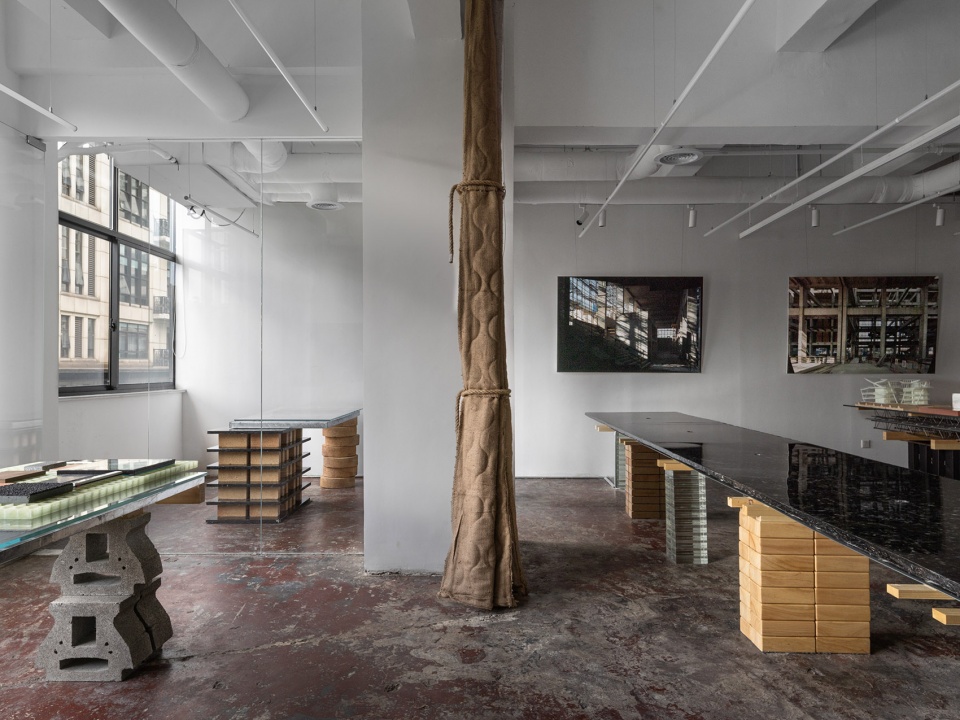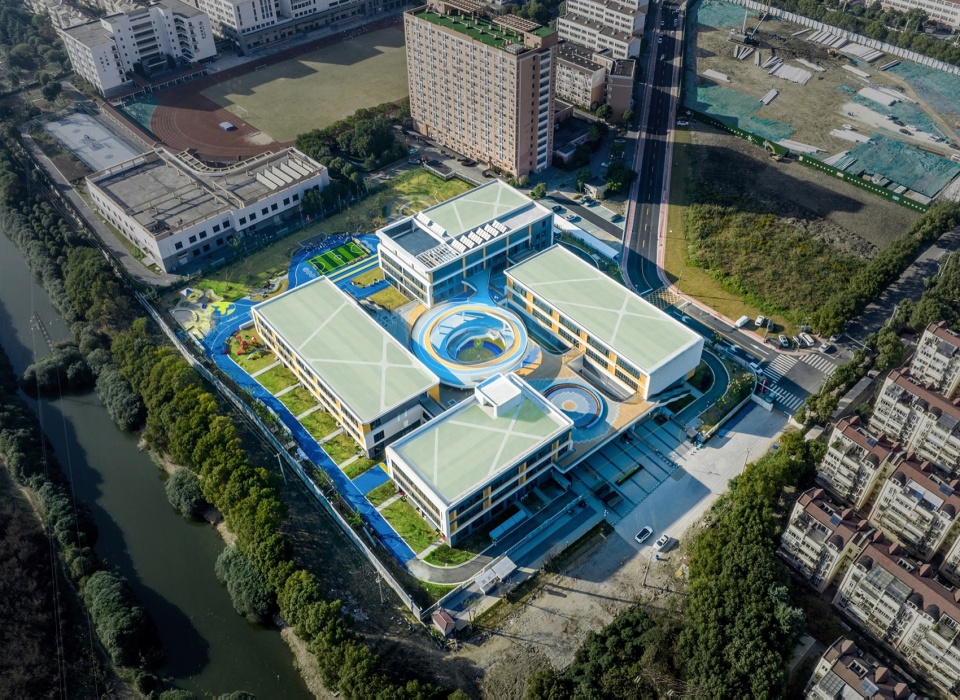

制造远高于现实的时间与空间体验,关乎尺度,也涉及游弋的日常。人类,从未放弃过对外太空的追逐,并将此为基定义着建筑及室内的基本形态。
The grand symphony of design lies in the weave of experiences of time and space. Humanity, forever stargazers, will never relinquish our chase for the cosmos. This pursuit sculpts the very essence of our designs.
Chap.1 建构想象
Constructing Imagination
悍高集团股份有限公司,创始于2004年,是一家以家居五金为核心,包括功能五金、基础五金、厨卫五金、柜类照明、内门锁、智能厨电、浴室柜、户外家具于一体的多元化创新型企业,致力于为全球用户打造一站式全屋高端五金解决方案。
The Higold Group, founded in 2004, is a diversified and innovative enterprise centred on home hardware. Their core focus spans functional hardware, basic fittings, kitchen and bathroom accessories, cabinet lighting, interior door locks, smart kitchen appliances, bathroom vanities, outdoor furniture, etc. Higold is dedicated to providing high-end, one-stop hardware solutions for homes worldwide.
▼建筑外观,building exterior ©张超建筑摄影工作室
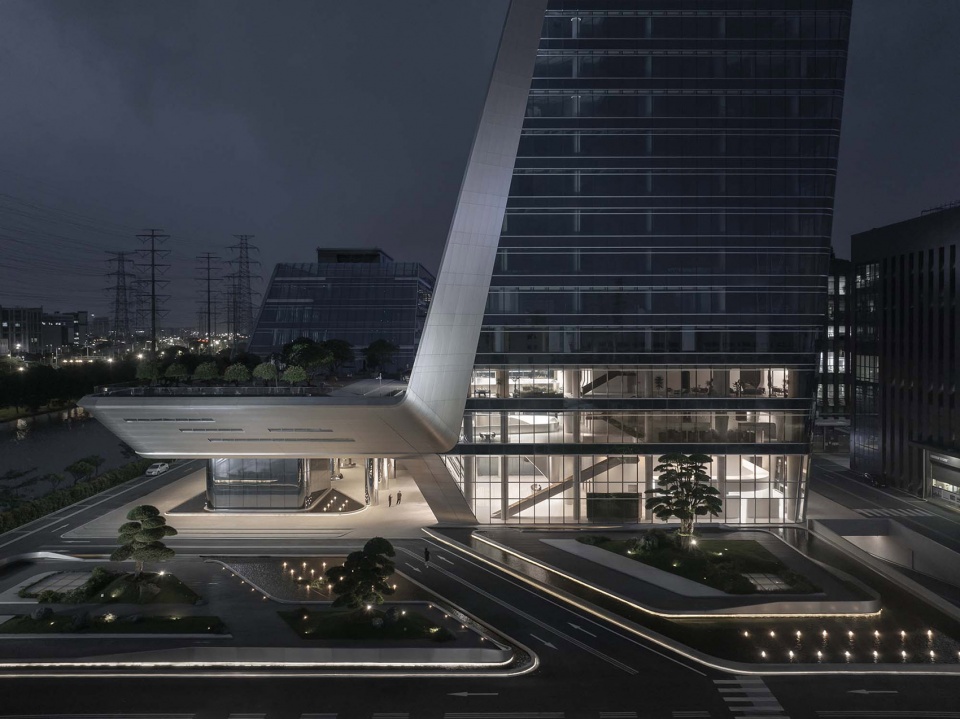
悍高自创建以来始终坚持产研销一体化战略,正着力打造以悍高星际总部生产基地、悍高六角大楼生产基地、悍高“独角兽”生产基地为主体、总计约60万平方米的的数字化生产基地群,是当今亚洲规模宏大的家居五金智能制造基地。而超3万平方米的悍高星际总部,更是以全球别具一格的建筑设计姿态屹立在中国大地之上,其前卫、科技、动感、时尚的设计元素受人瞩目。至今,悍高拥有专利超1000项,旗下产品多次获得德国红点设计大奖、iF设计大奖、中国红星奖等国内外奖项。
Since its inception, Higold has steadfastly pursued an integrated strategy of production, research, and sales. They’re building a network of digital production hubs totalling about 600,000 square meters, anchored by the Higold Interstellar Headquarters, the Higold Hexagon Tower, and the Higold “Unicorn” facility. This complex stands as Asia’s most expansive smart manufacturing base for home hardware. The crown jewel, Higold’s Interstellar Headquarters, sprawls over 30,000 square meters. It’s an architectural marvel that graces the Chinese landscape, turning heads with its avant-garde, tech-infused, dynamic, and stylish design elements. To date, Higold holds over 1,000 patents, and its products have repeatedly won prestigious awards such as the German Red Dot Design Award, the iF Design Award, and China’s Red Star Design Award.
▼外立面,facade ©张超建筑摄影工作室
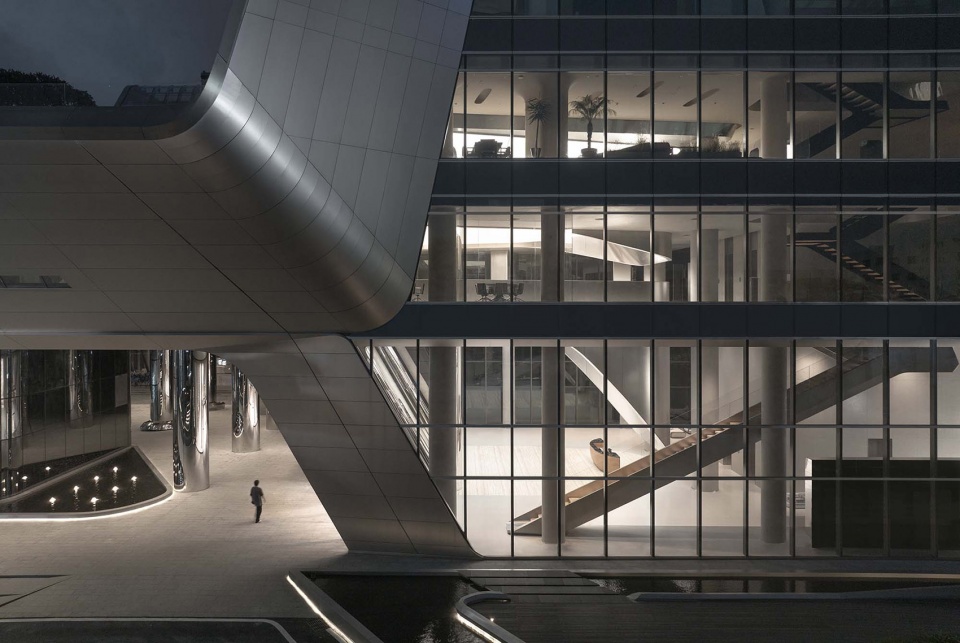
▼室内空间,indoor space ©张超建筑摄影工作室
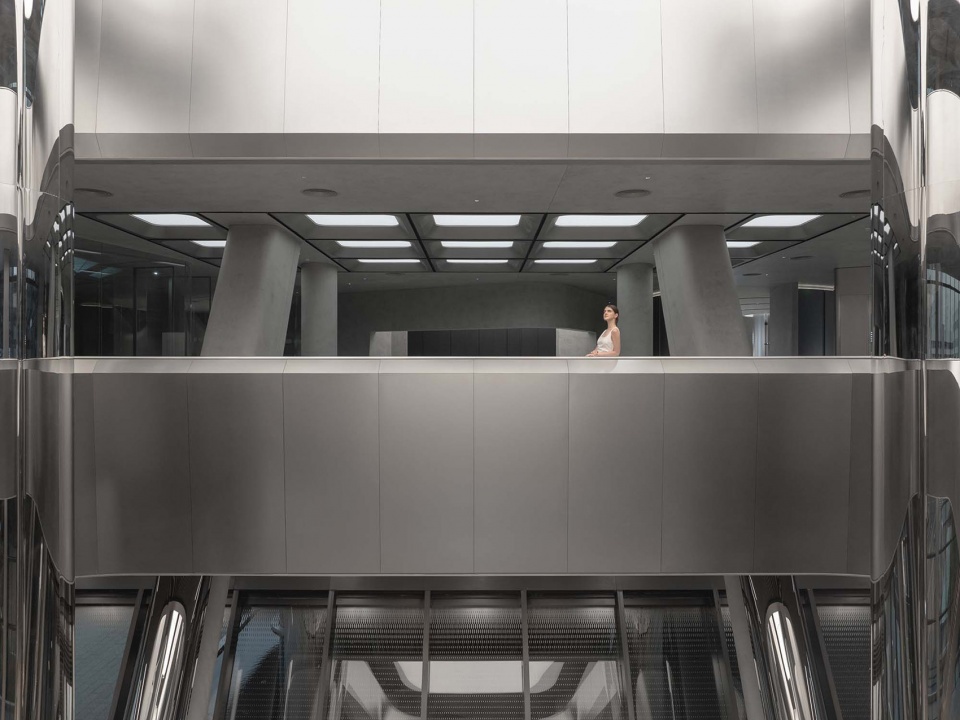
从命名星际总部的时刻开始,悍高对未来主义的追寻已跃然纸上。
From the moment the Interstellar Headquarters was named, Higold’s pursuit of futurism was vividly brought to life.
▼未来主义,futurism ©张超建筑摄影工作室
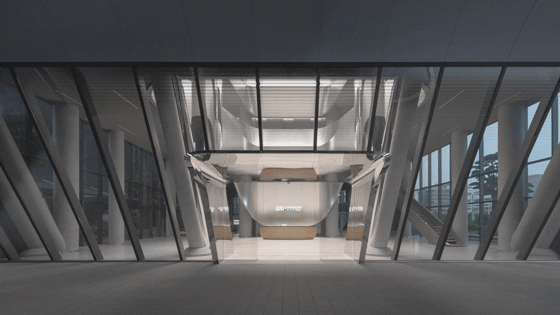
悍高星际总部的建筑美学,出自法拉利御用设计团队宾尼法利纳(Pininfarina)之手。Pininfarina建筑的使命是打造永恒之美,同时拥抱社会和世界日益快速的变化,但又不受影响。美不只是为了其本身,而具有独特的身份、意义,最重要的是影响力。
Pininfarina Architecture’s mission is to develop timeless beauty, simultaneously embracing, but not being affected by, the increasingly rapid changes in society and around the world. Beauty, not just for its own sake, but with a distinct identity, significance, and, above all, impact.
▼室内空间,indoor space ©张超建筑摄影工作室
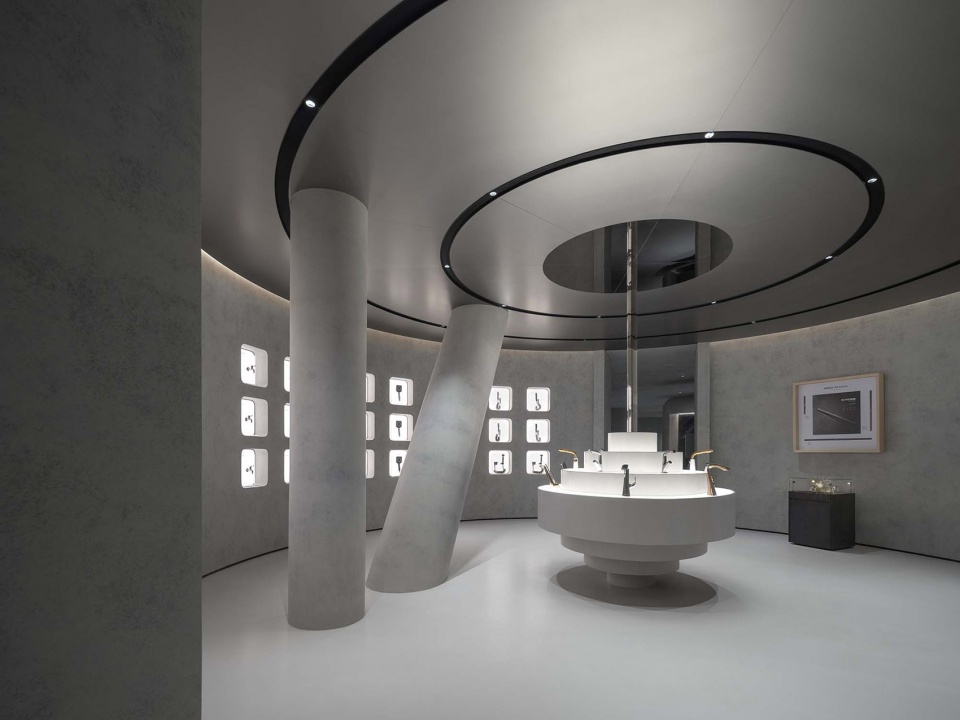
E Studio壹所为知名全屋高端五金解决方案品牌——悍高,精心打造其全新的悍高星际总部综合空间设计。其中涵盖建筑大堂、产品展厅等多种商业空间类型。壹所为该项目提出设计概念“现代艺术博物馆“(Modern Art Museum),试图通过博物馆的呈现方式,为到访者展现未来人居生活的构想与变革。以视觉艺术为核心,超越日常场景的缩影以及简洁明了的空间叙事,为人们带来关于未来的精神启示与深刻思考。
▼门造型渲染,door casing model rendering ©E Studio壹所
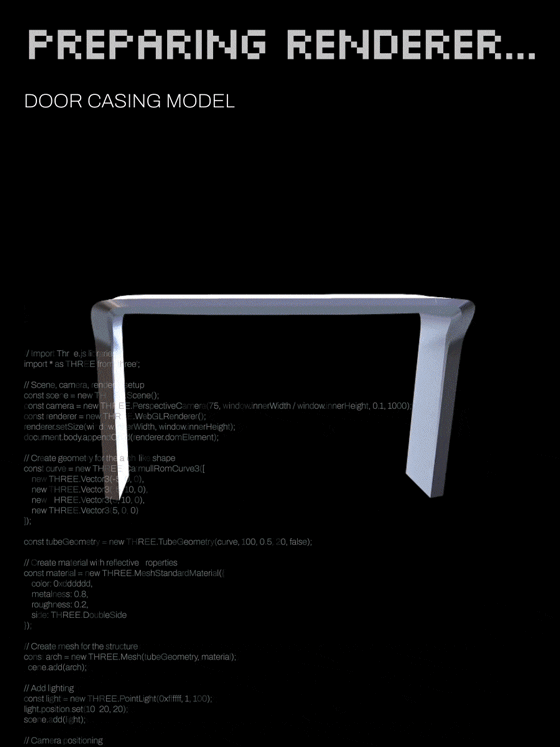
The masterstroke is rooted in the conceptualisation of the space as a “Modern Art Museum” that unveils the future of living through a curated, museum-like experience. At its heart lies visual artistry, transcending mere snapshots of daily life or simple spatial storytelling. Instead, it offers visitors a profound spiritual journey – one that sparks awakening and reflections on the future. E Studio has crafted visionary spaces for the Interstellar Headquarters of Higold, a titan in comprehensive high-end home hardware solutions. This design encompasses a range of commercial spaces, including a grand lobby and intimate showrooms.
▼入口空间,entrance ©张超建筑摄影工作室
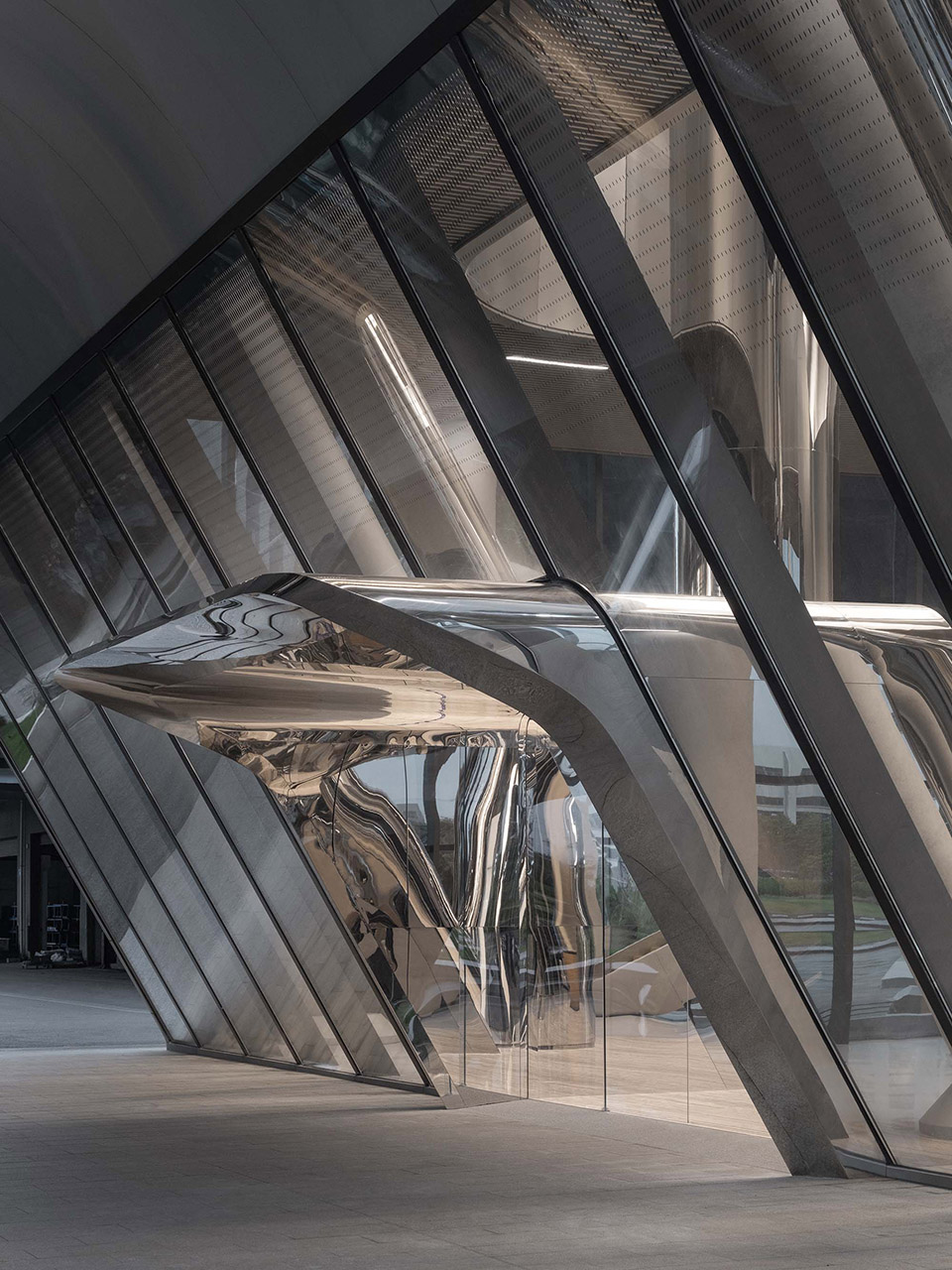
中庭空间的挑空结构
Open Atrium
倾斜的幕墙首先成为干涉现实规制的方式,也自然建构起介于寻常与非凡的直觉体验。挑空的大堂,构筑空间秩序的传统形式被摒弃,改由延绵不绝的异形不锈钢巧妙串联。
The slanting curtain wall emerges as a defiance of conventional constraints, crafting an intuitive experience that dances between the ordinary and the extraordinary. In the expansive atrium, conventional spatial order is discarded in favour of a continuous flow of sculpted stainless steel.
▼中庭空间,atrium space ©张超建筑摄影工作室
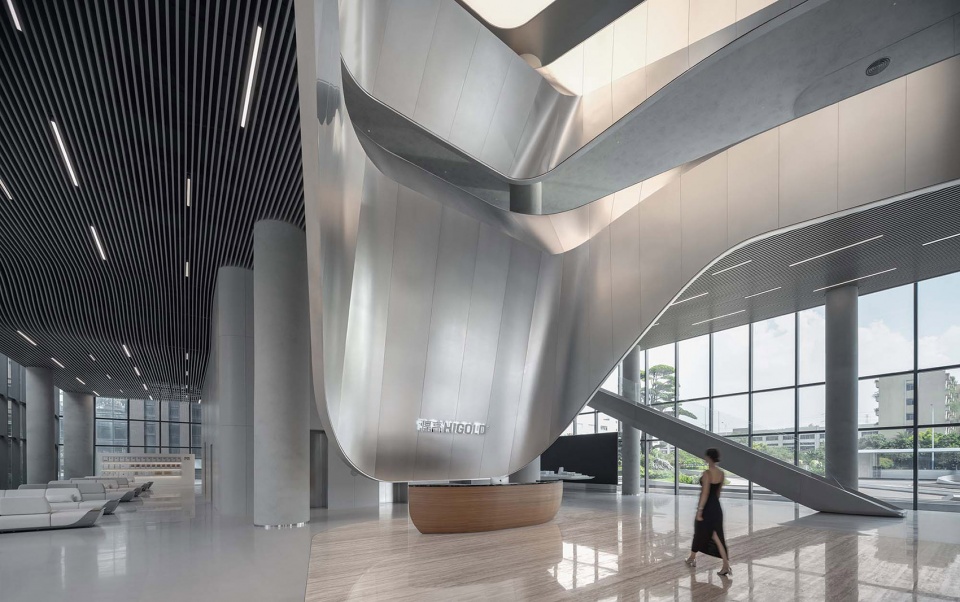
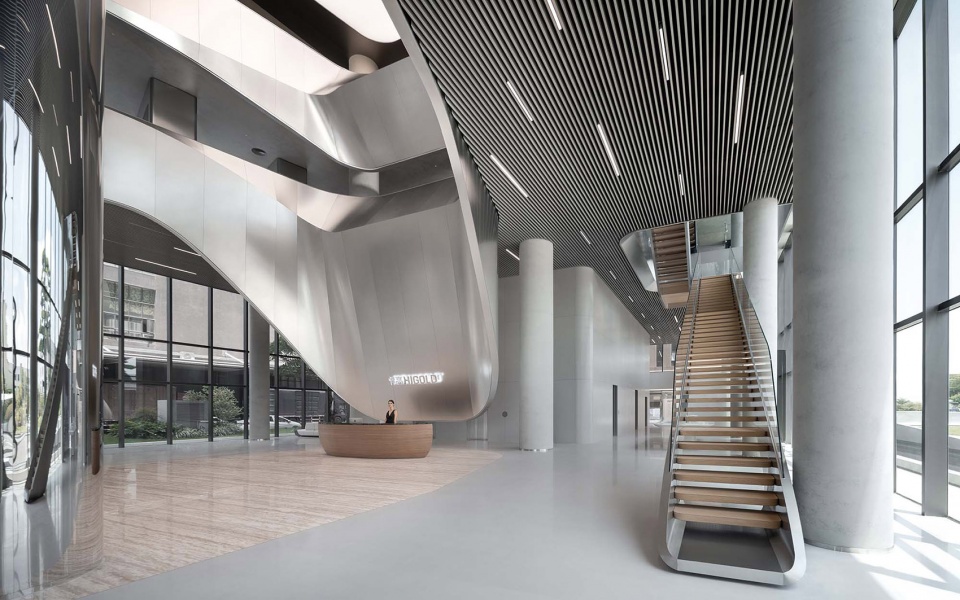
▼挑空结构,the expansive atrium ©张超建筑摄影工作室
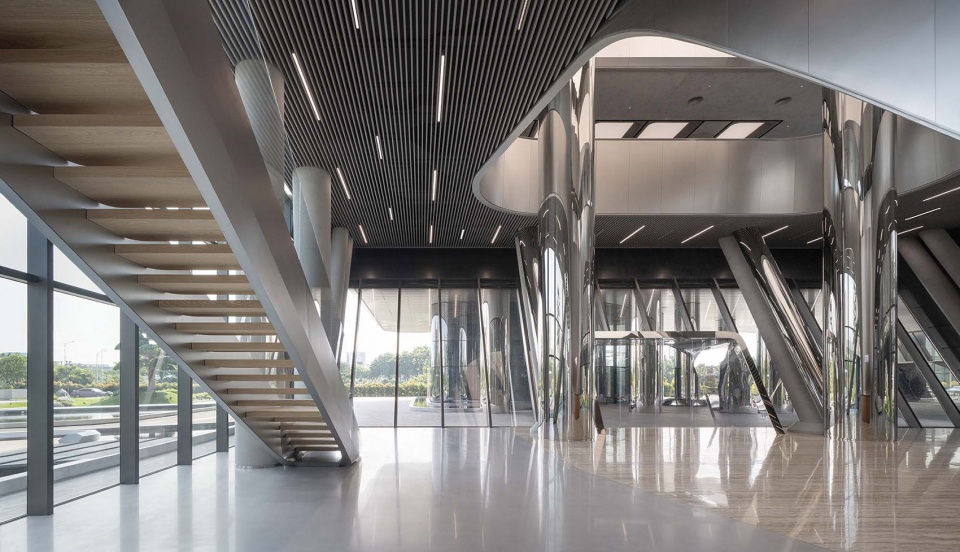
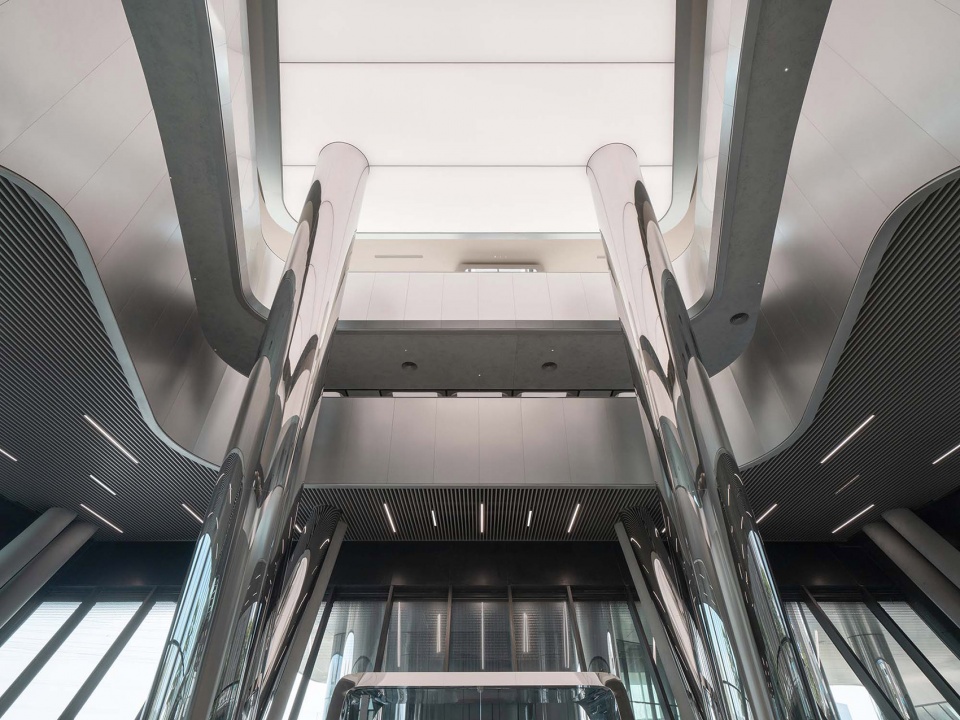
▼挑空结构,the expansive atrium ©张超建筑摄影工作室
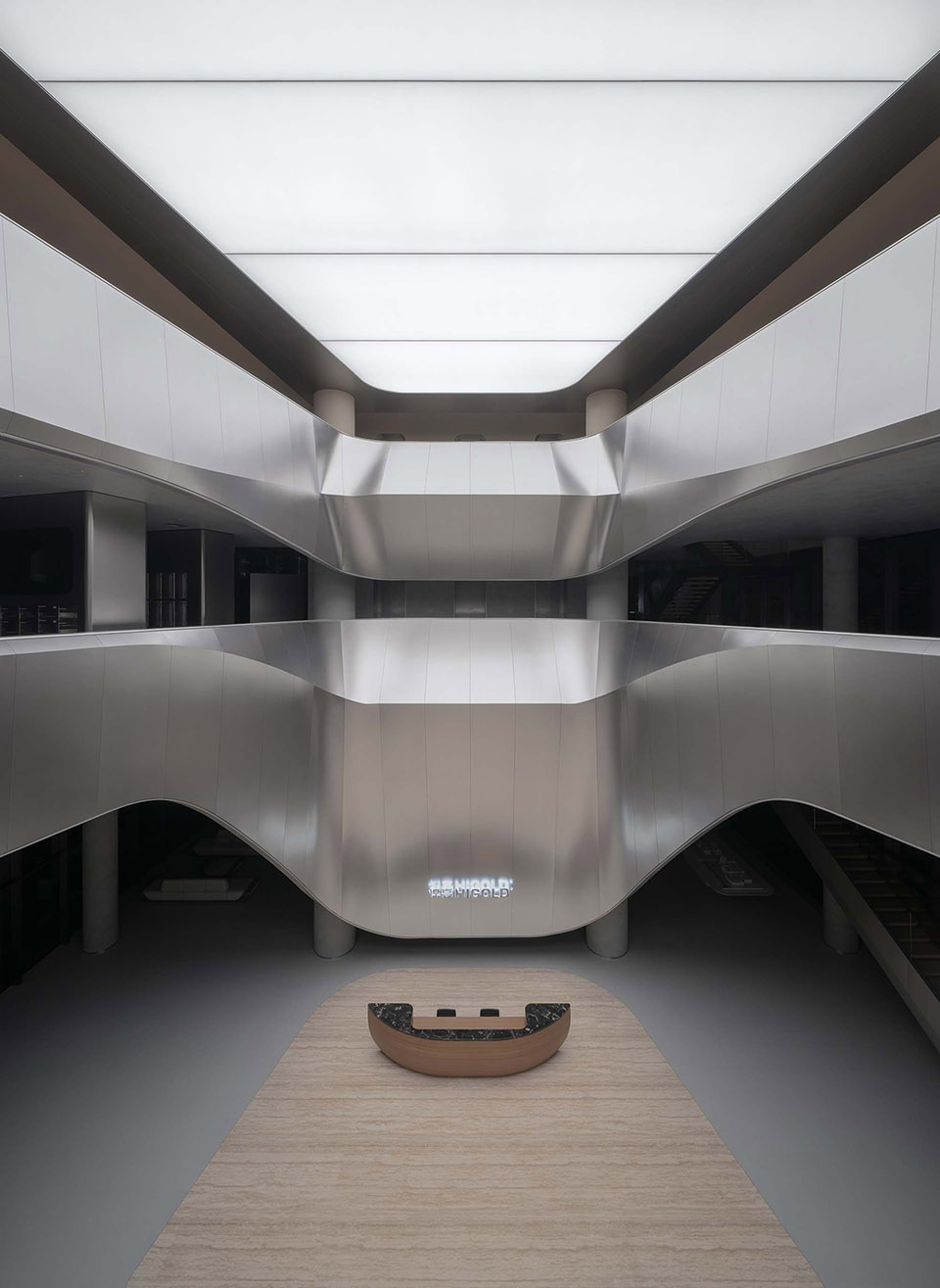
这是一次超越常规尺度的创新设计,张扬且大胆地搅动着人们的感官体验。步入于此,周围一切事物的存在感逐渐隐退,唯有最真实的感受在空间中自由穿梭。
▼回廊造型渲染,corridor model rendering ©E Studio壹所
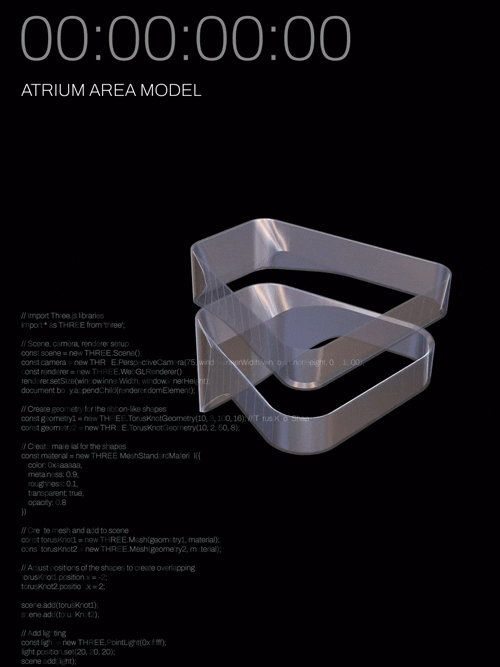
This groundbreaking approach surpasses standard dimensions, boldly enlivening the senses. As you step inside, the presence of everything around you gradually recedes, leaving only the most genuine sensations to flow freely through the space.
▼在空间中自由穿梭,flow freely through the space ©张超建筑摄影工作室
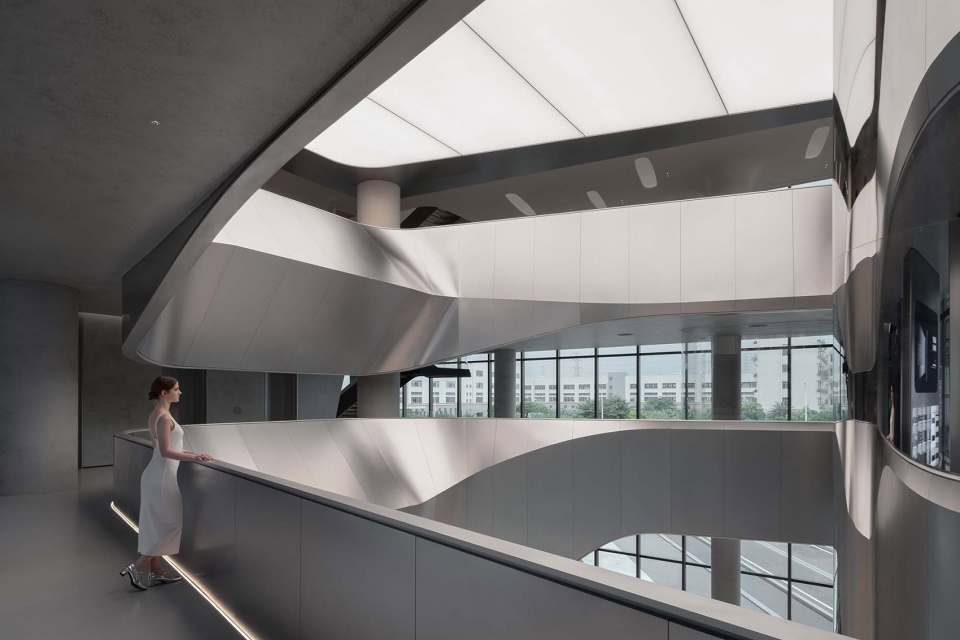
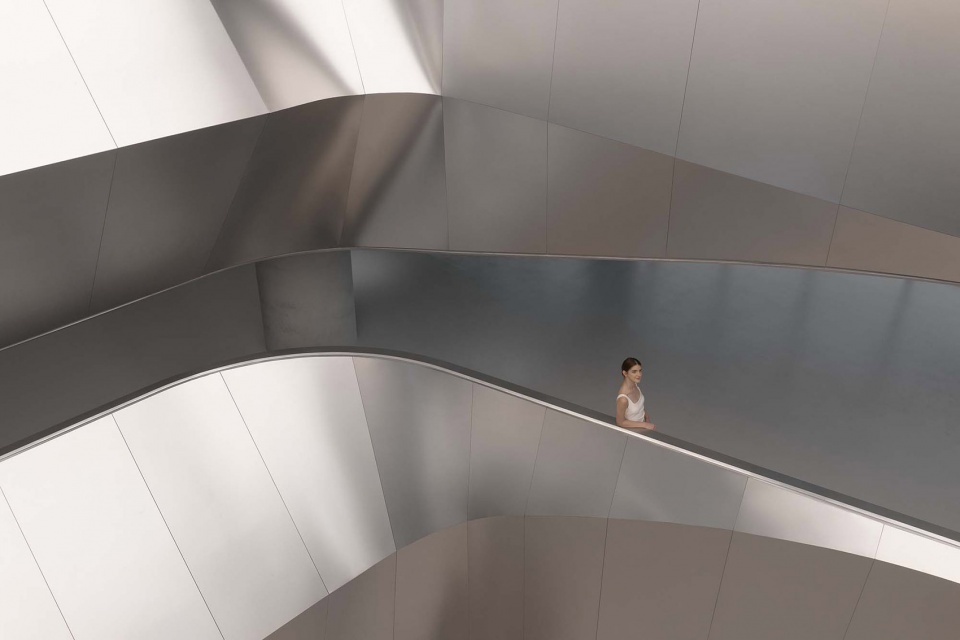
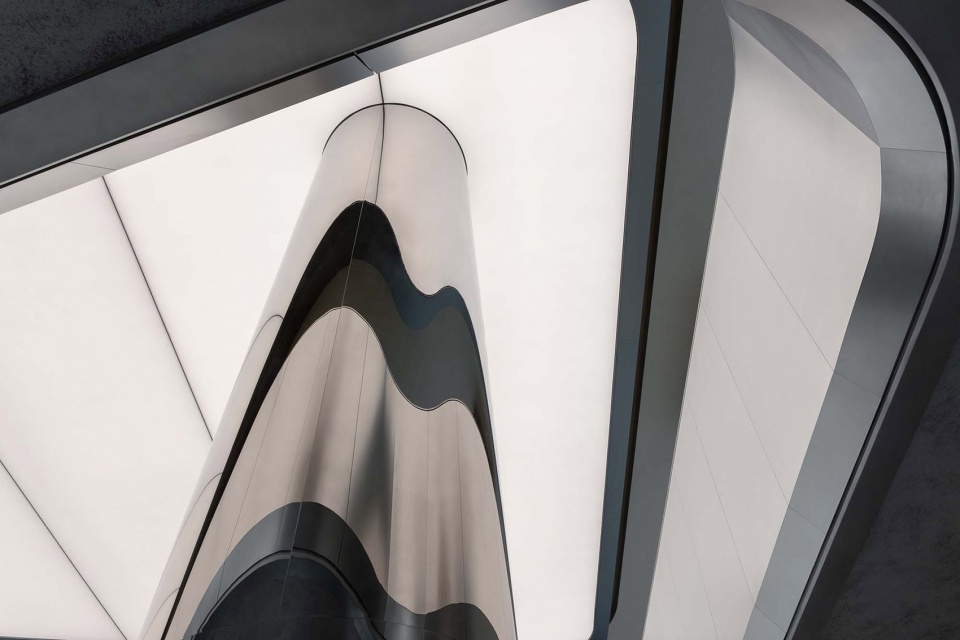
▼仰视空间,look up to the space ©张超建筑摄影工作室
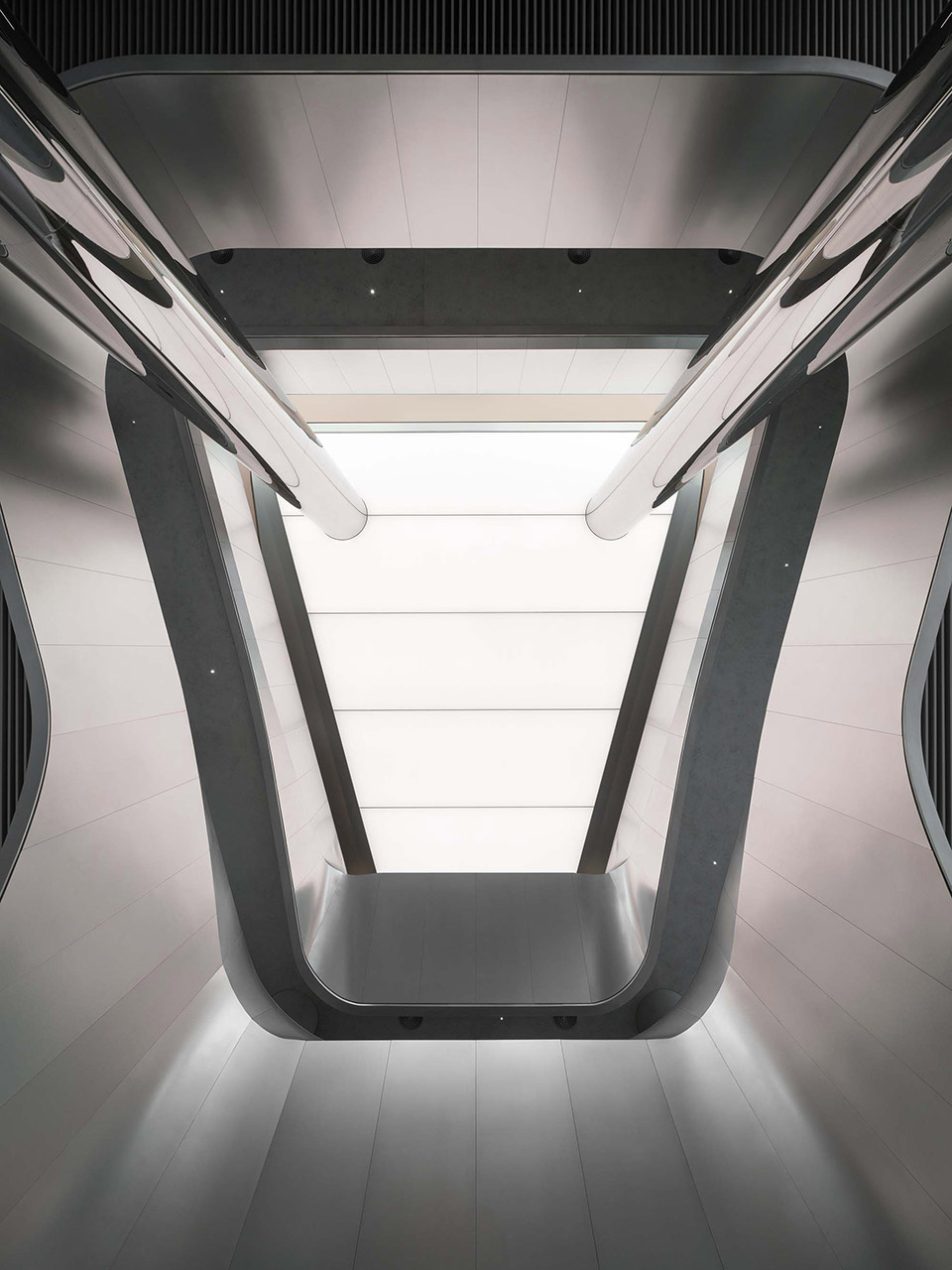
悬挑式楼梯
Cantilever Staircase
宛如通往天际的步梯,一直通往高层家居五金博物馆。该楼梯设施作为不同楼层之间的功能连接纽带,同时亦为中心雕塑所在,提升了空间的动态性和视觉吸引力。它践行现实职能之时,又站在功能之外,激活来访者新奇的感官体验。拾级而上,镂空处犹如飞机舷窗,让人隐约感受到星际遨游的无限自由与畅快。
▼楼梯模型渲染,staircase model rendering ©E Studio壹所
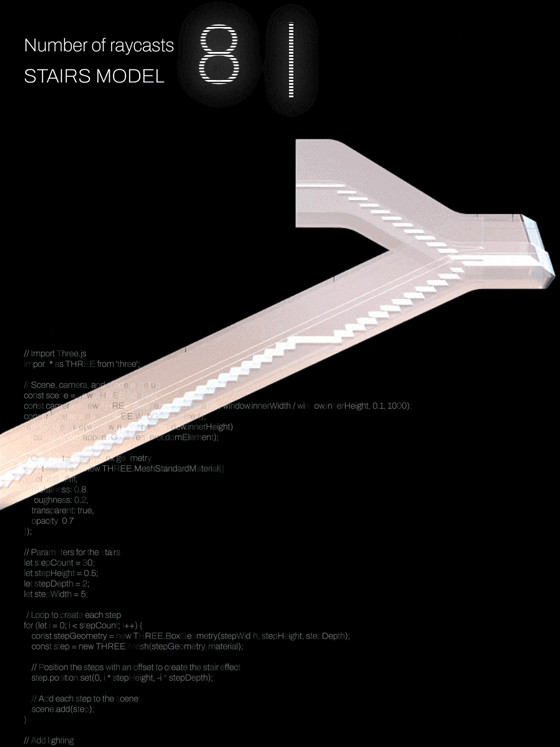
This striking staircase ascends to the upper-level home hardware museum, serving as both a functional link between floors and a central sculptural element. It infuses the space with dynamic energy and visual intrigue. Beyond its practical purpose, the staircase sparks the imagination. As you climb, its open design evokes the windows of an aircraft, hinting at the freedom and excitement of a journey through the stars.
▼悬挑式楼梯,cantiliver staircase ©张超建筑摄影工作室
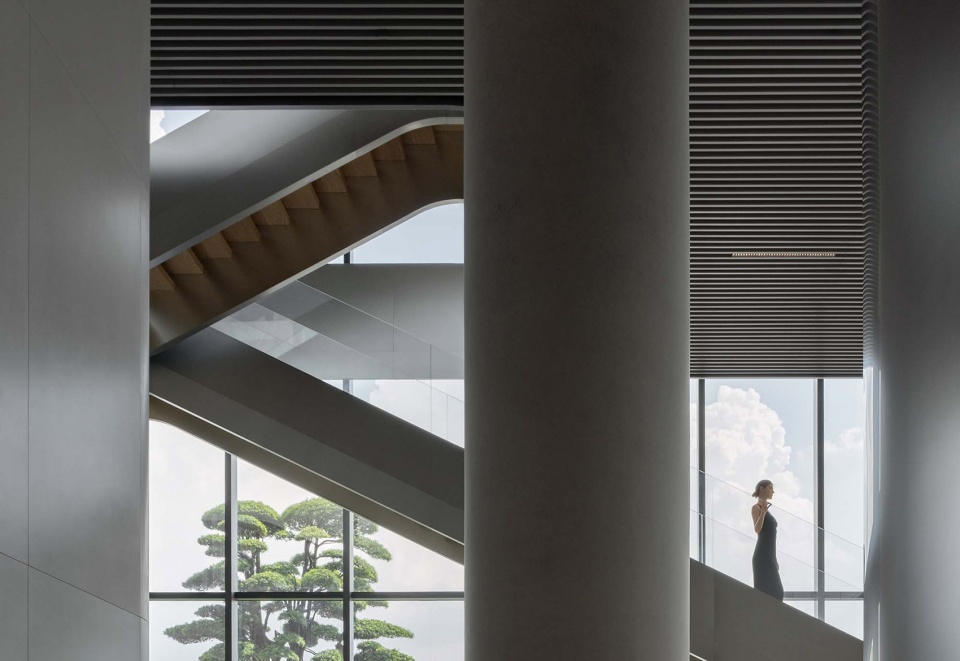
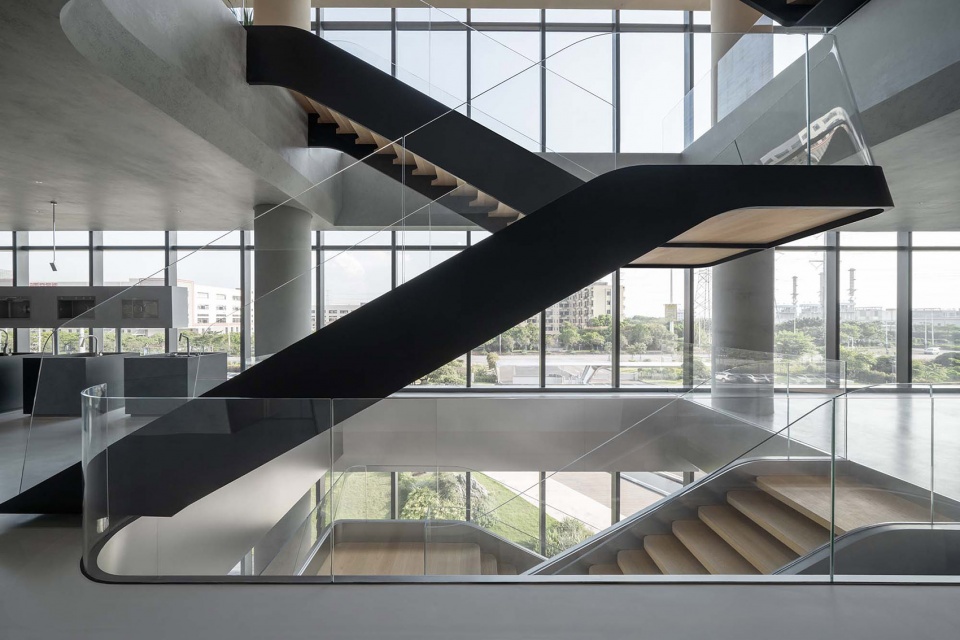
▼宛如通往天际的步梯,striking staircase ©张超建筑摄影工作室
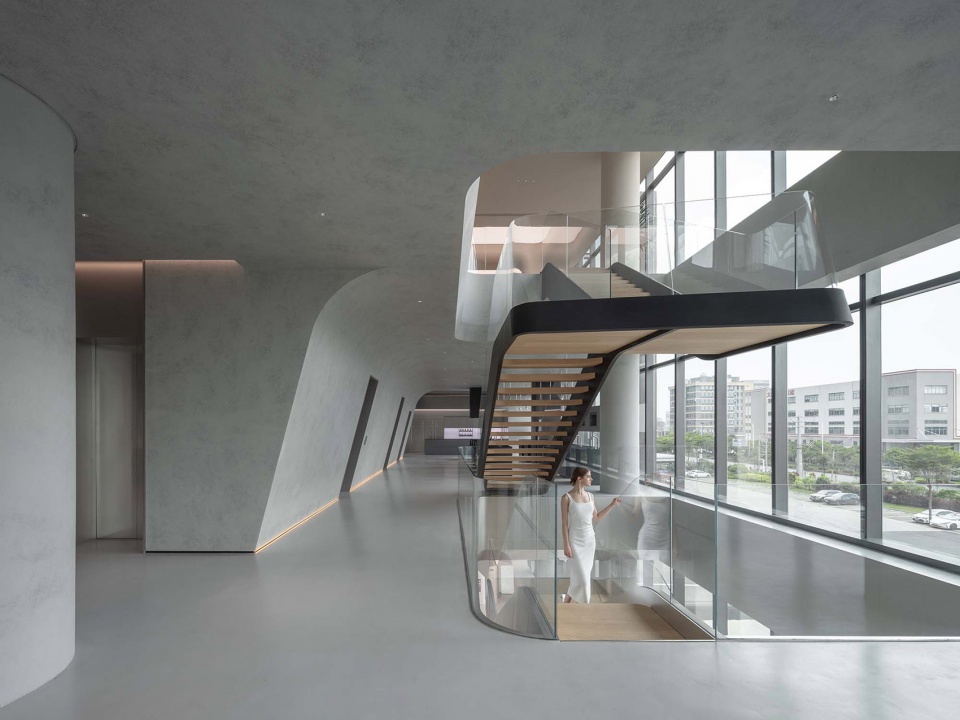
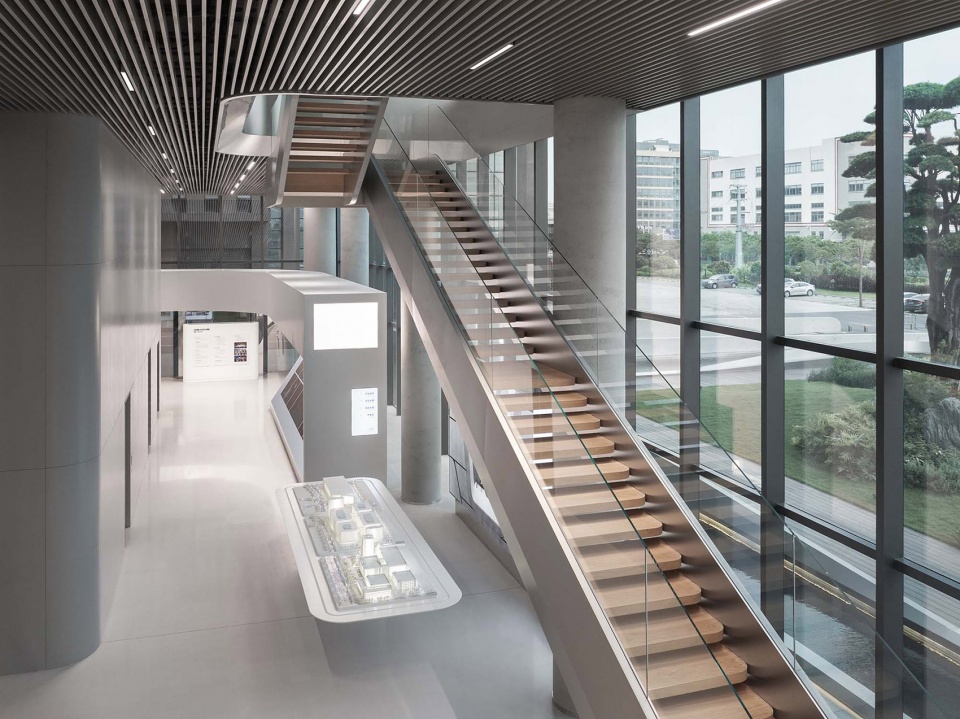
▼宛如通往天际的步梯,striking staircase ©张超建筑摄影工作室
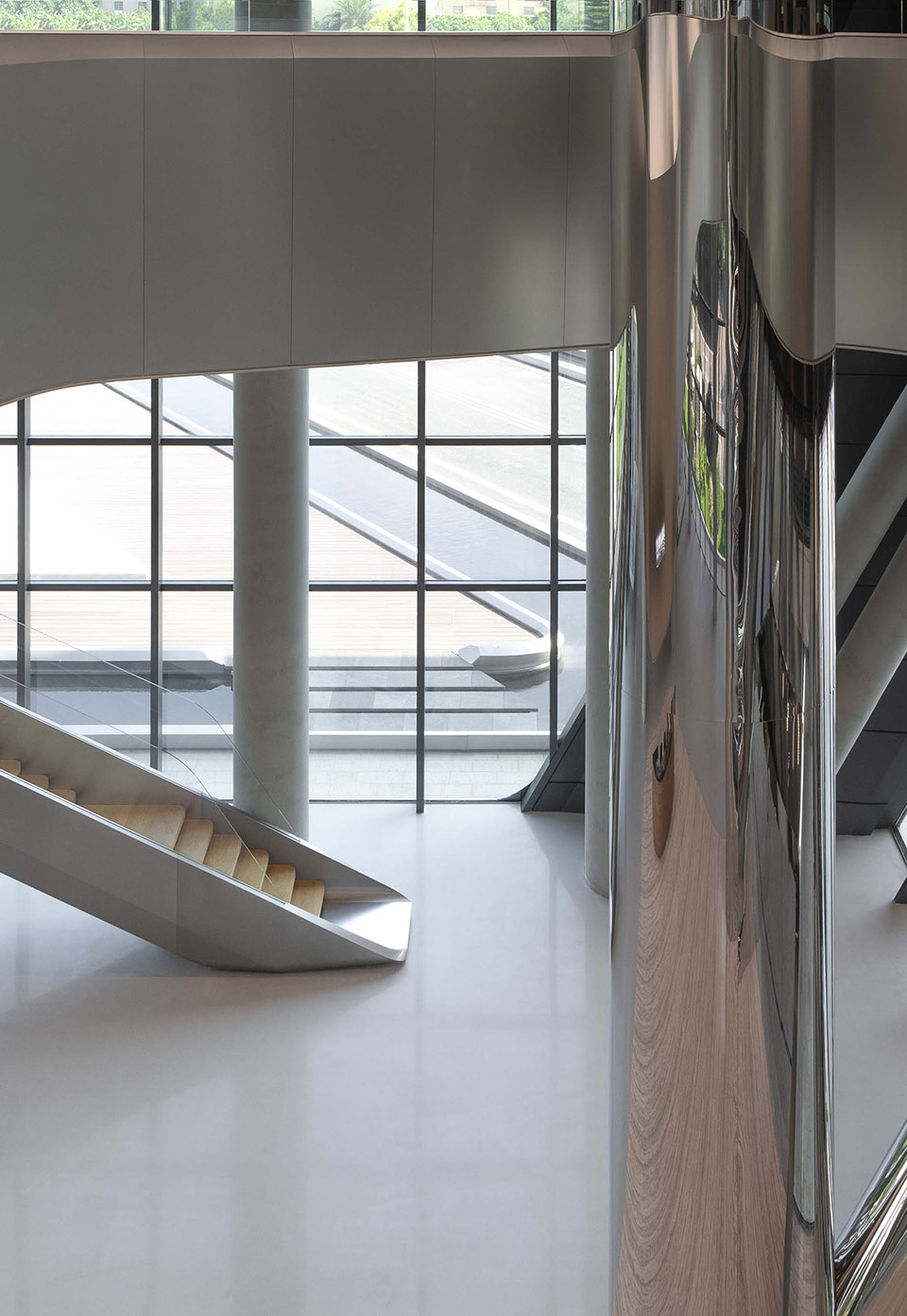
Chap.2 挑战维度
Challenging Dimensions
不同层次的灰度宛如隐喻,提醒着人们,对太空探索的痴迷与狂热,实则是对自我存在的探寻与追问。这不仅仅是好奇,更是一种对生命起源的追溯。
Shades of grey swirl like cosmic dust, suggesting that our fascination with the stars is really a reflection of our own inner selves. It’s not just curiosity driving us – it’s a fundamental yearning to uncover the mysteries of existence.
▼水槽龙头,sinks ©张超建筑摄影工作室
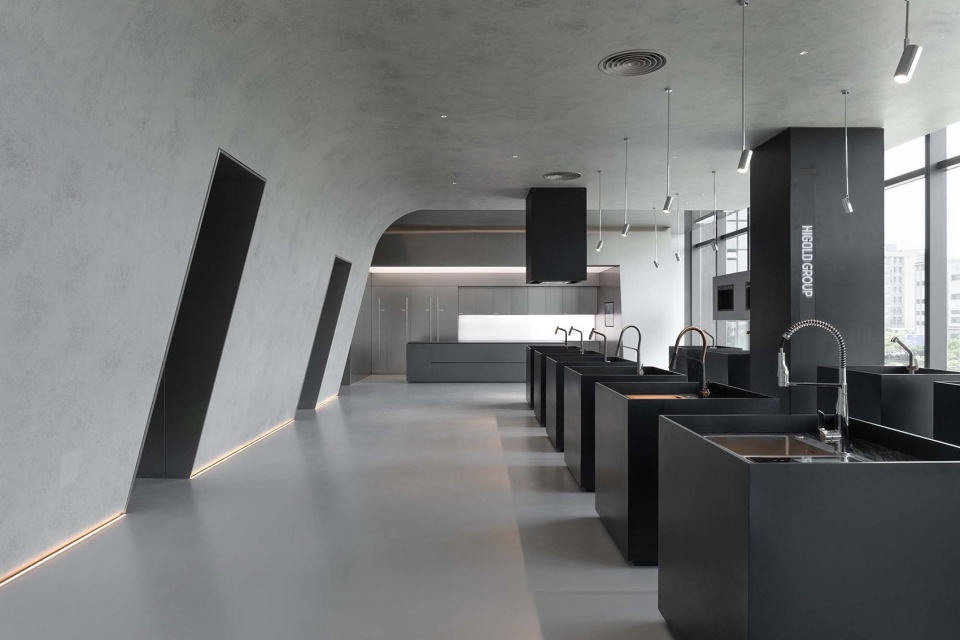
日常可见的水槽,在此依从固定秩序整齐排列,呈现出显著的有序阵列效果。随意穿行的自由与无边的发散、想象,引人从现实规制中脱离,收获对空间的全新阐释,人们在此可以构建任何场景。
Sinks stand in a precise formation like sentinels with a striking visual rhythm. As you wander freely among them, the boundaries of reality begin to blur, allowing your imagination to become the architect.
▼水槽龙头,sinks ©张超建筑摄影工作室
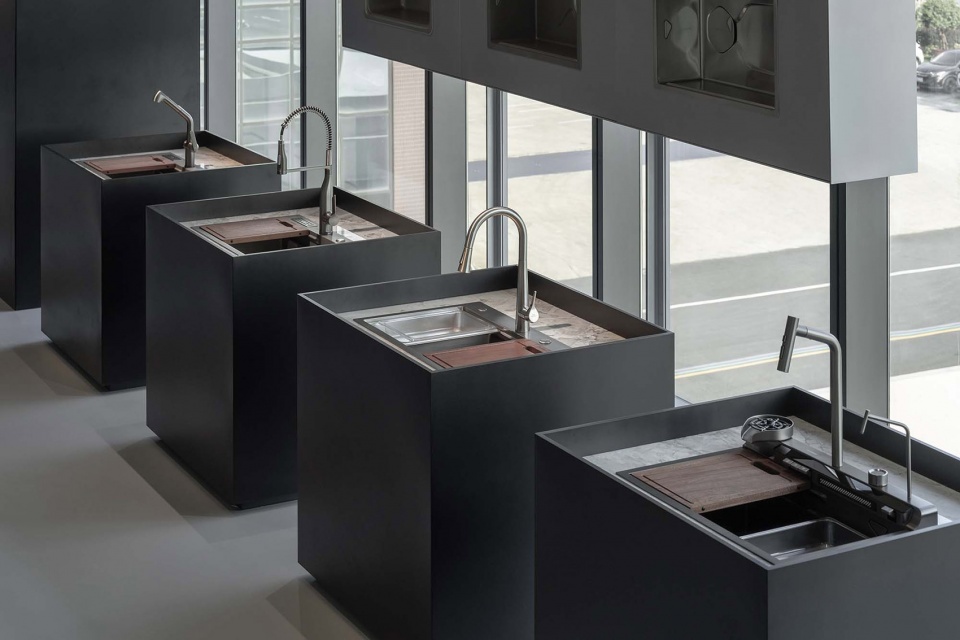
橱柜和岛台“复刻”生活的日常,而贯穿始终的简洁立面设计原则,不锈钢材质赋予的冷静与克制,对称斜面带来的庄严感。隐于其中的五金配件,随行而示,演化成为馆藏精品。
Cabinets and islands echo daily life, while clean lines and stainless steel exude calm restraint. Symmetrical slopes add a touch of grandeur. Hidden within, hardware fittings emerge as prized exhibits.
▼厨房收纳五金,kitchen ©张超建筑摄影工作室
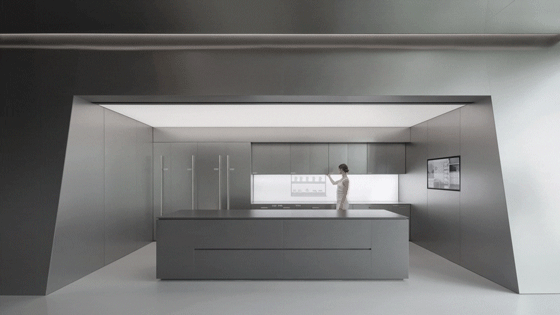
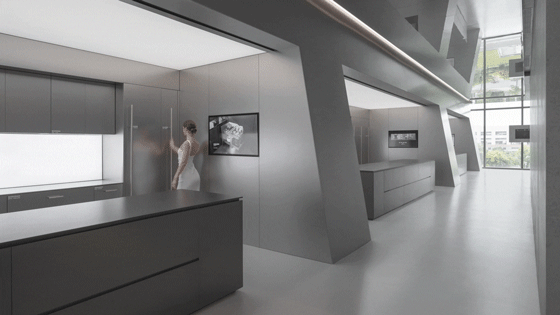
步行至衣柜五金展示区,入口的不锈钢三角形衣柜,以鲜明的设计喻示着日常秩序挑战的开始。接连交错的折叠造型制造无限遐想,彰显陈列的精细与用心。若隐若现的视线遮掩,则能巧妙消解一览无余的单调乏味。
Step into the wardrobe display zone and feel reality shift. A triangular steel wardrobe stands as a monument to order defied. Folded forms ripple like space-time, showcasing not just products, but portals to other worlds. Strategic sightlines capture your attention, turning a simple walk-through into a journey of discovery.
▼衣柜收纳五金,wardrobe ©张超建筑摄影工作室
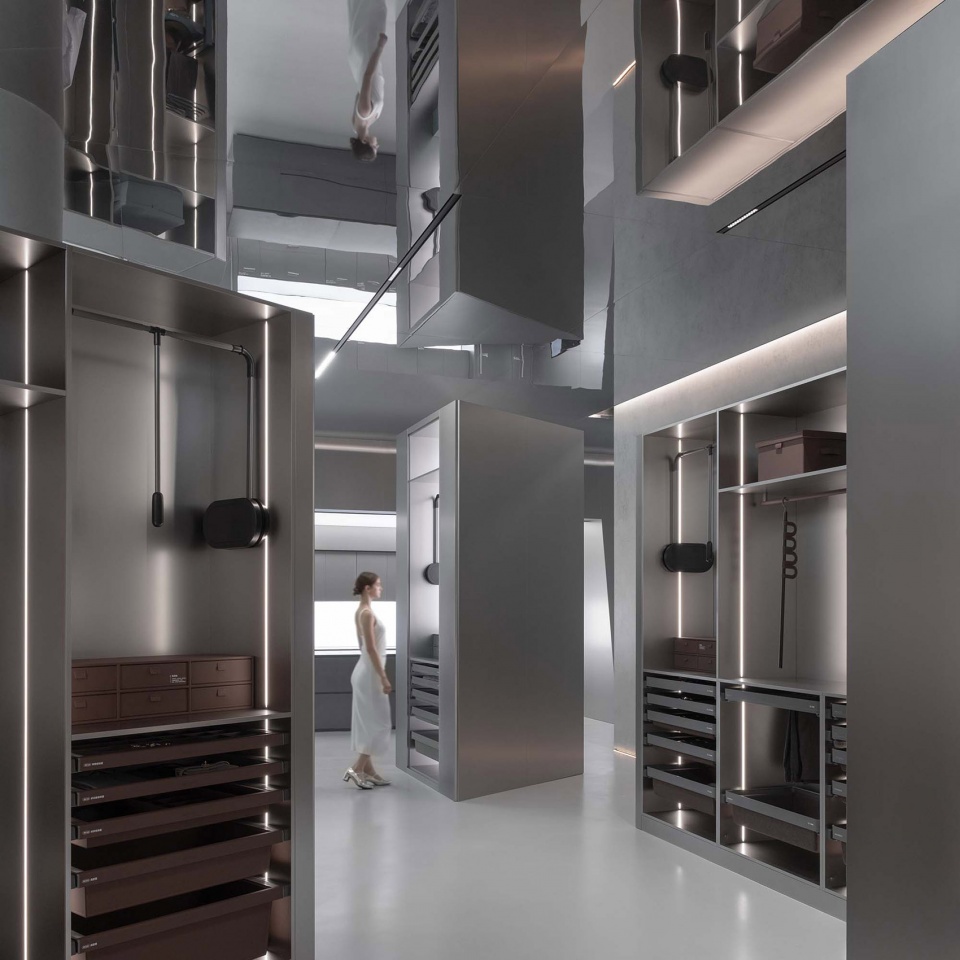
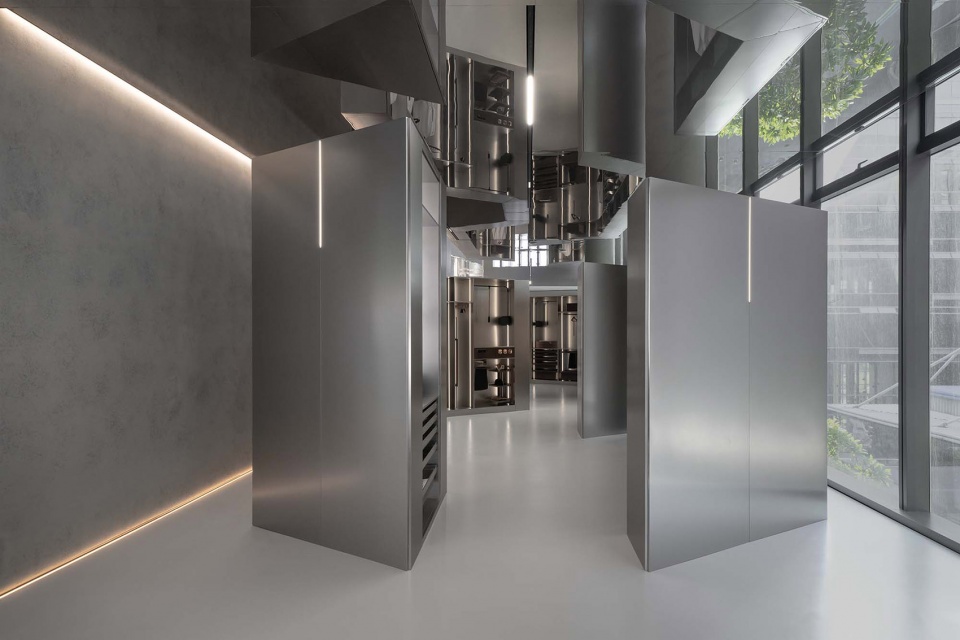
▼基础五金,Basic wardrobe ©张超建筑摄影工作室
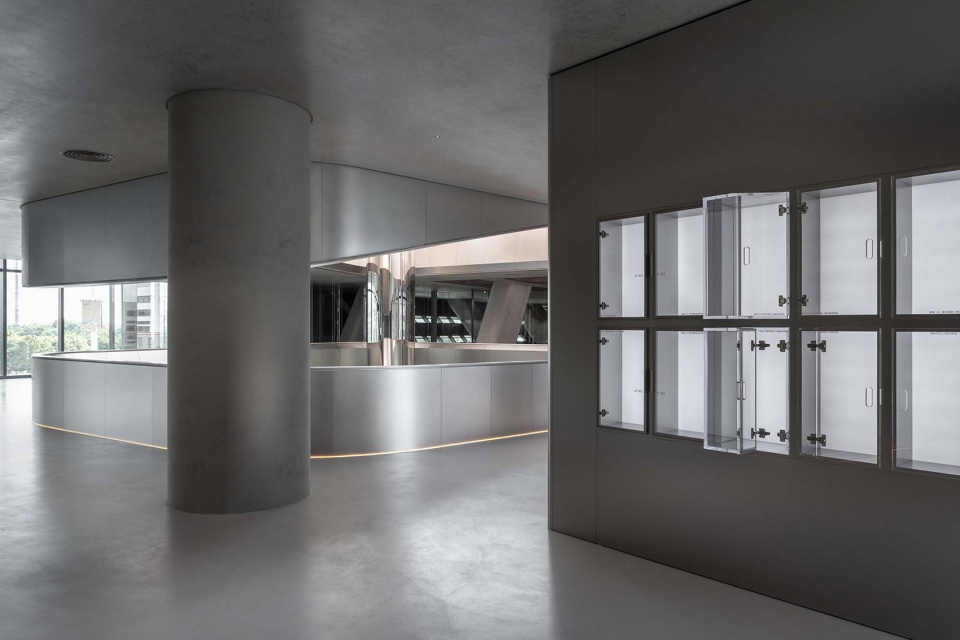
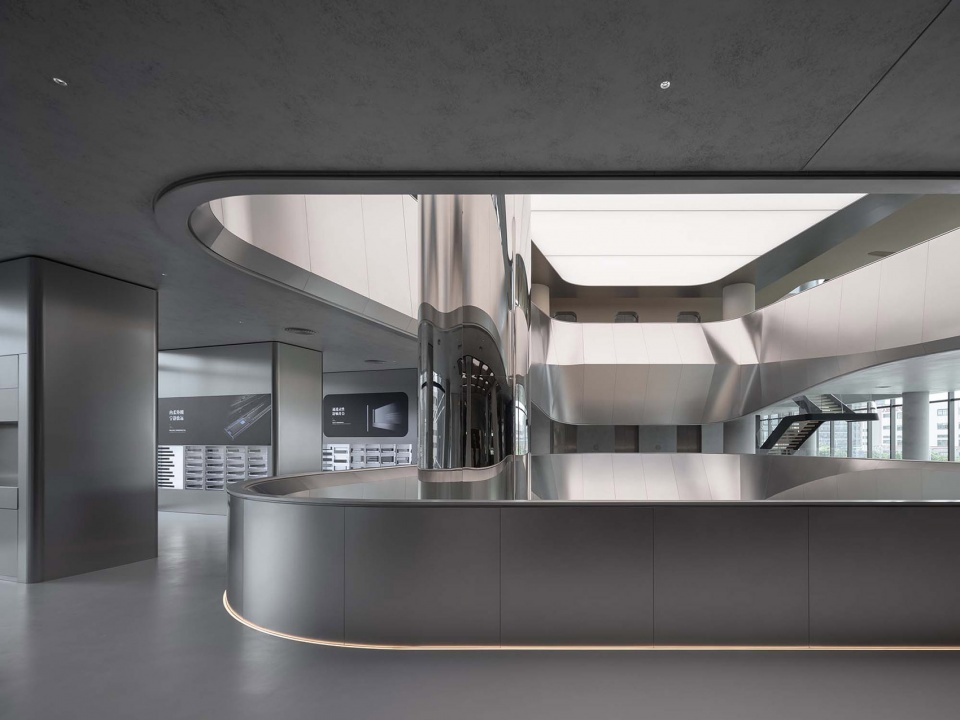
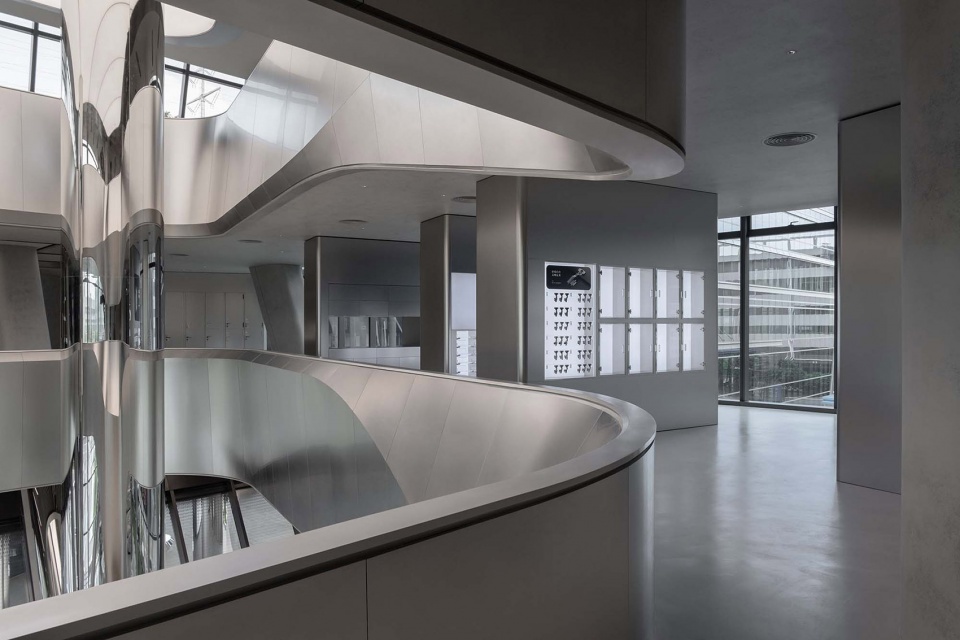
Chap.3 重构始然
Reconstructing Origins
探寻一周,回到中场,这片场地拥有许多被塑造的自由。可作日常休闲区,又能布展临展,具备引进艺术装置的空间余量。这一切旨在重塑新的体验,唤醒观众的感官激情。
After a full tour, we return to the centrepiece, a versatile canvas of crafted freedom. Here, you might find a casual lounge, a pop-up exhibit, or room for breathtaking art installations. It’s all designed to reshape experiences and awaken the senses.
▼可作日常休闲区,a casual lounge ©张超建筑摄影工作室
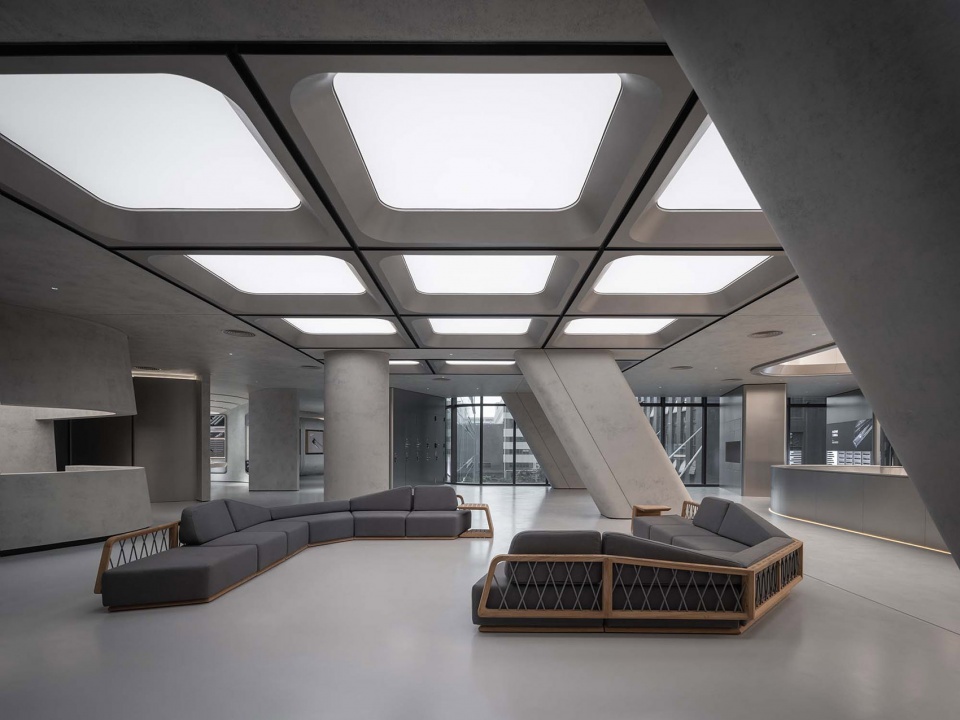
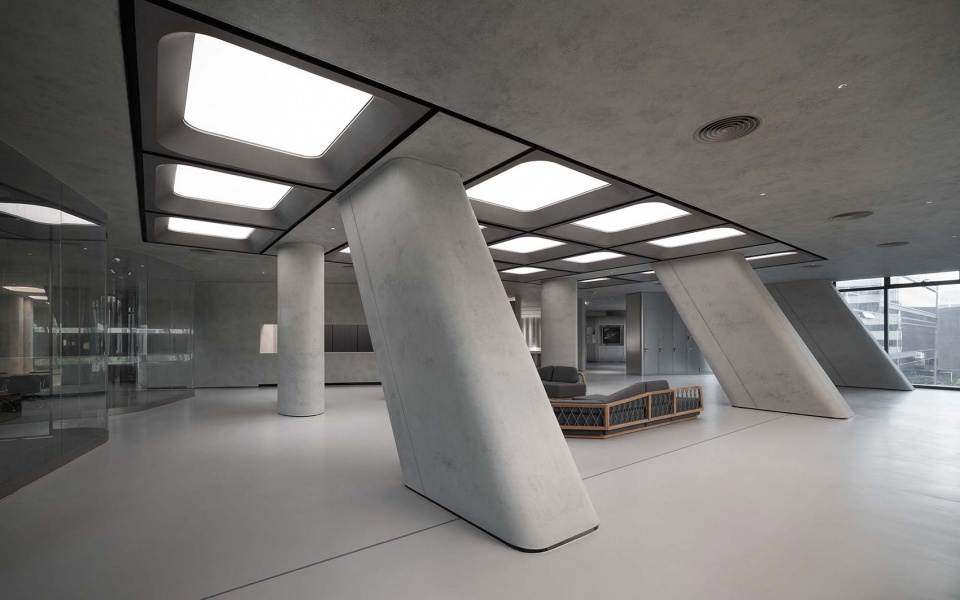
▼中庭会议室,meeting room ©张超建筑摄影工作室
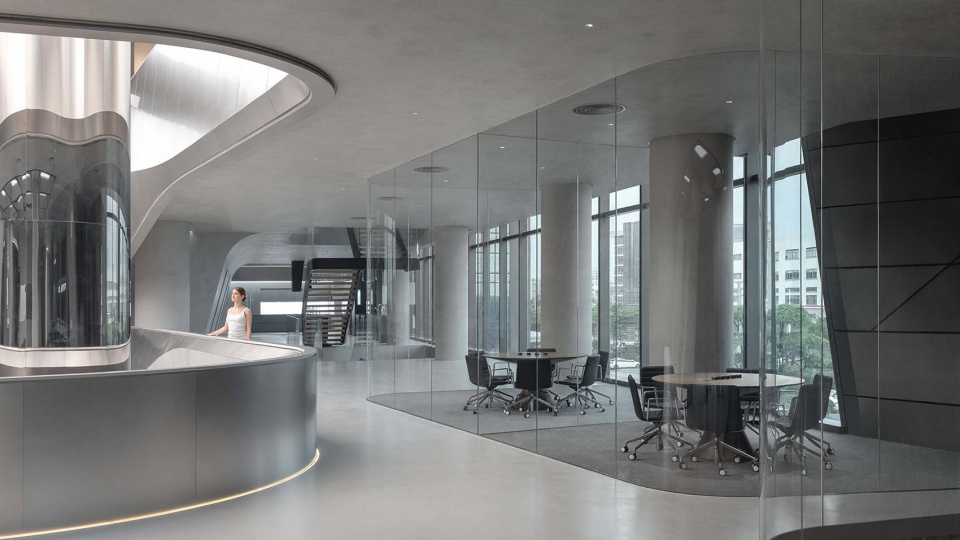
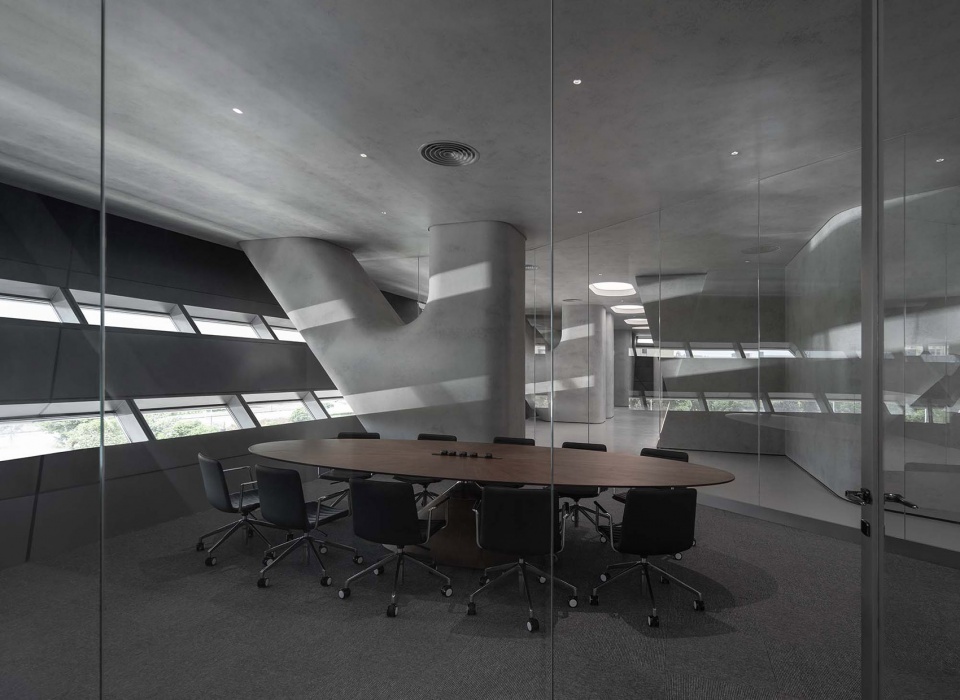
▼中庭会议室,meeting room ©张超建筑摄影工作室
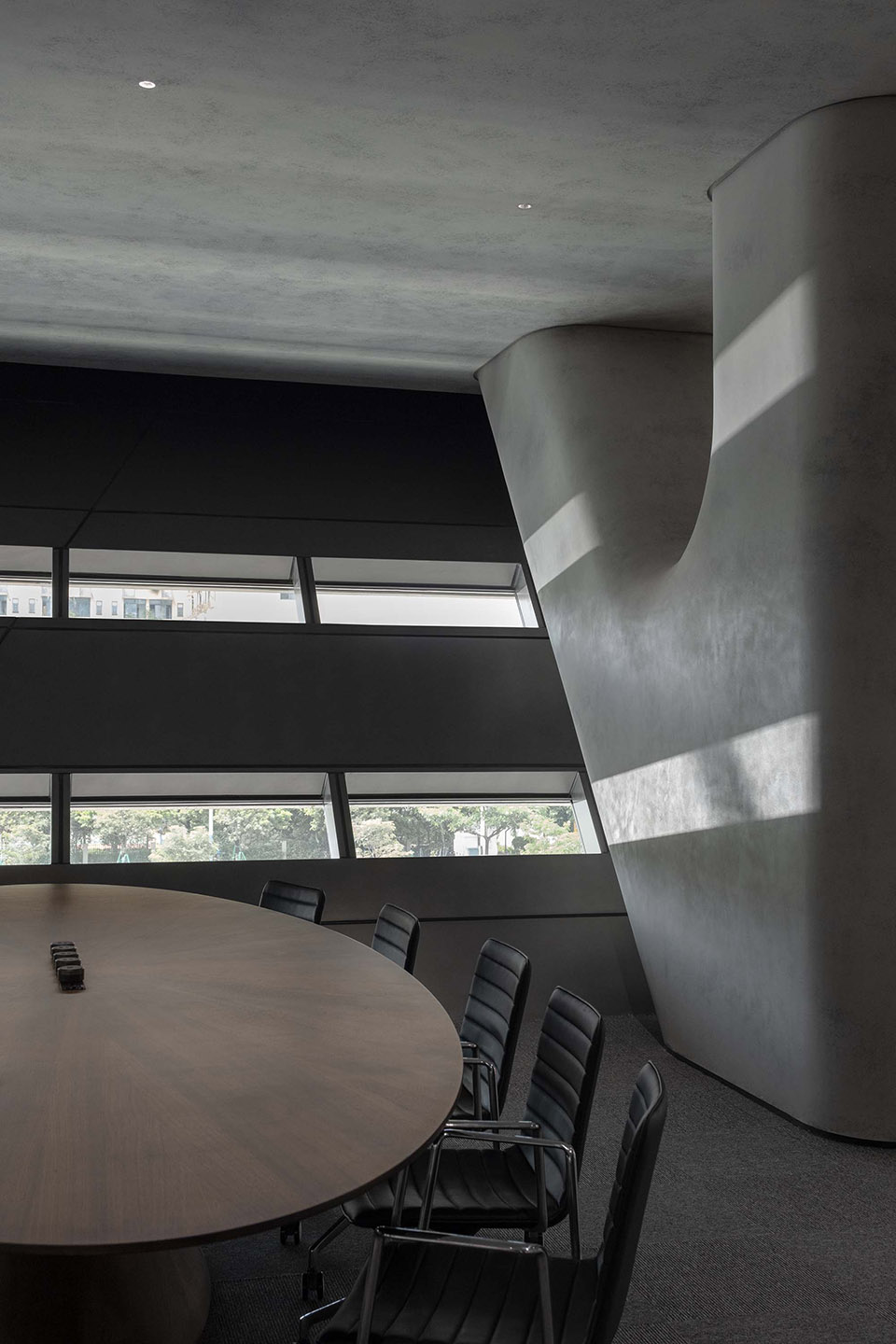
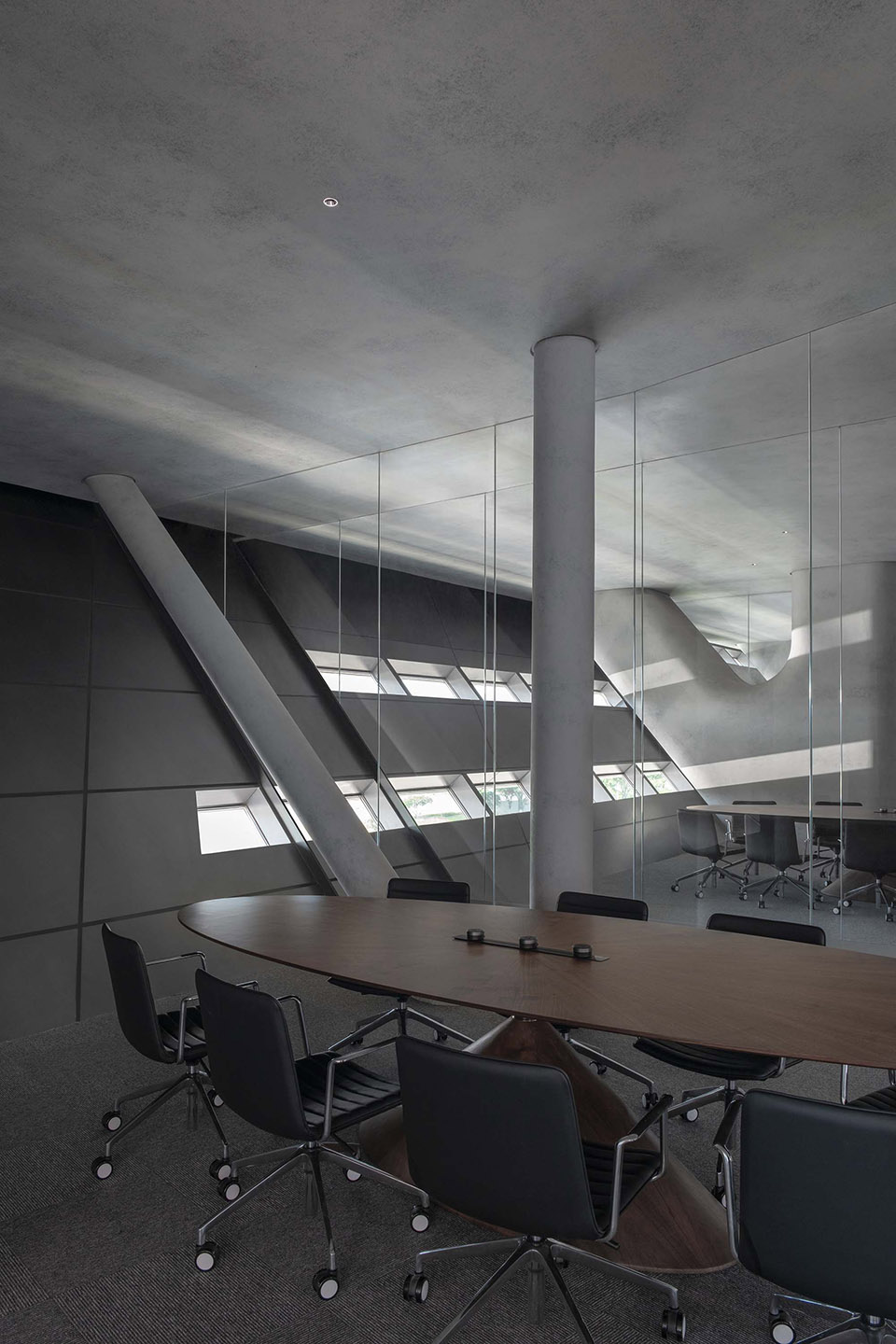
▼柜类照明,Cabinet Lighting ©张超建筑摄影工作室
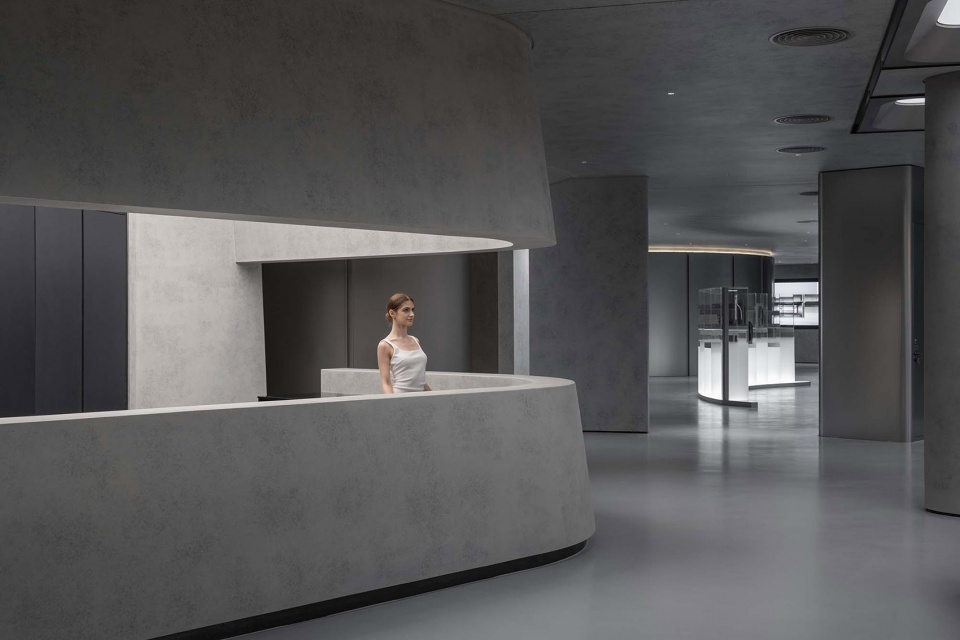
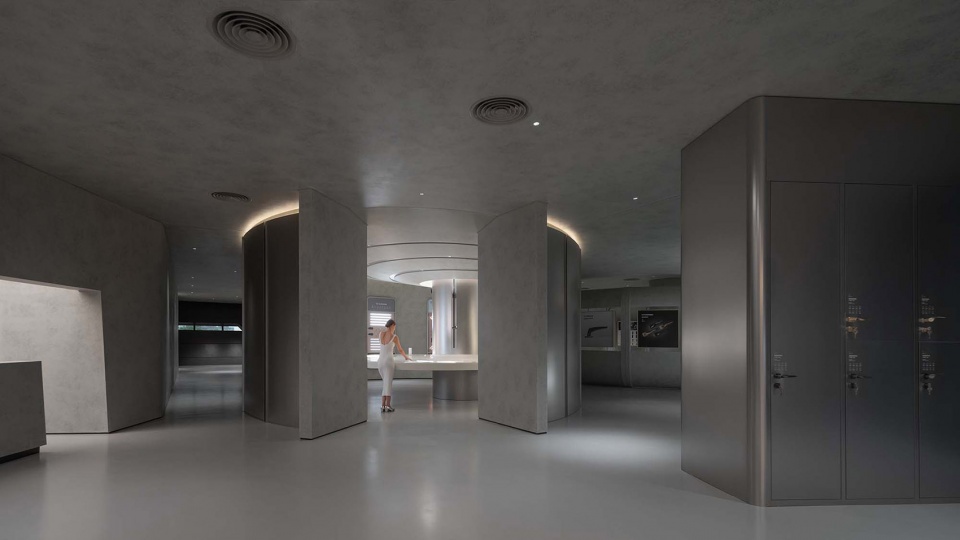
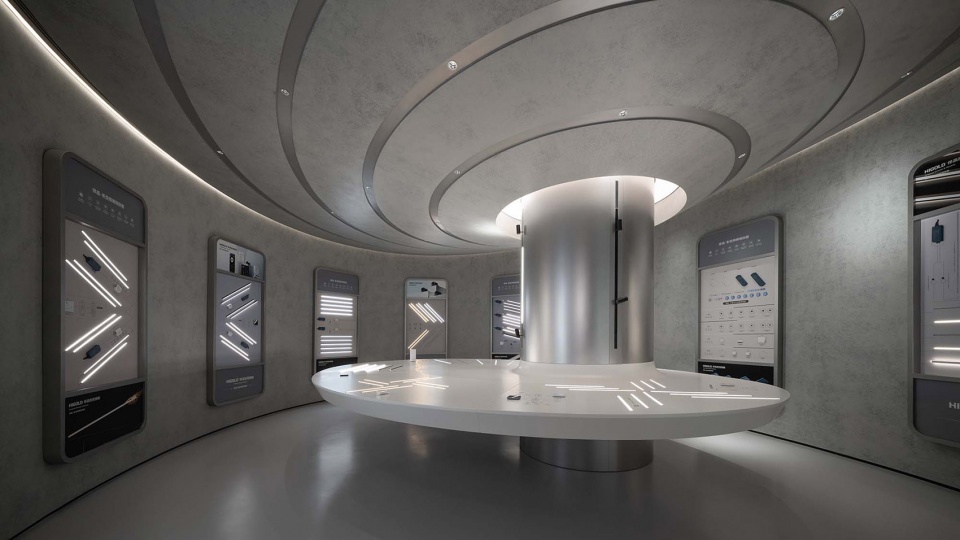
▼柜类照明,Cabinet Lighting ©张超建筑摄影工作室
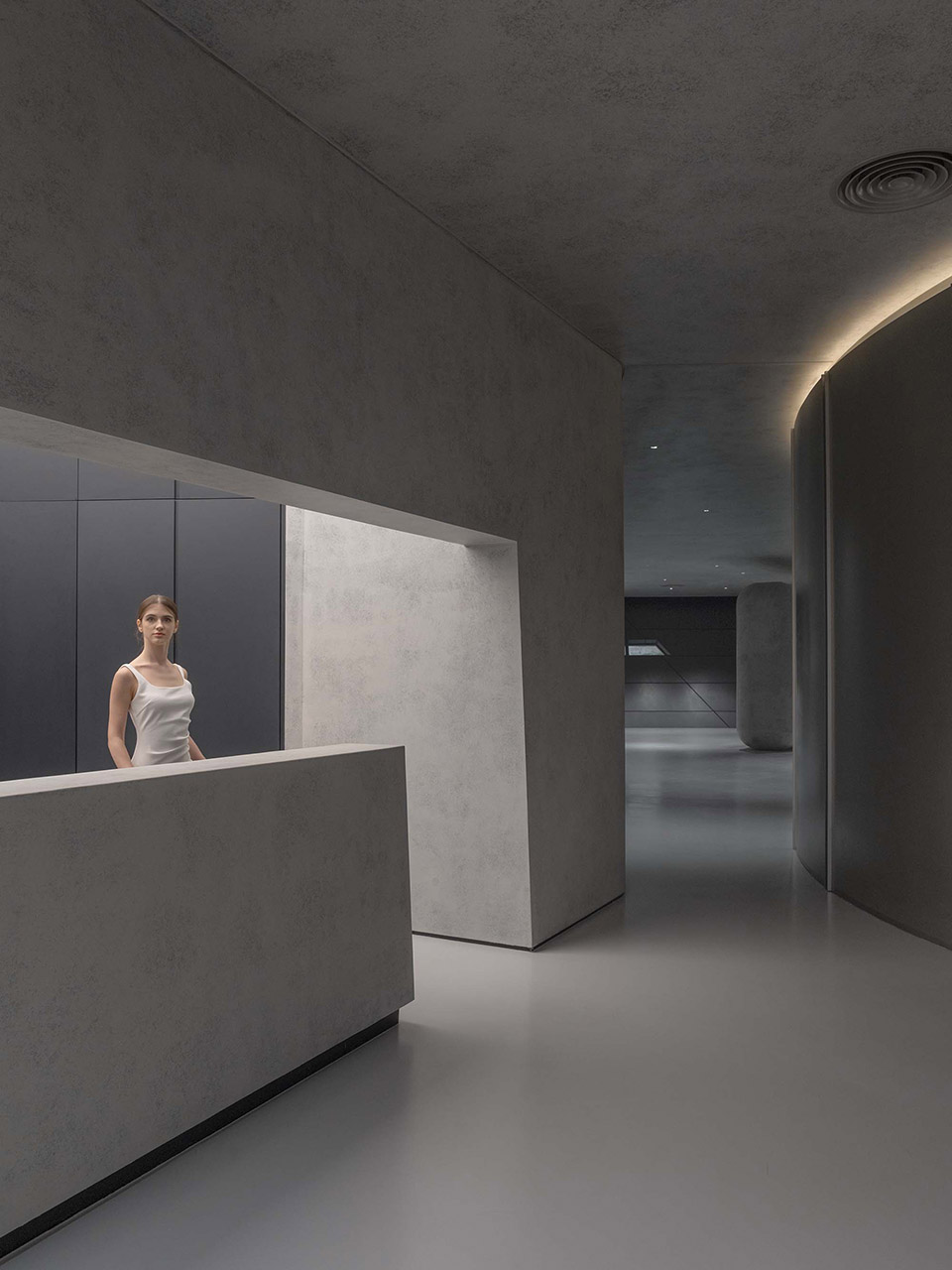
环形装置立于其中,喻示此为一个无维度的奇异领域。弧度各异的装置,天然形成独特而绝佳的探索之径,使得观展这一行为本身多出了些许趣味。
Circular installations stand as portals to a realm beyond dimensions. Arcs of varying curvatures carve out unique exploratory paths, transforming its inspection into an adventure.
▼门锁/拉手,Locks and Handles ©张超建筑摄影工作室
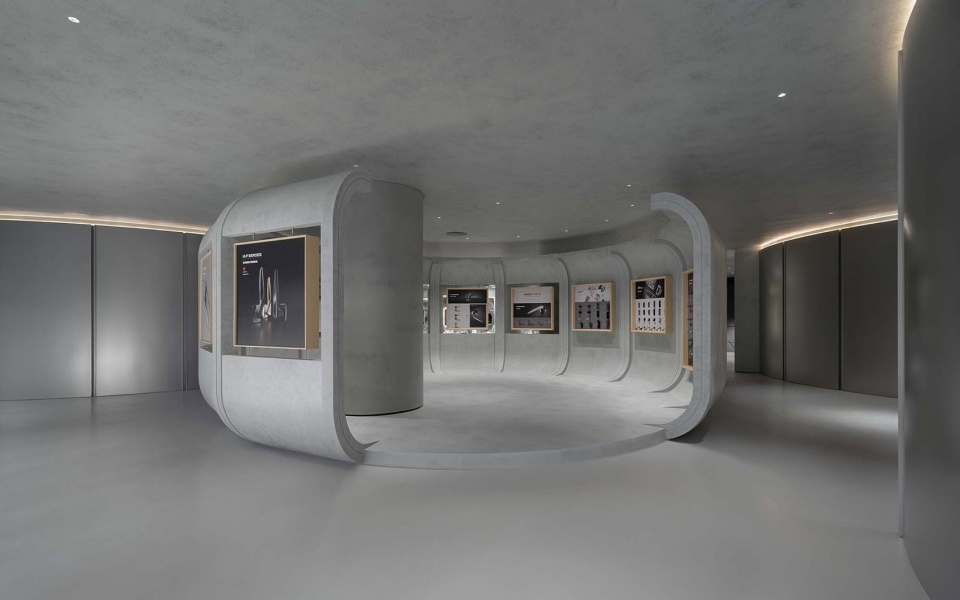
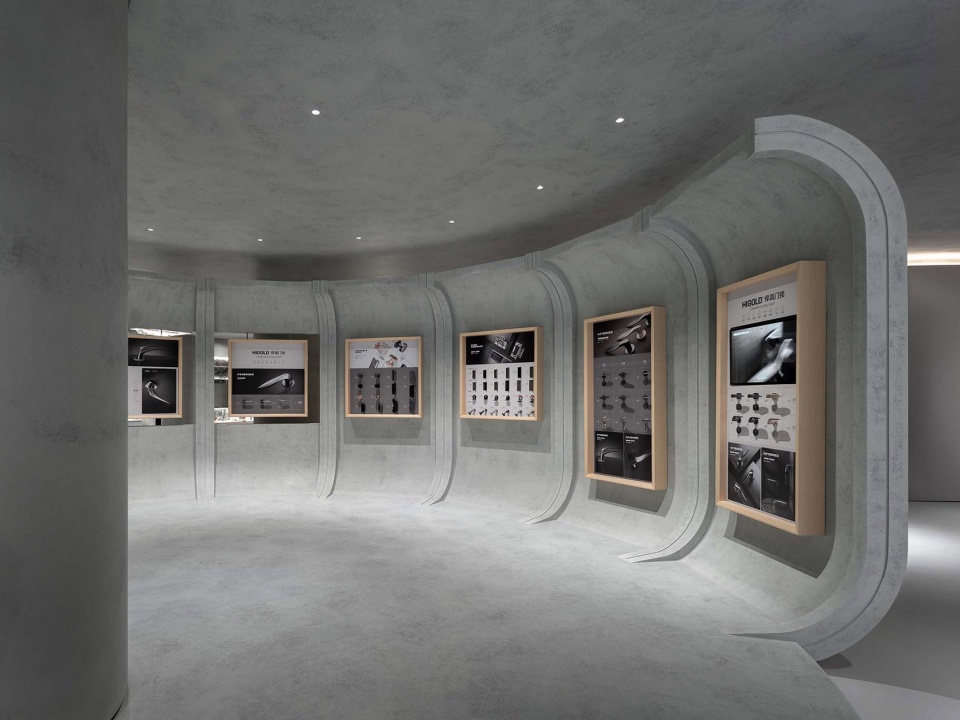
▼环形装置,Circular installations ©张超建筑摄影工作室
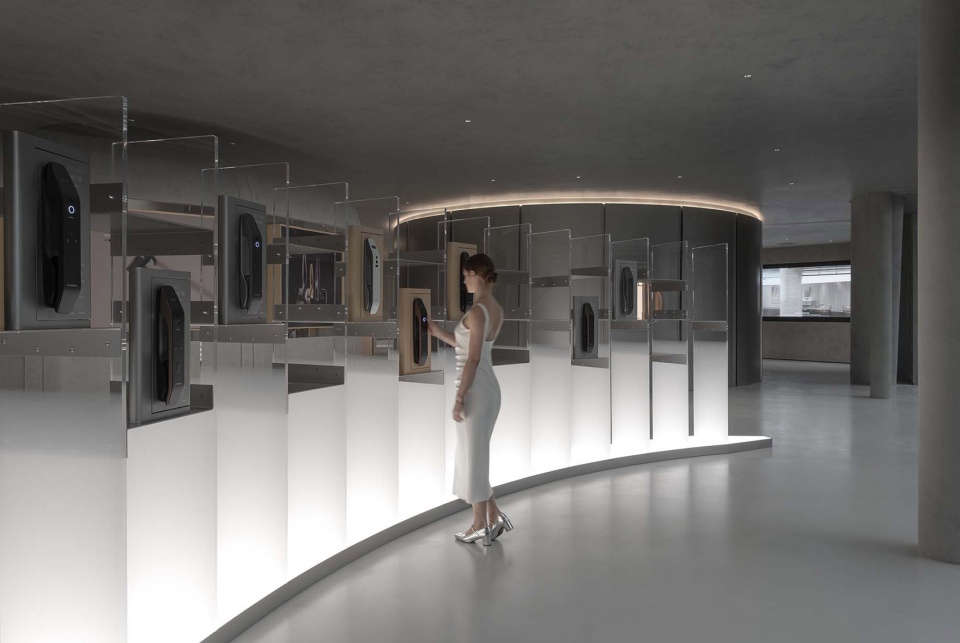
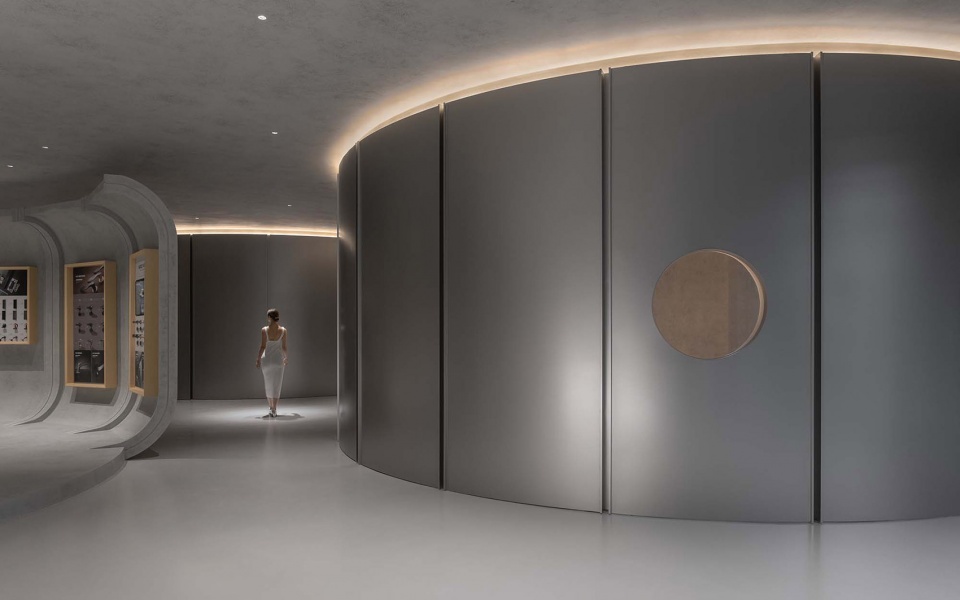
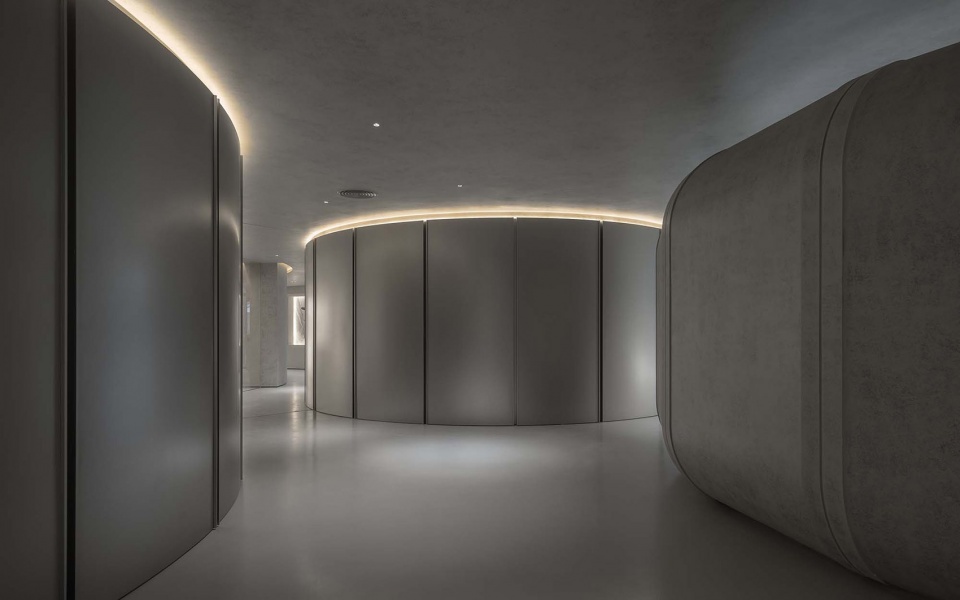
▼卫浴五金区,bathroom hardware ©张超建筑摄影工作室
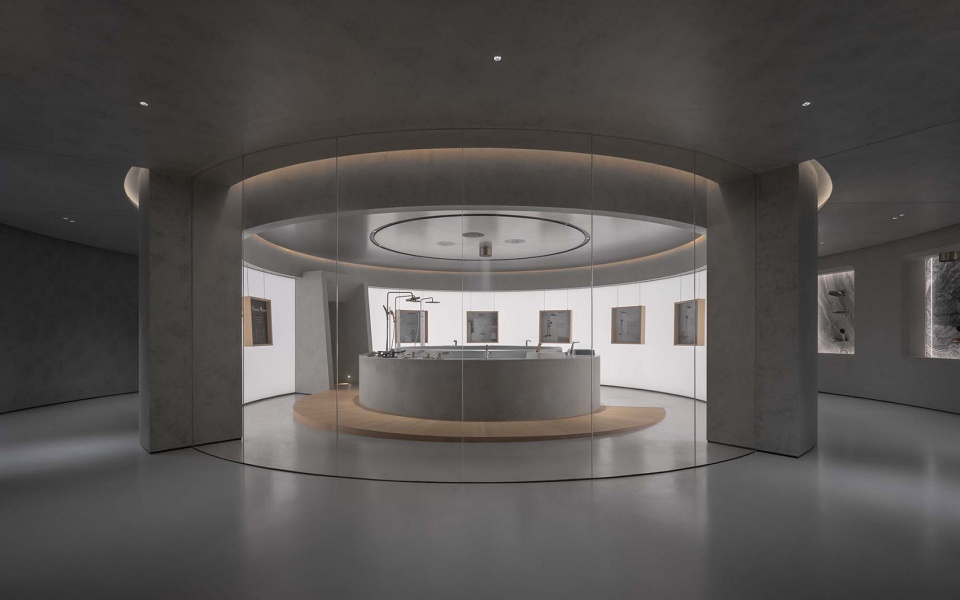
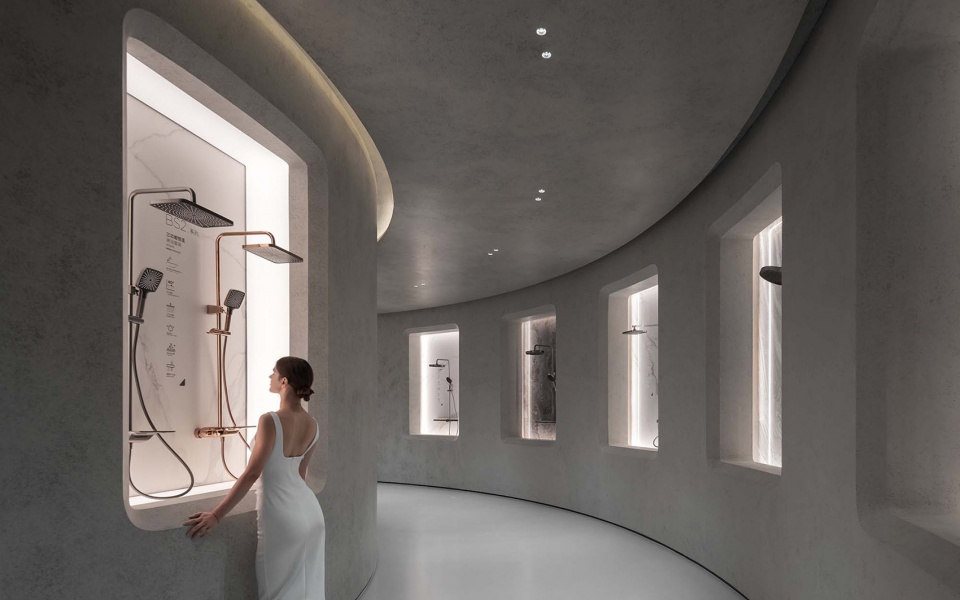
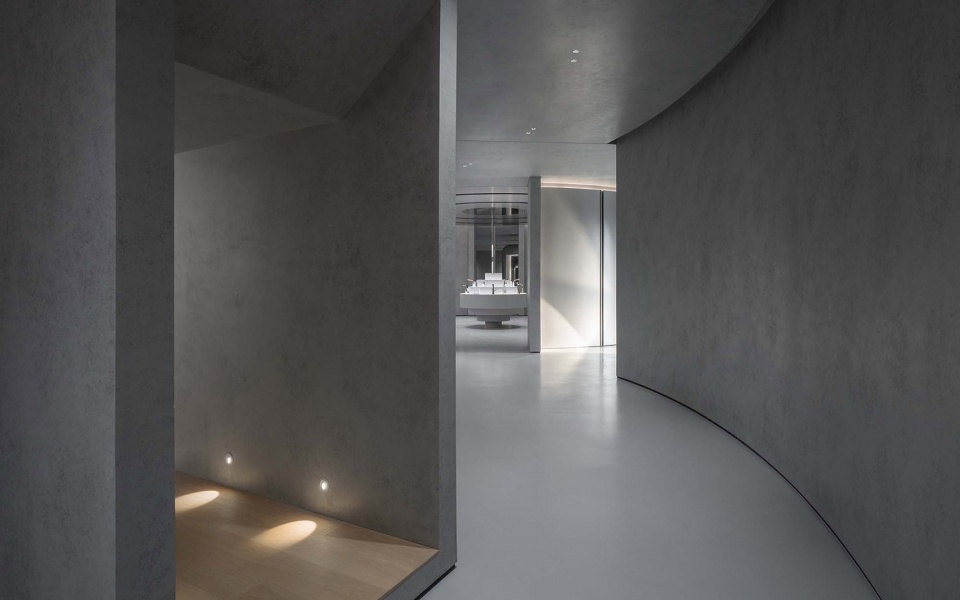
▼细部,detail ©张超建筑摄影工作室
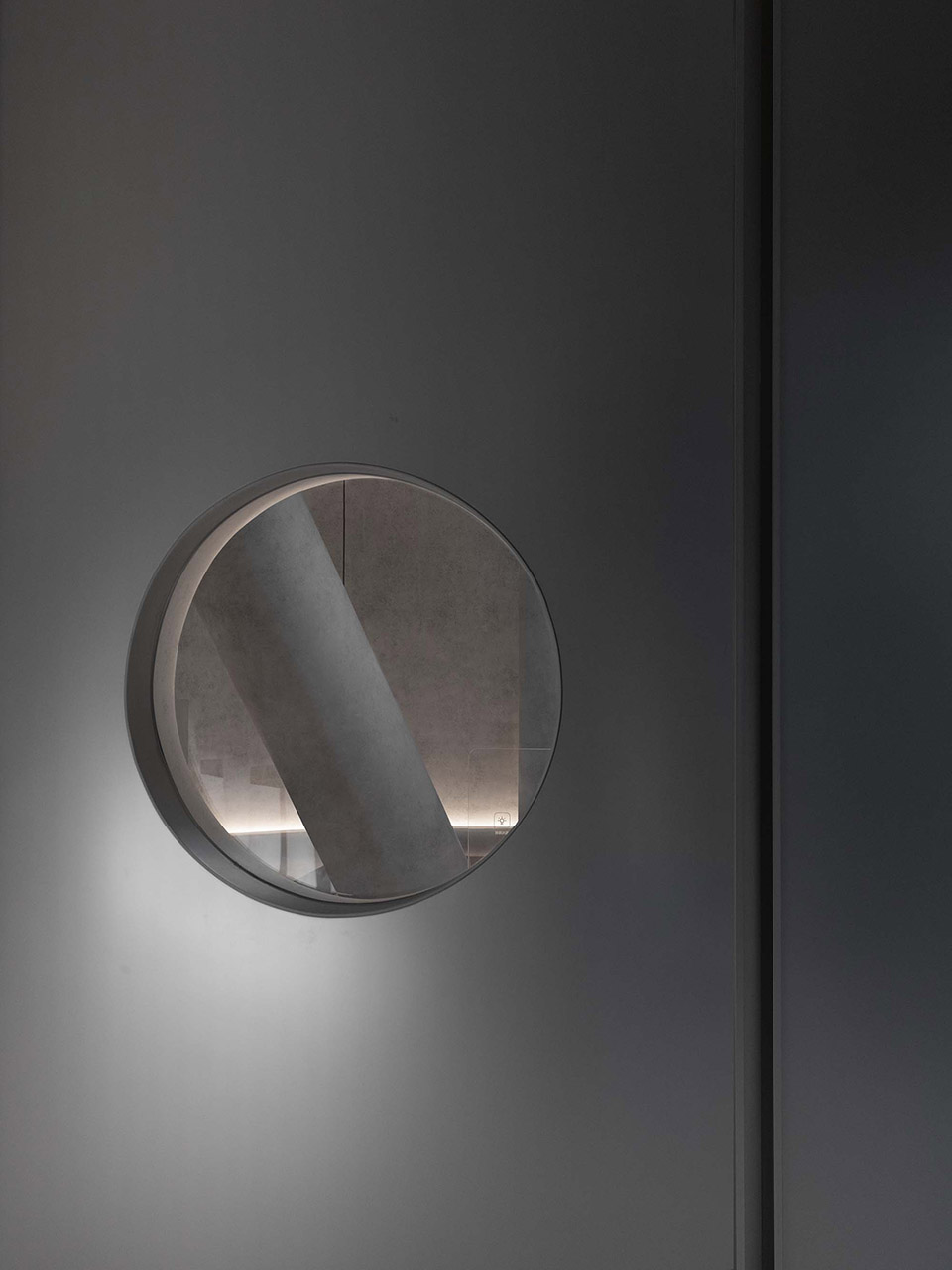
无法消除的结构柱,设计师没有选择视而不见,亦或刻意强调其装饰性。相反,设计师采取了一种更为自然,融汇一体的方式,将其隐于空间之中。时而,它们作为功能的一部分与空间并存;时而,它们就如大型艺术装置,显示结构之美。
Faced with the unavoidable load-bearing columns, the designer chose not to ignore them or emphasise them decoratively. Instead, the designer integrated them into the space. At times, they merge seamlessly with functionality, while at other times, they rise as majestic art statements, celebrating the elegance of their form.
▼卫浴五金区,bathroom hardware ©张超建筑摄影工作室
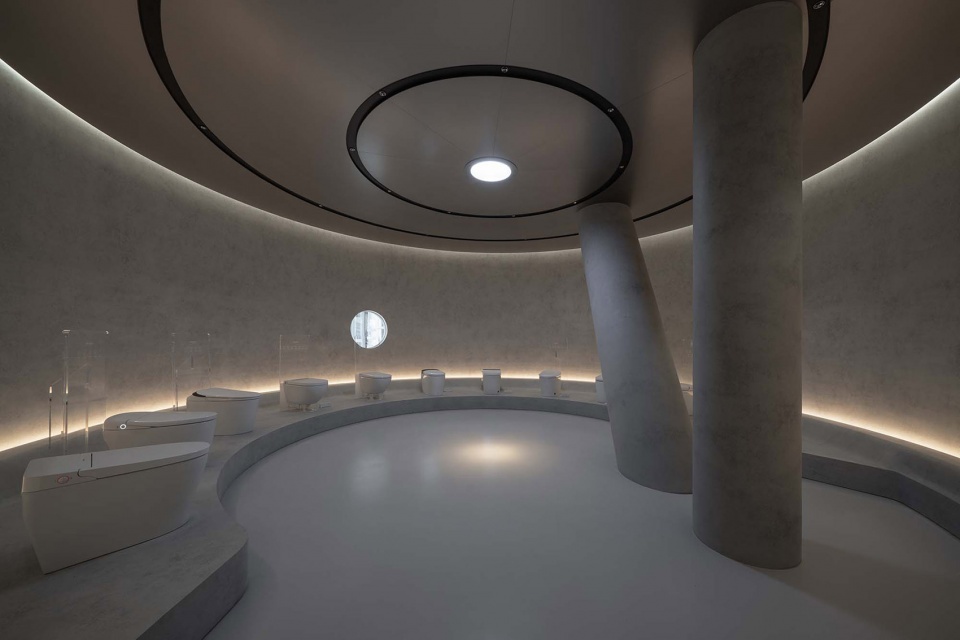
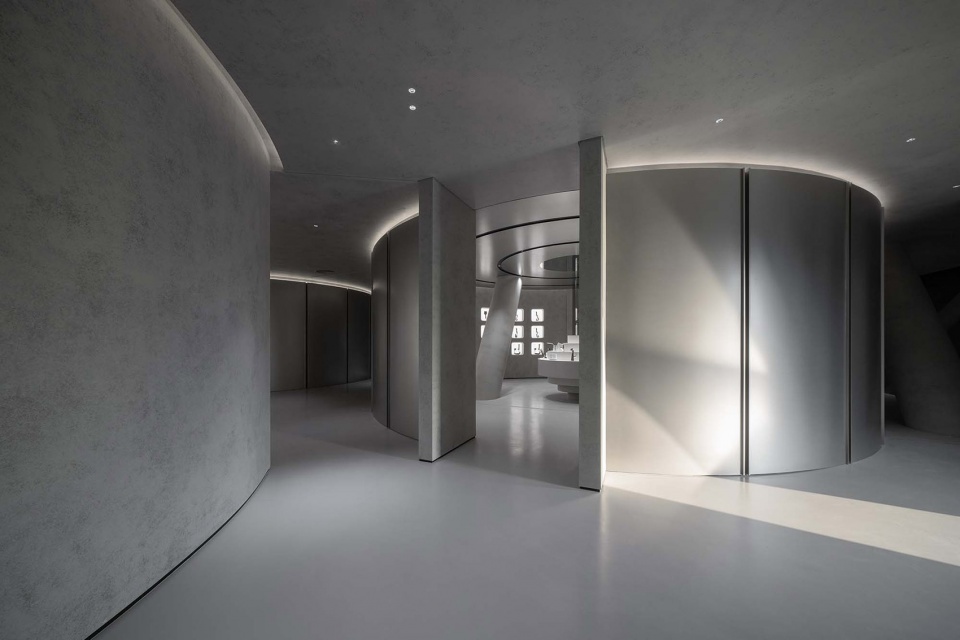
▼浴室柜展示区,bathroom vanities ©张超建筑摄影工作室
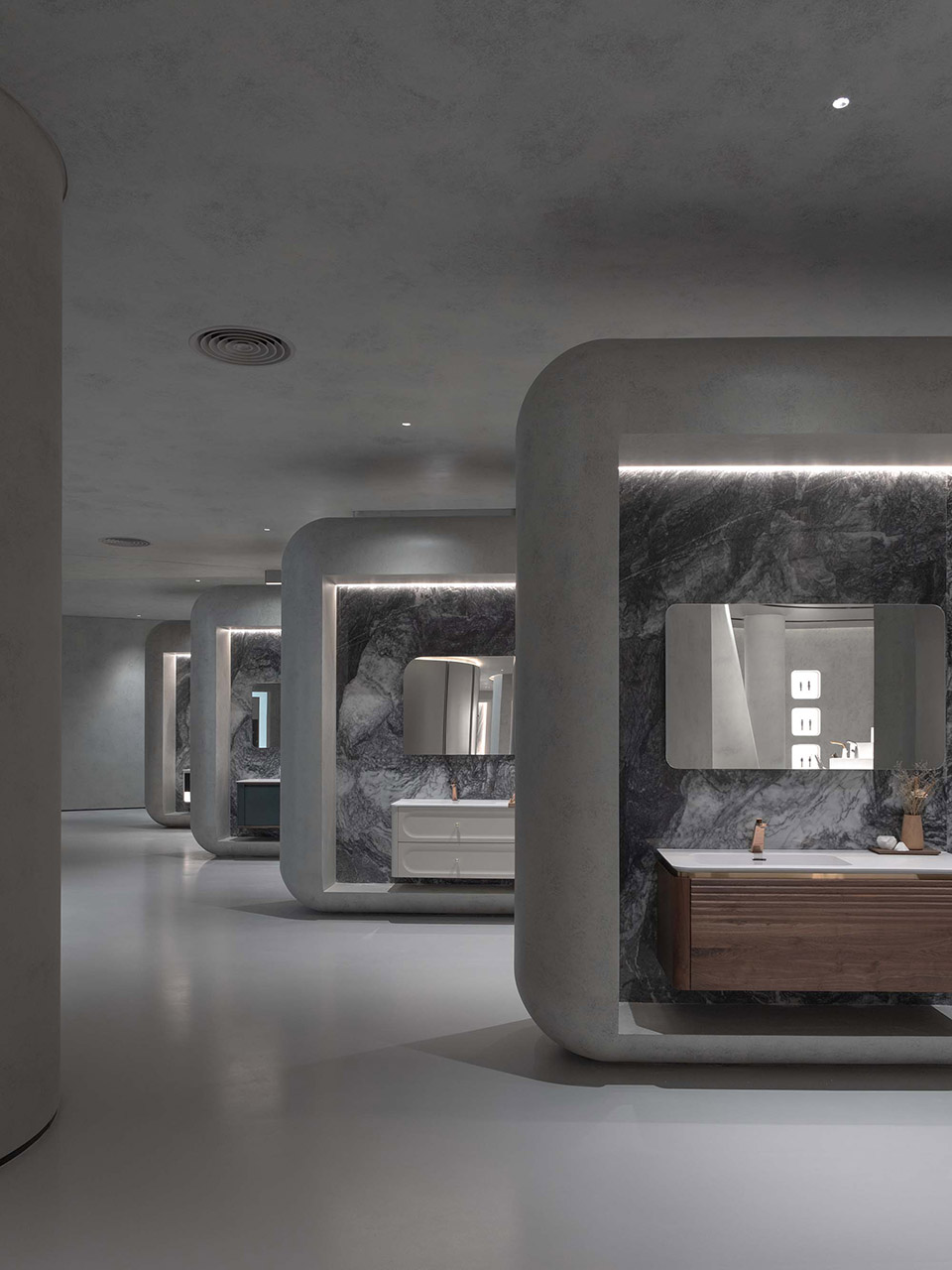
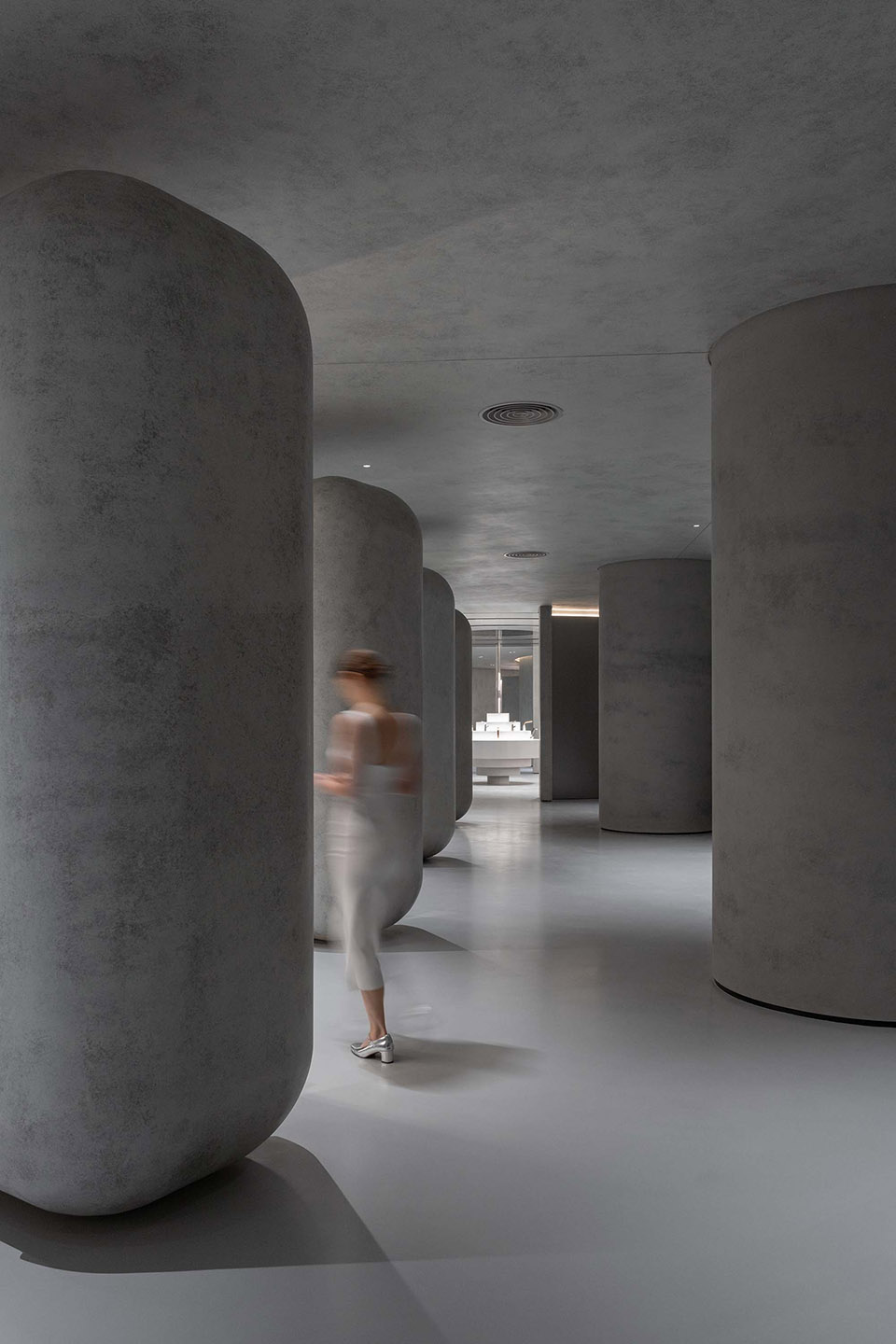
▼淋浴隔断,Shower Partitions ©张超建筑摄影工作室
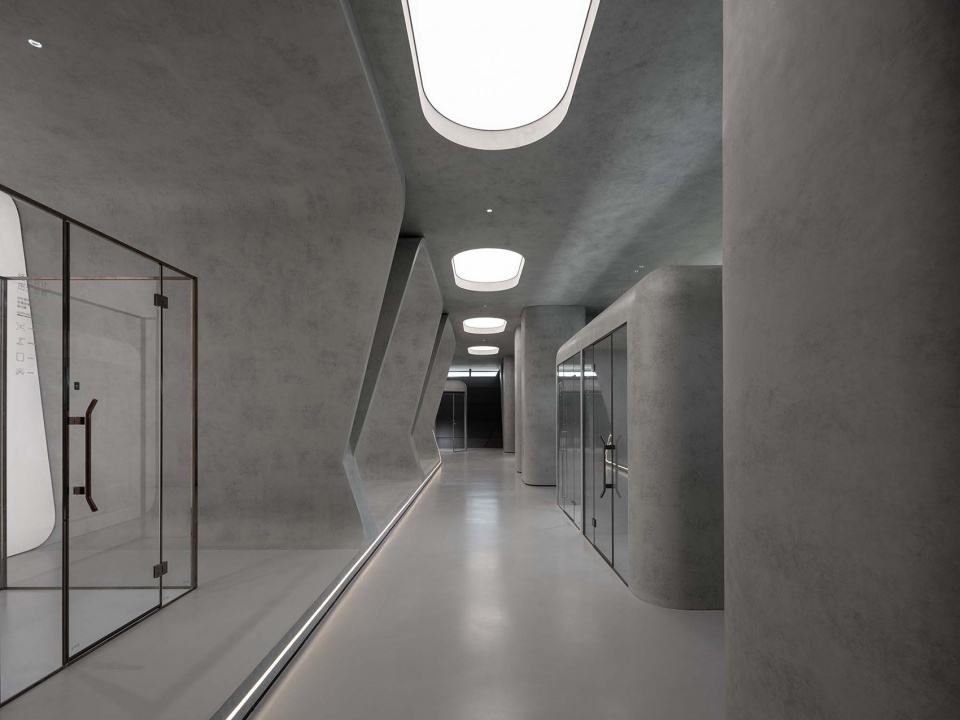
▼淋浴隔断,Shower Partitions ©张超建筑摄影工作室
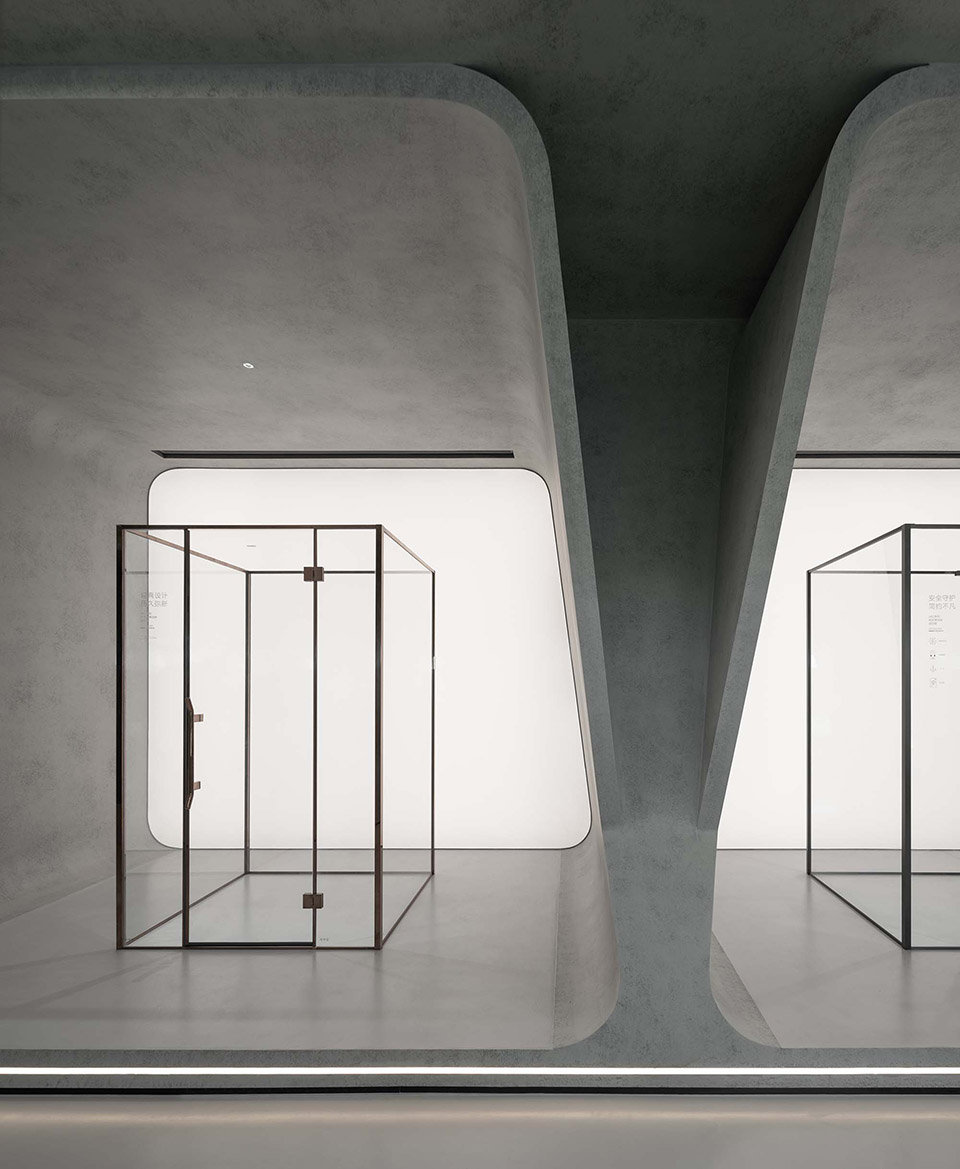
高于平常,延续想象的展示方式,将每一日常动作定格与装裱为艺术品。这场穿梭于历史、当下与未来之旅,依旧在进行,从未结束。这些实践也告诉人类,想象非天马行空,未来非与当下产生巨变,与真实的权衡也并非难以抉择。未来主义,不过是周而复始的,根基于日常的观察与解构。
Here, ordinary actions are frozen in time and framed as masterpieces. This odyssey through past, present, and future is an endless journey. These creations remind us that imagination isn’t mere fantasy, the future isn’t a radical departure from now, and balancing reality isn’t an impossible feat. Futurism is a cyclical process, rooted in observing and deconstructing the everyday.
在本项目中,壹所致力于摒弃传统设计中的繁琐与奢华,转而通过运用富有深度的宁静感材质和艺术形式,为空间注入类似博物馆般的静谧氛围。悍高星际总部不仅是一个提供感官享受的场所,更是一个能够激发思考和启迪的艺术文化空间。
In this project, E Studio strips away the complexity and extravagance of traditional design. Instead, we employ materials that evoke profound tranquility and artistic forms, infusing the space with museum-like serenity. Higold’s Interstellar Headquarters transcends mere sensory delight – it’s a cultural crucible that ignites thought and kindles enlightenment.
▼大楼全景图,Full view of the building ©E Studio壹所
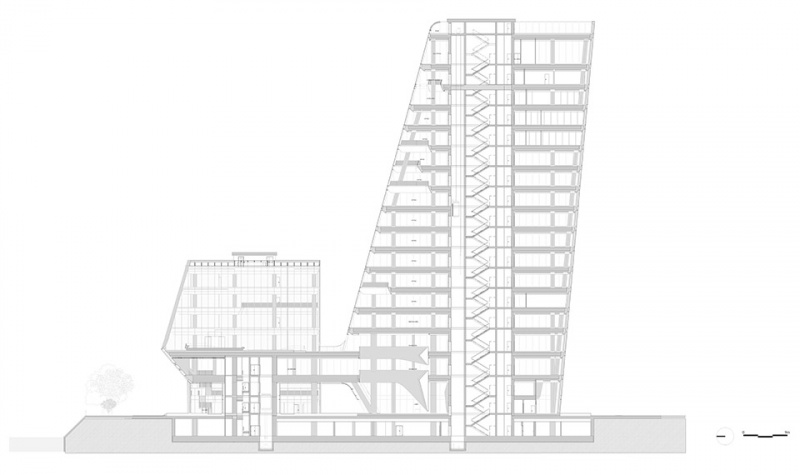
▼二楼产品展示区平面,Product display area on the second floor ©E Studio壹所
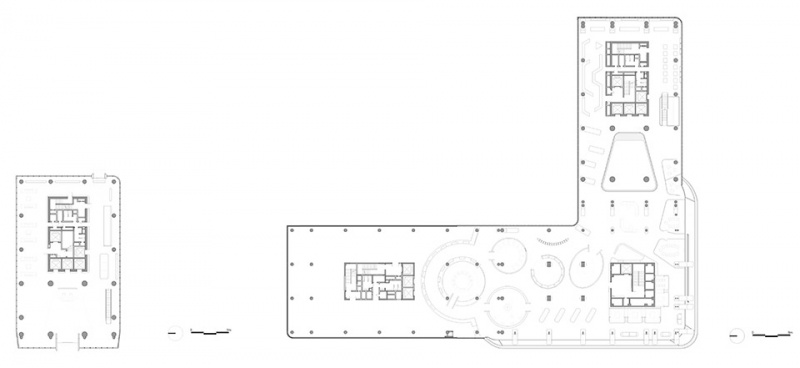
▼二楼产品展示区轴测,axonometric of Product display area on the second floor ©E Studio壹所
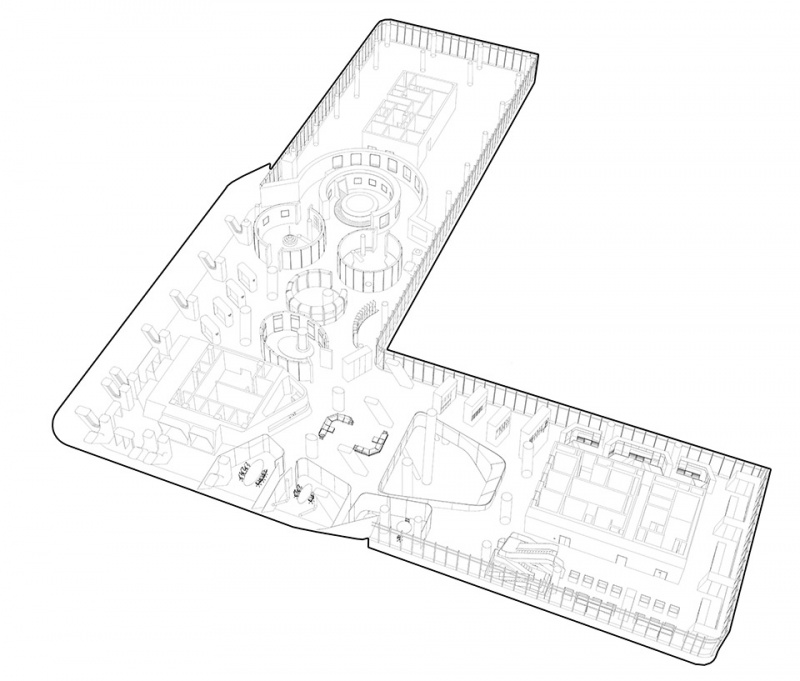
项目名称:悍高星际总部
委托方:HIGOLD悍高集团
项目地址:广东省佛山顺德区
项目面积:5000平方米
完工时间:2024年9月
建筑设计:Pininfarina宾尼法利纳
室内设计:E Studio 壹所
主持设计师:范君健、周炫焯
设计团队:黄晨曦、刘淑琦、刘莹、张洁莹、房桂云、黄琪琪、周婧、邓嫦怡、郝星云、郭超、邬乐晴、钟景鸿、赖鸿发
摄影:张超建筑摄影工作室
合作品牌:大皇蜂金属、TONG砼馆、华润水泥、SIMPLE森朴、BAINENG百能、RISING日先、默克照明










