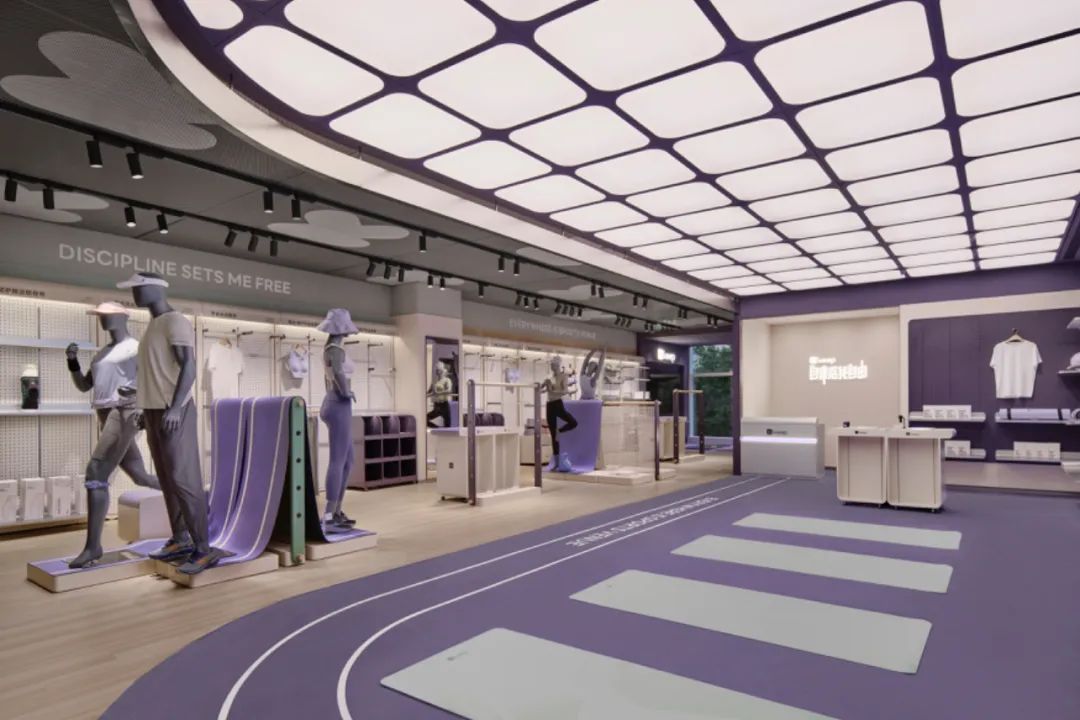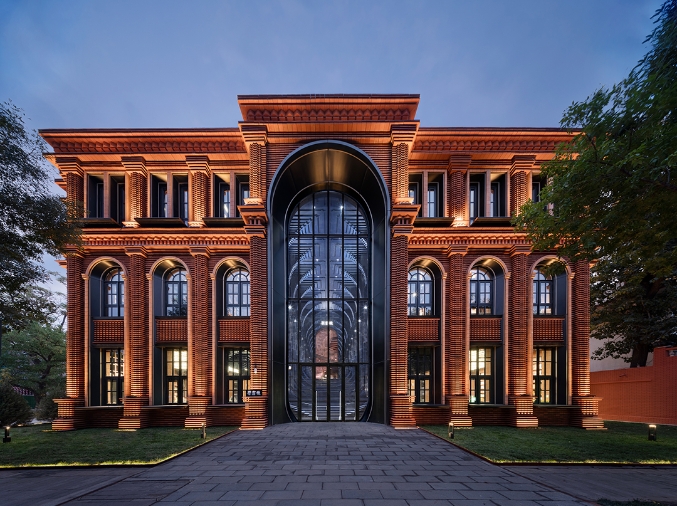

建造施工在当今的建筑实践中通常仅指向结果。而当今的施工过程又较之历史上曾经的方式有更多的步骤和中间形态。比如混凝土工程的模板搭设就要先经历架设密林一般的脚手架,再支撑起建筑负形的模板等看上去和最终形态相去甚远的步骤。在这样的过程中,由施工过程导致的形式,不断出现,又不断湮灭在新崛起的形式之中,这样,场地上没有任何思想行为企图的建造过程反而成为新形式不断产生和凋亡的历程。形式在此时经历着最剧烈的变化。这种形式的涌现目前同时在两个维度被建筑设计者忽略了:1,没有将这种不断变化的状态作为形式语言的生成器被纳入形而上的思考;2,失去了在古典营造时期由于建造的直接以及建造者与设计者的合一,而造成的可以在建造过程中不断理解材料物性,探究材料本身的物理倾向,并以此不断调整,引导形式生成的能力。
Today’s construction process is often reduced to its final outcomes, with more steps and intermediate forms than historically seen. For example, the process of formwork erection for a concrete project involves the erection of a dense forest of scaffolding and then the formwork for the negative form of the building supported, in steps that seem far removed from the final form. In such a process, the forms resulting from the construction process continue to emerge and are annihilated in the newly emerging forms, so that the construction process, which has no attempt on form or on intellectual level, becomes a continuous generator with contently emerging and withering forms, thus it undergoes the most dramatic formal changes of the site. This situation is currently being ignored by architects in two dimensions: 1) the failure to incorporate this state of constant change into metaphysical thinking as a generator of formal language; and 2) the loss of the ability to understand the materiality of materials, to investigate the physical tendencies of the materials themselves, and to adjust and guide the generation of form, which was possible in the Classical period due to the immediacy of the building process and the oneness of the builder and the designer whose is adjusting and guiding the ability of form generation during construction procedures.
▼空间概览,overview of the space ©SFAP
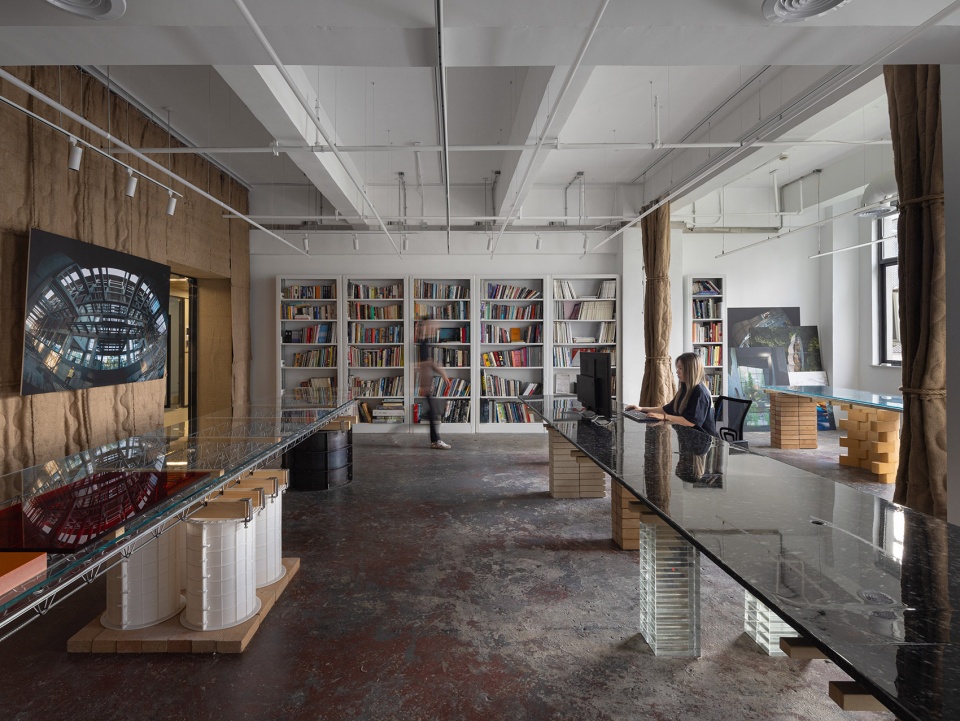
▼从独立办公区看向入口空间,
from independent office area to the entrance ©SFAP
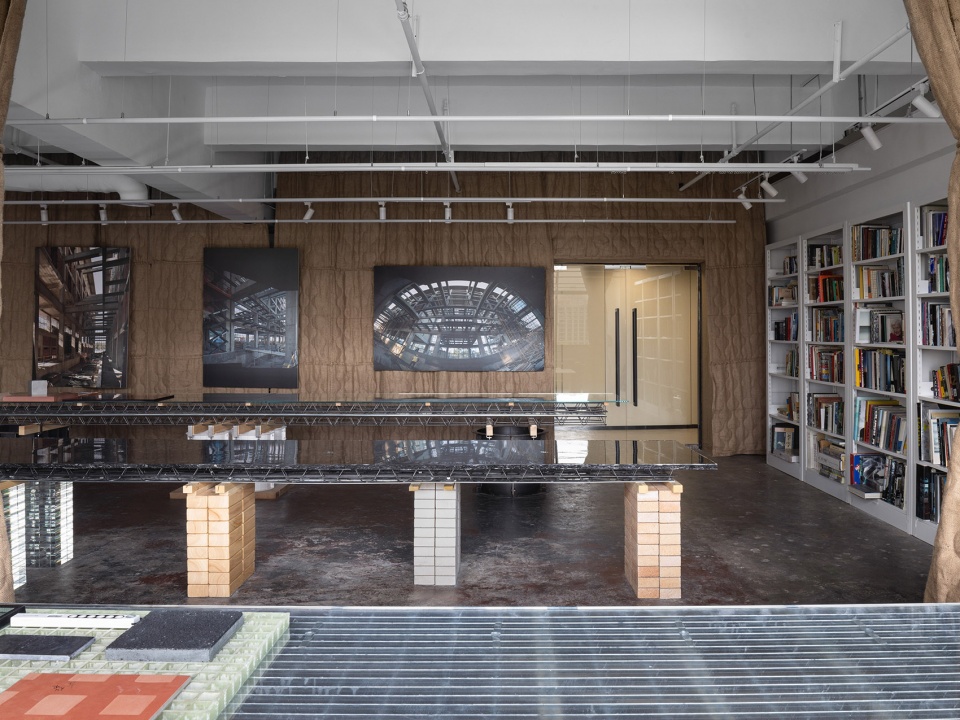
▼展桌,exhibition table ©SFAP
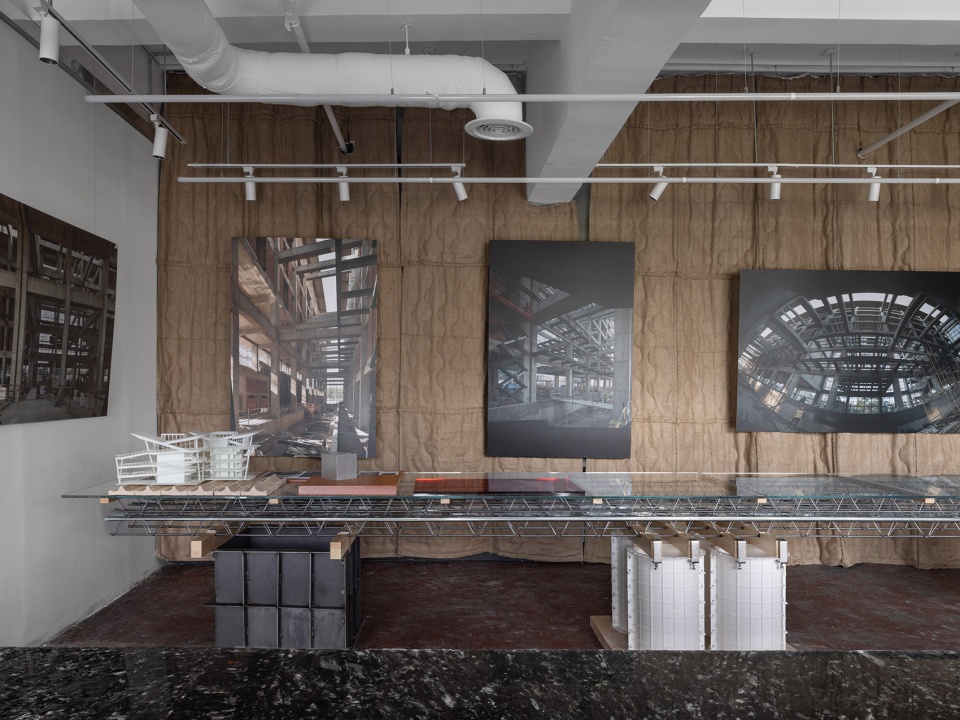
▼从独立办公区看向工作桌台面和展桌,
from independent office area to the working table ©SFAP
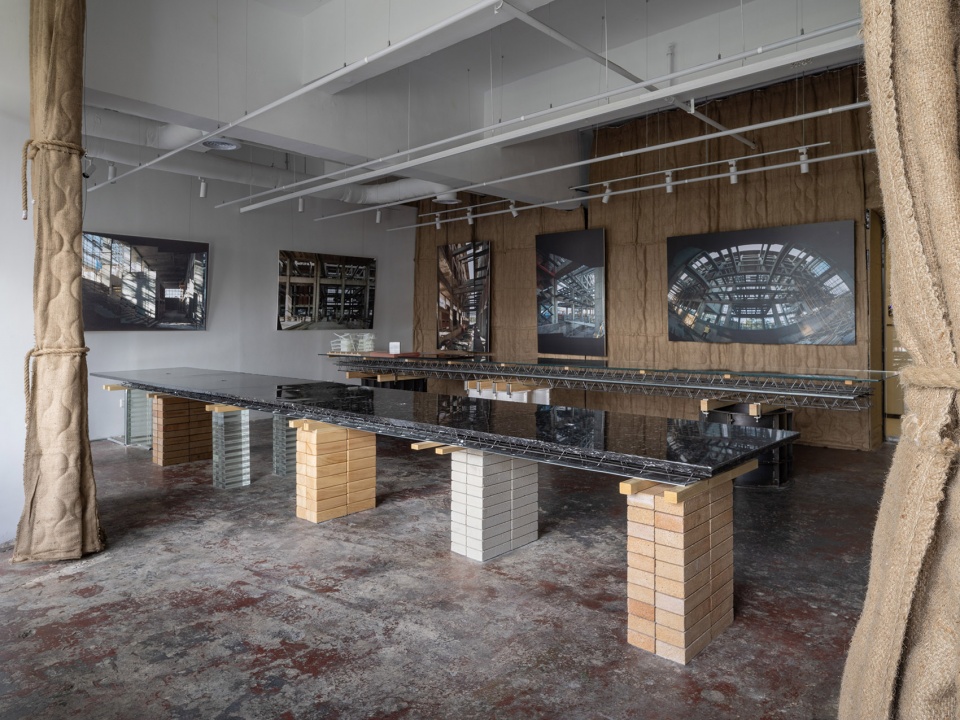
▼公共空间可用作临时展览空间,
public space can be used for temporary exhibition ©张虔希
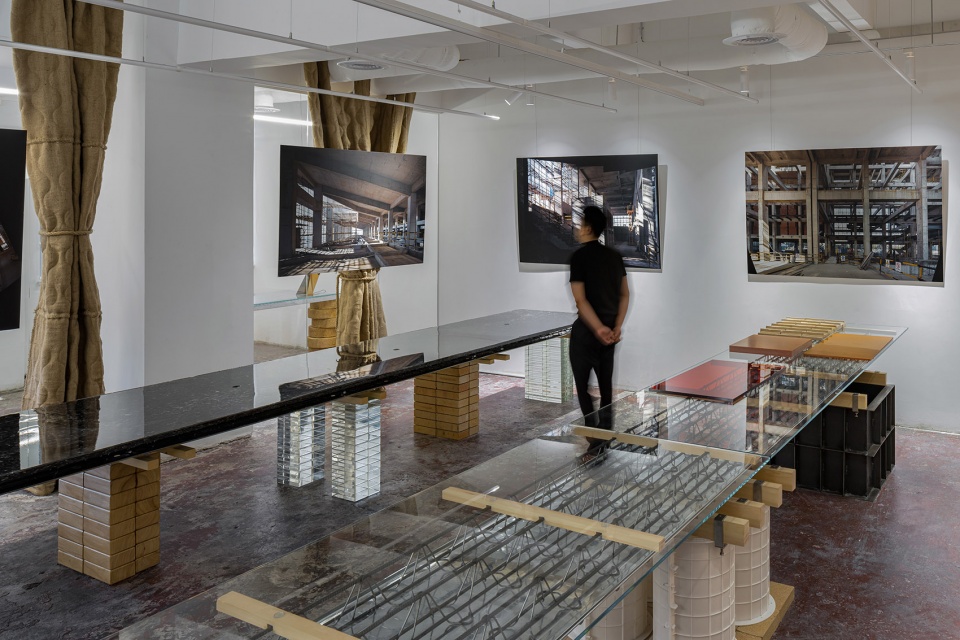
▼经过填充缝制的麻袋帘子作为空间分隔器,
Stuffed and sewn sack curtains as space dividers ©SFAP
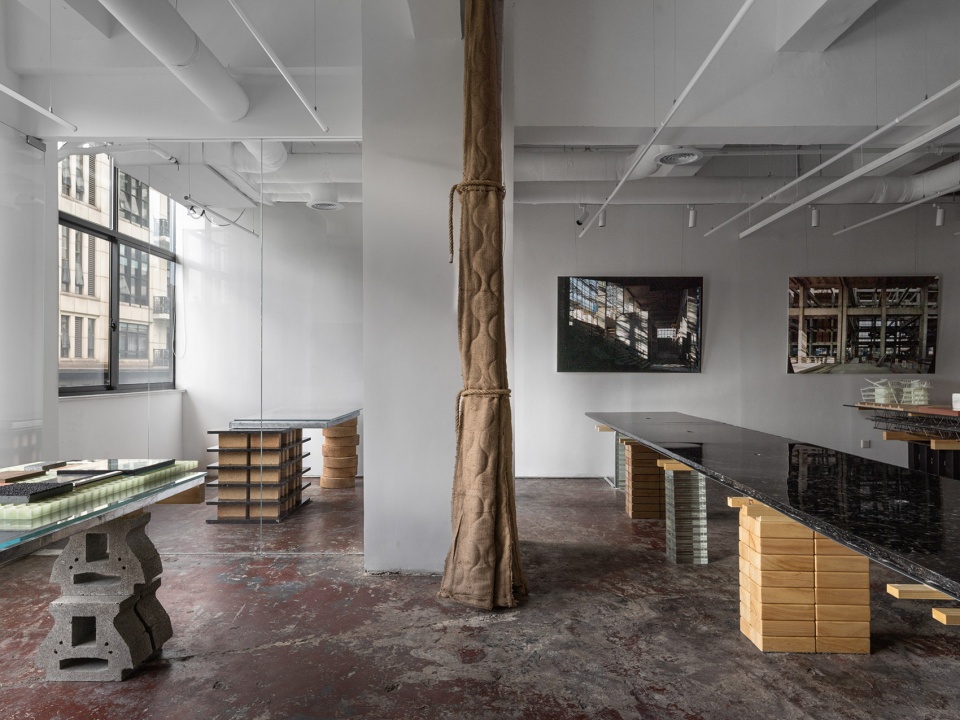
▼经过填充缝制的麻袋帘子作为空间分隔器,
Stuffed and sewn sack curtains as space dividers ©SFAP
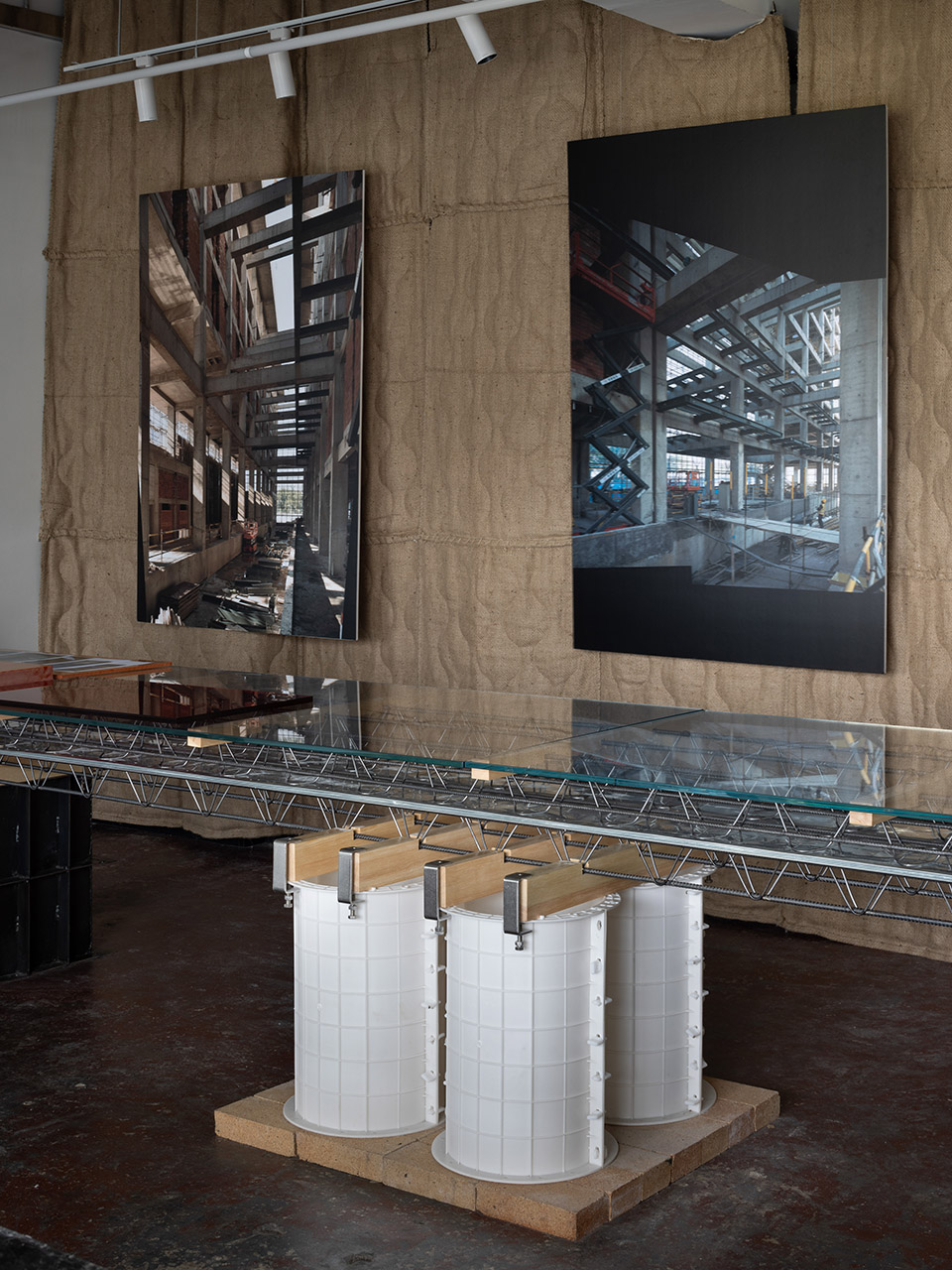
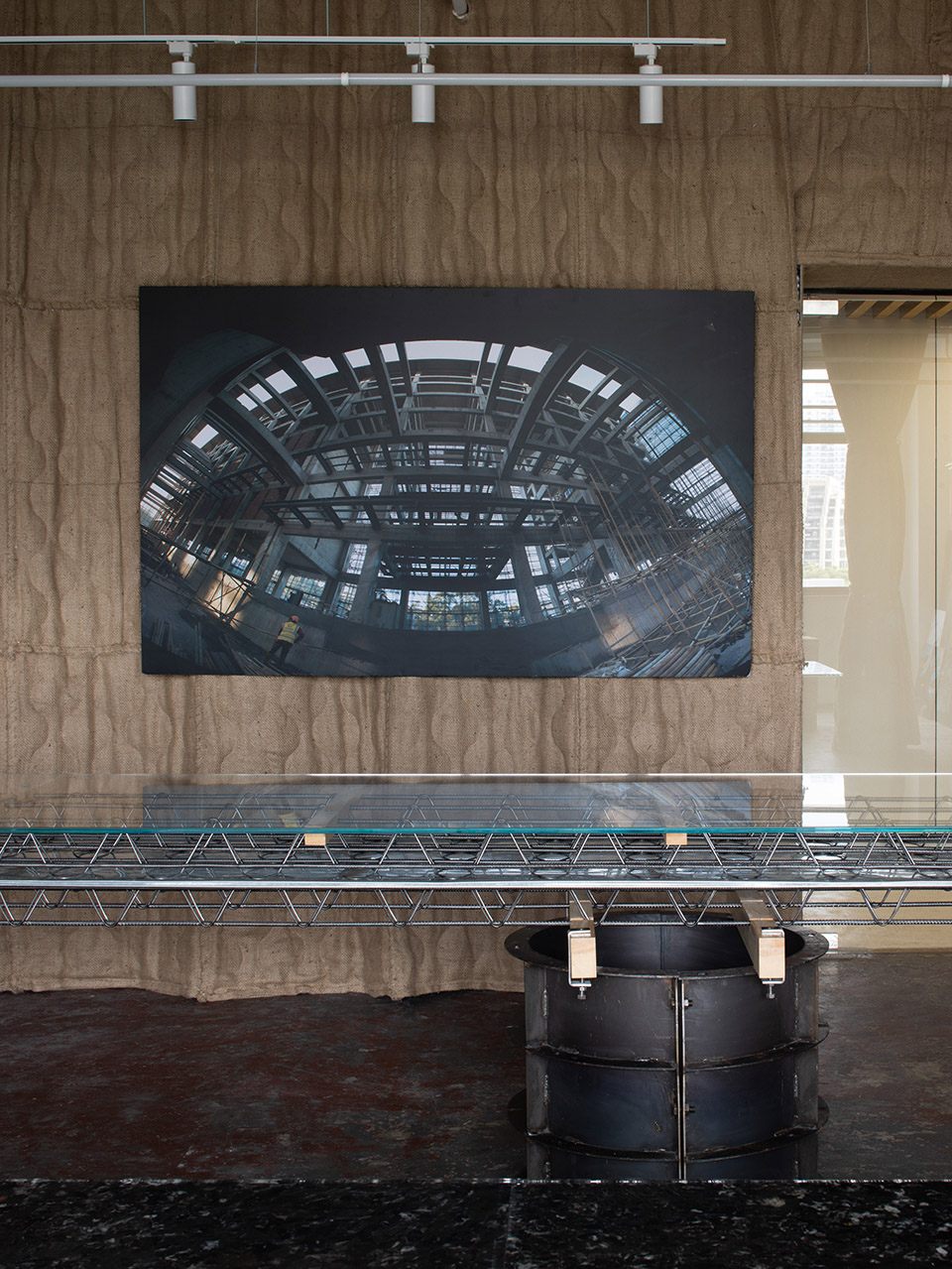
▼不同形态的耐火砖重生为独立办公区家具支座,
Different forms of refractory bricks reborn as stand-alone office furniture supports ©SFAP
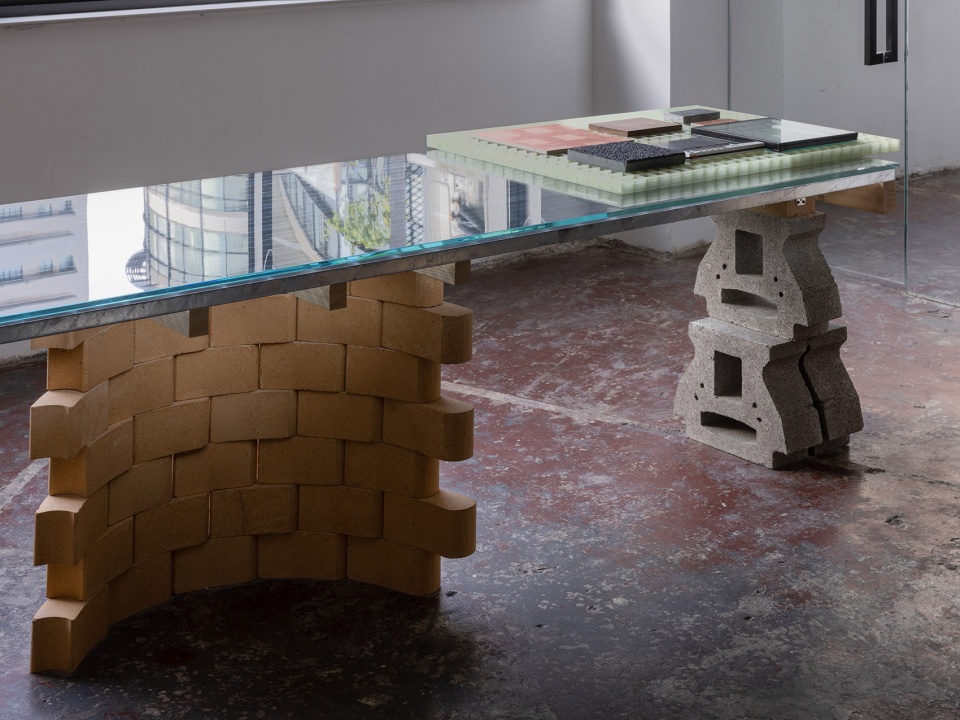
▼独立办公空间家具细部,
Furniture detailing for freestanding office space ©(左:SFAP,右:张虔希)
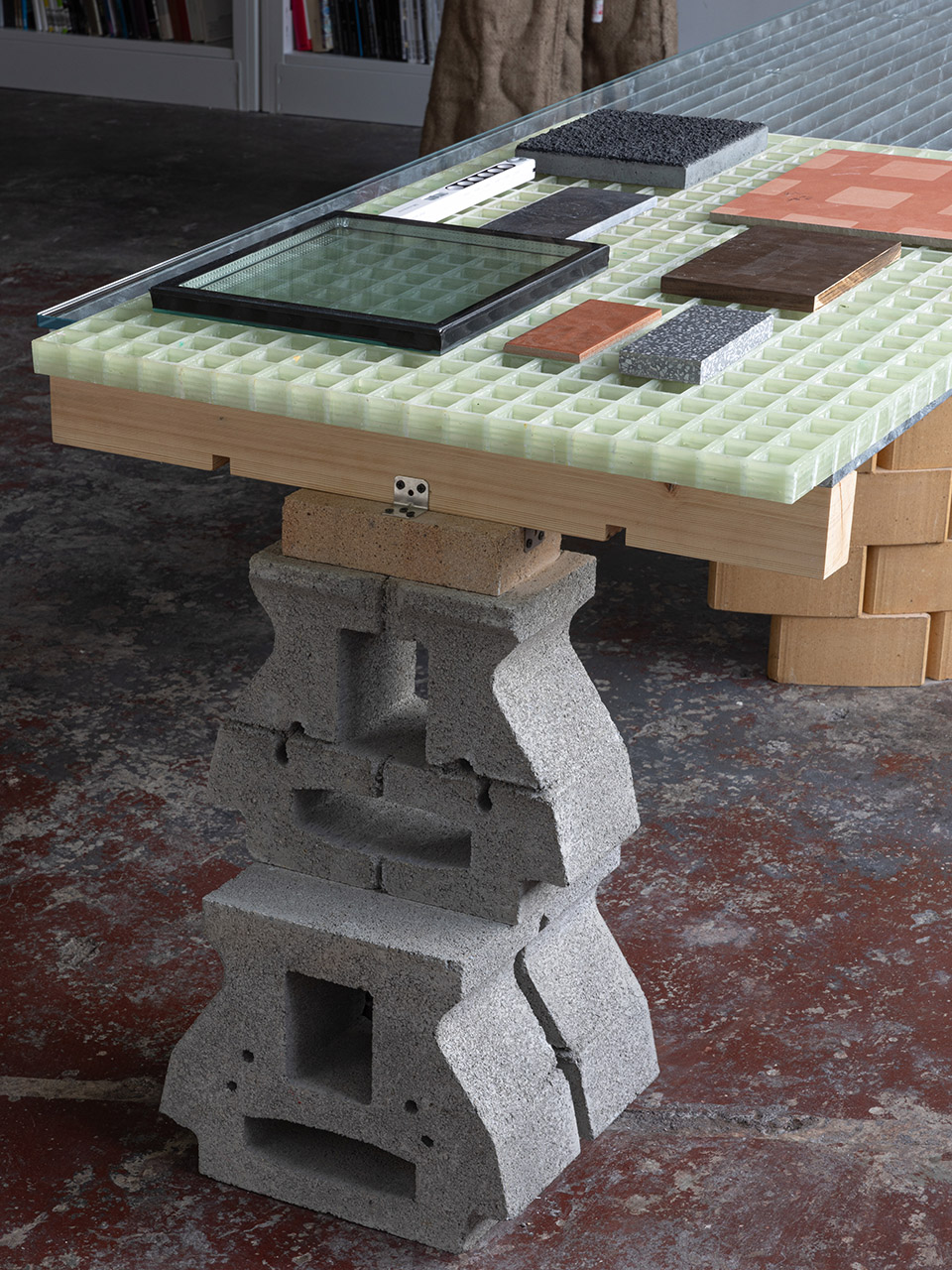
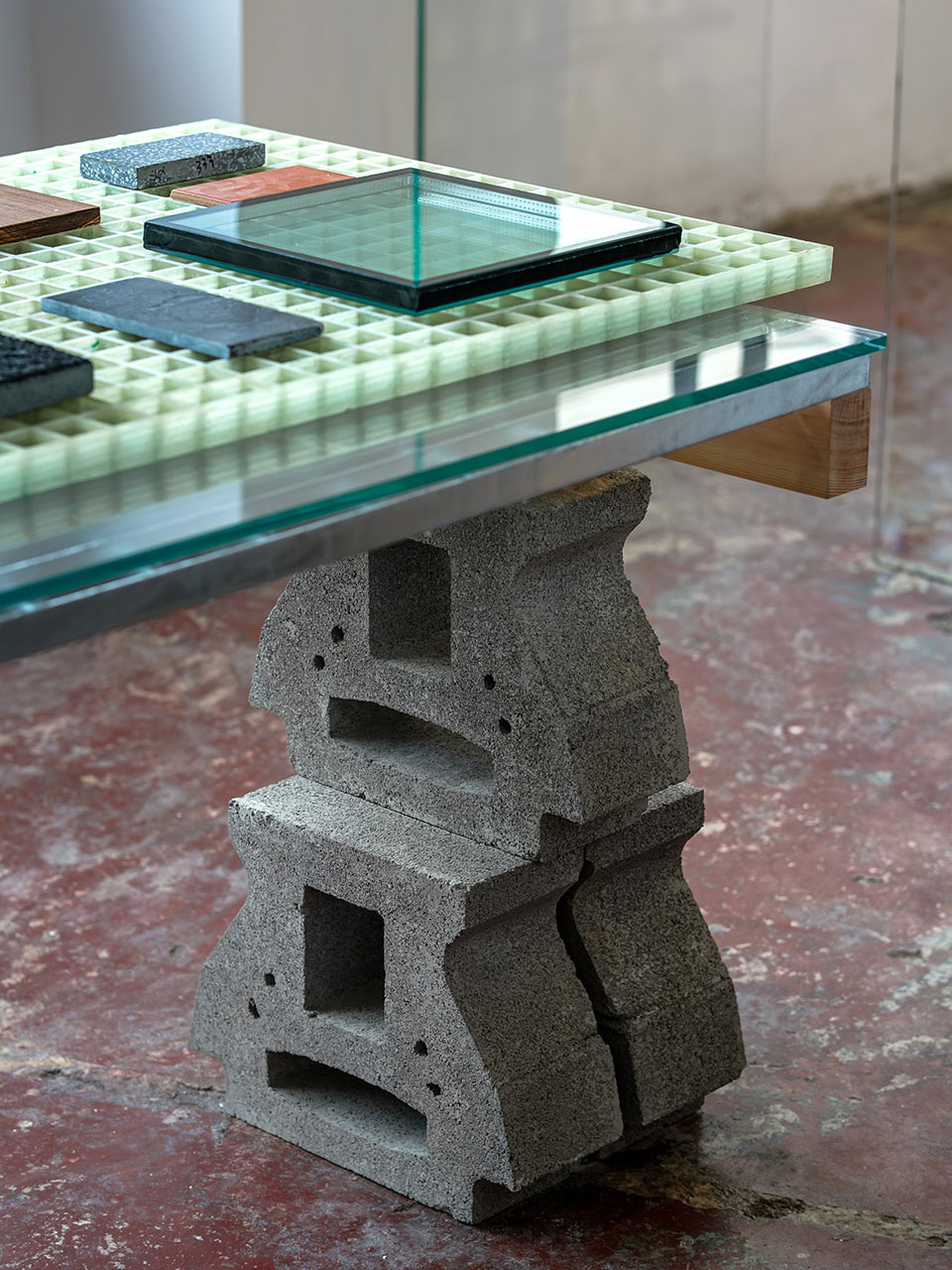
2019年开始,由SpActrum谱观主持设计并参与施工全程的建筑项目开始实施起来。谱观的建筑师穿梭于各个工地之间,亲历当代建筑体系下的建筑从零开始的全过程。在目击上述的双重忽略的时候,或许是因为保持着新人的眼光,他们更惊异于业界对这样的忽略的普遍麻木和毫不在乎。施工现场形式涌现又消失,这意味着大量的构件在其施工步骤结束后或被丢弃,或被循环使用,或者深藏在建成物中再不为人所知。这些对于建造至关重要的部件不会出现在任何公共视野之中。在谱观搬迁到新的办公地点时,他们决定以自己的办公兼顾展览的空间打破这种沉默和忽略,将这些被隐匿的幕后力量用作自己办公室的表层材料。以其物理特性重新建立与新的功能需求的链接,在达成新的使用方式的同时,使它们的形式可以随时被人们感知。这样,这些生为建造的材料以此方式进入作为建造者的我们的日常意识和访客的公共意识中。
Starting in 2019, SpActrum Architects has been designing and actively involved in in all aspects of the construction process. SpActrum’s architects travelled from site to site, experiencing the process of building from scratch under the contemporary construction system. Witnessing the double neglect mentioned above, and perhaps thanks for they keeping a fresh eye, they were amazed at the general numbness and indifference of the industry to such neglect. Construction site forms emerge and disappear, which means that a large number of components are either discarded or recycled at the end of their construction steps, or hidden deep within the finished product and never known again. These components, which are essential to the construction, do not appear in any public view. When SpActrum office moved to a new location, they decided to break this silence and confront this oversight with their own office and exhibition space, utilizing these hidden behind-the-scenes forces as surface material for their office/exhibition space. Re-establishing the link with the new functional needs by their physical properties, their forms can be readily perceived while reaching new ways of use. In this way, these built materials enter into the everyday consciousness of us as builders and the public consciousness of visitors.
▼楼承板作为展桌的支撑,Floor joists as support for exhibition tables ©张虔希
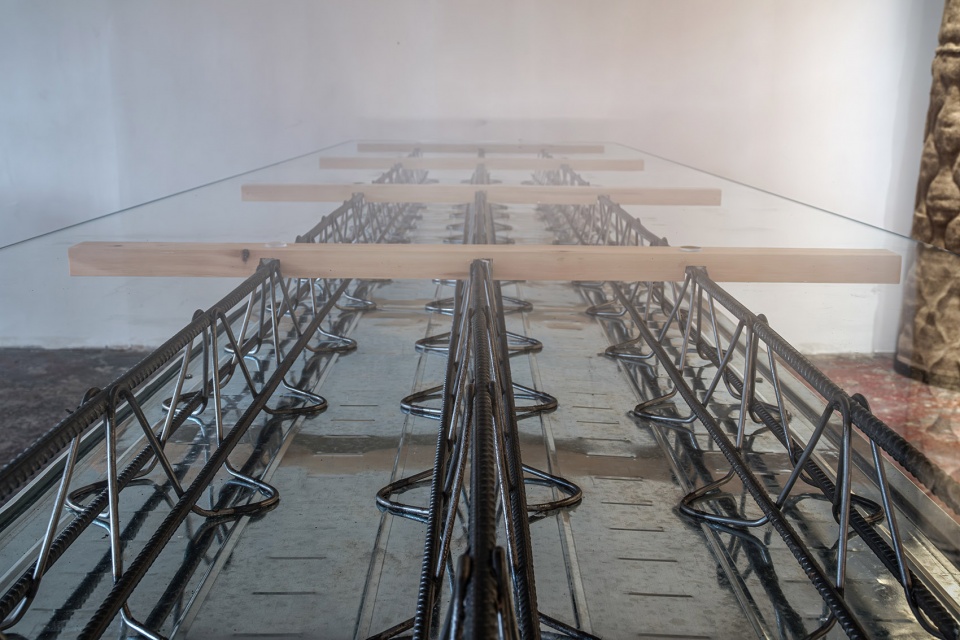
▼展桌细部,exhibition tables detail ©SFAP
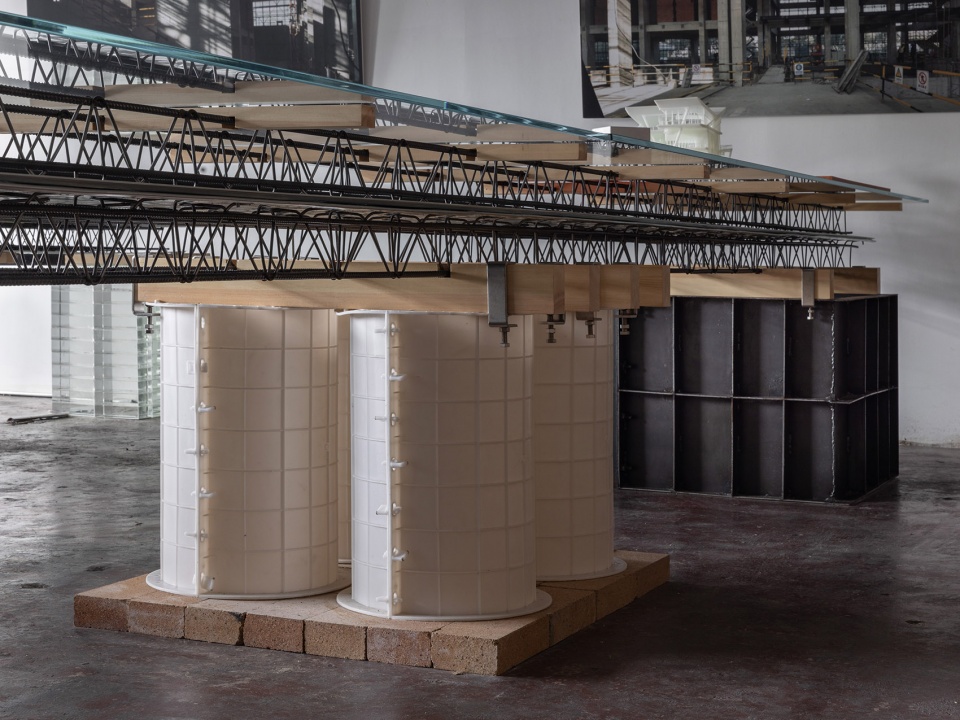
▼工作桌台面的底部细节,Detail of the underside of the work table top ©张虔希
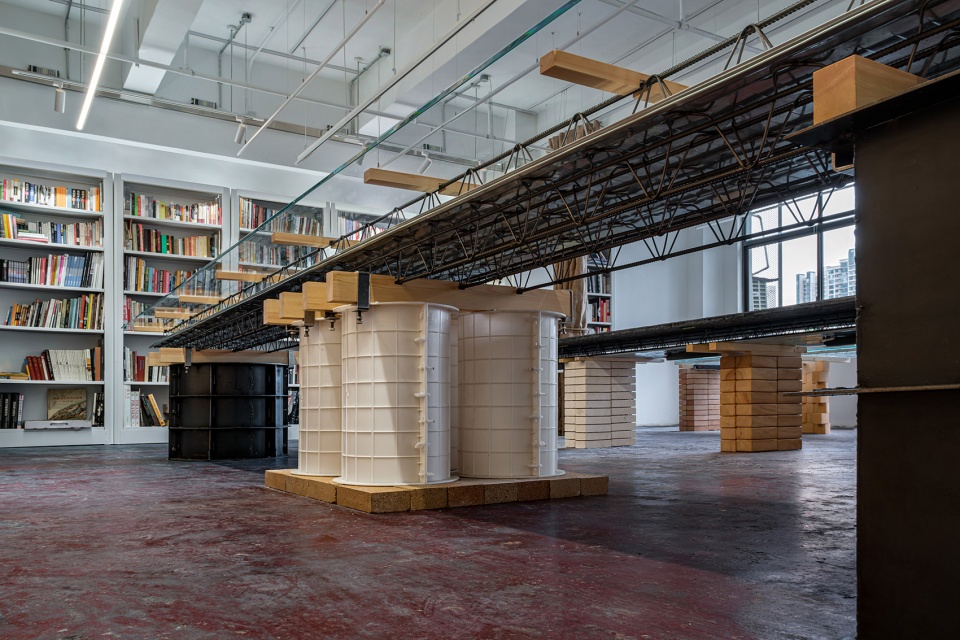
▼展桌的构造细节,Detail of the exhibition table ©张虔希
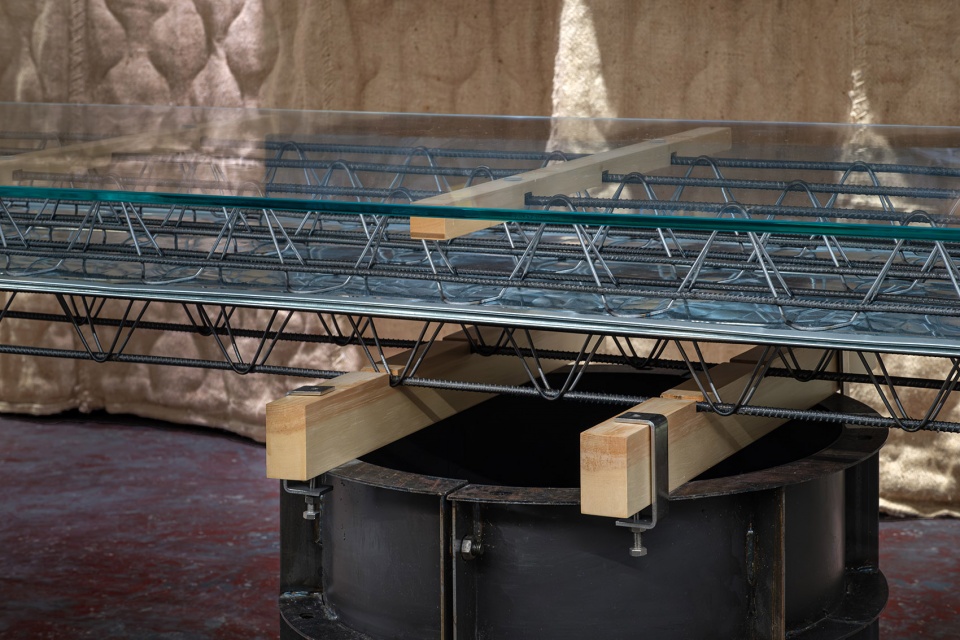
▼展桌的构造细节,Detail of the exhibition table ©张虔希
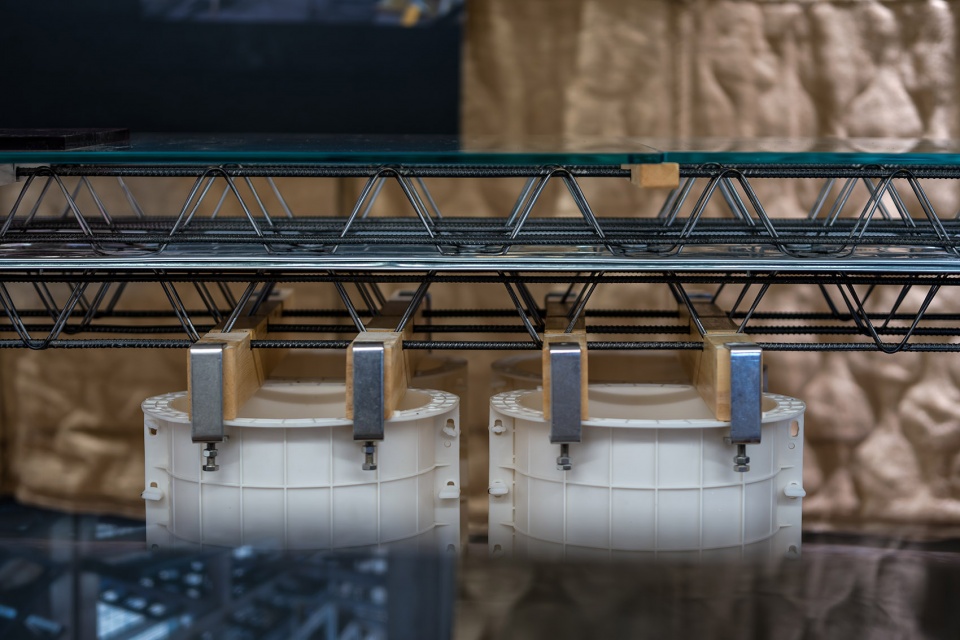
▼展桌的底部细节,Detail of the exhibition table ©张虔希
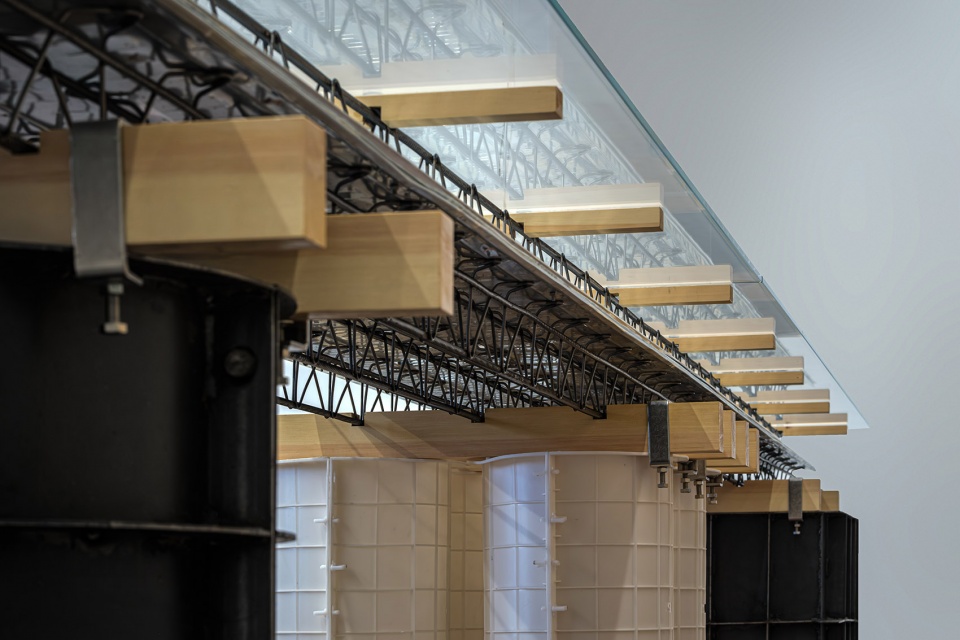
▼楼承板作为展桌的支撑细节,Floor joists as support details for exhibition tables ©张虔希
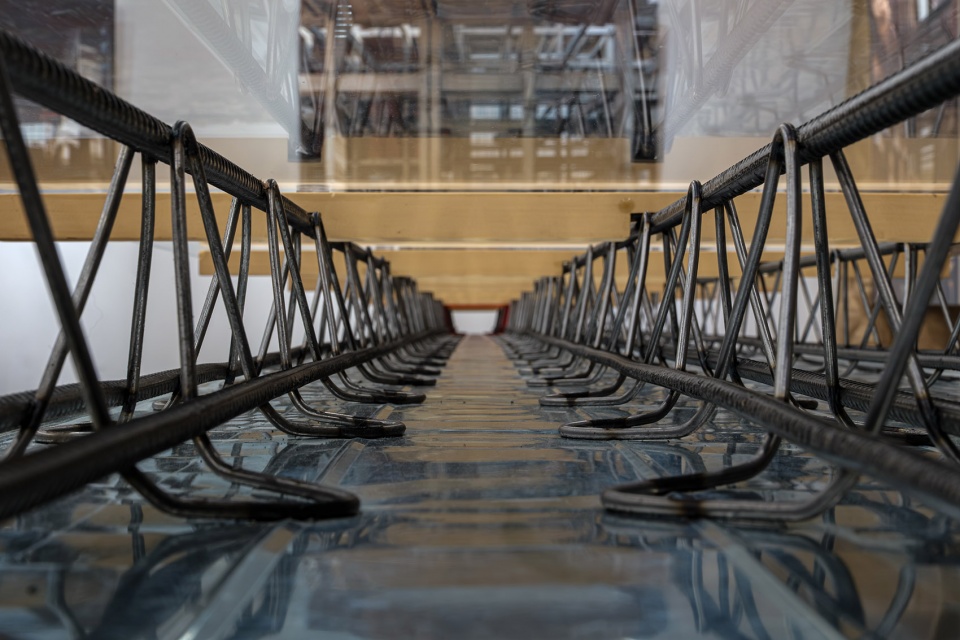
这些生为建造的材料的不完全列表如下:
模具:混凝土浇筑的主要造型工具,金属或塑胶材质,重生为家具支座。
耐火砖:建筑用陶瓷需要在耐火砖保护的炉膛中淬烧,重生为家具支座。
砖机托板:机制砖烧结时用作防火托板,由耐火纤维制成,在以树脂封闭后有大理石般的花纹,用作工作平台桌面。
楼承板:混凝土工艺中同时作为浇筑模板和内部配筋,在工厂中大批量焊接制造,具有较大的结构跨度的承载力,作为工作平台和展示平台的通用支撑。
麻袋:粗制品运输包装工具,经过填充缝制,作为空间屏风。
A non-exhaustive list of materials repurposed from the construction process is detailed below:
Moulds: the main modelling tool for concrete pouring, typically made of metal or plastic, reborn as furniture supports.
Firebricks: architectural ceramics that need to be hardened and fired in a hearth protected by refractory bricks, reborn as furniture supports.
GMT Pallets: Serving as fire-resistant pallets in the sintering of machine-made bricks, these refractory fiber slabs take on a marble-like appearance when resin-coated and are used as the bench worktop.
Floor Bearing Plates: Serving dual roles as formwork and reinforcement in the concrete process, these plates are mass-produced in factories through welding, boasting substantial structural capacity and used as general supports for the bench worktop and the exhibition table top.
Burlap Sacks: Originally rudimentary packaging for transporting raw goods, these sacks, once filled and sewn, serve as space screens.
▼展桌细部,exhibit table detail ©SFAP
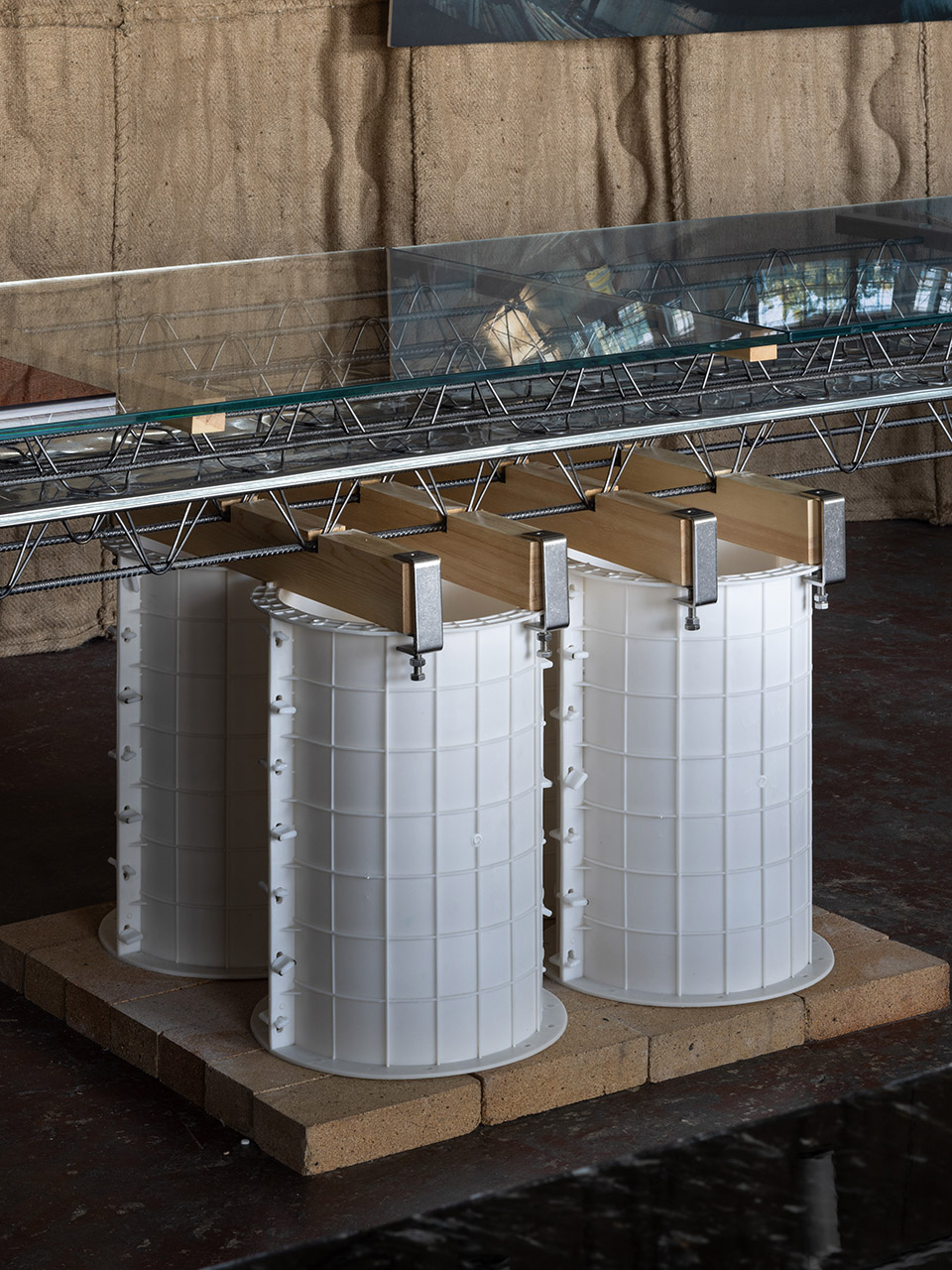
▼展桌各种拼装细节,exhibit table detail ©SFAP
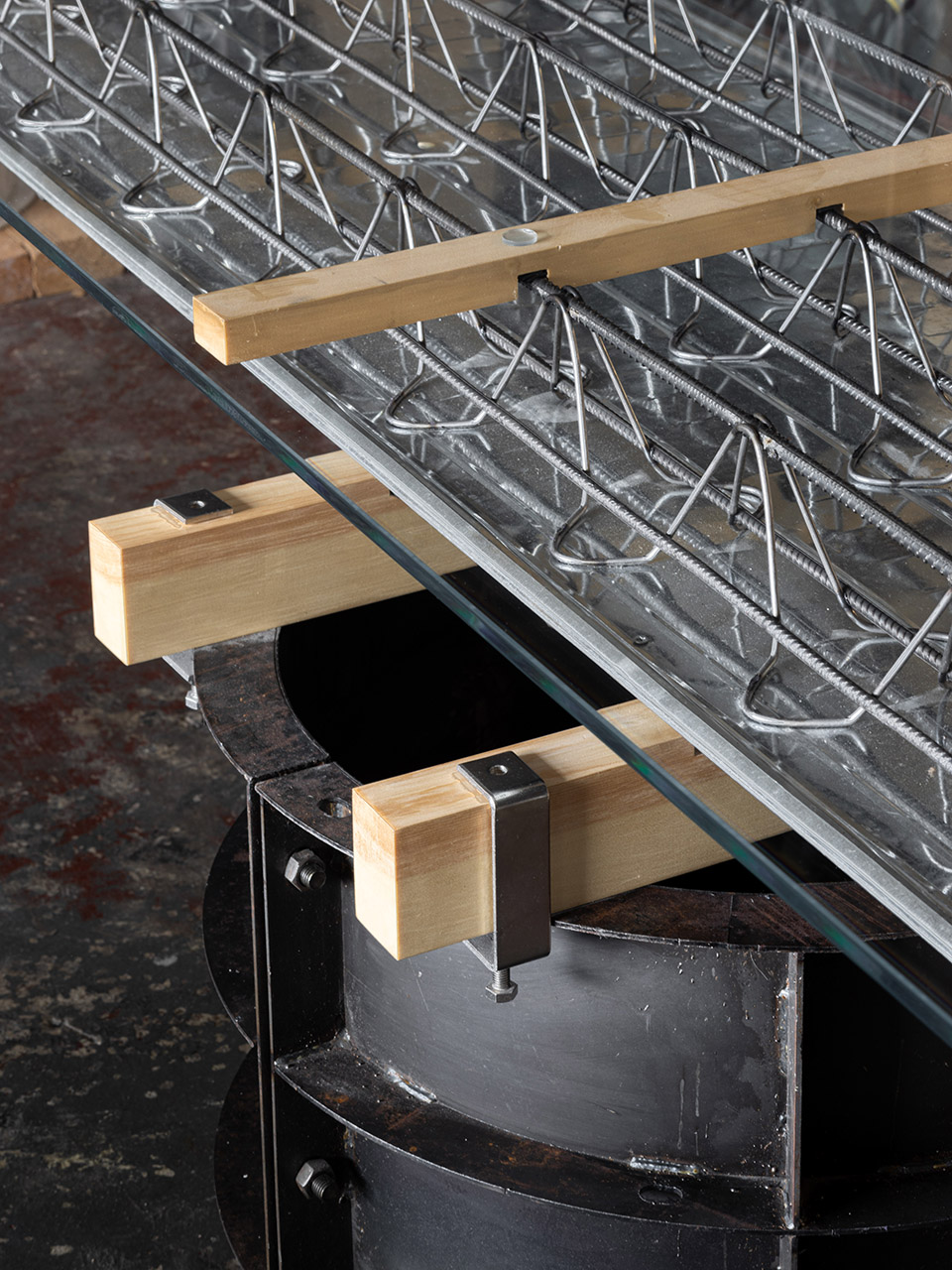
▼工作桌台面花纹与地面机理的对比,
Comparison of work table top pattern with floor mechanism ©SFAP
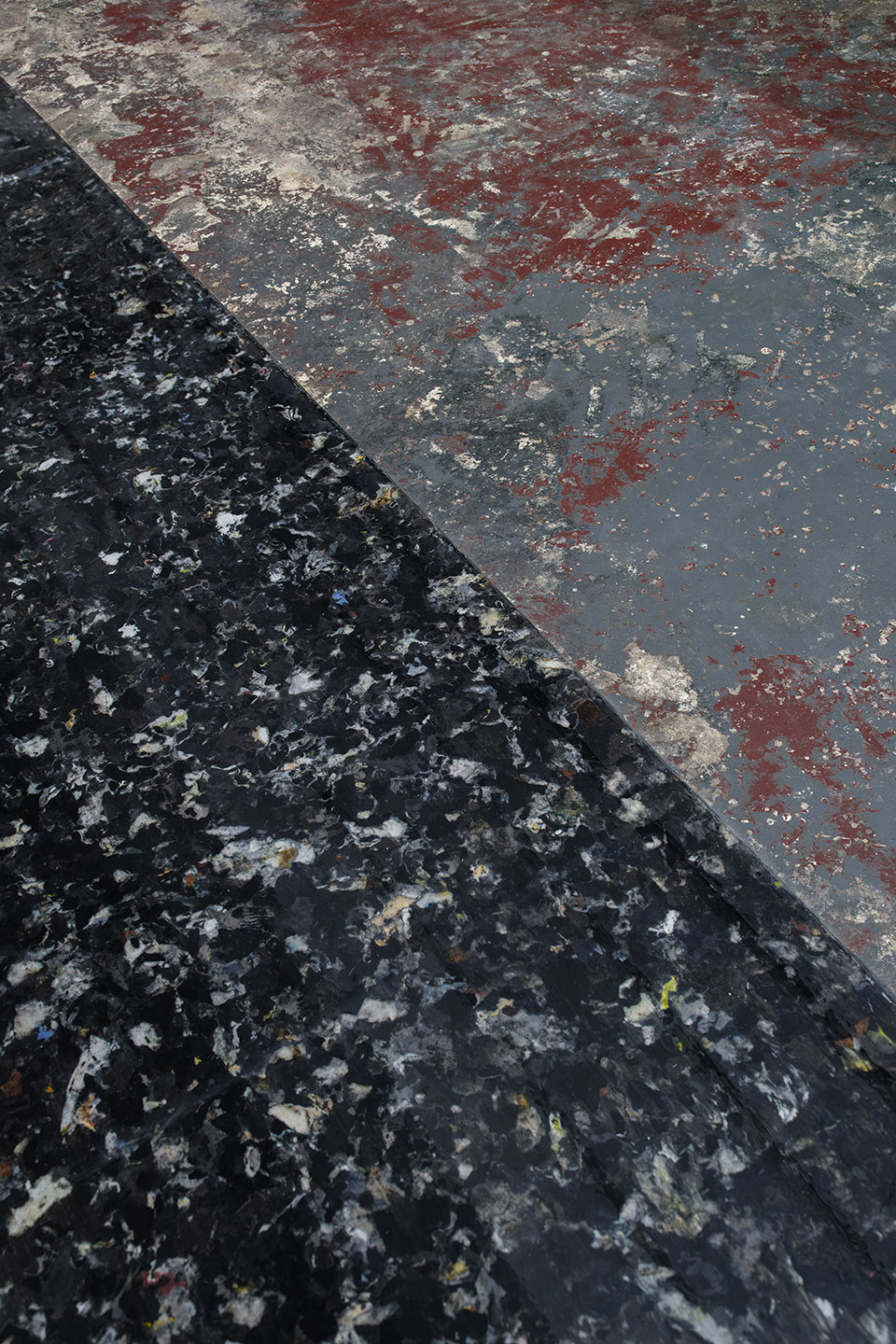
▼楼承板在工程中的应用,
Floor Bearing Plates used in construction ©SpActrum谱观
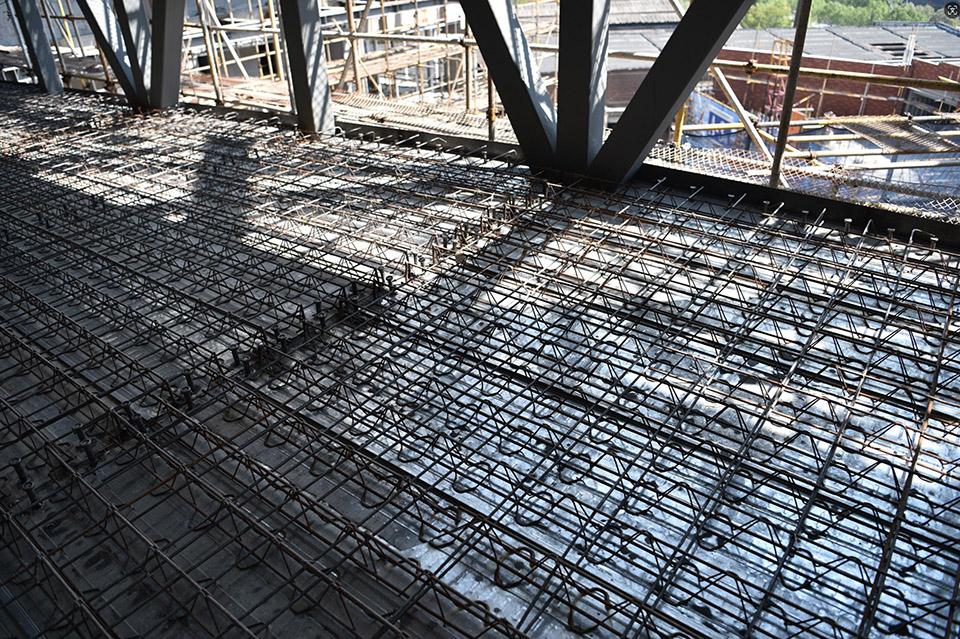
▼弧形耐火砖组合后状态,
Firebricks after combination ©SpActrum谱观
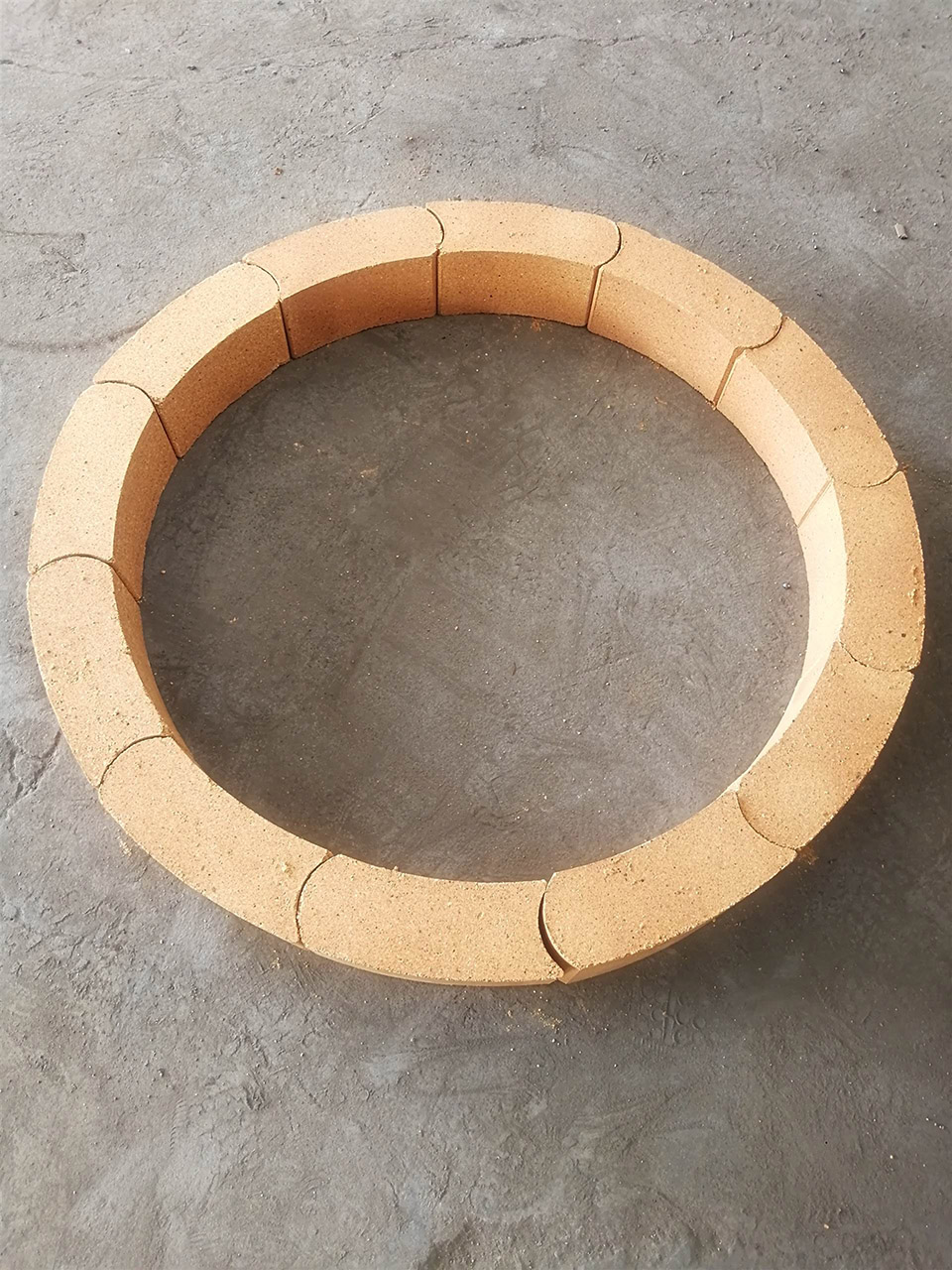
▼展览空间,exhibition space ©SFAP
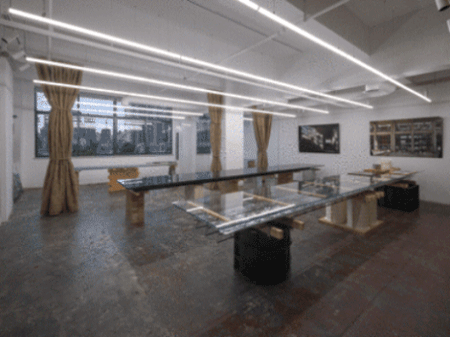
▼平面图,plan ©SpActrum谱观
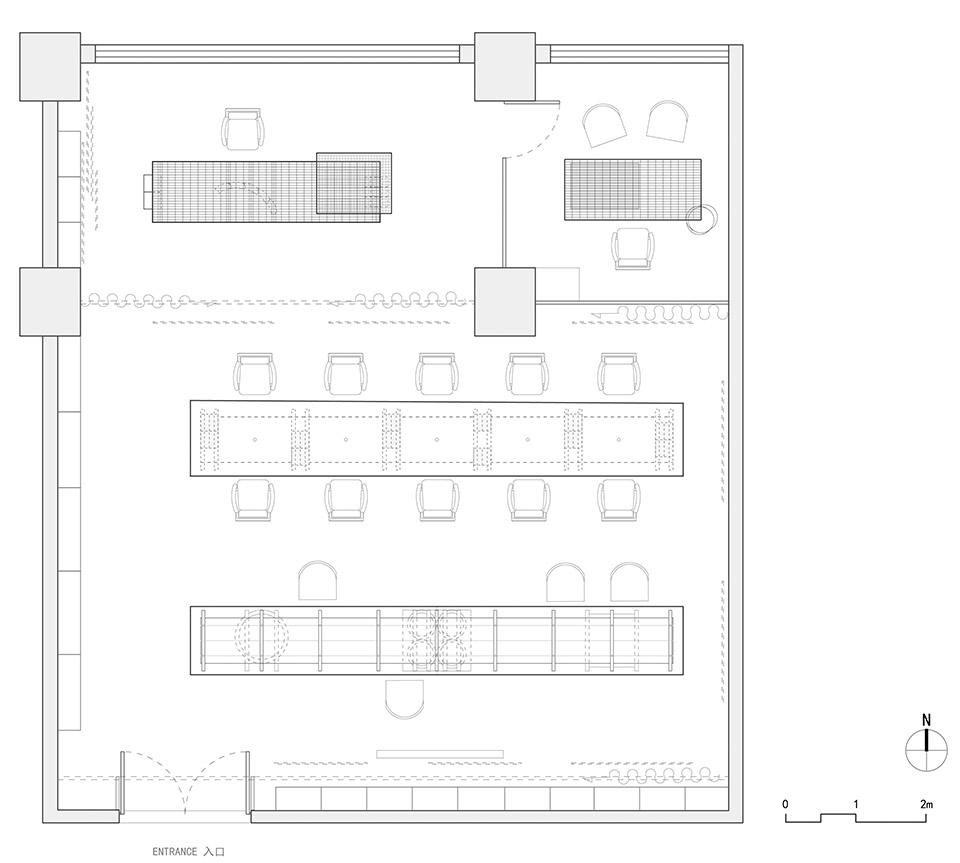
项目名:SpActrum谱观上海办公室
项目所在地:中国上海市静安区恒丰路610号A座
项目面积:107㎡
完工时间:2024.05
室内设计:SpActrum谱观
设计主创:潘岩
设计团队成员:李真、李春旭、万金宇、高梦都、张跃、陆琛铭
施工监理:万金宇、李真
现场施工团队成员:袁纪森、袁世瑞、万金宇、陆琛铭、李春旭、李真、陈家龙
隔断帘制作:邵秀文,邵焕胜
摄影:SFAP、张虔希
摄像:SFAP、张虔希
其他图片版权:SpActrum谱观










