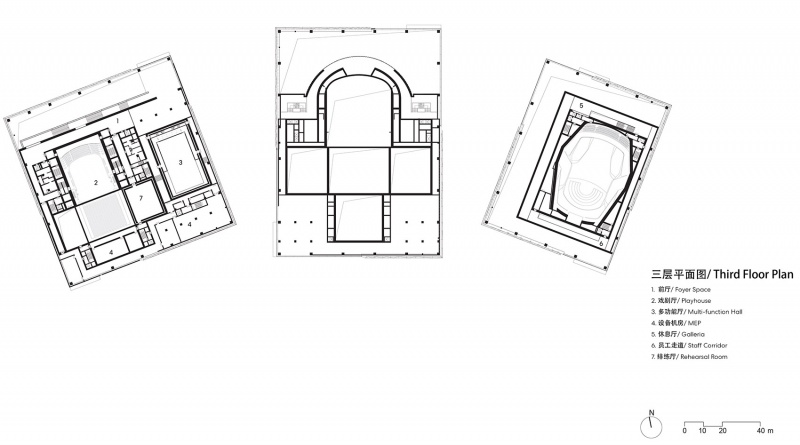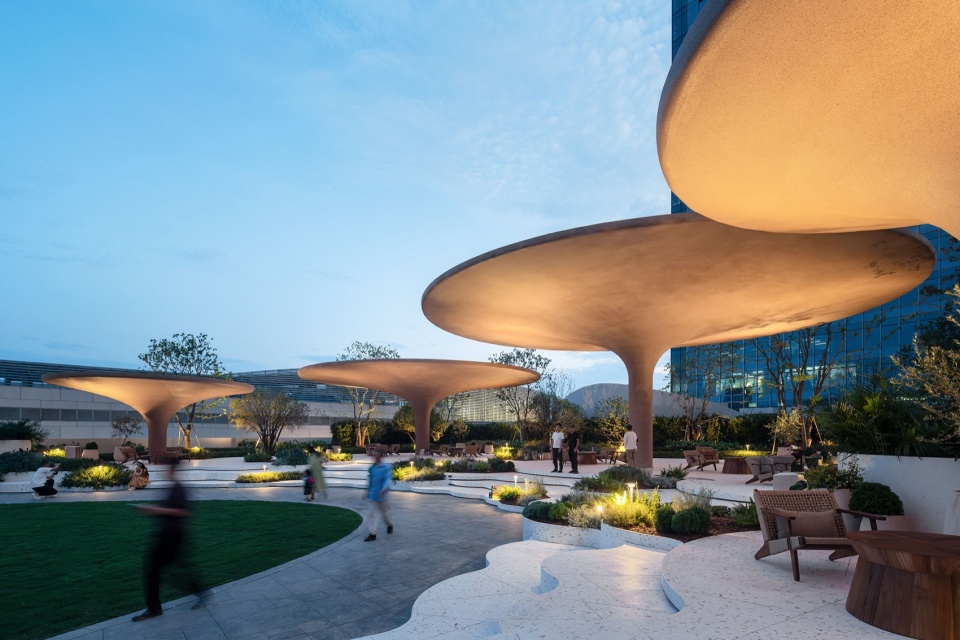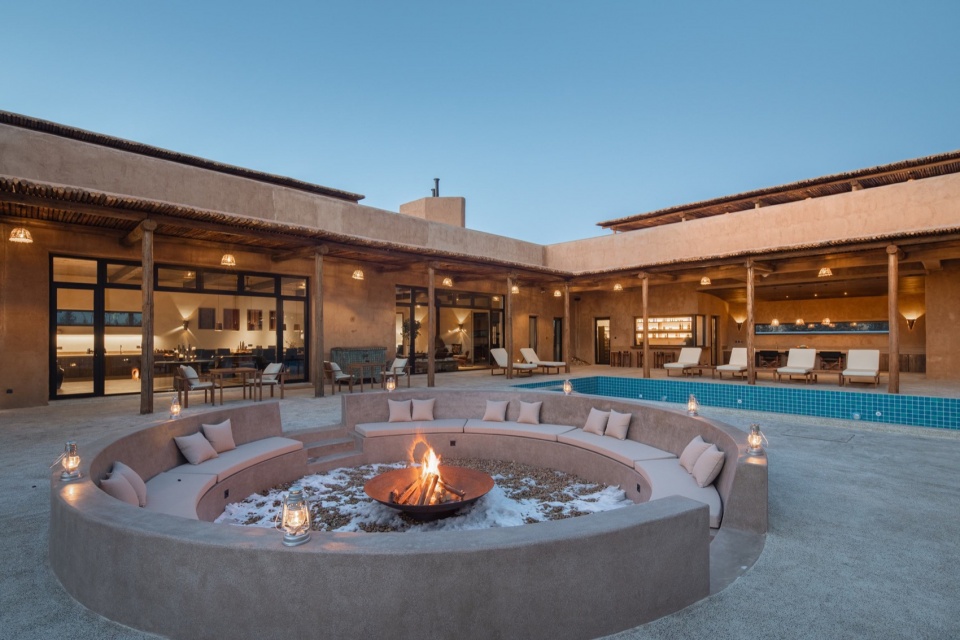

剧院是丰富多彩的人类表演艺术的载体空间,也是人类展现自我和交流感情的共同舞台。从坐落在天安门广场区域的“璀璨明珠”国家大剧院,再到今天北京城市副中心的“文化粮仓”北京艺术中心,无不体现出地区的文化历史特性,成为北京不同时代的文化地标。
Theatre has long been serving as the container for a great variety of performing arts in the history of human beings, and a shared stage for expression and emotional exchange.
▼鸟瞰,Ariel view of the project ©ZhuYumeng©SHL ©Perkins&Will
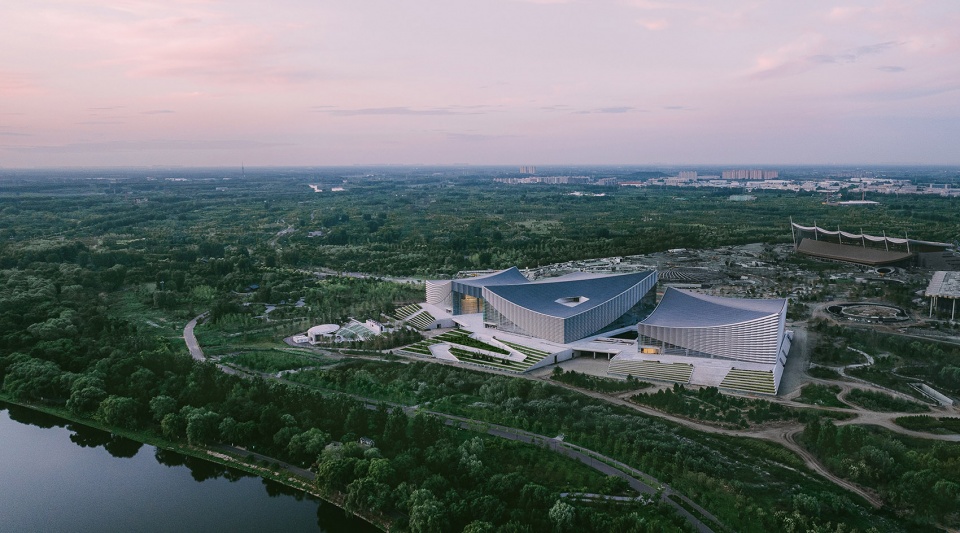
▼项目外观,exterior of the project ©ZhuYumeng©SHL ©Perkins&Will
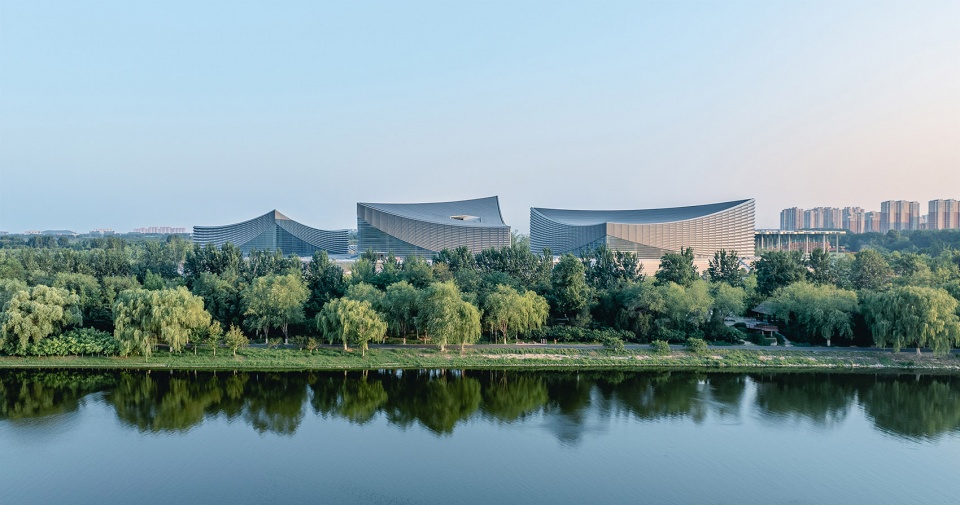
▼项目外观,exterior of the project ©王祥东 ©BIAD
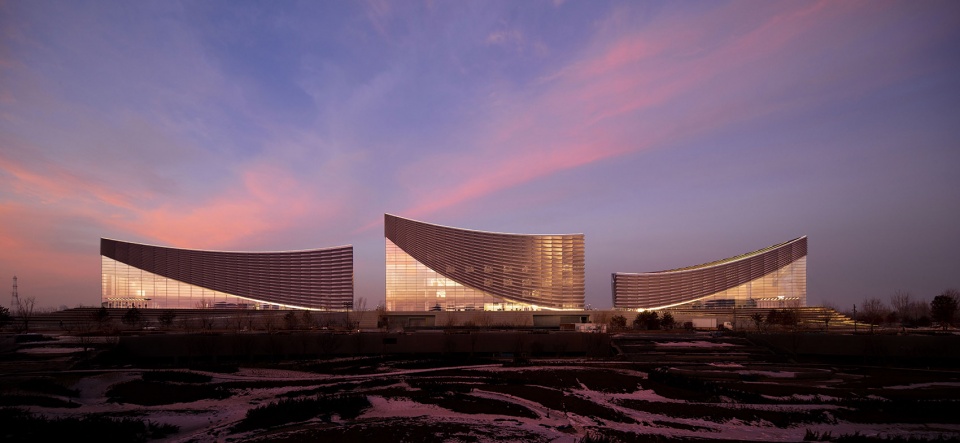
▼鸟瞰,Ariel view of the project ©ZhuYumeng©SHL ©Perkins&Will
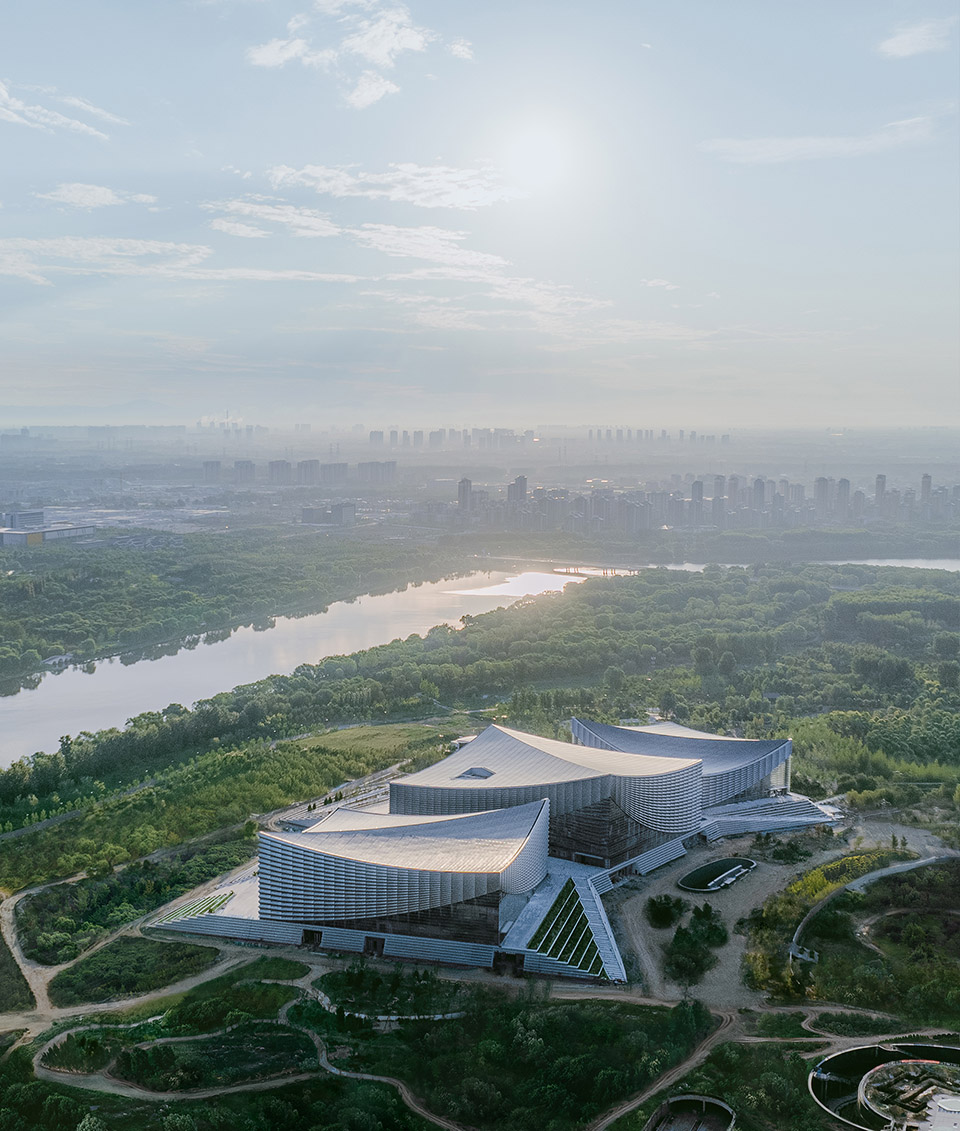
概况Introduction
北京艺术中心傲然屹立于北京市通州区城市绿心森林公园西北部,与行政办公区隔大运河深情相望,作为城市副中心“一带、一轴、两环、一心”规划格局中至关重要的组成部分,散发着独特的魅力。项目坐落于城市绿心西北部市民文化休闲组团,地处绿心起步区的北端,紧紧依偎着通州大运河,绿心公园那如诗如画般优美的环境,宛如一幅绚丽多彩的画卷,成为其最为动人的底色。这片充满自然之美景色助力北京艺术中心尽情挥洒,共同谱写一曲华丽璀璨、余音绕梁的音乐篇章。
Beijing Performing Arts Centre stands in the northwest part of the Urban Green Heart Forest Park in Tongzhou District, Beijing, lying across the Grand Canal at the Administrative Office Zone. This unique building serves as a vital component of the city’s sub-center planning framework– “one belt, one axis, two rings, and one core”. Located at the northern end of the Green Heart starting zone, the beautiful surroundings of Green Heart Park, providing an ideal setting for this cultural complex.
▼项目区位,site location ©BIAD
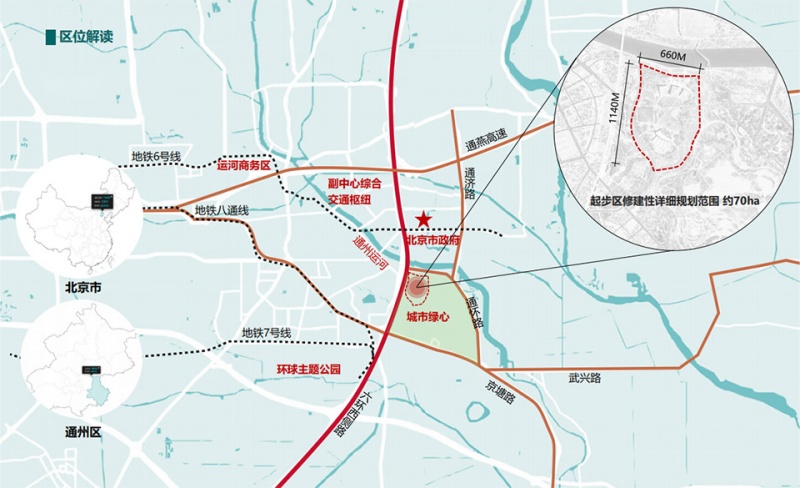
项目总用地面积122398㎡,总建筑面积125350㎡,地上5层,地下2层(局部地下3层),建筑高度为44.95m(最高点49.5m)。包括歌剧院、音乐厅、戏剧场、小剧场、绿心露天剧场以及艺术生产和公共服务空间。设有国际文化交流接待空间、地铁连接大厅、共享大厅等公共空间。
The total project site area is 122,398㎡, with a total building area of 125,350㎡. The structure consists of 5 floors above ground and 2 floors under the ground (3 underground floors in certain points), with a building height of 44.95m (49.5m at the highest point). The project features an opera house, a concert hall, a theatre, a playhouse, and an Amphitheatre, along with public spaces including a reception for international cultural exchange, a connection hall to the subway station, and a shared lobby.
▼北立面,north elevation ©王祥东 ©BIAD

▼东侧共享大厅主入口,east side community center entrance©王祥东 ©BIAD
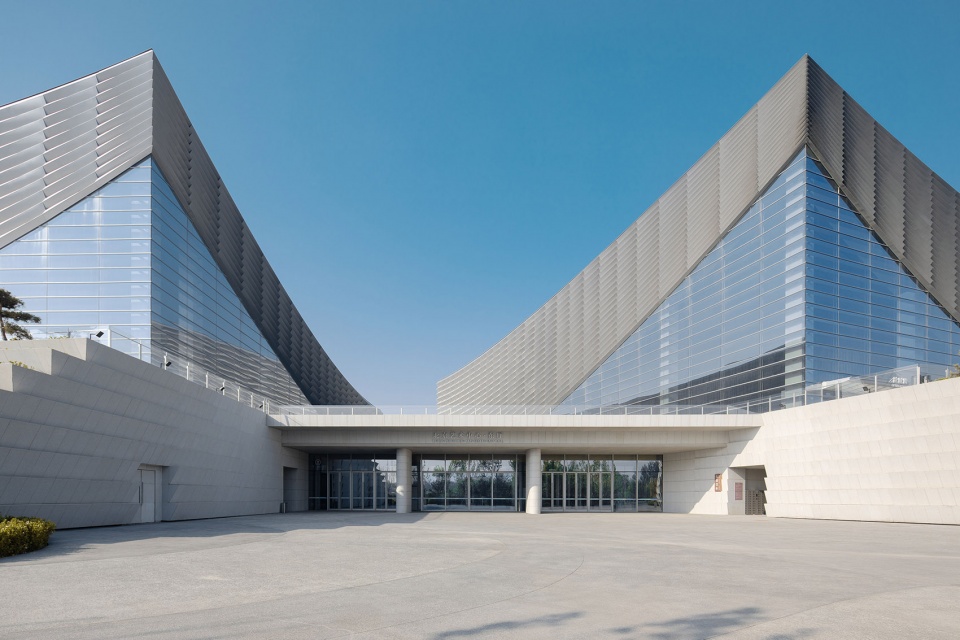
▼项目街景,street view of the project ©ZhuYumeng©SHL ©Perkins&Will
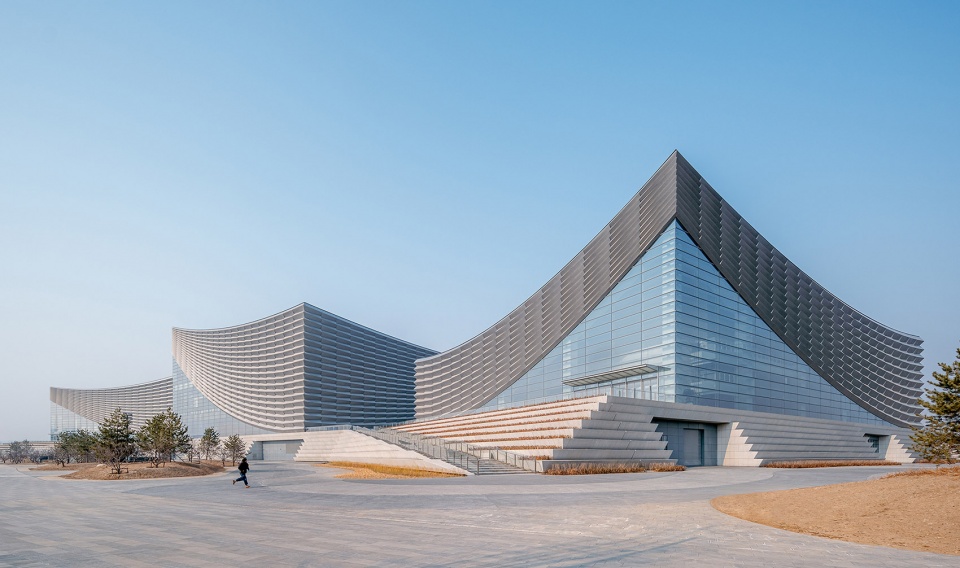
▼项目街景,street view of the project ©ZhuYumeng©SHL ©Perkins&Will
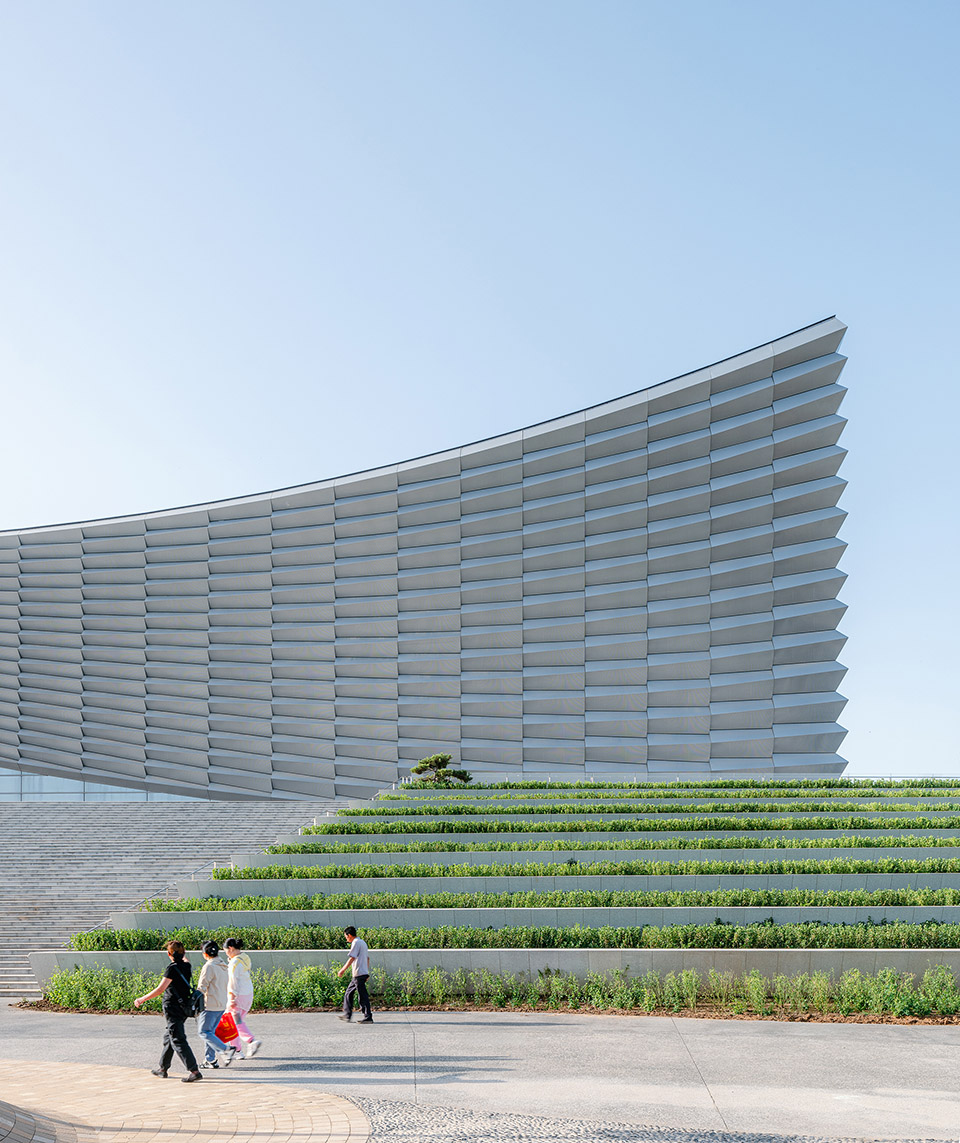
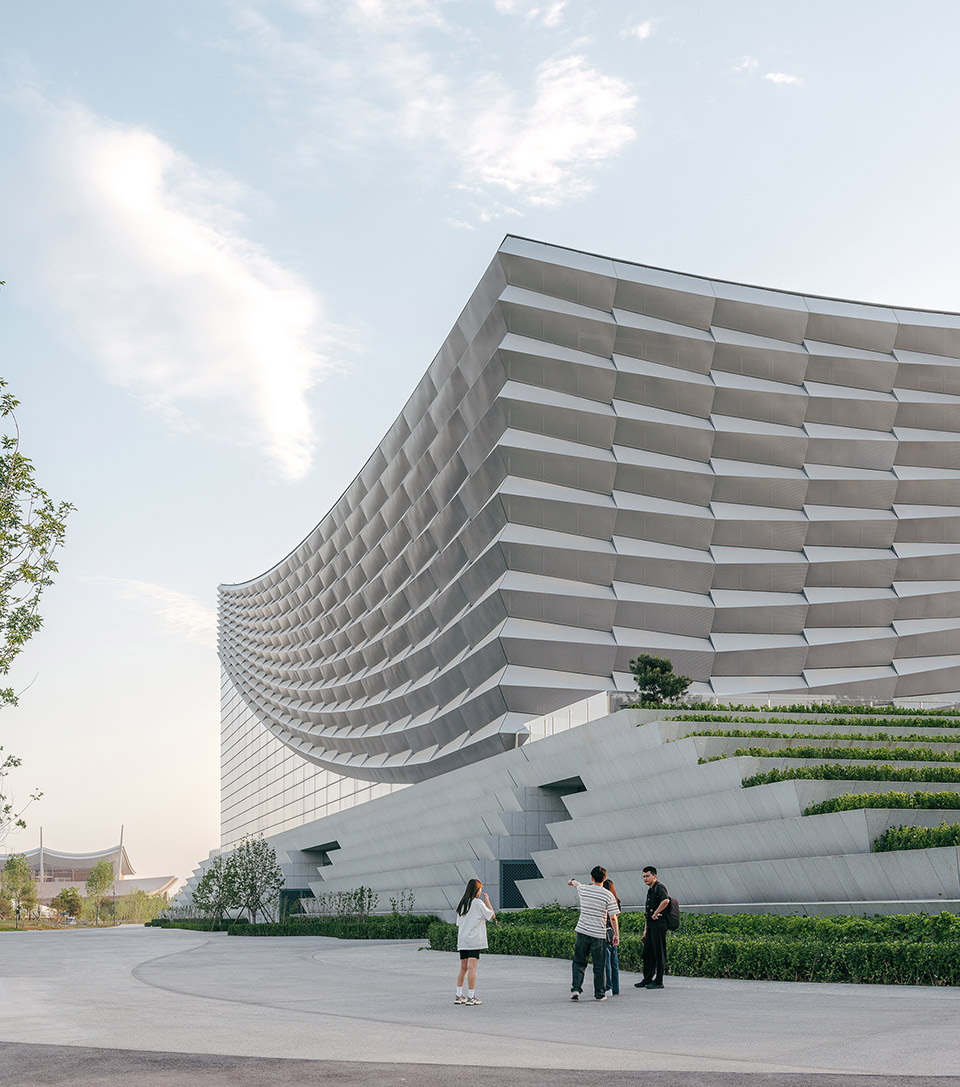
▼立面细部,facade detail ©ZhuYumeng©SHL ©Perkins&Will
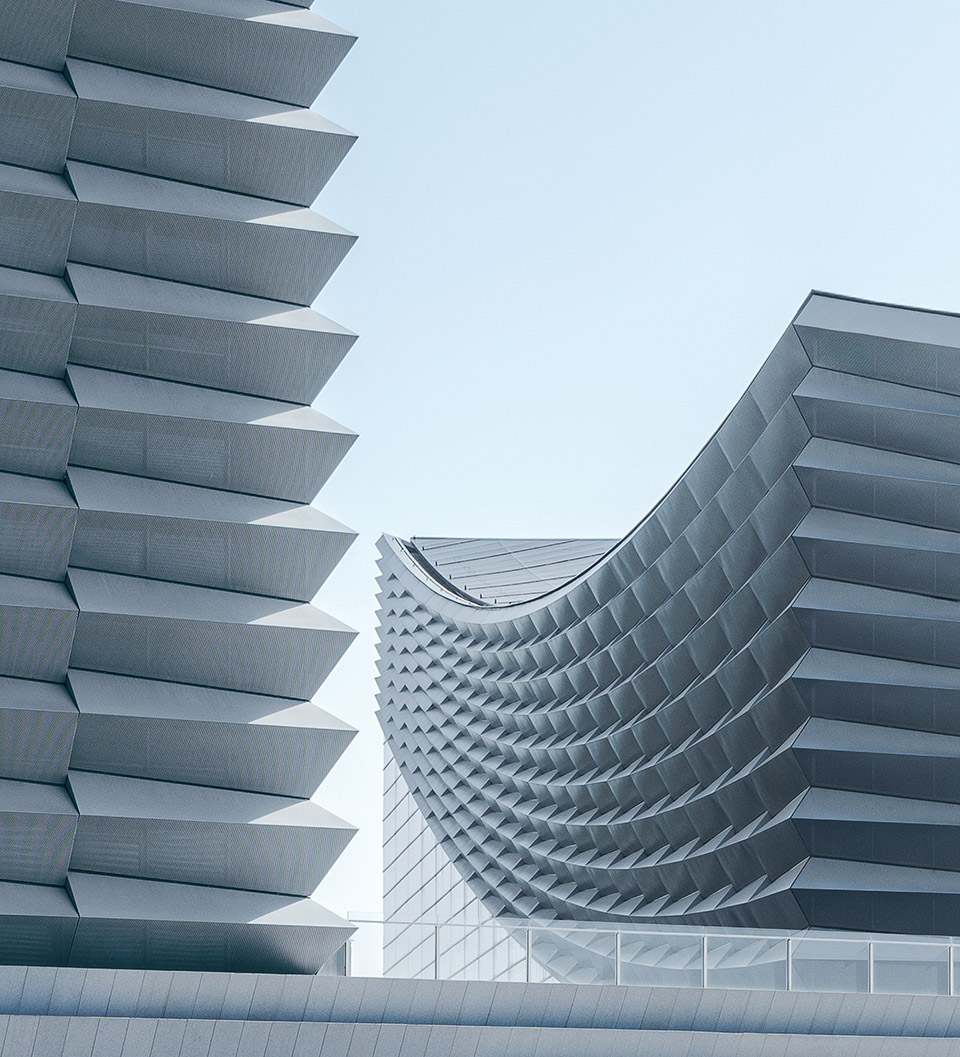
历程Construction Process
2018年初,北京市城市绿心起步区详细规划及剧院、图书馆、博物馆建筑设计方案的征集工作开始。8月,SHL建筑事务所+Perkins&Will建筑事务所联合体的T10号方案被选为剧院中标方案。2018年10月,北京市建筑设计研究院股份有限公司加入设计联合体,共同进行方案深化设计工作,并负责项目初步设计和施工图设计。
2021年4月,北京艺术中心主体结构封顶,同年12月外立面封闭亮相,2023年10月竣工验收。2023年12月正式投入使用,对外开放参观和演出。
In early 2018, the detailed planning of the starting zone of Beijing’s Urban Green Heart was initiated and the architectural design competition was launched for the theatre, library, and museum. In August, the proposal T10 by the Schmidt Hammer Lassen + Perkins & Will was selected as the winning proposal for the theatre. In October 2018, Beijing Institute of Architectural Design (BIAD) joined the design consortium to further refine the design and took charge of the preliminary design and construction drawings.
In April 2021, the main structure of Beijing Performing Arts Centre was topped out, and by December of the same year, the exterior façade was completed and unveiled. The project passed its completion check and acceptance in October 2023, and was officially opened to the public in December 2023.
▼从大运河远眺北京艺术中心,distant view from the grand canal ©王祥东 ©BIAD
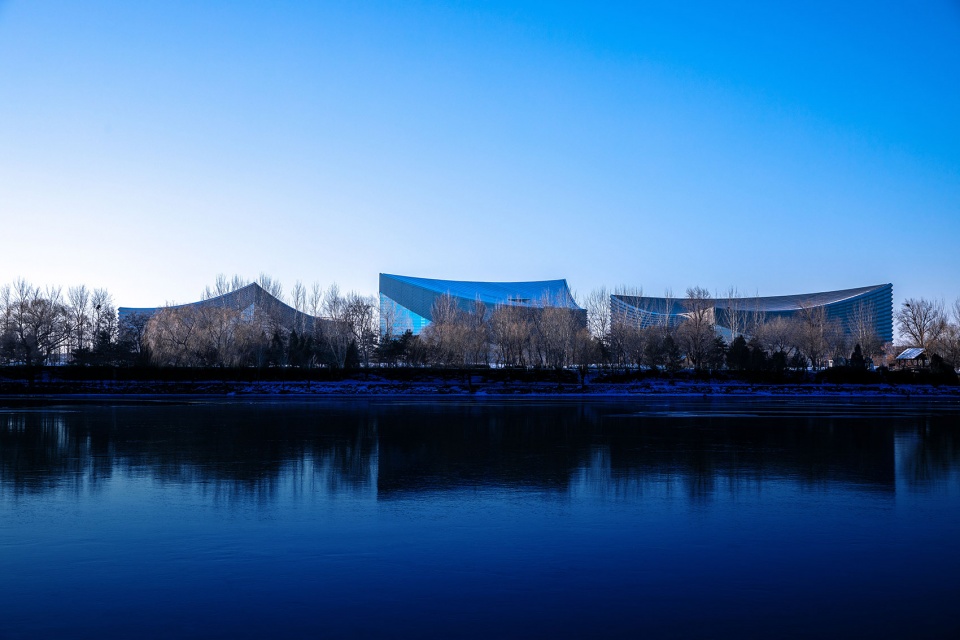
▼项目远眺,distant view ©ZhuYumeng©SHL ©Perkins&Will
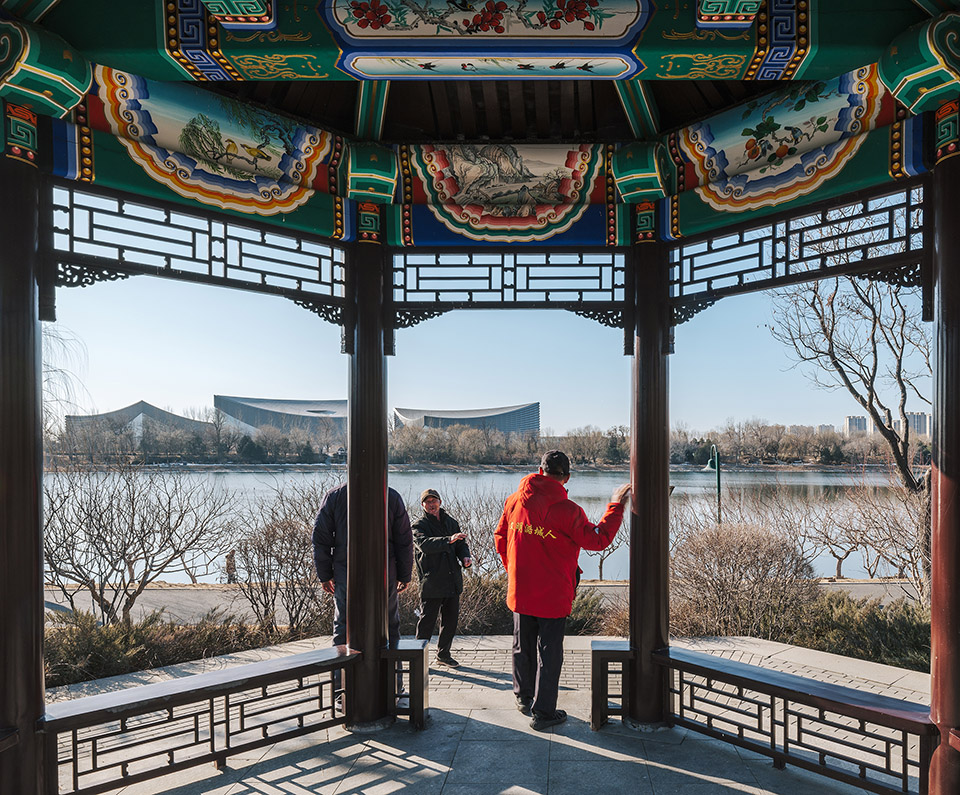
理念Concept
北京艺术中心矗立于通州大运河畔,以古老的粮仓为设计灵感,通过简约的设计手法,演绎为当代运河边的“文化粮仓”。动态的曲线造型和屋顶轮廓,抽象而富有力度的再现了古运河上扬帆启航的盛景。以“舞台”为核心,剧院将“生活”与“表演”巧妙的融为一体,形成一个充满活力和创造力的艺术空间。无论从哪个角度观看,剧院多维的立面形象都使其易于识别,同时也塑造了一个开放式的水岸建筑,与副中心城市的生活、历史文化和自然环境无缝交融。
The theatre stands along the bank of the Grand Canal in Tongzhou District, drawing inspiration from ancient granaries and interpreted through minimalist design as a contemporary “cultural granary” by the canal. Its dynamic curved forms and roof contours abstractly yet powerfully evoke the bustling scenes of sailing ships setting off on the ancient canal. With the “stage” at its core, the theatre ingeniously integrates “life” and “performance,” creating a vibrant and creative artistic space. From any angle, the theatre’s multi-dimensional façade makes it recognizable, while shaping an open waterfront structure that seamlessly blends with the life, historical culture, and natural environment of the urban sub-center.
▼设计概念:“展开的大幕”迎接公众,concept: opening curtain to welcome the public ©©SHL ©Perkins&Will
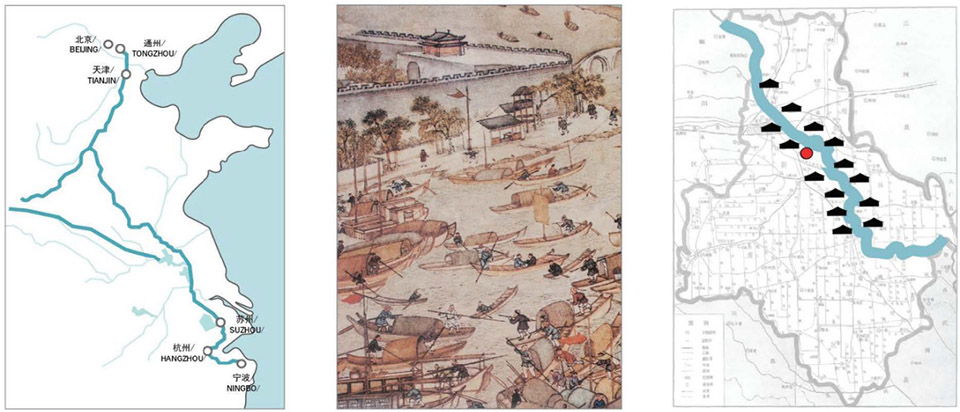

布局Layout
项目被设计为城市绿心起步区的标志性建筑,发挥着引领文化组团的重要作用。在对外设计中,重视与运河景观的呼应,以期创造一座重要的滨水景观建筑,带来独特的视觉享受;对内设计则更多考虑与图书馆、博物馆等公共空间的对位关系,通过合理的布局设计,促进不同文化场所间的互动与交流,营造出丰富多元的文化氛围。
As a landmark in the Urban Green Heart starting zone, the project played a key role in leading the cultural cluster. In terms of the external design, emphasis is placed on responding to the canal landscape, aiming to create a significant waterfront architectural piece that offers a unique visual experience. Internally, the design response its relationship with the library, museum, and other public spaces, with a well-organized layout planning to foster interaction and exchange between various cultural venues, thereby creating a rich and diverse cultural atmosphere.
▼绿心起步区三大建筑总平面图,site plan ©BIAD©SHL ©Perkins&Will
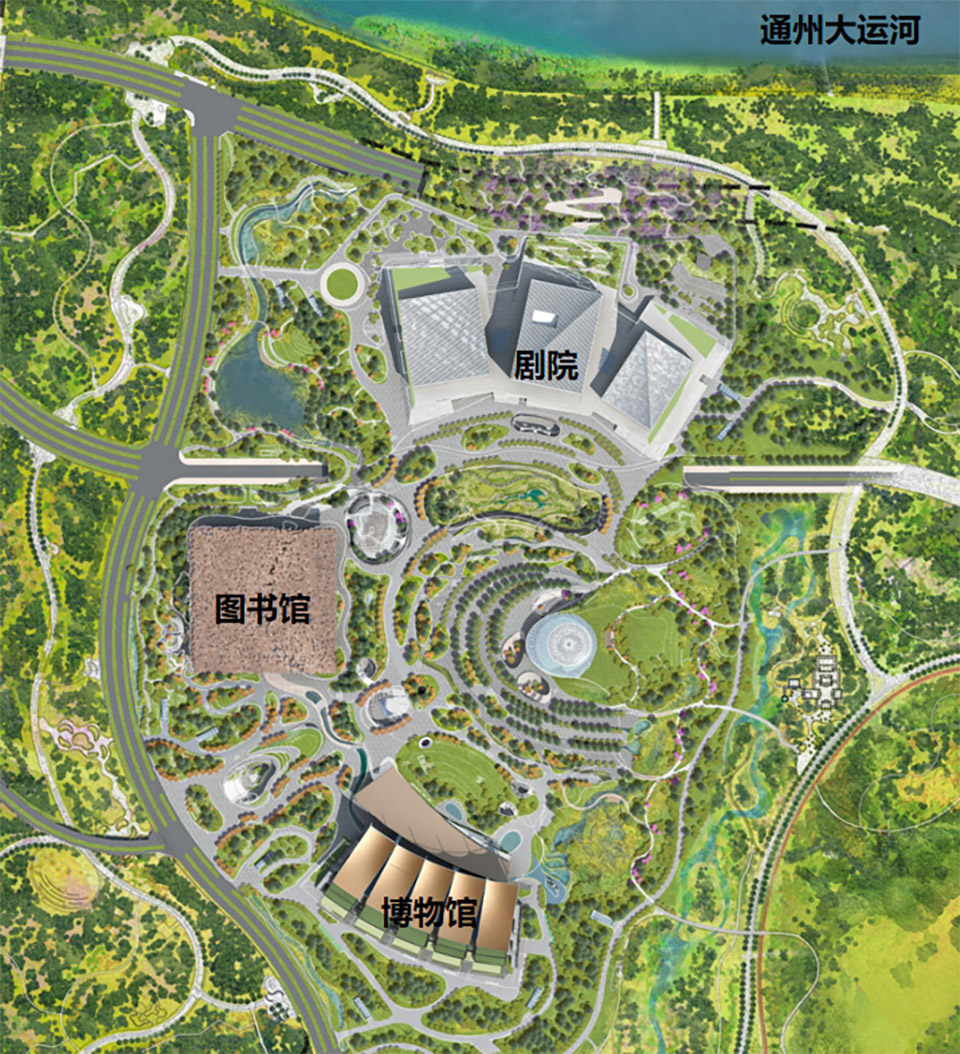
歌剧院、音乐厅、戏剧场三座角度各异的剧场方形体量被布置在一个整合的平台上。观众的主要入口设在平台的北侧,而舞台装载口则设在东、南、西三侧,这样的布局形成了与运河故道遗址的有趣的围合关系。
The three separated volumes (the opera house, concert hall, and theatre), each with distinct angular forms, are arranged on an integrated platform. The main entrance for the audiences is located on the north side of the platform, while the stage loading entrances are positioned on the east, south, and west sides. This layout creates an enclosure in relation to the canal’s ancient route.
▼北京艺术中心总平面图,site plan ©BIAD©SHL ©Perkins&Will
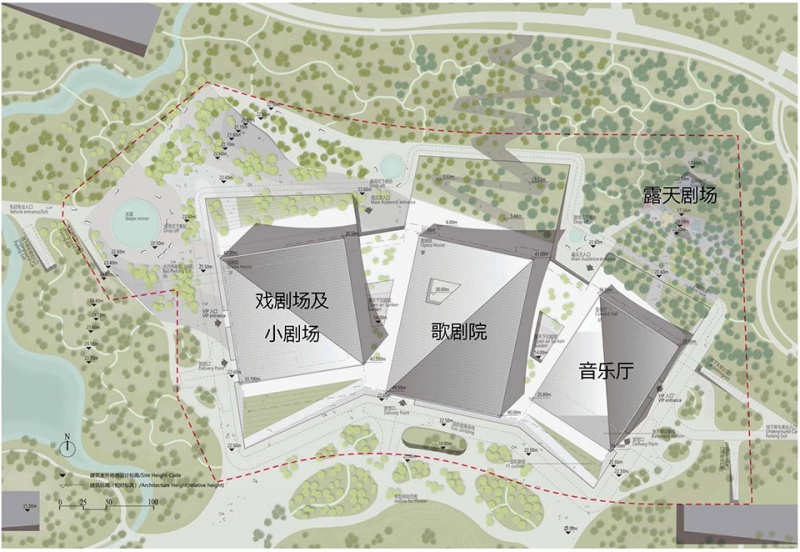
▼观众机动车流线,motor vehicle circulation©BIAD©SHL ©Perkins&Will
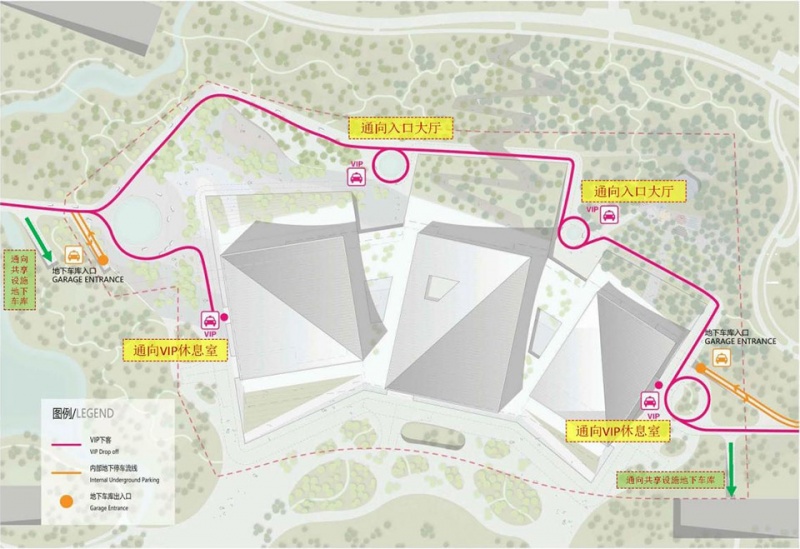
▼布景货车流线,goods vehicle circulation©BIAD©SHL ©Perkins&Will
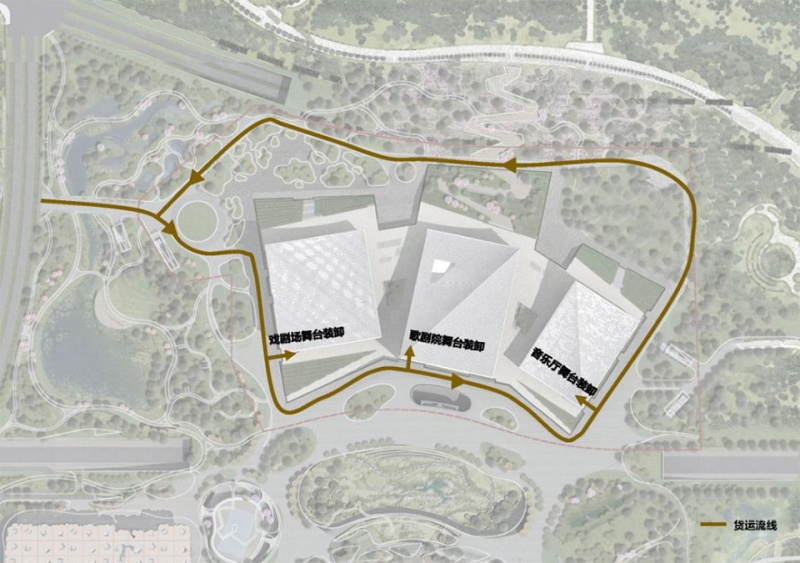
▼场地内公众人行流线,human traffic ©BIAD©SHL ©Perkins&Will
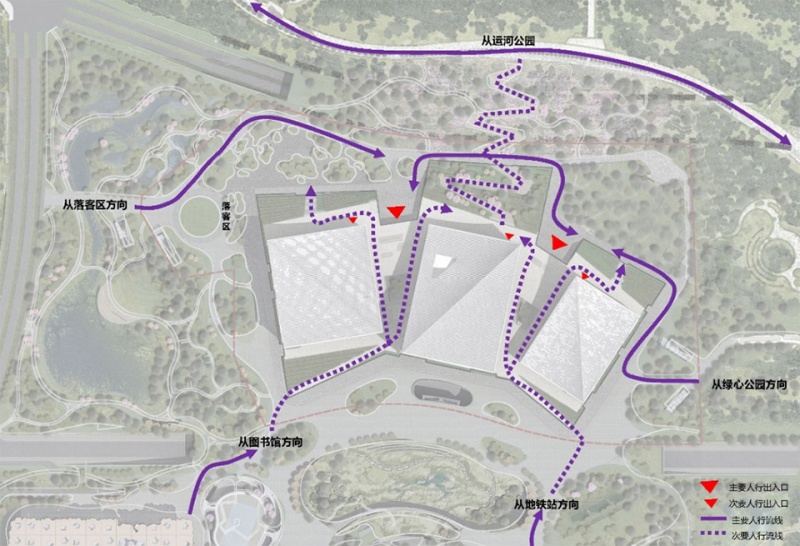
外观Exterior
项目的立面造型和屋顶轮廓线通过金属折板幕墙和透明玻璃幕墙的穿插,呈现“徐徐拉开的大幕”观感。金属折板幕墙由4300多块立体折叠铝板单元构成,创造动态多变的光影效果。立面设计充分考虑节能措施,采用高性能保温玻璃和自遮阳铝板幕墙结合,降低立面太阳辐射的热量。
The façade and roof evoke the impression of a ‘slowly drawn curtain’ through the interplay of folded metal panels and transparent glass curtain walls. The folded panels are composed of of over 4,300 three-dimensional aluminum plates, creating dynamic and varied light and shadow effects. The façade design incorporates energy-saving measures into account, using high-performance insulating glass combined with self-shading aluminum panels to reduce solar heat gain.
▼金属折板幕墙与透明玻璃幕墙,metal folding curtain and glass curtain ©王祥东 ©BIAD
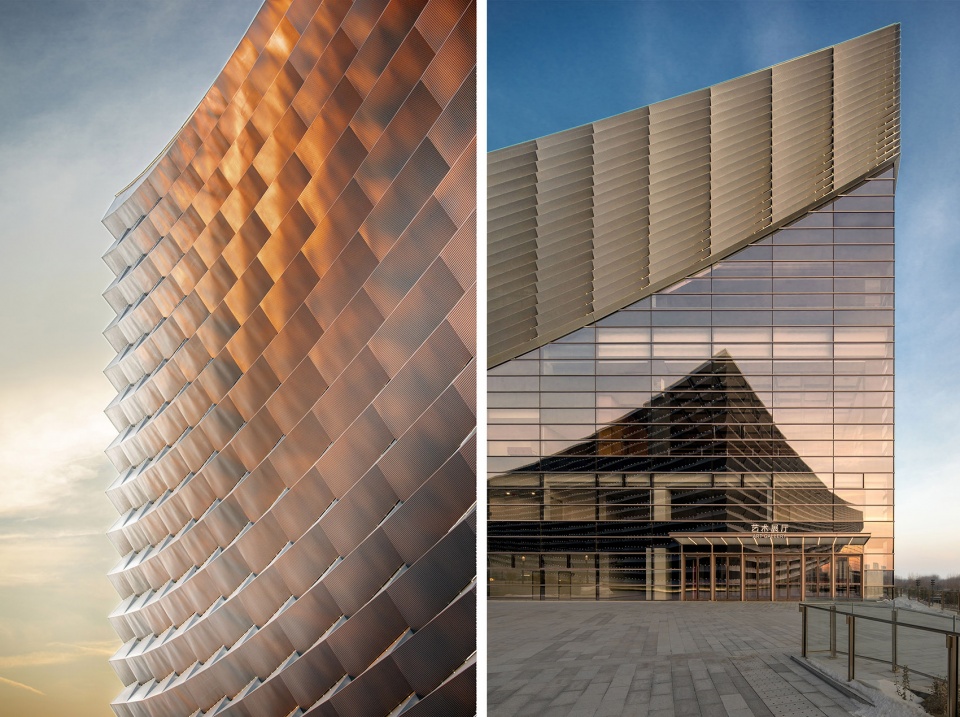
▼音乐厅北立面,concert hall north facade ©王祥东 ©BIAD
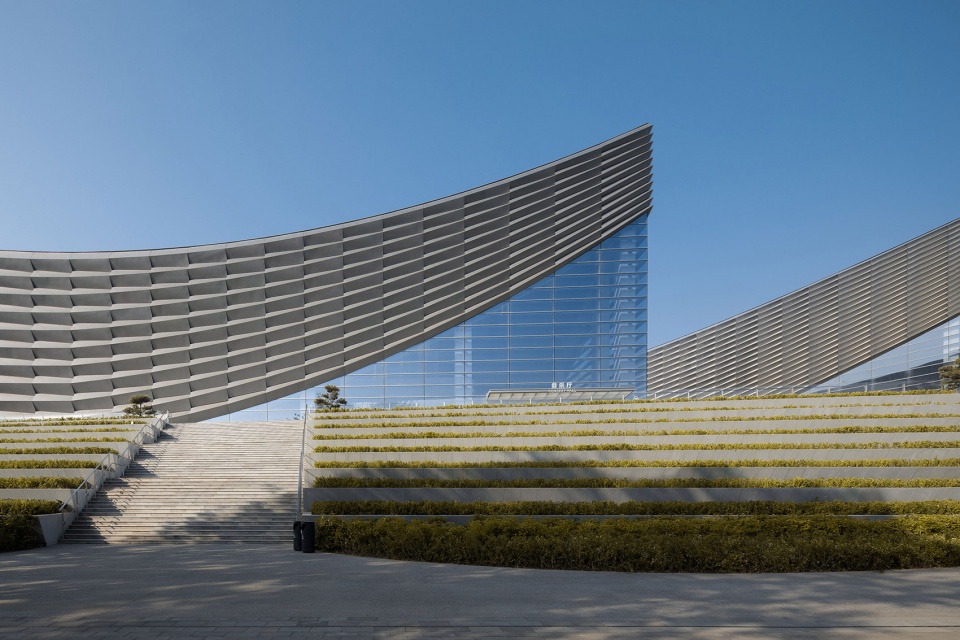
▼歌剧院北立面,opera north facade ©王祥东©BIAD
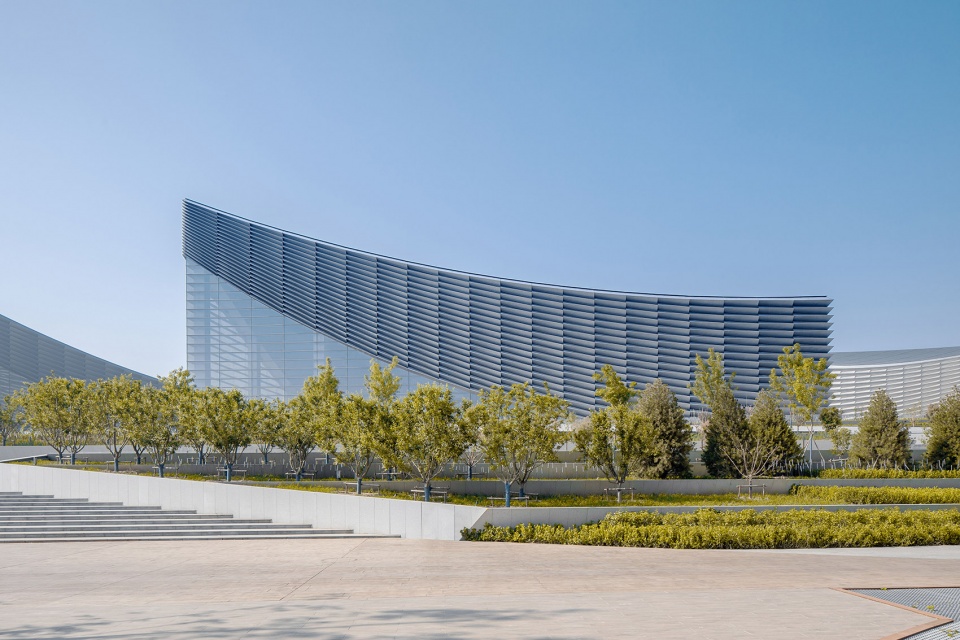
▼剧院立面造型设计形如船帆 ,facade forms as sail ©王祥东©BIAD
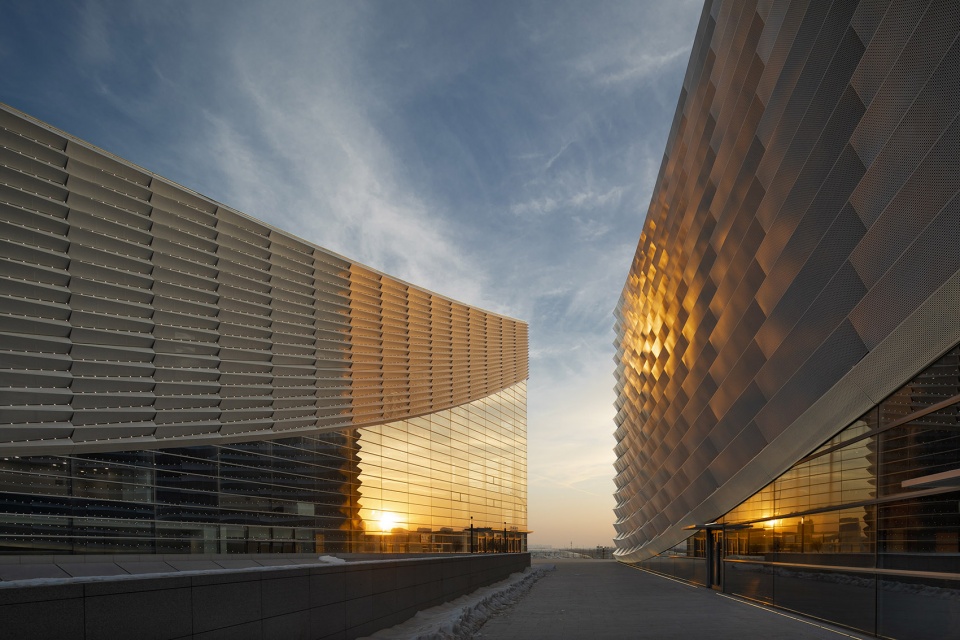
夜景照明延续“文化粮仓”与“运河风帆”设计意象,采用“会呼吸的星光灯”赋予建筑灵动的效果,展现出大运河边的文化建筑的独特形态,通过控制灯光变化和立面数字媒体投影,在夜间产生更具表现力和戏剧性的视觉效果,提升项目的艺术气质和文化氛围。
The nighttime lighting continues the concept of ‘cultural granary’ and ‘canal sail,’ using ‘breathing starlight lamps’ to impart a dynamic effect to the building. It highlights the unique form of the cultural building. Controlling light changes and projections on the façade create expressive and dramatic visual effect at night, shaping the cultural atmosphere.
▼外立面“会呼吸的星光灯” ,breathing starry light ©王祥东©BIAD
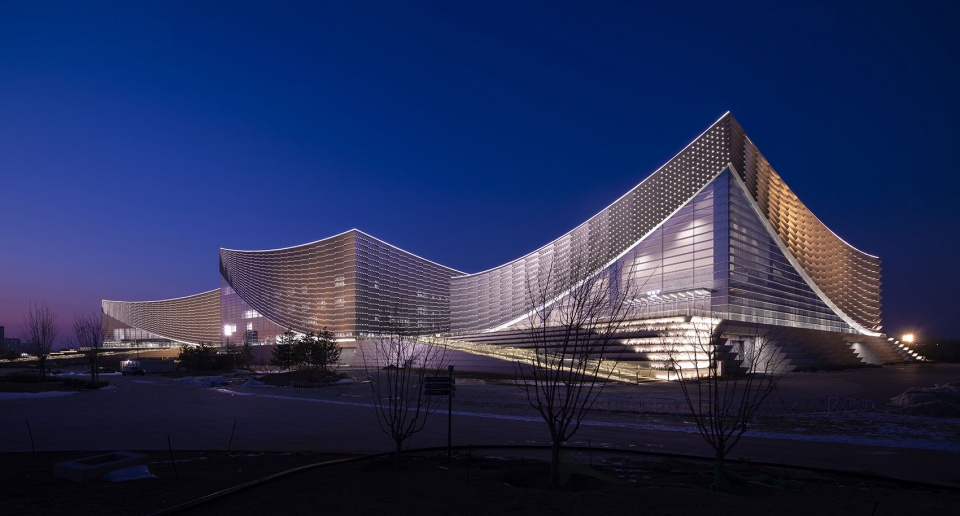
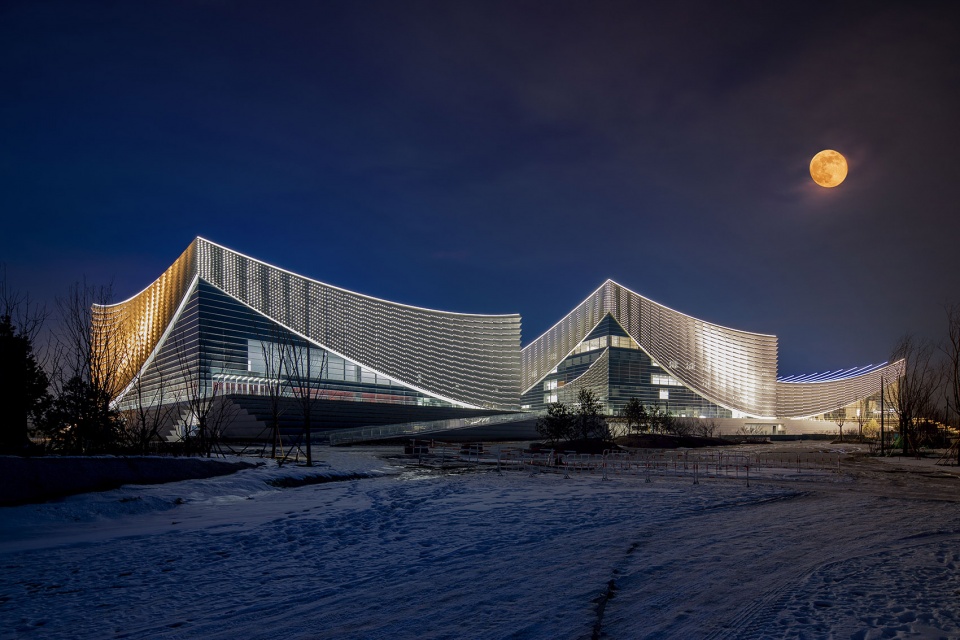
空间设计 Space Design
1 公共空间Public Space
共享大厅分为东西两部分,通过大台阶和自动人行步道与地下二层地铁和共享设施连接,形成充满活力和创意的艺术空间。金色的铝垂片吊顶与之相映生辉,犹如夜空中璀璨的星辰,为整个共享大厅增添了一份华丽的质感。
The shared lobby is divided into two parts —eastern and western wings and it is connected to the subway and other facilities on the second basement level via staircase and people mover, creating a vibrant and creative space. The golden aluminum vertical slat ceiling enhances a touch of luxury into the entire hall.
▼金色的共享大厅 ,golden community hall ©王祥东©BIAD
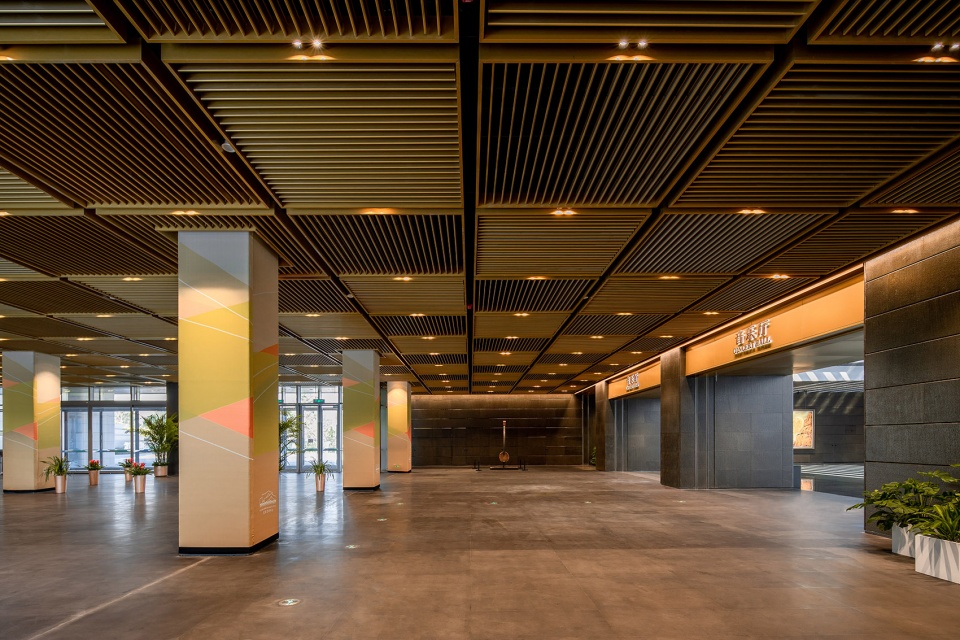
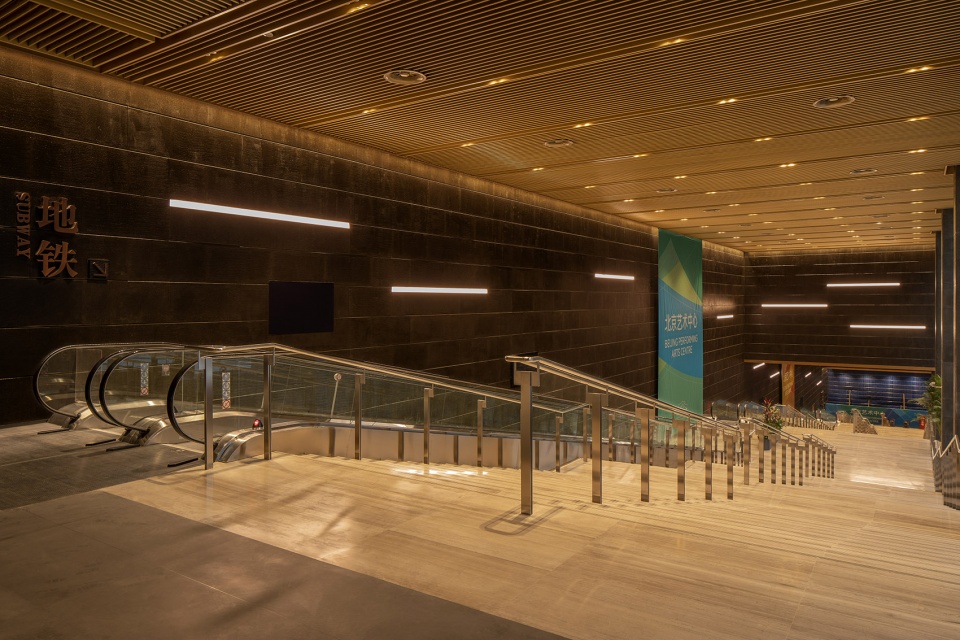
歌剧院、音乐厅和戏剧场的前厅空间,分别运用金铜、木料和金砖这3种历史上长期经由运河运往京城的材质加以演绎。结合不同剧目属性融合贯穿,将歌剧赋予铜器的磅礴浑厚,将音乐赋予木艺的温婉柔情,将戏剧赋予金砖的悠远绵长。
▼室内设计统一概念,interior design concept ©BIAD
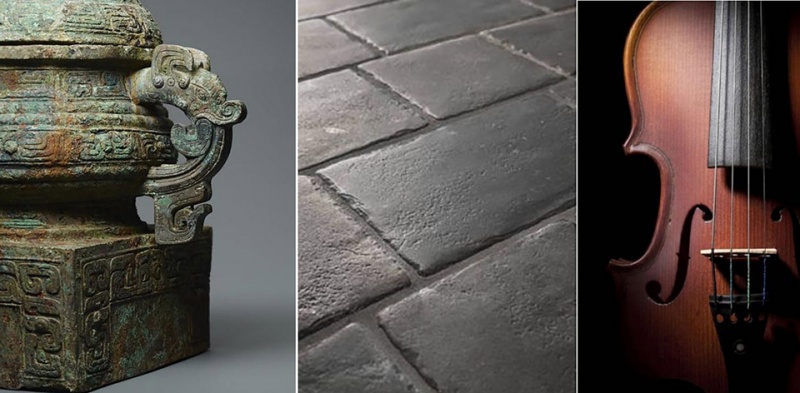
▼室内设计统一概念,interior design concept ©SHL ©Perkins&Will
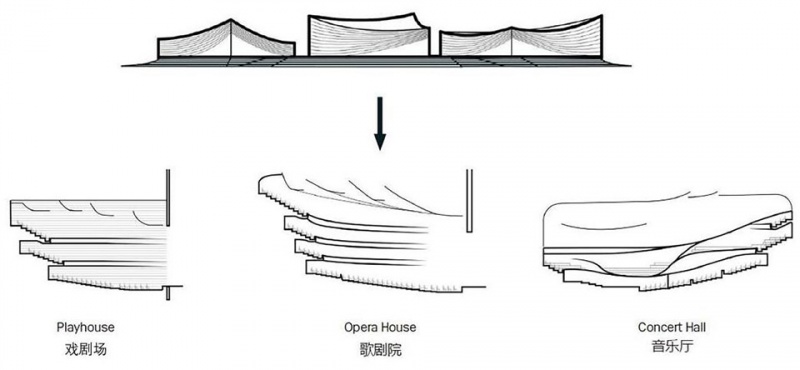
The materials of the Entrance to the opera house, concert hall, and drama theatre, applied to three separate figures that historically transported via the canal to the capital—bronze, wood, and gold bricks. The grandeur of the opera meets the profound quality of bronze, music is imbued with the gentle and warm characteristics of wood, and drama is endowed with the enduring and distant nature of gold bricks.
▼歌剧院前厅-“金铜”,opera hall foyer – golden-bronze ©王祥东©BIAD
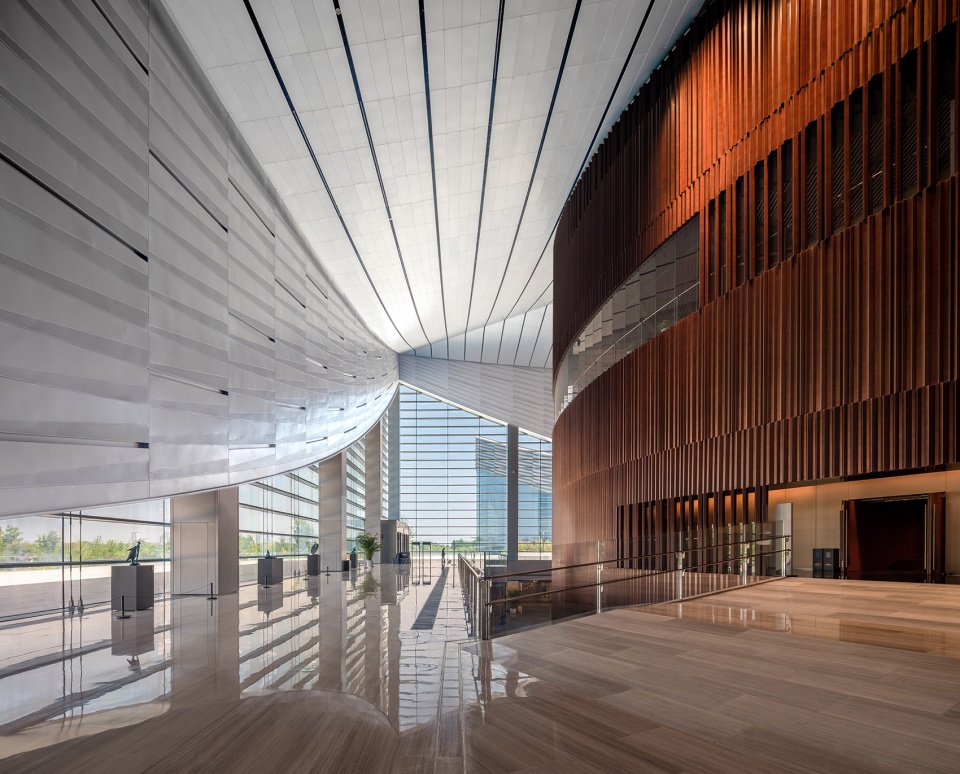
▼阳光洒进歌剧院前厅,sunlight flush into the foyer ©王祥东©BIAD
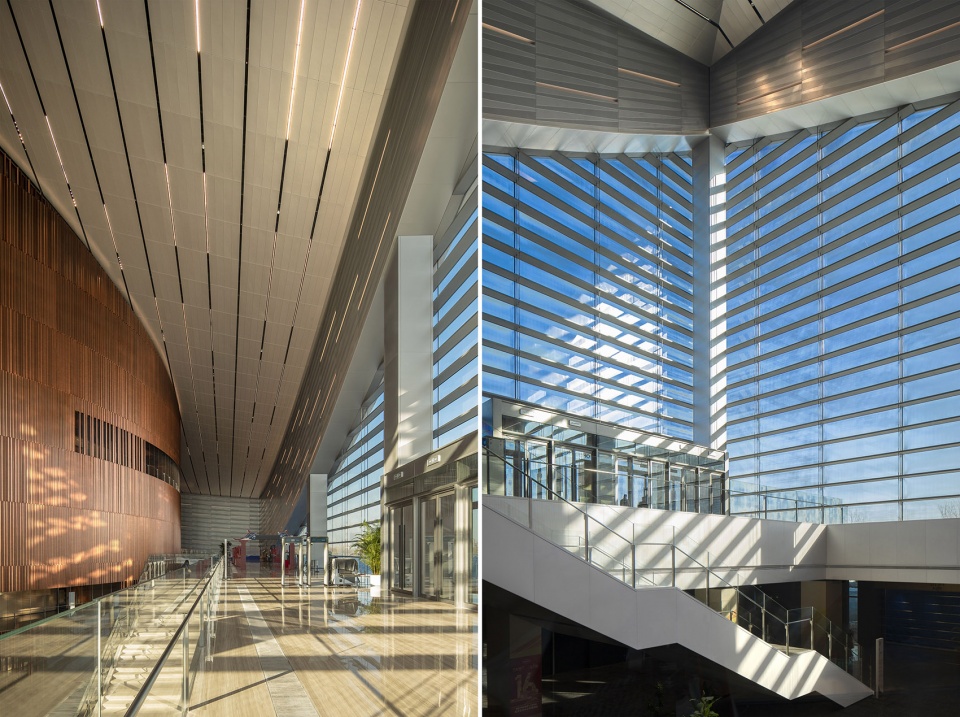
▼音乐厅前厅-“木料”,concert hall foyer- wood ©王祥东©BIAD
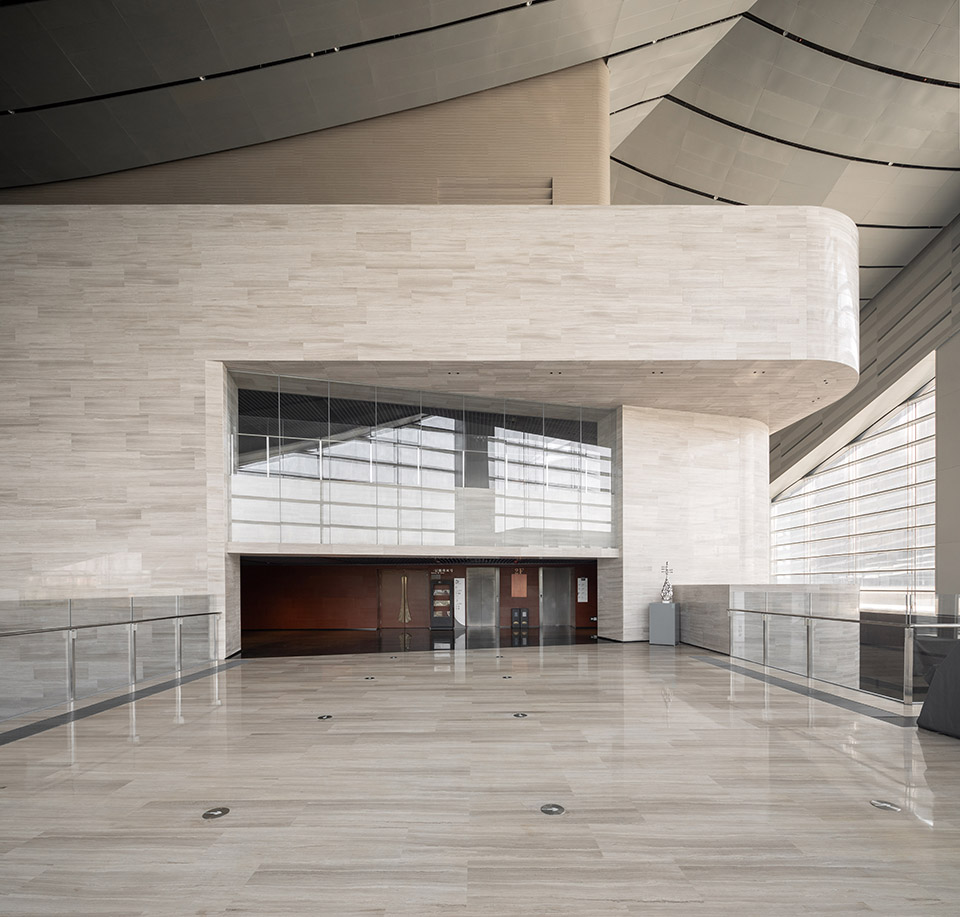
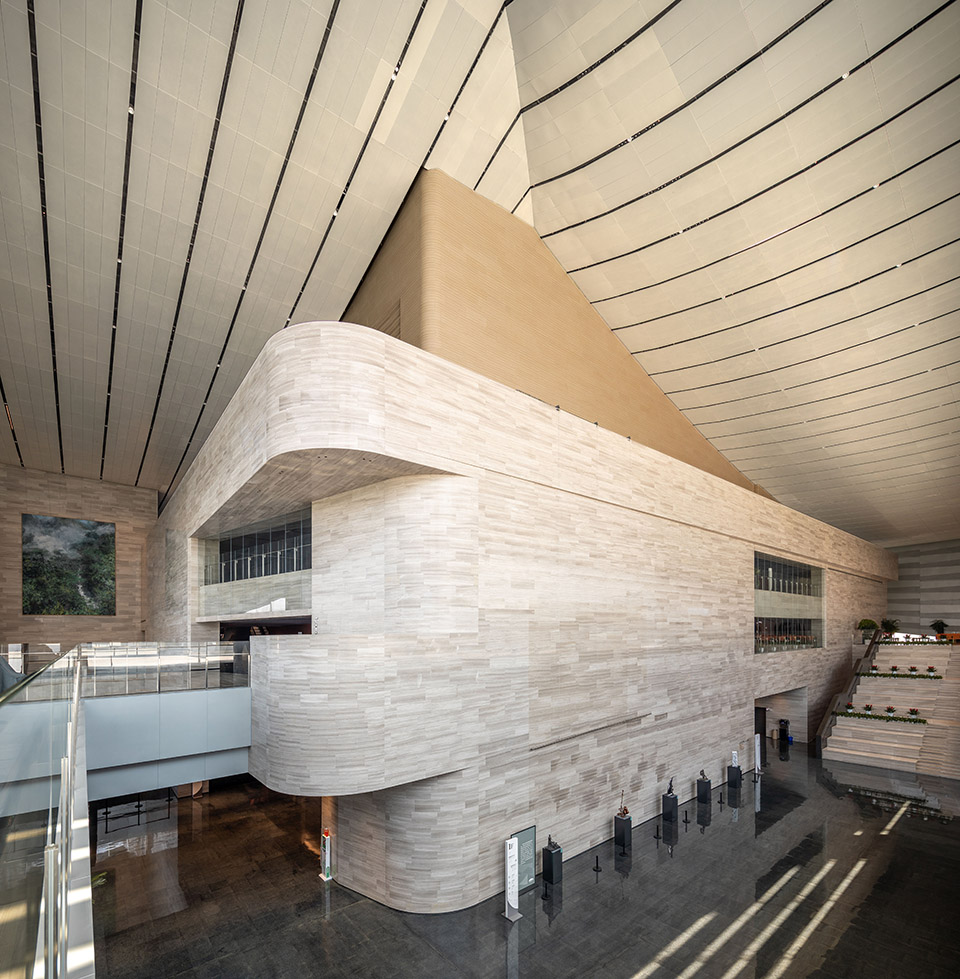
▼戏剧场前厅-“金砖”,cinema foyer- golden brick ©王祥东©BIAD
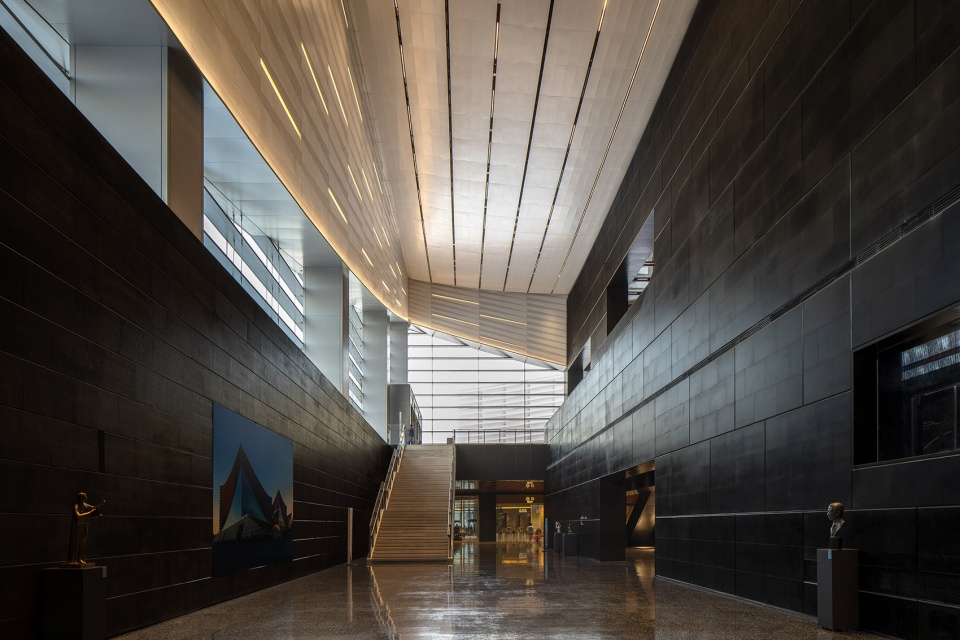
▼静谧与热情的戏剧场前厅 ,passion and peace ©王祥东©BIAD3
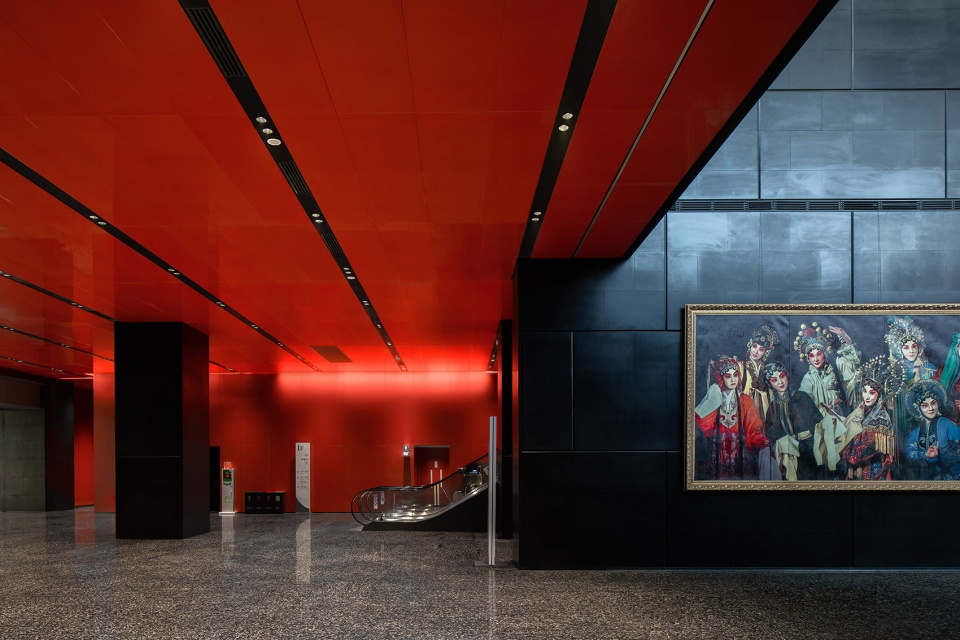
▼戏剧场前厅,theater lobby ©ZhuYumeng©SHL ©Perkins&Will
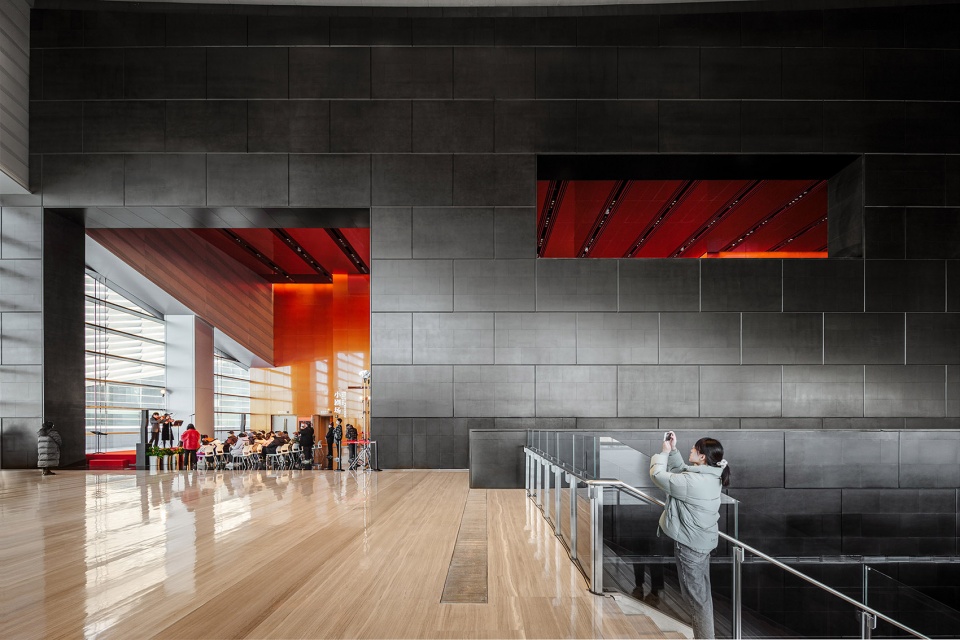
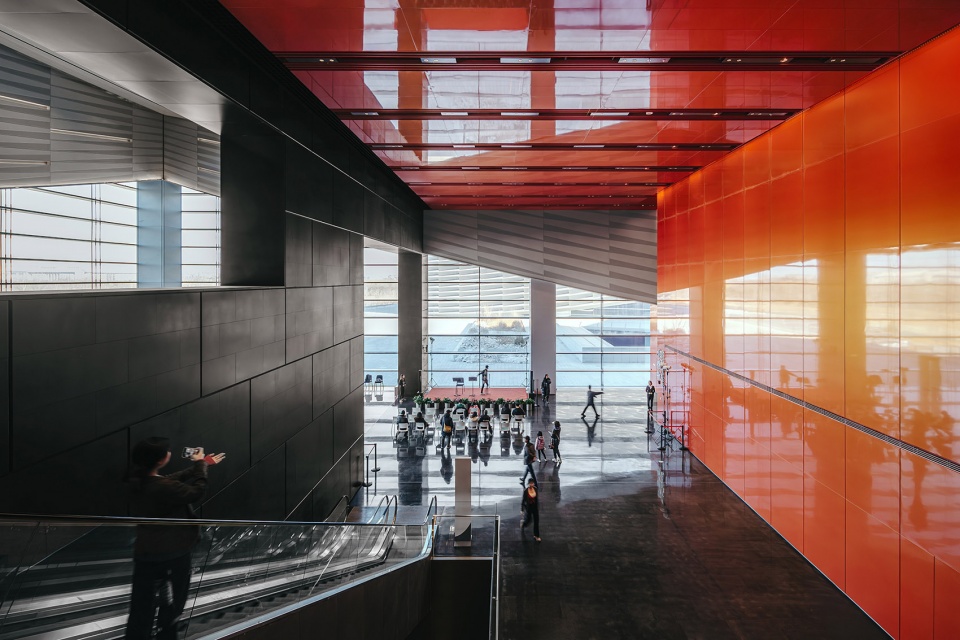
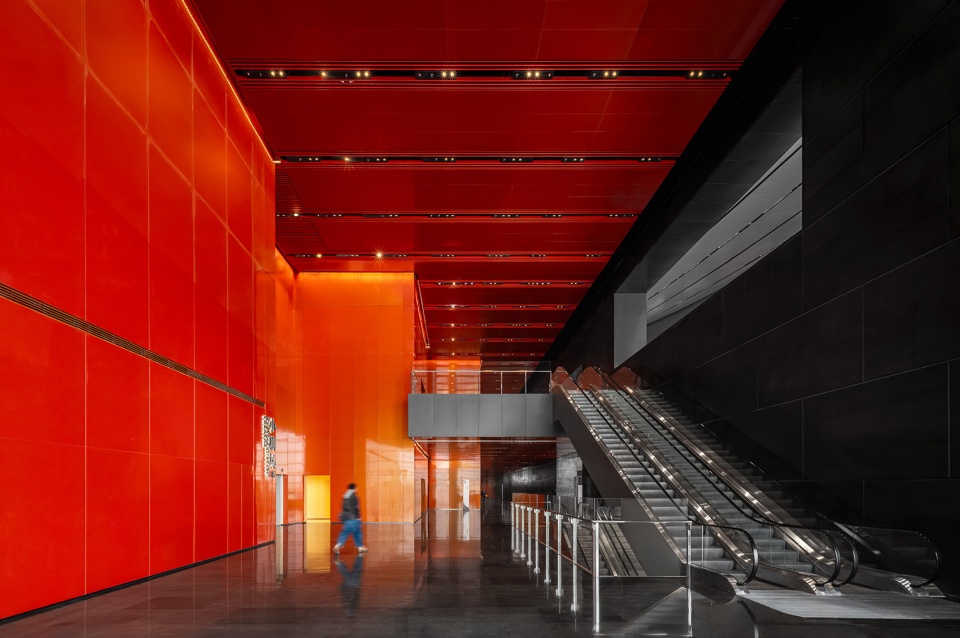
2 宏大的歌剧院The Grand Opera House
歌剧院观众厅约1800座,以演出大型歌剧、舞剧(含芭蕾舞剧)为主,兼顾各类音乐剧的演出需求。观众厅空间呈马蹄形,楼座拦河和观众厅台口吊顶结合造型和功能设计,是重要的声学反射面。歌剧院观众厅采用温润的胡桃木营造出温暖而宏大的氛围,通过空间线条的围合,展现出磅礴的空间气势。
The auditorium of the opera house accommodates approximately 1,800 seats, primarily for large-scale opera and dance performances (including ballet), while also catering to various musical theatre productions. The space is shaped like a horseshoe, with the balcony fronts and proscenium ceiling integrated into both the design and function as key acoustic reflection surfaces. Warm walnut wood is used in the opera house’s auditorium to create a grand and inviting atmosphere, and the enclosed spatial lines demonstrate the majestic spatial momentum.
▼歌剧院观众厅,audience space ©王祥东©BIAD
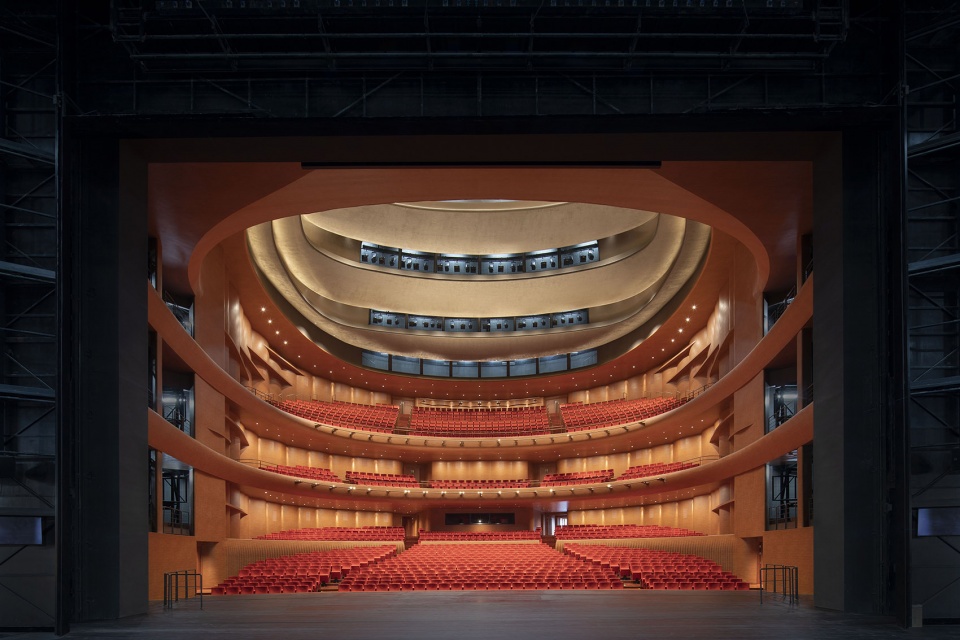
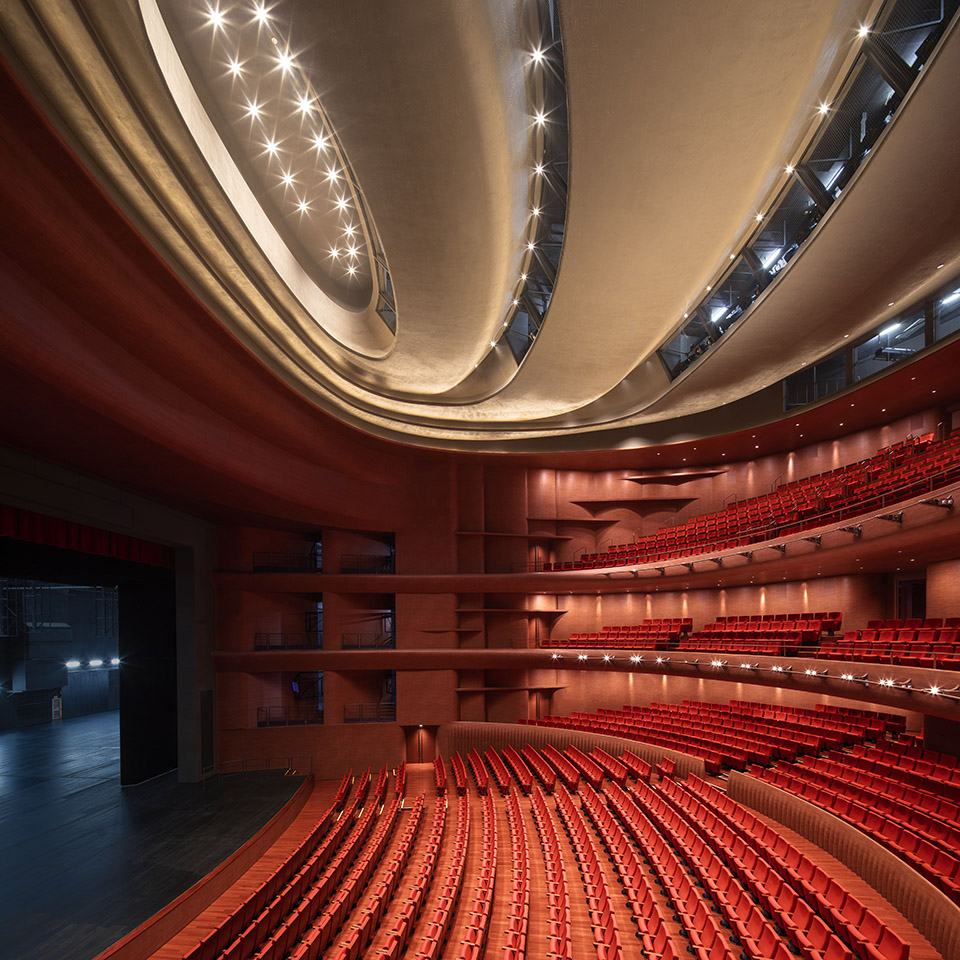
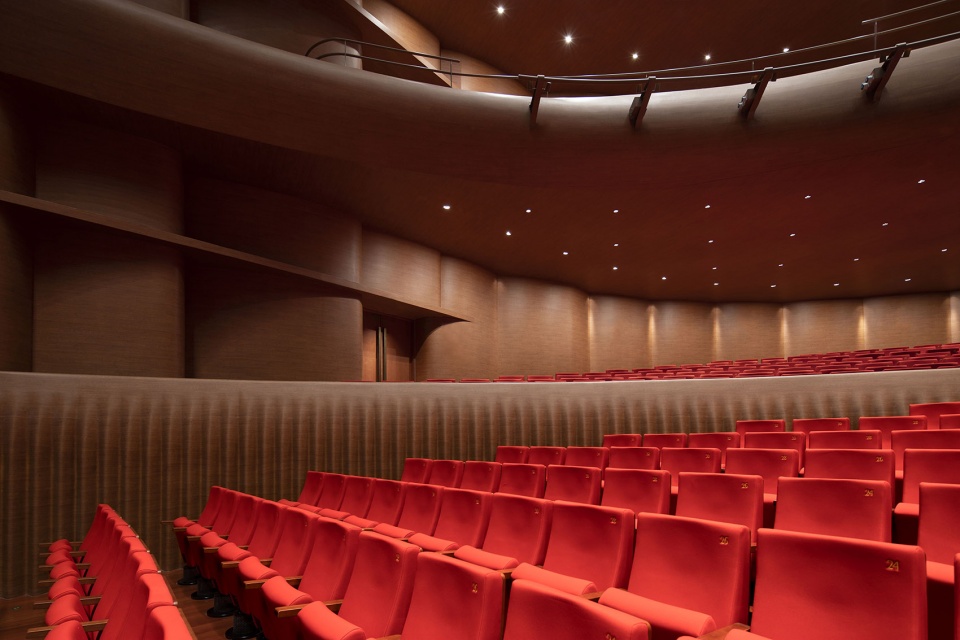
▼戏剧场,theater ©ZhuYumeng©SHL ©Perkins&Will
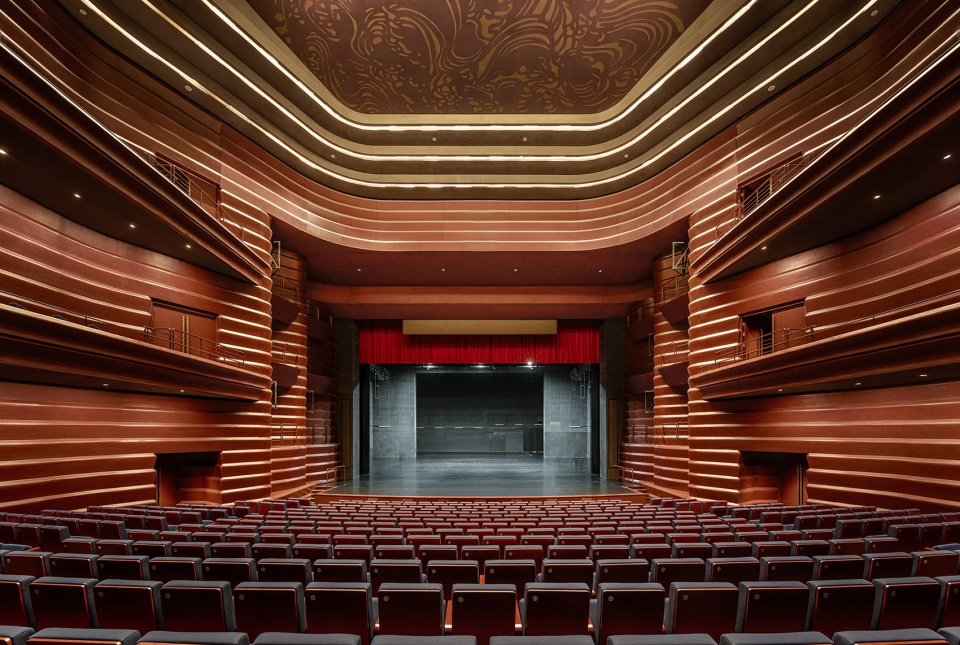
3 静谧的戏剧场The Drama Theatre
戏剧场观众厅约1050座,满足演出戏曲、话剧等大型舞台类演出的使用要求。舞台采用延伸式,为不同戏剧演出形式提供多种可能性空间。戏剧场观众厅总体空间以神秘幽暗的色调为基础,营造出中国传统戏剧悠久的历史文化和神秘的中国色彩。
The auditorium of the Drama Theatre accommodates approximately 1,050 seats, meeting the requirements for large-scale theatrical performances. The theatre employs an extendable stage, offering various spatial possibilities for different forms of performances. The auditorium is based on a mysterious color scheme, creating an atmosphere reflecting the rich historical and cultural heritage of traditional Chinese theatre and its enigmatic essence.
▼戏剧场观众厅,audience space ©王祥东©BIAD
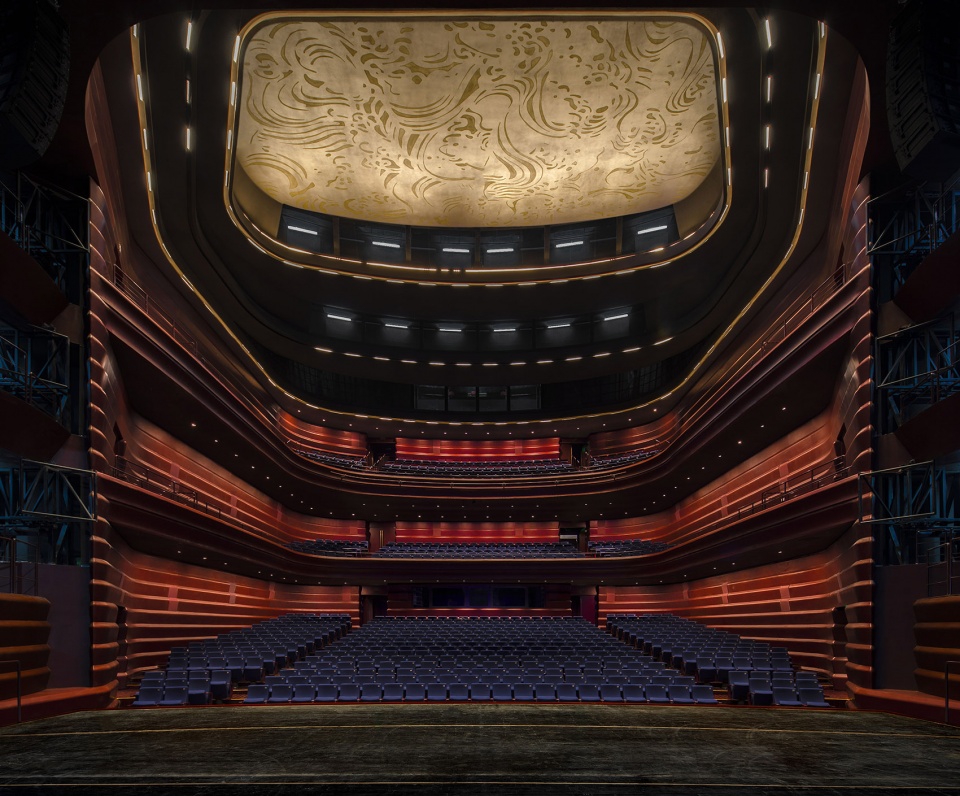
▼戏剧场观众厅,audience space ©王祥东©BIAD
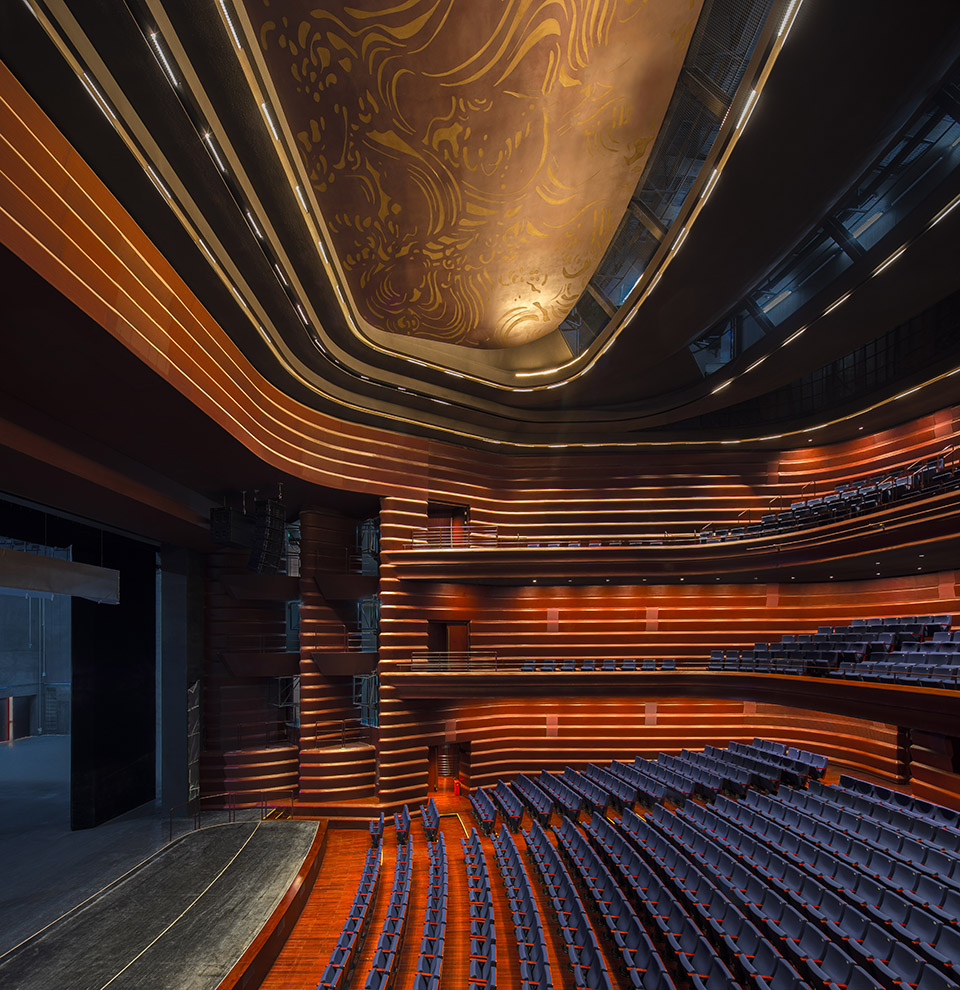
4 明亮的音乐厅Concert Hall
音乐厅观众厅约1500座,采用花瓣式围合布局,结合了“葡萄园式”与“鞋盒式”音乐厅的优点,以满足音乐厅对音质的严苛要求。中频满场混响时间2.20s,采用计算机模型和1∶10的缩尺物理模型两种方式对声学设计成果进行验证,以确保达到最佳效果。
The auditorium of the concert hall has approximately 1,500 seats and features a petal-shaped layout that combines the advantages of both ‘vineyard’ and ‘shoebox’ style auditorium to meet the stringent acoustic requirements of the venue. The mid-frequency reverberation time across the hall is 2.20 seconds. Acoustic design results are validated using both computer models and 1:10 scale physical models to ensure optimal performance.
▼音乐厅观众厅,concert hall audience space©王祥东©BIAD
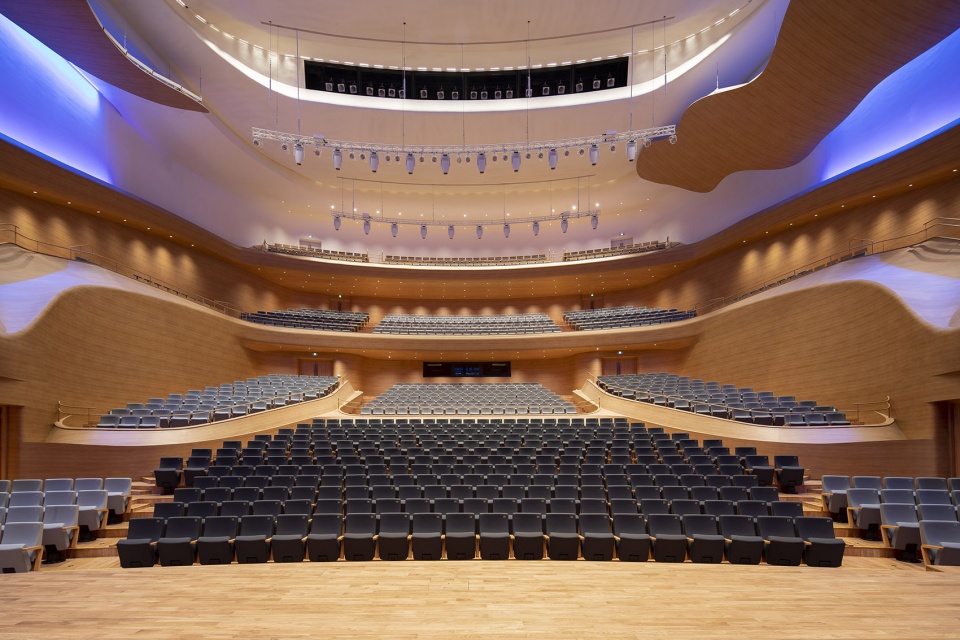
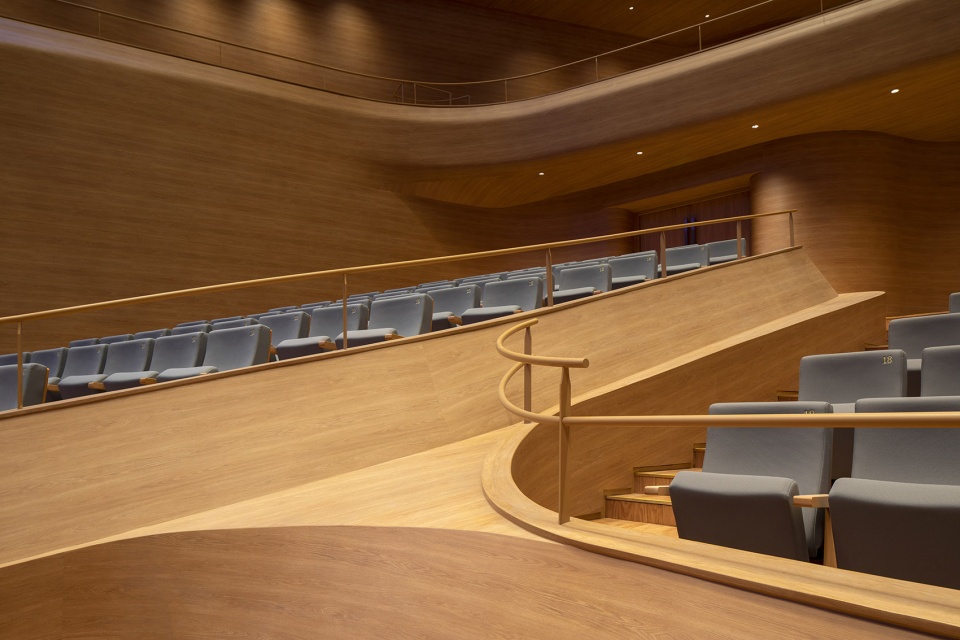
音乐厅管风琴共86音栓,高度10.3米,宽度12米,一主两辅分开布设,造型精美,层次丰富,是国际首创。音乐厅观众厅通过浅暖色调枫木显得明亮轻松,结合空间富有层次的花瓣形态,营造出温润典雅的空间氛围。
The world-leading concert hall employs an 86-stop pipe organ, standing 10.3 meters tall and 12 meters wide, with one main and two auxiliary sections arranged separately. The exquisite and intricate auditorium is bright and relaxed, thanks to the use of light, warm-toned maple wood. Combined with the layered petal-shaped spatial layout, it creates a warm and elegant atmosphere.
▼音乐厅管风琴,concert hall organ©王祥东©BIAD
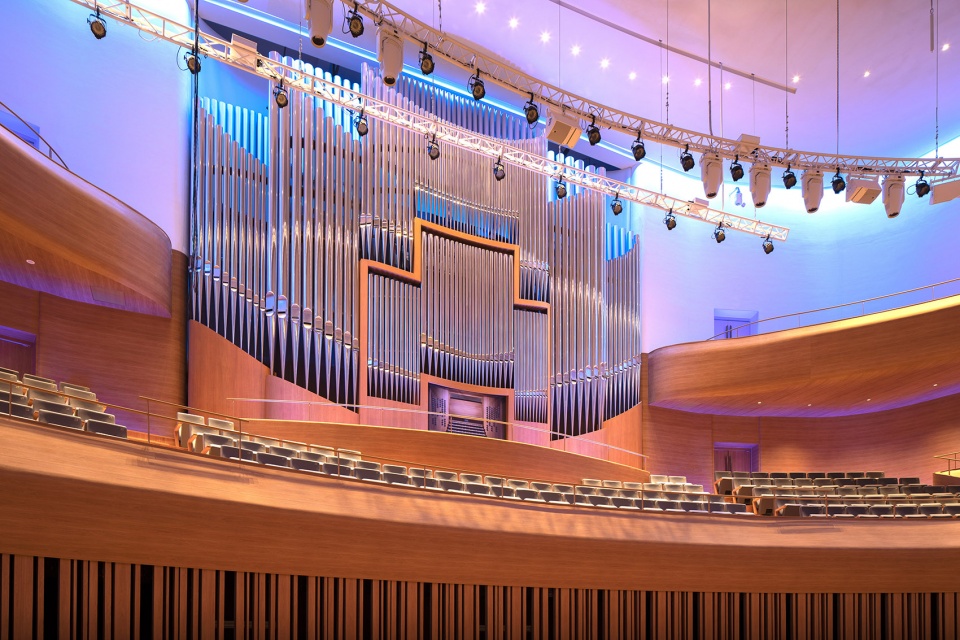
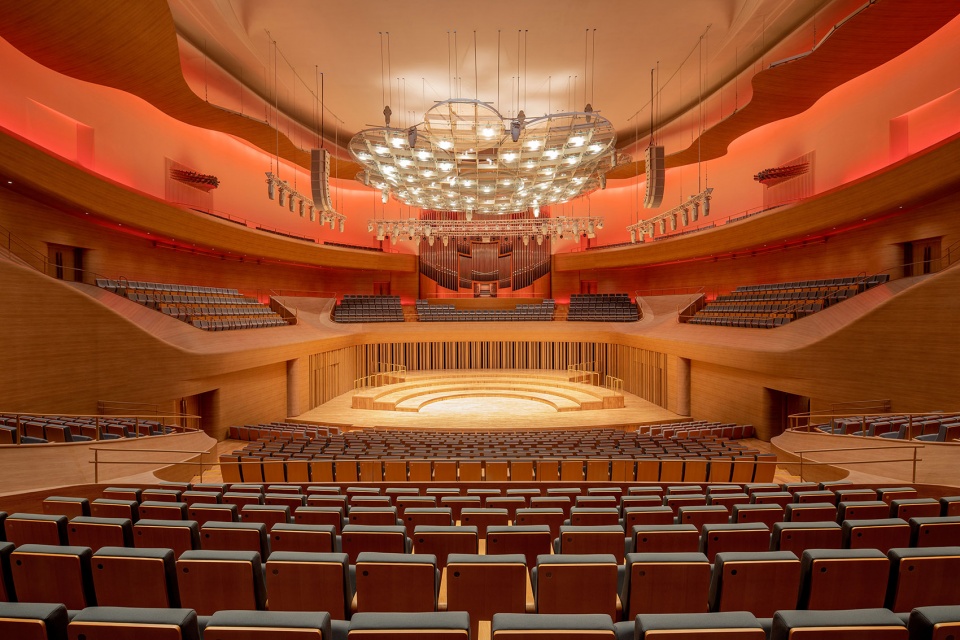
▼音乐厅,concert hall ©ZhuYumeng©SHL ©Perkins&Will
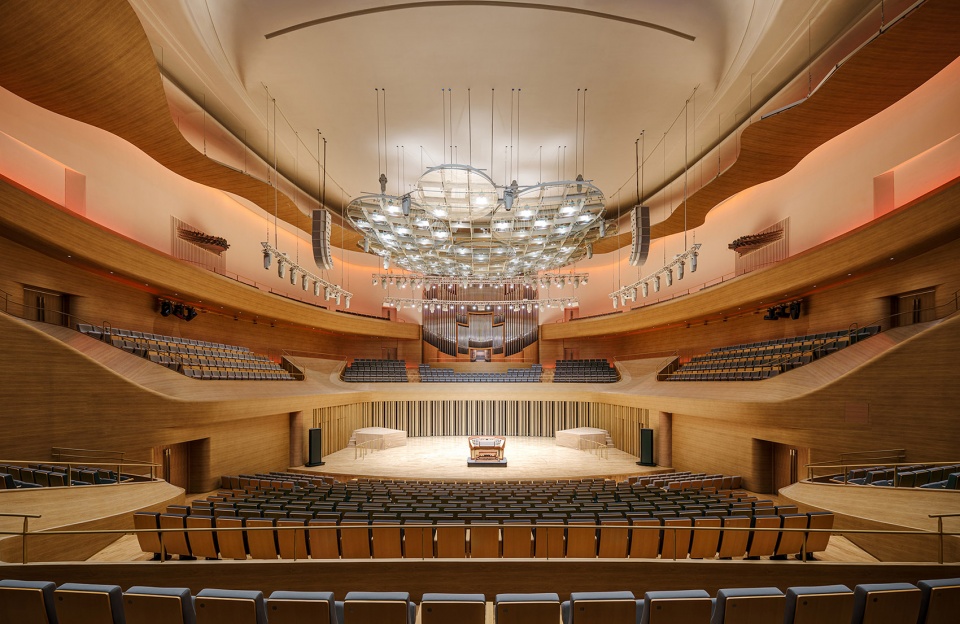
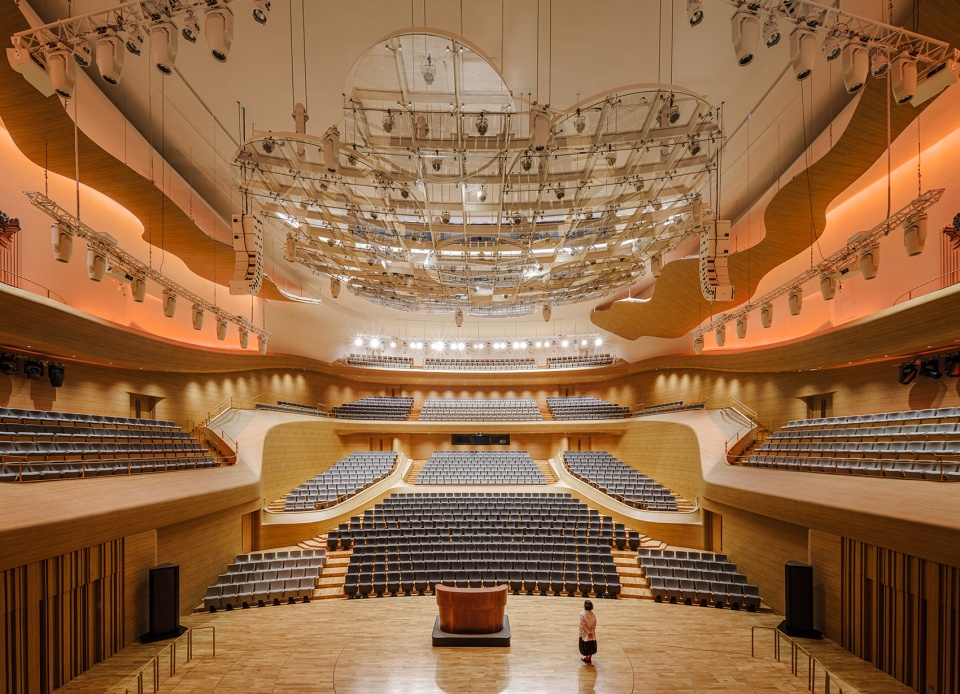
▼音乐厅,concert hall ©ZhuYumeng©SHL ©Perkins&Will
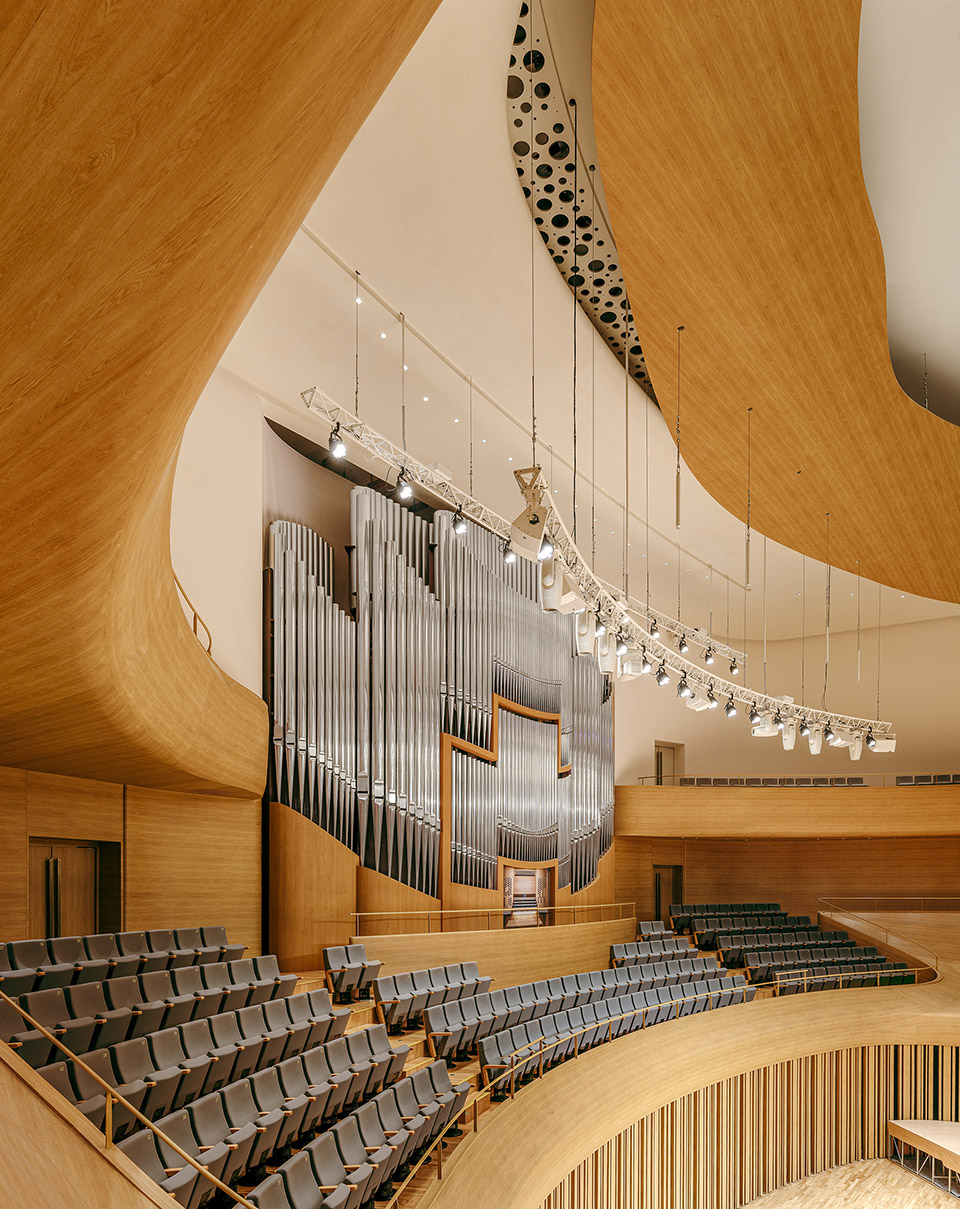
5 小剧场Small theater
多功能小剧场约750座。采用开放式舞台设计,可满足不同演出形式。整体空间明亮,采用深色无影网天花,墙面运用直线元素和宽窄造型。设计灵活,可变换形式,适应多种演出需求。
The playhouse has approximately 750 seats. It features an open-stage design that accommodates various performance types. The overall space is bright, with a dark, shadowless ceiling and walls that utilize linear elements and a mix of wide and narrow shapes. The design is adaptable for different performances as needed.
▼小剧场,theater ©王祥东©BIAD
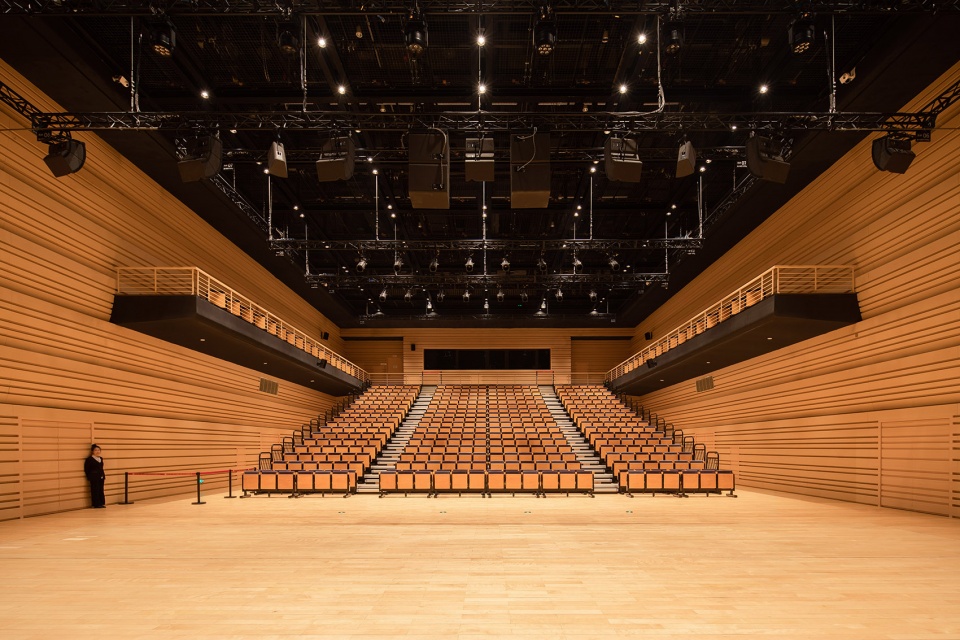
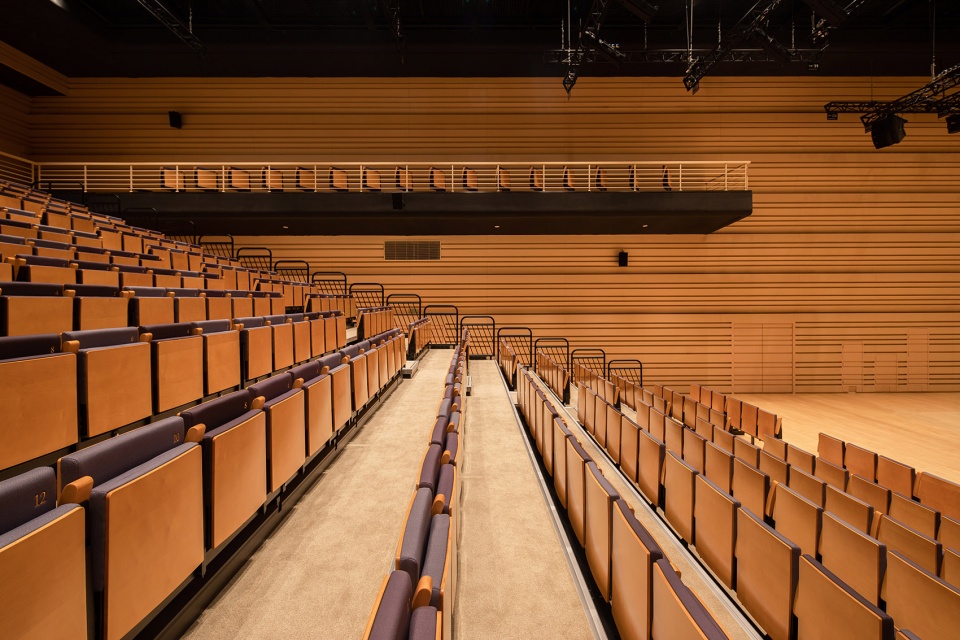
6 森林里的露天剧场Amphitheater in the forest
绿心露天剧场位于音乐厅北侧,设计为下沉式,约850座,是一个贴近自然的惬意空间。其独特的设计理念“消隐的剧场”和“无边的舞台”,让观众能够体验到沉浸在大自然中的感觉。
The Green Heart Amphitheatre, located on the north side of the concert hall, is designed as a sunken space with approximately 850 seats, offering a relaxing environment close to nature. Its unique design concepts of a “disappearing theatre” and “borderless stage” allow the audience to feel immersed in the natural surroundings, creating a seamless connection between performance and nature.
▼露天剧场,amphitheater ©王祥东©BIAD
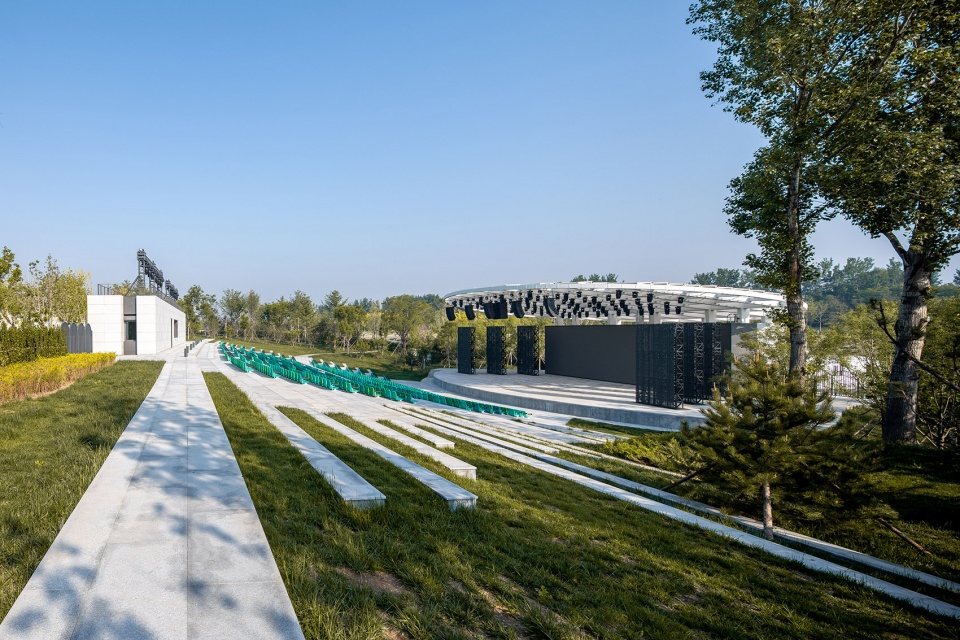
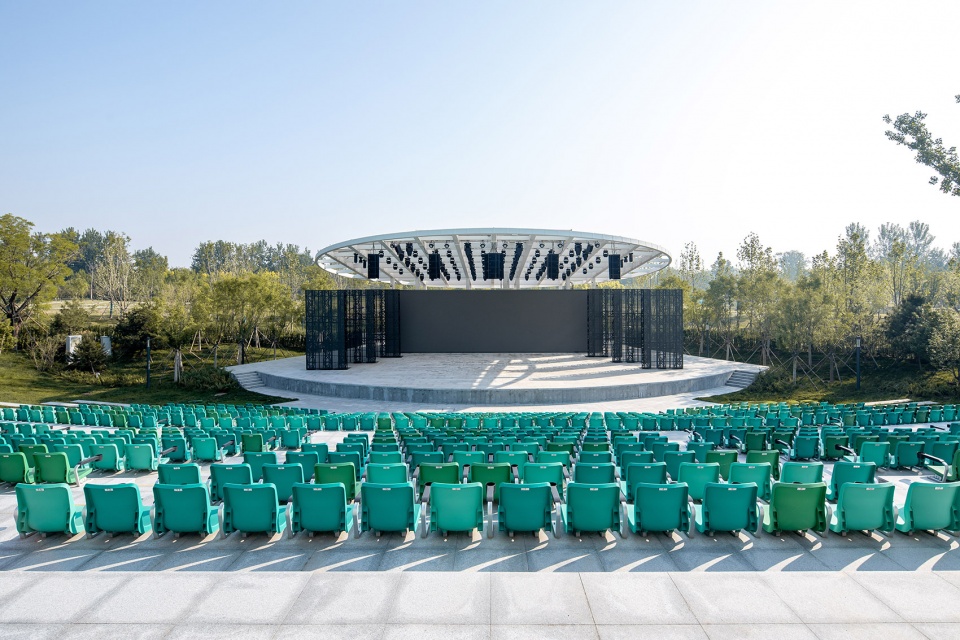
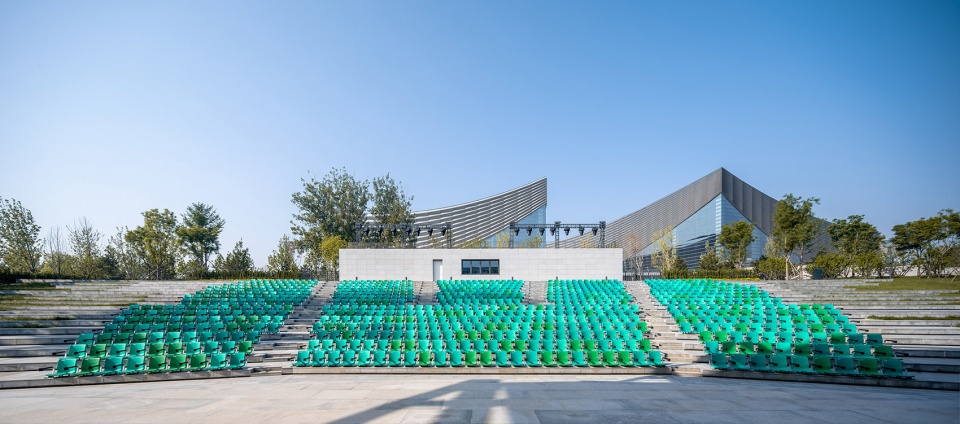
传承与展望Heritage and Prospects
在历史的长河中,文化如同不息的运河,流淌着千年的智慧与情感。北京建院观演和会展建筑研究中心一直致力于观演和会展专项建筑领域的设计与研究,从与保罗安德鲁事务所合作的国家大剧院到如今的北京艺术中心,体现了团队对于建筑艺术的深刻理解与不懈追求,为城市留下了多个具有时代特色和文化底蕴的建筑作品。
在多方的共同努力下,北京艺术中心顺利落成。它将成为一座文化交流的桥梁,让更多的人在这里汇聚、碰撞和成长,共同为传承和发扬中华文化贡献力量。
Throughout the course of history, culture, like an unceasing river, flows with the wisdom and emotions of millennia. The Beijing Institute of Architectural Design’s Performance and Exhibition Architecture Research Center has long been dedicated to the design and research of performance and exhibition buildings. From the collaboration with the Paul Andreu Architecture Firm on the National Centre for the Performing Arts to the present-day Beijing Performing Arts Centre, profound understanding of architecture and commitment to the excellency leave the city with numerous architectural practices deeply into cultural heritage.
Beijing Performing Arts Centre has been successfully completed under multi-collaboration. It will serve as a bridge for cultural exchange, a place where people can gather, engage, and grow, collectively contributing to the preservation and promotion of Chinese culture.
▼傍晚的北京艺术中心 ,Beijing performing arts center at night ©王祥东©BIAD
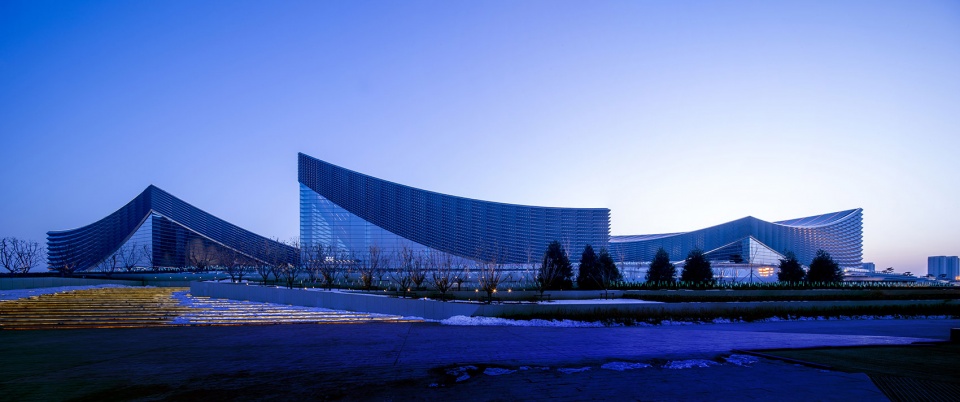
▼模型,model ©©SHL ©Perkins&Will

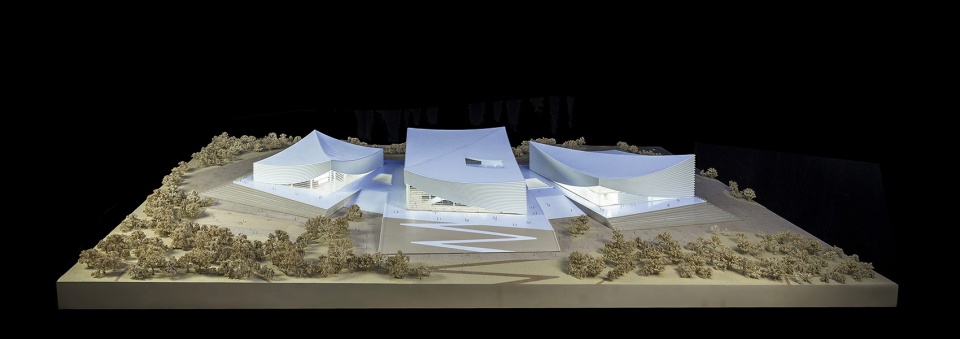
▼场地平面,site plan ©©SHL ©Perkins&Will ©BIAD
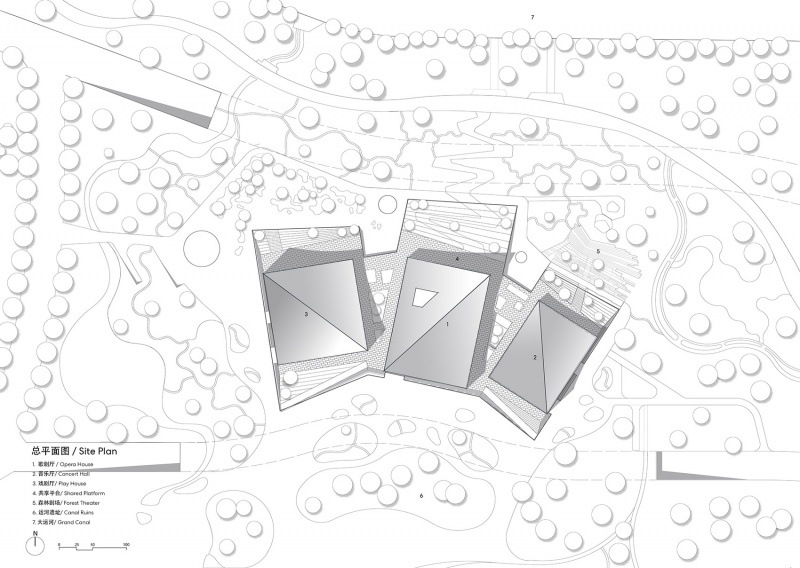
▼底层平面,ground floor plan ©©SHL ©Perkins&Will©BIAD
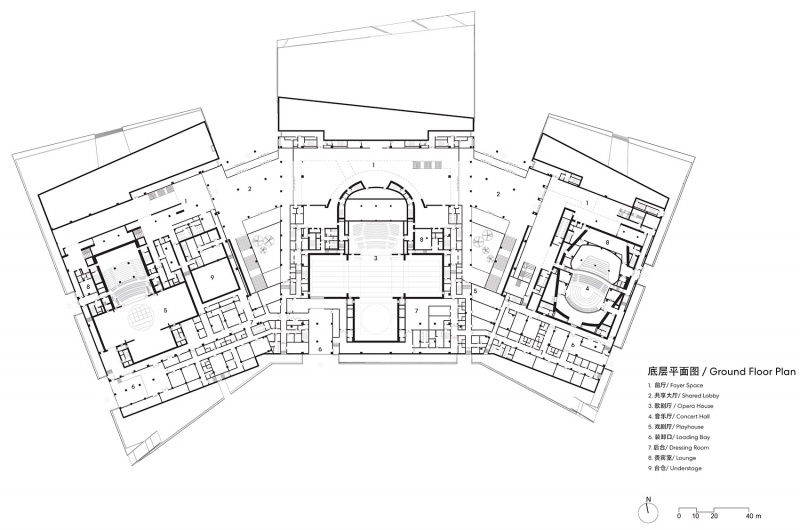
▼二层平面,second floor plan ©©SHL ©Perkins&Will©BIAD
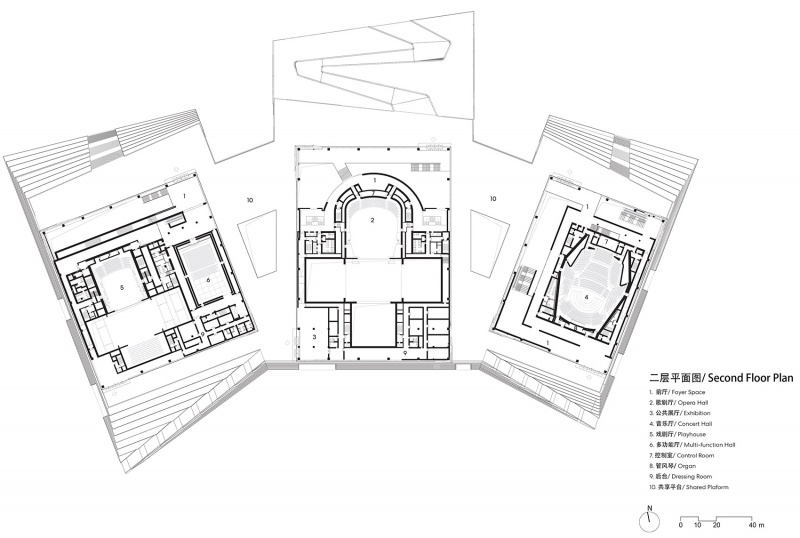
▼三层平面,third floor plan ©©SHL ©Perkins&Will©BIAD
