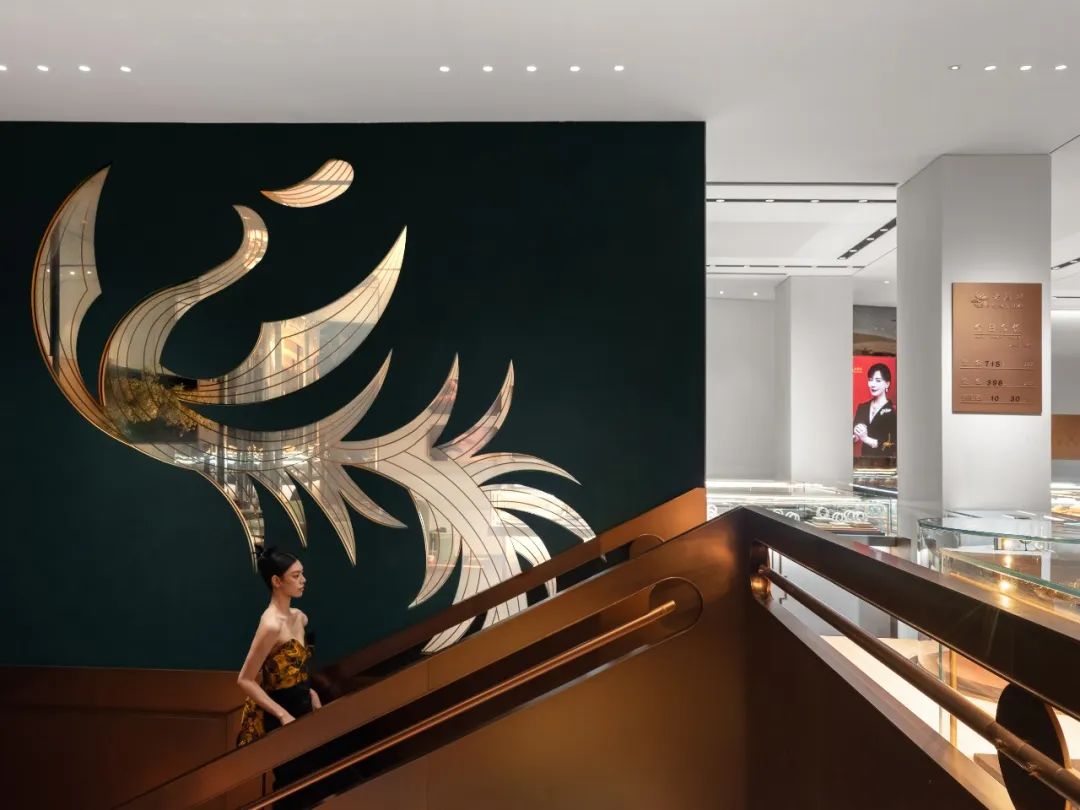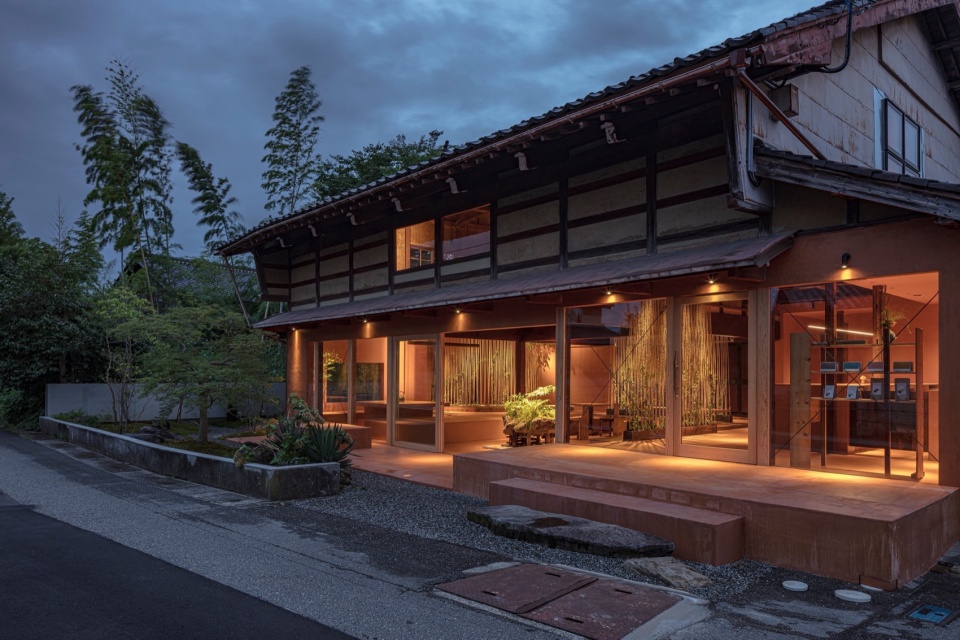

高层住宅区的一栋五层新楼的局部内装改建项目,室内面积约为2220㎡,楼层户外平台约为570㎡。
This is an interior design project for a part of the newly constructed 5-story high-rise residential building (approx. 2220 m2) with a roof terrace of approximately 570 m2.
▼入口区域,entrance foyer © HIBINOSEKKEI
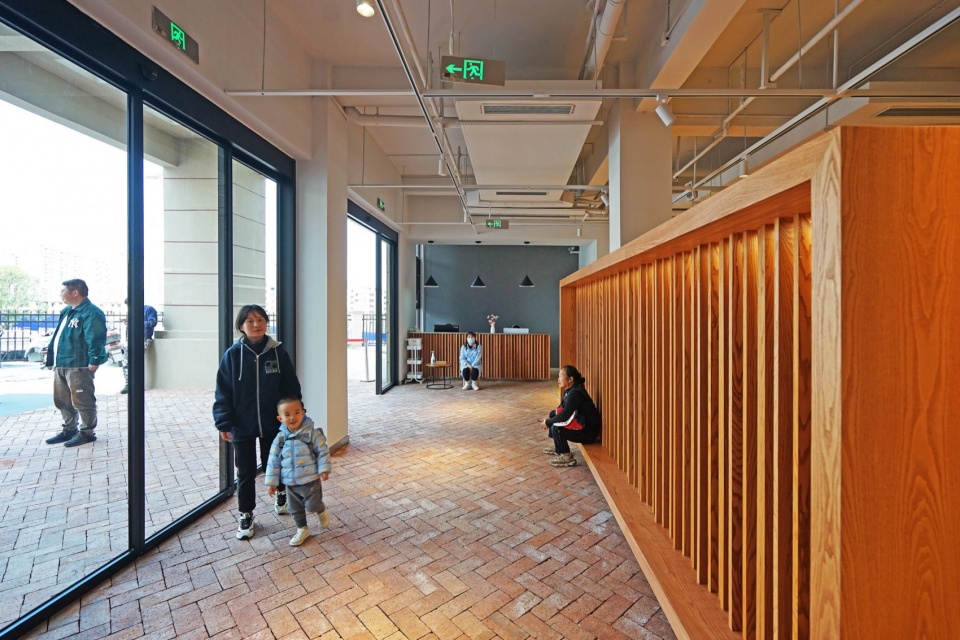
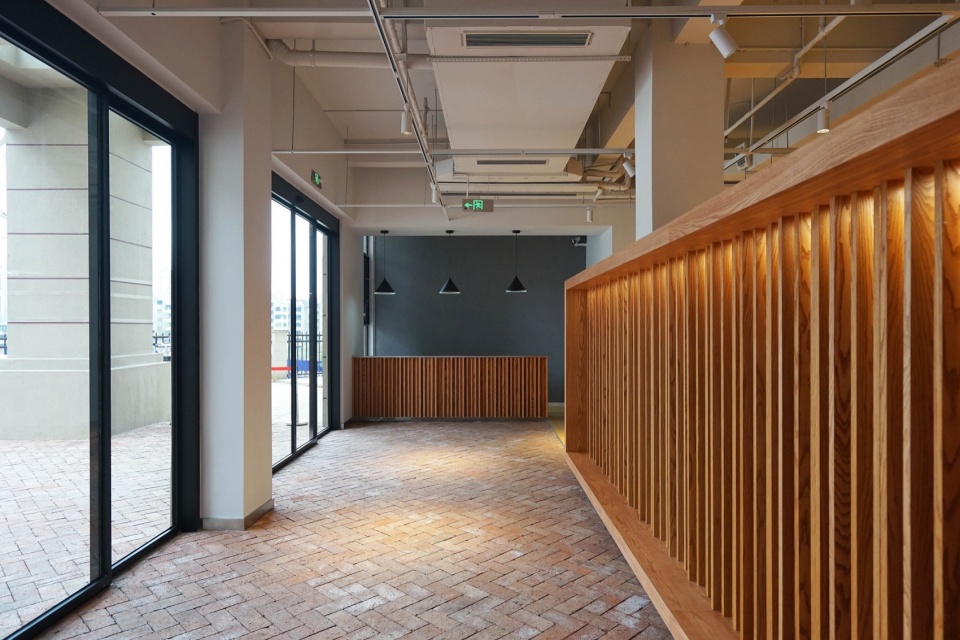
甲方与日比野设计已有多年合作,本次项目是第三个幼儿园的设计委托。这次的设计主题围绕着贵阳的“地形”展开,将当地特有的地形特征引入幼儿园之中,通过环境传达给孩子,为他们创造进一步了解家乡的契机。
We have been in contact with the client for several years, and this project is the third commission we have received from them. In this project, the building is designed in a way that incorporates the natural landscape of Kiyo into the school. Such gesture provides indispensable opportunities for children to learn the characteristics as well as the history of the site.
▼走廊,corridor © HIBINOSEKKEI
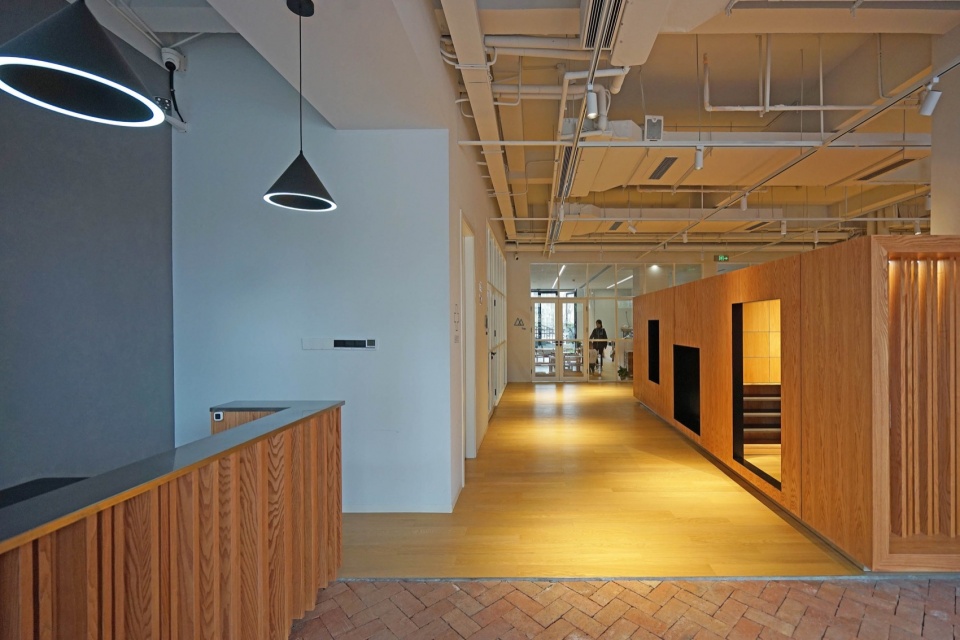
▼图书角,library corner © HIBINOSEKKEI
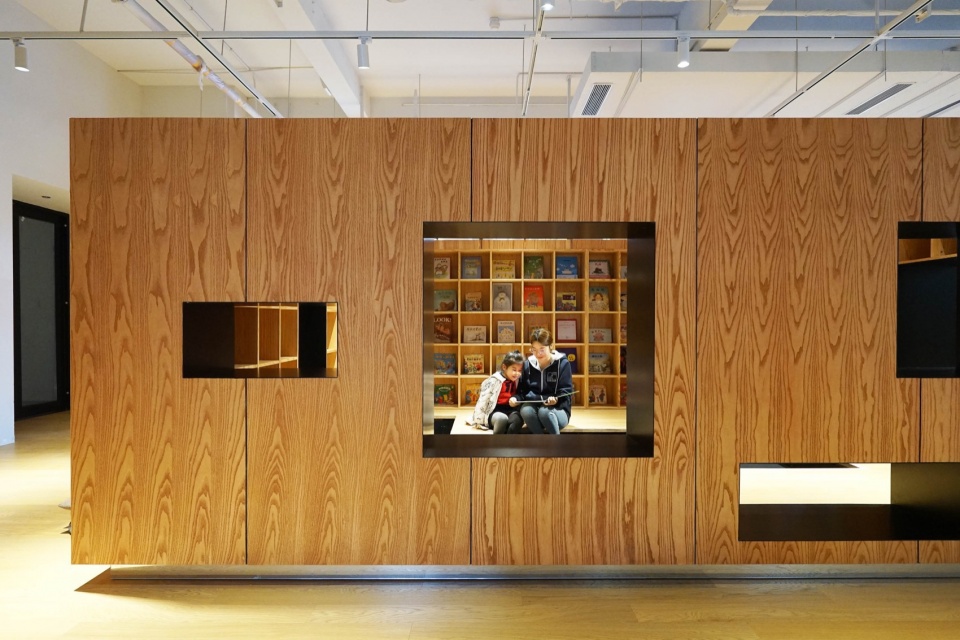
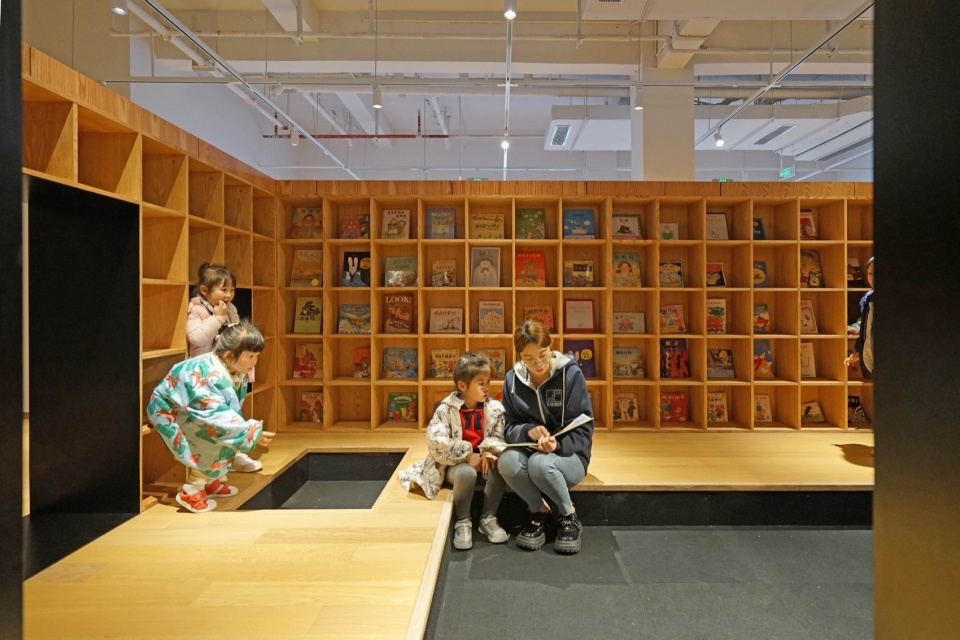
▼餐厅,dining area © HIBINOSEKKEI
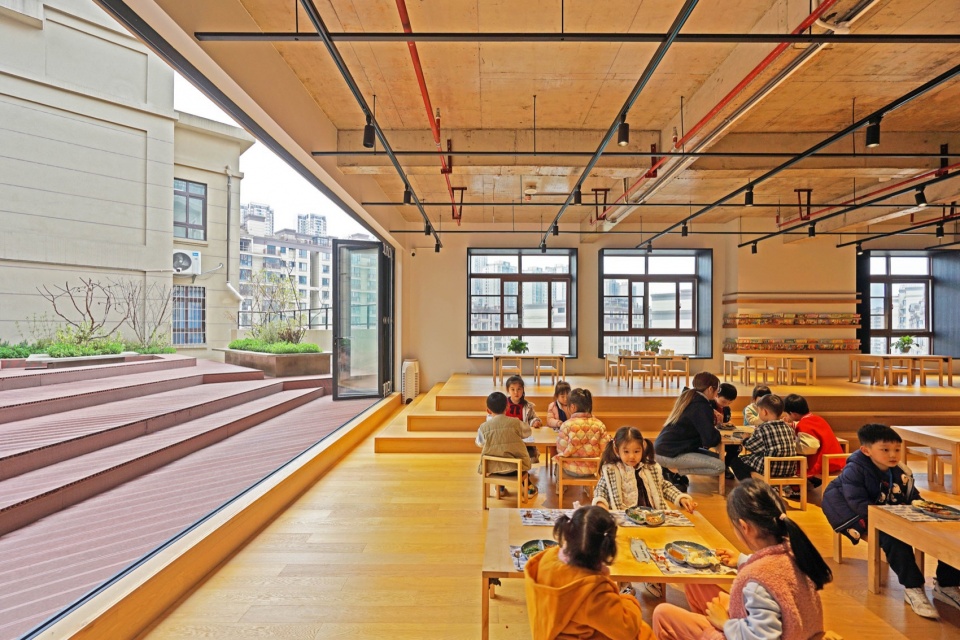
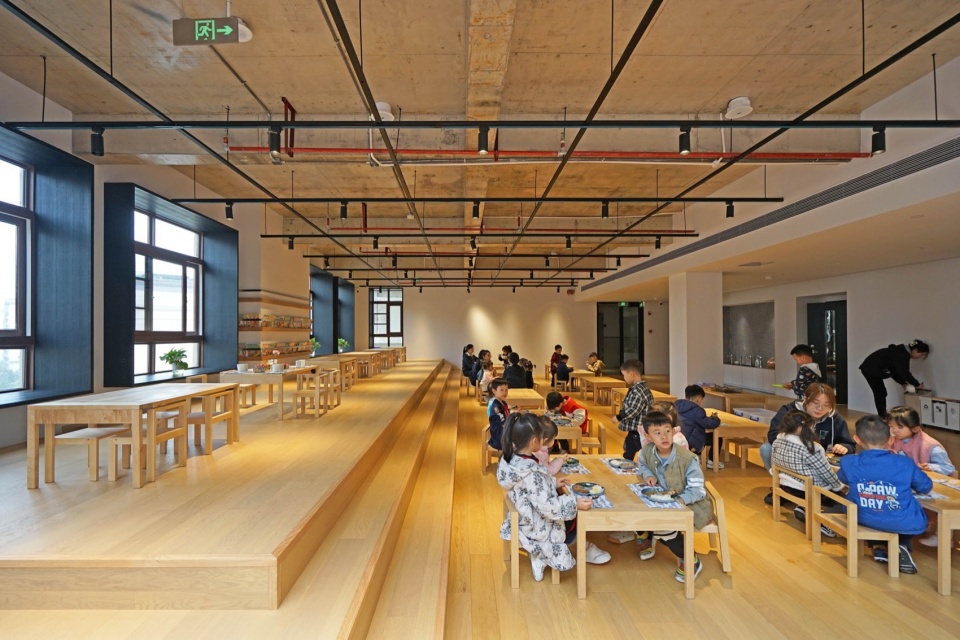
贵州属于喀斯特地貌发育地区,由此形成山峦、川流、瀑布、钟乳洞、湖泊等丰富多样的自然景观,具有起伏的土地是这座城市的主要特征之一。建于贵阳的幼儿园模拟这种地形特征,在孩子们的公共餐厅、等待区、课室等设计有层次的台阶。其次,设计师在户外平台设置了2层的巨型爬网游戏设施和高差空间。孩子们通过在幼儿园里的日常生活、从错落的层次中,自然而然地感受家乡街道的地形特点。同时,又增加了孩子们快乐的游戏方式,台阶的上下移动也能够养育健康茁壮的身体。位于门厅的背景墙也参考了喀斯特地貌产生的石笋造型,设计师将一条条的木质格栅设置在孩子们触手可及的位置上,加深了他们对家乡地形的感受。
The landscape of Guizhou is unique thanks to the historical formation of the karst landform. It is composed of natural elements such as mountains, rivers, waterfalls, limestone caves, and lakes that are all shaped by the karst land formation. The site offers an interesting contour with full of ups and downs. The interior of the dining room, waiting room, and nursery, where children frequently gather, imitates such a beautiful topography of Kiyo. The terrace has two levels of play areas, created entirely by nets. Steps are also incorporated not only to mirror the outdoor landscape inside but also to let children enjoy climbing up and down while observing the surrounding environment of the creek and the city that embrace them. By doing so, children feel the topography of their own city, Guiyang, in their daily activities. And from these daily activities, children improve their physical health and strength incrementally. Furthermore, louvers are installed at locations where children can touch the stalagmites from the karst landform of Guiyang so that children further appreciate the local topography.
▼巨型爬网游戏设施,lay areas created entirely by nets © HIBINOSEKKEI
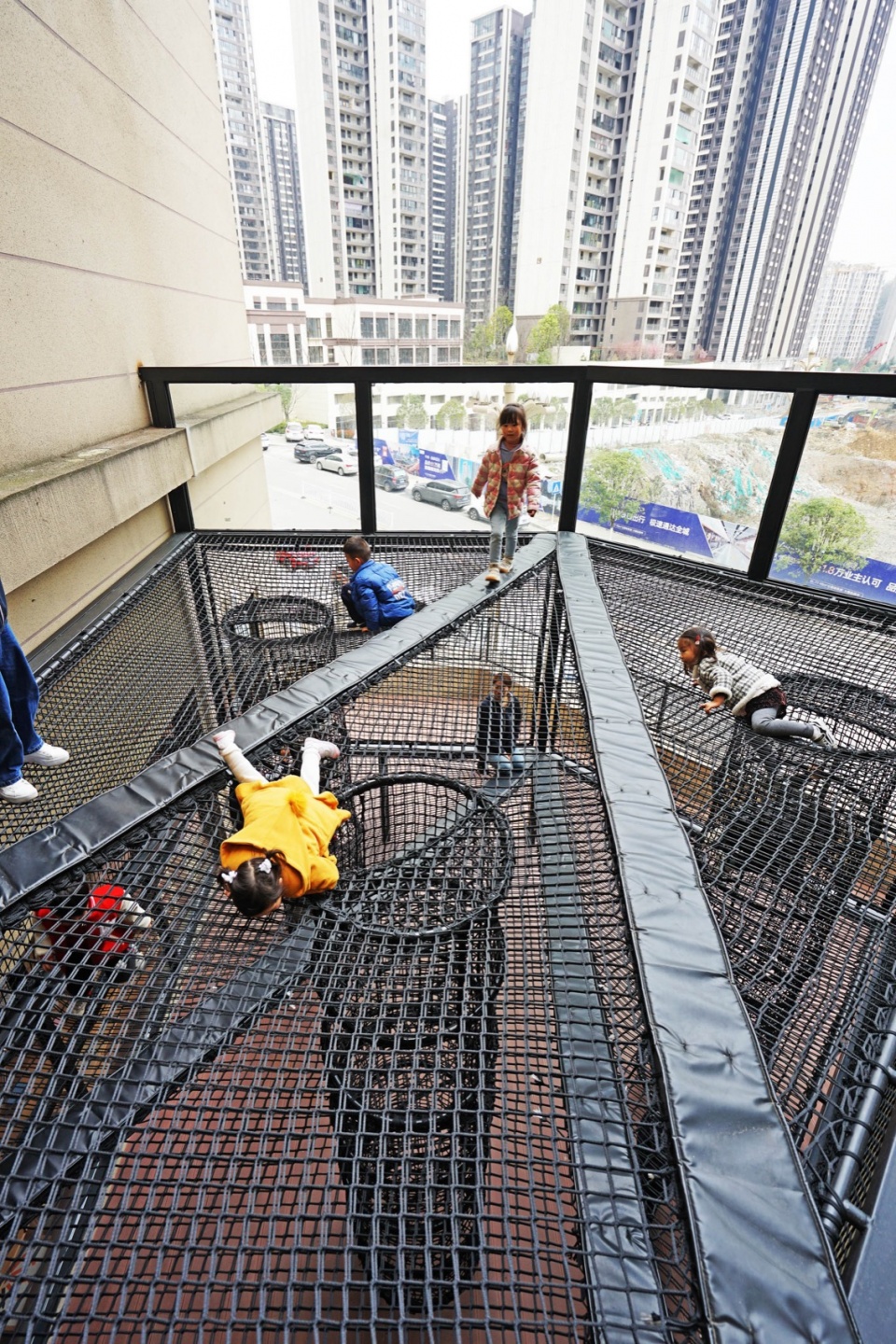
▼嬉戏的儿童,gamboling children © HIBINOSEKKEI
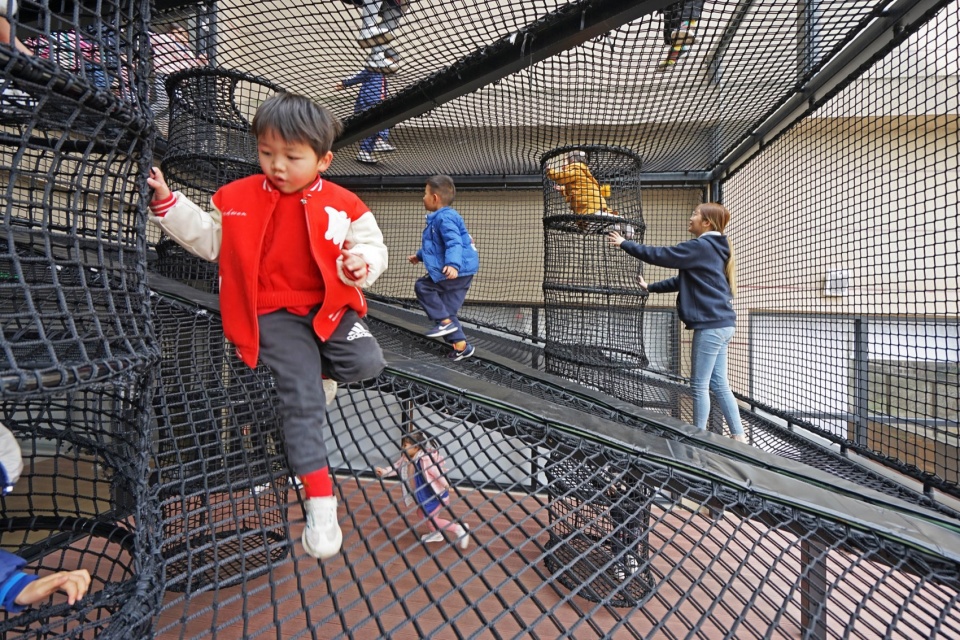
▼屋顶游乐设施,playground equipment on the rooftop © HIBINOSEKKEI
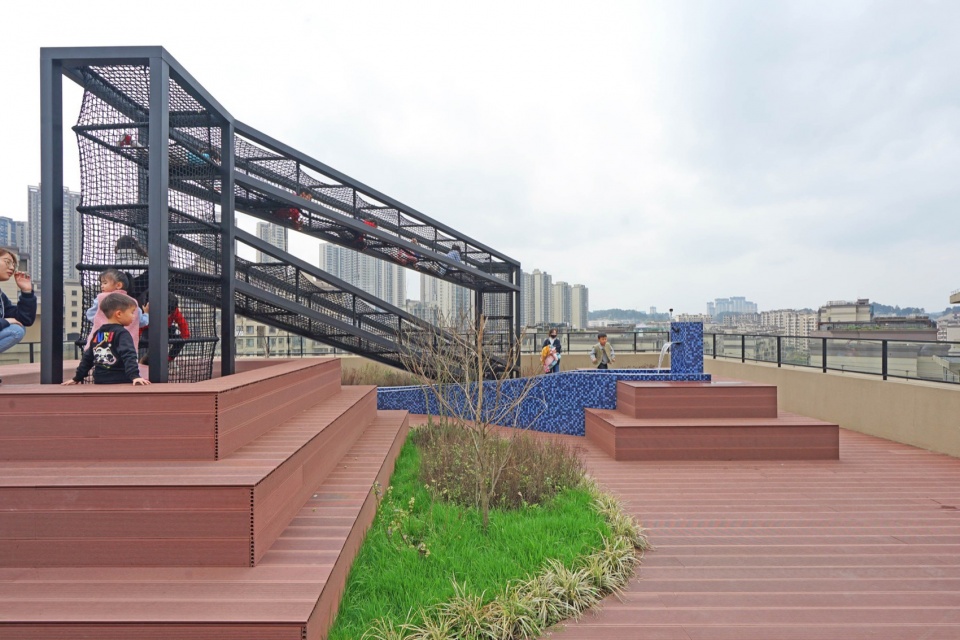
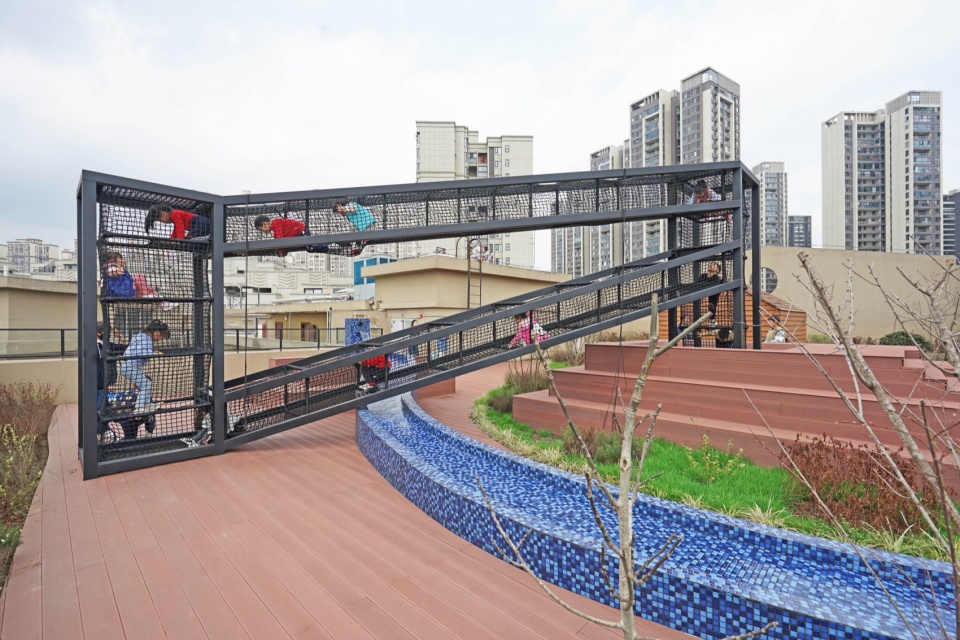
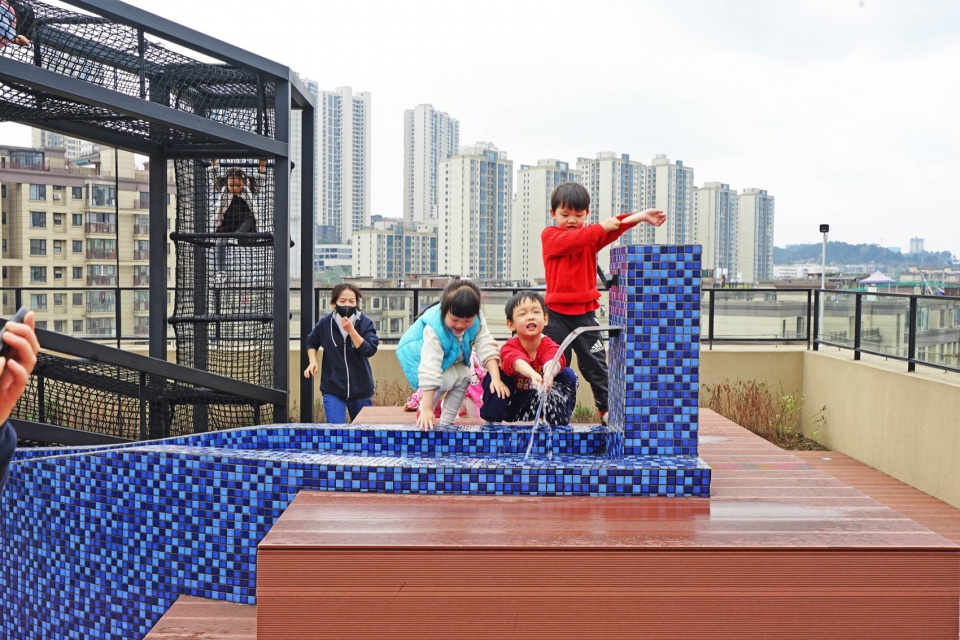
▼屋顶小屋,rooftop pavilion © HIBINOSEKKEI
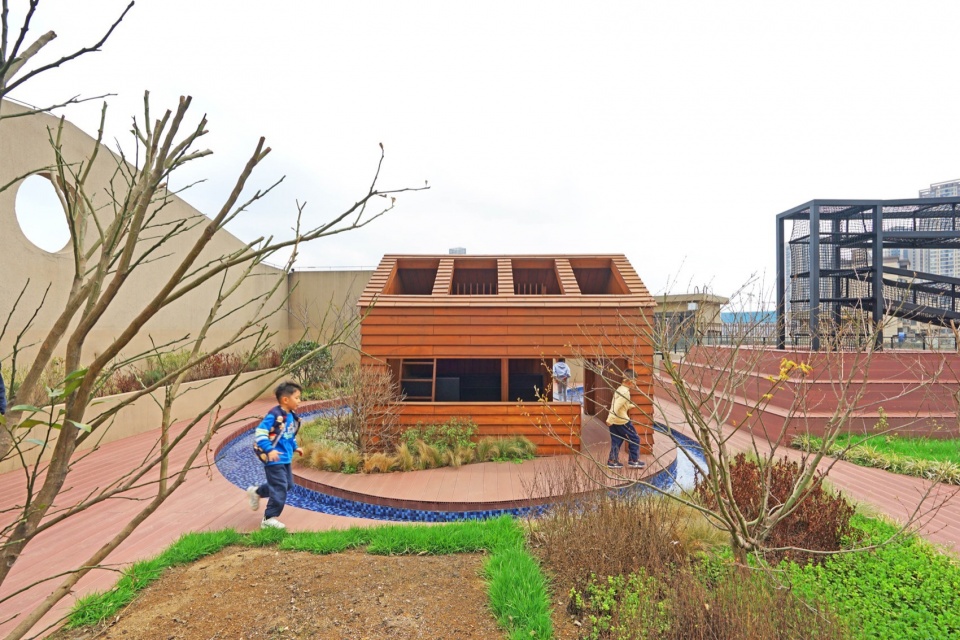
如此,幼儿园营造出了在日常中感受贵阳地形的环境,从而培养孩子们对家乡的喜爱之情,培育他们保护家乡环境、珍爱土地之心。
By making a place where children feel the topography of Kiyo as part of their daily lives, they then develop a strong sense of connection and attachment to the region. In so doing, children cultivate their willingness to protect and care for the local environment for many more years to come.
▼走廊,corridor © HIBINOSEKKEI
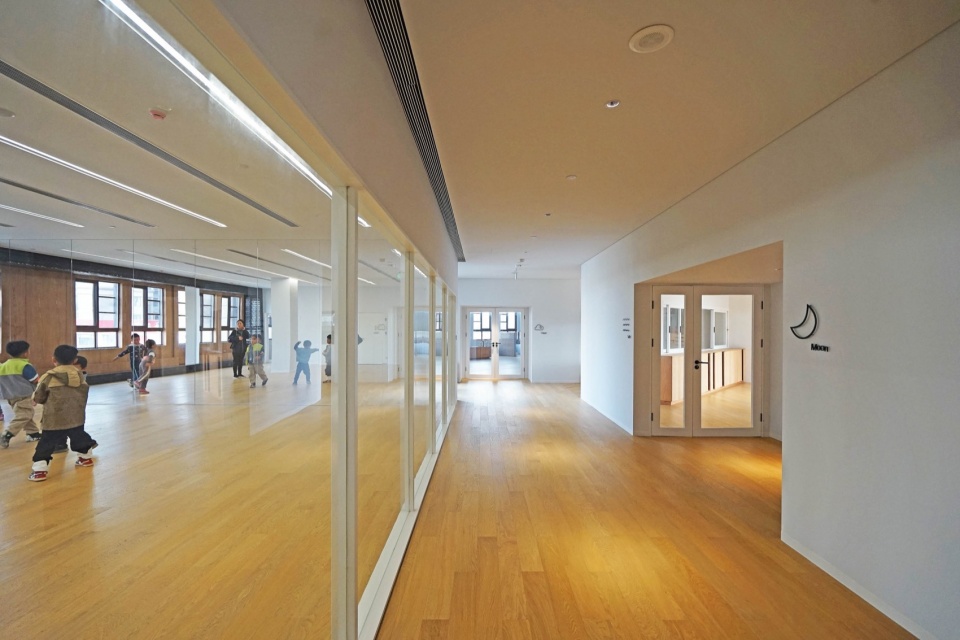
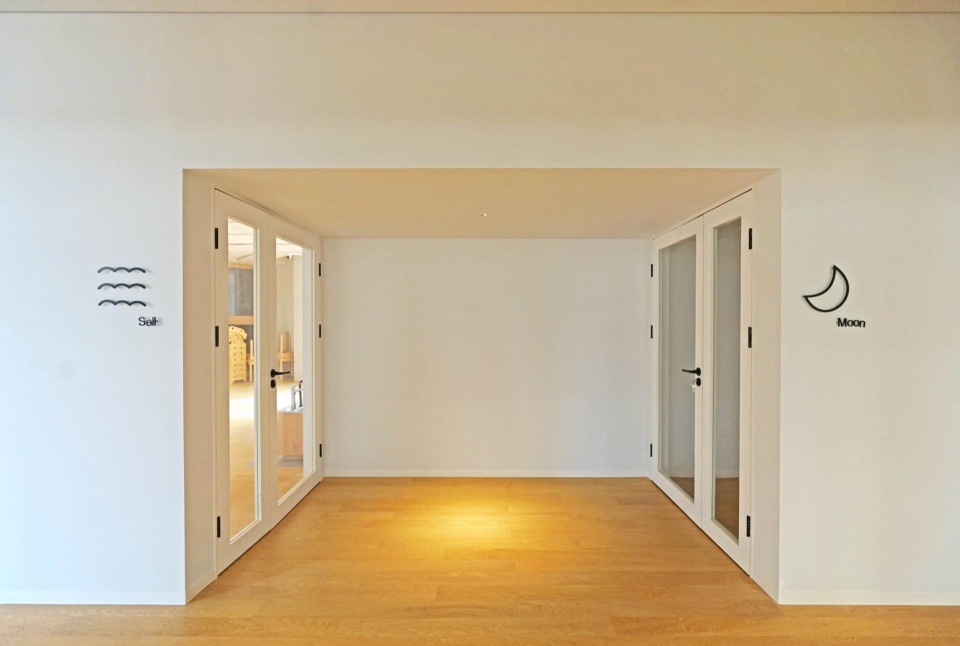
▼细部,detail © HIBINOSEKKEI
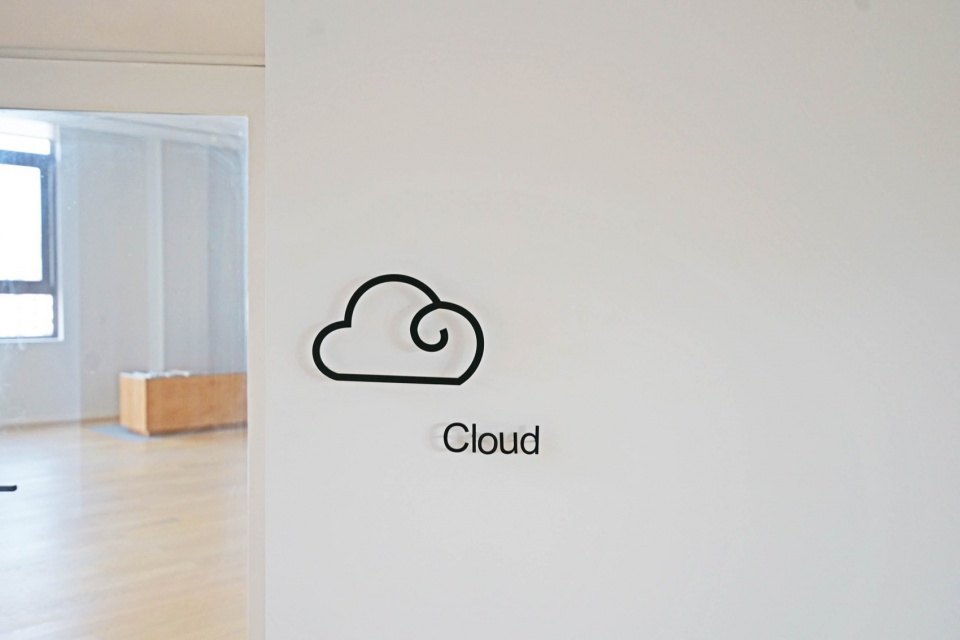
▼教师,classroom © HIBINOSEKKEI
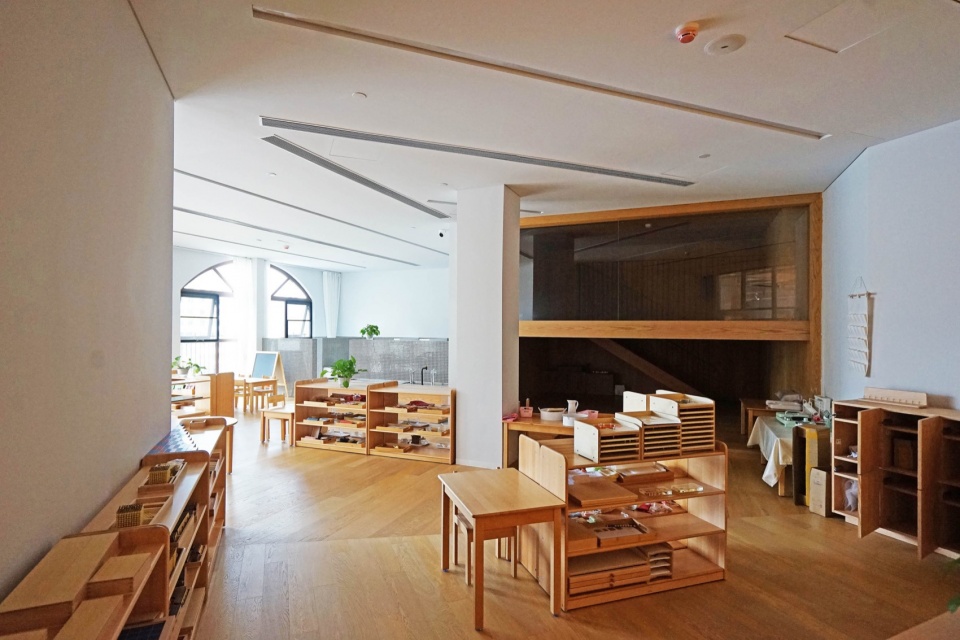
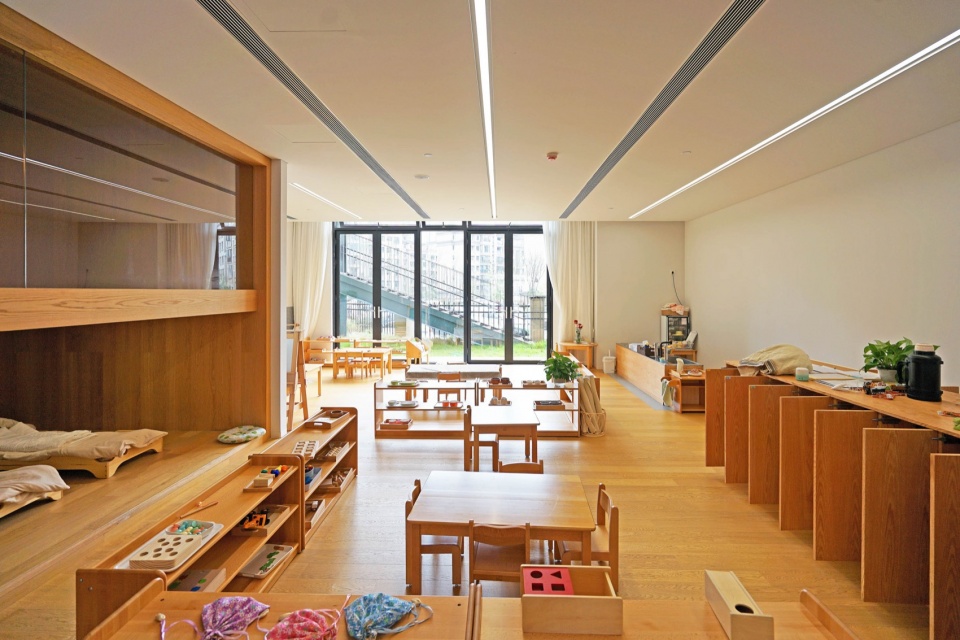
▼局部,a corner in the classroom © HIBINOSEKKEI
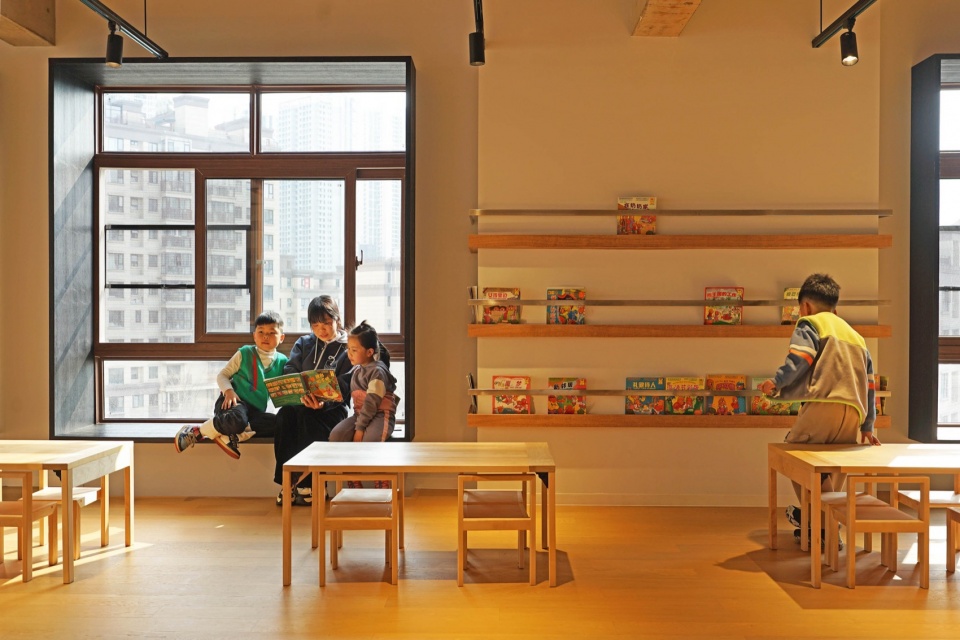
▼首层平面图,ground floor plan © HIBINOSEKKEI
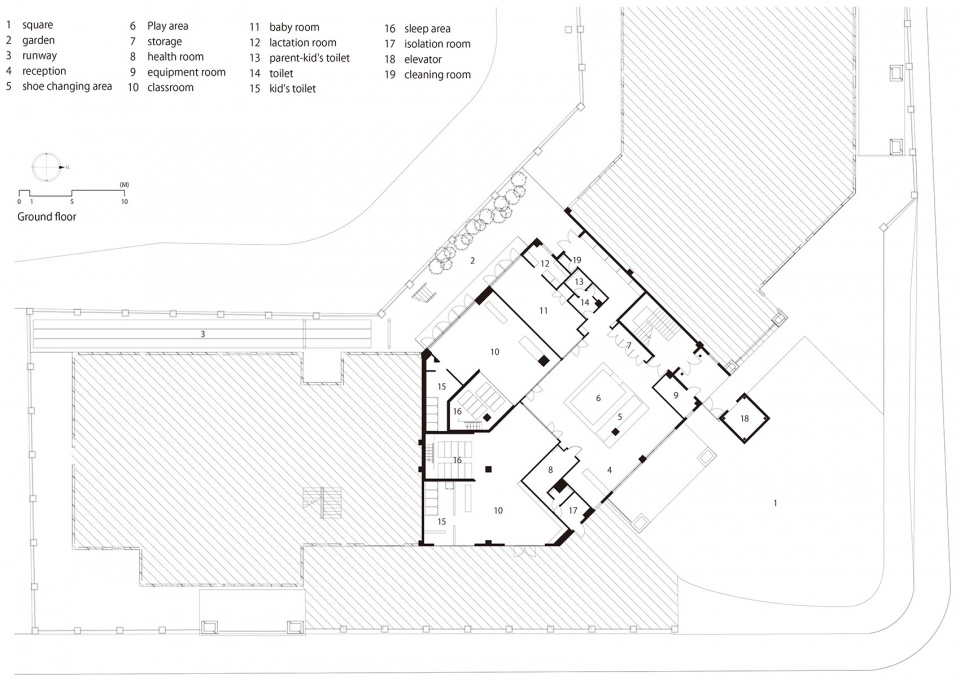
▼二层平面图,second floor plan © HIBINOSEKKEI
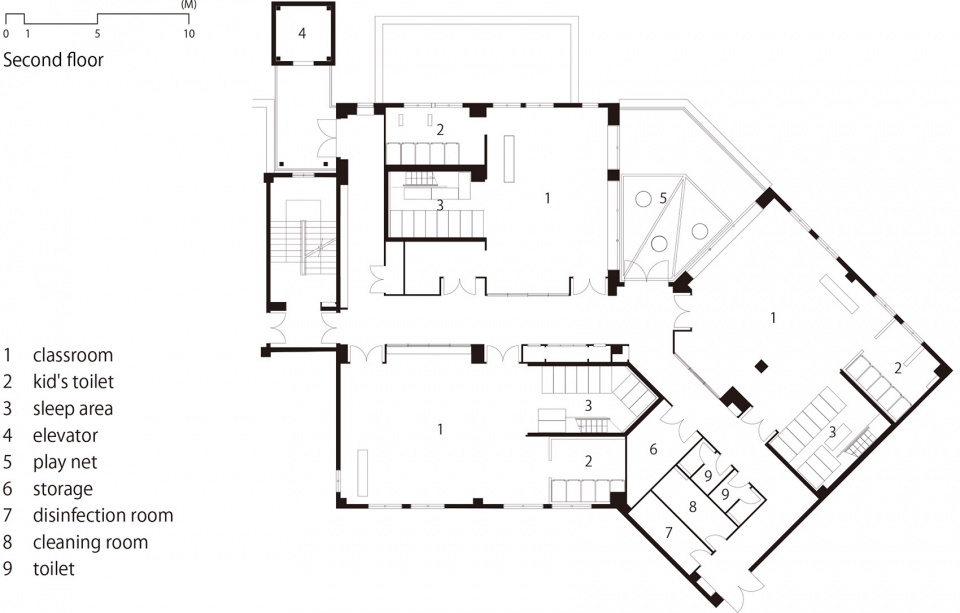
▼三层平面图,third floor plan © HIBINOSEKKEI
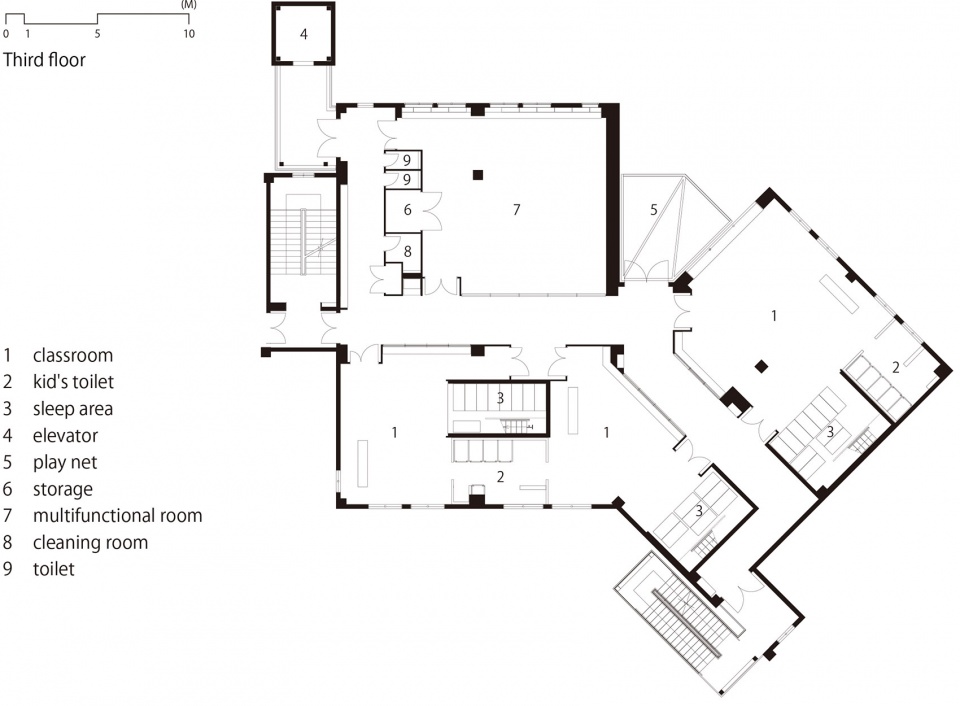
▼四层平面图,fourth floor plan © HIBINOSEKKEI
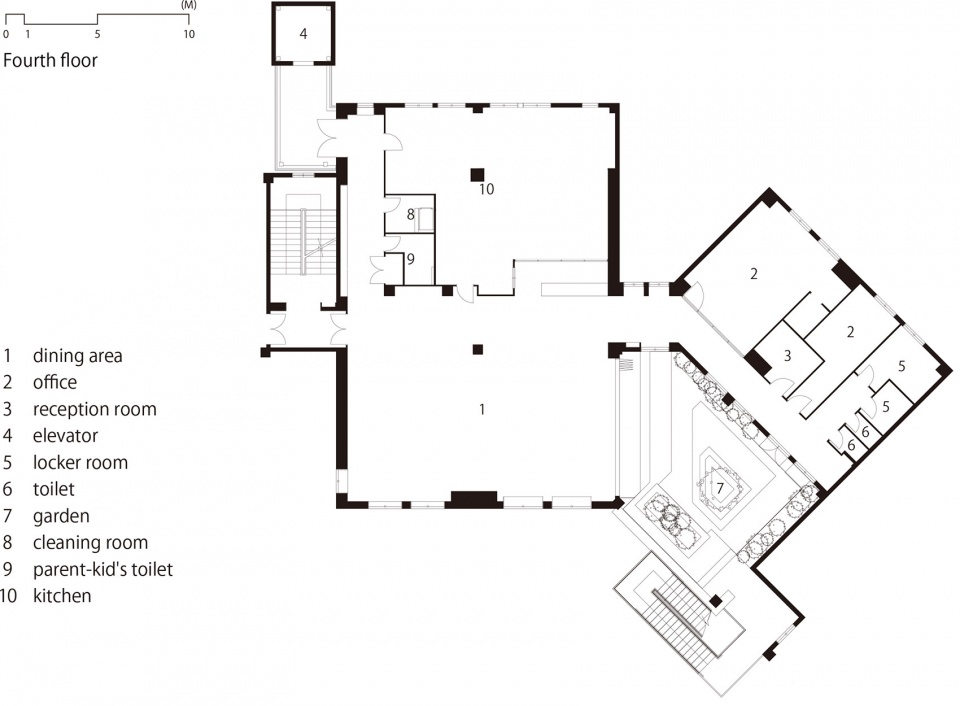
▼屋顶层平面图,roof floor plan © HIBINOSEKKEI
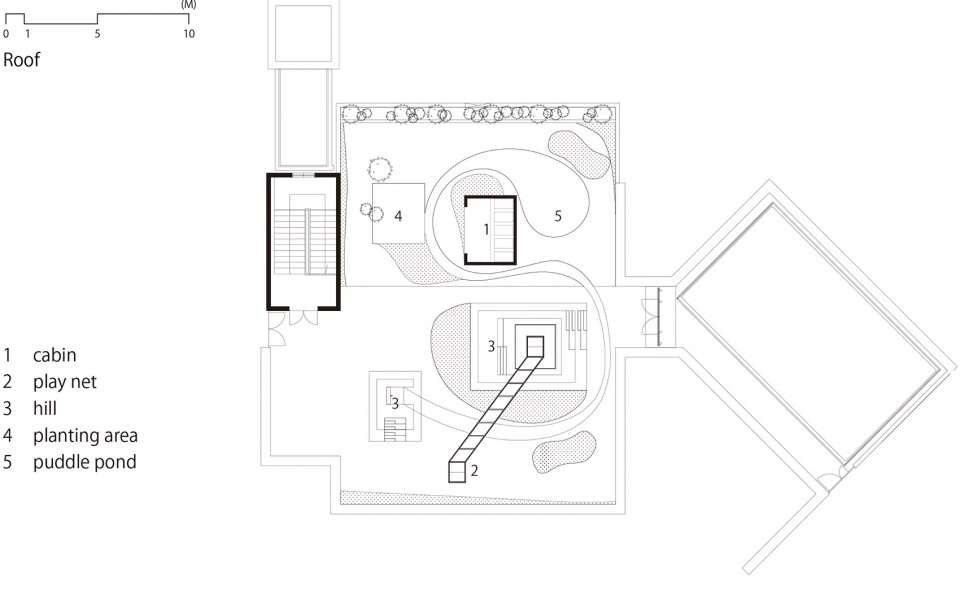
▼立面图,elevations © HIBINOSEKKEI
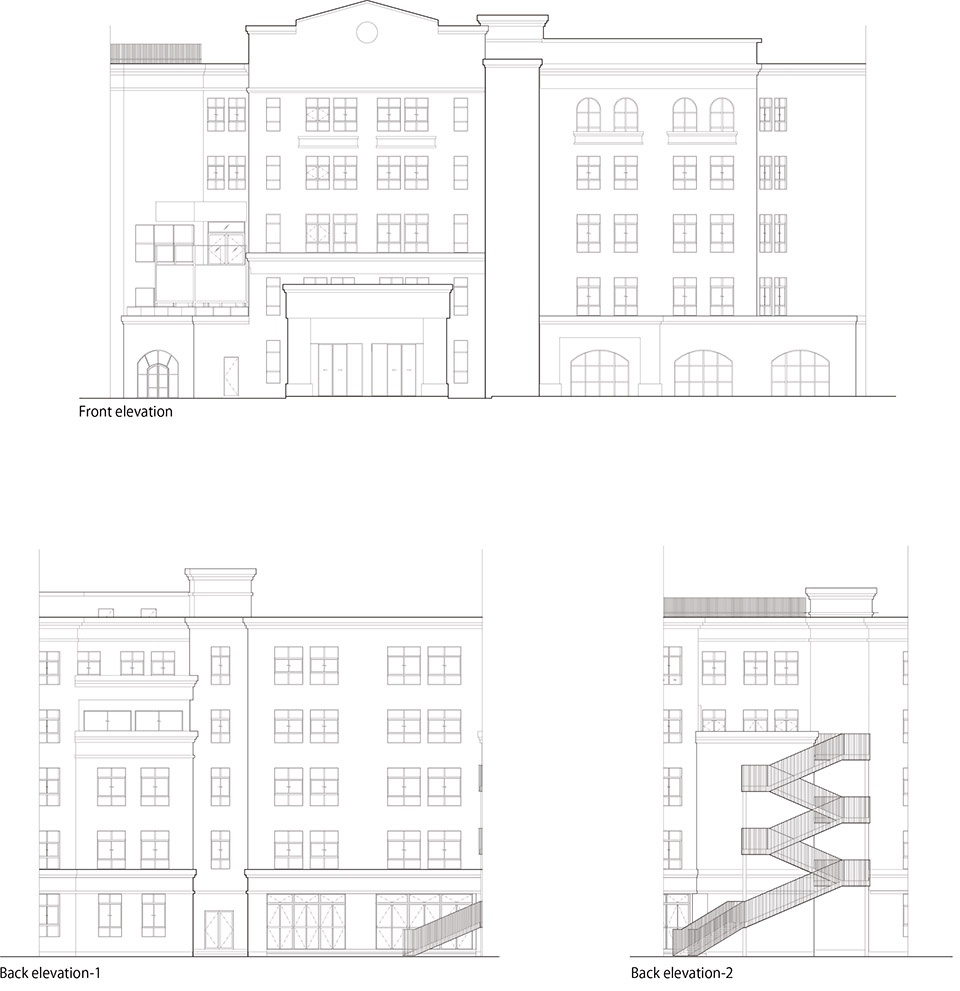
项目名称:WDB Kindergarten(吾之幼·儿童之家 道本校区)
项目地址:贵州省贵阳市
设计监理:HIBINOSEKKEI + Youji no Shiro + KIDS DESIGN LABO
用地面积:4050㎡
建筑面积:2220㎡(露台570㎡)
结构规模:钢筋混凝土;5层建筑的1-4楼、屋顶、阳台改造
竣工时间:2023年 2月
照片拍摄:HIBINOSEKKEI










