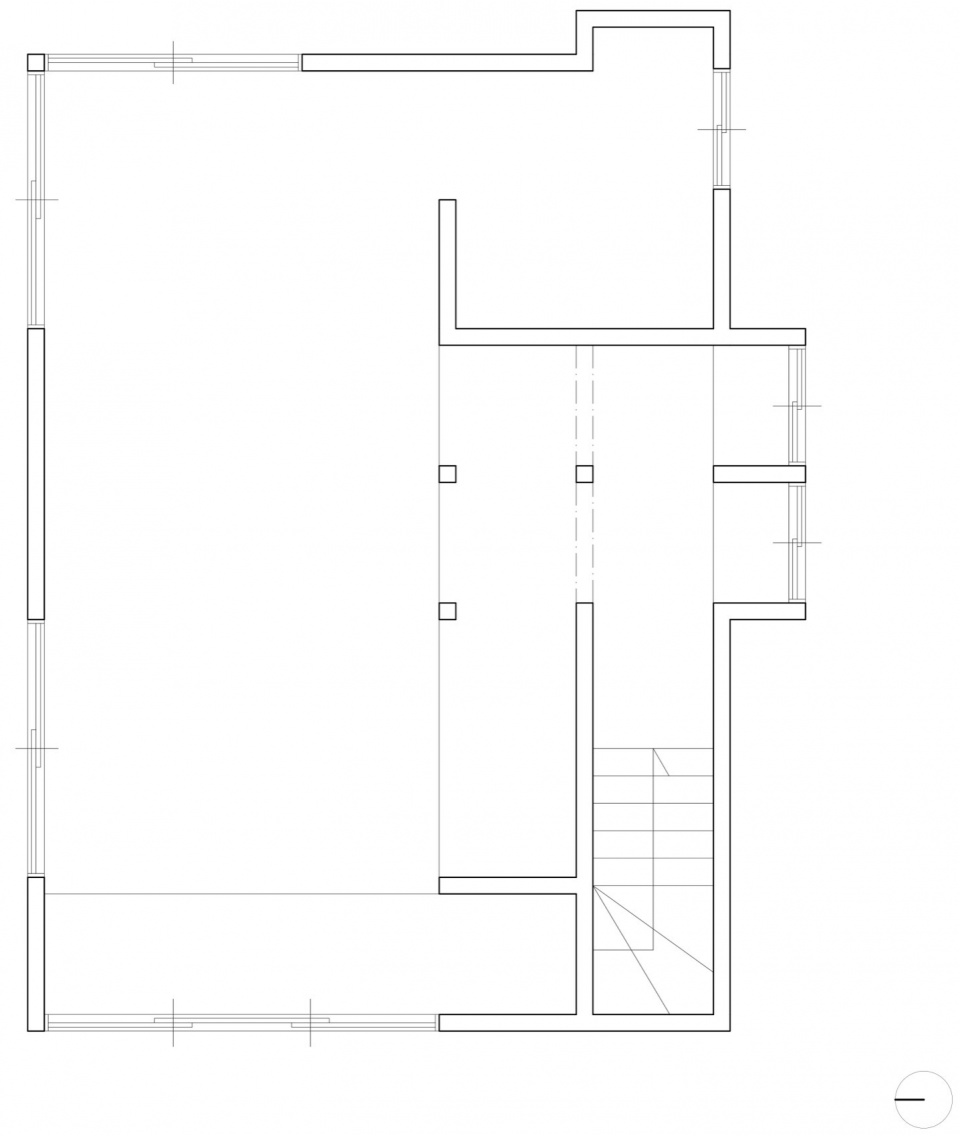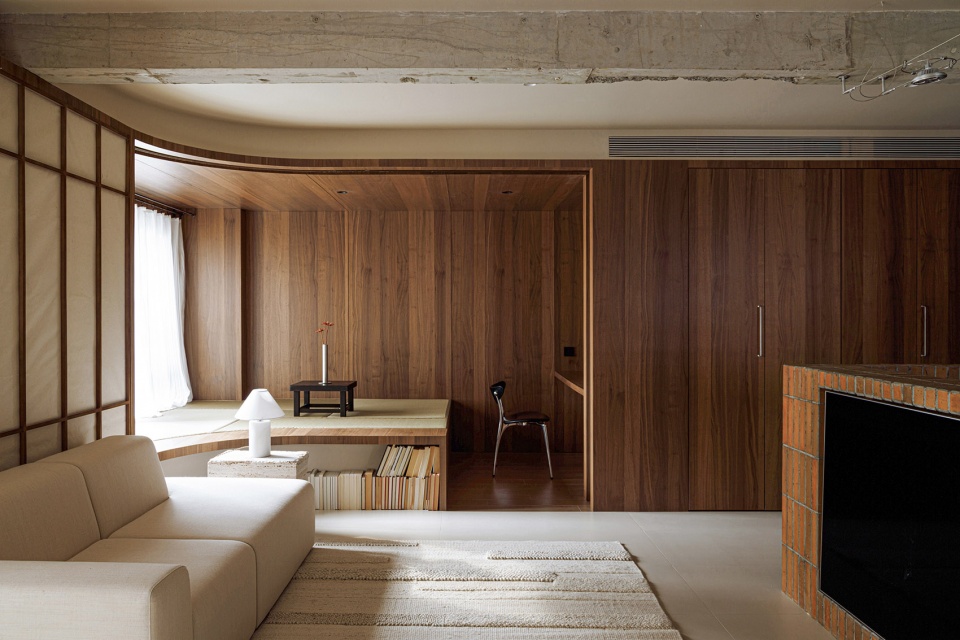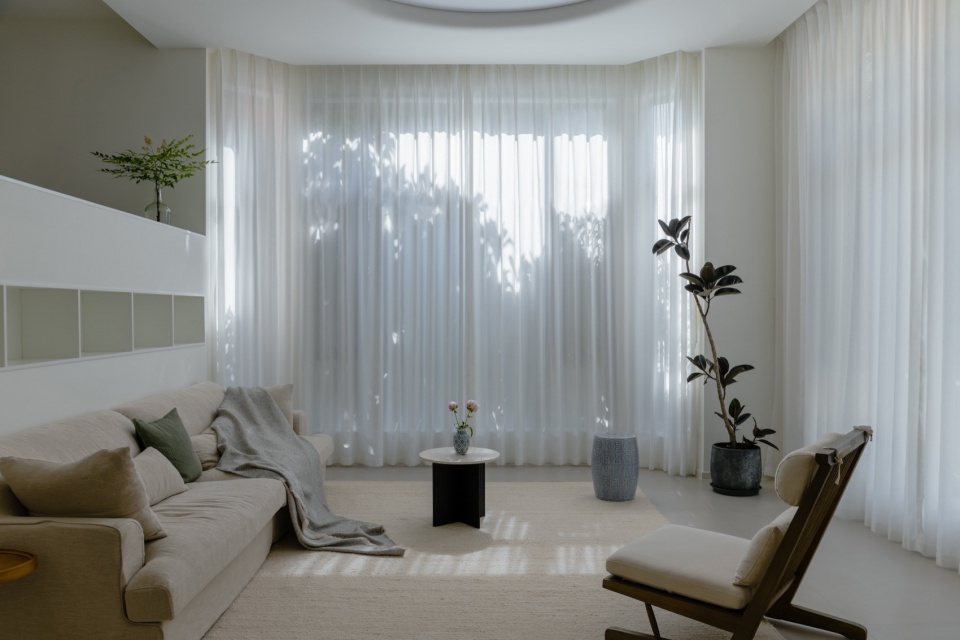

本项目是一栋有着60年历史的两层木结构住宅,位于东京的大田区,是当地建筑遗产的代表。该住宅体现了复古的美学风格,与周边环境很好的融合在了一起。
The Ōmori House, a 60-year-old, two-storey wooden residence situated in the Ōta ward of Tokyo, stands as a testament to the architectural heritage of the area. This dwelling encapsulates a retro aesthetic that harmonizes seamlessly with its surroundings.
▼住宅外观,Exterior view © Akira Nakamura
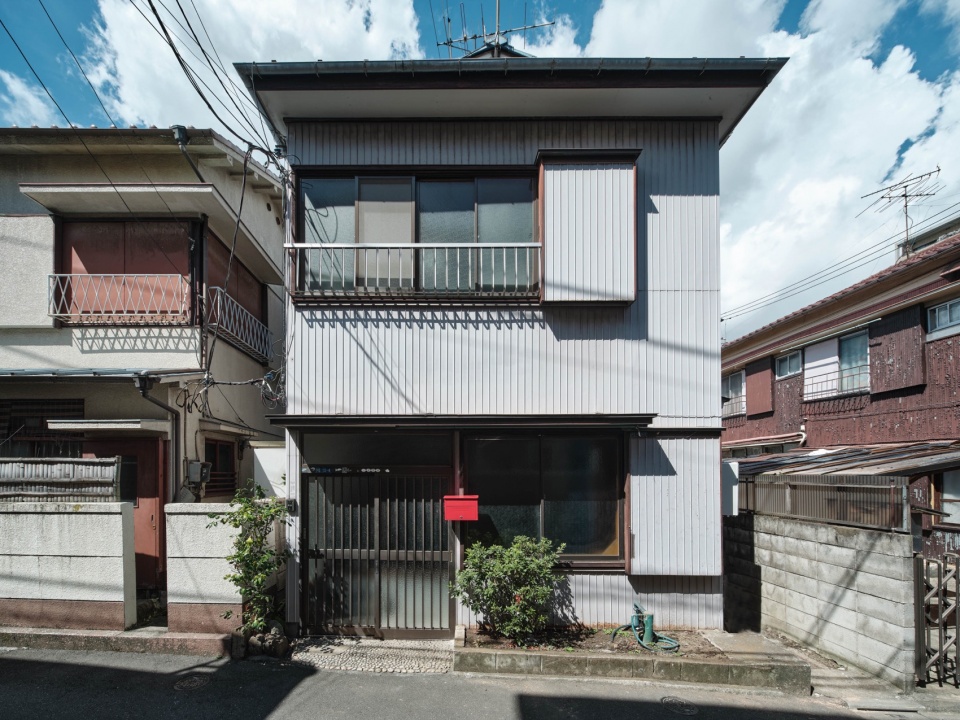
▼入口处,Entrance © Akira Nakamura
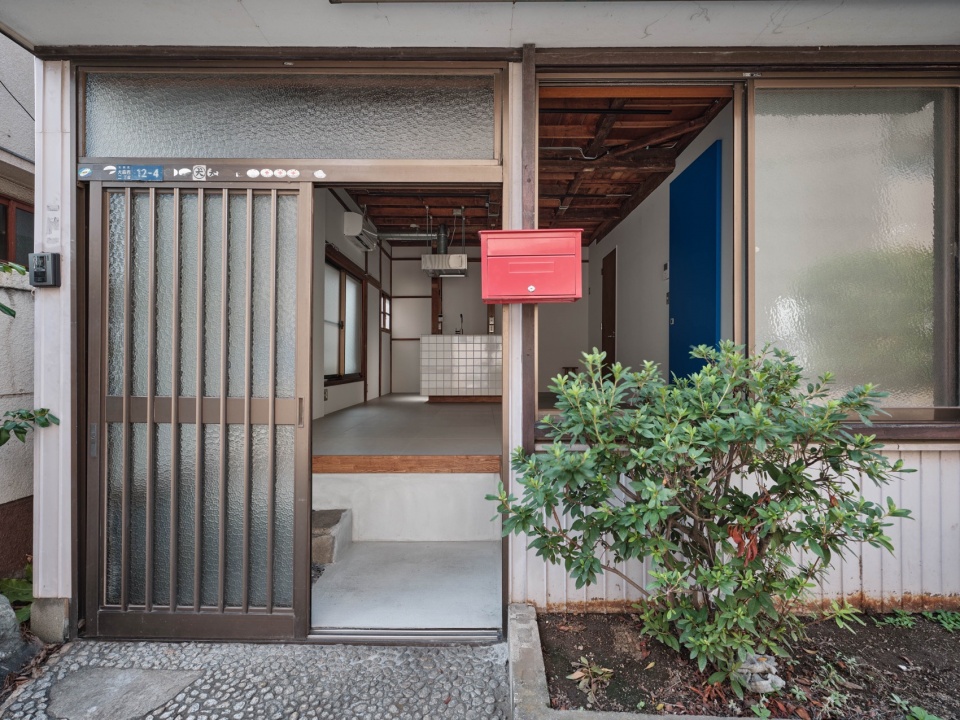
▼入口细部,Entrance detials © Akira Nakamura
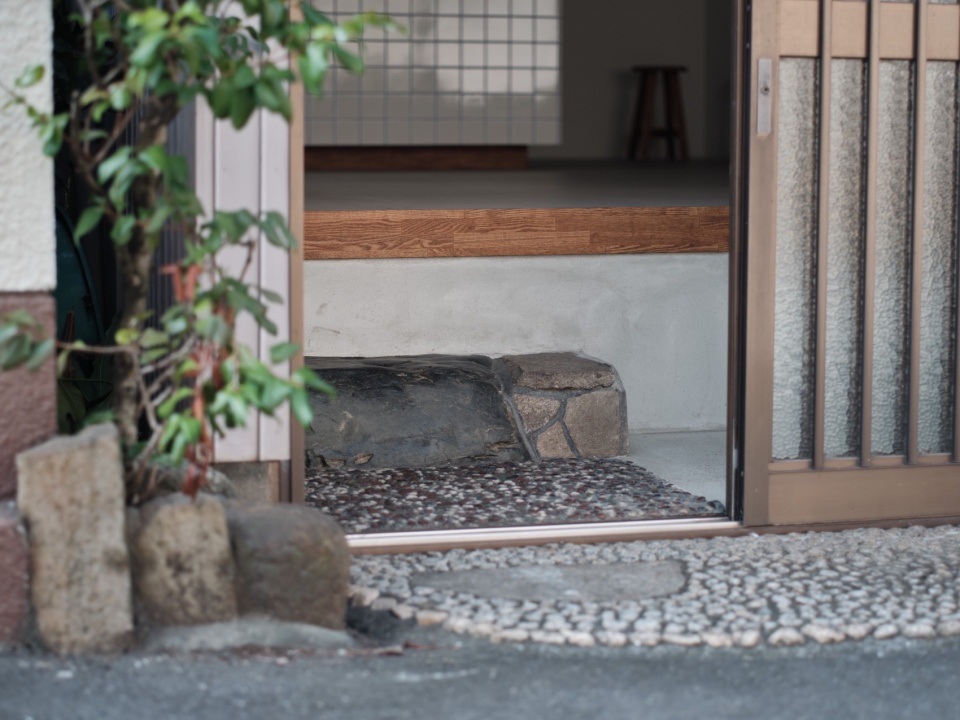
这处房产目前由长租户居住,但是由于房屋的年限较长,业主担心其在市场中会贬值,并且之后可能面临超过10年的空置期。在机缘巧合之下,业主了解到设计团队的Kariage计划,所以选择参与进来。这项计划是专门免费为老旧房屋、无人居住的房产提供烦心和转租服务的,为日本当下普遍存在的空置房屋(被称作akiya)问题提供创造性的解决方案。
Having housed a long-term tenant, the property then faced a period of over 10 years of vacancy due to its age and the owner’s concerns over marketability. In a fortuitous turn of events, the property owner became acquainted with our Kariage initiative and chose to engage with it. This initiative specializes in revitalizing and subleasing aging, unoccupied properties at no cost to the owner, offering a creative solution to Japan’s prevalent issue of vacant homes, known as akiya.
▼入口空间,Entrance space © Akira Nakamura
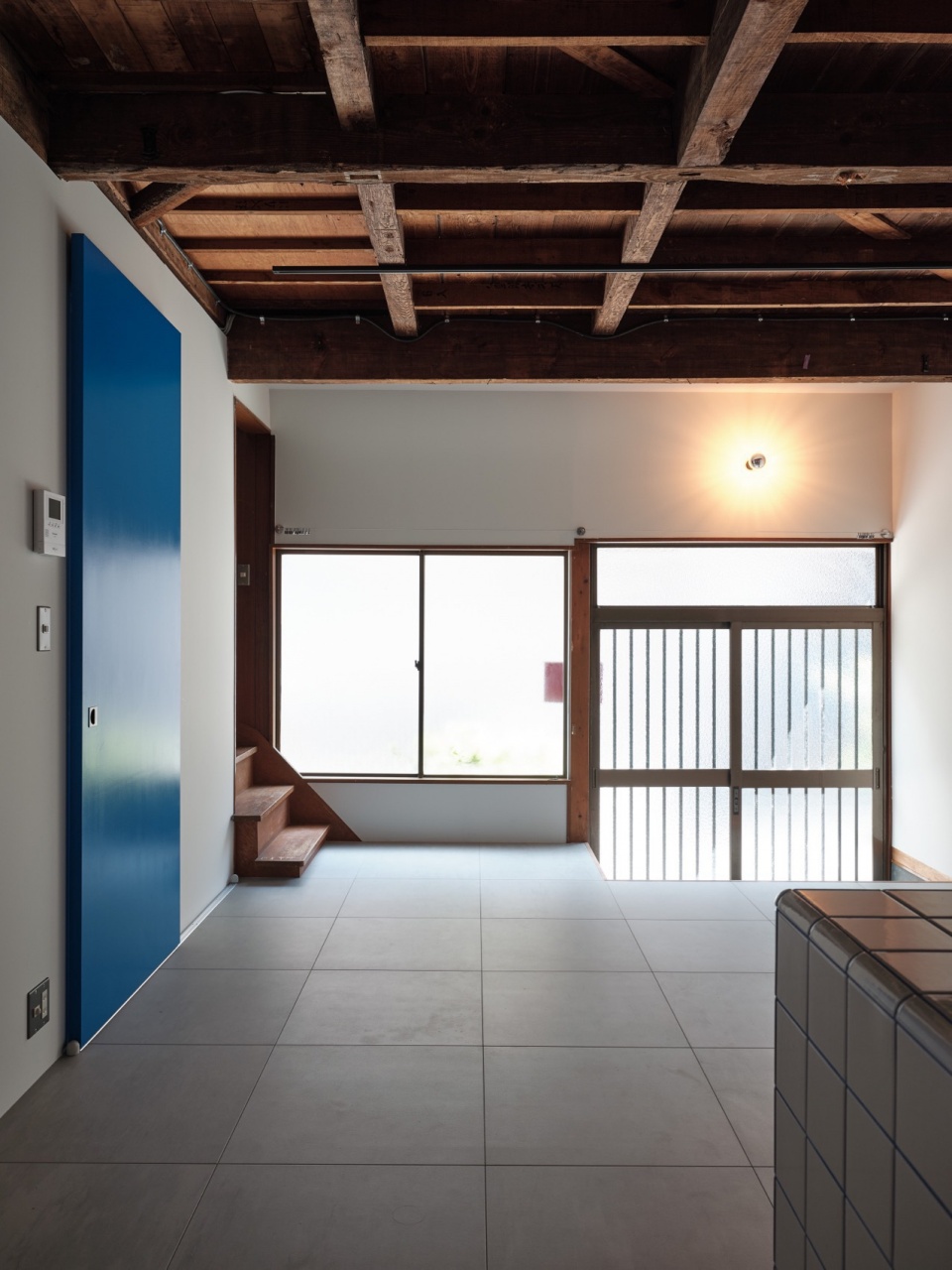
▼首层厨房空间,Kitchen at ground floor © Akira Nakamura
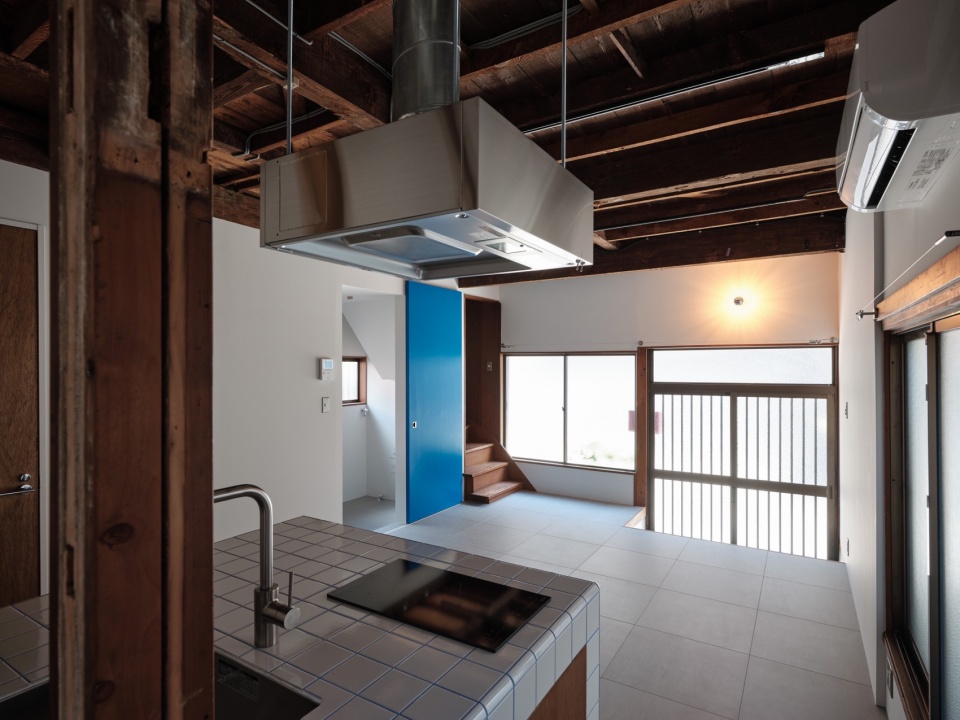
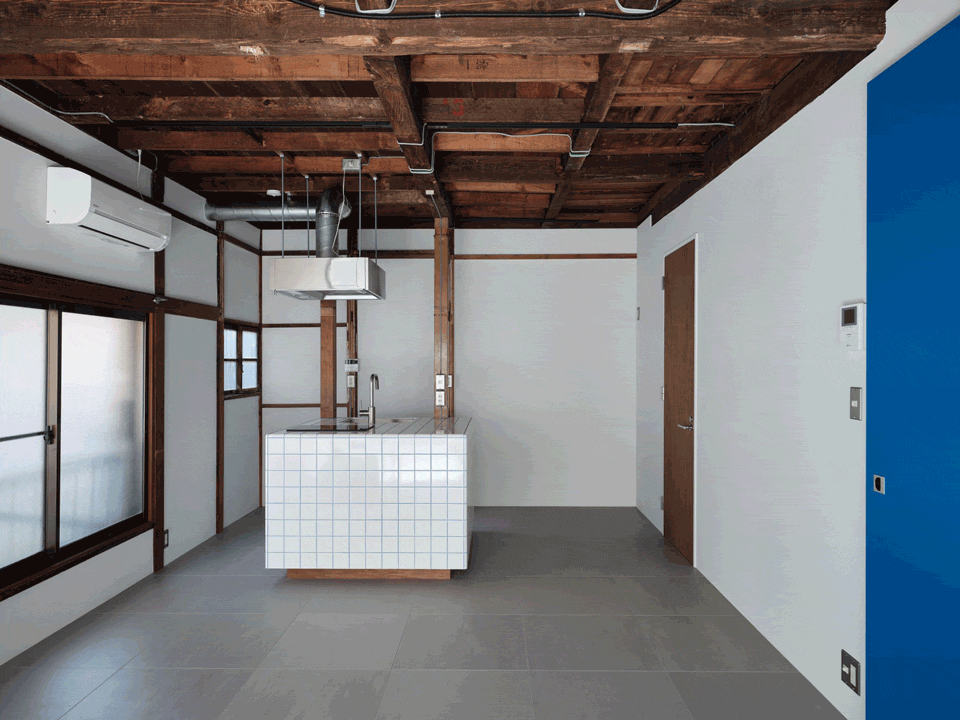

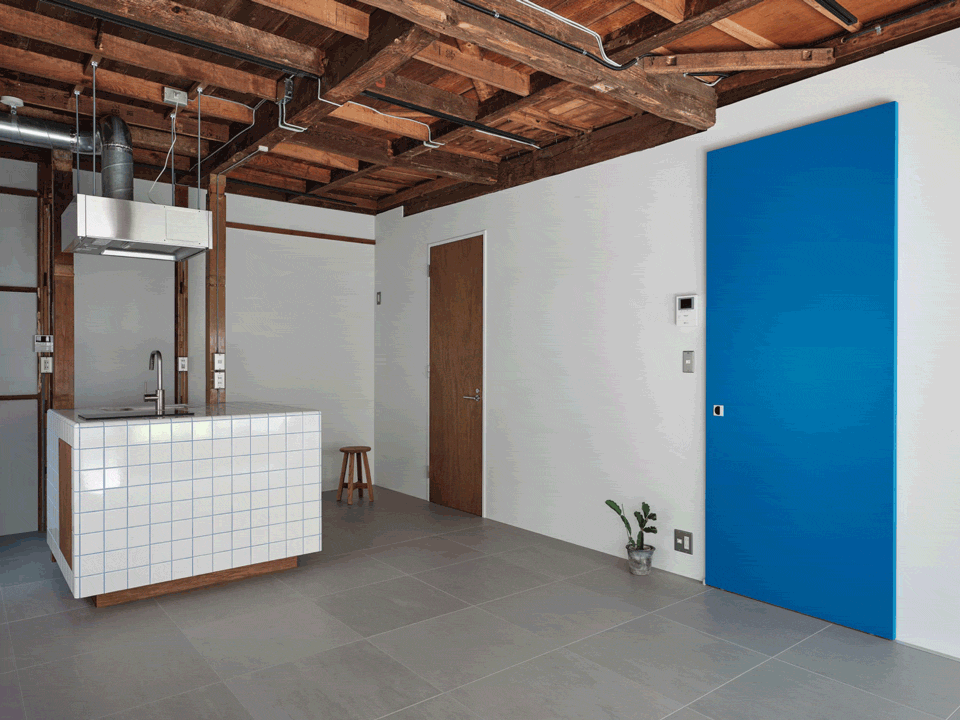
本项目的一个挑战是房屋南侧仅有非常有限的自然光线照射进来,设计者的策略是拆除室内多余的隔断和固定专职,将每一层楼都打造为和谐且开放的空间,这样能够为室内引入更多的光线和通风。
Challenged by the limited natural light infiltrating from the southern side of the house, our approach focused on eliminating superfluous partitions and fixtures, converting each floor into harmonious open spaces where light and breezes can pass through the interior.
▼厨房操作台,Kitchen detials © Akira Nakamura
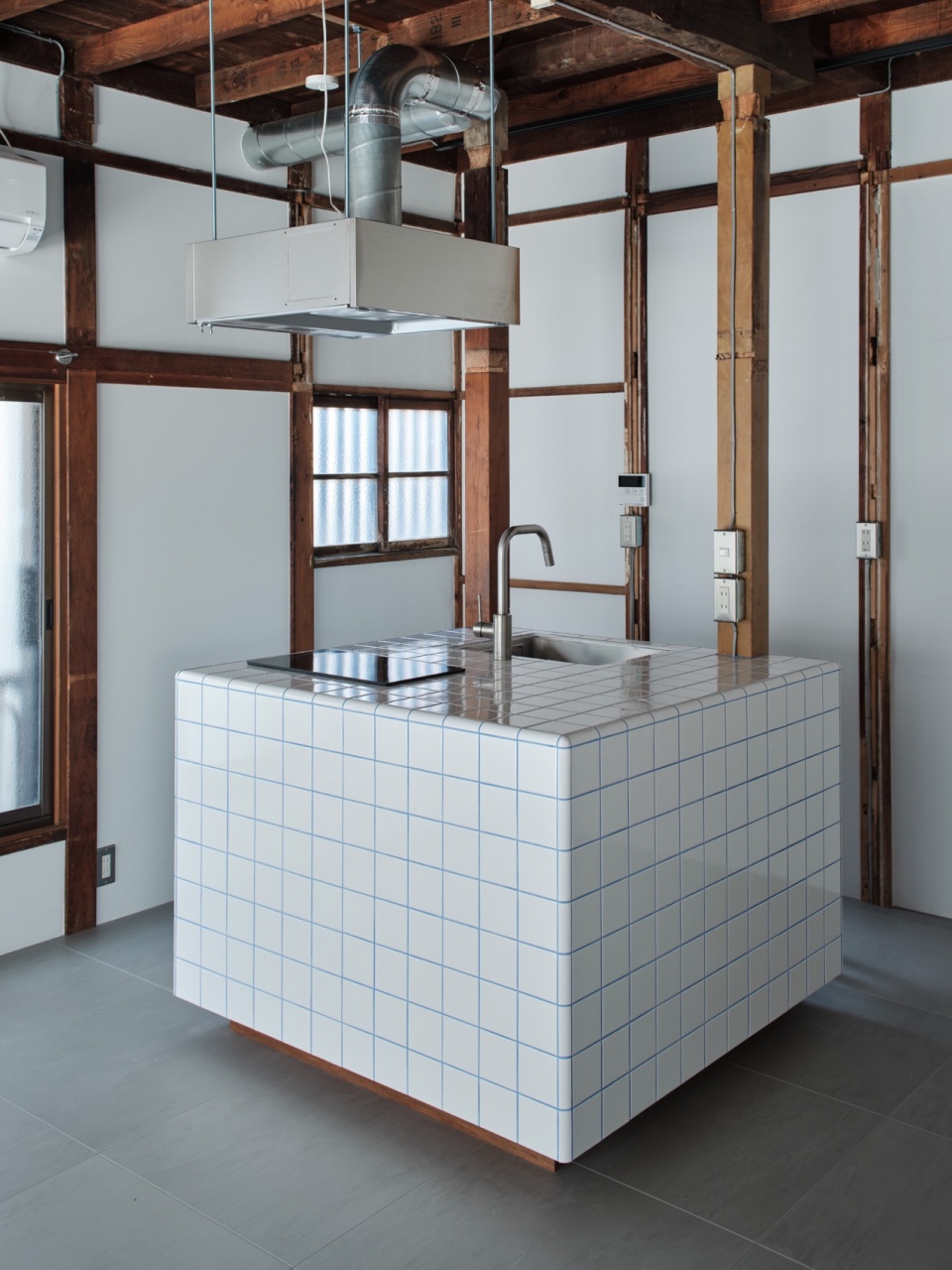
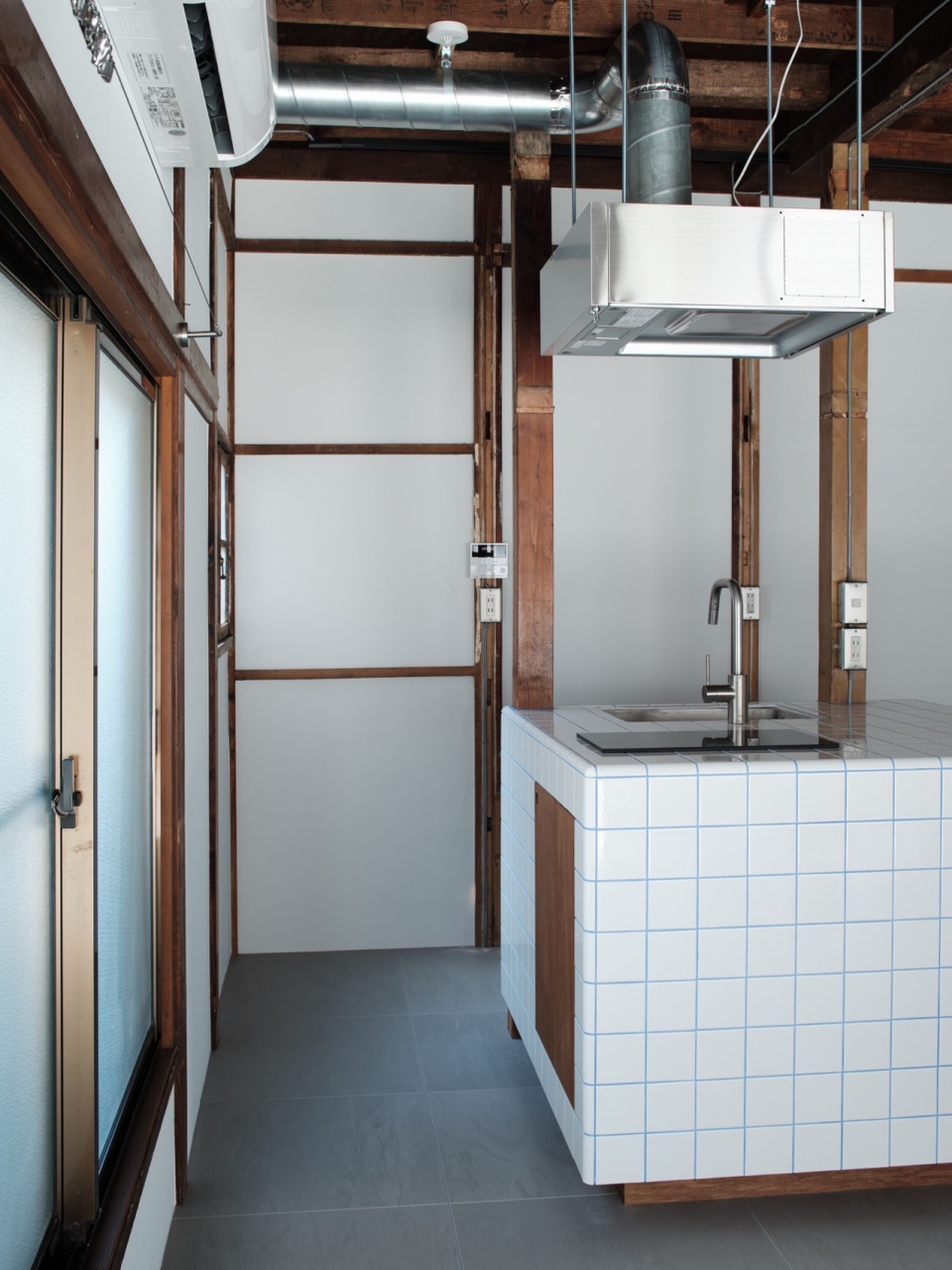
▼厨房操作台细部,Counter detials © Akira Nakamura
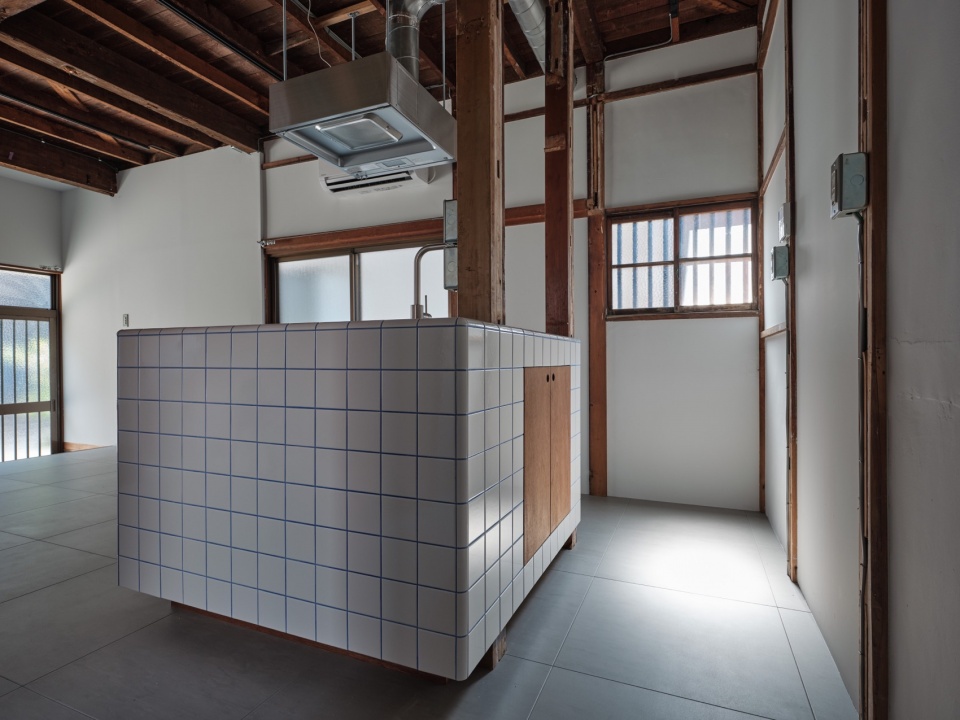
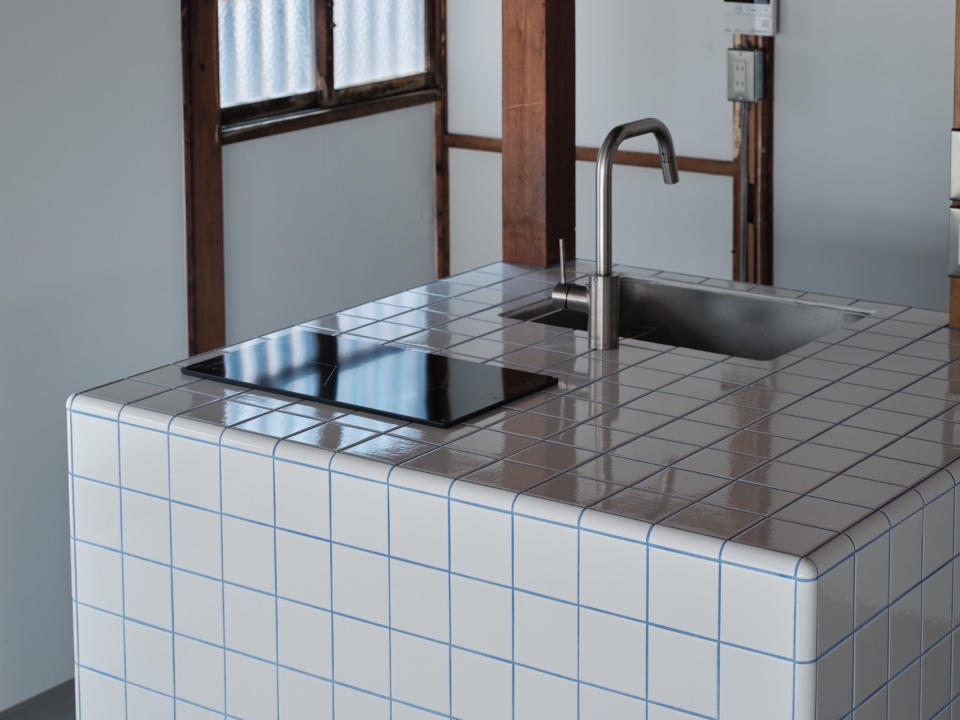
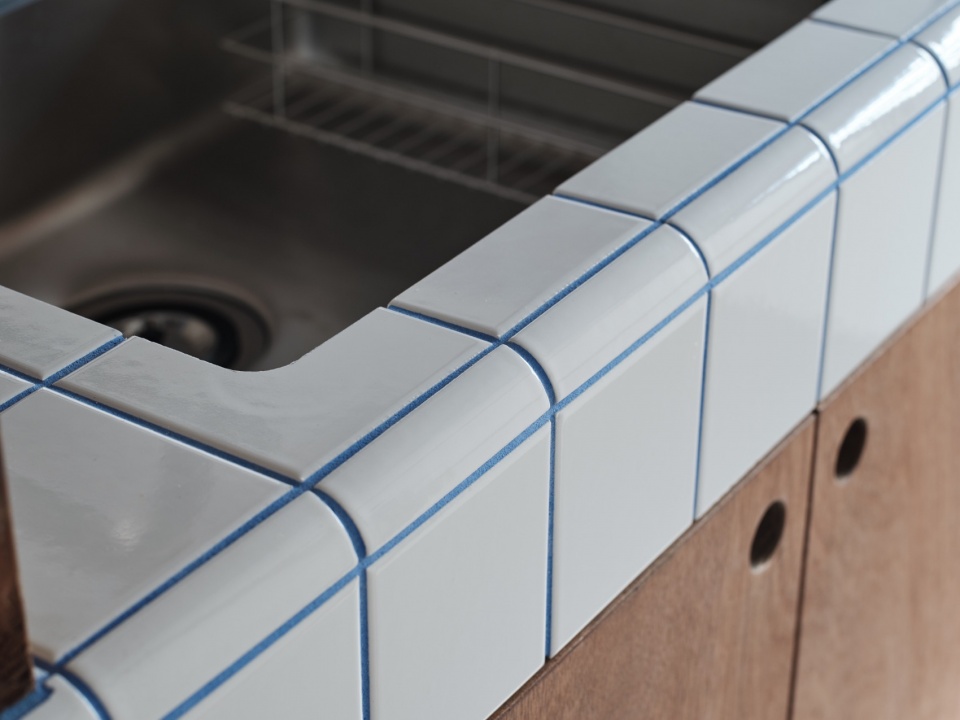
设计者将首层的天花板拆除,暴露出内部的木质框架;新增了一个现代感的定制方形白色瓷砖厨房操作台,还铺设了灰色的瓷砖地板。蓝色作为重点颜色,被用于厨房的瓷砖和浴室推拉门的灌浆线,平衡了新鲜与传统之感。
The ground level saw the removal of ceiling boards to expose the wooden framework, juxtaposed with the addition of a contemporary, custom-made square-shaped white tile kitchen counter and sleek gray tile flooring. Blue color was chosen as an accent and used for the grout lines of the kitchen tiles and the bathroom sliding door, balancing freshness with tradition.
▼浴室,Bathroom © Akira Nakamura
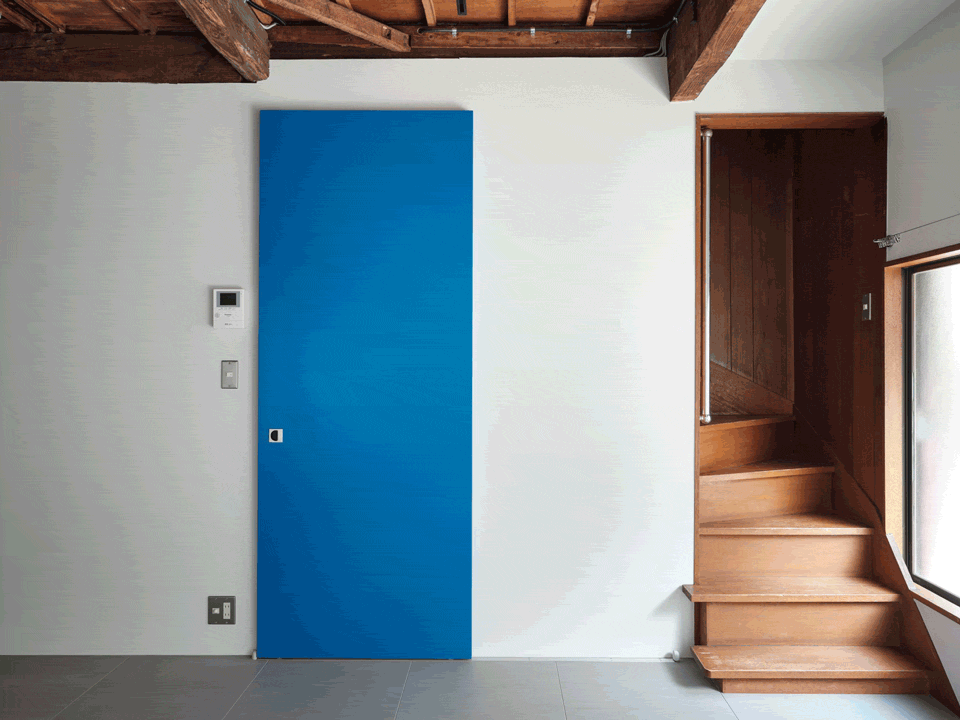
▼浴室空间,Bathroom © Akira Nakamura
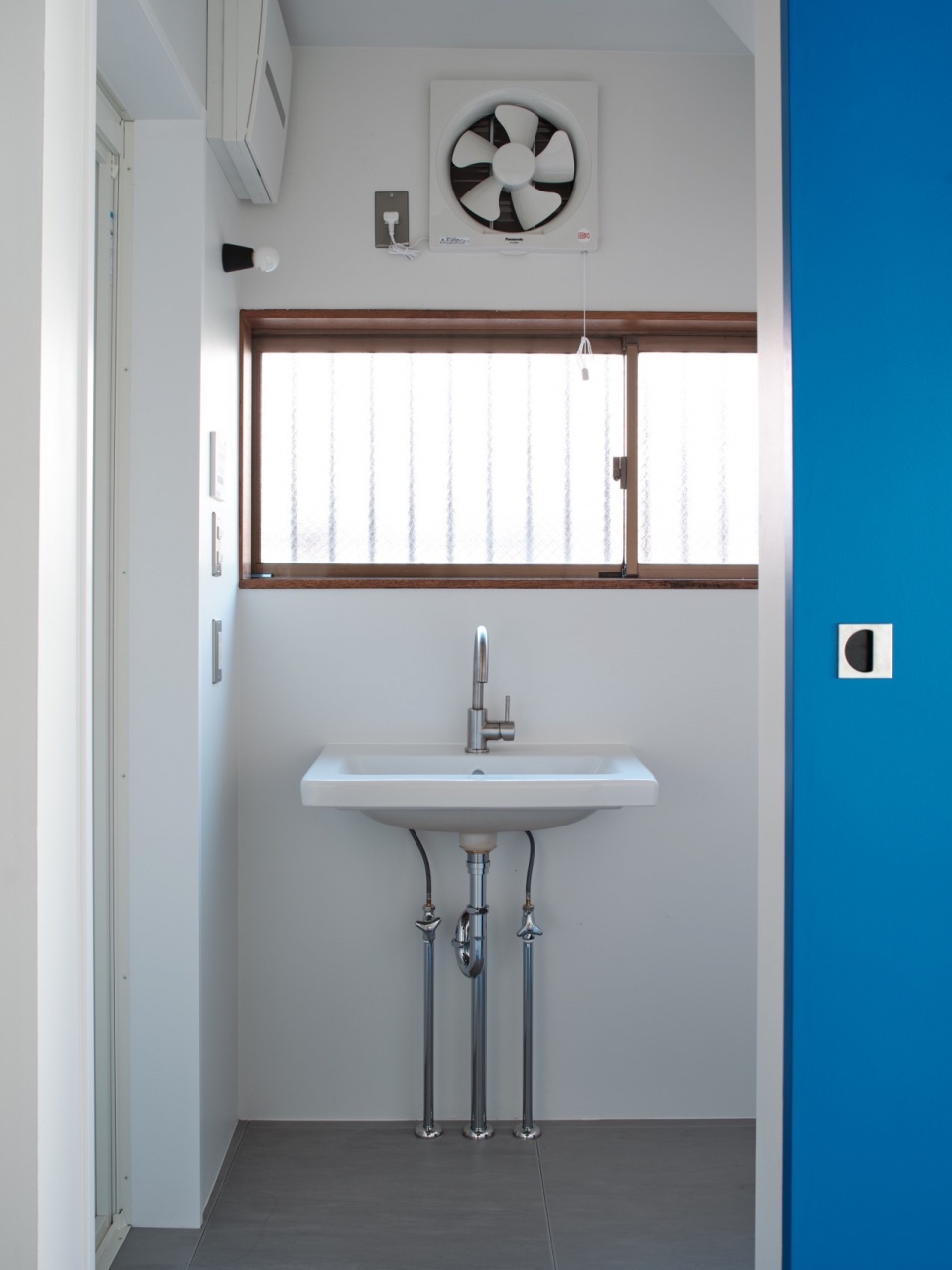
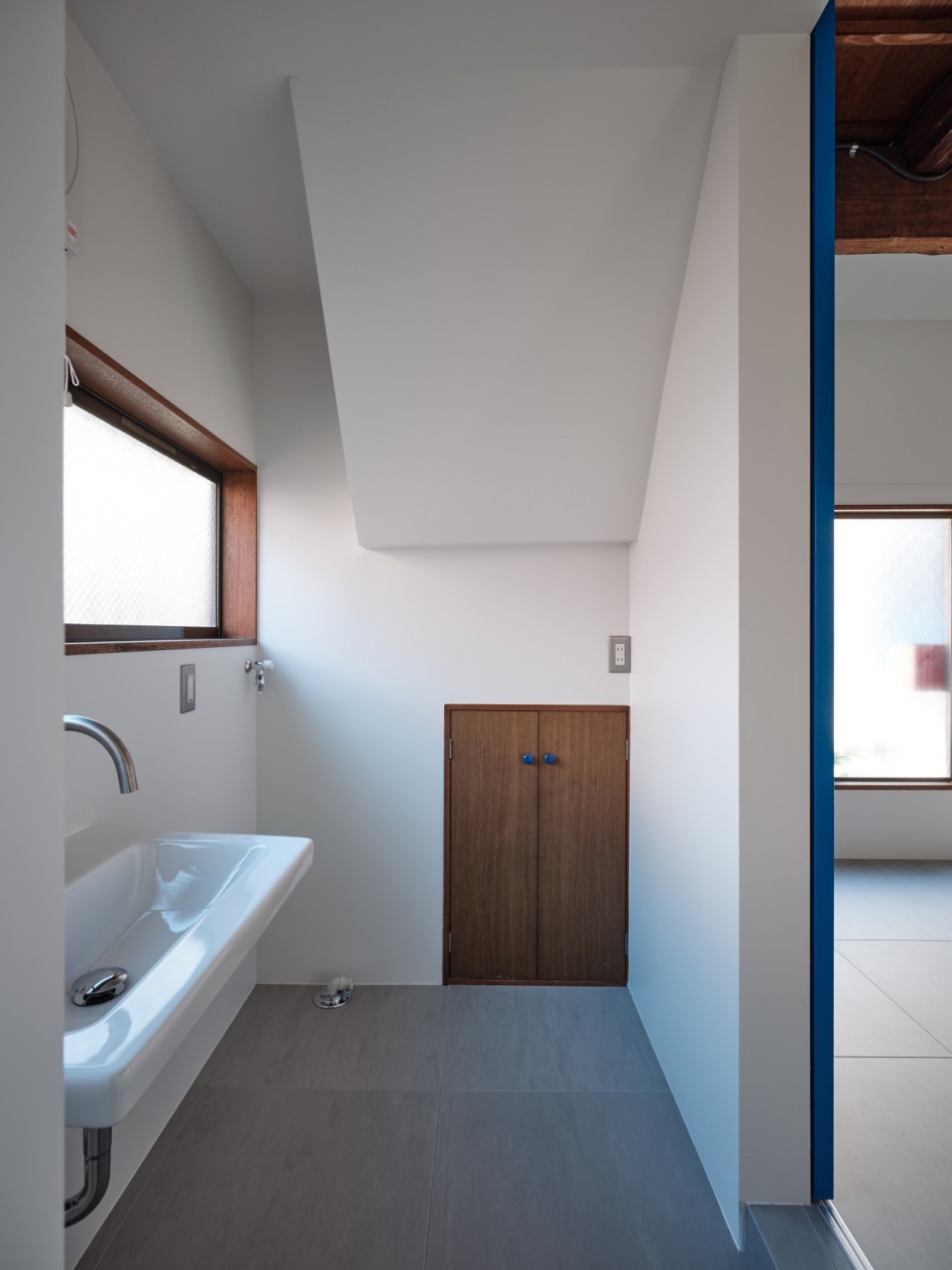
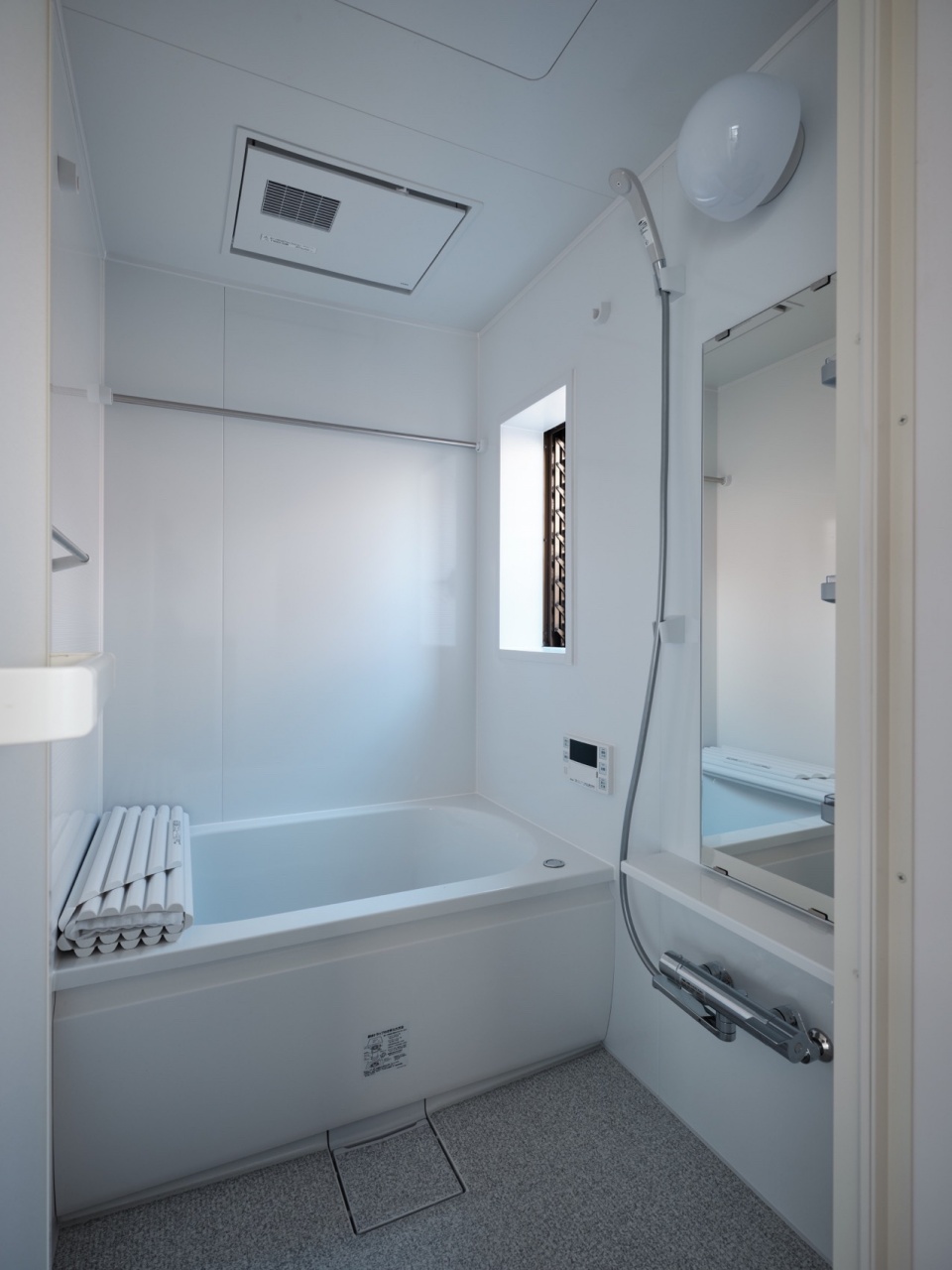
在较高的楼层中,设计者保留了榻榻米和天花板结构,但拆除了隔墙,打造了开放式的布局,尊重了日本传统的精髓。他们将浴室设施布置在了楼下,这样能够将工作区和步入式衣帽间整合在一起,同时也能打通先前被遮挡的南侧开窗,为室内引入自然光线。
On the upper level, we honored the traditional Japanese essence by retaining tatami mats and ceiling boards while removing dividing walls to fashion an open layout. Strategic relocation of bathroom facilities downstairs allowed for the incorporation of a walk-in closet doubling as a workspace, alongside the unveiling of a previously obscured south-facing window, ushering in natural light.
▼较高楼层保留了榻榻米,The upper floors retain the tatami © Akira Nakamura
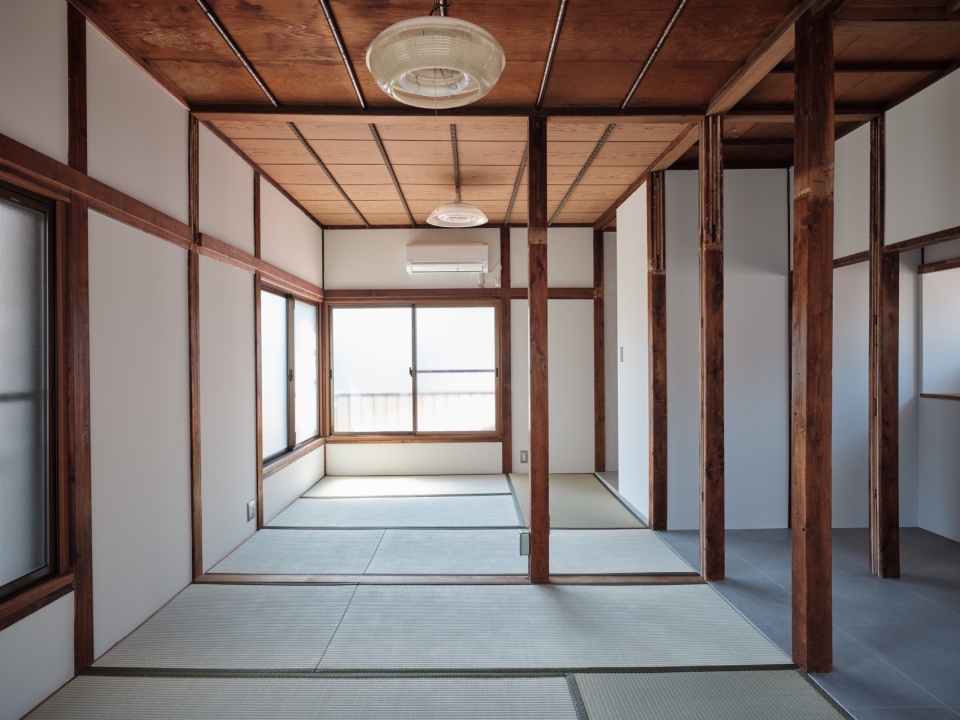
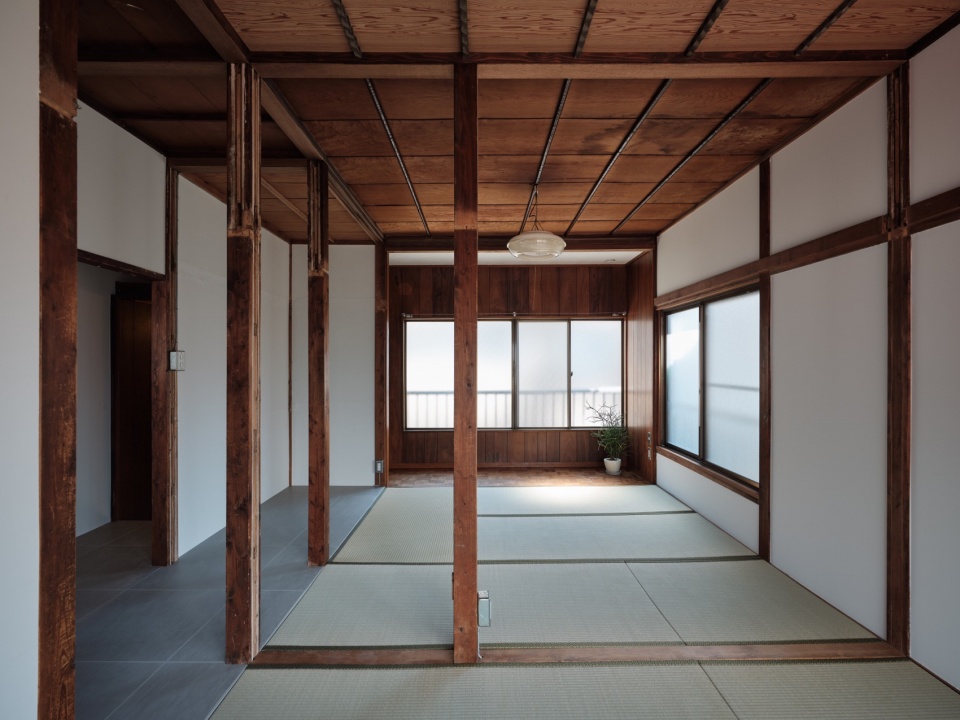
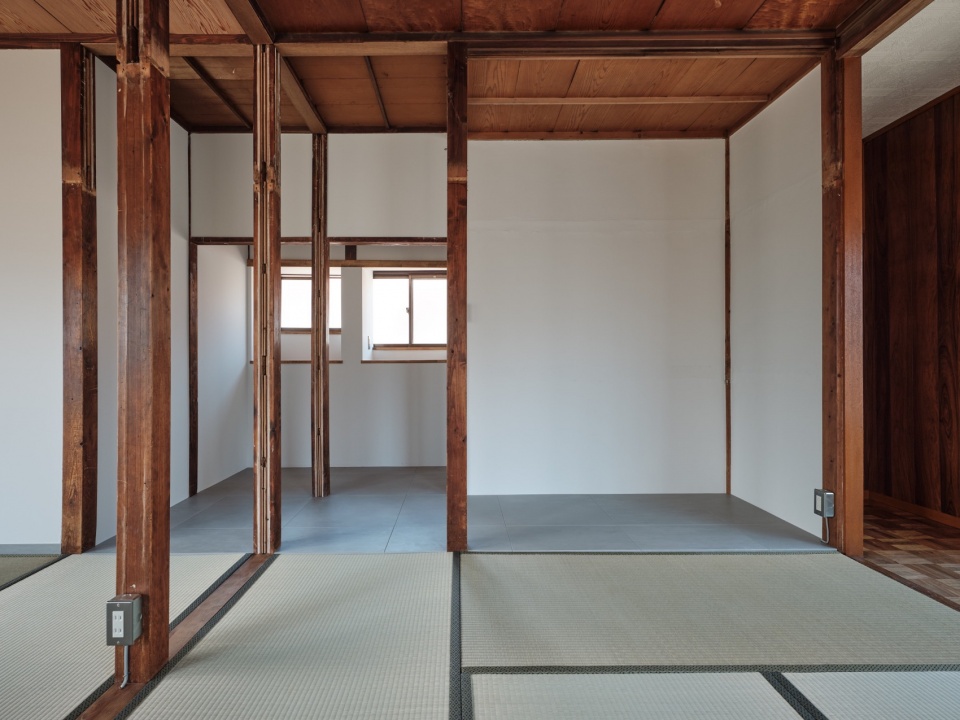
▼被拆除的隔墙,The demolished partition wall © Akira Nakamura
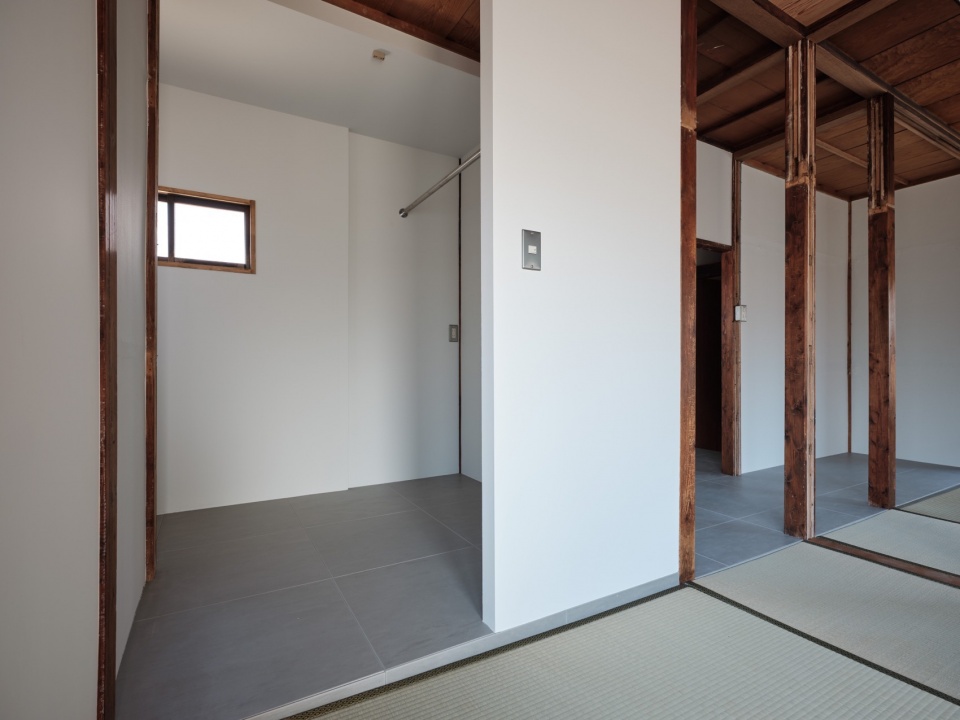
▼被保留的结构细部,Structure detials © Akira Nakamura
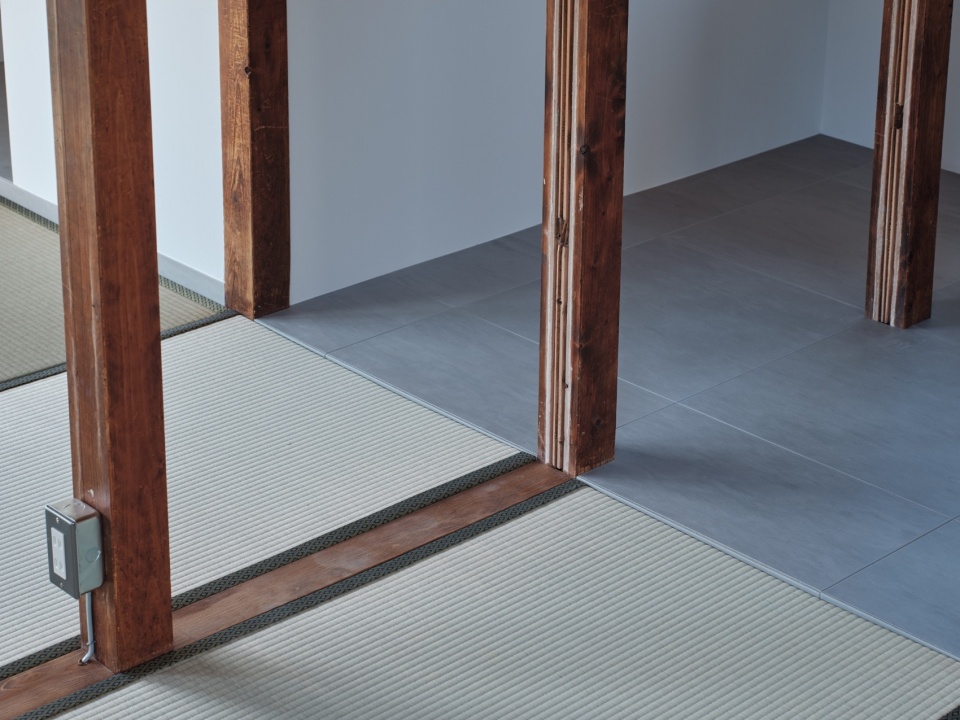
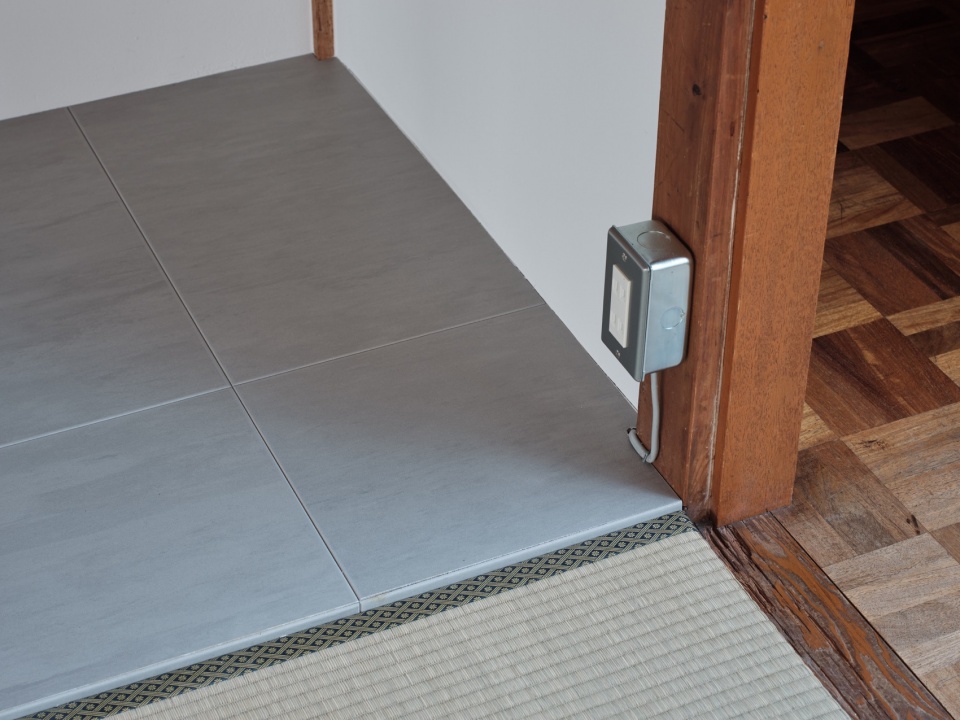
▼走廊空间,corridor © Akira Nakamura
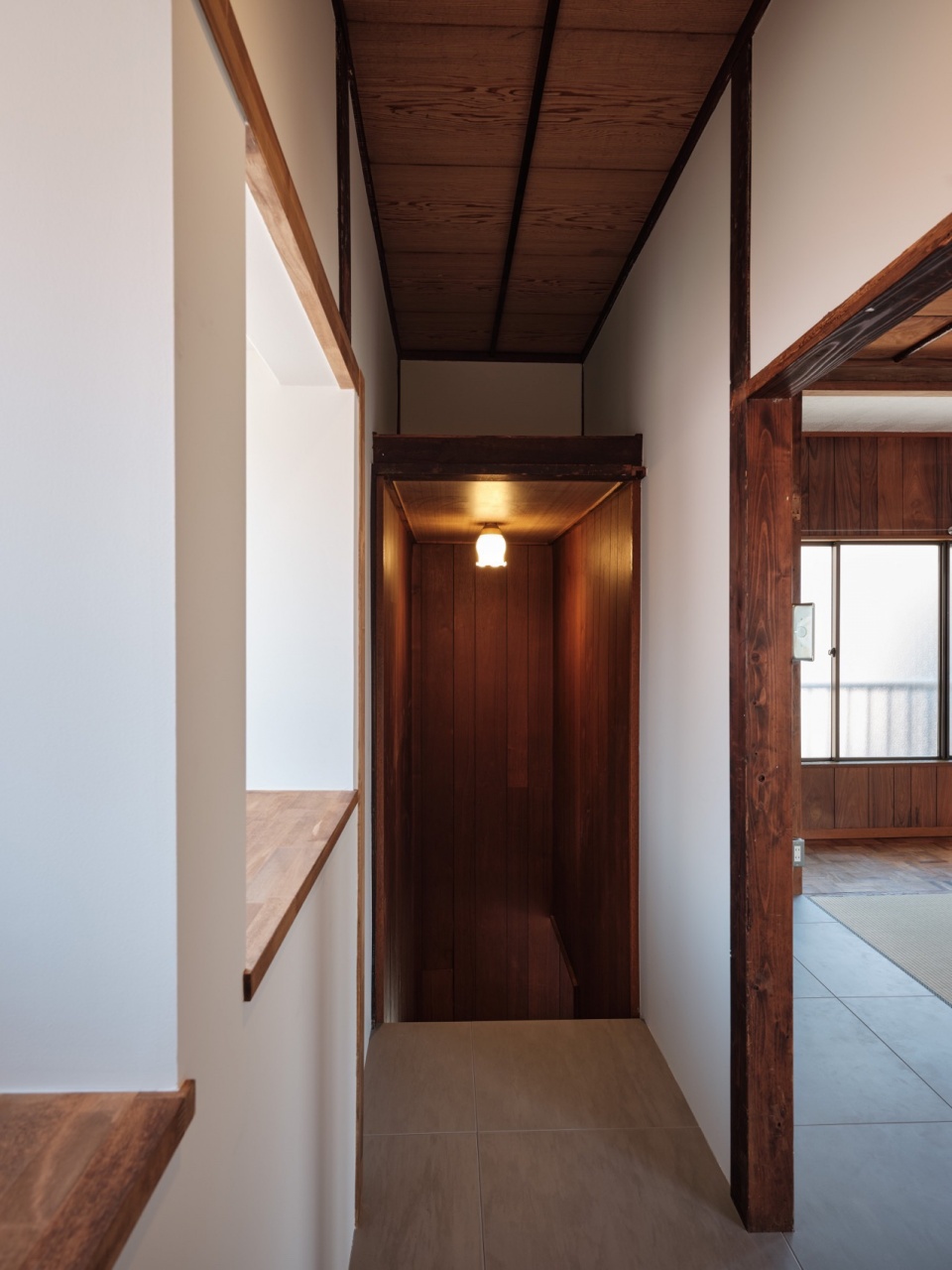
▼卫生间,Toilet © Akira Nakamura
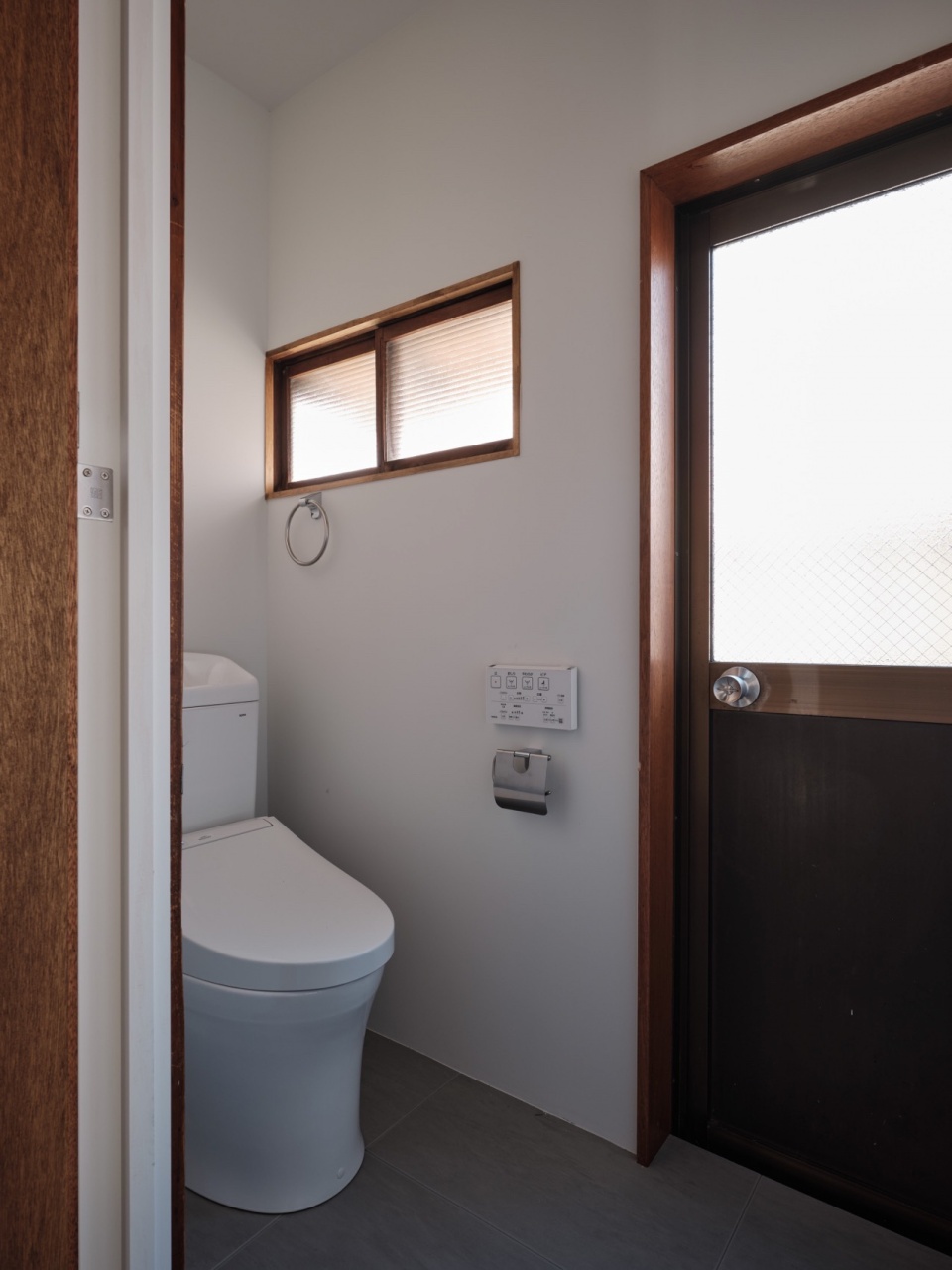
楼梯旁铺设了统一的瓷砖地板,这种设计强调了楼层之间的连续性。设计者保留了昭和时代的精致磨砂玻璃窗,不仅是因为其美丽的外观,这种玻璃窗还能够很好地保证居住者的私密性,体现了传统与功能的融合。
Continuity between floors was accentuated by the uniform tile flooring in the area adjacent to the staircase. The delicate frosted glass windows from the Shōwa era were conserved not only for their aesthetic appeal but also for ensuring the privacy of the occupants, echoing a blend of heritage and functionality.
▼首层平面图,ground floor plan © Roovice
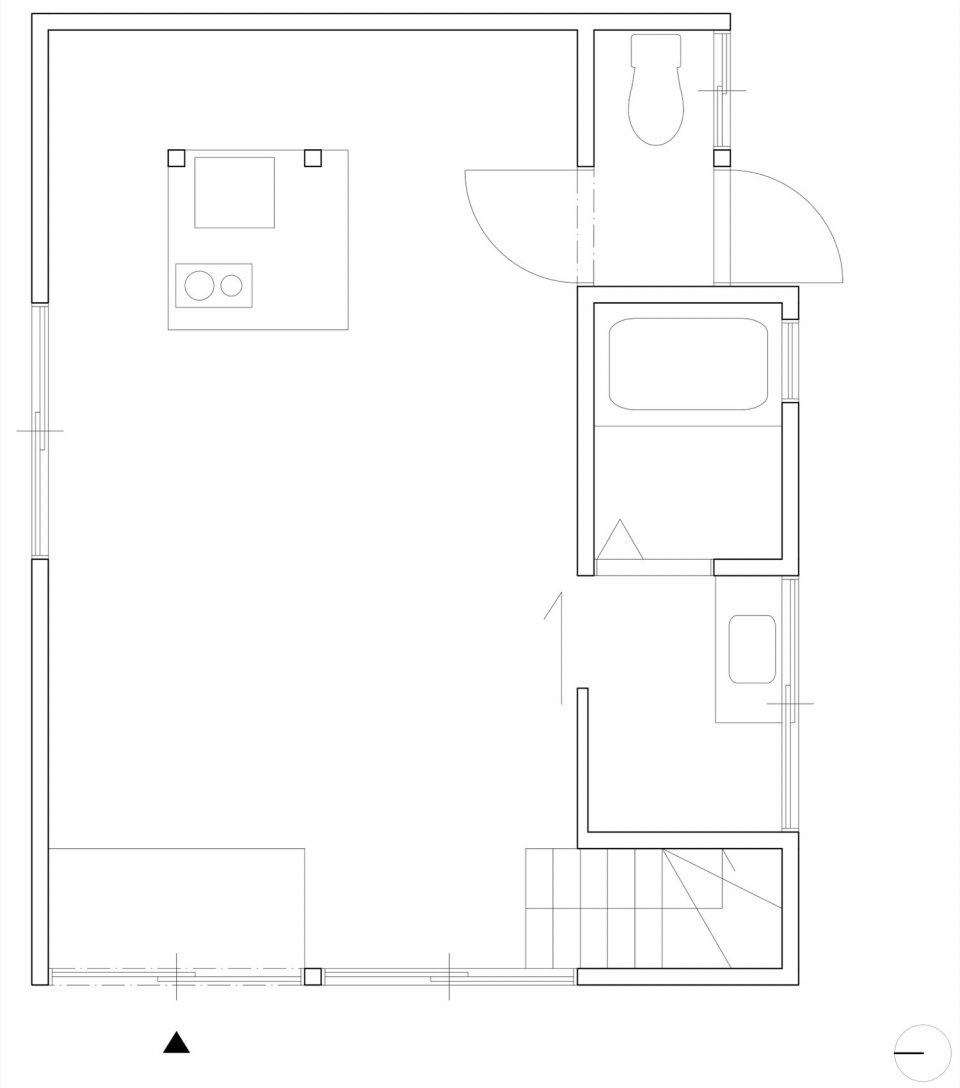
▼二层平面图,2F floor plan © Roovice
