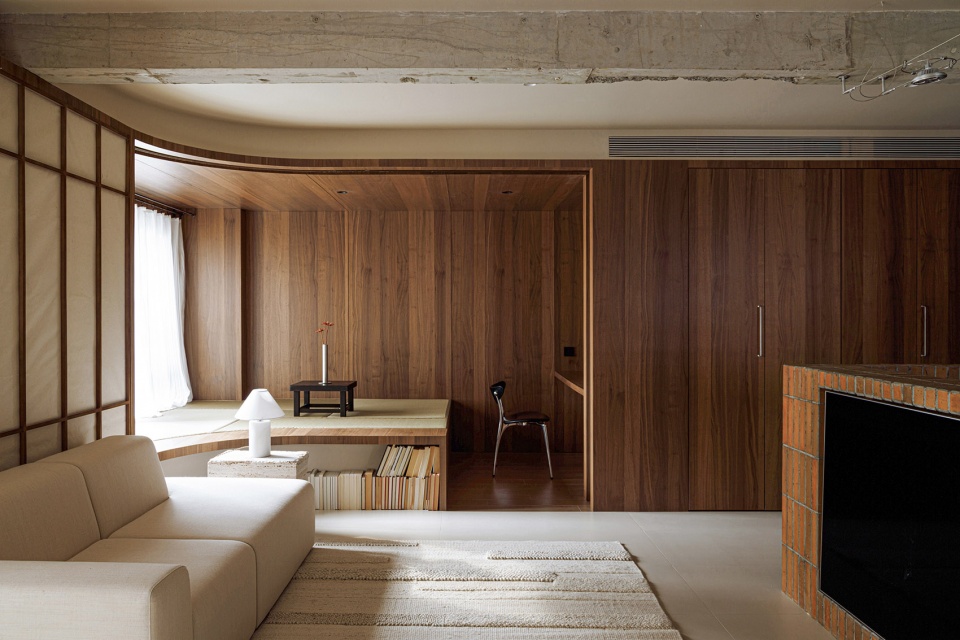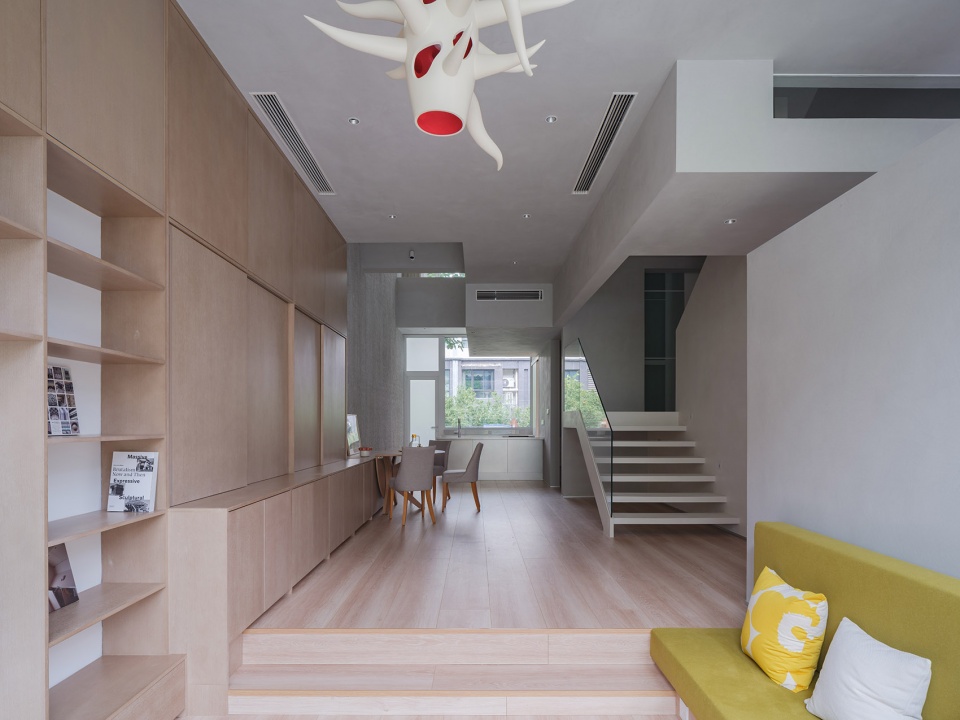

这所住房位于顺德大良新区,毗邻顺峰山公园。楼层视野极佳,站在阳台,不远处灵秀的山湖美景尽收眼底。业主一家人把这个房子作为第二居所,男主人是一位企业家, 希望房子能有灵巧的空间安排并可以体现出一种诚朴、自然的气象。面对既定的动静分区户型布局,在厘清业主居住需求后;我们思考的是如何重构空间秩序,并将东方美学意趣赋予其中。
This house is located in Daliang New District, Shunde, adjacent to Shunfengshan Park. The floor has an excellent view. Standing on the balcony, you can see the beautiful scenery of the mountains and lakes not far away. The owner’s family uses this house as a second home. The male owner is an entrepreneur. He hopes that the house can have a smart space arrangement and can reflect a simple and natural atmosphere. Faced with the established dynamic and static zoning layout, after clarifying the owner’s living needs; we think about how to reconstruct the spatial order and give it oriental aesthetics.
▼客厅与若隐若现的风景,Living room with looming landscape © 杨俊宁
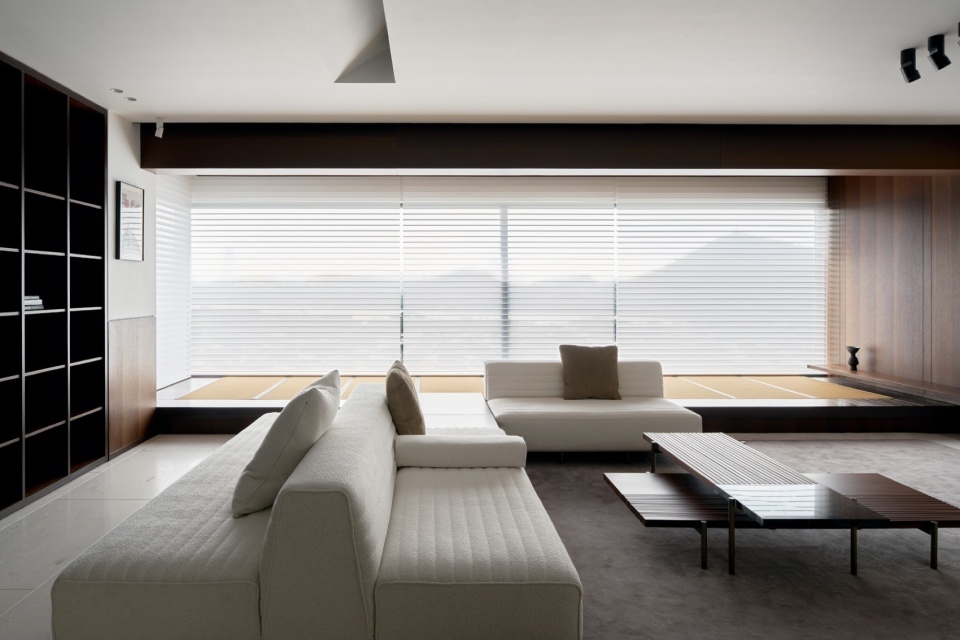
我们将入户门口移至过厅,入门后动线先聚于此点再散开,让去向不同空间的路径分明,客厅的完整性与门厅的过渡空间也得以保证。一举多得的调整使过厅成为动区的核心,充当着“桥”的作用联合餐厅、客厅纵向延展形成连续而开敞的一体化起居空间。移步静区,重新整合的空间疏密有致。开放式书房带来外部自然的光与风,艺术挂画点缀墙间,原本黯淡的走廊空间被激活,边界也被消解、模糊。
▼空间秩序重构设计过程,Spatial Order Reconstruction Design Process © 超空间工作室
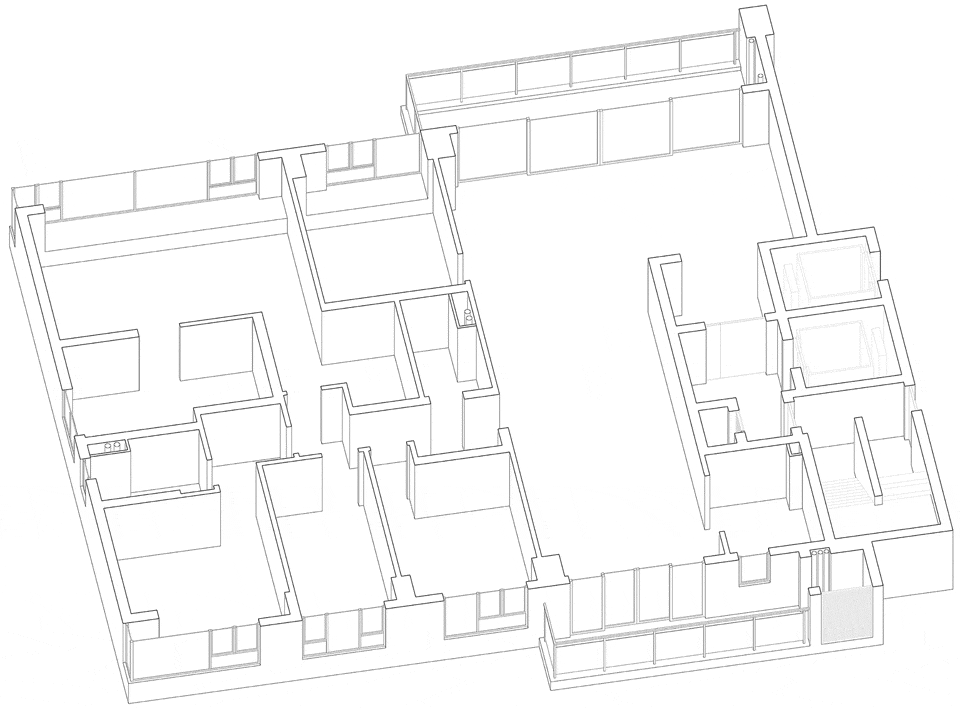
We moved the entrance door to the hallway, and the moving lines after entering the door first gather at this point and then disperse, so that the paths to different spaces are clear, and the integrity of the living room and the transition space of the hallway are also guaranteed. This adjustment kills two birds with one stone makes the hallway the core of the moving area, acting as a “bridge” to connect the dining room and living room to form a continuous and open integrated living space. Move to the quiet area, and the re-integrated space is well-proportioned. The open study brings in natural light and wind from the outside, and art paintings decorate the walls. The originally dim corridor space is activated, and the boundaries are also dissolved and blurred.
▼山水画卷,surrounding landscape painting © 杨俊宁
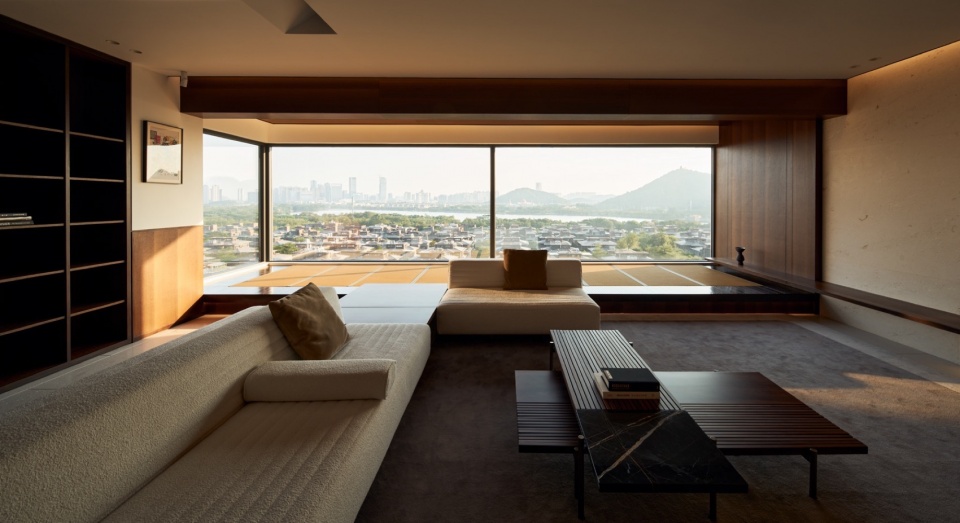
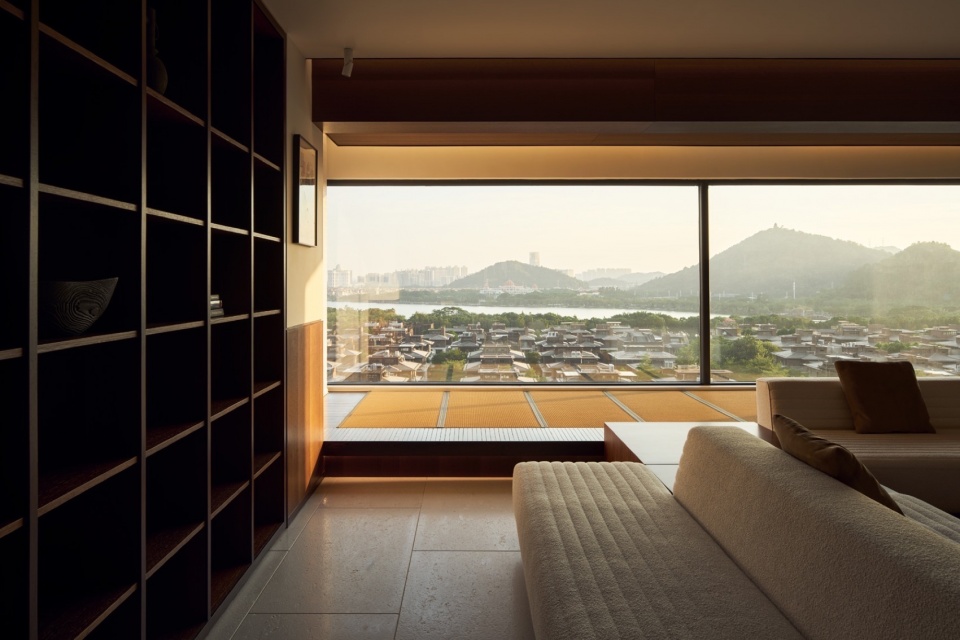
▼黄昏时分,At dusk © 杨俊宁
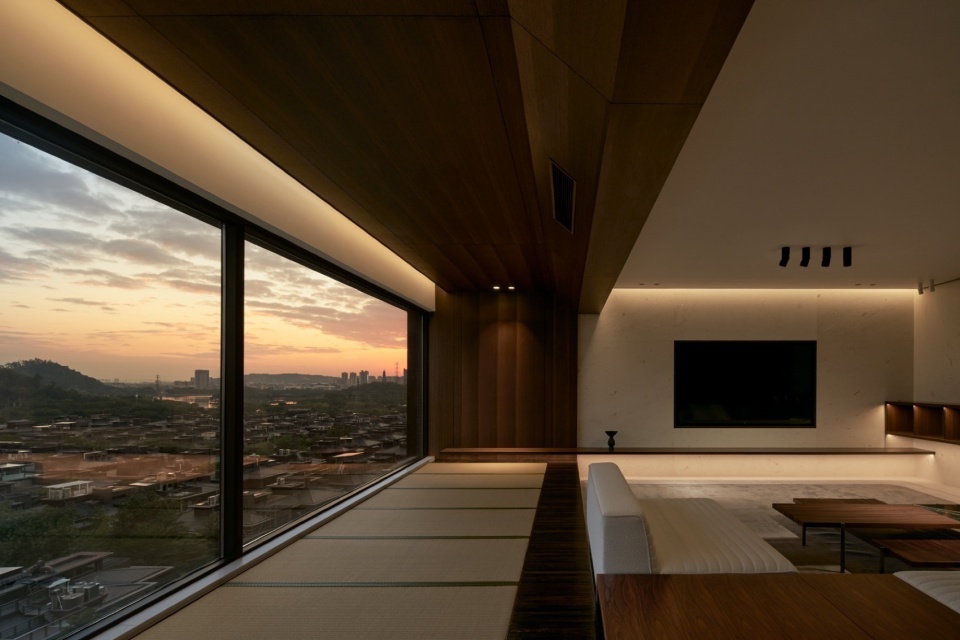
为了突破客厅的空间界限,近8米长的阳台被设计成榻榻米并纳入客厅成为“家的舞台”。作为“舞台”背景的落地玻璃窗引入外部风景,仿佛一幅延绵不绝的山水画卷环绕着客厅展现四时之景。窗帘的作用不仅能过滤光线,亦能调节隐现外部风景。律动的光线,若隐若现的景色等自然介质让空间焕发生机,充裕而盈动。连接“舞台”的是“广场”,现代人居家的休闲生活不再是以围坐电视为主,一组背靠背沙发的放置结合榻榻米将客厅分隔成多个功能区。
▼日常生活场景上演于“舞台”,
Everyday life scenes are performed on the “stage” © 超空间工作室
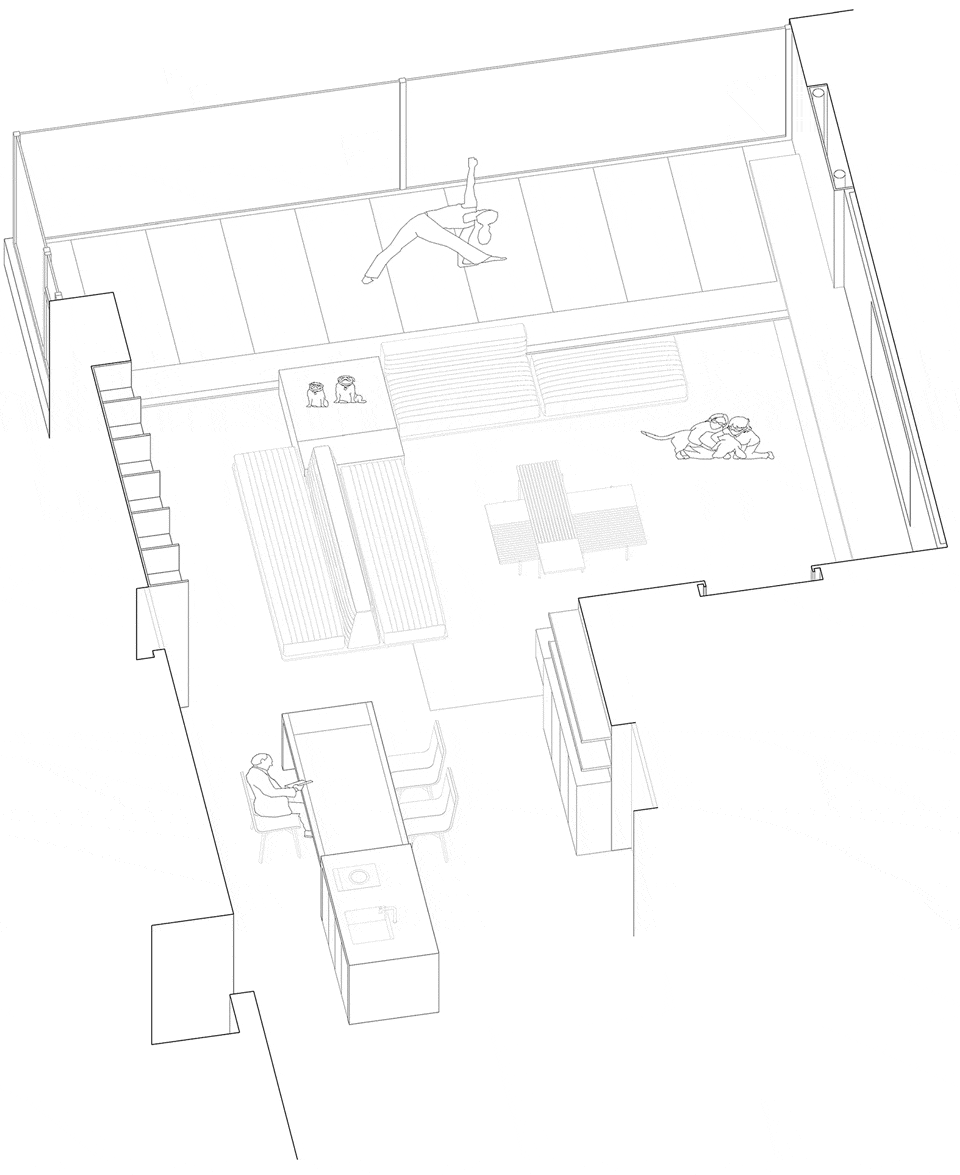
In order to break through the spatial boundaries of the living room, the nearly 8-meter-long balcony was designed as a tatami and incorporated into the living room to become the “stage of the home”. The floor-to-ceiling glass windows that serve as the background of the “stage” bring in the external scenery, as if an endless landscape painting surrounds the living room to show the scenery of the four seasons. The function of the curtains is not only to filter the light, but also to adjust the external scenery. The rhythmic light, the looming scenery and other natural media make the space full of vitality, abundant and full. Connecting the “stage” is the “square”. The leisure life of modern people at home is no longer dominated by sitting around the TV. A group of back-to-back sofas are placed in combination with tatami to divide the living room into multiple functional areas.
▼“舞台”与“广场”,”Stage” and “Plaza” © 杨俊宁
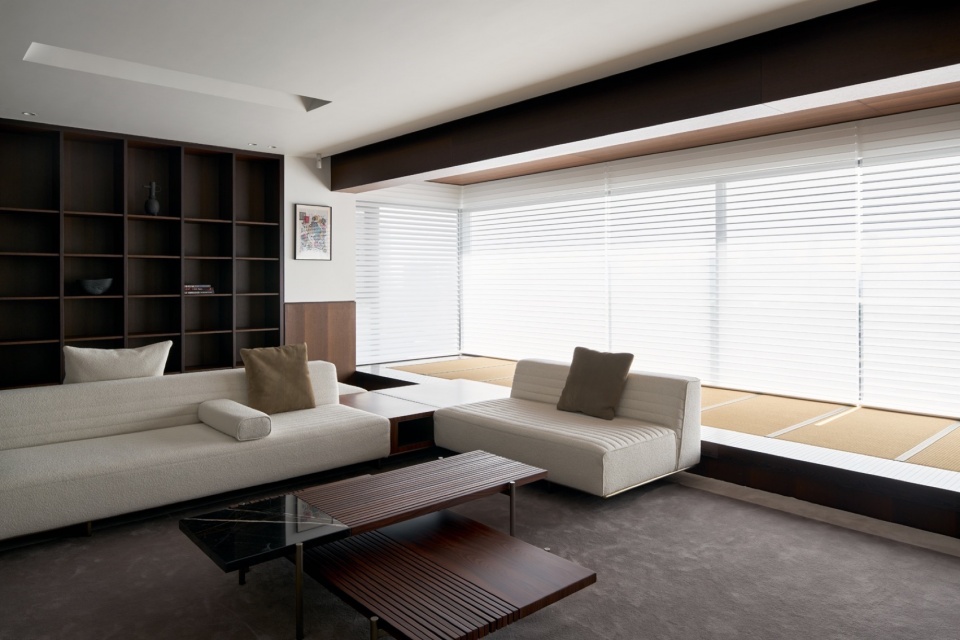
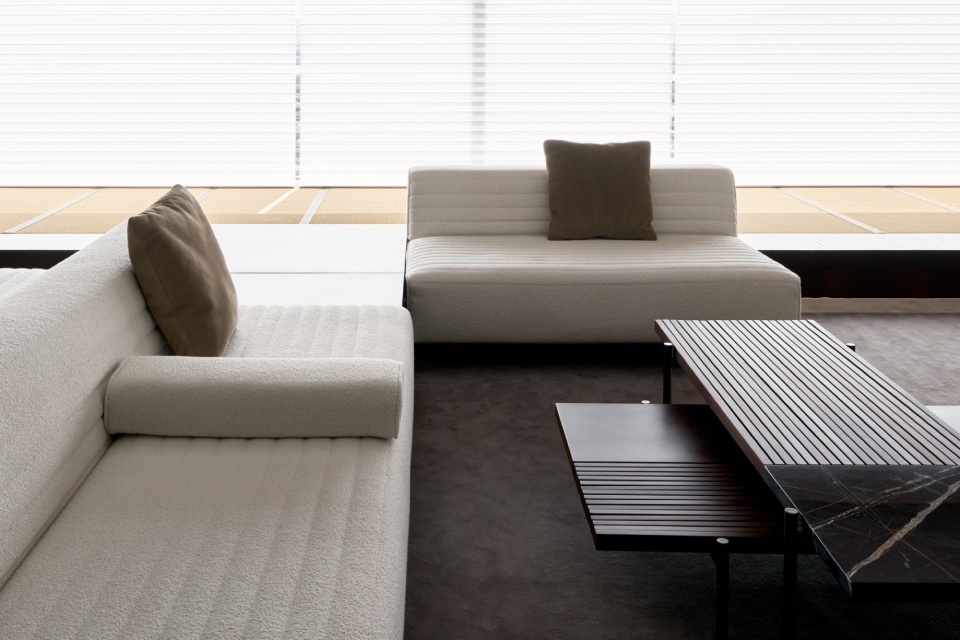
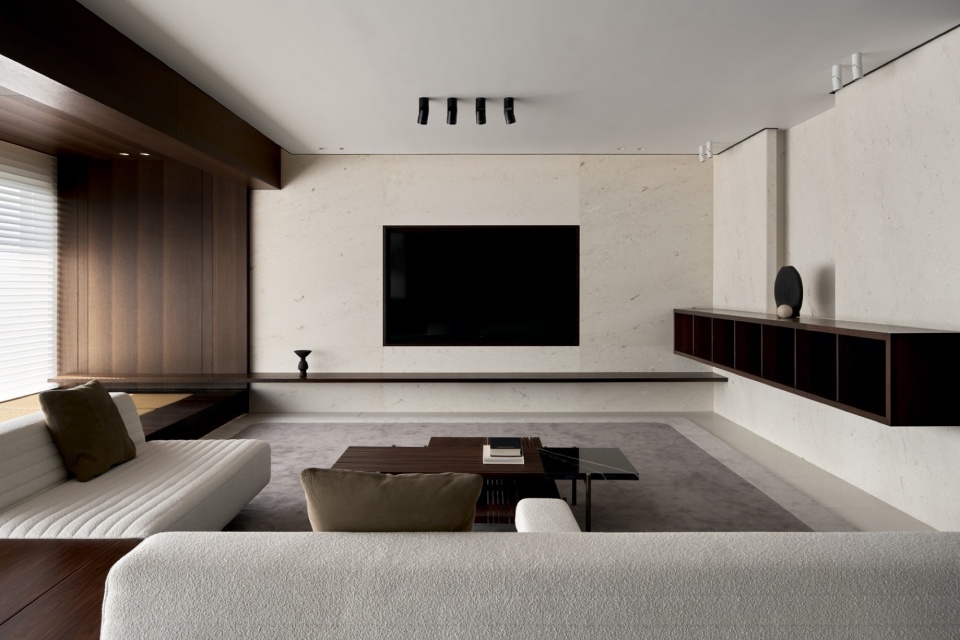
▼“舞台”与律动的光影,
“Stage” and the rhythm of light and shadow © 杨俊宁
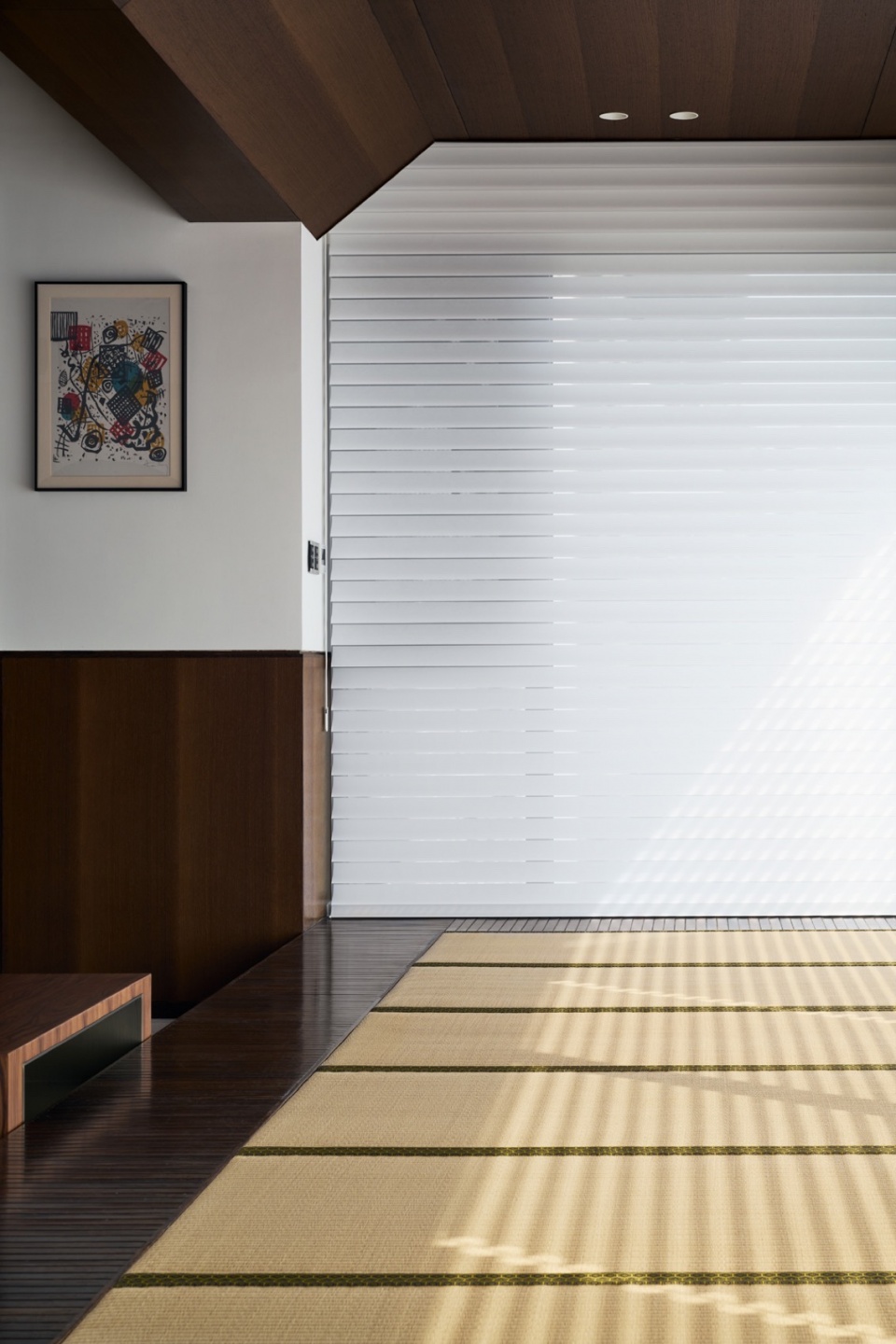
我们选用沉敛的铁刀木与仿古面大理石作为主材覆盖整体空间,天然朴素的材料质感搭配洁净素雅的家居织物,自然谐调地营造出庄严且舒适的居家氛围。
We chose restrained ironwood and antique marble as the main materials to cover the entire space. The natural and simple material texture is matched with clean and elegant home fabrics, which naturally and harmoniously create a solemn and comfortable home atmosphere.
▼不同材质在空间中交汇合奏,
Different materials converge and compose in the space © 杨俊宁
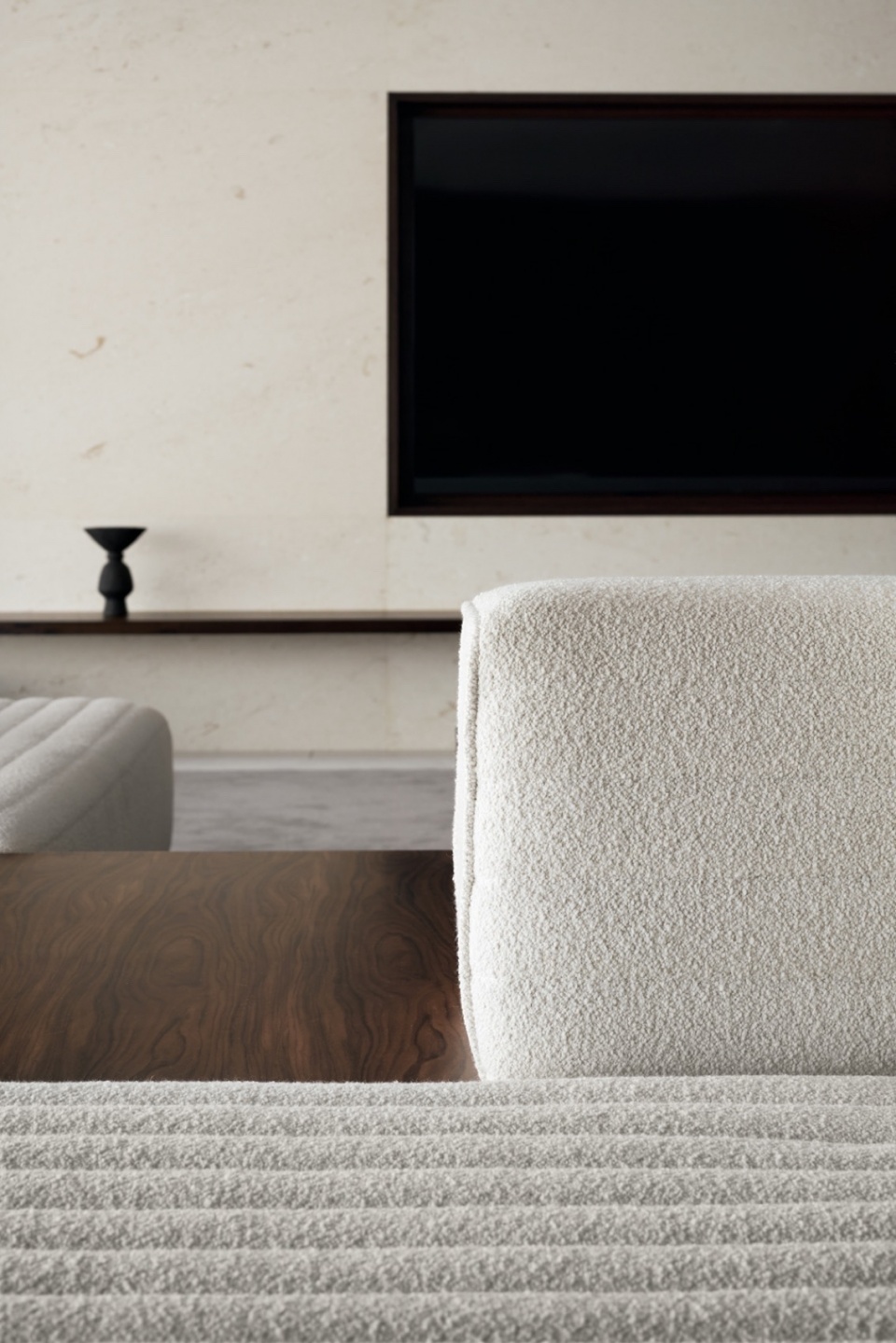
▼神龛,Shrine © 杨俊宁
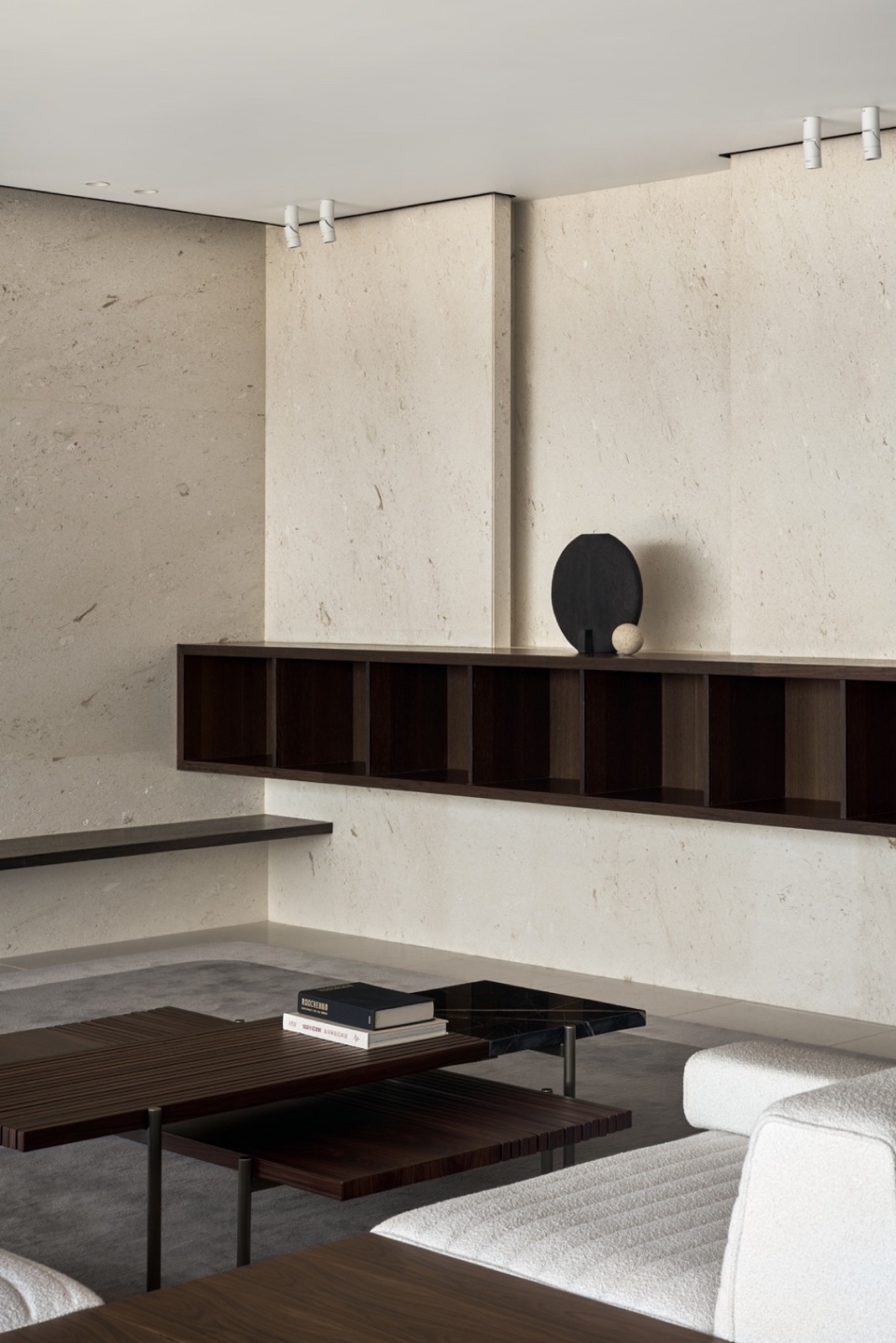
▼谐调的搭配,Harmonious matching © 杨俊宁
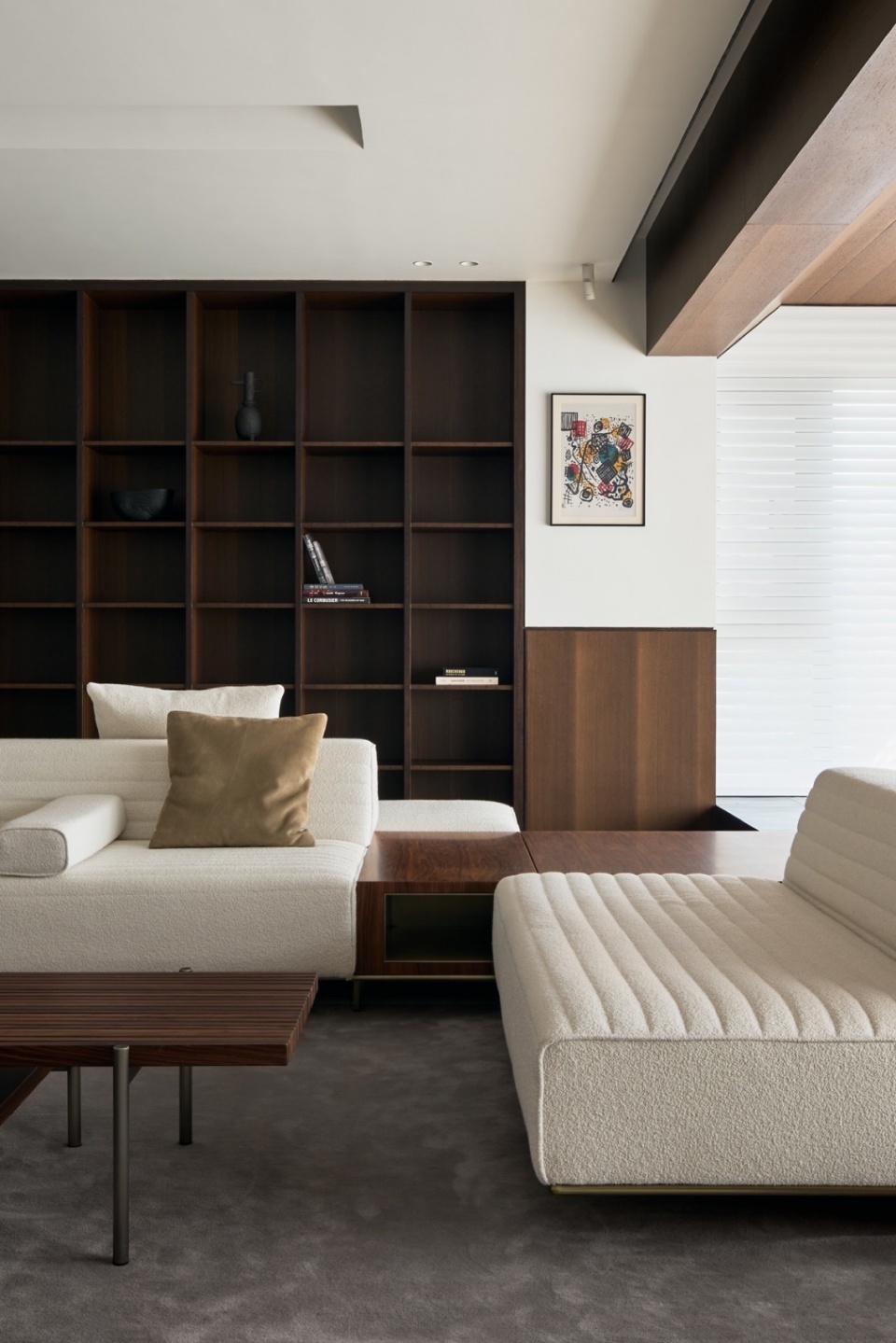
▼暖阳舞动,Warm sun dancing © 杨俊宁
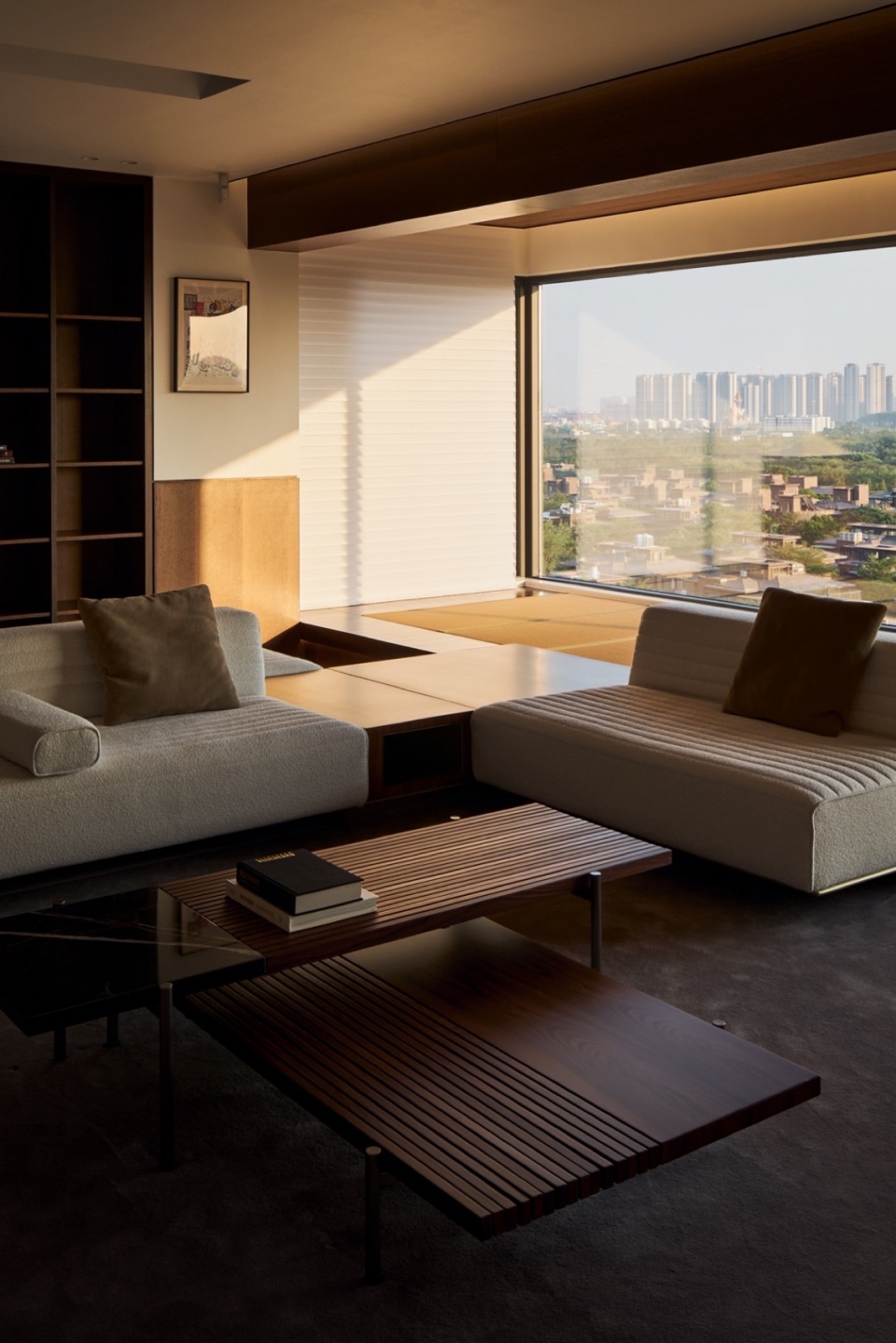
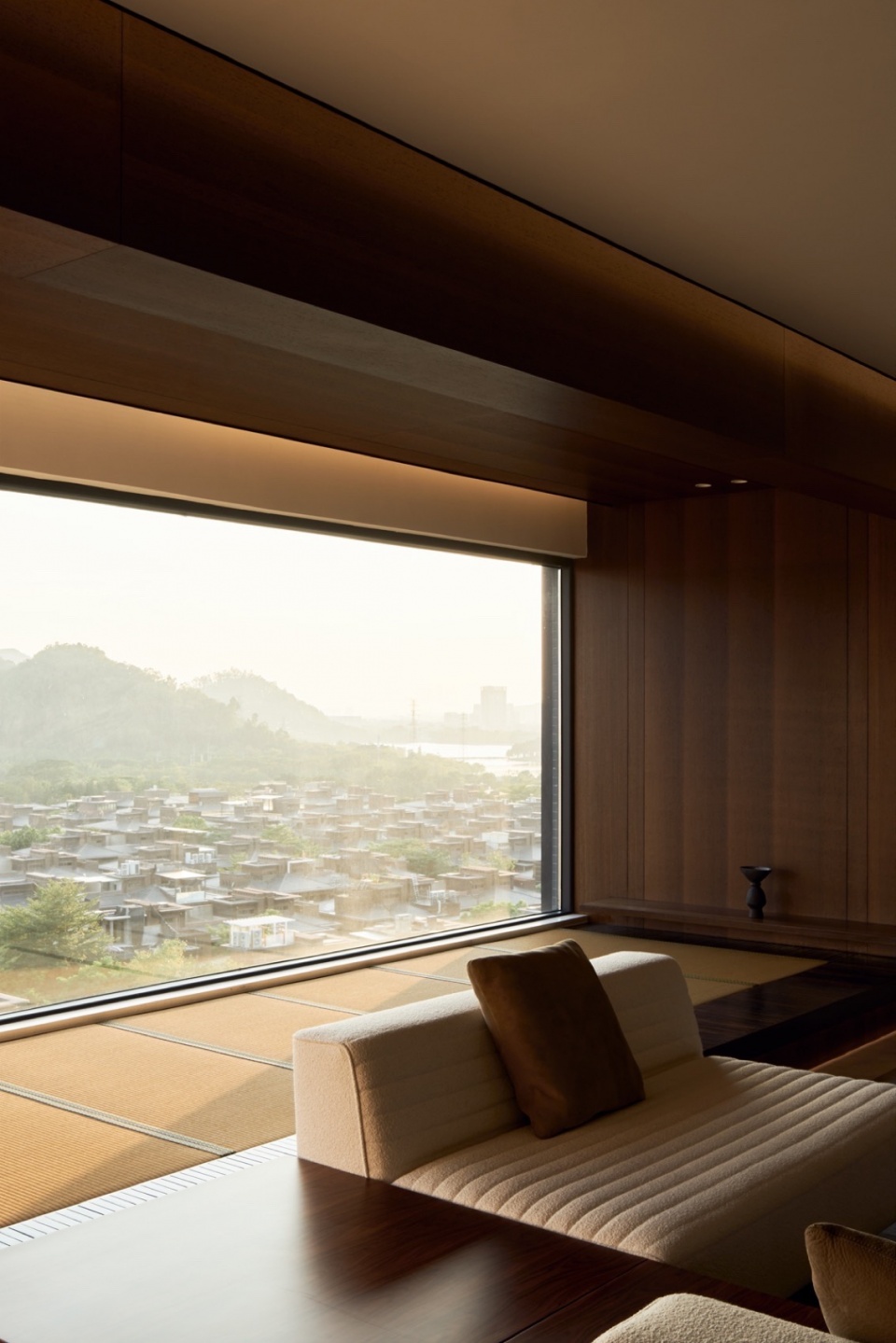
▼朴素自然的空间气息,Simple and natural space atmosphere © 杨俊宁
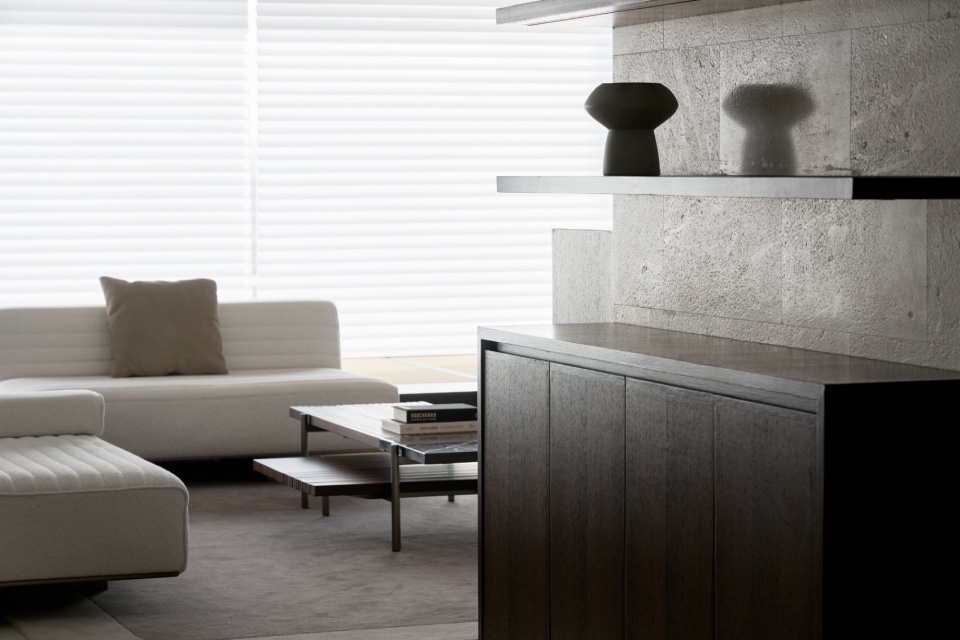
▼细部, details © 杨俊宁
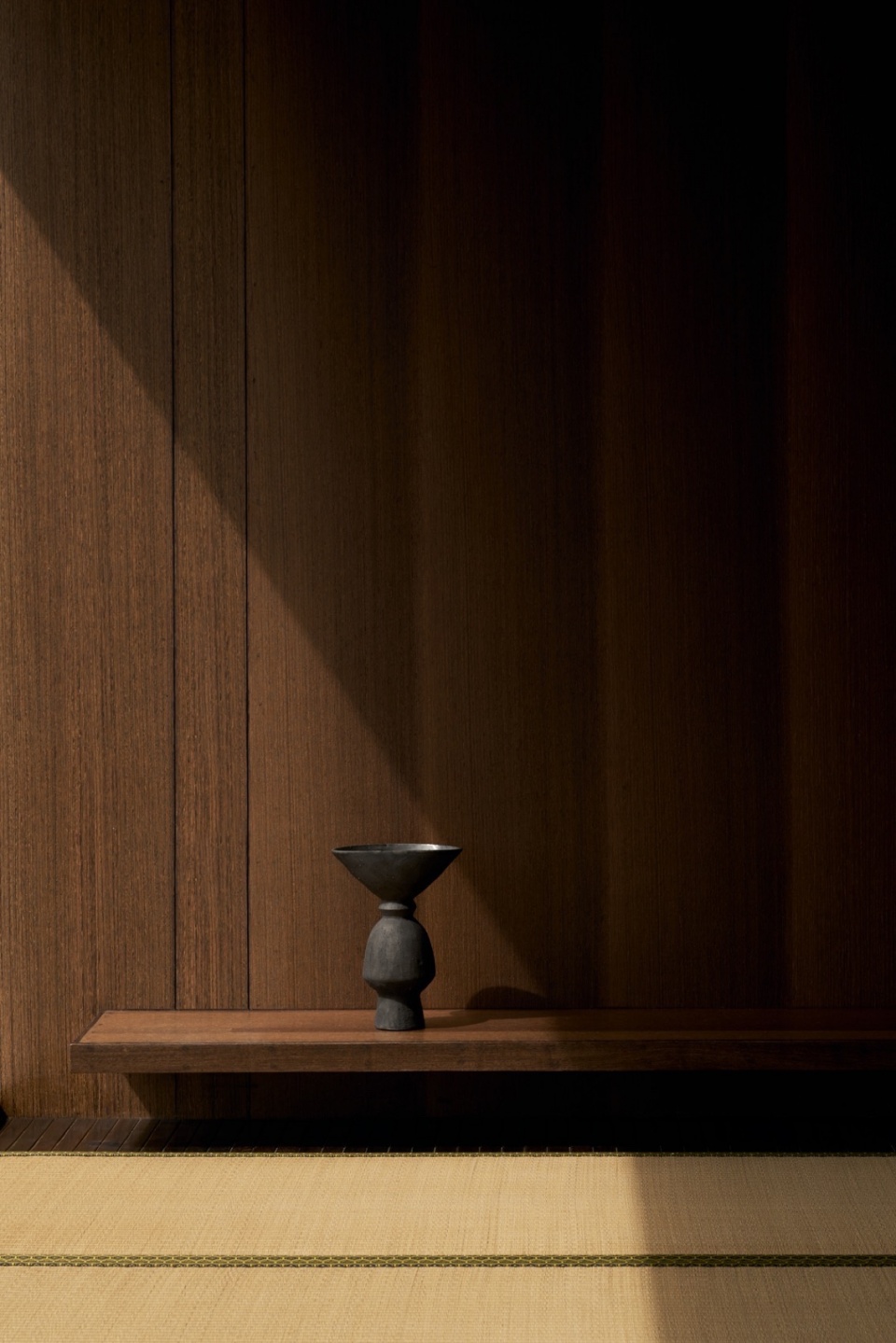
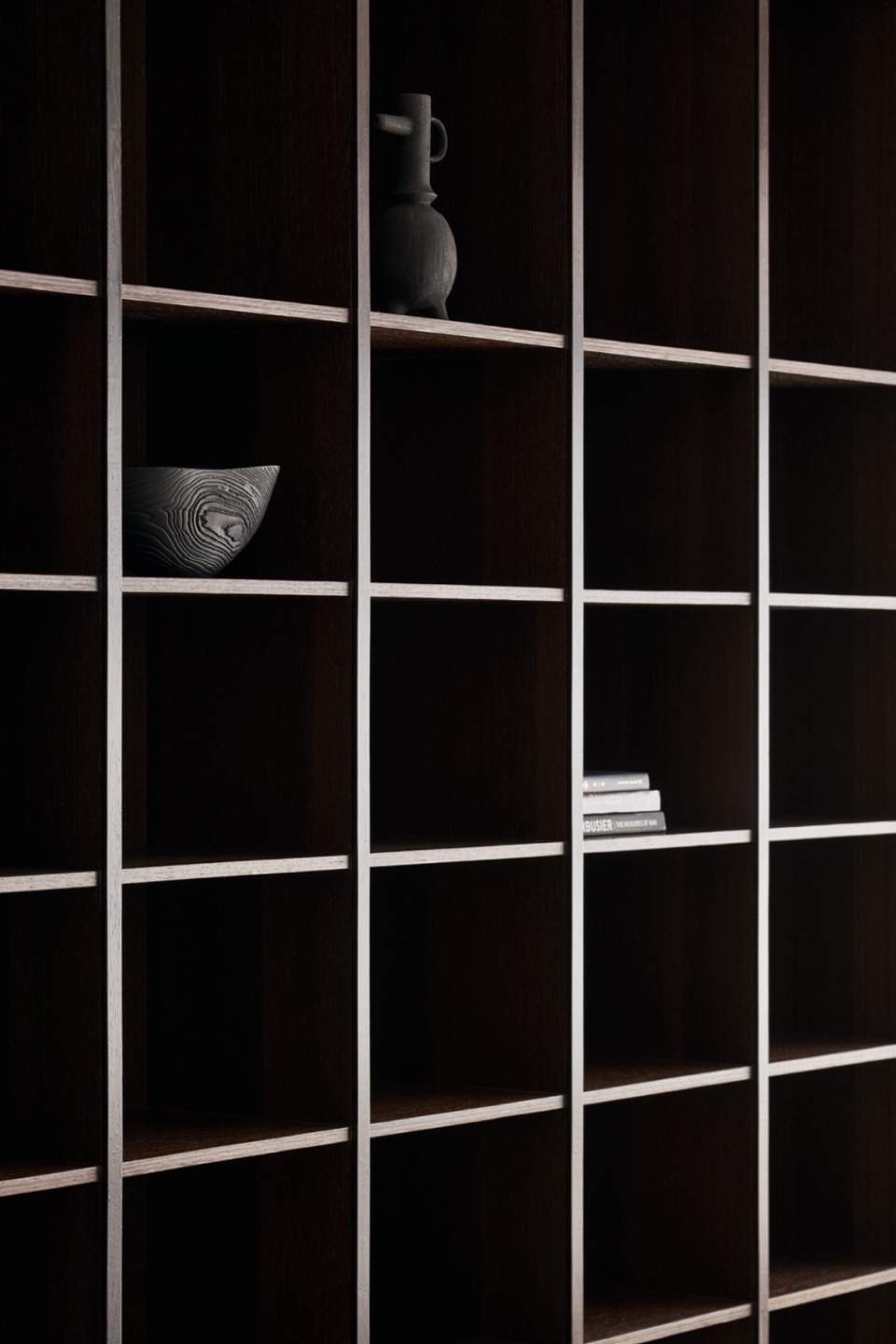
▼过厅,Hall © 杨俊宁
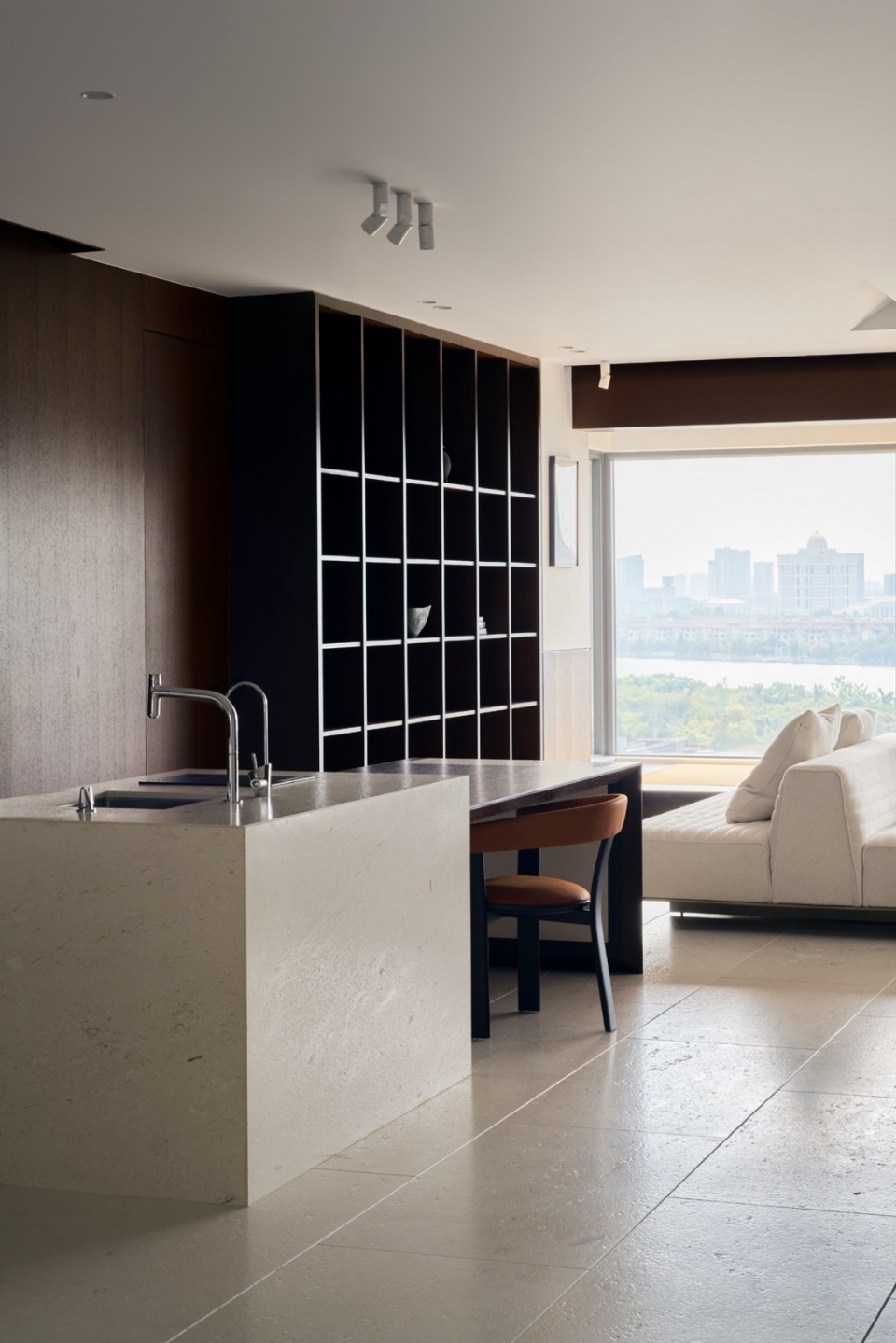
▼过厅木照壁,The wooden screen wall © 杨俊宁
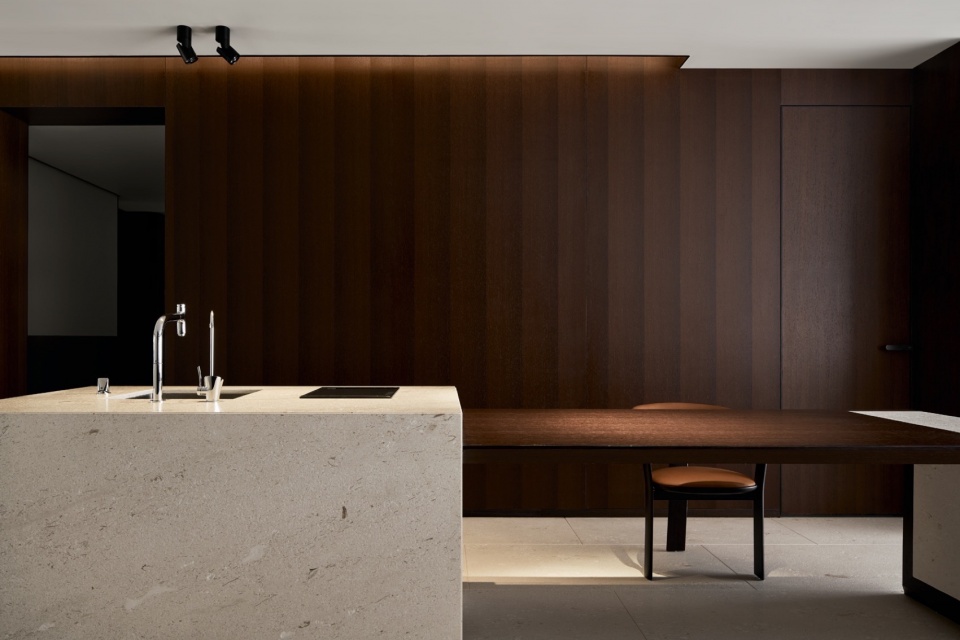
▼茶桌细部,Tea table details © 杨俊宁
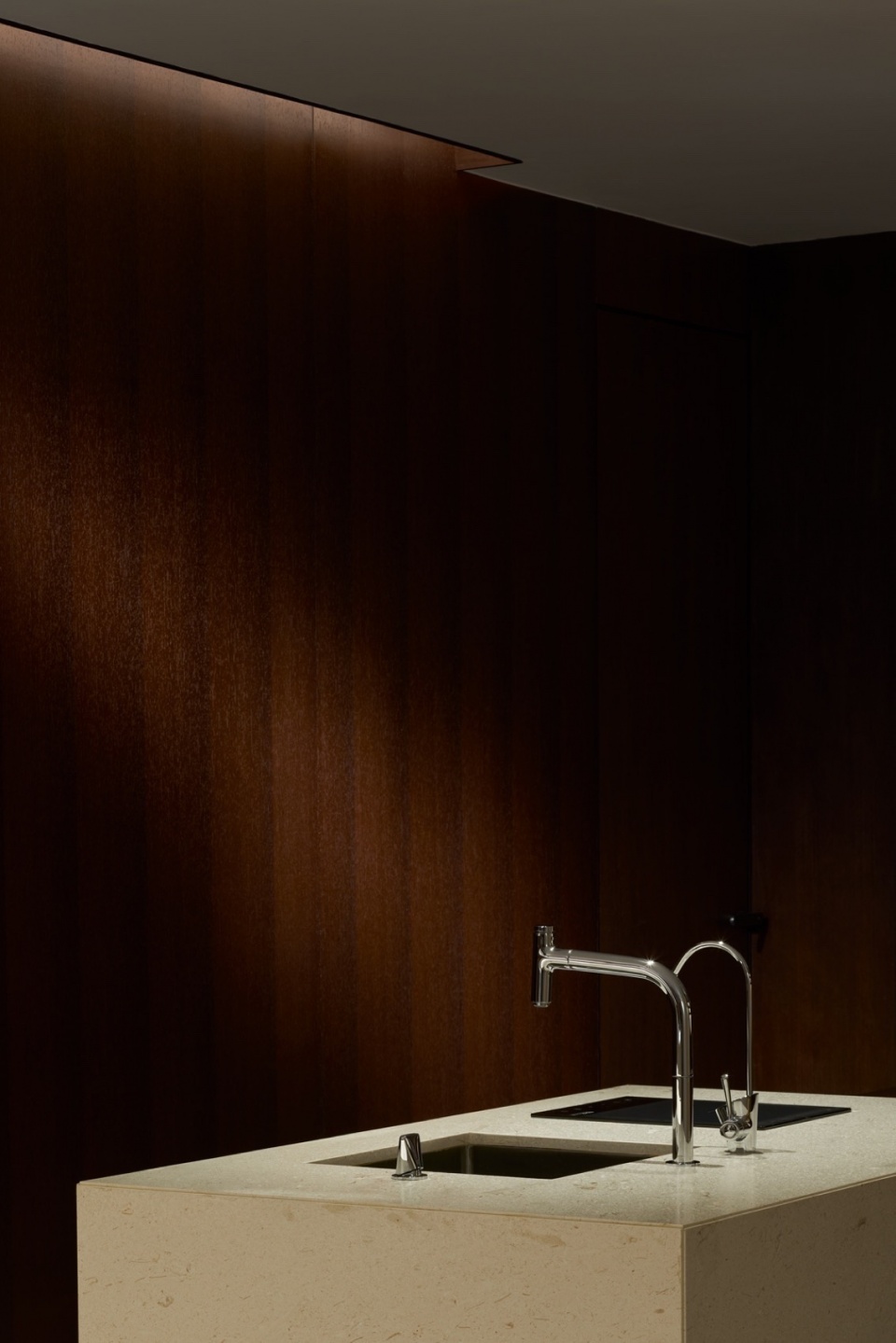
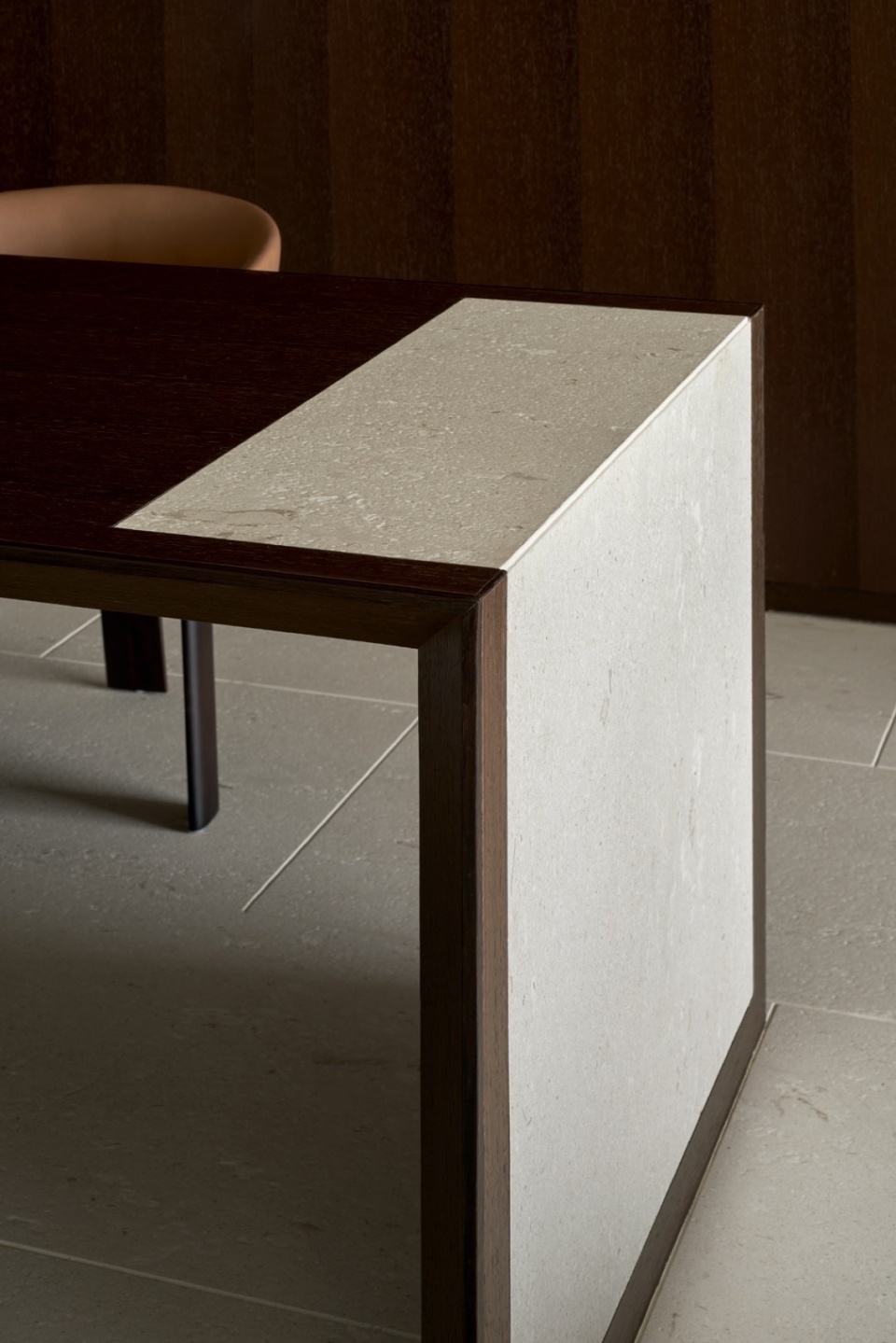
▼客厅看向餐厅,the dining room © 杨俊宁
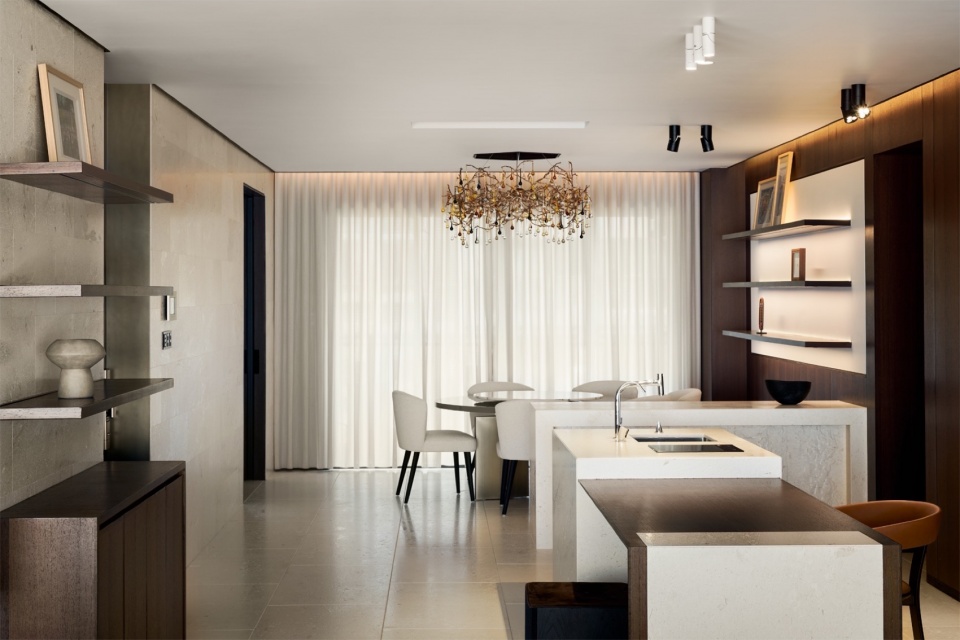
穿过两块“巨石”限定的洞口进入由厅至房的走廊,空间的连贯性也由地面铺装石材维系,木饰面与白墙交相辉映再现典雅之美。
Passing through the hole defined by two “boulders”, you enter the corridor from the hall to the room. The continuity of the space is also maintained by the stone paving on the ground, and the wooden veneer and white walls complement each other to reproduce the elegant beauty.
▼别有洞天的走廊空间,A unique corridor space © 杨俊宁
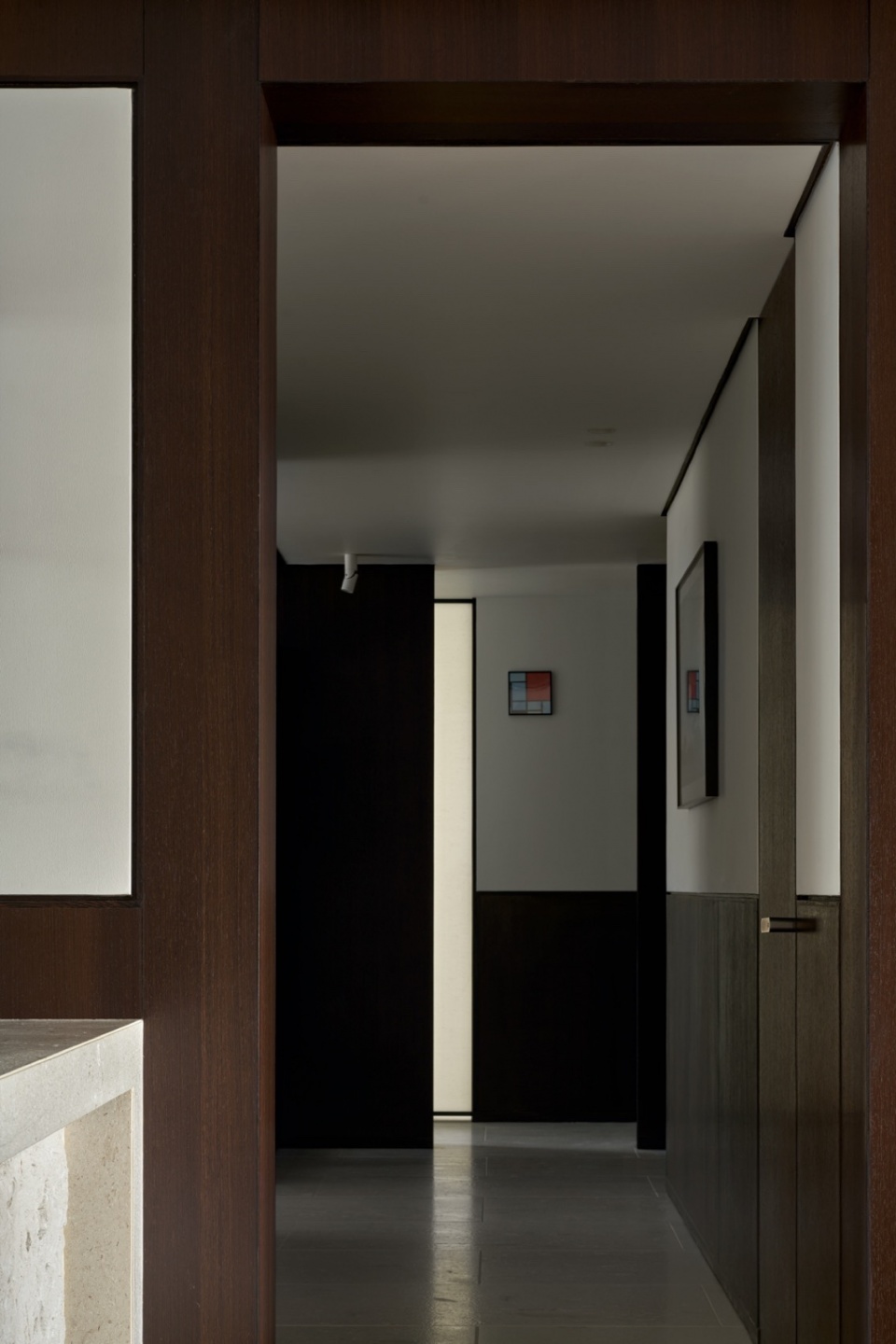
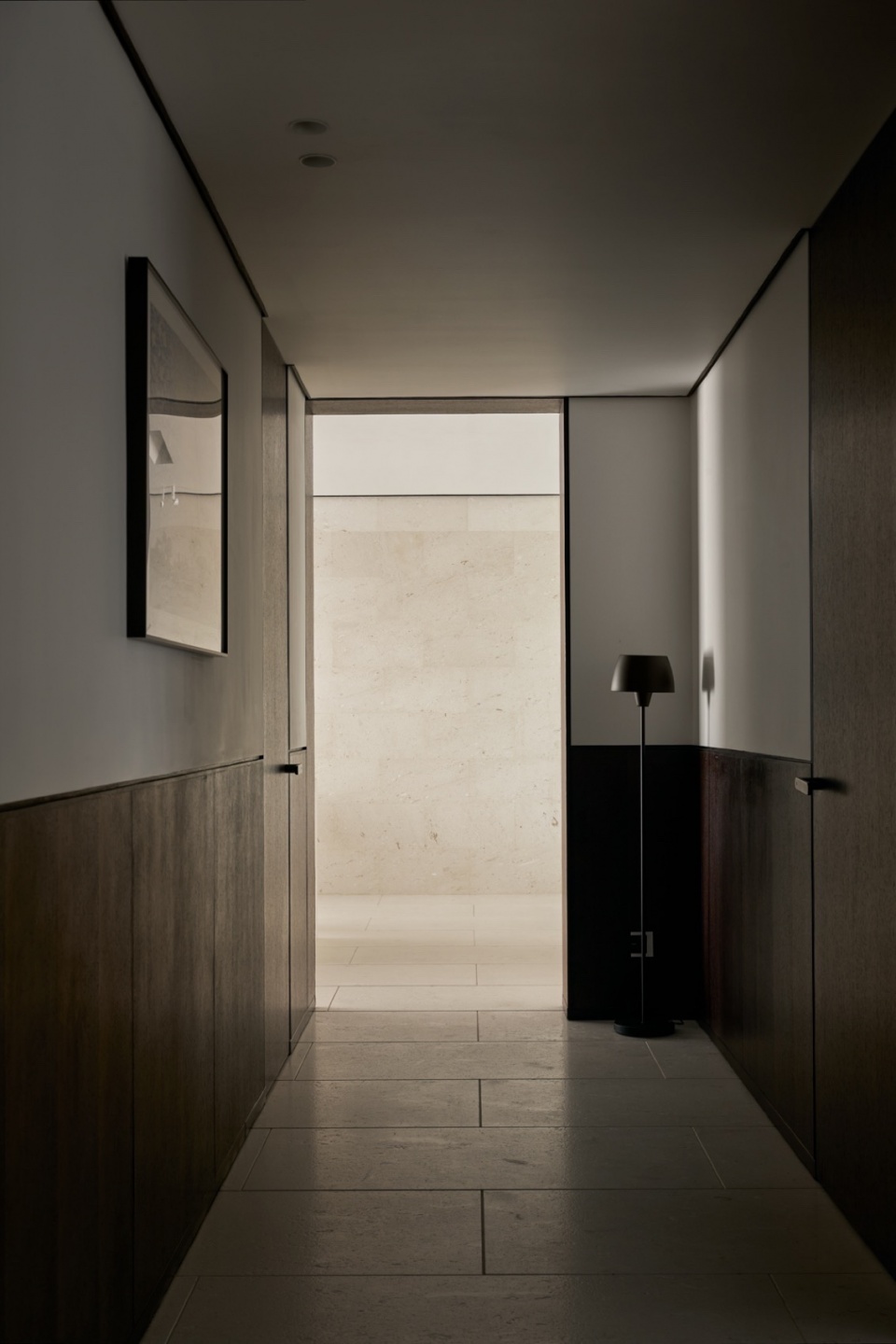
▼现场施工的木作细部,On-site carpentry details © 杨俊宁
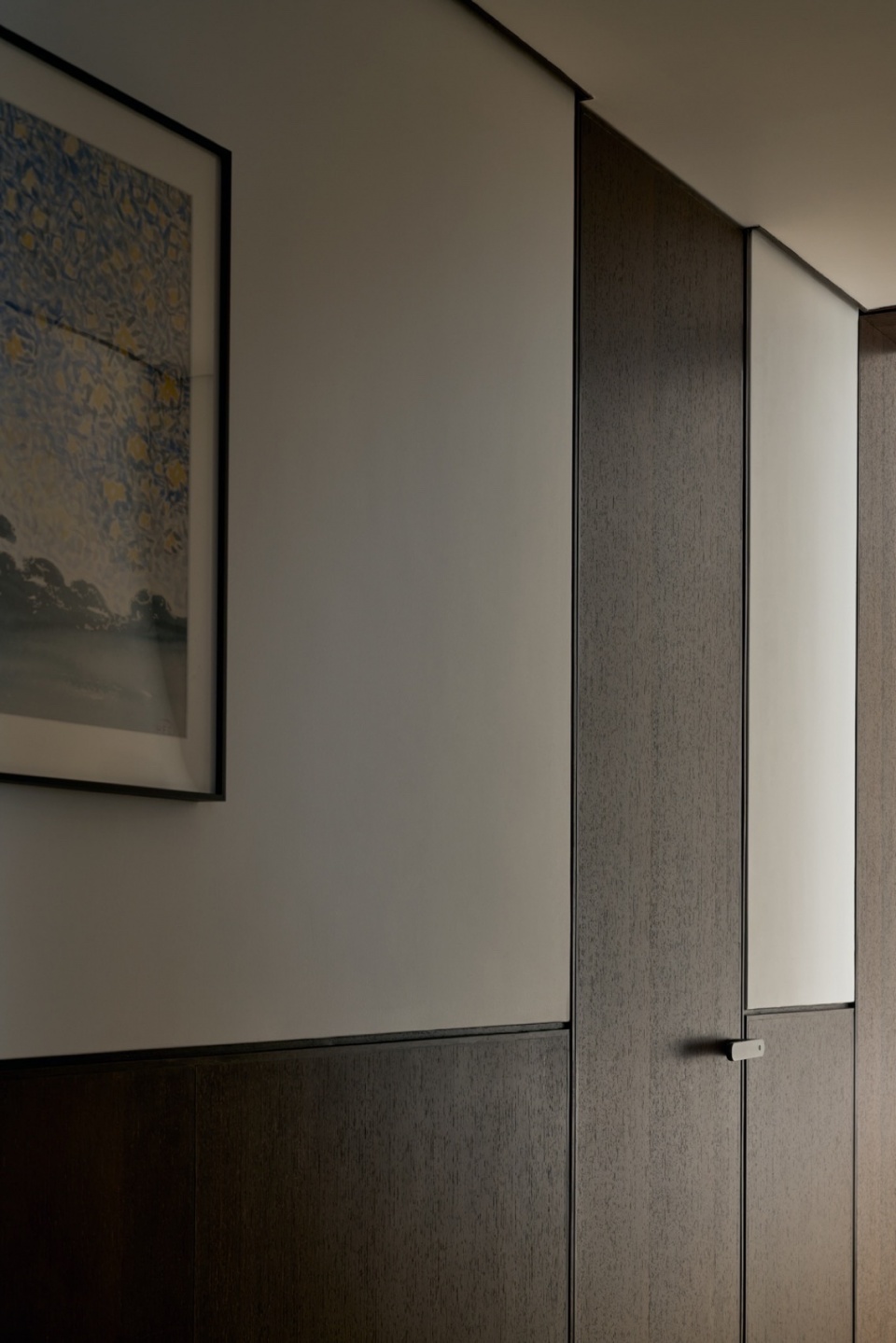
深色木地板与木饰面为卧室带来静翳的空间氛围,结合暖色调的墙布与家居织物,在灯光晕染下营造一个舒适的休息空间。多层遮光系统窗帘设计,配合着休息区的日夜更迭调节光线。
Dark wood floors and wood veneers bring a quiet atmosphere to the bedroom, combined with warm-toned wall coverings and home fabrics, creating a comfortable resting space under the light. The multi-layered blackout system curtain design adjusts the light in the rest area according to the day and night changes.
▼主卧,Master bedroom © 杨俊宁
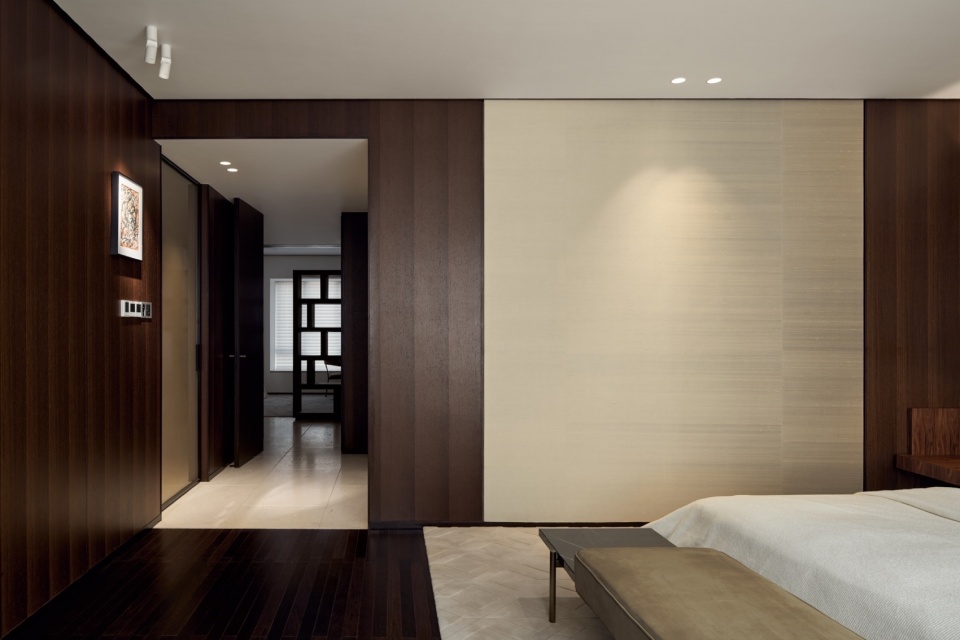
▼主卧一角,Master bedroom corner © 杨俊宁
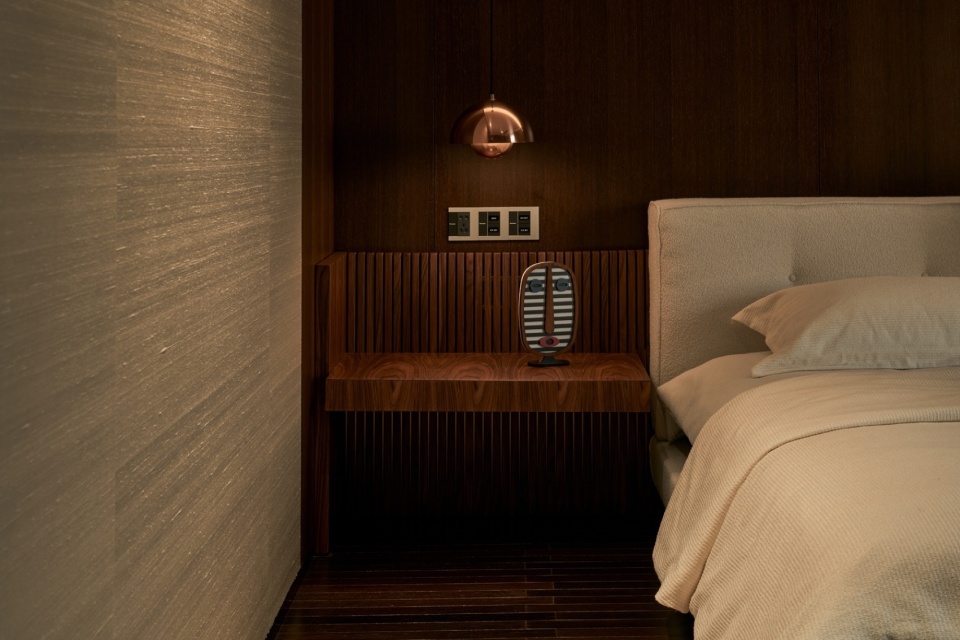
▼主卧休息区,Master bedroom seating area © 杨俊宁
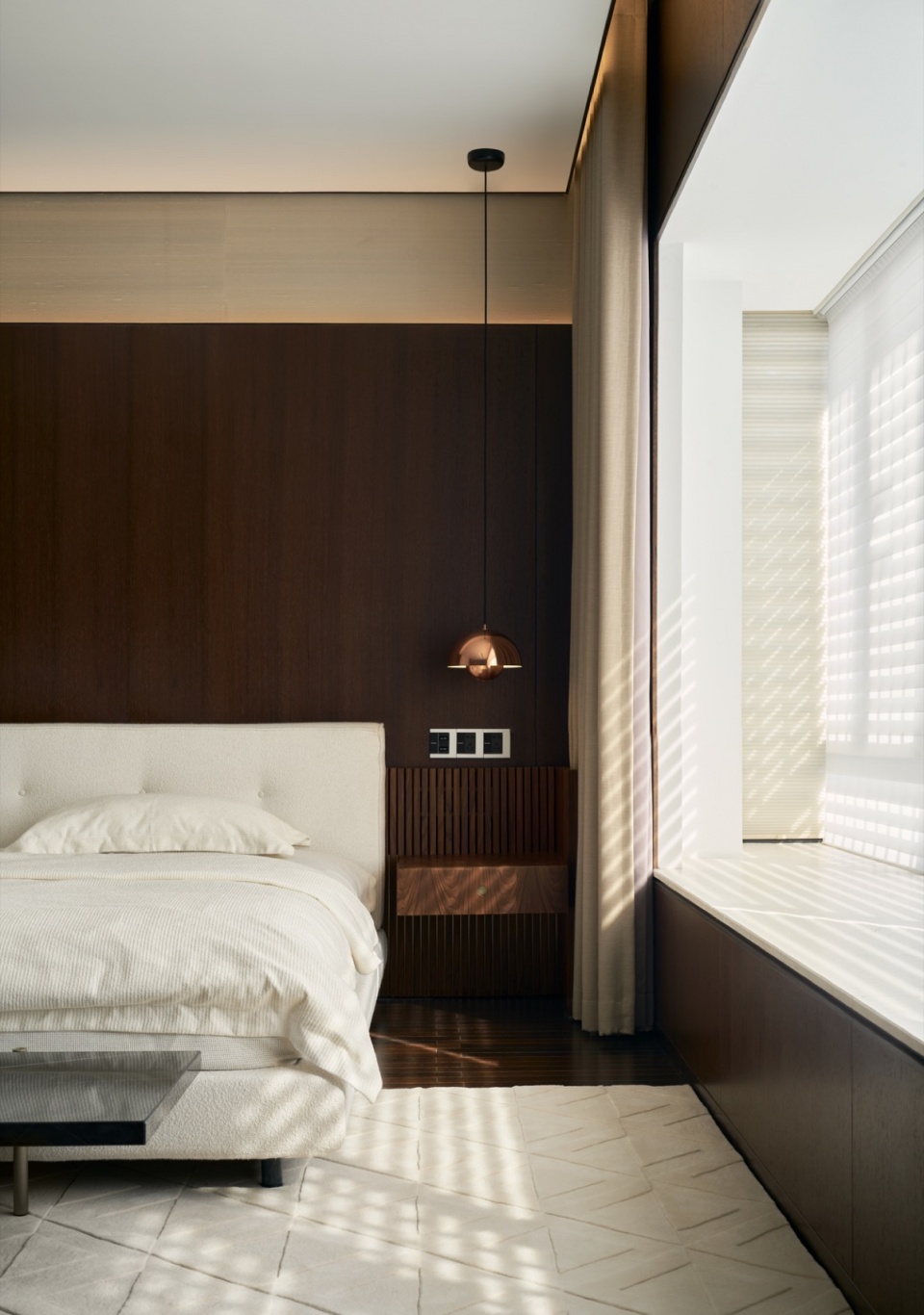
▼多层次光线控制,Multi-level light control © 杨俊宁
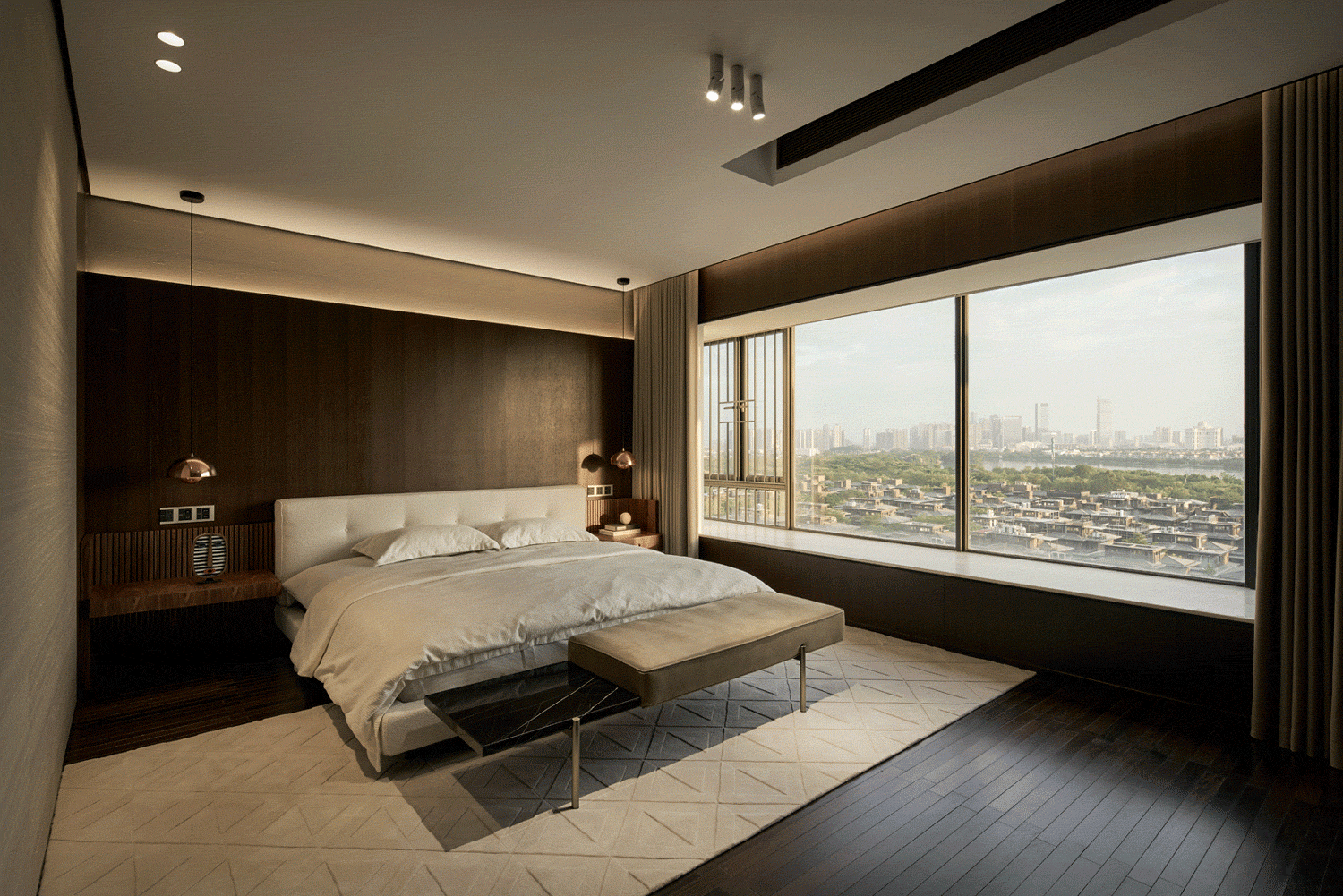
▼空间分区,space partitions © 杨俊宁
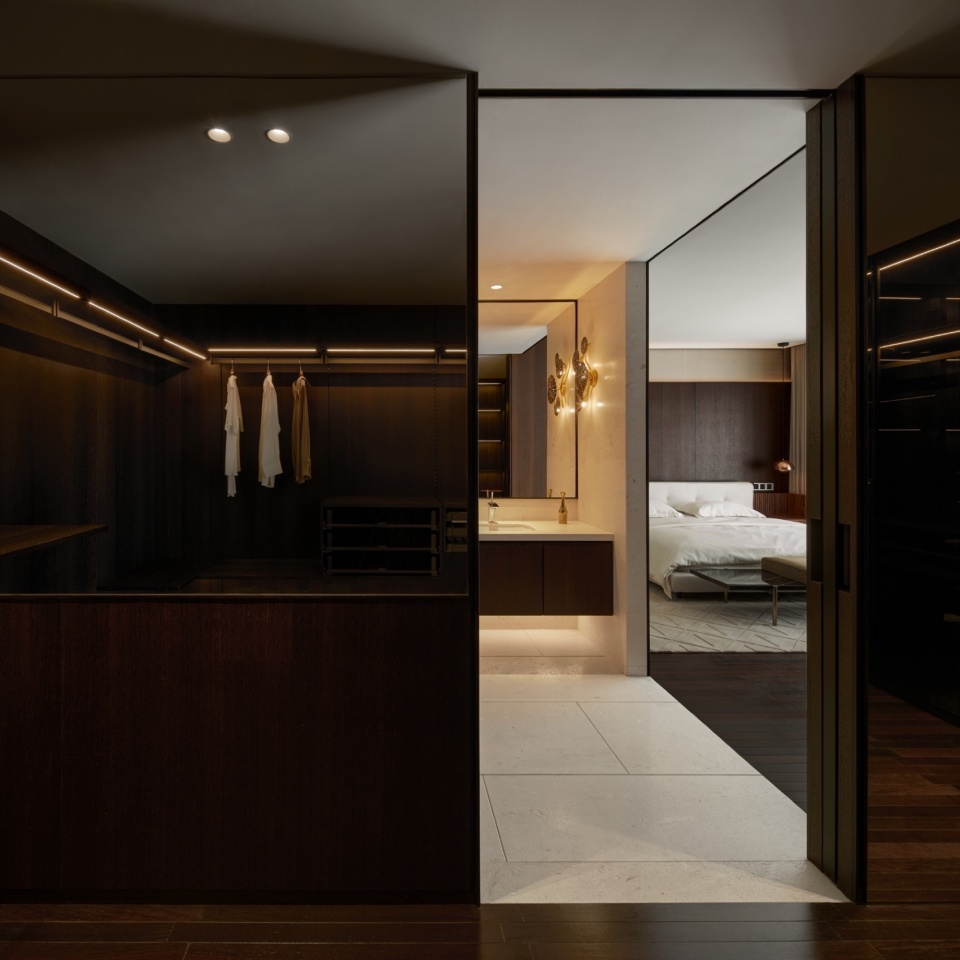
▼次卧室,Second bedroom © 杨俊宁
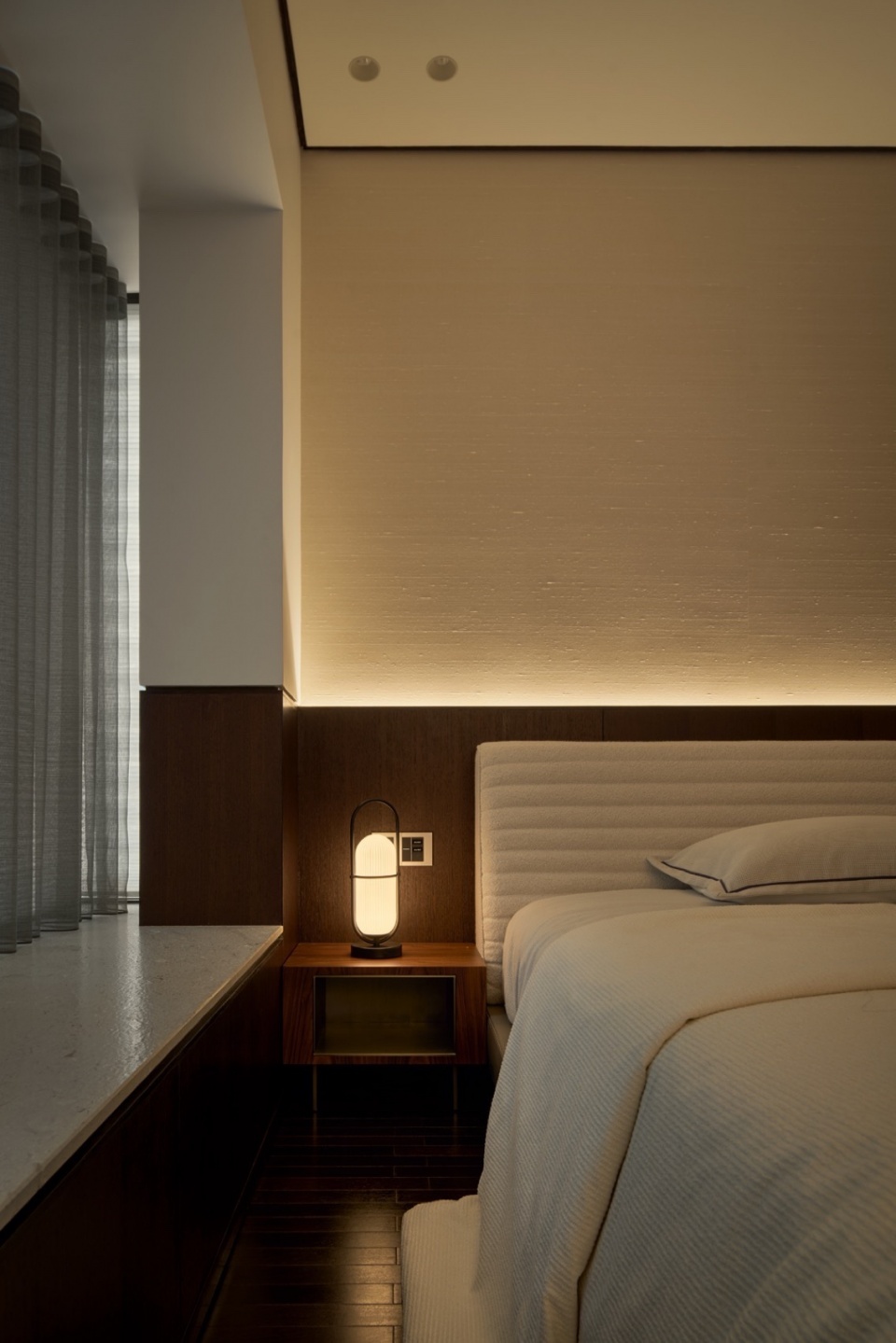
门厅也被质朴温润的石材包裹,浮于尽端石壁上的鞋柜点亮空间,搭配自然质感的原木条凳与羊绒地毯,营造一个温馨的归家氛围。
The foyer is also wrapped in rustic and warm stone. The shoe cabinet floating on the stone wall at the end brightens the space, and is matched with natural wooden benches and cashmere carpets to create a warm home-coming atmosphere.
▼入门缓冲空间,Entry buffer space © 杨俊宁
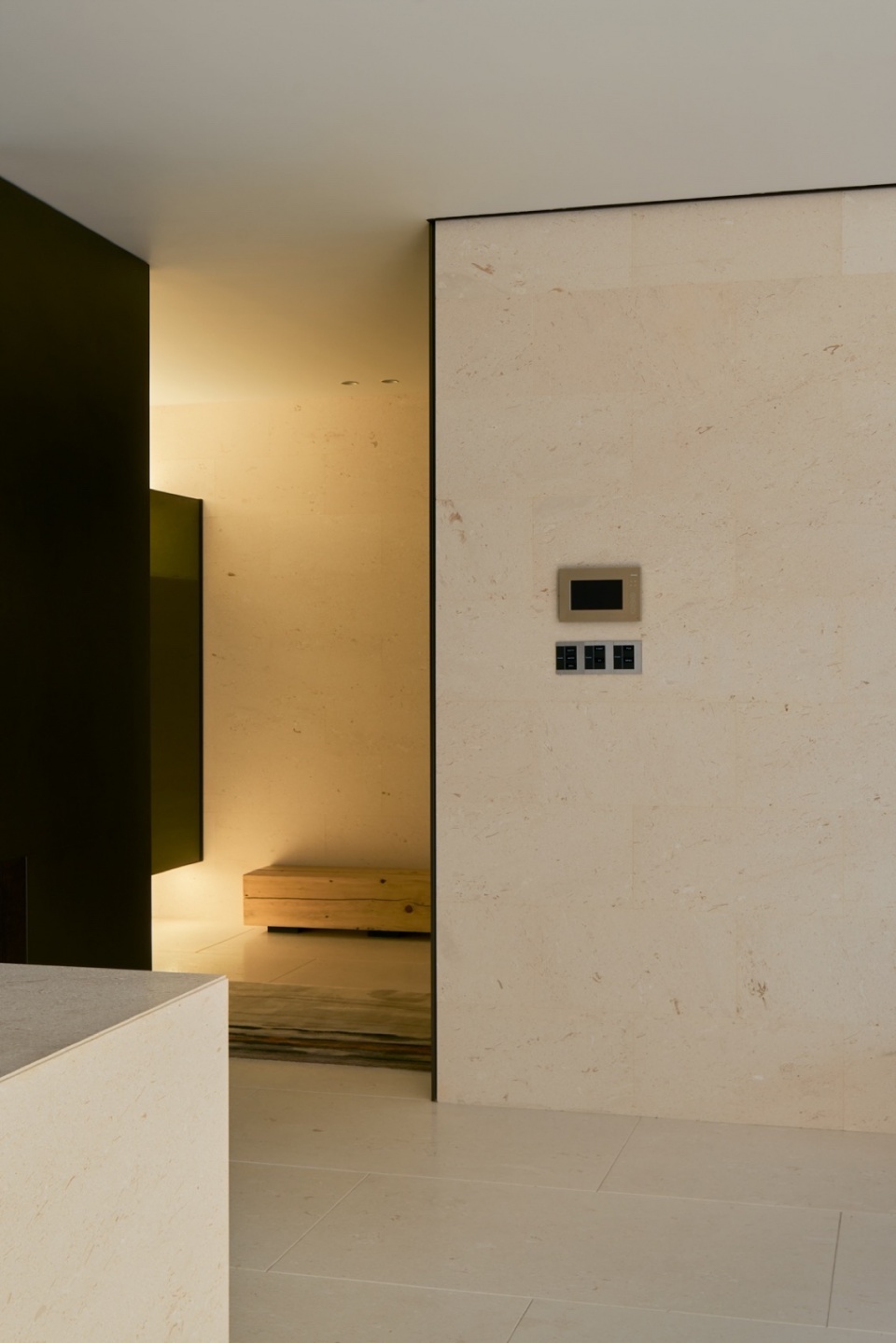
▼门厅,Foyer © 杨俊宁
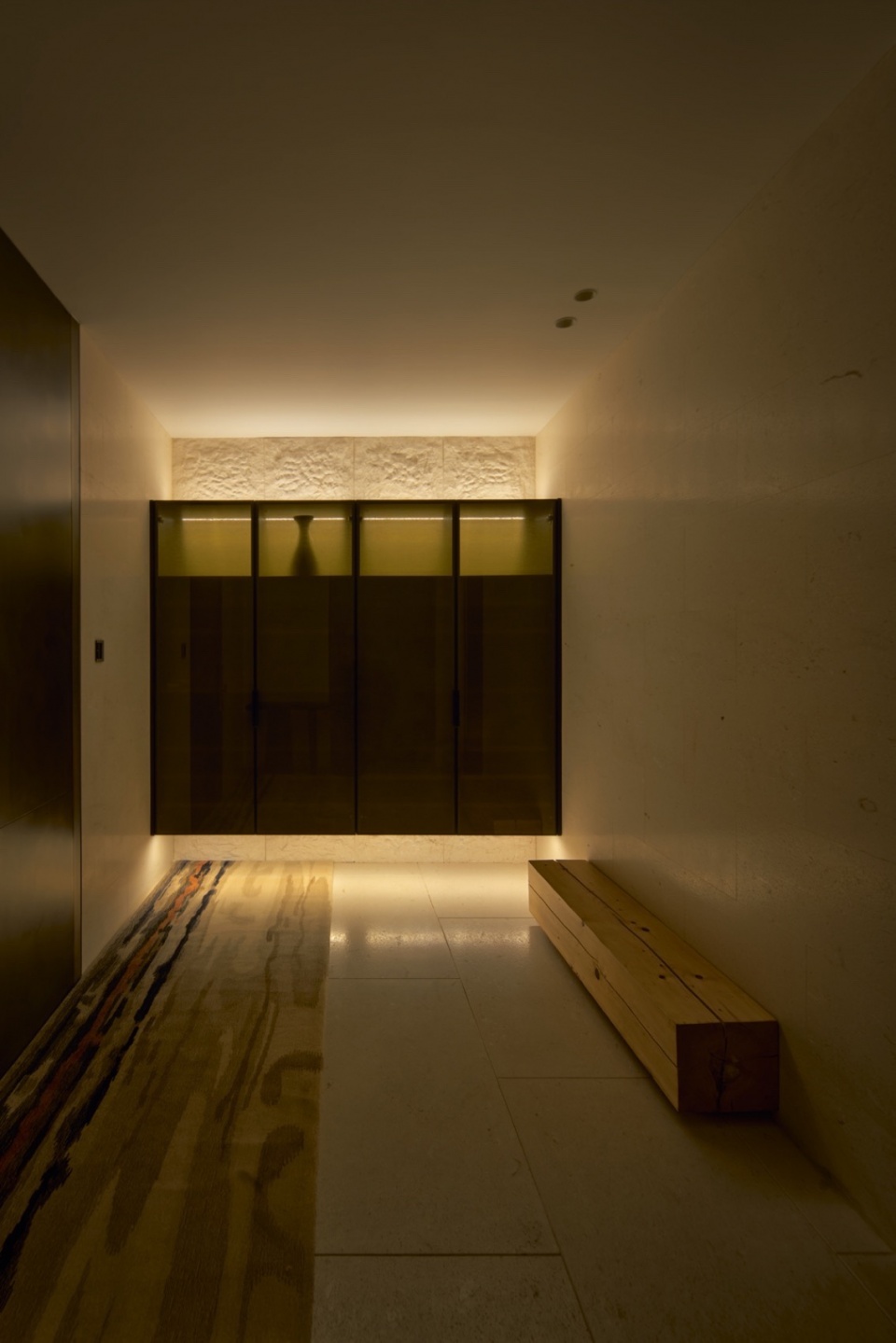
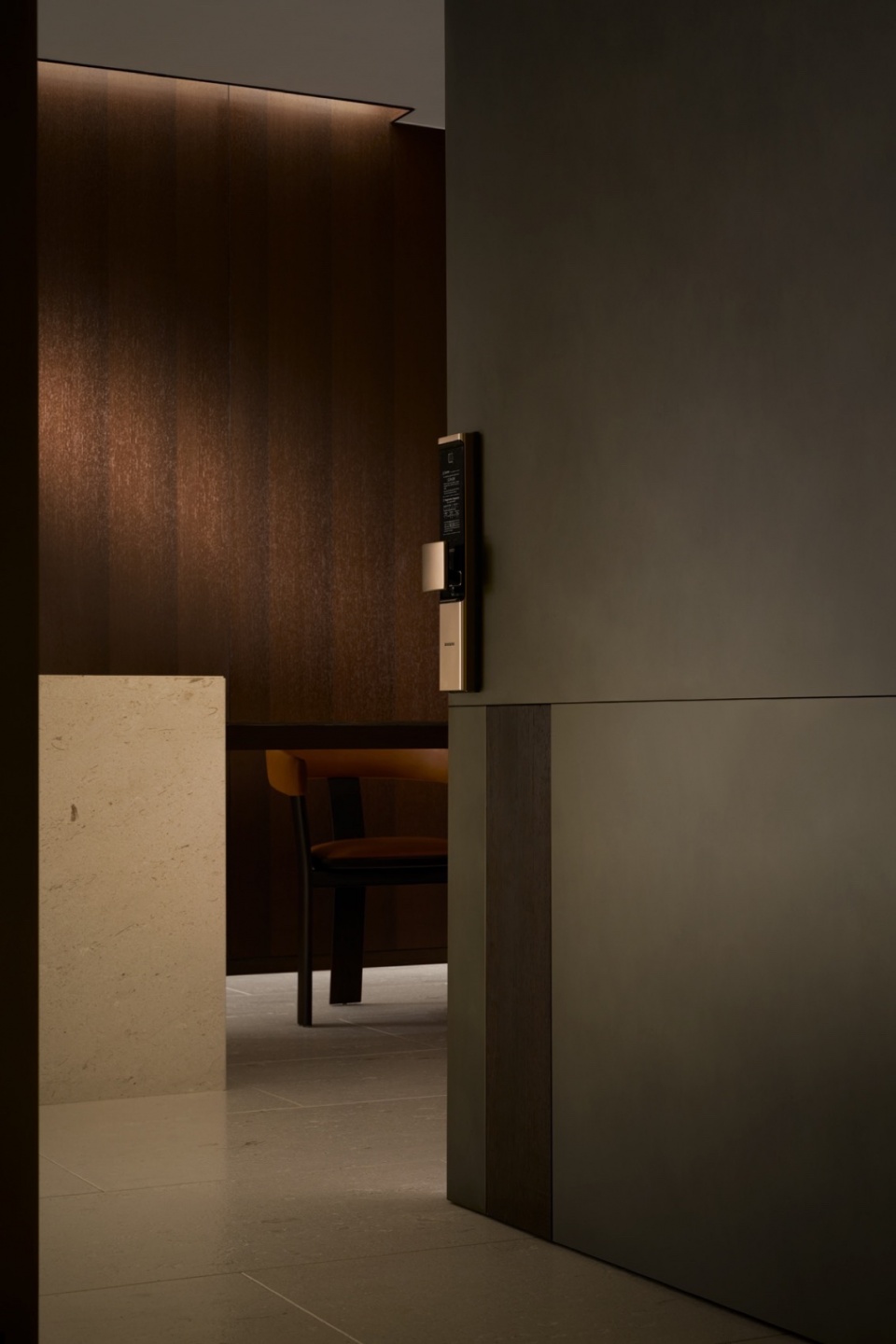
▼原始户型图,Original floor plan © 超空间工作室
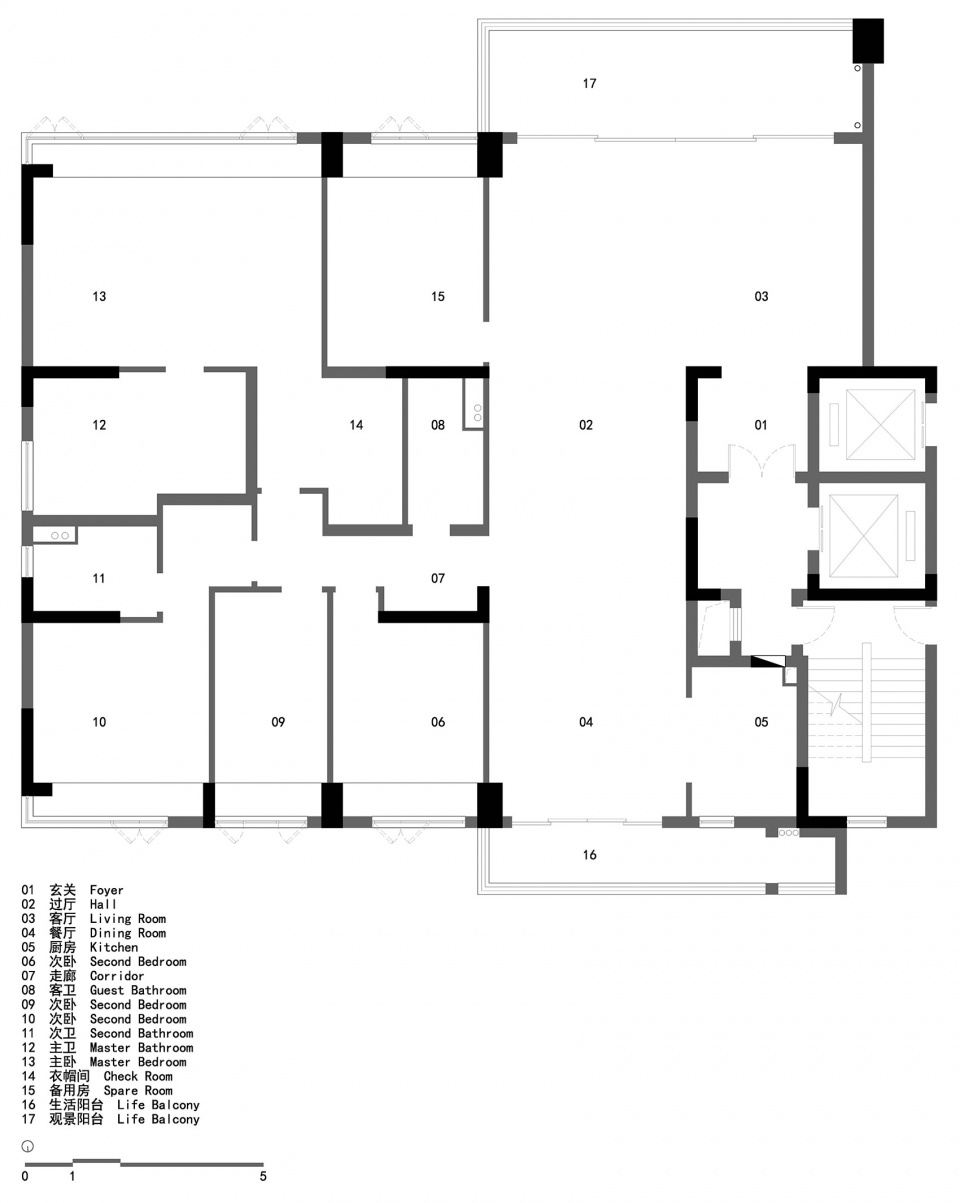
▼设计平面布置图,Design floor plan © 超空间工作室
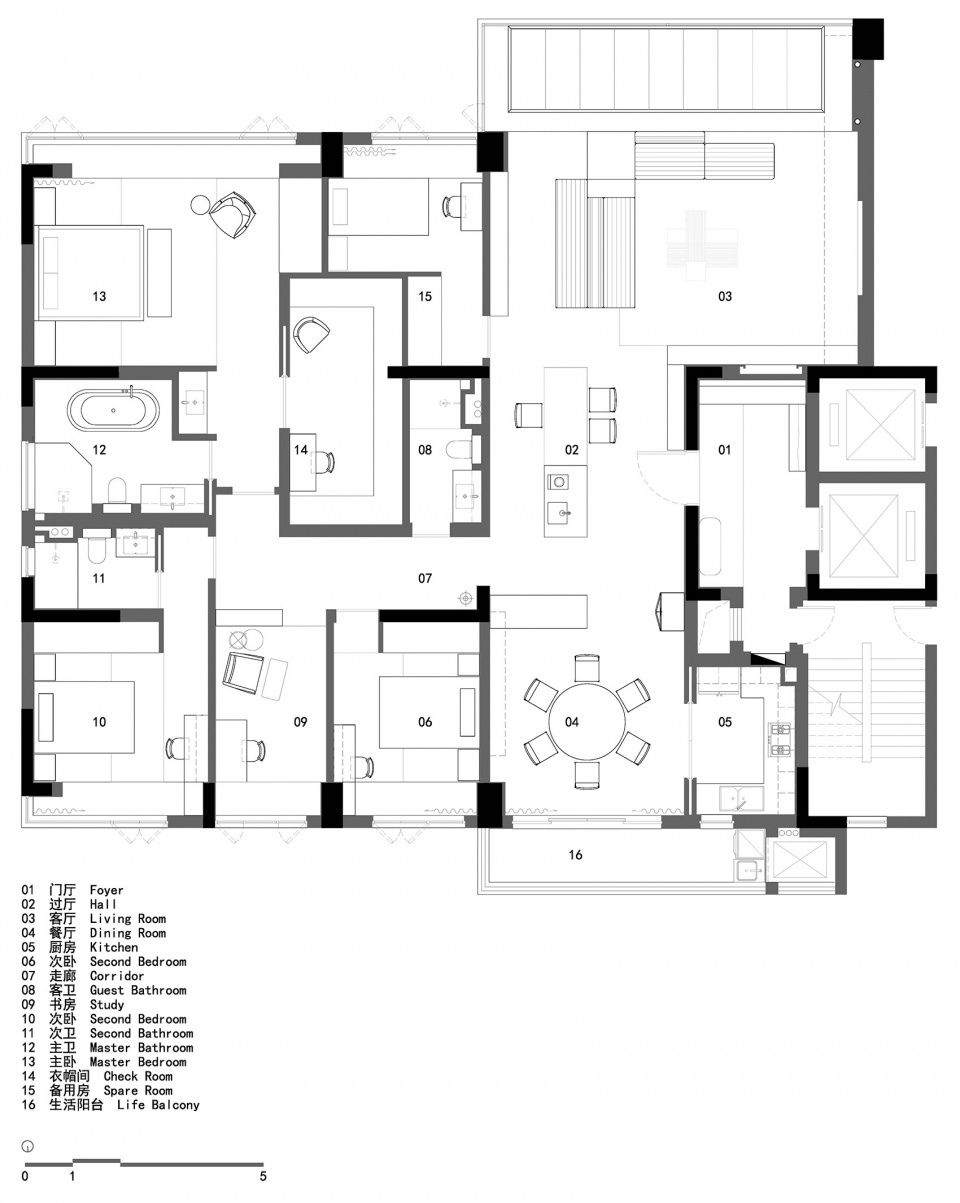
项目名称:“舞台”之家
项目类型:住宅全案设计
项目位置:广东顺德
建筑面积:280㎡
硬装设计:超空间工作室
软装设计:超空间工作室
照明设计:超空间工作室
主创设计师:肖钧乘
设计团队:肖钧乘、肖清桂、严文定
项目设计:2021年
完成年份:2023年
材料:大理石、木饰面、木地板、蚕丝墙布、夹纱玻璃、不锈钢
品牌:米塔照明、木可定制、亨特窗饰、诗朗墙纸、汉斯格雅、杜拉维特
施工方:周少武、阿水团队
现场施工指导:肖钧乘
摄影师:杨俊宁










