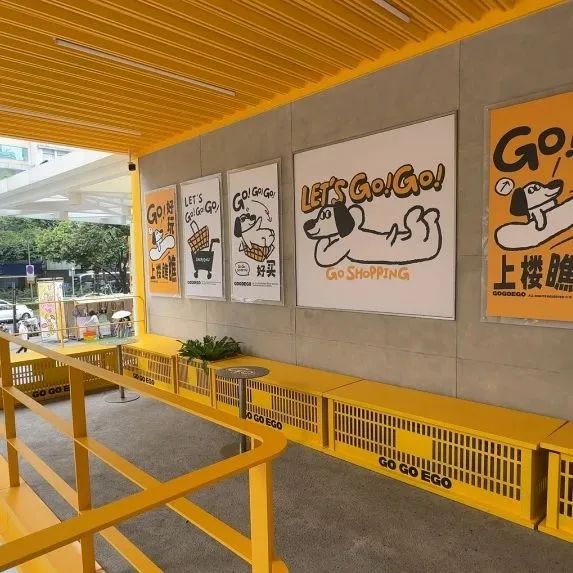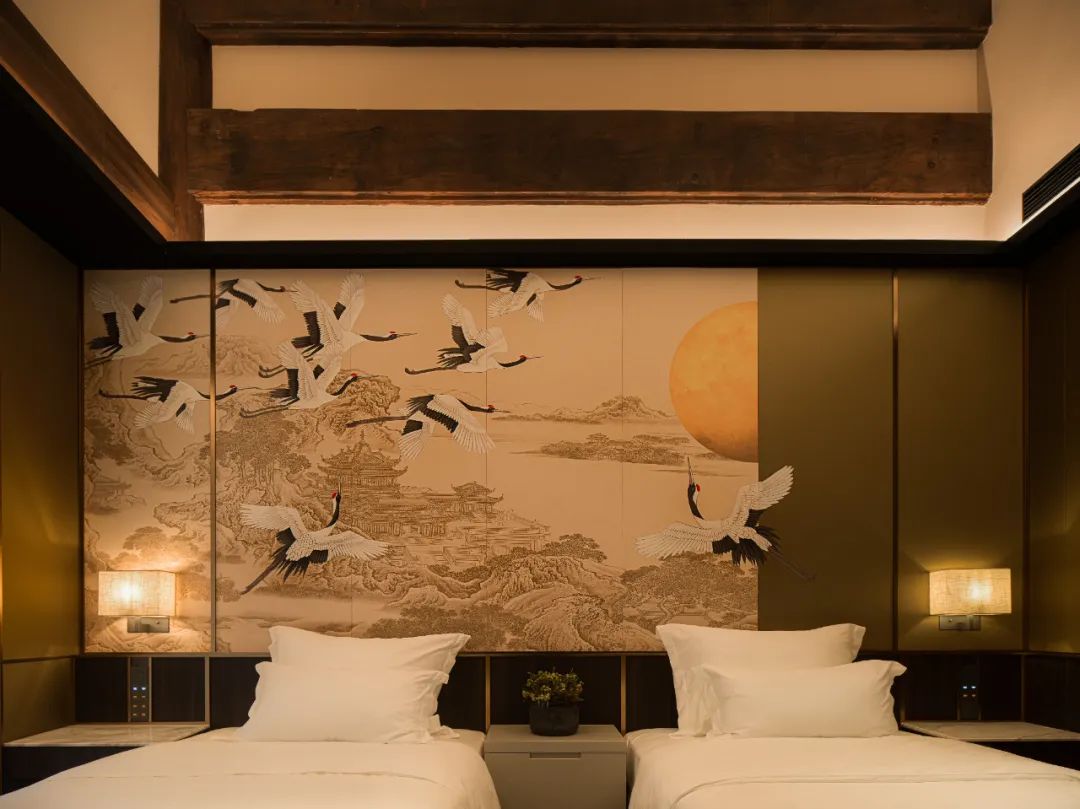

Anna姐通过朋友介绍找到我们,宅基地在杭州的龙井村,因为盛产龙井茶而知名。希望改建自家的祖宅作为新的茶品牌空间,祖宅在龙井茶的核心产区,也希望通过自己的年轻回村创业,通过自身的运营可以让更多的年轻人群体认识到不一样的茶文化。在功能上希望空间兼并茶室跟炒茶工作区,2楼考虑做民宿跟自住的功能。但是宅基地共属于Anna姐家跟舅舅家,考虑到未来可能分家情况。如果分开也希望最简单修改就可以空间独立,各自有自己的空间归属。空间氛围上希望松弛与淡雅,希望人们来到这里之后,可以很轻松地感受到环境与茶香。
Anna found us through a friend’s introduction. The homestead is in Longjing Village, Hangzhou, which is famous for its abundant Longjing tea. She hopes to renovate her ancestral home as a new tea brand space. The ancestral home is in the core production area of Longjing tea. She also hopes to return to the village to start a business when she is young. Through her own operation, more young people can recognize the different tea culture. In terms of function, she hopes to merge the tea room and the tea-frying work area, and consider the second floor as a homestay and self-residence. However, the homestead belongs to Anna’s family and her uncle’s family, considering the possibility of separation in the future.
If we separate them, we hope that the simplest modification can make the space independent, so that each has its own space. The space is relaxed and elegant. We hope that when people come here, they can easily feel the environment and the fragrance of tea.
▼茶室外观,exterior view © Yuuuun studio
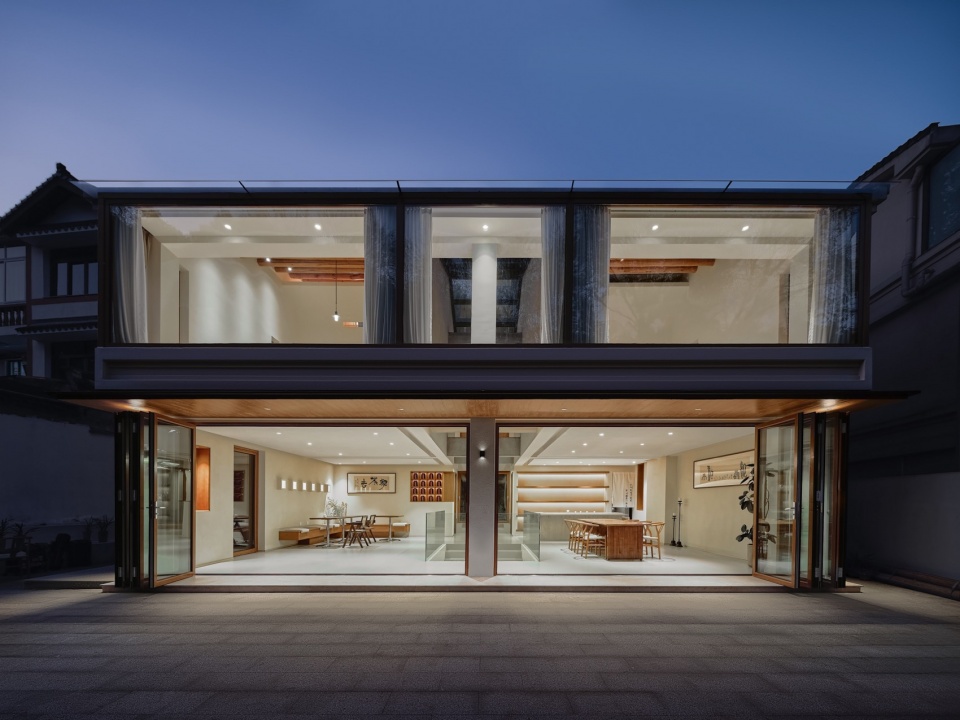
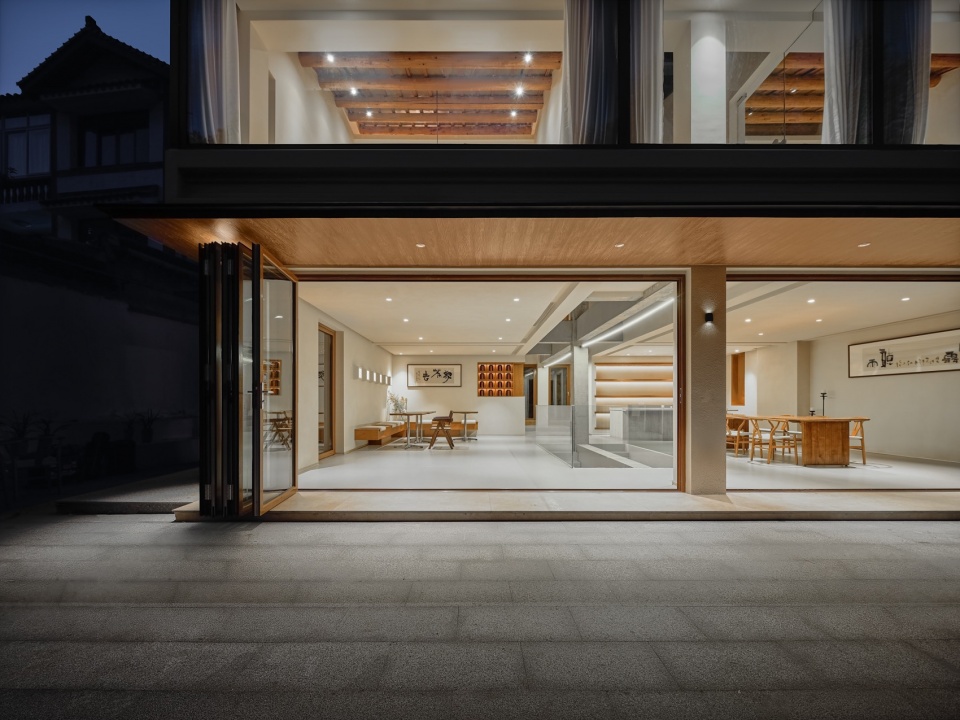
第一次勘查现场的时候,是疫情第一年炎热的夏季。老宅子周边绿树丛荫,置身其中时候,虫鸣鸟叫,风吹树动,好不热闹。山里面的温度比城市低了几度,记忆最深刻是被勘查现场时候,还是被里面的蚊子吃了火锅,以为江浙一带的蚊子比西南山区的蚊子要儒雅一些,这是主观的偏见,血的教学,天下蚊子一家亲。
The first time I investigated the scene, it was the hot summer of the first year of the epidemic. The old house was surrounded by green trees and shady trees. When I was there, there were insects chirping, birds singing, and trees swaying in the wind. It was so lively. The temperature in the mountains was several degrees lower than that in the city. The most vivid memory was when I was investigating the scene, I was eaten by mosquitoes in the hot pot. I thought that mosquitoes in Jiangsu and Zhejiang were more elegant than those in the southwestern mountains. This was a subjective prejudice. Bloody teaching, mosquitoes are one family in the world.
▼室内概览,interior overview © Yuuuun studio
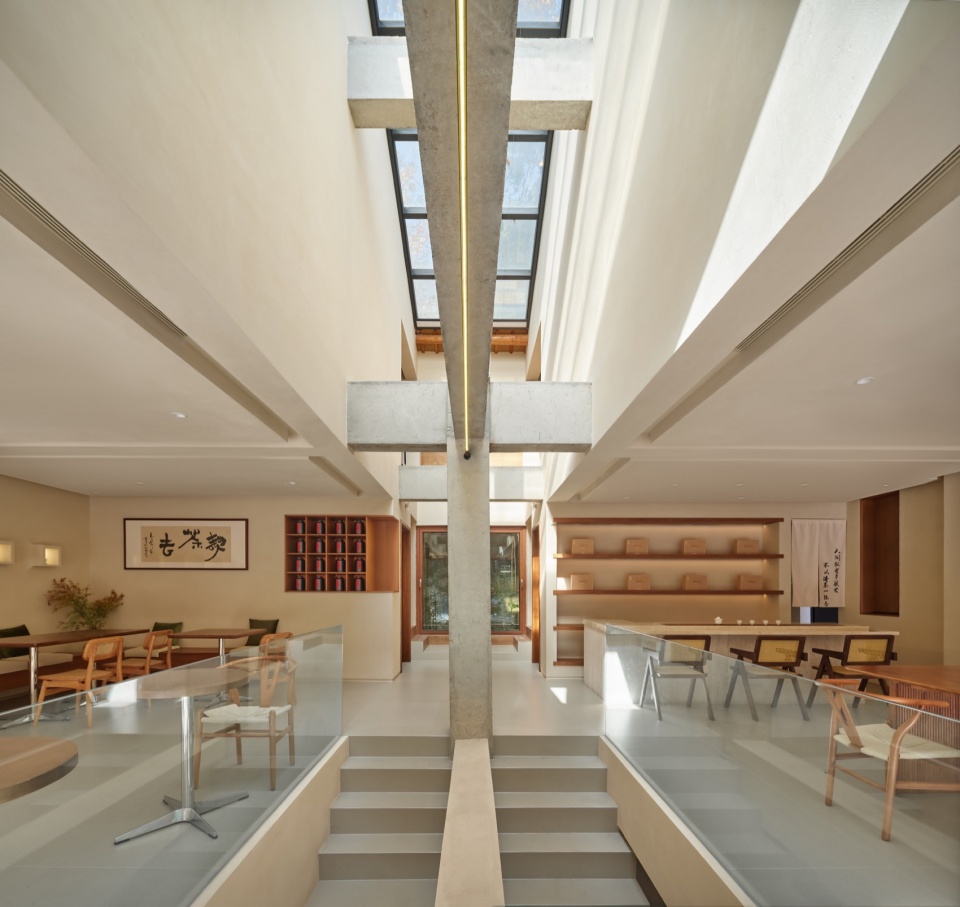
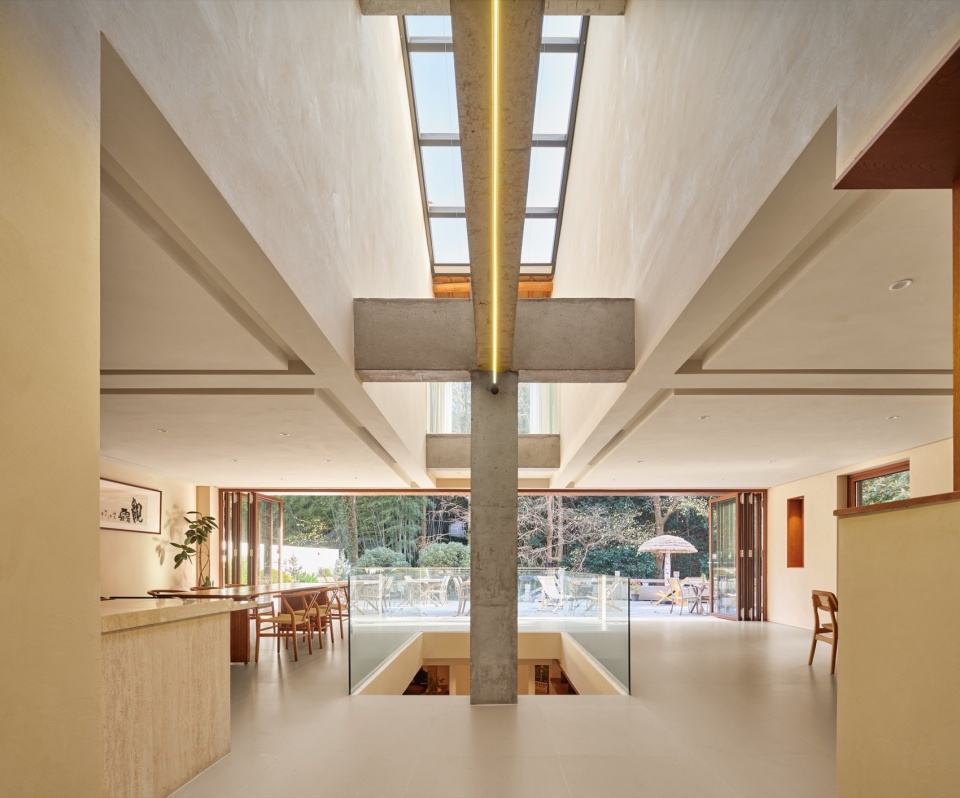
▼茶室区域,tea room area © Yuuuun studio
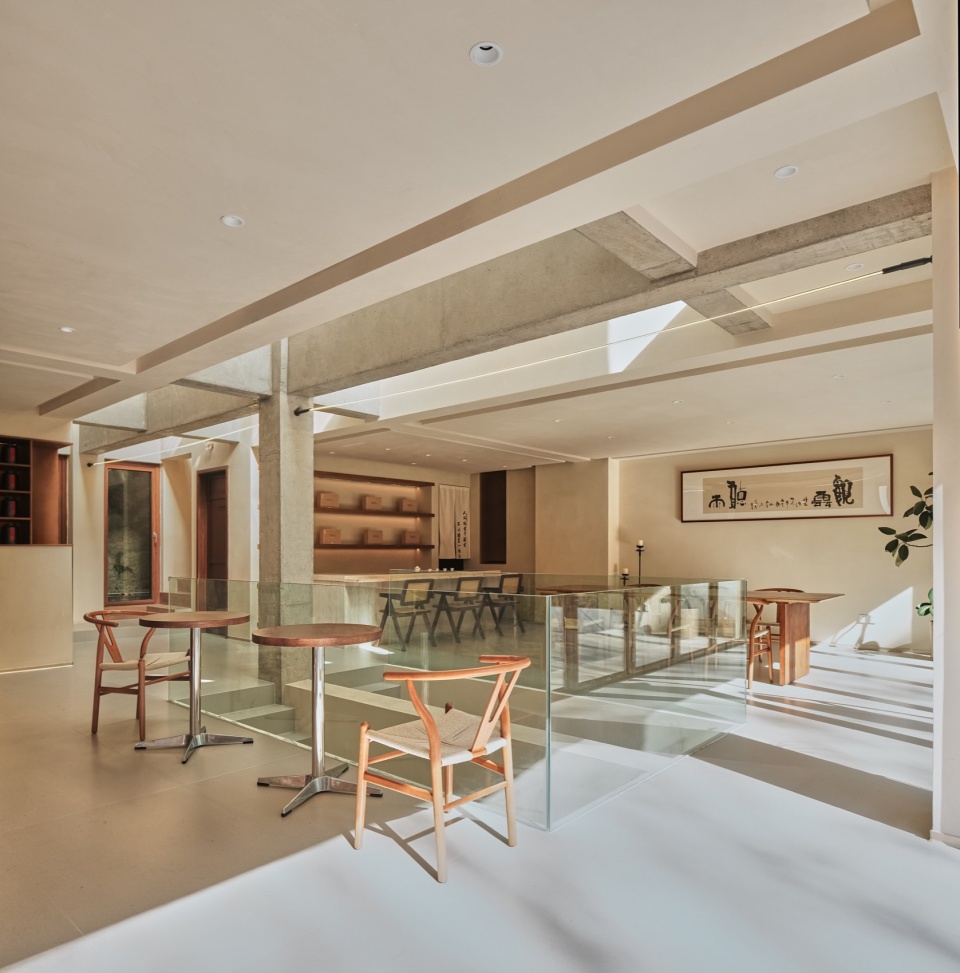
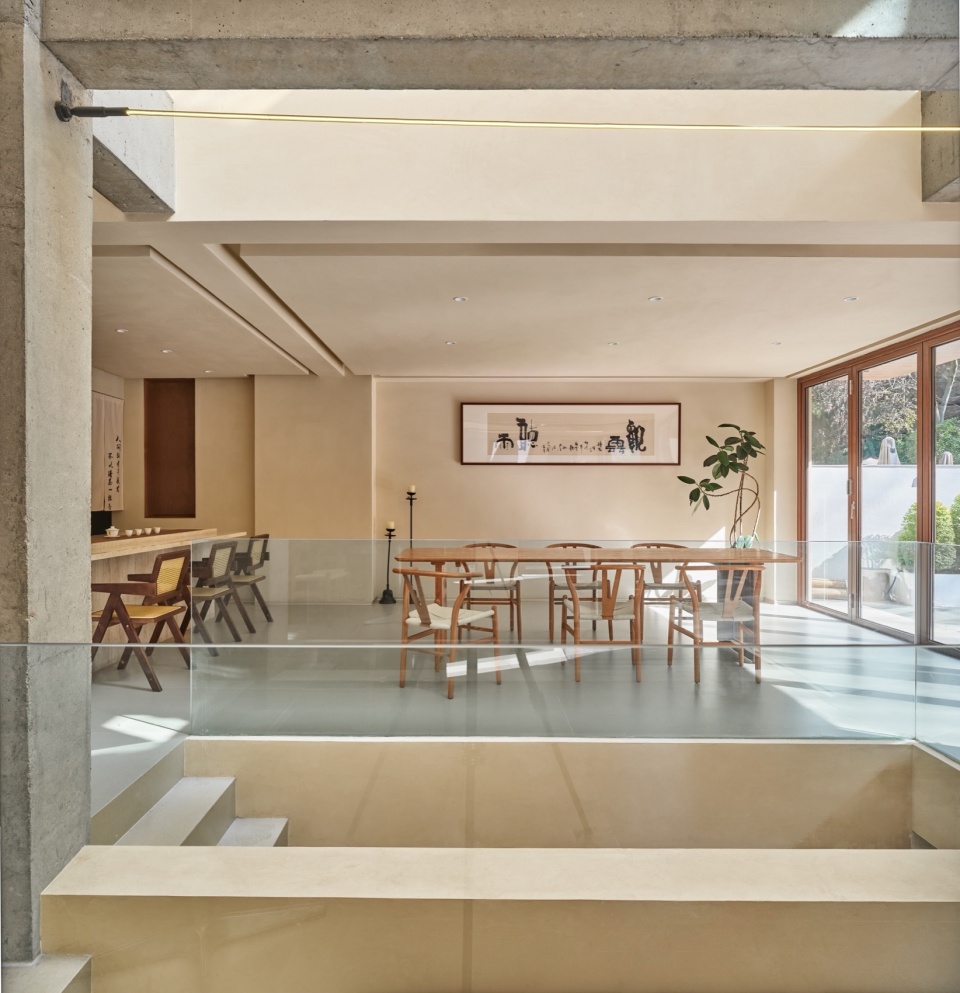
我们把空间分为两个相对等面积的空间形式,然后在中间放入十字交叉交通通道,保证垂直上下的三层流线,又保证横向未来分为两家时候的便利,可开可和的可能性。中庭区域也设置了天窗,增加地下室采光面的光线。
We divided the space into two spaces of equal area, and then placed a cross-traffic channel in the middle to ensure the vertical three-layer flow lines, and to ensure the convenience of dividing it into two houses horizontally in the future, and the possibility of opening and combining. Skylights are also set in the atrium area to increase the light of the basement lighting surface.
▼十字交叉交通通道,interior overview © Yuuuun studio
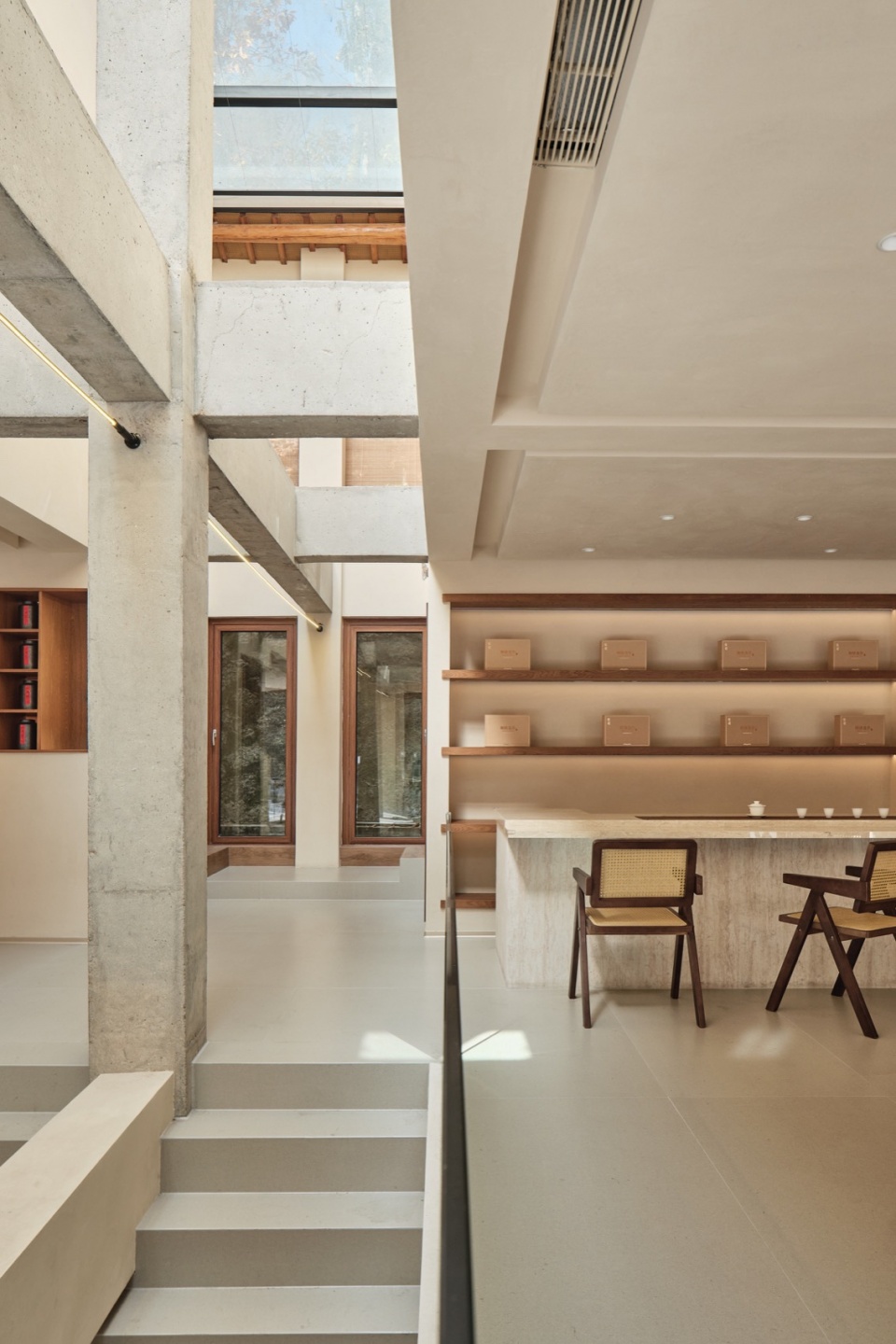
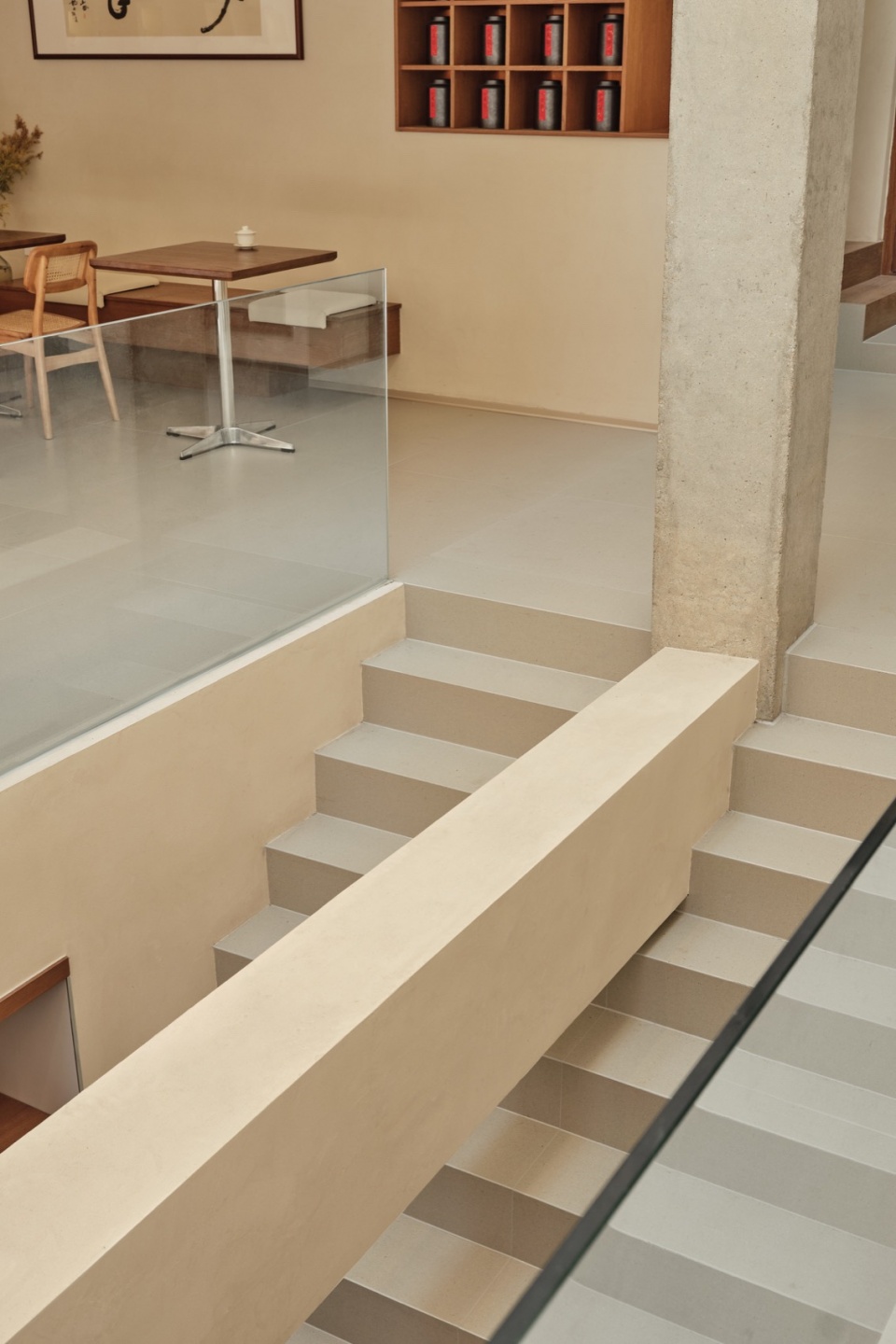
▼中庭区域设置了天窗, Skylights are also set in the atrium © Yuuuun studio
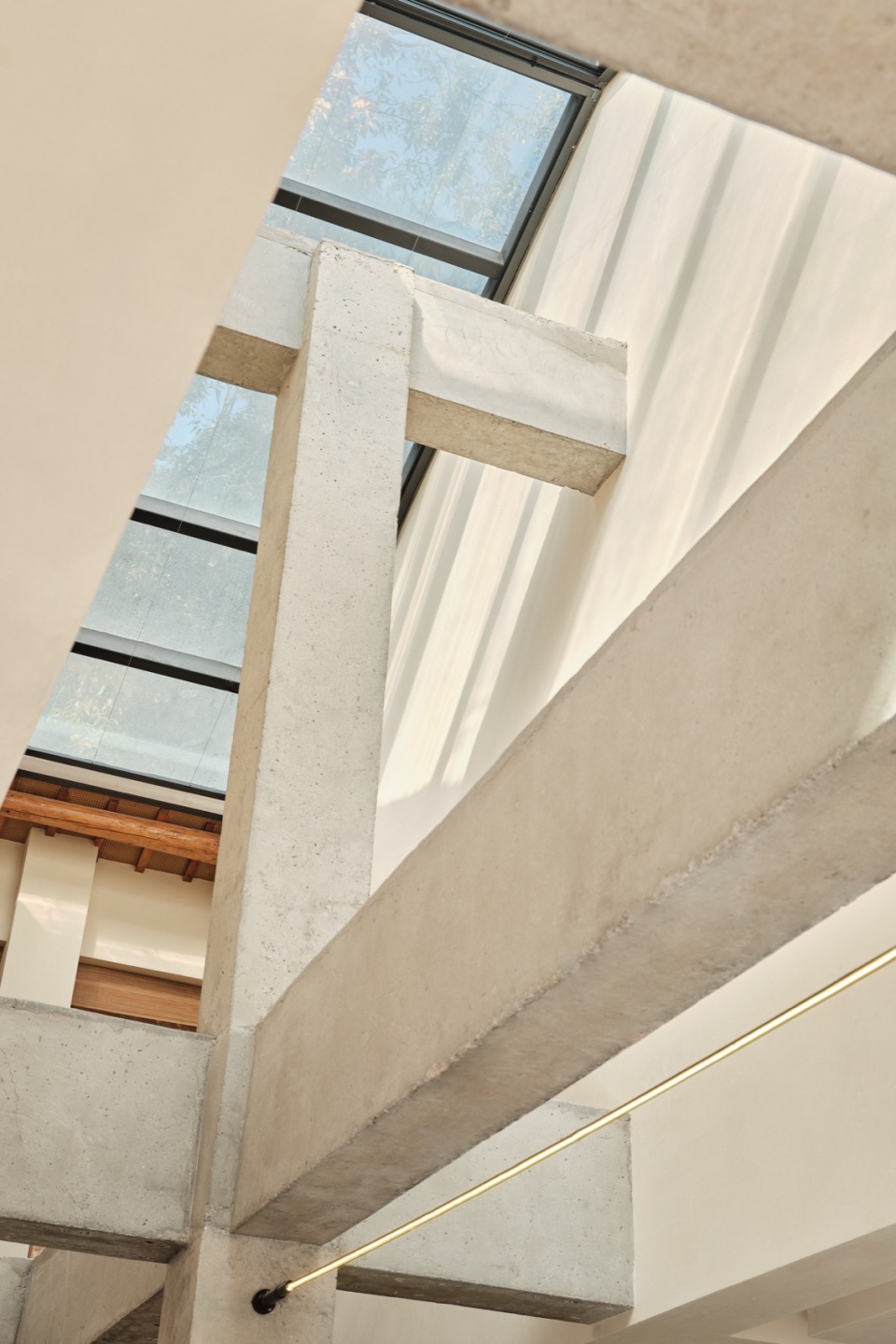
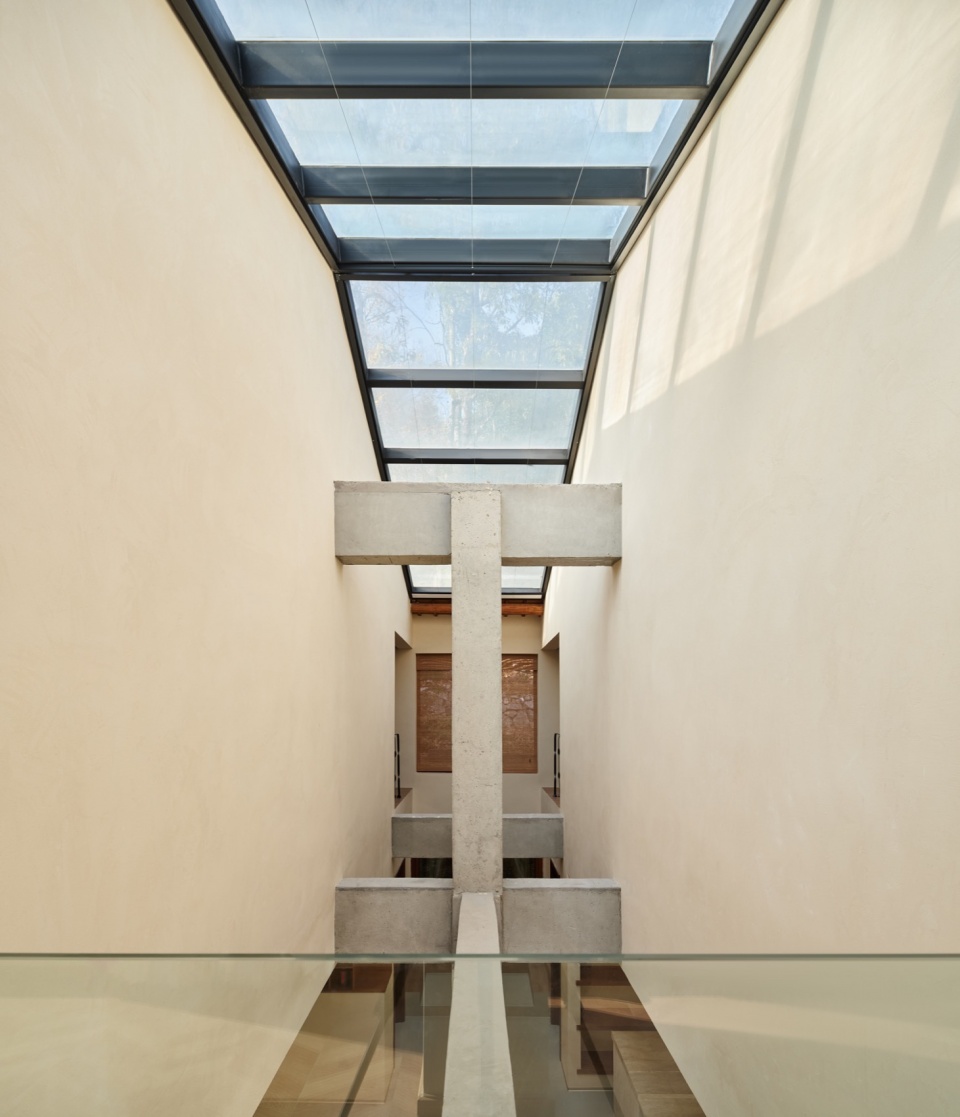
地下室部分作为茶忙季节的炒茶区,其它时间作为接待的茶区,储藏空间。因为潮湿的严重,地下室地面与墙面之间做了暗藏的10cm的排水沟,作为隐藏的排水。
The basement is used as a tea-frying area during the busy tea season, and as a tea reception area and storage space at other times. Due to the severe humidity, a hidden 10cm drainage ditch was built between the basement floor and the wall as a hidden drainage.
▼楼梯,staircase © Yuuuun studio
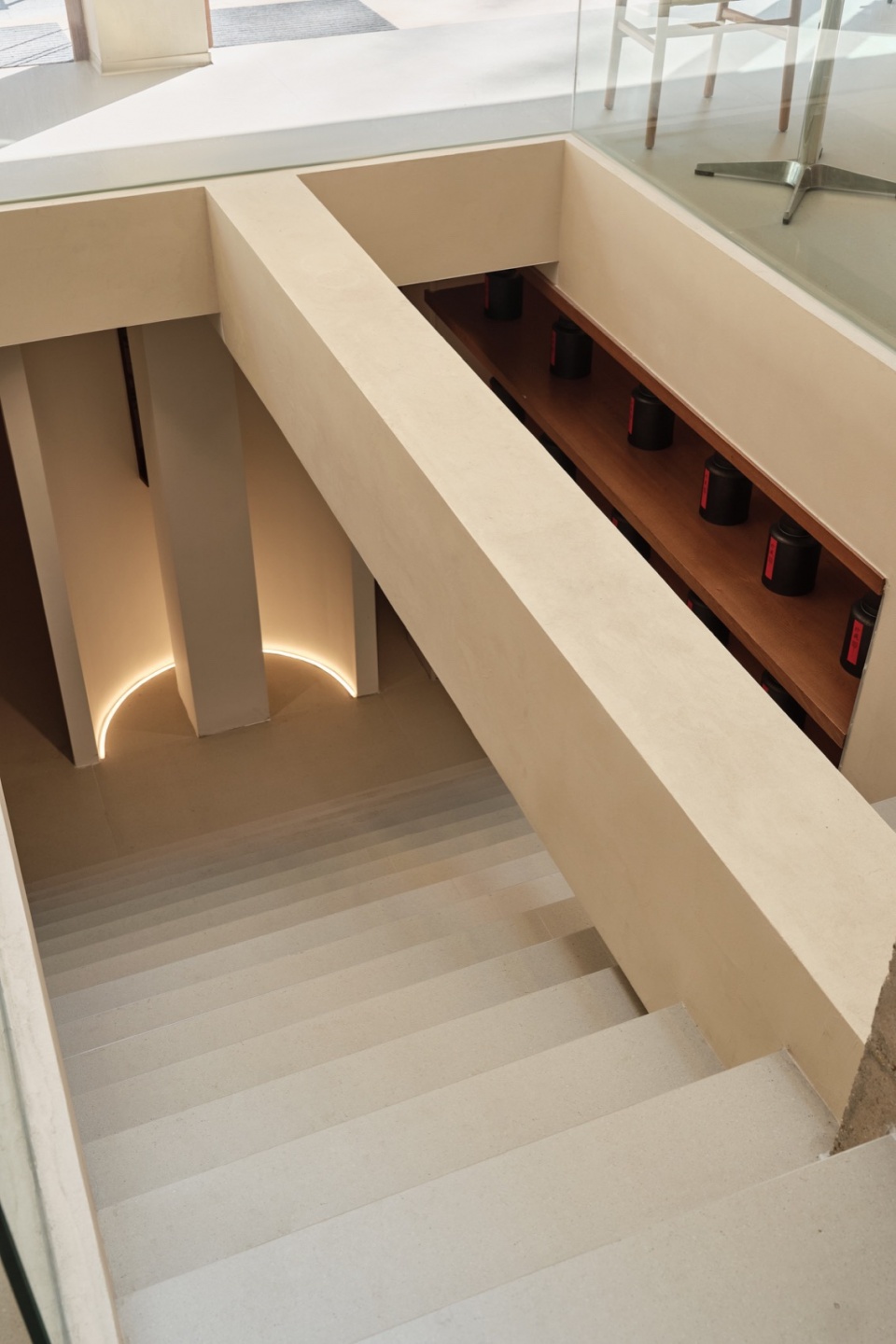
▼地下室部分,basement overview © Yuuuun studio
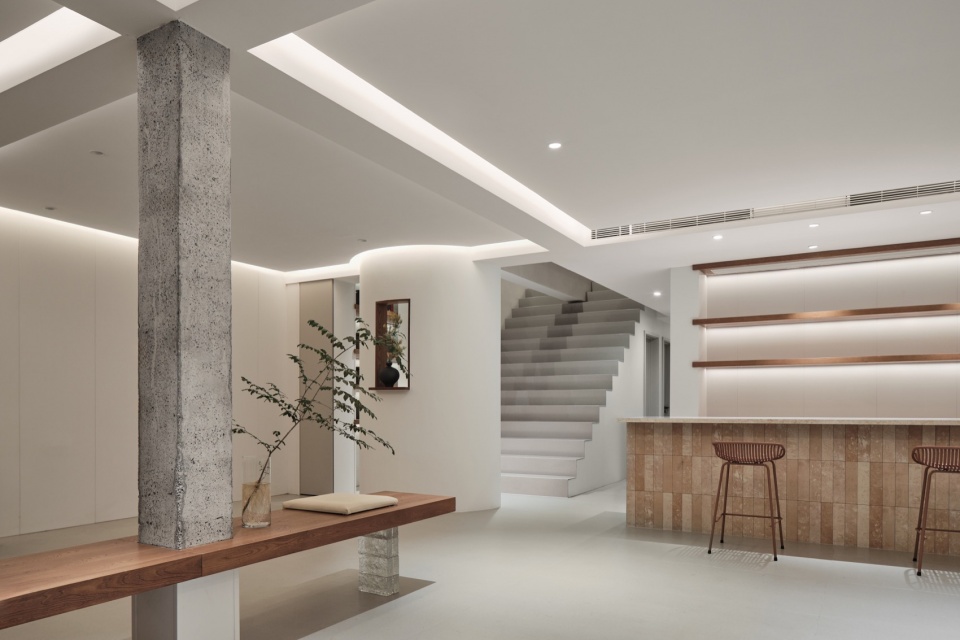
▼地下室局部,basement close-ups © Yuuuun studio
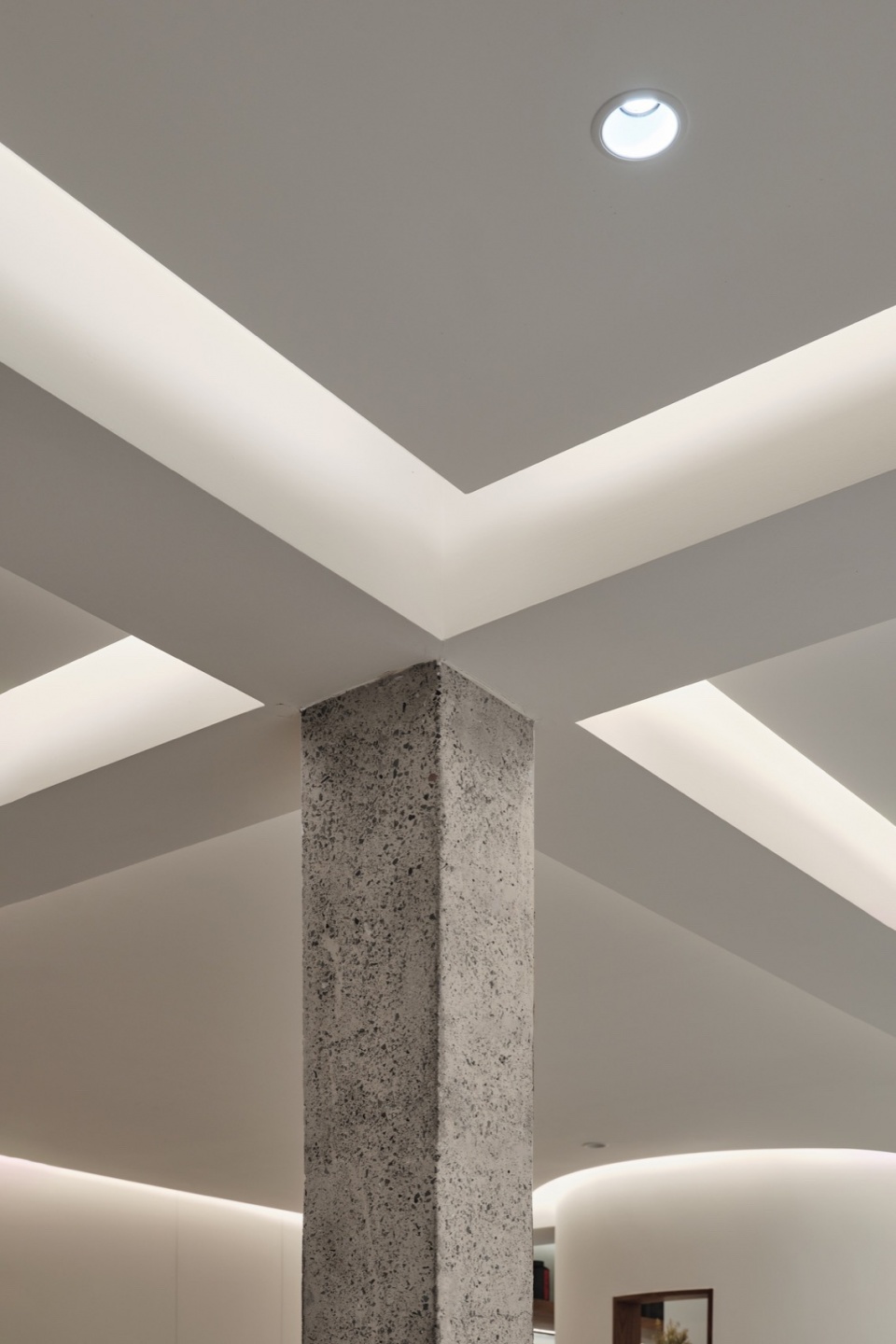
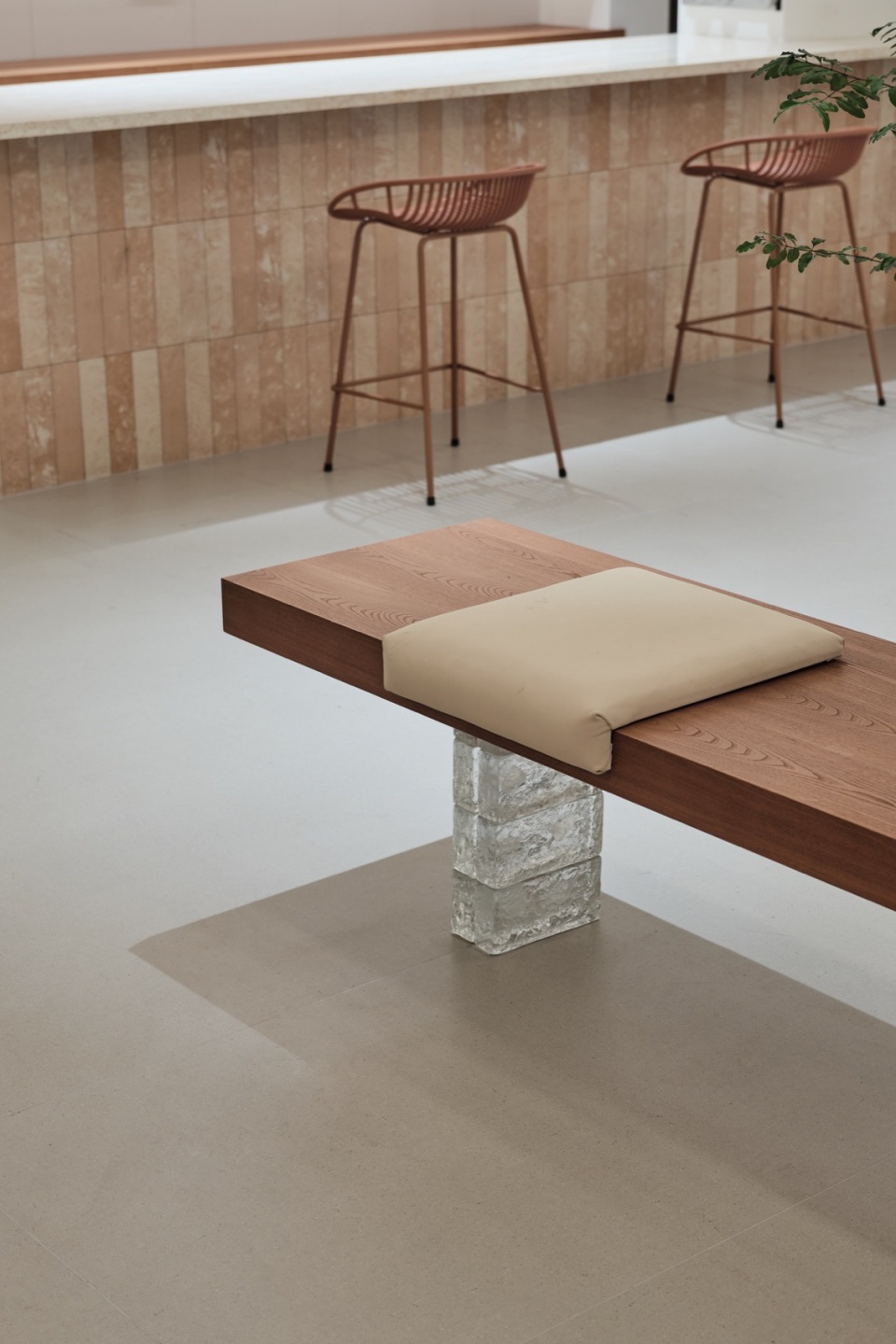
一层空间依托于中厅结构而有的采光井,面对院子与对面山头竹林的关系,希望春与秋季可以与户外联动,所以全部作为折叠的门窗,也方便后期展示茶相关活动,空间的延伸关系。去往2二层的先通过一个共用的踏步,然后在分层去往两边的房间。
The first floor space relies on the light well of the central hall structure, facing the relationship between the courtyard and the bamboo forest on the opposite hill. It is hoped that spring and autumn can be linked with the outdoors, so all doors and windows are folded, which is also convenient for later display of tea-related activities and the extension of space.
▼展示茶相关活动,tea-related activities © Yuuuun studio
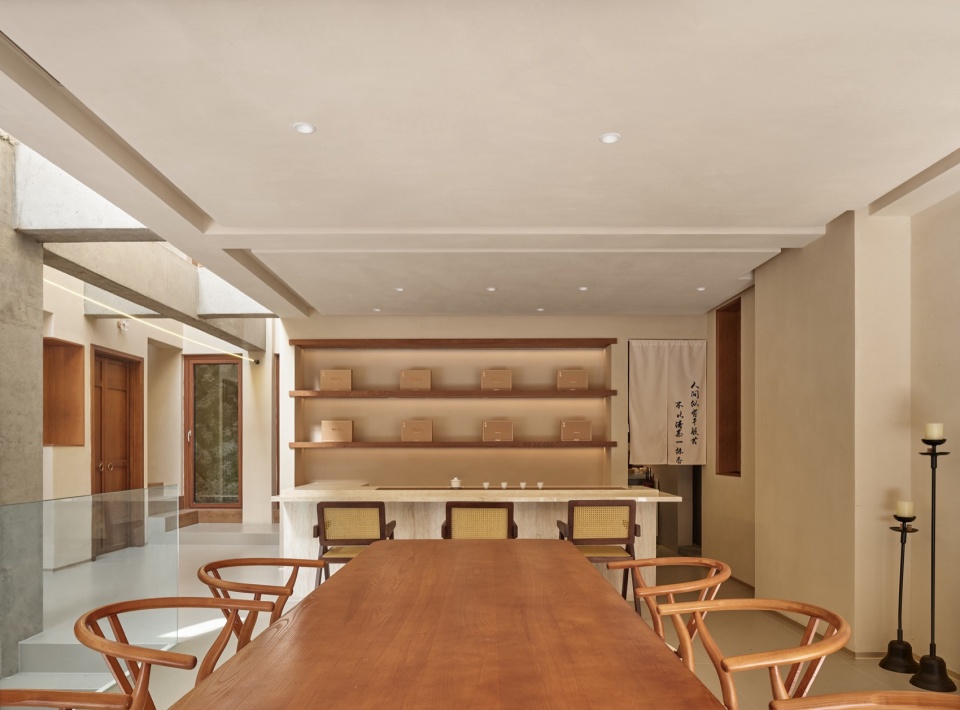
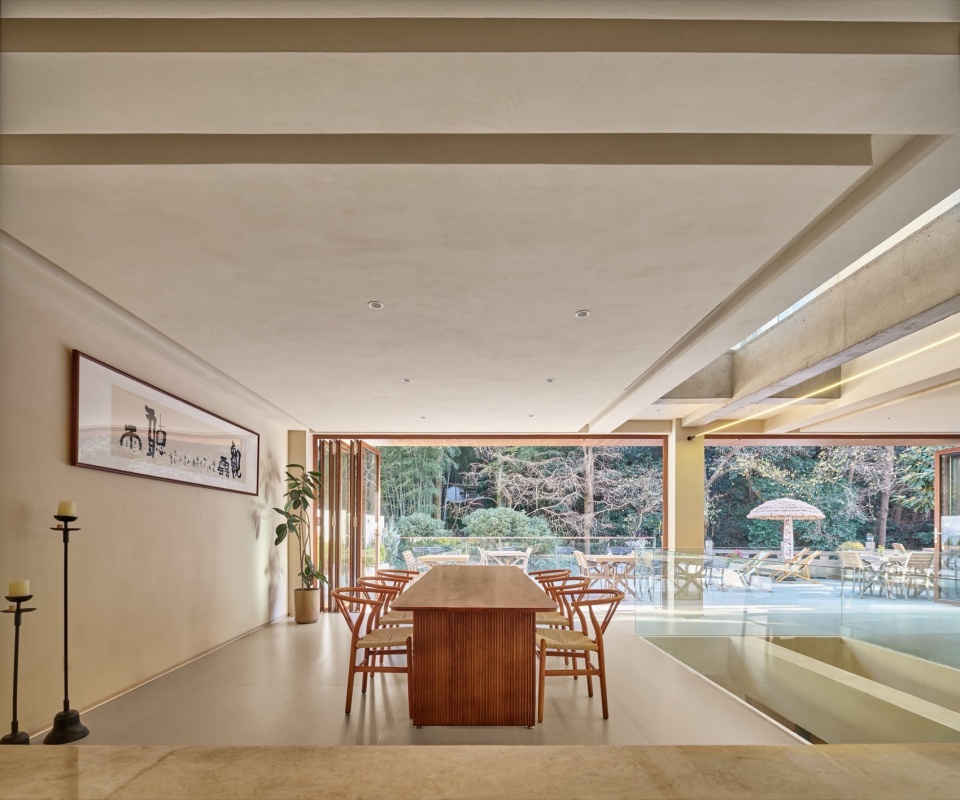
▼开敞的空间,open space © Yuuuun studio
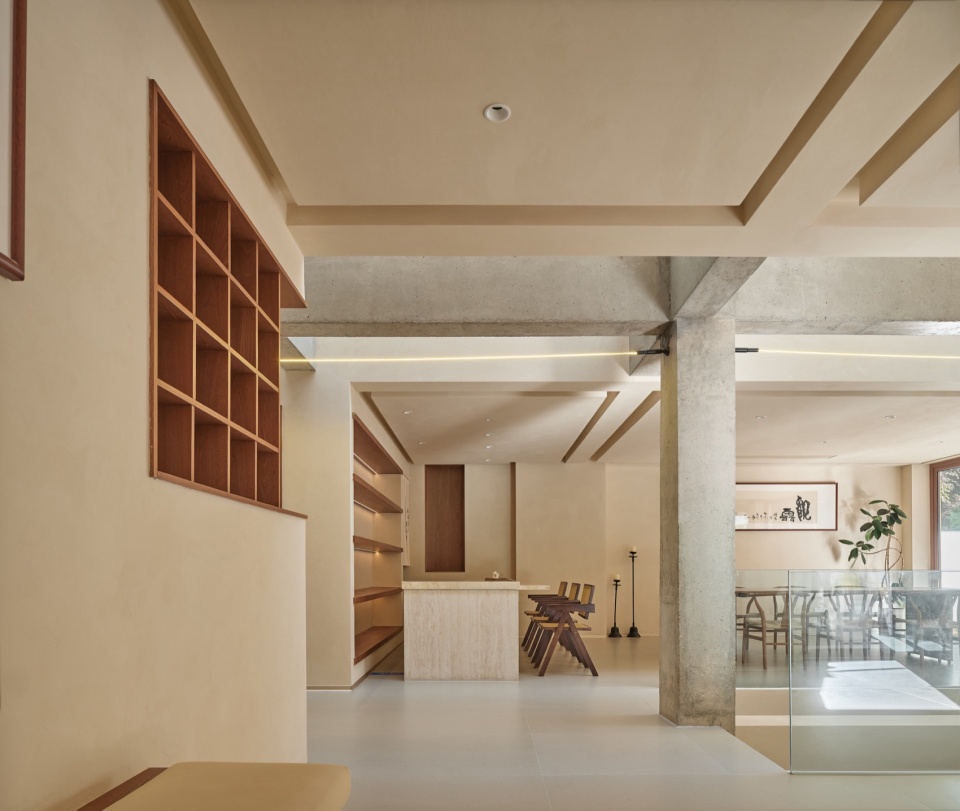
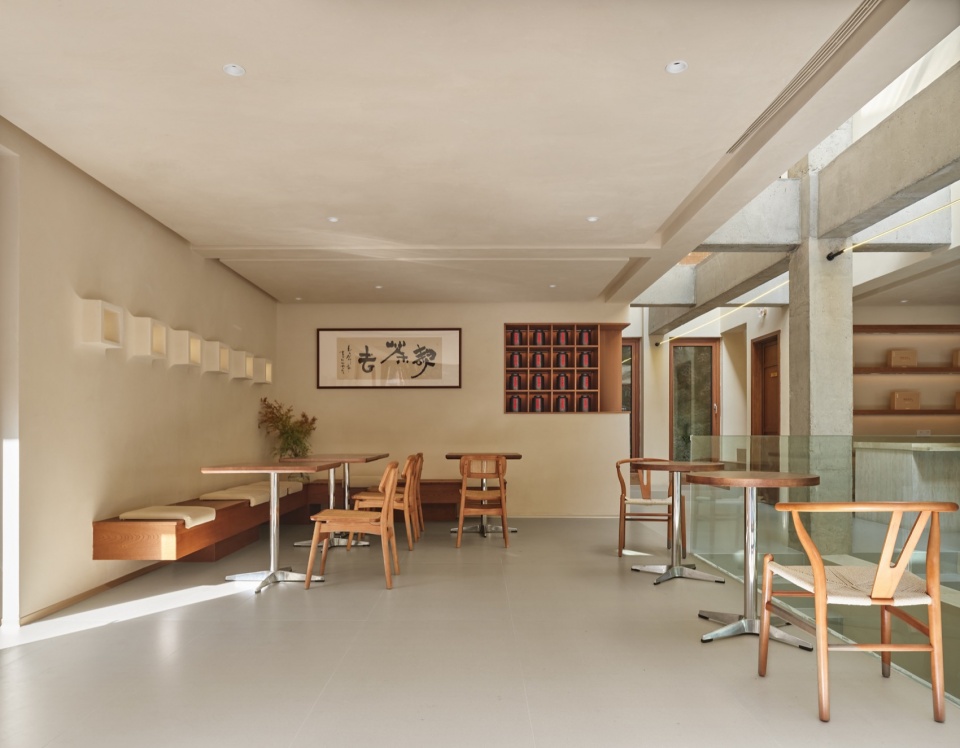
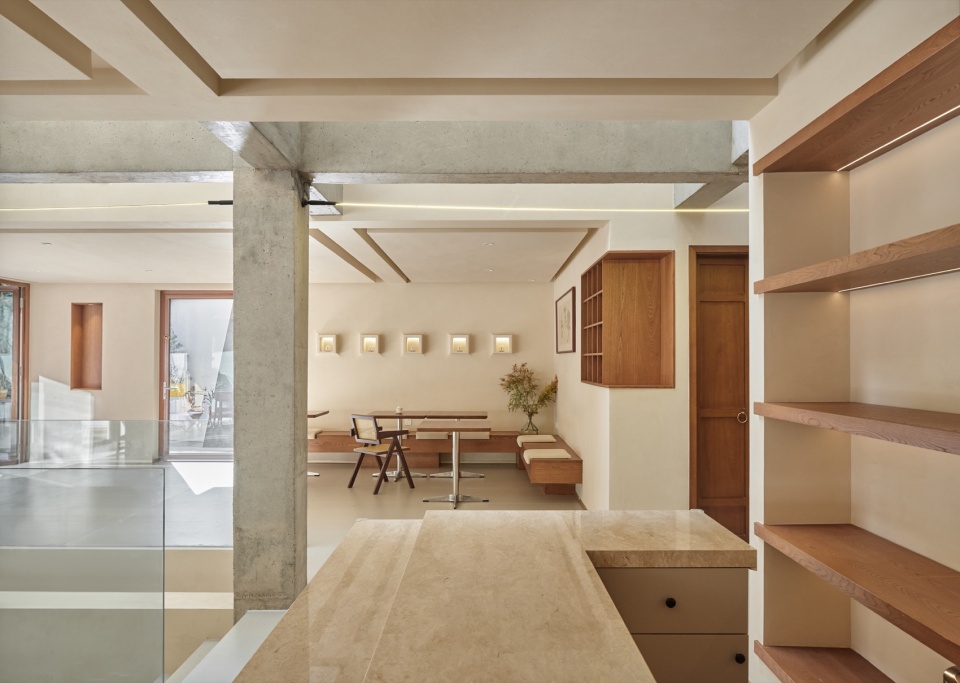
▼家具,furniture © Yuuuun studio
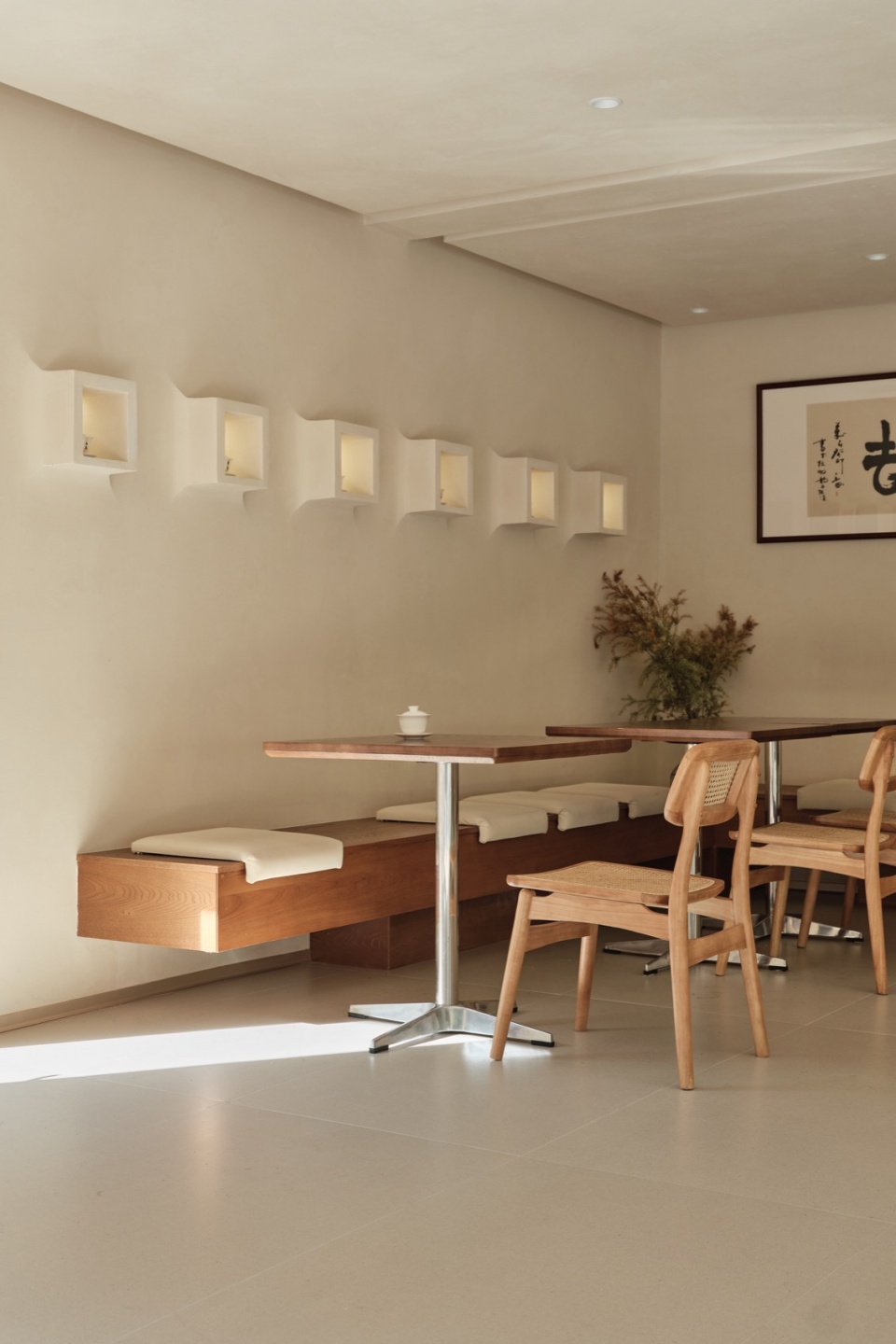
▼折叠的门窗,folded windows © Yuuuun studio
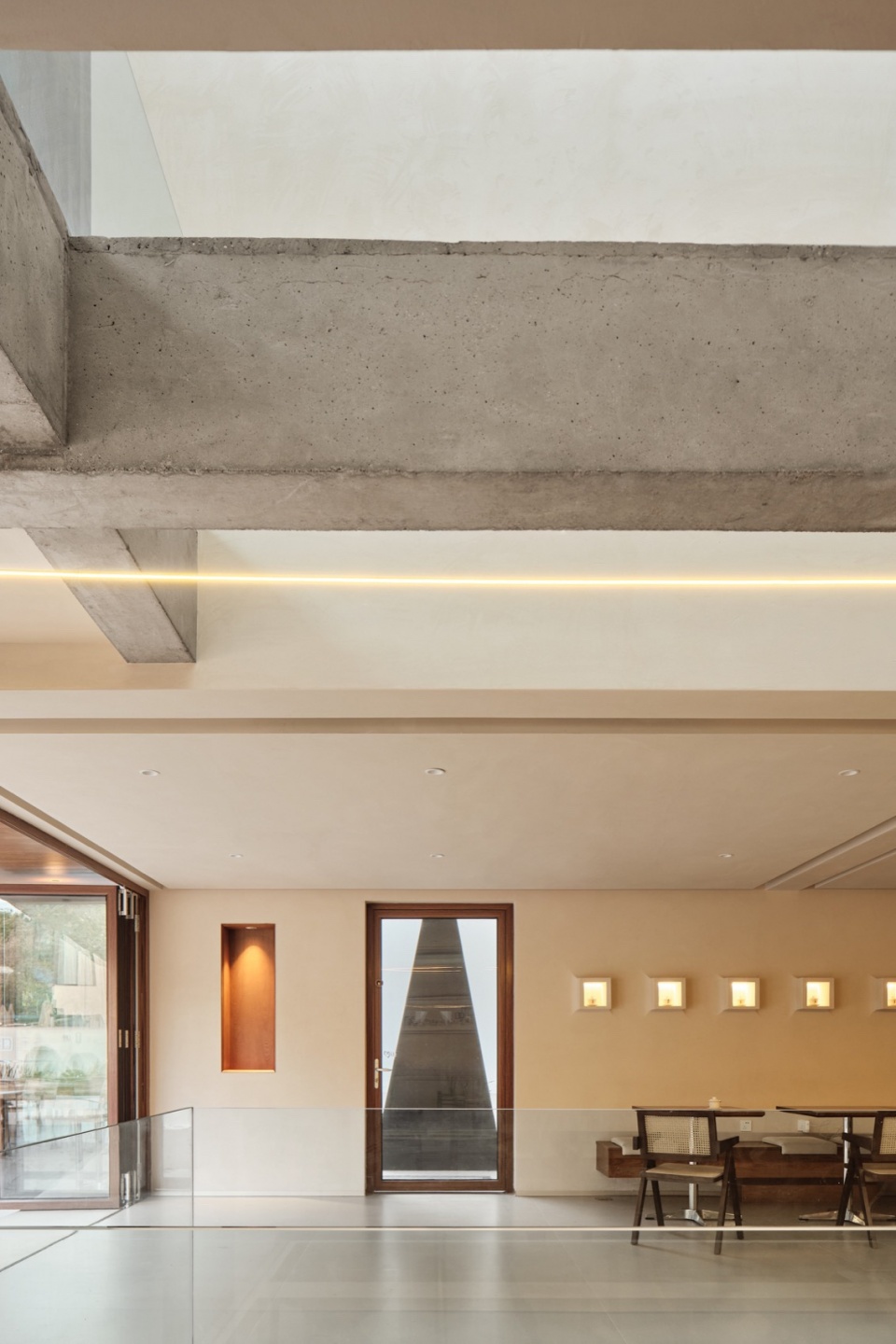
▼概览,overview © Yuuuun studio
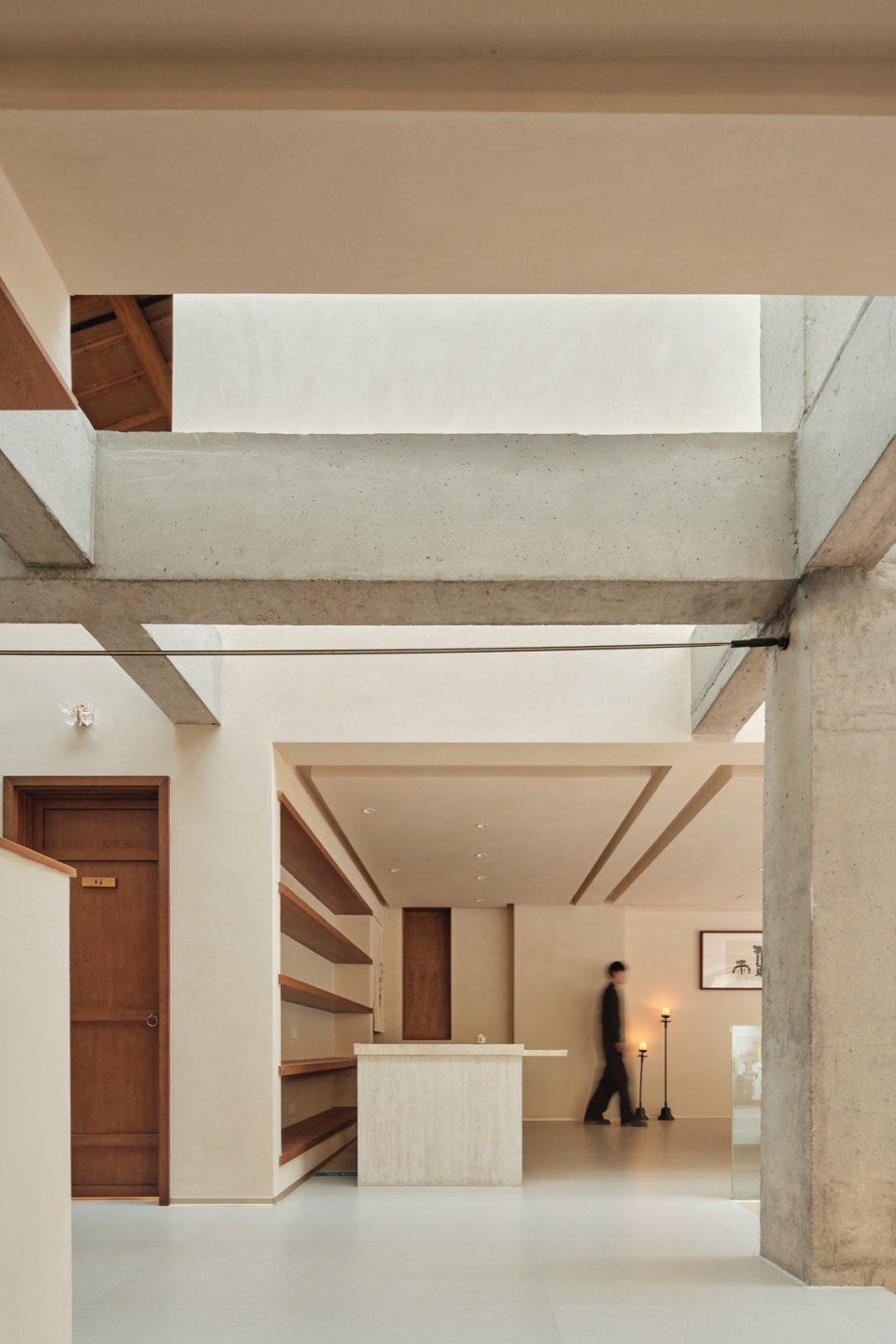
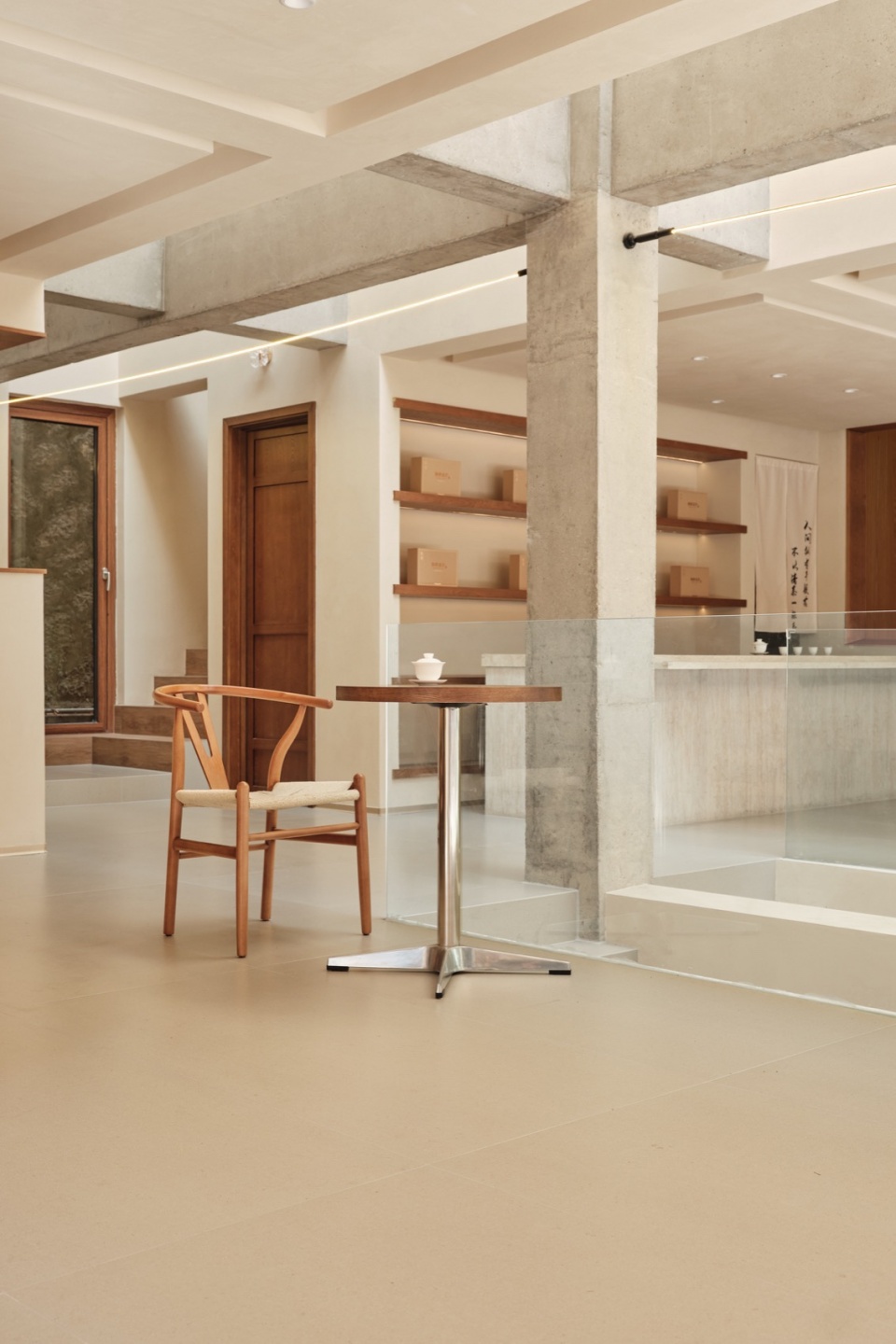
二楼本身是按照民宿的空间使用,但是后期运营的时候,考虑到茶室的运营情况,后期改为茶室的包房使用。建筑的设计在外立面空间上受限制整体规划与村里面的施工队,所以经历4轮多修改,最后返璞归真,不过我们过程中在在地性的施工队沟通中感触颇多,这一点也是未来村建项目非常重要的经验。
To go to the second floor, you first pass through a common step, and then go to the rooms on both sides in layers. The second floor itself is used as a homestay space, but in the later operation, considering the operation of the tea room, it was later changed to a private room of the tea room.
The design of the building is limited in the facade space. The overall planning and construction team in the village, so after more than 4 rounds of modifications, it finally returned to its original state. However, we felt a lot in the communication with the local construction team during the process, which is also a very important experience for future village construction projects.
▼通向二层的楼梯,staircase to the upper floor © Yuuuun studio
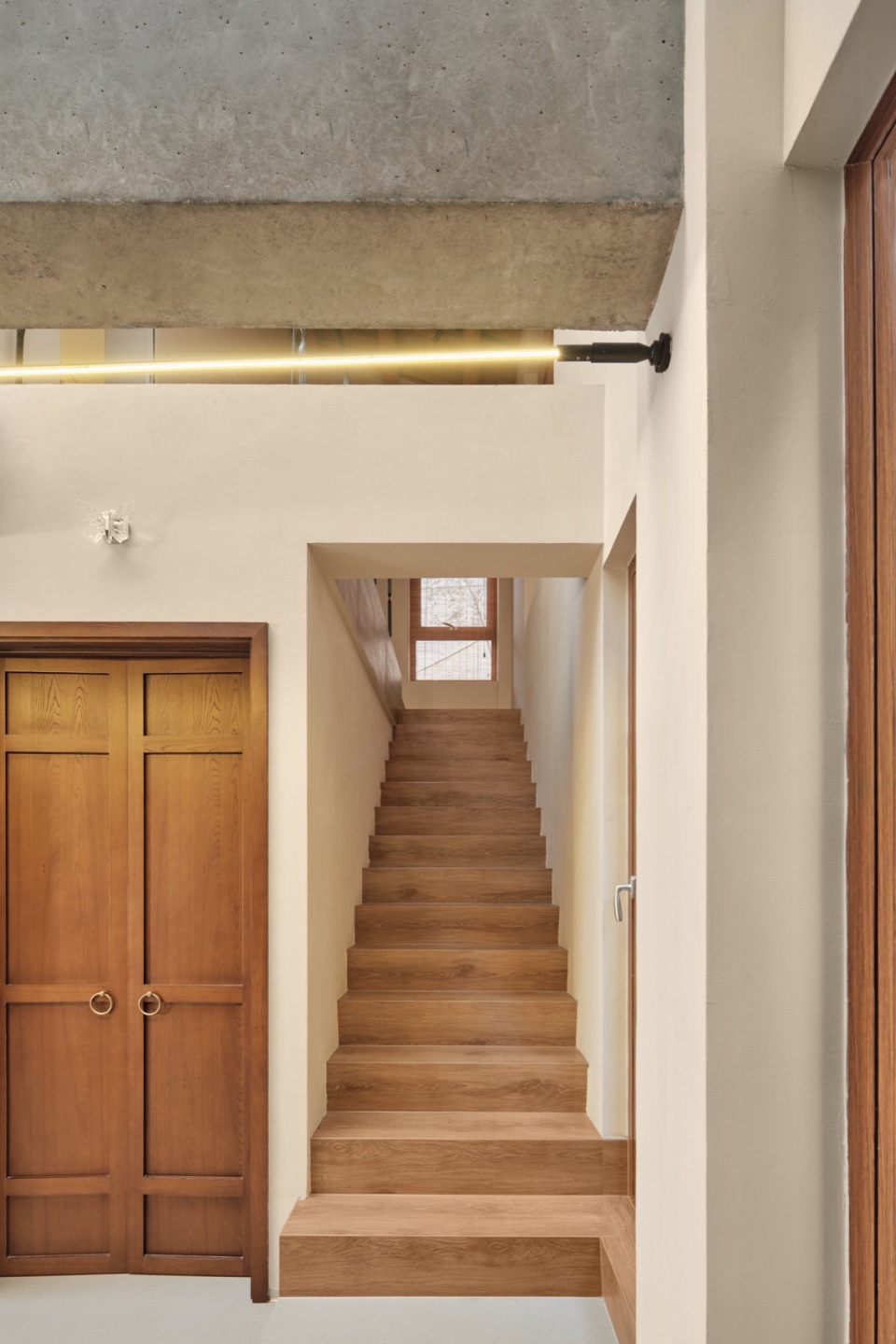
▼二层走廊,upper floor corridor © Yuuuun studio
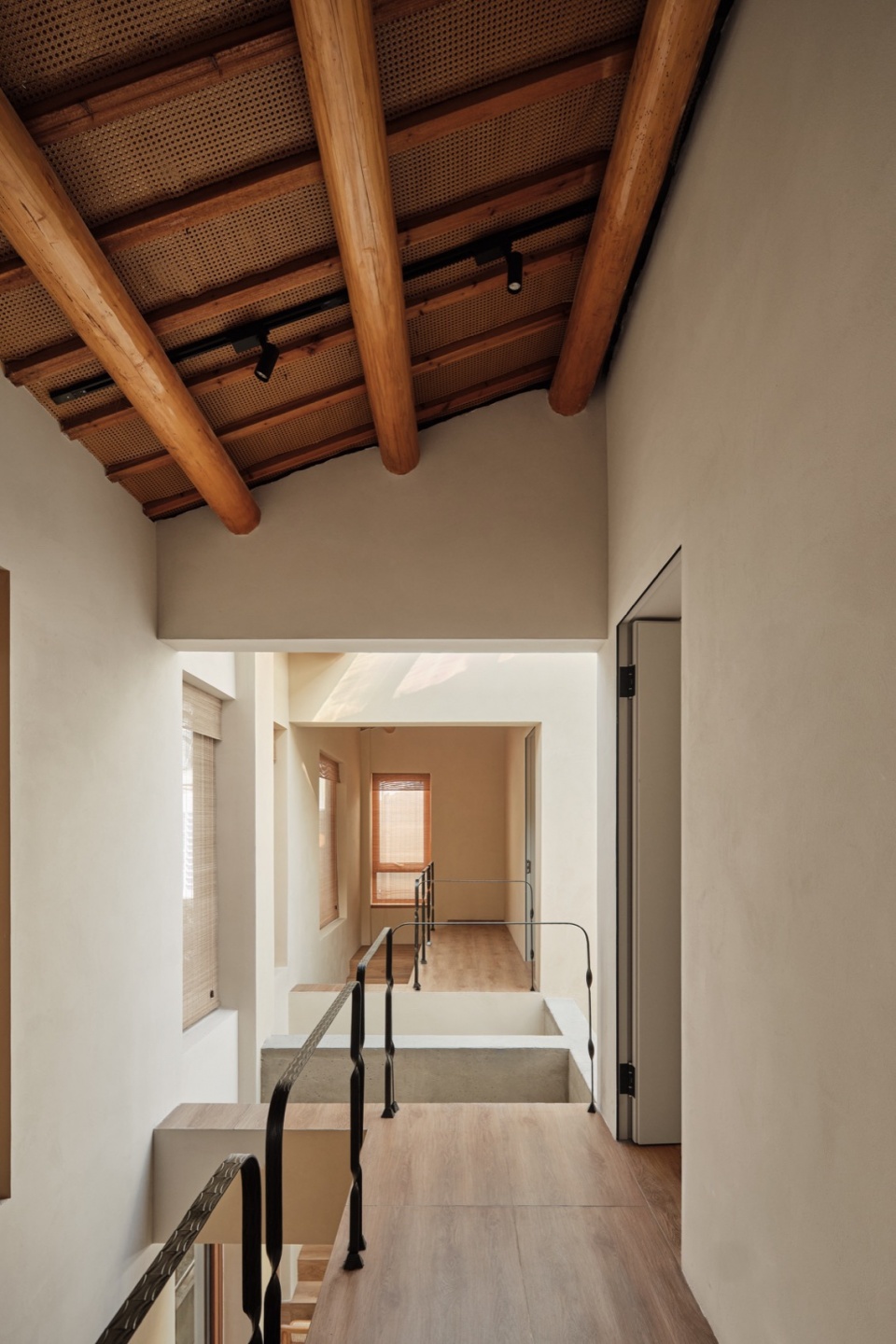
▼二层室内,upper floor interior © Yuuuun studio
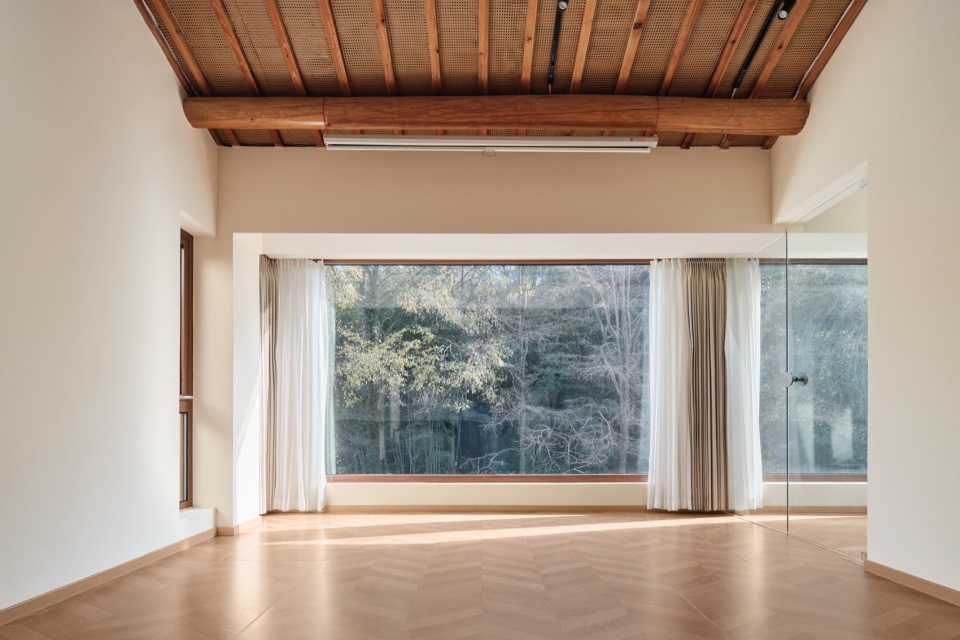
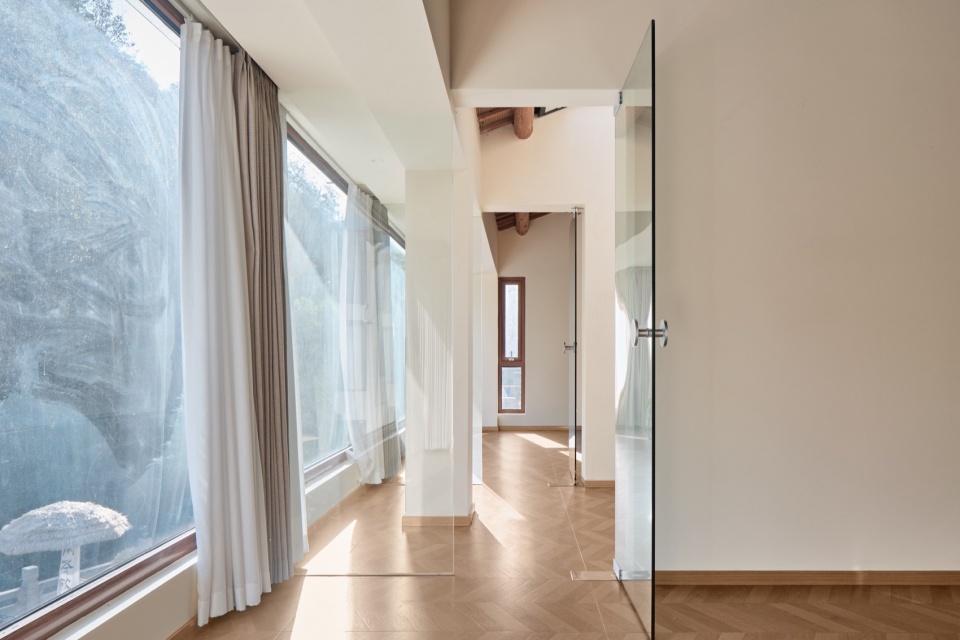
▼包房,upper floor lounge © Yuuuun studio
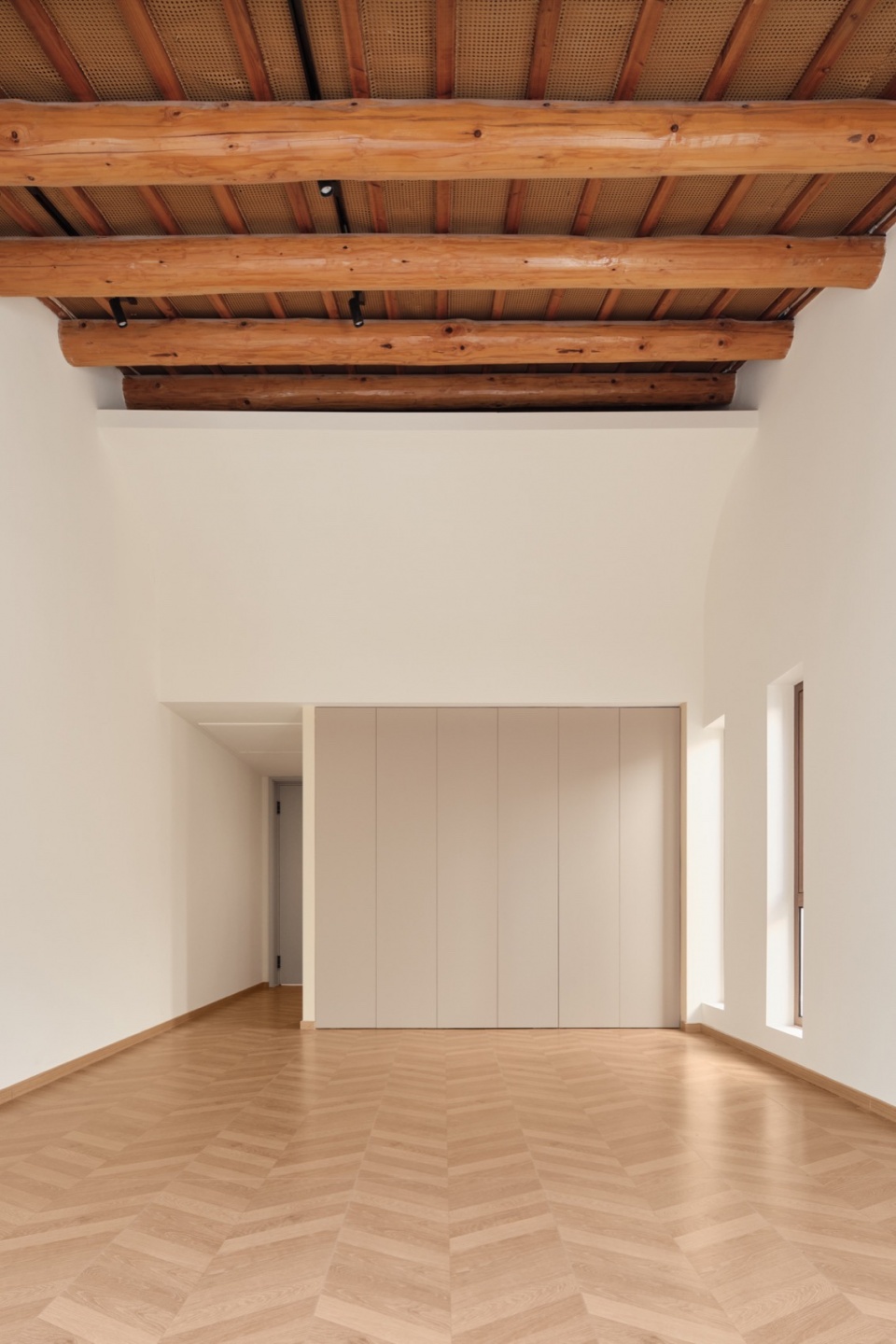
▼光影,light and shade © Yuuuun studio
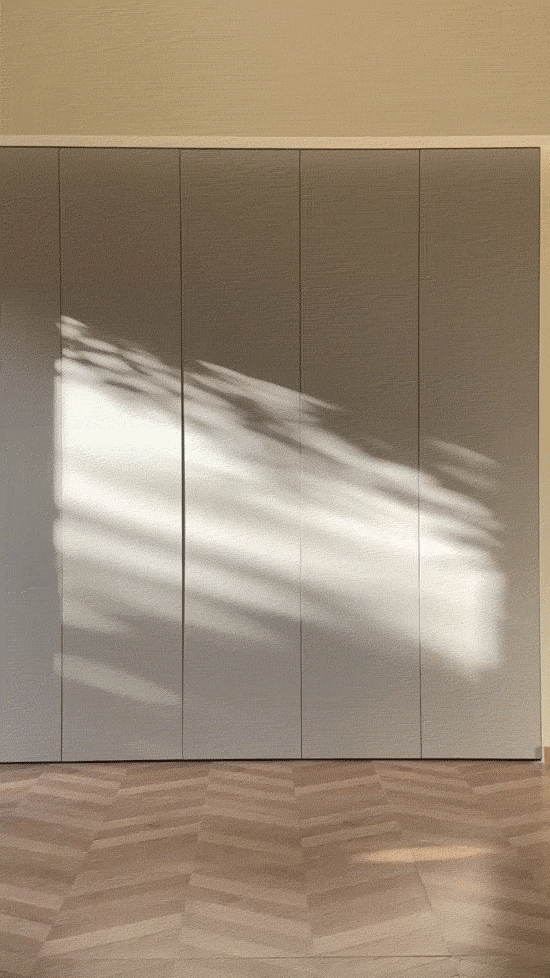
茶室运营也有1年多时间,数次回访。在过程中跟业主Anna姐与使用的客户对聊天,理解大家的感受与使用,反思在设计之初思考与实际使用中,什么是我们过于主观的 ?什么是我们需要更多思考的细节 ?什么是使用者理解困难的?而我们希望的是:在未来面对更加复杂与多样的问题上拥有开放与趣味的解决方式。
The tea house has been in operation for more than a year, and we have visited it several times. During the process, we talked with the owner Anna and the customers who used it to understand everyone’s feelings and usage. We reflected on what we were too subjective about at the beginning of the design and in actual use, what we need to think more about, and what users find difficult to understand. What we hope is to have open and interesting solutions to more complex and diverse problems in the future.
▼施工照片,construction
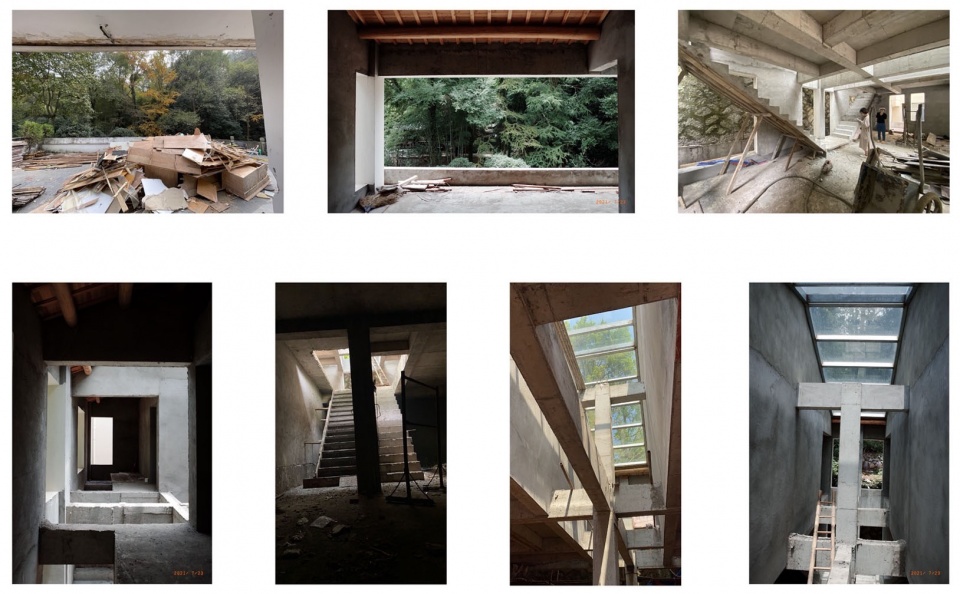
▼模型照片,model
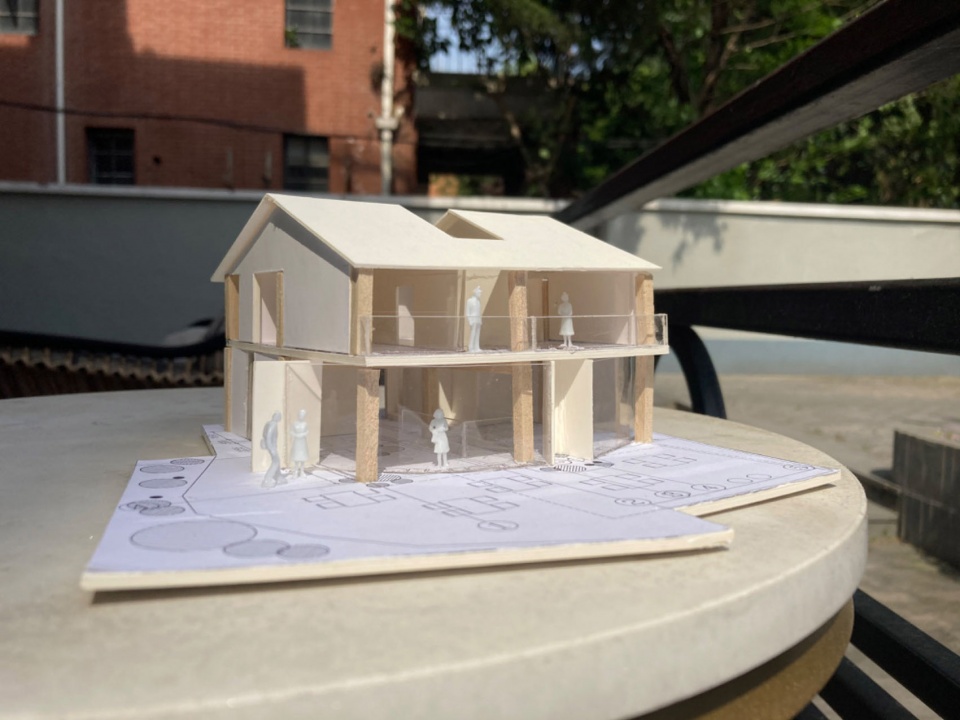
▼平面图,plan © 序态设计
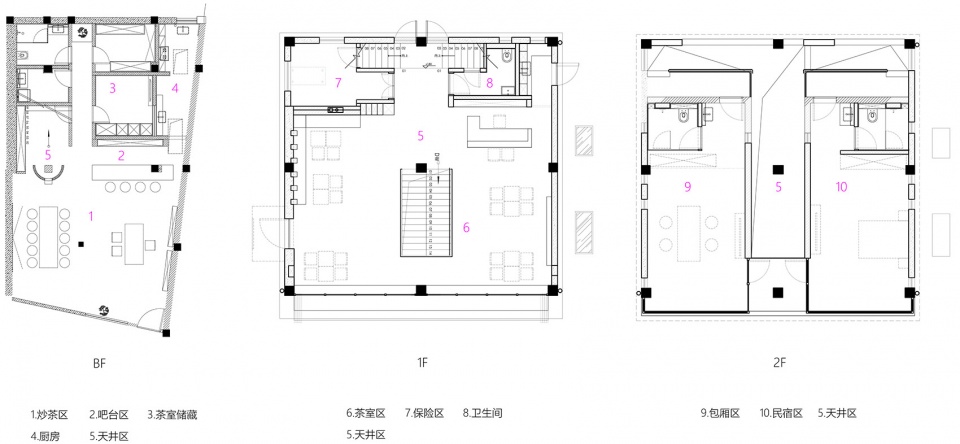
项目地名称:龙井隐桂茶室
项目地址:浙江杭州,龙井村
项目类型:商业空间+民宿设计
设计内容:建筑 室内 固定家具 灯光 软装建议设计
规模面积:320平方米
设计时间:2020.07—2021.06
施工时间:2020.11—2023 . 03
设计单位:序态设计研究室+序态建筑设计
设计团队:杨添堡,檀松,谢诚儒 ,毛天怡 ,王鹏一,
罗荆倩 ,Diamond
建筑施工:杭州丽豪建筑施工
室内施工: 杭州瑞居装饰工程有限公司
材料:真石漆涂料,竹编,玻璃砖,仿木纹地砖
摄影师 : Yuuuun studio










