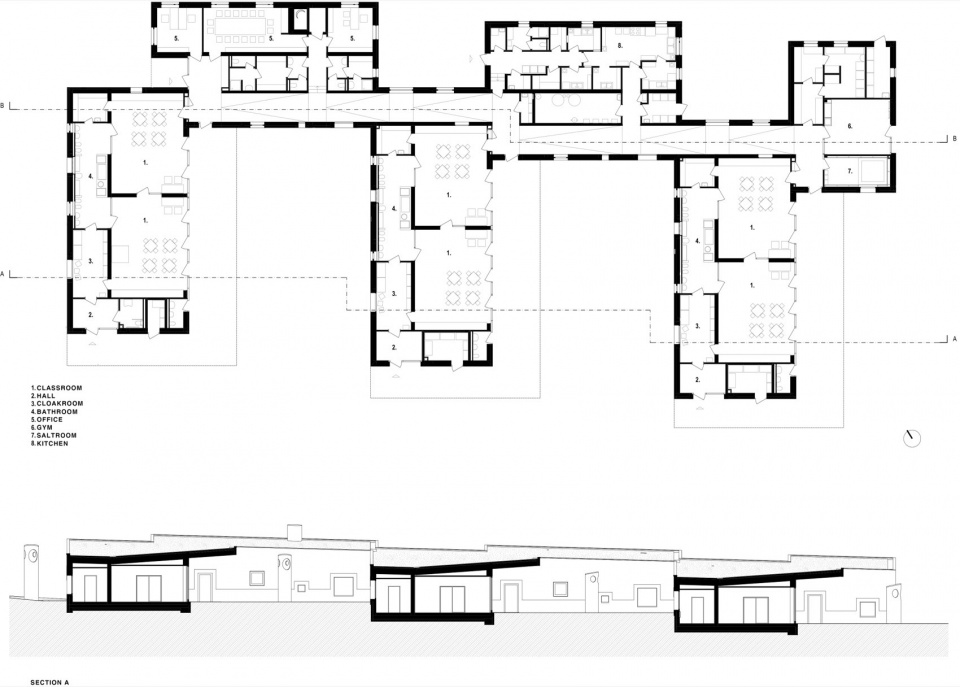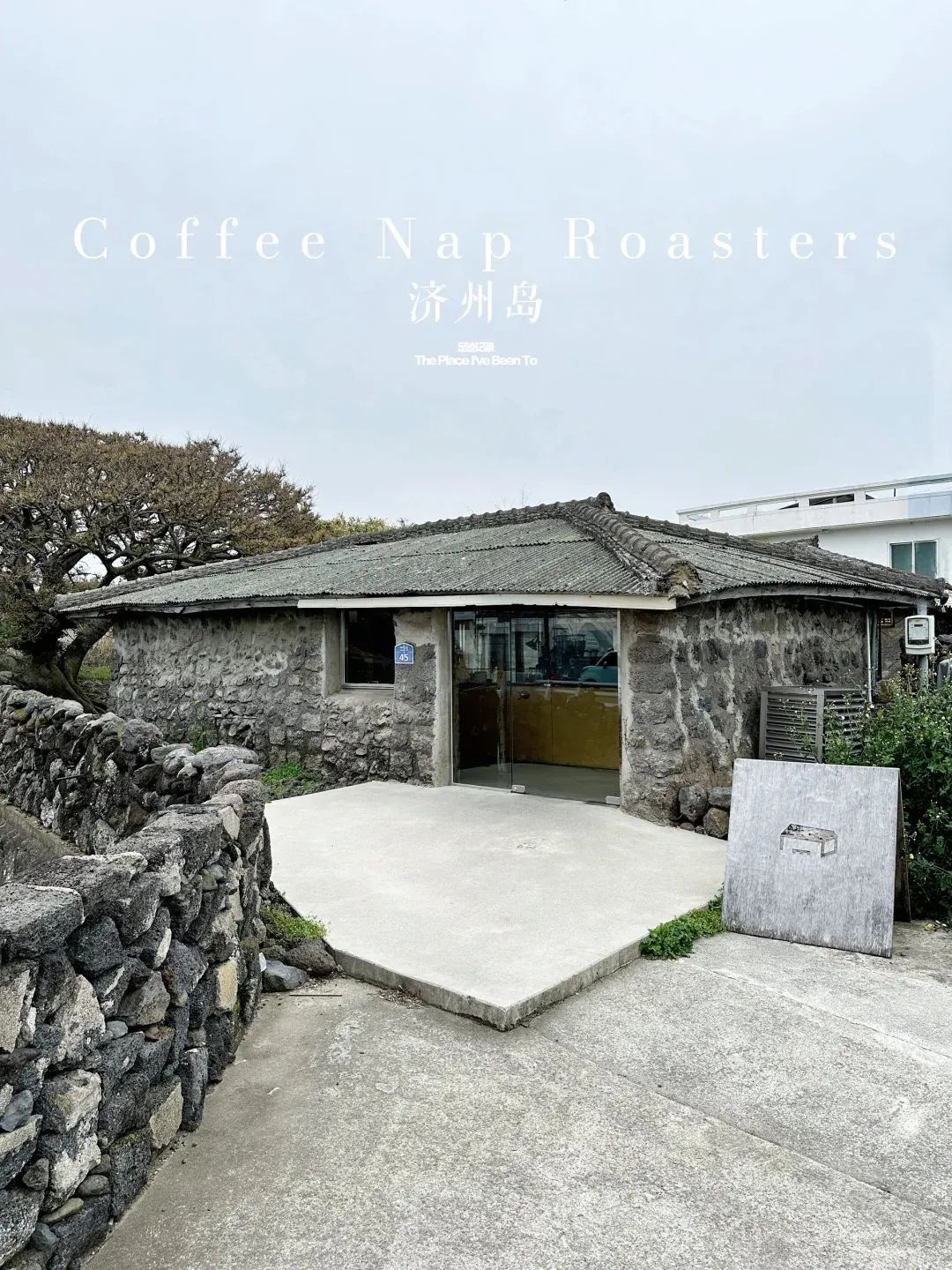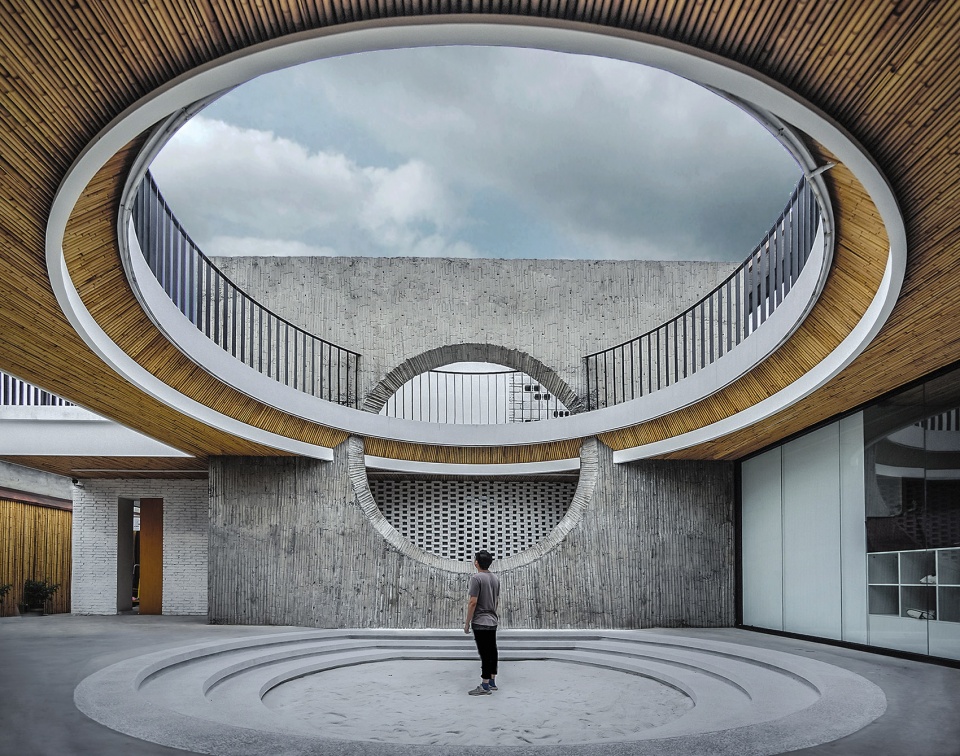

为孩子设计娱乐和护理空间,设计师可不只是套用模板那么简单,还需要一点艺术手法和细腻的心思。真正厉害的是因地制宜地重新审视积累的知识,并且倾听使用者的需求。Zöldike幼儿园就是个典范,它巧妙地利用了场地特殊条件,在特定的场地内完美呈现了儿童设计理念。
▼建筑概览,Overview of the building ©Archikon Architects
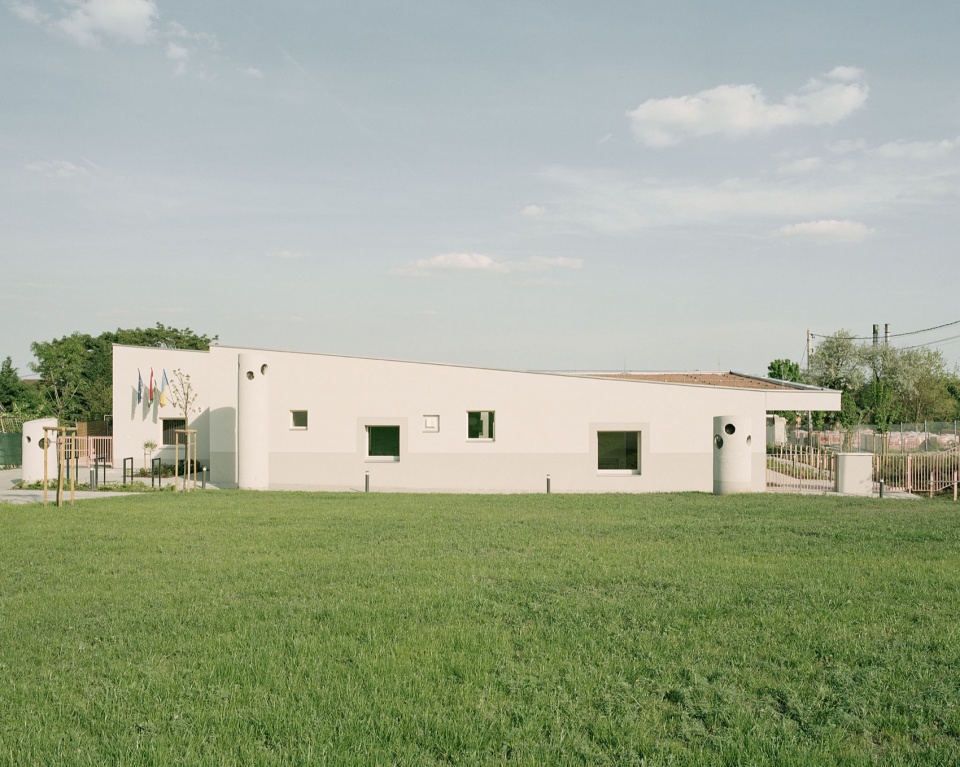
Designing spaces of care and play for the youth requires a kind of craft and sensibility from the designer which goes beyond developing a one-size-fits-all template. Instead, it is a careful and site-specific recontextualization of knowledge accumulated through research and listening to the users. Zöldike Nursery is a great example of the ways in which the exceptional conditions of the environment informed how principles of designing for children manifest on a specific site.
▼特别的通风口,Particular flues of the cellars ©Archikon Architects
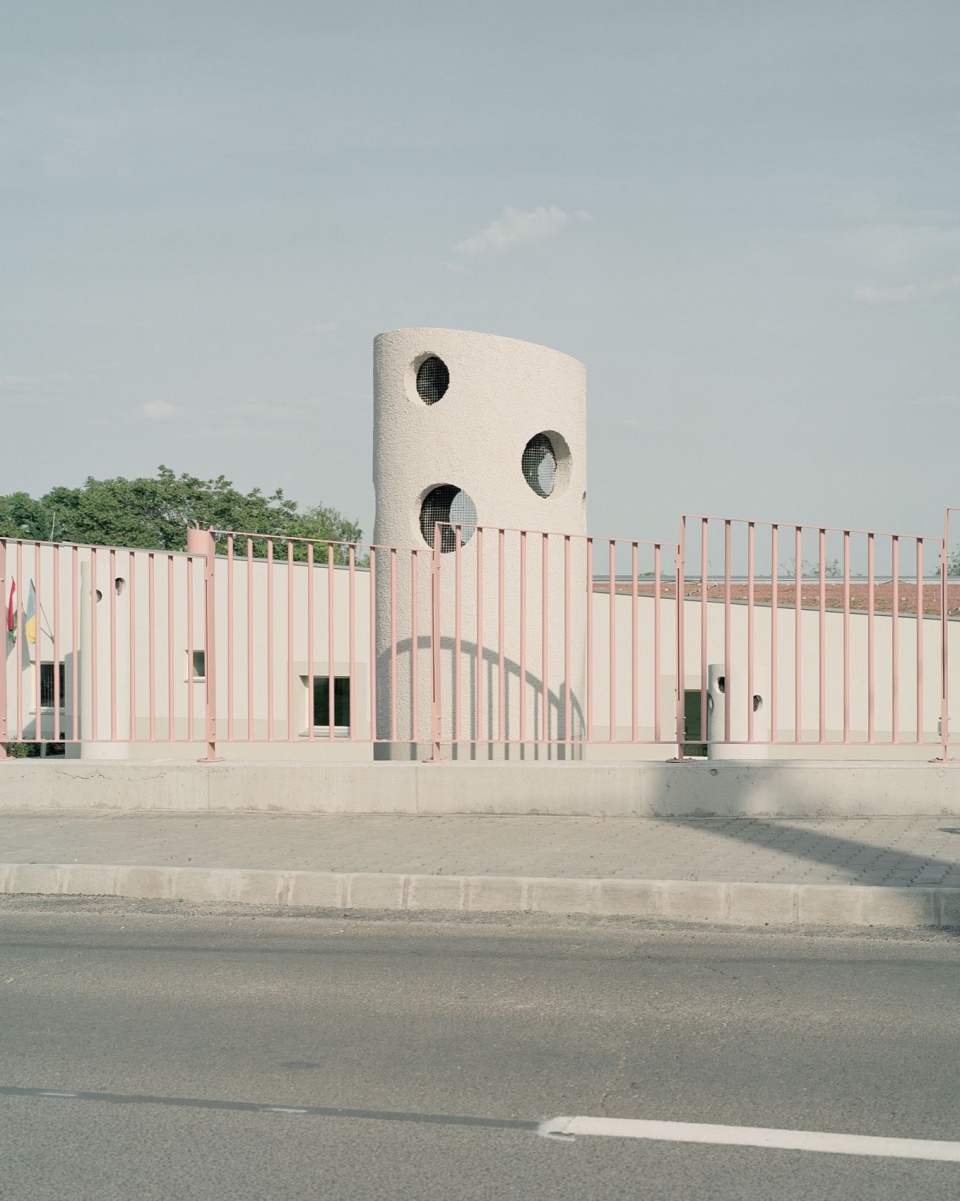
这里有个有趣的历史——布达佩斯山区有着复杂的地下室网络,据说最古老的可以追溯到罗马时代。当时,当地居民 (大多以葡萄种植为生) 的习惯是先建地窖再建房屋。甚至住在山洞里也不是什么稀奇事,毕竟石灰岩的构造非常牢固,挖个洞穴轻轻松松就能安家。可惜的是,随着郊区的发展,这些地方特色渐渐消失不见。不过,有一个特别之处被保留下来:地窖通常跟地上的土地 (和房屋) 不是同一个业主。有时,通风口会像管道一样把地下的世界和地面连接起来,Zöldike幼儿园的场地就是这样。虽然一开始这带来了一些麻烦,但经过改造后的通风口现在成了整个项目的一大亮点。混凝土环上圆形的镂空图案让外立面和建筑元素都平添了几分趣味。
▼庭院,Courtyard ©Archikon Architects
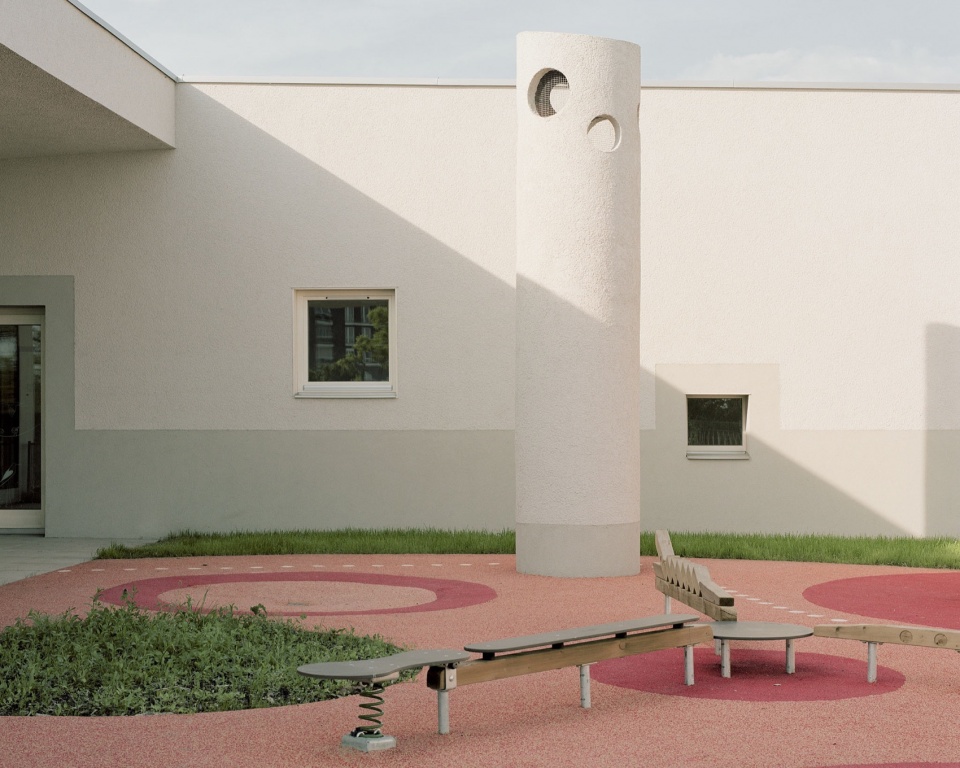
The area is peculiar in its history of subterranean construction. The mountain on Budafok hides an intricate network of cellars, the oldest of which are attributed to the Romans. It was characteristic for locals (many of whom lived off viticulture) to construct cellars before family homes. It also wasn’t uncommon to live in cave-homes carved into the mountain, an easy method of construction due to the structural integrity of limestone. This specificity of the local has become rendered invisible by the suburban sprawl. A unique condition, however, remains, in which subterranean cellars often have different owners than the land (and buildings) above them. The underground world is sometimes connected to the surface via ventilation flues piercing the landscape. This was the case of the designated site for the Zöldike Nursery as well. Although initially, it proved to be an impediment to the process, the renovated flues of the cellars have now become a defining feature of the project. Its concrete rings are perforated with a circular pattern that lends a playful character to the exterior composition and appearance of built elements.
▼整洁的室内,Neat interior ©Archikon Architects
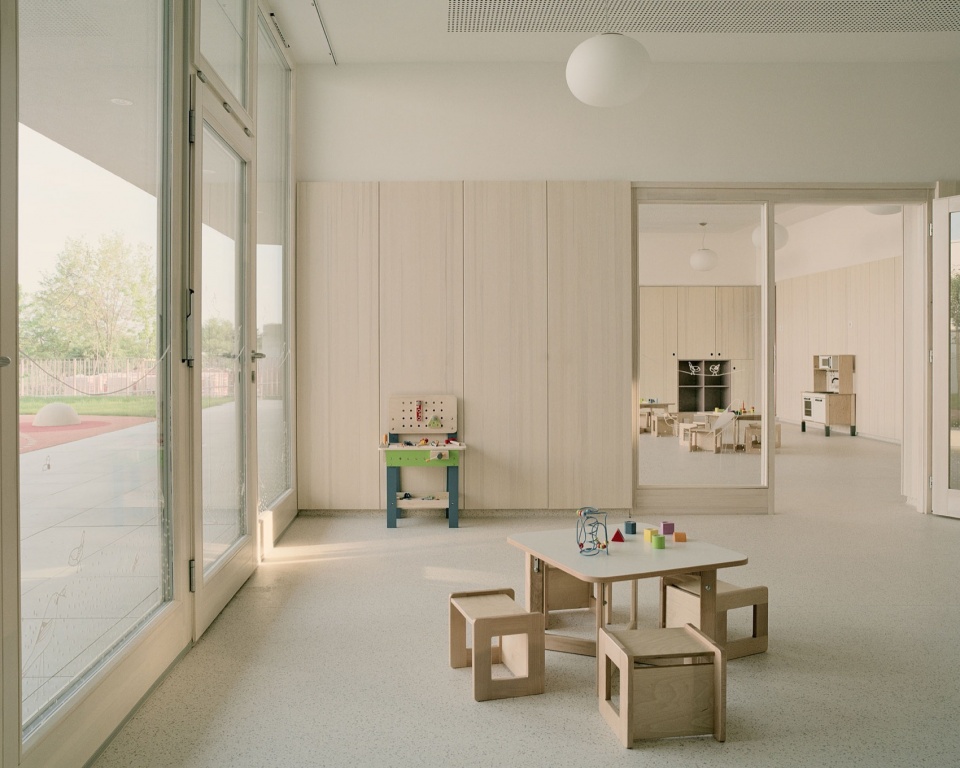
除了加强场地与历史的联系,Zöldike幼儿园的设计还遵循了可持续和安全的基本原则。场馆采用错位的庭院风格,与街道保持一定距离,形成内向型的空间序列。这样一来,既能创造出各种各样的优质游乐空间,又能保证孩子们安全玩耍。场馆的建筑有着统一却充满童趣的气质,布局也遵循着自然坡度和土地走向,最大限度地利用了阳光。教室和悬挑的顶篷都覆盖着大面积的绿色屋顶,仿佛围成了一个私密的室内游乐场。
▼娱乐空间,Recreation space ©Archikon Architects
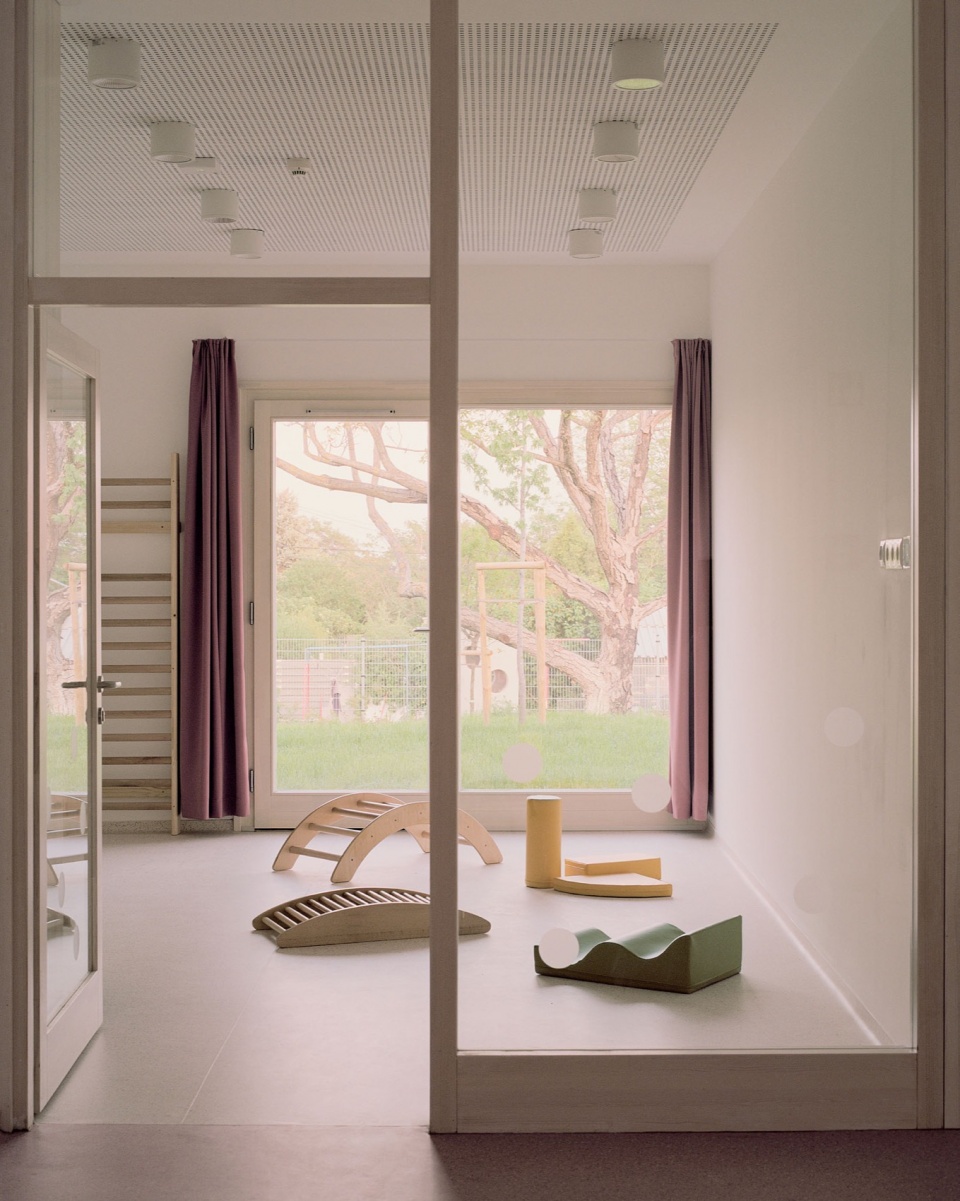
▼走廊,Corridor ©Archikon Architects
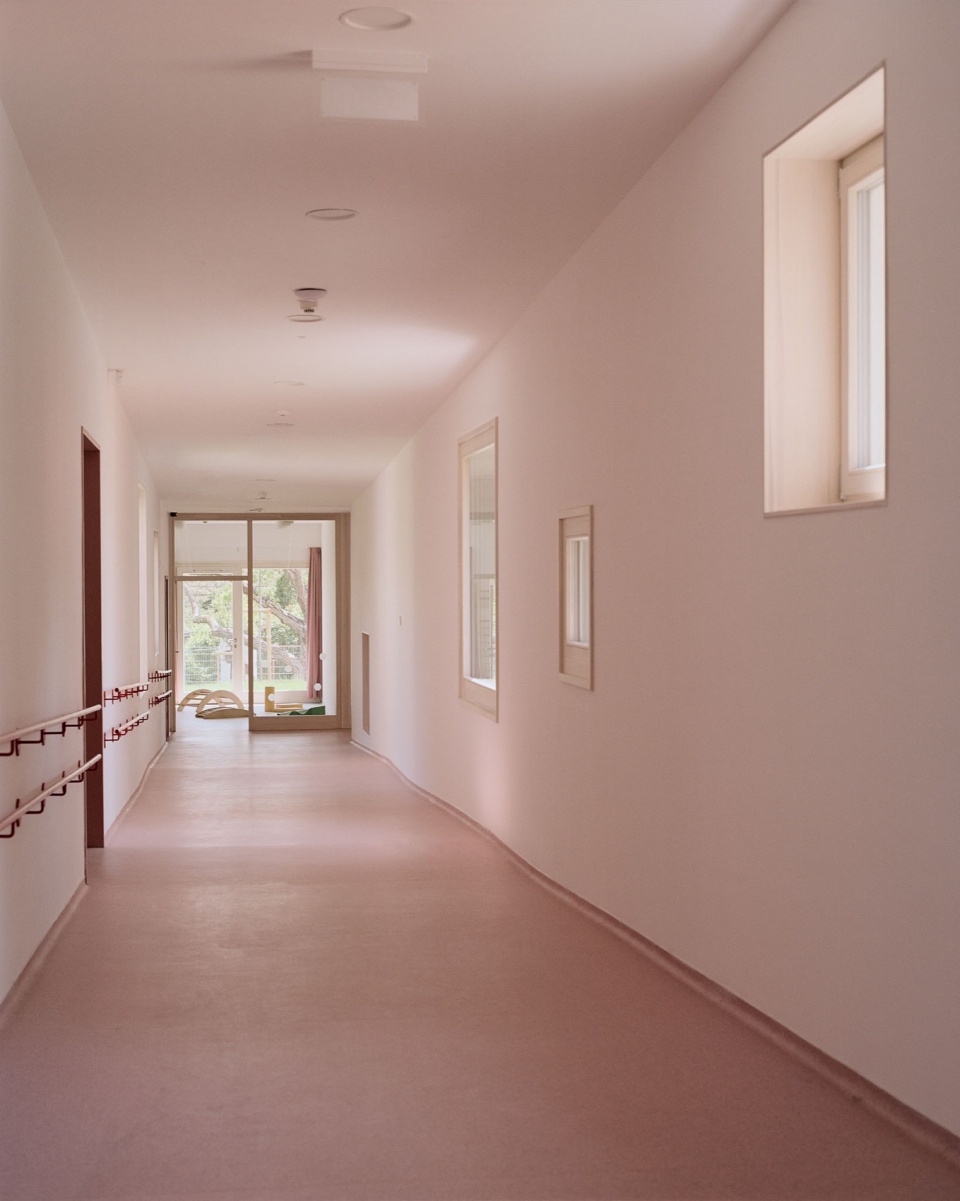
Beyond strengthening the relationship of the site with its history, the massing of the nursery is primarily informed by principles of sustainability, as well as security. The pavilion-style arrangement of the nursery is offset from the street, favouring an introverted sequence of spaces and built elements, which not only creates a range of diverse quality spaces for children to play in, it allows them to do so safely. The buildings on the site have a uniform but whimsical quality, and their layout follows the natural sloping and orientation of the land optimizing solar exposure. The classrooms and their cantilevering canopies are covered with an extensive green roof, thus encircling the private interior playgrounds.
▼卫生间,Toilet ©Archikon Architects
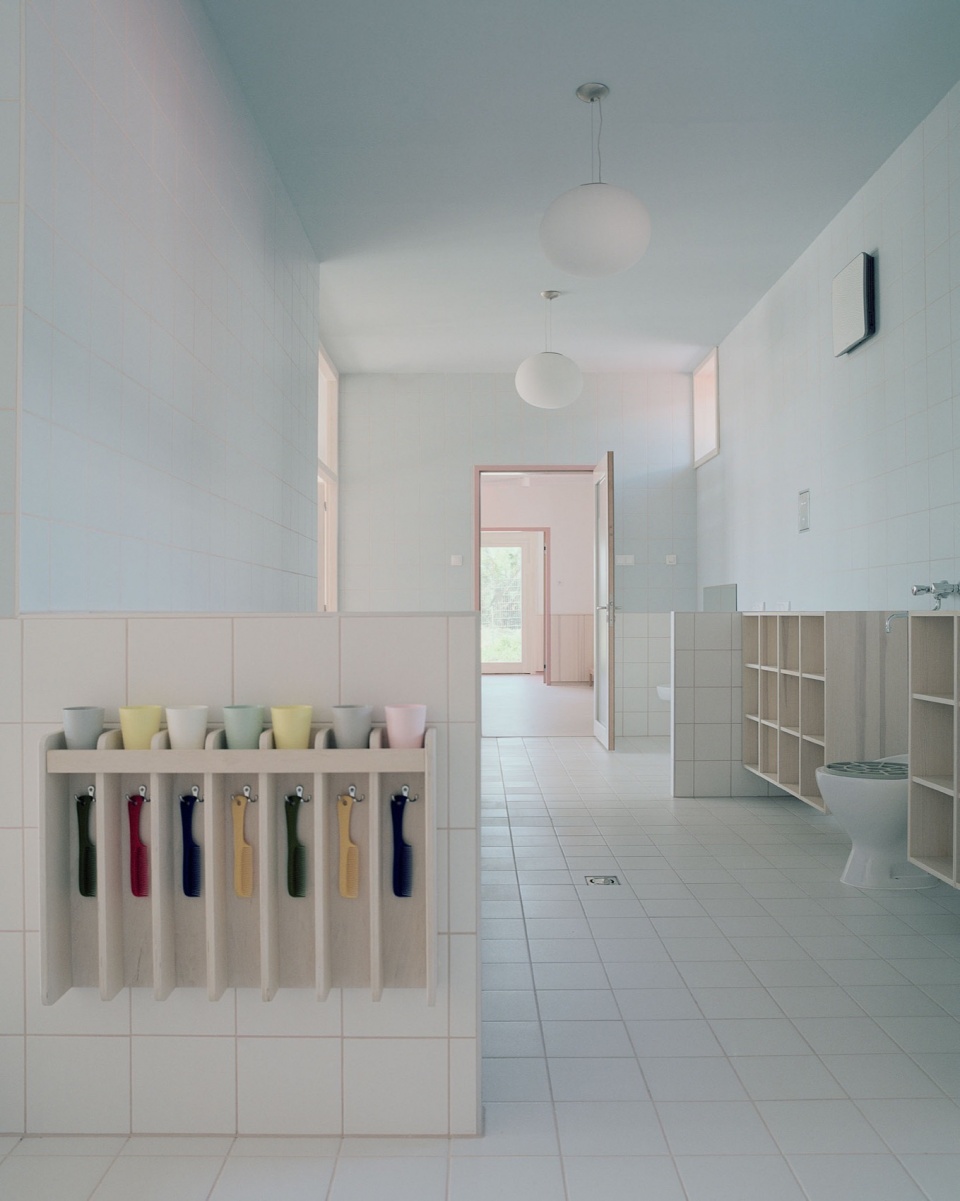
在室内空间的设计上,建筑师们考虑到孩子所处的环境会深刻影响他们早期发育。因此,在做出室内设计决策时,重要的是让材料和空间布局能够促进孩子们与建筑环境的积极互动。比起把大部分预算花在浮夸的公共外观上,Zöldike幼儿园更注重使用优质的材料和装饰。除了特别注意材料和颜色的选择之外,项目中还加入了一系列的有趣设计,希望能激发孩子们的想象力。例如,翻新后的通风口穿透了橡胶外包的游乐场,为孩子们创造了自主性和可引导的玩耍空间。另一个特色是围绕着建筑物并融入窗户的触觉平台,正好适合孩子的高度,可以供他们玩耍和躲藏。Zöldike幼儿园项目不是一个哗众取宠的形式主义项目,而是知识重新梳理的直接成果。无论是宏观上加强当地年轻人对场地地下历史的了解,还是微观上选择激发孩子好奇心的材料,都体现了这一结果。
▼清新的风格,Fresh atmosphere ©Archikon Architects
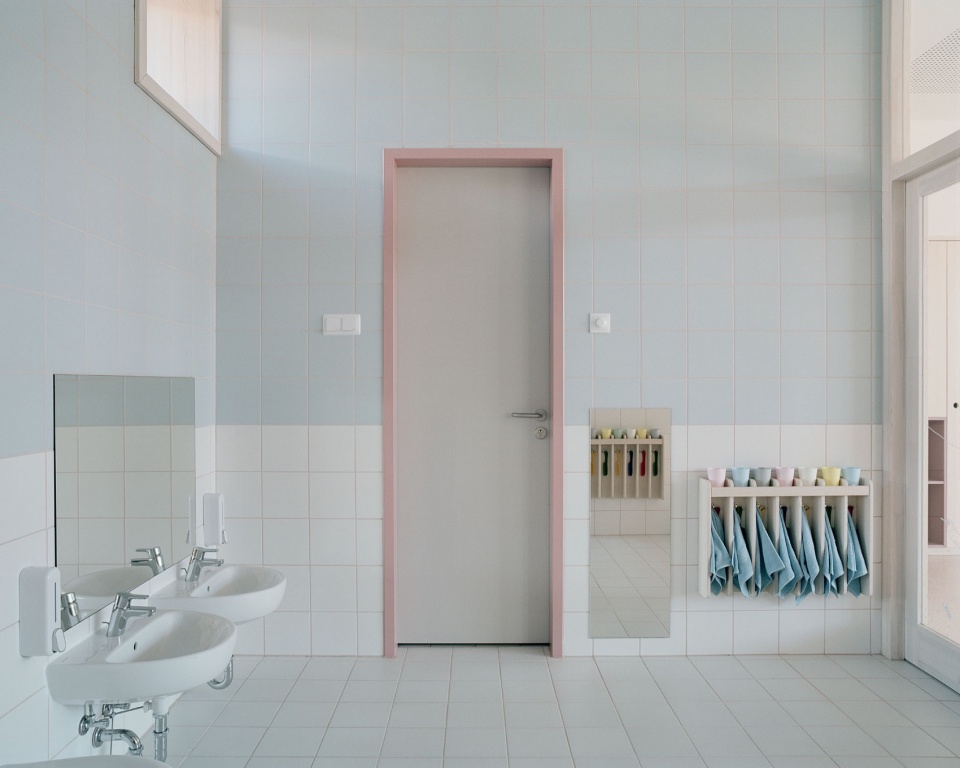
When it came to the articulation of the interior spaces, the architects kept in mind that children’s immediate environments have a profound impact on these early developmental years. In making interior design decisions, it was important that the materials and spatial arrangements promote positive interactions with the built environment. Instead of spending the majority of the budget on an extravagant, public exterior, high-quality materials and finishes were prioritized. Besides the special attention paid to material and colour choices, the project contains a series of interesting features that hope to engage the imagination of the children. For example, the refurbished flues pierce the rubber-cladded exterior playgrounds, leaving space for child-initiated and directed play. Another feature is the tactile plinth encircling the building and incorporating the windows in children’s height range, creating introverted nooks for play. The Zöldike Nursery project isn’t a self-serving formalist project, but one that is the direct outcome of the recontextualization of knowledge. At the macro level, when strengthening the relationship of the local youth with the subterranean history of the site, or at the micro level when selecting materials that don’t stifle curiosity.
▼屋顶平面图,Roof plan ©Archikon Architects
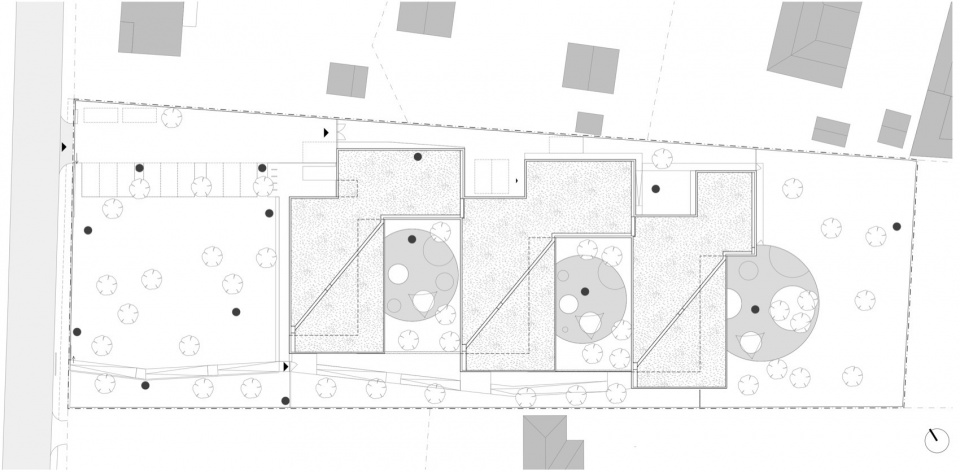
▼首层平面图,Ground floor plan ©Archikon Architects
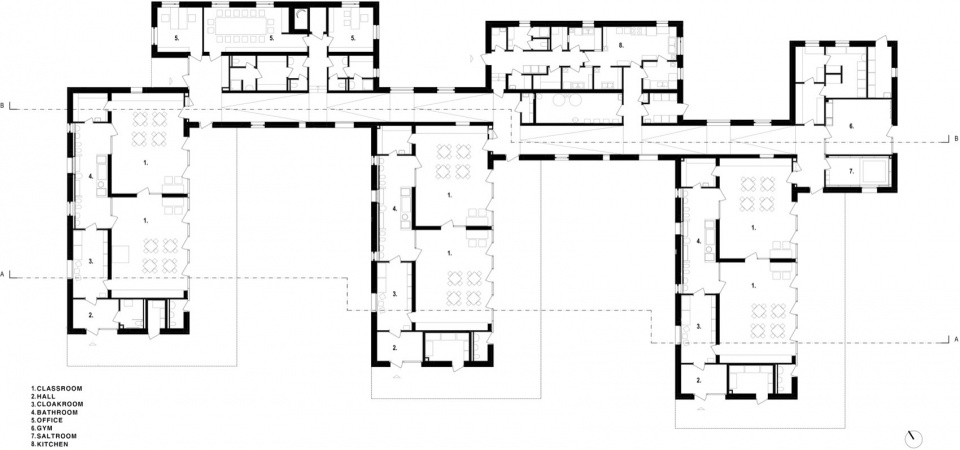
▼剖面图,Section ©Archikon Architects
