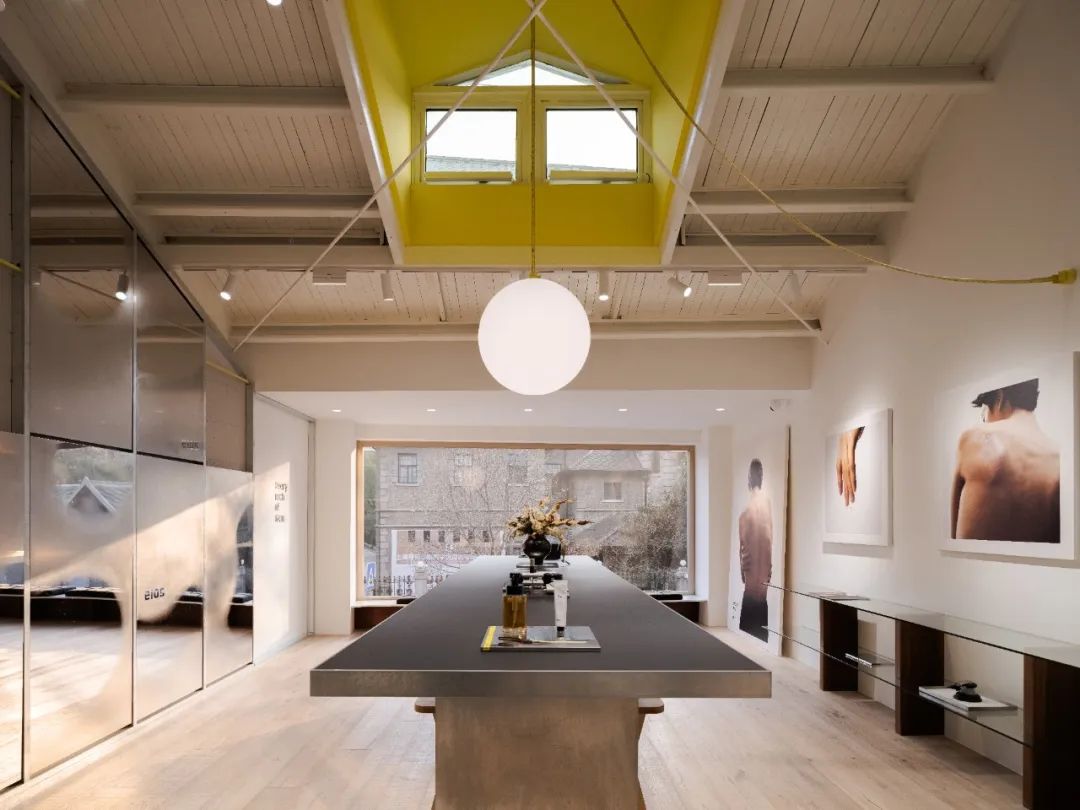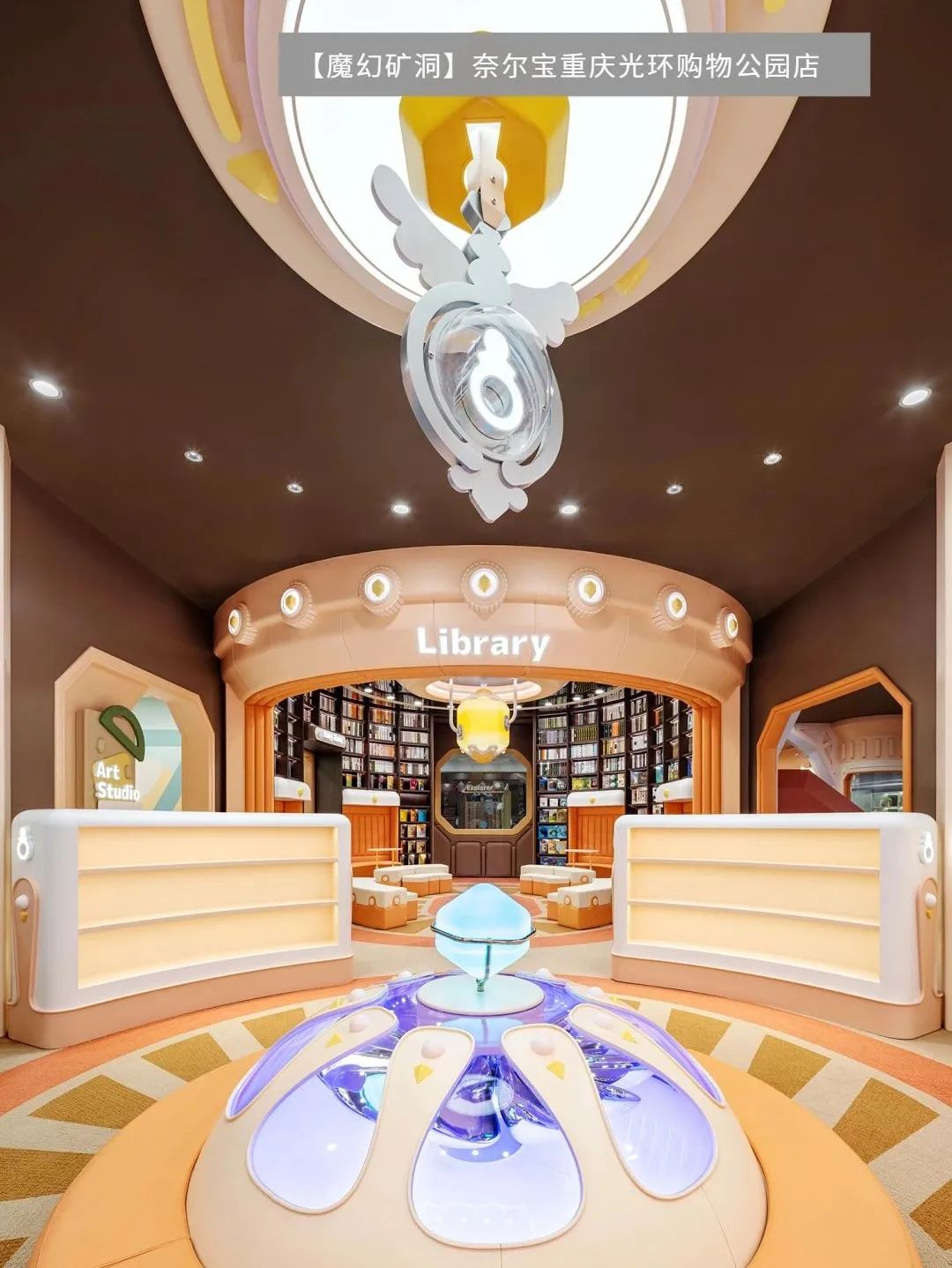

忘山云舍是在当代乡村振兴背景下,对乡村居住环境改善和商业经营的一次探索。项目坐落在河北省涞水市马各庄一个普通的乡村中。虽然位置毗邻景区但是村子市政配套和风貌比较原始,业主希望能通过此项目作为节点带动村落的旅游产业。
Wangshan Yunshe Homestay is an exploration of the improvement of living environment and business operation under the background of rural revitalization. The project is listed in an ordinary village in Hebei Province. Although the location is adjacent, the village’s municipal facilities and style are relatively primitive. The owner hopes to use this project as a driving force for the village’s tourism industry.
▼村落环境,village environment ©肖莹
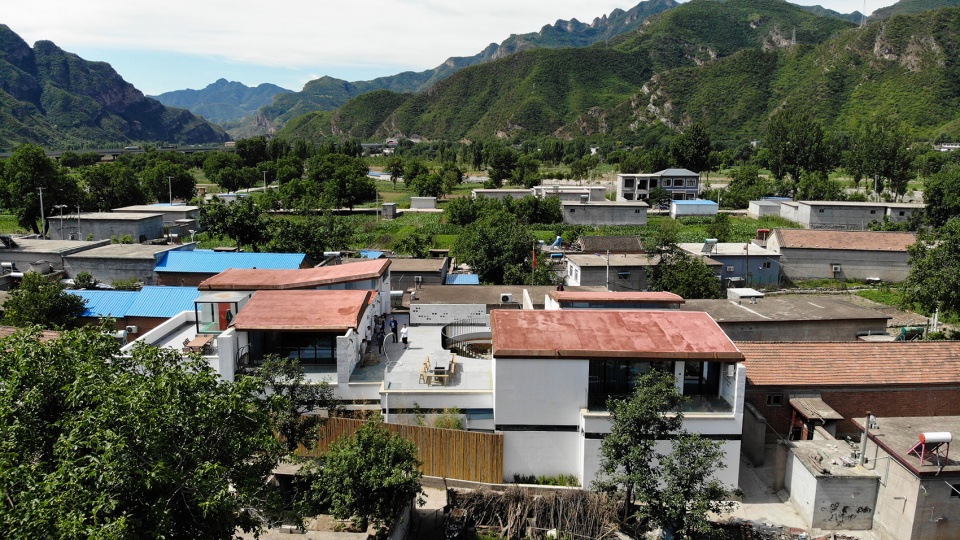
▼项目周边环境,surrounding environment ©肖莹
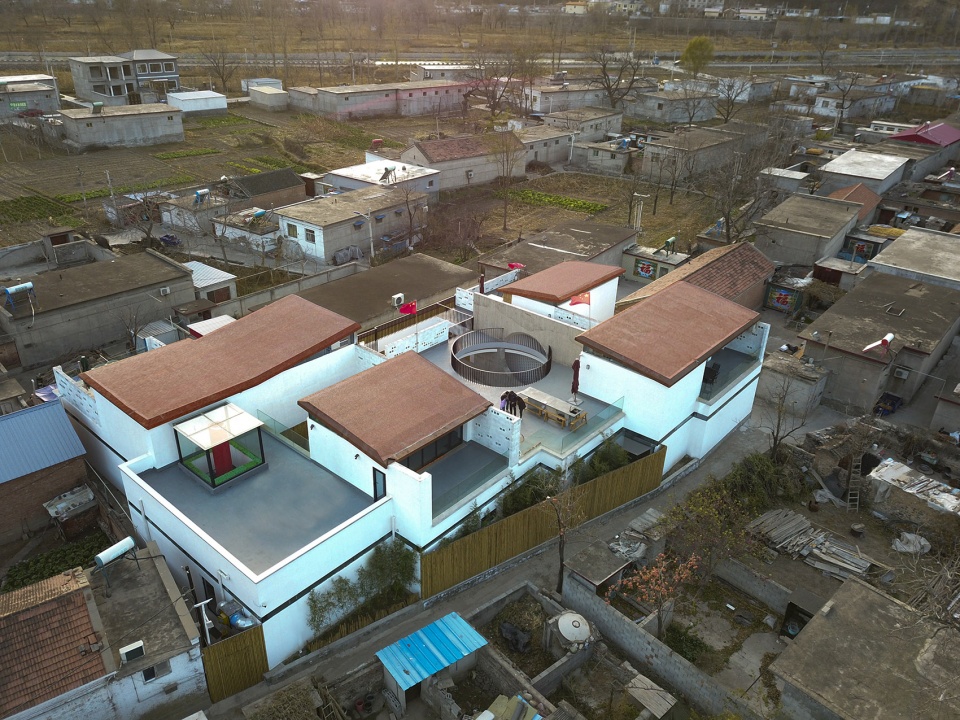
▼空间布局融入,spatial layout©肖莹
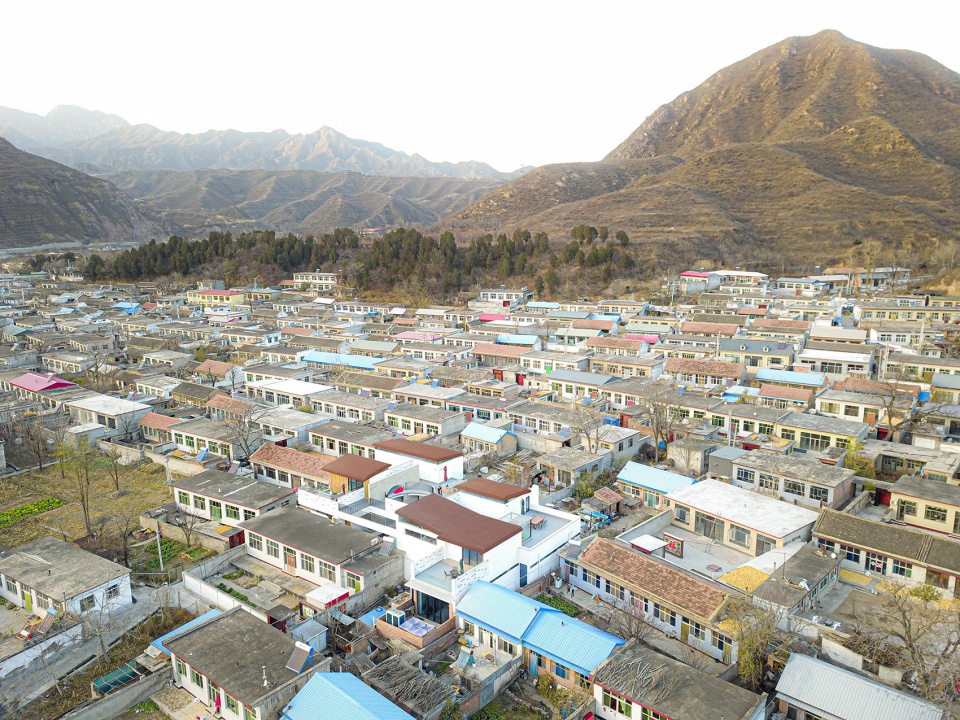
在传统的中国乡村建设中,存在着一种即单调又杂乱矛盾特性,在设计与施工能力和预算限制下的民居几乎是用着一种同样的建造方式,形成了单调近乎压抑的村落空间。但同时由于土地,规划和私搭乱建的问题,在单调的机理上又形成了杂乱无章的排布与质感。忘山云舍希望能在传统的乡建模式上探索出一种新的设计施工体系以及能运营生存的生态系统。
In the traditional Chinese rural mechanism, there is a kind of monotonous and messy contradictory characteristics. The houses under the design and construction capacity and budget constraints almost use the same construction method, forming a monotonous and almost depressing village space. But at the same time, due to the problems of land, planning and private construction, the monotonous mechanism has formed a chaotic arrangement and texture. Wangshan Yunshe hopes to explore a new design and construction system and an ecological system that can operate and survive based on the traditional rural construction model.
▼项目与街道尺度的关系,project and street scale relationship ©肖莹
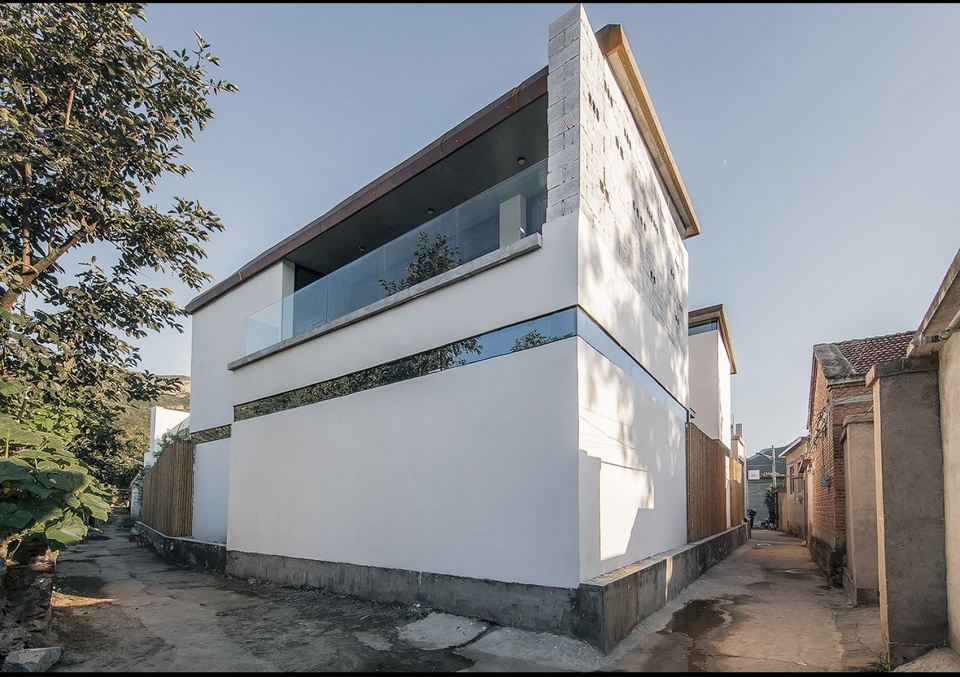
▼项目与街道尺度的关系,project and street scale relationship ©肖莹
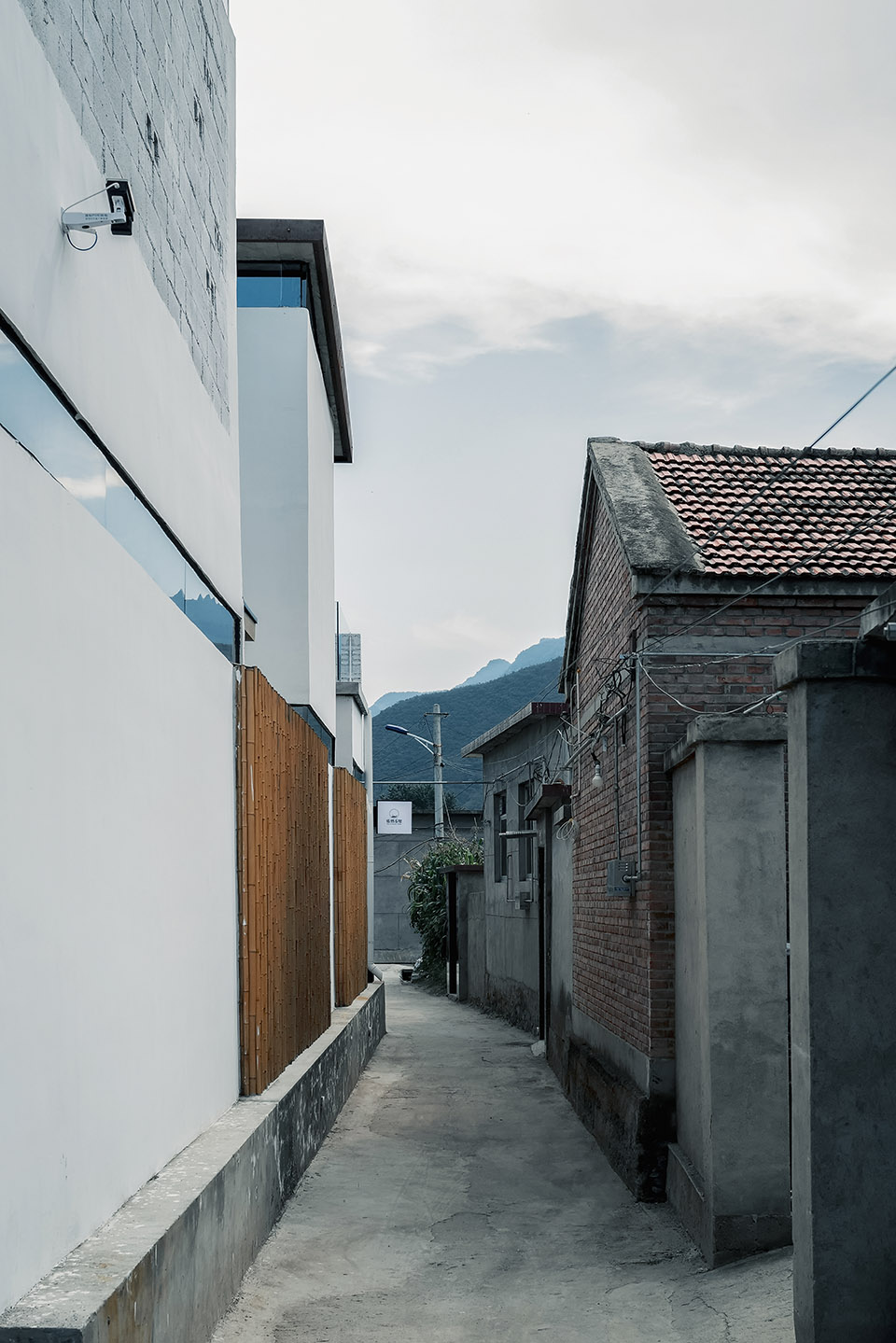
建筑在材料的选择上与当地现状形成了较大反差,是希望项目在视觉上能适当跳出与脱离原有村落的质感,但又通过形式和院落布局在机理上融入村落形态,也形成了街道与公共空间。在近几十年中国近乎疯狂的城市化进程中,大部分乡村还保持着原有的生产生活方式和居住环境,但在近几年乡村建设的大潮下,乡建的新陈代谢频率也已经悄悄超过了城市。
▼总图布局演化过程,general layout evolution ©集美建筑
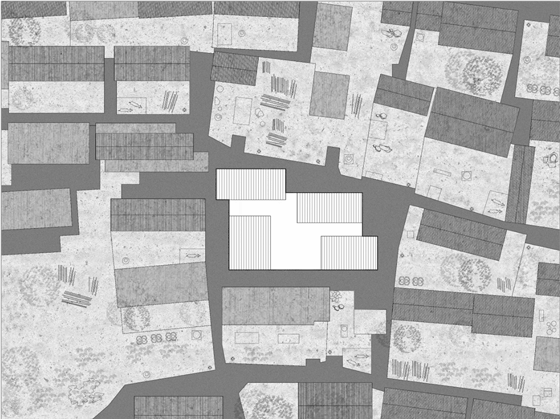
The choice of materials for the building has formed a big contrast with the current situation of the local area. It is hoped that the project can jump out of the texture of the original village visually, but also integrate into the village form in terms of mechanism through the form and courtyard layout, and also form a street. and public space. In the nearly crazy urbanization process in China in recent decades, most of the villages still maintain the original production, lifestyle and living environment, but under the tide of rural construction in recent years, the metabolic frequency of rural construction has quietly surpassed up the city.
▼项目与远山,project and mountain©肖莹
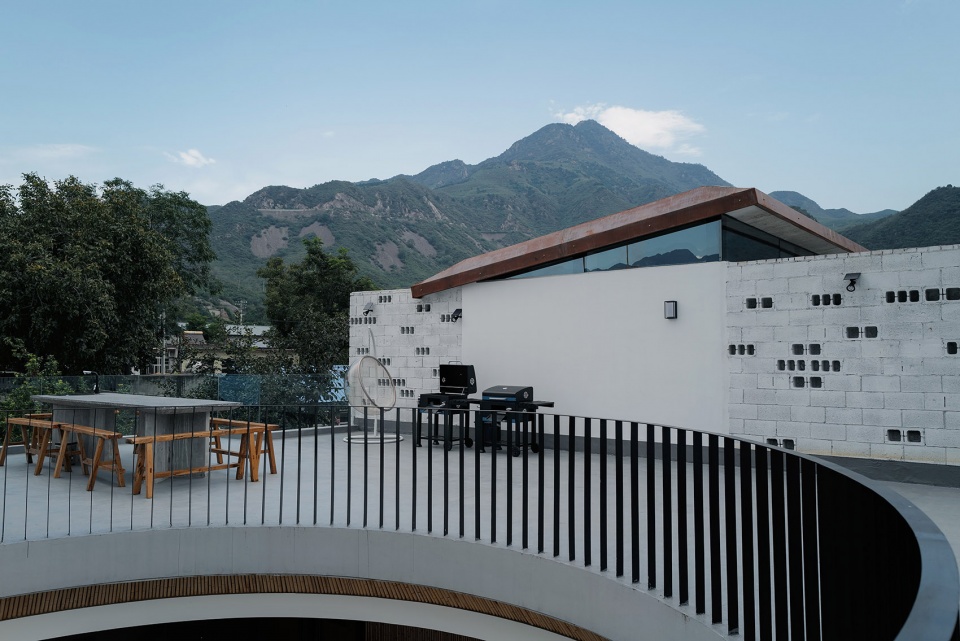
乡建有一个对建筑师很不友好但也挺有趣的现象,就是很难有一个明确的设计条件。每一栋新建筑的建造,房屋边界的确定基本都是不停地和周围邻居,和公共道路空间,和村委政府沟通与摩擦出的结果。几代人不断的重建与扩建,原有村落已经很难找出一条笔直的马路,道路也是时宽时窄。宅基地用地范围的不明确,与极度的不规则,给初期方案带来了较大的困难,几版方案由于用地的变化流产。一开始很规则的布局方案被认为浪费了基地的面积。之后设计定制出了化整为零的策略,建筑群由四个独立的小院落围合一个公共庭院组成。 每个小院落具有一定的灵活性,甚至可以根据红线沟通的结果进行各自的调整而不影响全局设计。
▼体块推演,massing evolution ©集美建筑
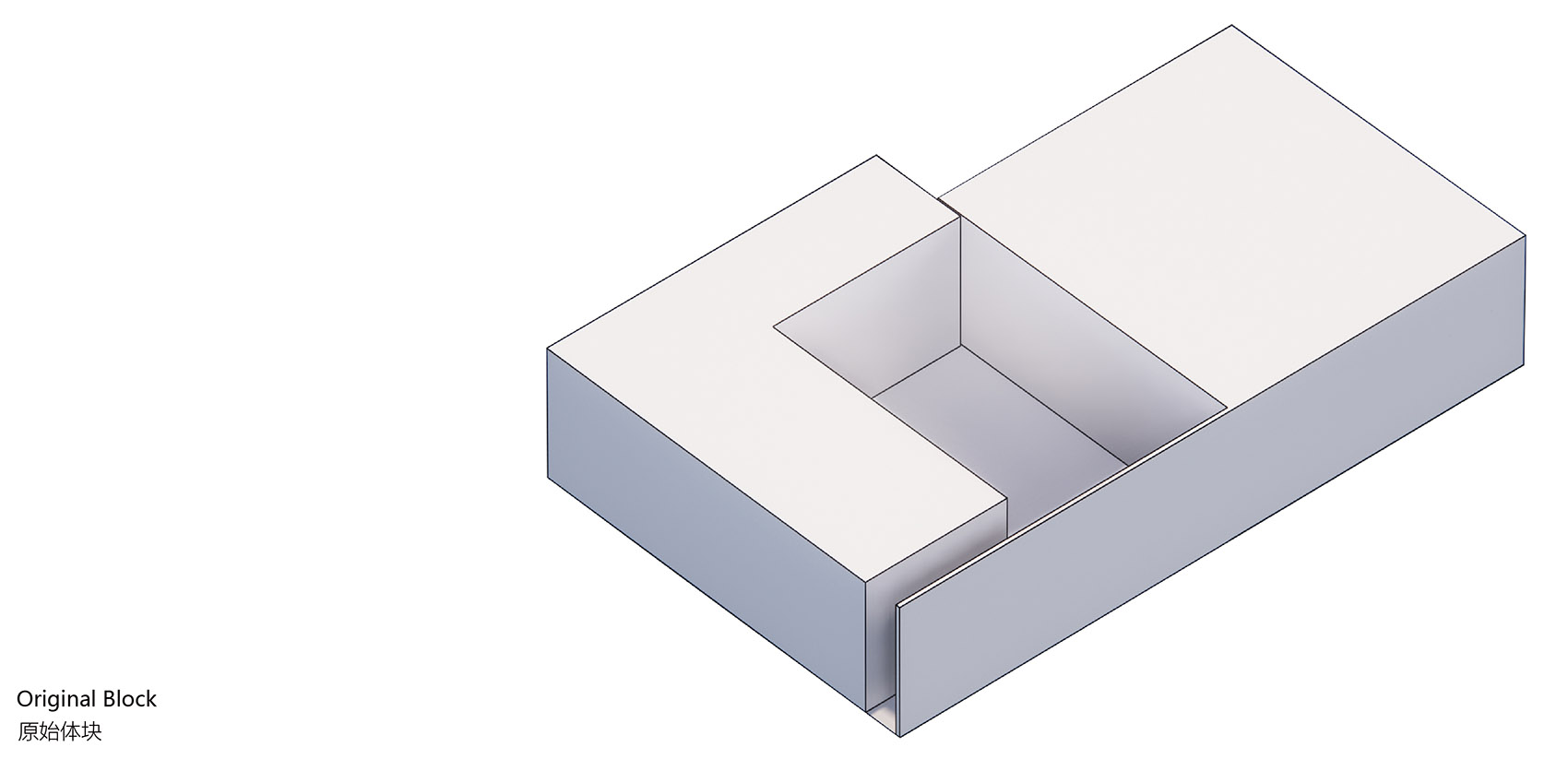
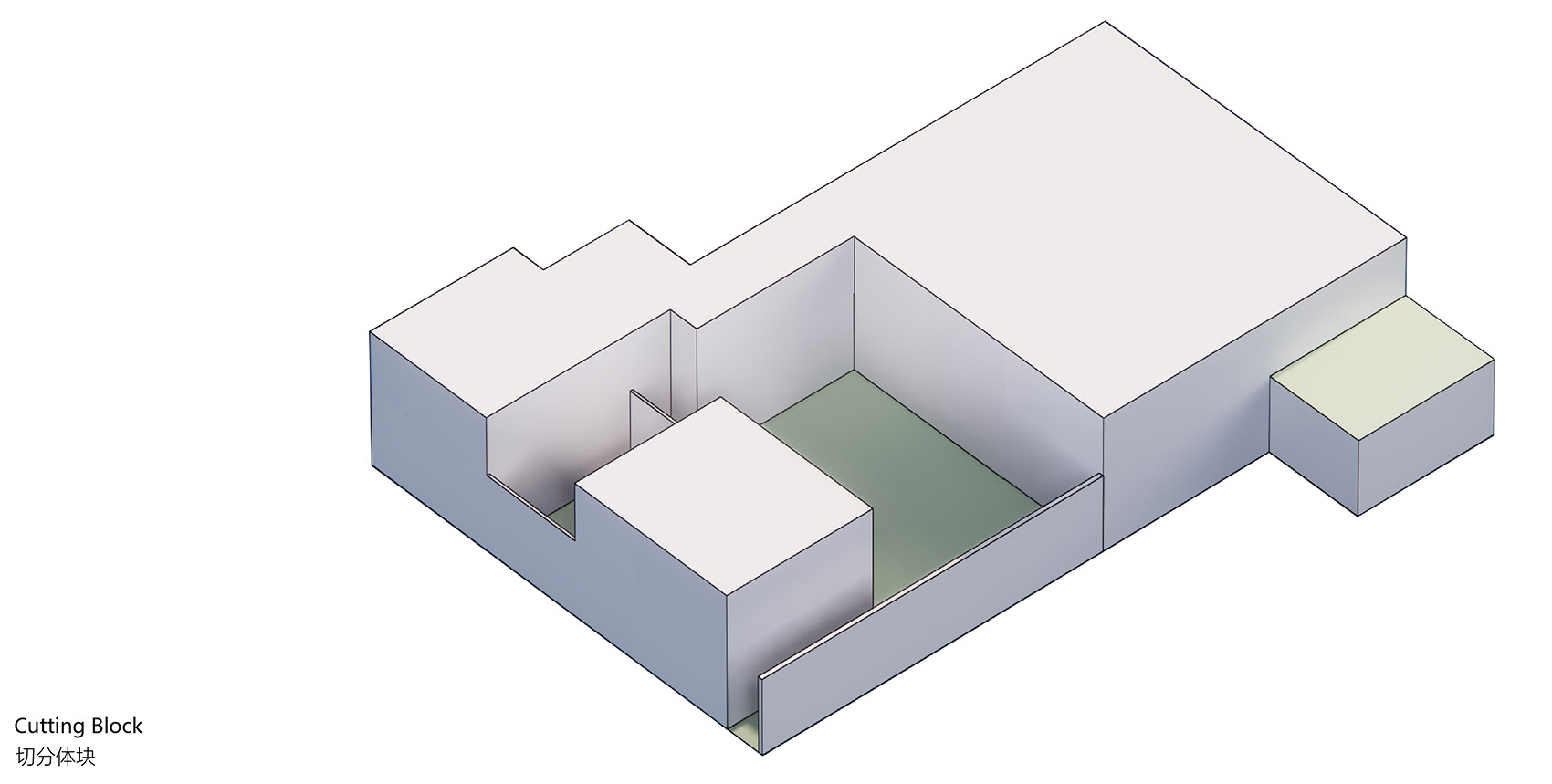
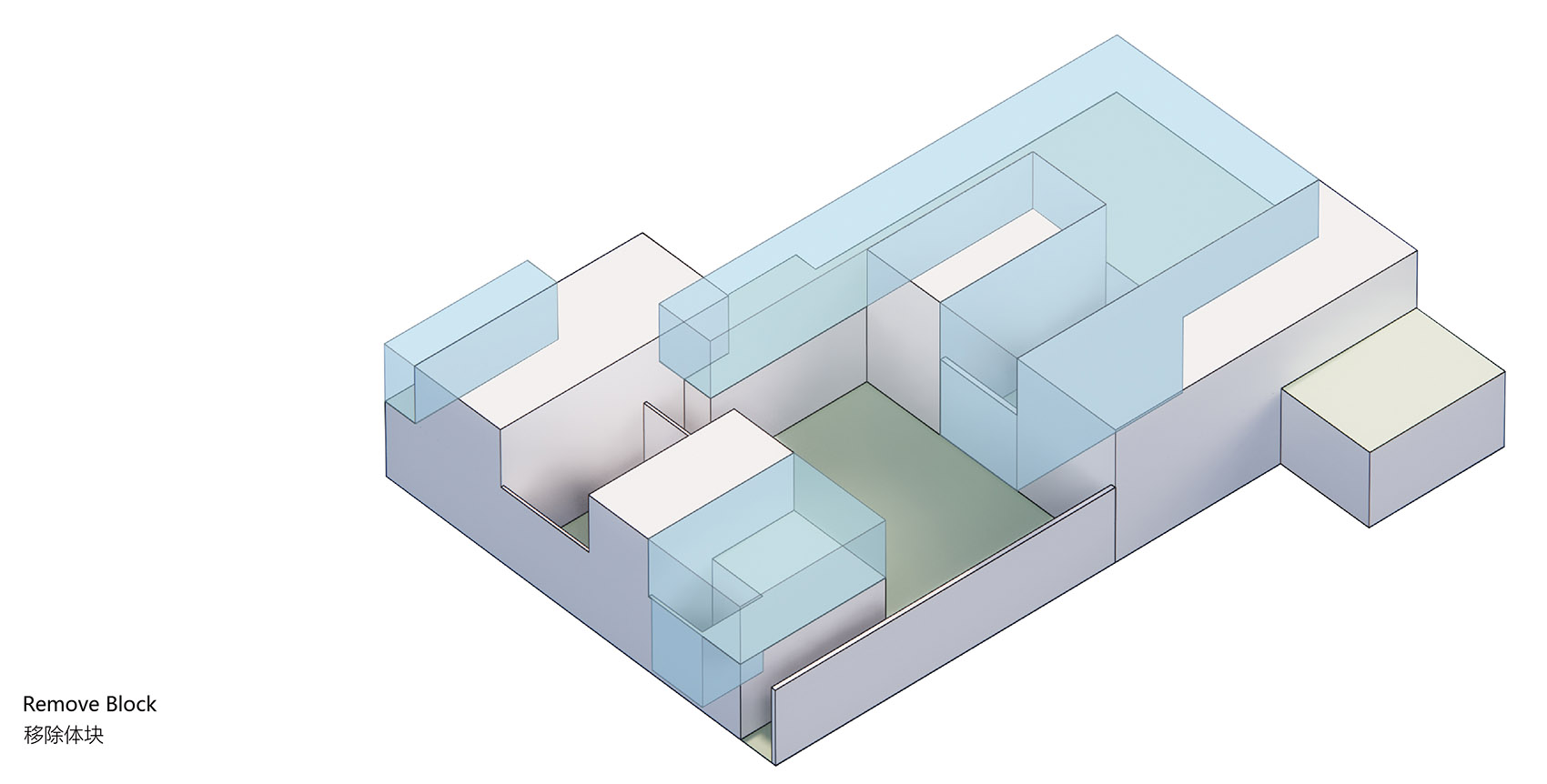
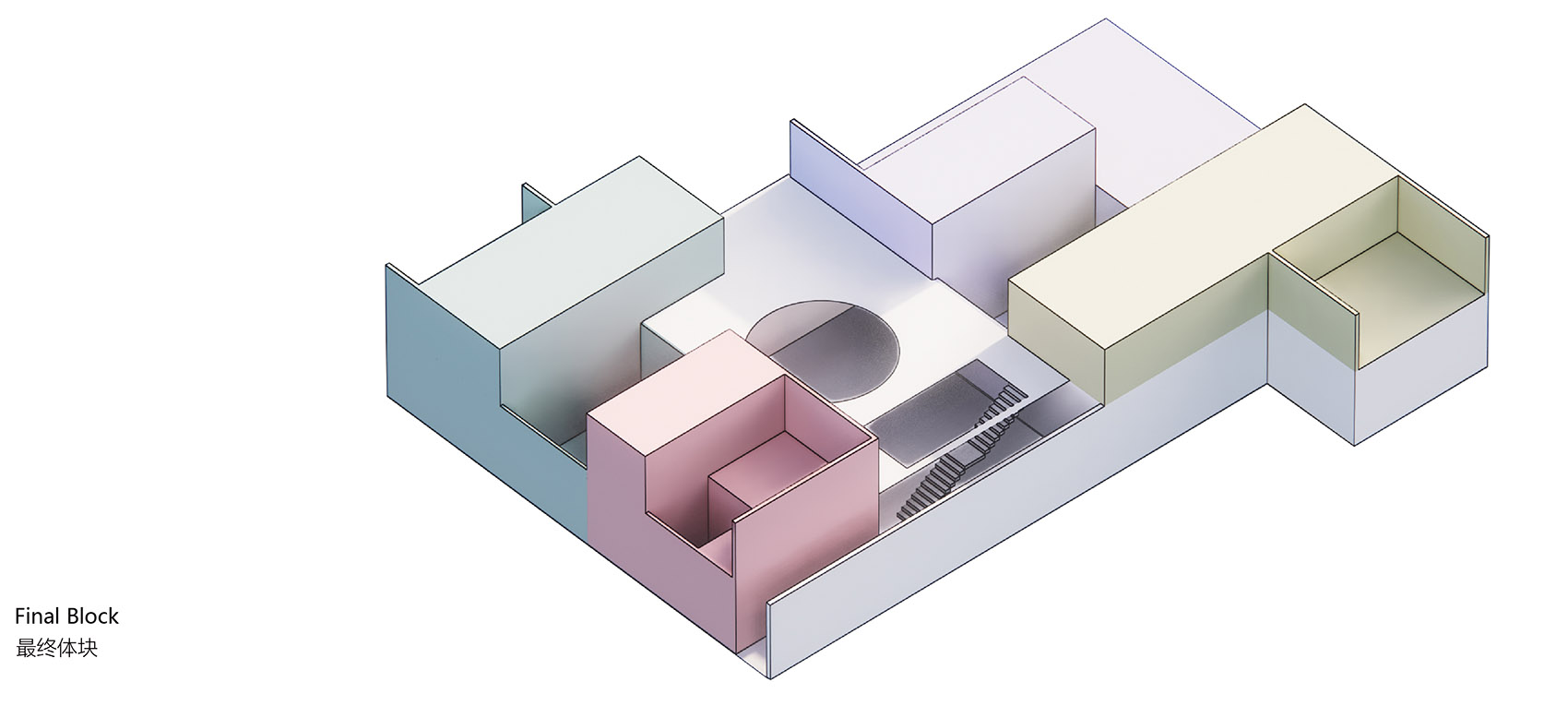
There is a very interesting phenomenon in rural construction that is not friendly to architects, that is, it is difficult to have a clear design condition. The construction of each new building and the determination of the boundary of the house are basically the result of constant communication and friction with the surrounding neighbors, the public road space, and the village committee and government. Several generations of continuous reconstruction and expansion have made it difficult to find a straight road in the original village, and the road is sometimes wide and sometimes narrow. The ambiguity and extreme irregularity of the land use of the homestead brought great difficulties to the initial plan, and several versions of the plan were aborted due to changes in land use. The initially regular layout scheme was considered a waste of site area. Afterwards, the design customized a strategy of fragmentation. The building complex is composed of four independent small courtyards enclosing a public courtyard. Each small courtyard has a certain degree of flexibility, and can even make individual adjustments according to the results of red line communication without affecting the overall design.
▼首层的景观视线连接,visual connection on first floor©肖莹
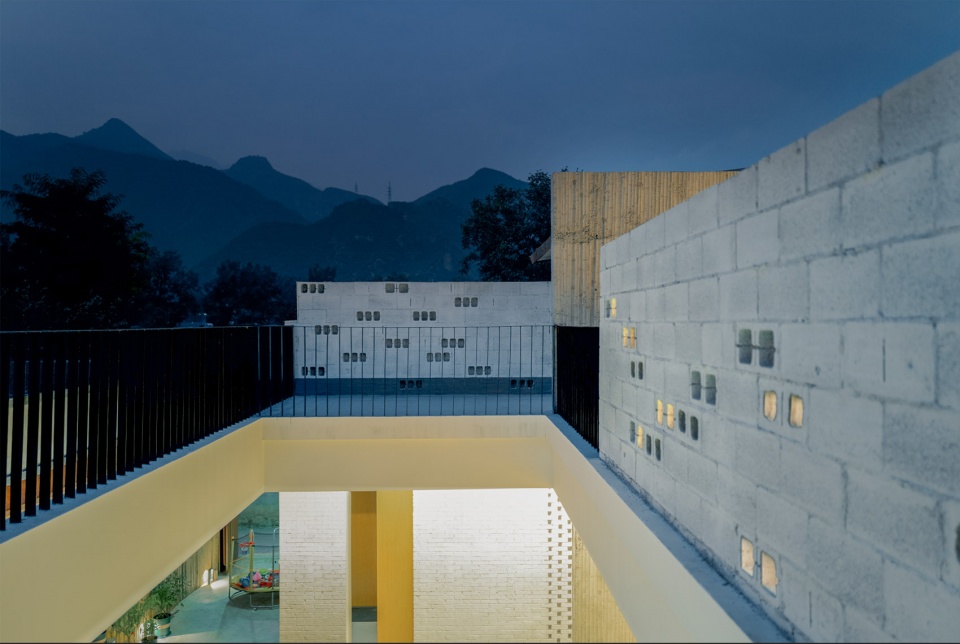
设计在四个相对独立的体块上进行了削切,形成了各自独享小庭院以及露台,露台的高度在普遍是一层的村落中拥有很好的视野。四个露台设计上面向东南西北四个不同的方向,望向包围村落的山体。而中间共享平台则享有360度的环绕景观。宋代禅宗大师青原行思提出参禅的三重境界:看山是山;看山不是山;看山仍是山,也是人生的三重境界。而忘山云舍不仅仅是一间民宿客栈,我们更希望他成为人生修炼的道场,透过建筑能多理解多喜爱自然一点。
The design is cut on four relatively independent blocks to form their own small courtyards and terraces. The height of the terraces has a good view in the generally one-story village. The four terraces are designed to face four different directions from southeast to northwest,looking towards the mountains surrounding the village. The shared platform in the middle enjoys a 360-degree surrounding landscape. Qingyuan Xingsi, a Zen master in the Song Dynasty, proposed the triple state of practicing Zen: seeing a mountain is a mountain, seeing a mountain is not a mountain, and seeing a mountain is still a mountain, which is also the triple state of life. And Wangshan Yunshe is not just a bed and breakfastinn, we hope that it will become a dojo for life practice, and we can understand and love nature more through architecture.
▼入口庭院,entrance for the courtyard ©肖莹
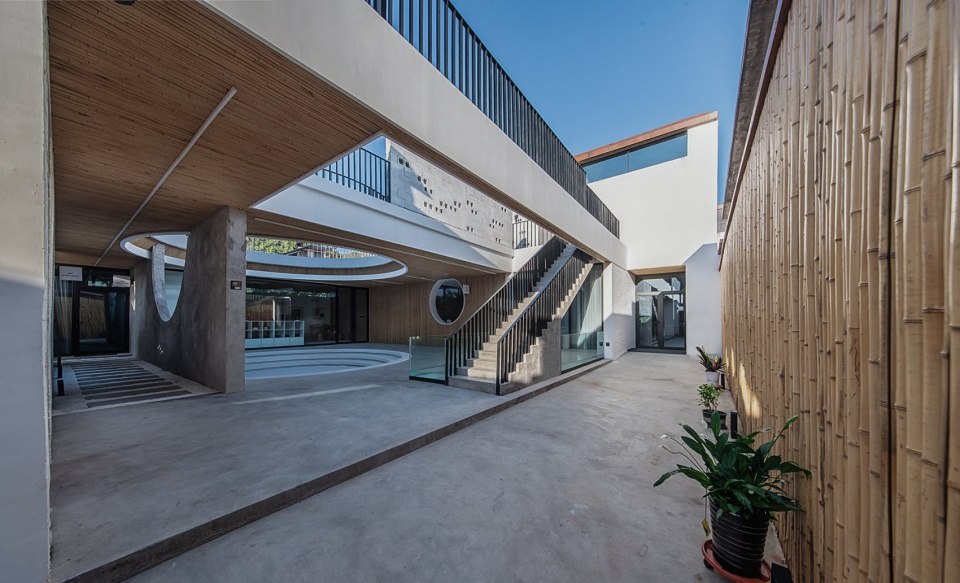
第一重界:被遗忘的“山”
The First Realm: The Forgotten “Mountain”
看山是山,看水是水。涉世之初,还怀着对这个世界的好奇与新鲜,对一切事物都用一种童真的眼光来看待,万事万物在我们的眼里都还原成本原,山就是山,水就是水。第一重更像是小孩子的视角,从喧嚣尘烟的拥挤城市中逃离出来的人们,走进自然的怀抱,如图孩子投入母亲的怀抱。忘山云舍设立的初衷就是希望提醒城市中的人们,心中的“山”就在不远处,唤醒心中对自然的向往。
Look at the mountains as mountains, and see the water as water. At the beginning of my career, I was still curious and fresh about the world, and looked at everything with a childlike perspective. In our eyes, everything is restored to its original form. Mountains are mountains, and water is water.The first layer is more like a child’s perspective. People who escaped from the hustle and bustle of the crowded city walk into the embrace of nature, as shown in the picture of a child throwing himself into the arms of his mother. The original intention of Wangshan Yunshe was to remind people in the city that the “mountain” in their hearts is not far away, and to awaken their yearning for nature.
▼项目公共中庭,public atrium©肖莹
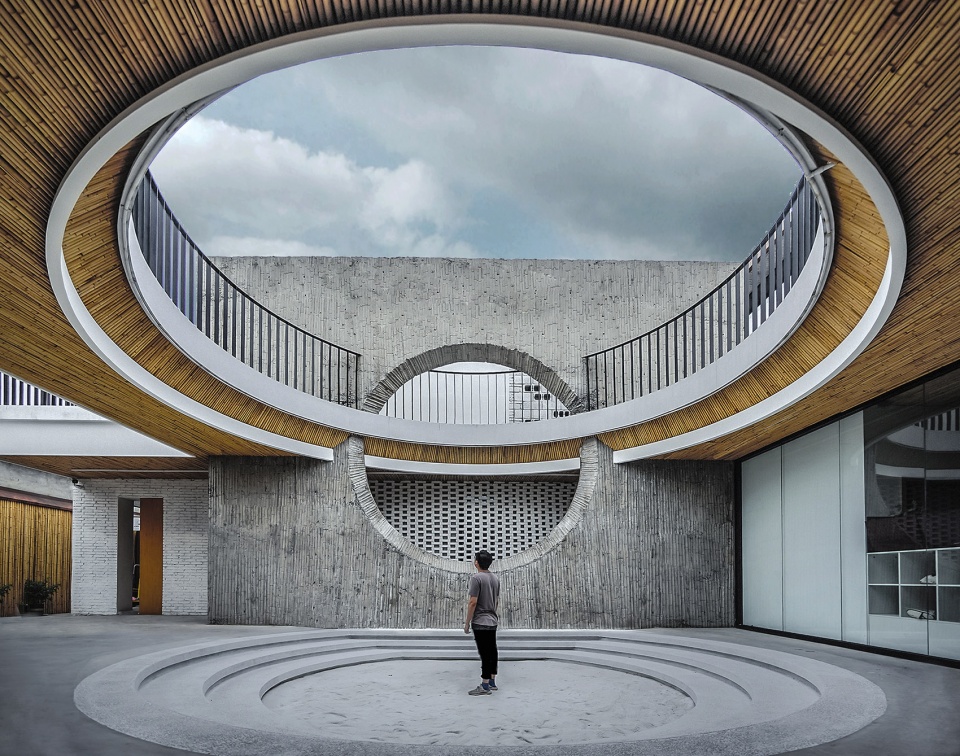
四个独立的院落围合形成了新的公共的院落,作为整个项目的接待以及公共活动空间。设计用平面和立面两个嵌套的圆形形成了丰富的空间感受并于地面的圆形沙坑形成呼应。我们希望即使是一千平方米左右的住宅项目也能营造出类似大型公建或者美术馆的空间体验。在建筑的首层设计的圆形沙坑是小朋友的最爱,和几个墙面及楼板上的圆洞相互嵌套形成了丰富有趣的空间效果。
Four independent courtyards form a new public courtyard, which serves as the reception and public activity space of the entire project. The design uses two nested circles on the plane and facade to form a rich spatial experience and echoes the circular sandpit on the ground. We hope that even a residential project of about 1,000 square meters can create a spatial experience similar to a large public building or an art gallery. The circular sandpit designed on the first floor of the building is a favorite of children, and it nests with several round holes on the walls and floors to form a rich and interesting spatial effect.
▼圆形沙坑上面圆形的天空,round sky above the round bunker©肖莹
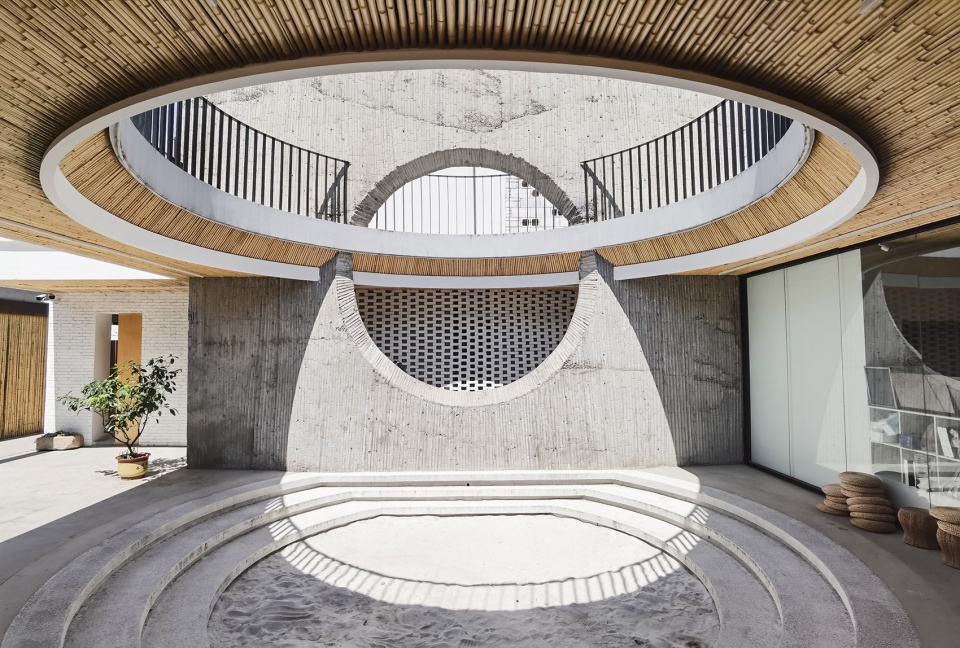
两层近7米高的背景山墙则用现浇的竹模板混凝土墙形成了雕塑感与纪念性的氛围。竹模板混凝土墙体虽然受施工工艺和材料影响略显粗野,模板痕迹也似乎东倒西歪,但这状态反而有几分竹林随风摇摆的神。
The two-story nearly 7-meter-high background gable uses cast-in-place bamboo formwork concrete walls to form a sculptural and commemorative atmosphere. Although the concrete wall with bamboo formwork is a bit rough due to the influence of construction technology and materials, and the Bamboo is used as the wall material in the courtyard, creating a warm and natural environment for rest.
▼景观墙空间关系,the spacial relationship between landscape wall©肖莹
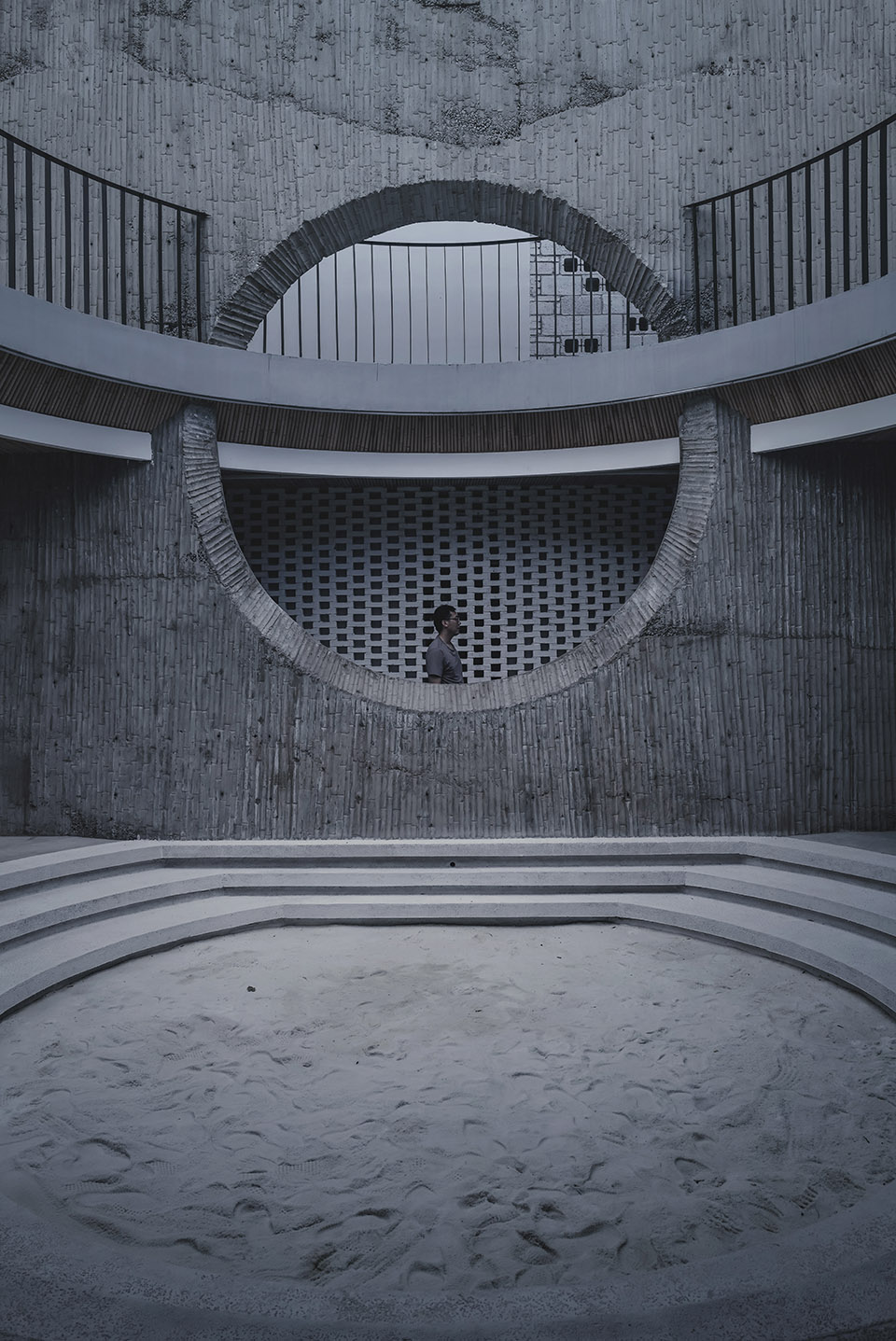
▼竹墙与竹门,bamboo wall and door©肖莹
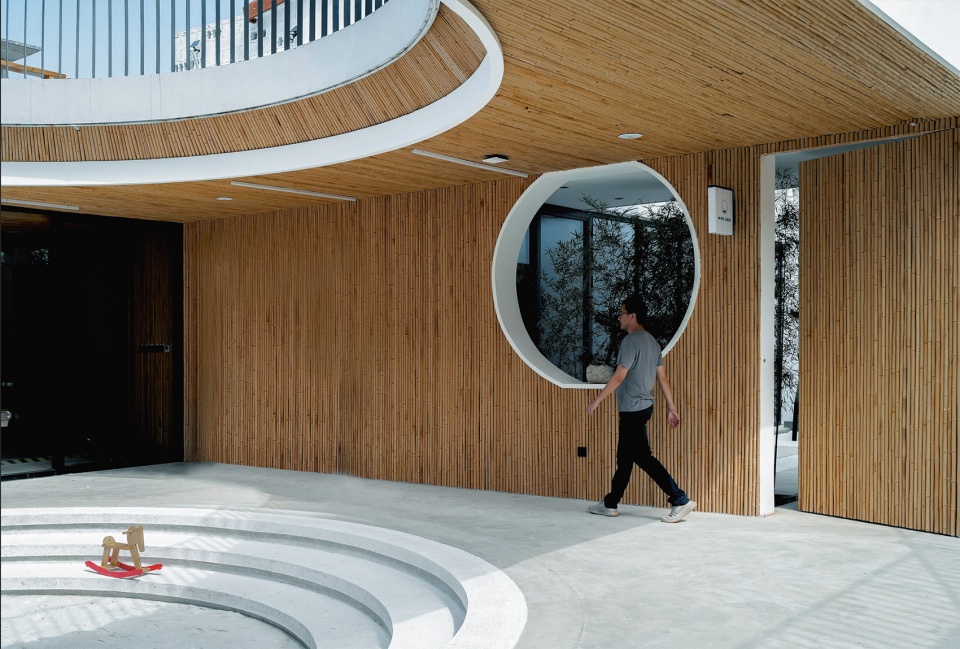
庭院内用了竹子作为墙面材料,营造了温馨自然的休息环境。竹模板混凝土墙体与竹墙的材质对比也颇为有趣,形成了一冷一暖,一硬一软,一重一轻的有趣对比。
The material contrast between the bamboo formwork concrete wall and the bamboo wall is also quite interesting, forming an interesting contrast between one cold and one warm, one hard and one soft, one heavy and one light.
▼竹庭院,bamboo courtyard©肖莹
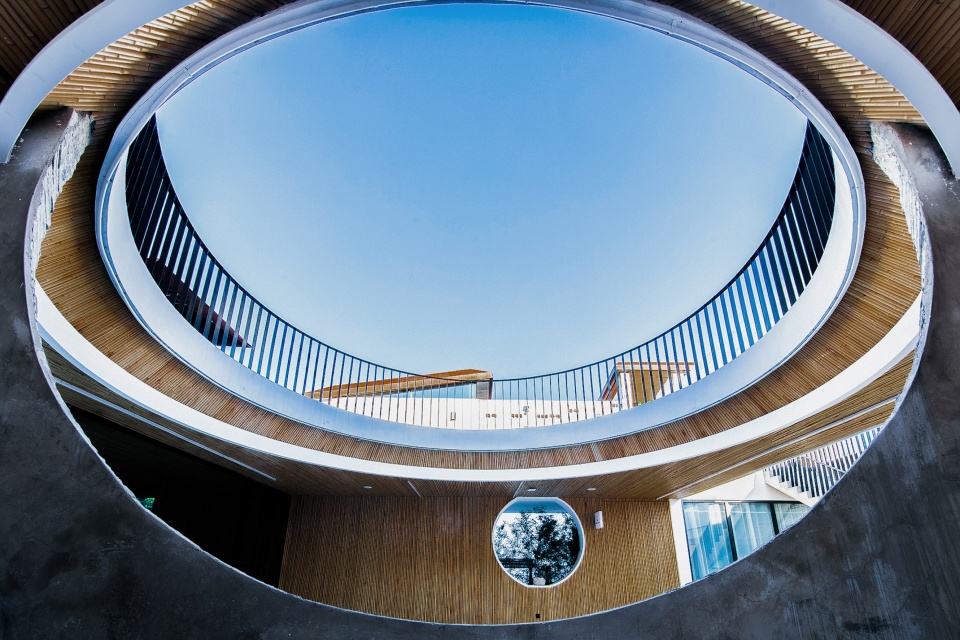
平面与立面上相切嵌套的圆从不同角度观看也形成了丰富的视觉效果。中庭的几何形体成了观星的“望远镜”,厚重的混凝土景观墙体后面隐藏着通往客房的小径,回到客房的路径也充满了曲径通幽的体验。
The tangent nested circles on the plane and facade also form a rich visual effect when viewed from different angles. The geometric shape of the atrium has become a “telescope” for stargazing. Behind the thick concrete landscape wall is the path leading to the guest room, and the path backto the guest room is also full of winding paths.
▼两圆相套形成的空间细部,Spatial details formed by nesting two circles©肖莹
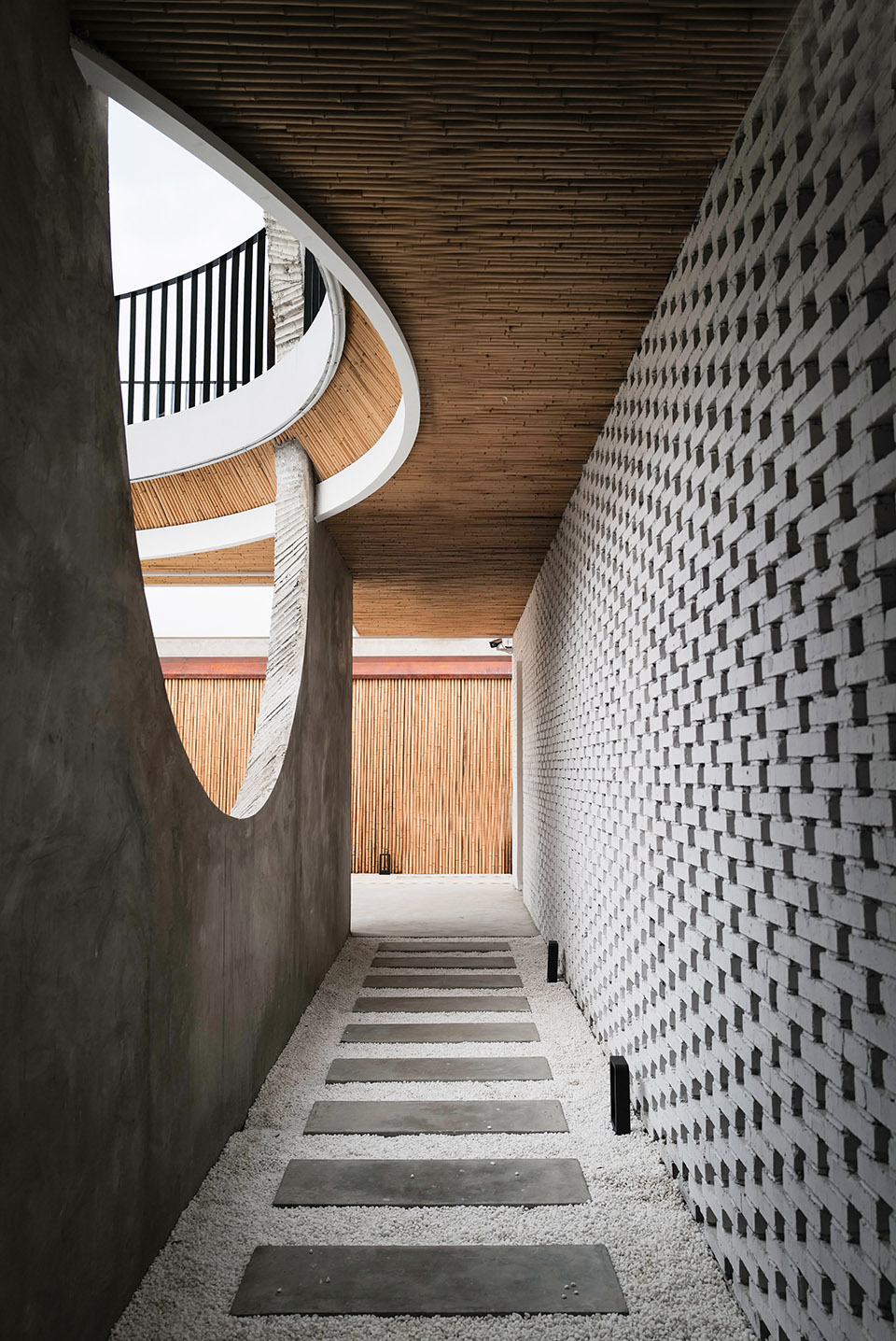
▼私密庭院,private courtyard©肖莹
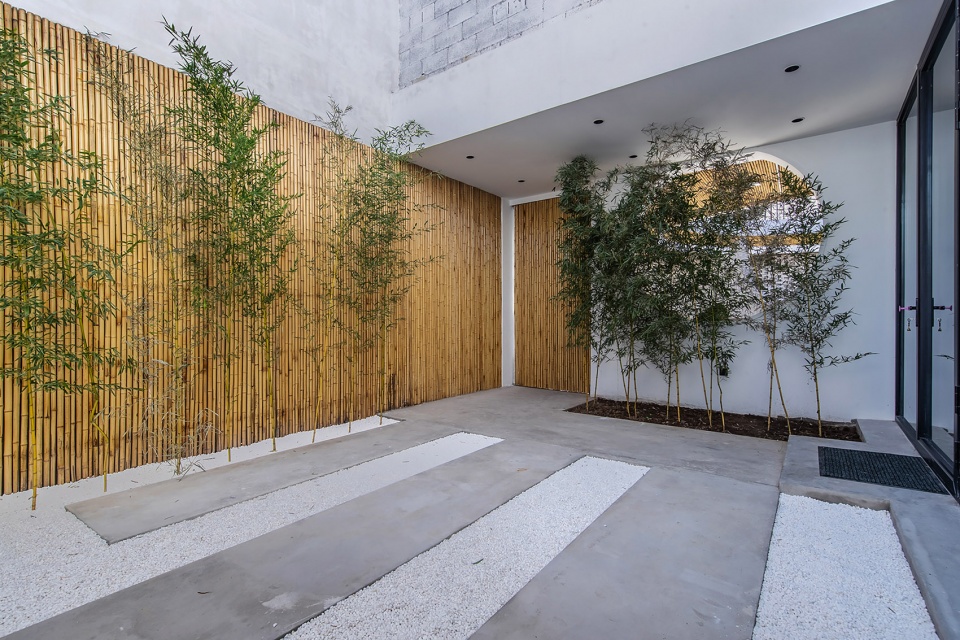
▼客房内嵌套着庭院,room courtyard©肖莹
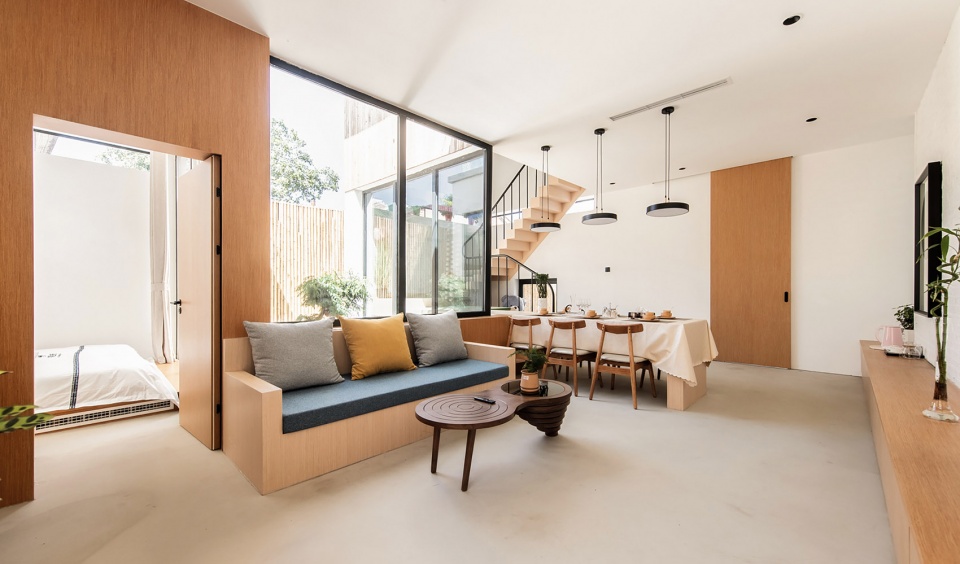
庭院的尺度不大,几乎是被客房完全的包裹着,但是却为房间引来了自然光线,阳光和自然。 房间内的布局也围绕着庭院展开。民宿本身更想传达的是一种“山下”的生活方式。设计风格以极简为主,材料上辅用了大量的木材和竹子,希望能用自然的材质增加一点温暖的情感。
The scale of the courtyard is not large, and it is almost completely wrapped by the guest rooms, but the lack of it attracts natural light, sunlight and nature to the rooms. The layout of the rooms also revolves around the courtyard. What the homestay itself wants to convey is a “mountaindown” lifestyle. The design style is mainly minimalist, and a lot of wood and bamboo are used as materials, hoping to add a little warm emotion with natural materials.
▼楼梯与餐桌的结合,combination of stairs and dining table©肖莹
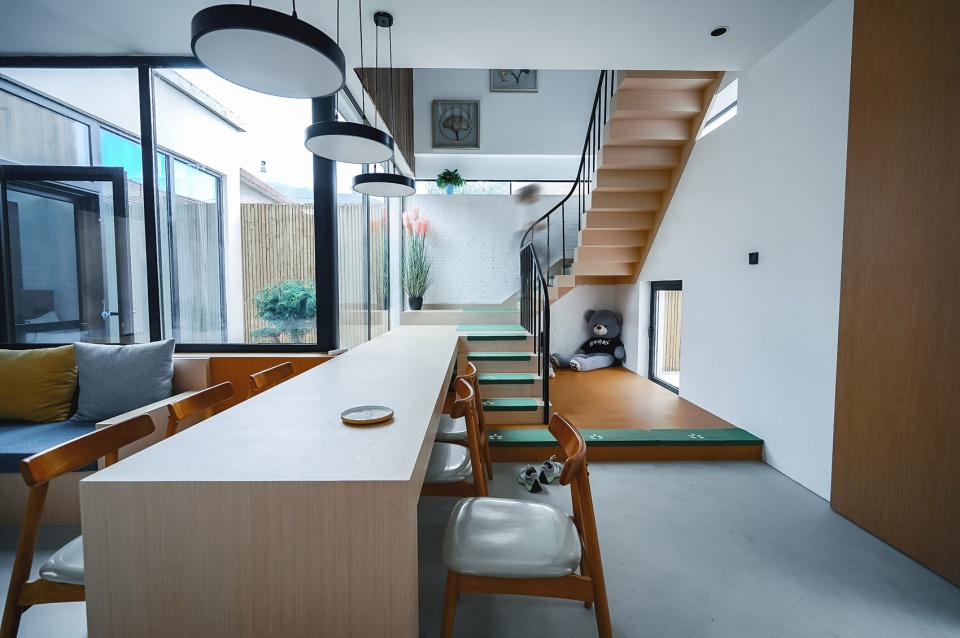
▼客房庭院,Guest room courtyard©肖莹
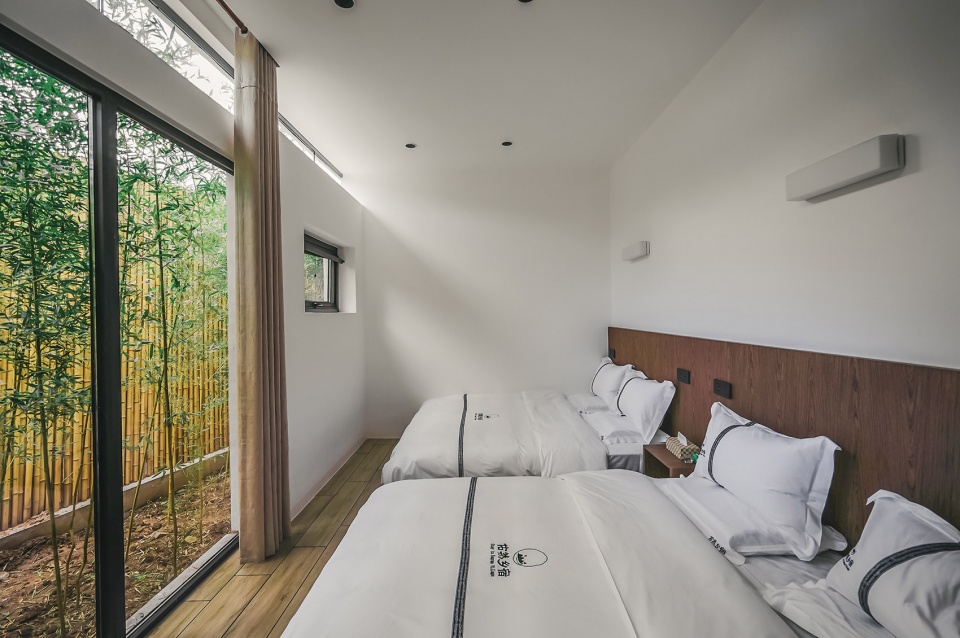
▼客厅庭院,living room courtyard©肖莹
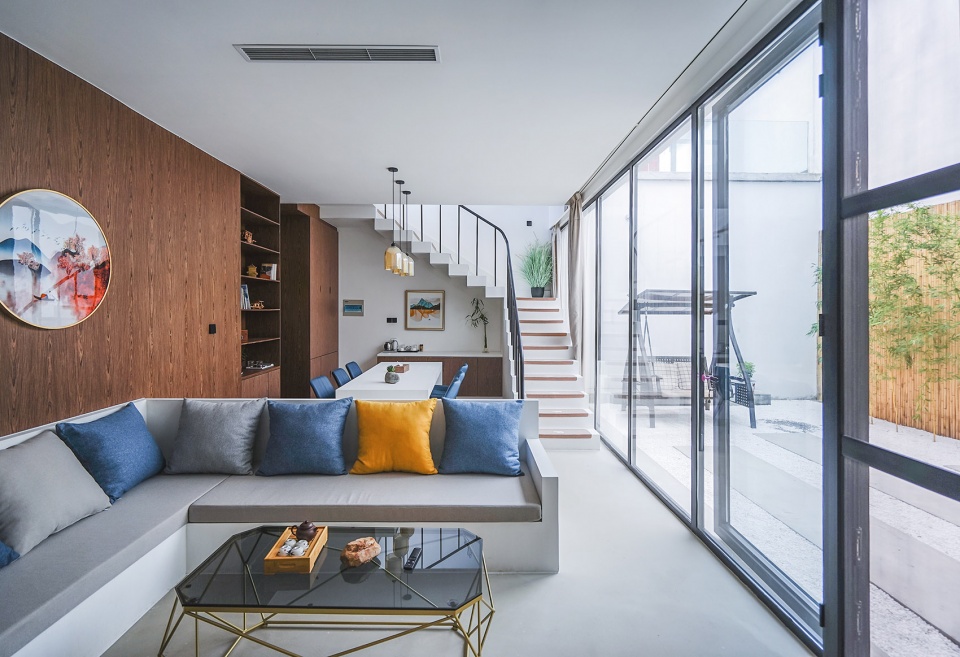
第二重界:望“山”
The Second Realm: Looking at the “Mountain”
看山不是山,看水不是是水。我们开始用心地去体会这个世界。忘山云舍坐落在太行山和燕山山脉交汇的小山村中,设计在原有场地内划分了4个独立的院子,同时又围合成了一个公共的大中庭。在享受首层私密小庭院的同时,每套户型都享有一个二层相互独立的平台,平台分别望向东西南北四个不同方向的山脉。这也是民宿“望山”的含义。除了能真实的看到山,民宿本身更想传达的是一种“山下”的生活方式。登上二层平台有种豁然开朗的感觉,在群山环抱的环境中乘凉,烤肉。除了建筑本身,民宿中提供的食物,床品和其他娱乐无不让游客沉浸在自然之中。
Looking at mountains is not mountains, and seeing water is not water. We begin to experience the world with our hearts.Wangshan Yunshe is located in a small mountain village where the Taihang Mountains and Yanshan Mountains meet. The design divides the original site into 4 independent yards and at the same time forms a large public atrium. While enjoying the private small courtyard on the first floor, each apartment type has an independent platform on the second floor, which looks at the mountains in four different directions, east, west, north, south,respectively. This is also the meaning of the homestay “Wangshan”. In addition to being able to truly see the mountains, the homestay itself wants to convey a “mountain” lifestyle. There is a feeling of enlightenment when climbing on the second-floor platform. You can enjoy the cool and barbecuein the environment surrounded by mountains. In addition to the building itself, the food, bedding and other entertainment provided in the home stay all allow tourists to immerse themselves in nature.
▼正山与倒山,uphill and downhill©肖莹
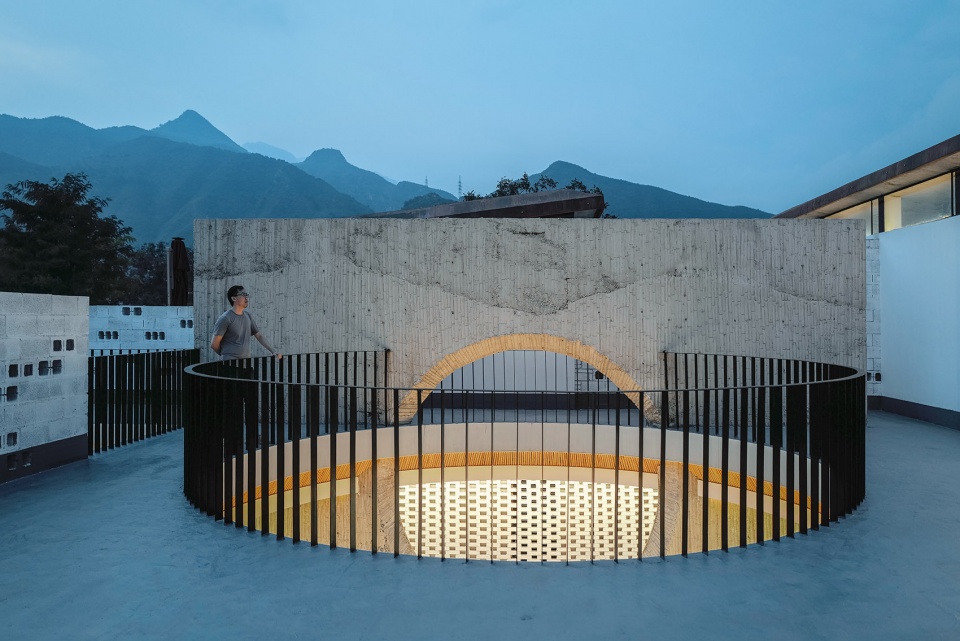
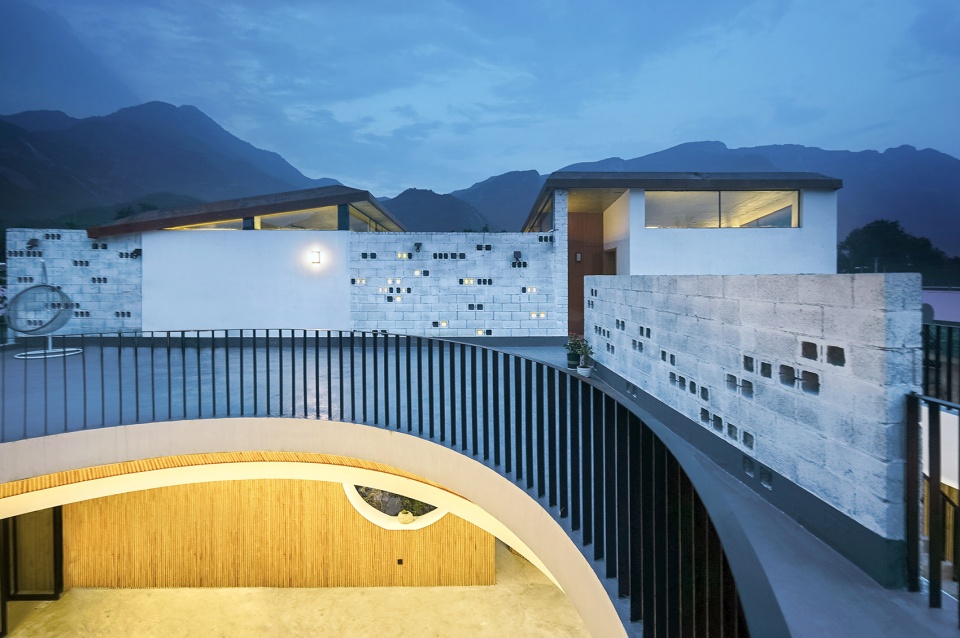
▼上下层空间关系,upper and lower spatial relationship©肖莹
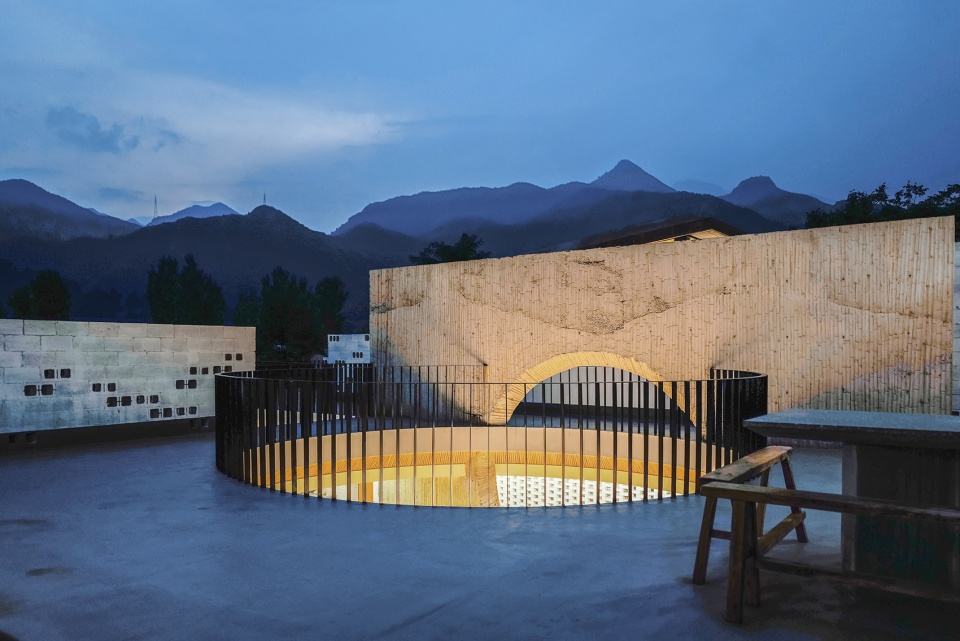
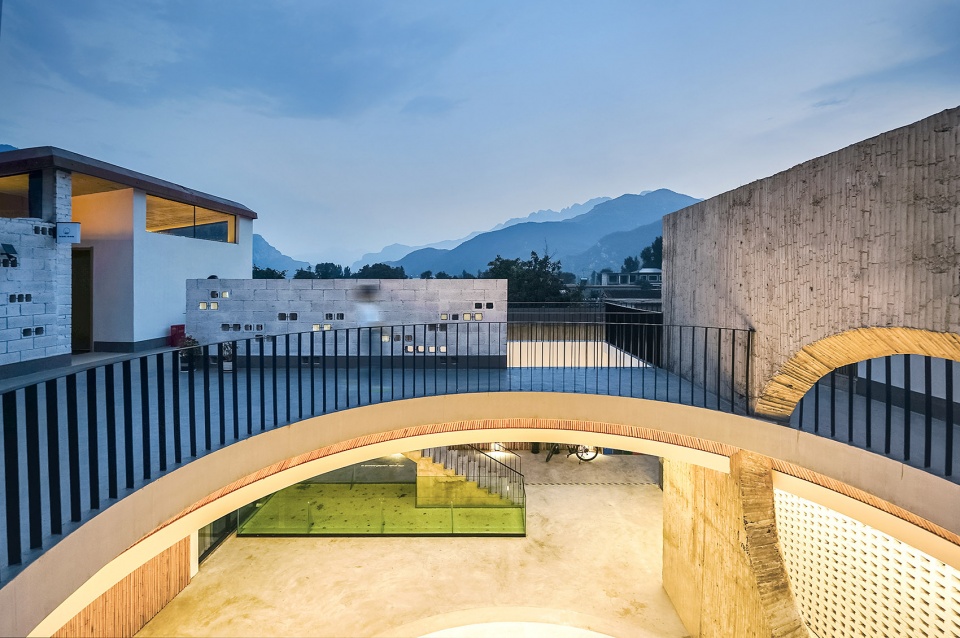
▼客房阳台,room balcony©肖莹
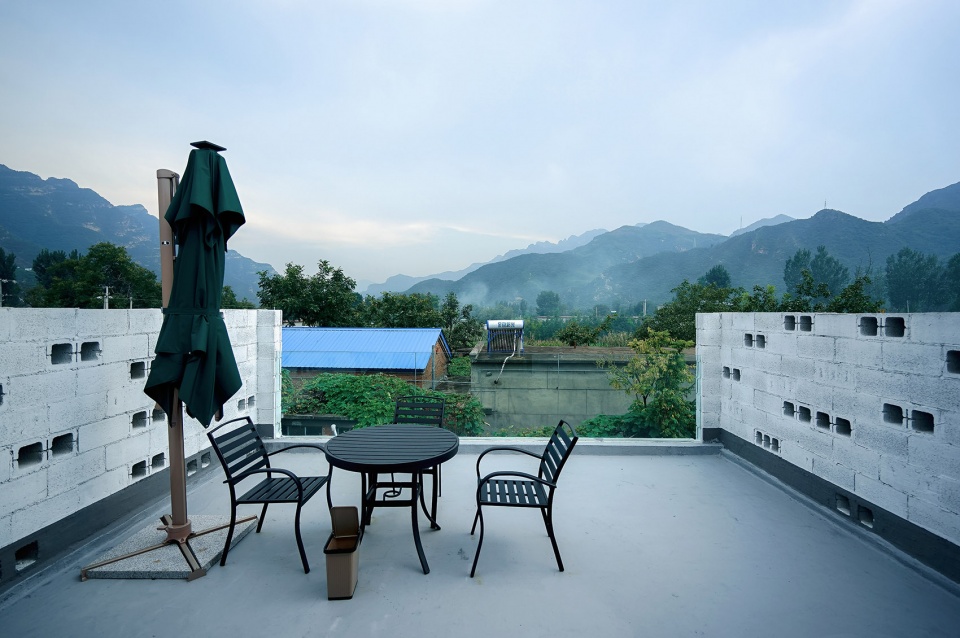
▼建筑融入山景,architecture blends into the mountain landscape©肖莹
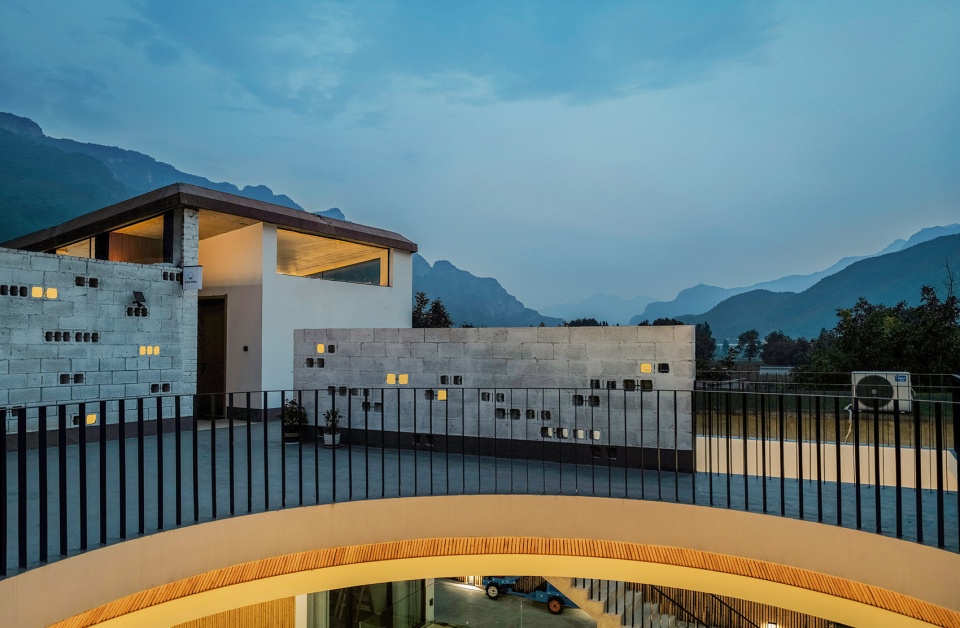
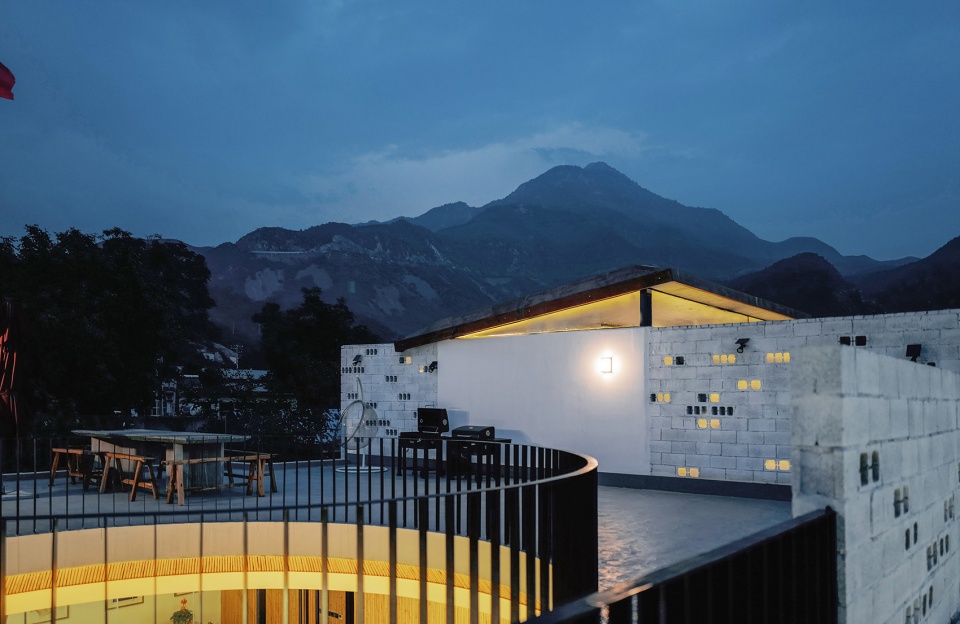
▼房间内部屋顶关系,roof relationship inside the room©肖莹
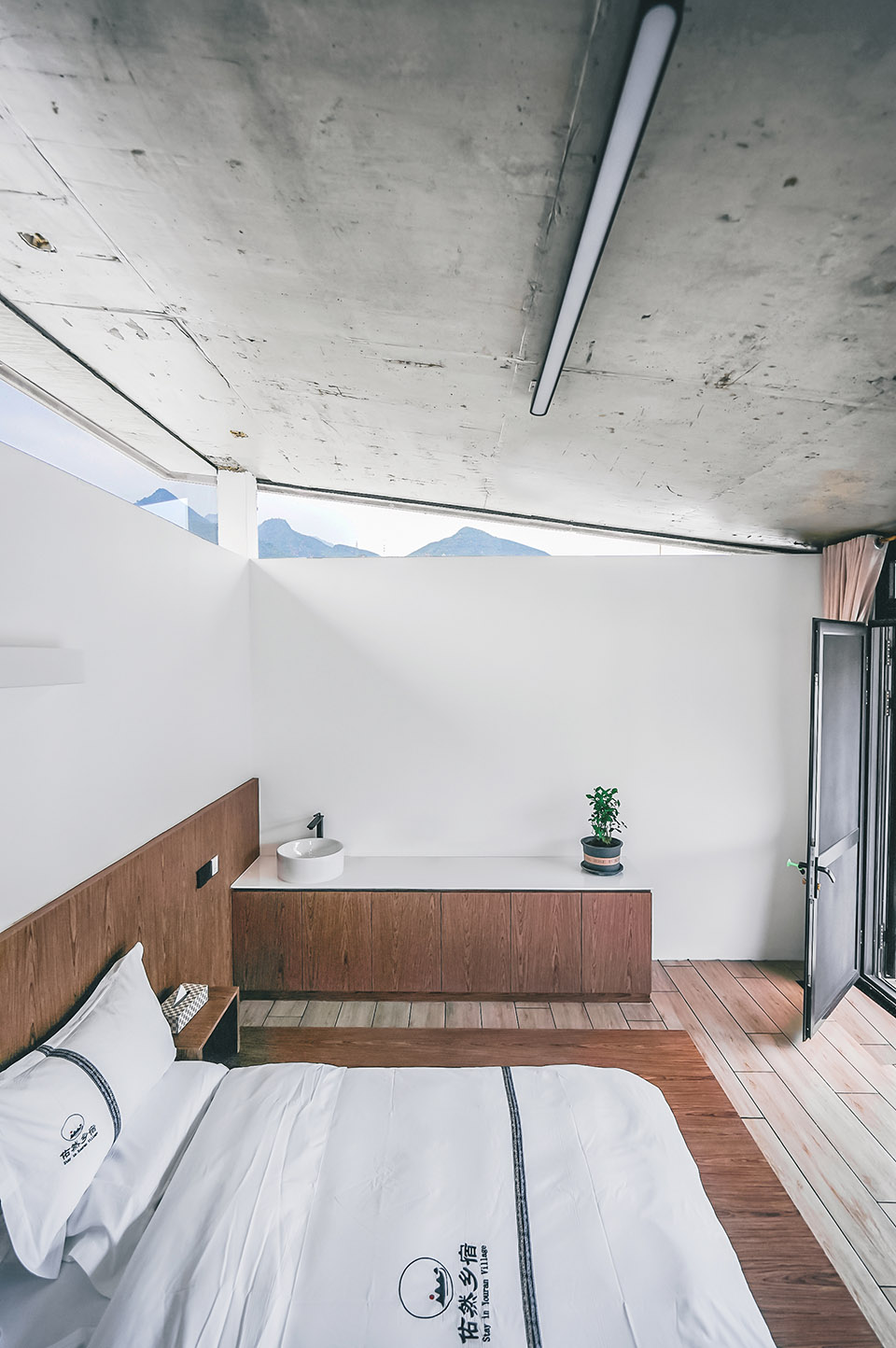
近乎于每一个独立的院落单元都是一个loft户型,二层的客房屋顶设计上采用了单坡的设计,为室内带来更多光线的同时也为客房掀起了一抹山色。厚重的混凝土屋顶也因为光线的引入变的轻薄。
Almost every independent courtyard unit is a loft type. The roof of the guest room on the second floor is designed with a single slope, which brings more light into the room and also creates a mountain view for the guest room. The thick concrete roof also becomes light and thin due to the introduction of light.
▼街巷空间尺度,street space scale©肖莹
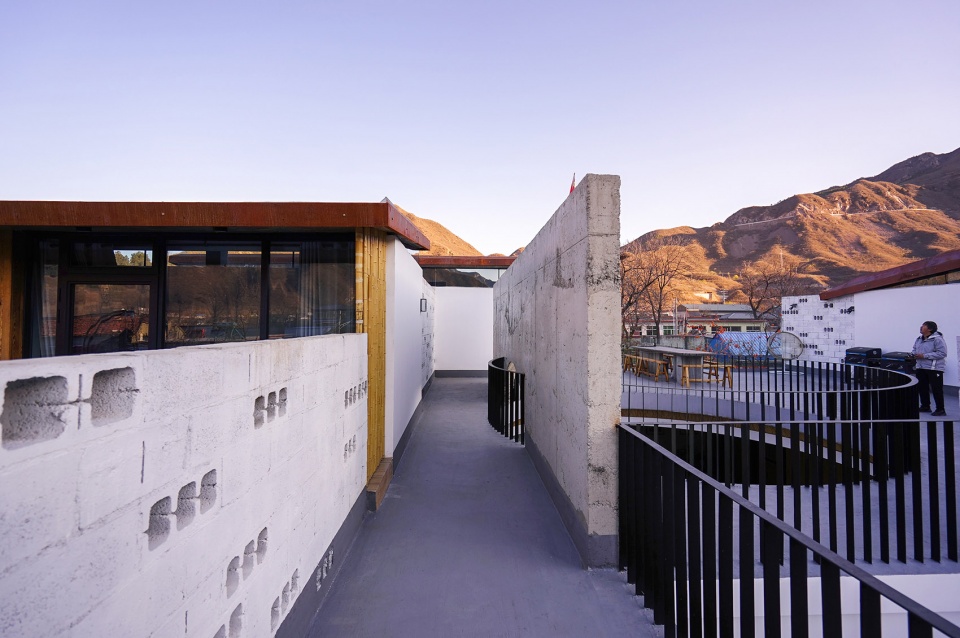
▼街巷空间尺度,street space scale©肖莹
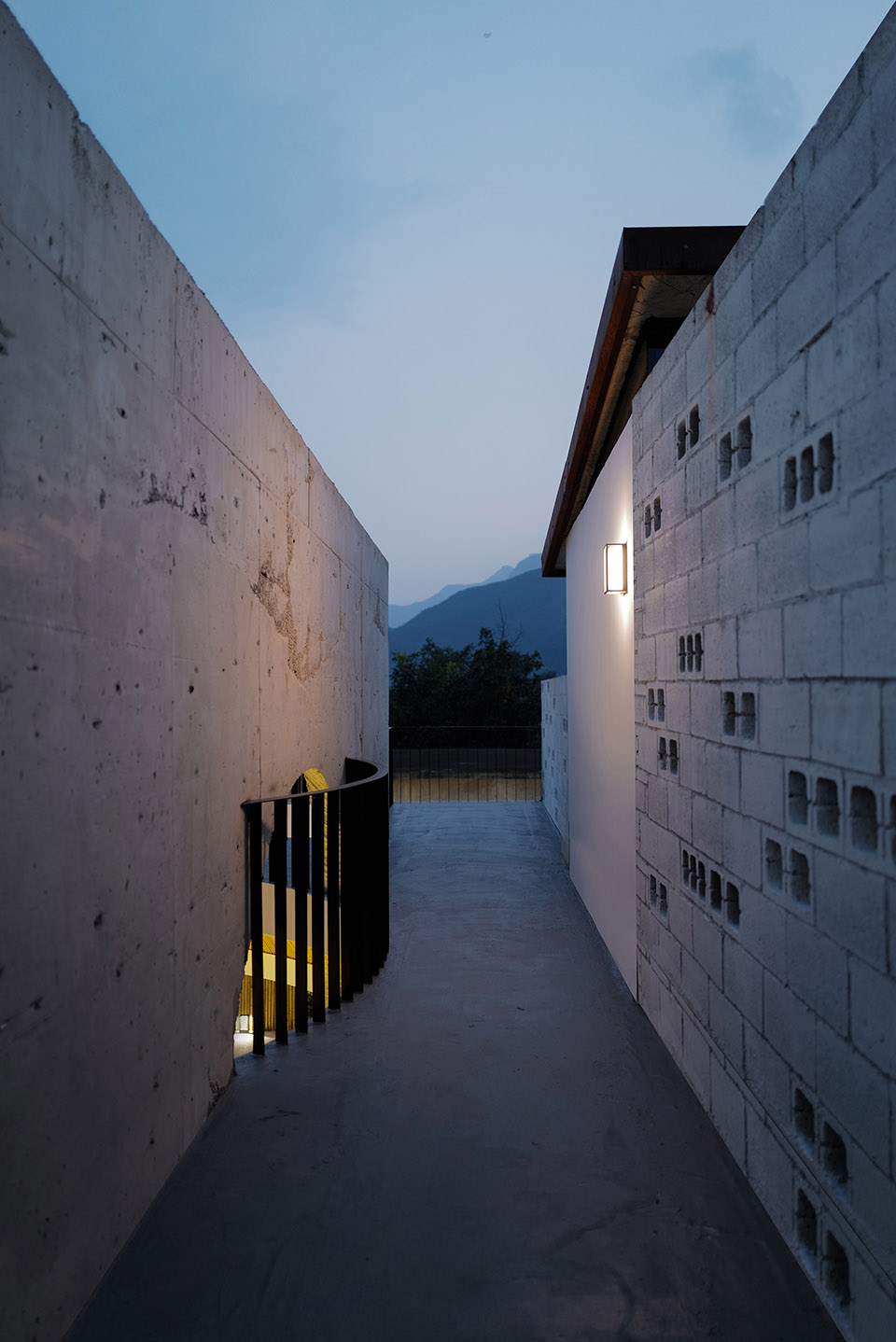
景观墙体的运用在空间上划分了活动与交通空间,公共与私密空间。同时又形成了类似村落中街巷的空间。
The use of landscape walls spatially divides activity and traffic spaces, public and private spaces. At the same time, a space similar to the streets and alleys in the village is formed.
▼首层的景观视线连接,visual connection on first floor©肖莹
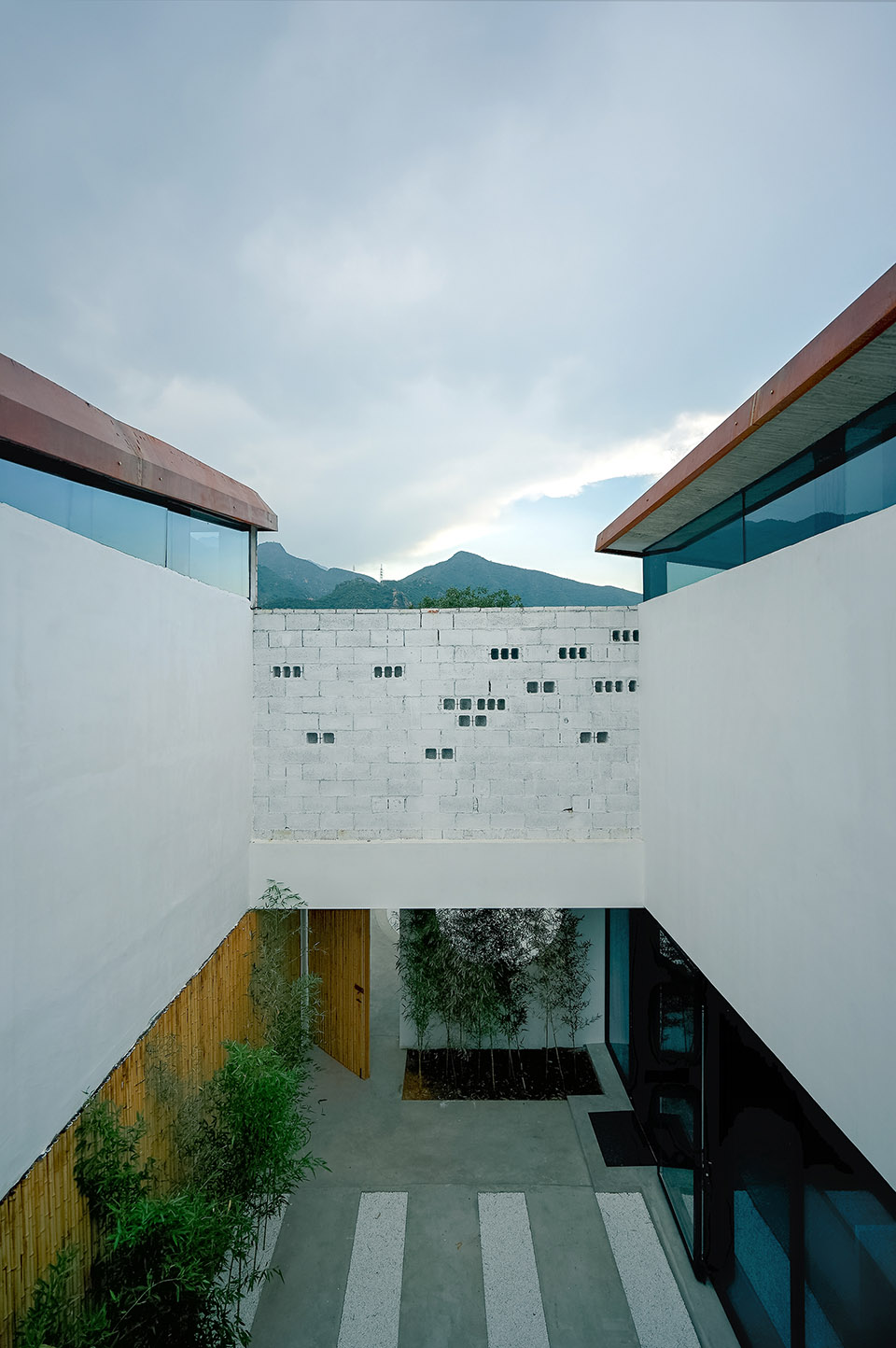
第三重界:忘掉“山”
The Third Realm: Forget the “Mountain”
看山是山,看水是水。这是一种洞察世事后的反璞归真,知道自己追求的是什么,要放弃的是什么,这时,看山还是山,水还是水,只是这山这水,看在眼里,已有另一种内涵在内了。达到第三种境界那么恭喜您毕业了,通过自然而领悟到的生活方式和处世哲学,相信即使身处城市之中,心中也有一座“山”会心处不在远,善于领会大自然情趣的话,并不需要太多的奇花异草之类;只要看到一个小小的池塘和几块奇形怪状的小石头,就能像置身名山大川一样赏心悦目。善于领悟大自然情趣的话,同样也不必跋山涉水去寻求,只要在茅草窗、竹檐下静坐,让清风拂面、明月照人,就足以使人感受到无比惬意的清爽自在。可真正能做到的十不存一,这才是忘山真正心中少一点的原因,难得糊涂,大智若愚,心中所装之事少一点,才有心能体会更宽更广阔的世界。“人本是人,不必刻意去做人;世本是世,无须精心去处世”,这才是真正的做人与处世了。
Look at the mountains as mountains, and see the water as water. This is a kind of back-to-basics after gaining insight into the world, knowing what you are after and what you want to give up. At this time, whether you look at mountains or mountains, or water or water, it’s just that mountains and water, in your eyes, already have another meaning. This kind of connotation is included. If you have reached the third level, congratulations on graduating. Through the natural way of life and philosophy of life, I believe that even in the city, there is a “mountain” in your heart ,If you are good at appreciating the taste of nature, you don’t need too many exotic flowers and plants; as long as you see a small pond and a few strangely shaped small stones, you can feel as pleasing as you are in famous mountains and rivers. . If you are good at comprehending the taste of nature, you don’t have to go to the mountains to find it. Just sit quietly under the thatched window or the bamboo eaves, let the breeze blow on your face and the moon shine on you, which is enough to make you feel extremely comfortable, refreshing and at ease.But what can really be done is that there is no one in ten, and this is the reason why Wangshan really has a little less heart. It is rare to be confused, wise and stupid, and have a little less stuff in your heart, so that you can experience a wider and broader world.”People are human beings, so you don’t need to deliberately be human; the world is the world, so you don’t need to be careful about it.” This is the real way of being a human being and dealing with the world.
▼客房中的对景,view from the room©肖莹
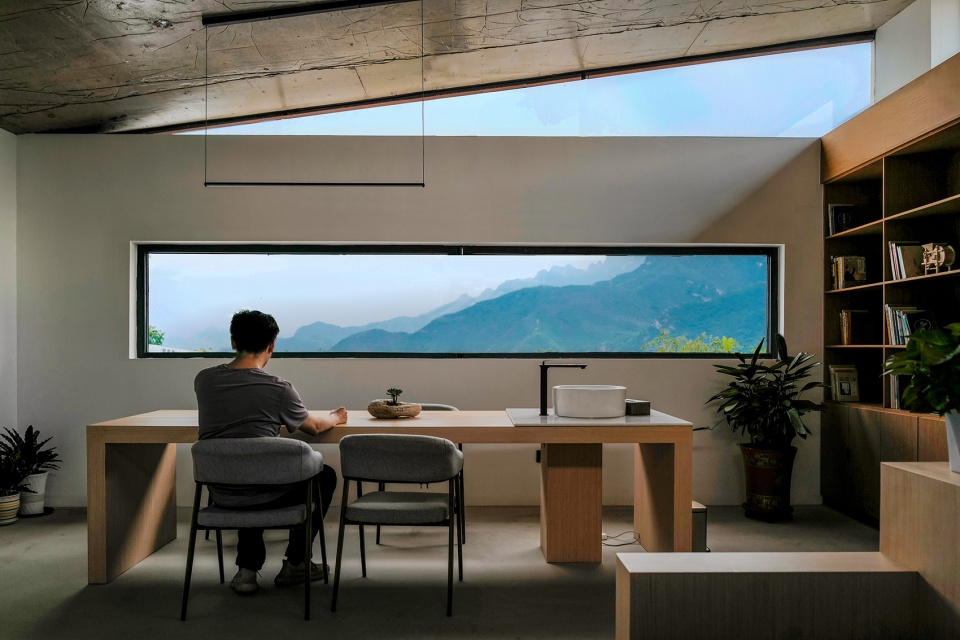
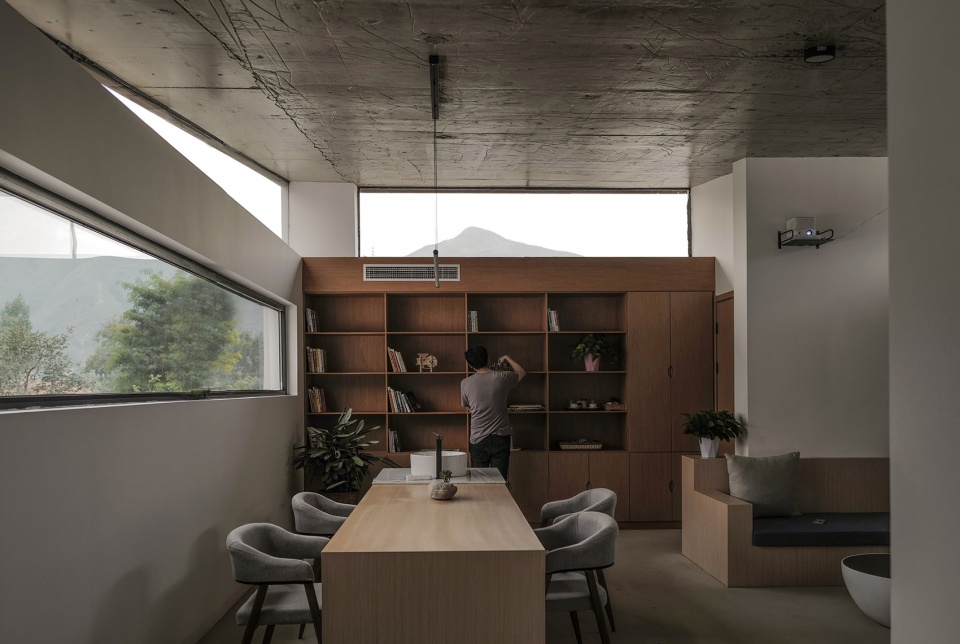
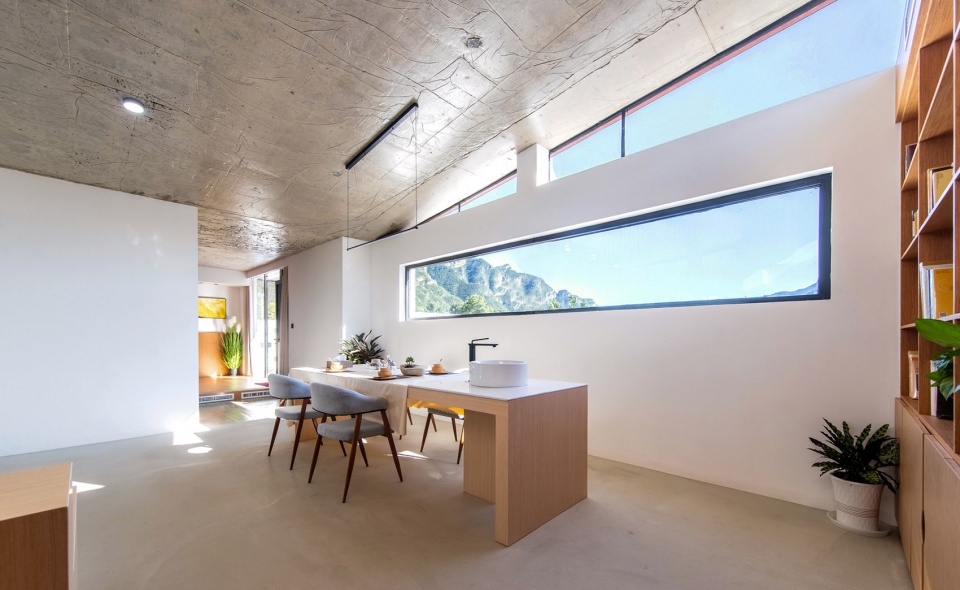
▼酒吧吧台,bar©肖莹
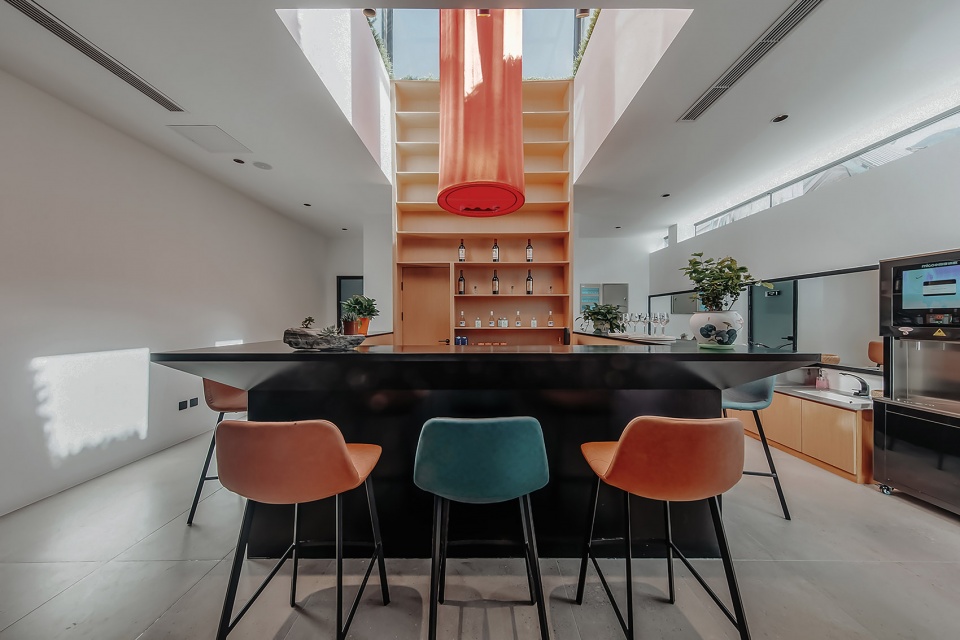
酒吧的吧台上空正对着的天窗延伸了空间,又让吧台更具有仪式感。
The skylight directly above the bar of the bar extends the space and makes the bar more ceremonial.
▼轴测图,axonometric©集美建筑
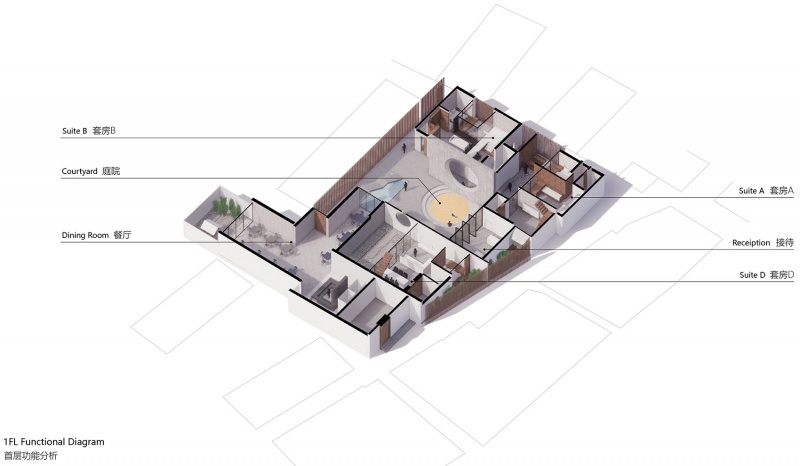
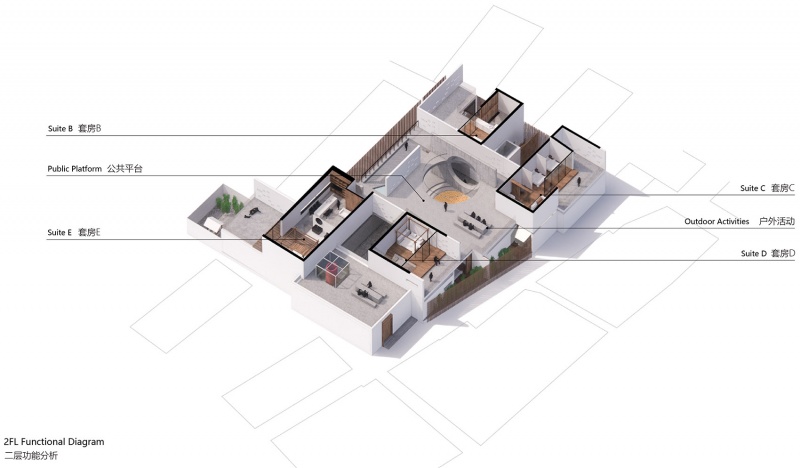
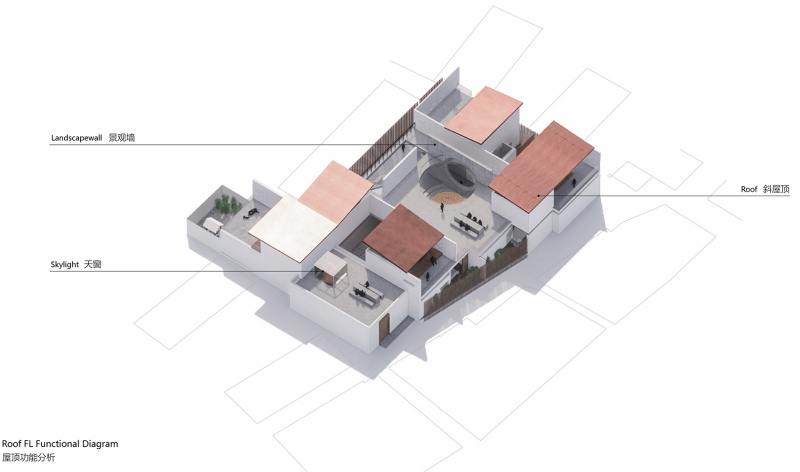
▼一层平面图,ground floor plan©集美建筑
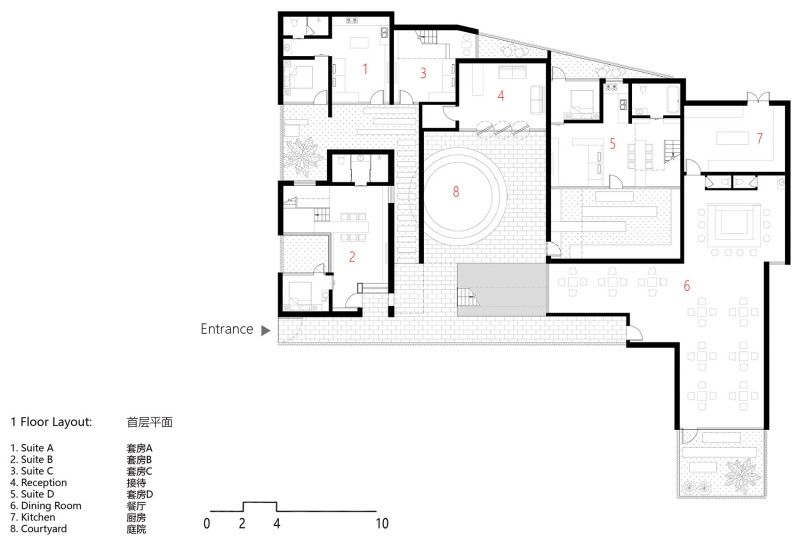
▼二层平面图,first floor plan©集美建筑
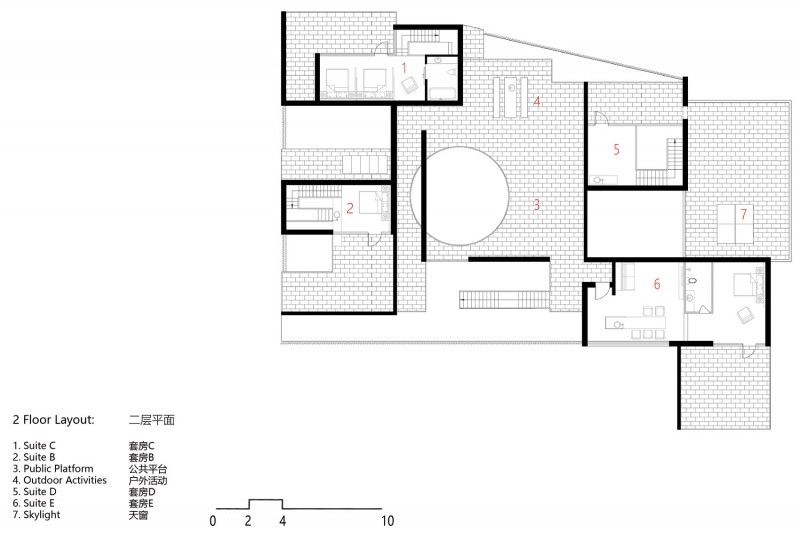
▼剖面图,sectiom©集美建筑

项目名称:忘山云舍民宿
项目类型:建筑
设计方:北京集美勘察设计有限公司
项目设计:2021年
完成年份:2023年
设计团队:杨圣晨,向芯瑶,常江,王筝,张巽
项目地址:中国 河北野三坡
建筑面积:700㎡
摄影版权:肖莹
客户:佑然乡居
材料:竹模板混凝土 竹子 空心砖










