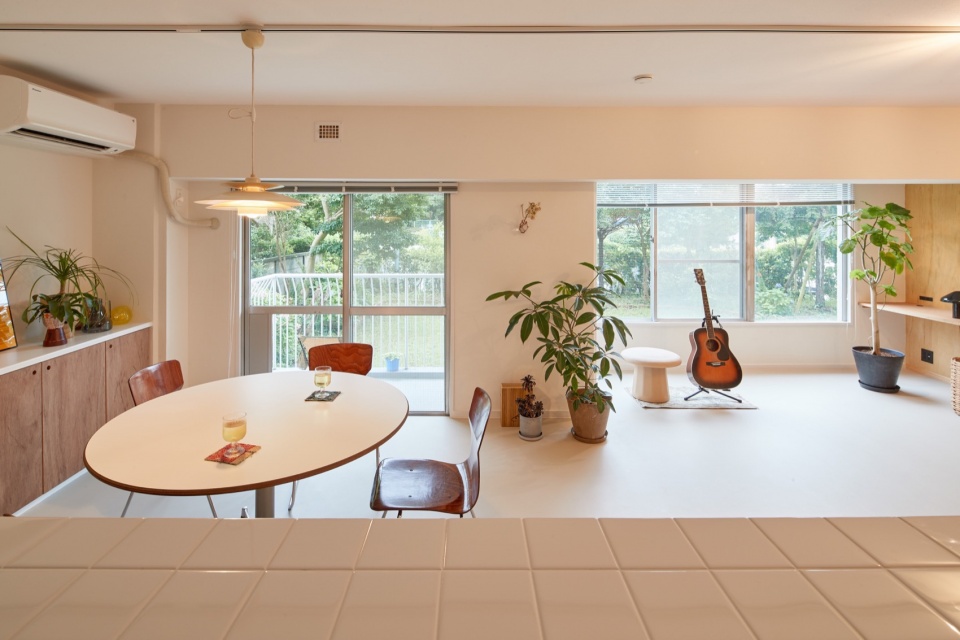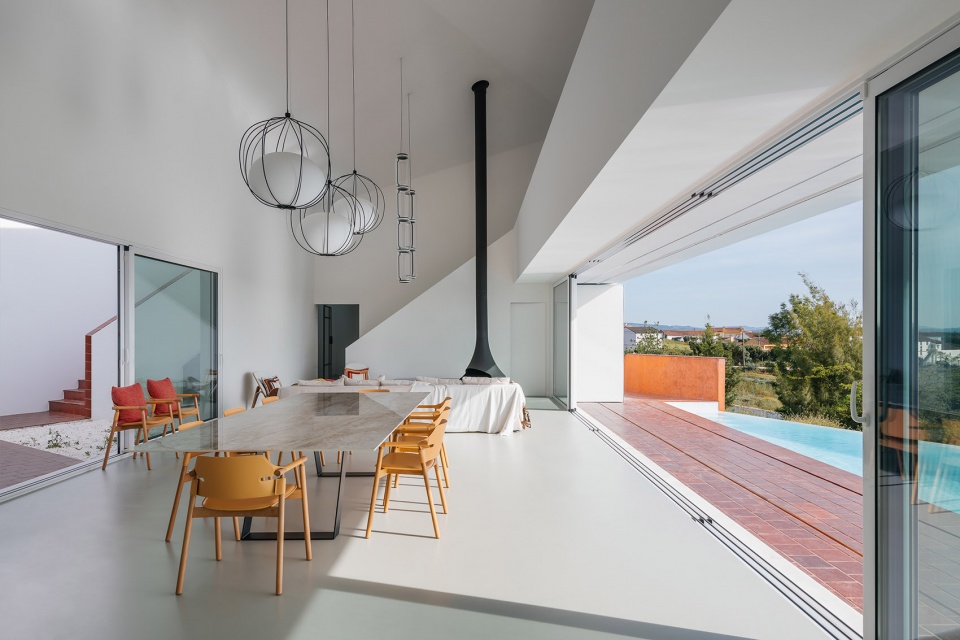

本项目位于长沙开福区,建面50平,层高约4.38米。是长沙临河天际线的组成部分,也是屋主的第二居所。
The house is located in Kaifu District, Changsha, with an area of 50 square meters and a floor height of about 4.38 meters. It is an integral part of the Changsha riverside skyline and the second residence of the homeowner.
▼室内概览,overall of interior © 立明

我们没有考虑规整的两层式空间布局,而希望空间中有完整挑高部分,因为阳光和视野是需要通道的。不管伫立何处,眼前的视角都是通透而明亮的,随时随地可以与阳光互动、感受气流的暖意。
The space is designed with full heights instead of a neat two-layer layout because of the sunlight and accessible views. The perspective in front is transparent and bright wherever you stand, and you can easily interact with the sunlight and feel the warmth of the air flow.
▼轴测图,axonometric drawing © 画里设计
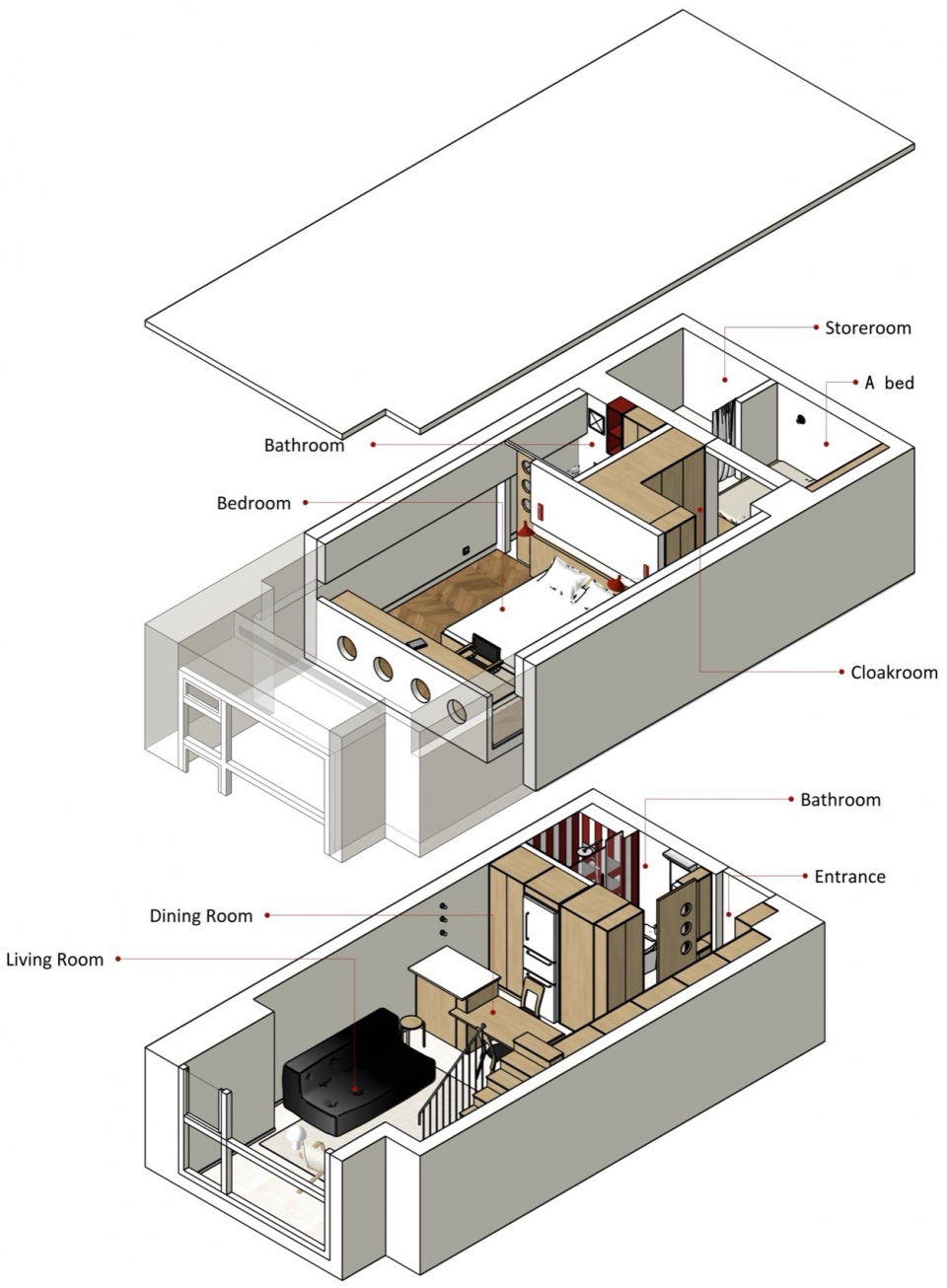
全屋的布局思路是让两层空间实现“动静分离”。底层为“动”区,包含餐厅、厨房、起居室、公卫、洗衣区;上层为“静”区,包含主卧、书房、衣帽间、主卫、储藏间、临时客房。“麻雀虽小,五脏俱全”。
Layout of the house is to realize the separation of dynamic and static space between two floors. The ground floor is the dynamic area, including the dining room, kitchen room, living room, public bathroom and laundry area, and the upper floor is the static area, including the master bedroom, cloakroom, master bathroom, storage room and temporary guest room. The house is small but be fully equipped.
▼起居室,overall of interior © 立明
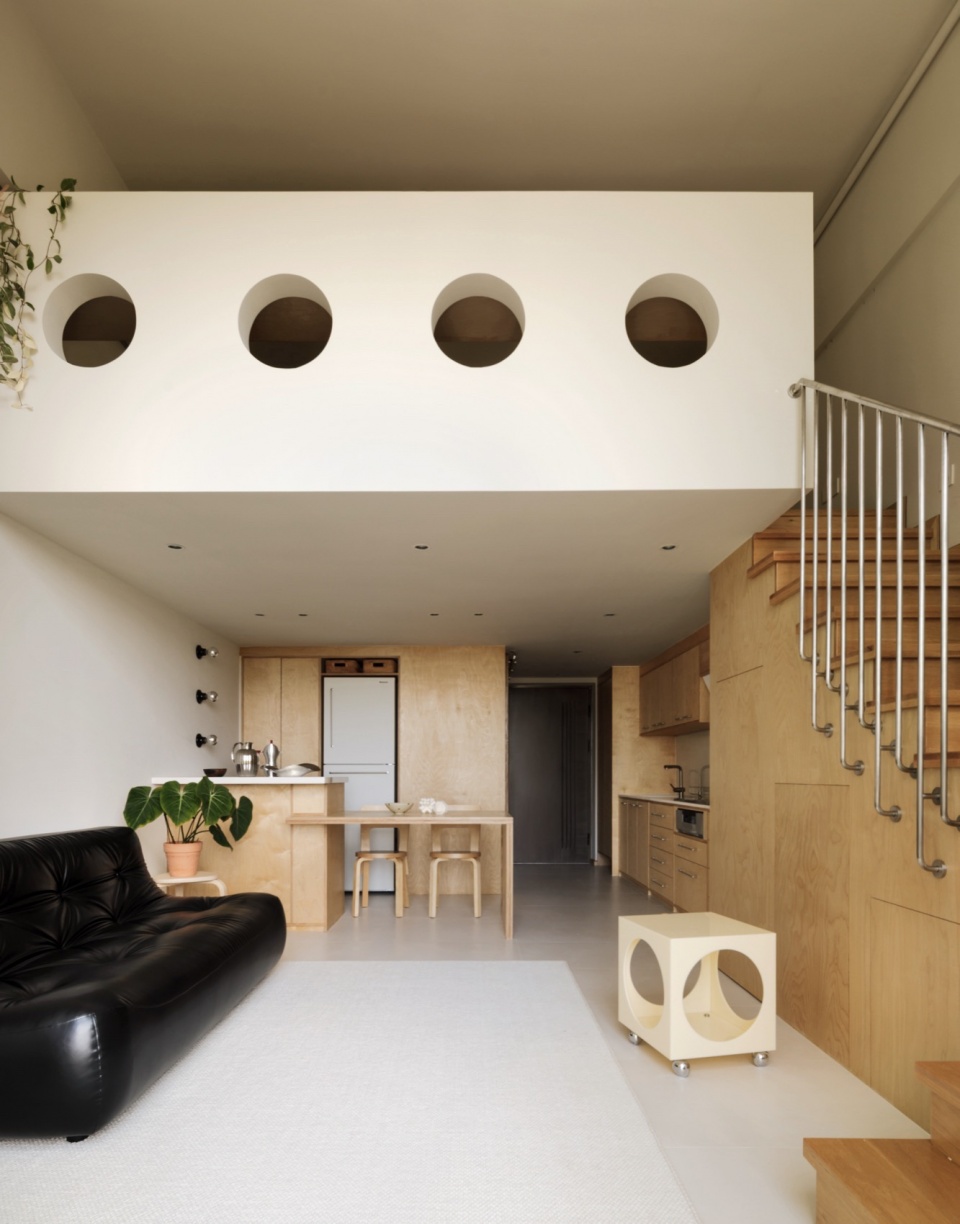
▼客厅看向楼梯,The view from living room to stairs © 立明
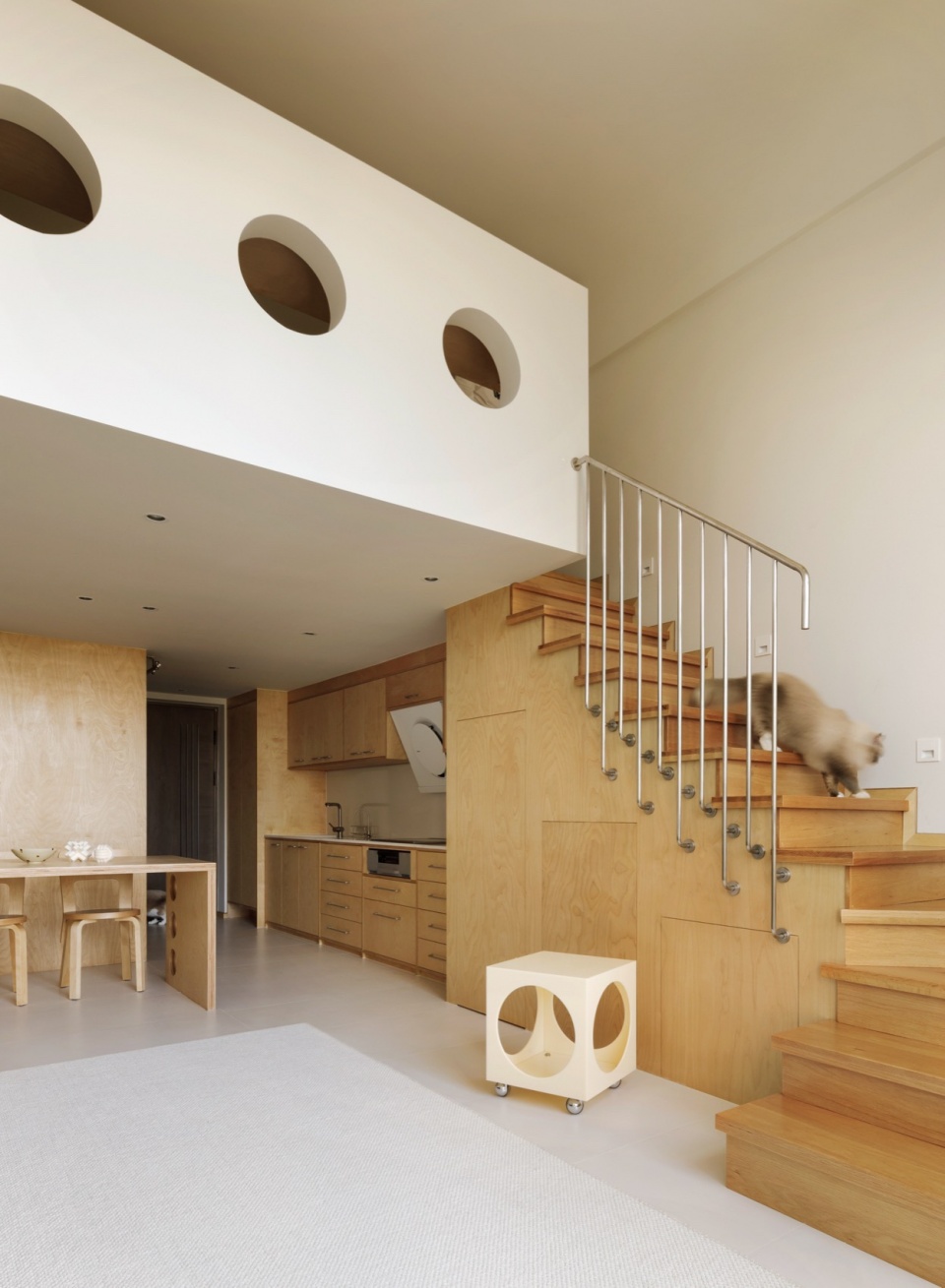
我们将桦木多层板作为家具设计的主要材料,强化空间整体性,营造自然松弛的居住感受。瓷砖与墙面以白色系为主基调,整洁明亮。
Birch multi-layer panels are used as the main materials for furniture design, and they would strengthen the integrity of the space and create a natural and relaxed living feeling. The tiles and walls are based on the white color for a bright view.
▼茶水台与卫浴间共用一张门,The tea counter and the bathroom share a door © 立明
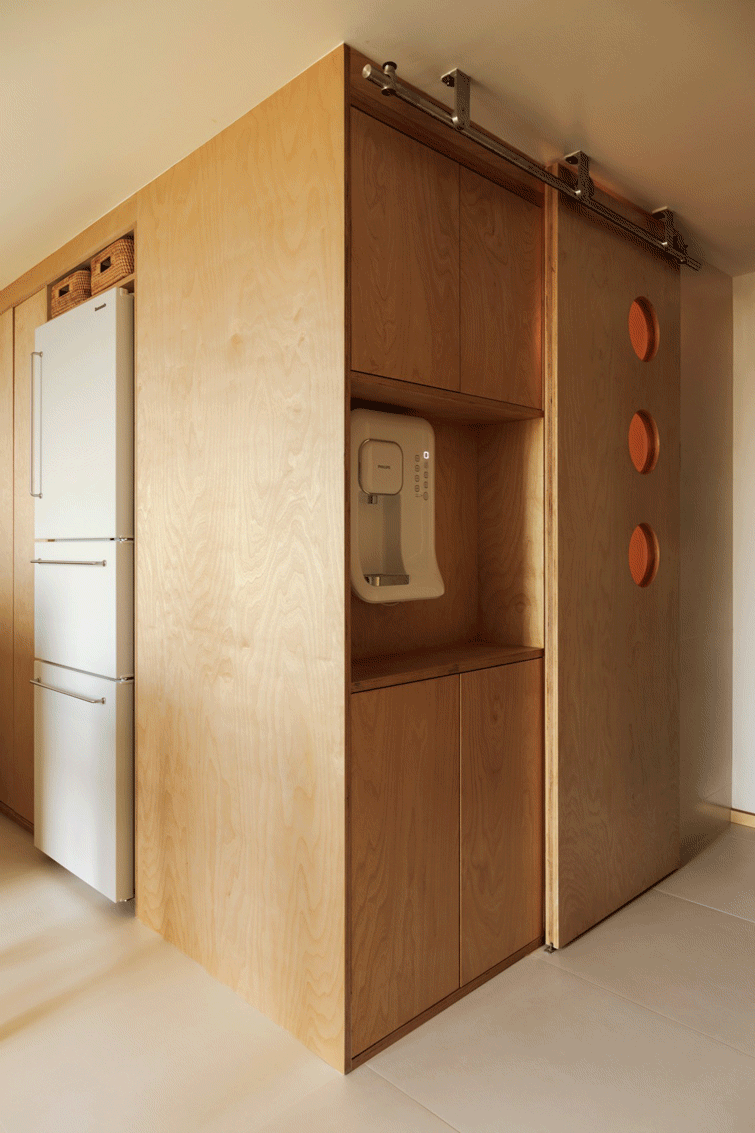
西厨柜与家政柜以背靠背的方式自然围合卫浴间的隔墙,闭合成完整的功能环线。
The back-to-back manner of the western kitchen cabinet and the housekeeping cabinet naturally forms the partition wall of the bathroom, creating a complete functional loop.
▼厨房,kitchen © 立明
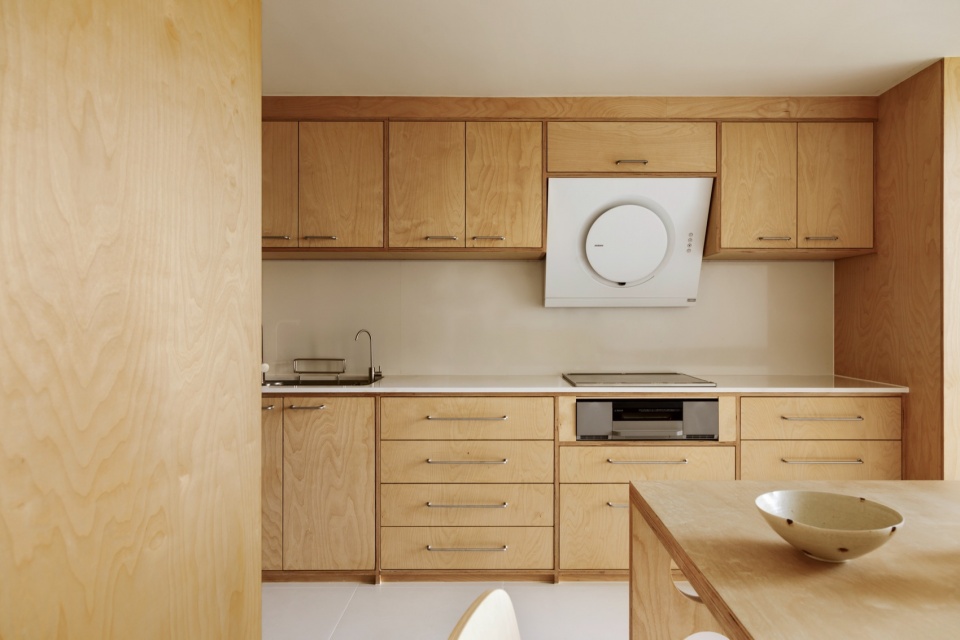
▼餐厅看向厨房,The view from dining room to kitchen © 立明
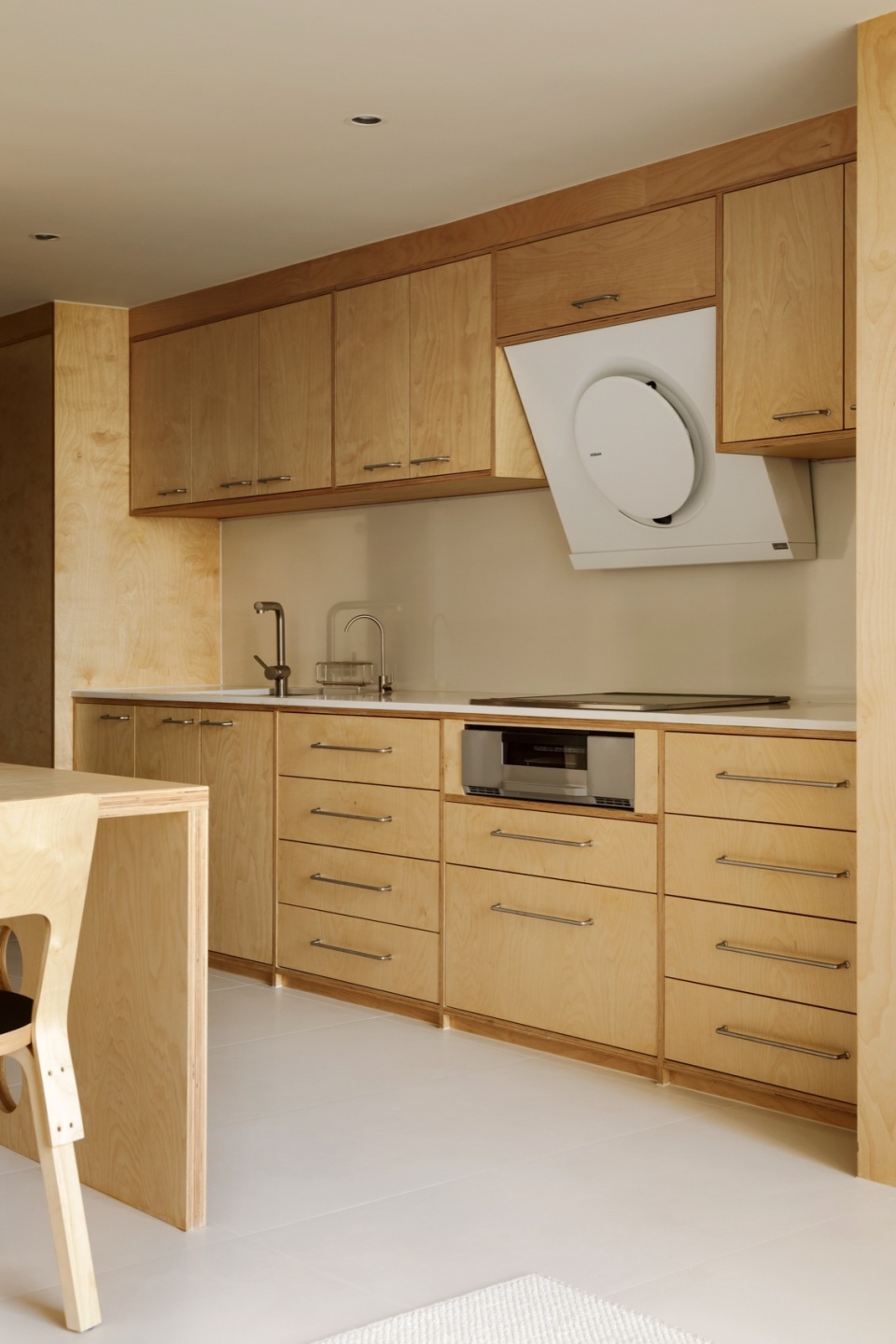

▼厨房看向餐厅,The view from kitchen to dining room © 立明
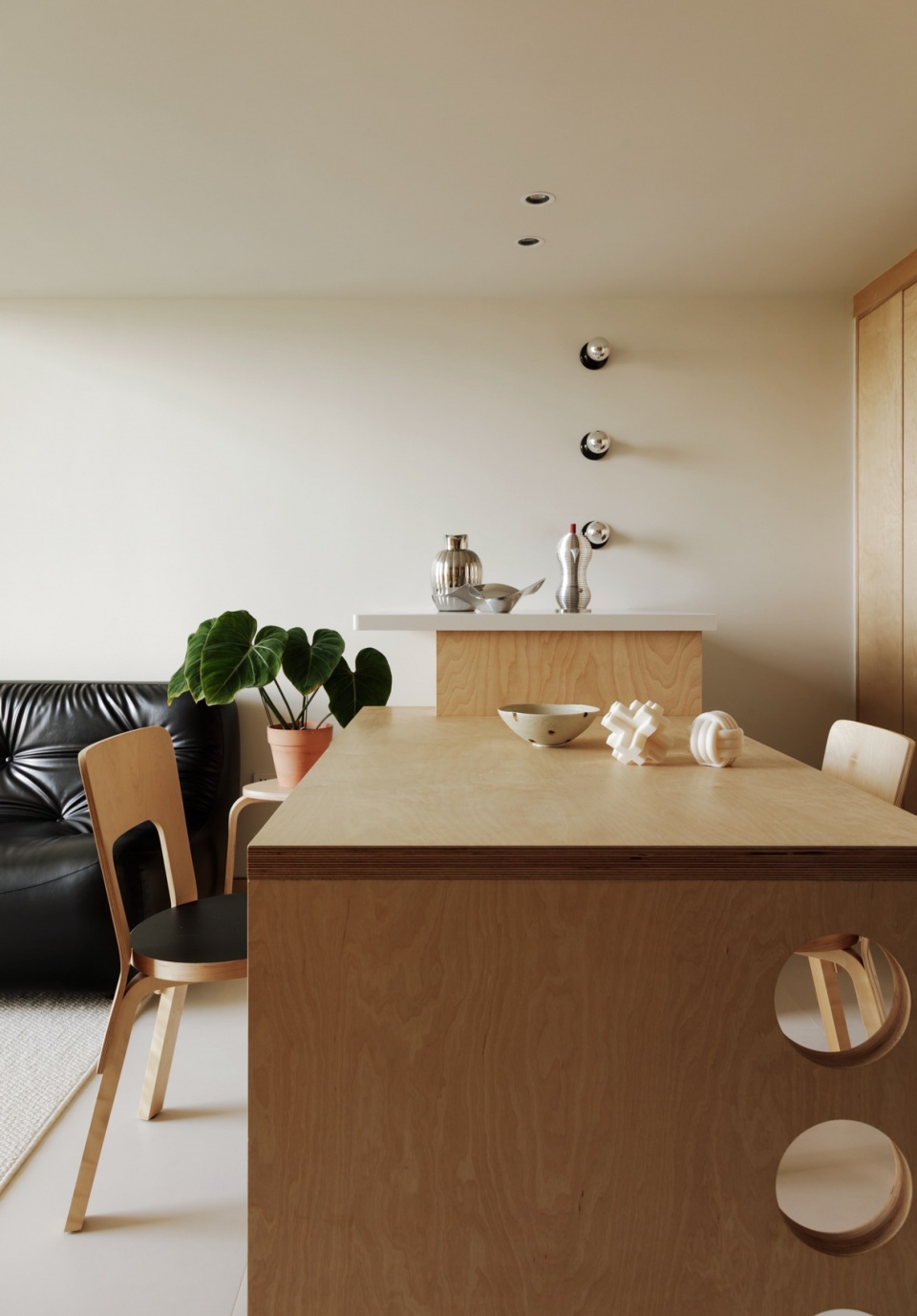
空间中多处用到了镂空圆孔的元素,如餐桌腿、客厅的小推车、二层的半墙栏杆、卫生间的吊轨门等。
Elements with hollow holes are used in many places, such as the dining table legs, the trolley in the living room, the half-wall railings on the second floor, and the rail door in the bathroom.
▼餐厅看向客厅,The view from dining room to living room © 立明
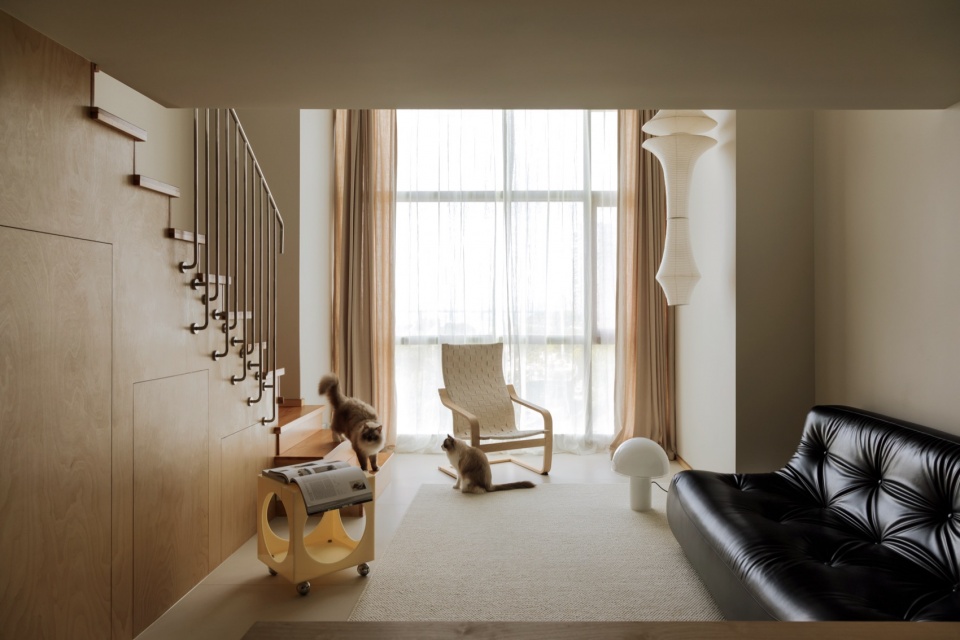
▼厨房看向客厅,The view from kitchen to living room © 立明
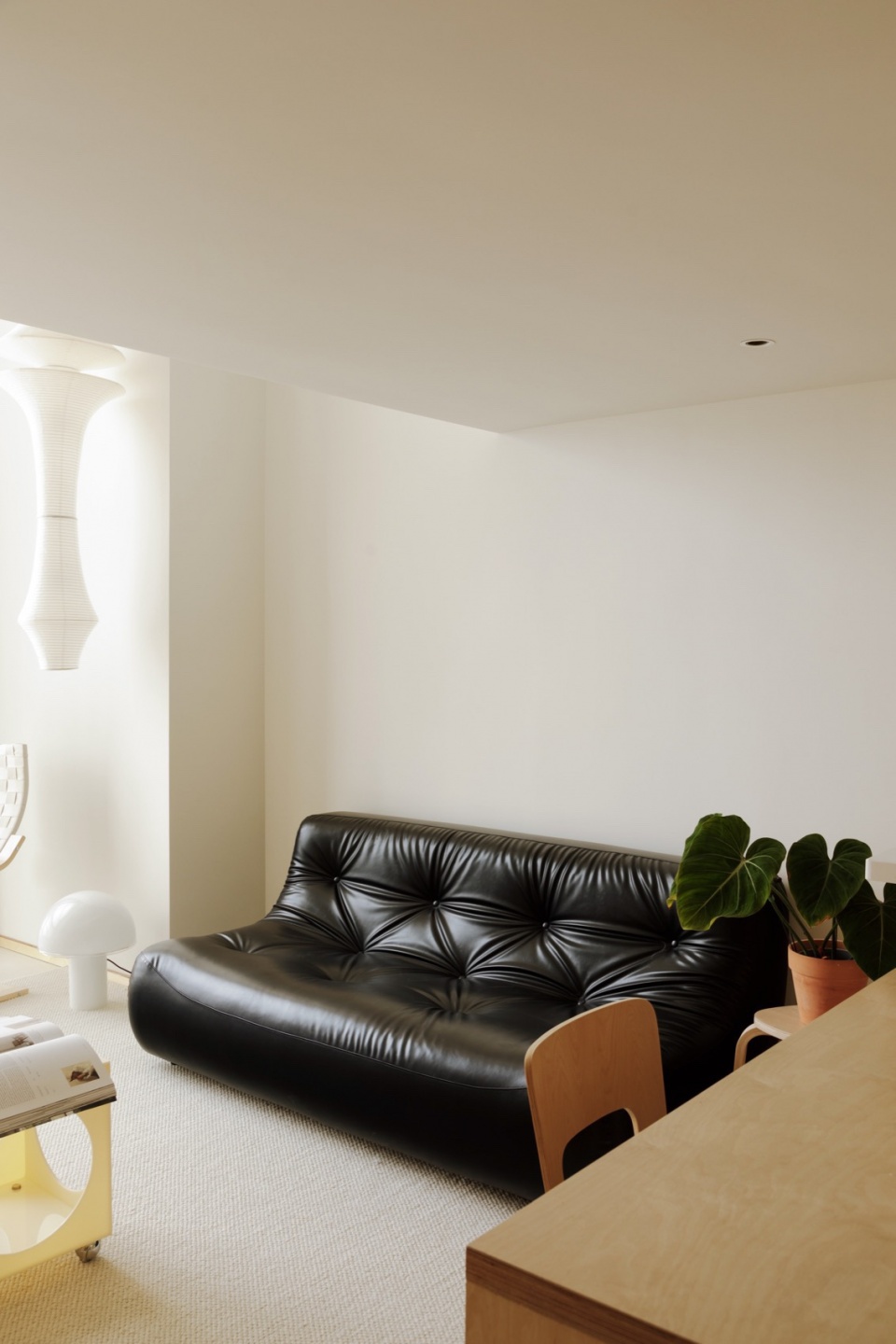

▼楼梯看向客厅,The view from stairs to living room © 立明
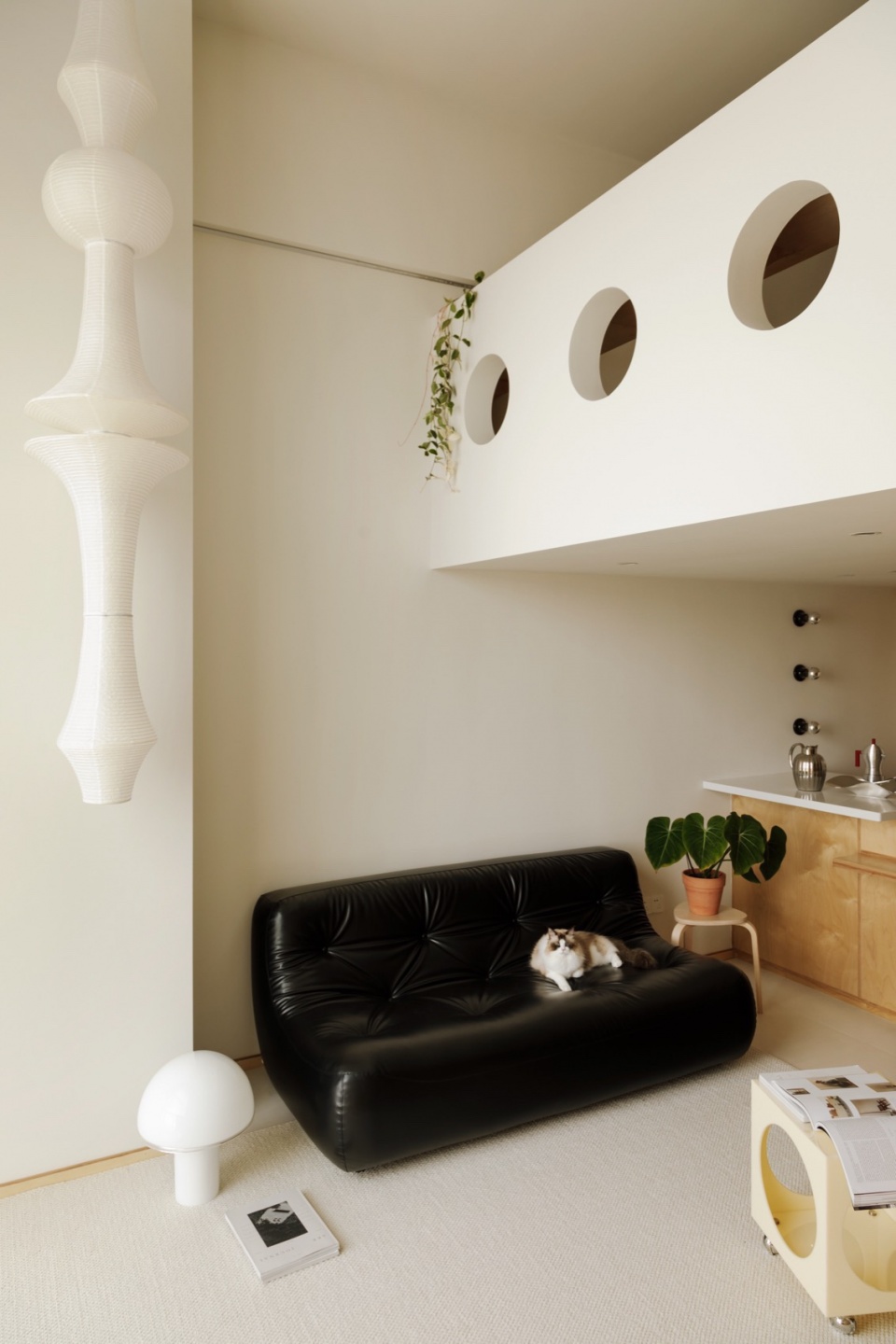
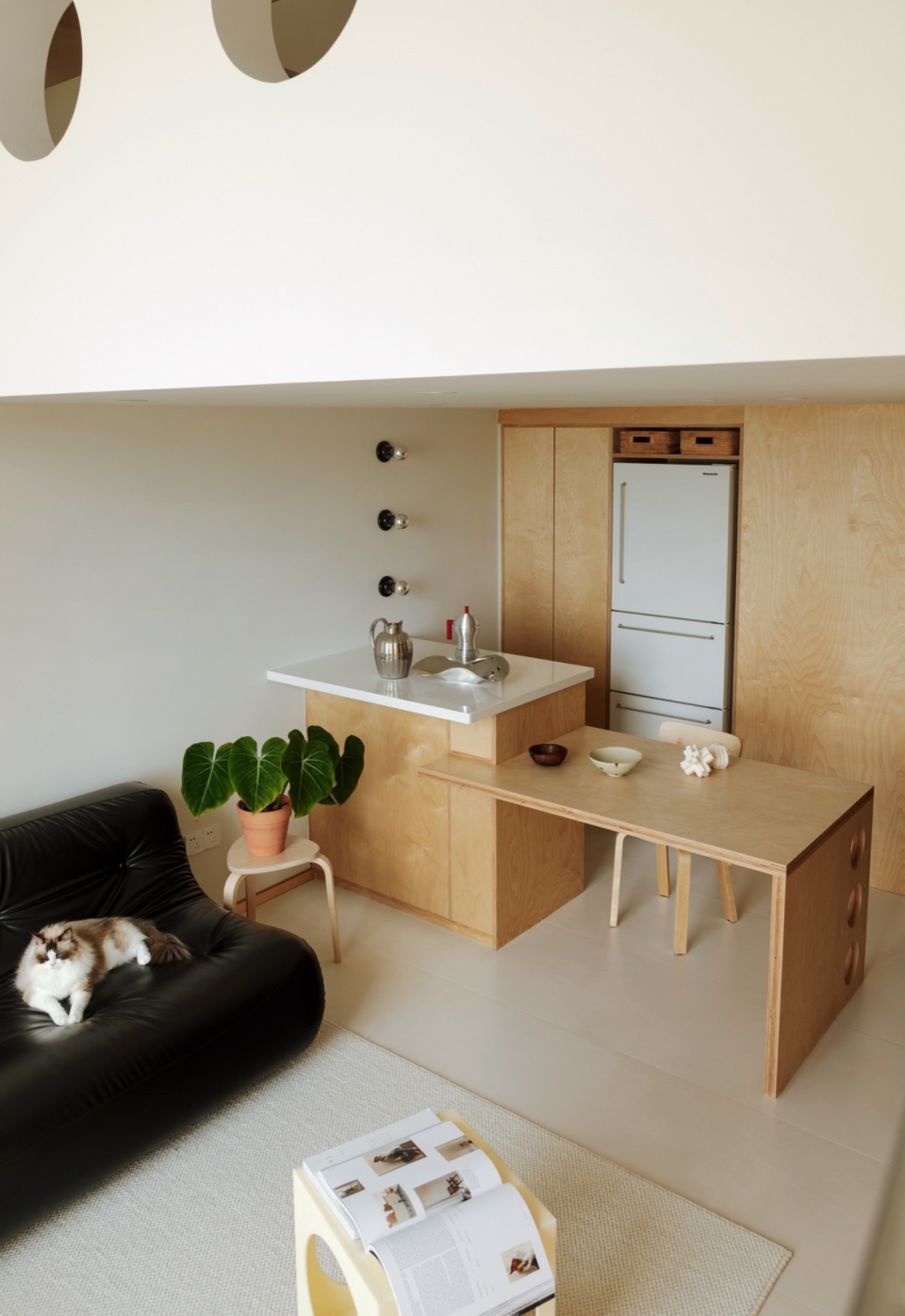
▼书桌与床皆面向窗景,The desk and bed both face the window view © 立明
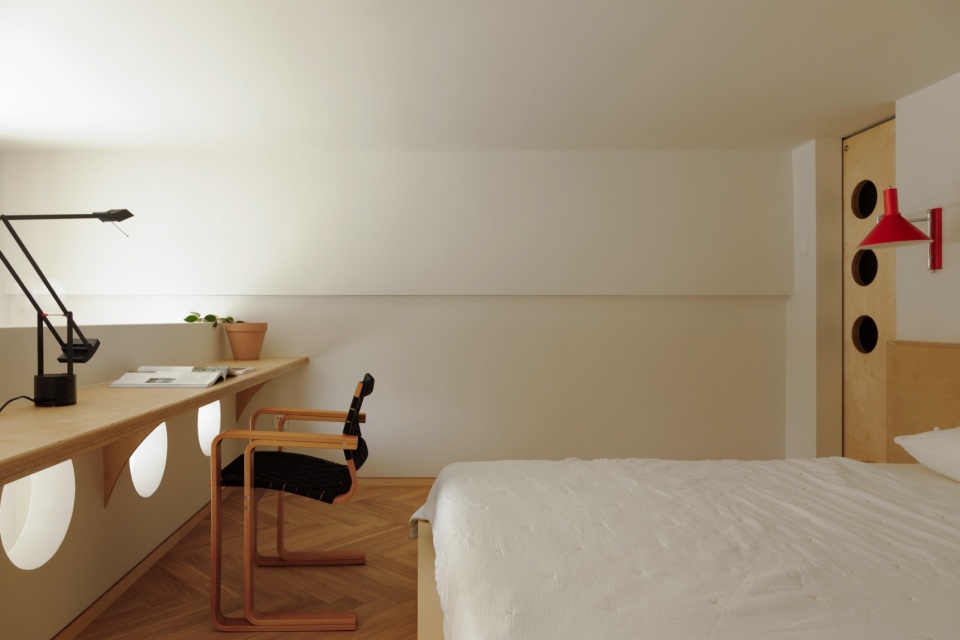
当人仰卧在床上,可以很自然的透过圆孔看到窗外的景色,四季更迭,风景也不尽相同。
When a person is lying on the bed, the scenery outside the window can be naturally presented through the round hole and it changes from one season to another.
▼书桌的一角,A corner of the desk © 立明
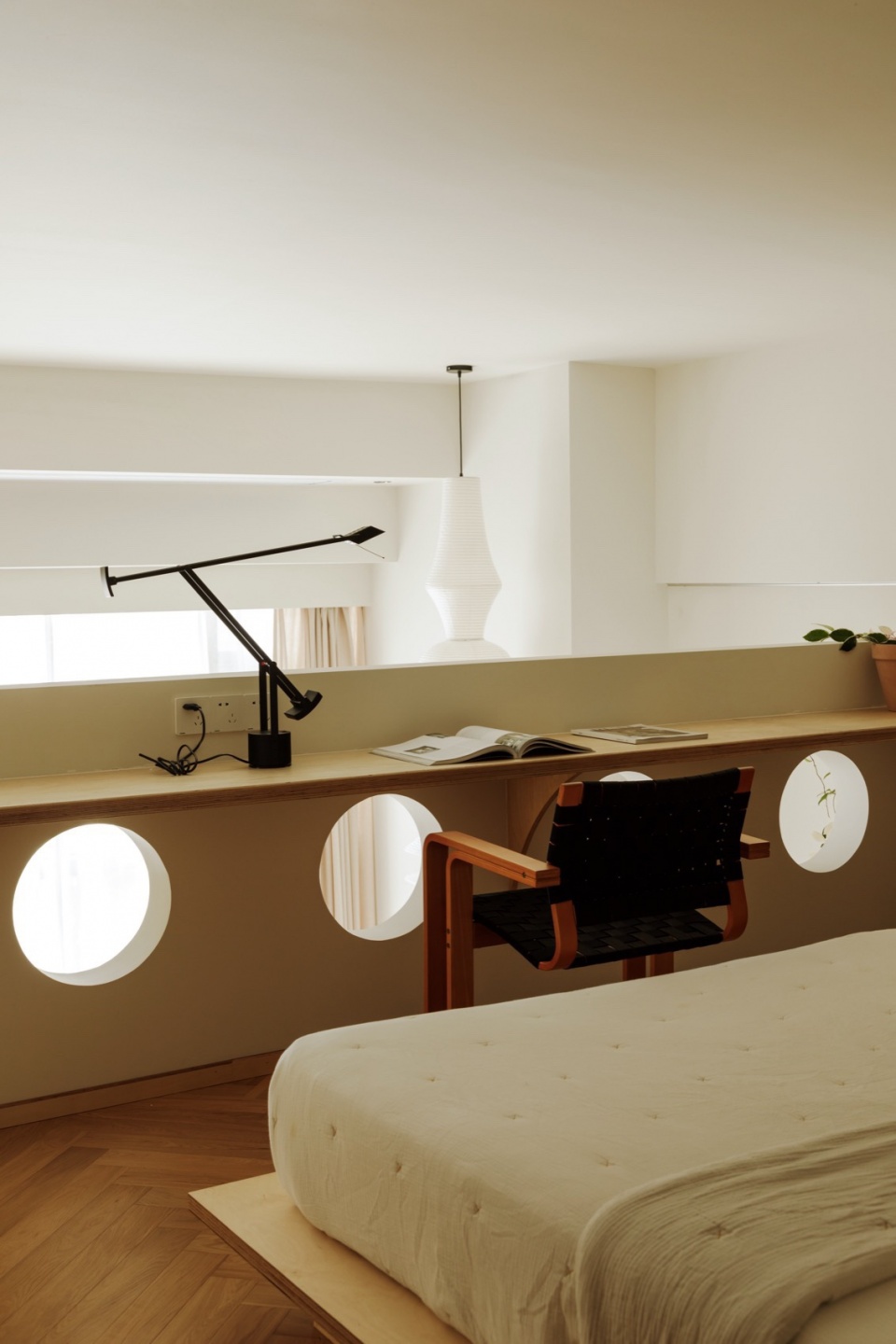
二层的半墙中开了四个圆孔,一方面增加了二层的采光,另一方面可以作为整体空间的装饰。桌板固定在墙上,桌板高于圆孔,半墙高于桌板。坐于椅上,视线能够轻松眺望到窗外,办公、学习成为了幸福指数很高的事情。
In the half wall of the second floor, there are four round holes, which not only increases the brightness of the second floor, and on the other hand, but also can be used as the decorations for the overall space. The table is fixed to the wall, and the table is higher than the round hole, and the half wall is higher than the table board. You can easily look outside from the window when sitting on the chair, and enjoy the happiness when working and studying.
▼左侧床头,Left bedside © 立明
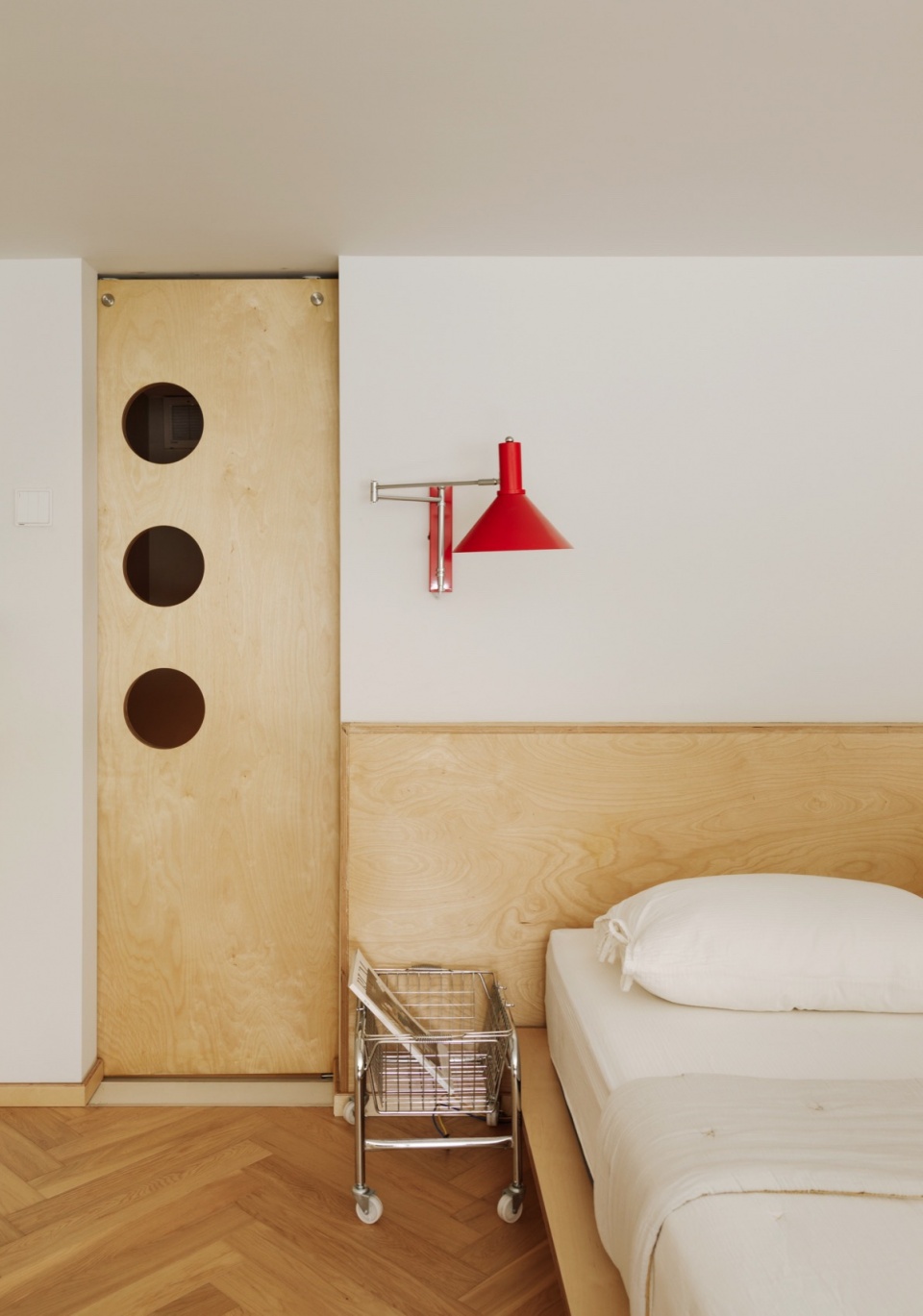
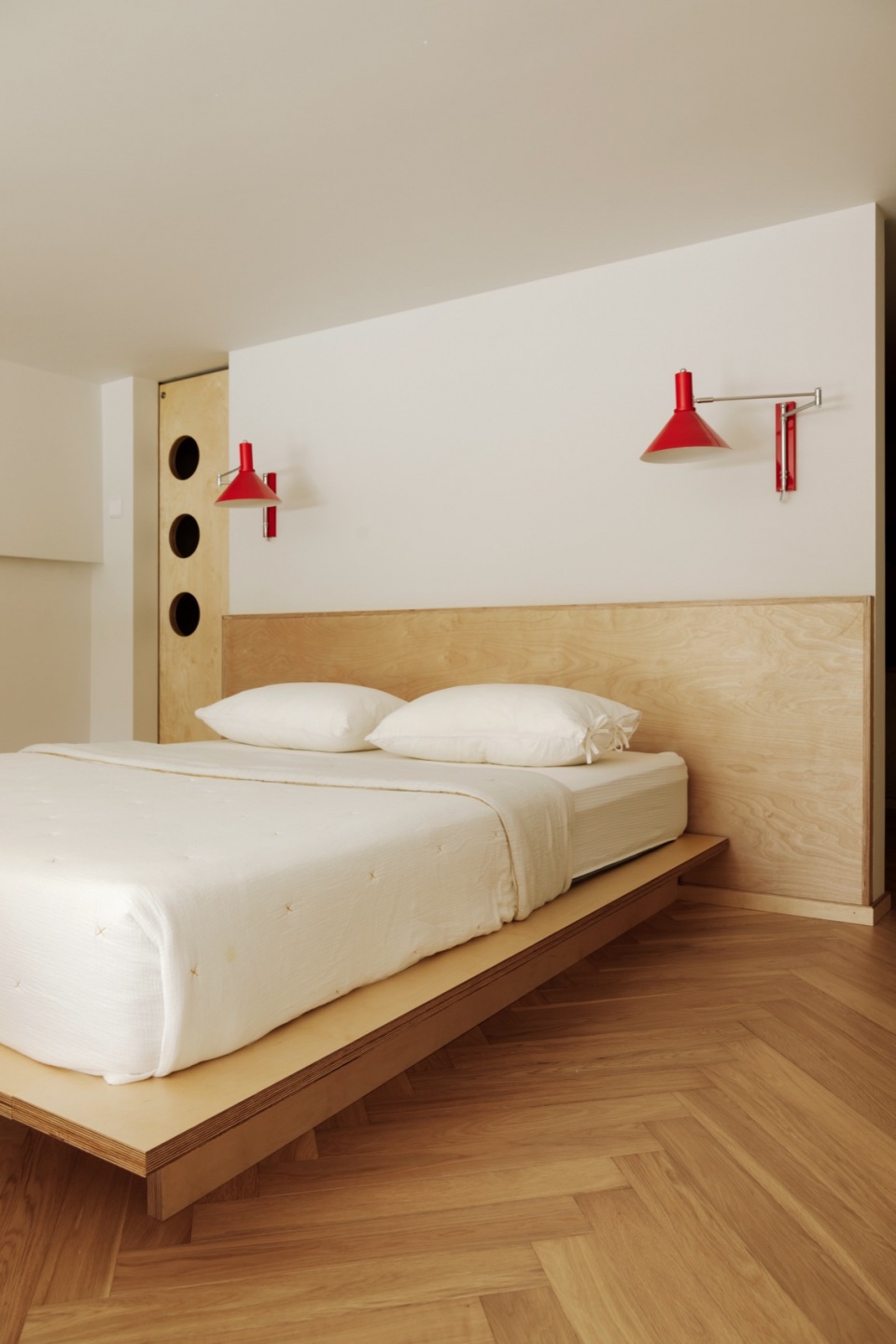
▼卫浴间,Bathroom © 立明
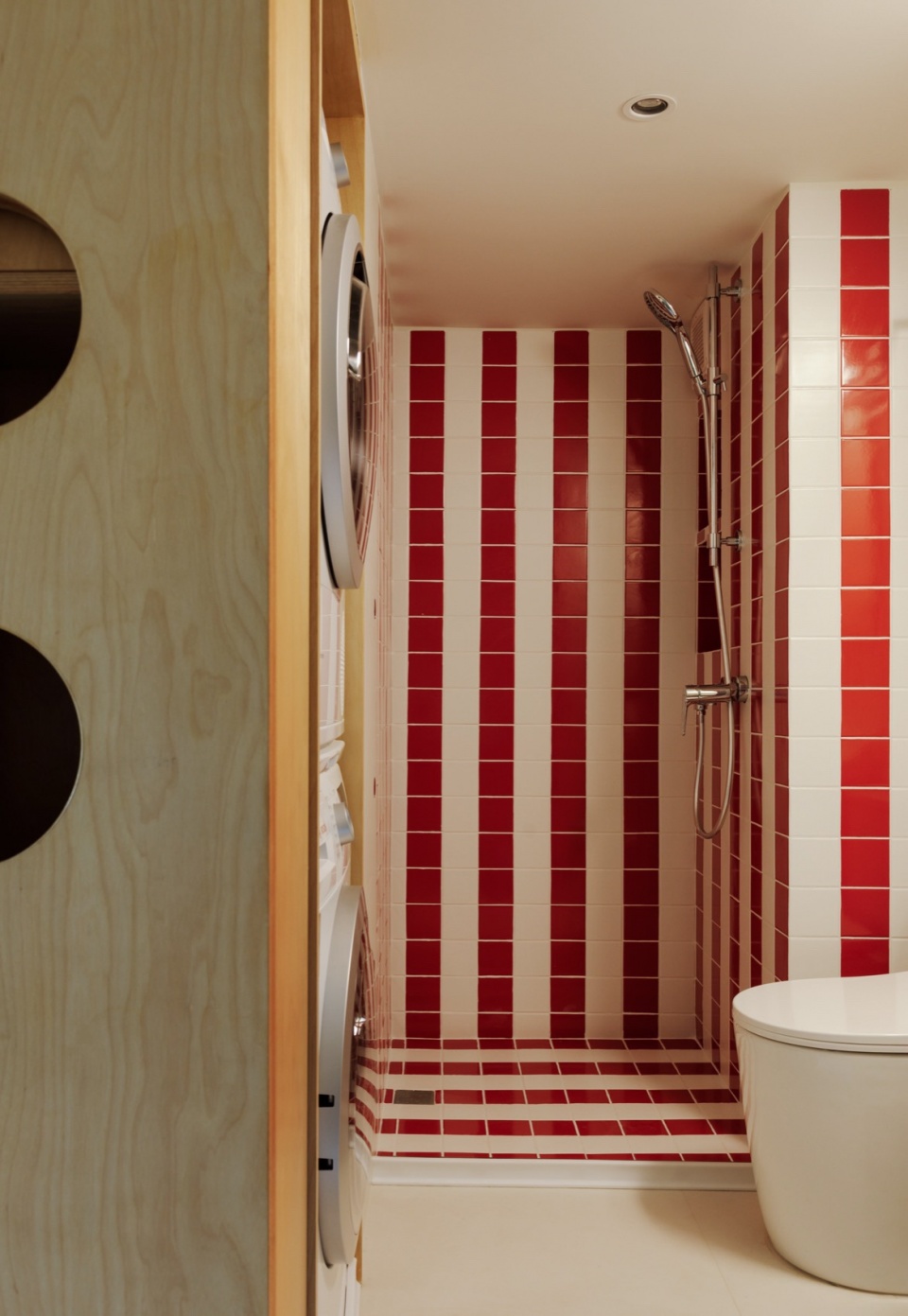
主卧床头背景墙的两侧分别是主卫和衣帽间的入口。
Sides of the background wall at the head of the bed in the master bedroom are entrances of the master bathroom and cloakroom.
▼平面图,Plan © 画里设计
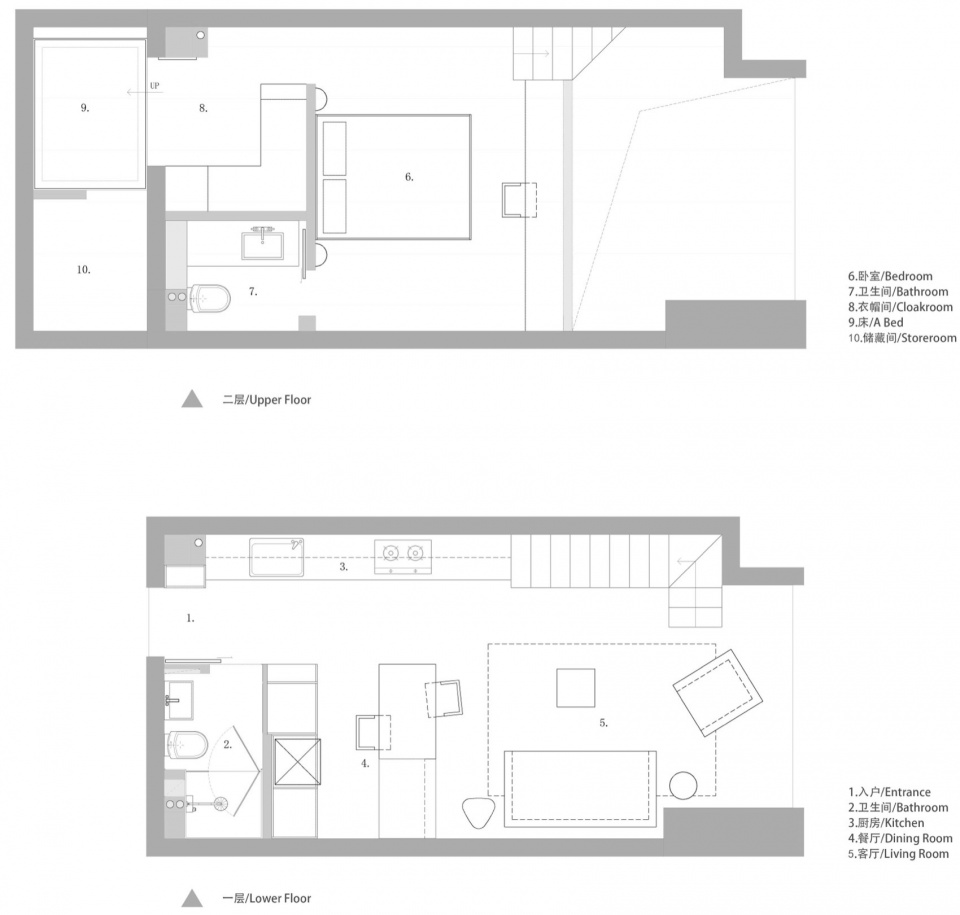
项目名称:Z住宅
项目类型:住宅室内设计
设计方:画里设计
完成时间:2023年
设计主创:汤小糖
项目地址:长沙市
建筑面积:50㎡
摄影版权:立明
合作方:施工:印施工
材料:瓷砖、桦木多层板、乳胶漆










