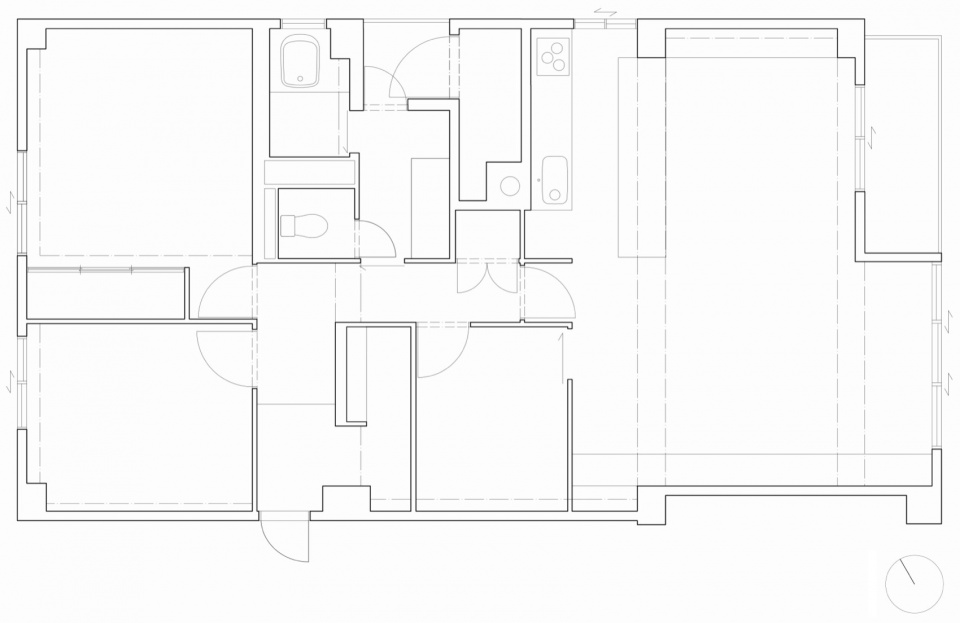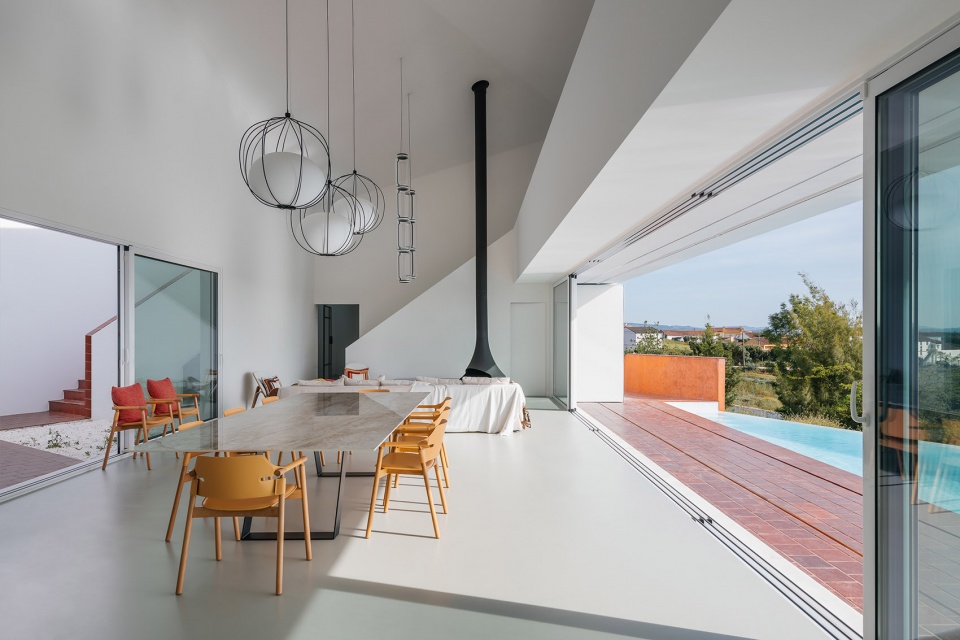

这座建成55年之久的公寓地处叶山町镇的海滩,位于三浦半岛著名旅游区镰仓的东南部。业主联系我们是希望将该空间改造得明亮且易于打理。这座公寓带有宽阔且面朝花园的窗户,能够满足他们的需求。
▼室内概览,Overview of the interior ©Akira Nakamura
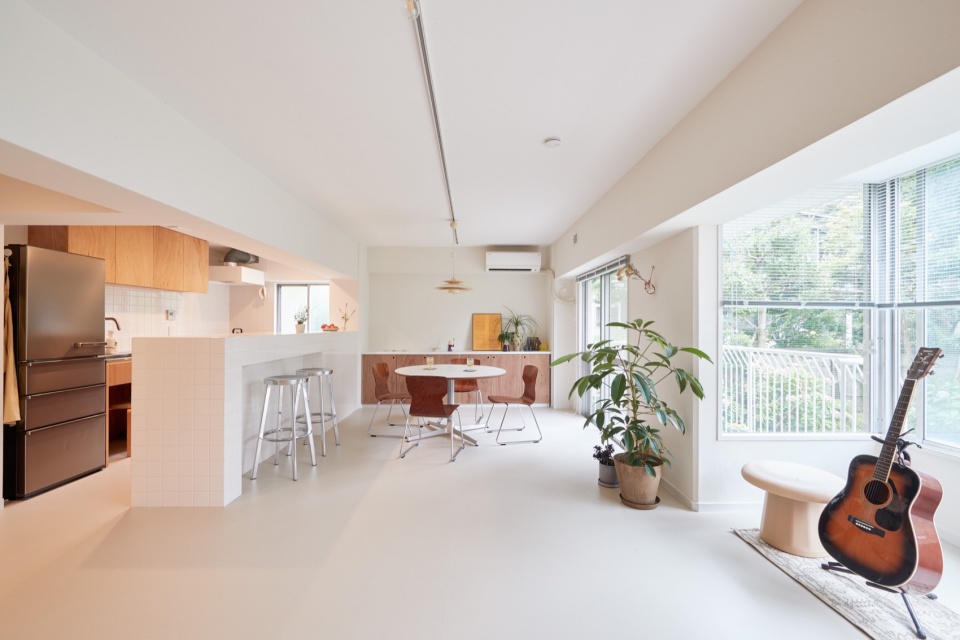
The 55 years old apartment is located in the beach town of Hayama, on the southeast of the ever-popular tourist area of Kamakura on the Miura Peninsula. The owners contacted us with the request of transforming the space into a bright and easy to take care of home. The apartment building in which it is located, with big windows facing a large garden, had plenty of potential to fulfill their desire.
▼明亮通透的室内,Bright and transparent interior ©Akira Nakamura
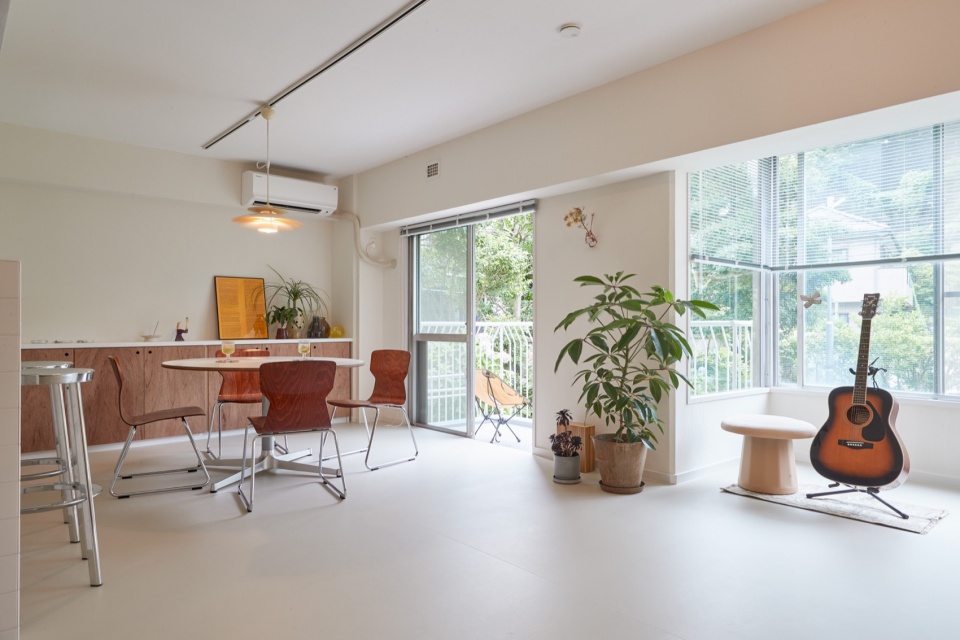
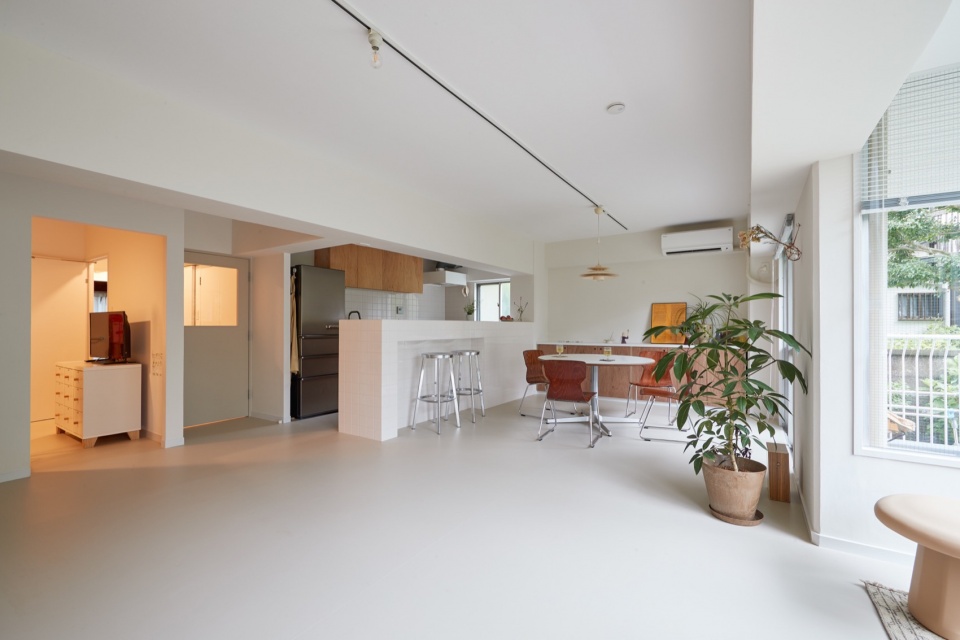
为了与室内光线统一,我们选择柳桉木作为点缀。应客户要求,除了卧室以及入口区域,大部分空间都采用了米白色PVC长板作为地板。它们比软垫地板更加耐用,而且没有接缝,比PVC地砖更易清理。
▼卧室,Bedroom ©Akira Nakamura
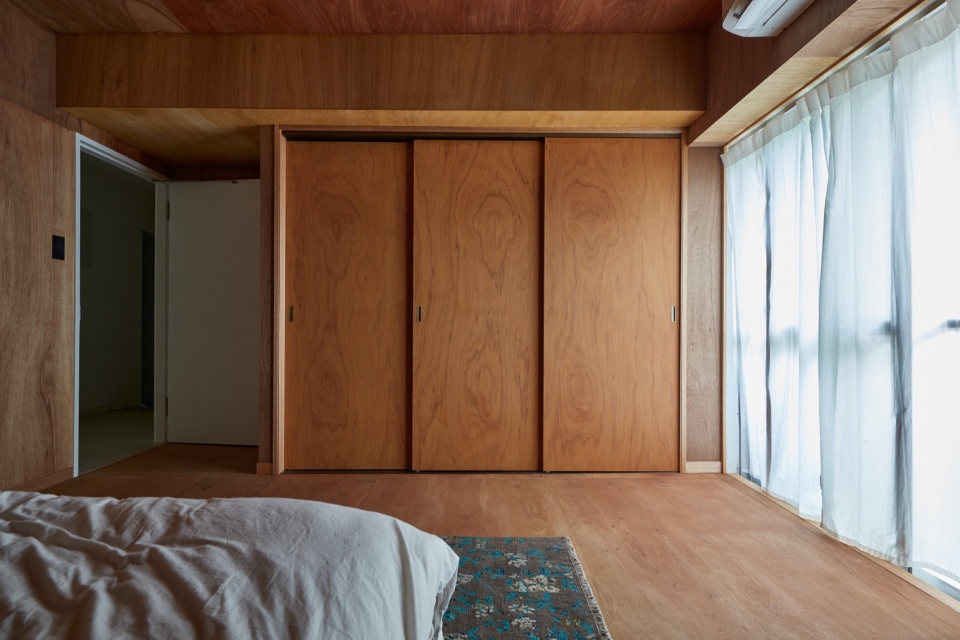
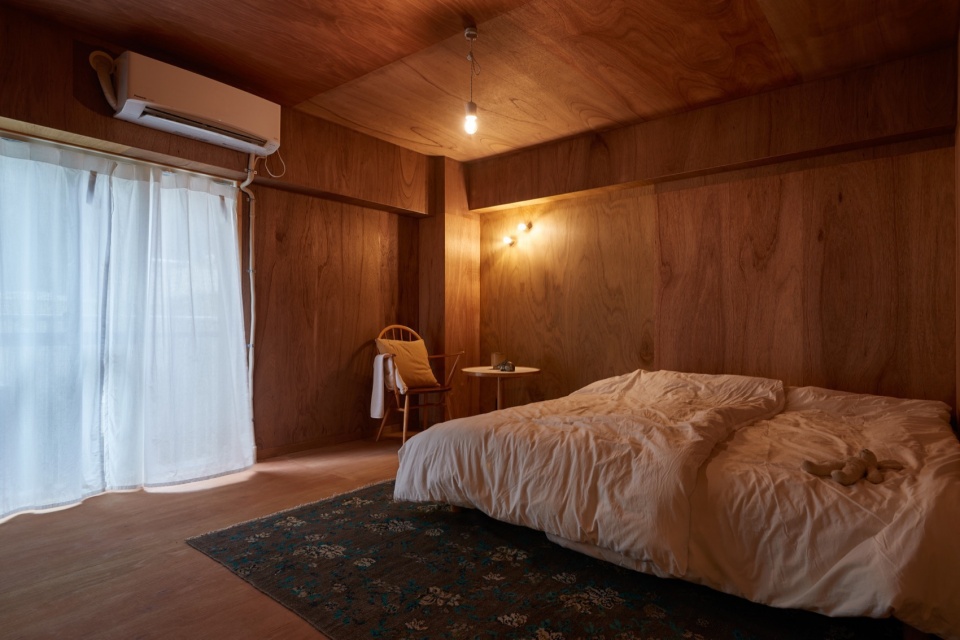
▼休息椅,Lounge ©Akira Nakamura
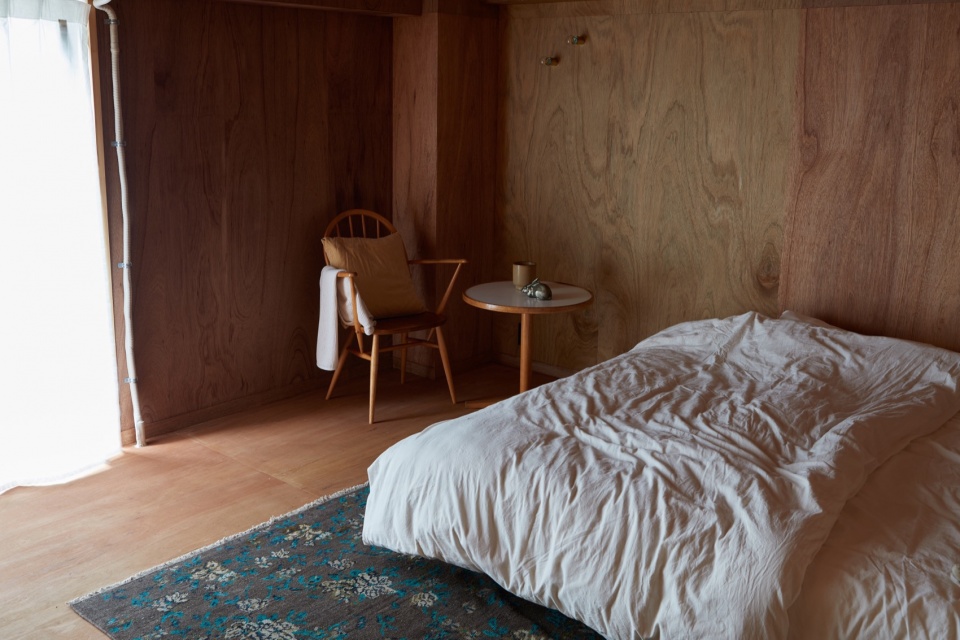
▼座椅特写,Close-up of the chair ©Akira Nakamura
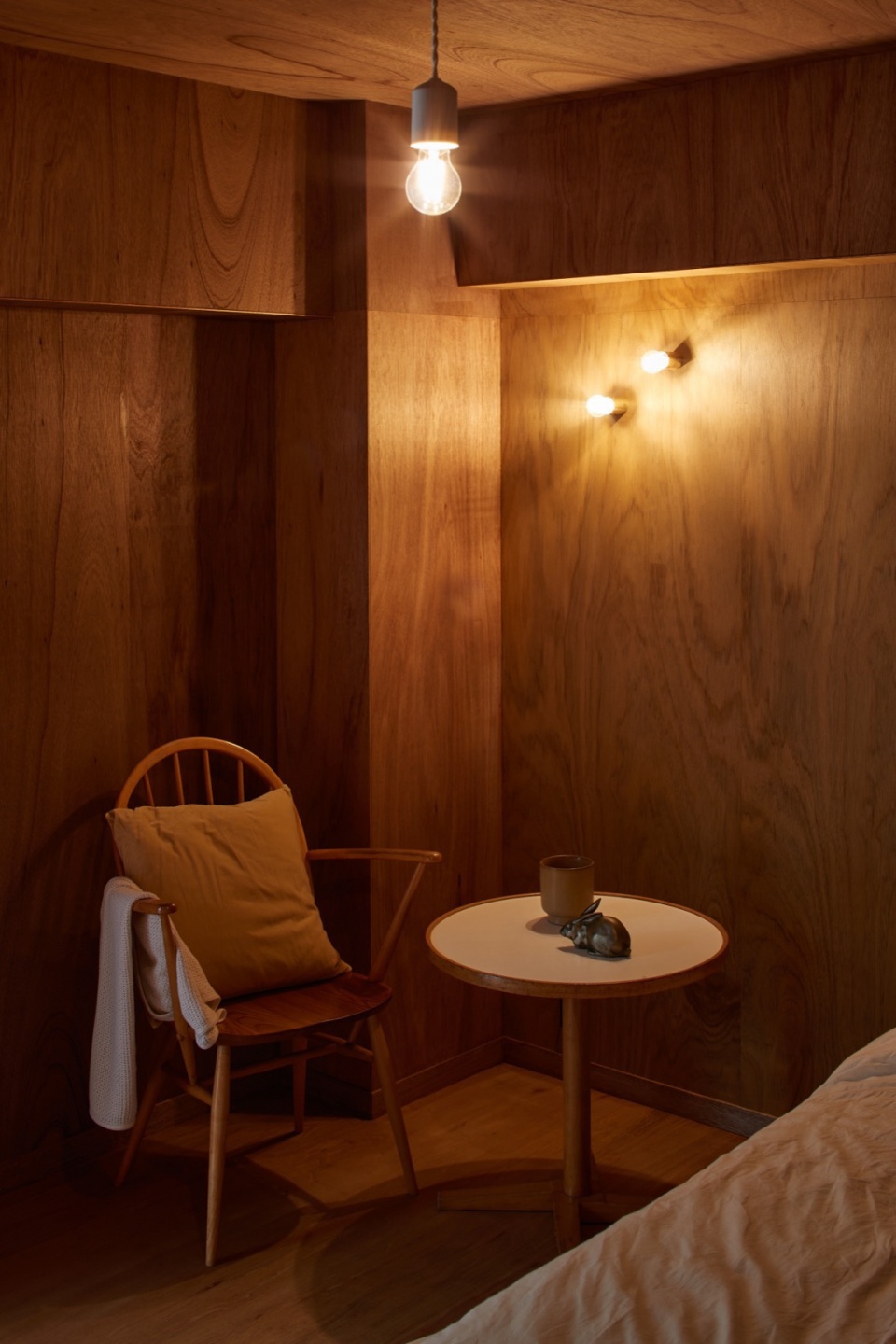
We opted to unify the interior in light colors, and chose lauan as an accent. Upon client’s request, off white PVC long sheets were used as flooring in most of the spaces except for the bedroom and entrance area. They are more durable than cushion floorings and easier to clean than PVC tiles, as there are no joints.
▼入口,Entrance ©Akira Nakamura
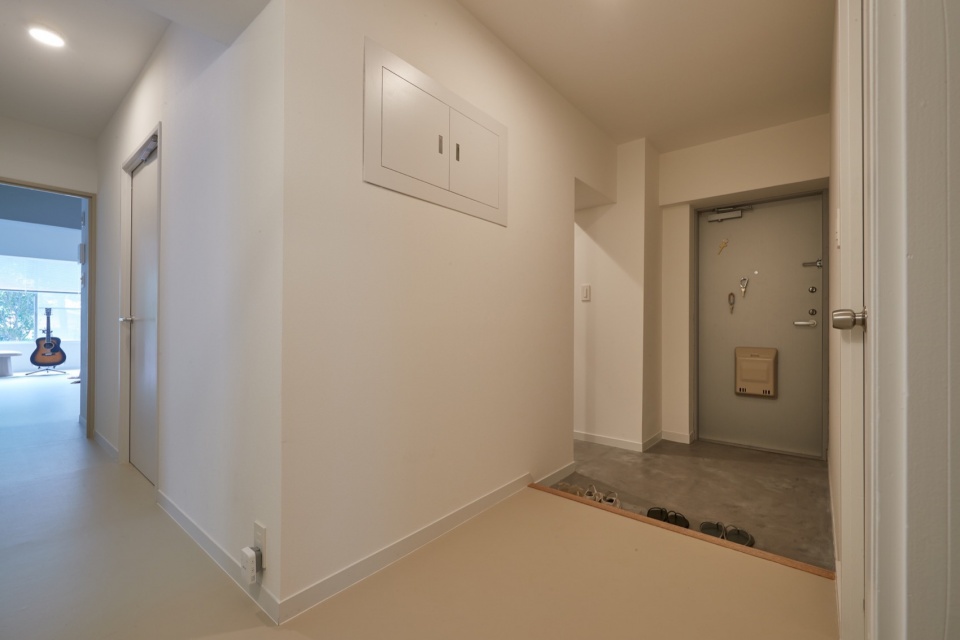
▼储物柜,Storage system ©Akira Nakamura
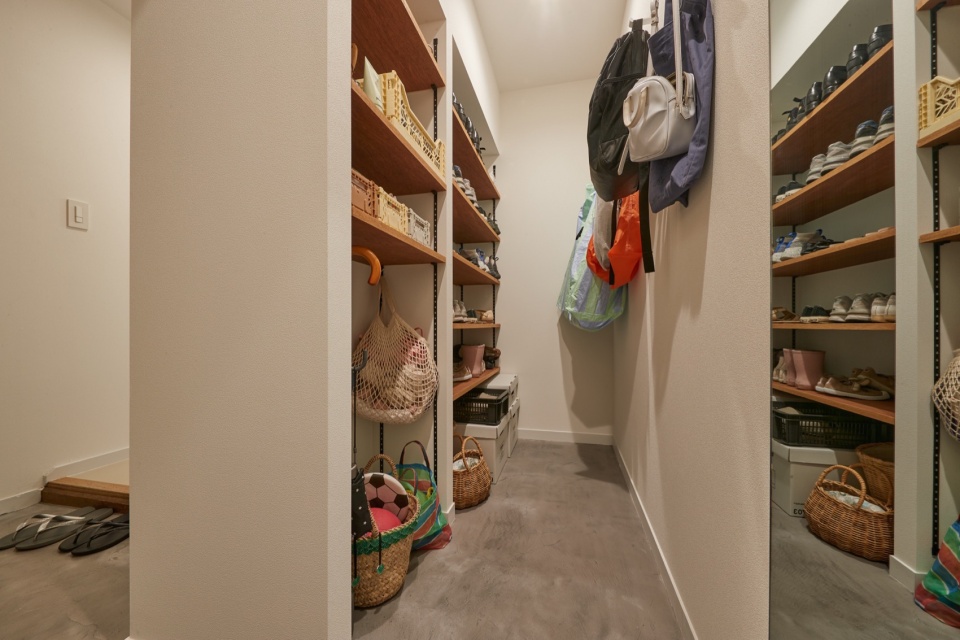
我们发现原有墙纸受叶山町潮湿的气候影响变质,因此我们在墙面上采用了硅藻泥,以控制湿度。厨房过去被封闭在一个独立的小隔间中。通过移除隔墙与客厅整合一体,我们营造出一个宽敞通透的空间,通过大面窗洞能够引入室外光线,并在视觉上与花园相连。
▼客厅,Living room ©Akira Nakamura
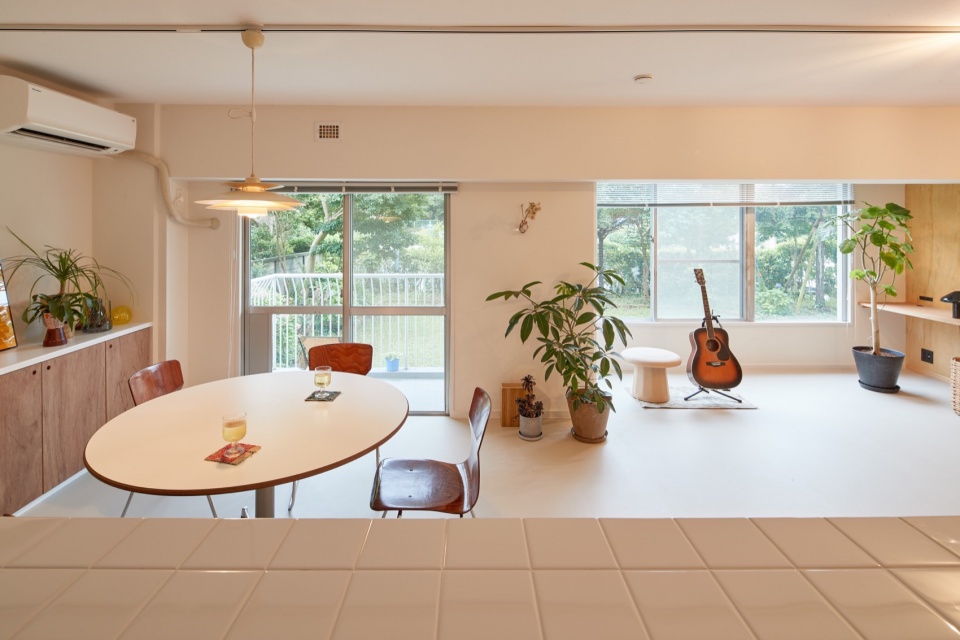
▼餐厅,Dining area ©Akira Nakamura
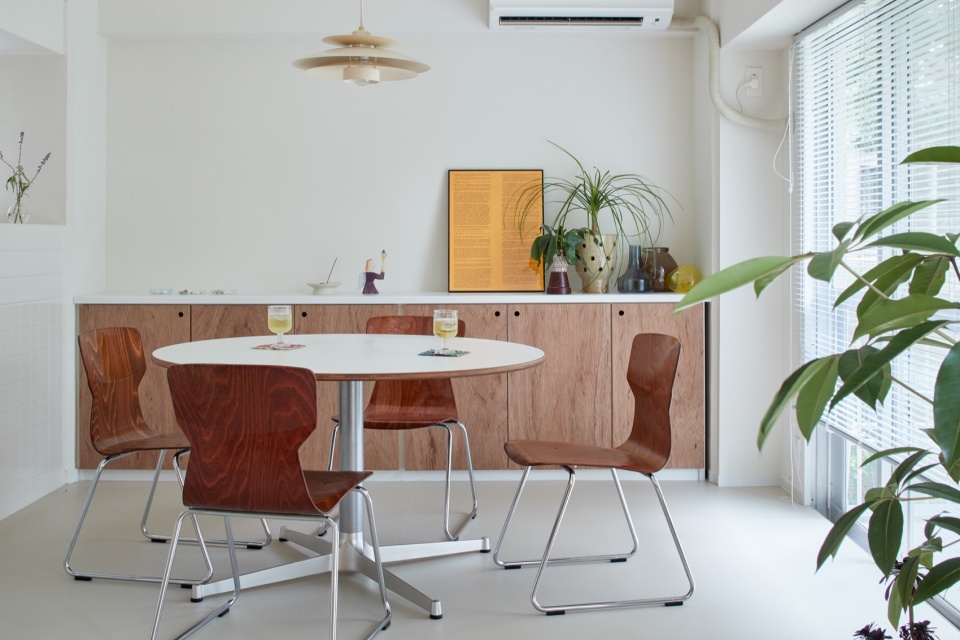
▼角落的点缀,Decoration in corner ©Akira Nakamura
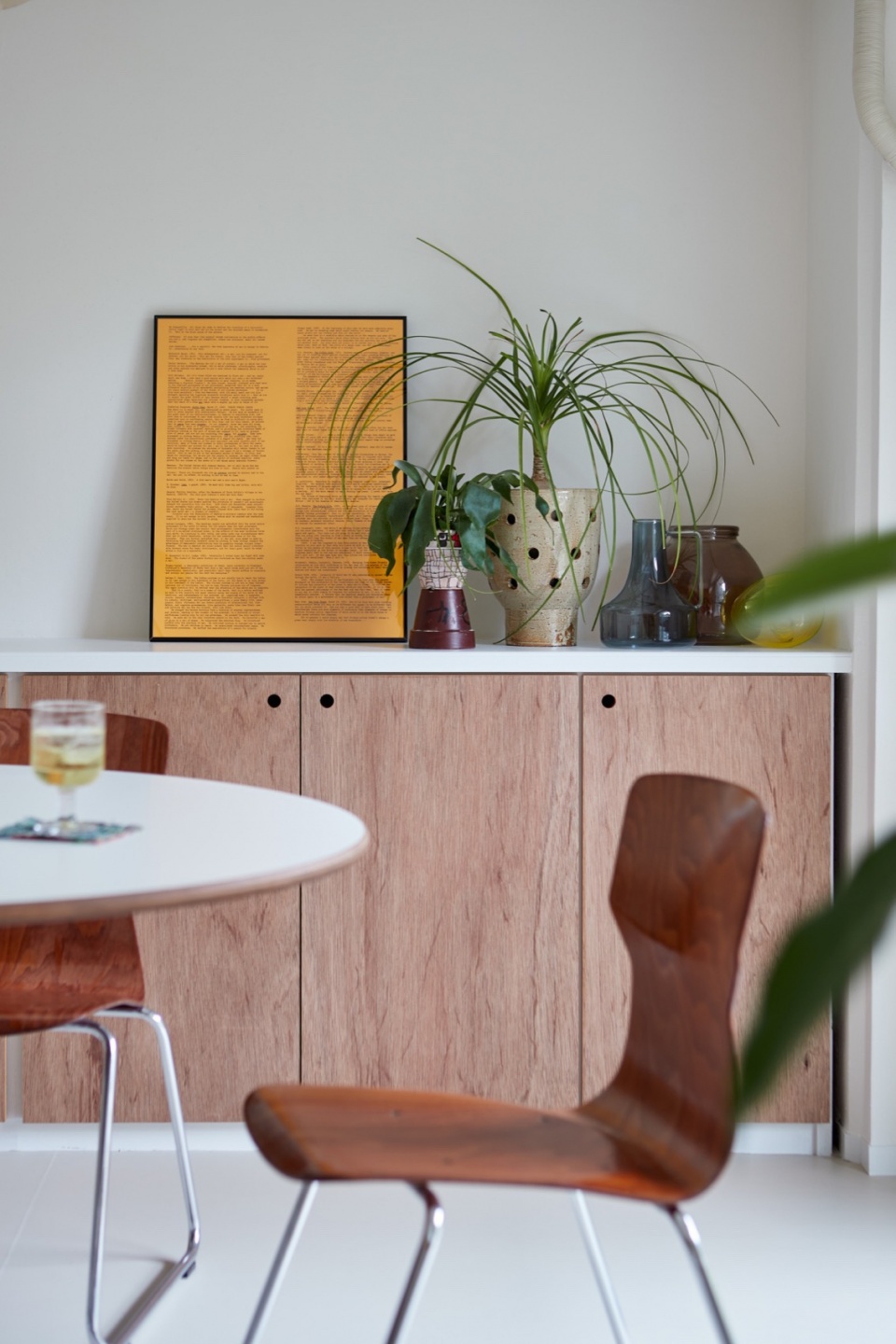
We noticed that the old wallpaper was affected by the humid climate of Hayama, so we applied diatomaceous earth on all the walls, for humidity control. The kitchen used to be enclosed in a small separate room. By removing the partition walls and joining it with the living room, we created an airy space that draws in the outside light and through the large windows visually connects to the garden.
▼走廊,Corridor ©Akira Nakamura
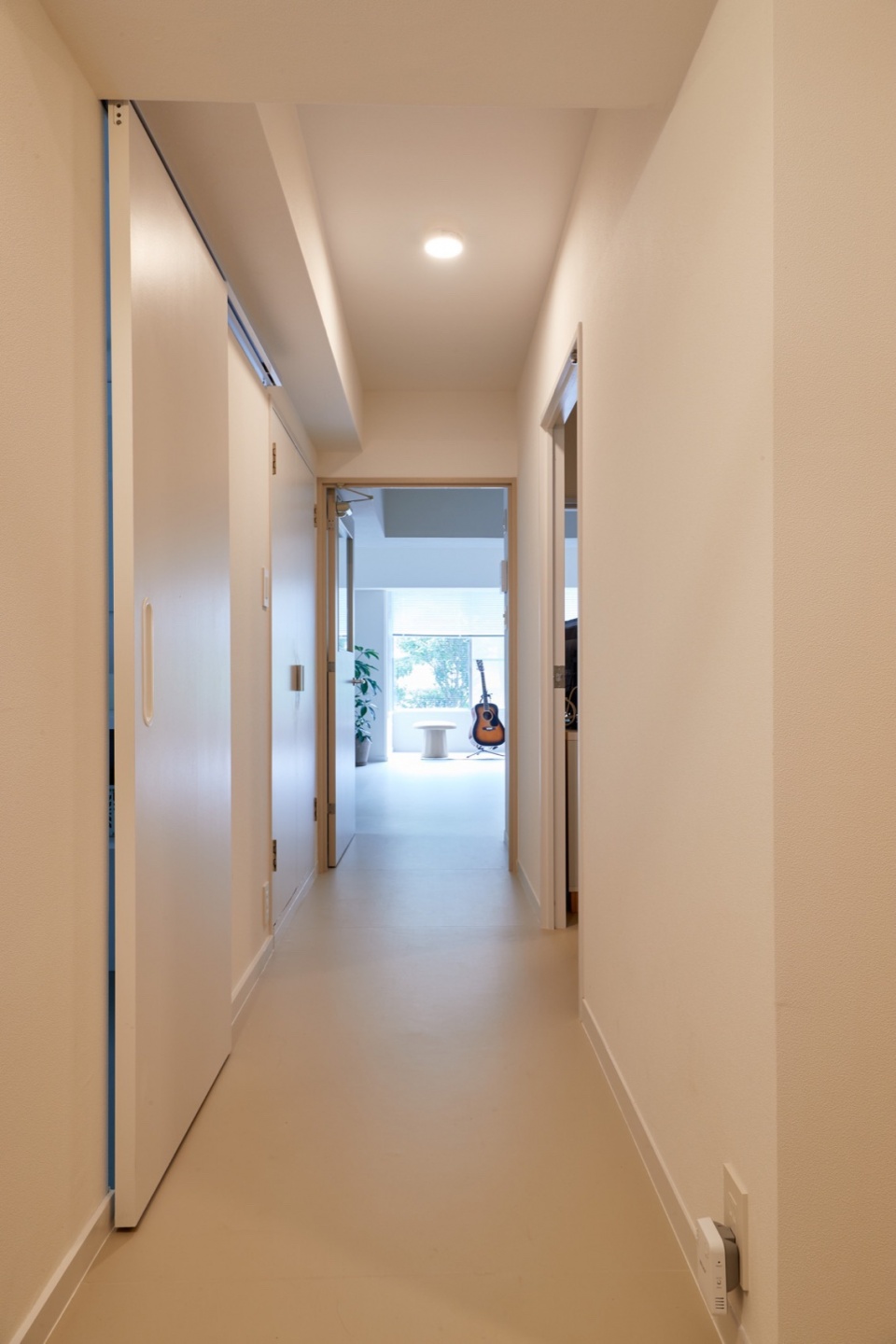
新的厨房采用不锈钢台面与定制柳桉木储藏柜组合而成。白色的瓷砖台面与业主的不锈钢高脚椅搭配,可根据心情倚靠或坐下。厨房的边框也是用了同样的瓷砖。用餐区统一采用了柳桉木厨房柜。
▼厨房,Kitchen ©Akira Nakamura
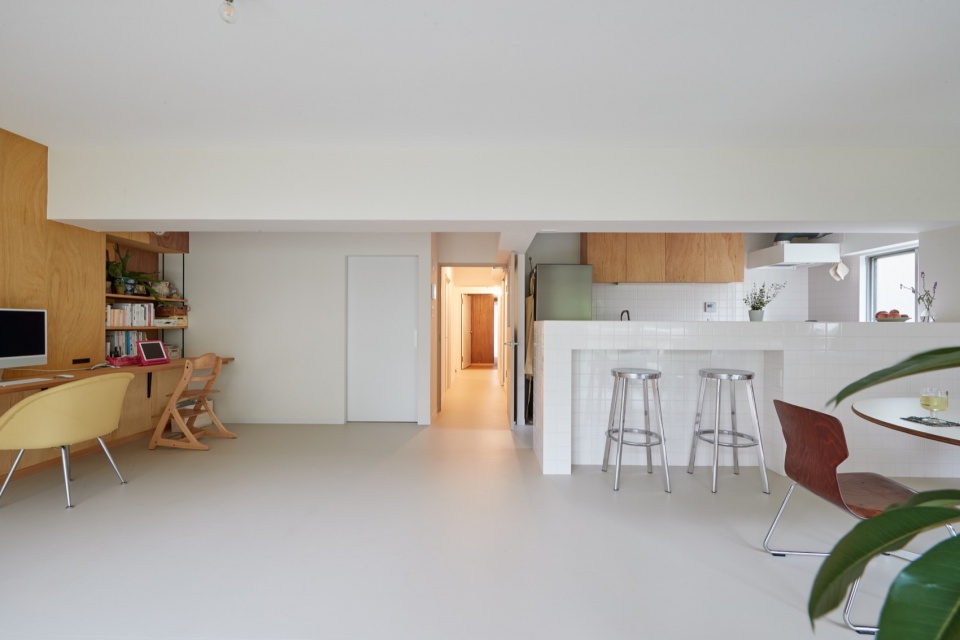
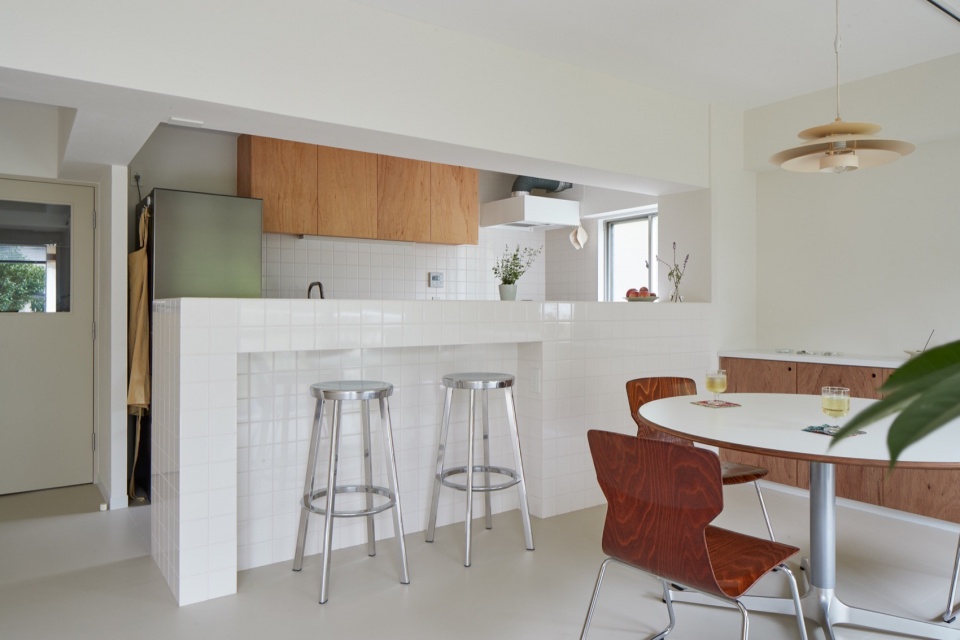
▼台面,Counter ©Akira Nakamura
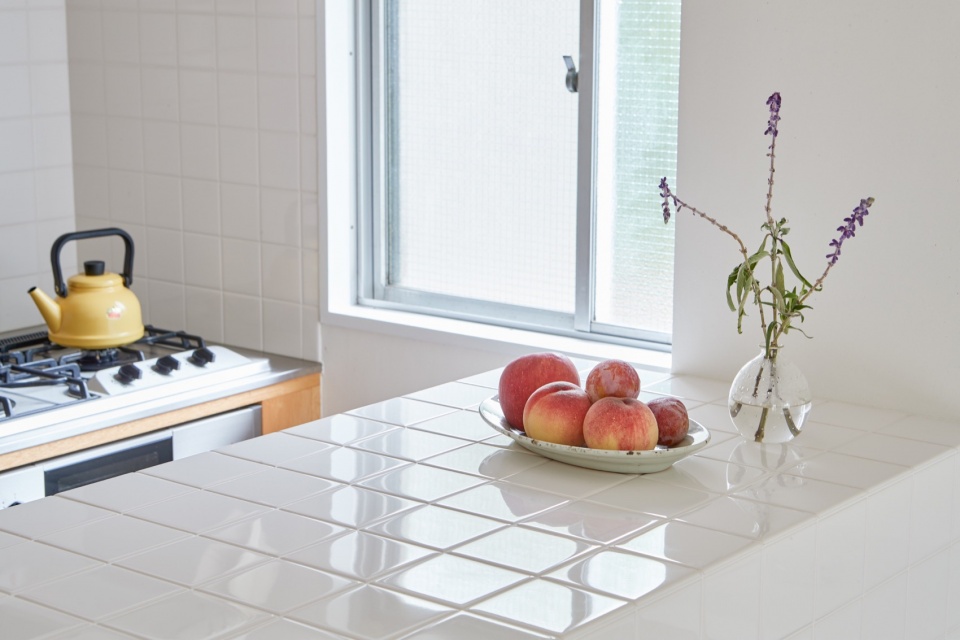
The new kitchen was made by combining a stainless countertop with custom-made lauan plywood storage units. The white tile counter, which is set to match the owner’s stainless high chairs, can be used for standing or sitting down depending on the mood. The same tiles have been used to frame the kitchen. Lauan storage cabinets have been installed in the dining area.
▼厨房特写,Close-up of the kitchen ©Akira Nakamura
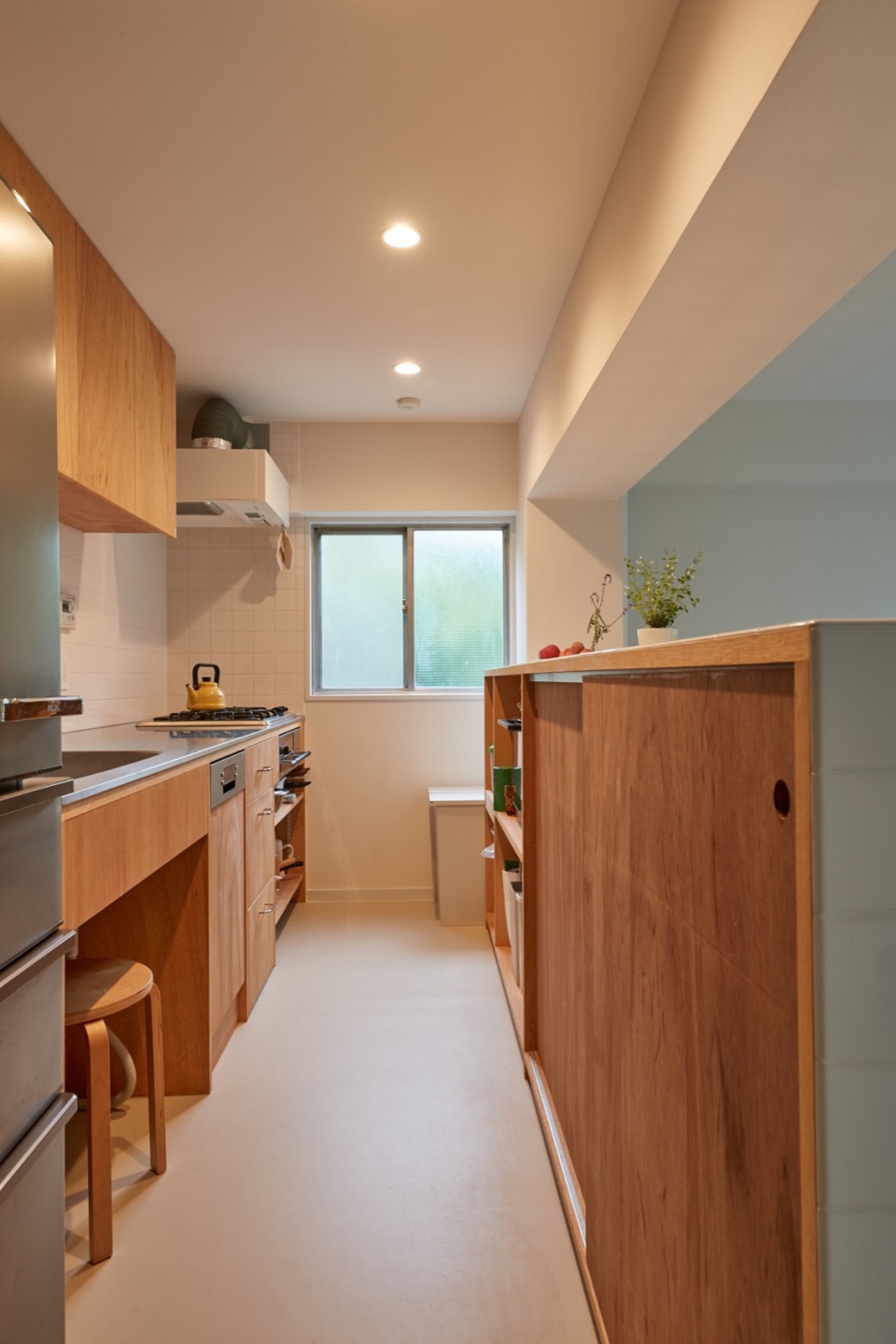
▼材质特写,Close-up of the materials ©Akira Nakamura
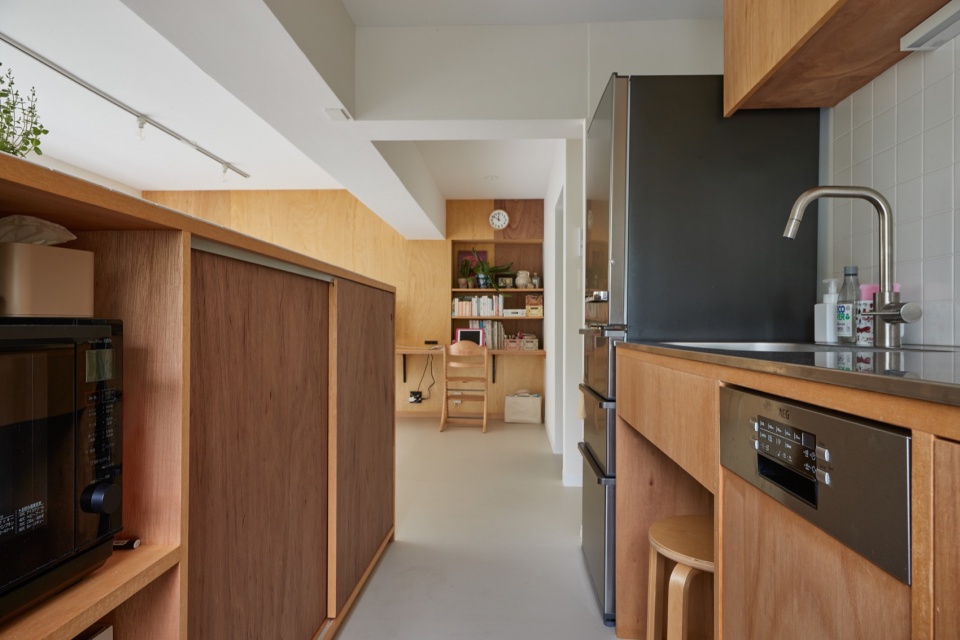
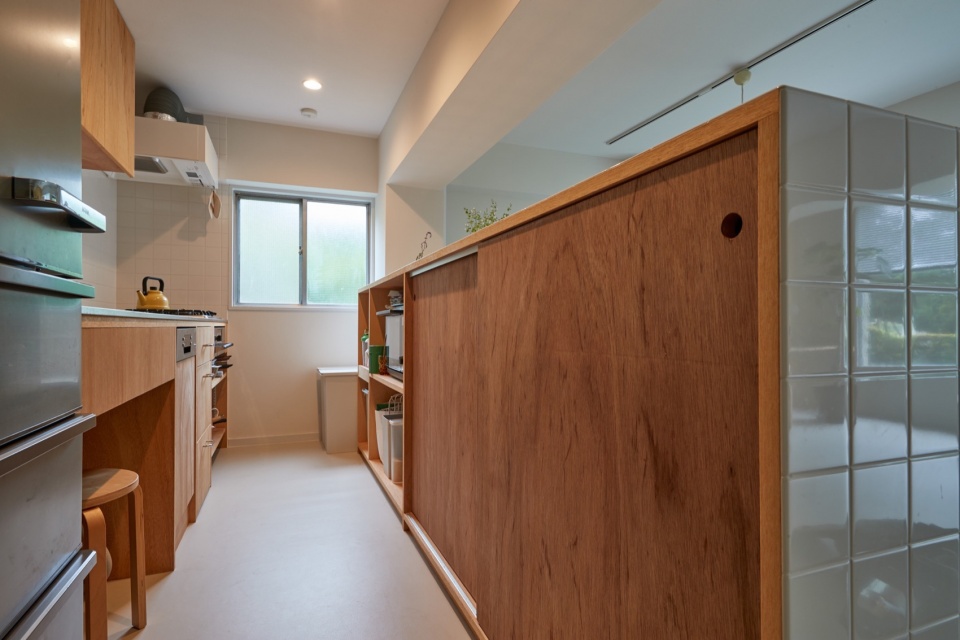
▼整洁温馨的氛围,Neat and cozy atmosphere ©Akira Nakamura
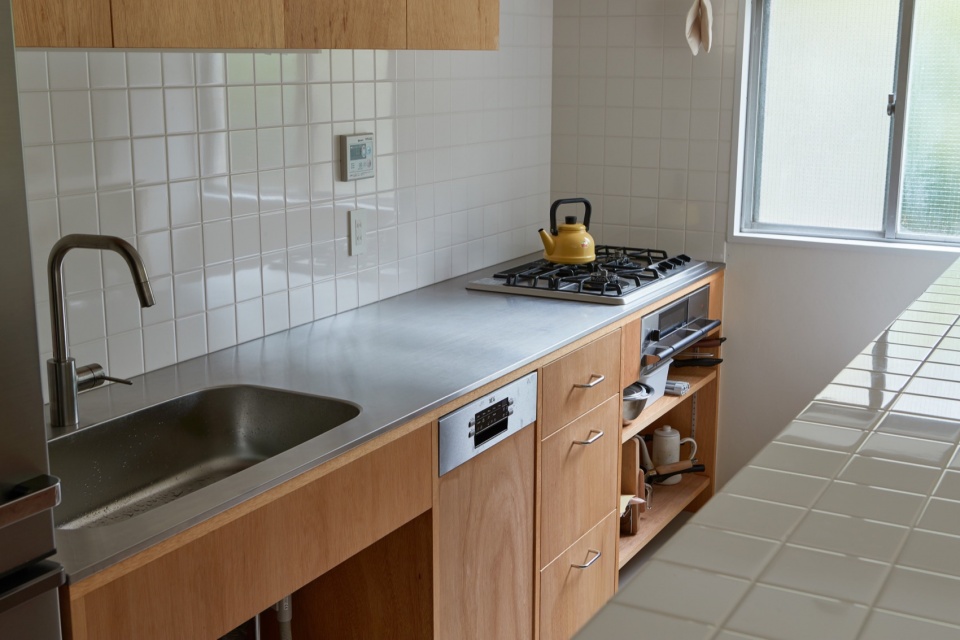
我们定制设计了一个书桌,占据了客厅5米长的墙面,我们希望创造一个可供全家人同时使用的空间。我们希望客厅能够成为工作或学习的场所,一家人能够自然聚在一起。我们的目标是创造一个能够捕捉到叶山町氛围的房子,时光在这里缓慢流淌。
▼长桌,Long desk ©Akira Nakamura
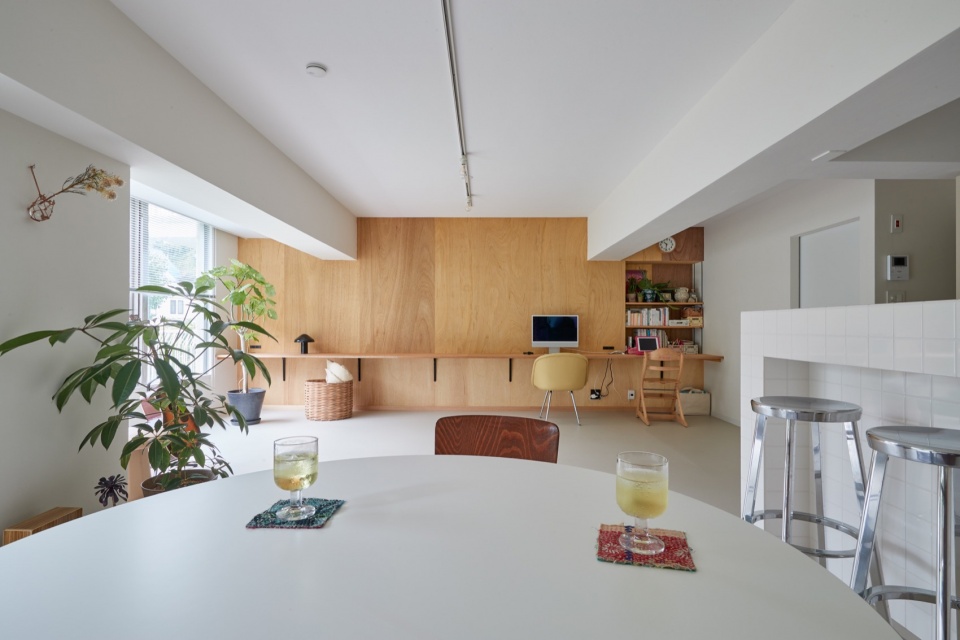
▼学习和工作场所,Place for study and work ©Akira Nakamura
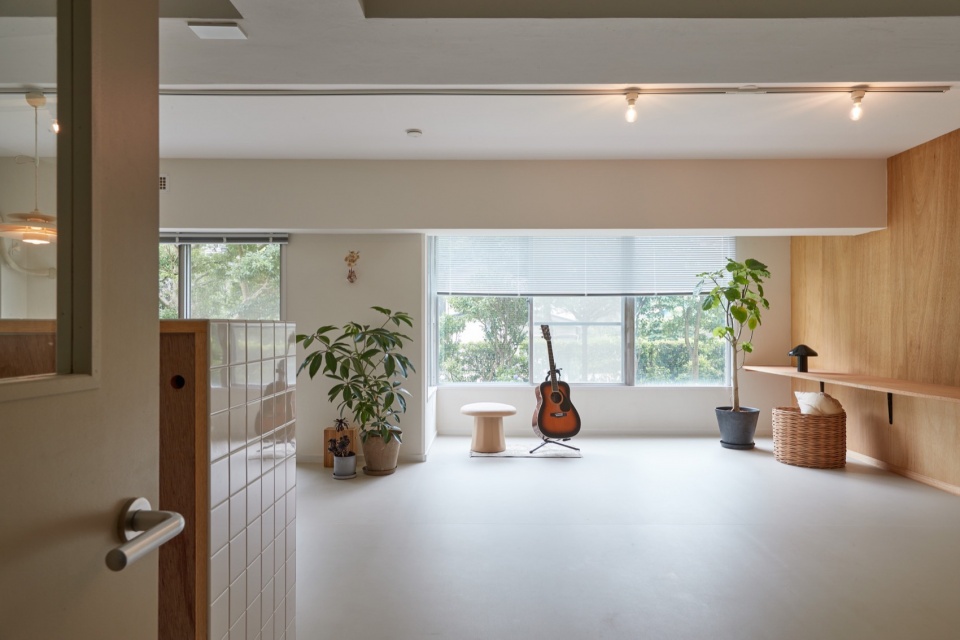
▼角落特写,Close-up of the corner ©Akira Nakamura
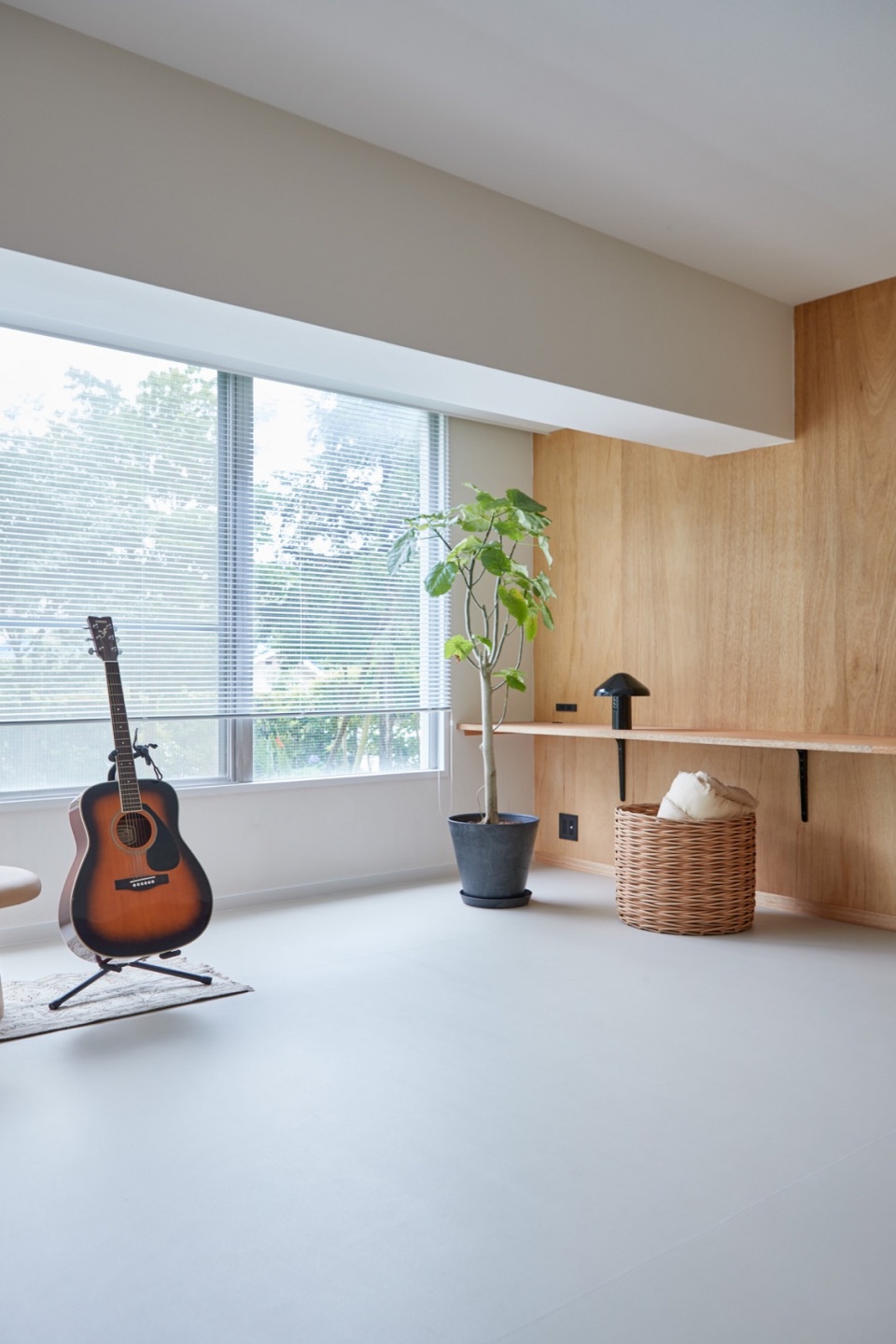
By designing a custom-made desk taking over 5 meters of the wall of the living room, we wanted to create a place that could be used by the whole family at the same time, side by side. We expected the living room to become a place for work and study, and that the family would naturally gather there. We aimed to create a house capturing the atmosphere of Hayama, where time still flows slowly.
▼卫生间,Toilet ©Akira Nakamura
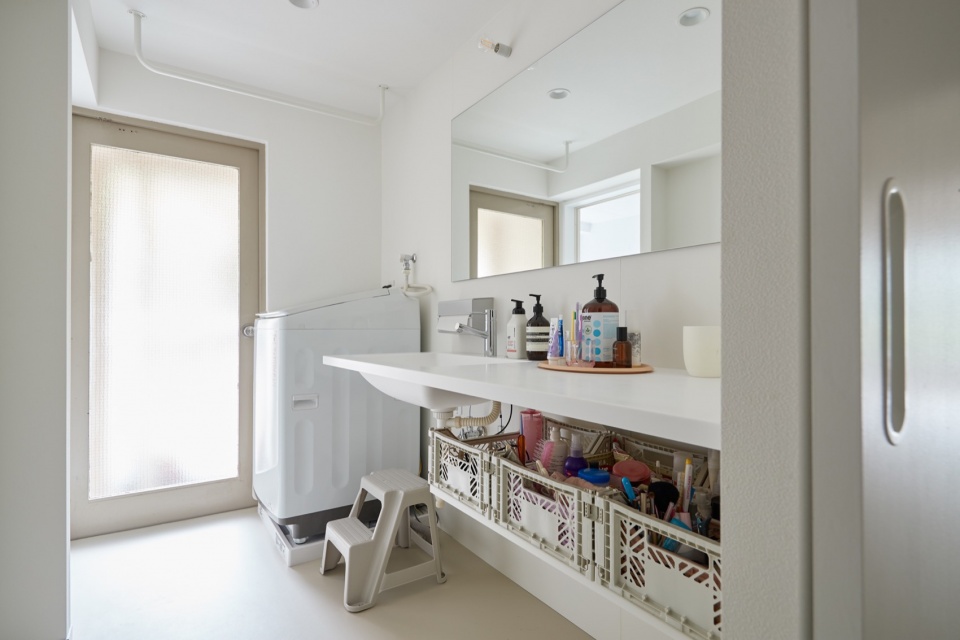
▼浴室,Bathroom ©Akira Nakamura
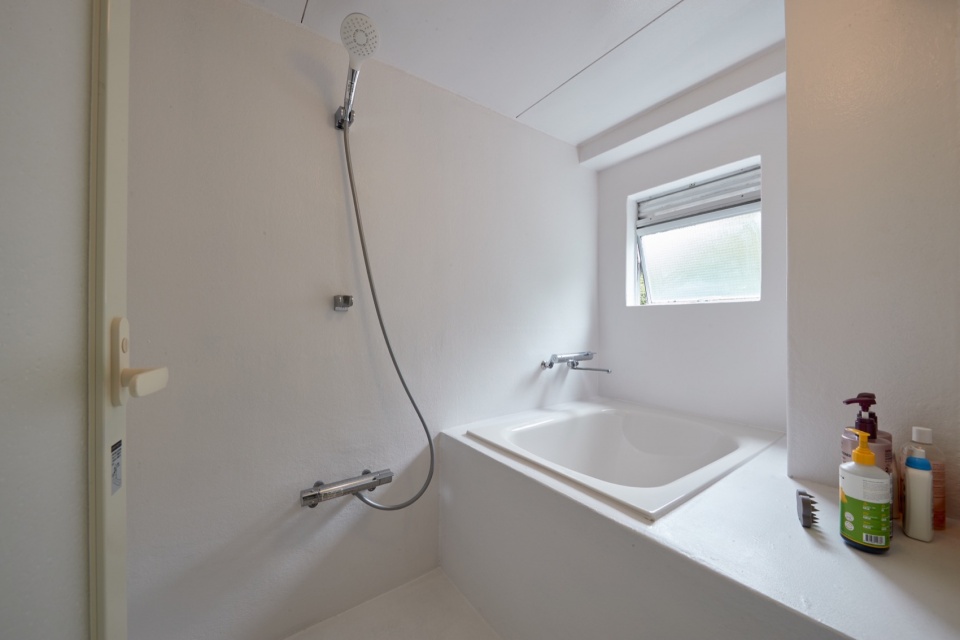
▼卫生间局部,Part of the toilet ©Akira Nakamura
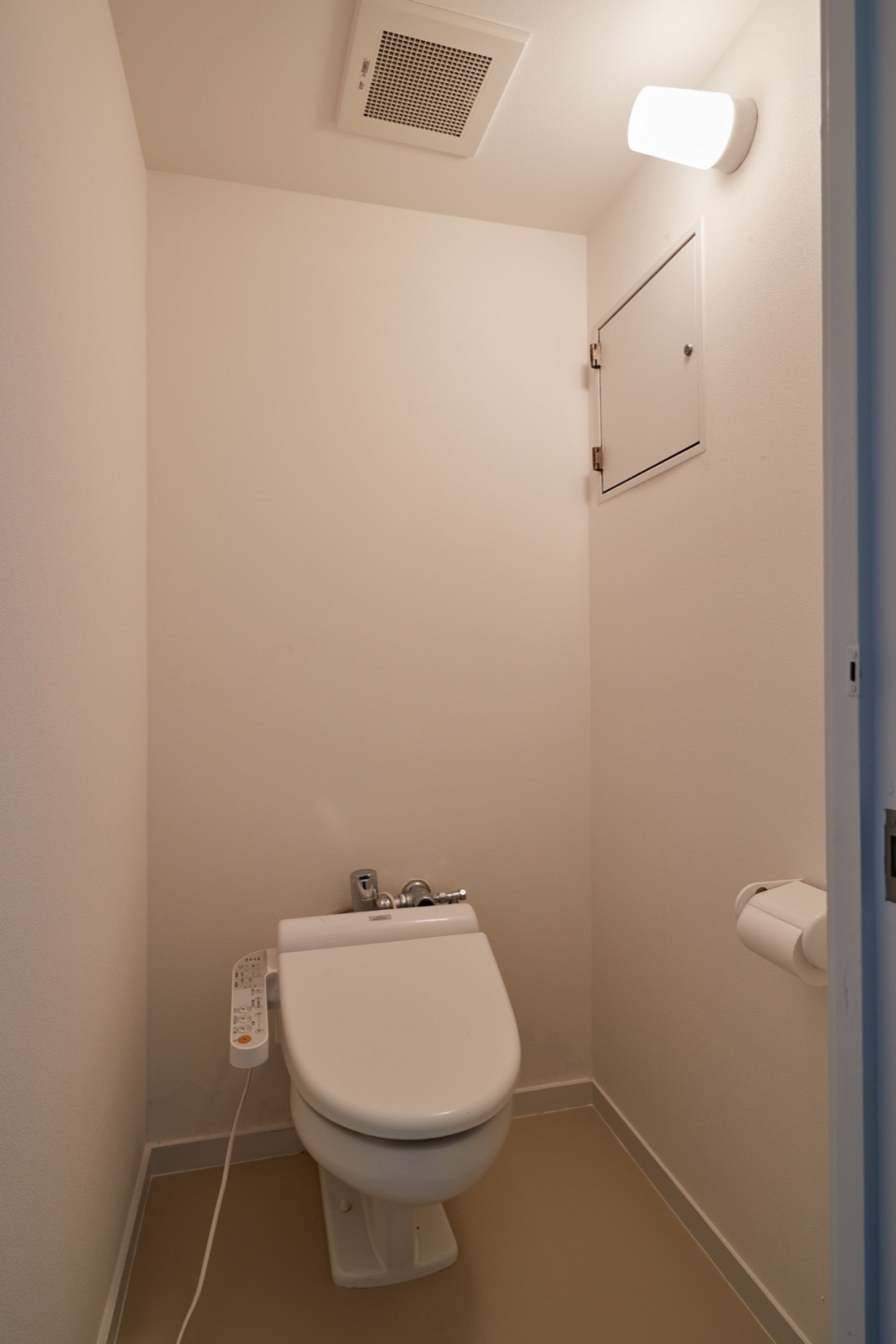
▼平面,Plan ©Roovice
