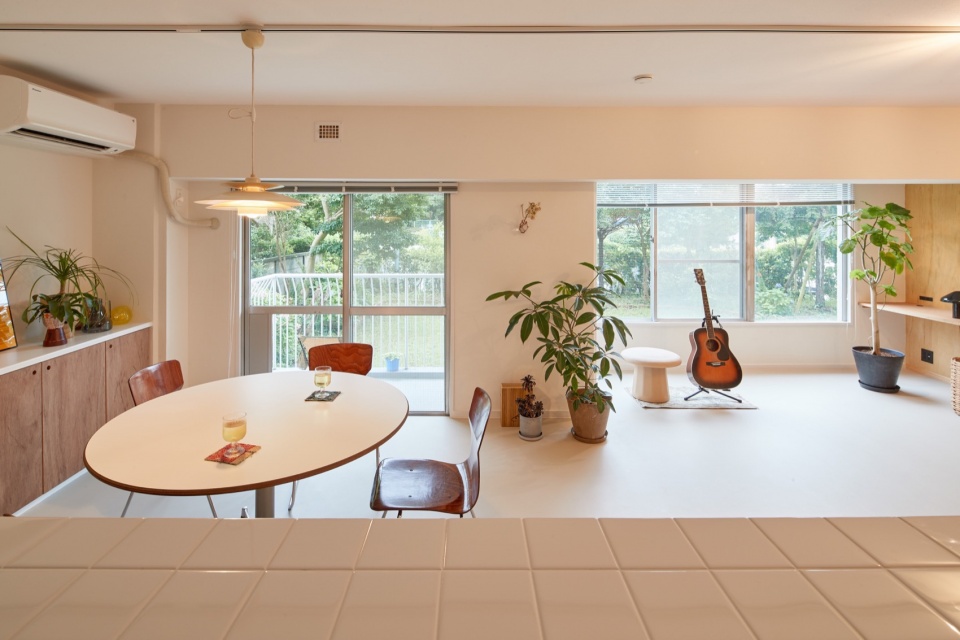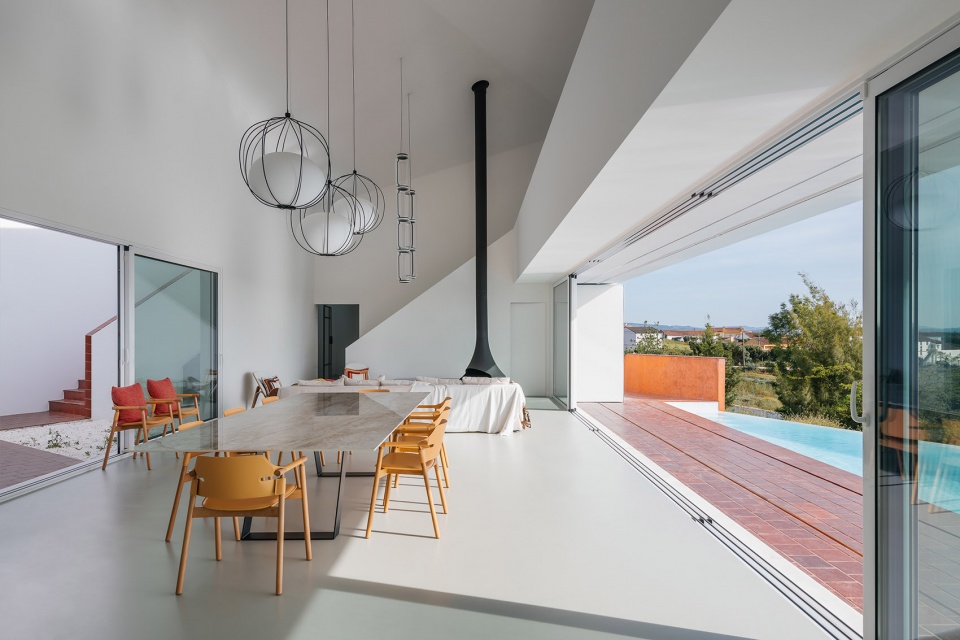

该项目位于常州一处高层公寓住宅,使用面积约为25m²,原始空间是一个大的开间,只有东侧一扇大落地窗户,用于采光和通风。在公寓建筑的前方是正在建设中的商业综合体,再往前是一片人工湖,在这个极小单元模块的内部创造出宁静的氛围以及实现外部自然的居住体验是我们的美好愿景。
▼室内概览,Overview of the interior ©吴状
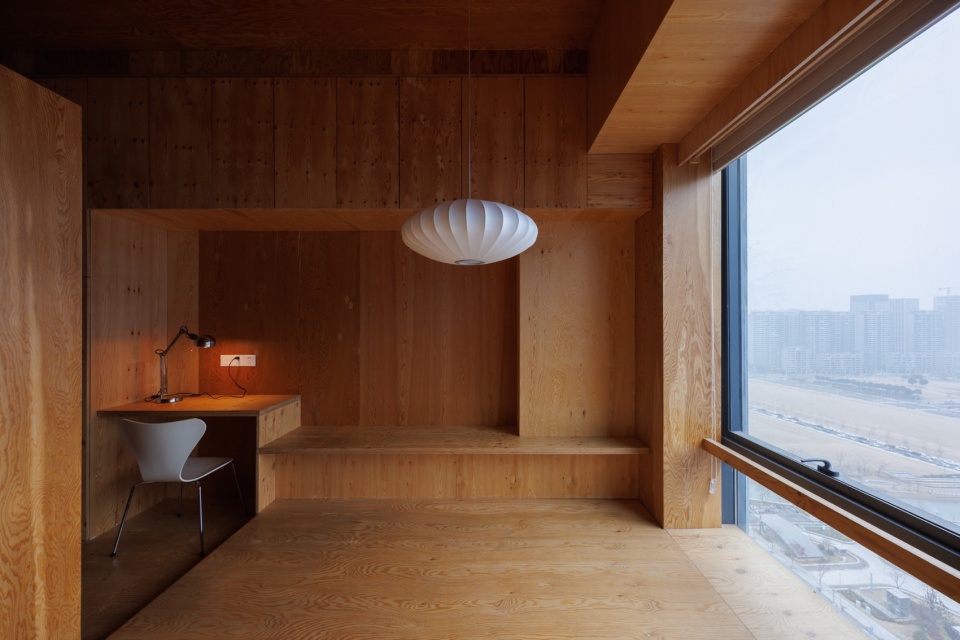
Located in a high-rise flat block in Changzhou, with a usable area of approximately 25m², the original space is a large open room with only one large floor-to-ceiling window on the east side for light and ventilation.With a commercial complex under construction in front of the apartment building and a man-made lake further on, it was our vision to create an atmosphere of tranquillity within this very small modular unit and to realise the experience of living in nature outside.
▼大型落地窗,The large floor-to-ceiling window ©吴状
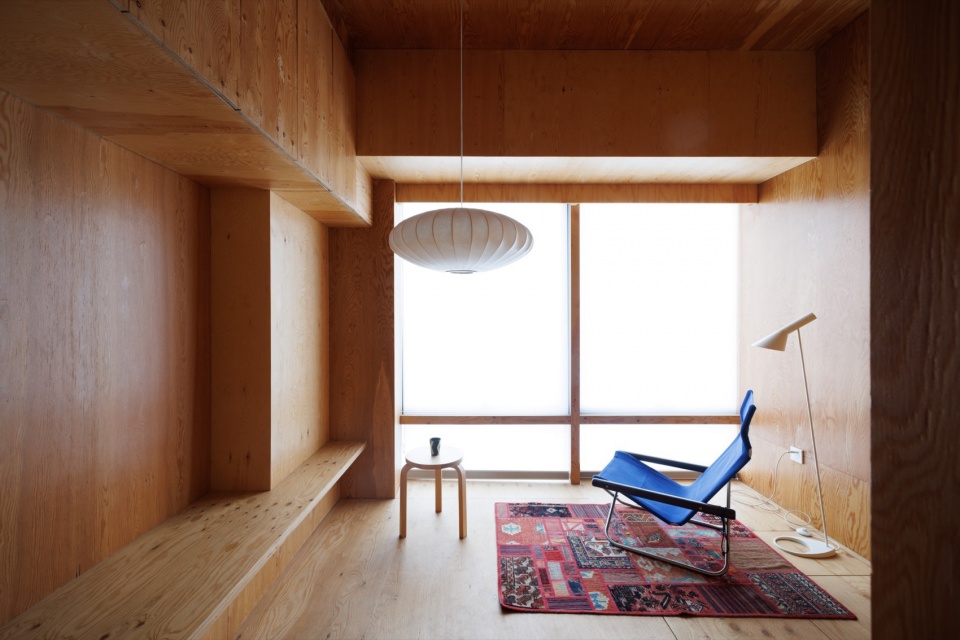
这是委托者的第二居所,闲暇时自己或约朋友来这里,享受独处,感受自在与宁静。
This is the second home of the commissioner, where she comes by herself or with friends in her leisure time, enjoying solitude and feeling at ease and serenity.
▼日常的休闲活动,Daily recreation ©吴状
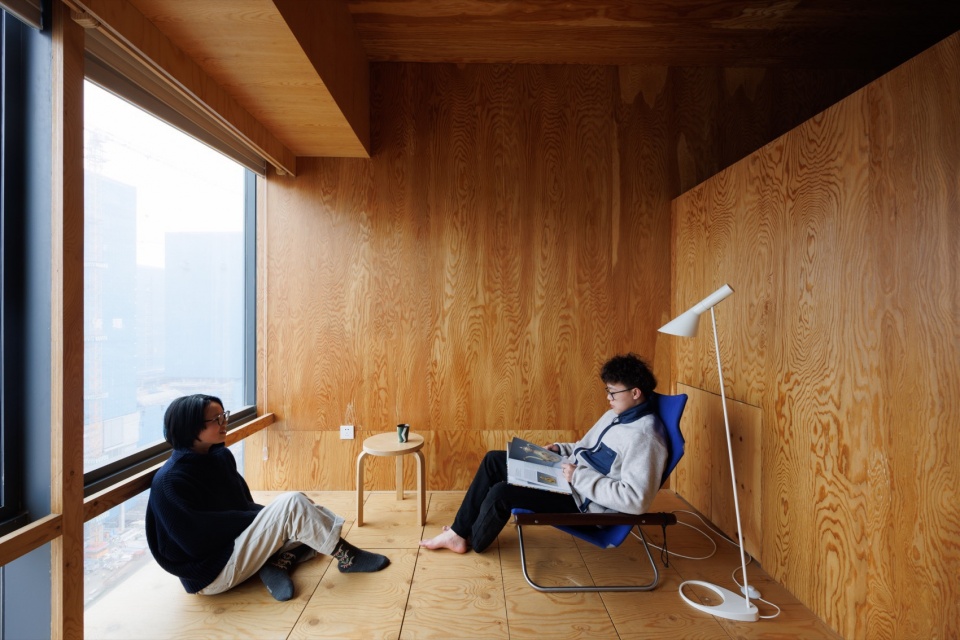
房屋的进深约 8.3m,面宽为3m,层高仅有3.4m,我们提出 “山梯峡谷 “的概念,在仅有的25m²长方体盒子里,室内地面根据等级和功能属性被划分出5个不同地势高度,每个地势高度对应相适应的功能。入户玄关为第1个地势高度,作为落尘区同时解决入户收纳的问题;厨房与卫生间并置过道两侧位于第2个地势高度;洗衣机、冰箱、衣物收纳、工作书桌位于第3个地势高度;第4个地势高度是生活起居区,采光和视野最佳;睡眠区则最私密,也是位于最高处为第5个地势高度。
▼室内概览,Overview of the interior ©吴状
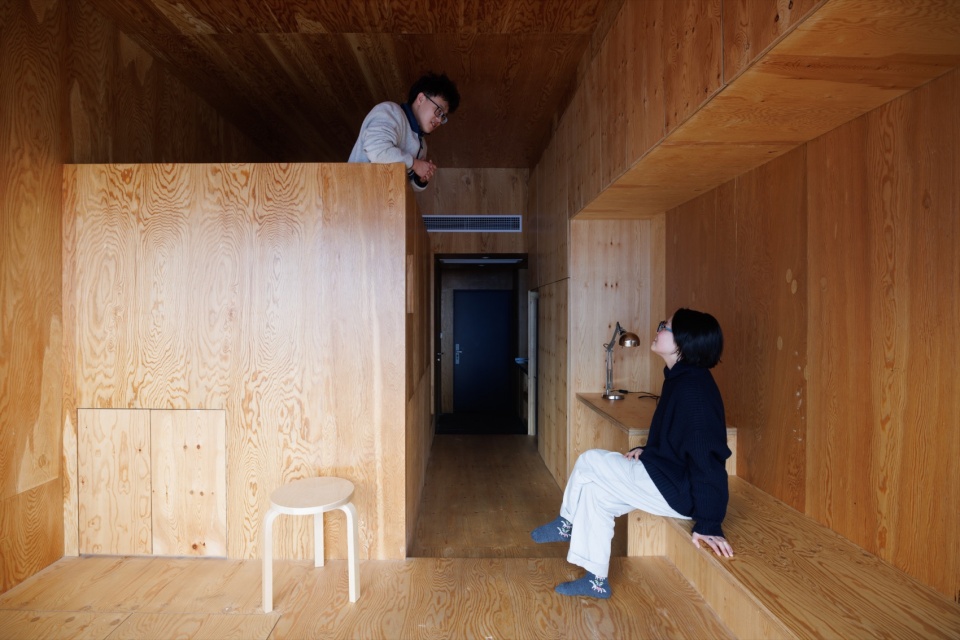
The depth of the house is about 8.3m, the face width is 3m, and the floor height is only 3.4m. We propose the concept of “staircase gorges”, in which the indoor floor is divided into 5 different terrain heights according to the level and functional attributes in only 25m² rectangular box, and each terrain height corresponds to the corresponding function.The entrance hall is the first terrain height, which serves as a dust fall area and solves the problem of entry storage at the same time; the kitchen and the bathroom are juxtaposed on both sides of the aisle located in the second terrain height; the washing machine, refrigerator, clothes storage, and work desk are located in the third terrain height; the fourth terrain height is the living area, which has the best lighting and view; the sleeping area is the most private, and it is also located in the highest place as the fifth terrain height.
▼室内概览,Overview of the interior ©吴状
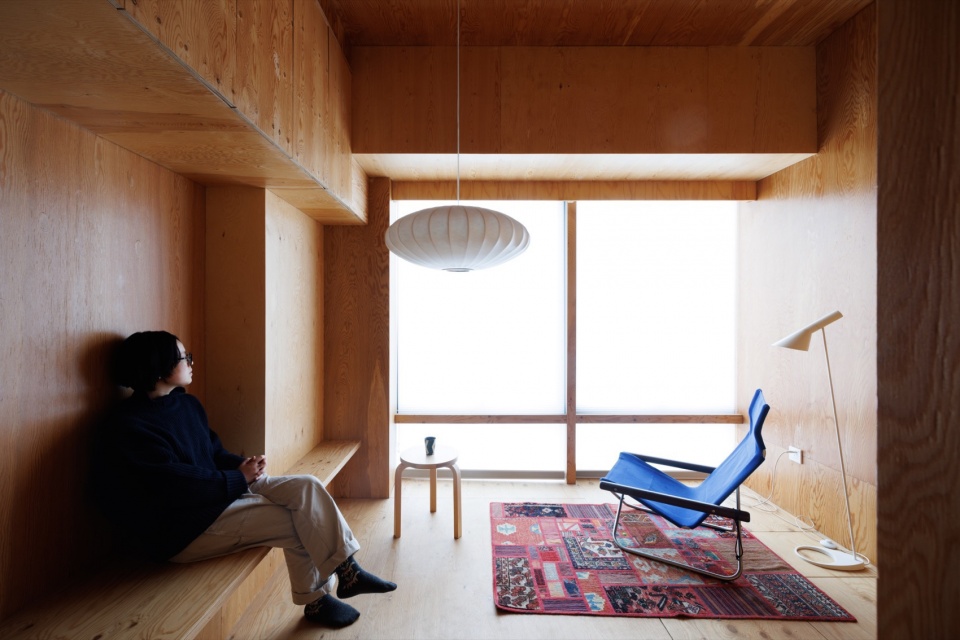
从入口进入,过道是狭窄的,两侧直立起的高耸的功能家具,让人感觉仿佛是进入了峡谷,越往里走,越靠近亮部,空间感觉也就越接近外部,体验也延伸到了室外。回家就是一场登山之旅,当所有功能落位后,中间形成一道狭长的山谷,山谷的尽头是开阔明亮的。
▼入口,Entrance ©吴状
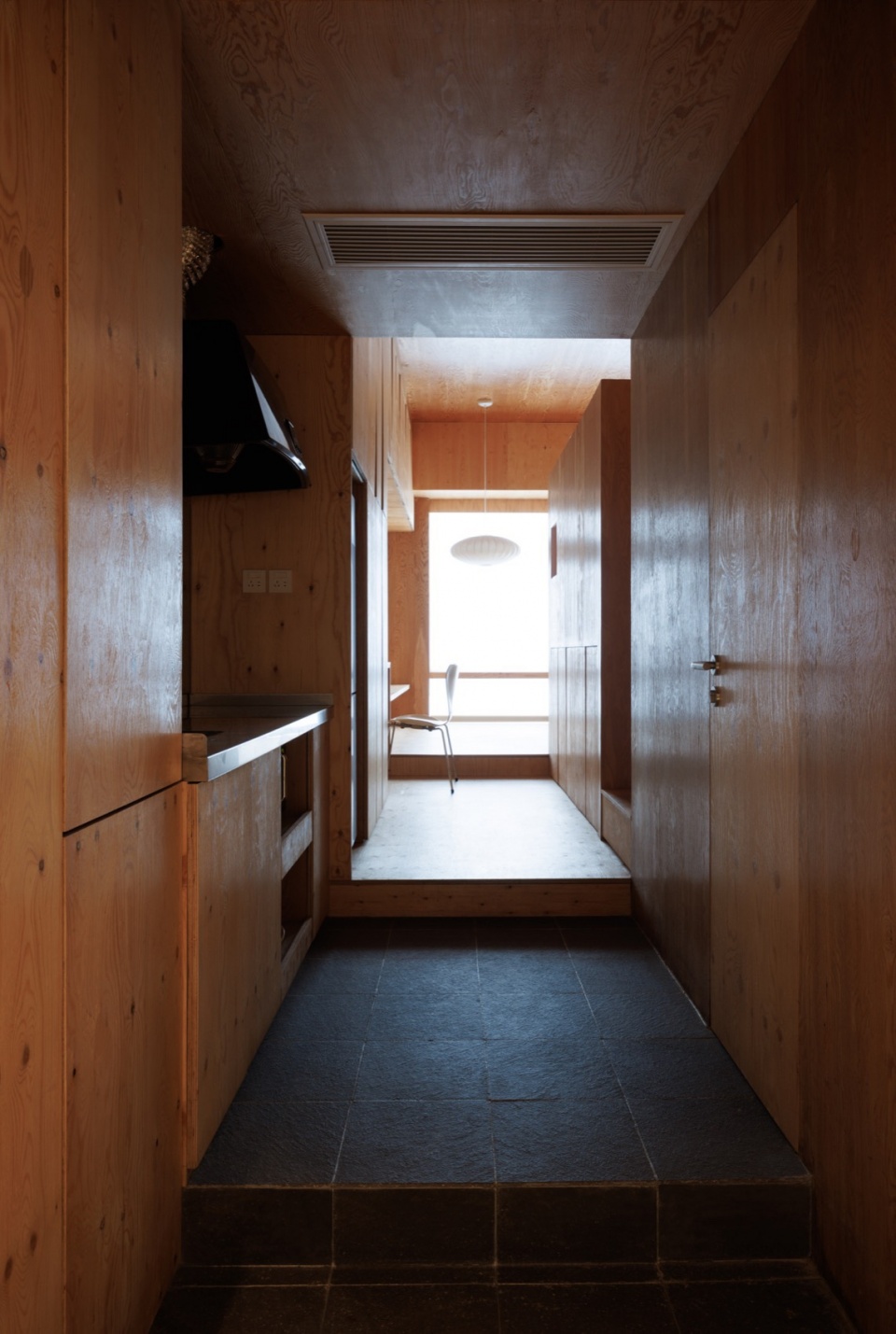
Entering through the entrance, the aisles are narrow, with towering functional furniture rising upright on either side, making it feel as if you are entering gorge. The further in you go, the closer you get to the bright section, the closer the space feels to the outside, and the experience extends to the outdoors. Coming home is a hiking journey, and when all the features fall into place, a narrow gorge forms in the middle, with the end of the gorge being open and bright.
▼不同功能的过道,Corridor with different functions ©吴状
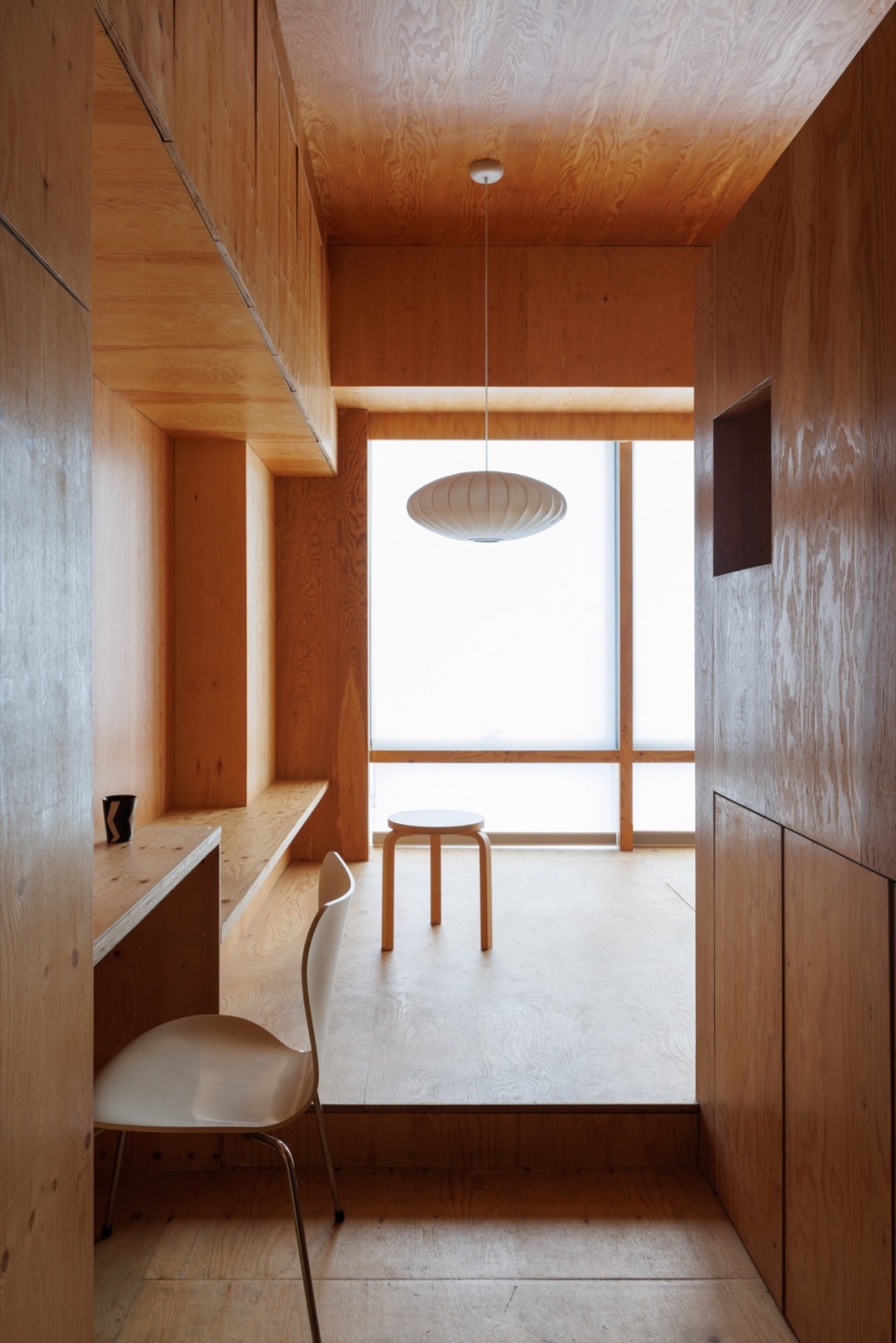
▼从工作区看向窗外,Viewing the outside from working area ©吴状
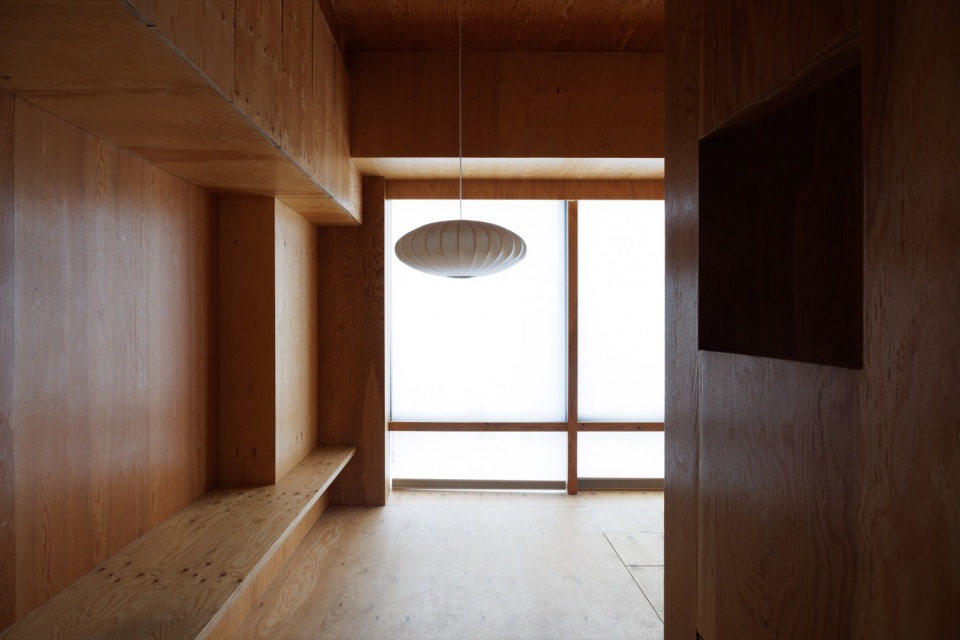
虽然每个台阶都被赋予了不同的功能,但是这些空间通过开放的平面与高低错落的形式紧密地联系在一起。这种设置增加了使用面积,抵消了狭小局促的消极氛围。此外,自然的木质纹理与大面积的开窗,将空气与阳光引入室内,形成良好的通风采光,营造出舒适的室内体感环境。我们想在城市中创造出一种室内山居的丰富体验,这种体验超越了单纯的功能适用性。
▼巨大的室内家具,Large interior furniture ©吴状
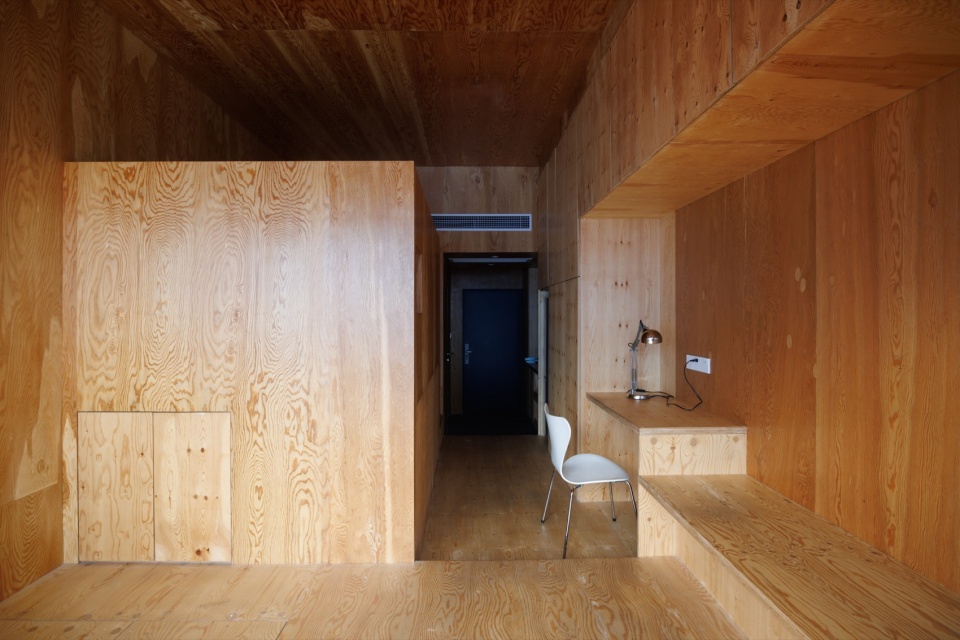
▼没有边界的开放感,Sense of openness ©吴状
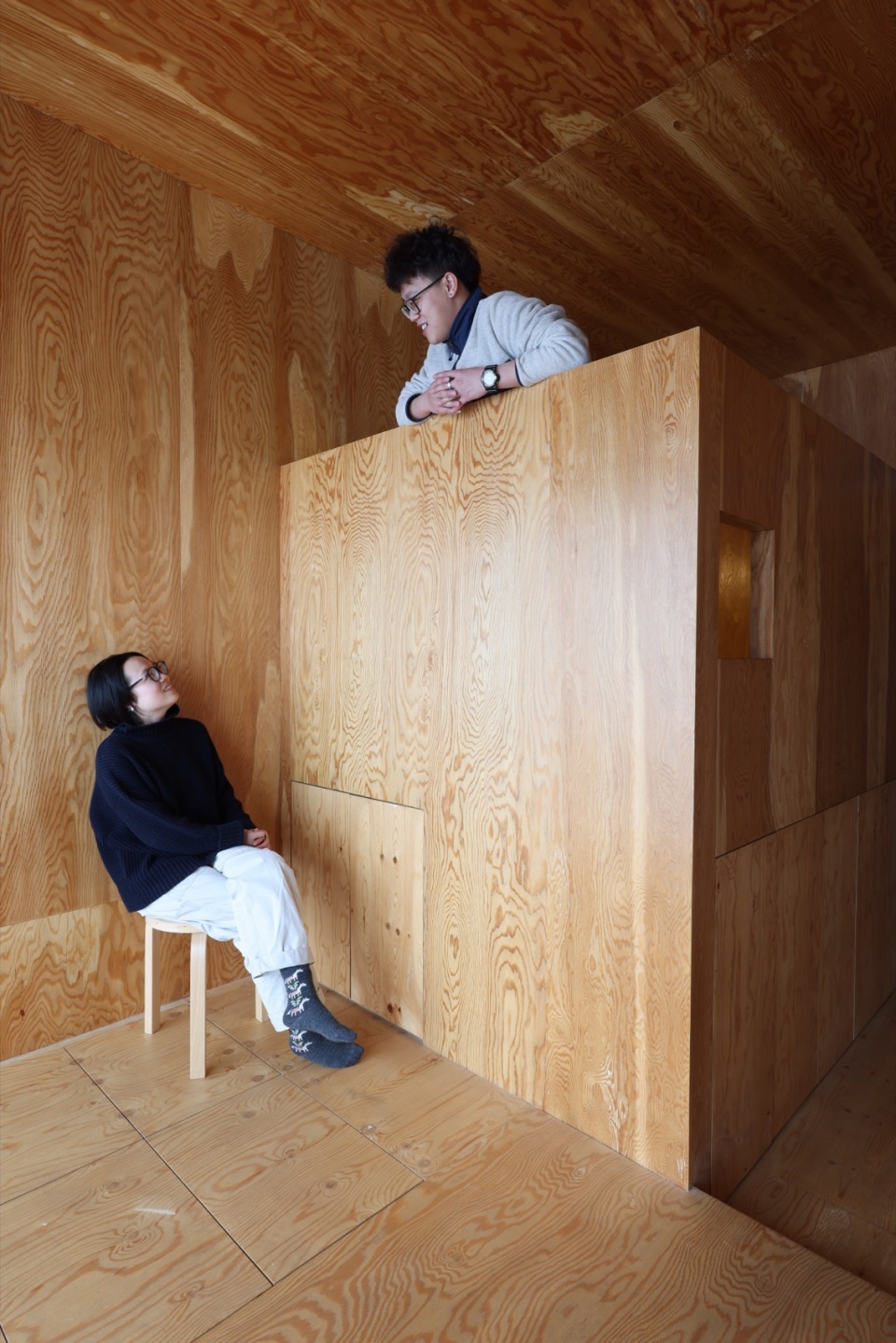
Whilst each step is given a different function, these spaces are tightly linked through an open plan with staggered heights. This setup increases the usable area and counteracts the negative atmosphere of being small and confined. In addition, the natural wood texture and large open windows bring air and sunlight into the interior, creating good ventilation and lighting, and creating a comfortable indoor physical environment. We wanted to create a rich experience of indoor mountain living in the city that goes beyond mere functional suitability.
▼透过窗洞与在休闲区的人互动,The interaction with working area through window ©吴状
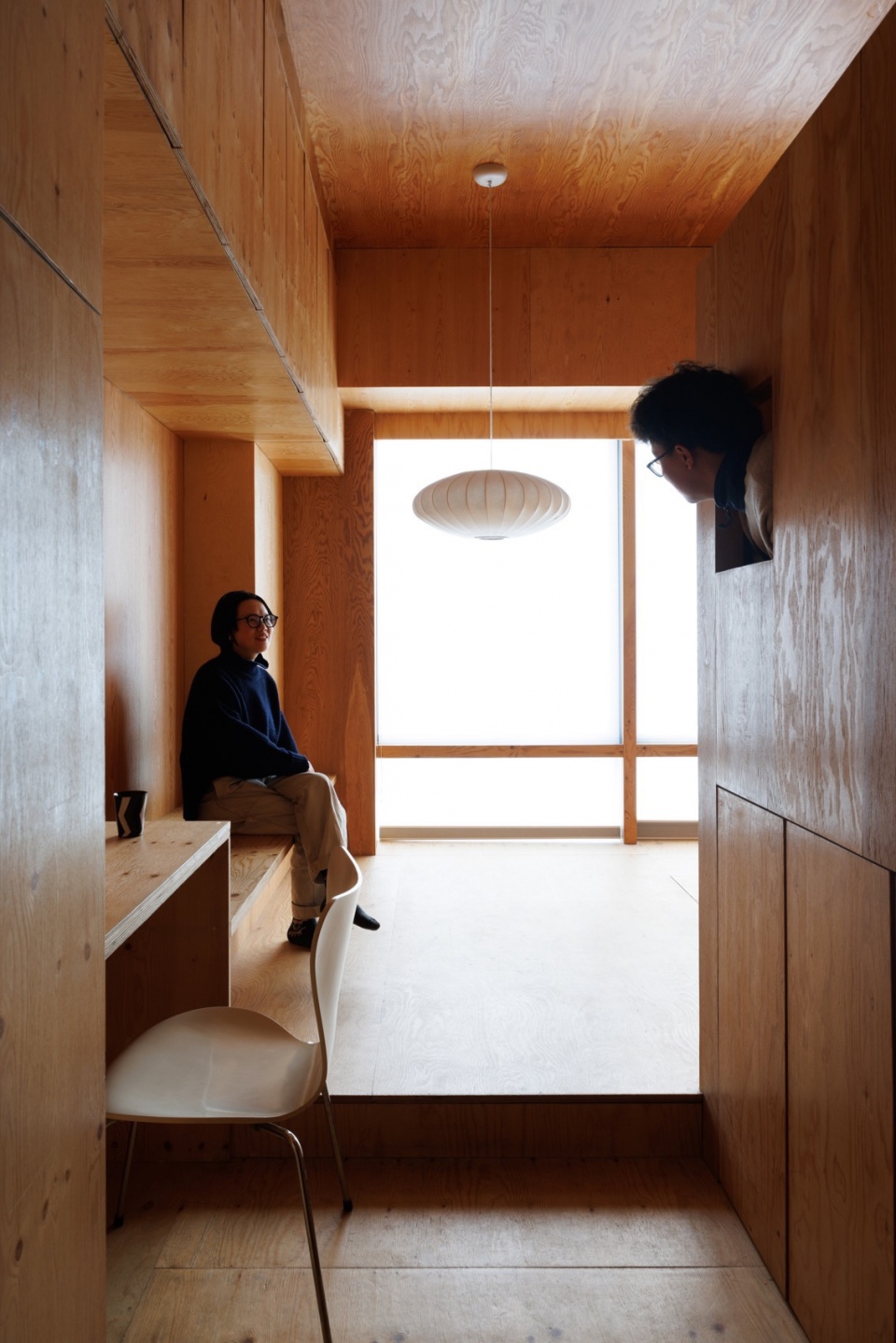
▼过道,Corridor ©吴状
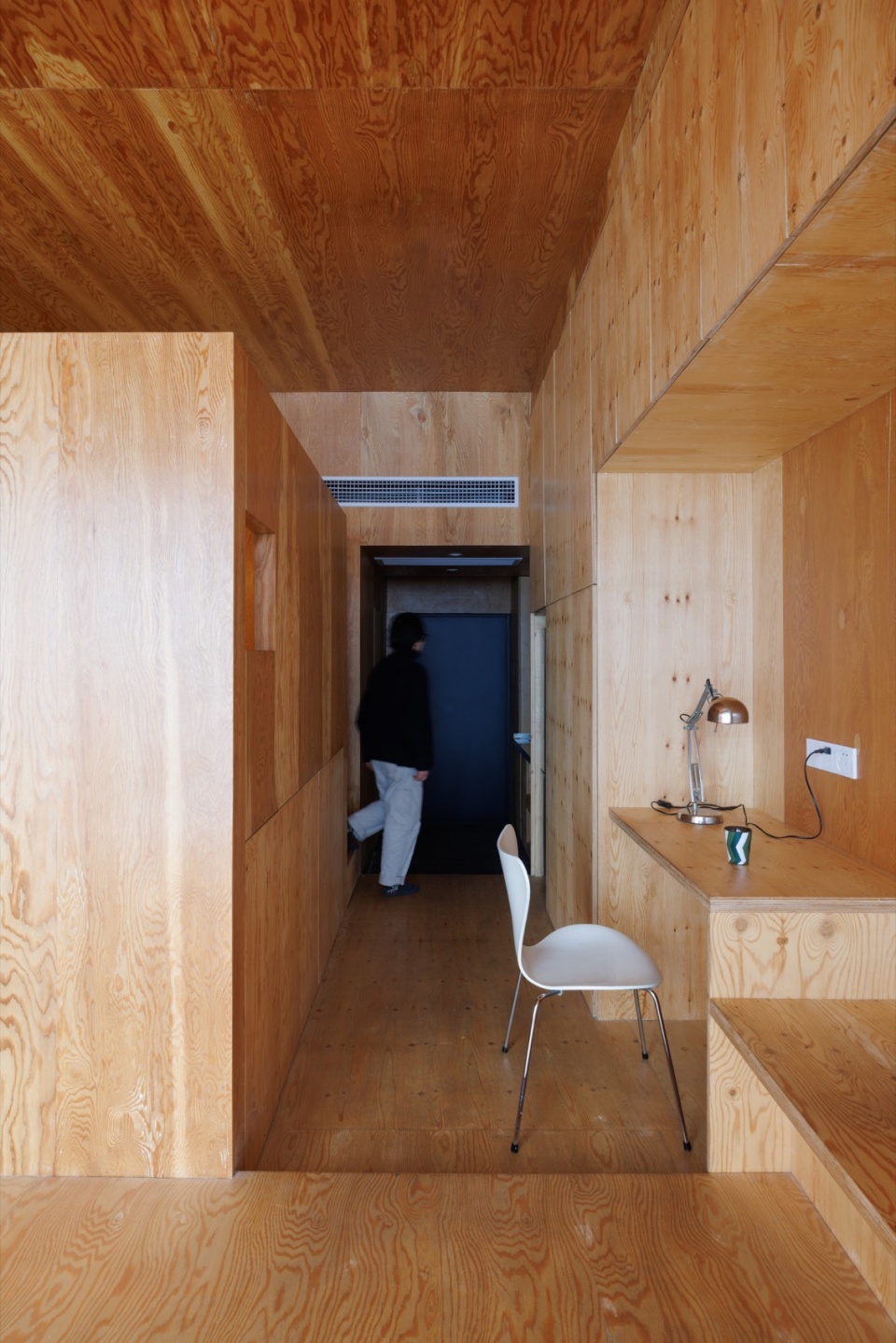
我们将所有的功能整合在了一个大空间里,与其说我们设计了一个25平米的家,还不如说是设计了一个从地板、坐台、桌子、柜体、床、再到天花板,一个巨大的室内家具。我们希望它具备居住功能以外还能成为一个开放、流动的社交空间,回应屋主作为第二居所的诉求。
▼工作区细部,Detail of the working area ©吴状
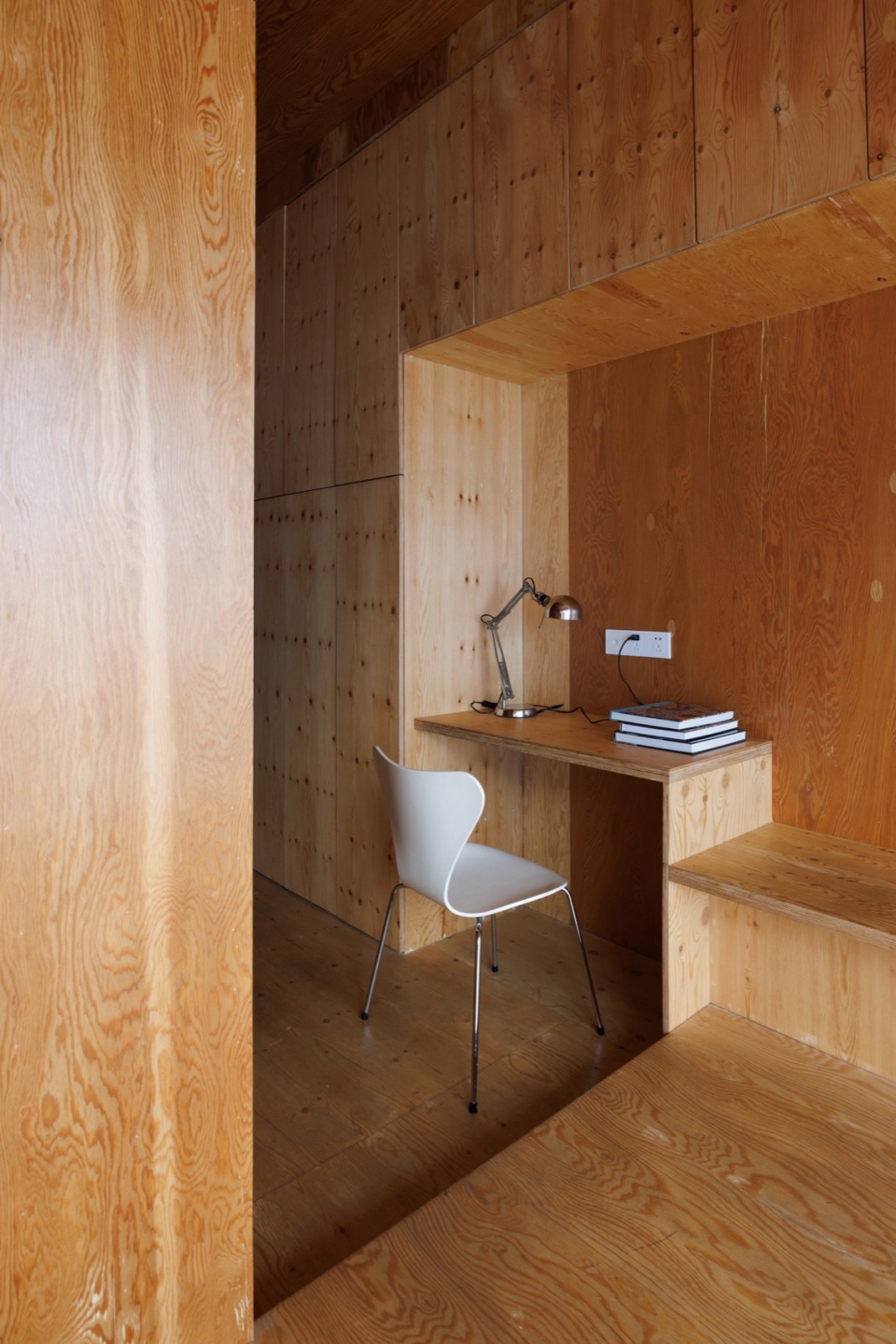
▼场地鸟瞰,Bird view of the site ©吴状
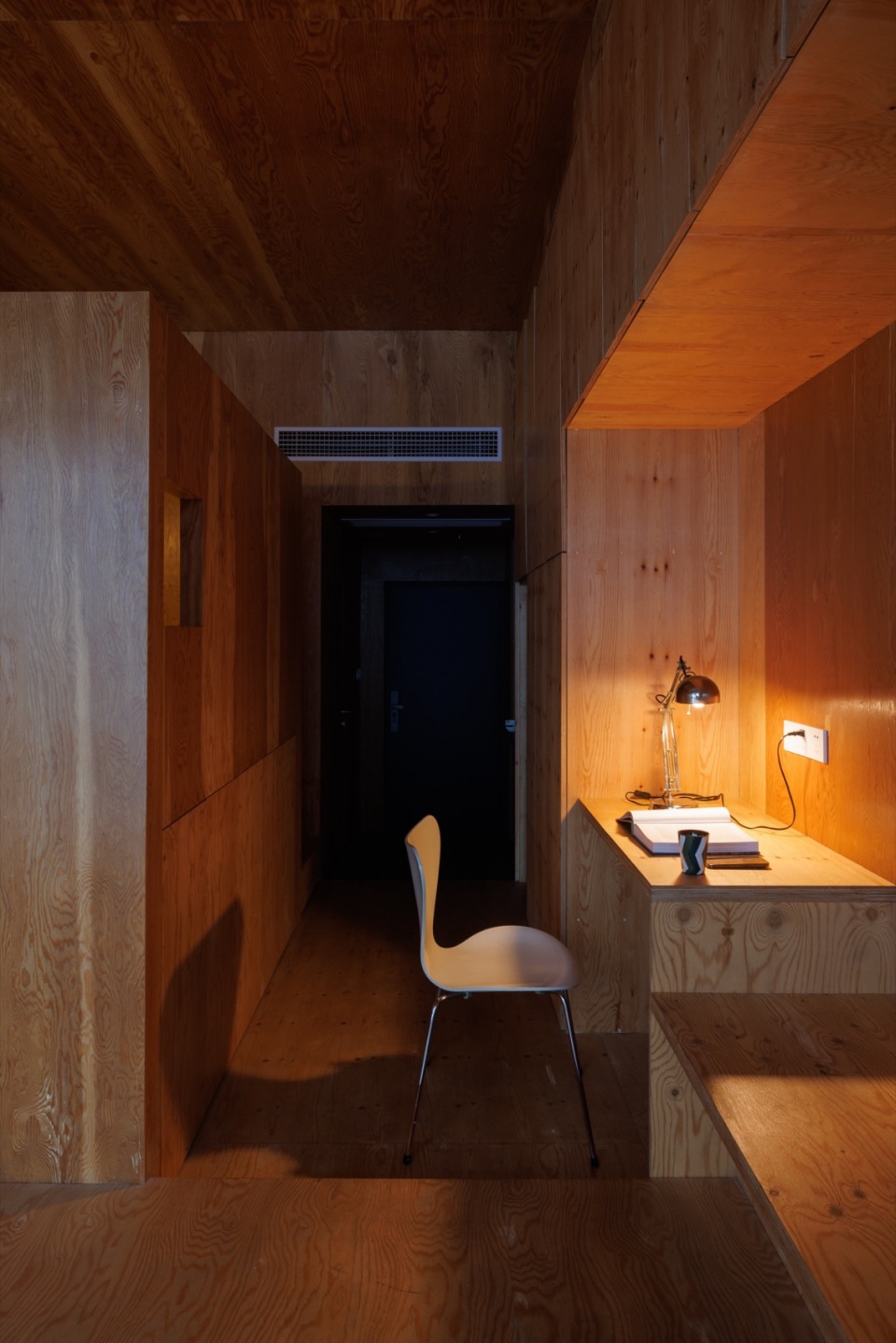
We integrated all the functions into one big room, not so much a 25 square metre home, but a huge piece of interior furniture, from the floor, to the sitting area, to the table, to the cabinets, to the bed, to the ceiling. We wanted it to be an open and mobile social space in addition to its residential function, responding to the homeowner’s desire for a second home.
▼睡眠区,Sleeping area ©吴状
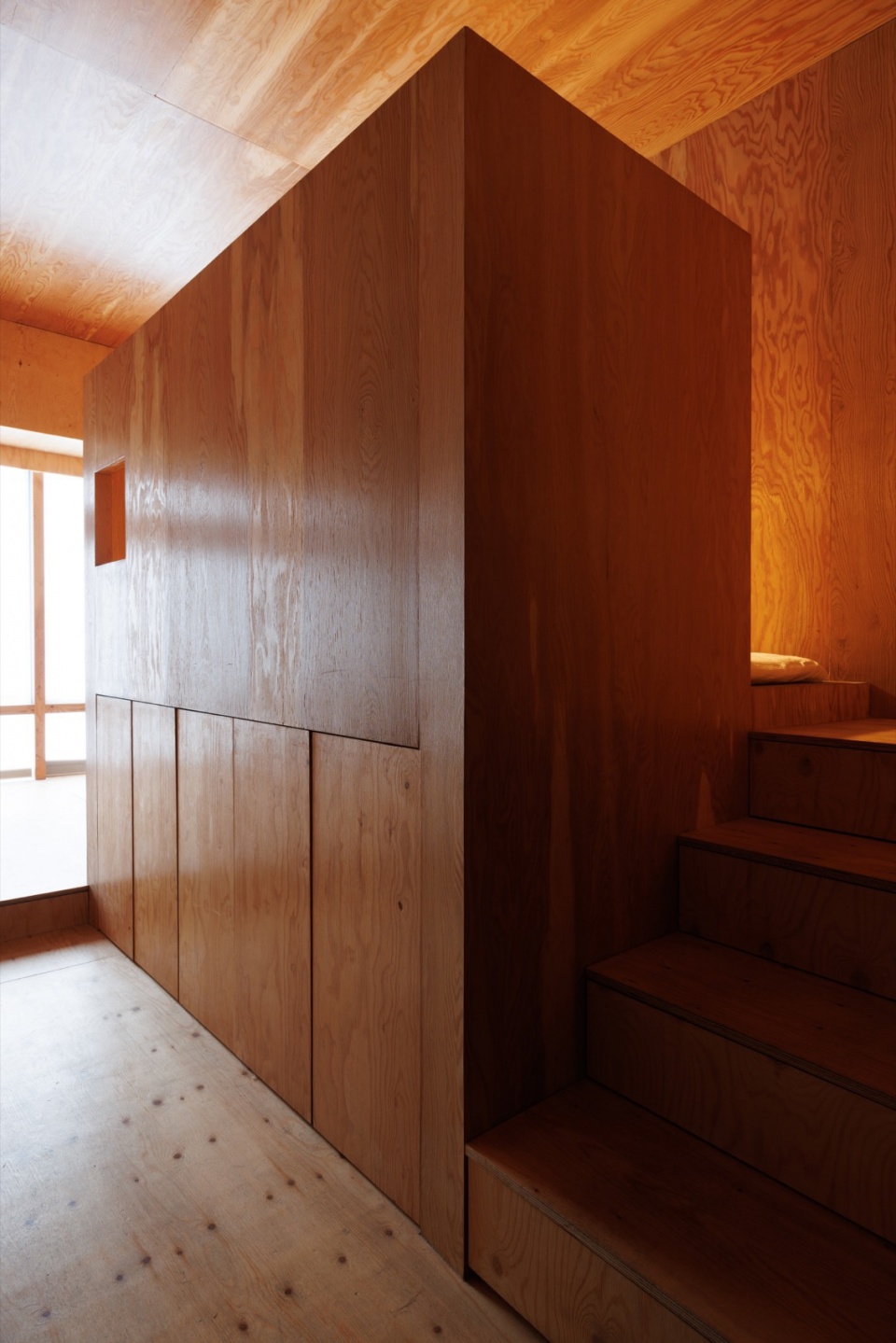
▼踏步细部,Details of the steps ©吴状
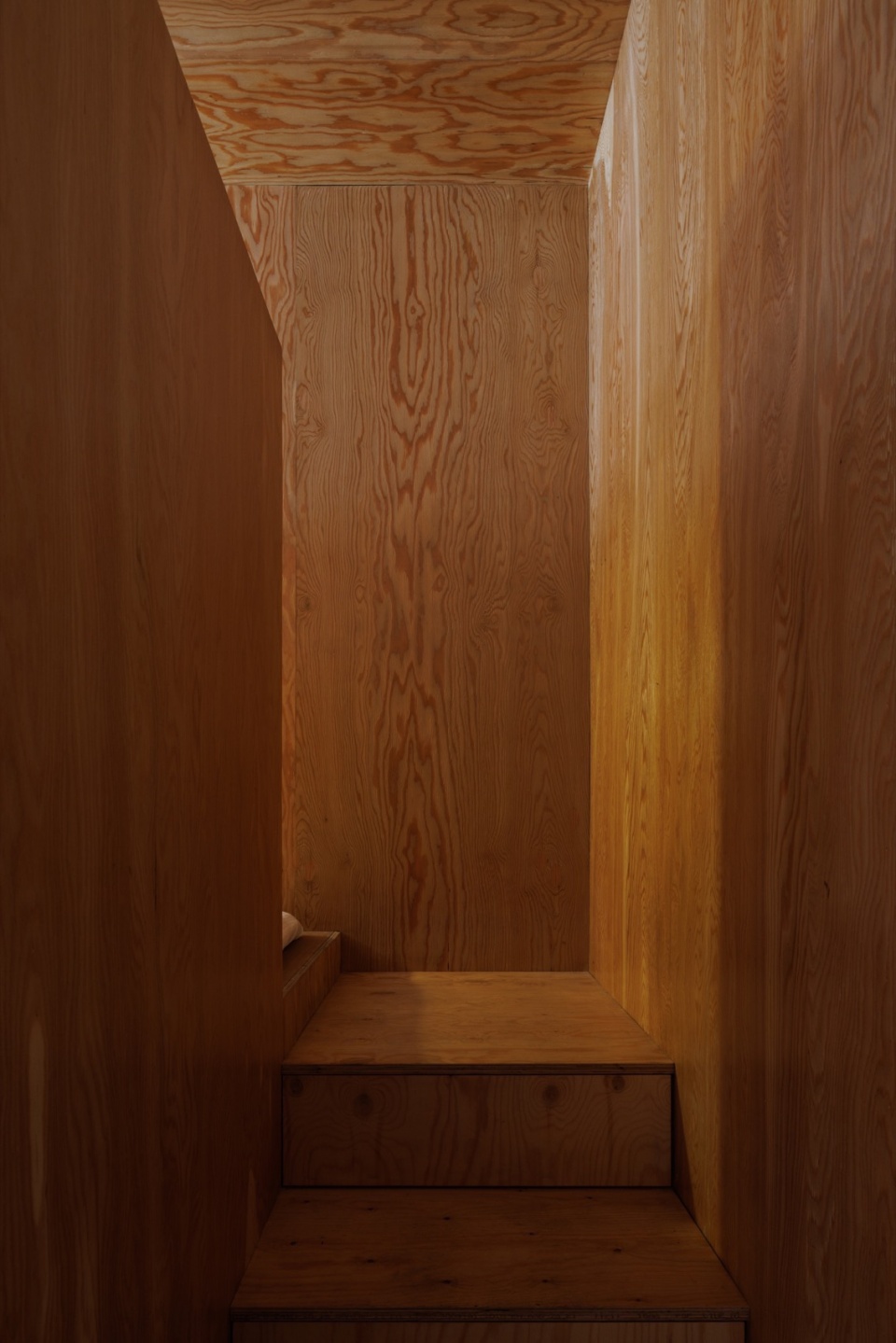
根据功能属性来创造出地形,以没有边界为目标,从而孕育出一种开放感,这种开放感似乎比 25 平方米的实际面积要大得多。这是一个基于生活方式和狭小场地的可能性而建造的大空间。
▼生活日常,Daily routine ©吴状
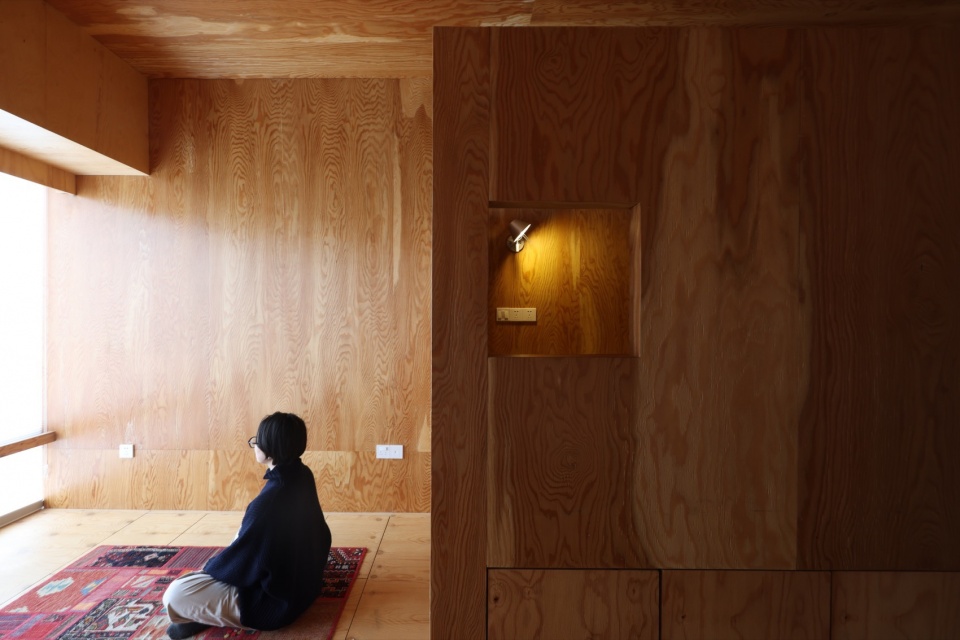
▼从睡眠区望向窗外,Viewing the window from sleeping area ©吴状
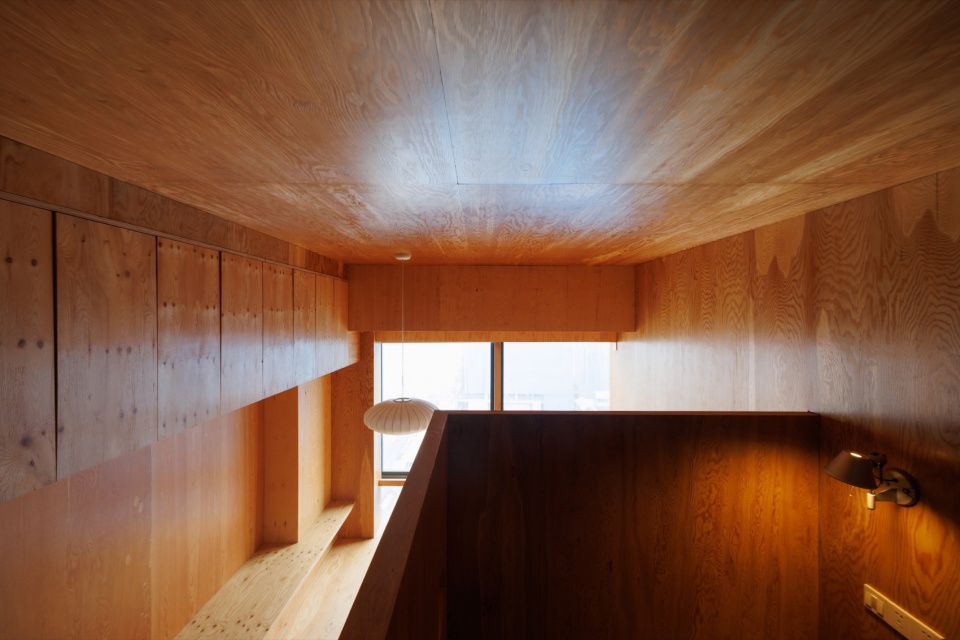
By creating a topography based on functional attributes and aiming for no boundaries, we created a sense of openness that seems much larger than the 25 square metres of the actual area. It is a large room based on lifestyle and the possibilities of a small site.
▼从睡眠区俯瞰室内,Viewing the interior from sleeping area ©吴状
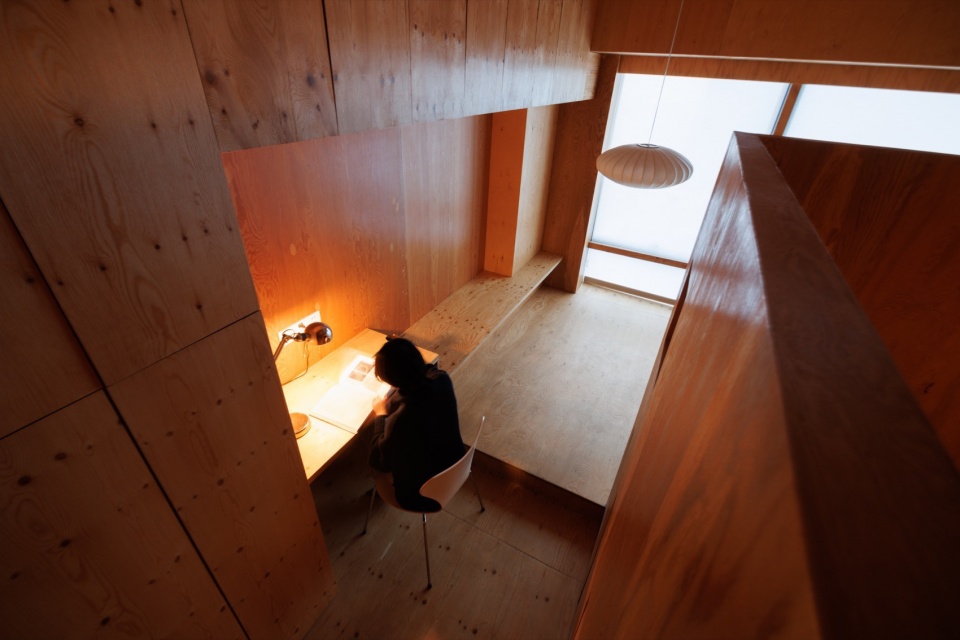
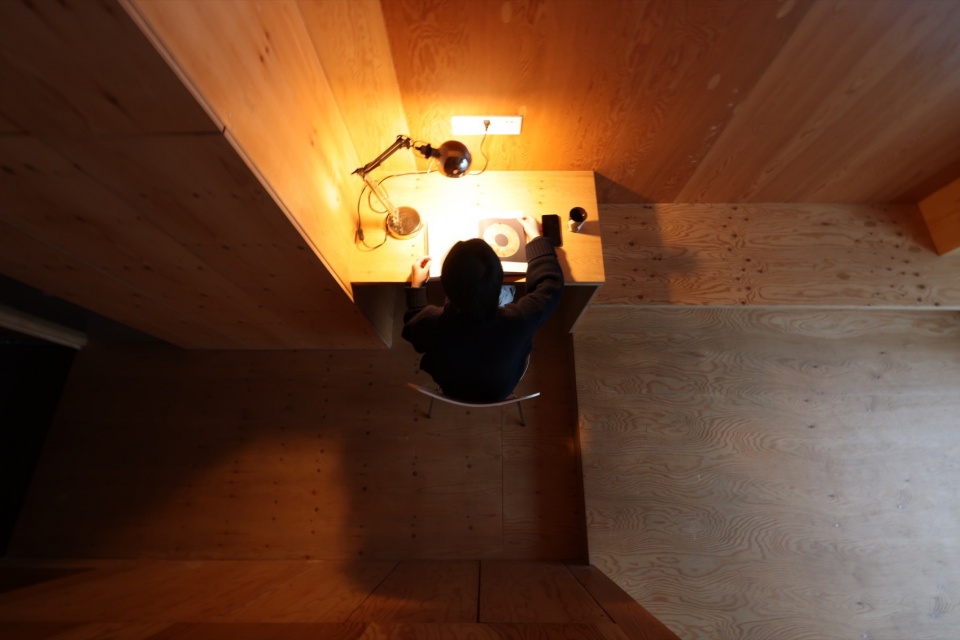
▼平面布置图,Plan ©MOU建筑工社
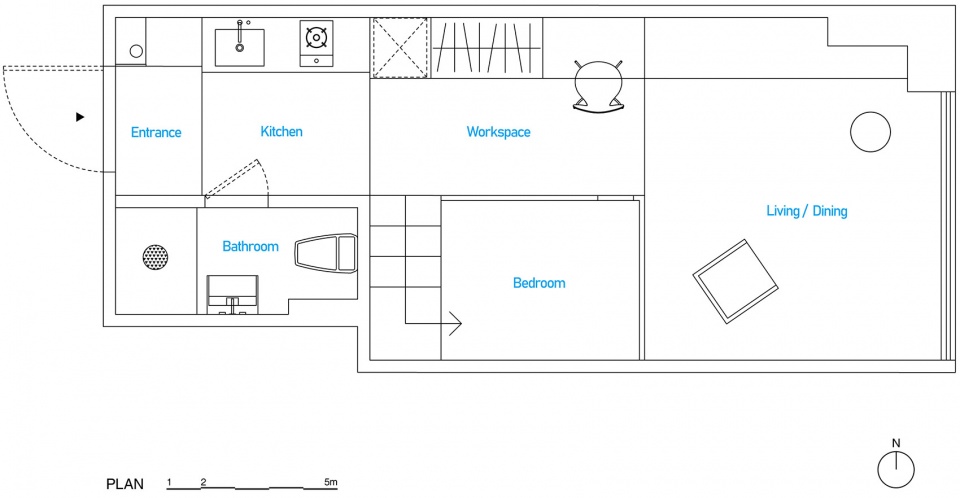
▼剖面图,Sections ©MOU建筑工社
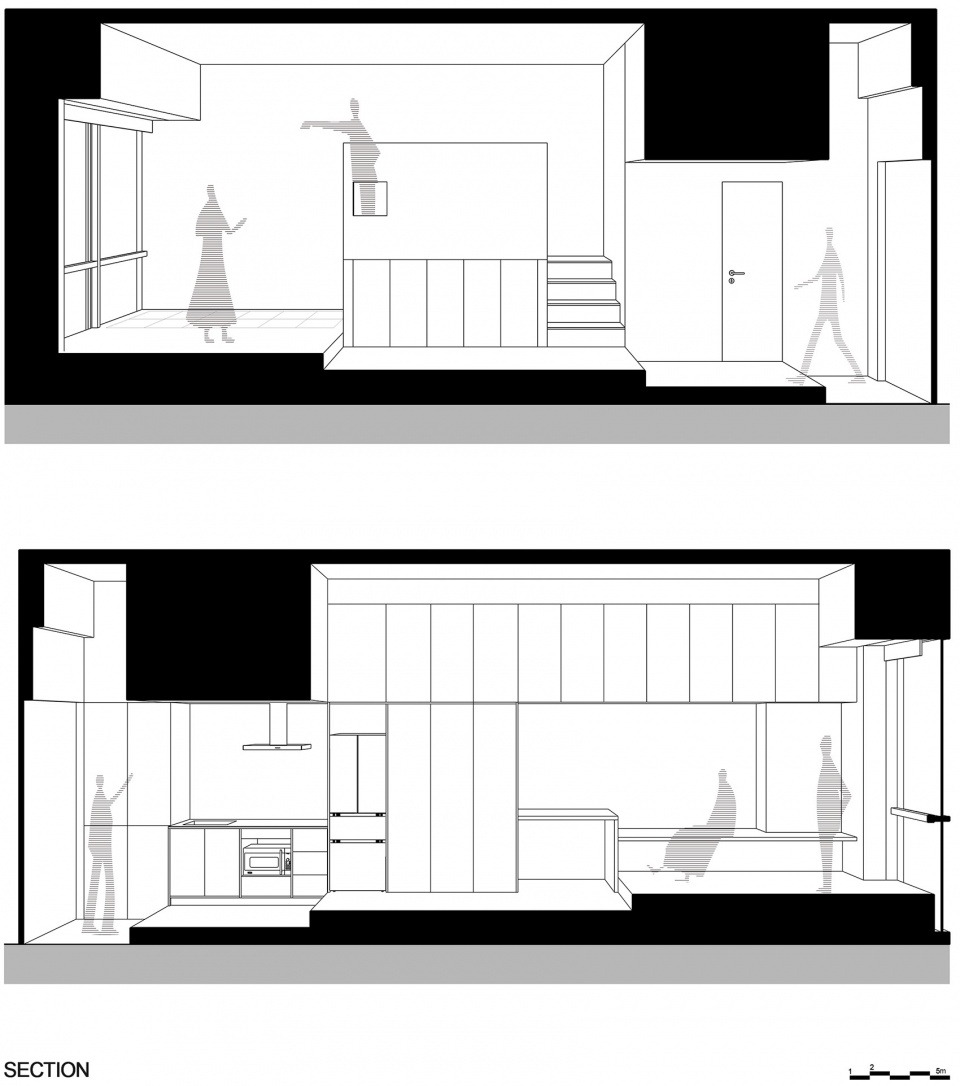
项目名称:5阶之家
项目类型:住宅公寓
项目地址:江苏常州新北区
设计面积:25㎡
完成年份:2023年
设计方:MOU建筑工社
材料:松木胶合板、不锈钢、砖
设计团队:吴状、付仕玉、陈静、李逸雯
摄影版权:吴状










