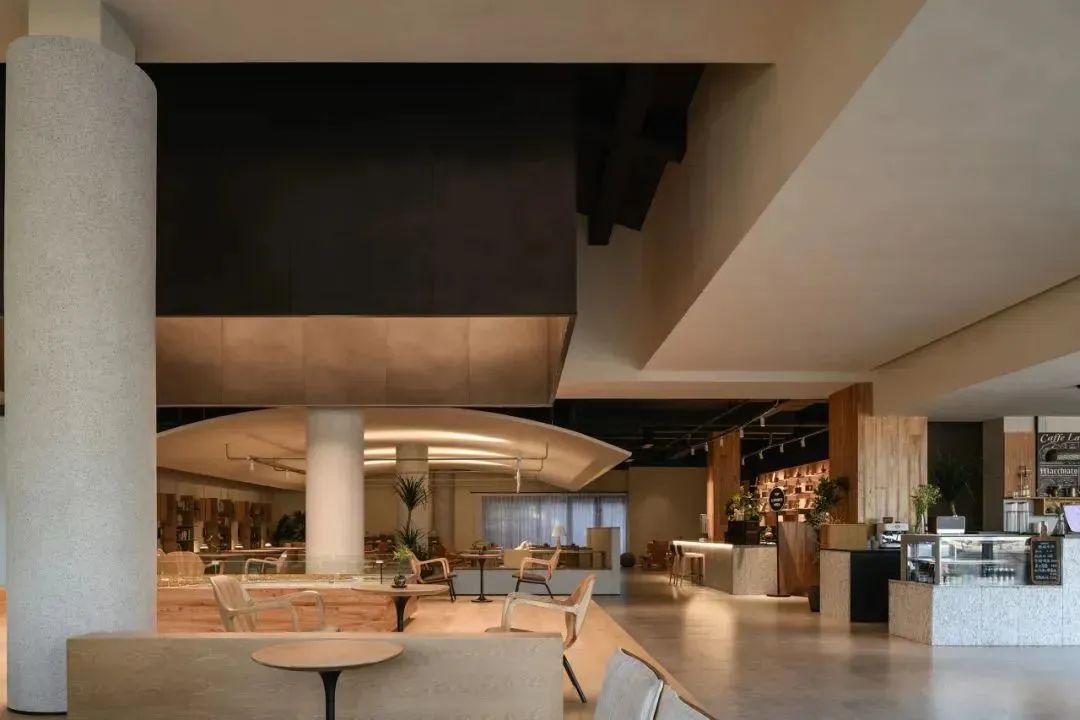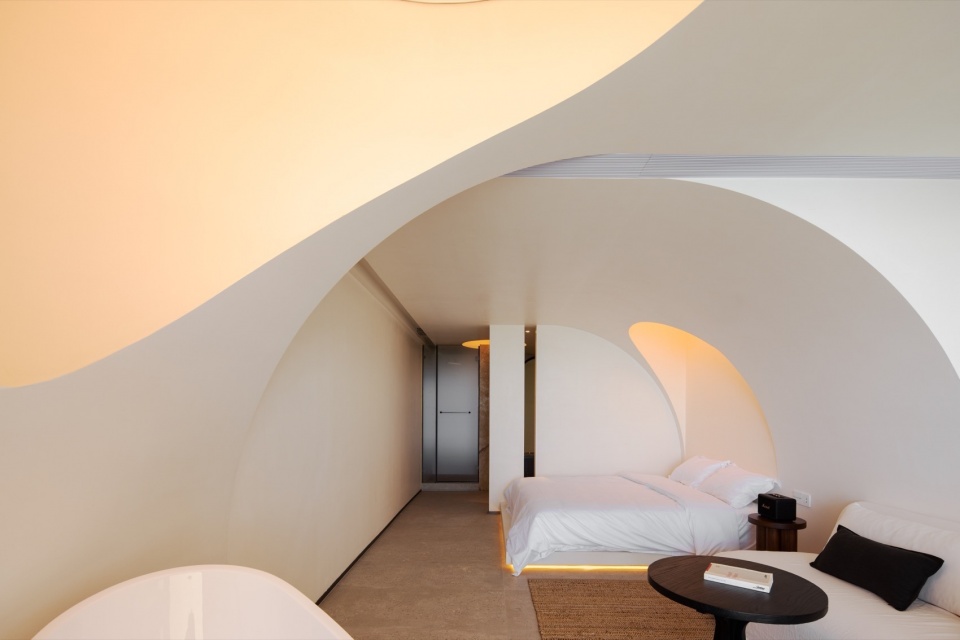

设计的开始
The beginning of design
业主是一对在北京城区工作的中年夫妻,2022年他们在北京远郊平谷京东大峡谷附近租下了两栋小房子,希望改造成一个有温度、具有田园生活属性的民宿。与业主的聊天中她提到的《人生果实》令我印象深刻,这是一部围绕两位夫妻三餐四季的日本纪录片。虽未到现场,但通过前期的沟通我们已经对设计有了大概的想象。
The owners are a middle-aged couple working in the urban area of Beijing. In 2022, they rented two small houses near Jingdong Grand Canyon in Pinggu, a suburb of Beijing, they wanted to transform the house into a warm, pastoral home. In the conversation with the owner, I was deeply impressed by the “Fruit of Life” she mentioned, which is a Japanese documentary about the three meals and four seasons of two couples. Although we have not been to the site, we have already had a general imagination of the design through the early communication.
▼项目概览,Project Overview © 积木盒子建筑设计事务所
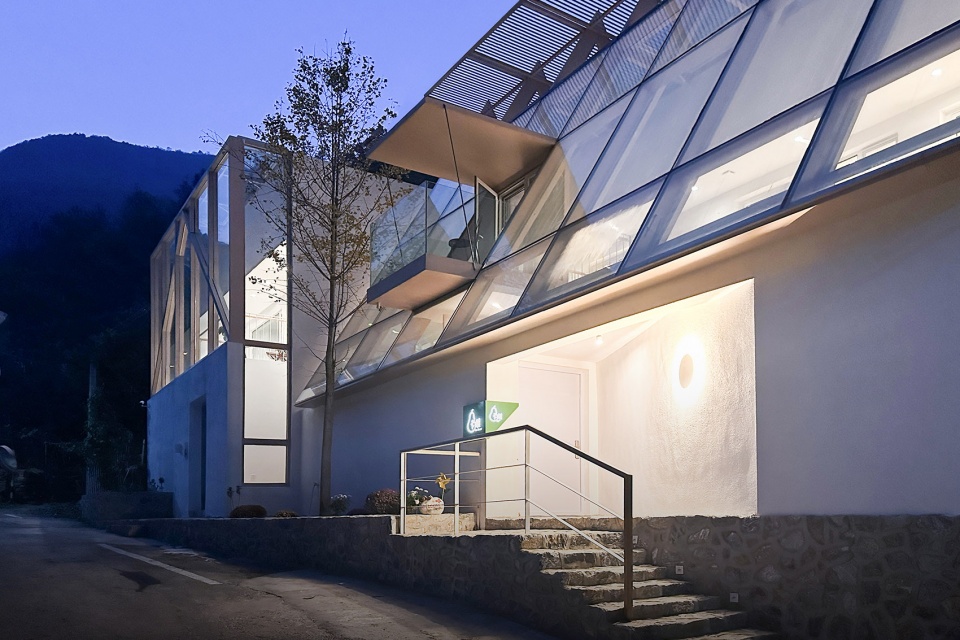
初到现场,被项目环绕的山体及周边自然环境所吸引。但原有建筑现状并不理想,两栋房子一大一小位于道路的拐角处、背靠山体,室内及庭院空间完全暴露在人们下山时的视野之中。建筑为典型北方农村自建房,外观和功能布局过于粗野和单一。如何与周边景观对话、创造丰富的室内外空间以及营造舒适自然的田园空间氛围成了此次改造设计的重点。
▼原始场地,Original site © 积木盒子建筑设计事务所
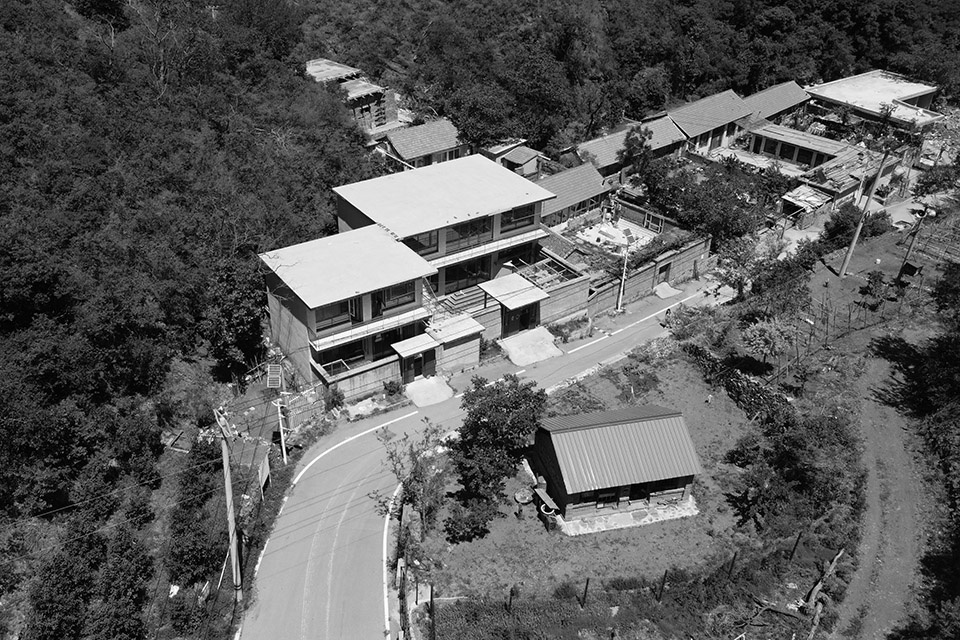
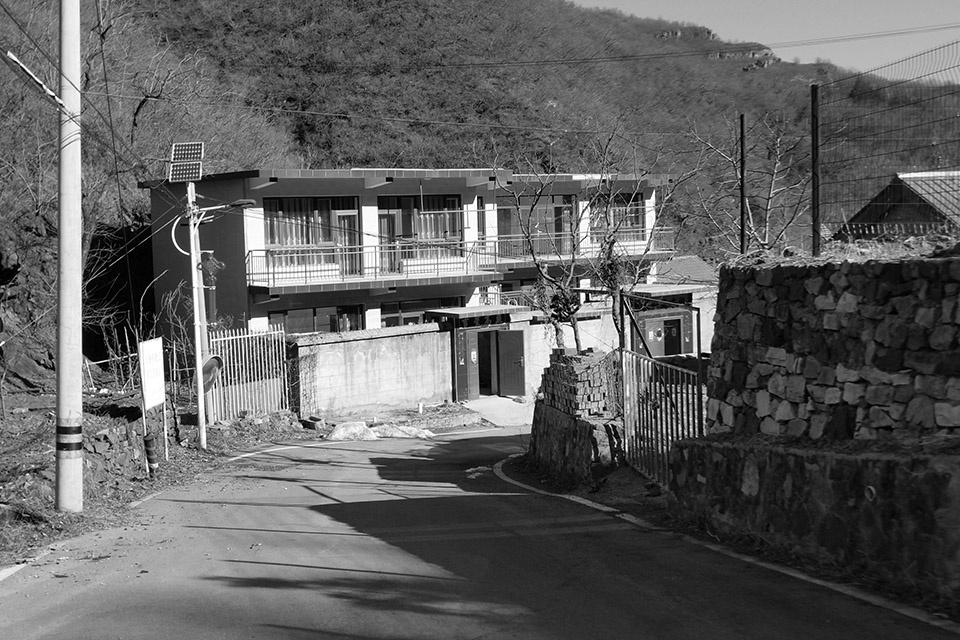
Arriving at the site for the first time, I was attracted by the mountain and surrounding natural environment surrounded by the project. However, the current situation of the original building is not ideal. The two houses are located at the corner of the road, backed by the mountain, and the interior and courtyard Spaces are completely exposed to the view of people when they go down the mountain. The building is a typical northern rural self-built house, and the appearance and functional layout are too rough and simple. How to communicate with the surrounding landscape, create rich Interior and outdoor Spaces, and create a comfortable and natural pastoral space atmosphere has become the focus of the renovation design.
▼建筑和环境,Building and environment © 积木盒子建筑设计事务所
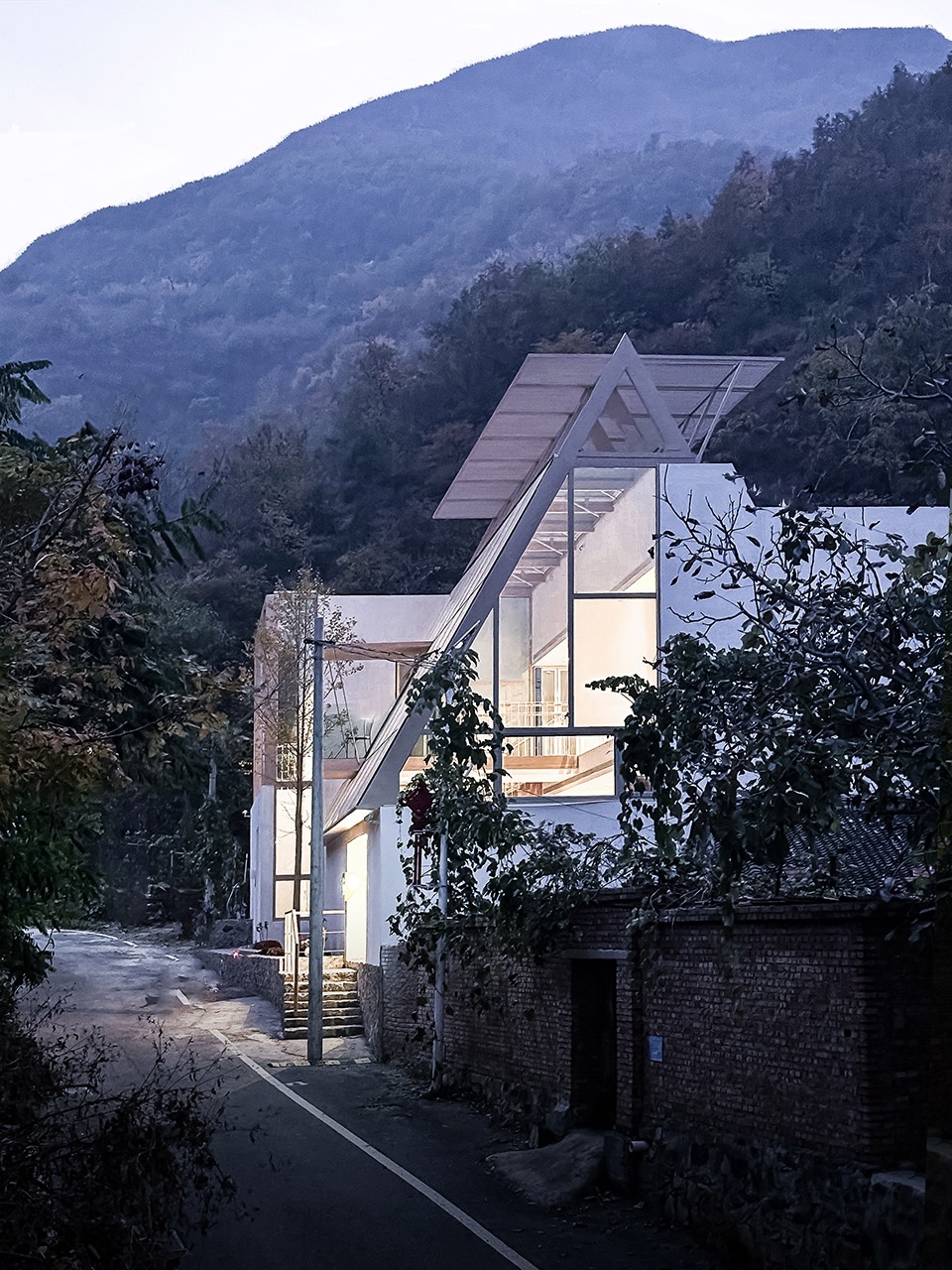
几何的介入
Geometric intervention
由于建筑内部空间较小、北方冬季寒冷,将原有的庭院空间纳入室内能很好的解决御寒、流线以及扩展室内空间的问题。大房子东侧山墙是上山时被观看的主立面,三角形在几何图形中易于识别,且极具视觉冲击力。斜屋面也比避免了因垂直体量过大造成的视觉压迫,同时小房子的矩形体量作为背景,与斜屋面一正一斜,互为因果。
Due to the small interior space of the building and the cold winter in the north, the original courtyard space can be incorporated into the interior to solve the problems of Keep out the cold, circulation and increase of interior space. The eastern gable of the large house is the main facade to be viewed when going up the hill, and the triangles are easily recognizable in the geometry and have great visual impact. The slanted roof also avoids the visual pressure caused by the large vertical volume, while the rectangular volume of the small house serves as the background, and the slanted roof is a positive and a diagonal, each other’s cause and effect.
▼鸟瞰,Aerial view © 积木盒子建筑设计事务所
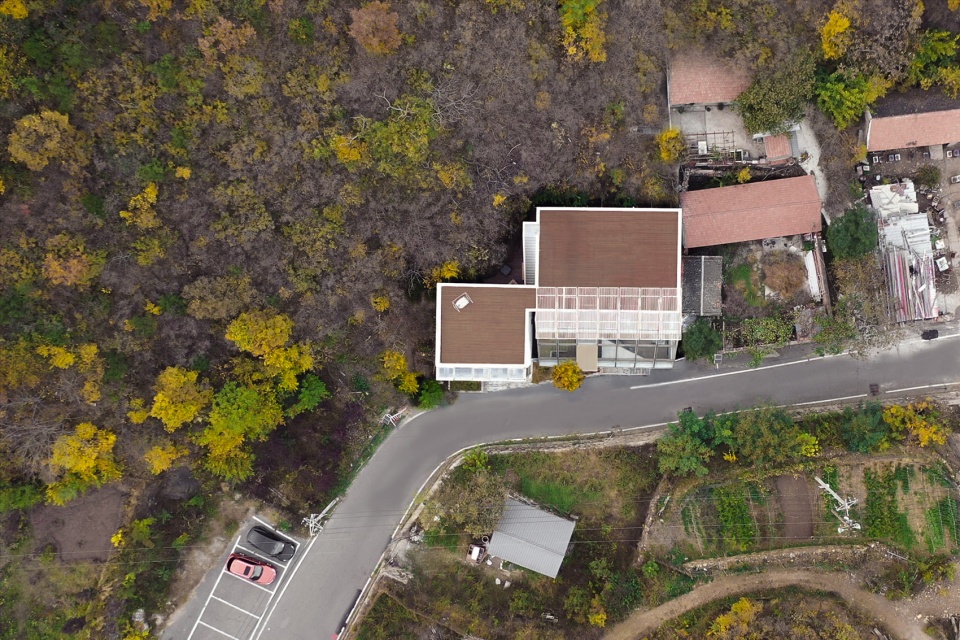
除了考虑视觉和心理因素外,我们也希望能与中国传统建筑产生对话与呼应。屋顶、墙身和台基的中国古建经典三段式构图,同时解决了此次设计中处理入口高差、内部围合与采光观景的实际功能需求。
▼概念草图,Conceptual sketch © 积木盒子建筑设计事务所
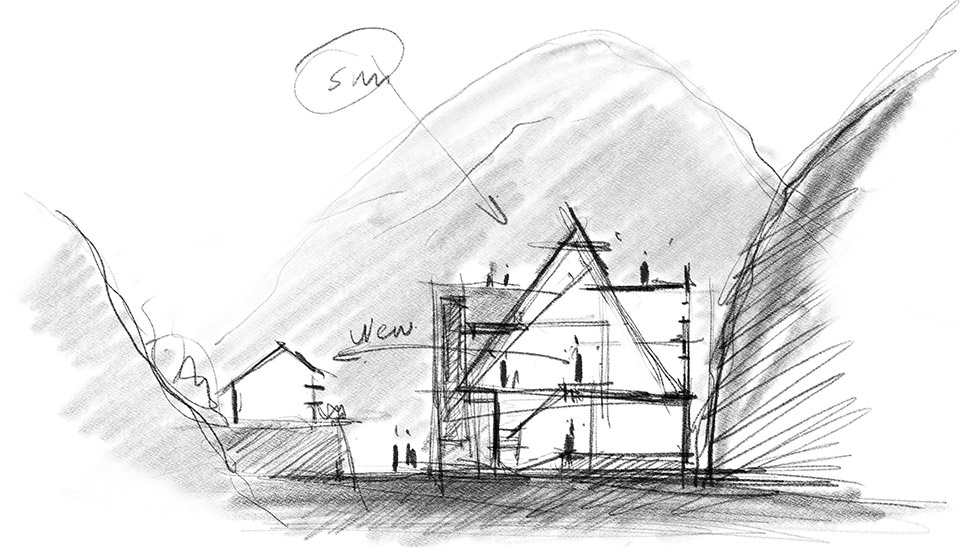
In addition to considering visual and psychological factors, we also hope to create a dialogue and echo with traditional Chinese architecture. The classical three-stage composition of the roof, the wall and the base of the ancient Chinese architecture also solves the practical functional needs of the design to deal with the height difference of the entrance, the internal enclosure and the lighting and viewing.
▼主要出入口,Main entrance © 积木盒子建筑设计事务所
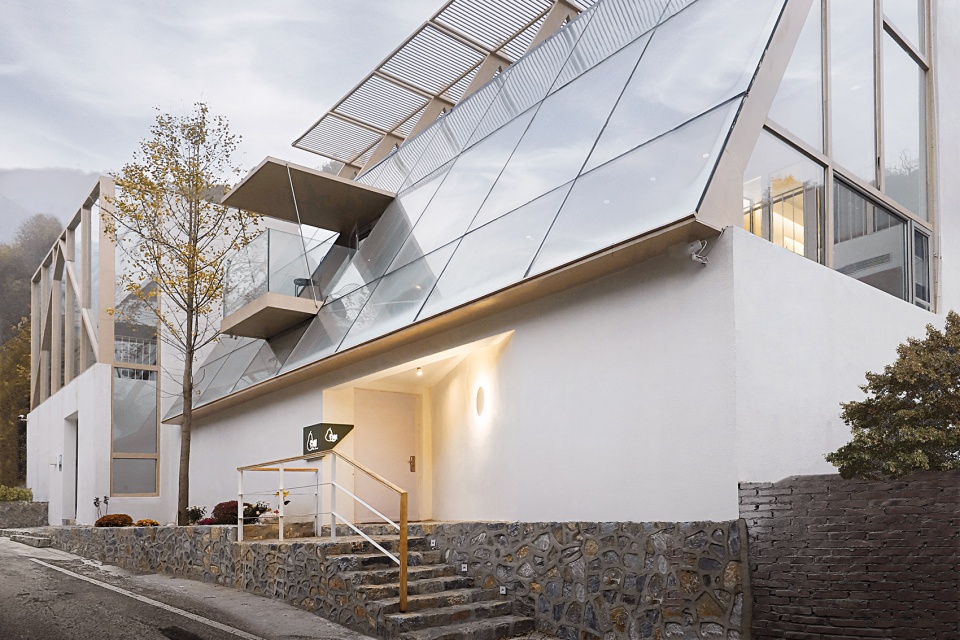
▼沿街立面,Facade facing the street © 积木盒子建筑设计事务所
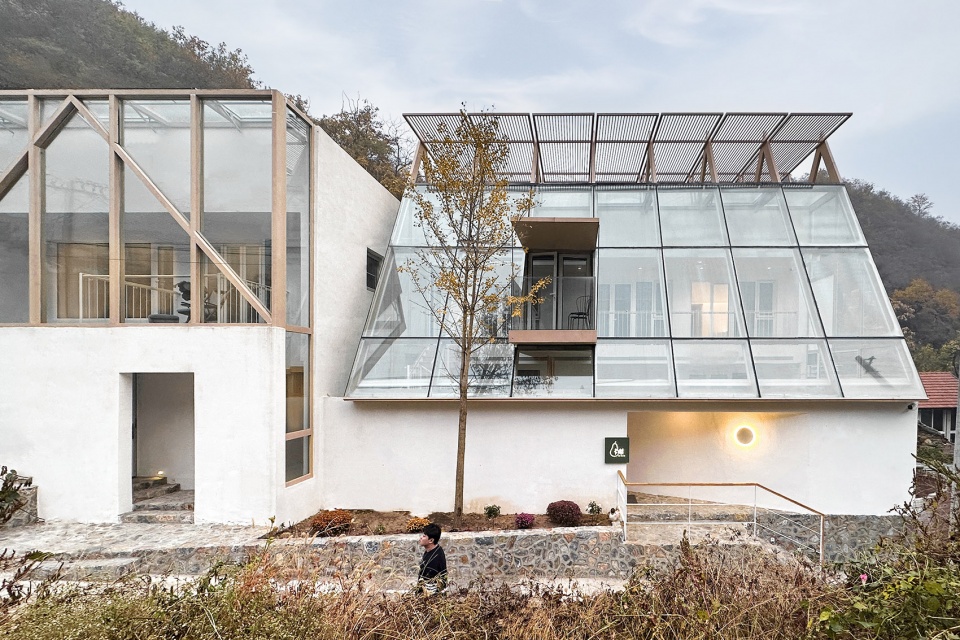
入口空间
Entrance space
原有建筑大门紧邻并正对街道,设计将出入口方向垂直扭转并嵌入建筑内部,根据建筑外部形态形成了三角形和矩形的入口空间,不仅具有雨棚的实用功能,同时强调入口的空间引导性,形成了内外过度的灰空间。
The original building gate is directly adjacent to and facing the street, and the design turns the direction of the entrance vertically and inserts it into the interior of the building, forming a triangular and rectangular entrance space according to the external form of the building, which not only has the practical function of the canopy, but also strengthens the spatial guidance of the entrance, forming an excessive gray space inside and outside.
▼玻璃盒子与白色外墙,The glass box and the white wall © 积木盒子建筑设计事务所
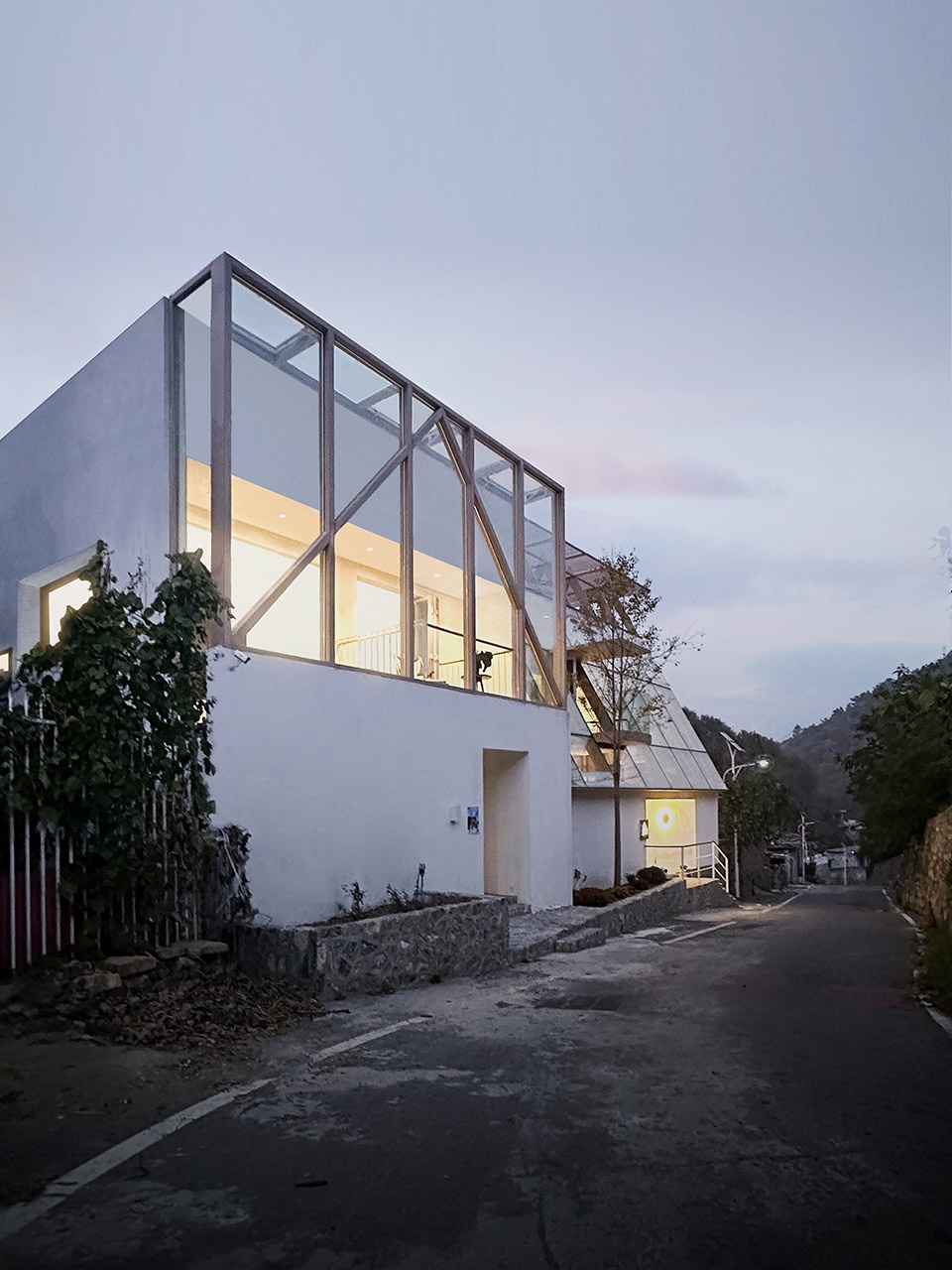
▼沿街立面,Facade facing the street © 积木盒子建筑设计事务所
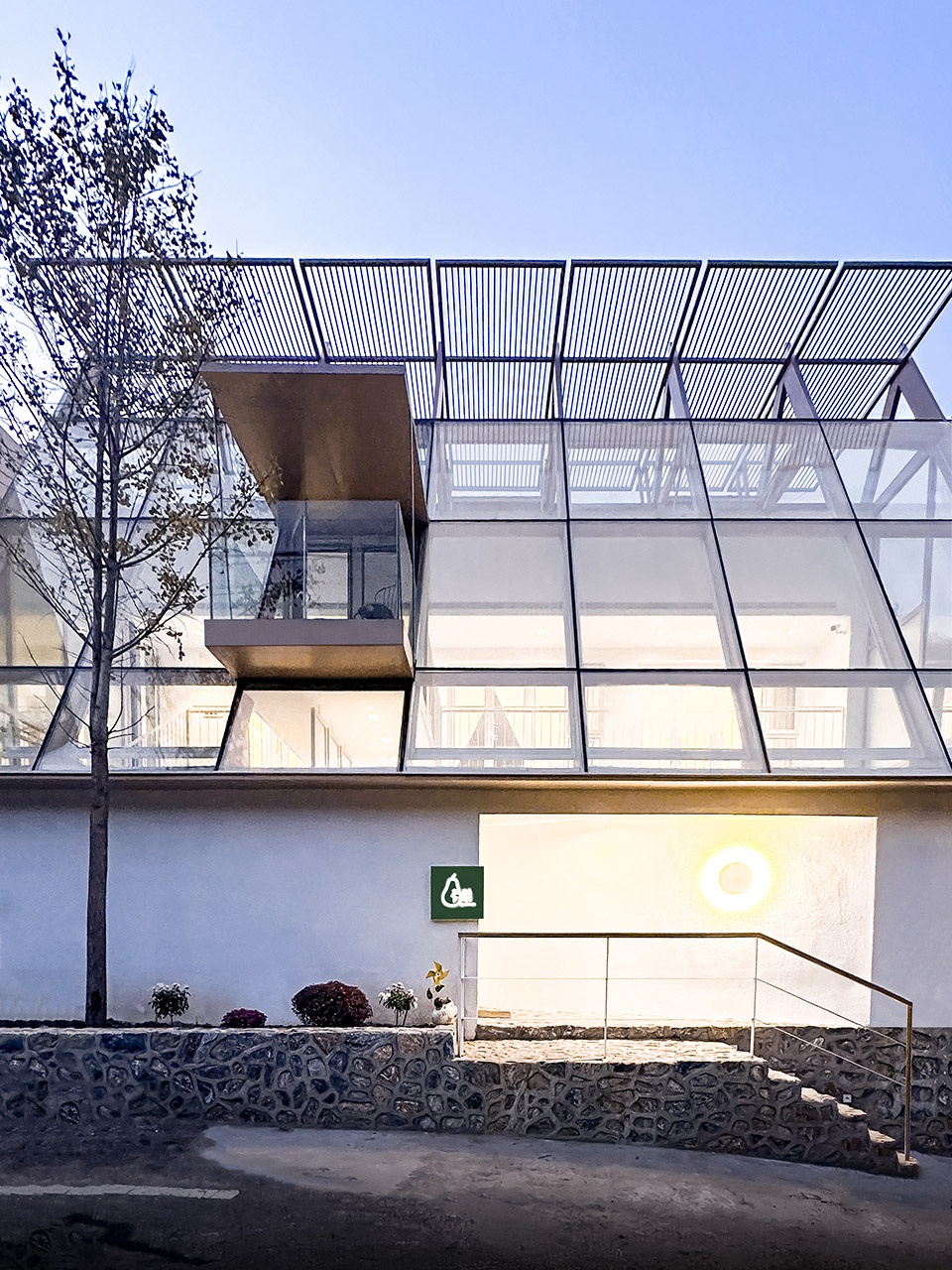
发光的盒子
Glowing box
即使在夏季,山里的日落也很早,整个村子会变的暗淡。傍晚室内的灯光点亮建筑和道路,发光的玻璃盒子为访客和路人心中的“灯塔”。
Even in the summer, the sun sets early in the mountains, and the whole village turns dark. In the evening, the interior lights up the buildings and roads, and the illuminated glass boxes serve as “beacons” for visitors and passers-by.
▼傍晚的小房子,The small house in the evening © 积木盒子建筑设计事务所
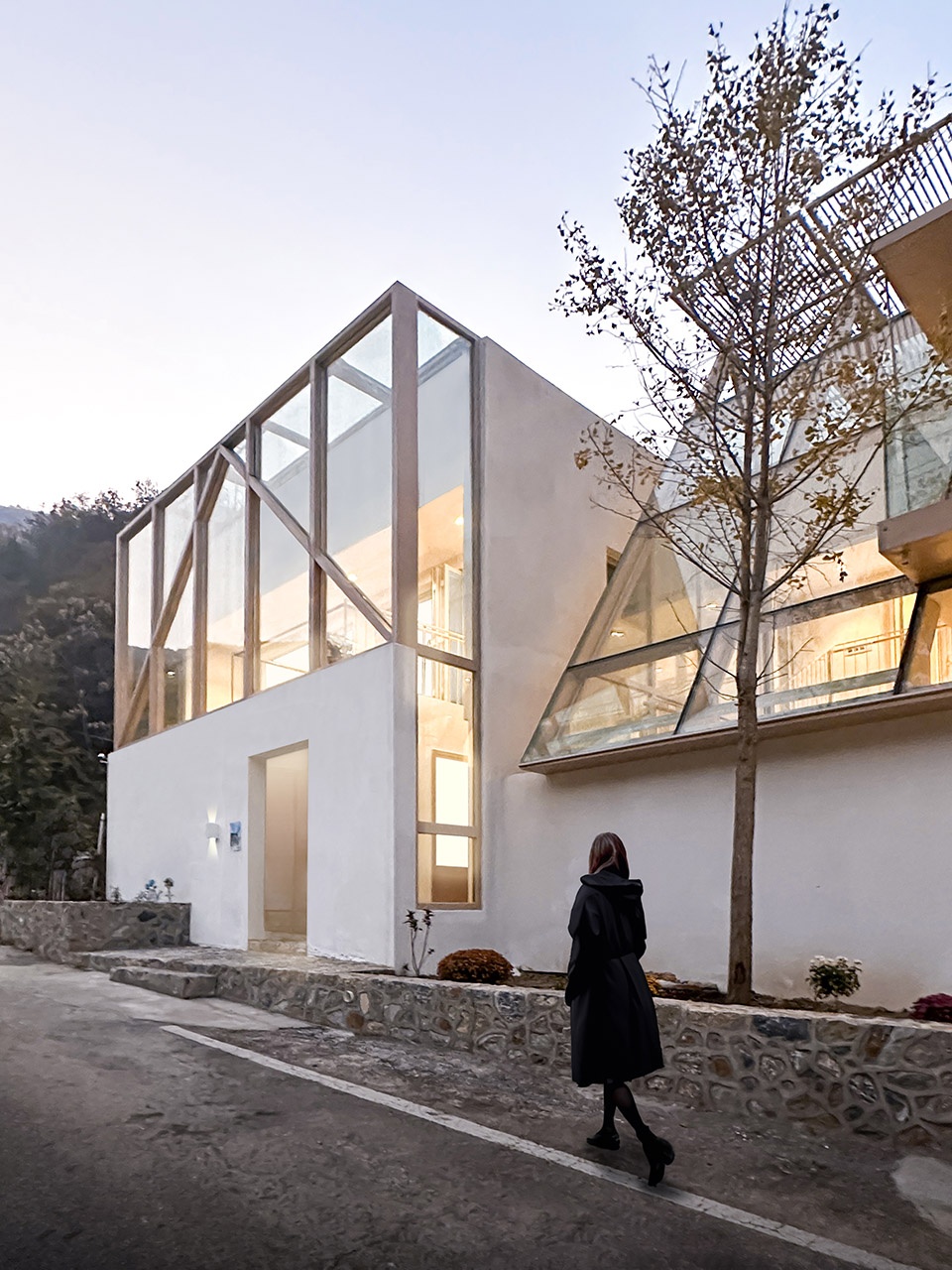
▼建筑局部夜景, Building partial night view © 积木盒子建筑设计事务所
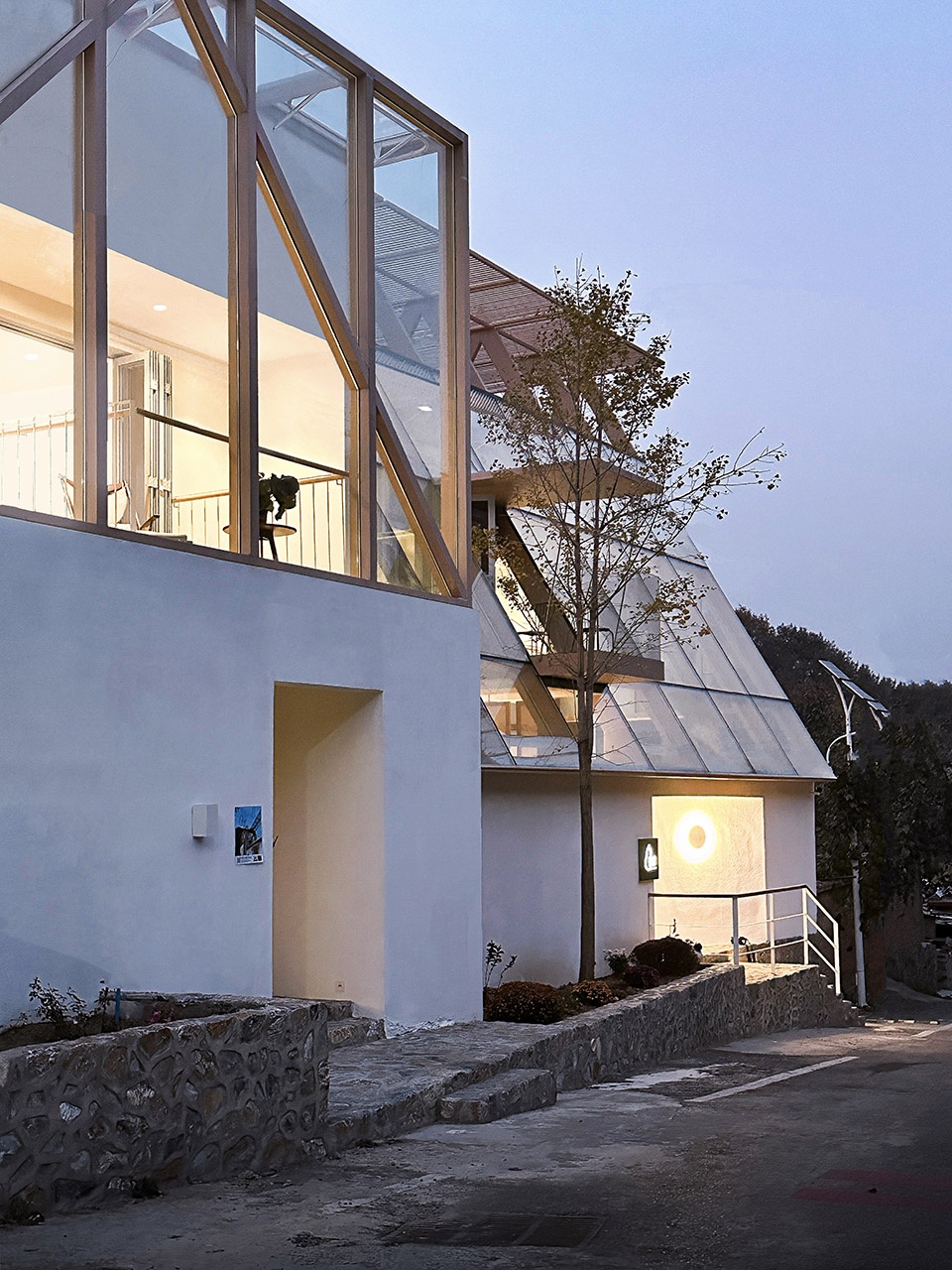
观景
Viewing Landscape
场地道路南侧有一片不大的园子,业主希望后期改造成为民宿的服务配套。斜屋面伸出的挑台拉近了对面山体的观看距离,也成为日后与对面场地对话的平台。
There is a small garden on the south side of the site road, and the owner hopes to transform it into a supporting service for homestays in the later stage. The protruding platform of the inclined roof shortens the viewing distance of the opposite mountain, and also becomes a platform for dialogue with the opposite site in the future.
▼室外挑台,Cantilever platform © 积木盒子建筑设计事务所
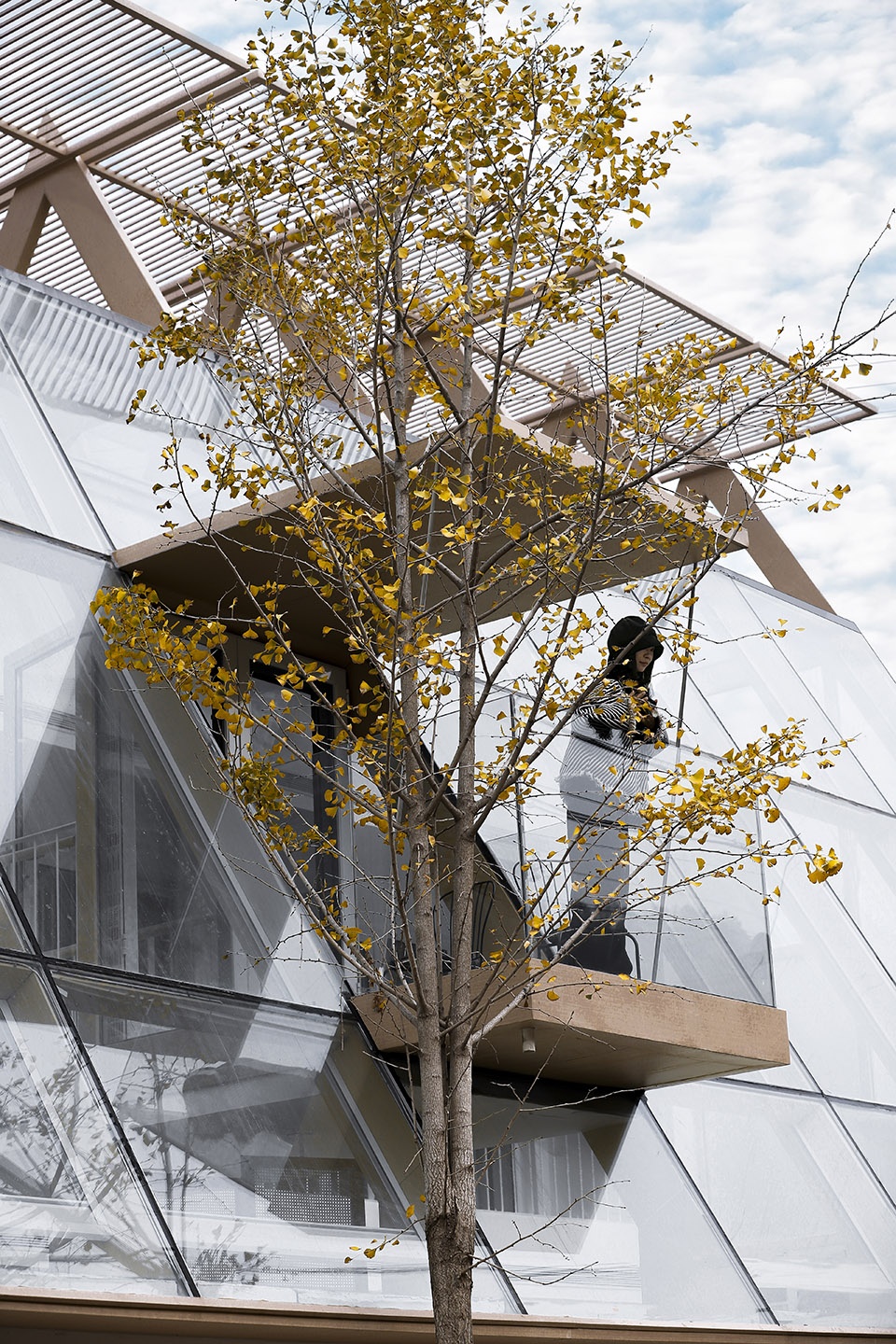
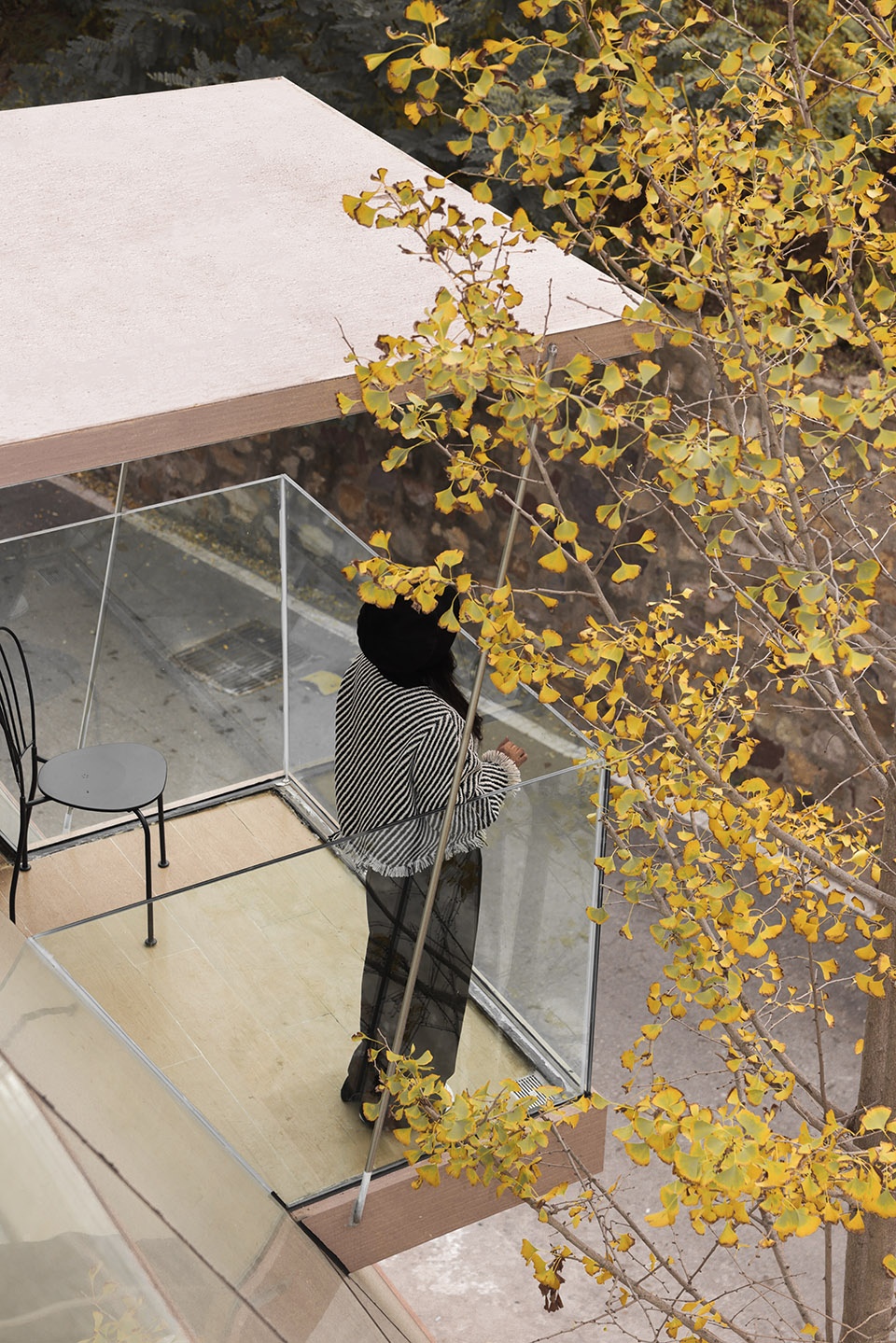
改造前原有建筑屋顶无法上人,我们在两栋房子间的缝隙设置了外挂楼梯,从而避免楼梯占用过多的室内空间,同时也能为访客提供不同观赏山景的视角和空间感受。
Before the renovation, the roof of the original building could not be filled, so we set an external staircase in the gap between the two houses to avoid the stairs taking up too much interior space, but also to provide visitors with different perspectives and spatial feelings of the mountain view.
▼室外楼梯,Outdoor staircase © 积木盒子建筑设计事务所
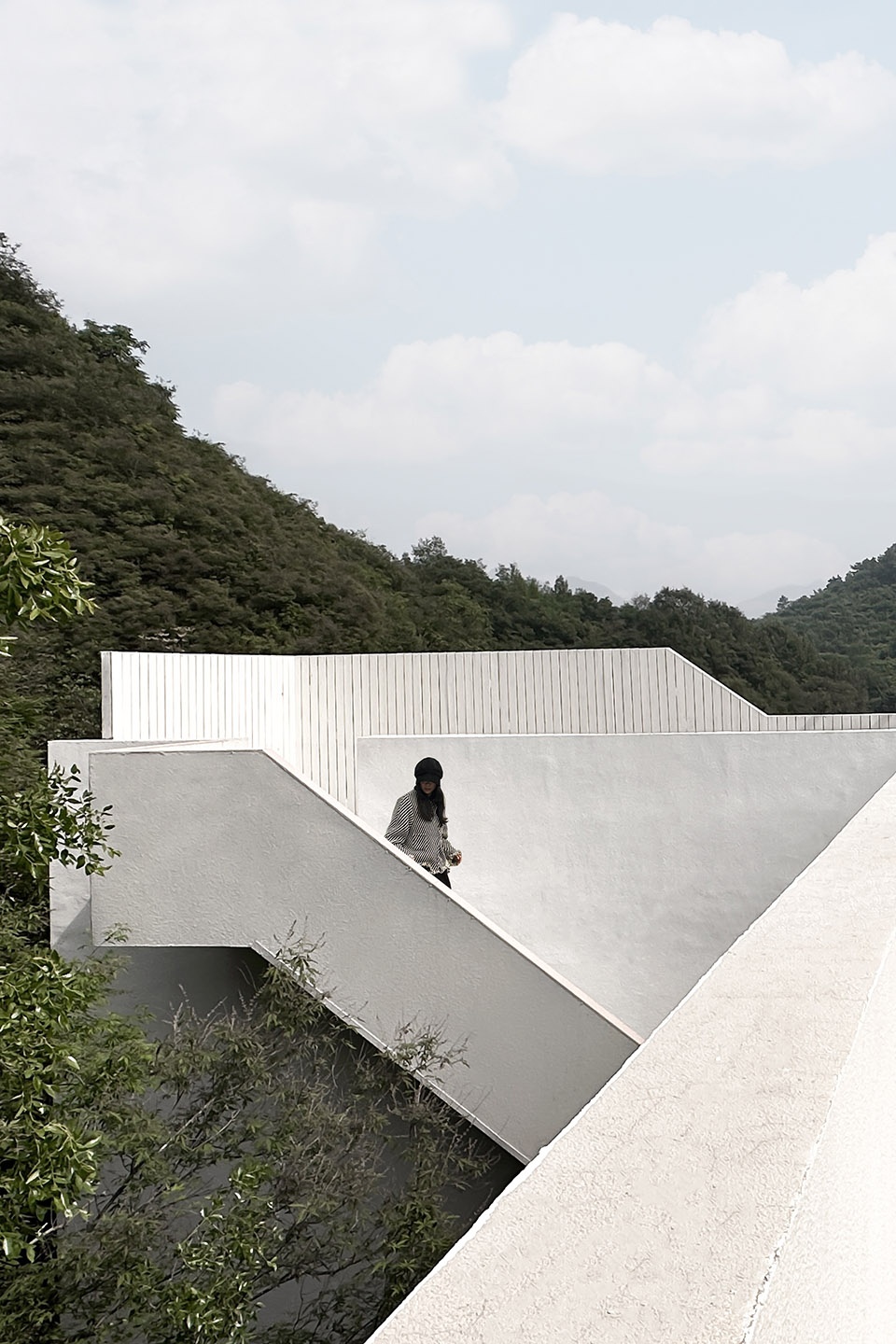
▼屋顶平台,Roof terrace © 积木盒子建筑设计事务所
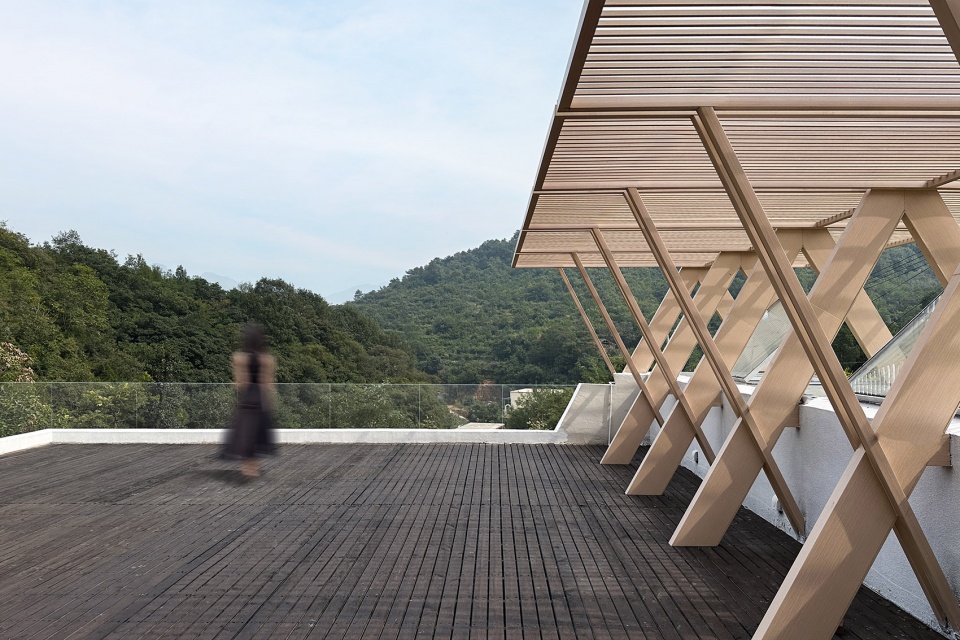
内部空间
Internal space
斜屋面覆盖下的空间有了更多生活场景的可能性。通过重新设计标高和组织流线,原有楼梯得以保留,楼梯下部形成丰富的活动空间。
The space covered by the inclined roof has more possibilities for living scenes. Through the redesign of the elevation and the organization of the flow line, the original staircase was preserved, and the lower part of the staircase formed a rich activity space.
▼休闲空间,Leisure space © 积木盒子建筑设计事务所
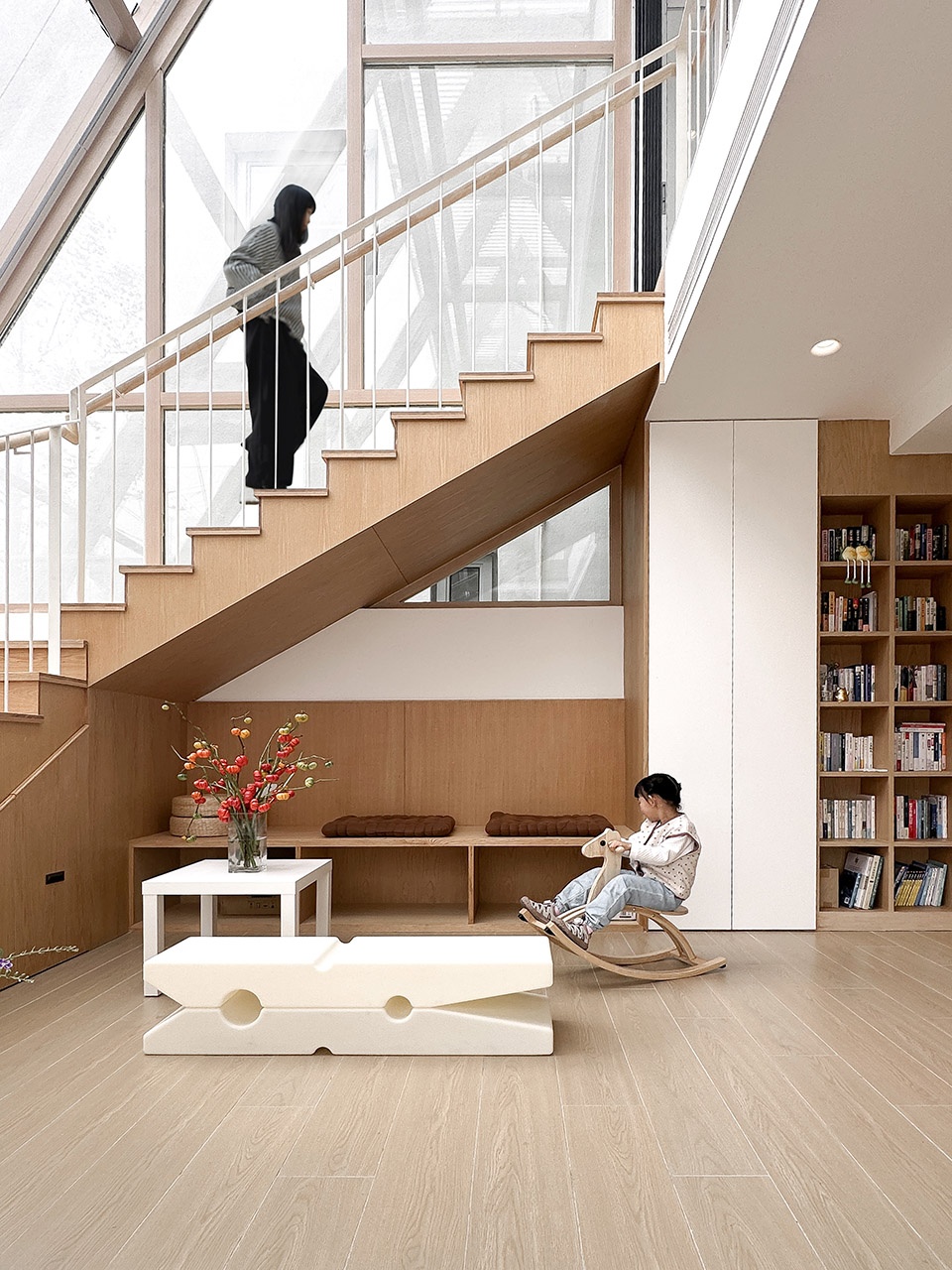
▼从室内看向窗外,Looking out the window from inside © 积木盒子建筑设计事务所
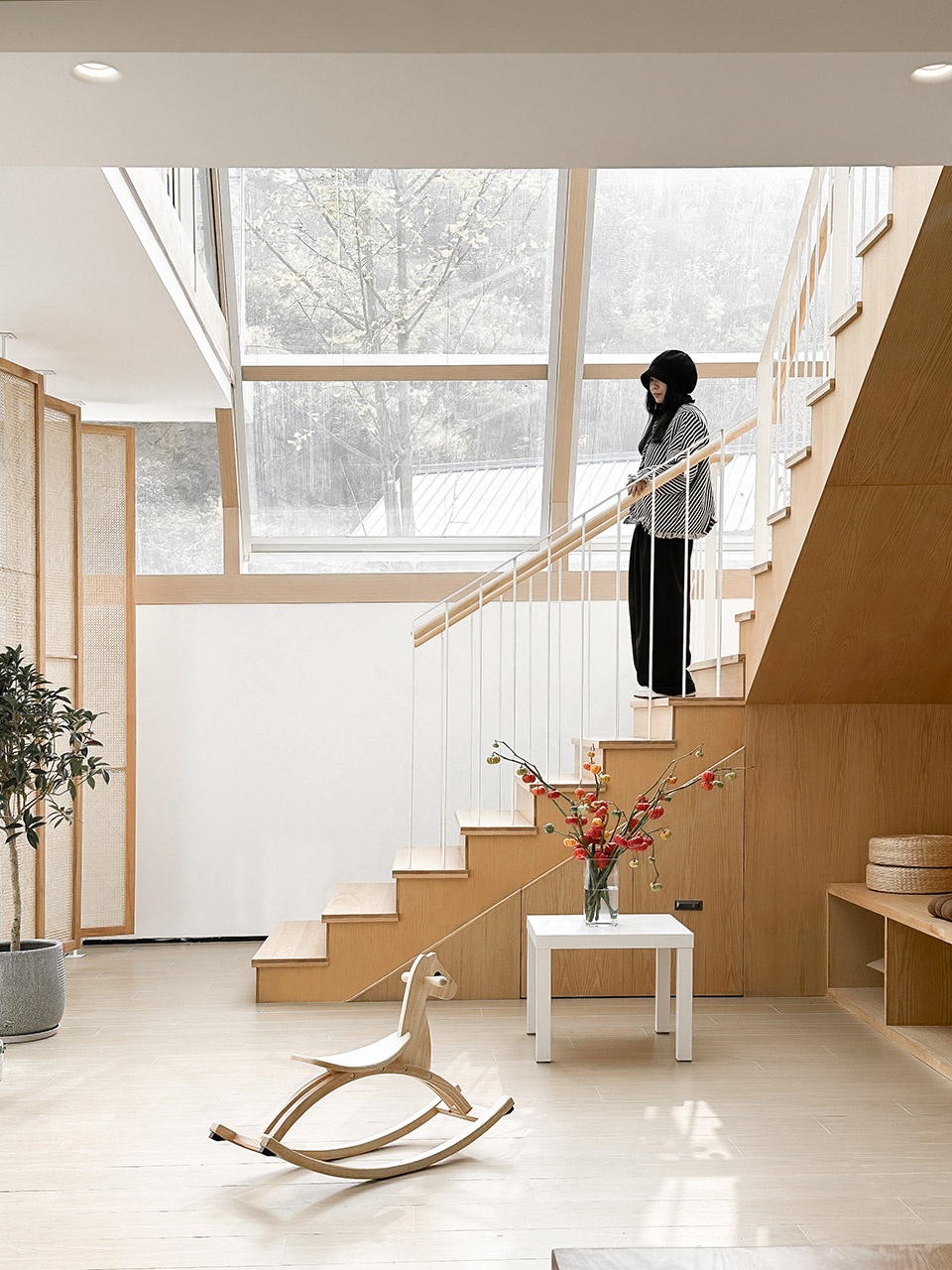
▼流动的内部空间,Dynamic form of the internal space © 积木盒子建筑设计事务所
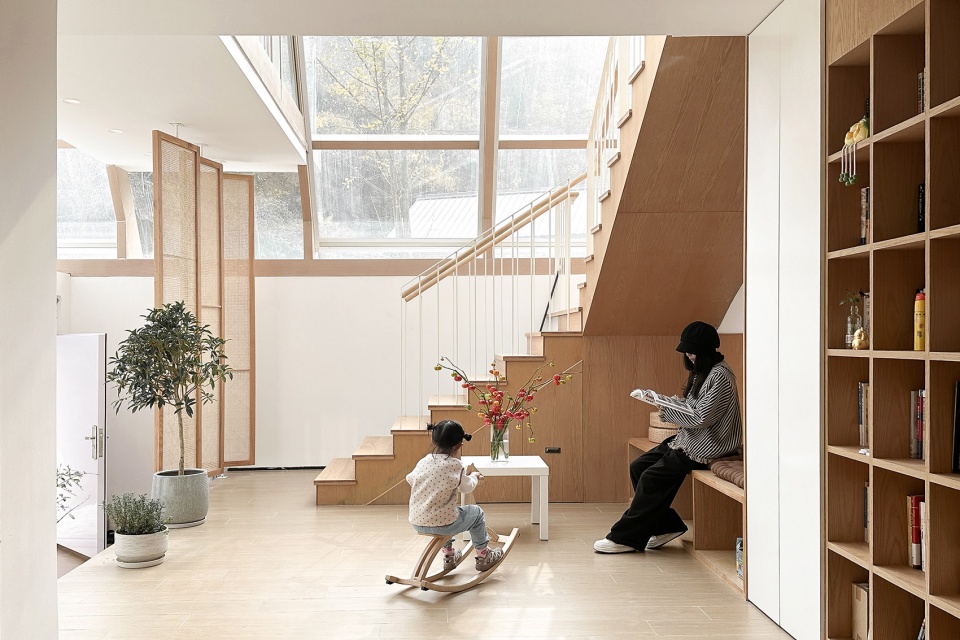
▼细部,Details © 积木盒子建筑设计事务所
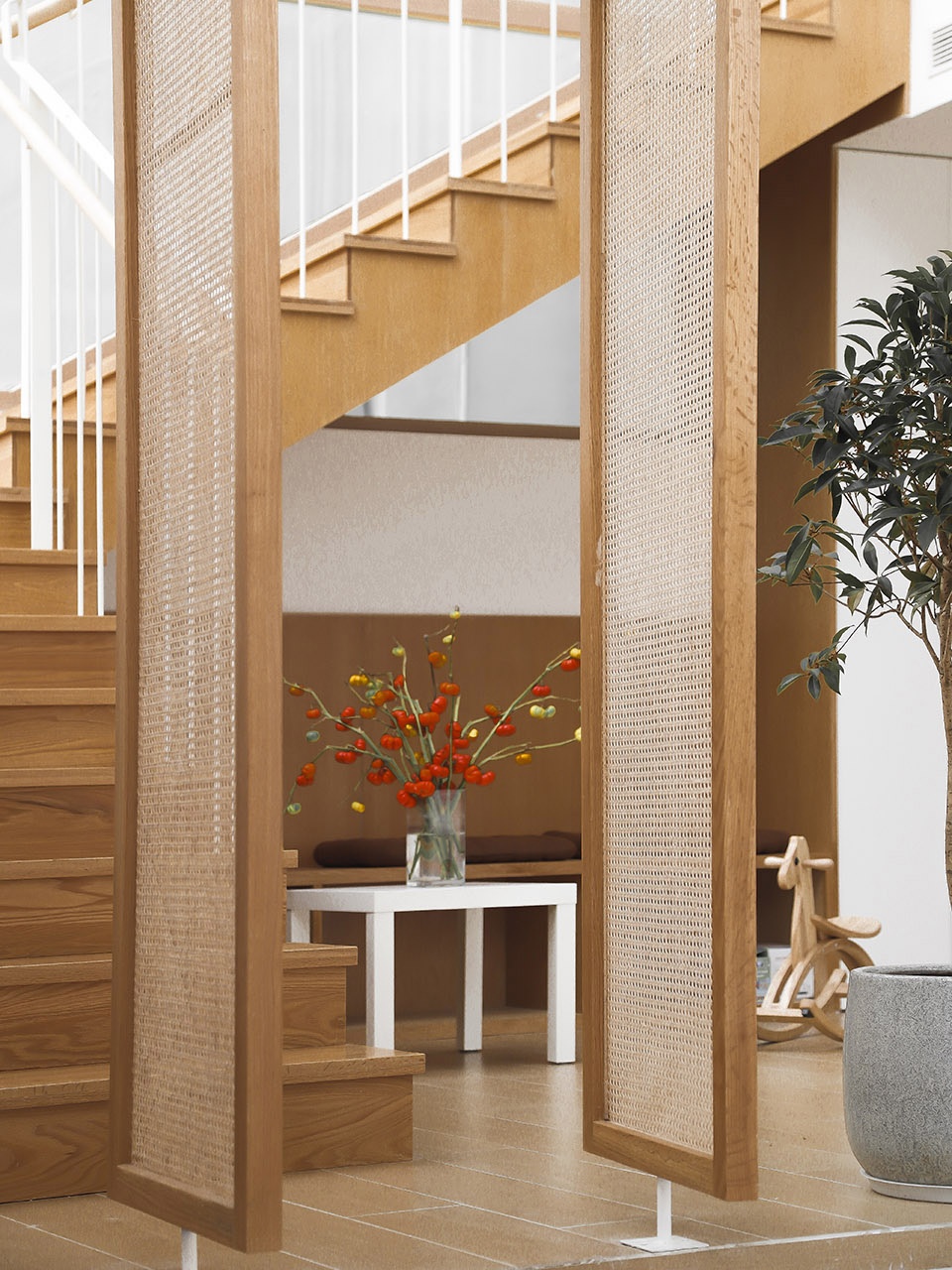
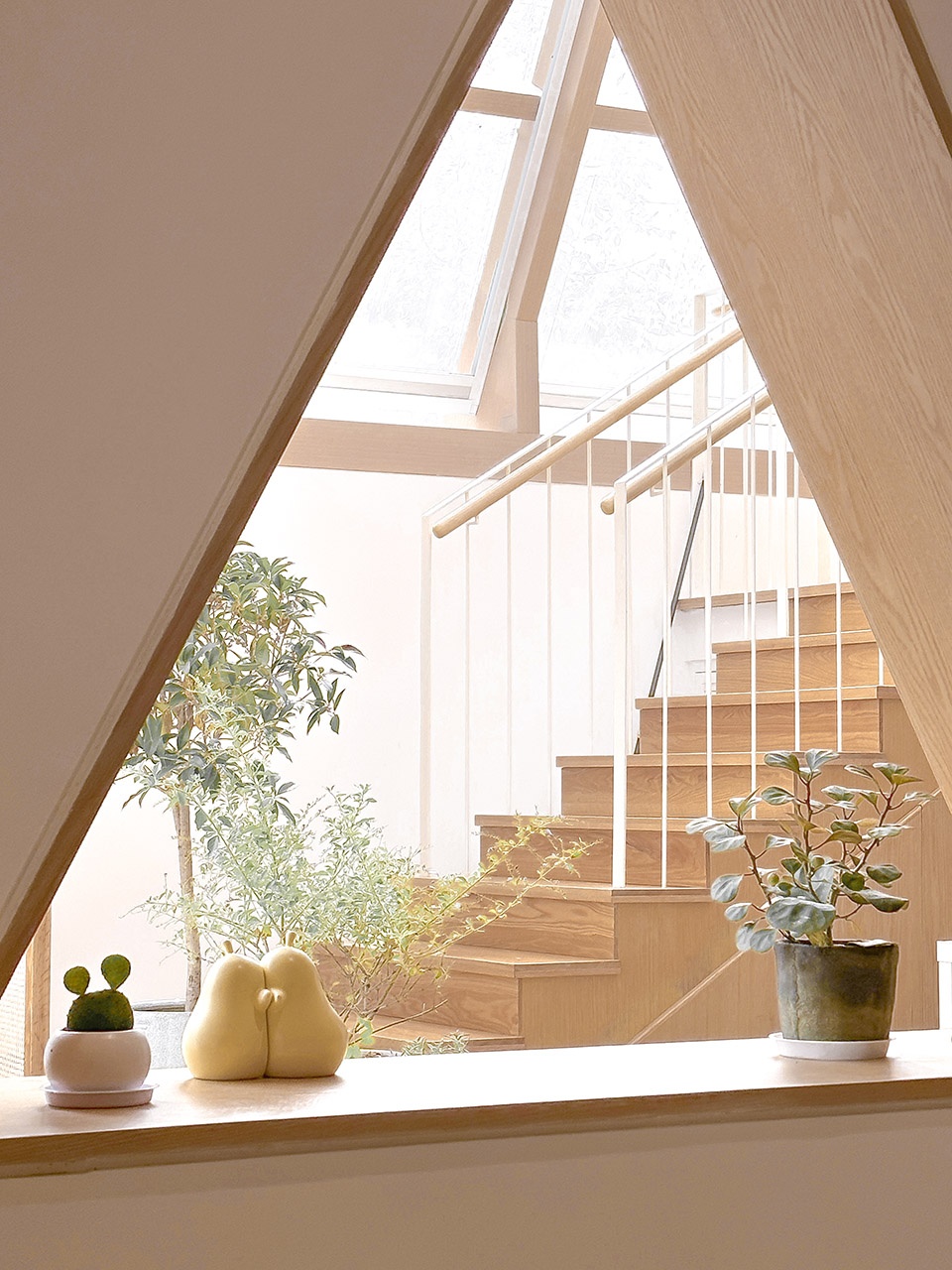
我们想把楼梯和连廊这种交通属性的服务性空间重新定义,让其成为空间造型要素中的主角。连廊不仅是联系室内外的通道,在空间划分和建筑外部造型中也起着关键的作用。楼梯、连廊以及不断变化的高差同时出现一幅场景,会让人想起埃舍尔作品中那种不同空间和视角并至的画面。
We want to redefine the service space of stairs and corridors, which are transportation attributes, and make them the protagonists of spatial modeling elements. The corridor is not only a channel connecting the interior and exterior, but also plays a key role in the space division and external modeling of the building. Staircases, corridors, and ever-changing elevations all appear in one scene, reminiscent of Escher’s work where different Spaces and perspectives converge.
▼通往室外的连廊,The corridor leading to the outdoors © 积木盒子建筑设计事务所
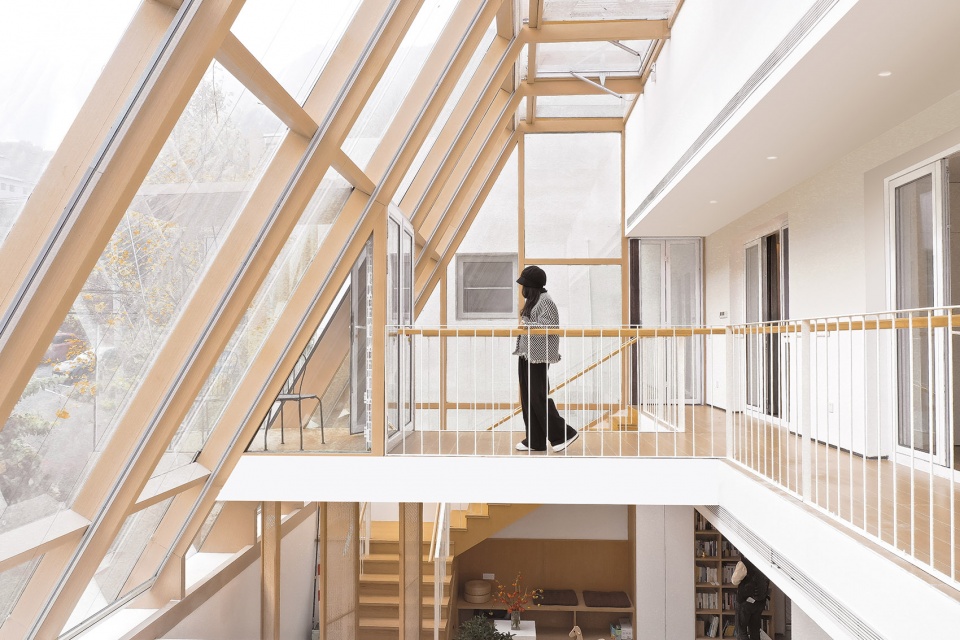
▼楼梯和连廊,Stairs and corridors © 积木盒子建筑设计事务所
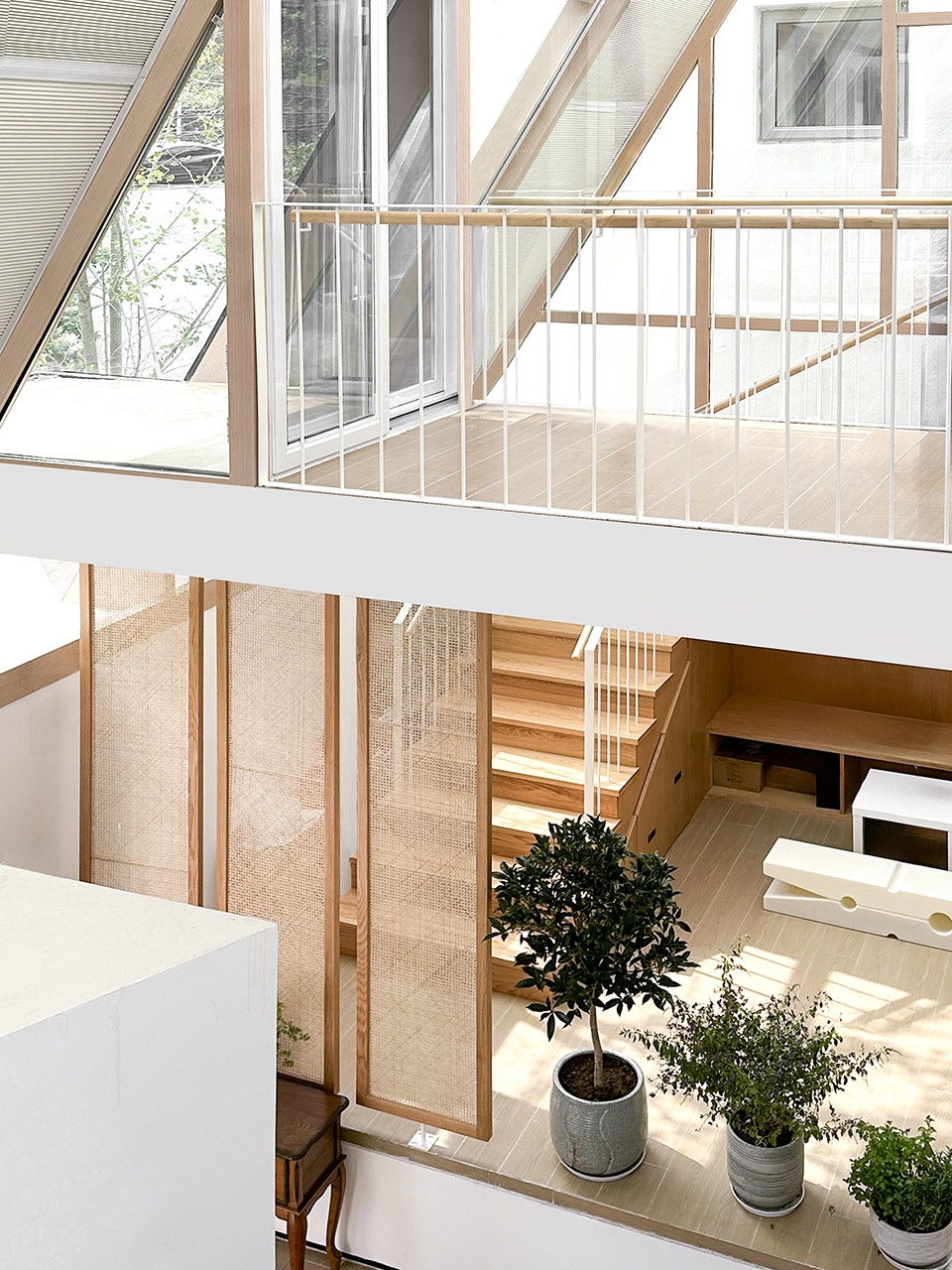
设计室内空间时,我们没有使用或挑选任何特殊的材料。设计基调是使用木材这种天然材料,希望通过使用普通但优质的木材来体现放松、舒适和某种程度的品质感。结构、玻璃、栏杆这些建筑语汇成了室内元素的一部分,改造后室内空间具有更多建筑的意义,模糊了室内和室外的界限。
When designing the interior Spaces, we did not use or select any special materials. The base of the design is the use of wood, a natural material, and the hope is to reflect relaxation, comfort and a certain sense of quality through the use of ordinary but high-quality wood. The architectural vocabulary of structure, glass and balustrade becomes part of the interior elements, and the interior space has more architectural significance after the transformation, blurring the boundary between indoor and outdoor.
▼会客区,Reception area © 积木盒子建筑设计事务所
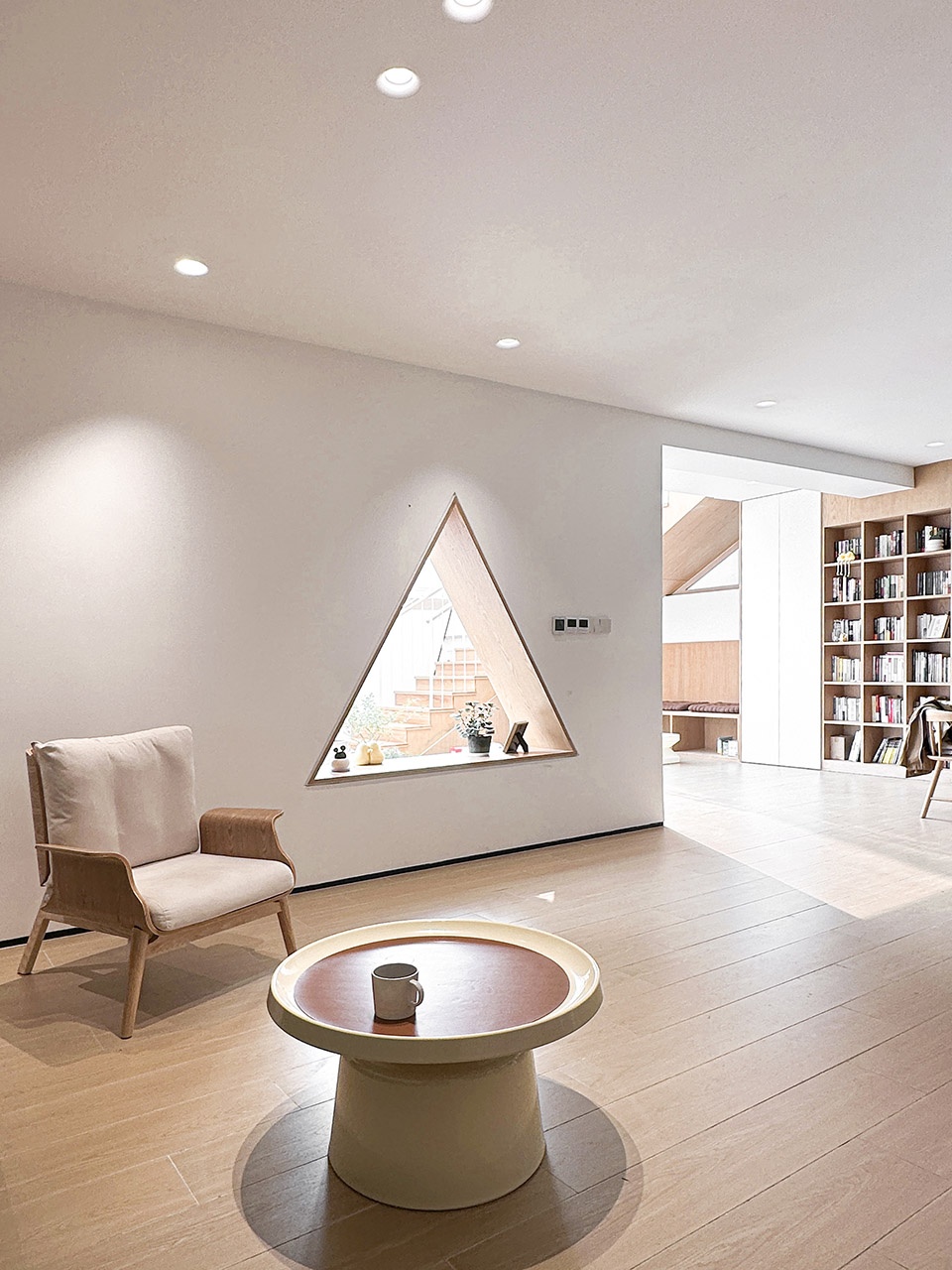
▼开放式厨房与吧台,Open kitchen and the bar © 积木盒子建筑设计事务所
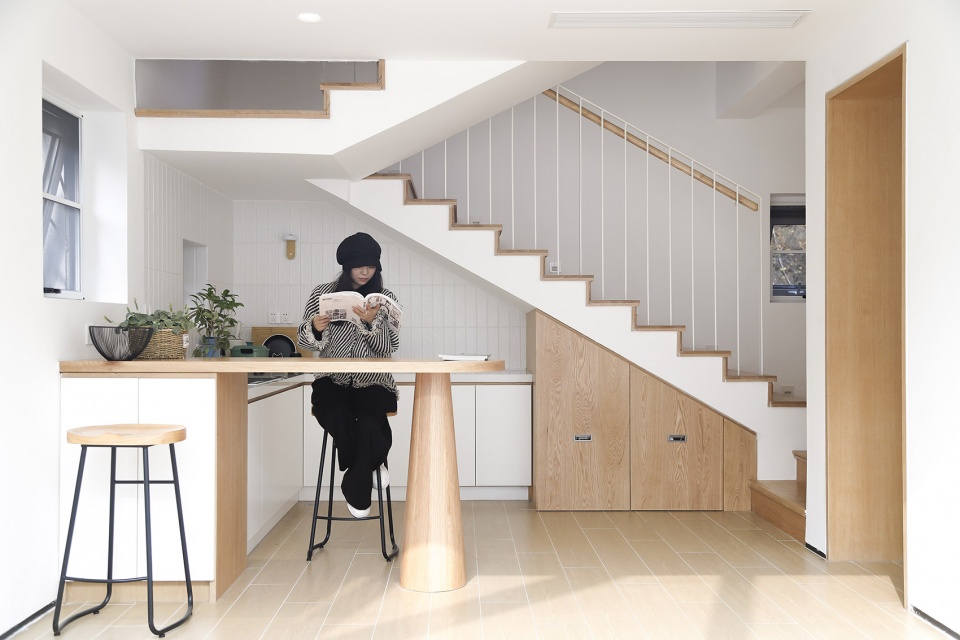
▼室内露台,Indoor terrace © 积木盒子建筑设计事务所
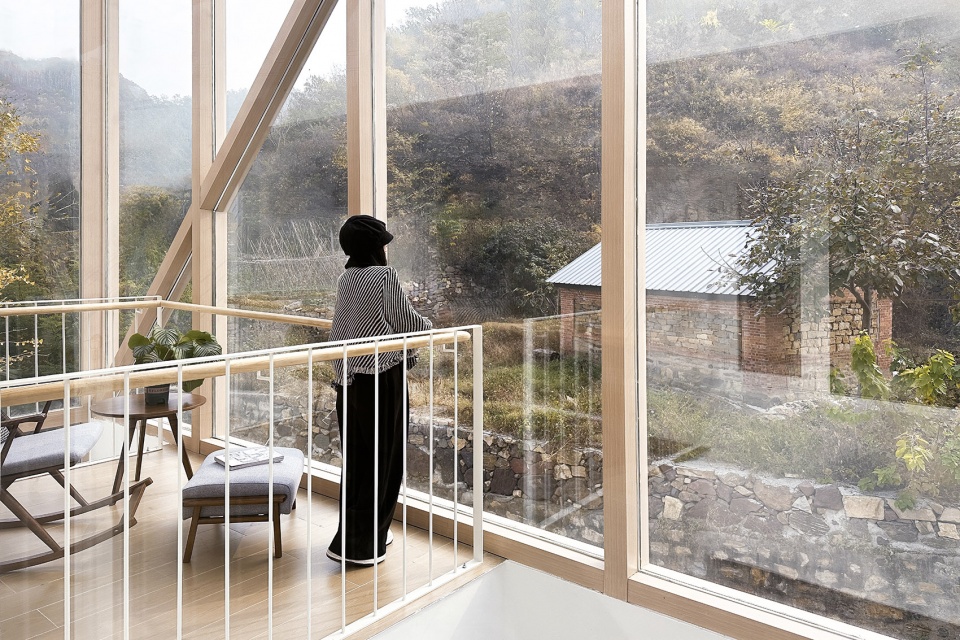
客房空间没有刻意做过多装饰性设计,而是根据原有房屋现状将起居、休闲、观景等功能要素融入。同时结合经营需要呈现出建构、本质和独特的空间形态。
The guest room space does not deliberately do too much decorative design, but according to the status quo of the original house will be living, leisure, view and other functional elements into the integration. At the same time, combined with the management needs, it presents the construction, essence and unique space form.
▼客房,Guest room © 积木盒子建筑设计事务所
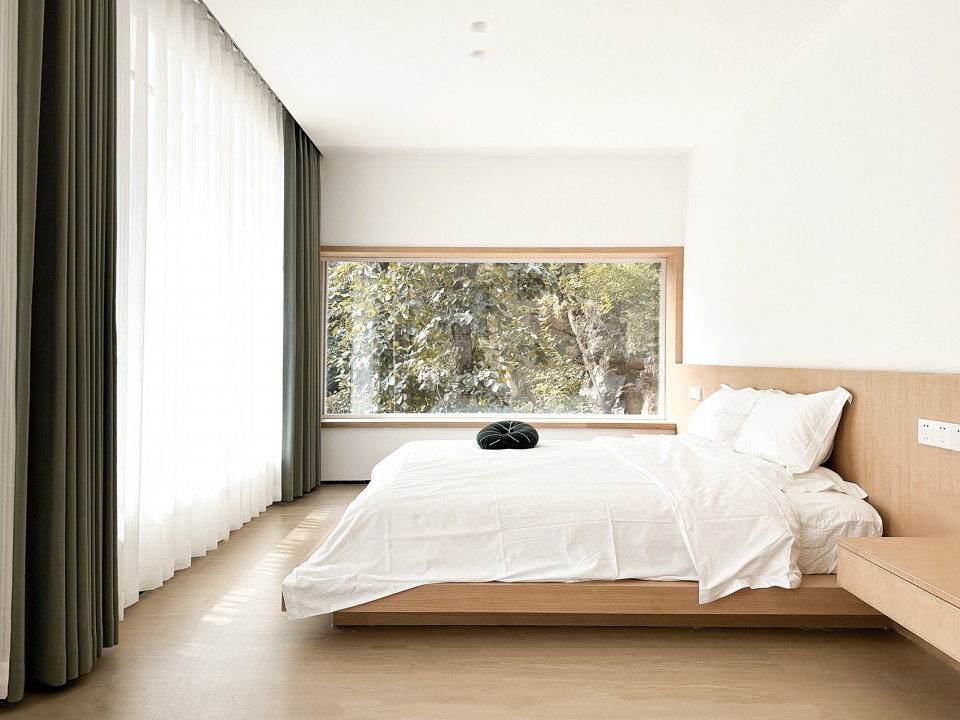
▼坐在床边观景, Look at the view from the windowsill © 积木盒子建筑设计事务所
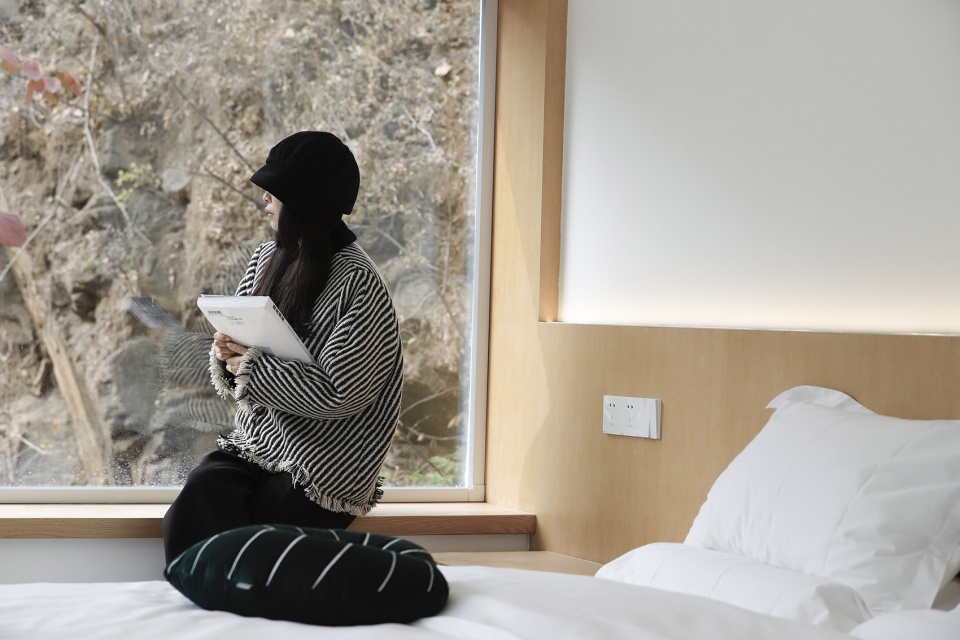
▼细部,Details © 积木盒子建筑设计事务所
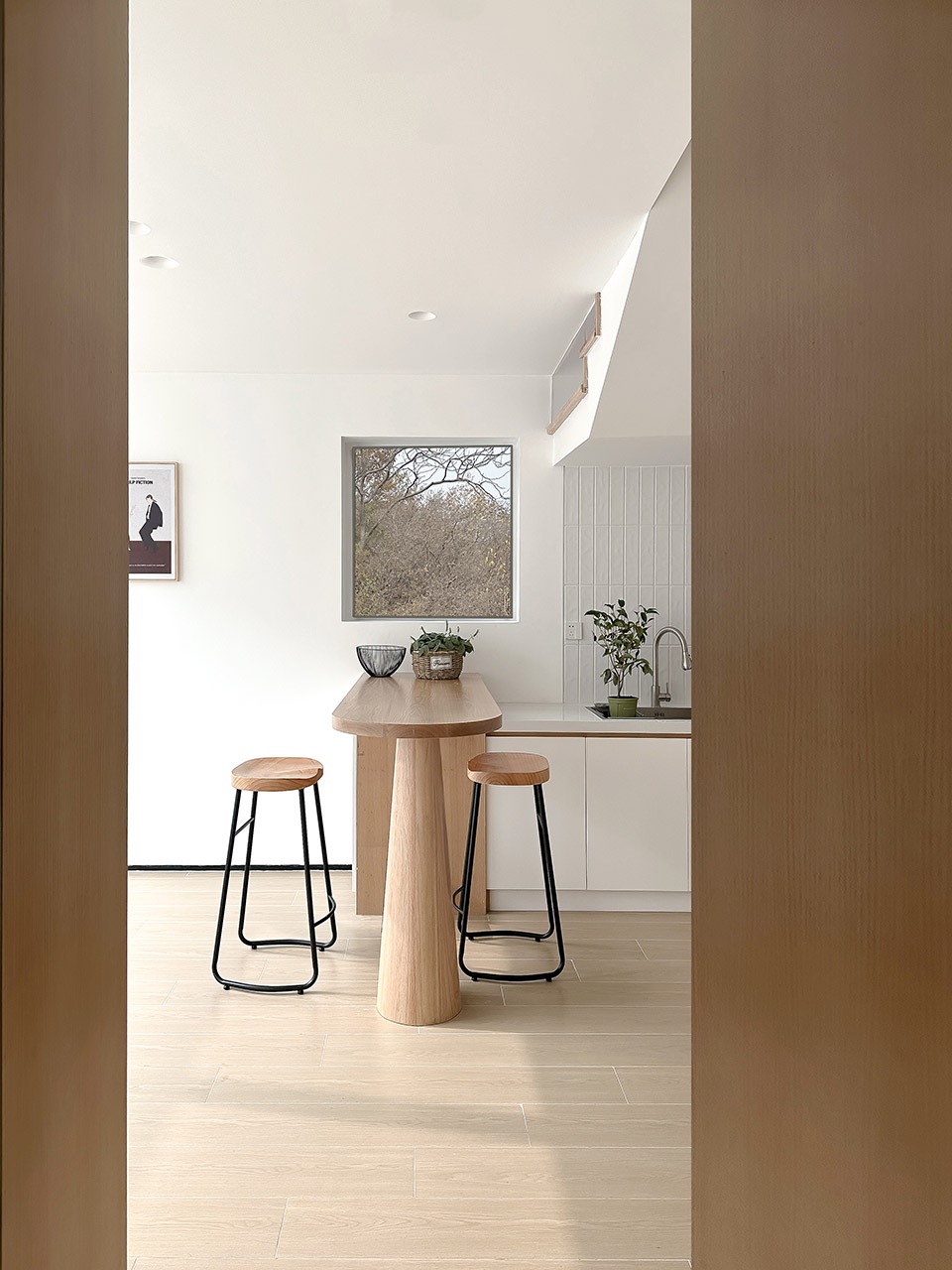
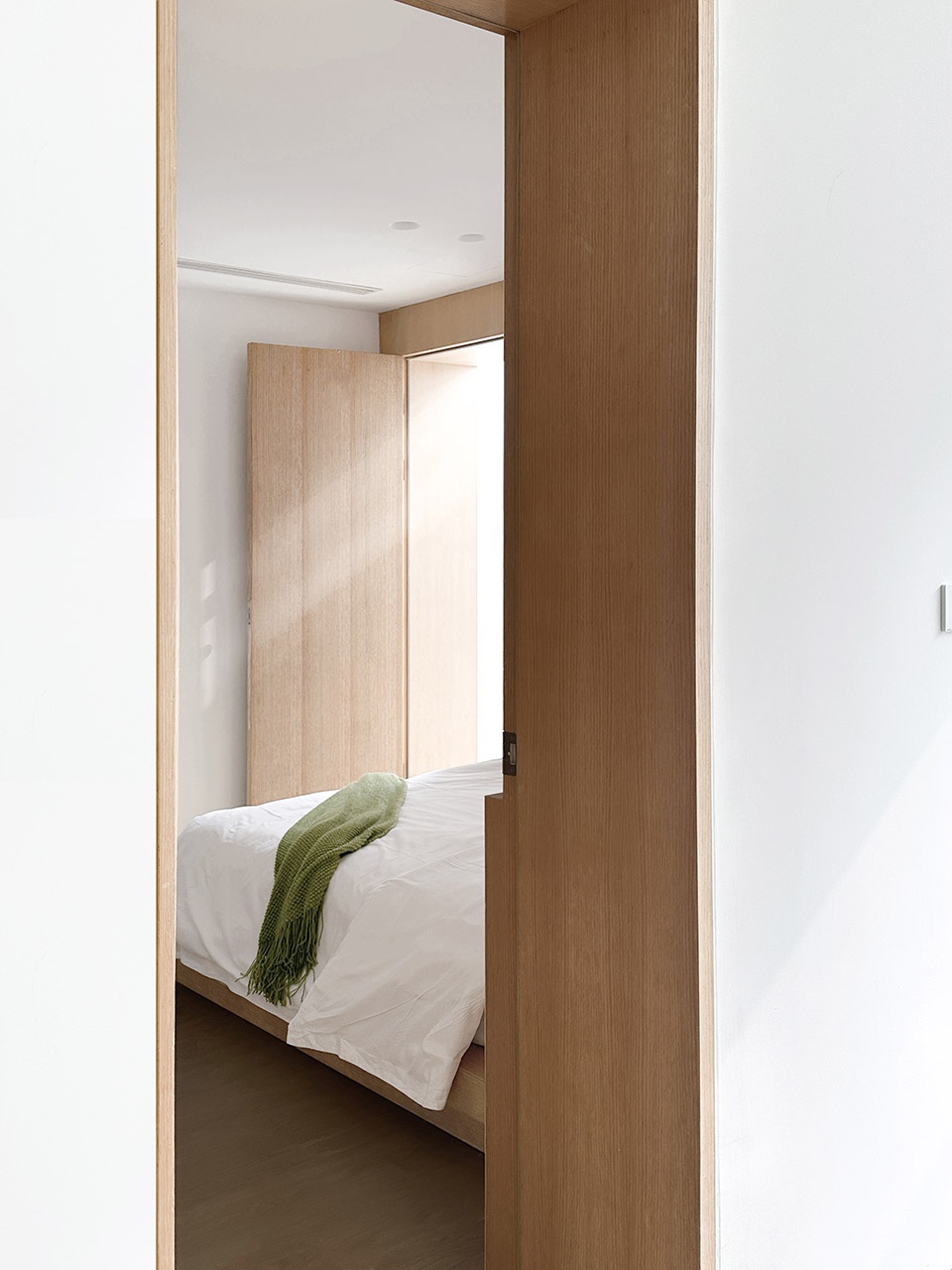
▼客房,Guest room © 积木盒子建筑设计事务所
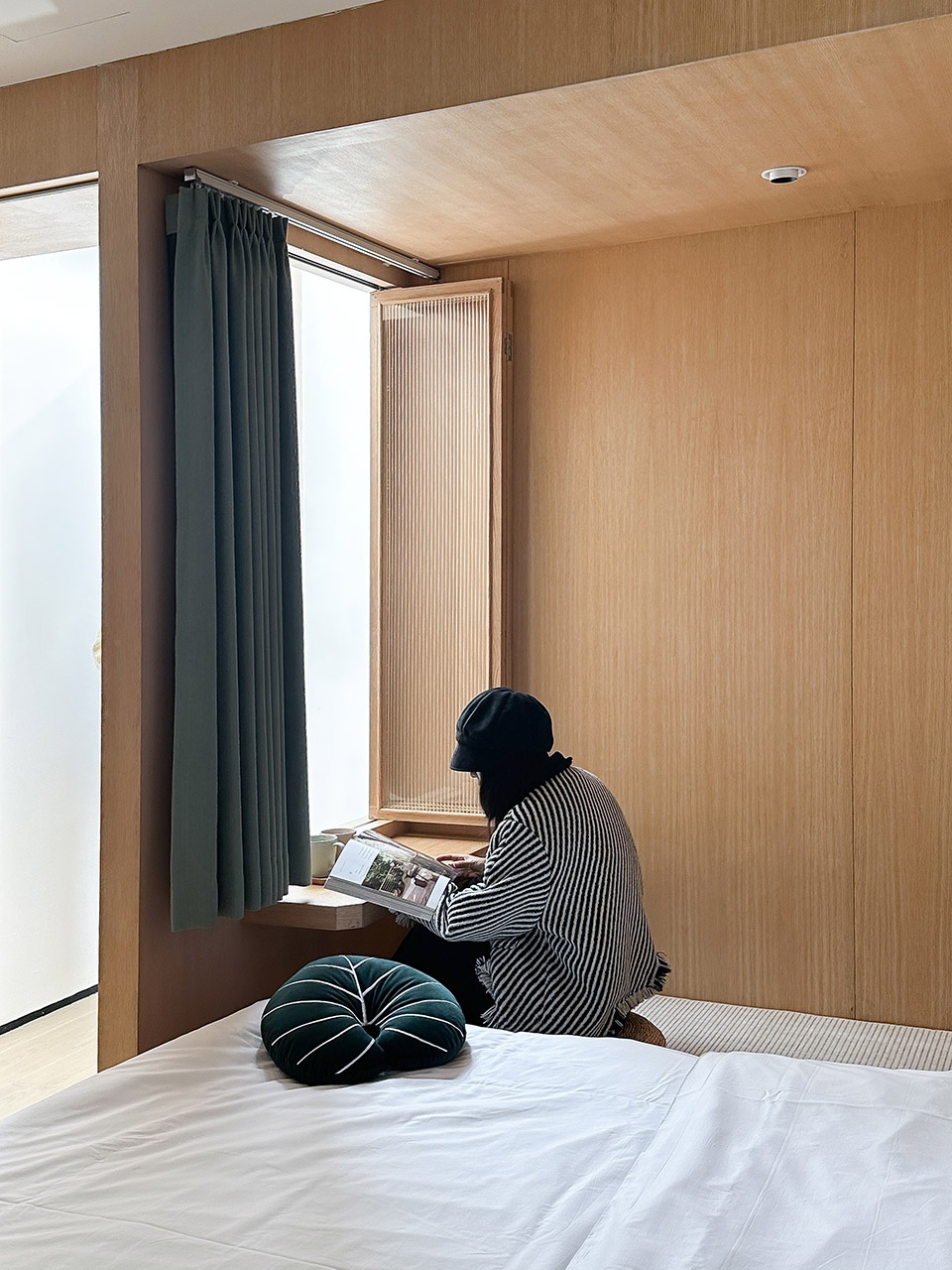
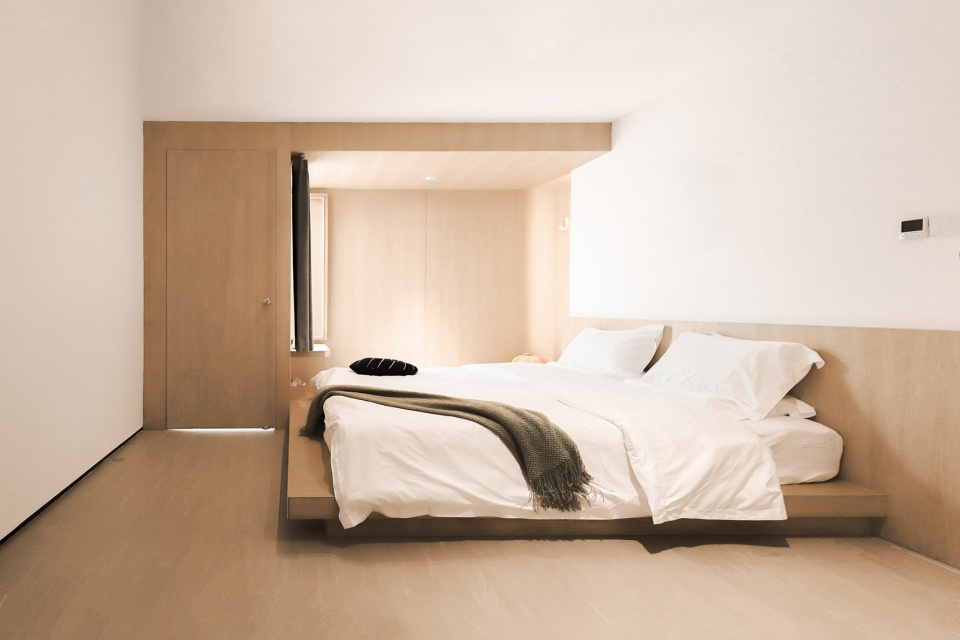
▼客房局部,Guest room partial © 积木盒子建筑设计事务所
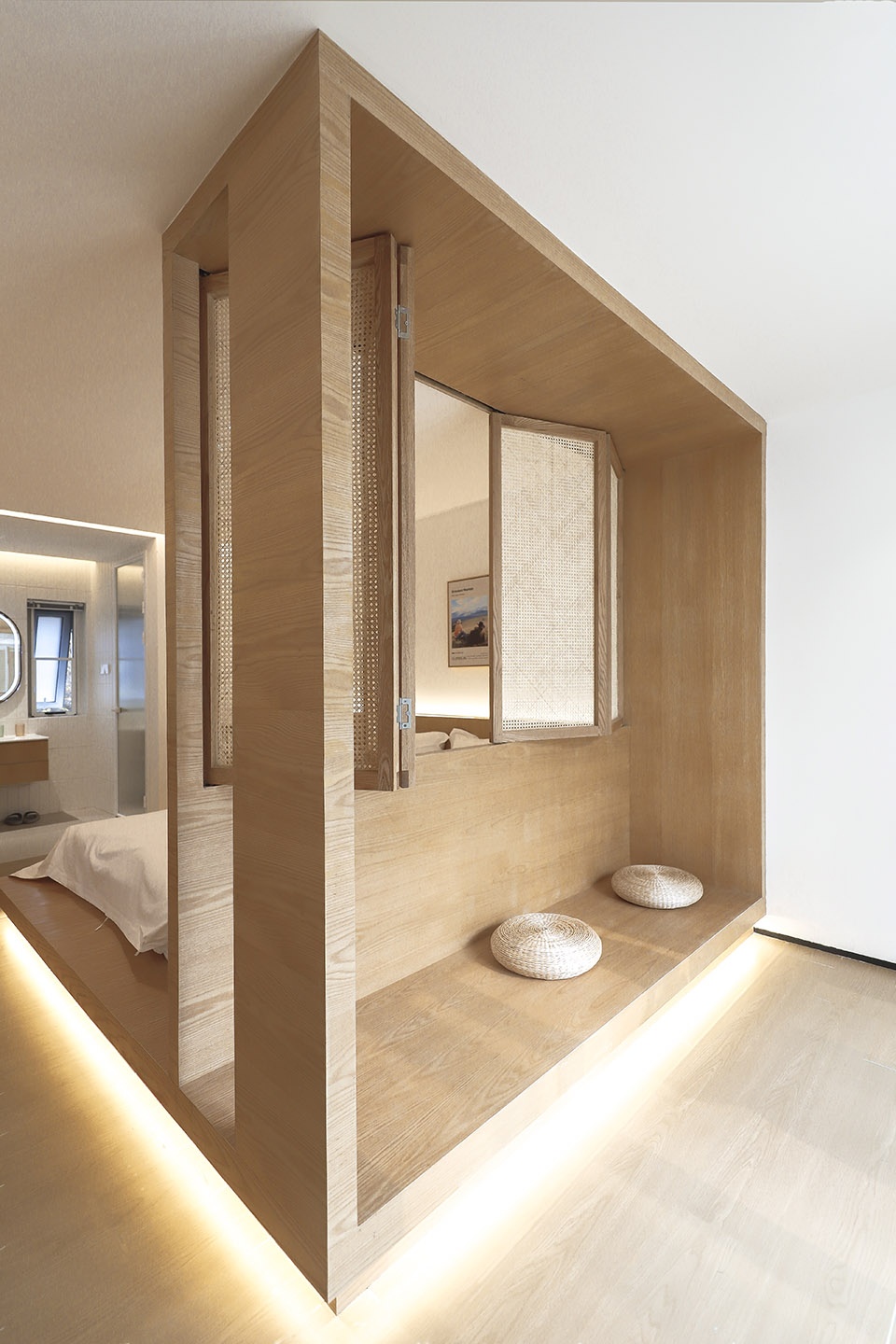
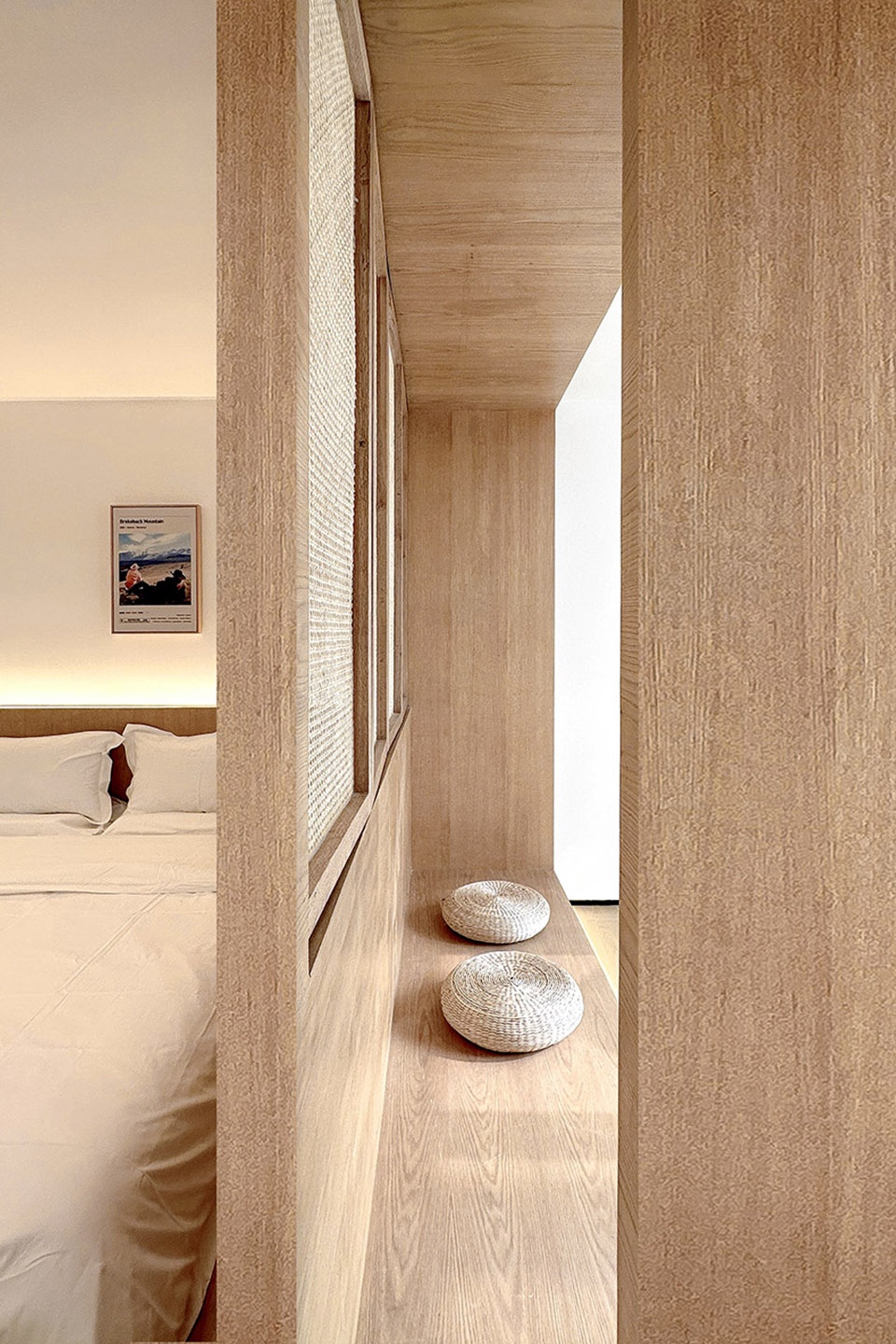
▼家庭房,Family room © 积木盒子建筑设计事务所
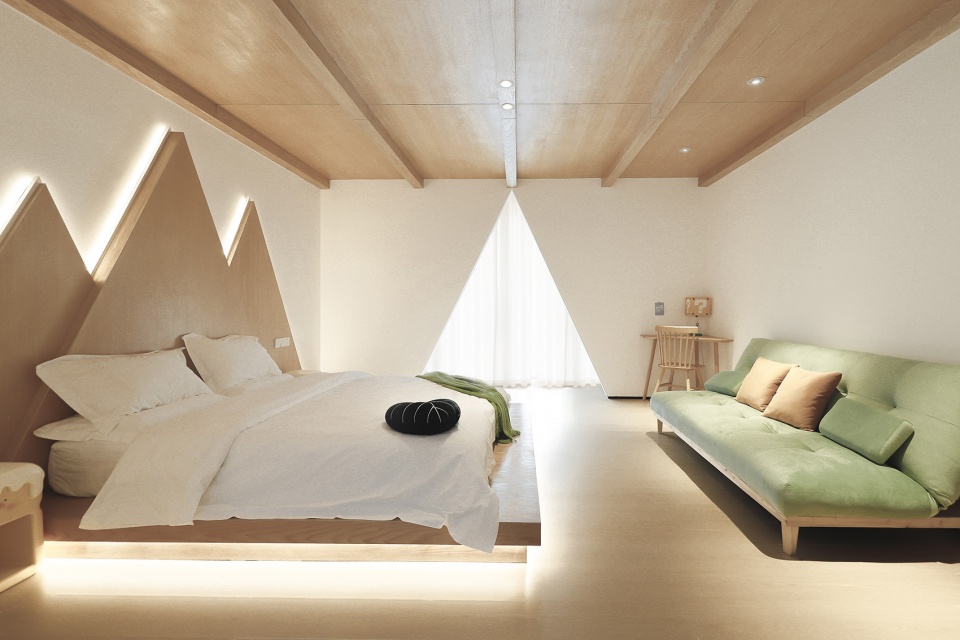
▼一层平面图,First floor plan © 积木盒子建筑设计事务所
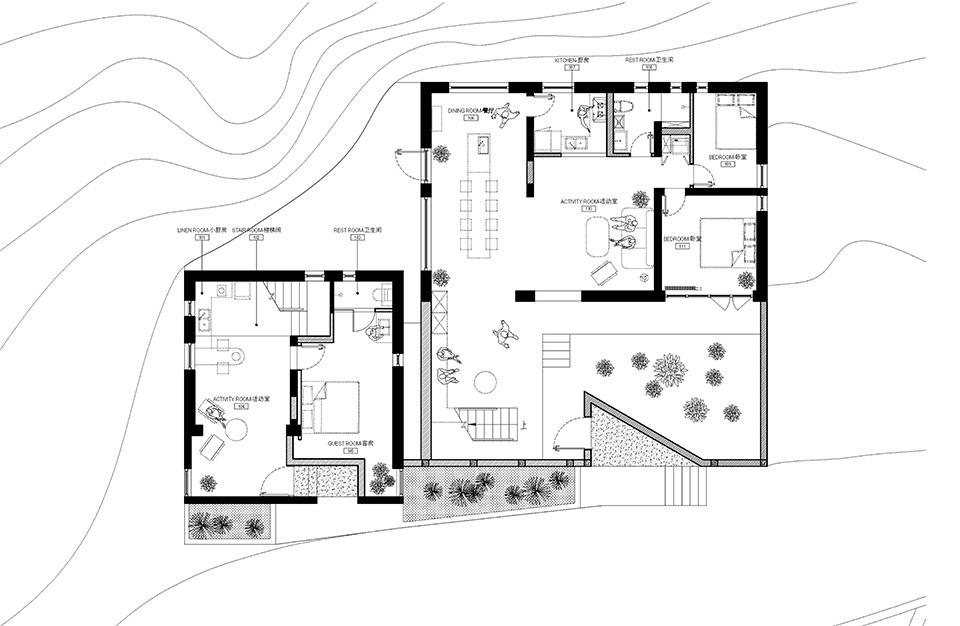
▼二层平面图,Second floor plan © 积木盒子建筑设计事务所
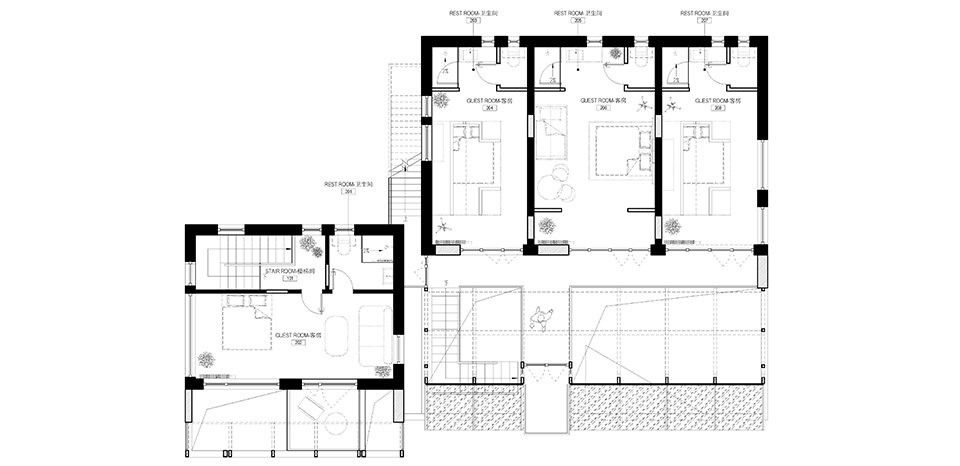
▼顶层平面图,Roof floor plan © 积木盒子建筑设计事务所
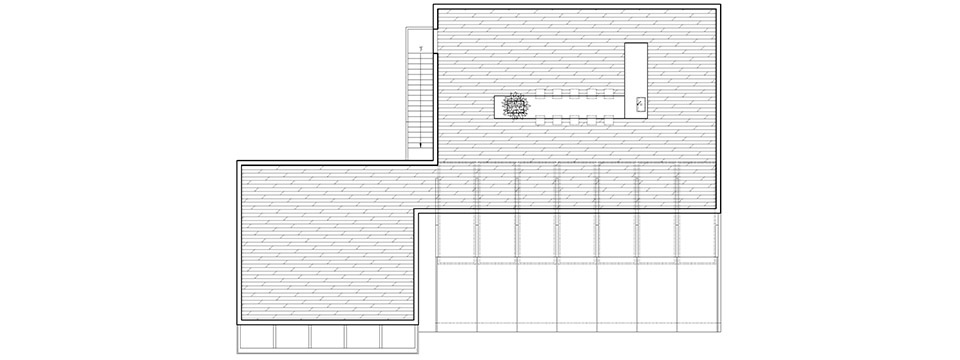
▼剖面图1、2、3,Sections 1 、2、3 © 积木盒子建筑设计事务所
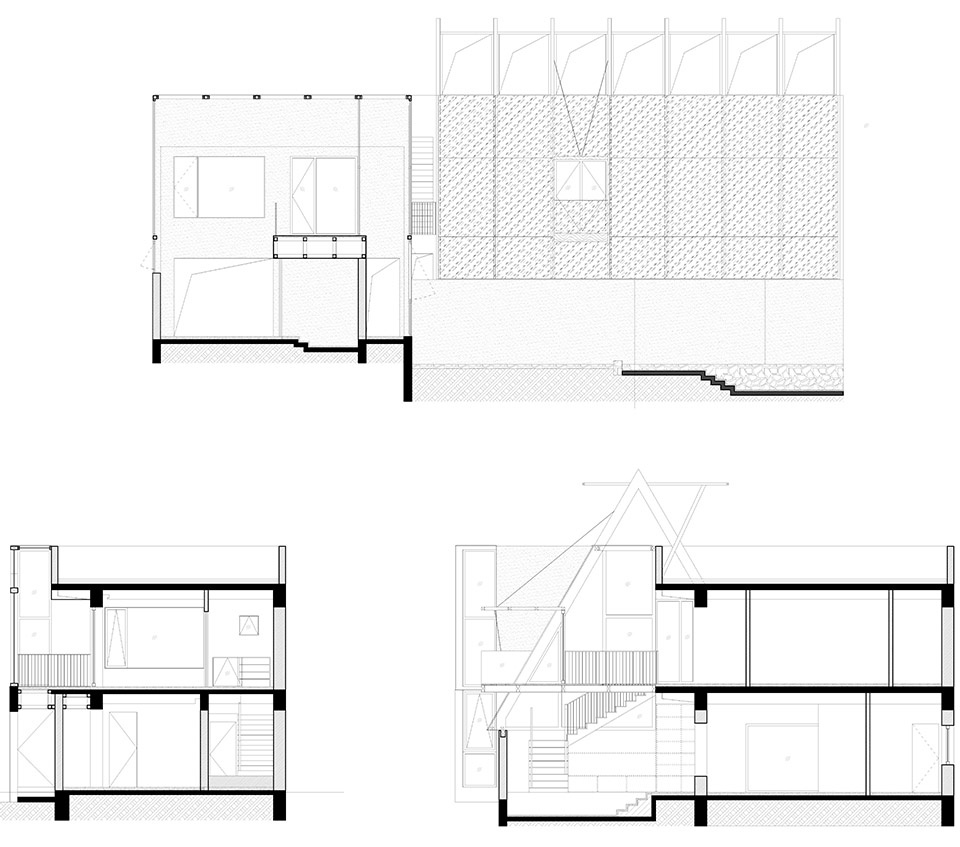
项目名称:有梨民宿
项目类型:民宿、度假酒店
设计方:积木盒子建筑设计事务所
项目设计:2022
完成年份:2023
设计团队:申明、马妍妃、白焱飞
项目地址:北京
建筑面积:420㎡
摄影版权:积木盒子建筑设计事务所
合作方:李根 (结构顾问)
客户:有梨民宿
材料:玻璃、铝板、镀锌钢、毛石、木板










