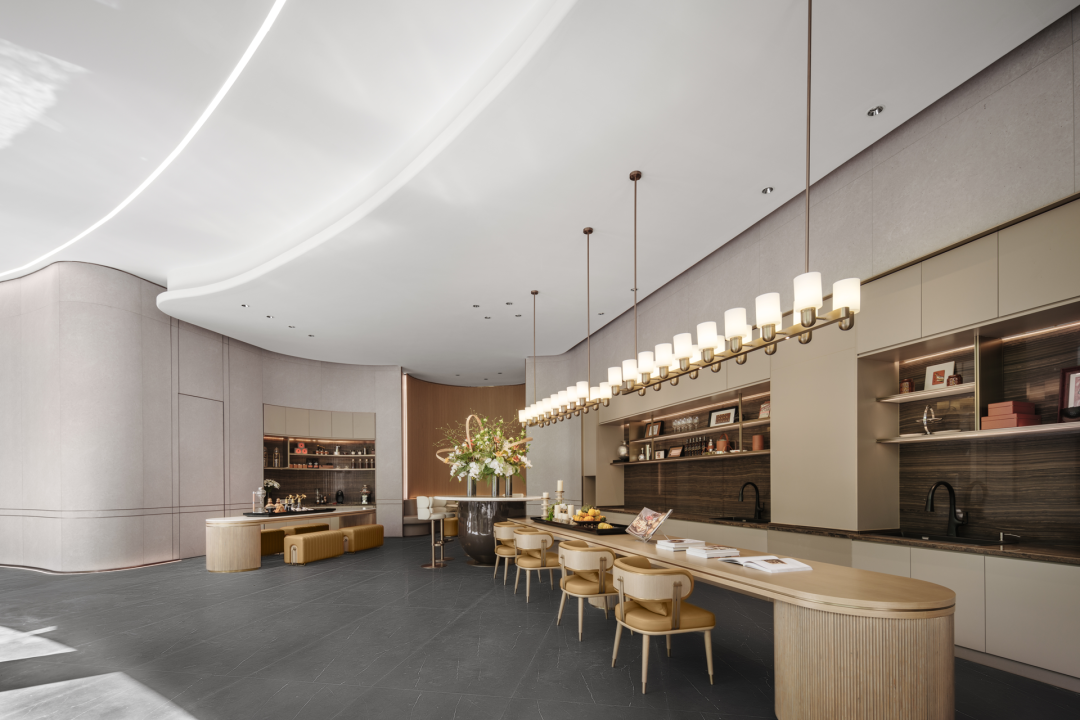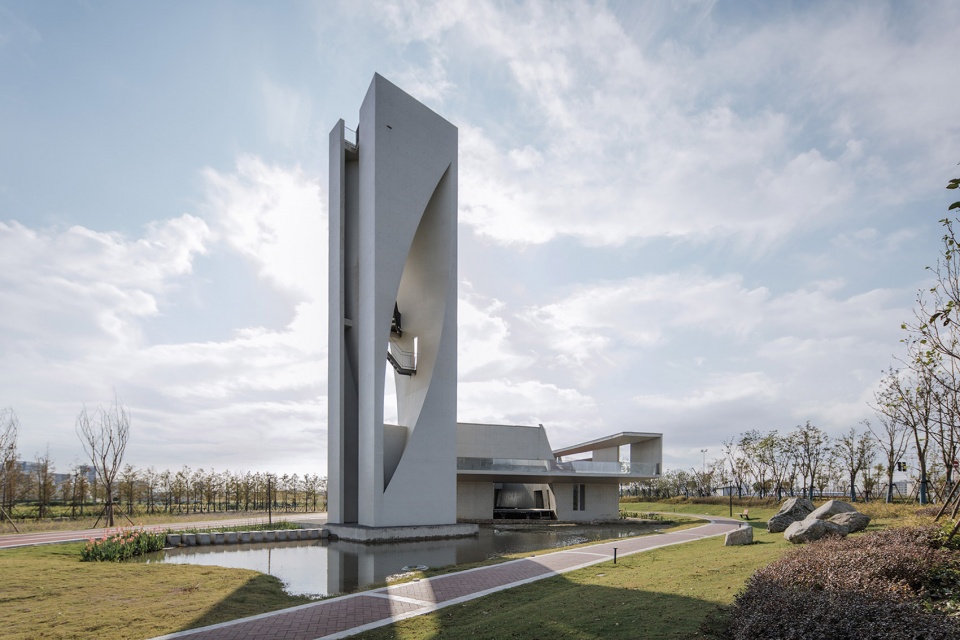

7n Homestay是位于汕头市南澳岛青澳湾的一家海景民宿,北面朝海,南面望山,设计师以“海”为元素,提炼设计符号,衍生到整个空间中。通过不同的构造、质感、特色,营造出独具辨识度和差异性的海景房,让人枕着海浪声入梦,在惬意和自由里感受“诗与远方”。
7n Homestay is a sea view homestay located in Qing’ao Bay, Nan’ao Island, Shantou City. It faces the sea to the north and the mountains to the south. The designer uses the “sea” as an element, extracts design symbols, and derives them into the entire space. Through different structures, textures, and characteristics, we create a unique and differentiated sea view room, allowing people to sleep on the sound of the waves and feel “poetry and distance” in comfort and freedom.
01
概念 – 言海
Concept – Elements of the sea
前台,一场以“海”为主题的艺术风暴,即将呈现。采用欲扬先抑的手法,借助手工漆的肌理和纯粹的色调,为空间酝酿出静谧,为接下来海景的丰富性与多样性制造充足的反差感。流畅的动线,掀开了空间的新篇章,以各具风格的透景完成视觉区分。
The front desk is about to present an artistic storm with the theme of “sea”. By using the technique of suppressing desire and using the texture and pure tones of handmade paint, a tranquility is brewed for the space, creating sufficient contrast for the richness and diversity of the sea view that follows. The smooth movement of the lines has opened a new chapter in space, completing visual differentiation with different styles of perspective.
▼前台空间,reception area © 逐一视觉
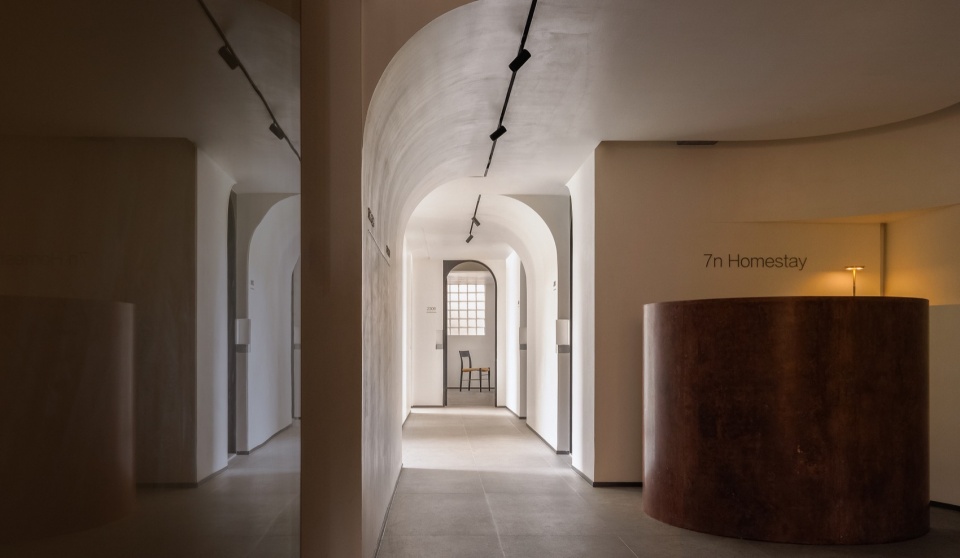
塑造圆形天井,向前台场域汇入自然光,联动左右过道的光,促成室内气流感与明亮感的再循环语素,体现了建筑的一体性。穿插由红泥覆面的结构,输出自然性。优雅的弧线,让艺术的温柔飓风在局部空间持续席卷。
Shaping a circular courtyard, incorporating natural light into the front platform and linking the light from the left and right aisles, promotes the recycling of indoor air and brightness morphemes, reflecting the unity of the building. The structure covered with red mud is interspersed, outputting naturalness. The elegant arc allows the gentle hurricane of art to continue to sweep through the local space.
▼圆形天井, circula opening on the ceiling © 逐一视觉
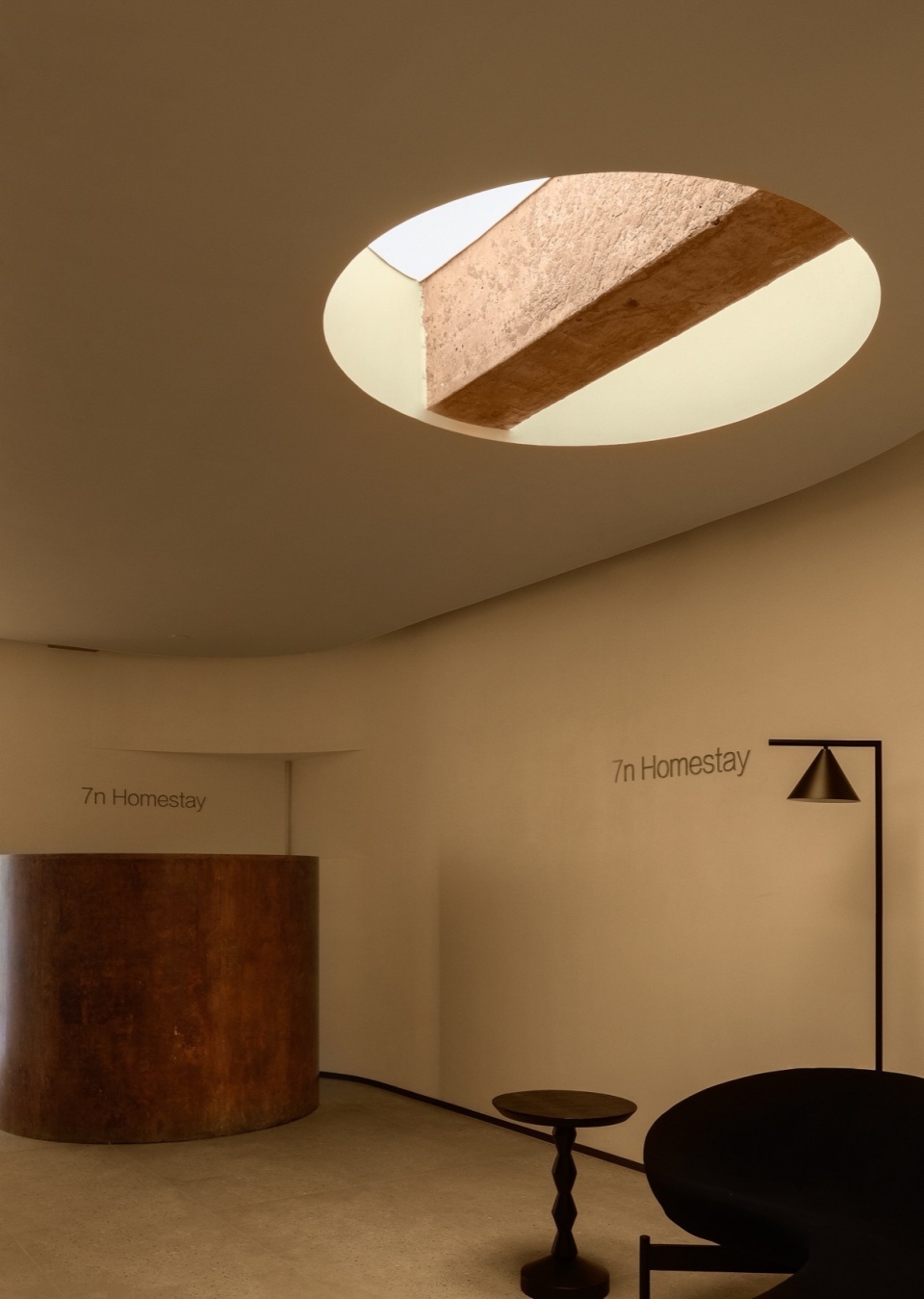
▼过道, corridor © 逐一视觉
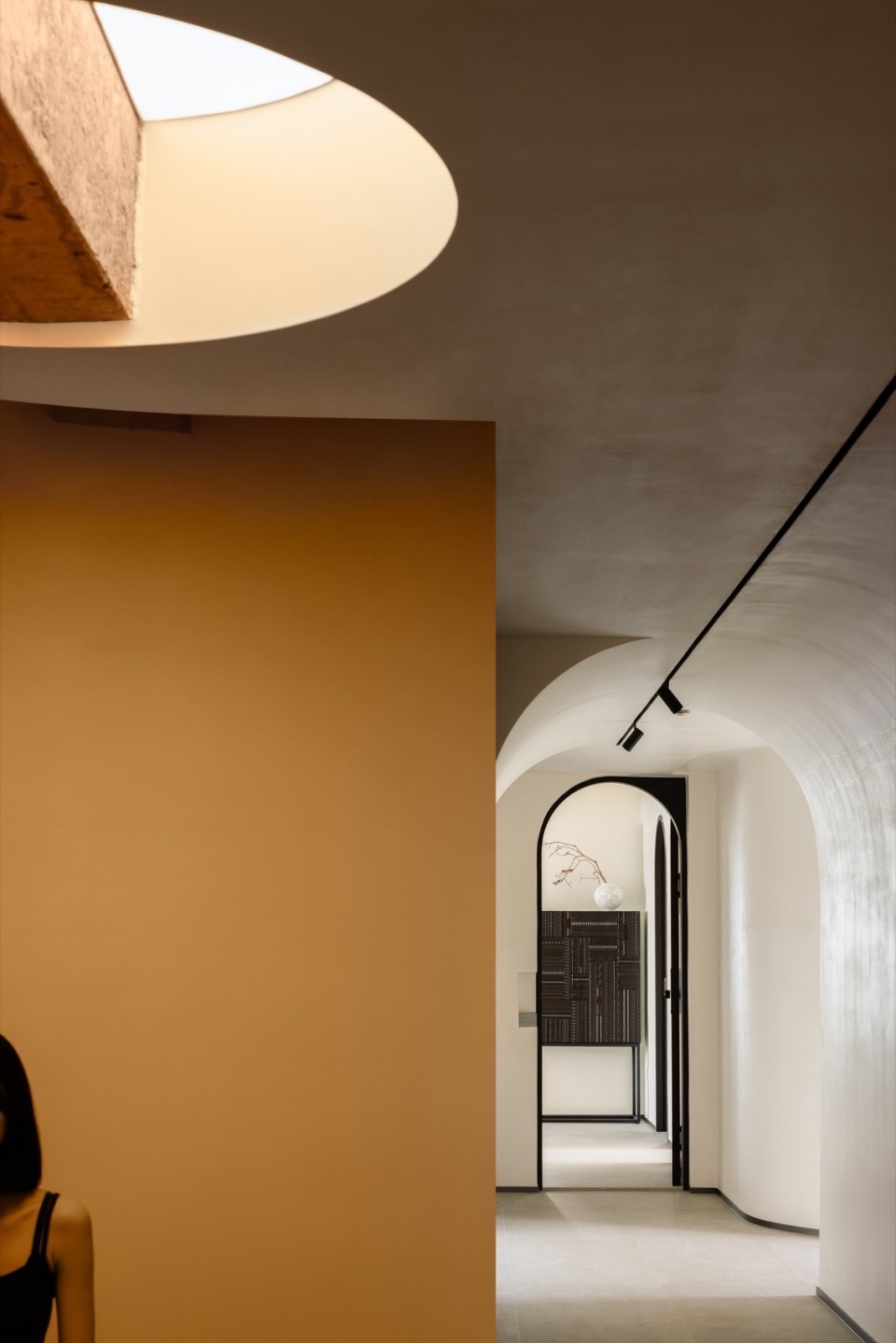
02
视野 – 开放与内敛
Vision – Open and introverted
外面是喧嚣的海,内部是宁静的港湾,我们可以随时随地与空间共鸣,卸下社会属性,随同海浪自由起舞,也可以在涌动不息的环境里,履行和自我的约定,守住内心的秩序,设计旨在放大真实的感知,带人享受当下的静谧。
Outside is the hustle and bustle of the sea, while inside is a peaceful harbor. We can resonate with the space anytime and anywhere, shed our social attributes, and dance freely with the waves. We can also fulfill our agreements with ourselves and maintain inner order in the ever-changing environment. The design aims to amplify our true perception and bring people to enjoy the tranquility of the present.
▼望向客房, view of guest room © 逐一视觉
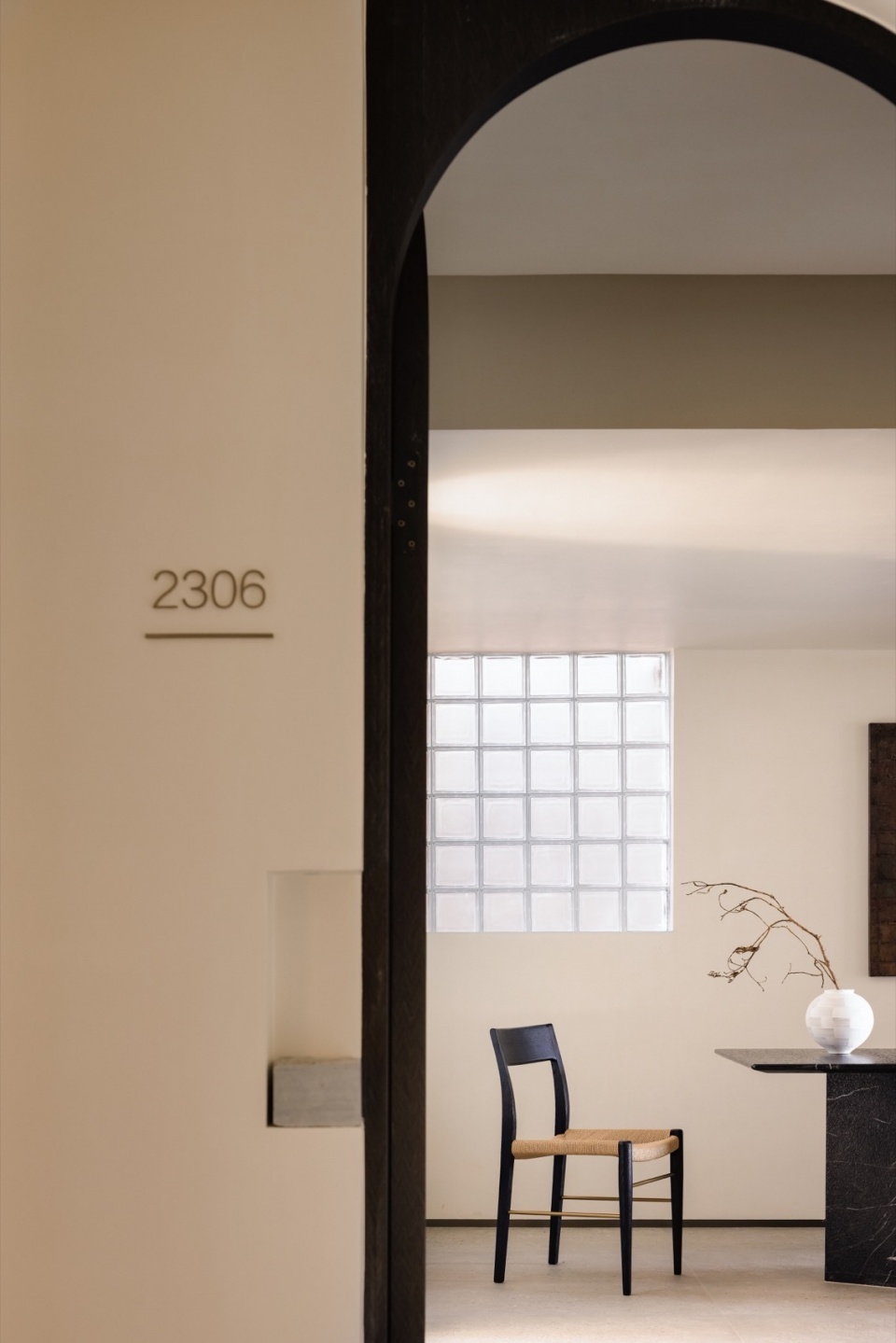
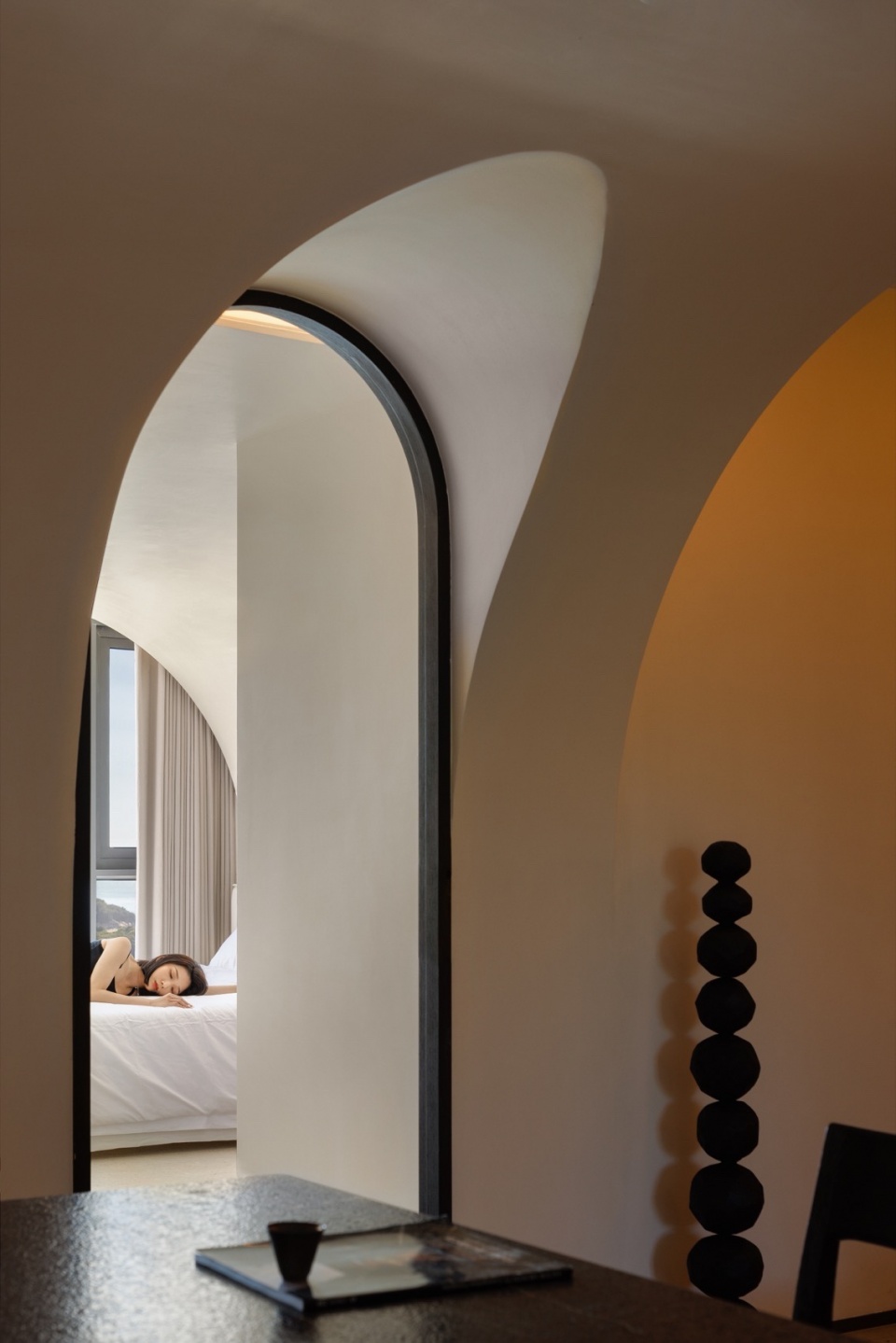
从地面拔起延展至顶面的曲形,伴着方位各异的暖光,予人一种安心的包裹感。设计,通过各种材质和谐共生的姿态,引人解锁空间新的维度和发展。大地色系的石桌,看似是凝固的物件,实则是流动的艺术,让人和自然紧紧连在一起。
The curved shape that extends from the ground to the top, accompanied by warm light from different directions, gives people a sense of peace of mind. Design, through the harmonious coexistence of various materials, leads to unlocking new dimensions and development of space. The earth colored stone table appears to be a solidified object, but in reality, it is a flowing art that tightly connects people and nature.
▼从地面拔起延展至顶面的曲形,the curved shape that extends from the ground to the top © 逐一视觉
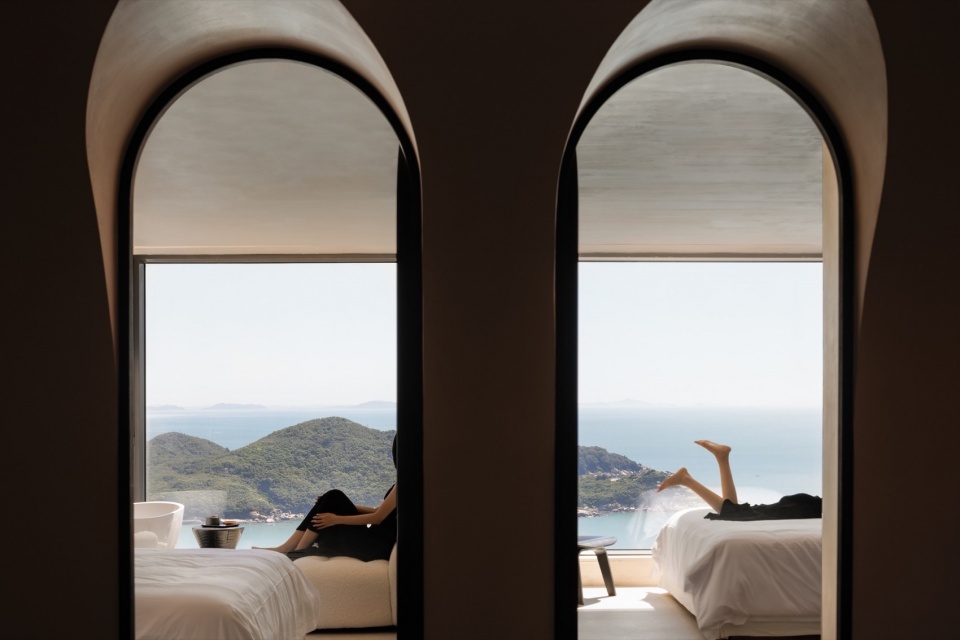
▼客房卧室概览,bedroom overview © 逐一视觉
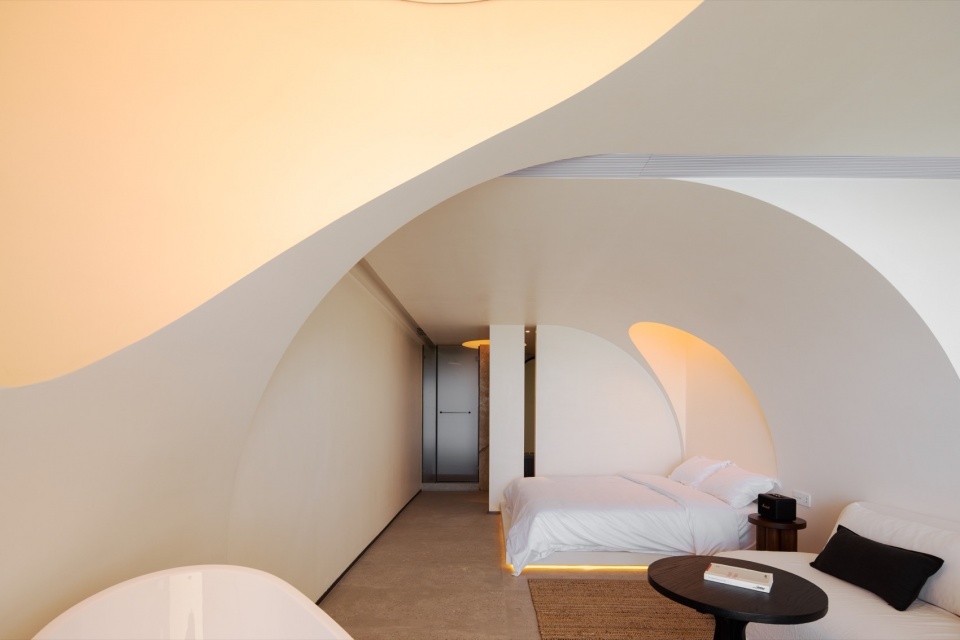
03
聚焦 – 寻找与创造
Focus – Finding and creating
泡澡区和睡眠区不设任何阻隔,保持地面的平稳感与互通性,以墙壁联合天花的造型,拟态翻涌海浪的画面。大于常人体型的“海浪”结构,建设出置身浪中的奇妙体验。对标功能区位,增加暖光,既构成互动情态,又调和了冷暖气氛。
There is no barrier between the bathing and sleeping areas, maintaining a sense of stability and connectivity on the ground. The combination of walls and ceilings creates a simulated scene of surging waves. The “wave” structure, which is larger than the size of an ordinary person, creates a wonderful experience of being immersed in waves. Benchmarking the functional location and adding warm light not only creates an interactive atmosphere, but also harmonizes the warm and cold atmosphere.
▼置身浪中的奇妙体验,a wonderful experience of being immersed in waves © 逐一视觉
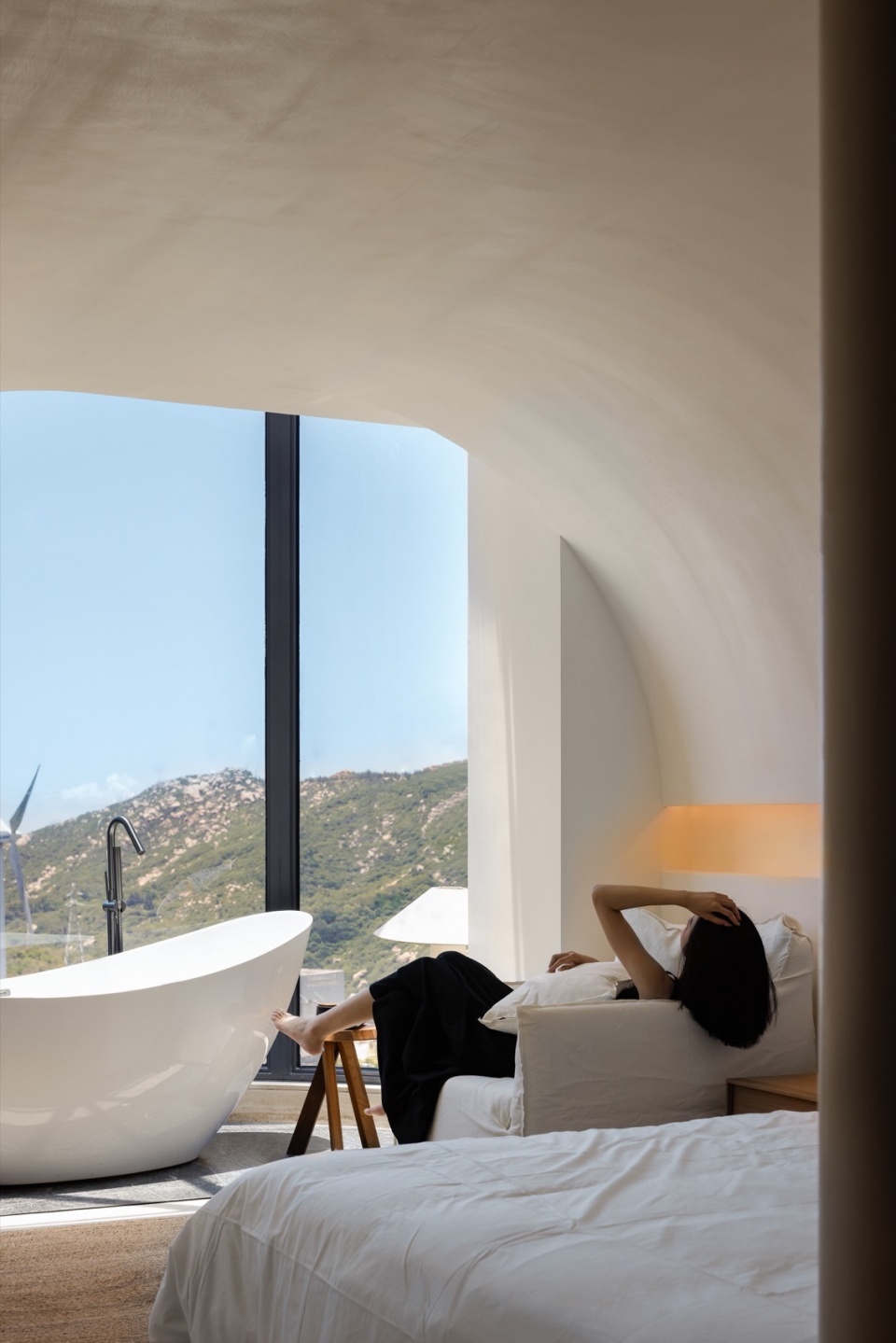
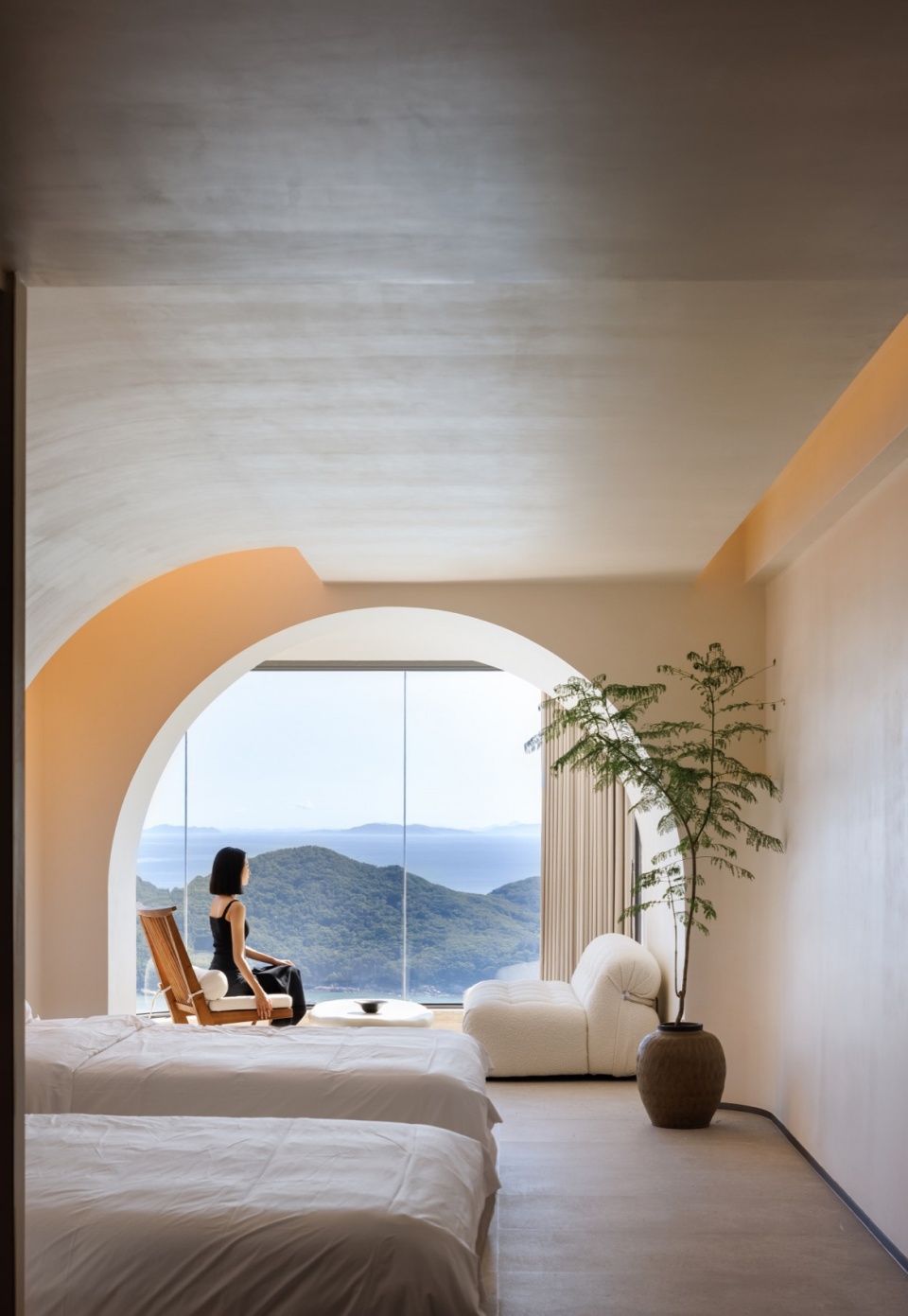
04
回归 – 诗意与平静
Return – Poetic and peaceful
颠覆曲直元素常规的组合形式,遵循刚柔并济的美学主旨,采用半遮半透的框景手法,让无边风景跃进室内的同时,也悉心呵护了居住者的隐私需求。演变出曲面不落地的隔断,梳理洗漱区和休闲区的主次关系,酝酿静谧的弱光氛围,过滤喧嚣与烦恼。
Disrupting the conventional combination of curved and straight elements, following the aesthetic theme of combining hardness and softness, and adopting a semi opaque and semi transparent framing technique, the boundless scenery leaps into the interior while also carefully protecting the privacy needs of residents. Evolving into a curved partition that does not fall to the ground, sorting out the primary and secondary relationships between the washing and leisure areas, brewing a quiet and low-light atmosphere, filtering out noise and troubles.
▼无边风景跃进室内, boundless scenery leaps into the interior © 逐一视觉
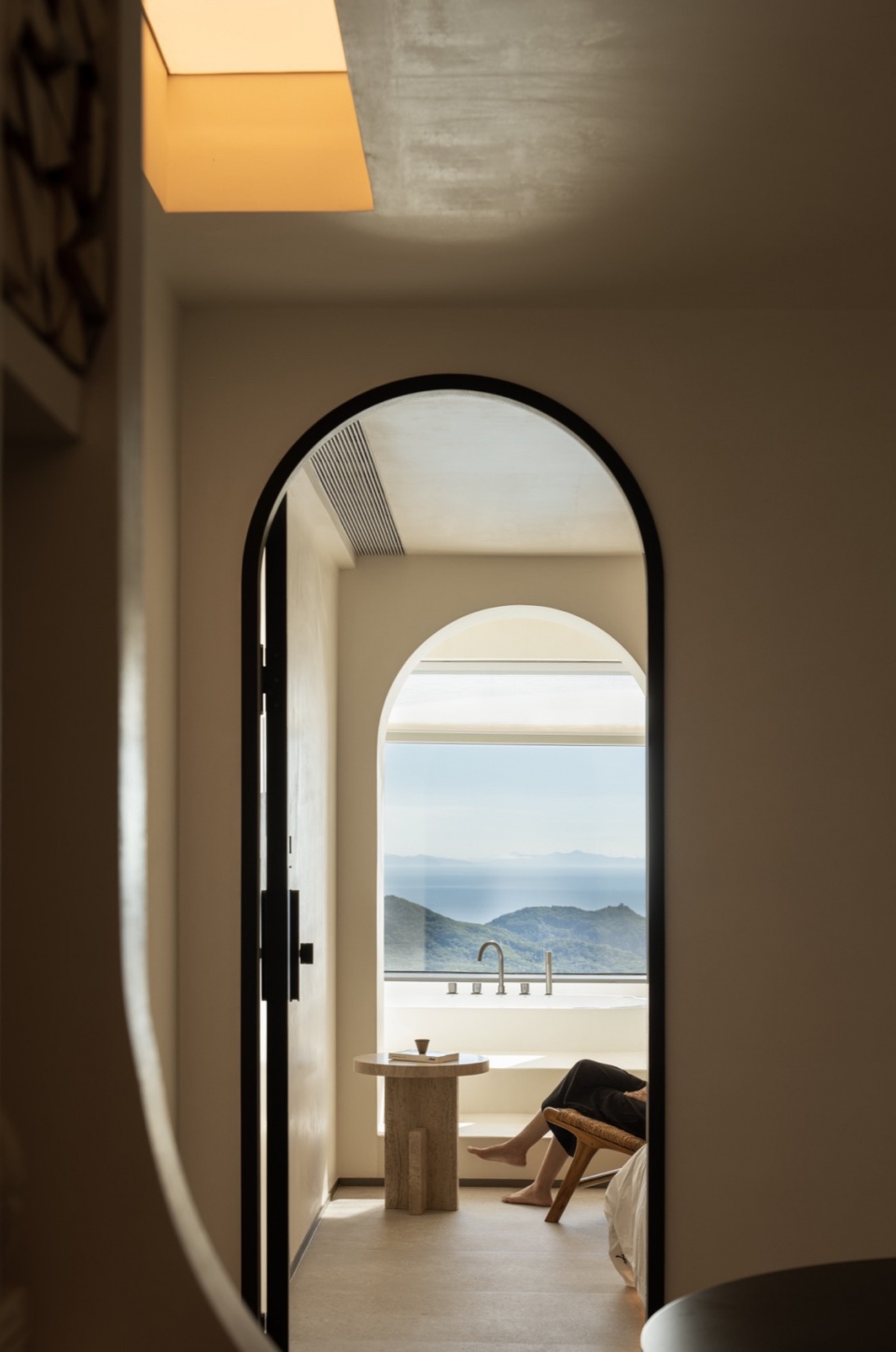
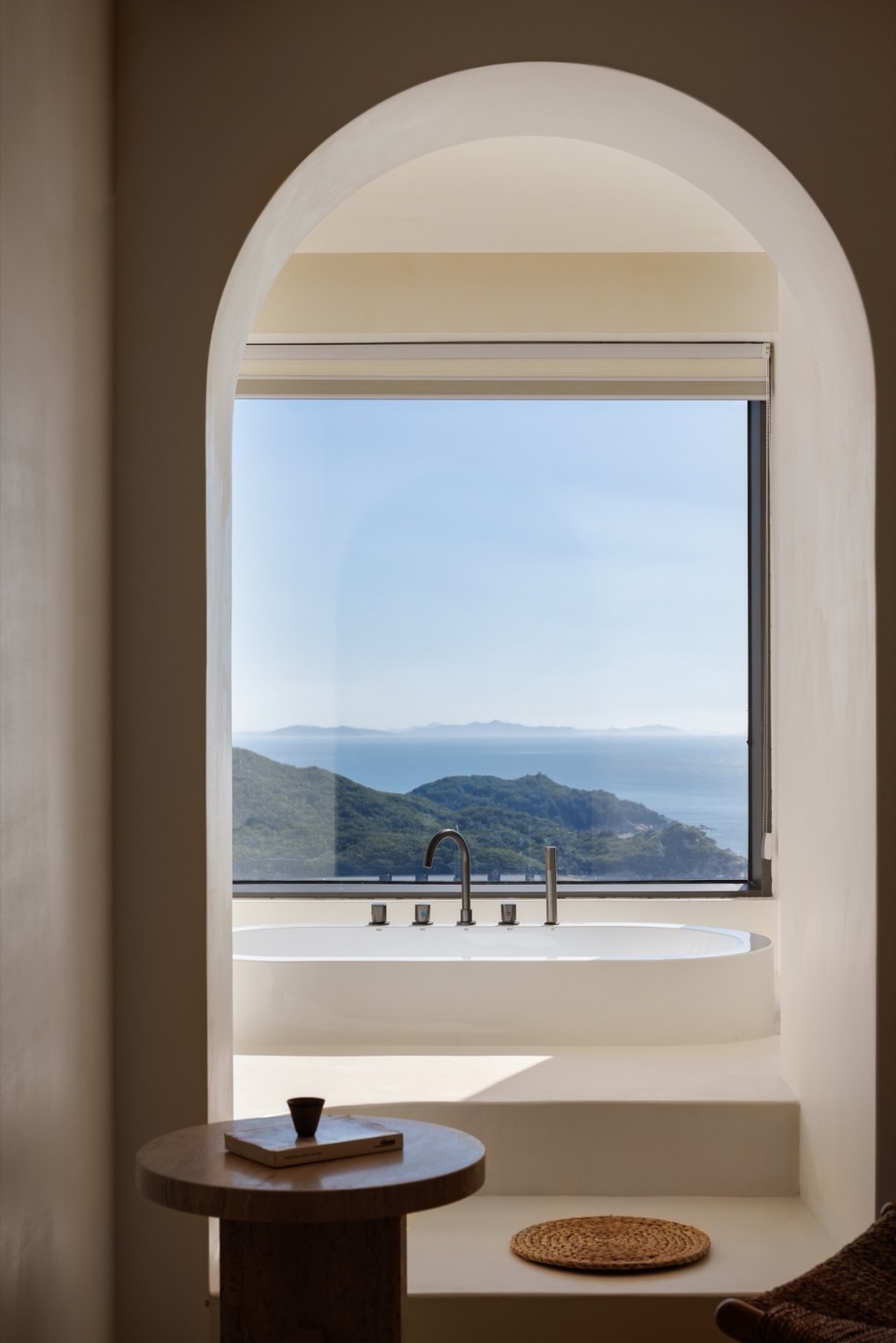
05
氛围-温馨与悠然
Atmosphere – Warm and relaxed
门框一侧融入凹凸造型,落置撞色体块,方便视觉识别,在开门的一瞬间,又能与明暗光影形成呼应。极简灯饰,在长对短、柔对硬、浅对深中,丰富了过渡区的空间表情。几何形体通过“横向悬空,竖向稳定”的形式,串联了洗漱池、镜面、收纳柜。
One side of the door frame is integrated with a concave and convex shape, and a contrasting color block is placed to facilitate visual recognition. At the moment of opening the door, it can also form a resonance with light and shadow. The minimalist lighting design enriches the spatial expression of the transition zone in terms of length versus short, softness versus hard, and shallowness versus depth. The geometric form connects the sink, mirror surface, and storage cabinet through the form of “horizontal suspension and vertical stability”.
▼凹凸造型, concave and convex shape © 逐一视觉
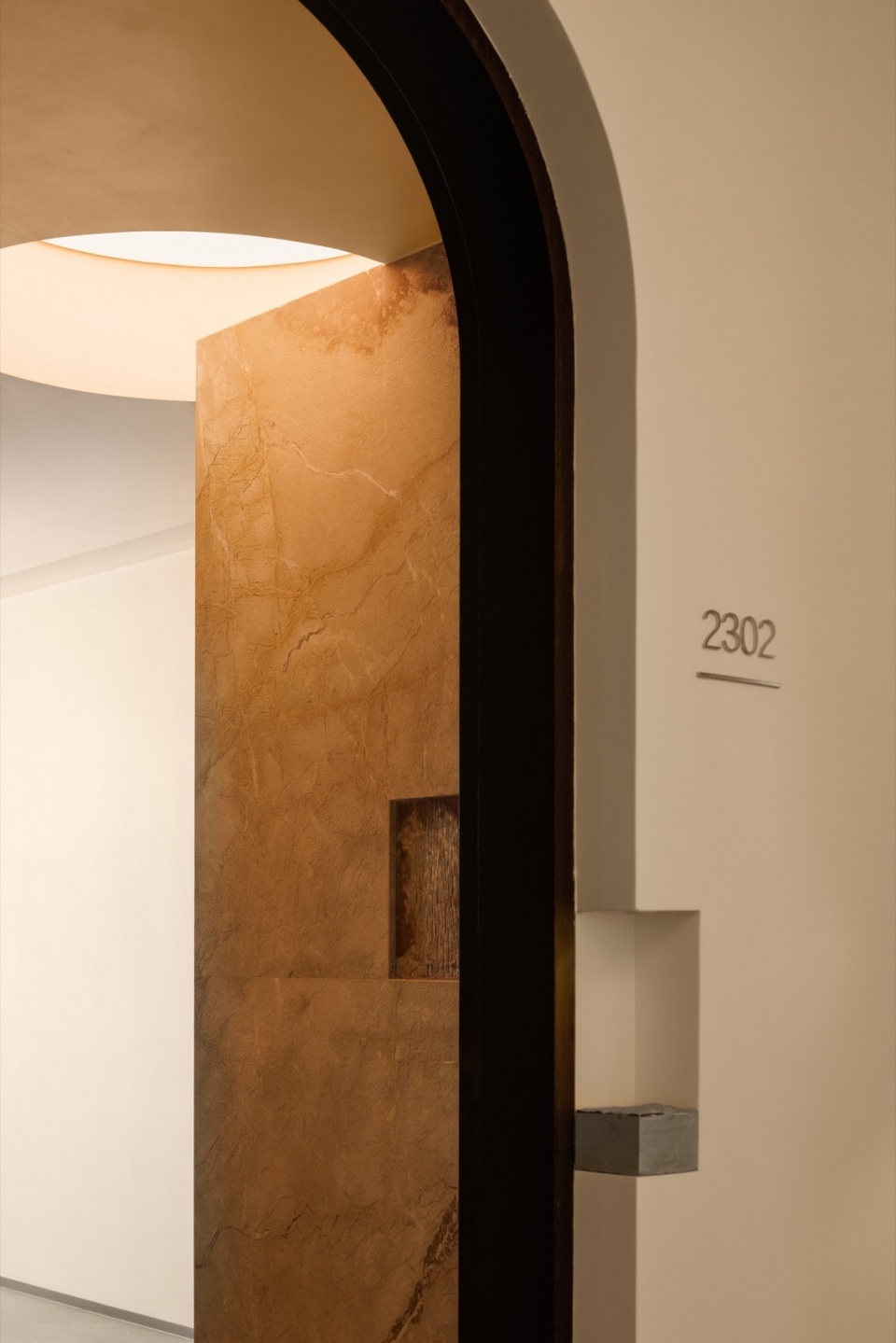
▼几何形体洗手池,geometric form sink © 逐一视觉
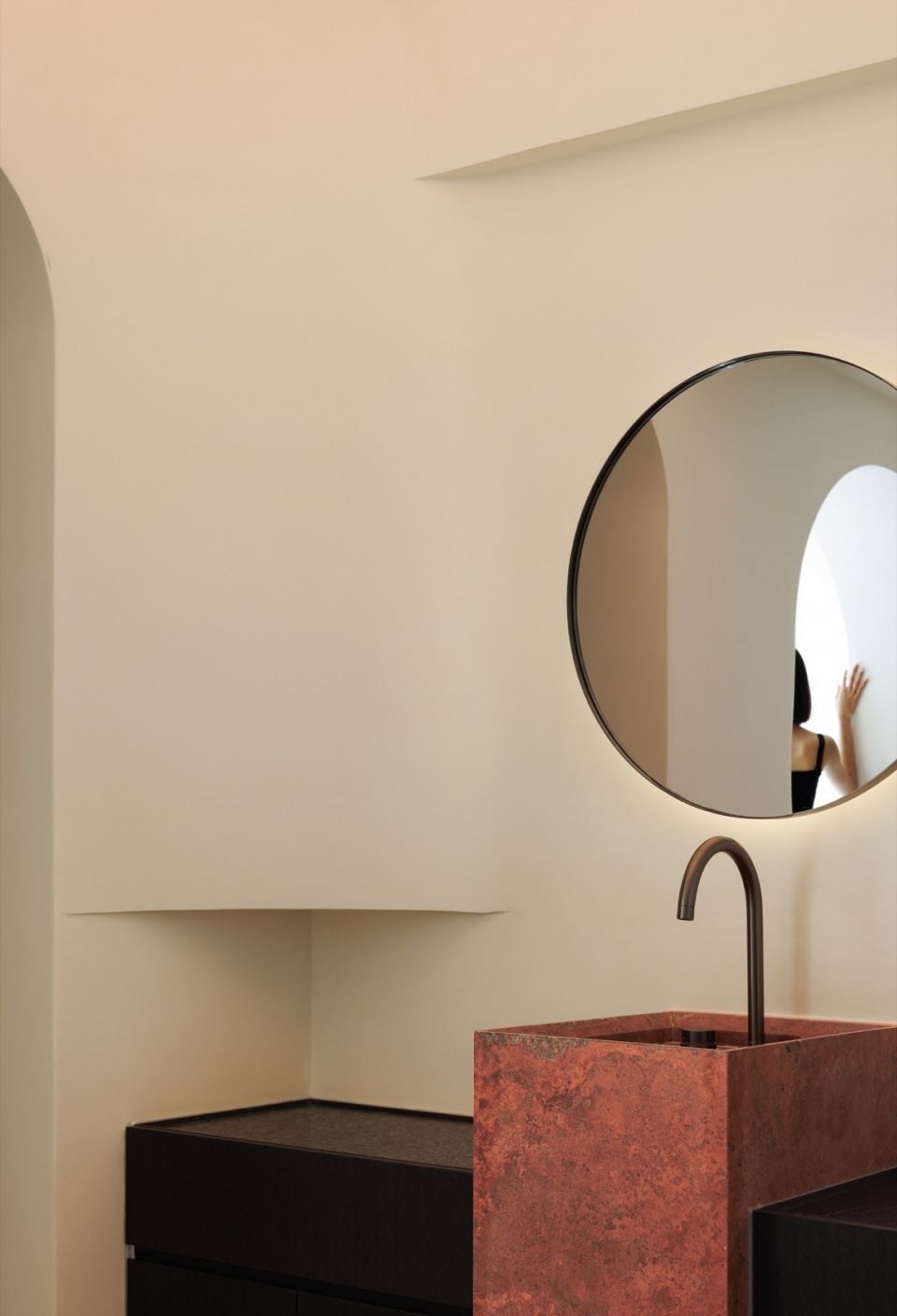
构筑最大的开窗尺幅,展现海景入画的意趣,层层递推的弧形轮廓赋予了窗景二次新生,升华了景观艺术。打造多层次地台,谱写结构韵律,嵌入大型浴缸,抒发悠然之意。底色与布局的留白,烘托了陶罐、草编地垫、木桌等物品的治愈力。
Build the largest window opening scale to showcase the artistic charm of the sea view, and the recursive curved contours layer by layer give the window view a second life, sublimating the landscape art. Create multi-level platforms, compose structural rhythms, embed large bathtubs, and express a leisurely atmosphere. The blank background color and layout highlight the healing power of items such as pottery jars, straw mats, and wooden tables.
▼大型浴缸, bathtubs © 逐一视觉
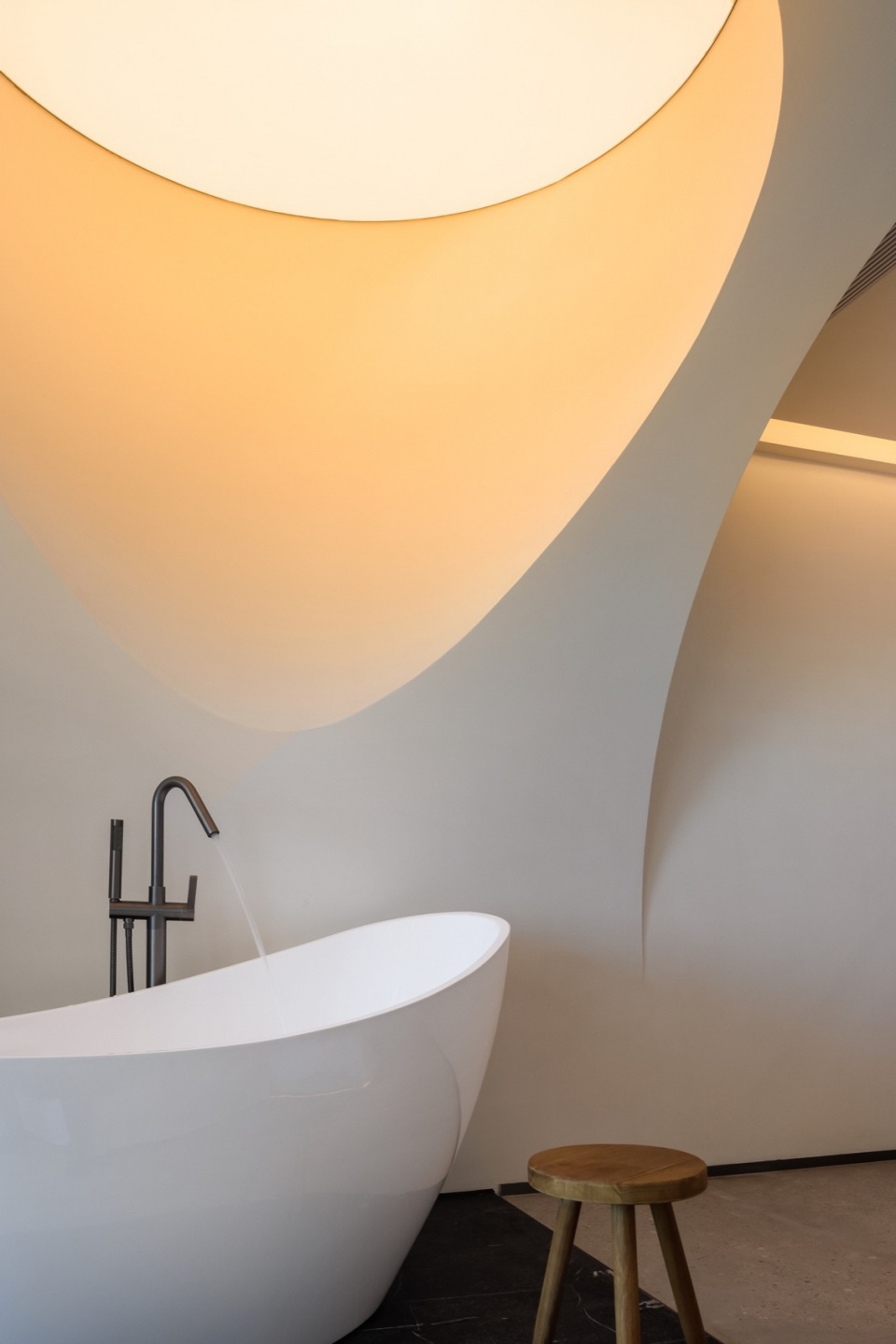
06
主次 – 近思与远见
Primary and Secondary – Close thinking and foresight
隔断造型,捕捉海上生明月的意象,为室内纳入层峦叠嶂的山景和波澜壮阔的海景,绿植倚靠在侧角,共和了自然意境,消弭了栖居地的边界感。敦厚的体块,仿佛摘自天边的云朵,谱写了舒缓动人的旋律。
The partition design captures the image of the bright moon on the sea, incorporating the layered mountain scenery and magnificent sea scenery into the interior. Green plants lean against the side corners, creating a natural atmosphere and eliminating the sense of boundaries in the living area. The thick body, as if extracted from clouds in the sky, composes a soothing and moving melody.
▼层峦叠嶂的山景和波澜壮阔的海景,the layered mountain scenery and magnificent sea scenery © 逐一视觉
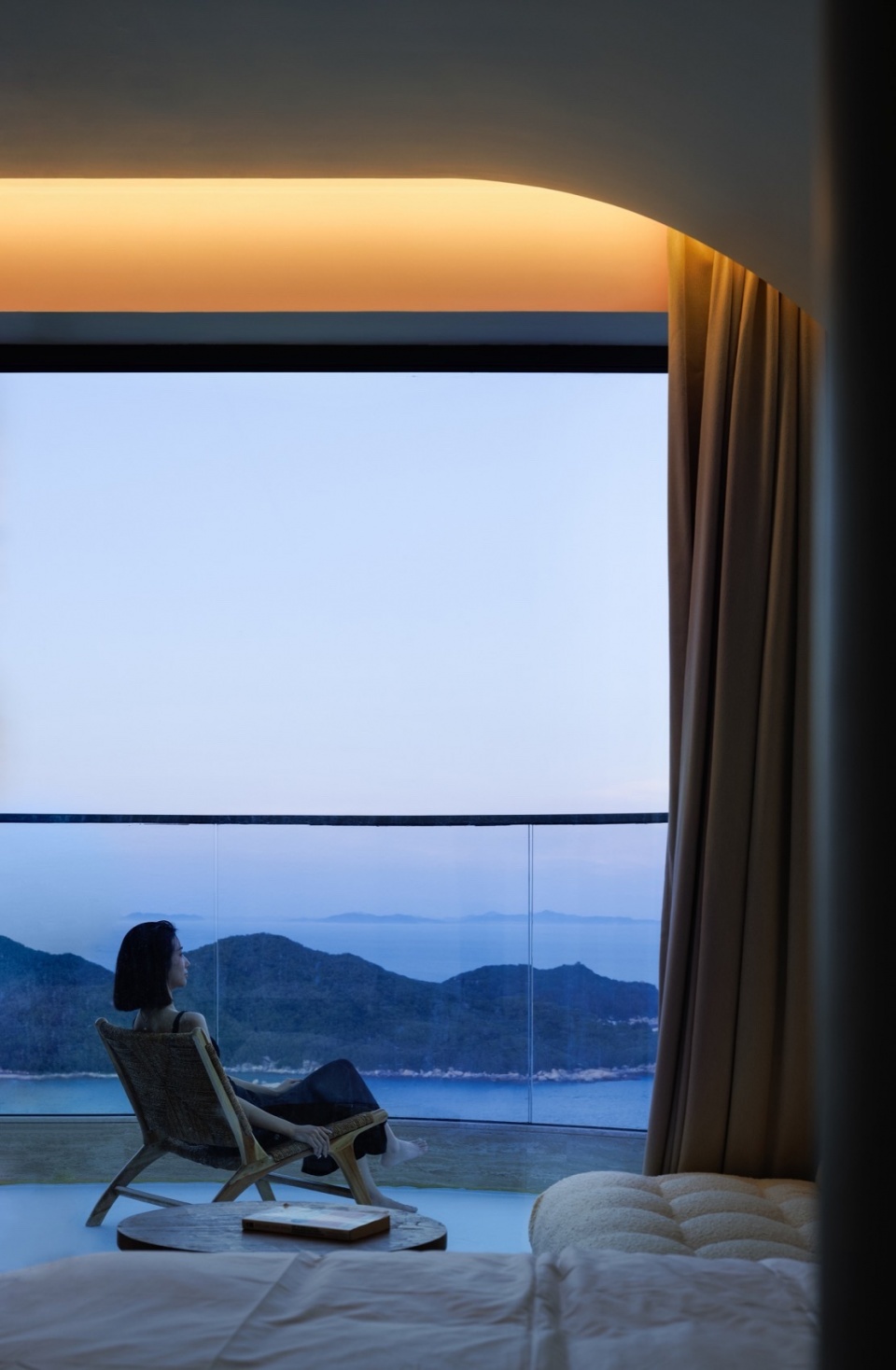
▼室内一角,a corner in the space © 逐一视觉
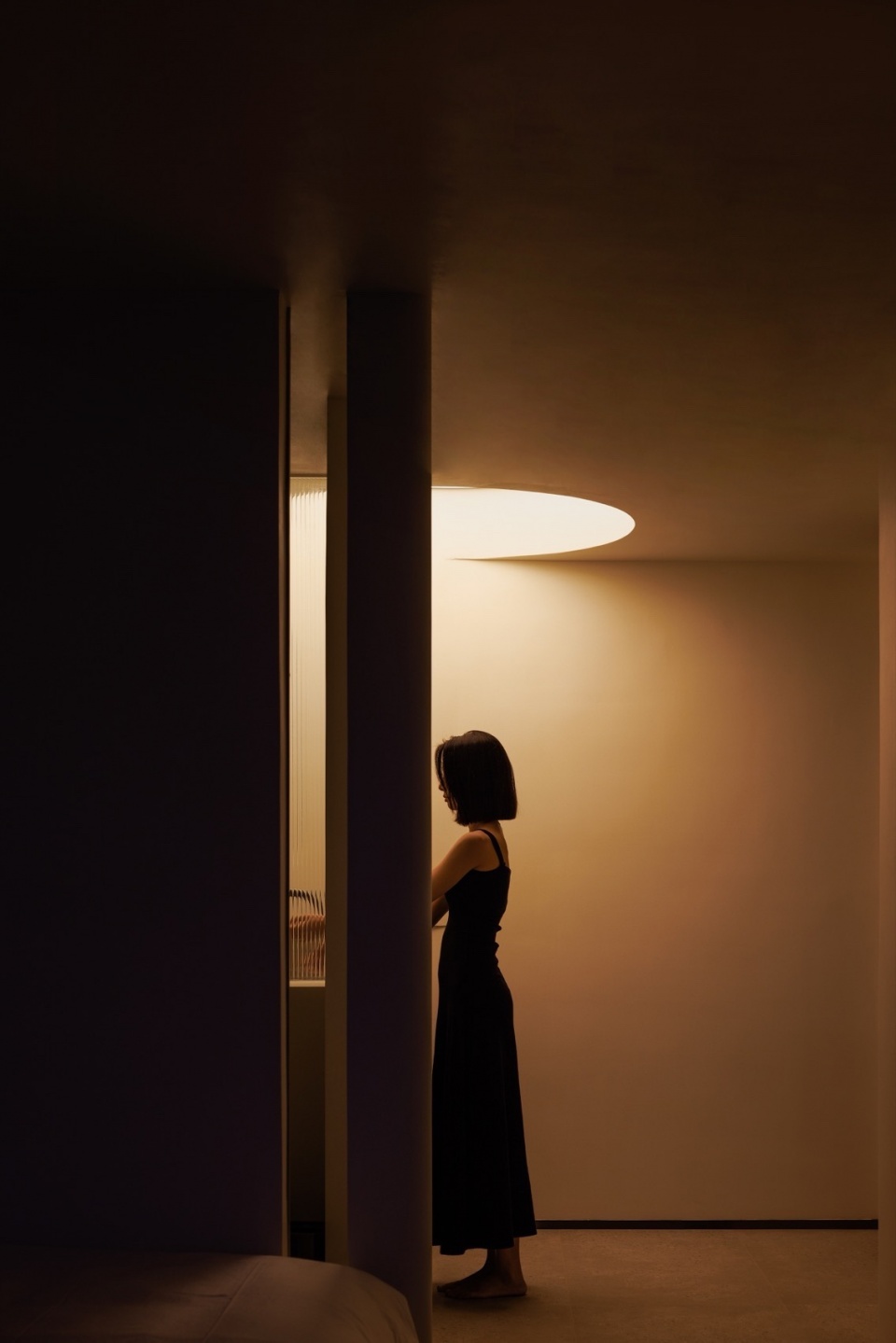
07
重构 – 自由/不设限
Refactoring – Freedom/no limits
不囿于空间基础功能,深入探索美学意涵,立足质感生活的高度,重构了不设限的生活场景,带人体验更多元、更包容、更舒适的世界。时尚的壁炉让空间的时尚性攀升,水晶砖削弱了强光的刺激性,烘托出空间的和煦感。
Not limited to the basic functions of space, we delve deeper into the aesthetic implications, and based on the height of texture life, we have reconstructed an unrestricted life scene, bringing people to experience a more diverse, inclusive, and comfortable world. The fashionable fireplace elevates the fashion of the space, while the crystal bricks weaken the stimulation of strong light, highlighting the warmth of the space.
▼不设限的生活场景,the layered mountain scenery and magnificent sea scenery © 逐一视觉
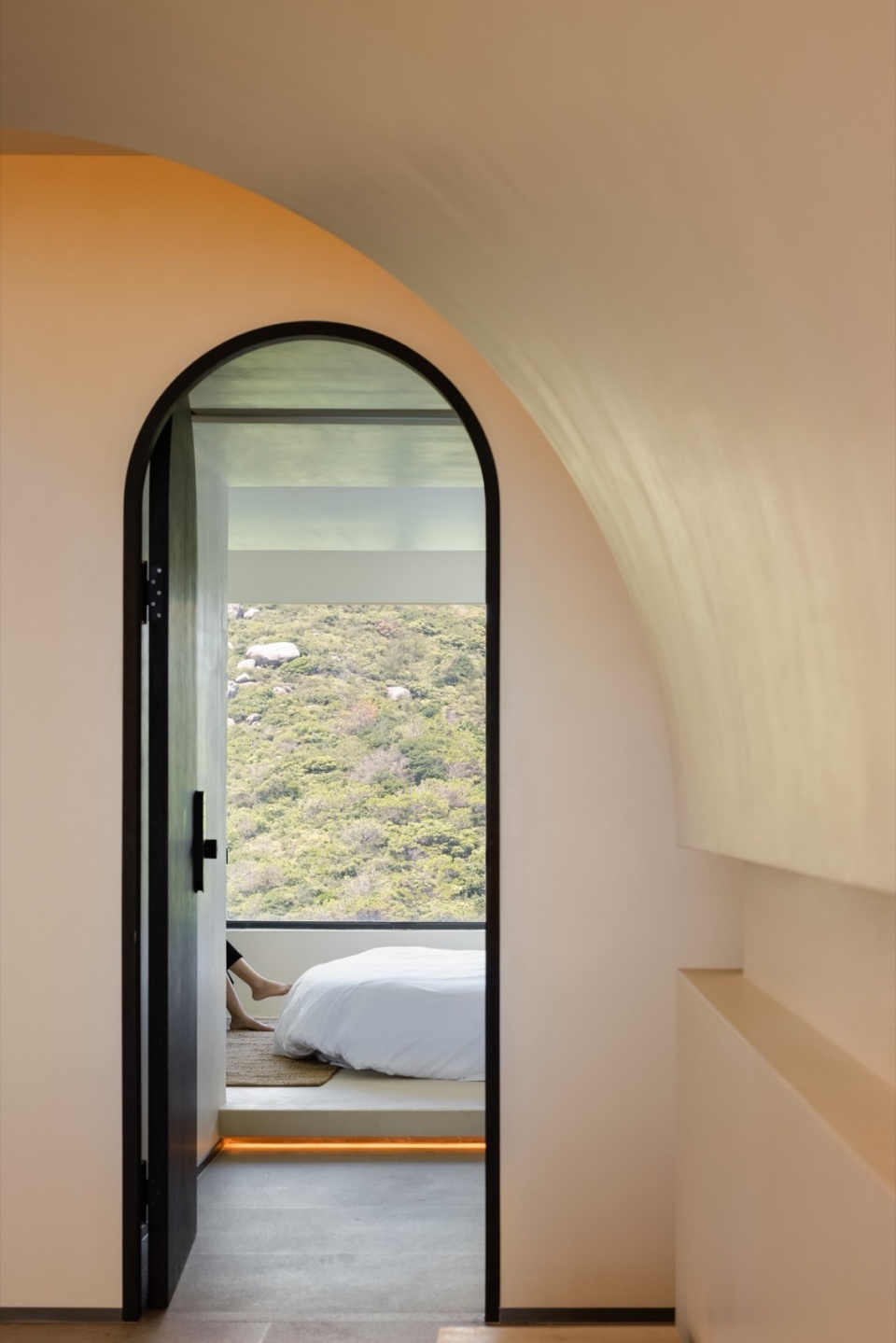
▼时尚的壁炉,fashionable fireplace © 逐一视觉
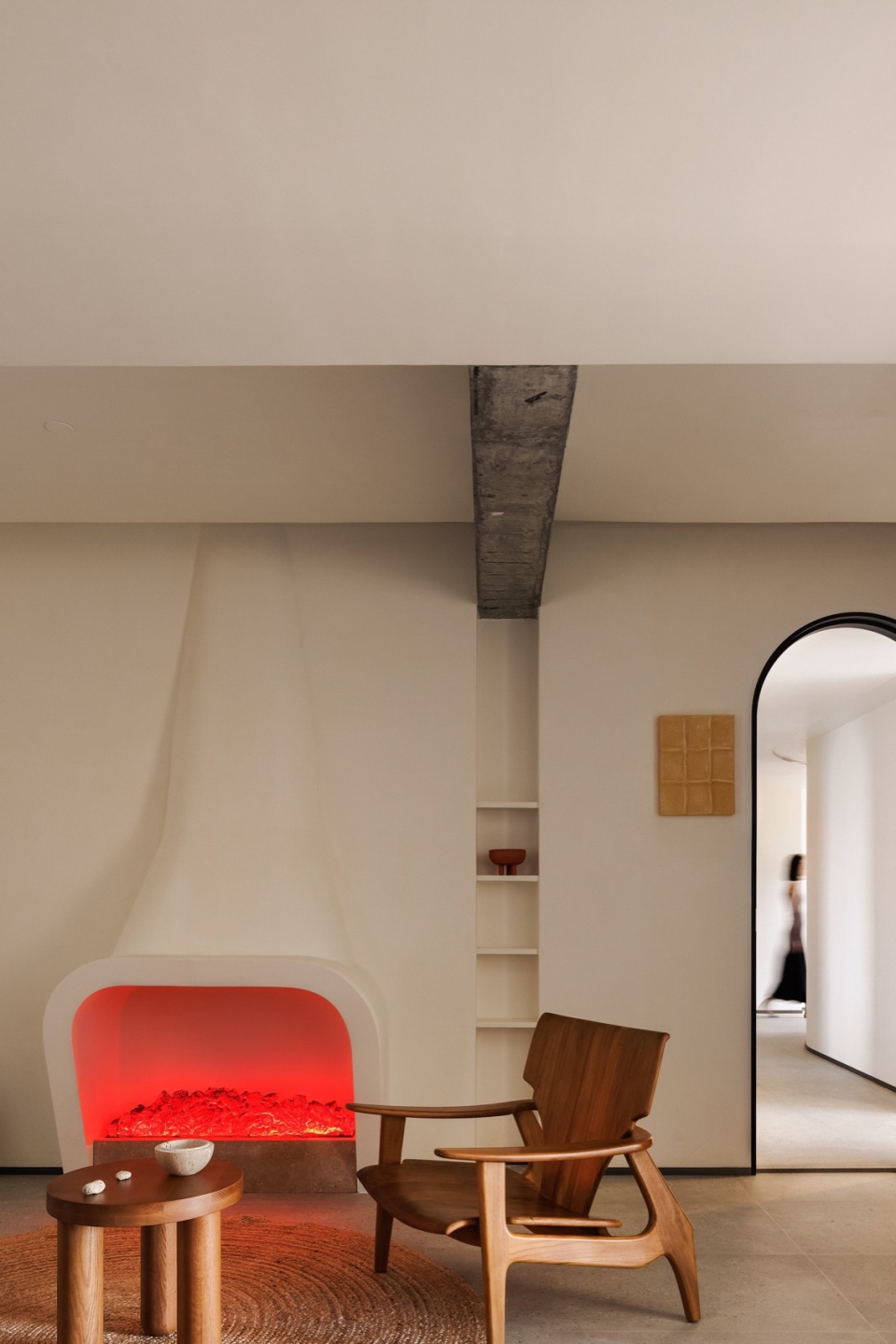
在生活化语境的空间内,营造安宁纯粹的直观感受,而后通过精致的细节,有意识地进行诗意化的表达,让人在画卷般的空间内步移景异,境随心转。每一隅都精彩纷呈,用独具辩识力的美学为你解锁新的愉悦。
In the context of daily life, create a pure and intuitive feeling of tranquility, and then consciously express poetry through exquisite details, allowing people to move around in the picturesque space, and the environment changes with their hearts. Every corner is exciting and colorful, unlocking new pleasures with a unique aesthetic.
▼室内一隅,a corner in the space © 逐一视觉
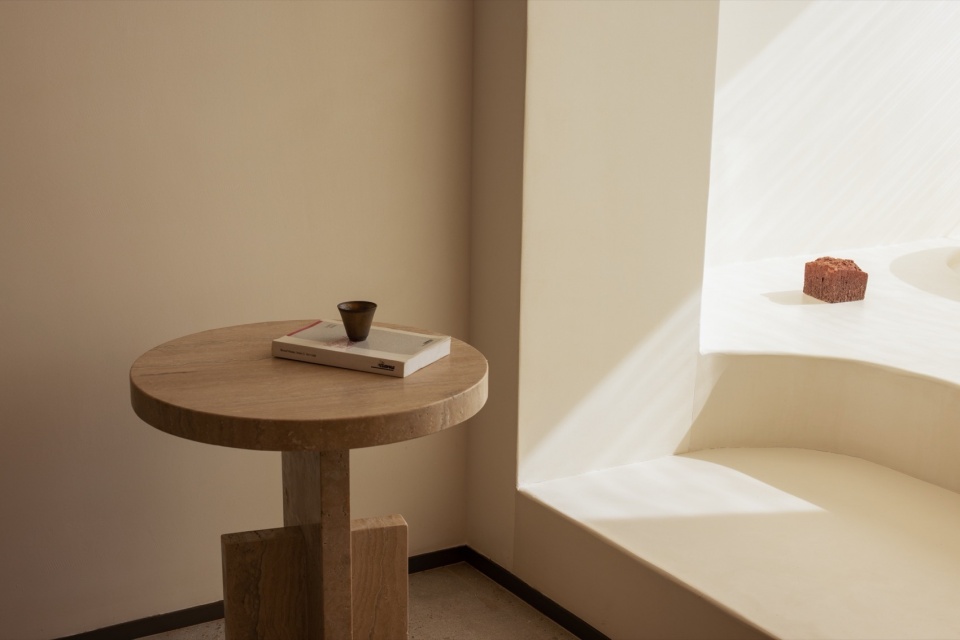
▼平面图,plan © 质感建筑设计
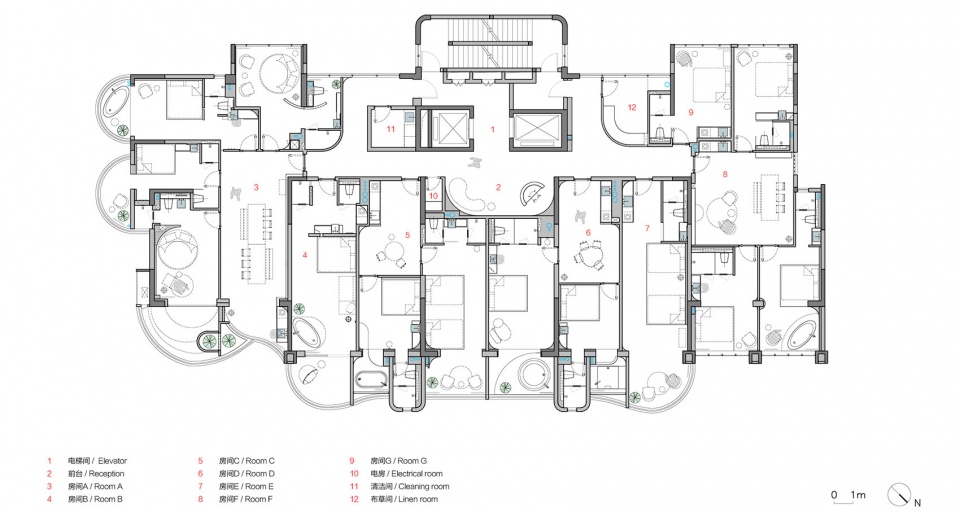
▼剖面图,sections © 质感建筑设计
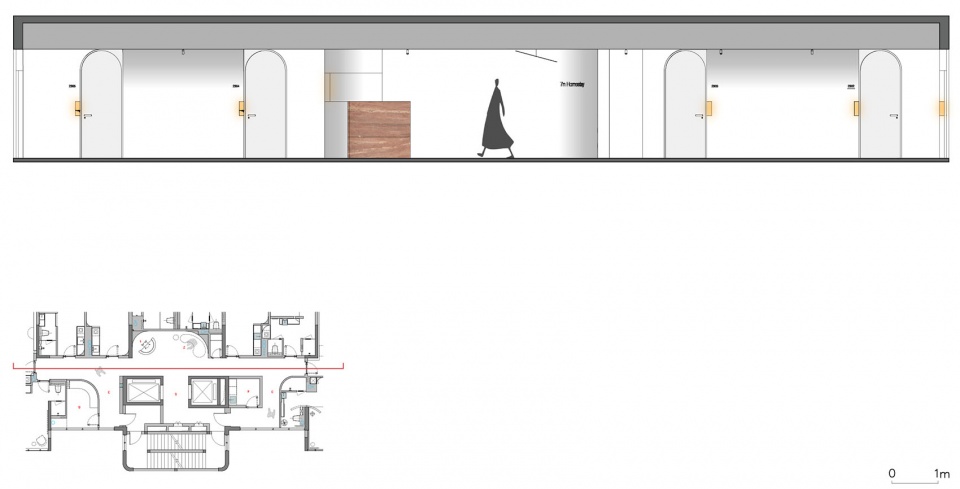
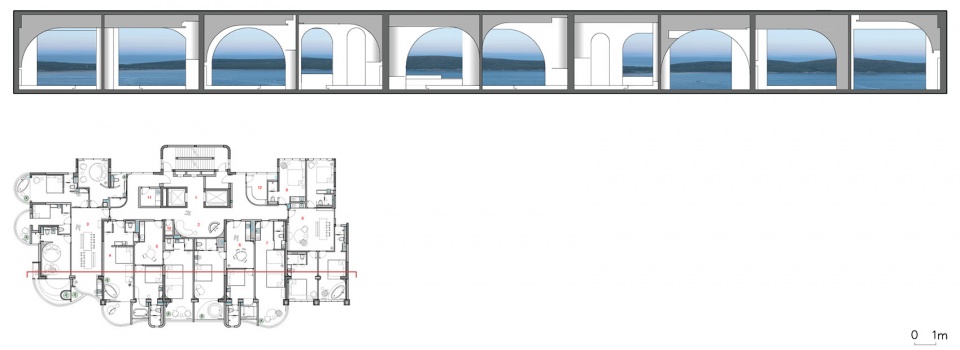
项目名称:言海-南澳岛7n Homestay
设计机构:质感建筑设计
项目负责:马宏锋
主案设计:马学鑫
参与设计:马佳涛、郑丹燕、陈文玲
项目地点:广东汕头
建筑面积:580平方米
主要材料:手工漆、石材、瓷砖、免漆板、玻璃
设计时间:2022年8月
竣工时间:2023年6月
空间摄影:逐一视觉










