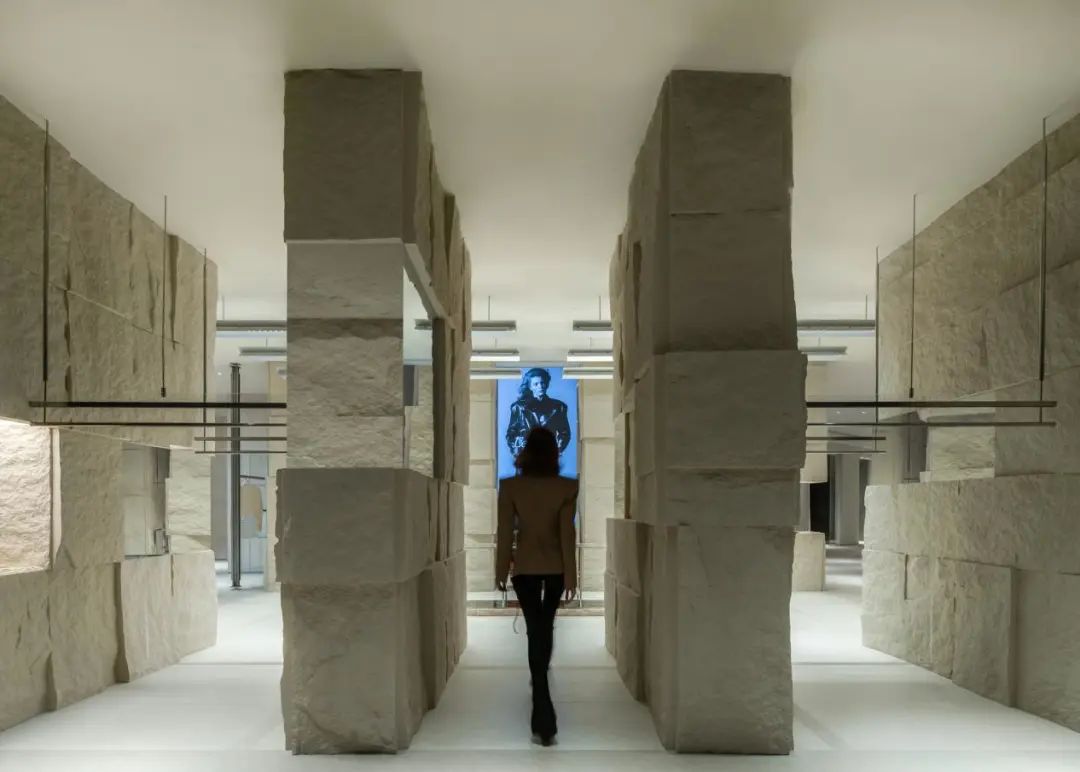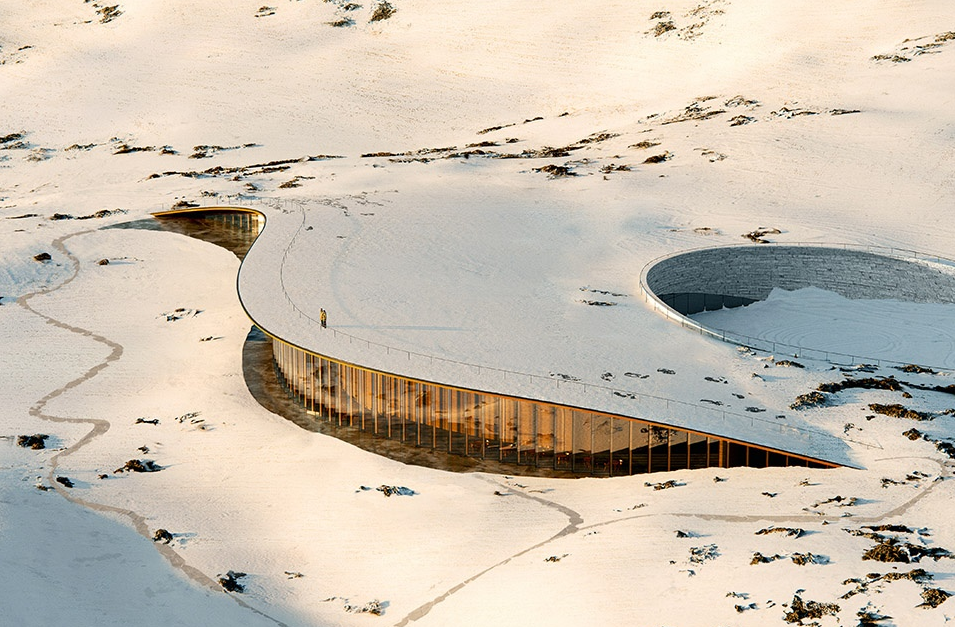

stamp意为邮票、印记、印戳。stamp cafe ll店以主理人之愿用更随意的姿态入住社区,供来往者休憩与放松。本案将更多的空间给到面包区,后厨的操作区、烘培区与打包区一气呵成,让客人能同时享受到美味的咖啡与面包。
The stamp II store aims to become a relaxed and welcoming community space, where visitors can rest and unwind according to the owner’s wishes. The design focuses on providing more space for the bread area, seamlessly integrating the operational, baking, and packaging areas in the kitchen. This way, customers can enjoy delicious coffee and bread at the same time.
▼项目概览,overview of cafe © 季光
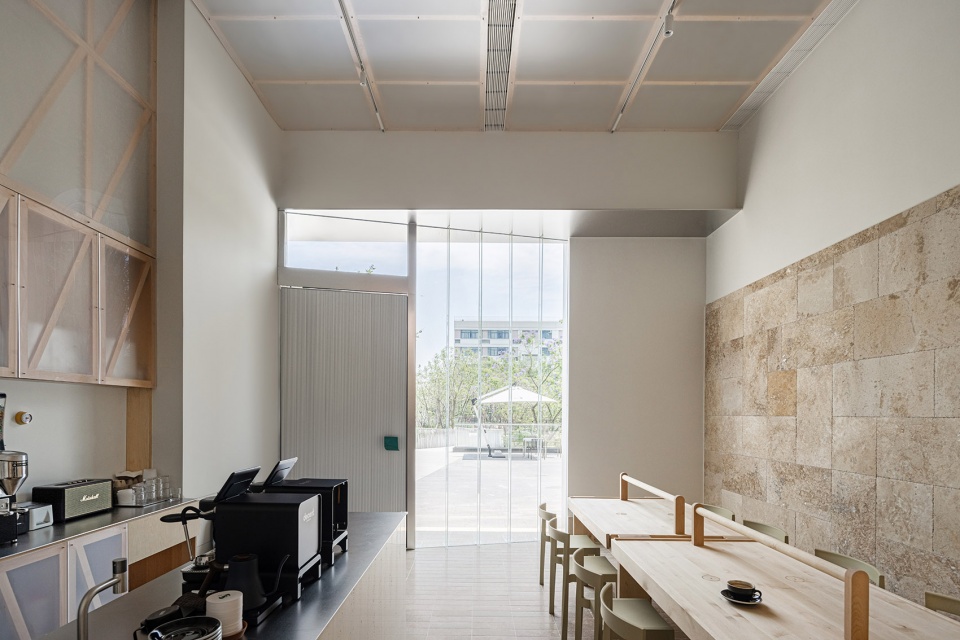
咖啡区面积不大,却不会使人感到压抑,良好的采光与门头玻璃的采用,使室内空间自然延伸到室外。门头内退的方式,亦在拉近互动,空间交流。
Although the coffee area is not very large, it doesn’t feel cramped. The abundant natural light and the use of glass doors extend the indoor space naturally outdoors. The recessed entrance of the storefront also enhances interaction and spatial communication.
▼店面概览,overview of storefront © 季光
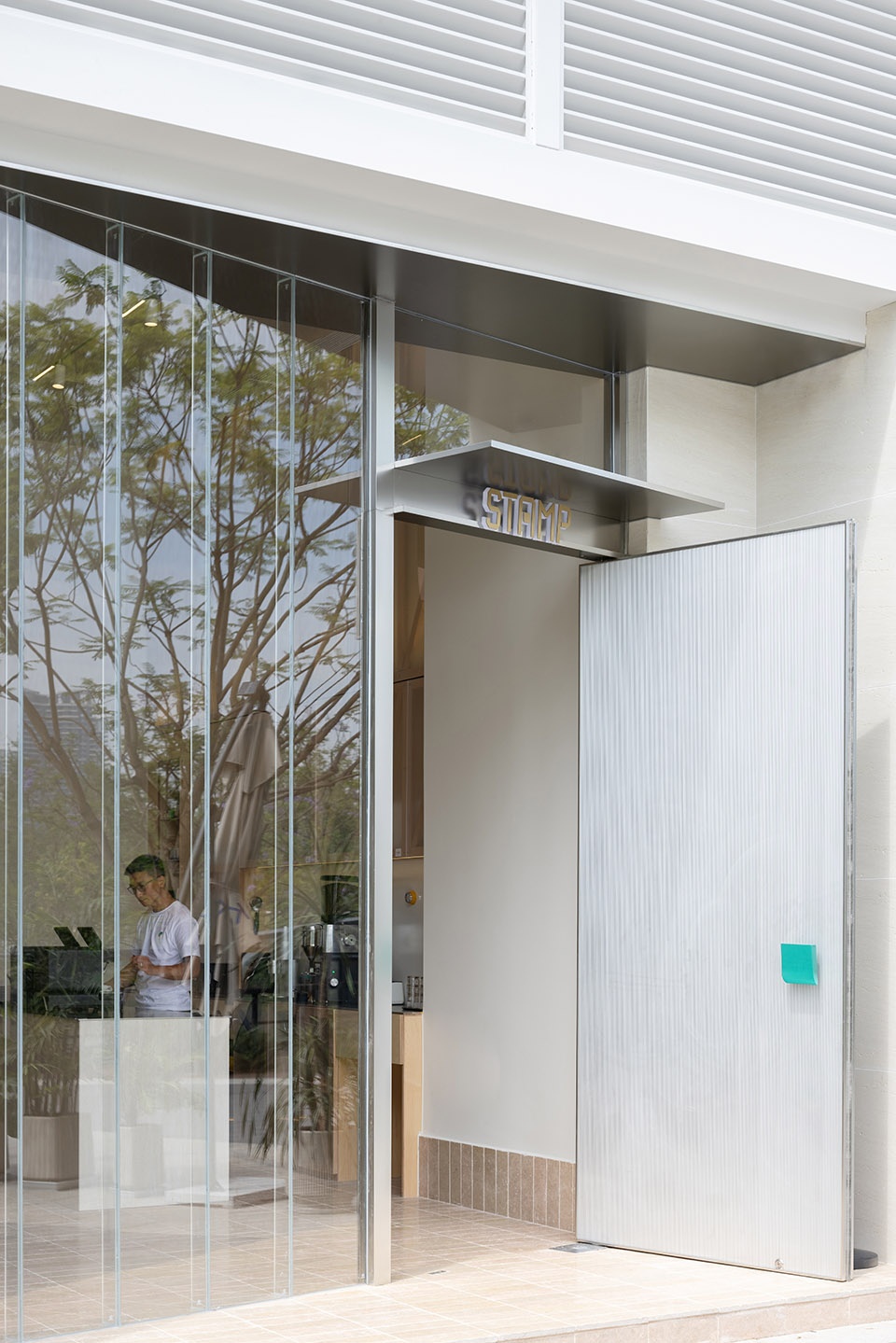
▼门头细部,details of the storefront © 季光
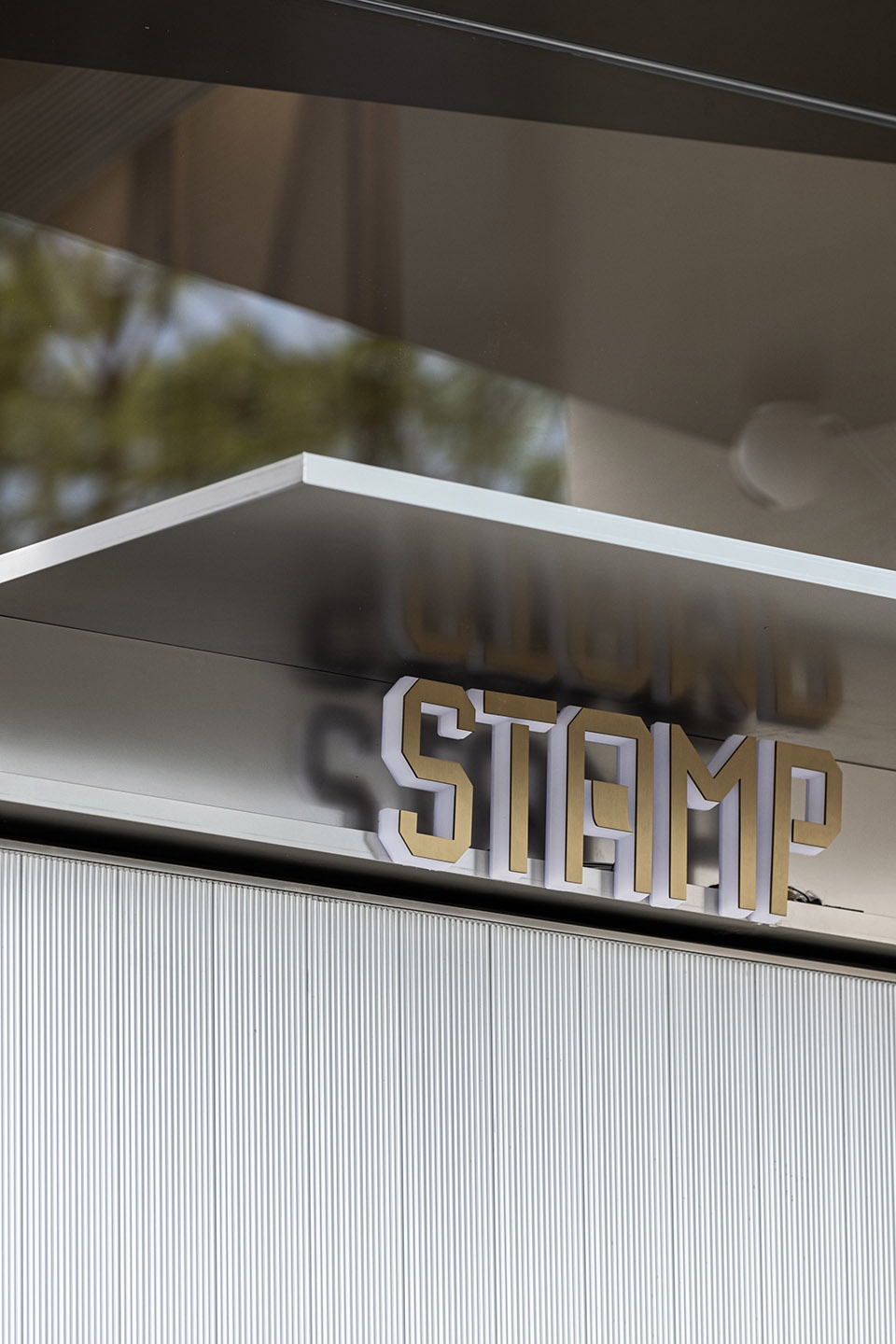
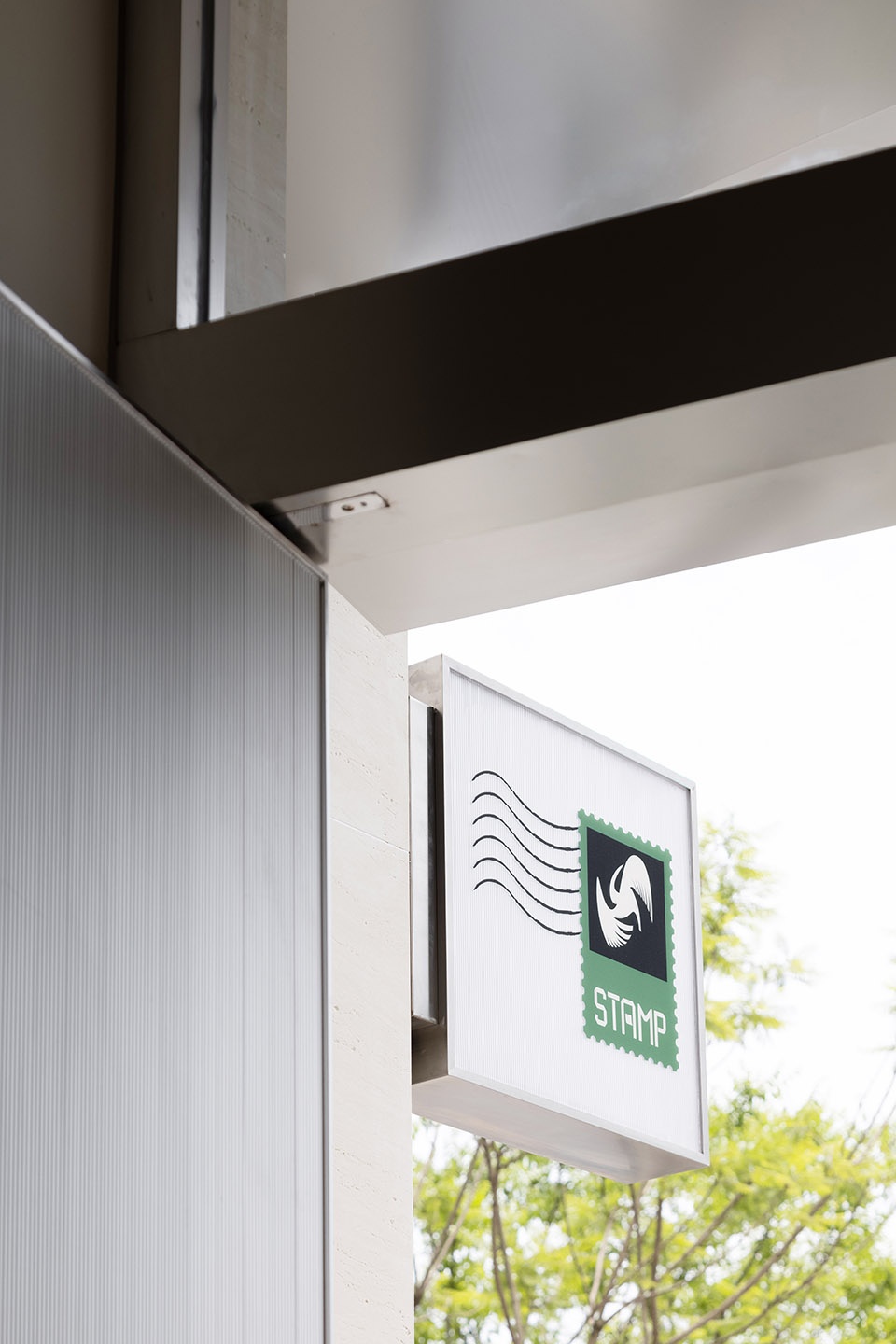
整体空间干净整洁又不失质感,正是源于不同材质的合理穿插与使用,莱姆石、洞石和石材砖之间的有序结合。墙面采用了莱姆石,大小各不相同,错落拼接,增添了更多的设计感。此外咖啡吧台后墙做了木质框架结构外加pvc塑料磨砂板,在保证整体空间简洁感的同时还增加了体块感。
Overall, the space is clean and tidy, while still retaining a sense of quality. This is achieved through the clever interplay and usage of different materials, such as lime stone, cave stone, and stone tiles.The lime stone wall, with its varying sizes and scattered layout, adds an element of design. Additionally, the wooden framework structure combined with PVC frosted panels behind the coffee bar creates a sleek appearance while adding depth to the overall space.
▼由入口看向室内,viewing the interior from the entrance © 季光
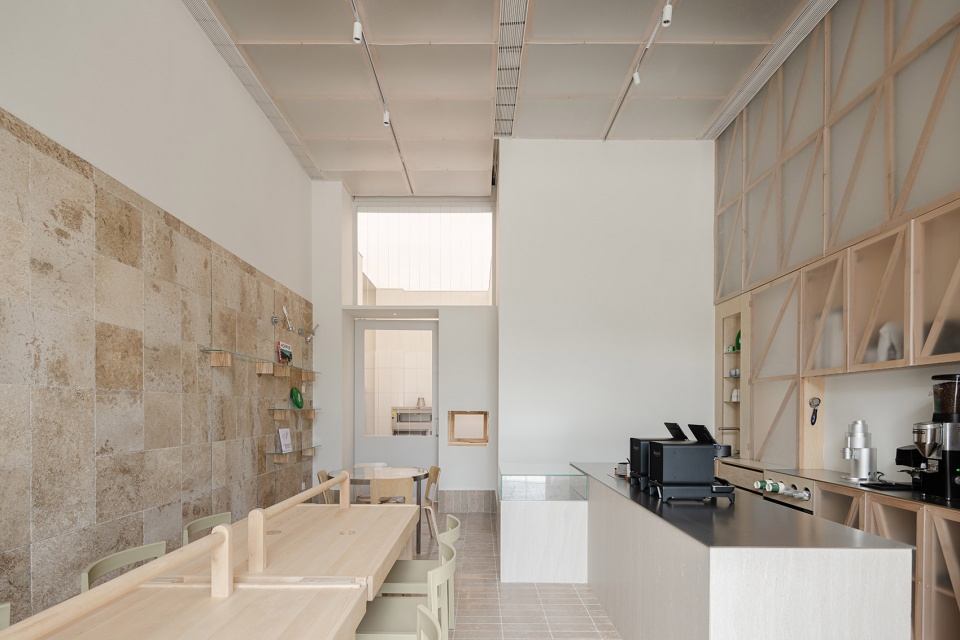
▼吧台,bar counter © 季光
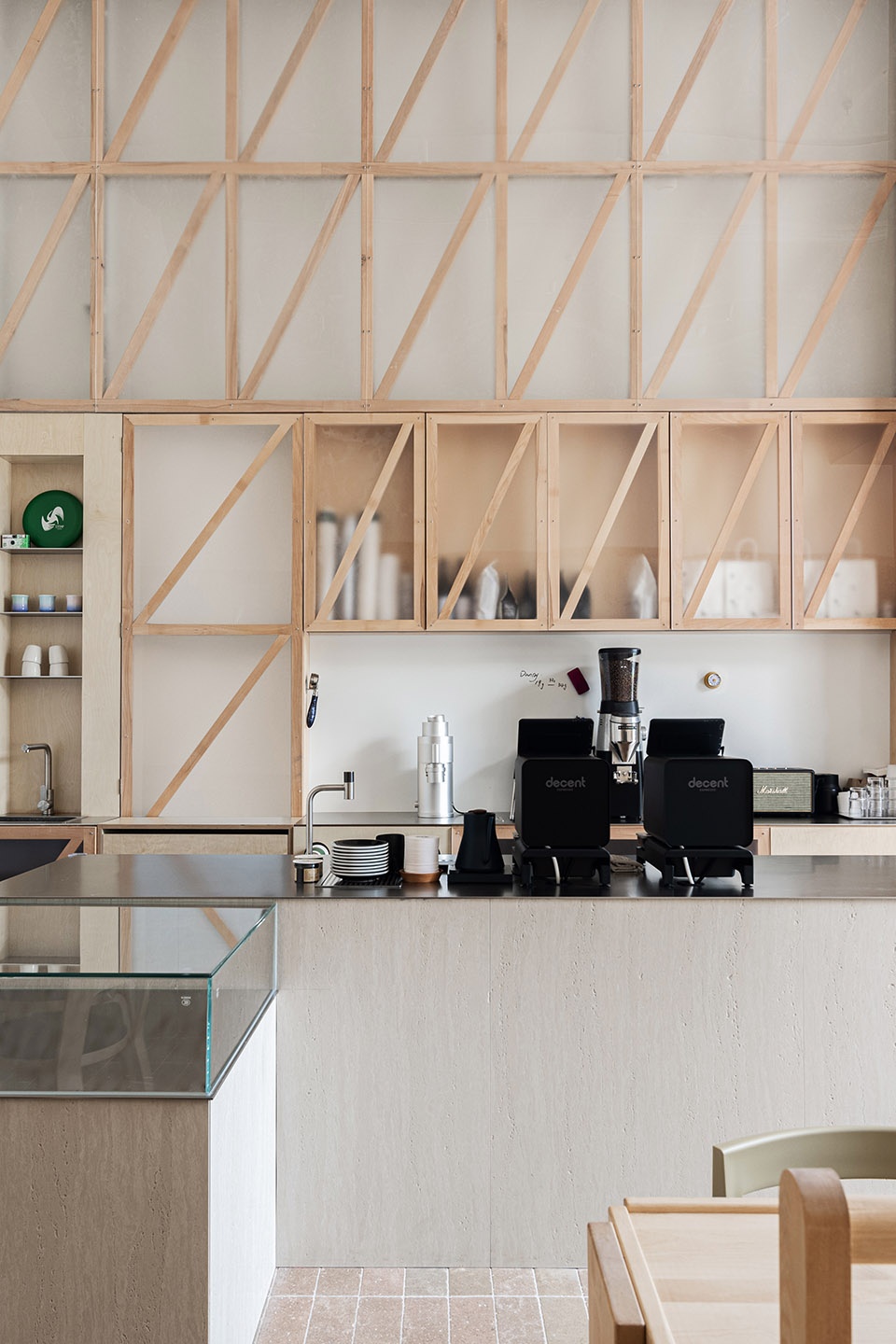
▼吧台与背景墙细部,details © 季光
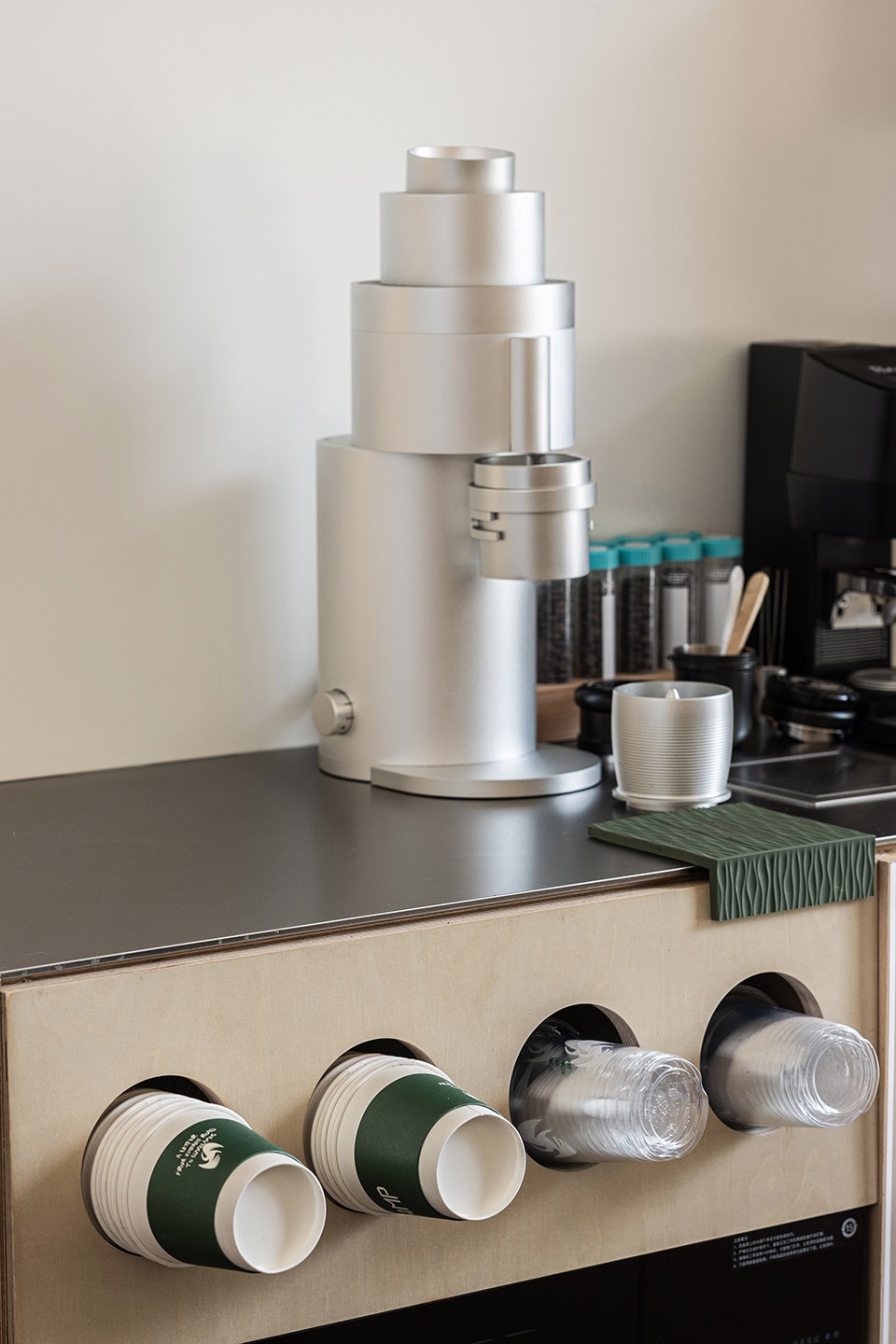
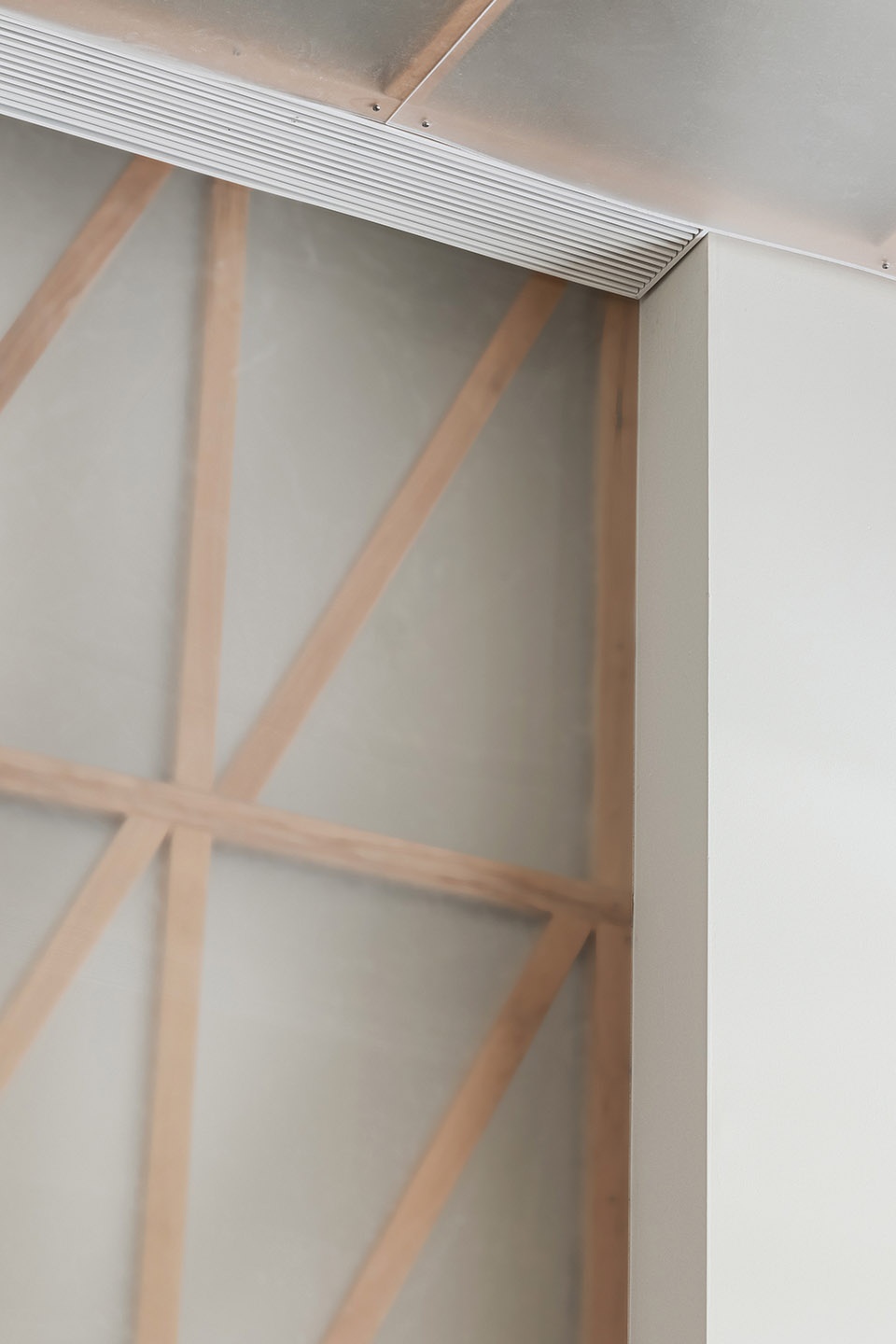
我们用材料的叠加与穿插不断丰盈空间。值得一提的是,门头的橱窗与后厨门都选择了做玻璃竖拼,在此基础上,门头的橱窗加了竖片玻璃片,与整体构成t形结构,更具造型感。
We have continuously enriched the space by overlaying and interweaving different materials. It is worth mentioning that both the storefront display and the rear kitchen door feature vertical glass panels, and the storefront display incorporates vertical slices of glass to form a T-shaped structure, adding to its unique design.
▼门头的橱窗加了竖片玻璃片,the storefront display incorporates vertical slices of glass to form a T-shaped structure © 季光
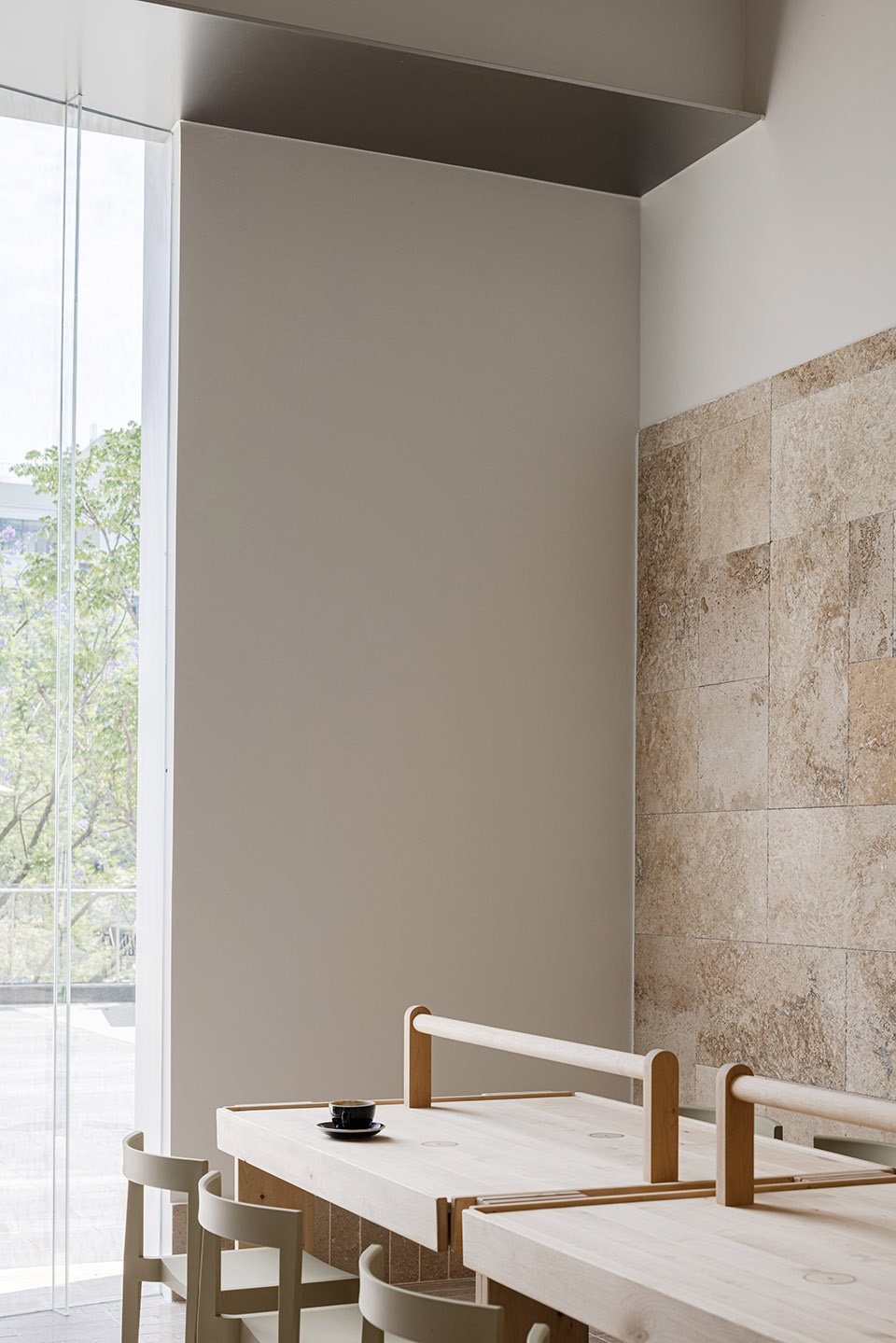
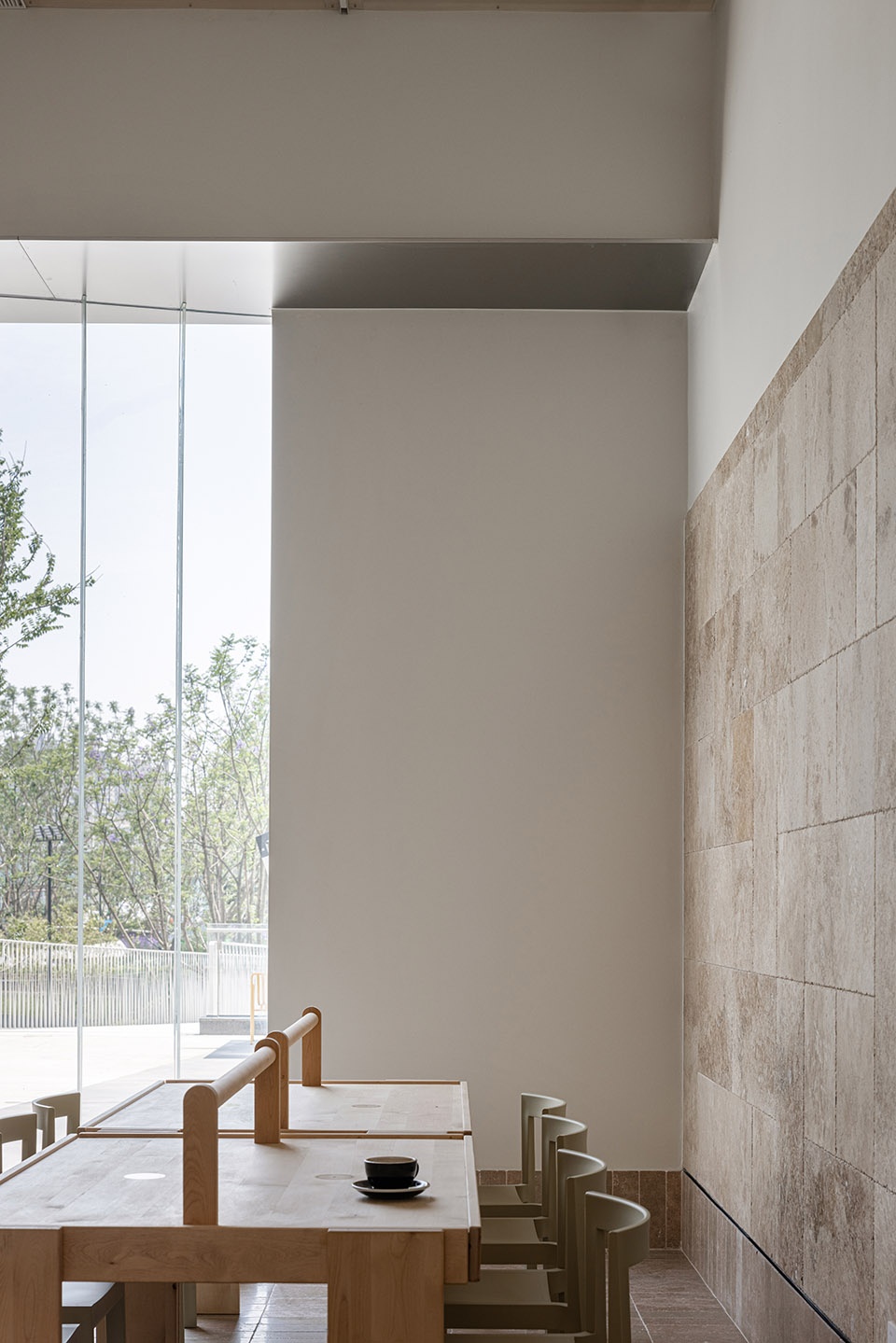
因stamp cafe ll店拥有更强的社区属性,我们设置了可拆卸灯带的枫木长桌,同时满足办公人群与以家庭为单位客人的需求。
Since the stamp II store has a strong community attribute, we have installed removable LED strips on maple wood long tables, catering to both office workers and families visiting as a group.
▼枫木长桌,the maple wood long tables © 季光
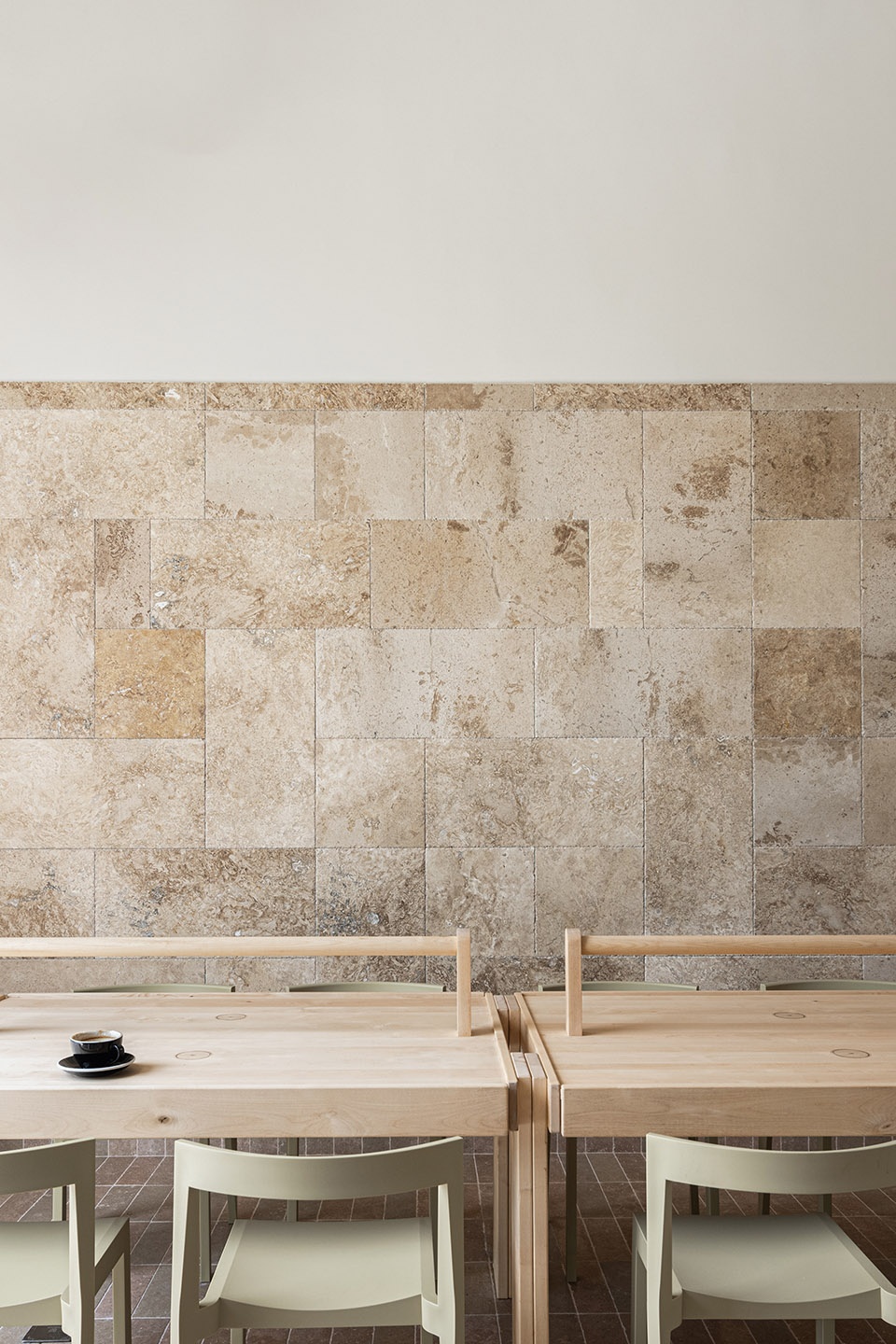
▼玻璃圆桌,the glass round table © 季光
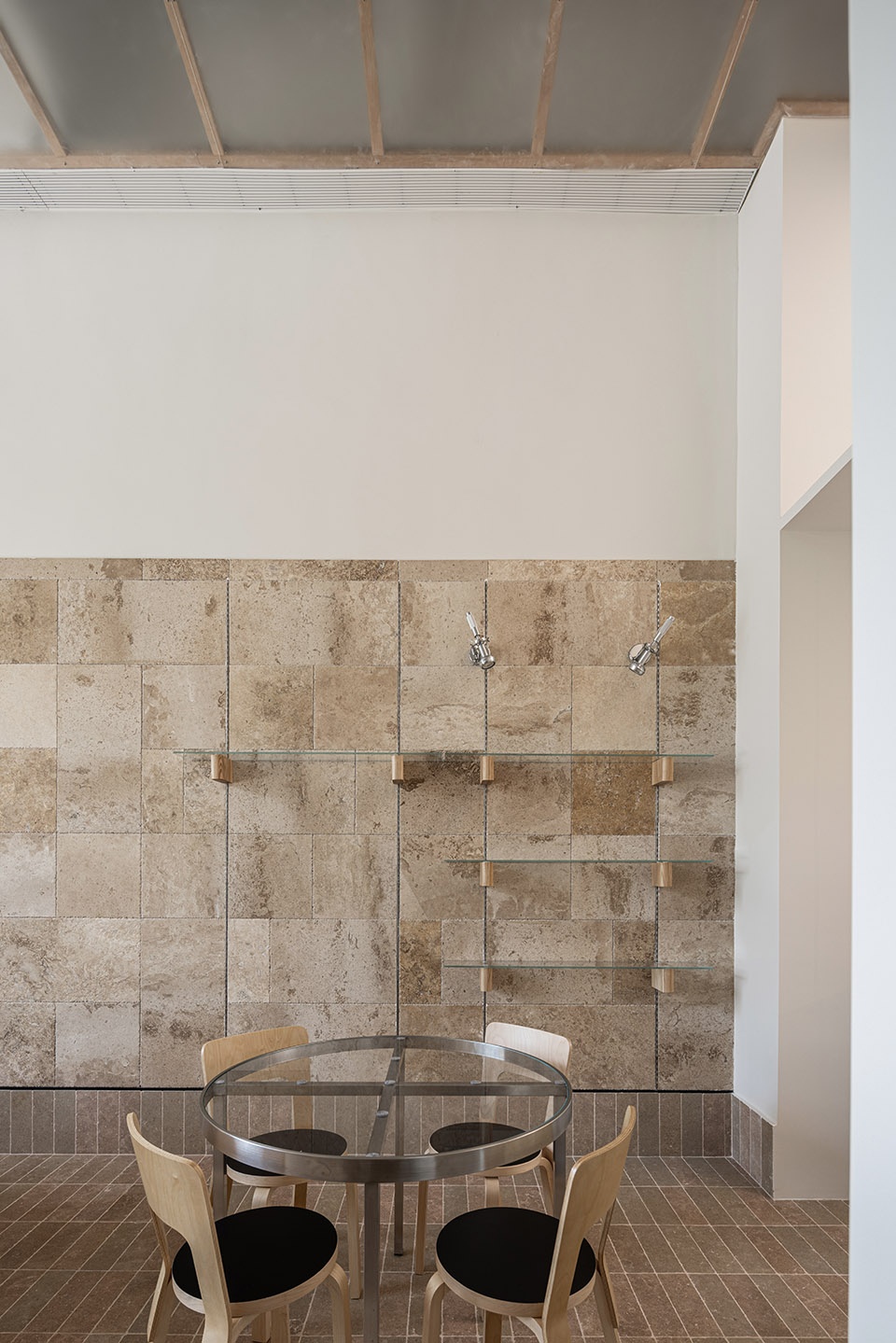
▼可拆卸灯带与无线充电功能,the table with removable light strip and wireless charging function © 季光
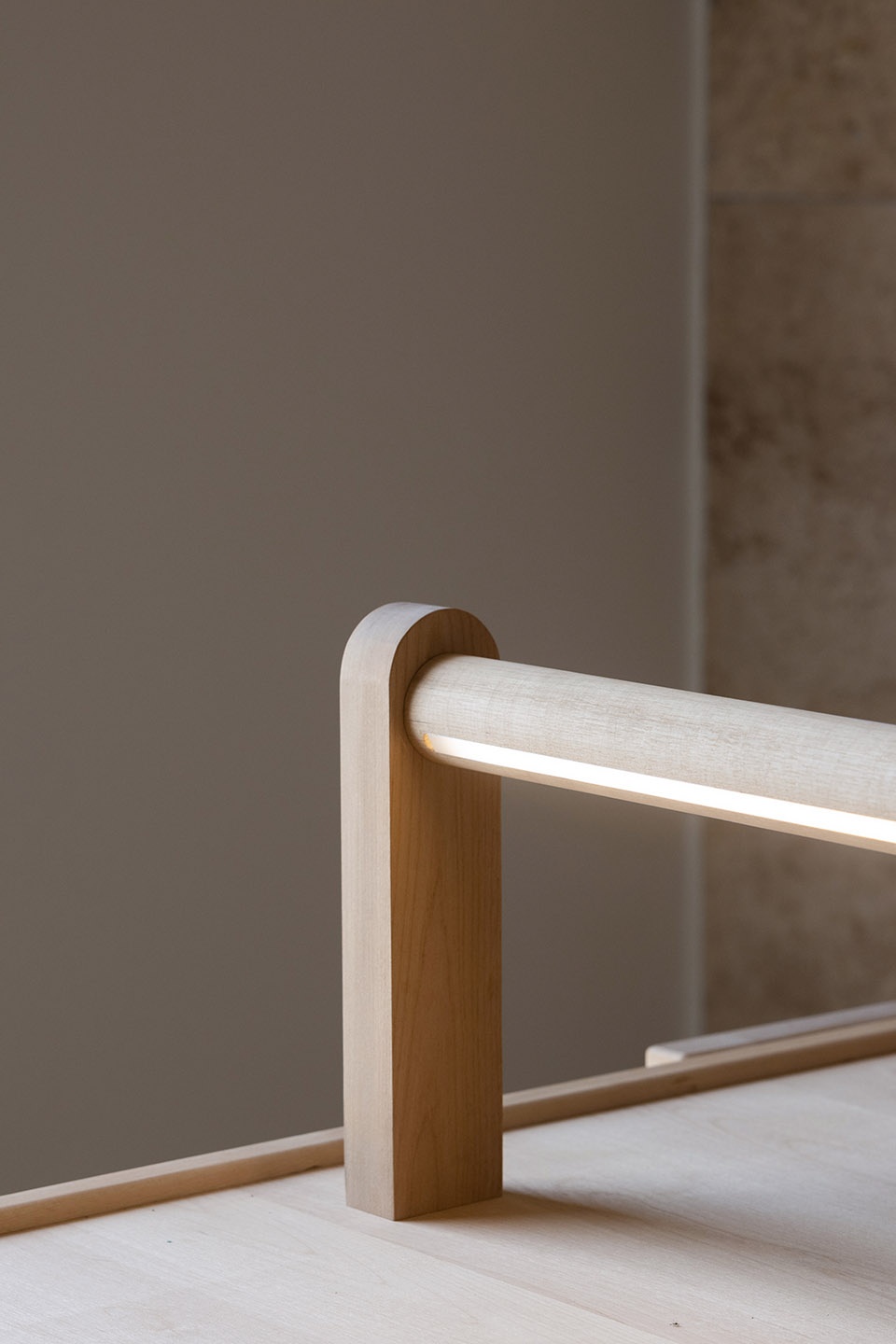
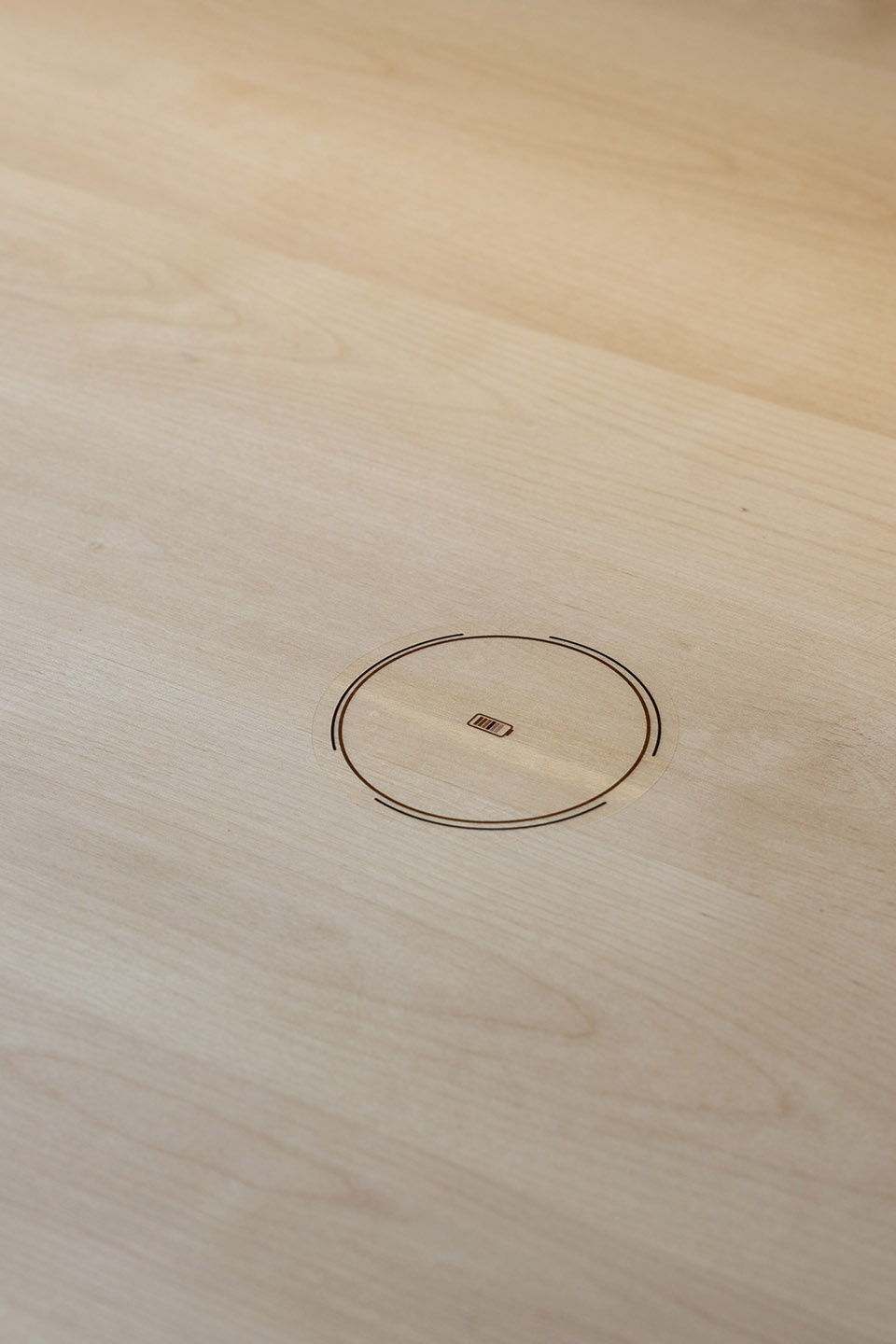
▼桌椅细部,details of the table and chairs © 季光
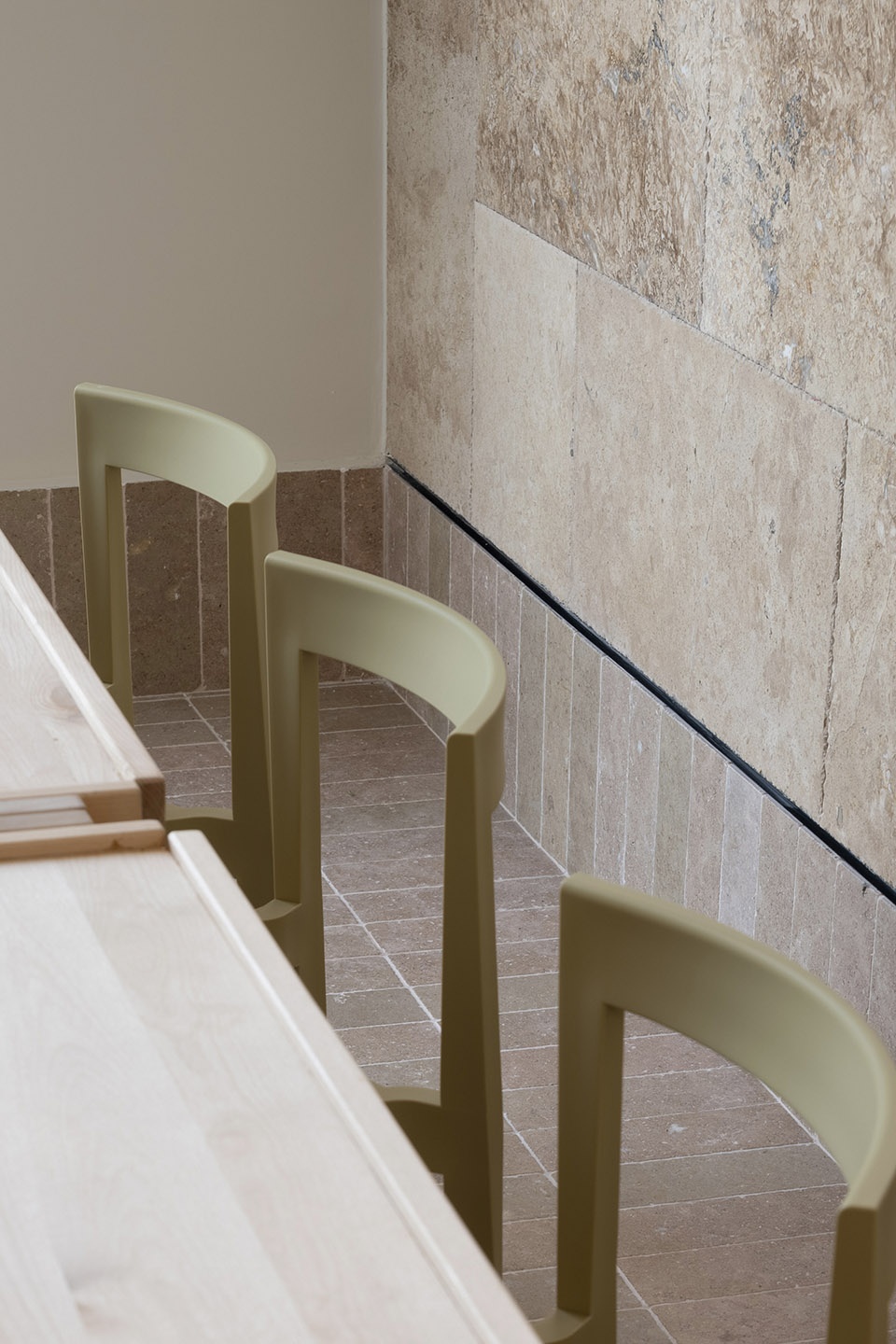
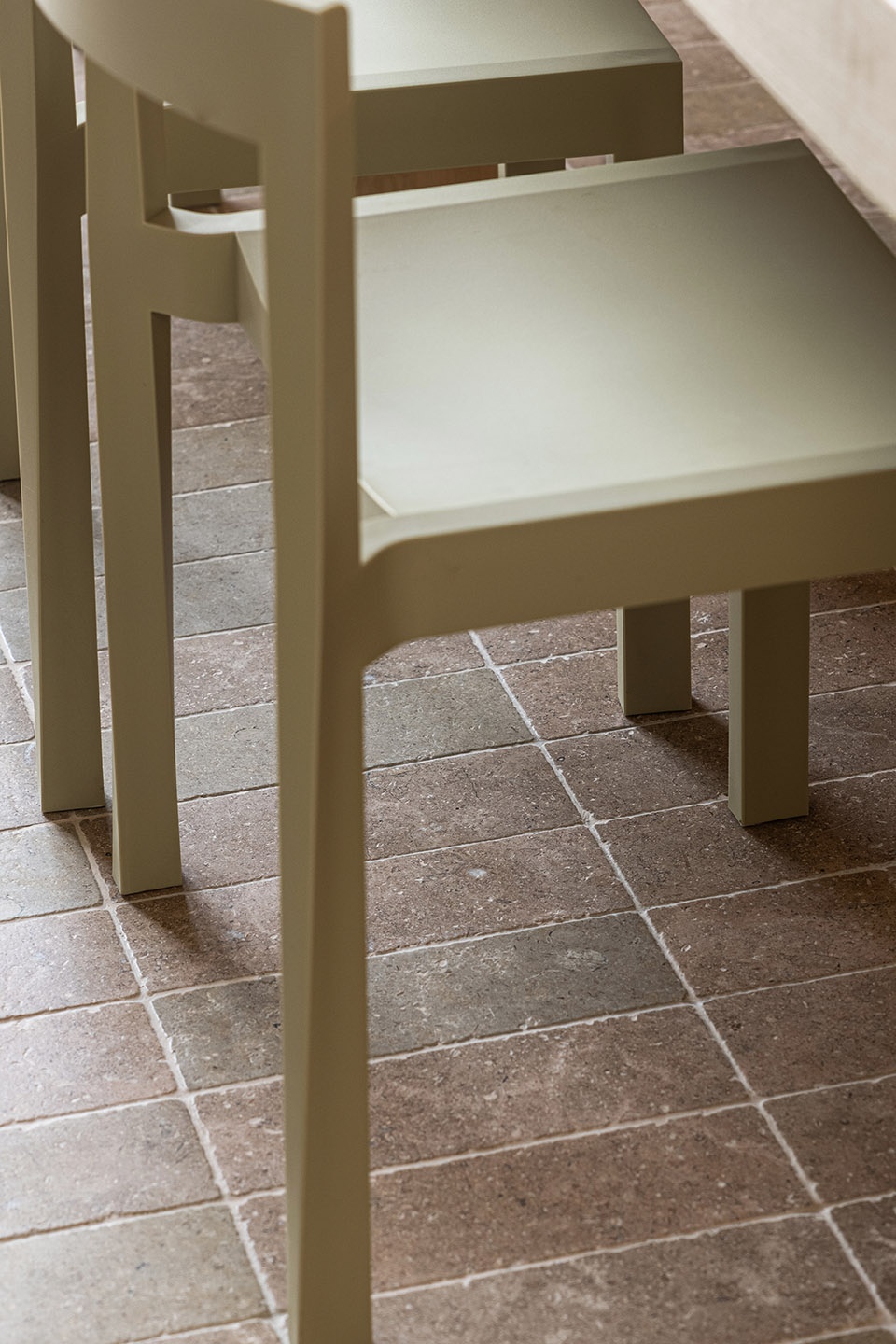
来者即可在此小憩,亦可把此地当作“避难所”。随夏风慢下来,与咖啡相伴,览阅几章好文。stamp cafe II店是夏日沁爽的一抹绿,干净明朗;是回归纯粹的本真,治愈纷繁复杂。
Visitors can take a break here or think of it as their “refuge.” With the gentle breeze of summer and the companionship of coffee, they can enjoy reading a few good chapters. Stamp II store is a refreshing touch of green in the summer, clean and bright, a return to purity, and a remedy for the complexities of life.
▼看向后厨区域,views of the rear kitchen © 季光
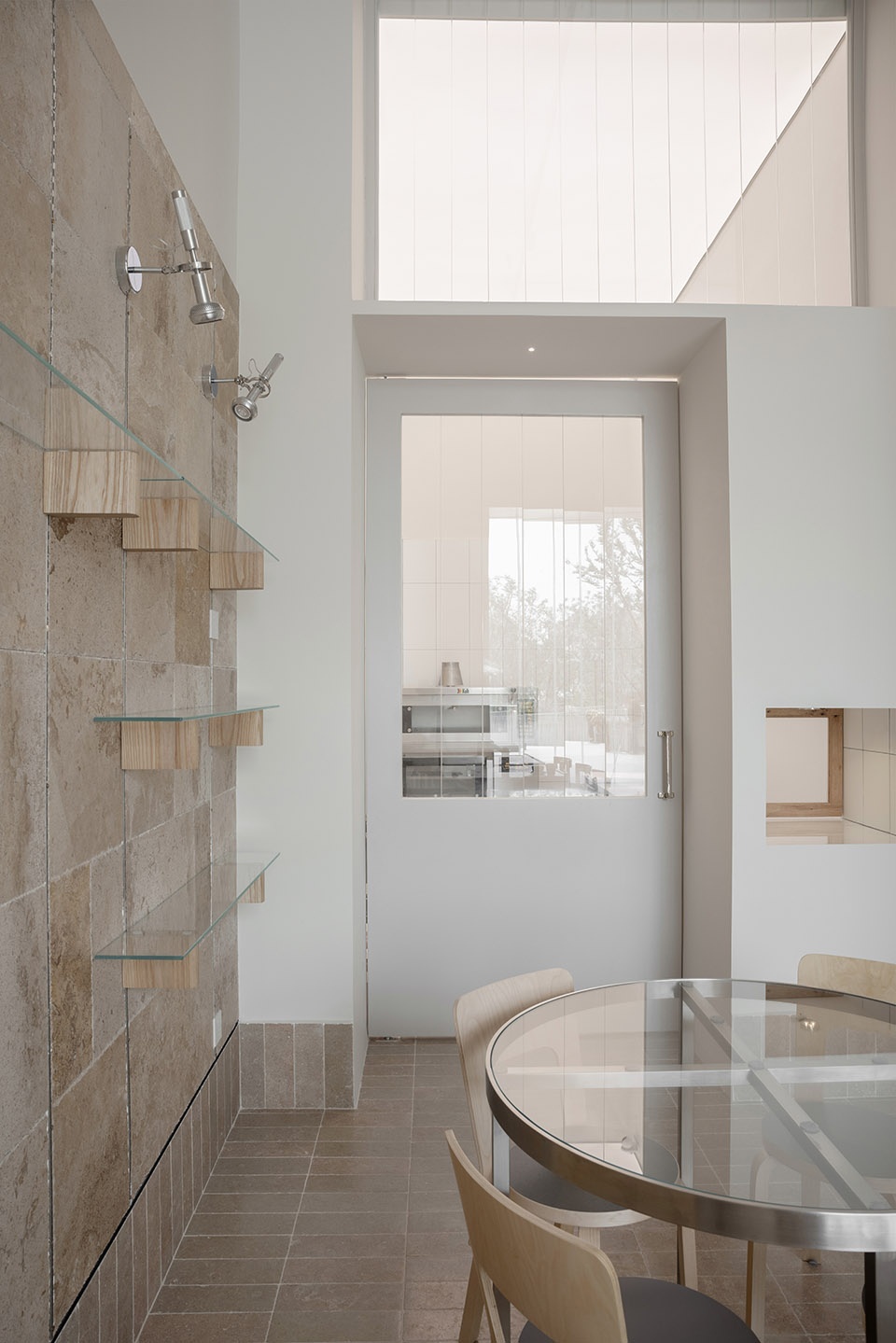
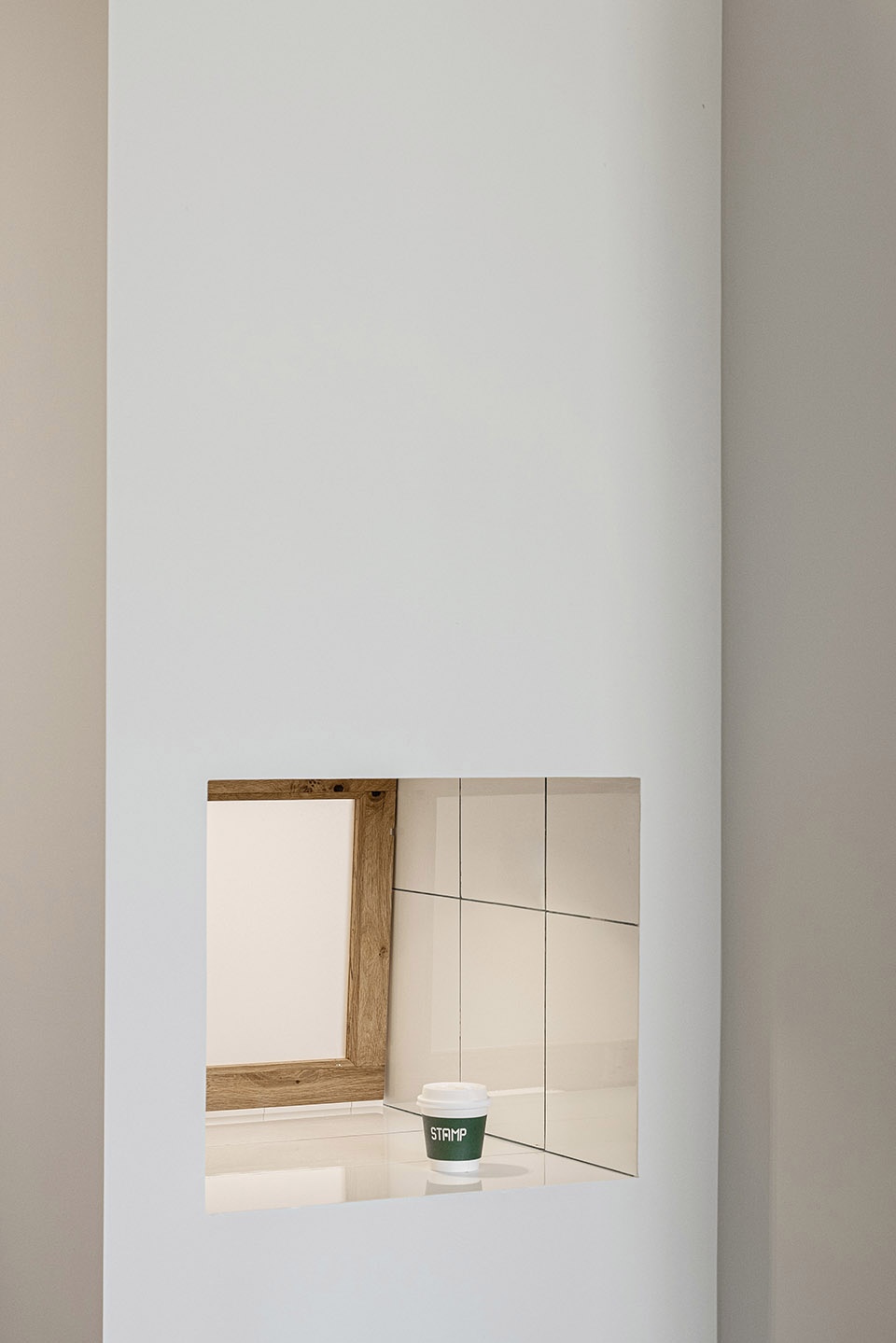
▼细部,details © 季光
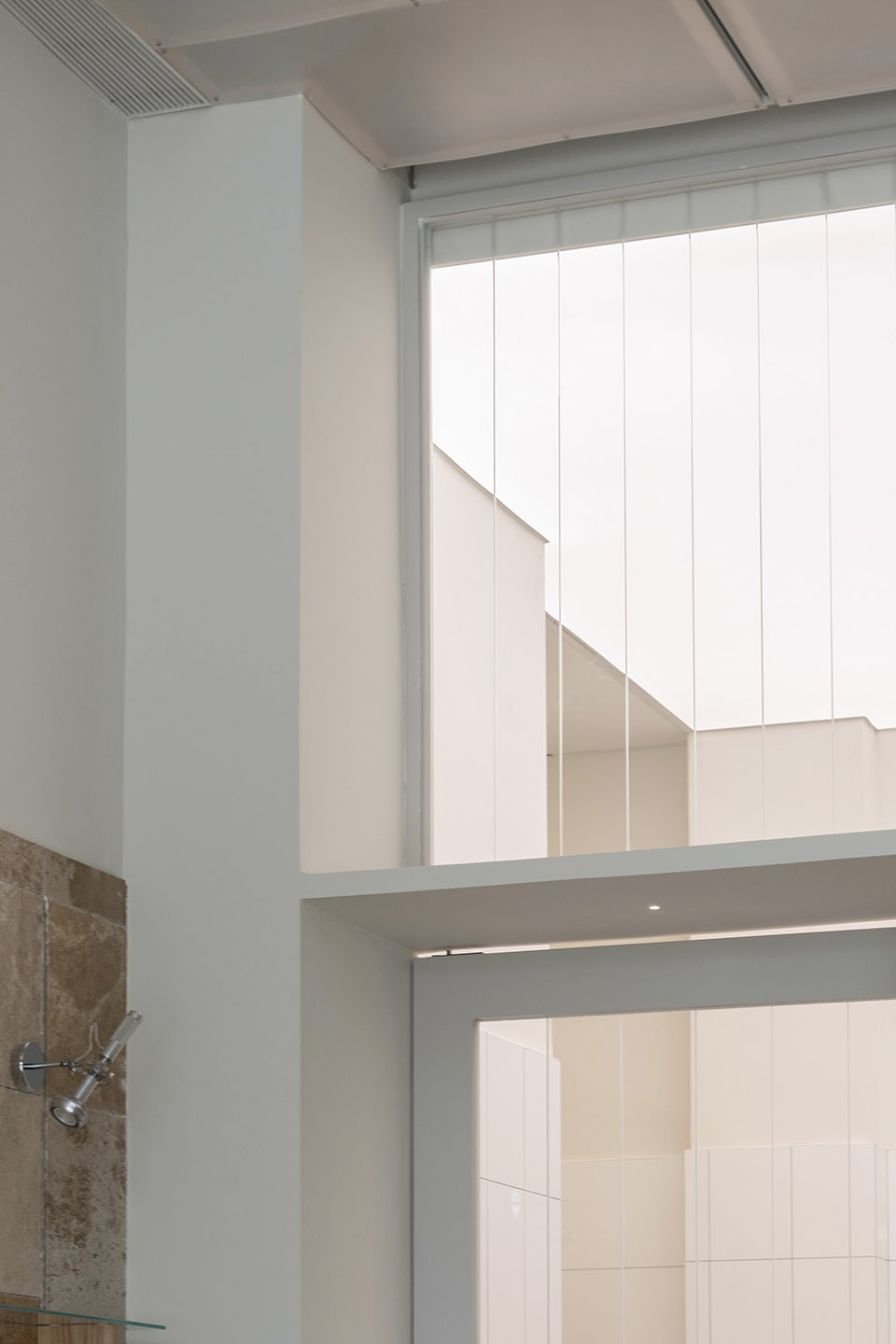
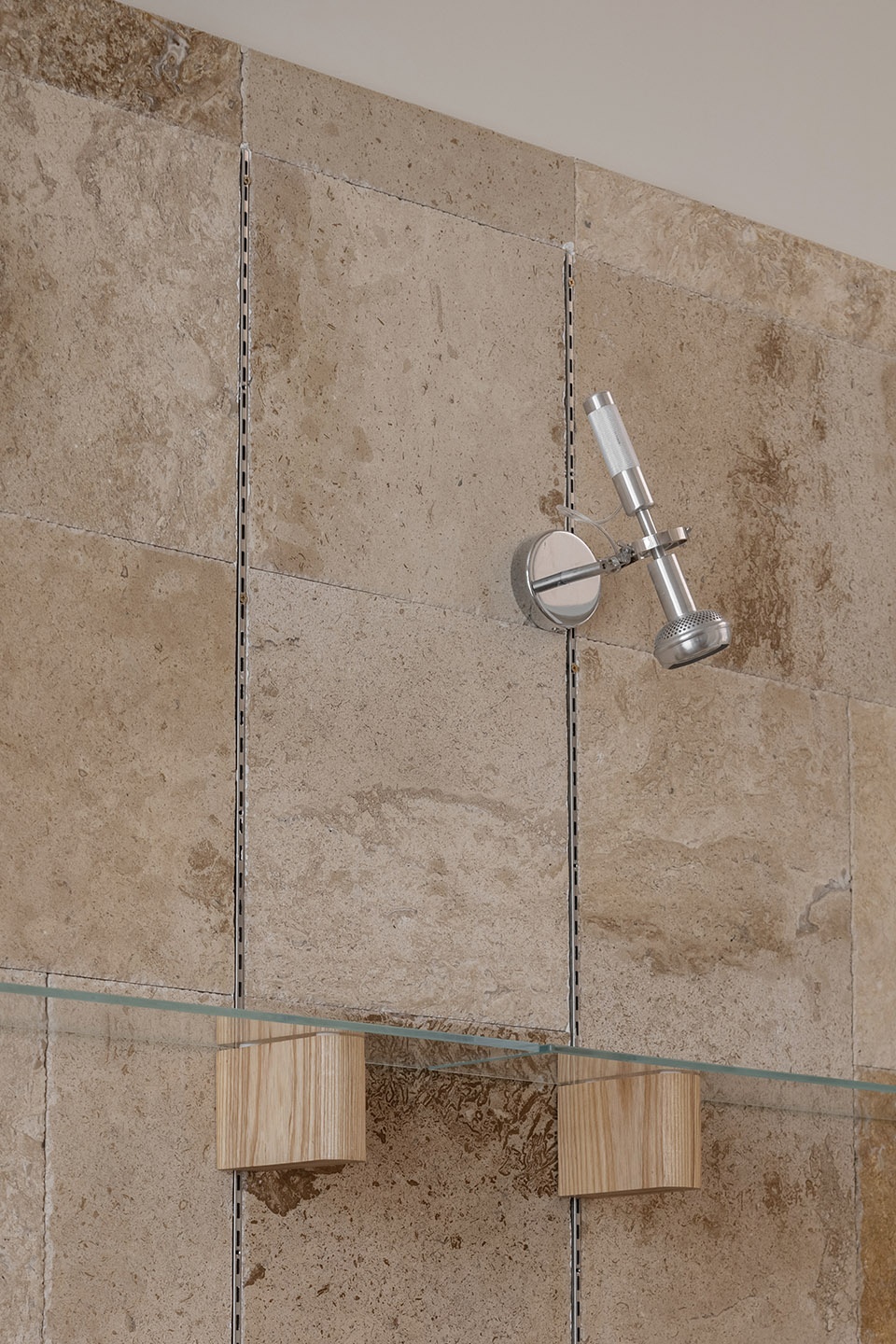
▼平面图,plan © wooom studio

项目名称:stamp cafe II
项目类型:餐饮空间设计
设计方:wooom studio
项目设计:付楚楚、吴帆
完成年份:2023
设计团队:wooom studio
项目地址:成都
建筑面积:72㎡
摄影版权:季光
材料:莱姆石、石材砖、洞石










