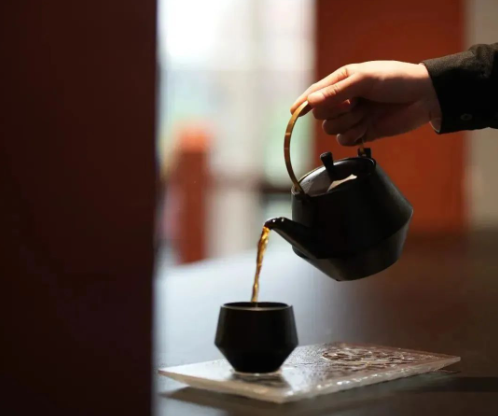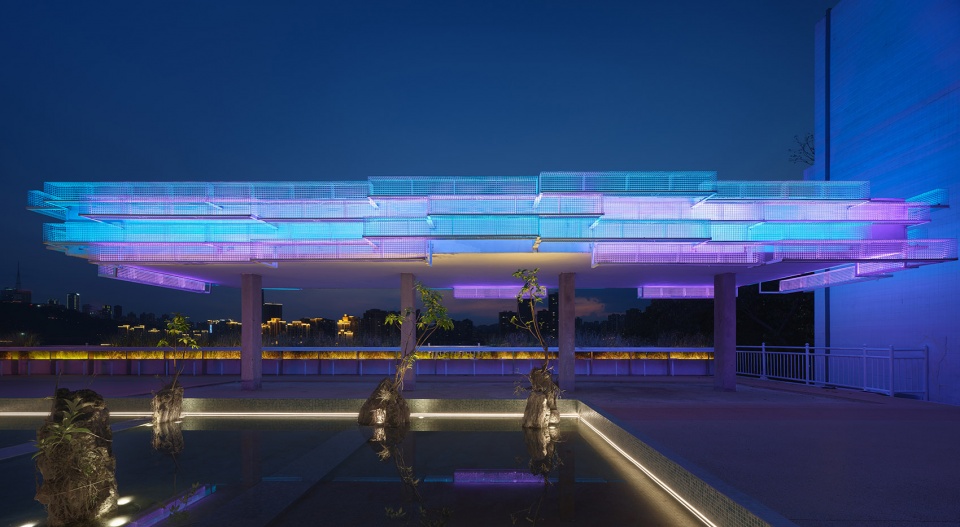

“侘”的原意是简陋,在禅宗中安于简陋被认为是一种美德。“寂”追求的是一种无须繁华,不要装饰,直指本源的精神。侘寂,所代表的是外表粗糙,内在完美。摒弃了以前大众对传统设计用夸张复杂装饰的认知,强调一种完全发自本身而不需外物衬托得美。以继华东地区以及北京等地陆续落地后,侘与火带着依旧质朴的风格又一次来到上海新天地。
The original meaning of “beauty” is simplicity, and being comfortable with simplicity in Zen is regarded as a virtue. “Silent” pursues a kind of spirit that does not need to be prosperous, not decorative, and points directly to the original spirit. Silence represents a rough appearance and inner perfection. It abandons the previous public’s understanding of the exaggerated and complex decoration of traditional design, emphasizing a kind of beauty that is completely from itself and does not need to set off the outside. Following the landing of East China, Beijing and other places, Wu and Fire came to Shanghai New World again with a still rustic style.
▼入口空间,Entrance space © DONG建筑摄影
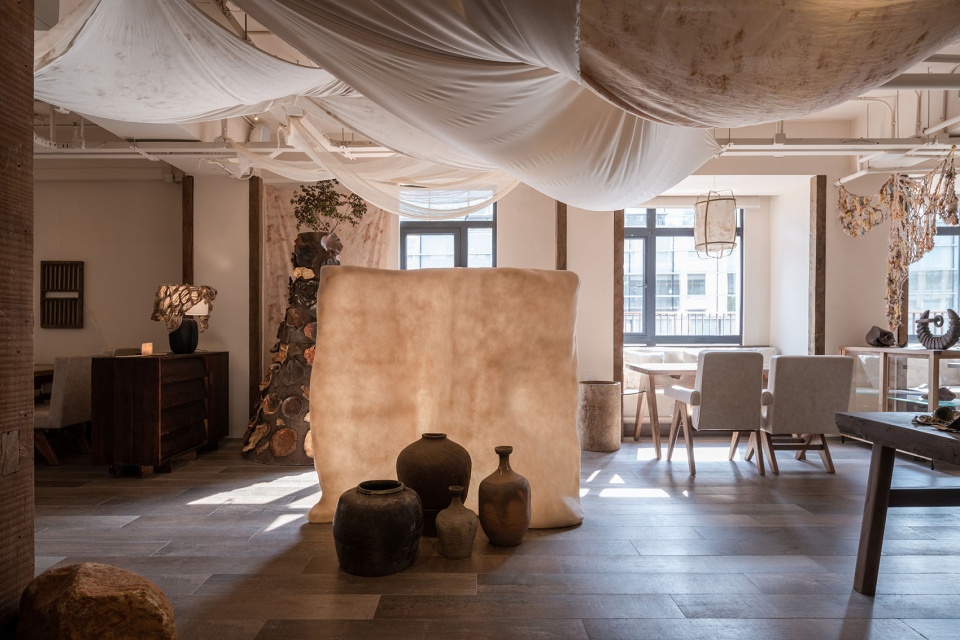
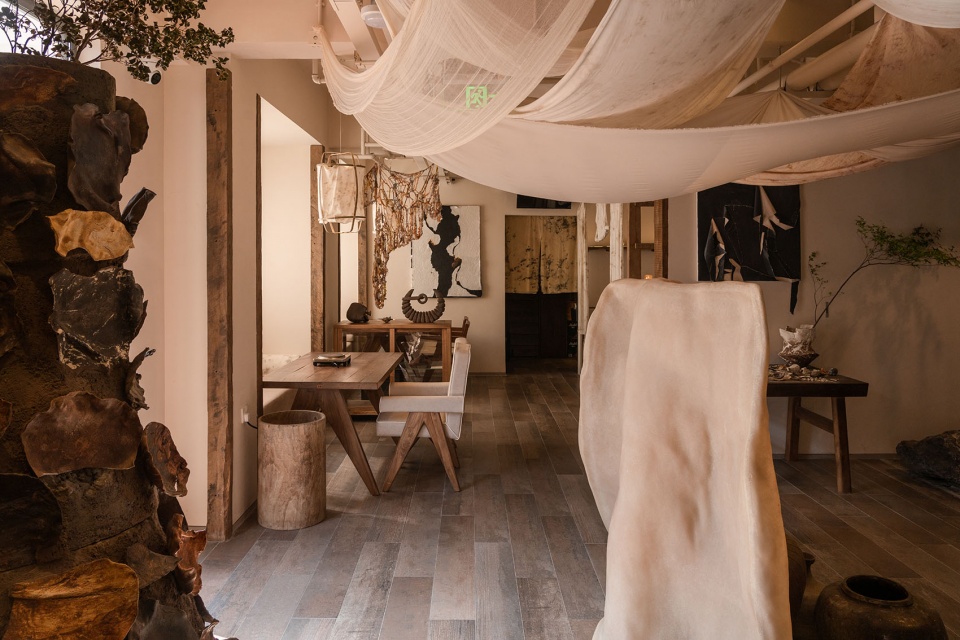
▼入口处的品牌标识,Brand identity at the entrance © DONG建筑摄影
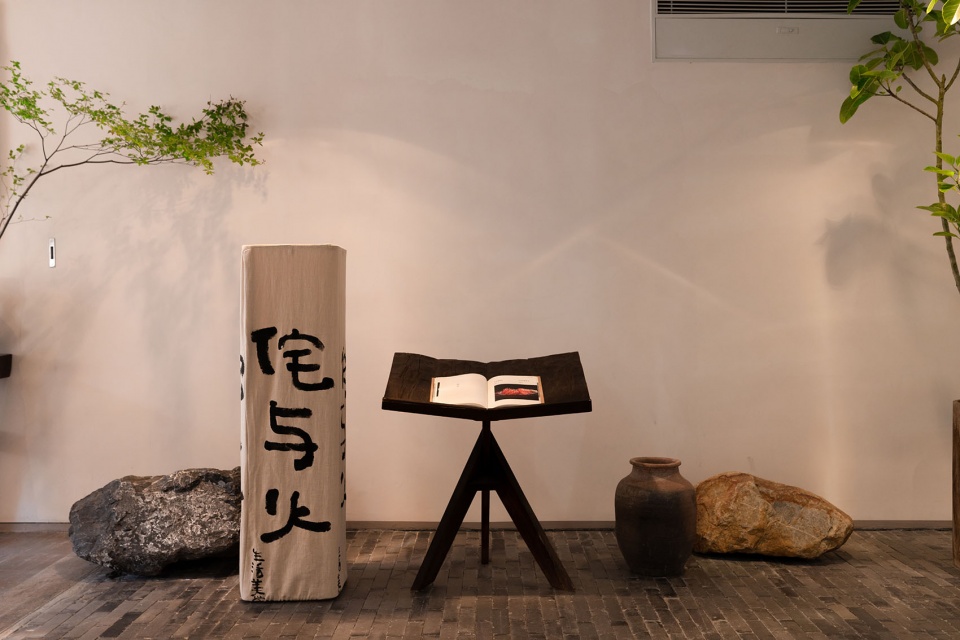
来者经由商场数百步,再穿过一堵石材两侧的通道,进入室内空间。仪式感至之余,心理状态也会得到转折,窗外是都市,窗内是侘寂群岛世界。天花顶上的扎染布艺,从门口接待处到卡座之间线条流转,展现出有趣的结构。
The person came through hundreds of steps through the mall, and then passed through the passages on both sides of a stone to enter the indoor space. In addition to the sense of ceremony, the psychological state will also turn. Outside the window is the city, and inside the window is the silent island world. The tie-dyed fabric on the ceiling of the ceiling flows between the reception at the door and the booth, showing an interesting structure.
▼主要空间概览,Overall view of the space © DONG建筑摄影
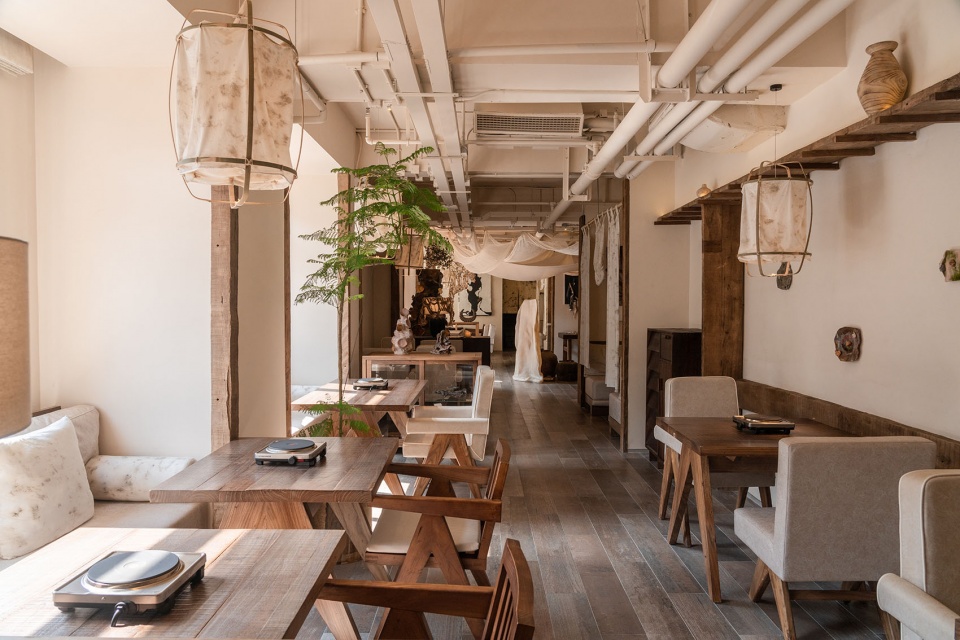
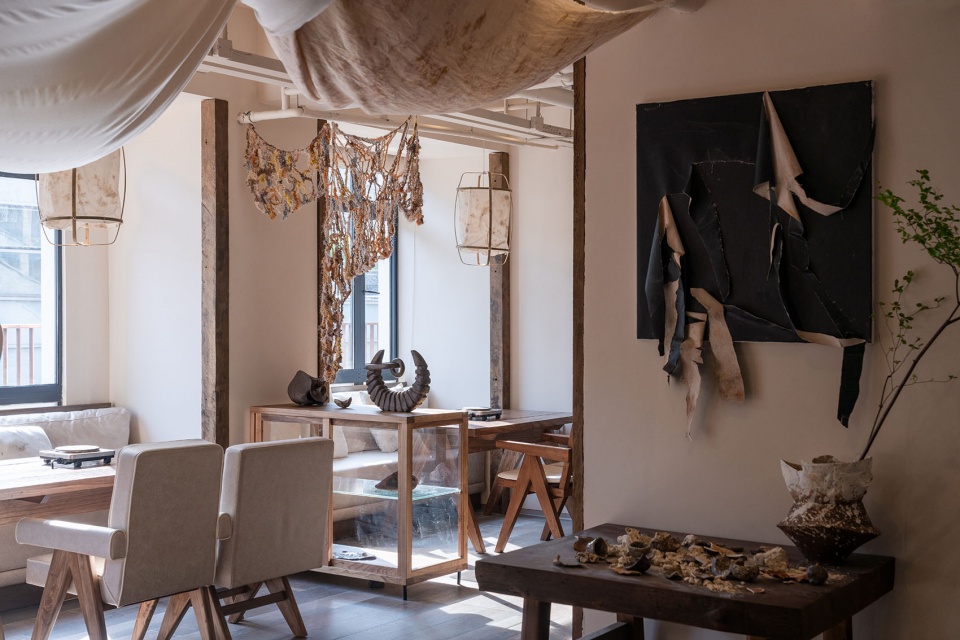
▼客座区,Guest seating area © DONG建筑摄影
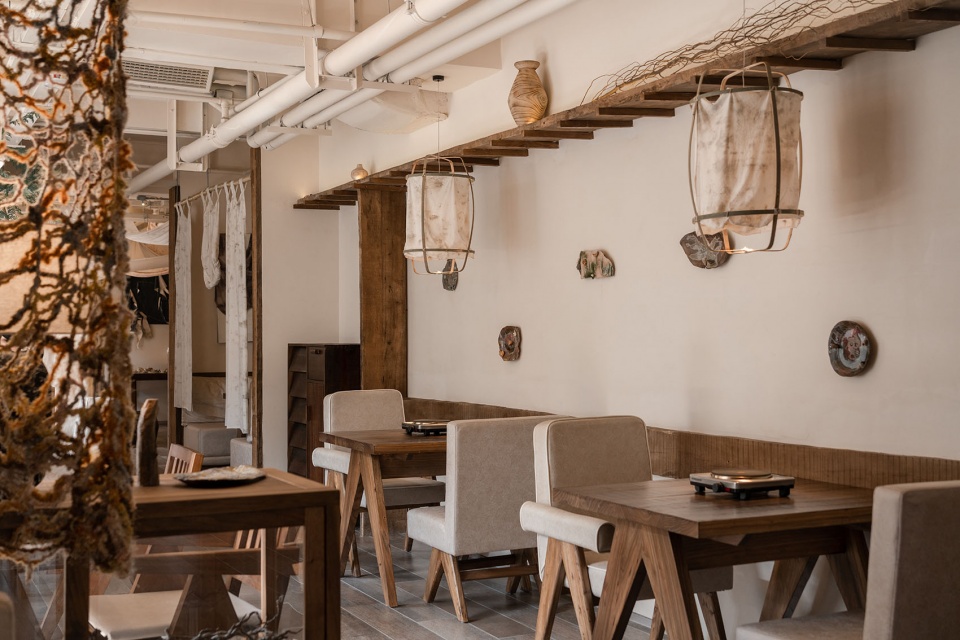
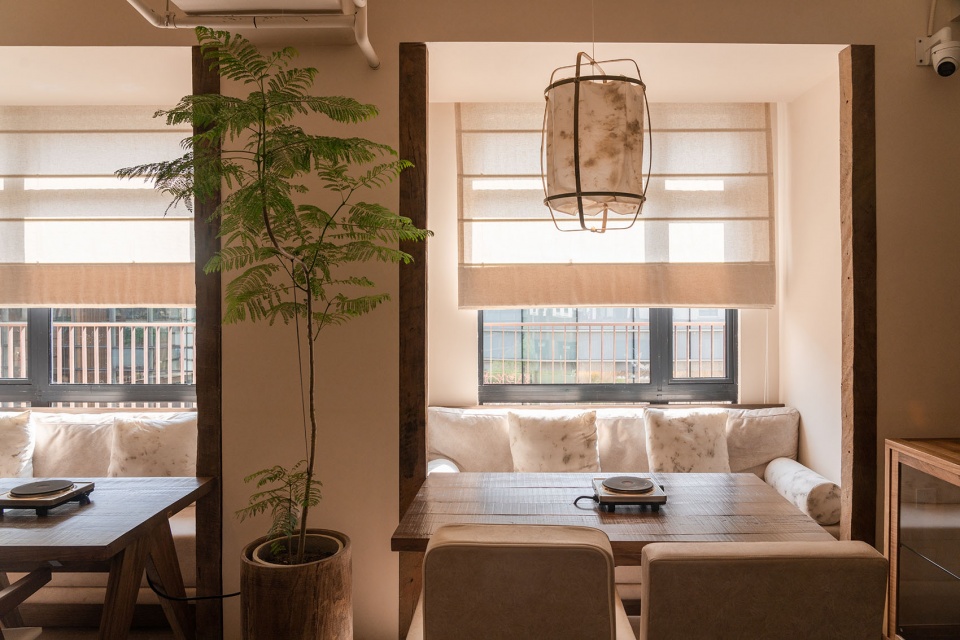
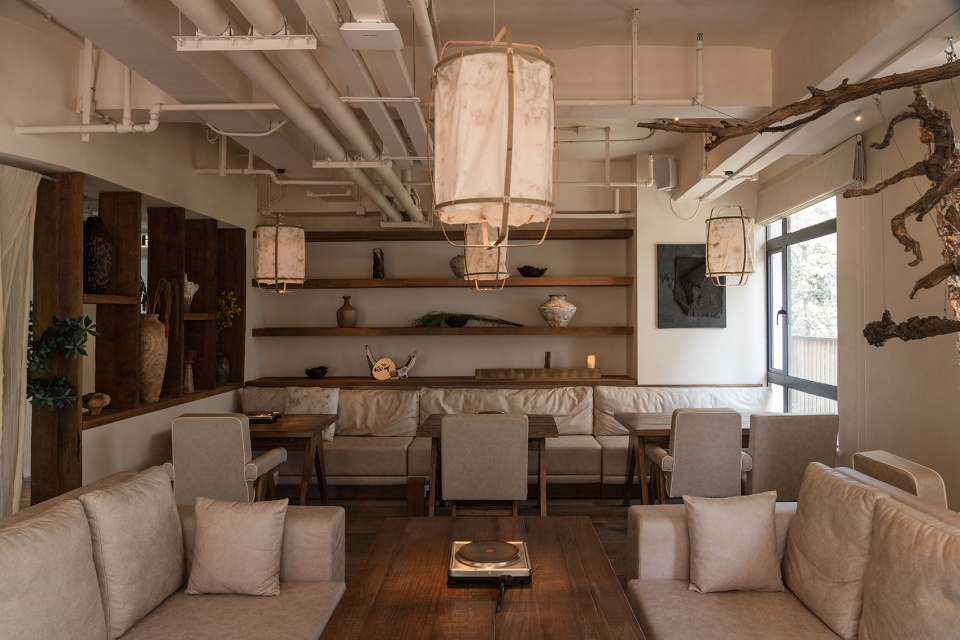
顶面天花保留了原始管道,利用扎染布艺以及棉麻料的下垂包裹悬挂,使顶面更加有层次,装饰柜上方加入了来自圣马丁艺术学院GUGU纯手作针织,这不止是装饰,更是一件艺术品。
The top ceiling retains the original pipe, using tie-dyed fabric and the drooping wrapping of cotton and linen to make the top surface more layered. The decoration cabinet is added with GUGU pure hand-made knitting from the St. Martin’s College of Arts, which is not only decoration, but also a work of art.
▼天花板处布艺装饰,Fabric decoration on the ceiling © DONG建筑摄影
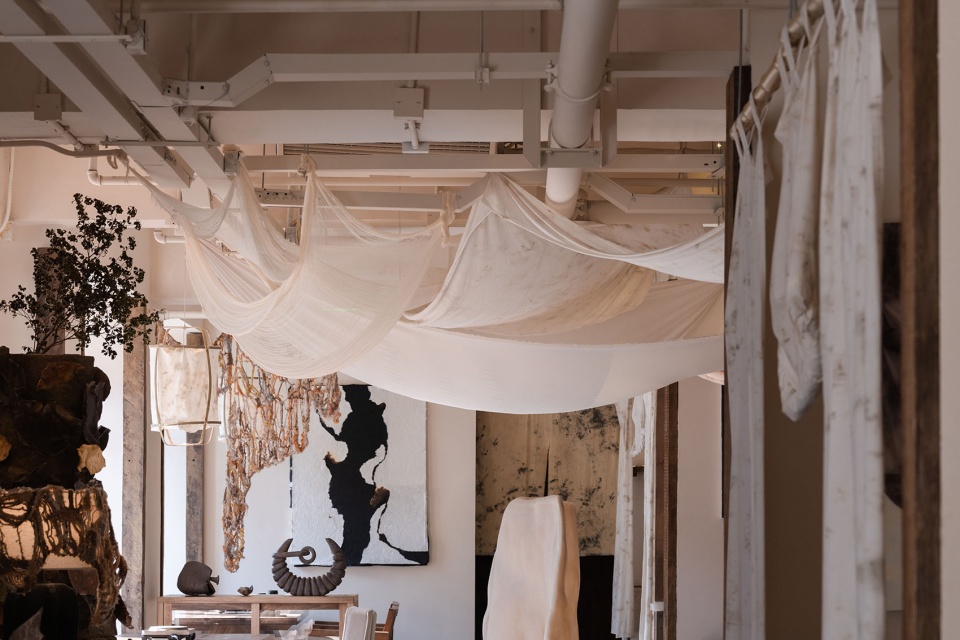
▼手作针织细节,Pure hand knitting © DONG建筑摄影
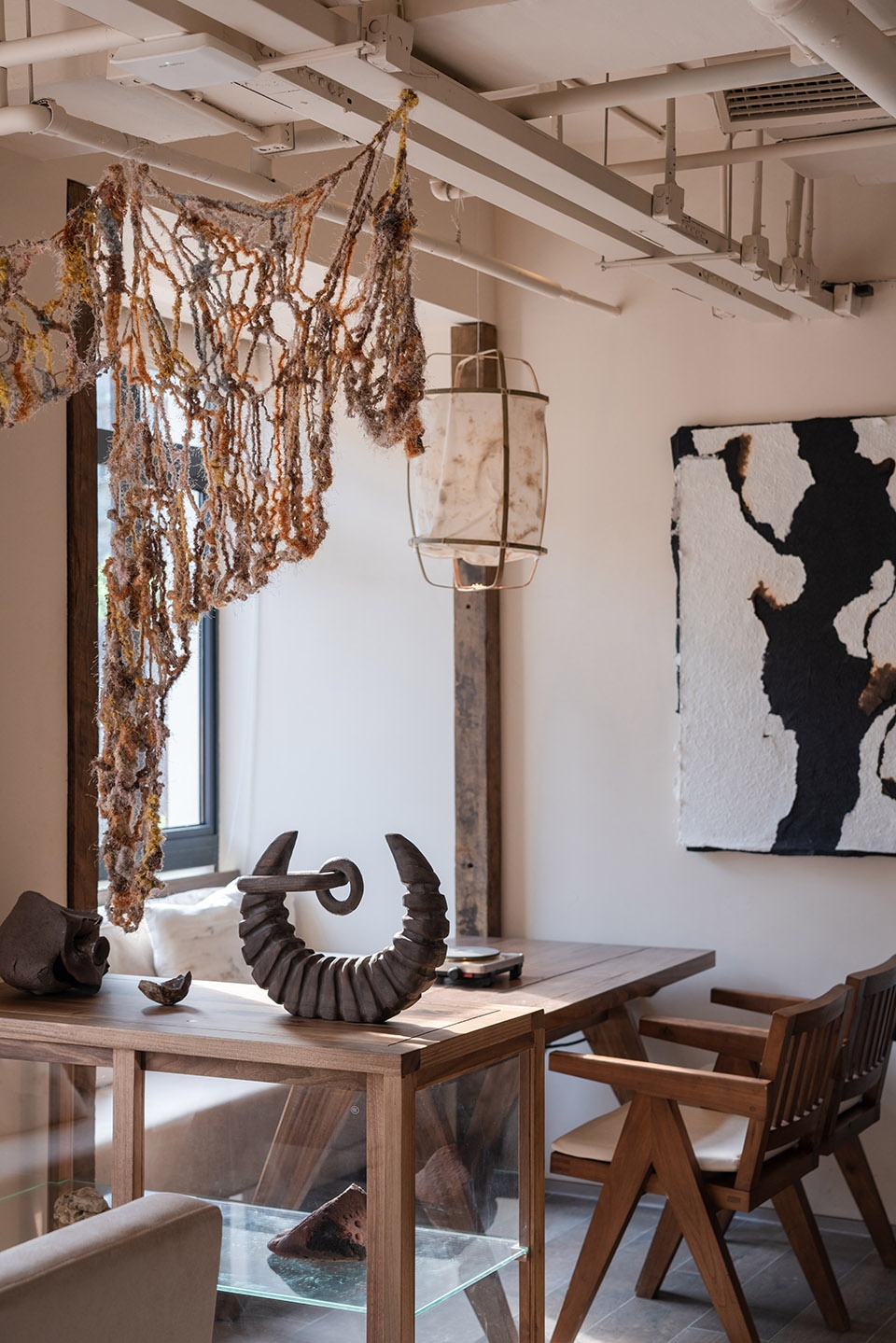
主理人在不停的探索中发现,在当下忙碌的都市中,通过味觉、视觉、艺术等方式为食客构建出具有多重体验的“精神岛屿”。也希望侘与火可以成为一个温馨舒适的场所,而不仅仅是一个呼朋引伴、推杯换盏的就餐空间。
融合手作榆木侘寂家具,摆在角落的柔化的石材家具带来肃穆感,为空间注入了温馨和活力。侘与火是一个执着于质感的商业品牌,利用室内昏暗古朴,传达出一种回归自然的态度,将自然元素融入空间。
In his continuous exploration, designer W found that in the current busy city, he has built a “spiritual island” for diners through taste, vision, art and other means. I also hope that Wu and fire can become a warm and comfortable place, not just a dining space to call friends and push cups.
Combining handmade elm silent furniture, the softened stone furniture placed in the corner brings a sense of solemnity and injects warmth and vitality into the space. Siu and Fire is a commercial brand that is committed to texture. It uses the darkness and simplicity of the interior to convey an attitude of returning to nature and integrate natural elements into the space.
▼侘寂风家具,Wabi-sabi furniture © DONG建筑摄影
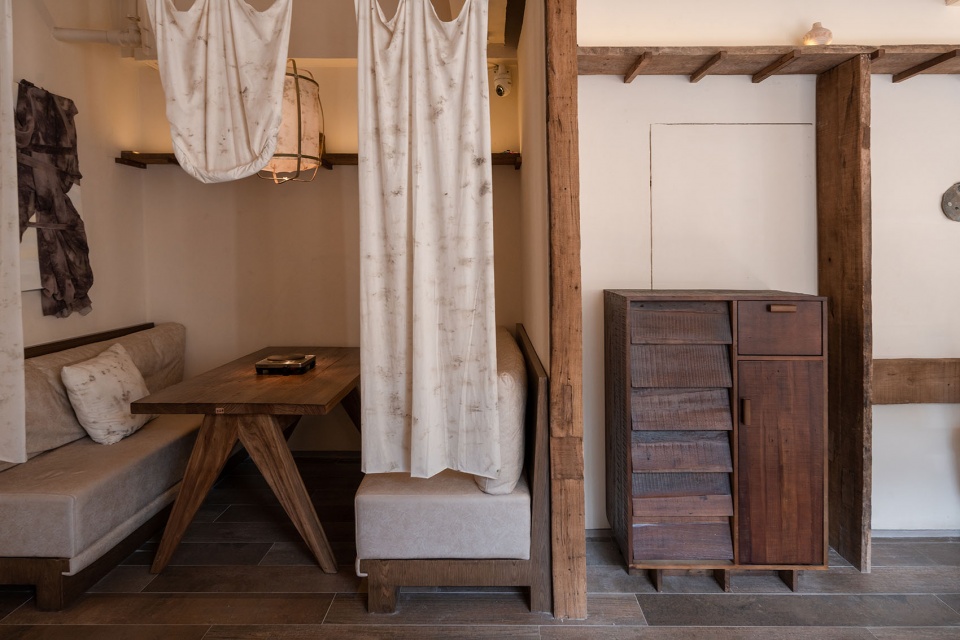
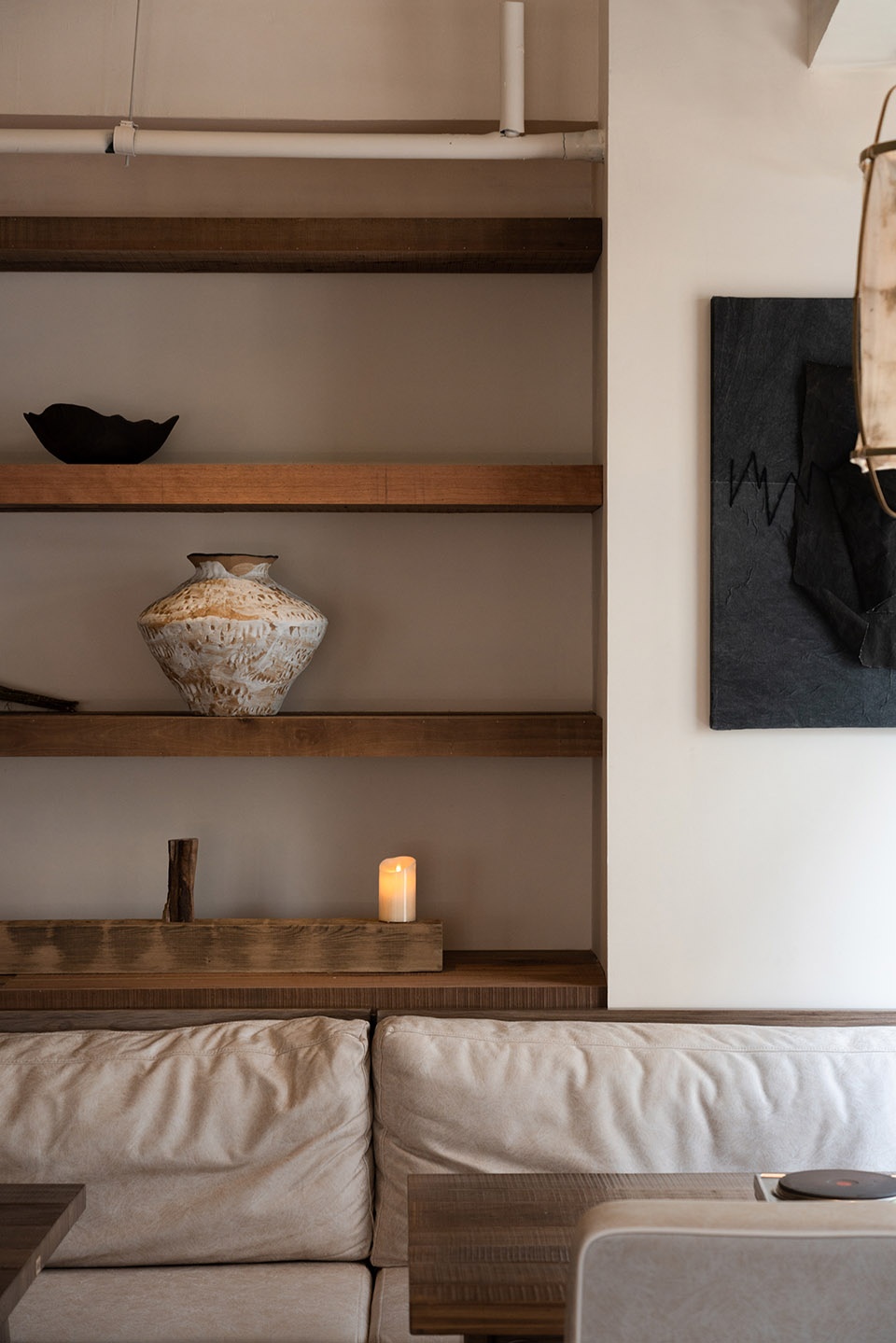
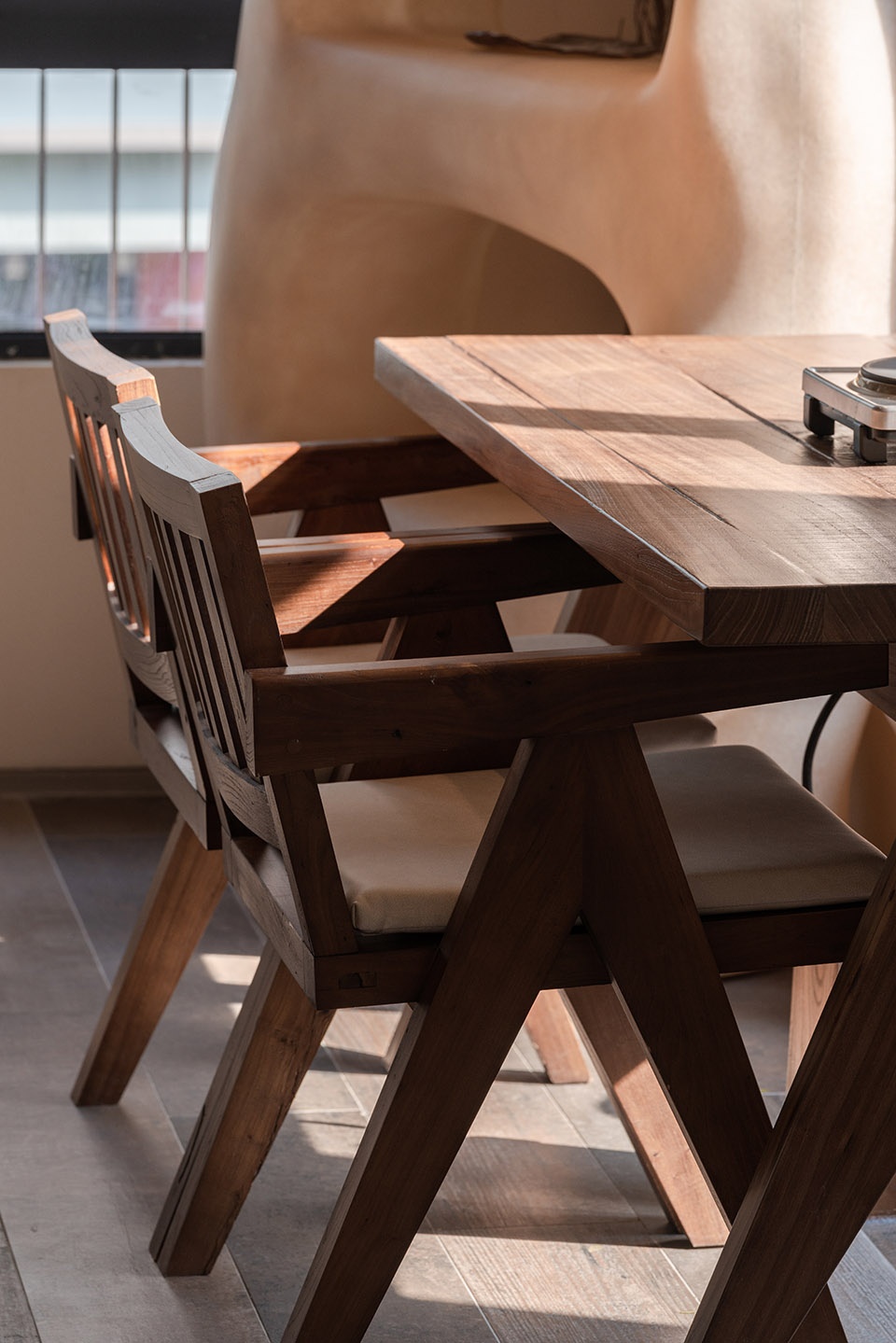
设计师W为了传达整体空间散发的烟火气,也在这次设计中定制了场内的所有瓷器,通过注入新材料的方式,让原始的瓷器更有当代感。“残”与“败”,时间与文化感交织在一起,让文化略显不同。独立艺术家十力左男,是守山人,毕业于清华大学美术学院,现在归隐山林悟道修习,目前潜心陶艺术品创作。物哀、幽玄、信寂。他的作品中有素淡朴寂自在的状态,如果沉漫其中能感受到空寂的禅意“残缺夫尝不是一种美”
In order to convey the fireworks emitted by the overall space, designer W also customized all the porcelain in the field in this design, by injecting new materials to make the original porcelain more contemporary. “Dang” and “defeat”, time and cultural feelings are intertwined, making the culture slightly different. Independent artist Shili Zuonan, a mountain guard, graduated from the Academy of Fine Arts of Tsinghua University. Now he returns to the mountain forest to practice, and at present, he devotes himself to the creation of pottery art. Sorrowful, mysterious, and silent. There is a state of simplicity and calmness in his works. If you are immersed in it, you can feel the Zen meaning of emptiness. “Isn’t it a kind of beauty for a broken husband?”
▼十力左男瓷器,Shili zuonan porcelain © DONG建筑摄影
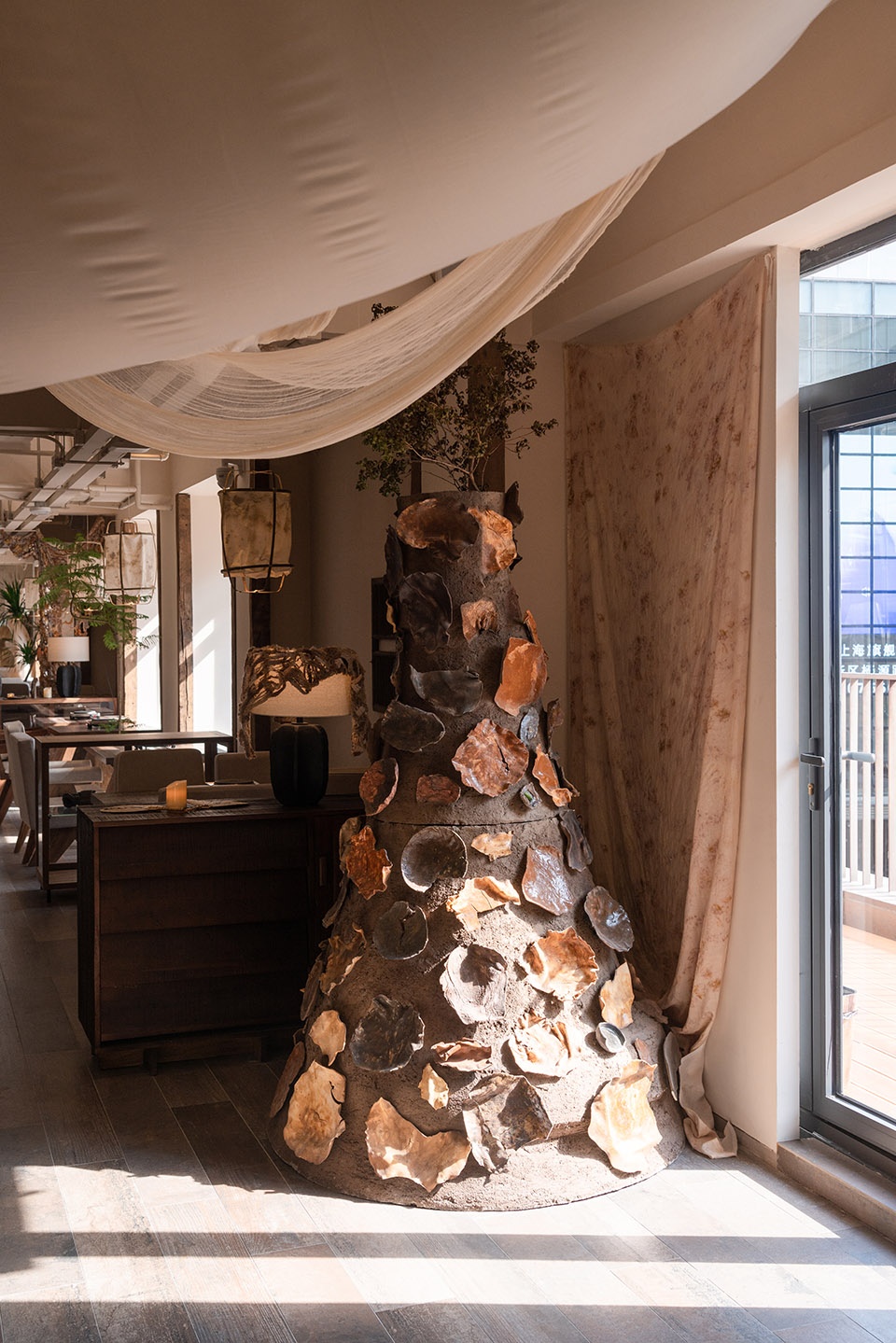
侘与火餐厅被设计师W称为思想的沉淀与时代感相融合的成果,正如他见过的广阔世界一样。作为主理人,他希望自己的餐厅能够不需要太花哨,并且经得住时间的推敲,尤其是在上海这样的快节奏生活中,能够让食客虽在人流中却能感受到“在别处”。
Wu and Fire Restaurant is called the result of the integration of the precipitation of ideas and the sense of the times by designer W, just like the vast world he has seen. As the master, he hopes that his restaurant does not need to be too fancy and can withstand the scrutiny of time, especially in a fast-paced life like Shanghai, so that diners can feel “in other places” in the flow of people.
▼店内其它装饰,Other decorations in the store © DONG建筑摄影
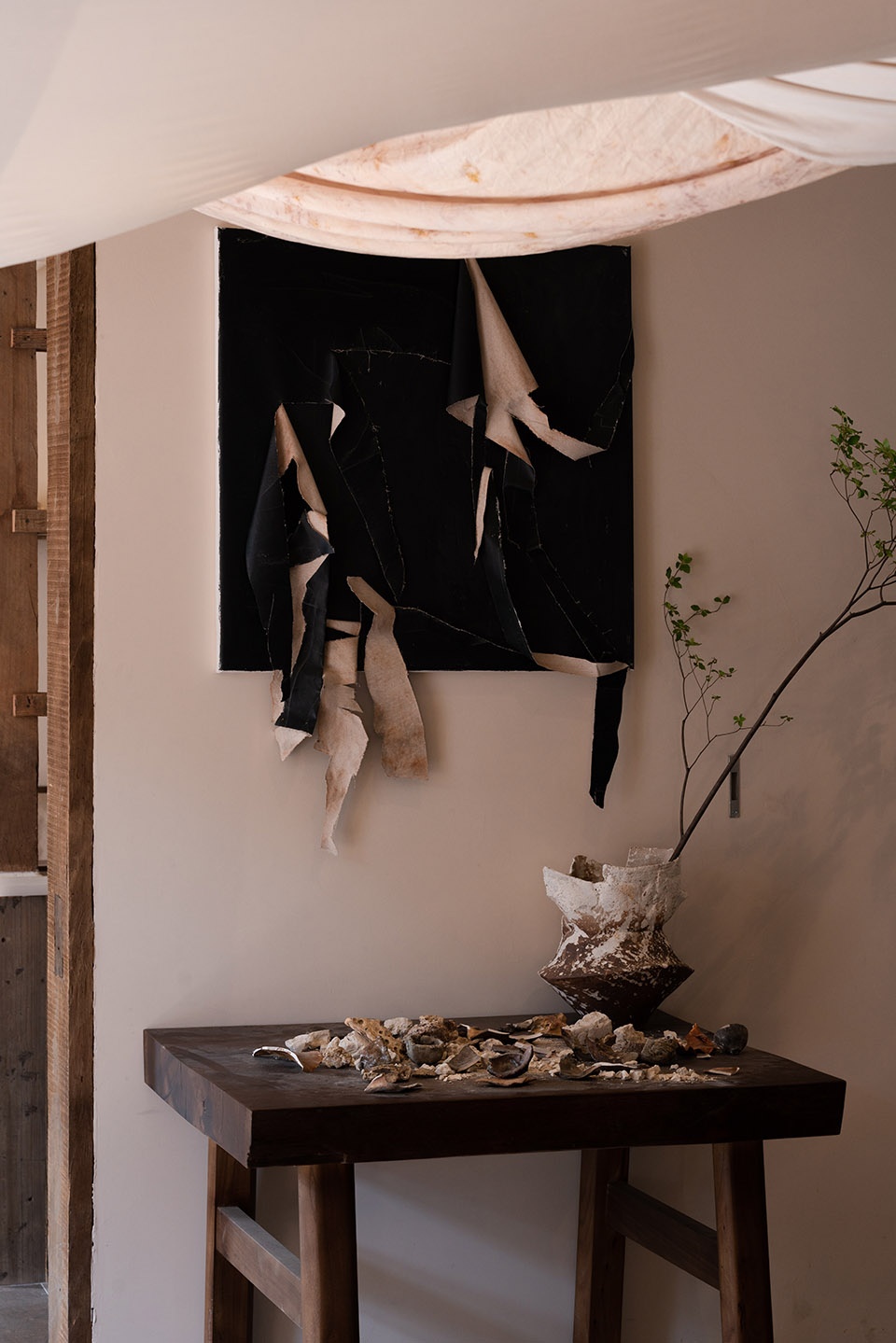
如果你也和他一样,路过很多,错过很多,记得很多,忘记很多。
那么你一定会喜欢他的表达。
If you are the same as him, you pass by a lot, miss a lot, remember a lot, forget a lot.
Then you will definitely like his expression.
▼平面图,plan © W SELECT DESIGN
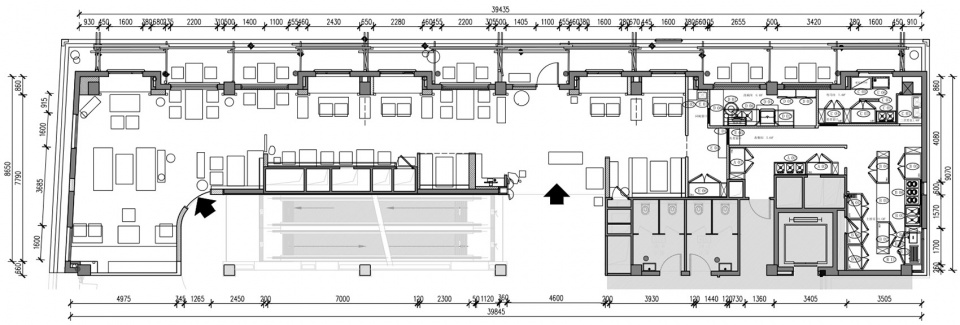
▼立面图01,elevation 01 © W SELECT DESIGN
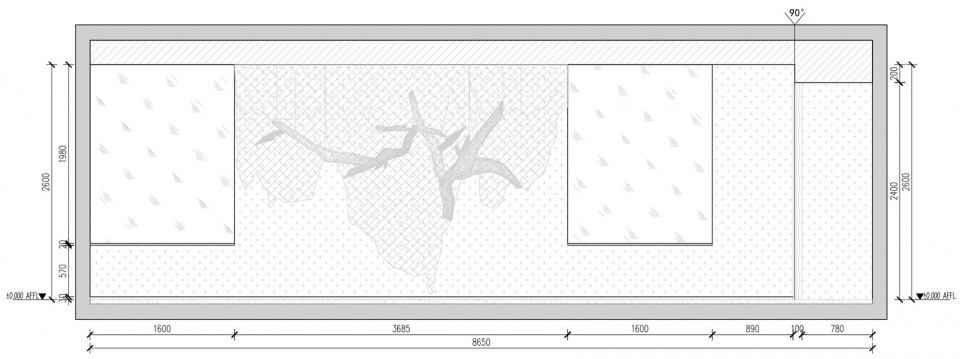
▼立面图02,elevation 02 © W SELECT DESIGN
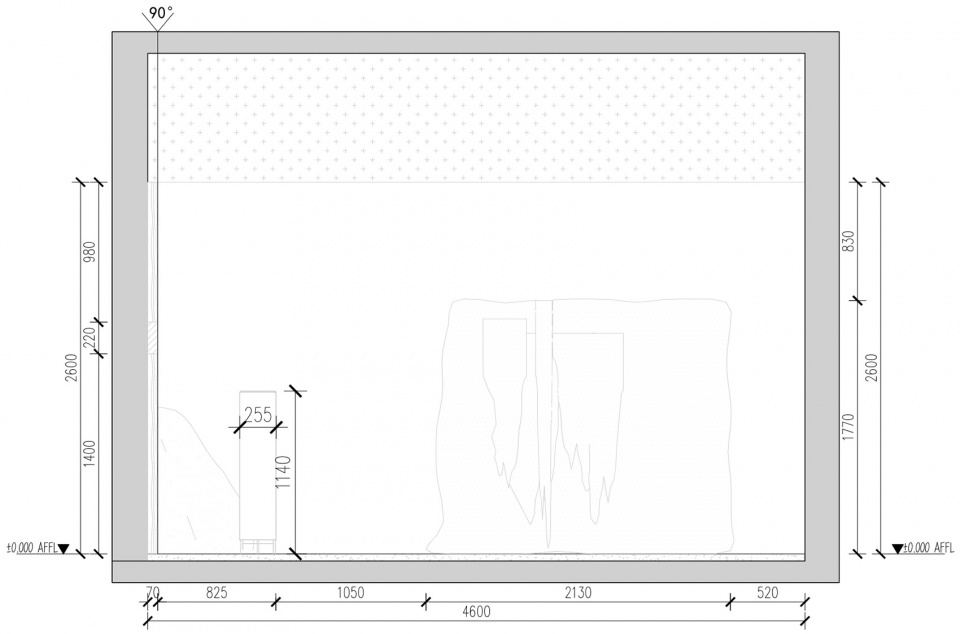
▼立面图03,elevation 03 © W SELECT DESIGN

▼立面图04,elevation 04 © W SELECT DESIGN

项目名称:“退步美学”的餐厅《侘与火》
项目类型:工装·餐饮
设计方:W SELECT DESIGN
项目设计:W SELECT DESIGN
完成年份:2023.2
设计团队:W SELECT DESIGN
项目地址:中国上海· 上海市黄浦区黄陂南路380号新天地TheHouse新里3楼304-305号(话梅楼上扶梯口)
建筑面积:387㎡
摄影版权:DONG建筑摄影
材料:老榆木、木地板、陶瓷










