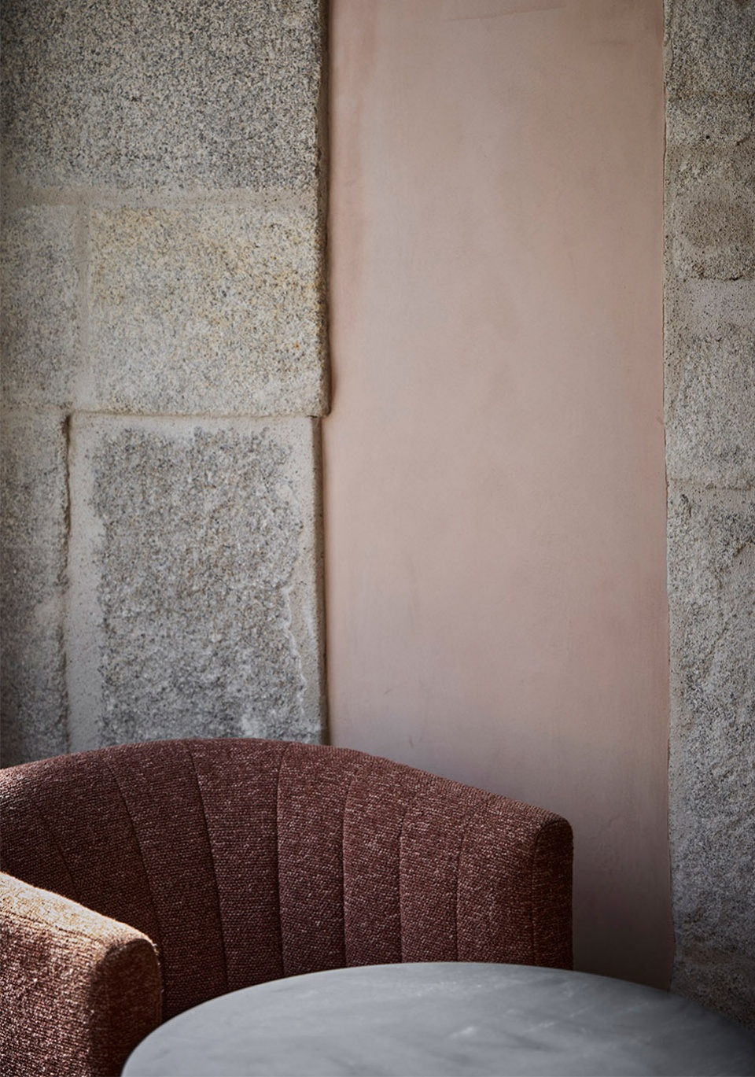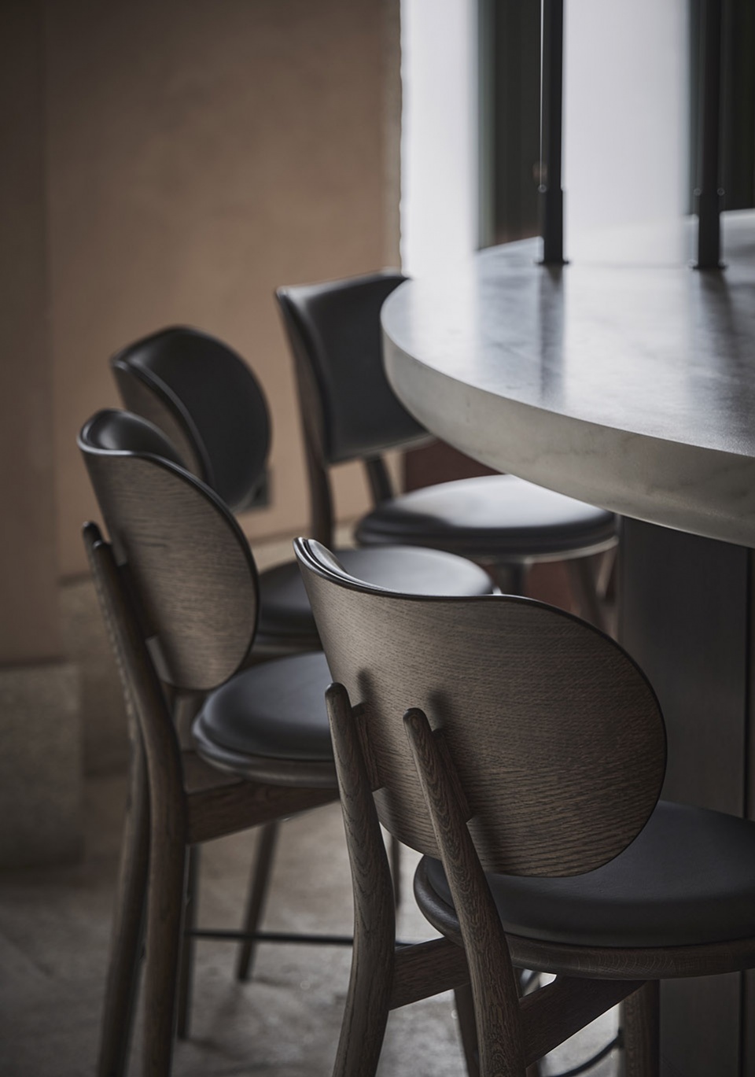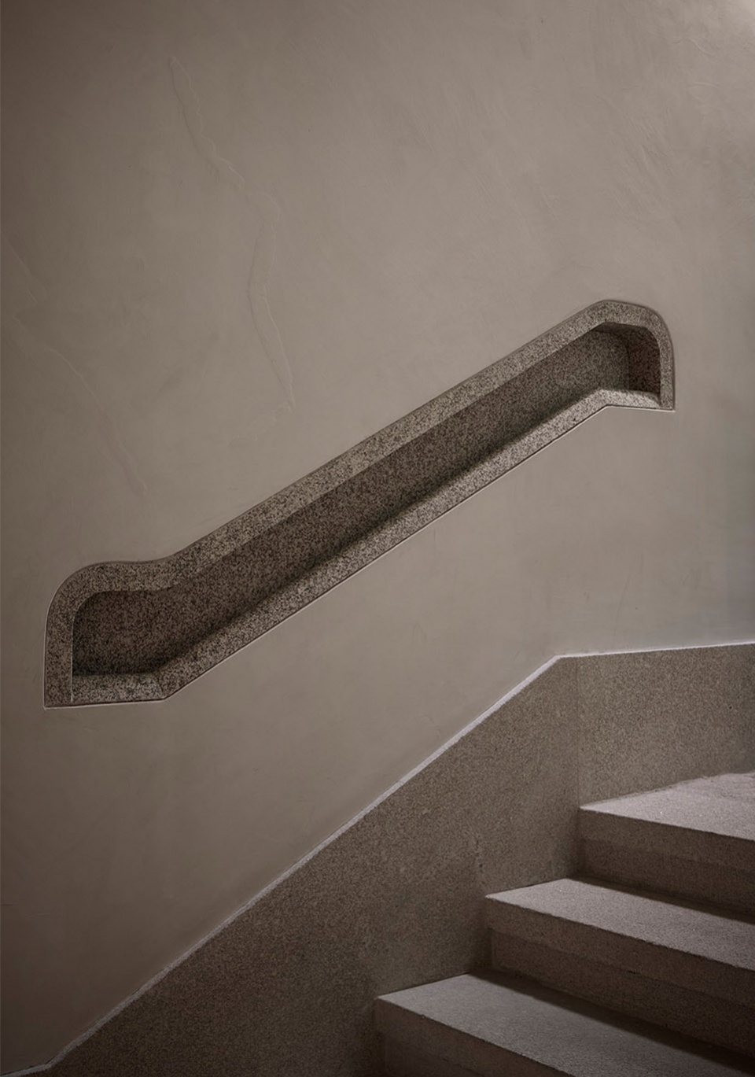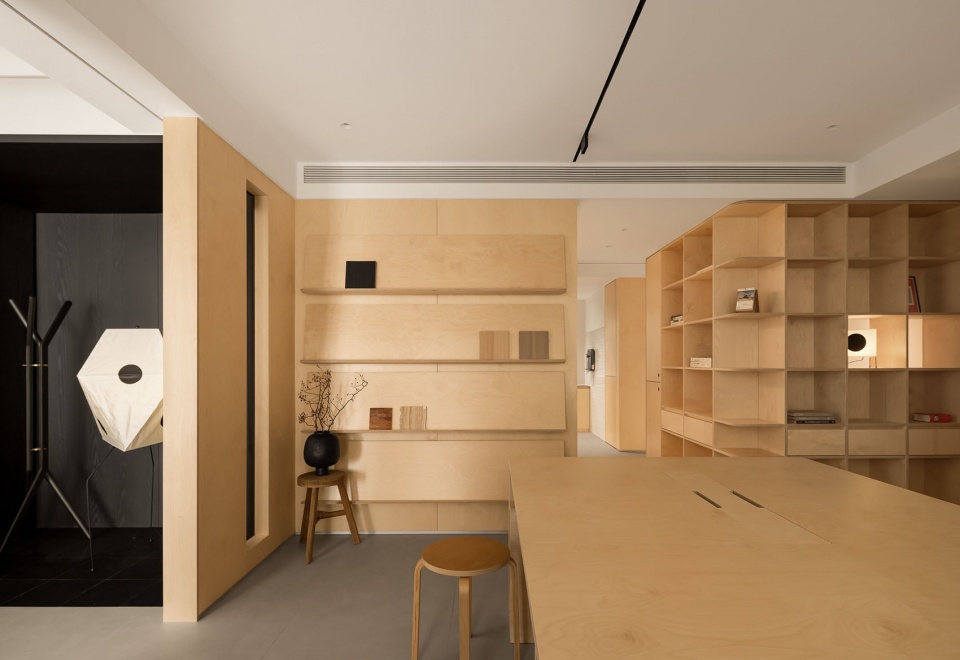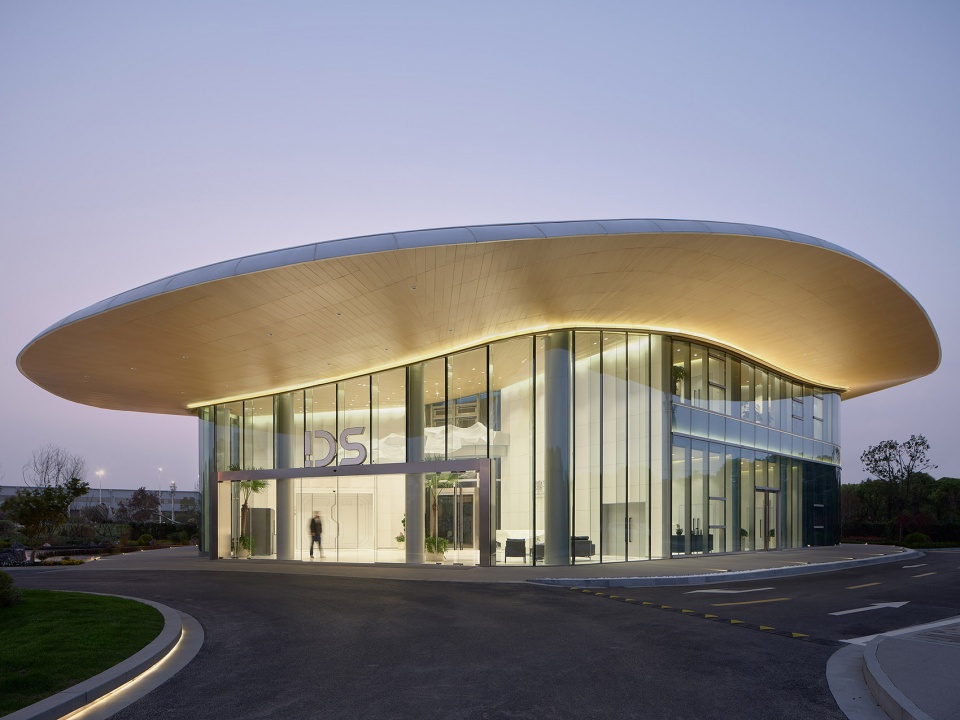

Cozinha Das Flores餐厅和Flôr酒吧位于历史悠久的圣多明尼哥斯,占据了基座相互连接的17世纪建筑。在该项目中,既有空间得到了细致的清理和修复,旨在揭示并维护其丰富的原始特征。
当地的传统和遗产不仅展现在餐厅的美食上,同时也体现在空间的色彩、材料、家具、餐具、装饰元素以及艺术品的选择上。项目尽可能地利用了当地的产品和材料,其中石材、木材、金属和瓷砖都是遵循就近采购的原则从葡萄牙各地获得。
Located on the historic Largo Sao Dominigos, the Cozinha Das Flores restaurant and Flôr bar occupy several interconnected 17th Century Buildings that Space Copenhagen has carefully stripped back and restored to reveal, and maintain, many of their original features.
Local traditions and heritage have not only been utilised in the culinary offering, but supported by elements of craft and ornament present in the selection of colour, materiality and texture as well as in furniture, tableware, decorative elements and art. The project makes use of the local products and materiality as much as possible; stone, wood, metal and tiling has been sourced from regions in Portugal using a proximity criterion as priority.
▼餐厅概览,Cozinha Das Flores restaurant © Joachim Wichmann
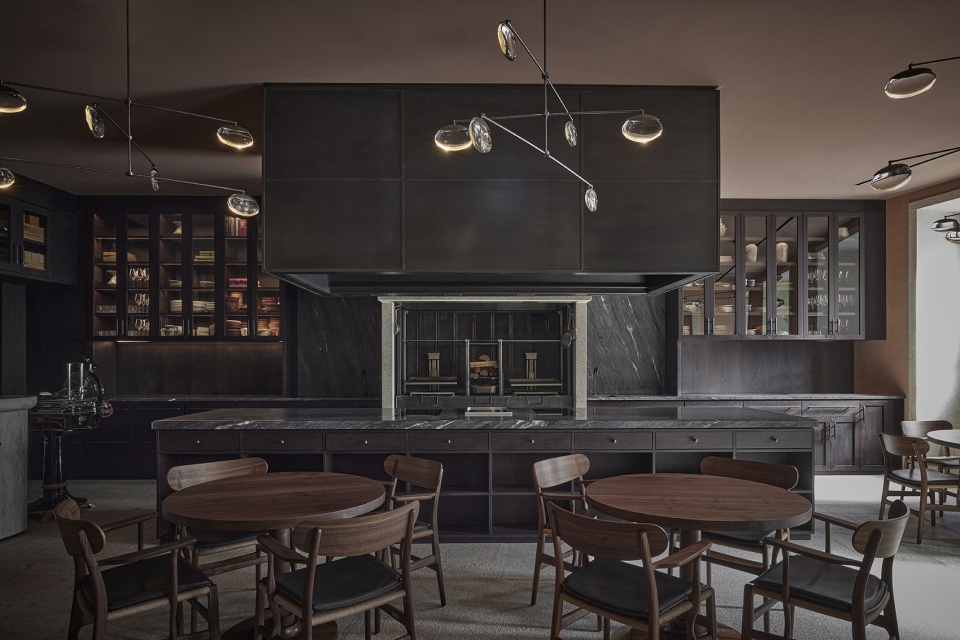
设计以带有岁月痕迹的石材与逐渐褪色的木材为入手点,将建筑与它过往的使用痕迹联系起来。在此基础上,设计者为之引入了具有泥土般温暖色调的石膏墙壁,并有意地利用光线来提高空间的质感与饱和度,包括经过色彩加深处理的钢和黄铜元素等。可供50人使用的主餐厅摆放着手工定制的橡木餐桌,与CH 26 Wegner椅子和OCHRE的吊灯在空间中相互对话。
Aged stone and dark tarnished wood were the existing starting points that connect the building to its former purpose and its place in time. Building on this, the studio introduced plastered walls in earthy warm tones and a conscious use of light to enhance and saturate, including accent metals such as blackened steel and darkened brass. The 50-cover main dining room features handcrafted custom oak dining tables contrasted with CH 26 Wegner chairs and pendant lights by OCHRE.
▼主用餐空间,Main dining area © Joachim Wichmann
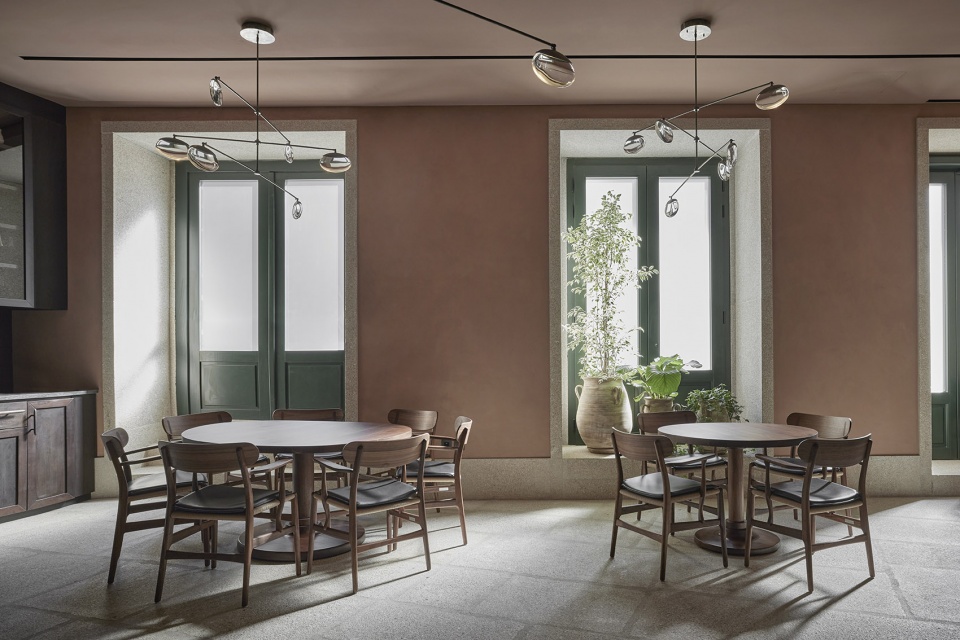
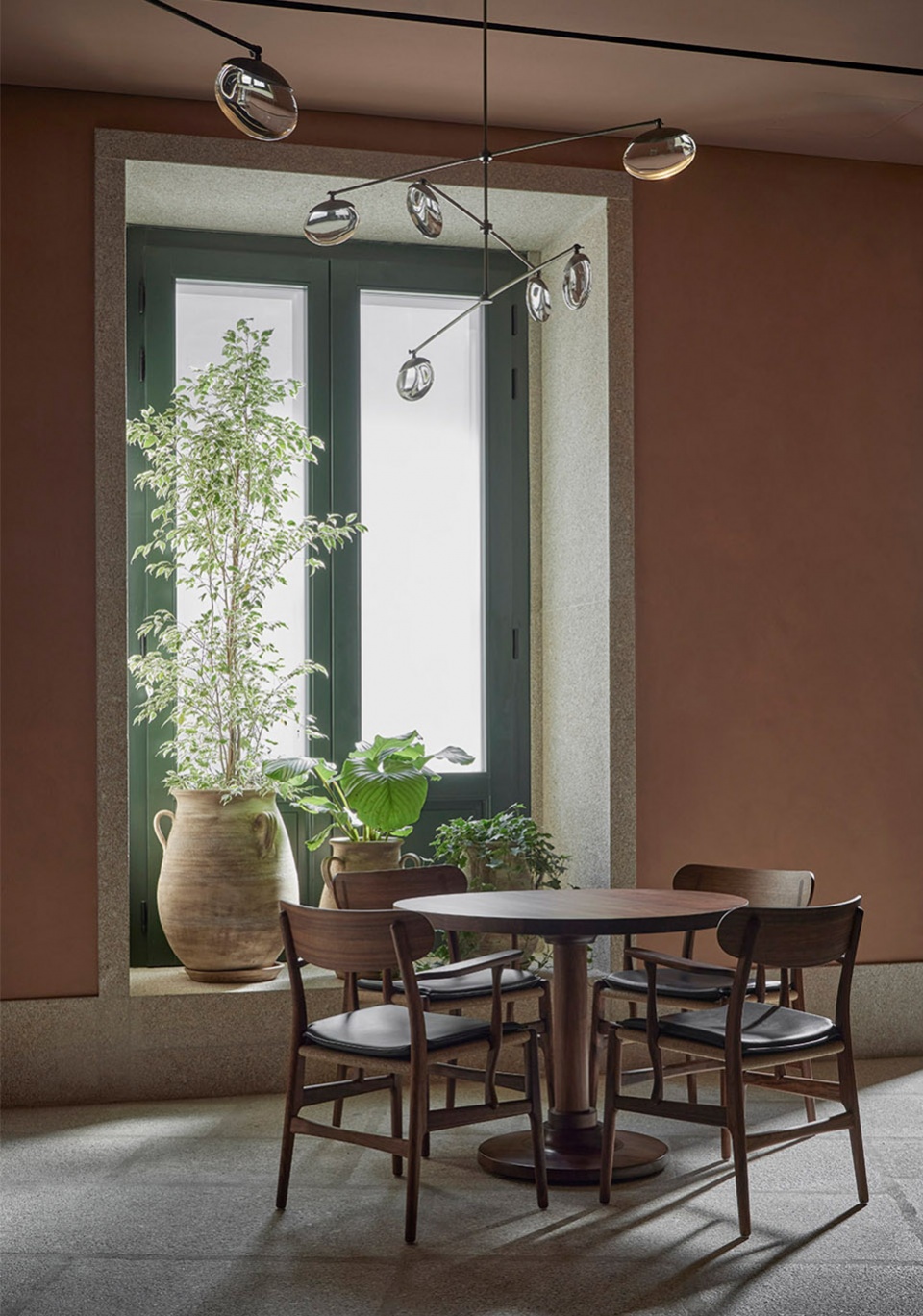
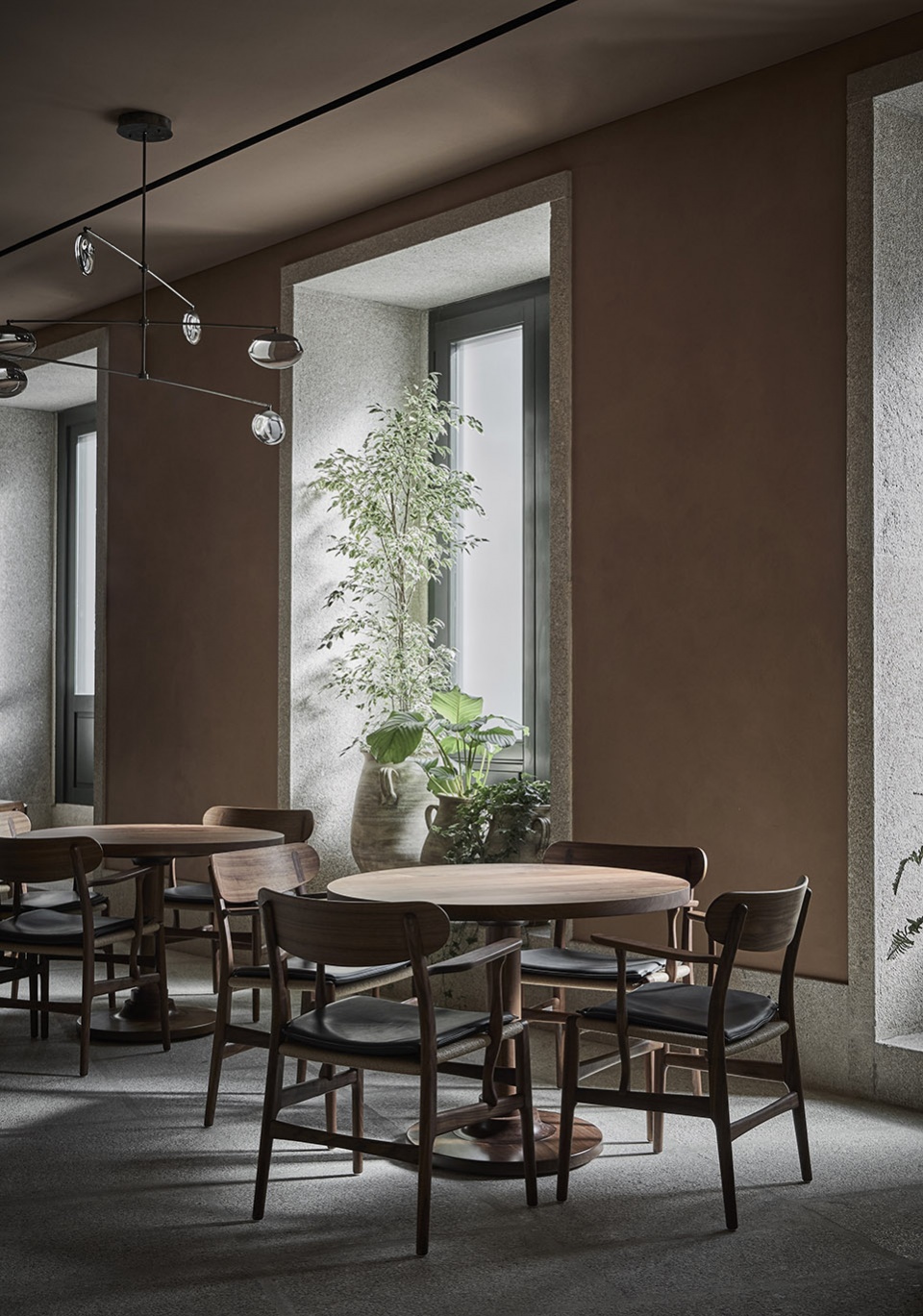
餐厅空间为250平方米,其核心元素是一个围绕壁炉布局的开放式厨房,在客人与厨房后台之间建立了连接。餐厅还设有一个引人注目的内嵌式酒柜,用于存放精心挑选的本地和进口葡萄酒。该酒柜由深色橡木和熏黑的钢材制成,填补了餐厅的整个后墙区域。酒柜前方是一个以天然石材砌筑的品酒台,吸引着客人们的目光。
A central element of the 250 m2 restaurant design is an open kitchen created around a fireplace that creates a connection between the guest and the local Portuguese produce being prepared. The restaurant also features an impressive, built-in wine cabinet stocked with a curated selection of both local and international wine. Constructed from Dark oak and blackened steel this bespoke piece dramatically fills the entire back wall of the restaurant. A sommelier station in natural stone collects attention in front of the cabinet.
▼开放式厨房,Open kitchen area © Joachim Wichmann
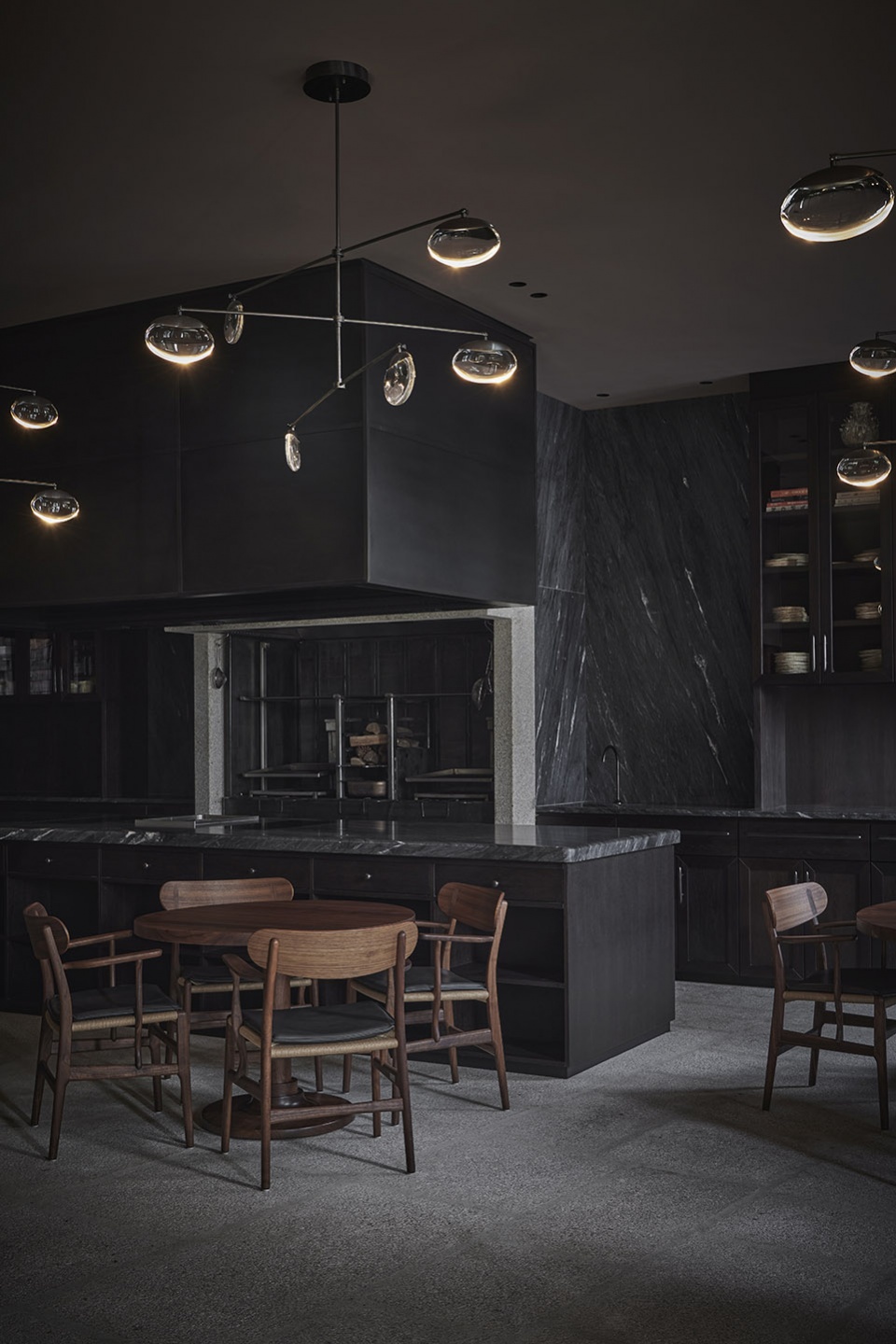
▼橡木餐桌上方悬挂着OCHRE的吊灯 © Joachim Wichmann
Pendant lights by OCHRE hanging above the oak dining tables
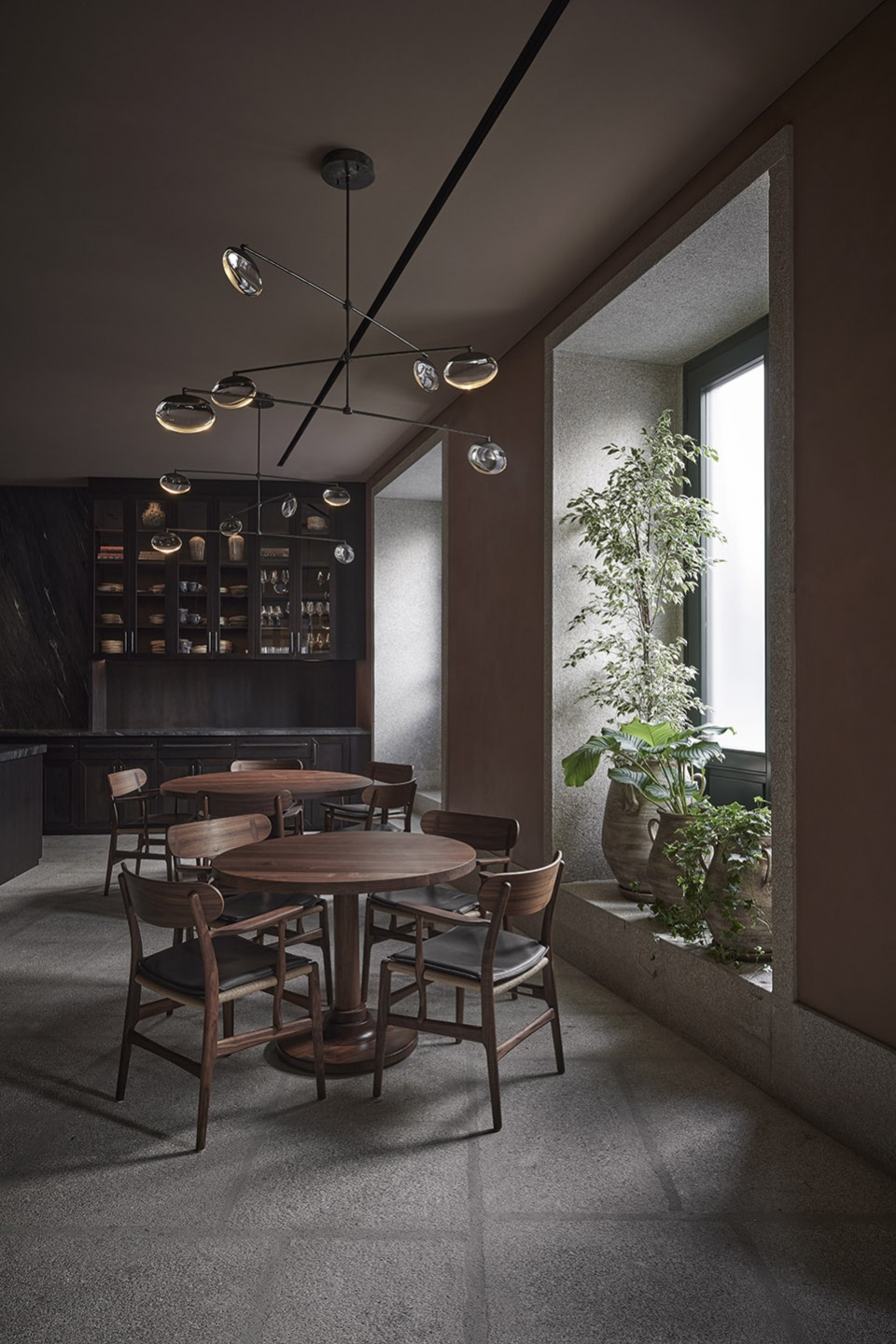
▼以天然石材砌筑的品酒台
Sommelier station in natural stone © Joachim Wichmann
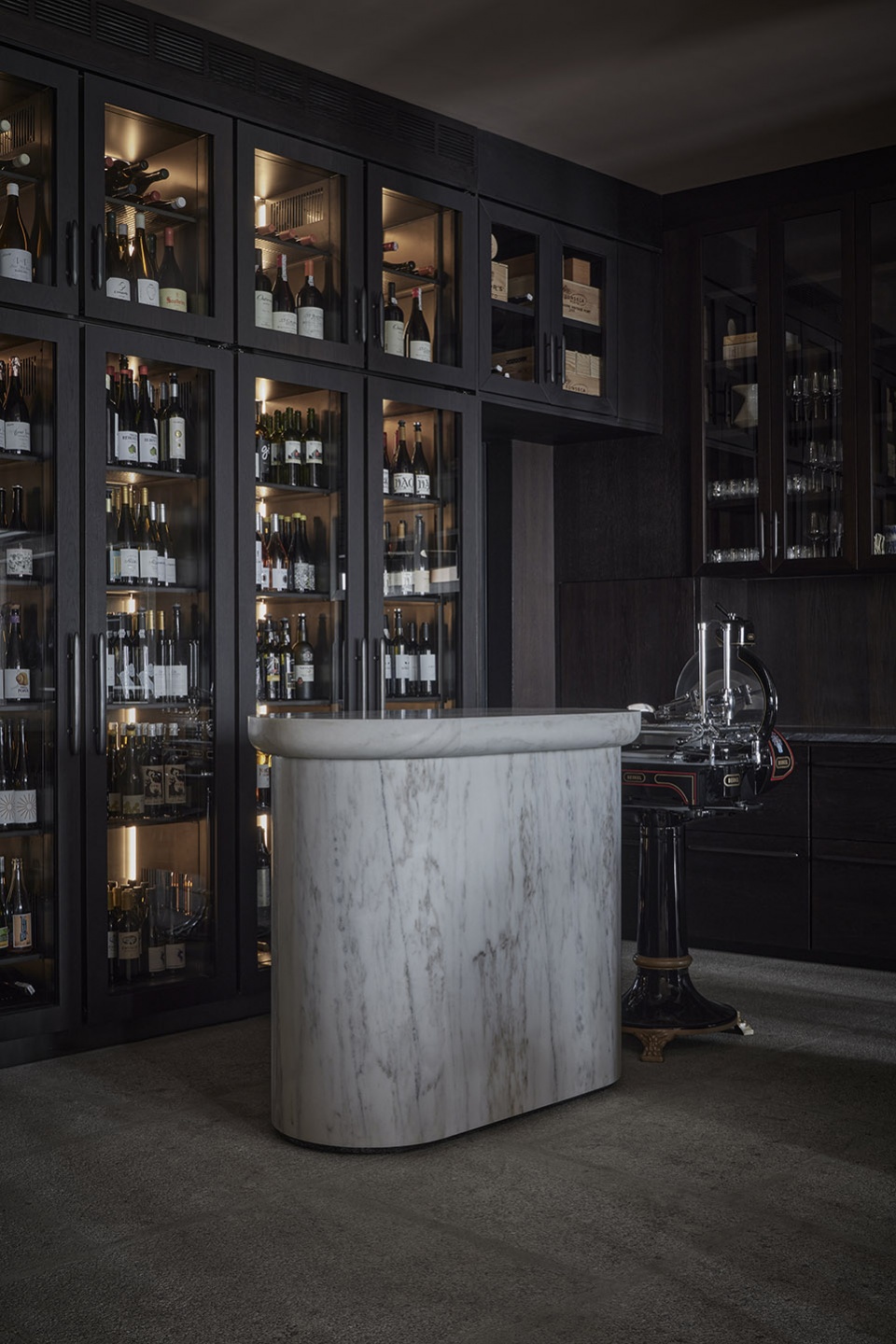
在摆放着定制软座长椅的区域,墙面上装饰着由建筑大师阿尔瓦罗·西扎专门为该项目创作的壁画,由瓷砖生产商Viuva Lamego手工绘制完成。
An expansive, bespoke, soft-seated banquette perfectly frames a specially commissioned mural by the renowned Portuguese architect Alvaro Siza and hand painted by ceramic tile company, Viuva Lamego.
▼软座长椅区,Soft-seated banquette © Joachim Wichmann
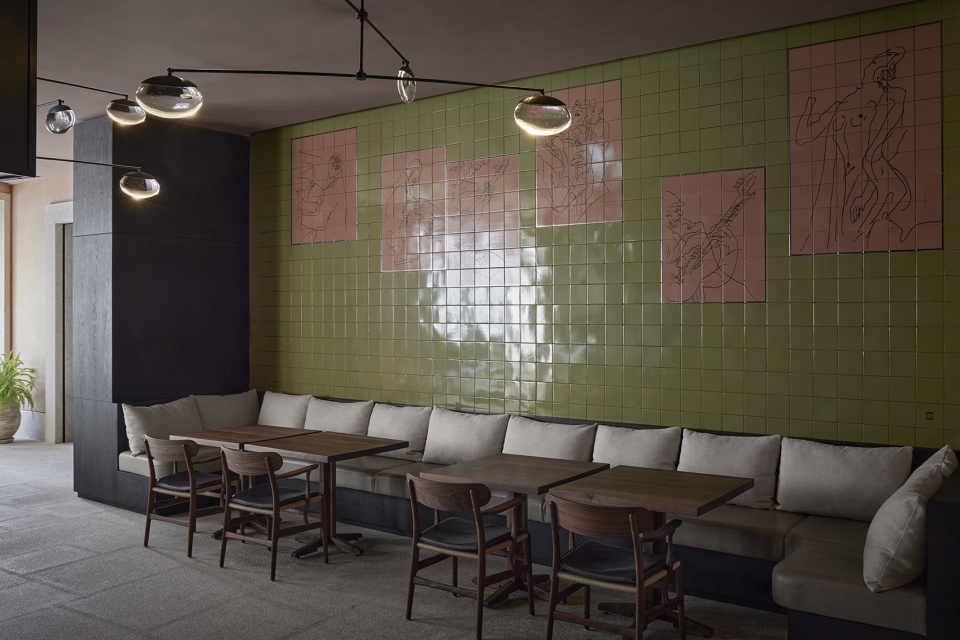
▼由阿尔瓦罗·西扎专门创作的壁画,The mural created by Alvaro Siza © Joachim Wichmann
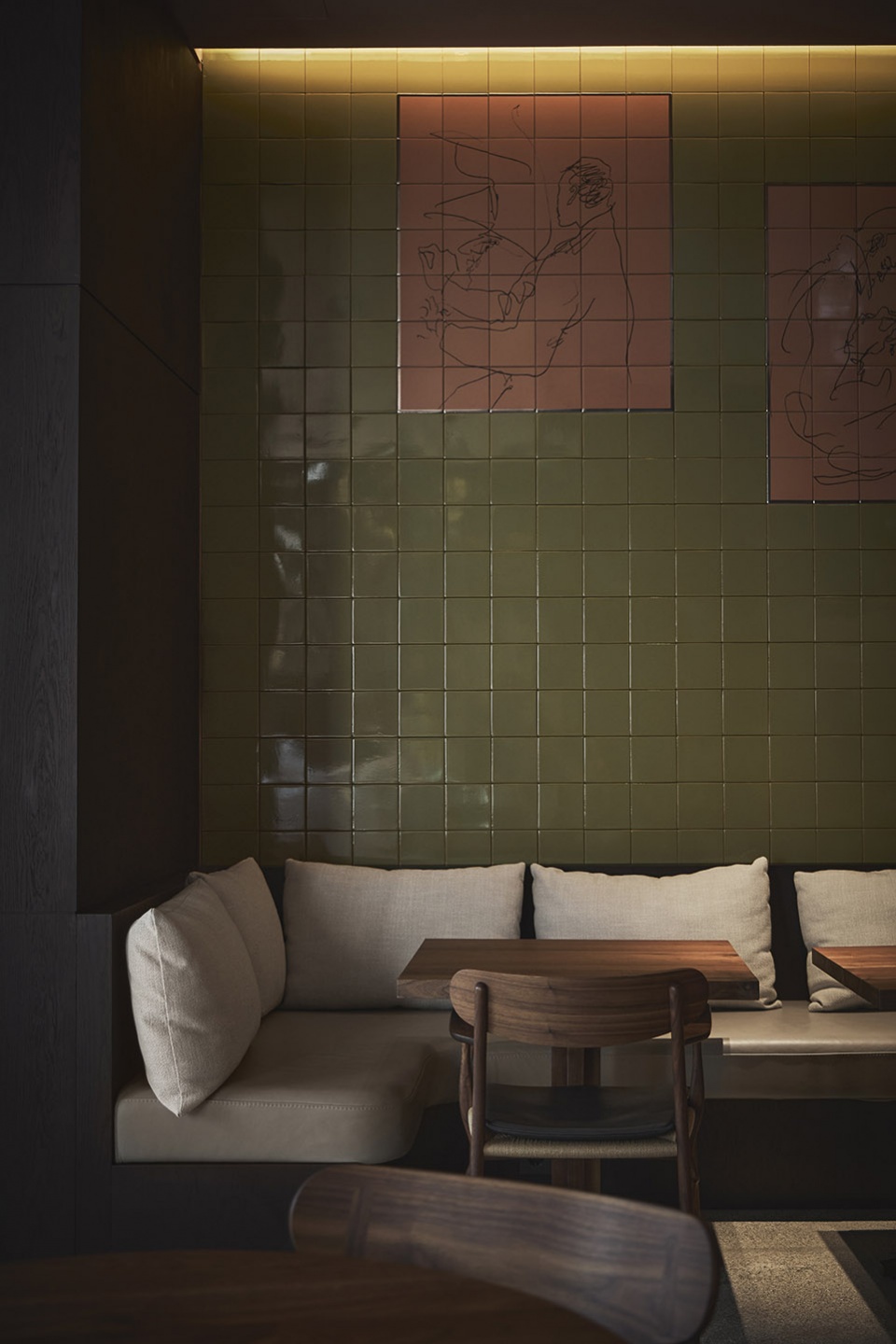
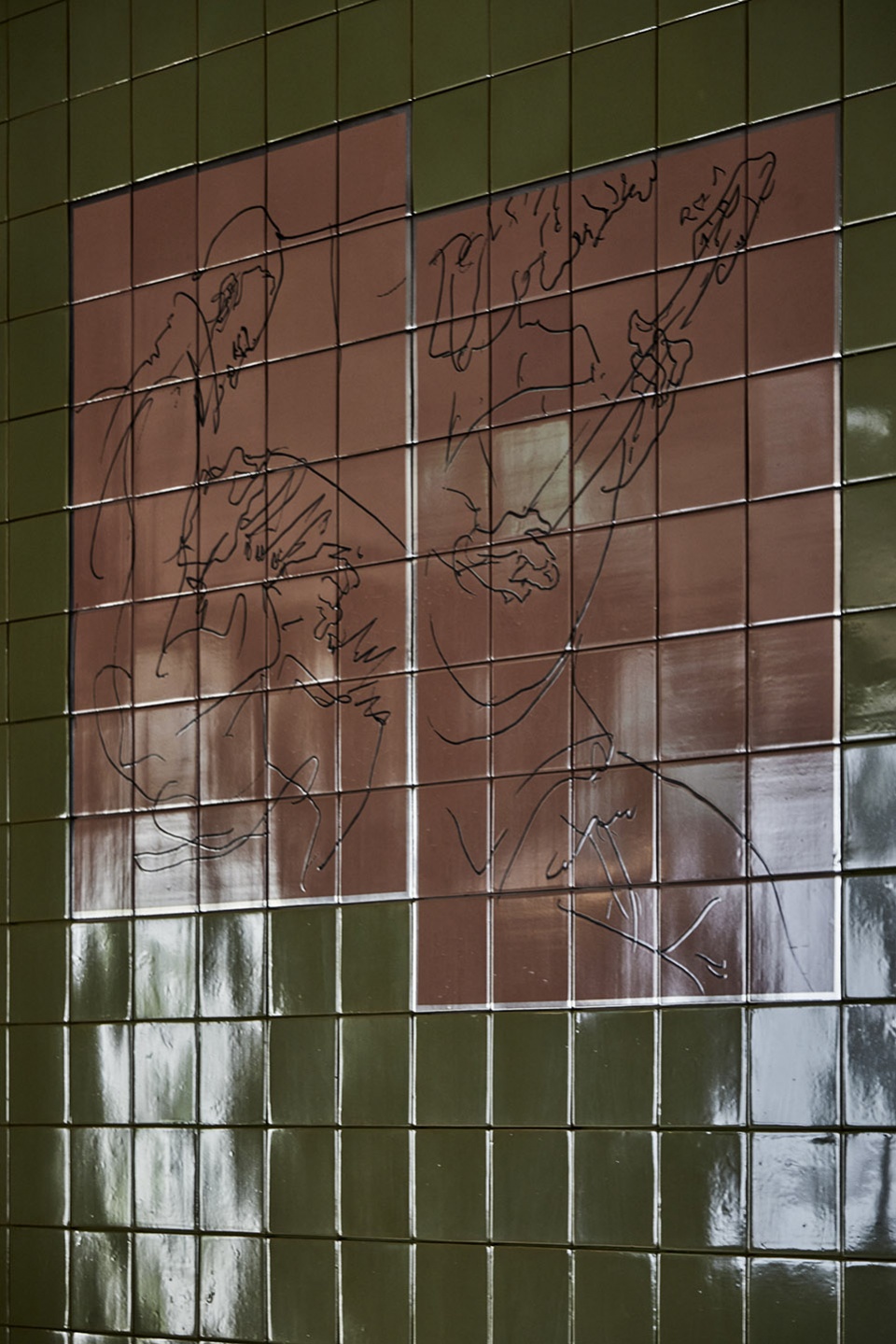
Flôr酒吧与餐厅的入口区域完美地衔接在一起,是一个充满温馨感的空间,令人联想到19世纪末期的煤气灯酒吧。该空间的亮点是一个大型的玻璃屏墙,由荷兰设计师Sabine Marcelis专门设计,它填充在石制的拱门之间,为酒吧柜台提供了边框,并将漫射光线注入整个空间,使人们得以瞥见建筑其他区域内的活动。玻璃的透光特性使人联想到波尔图黄昏与黎明十分的变幻光线。
Juxtaposed perfectly with the entrance of the restaurant is Flôr, designed by Space Copenhagen as an intimate space reminiscent of a late 19th century gaslight bar. A highlight of the space is a large-scale glass screen that fills a stone archway which frames the bar counter. Commissioned from Dutch designer Sabine Marcelis, the work allows diffused light to fill the space and allows glimpses of activity elsewhere in the building. It has illuminative qualities reminiscent of the Porto light at dusk and dawn.
▼从餐厅望向Flôr酒吧,View to the Flôr bar from the dining area © Joachim Wichmann
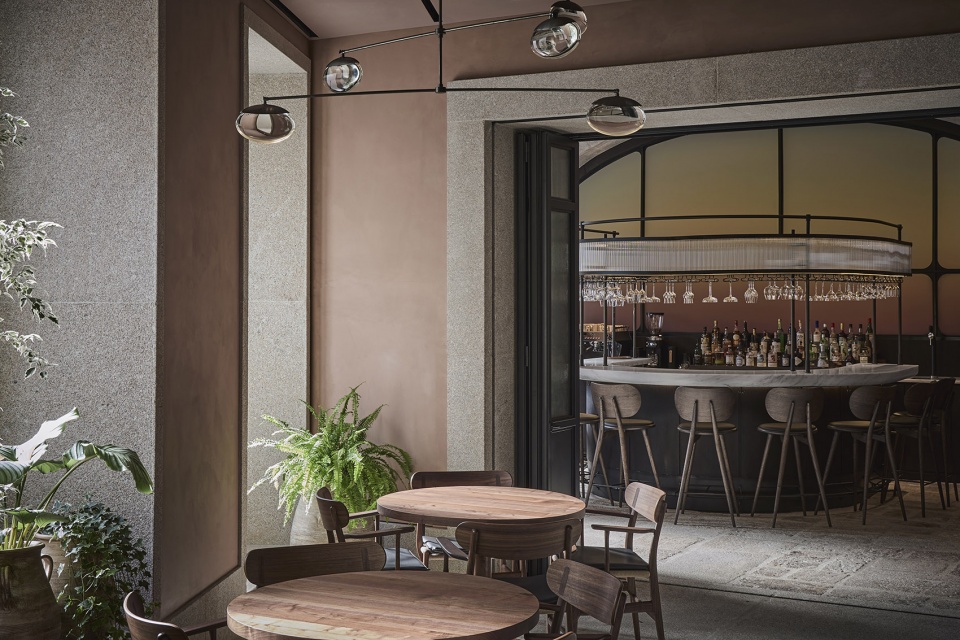
▼空间的亮点是一个大型的玻璃屏墙,A highlight of the space is a large-scale glass screen © Joachim Wichmann
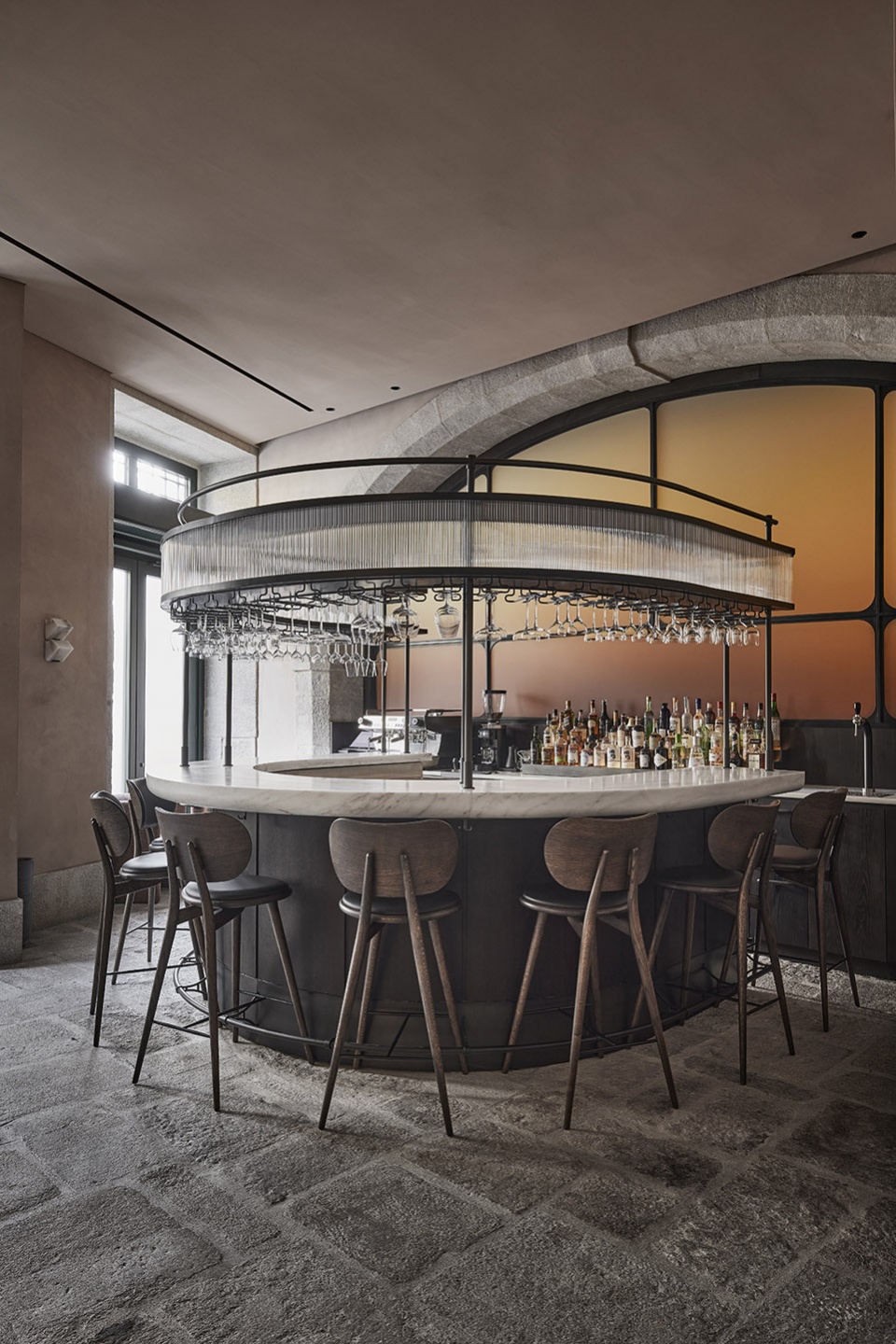
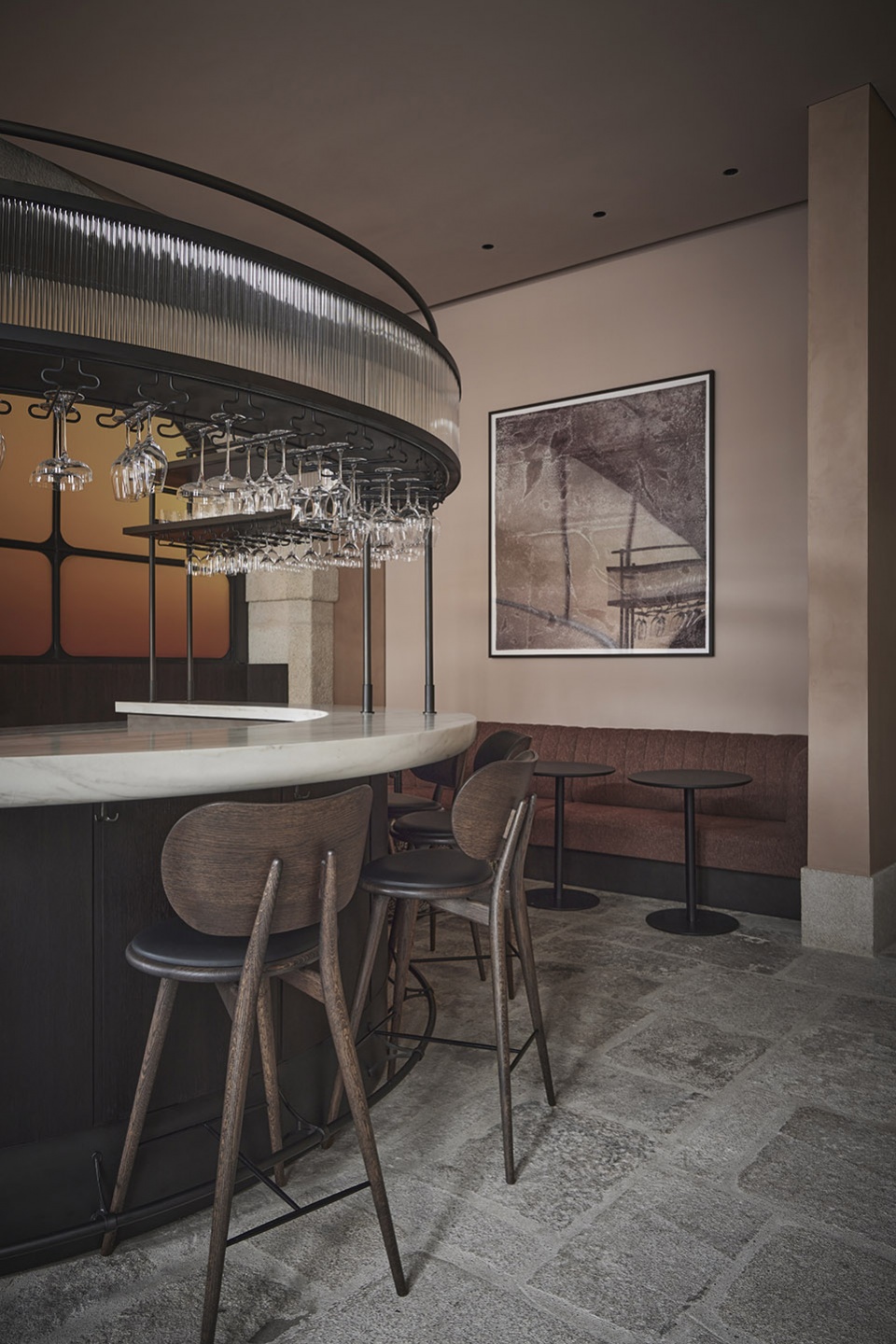
▼餐厅家具细节,Furniture details in the restaurant © Joachim Wichmann
