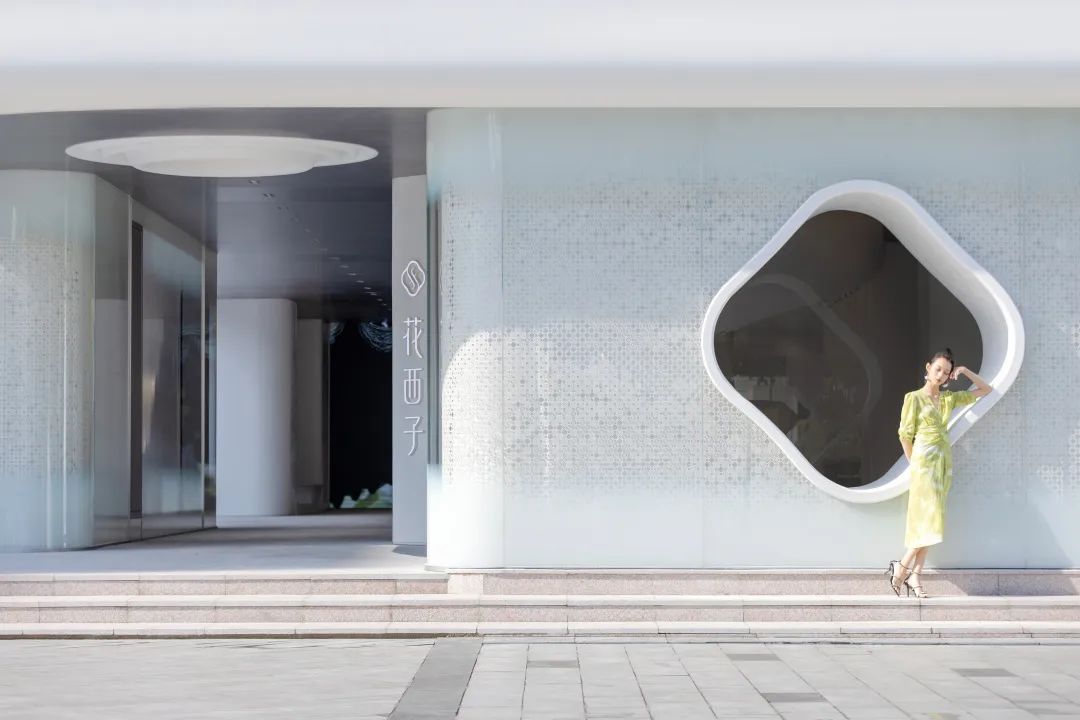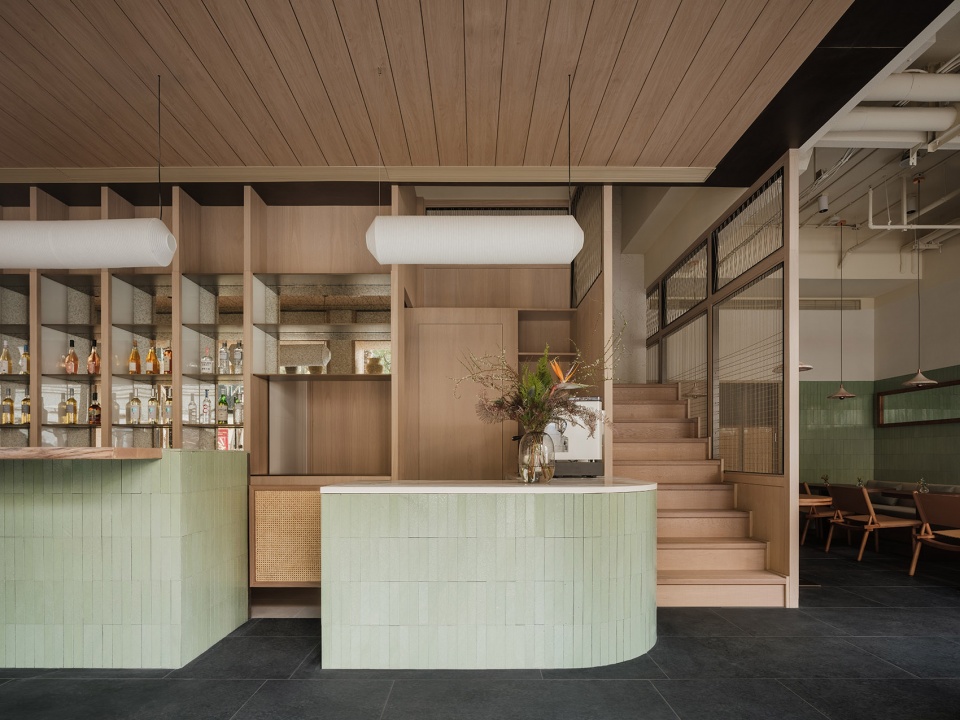

成都大熊猫繁育研究基地熊猫新舍位于成都市北郊的茂林修竹中,毗邻北湖生态公园、成都植物园,拥有得天独厚的原生态自然环境。熊猫新舍隶属于成都国家大熊猫研究繁育基地园区内的扩建项目,占地12,809㎡,涵盖动物行为研究、科普教育、旅游观赏等多样化的复合功能。
The Panda Pavilions of Chengdu Research Base of Giant Panda Breeding are located amidst verdant woods and bamboo forests in the northern suburbs of Chengdu, adjacent to the Beihu Ecological Park and the Chengdu Botanic Garden, boasting a unique natural environment. The expansion project within the Chengdu Research Base of Giant Panda Breeding covers an area of 12,809 square meters and has diverse functions, including animal behavior research, science education, and tourism.
▼项目环境,Context © 存在建筑
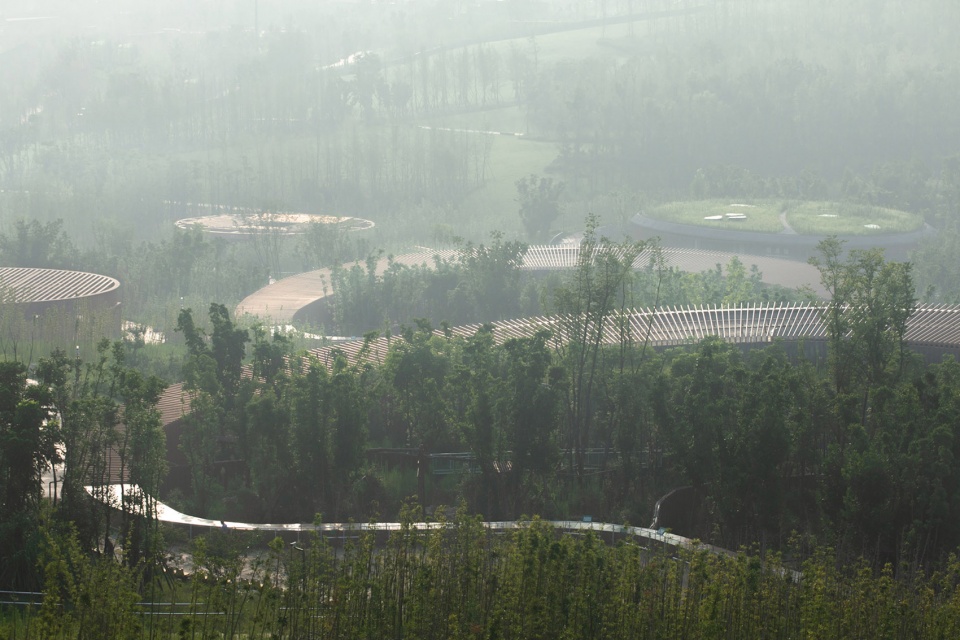
EID Arch姜平工作室于2019年受邀参与熊猫新舍的设计,为促进生物多样性的有效保护,工作室立足于对环境友善与动物福祉的设计主旨,探索人与动物、建筑与环境自然连接的关系。依托场地内延绵起伏的丘陵地势,总体规划顺应在地环境,将四个几何圆形的母题空间融合于溪谷之间,创新性地打造一种人与自然、建筑与环境之间和谐共生的交互模式。熊猫新舍历经两年半时间竣工,目前已投入使用,并吸引了来自全国各地的访客。
In 2019, Atelier Ping Jiang | EID was invited to participate in the design of the Panda Pavilions to promote effective biodiversity conservation. The design team focused on environmental friendliness and animal wellbeing, and explored the relationship between humans and animals, architecture, and the natural environment. Based on the undulating terrain of the site, the overall plan follows the local environment and integrates four geometric circular spaces into the valleys, innovatively creating an interactive mode of harmonious symbiosis between humans and nature, and architecture and the environment. The Panda Pavilions, completed after two and a half years of construction, is now in use and has attracted visitors from all over the country.
▼大熊猫的新家,A new home for the pandas © Kuratnik Nikolai

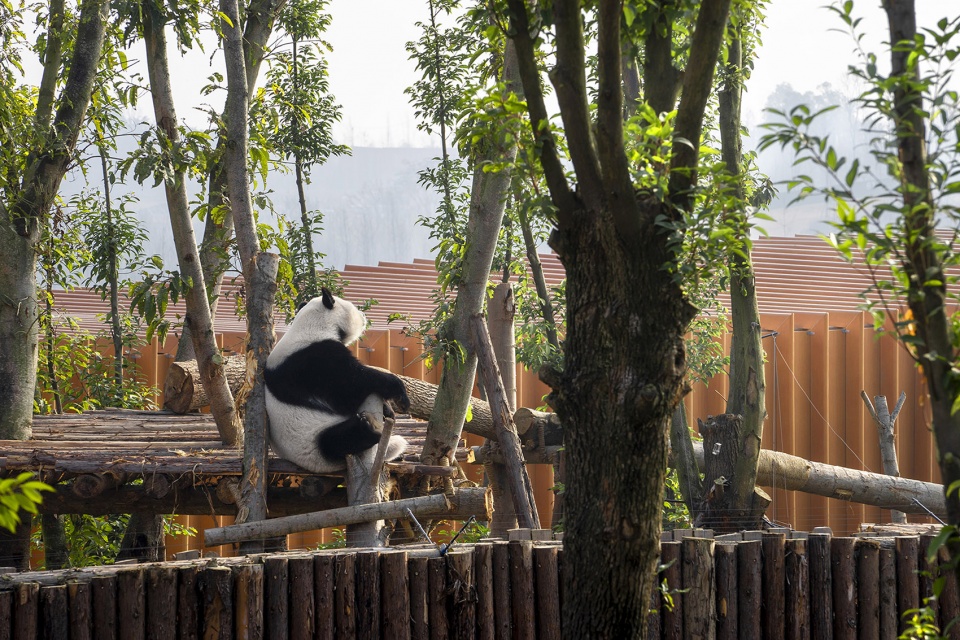
“熊猫新舍的设计概念缘起于景观、建筑和大地艺术的融汇。设计不仅为访客与工作人员提供便捷的步行系统,更优先将对动物的环境友善体验纳入思考,以尽可能减少生态的异化。”
– 姜平,FAIA,EID建筑事务所首席建筑师
“It is intended as a convergence of architecture, landscape and land art. While the project provides a pedestrian friendly navigation experience for the visitors, it prioritizes an animal-friendly environment to minimize the alienation of ecology.”
— Ping Jiang, FAIA, Design Principal
▼设计师草图,Sketches © EID Arch姜平工作室

▼顺应地势而为的低冲击设计策略,The overall planning pattern follows a low-impact intervention strategy © 存在建筑
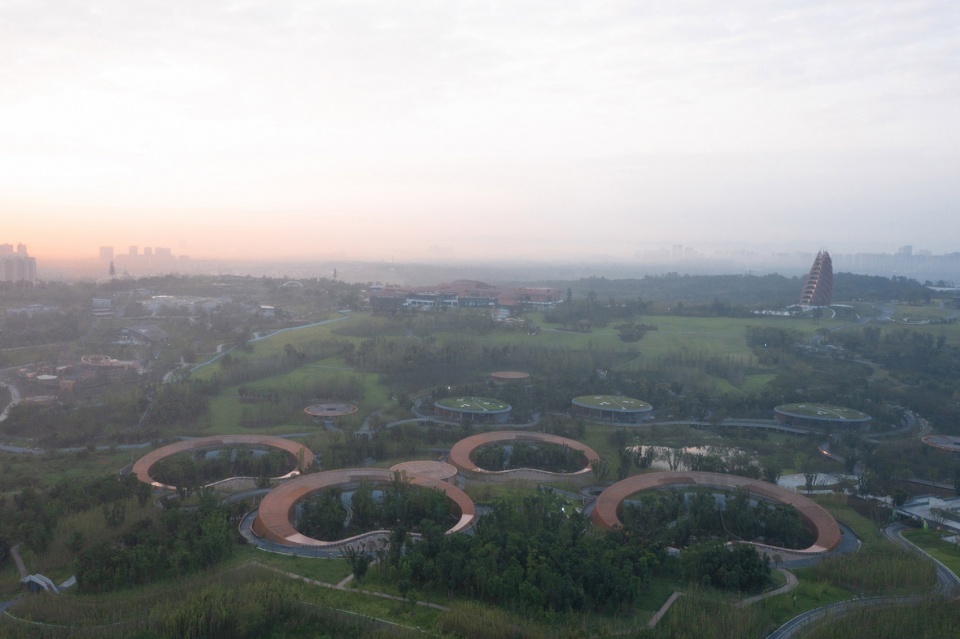

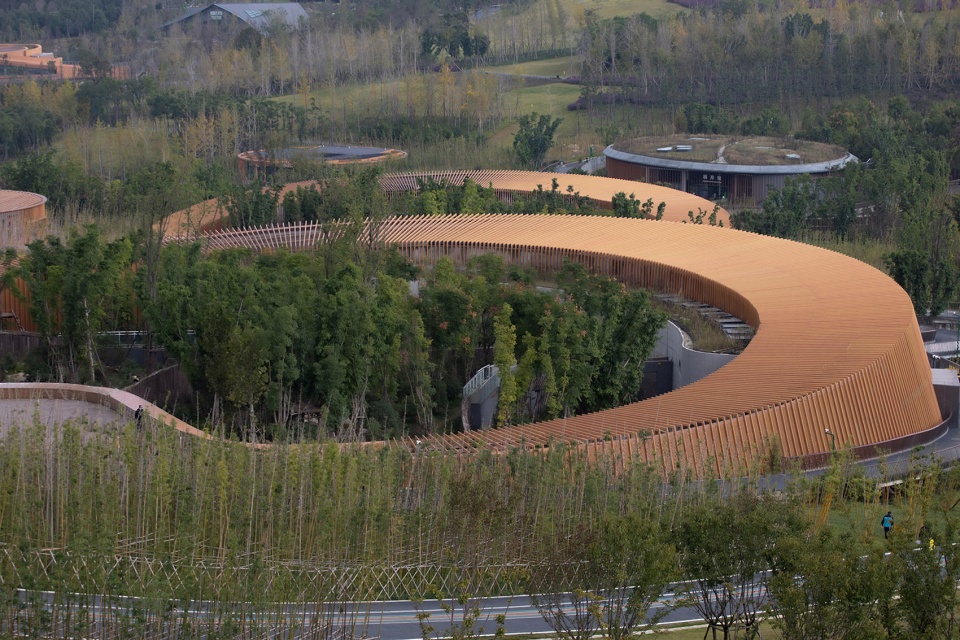
▼规划布局,Layout © EID Arch姜平工作室
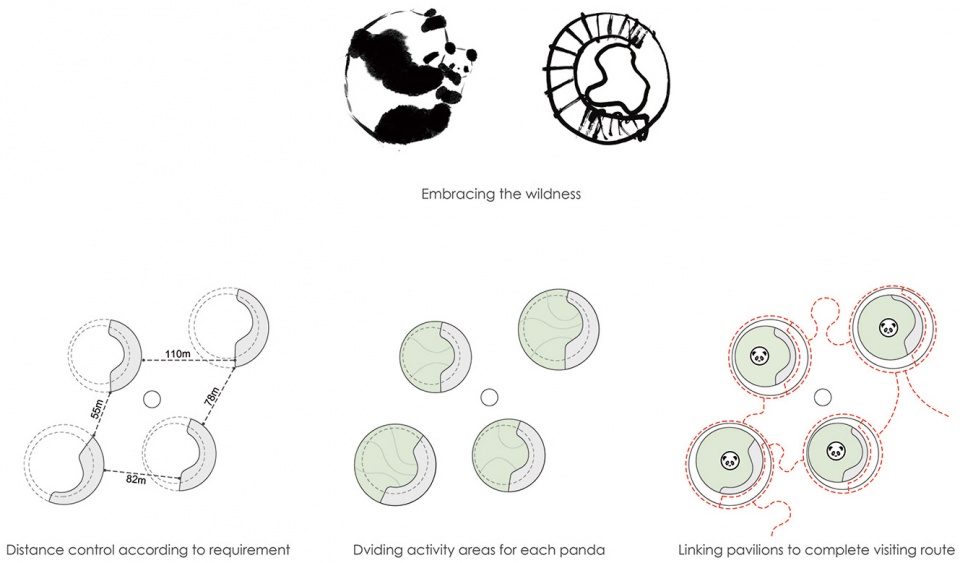
▼从天空俯瞰的大地艺术,Aerial view to the land art © 存在建筑
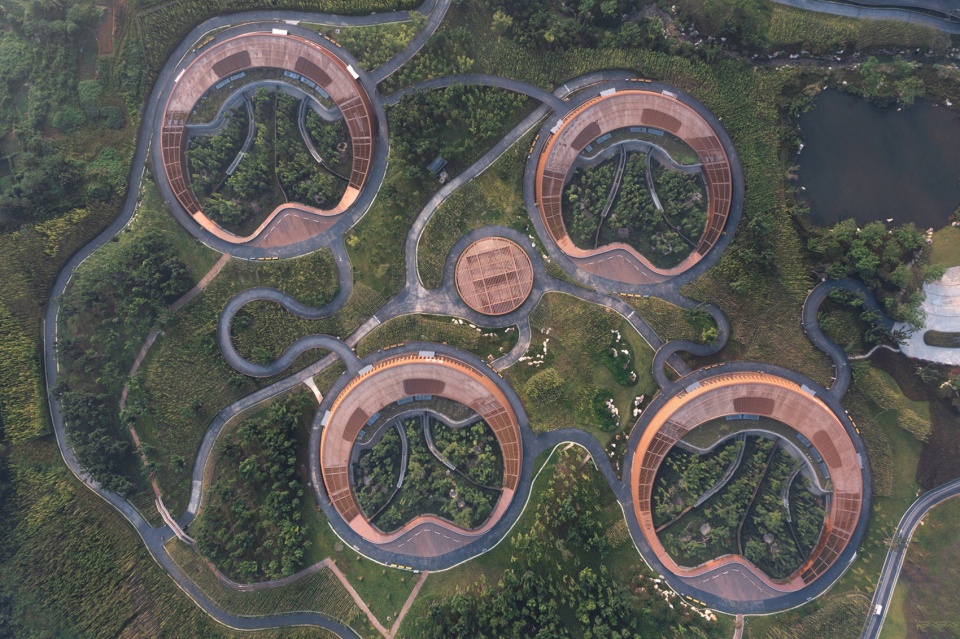
▼融于自然环境中的沉浸式体验,An immersive experience © 存在建筑
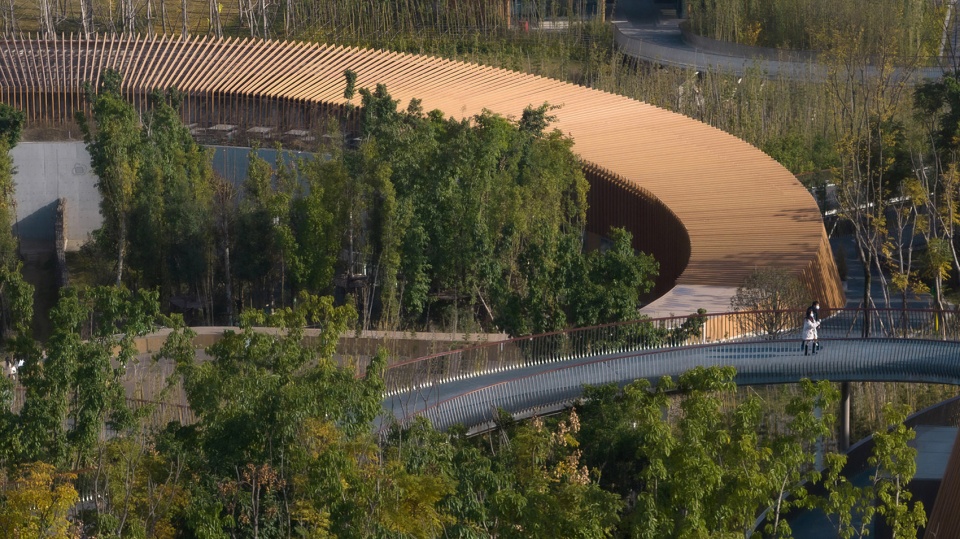
© 西木建筑摄影
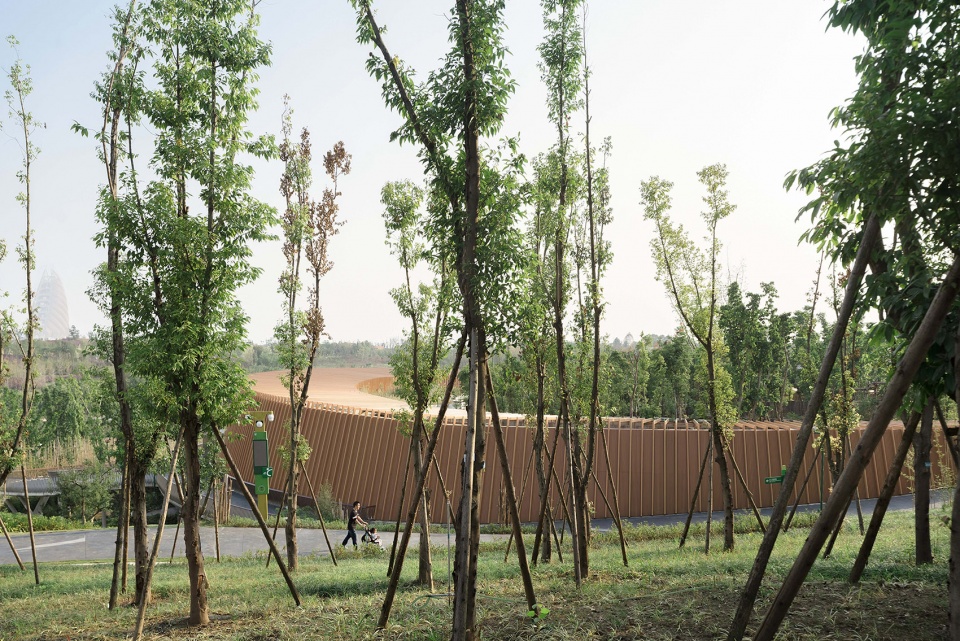
与自然共生的大地艺术
Land art that symbioses with nature
尊重原生地貌环境是本案着重考量的因素,EID Arch姜平工作室采用了回应气候条件的适应性策略,最初便从形态方位着手,顺应地貌特质进行形体布局。受成都平原自然环境的启发,经过建筑形态、体量与环境要素之间的多维度研究,最终敲定圆形是最适应灵活调整的母题语言,整体规划格局遵循低冲击的介入策略,将对山体的侵蚀和环境的影响降至到最低。
Respecting the original topography and environment is a key factor in this project. Atelier Ping Jiang | EID Arch adopts adaptive strategies that respond to climatic conditions, starting from the layout of the form and conforming to the terrain characteristics. Inspired by the natural environment of Chengdu Plain, through multidimensional research on architectural form, volume, and environmental elements, a circular shape was ultimately determined to be the most adaptable and flexible geometry. The overall planning pattern follows a low-impact intervention strategy, minimizing the impact on the terrain and the environment.
▼环抱自然的原生栖居环境,A native habitat surrounded by nature © 存在建筑
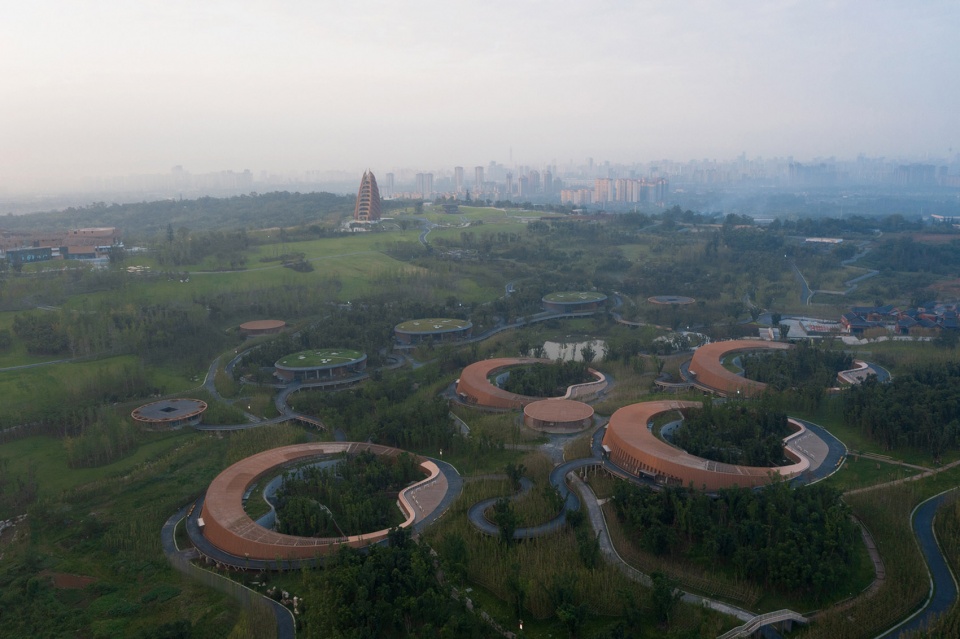
▼溪谷林壑间的环境适应性建筑,Environmentally adapted architecture among forested valleys © 存在建筑
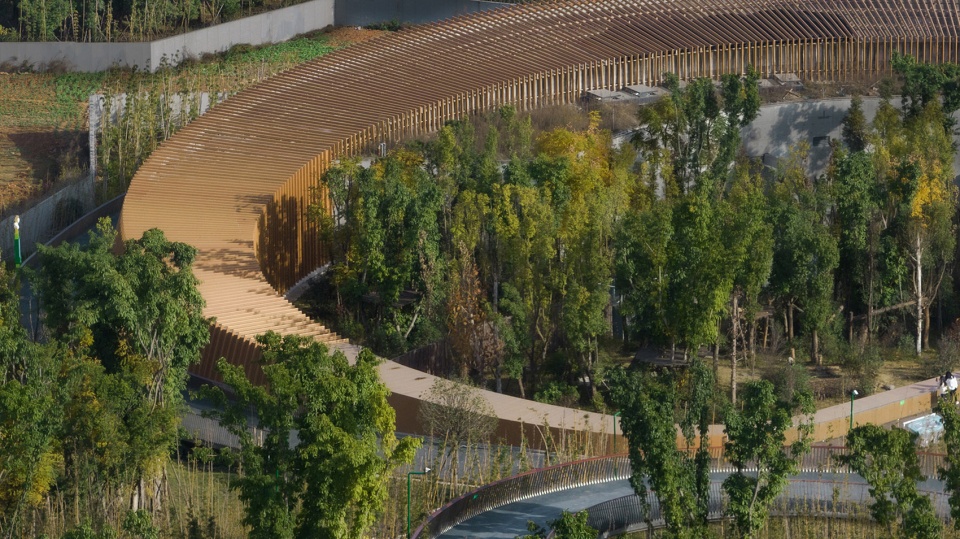
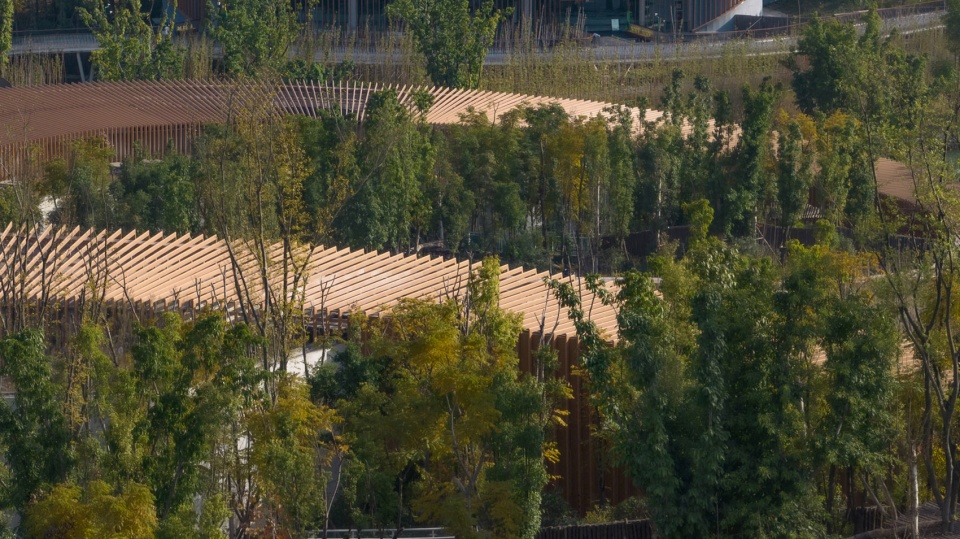
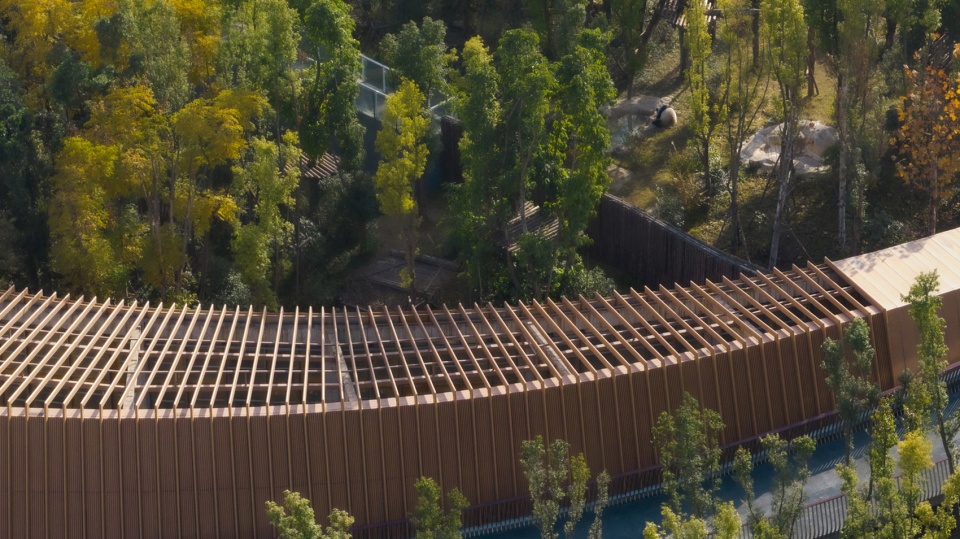
熊猫新舍涵盖室内展示、熊猫兽舍、后勤区及室外活动展示区等多种功能,设计则围绕母题元素进行布局,将四个融合了动物研究、科普、旅游观赏等新型功能的熊猫之家环抱于自然中,将室内外有机渗透,模糊建筑和景观的边界感。
The Panda Pavilions cover multiple functions such as indoor display, panda housing, logistics area, and outdoor activity display area. The design revolves around the mother-theme element, embracing the Panda Pavilions that integrate new functions such as animal research, science education, and tourism in nature, blurring the boundaries between architecture and landscape.
▼静谧竹林里建筑与环境的互融,The interplay of architecture and environment in a tranquil bamboo forest © 存在建筑
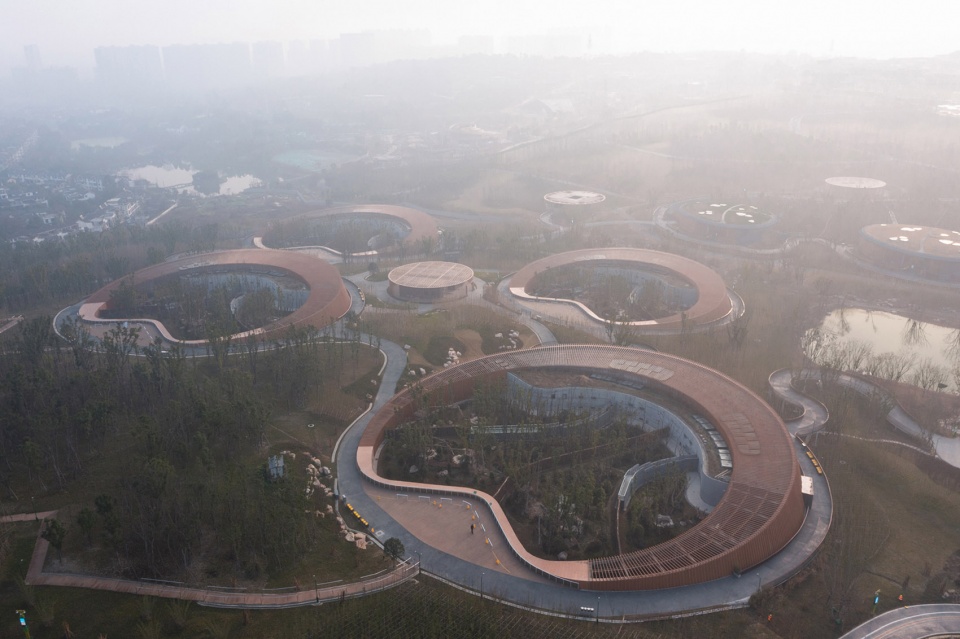
© 西木建筑摄影

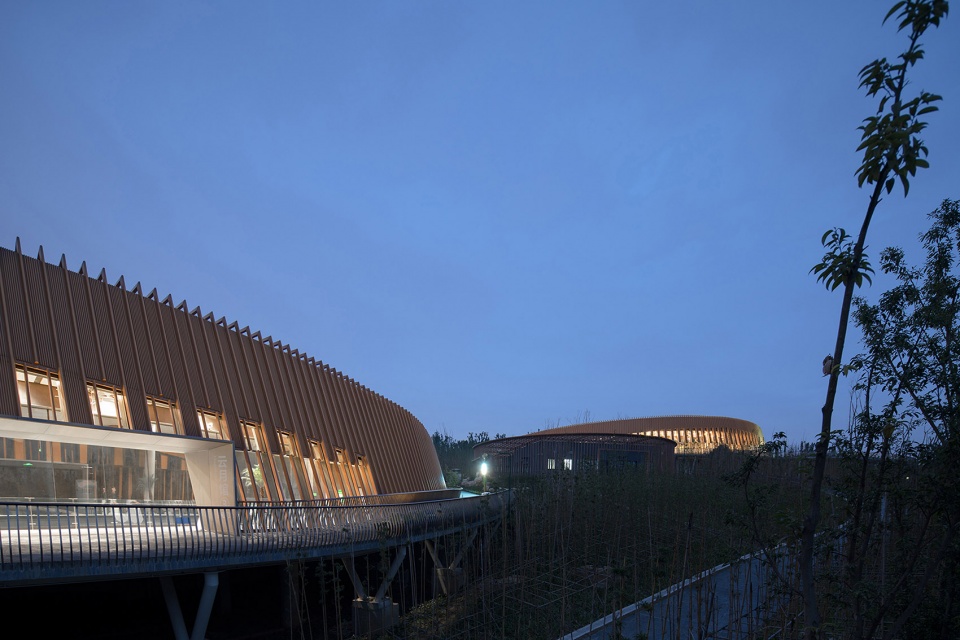
中央庭院作为大熊猫主要的户外活动场域,使其与自然最大程度的亲密接触;室内配备恒温空调系统,模拟自然生态的气候条件,为大熊猫提供适宜的栖居环境;环廊式的建筑嵌入自然地形中,构建多样化的视域条件,为游客营造沉浸式的场景体验。熊猫新舍将溪谷林壑之间的建筑与景观有机融合,随着地势的起伏延展成绵延不断的大地艺术图景。
The central courtyard serves as the main outdoor activity area for giant pandas, allowing them to have the closest possible contact with nature. The indoor space is equipped with a constant temperature air conditioning system to simulate the natural ecological climate, providing a suitable habitat for giant pandas. The circular-shaped building is embedded in the natural terrain, creating diverse visual conditions and immersive scenery experiences for visitors. The Panda Pavilions integrate architecture and landscape between the valley and forest, extending into a continuous land art with the undulating terrain.
▼环境及动物友善的设计策略为熊猫营造模拟原生态的栖息环境, Environmental and animal-friendly design strategies to create a simulated pristine habitat for pandas © 西木建筑摄影
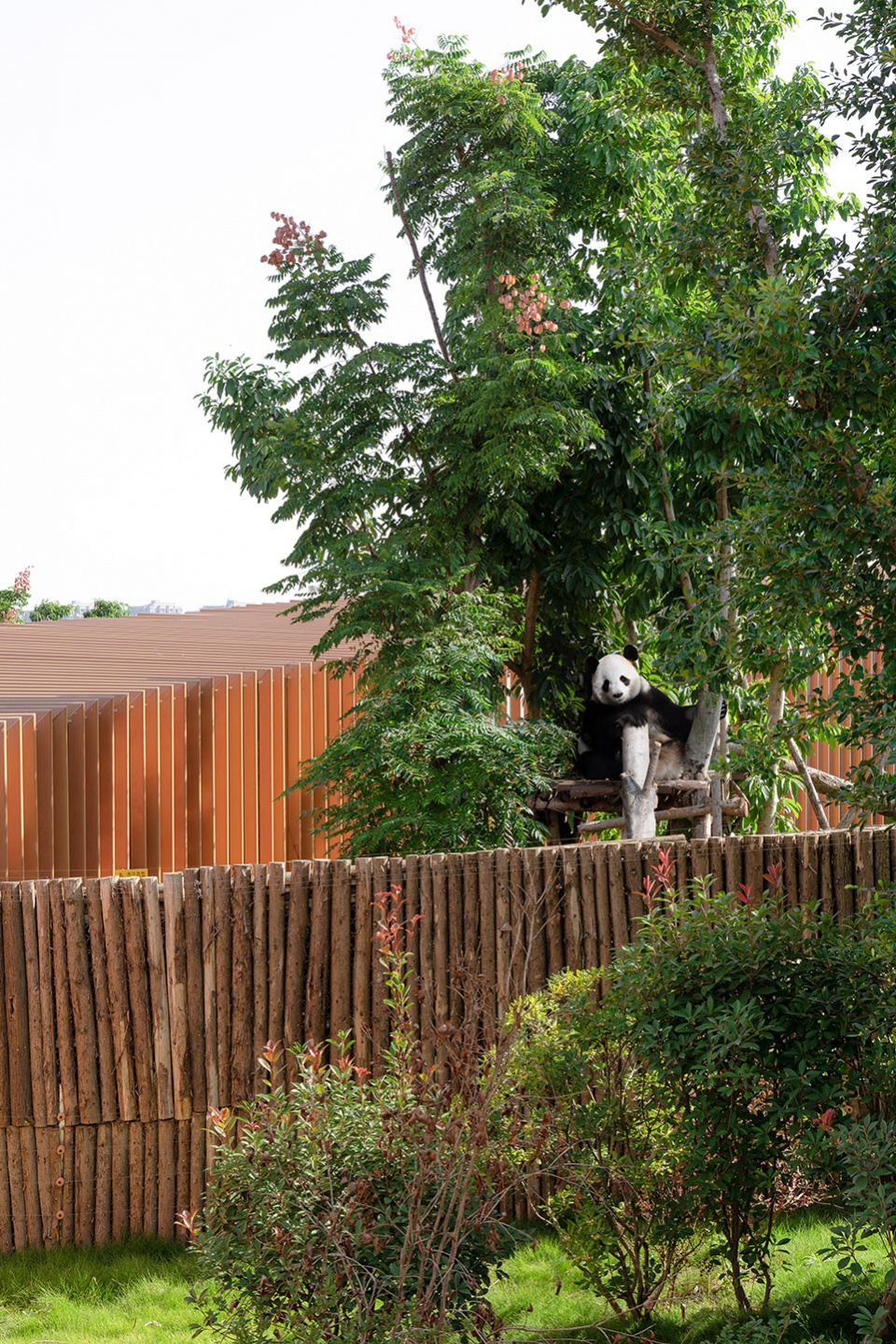
▼局部鸟瞰,Aerial view © 存在建筑

▼熊猫行为主导的室内游线及丰富的室内活动区,Indoor space © 西木建筑摄影
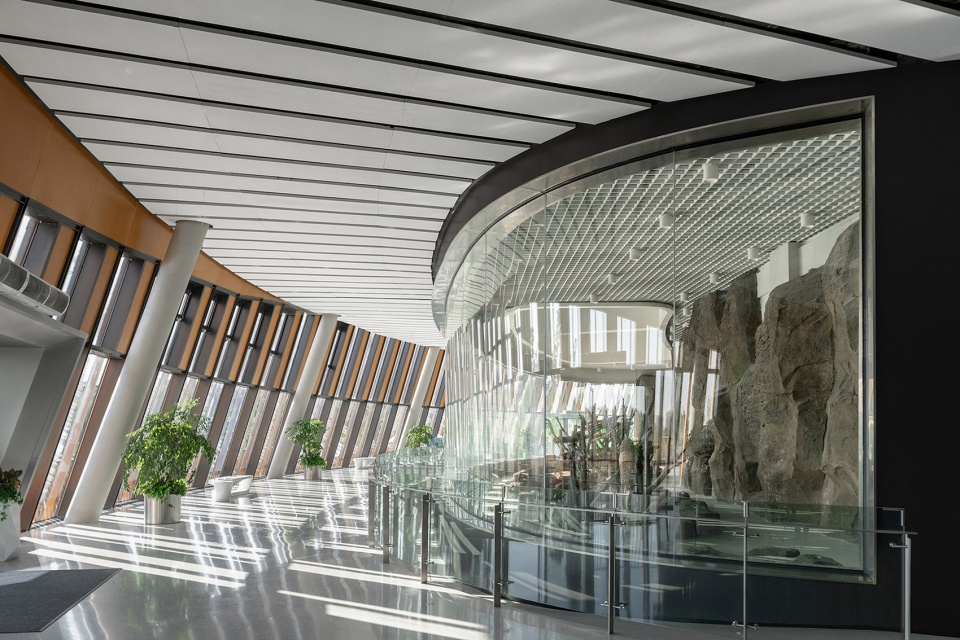
© 存在建筑
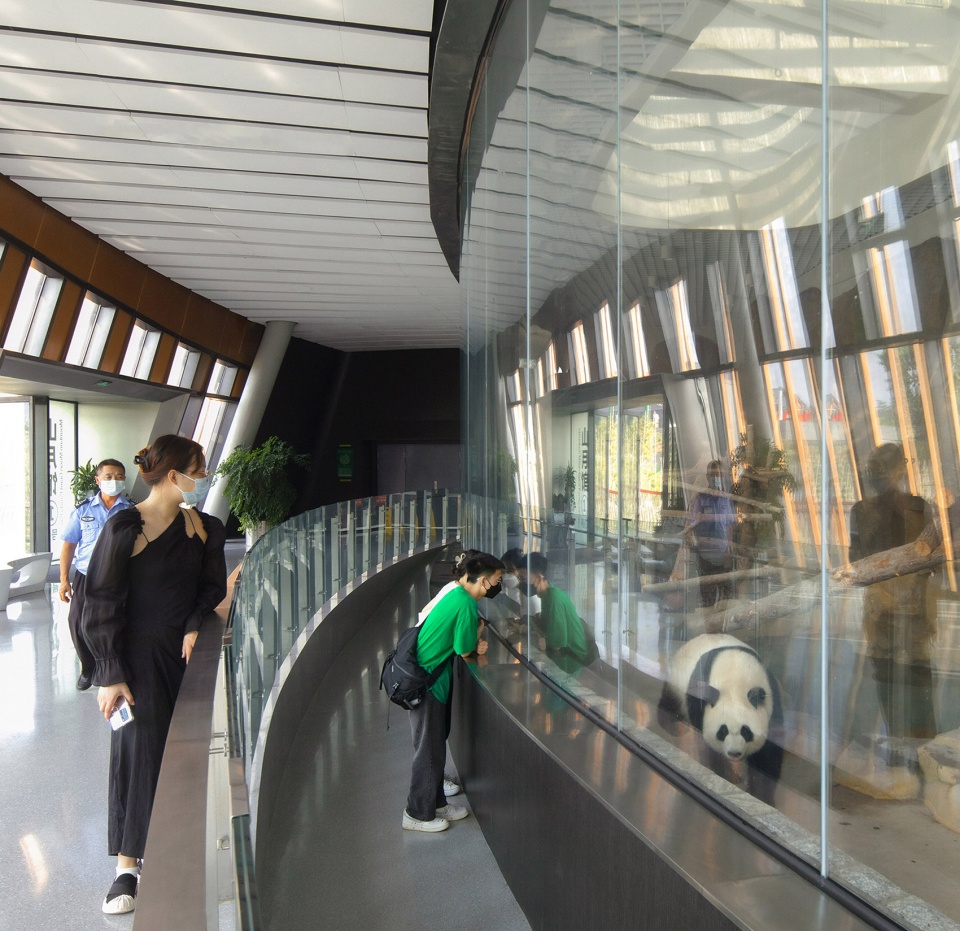
动物友善的诗意栖居
Environmentally-Friendly Poetic Habitat for Animals
熊猫新舍除了关注环境友善,为满足在地濒危野生动物的保护需求,还坚持动物福祉优先的设计理念。建筑师在动物行为研究中关照大熊猫的生活习性和心理特点,对游客参观动线和视线上进行适时的优化调整,预留足够栖居空间的前提下,提供多样化趣味性的观赏场景。
The Panda Pavilions not only focus on being environmentally friendly but also adheres to the design concept of animal welfare first to meet the conservation needs of endangered wildlife in the region. The architects took into consideration the living habits and psychological characteristics of giant pandas in their animal behavior research, optimizing the visitor’s route and view to provide diverse and interesting viewing scenes while reserving enough living space.
▼设计策略,Strategy © EID Arch姜平工作室

▼大熊猫的新家,A new home for the pandas © Kuratnik Nikolai
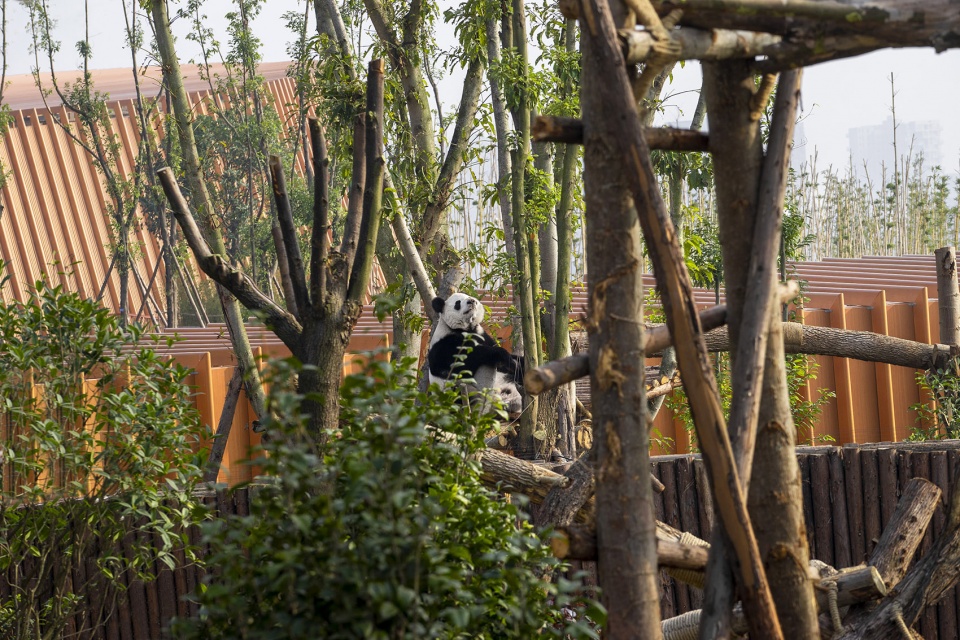
▼善意的视域调整尽可能减少对熊猫的干扰,The optimized route and view © 存在建筑
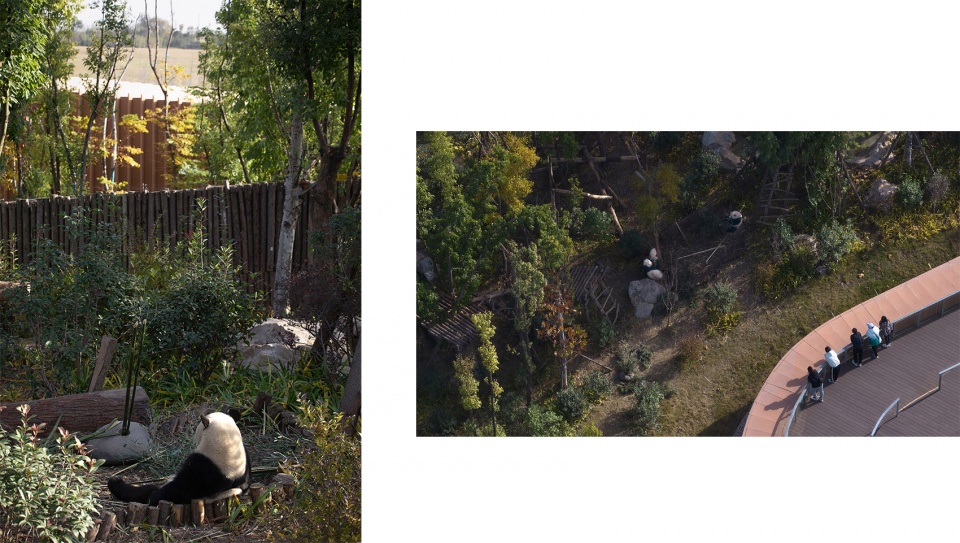
▼多样化的参观游线,Diverse and interesting viewing scenes © 存在建筑
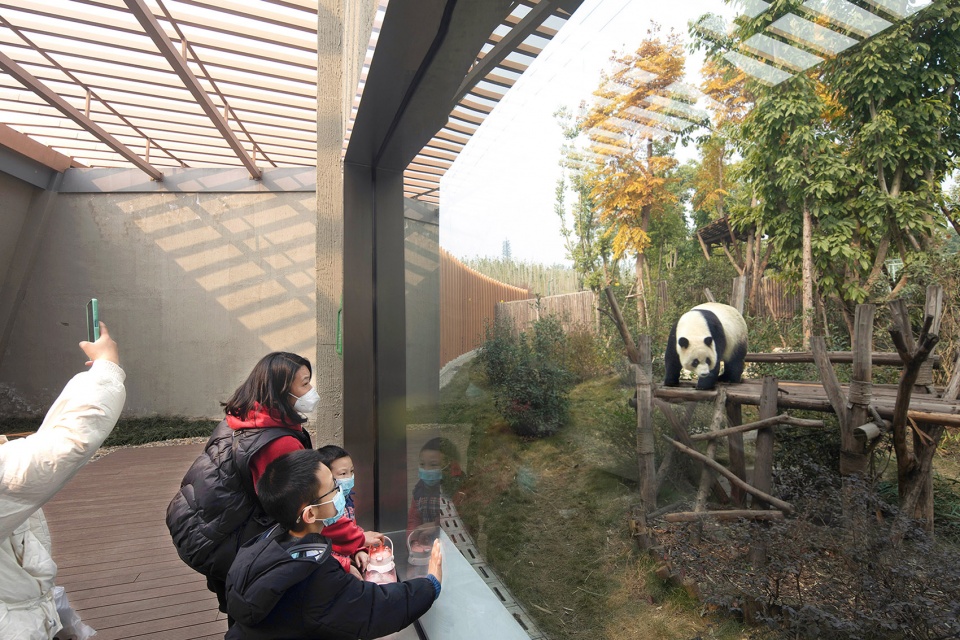
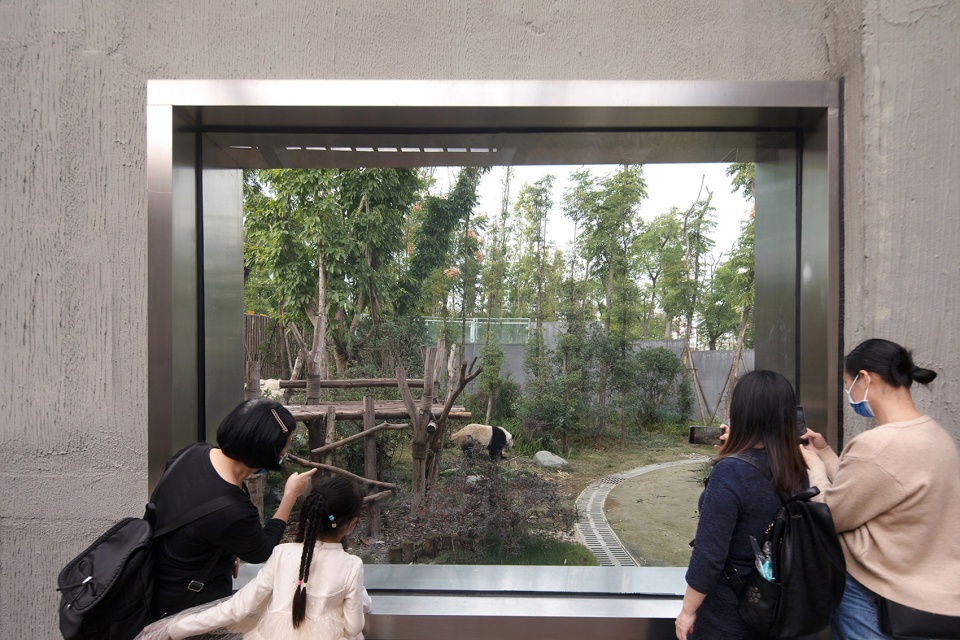
串联起各个场馆的栈道清晰规划了到访者的游览路径,顺着地形步道游走于熊猫新舍的室内外场所。活动区通过适宜的植被和设施创造安全舒适的居所环境。设计结合了地堡、下沉平台、探秘支道等多种参观方式,满足多样化的人群需求,适当增加人与自然的亲近感。
The pathways that connect the different venues were clearly planned to guide visitors through the indoor and outdoor areas of the Panda Pavilions along the terrain. The activity area creates a safe and comfortable living environment through suitable vegetation and facilities. The design incorporates various visiting methods such as underground tunnels, sunken platforms, and exploration channels to meet the diverse needs of different groups while increasing the intimacy between people and nature.
▼立体流线组织,Circulation © EID Arch姜平工作室

▼顺应地形的多维立体流线组织,Multi-dimensional flow organization in line with the terrain © 西木建筑摄影

© 存在建筑
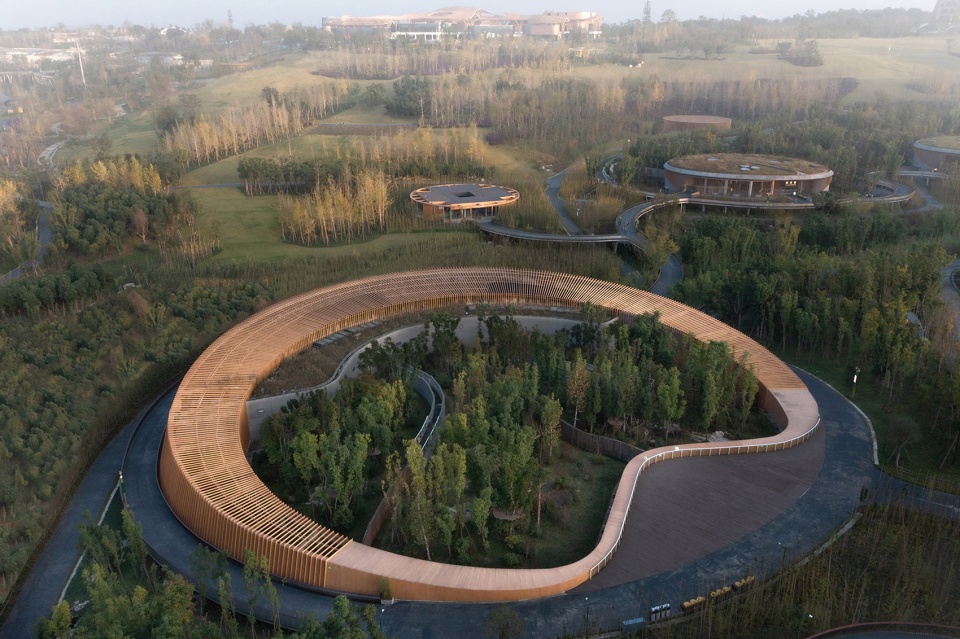
© Kuratnik Nikolai
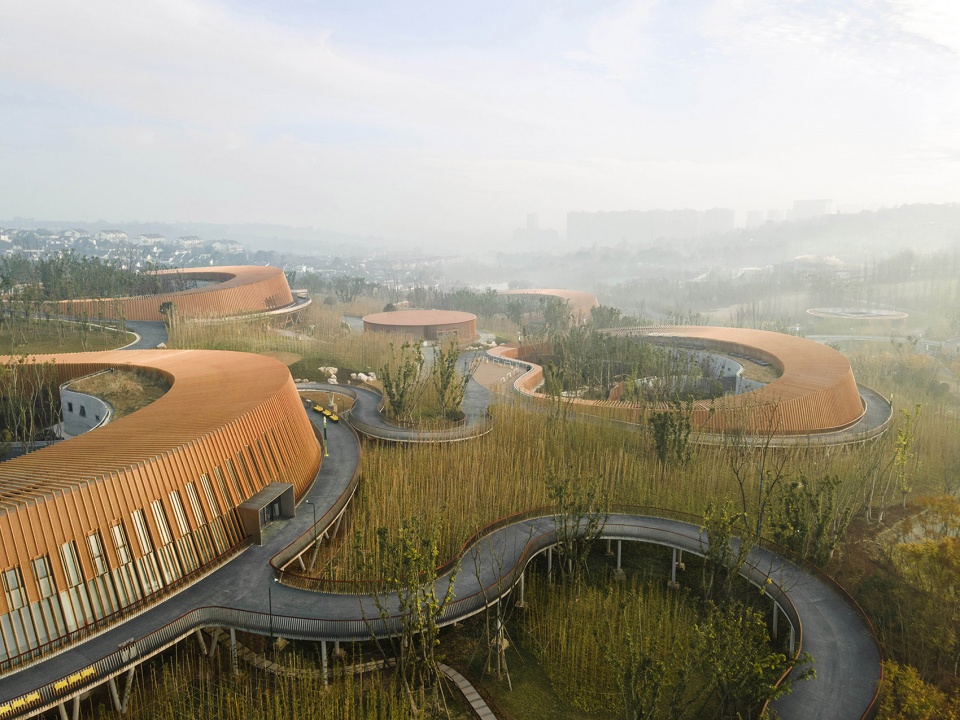
服务流线采用立体组织的方式,研究人员、后勤服务及动物饲养护理员等主要经由地面到达,多层次的平台布置解决高峰时期引流的困扰,也避免了不同流线之间的交叉。
The service route uses a three-dimensional organization method, with researchers, logistics services, and animal care staff mainly arriving via the ground level, and multi-level platform configuration solves the problem of peak flow, avoiding the crossing of different flows.
▼游览路径,The routes © 存在建筑
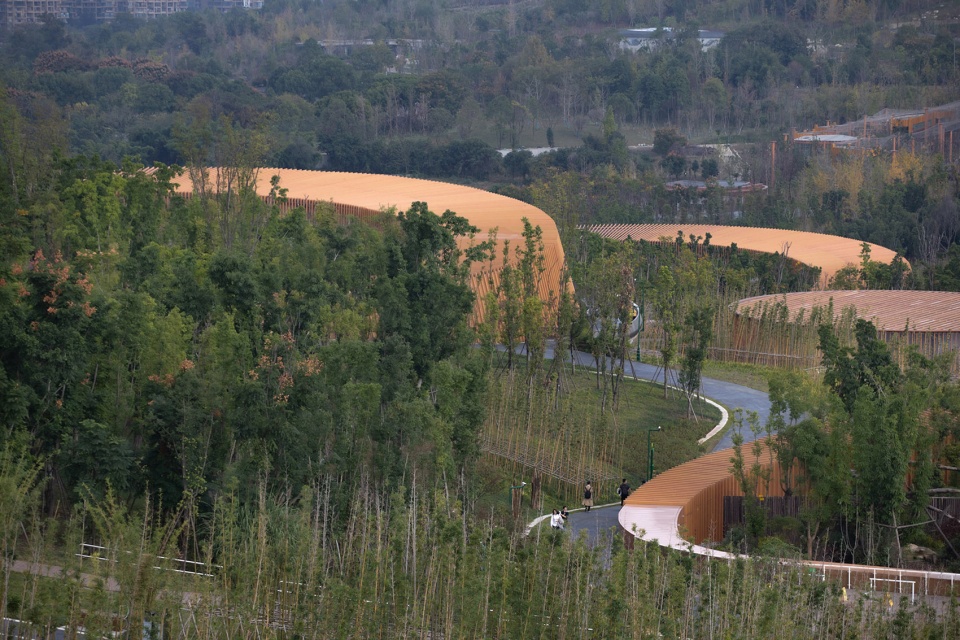
© 西木建筑摄影
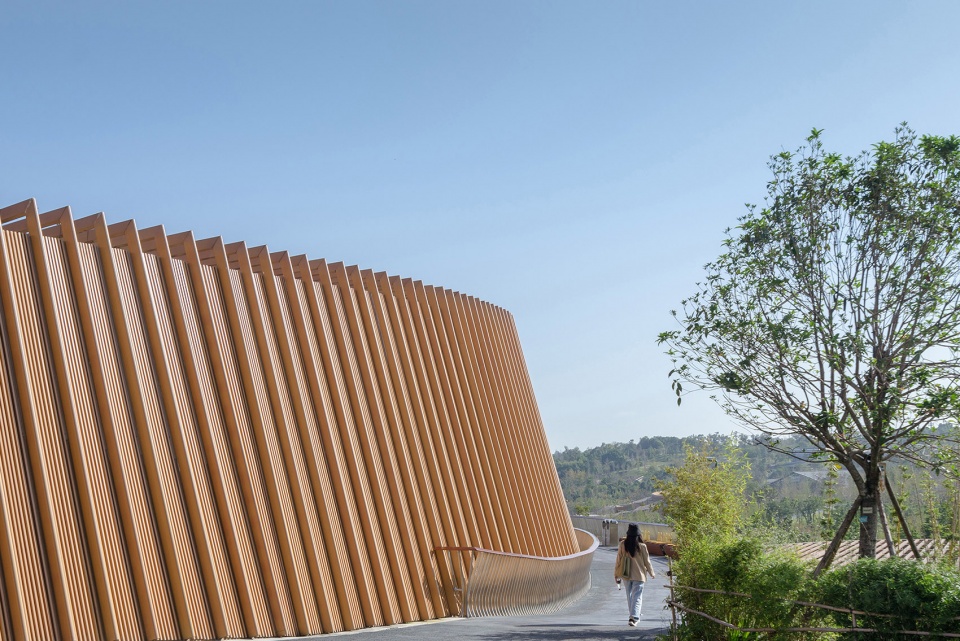
回应环境适应性的建筑实践
Responding to environmental adaptability in architectural practice
为了回应茂密竹林的自然特性,建筑外立面及栈道的设计借鉴竖向的节律,在全天候条件下,纵向和斜向的木纹格栅呈现出自然韵律的变化与光影质感。在外墙的设计中采用本地制造的木纹格栅、铝材等可持续的建筑材料,并结合在地性的建造技术,营造全生命周期绿色低碳的建筑空间。现浇混凝土墙烘托出熊猫形象的野外生存氛围,在材质与色彩上融入自然,同时消解了建筑的体量感。
To respond to the natural characteristics of the dense bamboo forest, the design of the building facade and walkways draws inspiration from the vertical rhythm, presenting a natural rhythm of variation and light and shadow texture in both longitudinal and oblique wooden gratings under all weather conditions. Sustainable building materials such as locally manufactured wooden grilles and aluminum materials are used in the exterior design, combined with local construction techniques to create a green, low-carbon building space throughout its lifecycle. The cast-in-place concrete walls create a natural environment for the giant panda, blending into the natural environment in terms of material and color, while also dissolving the volume of building.
▼建筑立面韵律回应竹林意象 ,The rhythm of the façade responds to the bamboo forest imagery © 西木建筑摄影

▼建筑细节,Detailed view © 西木建筑摄影
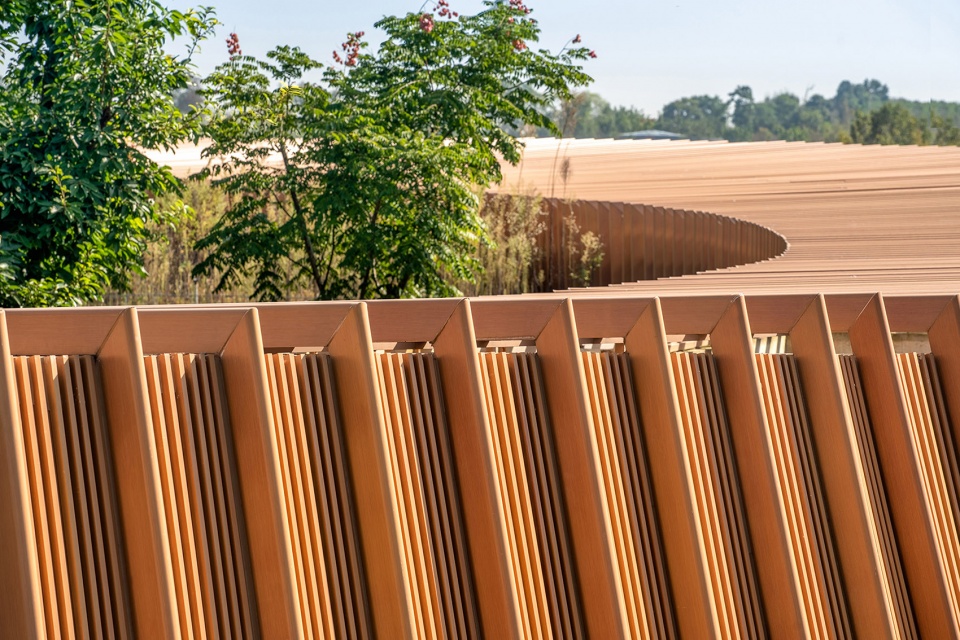
© 存在建筑
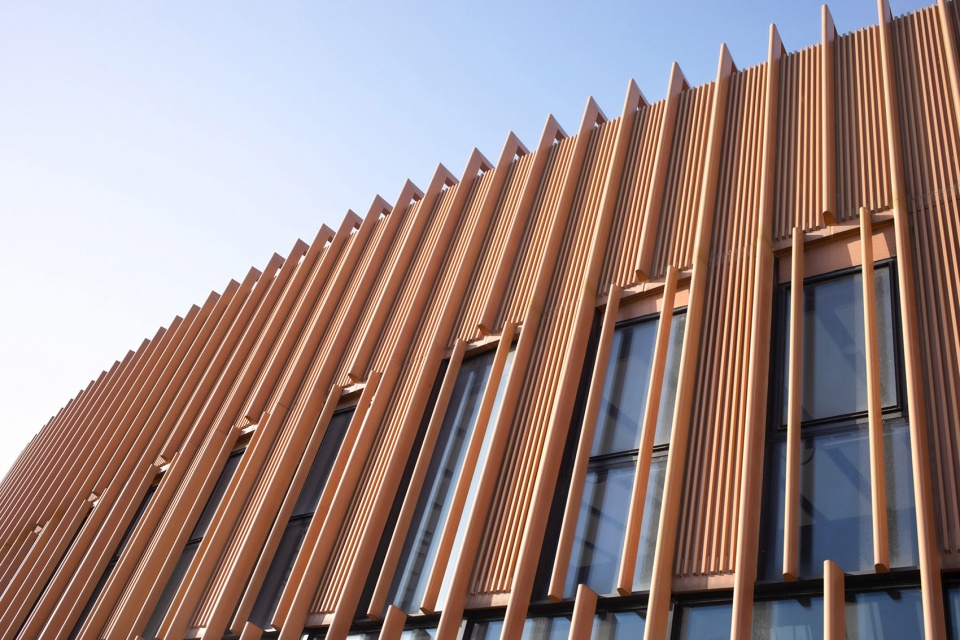
▼服务空间,Service area © Kuratnik Nikolai © 存在建筑
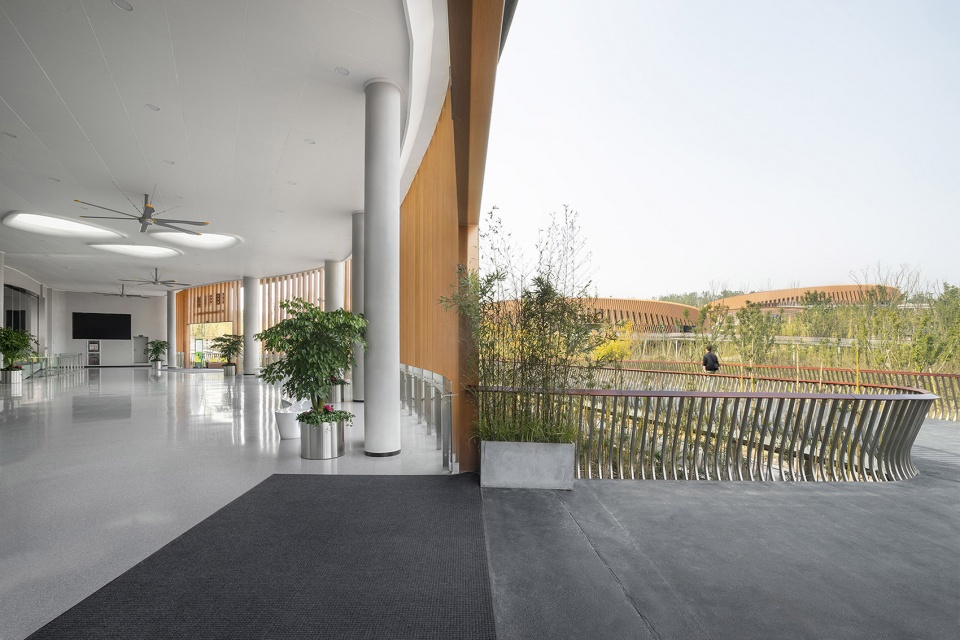
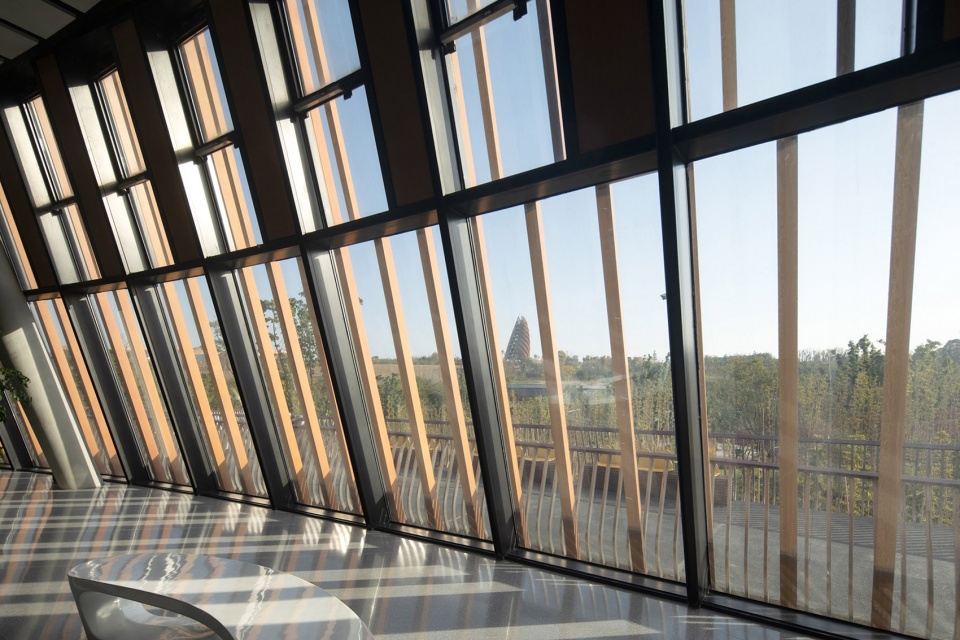
作为对气候适应性建筑的尝试,设计采用创新性的建筑立面与屋顶的处理方式。其中,两个场馆的公共参观洄游空间采用自然通风的半开放设计,建筑采用高效低能耗的分区节能措施;室内公共空间除了全空调区域,增加半开放和全开放的自然通风设计。四个场馆非密闭空间占比达到55%,有效降低能耗和碳排放,这一可呼吸的建筑让游客体验沉浸式互动的同时也能深度享受溪谷的自然景致。
▼气候适应性建筑的调节策略,Climate strategies © EID Arch姜平工作室
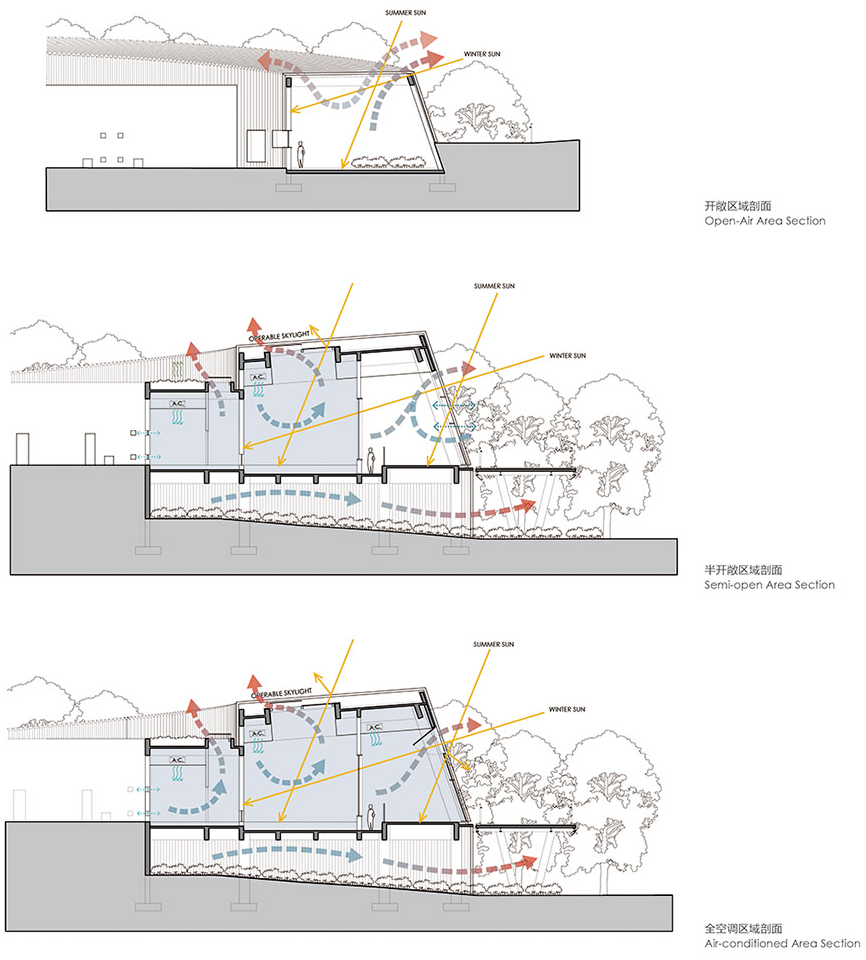
As an attempt at climate responvsive architecture, the design adopts innovative treatments for the building facade and roof. The public visiting and wandering spaces of the two venues use a semi-open design for natural ventilation, with efficient and low-energy zone control measures. In addition to fully air-conditioned areas, the indoor public spaces also incorporate semi-open and fully open natural ventilation designs. The proportion of naturally ventilated area in the four venues reaches 55%, effectively reducing energy consumption and carbon emissions, and creating a breathing architecture that allows visitors to experience immersive interactions while enjoying the natural landscape of the valley.
▼自然通风的可呼吸建筑,Naturally ventilated, breathable buildings © Kuratnik Nikolai
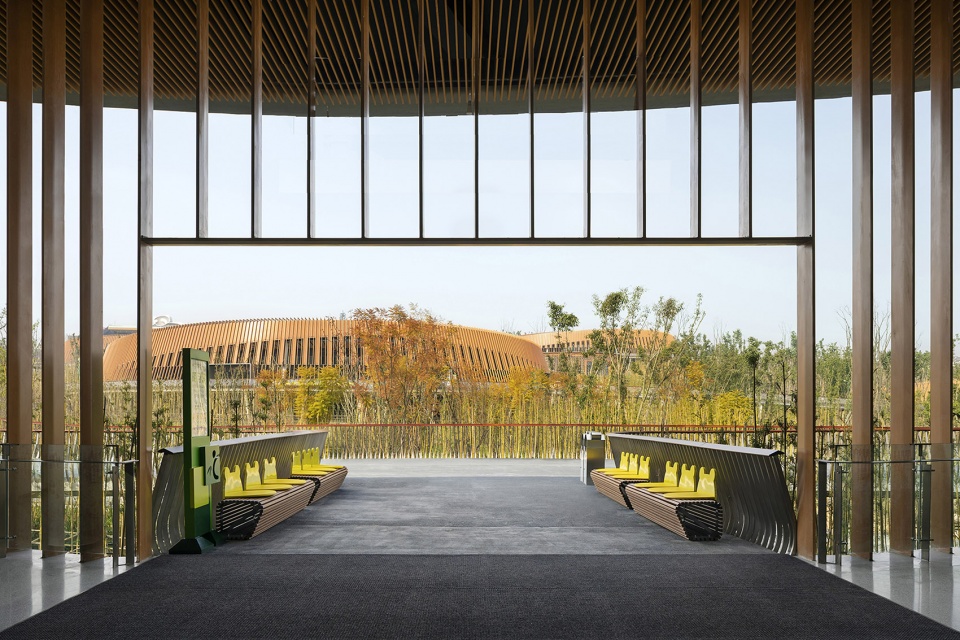
© 西木建筑摄影
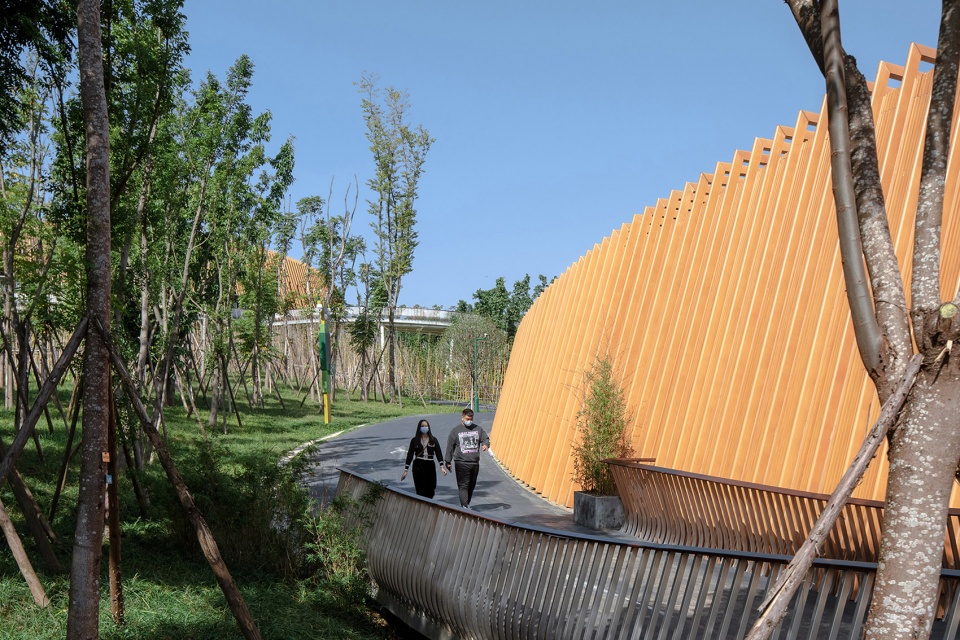
▼户外平台,Outdoor terrace © 西木建筑摄影
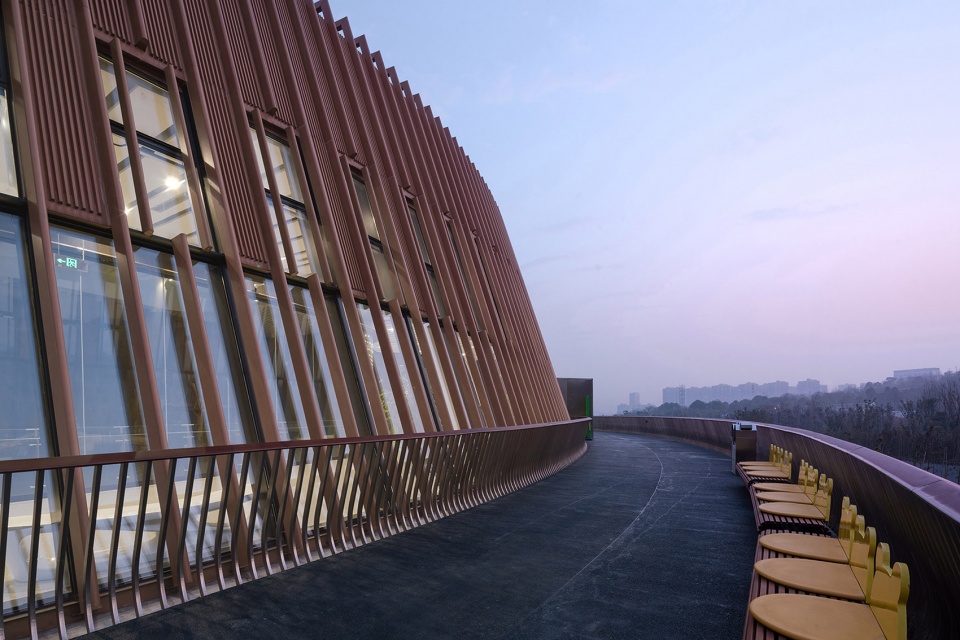
熊猫新舍的设计关注建筑、景观与环境之间的关系,即建筑本体也可以成为景观的一部分,它们是自然与环境联接的载体。其设计过程将环境友好与建筑可持续性相结合,带来了对于适应当下环境需求的一种解题思路。
The design of the Panda Pavilion concerns with the relationship between architecture, landscape, and environment, where the building itself can also become a part of the landscape and vehicle of the connection between nature and the environment. Its design process combines environmental friendliness with building sustainability, providing a solution to adapt to the current environmental demands.
▼茂林修竹掩映下的熊猫新家,A new home for pandas in a lush forest of bamboo © 存在建筑
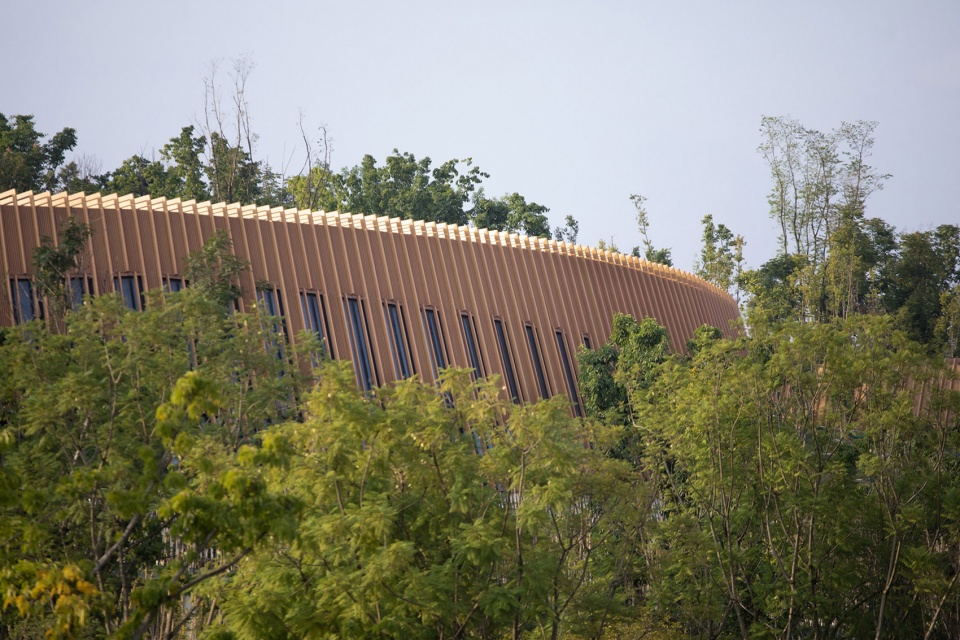
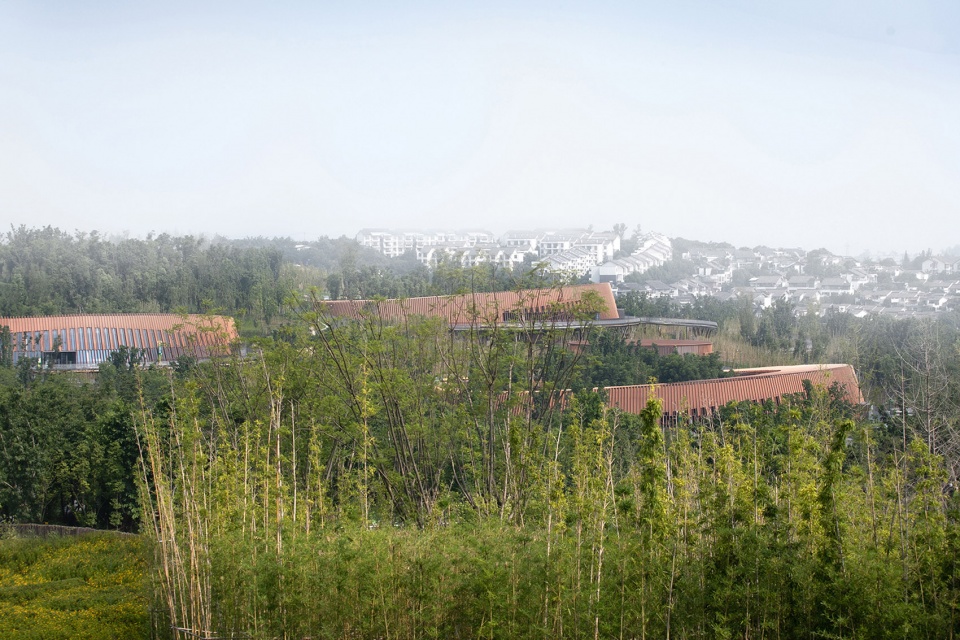
熊猫新舍是融合建筑、景观和大地艺术的一次跨学科设计实践。建筑师以自然环境为创作媒介,让建筑本体成为与自然景观互动的公共活动与空间载体。立足于环境友善及动物福祉优先的原则,本项目重新审视动物、人及环境之间的关系。熊猫新舍的设计将为促进大熊猫种群复壮和繁育科研事业提供极大助力,同时引发公众更多地关注大熊猫等珍稀濒危物种为代表的生物多样性保护。
The Panda Pavilion is a cross-disciplinary design practice that integrates architecture, landscape, and land art. Architects use the natural environment as a creative medium, allowing the building itself to become a space of public activity that interacts with the natural landscape. Based on the principle of prioritizing environmental friendliness and animal wellbeing, this project re-examines the relationship between animals, humans, and the environment. The design of the Panda Pavilion will greatly contribute to promoting the recovery and breeding research of the giant panda population, while also raising public awareness of biodiversity conservation, represented by endangered and rare species such as giant pandas.
▼夜景,Night view © 西木建筑摄影
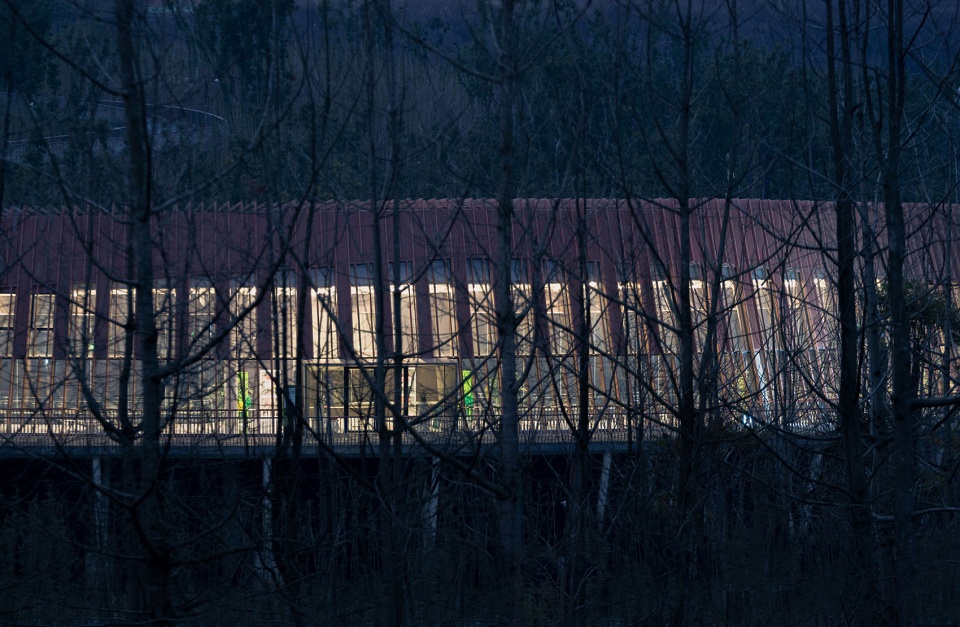

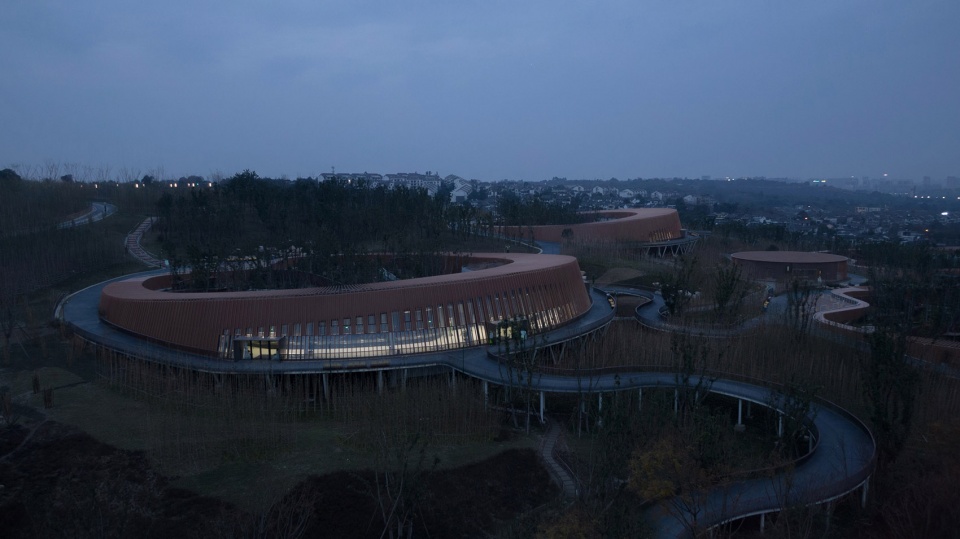
▼总平面图,Site plan © EID Arch姜平工作室
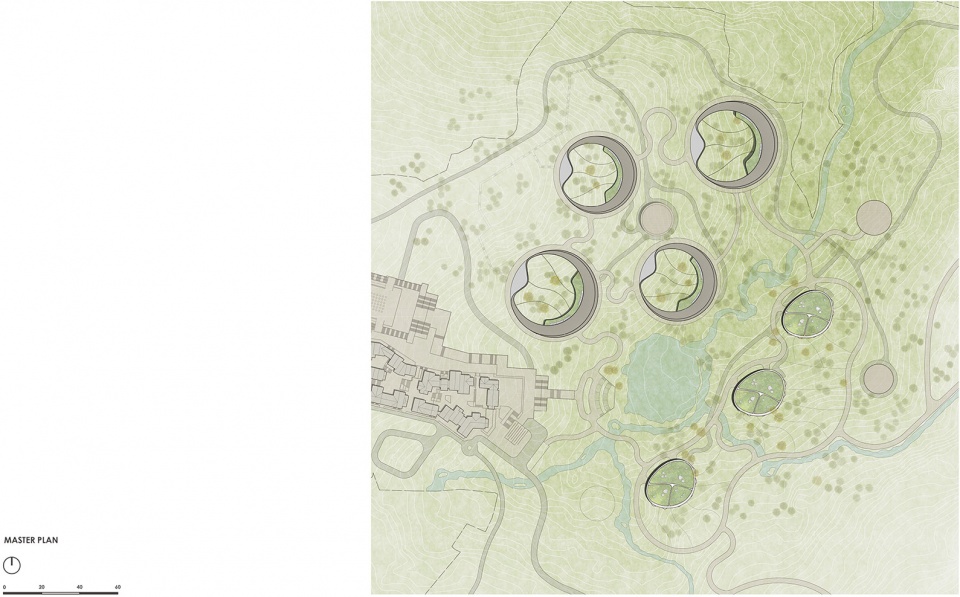
▼一层平面图,First floor plan © EID Arch姜平工作室
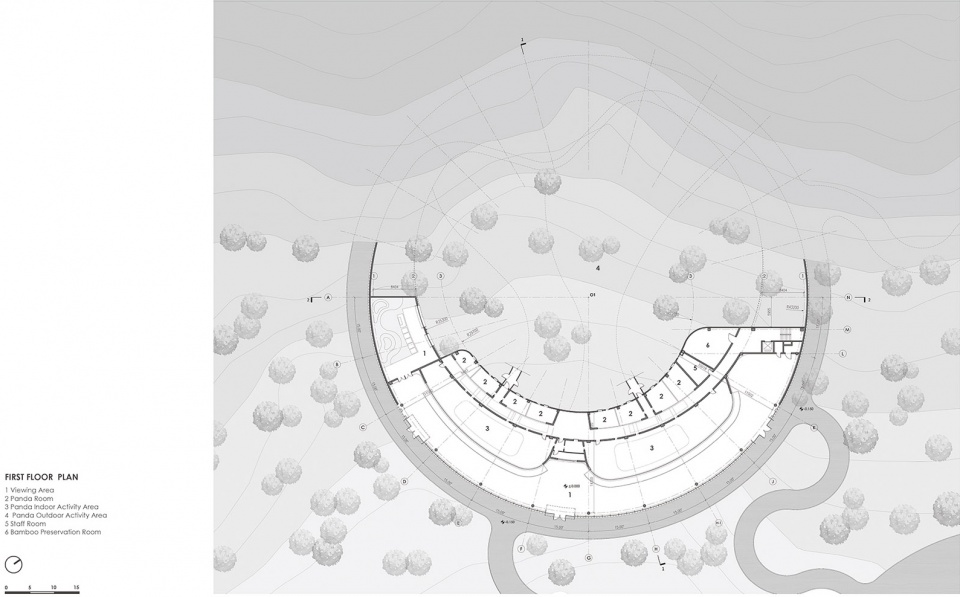
▼屋顶平面图,Roof plan © EID Arch姜平工作室
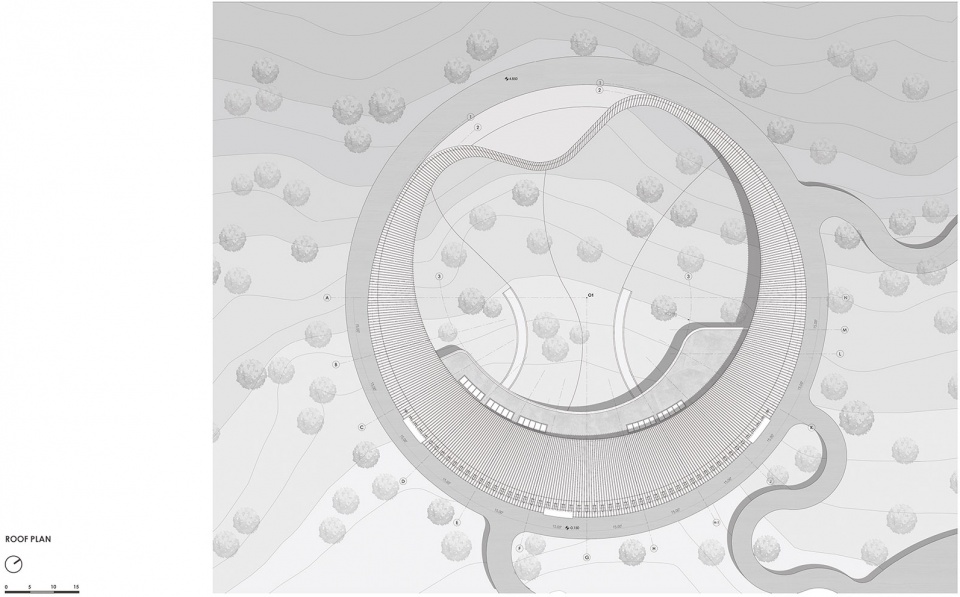
▼立面图,Elevation © EID Arch姜平工作室
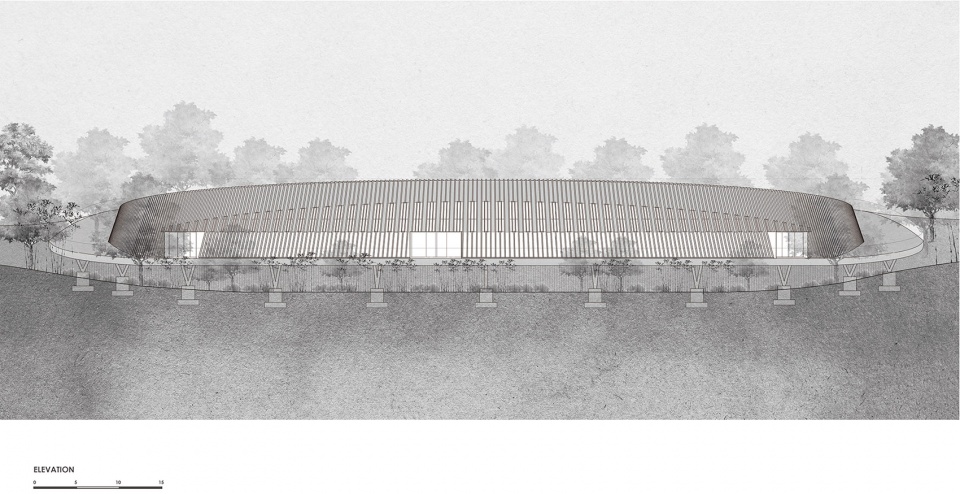
▼剖面图1,Section 1 © EID Arch姜平工作室
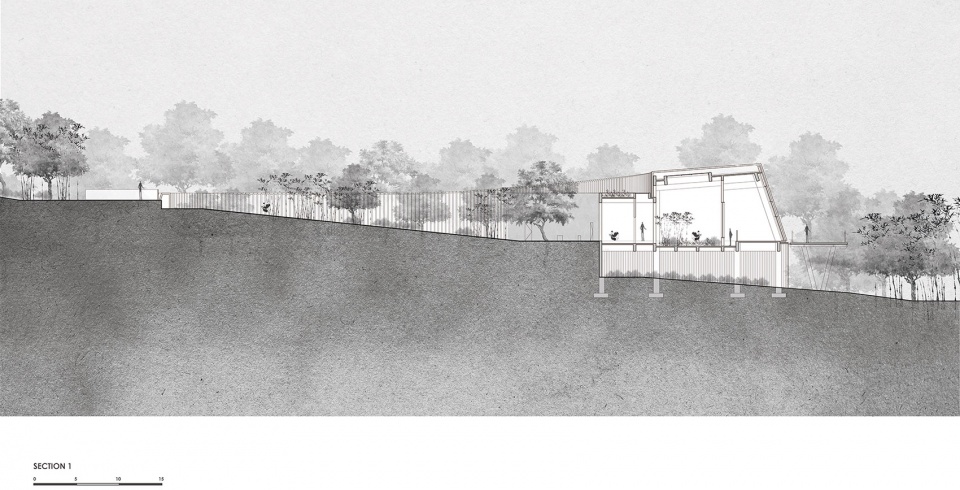
▼剖面图2,Section 2 © EID Arch姜平工作室

▼外墙墙身细节,Facade detail © EID Arch姜平工作室
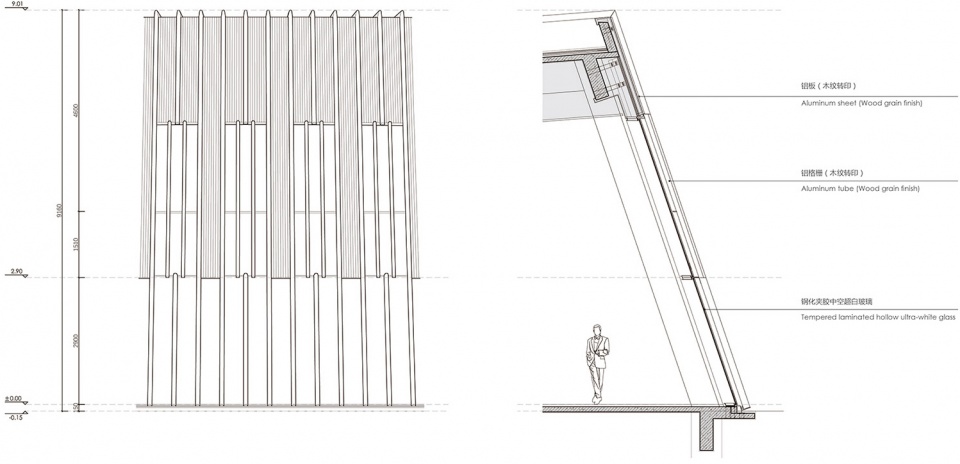
项目地点:中国四川成都
业主:成都天府绿道建设投资有限公司/成都大熊猫繁育研究基地
设计时间:2019-2021年
建筑面积:12,809平方米
项目类型:科研机构/文旅展览
建筑师:EID Arch姜平工作室
主持建筑师:姜平, FAIA
建筑总监:鲍嘉禄,陆生云
设计团队:张双、孙晓旭、马云鹏、何晨迪
建筑合作方:成都市建筑设计研究院
规划顾问:天华规划/查普门泰勒
景观顾问:成都市风景园林规划设计院
幕墙顾问:凯拓设计/成都市建筑设计研究院
建筑摄影:存在建筑/ Kuratnik Nikolai/西木建筑摄影/杨磊










