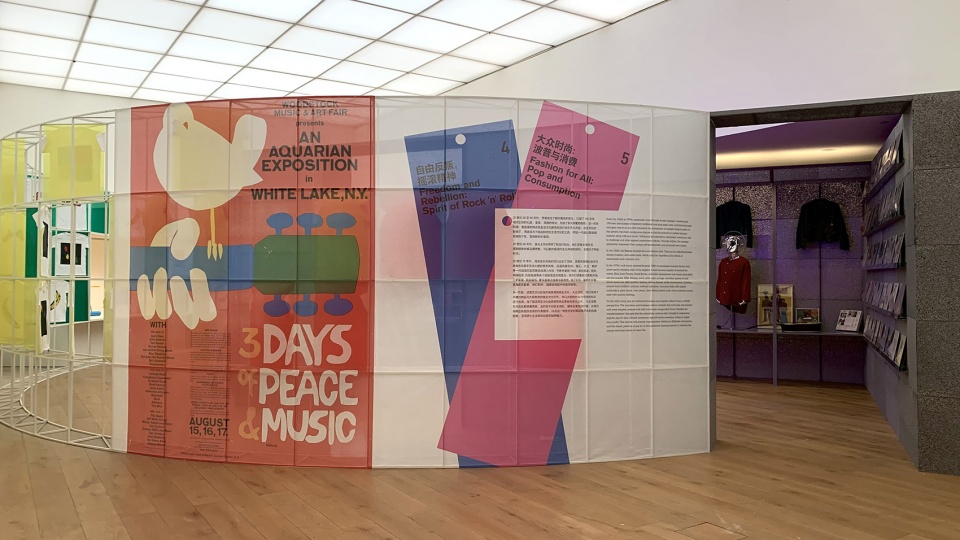

浪潮拍打沙岸的湿咸
船只是反复停泊的
我在寻找的当下是否就是远处的历史
记忆、像素、活力是我惊恐的找回
后来,他们告诉我
现在史也是历史的部分
The tide laps the wet, salty sand
Vessels are moored reapeatedly
Is it the distant past that I’m looking for now
Memories, pixels, vitality are my frightened recovery
Then they told me
Present history is also a part of history
从十九世纪中后期至二十世纪前期,美英日商聚集在虹口沿江,兴建码头,仓库,堆栈,船厂,吸引了大量船只在此停泊。总共12个码头,以及兄弟仓库、沙逊仓库、马登仓库等数十个仓库,使上海的水路港口成为远东的航运中心之一。
“IGG公司”位于上海市虹口区外滩地区,其前身为马登仓库, 为虹口区文物保护单位,目前是上海保留较为完整的西式工业建筑。本次设计改造,在考虑建筑的荷载和历史痕迹的同时,以建筑致敬历史,连接旧与新,并在过去的历史中找寻现在,于是相遇。
▼项目区位,location ©十上设计
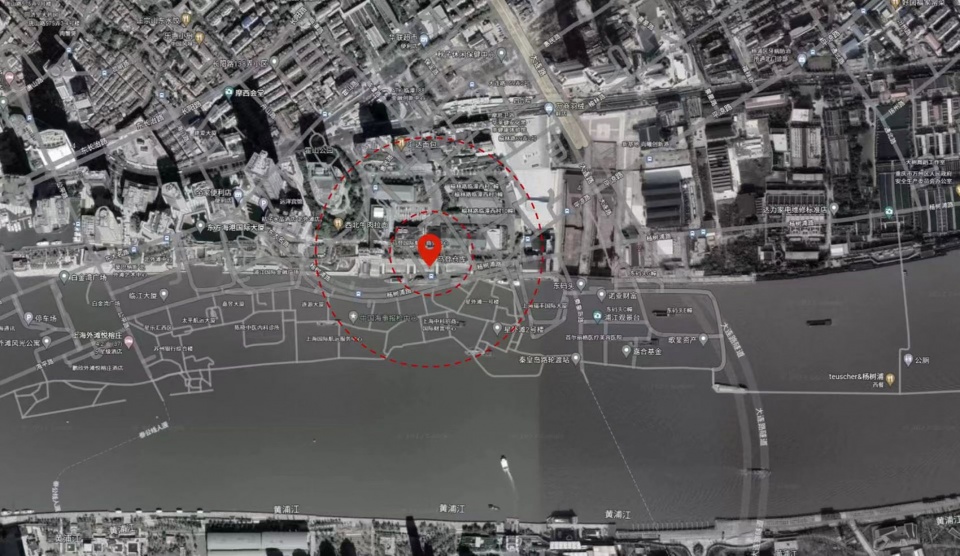
From the mid-to-late 19th century to the early 20th century, American, British and Japanese merchants gathered along the river in Hongkou and built wharves, warehouses, stacks and shipyards, attracting a large number of ships to anchor there. A total of 12 wharves, as well as dozens of warehouses such as the Brothers Warehouse, the Sassoon Warehouse and the Madden Warehouse, made Shanghai’s waterway port one of the shipping centers of the Far East.
“IGG Company” is located in the Bund area of Hongkou District, Shanghai. It was formerly known as the Marden Warehouse, a cultural relic protection unit in Hongkou District. It is a relatively well-preserved western-style industrial building in Shanghai. While considering the bearing capacity and historical traces of the building, pay tribute to the history with the building, connect the old and the new, and find the present in the past history, so as to meet each other.
▼项目概览,overview of the project ©Instants | 李玲玉
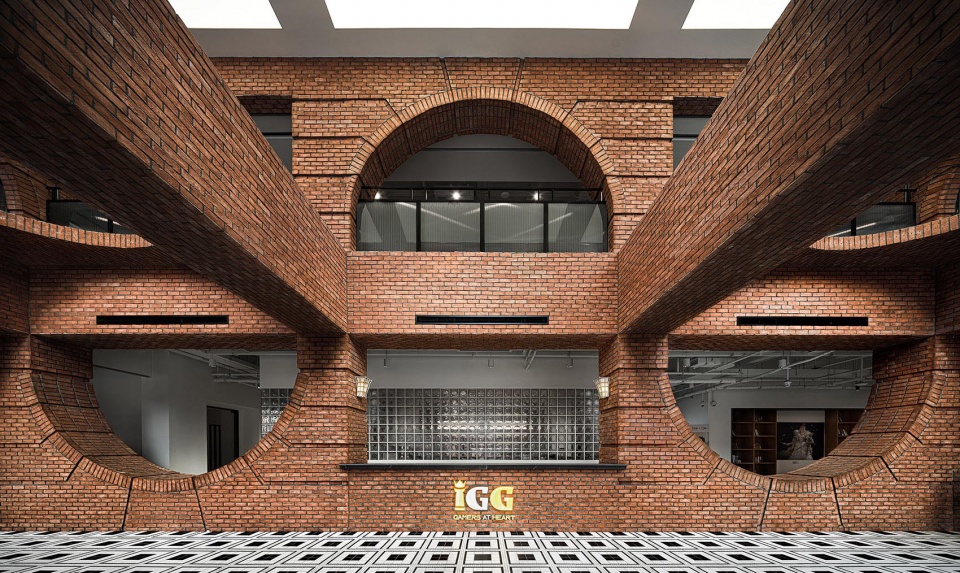
▼项目街景,street view ©Instants | 李玲玉
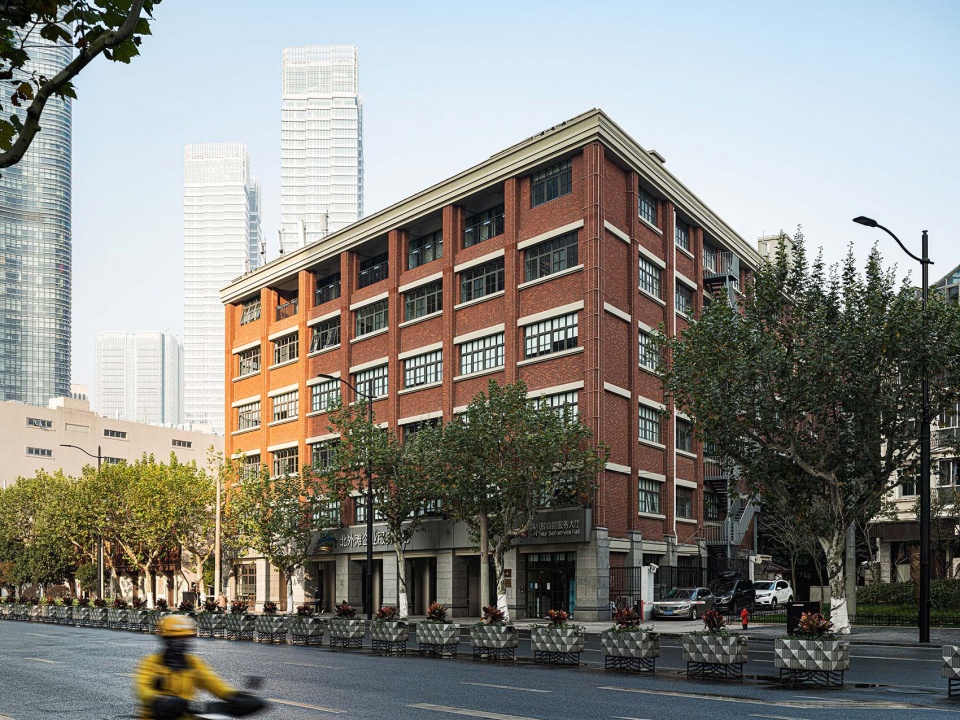
建筑所蕴含的人文思想与生命,延续进了室内。设计手法上保留原建筑的复古感以及对像素游戏进行解构,作为项目设计改造的主基调于这个被放大的微观世界里。并希望以此来唤醒空间活力,营造舒适、灵动的办公氛围。
The humanistic thoughts and life contained in the building are carried over into the interior. The design approach is to preserve the retro feeling of the original building and deconstruct the pixel game, as the main tone of the project design and renovation in this magnified microcosm. It is hoped that this will awaken the vitality of the space and create a comfortable and dynamic office atmosphere.
▼室内设计保留原建筑的复古感,the design approach is to preserve the retro feeling of the original building ©Instants | 李玲玉
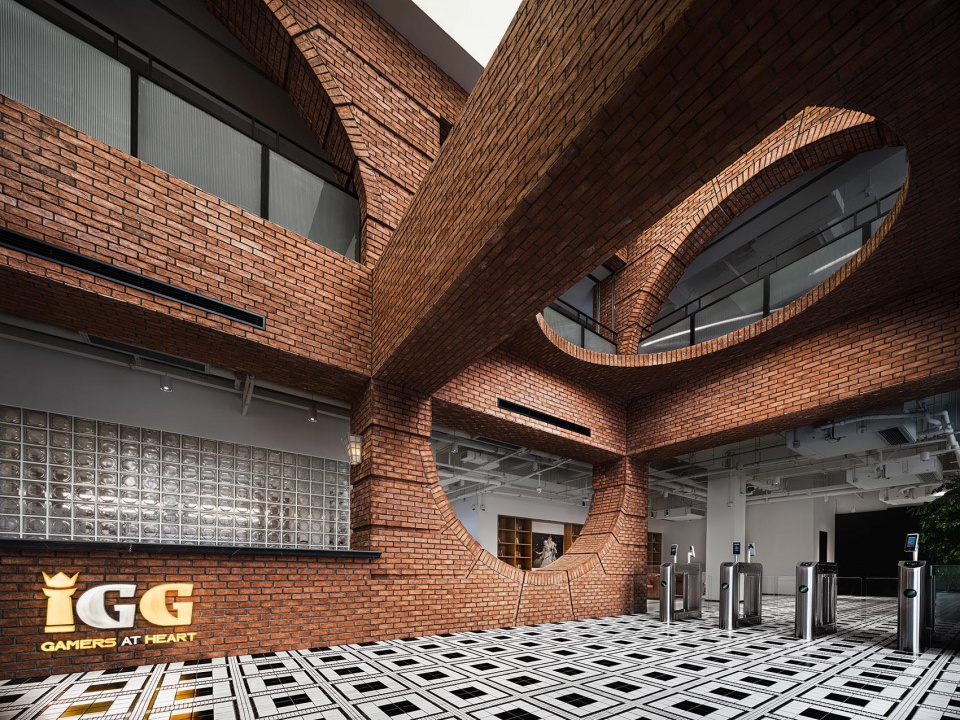
▼连接旧与新的空间设计,spatial design to connect the old and the new ©Instants | 李玲玉
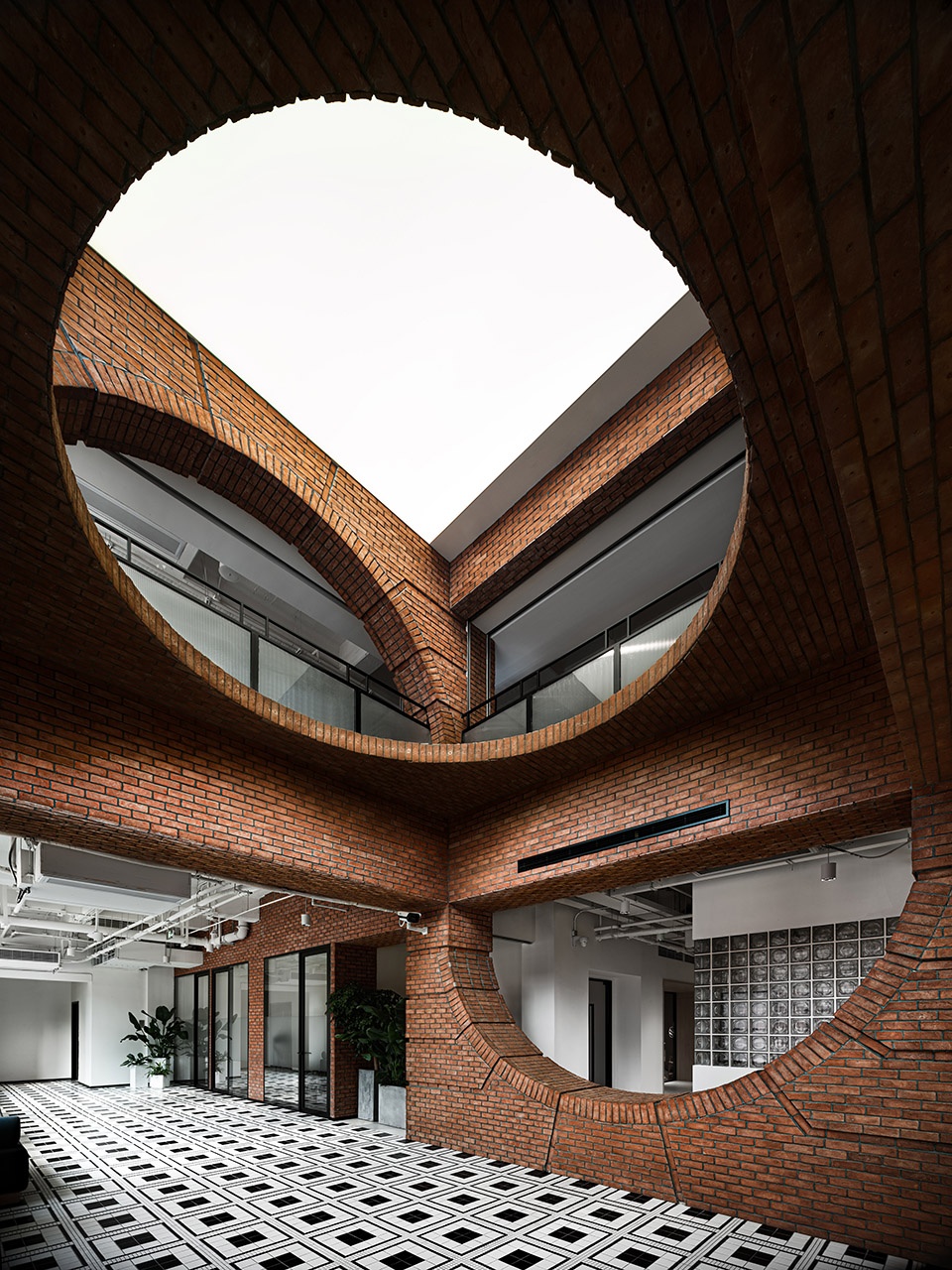
▼延续西式工业建筑元素,continuation of western-style industrial architectural elements ©Instants | 李玲玉
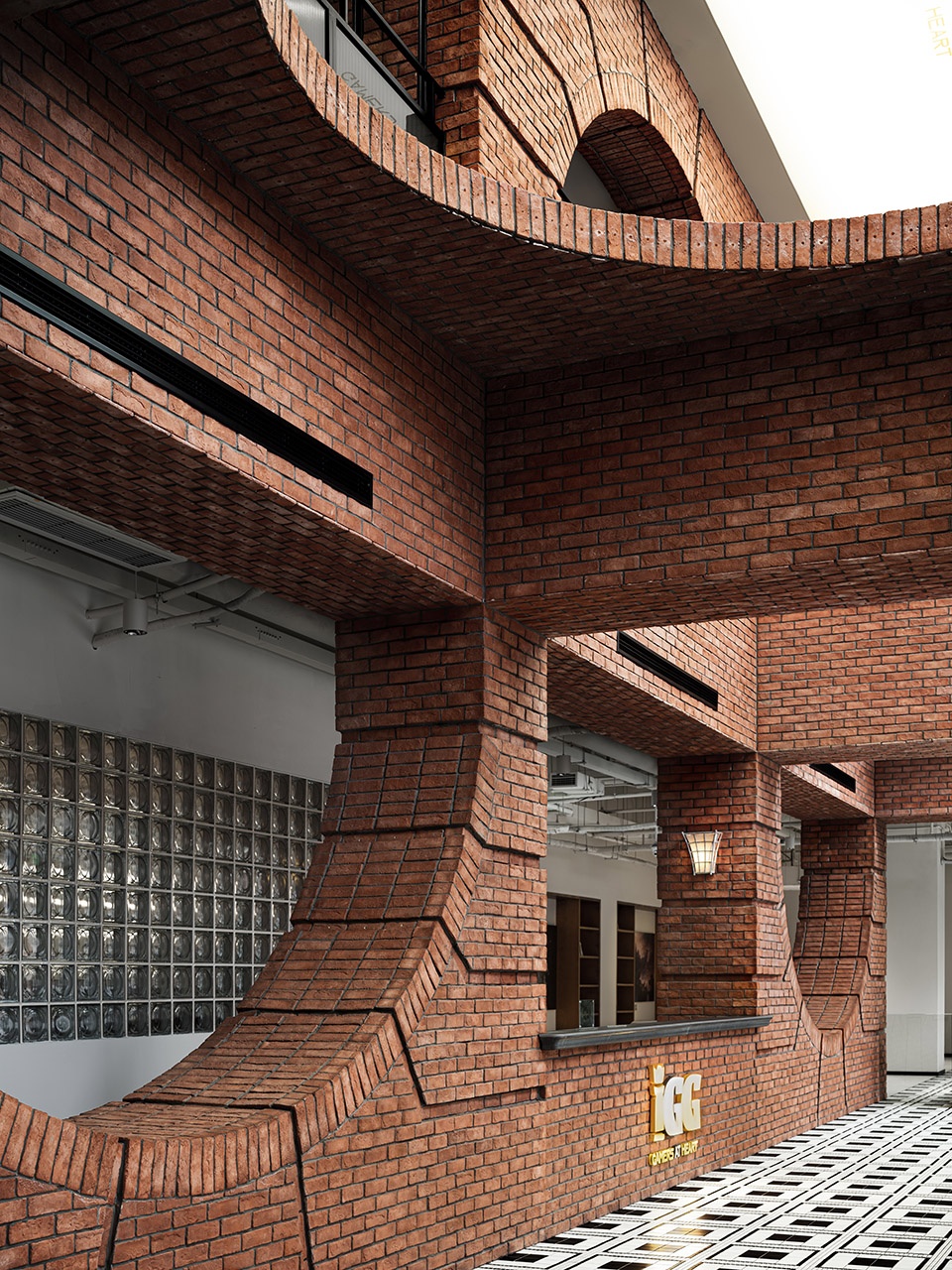
▼红砖开口近景,close-up view of the red brick opening ©Instants | 李玲玉
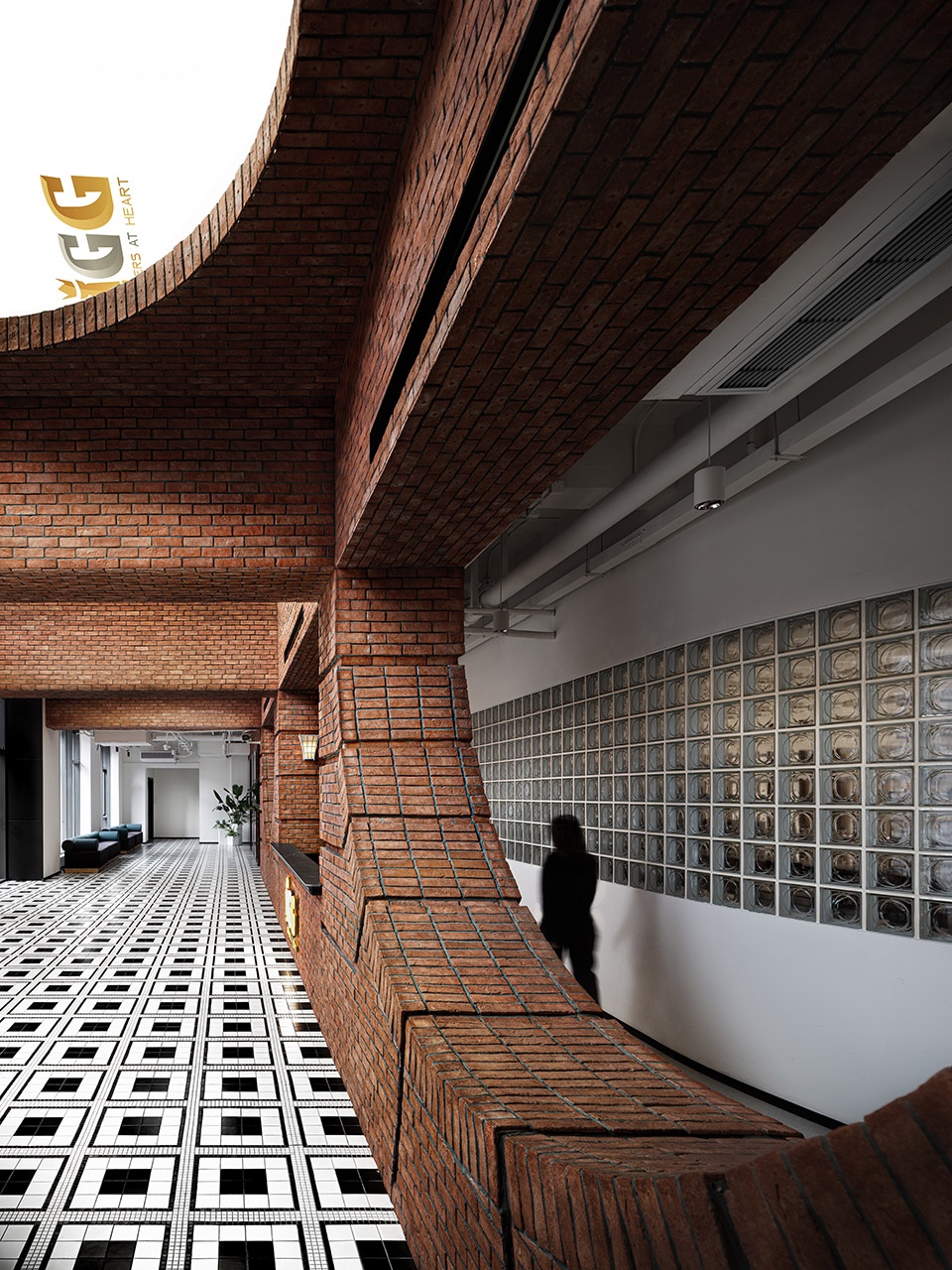

▼红砖结构仰视,upward view of the red brick structure ©Instants | 李玲玉
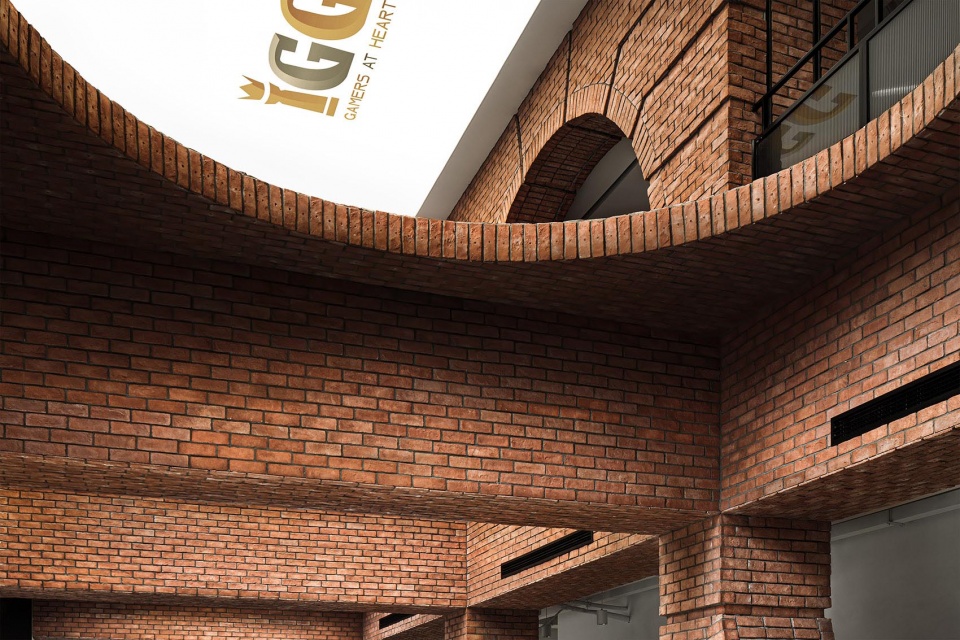
时间的交接、红砖的记忆,以圆拱唤醒过去,圆环为界,串联过去与未来。我们在其中穿梭,游走,驻足。
The handover of time, the memory of red bricks, the circular arch to wake up the past, and the circle as the boundary, linking the past and the future. We weave in and out of it, wander and stop.
▼从二层栏杆处透过圆拱眺望,looking out through the circular arch on the second floor ©Instants | 李玲玉
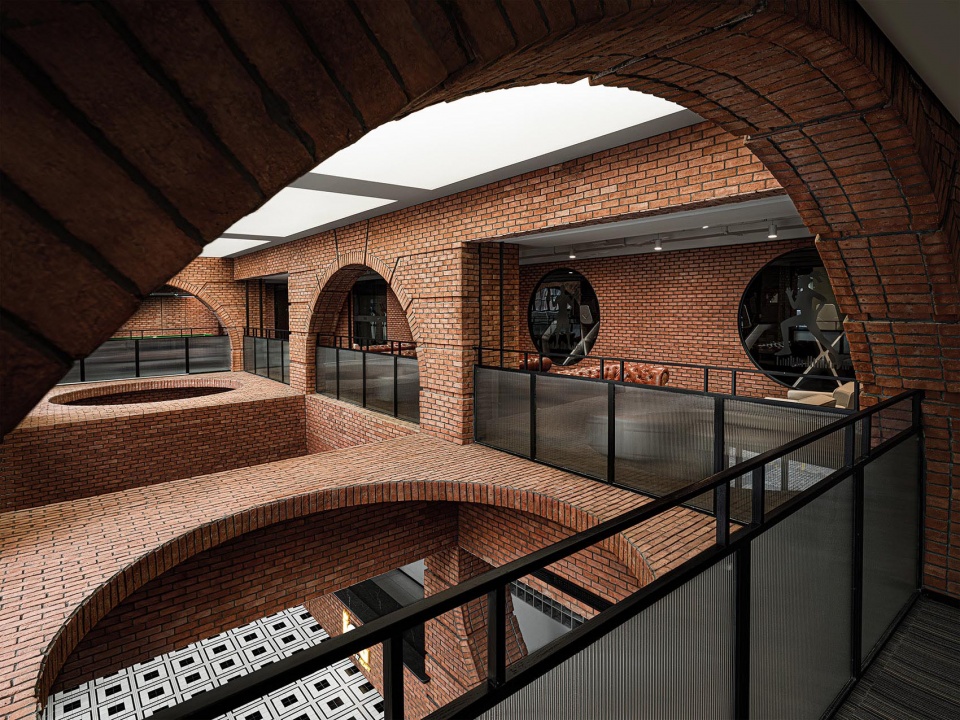
▼红砖结构和圆环开口,the red brick structure and circular openings ©Instants | 李玲玉
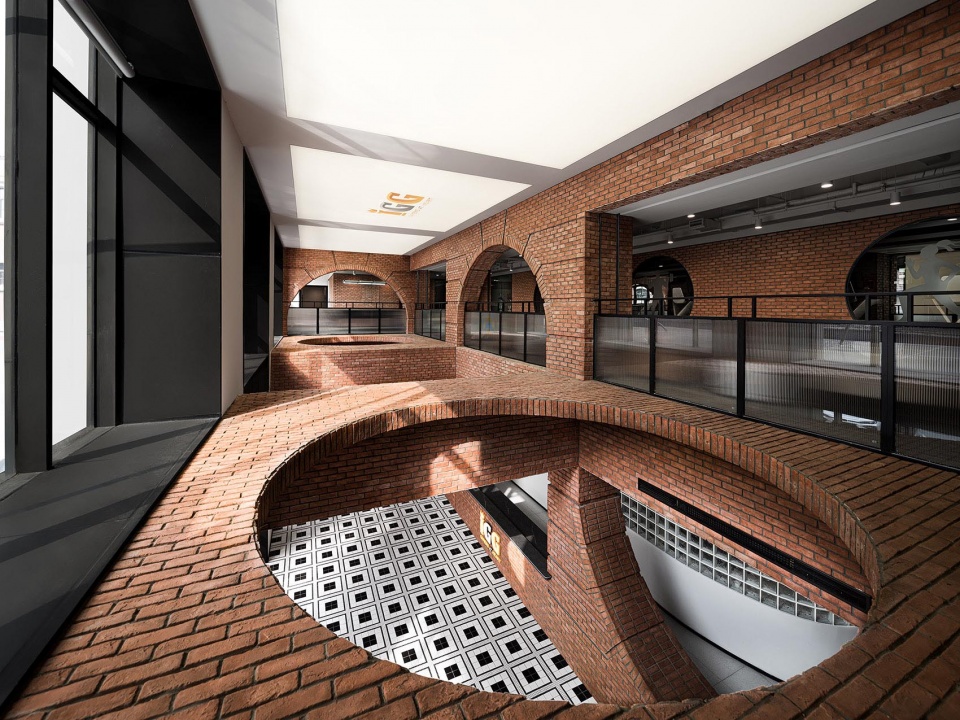
▼圆环为界,the circle as the boundary ©Instants | 李玲玉
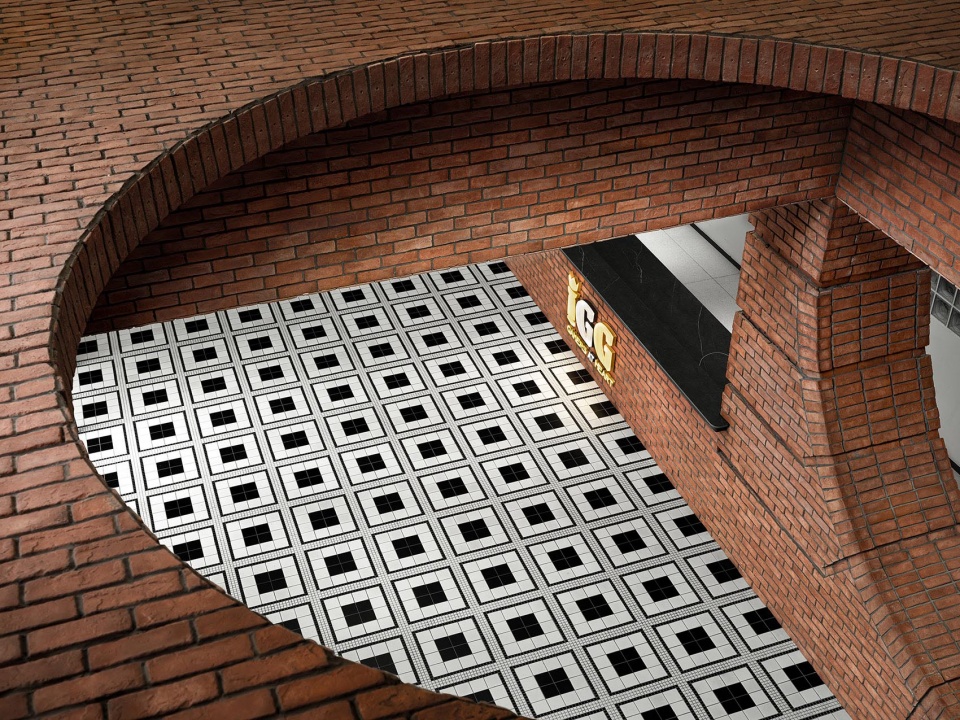
▼透过圆环俯瞰一层走廊,view to the corridor of the first floor through the circular opening ©Instants | 李玲玉
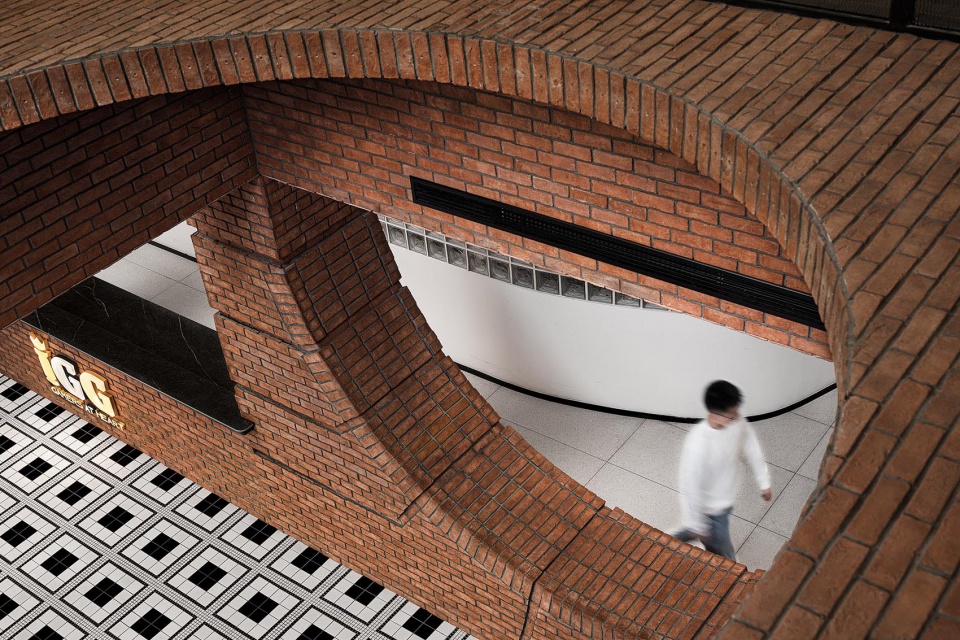
▼二层平视视角,view from the second floor ©Instants | 李玲玉
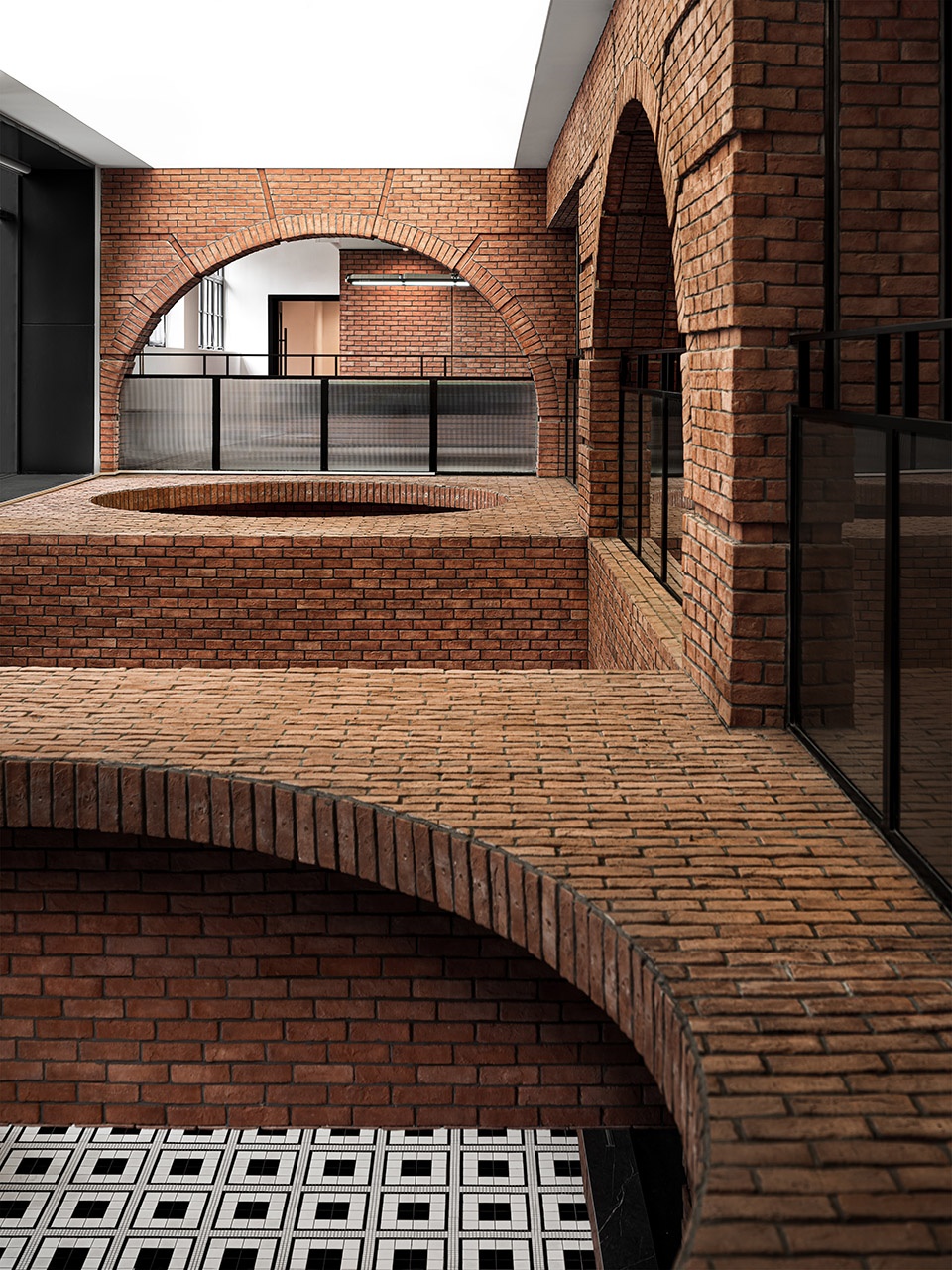
▼一层仰视视角,upward view from the first floor ©Instants | 李玲玉
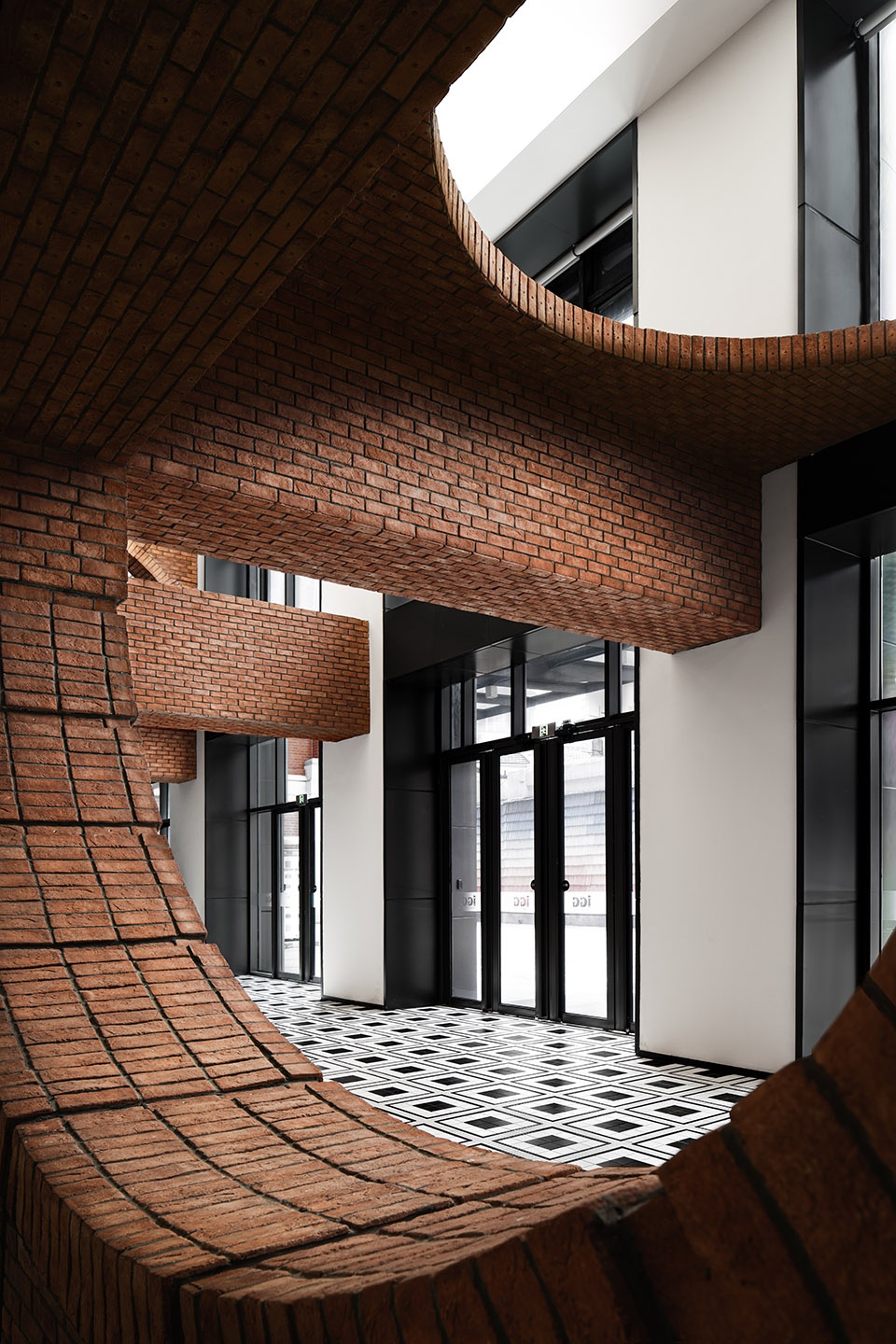
延续建筑风格的构造柱,唤起久远时代的煤油灯,金属、皮革、青砖营造出的柔美视觉,仿佛步入历史之中。
The structural columns that continue the architectural style evoke the kerosene lamps of long-ago times, and the soft visuals created by metal, leather and bricks make it seem as if you are stepping into history.
▼咖啡区概览,interior view of the cafe ©Instants | 李玲玉
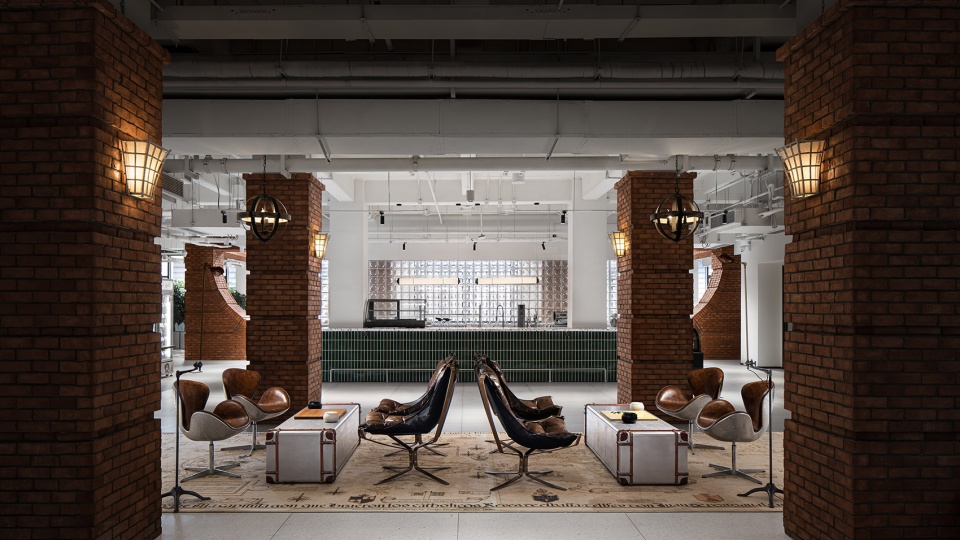
▼延续建筑风格的构造柱和煤油灯,the structural columns that continue the architectural style with the kerosene lamps ©Instants | 李玲玉
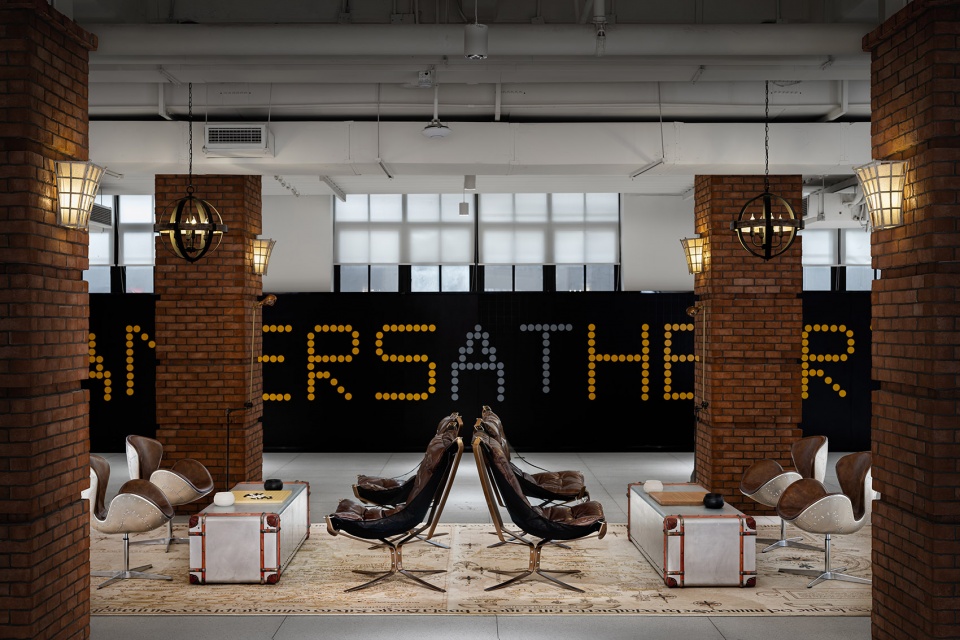
▼座椅区,the seating area ©Instants | 李玲玉
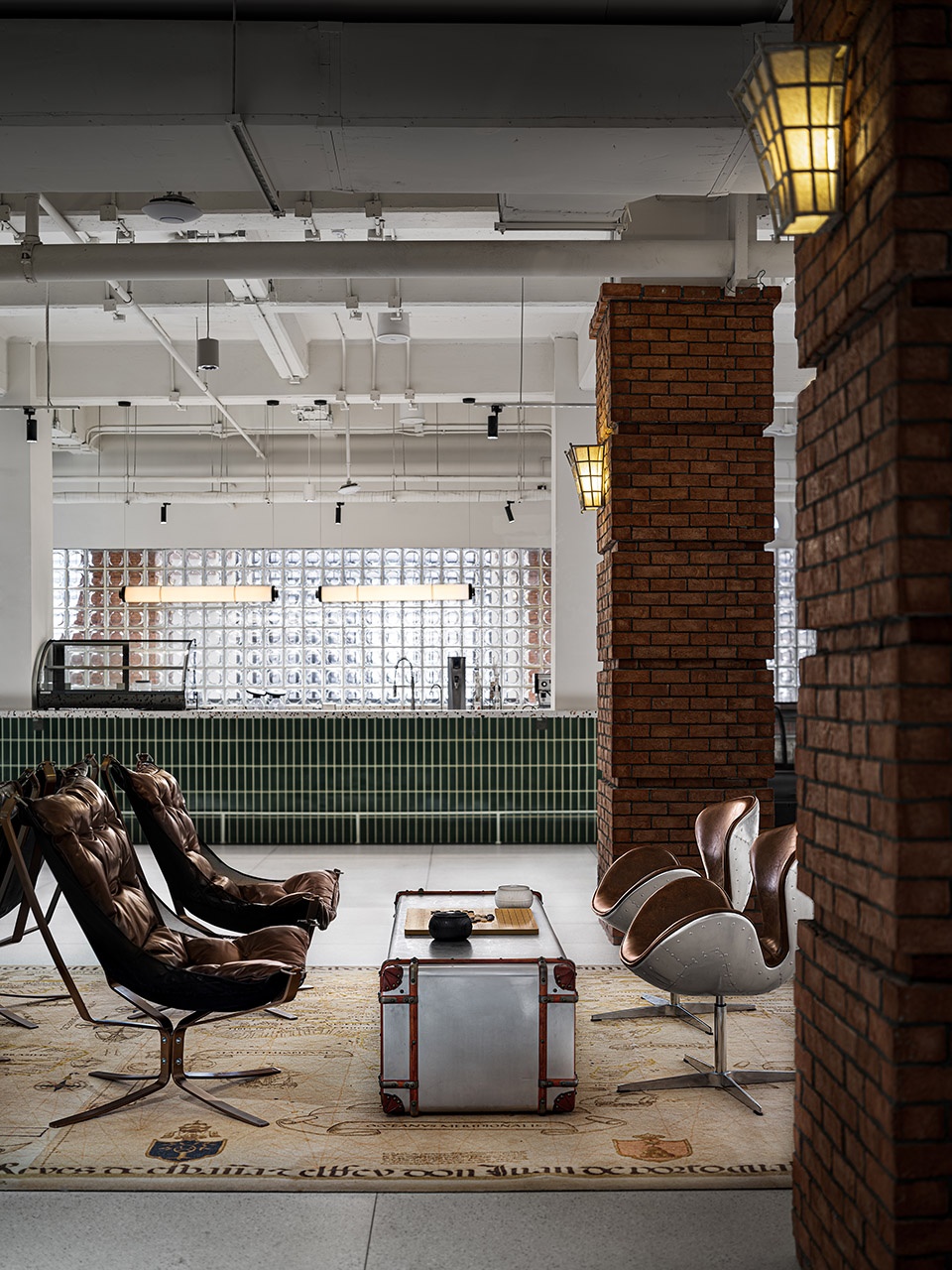
▼吧台,the bar counter ©Instants | 李玲玉
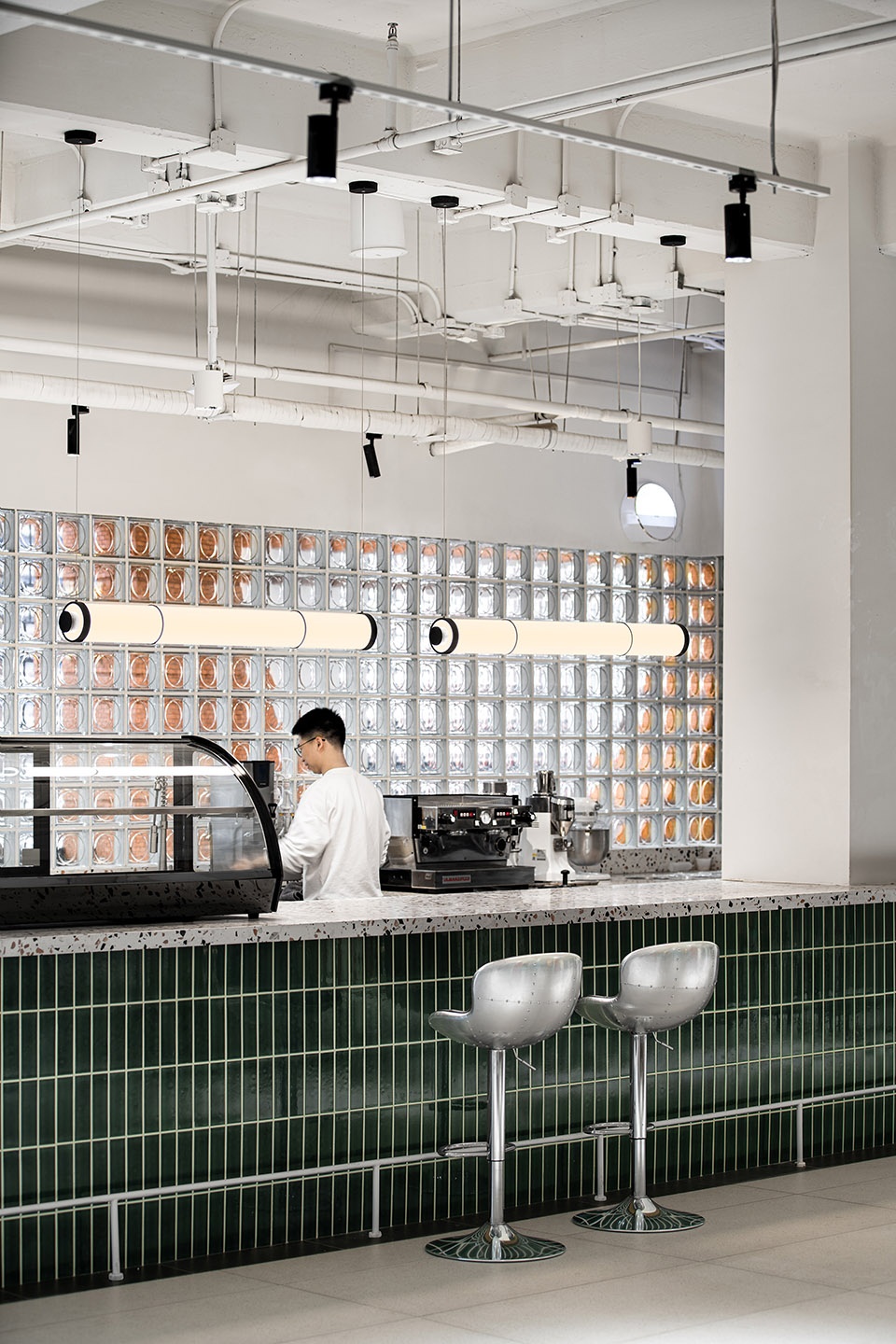
作为生活中柔软的空间,于是就有了猫吧的存在。用城堡、拼图为元素,为猫咪打造了一系列游乐设施。以亲和舒适的木色去寻找人与猫共享的最佳平衡点,来治愈我们深处的那部分。
As a soft space in life, the cat bar came into existence. Using castles and puzzles as elements, a series of play facilities are created for cats. The affable and comfortable wood color is used to find the best balance shared between human and cat to heal that part of us deep down.
▼猫吧以城堡、拼图为元素,打造了一系列游乐设施,the cat bar uses castles and puzzles as elements to create a series of play facilities ©Instants | 李玲玉
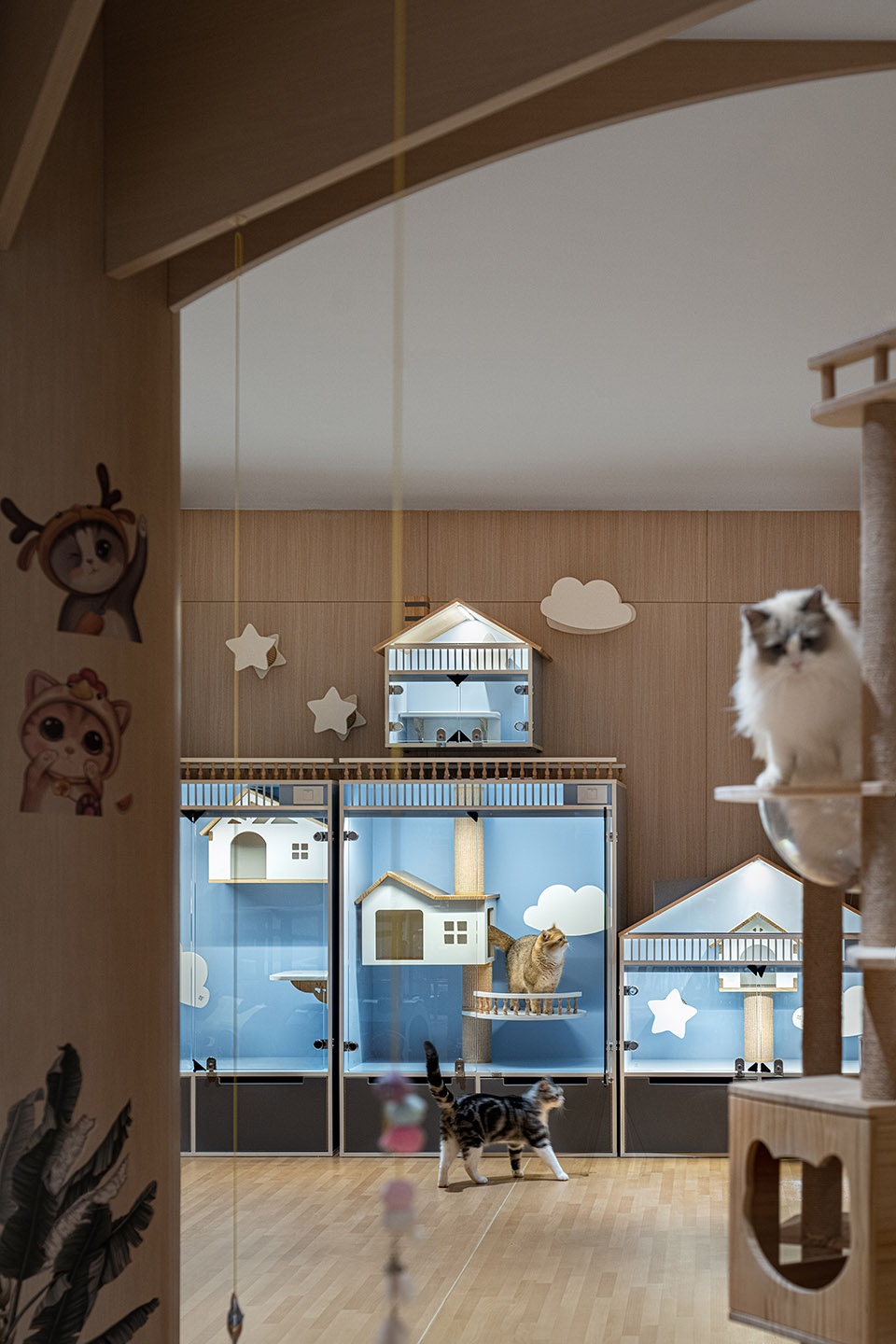
在不断伸展的影柱间
在时起时伏的浪潮中
在模糊不清的船只里
在曾经属于他们而如今不知不觉地变成我的身影、声响里面
我茫然地寻觅着他们的踪迹渊源
Between the ever-extending shadow pillars
In the ebb and flow of the tide
In the blurry ship
What once belonged to them, now unknowingly, has become my shadow and voice
I dimly search for the origin of their traces
▼入口外观,exterior view of the entrance ©Instants | 李玲玉
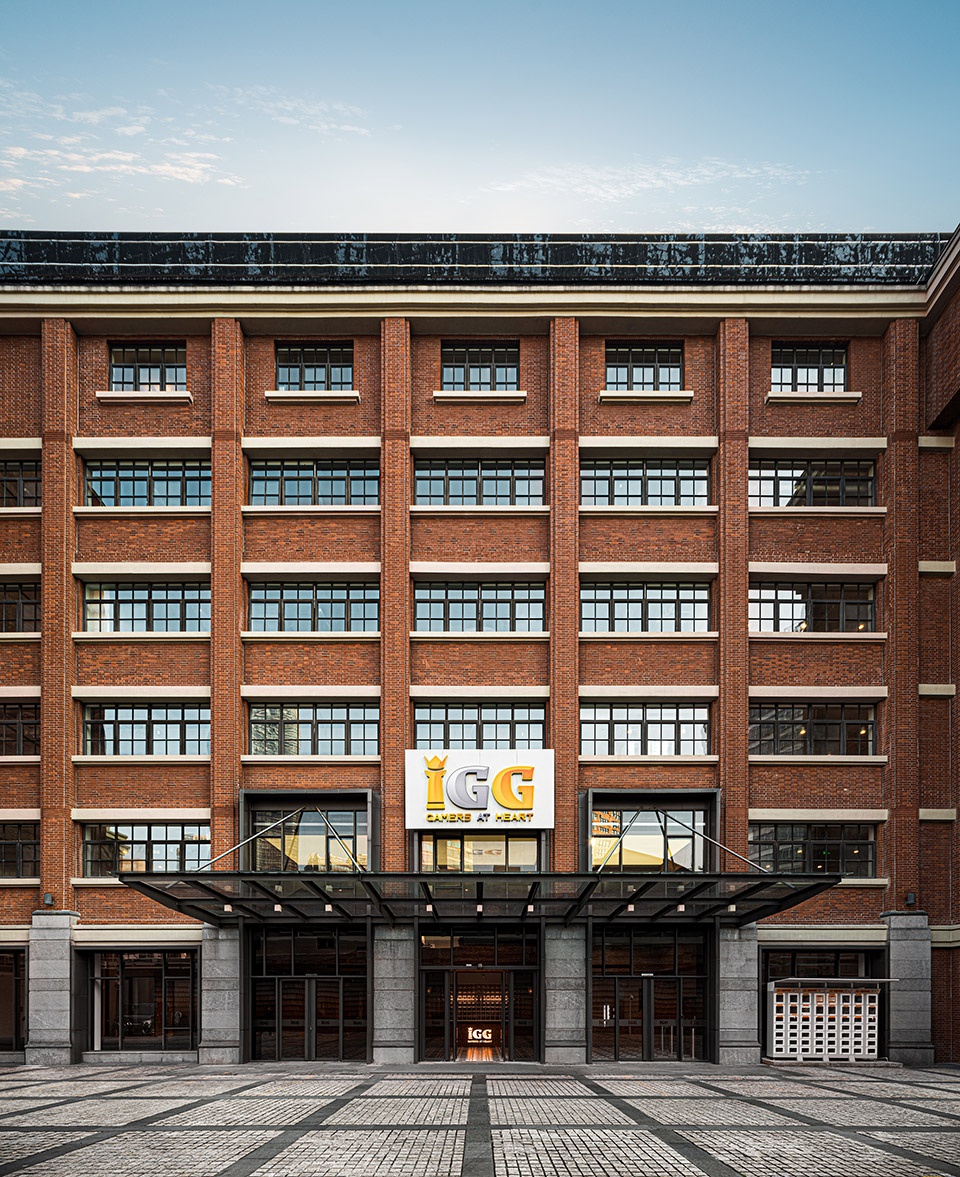
项目名称:过去即现在
室内设计:十上设计 | 陈辉 钟雨 钟宇翔 廖荣炳
软装设计:十上设计 | 廖小燕 林滢
项目业主:上海天弥数码科技有限公司
项目管理:上海迪勤建筑工程咨询有限公司
项目地点:中国上海
摄影师:Instants | 李玲玉
项目撰文:十上设计 | 陈鸿妮










