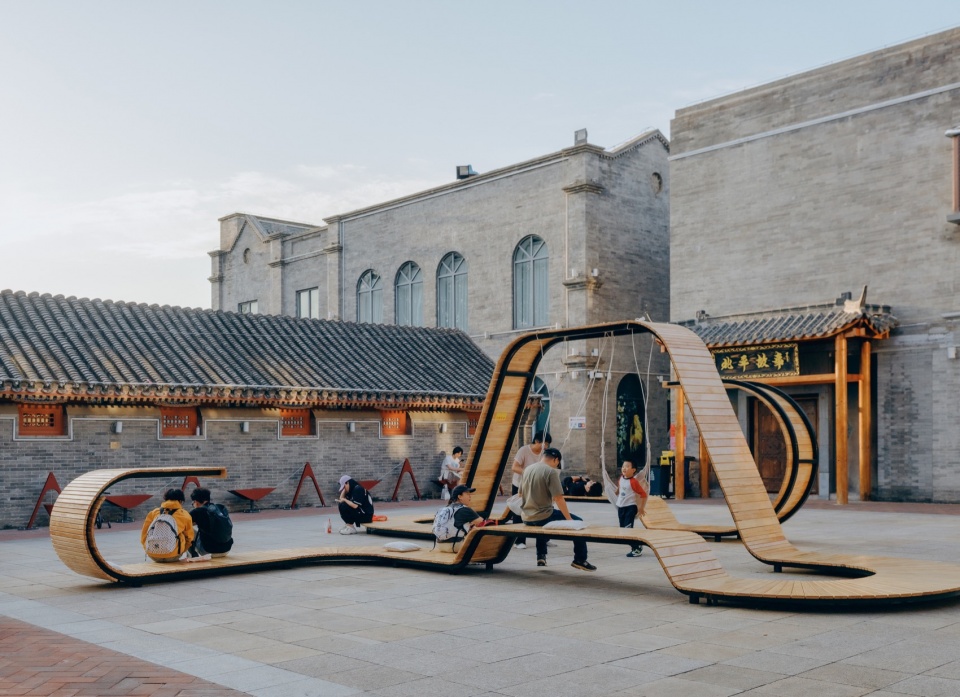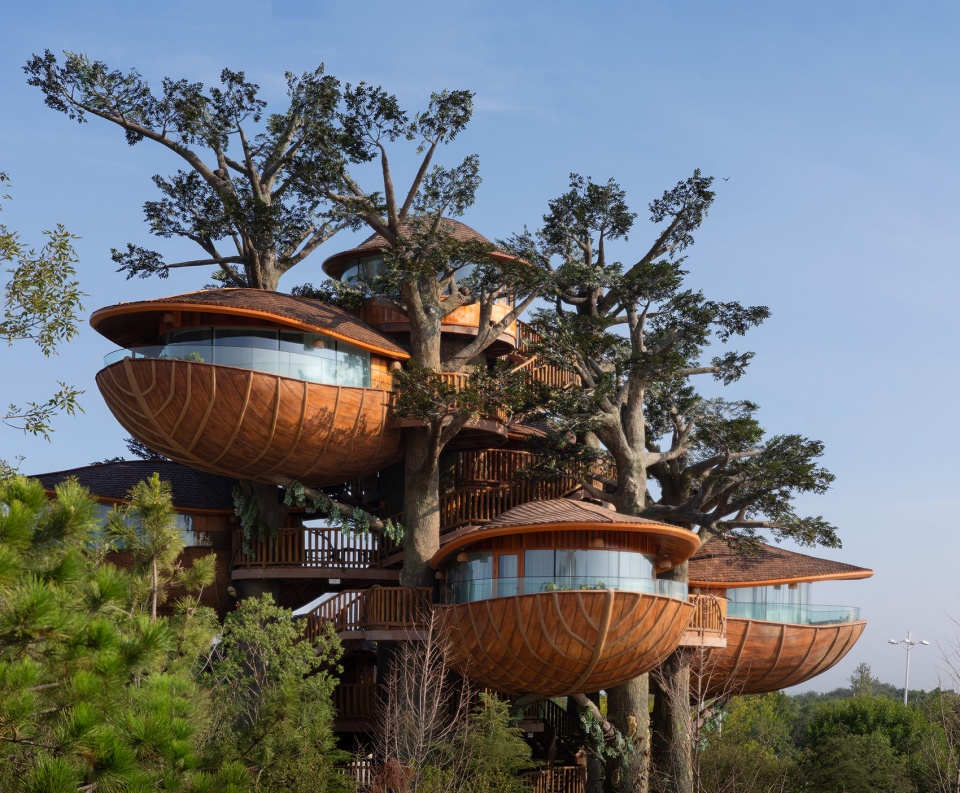

由中国美术学院中国国际设计博物馆与中国丝绸博物馆联合主办的“实用与摩登: 20世纪男士时尚生活” 展,已于2022年11月6日开展。展览位于中国美术学院中国国际设计博物馆的7、8、9号三个展厅,围绕“实用与摩登”两个主题,分为五个部分:“礼仪的象征:西装绅士”“纯粹功能:特种服装的应用”“解放束缚,都市运动与休闲”“自由反叛,摇滚精神”“大众时尚:波普与消费”。这五个部分聚焦20世纪西方男士时尚生活的变迁史,试图呈现20世纪男装的面貌如何围绕“功能性”这一概念的塑造,并回应本次展览的主要线索:从金字塔到大众化——上流精英高定时装到大众成衣时尚潮流的多元变迁。
▼项目一瞥:9号厅展区, Exhibition hall 9 ©陈颢
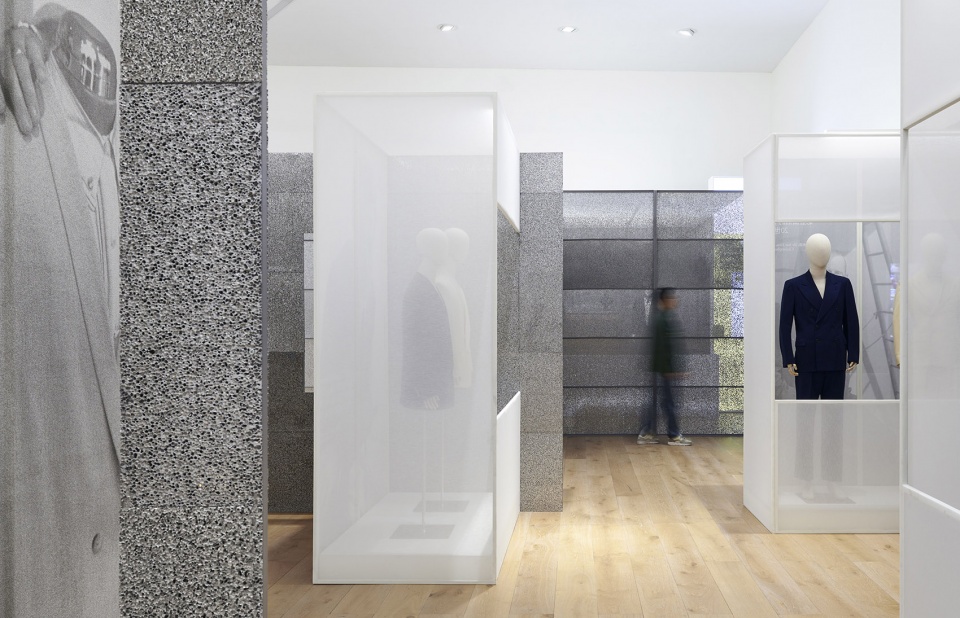
The “Modern and Functionality: Men’s Fashion Life in the 20th Century” exhibition, jointly hold by China Design Museum of China Academy of Art and the China National Silk Museum, has been launched on November 6, 2022. The exhibition is located in Halls 7, 8, and 9 of the China Design Museum. Based on the themes of ‘modern’ and ‘functionality, this exhibition is divided into five sections, which are:1. Symbol of Etiquette: Gentleman in Suit; 2. Pure Functionality: Application of Specialized Garments; 3. Liberate Restriction: Urban Sports and Casual Wear; 4. Freedom and Rebellion: Spirit of Rock ‘n’ Roll; 5. Fashion for All: Pop and Consumption. The five sections focus on the changing history of Western men’s fashion life in the 20th century, and tend to demonstrate how the term ‘functionality’ affects the appearance of men’s wear within the time-frame. Therefore, main lines of this exhibition are formed: From Pyramid to Popularity – The Diverse Changes from High-Class Elite Haute Couture to Mass Ready-to-Wear Fashion Trends.
▼平面,Plan ©灰空间
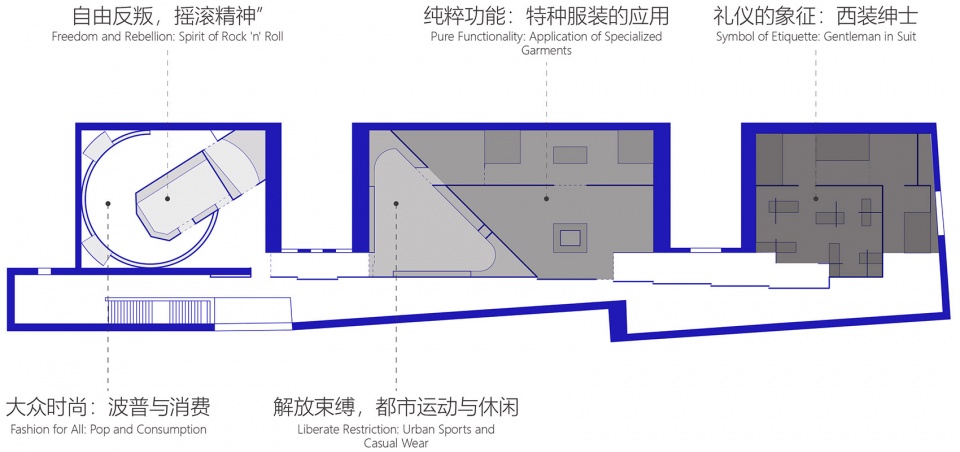
这个基本沿着时间顺序回溯历史的展览线索也为空间设计提供了最初始的意象——时空在展厅内被折叠,参观者则以不同的视角在历史的时空中穿行。策展人在初期提出了展览方式和材料选择的想法。以此为基础,设计师整理了在流线设计、空间设计及搭建形式方面的设计思路,可依次总结为双重视角、空间叠合以及符号隐喻。
The exhibition clue, which rewinds history in chronological order, also generates the initial image for the space design—time and space are folded in the exhibition hall, and visitors walk through the historical time and space from different perspectives. The curator proposed the idea of the exhibition method and material selection in the early stage. Based on this, we sorted out the design ideas in terms of circulation design, space design and construction form, which can be summarized in turn as dual perspectives, space superposition and symbolic metaphor.
▼7号厅展区, Exhibition hall 7 ©陈颢

双重视角
Dual Perspectives
7、8、9三个展厅位于博物馆流线的尽端,仅能以同一个出入口进出的现状为设计带来限制,同时也让迂回流线成为最优解。在游览的过程中,参观者得以在迂回中以不同人称的视角体会或旁观或参与的感受,游客同时作为展览的一部分参与场景的构建。
Three exhibition halls 7, 8 and 9, which can only be entered and exited through the same entrance, are located at the end of the museum circulation. Even though the above condition limited the design, it also makes the circuitous circulation the optimal solution. During the tour, visitors can experience the feeling of watching or participating from different perspectives in a detour. At the same time, tourists participate in the construction of the scene as part of the exhibition.
▼游客同时作为展览的一部分参与场景的构建,Tourists participate in the construction of the scene as part of the exhibition ©灰空间

▼流线图, Streamline ©灰空间
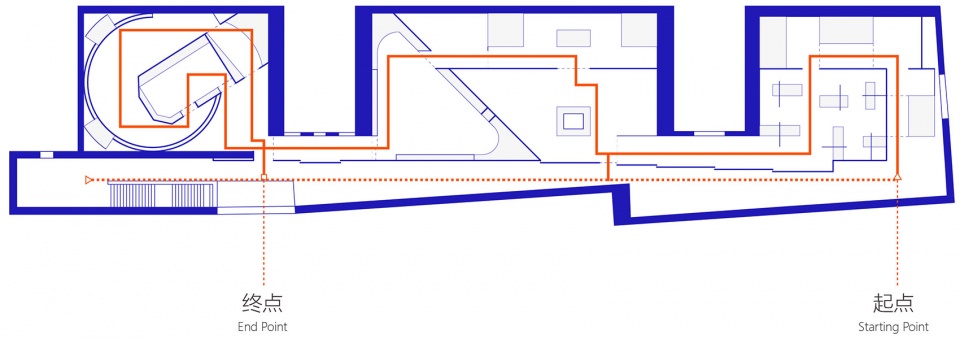
正式进入展览前长约75米的走廊既是前言的描述,也是时空的倒叙。在这条长廊中,参观者以第三人称视角进入展览,长廊的边界以半透的材料和局部的开窗为展区与通道之间的视线对望和场景叠合创造条件。
The 75 meters long corridor before entering the exhibition is not only the description of the preface, but also the reverse order of timeline and space. In this corridor, visitors enter the exhibition from a third-person perspective, the boundary of which is made of translucent materials and partial windows to create conditions for sight overlapping and scene superposition between the exhibition area and the corridor.
▼通道界面, Interface of the corridor ©陈颢
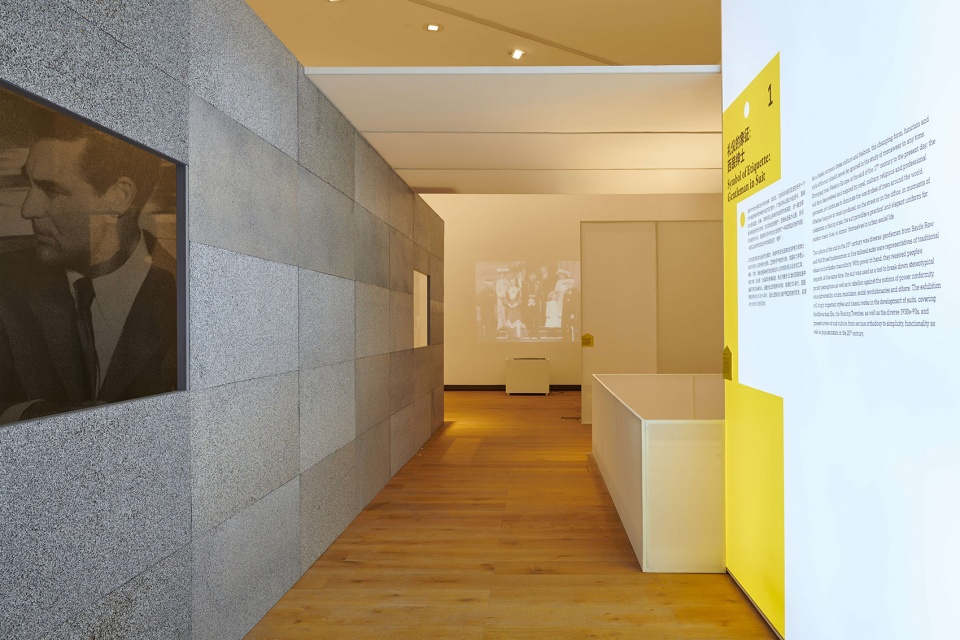
▼墙, the Wall ©灰空间

同时通道的尺寸在行进的过程中发生变化,引导路线和视线方向。
At the same time, the width of the corridor is gradually narrowed during the proceeding , unconsciously guiding the route and the direction of sight.
▼不同尺寸的通道空间,Corridors with various sizes ©陈颢
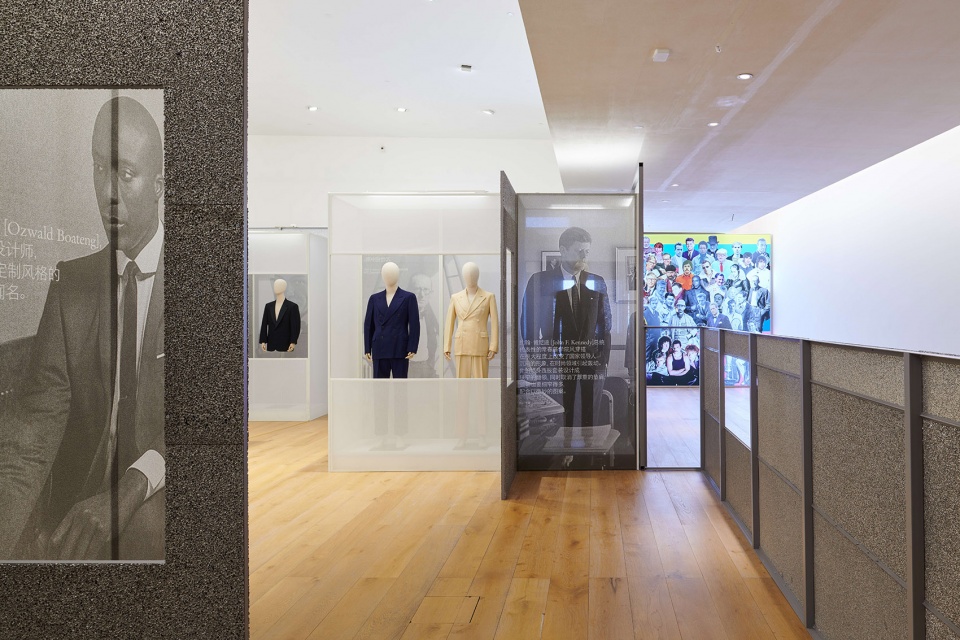
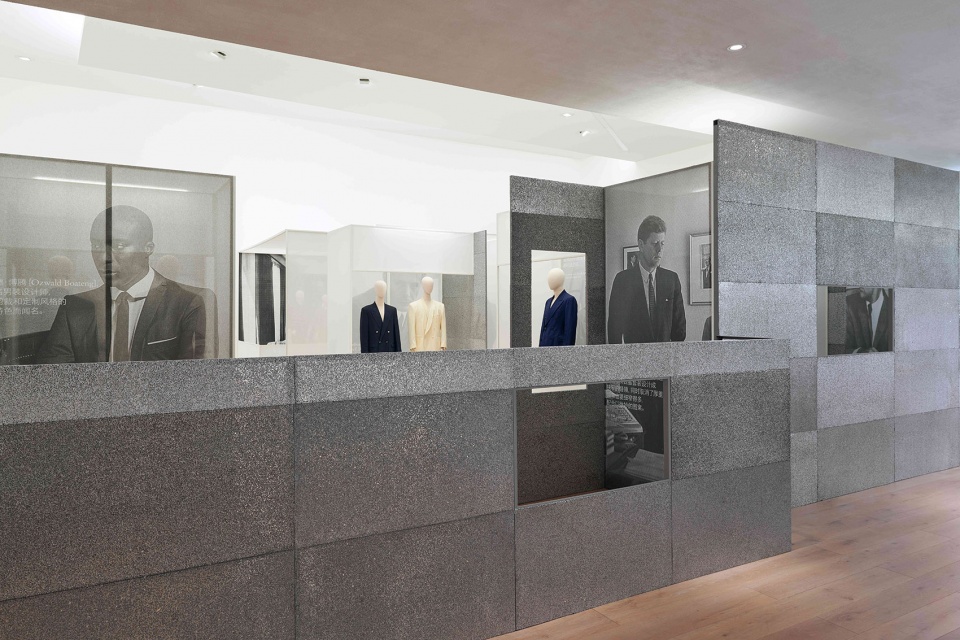
在展厅内部,参观者则更多的以第一人称视角参与到历史场景之中。场景的搭建以展品搭配尺寸巨大的喷绘墙面为主,而迂回的流线则将场景以不同的视角进行呈现。如二十世纪四十至六十年代展区、军工装展区、摇滚唱片店等区域,展墙与流线的交错均形成了沉浸式的观感体验。
Inside the exhibition hall, visitors are more likely to participate in historical scenes from a first-person perspective. The construction of the scene is mainly based on the exhibits and the large-scale spray-painted walls, while the circuitous circulation present the scene from different perspectives. For example, in areas such as the 1940s to 1960s , the military uniform exhibition area, and the rock record store, the interlacing of exhibition walls and flow movements has formed an immersive visual experience.
▼走廊看向展厅,See through the foam aluminum wall ©李旺
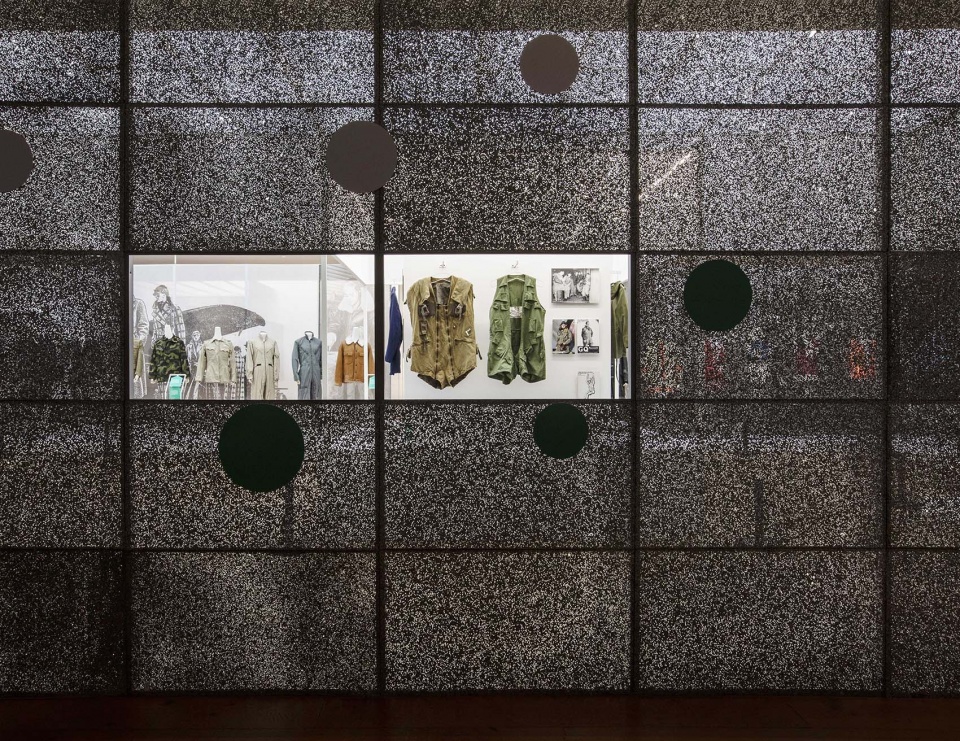
▼9号厅展区内部, Exhibition hall 9 ©陈颢
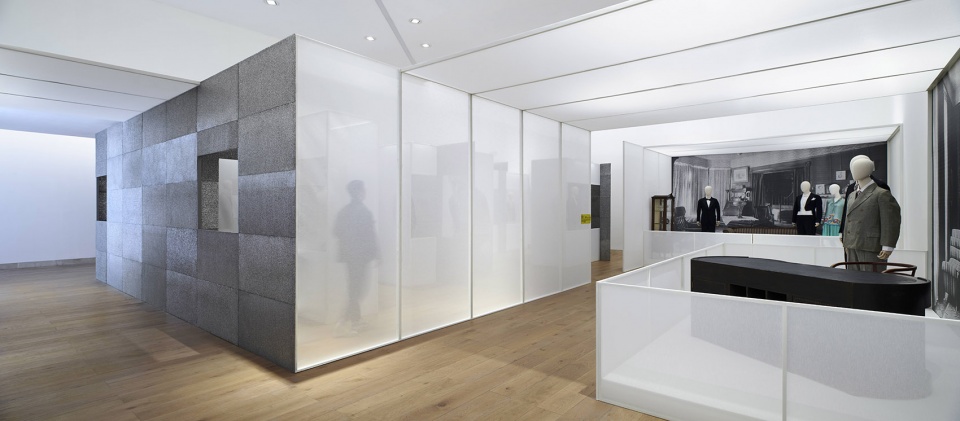
▼8号厅展区内部, Exhibition hall 8 ©陈颢

▼7号厅展区内部, Exhibition hall 7 ©陈颢
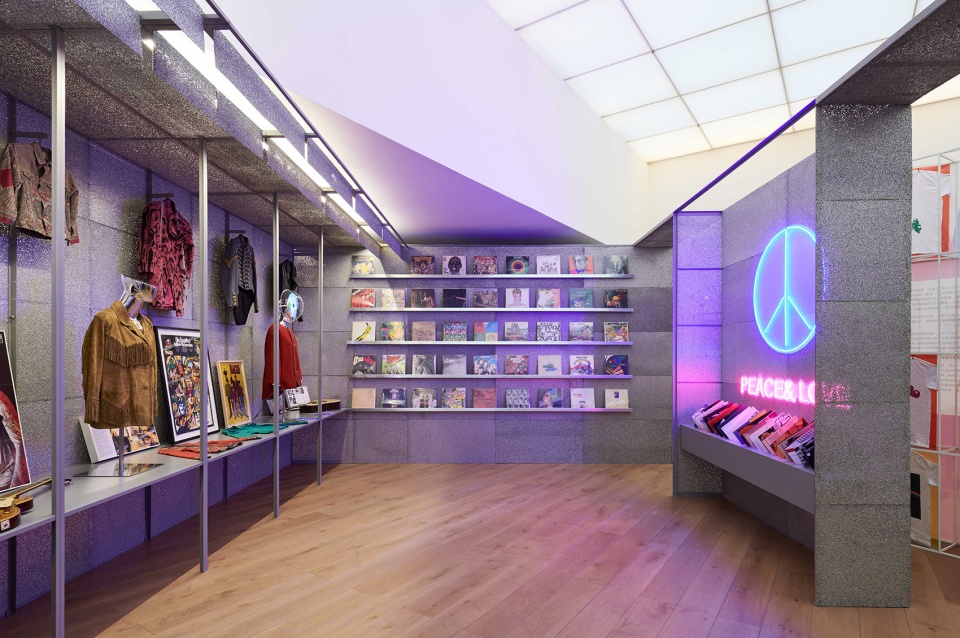
空间叠合
Space Overlapping
空间的折叠和半透材料的运用造就了视线的穿透,在展区与通道间,展区与展区间,展品与观察者间相互借景,形成一系列戏剧化的叠合场景。
▼空间叠合概念, Space overlapping ©灰空间
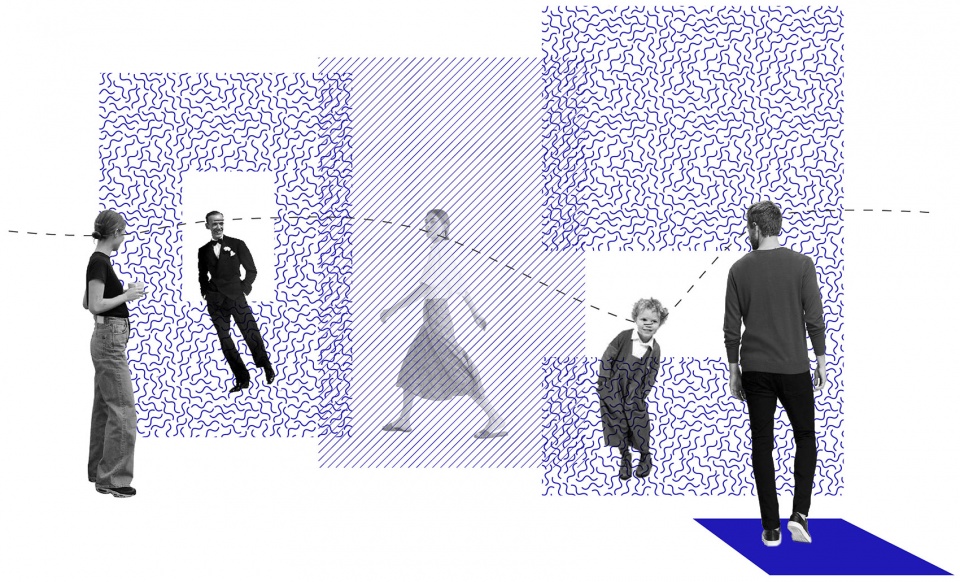
The folding of the space and the use of translucent materials create the penetration of the line of sight. Between the exhibition area and the corridor, between the exhibition area and the exhibition area, the exhibits and the observers borrow scenes from each other, forming a series of dramatic superimposed scenes.
▼走廊看向展厅, See through the foam aluminum wall ©陈颢
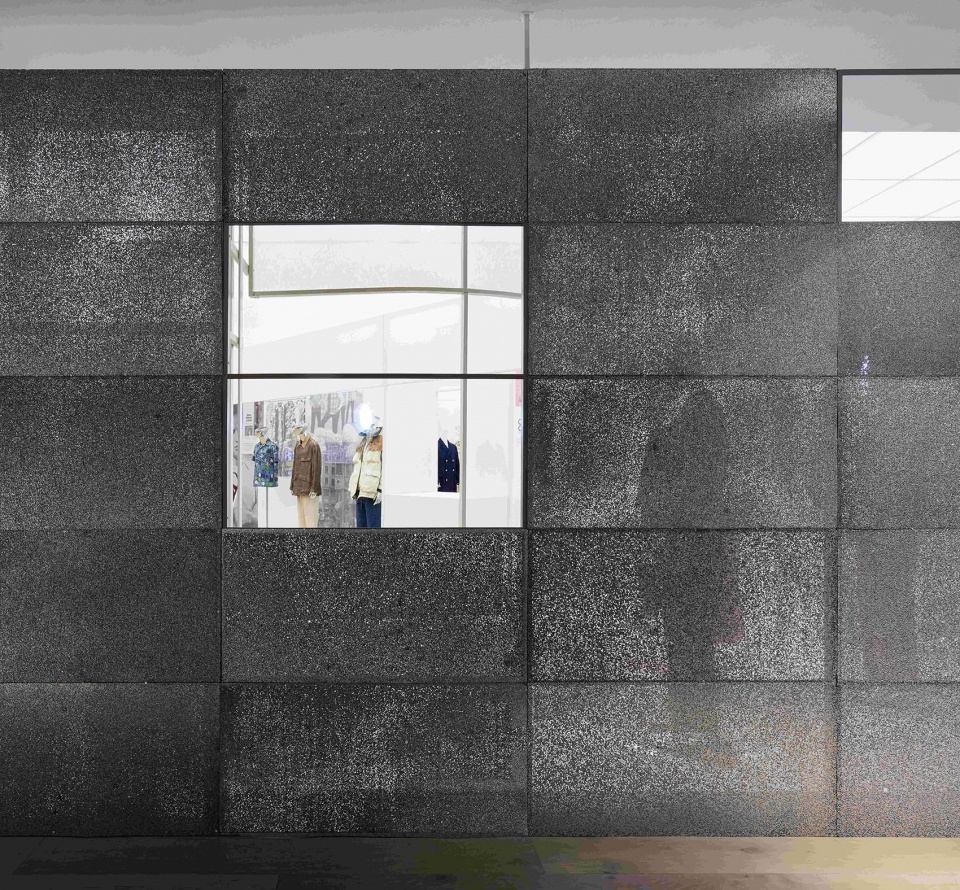
▼展区对望, See through the foam aluminum wall ©陈颢
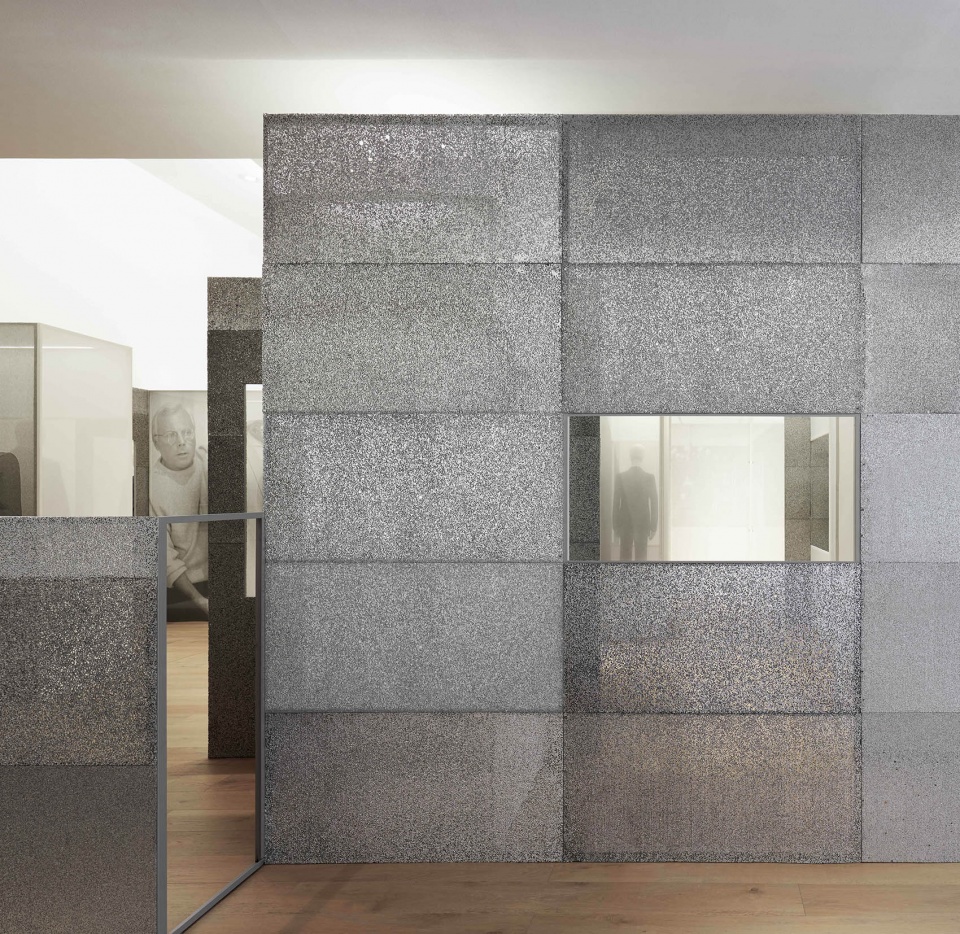
材料让展区的边界消隐,也让站在界外观看的观众看到的空间场景被抽象化与剪影化。泡沫铝和明云纱这两种材料的选择为创造这样的场景提供了可能。这两种材料在不同的正面背面亮度差、不同的视角斜率、不同的观看距离均能表达不同的透射效果。前景的展品和背后的展品因这种透射关系得以呈现在同一幅画面之中。
The translucent material dilutes the boundary of each space, and also silhouettes and overlaps the scene observed by the audience standing outside the boundary. The choice of two materials, aluminum foam and Mingyun fabric, provides the possibility to create such a scene. These two materials can generate different transmission effects in different front and back brightness differences, different viewing angles, and varied viewing distances. Due to this transmission relationship, the exhibits in the foreground and the exhibits in the back can be presented in the same picture.
▼7号展厅入口,Entrance of Exhibition hall 7 ©雁森
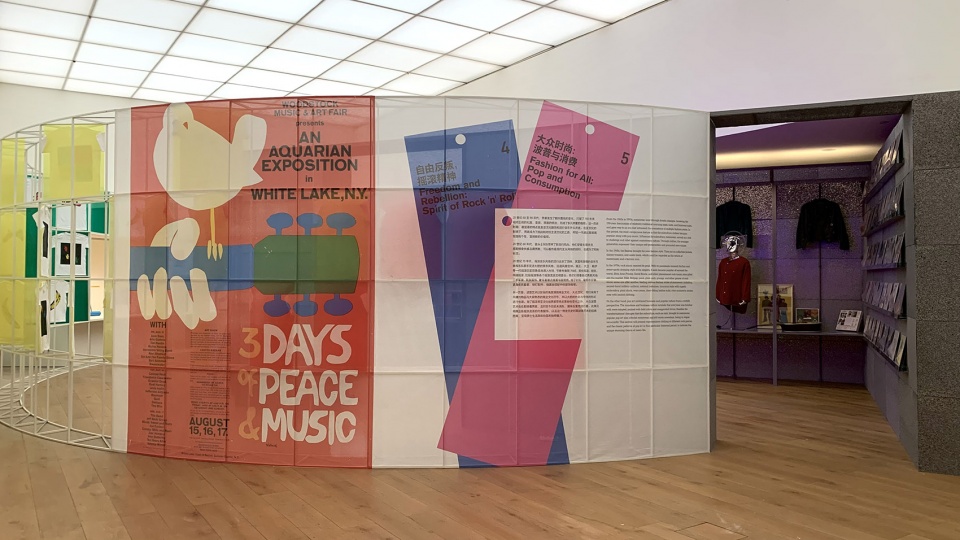
▼施工照片,Construction photos ©雁森

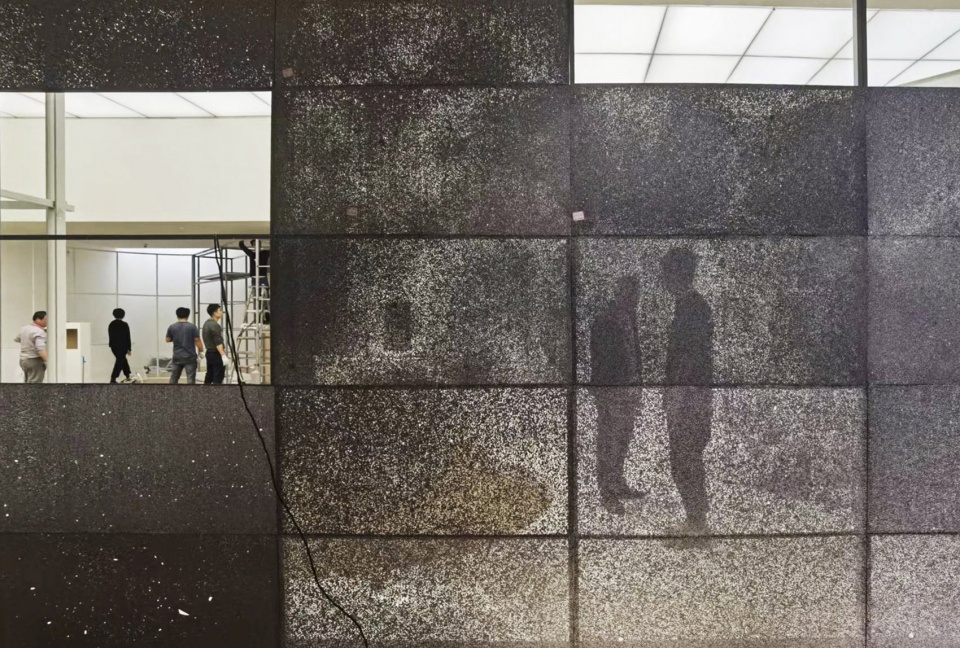
泡沫铝材料最初为建筑吸音材料,近年来因其表面光泽形成的独特肌理常被用于商业店铺以呈现消费时代的商业特征。本项目则尝试了泡沫铝在较薄厚度(4mm)和较高穿孔率(40%)的情况下,其透射和反射的性能。
The translucent material dilutes the boundary of each space, and also silhouettes and overlaps the scene observed by the audience standing outside the boundary. The choice of two materials, aluminum foam and Mingyun fabric, provides the possibility to create such a scene. These two materials can generate different transmission effects in different front and back brightness differences, different viewing angles, and varied viewing distances. Due to this transmission relationship, the exhibits in the foreground and the exhibits in the back can be presented in the same picture.
▼泡沫铝样板细部,Details of the sample plate of foam aluminum ©雁森
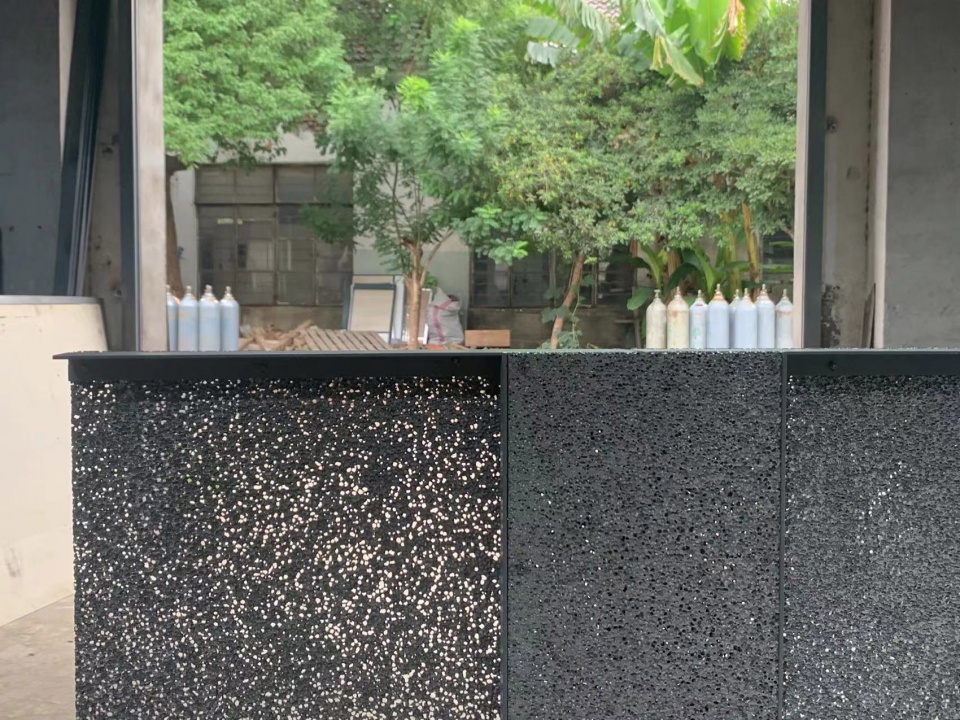
符号隐喻
Symbolic metaphor
每个展区展墙的形式语言均通过“符号”化的原型表达其与展品年代之间的关系。历史和时间是整个展览的线索,而“功能性”亦是贯穿男装时尚史的重要概念,因此展墙的不同形式可以依据功能进行异化:
The design language of the exhibition wall in each exhibition area expresses its ontological relationship with the age of the exhibits through “symbolic” prototypes. History and time are the clues of the whole exhibition, and “functionality” is also an important concept throughout the history of men’s fashion, so the varied forms of the exhibition wall can be alienated according to the function.
▼十字展墙系统和弧形T恤墙,Cross wall system and Curved wall system ©灰空间
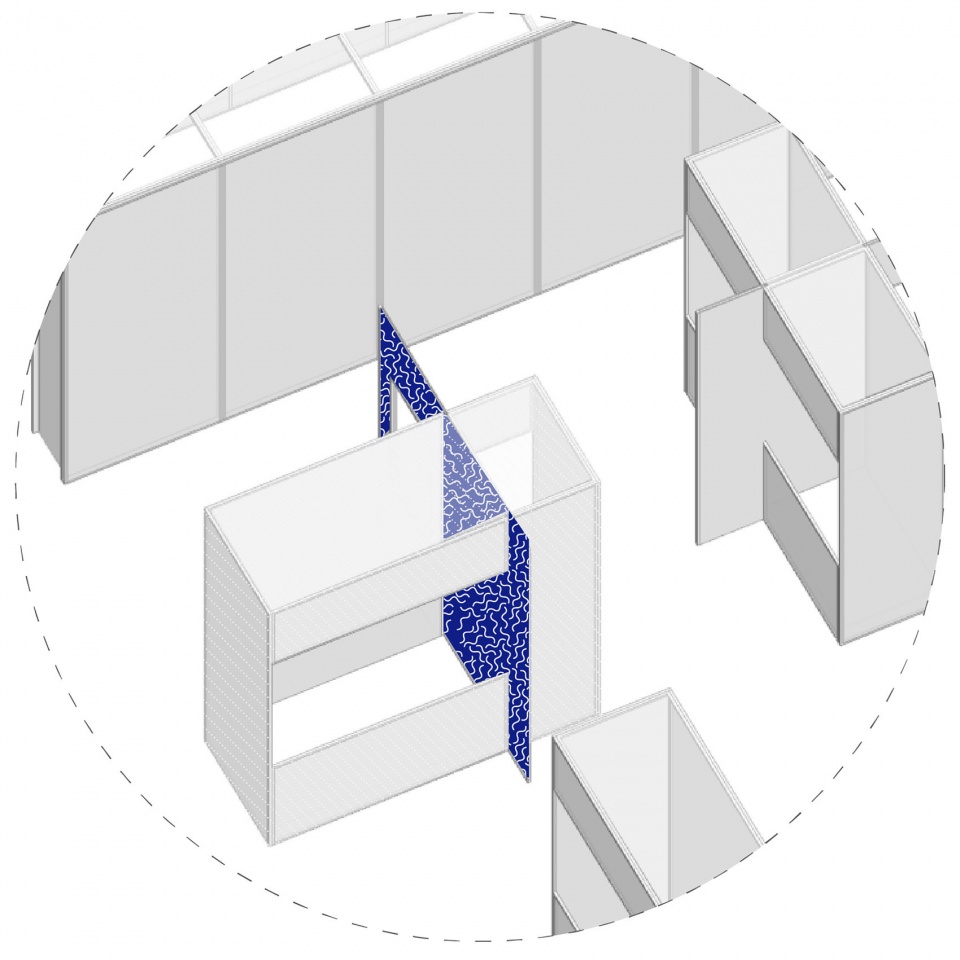
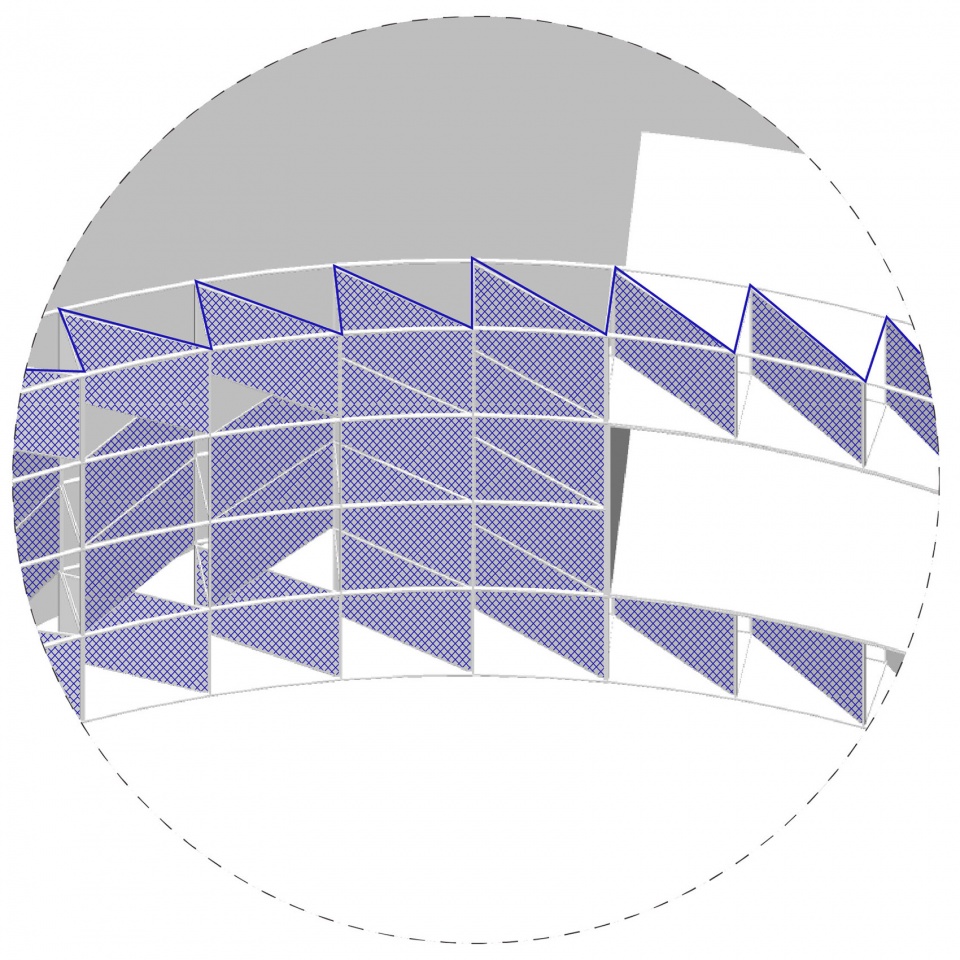
▼展架细节,Assembling and Structure Detail ©雁森

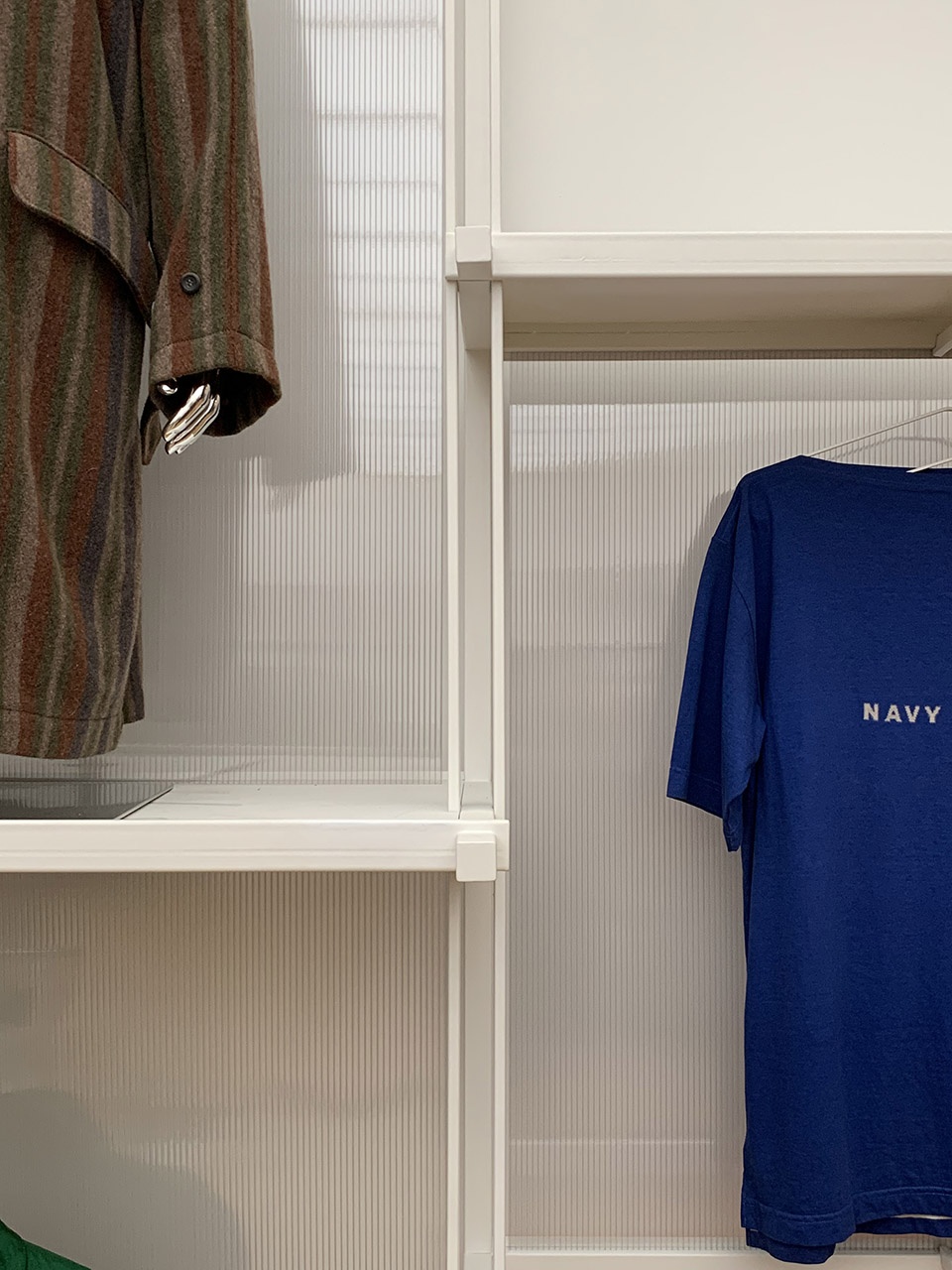
▼展架细节,Assembling and Structure Detail ©雁森
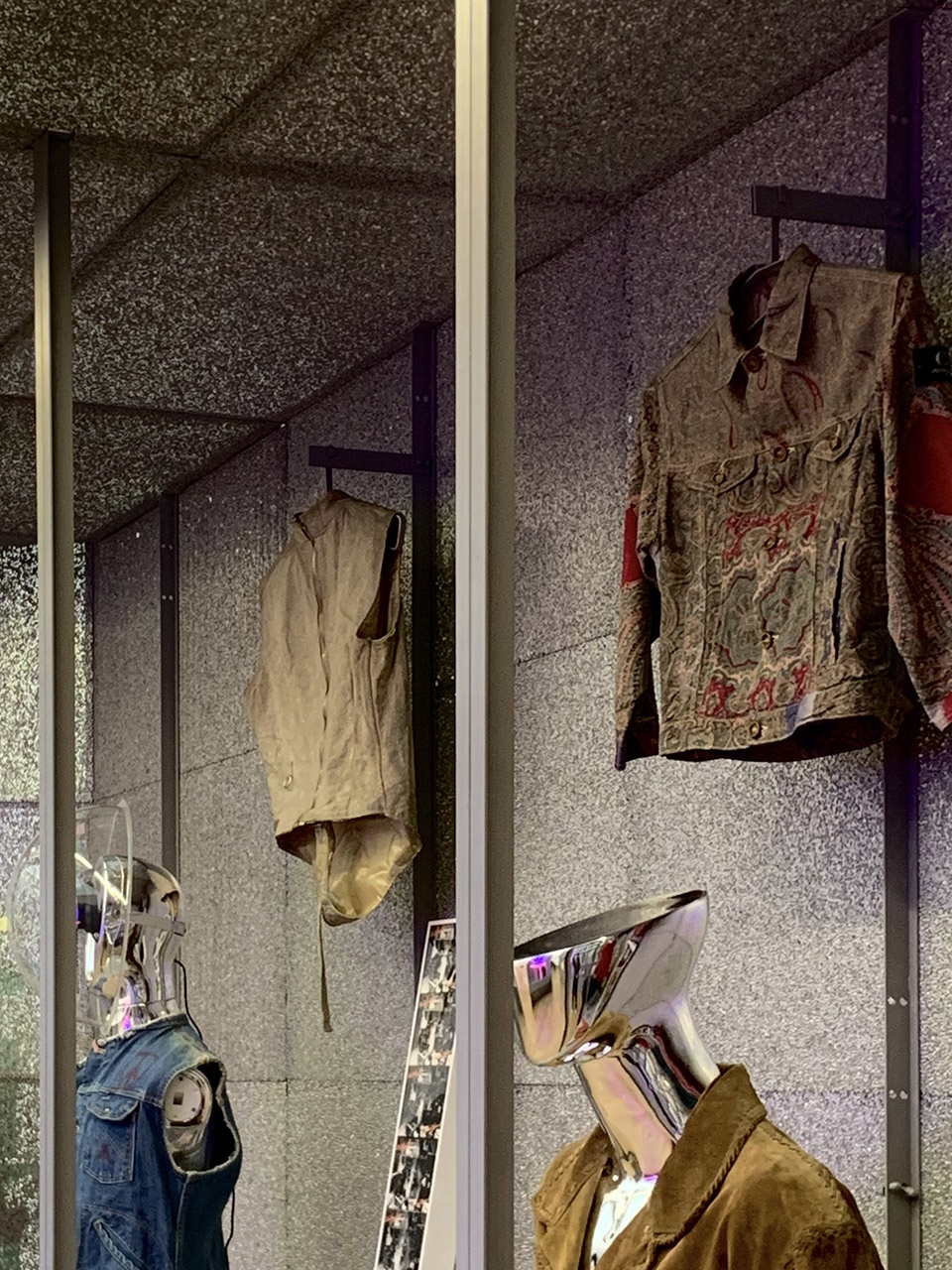
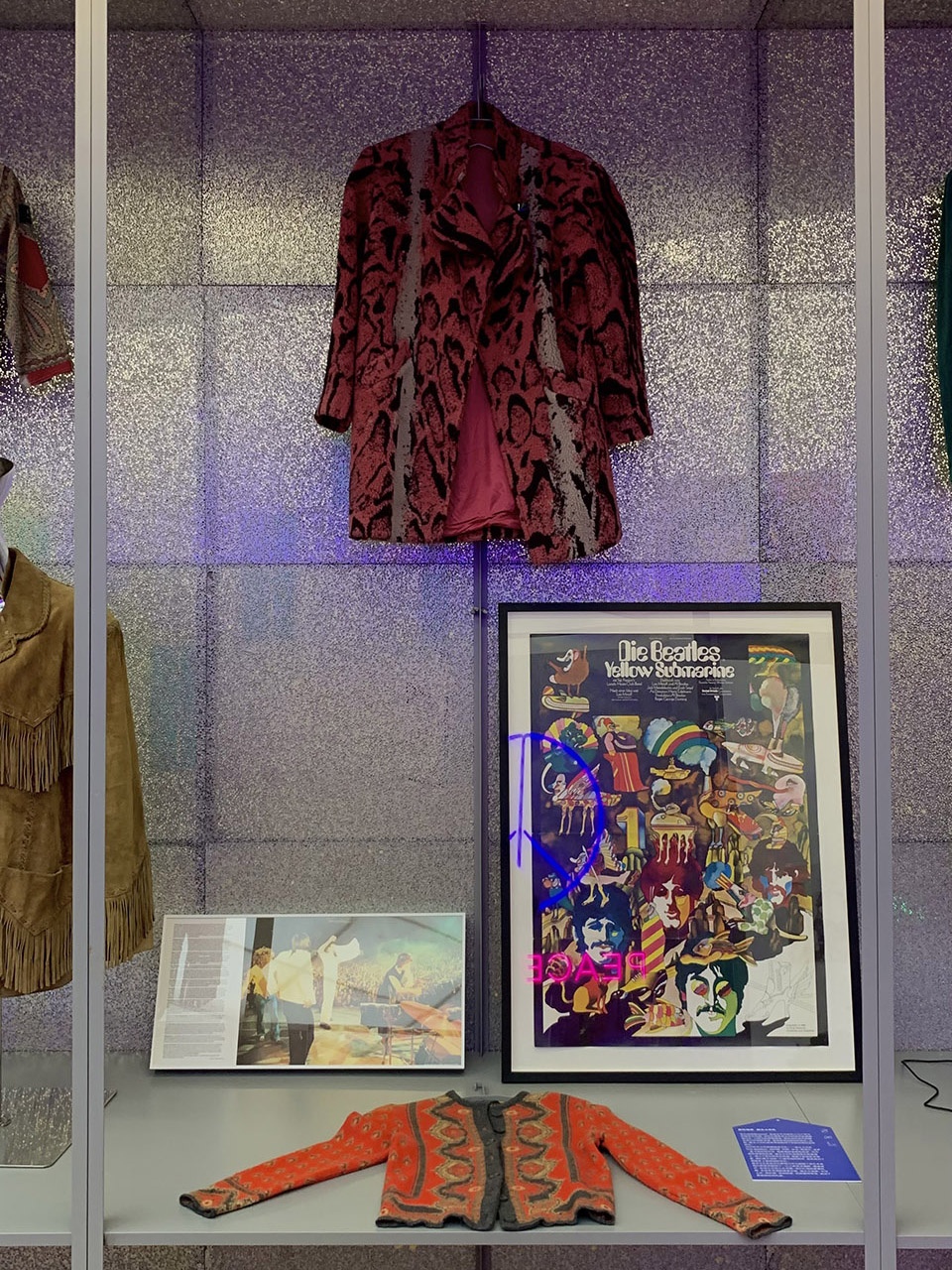
“西装绅士”的展区里面插入六组十字墙形成相互呼应的时代特征;“都市运动与休闲展区”则以大尺度的展墙呈现时代的多元性;“波普与消费”通过一组挂满T恤的弧墙表达消费时代重复的特征;而“摇滚唱片店”的挂钩、各展架的细部构造均完整的表达了每个展区的特征。
Six sets of cross walls are inserted into the exhibition area of “Gentlemen in Suits” to form the characteristics of the times that echo each other; the “Liberate Restriction: Urban Sports and Casual Wear” presents the diversity of the times with large-scale exhibition walls; The arc wall of the T-shirt illustrates the repeated characteristics of the consumption era; while the hooks of the “Rock Record Store” and the detailed structure of each display rack fully express the characteristics of each exhibition area.
▼窗框细节,Frame Detail ©栾嘉辉、陈铮
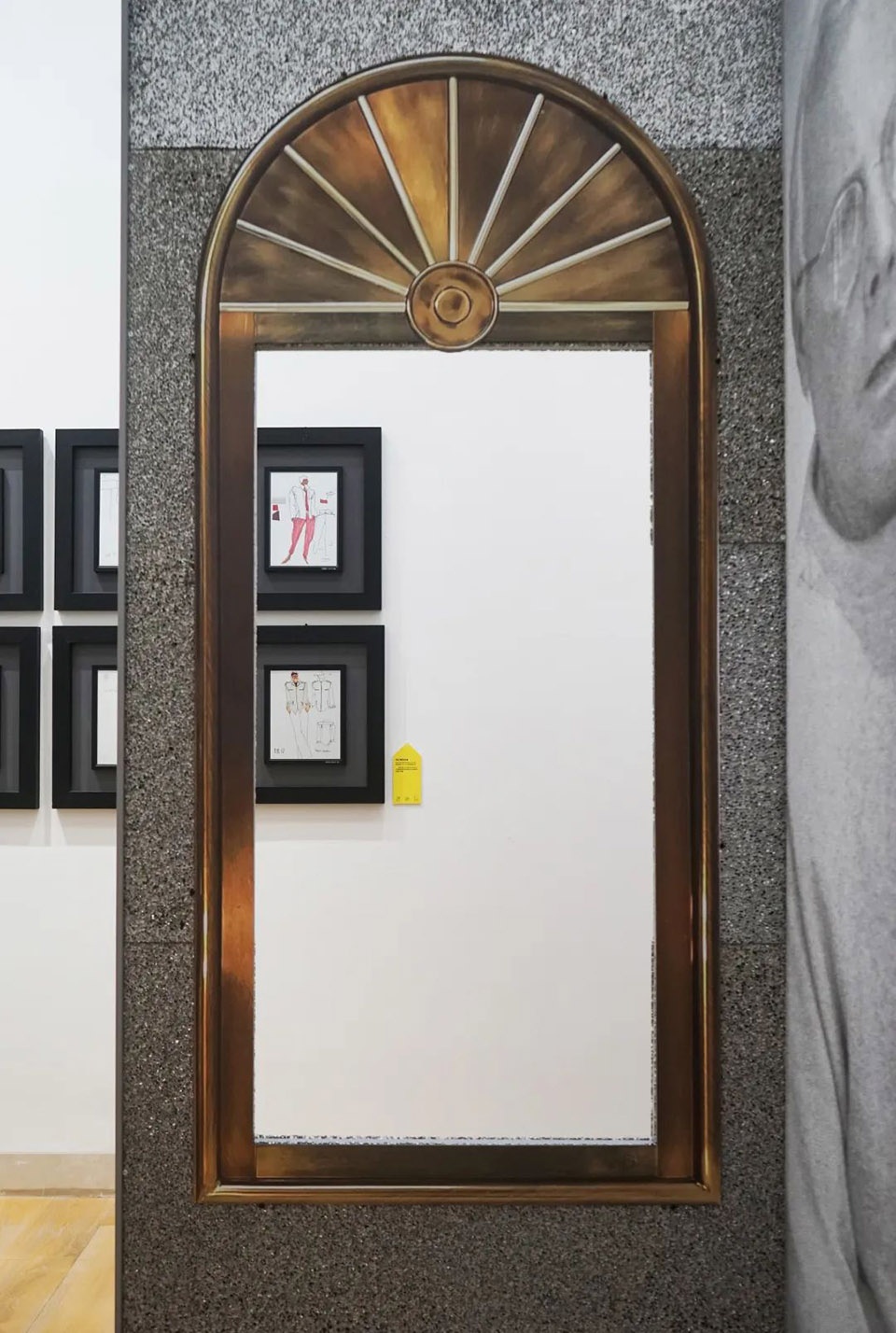
结语
Epilogue
从设计及施工过程来看,“实用与摩登: 20世纪男士时尚生活” 展的展陈空间设计希望用双重视角、空间叠合及符号隐喻表达展陈流线、材料与形式的思考,用时空折叠的方式实现对于此段西方现代社会和生活方式发展历史的追溯。
Through the lens of the design and construction process, the exhibition space design of “Modern and Functionality: Men’s Fashion Life in the 20th Century” hopes to use dual perspectives, spatial superposition and symbolic metaphors to express the thinking of exhibition circulations, materials and forms. The way of folding realizes the tracing of the historical development of western modern society and lifestyle.
▼展览海报,Exhibition Poster ©CDM
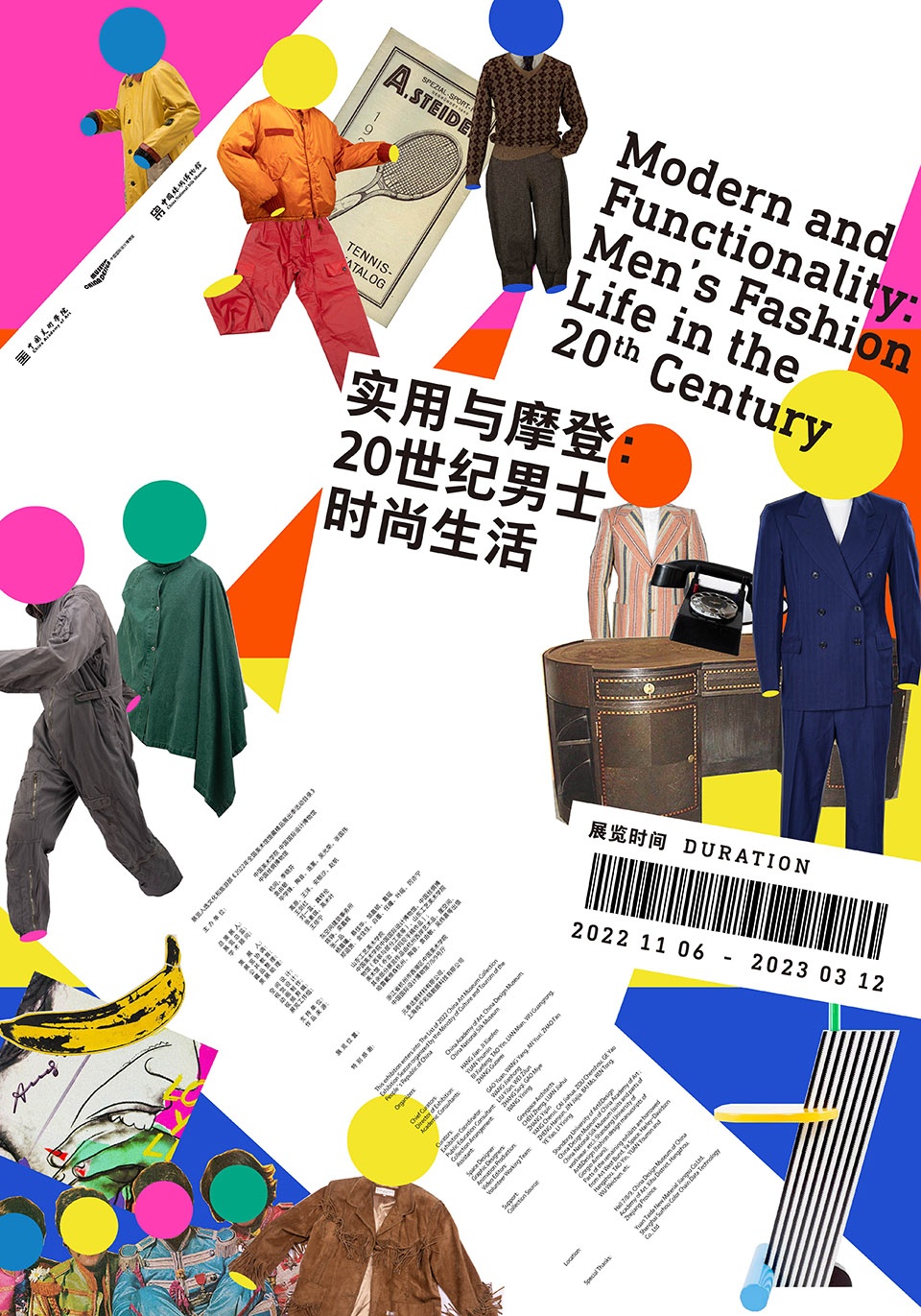
▼9号厅轴侧, Axonometric of Exhibition hall 9 ©灰空间
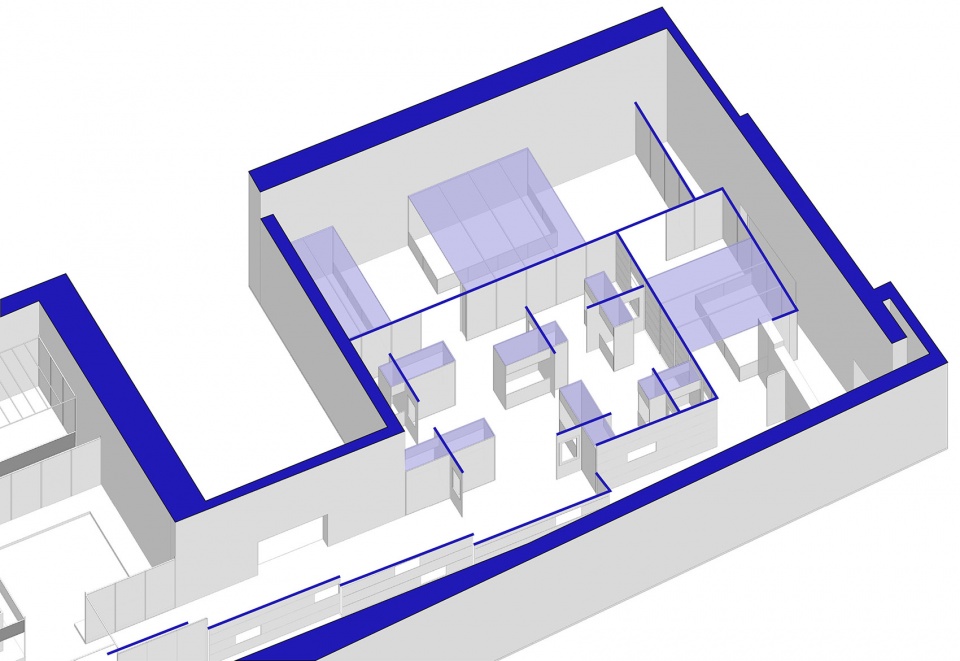
▼8号厅轴侧,Axonometric of Exhibition hall 8 ©灰空间
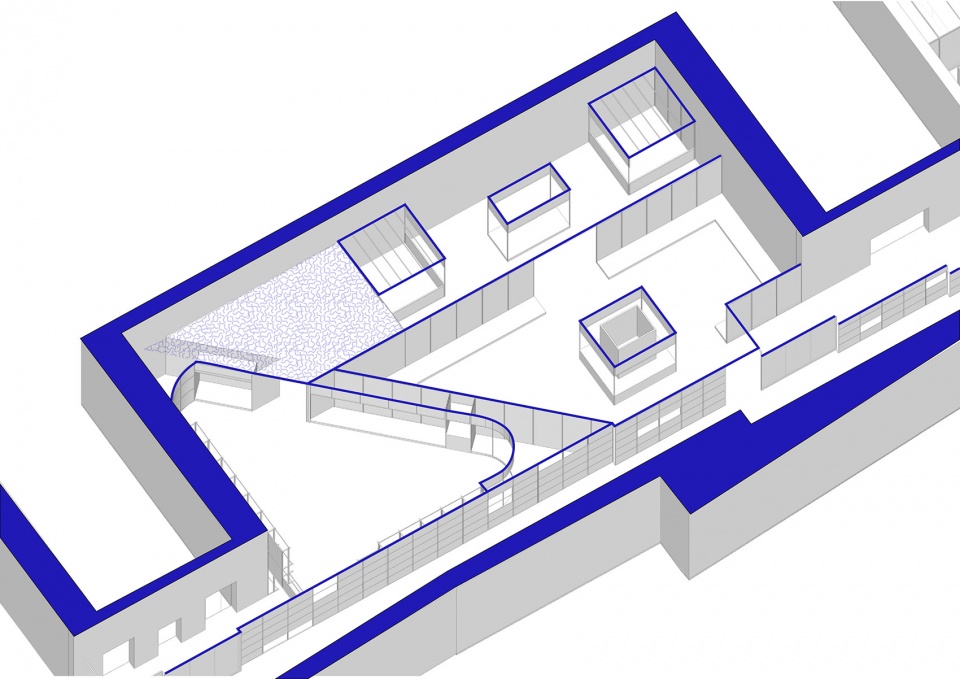
▼7号厅轴侧, Axonometric of Exhibition hall 7 ©灰空间
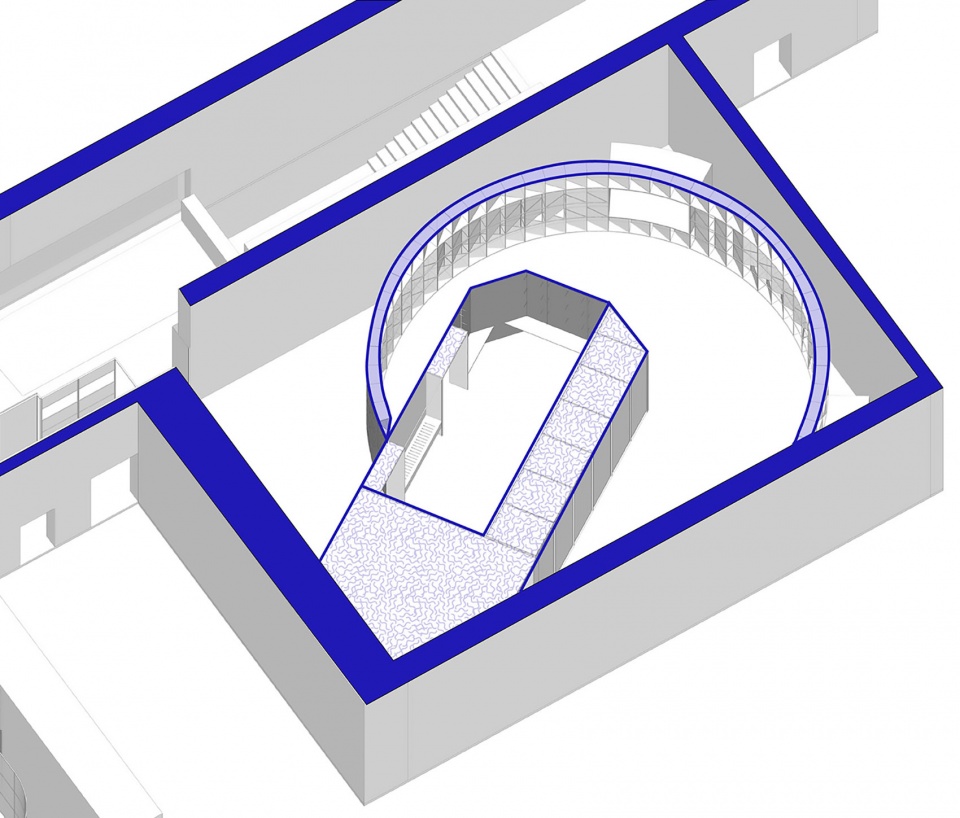
▼“都市运动与休闲展区”展架结构,Assembling and Structure Detail of “ Liberate Restriction: Urban Sports and Casual Wear” ©灰空间
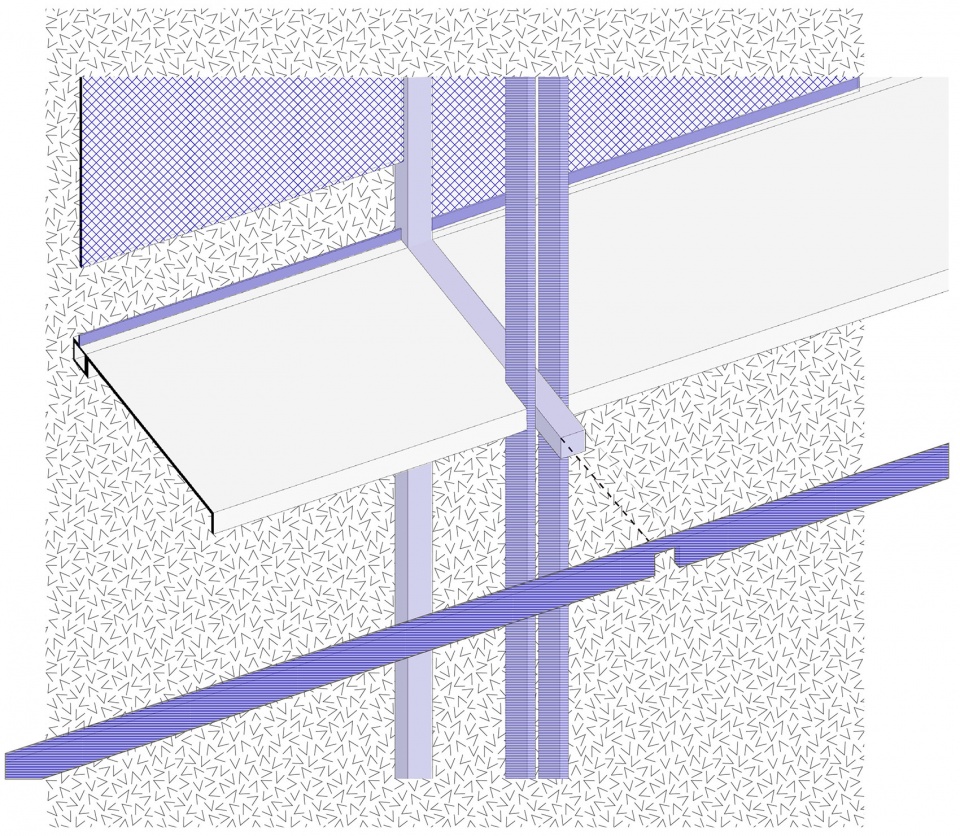
▼“摇滚唱片展区”展架结构,Assembling and Structure Detail of “Freedom and Rebellion: Spirit of Rock ‘n’ Roll” ©灰空间
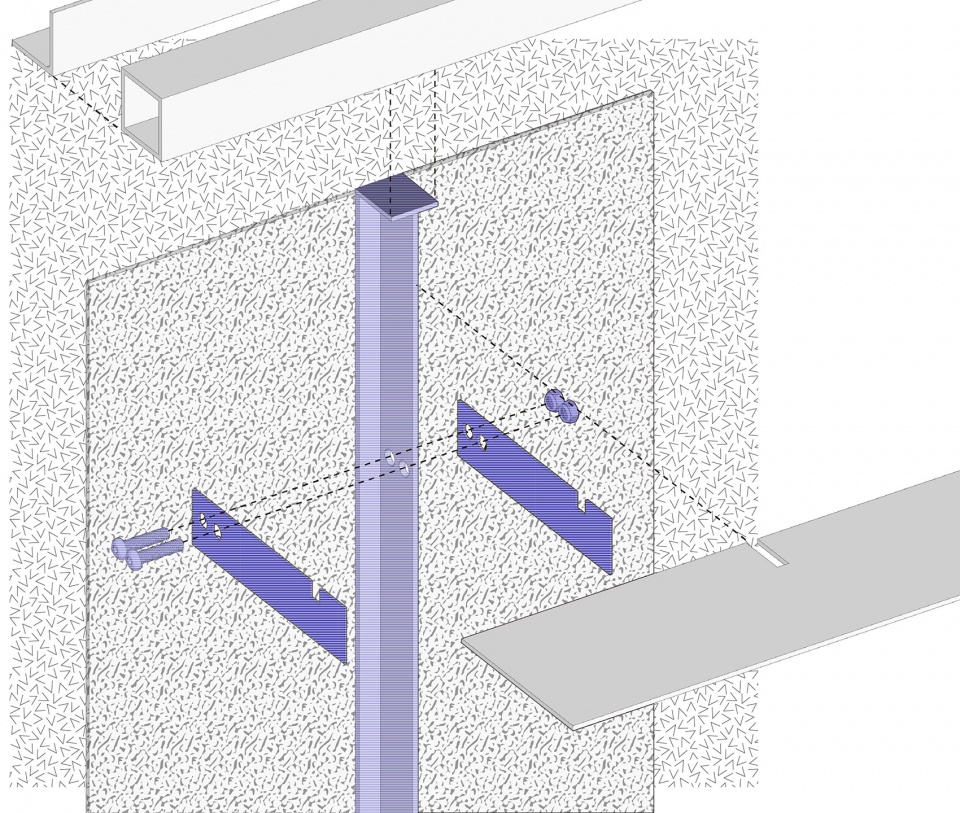
项目名称:中国国际设计博物馆 20世纪男士时尚生活展空间设计
项目类型:展陈空间设计
项目地点:杭州市中国美术学院
策展方:中国美术学院 中国国际设计博物馆 中国丝绸博物馆
展陈空间设计:灰空间建筑事务所
主持建筑师:刘漠烟、苏鹏
设计团队:琚安琪、雁森、应世蛟
项目建筑师:雁森
建成状态:建成
设计时间:2022年7月-2022年10月
建设时间:2022年10月-2022年11月
建筑面积:1001㎡
结构顾问:iStructure
施工:杭州皓泰装工程有限公司
材料:泡沫铝(元泰达新材料有限公司)、明云纱(杭州迷墙文化艺术有限公司)、方钢管、木工板
摄影:陈颢、雁森、李旺










