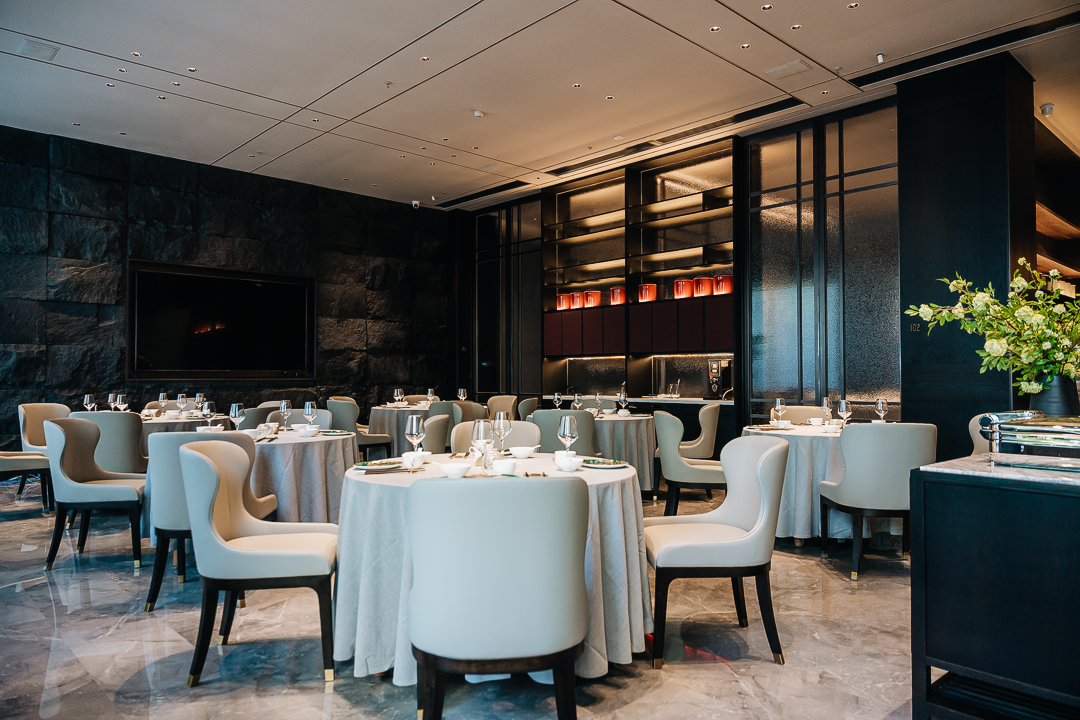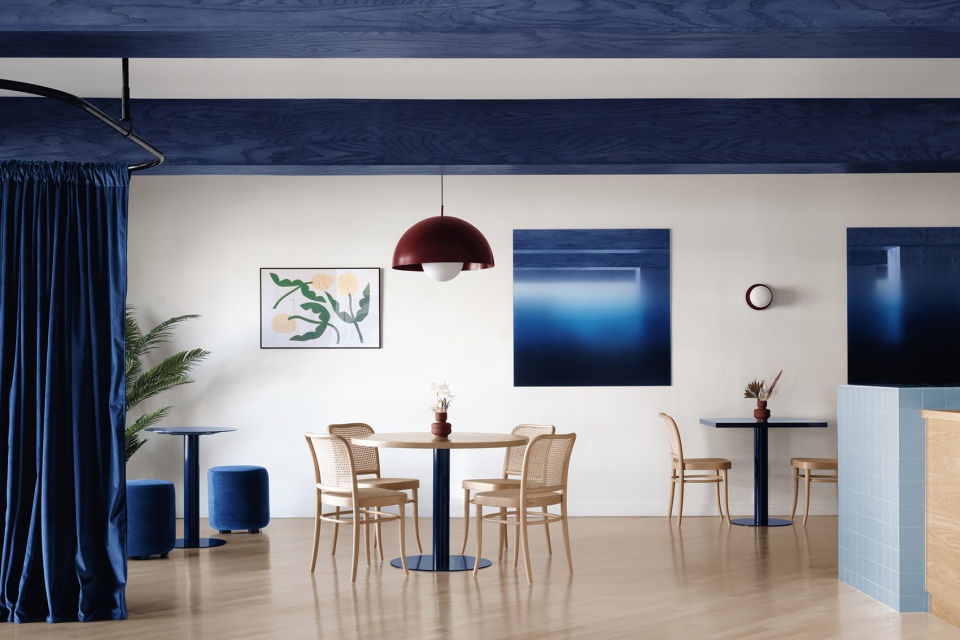

发喜工作室位于重庆南坪协信城旁老社区的楼下,是新办公室、咖啡店和多功能展陈空间的结合,对原始空间进行干预和改造,赋予作为一个功能性的空间使用。原始空间是一个干洗店的总部,地面有几步楼梯的高差,旁边还有花坛,因此利用这样的高差在外做了植被区,保留了原始社区的模样不破坏的原则并对空间进行干预。在追求空间本质的同时平衡实用与美之间的关系,赋予了新的空间故事,欢喜就此发生。
Located underneath the old neighborhood next to Sincere city in Nanping, Chongqing, Fa Xi Studio(FXD) is a combination of a new office, a coffee shop and a multi-functional exhibition space, intervening and transforming the original space to give use as a functional space. The original space was the headquarters of a dry cleaners, with a few steps of height difference in the ground and a flower bed next to it, so the vegetation area was made outside using this height difference, preserving the principle of not destroying the original community model and intervening in the space. In the pursuit of the essence of space while balancing the relationship between practicality and beauty, a new spatial story is given and rejoicing occurs.
▼项目概览,overview of the project © 杨帆
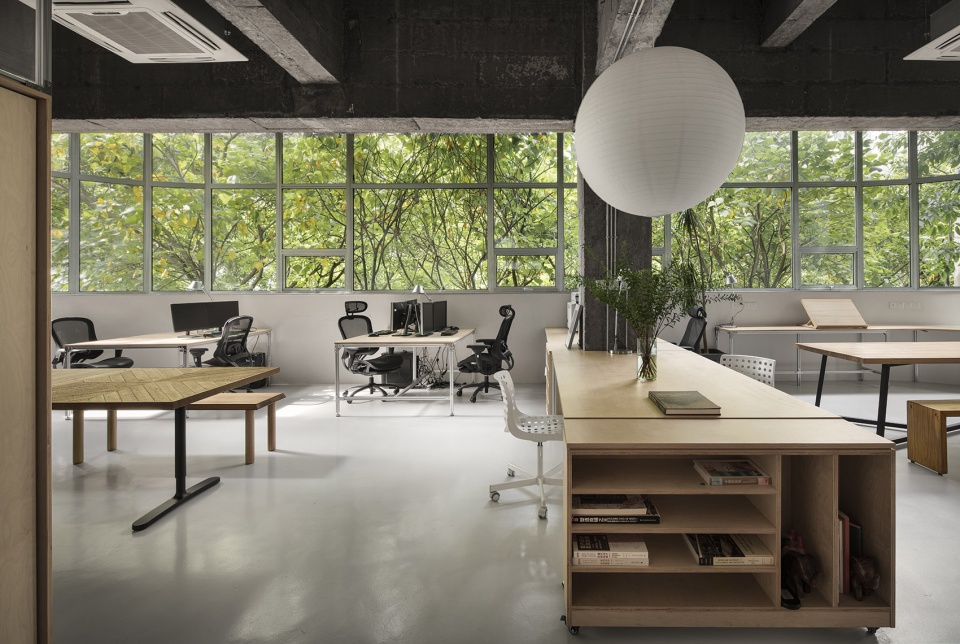
一个好的空间可以是思维的容器,为生活的空间提供更多的可能性,而每一处的细节都反映了设计师本人的细心周到。每一个空间都用不同材质和颜色的门框分开了「holic咖啡」、「发喜空间设计工作室」和「多功能展陈空间」,他们彼此独立又紧密,恰如其分地融入进老社区环境中。每一个空间都有属于自己的独特韵味和精彩的互动,由社交氛围逐渐的转向私人化,不禁引人探寻。
A good space can be a container for thinking. Offering more possibilities for living space, and every detail reflects the care and thoughtfulness of the designer himself. Each of these spaces is separated by different materials and colorful door frames from the ” Coffee Holic “, “Fa Xi Design Studio” and “Multi-functional Exhibition Space”, which are independent and close to each other, fittingly integrated into the old neighborhood environment. Each space has its own unique flavor and wonderful interaction, gradually shifting from a social atmosphere to a private one that can’t help but be explored.
▼不同材质和颜色的门框划分不同区域,different materials and colorful door frames divide different areas © 杨帆
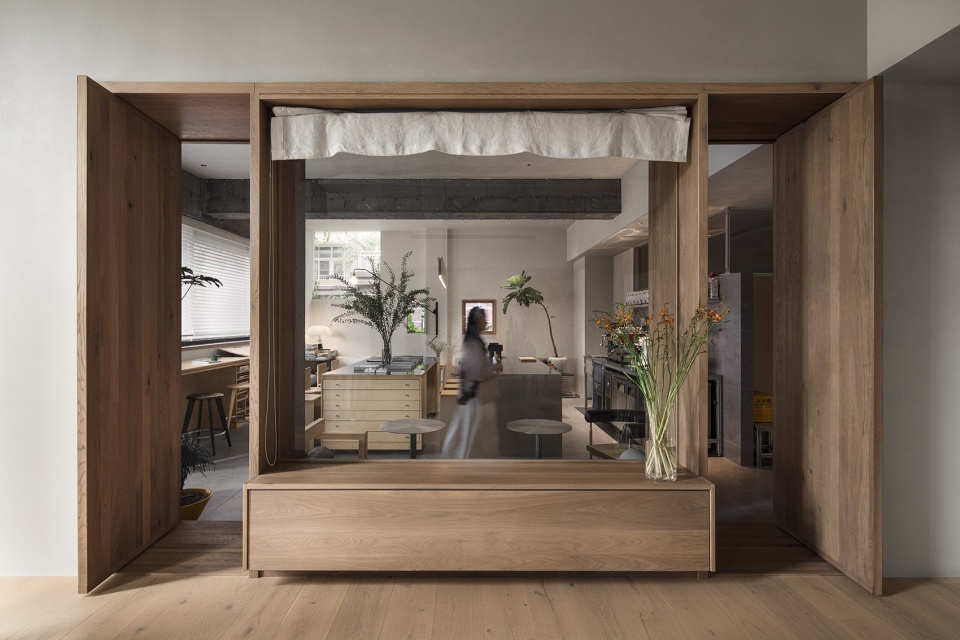
从外走到内,门口处的植被区域是庭院式的风格,被植物围绕的户外休息区,成为了来这里休憩的都市人的一方惬意天地。让进来这里的人有了一种回家的既视感,简朴又静谧,感受空间的亲切感,沉浸在其中久久不离去。而吧台处采用的是一个无界限的开放式,是可随时改变状态,在这人与人之间接触是无界限感的,更加放松的在这里交流诉说故事。宽敞自由的通道,消费流动的人们在这里都随心自在。
Walking from outside to inside, the vegetation area at the entrance is courtyard style. The outdoor resting area surrounded by plants becomes a cozy place for urbanites who come here to rest. People who come in here have a sense of home, which is simple and quiet, and feel the intimacy of the space, immersed in it for a long time not to leave. However, the bar counter adopts a boundless open style, which can change the state at any time. The contact between people is boundless, and it is more relaxed to communicate and tell stories here. Having spacious and free passage, people who consume and flow are freely at any time.
▼入口处,entrance © 杨帆
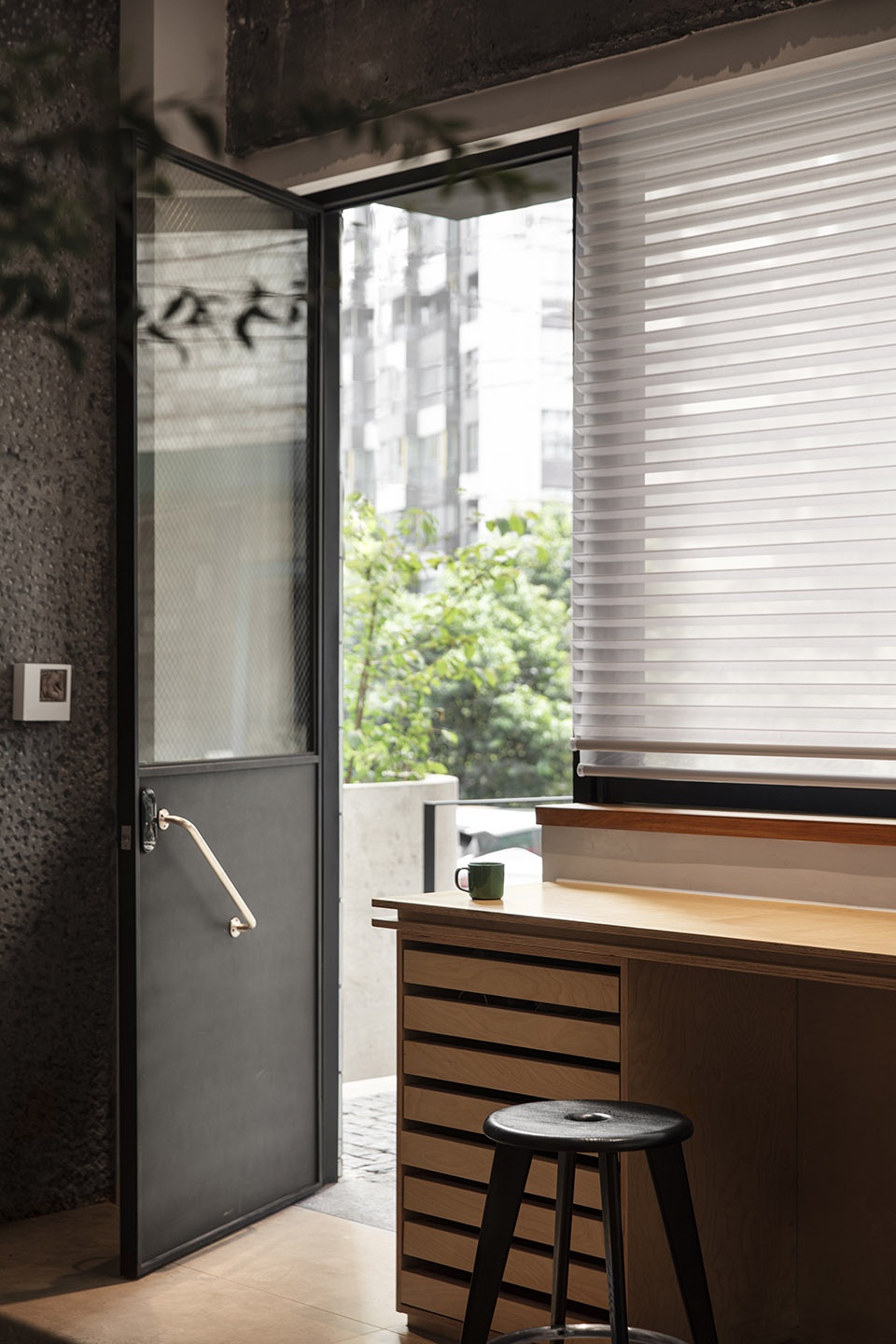
▼吧台视角,view from the bar counter © 杨帆
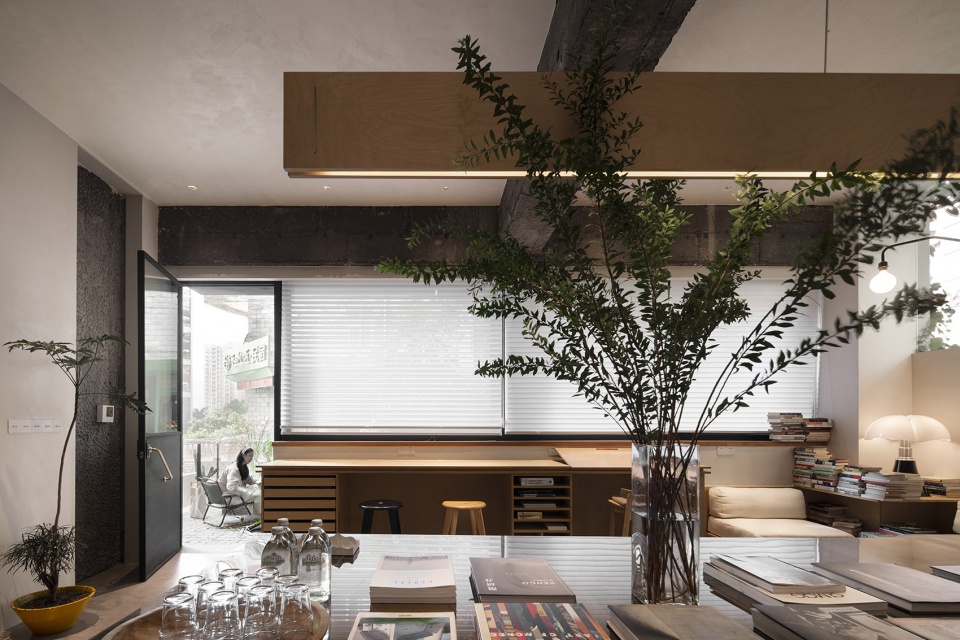
▼咖啡厅内景,view inside the café © 杨帆
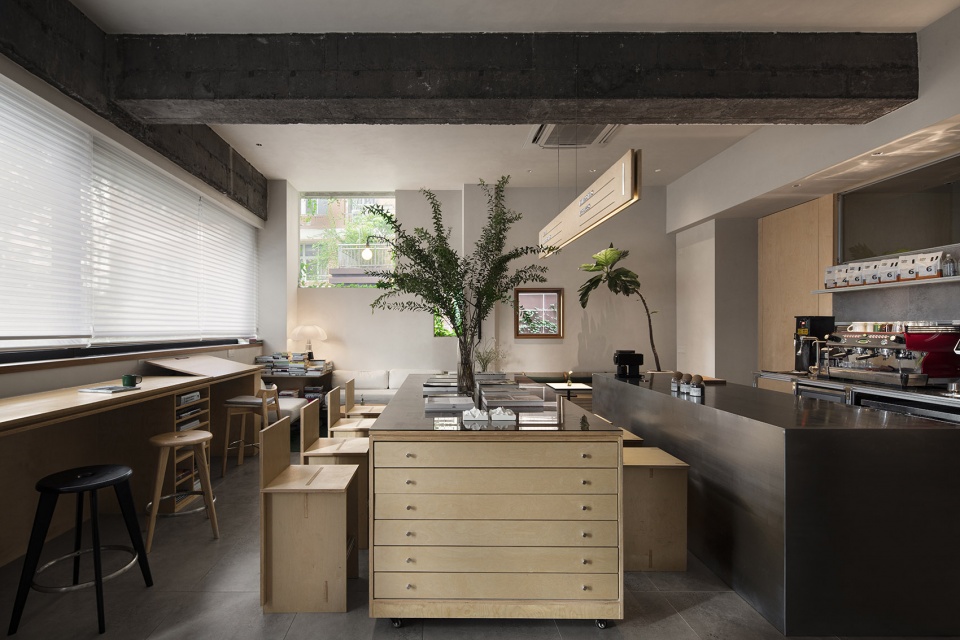
▼从入口处的工作台看吧台,view of the bar counter from the workstation near entrance © 杨帆
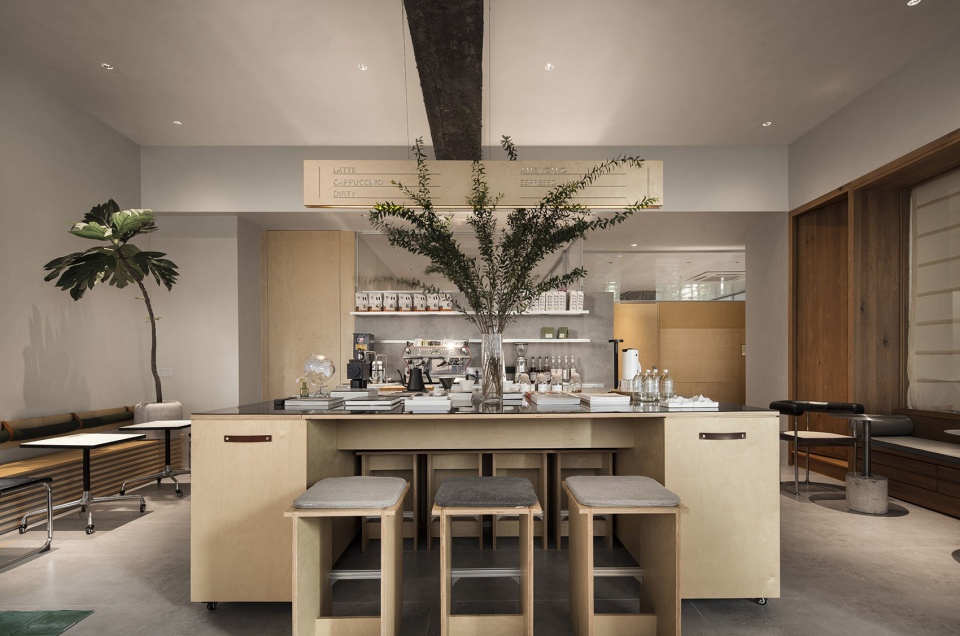
▼宽敞自由的通道,spacious and free passage © 杨帆
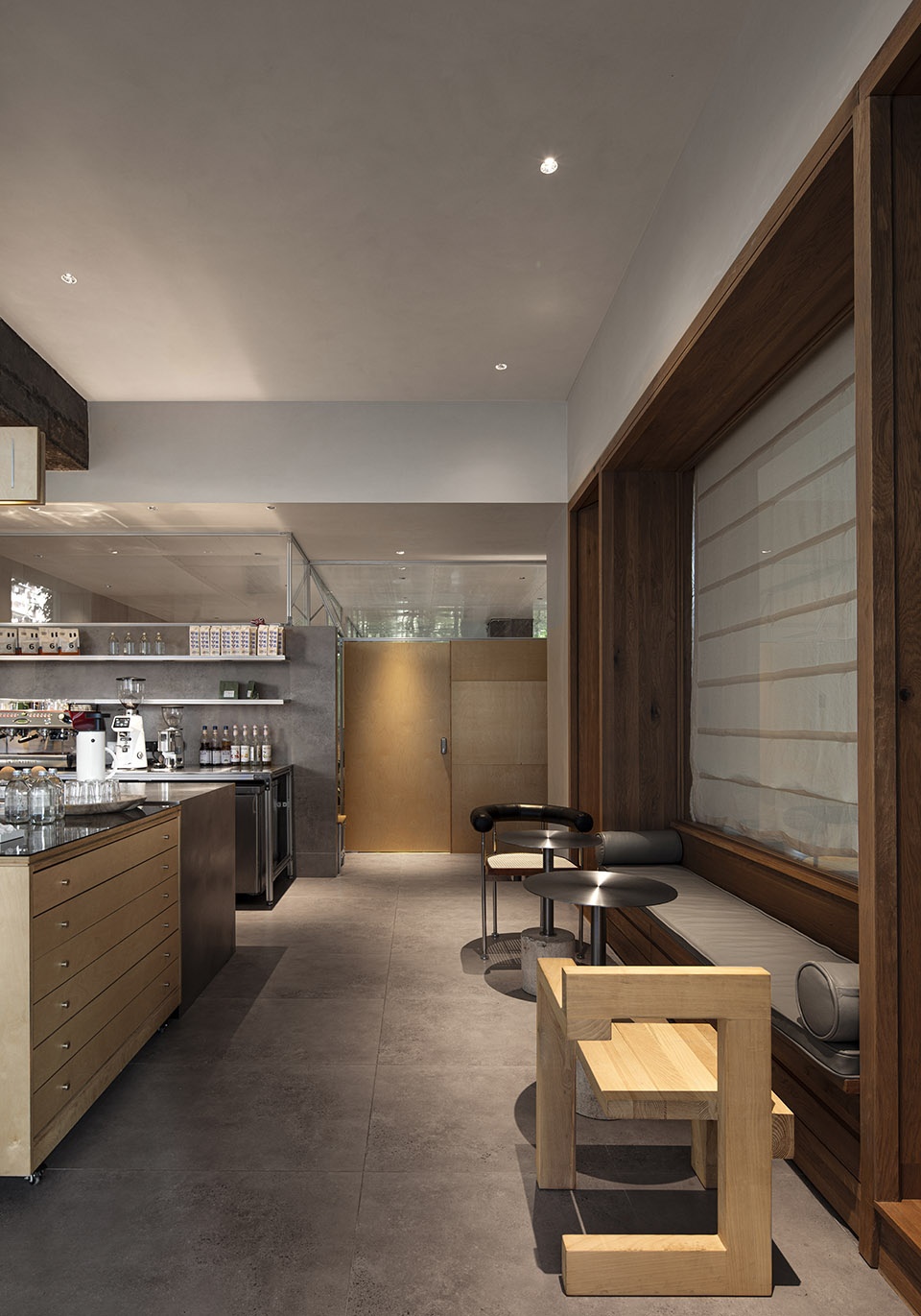
每一个座位区域都充分利用光影,与座椅的不同质感,为喝咖啡的人装修装饰了一个温馨、私密且独立的角落。让在这学习或者工作的能卸下疲惫,舒缓压力,总有那么一个让人舒服,舒缓情绪的角落。享受是一种平静的心态,没有喧嚣,只有安逸,只有轻快的音乐和柔和的灯光。对于很多人而言,泡一杯咖啡,在一个闲暇的午后安静地捧着一本书,似乎已变得难得。
Each seating area makes full use of light and shadow, and has a different texture from the seat, decorating a warm, private and independent corner for coffee drinkers. Let those who study or work here relieve their fatigue and stress. There is always a comfortable and emotional corner. Enjoyment is a calm state of mind. There is no noise, only ease, only light music and soft lights. For many people, making a cup of coffee and quietly holding a book on a leisure afternoon seem to have become rare.
▼让人舒服,舒缓情绪的角落,a comfortable and emotional corner © 杨帆
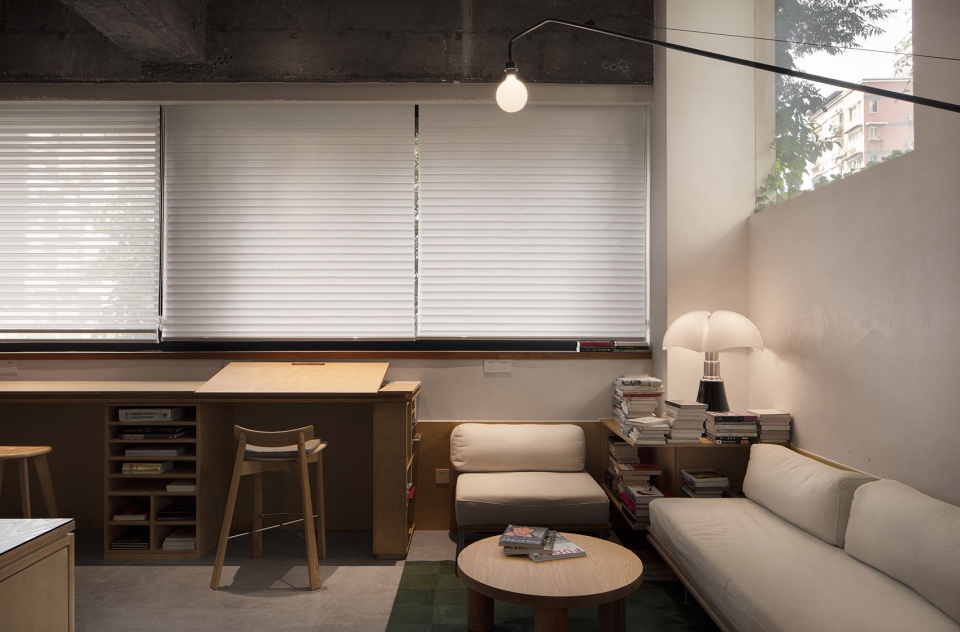
▼不同的座椅区,various seating areas © 杨帆
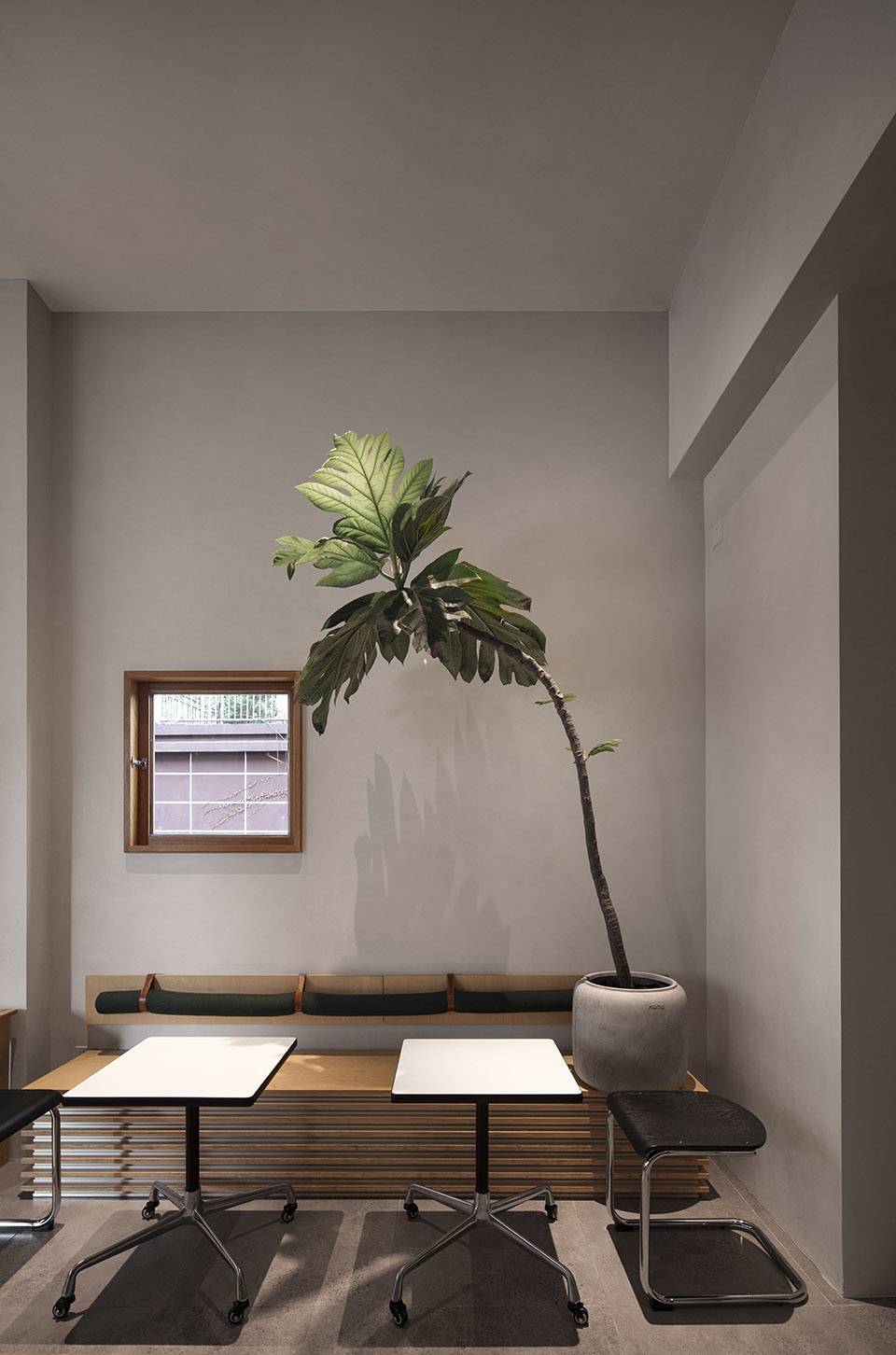
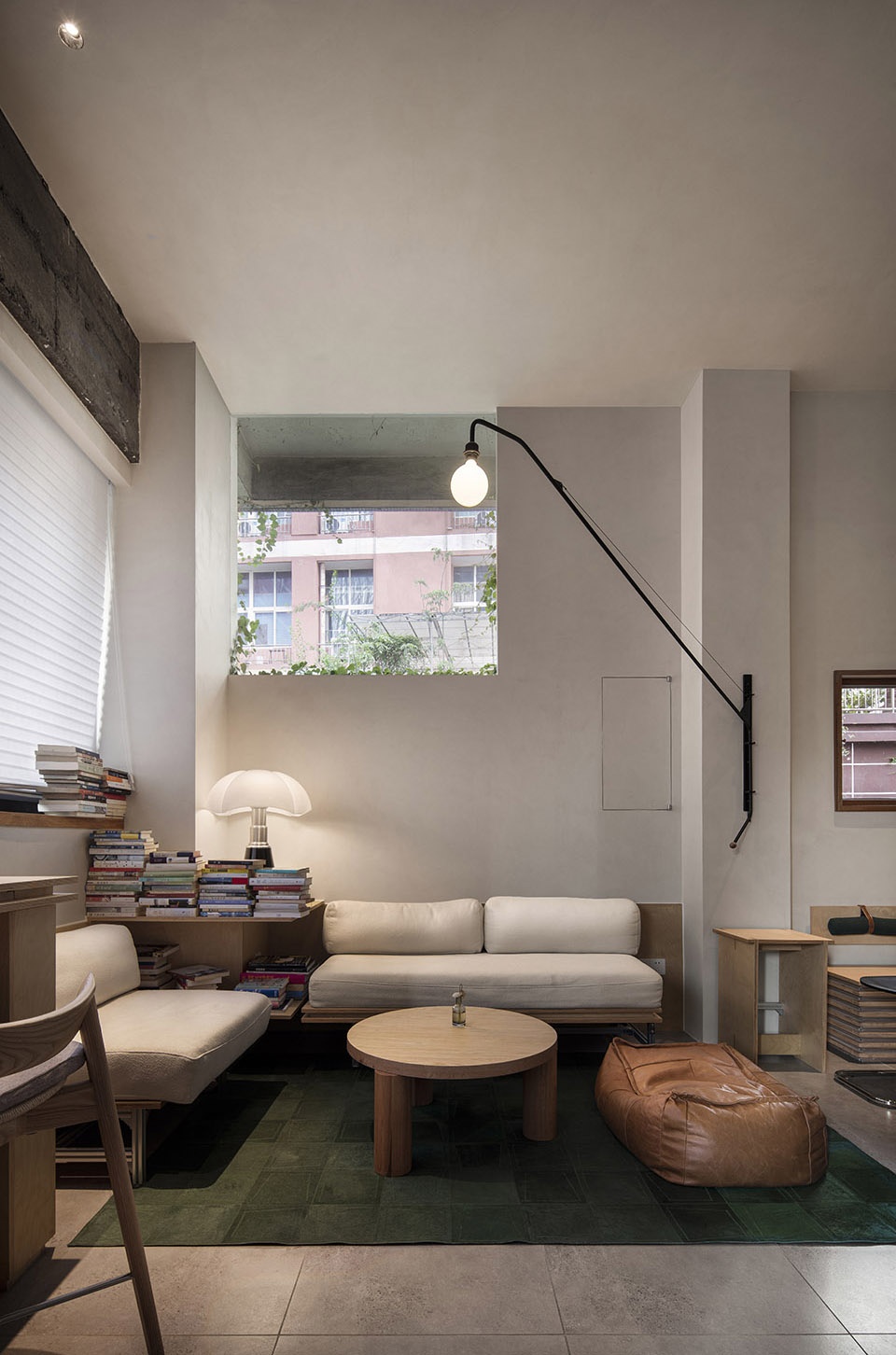
另一侧,推开厚重的木门,古朴的木质、极简的白墙、通透的窗户,营造成和谐的空间氛围。阳光透过窗棂洒落进来,幽静而雅致,坐在窗边感知光、感知平静。慢下生活,不追求特定的意义归属,只将故事与理念诉诸于空间,让观者对空间有感触,牵引出对生活保持热情的态度。
On the other side, the thick wooden door was pushed open, with primitive wood, extremely simple white walls and transparent windows, creating a harmonious space atmosphere. Sunlight poured in through the window lattice, quiet and elegant, sitting by the window, where can sense light and peace. Slow down the life, do not pursue a specific meaning attribution, only resort to stories and ideas in the space, so that the viewer will pay attention to a sense of space, pulling out the attitude of maintaining enthusiasm for life.
▼透过门框看休息区,a view of the lounge area through the door frame © 杨帆
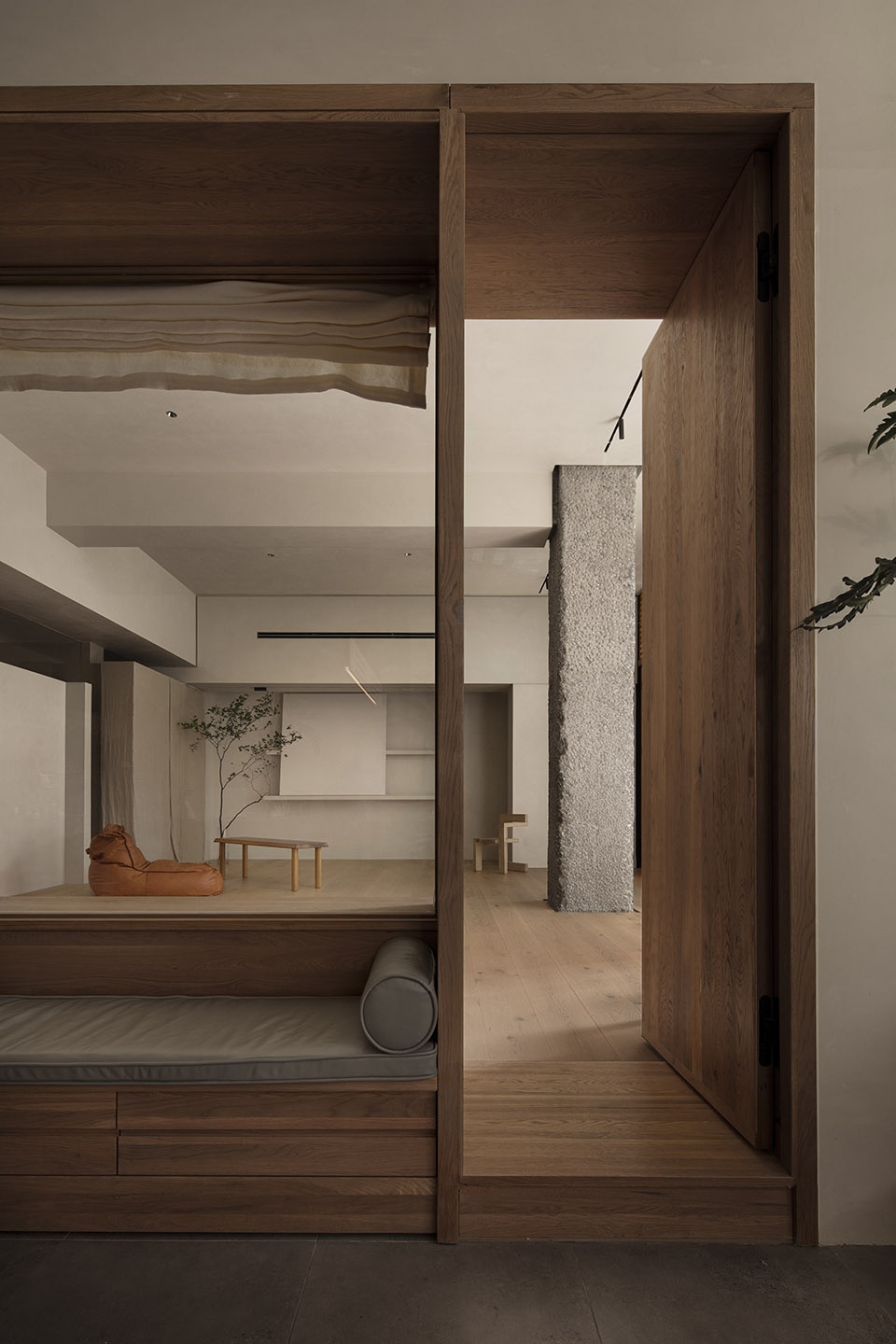
▼休息区内景,interior view of the lounge area © 杨帆
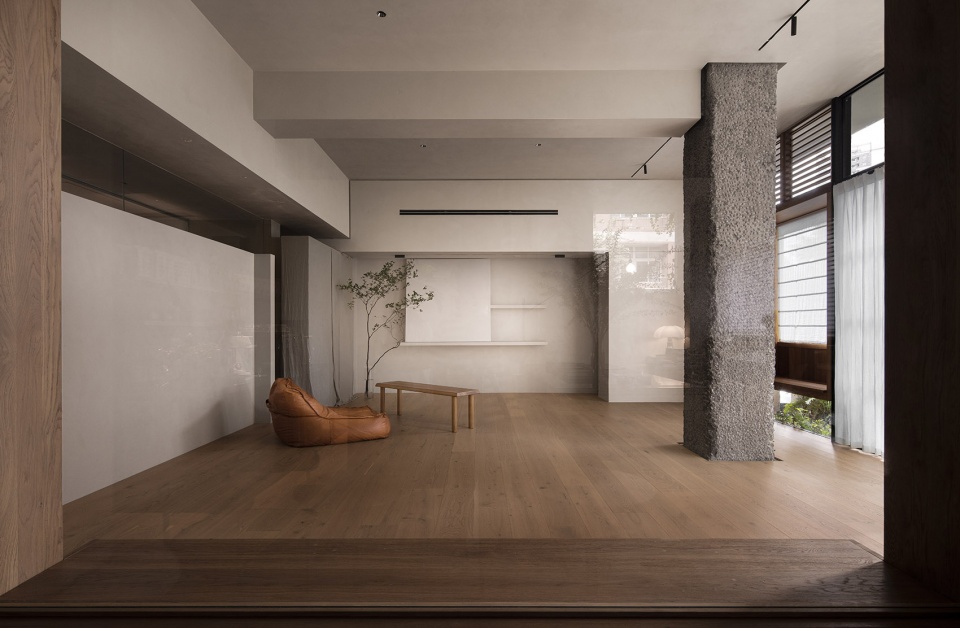
▼慢下生活的空间,the space that slows down the life © 杨帆
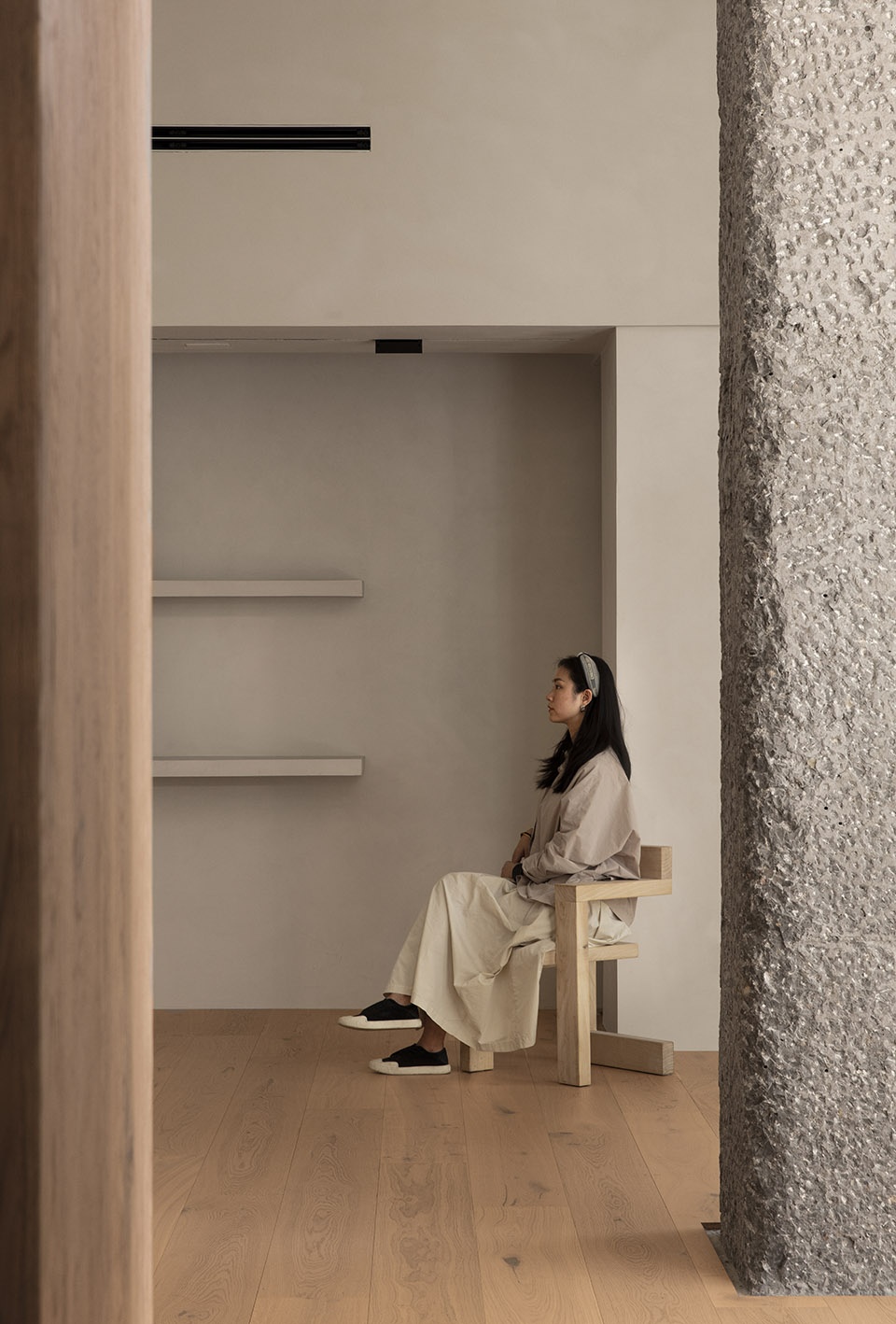
▼门框和窗框细部,details of the door and window frames © 杨帆
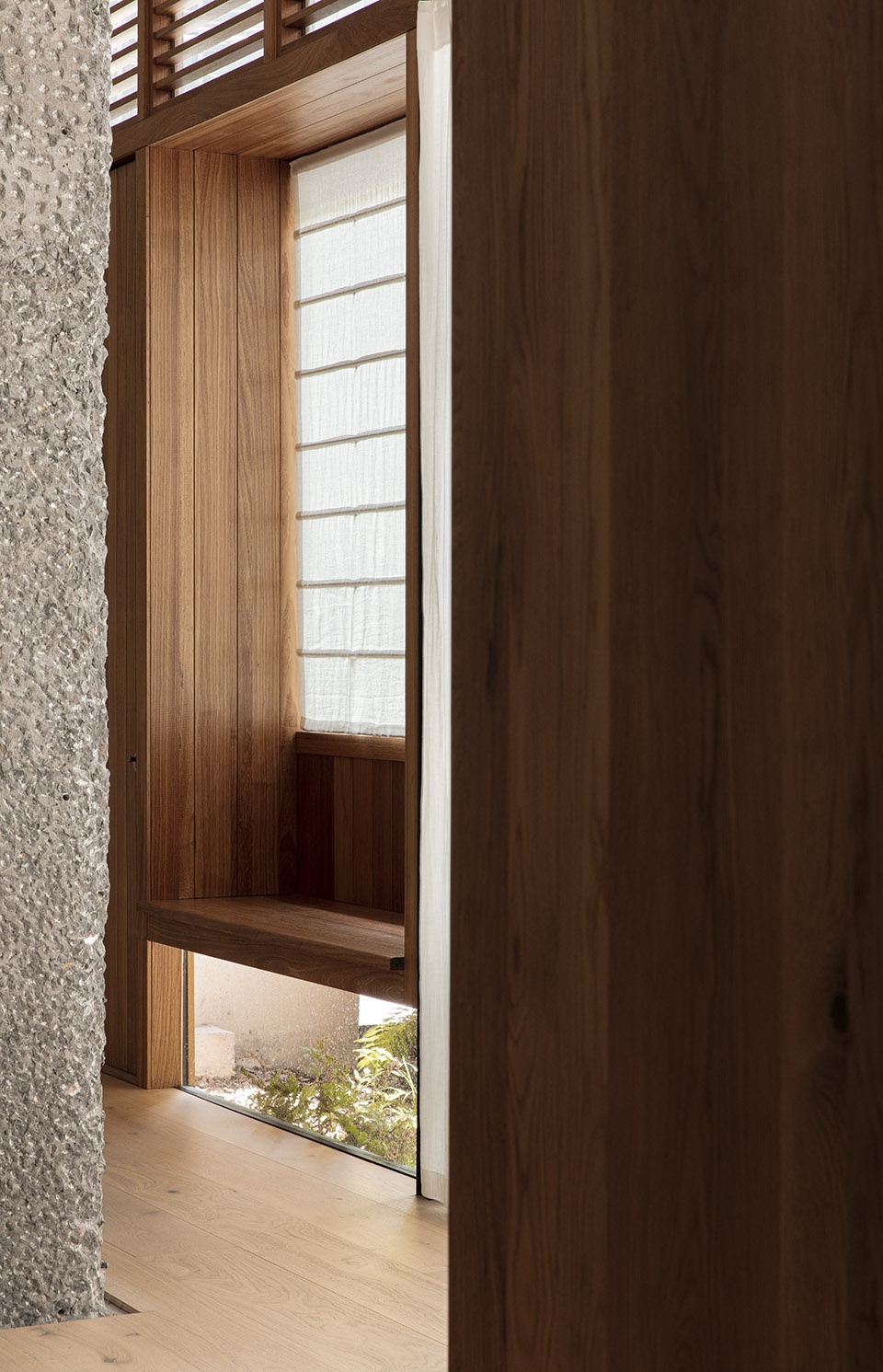
从咖啡区直线走向里面,推开桦木木门通往发喜工作室,一层又一层的体会空间带来的感受,使之更加的爱上这地方。门口处的材料展示区,是设计项目中使用过的材料,让来这里的人更直观的方式展现说明其中的寓意,也更加的便于设计师们认识材料,感受材料。
From the coffee area to the inside in a straight line, the birch wooden door is pushed open to Faxi Studio. One after another, you will experience the feeling brought by the space, making you fall in love with this place even more. The material display area at the door is the material used in the design project, so that people who come here can show and explain the moral in a more intuitive way, and it is also more convenient for designers to know and feel the material.
▼从桦木木门处看材料展示区,view from the birch wooden door to the material display area © 杨帆
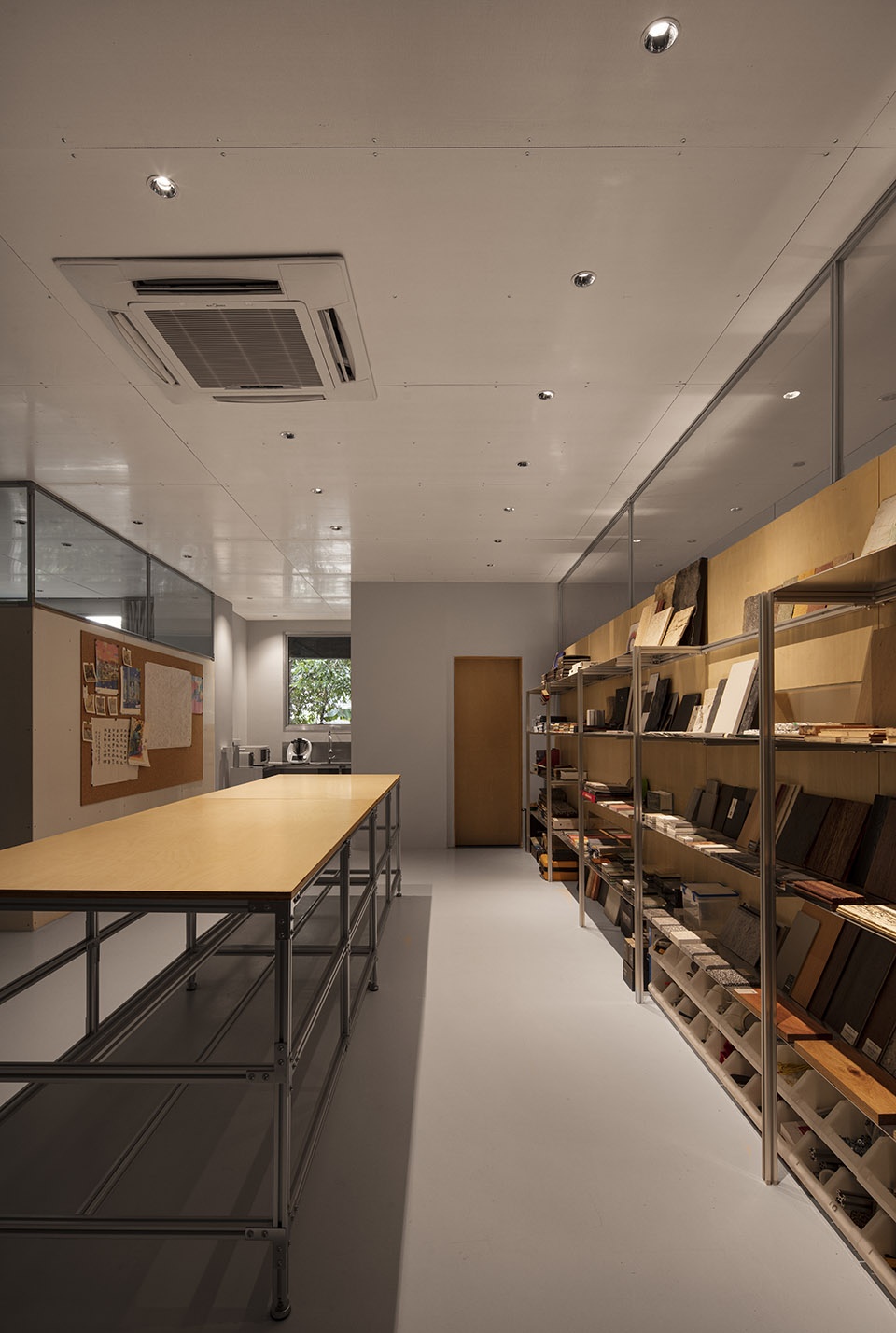
▼材料展示区内景,interior view of the material display area © 杨帆
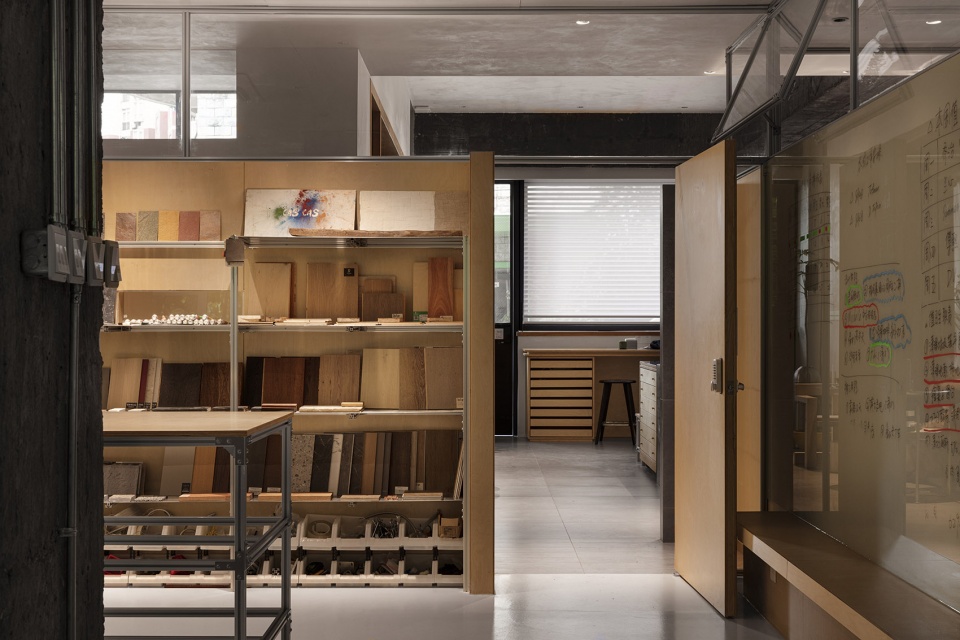
多面玻璃透进的自然光为宽敞的办公区和会议区,增添亲近自然的机会,自然光的洒入使呼吸感倍增,产生了一种简单、纯粹、舒适共鸣的办公空间。从而营造出更好的绿色舒适氛围,仿佛空间被一种具有亲和轻盈的气韵连接在一起了。
The natural light penetrated by the multi-faceted glass is a spacious office area and conference area, adding opportunities to get close to nature. The sprinkling of natural light doubles the sense of breathing, creating a simple, pure, comfortable and resonant office space. So as to create a better green and comfortable atmosphere, as if the space is connected by an affinity and lightness.
▼简单、纯粹、舒适共鸣的办公空间,a simple, pure, comfortable and resonant office space © 杨帆
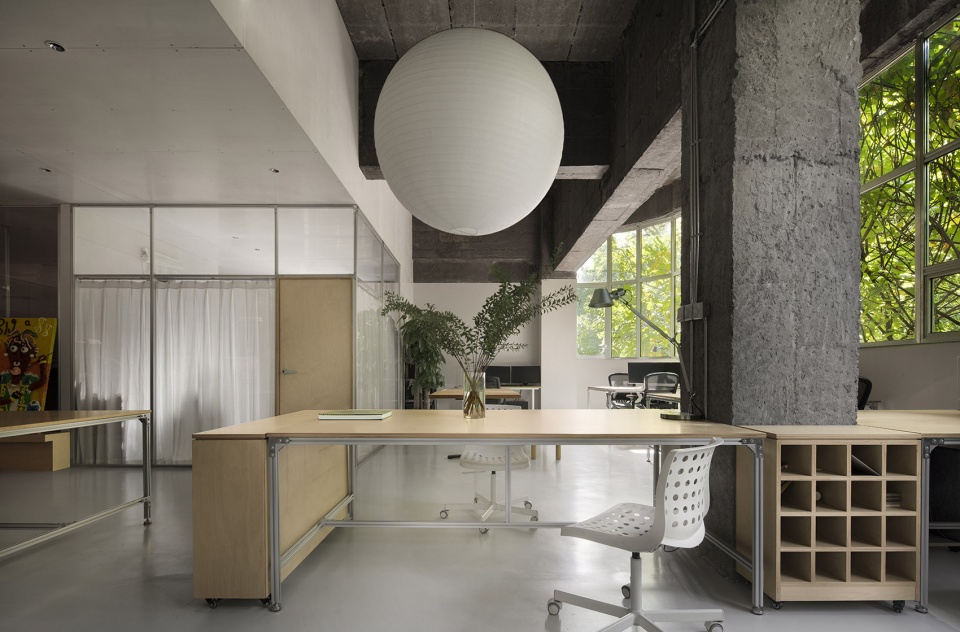
▼营造绿色舒适的氛围,to create a better green and comfortable atmosphere © 杨帆
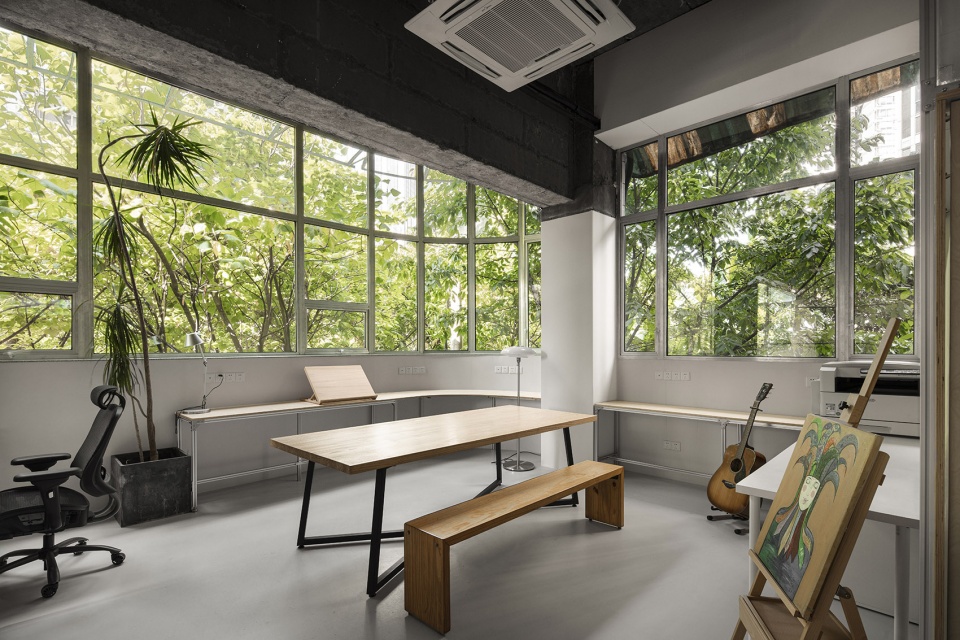
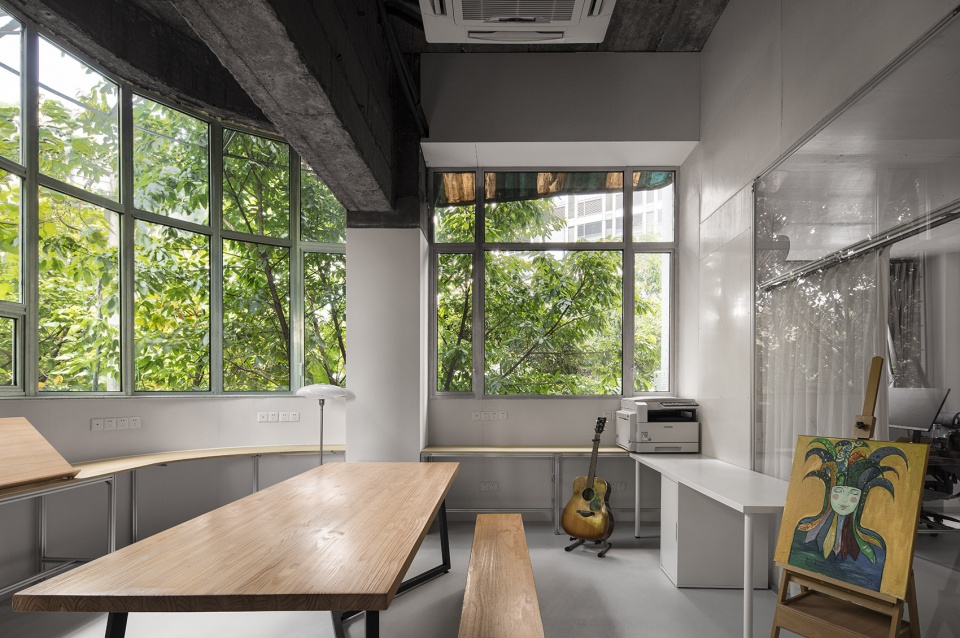
▼亲和轻盈的办公空间,office area with an affinity and lightness © 杨帆
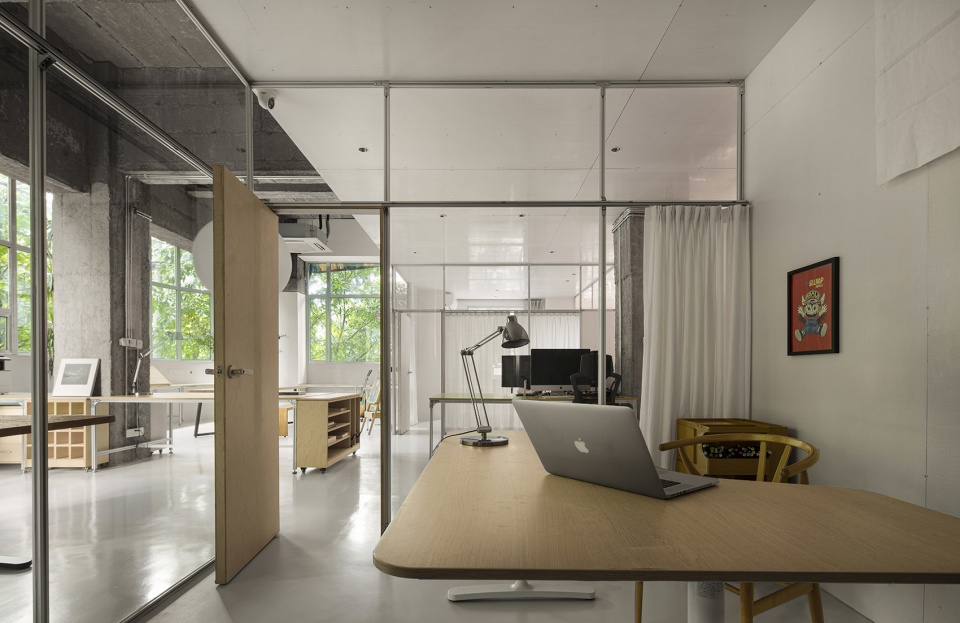
▼办公区桌椅近景,close views of the desks and chairs of the office area © 杨帆
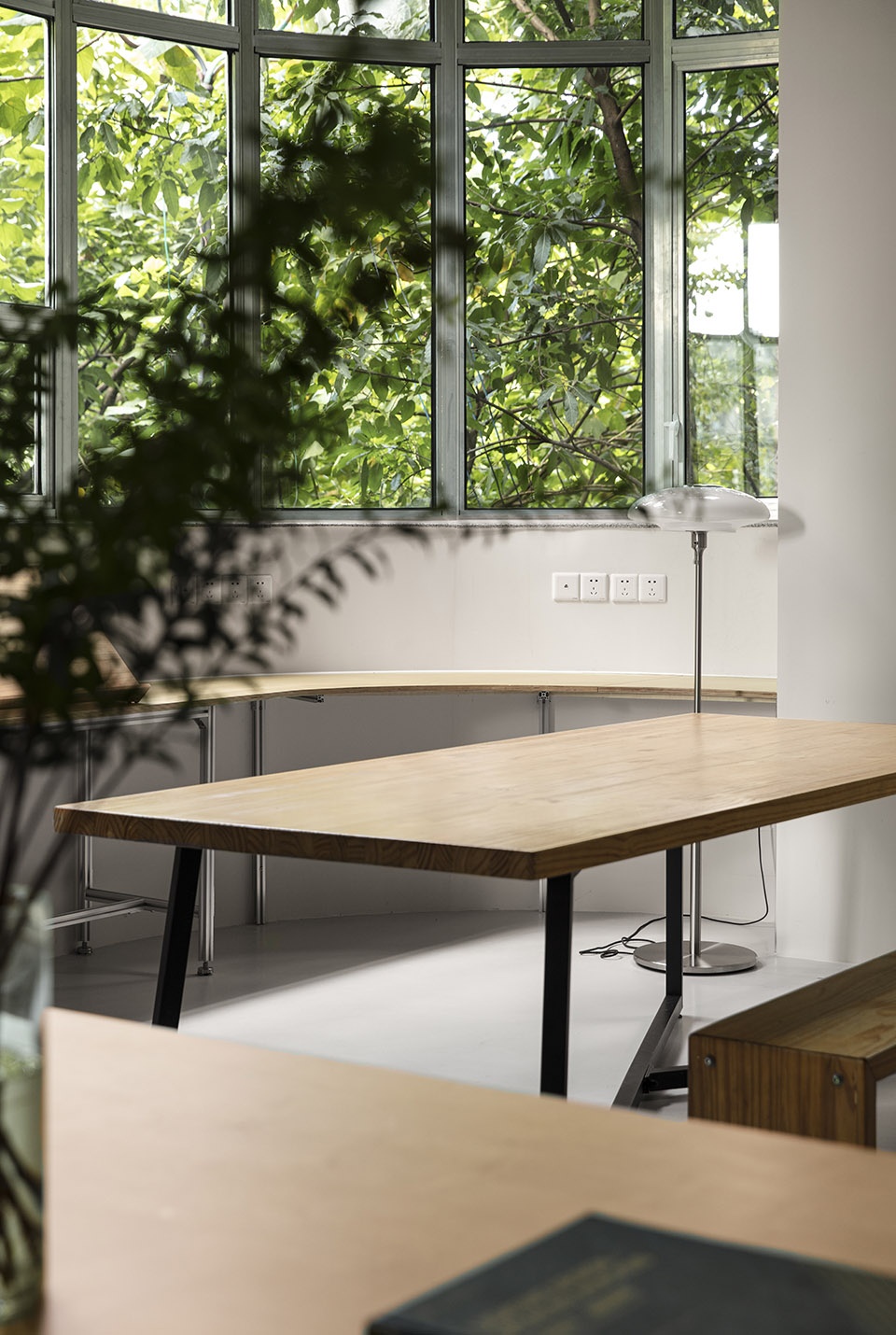
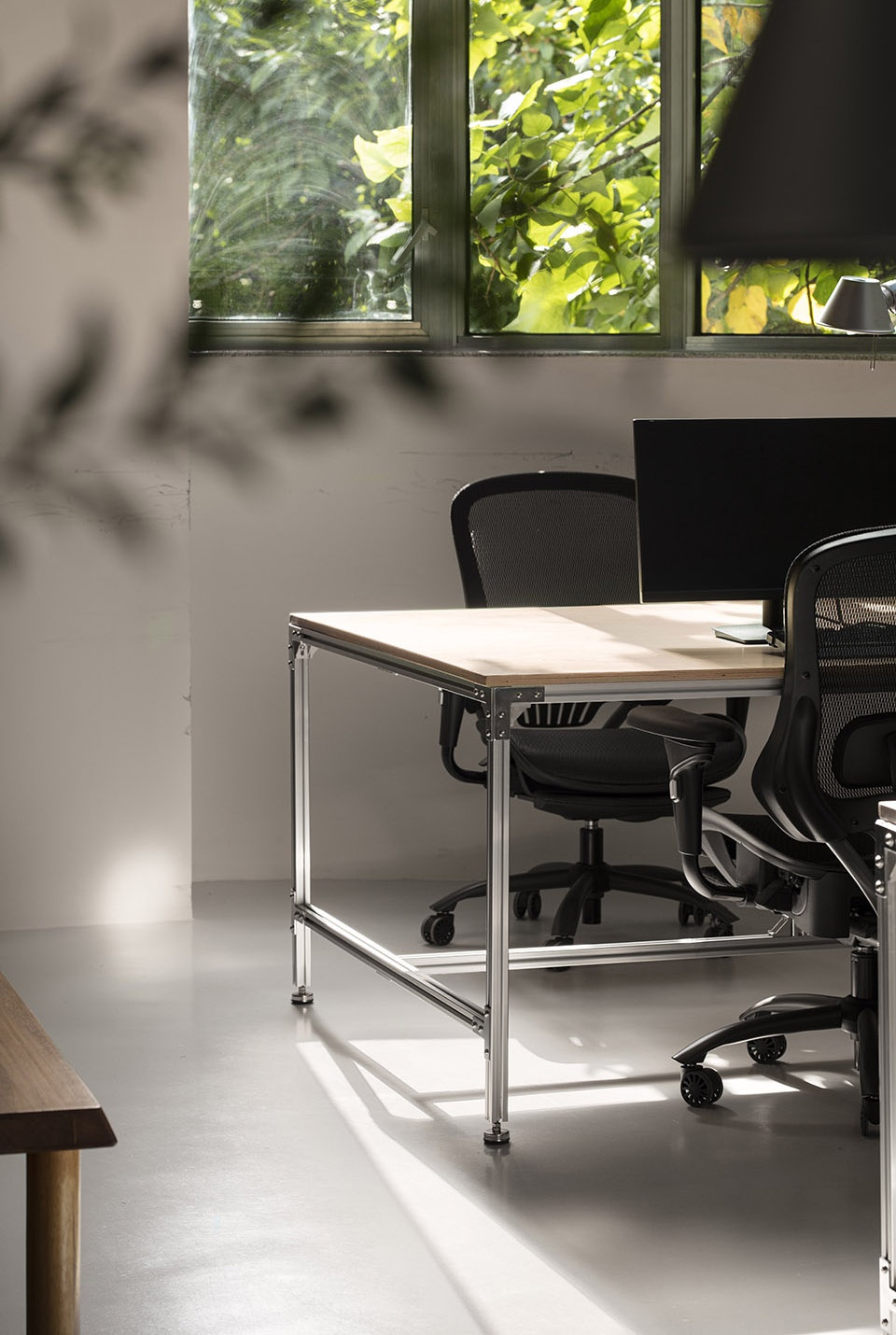
▼平面图,plan © 发喜空间设计
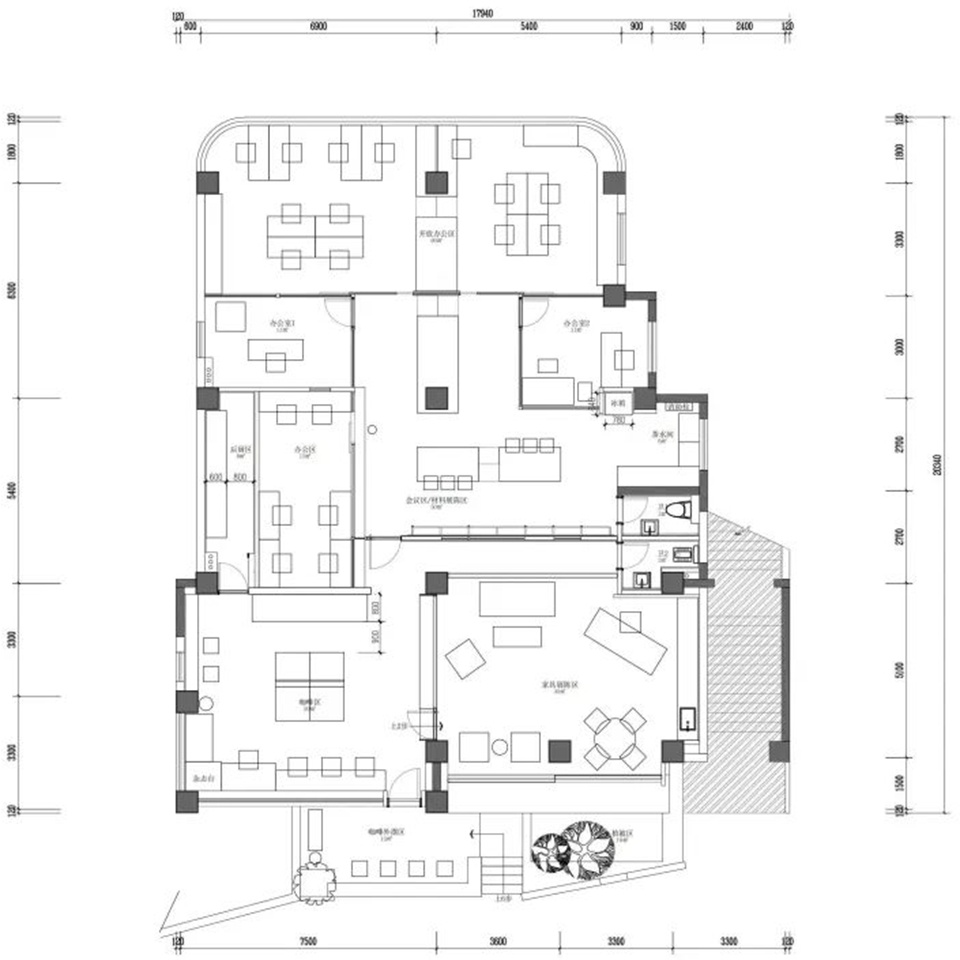
项目名称:发喜空间办公室
项目类型:办公空间 休闲空间
设计方:FX.D发喜空间设计
联系邮箱:2671071814@qq.com
项目设计:FX.D发喜空间设计
完成年份:2022年
设计团队:FX.D发喜空间设计
项目地址:重庆南岸区南城大道
建筑面积:211㎡
摄影版权:杨帆
材料:桦木多层板、超钢玻、铝、金属










