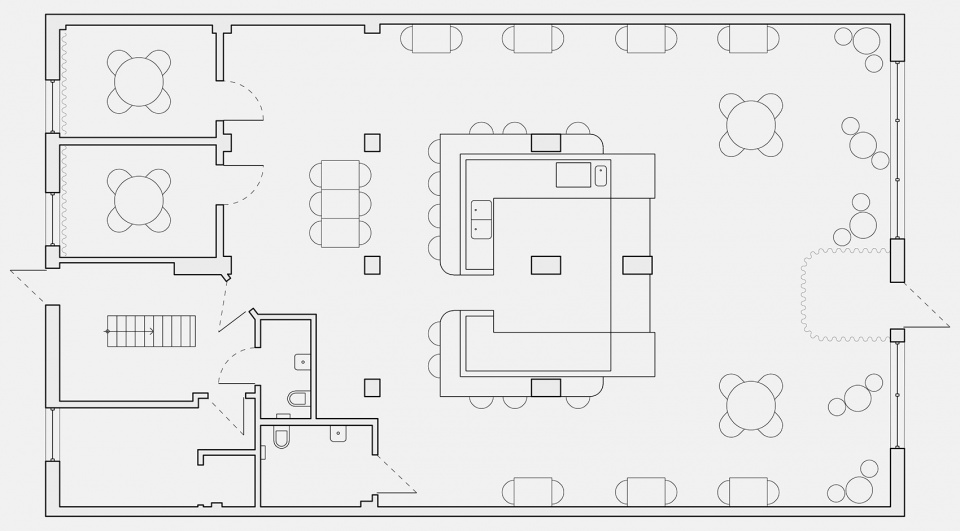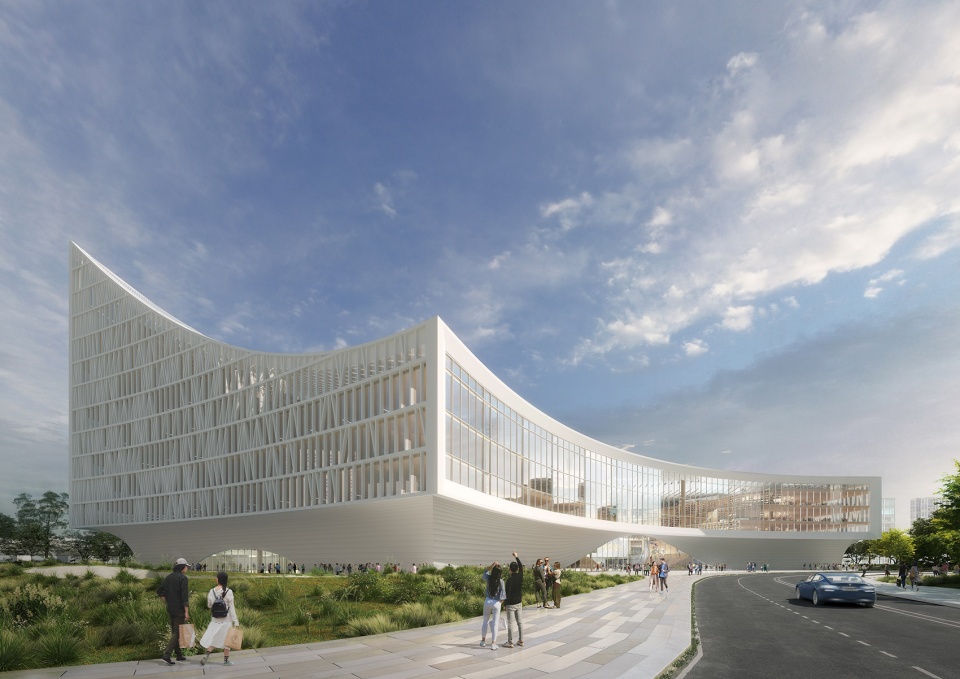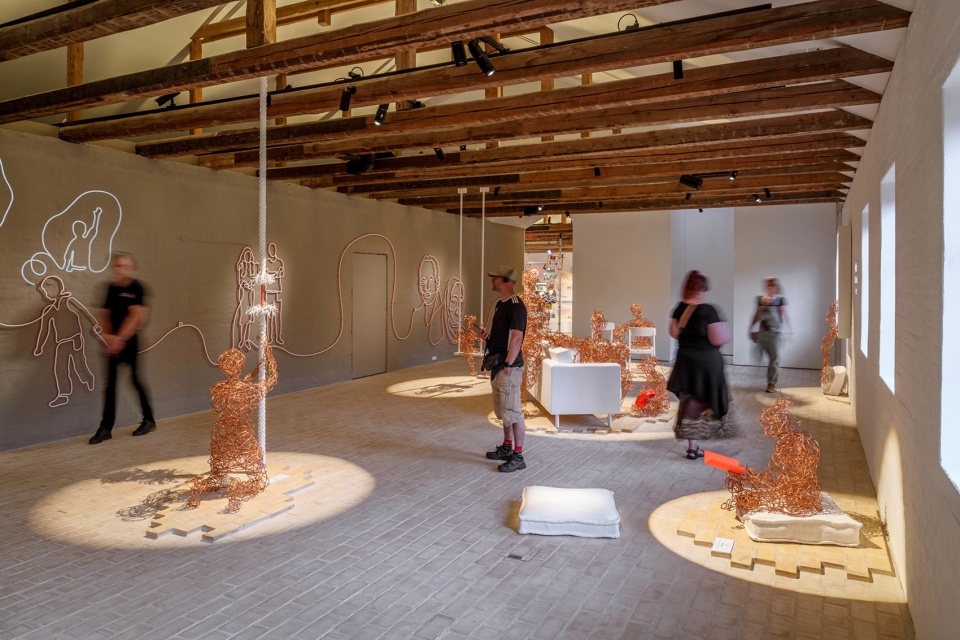

COLLAB咖啡厅是位于蒙特利尔新兴社区Ville-Émard中心地带的一家新咖啡厅和联合办公空间。该店铺坐落在该地区的主干道Boulevard Monk上,占地约2000平方英尺。这个住宅聚集区内的新餐馆和咖啡厅目前数量仍然很少。为了助力其社区发展,Collab咖啡厅不仅为其社区提供了一个可以闲逛和品尝当地生产的优质咖啡的场所,而且还可以作为一个工作、聚会和逃离每日居家办公的好去处。
In the heart of the up and coming Montreal neighborhood of Ville-Émard opens a new coffee shop and co-working space called Café Collab. The shop is located in a 2000 square foot space, right on the area’s main street: Boulevard Monk. For the time being, the heavily residential borough offers still very few new restaurants and cafés. As an effort to help develop its neighborhood, Café Collab offers its community not only a place to hang out and have excellent locally produced coffee, but also a place to work, meet, and escape from the daily routine of working at home.
▼室内概览,overview © ALEX LESAGE
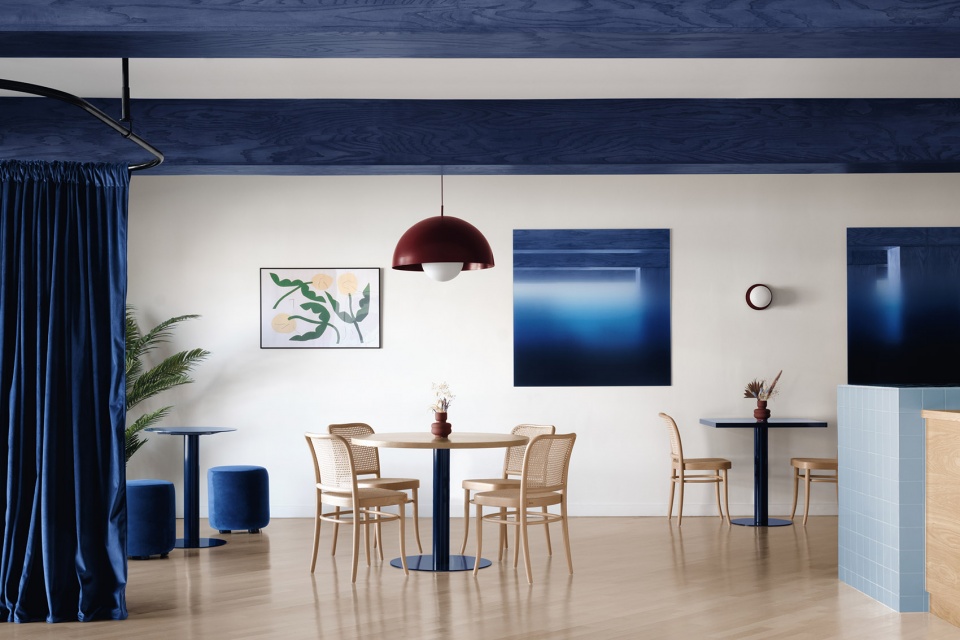
设计难题之一是需要解决位于房间中央的几根柱子的问题。鉴于正立面是唯一的自然光来源,尽可能地保持平面布局的开放性尤为重要。因此服务台被置于中心,并采用宽敞的设计;服务台不仅是一个参考设计元素,而且具有多种功能。从正面看,该结构是一个普通的客户柜台。在两侧,一个U形的低矮柜台可用作共享工作桌。
One of the main design challenges faced were the several columns located in the centre of the room. With the front façade being the only source of natural light, it was important to keep the floor plan as open as possible. This is why the service counter is so spacious and is centrally placed; it acts not only as a reference design element but holds multiple functions. At the front, the structure acts as an ordinary client counter. On the sides, a u-shaped low counter serves as a shared working desk.
▼服务台正面,the front view of the service counter © ALEX LESAGE
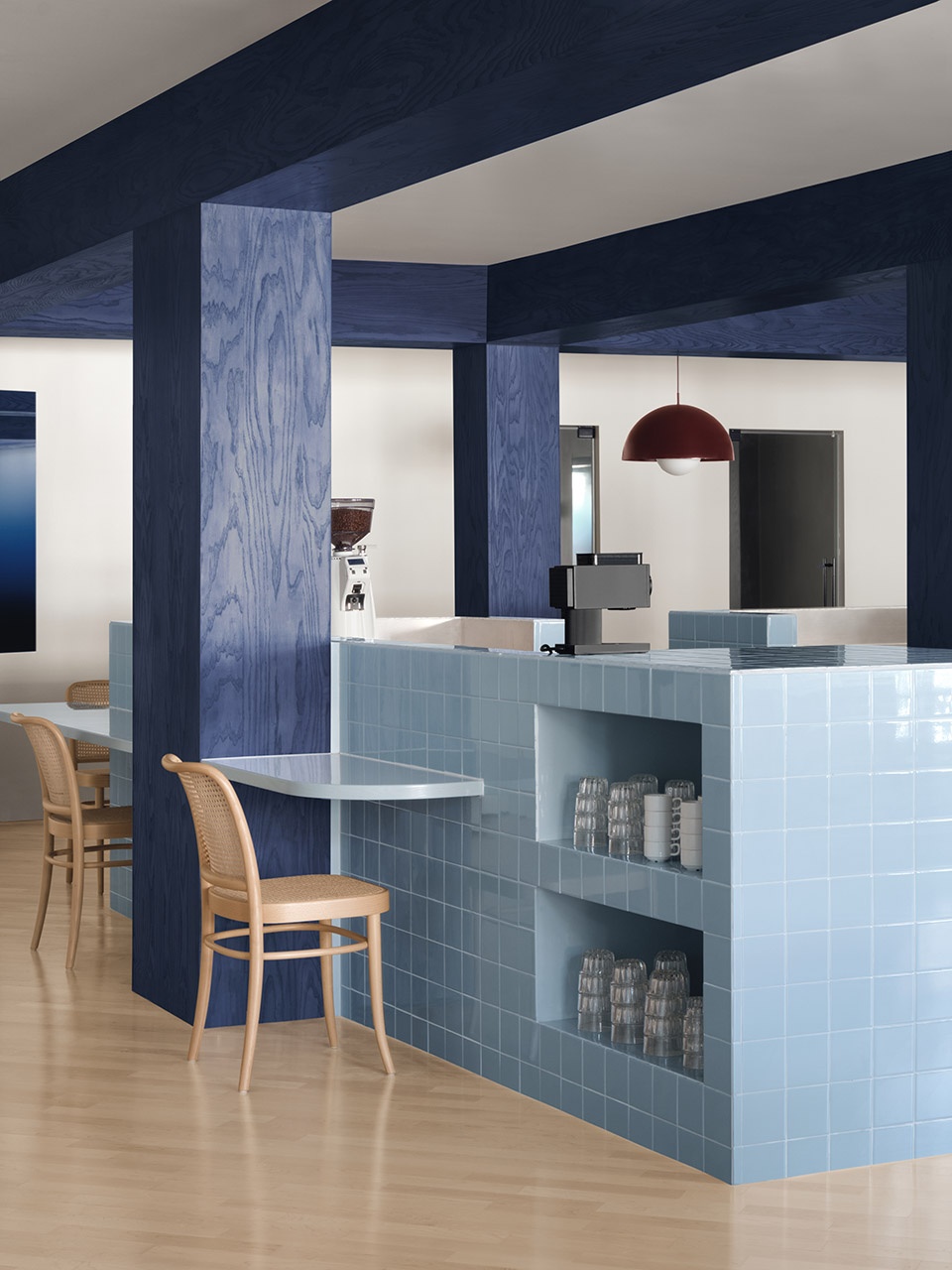
▼服务台侧面,the side view of the service counter © ALEX LESAGE
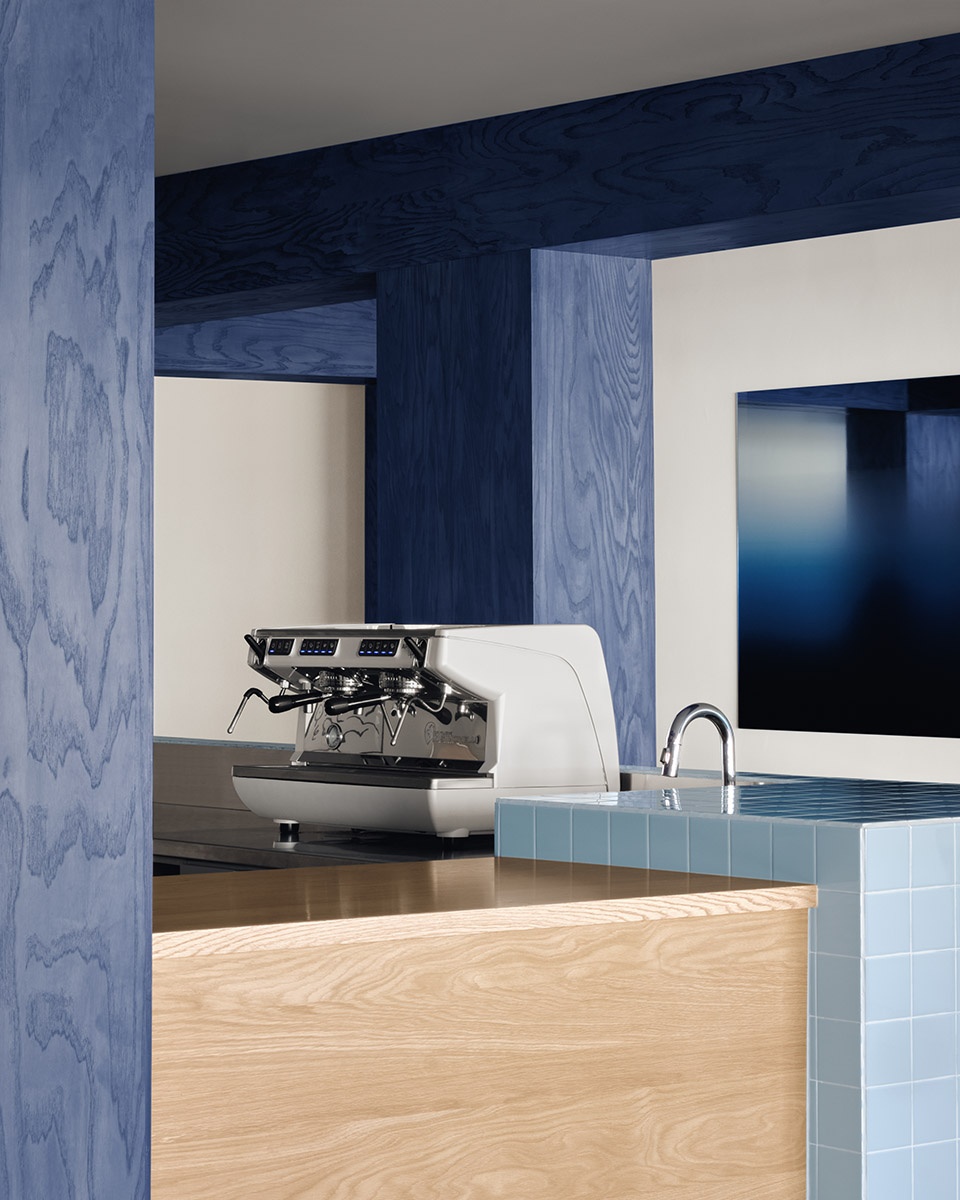
▼服务台近景,a close view of the service counter © ALEX LESAGE
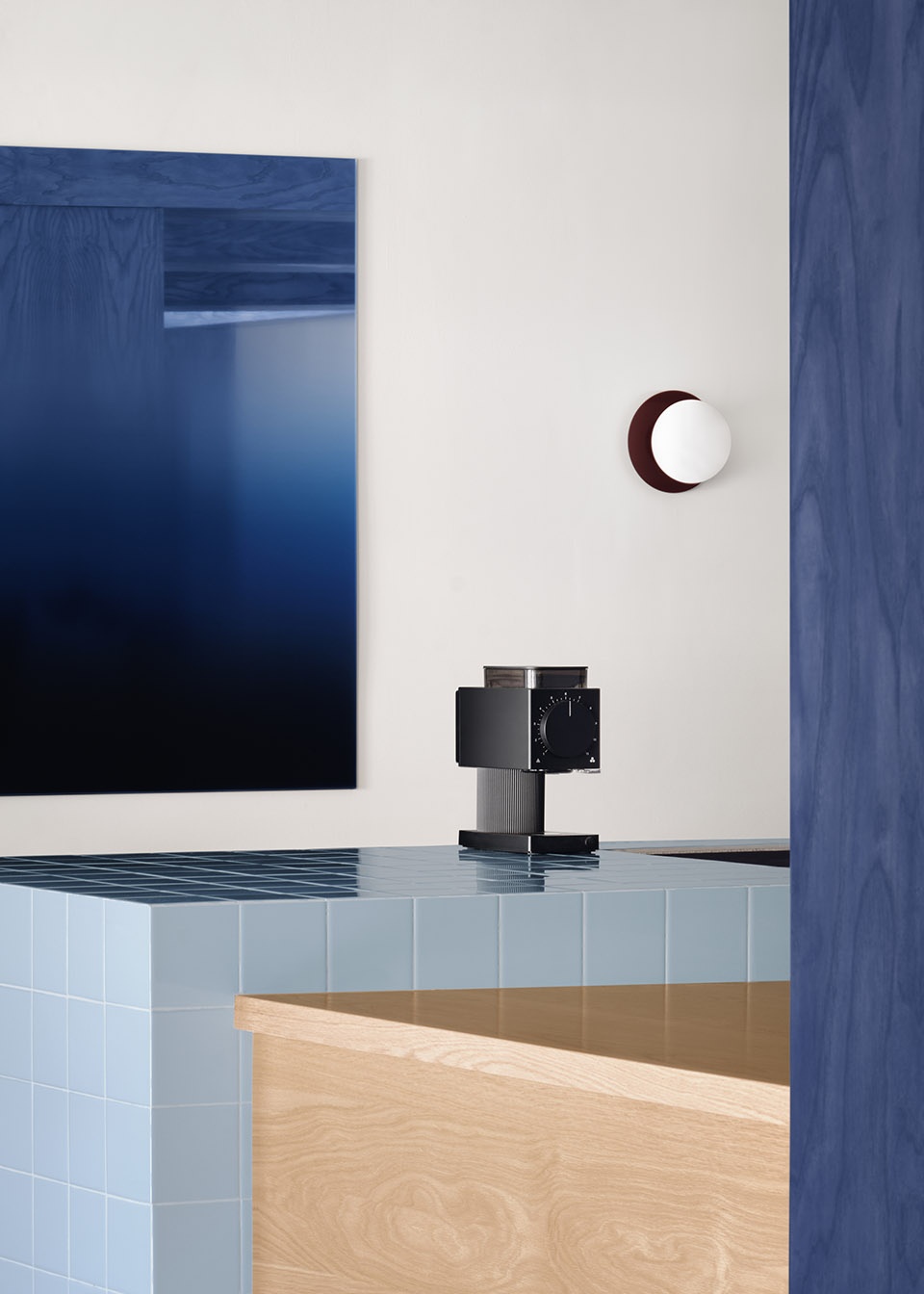
因为这些柱子和横梁已成为整体设计的焦点之一,与其说是为了掩饰现有的结构,不如说是将其优势展示出来。为了与浅色木地板和白色油漆墙面形成对比,整个结构都覆盖着钴蓝色的染色橡木。在这里,钴蓝色巧妙地加强了木材的纹理,统一的配色被以不同的方式应用于整个空间。无论是光亮的蓝色钢桌,还是深色的天鹅绒窗帘和凳子,这种标志性的颜色都提升了该品牌的形象。为了将蓝色调与地板、木制品和Ton系列椅子的天然木材结合起来,中央柜台覆盖着有光面的浅蓝色陶瓷。外围墙壁上,一系列方形镜子覆盖着褪色的蓝色薄膜,给空间带来了深度、神秘感和更丰富的色彩。
Rather than trying to camouflage the existing structure, it is celebrated, as the columns and beams have become a focal point in the overall design. To contrast with the light wood floors and white painted walls, the entire structure is covered in cobalt-blue stained oak. Whereas here it is used to playfully emphasize the grain of the wood, this same color is applied in a variation of ways throughout the space. Whether it be the glossy painted blue steel tables or the deep velvet curtains and stools, the signature color reinforces the identity of the brand. To tie in the blue accents with the natural wood of the floor, millwork and Ton chairs, the central counter is covered in a glossy light blue ceramic. On the peripheral walls, a series of square mirrors are covered with blue-fading film, bringing depth, mystery and even more color to the space.
▼蓝色调与地板、木制品和Ton系列椅子的天然木材相结合,to tie in the blue accents with the natural wood of the floor, millwork and Ton chairs © ALEX LESAGE
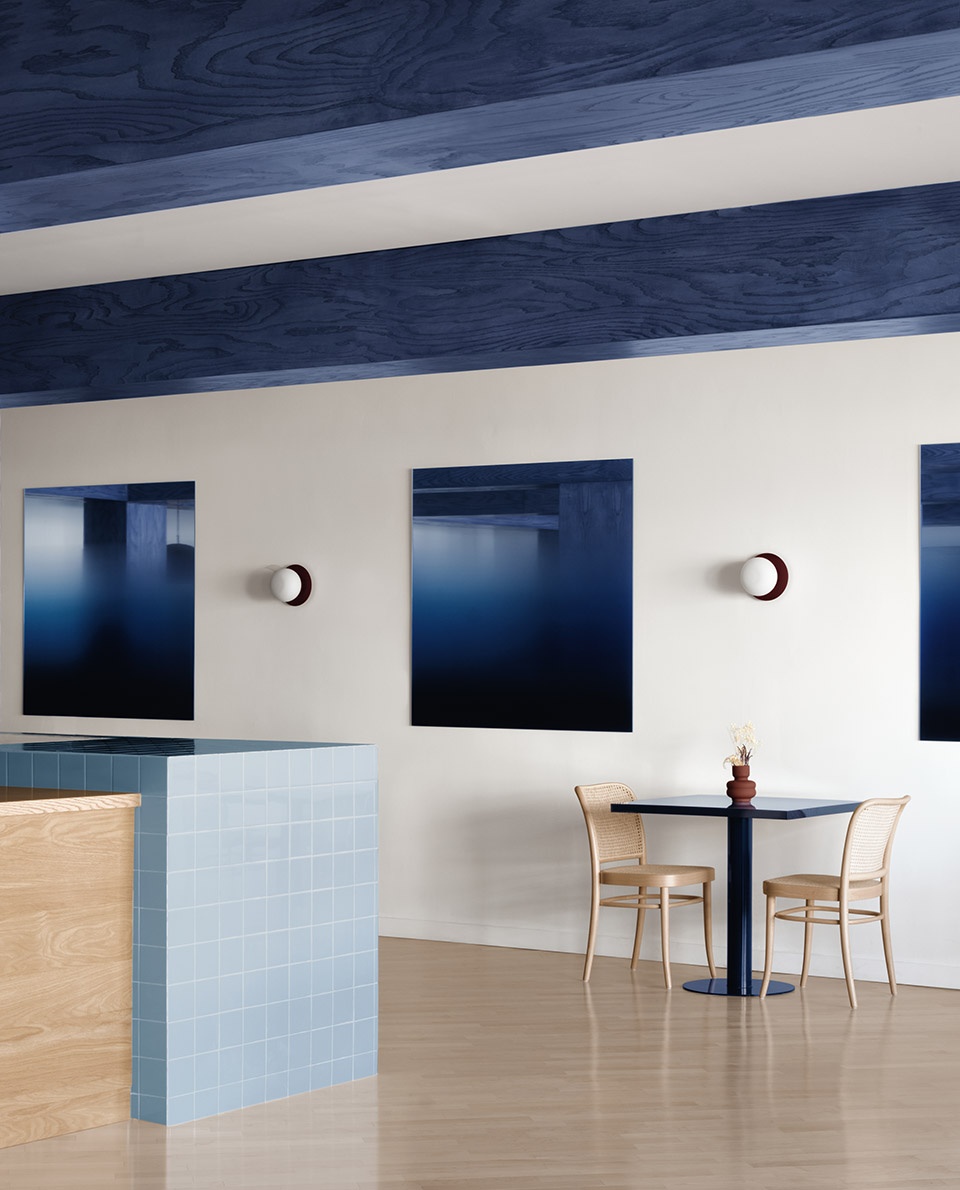
▼桌椅旁的深色天鹅绒窗帘,deep velvet curtains by the table and chairs © ALEX LESAGE
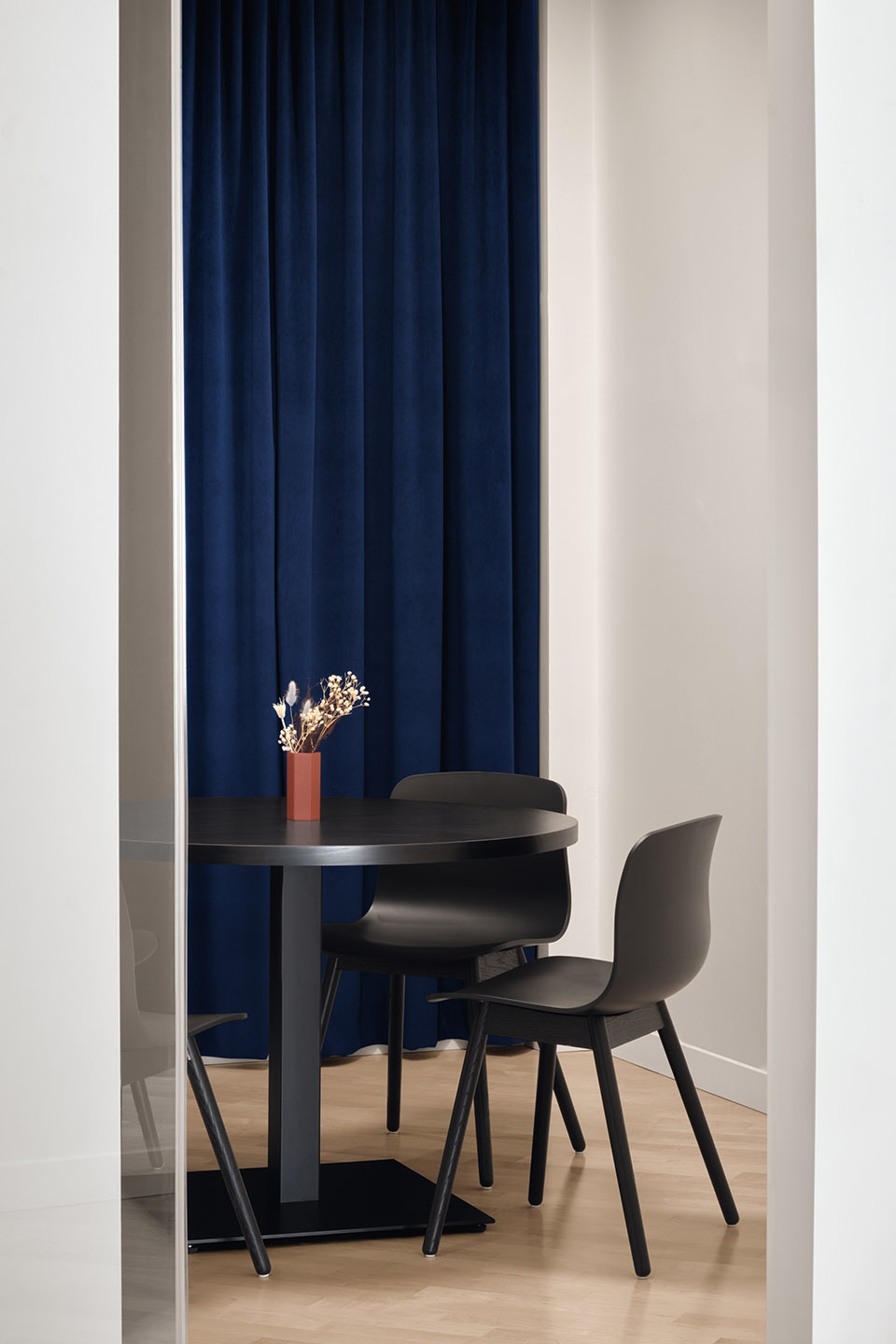
▼平面布局,plan © IVY STUDIO INC.
