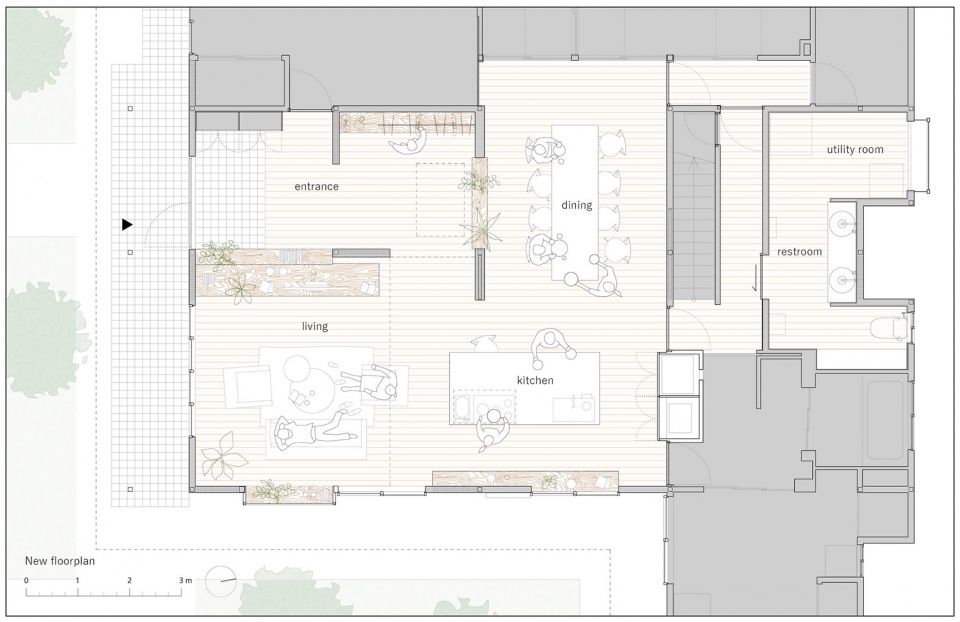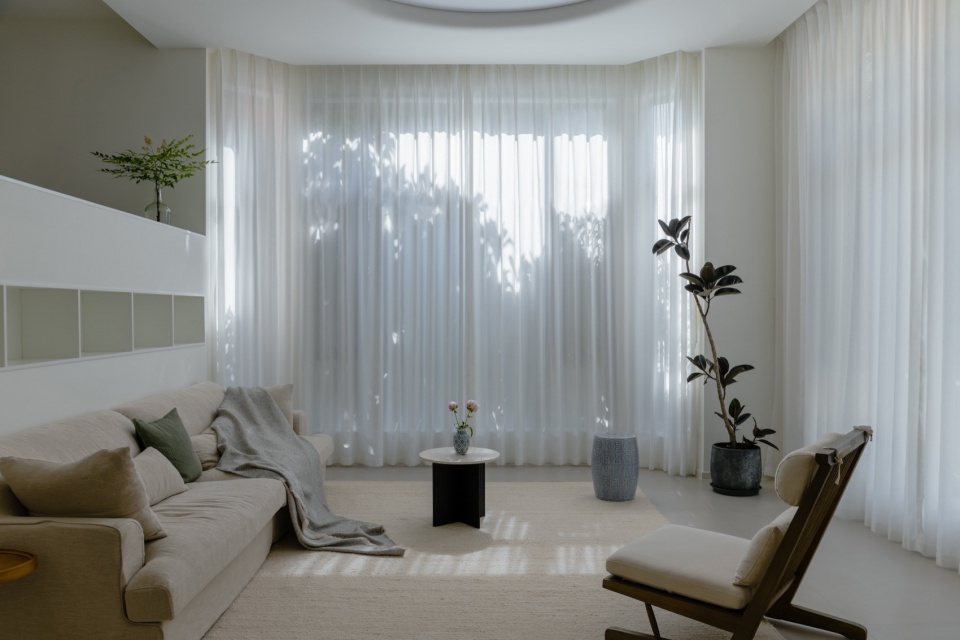

本项目的业主是一位来自东京的时尚评论家,由于工作原因搬至了邻县的乡下地区。与其建造一座全新的房子,她更希望将目前这栋离公司大楼很近的老宅改造翻新。她对新家的要求是:空间宽敞、自然光线充足,能够成为一个供家人与朋友欢聚的地方。
A fashion critic from Tokyo moved to the countryside of a neighboring prefecture to take a managerial job. Instead of building a new house, she preferred to renovate an existing one conveniently close to her new company’s buildings. Her home had to be spacious and filled with natural light as well as a place where she could hold family and friends gatherings.
▼项目概览,overall of the project ©Montse Zamorano
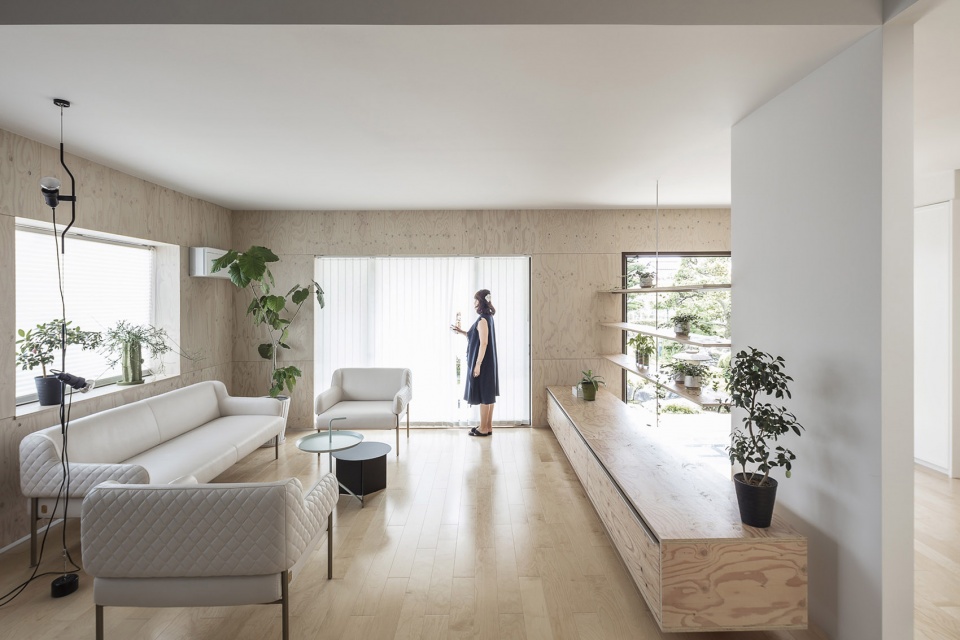
室内设计由Jorge Almazán Architects事务所操刀,对住宅的底层进行了彻底的改造翻新,创造出一个通透的开放区域。除底层外,住宅的其他空间则保留原样。在改造前,住宅内部的空间布局复杂,房间拥挤昏暗。面对这种情况,建筑师拆除了室内的大部分墙壁以营造开敞通透的空间感,同时通过移除现有的天花板来增加层高,并将原结构中的钢梁暴露在空间中。
Jorge Almazán Architects renovated the first floor to create an open area while leaving the rest untouched. The house was initially subdivided into numerous small, rather dark rooms. The proposal clears away most of the walls to create an open space and removes the existing ceiling to increase its height, partially exposing the steel beams.
▼轴测分析图,axonometric diagram ©Jorge Almazán Architects
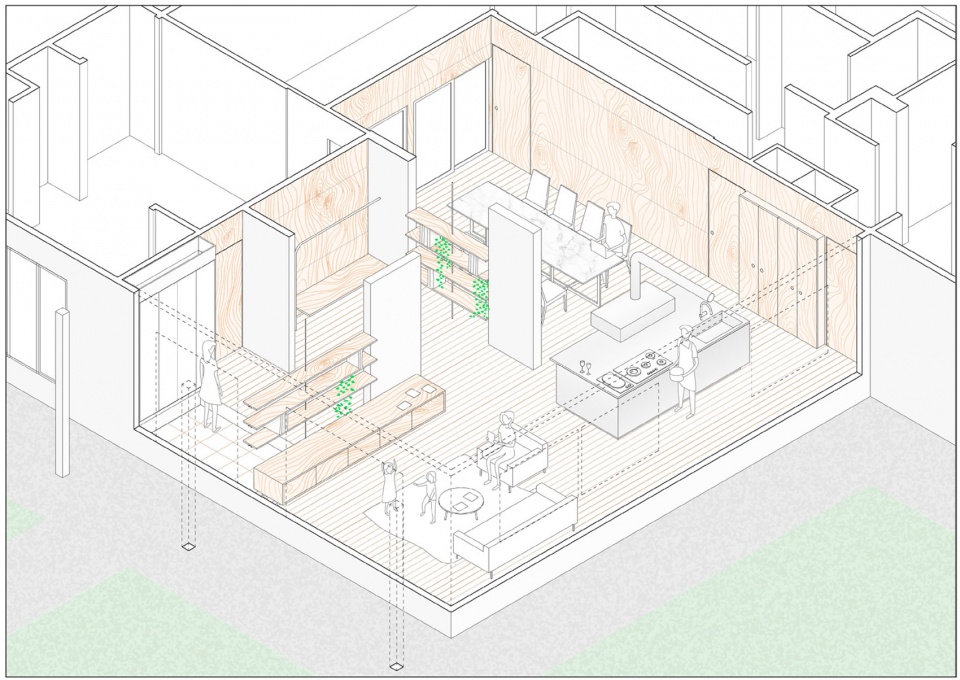
改造后的各个功能空间被柔和地连接在一起,创造入口玄关、厨房、餐厅,以及生活区域。纤巧的置物架悬吊在空间中,将入口玄关与其他区域分隔开来。这种设置不仅能保证玄关处的视野通畅,同时也可以通过控制架子上物品的数量、类型以及位置巧妙地迎合不同空间对隐私度的需求。
This continuous space is softly articulated to create the entrance, kitchen, dining, and living zones. Thin hanging shelves separate the entrance from the other zones. Views from the entrance can be conveniently filtered and adjusted by the number, type, and position of the objects standing on the shelves.
▼由玄关看客厅,viewing the living room from the entrance ©Montse Zamorano
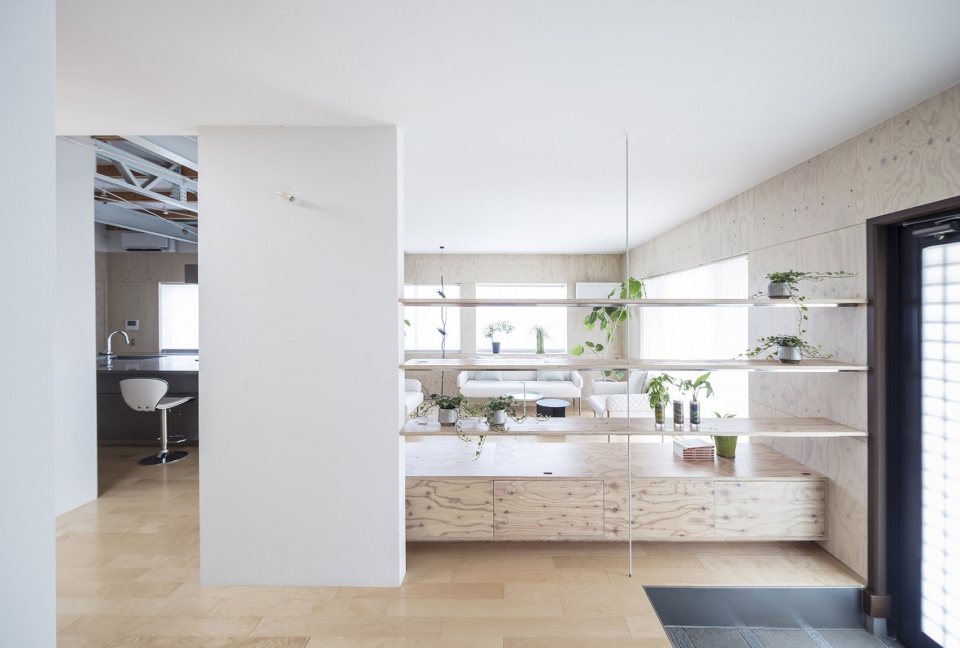
▼由客厅看玄关,viewing the entrance from the living room ©Montse Zamorano
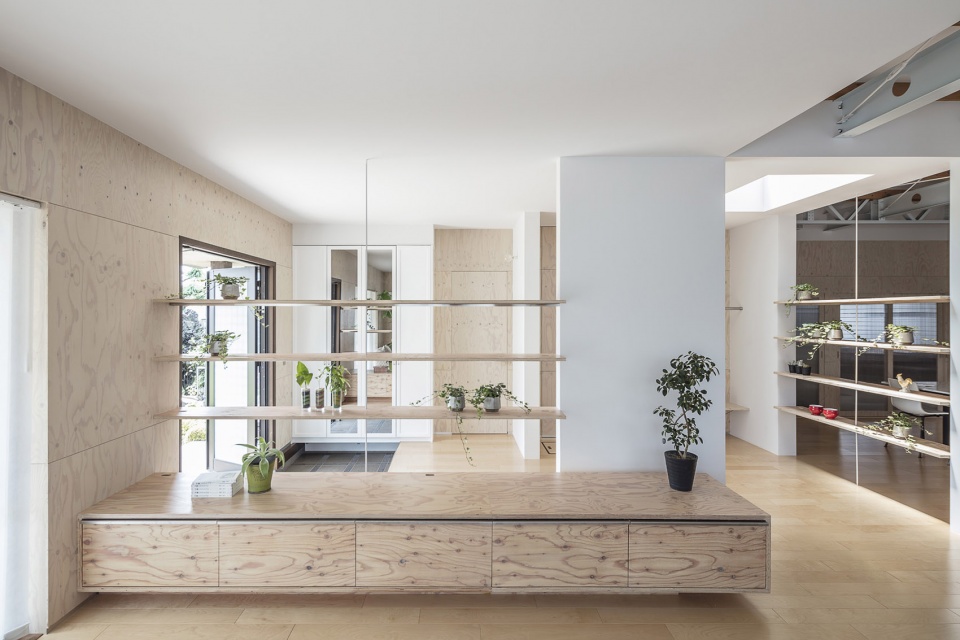
▼悬吊的木制置物架既保证了通畅的视野又提供了一定程度的隐私,hanging wooden shelves provide unobstructed views and a degree of privacy ©Montse Zamorano
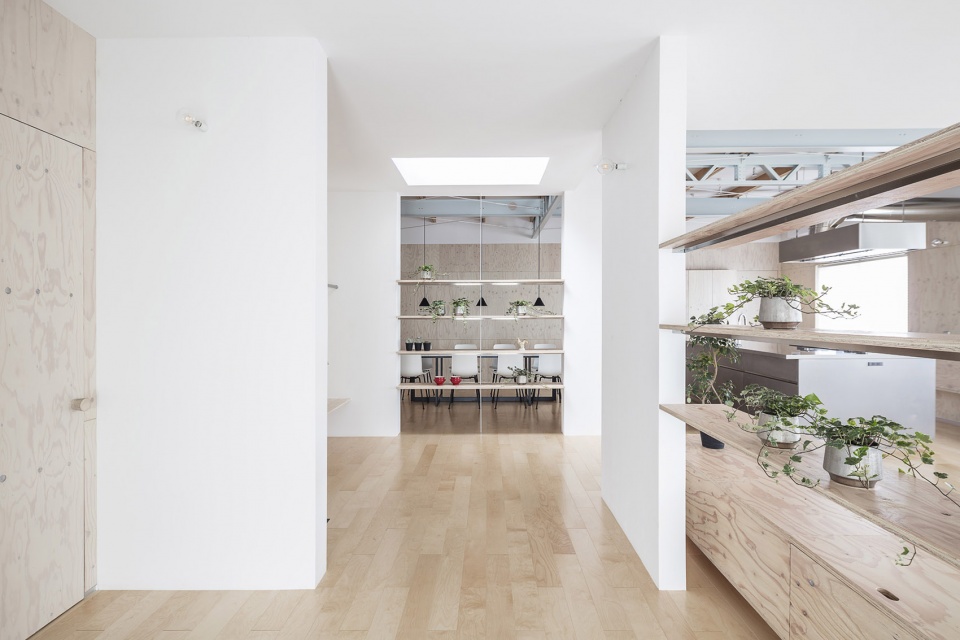
▼由玄关看餐厅,
viewing the dining room from the entrance ©Montse Zamorano
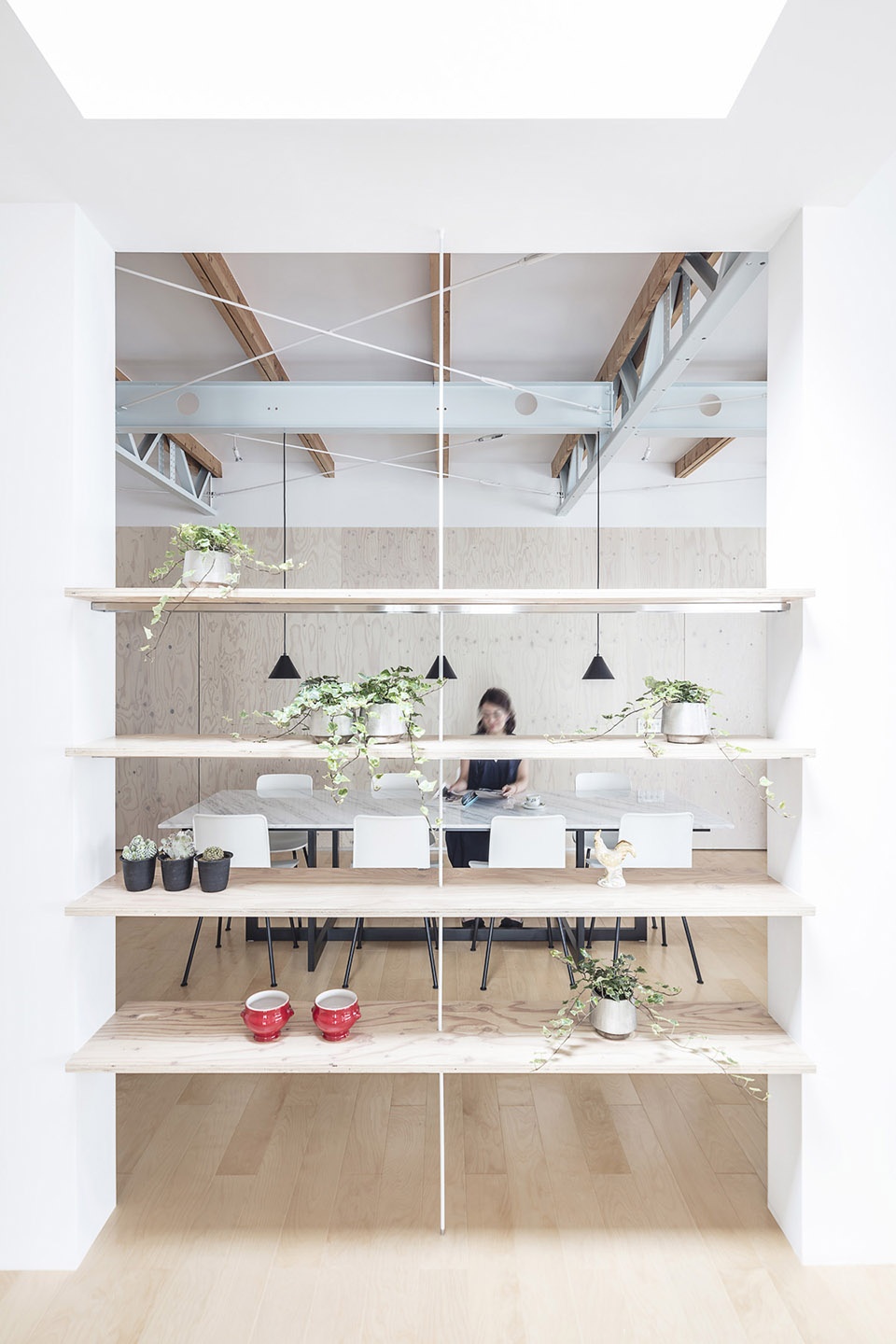
穿过入口玄关后,映入眼帘的是宽敞的厨房空间。与其将厨房隐藏在住宅的后部,建筑师选择将其布置在空间的中央,让做饭的人面向餐厅和生活区。1.4 x 2.9米的不锈钢厨房中岛既是烹饪表演的舞台,也是供业主与亲友们一起共享美食的大型公共餐桌。必要的存储空间与电器设备则都嵌入在柜台下方以及周围的墙壁中。
After crossing the entrance zone, one encounters a generous kitchen. Instead of relegating it to a backspace, the kitchen stands in the middle, and the person cooking faces the dining and living zones. The large kitchen counter—a single 1.4 x 2.9 m sheet of stainless steel—becomes the center stage, a large communal table to enjoy cooking and eating together. The necessary storage and appliances are built-in under the counter and into the surrounding walls.
▼厨房,kitchen ©Montse Zamorano
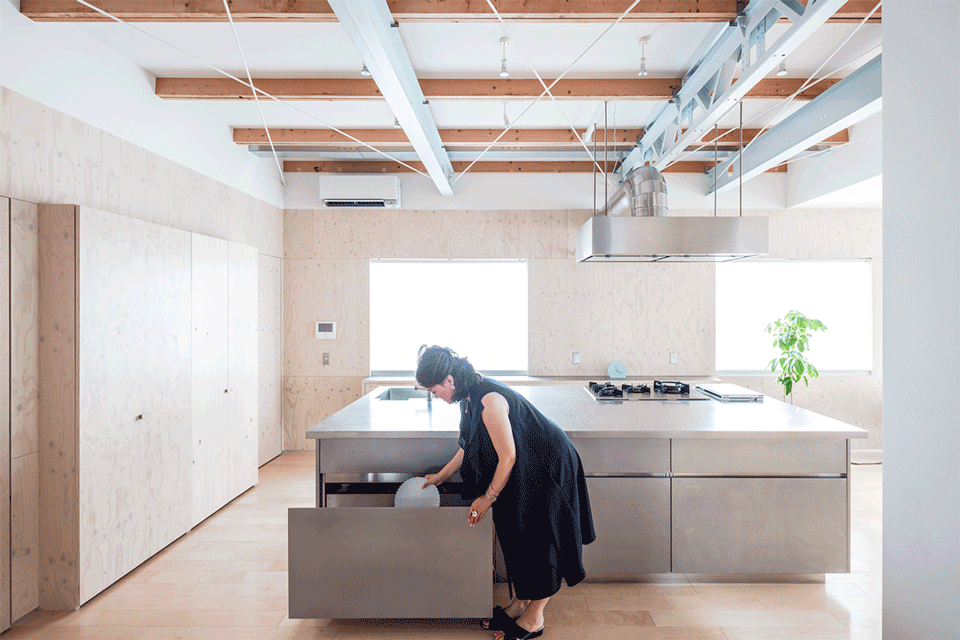
▼储存空间与设备隐藏在周围的壁柜中,Storage spaces and equipment are hidden in surrounding closets ©Montse Zamorano
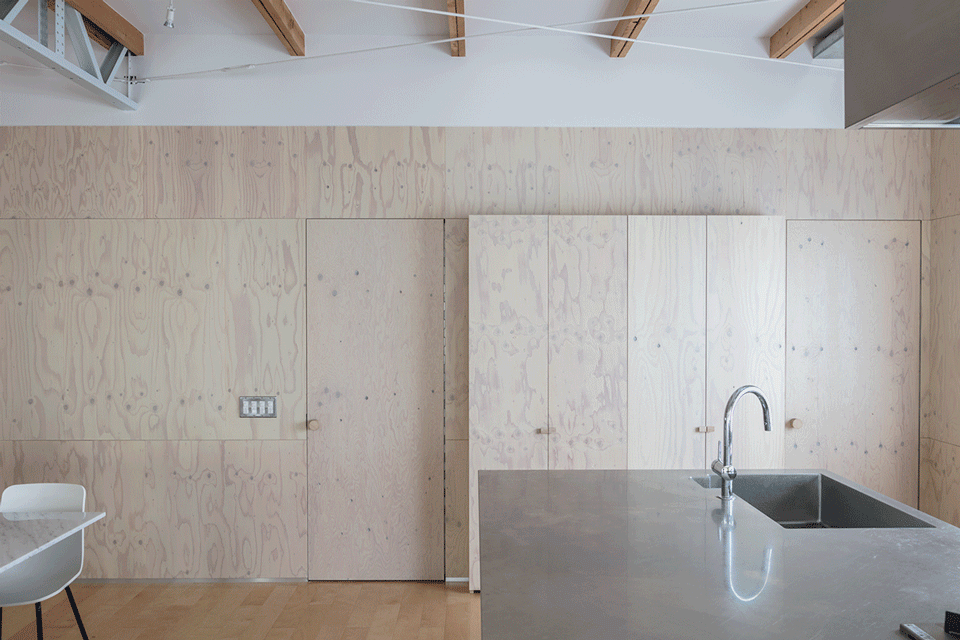
餐厅和生活区可容纳多种用途。3米长的餐桌桌面由白色大理石制成,既可以用于家庭聚餐,也可以作为会议桌使用。客厅空间宽敞明亮,布置有轻便的沙发和咖啡桌,这些家具可以快速移动,为室内运动或儿童游戏腾出空间。为了进一步优化室内的自然采光,建筑师为住宅增设了新的开窗,并设计了宽大的窗台,业主可以在窗台上种植草本植物,进而为客厅里增加了一处迷你室内花园。
The dining and living zones accommodate multiple uses. The dining table—a 3 m long white marble surface—allows family dinners and also serves as a conference table. The living room is an ample space with lightweight sofas and coffee tables. This furniture can be quickly moved to make room for in-door exercise or children’s play. The proposal increases the luminosity of this area by adding a new window with a deep sill. The owner cultivates herb plants on this windowsill, adding a tiny inner garden into the living room.
▼厨房与餐厅,kitchen and dining area ©Montse Zamorano
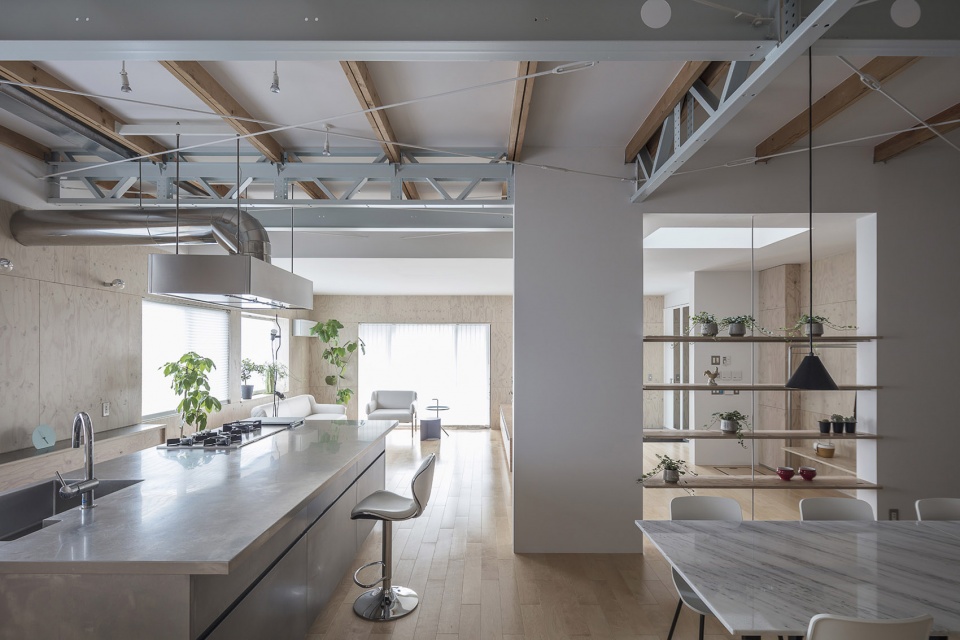
▼3米长的大理石餐桌也可以作为会议桌使用,The 3-meter-long marble dining table can also be used as a conference table ©Montse Zamorano
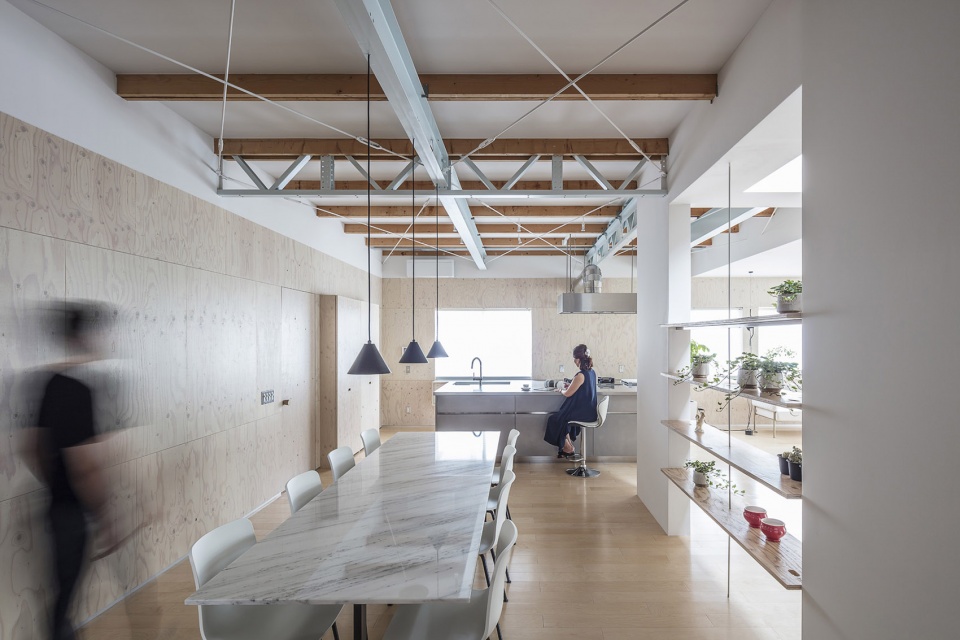
业主对服装的兴趣激发了建筑师对室内感官触觉的思考,旨在为居住者营造出丰富的空间体验。坚固冰冷的不锈钢厨房与白色大理石餐桌、柔软的皮革沙发、温暖而质朴的胶合板墙壁饰面与置物架、光滑的桦木地板,以及墙壁和天花板上的灰泥,每种元素都能够提供不同的触觉与视觉体验,共同营造出和谐舒适的感官氛围。
The owner’s interest in clothing inspired the architects to add a sensual range of tactile experiences: the cold hardness of both the stainless steel kitchen and the white marble dining table; the softness of the leather sofas; the warm roughness of the plywood of the walls and shelves, the smoothness of the birch wood flooring, and the plaster on walls and ceilings. Each element is “dressed” with a distinctive tactile and visual experience.
▼由客厅看厨房,viewing the kitchen from the living room ©Montse Zamorano
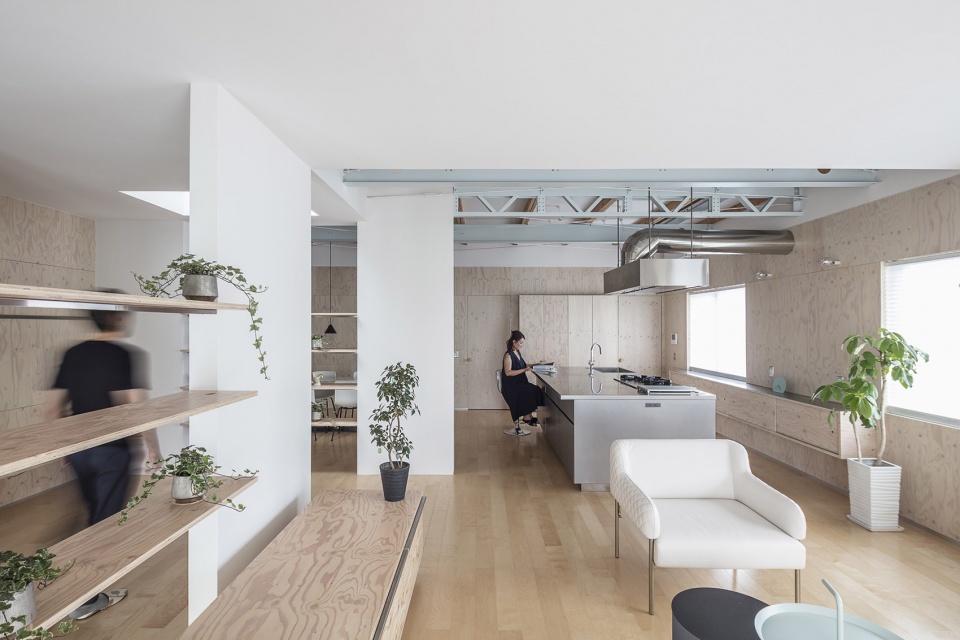
▼轻巧的沙发便于移动,可将客厅转化为室内运动或儿童娱乐空间,lightweight sofa is easy to move around and can transform the living room into indoor sports or children’s entertainment space ©Montse Zamorano
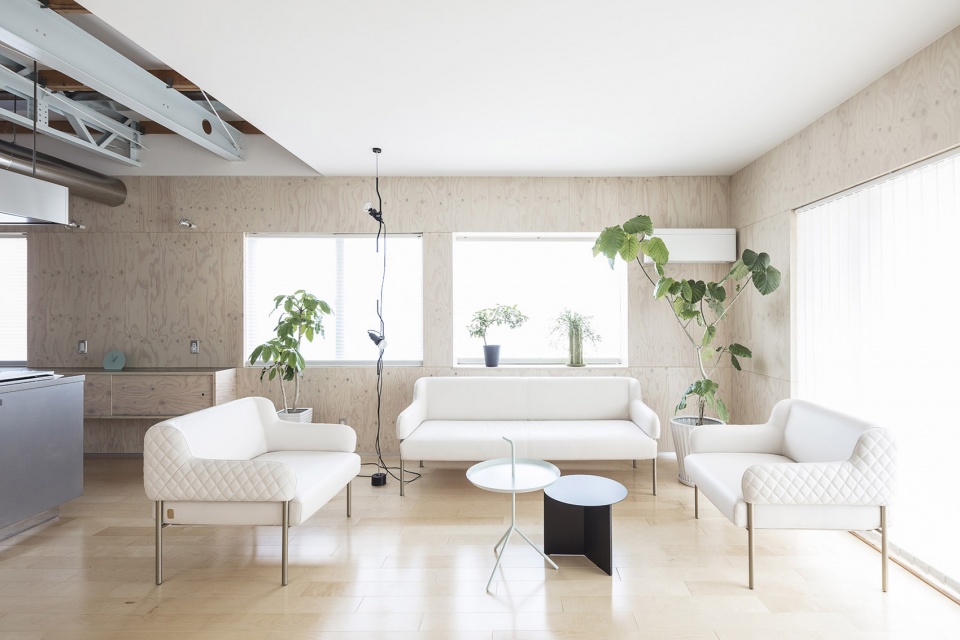
本项目所在的地区夏季酷热、冬季寒冷,因此,室内的热舒适性是设计关注的重点之一。地暖的设置使室内空间在冬季保持温暖,并避免了空调造成的空气干燥。而在夏季,空间的开放性促进了自然交叉通风,最大限度地减少了空调的使用。在疫情时期,本项目的适应性良好,明媚的自然光线,舒适的通风环境、丰富的材质肌理,以及具有开放性与多功能性的空间,使这座翻新后的住宅成为了一处令人愉快的室内绿洲。
The proposal takes particular care of thermal comfort. This area is famous in Japan for its suffocating summers and chilly winters. The project includes floor heating, allowing a uniform warm space in winter, and avoiding the dryness created by air-conditioning. In summer, the spatial openness promotes natural cross-ventilation, minimizing air conditioning. The house has proved to be especially suited for the new domestic conditions imposed by the pandemic. The comfort of natural light and ventilation, the rich tactility of its surfaces, and the spatial openness and versatility have allowed this renovated house to become an enjoyable interior oasis.
▼胶合板置物架与墙壁细部,
Plywood shelving and wall details ©Montse Zamorano
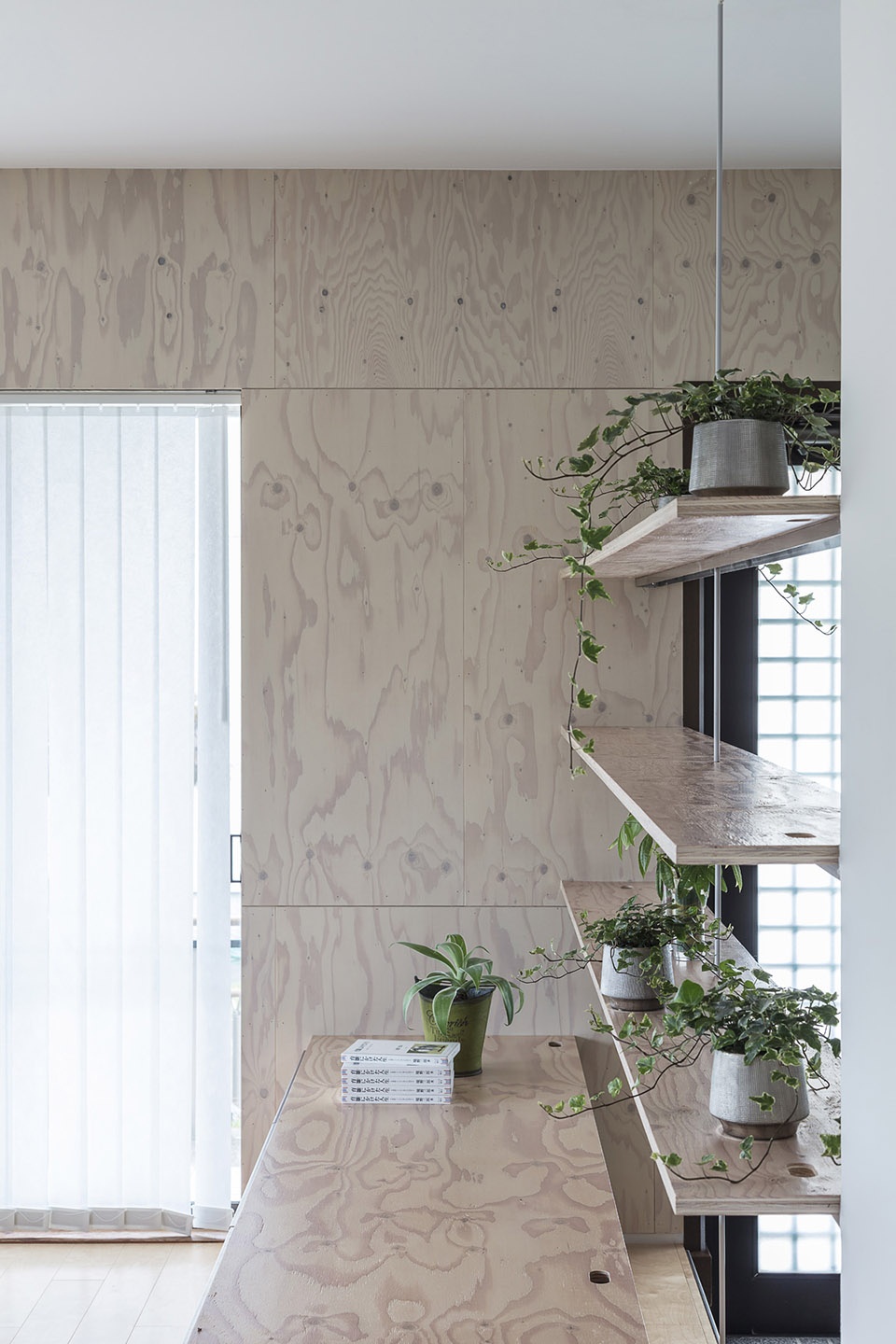
▼窗口细部,detail of the window ©Montse Zamorano
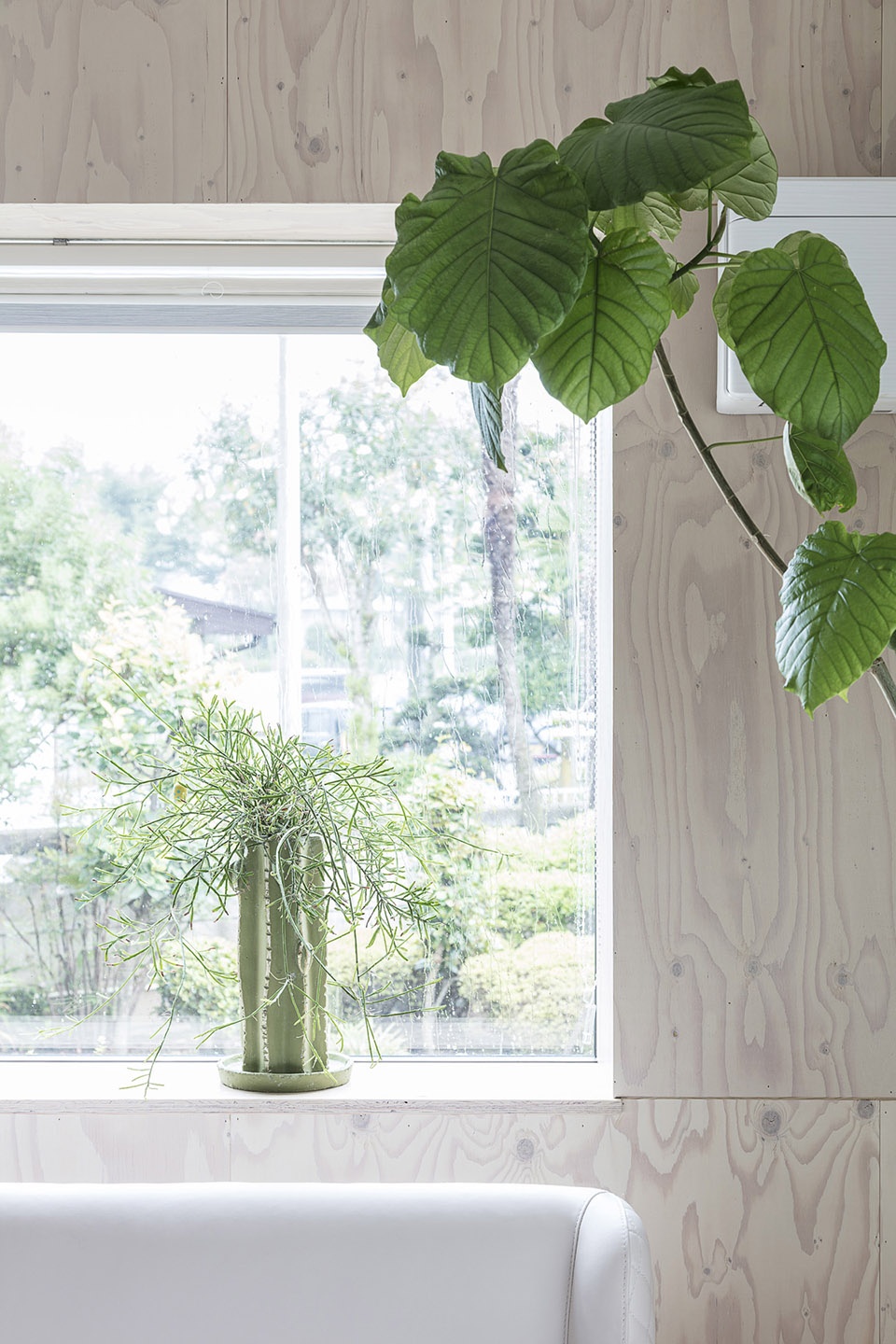
▼平面图,plan ©Jorge Almazán Architects
