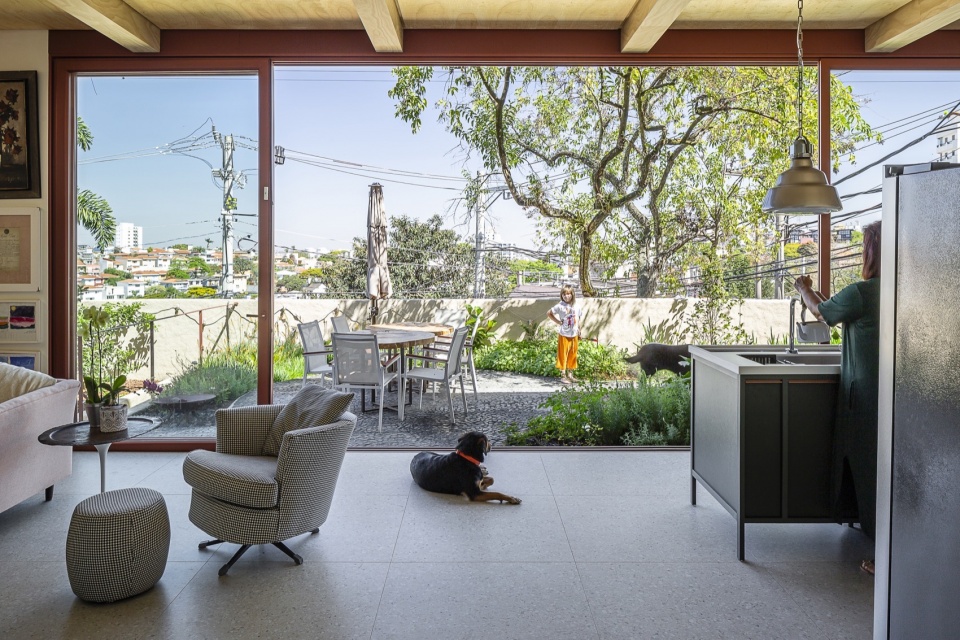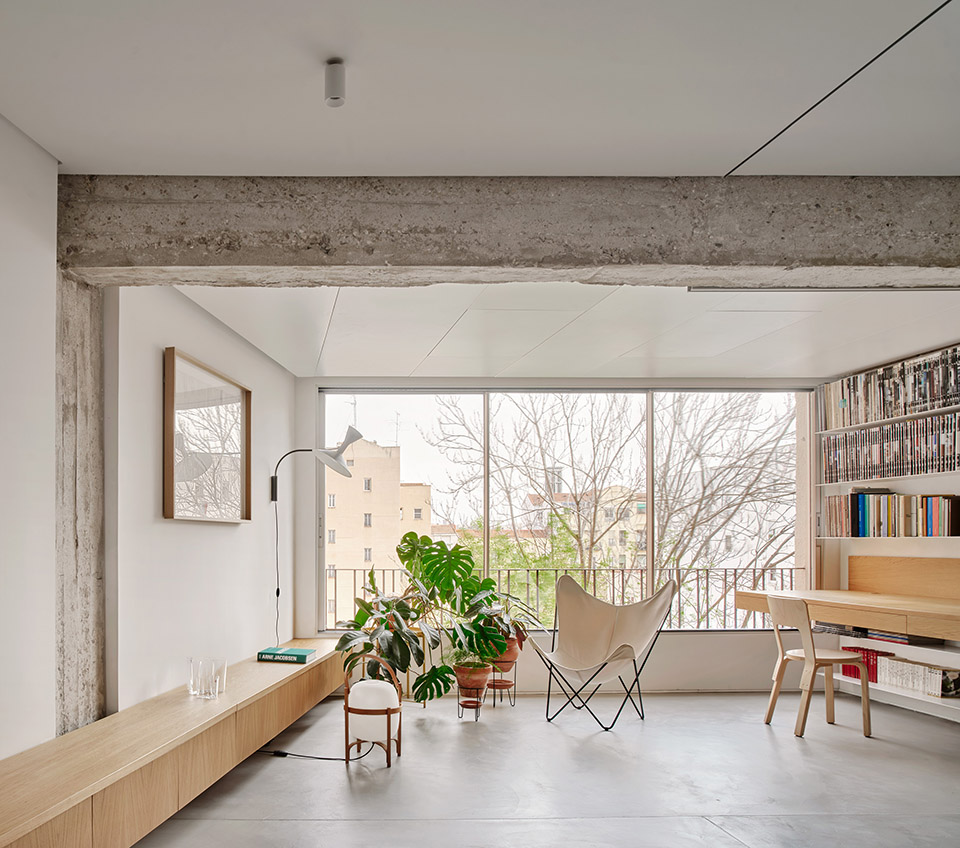

为天下谷,常德乃足,复归于朴。
朴散则为器,圣人用之,则为官长,故大制不割。
——《道德经》
“Be the valley of the world, and the constant virtue will be sufficient, and return to simplicity.
When simplicity disperses, it becomes utensils. The sages use them and become the leaders. Therefore, the great system is not divided.”
—— Tao Te Ching
业主对儿时居住的弄堂洋房具有情感记忆,也崇尚自然质朴留白的东方美学。我们保留了原始的坡顶结构展开建构。利用房屋核心的承重梁作为整体空间节奏的连接,贯穿二层阁楼和主厅空间。
The owner has an emotional memory of the lane house where he lived as a child and also admires the oriental aesthetics of natural simplicity and blank space. We retained the original sloping roof structure for construction. We used the load-bearing beams at the core of the house as the connection of the overall spatial rhythm, running through the attic on the second floor and the main hall space.
▼项目概览,project overview© 未见空间影像
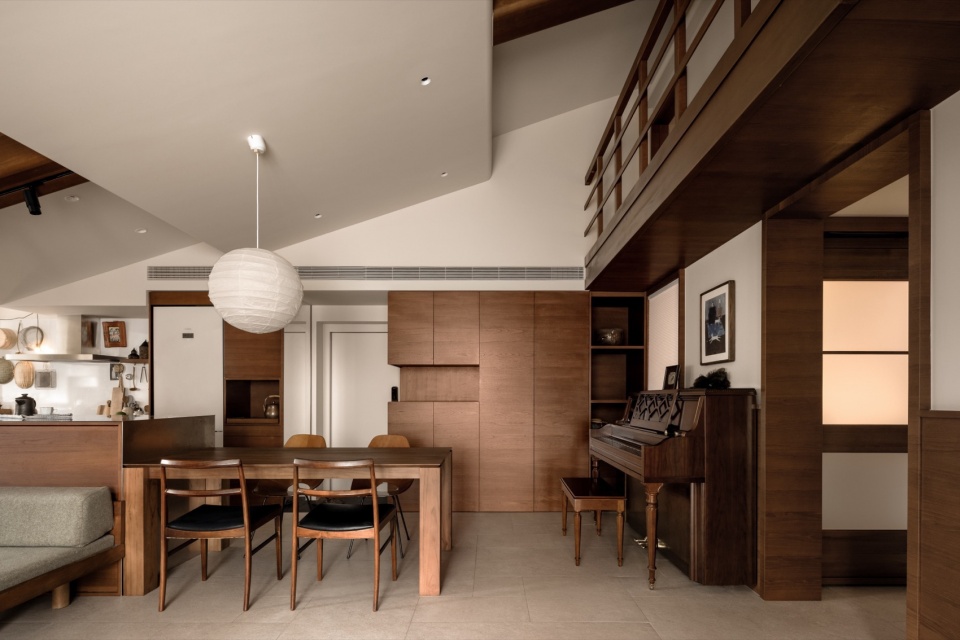
▼保留原始的坡顶结构,retaining the original sloping roof structure© 未见空间影像
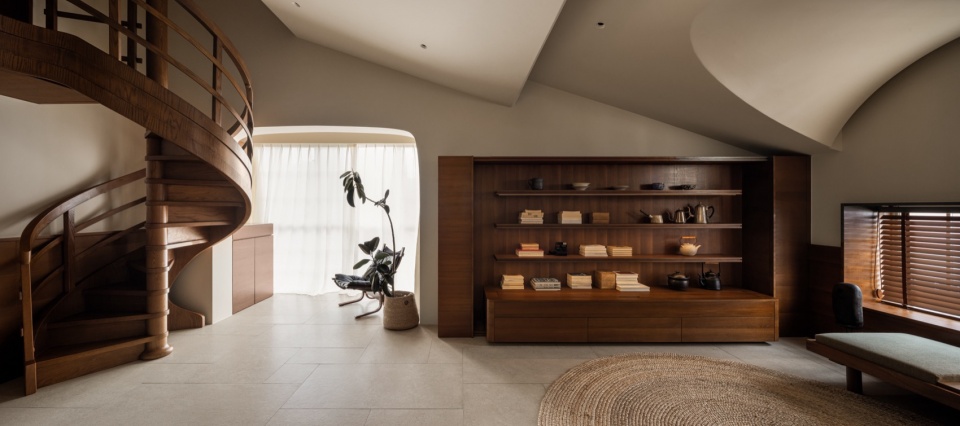
原始结构西侧凸字形窗户被消解为圆形高窗。落幕时分,会有夕阳余晖落入屋内,尽显浪漫。
The convex-shaped window on the west side of the original structure was dissolved into a circular high window. At sunset, the afterglow of the setting sun will fall into the house, showing full of romance.
▼圆形高窗,circular high window© 未见空间影像
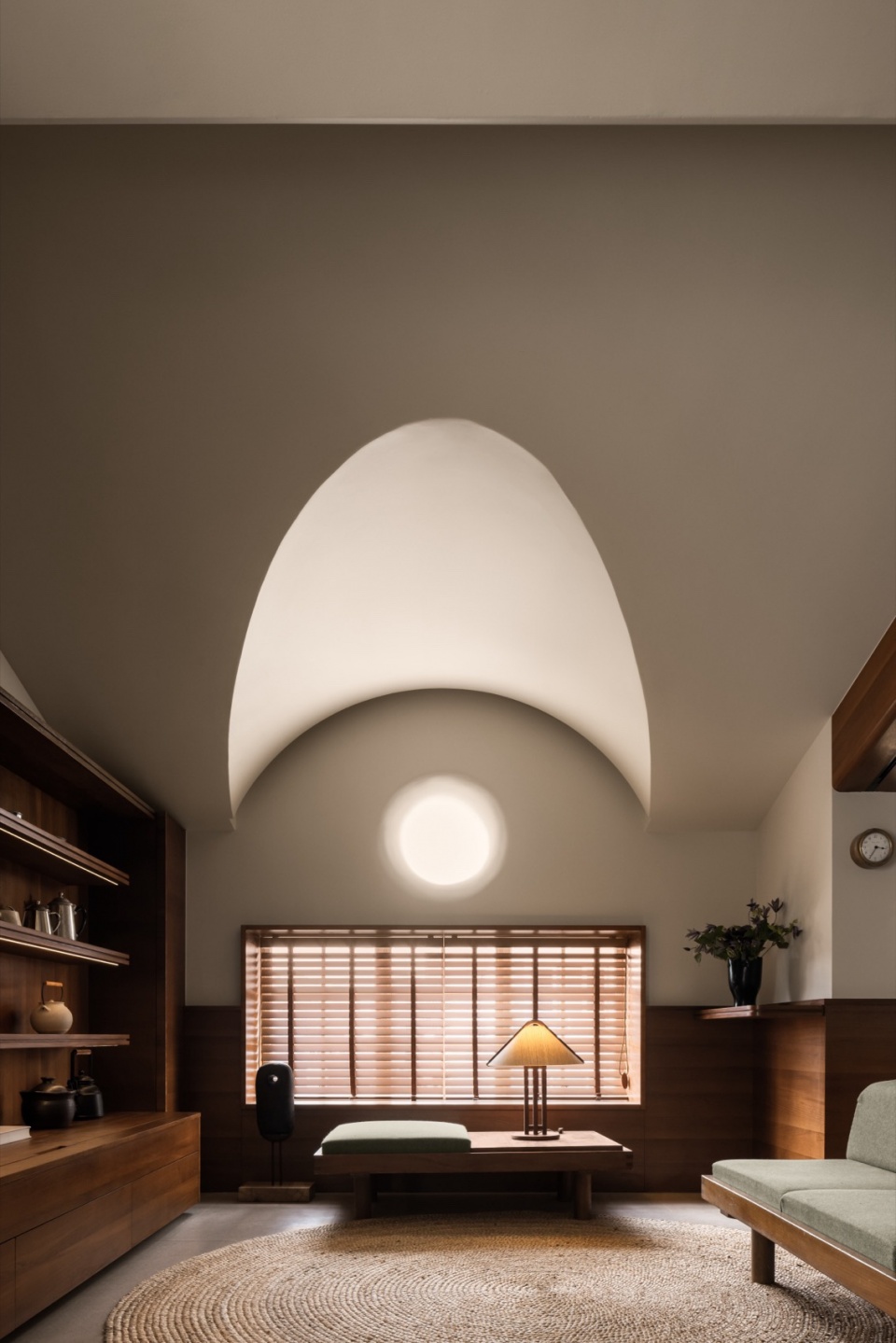
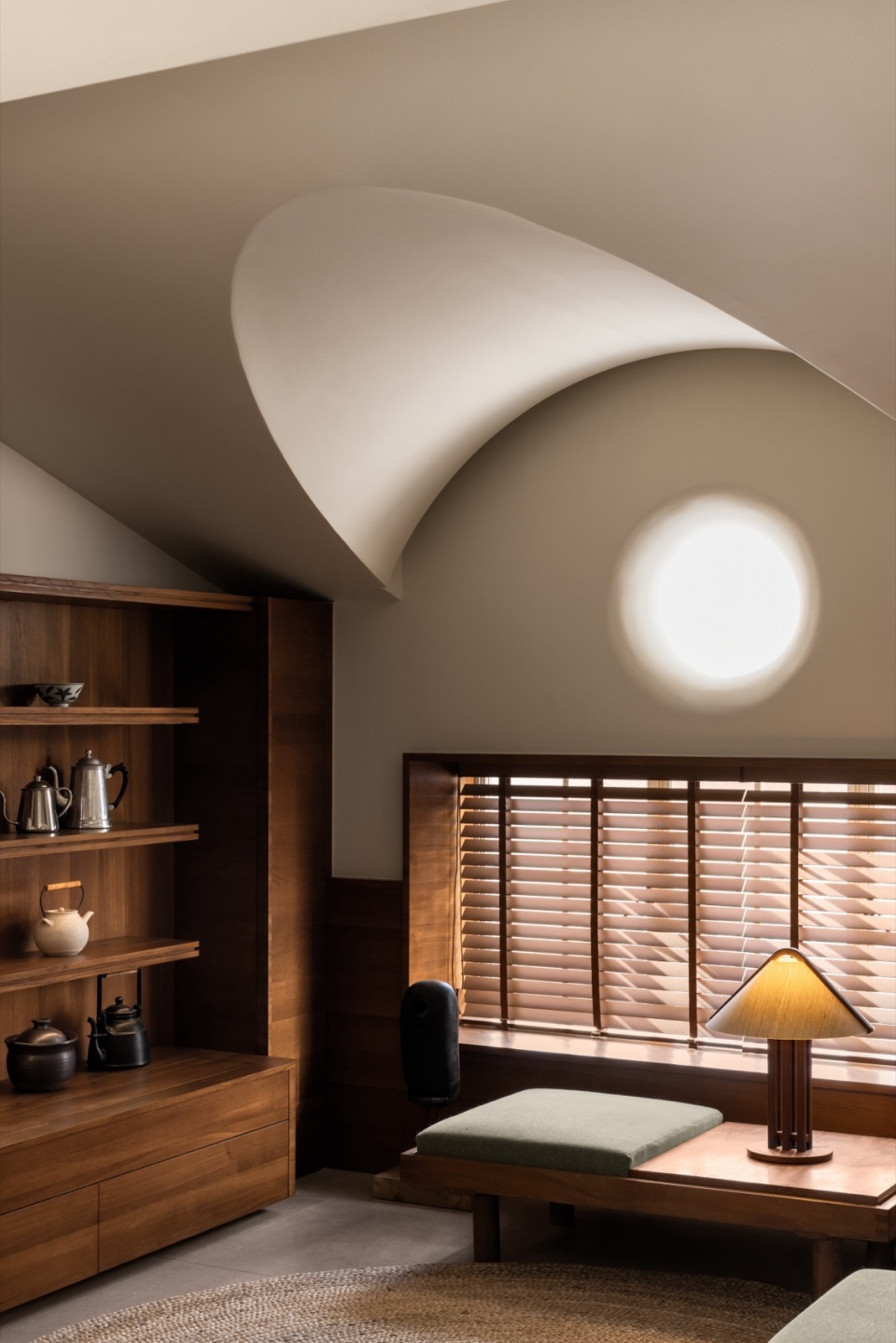
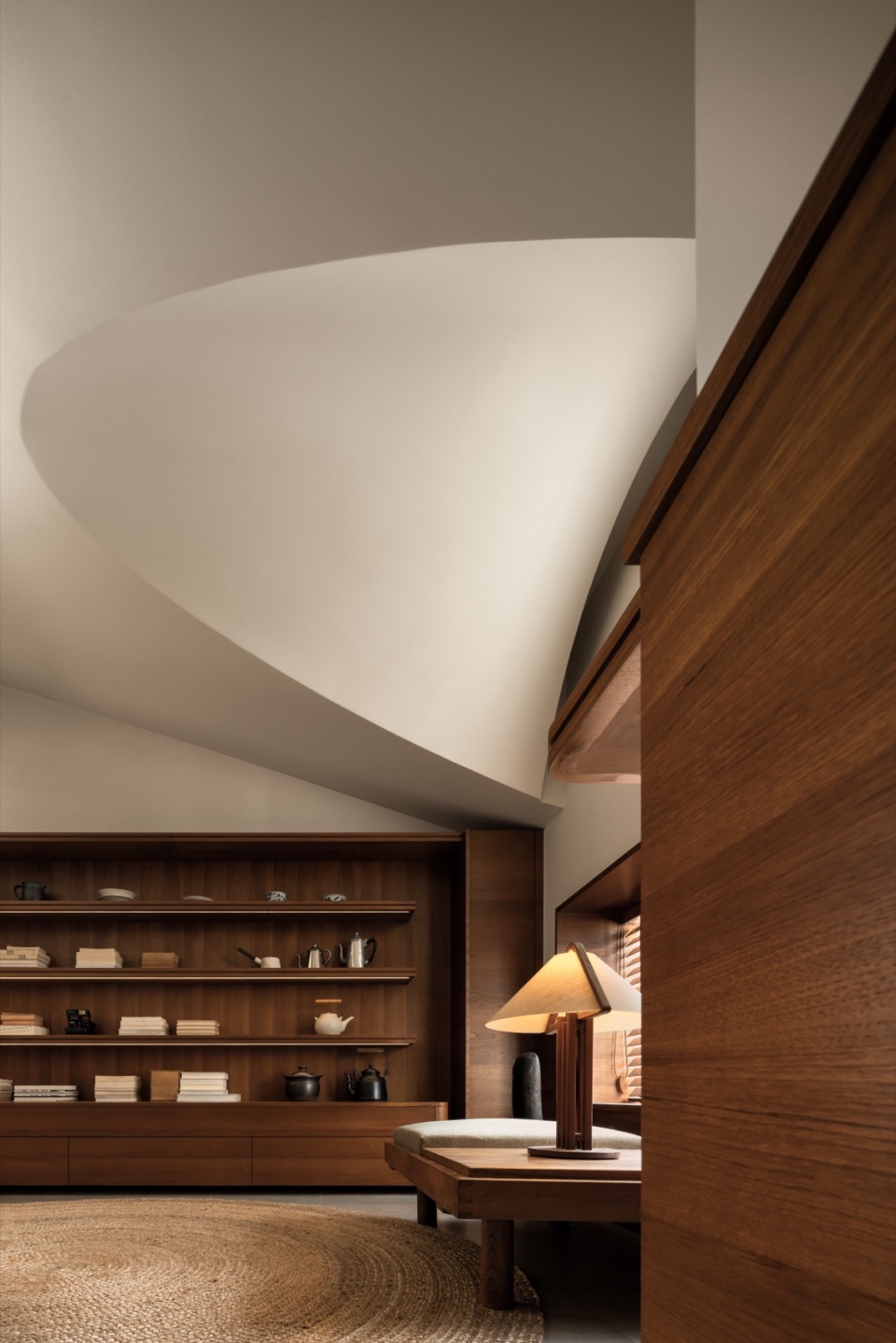
利用好原始建筑结构的斜屋顶与挑高空间。客厅以整面柚木书墙作为主要精神堡垒。地面是土色的石材法式拼铺。沙发背靠石材中岛。视线则可以顺着半高的柚木护墙板与舒展的老式钢窗将整个空间一览无遗。原本的斜梁被我们用柚木包裹处理,异型老虎窗也被我们改造成圆型作为空间的“眼睛”。与阳台我们同样处理柔和的垭口造型,圆润的复古木旋转梯,共同构成了一系列与圆润有关的完整设计语汇。
Make good use of the sloping roof and high-ceiling space of the original building structure. The living room uses the entire teak bookshelf wall as the main spiritual fortress. The ground is paved with earth-colored stone in the French style. The sofa backs against the stone island. The line of sight can follow the half-height teak wainscoting and the stretched old-fashioned steel windows to have a panoramic view of the entire space. The original inclined beams were wrapped and treated with teak by us, and the special-shaped dormer windows were also transformed into circles by us as the “eyes” of the space. For the balcony, we also treated the soft opening shape and the round retro wooden spiral staircase, which together constituted a series of complete design vocabularies related to roundness.
▼圆润的设计语汇,
design vocabularies related to roundness© 未见空间影像
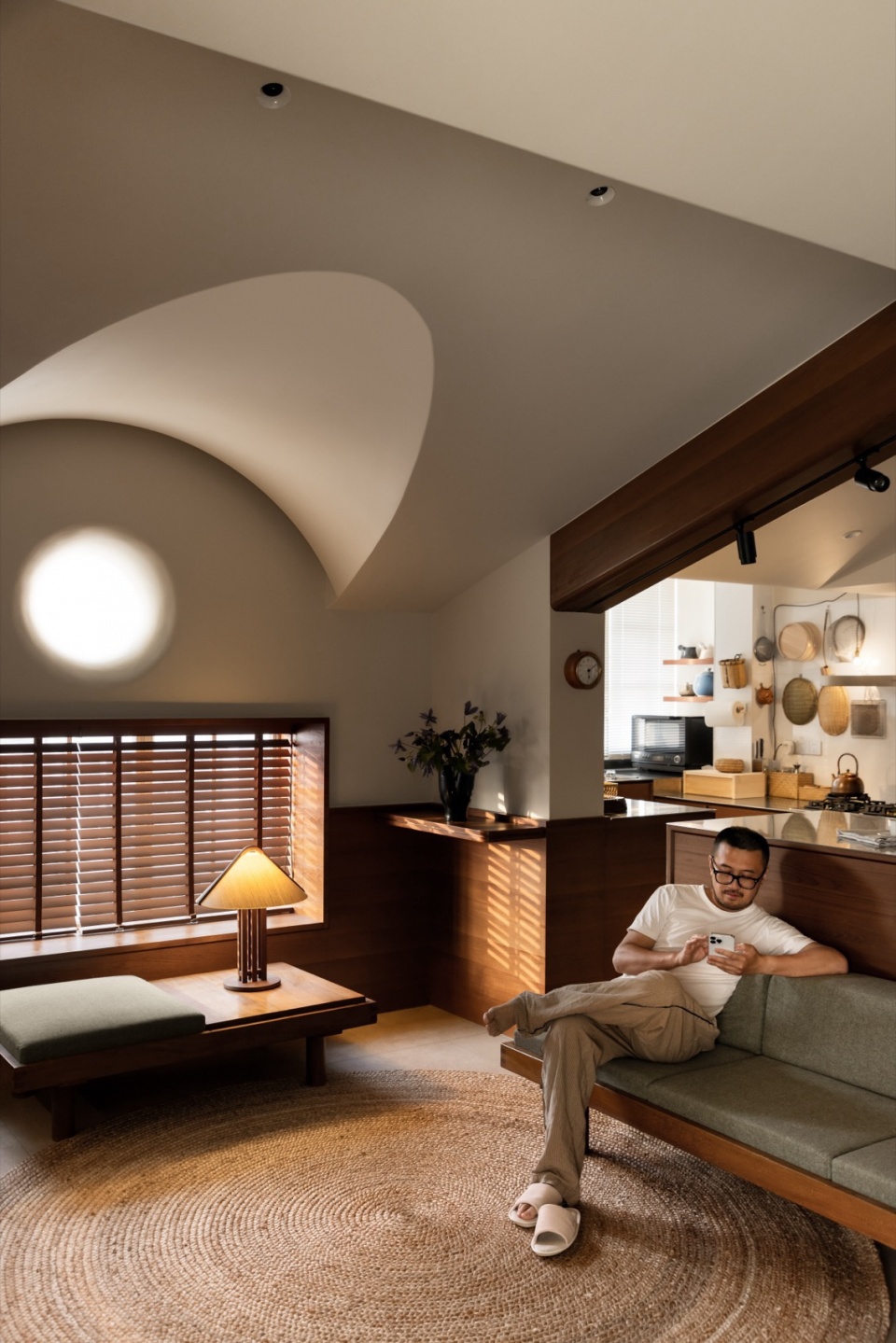
▼厨房,kitchen© 未见空间影像
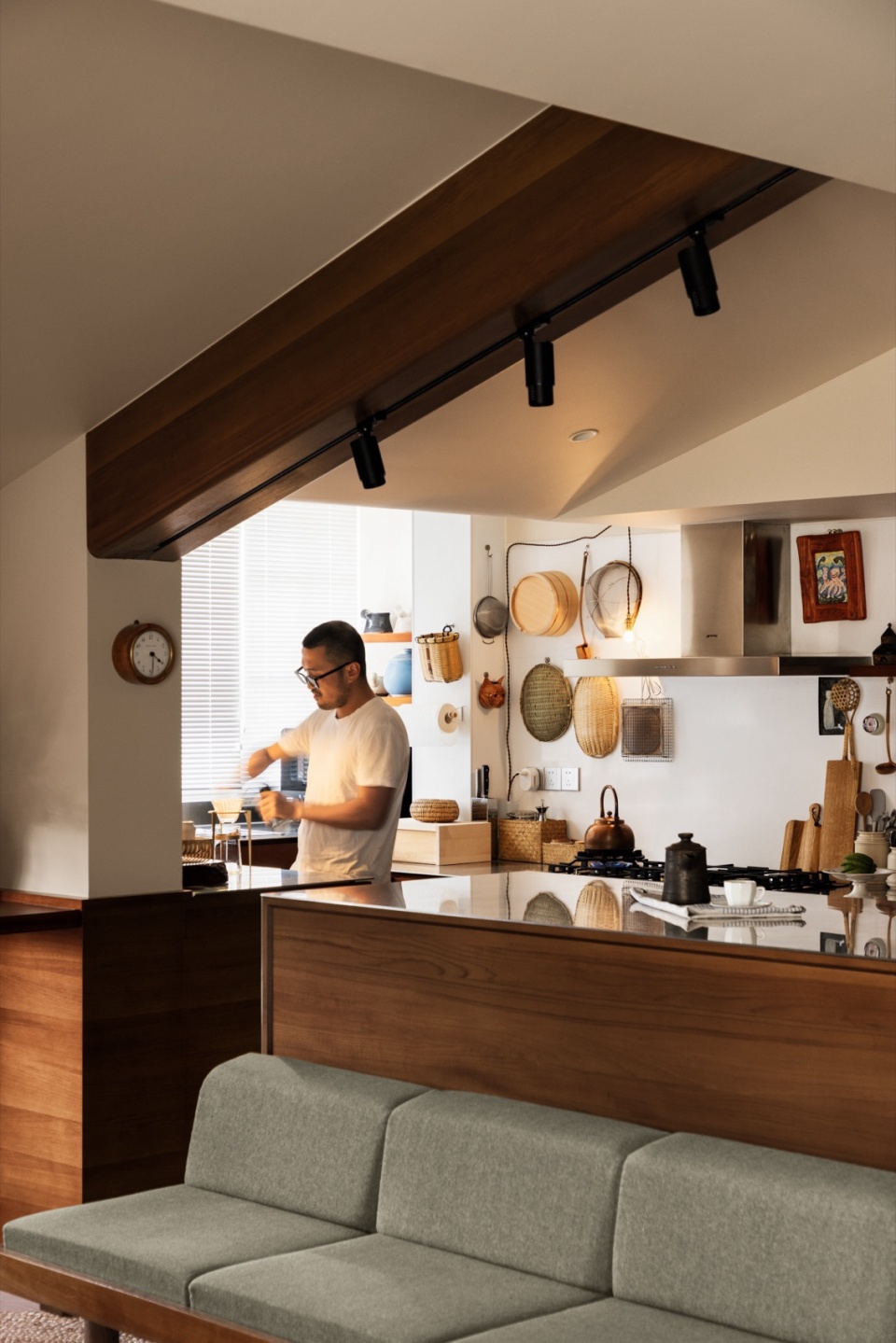
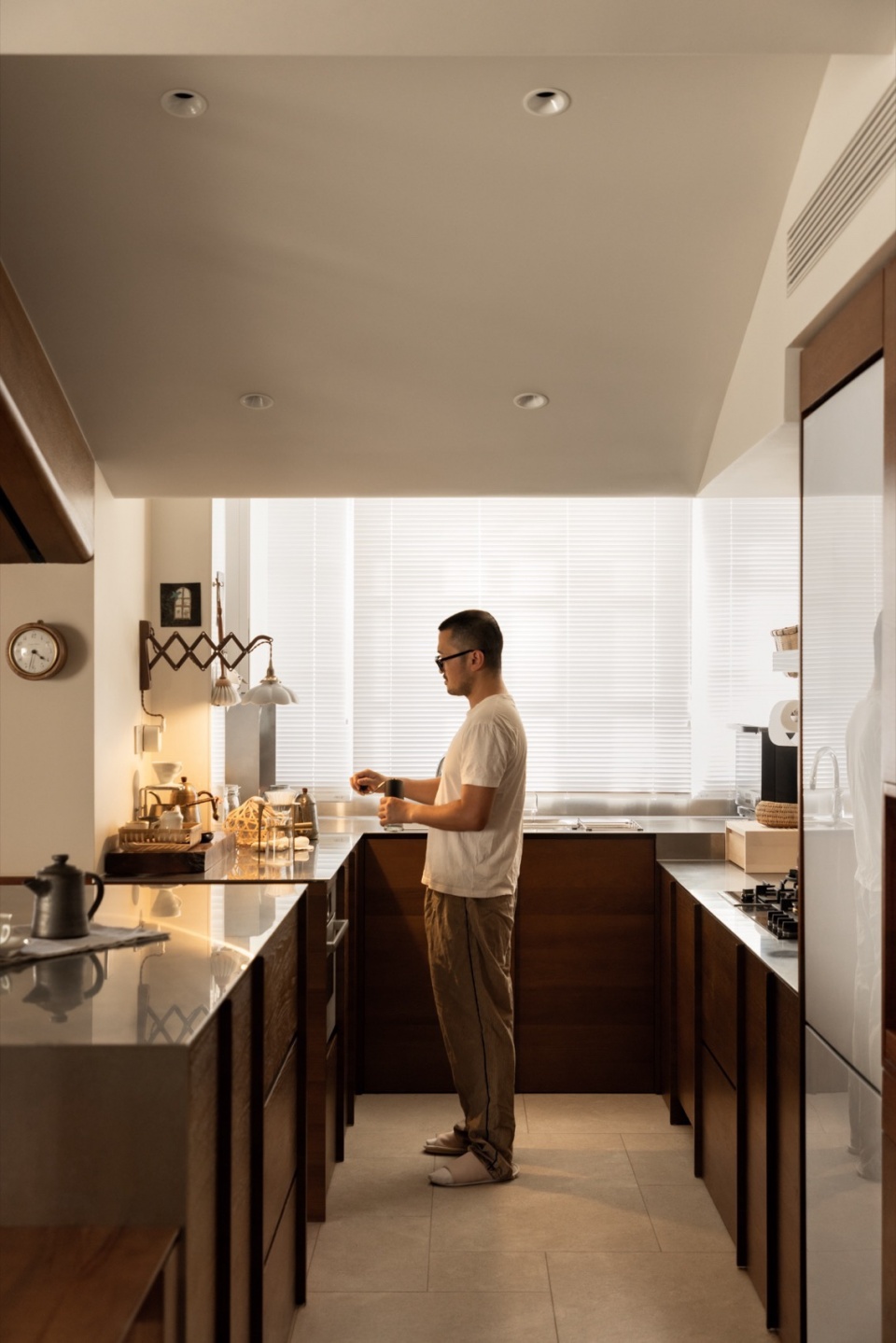
去往二层阁楼的木制旋转楼梯,如优雅的音符贯穿空间,制造空间韵律与节奏。阁楼下方做了地台床,小卧室利用功能结构开了一扇内窗。
The wooden spiral staircase leading to the attic on the second floor, like an elegant note running through the space, creates spatial rhythm and cadence. A platform bed was made under the attic, and a small bedroom opened an internal window using the functional structure.
▼二层阁楼,the attic on the second floor© 未见空间影像

▼阁楼内部,attic interior© 未见空间影像
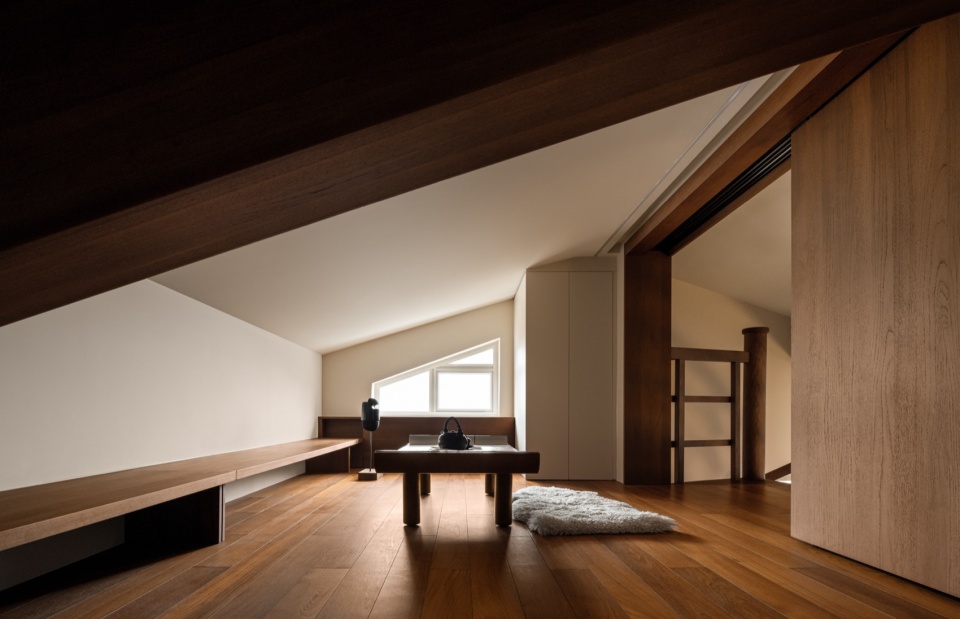
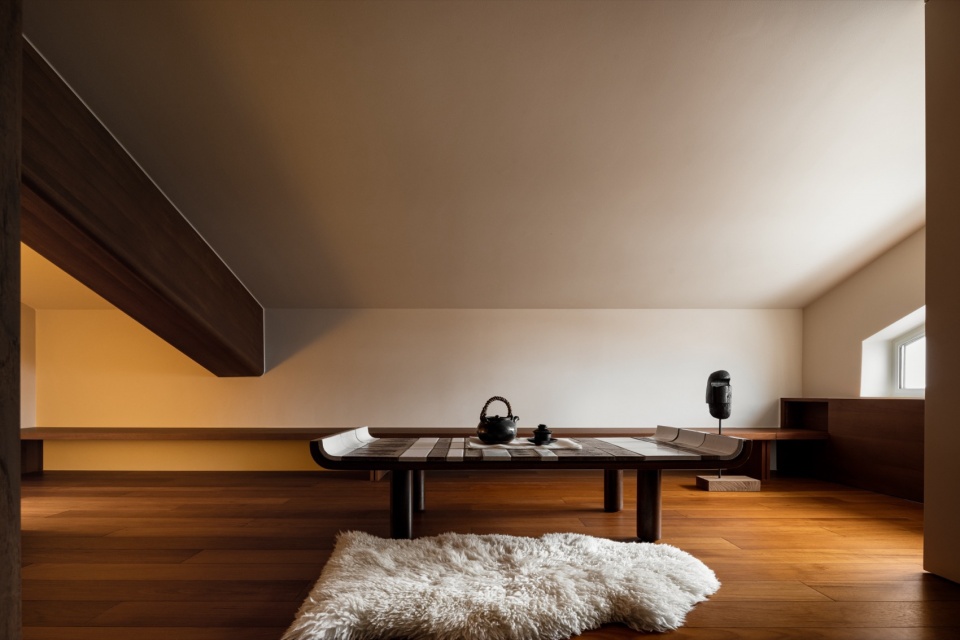
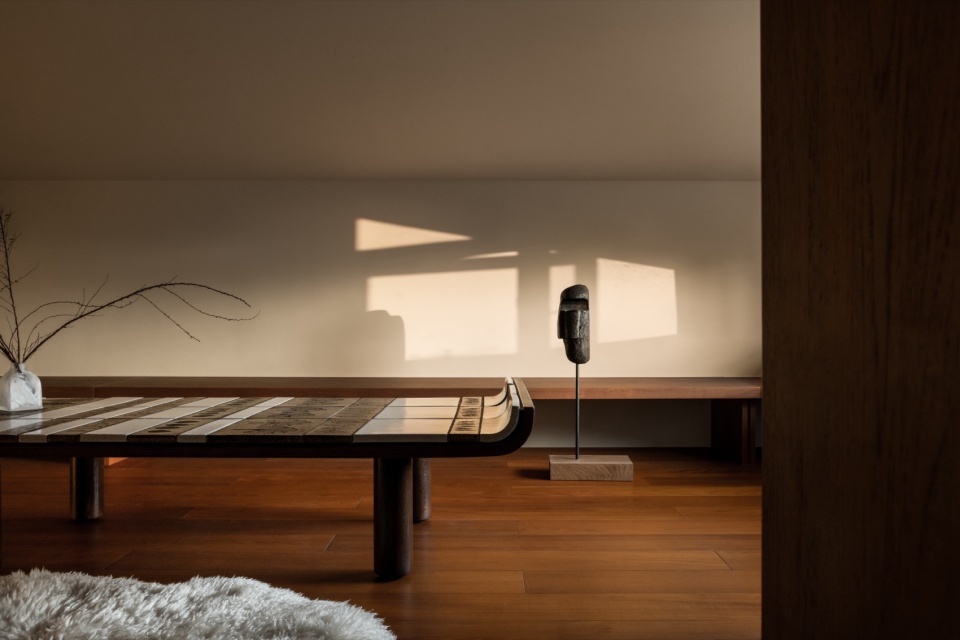
定制木旋转梯参考了很多原法租界老上海洋楼的样式,做了抽象与简化。阁楼虽为儿童房定制,但其实也圆了父母对于那个年代些许的空间记忆。置身细节考究的柚木复古连廊,或凭栏寄意,或举目远眺,那一份上海人内心深处的弄堂情结都被轻易唤起。
The customized wooden spiral staircase referred to the styles of many old Shanghai mansions in the former French Concession and was abstracted and simplified. Although the attic is customized for the children’s room, it actually fulfills the parents’ some spatial memories of that era. Standing in the meticulously detailed teak retro corridor, either leaning on the railing to express one’s feelings or looking into the distance, the alley complex deep in the hearts of Shanghai people can be easily evoked.
▼定制木旋转梯,customized wooden spiral staircase © 未见空间影像
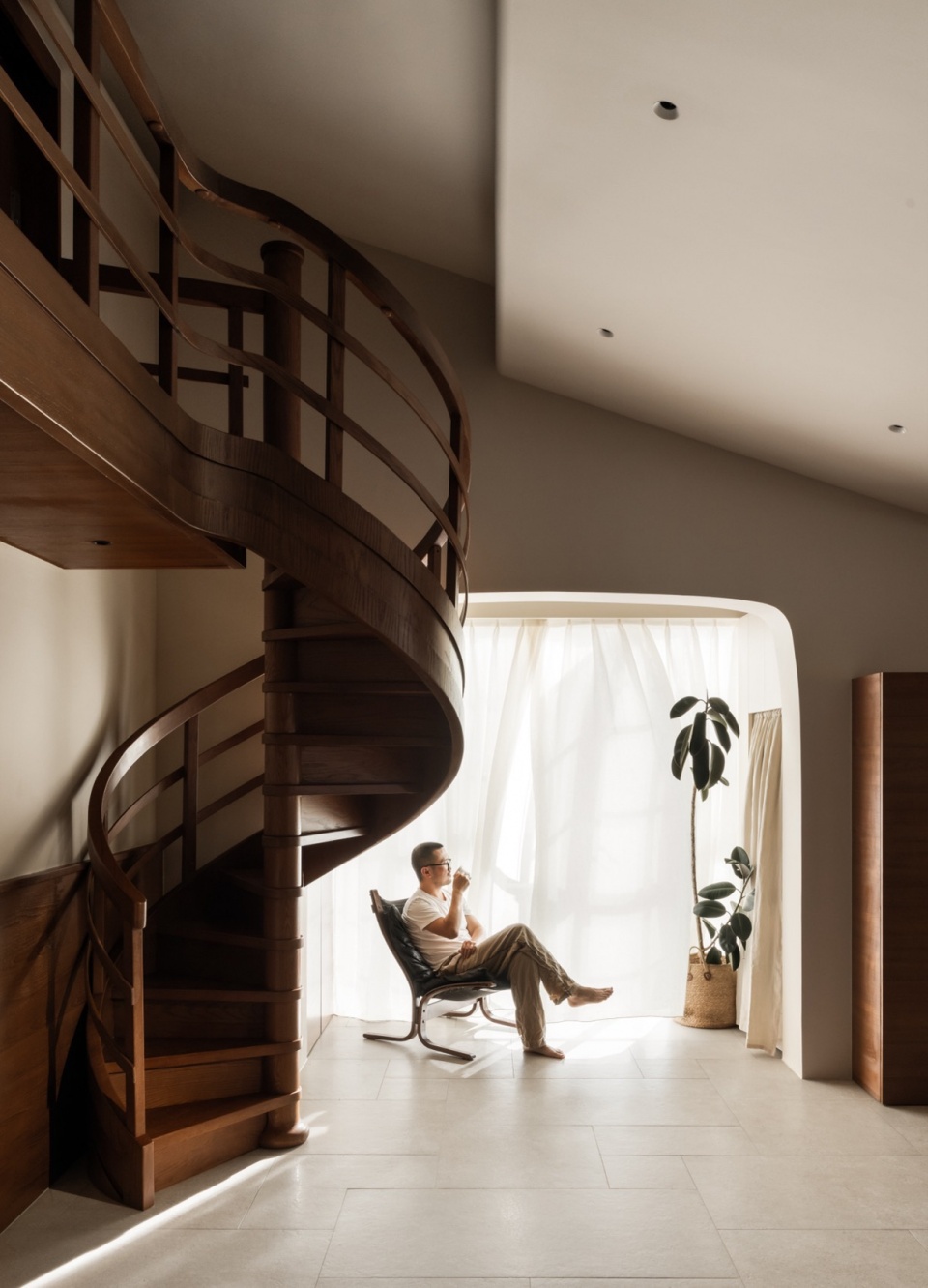
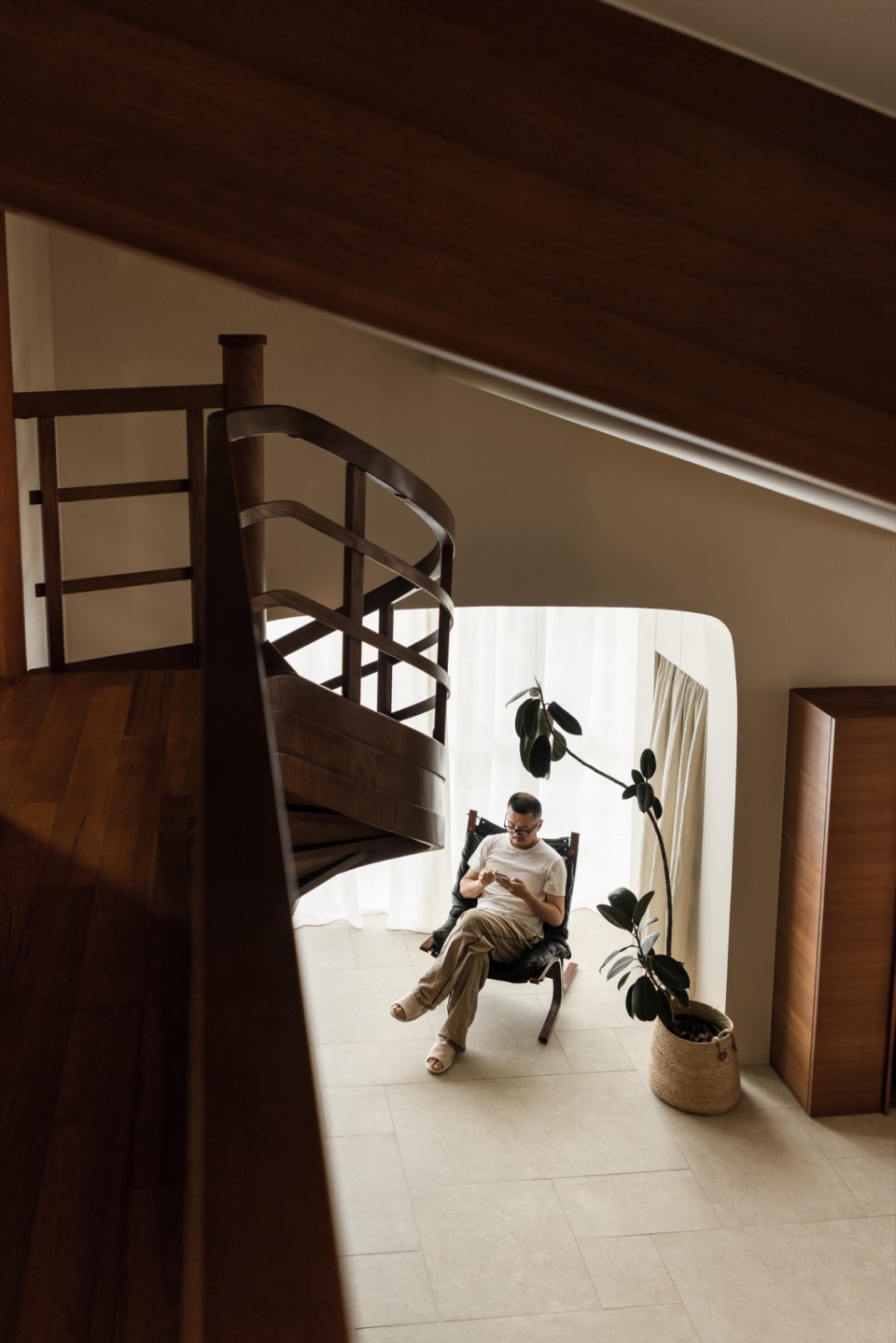
榻榻米空间,选用传统绿草席做铺盖,自然的气味伴随季节性的更替,不论春困秋乏或夏鼾正浓,成年人其实很多时候更需要的是一个向内寻找,安逸放空的洞穴。
For the tatami space, traditional green straw mats are used as the cover. The natural smell changes with the seasons. Whether it is spring lethargy, autumn fatigue or deep summer snoring, adults actually need a cave to look inward and relax most of the time.
▼榻榻米空间,tatami space © 未见空间影像
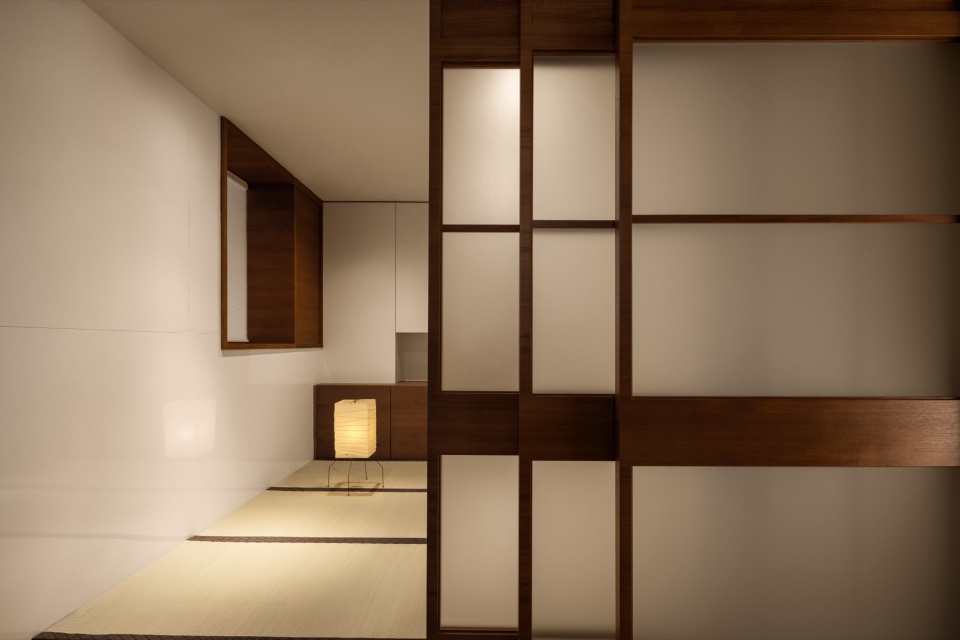
推开柚木极简双开门进入主卧室。透过阳台白色钢制方格落地窗隔断,是洒进怀旧色地板的阳光与斑驳树影。半高床头背板刻意加厚形成箱体,可以收纳更多与睡觉相关生活物品,暗藏灯带的置物凹龛,可旋转的led定向读书灯,以及床头上方平行增加的磁吸充电装置,都在极简的语言下丰富着功能的实用便捷。侧面刻意将床头体块延伸进衣柜侧方,并留出立面间歇,用活动隔板制造书架功能。
Push open the minimalist teak double doors and enter the master bedroom. Through the balcony’s white steel grid floor-to-ceiling window partition, there is the sunlight shining on the nostalgic floor and the mottled tree shadows. The half-height bedside back panel is deliberately thickened to form a box, which can store more sleeping-related daily necessities. The recessed niche with hidden light strips, the rotatable LED directional reading lamp, and the magnetically charged device added in parallel above the bedside all enrich the practicality and convenience of the function under the minimalist language. On the side, the bedside block is deliberately extended into the side of the wardrobe, and the facade gap is left. The movable partition is used to create the function of the bookshelf.
▼主卧室,master bedroom © 未见空间影像
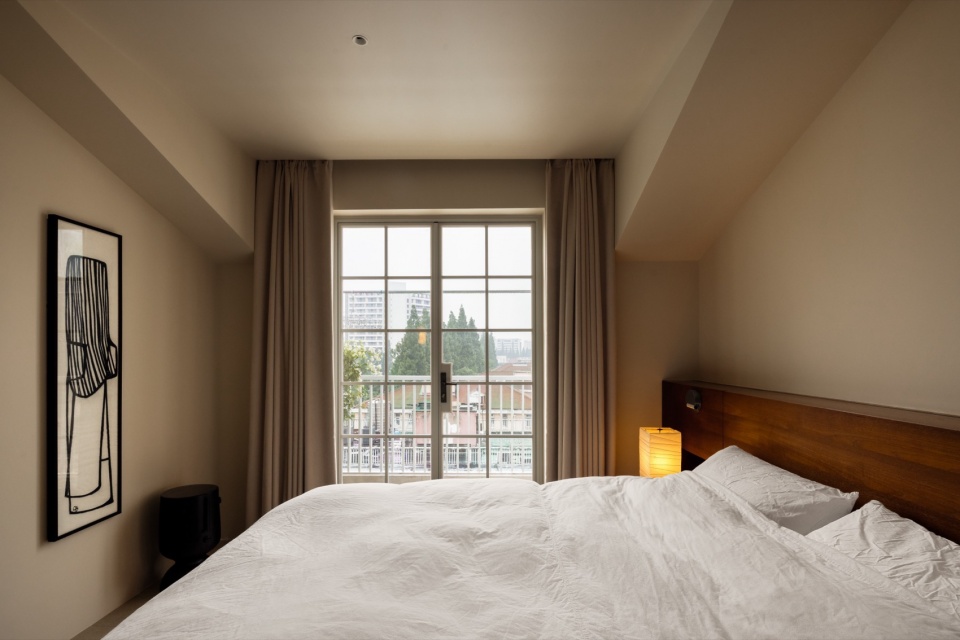
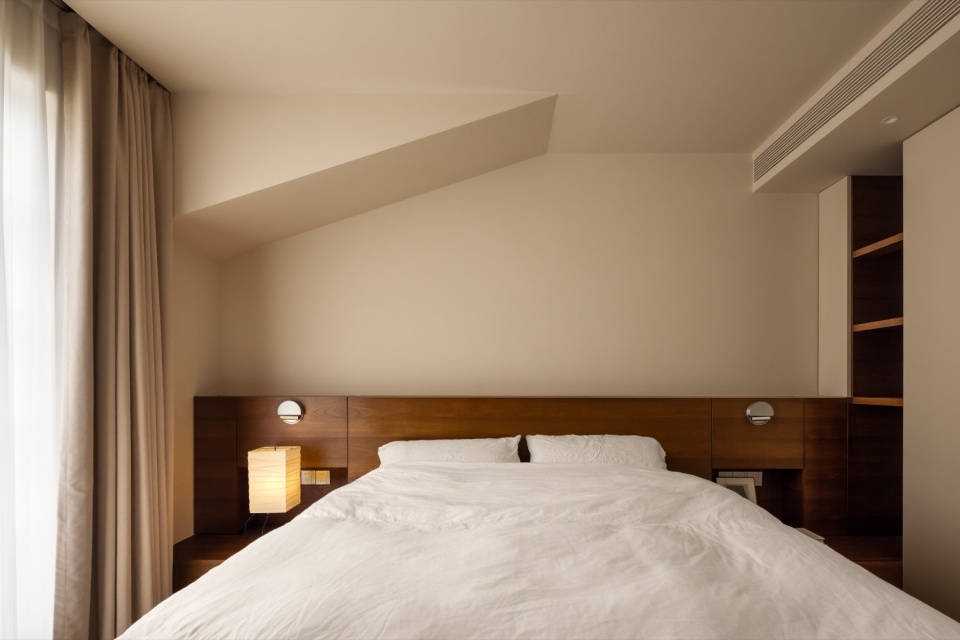
▼床头体块延伸进衣柜侧方,
the bedside block extended into the wardrobe © 未见空间影像
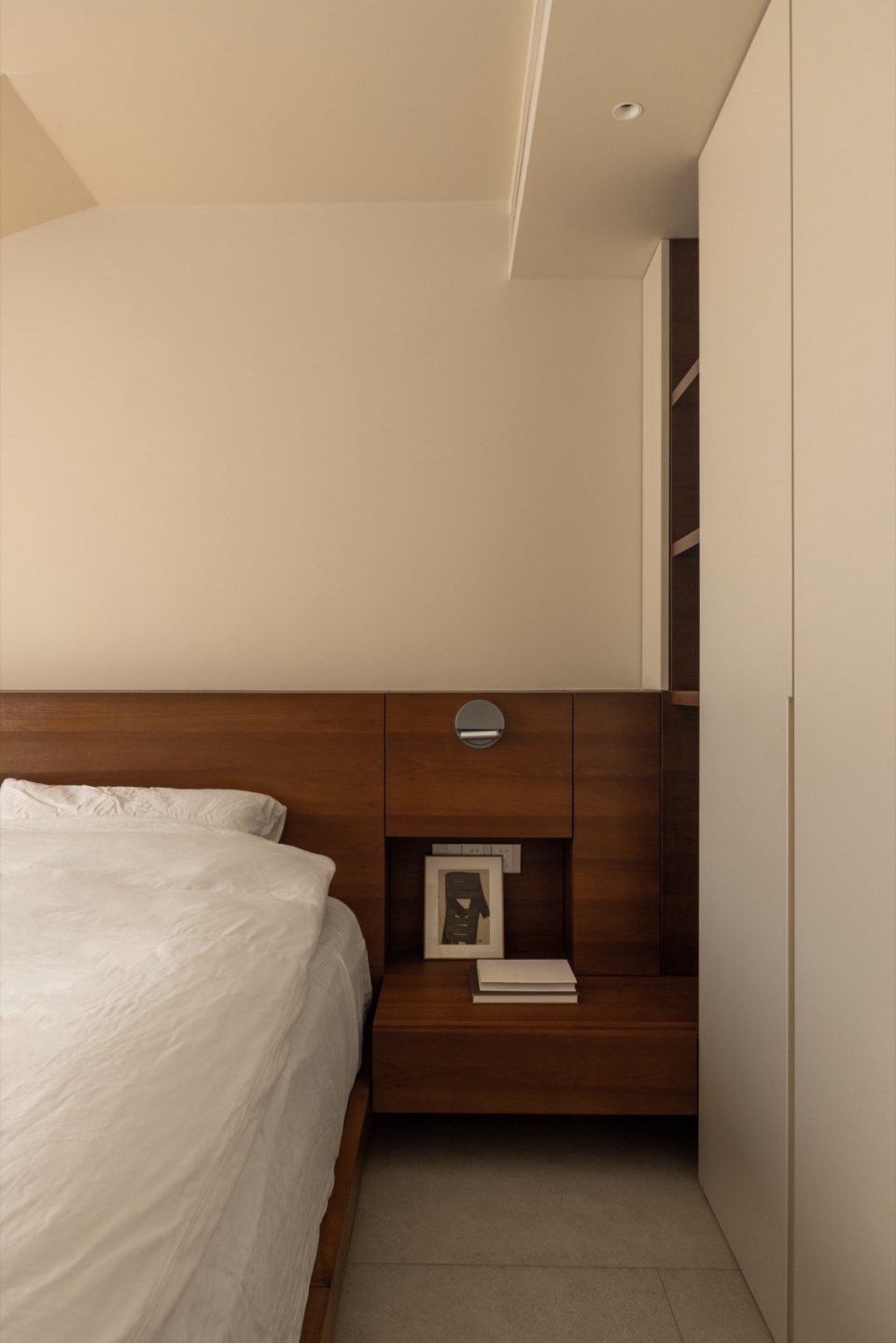
木、石、砖、玻璃、纸、布,作为传承下来基础的造房子材料,回应朴素与自然。木顶结构、老式钢窗、法式拼砖、柚木护墙板,每一个记忆中的片段意向都是一次奢侈的时光旅行。也是我们对东西方生活美学融合的一次设计尝试。
Wood, stone, brick, glass, paper, cloth as the basic building materials passed down, respond to simplicity and nature. Wooden roof structure, old-fashioned steel windows, French-patterned bricks, teak wainscoting, each fragmentary image in memory is a luxurious time travel. It is also our design attempt to integrate the aesthetics of life between the East and the West.
▼回应朴素与自然,respond to simplicity and nature © 未见空间影像
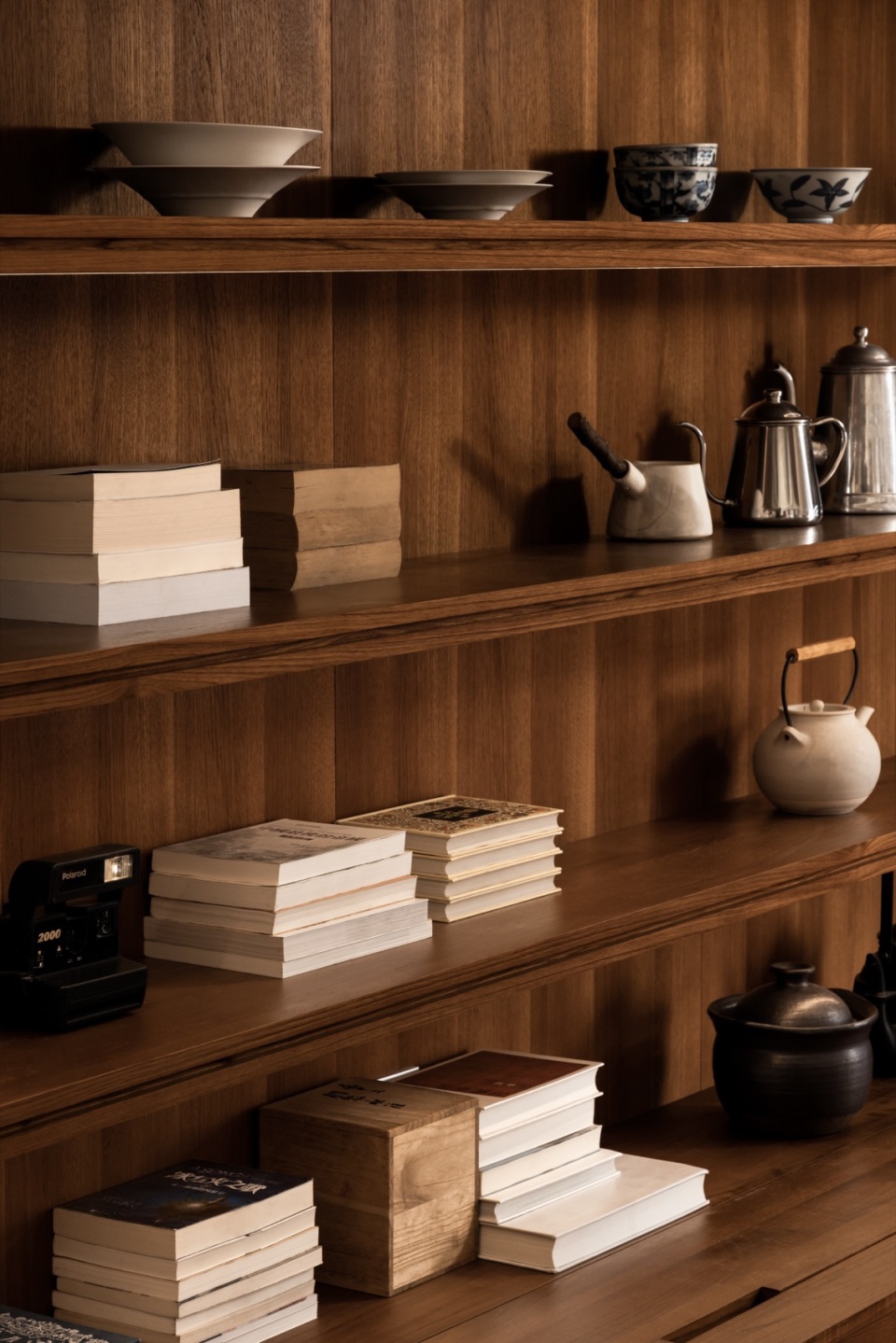
一窗、一灯、一榻,
一茶伴书,一晚好梦。
A window, a lamp, a couch,
A cup of tea with a book, a good night’s sleep.
▼一瞥,a glimpse © 未见空间影像
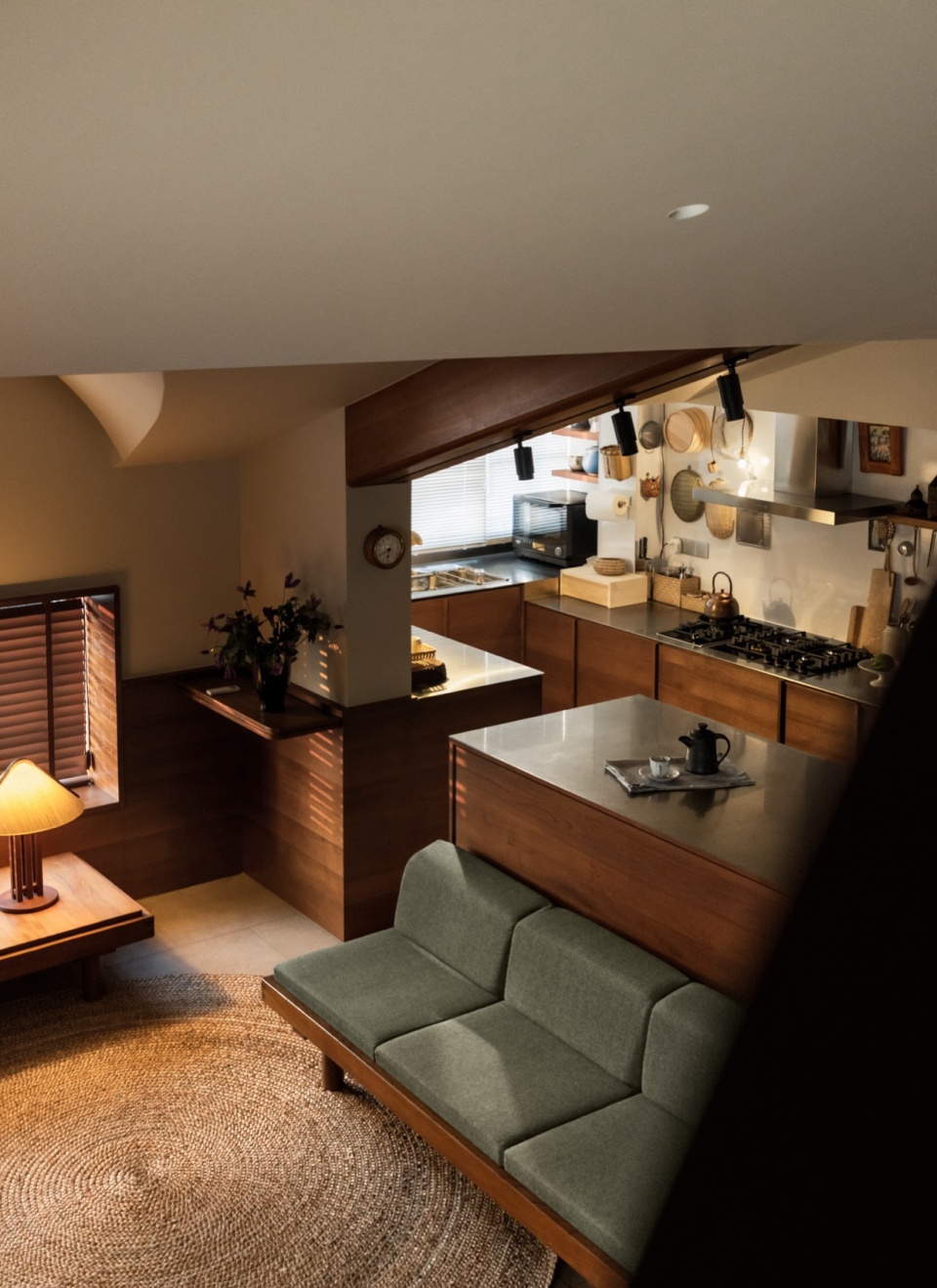
▼爆炸图,exploded axon © 木卡建筑设计
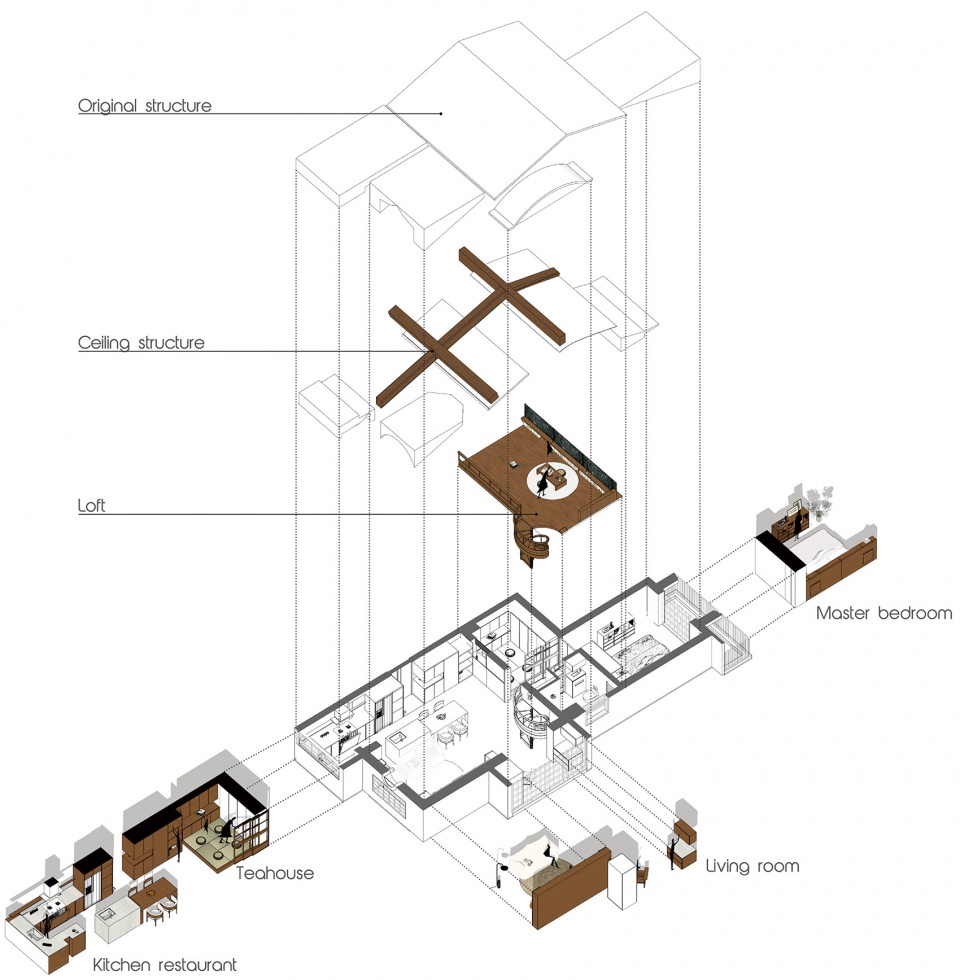
▼平面图,plan © 木卡建筑设计
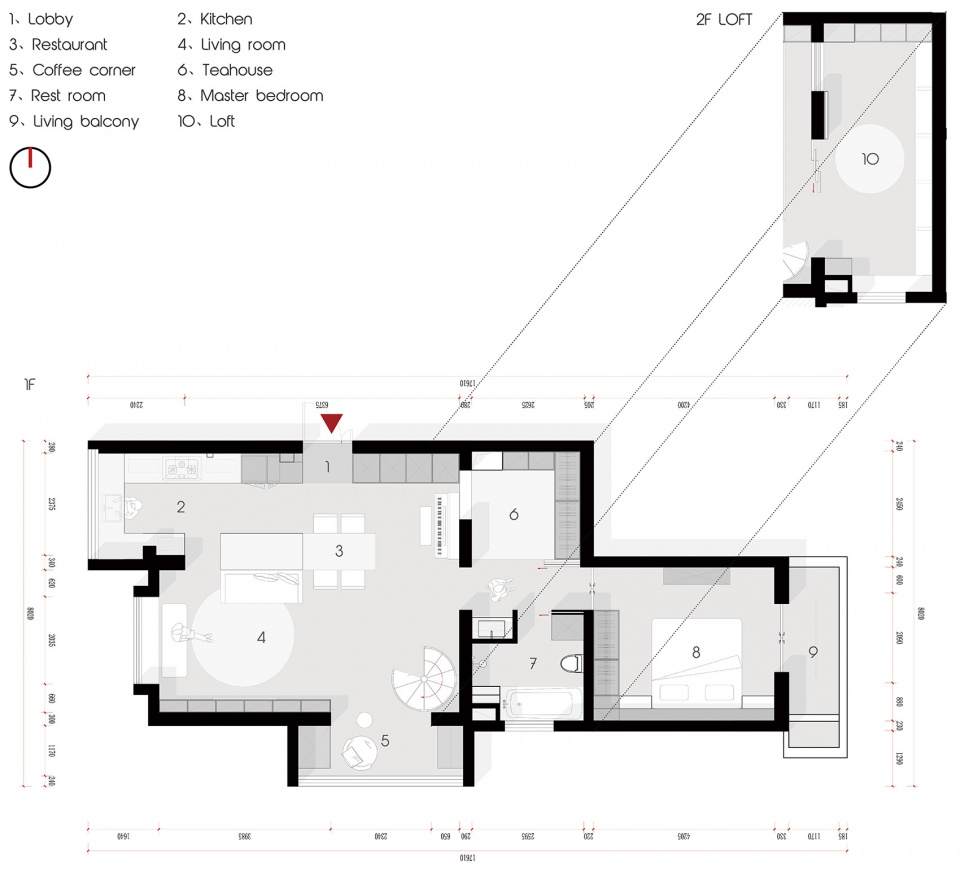
项目:《朴舍》
地点:上海
面积:130㎡
设计开始时间:2022年12月
设计落地时间:2024年6月
设计方:MUKA ARCHITECTS 木卡建筑设计
设计团队:张英琦,张维宇,王海军,徐帆
施工方:MUKA ARCHITECTS 木卡建筑设计










