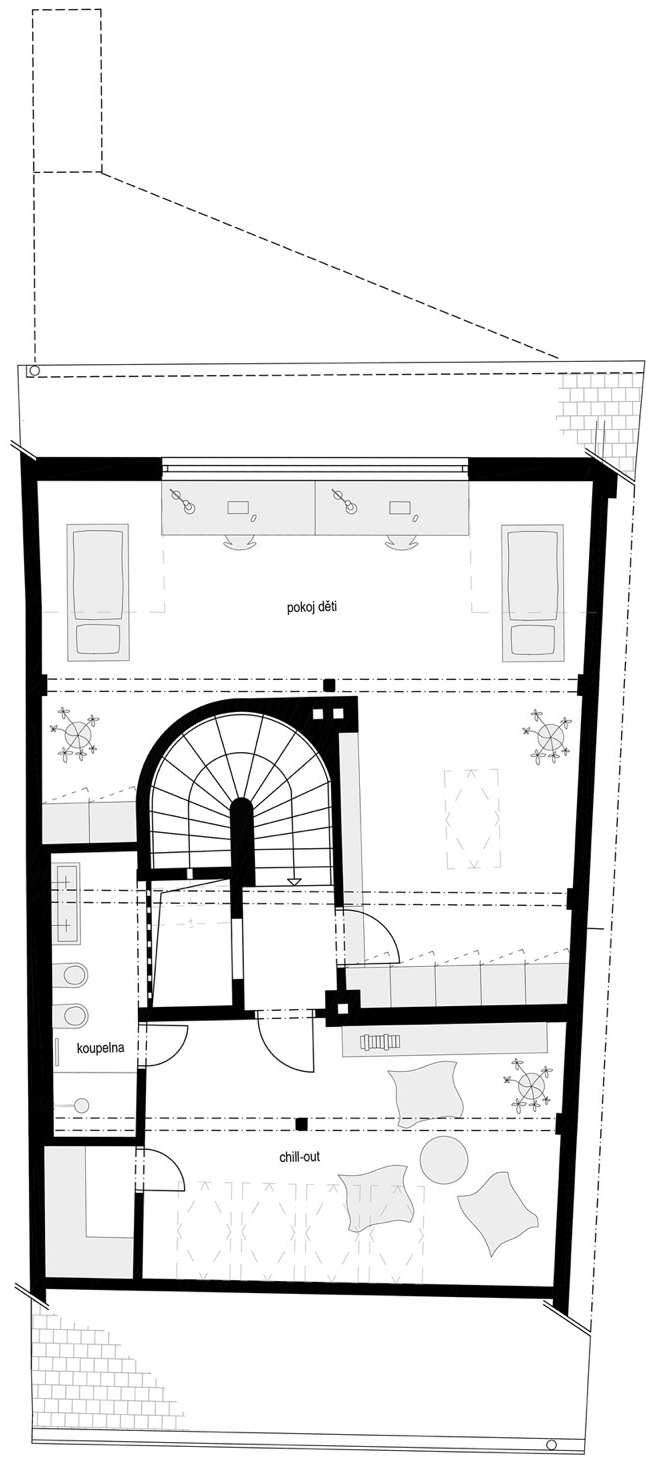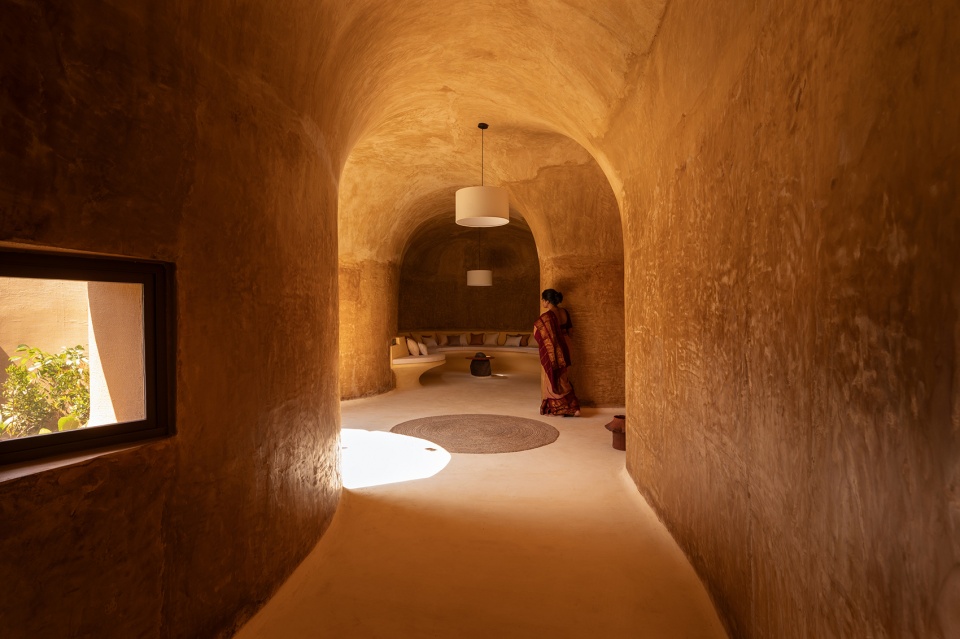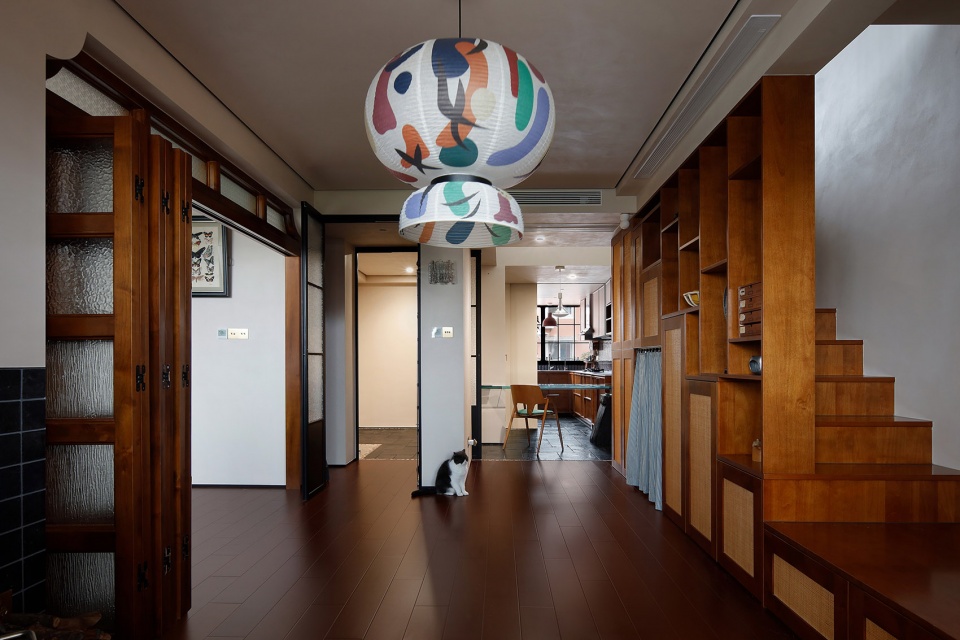

位于库特纳霍拉老城的一座老房子在历史上经历了诸多变化。最初的中世纪建筑因火灾彻底焚毁,随后被一座19世纪晚期的建筑所取代。然而,这座建筑在20世纪70年代经历了一次大规模且缺乏细腻的翻修,进一步改变了其原有特征。当客户找到我们进行全面翻修时,这座房屋已几乎完全失去了任何真实性和特质,因此我们的任务是为其恢复活力。
The old house in the old town of Kutná Hora has undergone numerous changes throughout its history. The original medieval house burnt down completely and was replaced by a late 19th-century building that underwent extensive and not very sensitive reconstruction in the 1970s, further altering its character. When we were approached by clients for the complete renovation project, the house had essentially lost any authenticity and character, so our task was to restore it.
▼沿街外观,exterior view along the street © Alex Shoots Buildings
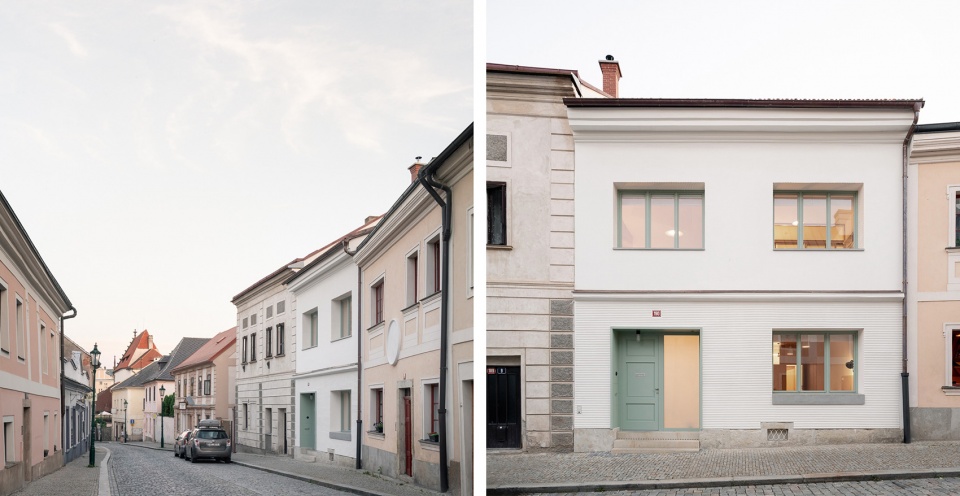
▼后部立面与花园,rear facade and the garden © Alex Shoots Buildings
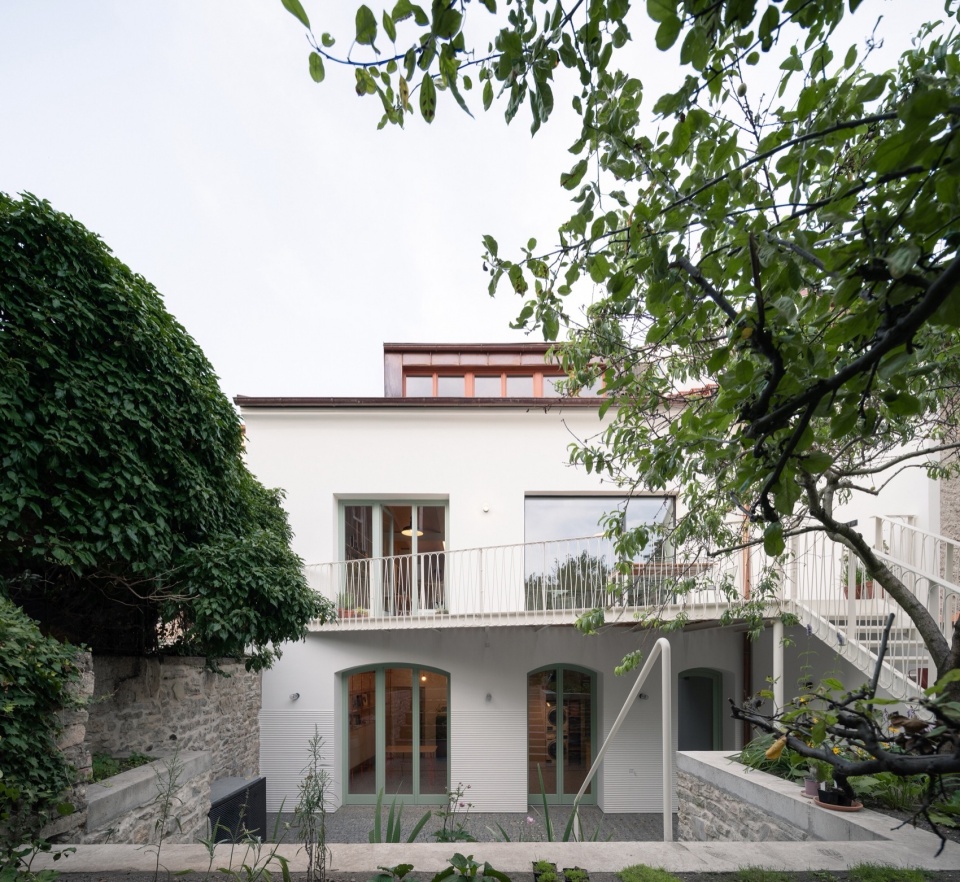
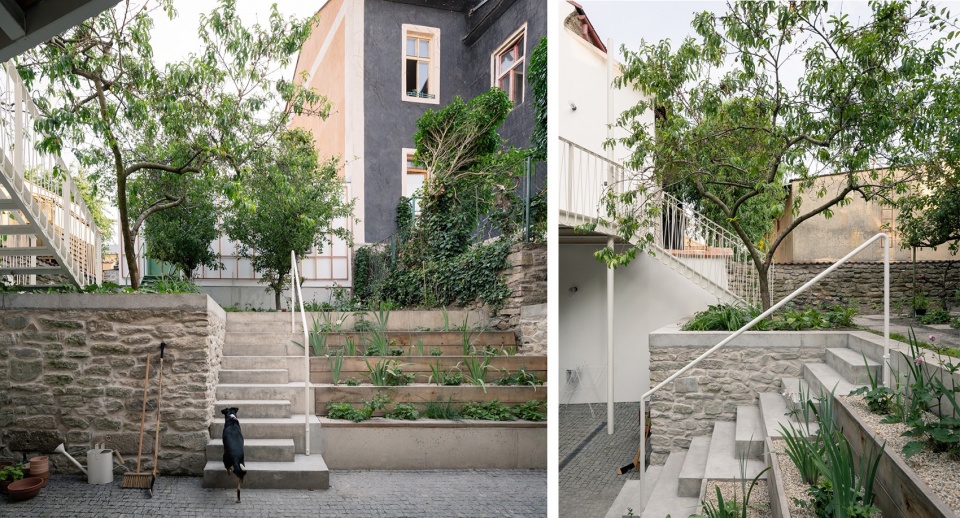
我们的主要目标是重新挖掘房屋的记忆与原始层次,这些层次实际上已十分稀少,并将它们与新的元素无缝融合,形成一个整体。我们试图模糊新旧之间的界限,而非刻意突出它们的差异。新设计的干预措施旨在为建筑注入新的活力,特别是通过设置室内窗户和开口,使房屋内各个空间之间形成意想不到的联系。最终,这座为一家五口设计的房屋在室内交流方面更加顺畅,各个房间彼此开放并交织在一起。房屋内氛围和光影效果层层叠加,为居住者提供了丰富多变的空间体验。
Our main goal was to rediscover the house’s memory and original layers, which were actually quite rare, and seamlessly blend them with new layers to create a cohesive whole. We aimed to blur the boundary between the old and the new rather than highlighting it. The new interventions were meant to bring fresh impulses to the building, especially through unexpected connections between individual spaces in the house with interior windows and openings. As a result, the house, designed for a family with three children, communicates better in the interior, with individual rooms opening up and intertwining. Atmospheres and lighting moods layer throughout the building, providing a variable and rich range of experiences in the house.
▼入口,entrance © Alex Shoots Buildings
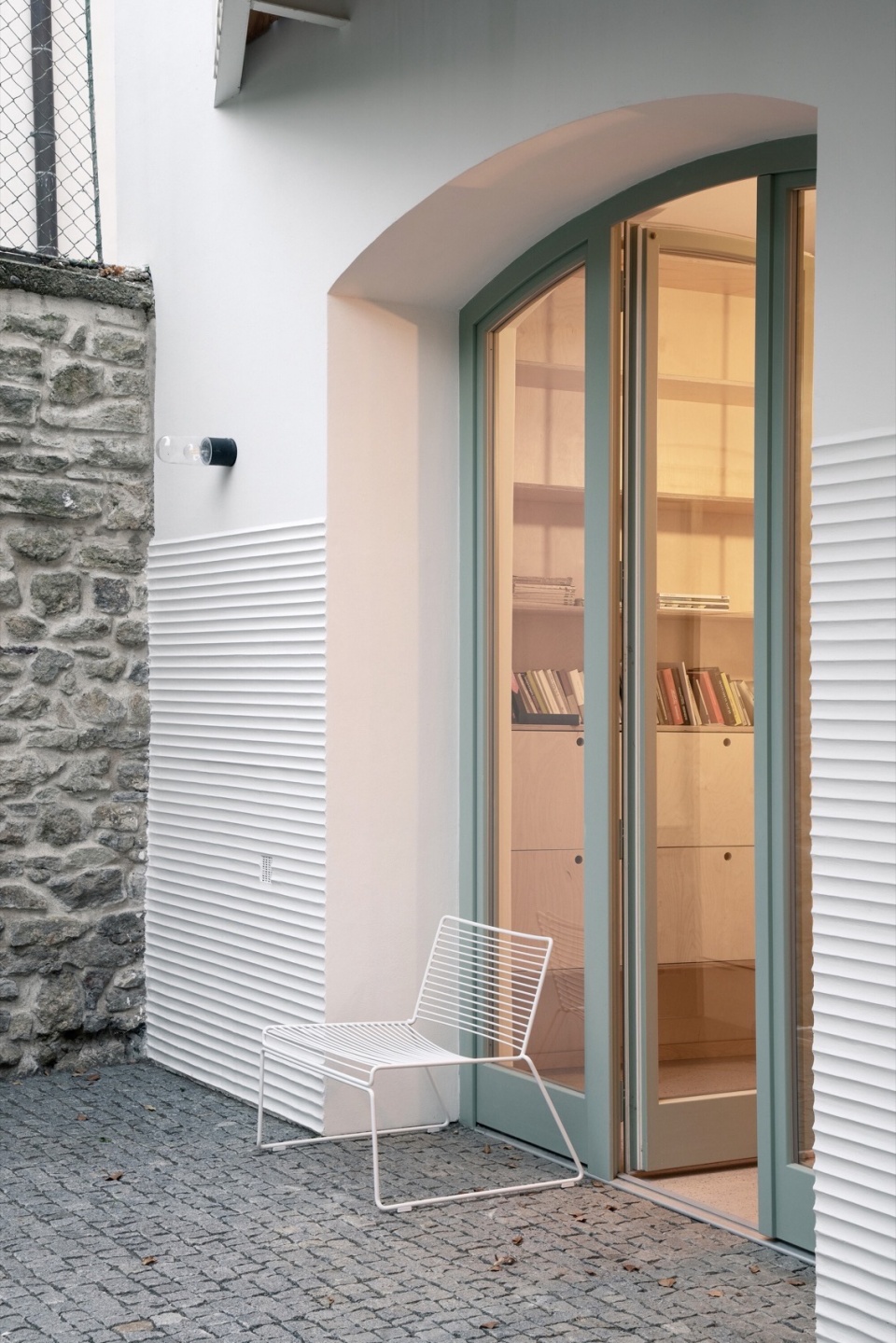
▼玄关书房,entrance hall © Alex Shoots Buildings
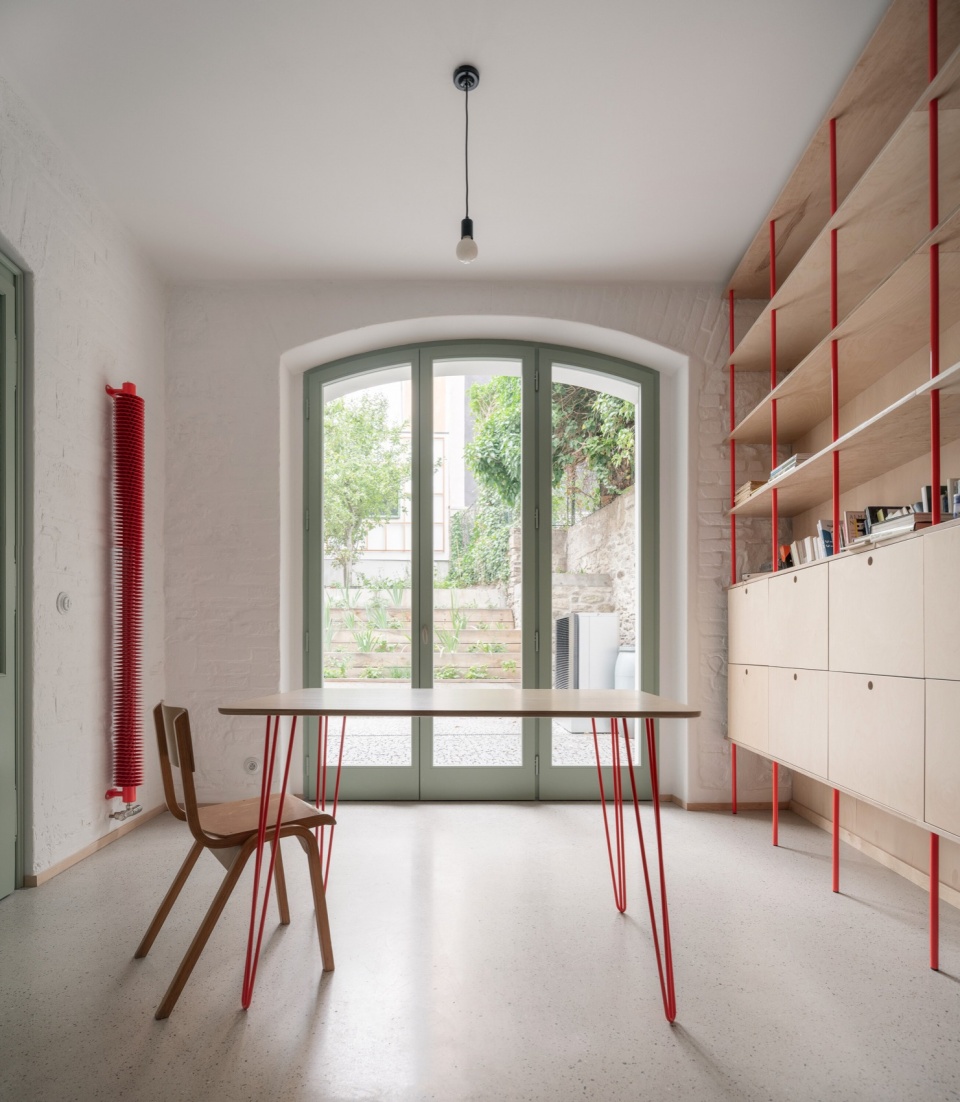
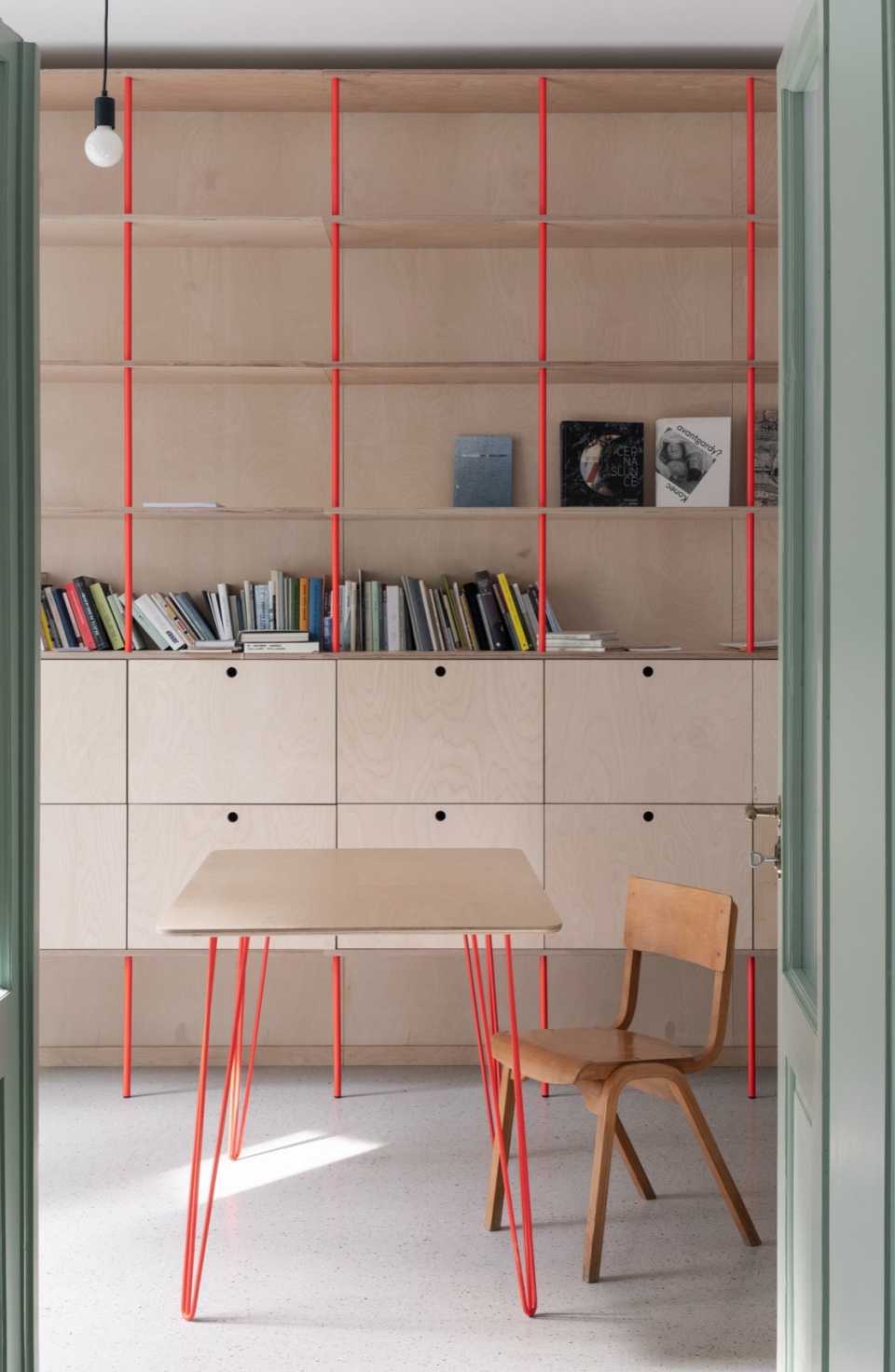
▼家务间,housework room © Alex Shoots Buildings
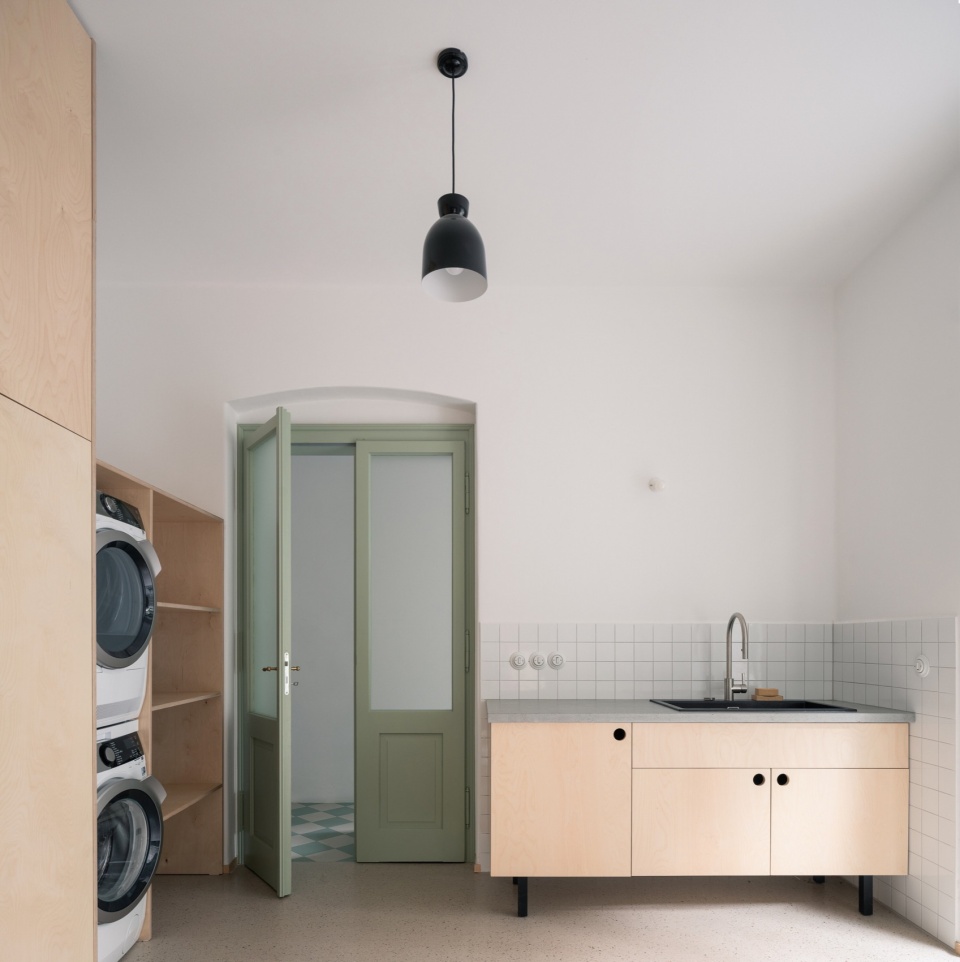
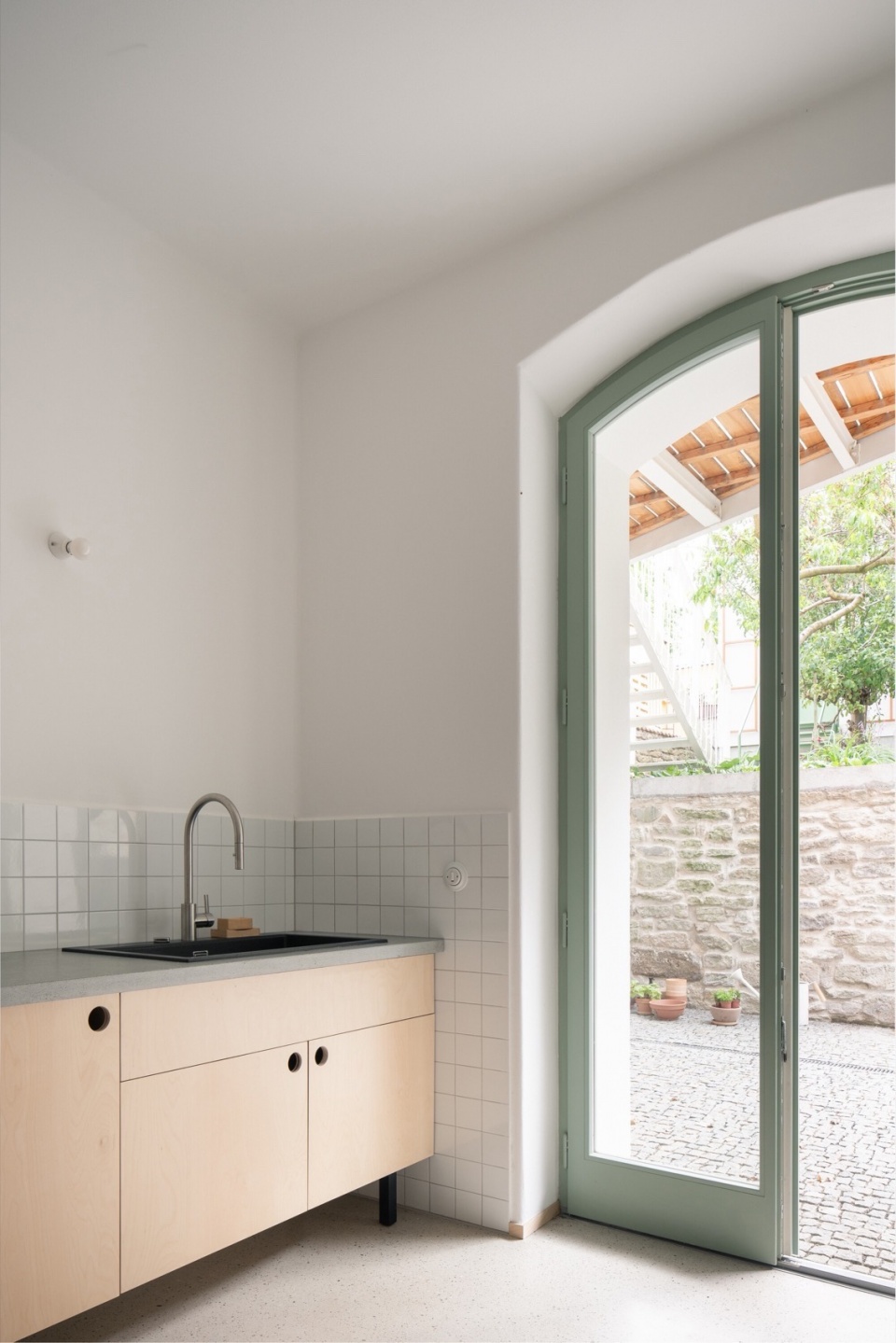
▼室内一角,interior view © Alex Shoots Buildings
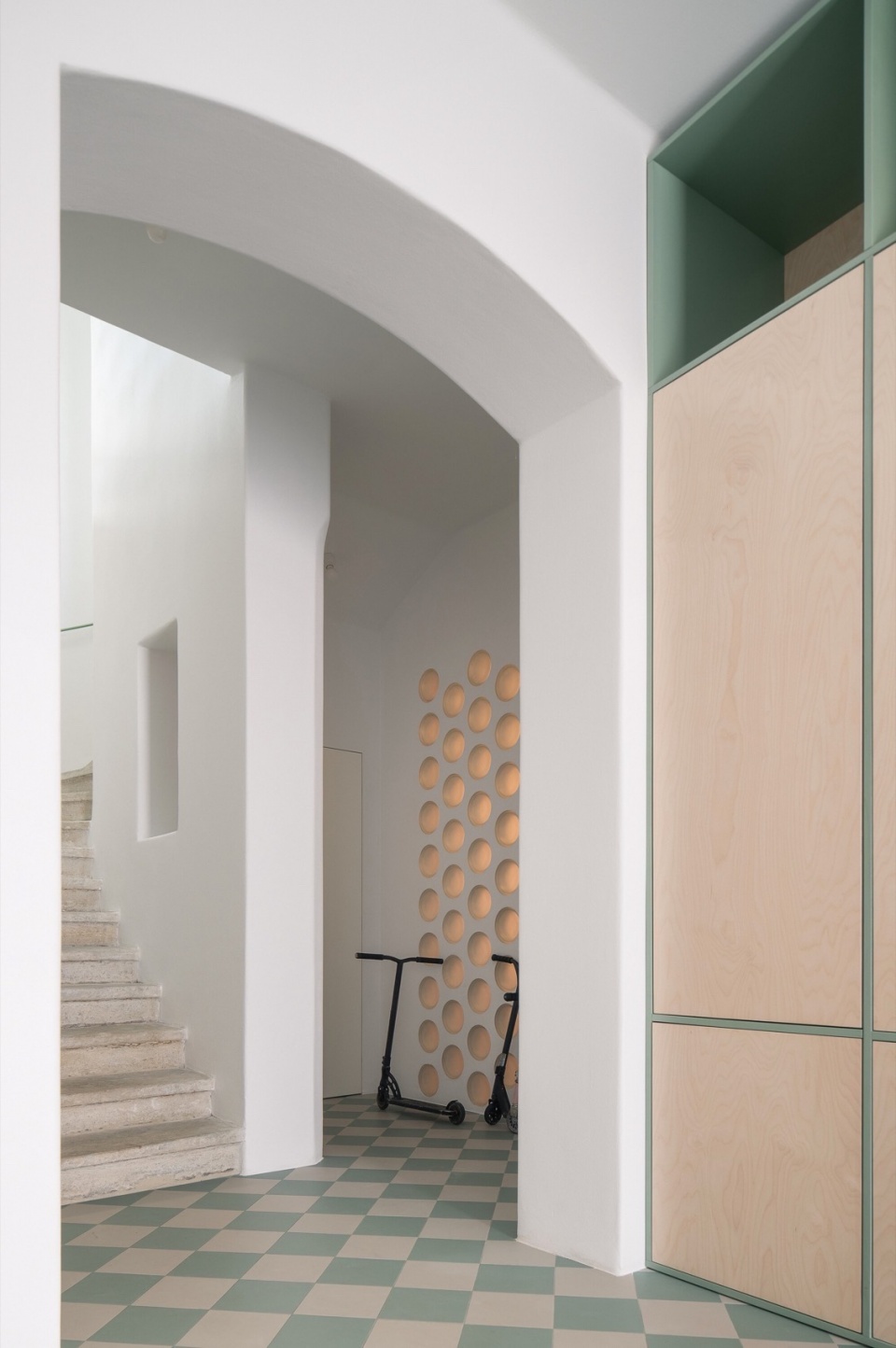
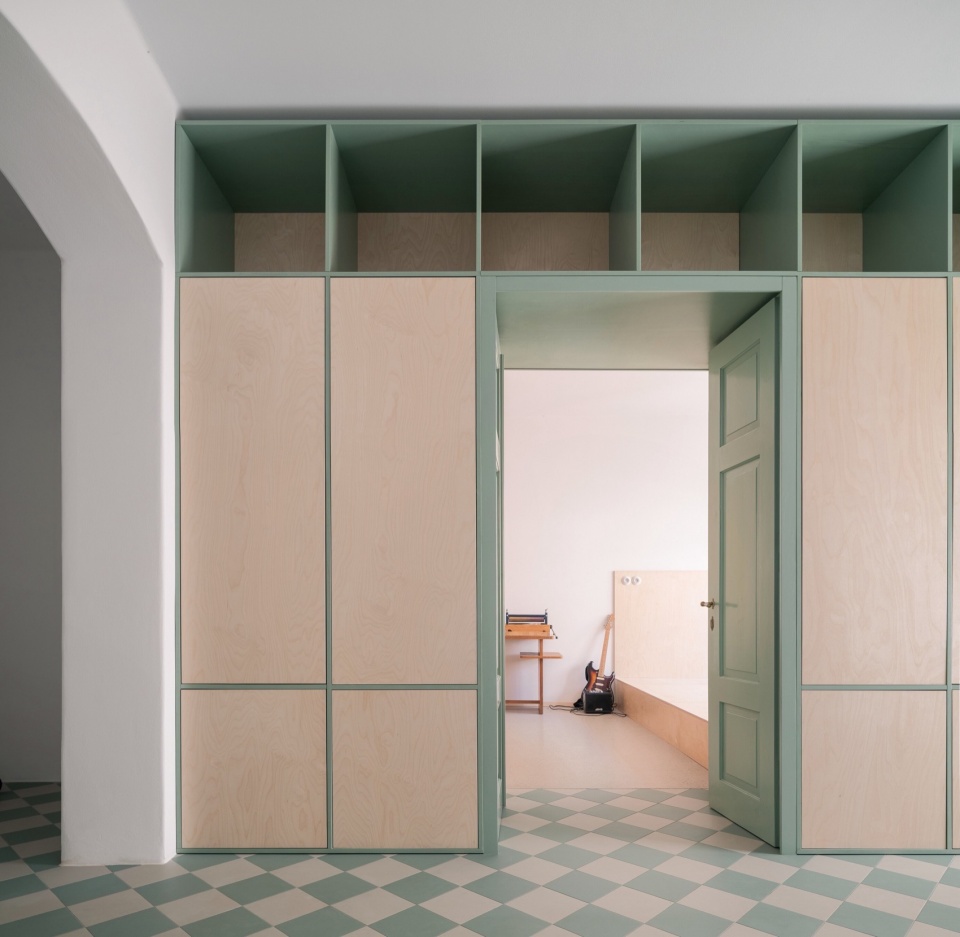
▼音乐角,music corner © Alex Shoots Buildings
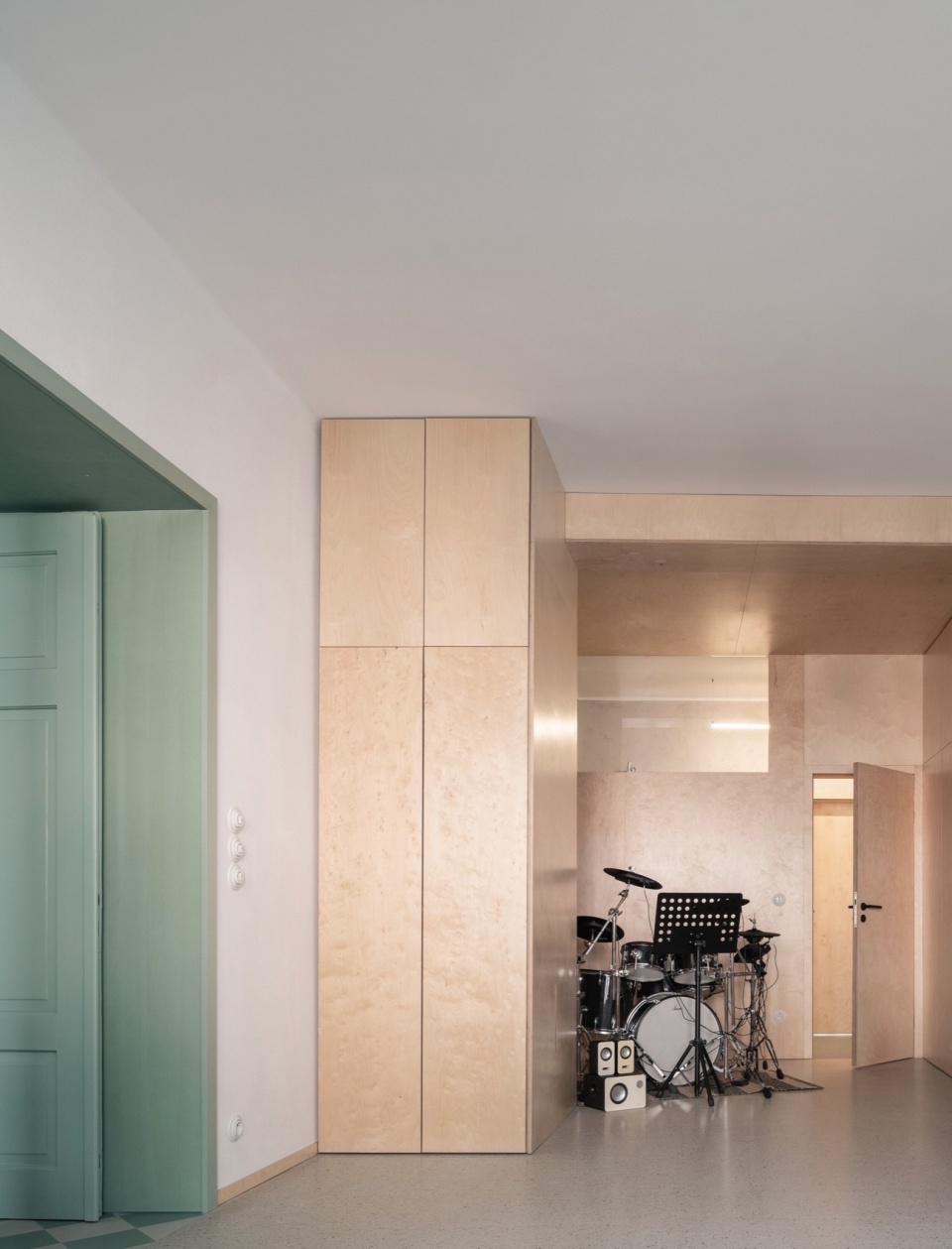
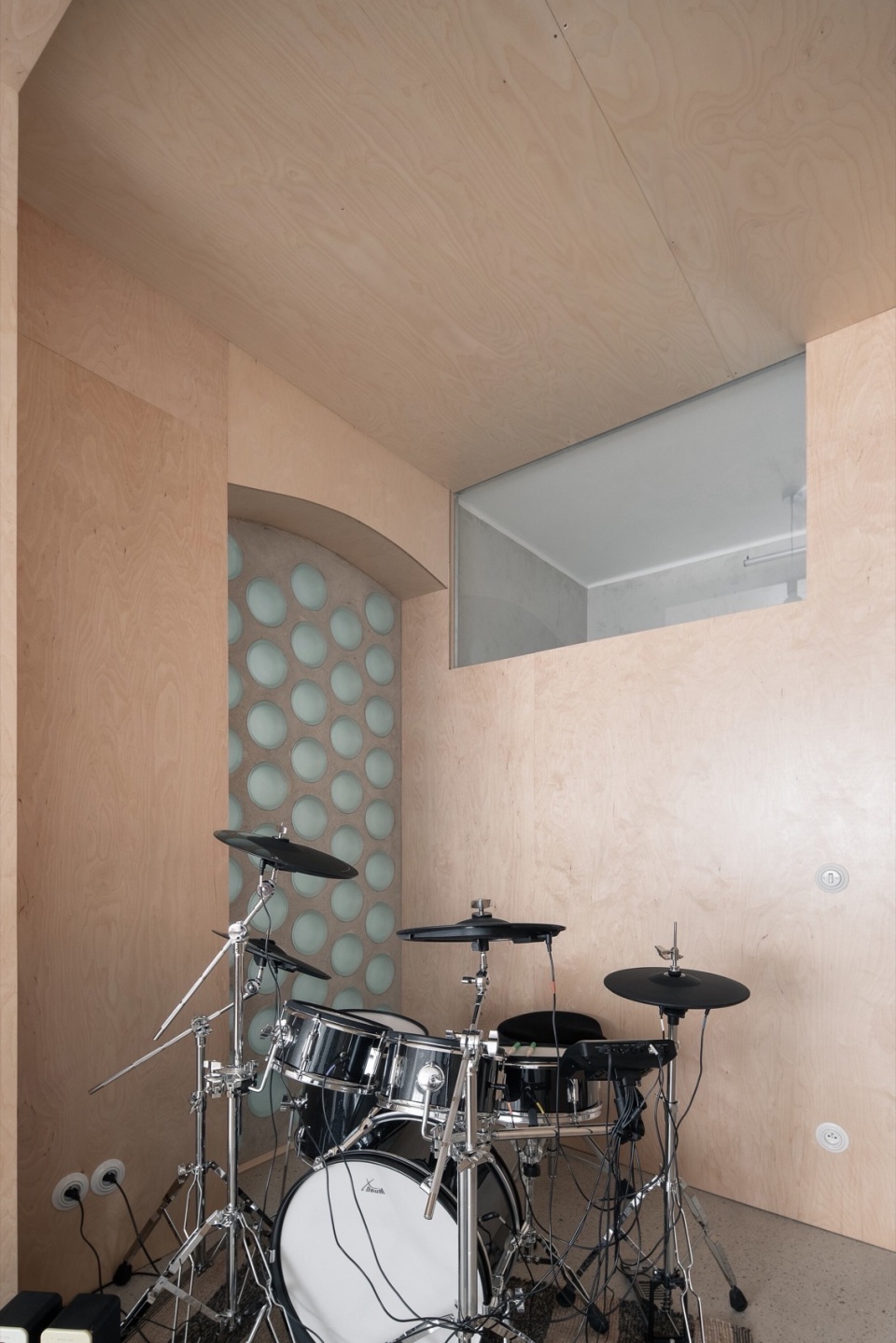
螺旋楼梯是房屋的核心元素,它位于平面布局的核心位置,垂直连接房屋的各层。通过玻璃砖墙和其他新增开口,这一主要的交通核心在水平方向上也成为了各房间之间的联系纽带。从地面层到上层保留了一段原有的石阶,而从上层到阁楼则新增了一段仅由钢质台阶组成的楼梯,使光线能够穿透至下层。楼梯顶部设有一个天窗,为楼梯间及房屋深处带来自然光。
The house’s leitmotif is its spiral staircase, located in the core of the layout, connecting the house vertically. Thanks to glass block walls and other new openings leading into it, the main communication core also becomes a mediator between individual rooms in the horizontal directions. Between the ground floor and the upper floor, there is the original stone staircase, while between the upper floor and the attic stays a newly designed staircase made only of steel steps allowing light to pass through to the floor below. The top of the staircase is capped by a skylight, bringing natural light to the stairs and deep into the layout.
▼楼梯入口,entrance of the staircase © Alex Shoots Buildings
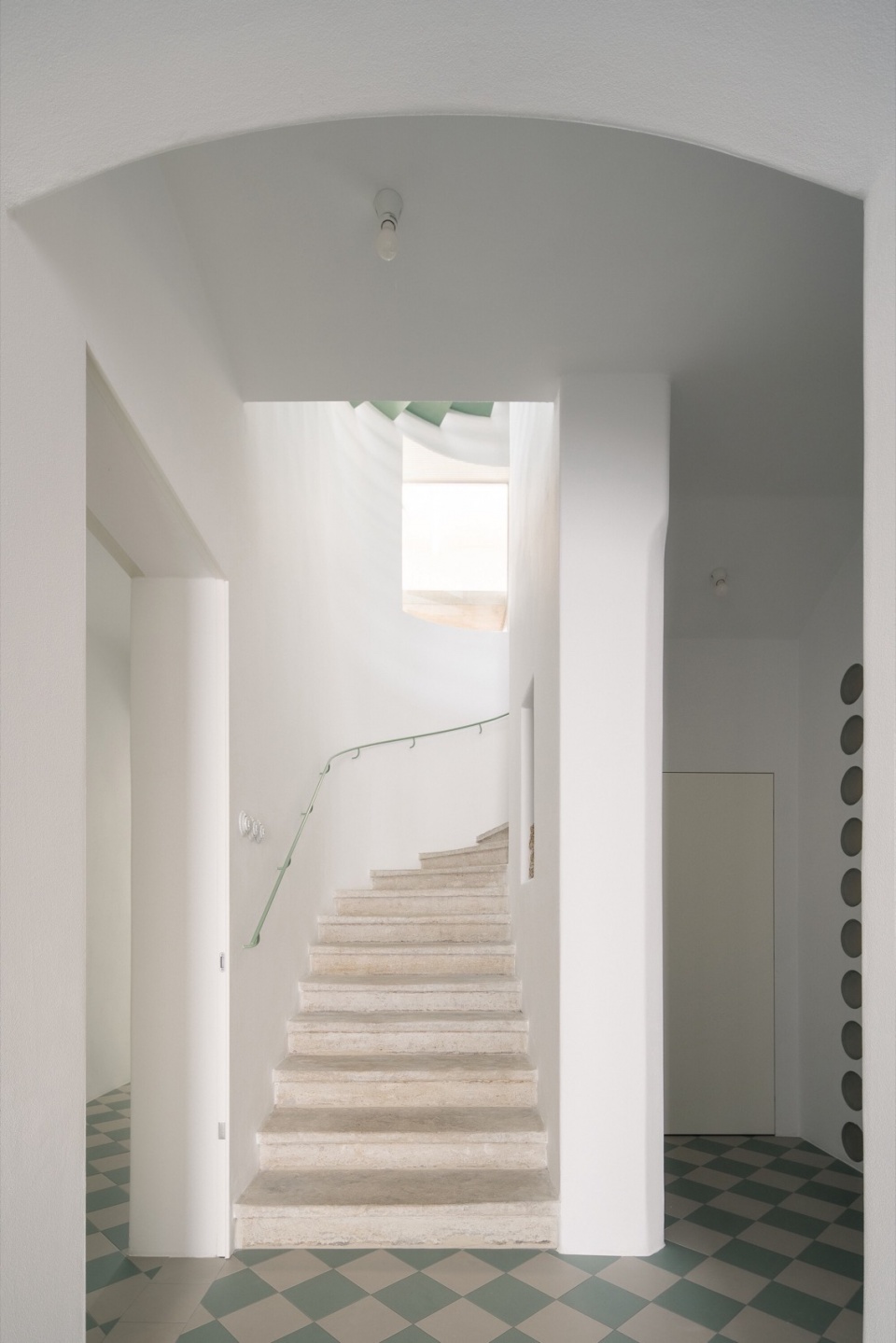
▼天光,light © Alex Shoots Buildings
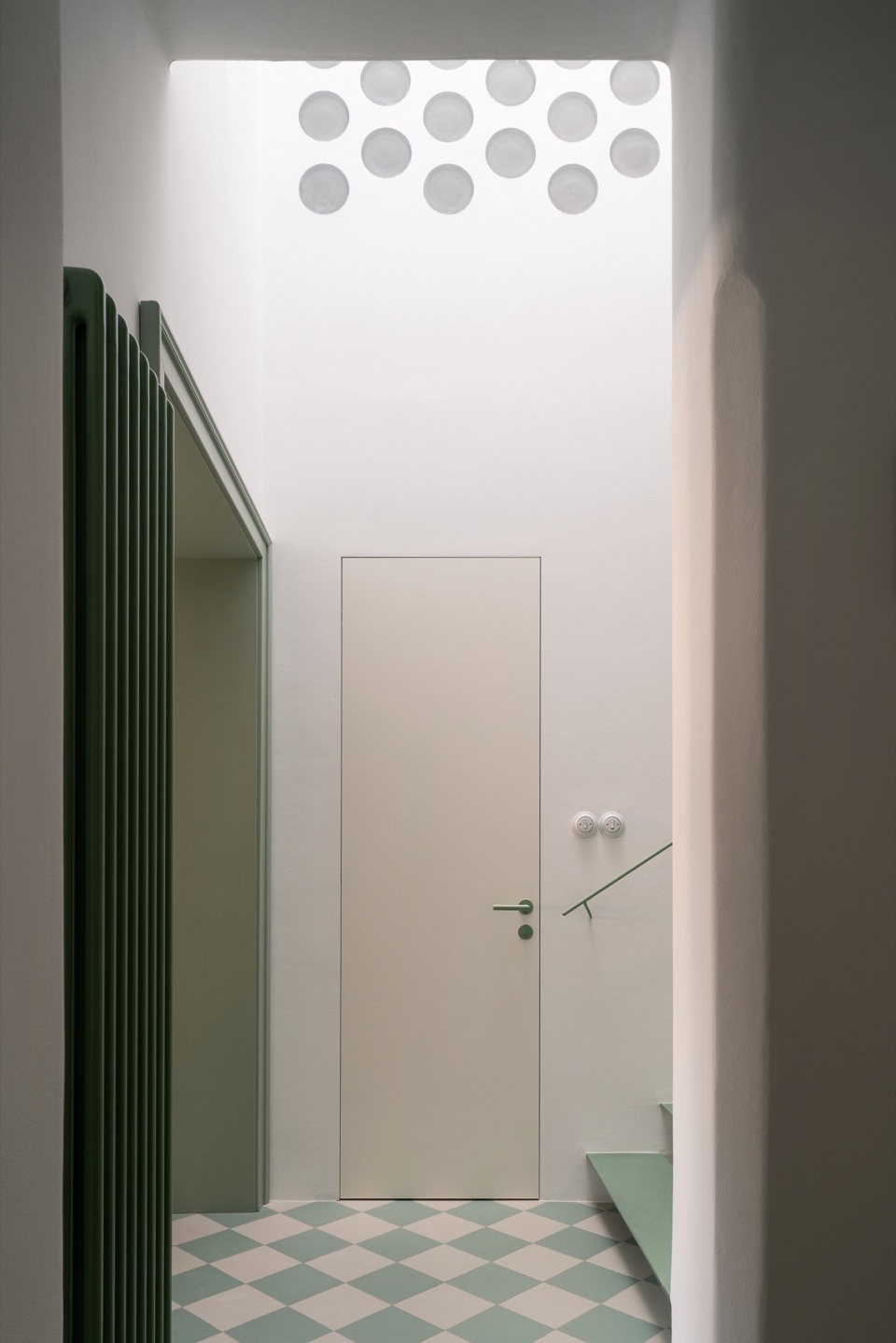
▼楼梯间细部,details of the staircase © Alex Shoots Buildings
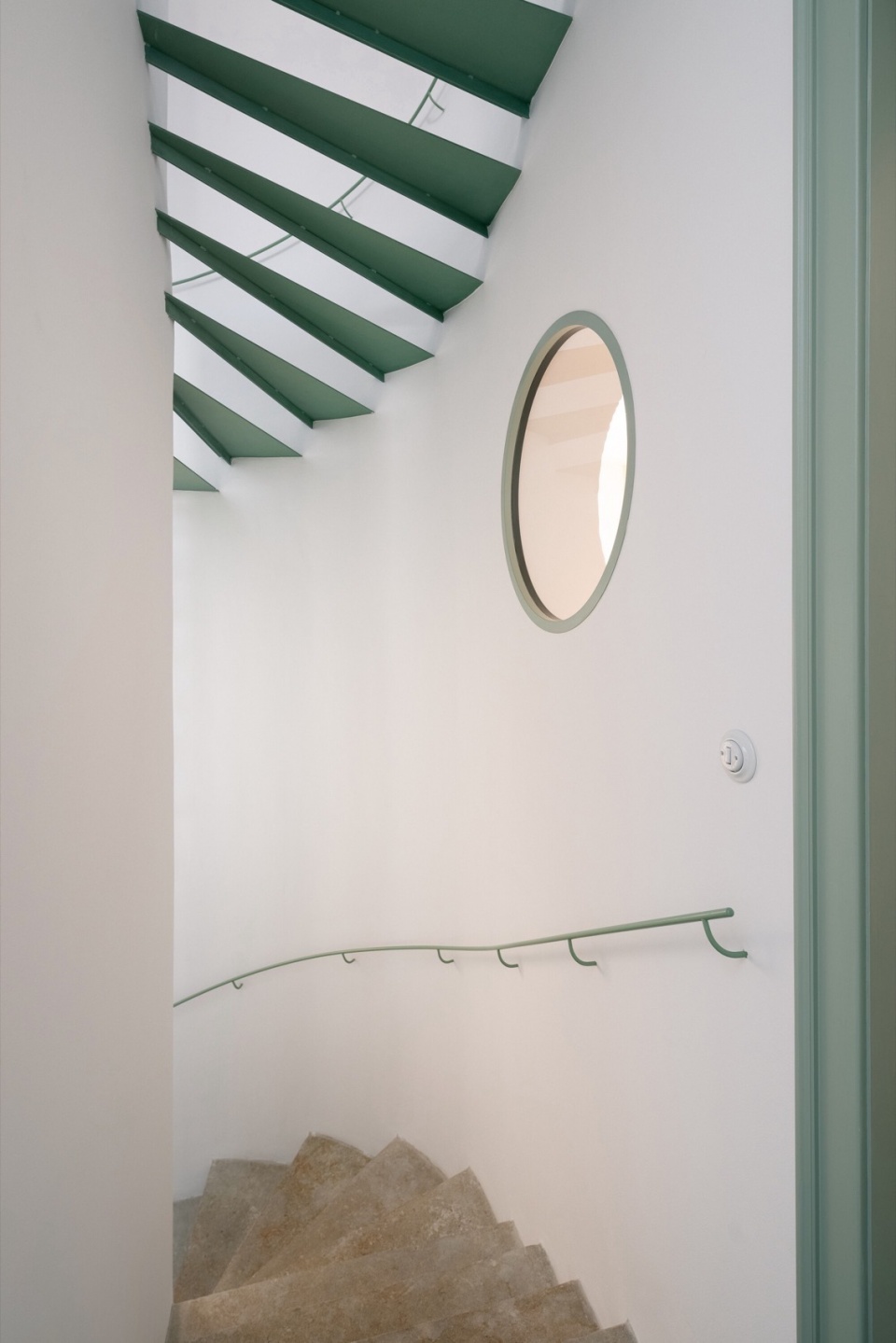
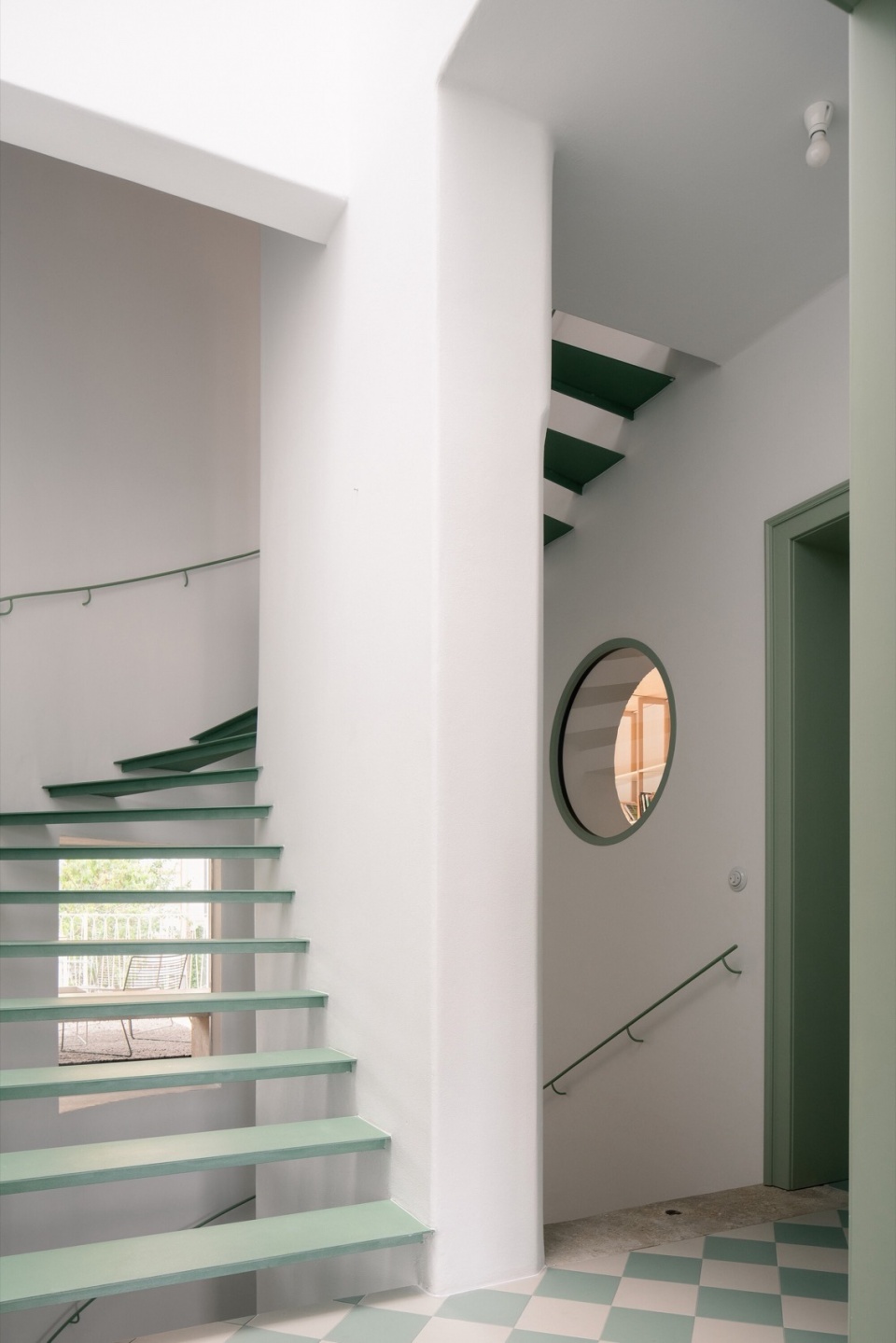
▼楼梯细部,details of the staircase © Alex Shoots Buildings
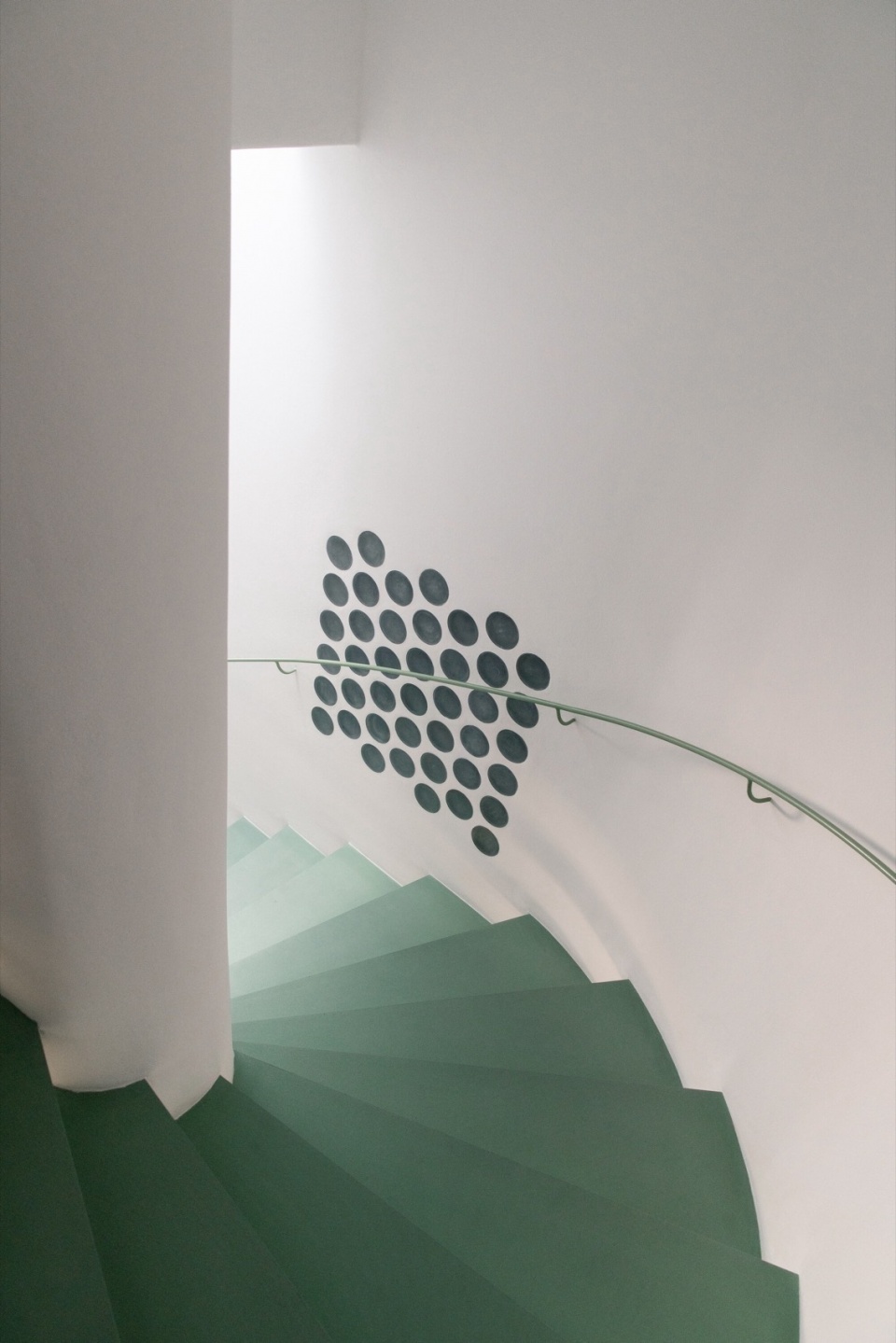
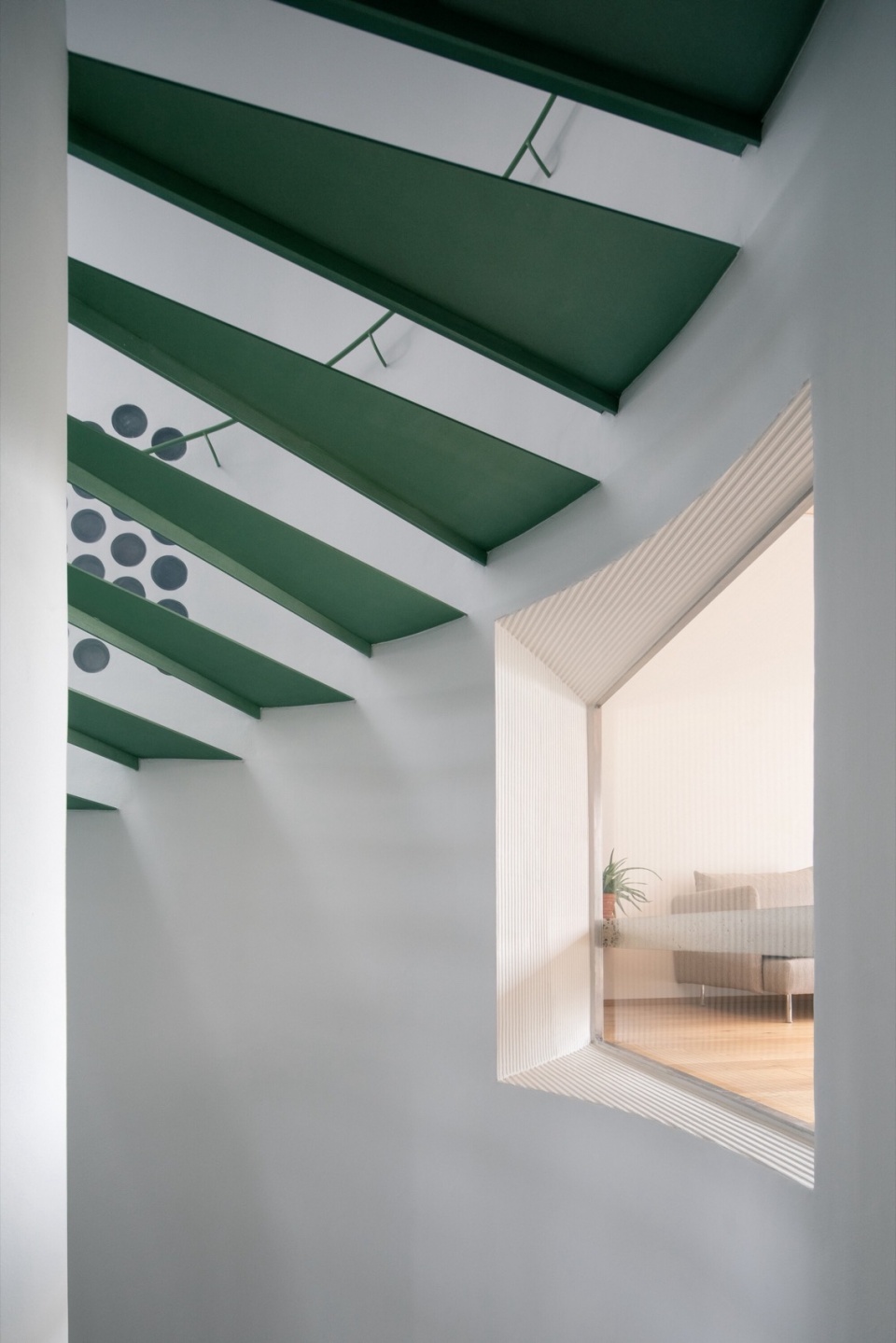
▼踏步,steps © Alex Shoots Buildings
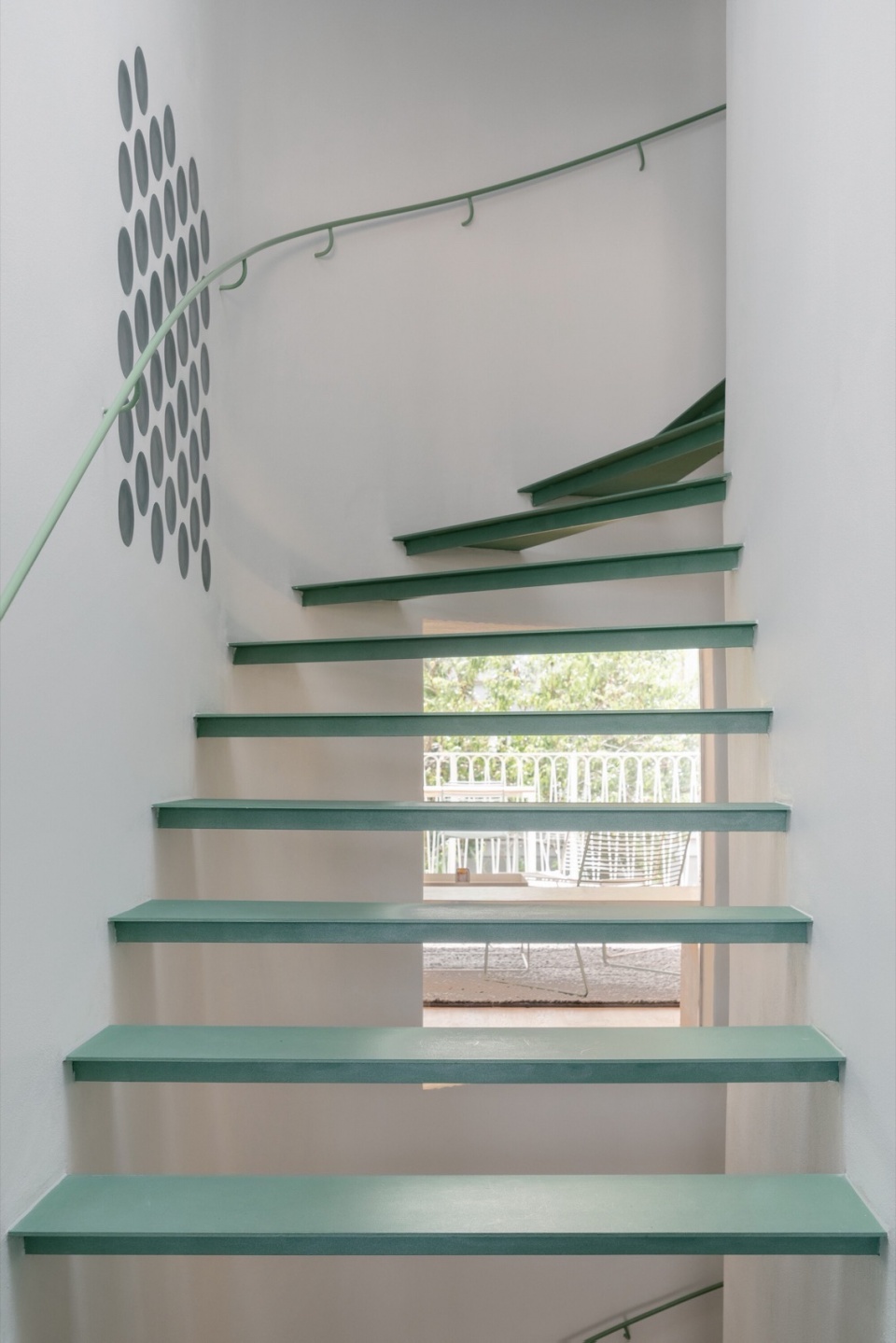
▼天窗,skylight © Alex Shoots Buildings
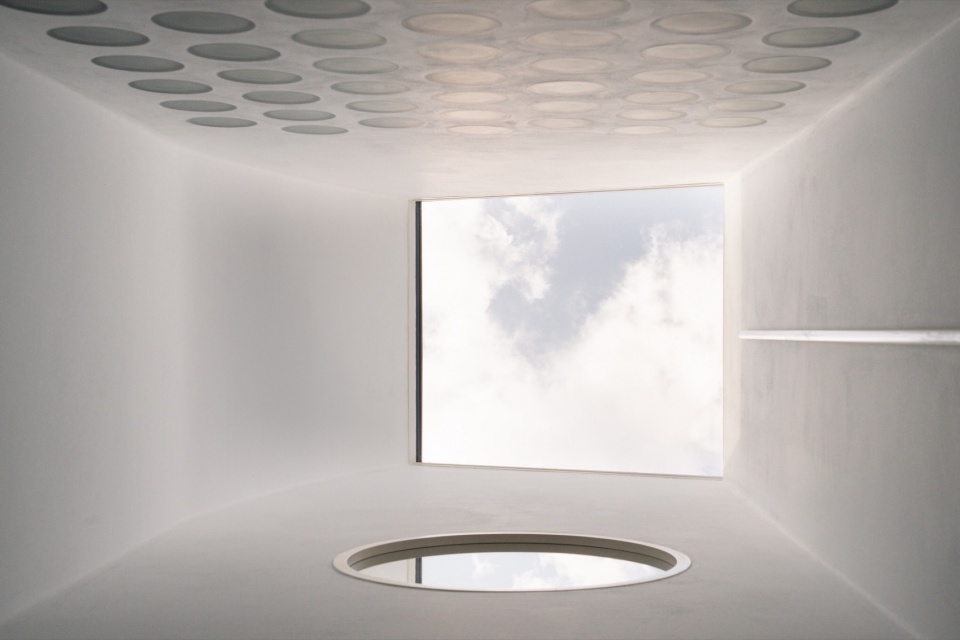
▼细部,details © Alex Shoots Buildings
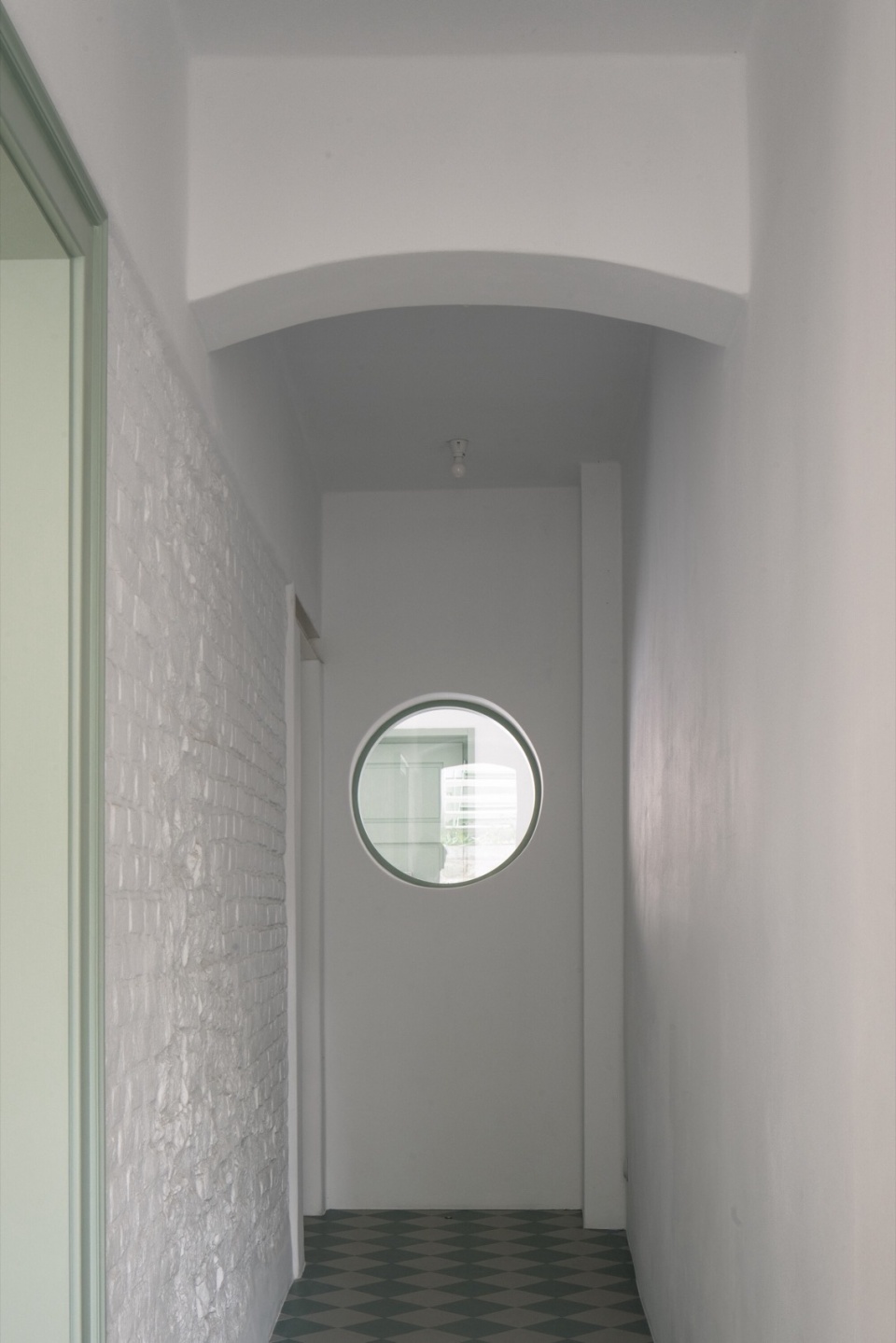
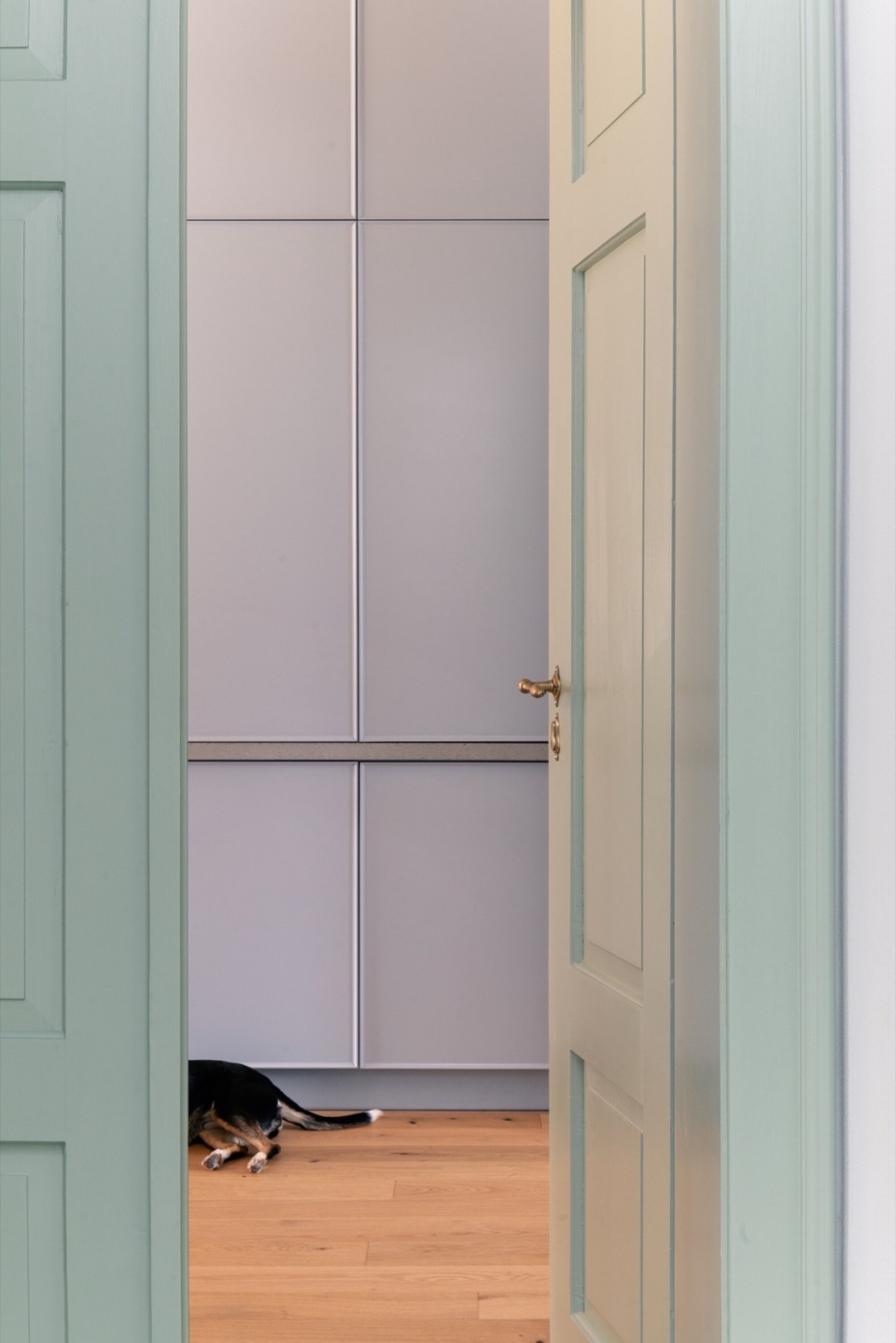
除了光线的运用,色彩设计也为房屋增添了独特的氛围。外部设计简约低调,室内则通过更加鲜明的色彩表达增强空间体验。整体采用柔和的色调,并在特定场景中辅以鲜明的色块或细节装饰。整个方案经过长期细致的打磨,与客户的密切沟通起到了至关重要的作用。此外,室内大部分家具为工作室特别定制设计,进一步增强空间的独特性。
In addition to working with light, the house’s mood and character are also contributed to by its color scheme. The exterior of the house is modest while the use of colors in the interior is more expressive. Overall, muted shades are chosen, combined with more pronounced color surfaces or accents in several specific situations. The precise solution was developed carefully and over a long period, with a significant role played by a dialogue with the clients. Most of the furniture used in the interior is custom-made and was designed by our studio.
▼客厅,living room © Alex Shoots Buildings
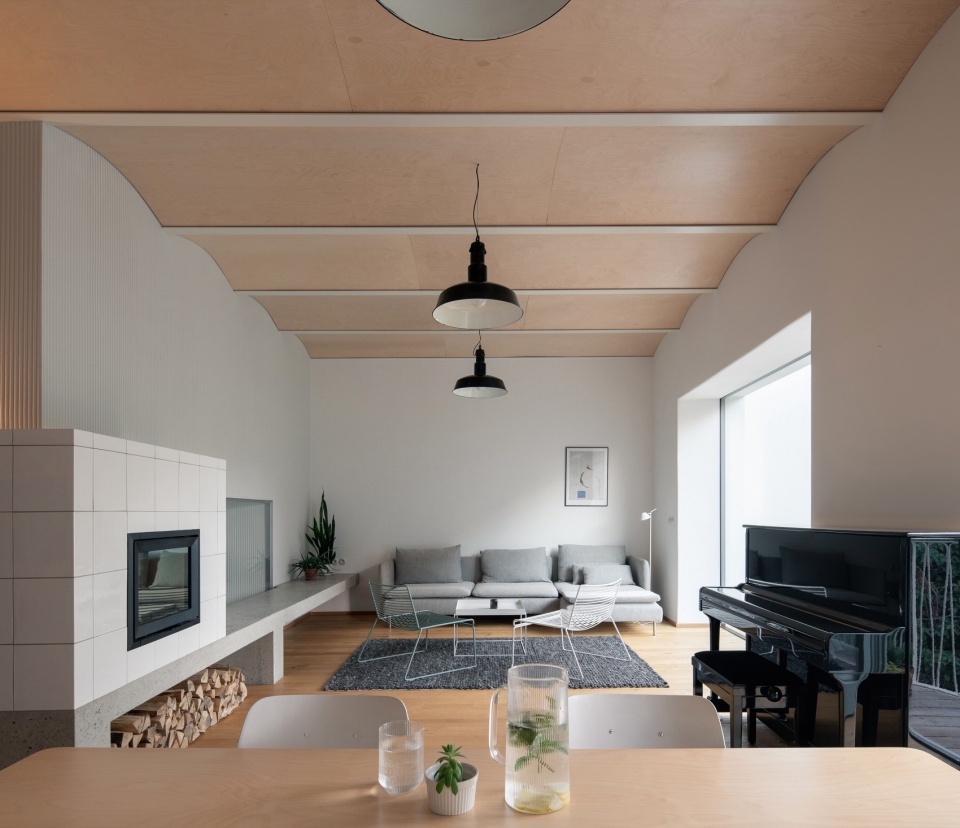
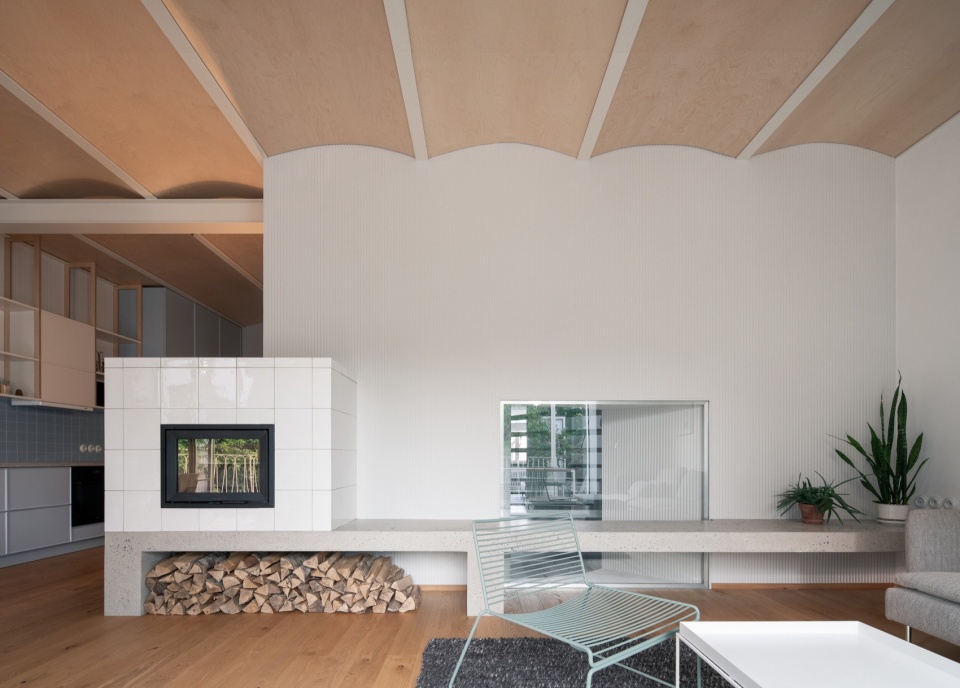
▼壁炉,fireplace © Alex Shoots Buildings
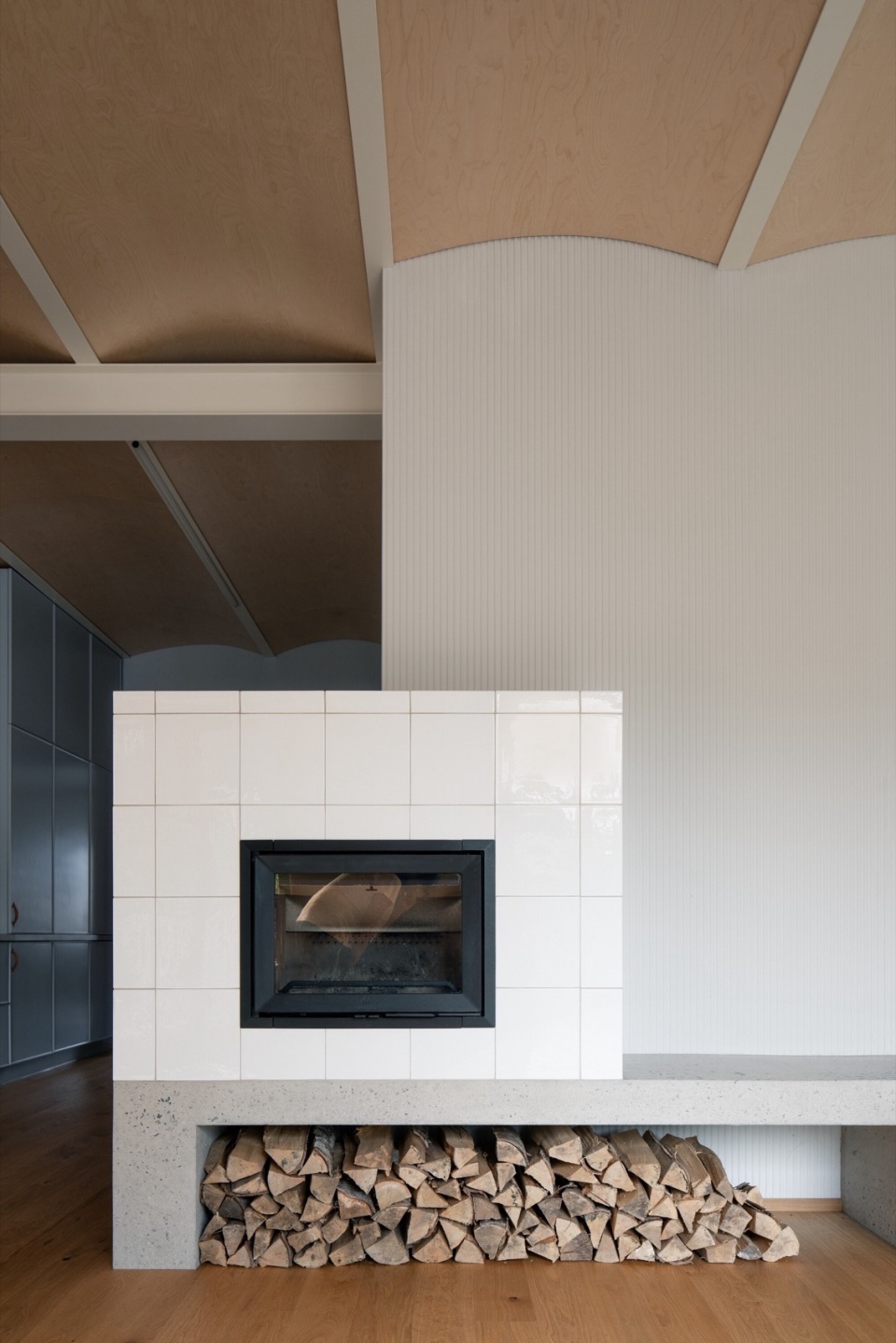
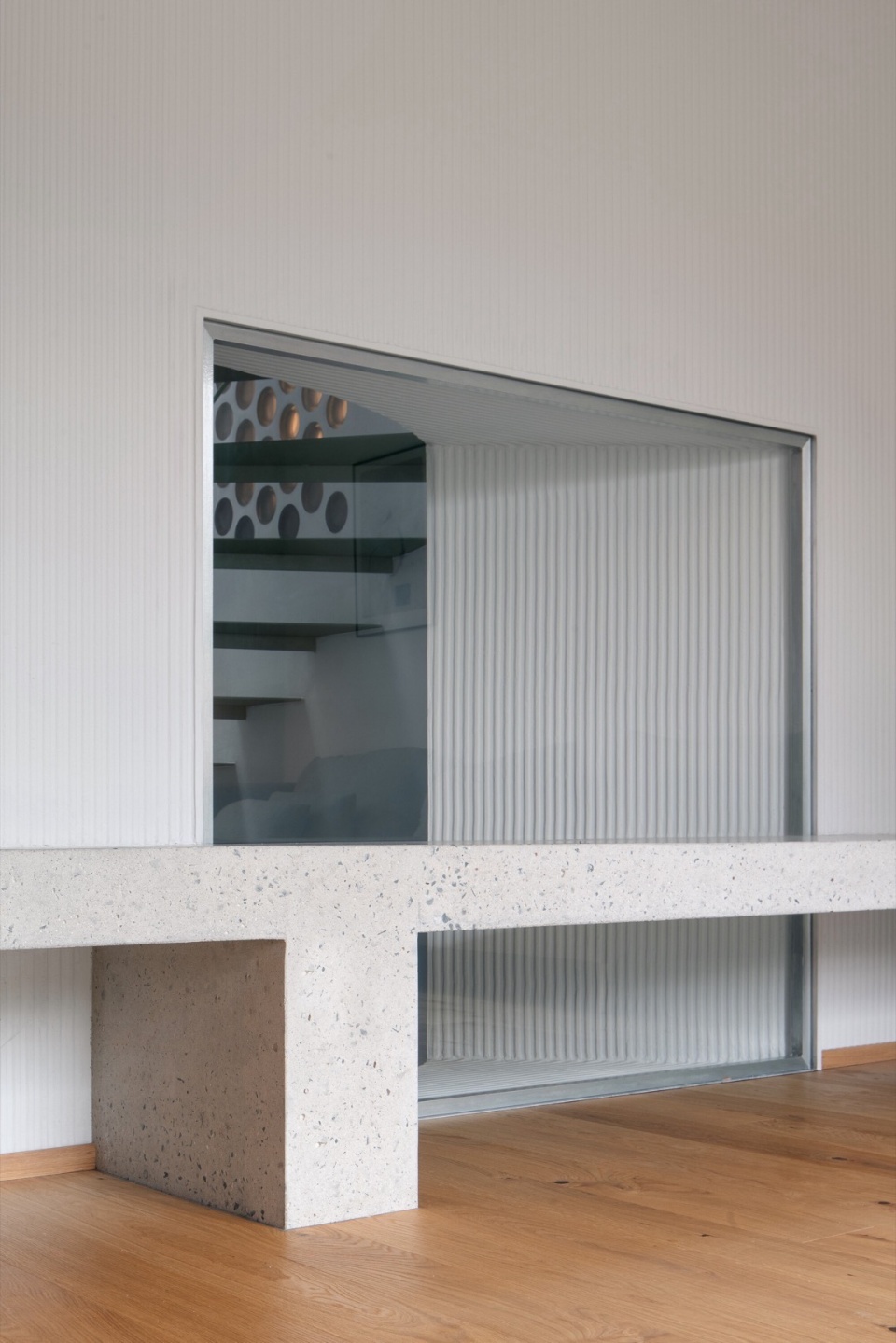
▼观景窗,window © Alex Shoots Buildings
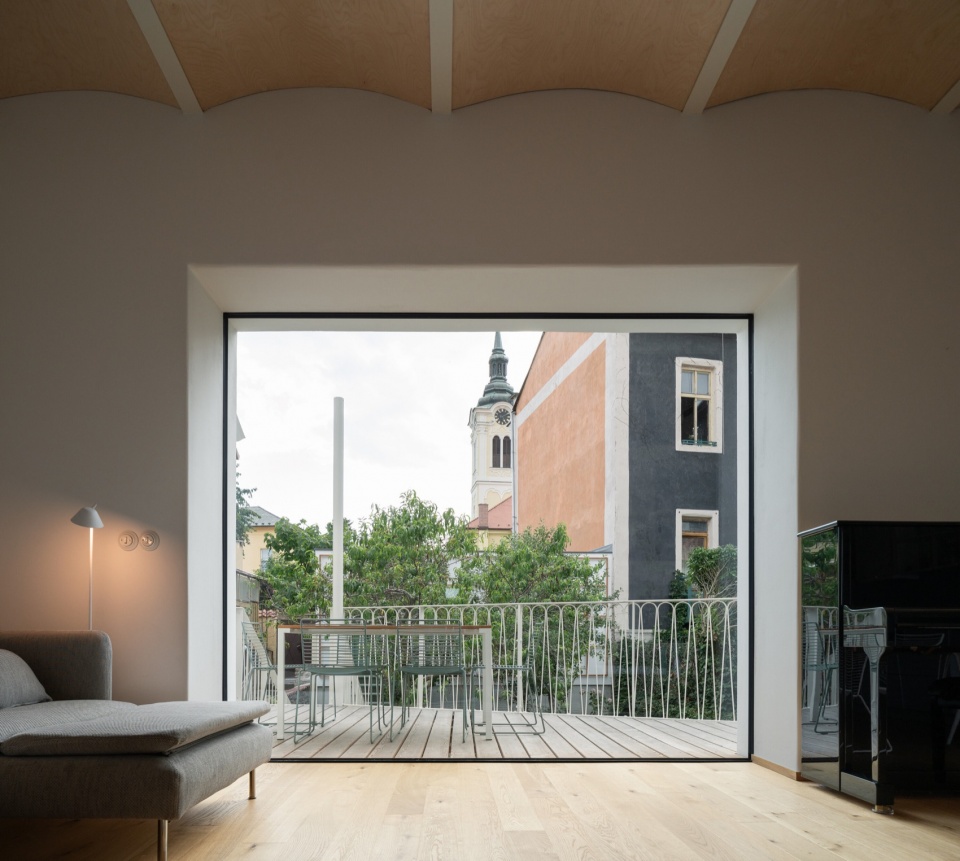
▼厨房,kitchen © Alex Shoots Buildings
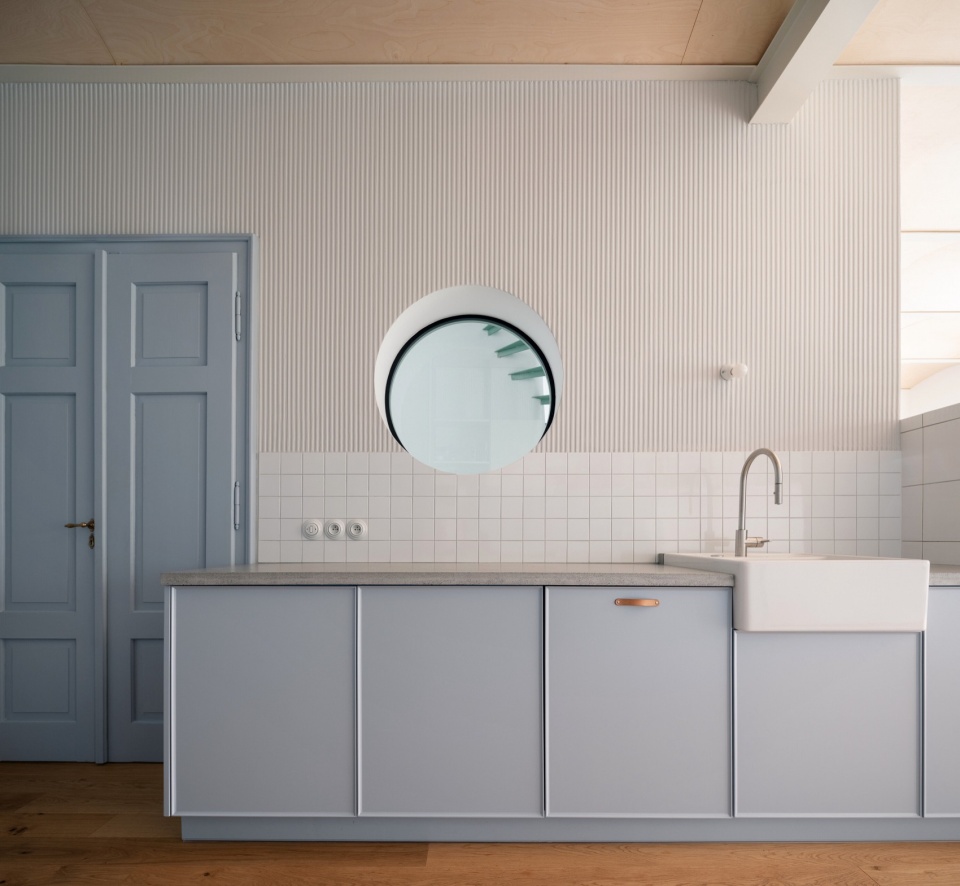
▼圆窗,circular window © Alex Shoots Buildings
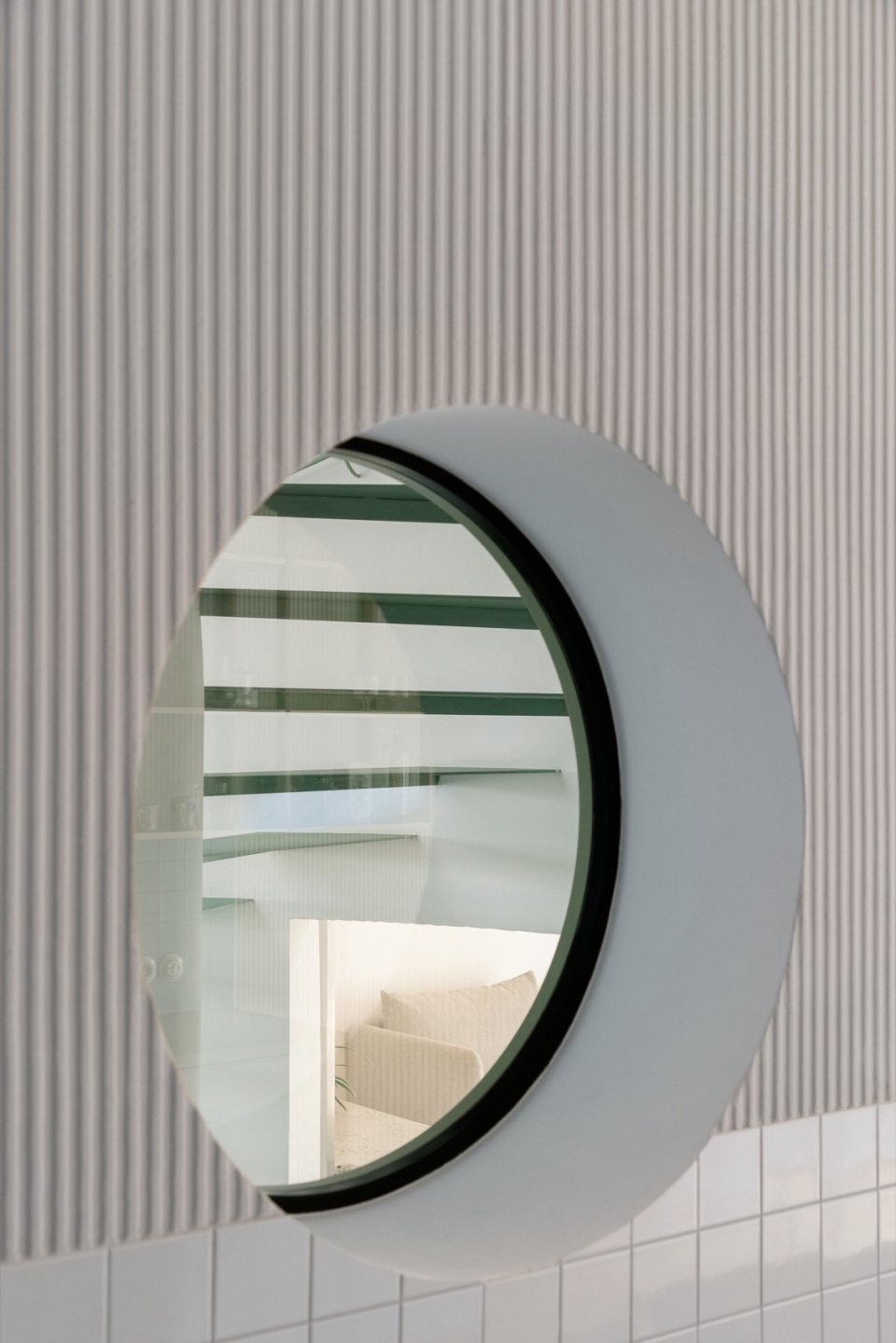
▼卫生间,toilets © Alex Shoots Buildings
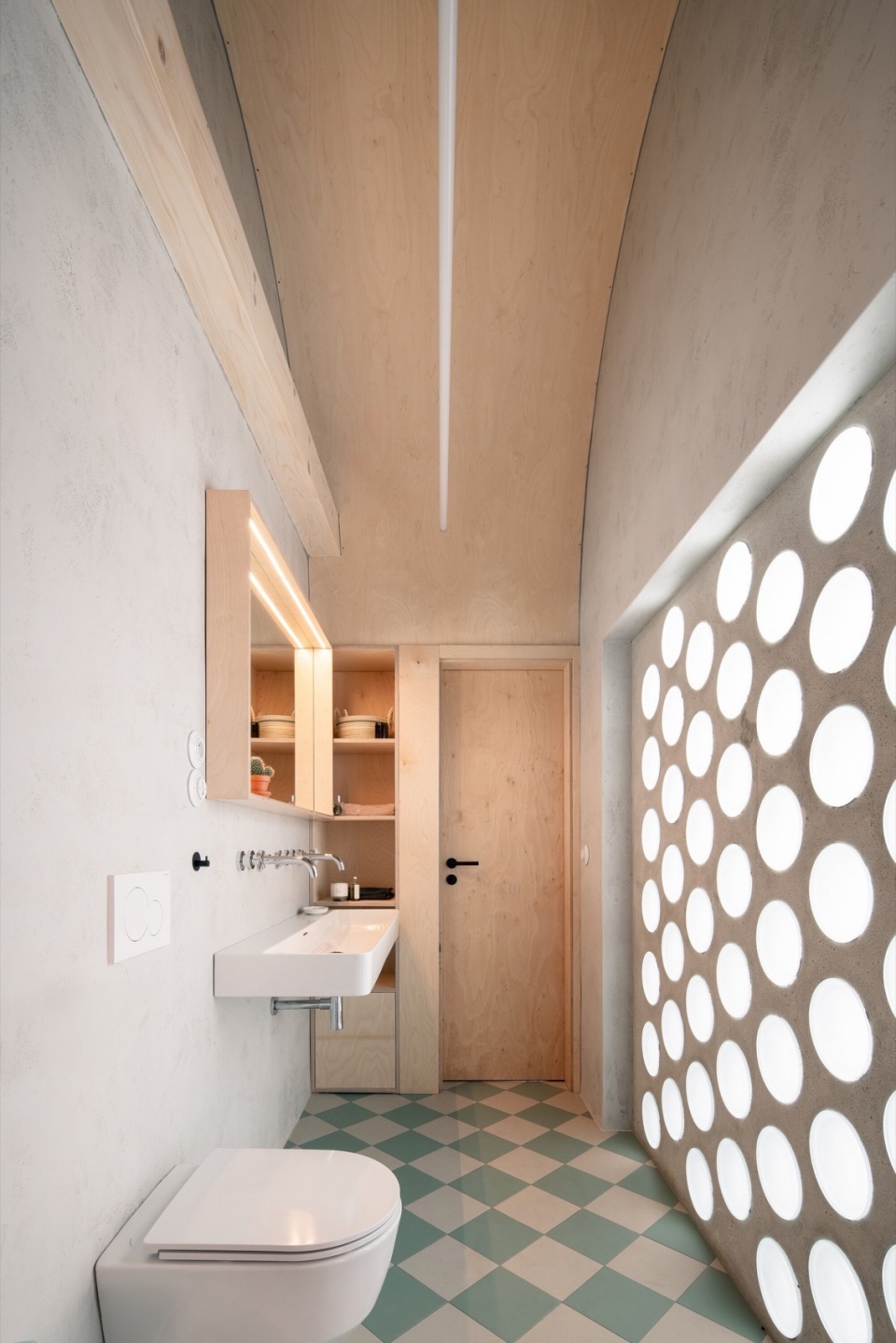
▼浴室,bathroom © Alex Shoots Buildings
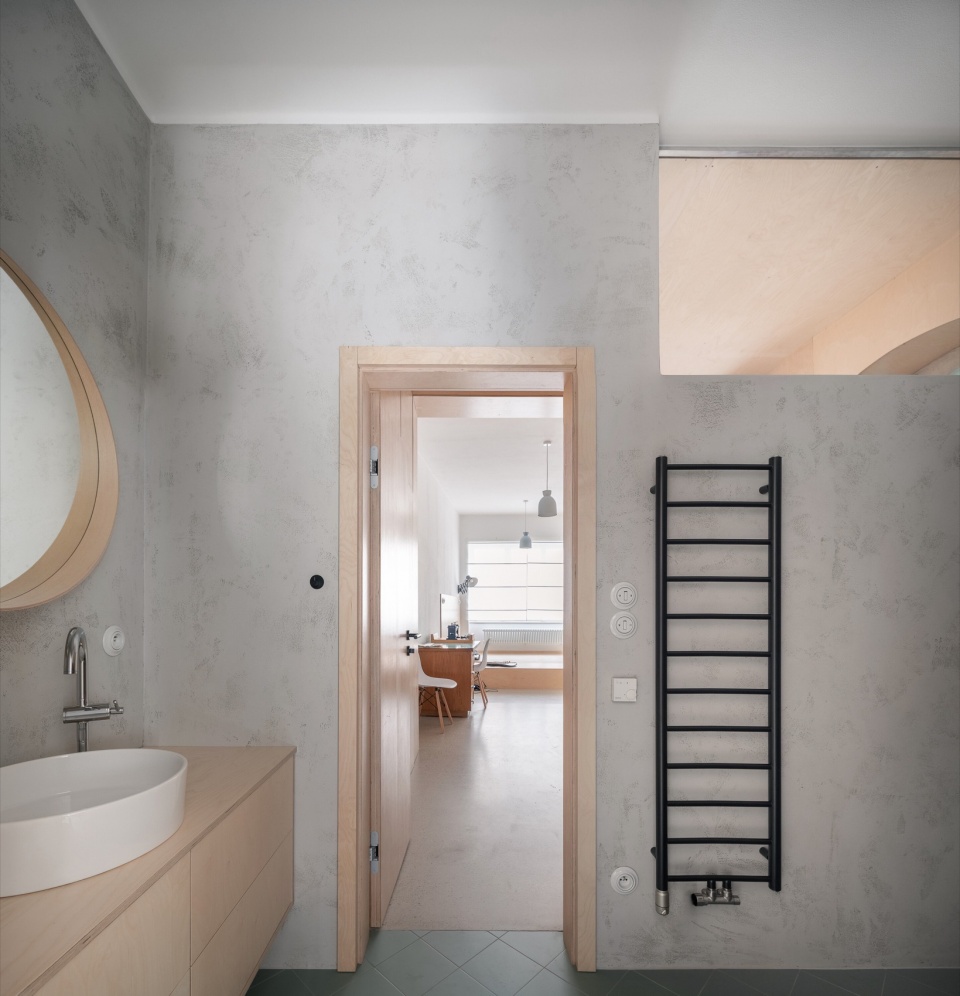
房屋的布局围绕中央楼梯核心展开,连接了各楼层。地下室几乎未受到翻修的影响,用于储藏功能。地面层通过宽敞的入口大厅进入,这里连接着楼梯,同时设有一间带独立浴室的儿童游戏室,以及面向庭院的服务功能区,包括技术间、洗衣房和艺术工作室。上层是主要的生活空间,包括厨房、带独立浴室的主卧室以及一间书房。阁楼则为儿童专用,包括一间男孩房、一间女孩房以及另一间带卫生间的浴室。房屋的一个重要组成部分是其私密的庭院和花园,这些空间在翻修过程中也进行了改造,可通过地下室或上层主要生活区域新增的露台进入。
The house’s layout revolves around a central staircase core that connects all of its floors. The basement was practically untouched by the reconstruction and is used for storage purposes. The ground floor is accessed through a spacious entrance hall, which is connected to the staircase, and besides it, there is a children’s playroom with a separate bathroom and a service area of the house oriented towards the courtyard – a technical room, laundry room and an art workshop room. The upper floor consists of the main living space with a kitchen, a master bedroom with a separate bathroom and a workroom. The attic is dedicated to the children and includes a boys’ and girls’ room and another bathroom with a toilet. An integral part of the house is its intimate courtyard and garden, which were also modified during the renovation and can be accessed both from the basement or through a new terrace from the main living area on the upper floor.
▼书房与卧室,study and bedroom © Alex Shoots Buildings
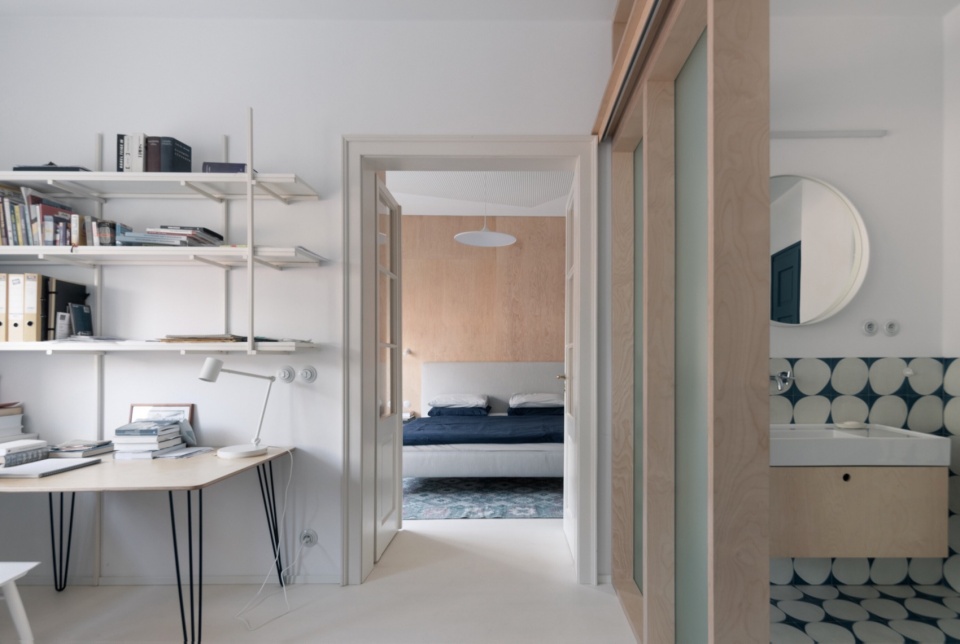
▼天花板细部,details of the ceiling © Alex Shoots Buildings
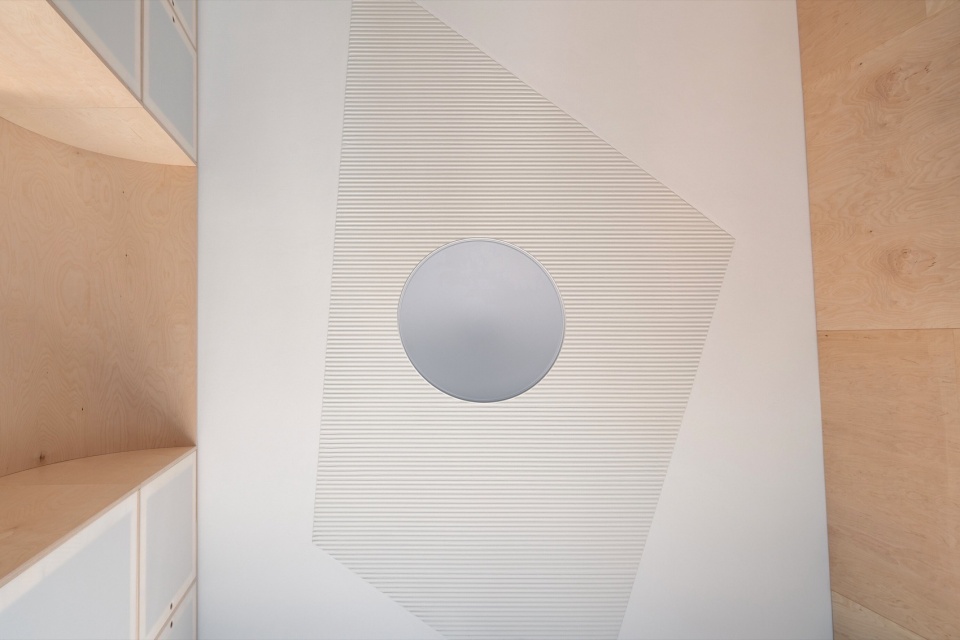
▼卧室细部,details of the bedroom © Alex Shoots Buildings
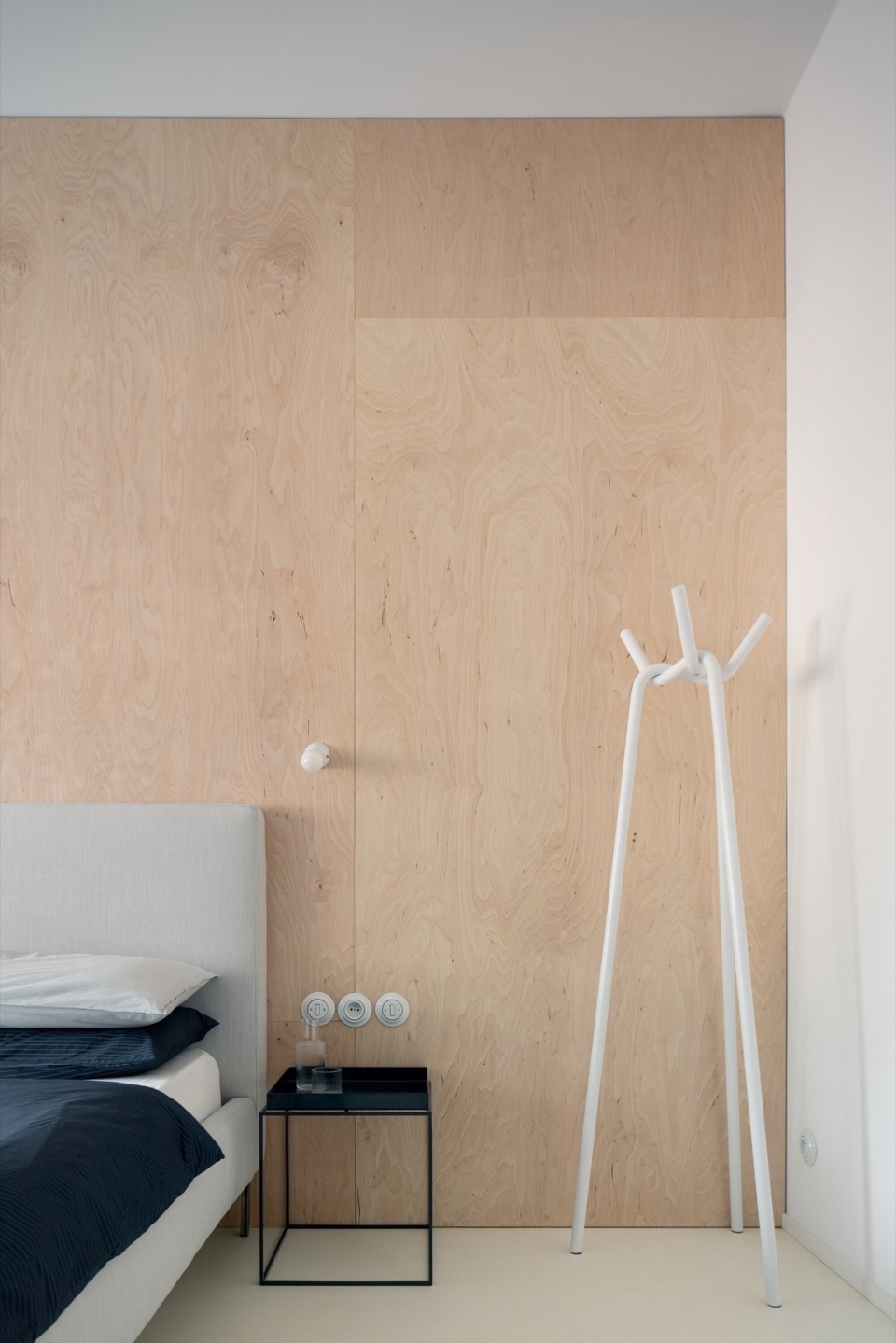
▼浴室,bathroom © Alex Shoots Buildings
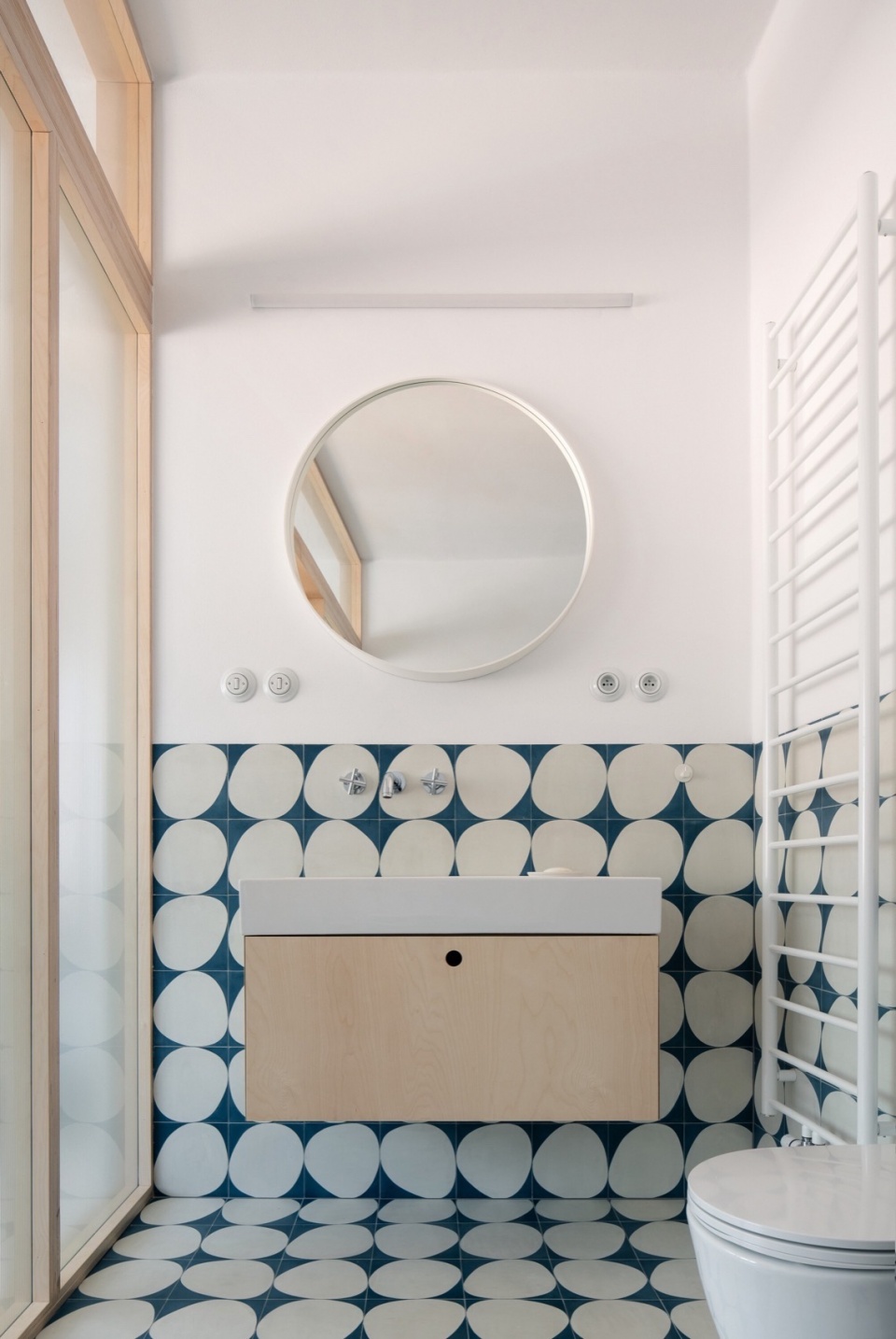
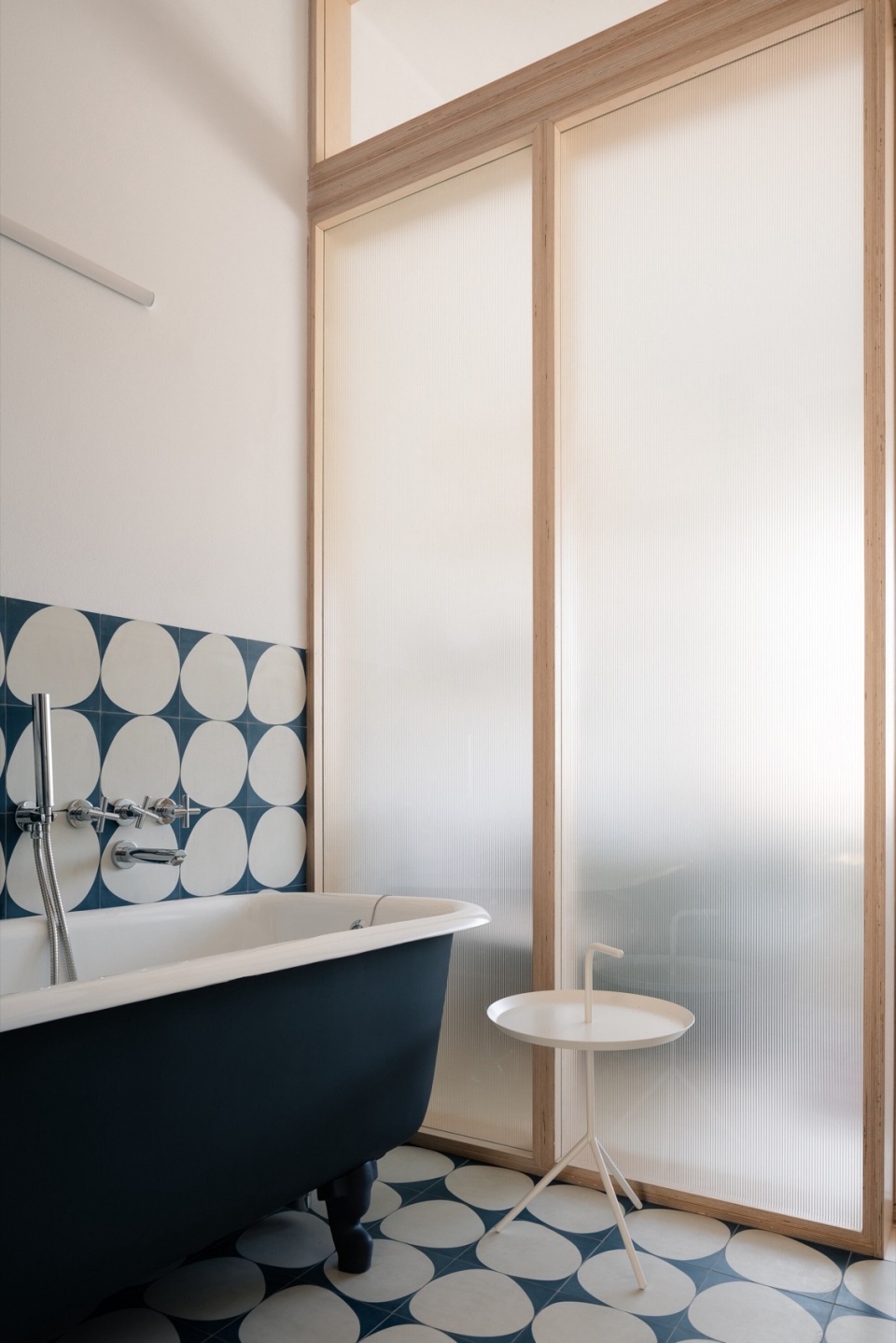
▼细部,details © Alex Shoots Buildings
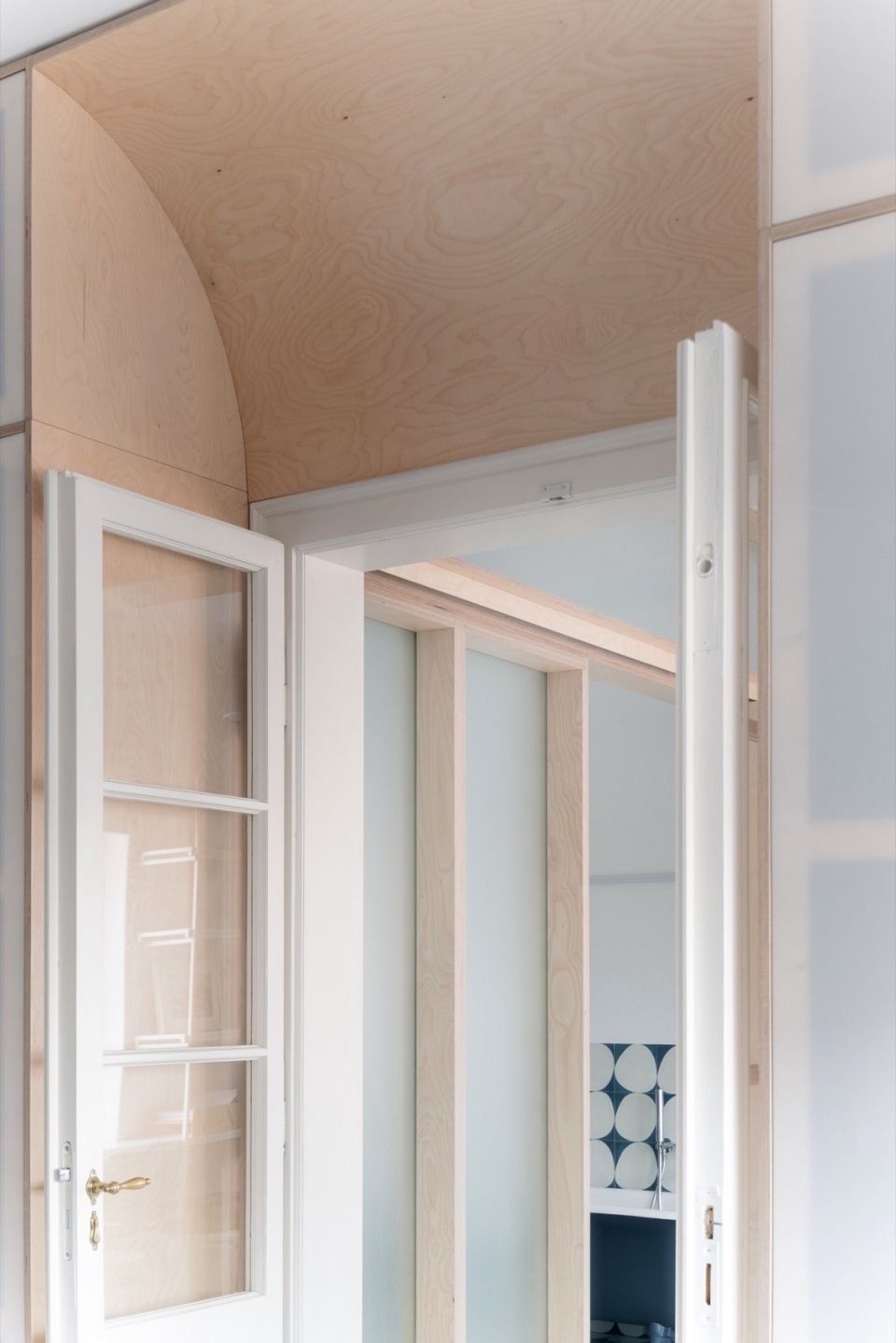
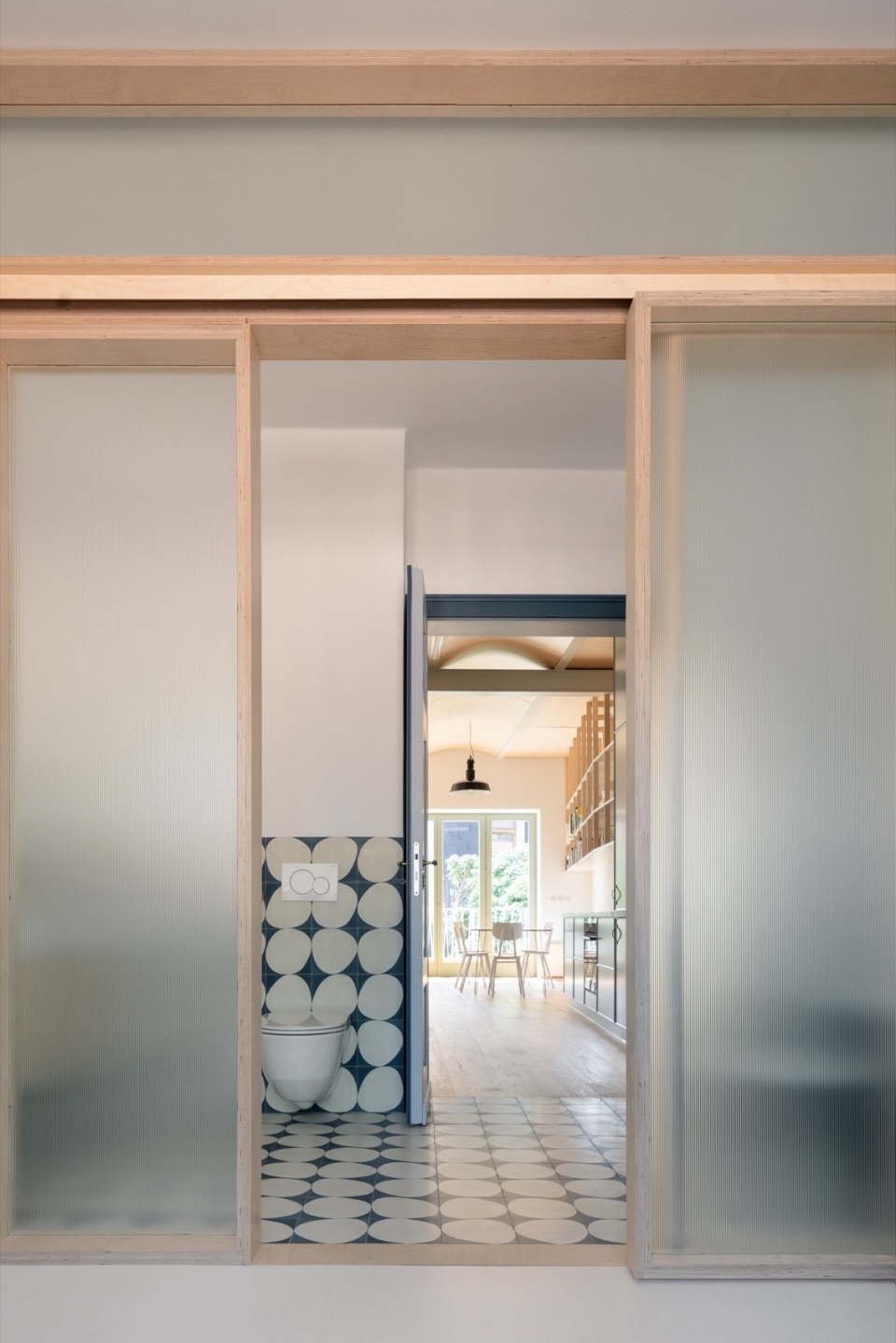
▼区位,location ©BYRÓ architekti
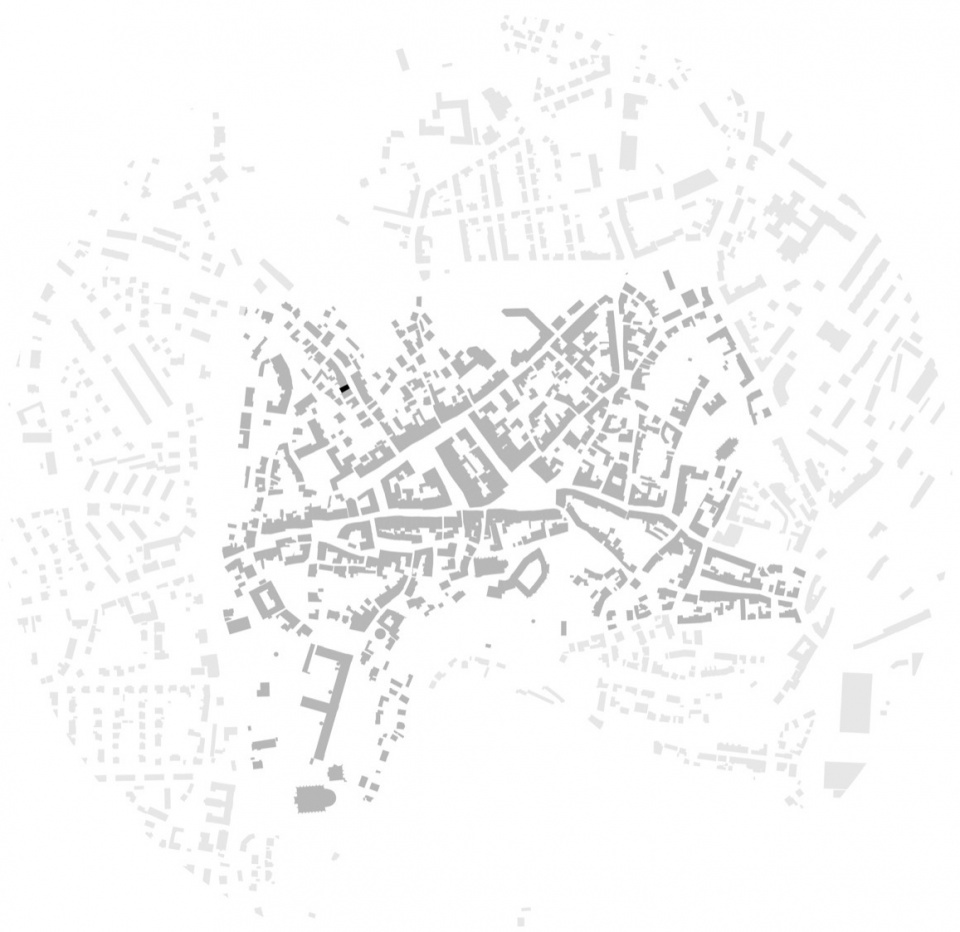
▼一层平面图,ground floor plan ©BYRÓ architekti
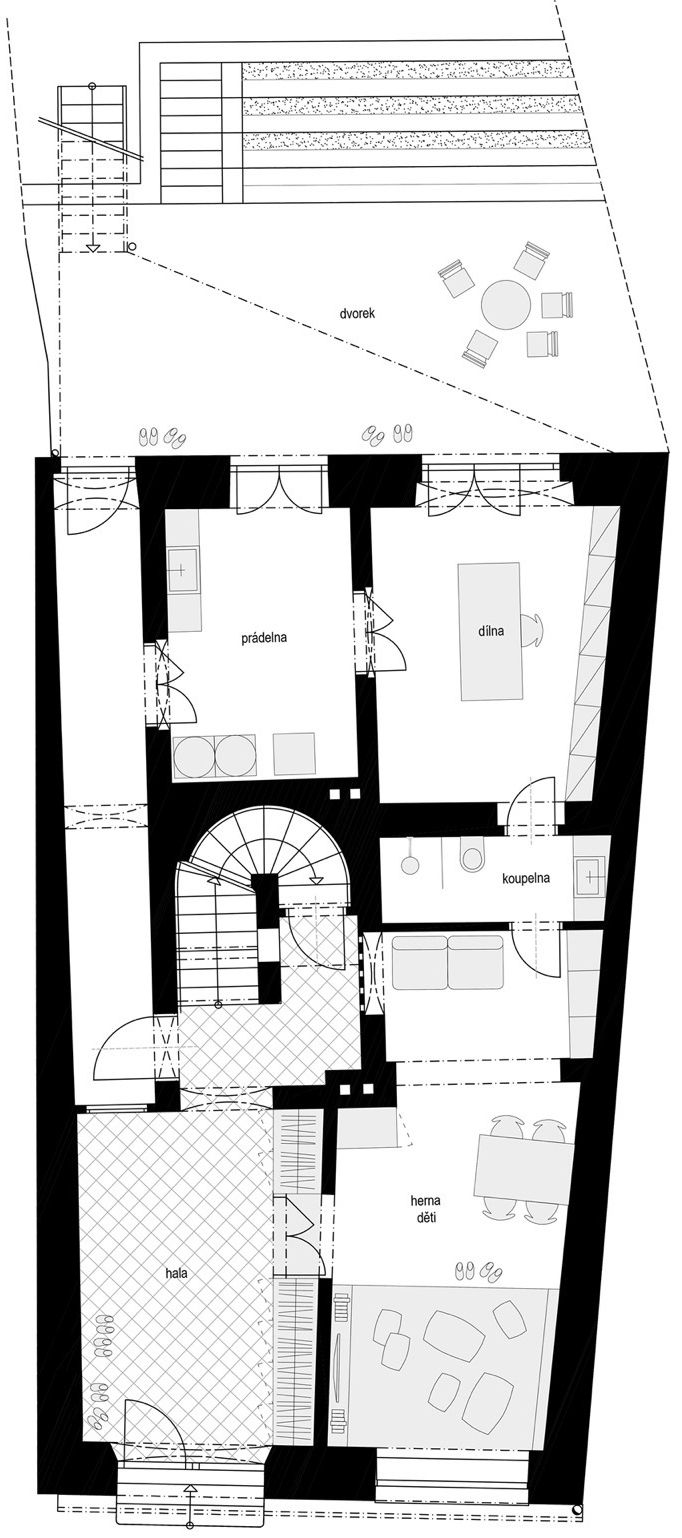
▼二层平面图,first floor plan ©BYRÓ architekti
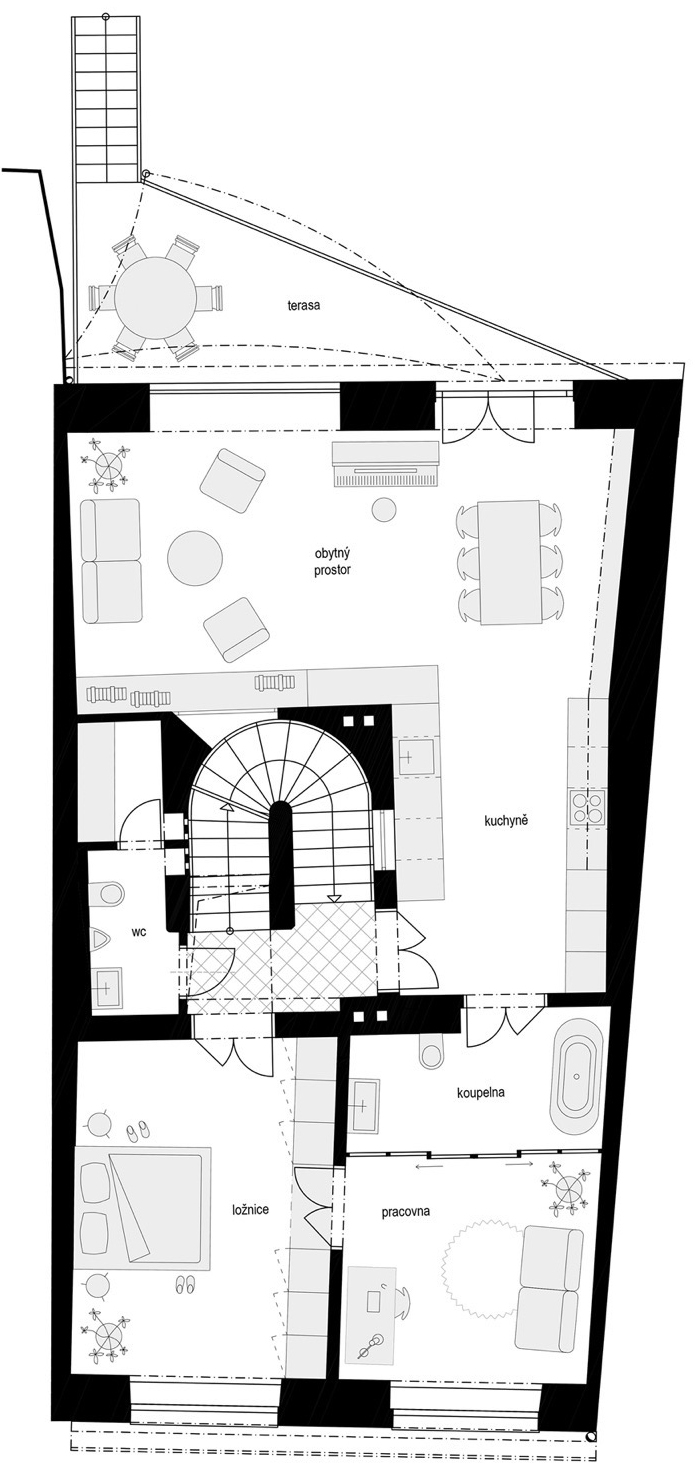
▼三层平面图,second floor plan ©BYRÓ architekti
