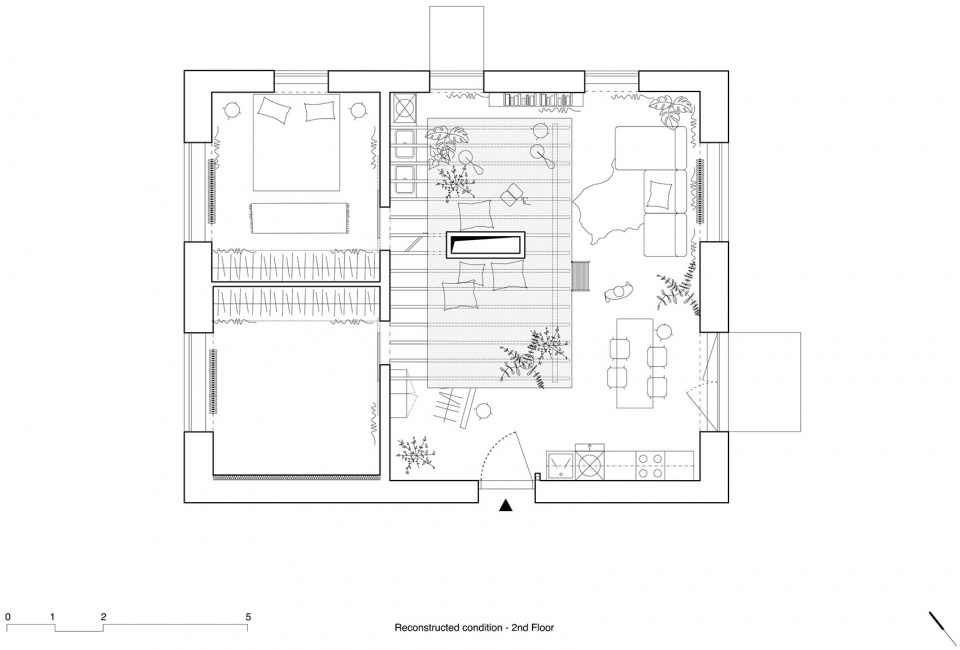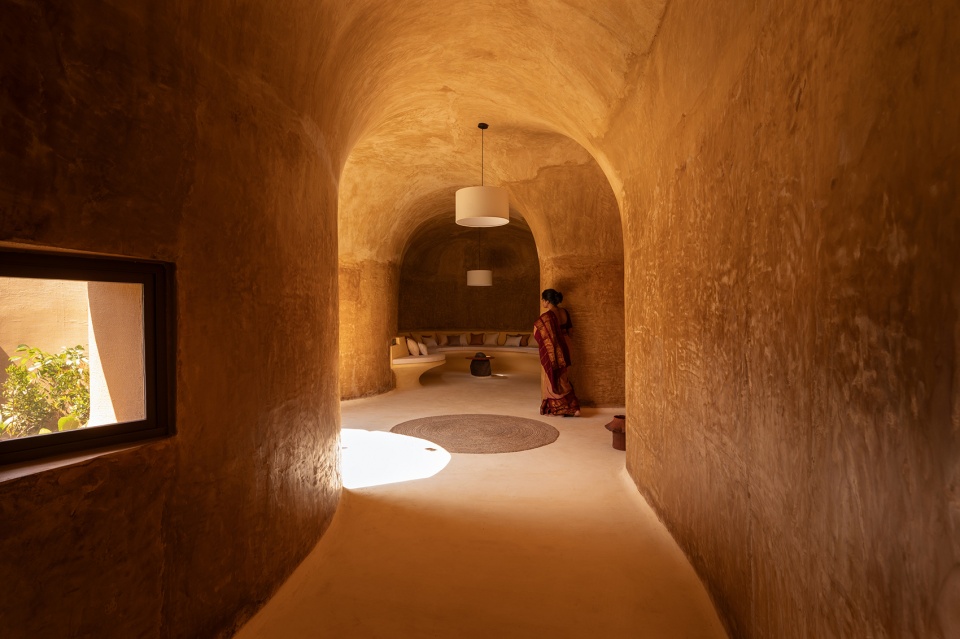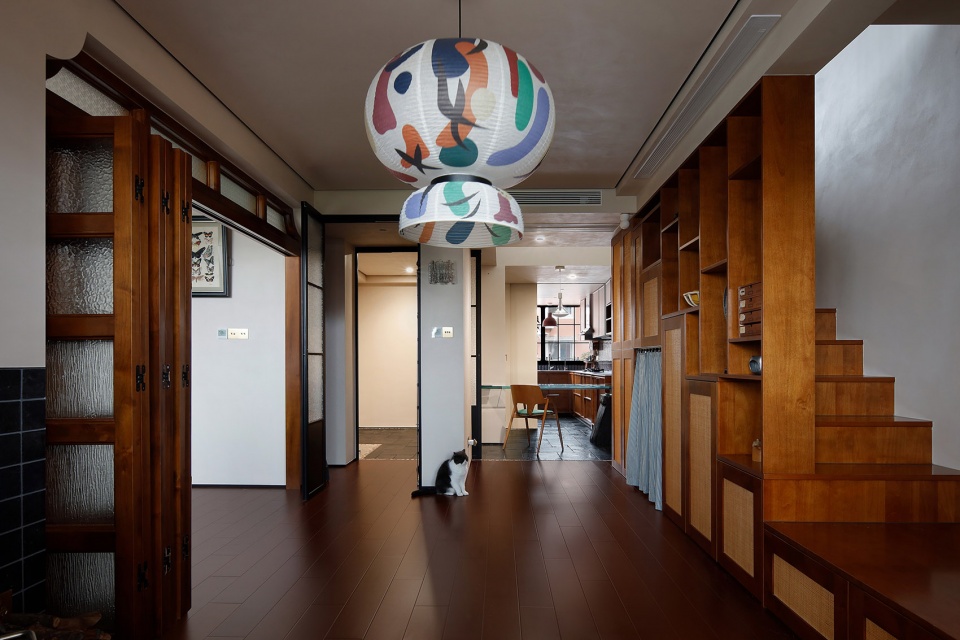

近3.5米高的天花板,公寓拥有三个朝向,但却采用了标准开发商的布局方案,本可以拥有格外独特的布局。
Ceilings almost 3.5 metres high, orientation of the apartment on three cardinal points, yet a standard developer layout scheme in an otherwise unique project.
▼室内概览,intreior overview © Matej Hakár
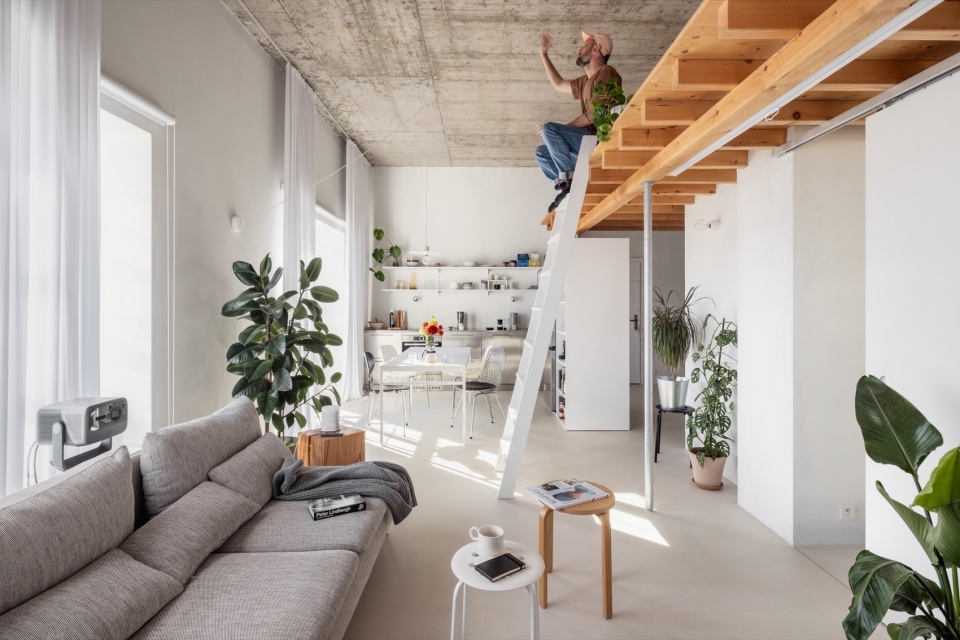
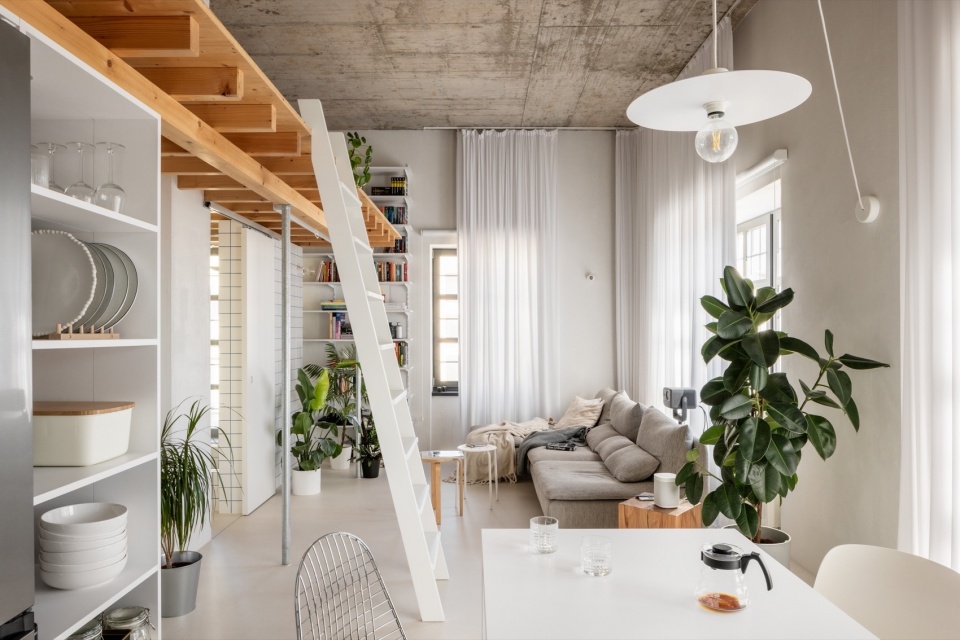
▼餐厅,dining room © Matej Hakár
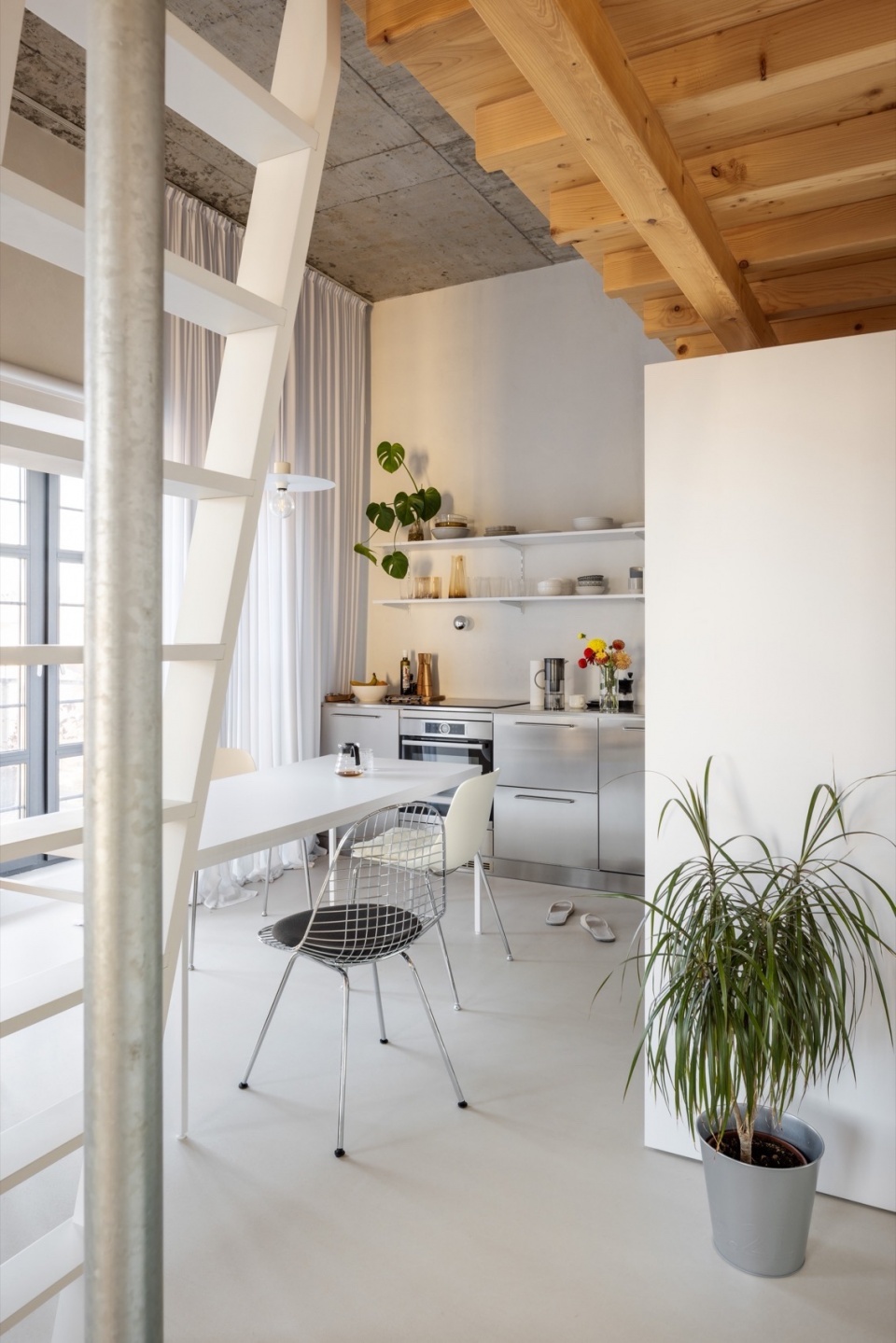
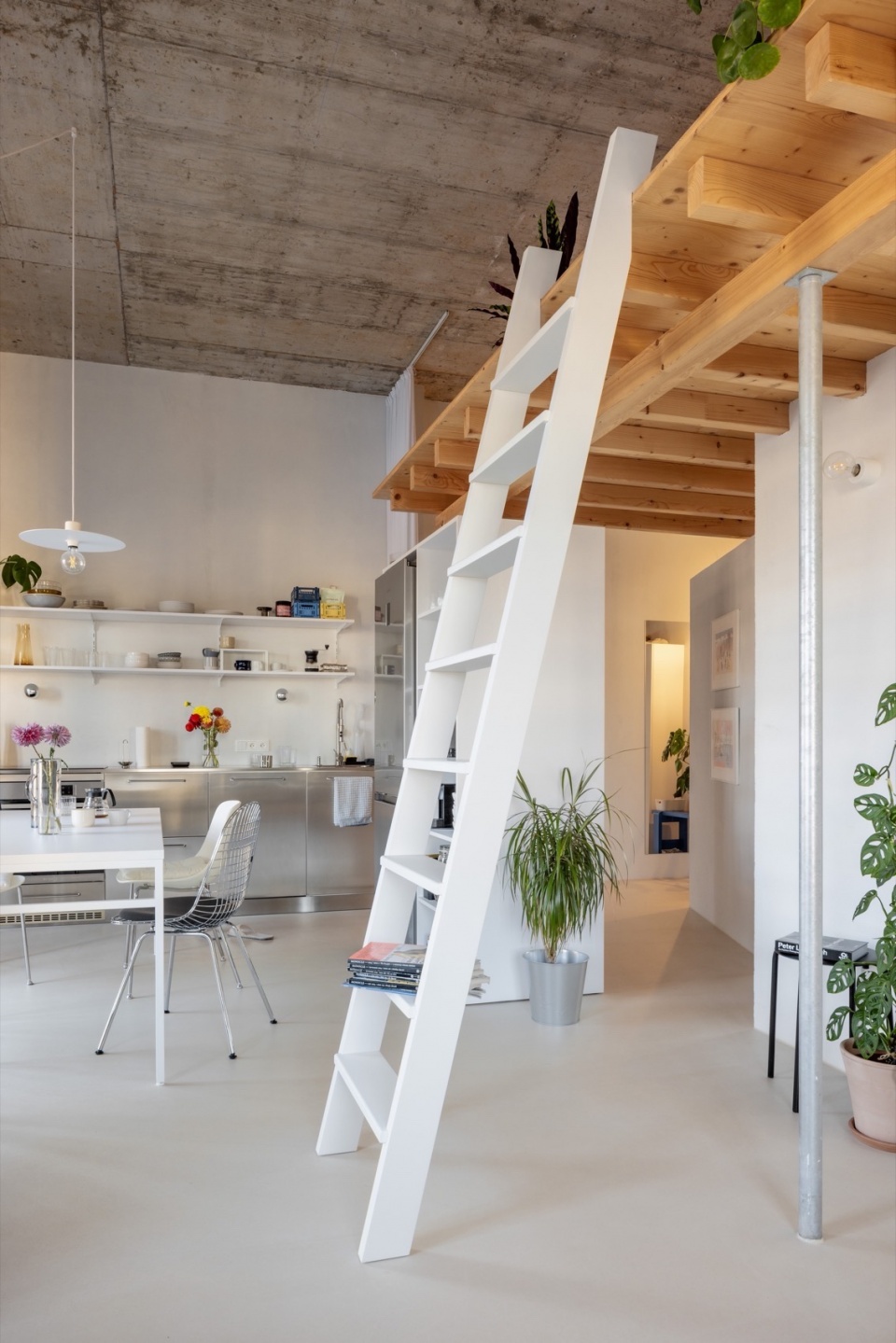
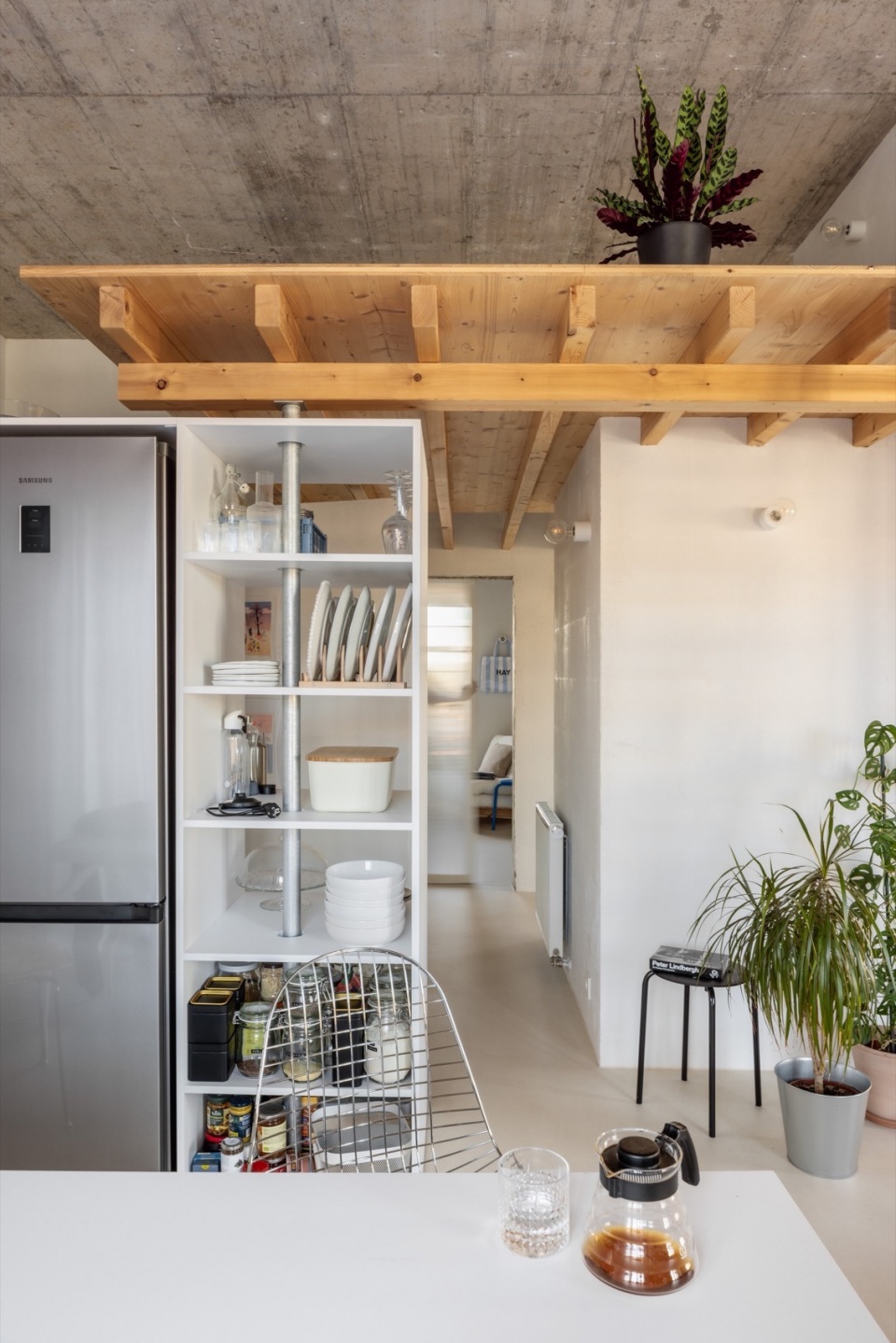
▼厨房,kitchen © Matej Hakár
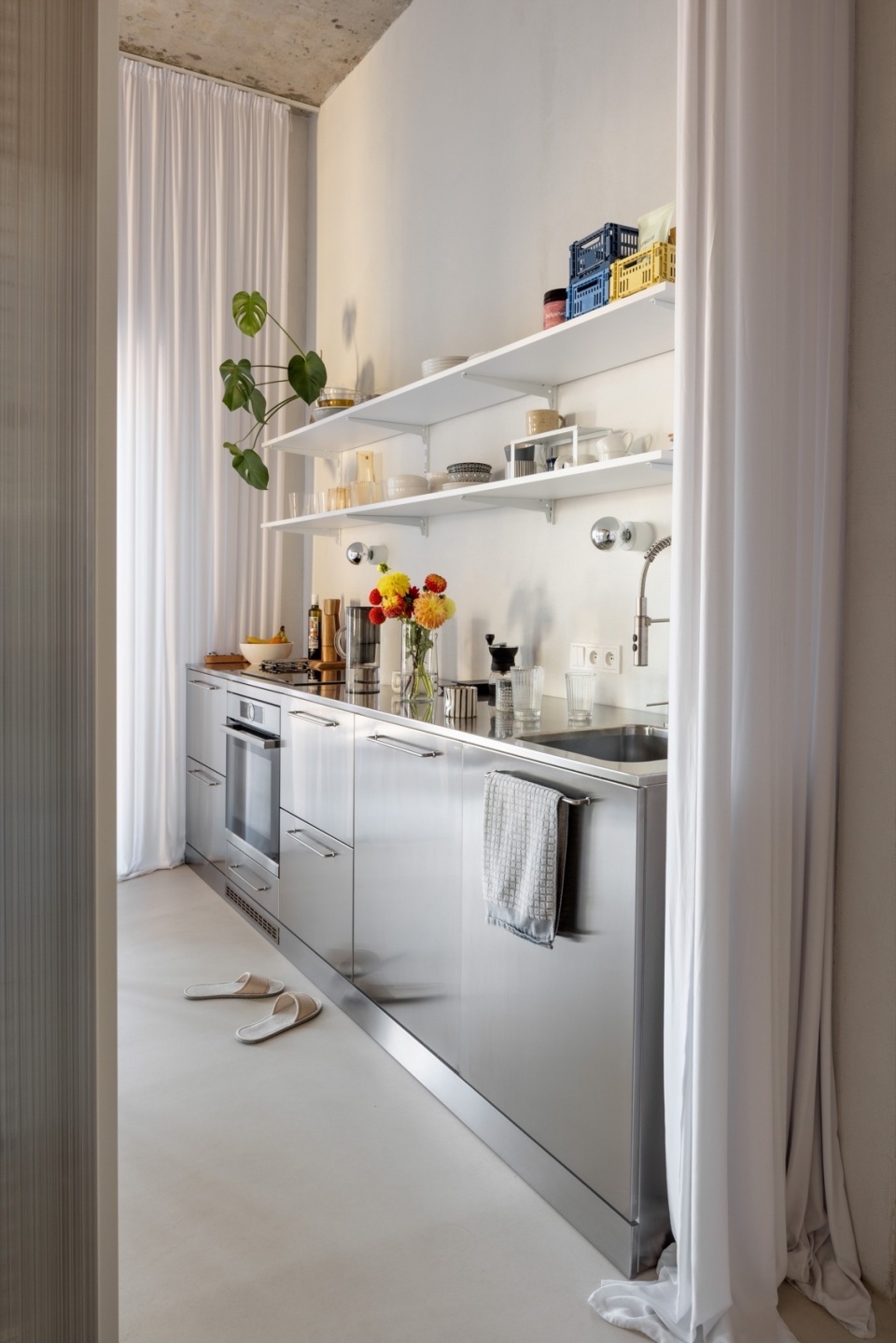
设计打破了空间的“屏障”,去掉了布局中那些又暗又长的走廊。我们创造了一个空间与“空间之间”的景观。充分利用层高——我们添加了第二层——一个平台。这样,公寓的使用面积增加了超过17平方米。我们享受私密与开放的交替、光与影的变化以及那些惊喜的瞬间——比如,当我们不知道拐角处会遇见什么,或者当我们拉开门或掀起帘子时。
▼轴测,axon © Kilo/Honč
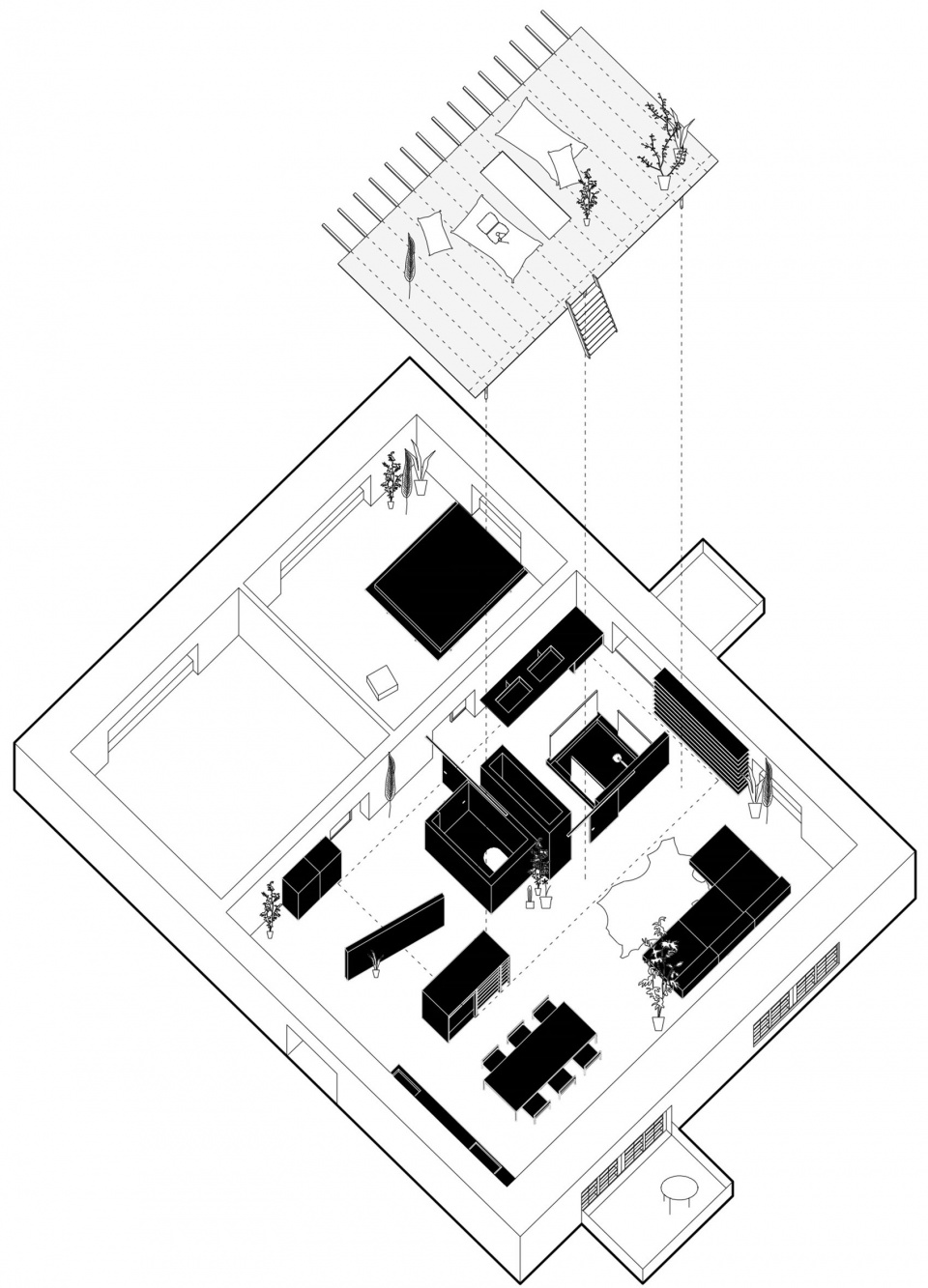
The design “debarriers” the space and gets rid of the dark, long corridors inside the layout. We create a landscape of spaces and in-between spaces. Work with the height – we add a second level – a plateau. We enlarge the apartment by more than 17sqm of living area. We enjoy alternating of intimacy and openness, light and shadow, moments of surprise. When we don’t know what awaits us around the corner or when we slide a door or pull back a curtain.
▼二层平台,attic © Matej Hakár
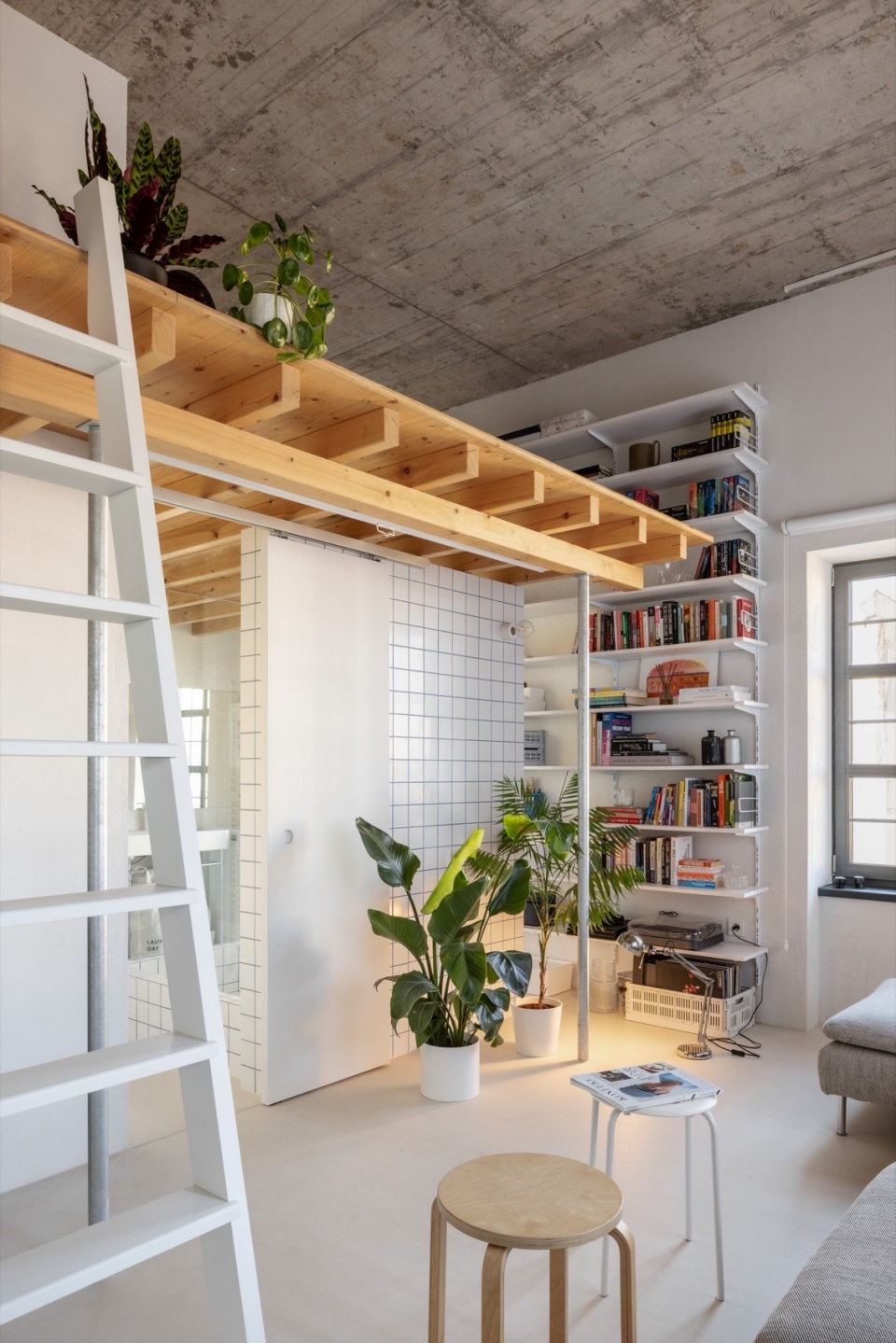
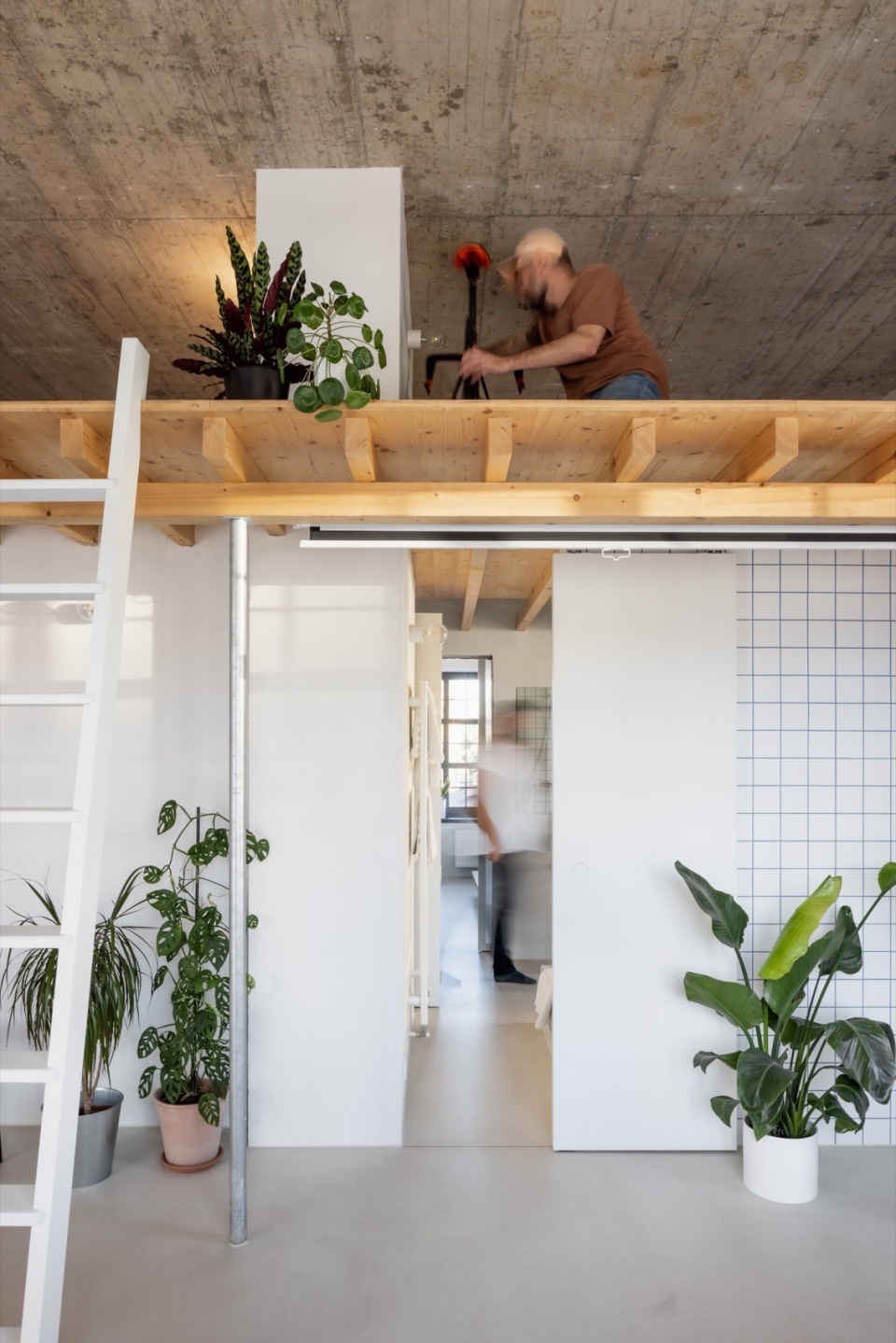
▼二层平台,attic © Matej Hakár
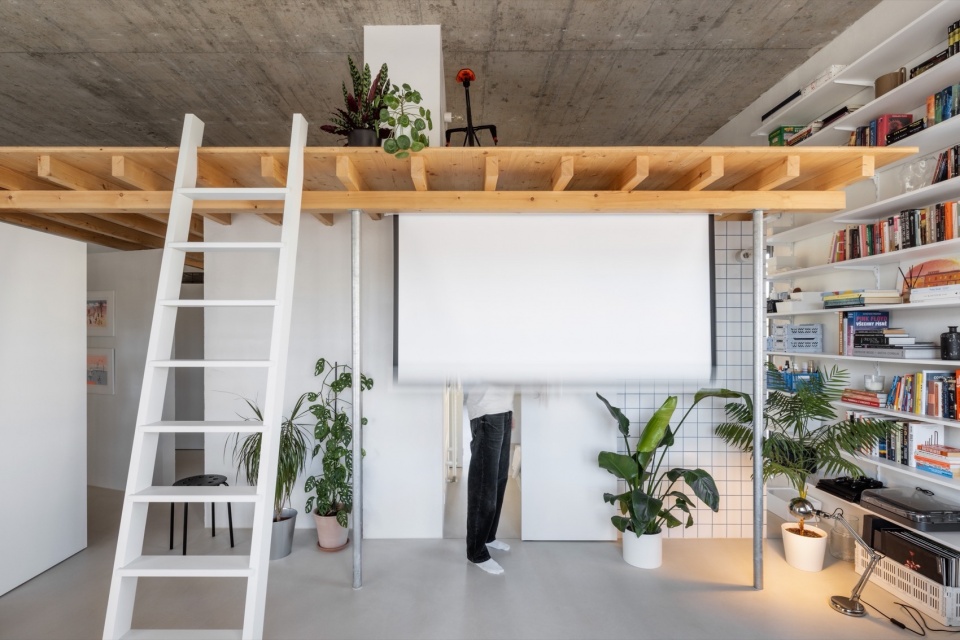
▼打破原有空间的屏障,”debarriers” the original space © Matej Hakár
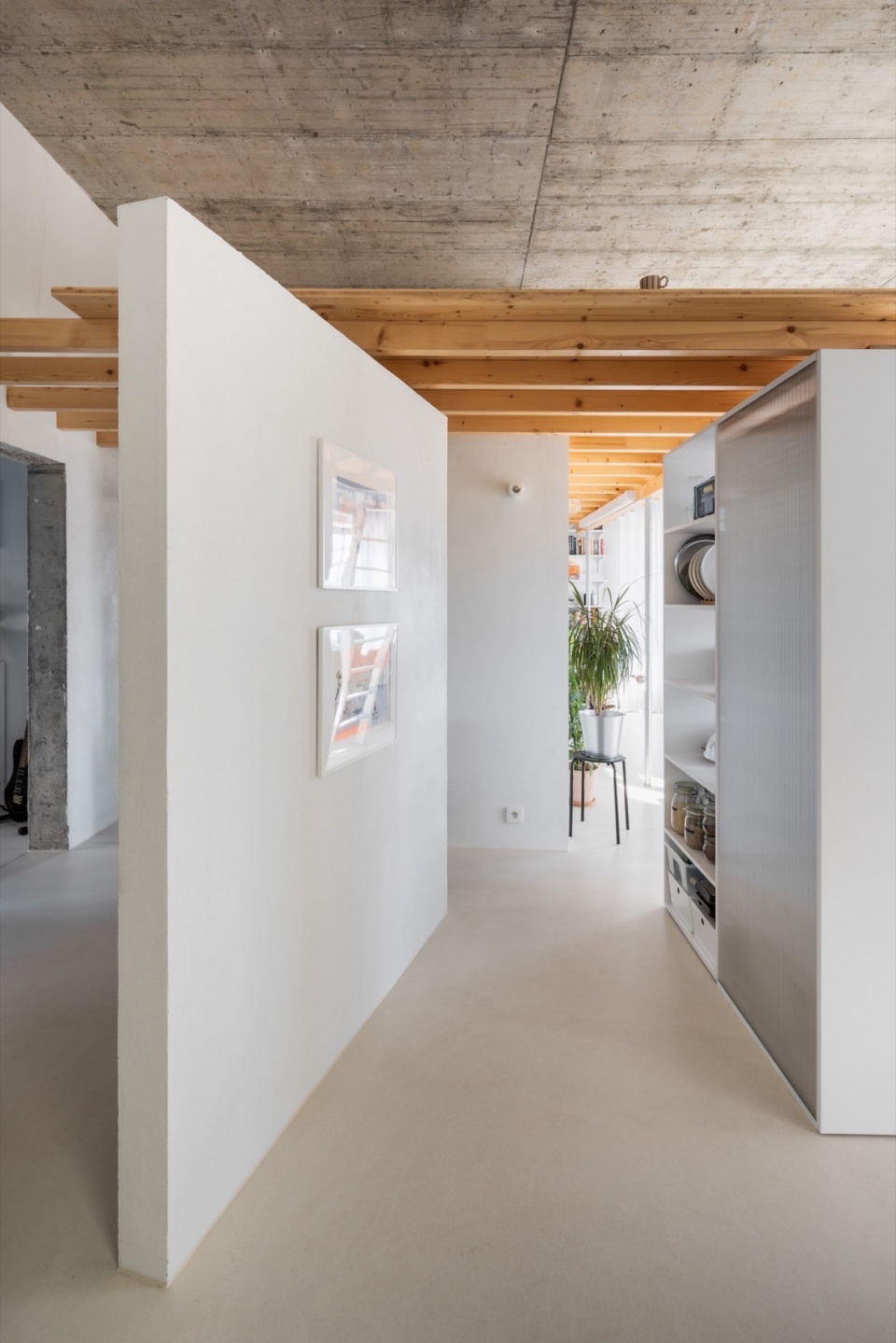
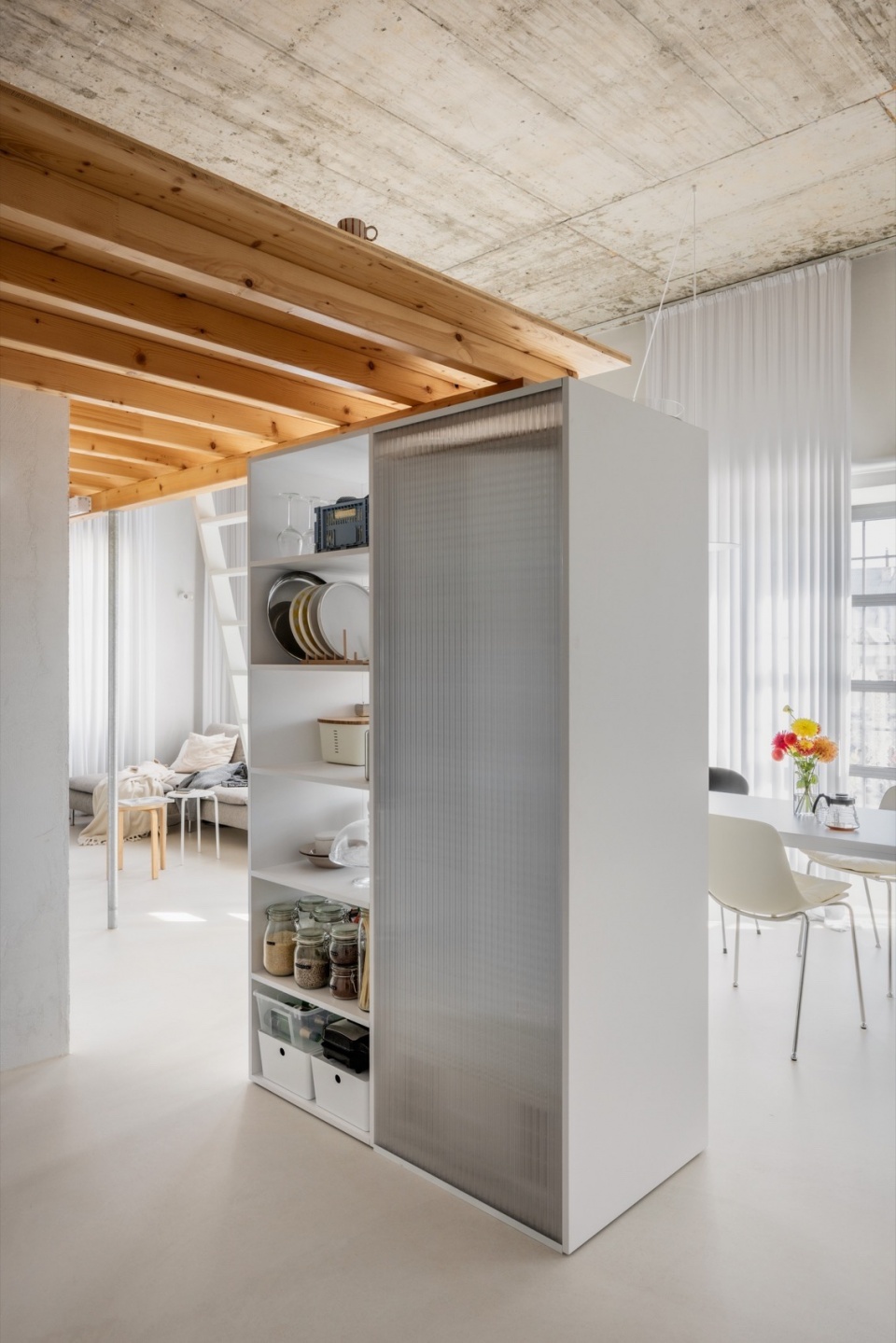
▼空间之间的景观,landscape of in-between spaces © Matej Hakár
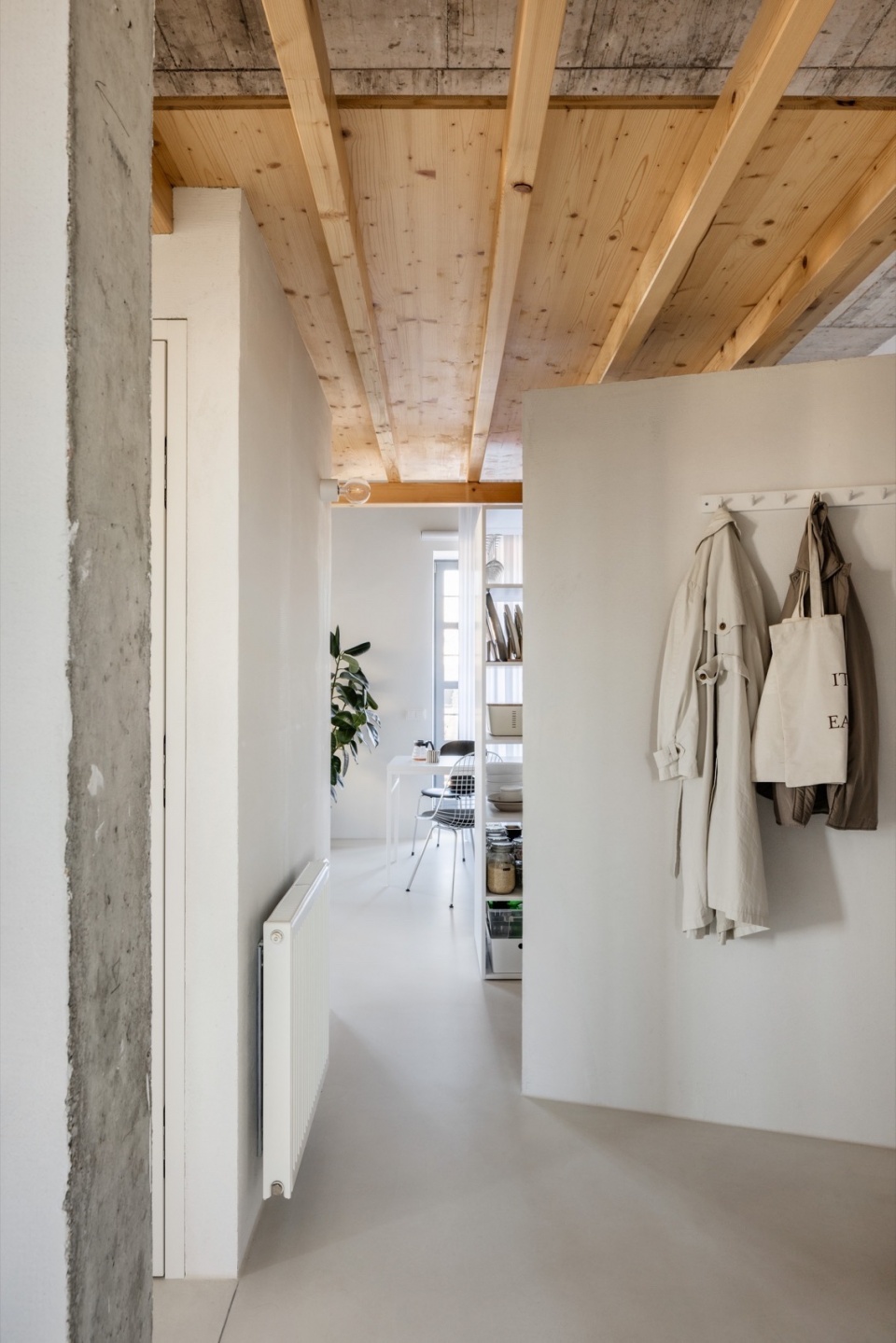
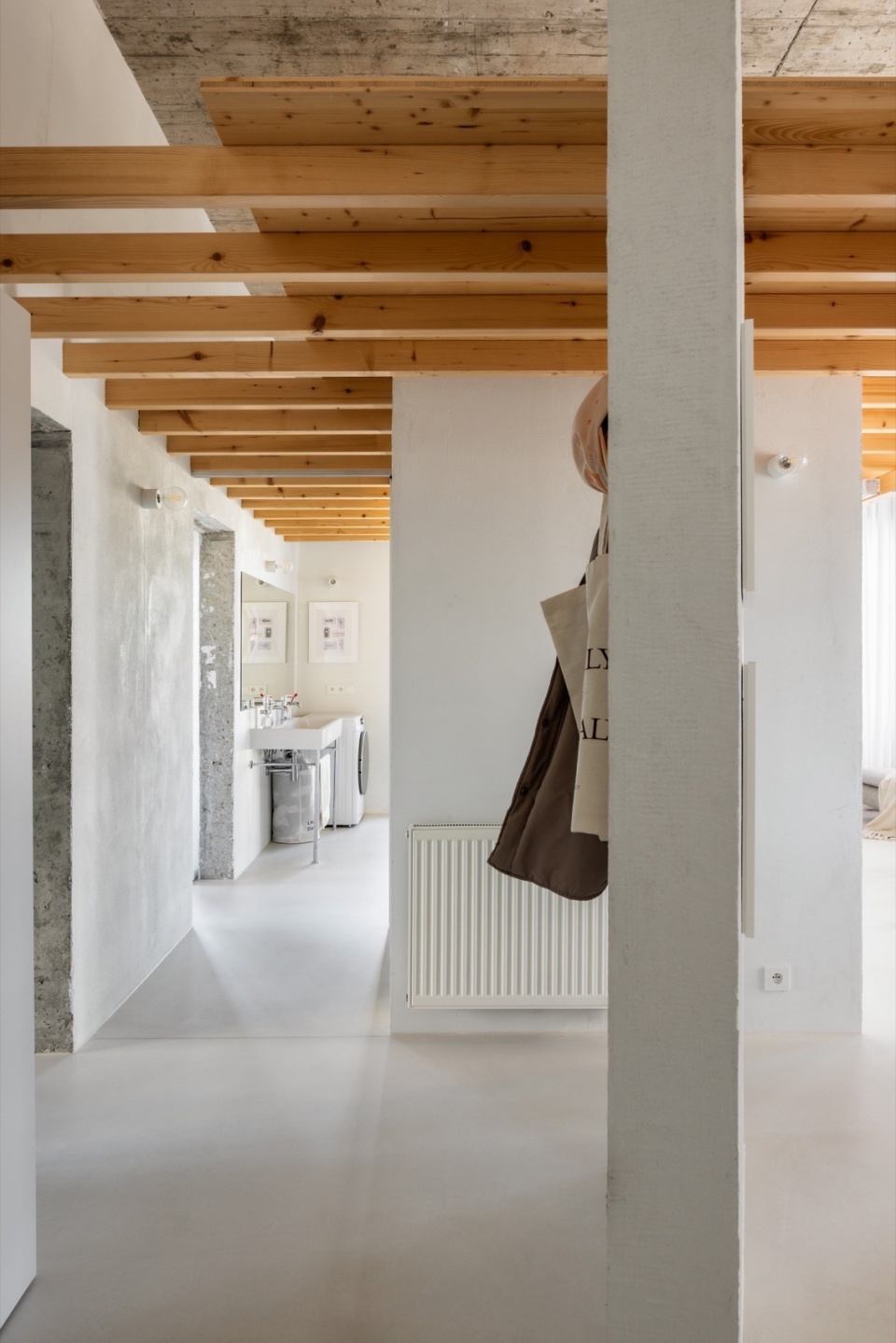
我们注重比例——什么才是刚刚好,什么又显得多或少?当我从这里走过时,会发生什么?
我们喜欢那些无法被精确定义的空间,喜欢边界模糊、功能流动的房间。比如,当我们坐在高处晃着腿读书,或看着电影准备好即将放映时,那一刻的氛围。是的,这会是一个美好的电影之夜。
Working with proportion – what is enough and what is already too much or too little. What happens when I shuffle through there. We love it when spaces can’t be precisely defined, when boundaries blur and the function of space is somewhat fluid. When we read a book at height swinging our legs in the air and watch a film being prepared to be screened. It’s going to be a movie night.
▼开放的卫生间,open bathroom © Matej Hakár
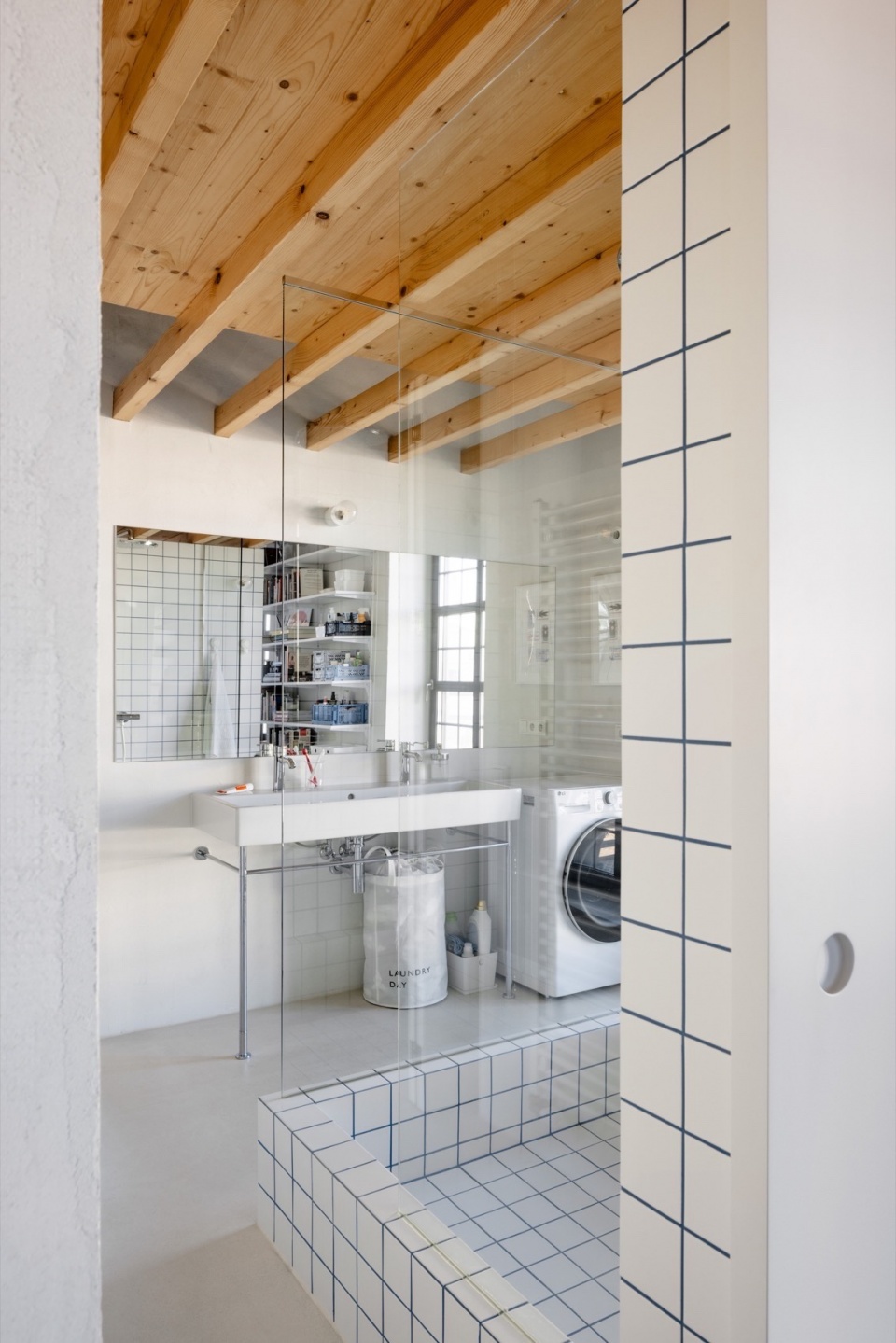
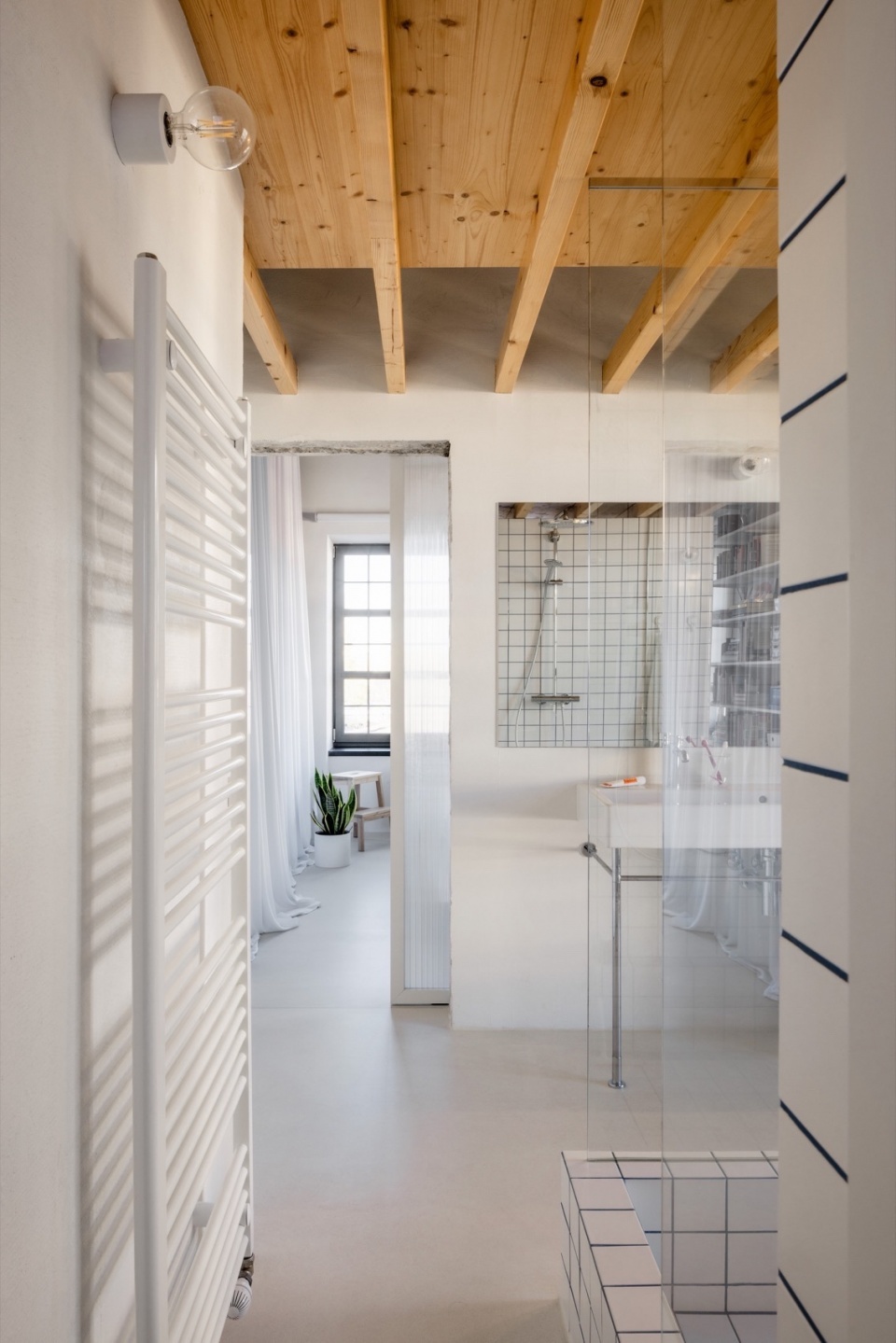
▼开放的卫生间,open bathroom © Matej Hakár
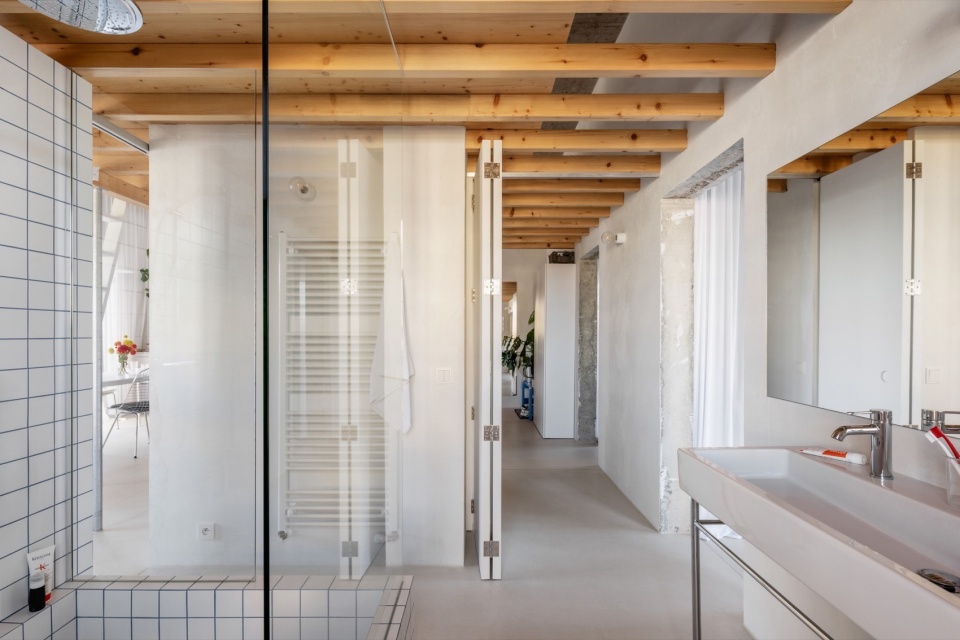
▼淋浴间,shower © Matej Hakár
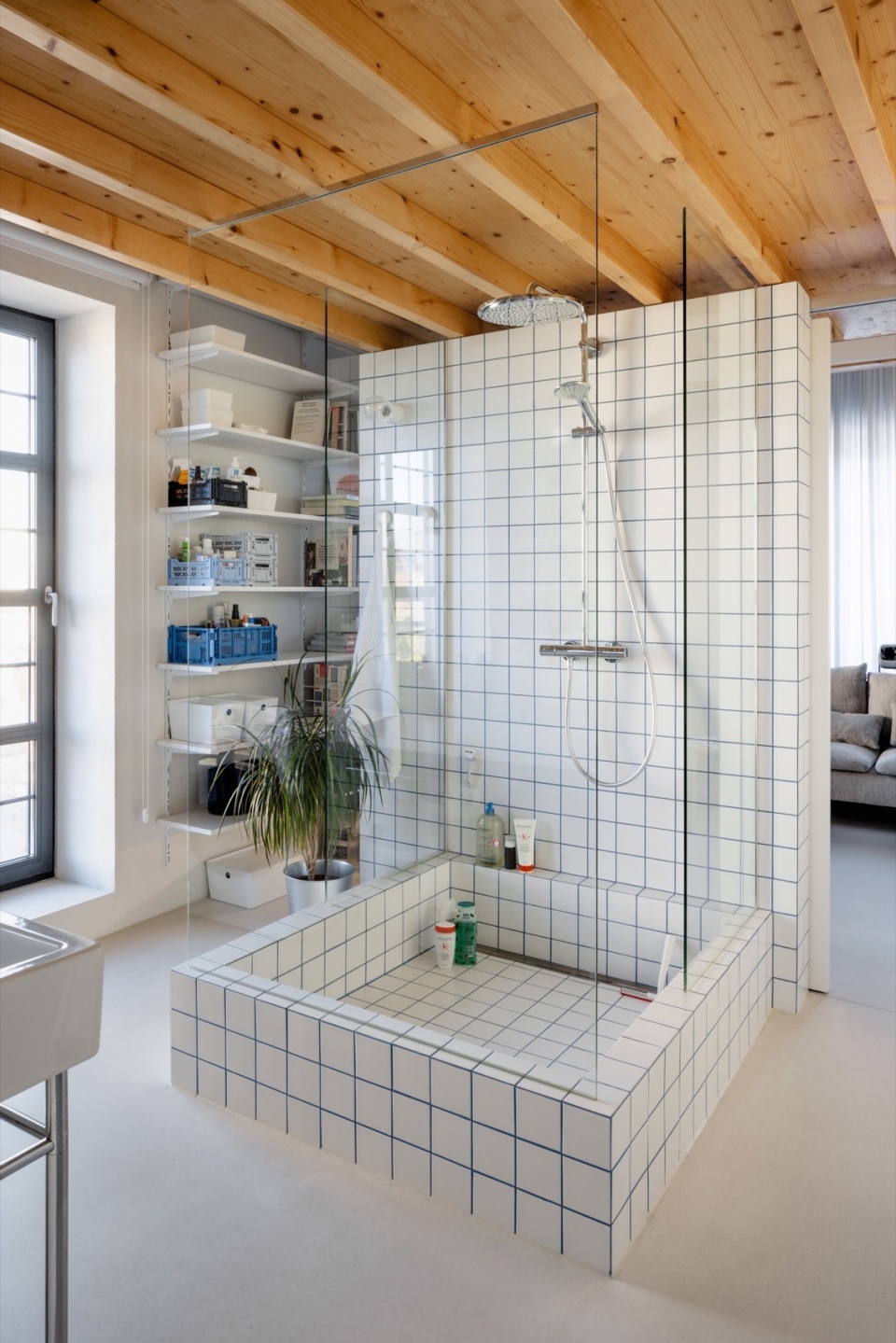
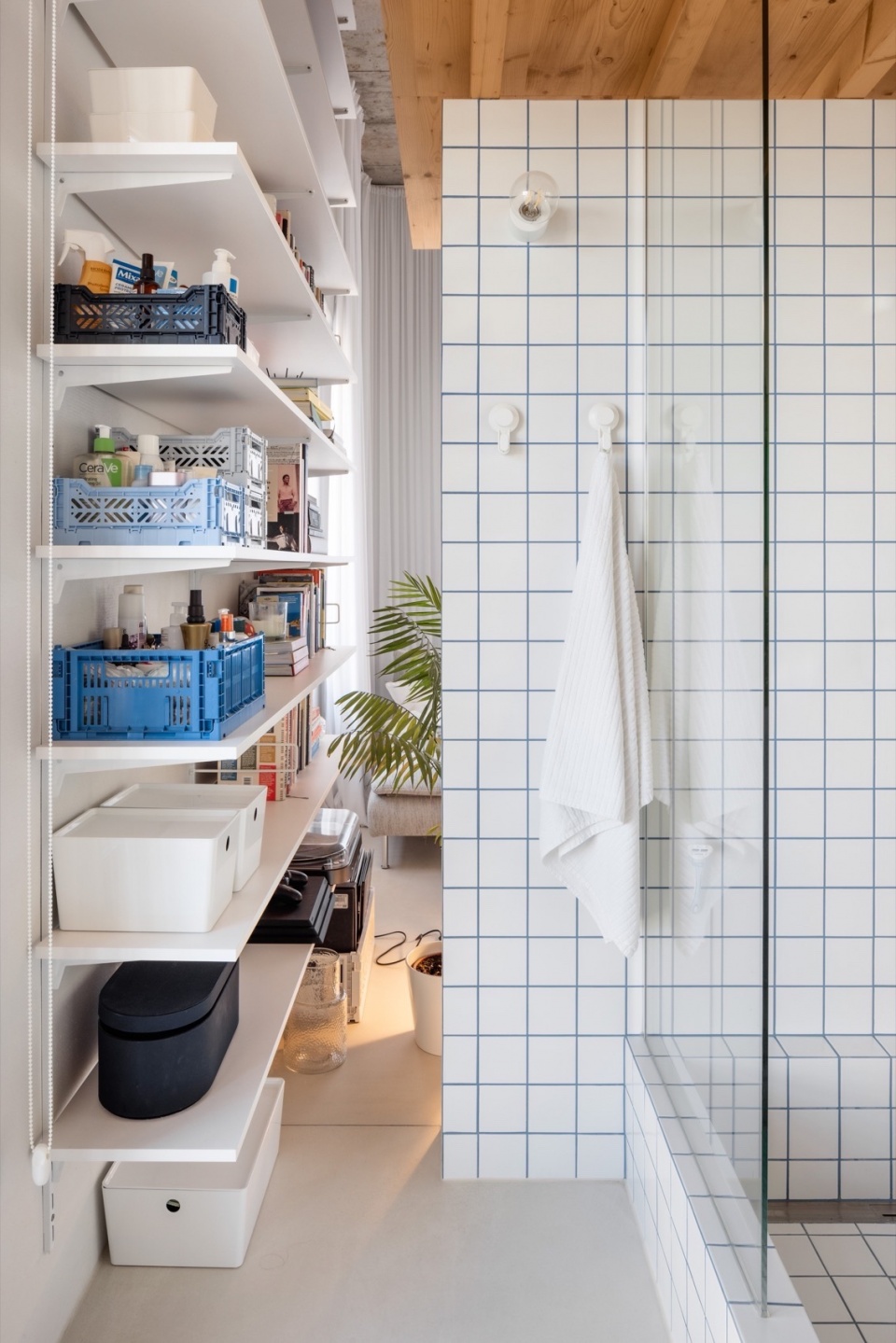
▼一瞥,glimpses © Matej Hakár
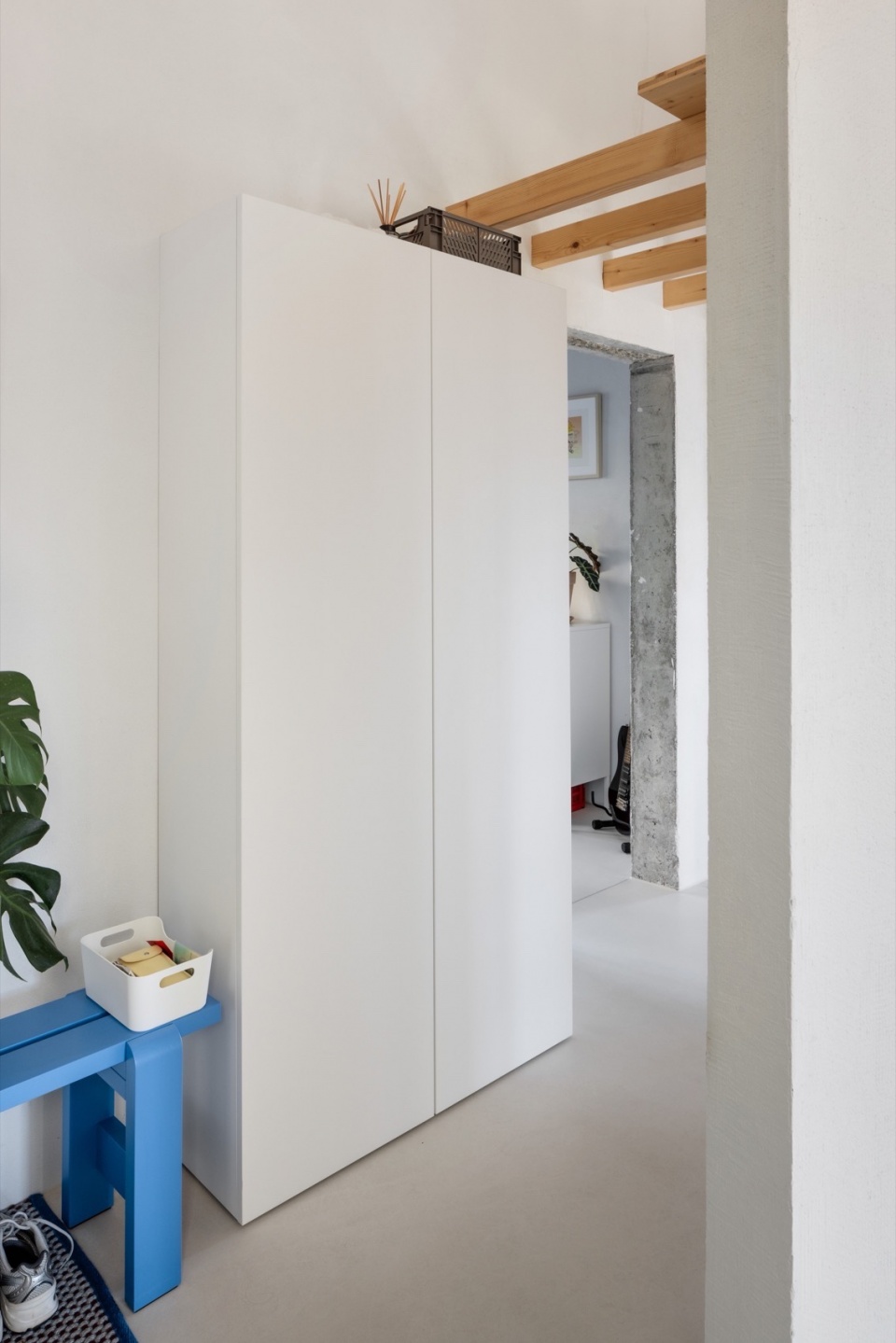
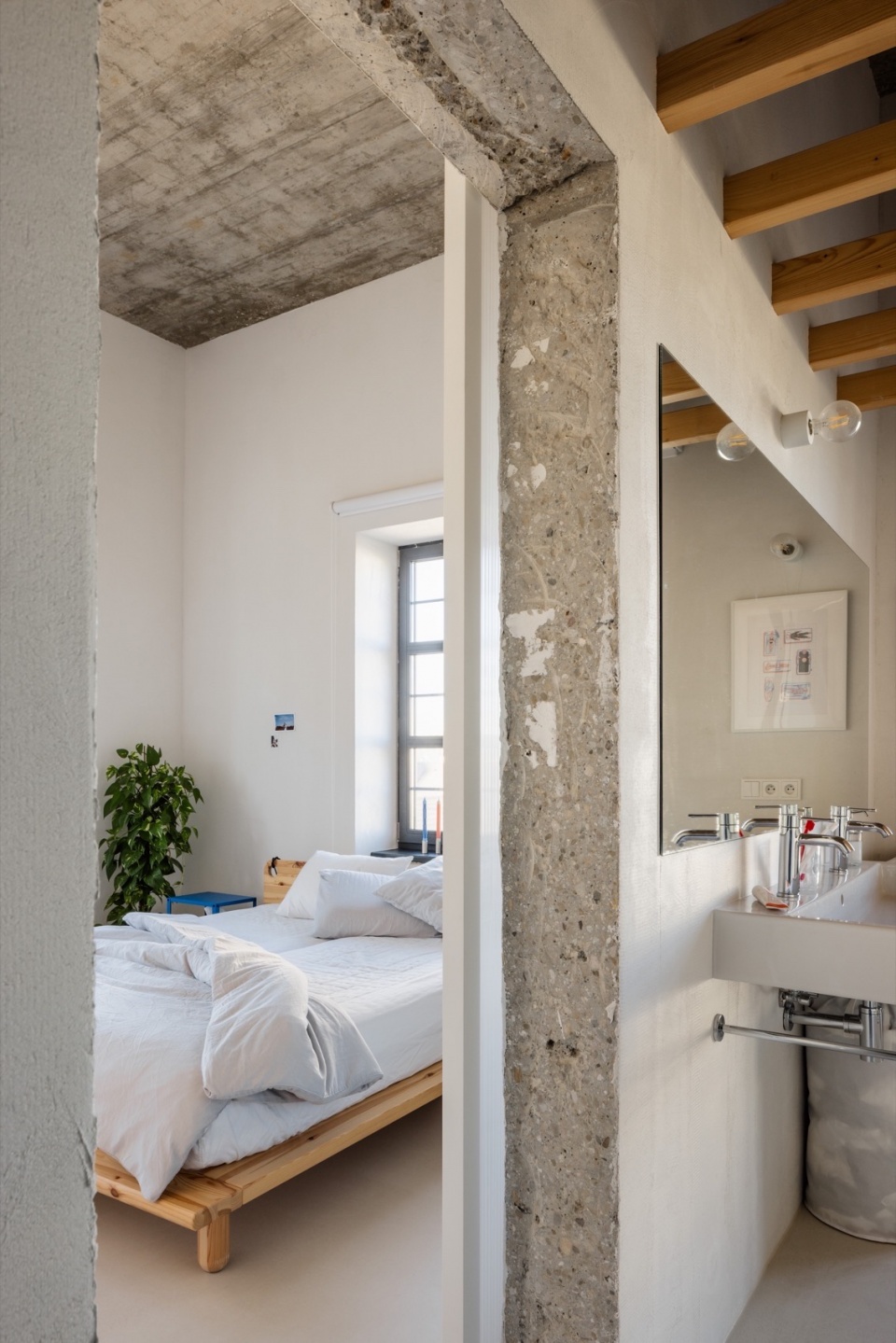
▼原始平面,current plan © Kilo/Honč
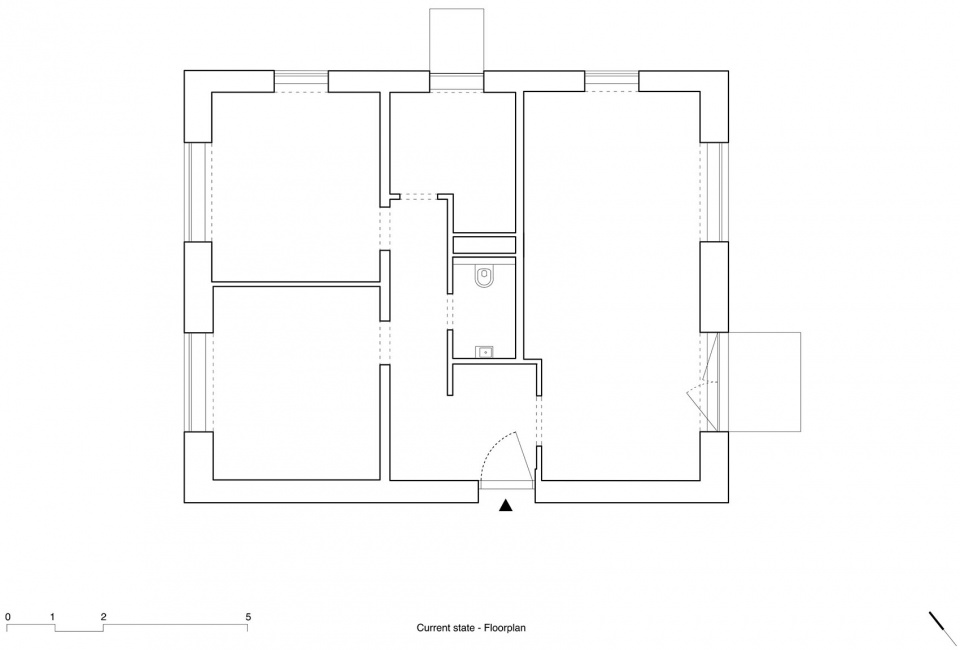
▼一层平面,1F plan © Kilo/Honč
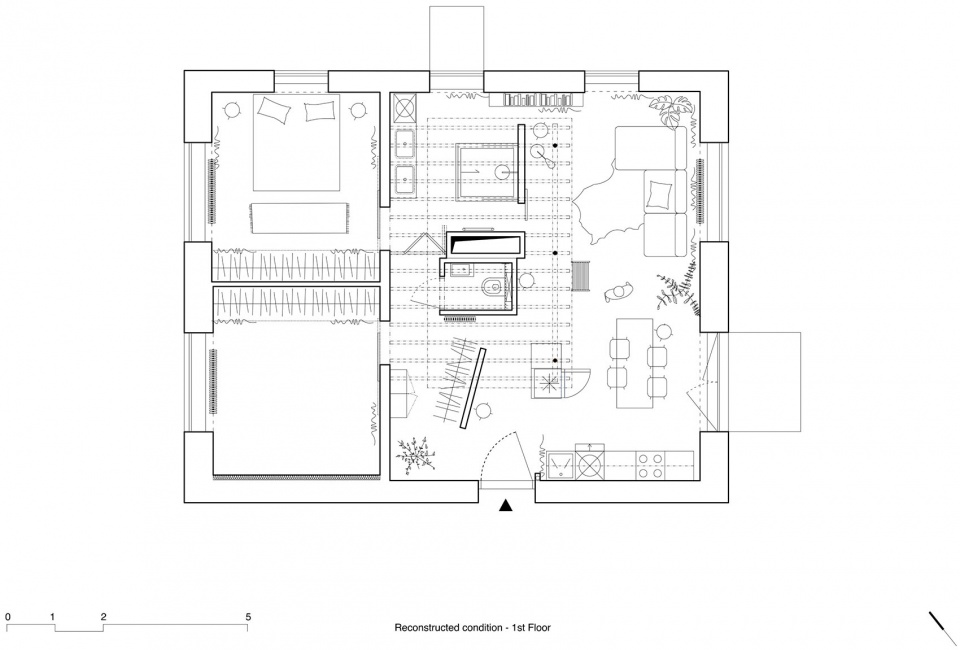
▼二层平面,2F plan © Kilo/Honč
