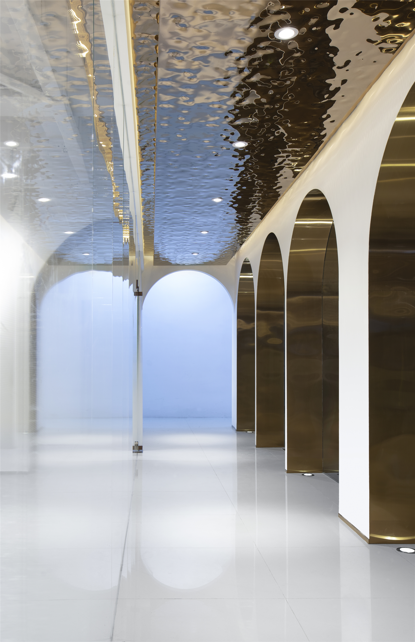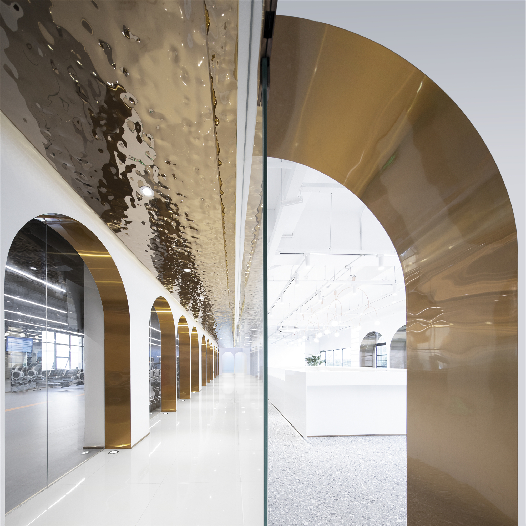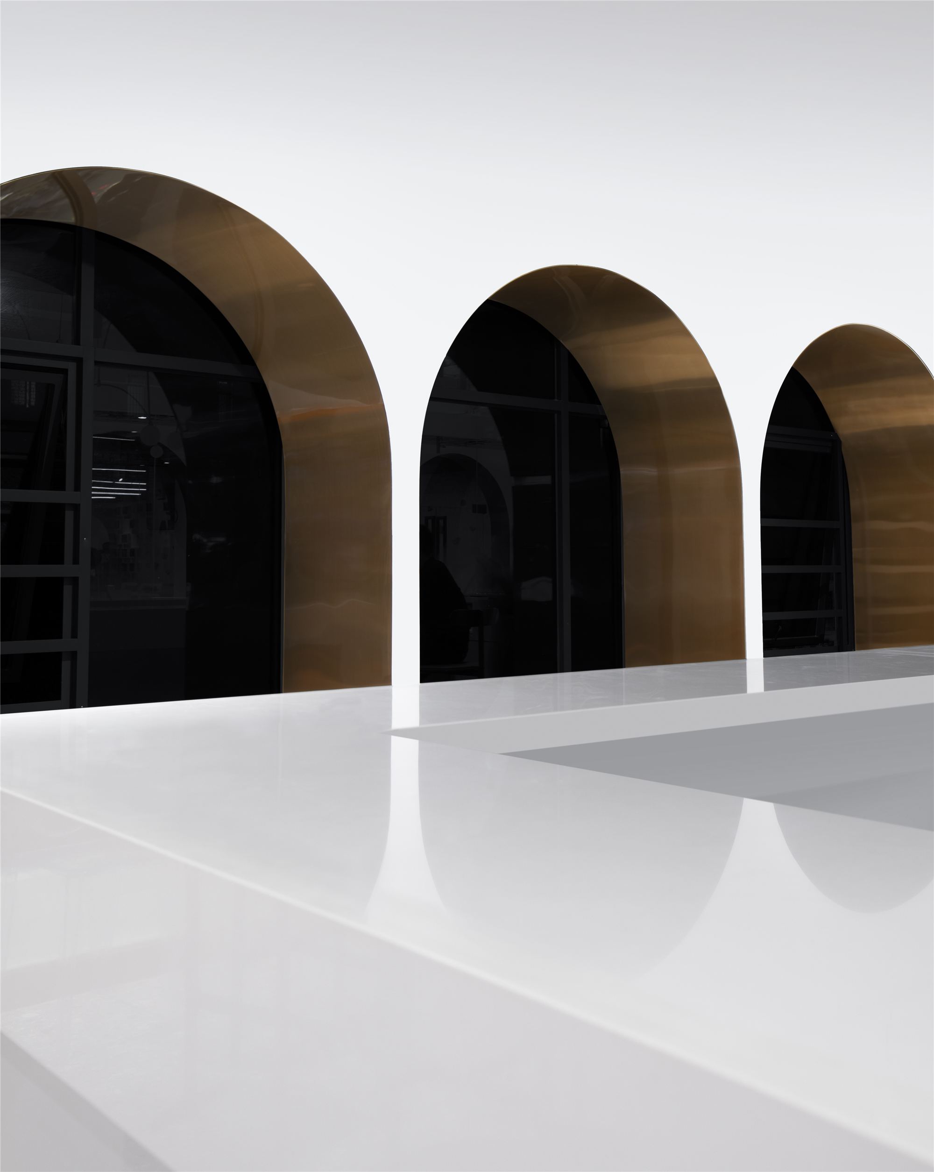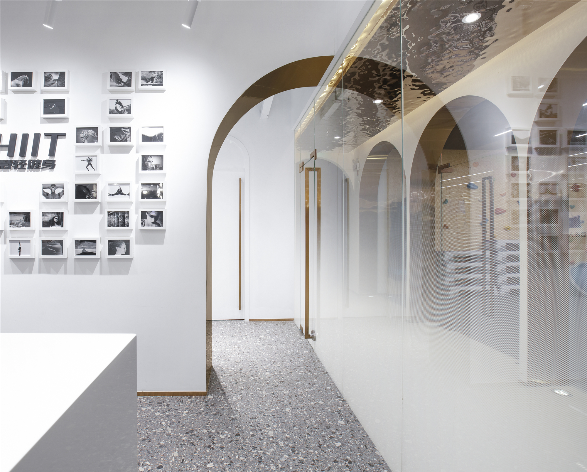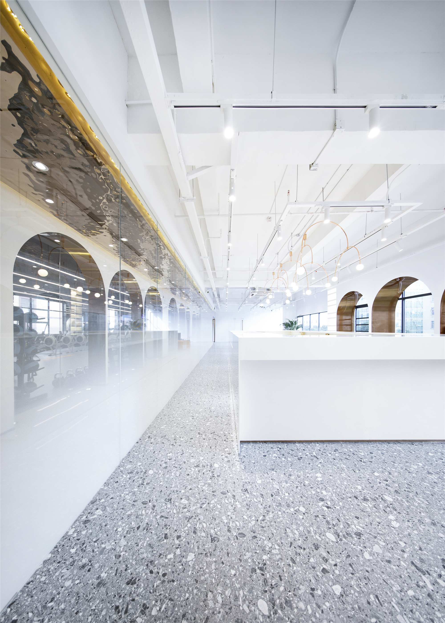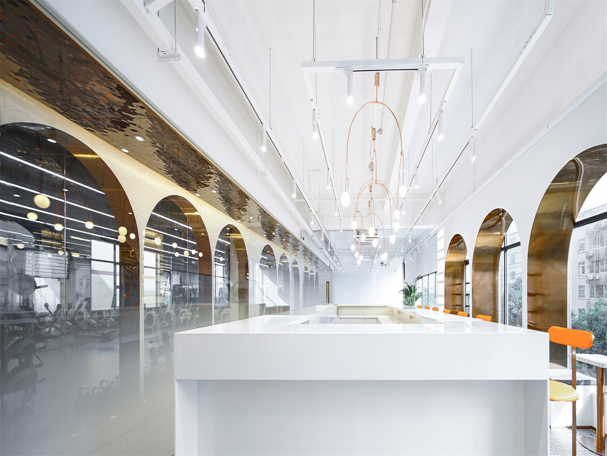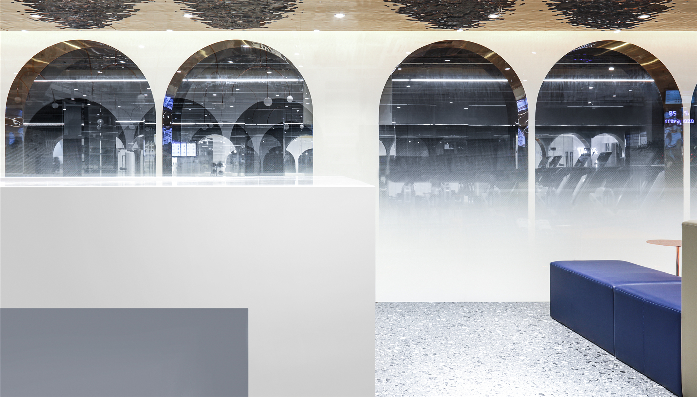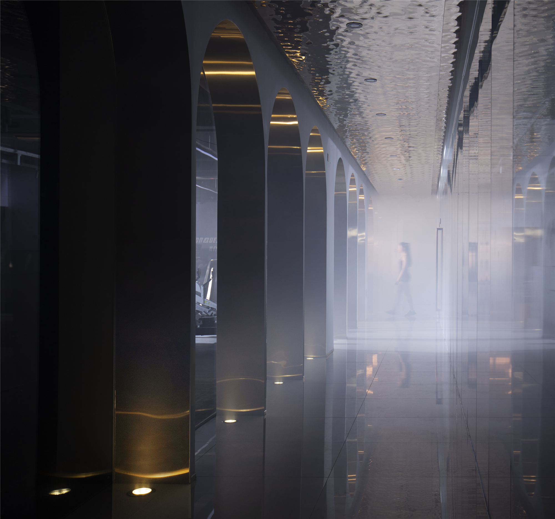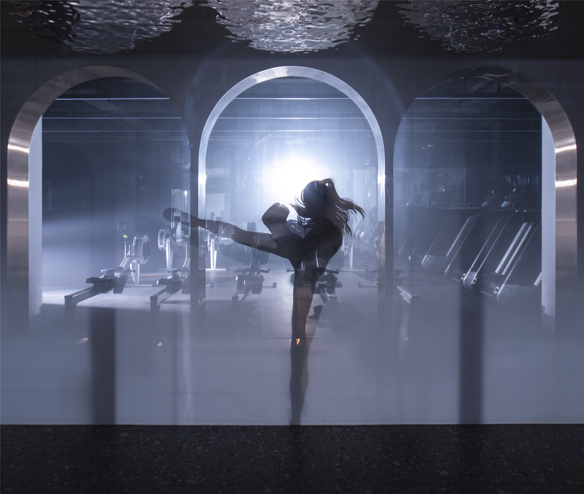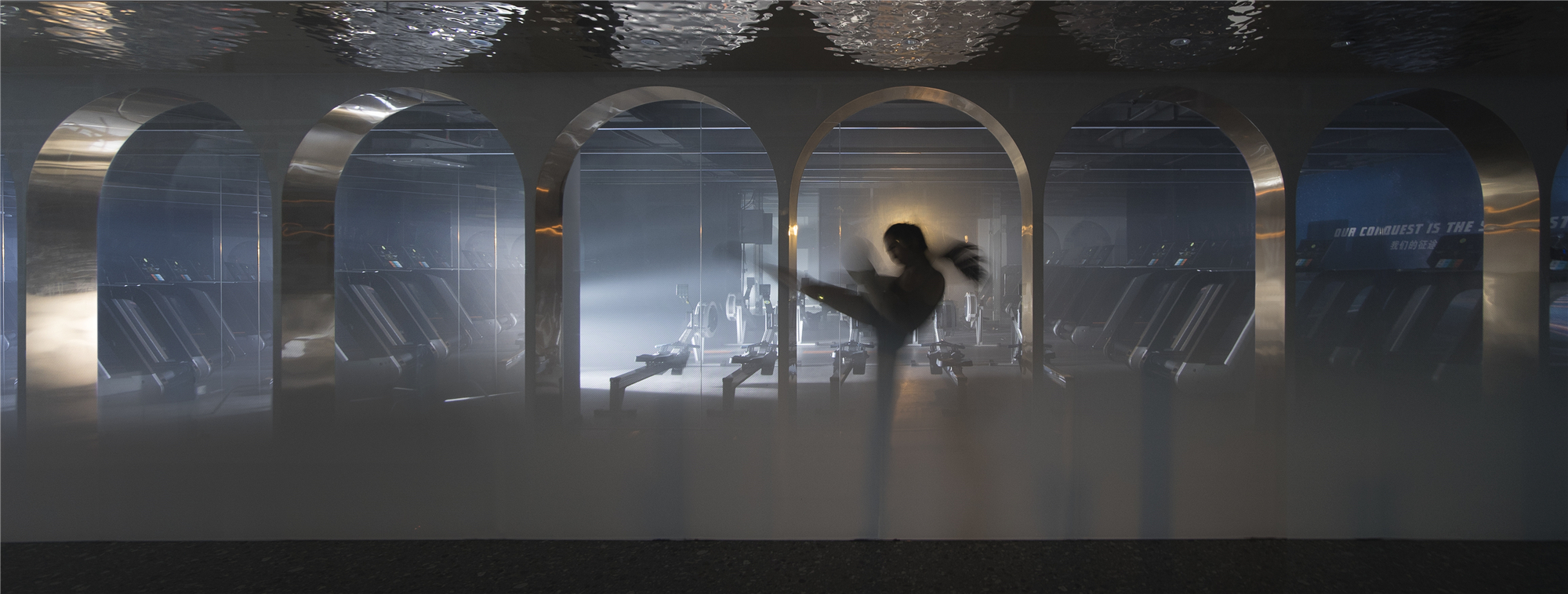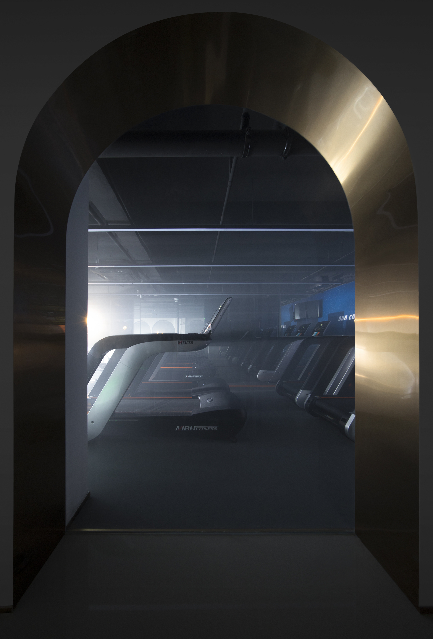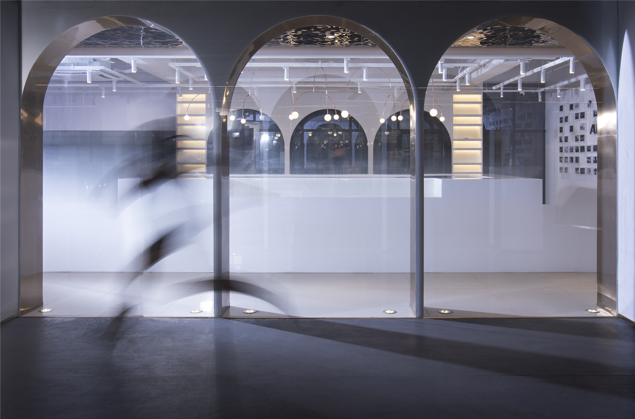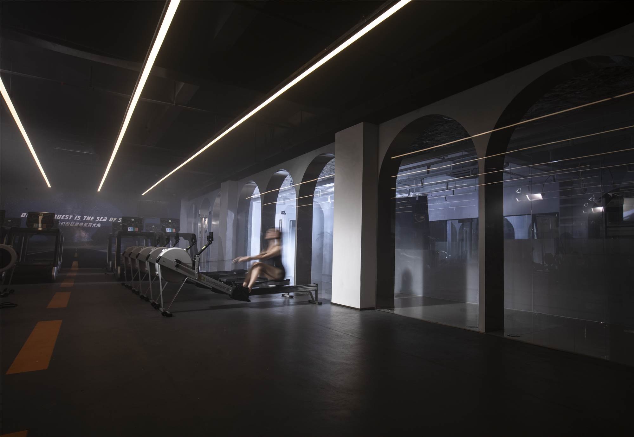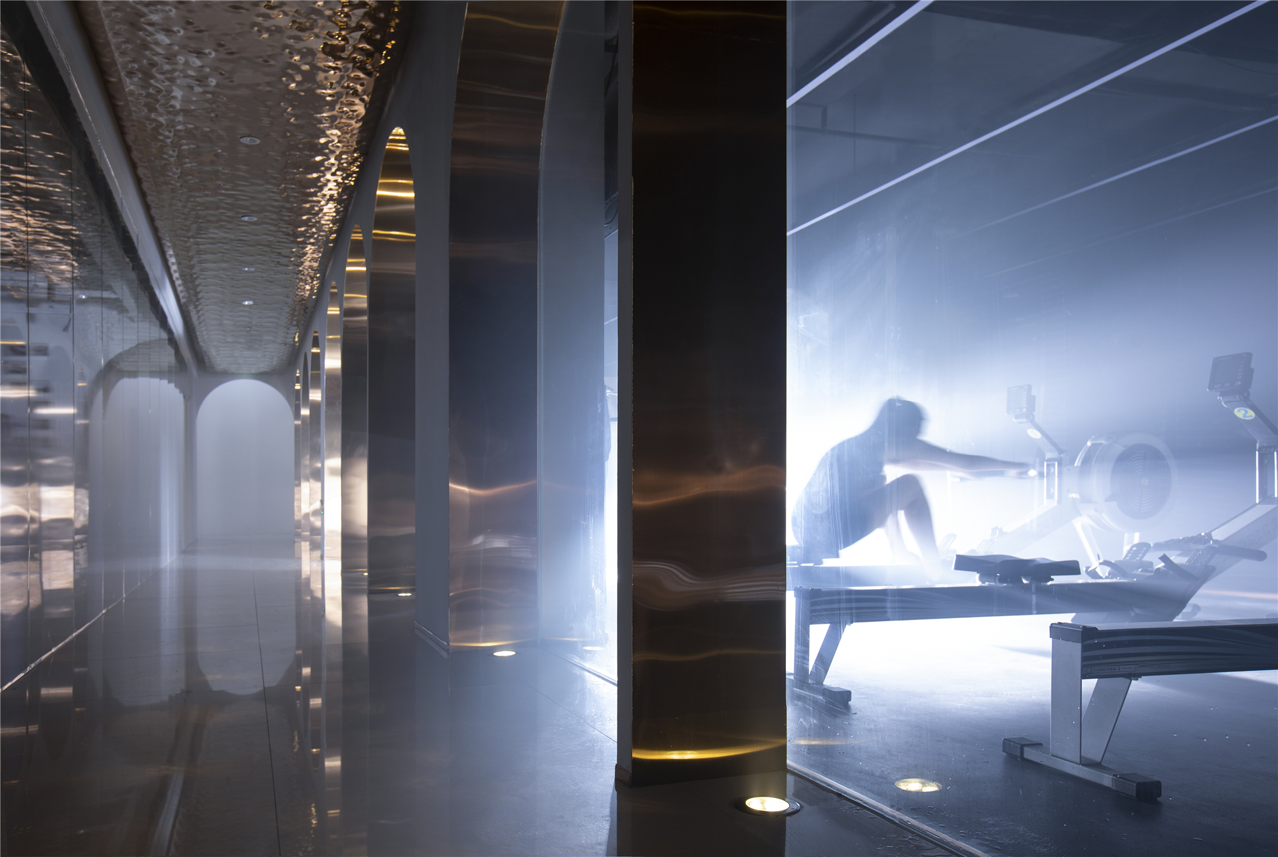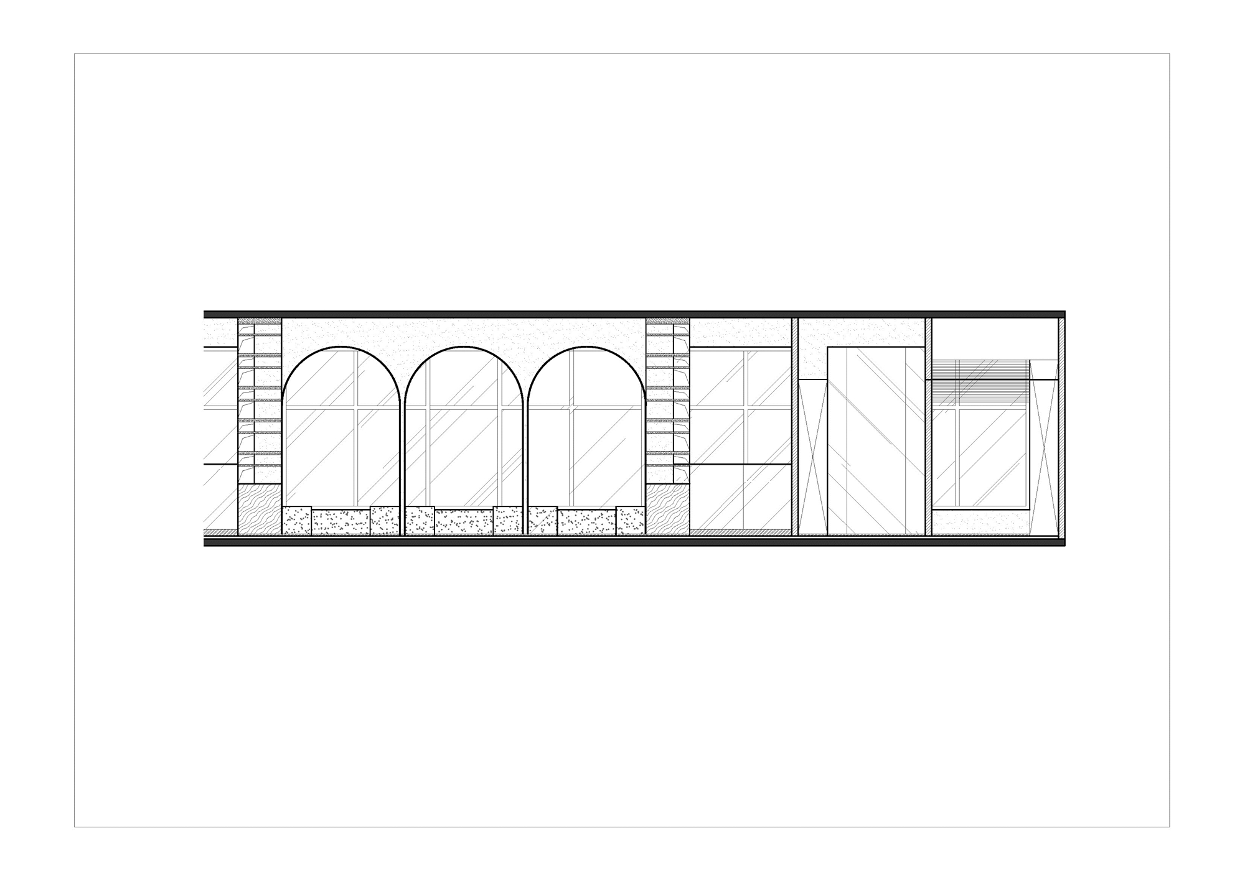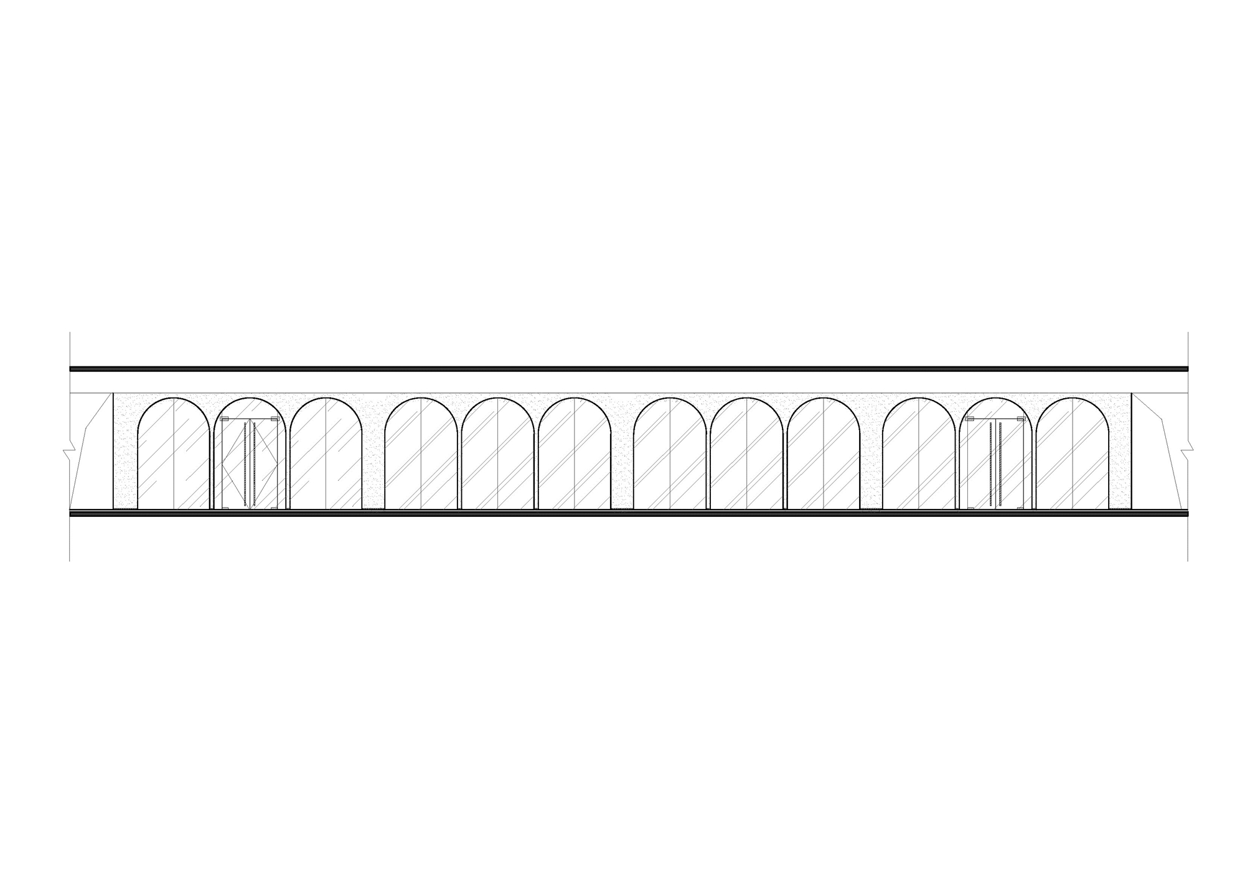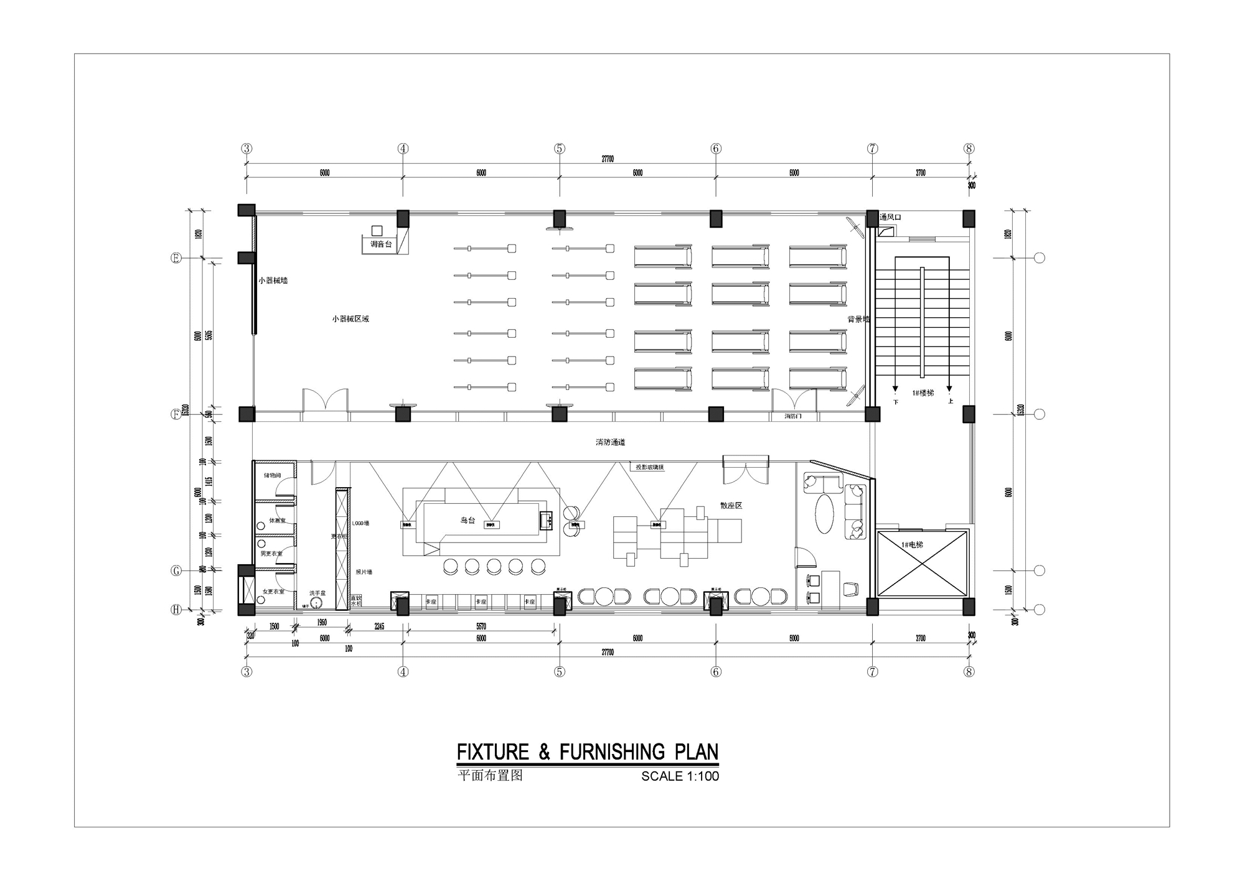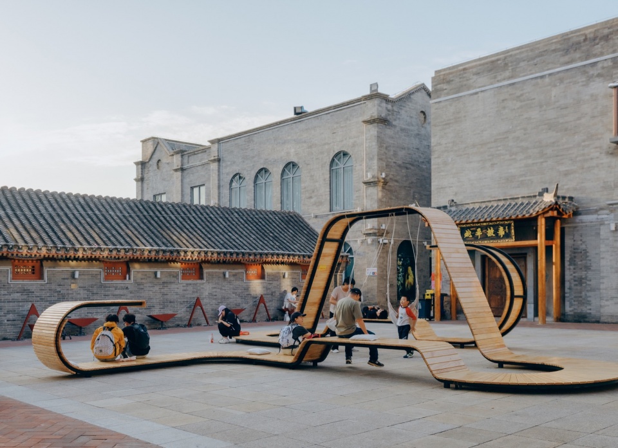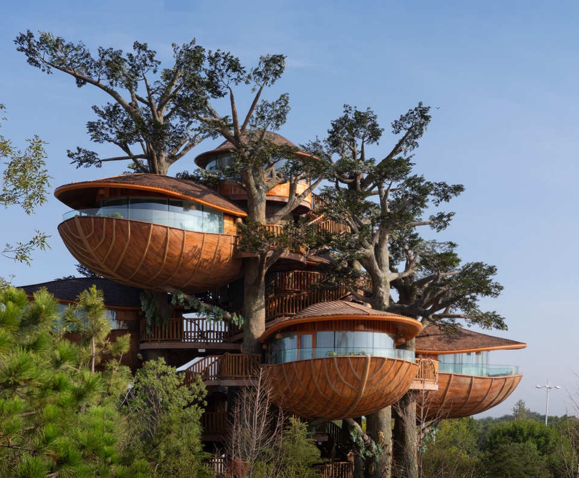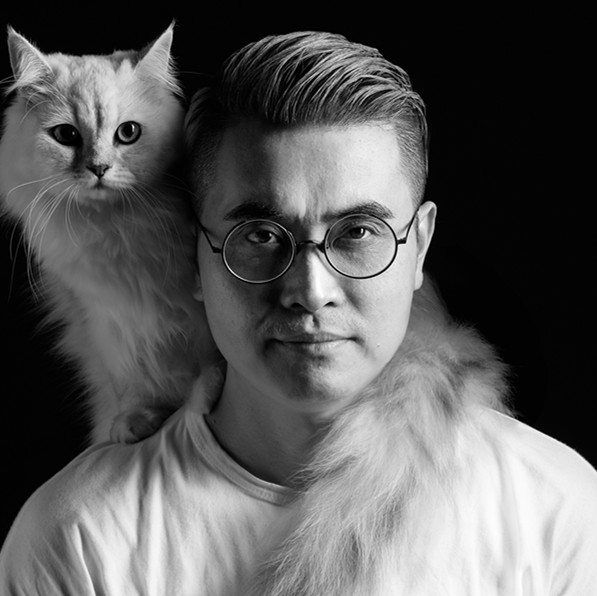

设计说明Design Description:
在这个信息爆炸的时代,一个人最可贵的品质是独立思考。从不囿于潮流、始终坚持风格,抛开纷扰去选择真正适合自己的生活方式。在中国,大健康产业已成为发展潜力最大的未来产业。"实施健康中国战略" 正在酝酿和形成巨大的蓝海市场。
In the age of thisinformation explosion, one of the most important qualities of a person isindependent thinking. Never be confined to the trend, always adhere to thestyle, and put aside distractions to choose a really suitable for their own wayof life. The big health industry in China has become the future industry withthe greatest potential for development. The "Implementation of the HealthyChina Strategy" is brewing and forming a huge blue sea market (the unknownmarket to be developed).
从空间概念上来说,设计师在最初踏入这个还什么都没有的毛坯房的时候,心里就浮现出一个场景:罗马角斗场。今天的文明世界当然没有古罗马时代那般狂蛮,但商业生存竞争暗涌的挑战从未停止。对于一个人来说,竞技中最大的对手,其实是自己。而与自心依赖循规蹈矩的惰性竞技,才是预示了从传统行业死循环中解脱出来的本意。
From the perspectiveof spatial concept, when the designer first stepped into this blank room whichhad nothing, a scene emerged in his heart: the Roman Colosseum. Today'scivilized world is certainly not as barbaric as the Roman era, but thechallenge of competition for commercial survival has never ceased. For aperson, the biggest opponent in the competition is actually himself. However,the inertia competition, which relies on following the rules by heart,indicates the original intention of extricating from the dead cycle oftraditional industry.
在本案的空间规划初期,业主及设计师从理性的消费需求出发,考虑了空间布局与叠加使用,以求达到周期合理回报。因此,空间坪效亦是这个项目的重要核心组成部分。当设计师接手这个项目的时候,他面临着的已不仅仅是一个概念方案,而是要做一个空间品类的研发。在在充分理解了AIMO HIIT训练中心的新零售商业模式后,设计师在功能面积配比上做了相应的改良优化。
At the beginning ofthe spatial planning in this case, the owner and designer considered thespatial layout and superposition use from the rational consumer demand, inorder to achieve the reasonable return on the cycle. Therefore, spatialefficiency is also an important core part of this project. When the designertook over the project, he was faced with not only a conceptual solution, butalso the research and development of a space category. After fullyunderstanding the new retail business model of AIMO HIIT training center, thedesigner has made the corresponding improvement and optimization in thefunctional area ratio.
本案是城市空间在室内的延伸,是街头文化与室内的交融,它打破传统界限,在空间设计上实现了对于城市生活观念与生活方式的新探讨。
This case is theextension of urban space in the indoor, the blending of street culture andinterior. It breaks the traditional boundaries and realizes the new discussionof urban life concept and lifestyle in space design.
设计师一直在思考设计应该带给人们一个怎样的空间氛围,为想要追求实现自我目标的人打造一个燃点激情的场所。因为在自己的惰性思想面前,大多数人很容易不战而败。所以,具有深意及仪式感的罗马角斗场圆拱门,便成为了本案的设计符号之一。设计师运用现代的空间设计语言,从色界极端入手,除了大胆的尝试克制与躁动的较量,还交织着与情绪相辅的空间感受,促进情感交流与思想碰撞的同时,打造一个能让人获得生命质感的精神空间。
The designer hasbeen thinking about what kind of spatial atmosphere design should bring topeople, to create a place of burning passion for those who want to achievetheir own goals. Because in the face of their inertia, most people are easilydefeated without fighting. Therefore, the circular arch of the Roman Colosseumwith deep meaning and ceremonial sense has become one of the design symbols ofthis case. The designer uses modern space design language, starting from theextreme of the color world, in addition to the bold attempt to control andrestless contest, but also intertwined with the emotional complementary spatialfeelings, promote emotional communication and thought collision at the sametime, create a spiritual space that allows people to get a sense of life.
内部的设计遵循功能需求,实现集约且流动的融合布局。设计师以巧妙的虚实手法把空间相隔错开,结合金属、石材等原始材质,将艺术与工业风融入整个空间,强调曲线与直线的关系,也呼应罗马角斗场元素的主题。流畅灵动的线条与沉稳厚重的质感,不仅赋予了整个设计丰富的层次,同时,也代表了现代人的精神取向和审美情趣。
The internal designfollows the functional requirements to achieve an intensive and mobileintegration layout. Designers use ingenious virtual and real methods toseparate the space, and combine metal, stone and other raw materials tointegrate art and industrial style into the whole space. While emphasizing therelationship between curves and straight lines, it also echoes the theme of theRoman Colosseum elements. The smooth lines and steady texture not only endowthe whole design with rich layers, but also represent the spiritual orientationand aesthetic interest of modern people.
从入口进入空间,动静分区以两层玻璃隔断将一条公共走道一分为二,这是一条仪式感极强的走道,作为线性空间,它也是整个空间的主轴线,由此可以进入水吧区、休闲区、课室、更衣间、体测室、操房以及VIP室。通透而不失私密性的全开放式空间,所有会员的运动场景在休闲洽谈区一览无余。
Entering the space fromthe entrance, the dynamic and static partition divides a public walkway intotwo parts with two glass partitions. This is a walkway with strong sense ofritual. As a linear space, it is also the main axis of the whole space. Fromhere, you can enter the water bar area, leisure area, classroom, changing room,physical examination room, gymnastics room and VIP room. The transparent andprivate open space allows all members to have a full view of the sports scenesin the leisure negotiation area.
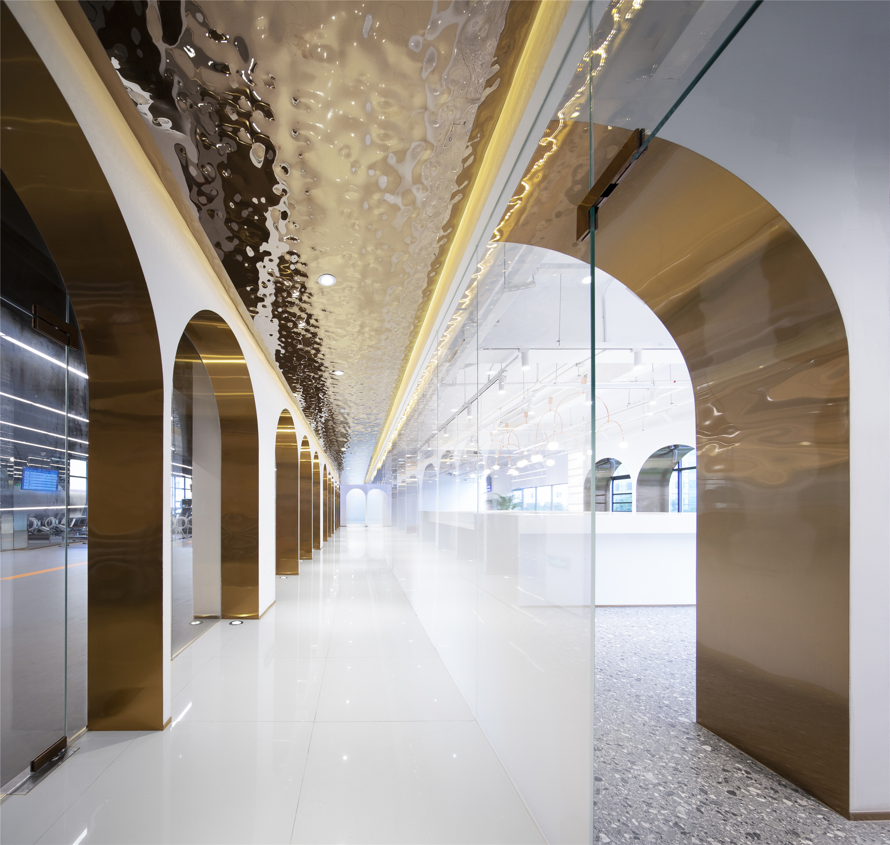
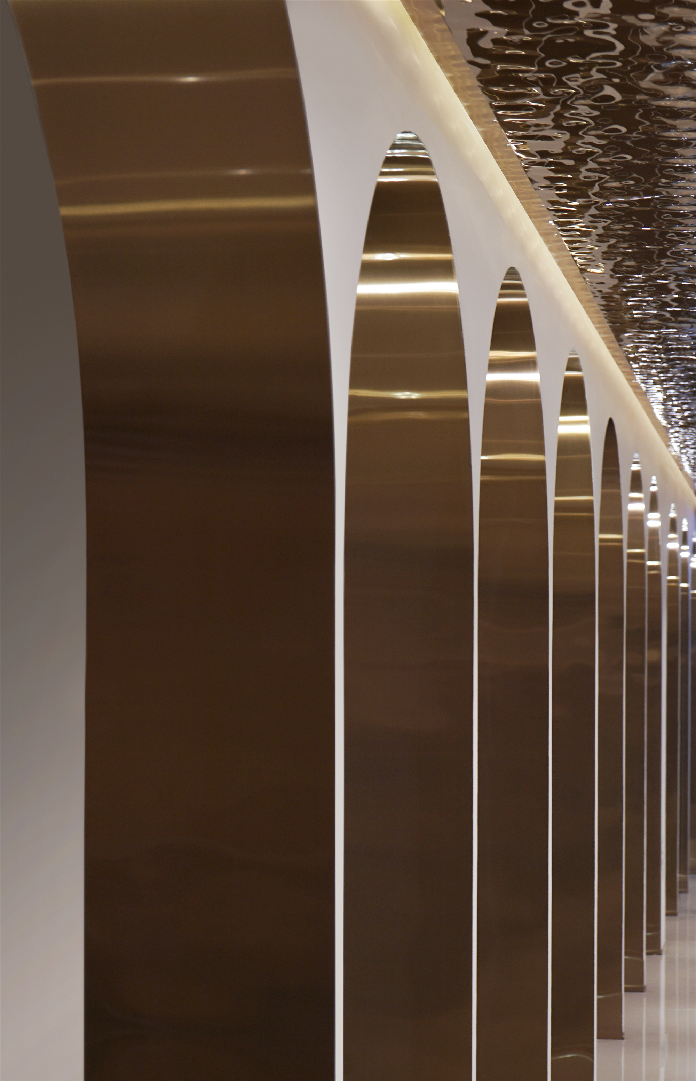
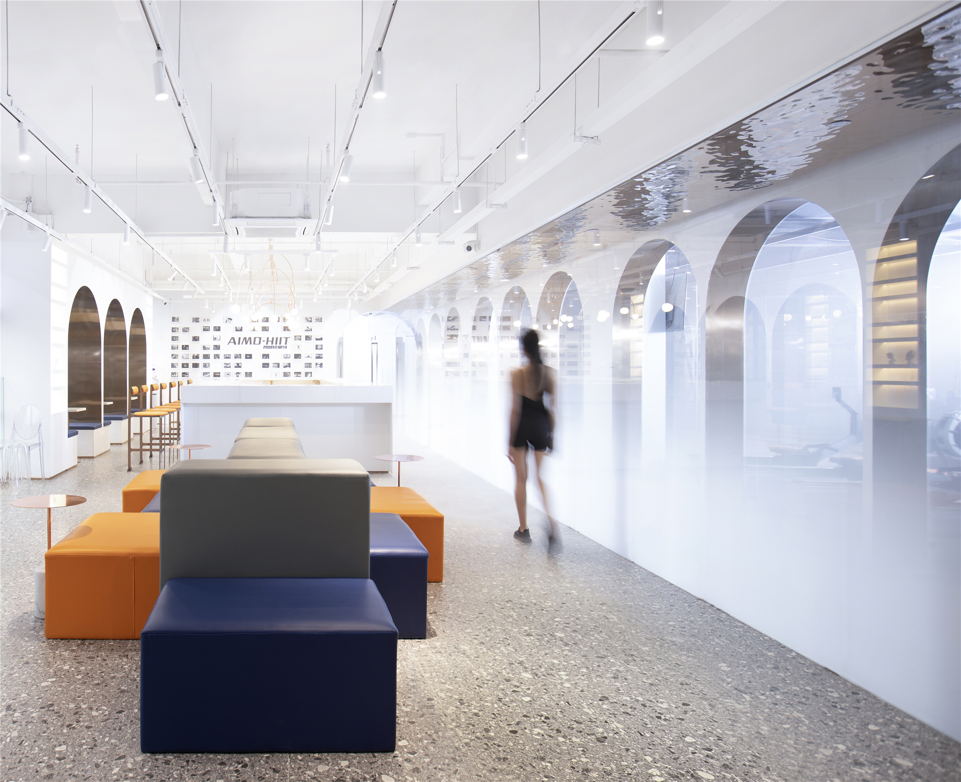
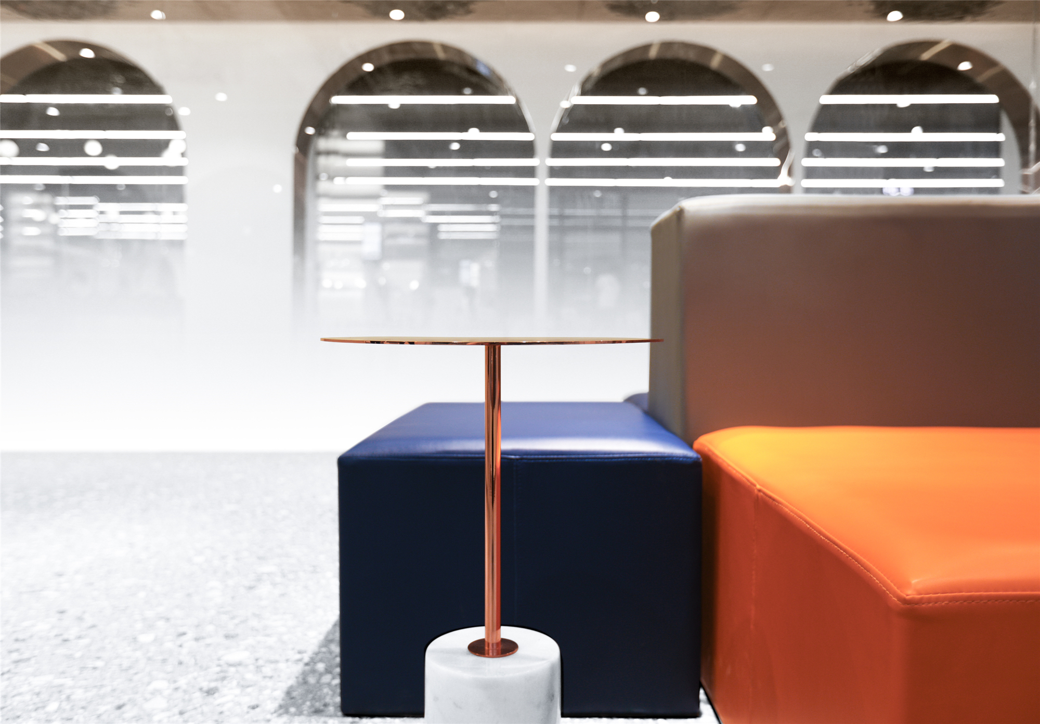
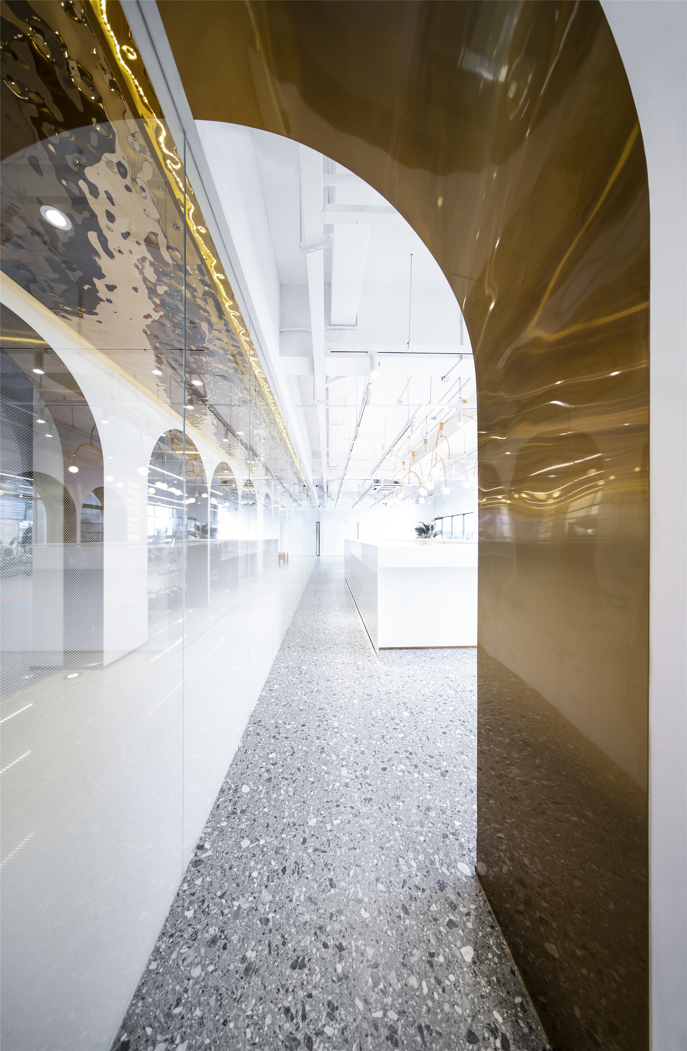
项目名称:HIIT训练中心
Project Name: HIIT Training Center
设计范围:室内空间设计
Design Scope: Interior Space Design
项目面积:373平方米
Project Area: 373 square meters
项目造价:3200/m²
Cost: 1.2 million RMB
设计机构:深圳市故事空间设计有限公司
Company Name: Shenzhen Storybox Interior Architect Design Co.,Ltd.(缩写:SIAD)
主创设计:朱海博
Chief Designers: Hihope Zhu
辅助设计师:方洁
Assistant Designer: Jane Fang
软装设计:方洁
Software Design: Jane Fang
设计起止时间:2019年2月-2019年4月15日
Design Cycle: February, 2019 -April 15, 2019
开放时间:2019年5月
Open Time: May, 2019
主要材料:人造石、水磨石瓷砖、不锈钢
Main Materials: Artificialstone, Terrazzo ceramic tile, Stainless steel
摄影团队: Regimental Commander工作室、故事空间品牌部
Photography Team: Regimental Commander Studio, SIAD
