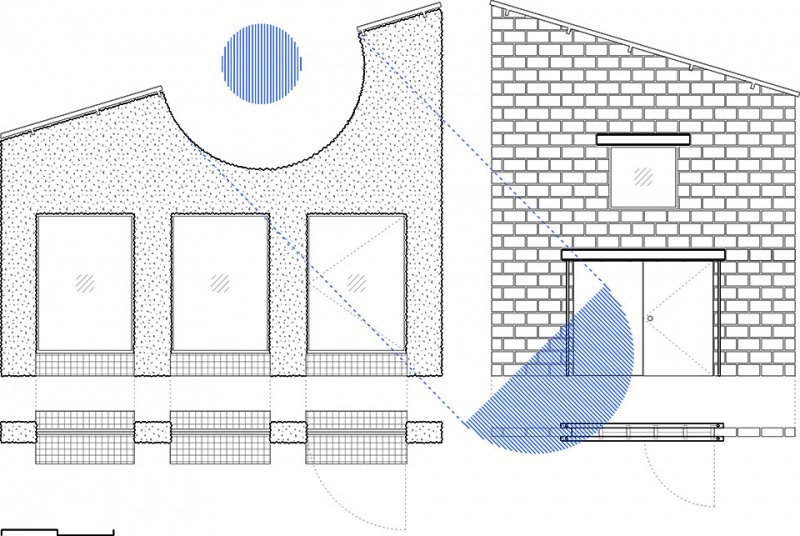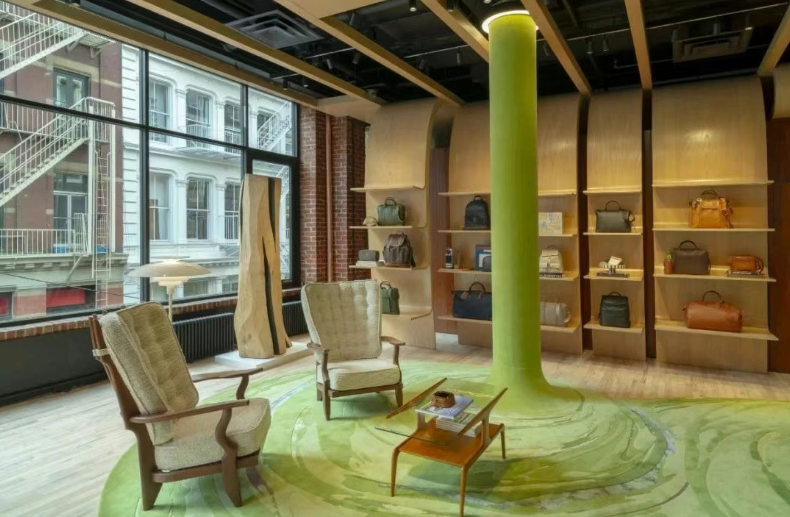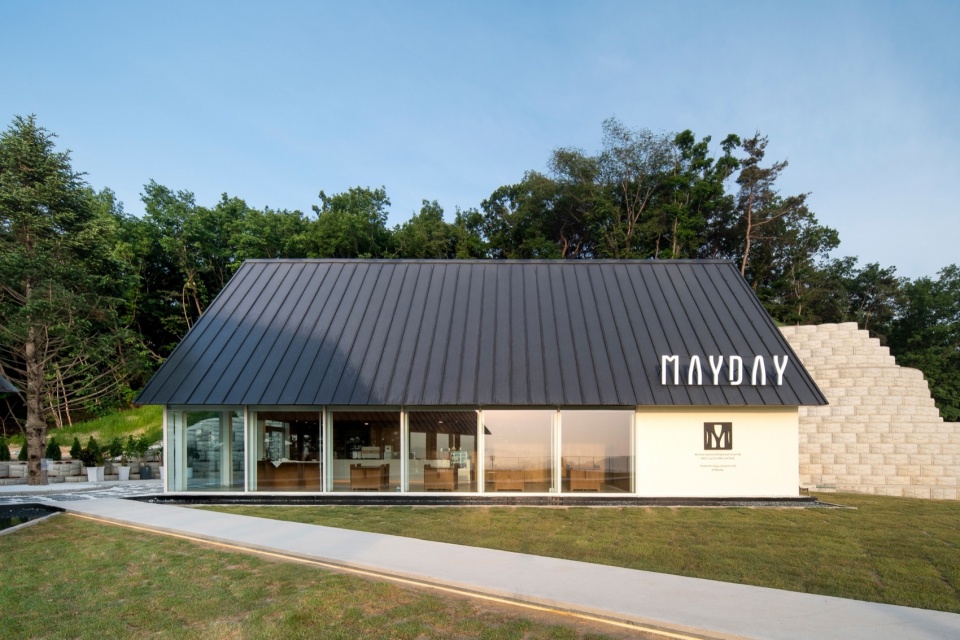

Halo项目旨在激活马德里城市肌理中一处废弃的工业空间,属于“工业修复要素(Elements for Industrial Recovery)”系列中的一部分。该系列致力于通过引入适应性再利用策略,延长工业建筑的生命周期,避免其被拆除,从而保护城市的工业遗产。
Halo is a project aimed at revitalizing an industrial space within Madrid’s urban fabric. It is part of the “Elements for Industrial Recovery” series, which seeks to protect the city’s industrial heritage by introducing adaptive use strategies that extend the lifespan of these structures and prevent their demolition.
▼室内概览, overview of the indoor space ©Maru Serrano
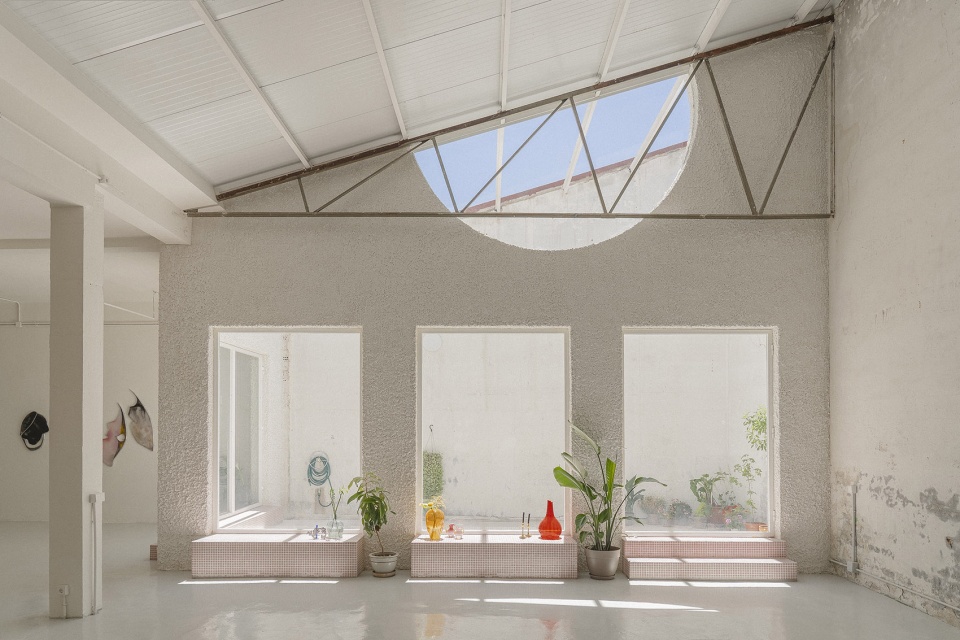
过去三十年来,马德里市中心的工业活动持续萎缩,几乎已彻底消失。这一趋势与其他城市中心的演变模式相似:环境法规对噪音与排放的限制、地价的不断上涨,使工业活动被迫迁往城市边缘。由此导致的后果是,城市中的工业建筑变得功能失效——对本地商业而言体量过大,对工业而言成本过高,对休闲用途而言受限过多,对继承家族产业的年轻一代而言又缺乏吸引力。这些建筑因此被搁置,处于无用途的边缘状态。
Over the past three decades, industrial activity in central Madrid has steadily diminished, reaching a point where it has virtually disappeared. This decline mirrors patterns seen in other urban centers: environmental regulations on noise and emissions, coupled with rising land values, have driven industrial uses to the city’s outskirts. As a result, urban industrial buildings have become obsolete—too large for local commerce, too costly for industry, too constrained by regulations for recreational use, and financially unappealing to younger generations inheriting family businesses. These buildings now stand unused.
▼室内概览, overview of the indoor space ©Maru Serrano
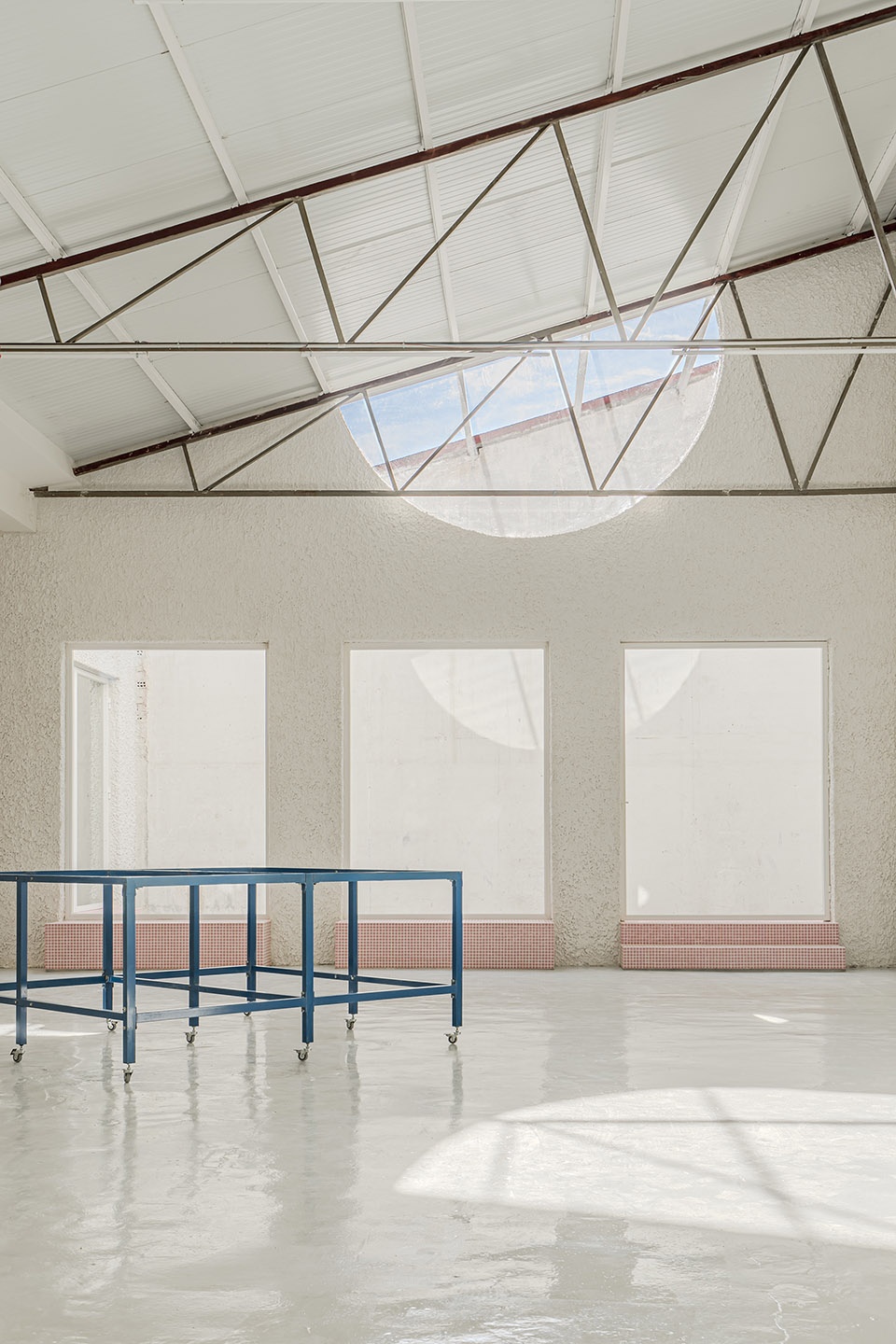
多数这类工业空间位于住宅楼的一层,并向内部庭院延展。在如今以住宅与商业为主的城市景观中,这类大体量空间不再被需要。城市规划政策也倾向于将这些庭院“还原”,通常通过拆除工业建筑并修改土地用途为住宅。最彻底的转变是限制新建建筑的进深,使得完整保留工业建筑再开发为住宅变得不可行,除非部分拆除。在马德里租赁市场高度通胀的背景下,工业用地一旦转为住宅,其地价可提升三至四倍,这也成为拆除与转化的主要驱动力。
Most of these industrial spaces are located on the ground floors of residential buildings, extending beyond the building’s footprint into interior courtyards. In a cityscape now dominated by residential and commercial uses, these large-volume spaces are no longer needed. Urban planning policies prioritize reclaiming these courtyards, often through the demolition of industrial structures, supported by zoning changes that convert industrial properties into residential use. The most drastic transformation involves limiting the depth of new construction, making residential redevelopment of these industrial buildings unfeasible unless they are partially demolished. The financial incentive for these changes lies in the real estate market, where land values can triple or quadruple when converted into residential properties—largely driven by Madrid’s inflated rental market.
▼半圆形的窗户引进自然光线, the semi-circular window introduces the natural light ©Maru Serrano
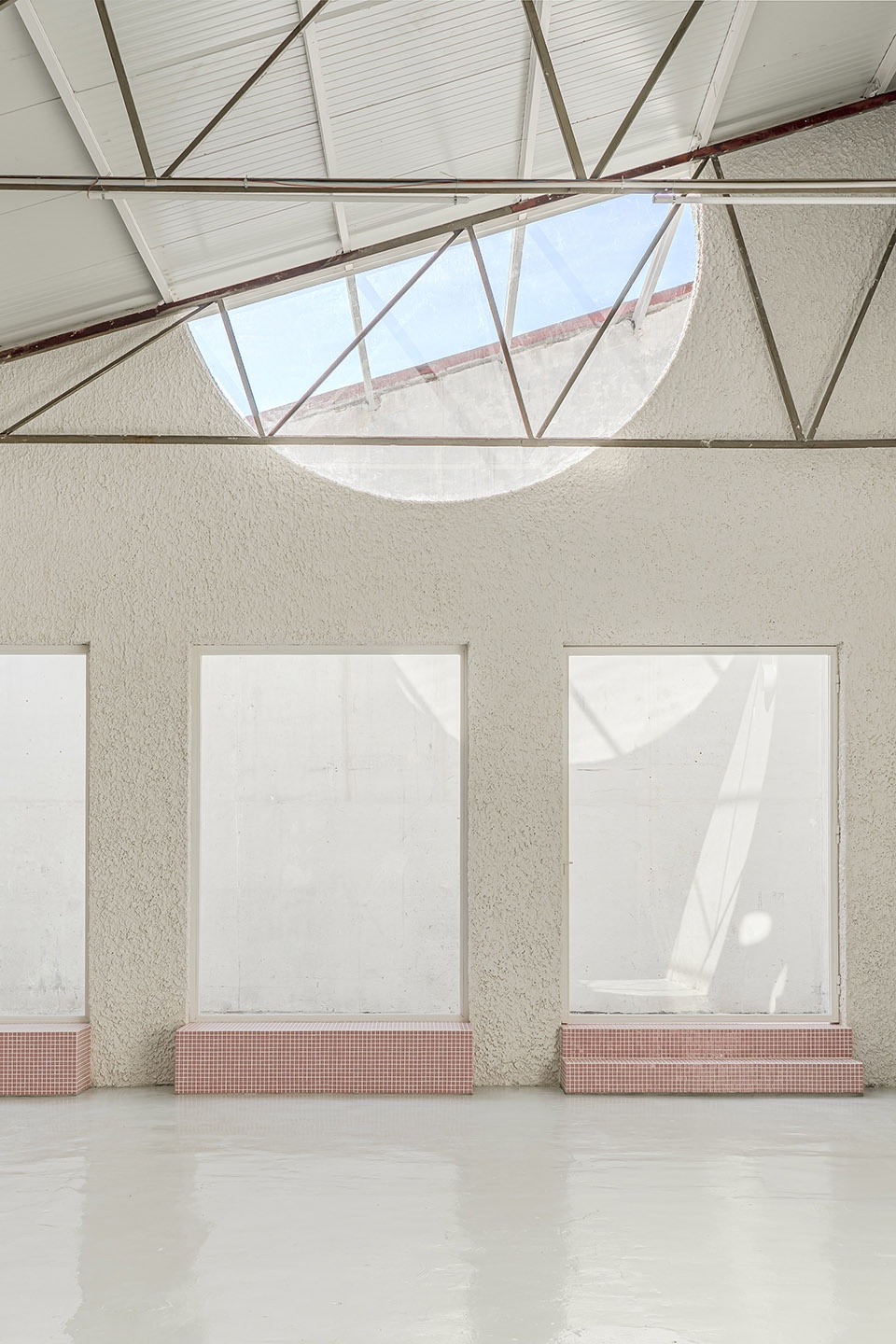
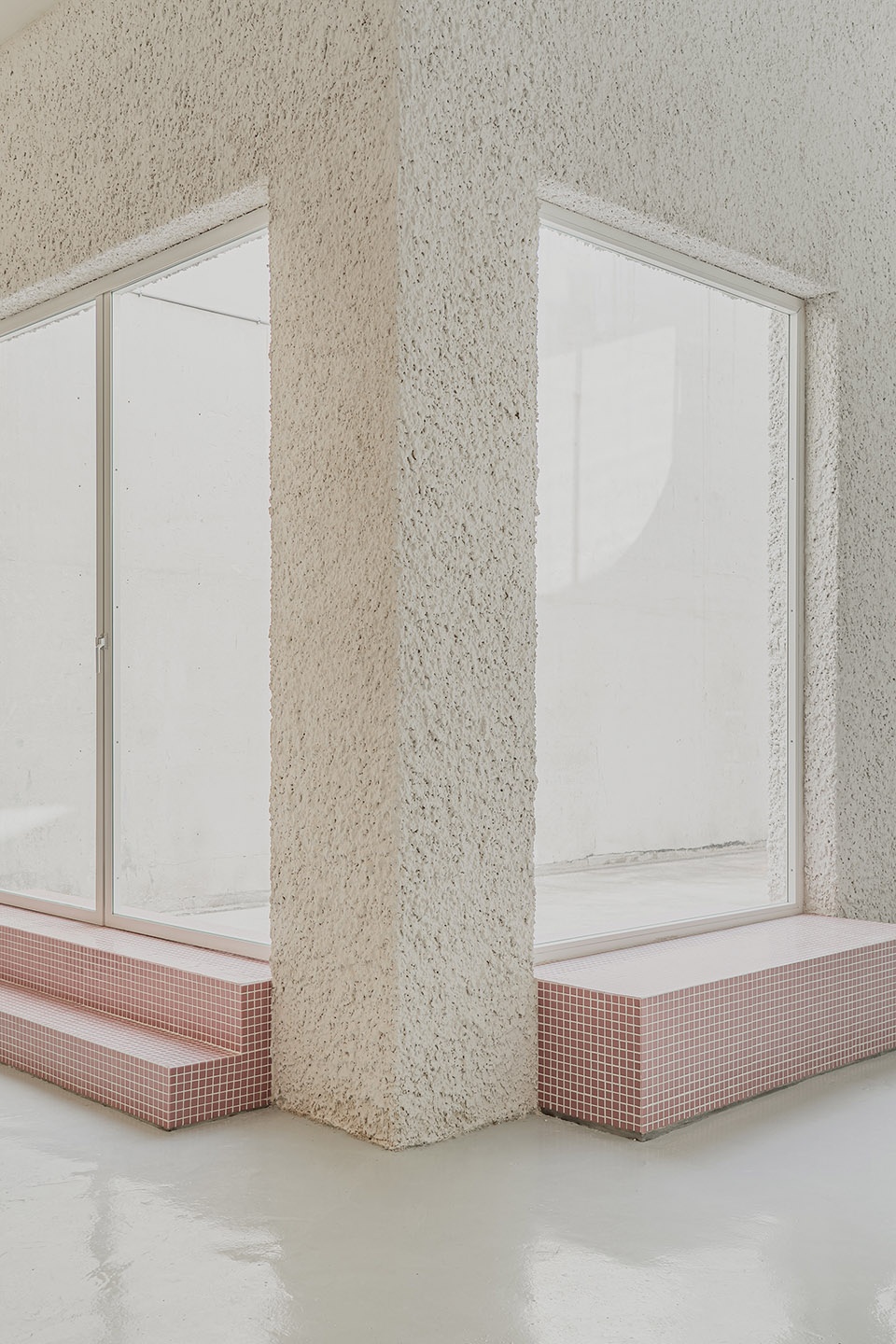
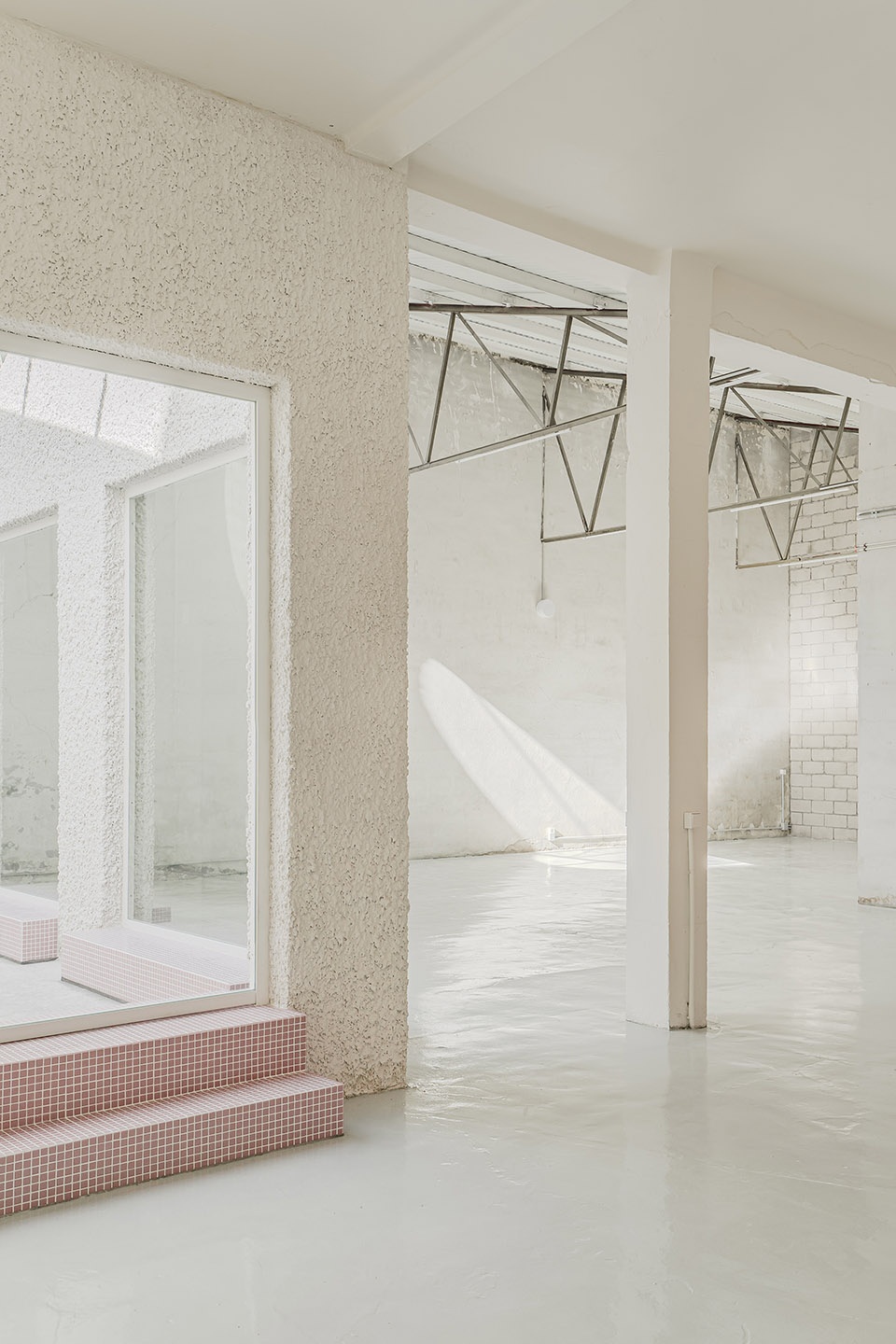
真正的保留策略在于“混合使用”。这些工业建筑不能被僵化理解,而应通过灵活的使用方式激发其空间潜力,同时兼顾改造成本。“工业修复要素”项目通过一系列城市与建筑工具,探索在当前不利环境中保留这类空间的可行路径
The key to preserving these spaces lies in hybrid uses. These industrial buildings cannot be understood rigidly; they require a more fluid approach to occupancy that takes advantage of their spatial qualities while balancing the costs of adaptation. “Elements for Industrial Recovery” explores urban and architectural tools to retain these structures in a context that otherwise incentivizes their disappearance.
▼用鲜艳色彩点亮空间, brighten up the space with vibrant colours ©Maru Serrano
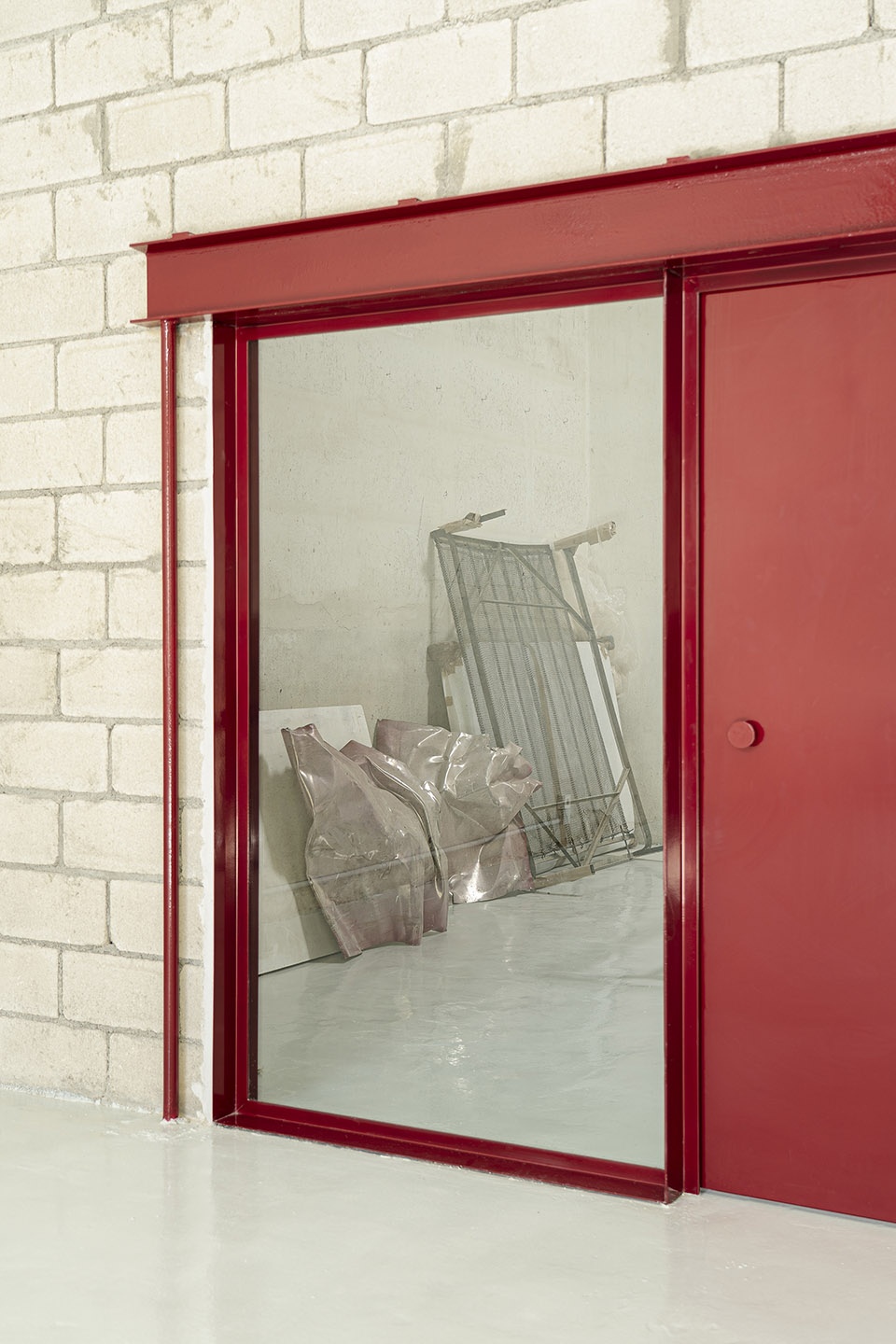
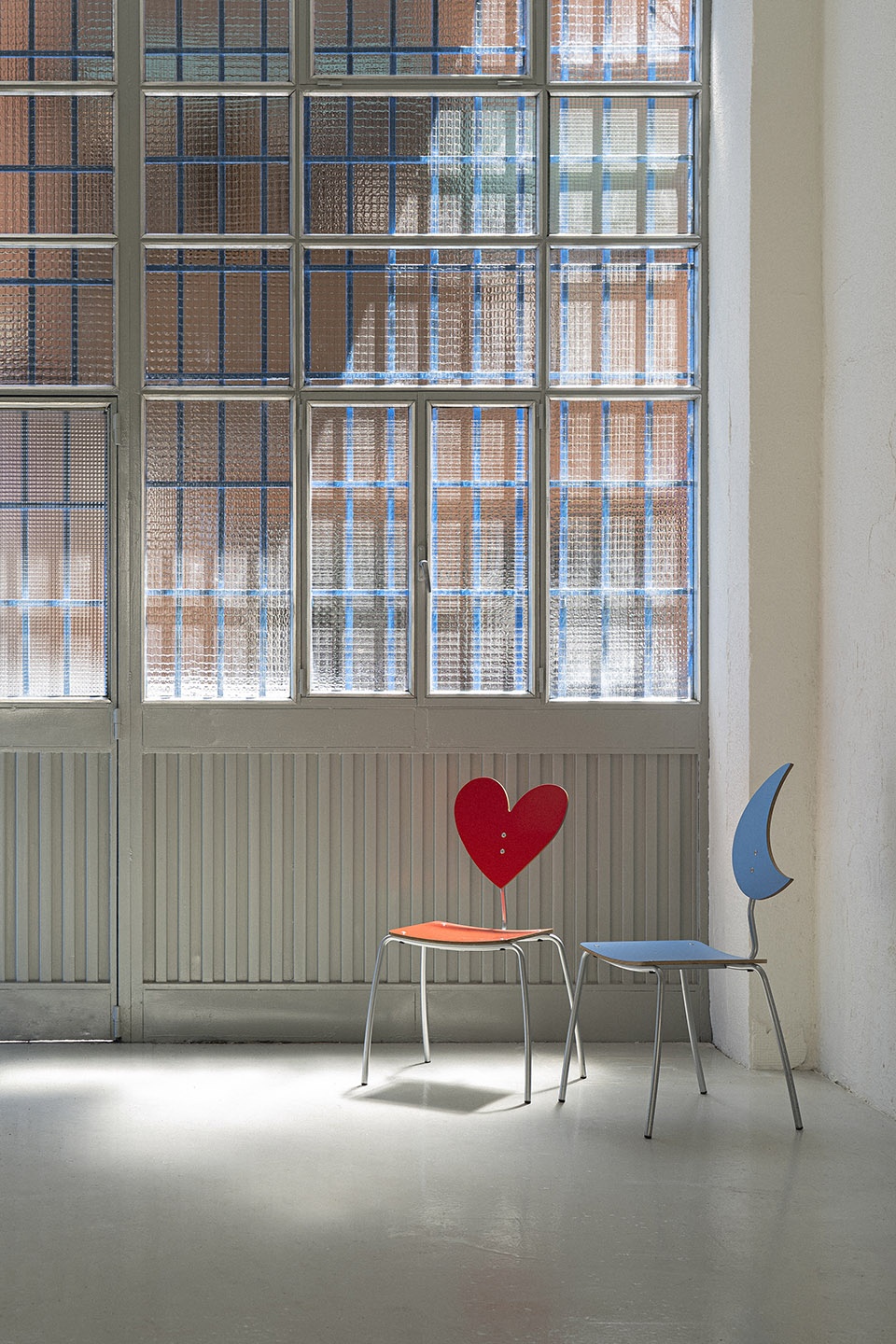
Halo原为一个工业空间,近二十年来一直闲置。它最初占据整栋楼的一层空间,2008年金融危机后,该空间由西班牙政府设立的资产管理机构 SAREB 收购,作为处理问题资产的一部分被拆分出售。位于内部庭院的最大一块区域因体量过大而长期未售出,封闭闲置至今,时间已超过十年。作为工业仓库,该空间原本不具备任何自然采光,室内深长、开阔,高达六米的屋顶覆盖着石棉水泥板。
Halo was an industrial space left unused for nearly 20 years. Originally, it occupied the entire ground floor of the building it belongs to. However, following its acquisition by SAREB—a financial institution created by the Spanish government in the aftermath of the 2008 banking crisis to manage and liquidate distressed real estate assets—it was subdivided into smaller units to facilitate their sale. The largest section, occupying the inner courtyard area, remained unsold due to its size and has been closed and on the market for over a decade. Designed as an industrial warehouse, the space lacked any form of natural lighting. Its vast and deep interior, with a ceiling height of six meters, was roofed with asbestos cement sheets.
▼赭红色移动隔门分隔空间, ochre coloured sliding partition doors to separate spaces ©Maru Serrano
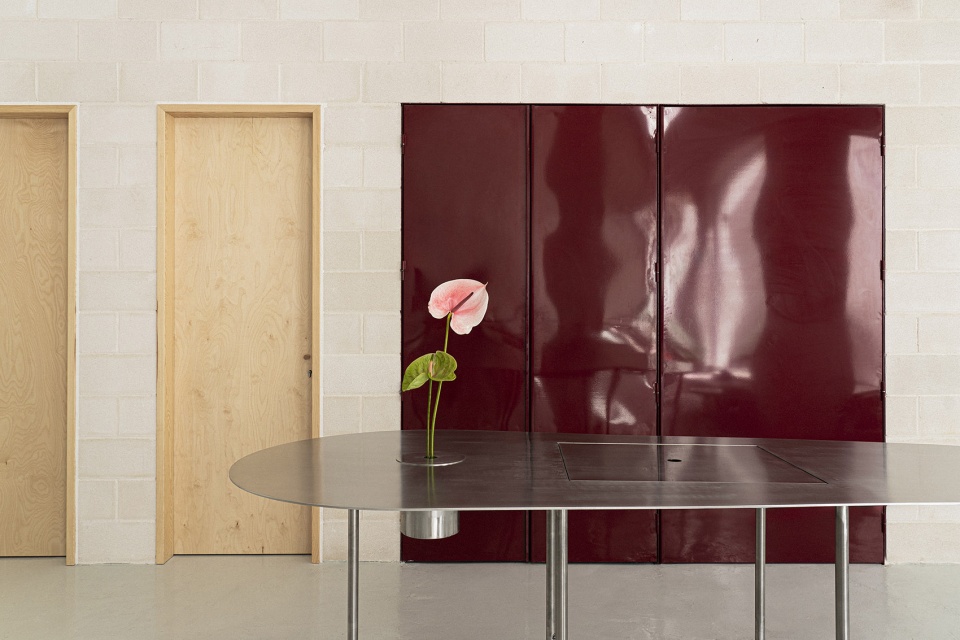
▼赭红色移动隔门分隔空间, ochre coloured sliding partition doors to separate spaces ©Maru Serrano
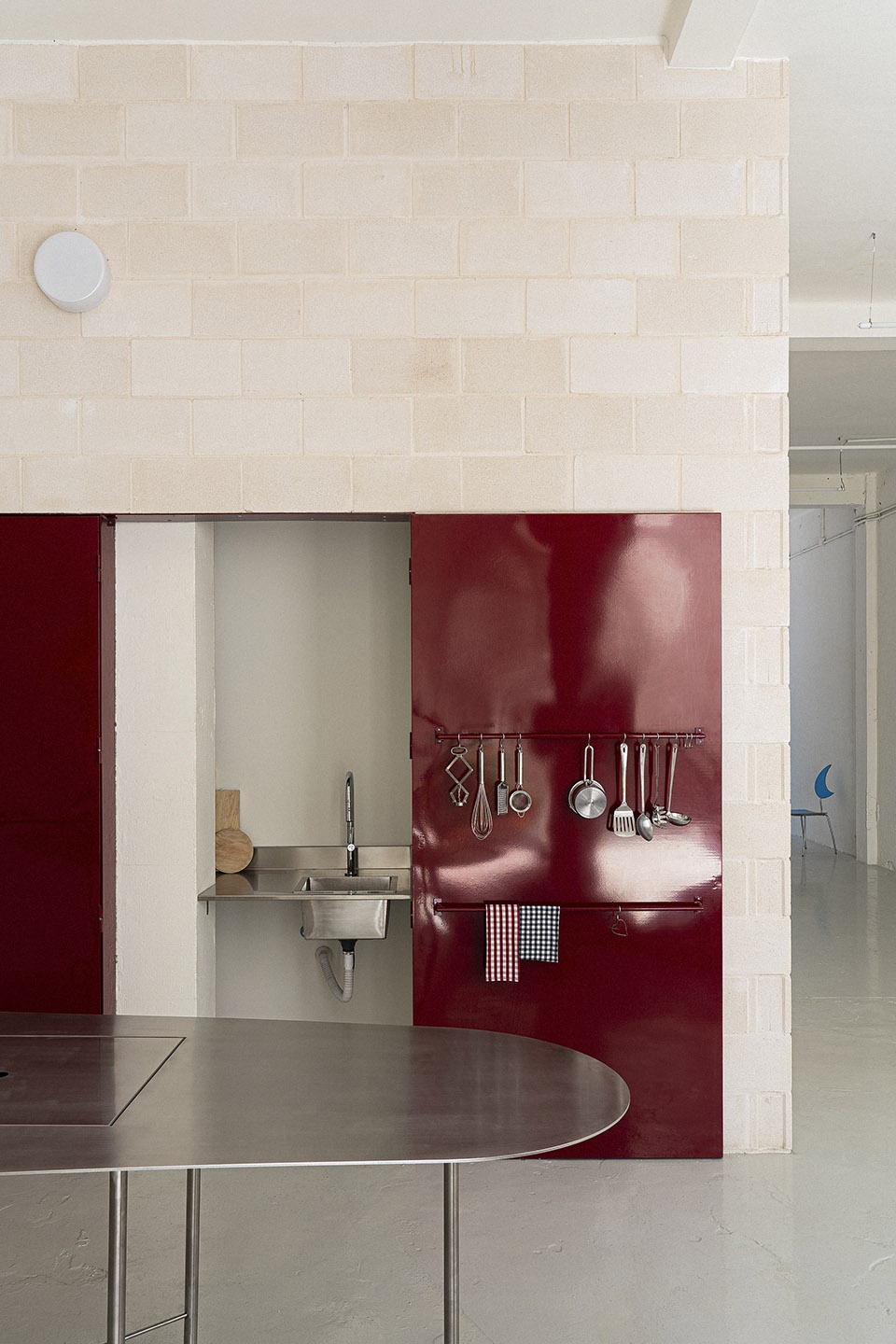
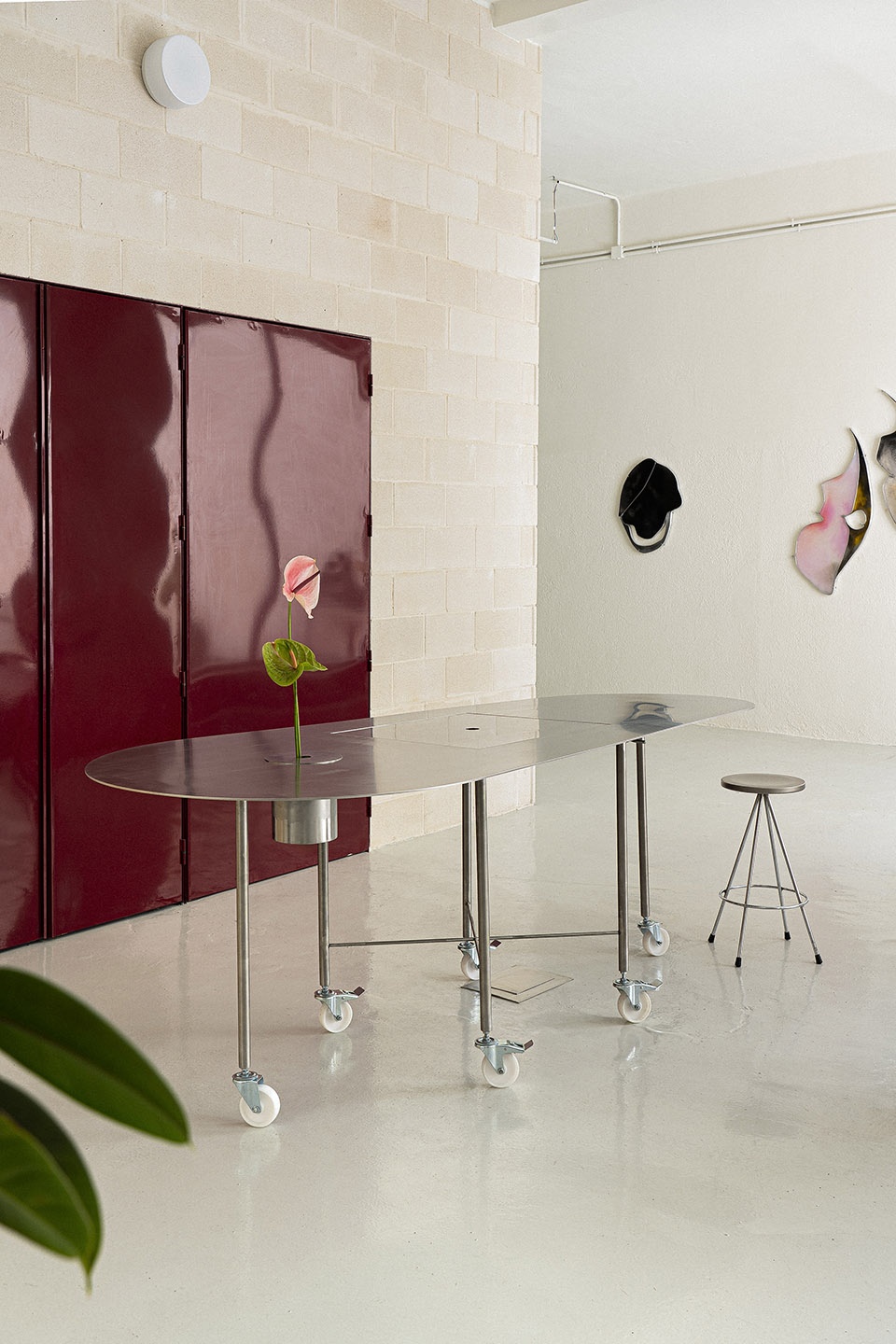
▼可拆卸的家具, removable furniture ©Maru Serrano
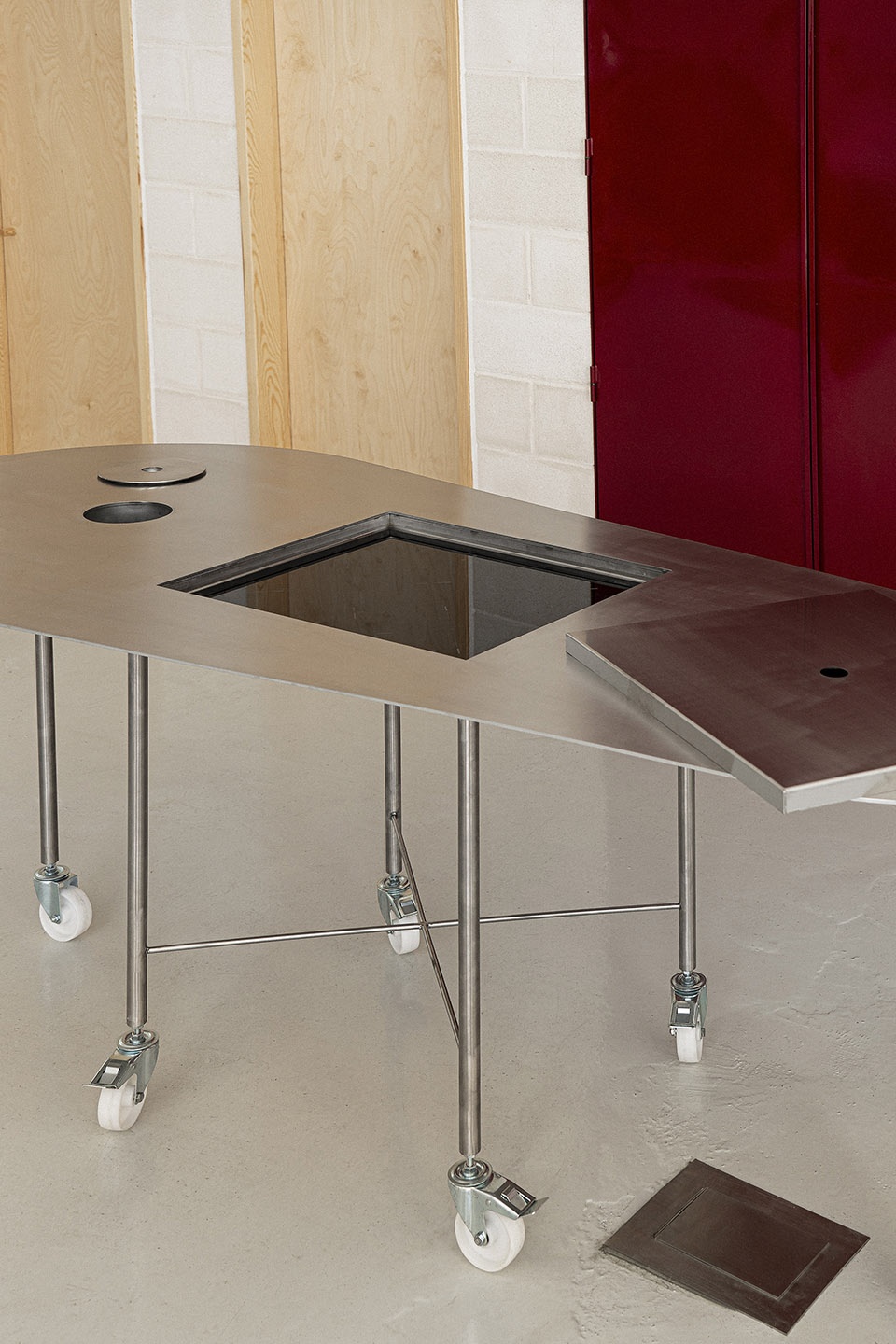
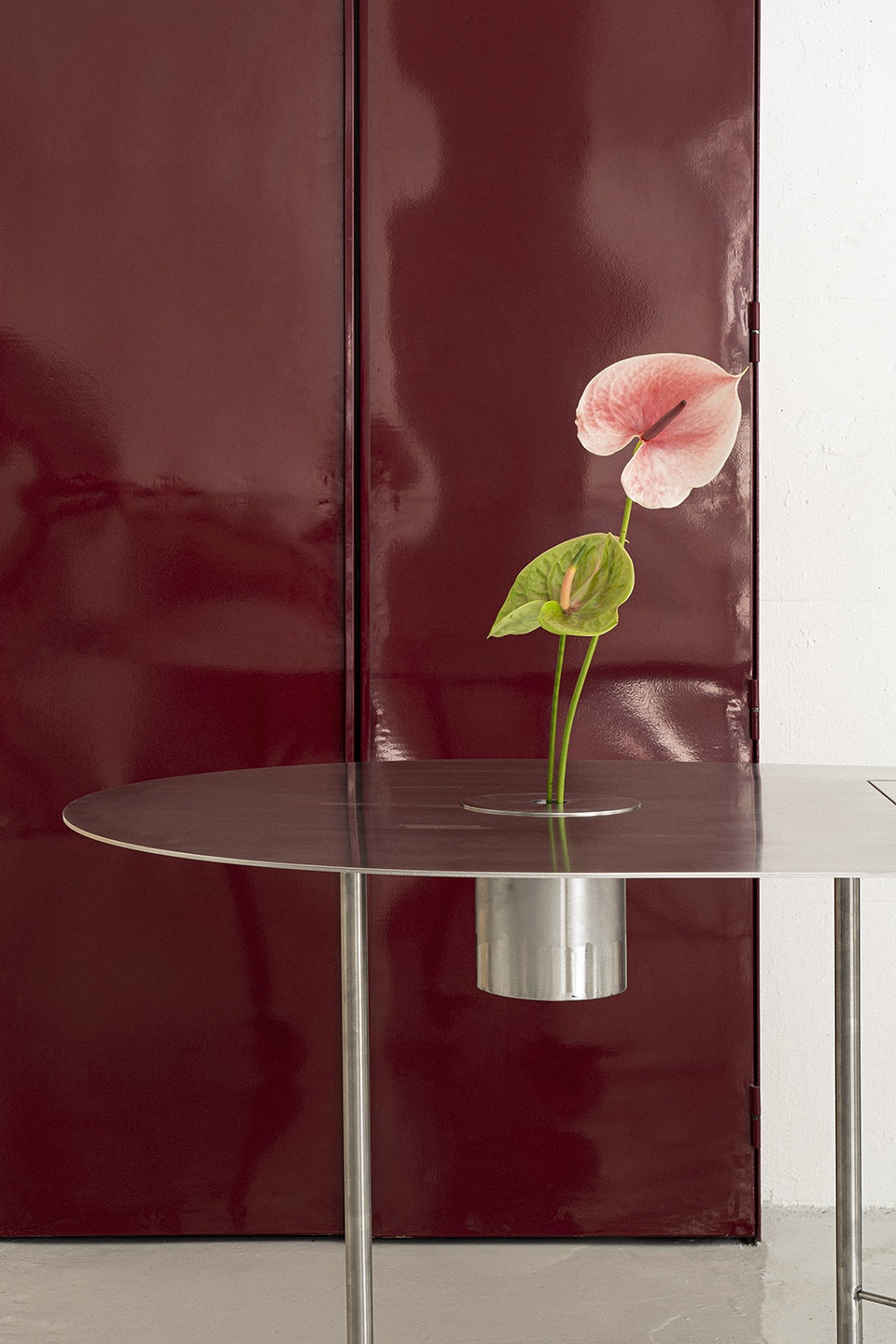
此次改造以一系列小规模、精准介入的方式展开——修补与重启空间。原有空间结构基本保持不变,仅拆除了后期加建的内部隔断。最重要的改动是在两翼空间的交汇处新增了一个小型庭院,使自然光得以渗透至整个空间。庭院由一面新建的内立面包围,底部设有出入口,上部引入阳光。庭院墙体上方开有一个半圆形的窗口,高出邻墙的高度,以最大限度引入光线。阳光在物理与象征层面上,成为空间的一部分:这个面向南侧的大型“半日之窗”(oculus),既象征日升日落,也让阳光的轨迹每日穿越整个空间,赋予场所新的时间性与生命力。
The intervention consists of a series of small, targeted actions—patches and repairs—to bring the space back to life. The original spatial structure remains largely untouched, with only the removal of interior constructions added after the initial open-plan design. The main modification is the addition of a courtyard at the junction of the two wings of the floor plan, ensuring natural light reaches the entire space. This courtyard is bordered by a new interior façade that allows access to the patio from below while letting sunlight enter from above. The upper edge of the wall features a semicircular opening that rises above the height of the party wall, maximizing sunlight entry. Both metaphorically and physically, the sun becomes part of the space. A symbolic semicircle, associated with the rising or setting sun, shapes a large south-facing oculus, enabling a direct ray of sunlight to penetrate the interior—a “half-sun” tracing its path across the space throughout the day.
▼细部, detail ©Maru Serrano
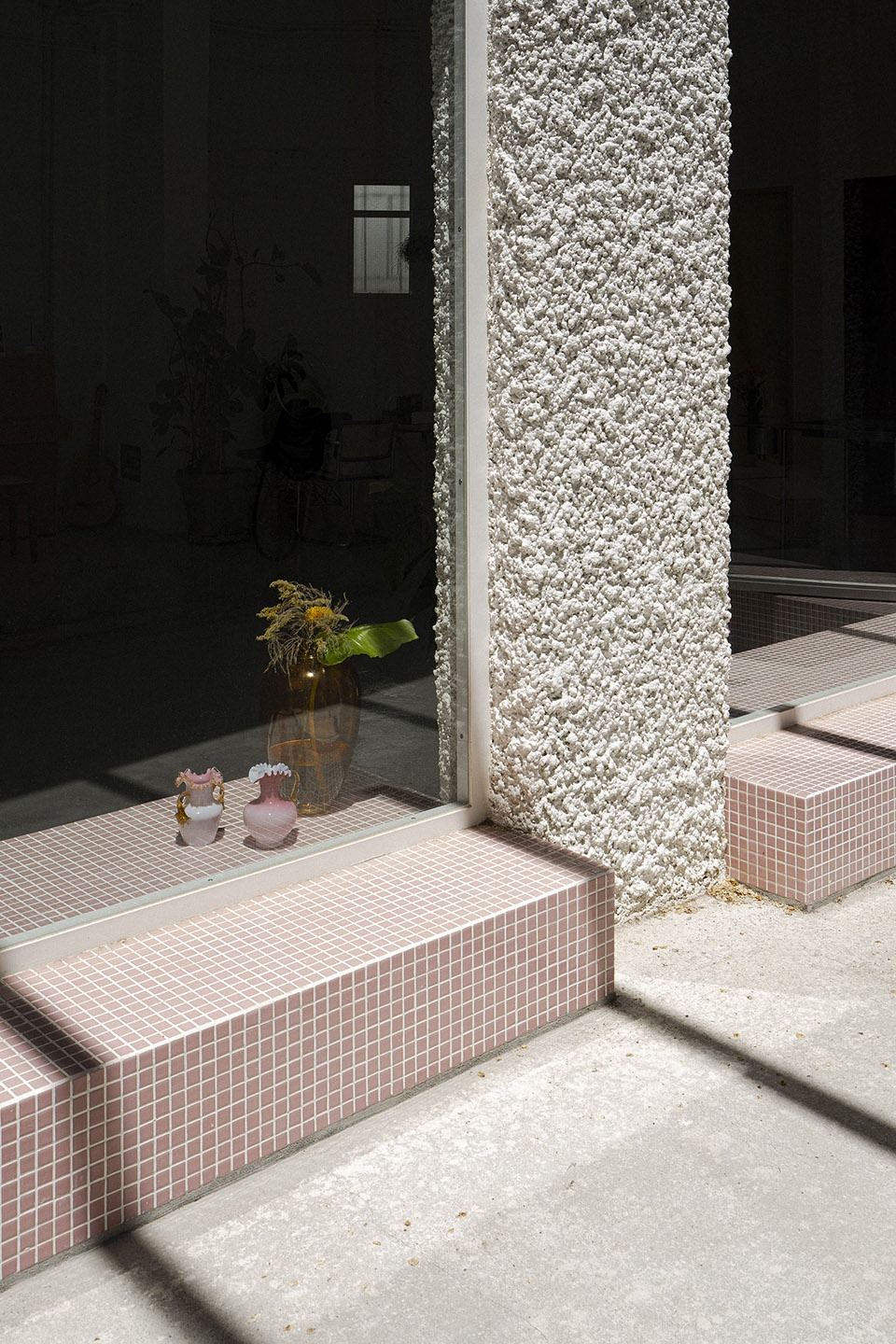
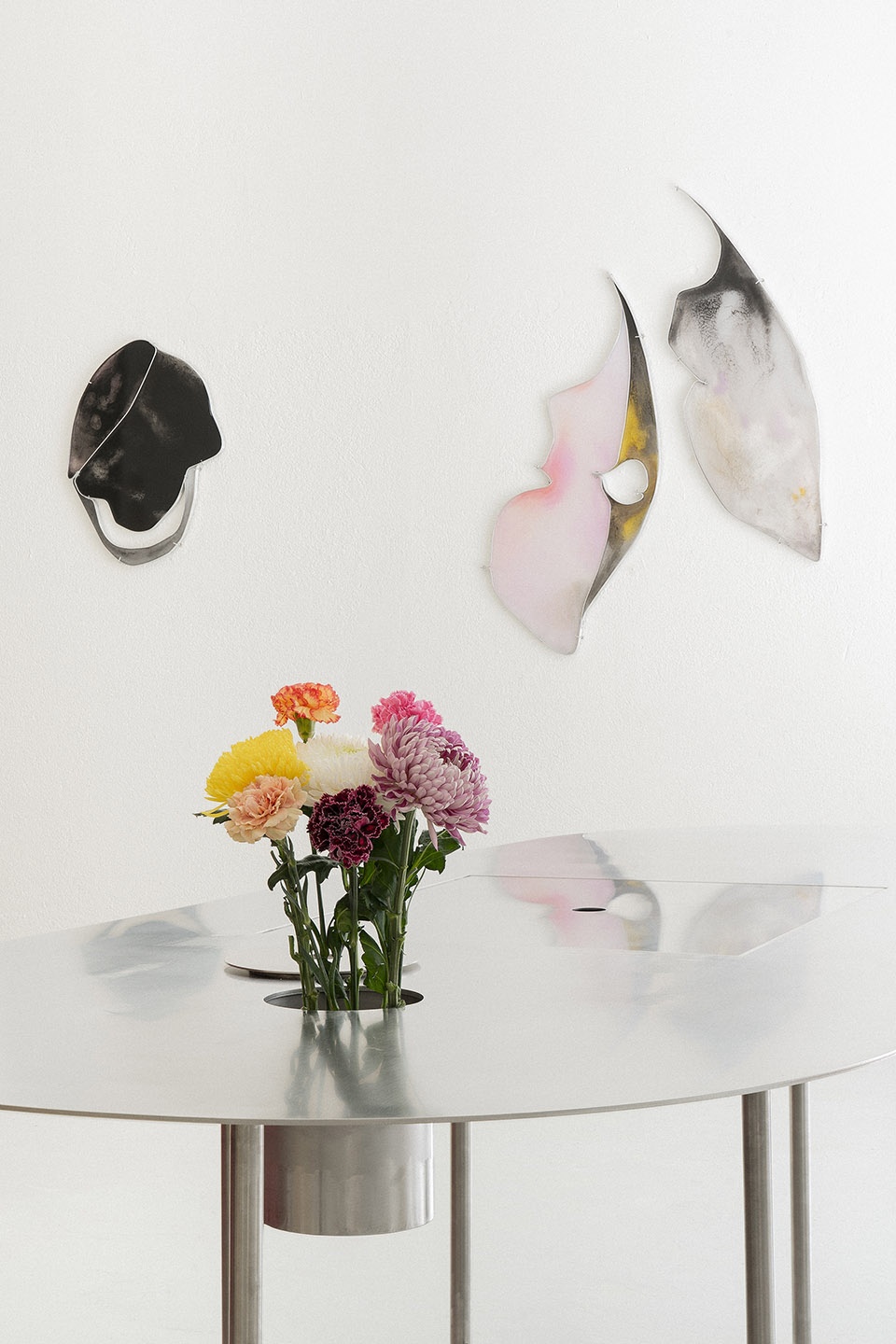
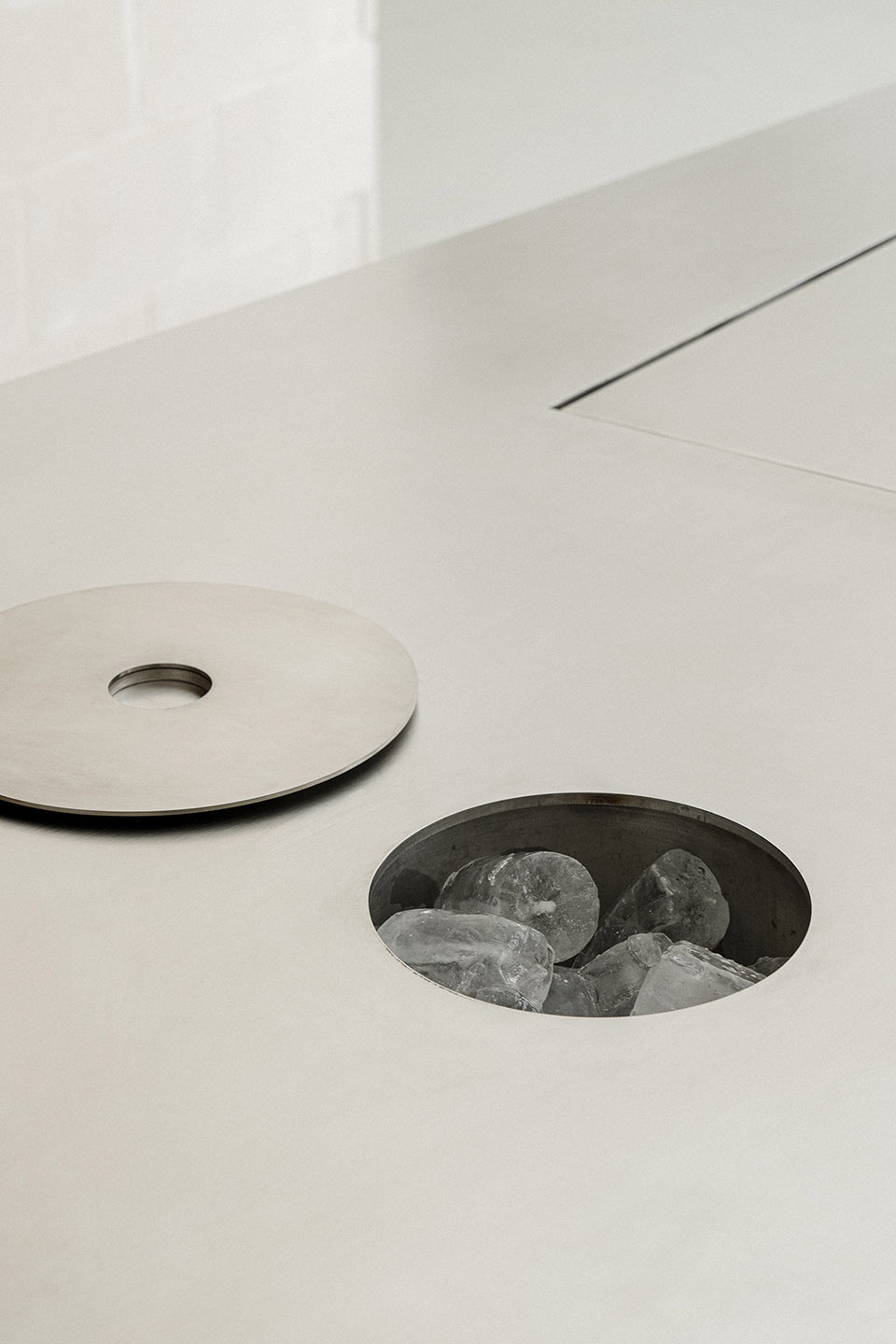
Halo被构想为一个多功能容器,可灵活容纳多种用途,目前主要作为艺术家 Esther Merinero 的工作室。该项目在2024年马德里建筑师协会奖(COAM Awards)中荣获荣誉提名奖。
Halo is conceived as a versatile container capable of accommodating a wide range of activities, the primary one being the studio of artist Esther Merinero. Halo was awarded with a Honorable Mention in the 2024 COAM Awards.
▼平面图, plan ©BURR
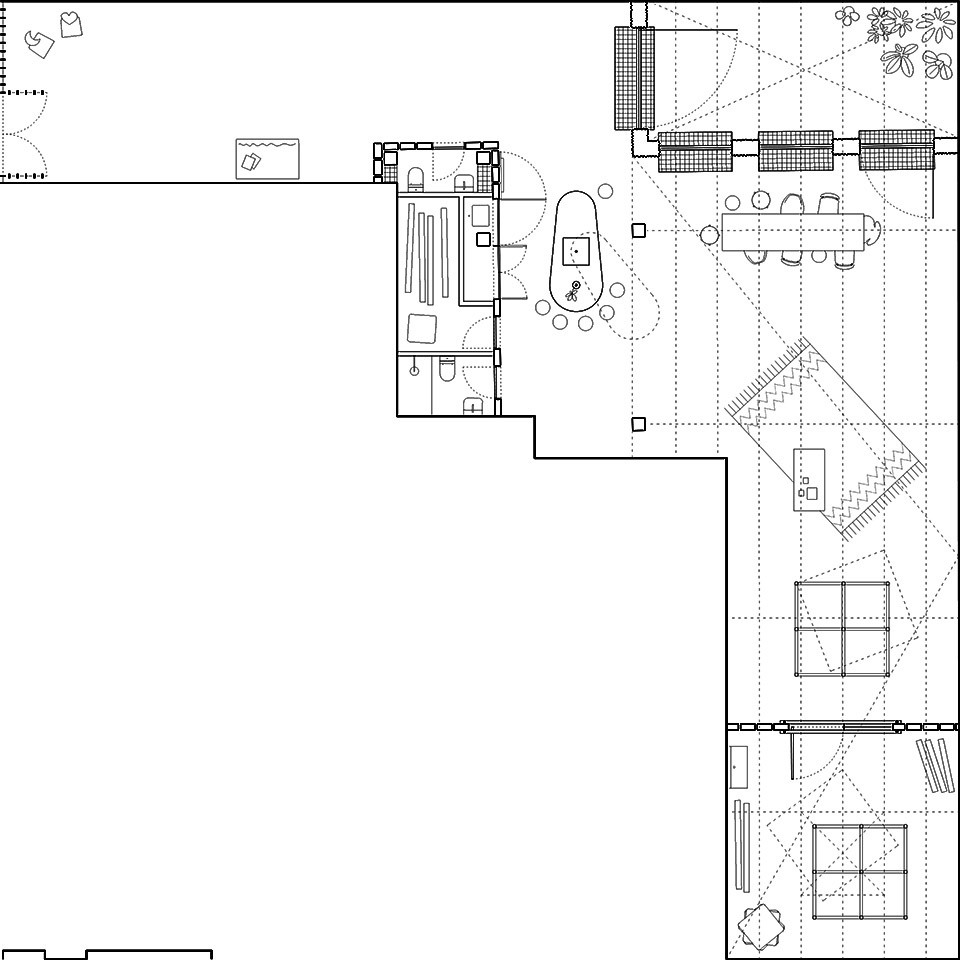
▼立面图, elevation ©BURR
