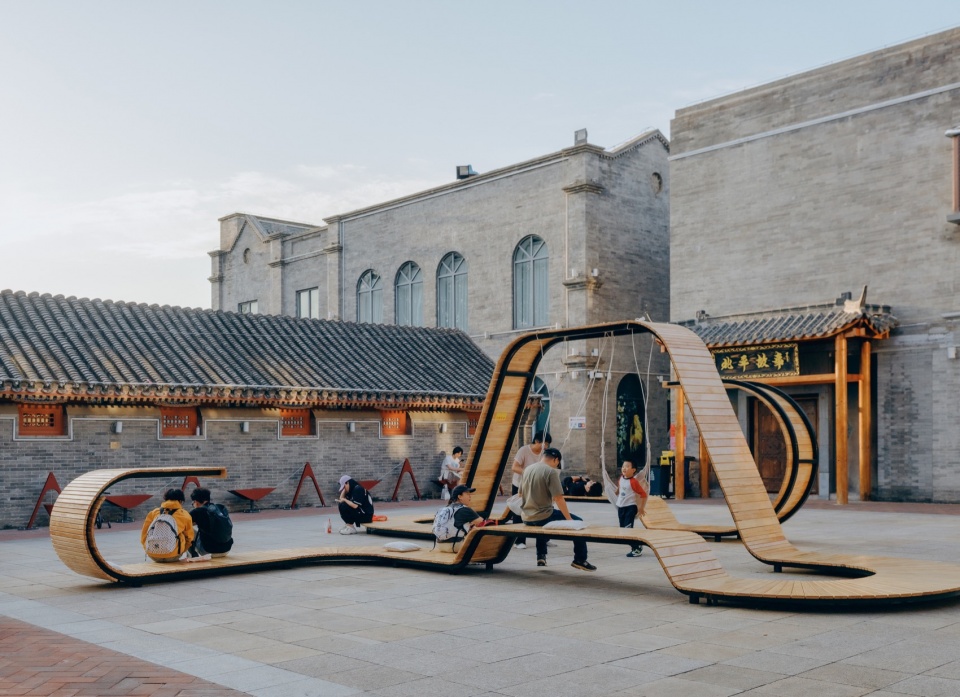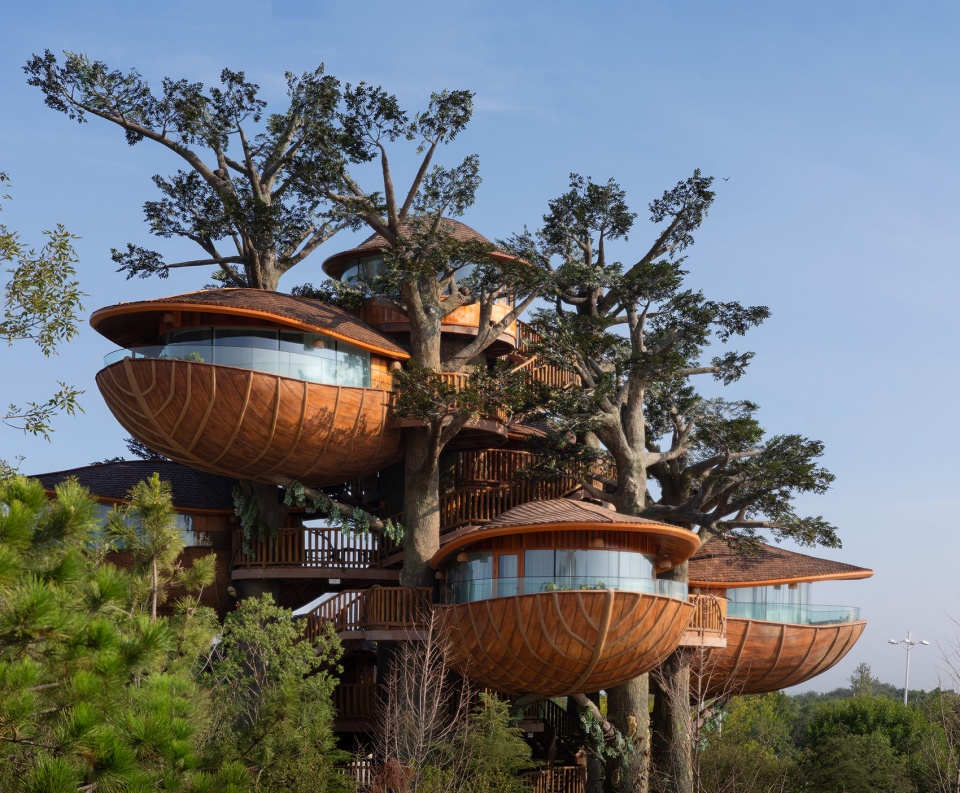

设计建造的是一种平衡、厚醇、宁静的空间,就像一杯浓淡相宜的茶,可以缓解身体的疲劳,补给生命的能量。
The project is a balanced, mellow and tranquil space, like a cup of tea with just the right strength, which can relieve physical fatigue and replenish life energy.
▼入口处,Entrance space © 姚学丰
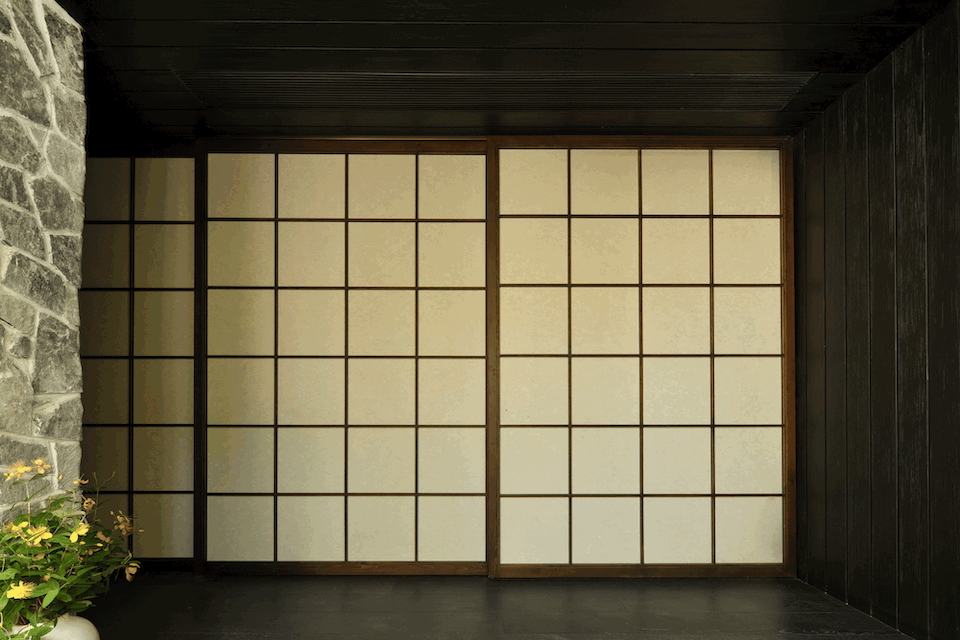
都市外的薪和野
XinHeYe outside of city
坐落于滨海之城喧嚣的道路汇合街头,薪和野茶菓空间重新定义了都市商业的精髓。
Located on the cross of bustling streets in the coastal city, Xinhe Yecha Candy Space redefines the essence of urban commerce.
▼庭院一瞥,A glimpse of the courtyard © 姚学丰
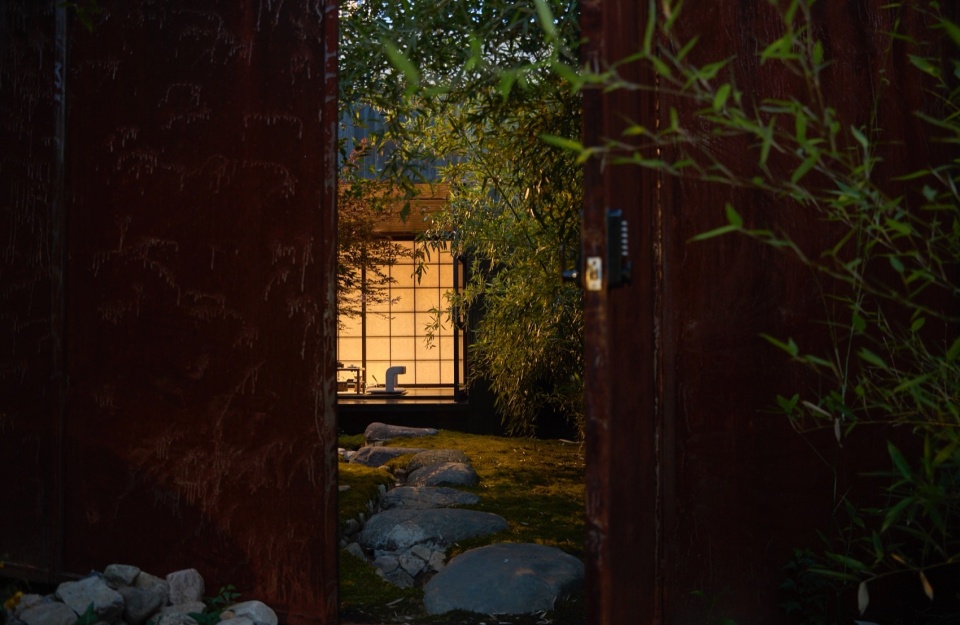
其空间愿景旨在混沌纷繁中建造一个理想的庇护所,让人们可以短暂逃离物欲,以茶菓养心,回归自然生活的仪式之中。
Its spatial vision aims to build an ideal shelter amidst chaos and chaos, allowing people to briefly escape material desires, nourish their hearts with tea and fruit, and return to the rituals of natural life.
▼从庭院看向室外平台,View from the courtyard to the outdoor terrace © 姚学丰
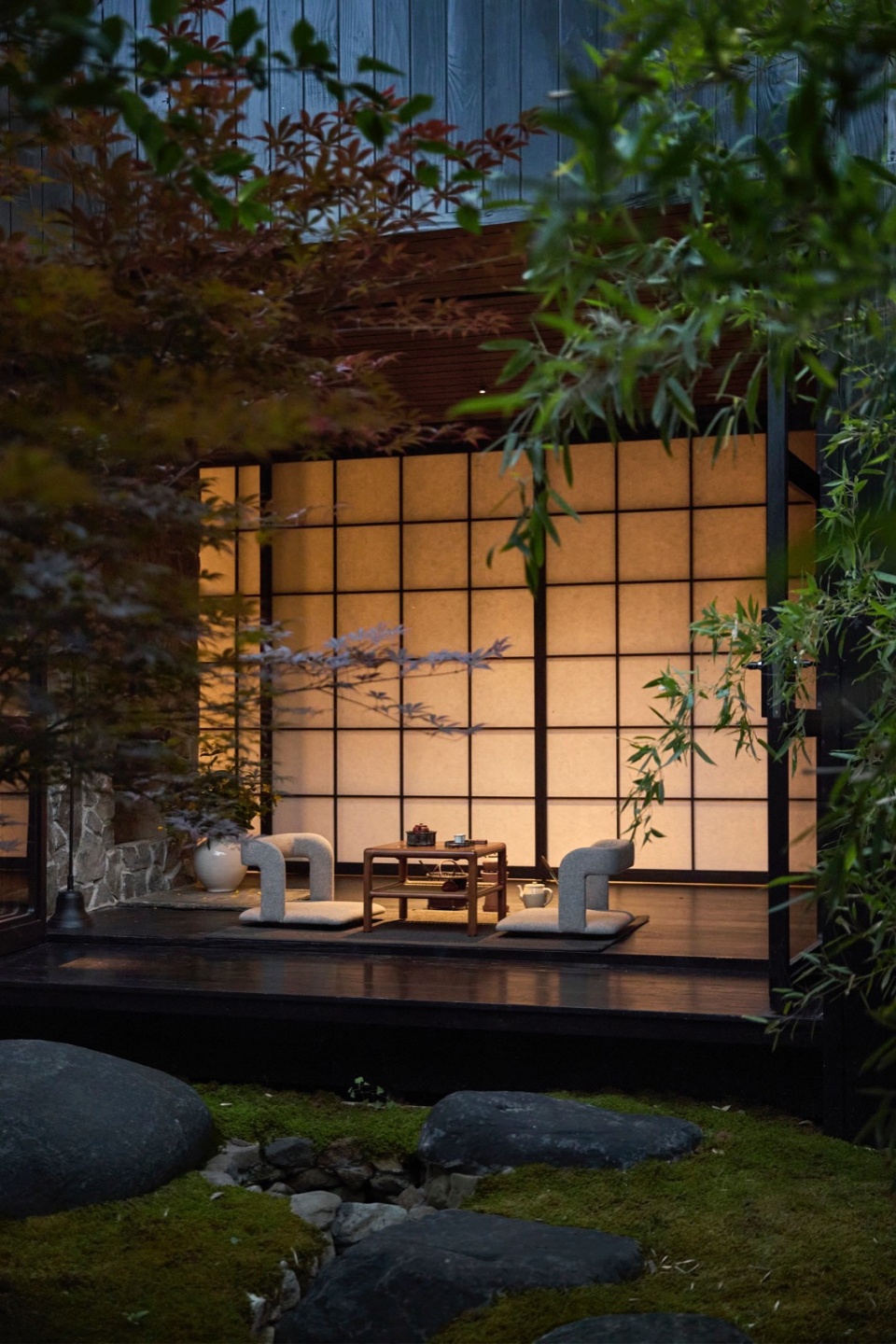
在与Chillin’ Park川里共生长的基础上,薪和野通过扩张的二店,无缝衔接并丰富了可提供的内容。这不仅是一项物理功能上的补足,更是一次深入探索薪和野作为独立品牌如何通过自我焕发新生的尝试。
On the basis of co-growth with Chillin’ Park, XinHeYe seamlessly connects both, and enriches the content it could provide by building the 2nd store. This is not only a physical functional supplement, but also an in-depth exploration of how XinHeYe, as an independent brand, can be reborn through self-renewal.
▼室外平台,Outdoor terrace © 姚学丰
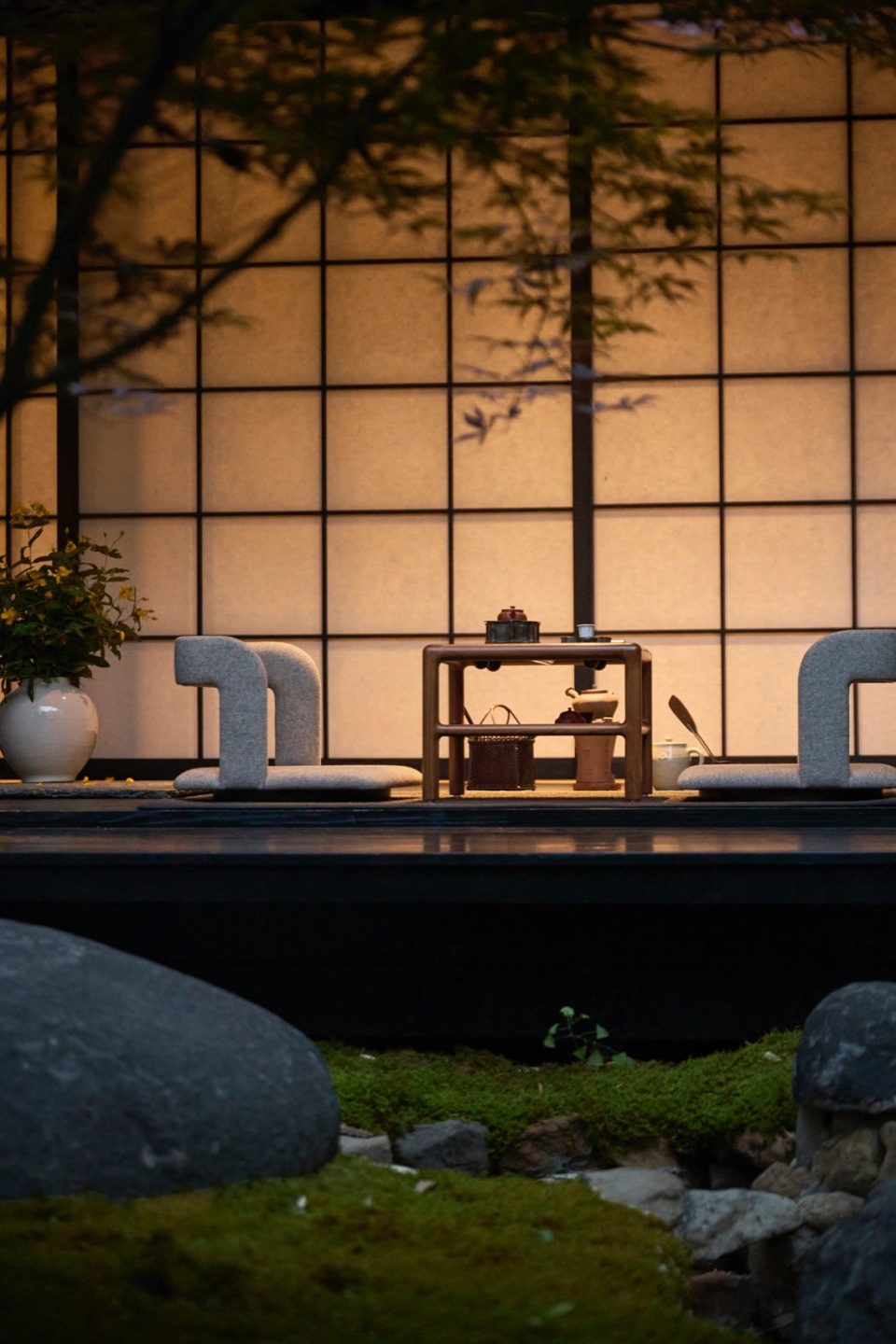
“自然生长,肆意向上”是薪和野的释义,也是刻在品牌生命里的基因。以人性、逻辑对空间本质进行多向度的探寻,传统的、创新的、物质的、精神的,以最大的自由度纯粹去发掘实现空间的商业价值和内在精神。
“Growing naturally and moving upwards” is the essential connotation of XinHeYe, and it is also the gene engraved in the brand. We explore the nature of space by logic and by human in multiple dimensions, including tradition, innovation, material and spirits, and therefore achieve commercial value and reach the inner spirit of space.
▼室外平台,Outdoor terrace © 姚学丰
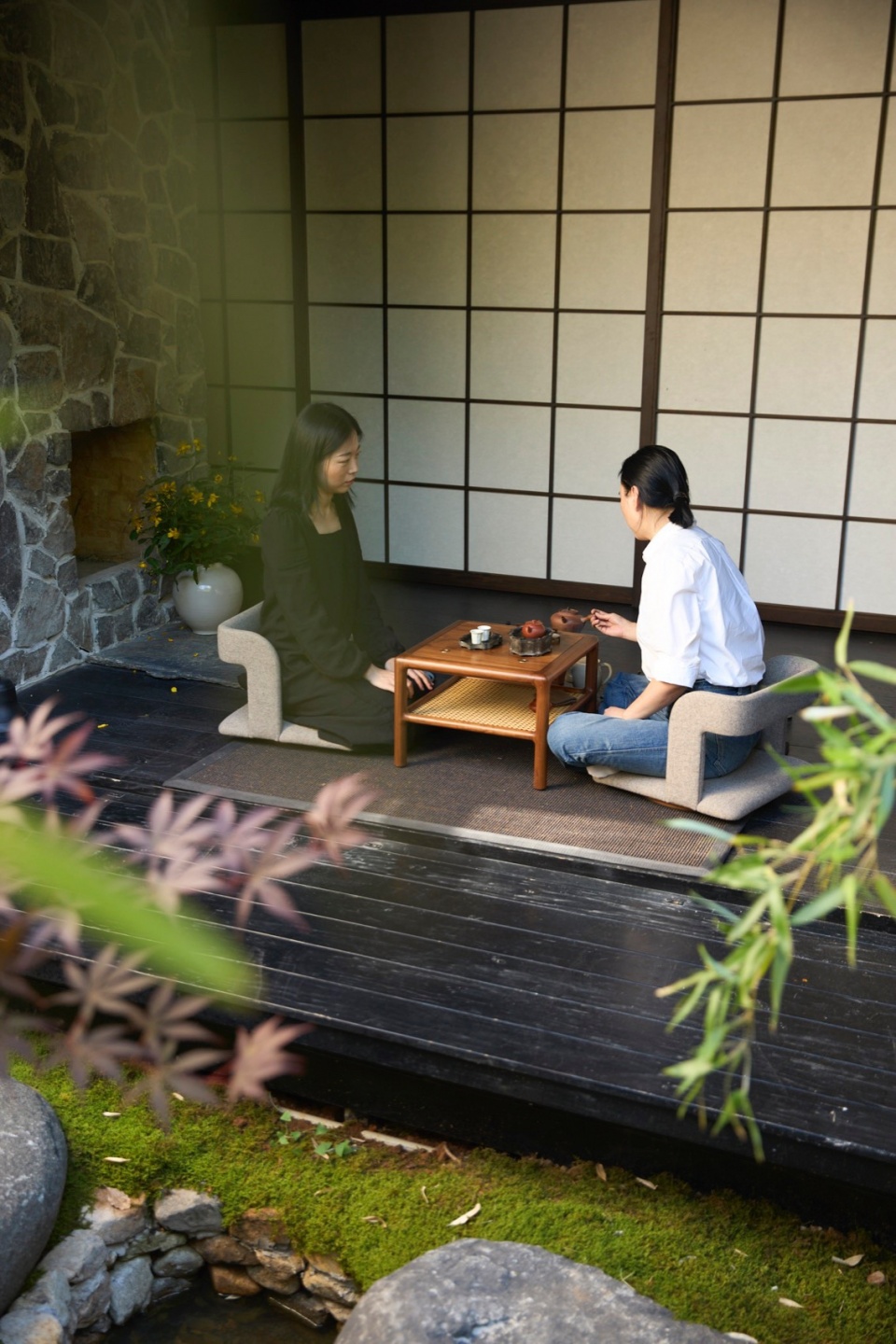
走进宁静苔绿的日子
Living a quiet and sunny life
场域、寂静、植物的气味是宏伟的。人们可以通过一座台阶进入这所房子,蜿蜒向上地步行,最后一直延伸到门。这条小路穿过两块种植植物的土地,这是这个项目特殊且唯一的行径,两侧种满了圆顶状的灌木丛,被修剪得整整齐齐。至此,便到了薪和野,宁静苔绿,一个以“菓子”为圆点,推崇自由、呼吸的茶菓空间。
The field, silence and the scent of plants are magnificent. People enter the house through a step, meander up and walk until reaching the door. The path passes through two plots of land where plants are growing, which is an only and unique route of this project. Both sides of the path are covered with dome-shaped as well as neatly trimmed bushes. Thus, we have arrived the tea house, a green,quiet and breathing space with “tobacco” , advocating freedom and breathing.
▼蜿蜒小径,Winding path © 姚学丰
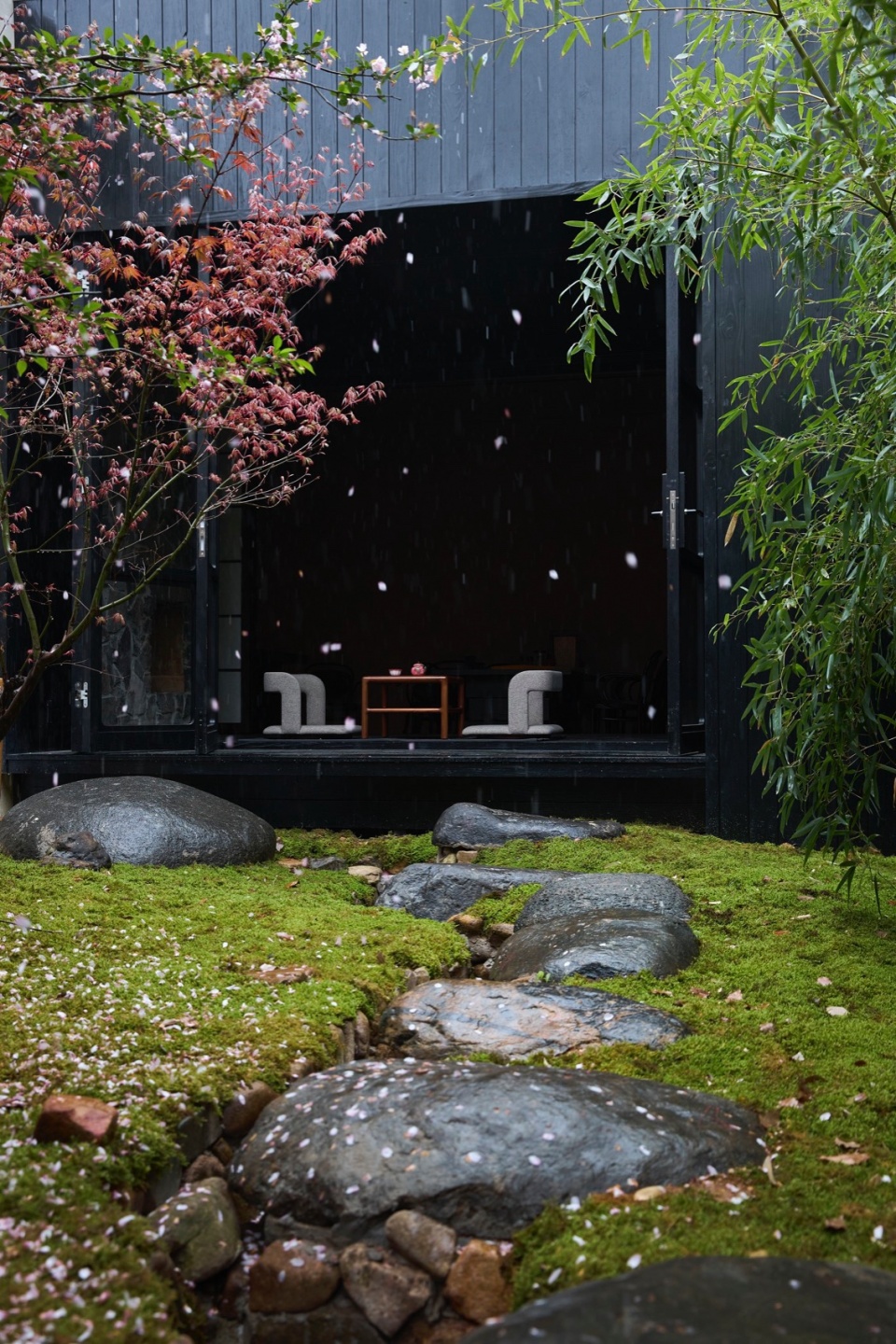
叩门而入,汀步石露出水面,不规则的间距营造其自然生成的可能性,模糊了人为与非人为的边界,同时削弱了路对绿地造成的割裂感,在景观和谐中更多了一份天然性。踏着汀步石走过,一步一印。郁郁葱葱的庭院近距离的包裹了这座黑色建筑,由细长的黑色木材拼接而成,从地面蔓延至墙面,再到天花板,并形成与周围街道的自然屏障。
Knocking on the door, Tingbu Stone emerges from the pond, with irregular spacing as if naturally formed, blurring the boundary of what is man-made and what is not, and also weakening the broken sense of the green landscape caused by the road. When walking upon the stepping stone, leaving a mark by step. The lush courtyard wraps around this black building which is made up of slender black wood, spreading from the ground to the walls, and then to the ceiling, forming a natural barrier with the surrounding streets.
▼窗边座椅,Seats beside the window © 姚学丰
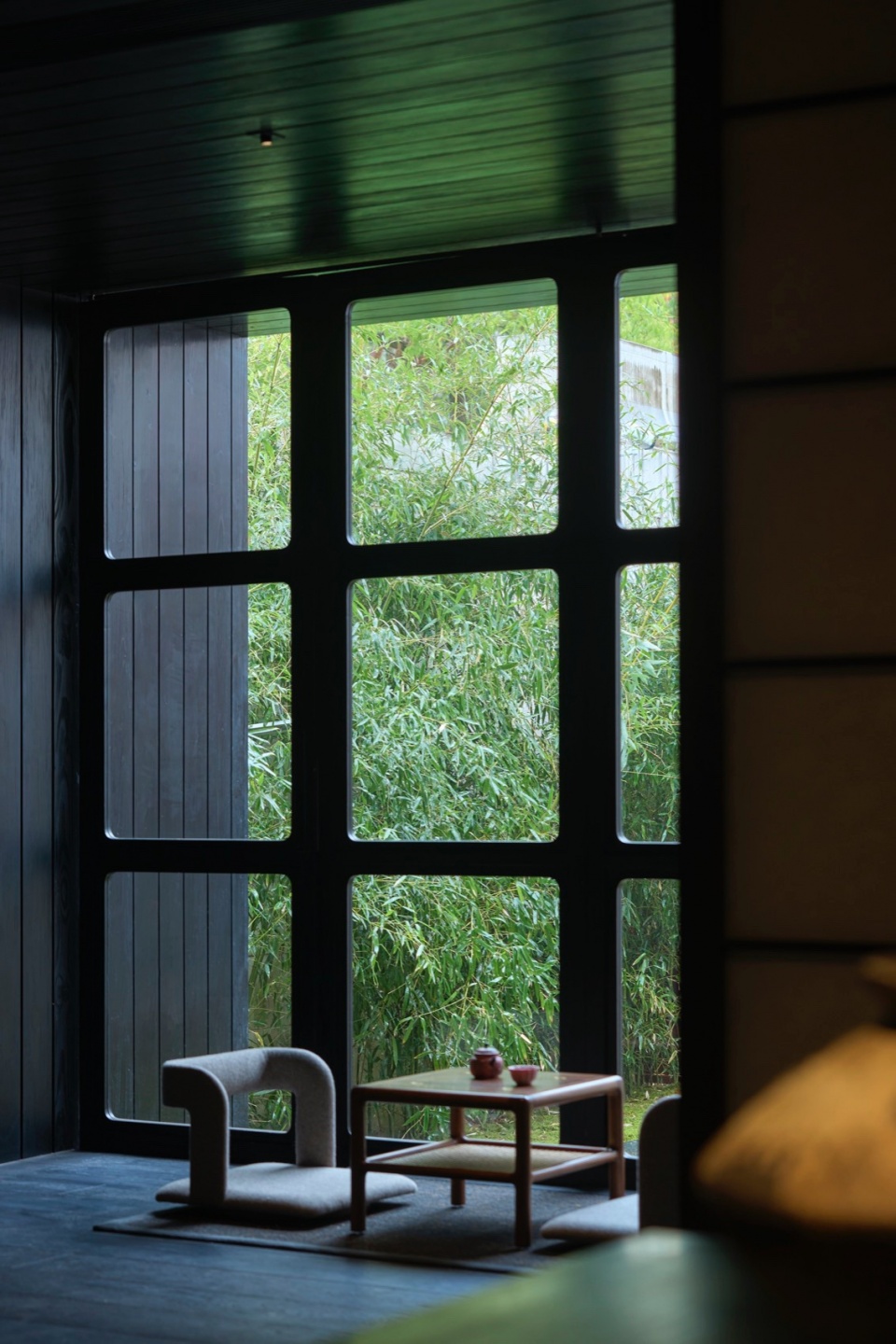
自然的印记
The imprint of nature
从干旱景观中汲取灵感,拥抱温暖、光线和有机元素。室内部分,采用了黄、黑、橄榄等色感的建材和木作,以深色系的家具形成统一的视觉,给空间带来沉浸的氛围。艺术涂料粉刷过的墙壁与家居色调相得益彰,使用泥土色系和自然材质,这种融合让人感到安宁。
Take inspiration from the arid landscape and embrace warmth, light and organic elements. In the interior, colors such as yellow, black, olive are applied to form a unified vision with dark furniture, bringing an immersive atmosphere. The walls painted with earth tones, match the furniture that made up of natural wood and stone perfectly, making people feel peaceful.
▼深色系空间,Dark color space © 姚学丰
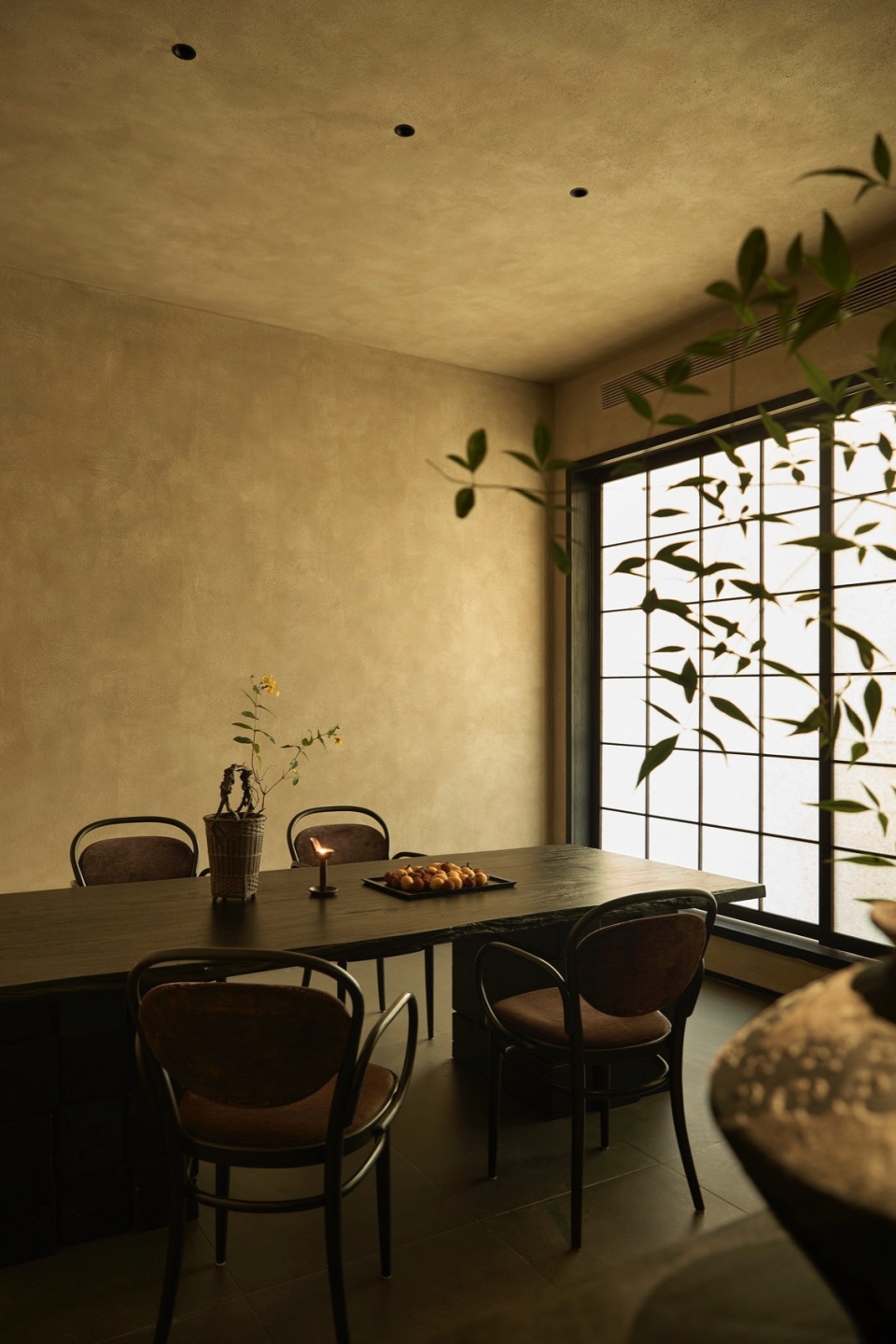
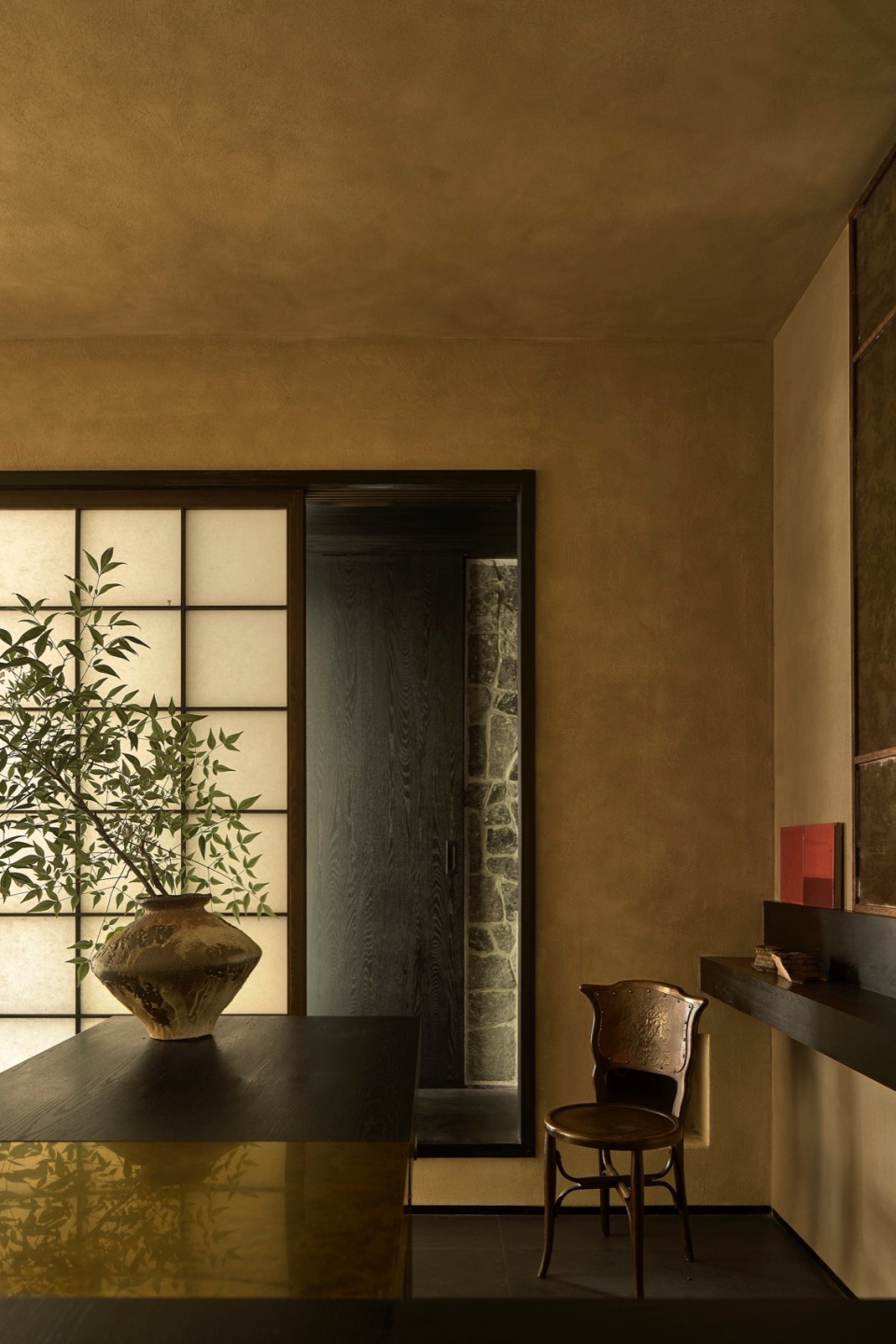
Less is more,在这样一个茶菓空间,最大的巧妙在于两处门的设计将空间进行形态的切割,并二度打通了室内外,令明暗之间随着移门的开合、推动的尺度形成动态的构图。入户折叠门完全打开后,室内的光和室外的绿荫连成一片,沐浴着光,席地而坐;半掩着,品茶吃菓。“四季菓,一席客”的茶席盛宴则是空间内更深层次的社交之乐,内部的移门设计为此系列茶菓美学派对提供了更隐秘的空间,这4扇组合起来的移门由传统工艺浆纸制作而成。
Less is more, in such a tea space, the biggest ingenuity lies in the design of two doors to open the indoor and outdoor space twice, so that the light and shade form dynamic patterns as the sliding door opens and closes. When the folding door is completely opened, the indoor sights and the outdoor greenery link up into one piece. Sitting on the floor with the door half-open, bathing in light while enjoying tea and pastries. The feast of “Four Seasons, One Feast” is a deeper social fun in the space. The internal sliding doors which are made of traditional craft pulp and paper, provide a more secret space for such series of tea aesthetic parties.
▼推拉门的设计,The sliding door © 姚学丰
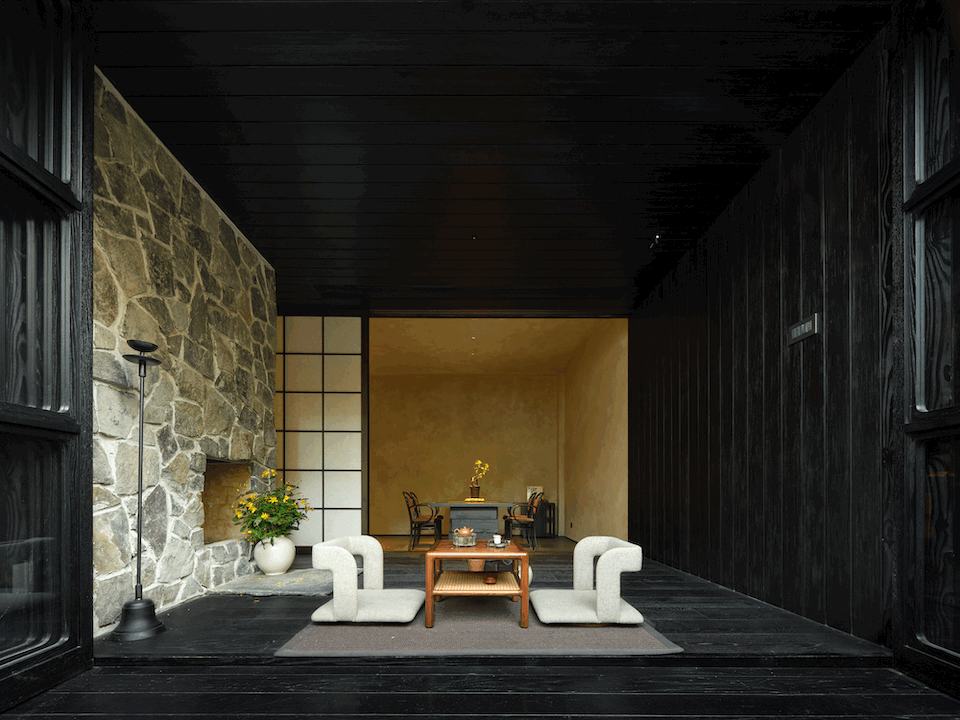
▼室外平台近景,Close view of the outdoor terrace © 姚学丰
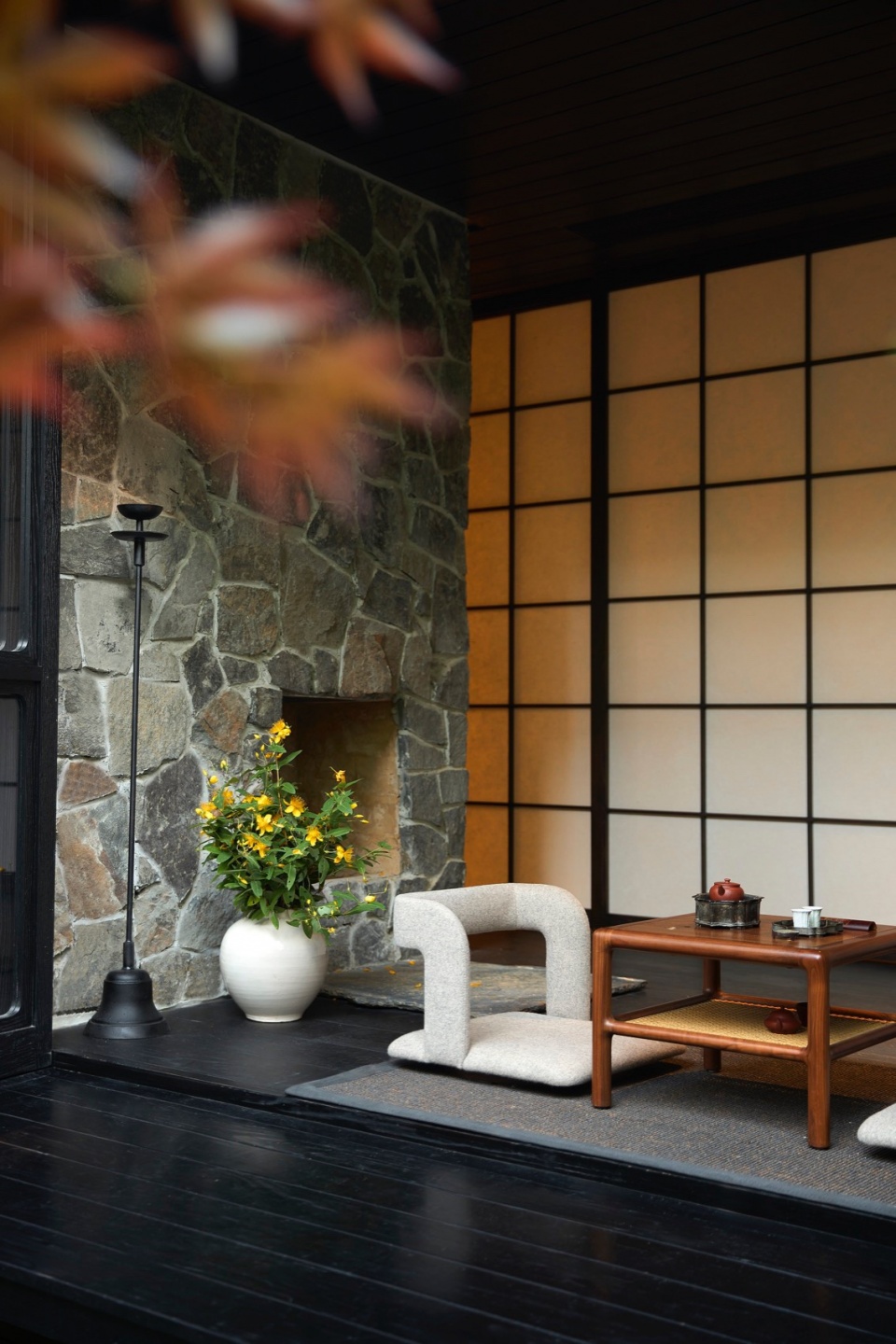
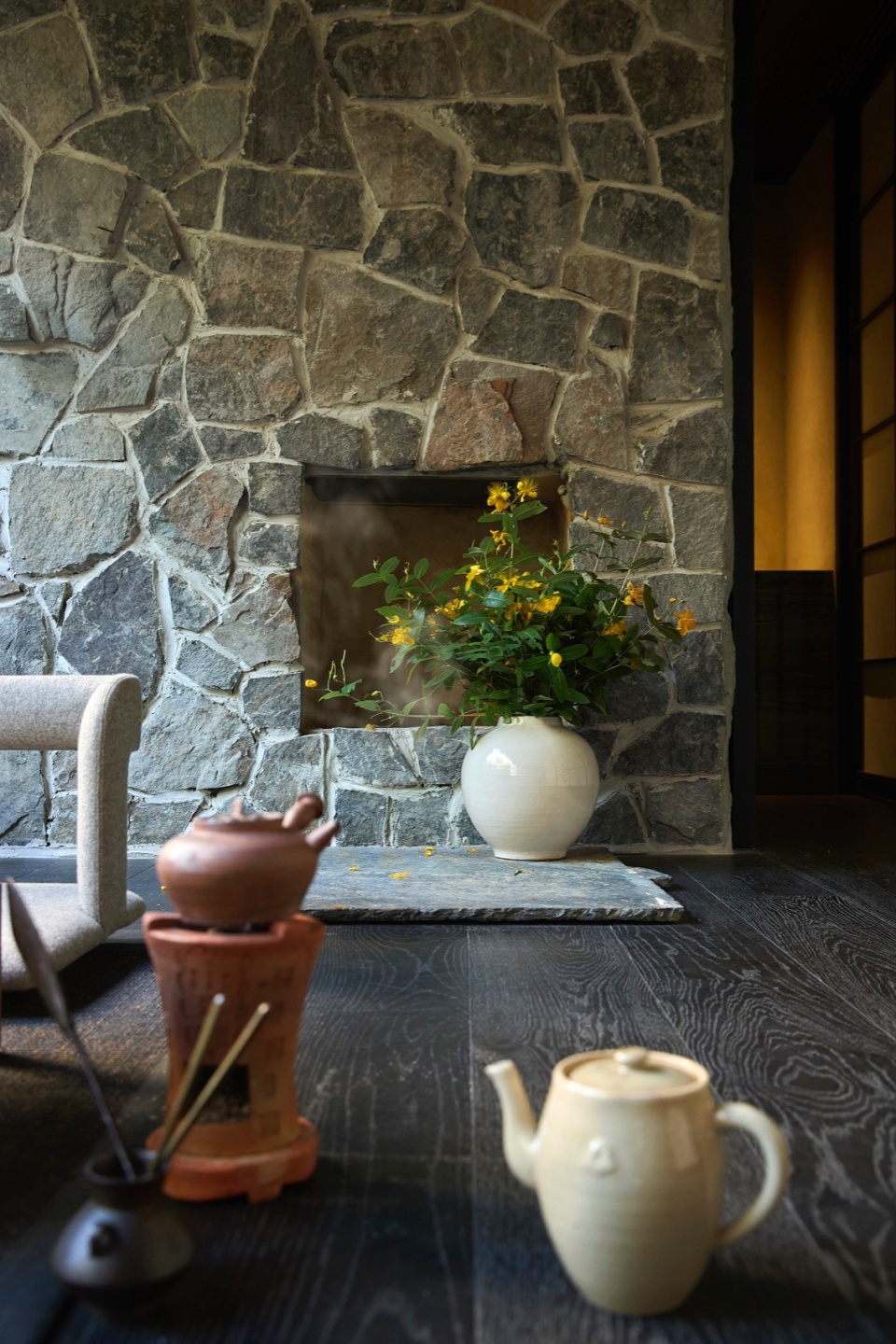
空间的粗狂最大程度上来自于前厅区域的两面石墙,厚重的石墙中凹进了雕塑般的壁龛,用以烤火相聚,火焰的炽热,涌动着龛内的色彩,诞生于灰烬,消逝于空洞,将热量弥散至整个空间。
Two stone walls in the lobby area largely give a rough feeling to the space. A sculptural niche is recessed in the thick stone walls for people to gather around a fire. The heat of the flame surges with colors in the niches. The flame born from ashes, disappears into the void, and diffuses heat throughout the house.
▼空间中的石墙,The stone walls © 姚学丰
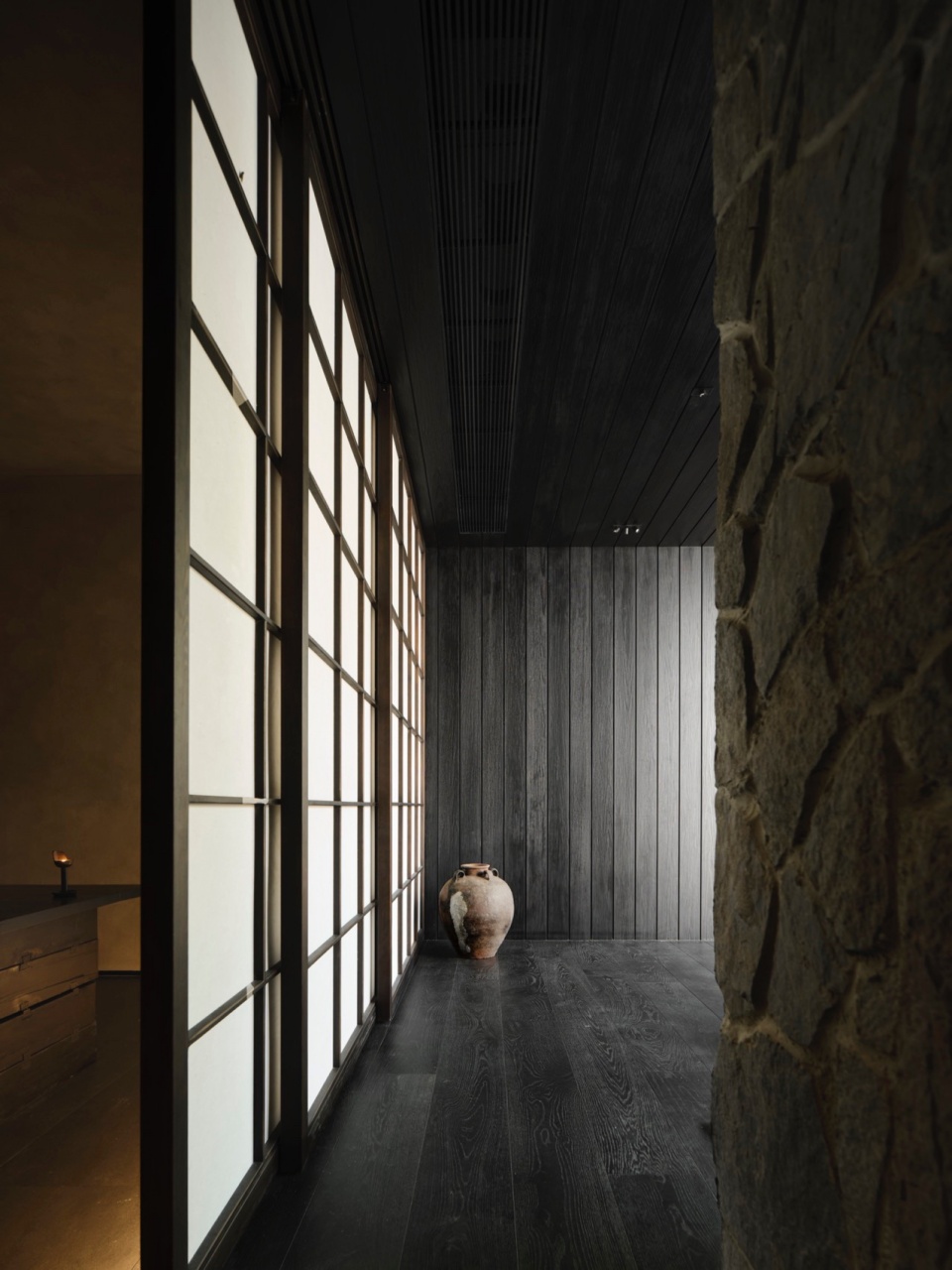

吧台作为唯一的操作兼展示的单体,和长桌平行而置,在这里直接盛弄甜菓、冲泡茶饮,消除了和客人的陌生感。台面采用了黑色木作和铜绿金属的拼贴,古典又透着点摩登精致,立面有序的分割实则经过反复调整。斑驳肌理感的镜子是室内最大的有机材料,长5米,高3米,在视觉上延长了空间尺度的同时,为这个新诞生的空间增添了空灵性。下方的搁板与墙面的镜子形成对比,浑厚与纤薄、暗沉与澄明,白色烛台内火苗将两者连接,拉开一场无声有色的对话。高高的天花板、大移门、古物件……所有这些都凝固成了安静和沉思的时间。通过一席桌的概念,设计师创造出了幻境般空间,让喜欢坐在欧洲淘来的中古椅上的客人能够获得一种有趣别致的体验,见自己,见他人。
As the only operational area, the bar counter is placed parallel to the long table, where sweet pastries and tea drinks are prepared, eliminating any sense of unfamiliarity with customers. The countertop is made of black wood and copper green metal, with classical and modern elegance. The facade of the cabinet below has been divided in an orderly manner, after repeated adjustment. The mirror with a mottled texture is the largest organic material in the room, with 5 meters long and 3 meters high. It visually extends the spatial scale and adds ethereal qualities to this newly born space. The shelf below contrasts with the mirror on the wall, as thick and thin, dark and clear. Flame in white candlestick set up a silent but colorful dialogue between them. High ceilings, large sliding doors, antiques artifacts……all of which have condensed into quiet and contemplative time. In terms of One Feast, the designer has created a dreamlike space, inviting guests who enjoy sitting on antique chairs from Europe to have a fun, meeting themselves and others.
▼吧台,Bar area © 姚学丰
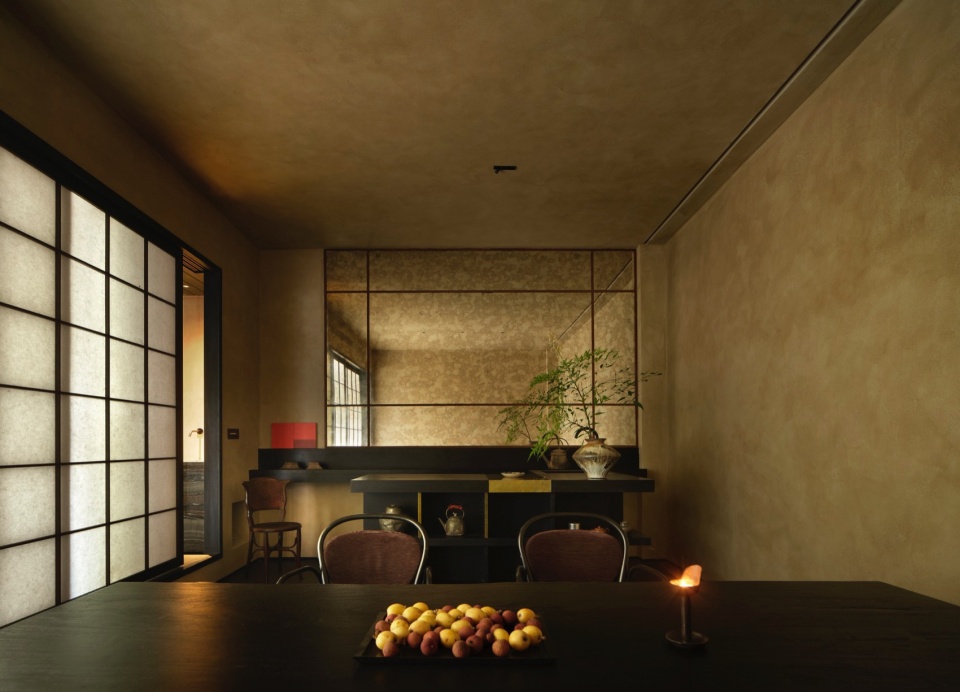
▼绿植装饰,Greenery © 姚学丰
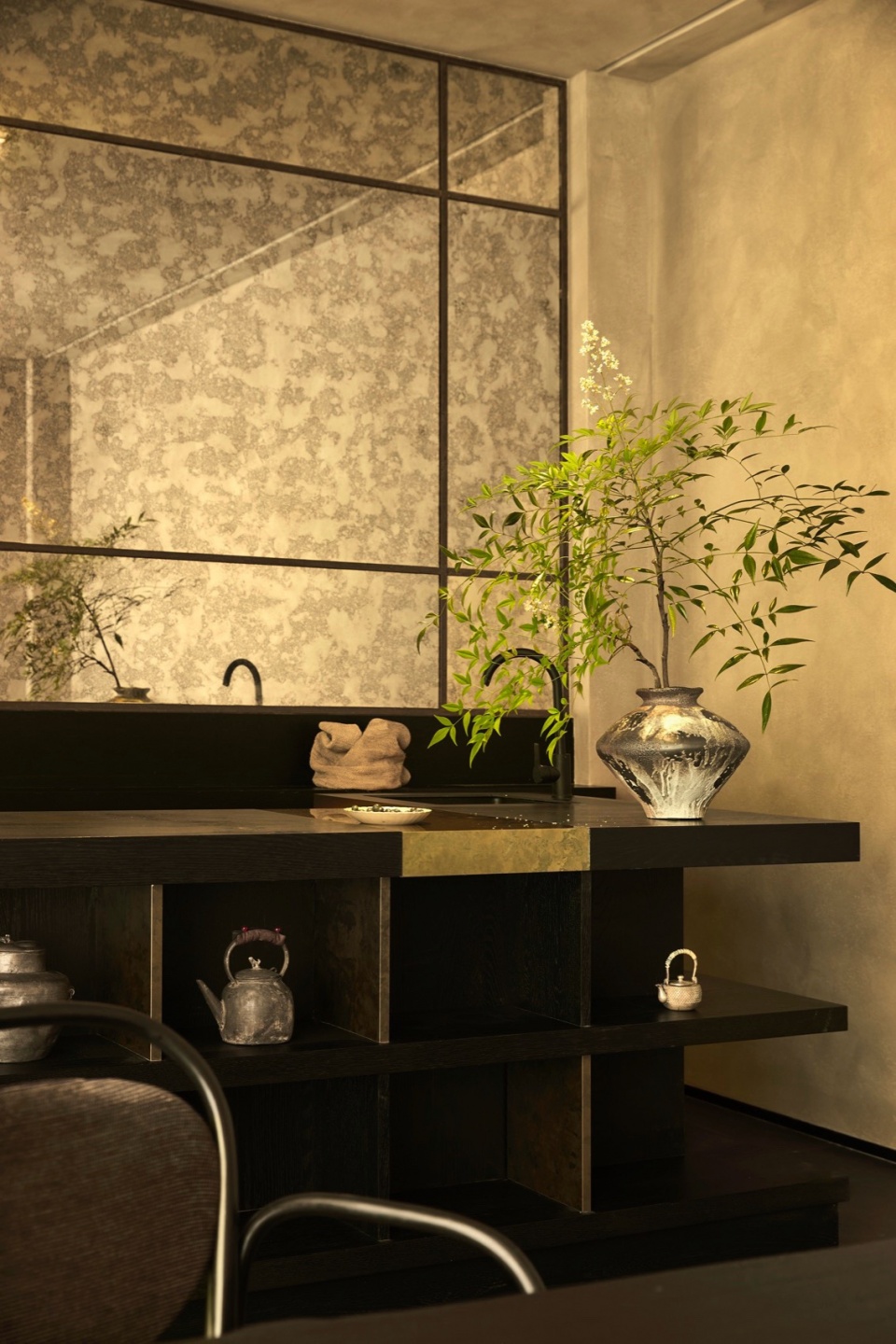
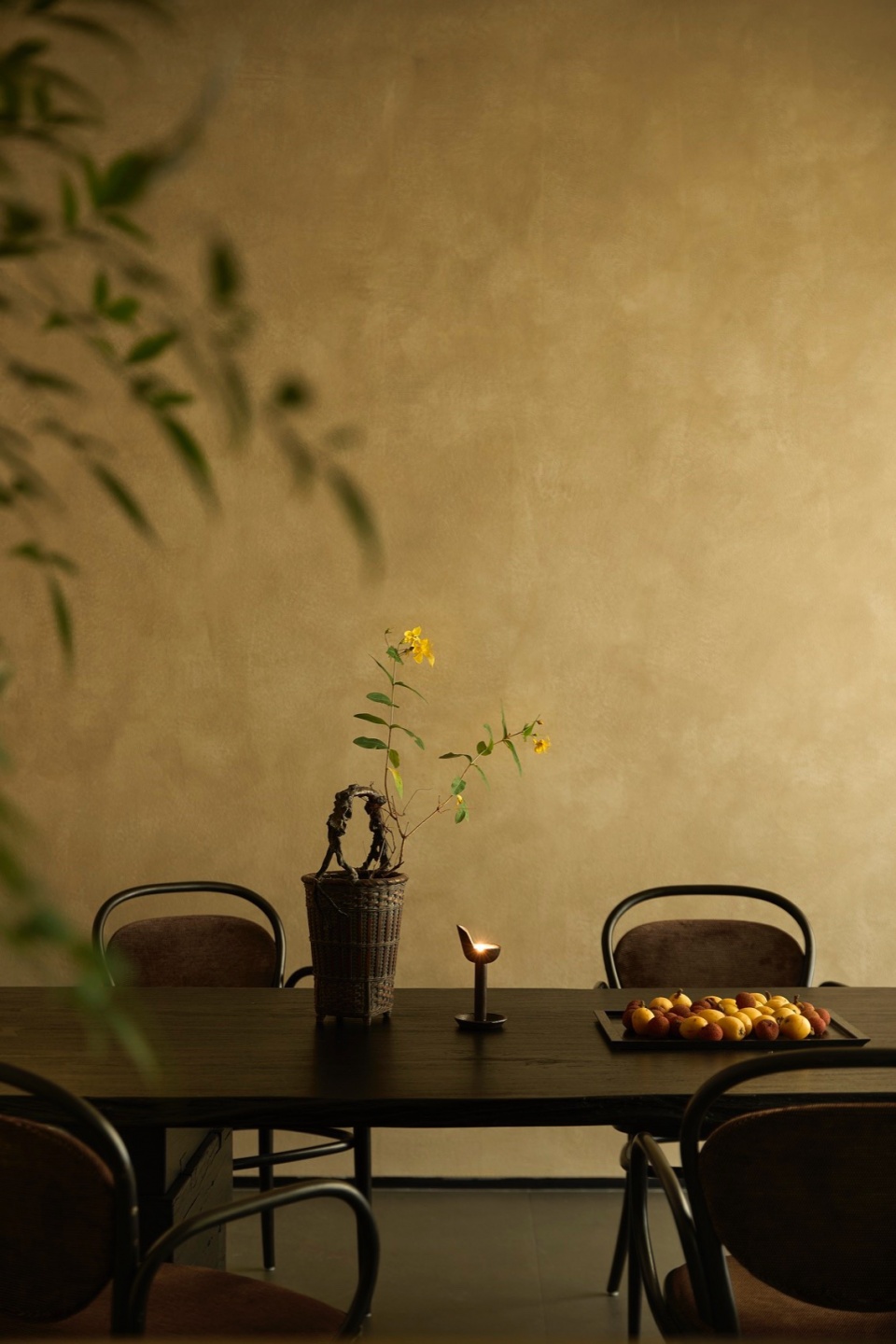
建筑与自然融为一体,不破坏隐匿的腔调,里面装满了主理人从世界各地搜集的古老的好物,乌黑的大漆菓盘、角落静立的烛台……像设计一个舞台一样陈列了这些家居和器皿,实用是首要的。这个自然静谧之室散发出质朴的典雅之美,同时又不失柔性与质感。
The architecture blends seamlessly with nature, preserving its hidden tone. It is filled with ancient treasures collected by the owner from around the world, such as fruit plates coated with black lacquer, standing candlesticks at corner……Although all the furnishings and utensils are displaying like a stage, practicality is paramount, but practicality is the first priority. This tranquil room has a beauty of nature, simple and elegant.
▼质朴的典雅之美,Beauty of nature © 姚学丰
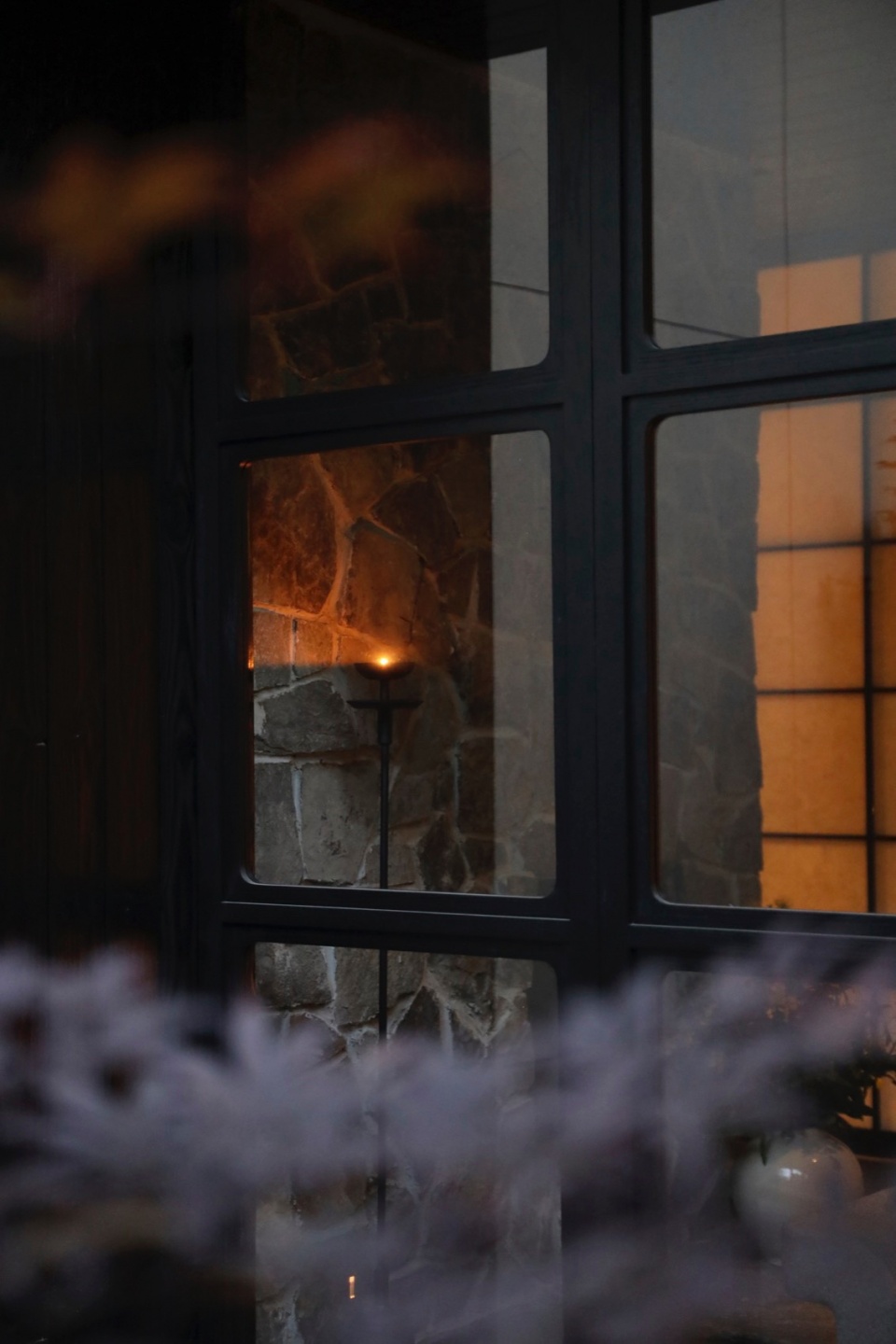
开在茶席之间的花
Flowers blooming on tea tables
茶食、菓子、咖酒与食器。取一瓢水,洗净入内。竹筒淌出来的水一串串的下落,阳光穿过树隙落在了苔藓。制菓师总会对每个季节的系列有一个叙事,然后将它们编织在一起。
Tea, snacks, coffee, and utensils. Take a scoop of water, wash it clean and put it in. The water trickling out of the bamboo tube fell in clusters, and the sunlight filtered through the gaps in the trees and landed on the moss. The candy maker always has a narrative for each season’s series and weaves them together.
▼品茶,Tea tasting © 姚学丰
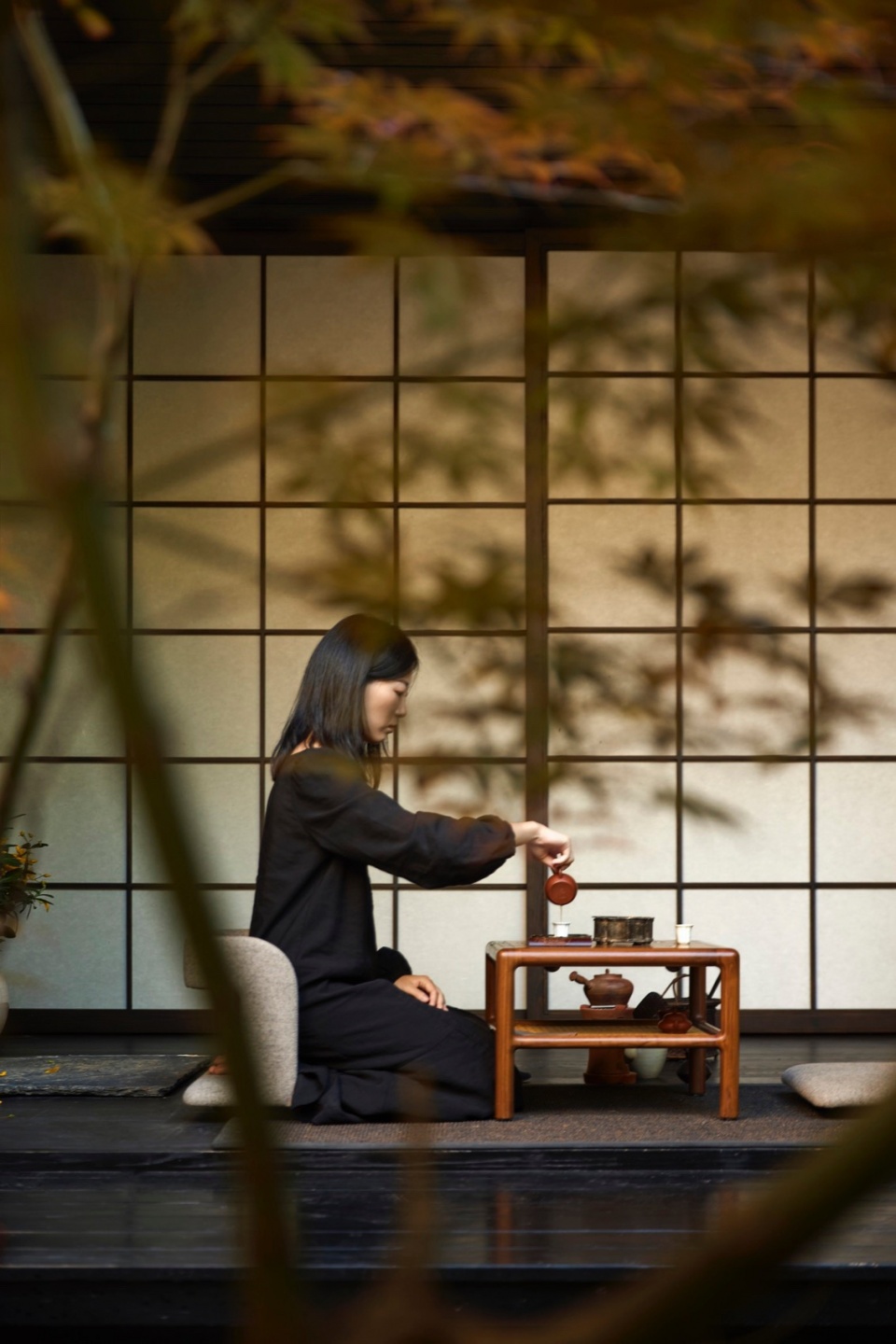
春樱、夏竹、秋枫、冬雪,于四季四景的交替中,感受风雨、感受光明。夏天过了就是秋天,秋天过去,冬天到来。季节是这样,制菓是这样,世间的一切也是这样,循环轮转,生生不息,周而复始皆圆满。
Spring cherry blossoms, summer bamboo, autumn maple, and winter snow, in the alternation of the four seasons, we feel the wind and rain, and feel the light. Summer is over and autumn is coming. Autumn is over and winter is coming. The seasons are like this, the making of fruits is like this, and everything in the world is like this, infinite cycle, endless life.
▼项目一瞥,Overall view © 姚学丰

项目名称:薪和野茶菓空间设计
项目地点:浙江宁波
项目面积:80平方米
设计公司:启仓设计事务所
主创设计师:毛赟
设计团队:陈贝贝 、薛柳清、洪惠洁
设计管理:启仓-OTTTG team
执行策划:启仓-OTTTG·team
陈列设计:启仓-LINEI Design
空间花艺:启仓-薪和野Floral
主要材料:地板、涂料、木饰面、岩板、玻璃










