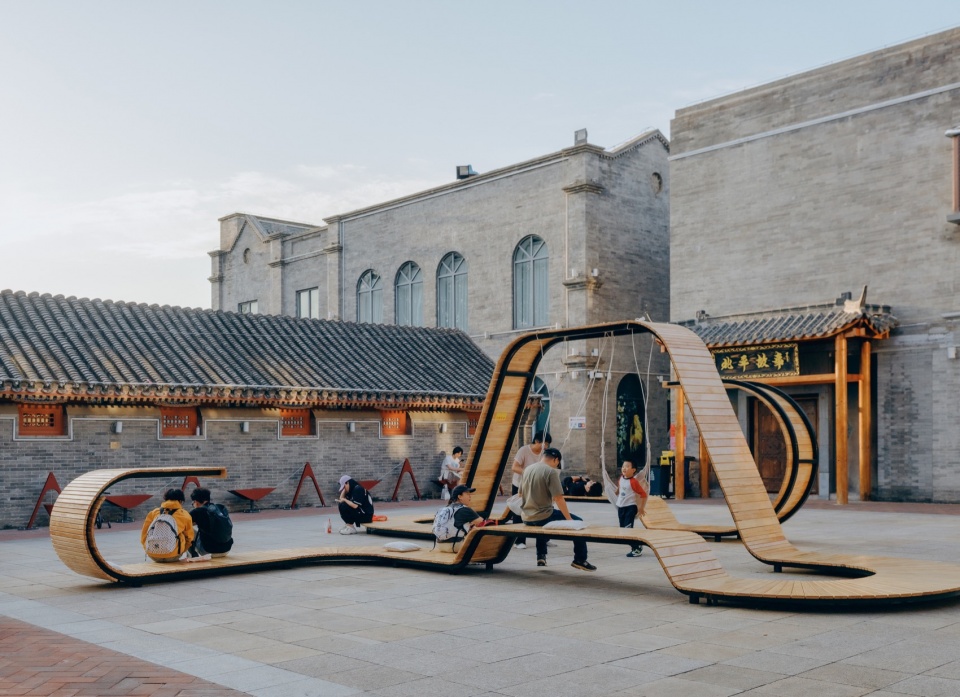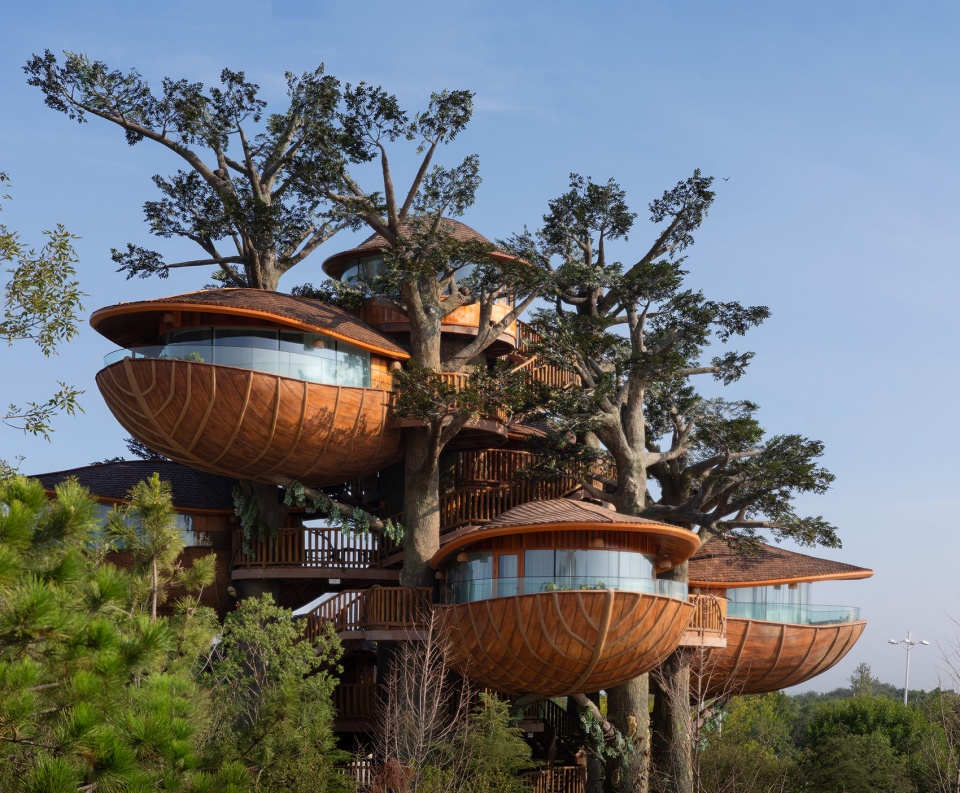

如果说有什么魔力能让陆家嘴的精致忙碌与老社区的喧闹烟火气和谐共处,这个夏天在梅园公园东北角悄悄开业的咖啡屋便是这种有趣拼贴景观的绝佳观赏点。匆匆赶路的西装白领,江边跑完步的阳光男女,风雨无阻来练声练舞的老艺术家们,从浦西闻讯赶来打卡的弄潮儿,亲手参与过建造和种植的叔叔阿姨,放学后欢脱的小学生,都在咖啡屋下团坐,享受这片刻惬意。
If magic exists, which allows the exquisite bustle of Lujiazui to coexist in harmony with the lively charm of the aged community in the neighborhood, the softly opened coffee house in the northeast corner of Meiyuan Park is the perfect place to observe such an intriguing urban collage. Here you can see office ladies, city joggers, senior musicians, chic trendsetters, construction workers and gardeners all gatherunder the roof and share a moment of peace.
▼隐匿于绿色中的咖啡屋, The coffee house blends into the lush surroundings©胡彦昀
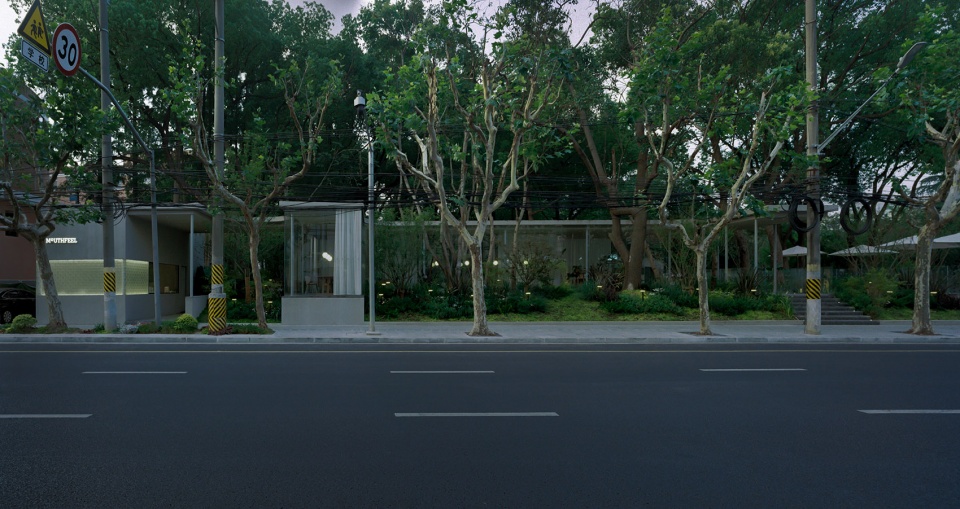
▼连接街道与公园的咖啡屋, The coffee house serves as a bridge between the street and the park©胡彦昀
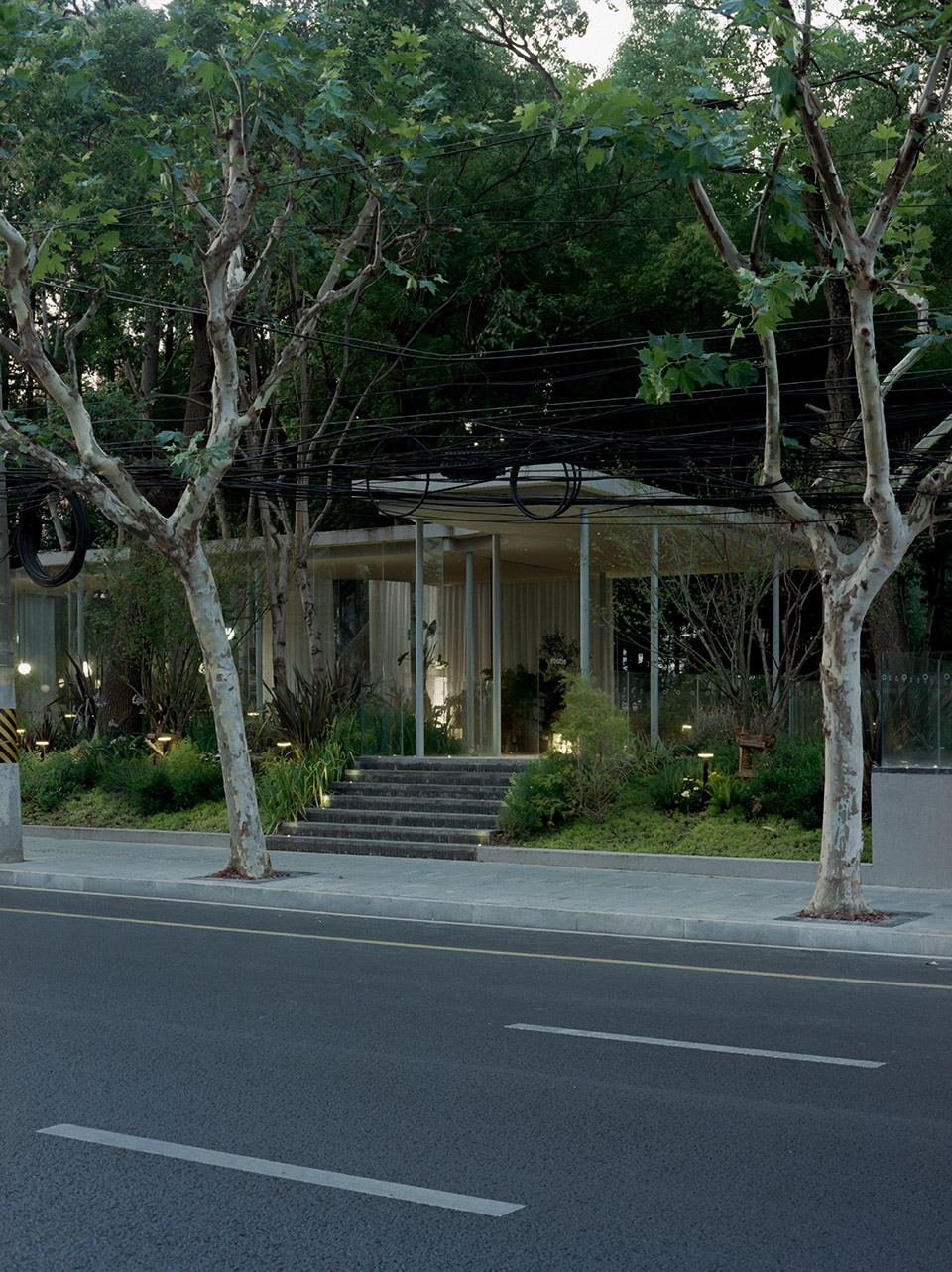
▼在咖啡屋旁晨练的居民,The residents are enjoying their morning exercise near the coffee house©胡彦昀
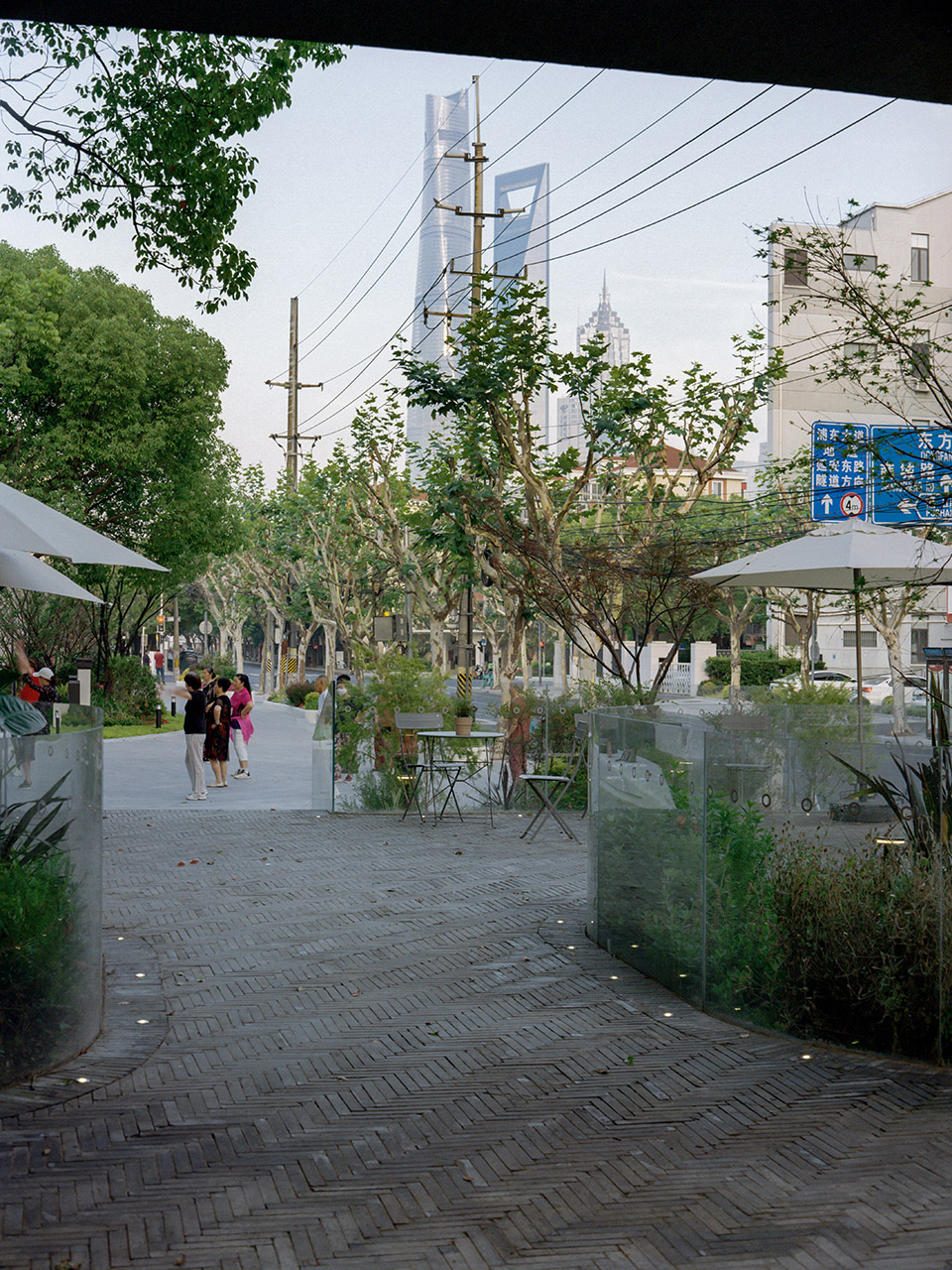
“以前这里是围墙,现在打开了,挺好。”
在上海,一场将各个公园“透绿”的运动正不露声色地进行着,原本被围墙包围的梅园公园也想要变得更开放。在我们的设想中,梅园咖啡屋是一个连结周边社区与公园的友好界面,因此我们选择了“廊亭”这一种较为开放的建筑形式,希望能在通透和庇护之间找到一个微妙的平衡。
▼轴测图, axonometric©OffhandPractice
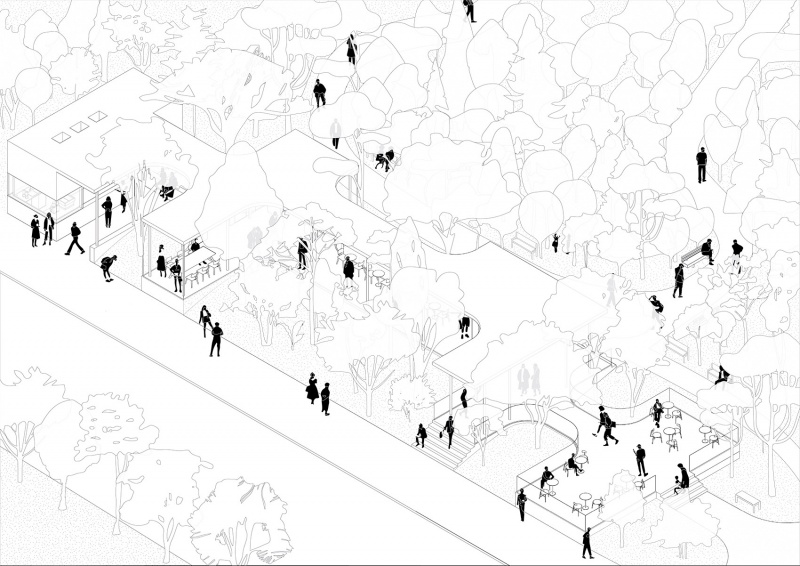
“The park used to be walled up. It’s great that they opened it.”
In Shanghai, a campaign to make parks “green and open” is quietly underway. Meiyuan Park, originally surrounded by walls, also aims to become more accessible. We envisioned the coffee house as a friendly interface connecting the community and the park, therefore we chose pavilion as the architectural form, hoping to achieve a delicate balance between permeability and shelter.
▼围绕着咖啡屋生长的植物, Plants growing around the coffee house©胡彦昀
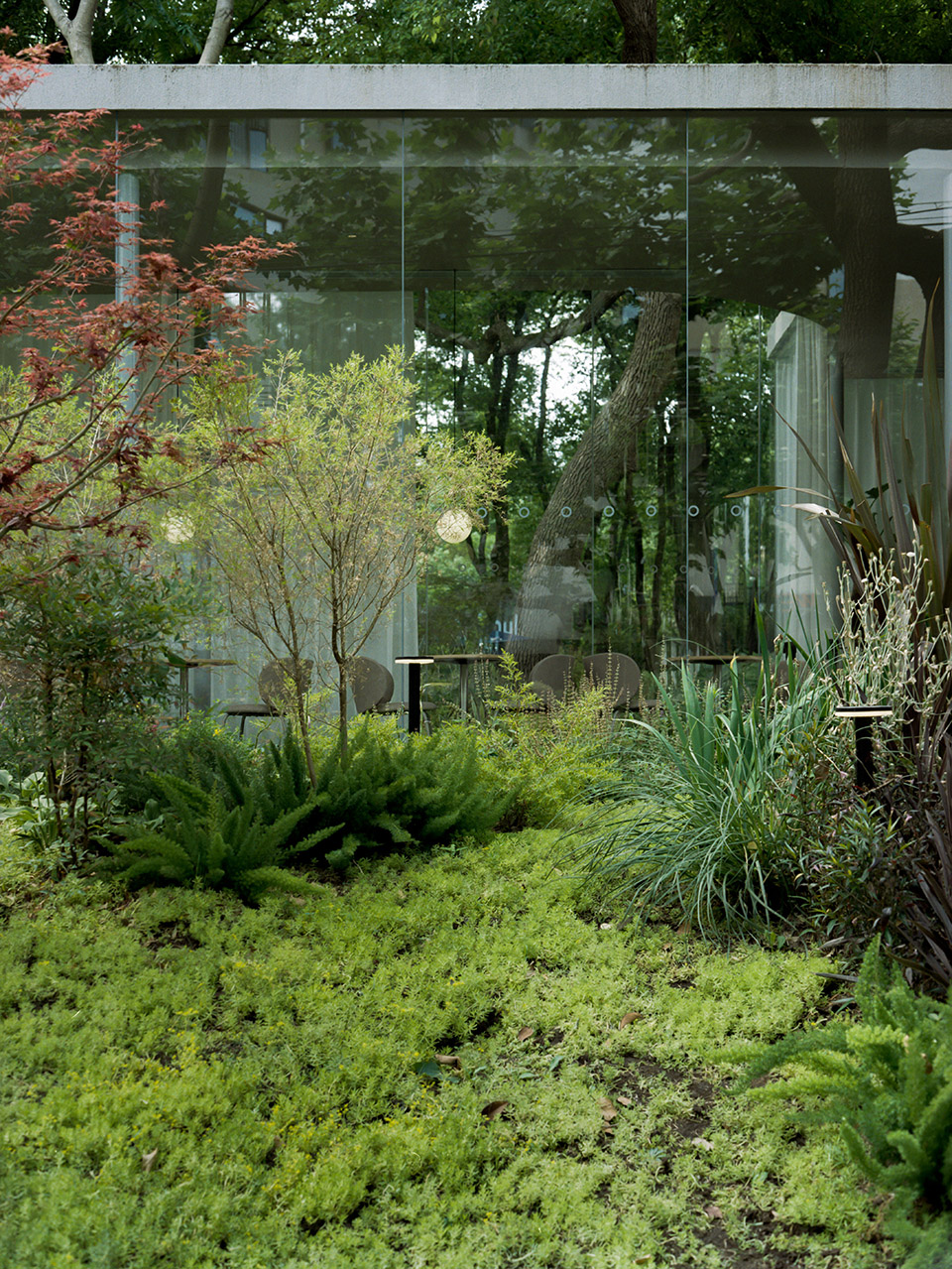
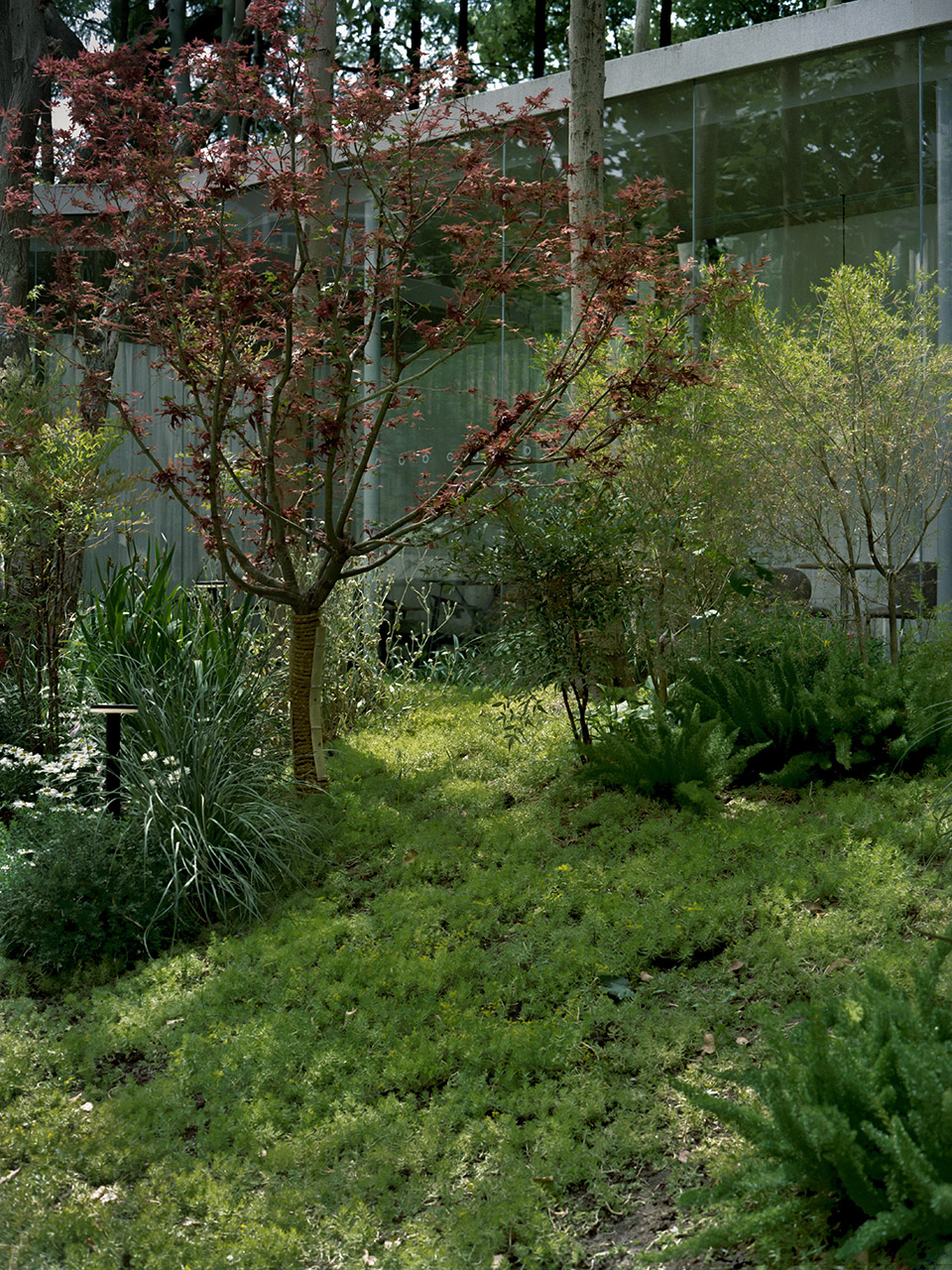
▼两侧被绿植包裹的入口, The entrance is adorned with lush green plants©胡彦昀
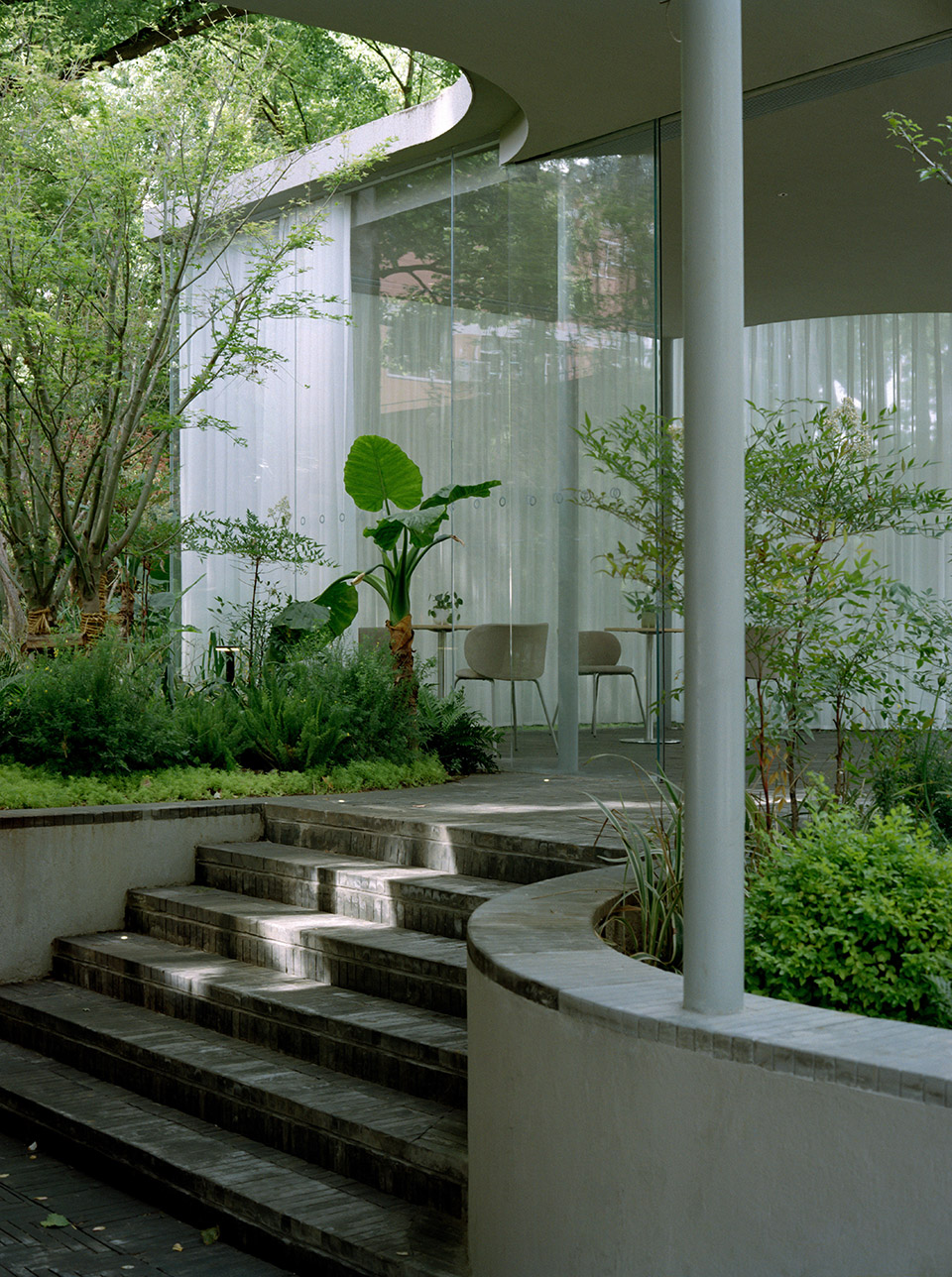
“这些树是本来就在这里的吗?”
叶片翠绿的无患子,郁郁葱葱的香樟,还有细长挺拔的丛生朴树,这几位岁数不小的大树才是这场地的主人。咖啡屋设计过程中的每一个转角和退让,都是为了给大树留所需的空间,继续自由生长,所以才长成了现在的模样。在保留原有公园小屋体量不变的基础上,几根细柱支撑起一片大屋顶与之相连,公园与廊亭关系的虚实结合至此也呈现了出来。这种近乎无意识的设计方式源于我们对生长多年的植物的尊重,而如今他们的枝叶也用自己的方式回应了我们:遮挡烈日,唤来小鸟,在墙面和地面上落下美丽斑驳的影子。
“Have the trees been here the whole time?”
Soapberries with jade leaves, lush camphor with incredible crowns, and upright clusters of hackberries – they are the true natives of the land. Every cut and turn in the design is to leave space for them to grow freely, and therefore its final form is entirely determined by these trees. Such a design method stems from our respect for the plants, and now their branches and leaves are responding in their own way: blocking the sun for people inside the pavilion, inviting birds to come around, and casting beautiful dappled shadows on the walls and on the ground.
▼从入口看向咖啡操作间 The view from the entrance to the operation room©胡彦昀
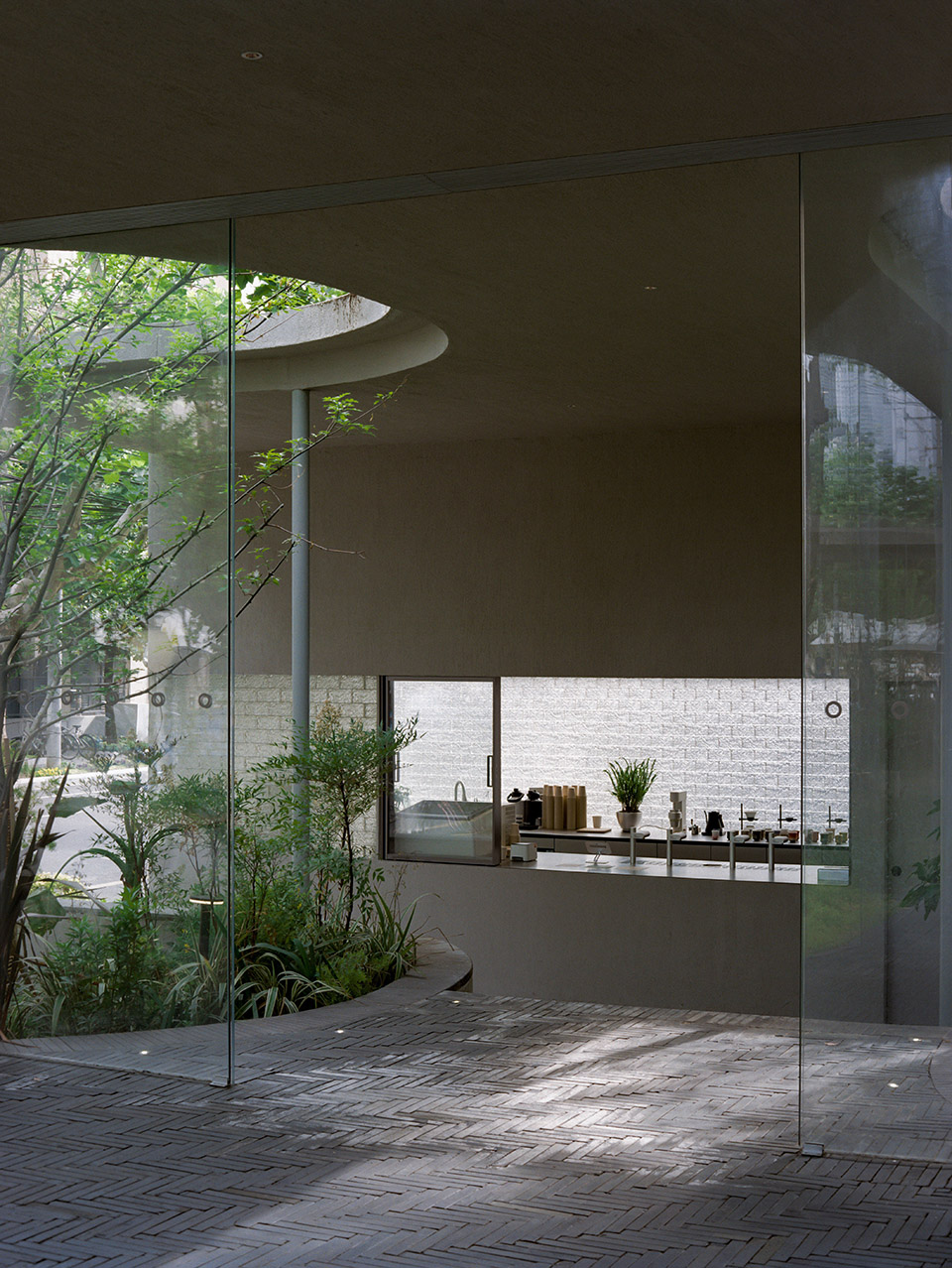
▼咖啡屋退让出了一个转角给大树自由生长,
The coffee house made room for a corner where the trees can grow freely©胡彦昀
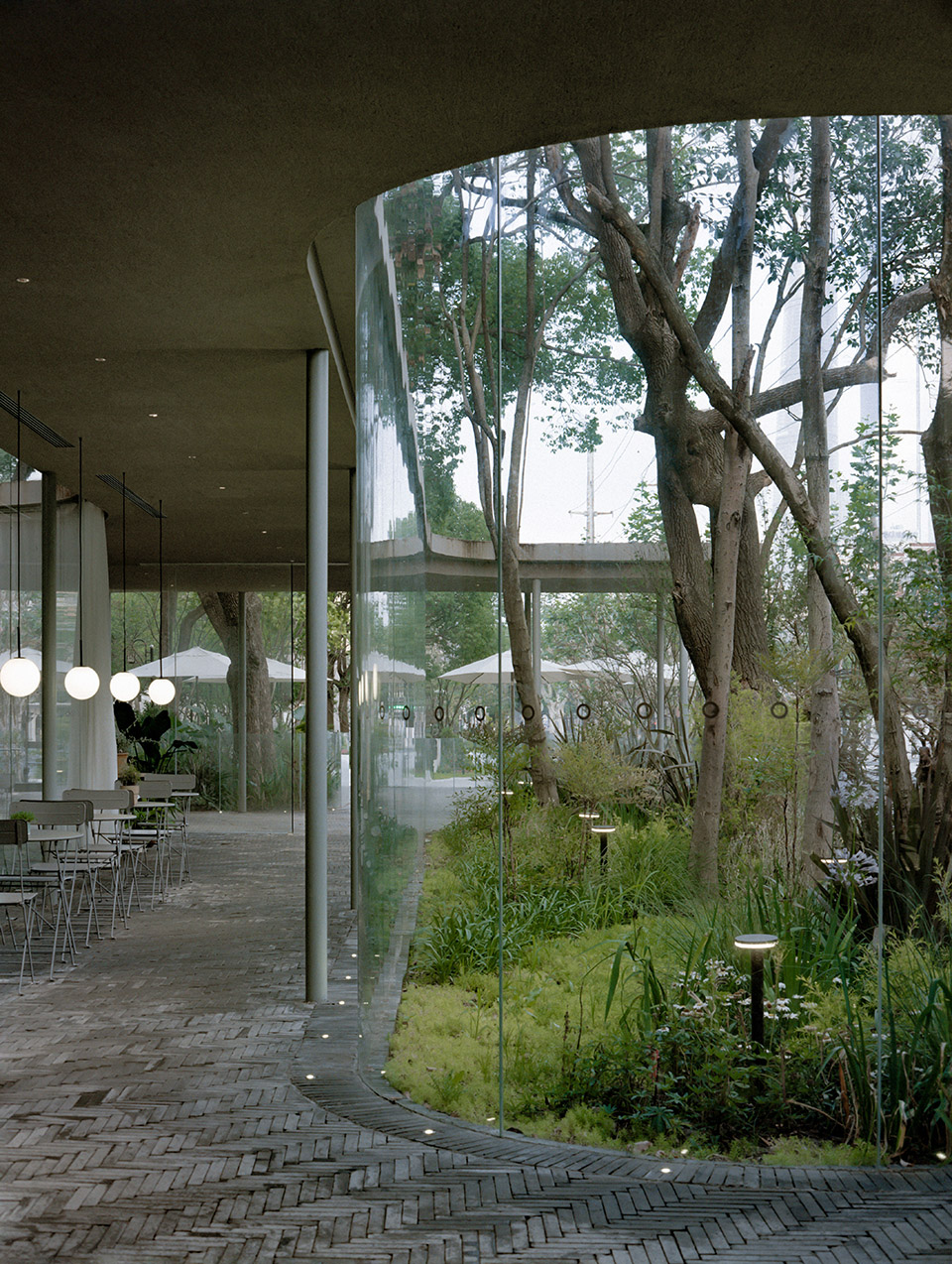
通透洁净的落地玻璃、随处可见的青砖,以及低调内敛的灰色肌理涂料,这些材料的选择也一同传达着我们的设计初衷:让大家没有压力地走进藏在这一片绿色中的庇护所,去享受自然。高高的落地窗两端干净利落地隐于天花、藏进砖缝,最大限度地开拓人在室内的视野和感知。在被大树撑起的骨架基础上,我们在人的视角高度又添入一些形色各异的小观赏树,如红枫、鸡爪槭、黄金香柳,为景观空隙叠加丰富错落的层次,让廊亭隐匿于绿色中。
▼透视图, perspective©OffhandPractice
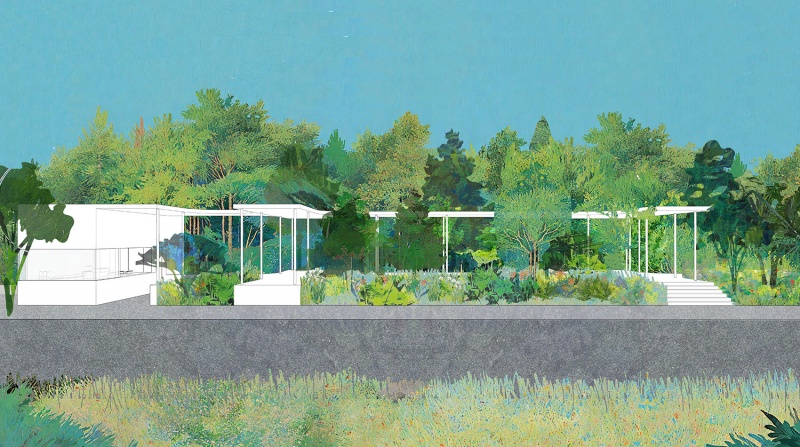
The use of floor-to-ceiling glass, ubiquitous gray bricks, and understated textured paint clearly convey our original design intention: to create a shelter where people can immerse themselves in nature. Both ends of the glazing are neatly hidden in the ceiling and the brick joints, maximizing the field of vision and perception for its occupants. In addition to the existing trees, we introduced smaller features such as maple, nandina and Revolution Gold to fill in visual gaps in the landscape, adding rich and staggered layers for the coffee house to blend into its lush surroundings.
▼室内客坐区,Indoor seating area©胡彦昀
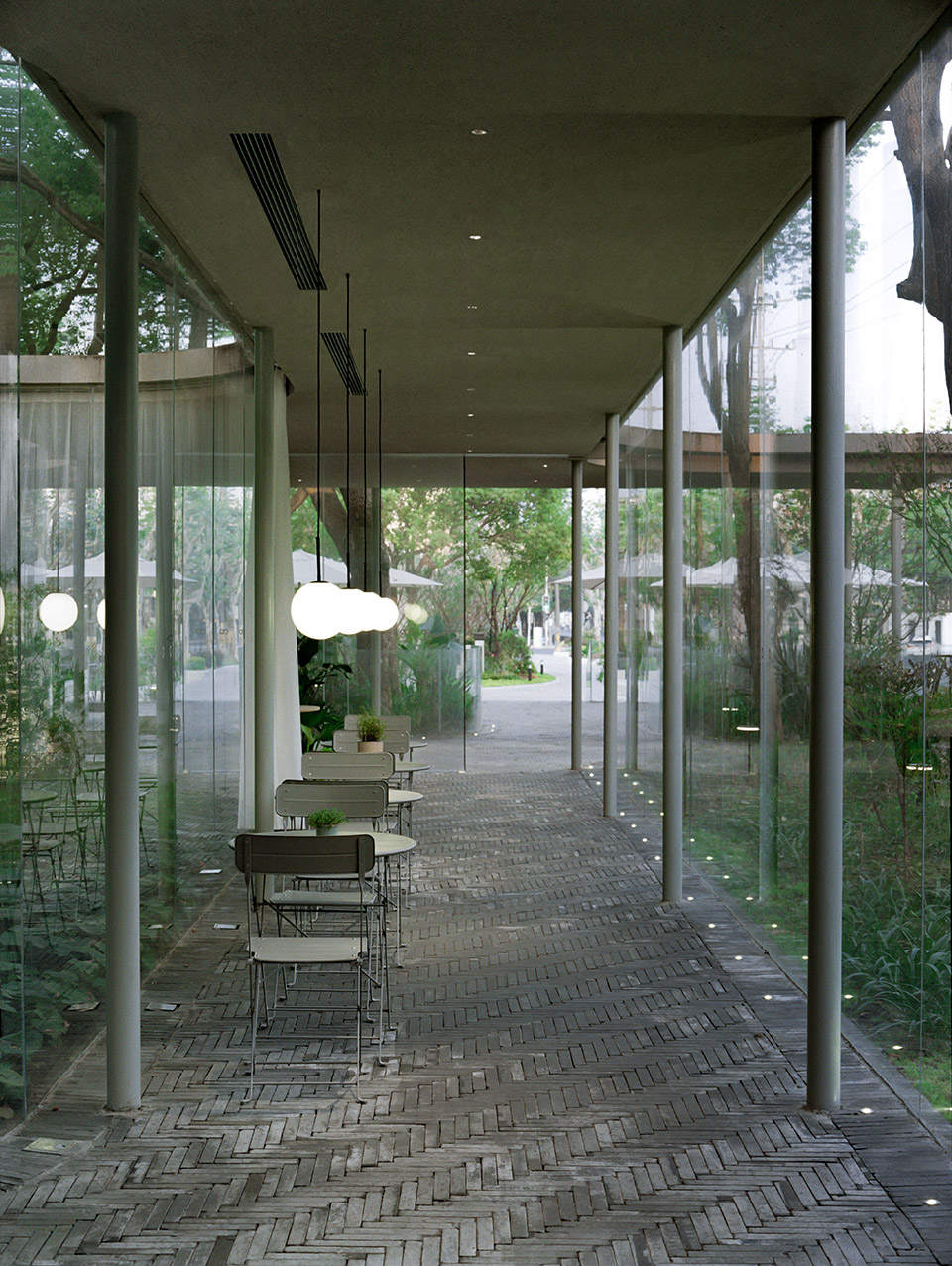
▼ 由室内客坐区看向咖啡操作间,The view from seating area to the operation room©胡彦昀
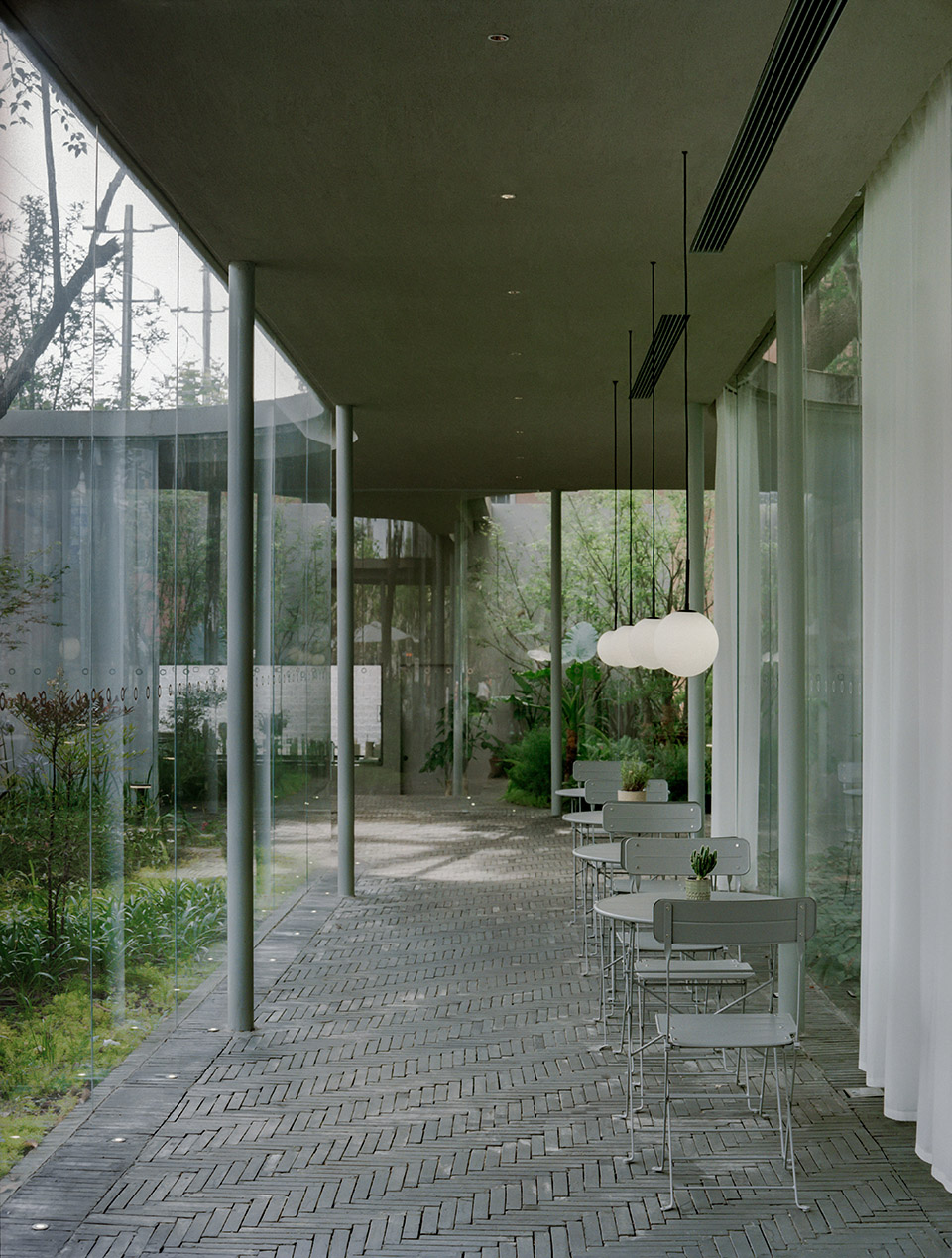
“有紫色的小花窜出来了!”
亲手参与花园的设计与种植使我们深刻地体会到,季节的更替远不止春夏秋冬这么简单。一棵植物的成长要经历数轮花期果期,此间自身形态的变化速度是以星期甚至以天计的。我们实验性地混搭了花期错落分散在不同月份的多年生花草,以确保每个时段都有独特的主景可看,可持续地减少了更换频率和随之产生的损耗。春天看羽扇豆、金雀花;夏天看百子莲、剪秋箩;秋天有大麻叶泽兰和八角金盘;冬天还有常绿的狐尾天门冬和金叶佛甲草。当初那些栽种时看似平凡的草苗,在某个早晨突然迸发出惊人的生命力,花枝高耸,那一刻的惊喜令人难以言喻。
▼处在不同状态下的植物们, The plants in various states ©OffhandPractice
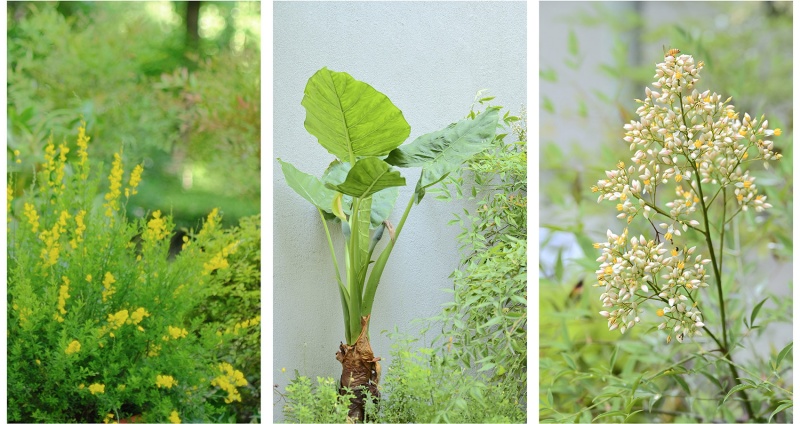
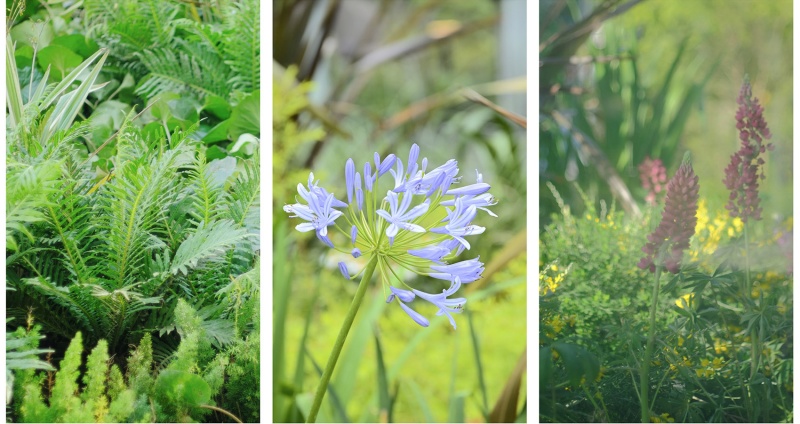
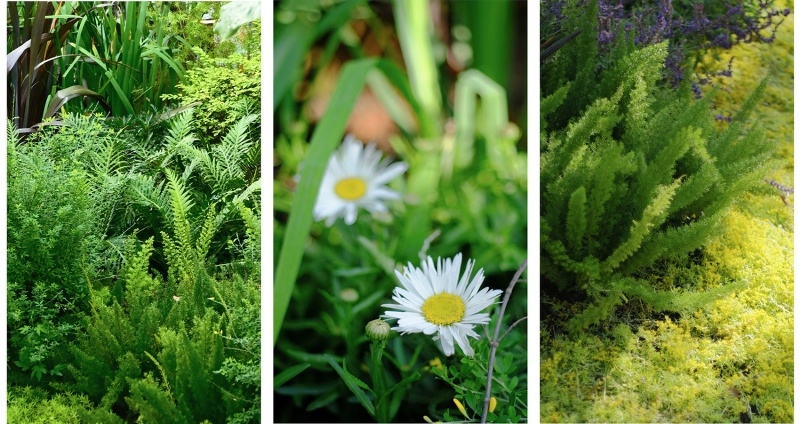
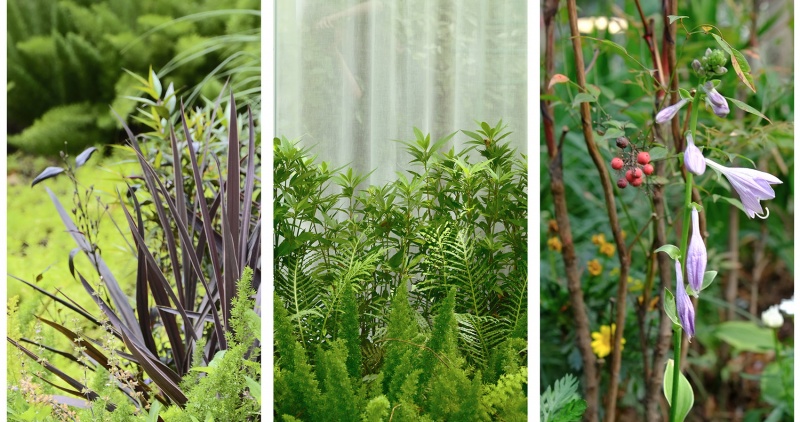
“Look, purple flowers are popping out!”
Participating in the design and planting of the garden made us realize that the passing of time is far more complicated than four seasons. The life cycle of a plant goes through several rounds of flowering and fruiting, and the speed of change in form is measured in weeks or even days. Through experimental combinations of mixed perennial flowers and plants with staggered blooming periods, we ensure that there are distinct scenes to see throughout the year, and sustainably reduce the frequency of replacement and minimize waste. In spring, one sees lupine, broom, and sage; in summer, agapanthus, and daisies; in autumn, hemp leaf zedoaria and Japanese Aralia; in winter, foxtail ferns and golden leaf sedum, among others. When a seemingly ordinary grass seedling rockets up with unseen blossoms one morning, the surprise and joy of the moment is beyond words.
▼室内植物角,Indoor plants corner©胡彦昀
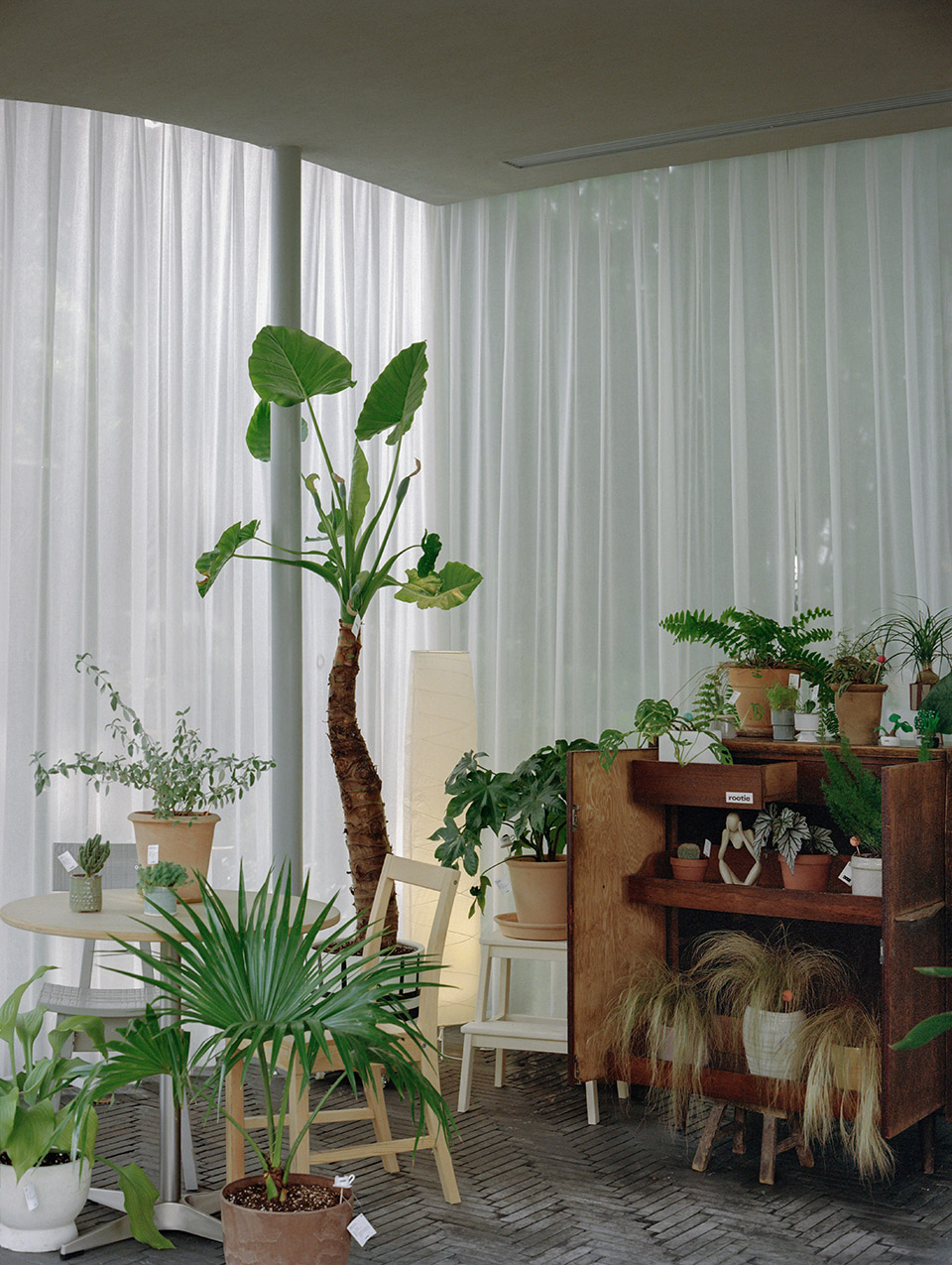
▼咖啡操作间,Operation room©胡彦昀
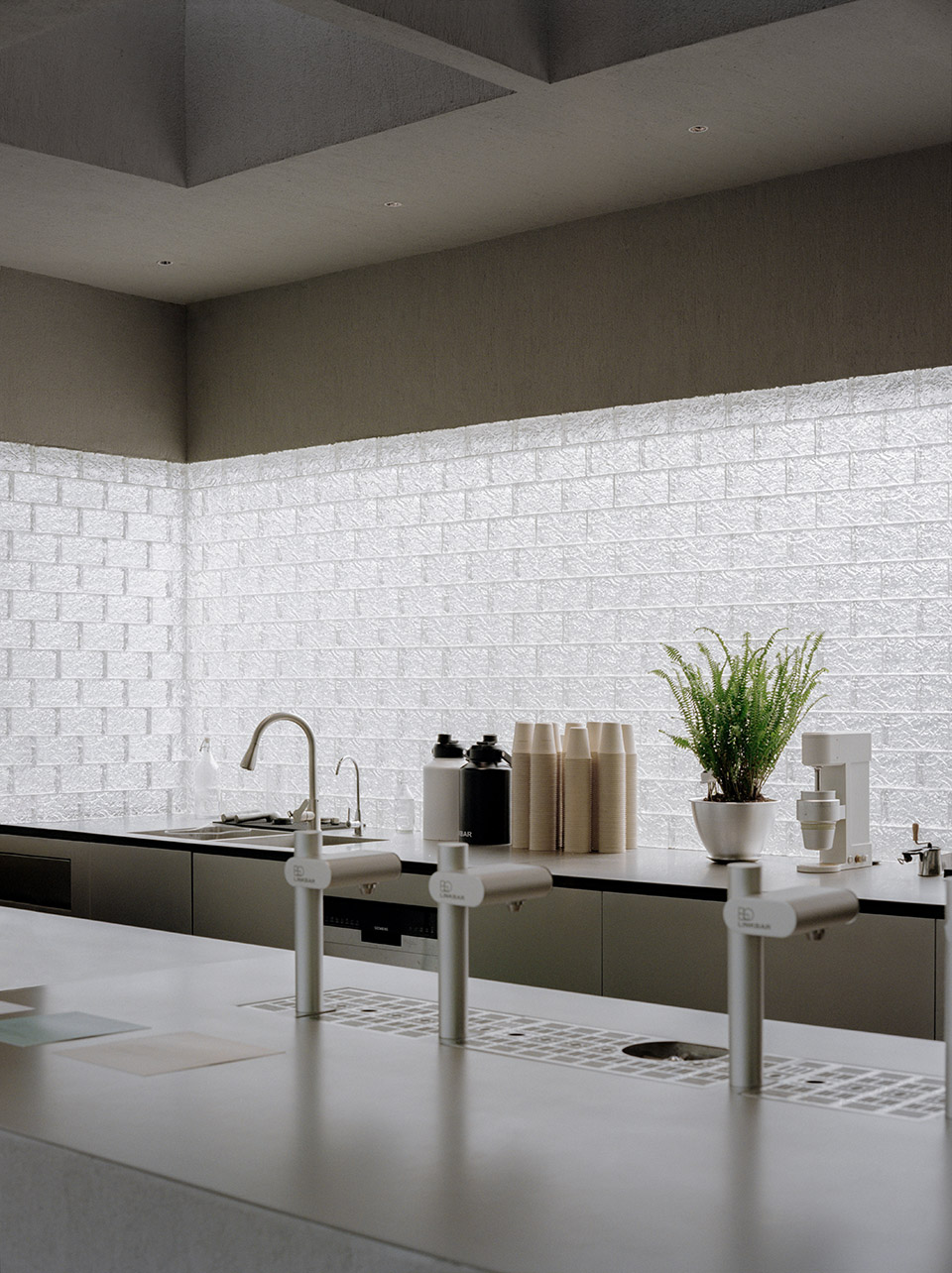
▼天窗细节,Skylight details©胡彦昀
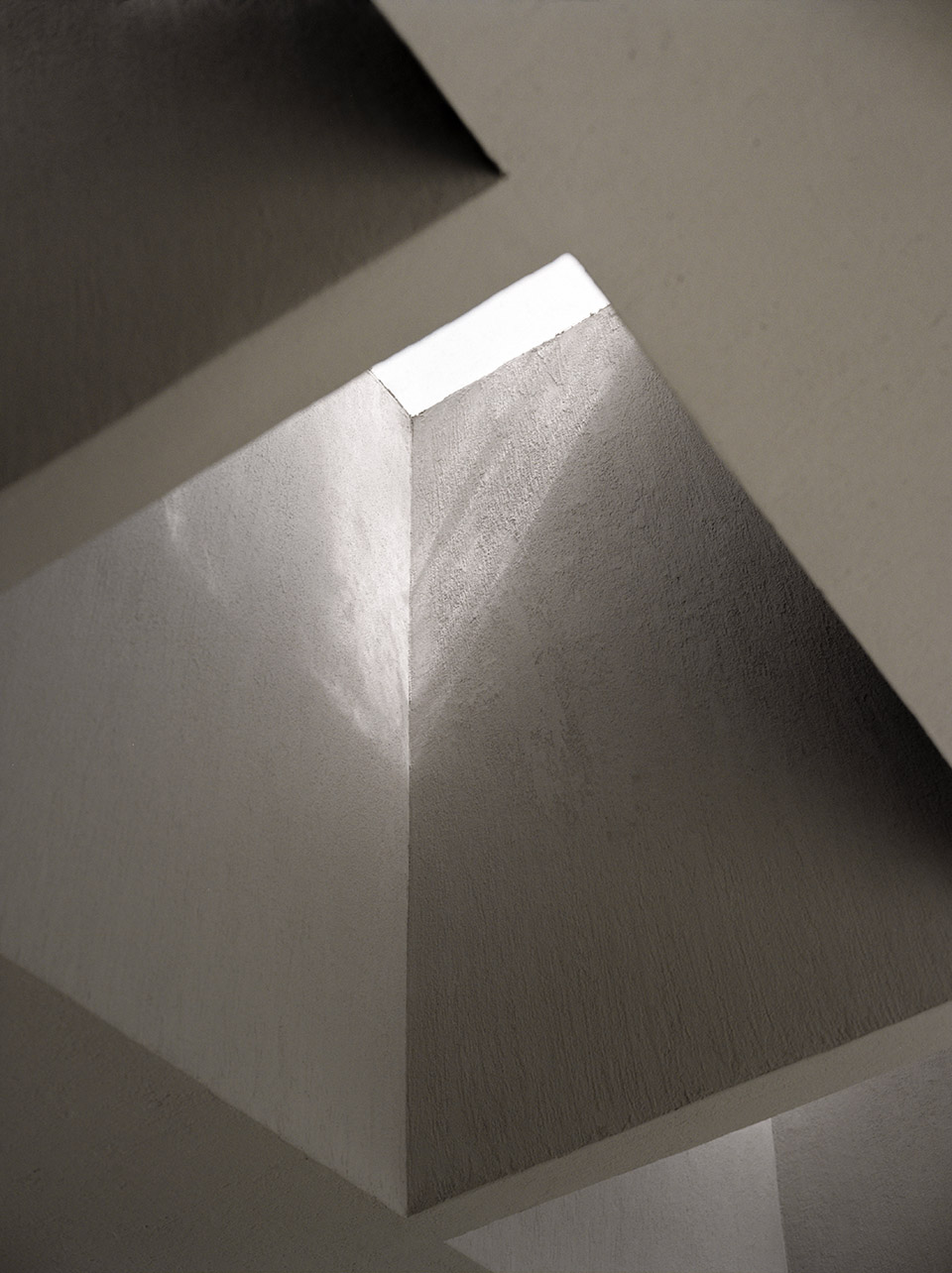
“咱们以后又有新的据点了。”
自发性和参与感,是社区里可遇而不可求的品质。附近的居民喜欢在临街处的长桌相聚,带了手风琴的的甚至会即兴演奏一曲。人的活动无法被设计,但是活动自由度可以。我们选用了轻质灵活的桌椅并且给足留白空间,邀请大家自由穿行探索,或是在取景器里捕捉当下的灵感。梅园咖啡屋是这样一个包容着所有,鼓励大家共治共创的社区客厅。
▼亲手参与过建造和种植的叔叔阿姨,Construction workers and gardeners ©OffhandPractice
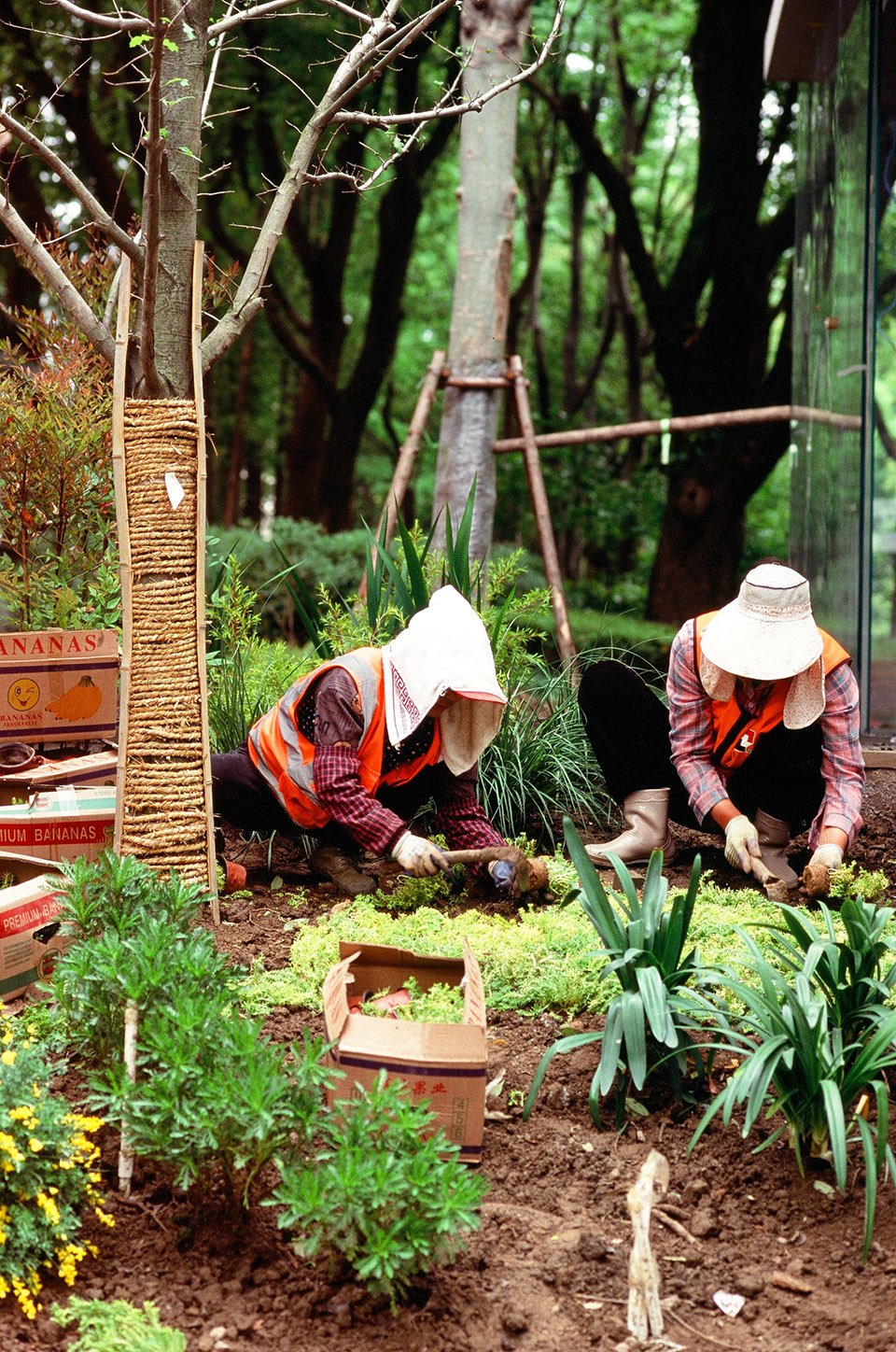
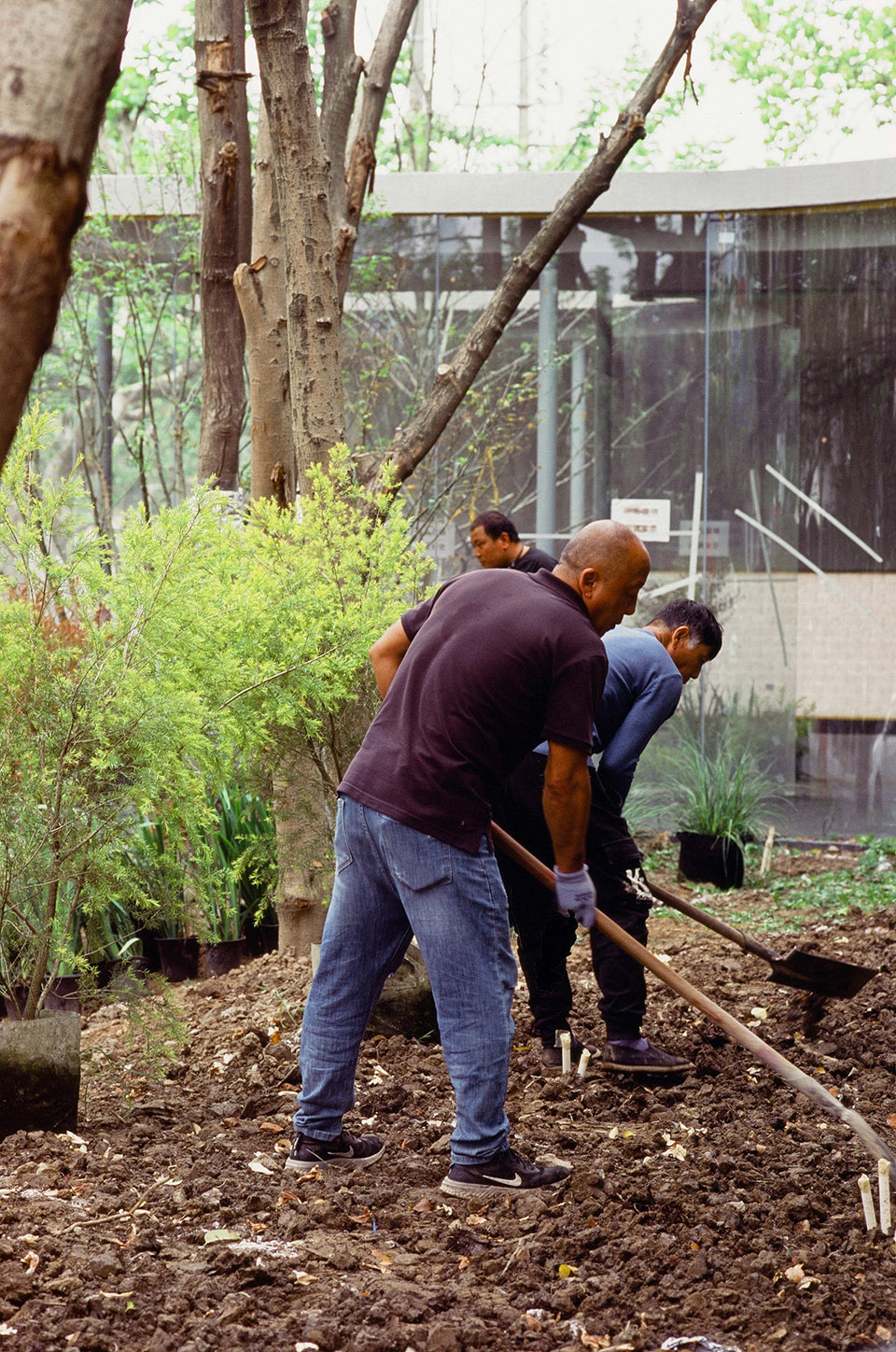
“Now we have a new spot to hang out.”
Spontaneity and participation are valuable qualities that are hard to come by in a community. Residents nearby enjoy gathering with old pals at the big table near the street, and those with accordions even improvise a piece to accompany the singing. We purposely chose lightweight and flexiblefurniture and left ample space, inviting everyone to walk around and explore freely, or capture the inspiration of the moment in their viewfinder. The coffee house is an inclusive living room for the community where everyone is welcome and encouraged to be creative.
▼夜景,night view©胡彦昀
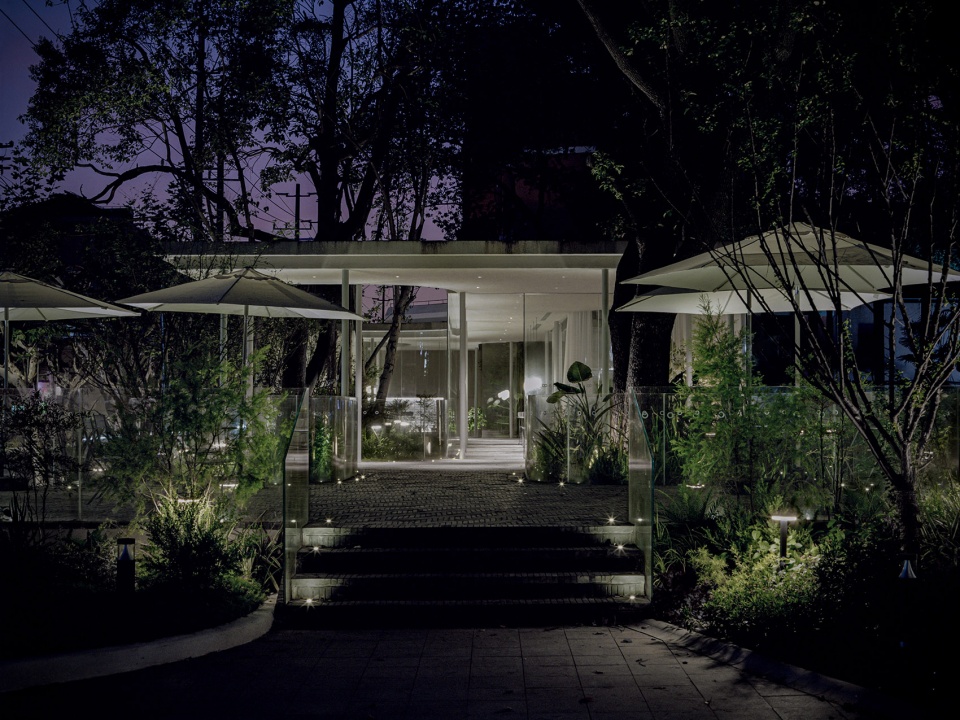
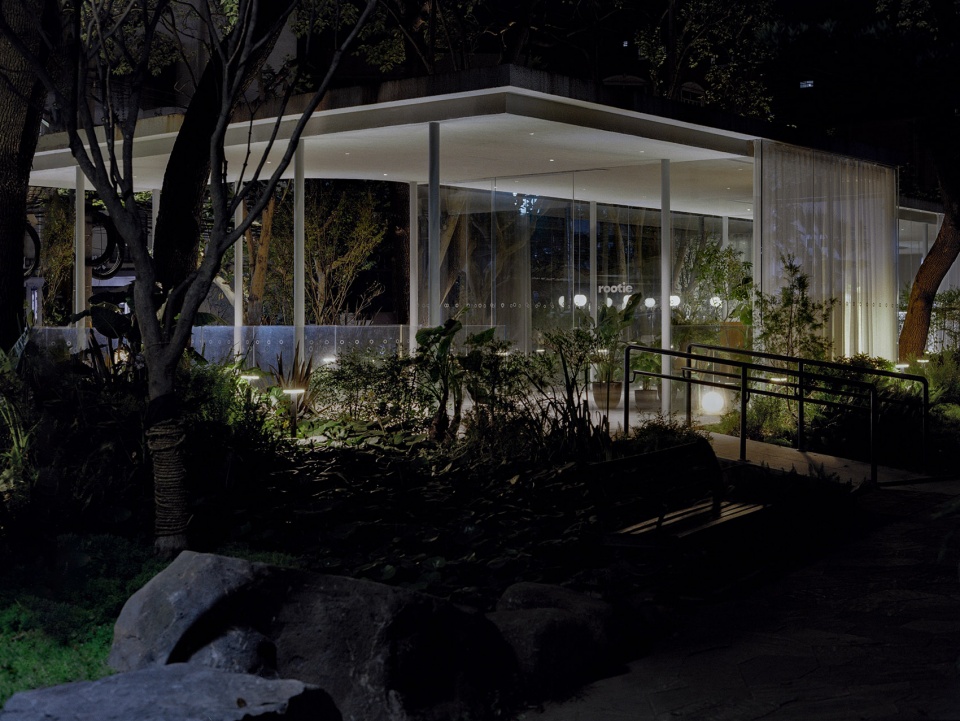
▼夜景,night view©胡彦昀
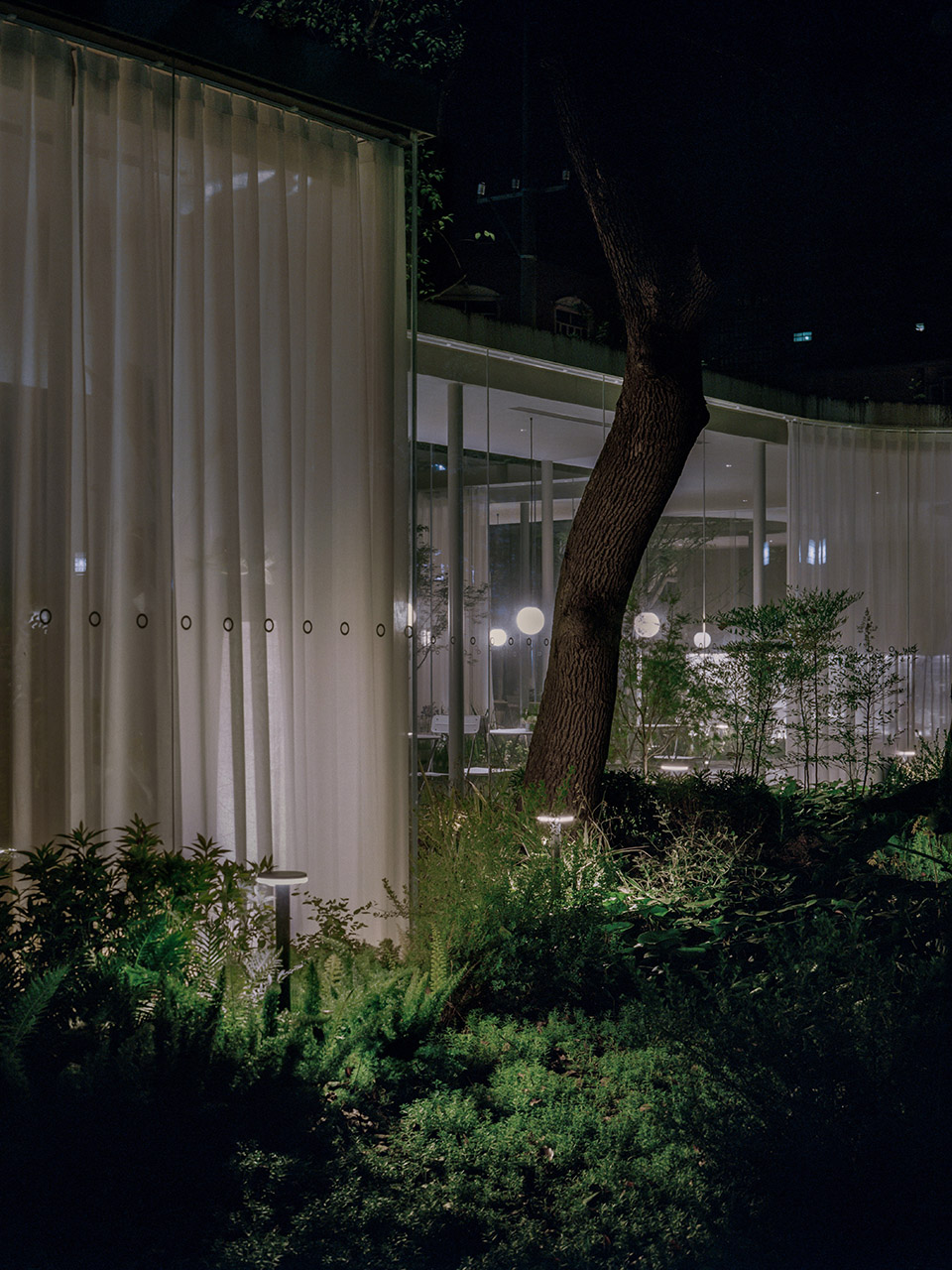
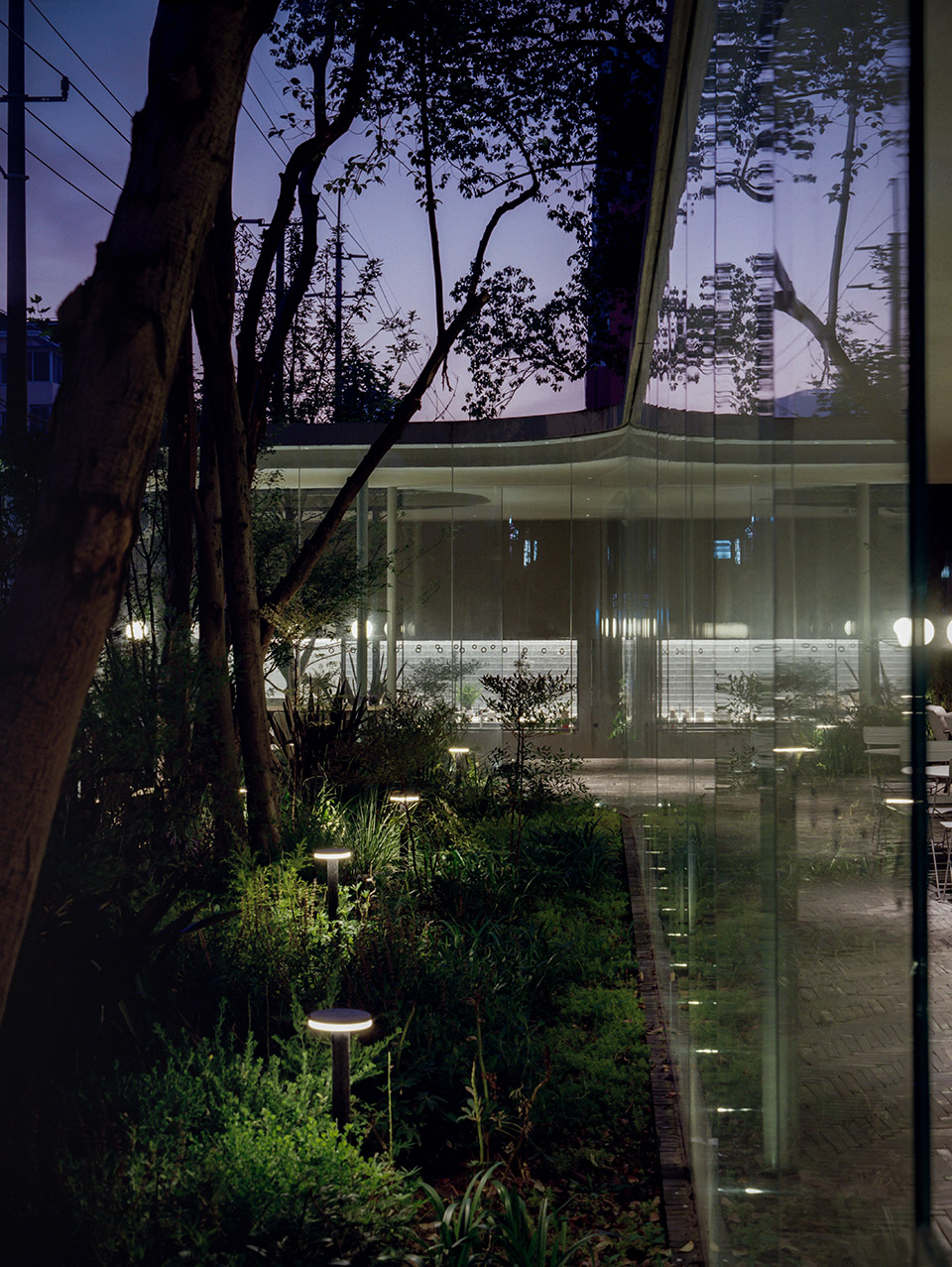
▼场地平面, master plan©OffhandPractice
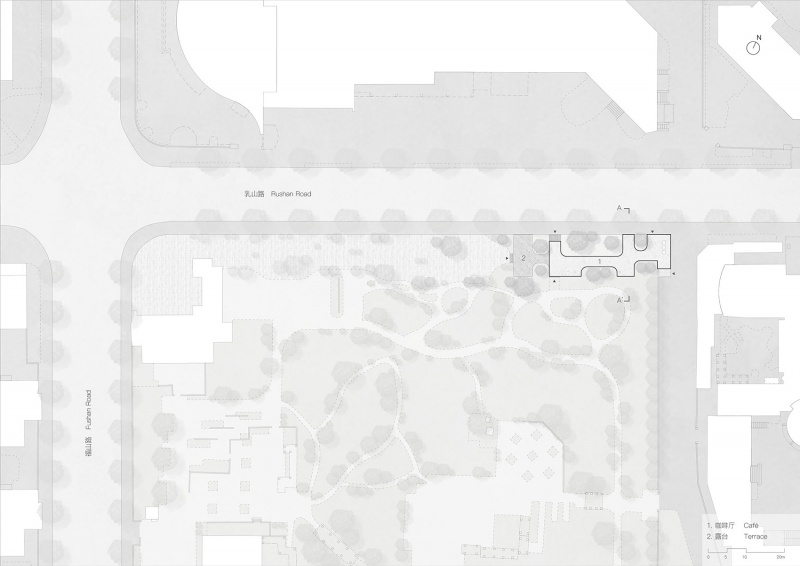
▼景观平面, landscape plan©OffhandPractice
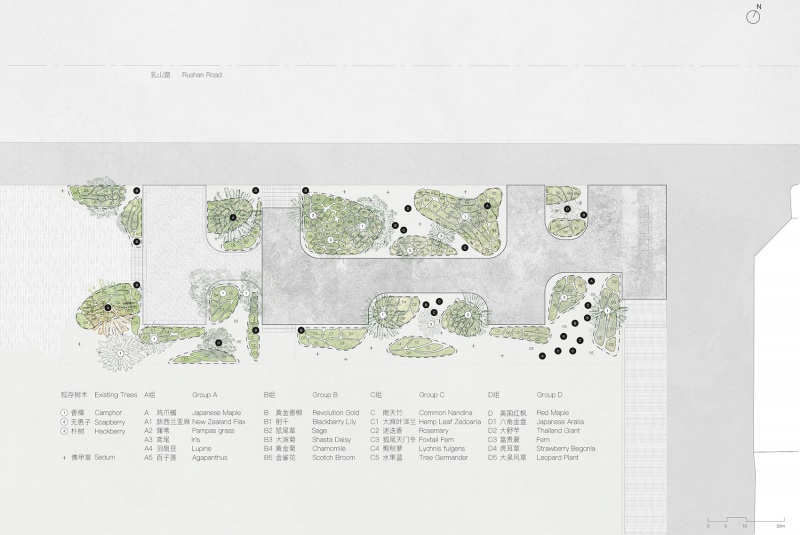
▼一层平面, ground floor plan©OffhandPractice
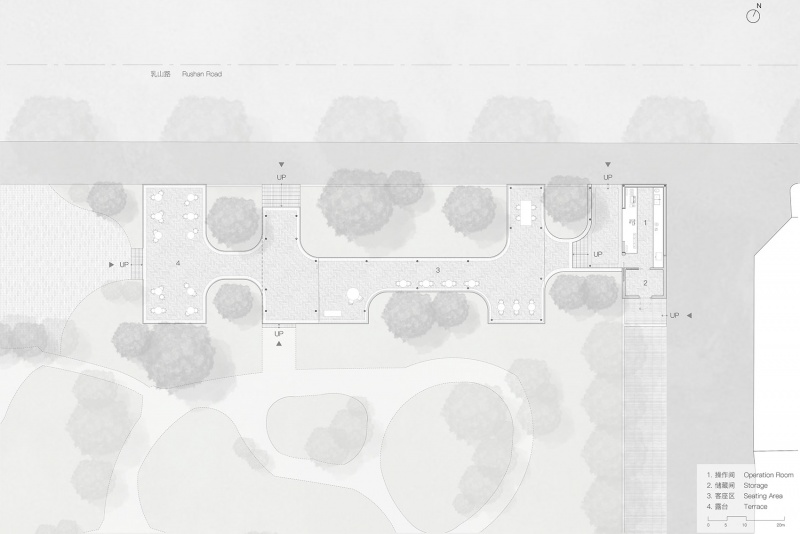
▼细部, detail©OffhandPractice
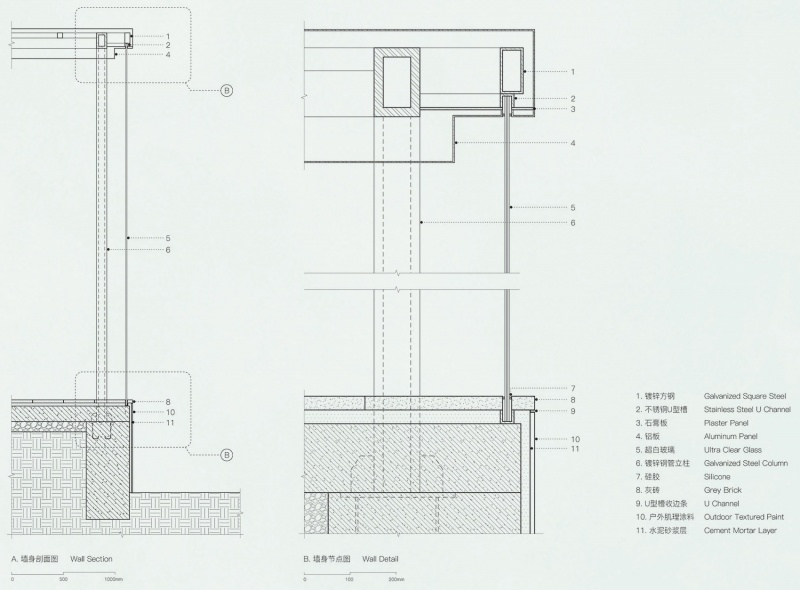
项目名称:梅园咖啡屋
项目类型:公共建筑
设计方:Offhand Practice
设计内容:建筑、景观、室内、灯光
项目设计:2023-2024
完成年份:2024
设计团队:聂璇,袁愿,闻晓慧,高思卓
项目地址:上海市浦东新区乳山路 184 号梅园公园北门
建筑面积:256㎡
空间摄影师:胡彦昀
人文摄影师:闻晓慧
施工图设计:上海新建设建筑设计有限公司
结构、机电、暖通顾问:上海新建设建筑设计有限公司
建筑、景观、室内施工团队:上海园林(集团)有限公司
客户:上海陆家嘴经济发展总公司
材料:钢结构,超白玻璃,户外肌理涂料,灰砖










