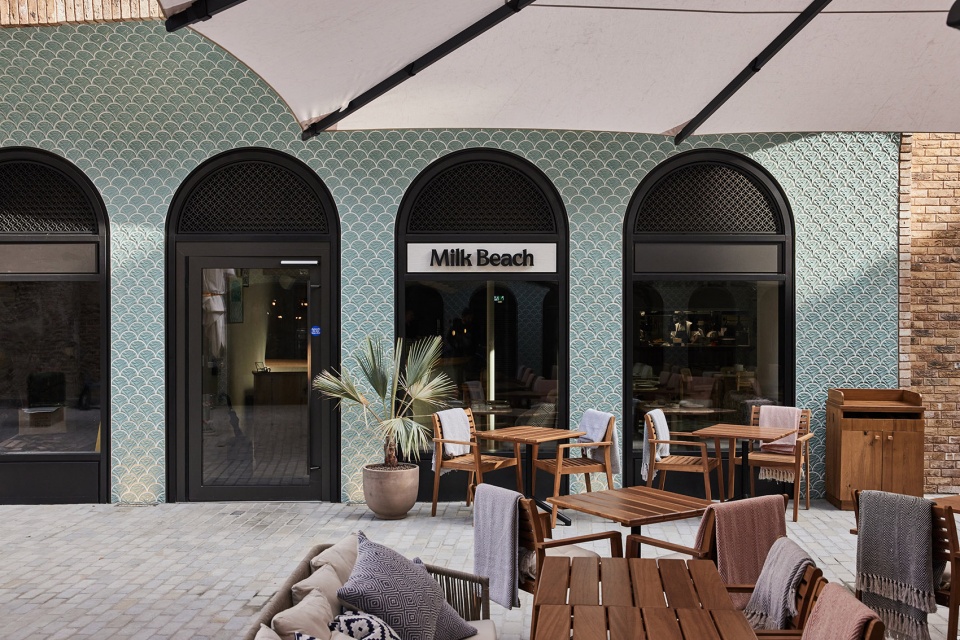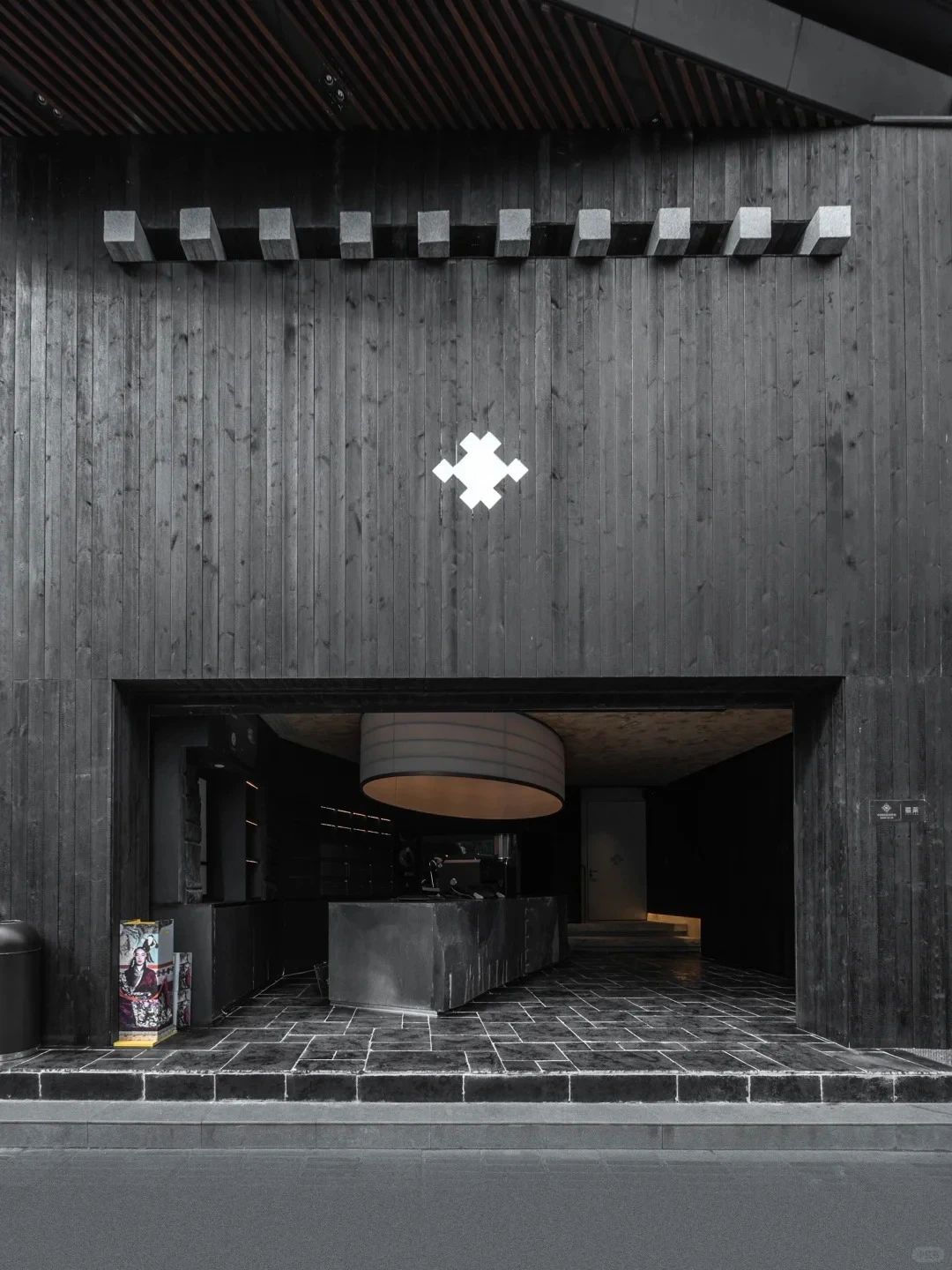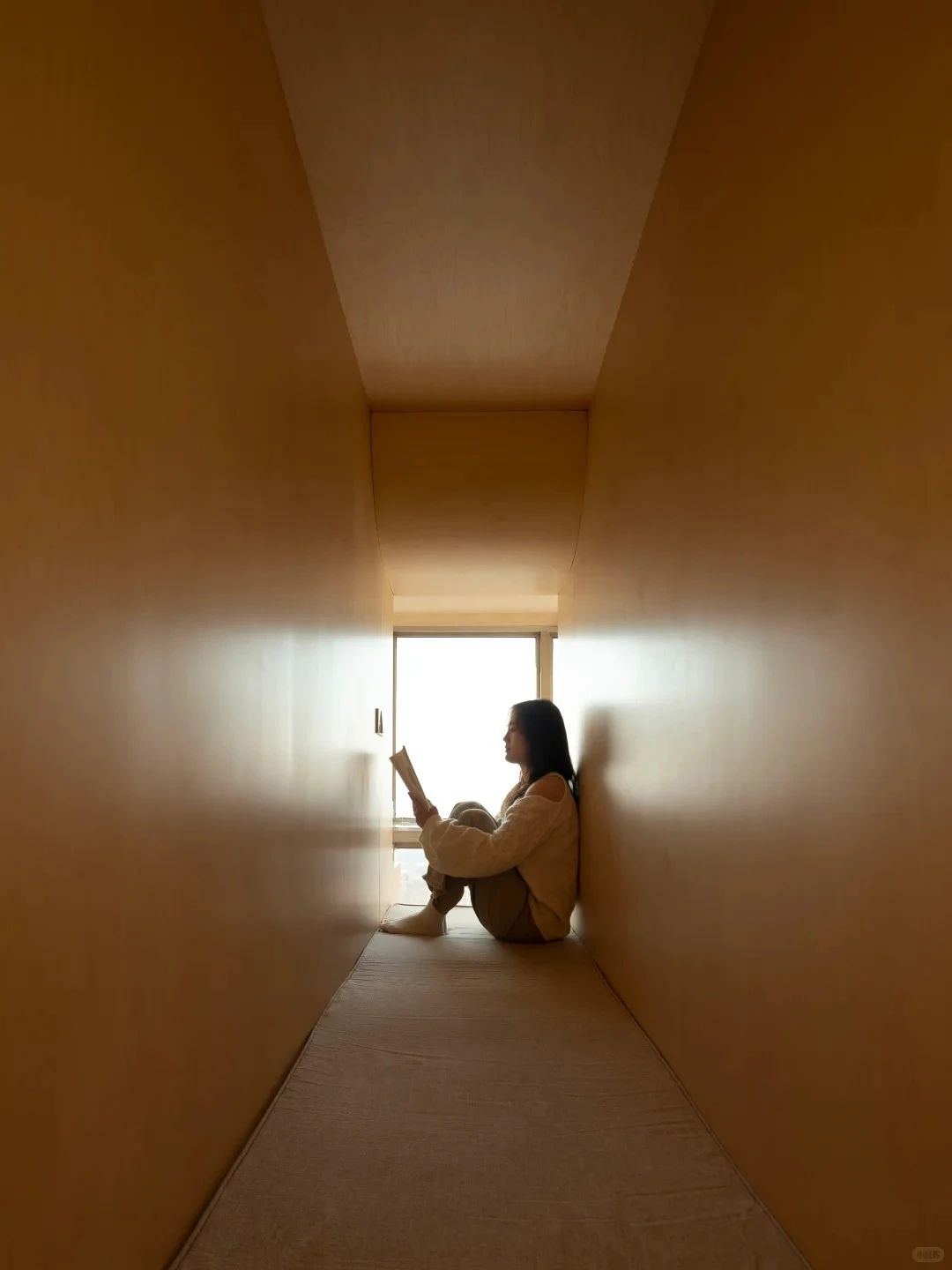

来自伦敦的A-nrd事务所近日为备受欢迎的Milk Beach餐厅打造了全新空间。该餐厅位于伦敦Soho区的新开发项目IIona Rose House内,为顾客提供全天候的餐饮和鸡尾酒选择。室内外互通的空间可供150人同时就座,独具匠心的设计从澳大利亚的海滩汲取灵感,为客人营造出轻松惬意而又充满美感的用餐环境。
London based interior design studio A-nrd have completed the design and realisation of Milk Beach Soho, the latest all-day dining and buzzy night-time hotspot from restauranteur Elliot Milne. Located in the new Central London development IIona Rose House, the studio founded by Alessio Nardi and creative partner Lukas Persakovas has created a relaxed Australian beach inspired interior with an elevated aesthetic for the new 150 seat indoor-outdoor all-day restaurant and cocktail bar.
▼项目概览,Overall view © Charlie McKay
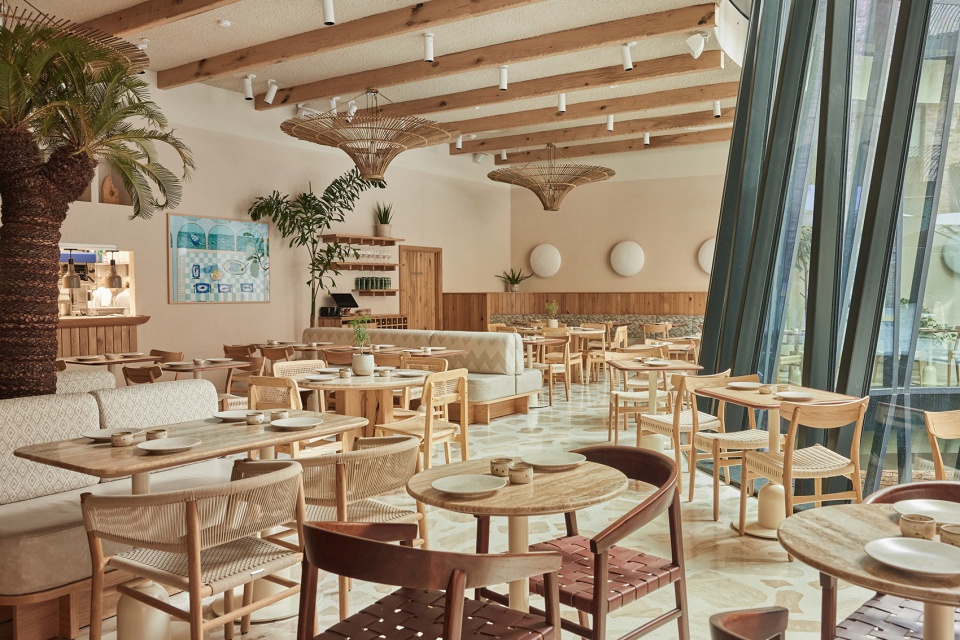
走进餐厅,客人们将立即被带入一个明亮、通风且充满海岸气息的环境,从而产生关于夏日海滩的联想。精心设计的室内空间融合了层次丰富的天然材料、质地与风格,并通过充满现代感的中性基调实现统一。
Upon entering Milk Beach Soho, guests are taken on a journey into a bright and airy, coastal yet sophisticated environment that evokes thoughts of sandy summer days. A feast for the eyes, the interior is a well- considered mix of layered natural materials, textures, and styles tied together by a tonal palette of modern neutrals.
▼餐厅户外空间,Outdoor dining area © Charlie McKay
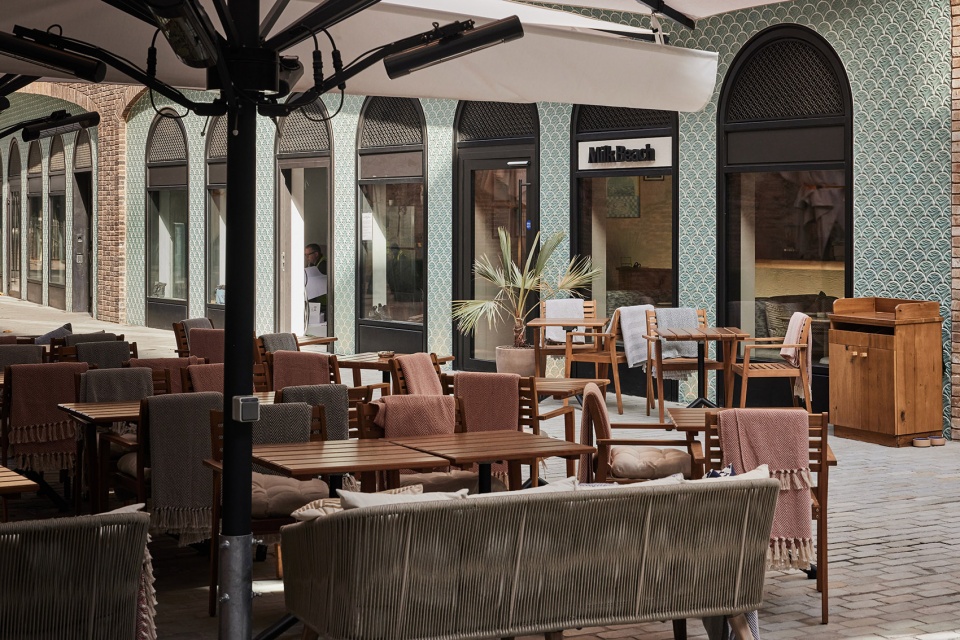
优雅的Palladiana水磨石地面构成了室内设计的底色,每一块石材都呈现出不同的色调,并被现场嵌入到水泥混合物中,在平衡材料的同时展现出一种有机的自然观感。室内墙面采用灰泥和石灰水饰面,为开阔的空间增添了温暖柔和的夏日气息。受到悉尼滨海建筑的影响,Art Deco风格的细部体现在具有凸出纹理的墙面上。带有橡木横梁的天花板安装了2米宽的大吊灯,它们由Lion Iron Lights公司的英国工匠David Barker为该项目特别打造。
Grounding the interior is a strikingly elegant Palladiana terrazzo floor. A first for the studio, the floor was laid in-situ with each large piece of tonal marble arranged within the cement mix to achieve a balanced design and an organic natural look reminiscent of walking across rocks by the ocean. Walls are textured with stucco and limewash adding a soft warmth and summertime feel to the expansive space. Informed by Sydney’s seaside architecture, Art Deco detailing can be seen in the utilisation of cut out and relief wall panels. A textured ceiling with oak beams showcases 2-meter-wide pendant lights crafted from bamboo and made bespoke for the project by UK artisan David Barker of Lion Iron Lights.
▼室内主用餐区概览,Main dining area © Charlie McKay
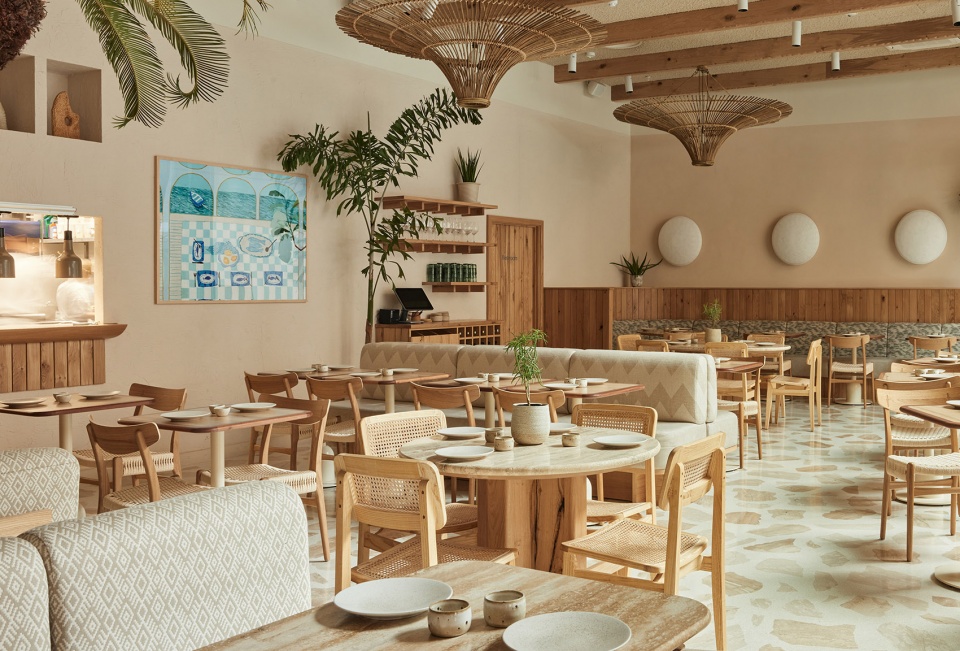
▼座位细节,Interior details © Charlie McKay
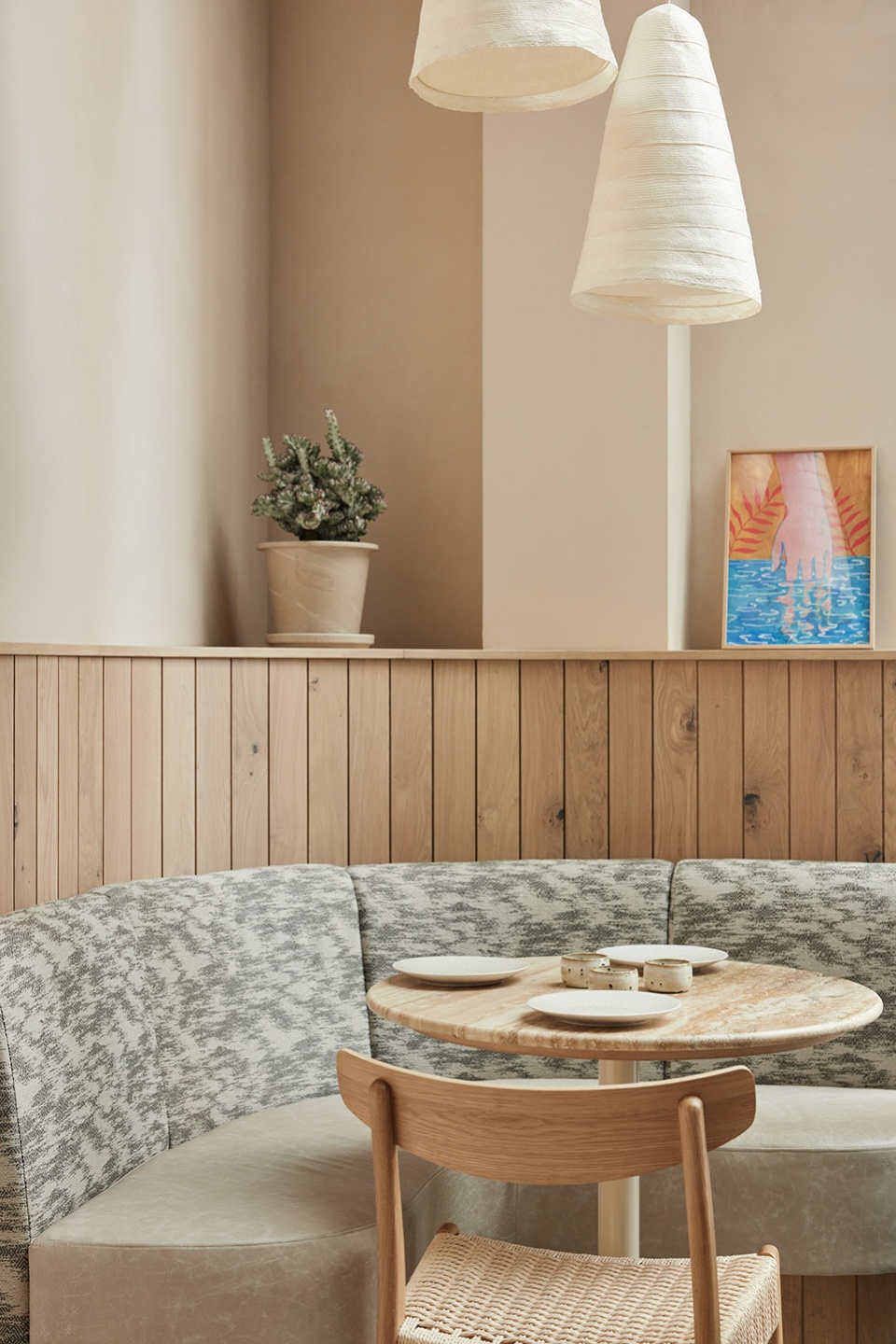
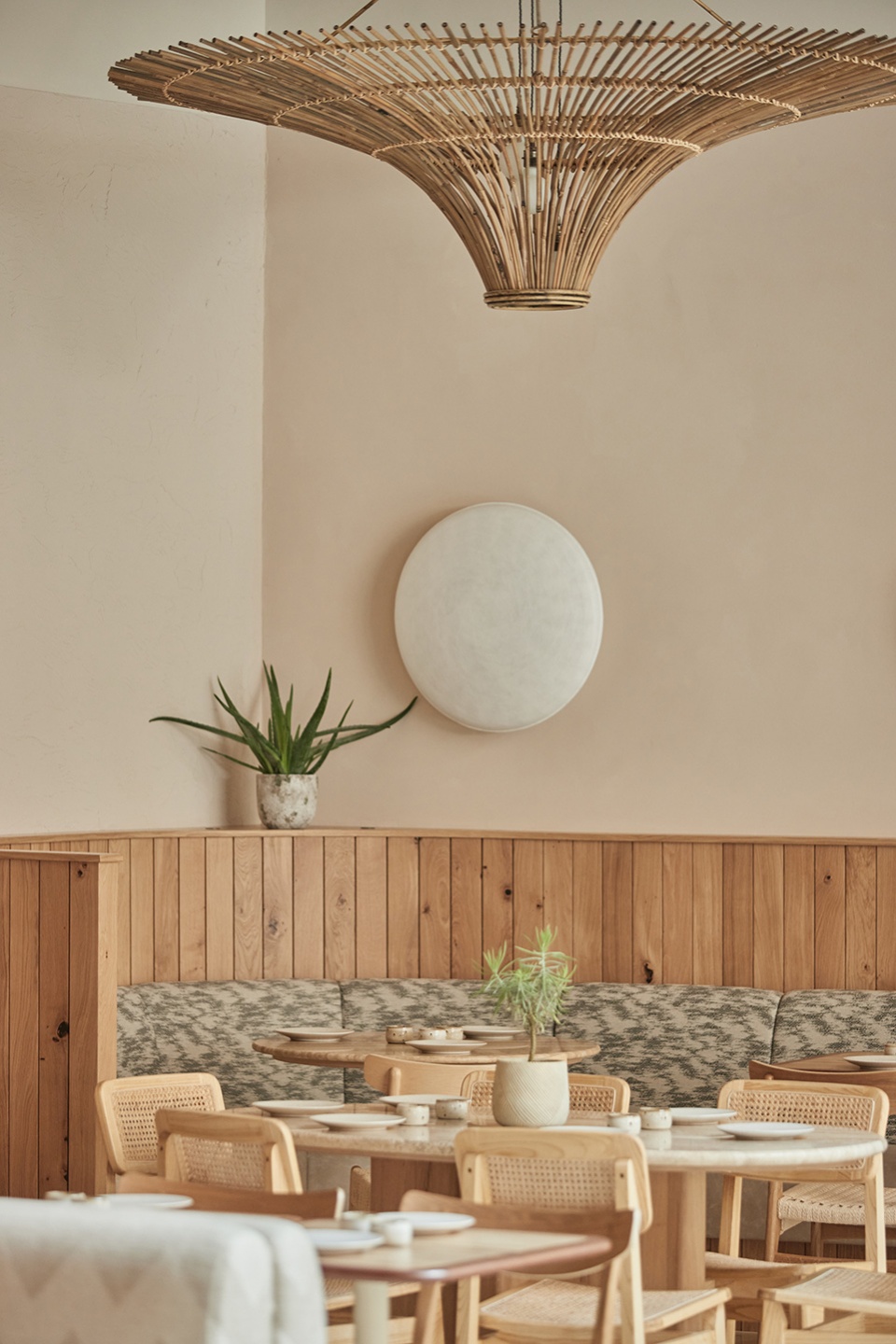
▼室内墙面采用灰泥和石灰水饰面,Walls are textured with stucco and limewash © Charlie McKay
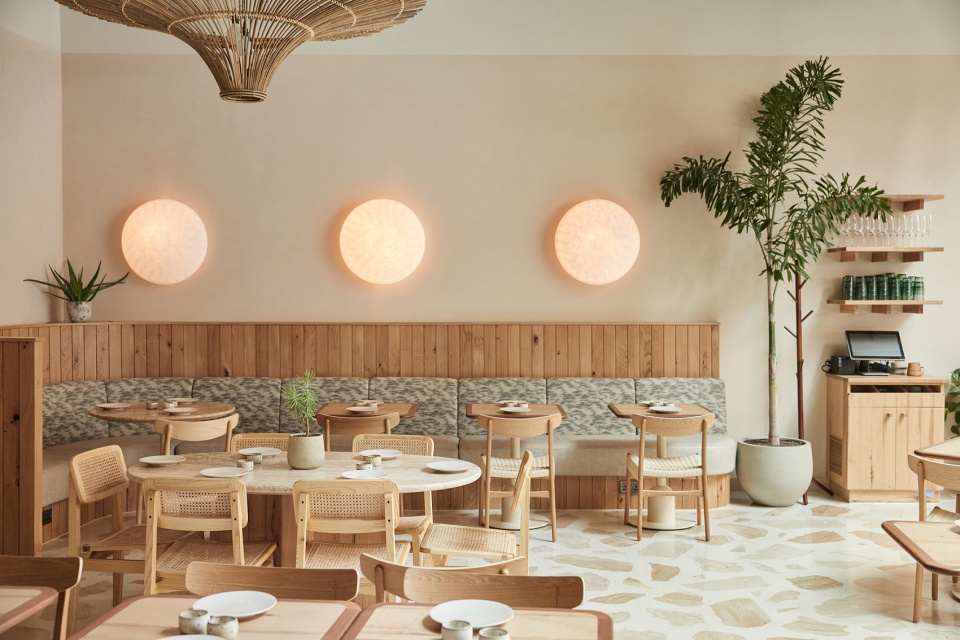
▼澳大利亚本土植物为整个空间增添了特色和活力 © Charlie McKay
Native Australian plants add character and life across the space
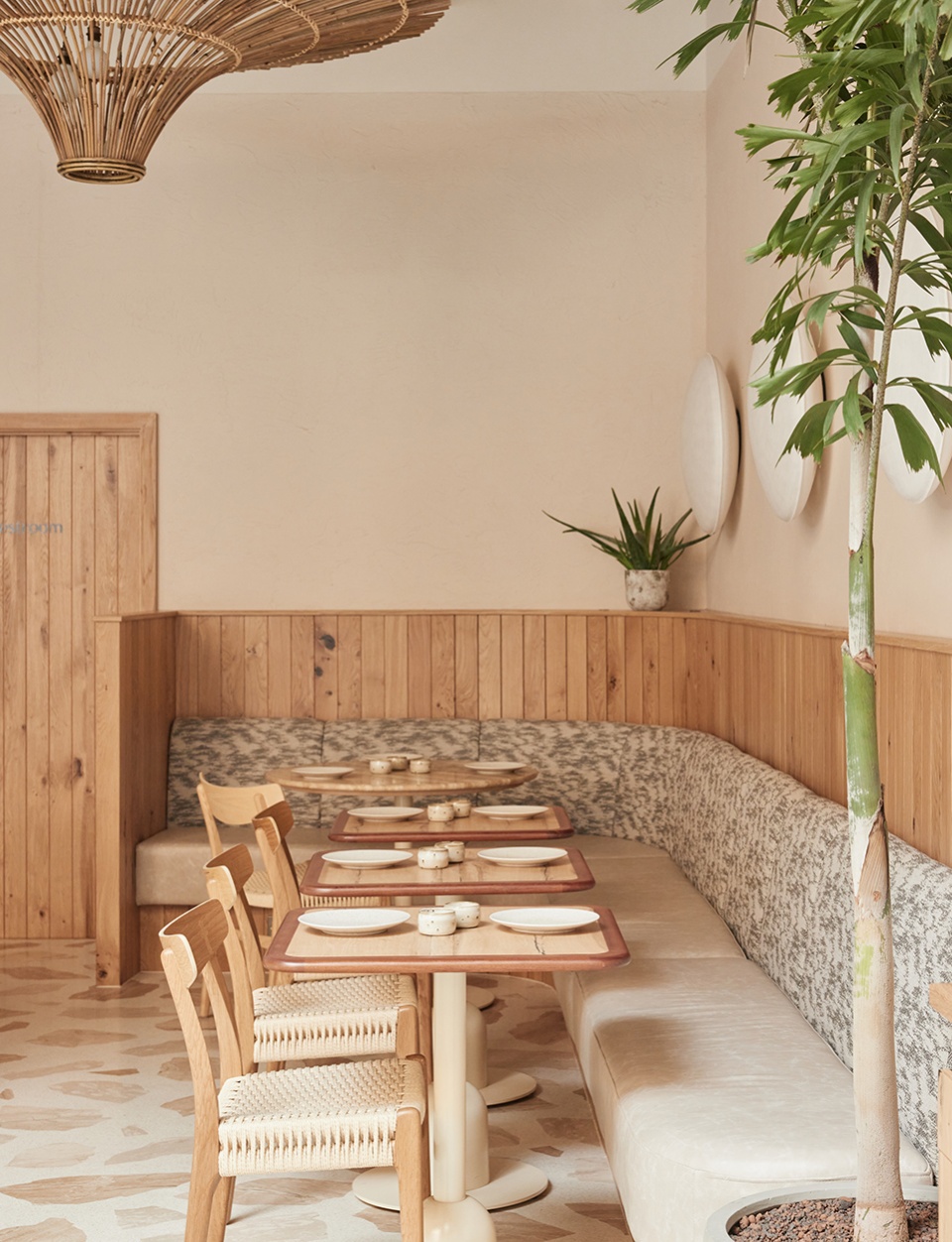
▼定制的家具充满了餐厅的空间,Bespoke furniture fills the restaurant space © Charlie McKay
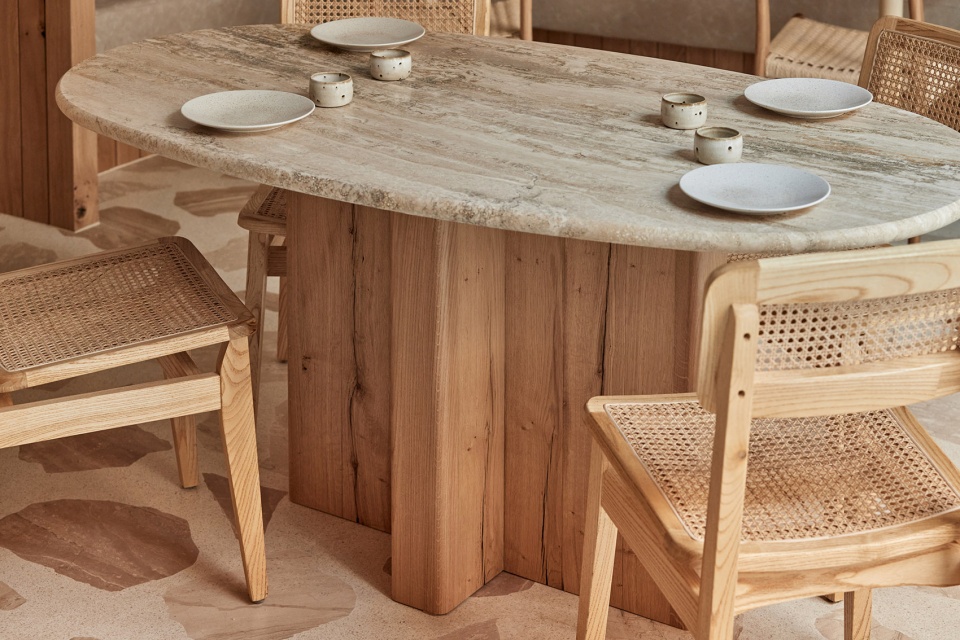
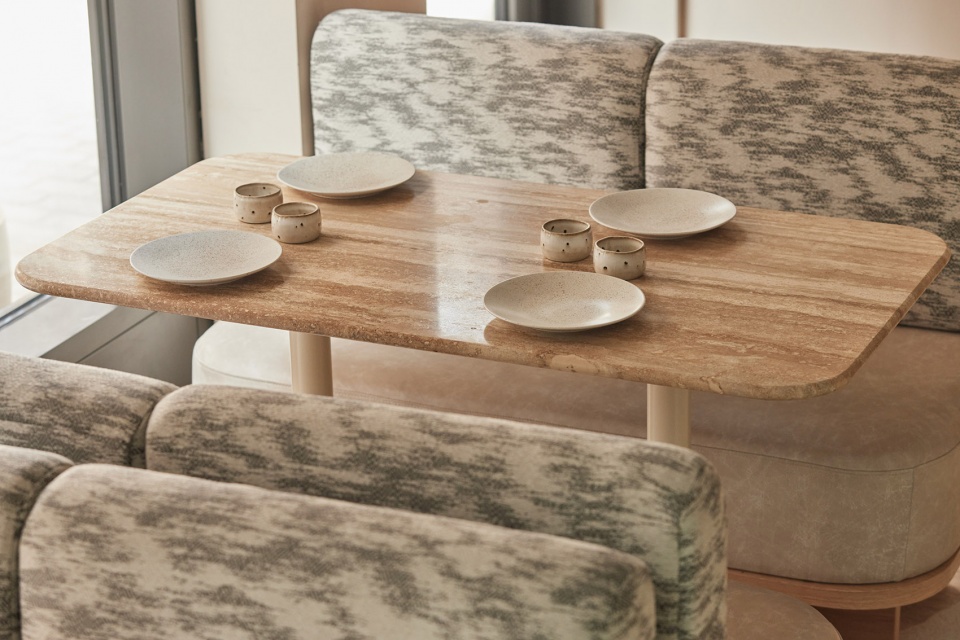
9米长的弧形吧台位于空间中央,展现了对Art Deco建筑的再度致意。酒吧区域的天花板被有意地压低,并通过橡木材质的板条创造出温馨且私密的空间氛围。一系列平行的横梁之间点缀着独特的灯具,后者的光线映照在厚实的橡木台面上,进一步增添了温暖的感觉。吧台背景处的酒墙采用了分层式设计,其灵感源于悉尼歌剧院,成为餐厅中的一个亮点。酒墙表面覆盖着闪闪发光的米白色釉面砖,其中一部分带有浮雕图案。纹理灰泥表面从墙壁延伸至吧台侧面,自然而然地将空间元素融合在一起。无釉的天然Bejmat瓷砖被铺设在吧台的底部边缘。10个藤条材质的吧台椅是在印度尼西亚用当地木材手工制作而成。
A large 9 meter long central and curvaceous cocktail bar is a further nod to Art Deco architecture. Purposely lowering the ceiling above the bar space, A-nrd utilised oak slats to create an intimacy to the space and zone the area. Flush Deco-esq ceiling lights dance across the beams whilst a chunky oak countertop full of characterful knots reflects the warmth of the celling and add a coherency to the space. The back bar, a highlight of the space, is a unique layered design which takes its design cues from the Sydney Opera House. Clad with a shimmering mix of glazed off-white tiles alternating between a plain and relief pattern, the textual design element is another example of the studio’s sophisticated understanding and use of materials. Bringing the textured stucco seen on walls to the bar front effortlessly blends the spatial elements together. Natural unglazed Bejmat tiles edge the base of the bar. Timber and rattan bar chairs handcrafted and sourced in Indonesia seat 10.
▼中央吧台,The central cocktail bar © Charlie McKay
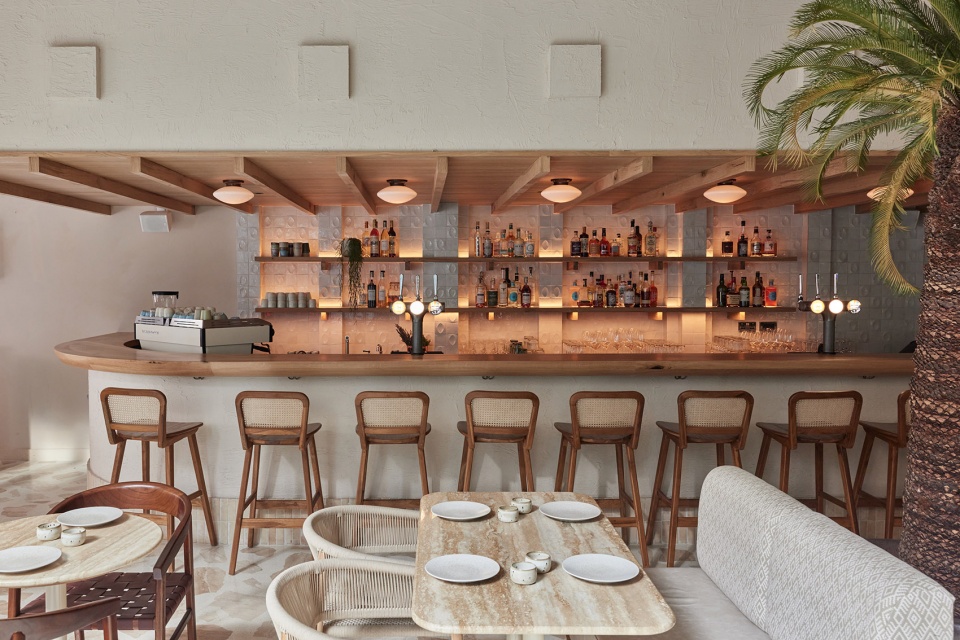
▼吧台区座位细节,Bar seating area and detail © Charlie McKay
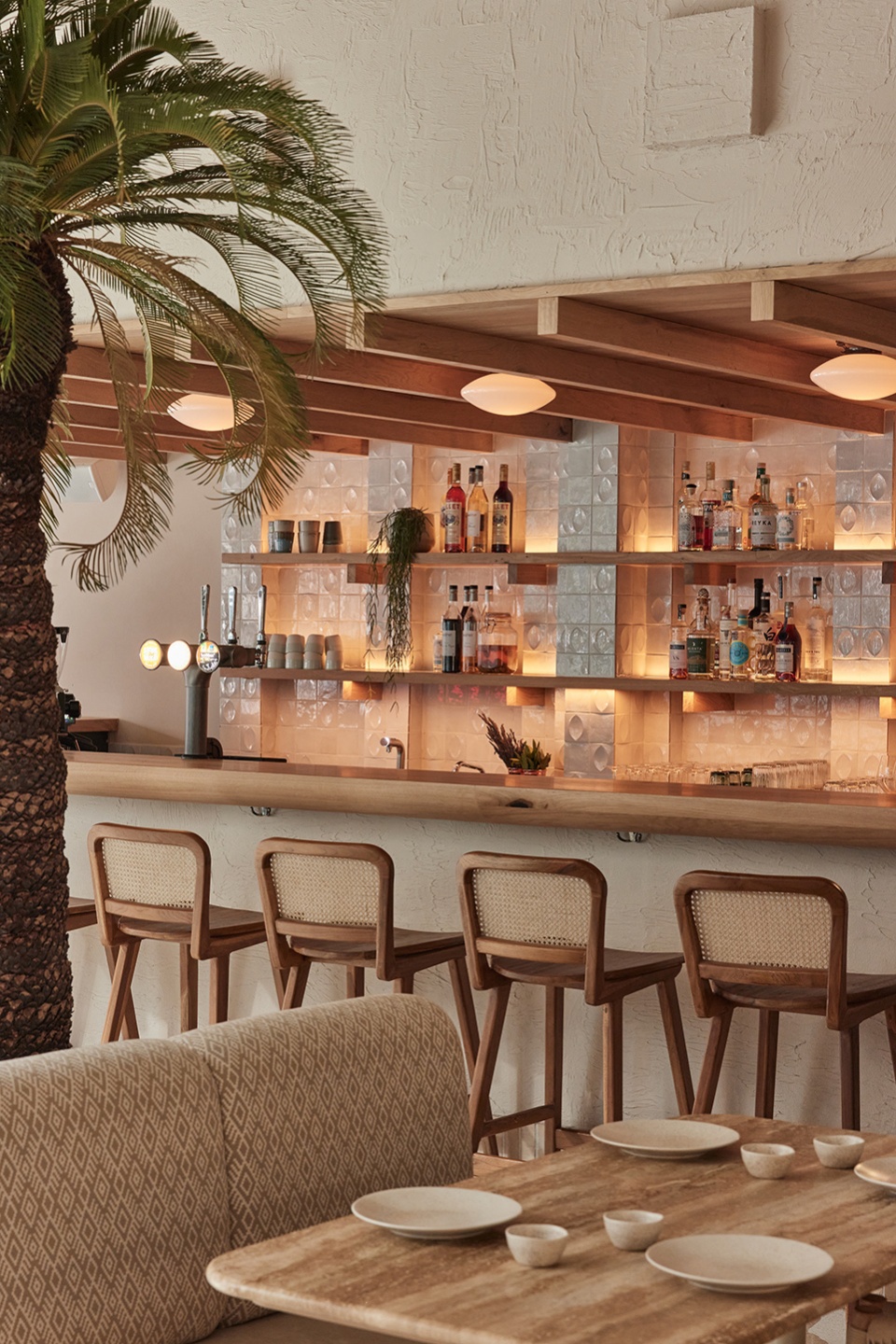

▼地面和材料细节,Floor and material © Charlie McKay
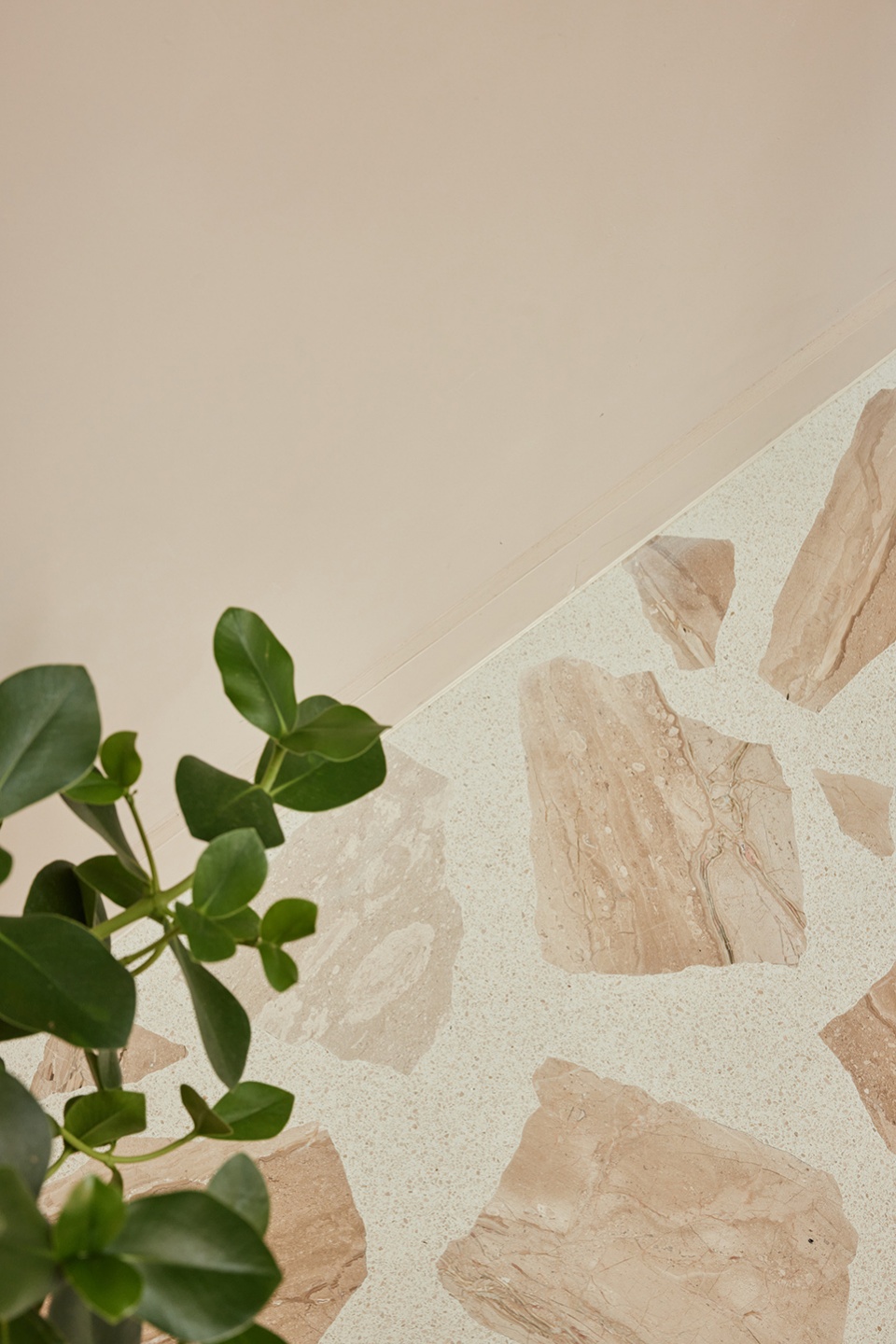
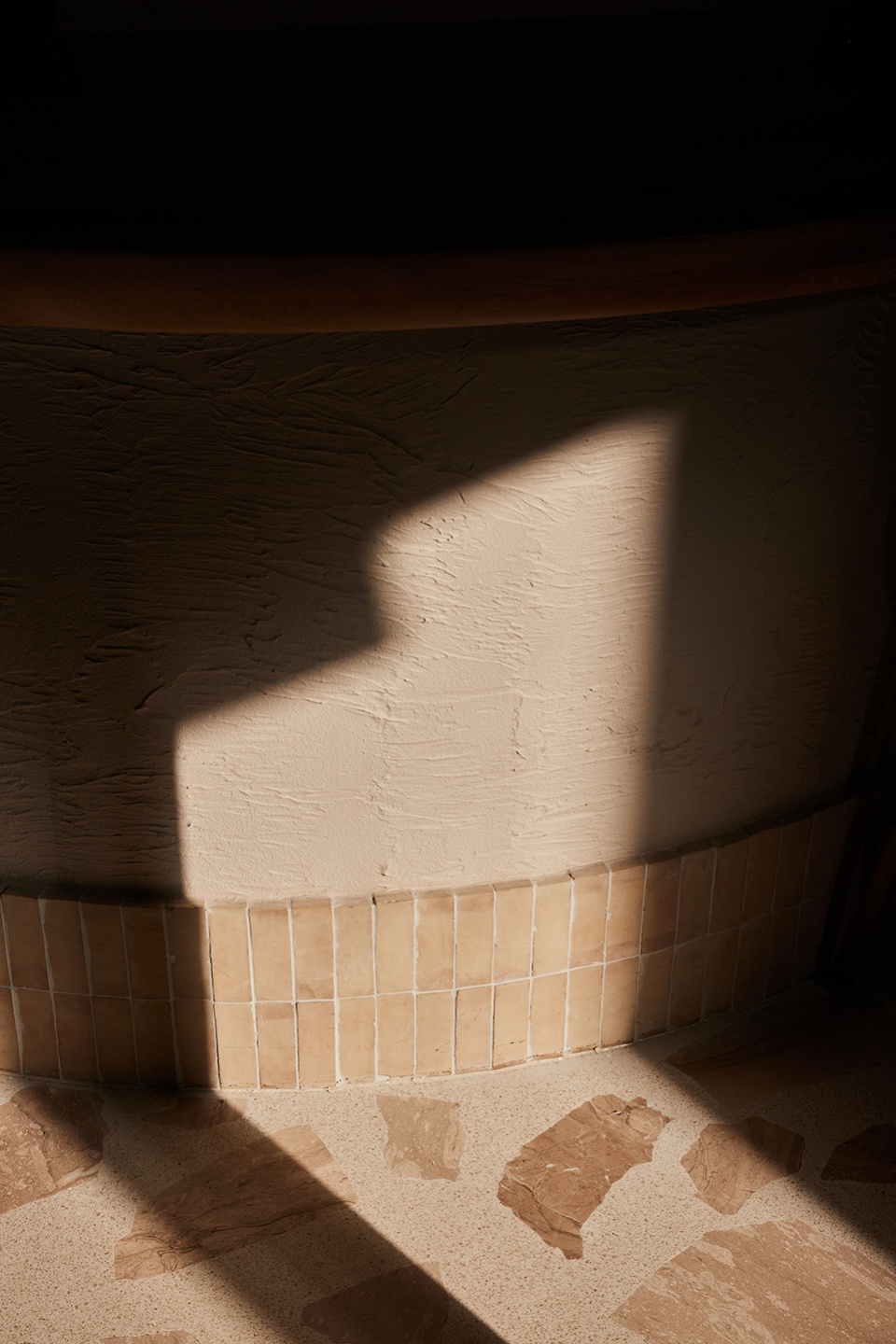
开放式厨房为轻松舒适的餐厅氛围增添了额外的活力。橡木和石灰华材质的柜台增强了空间在视觉上的一致性。
With theatre in mind, an open kitchen adds a vibrant buzz to the relaxed restaurant’s design and atmosphere. Here A-nrd add visual cohesion with an oak and travertine counter.
▼厨房,Kitchen © Charlie McKay
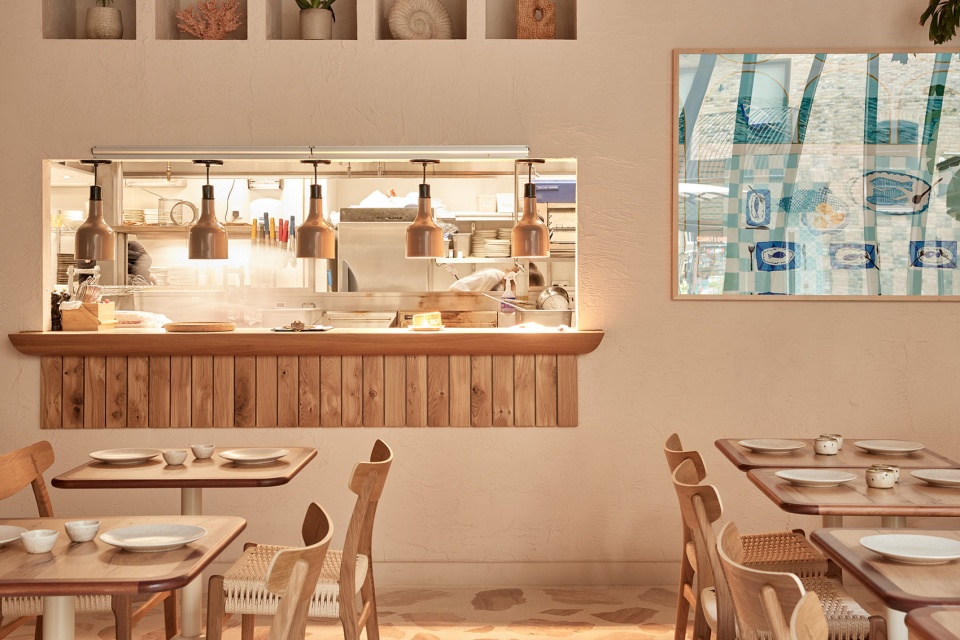
▼用餐区细节,Dining area detailed view © Charlie McKay
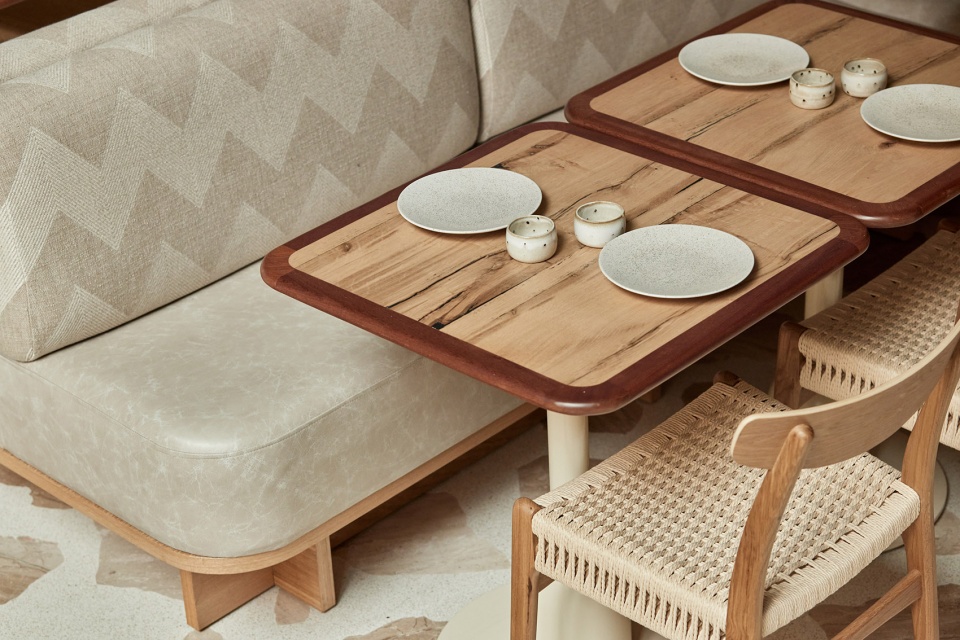
▼家具细节,Furniture detailed view © Charlie McKay
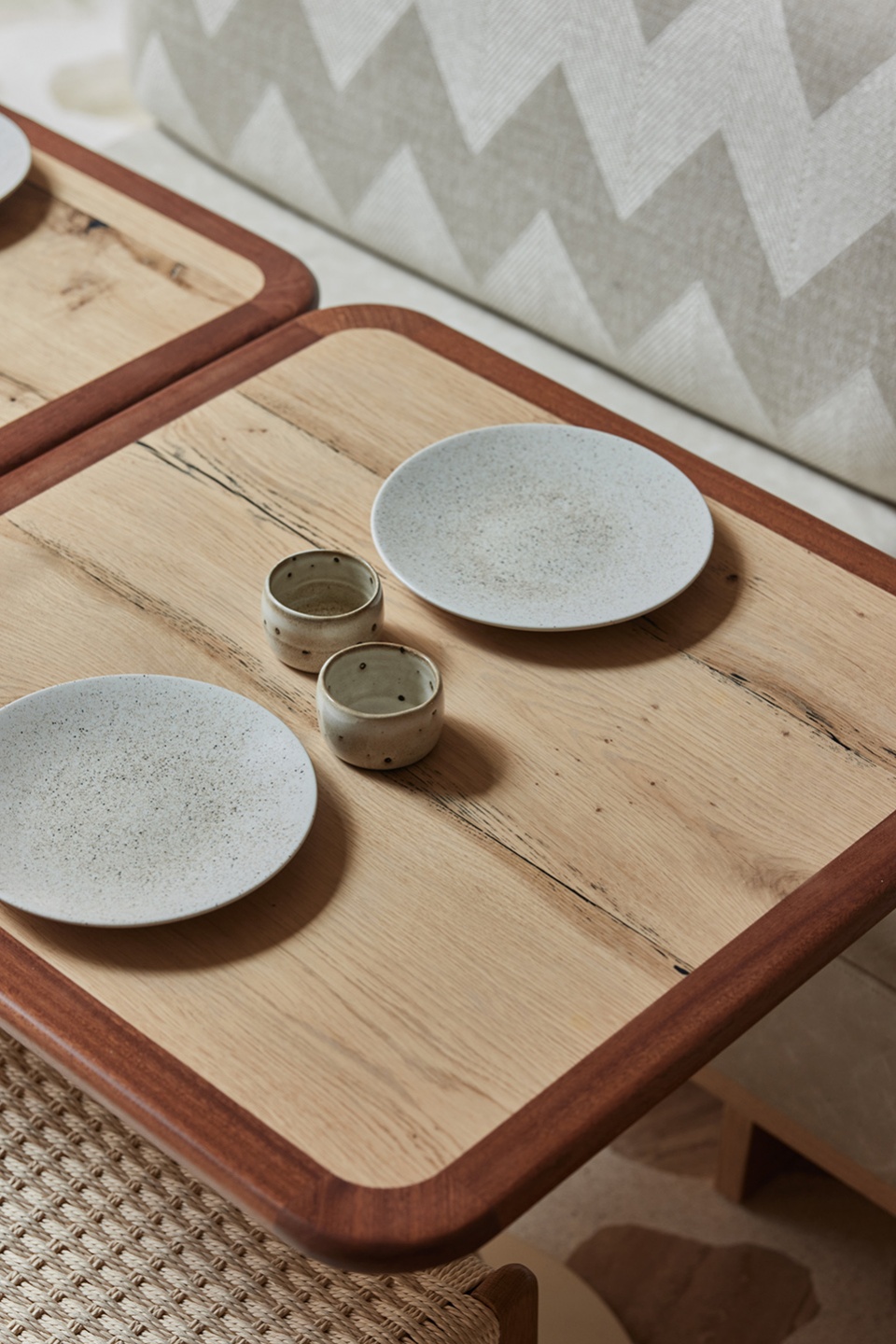
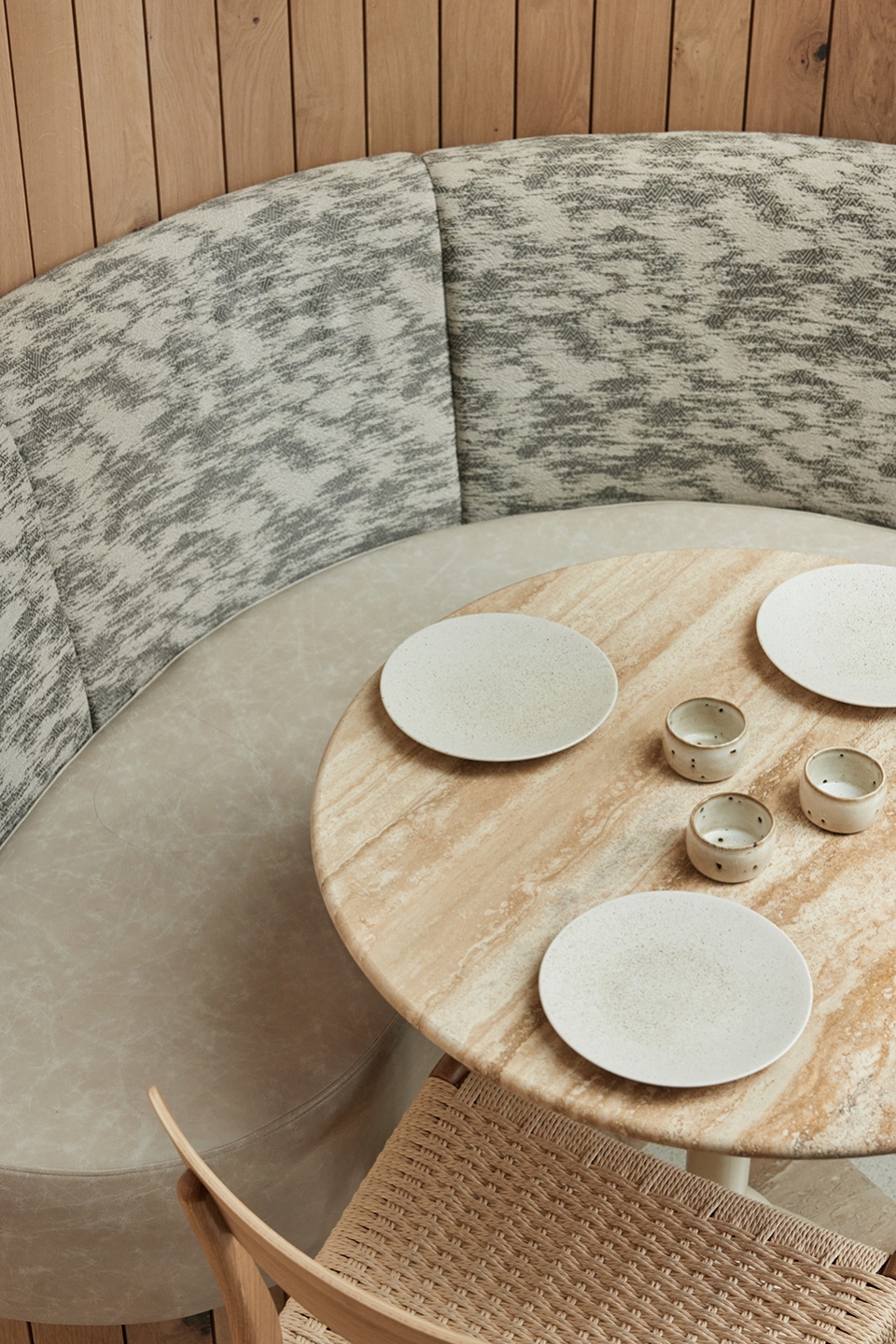
餐厅外部设有一个宽阔的院子,这在Soho区并不多见。庭院中设有65个座位,可以看见用绿松石鱼鳞瓷砖铺设的餐厅外墙。木制的小酒馆桌椅搭配以色彩柔和的几何图案坐垫与毛毯。大尺寸的遮阳伞和暖气使客人在任何天气下都能充分享受这个空间。
Outside, an extensive courtyard, something of a rarity in Soho, seats 65. With a façade tiled in a glazed turquoise fish scale, the restaurant stands out from the crowd. A mix of wooden bistro tables and chairs are punctuated with a gentle palette of colourful and soft geometric cushions and throws. Large umbrellas and heating allow guests to enjoy the space whatever the weather.
▼从户外庭院望向餐厅,View from the courtyard © Charlie McKay
