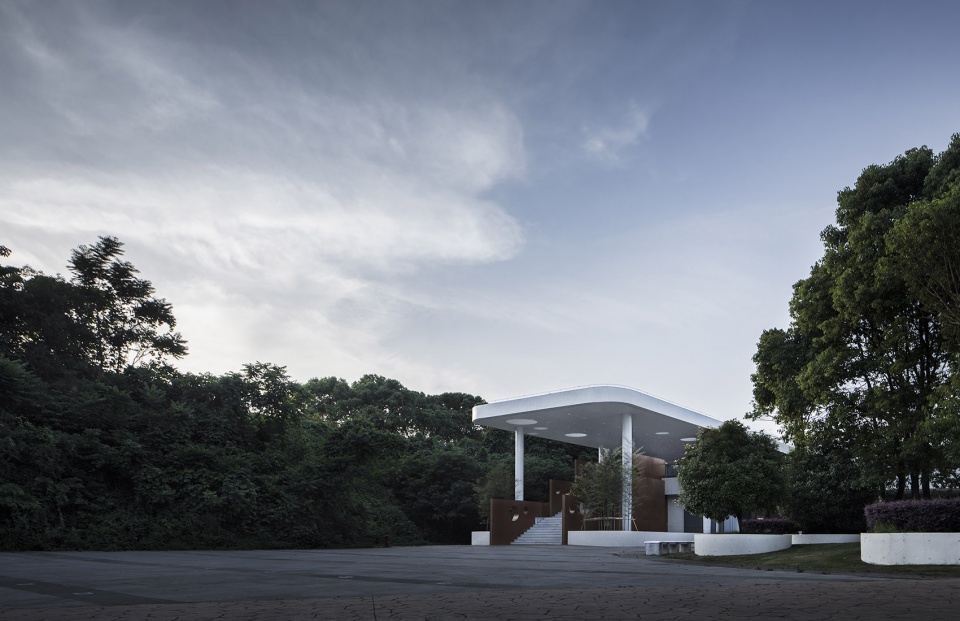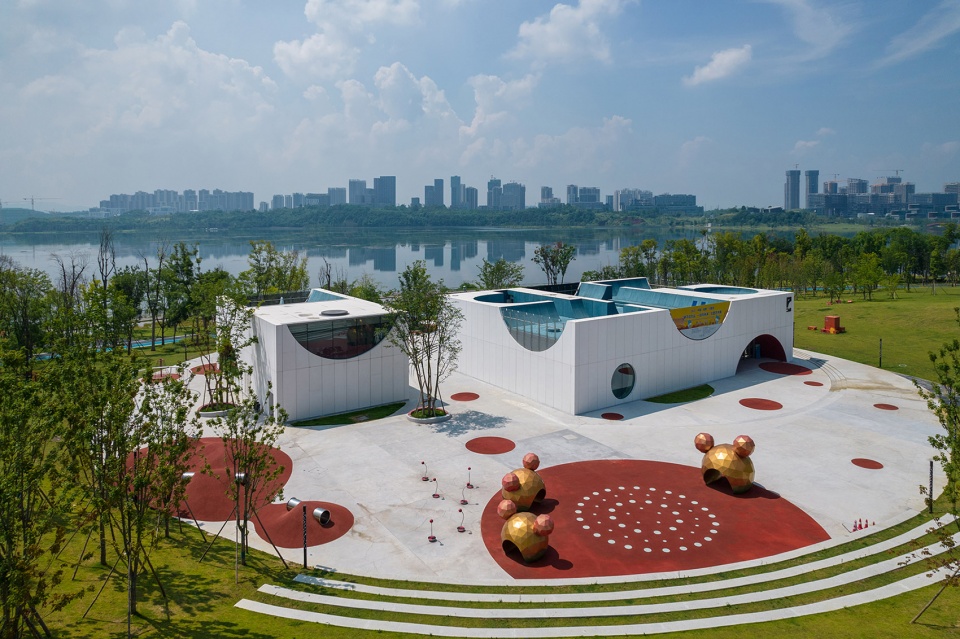

Petit·Yanran信悦店是继嘉里中心店后的第二家门店,新店位于上城区延安路。作为街边店,say希望新店可以保留原有法式的典雅浪漫但同时不会让人产生望而却步的距离感,趋于两者之间形成更易获得的法式体验感。
Followed by Kerry Center Store, Petit·Yanran Xinyue Store on Yanan Road, Shangcheng District is the second store. Say hopes that the new store on the side of the street will not bring the sense of distance to customers while keeping French elegance and romance. The French experience can be obtained easily in this moderate way.
▼餐厅室内空间概览,overview of the interior ©汪敏杰
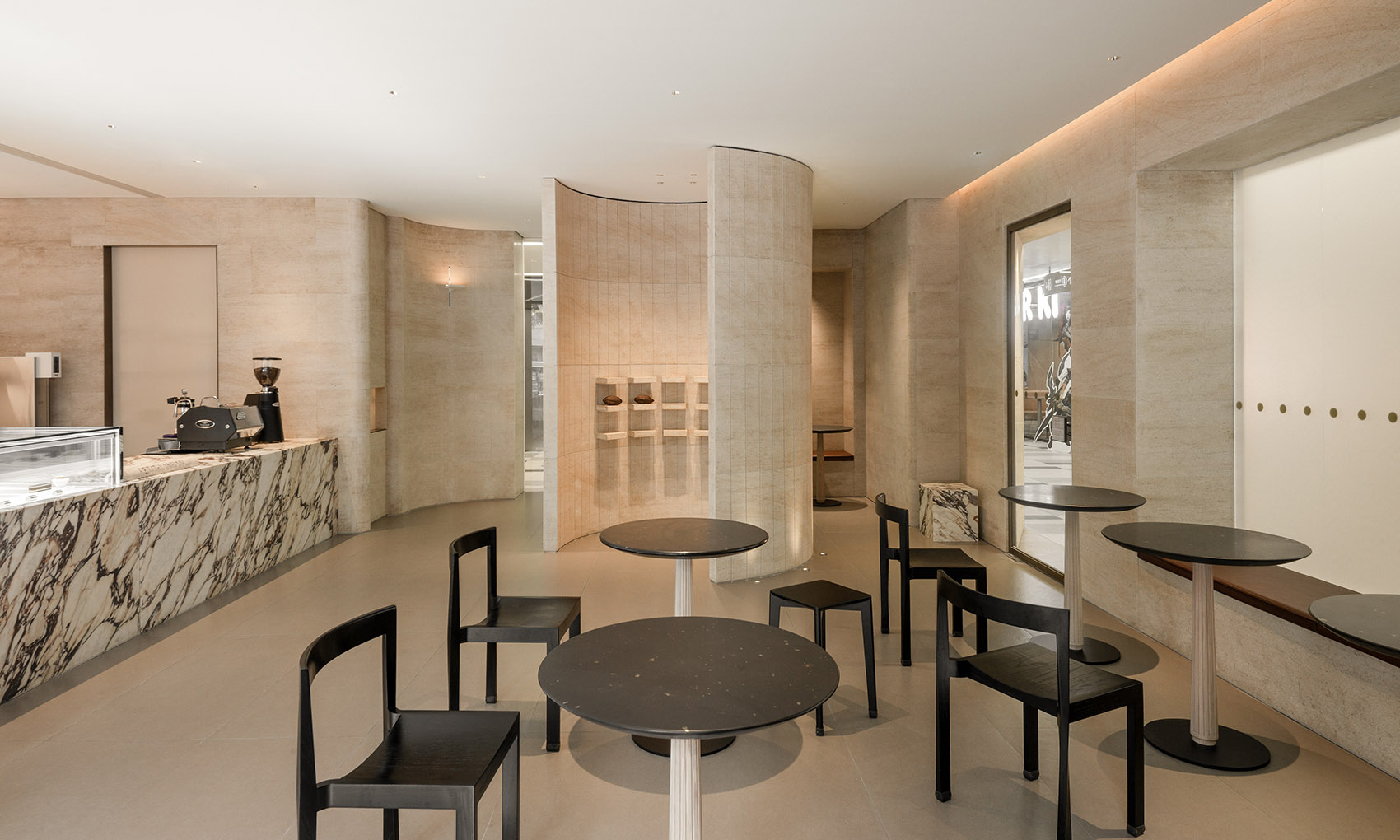
删繁就简的精致感
Exquisite Elegant under Minimalism
置身漫游在巴黎街头,哪怕是游历于当地的历史古迹还是游走在街头巷尾里,米黄色石砖建筑仿佛是当地的文化符号,大面积的石材铺设上勾勒着造型各异、精雕细琢的细节。
In Paris, while visiting local historical sites and walking on streets and lanes, tourists will find that cream-colored stone brick buildings with carefully carved details of different shapes on a large area of stone are seemingly local culture symbols.
▼门店外观概览,overview of the exterior ©汪敏杰
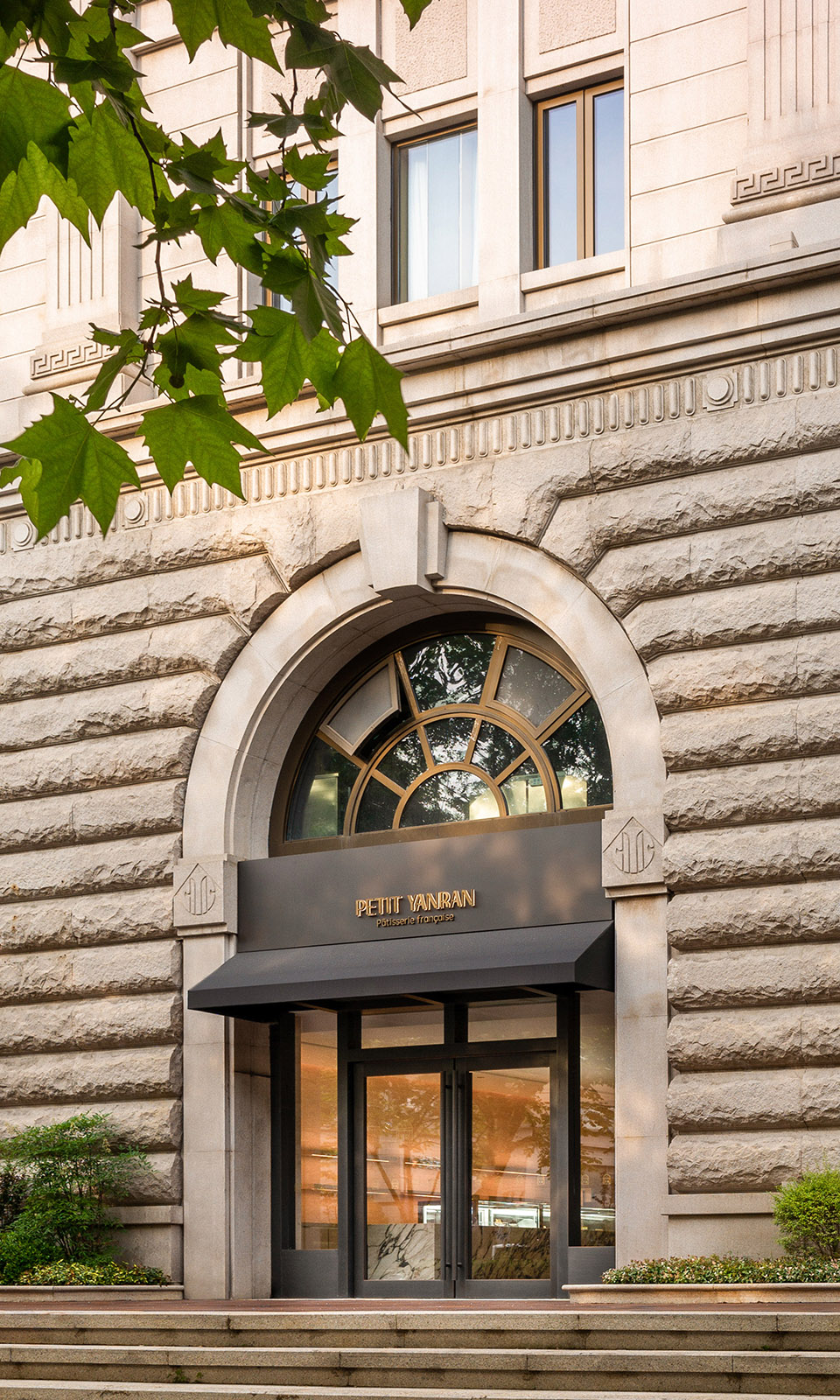
于是我们通过对城市中肌理的提取将其映射到法甜空间,抛开传统的理解,摒弃繁杂的廊柱、雕花、装饰线条,say更希望让整体空间更聚焦于材质与更为简化的形态,兼容并蓄地用更符合现代内敛的语言来呈现新古典主义下的浪漫精致感。原始建筑外立面的石材质感与我们所想象的与之匹配,拱形的门头造型与粗犷的石材肌理的基础上增加了遮阳棚,使得立面更具层次,也因此能够营造出坐落于异国街头的咖啡甜品店的既视感。
Because the abstraction of urban texture will be reflected in the French dessert space after abandoning traditional understanding, giving up complex columns, carved patterns and decorative lines, Say hopes that the overall space can focus on materials and simple forms and inclusively present romantic exquisite beauty under neo-classicism in a modern and reserved language. The external wall of the original building shows the stone texture meeting our imagination. A sunshade is added based on the arched storefront style and rough stone texture, making the facade layered and creating the atmosphere of a coffee and dessert shop in a foreign country.
▼由用餐空间看向吧台,a view from the main dining area to the bar ©汪敏杰
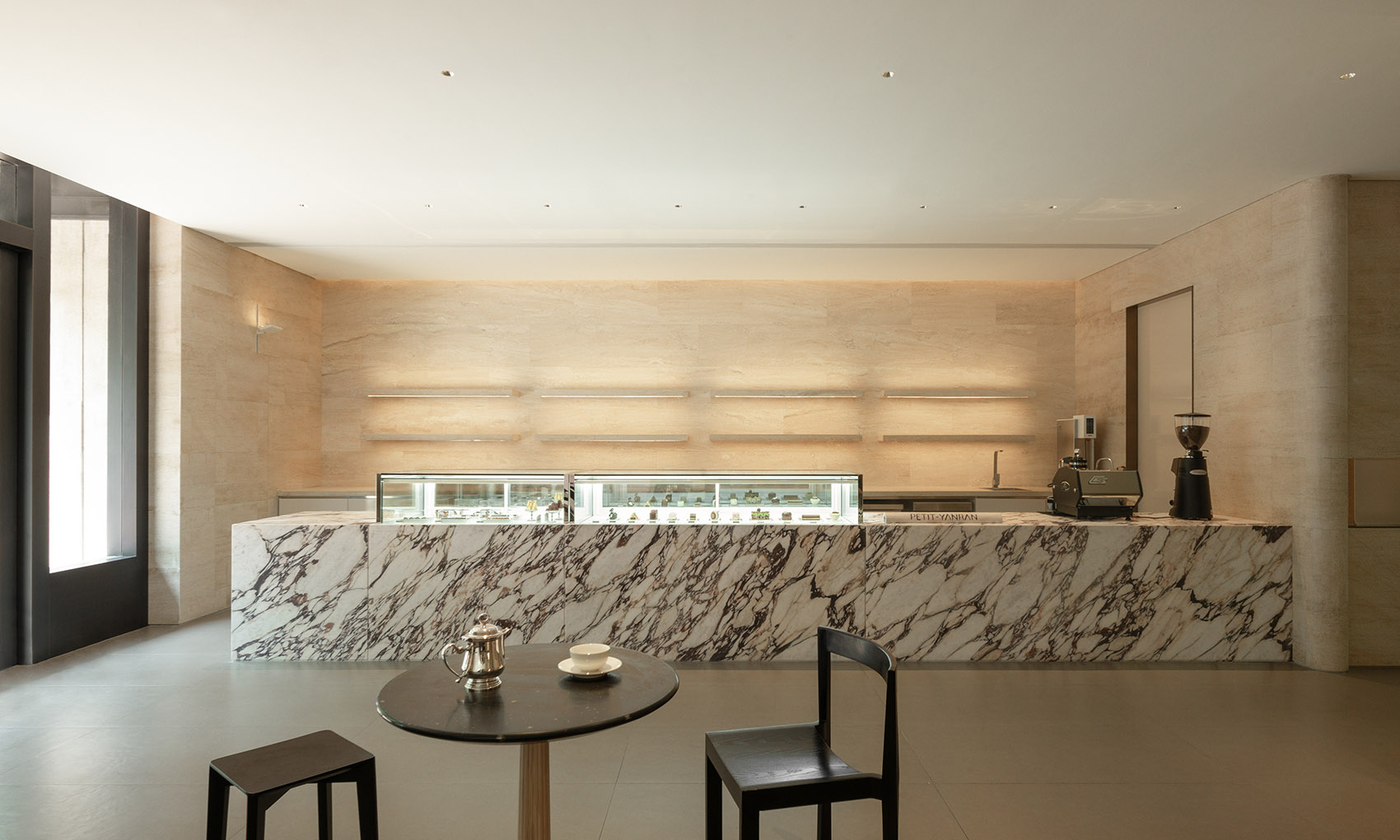
▼法甜吧台兼具展示和点餐功能,
the bar has both display and ordering functions ©汪敏杰
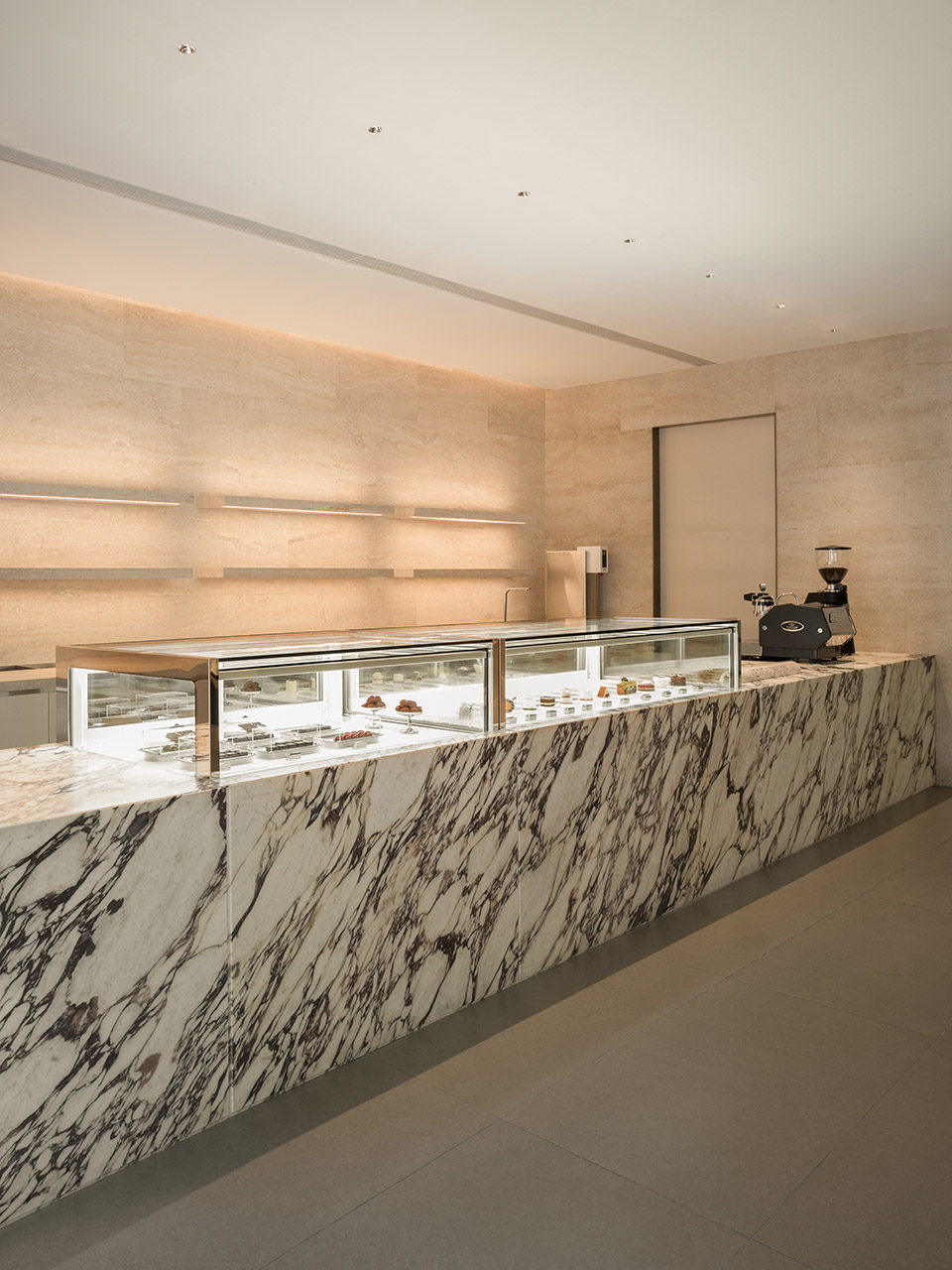
构建城市漫游地图
Draw an Urban Roaming Map
店面分为上下两层,由于条件受限两层空间依旧被独立分开,一层为客座区与伴手礼区;二层主要为面向商城内部开放的小面积客座区、相对私密的后厨空间以及透明的甜品操作间。纵观整个平面,构图和比例上确保每一使用空间的完整性和功能性。
This is a two-floor store. Limited by conditions, two floors are separated independently. On the first floor, there are seating and gift areas; on the second floor, there are seating area, private kitchen and transparent dessert preparation room. Taking a panoramic view of the plans, the integrity and functionality of each space are kept in composition and proportion.
▼法甜店商场入口,the entrance from the mall to the Patisserie ©汪敏杰
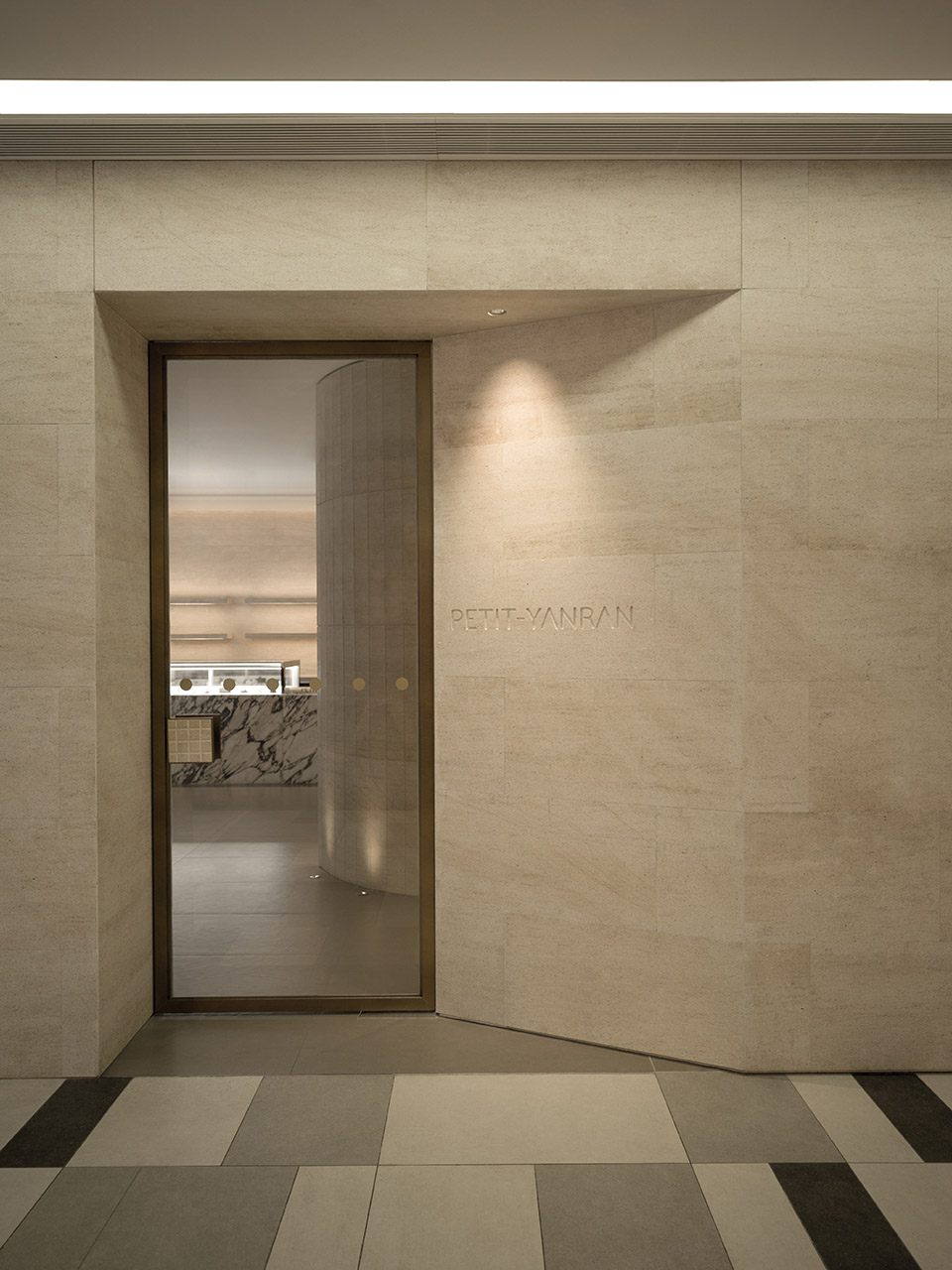
中庭半圆弧形空间作为甜品伴手礼的展陈区域,屹立中央的弧形墙面,考虑到面向商城内窗做了适当的视线遮挡的同时客位区也有了更为合理流畅的动线排布,半开放式的设计上,同时具有独立性。
In atrium, a semi-circular area is regarded as the display area of desserts and gifts. While bringing smooth arrangement of dynamic lines to the seating area, the cambered wall standing in the center is used for proper obscure vision between the store and the shopping mall; the semi-open design endows the sense of separation.
▼半圆弧形伴手礼展示区,the semi-circular display area ©汪敏杰
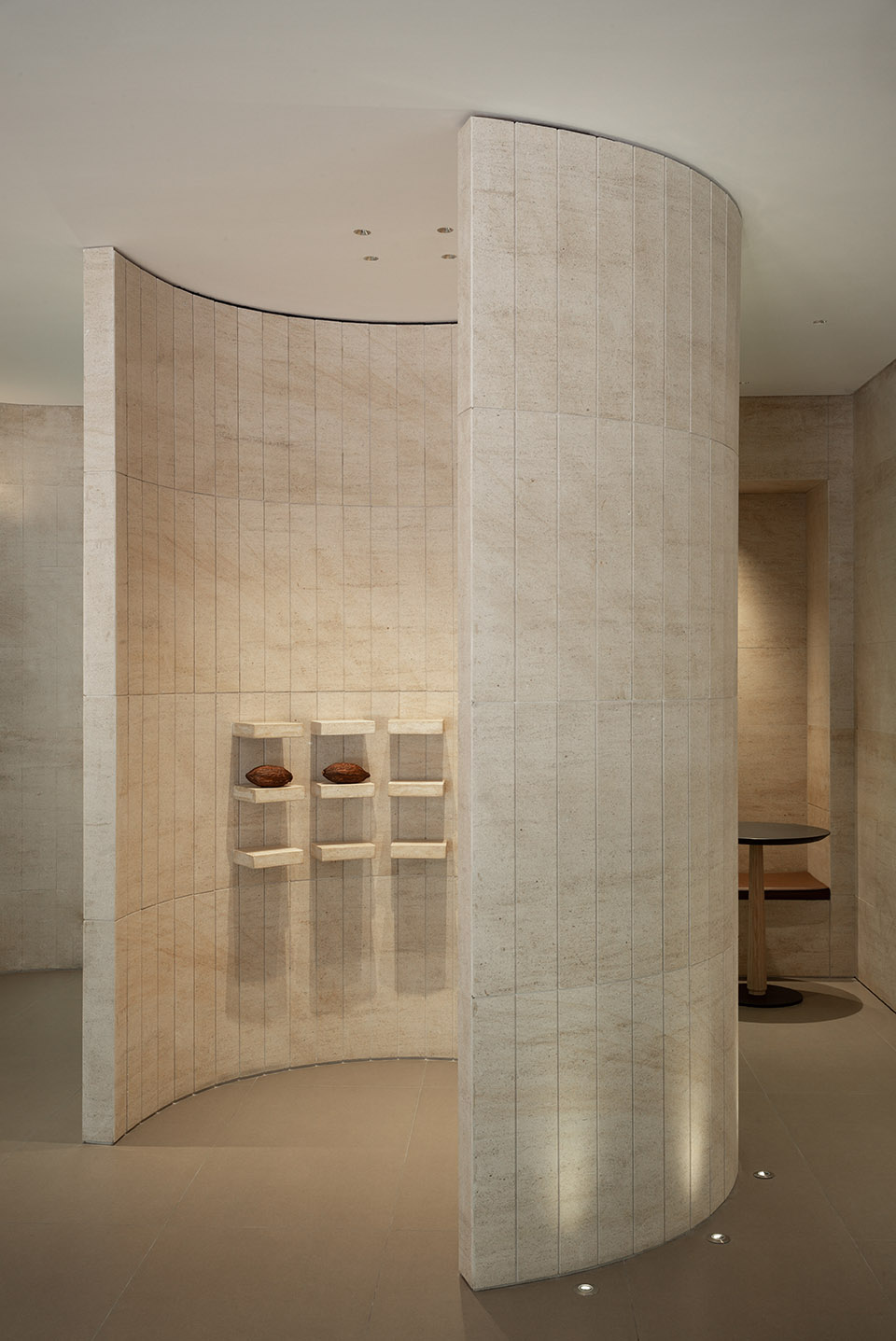
▼伴手礼展示区近景,close shot of gift display shelf ©汪敏杰
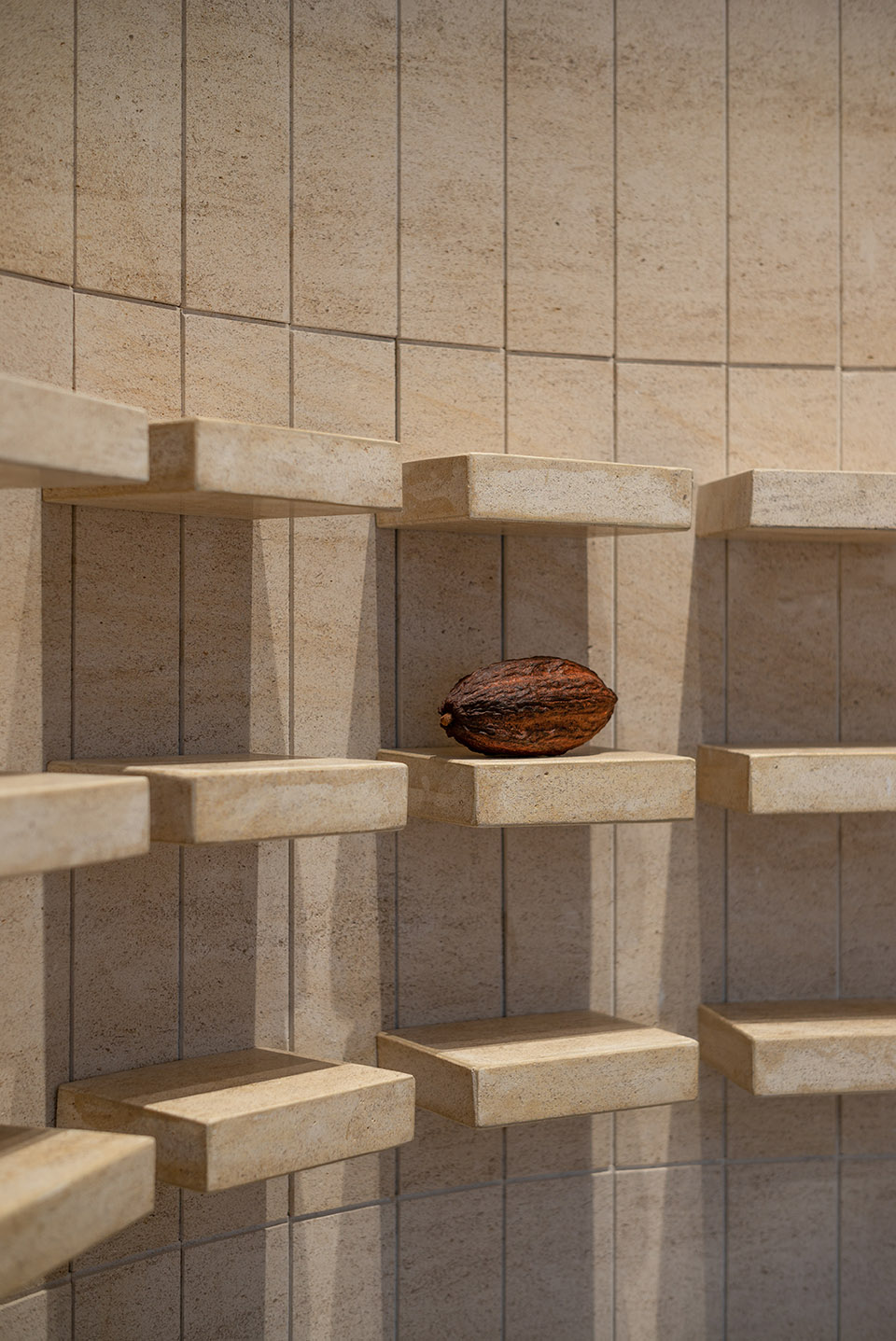
▼沿着圆弧形过道进入主餐区,
entering the main dining area along the circular corridor ©汪敏杰
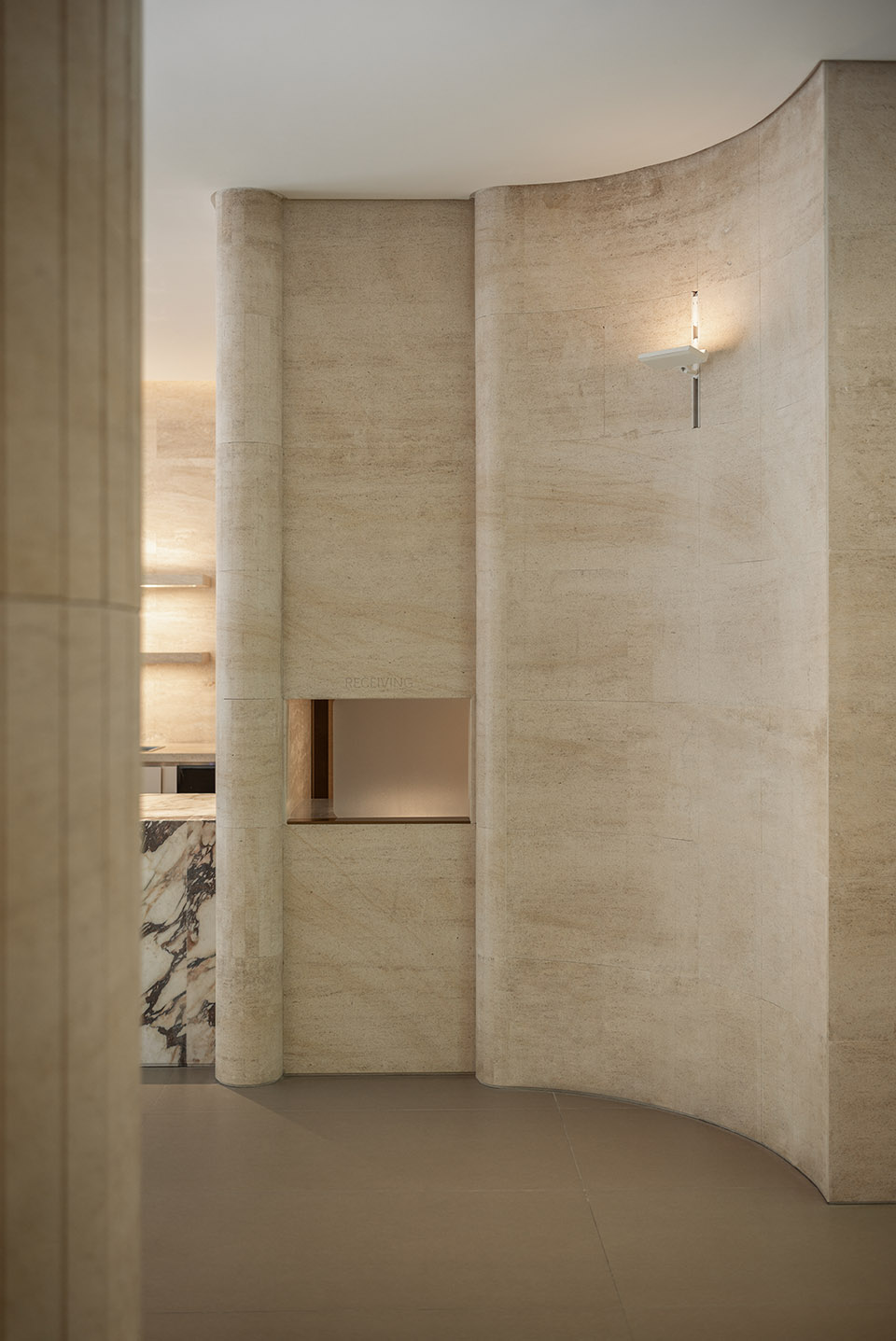
烛台式的壁灯与镶嵌的地灯,仿佛给空间营造出历史中走出来的复古庄重的戏剧化效果,好似在当地历史古建中漫游。曲形墙面是对当地建筑中的弧形元素的简化运用,体现出硬朗的石材下柔美的表达,店铺面向西面,午后的暖阳洒落在墙面也为整个空间增添了一份温和的基调。
Candlestick-style wall lamps and inlaid floor lamps seemingly bring the space a retro and solemn dramatic effect.It’s like wandering through local history. Curved wall reflects the simple application of arc elements in local buildings, softly expressing hard stone. Facing the west, the store will be covered by afternoon sunlight, adding a warn tone to the space.
▼用餐区桌椅近景,close shot of the seats ©汪敏杰
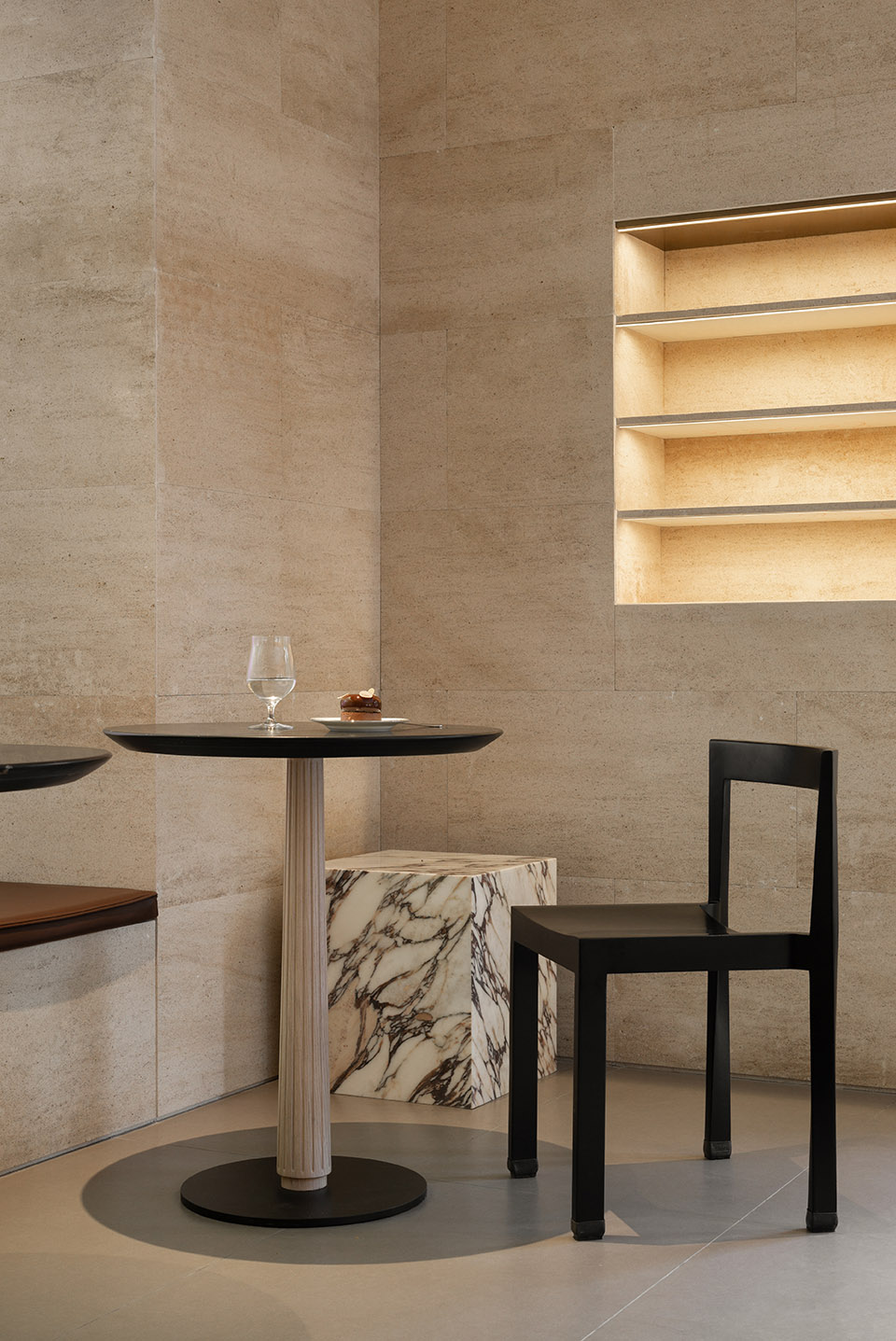
实用的装饰主义
Practical Decorationism
如果说弧线是丰富情感的表达,那直线则是干净利落,平铺直叙的语言,规整的吧台体块上整面的锥纹对拼石材的运用将空间“点亮”,在大面积复古的米黄基调加以衬托。除去精致的甜品外,用餐的桌面也是被金色零星点缀的黑色石材,人们不自觉将视觉的重心转移到了有序冲突下延伸出的艺术纹理。
If arc expresses rich emotions, straight line is a smooth and clean language in a simple, straightforward way. Set off by a large area of retro cream-coloured tone, the bar counter applies cone pattern and stone fully, lightening the overall space. Except exquisite desserts, the dining table is made of black stone scattered with golden, which will distract customers’ attention to the artistic pattern extending from orderly conflicts.
▼吧台表面石材近景,close shot of stone pattern of the bar ©汪敏杰
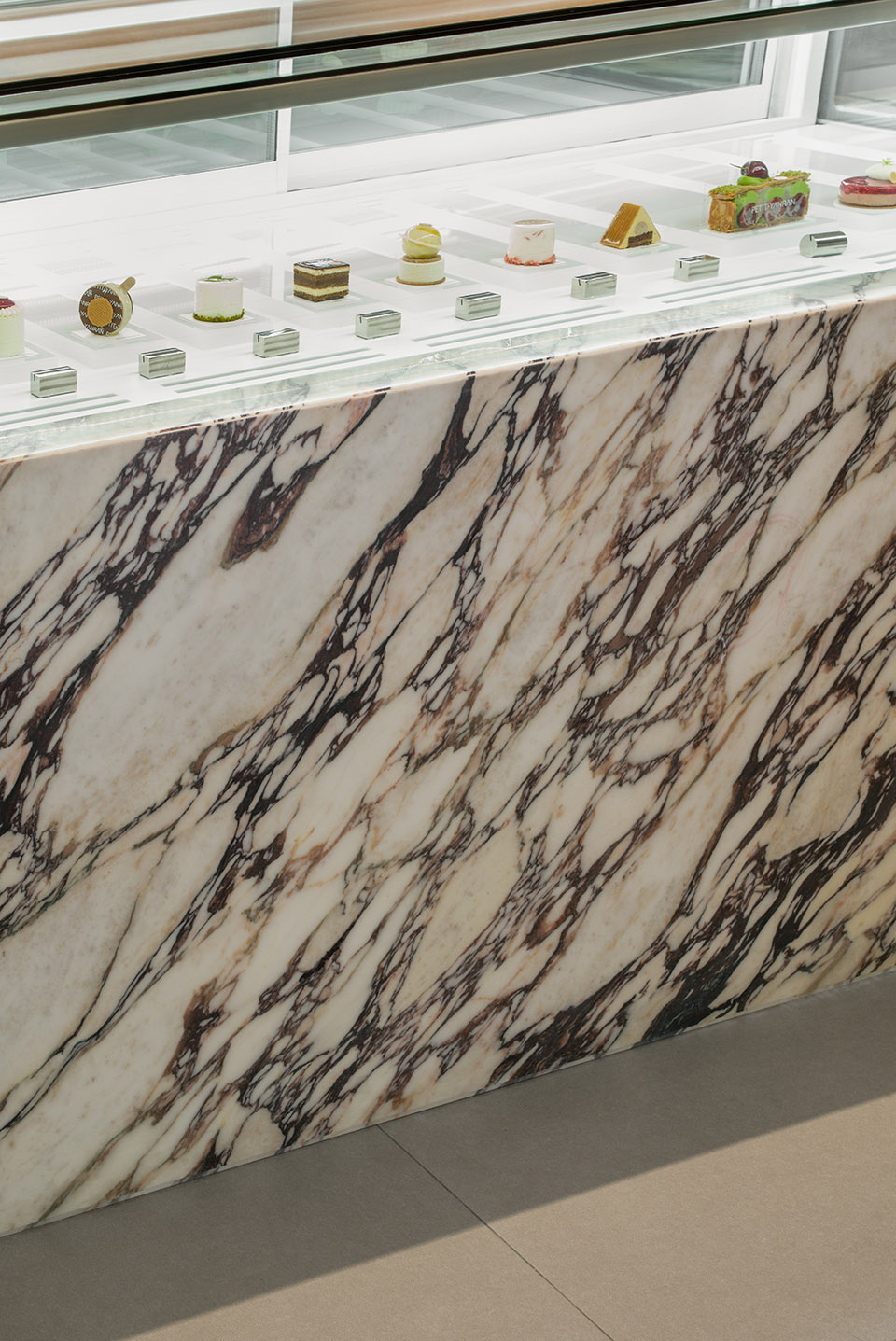
虽抛去了繁复的表达方式,say依然保留了精致感知中的内核,通过更简约的质感与块面处理完美融合于此,并拉近客户的个人体验感,从实际的感知出发,在品尝甜品时带来的视觉与味蕾上的丰富层次。
Although the complex expression way is abandoned, Say still keeps the core of exquisiteness. Through simple texture and block surface processing, perfect integration is realized, and the distance with customers is closed for better personal experience. Starting from actual perception, customers will see and taste the rich layers of desserts.
▼米黄色调的石材被应用于入口扶手处,
cream-colour tone stone was applied to the entrance handrail ©汪敏杰
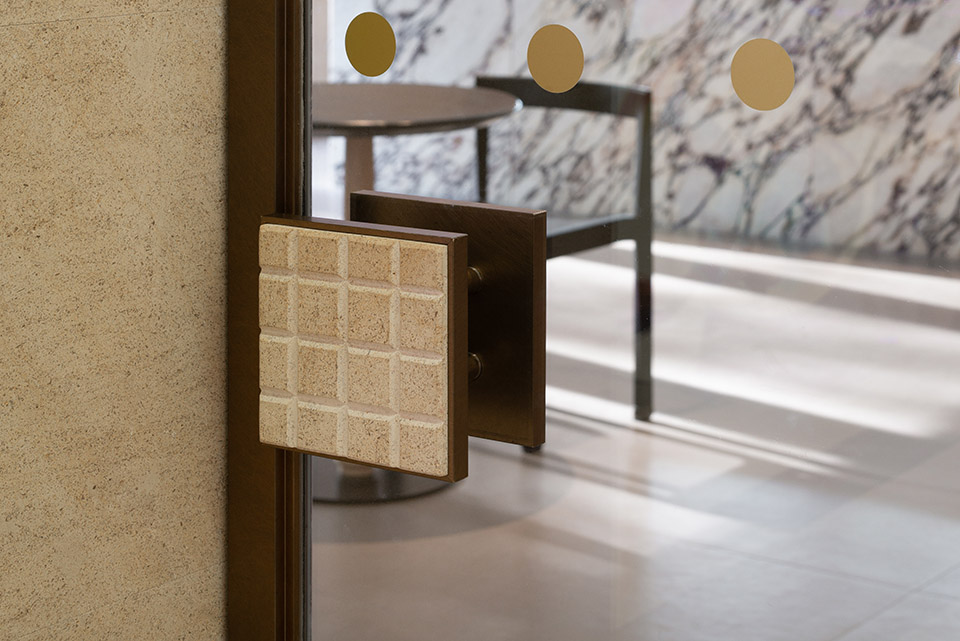
▼一层平面图,first floor plan ©SAY ARCHITECTS
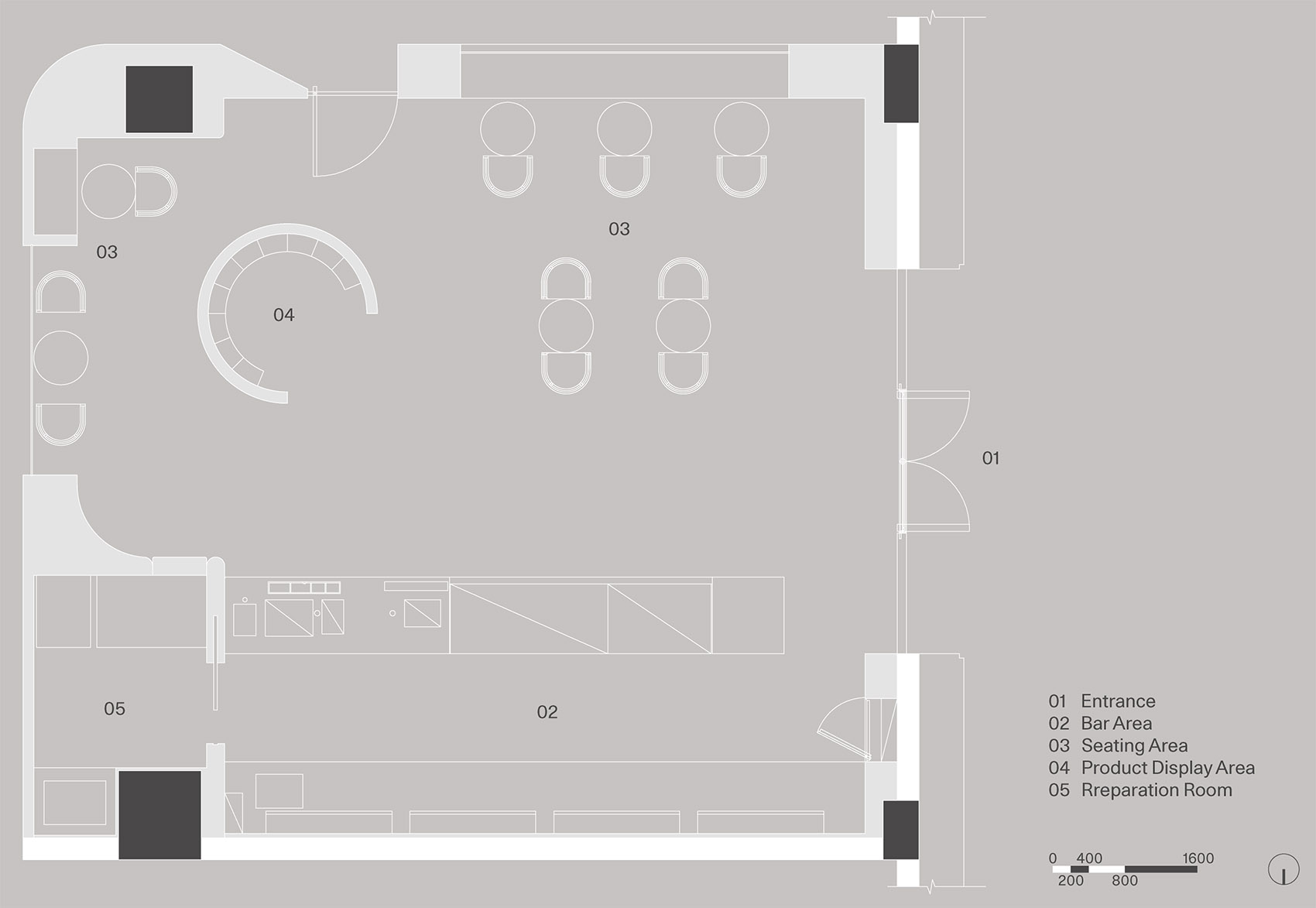
▼二层平面图,second floor plan ©SAY ARCHITECTS
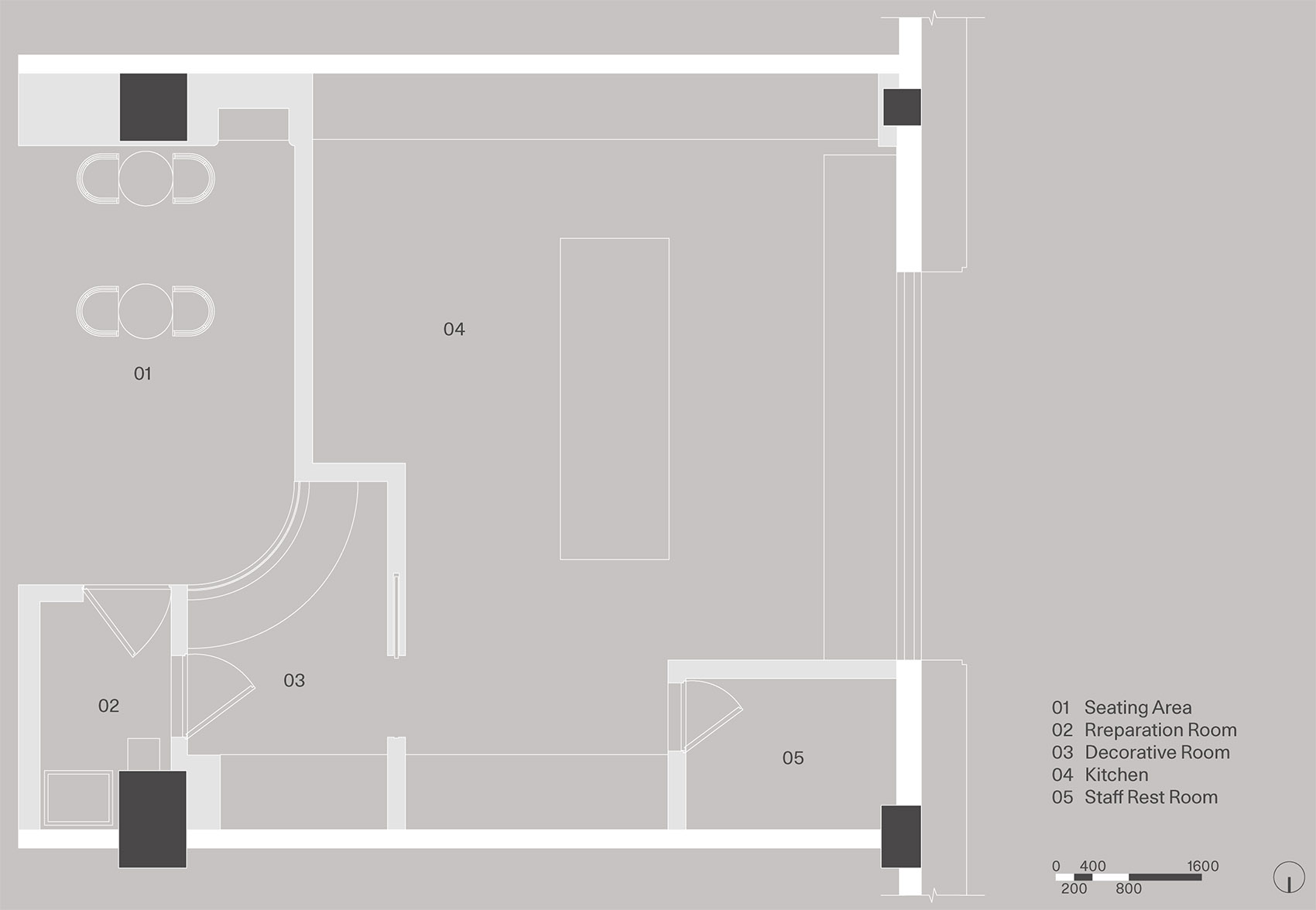
业主:Petit·Yanran
状况:完成
年份:2022
面积:160sqm
地址:杭州市上城区延安路88号
项目类型:餐饮
设计公司:say architects
主持设计:张岩、单嘉男
团队:周瑶、范雅雯、叶金
空间影像:汪敏杰
家具:吱音、勤楚家居科技有限公司
照明设计:上海缀忆照明设计










