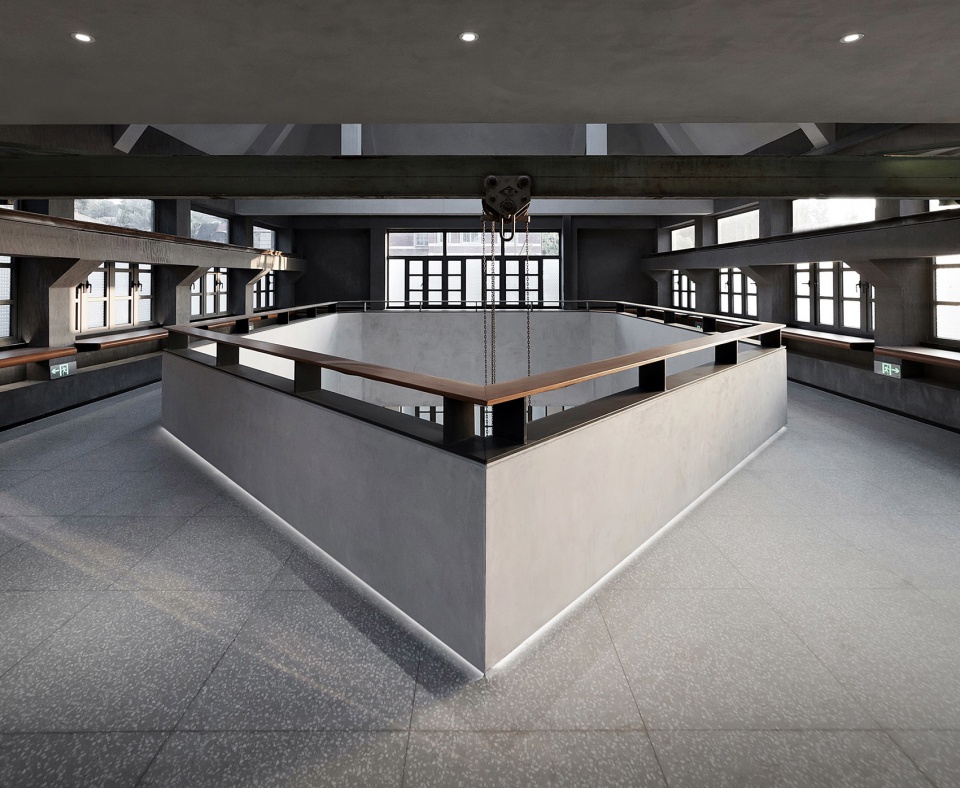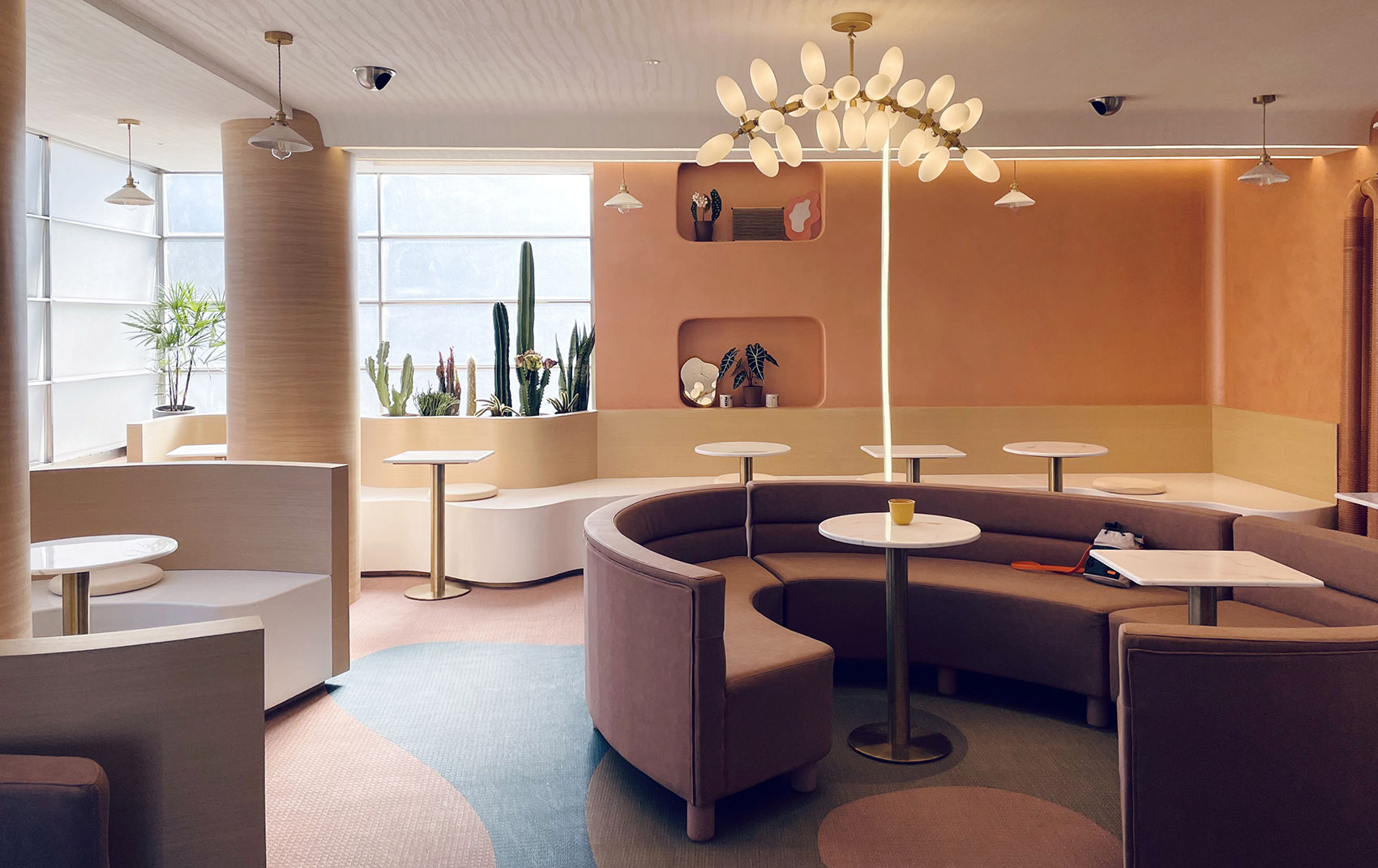

解读要素
Elements Interpretation
几何学和物理学的方法所限定的空间与我们在现实中所体验的空间,实际上是两种不同意义上的抽象空间,也预示虚拟模拟现实的可能。
通过意象构筑空间局部,再由局部堆叠出像梦境的切片。外立面仿佛俯视角度巨大屋面的局部,由实体的金属波浪板,透明与半透明的天窗组成。夜色降临,金属刺穿半透明的包衣,陷入粘稠的黑色,随后黑色弥漫了整个空间。
Actually, space in real world is different from the one defined by methods of geometry and physics. They are abstract spaces with distinctive meanings, but this heralds the possibility of virtual simulation of reality.
In this project, virtual images are used to construct parts of space, and then local parts are stacked to create fancy slices. External facade is made of solid metal wave plates and skylights transparent or translucent, as if looking down on local parts of roof with large angle. As night falls, the metal pierces through the translucent coating and sinks into a dense black, which then fills the whole space.
▼空间概览,overall view of the space ©黑水
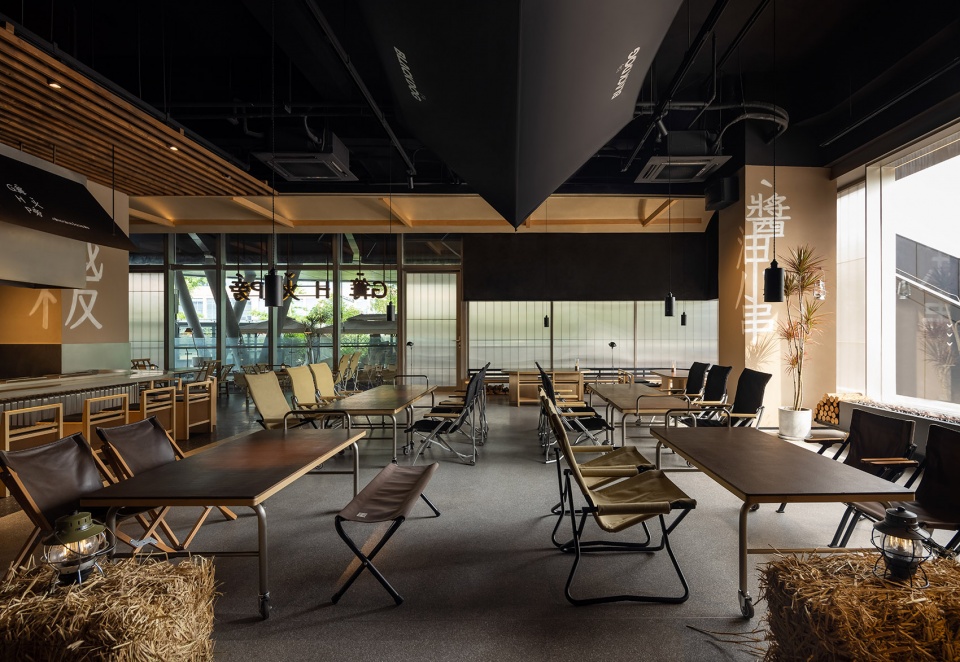
由屋面构建的区域限定
Area restriction by roof
用顶面限定空间区域,划分不同区域的氛围体验。利用材料和形式组合,构建出如同户外搭建产生不同屋面的交错意象。
The top surface divides space area, distinguishing between different experience environments. The combination of various materials and forms creates a staggered image of different roofs as if generated by outdoor setting.
▼渲染图,屋面限定空间,rendering, space defined by roofs ©静谧设计研究室
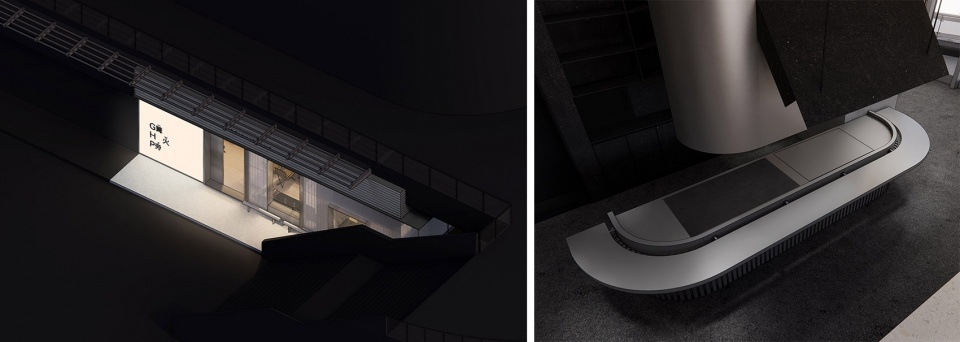
现烤吧台区域是场区照度最高的位置,顶面与其相关的灯光相互配合,半嵌在木质格栅中的灯光打在冷硬的黑色立面上,搭配金属色材质的吧台和烟罩,这里的顶面更多功能和色调的配合面,凸显单一金属的工业质感和严谨细节,色彩上是黑色与金属色的对比,材质上是面和独立体块的对比。
From aspect of illuminance, the area of freshly-cooked bar is the highest in the whole space, whose roof matches relevant lightings. Here you may see lights semi-embedded in wood grille are shining on cold black facades, going with metallic color bar and smoke hood.The top surface shows the perfect combination of function and colors, highlighting the industrial texture and rigorous details of a single metal. Black contrasts with metallic color, while plane with independent blocks about materiality.
▼现烤吧台区
freshly-cooked bar ©黑水
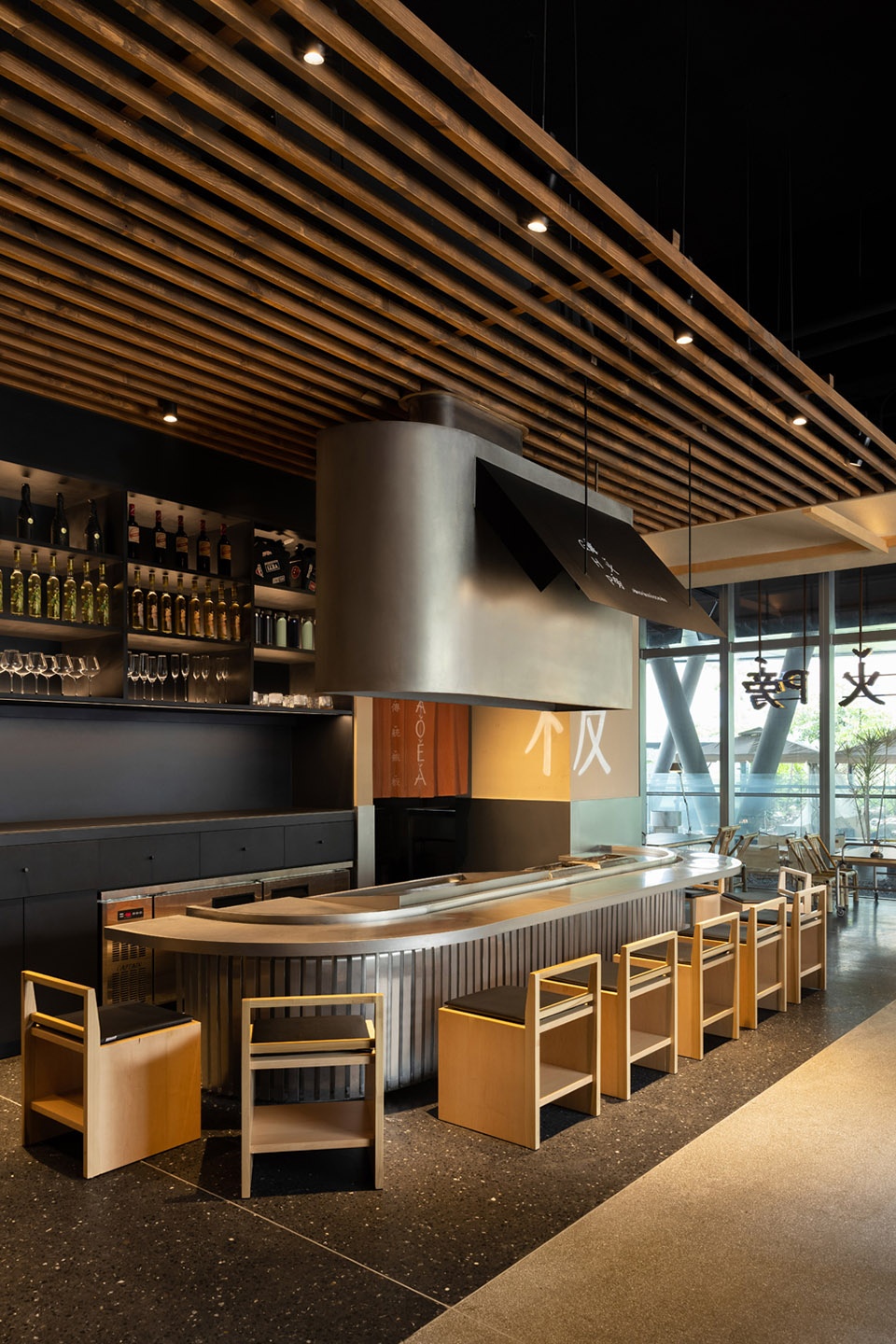
不同于开放式现烤台区域的冷峻,过道上的顶部是沙色的弧形的屋面,透过浅色木梁发出柔和微弱的光线,有一种穿越隧道的在视觉中瞬间停顿意象, 这个区域由两个部分组成,靠窗部分和环形对坐的部分。
In contrast to the cool tone of the open area, the hallway is topped with a curved sand-colored roof. Visually you may feel like going through a tunnel at the sight of faint soft light streaming through the pale wooden beams. This area consists of two parts: window seat and circular part in the opposite.
▼顶部是弧形屋面的过道
hallway topped with a curved roof ©黑水
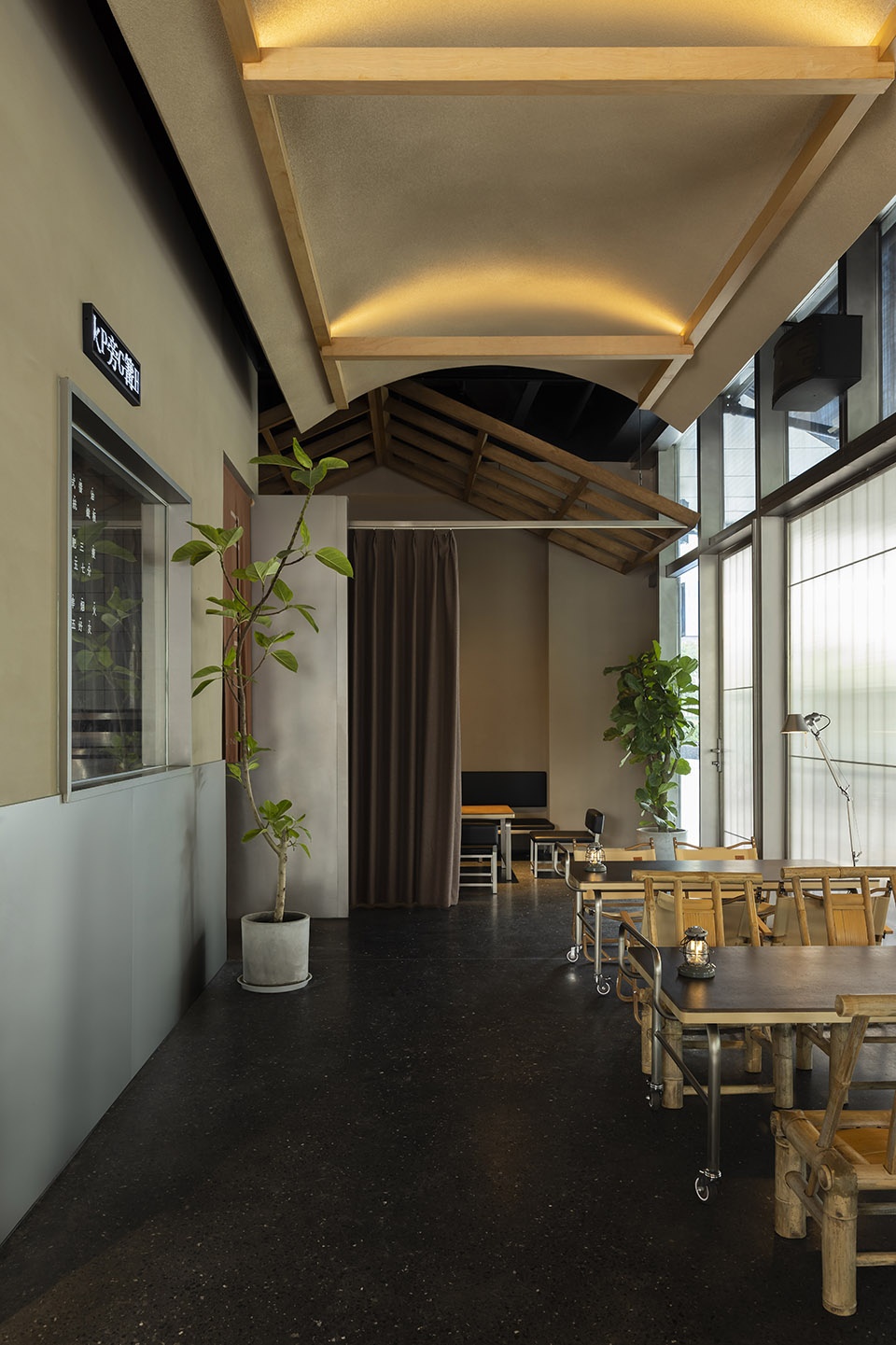
透过过道隐约可见独立包间中倾斜的木梁吊顶构建出一个屋面的形式,将这片空间分割成独立的空间,醒目的提醒人们这是一片可以享有私密空间的区域。
顶面区域的分割不同于其他方式,它更多是种融合的界线。构建空间层次,影响视觉的变化,限定不同区域的氛围感。构筑不同的屋面意象,设计师是想通过共同记忆语言让情绪更丰富。顶面的元素强化其实是低矮坐姿家具的陈列补充。
Dimly seeing through the hallway, an angle of roof formed by the slanted wooden beam ceiling from private rooms divides this space into separate ones, notifying clearly that this is an area where people can hold private activities.
Different from others, the top area is divided by boundary lines which are integrated here, for different spatial levels, influence of visual change and definitions of emotion atmospheres in individual spaces. To create various images of the roof, the designer intended to enrich the mood through common memory language. In fact, the enhancement of the roof elements is a complement of the low-sitting furniture.
▼木梁吊顶下的私密区域
private area under the slanted wooden beam ceiling ©黑水
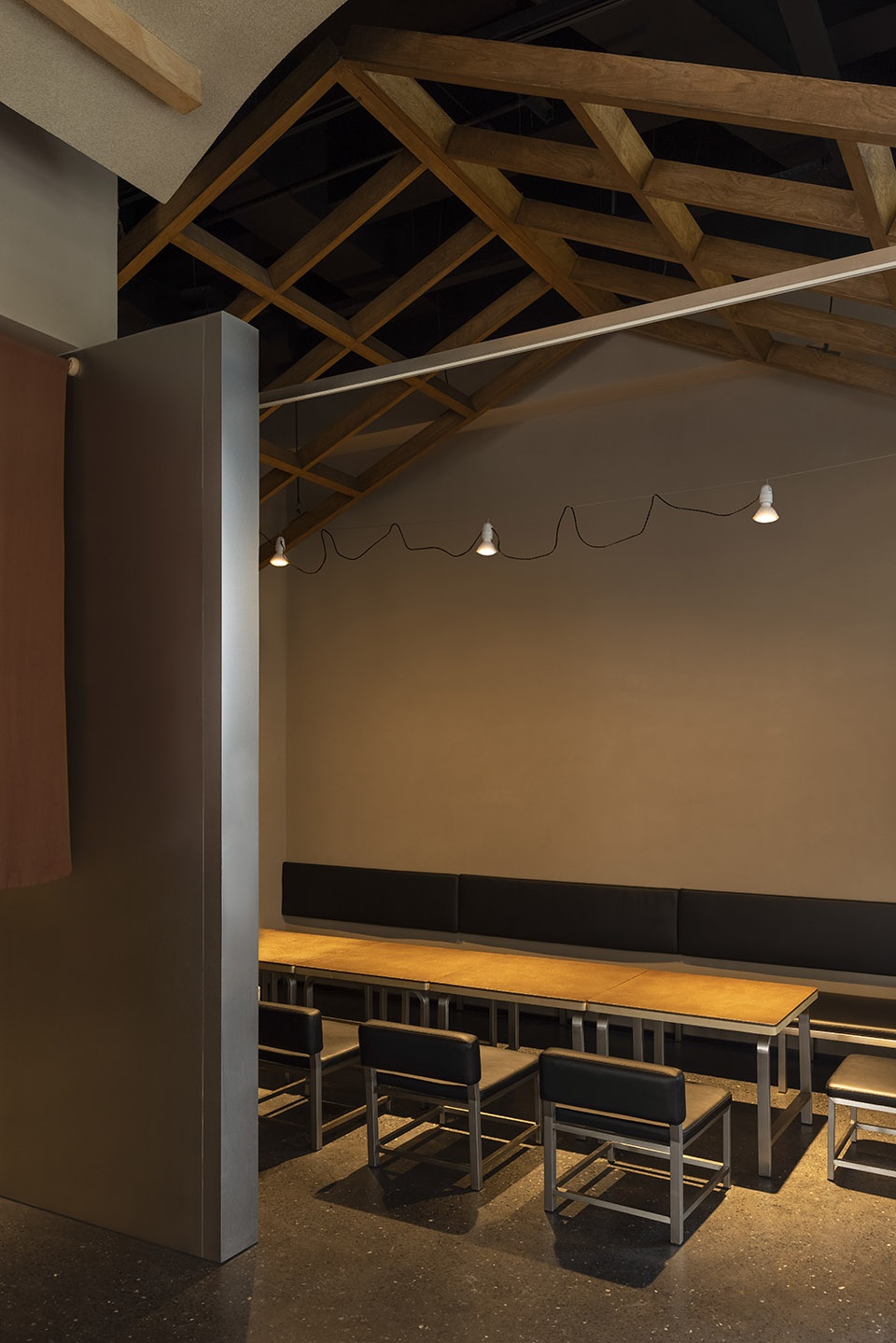
金属与半透明外壳
Metal and translucent enclosure
两个门店合并使用,选择重塑正面与转角侧面,保留2/3的侧立面幕墙玻璃。整体想表现的是半透明表皮质感,透过半透明的外壳与局部的透明开窗让店内的灯火场景变成店铺外立面的主体,标识也趋向于扁平化和点状的表达,采用哑光喷涂的方式。
Using for two shops, the front and corner sides were remodeled, retaining 2/3 of the side facade glass to display a translucent surface. Such surface together with the transparent windows of local area inside enable the lightings and grilling scenes to be the main picture on the shop facade.
▼店面外观,external view of the restaurant ©黑水
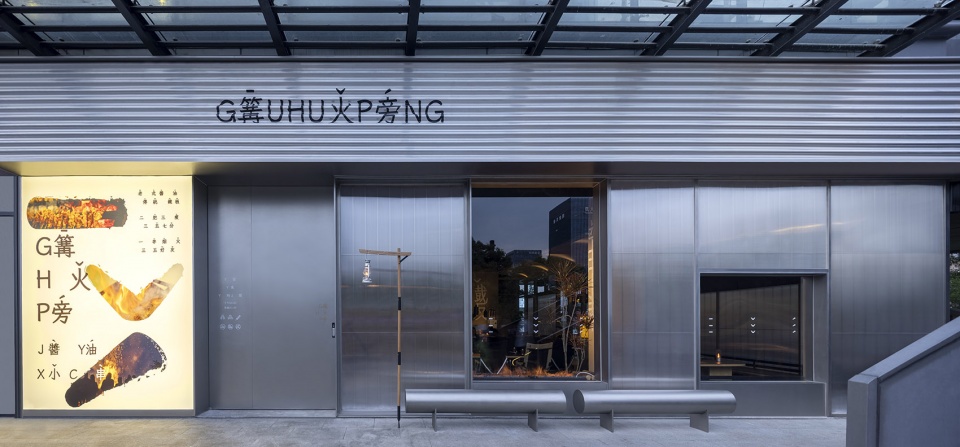
外立面使用的材质,哑面不锈钢,波浪铝板,玻璃,阳光板。方管和哑面不锈钢搭建骨架,不锈钢移门,阳光板,透明玻璃,完成整体半透明的外壳,如同帐篷的外账,在夜里点亮只需要微弱的光亮。
外挑檐和转角立柱支撑的顶面,以及巨大的波浪面体块,更是一种屋面的意象在立面上延伸。
A variety of materials, such as matte stainless steel, wavy aluminum, glass, and sun panels, are used for facades. Square tubes and matte stainless steel frame is used to build skeletons. The entire translucent shell is made of a sliding door of stainless steel, sun panels and transparent glass. From the outside, it looks like the out part of a tent, and only needs a little light to light it up at night.
Outside cornice and top surface supported by corner column, together with huge wave surface blocks is more like an extension of roof image on shop facade.
▼半透明材料与窗边的篝火,translucent material and the fireplace beside the window ©黑水
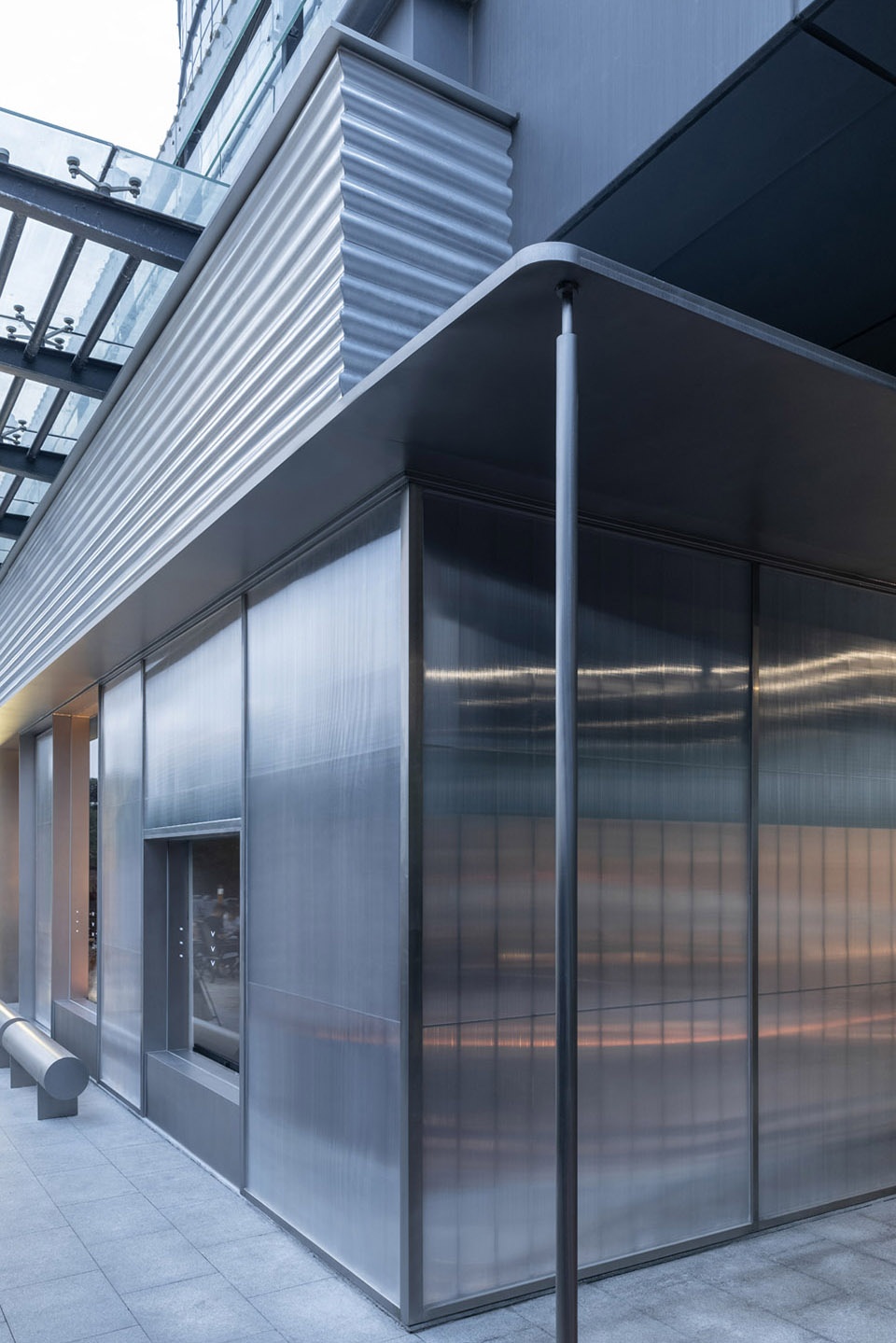
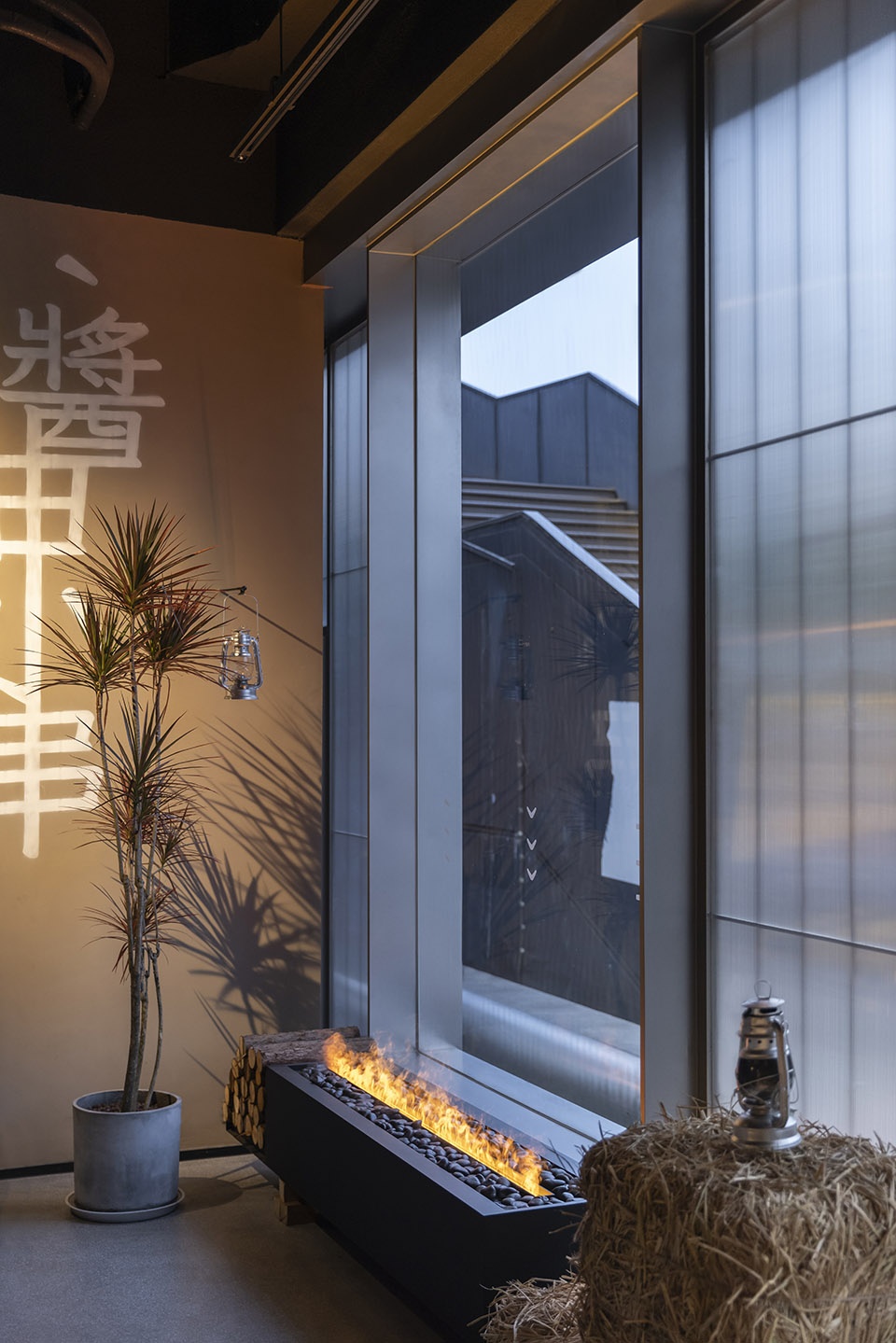
户外元素植入和移动餐车桌(一次低矮坐姿就餐的试探)
Outdoor elements embodied in mobile dining carts and tables (an attempt to sit low at table)
户外元素更多是在家具尺度和细节上的植入,运用户外餐桌椅活动组合和搭建的特点,赋予整个空间户外搭建的场景感。
Outdoor elements reflect mainly on furniture scale and details. The whole space conveys a sense of outdoor activity, attributing to the flexible combination and construction of outdoor dining tables and chairs.
▼室内使用户外餐桌椅
outdoor dining tables and chairs used in the interior ©黑水
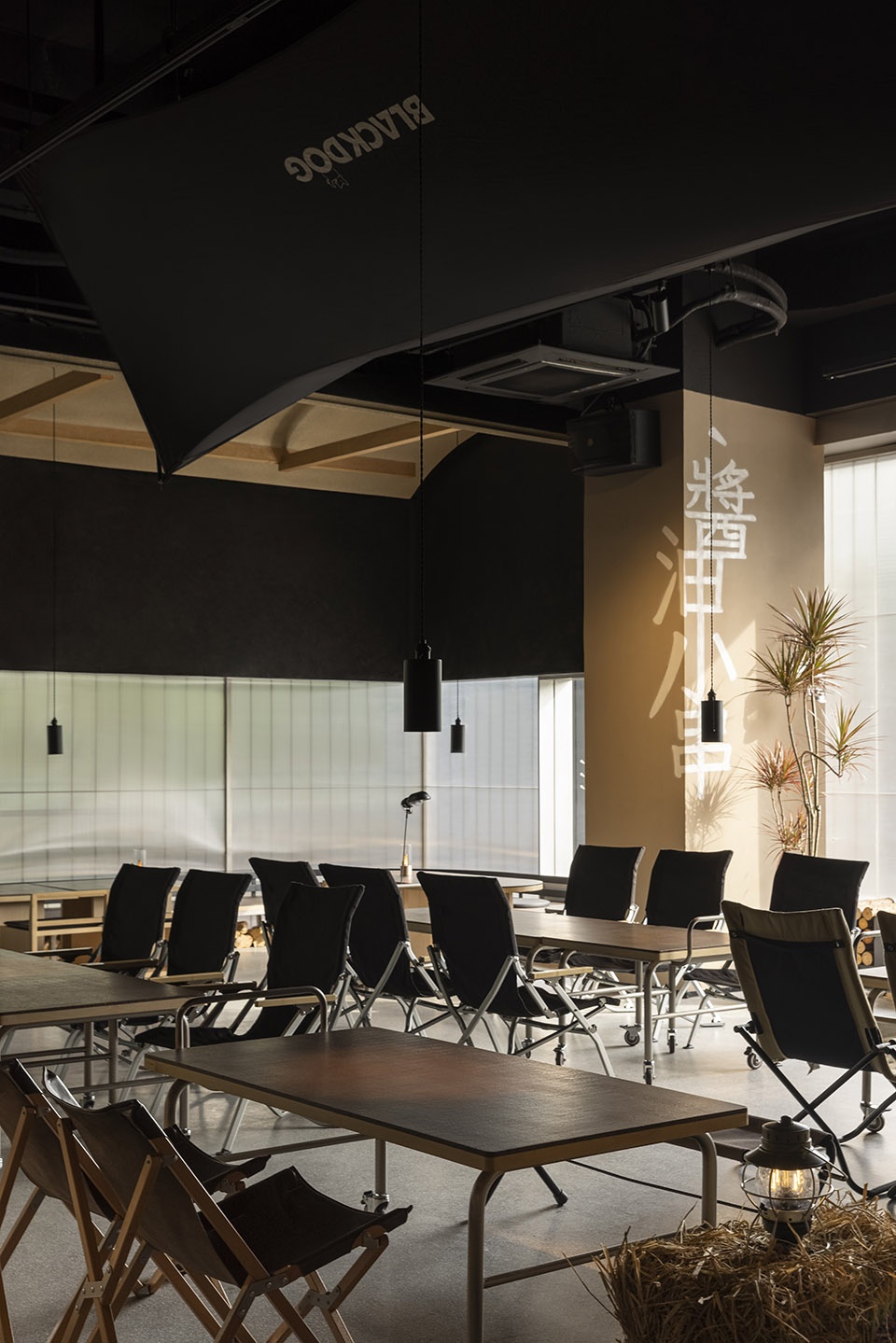
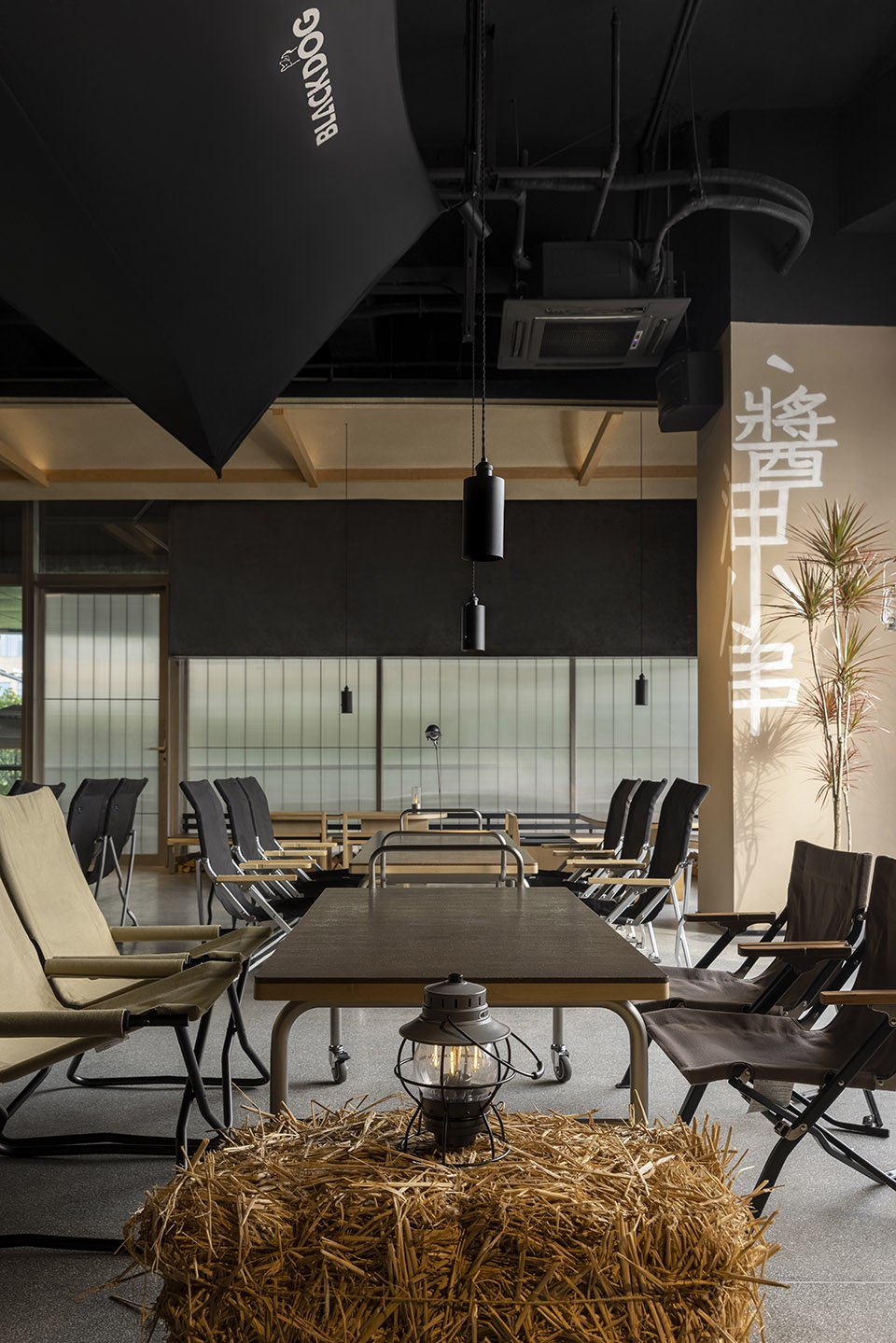
就餐的餐桌面使用软木材质,做了深咖啡的处理色。推车扶手和刹车滑轮的形式组合,让就餐有一种临时搭建的状态,桌子上户外夹灯起到烘托氛围的作用。稻草堆和煤油灯营造出在野外的意象。过道上的竹椅,低矮的小桌,旧式的屋外小灯,像极了夏日纳凉闲聊的街巷场景。
The top of the dinning-table is made of cork with a special choice of dark coffee. Cart handrail and brake pulley both bring you a fast-assembly sense when dining here. On tables, outdoor lamp set the mood to perfection, while straw bale and kerosene lamp create an image of being in the wild. In the hallway, baboo chairs, stools and old-style lamp outside remind you of enjoying the cool and chatting with people in hot summer days.
▼家具细部
closer view to the furniture ©黑水
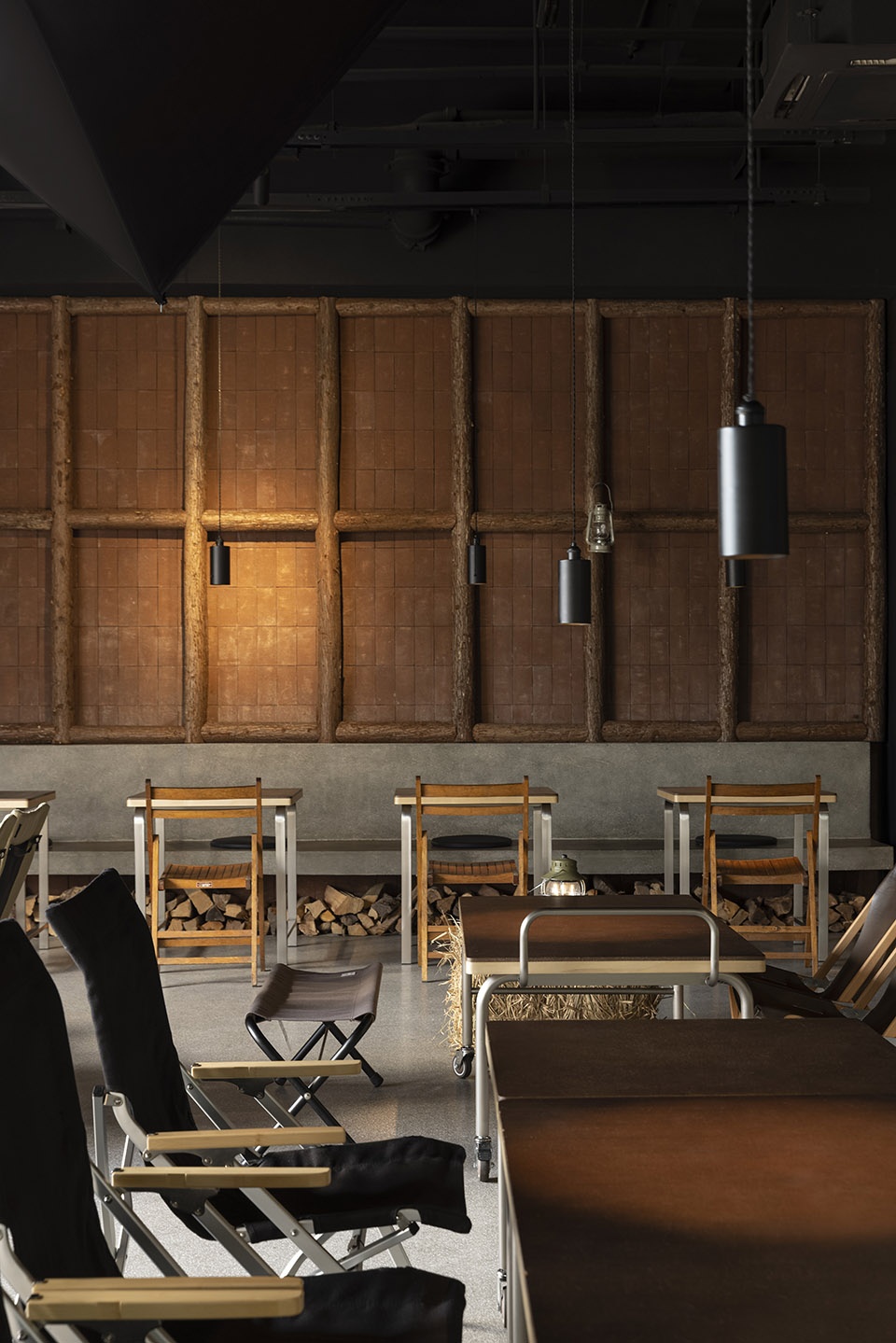
坐落在角落中,环绕在半透明外壳内的弧形靠背像极了马场里的栅栏,伴随其中的弧形圆桌,低头还能看见椅面下的柴火木料,这片区域在这些不同元素影响下构成不同的意象,每样物件都允许选择这片座位的观众进行思绪上的想象关联。所有的构成语言都是将户外体验感和舒适感融进空间中,让这种意象更有真实的细节。
Allocated at a corner, curved backrest around the translucent shell resembles a racecourse fence, companying the round table. Firewood beneath the seat become apparent if looking down. In this area, different elements contribute to various images. Every object in sight may evoke rich imagination of guest sitting here. The only aim of all the construction language is to integrate the sense of outdoor experience and comfort into one space, so that real details express each image.
▼从过道看向角落里的弧形座位
view to the curved seating in the corner from the hallway ©黑水
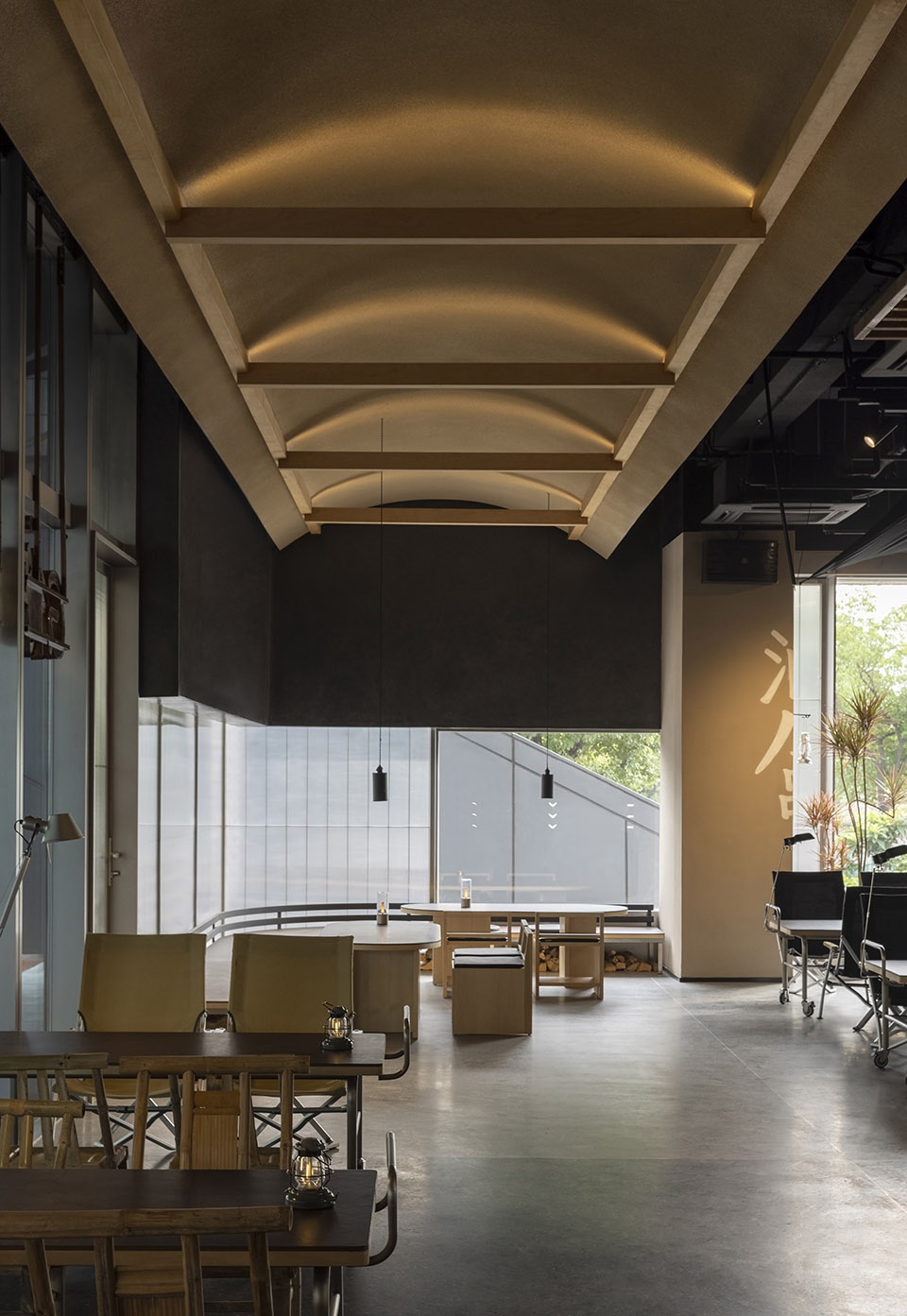
▼弧形座位,curved seating ©黑水
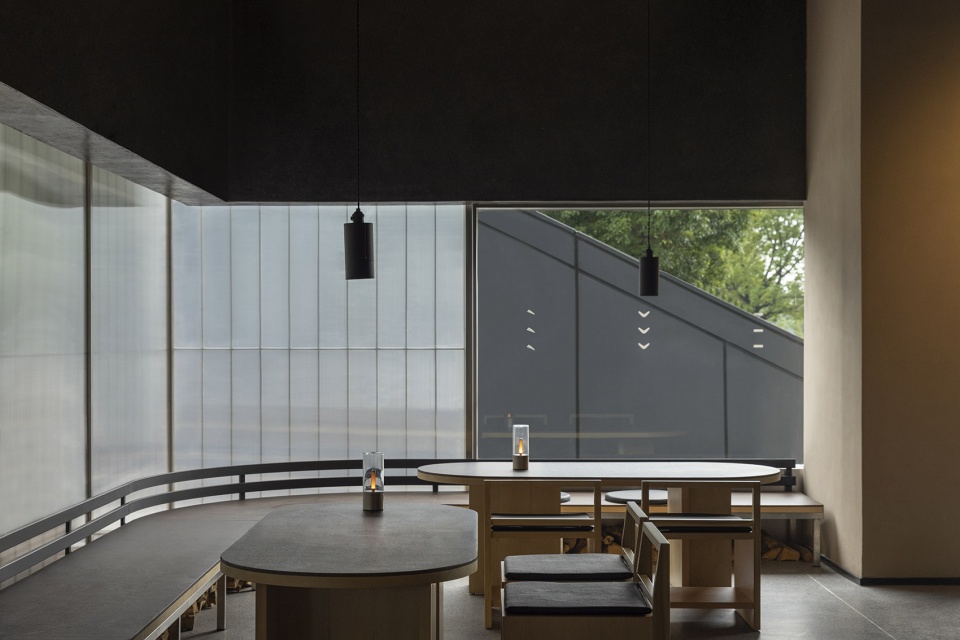
▼座椅下堆放柴火,firewood beneath the bench ©黑水
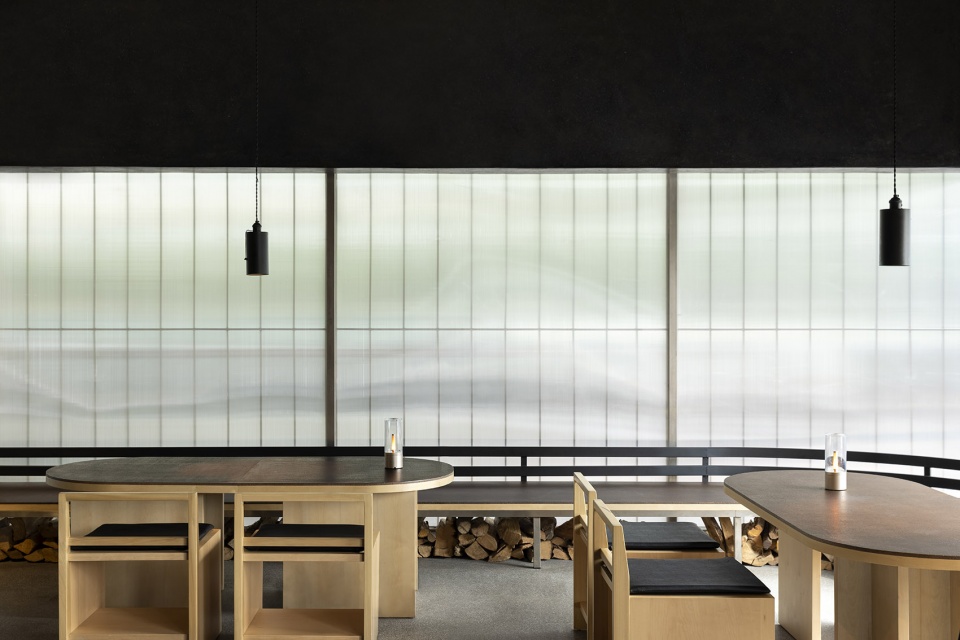
另一个角度,这是一次低矮坐姿的就餐尝试。往常餐饮空间中的堂食区域,空间被桌椅隐晦划分的界线在这里变得模糊。有关舒适性的理解,其实是选择切换的状态按钮。在现烤吧台面也做了高度上的降低,这样既可以拉近了店员和顾客的距离,也可以拉近食物和食客的距离。
On the other hand, this is a low sitting attempt at eating. In conventional dining space, the dining area is subtly divided by tables and chairs. However, in this project the boundary becomes blurred. As for comfortable capability, it’s actually about to shift button states. Lowering the height of the countertops of the freshly-cooked bar not only shorten the distance between shop assistants and customers, but also get food closer to diners.
▼座椅与墙面细部
details of the bench and the wall ©黑水
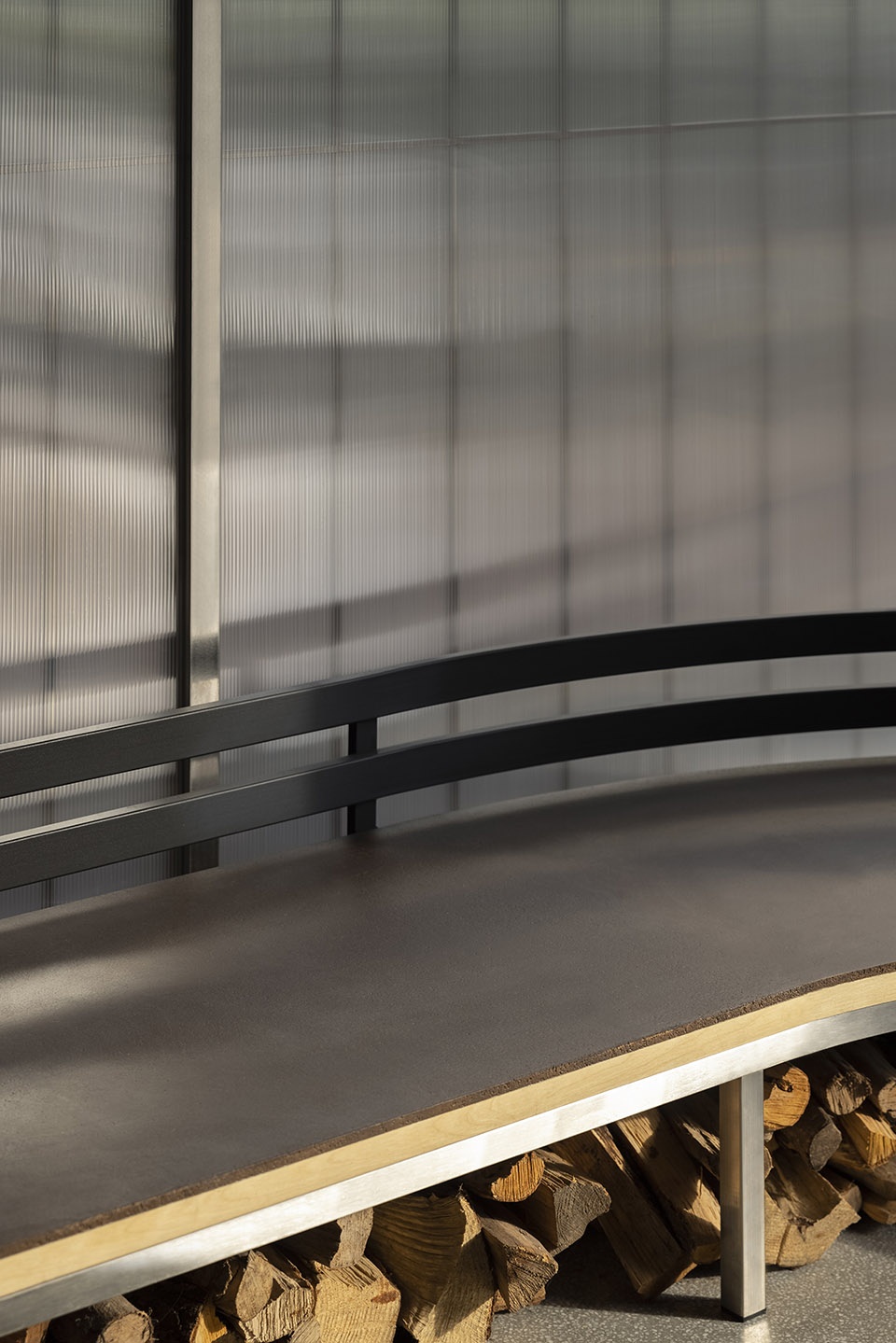
场域内的从众心理(总结)
Conformity in the whole space (Summary)
域内区域的选择以高低餐椅的区别最为明显。高餐椅多数为2人座位,低矮餐桌椅多数为4人座位,存在可能是多数的顾客的人数存在超过2个人现象。
高餐椅为少数,且靠墙的卡座上的使用者的视线面对着低矮餐桌椅区域,视线的范围内的场景受到局限性。存在从众心理,中心区域的座位营造的氛围更加舒适,是多数人的选择,这一定程度上带动了部分人群的选择。
低矮坐姿就餐更好地形成热闹集聚的效果,户外椅带来的露营感,容易让进入空间的人视为最优选择,常规坐高的餐位区域在整个店铺里多了点独立的感受,不同区域内的氛围差异也随之影响着顾客落座的选择。
In the whole area space, the comparison between high and low dining chairs is the most significant. In most cases, the higher ones have two seats, the lowers four. In practice, it’s highly likely that customers are more than two for single service.
only a few are high dining chairs. Even when seated in a high chair, the customer’s view is limited because the booth against the wall faces the low dining area. Most customers will choose seats in the central area where seems more comfortable. Owing to conformity, this also affects the choice of some people to some extent.
A bustling atmosphere of joyful gathering and a sense of camping is easier to create by low sitting style for dining. Thus, customers who are stepping into perceive this area as the most selective. In contrast, regular seating height of dining area seems more or less independent. Choice of customers to take seat depends in part on atmosphere of different areas.
▼轴测图,axonometric ©静谧设计研究室
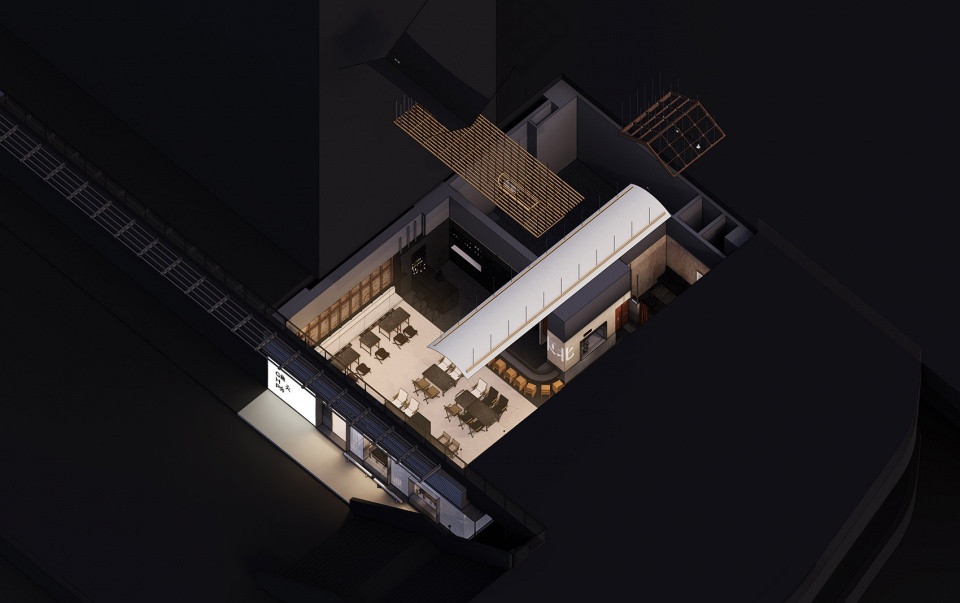
黑色的多材质切换
A variety of materials with one color
整个店铺设计使用的黑色材质:
01 外立面标识的哑光黑色喷涂漆
02 地面黑色大颗粒水磨石
03 下挂墙面的细颗粒水磨石
04 金属部分现烤区的黑色金属面和挑檐屋面,全黑色金属吊灯
05 黑色皮质包厢座椅和皮质靠背
06 全哑面黑色顶面喷涂
07 织物部分黑色座椅布料和天幕,黑色雨棚
Black materials used for the whole shop:
01 Matte black spray paint for exterior signage
02 Black terrazzo flooring of large-grained
03 Fine-grained waterstone for face-down walls
04 Black metal face and cornice in freshly-cooked area, black metal chandeliers
05 Full matte black top coating for private room seats and leather backrest
06 Matt finish black coating on top surface
07 Black seat fabric and canopy, black rain-proof shed
▼收银台与细部,cashier and details ©黑水
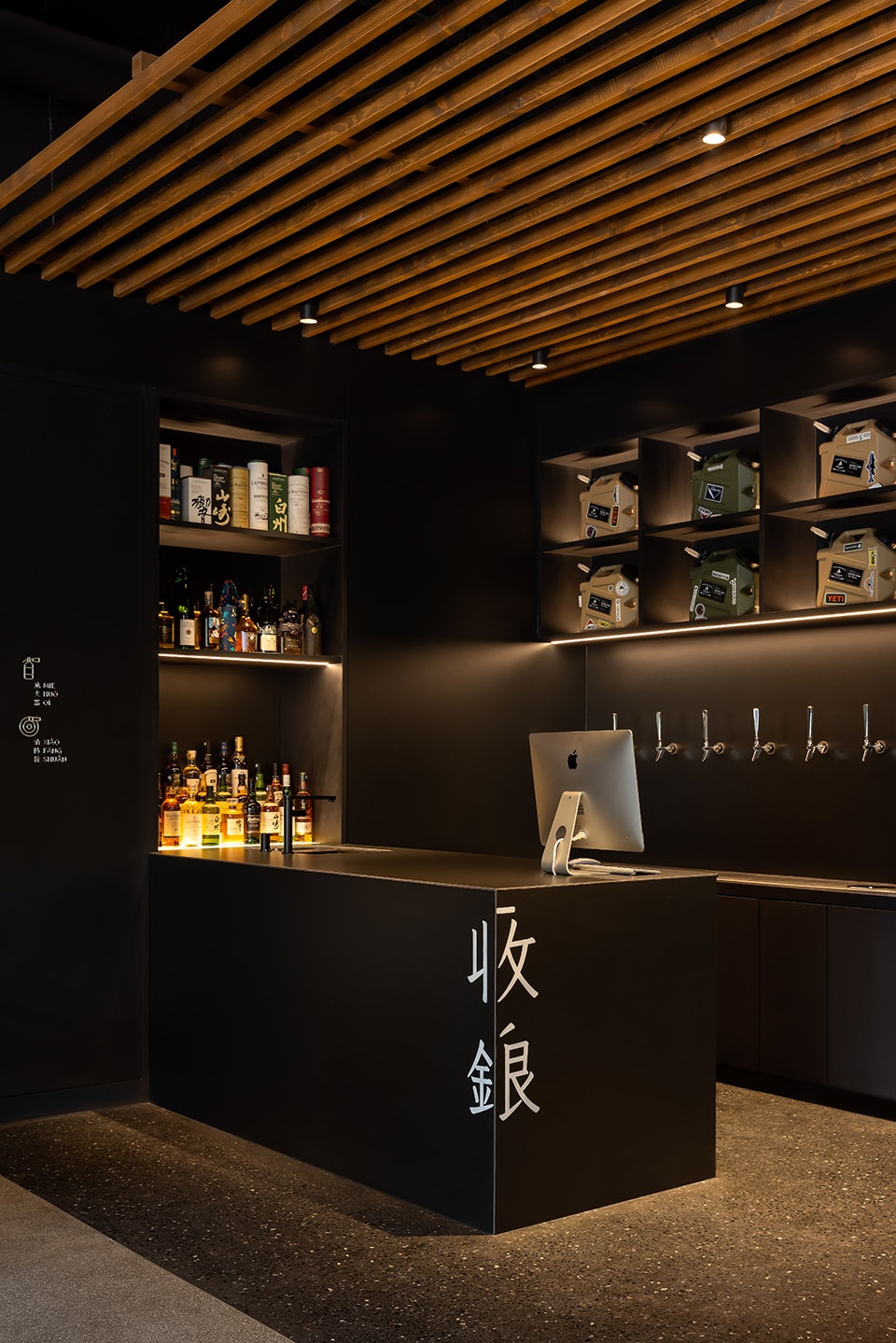
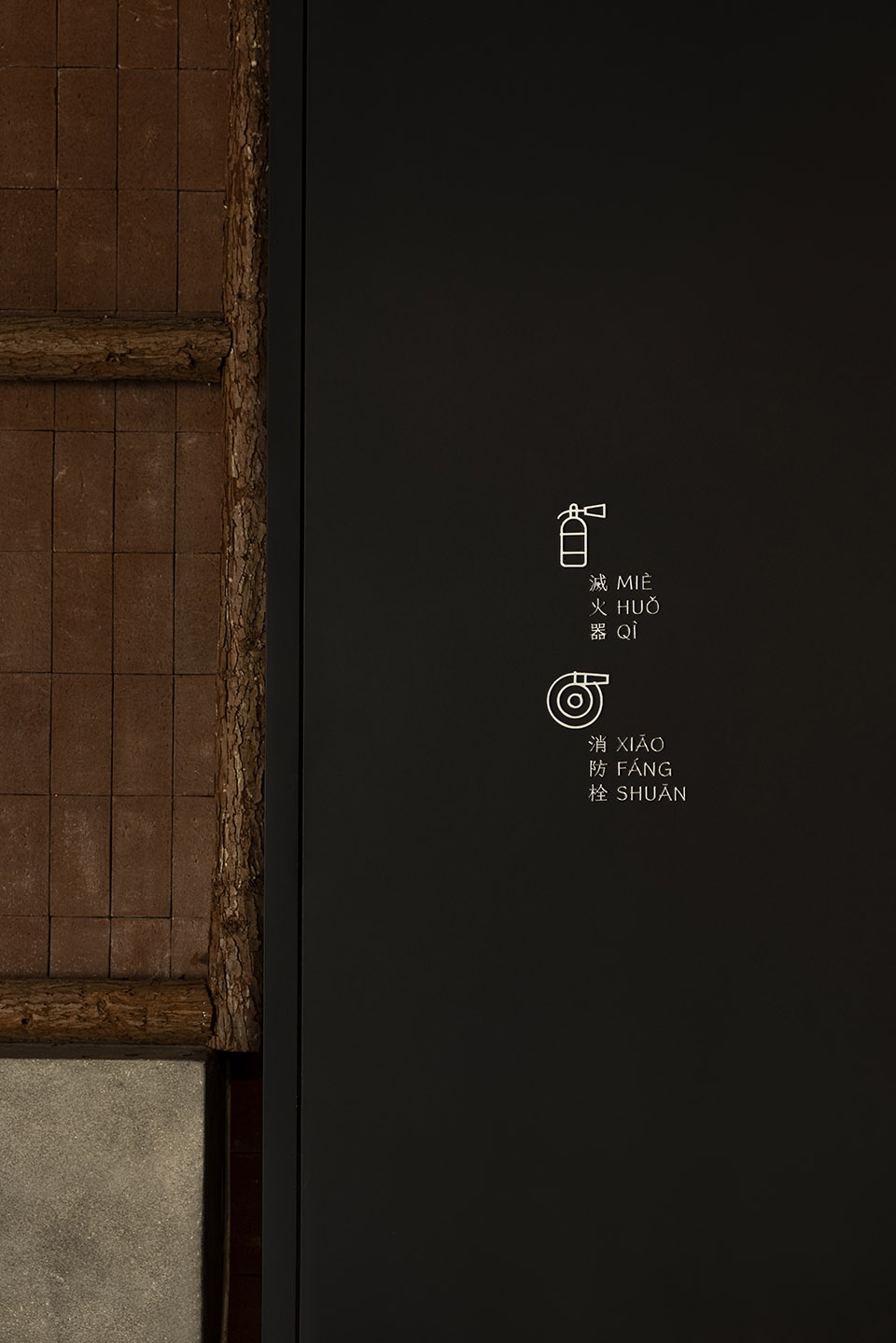
▼标识细部,details of the signs ©静谧设计研究室
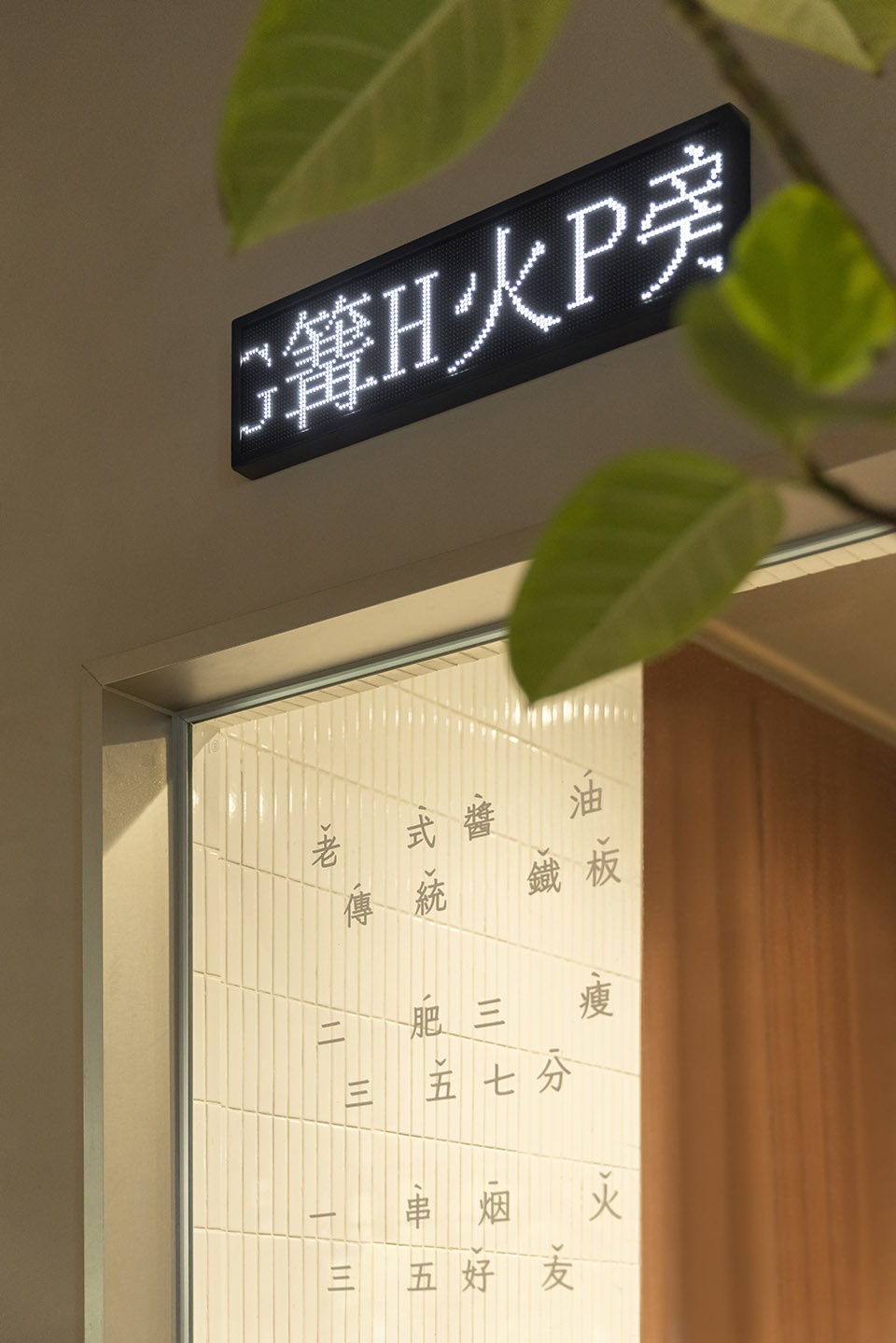
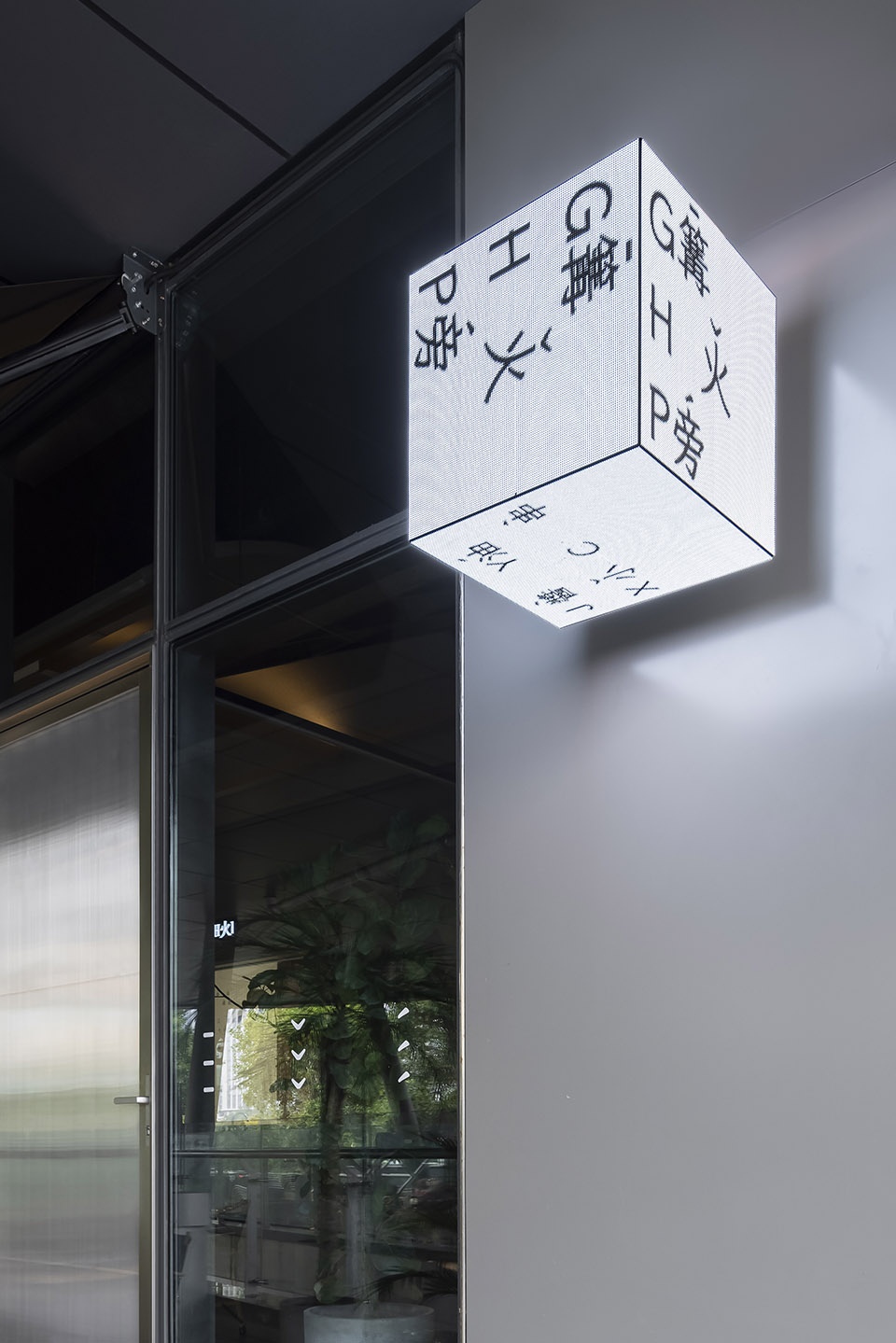
▼平面图,plan ©黑水
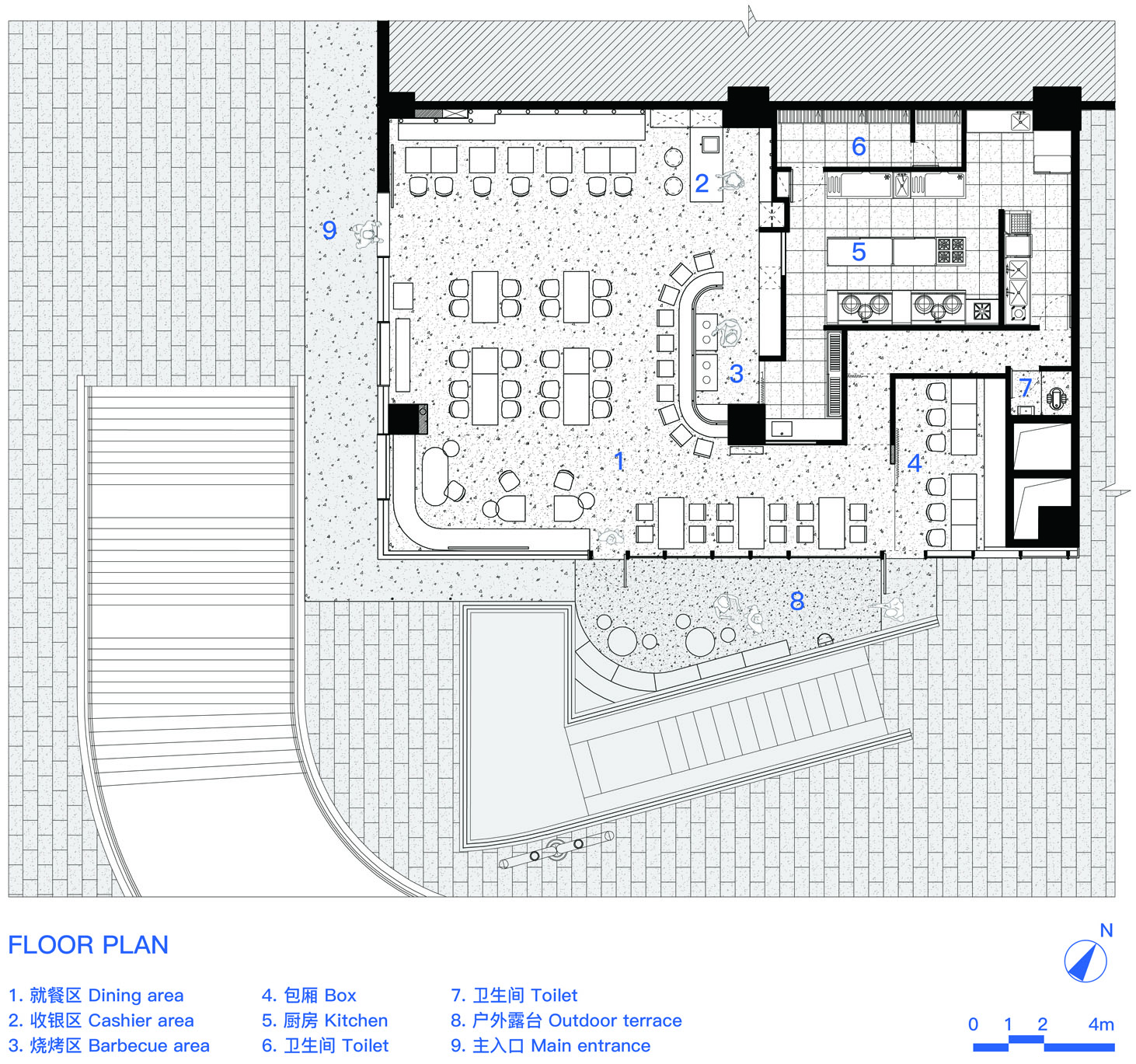
项目名称:篝火旁 · 酱油小串
项目地点:中国 杭州
设计单位:静谧设计研究室 qpdro
主创设计:林世明
设计团队:李霞,陈挺,胡奕雯
项目总面积:240平方米
完工时间:2022年6月
项目类型:餐饮空间
项目拍摄:黑水
标识制造:良良广告
平面设计:ZHOUHONG . DESIGN
主要材料:金属板\肌理涂料\岩板\水磨石










