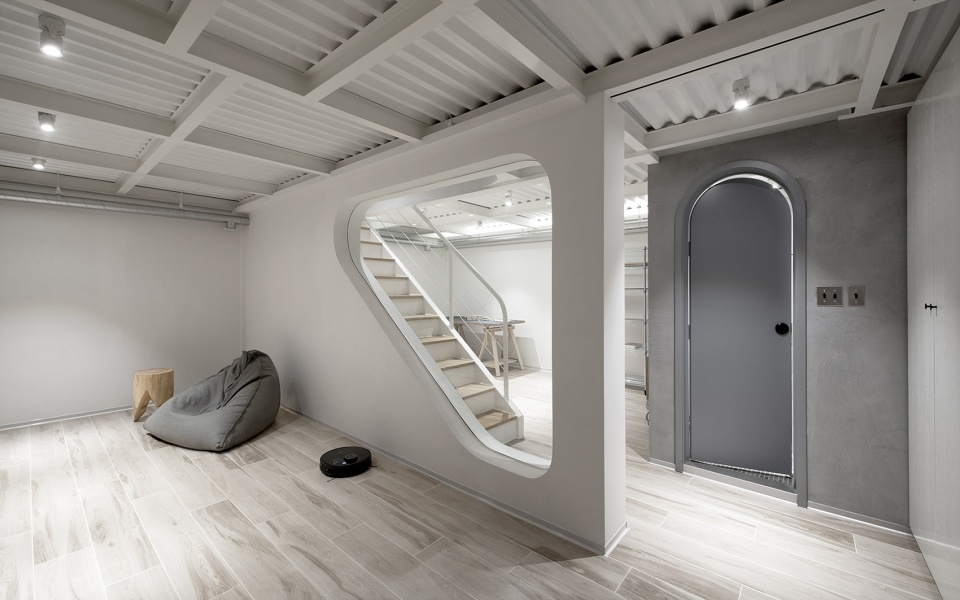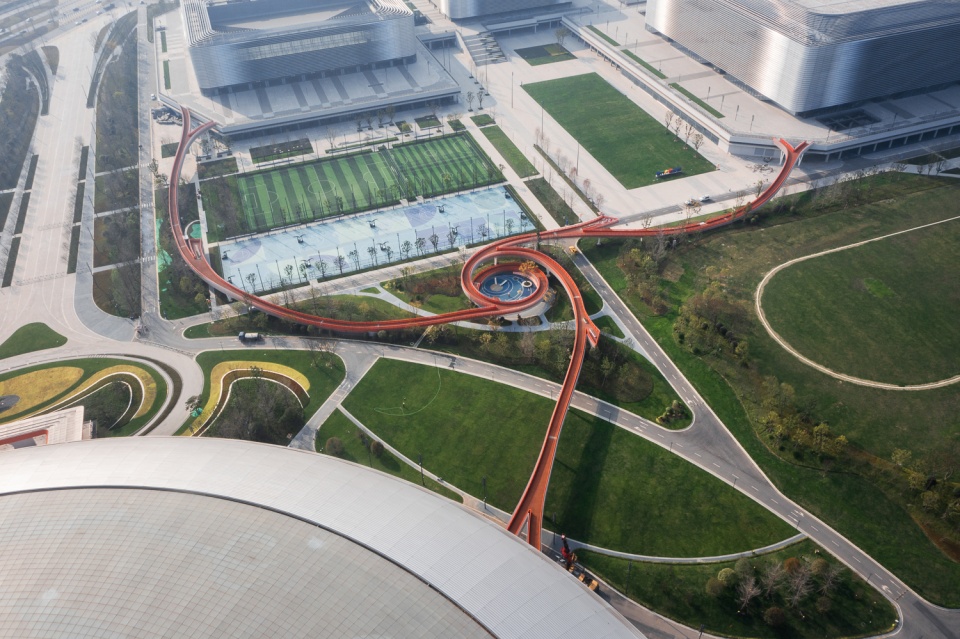

场地与环境
Site and environment
项目位于杭州市西湖区龙井茶核心产区山脚下,原址是当地农民自宅。三层框架结构主体,加上半地下室和坡屋顶,室内面积约为450平方米;室外有三个不同高度平台,景观面积约为750平方米。
The project located at the foot of the mountain which is the core production area of Longjing tea in Xihu District, Hangzhou. The original building was own to the local farmer. The main structure is framework which has three floors. The whole indoor area is about 450 square meters which plus the semi-basement and sloping roof. There are three outdoor platforms with different heights, and the landscape area is about 750 square meters.
▼项目概览,overview ©吕晓斌,述行建筑
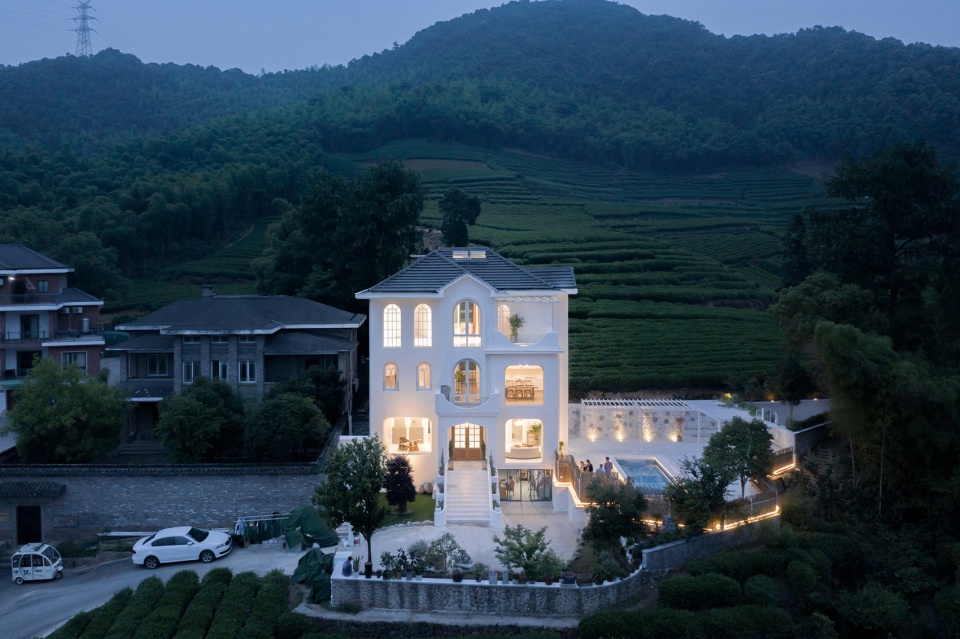
在野取义“进退无恒,显龙在野”,以提供实景化拍摄为主要商业运营模式的美学空间。为此,我们尝试在此打造一处跨越边界的理想“家”。
Yeahspace (the owner of the project), which is taking the meaning of “Advance and retreat without permanence. The dragon is in the wild”. The space is tend to providing an aesthetic space with real scene shooting as the main business operation mode. So, we try to create an ideal home that crosses borders here.
▼室外泳池,swimming pool ©吕晓斌,述行建筑
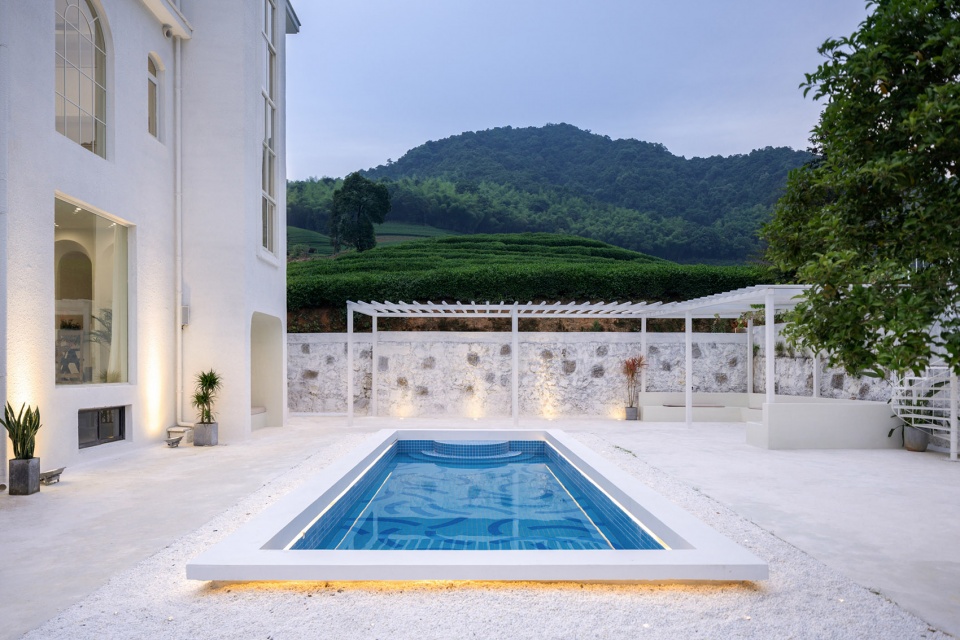
▼泳池休息区,leisure area by the swimming pool ©吕晓斌,述行建筑
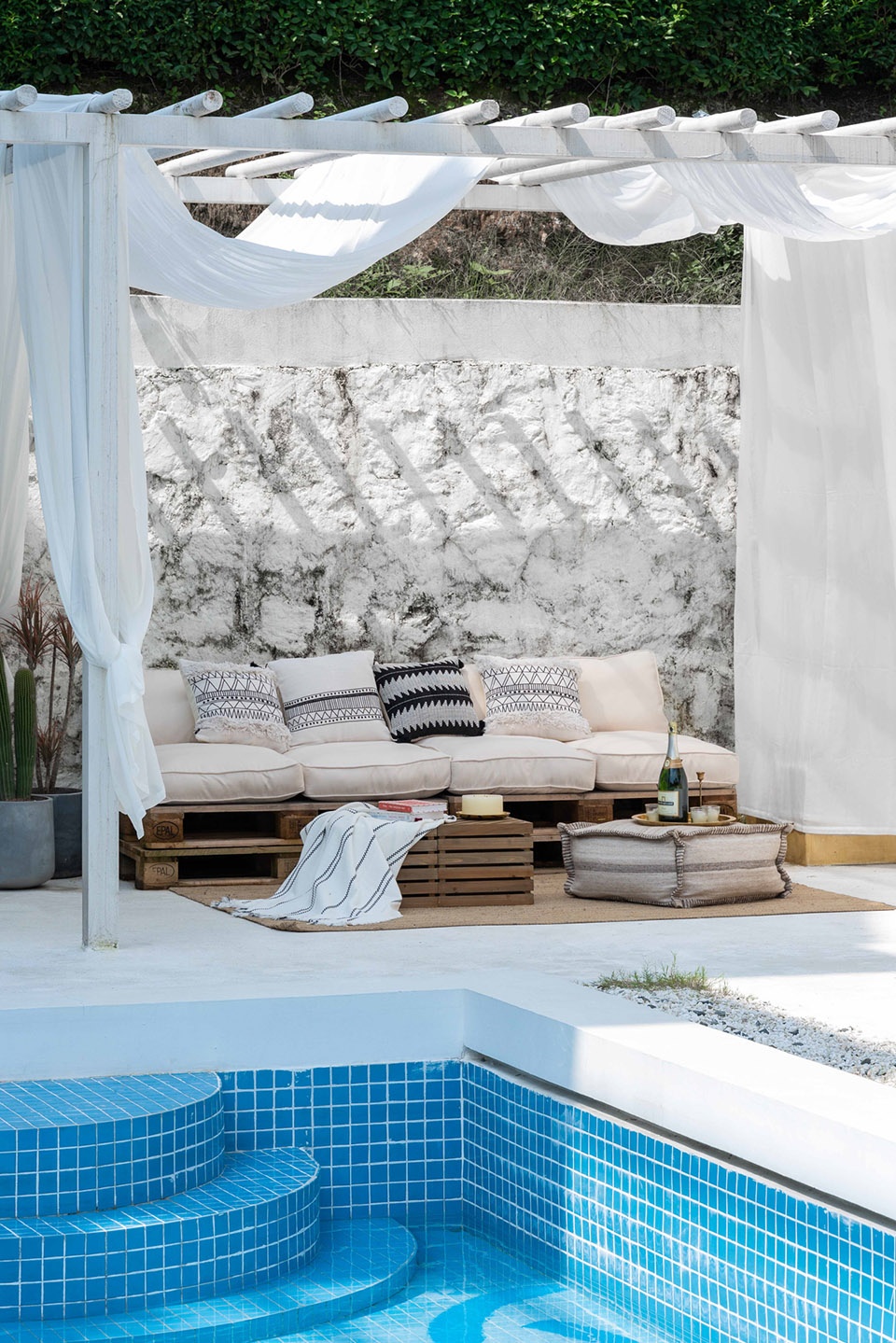
▼庭院一角,view of the courtyard ©吕晓斌,述行建筑

有厚度的边界
Boundaries with thickness
在多次去到项目现场,感受场地的自然气息后,我们提炼出浪漫主义的空间氛围营造目标,以欧洲古典建筑中的拱和券作为设计的母题元素,并以结构化的形式去呈现。
After going to the site for many times, we felt the natural atmosphere of it and we decided to create a romantic atmosphere here. Taking the arches and coupons in European classical architecture, as the motif elements of designing and presenting them in a structured form .
▼客厅一角,view of the living space ©吕晓斌,述行建筑
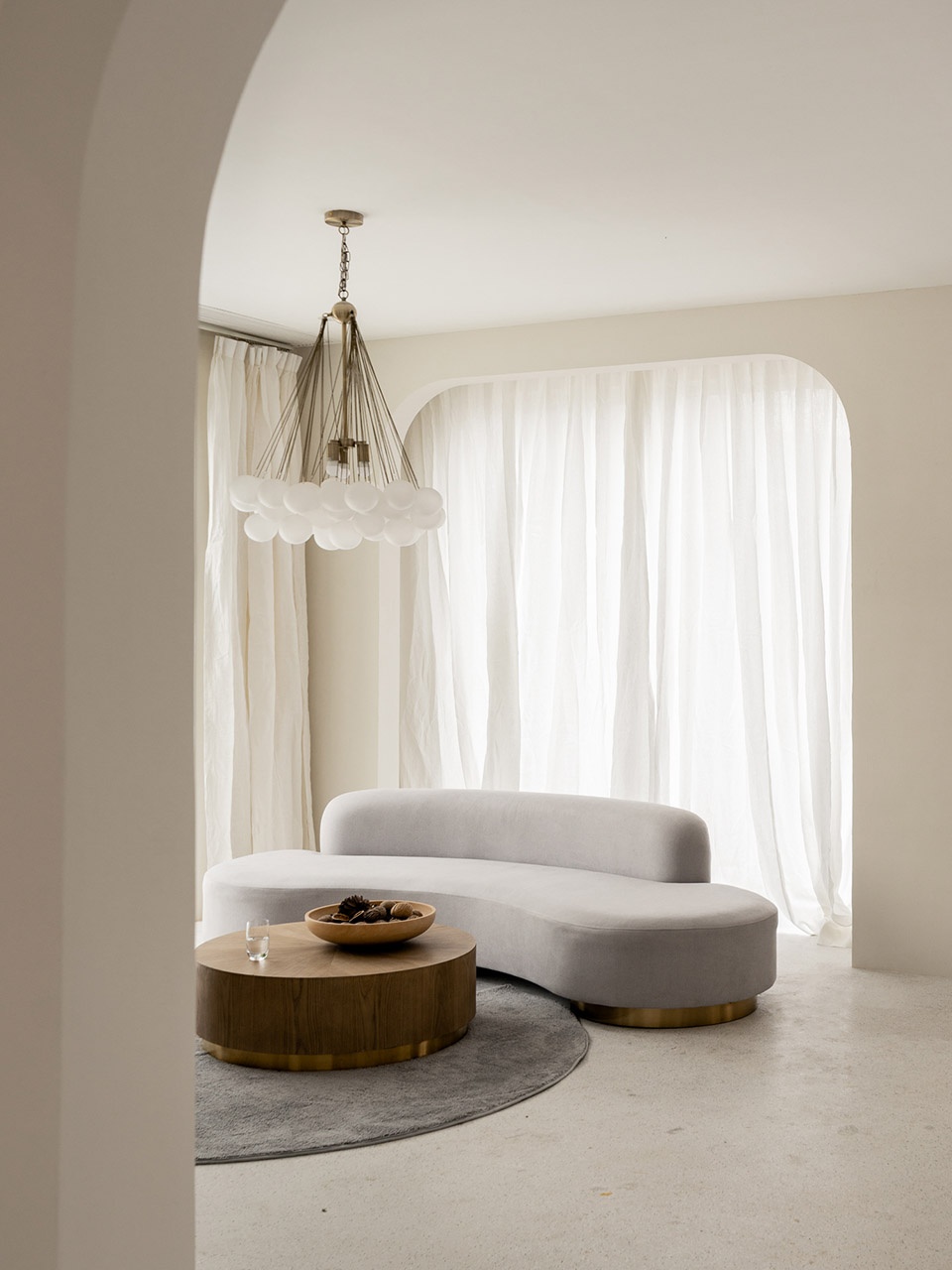
▼客厅望向券廊,view of the arches from the living space ©吕晓斌,述行建筑
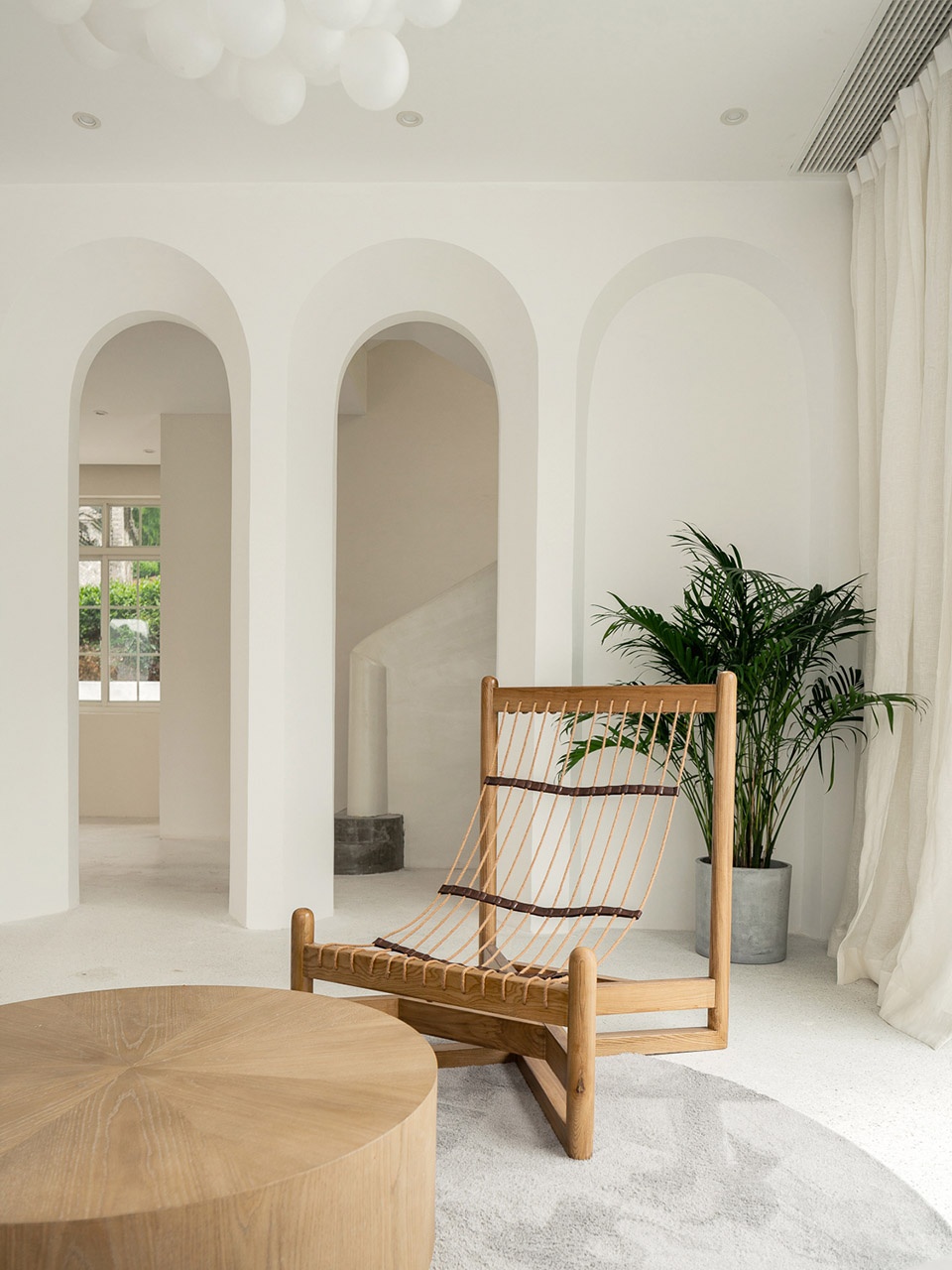
▼一层客厅连续叠涩券廊,continuous arches and coupons ©吕晓斌,述行建筑
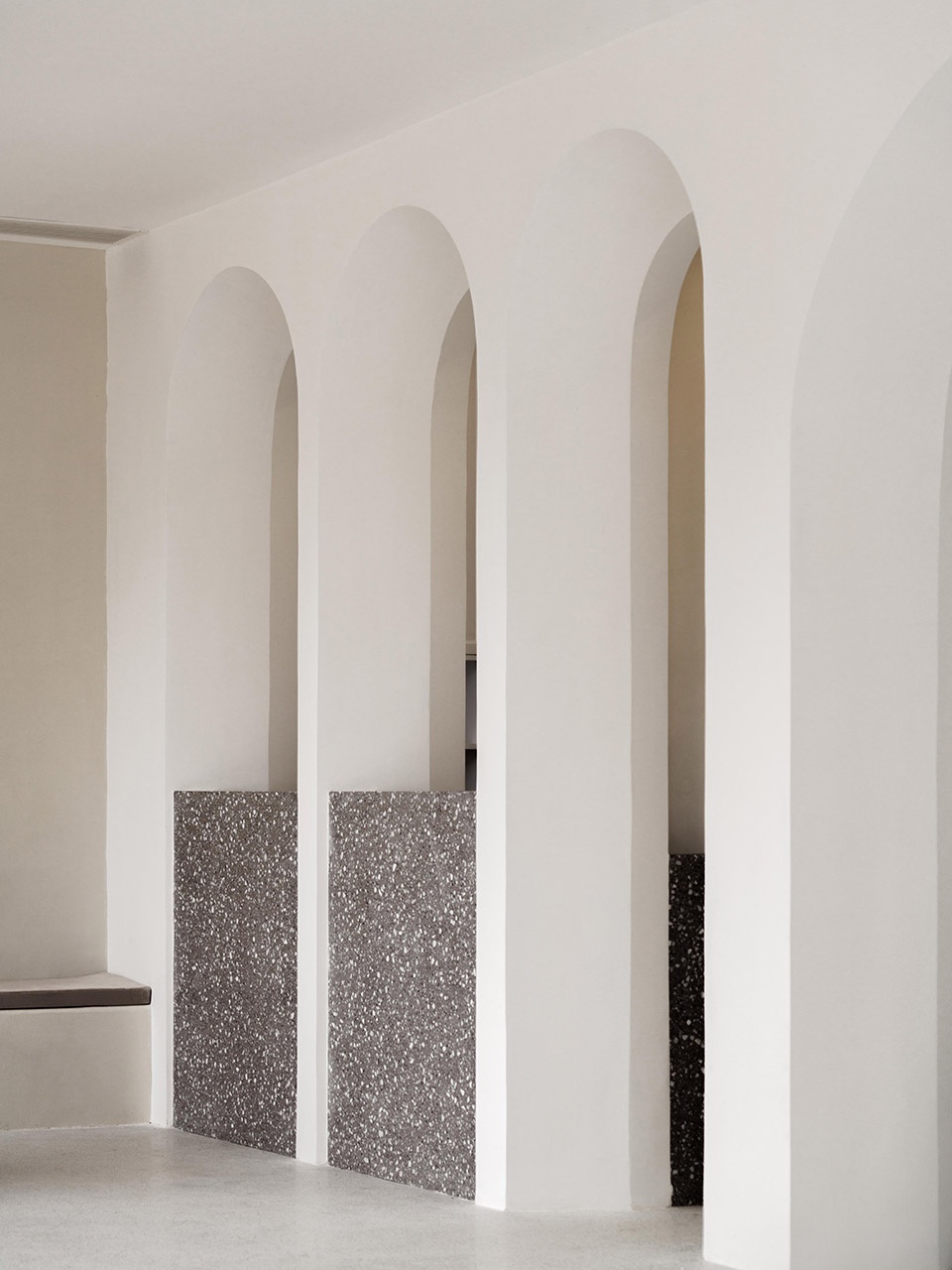
▼客厅背景墙,background of living space ©吕晓斌,述行建筑
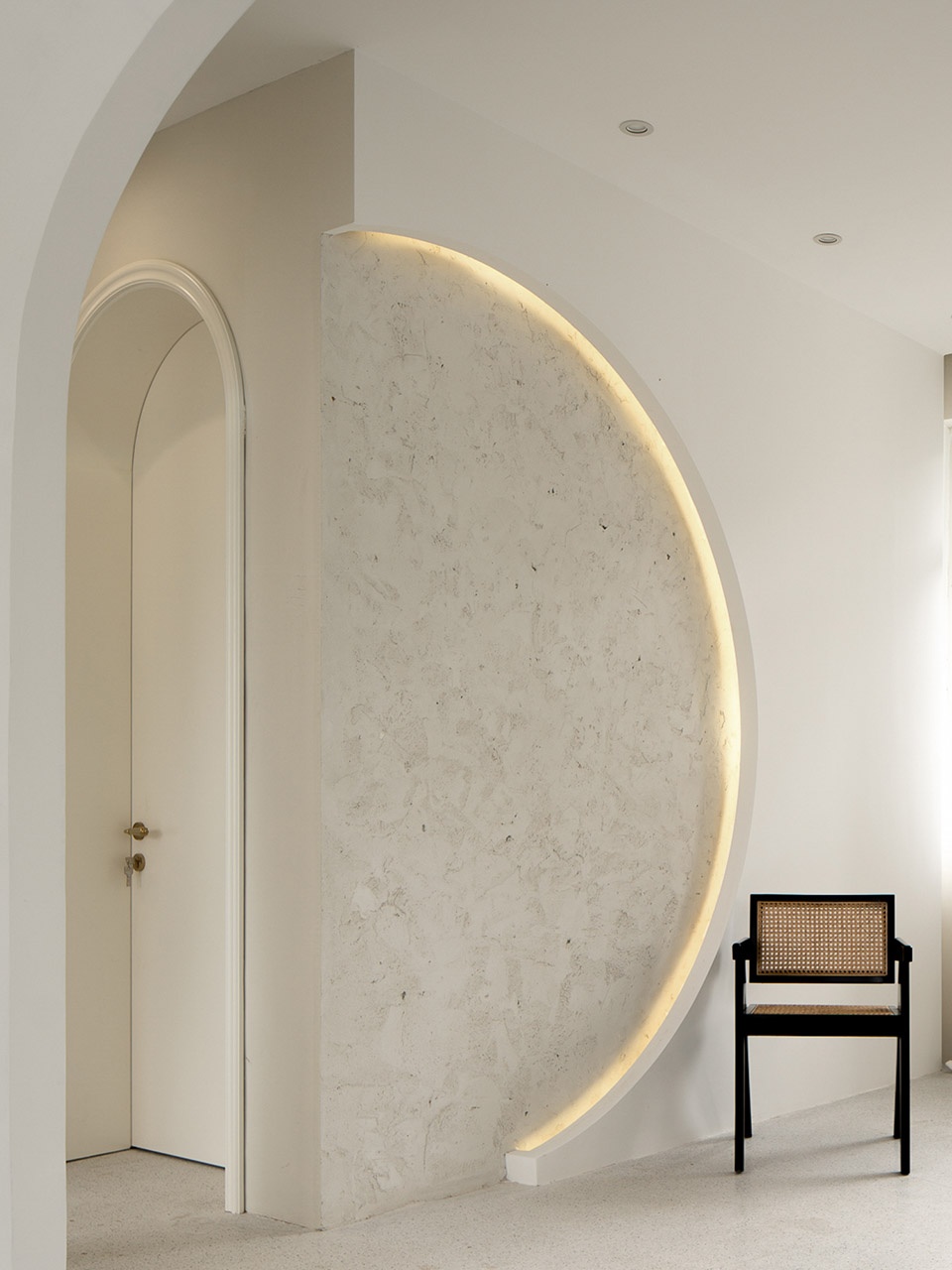
一楼客厅利用原有的承重墙部分拆除,设计了第一道连续的叠涩券廊;二楼走道,多个拱形门洞叠加,强化了视线引导向的窗外茶山景色;二楼北卧吊顶则以十字拱的形式破除原有框架结构的生硬界面;三楼落地窗也有了新的厚度,丰富了光影的层次。
We designed the first continuous stacking coupon corridor in the living room on the first floor, which was partially demolished by using the original load-bearing wall. In the corridor of the second floor, multiple arches were superimposed, which strengthened the view of the scene outside the window. The suspended ceiling of the north bedroom on the second floor breaks the rigid interface of the original frame structure in the form of cross arches. Floor-to-ceiling windows on the third floor also have a new thickness, enriching the layers of light and shadow.
▼二楼多个拱形门洞叠加形成的券廊走道,multiple arches in the corridor of the second floor ©吕晓斌,述行建筑
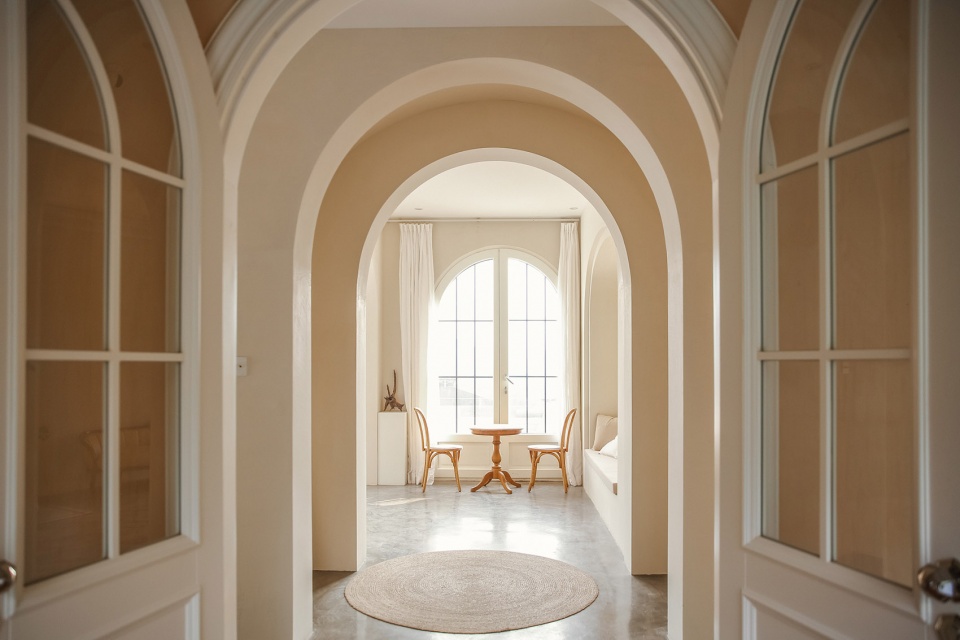
▼二楼餐厅,室外绿意透过窗户延伸向室内,dining space on the second floor ©吕晓斌,述行建筑
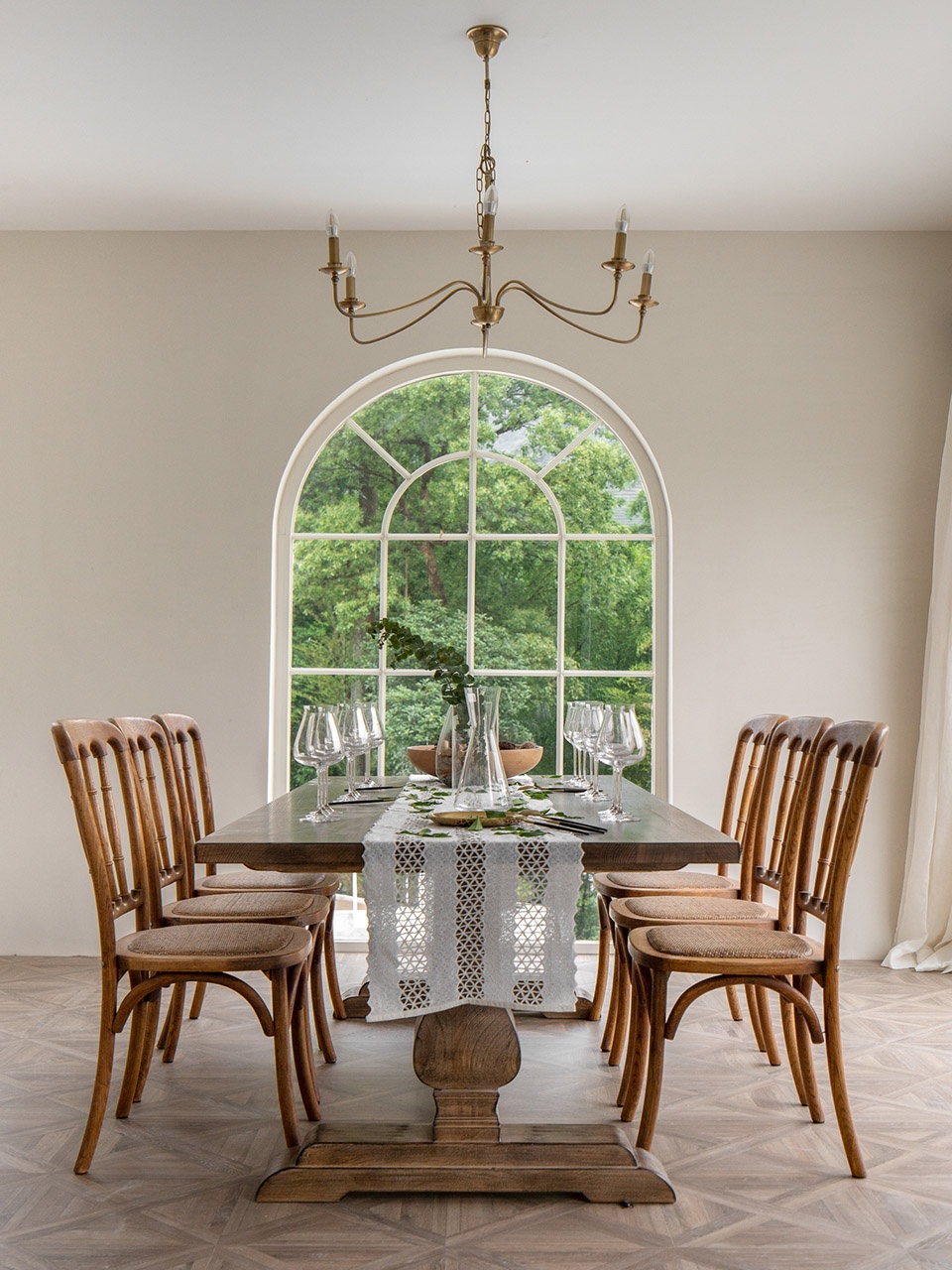
▼餐厅细部,the arches on the second floor ©吕晓斌,述行建筑
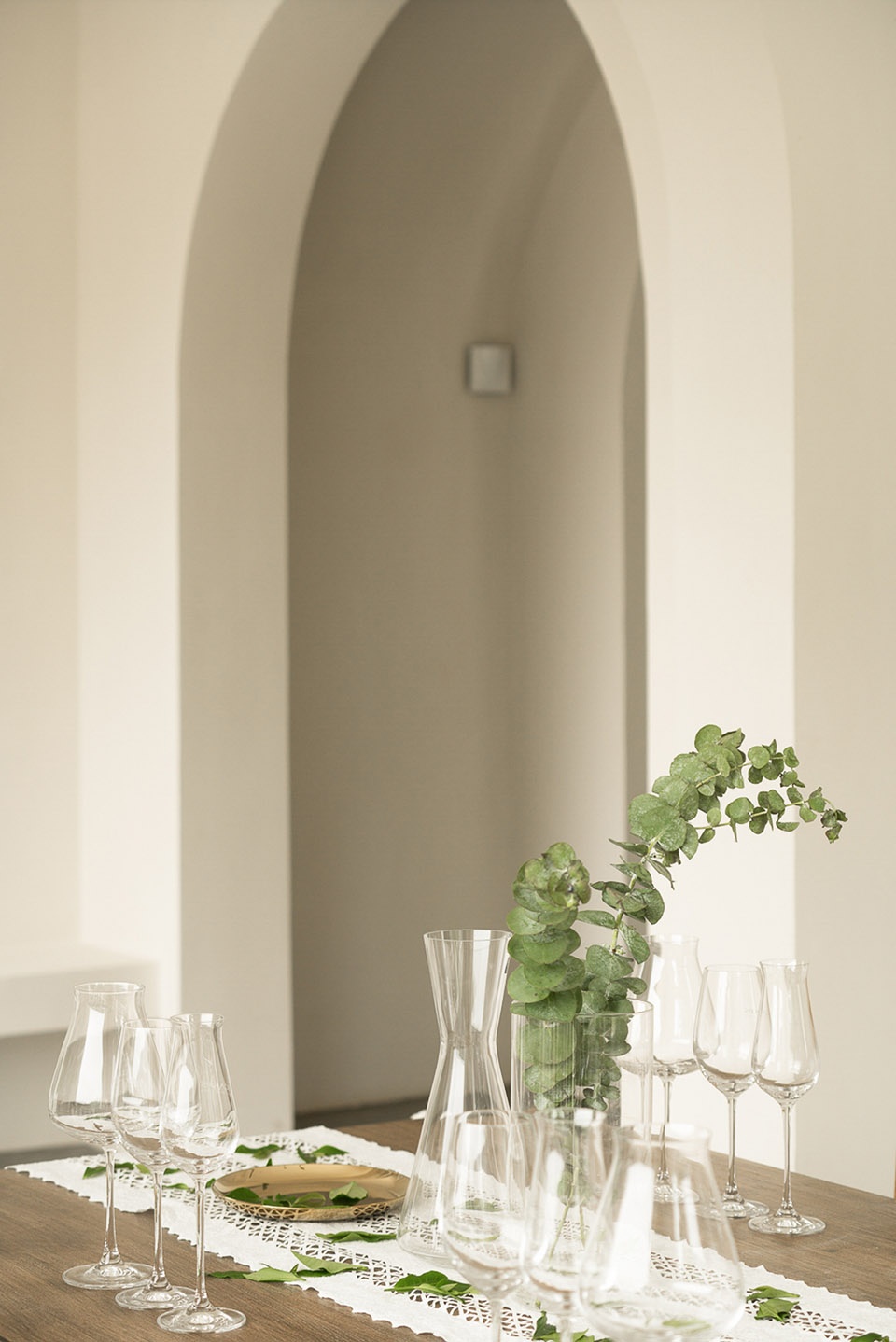
在实际使用中我们惊喜的发现,这些设计当中有厚度的边界也成为了模特们最喜欢倚靠拍摄的界面。
We surprisingly finding that the thickness boundaries in our design also becoming the most preferred interface for models to lean on during their shooting.
▼二楼券廊,轴线引导向室外茶山,view of the mountains from the second floor ©吕晓斌,述行建筑
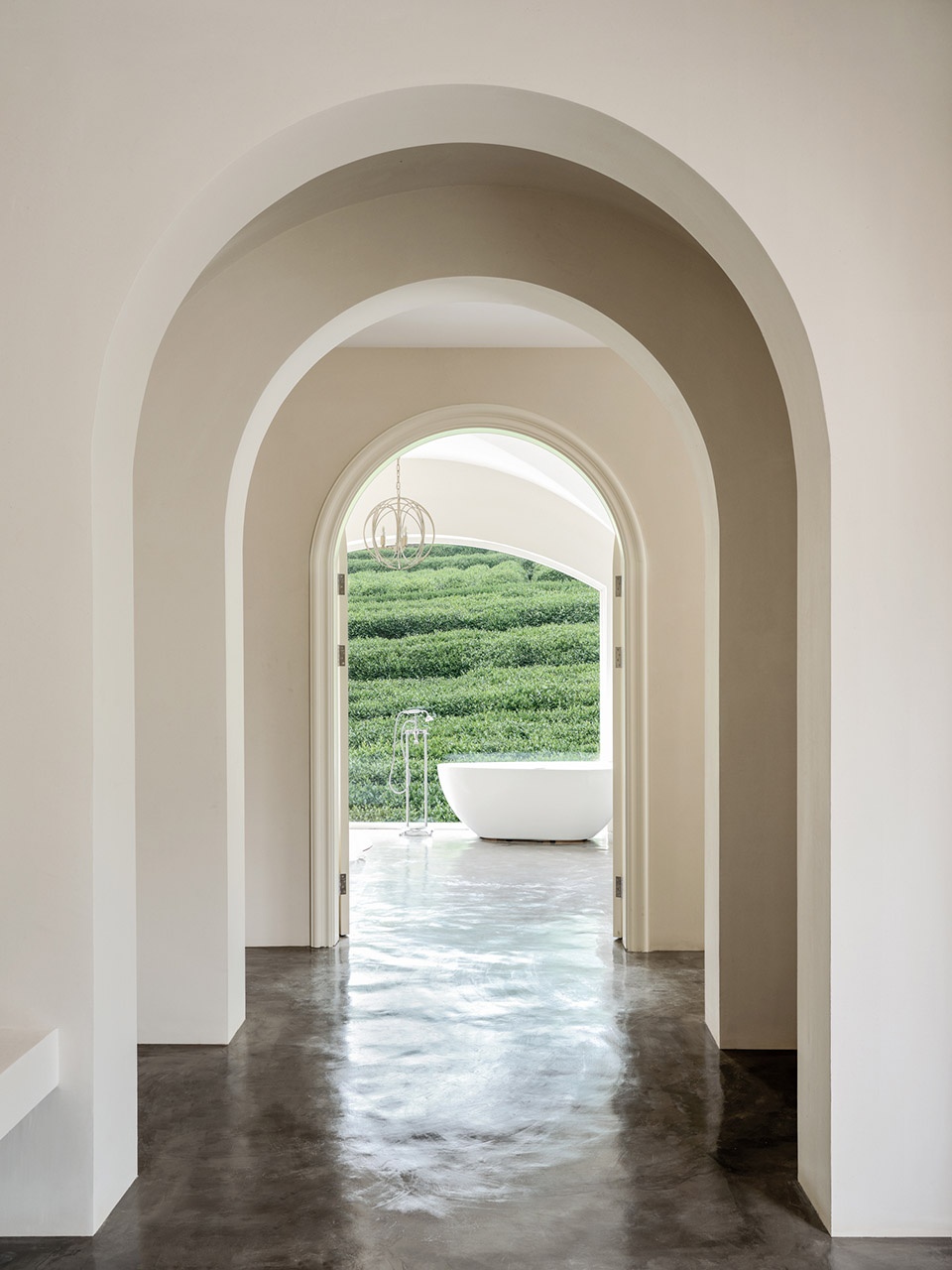
▼二楼北卧十字拱吊顶,the arches on the second floor ©吕晓斌,述行建筑
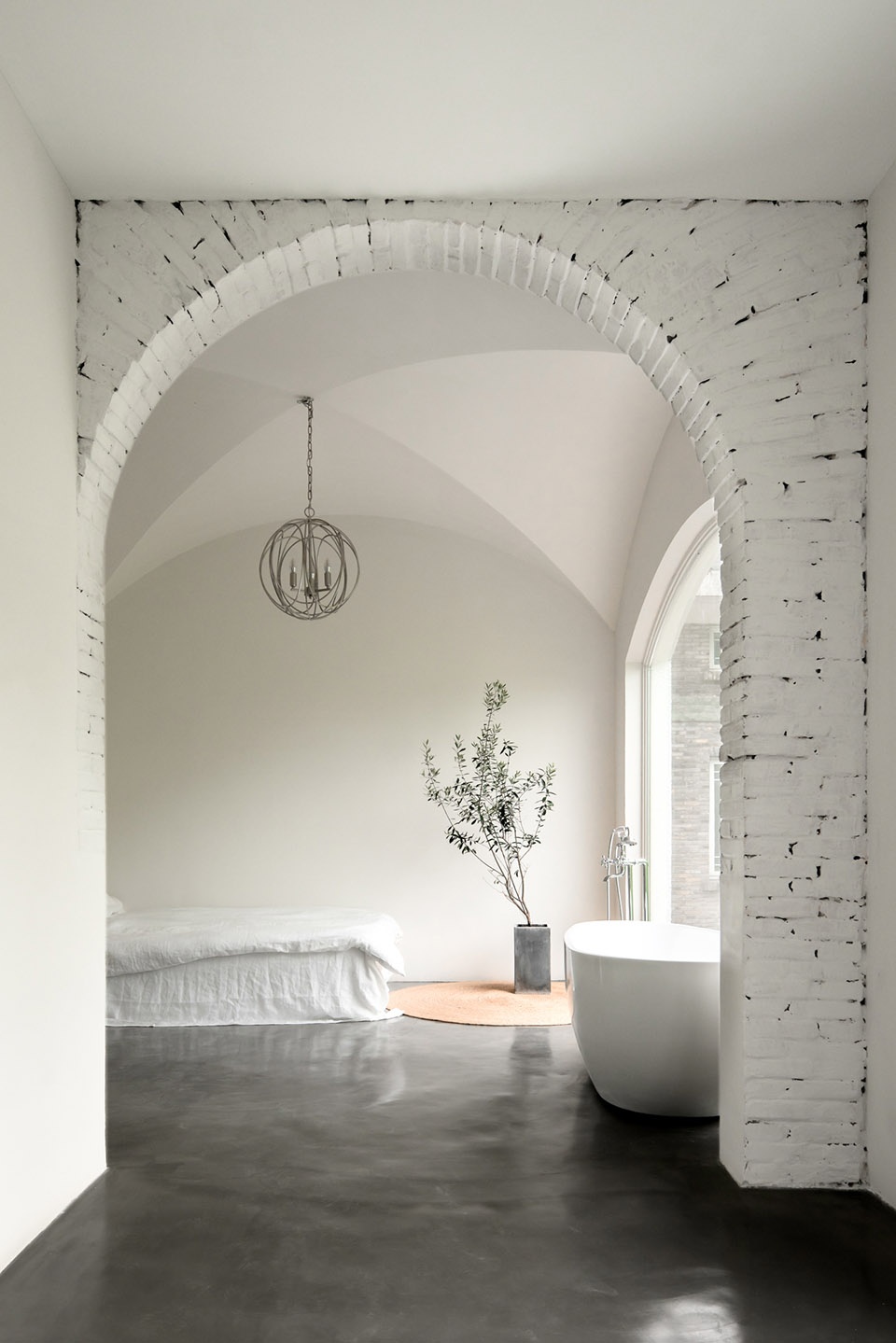
空间的流动性
Mobility of the space
拍摄为主的使用场景要求空间尽量无分隔,保持视线的通透与连贯性。
The main function of the space is for shooting which requires the space without separation as far as possible and keep the sight transparent and coherent.
▼三楼场景,阳光穿透进室内,the third floor space ©吕晓斌,述行建筑
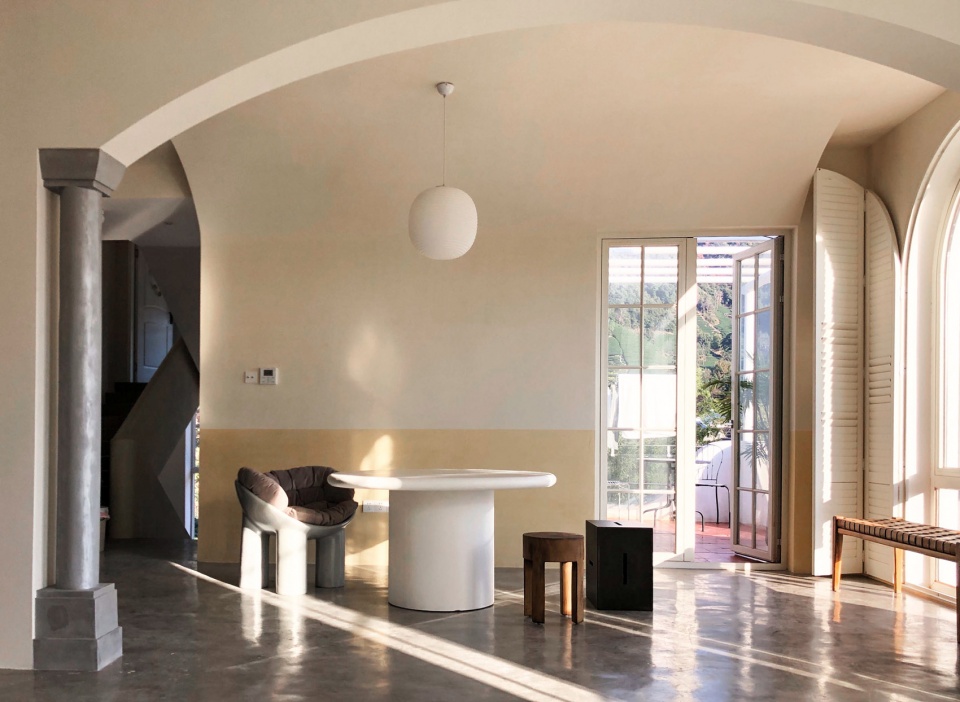
室内空间的流动性通过穿行不同区域得到感知,视野轴线的控制通过不同制式的窗户实现框景。材料的交替以地面为主,墙面统一施工现场手工压制质感涂料,以此保持空间感受的连贯性,并在细微处有变化。自然的光、影、风穿透大面积落地窗进入室内,成为空间的主角。
The fluidity of interior space is perceived by passing through different areas, and the control of visual axis is realized through different forms of windows. The alternation of materials is mainly used on the ground and the wall is unified with the hand-pressed texture paint so as to maintain the coherence of the spatial experience but changes in subtleties. Natural light, shadow and wind penetrate through the large floor-to-ceiling windows and into the interior, becoming the protagonist of the space.
▼三楼客厅一角,view of the living room ©吕晓斌,述行建筑
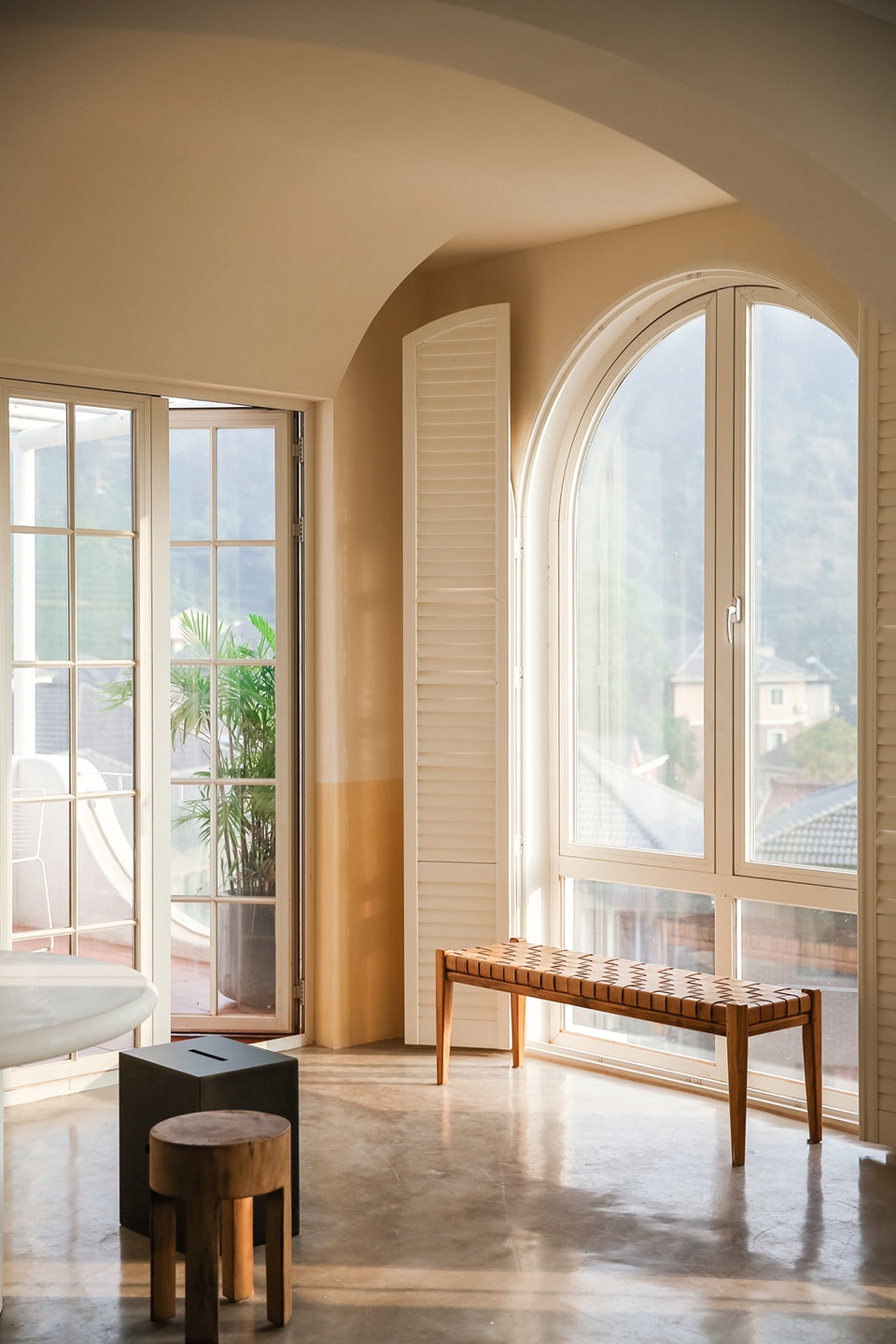
延续室内的白色质感,建筑外立面依旧是以白色来营造整体场域的浪漫氛围。以茶山作背景,白房子上的门窗洞影在昼夜更替之下摇曳生姿。艺术画基底的蓝色泳池,与茶山在静默之中相互对话。白色旋转钢楼梯引导人向上来到最高平台,与茶山亲密接触。
Continuing the white texture of the interior, the facade of the building is still white to create a romantic atmosphere of the whole site. With tea mountain as the background, the shadows of the windows and doors on the white house swaying from day to night. The blue swimming pool which is based of the art painting,talking to each other with the tea mountain in silence. The white spiral steel staircase leading up to the highest platform and intimate contact with the tea mountain.
▼细部,details ©吕晓斌,述行建筑
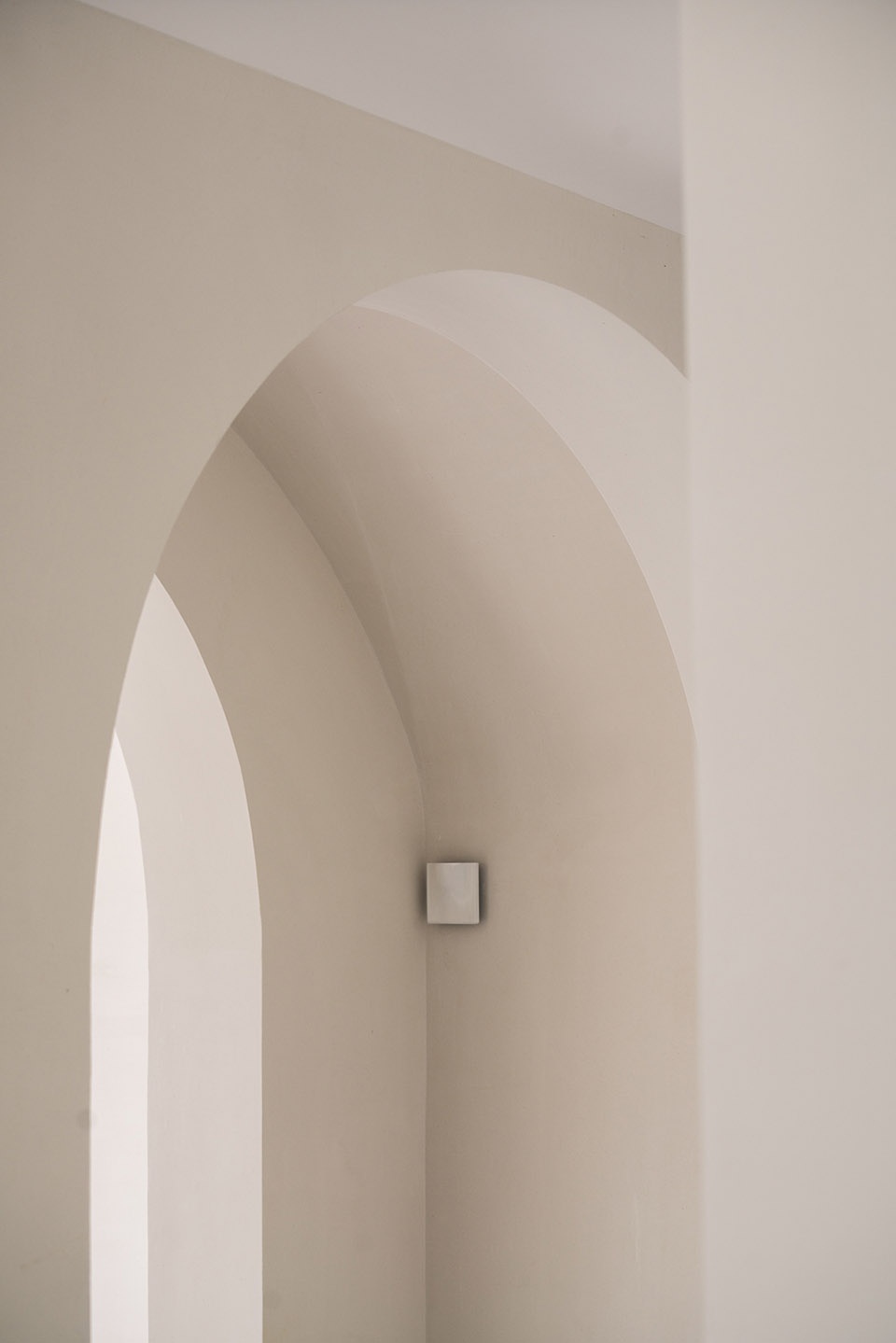
▼一层轴测图,axonometric of the 1st floor ©述行建筑
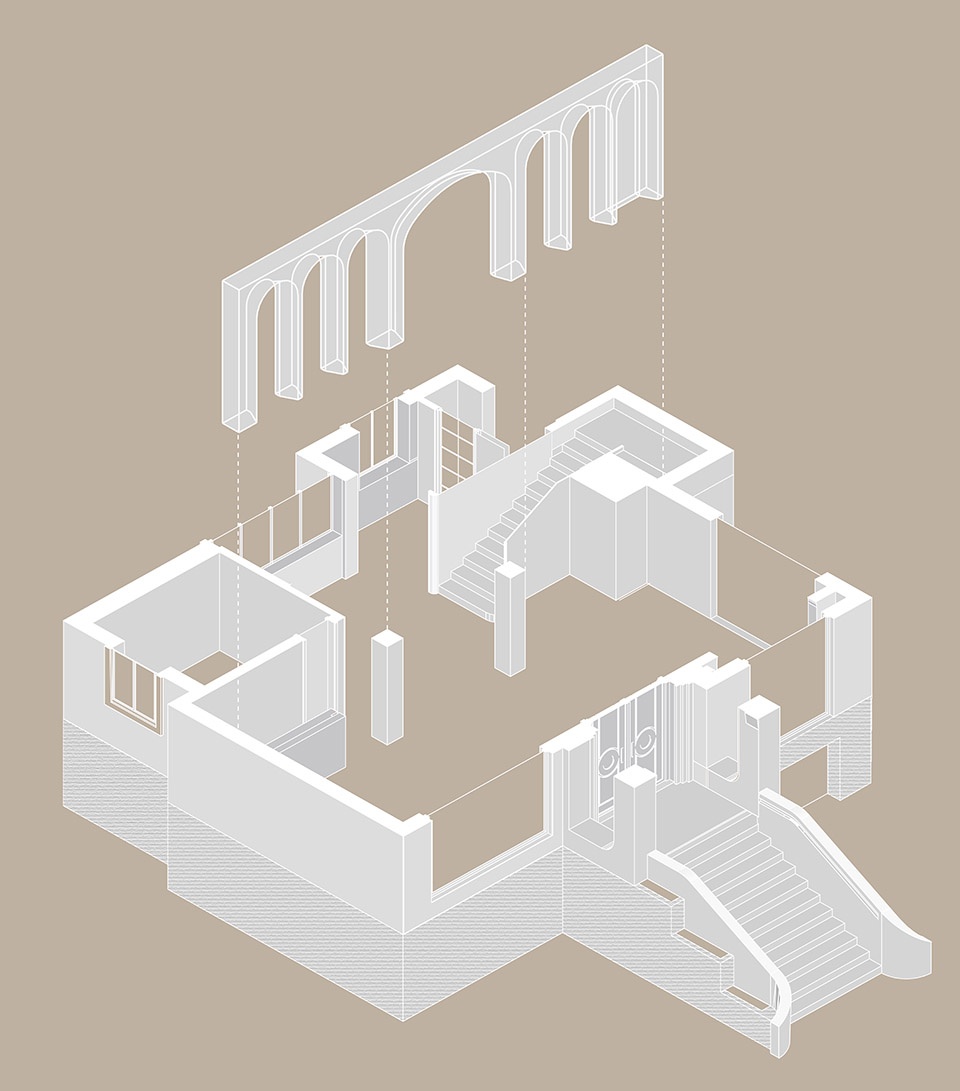
▼二层轴测图,axonometric of the 2nd floor ©述行建筑
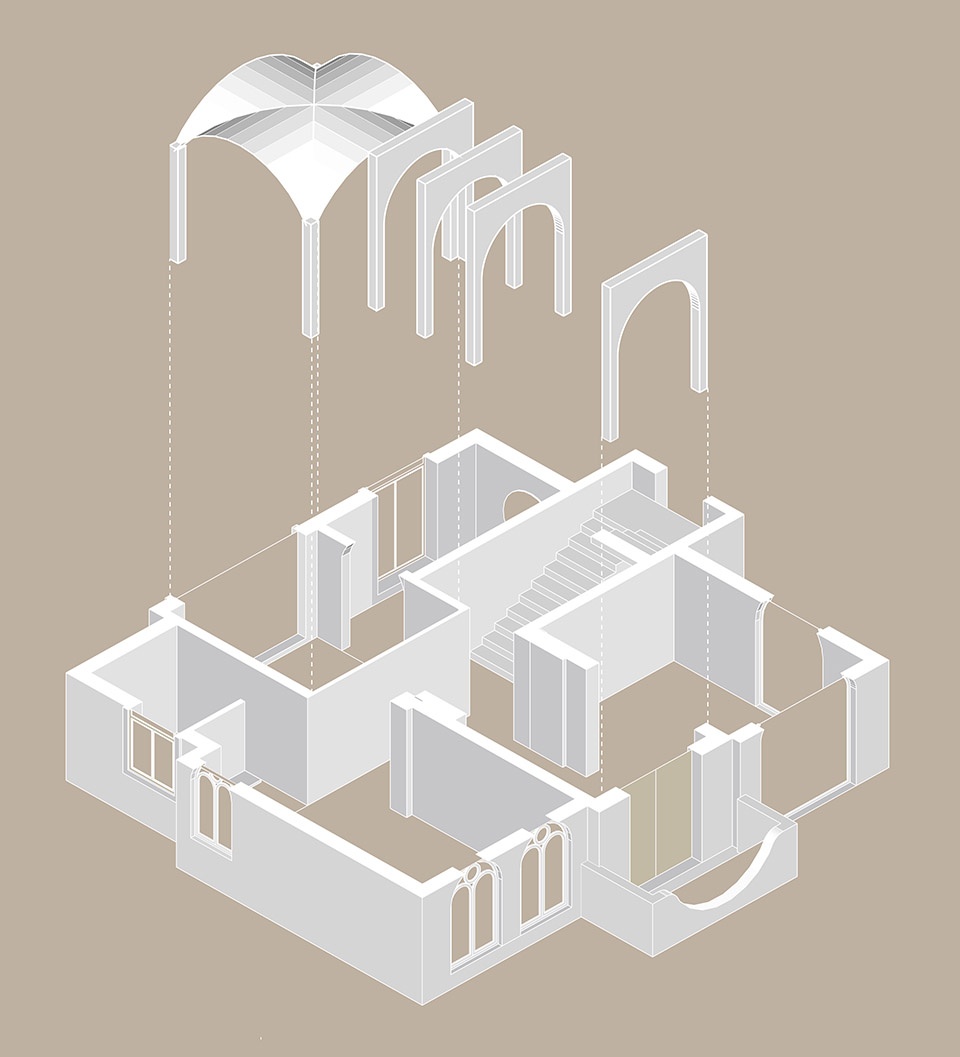
▼三层轴测图,axonometric of the 3rd floor ©述行建筑
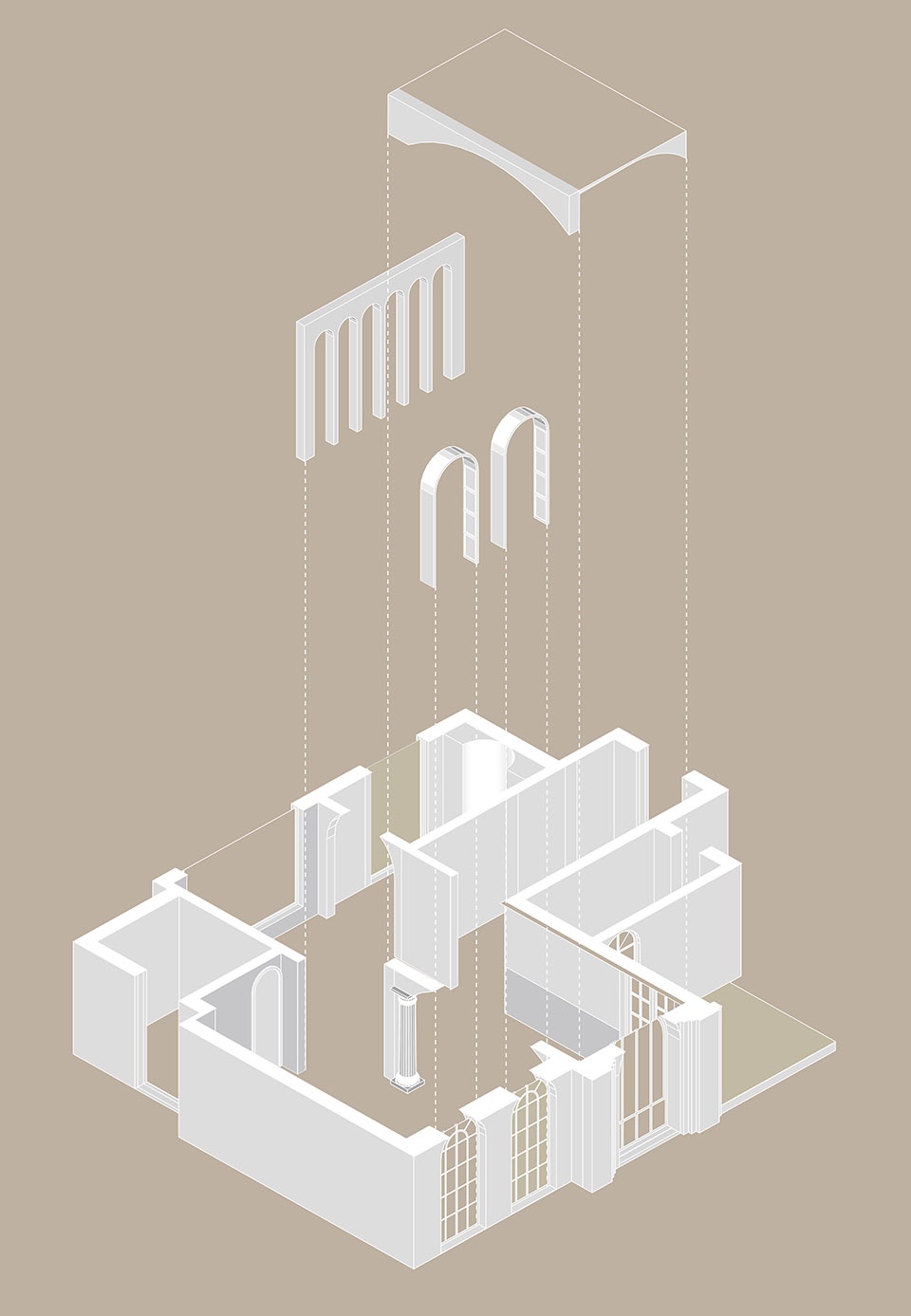
▼总平面,masterplan ©述行建筑
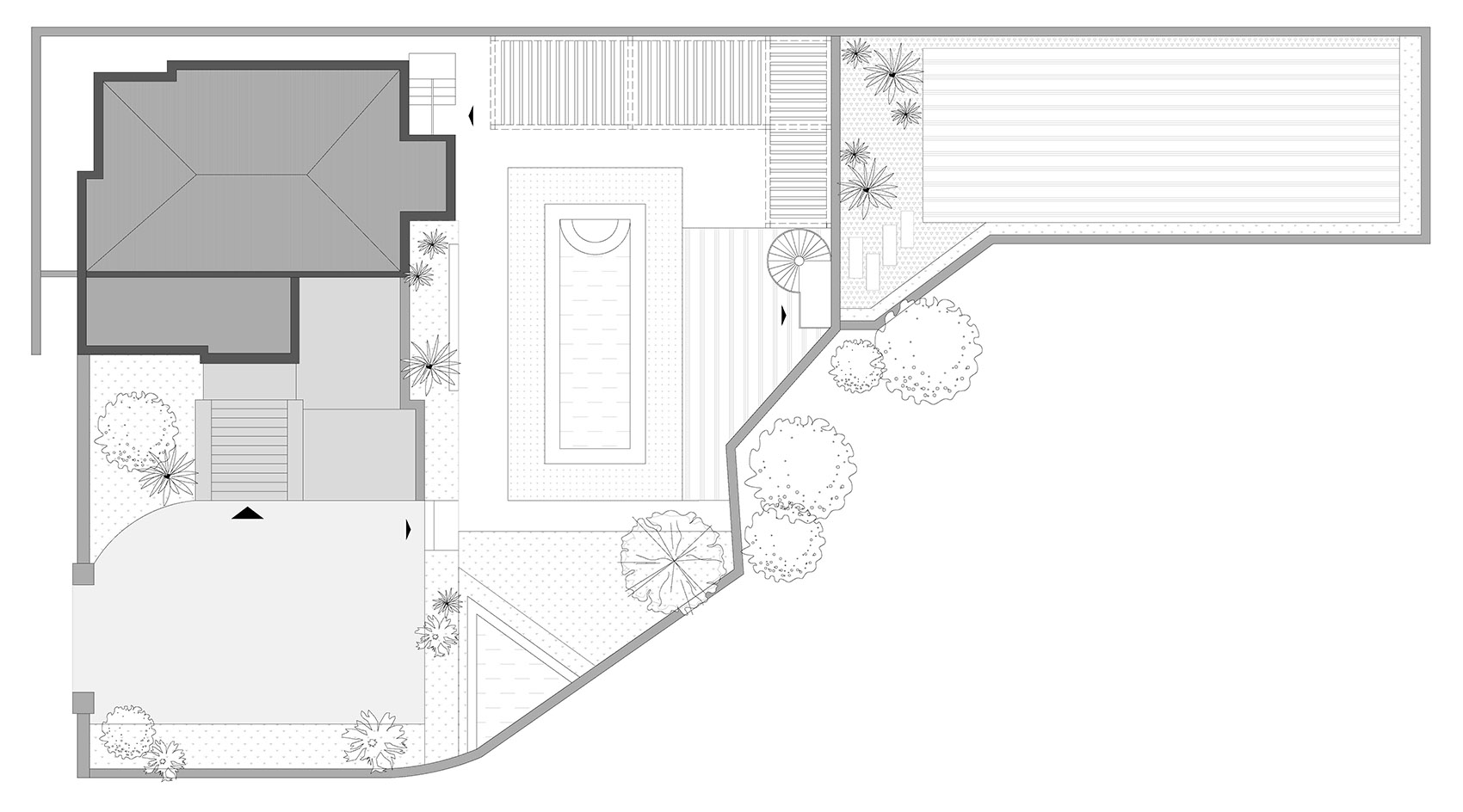
▼首层平面,the 1st floor plan ©述行建筑
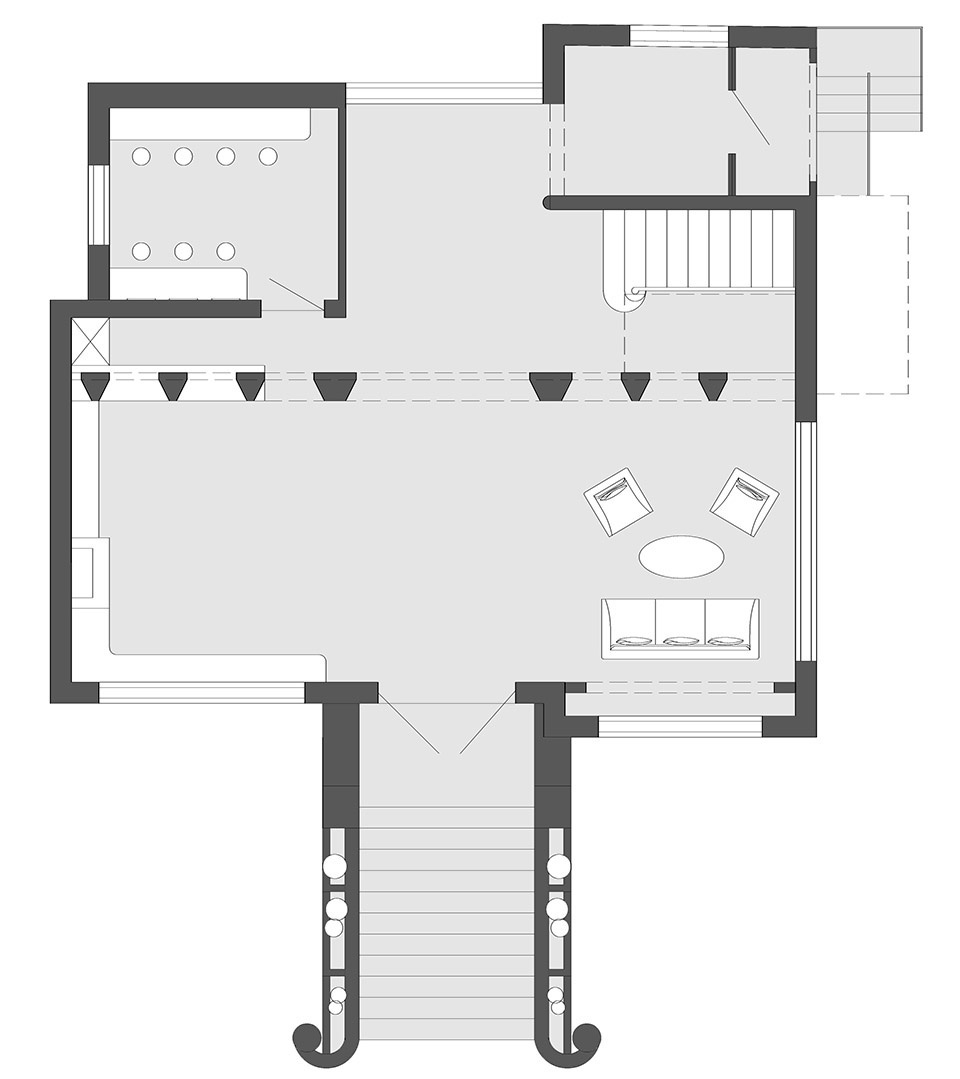
▼二层平面,the 2nd floor plan ©述行建筑
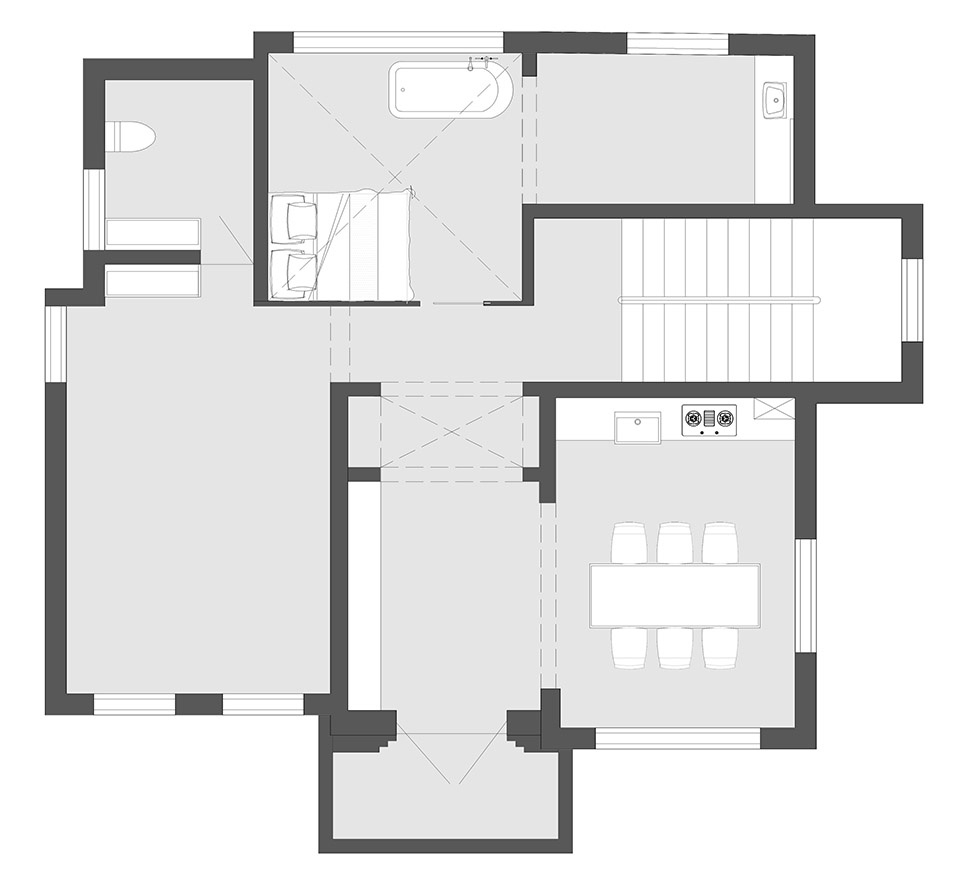
▼三层平面,the 3rd floor plan ©述行建筑
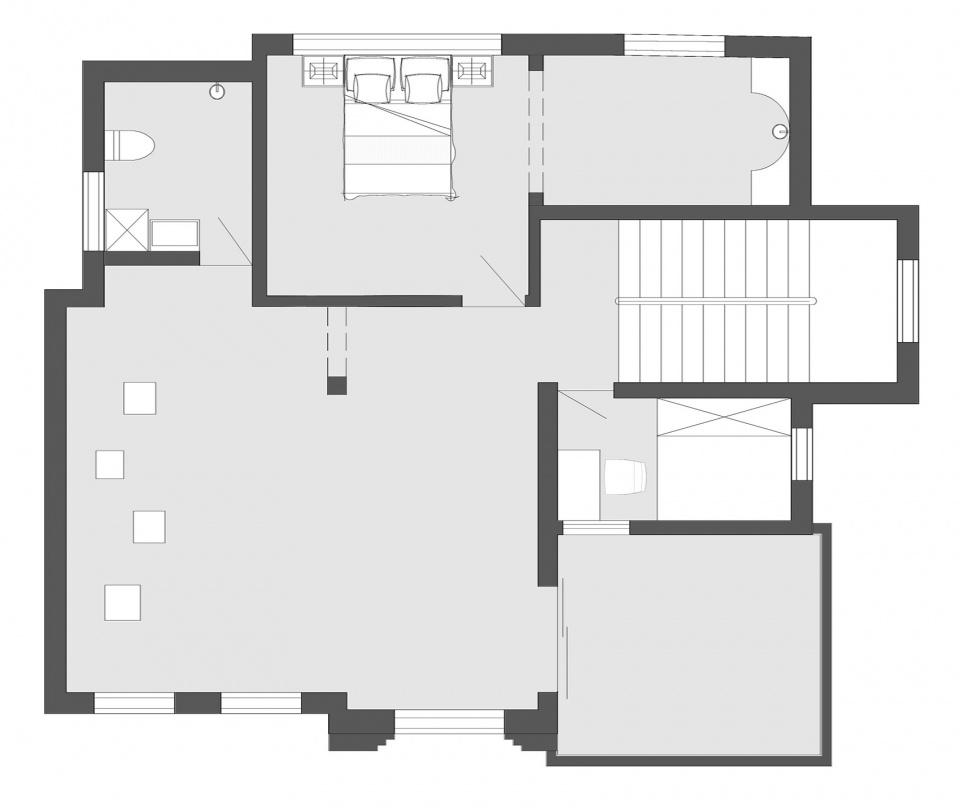
项目名称 在野美学生活家
设计方 述行建筑
项目设计 & 完成年份 2021.12
主创及设计团队 述行建筑:蔡颖、黄吉、谢文博、施铭
项目地址 浙江省杭州市西湖区龙坞镇
建筑面积 450㎡
摄影版权 吕晓斌,述行建筑
合作方 施工总负责:石林峰
客户 在野文化发展有限公司
品牌 水磨石、木板、质感涂料










