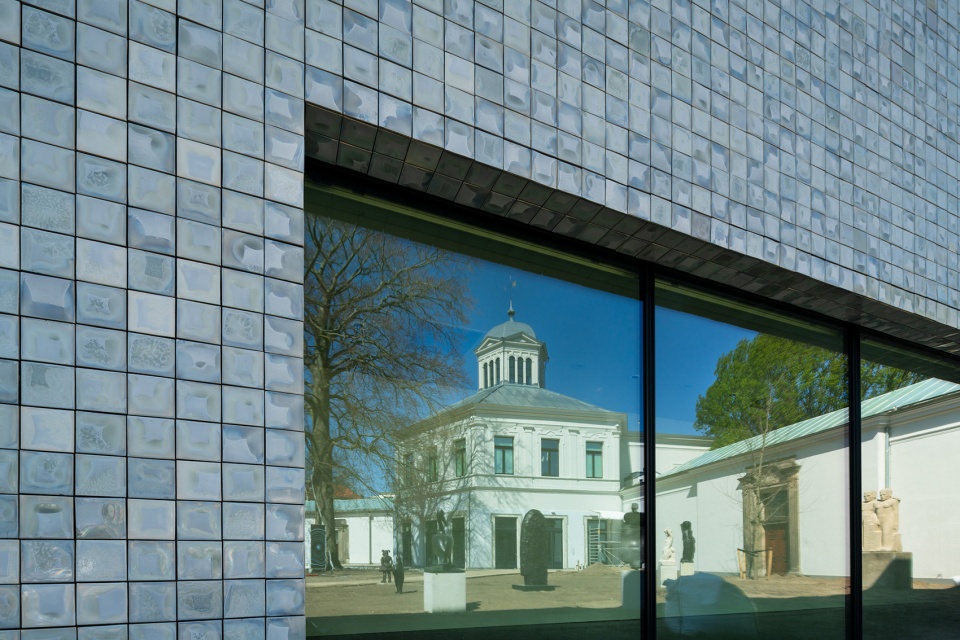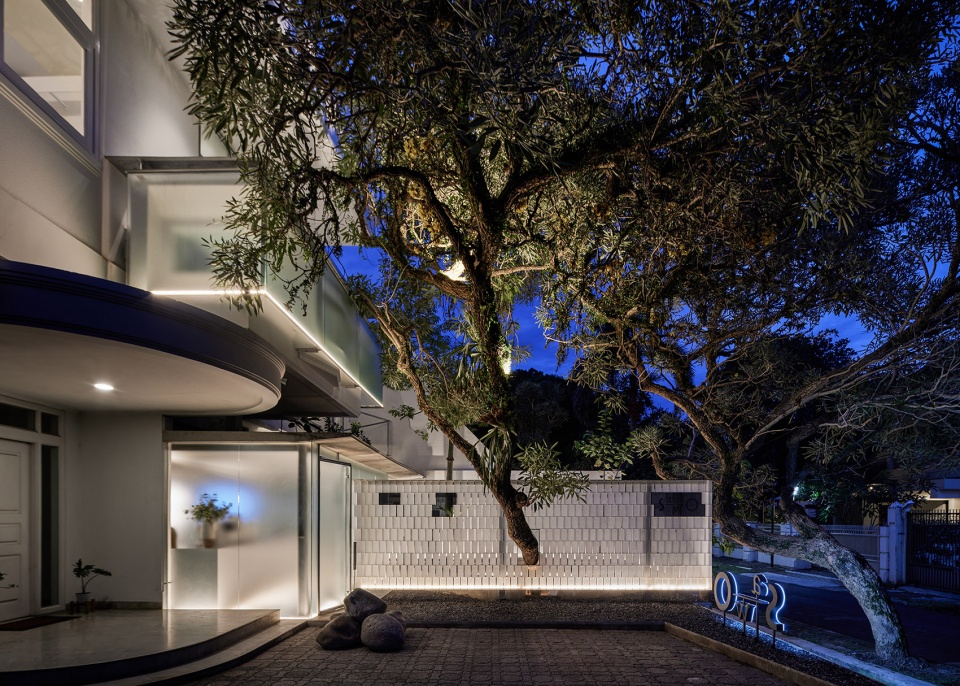

业主是一个90后小型创意工作室的主理人。
项目空间内仅于二层有一处自然采光,但拥有4.95米的净高。
我们将这个仅有一处自然采光的项目类比成一艘航行在海平面下的潜水艇,透过小小的舷窗看向海面。所以这个项目被我们称为Submarine潜水艇办公舱,她让我们想起了年少时读过的小说《金银岛》——船只与海洋、地图与宝藏、新奇与怪异。这也正好契合了业主对创意工作的看法 “思考并做出创作的整个过程就像在冒险,前方的一切都是未知”。因此,我们借由潜水艇的设计意向,将探索精神与冒险气息融入设计中,希望Submarine可与他们在创作冒险之路上同行。
The client is a young manager of a small creative studio.
The space has a clear height of 4.95 meters but only one natural lighting on the second floor.
We compare this project with only one natural light to a submarine sailing under the sea level, looking at the sea through a small porthole. So, we call her “Submarine Office Cabin”. She reminds us of the novel “Treasure Island” – ships and ocean, maps and treasure, novelty and strangeness. This is also in line with client’s view on creative work” The whole process of thinking and creating is like an adventure. Everything ahead is unknown.” Therefore, we integrate this spirit of exploration and adventure into the project with “submarine”. We hope submarine can voyage with them in the adventure.
▼空间概览,Overall of space ©凿枘设计
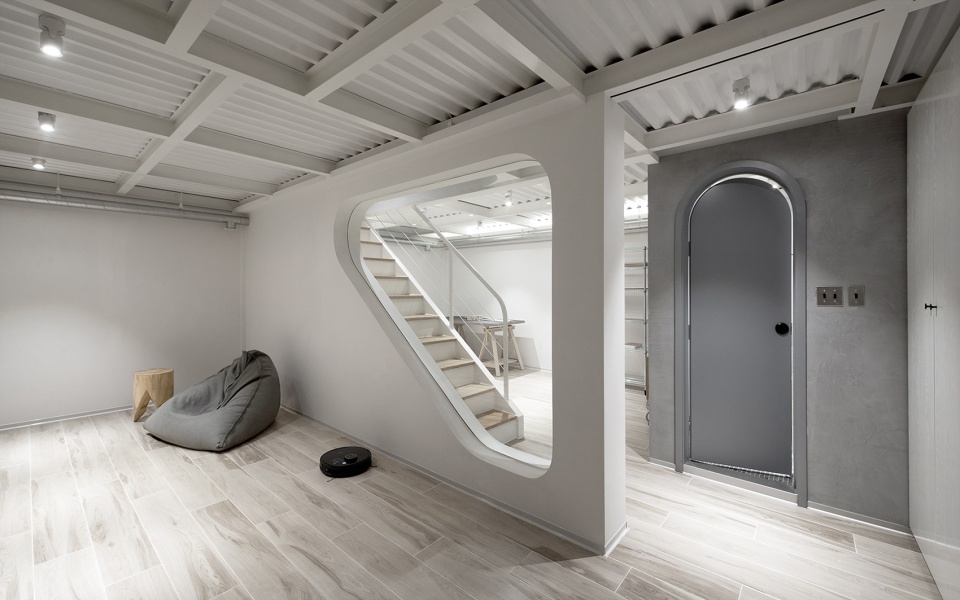
空间被分隔成两层,于必要处保留通高供光线和空气流动。满足业主对功能的复合型需求,我们在整体空间中设置了slogan区、多人会议区、嗨翻蹦迪区、手作工坊区、休闲泡澡区、榻榻米阅读区、天井景观区及洗手间。同时对项目中唯一一处的自然采光加以利用,使其发挥最大的作用。
The space is divided into two floors, and the ventilation height is reserved where necessary for light and air flow. To meet the client’s demands,slogan area, meeting area, disco area, workshop, bath area, reading area, landscape area and toilet are set in the overall space. At the same time, the only natural lighting in the project shall be utilized to make it play the greatest role.
▼轴测图,Axonometric drawing ©凿枘设计
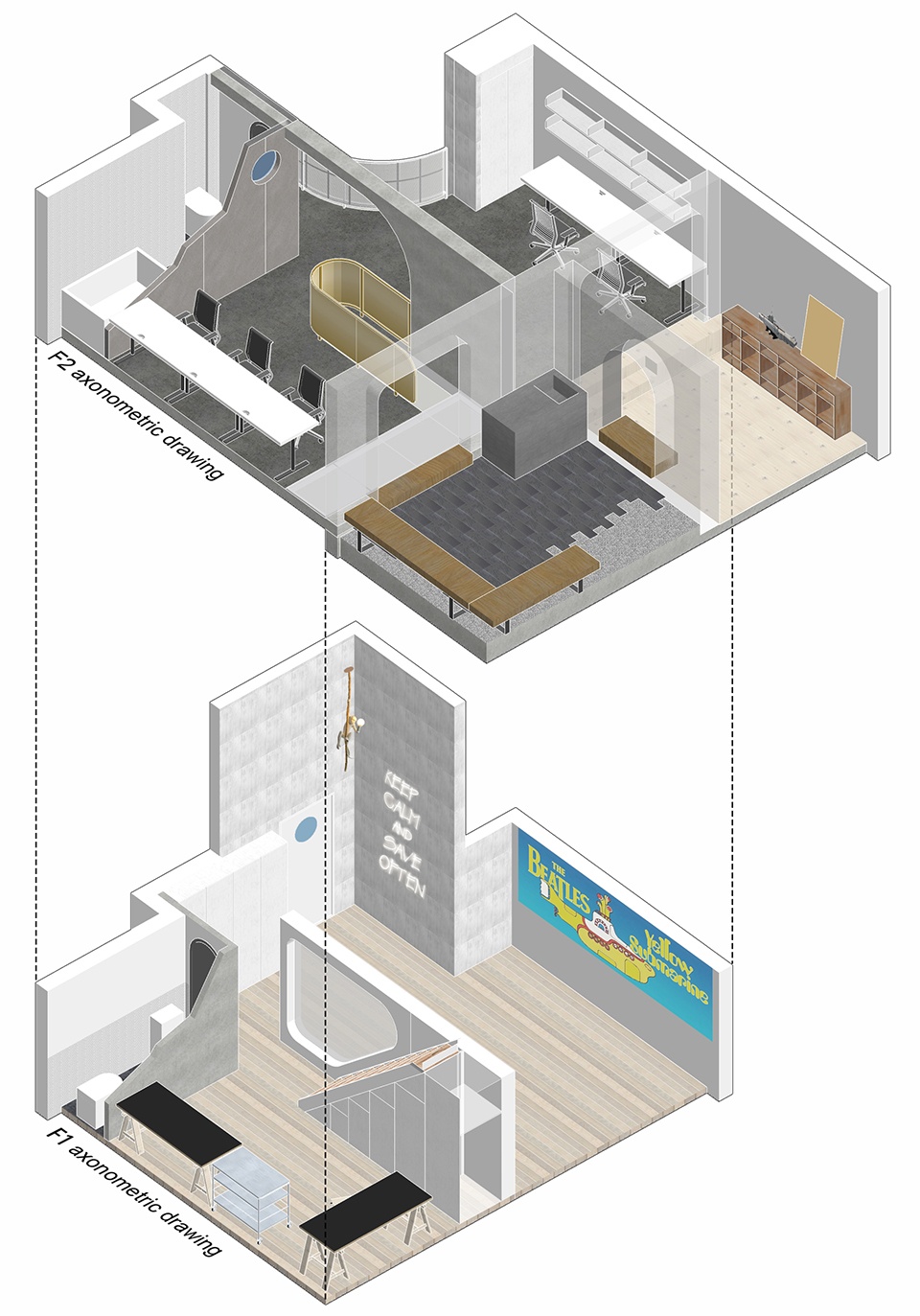
一层空间 | F1 SPACE
“KEEP CALM and SAVE OFTEN”的墙面设计源于业主的一句调侃:“在软件崩溃却没有保存时,要保持冷静,并且提醒自己下次要及时保存”。我们为空间设置了灵活可变的家具。改变沙发的摆放方式,就可以把空间变成会议区或影音室。将沙发挪走,灯带打开,便可以无所顾忌地蹦跳释放了。通过灯带颜色的变换可以创造不同的视觉效果。通过楼梯、楼梯旁玻璃面及天花磨砂玻璃的设置,将天井中的自然光线引入工坊区及多功能区,让一层在白天也能拥有不错的自然采光。
“KEEP CALM and SAVE OFTEN”. The design of the wall comes from a joke of the client: “when the software crashes but is not saved, keep calm and remind yourself to save it often next time.” We set flexible furniture for the space. By changing the layout of the sofa, we can turn the space into a conference area or a cinema. Move the sofa away, turn on the light belt, and they can jump and release recklessly. Different visual effects can be created by changing the color of the light belt. The setting of stairs、glass beside stairs and frosted glass ceiling introduces the natural light into the workshop and multi-function area on the first floor.
▼入口区域及slogan霓虹灯打卡墙,Entrance area and Neon lights wall ©凿枘设计
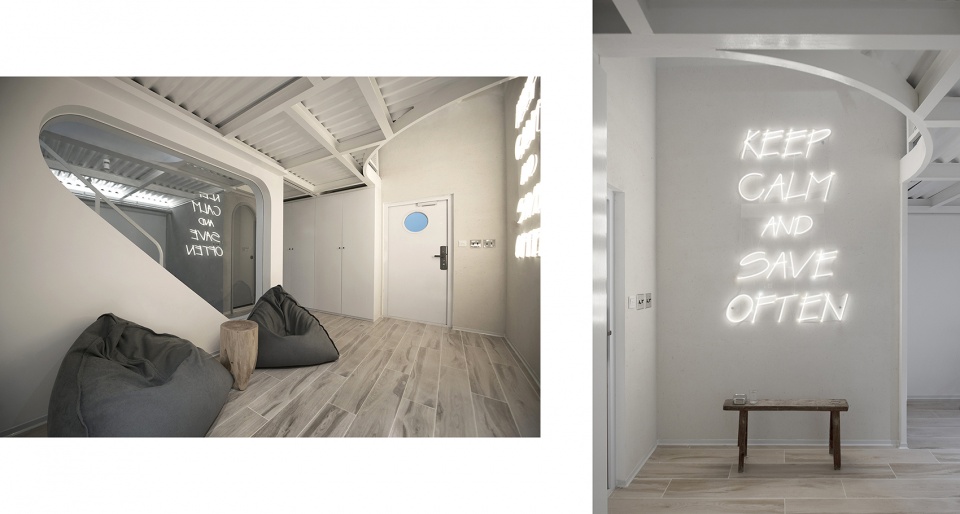
▼多功能区,Multi-function area ©凿枘设计
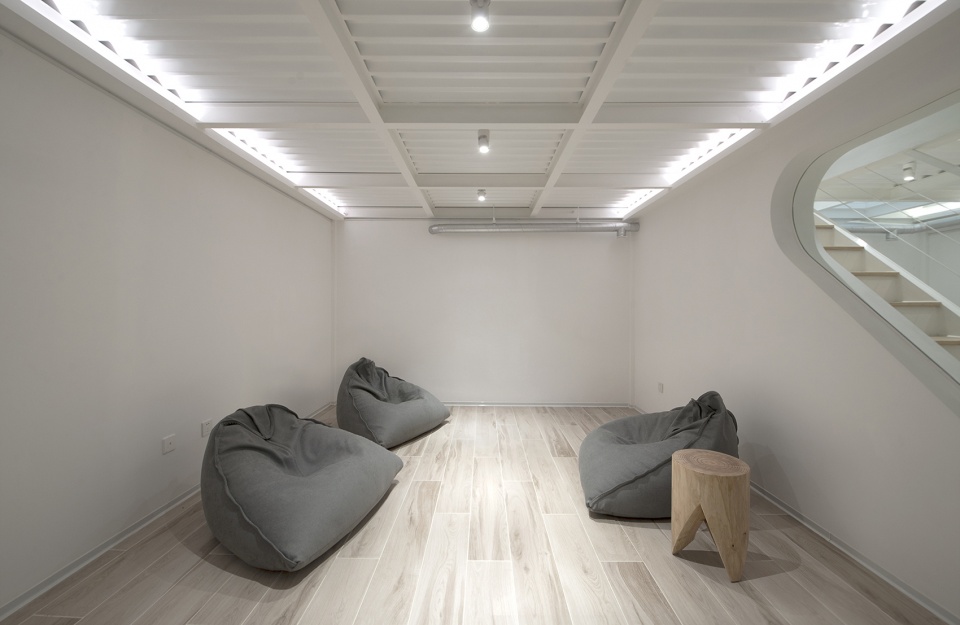
▼蹦迪区的灯光变换,Light changing in disco area ©凿枘设计
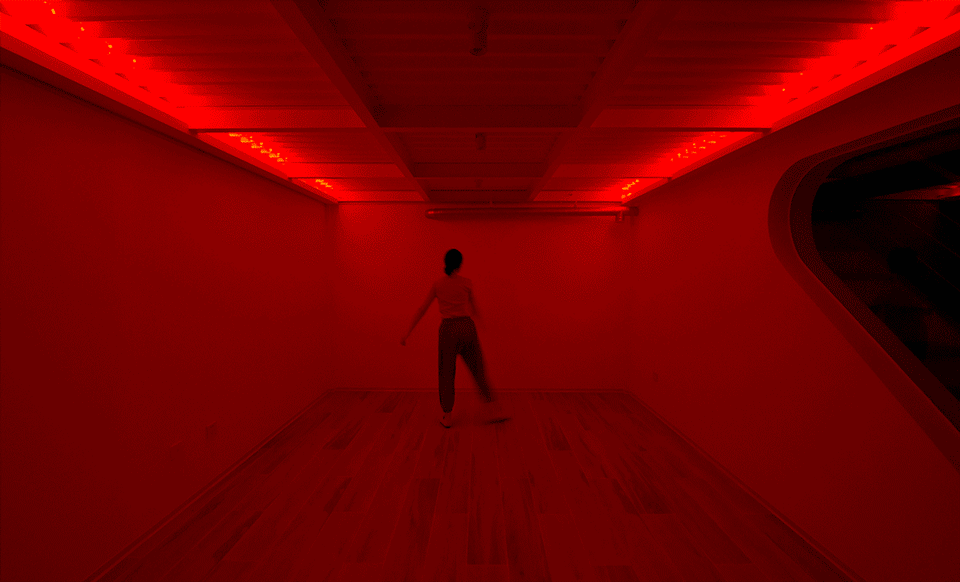
▼一层手作工坊区,Workshop on the first floor ©凿枘设计
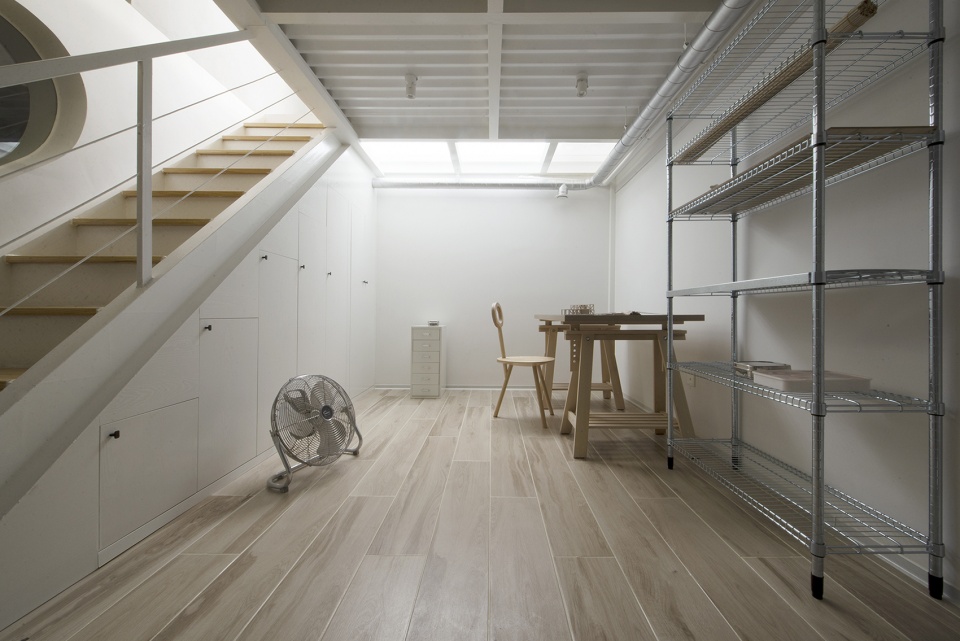
▼通往二层的楼梯,stairs leading to F2 ©凿枘设计
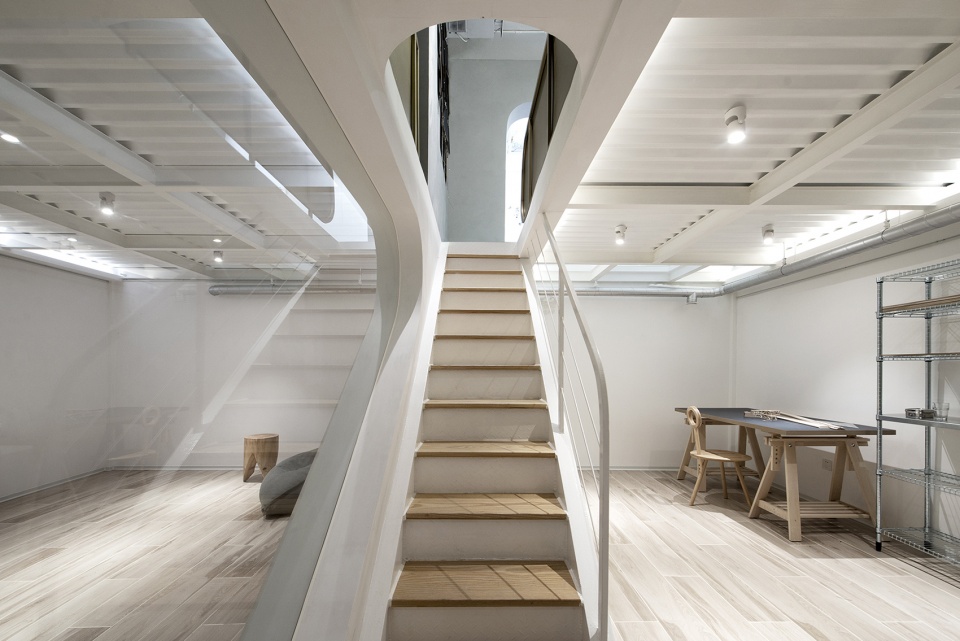
二层空间 | F2 SPACE
圆形与弧形的设计,呼应船舱与舷窗的意向。唯一的自然采光区域被设置成了景观区,可以感受阳光的变化,季节的更替。窗洞口作为“内”与“外“的界限,可观、可坐、可立。金与银、沉与浮、工作与休闲、创作与冒险。至此,Submarine交回到客户手中,由他们掌舵。
The design of circle and arc echoes the intention of the cabin and porthole. The only natural lighting area is set as a landscape area, which can feel the change of sunshine and seasons. As the boundary between “inside” and “outside”, the arched window can be look at, sit on and stand on. Gold, or silver;sink, or float;work, or leisure;creation, or adventure. At this point, submarine is handed back to clients, who are at the helm.
▼二层空间概览,Overall of F2 ©凿枘设计

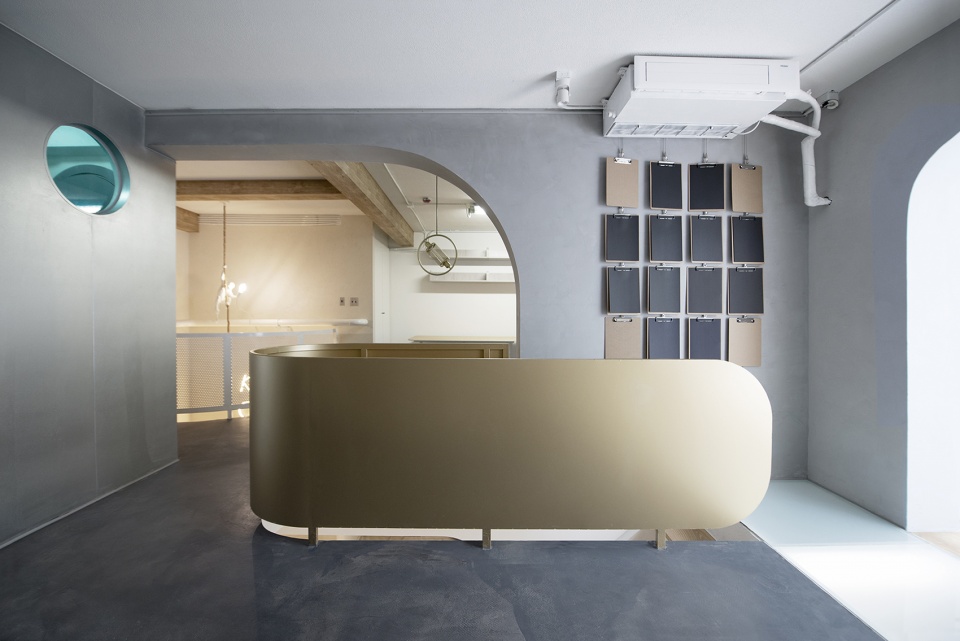
▼工位区,Working area ©凿枘设计
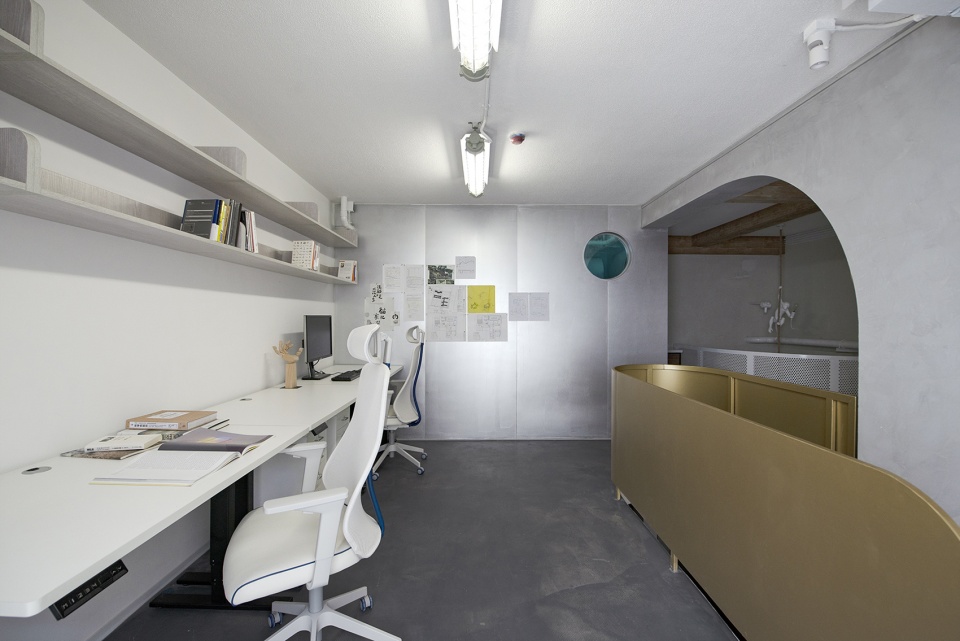
▼榻榻米阅读区,Reading area ©凿枘设计
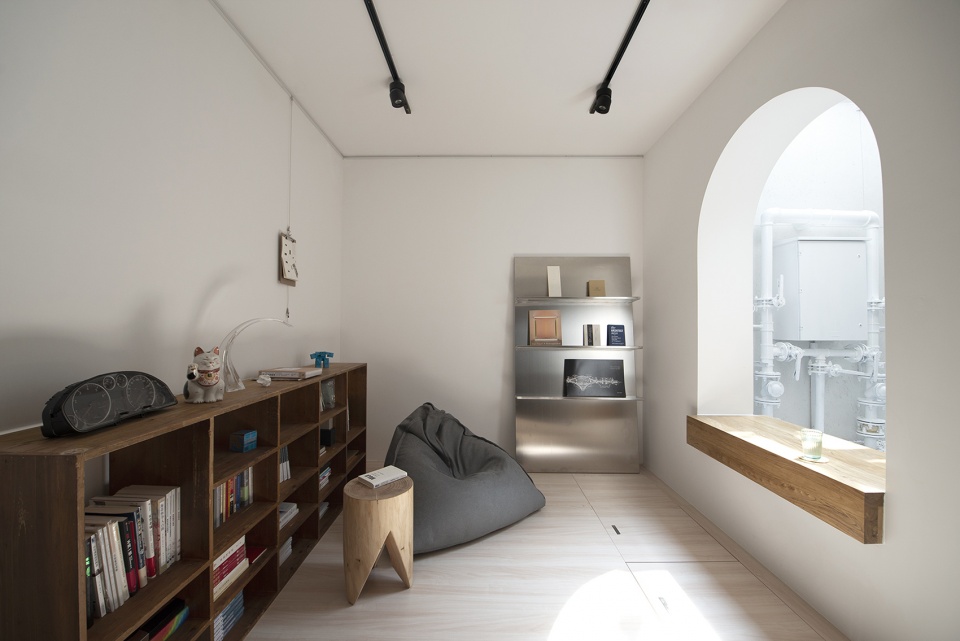
▼天井景观区,Landscape area ©凿枘设计
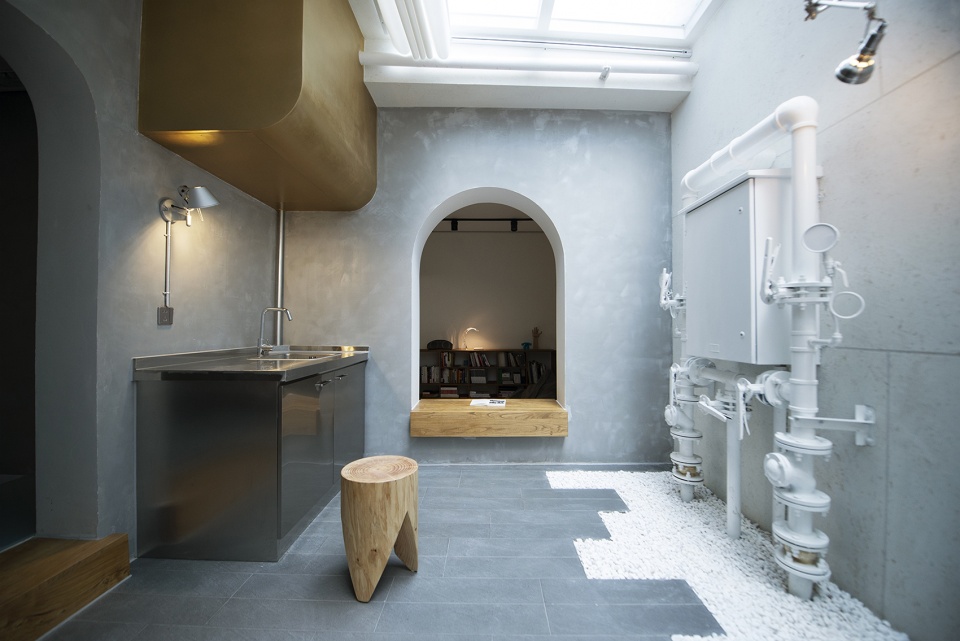
▼天井景观区使用场景,Usage scenarios ©凿枘设计
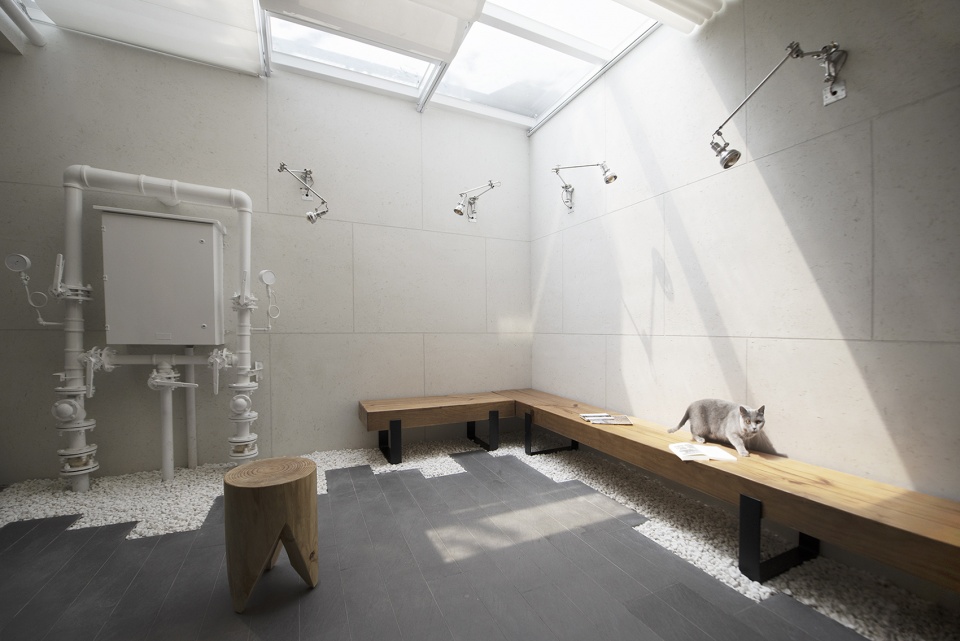
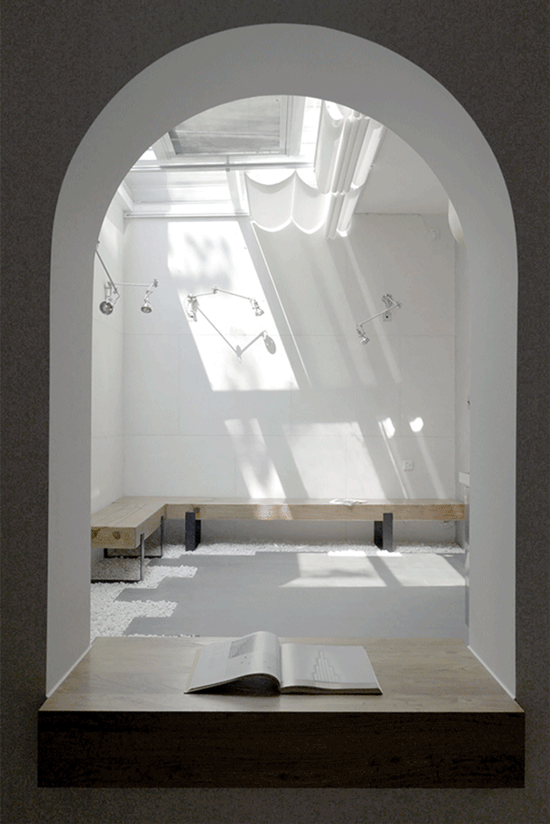
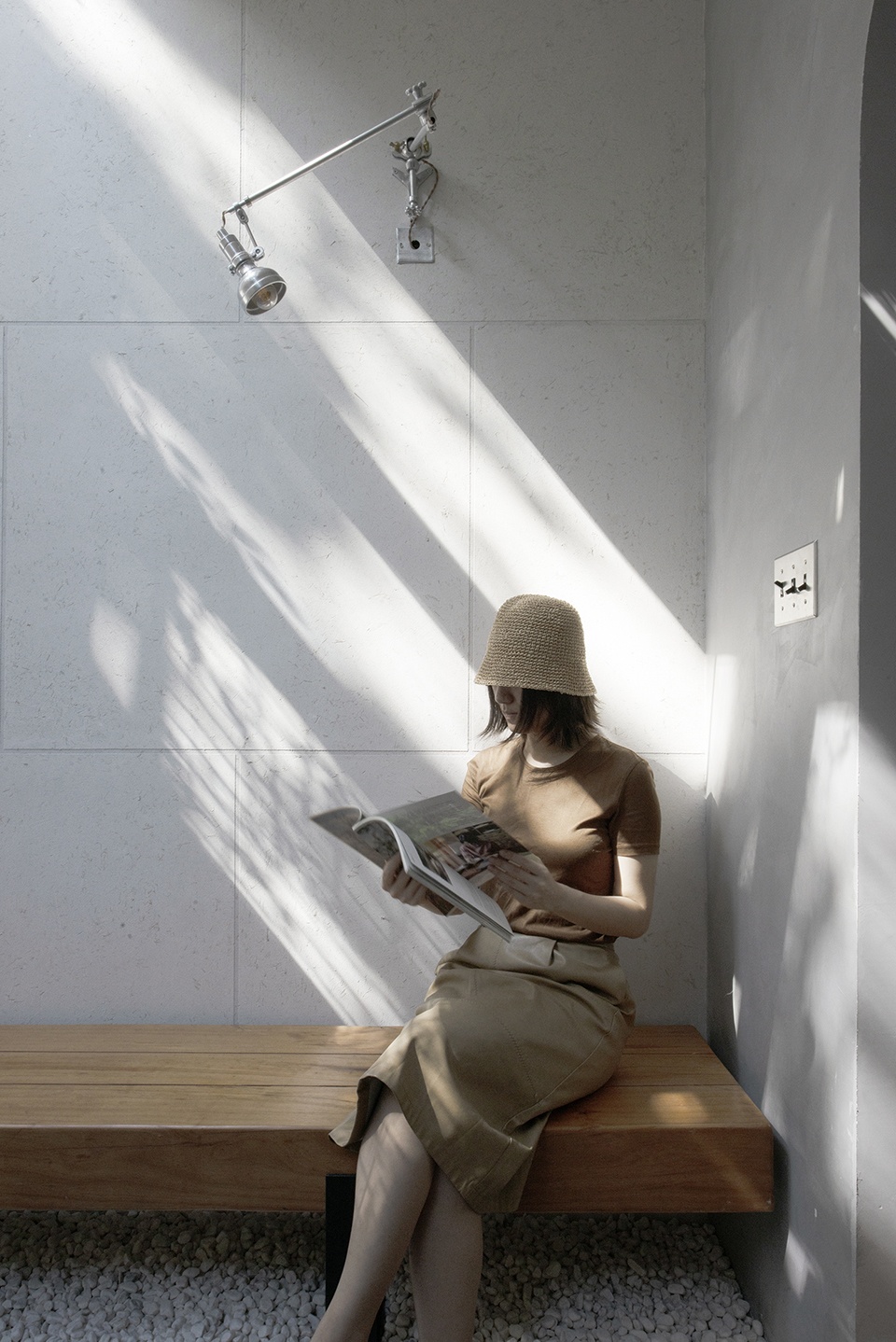
▼二层窗洞口,Arched window on the second floor ©凿枘设计
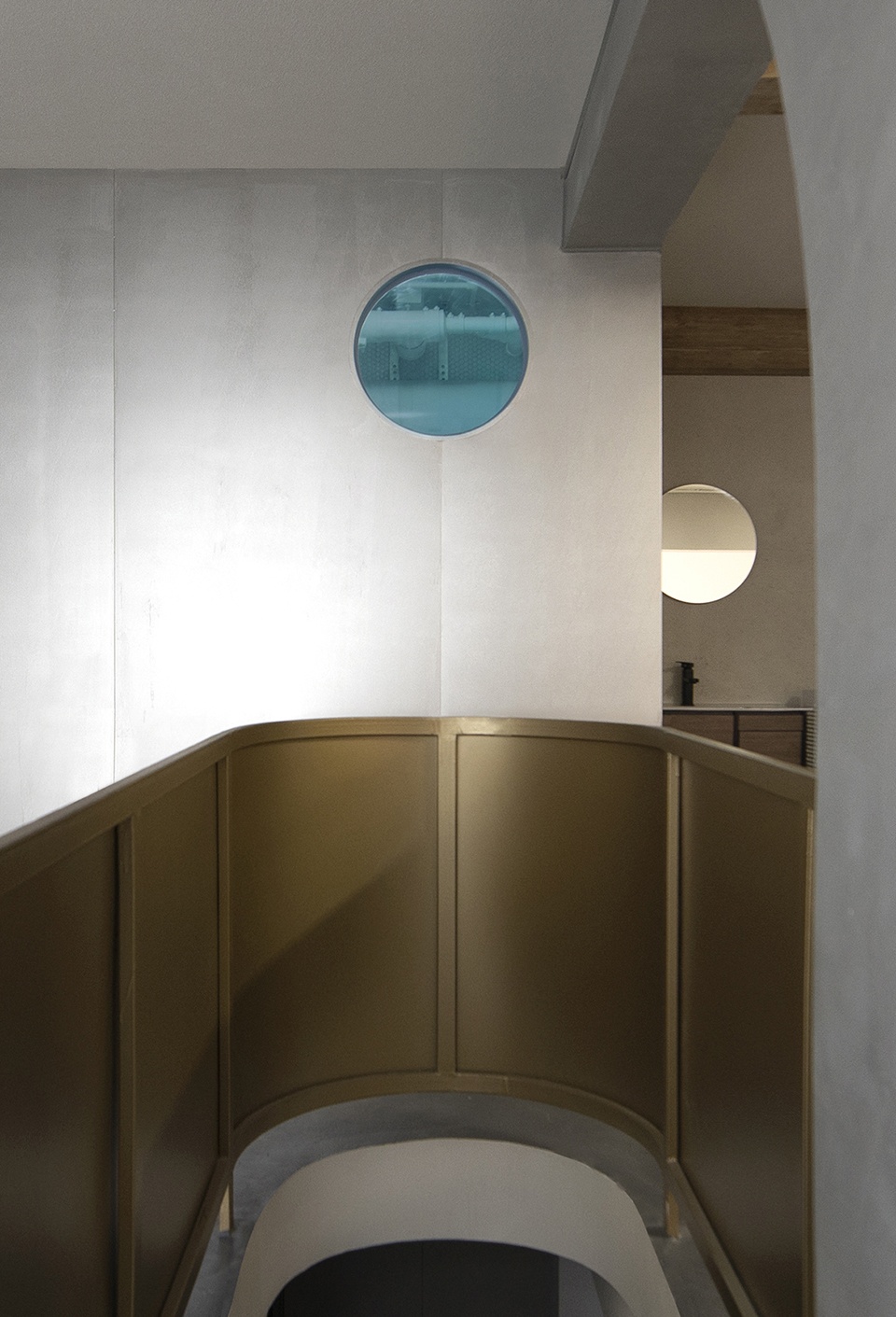
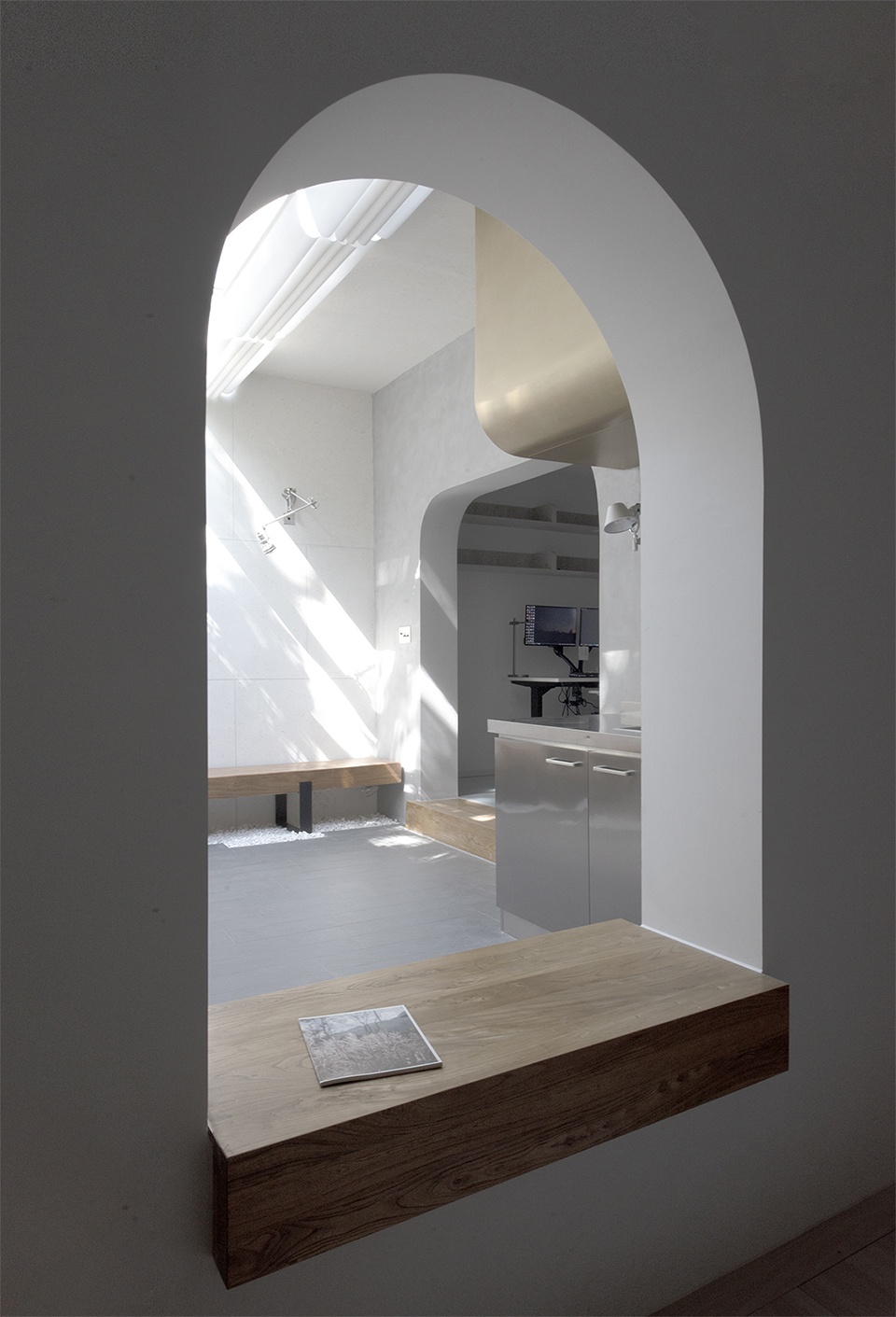
▼猴子与月,The monkey and the moon ©凿枘设计

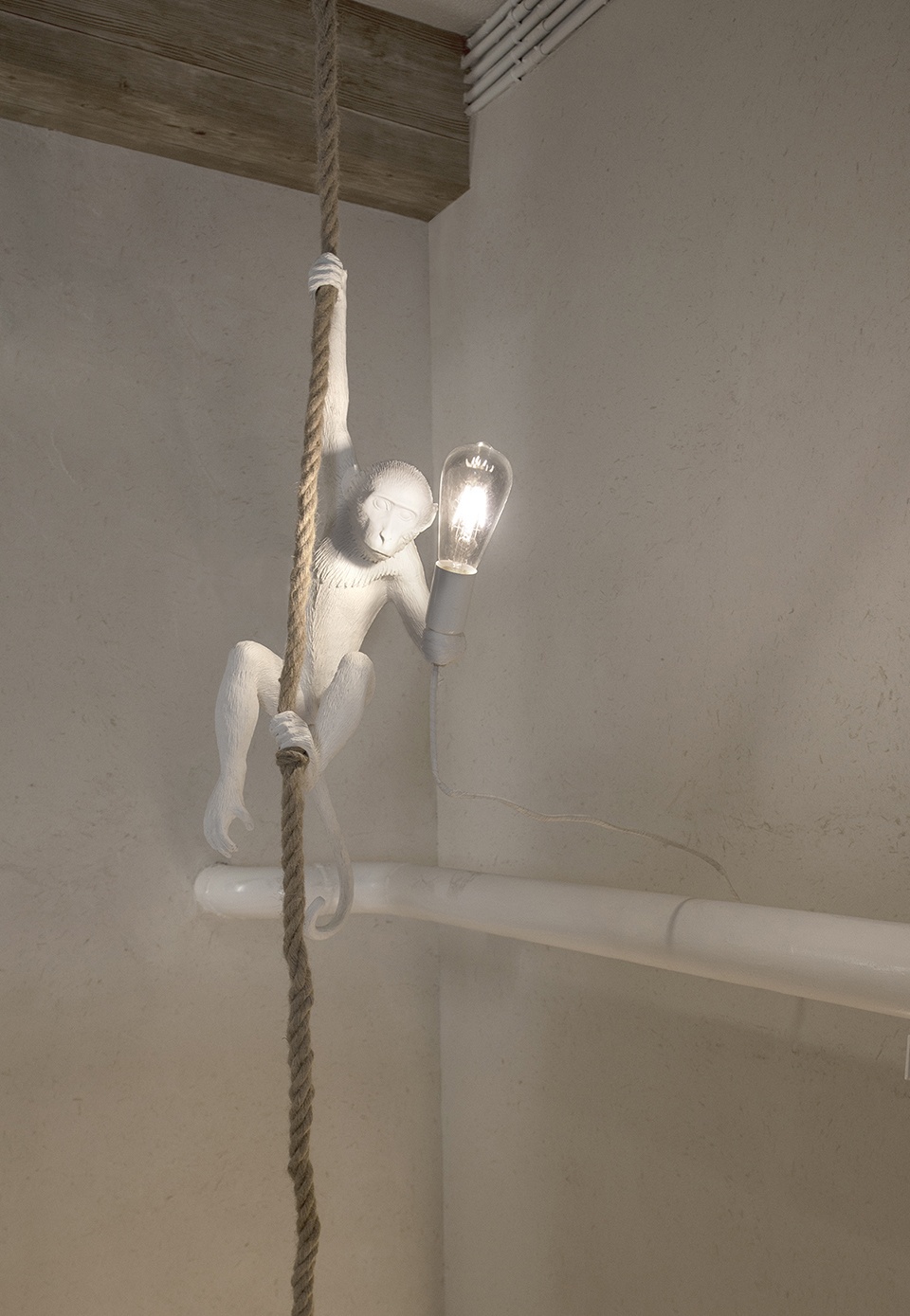
▼船舱般的盥洗室,Bathroom like a cabin ©凿枘设计
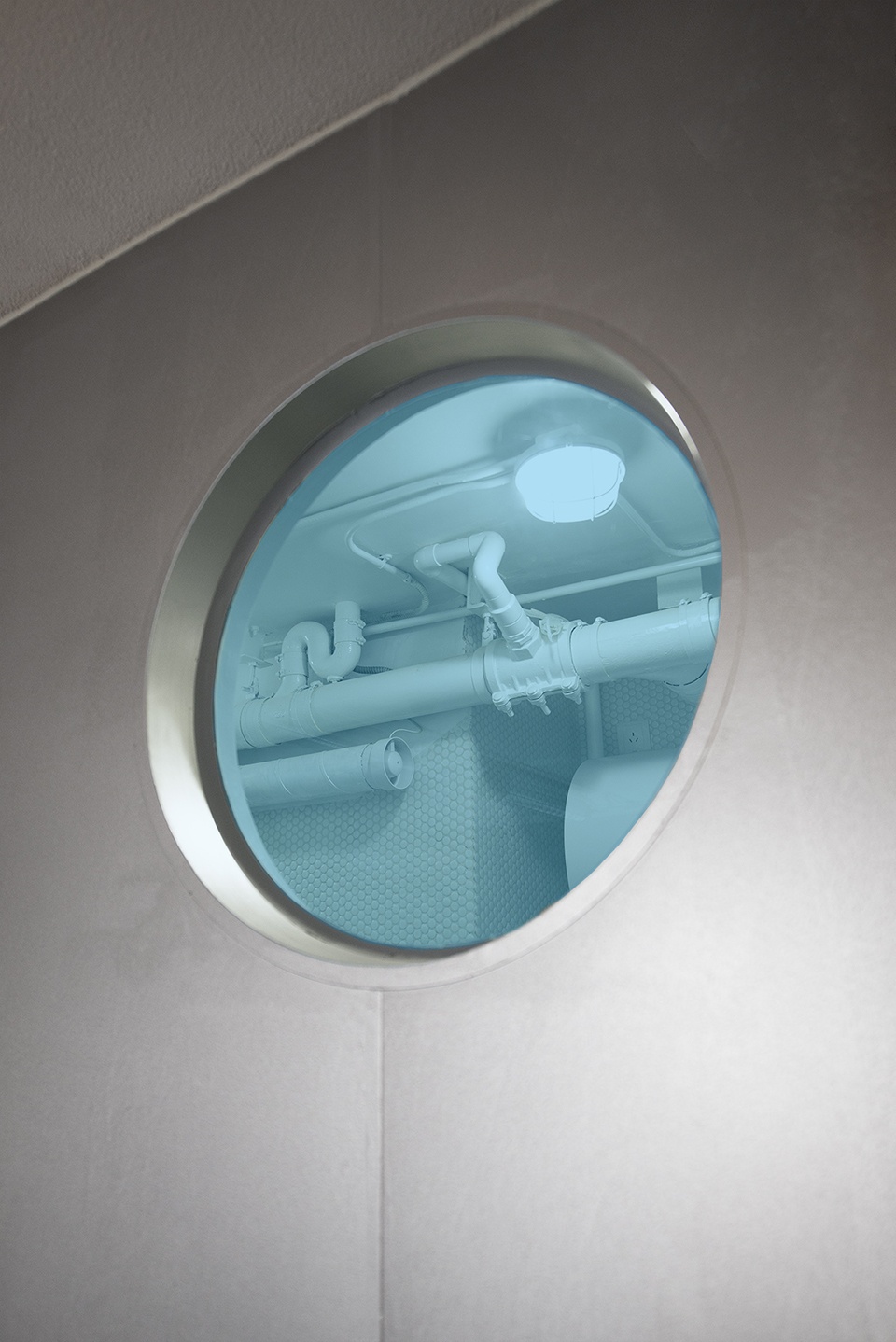
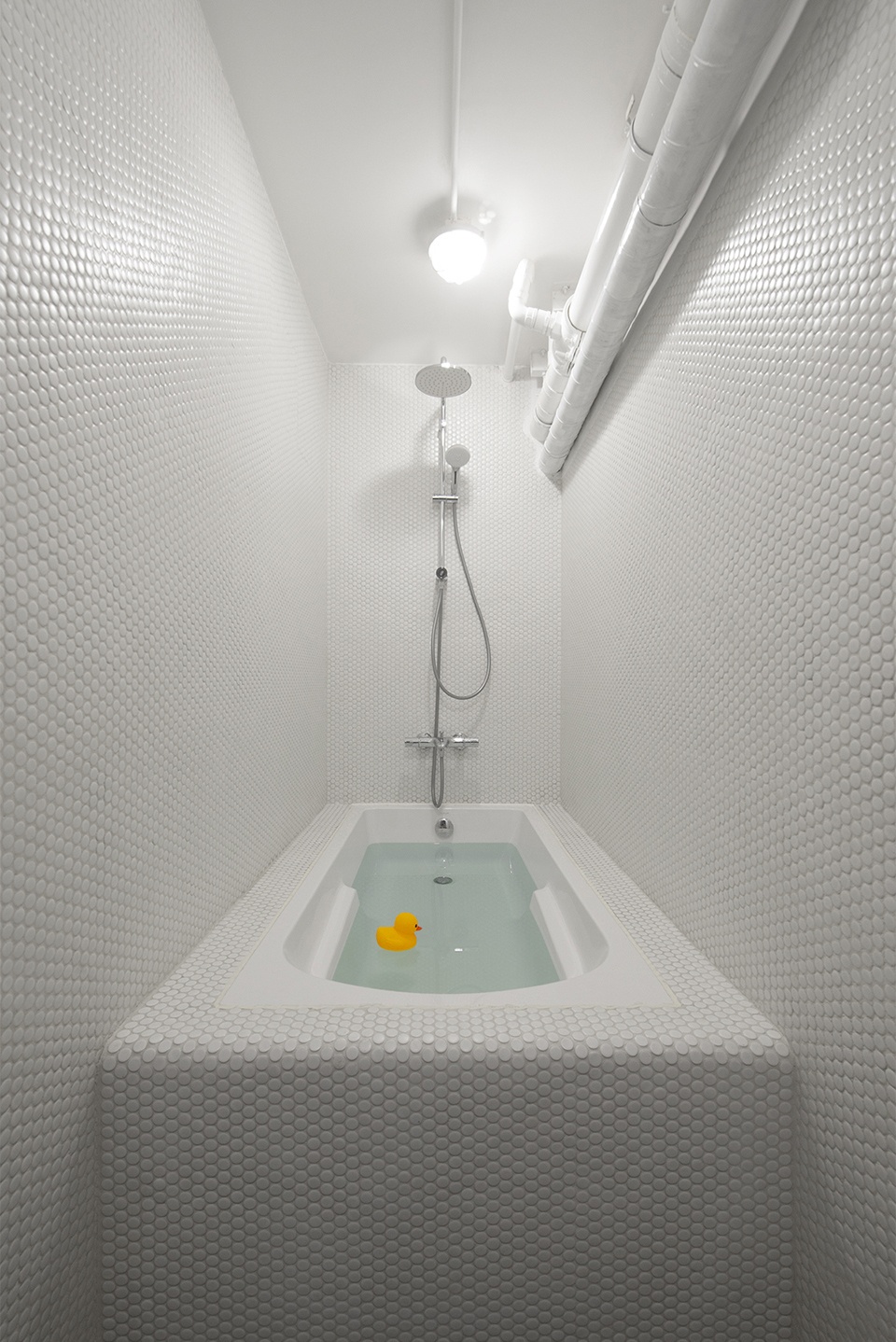
▼平面图,F1, F2 Plan ©凿枘设计
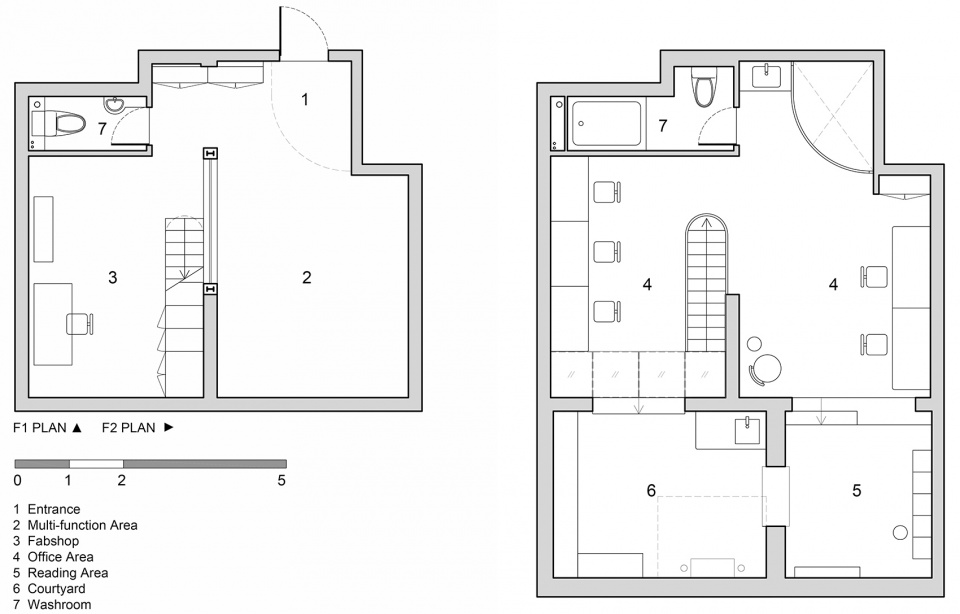
▼剖面图,Section drawing ©凿枘设计
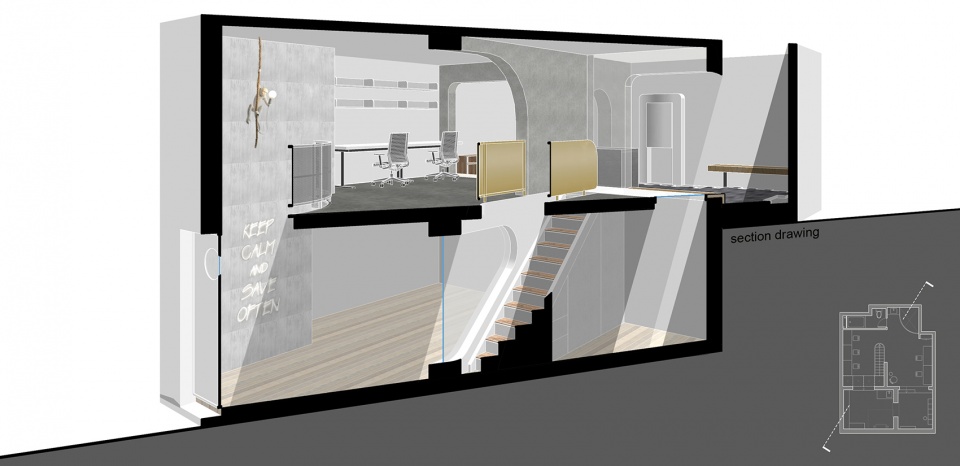
项目名称:Submarine潜水艇办公舱
项目类型:室内办公
设计方:凿枘设计
项目设计:2019
完成年份:2021
设计团队:戴君田、吴昊
项目地址:北京
建筑面积:80㎡
摄影版权:凿枘设计
材料:自流平、艺术涂料、金属漆










