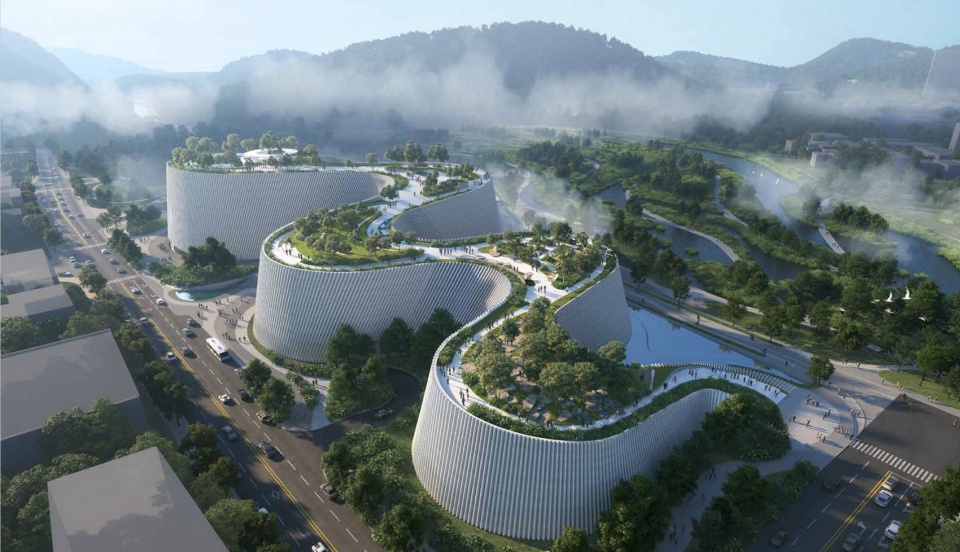

01
荒废的沿河建筑群体
Abandoned riverside building complex
在广美附中AIP国际艺术高中的邀请下,由万社设计对其选定后沿河边的荒废建筑群落进行设计及改造。项目选址属于城中村内的多栋沿河的当地居民自建楼,将其打通后形成一个围合式的高低错落、杂乱陈旧的建筑群。因原本几个建筑体是不同时期因不同需求而建造,所以原始高度及外立面造型各不相同,建筑体内有许多混乱的楼梯交接、错层廊道等。
院校方希望通过有限的预算及快速的建造速度来完成这个项目,同时赋予艺术高校应有的艺术气息。这次的改造和复兴计划,将为学校及其所在的城中村落带来全新的、平衡于艺术教学及市井生活的校园空间。9000㎡的空间需容纳多品类的教室、工作室、自由空间、艺术图书馆、教师及学生宿舍、操场、食堂、办公室等多个功能空间。
Located in Shenzhen, the project is an art high school centering on international art programs, which is affiliated to Guangzhou Academy of Fine Arts (GAFA). Various Associates was invited to transform several abandoned riverside buildings in an urban village into its campus.
The school required rapid construction in a limited budget, and an artistic campus atmosphere that fits into its attribute. Through renovation and regeneration, the project will bring new spaces that balance art education with daily life in the neighborhood where it’s situated.
▼项目一瞥,Preview © 张超建筑摄影工作室
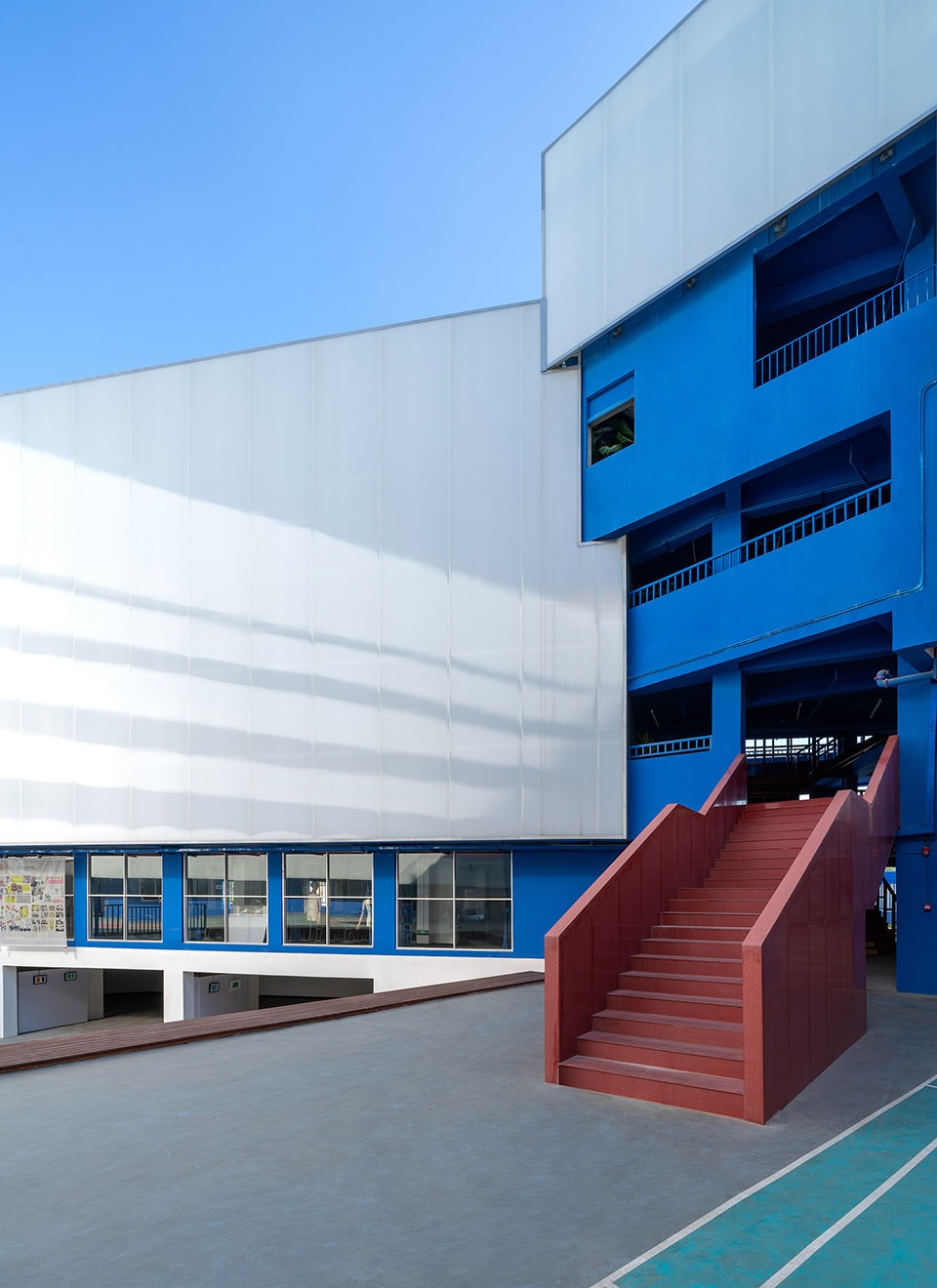
02
将限制转为设计方案
Constraints turned into design solutions
此项目的设计的目标就是以快速精准的方式解决多个实际问题,如超低成本的建造预算,指定的当地施工团队,外立面改造后对村落的影响,及校方需赶在2020年9月开学季开放学院而面临的急迫且不可改变的完工时间,都需要在几周如此短的时间内给予一个设计的解决方案。
万社团队希望在解决这些硬性问题外,结合设计赋能:以艺术工厂为概念,在本土的村落形象上融合艺术院校予人的自由感及创作力;将年轻的活力带入到此片区域,并与选址周边的业态共生及互相激励,同时创造出合适尺度的区域标识。同时以新的外立面的设计让艺术院校成为一个能在远处便被识别的城市象征;融合原生的自然景观,形成一处自带标识且温暖的院校空间。
The design team had to work out effective solutions within a few weeks to deal with several constraints and problems, including low budget, designated local construction team, the tight construction schedule due to the school’s plan of opening in autumn semester, and the renovated facades’ impact on the neighborhood.
In addition to solving those problems, Various Associates intended to empower both the school and the neighborhood through design interventions: integrating the built environment of the urban village with the art school’s free and creative atmosphere, based on the concept of art factory, to inject young energy into the neighborhood; enabling the coexistence and mutual complementation between the art school and its surroundings; creating an architectural landmark featuring an appropriate scale.
▼更新后的远景,Aerial view after renovation © 张超建筑摄影工作室
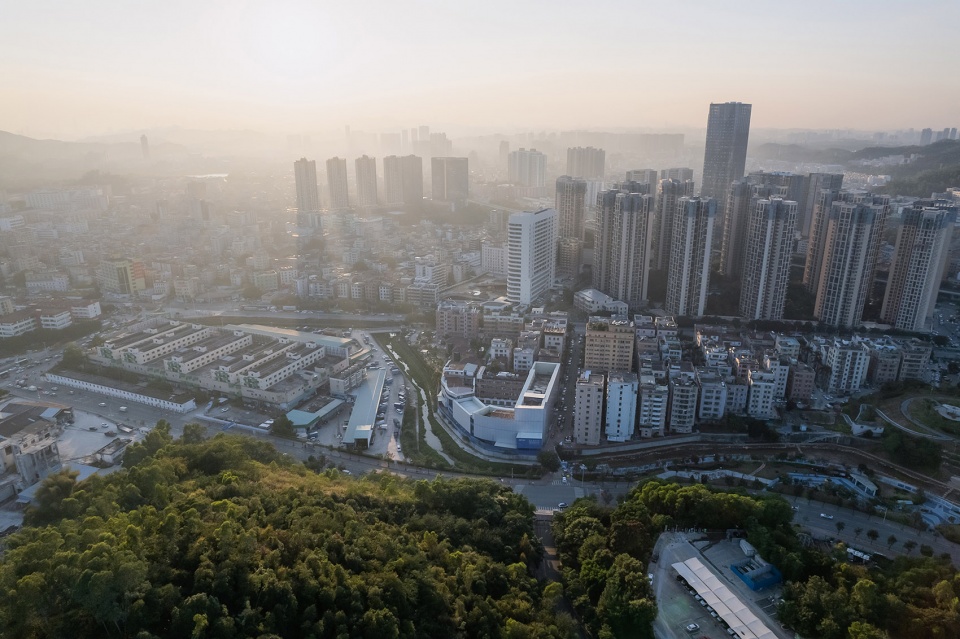
“因其居于河道的拐角处,而河道的对面则是一个相对关键的车行道路,我们增设了新的建筑立面的语言:以全新纯粹的颜色及简单的一种透光材料去包围整个建筑群落,使其成为富有活力的一体。从今以后,这个老旧的村屋以全新的面貌和它周边地块紧密相连,与周边区域及城市地肌理、文脉和生活融为一体。”万社设计团队介绍说。“新生”的艺术院校在这个非常本土的街区创造一种亲近与艺术的城市氛围,与兰州拉面、村落士多店这些“土著”融洽地并存。
“As the project is located beside the bend of a watercourse and across the river is a relatively important road, we added new facade languages to the existing buildings by adopting new colors and a simple light-permeable material to envelop the entire complex. In this way, the renovated buildings dialogue with its surroundings with a brand new image, and integrate into the urban fabrics, as well as local culture and life.” Various Associates explained.
▼项目整体外观,Exterior view © 张超建筑摄影工作室
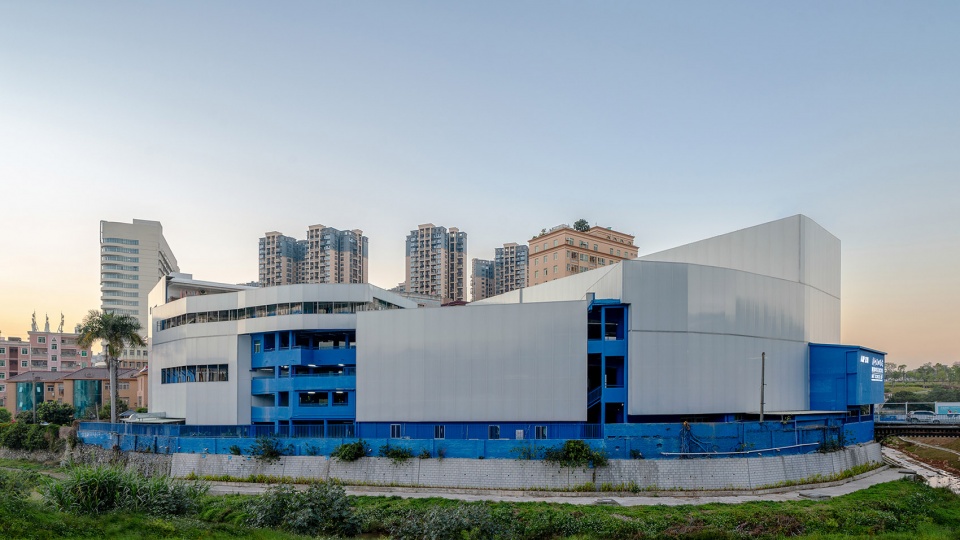
▼新的形象,New image © 张超建筑摄影工作室
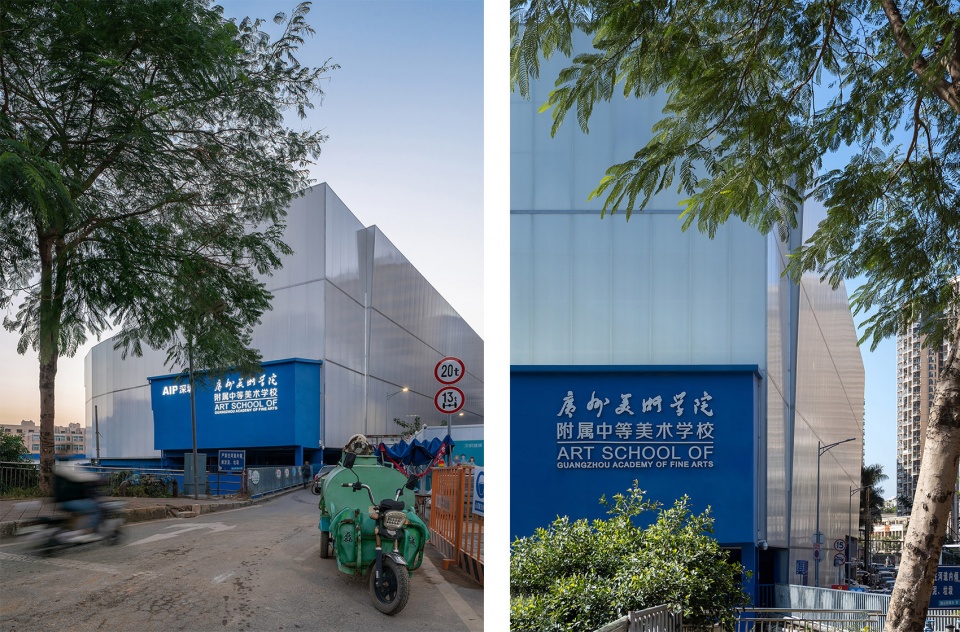
03
体量重构
Volume reconstruction
为了满足新增的多个功能空间需求,设计团队重新规整了各个建筑体之间的交通枢纽,将其不同的楼层高度贯通出合理的空间动线;最后将建筑群围合出的中庭空间划分为运动场,其原有的地下车库修改为下沉报告厅以满足校方对于艺术教学及日常活动的需求。
▼左:原始动线不贯通;右:贯穿横向及竖向动线
Left: Original unconnected circulation routes; Right: Connected horizontal and vertical circulation routes © Various Associates万社设计

To meet the new functional requirements, the design team reorganized the traffic nodes between buildings and worked out reasonable circulation routes that connect buildings at different heights. The central area enclosed by buildings is turned into a sports field, while the original underground garage is converted into an open-air sunken auditorium.
▼新的立面与原始立面的交汇,Integration of new & original facades © 张超建筑摄影工作室
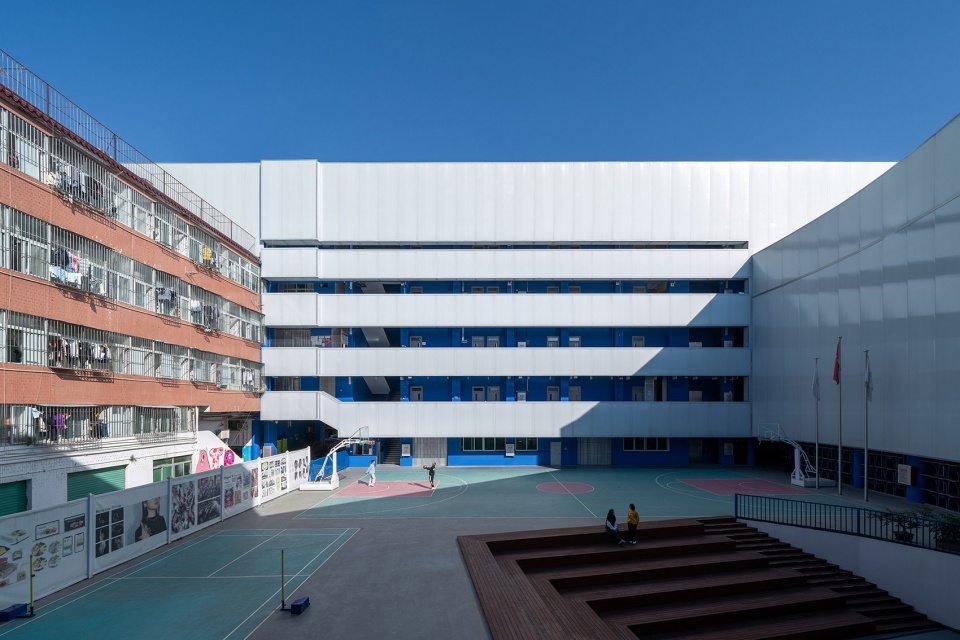
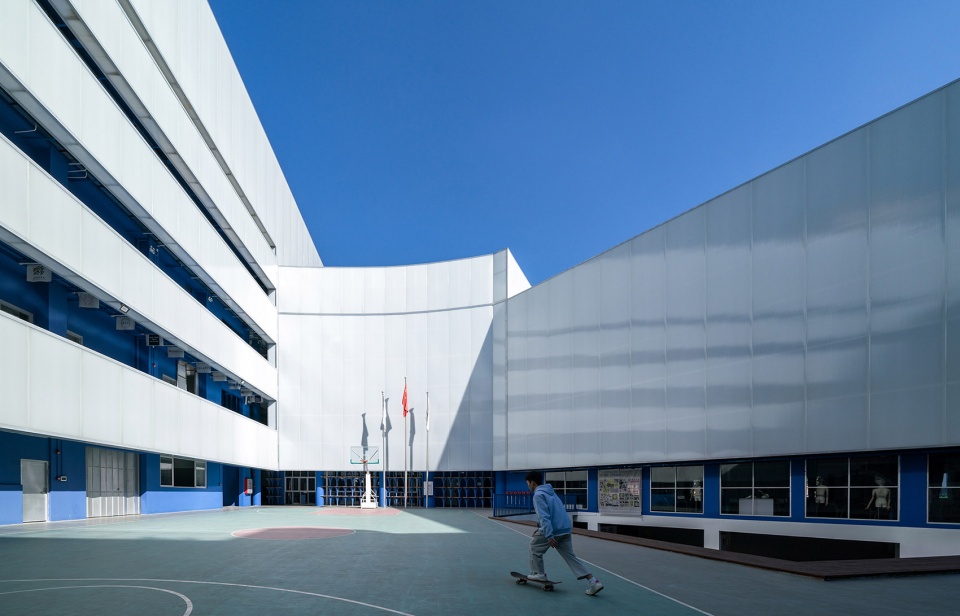
▼立面细节,Facade detailed view © 张超建筑摄影工作室
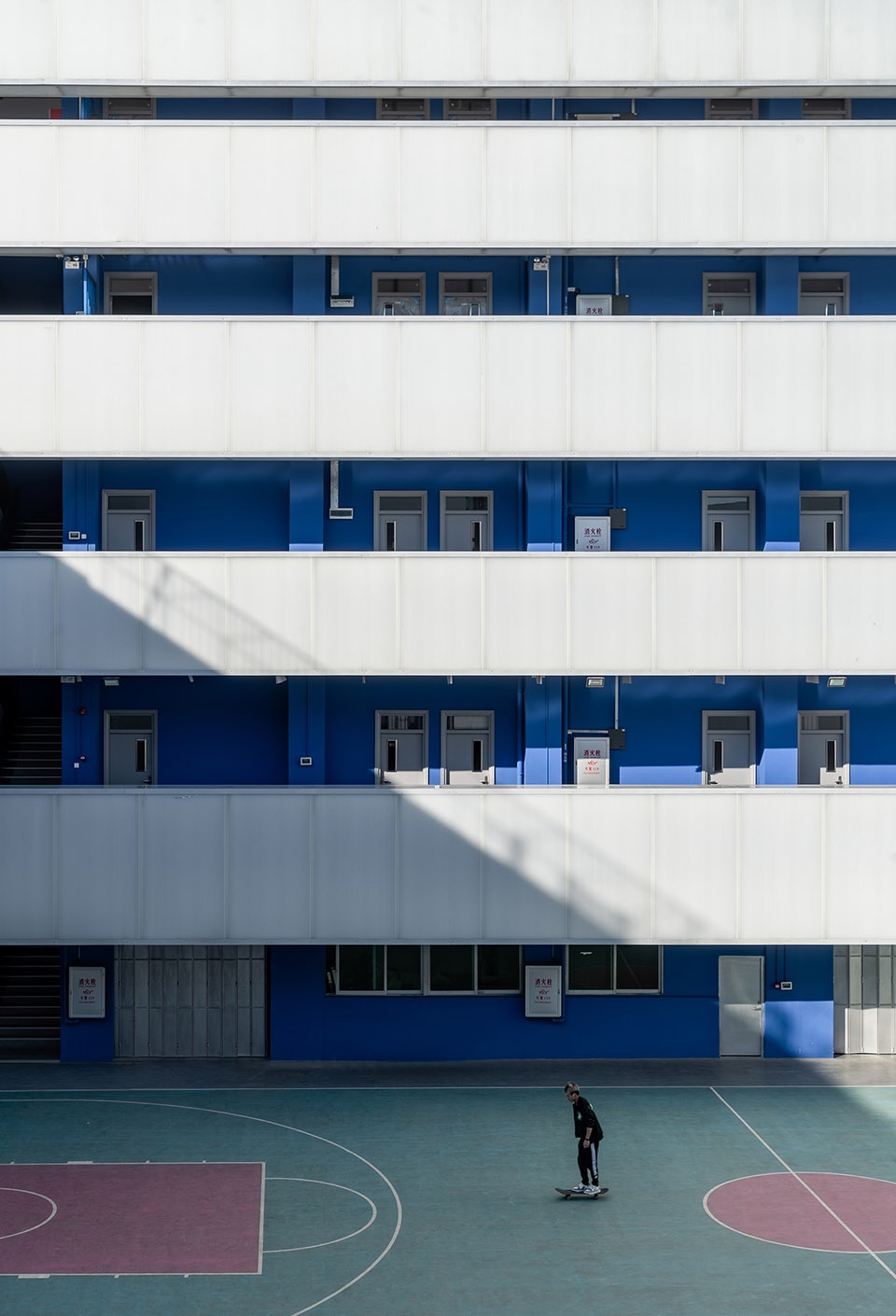
▼下沉汇报厅,Sunken auditorium © 张超建筑摄影工作室
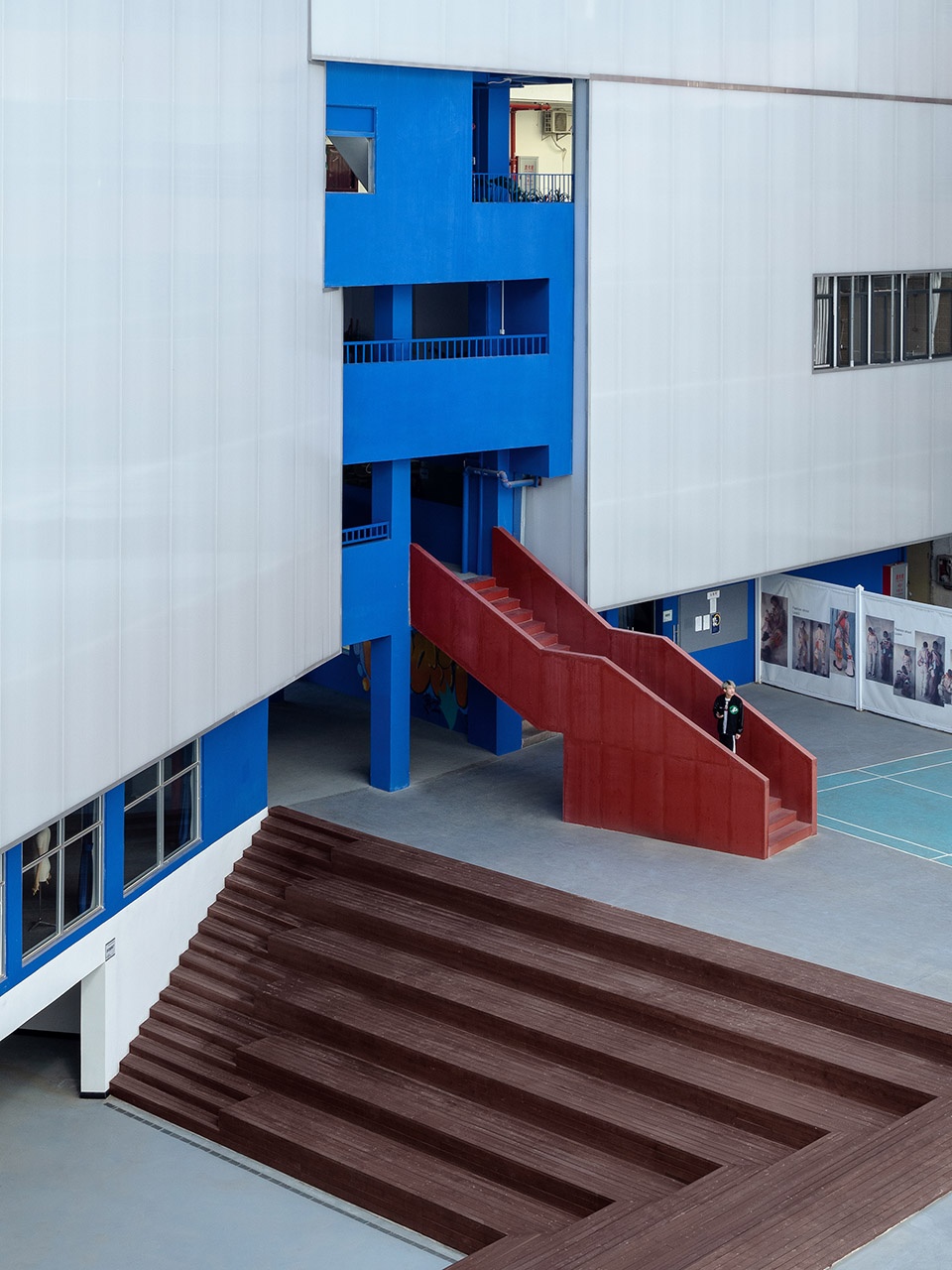
▼阶梯座位和户外楼梯,Terraced seatings and staircase © 张超建筑摄影工作室
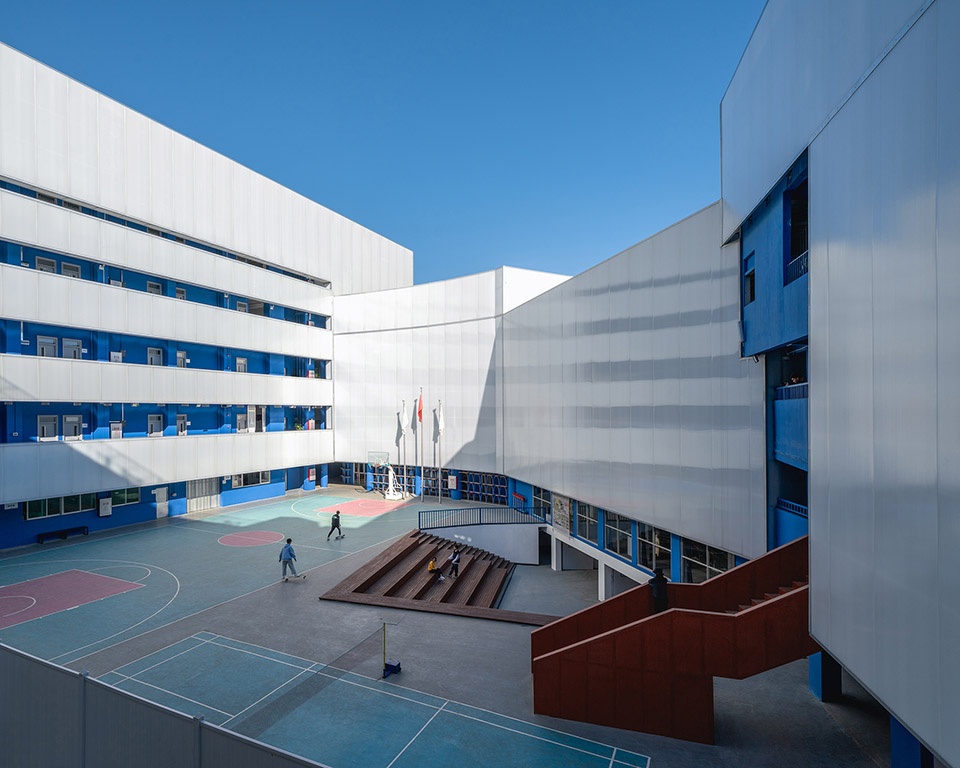
新的体量重构,以大面积的亮白色材料结构独立包裹在原建筑立面上,辅以墙上新增的蓝色,两个颜色的对比中快速简单地建立出了属于艺术院校干净且明亮的“轮廓”。
Newly added white materials and structures wrap the original building facades, which reconstruct the building volumes. The white structures form a strong contrast with the new blue wall coatings, together accentuating the neat, bright silhouette unique to the art school.
▼新增的白色结构及蓝色的原始立面,New white structure and blue facade © 张超建筑摄影工作室
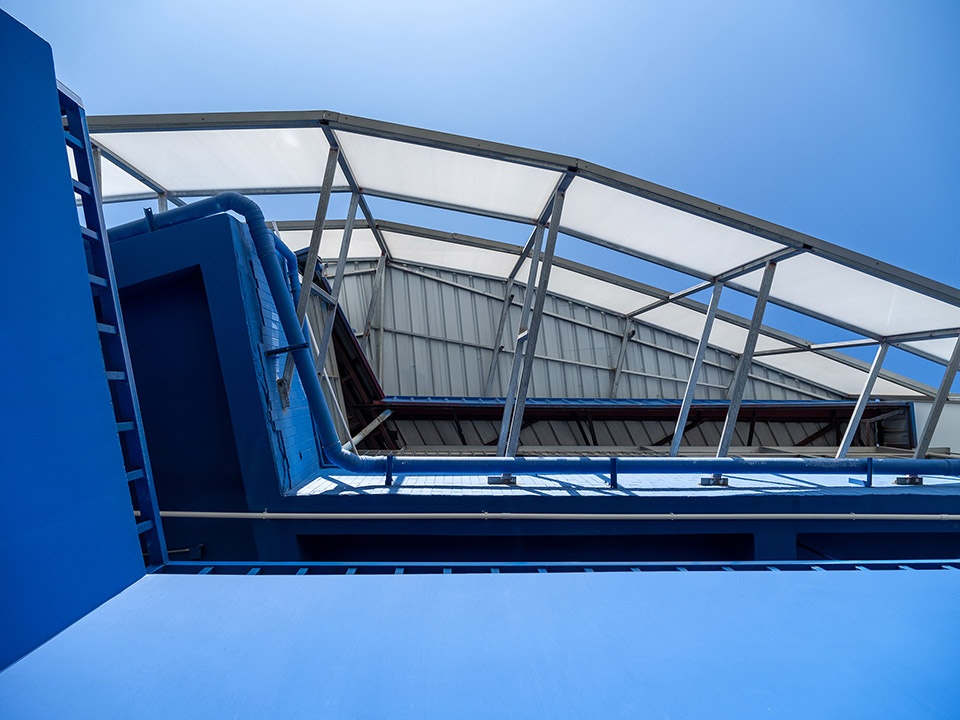
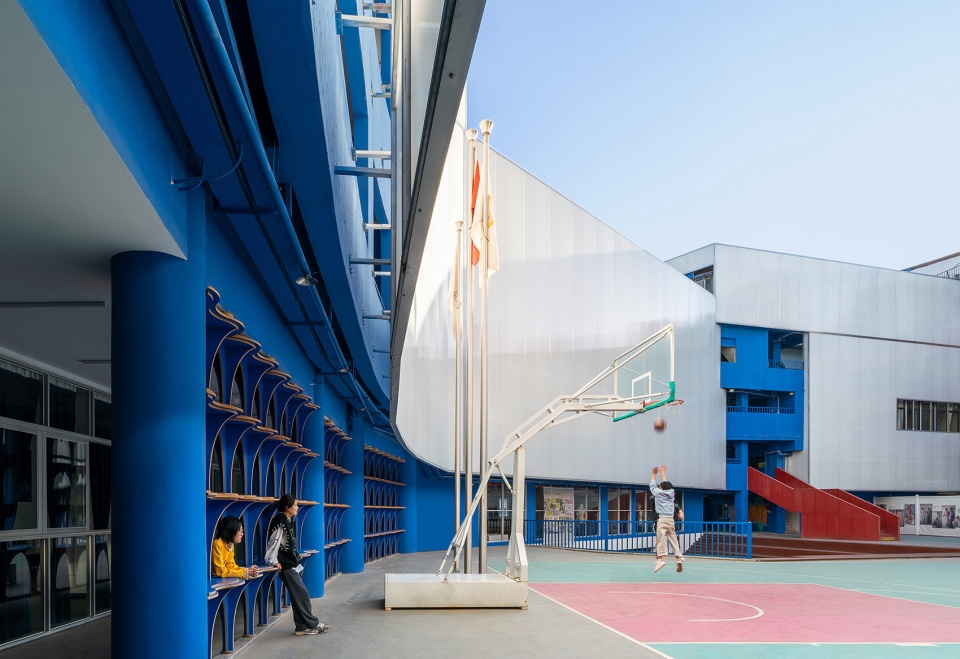
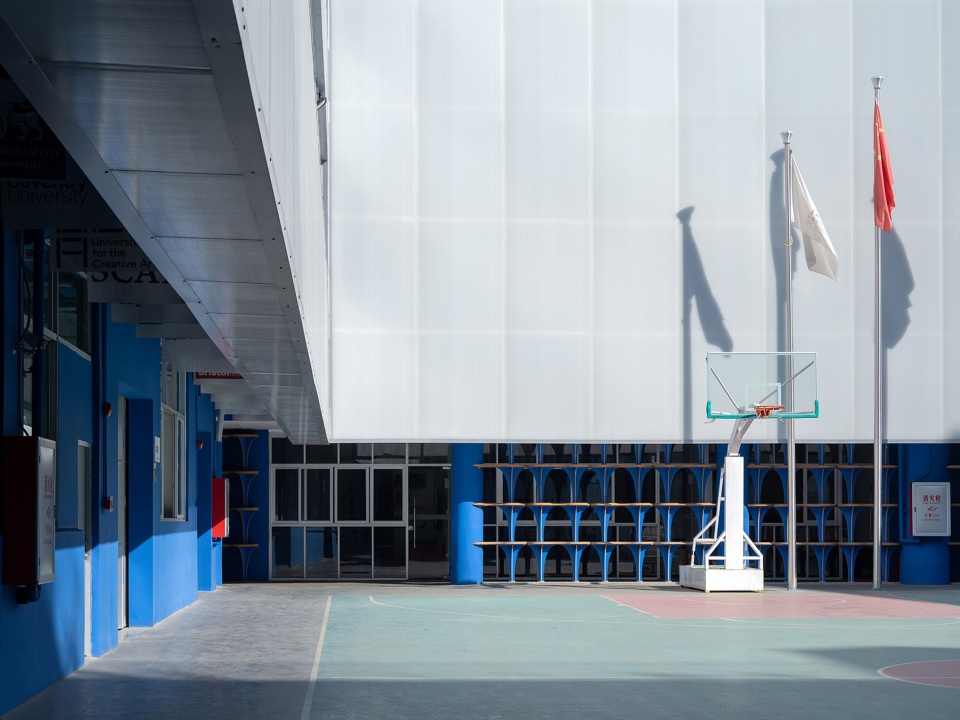
04
可持续发展闭环
Closed loop of sustainable development
操场中的“镂空格墙”并不属于原本的设计,而是来源于万社设计VA在2019年被深圳设计协会邀请作为深圳城市的代表时设计的一系列可拆卸的同为蓝色的装置“海浪”。其设计初心是希望在消耗浪费严重的展厅搭建设计中,通过可拆卸回收再循环利用的搭建方式,以减少对资源及物资的浪费;而制作海浪的原材料也来源于回收的木材废料;最终以闭环的方式实现万社对可持续发展的坚持。
“海浪”以桌子作为单体模块,通过对单体模块的重复拼接,迅速完成场地的搭建及拆卸,其模块之间的拼接方式参考了传统榫卯结构及木家具结合的方式。“我们一直希望向大众开放及展示设计更多的趣味性及想象力,让其更容易感受设计及创意的魅力所在。如桌子这样生活中一个基本物件,也可以变成墙、空间及建筑,而不单一地局限于其本身固有的功能。”万社设计创始人如是说。
▼海浪变化过程,Transformation of “Wave” © Various Associates万社设计
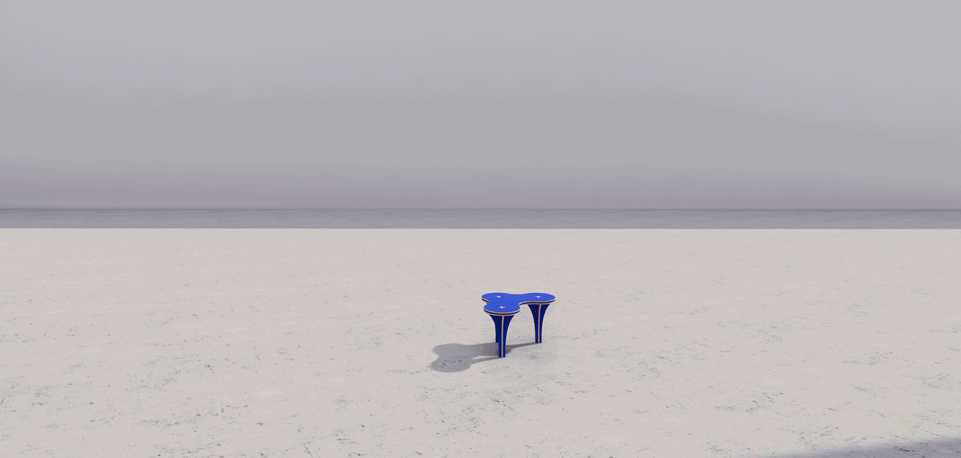
The “hollow wall” at the sports field is composed of a series of detachable installations named “Wave”, which were designed by Various Associates for DESIGN IN BAY AREA 2020 Exhibition under the invitation of Shenzhen Institute of Interior Design. By adopting recyclable materials and modular construction methods, Various Associates hoped to break the situation of massive resource waste in exhibition design, and to fulfill its commitment to sustainability.
Each “Wave” is a modular table unit. Those modular units were quickly assembled and disassembled on the site of the exhibition, in a way that referred to traditional mortise-and-tenon joints and wooden furniture.
▼设计IN湾区 2020,DESIGN IN BAY AREA 2020 ©李永茂
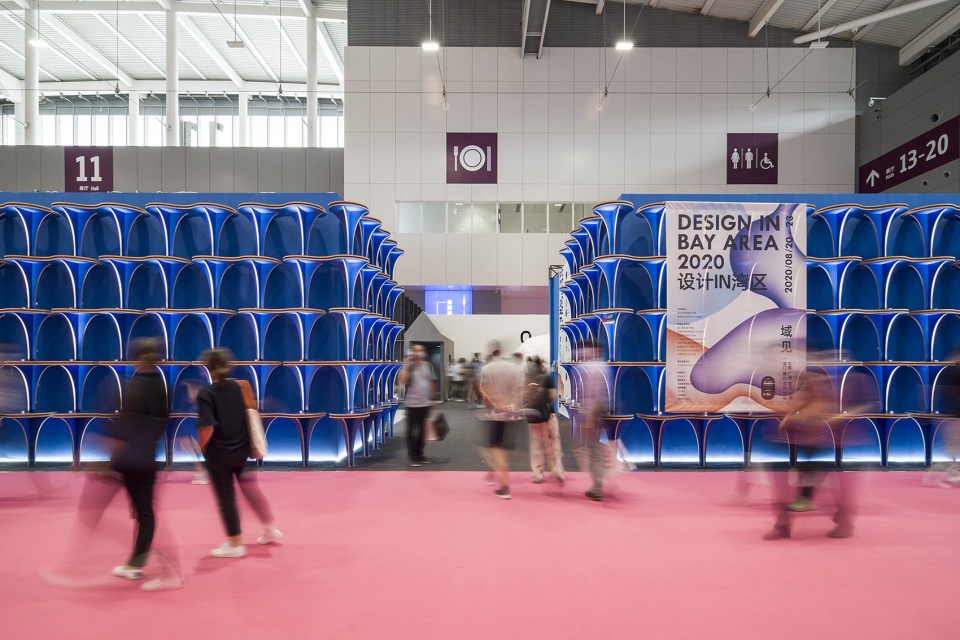
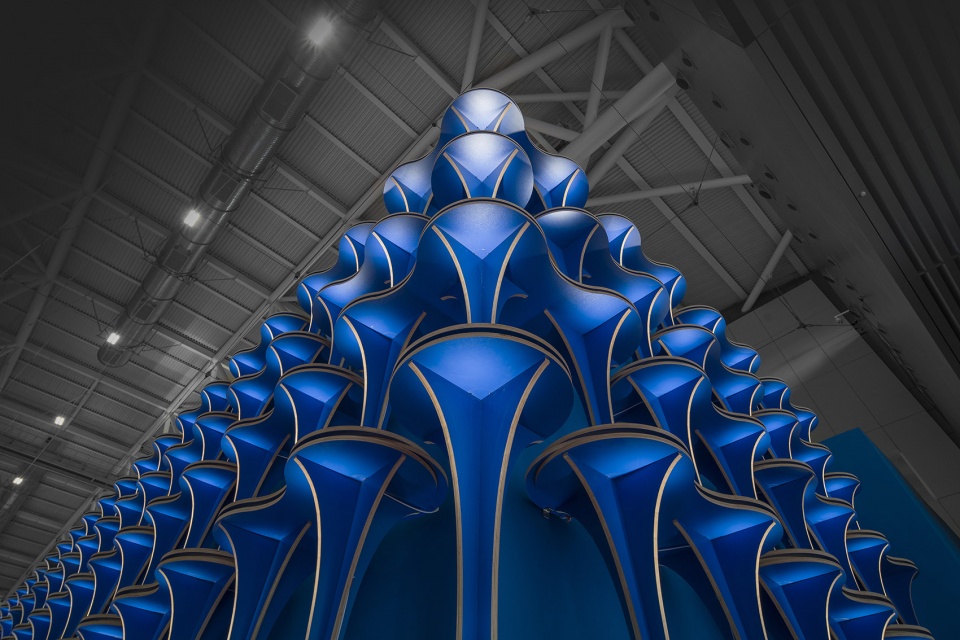
在多方对于可持续发展坚持的认可下,此“海浪”在展厅结束拆卸后并在AIP内重组,为院校日常举办的活动提供多方面的支持,包括创造力的激发及满足多种使用场景。
Under the support of several parties, those “Waves” were disassembled after the exhibition, and were recombined in this art school, to form various scenes to support campus activities and inspire students’ creativity.
▼拆卸现场,Disassembly after the exhibition © Various Associates万社设计
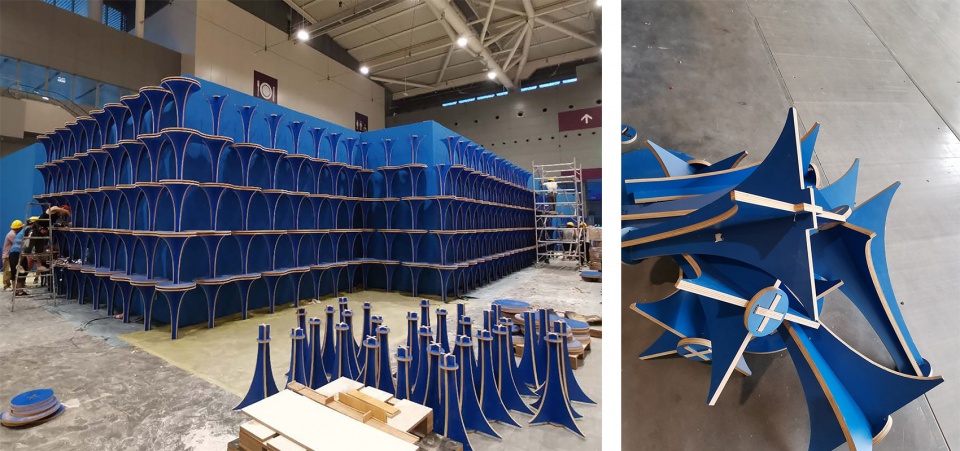
此后,万社设计将此批的装置建造费用代表三方捐赠予贫困山区用于学校建造,为可持续发展及公益尽一份力,完成了真正意义上可持续发展的闭环。
On behalf of three parties, Various Associates donated the design fees of this group of installations to impoverished area for school construction, to contribute to sustainable development and social good, truly realizing a closed loop of sustainable development.
▼在学校里的“海浪”装置,”Wave” installation in school © 张超建筑摄影工作室
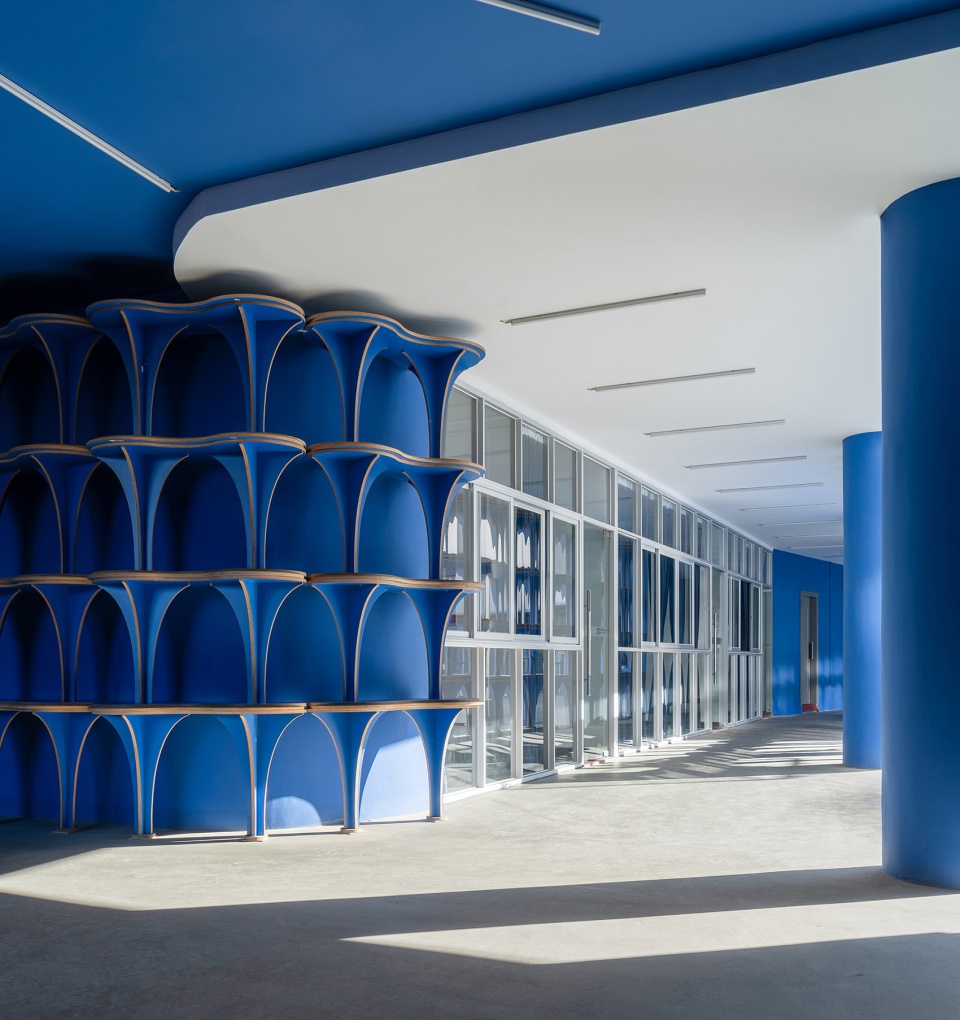
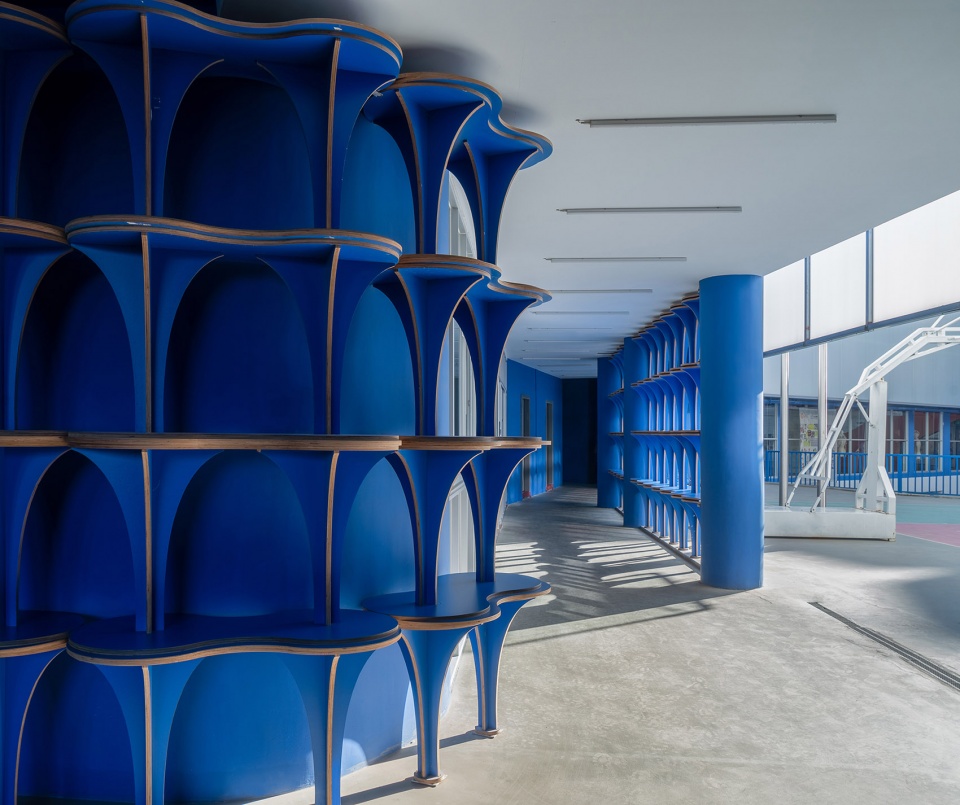
▼装置细节,Installation detailed view © 张超建筑摄影工作室
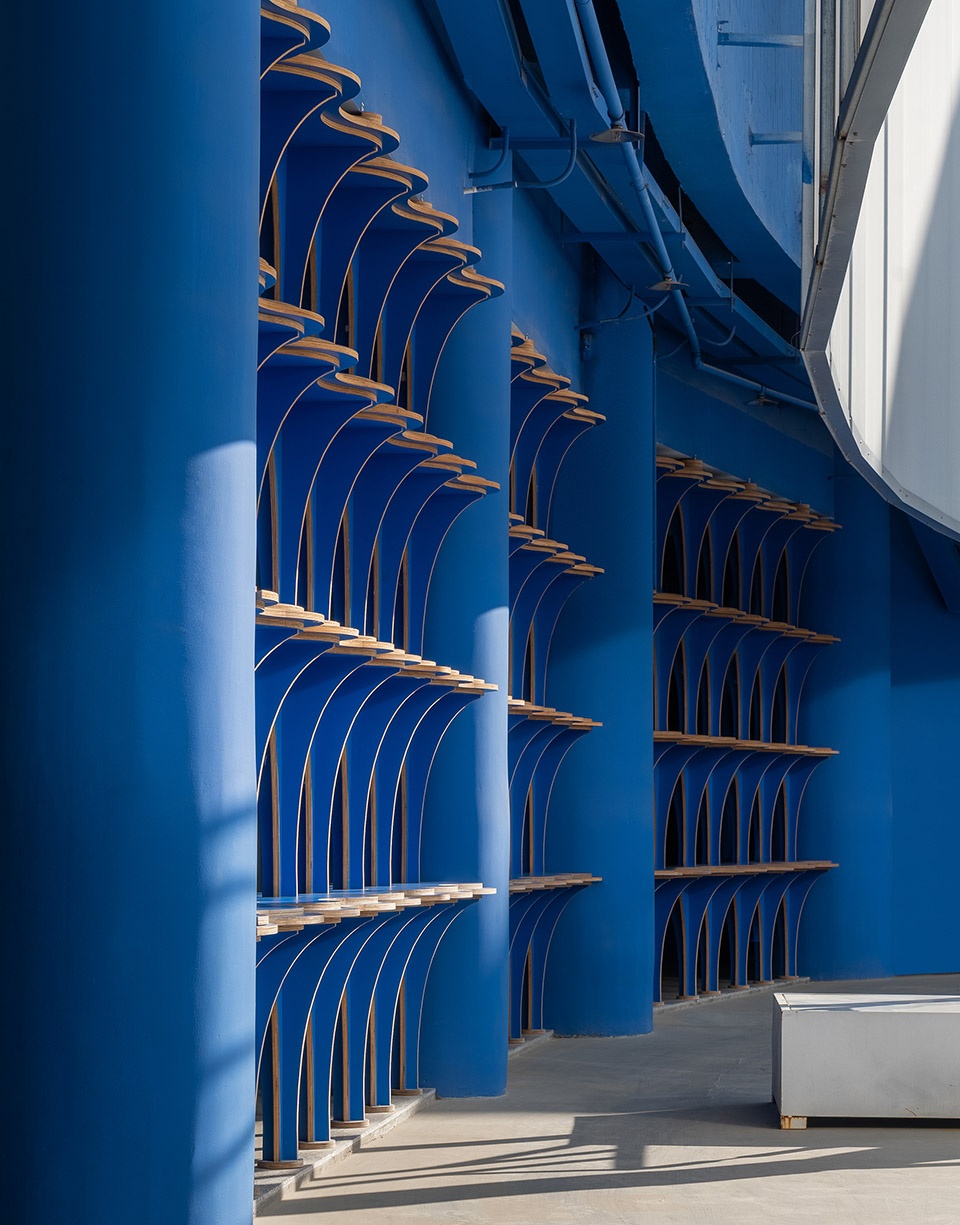
05
新的链接
New connection between spaces
为了解决几个独立且不同高度建筑体的动线问题,万社将其由一条通亮的走廊贯穿,以链接不同的功能区域。高透光性及纯粹的外层包裹材料将其多个立面整合为一体,阻隔了园区杂念,明亮的光线及色块使建筑及室内都显得特别的干净及纯粹,并带有一定的艺术性。
To figure out the circulation route for connecting the several independent buildings with varied heights, Various Associates created a bright corridor, which links up different functional areas. The light-permeable exterior material unifies the facades. Bright daylight combined with clean colors make the architecture and interior pure and neat.
▼链接不同区域的过道,The corridor linking different areas © 张超建筑摄影工作室
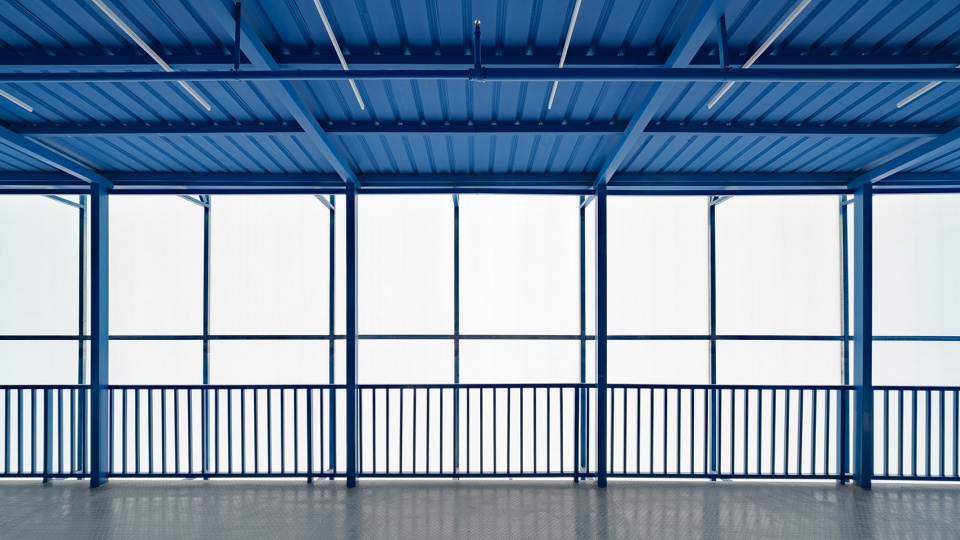
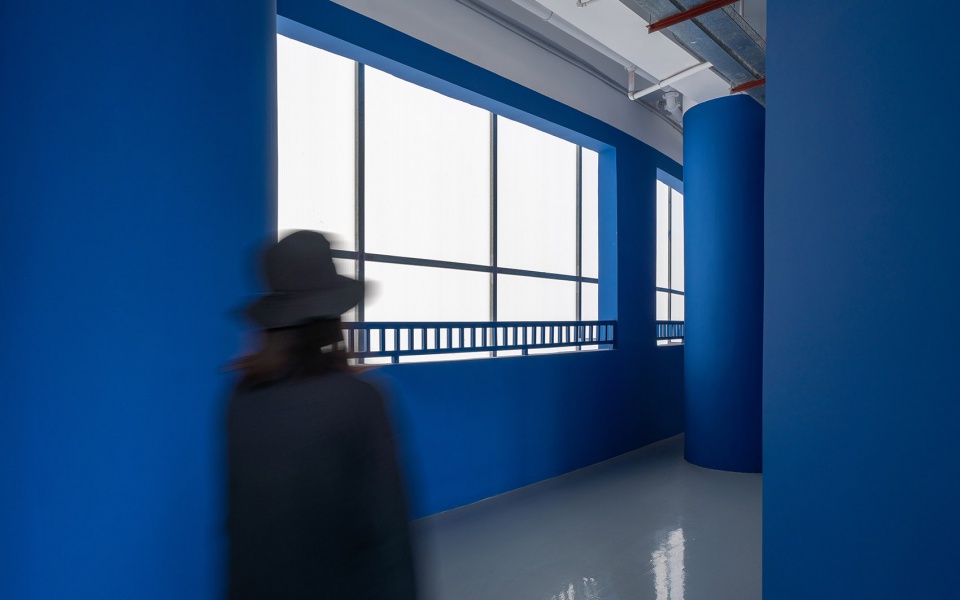
▼交通空间,Circulation space © 张超建筑摄影工作室
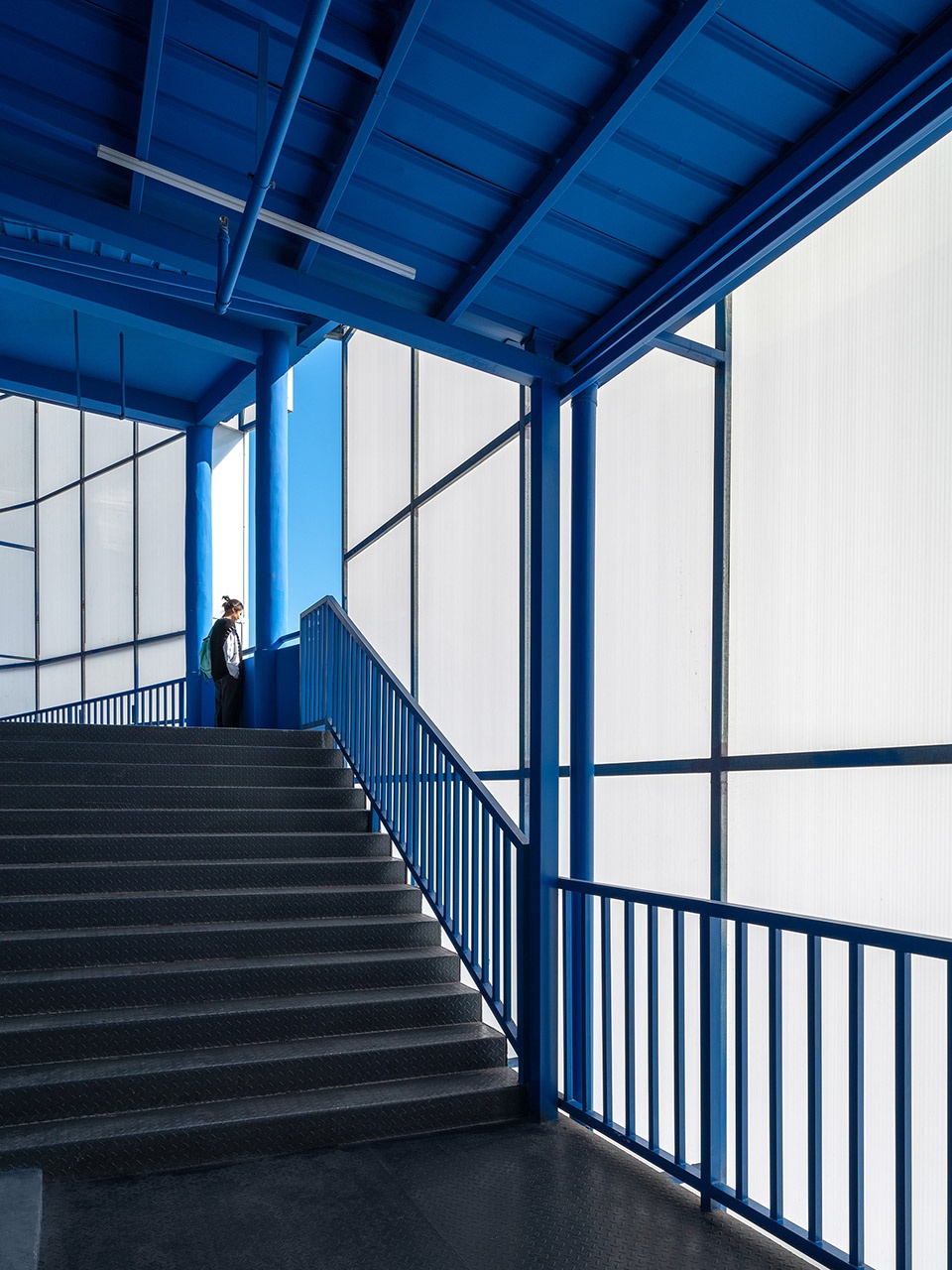
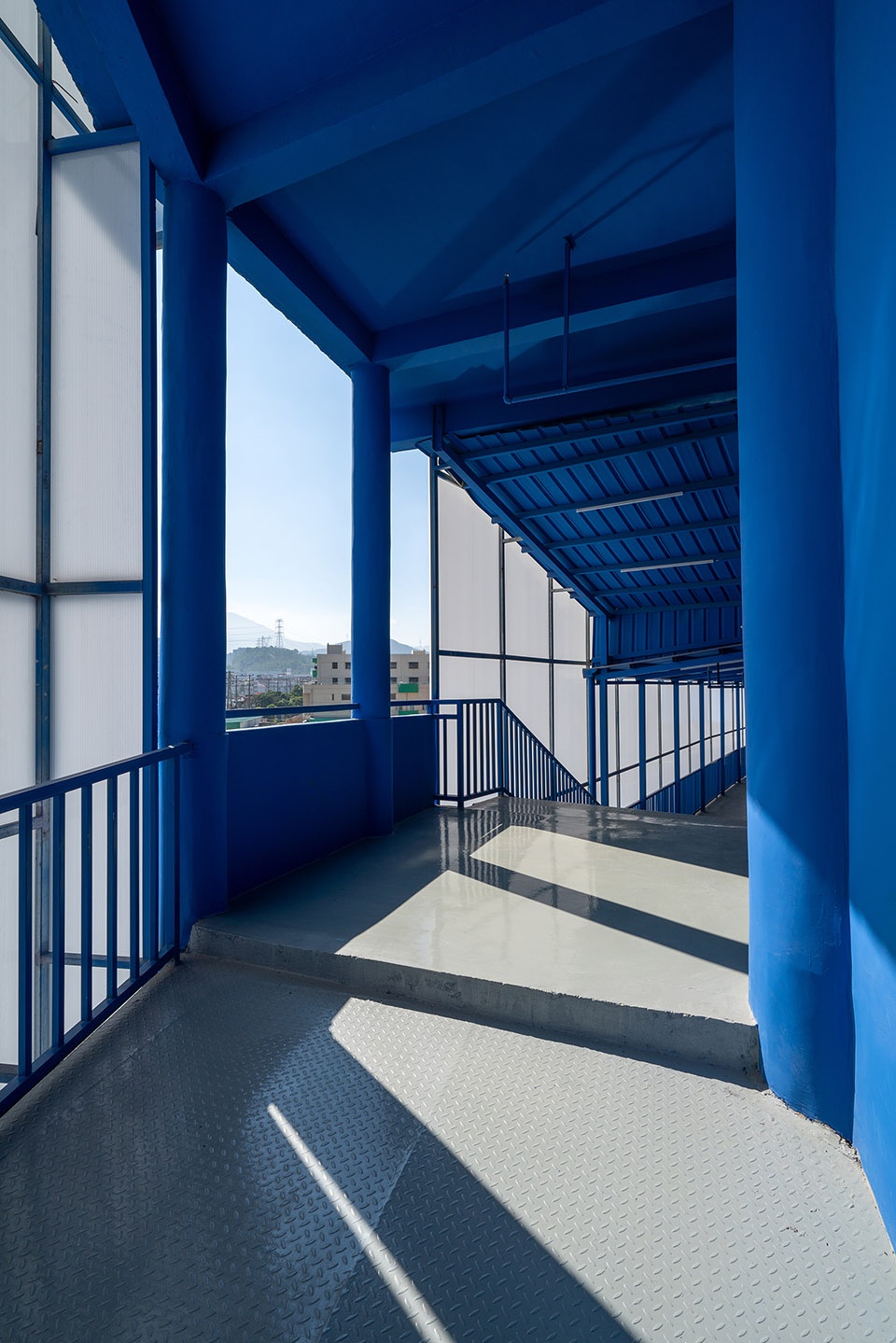
有意保留的局部建筑开口给予了老师学生们休憩时透气及远看的需求,局部的角度享有着毗邻山头上的自然景观。
▼朝外不同的景色,Different views towards the outside © 张超建筑摄影工作室
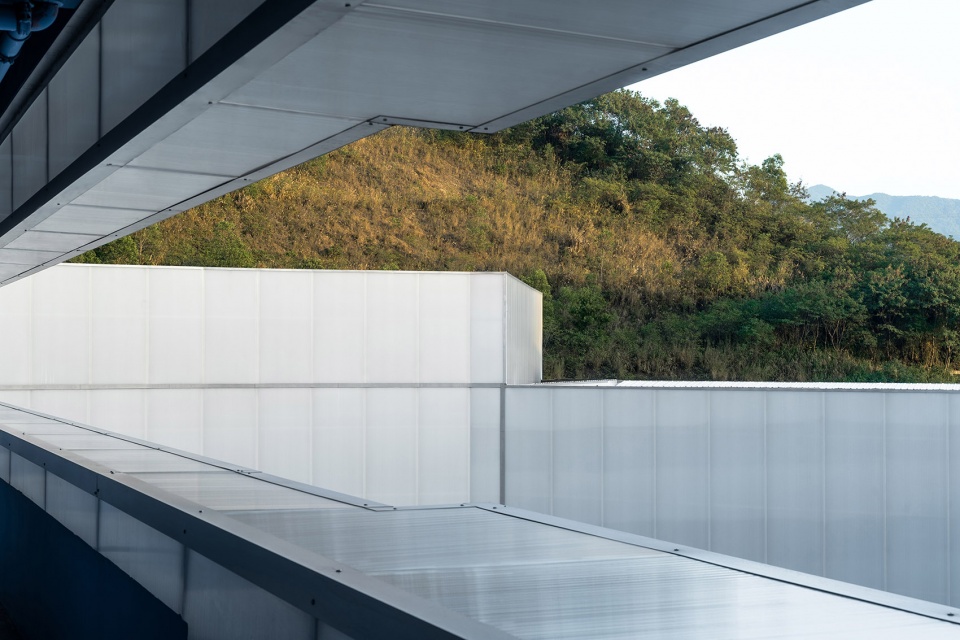
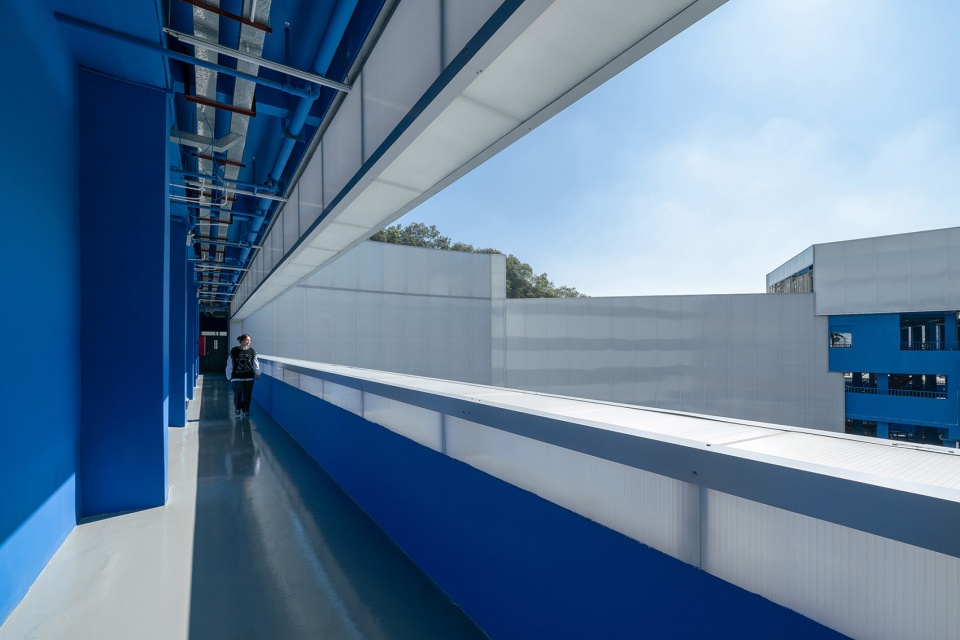
在整个项目中,阳光板作为绝对的主角材料将原有不规整且杂乱的外立面进行整体包裹。作为一个质轻、耐燃且节能的环保材料,工厂预制后在现场安装的方式可以控制成本预算且提高施工速度,简单的工种及安装方式也可让本土施工队能高效地完成进度工作。
Polycarbonate sheets are used as the main material to wrap the original disorderly building facades. Those lightweight, fire-resistant and energy-saving sheets were prefabricated in factory and moved to the site for installation, which not only saved cost but also enhanced construction efficiency.
▼新增的阳光板立面,New polycarbonate sheet facade © Various Associates万社设计
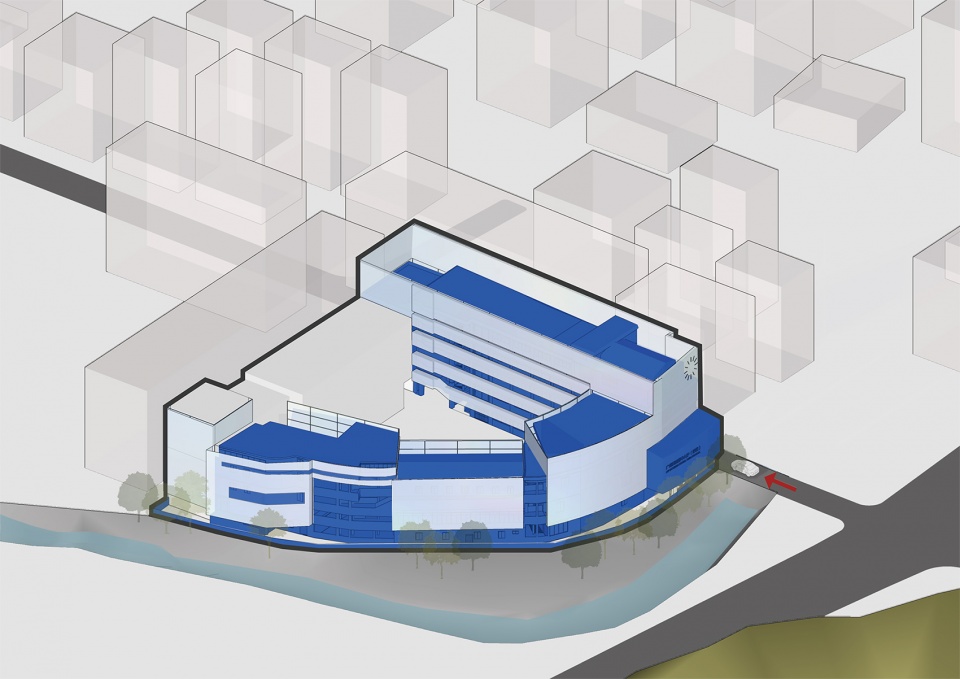
06
室内的蓝
Blue in interior
毫无疑问,亮眼的蓝及透彻的白成为了此所艺术高中的自身标识,表现着它们自己的态度。不同的使用空间灵活多变,以促进新的教学项目。宽敞的流动空间成为教室的延伸,允许将学生分成更小的群体。
而室内以蓝填充空间的结构,棕红色的阶梯结构勾勒出清晰的楼层上下动线。蓝色与白色的颜色碰撞在空间中,激发了更多关于颜色、色块及想象力的幻想。
Vivid blue and pure white become a visual identity of the art school. The functional spaces are diversified and flexible, and a series of spacious fluid spaces become an extension of classrooms. Interior structures are finished in blue, while the brownish red stairs clearly highlight the vertical traffic.
▼学校中庭,Atrium © 张超建筑摄影工作室
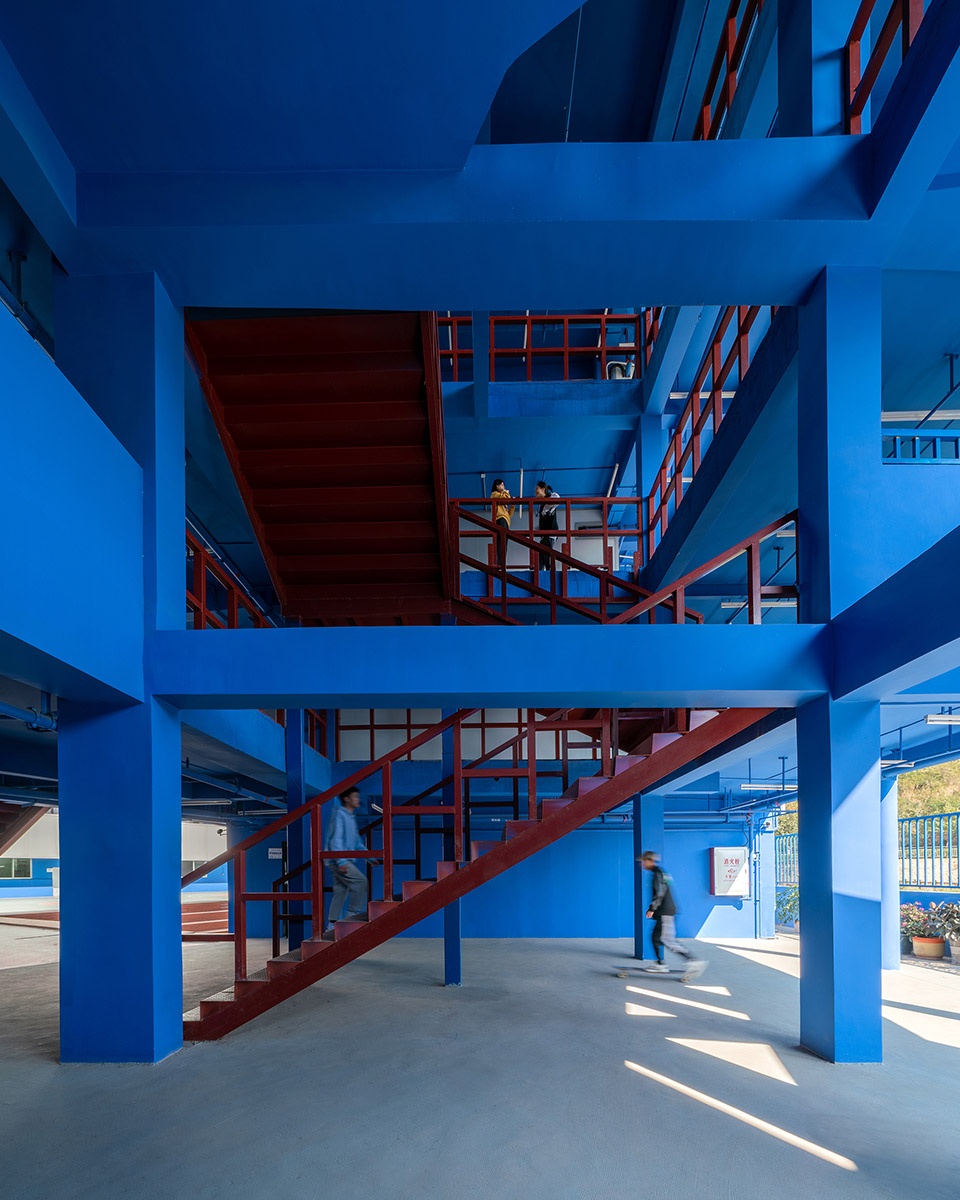
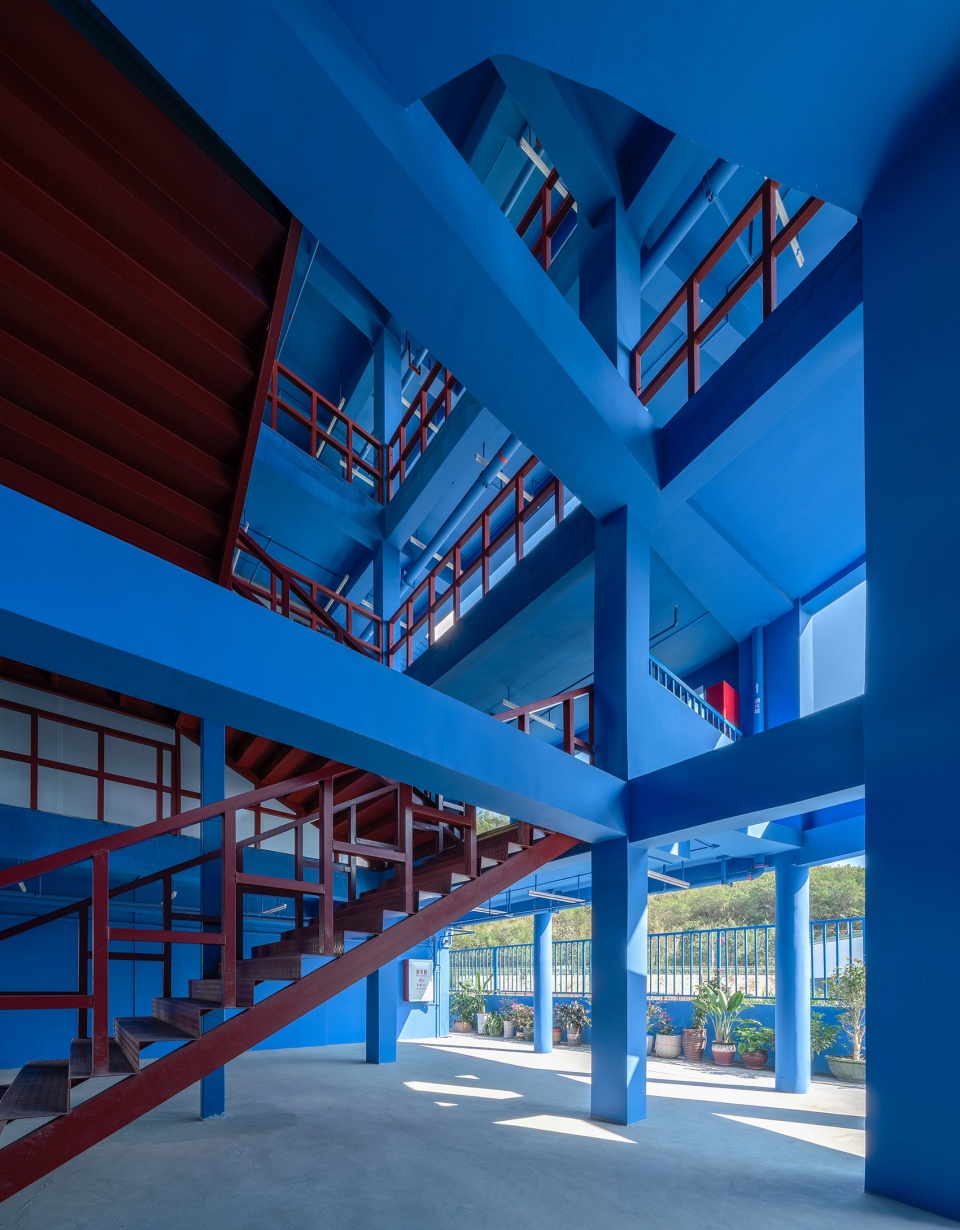
▼中庭楼梯,Atrium staircase © 张超建筑摄影工作室
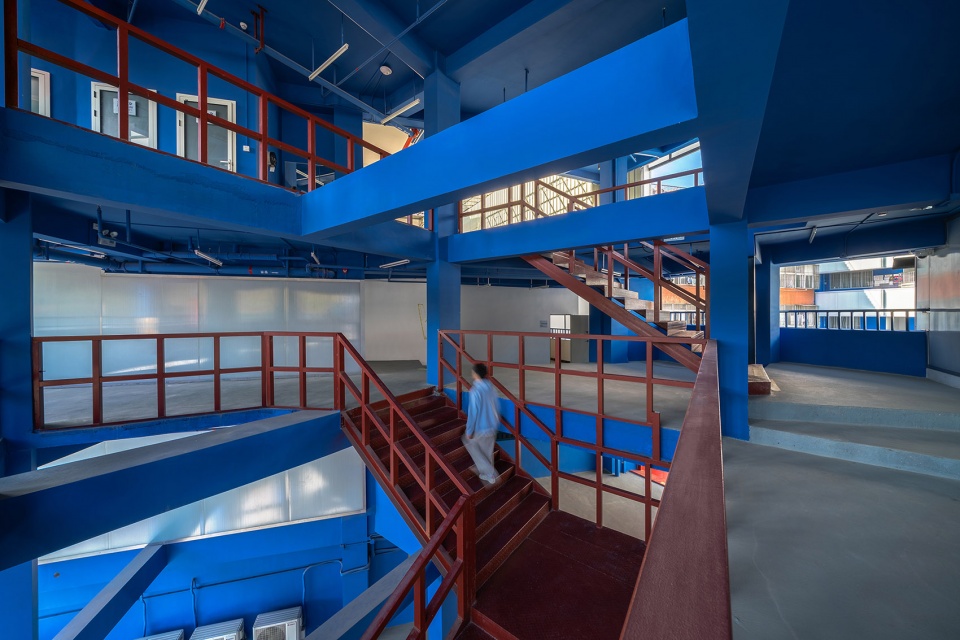
▼学生于楼梯间的“创作” ,Students’ creation in the stairwell © 张超建筑摄影工作室
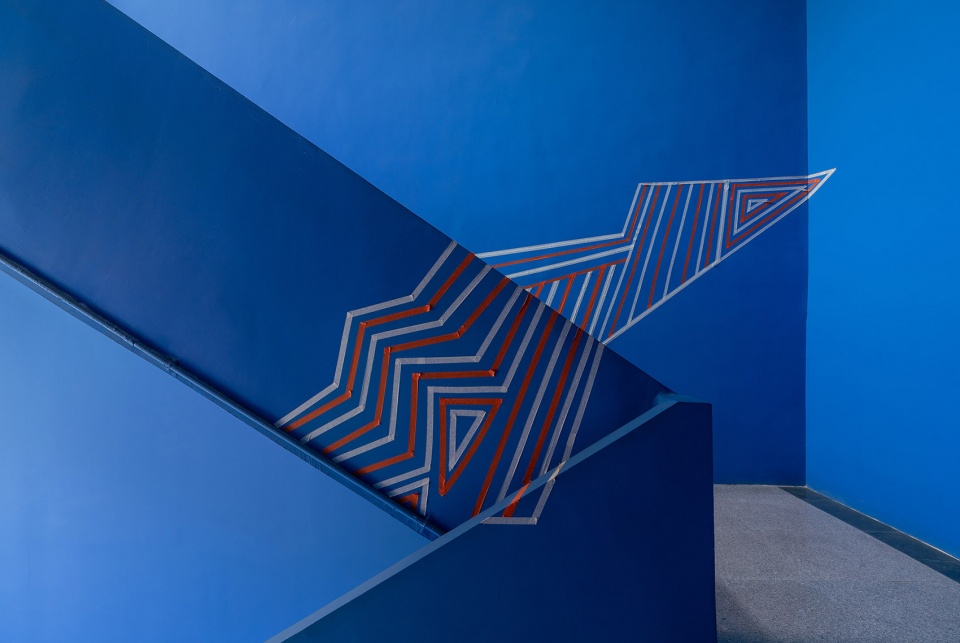
公共的活动空间位于学校的入口处。因顾及到平日在学校举办活动或策展时需要短暂关闭的需求,设计团队使用了传统的中轴折叠门以满足空间灵活性。二层通高的高度使空间更加明亮且方便院校教师可从二层实时观测空间内的策展进度。
Public activity space is set at the school’s entrance area. Considering the needs for temporary closure during school events and activities, the design team adopted traditional folding doors to ensure flexibility of the space.
▼学校公共区域,Public area in school © 张超建筑摄影工作室
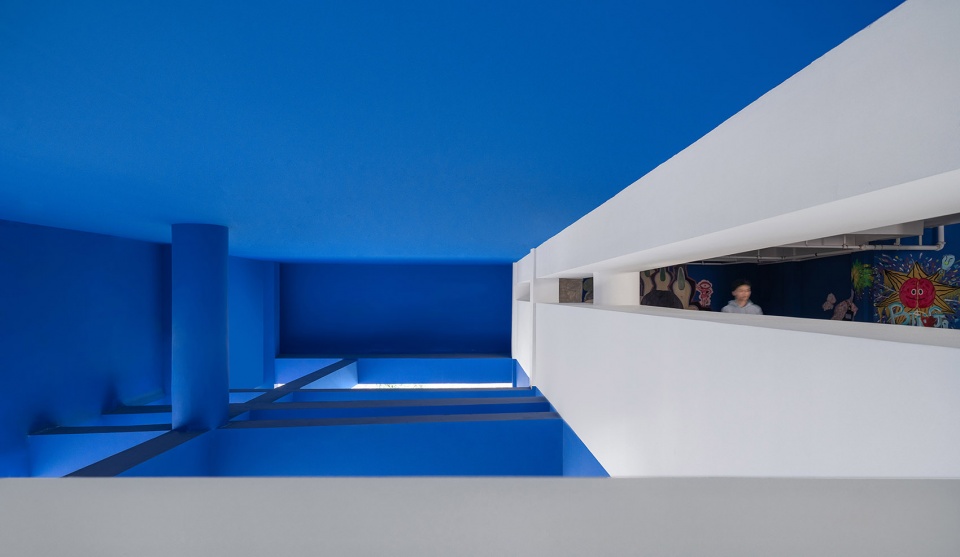
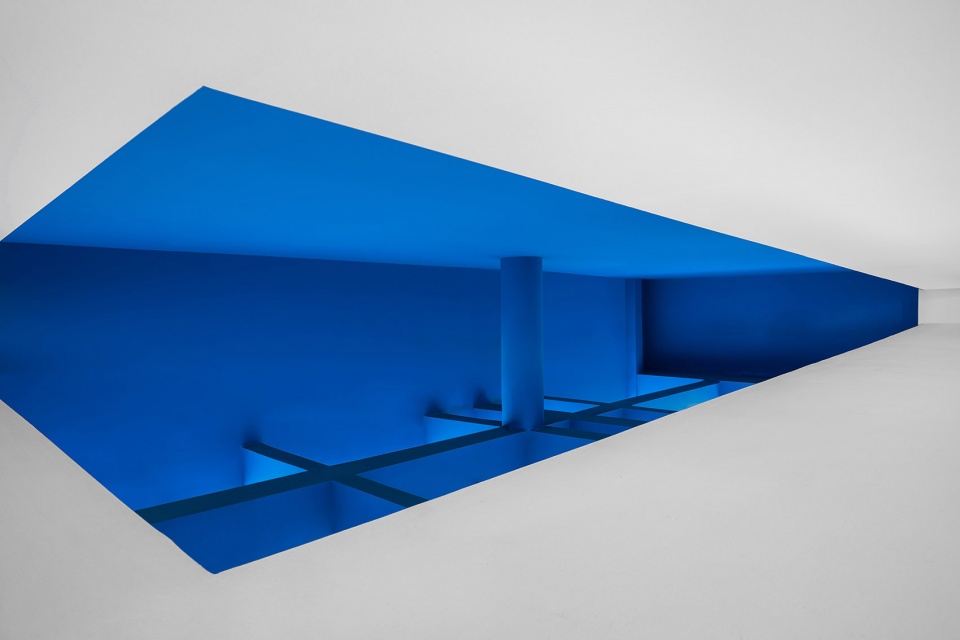
▼灵活的活动空间,Flexible event space © 张超建筑摄影工作室
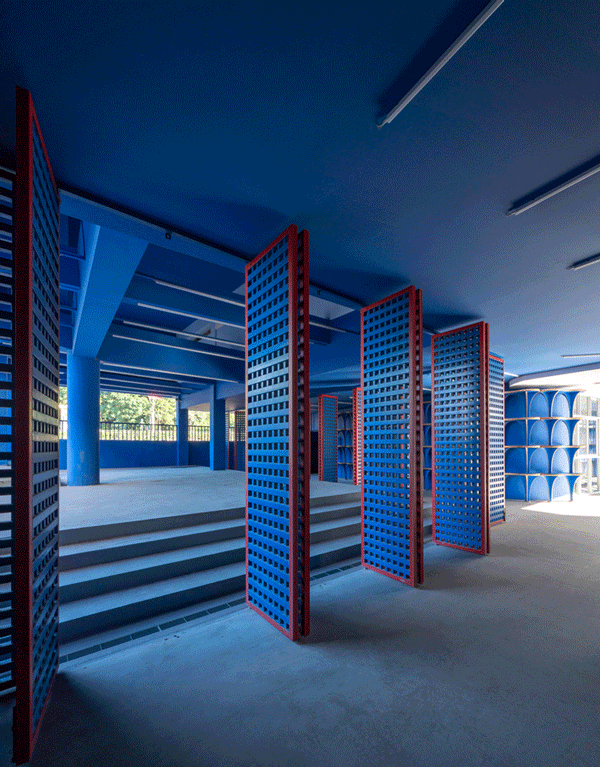
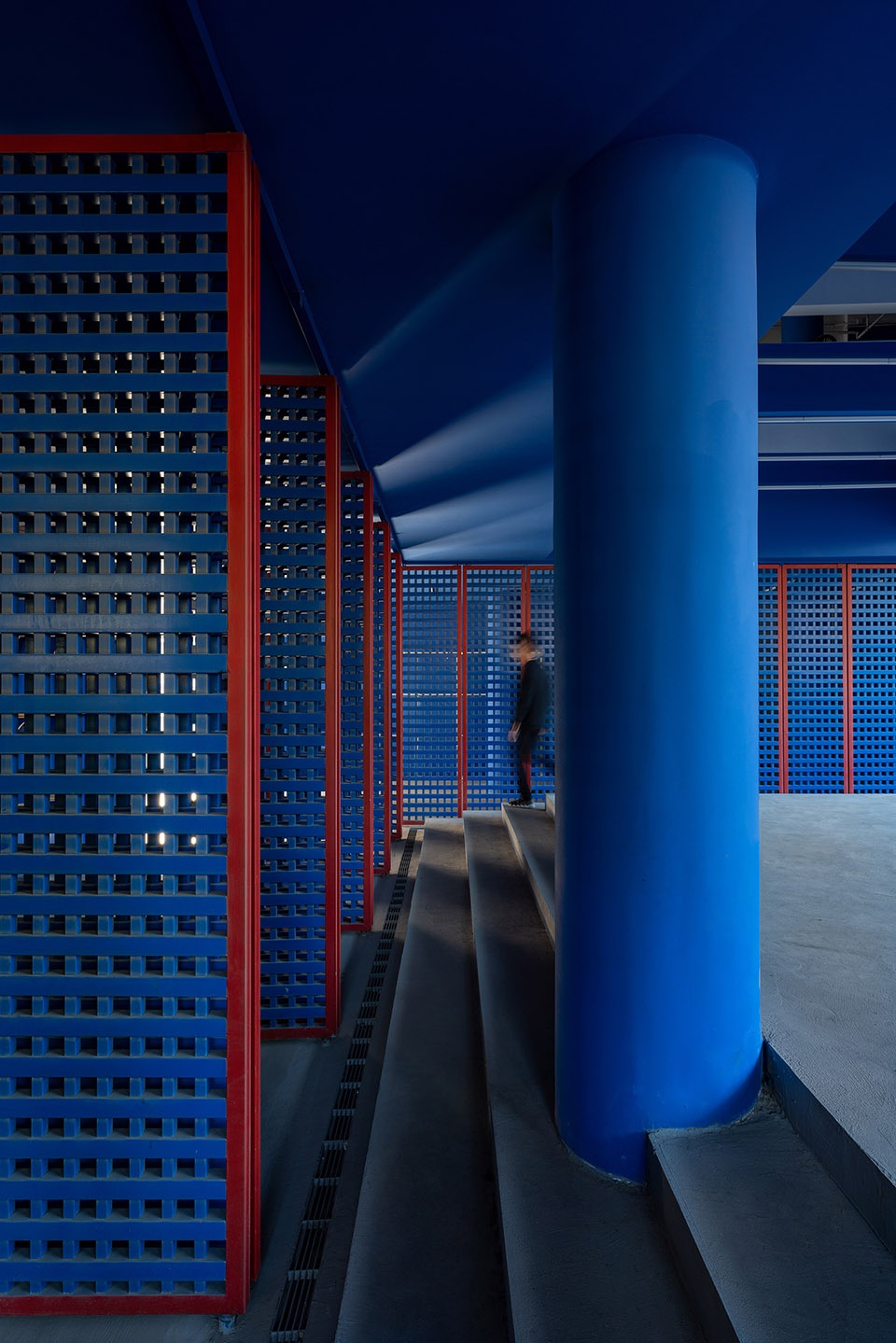
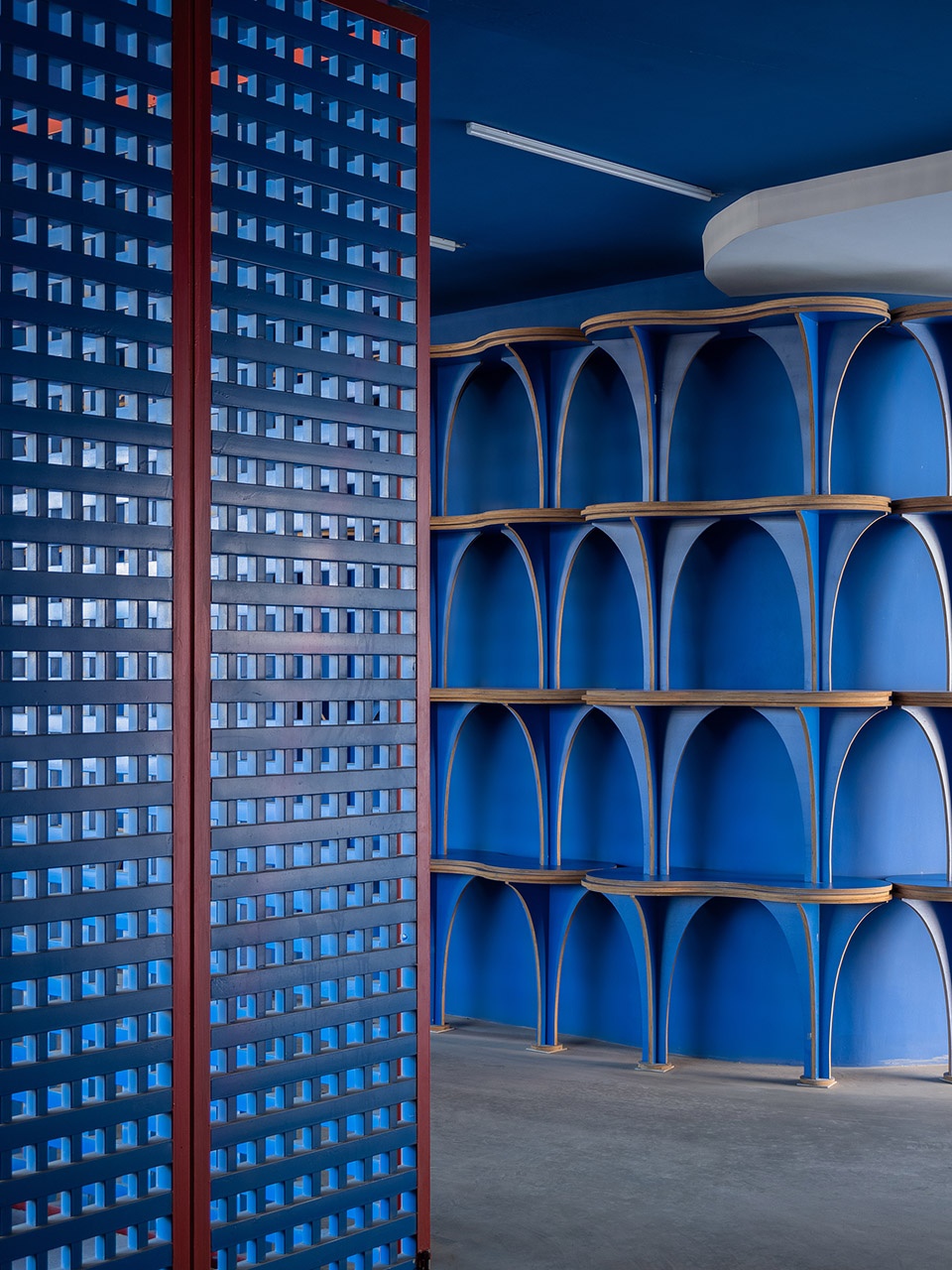
▼二层平面图,2F plan © Various Associates万社设计
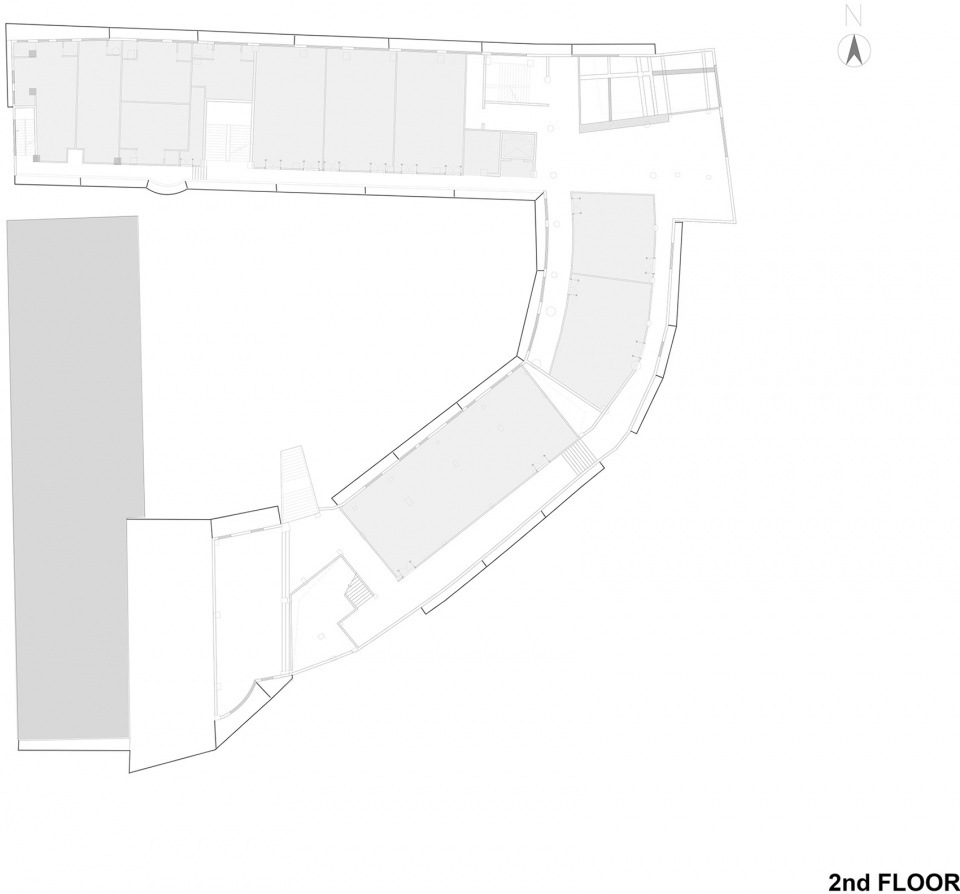
▼三层平面图,3F plan © Various Associates万社设计
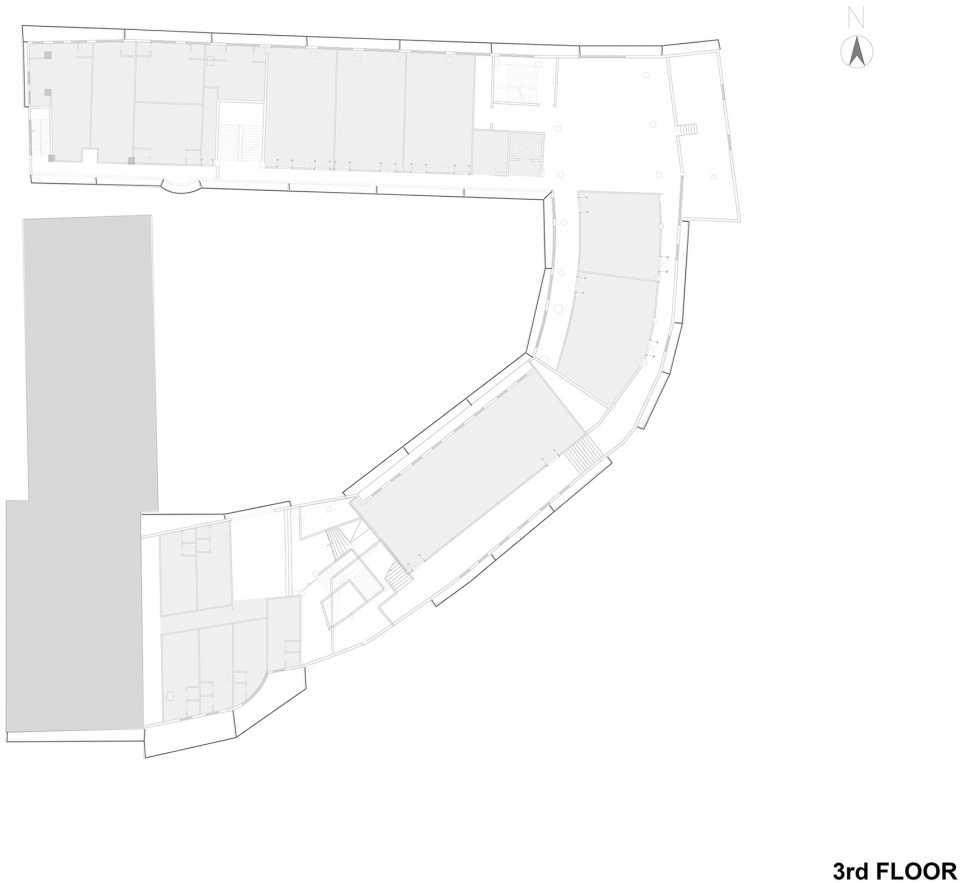
▼四层平面图,4F plan © Various Associates万社设计

▼五层平面图,5F plan © Various Associates万社设计
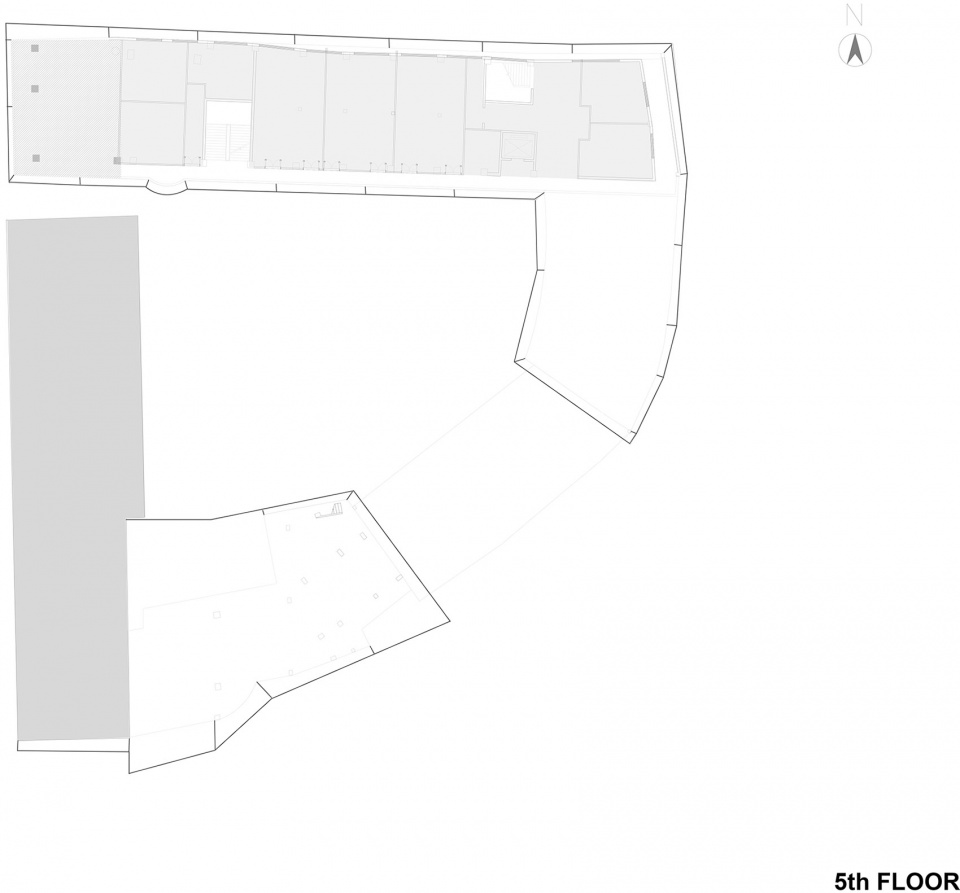
项目名称:蓝白艺术院校
项目客户:广美附中AIP国际学校
新年地址:中国深圳市龙岗区
项目面积:9000㎡
项目状态:完成于2020.09
设计公司:Various Associates万社设计
主持设计师:林倩怡、杨东子
设计团队:刘建鹏、潘百真、李泽兵、林志超
学校摄影团队:张超建筑摄影工作室
装置摄影师:李永茂












