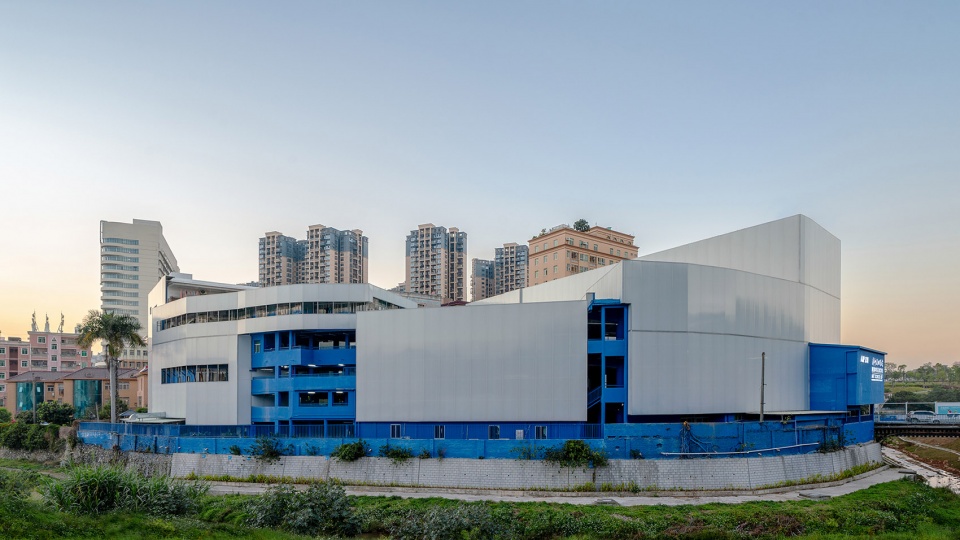

作为粤港澳大湾区乃至华南地区首座大型综合类自然博物馆、深圳市“新时代十大文化设施”之一,深圳自然博物馆自项目规划之初就备受各界关注。
As the first large-scale comprehensive natural museum in Southern China, the Shenzhen Natural History Museum is set to be one of Shenzhen’s “Ten Cultural Facilities in the New Era”. It has generated extensive international attention since the request for proposals.
▼从东南方向鸟瞰深圳自然博物馆
A bird’s-eye view of the Shenzhen Natural History Museum from the southeast ©B+H Architects, 3XN, Zhubo consortium
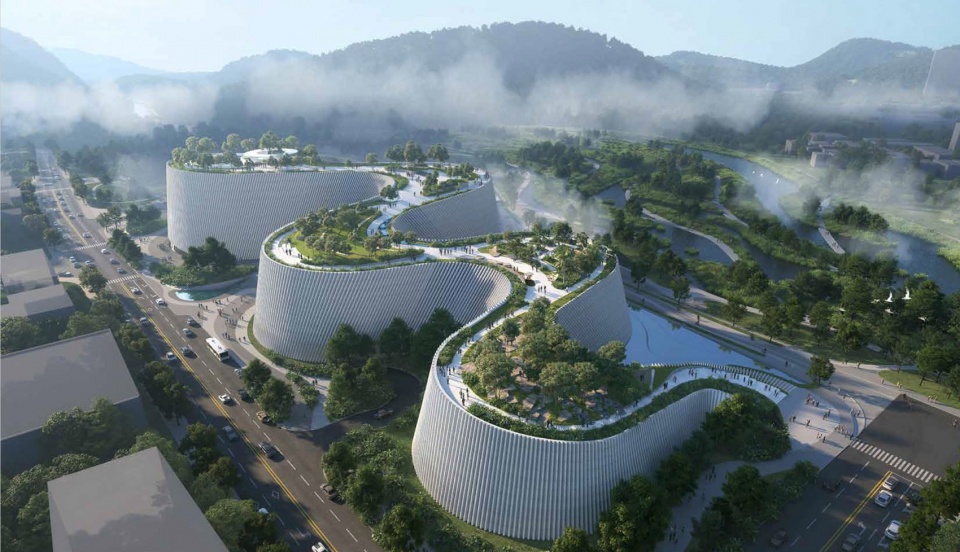
深圳自然博物馆毗邻风景秀美、蓬勃活力的坪山燕子湖片区,规划总建筑面积10万平方米,建成后将成为世界一流的自然博物馆,诠释自然演化规律,致力于积极传播科学,展现地理空间上的深圳在全球视野中的生态。
Located adjacent to the picturesque Yanzi Lake in the Pingshan District of Shenzhen, the new 100,000 sqm facility will become a world-class natural history museum dedicated to interpreting the laws of ecological evolution, showing the geographies of Shenzhen and its ecology from a global perspective, and actively advocating science.
▼东向视角 —— 建筑与景观无缝整合
Looking east – a seamless integration between landscape and architecture ©B+H Architects, 3XN, Zhubo consortium
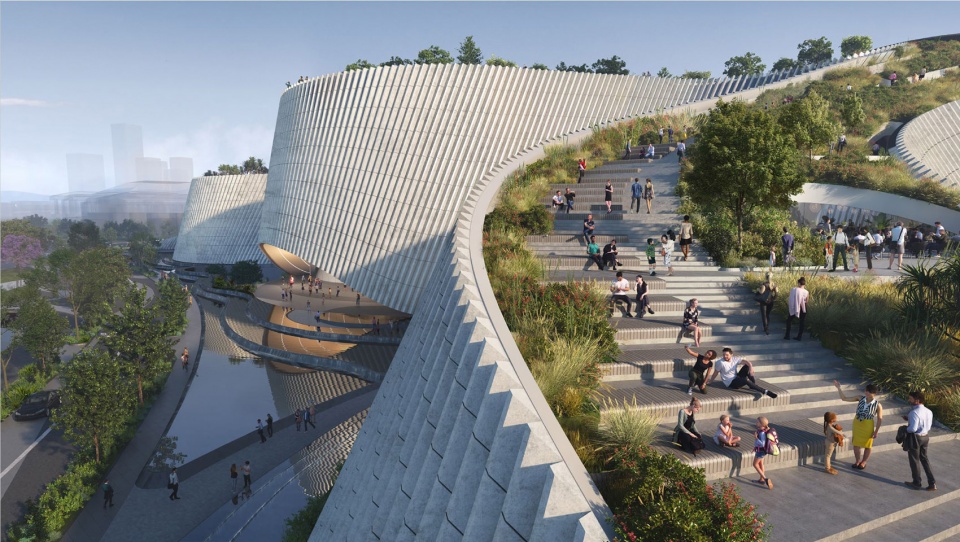
坪山位于深圳东北部,拥有丰富的自然生态资源。作为坪山的“山水会客厅、活力新中心”,燕子湖片区风景如画,集聚岭南地区独有的山、林、田、湖、草等多元自然要素于一体,生态基底条件优越,是自然博物馆的绝佳场地。
Pingshan, situated in north-eastern Shenzhen, boasts rich natural and ecological resources. Being positioned as Pingshan’s new and dynamic hub, the Yanzi Lake area enjoys a productive aquatic ecosystem with typical Lingnan characteristics, spanning mountains, forests, farmlands, and wetlands, which makes it a perfect location for building a world-class natural history museum.
▼深圳自然博物馆景观设计手稿
Landscape sketch of Shenzhen Natural History Museum ©B+H Architects, 3XN, Zhubo consortium
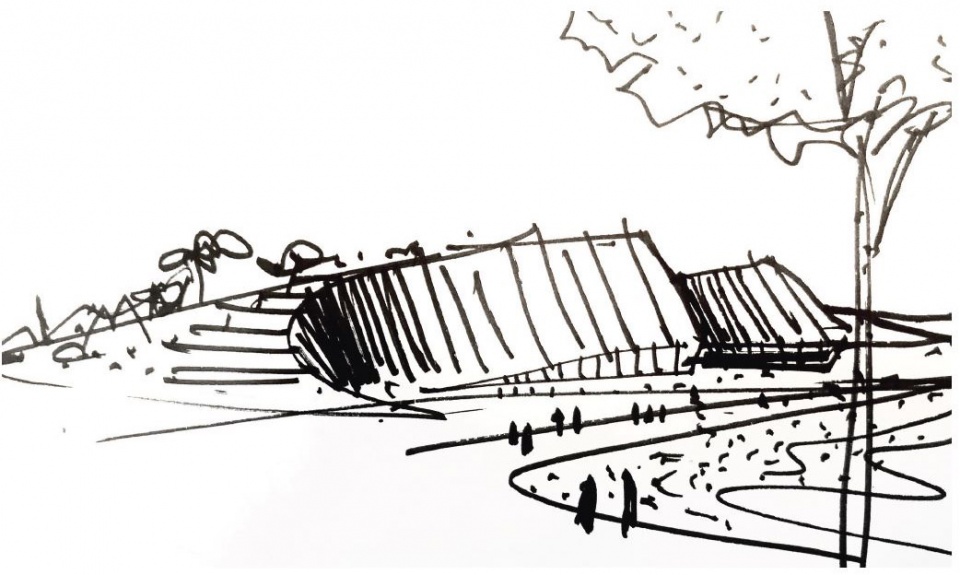
三角洲
DELTA
岭南自然风光旖旎,山峦起伏,河网纵横,“水”在岭南文化中扮演着举足轻重的角色。以此为灵感,同时受到本地“山林—河湖—植被”绿色生态轴线的启发,B+H、3XN和筑博联合体的中标方案将 “河流” 作为主线, 为深圳自然博物馆打造了以 “三角洲” 为名的建筑和景观设计概念,在燕子岭和燕子湖之间开辟出一处生态融合空间,形成一个生机勃勃的新 “三角洲” ,以此反映该区域丰富活跃的生态及人文场景。方案精准捕捉到了场域的河滨生态氛围,将水所蕴含的永恒概念优雅地嵌入项目的愿景定位、空间规划、功能结构与材料设计中。
Lingnan is renowned for its picturesque scenery of gently undulating mountains and hills set amongst calm braided rivers and tranquil streams. This water, which has shaped the environment over millennia, also contains profound meanings in Lingnan culture. Inspired by this and the local river-mountain-green axis, the winning design scheme of Shenzhen Natural History Museum developed by B+H Architects – 3XN – Zhubo consortium is entitled “Delta”. It aims to create an overlap between Yanzi Hill and Yanzi Lake to form a robust new River Delta that reflects the dynamism and richness of the surrounding ecosystem. By capturing the distinct atmosphere of a riverfront site and discovering the timeless property of water as a concept, the design integrates the function, vision, structure, material, and space in an explicit and graceful manner.
▼新三角洲生态
The New Delta Ecosystem ©B+H Architects, 3XN, Zhubo consortium
(示意图仅供参考For reference only)
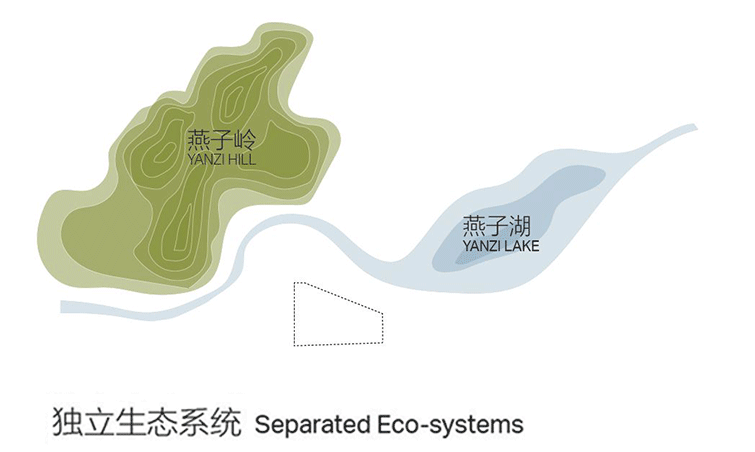
场地山水相依,舒朗开阔,远景彰显中国传统景观的错落层次和意境之美。自然博物馆以大气而灵动的姿态,跃然浮现于这幅由自然创作的水墨山水画卷之上,人为建筑与自然背景和谐相融。
Surrounded by verdant mountains and tranquil rivers, the site enjoys an open setting, with spectacular scenic views. The natural background reveals the beauty of interwoven layers of traditional Chinese landscapes. Like a nature-made Chinese scroll that unfolds to reveal the beauty of nature, the Natural History Museum emerges in its magnificent and dynamic form, blending into the context sensitively and harmoniously.
▼景观设计充分融合场地的中国山水层次美感
Blending he natural background ©B+H Architects, 3XN, Zhubo consortium
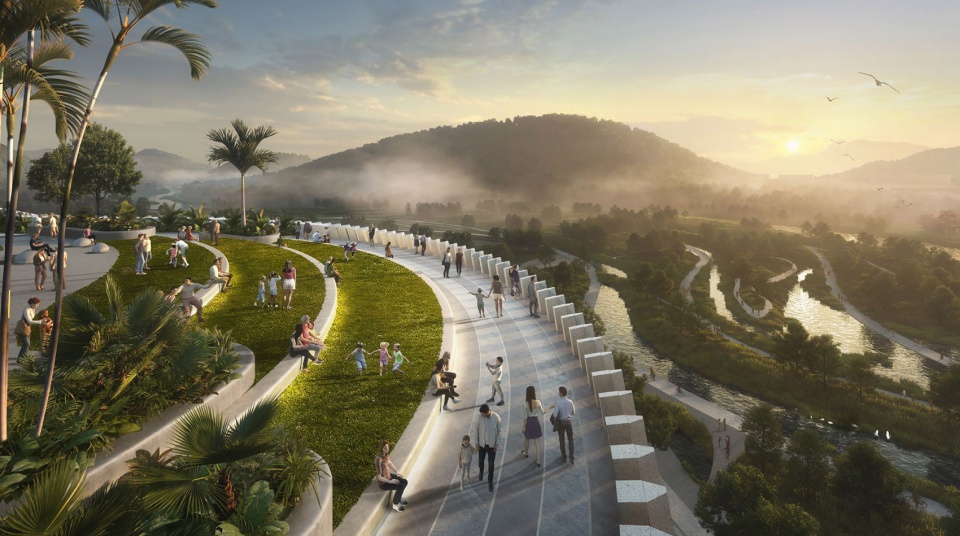
河流讲述故事
RIVERS TELL STORIES
河流像景观一样,经历着生生不息的演化、更替和发展,永不停歇。河流掌管自然的奥义,讲述生命的故事,解释过去,塑造现在,预言未来。景观规划从中汲取灵感,设计语言由此展开,旨在将场地和地区内的丰富自然生态,以鲜活、形象、深入浅出的方式展现给受众。
Rivers, like landscapes, are never static and reflect a continuous process of evolution and growth. Rivers tell stories. They reveal our past, present, shine a light on our future and, through their continuous movement, shape our world and reflect our shared natural history. Taking inspiration from this, the landscape design seeks to reveal, in a vibrant, accessible, and meaningful way, the rich natural history of the region and our place within it.
▼景观概念以河流为灵感
A landscape inspired by rivers ©B+H Architects, 3XN, Zhubo consortium
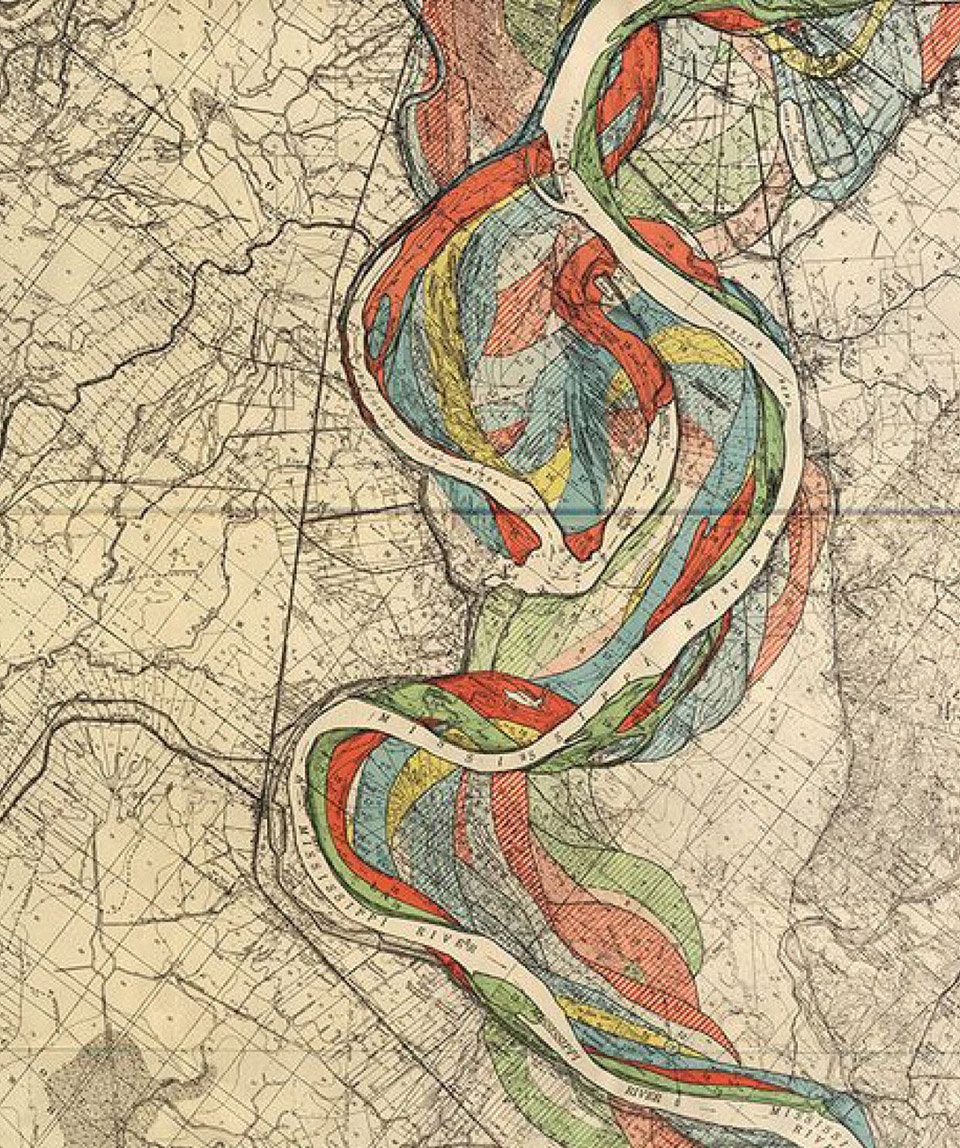
潮涨潮落
EBB AND FLOW
就像坪山河的潮涨潮落冲刷着河岸边界,景观设计有意模糊了人为与自然生态系统之间的界限,使两者相互交织 —— 建筑的终点和景观的起点趋于融合。建筑和景观和谐配合的原则贯穿设计始终,方案致力于创造一个真实反映燕子湖地区美丽丰富生态的环境。
Much like the ebb and flow of the Pingshan River, the lines between man-made and natural eco-systems are intentionally blurred and intertwined within the landscape design. It is hard to define exactly where the building ends and the landscape begins. This approach underpins a powerful belief that to create a setting that truly reflects the beauty and ecological richness of the Yanzi Lake area, the building and landscape must work in harmony.
▼融合人为与自然系统的边界
Blurring boundaries between man-made and natural systems ©B+H Architects, 3XN, Zhubo consortium
(示意图仅供参考 For reference only)
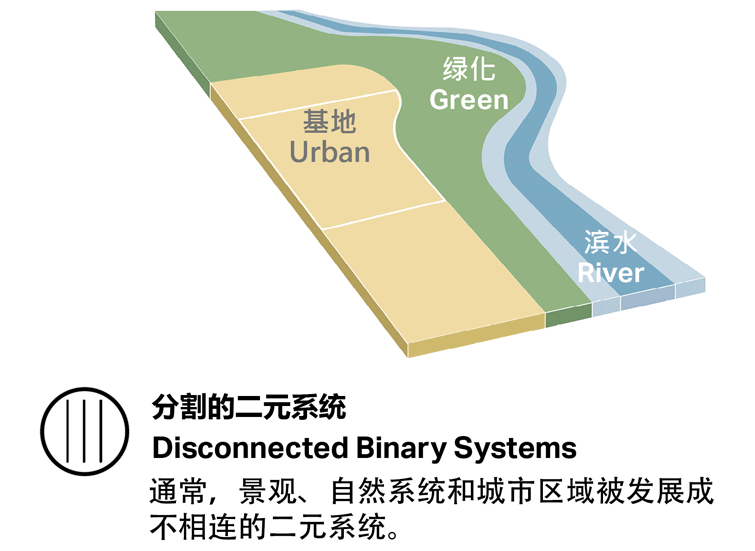
景观设计力求保护和展示自然美景,以及场地周围发挥关键作用的多样生态系统。为此,景观不是止步于基地边界,而是自然地流动和流出,将焕活的生态系统引入建筑,并将学习区域扩展至周围的公共开放空间,从而建造了一个包含屋顶植物花园、阶梯式湿地岛屿和蜿蜒滨河公园的精彩的交互式公共场域。
The design of the landscape seeks to both protect and reveal the natural beauty and critical function of the diverse and interconnected eco-systems found around the site. To this end, the landscape does not simply end at the property line but flows in and out, bringing the revitalized eco-systems into the building and extending the learning spaces and exhibits out into the surrounding public open spaces. This approach underpins a dramatic and interactive public realm that includes a botanical green roof, terraced wetland islands and a sinuous riverfront park system.
▼建筑与景观相互交织
Weaving architecture and landscape together ©B+H Architects, 3XN, Zhubo consortium
(示意图仅供参考For reference only)
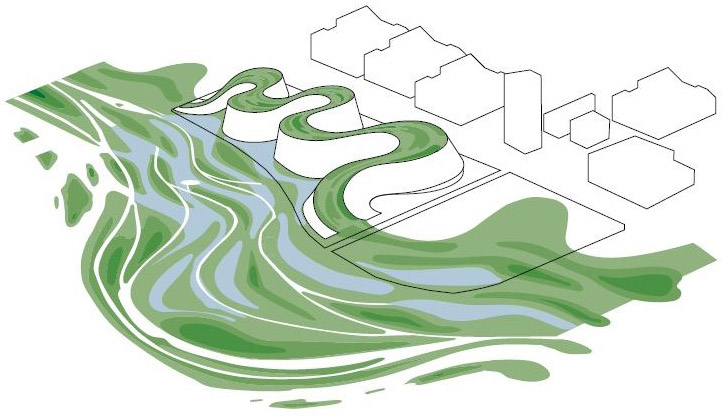
寓教于乐的景观
A TEACHING LANDSCAPE
区内的生态环境、城市文脉和个体需求相互依存、彼此塑造,景观设计有意将三者紧密关联,发挥协同作用。首先,设计以燕子湖生态系统为根基,景观既是城市与自然系统的一部分,也是连接二者的媒介。其次,景观虽然包罗万象,但落脚点仍回归到空间的使用者。它将复杂的生态过程提炼成儿童和家庭可以看到、触摸和感受到的形象体验。最后,景观是天然流动的,它以富于变幻的形态呈现,引导游客穿越空间。
In response to the ecological and urban context as well as the needs of the end users, the landscape is designed to function at three different levels, all of which co-exist and shape each other. It is, first and foremost, a system-based landscape – informed by the Yanzi Lake ecosystem and intended as a catalyst and integral connective element which links the city with the natural world. Secondly, while expansive, the landscape is designed at a human scale. It distills complex ecological processes into user experiences which can be seen, touched, and experienced by children and families. And finally, it is dynamic by nature – a living flowing element which shifts and reveals as it guides visitors through the space.
▼多层次教学式景观
A multi-layered teaching landscape ©B+H Architects, 3XN, Zhubo consortium
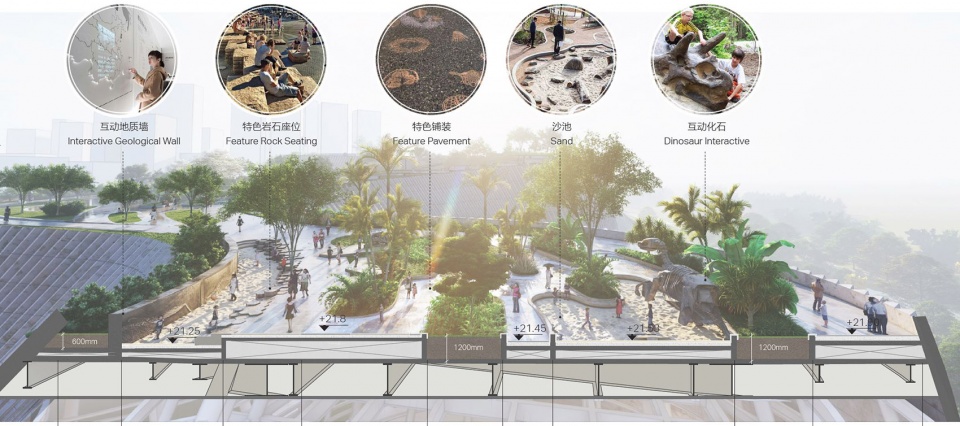
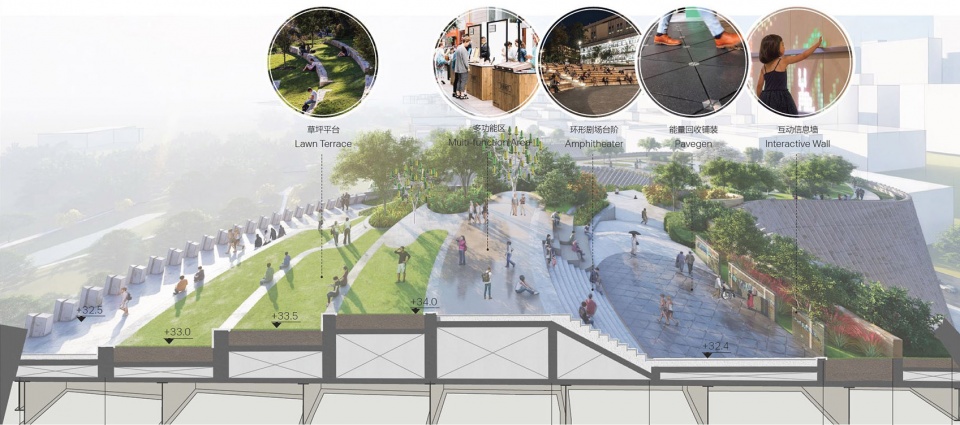
连接城市
A BRIDGE TO THE CITY
河流的运动极大地塑造了我们的自然环境。基于三角洲的总体设计概念,到达区的景观反映了不同形态的水流运动。层流和螺旋流结合在一起,形成了极具自然雕塑美感的造型,引导游客进入博物馆区域。
Inspired by the River Delta concept, the arrival landscape reflects the different movements of water within rivers which so powerfully shape our natural environment. The laminar and helical flows within rivers combine to sculpt a landscape that guides visitors into the museum while also creating a sculptural gateway experience.
▼朝西北方向鸟瞰图:到达广场
Aerial view looking northwest toward the arrival plaza ©B+H Architects, 3XN, Zhubo consortium
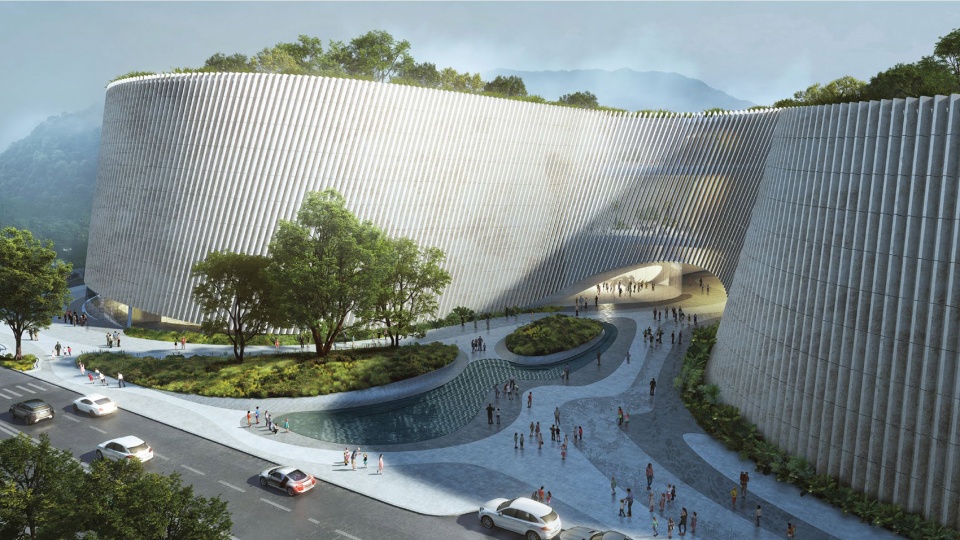
通往自然
A BRIDGE TO NATURE
场地北侧的水体是连接景观与博物馆、公园和北部河流的重要纽带。水体中的三个水流“漩涡”,为参观者提供了形象的视觉体验,进一步强化了“河流”的整体设计概念。
The waterbody along the north edge of the site functions as a cohesive element that connects the landscape to the Museum and also the park and river to the north. The three pools or ‘‘eddies’’ within the waterbody offer opportunities for the public to physically and visually experience and interact with the river concept.
▼连接博物馆与滨河公园
Connecting the Museum and Riverfront Park ©B+H Architects, 3XN, Zhubo consortium
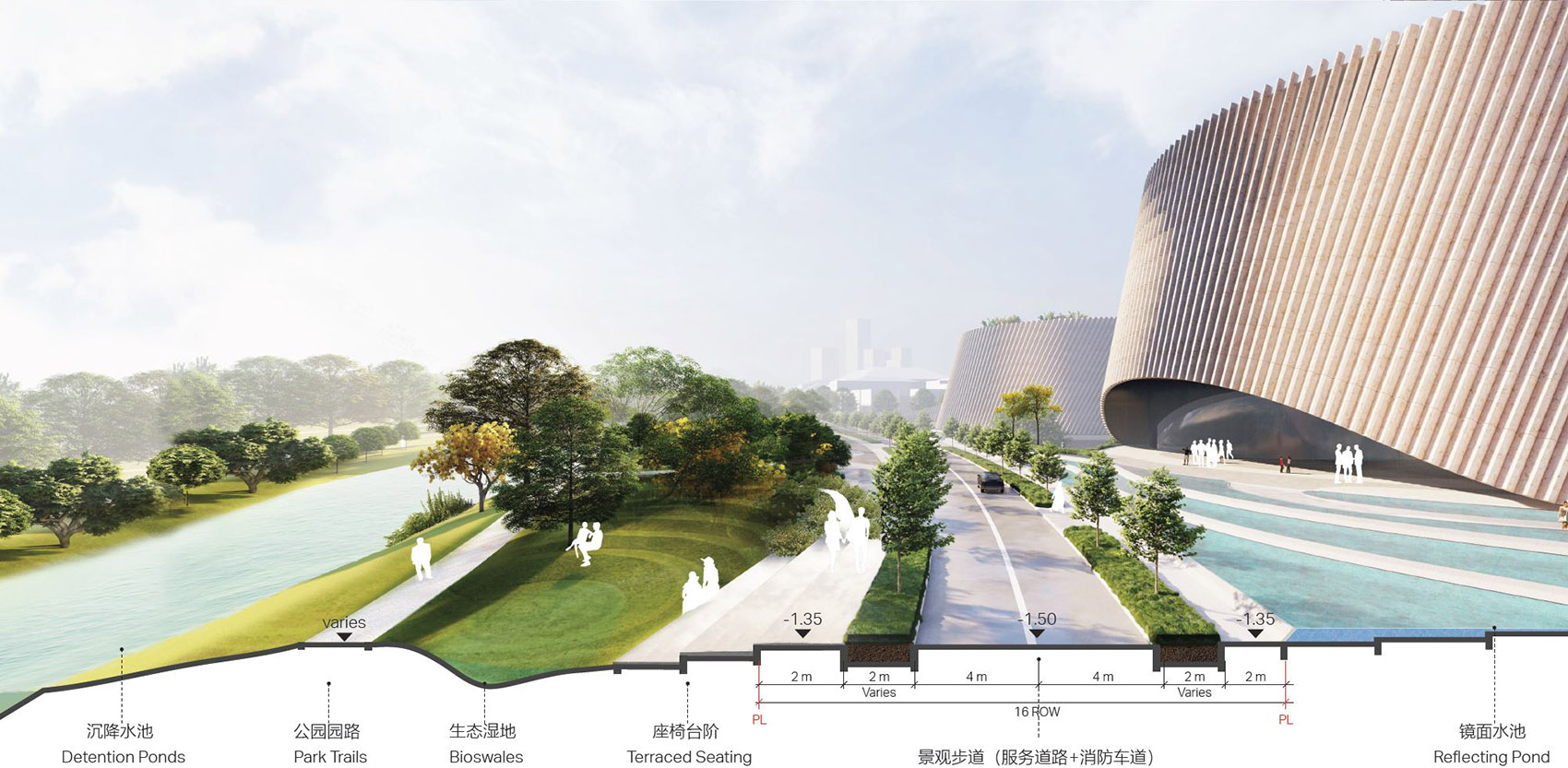
一条醒目的通道引导访客穿过水体,经由平缓坡道进入博物馆内部。在这段到达区域,游客可以信步观赏当地生态并与之互动,这段逐渐展开的水上展示区成为内部展览空间的惊喜延伸。
A dramatic pathway leads visitors through the river and into the Museum via a gently sloping trail along which visitors can interact with and learn about the unique local ecology through a series of evolving water-based exhibition zones which provide a surprising and unexpected extension of the Museum’s interior exhibitions spaces.
▼经由水体生态走近博物馆
Approaching the Museum through a river eco-system ©B+H Architects, 3XN, Zhubo consortium
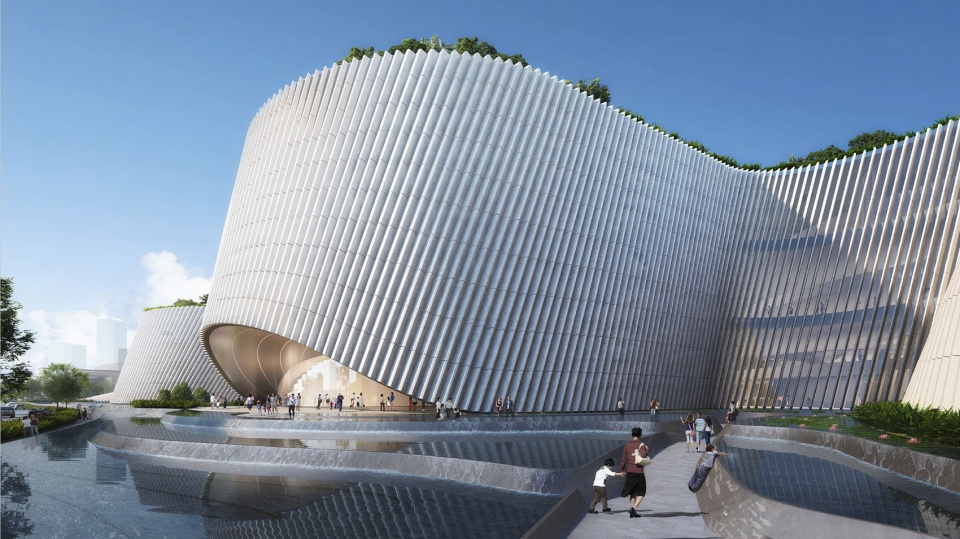
将学习探究引入室外
BRINGING LEARNING OUTSIDE
室内和外部空间的整合不仅是为了创造更包容和健康的环境,也为了将游客与活跃的自然空间联系起来,进一步强化博物馆展示和创造动态教育环境的能力。下沉广场是室内的植物世界展览空间与坪山河景观生态系统的交汇点。展览和生态系统的混合空间极大地增加了博物馆的覆盖面,让游客以更生动的形式观察自然世界。
The integration interior and exterior spaces was developed not only as a strategy for creating a more inclusive and healthier environment but also as a strategy to connect visitors with living natural spaces and further enhance the ability of the Museum to showcase and create dynamic educational environments. The sunken plaza creates a meeting point between the interior Plant World exhibition space and the Pingshan River landscape ecosystem. This hybrid exhibition and ecosystem destination dramatically increases the reach of the Museum and the ability for visitors to see the natural world in a living form.
▼下沉广场的学习空间
A view toward the sunken plaza learning space ©B+H Architects, 3XN, Zhubo consortium
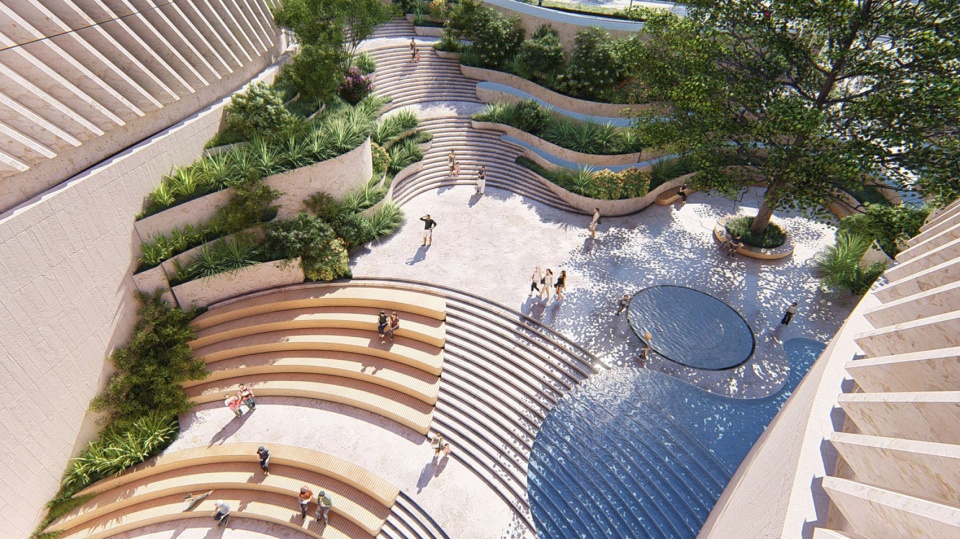
▼联动室内外空间
Connecting interior and exterior learning destinations ©B+H Architects, 3XN, Zhubo consortium
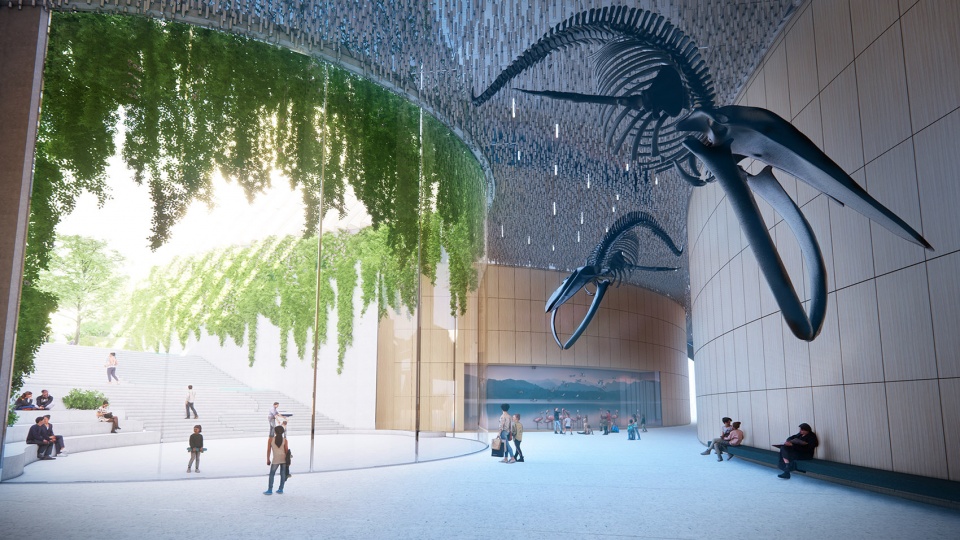
深圳的屋顶三角洲
A BOLD NEW ROOFTOP DELTA PARK FOR SHENZHEN
作为未来的标志性目的地,博物馆的屋顶公园旨在创造人人可达、人人可享的愉悦体验。设计沿着一条弯曲的轴线,开辟出宽敞的通道,让人们可以在到访湿地公园时自在、安然地穿过。屋顶空间通过展览形式和高度变化营造出了一段沉浸式的自然探索之旅。访客在屋顶空间行走时能够感受到微妙的倾斜或下降,这段从低到高的旅程正反映了地球文明的演进。
As an iconic destination, the Museum’s rooftop park is intended to be accessible and enjoyable by all. The design is structured around a sinuous green spine which provides a generous pathway along which people can move comfortably and safely as they experience the park. The roof of the Museum creates a natural journey, both in terms of the form but also through the subtle incline or decline that visitors experience when walking across its length. This journey from a low to a high point reflects the arc of civilization and allows the landscape to create a series of thematic zones which bring to life the evolutionary timeline of planet earth.
▼自然博物馆屋顶空间规划
Rooftop plan of the Shenzhen Natural History Museum ©B+H Architects, 3XN, Zhubo consortium
(示意图仅供参考For reference only)
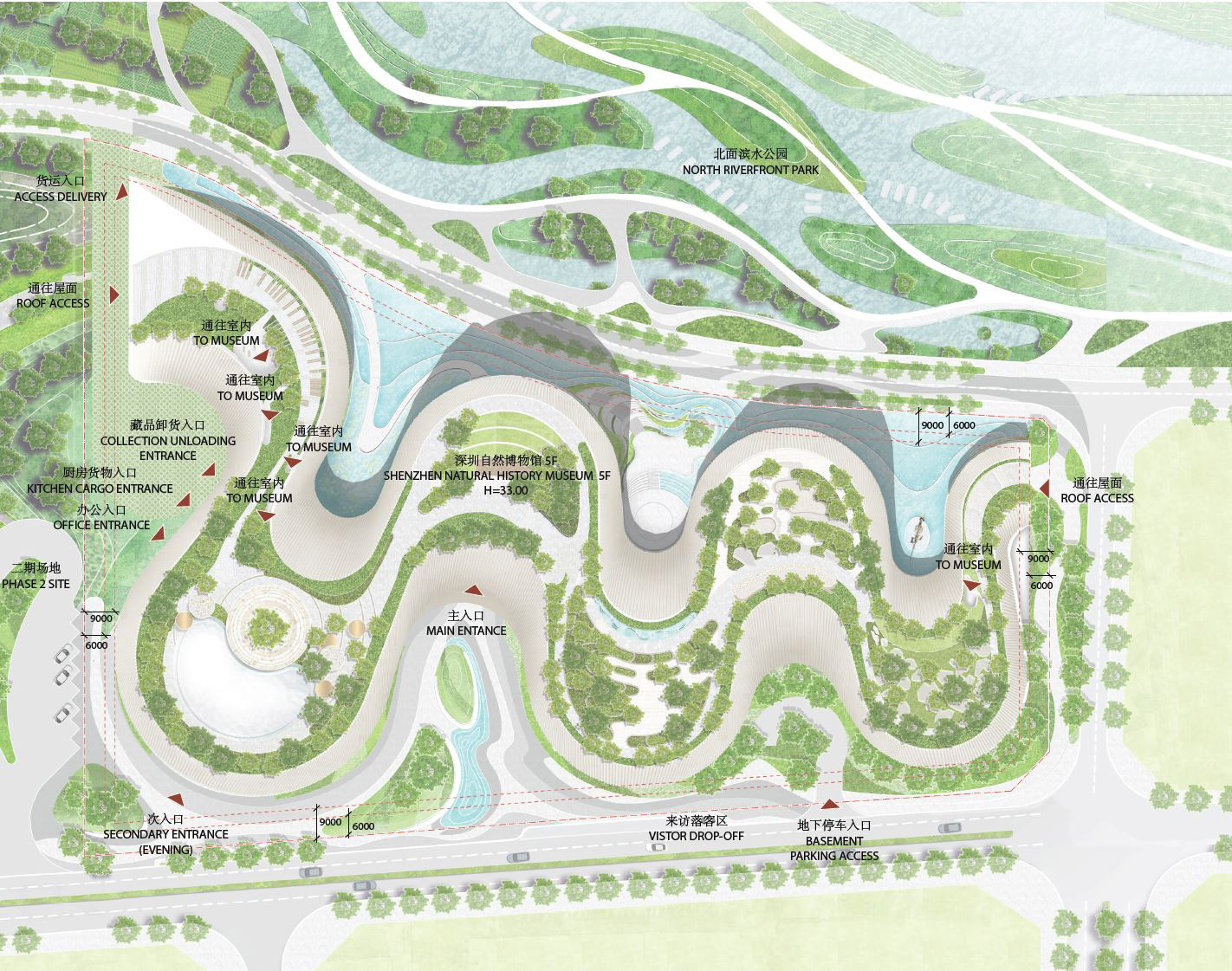
踏上时间之旅
A JOURNEY THROUGH TIME
不论是从寒武纪大爆发的植物区启程,或是从面向未来的宇宙花园回溯,访客能够在各个主题区了解地球生命发展的不同阶段,进而产生有关人与自然的深层思考。时间轴的叙述方式以及与博物馆内部展览的关联都让屋顶空间超越了简单的公园属性,最大程度地发挥了其科普教育功能,唤起更多到访者对自然生态的好奇心和探索欲。
屋顶主题区展示了地球上生命的不同阶段,旨在创建有吸引力的教学空间,以轻松生动的方式展示地球生命的神奇。传统博物馆的展览通常是远观的,而自然博物馆的景观设计则采取了创新方法,通过创建各式用于触摸、攀登和互动的设施,激发探索发现。
Beginning at either the Plants World zone, which highlights natural elements from the Cambrian explosion, or at the future-facing Cosmic Garden, visitors will make their way through a series of thematic zones that each showcase a unique stage of life upon earth. The timeline narrative, along with strong connections to the Museum interior, ensure that the space goes beyond a simple park and becomes a genuine learning space that fosters wonder and amazement at the natural world.
While each of the rooftop thematic zones showcases as different stage of life on earth, they share a common goal of creating attractive teaching spaces which playfully reveal the wonders of life on earth in an accessible way. While traditional museums and displays are elements to be viewed from a distance, the landscape took a new and innovative approach by creating a diverse range of amenities that are intended to be touched, climbed on, and interacted with in a variety of ways that foster discovery.
▼生动呈现地球生命演进过程
A living timeline of life on earth ©B+H Architects, 3XN, Zhubo consortium
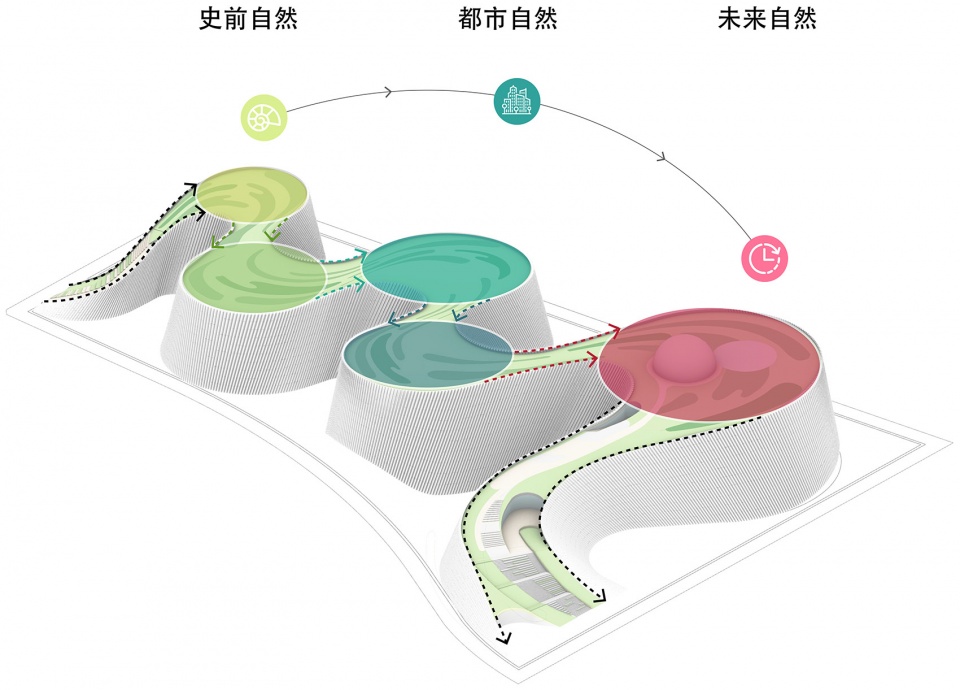
为本地生态而建
MAKING SPACE FOR NATURE
除了为人们提供探索和学习的空间,屋顶公园还创造了一个独特而宝贵的自然栖息环境。作为更大的燕子湖生态系统的一部分,景观设计力求最大化可种植面积,同时确保所选择的植物种类能够强化并修复本地物种,保持地区的蓬勃生机。
In addition to providing space for people to explore and learn, the rooftop park presented a unique opportunity to provide valuable natural habitat within a unique setting. As an integrated part of the larger Yanzi Lake ecosystem, the design seeks to both maximise the available planted area and ensure that plant species used highlight and restore the native species which make this region so vibrant.
▼传统作物展示区
Demonstration zones showcasing traditional productive landscapes ©B+H Architects, 3XN, Zhubo consortium
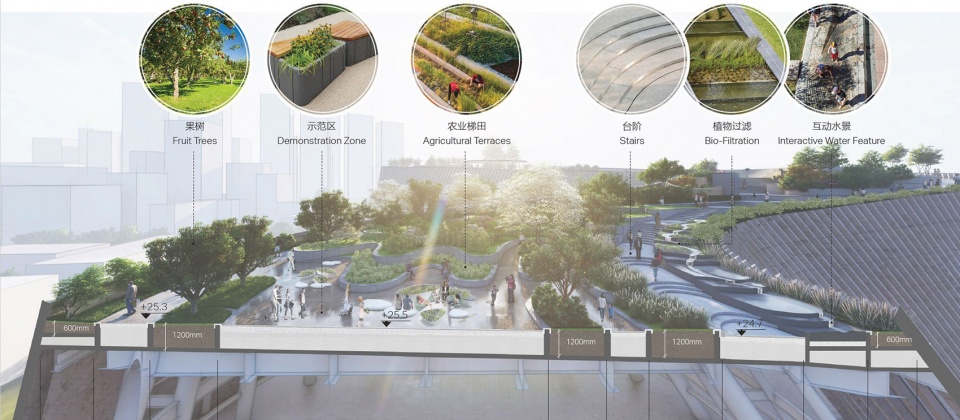
此外,考虑到本地候鸟的多样性,方案首选适宜候鸟繁衍栖息的植被。为了搭建一个可持续的自然生态系统,本土开花植物和功能性水生植物也被引入其中,以吸引多样化的野生动物,保持健康的水循环。该自然生态系统有助于进一步整合博物馆和周围的自然生态。
Furthermore, given the diverse range of migrating birds that visit the site, the design prioritized plant species that would provide a suitable habitat for them to stay and breed. In order to create a natural ecology of the site, native flowering and aquatic plants are added into the site to attract diverse wildlife and maintain a healthy water cycle. Together, these systems also help to further integrate the constructed museum and surrounding natural ecosystems.
▼体验当地生态
Experiences inspired by local geology ©B+H Architects, 3XN, Zhubo consortium
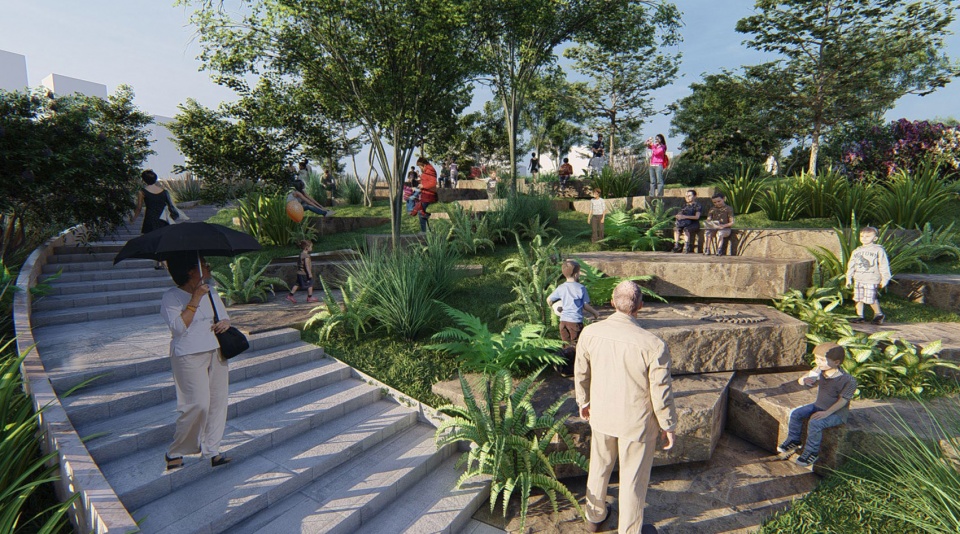
岭南地区潮湿的亚热带气提供了很多生态助益,但也为户外参观的舒适度提出了挑战。深圳夏季炎热潮湿,季风会带来大量降水和强风。为了回应这些问题,景观设计通过精心调整植物的布置、密度和品种,创造了大片的树下空间,在保证空气流通的同时,也为访客提供保护和遮荫。另外,水景作为景观设计中的关键元素,也能够产生调节局部温度和微气候的效果。特别选择的屋面铺装材料则通过高反射率来减缓城市的热岛效应。
Lingnan’s humid subtropical climate provides many benefits, but also poses challenges for visitor comfort and safety. Summer temperatures are hot and humid, while seasonal monsoons bring heavy rain and high winds. The landscape design responds to these factors carefully and, by tailoring the location, density and type of planting used, creates large shaded zones which, while allowing for cross wind flow, protects visitors from the sun. Furthermore, water features, a key component of the design, also produce cooling effects while paving materials with high solar reflectivity were prioritized to avoid contributing to the urban heat island effect.
▼融于自然的学习空间
Nature inspired learning spaces ©B+H Architects, 3XN, Zhubo consortium
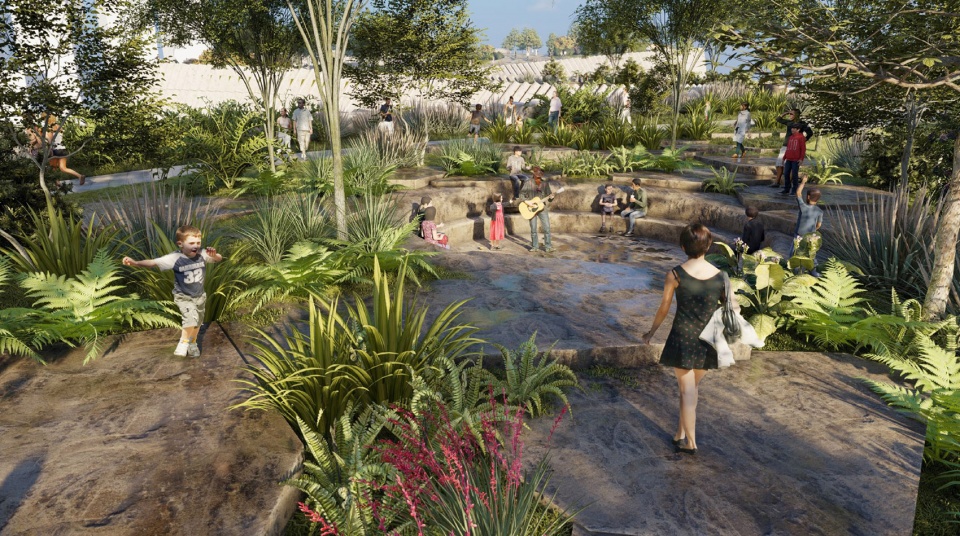
融合边界
BLURRING BOUNDARIES
毗邻的滨河公园是博物馆整体愿景的组成部分。它既反映了自然历史博物馆的概念叙事,也促进了与博物馆屋顶公园的衔接和引流,创造出了一个可持续景观,将坪山河的自然系统、流向和功能突出呈现。
The adjacent riverfront park represents an integral part of the overall Museum vision. It reflects the form and concept narrative of the Natural History Museum and facilitates the connections to the Museum rooftop park, creating a sustainable landscape that highlights the natural systems, flows and functions of the Pingshan River.
▼区域规划 – 更广泛生态系统的一部分
Regional plan – an integrated part of a larger ecosystem ©B+H Architects, 3XN, Zhubo consortium
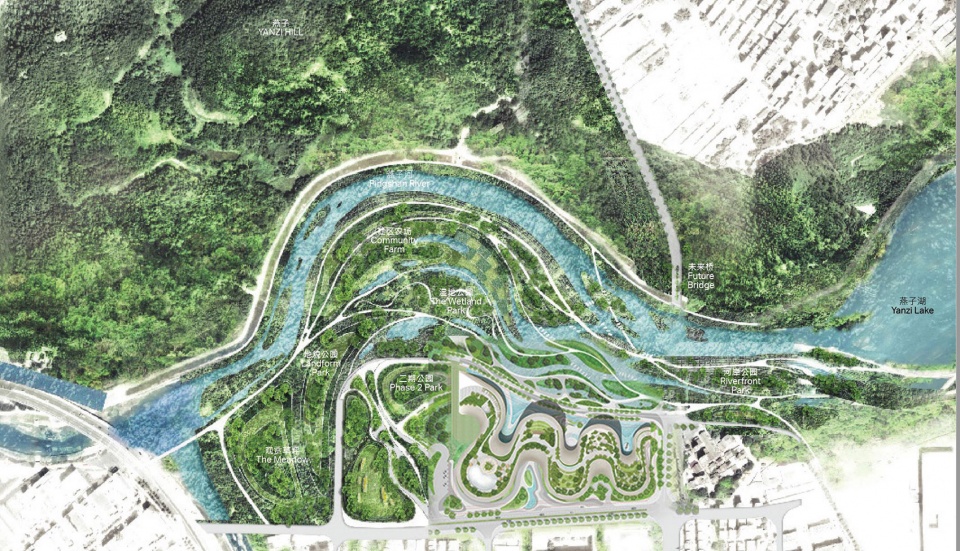
为此,设计务求消除或柔和博物馆与周围公园之间任何可感的或实际的边界,三角洲的设计概念和坪山河富于变化的路径皆服务于此目的,由此形成的高度整合的景观设计进一步回应了博物馆的使命和目标。
To this end, the design actively sought to remove or mitigate any perceived or real boundaries between the museum and the surrounding parkland. The Delta concept and the shifting pathways of the Pingshan River were applied to this goal and enabled a more integrated and cohesive landscape design solution which further enhances the mission and goals of the Museum.
▼编织自然与人文
Weaving together nature and culture ©B+H Architects, 3XN, Zhubo consortium
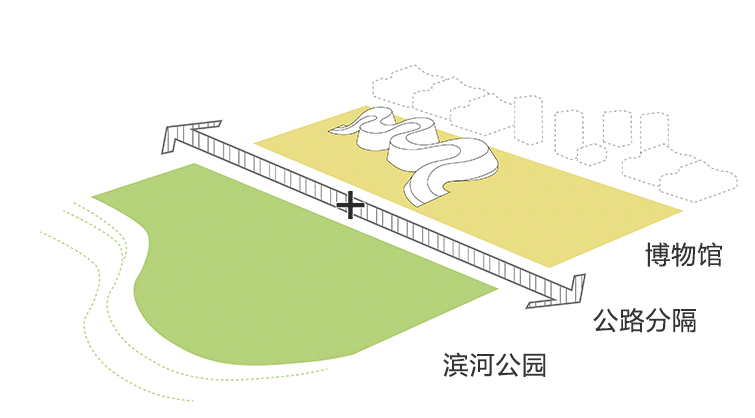
全天候沉浸式探索体验
A 24/7 MUSEUM ECOSYSTEM
室外景观为博物馆的教学和展览空间提供了自然的过渡和延伸。参观者由室内移步室外,伸手便可触摸到自然的肌理,抬头便能眺望真实的森林、河流、山脉和农田。这些精心设置的景观和空间营造出了动态的沉浸式学习环境。精心策划的探索路线反映了博物馆的核心主题,建立了一个相互关联的、以学习为目的有机系统。
By providing a natural extension of the indoor teaching and exhibition spaces, the surrounding landscape reflects the four natural characters found on site, including forest, rivers, mountains, and farmlands. These diverse amenity spaces provide an evolving series of learning environments that are interactive and accessible to all through a curated exploration route that reflects the Museum’s core themes and ensures an interconnected and learning focused ecosystem.
▼多样互联的设施网络
A diverse and connected amenity network ©B+H Architects, 3XN, Zhubo consortium
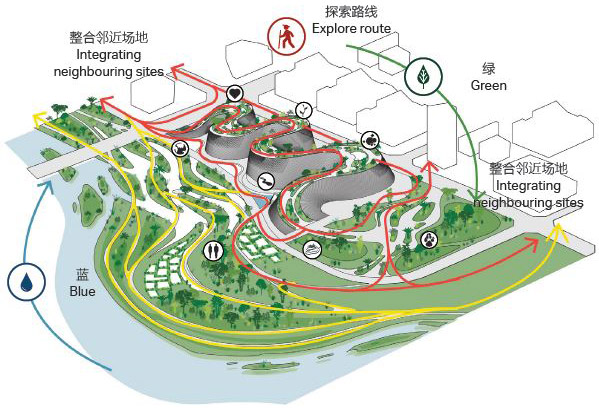
可持续的韧性未来
A SUSTAINABLE & RESILIENT FUTURE
自然博物馆不仅展示了自然演进的历史,它也激发了参观者对于人类行为的反思,以及对建设可持续地球家园的构想。博物馆以巧妙、可感的形式体现了可持续元素。从这个角度来看,自然博物馆的概念远远超越了建筑和场地,而是将周围的自然生态系统和城市囊括其中。
The Museum landscape will reveal the natural history and ecological heritage of the region. Furthermore, it is also intended as a place that will prompt visitors to think about their place within the natural world and how they might contribute to a more balanced and resilient future for all who call the planet home. In this way, the landscape concept transcends the building and the immediate site to encompass the surrounding natural ecosystem and city.
以海绵城市为例,设计搭建了一个可持续的韧性框架,通过四个相互连接的区域,收集和再利用雨水,减轻洪水的影响,减少对传统基础设施的依赖,并补充地下水含水层。
Taking sponge city as an example, the landscape creates a sustainable and resilient design framework which employs four interconnected zones that work collectively to collect and reuse rainwater, mitigate the effects of flooding, reduce reliance on traditional infrastructure and replenish groundwater aquifers.
▼可持续管理雨水径流
Sustainably managing storm water runoff ©B+H Architects, 3XN, Zhubo consortium
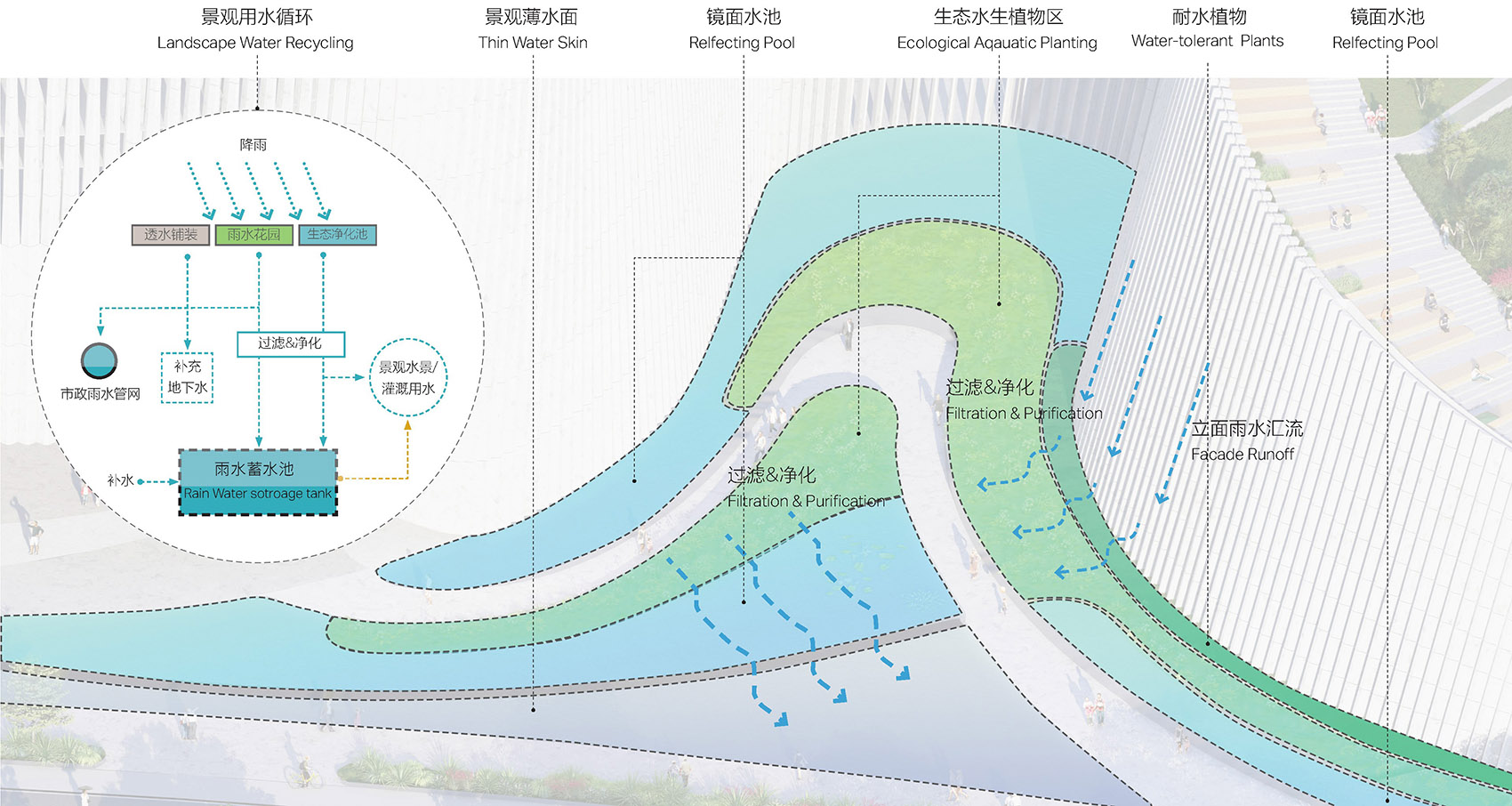
▼展示当地独特的河岸系统
Showcasing unique native riparian ecosystems ©B+H Architects, 3XN, Zhubo consortium
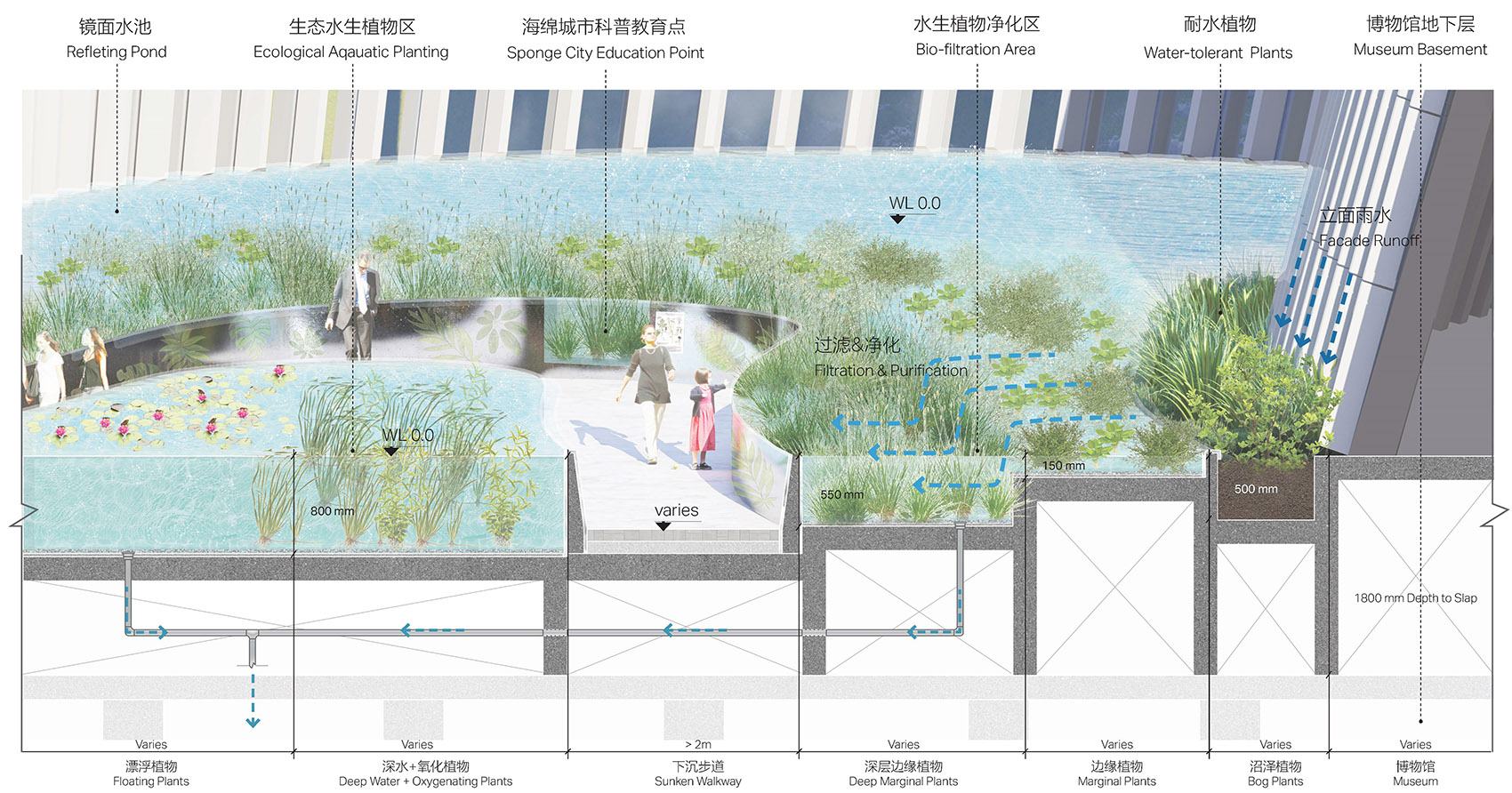
在宏观层面上,这种精密的可持续雨水管理系统也成为了公园及北向河流的自然延伸。雨水汇入自然湿地和滞洪池,让岸线回归自然状态,与周围环境充分融合,进一步抬升了自然博物馆的设计愿景。
At a macro level, this sensitive approach is seen as a natural extension of the park and river to the north where an expanded series of natural wetlands, detention ponds and a restored riparian edge further elevates the vision of a Museum that is fully integrated with the surrounding environment.
▼由蓝绿元素组成的互联社区结构
A connected blue-green community fabric ©B+H Architects, 3XN, Zhubo consortium
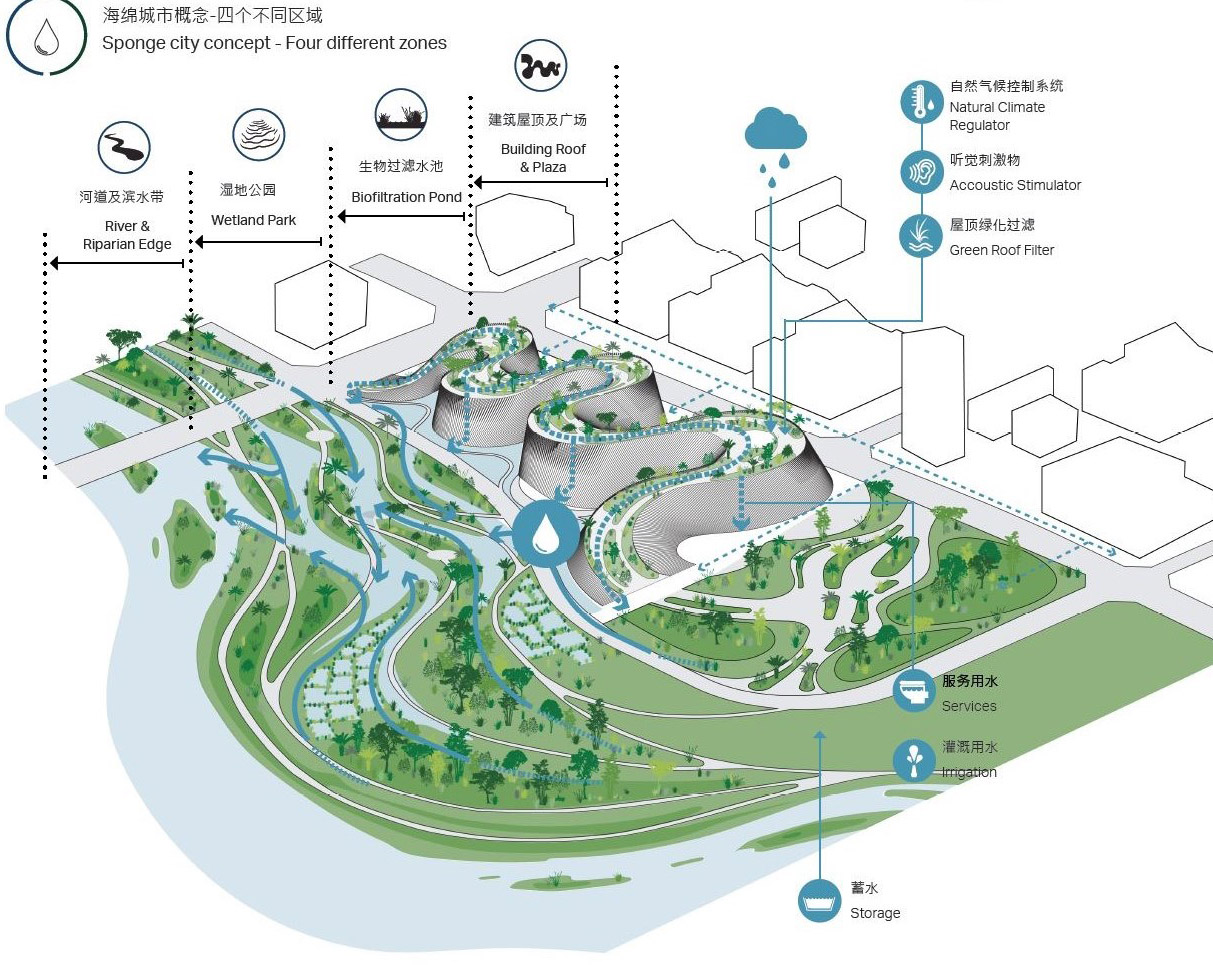
社区的心脏
THE HEART OF THE COMMUNITY
作为学习和探索的场所,博物馆旨在深度连接游客和周边社区。方案细致平衡各类社区成员和参与者的需求,致力于将博物馆打造成为未来经济、旅游、文化和教育的驱动力。博物馆充当了整个活力社区的灯塔,与周边学校、会议场馆、商业与住宅区,以及公共交通和开放空间紧密相连,助力提升城区综合能级,一个可持续的韧性未来正蓄势待发。
As a place of learning and discovery, the Museum has a responsibility to play an active role in connecting with both visitors and the surrounding community in a meaningful way. By carefully balancing the needs of all community members and participants, the design enables the Museum to act as a driver of future growth, tourism, culture, and education. In addition, by connecting with surrounding schools, convention facilities, residential developments as well as public transport and open space systems, the Museum positions itself as a beacon within a revitalized community poised for sustainable and resilient future growth.
▼连接周边社区
Connected to the surrounding community ©B+H Architects, 3XN, Zhubo consortium
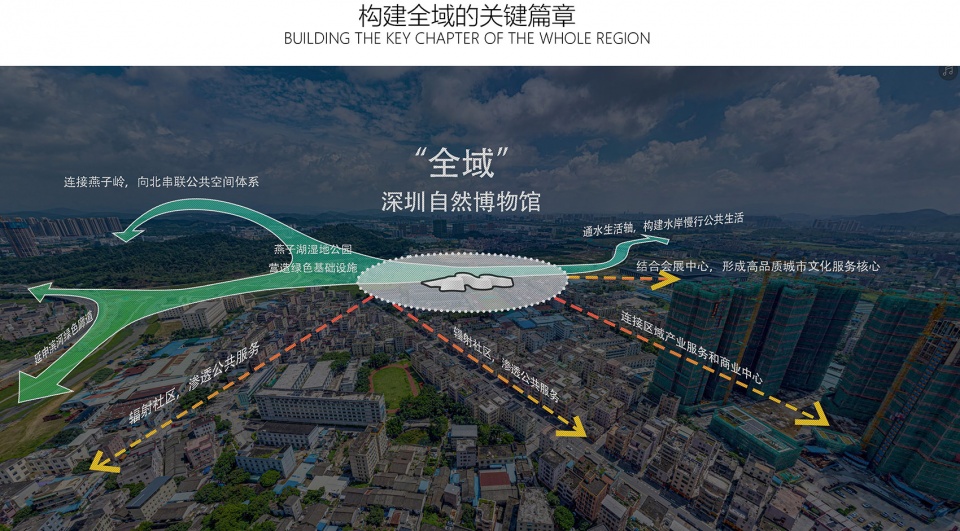
▼自然博物馆位于更大的开放系统的中心
The heart of a larger open space system ©B+H Architects, 3XN, Zhubo consortium
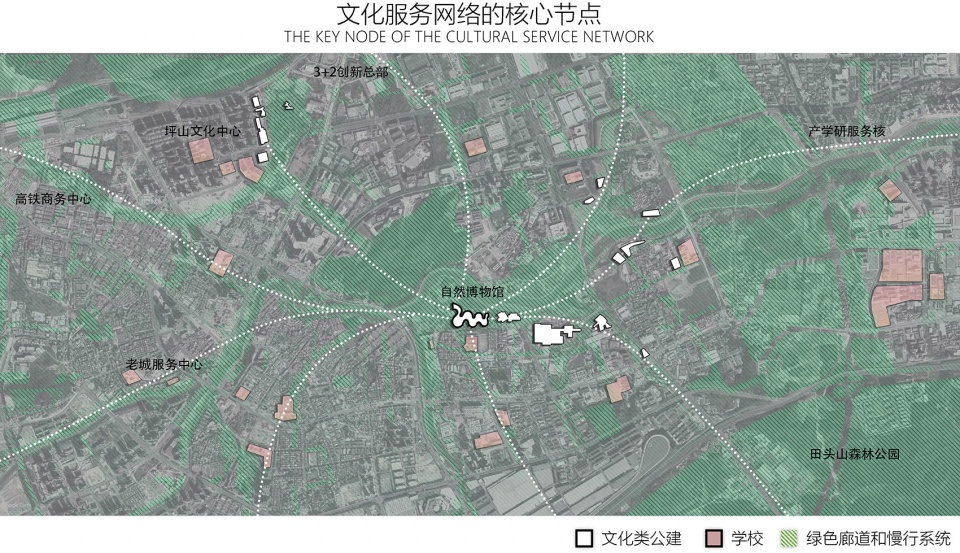
大湾区共享的自然文化遗产
TOWARD A SHARED NATURAL AND CULTURAL HERITAGE
深圳自然博物馆以河流三角洲为灵感,在现有和修复后的生态系统之间建立战略连接,创造了区域性的新地标。它不仅是文化教育目的地,亦将成为更强大文化内核的一部分——将城市和自然融为一体集中展示的平台,在聚焦本地社区的同时,亦具备放眼全球的格局和雄心。
Inspired by the vibrant and ecological rich river delta system, the Shenzhen Natural History Museums creates an iconic new regional destination through strategic connections to existing and restored ecological systems. This sets the stage for it to become not just a destination in its own right, but part of a much larger and more powerful cultural nucleus – one that draws together city and nature in a showcase that is both community focused and global in scope and ambition.
▼地面层的景观说明
Illustrative landscape plan of the ground floor ©B+H Architects, 3XN, Zhubo consortium
(示意图仅供参考For reference only)
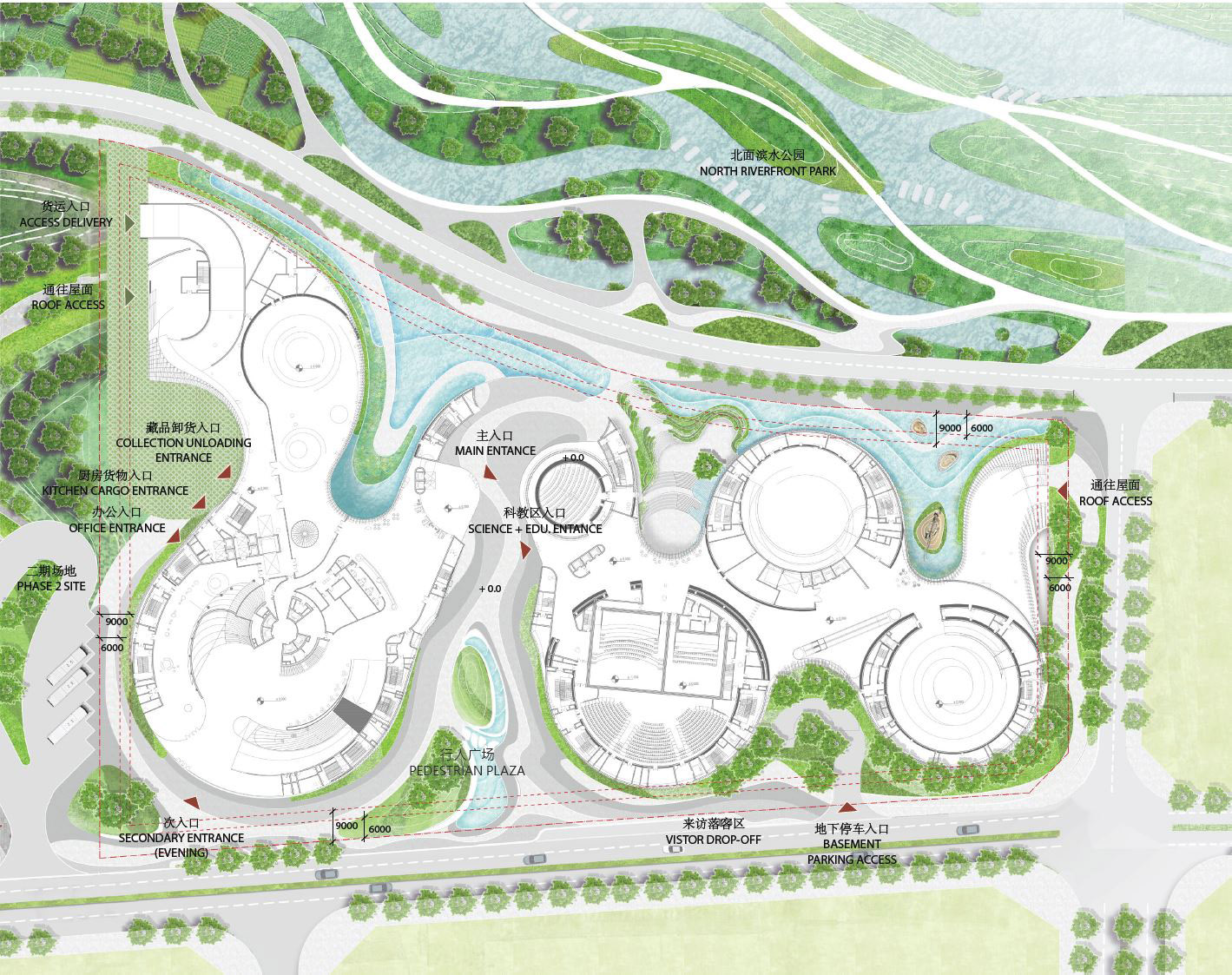
项目名称:深圳自然博物馆
项目类型:公共文化类
设计方:贝加艾奇,3XN,筑博 联合体
中标年份:2020
建成时间:预计2025年底建成
项目地址:深圳坪山燕子湖片区
建筑面积:100,000㎡
客户:深圳市建筑工务署












