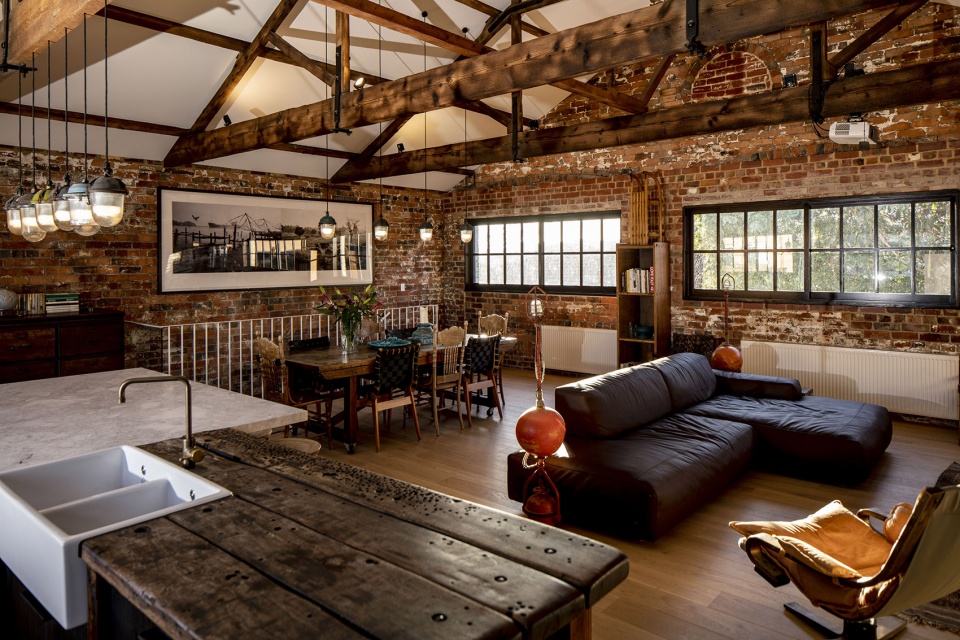

是眼睛
豢养着三月的光
是光
自由着永远年轻的你们
The eyes full of the light of March,
which offers freedom to the youth.
这套平层住宅位于北京。四季的变换在北京虽然短暂但大抵是分明的。我们利用顶层的自然条件利用窗将视线萦回在四季的日常之中,而透过窗丢掉如影子般的空茫去迎接洒在身体上的光,建立起这静谧且温暖的生命状态。人和时间一起虔诚的跋涉,就不会感受到任何的丢失。光影虚晃着的不清晰,模糊着被卸下的倦怠困顿和躁郁,潺潺着的是被温暖的自由。
This flat is located in Beijing where seasons returns and returns quickly but generally clear. We witness the alternation of all seasons through the window, throw away the confusion like a shadow and welcome the sparkling light on the body by the top floor in order to establishing this tranquil and warm state of life. One will not feel any loss if he trek with time in an attitude of devotion. The blur caused by the shaking of light is mixed with the removed tiredness, weariness and irritability. What flows in the heart is the snug freedom.
▼空间概览,overall view of the space ©WM STUDIO
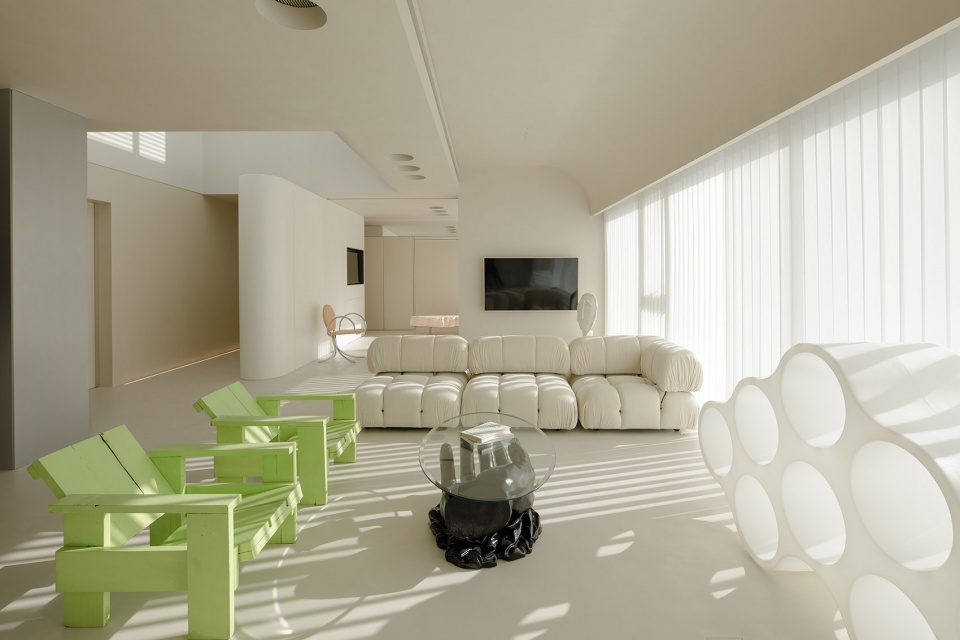
特别定制的入户门将入户和室内归于统一对于打开的空间状态来说,这个细节规避了可控的突兀。入户灯光的控制打破氛围情景的单一,提供了迎合空间、行为、情绪的更多可能。利用入口处的柜体进行空间的分割,没有削弱面积给视觉的延伸感的同时与天窗的交互挺拔了整个空间,分割形成动线,衍生新的路径。使空间愈发多了些行走的趣味。
The specially customized entrance door unifies the entrance and interior design which avoids the controllable absurd in an open space. The control of lighting in the entrance breaks up the monotony of the ambience and offers more possibilities to cater for space, behavior and mood of the owner. The cabinet at the entrance separates the indoor space, which not only does not weaken the extension of visual senses, but the interaction between the cabinet and the skylight heighten the whole space on sight. creating a dynamic line and new paths which making your home more interesting.
▼入户空间,entrance ©WM STUDIO
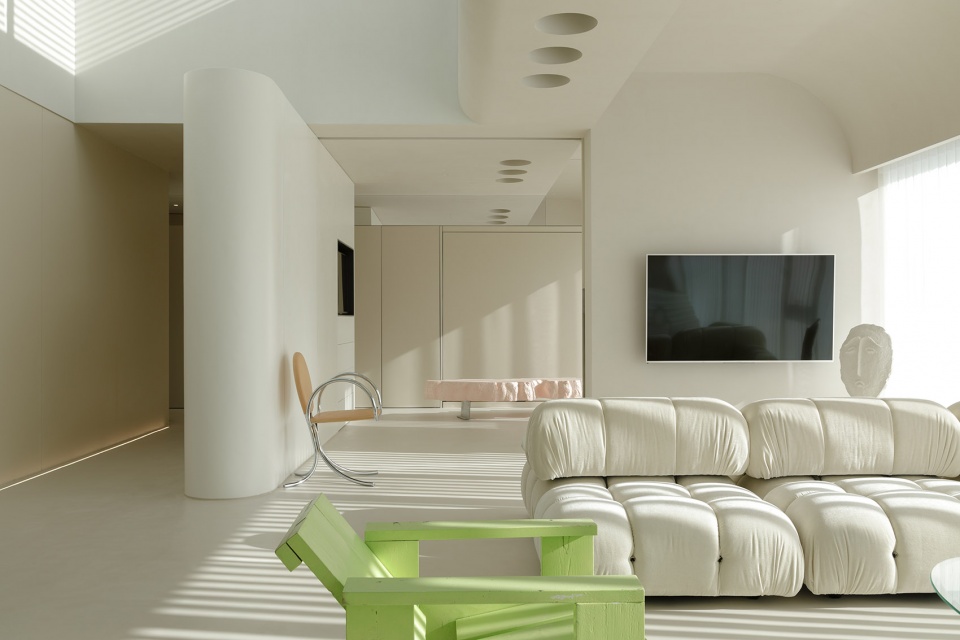
▼利用入口处的柜体进行空间的分割,The cabinet at the entrance separates the indoor space ©WM STUDIO
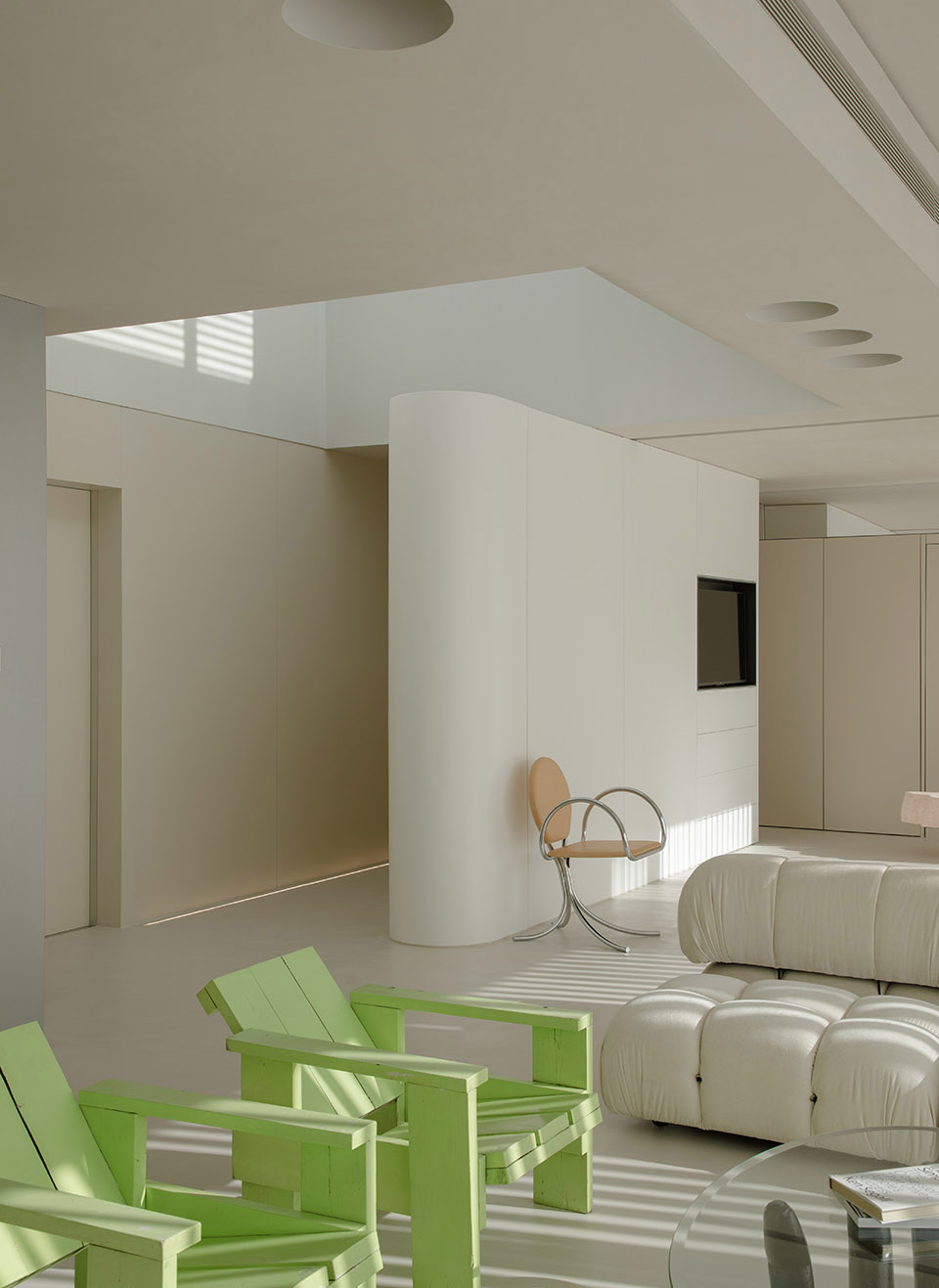
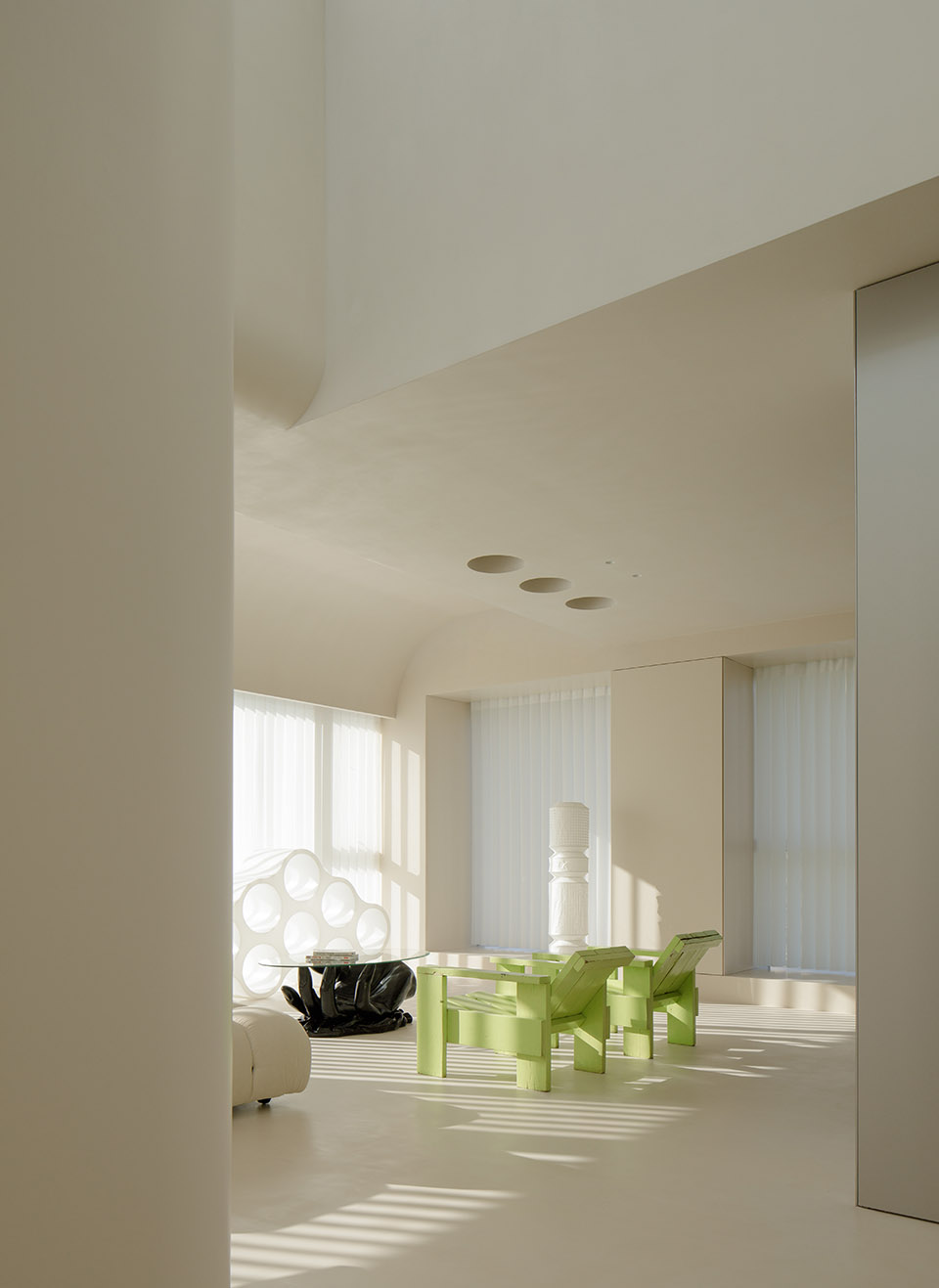
▼由可敞开可私密的复合空间看客厅,viewing the living room from the compound space that can be open or private ©WM STUDIO
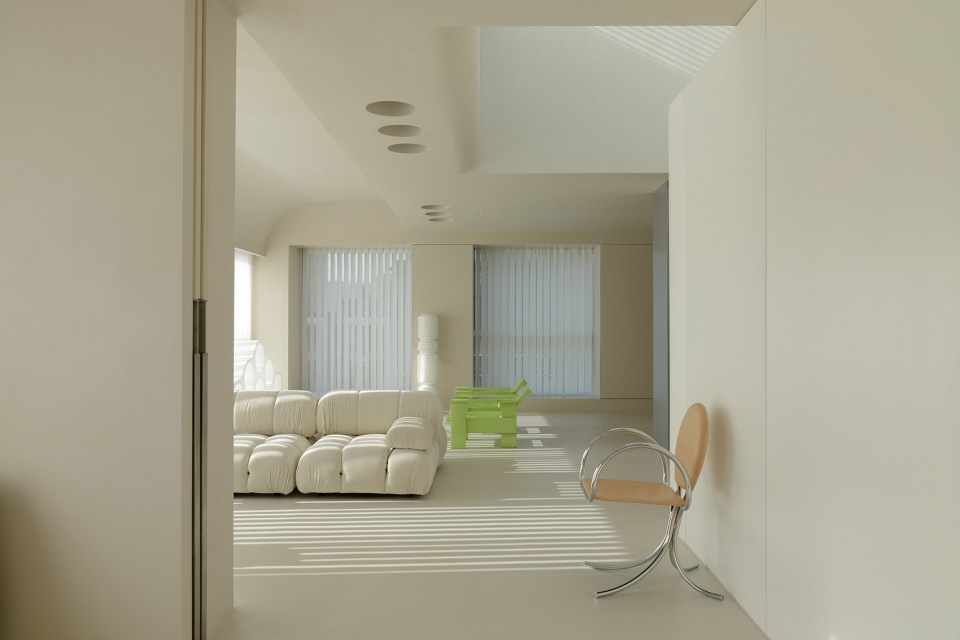
▼天窗引入自然光线并使空间更加挺拔,Skylights introduce natural light and make the space more upright ©WM STUDIO
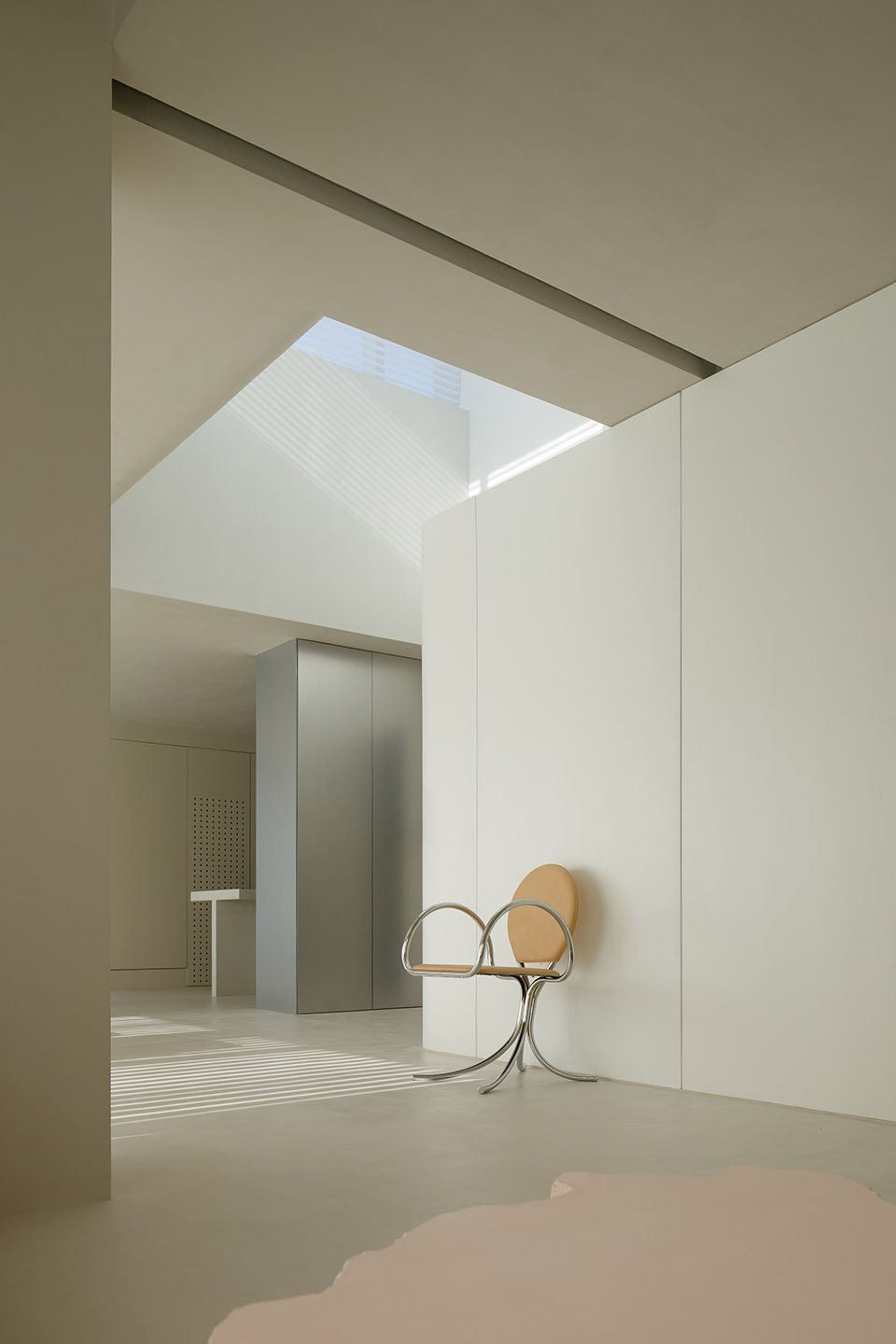
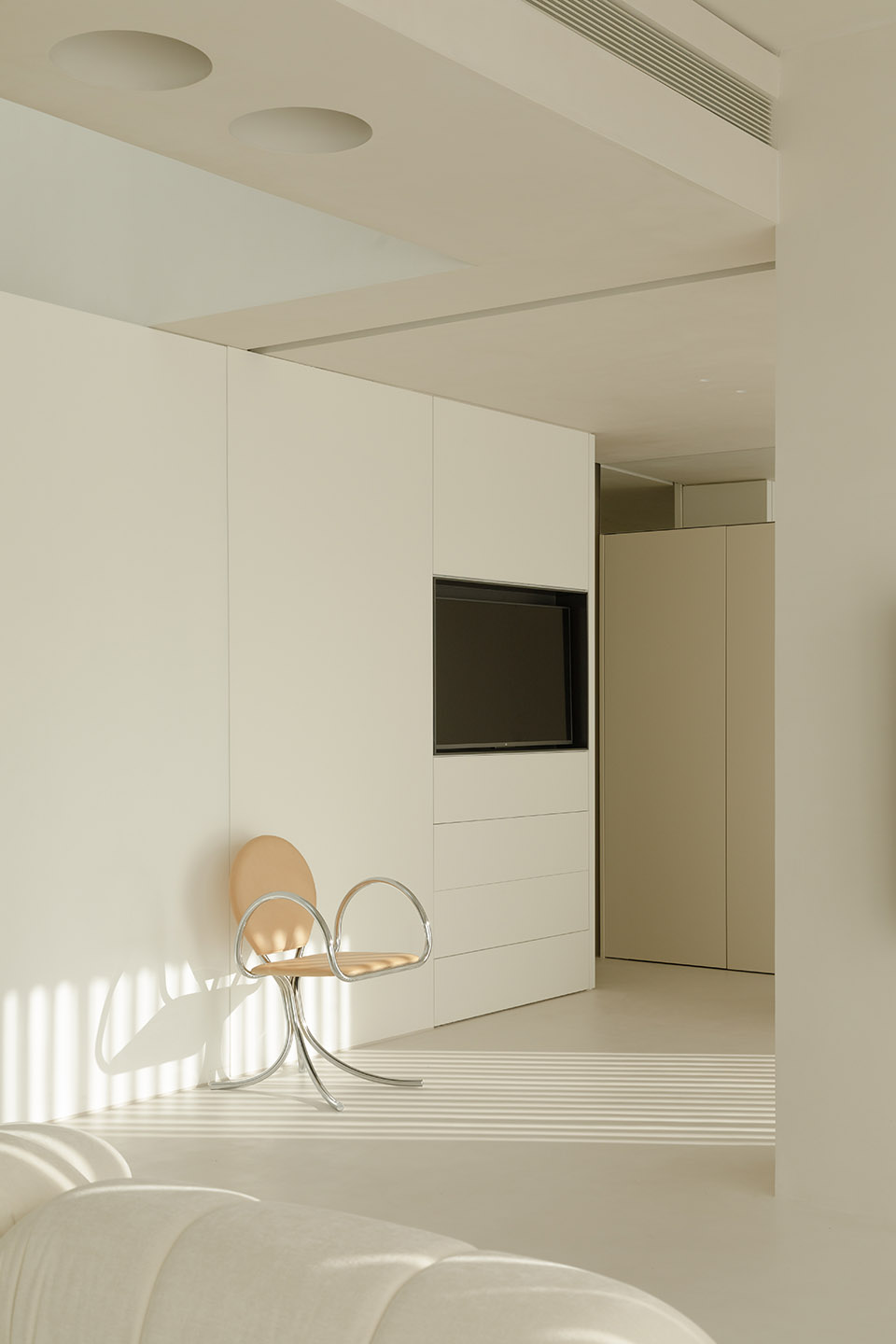
这套住宅平时只有业主夫妻两人居住。私密性不被首置的情况下我们尽可能的去打开空间让生活在里面复合的展开去展开行动情绪和能量,去进行好的家的体验、烹饪、饮食、收纳、社交、阅读、健身、睡眠,以及其它私密的行动。或圆或方的物被置于一个有限的矩形区域里彼此独立彼此关联,它们的边缘被光恣意的涂抹,融合成归于空间里的整体承载居者的动静相宜。
▼家具设计,furniture design ©尔我空间设计研究室

Usually, the owner and his wife live together in the house. In addition to privacy, we can use space as much as possible and turn it into a composite one so as to do exercise, release emotions and store energy, thus they can get a good living experience. For example, cooking, eating, storage, social contact, reading, fitness, sleep and other private actions can be carried out at home. A round or square objects exists in a limited rectangular area, these two forms are independent and related to each other. The edges of it are wantonly smeared by light and integrated into an integrated whole to convey the residents’ life attitude that combining action with silence.
▼或圆或方的物被置于一个有限的矩形区域里彼此独立彼此关联,A round or square objects exists in a limited rectangular area, these two forms are independent and related to each other ©WM STUDIO
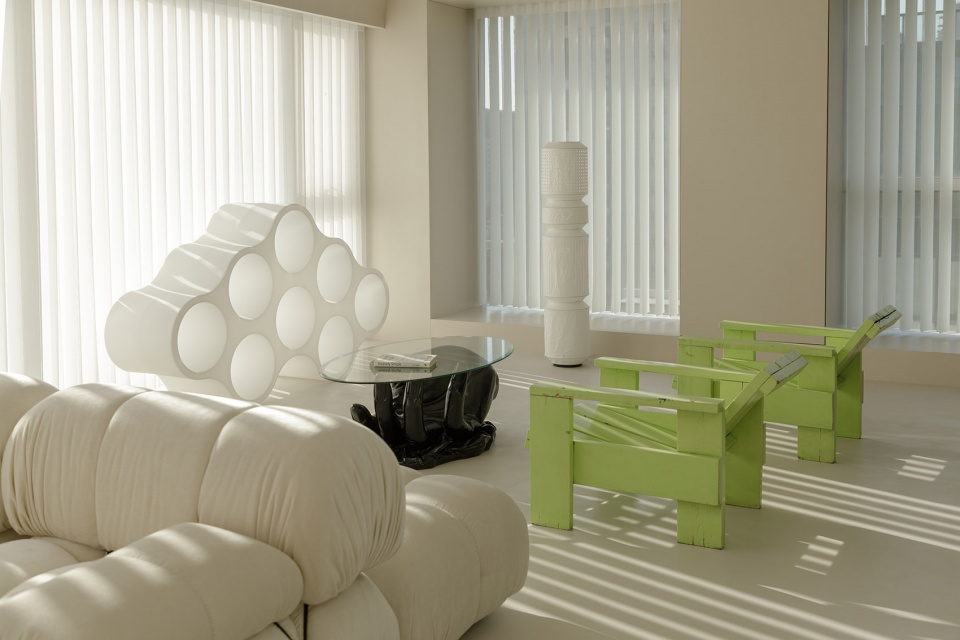
▼客厅细部,details of the living room ©WM STUDIO
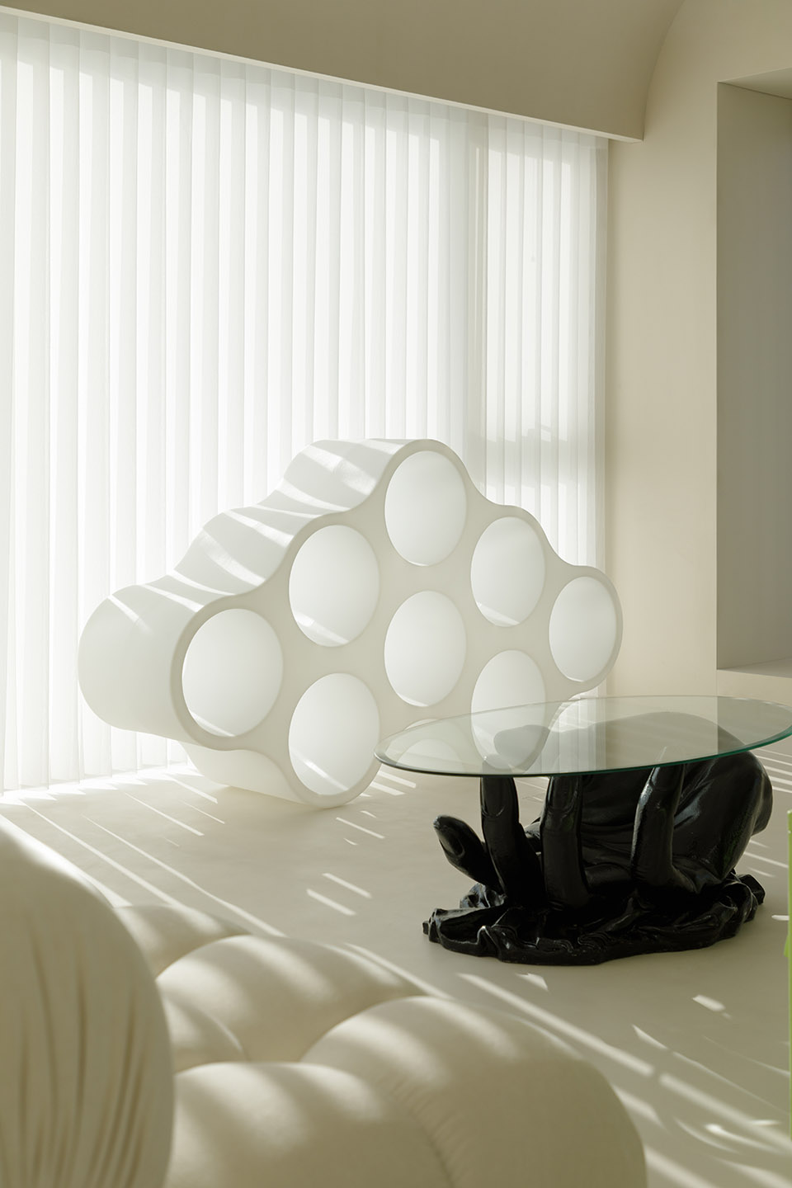
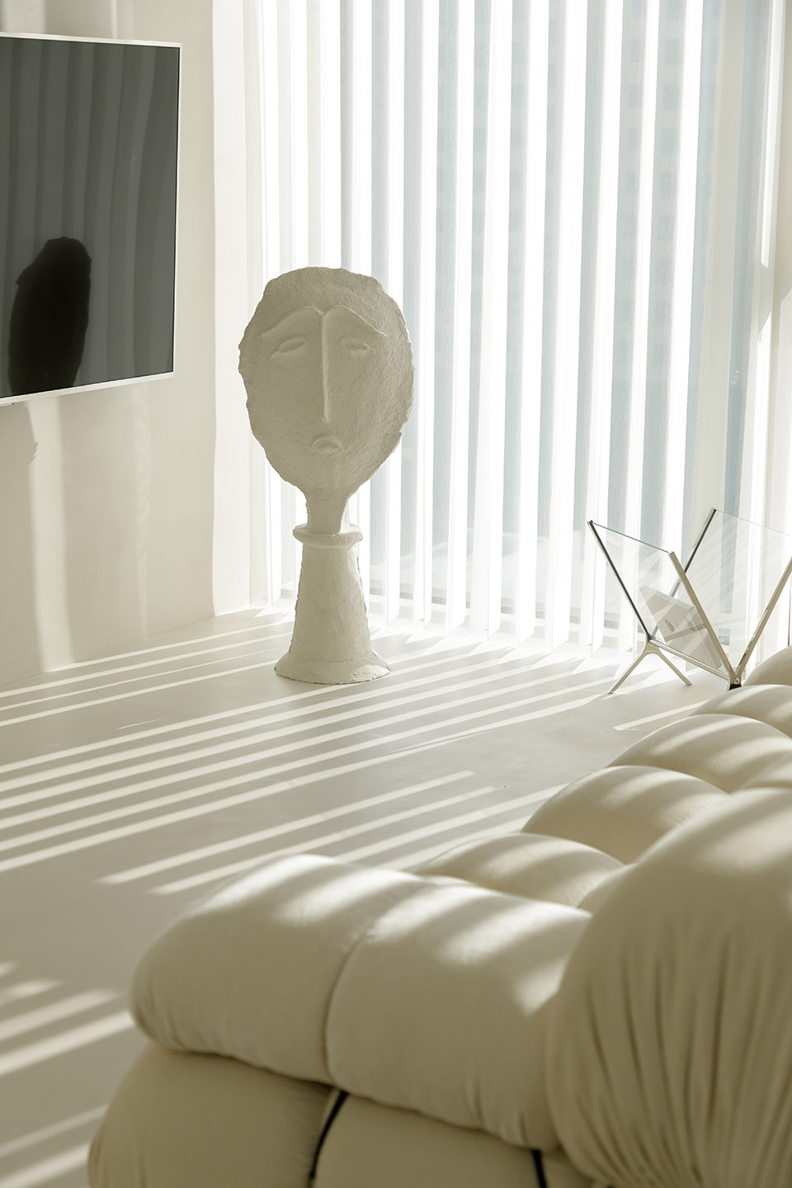
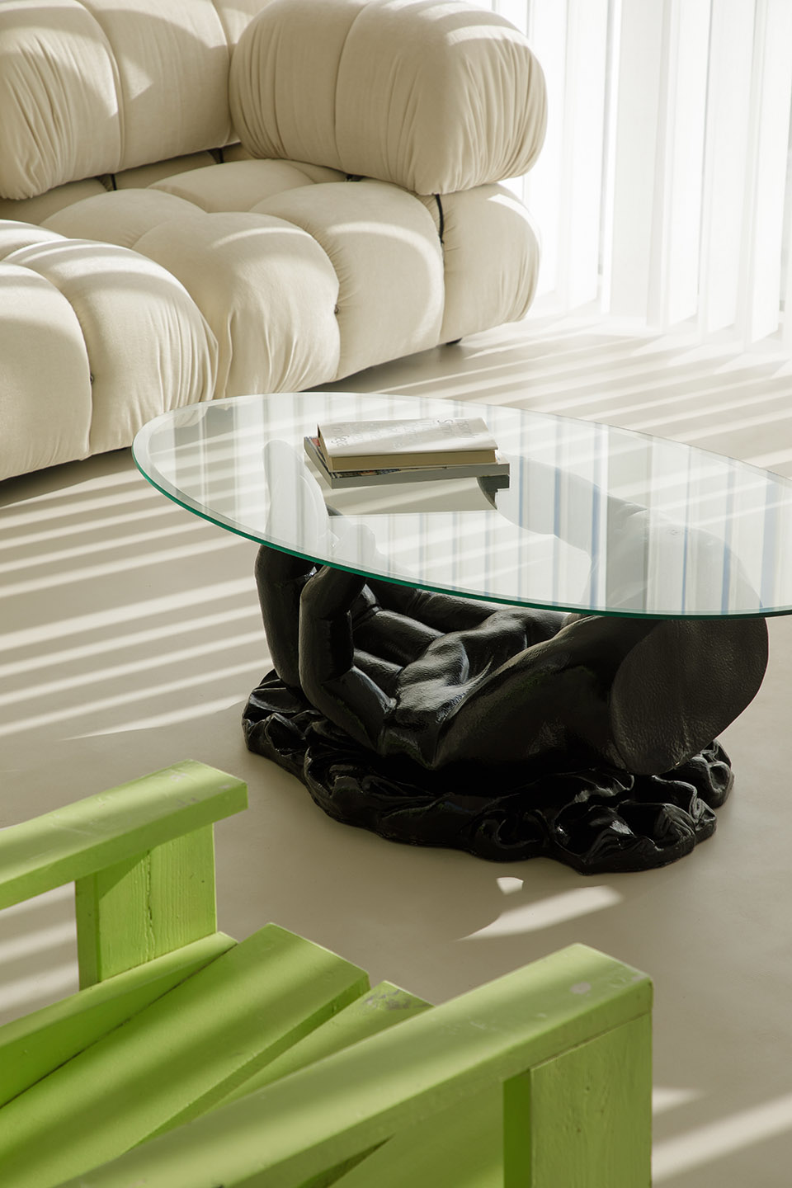
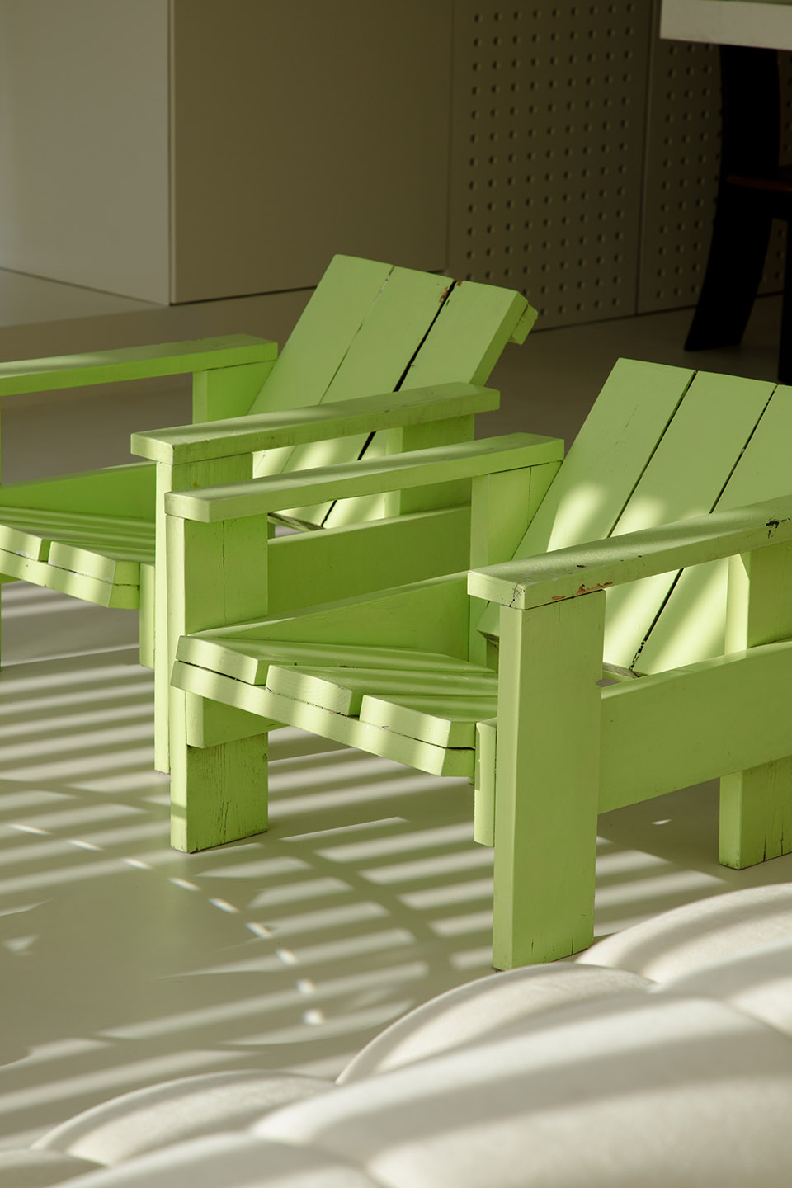
巧妙以镜子的运用拉长空间的横向维度将柜体独立出错落感,同时在空间中呼应其它柜体,形成自己设计语言的存在。我们的初想法是设计用来隐匿检修口柔化空间线条和直角,同时也通过重复的圆造型来制造个人辨识的空间符号。
Make use of the mirror cleverly to lengthen the horizontal dimension of the space to make the cabinet independent, and echo other cabinets at the same time to form a unique design. Our initial idea is to design the vent with round hole shape, use it to hide the manhole and soften the spatial lines and right angles. At the same time, we also create distinctive spatial symbols by repeated round shape.
▼圆洞造型的风口,round hole shaped tuyere ©WM STUDIO
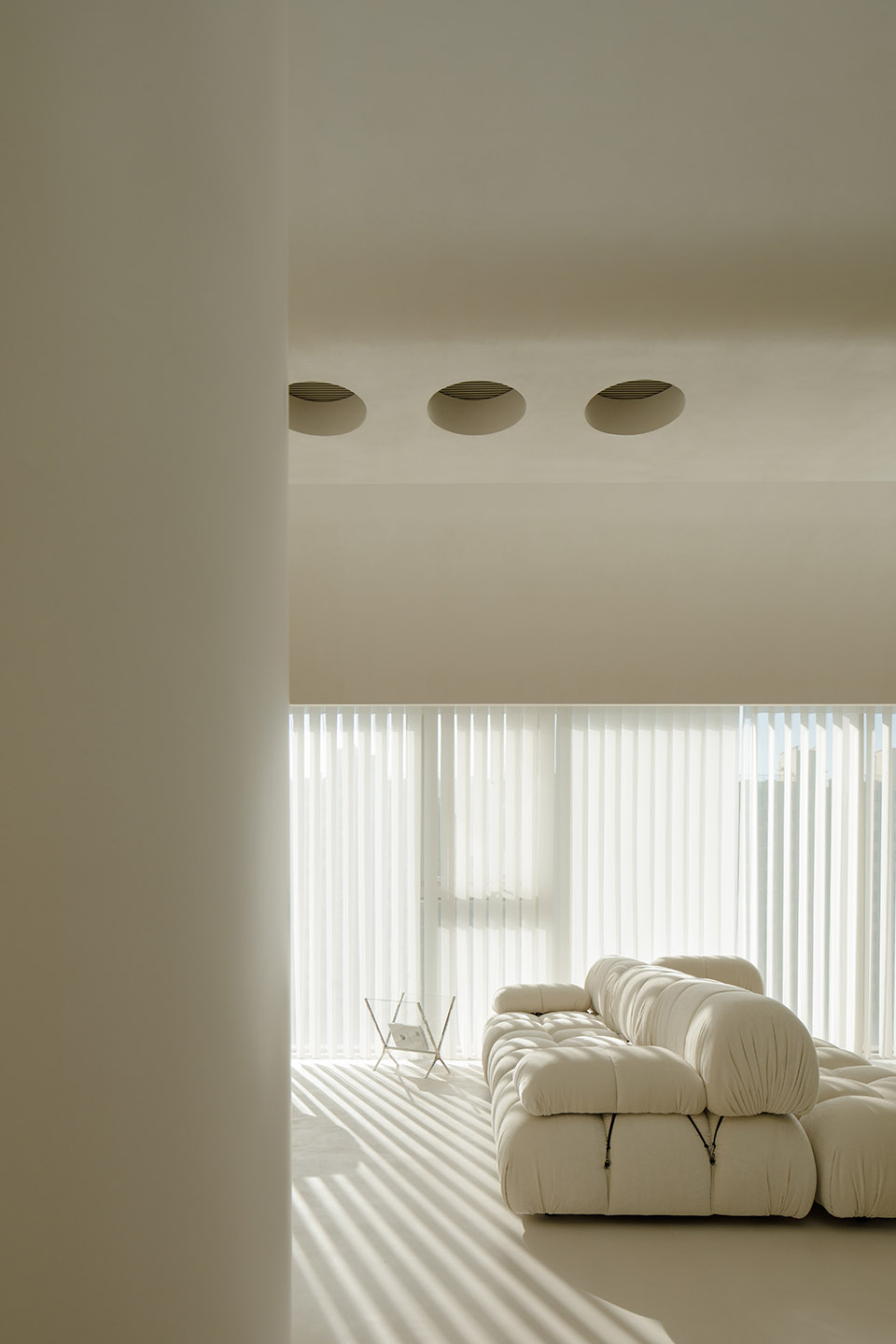
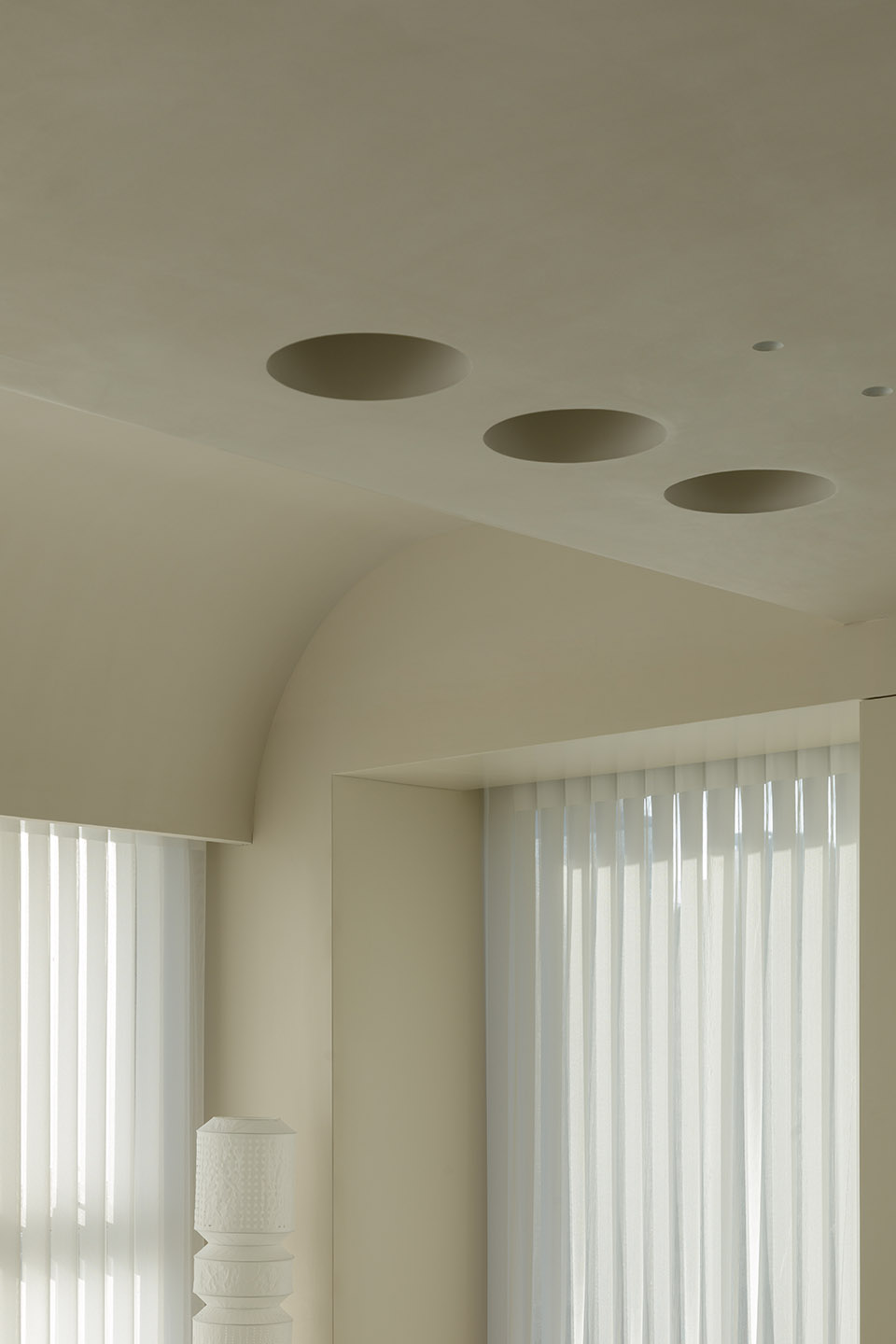
餐厅以局部的细节设计建立了主人位的边界感、私人感和就餐的仪式感。基于饮食习惯,我们将灶具等以回旋门的形式内藏,极大保留了餐厅区域的美观和舒适性。原本的窗户被我们以孔洞门板的形式二次设计,隐藏原本的采光窗外观的情况下,保留了它的采光功能、增强呼吸感,,且予光以形状,淋浴空间和光影有了更多的互动和趣味。
The dining room has formed the sense of boundary of the host, privacy and ritual with local details. Based on the eating habits, we hide the stoves in the slalom gate, which greatly retains the beauty and comfort of the area. The original window has been re-designed in the form of a cavern door to hide the lighting window but retained the function of daylight, so as to enhance the sense of breathing and give shape to the light. In this way, the shower space and light and shadow have more interaction and interest. Panel to conceal the original light window, while retaining its light function, enhancing the sense of breath and giving shape to the light. The shower space and light become more interactive and interesting.
▼餐厅位于入户空间左侧,The dining room is located to the left of the entry space ©WM STUDIO
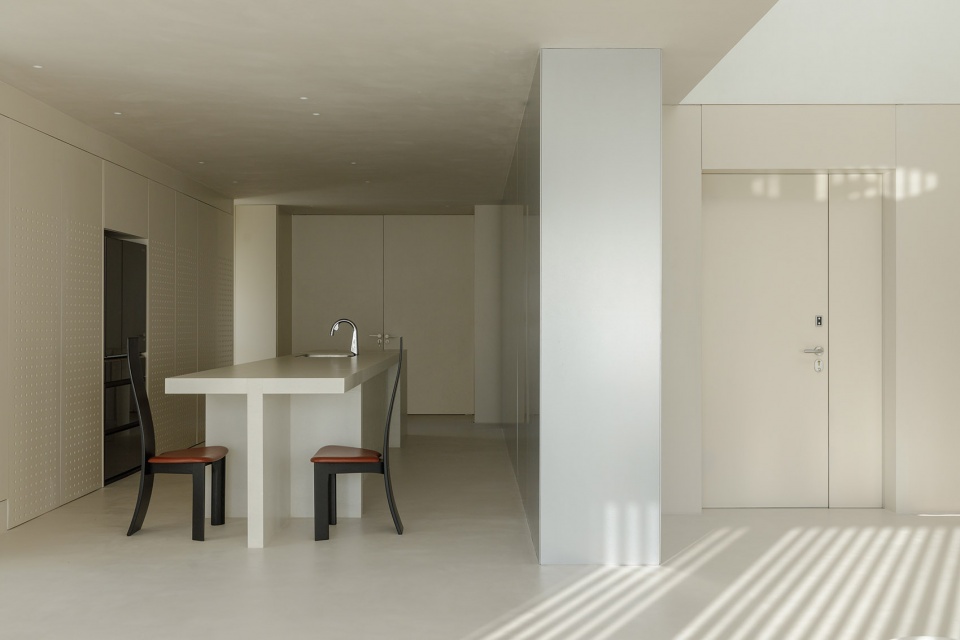
▼餐厅与厨房,kitchen and dining ©WM STUDIO
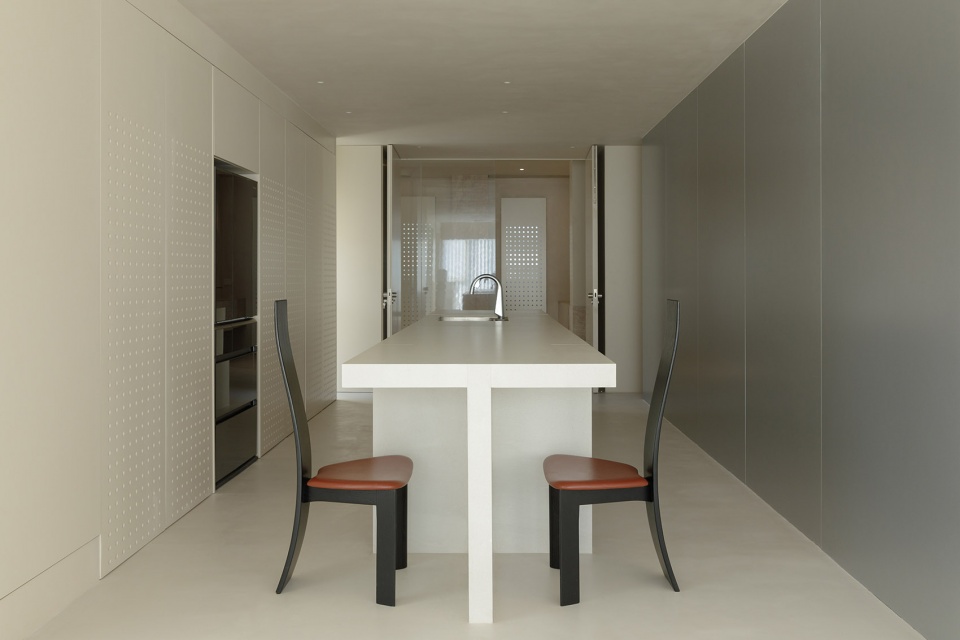
▼餐厅厨房细部,details of the kitchen-dining ©WM STUDIO
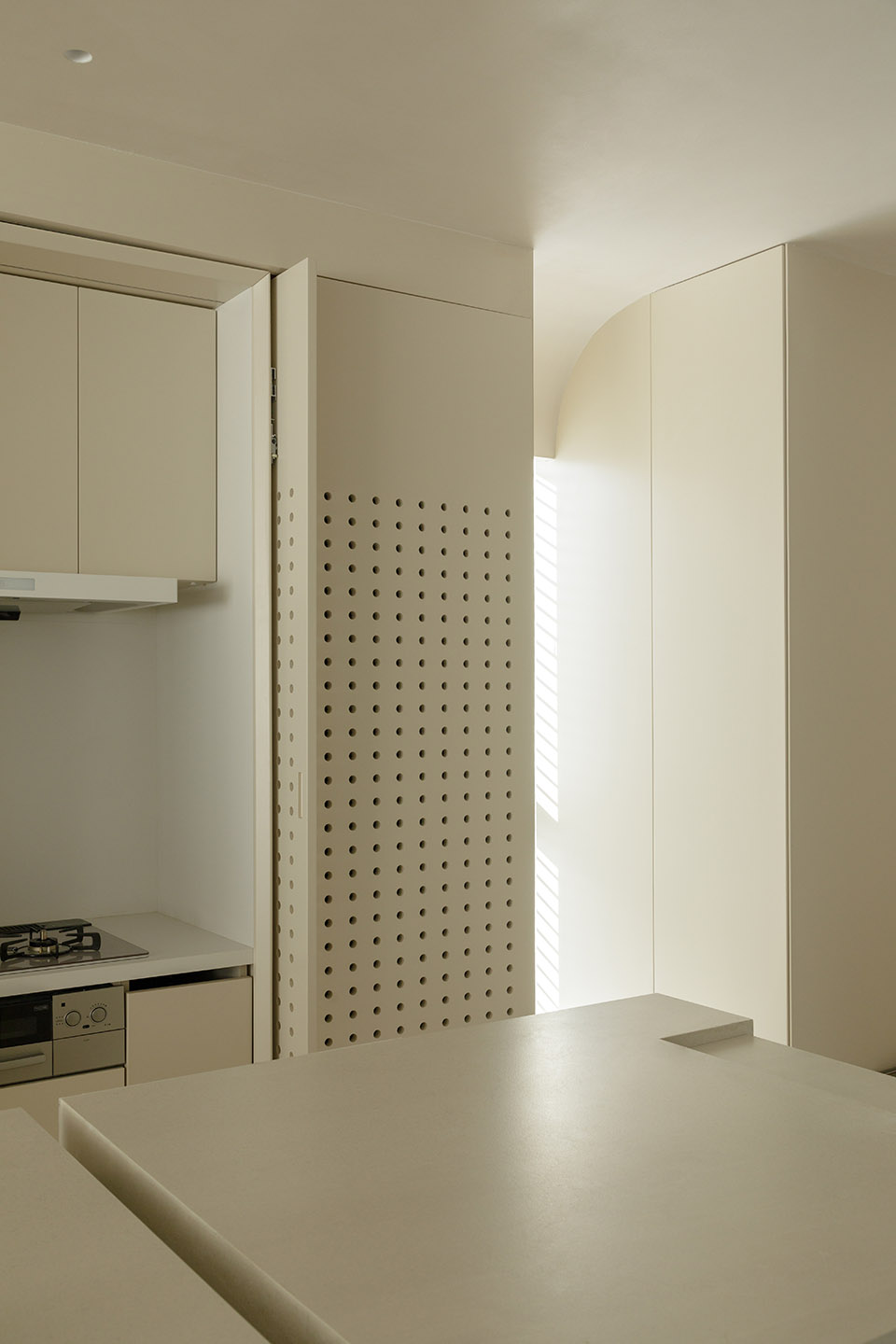
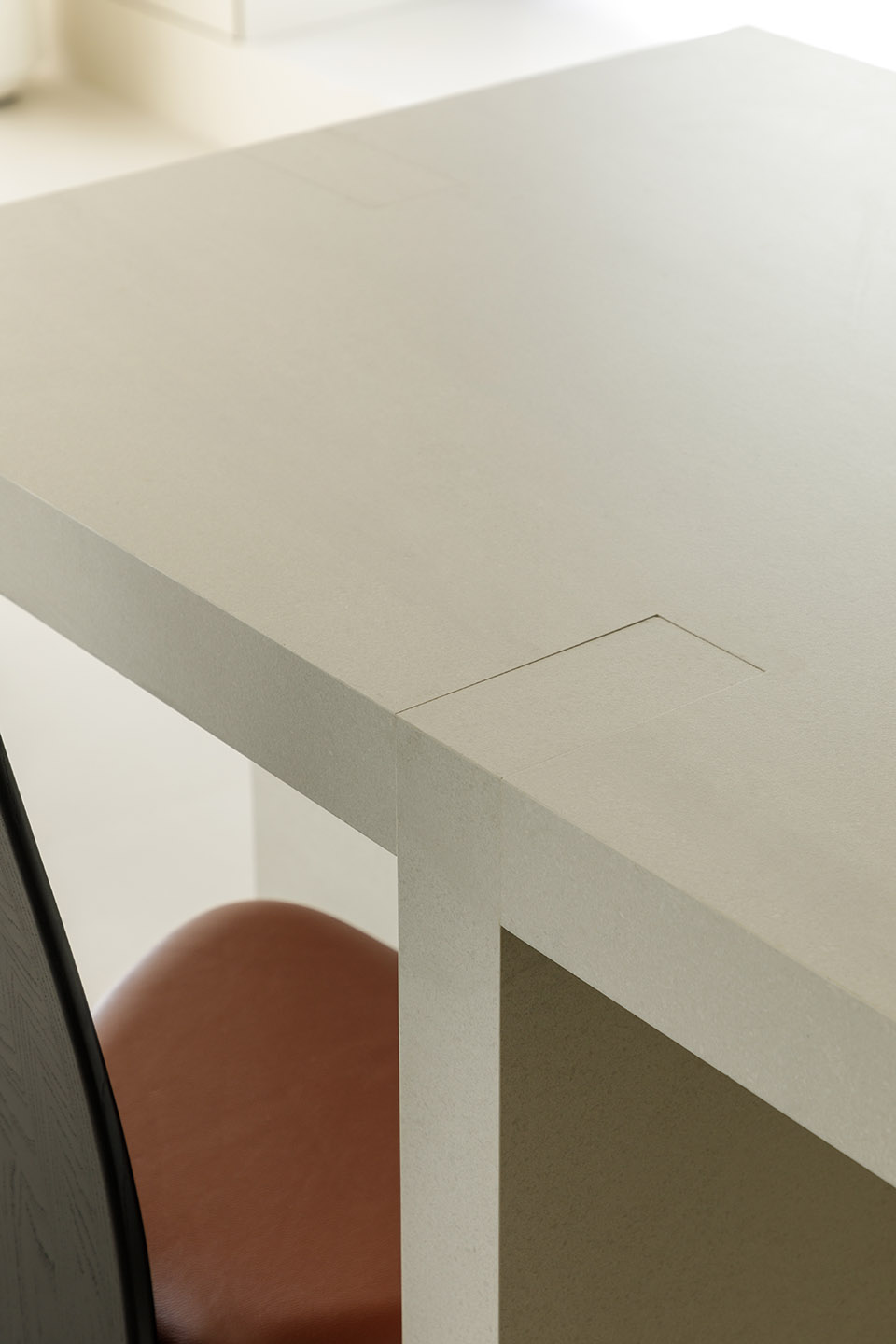
以里相对私密的区域,将卧室部分还原最基础的功能,把睡眠变成一件极为单纯的事情。我们以统一空间色调的微水泥打底,替换石材以往大面积的使用,石材以局部造型设计的方式出现,在平面上形成细节和参差凸出石材本身的自然美感。
A relatively intimate area that is the bedroom which restores the most basic function in order to make sleeping be an extremely simple thing. We use micro-cement to unify the color of space and replace the previous large-scale use of stone which just appears in the local design, thus forming details and irregularities on the plane, highlighting the natural beauty of stone itself.
▼卧室,bedroom ©WM STUDIO
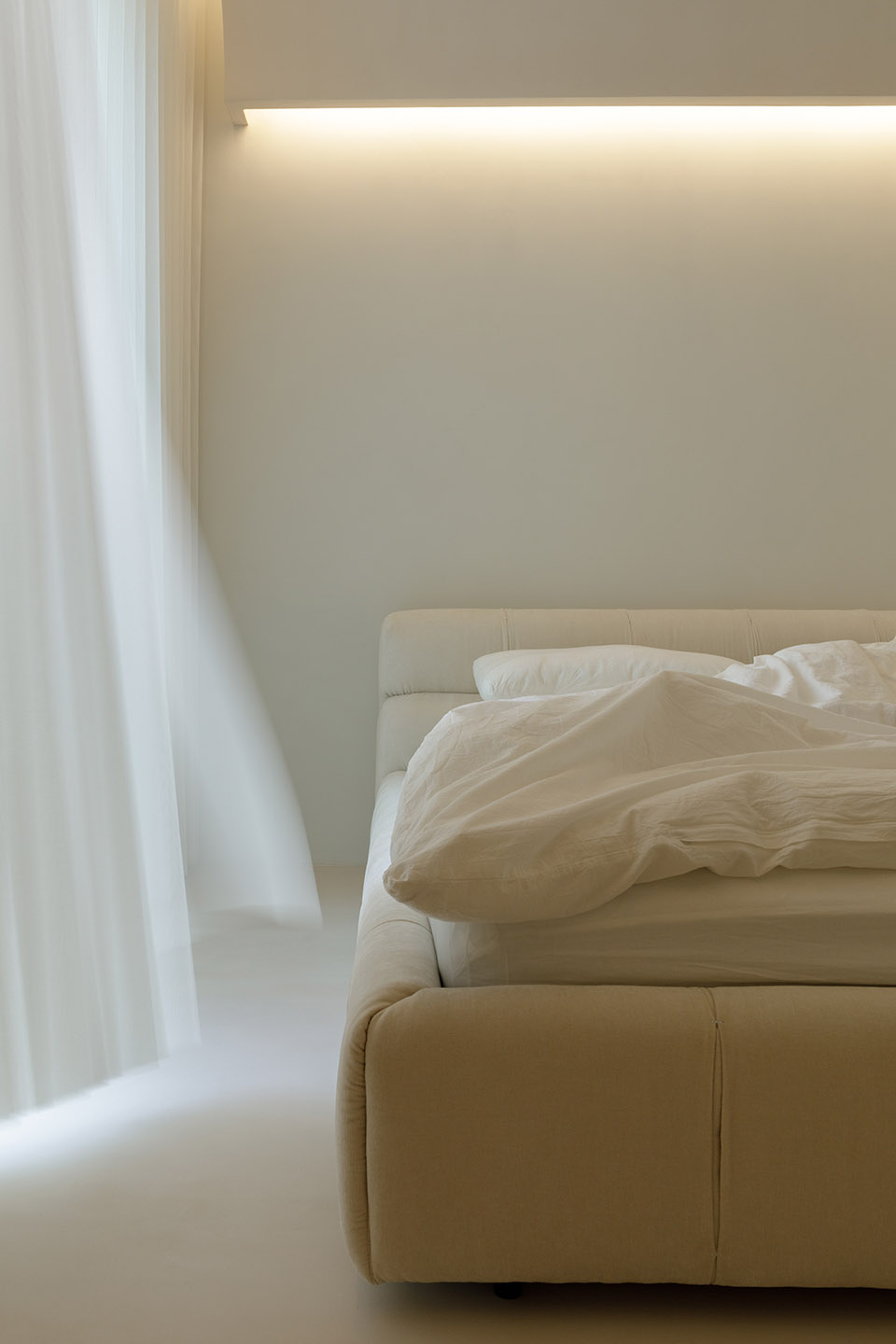
▼浴室,bathroom ©WM STUDIO
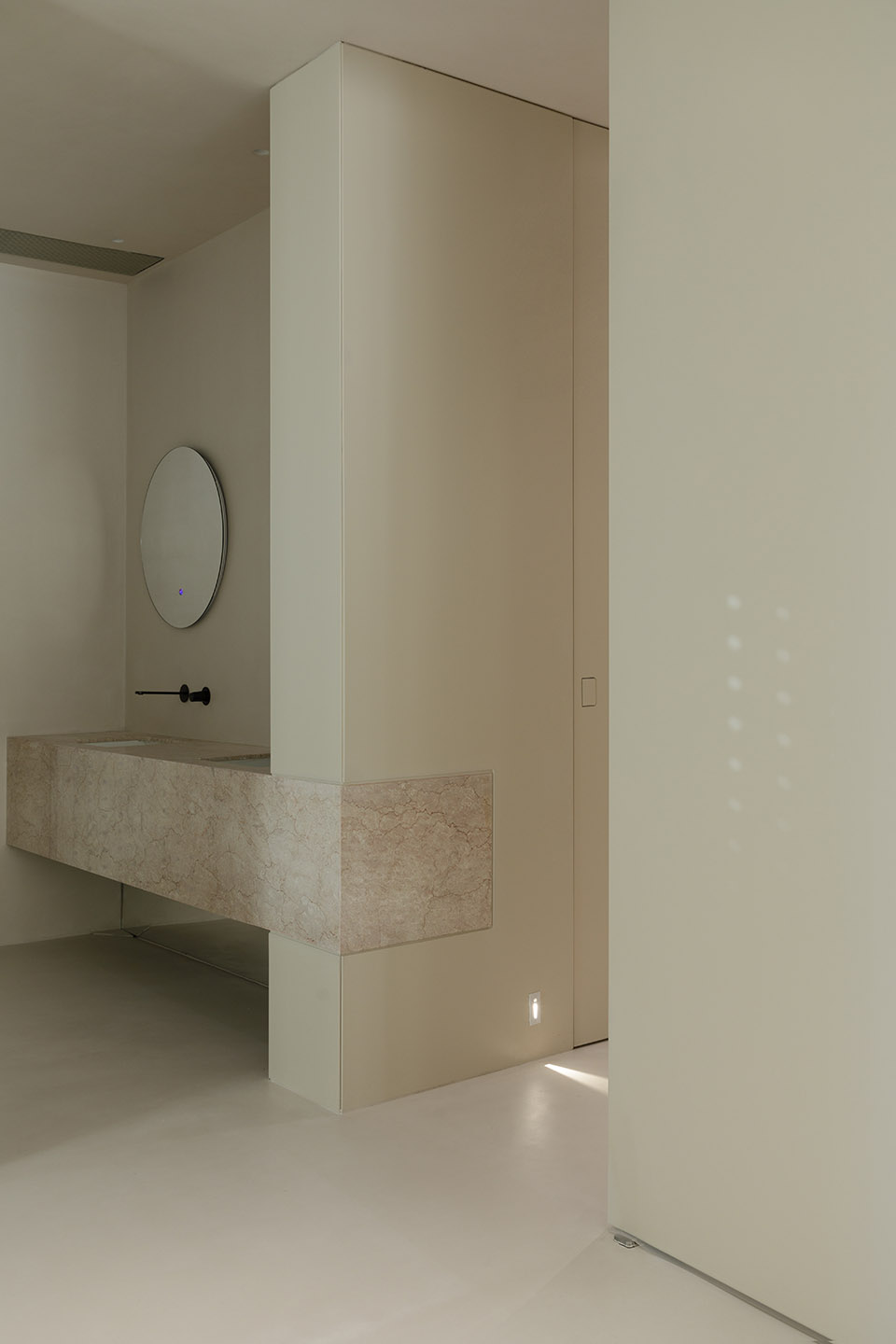
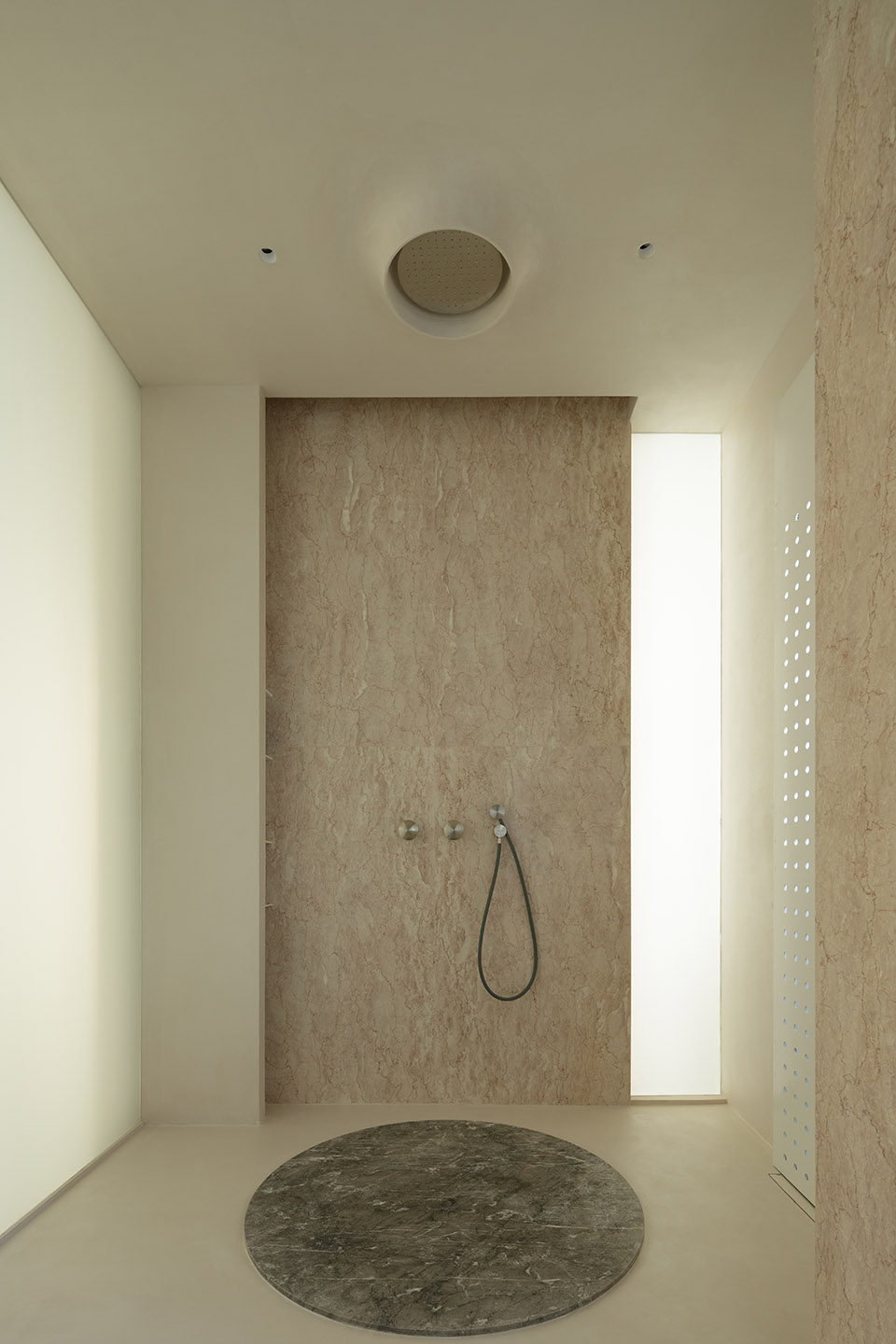
▼家务区与衣帽间,housework and cloakroom ©WM STUDIO
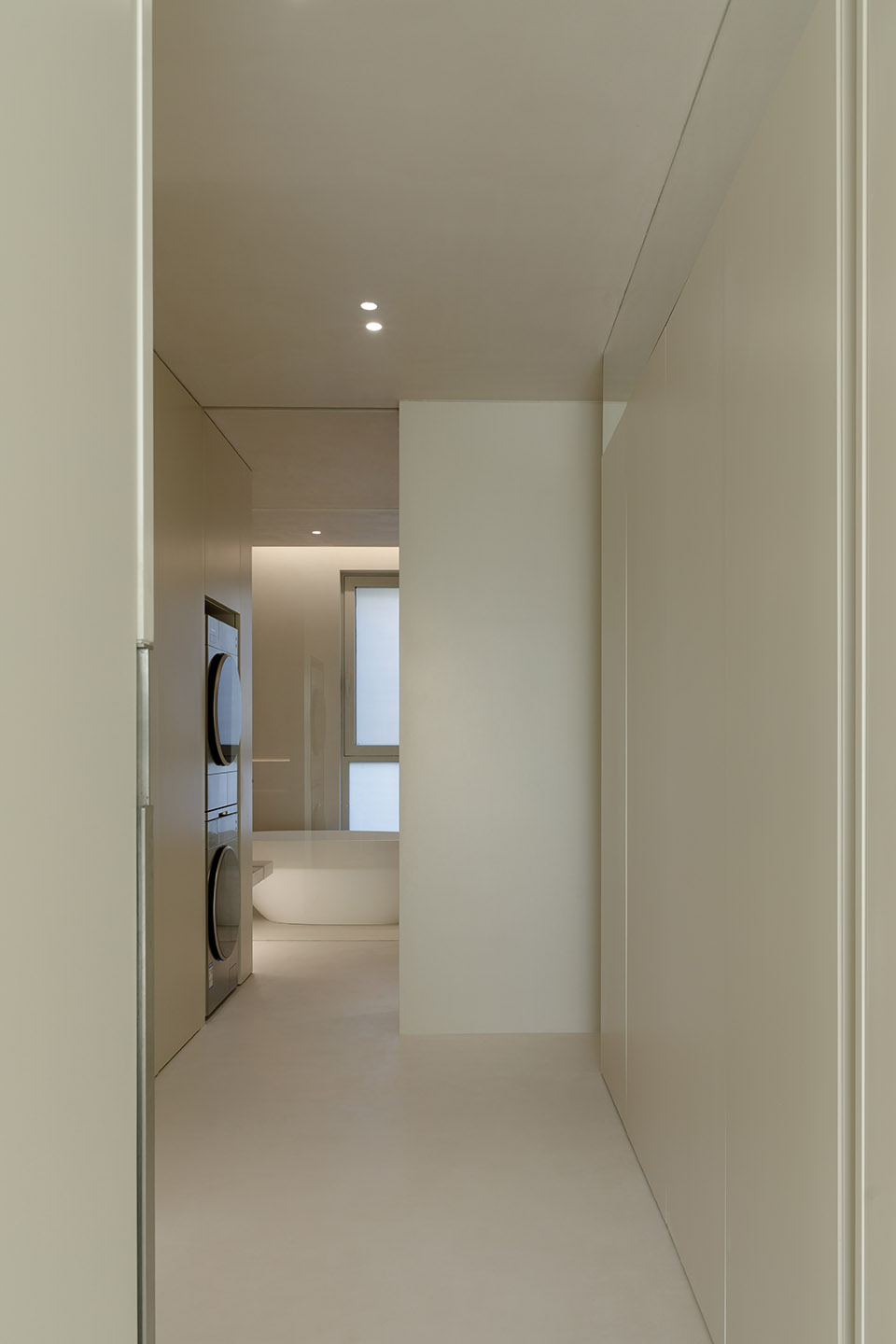
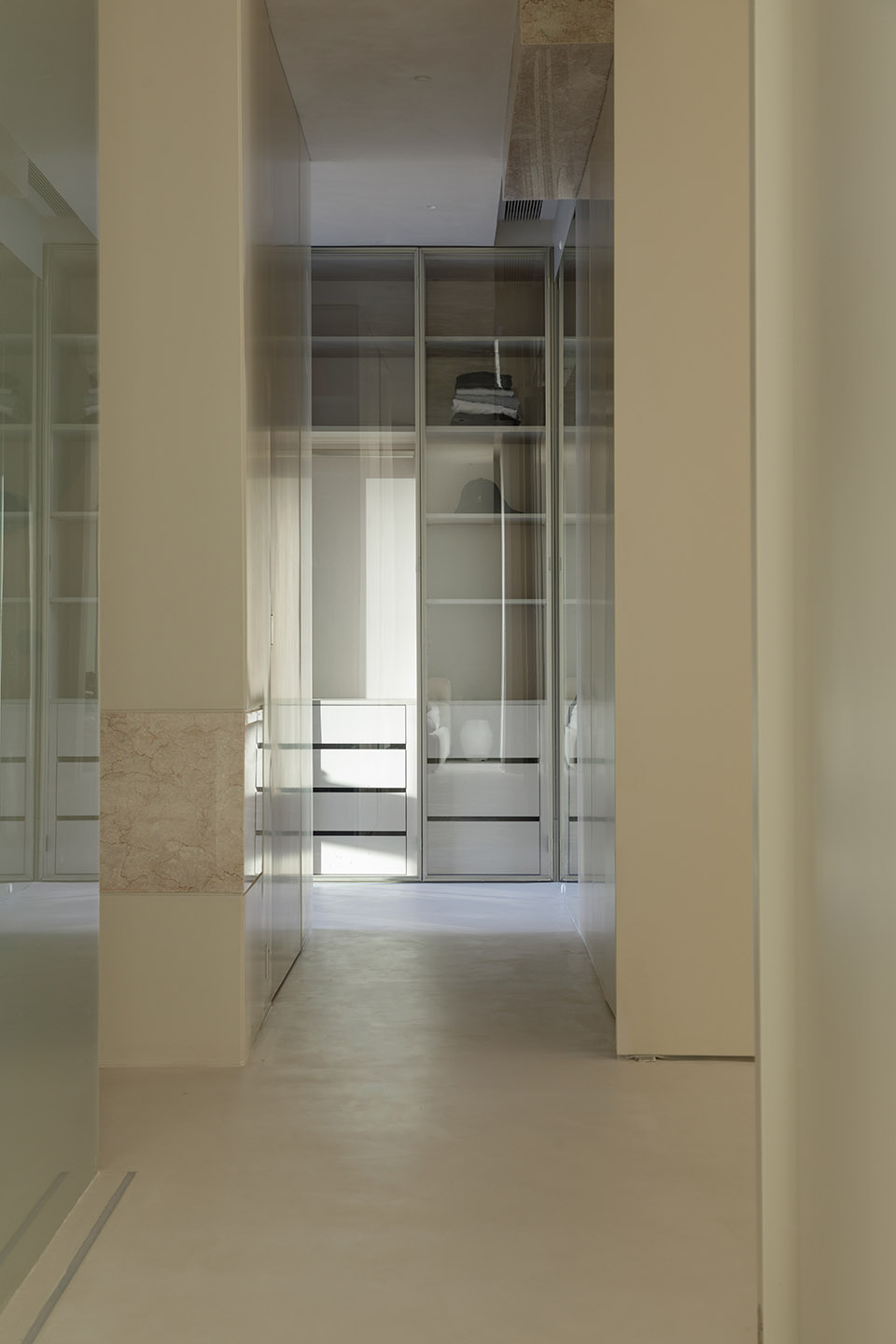
▼模型,model ©尔我空间设计研究室
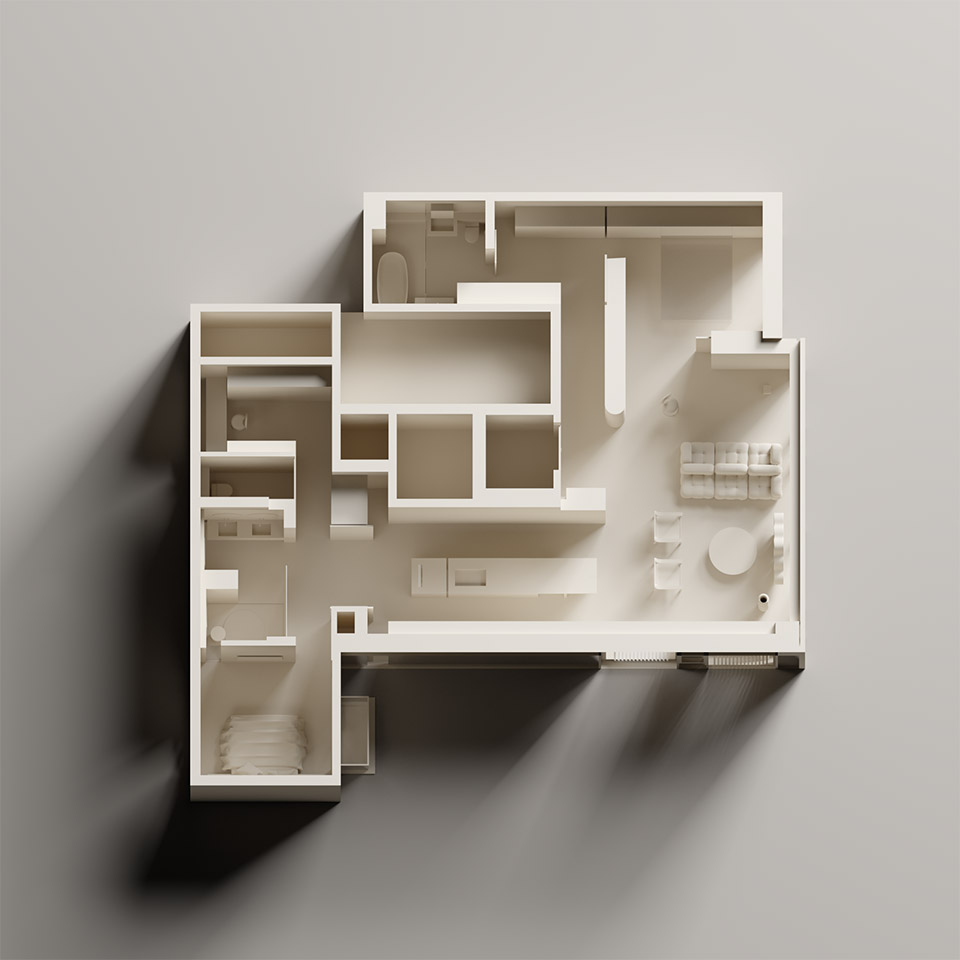
项目地址:中国 北京
项目面积:180平方米
设计出品:尔我空间设计研究室
全案统筹:尔我空间设计研究室
项目设计 & 完成年份:2021年
设计总监:丁鹏文
空间摄影:WM STUDIO
特别鸣谢 家具支持 :101plus
品牌:洁具,家具-101plus / 卫浴-antoniolupi












