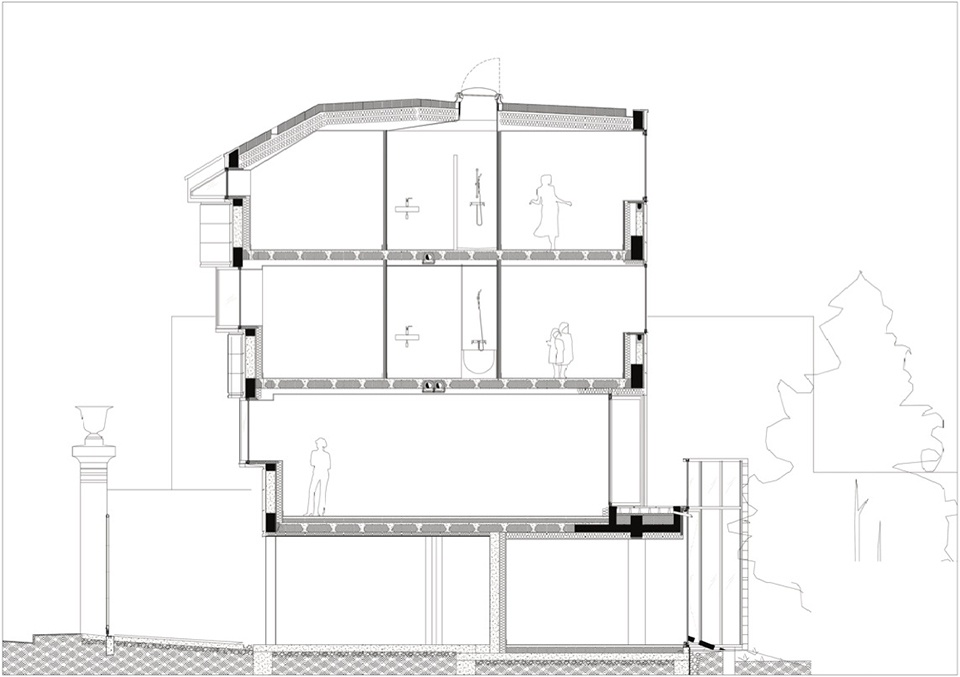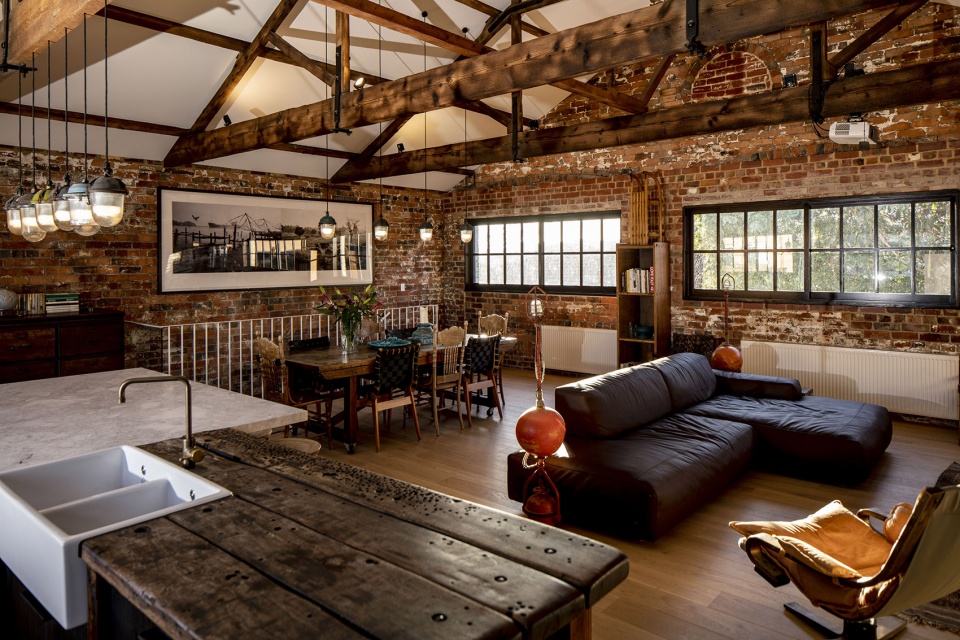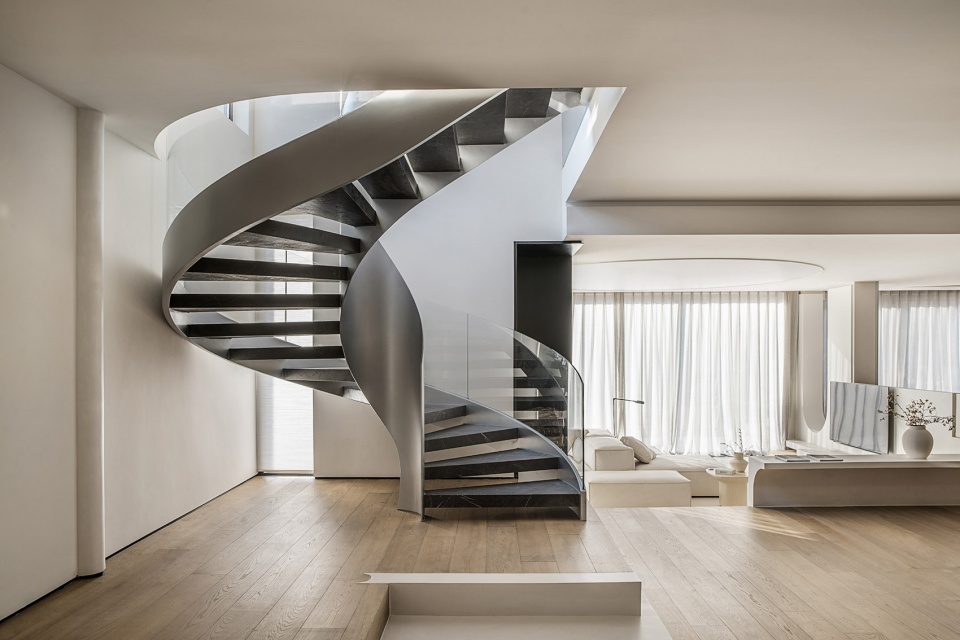

该项目位于南特市中心的埃德尔河附近,坐落在复杂的城市肌理之中,其体量来自于周围的既有建筑,它们包括半独立式房屋和大小不一的小型集体建筑(最高达七层)。值得一提的是,基地邻近一座被列为南特小型遗产的庄园,因此公共空间边界上的石墙得以保留。地块形状狭长,临街面较窄(不到10米),进深较大(底部超过18米),只能由主街进入。此外,场地坡度也较大(5米),住宅只能建在高平台上(12米深)。在景观工程中,醒目的树林(被列为林地)一直是保护和加强工作的对象。该住宅使地面与“露台”花园相接,在形态上延续了景观的上升趋势。
▼外观,external view ©Sylvain Bonniol
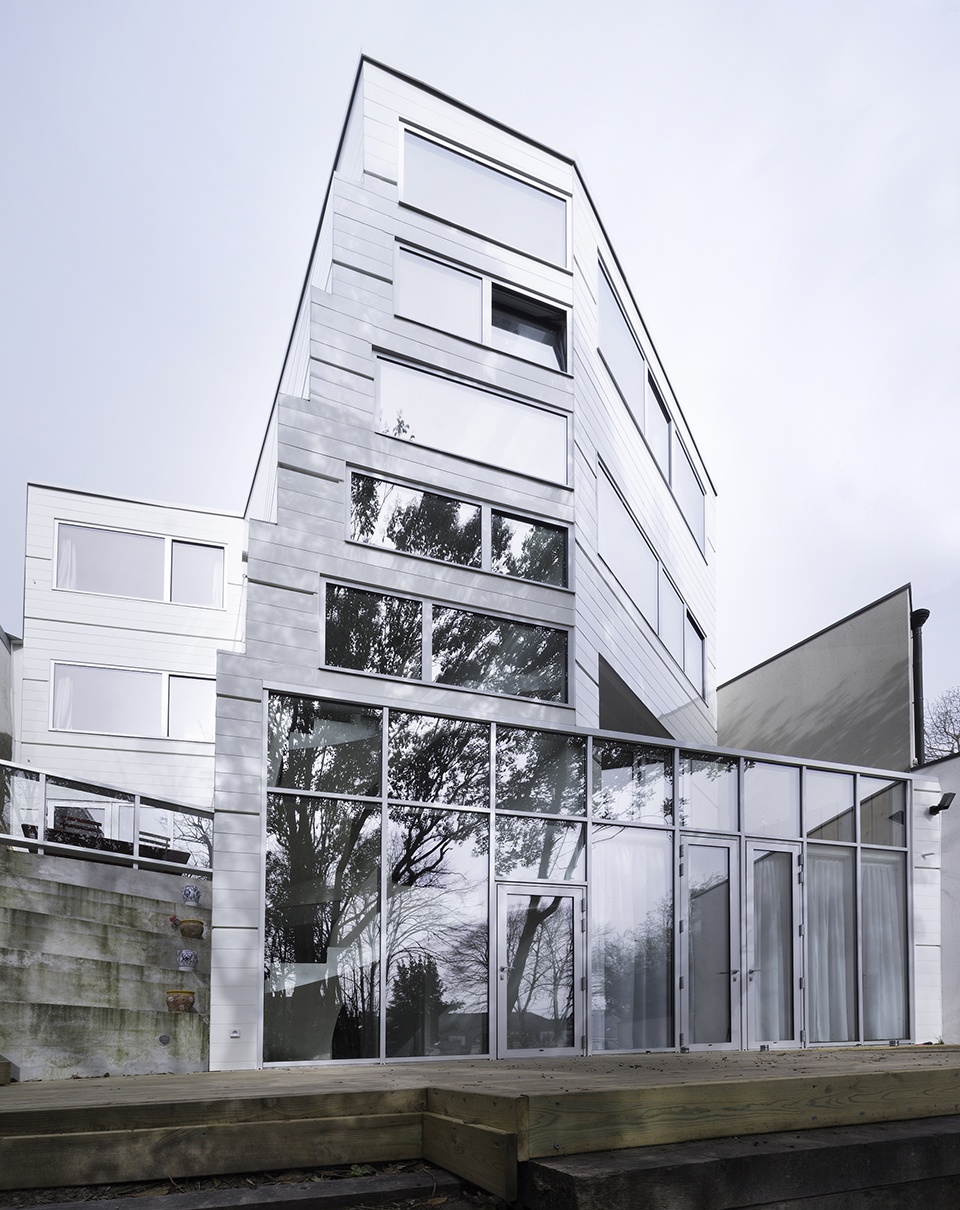
Located in downtown Nantes, close to the Erdre river, the project is part of a heterogeneous urban fabric. Its volumetry results from the observation of the existing building composed of semi-detached houses and small collective buildings of variable sizes (up to R+6). It is noted that the parcel is located near a manor house classified as a small heritage of Nantes. The existing stone wall on the boundary with the public space should be preserved. The plot has an elongated shape, narrow on its street frontage (less than 10m), and widens in its depth (more than 18m at the bottom of the plot). It is only accessible by the main street. The site has a strong slope (5m). Only the high plateau allows the construction to be built (12m deep).Remarkable trees (classified wooded area) have been the subject of a work of conservation and enhancement during the landscape project. The Twist house takes up in its architectural writing the topographic level lines in continuity of the “terrace” garden. Its morphology continues the ascent of the landscape.
▼临街立面,street view ©Sylvain Bonniol
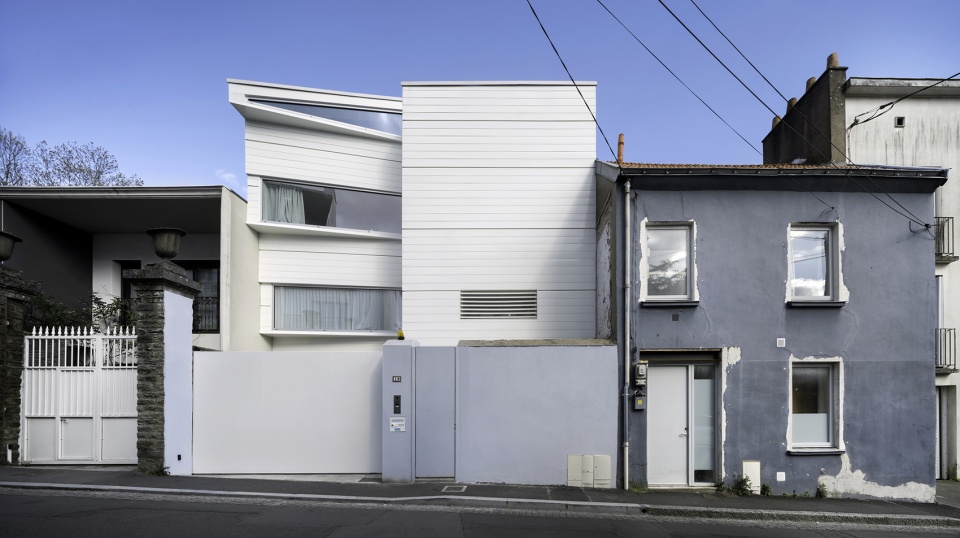
住宅的体量扭转源于对PLU的深入解读,它使每个空间都能拥有亲近自然的特殊位置。对光的追求是该项目的一大重要因素。距山脊14.5米的垂直梯度带来了围绕“带状”楼梯分布的四层生活空间。在形体方面,建筑沿着不规则形状的斜坡展开。混凝土框架结构覆盖水平放置的雅致白漆包层,到了花园一侧,由于玻璃框架和幕墙的位置,这些层次发生了扭转。该项目不像其他住宅一样平庸,而是孕育了功能的神秘感。这座房子通过与过去的遗产产生互动而成为时代的一部分,并预示着未来的遗产。
▼室内概览,overall view of the interior ©Sylvain Bonniol
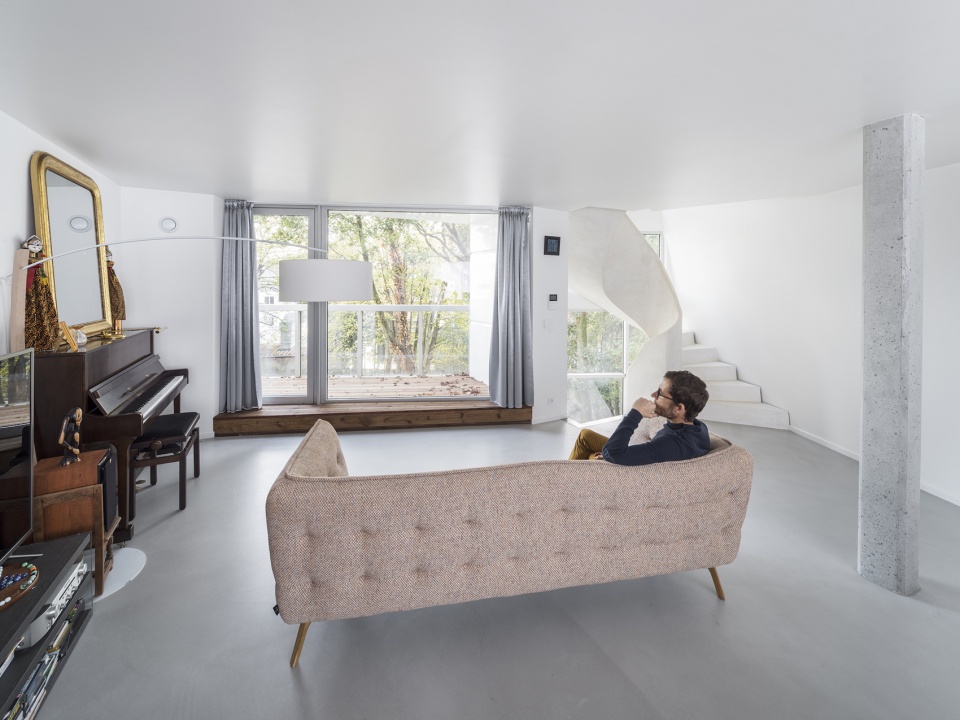
▼亲近自然的生活空间,the living space close to nature ©Sylvain Bonniol
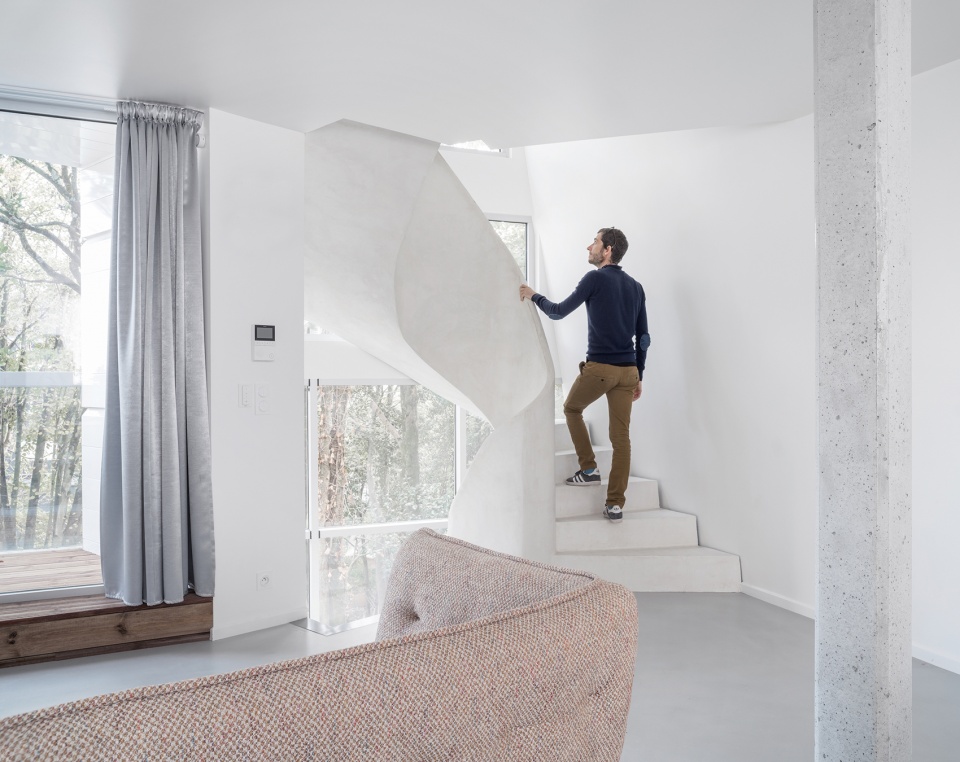
▼楼梯间,the staircase ©Sylvain Bonniol
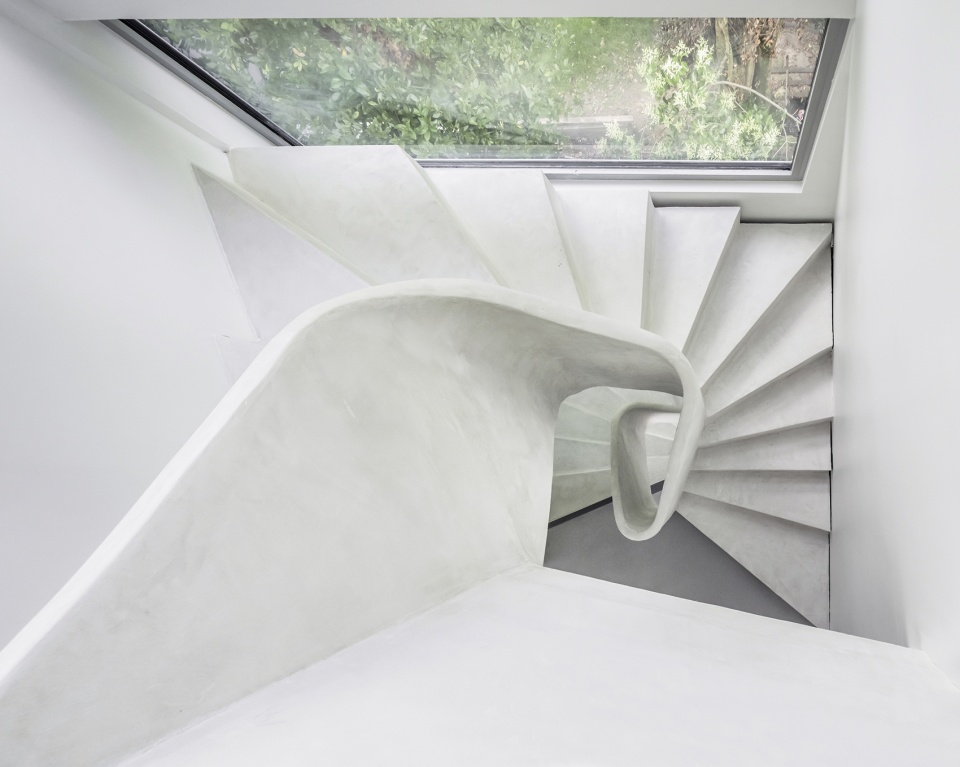
▼扭转的体量,the twisted mass ©Sylvain Bonniol
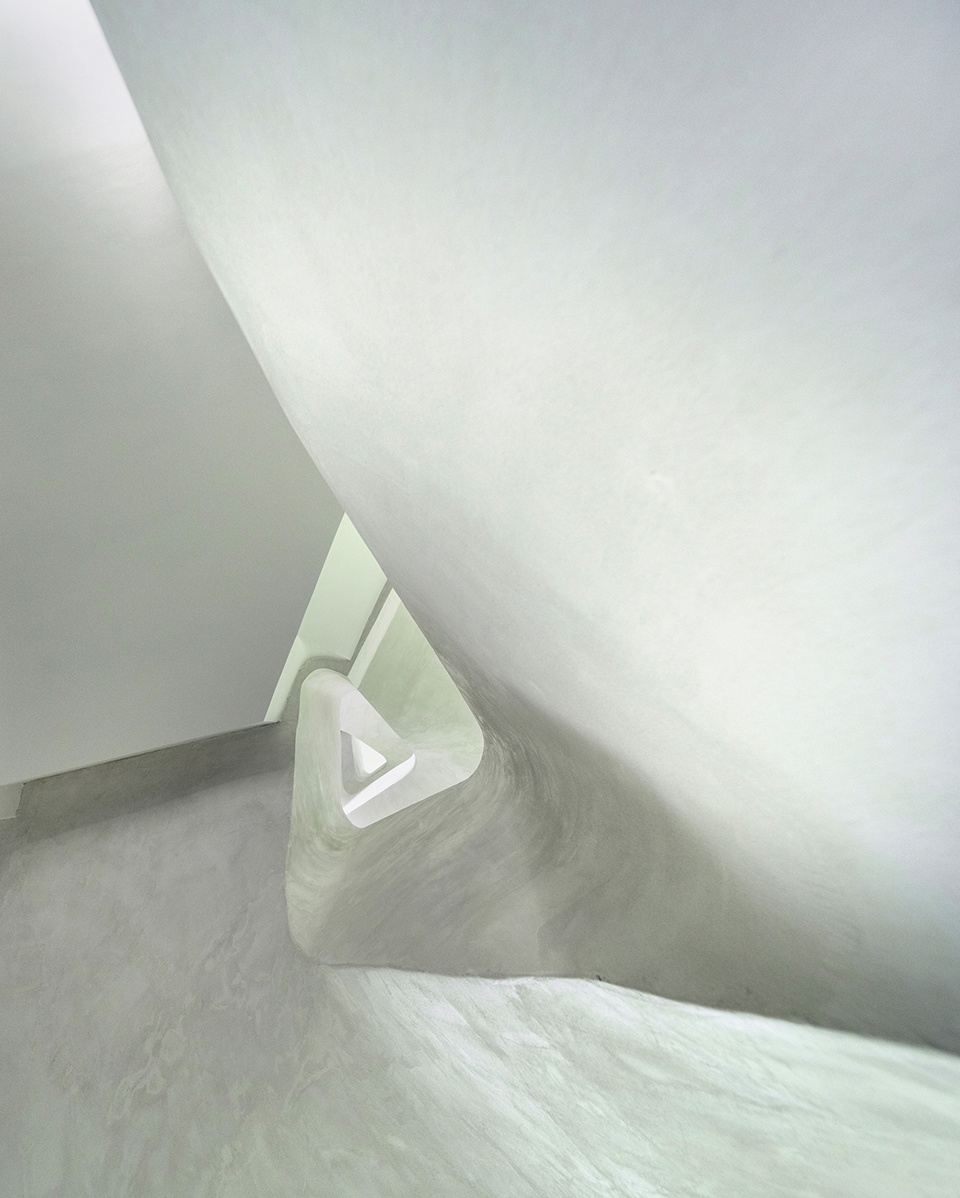
▼平台,the landing ©Sylvain Bonniol
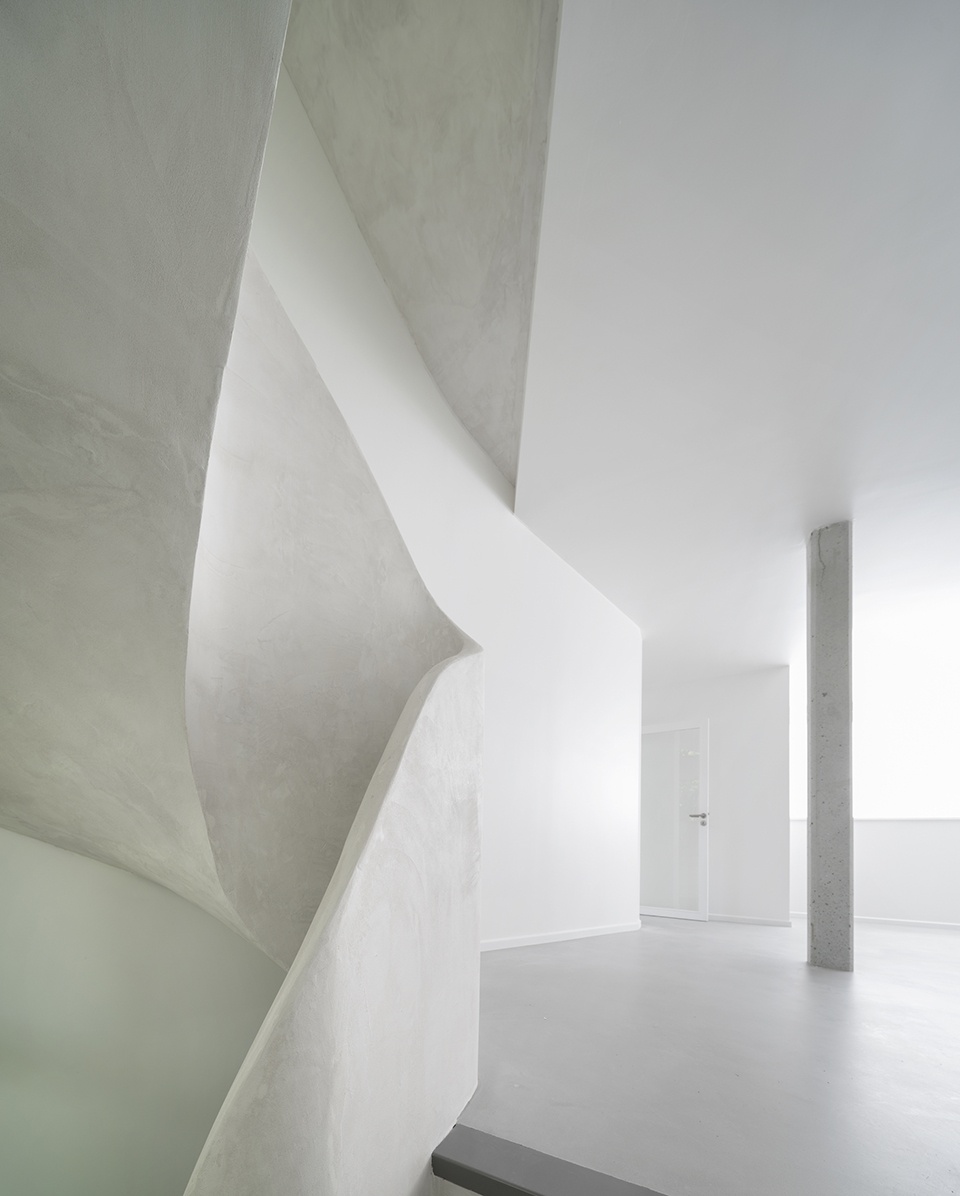
▼阳光照进室内,the sun shines into the room ©Sylvain Bonniol
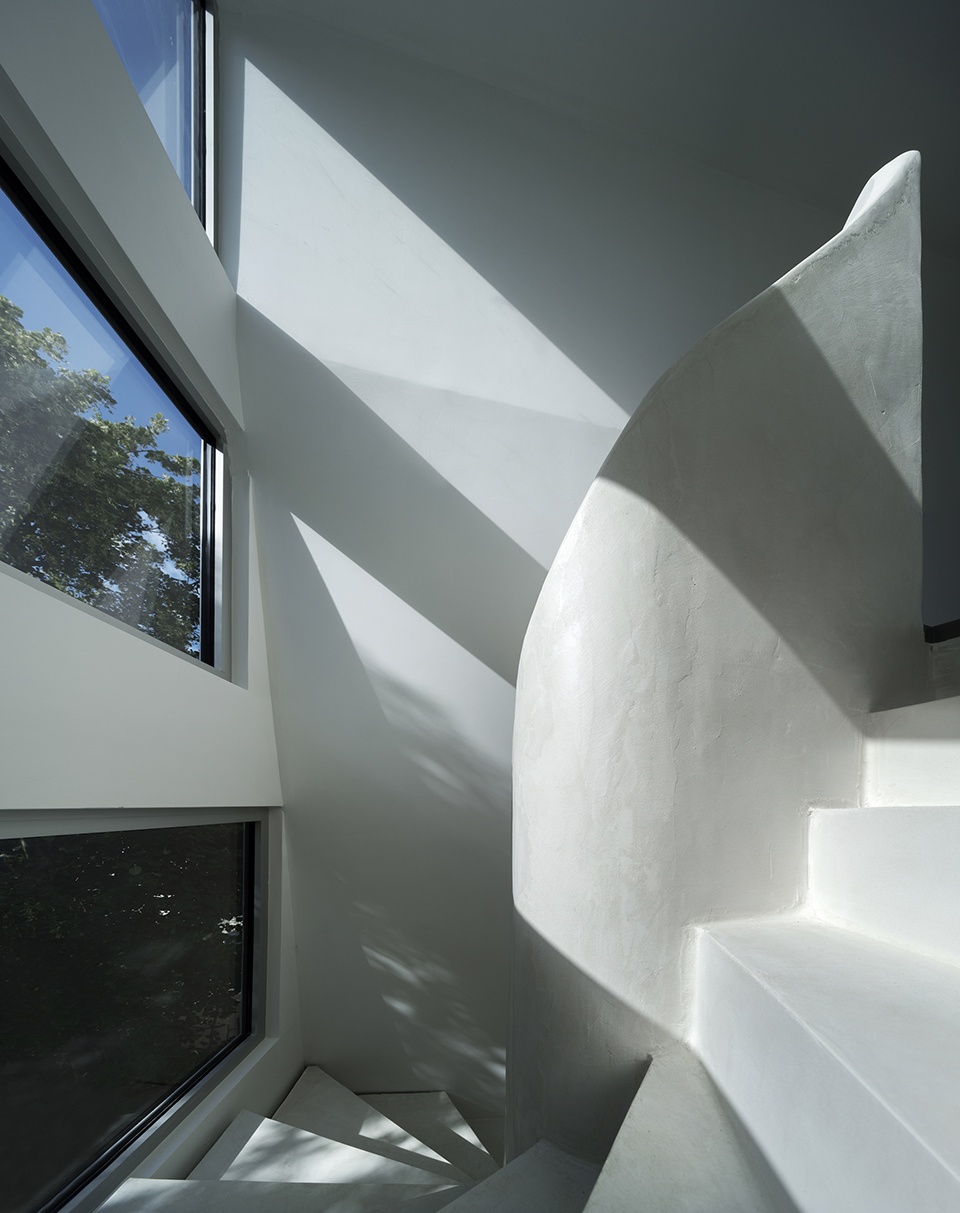
Its volumetric wiggle stemming from a thorough reading of the PLU, gives each space a privileged and unique position in close connection with its environment. The search for light is a strong element of the project. This verticality (14.50m to the ridge) offers living spaces on 4 levels distributed by a “ribbon” staircase. Of sculptural aspect, it unfolds along a curious slope. The concrete frame construction is clad with a chic white lacquered cladding laid horizontally. The levels are distorted in their reading by the position of the glass frames and the curtain wall on the garden. The Twist house has nothing of the clichés of the individual house and cultivates the mystery of its function. This house is part of its time by interacting with the heritage of the past and prefigures the heritage of tomorrow.
▼立面包层,the facade cladding ©Sylvain Bonniol
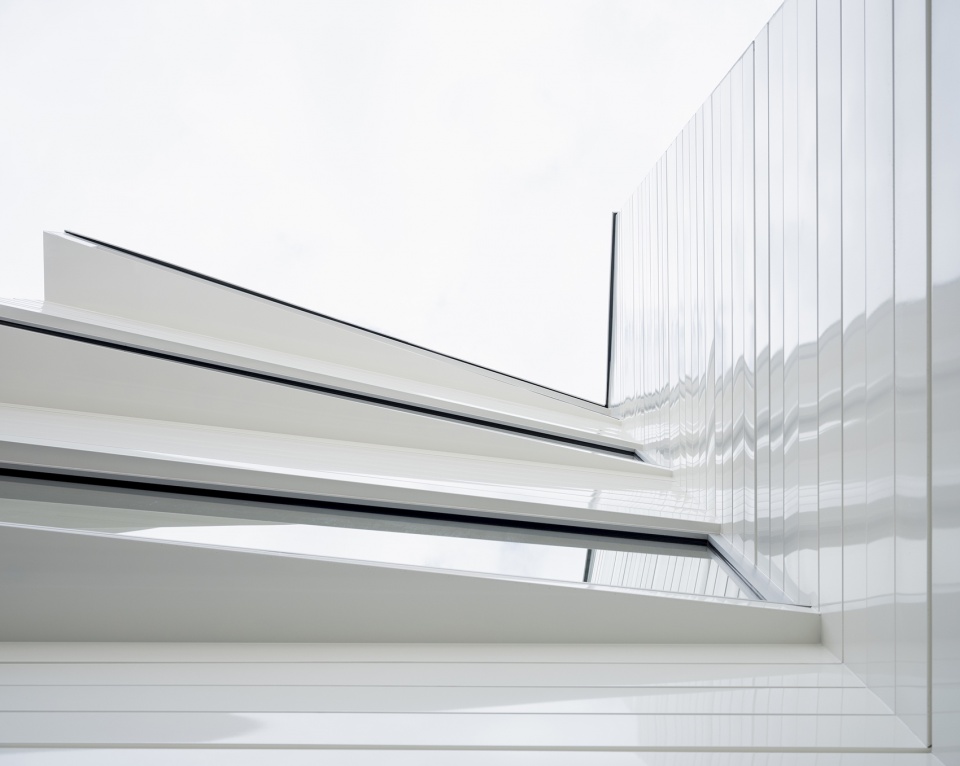
▼夜景,night view ©Sylvain Bonniol
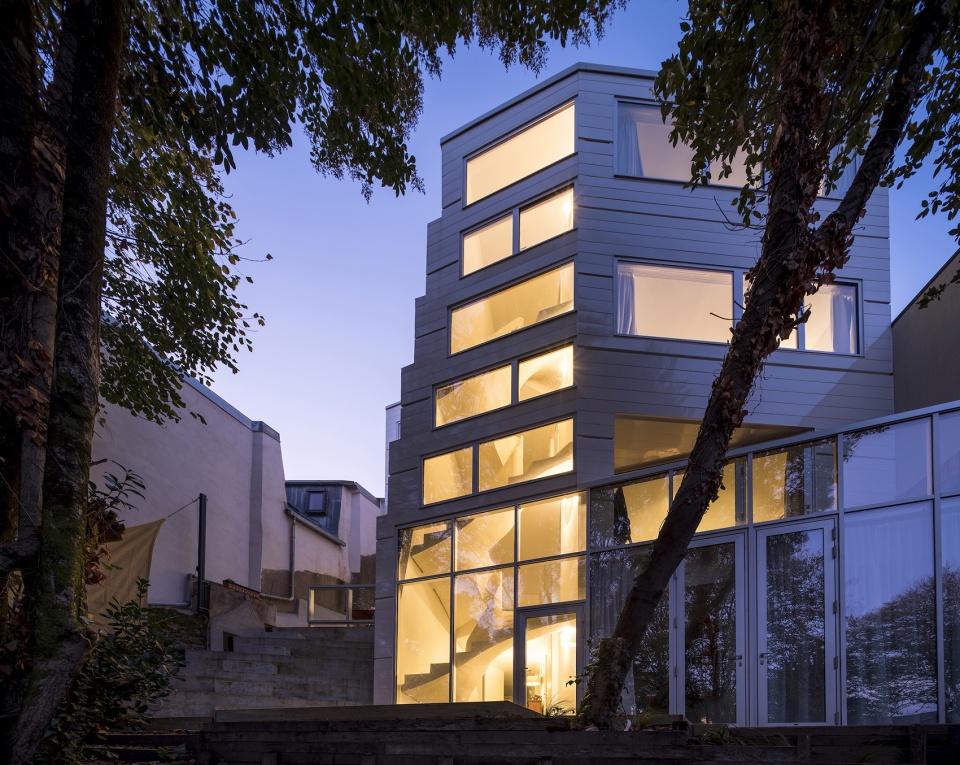
▼一层平面图,ground floor plan ©Avignon Architecte
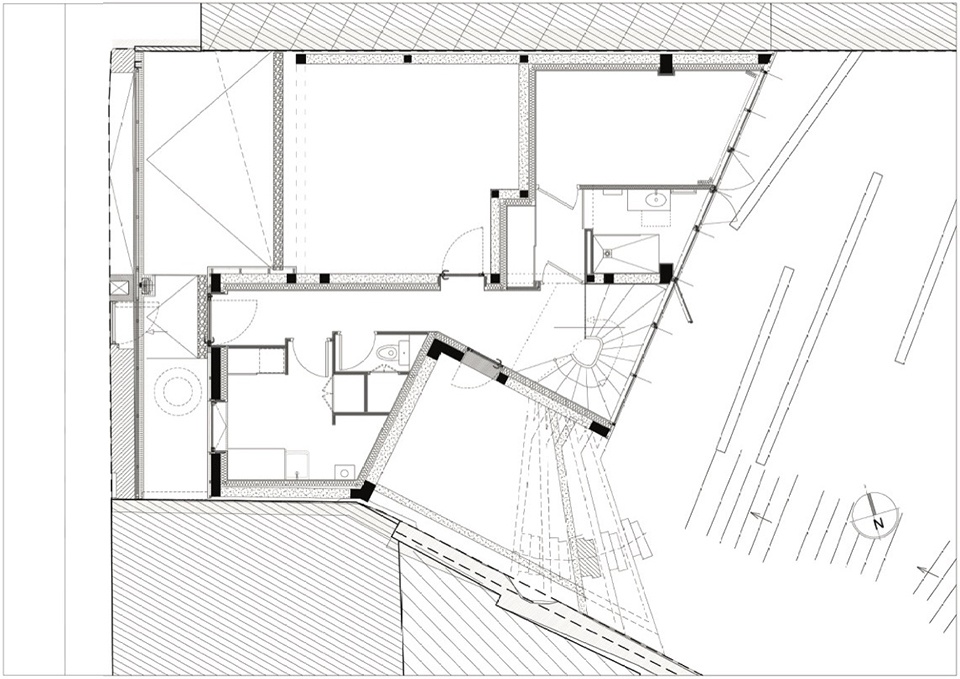
▼二层平面图,first floor plan ©Avignon Architecte
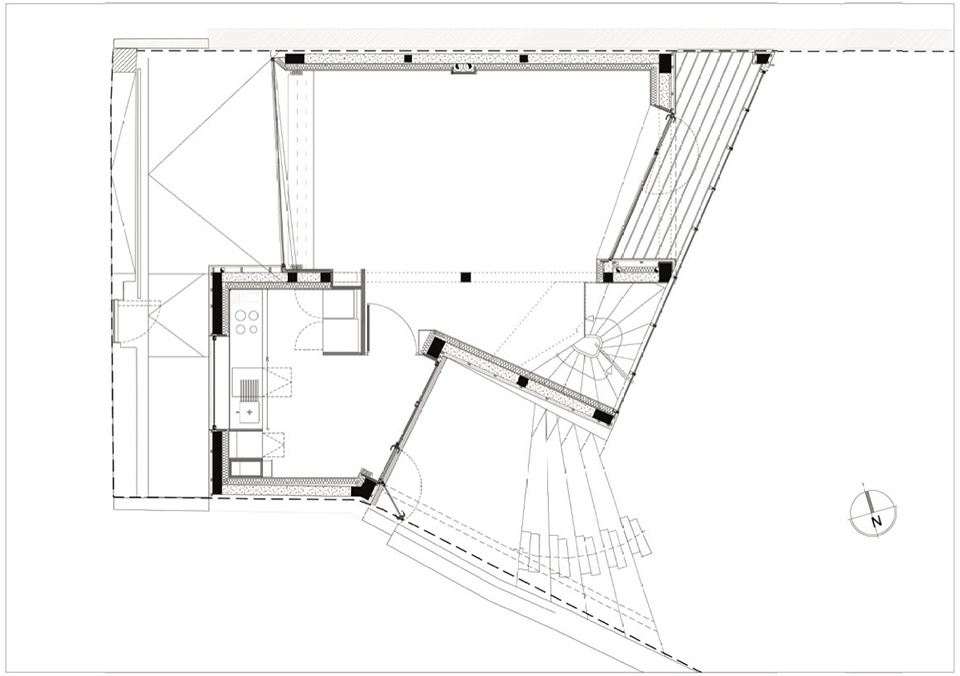
▼三层平面图,second floor plan ©Avignon Architecte
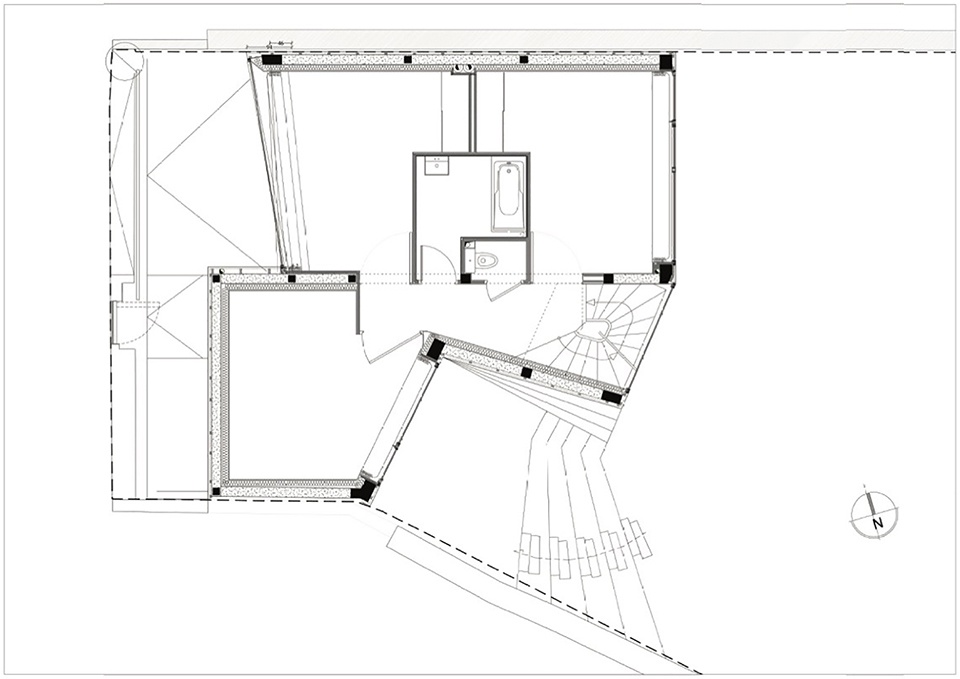
▼四层平面图,third floor plan ©Avignon Architecte
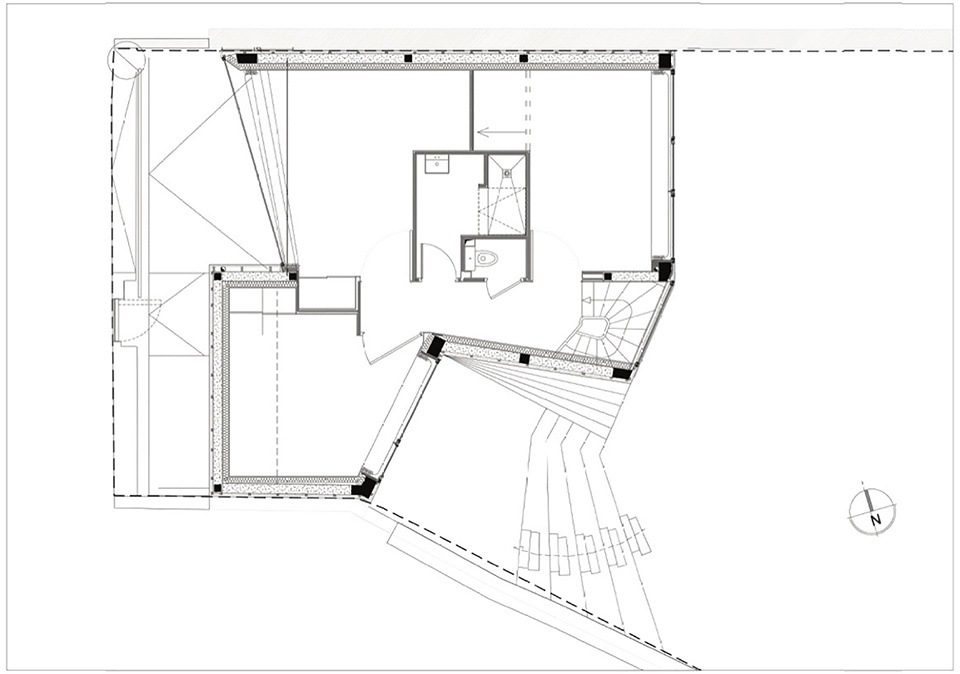
▼立面图1,elevation 1 ©Avignon Architecte
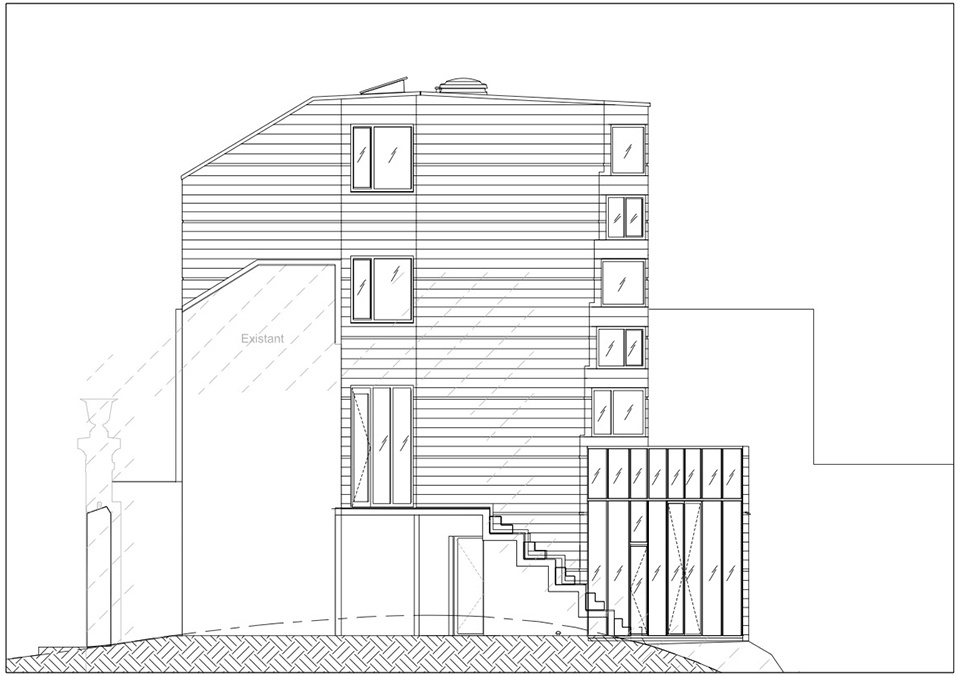
▼立面图2,elevation 2 ©Avignon Architecte
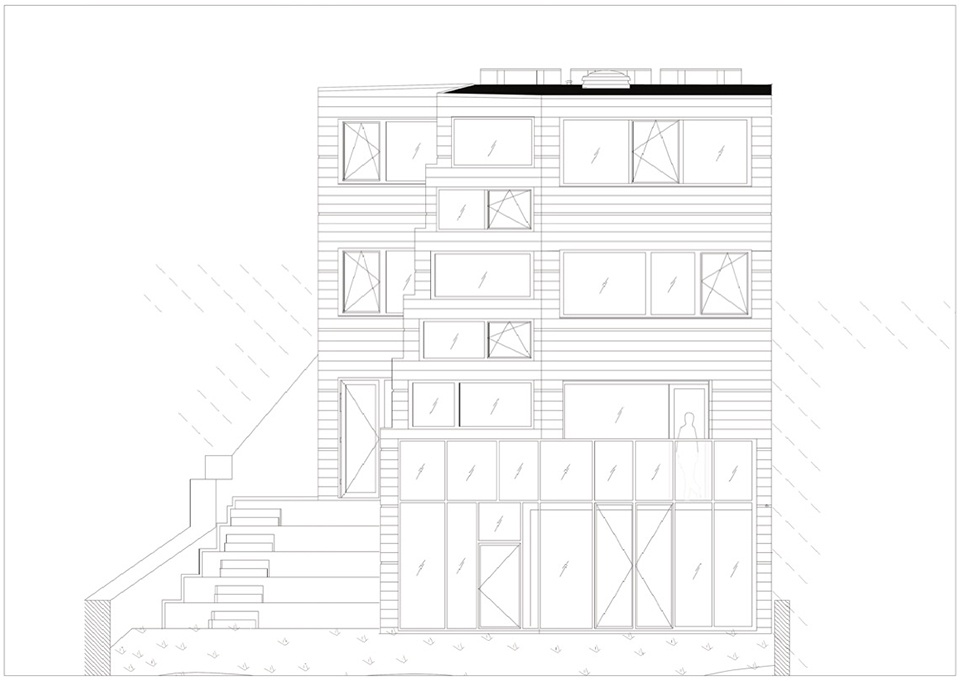
▼立面图3,elevation 3 ©Avignon Architecte
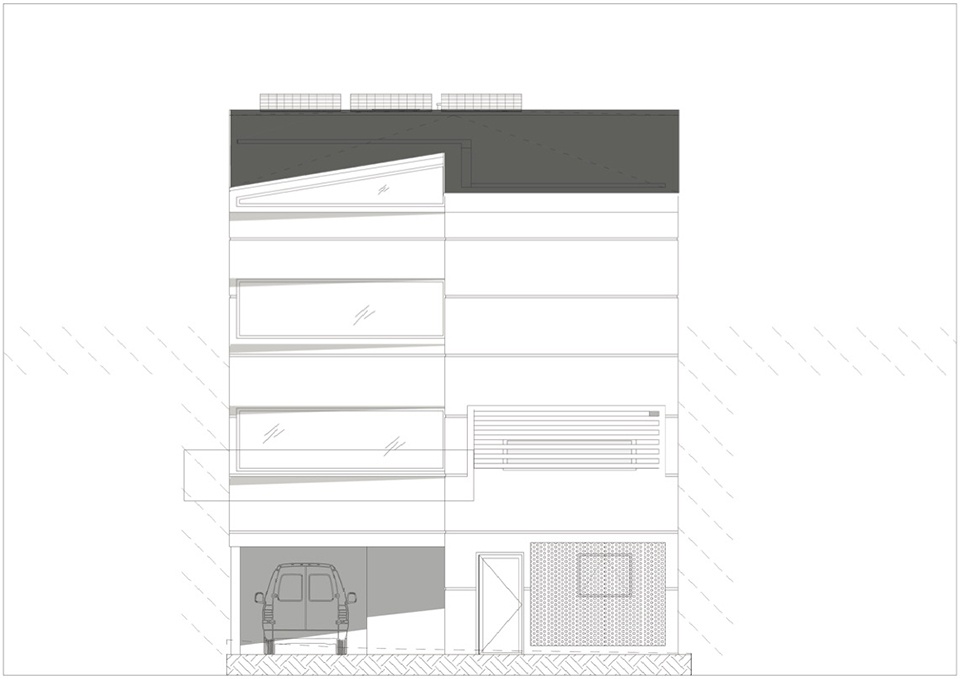
▼剖面图1,section 1 ©Avignon Architecte
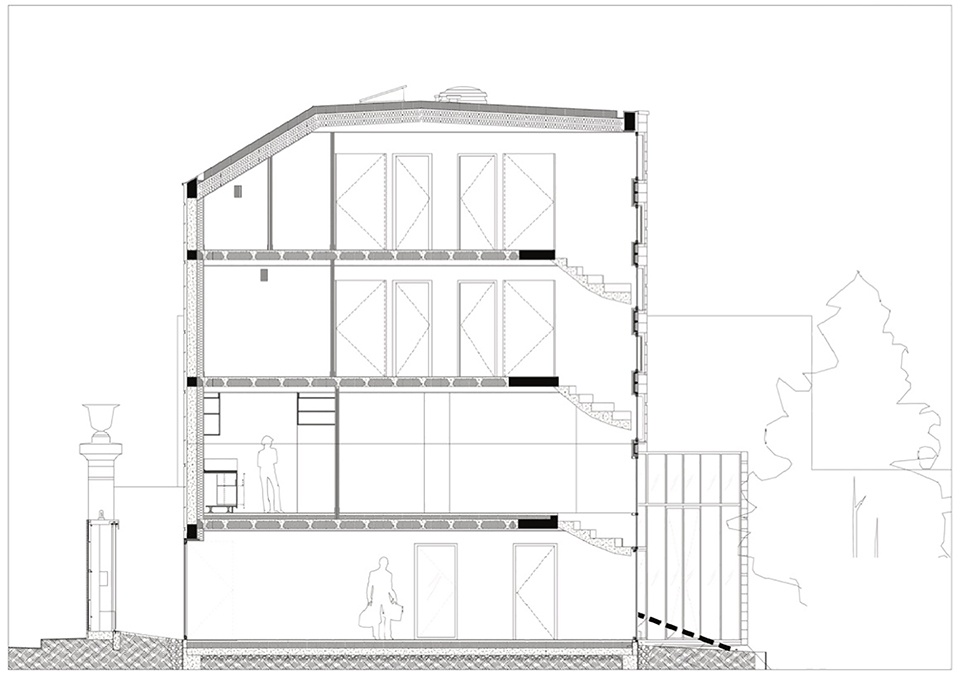
▼剖面图2,section 2 ©Avignon Architecte
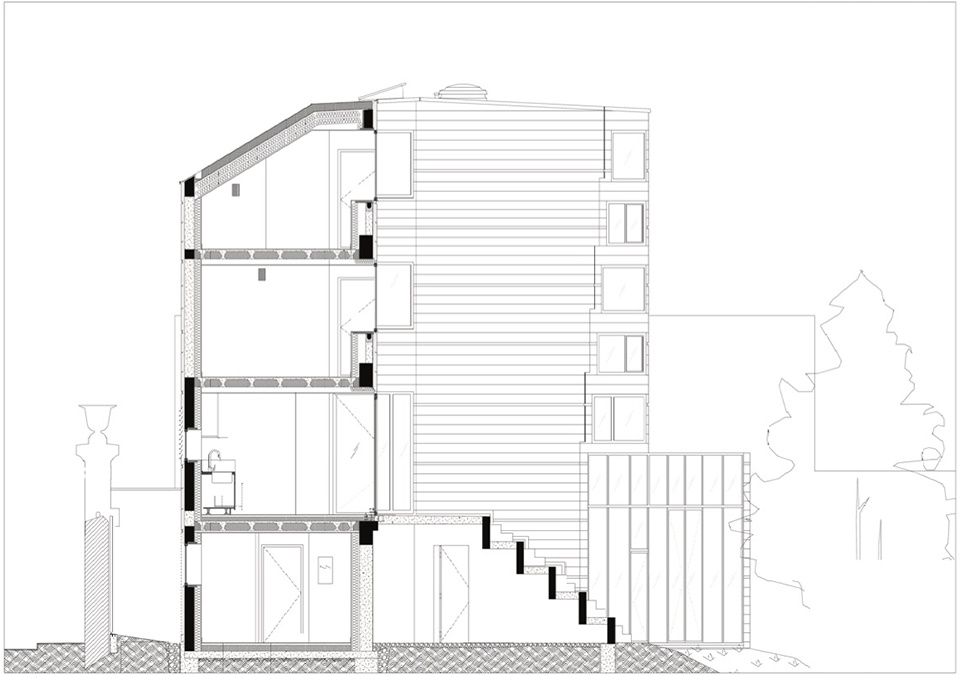
▼剖面图3,section 3 ©Avignon Architecte
