

目之所及,简而明朗的色泽,似时光荏苒后安静又内敛的沉淀之美,而风骨犹存。在空间的塑造上,去其形,取其意,纯粹的几何体量,木质与金属的辉映,克制而平衡。
Of eye reach, brief and anacreontic colour and lustre, be like time elapses hind quiet the beauty of the precipitation of collect inside again, and character still remains. In the shaping of the space, the shape is removed and the meaning is taken. The pure geometric volume, the radiance of wood and metal, is restrained and balanced.
▼起居空间概览
view of the living space ©辰佑设计

在素净的基调下尽显随性自由的气息,还原生活本真,任凭感官在空间里沉浸游走,亦在山水自然中感受到精神的自由。
In the tone of pure and clean, show the breath of spontaneous freedom, restore the essence of life, let the senses immersed in the space, but also feel the freedom of spirit in the landscape nature.
▼起居区入口
entrance of the living space ©辰佑设计
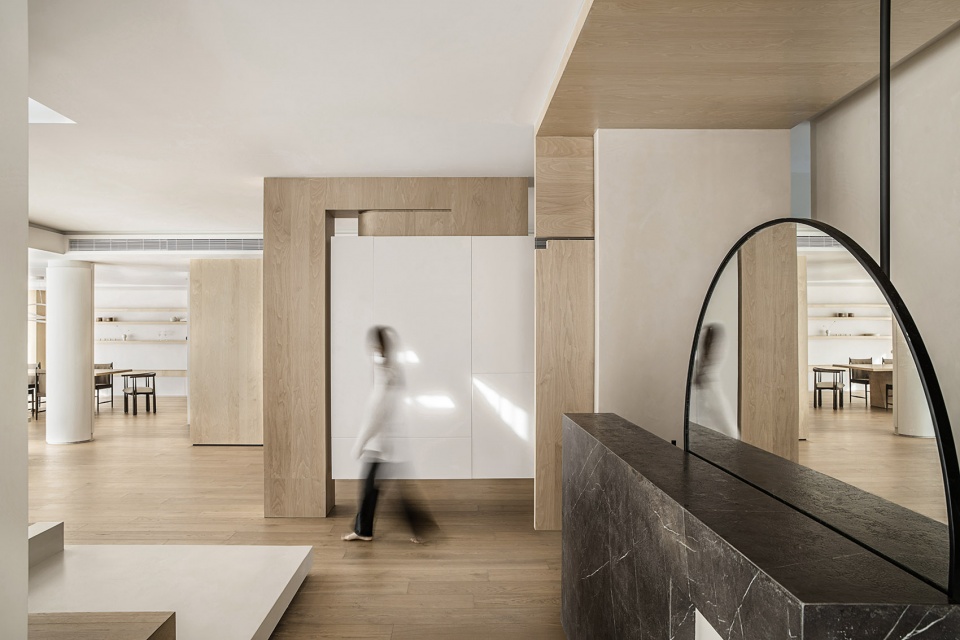
▼起居区陈设
furnitures of the sofa area ©辰佑设计

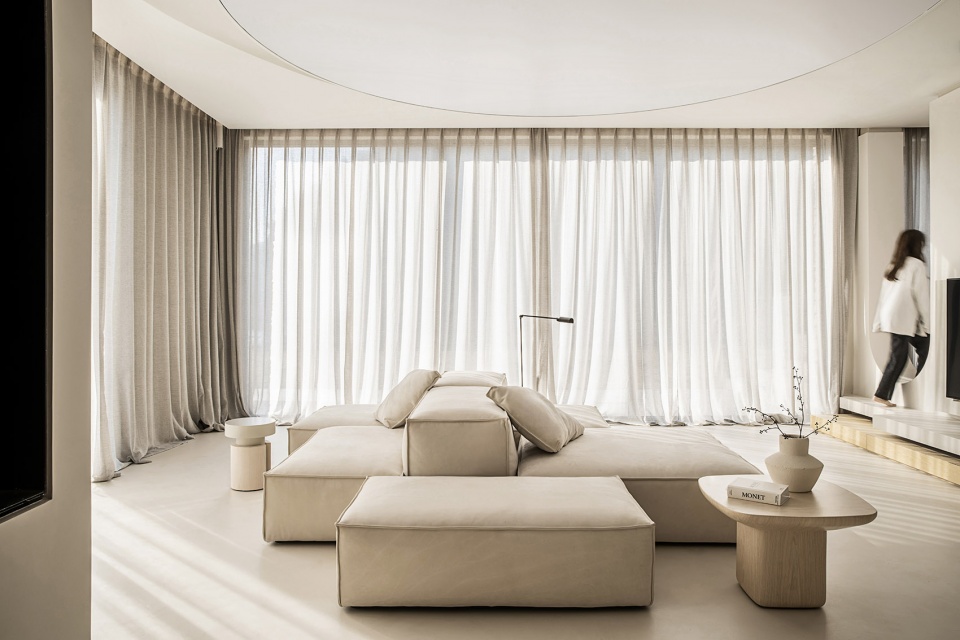
▼下沉空间
the lower space ©辰佑设计
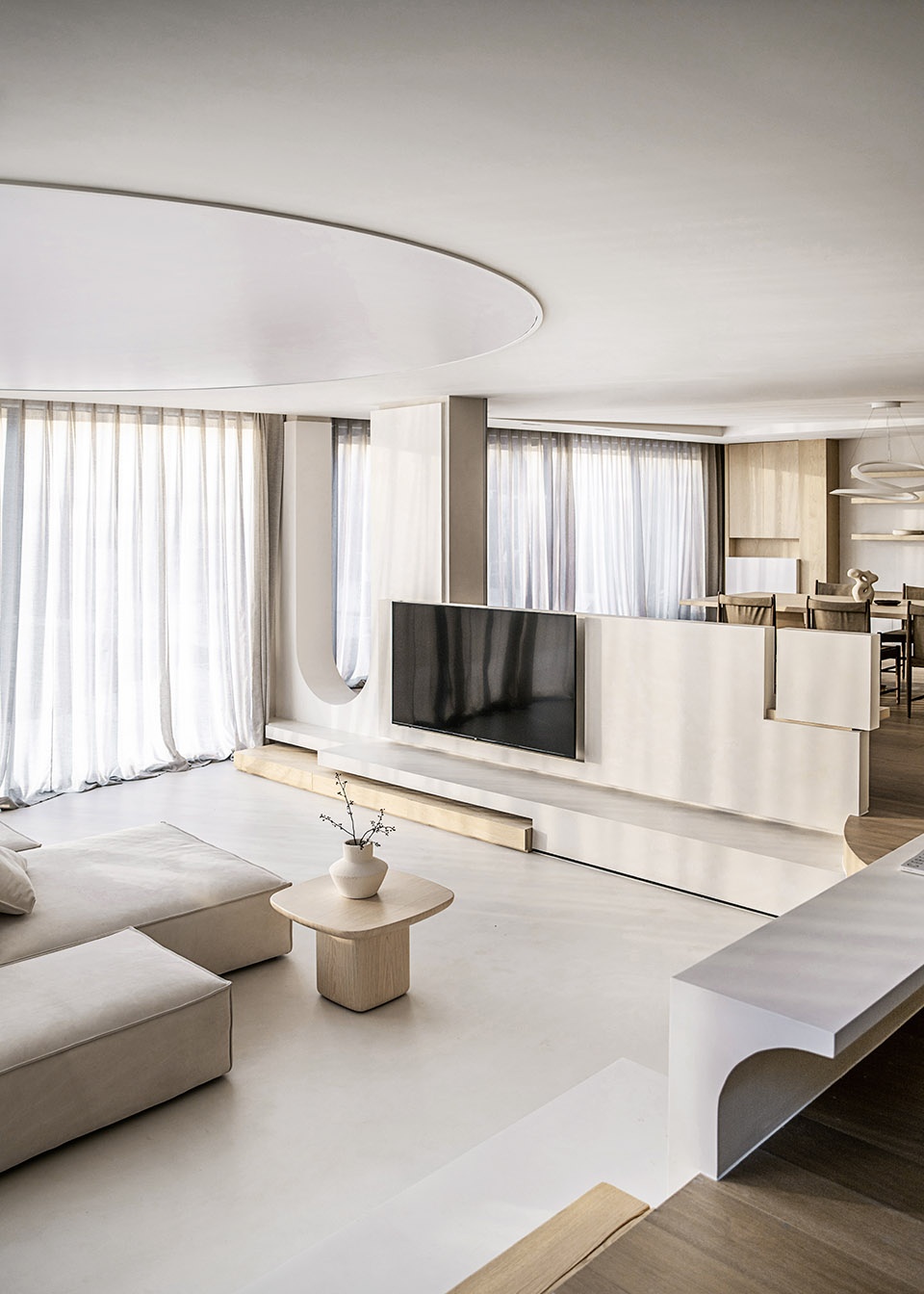
▼壁炉区
the fireplace ©辰佑设计
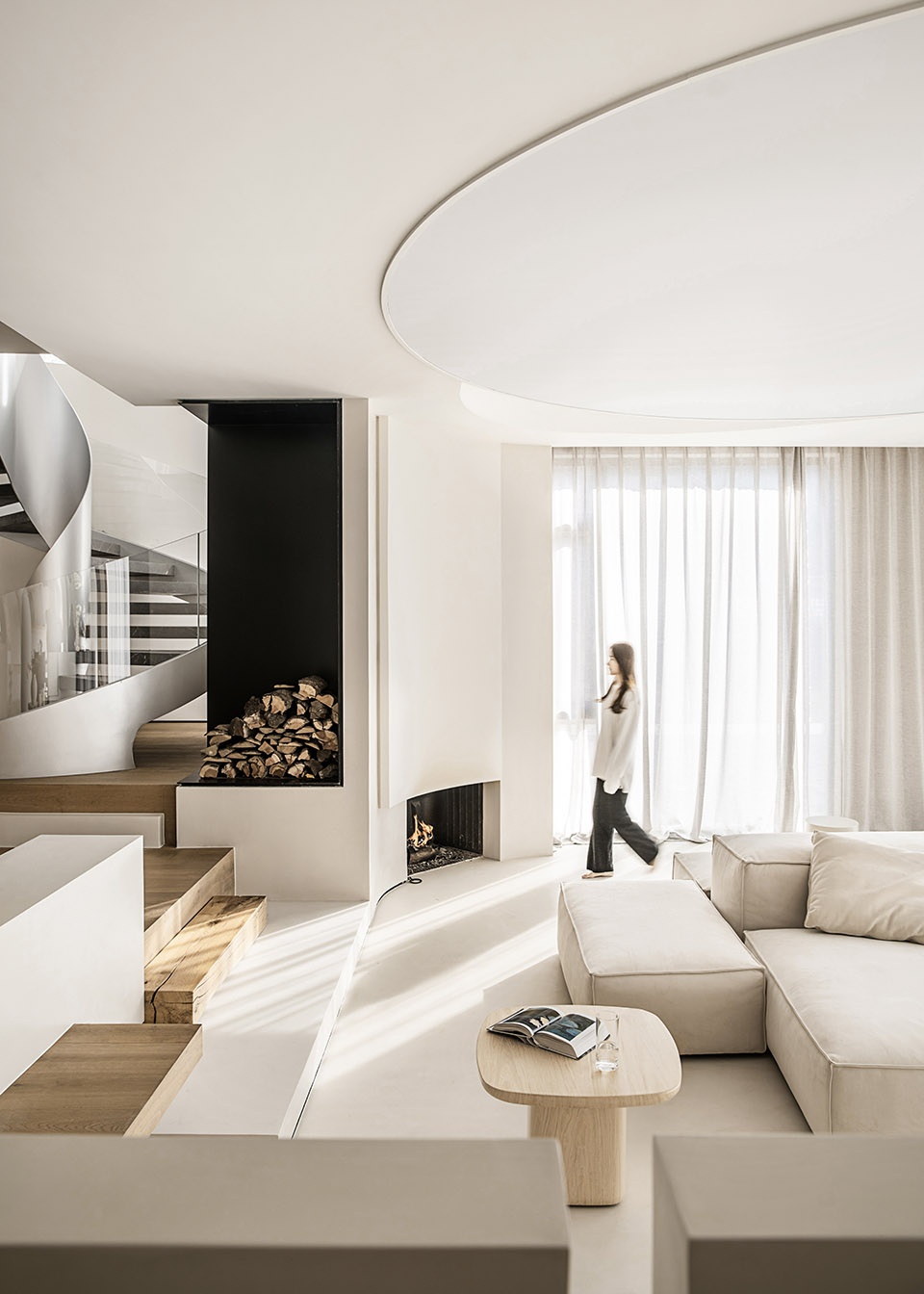
▼看向用餐区
view of the dining space ©辰佑设计

▼用餐区
the dining space ©辰佑设计
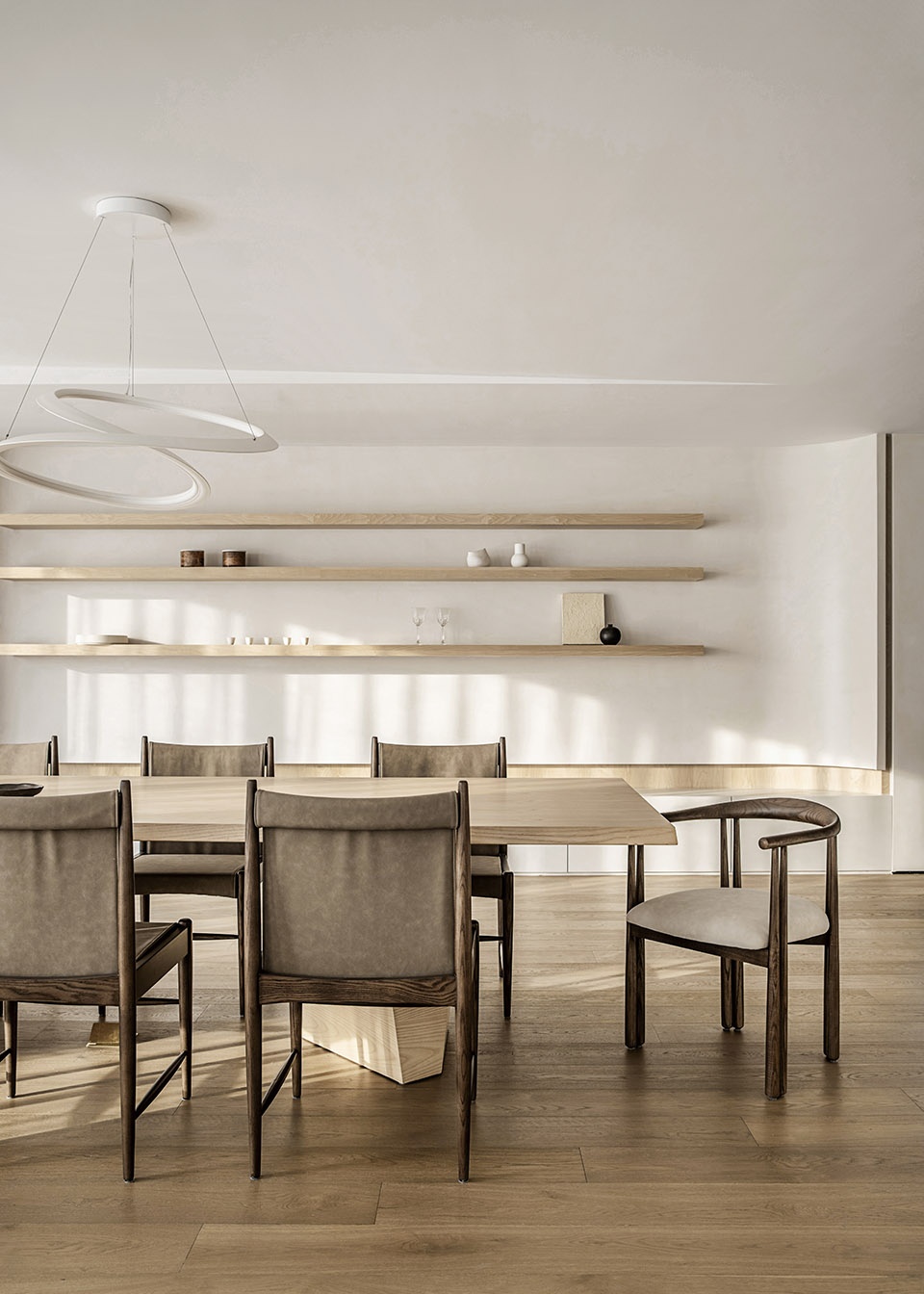
▼开放厨房
the open kitchen ©辰佑设计
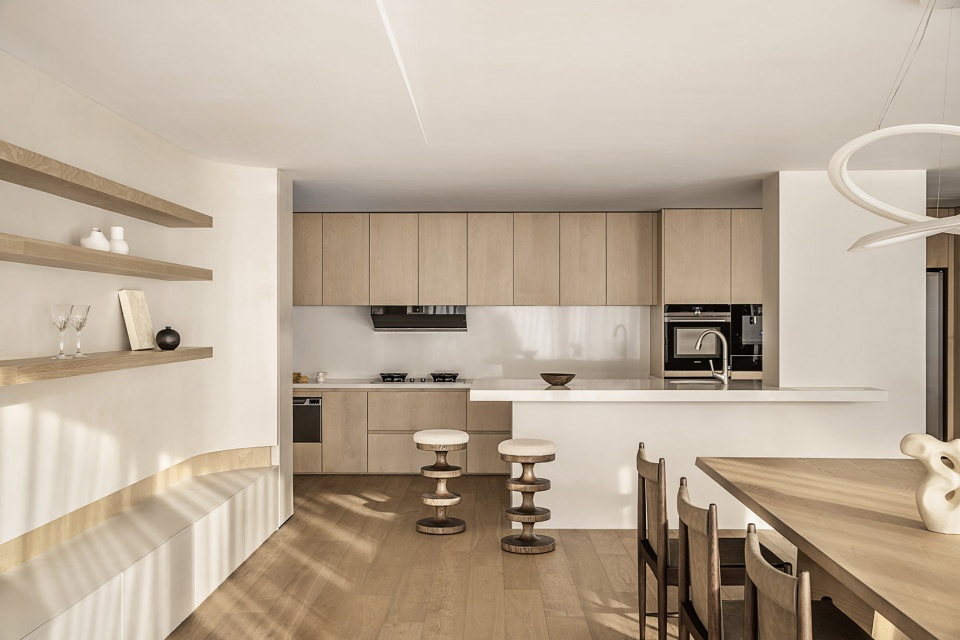
▼细部
details ©辰佑设计
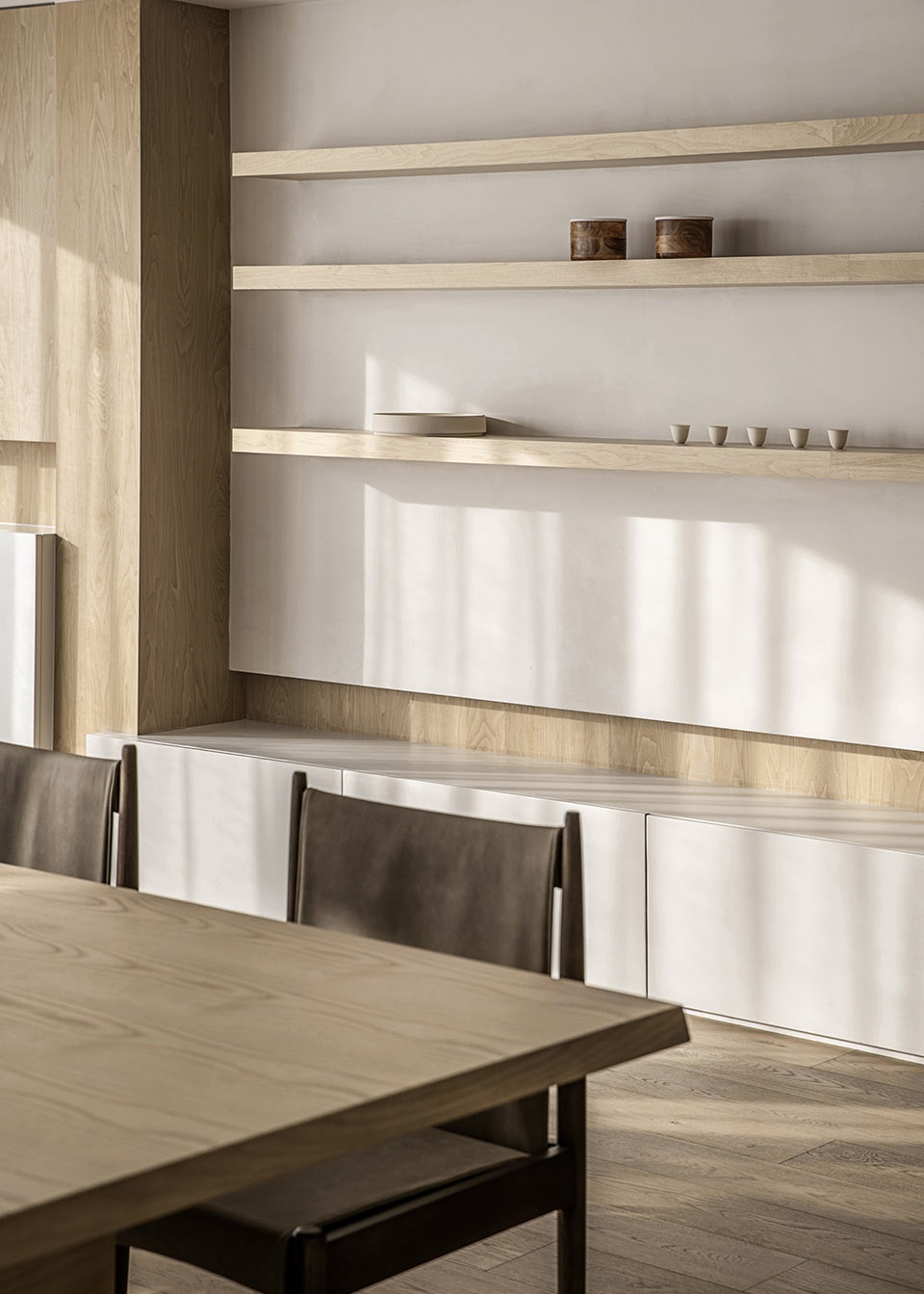
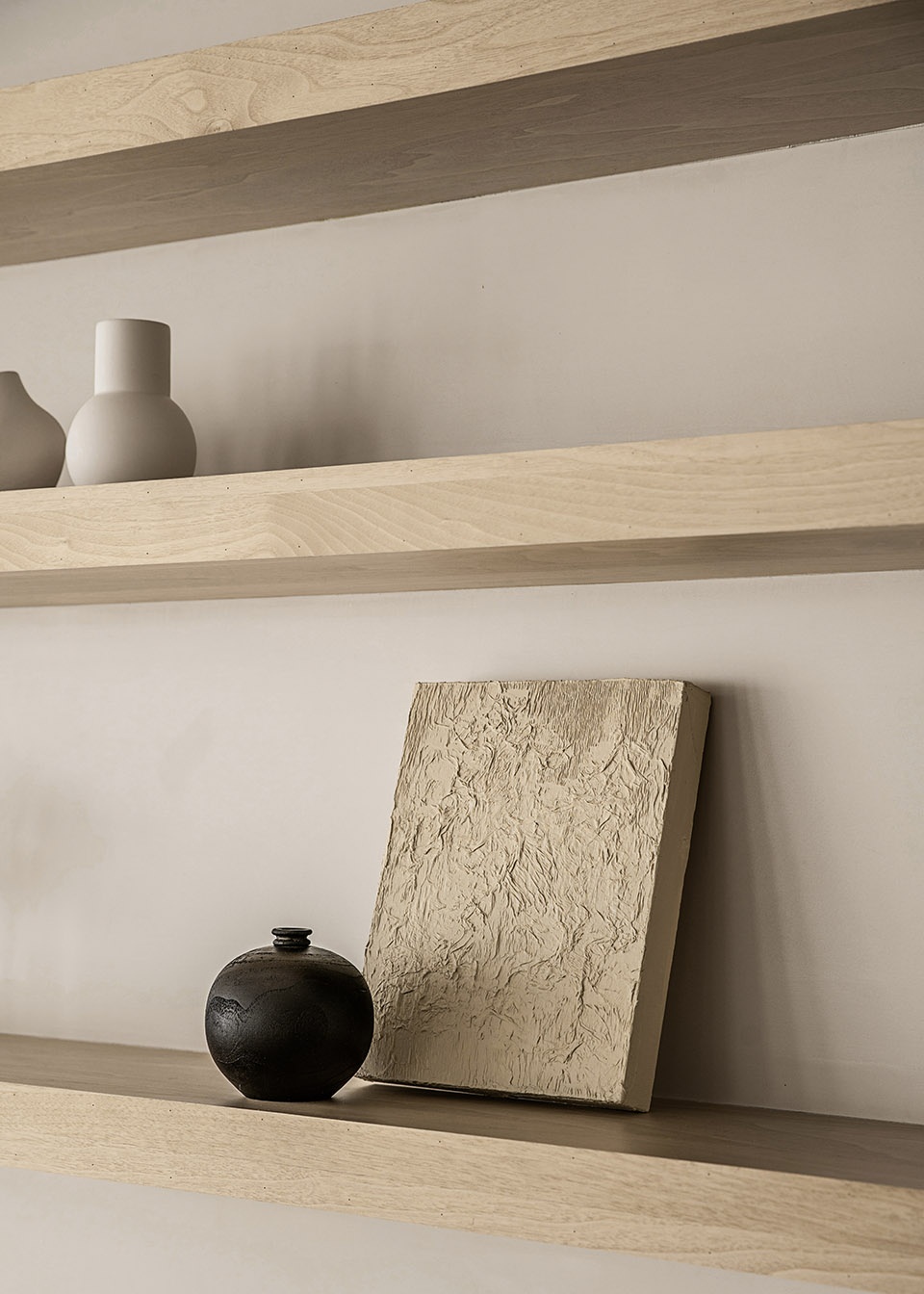
木的润,白的净,光影间自然色调的微妙变化将空间的柔性点亮,如绘画的留白,驻足停留之处便任由光线透过又柔和的晕开,远近高低间,变换着点、线、面的形态,意味深长的氛围感就此轻易拿捏,而墨的深沉为整个空间环境带来富有层次的体验,于方寸之间自成天地。
Smooth white, wood net, the subtle changes in the natural color of the space between light and shadow flexible light, such as painting, white space, he had stop letting light through soft again dizzy, distances between high and low, changing point, line, surface morphology, meaningful sense of atmosphere to easily take hold, and the ink of the deep rich level of experience, for the entire space environment Between the square inch of heaven and earth.
▼楼梯通向二层
stairs leading to the second floor ©辰佑设计
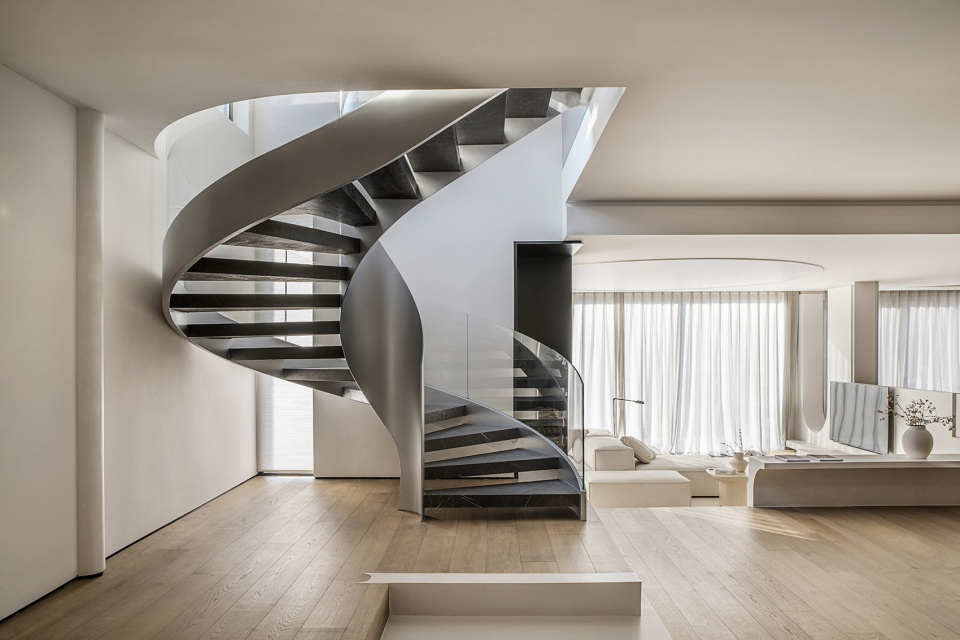
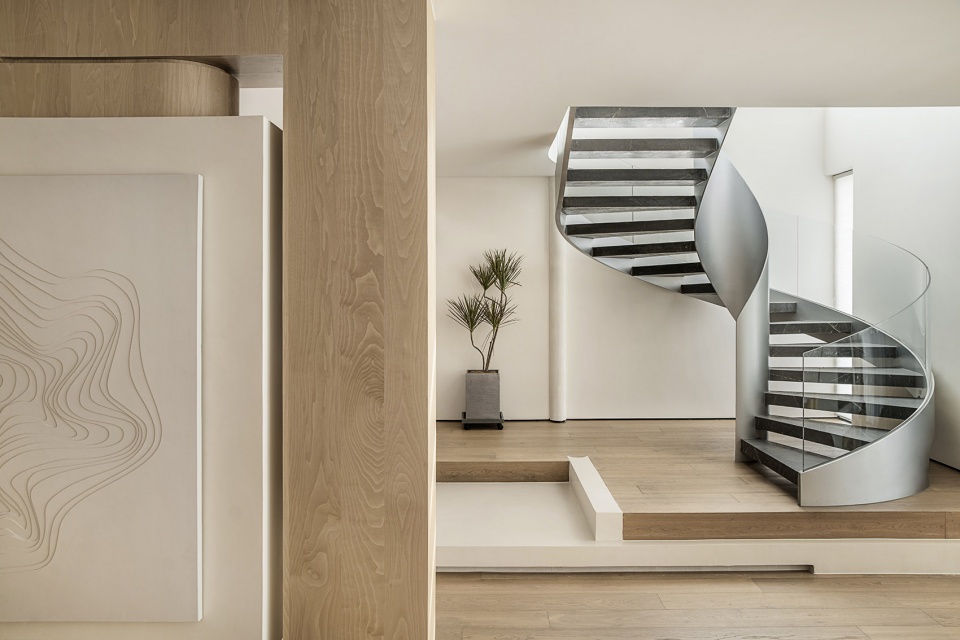
▼交通空间
the corridor ©辰佑设计
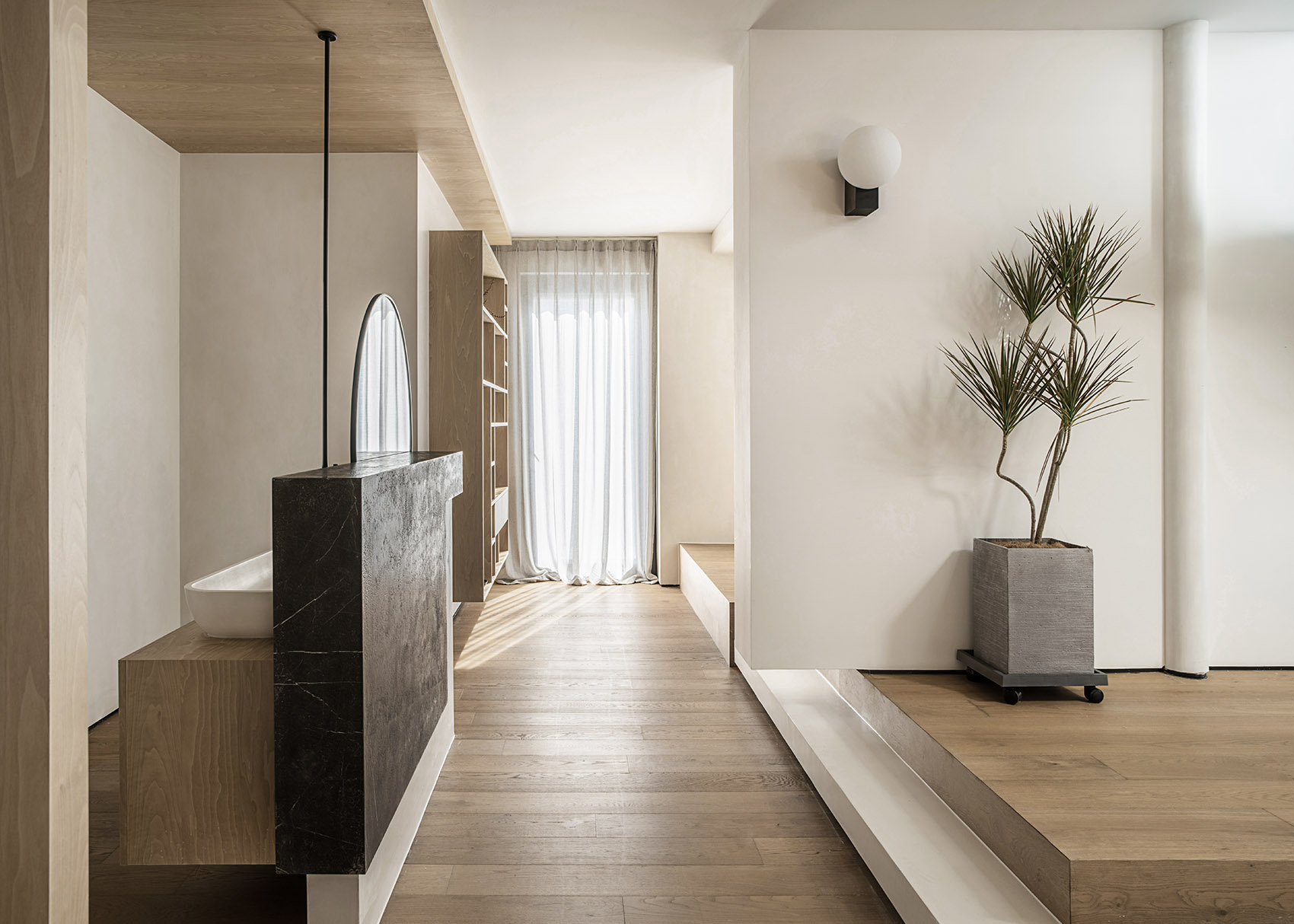
▼墙体细部
details of the wall ©辰佑设计
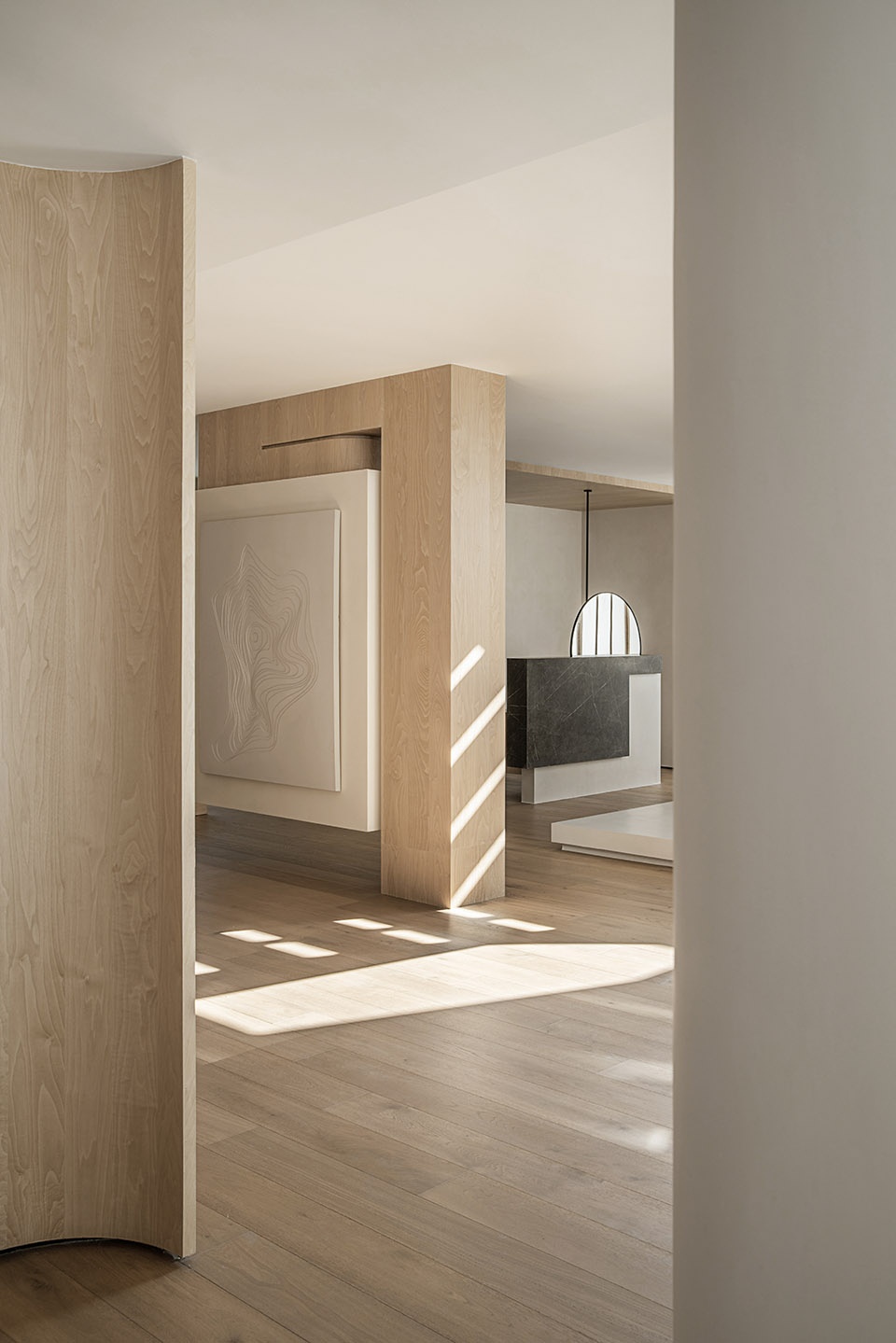
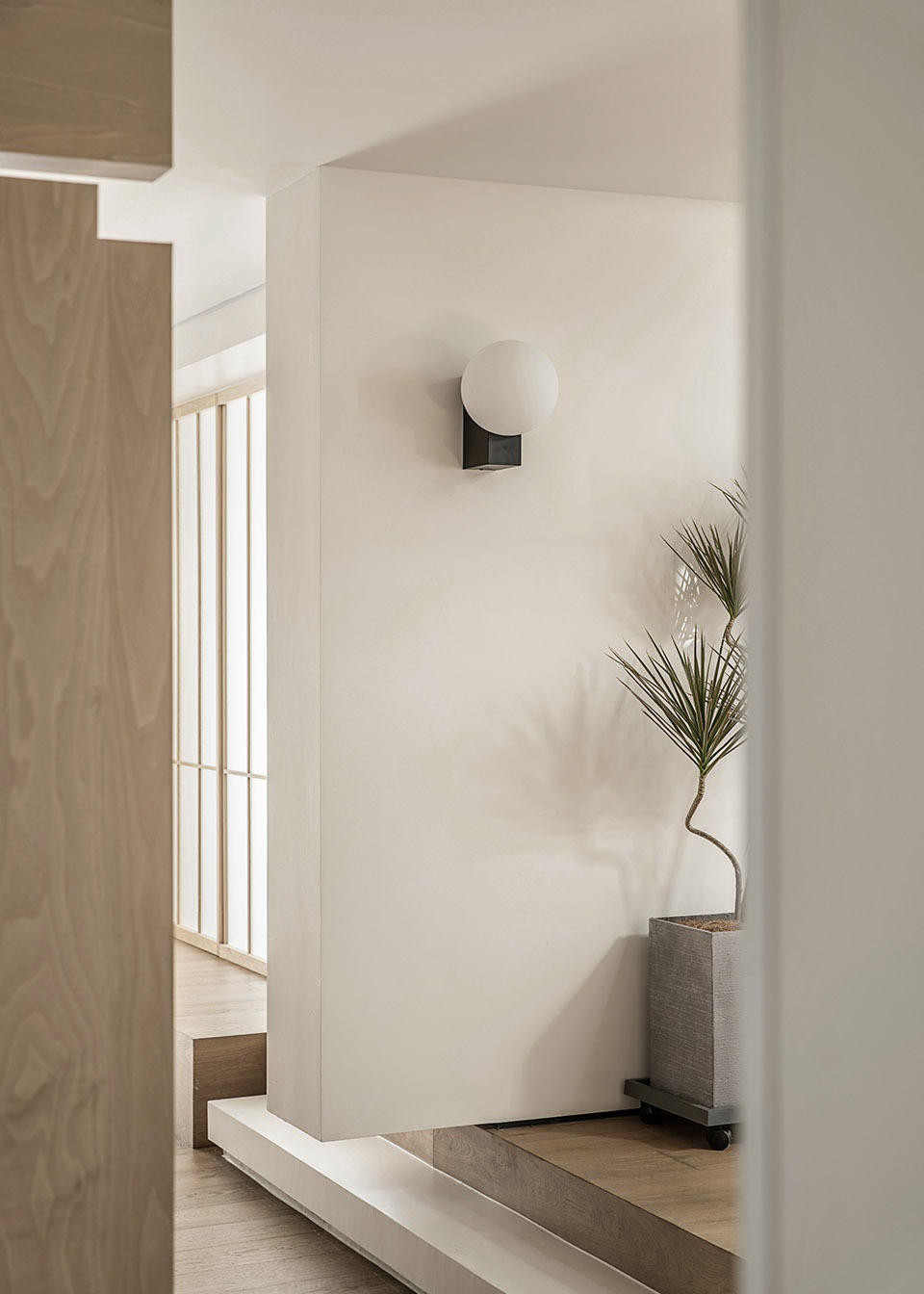
▼卫生间
the bathroom ©辰佑设计
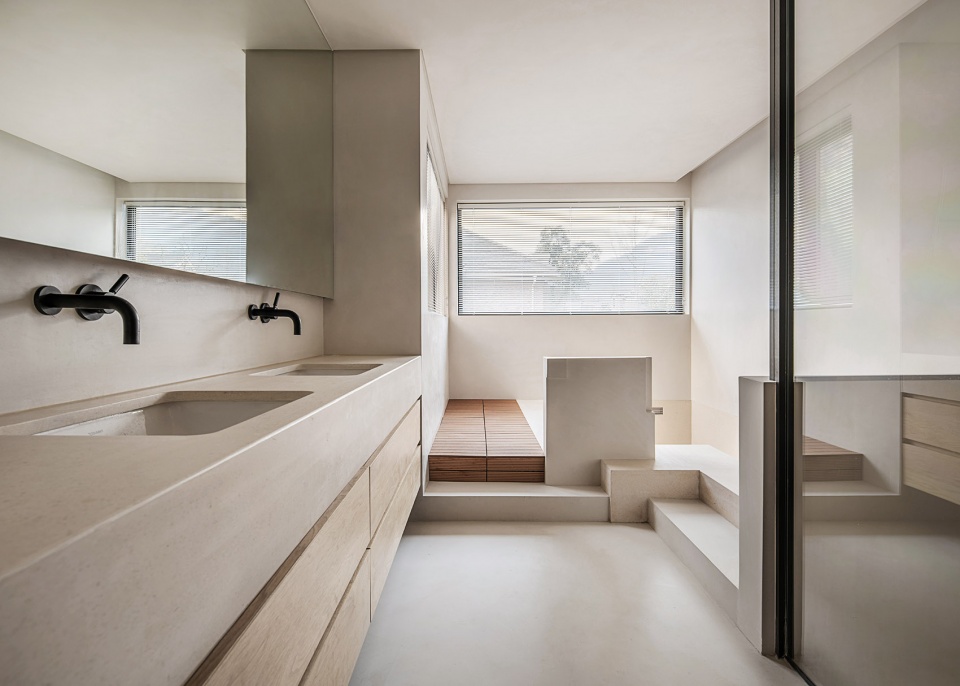
蜿蜒迂回的曲线在娓娓道来的节奏感中,流动生发出更多的灵气,柔美之中传递出更多的飘逸、浑融与典雅,柔婉又庄重。从晨曦初散到云霞渐染,光影赋予的变化像一首无声的舞曲,韵律悠长,意境深远。
Meandering curve is in the rhythm feeling that comes in whiff, flow gives more clever gas unripe, tender in beauty delivers more elegant, rough be in harmony with elegance, tender and grave. From the beginning of the morning to the clouds gradually, the changes given by light and shadow like a silent dance, long rhythm, profound artistic conception.
▼主卧
master bedroom ©辰佑设计

▼卧室陈设
furnitures in the bedroom ©辰佑设计
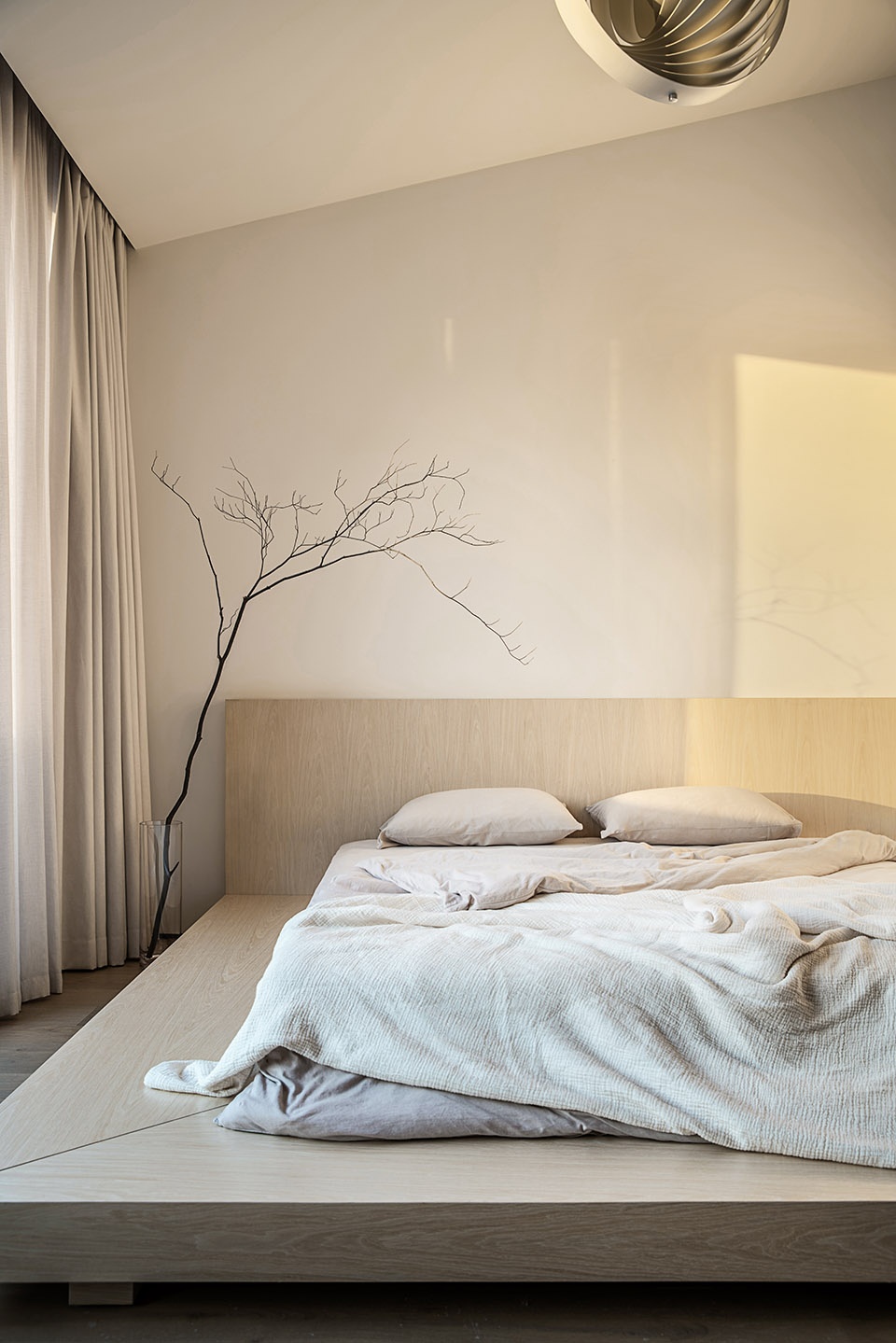
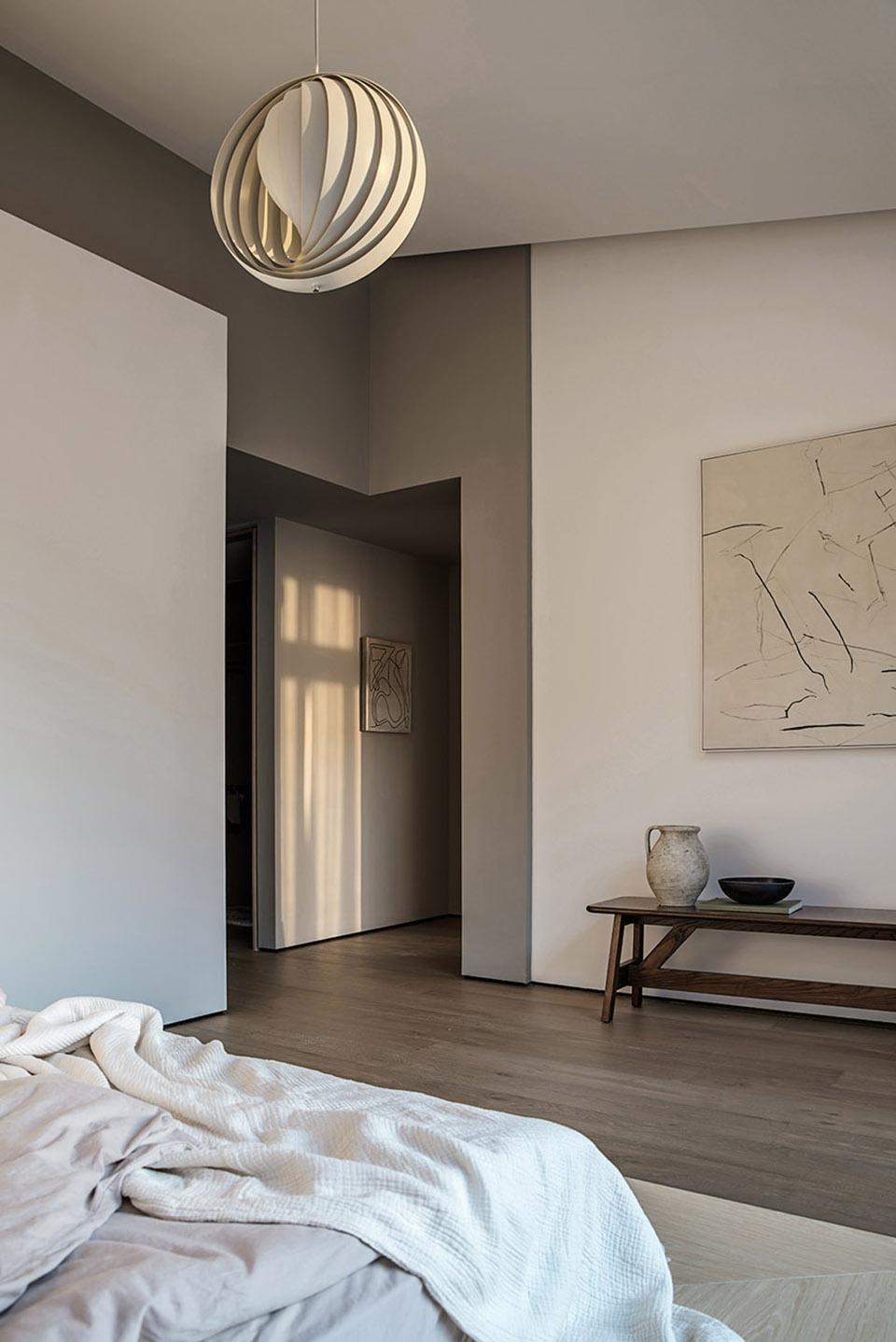
▼次卧
bedroom ©辰佑设计


优雅柔长,藏于细部,轻盈与沉稳的联结是居者气质的体现,浪漫诗意的空间曲调在其中温柔延展,随着时间的运行不断变化,逐渐沉淀为对空间的经验与记忆,为家增添温度。吊顶、壁炉、隔断中的圆弧线设计,从形态上表现饱满、稳定的视觉效果。各类曲线形态错落串联,营造出优雅、浪漫、温婉的空间氛围,赋予了静态空间不一样的观感,制造独属于这里的记忆点。
Elegant and soft, hidden in details, light and composed connection is the embodiment of the resident temperament, romantic and poetic space tunes in the gentle extension, with the running of time, gradually precipitation for space experience and memory, add temperature to the home. The circular arc line in condole supports, fireplace, partition is designed, show full, stable visual effect from the form. All kinds of curve form strewn at random series, create an elegant, romantic, wenwan space atmosphere, give static space different view, make the memory point that belongs to here alone.
▼顶层空间
the 3rd floor space ©辰佑设计
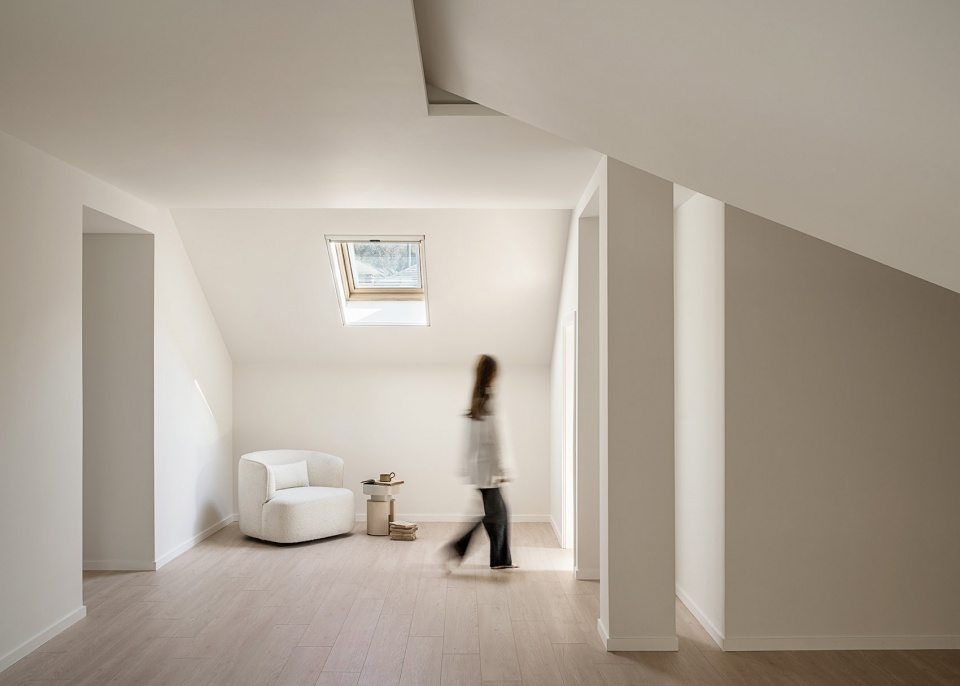
▼看向阁楼卧室
the attic bedroom ©辰佑设计

▼阁楼卧室内部空间
the attic bedroom ©辰佑设计

▼细部
details ©辰佑设计
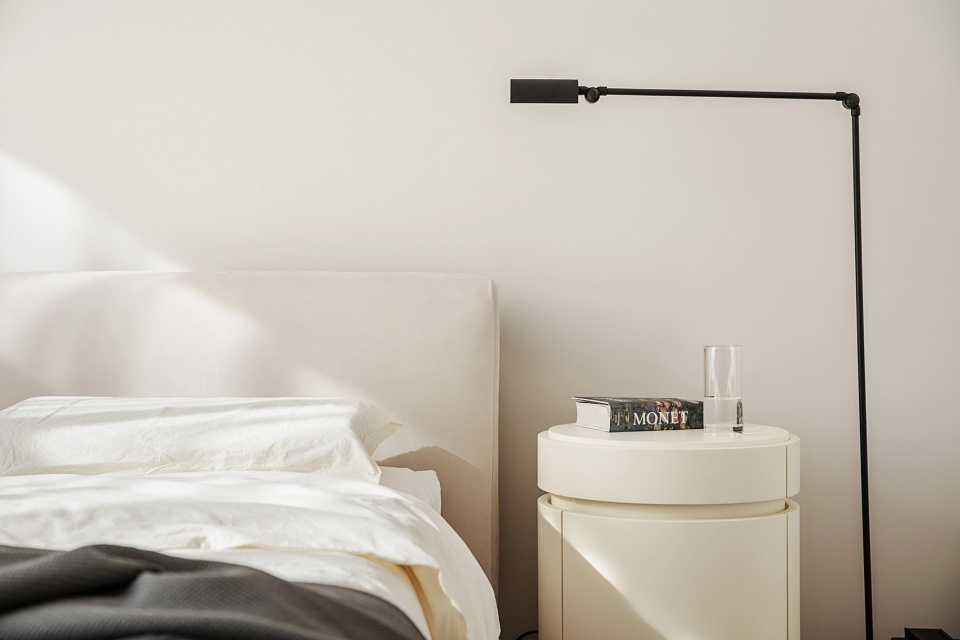
▼首层平面图
1st floor plan ©辰佑设计
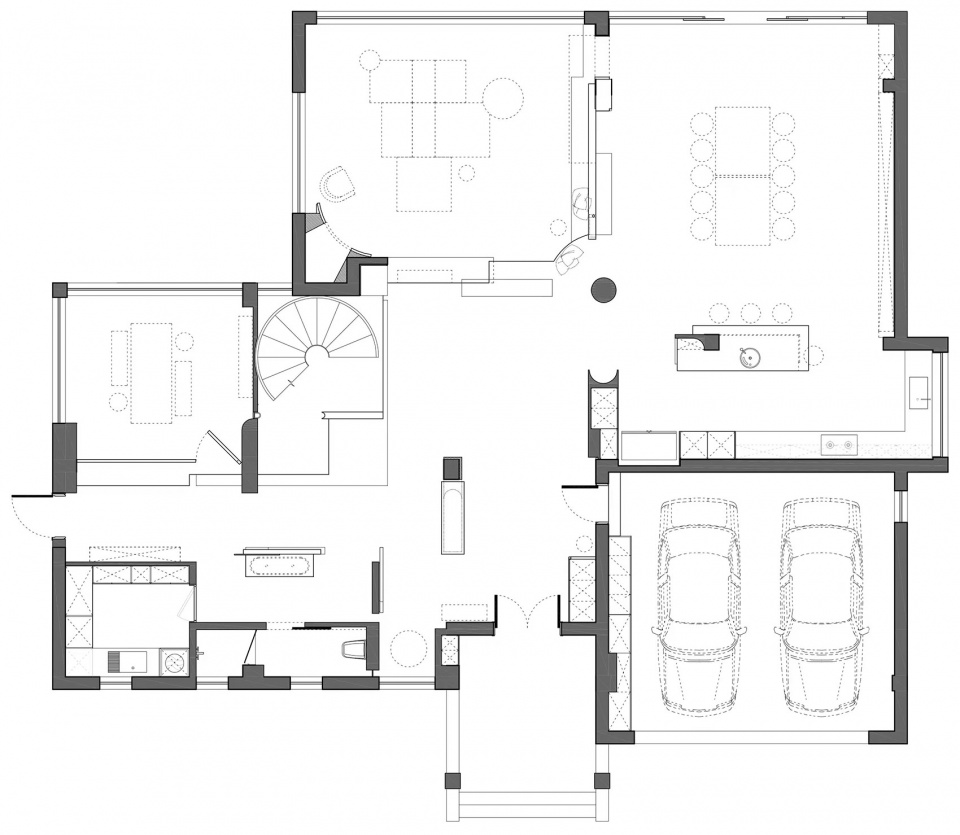
▼二层平面图
2nd floor plan ©辰佑设计
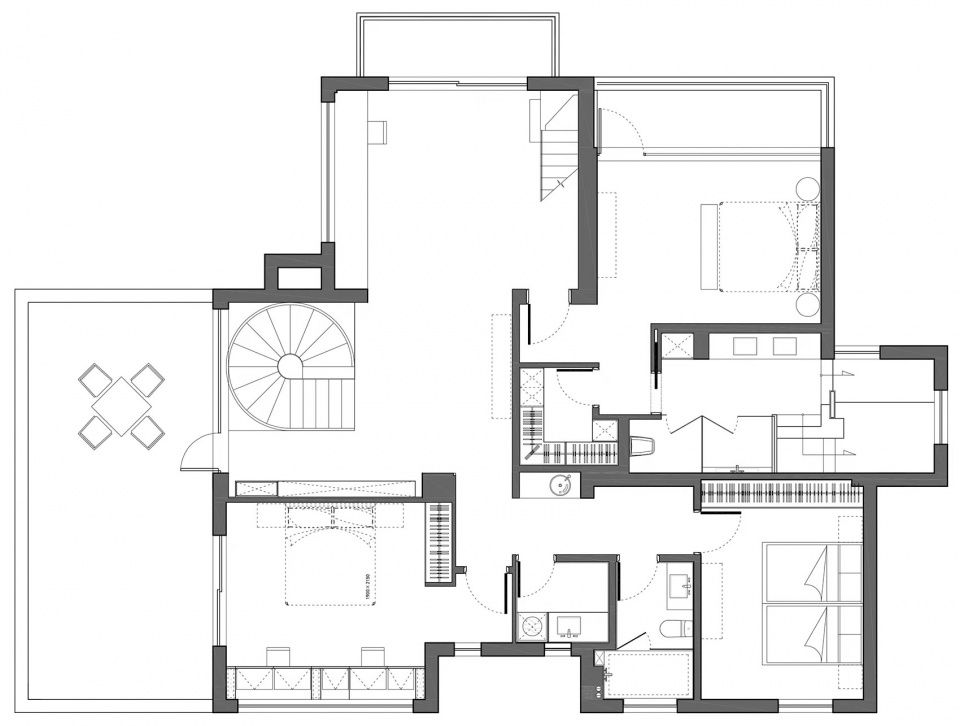
▼三层平面图
3rd floor plan ©辰佑设计
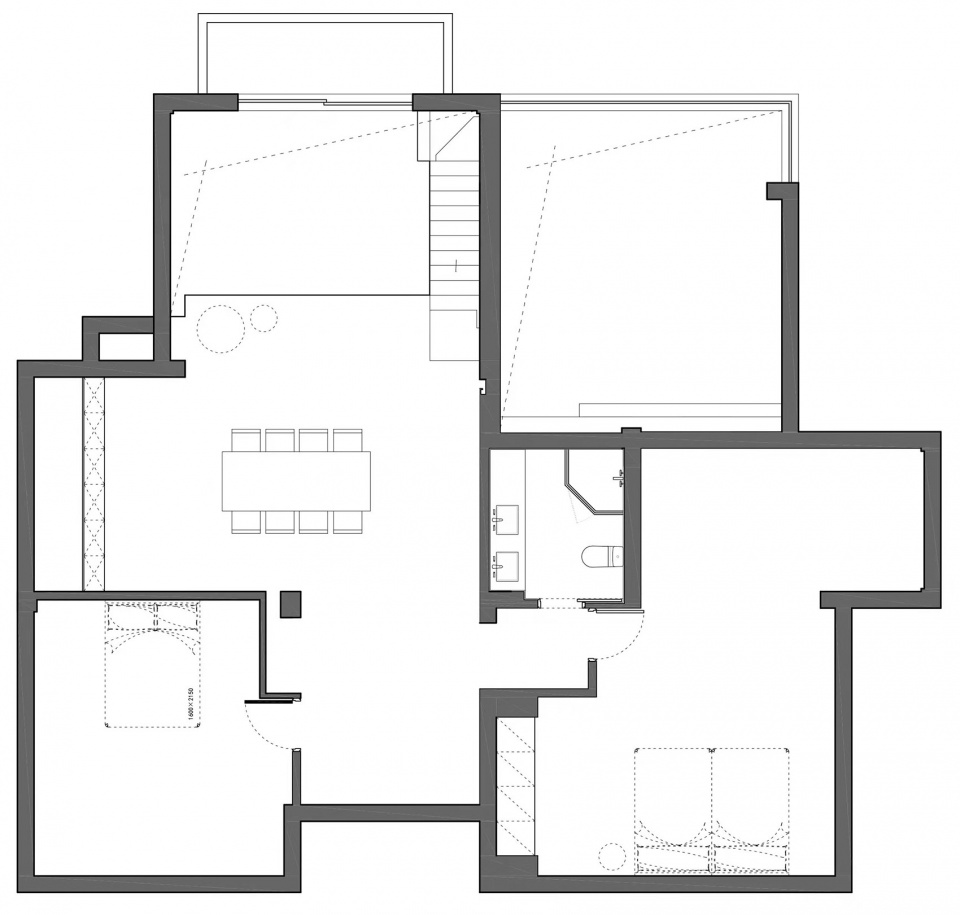
项目名称 木遇大宅,寻一处隐逸,居一方桃源
设计方 杭州辰佑设计
项目设计 & 完成年份 大宅别墅设计&2022年
主创及设计团队 辰佑设计
项目地址 萧山公元帝景
建筑面积 800
合作方 软装设计:颜青软装 施工方:梵品筑匠












