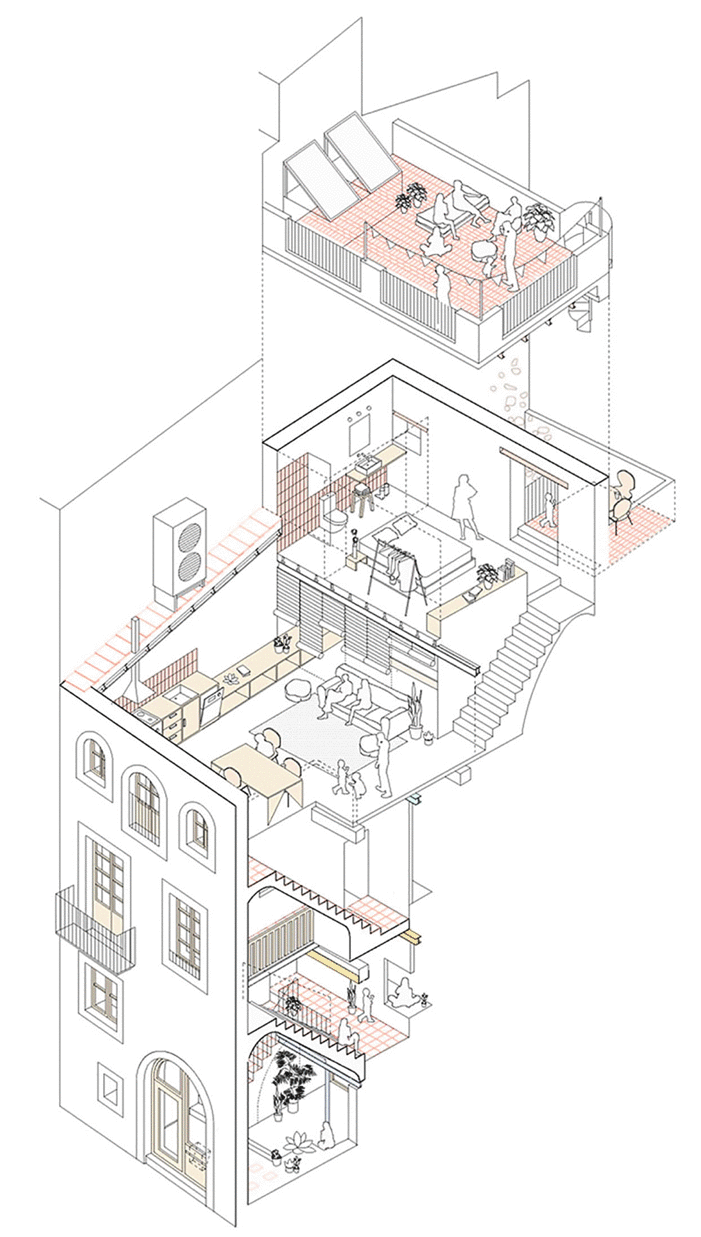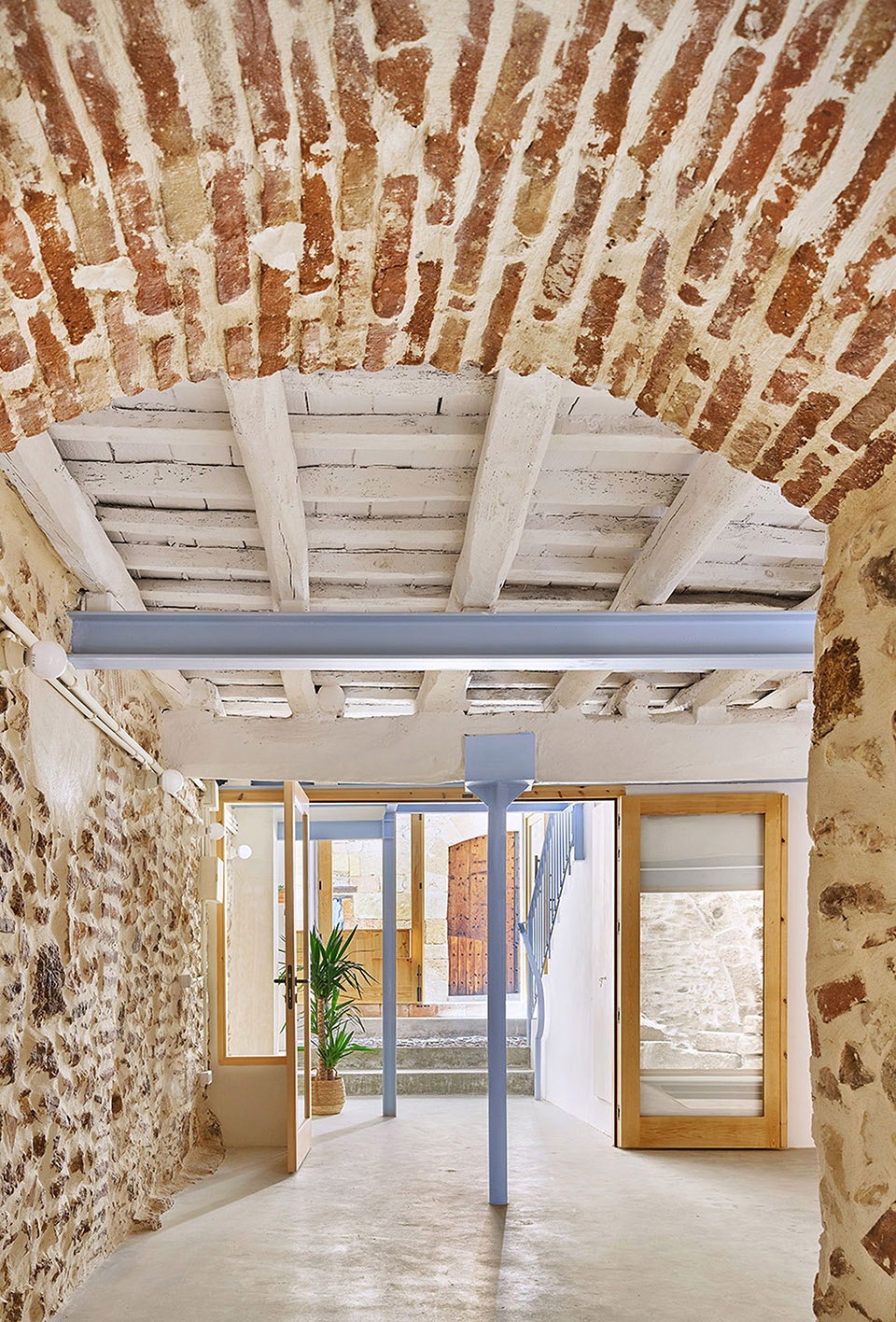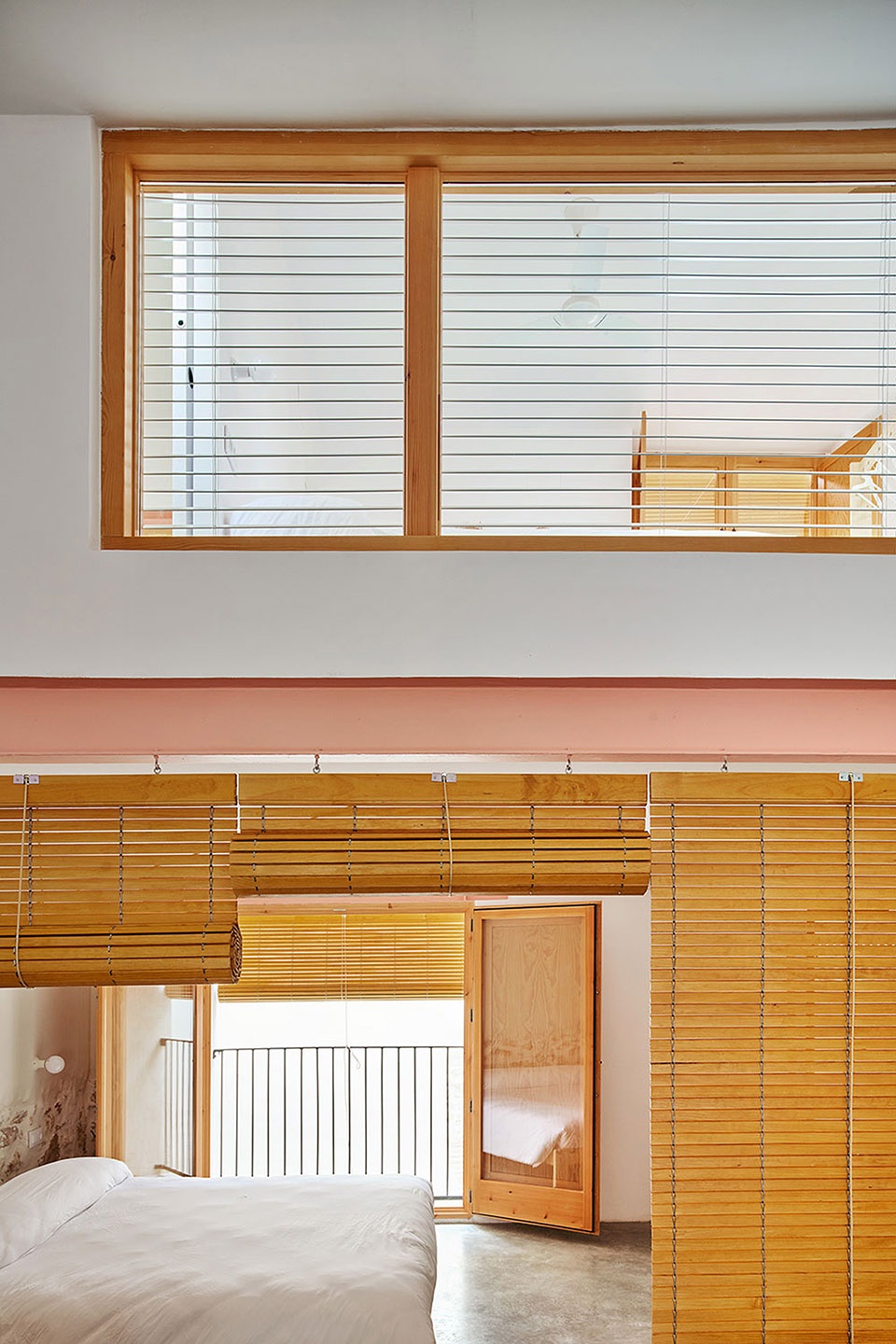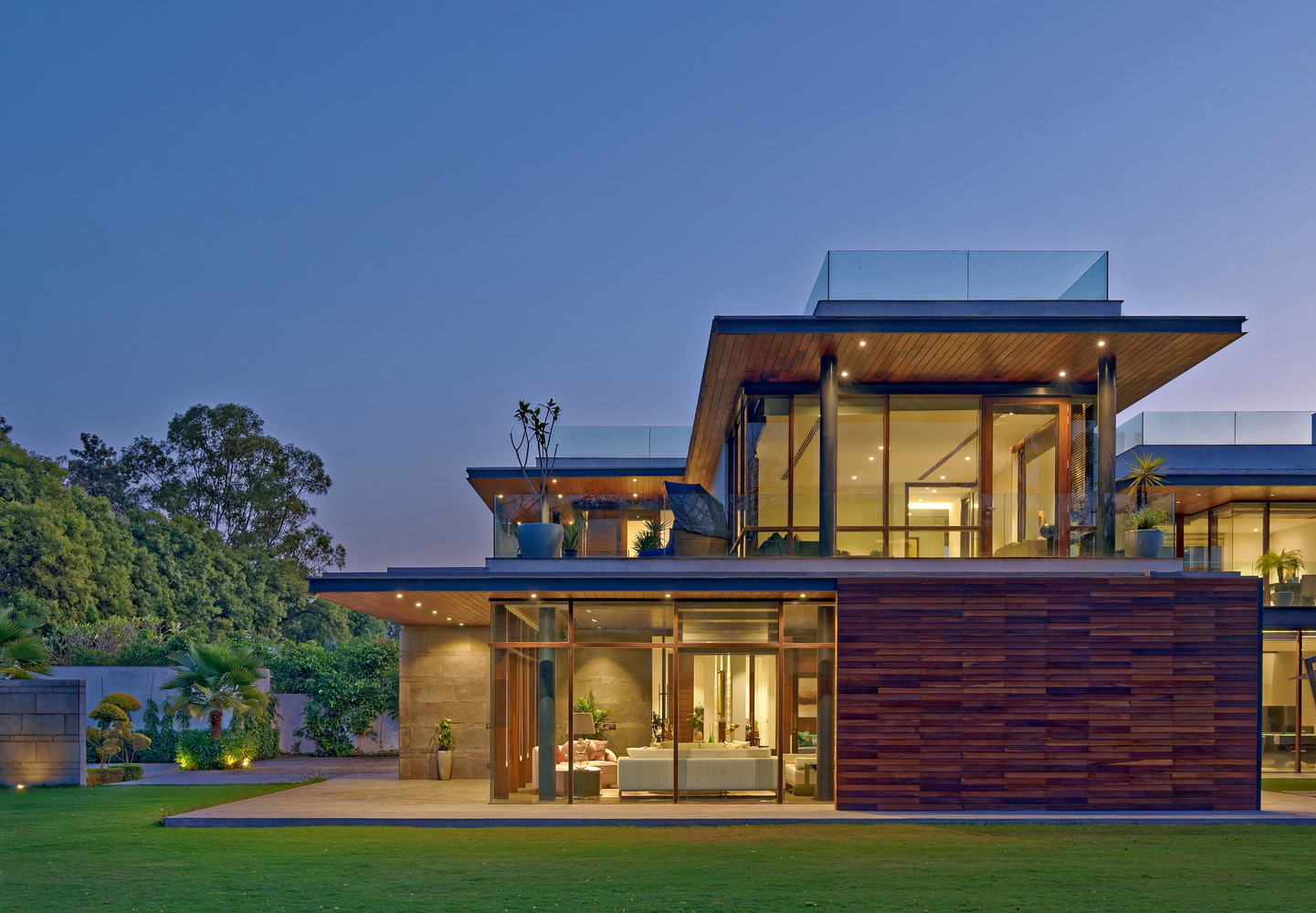

Mediona 13住宅坐落于西班牙东北部城市塔拉戈纳的历史中心,修复前曾是当地众多无人居住的老宅之一。NUA Arquitectures事务所运用巧妙的干预策略为这座老宅带了充足的自然光线,在尽可能保留现有结构的情况,使住宅内部空间变得更加灵活宜居。
Mediona 13 is the rehabilitation of one of the numerous uninhabited houses of the historical center of Tarragona. The intervention consists in allowing more flexible use of the space, bringing natural light and preserving as much as possible the existing construction.
▼主入口,
main entrance ©José Hevia

▼玄关与楼梯,
entrance and staircase ©José Hevia


▼楼梯细部,
details of the staircase ©José Hevia


▼房间入口与楼梯平台,
entrance of room and stair landing ©José Hevia

改造后的建筑可以视为一栋三合一住宅,即,在同一栋住宅中可以容纳三个小家庭,这三个小家庭亦可以作为一个大家庭共同生活。在住宅内部,丰富的开窗与门洞促进了私密空间与公共空间的相互渗透。
The building can be understood as 3 homes in 1: a house that can accommodate from 3 small households to a large family. A wide variety of inner openings allow the permeability between intimate and common spaces.
▼分析图,
axonometric diagram ©NUA arquitectures

全新的大门将光线引入住宅的中心,如小广场一般的公共空间热情迎接着人们回家,并将他们引导至各自的居住单元。此外,原有庭院也被拓宽,全新的开窗将室内空间向庭院打开。
The new gateway allows light to travel through the heart of the house, the inner square that receives its inhabitants and transport them to their private units. The existing courtyard is widened and new windows are opened.
▼底层公共空间,
common space on the ground floor ©José Hevia

▼在尽可能保留原状的情况下,对结构与墙壁进行了加固,
The structure and walls were reinforced while remaining the original state as far as possible ©José Hevia


▼加固结构的梁与柱被涂成浅蓝色,
Beams and columns of the reinforced structure are painted in light blue ©José Hevia

现有结构与墙体均经过了加固处理,新结构元素中使用的颜色也是从现有墙壁中提取出来的,例如:代表了宁静与清洁的浅蓝色,一般常见于传统建筑的窗框、立面,以及入口大门,在本项目中就被广泛地应用在室内公共空间中。
The existing structure is reinforced and the walls are consolidated. Colors that are used in the new structural elements were discovered in the existing walls. The ‘light blue’ is chosen for the common space, a color traditionally used for hygienic and spiritual reasons in windows, facades and entrances.
▼生活区概览,
overall of the living space ©José Hevia

▼厨房与餐厅,
kitchen and dining ©José Hevia


▼卧室,
bedroom ©José Hevia


▼浴室,
bathroom ©José Hevia

▼大量门窗促进了空间的渗透,
variety of inner openings facilitate the penetration of the space ©José Hevia


▼由露台看卧室,
viewing the bedroom from the terrace ©José Hevia

▼立面翻新一瞥,
A glimpse of facade renovation ©José Hevia

▼总平面图,master plan ©NUA arquitectures

▼改造前后的各层平面图,
floor plans before and after renovation ©NUA arquitectures

▼立面图,elevations ©NUA arquitectures

▼剖面图,sections ©NUA arquitectures

▼细部详图,construction details ©NUA arquitectures













