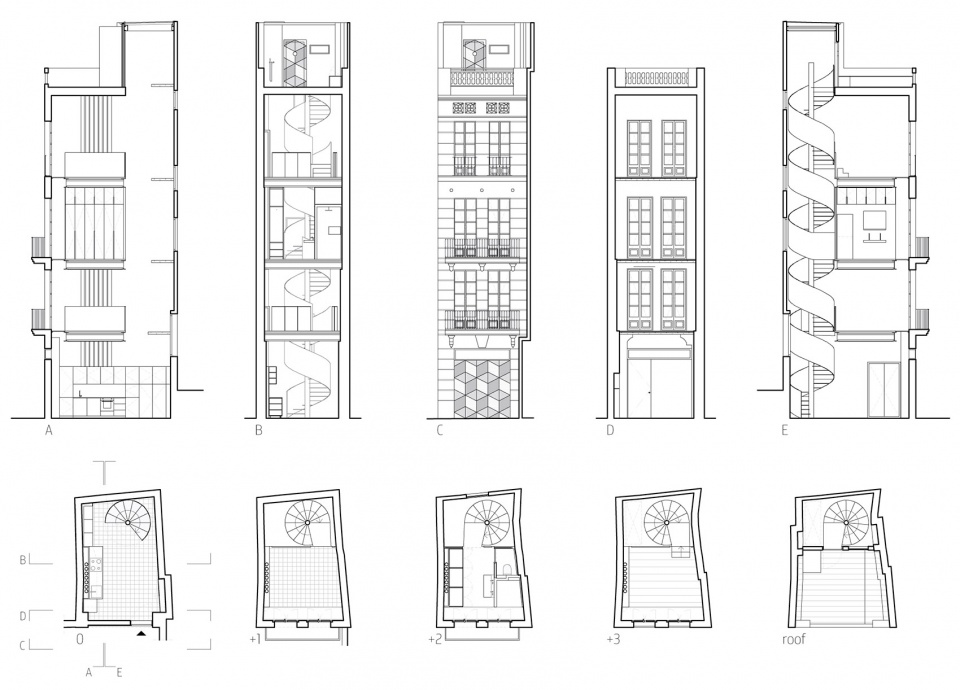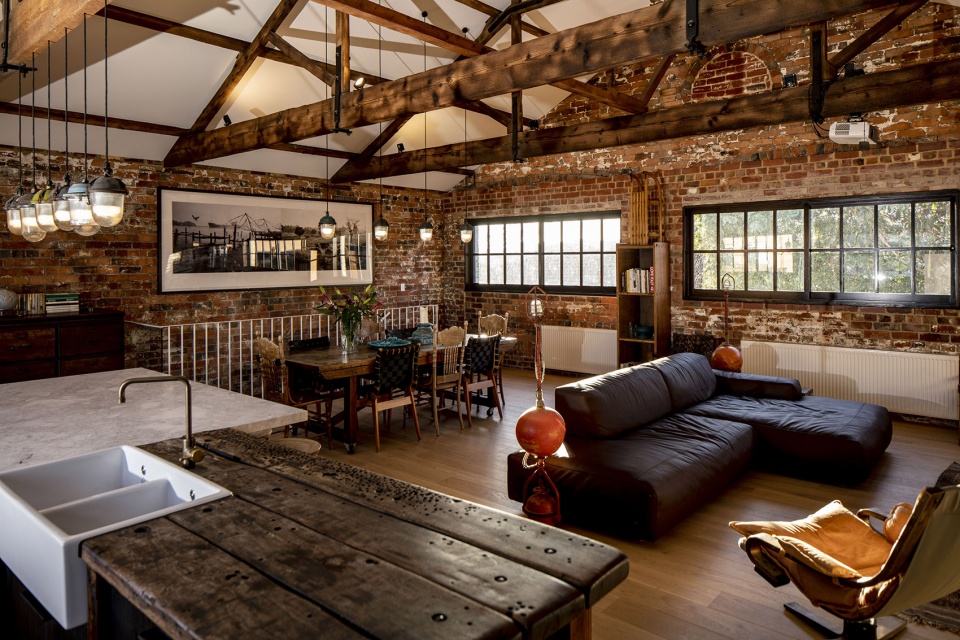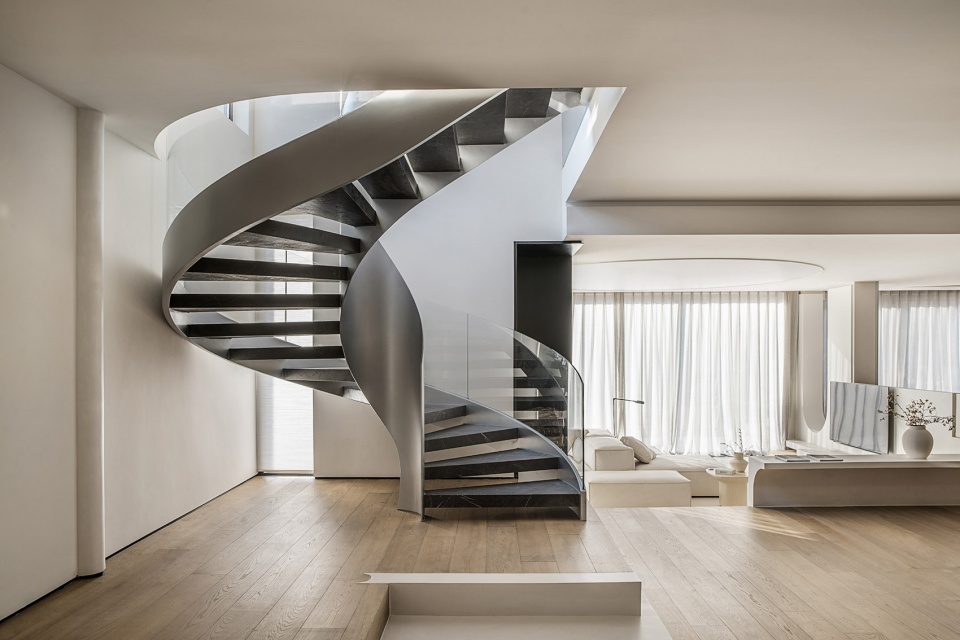

BSP20住宅改造项目始于八年前,期间经历了各种预期之外的情况,包括:建筑被人擅自占用、管理上的分歧、使用方式的改变,复杂的状况使工作进程变得极为缓慢。尽管如此,业主依旧希望保留原建筑裸露的砖墙,以及在项目中使用巴塞罗那代表性的水力马赛克瓷砖。项目位于巴塞罗那波恩区,建于19世纪末,共有4个楼,每层仅有20平方米的面积,为了能够使这里成为业主在巴塞罗那短暂逗留与工作的地方,这栋小型建筑仍须继续改造。此外,在这八年里,客户的个人和家庭状况也发生了变化,项目也因此需要随之适应。
This complex project began 8 years ago, going through all kinds of situations: squats, regulatory disagreements, changes in use, slow and complicated work…although the client’s desire to leave the walls with exposed brick and using hydraulic mosaic (the cliché of Barcelona) remained unalterable. In addition, the requirements were to convert this small building located in the Borne district of Barcelona, from the end of the 19th century and with 4 floors (but barely 20sqm per floor), into a place where to be able to work and spend short stays in their visits to Barcelona, although, along these 8 years, the personal and family situation of the client has changed, to which the project has adapted.
▼由街道看建筑,street view of the house ©José Hevia
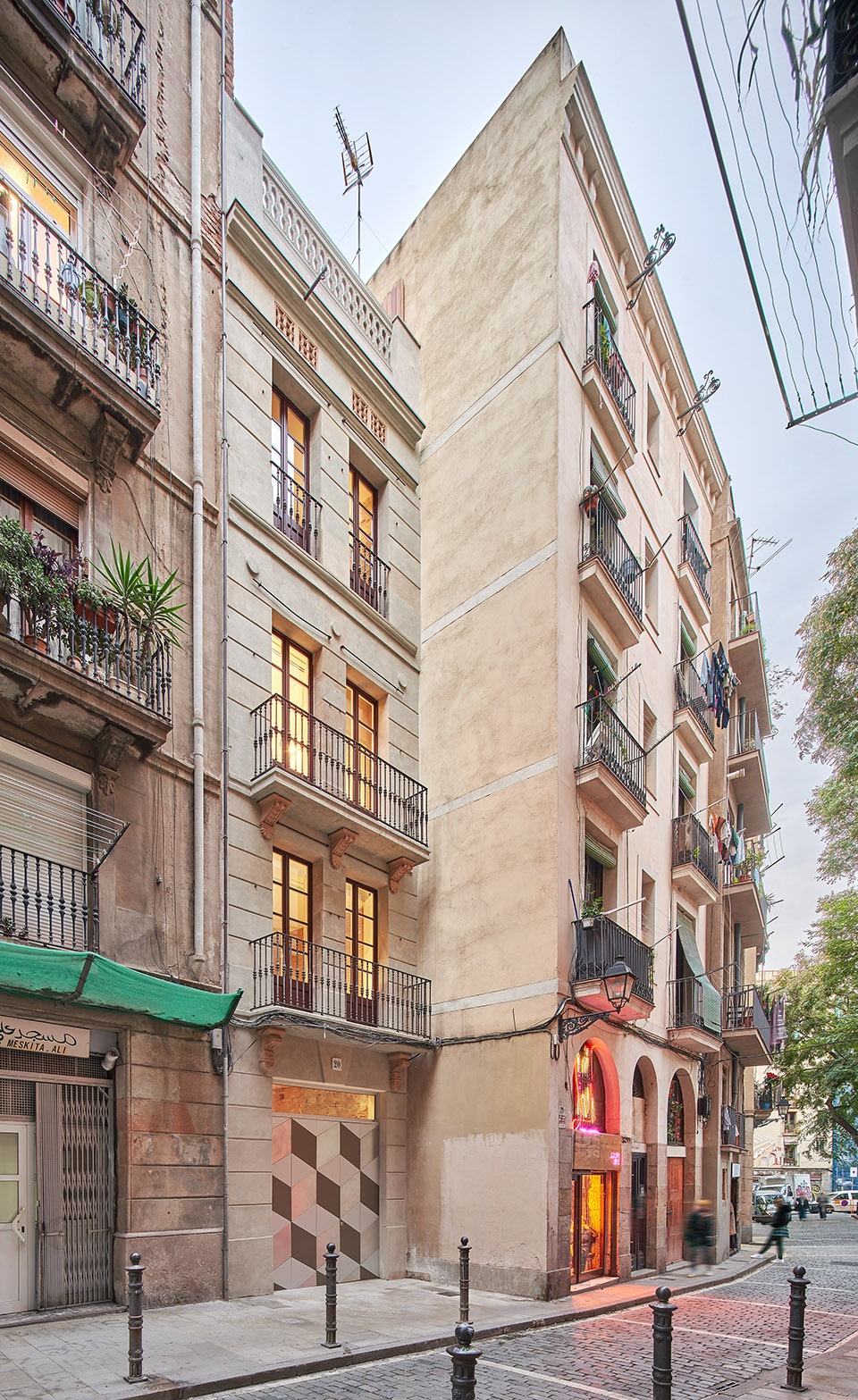
▼正立面,front facade ©José Hevia
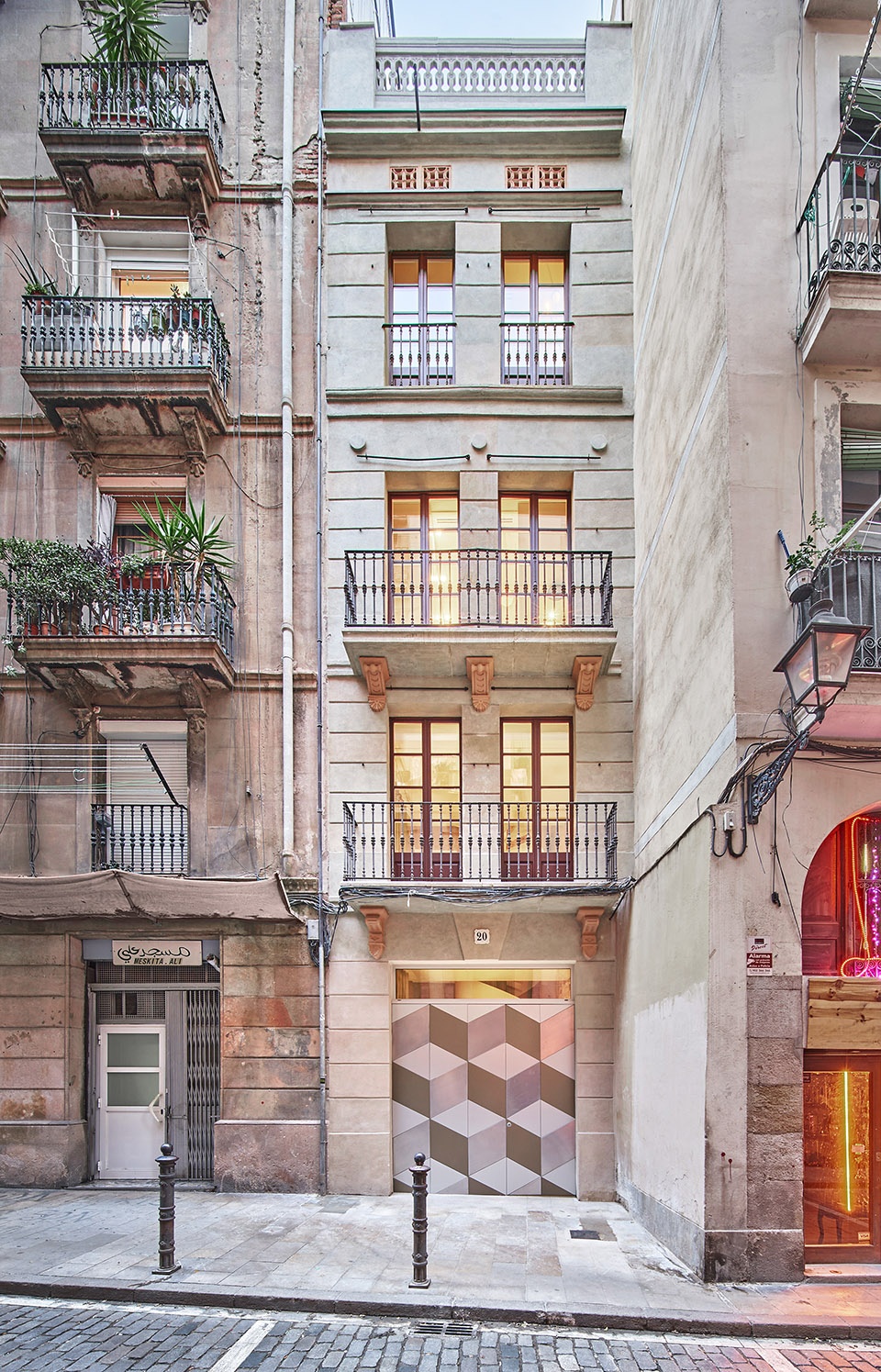
房屋的原始状况堪称一片废墟,楼板受损严重,楼梯结构薄弱且部分已被拆除。除了原状不甚理想外,改造后的建筑还需满足当前的法规,因此,破旧的内部空间从一开始就无法重新利用,只得完全拆除,整个建筑中被保留下来的部分则仅包括原始立面、隔墙,以及屋顶楼板,楼梯则需要重建。在文化遗产部门的严格要求下,建筑的主要立面被修复并恢复了昔日的辉煌。立面的现代化改造仅涉及入口部分,设计复刻了经典水力马赛克的三维图案,与底层的马赛克地板形成呼应,最后呈现出来的效果深得业主的喜爱。三种类型的铝板切割成的菱形和三角形拼接在一起,形成富有视觉冲击力的三维效果,将带有锁孔的门板隐藏在立面中,同时也为主入口赋予了抽象化的表达。
The original situation of the property was in ruins, with very damaged floor slabs, weak stairs, parts of them demolished . Added to this was the need to adapt the building to current regulations, which made it practically impossible from the start to reuse the interior, proceeding to completely demolish the building, maintaining only the facades and dividing walls, and the roof slab (not the stair tower, which was rebuilt). The main façade was rehabilitated following the strict dictates of the heritage department, returning it to an image of the past that it surely never had. Only at the entrance door were we free to invent a front that reproduces the three-dimensional design of the classic hydraulic mosaic (used on the ground floor and much loved by the client) with an exploded view of rhombuses and triangles finished with 3 types of aluminum, which conceals the door (only recognizable by the lock) and abstracts the entrance.
▼立面的现代化改造仅涉及入口部分,
The modernization of the facade involves only the entrance ©José Hevia
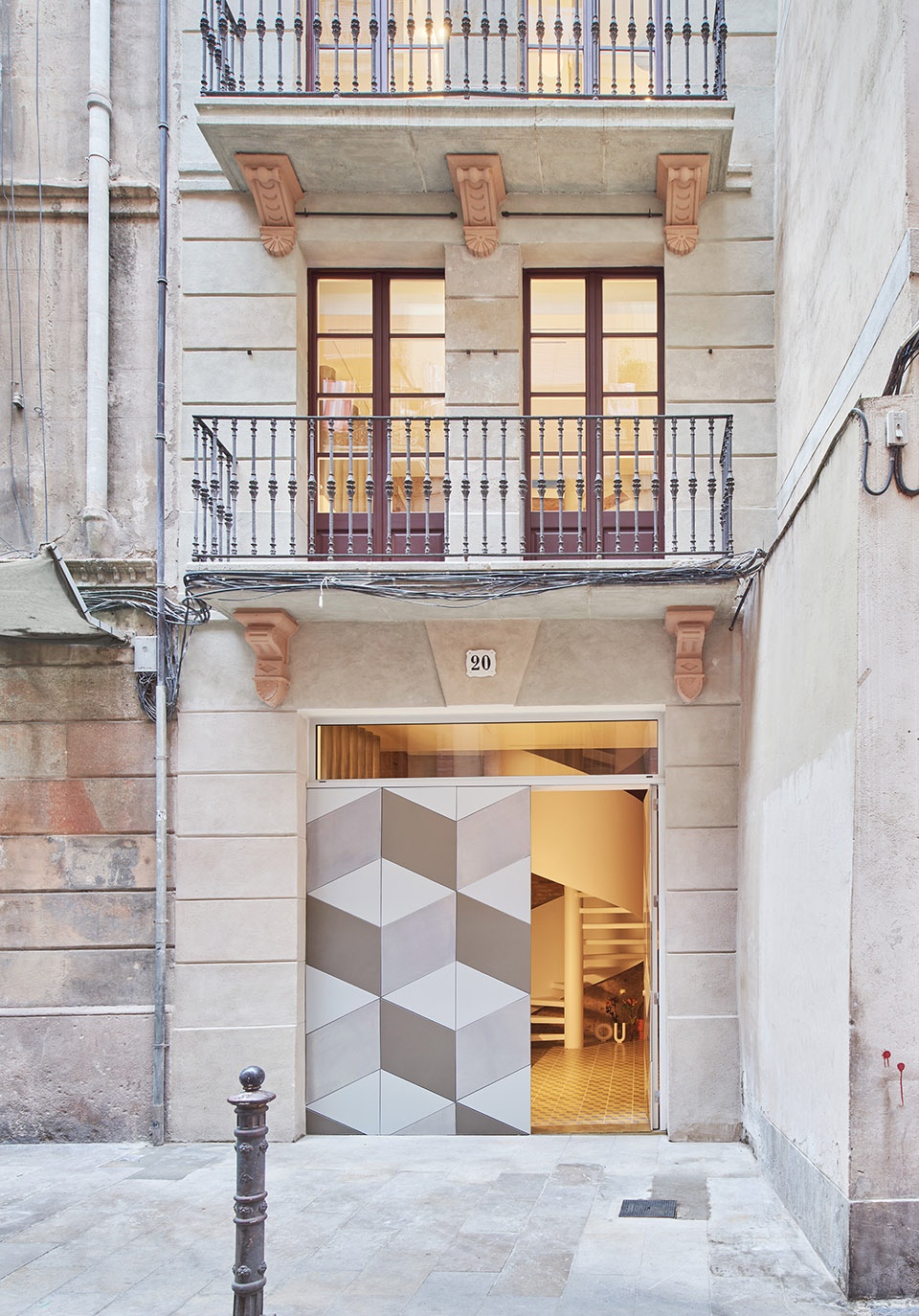
▼铝板组成的三维图案与水力马赛克瓷砖相互呼应,A three-dimensional pattern of aluminum panels echoes the hydraulic Mosaic tiles ©José Hevia
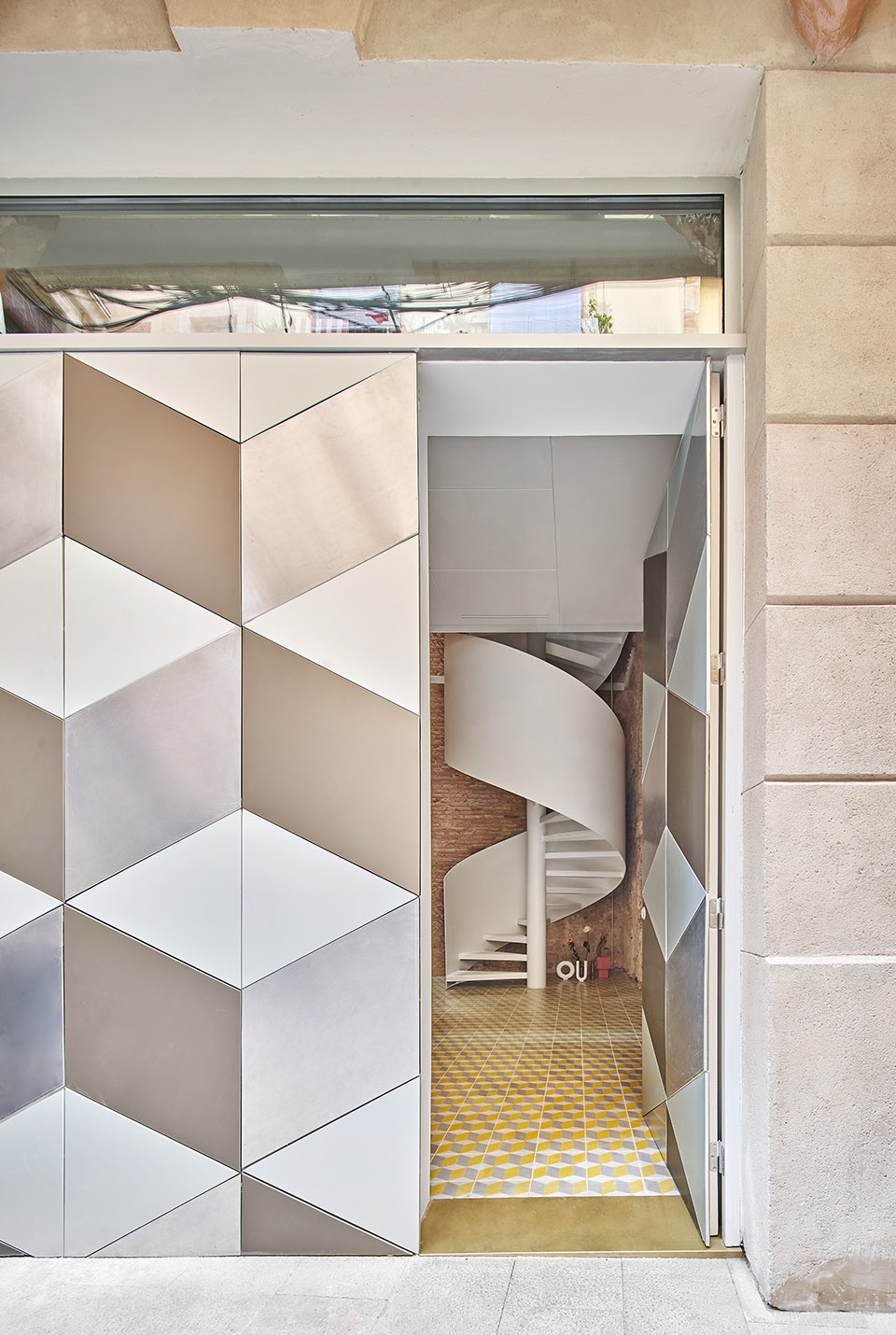
▼由入口看旋转楼梯,
viewing the spiral staircase from the entrance ©José Hevia
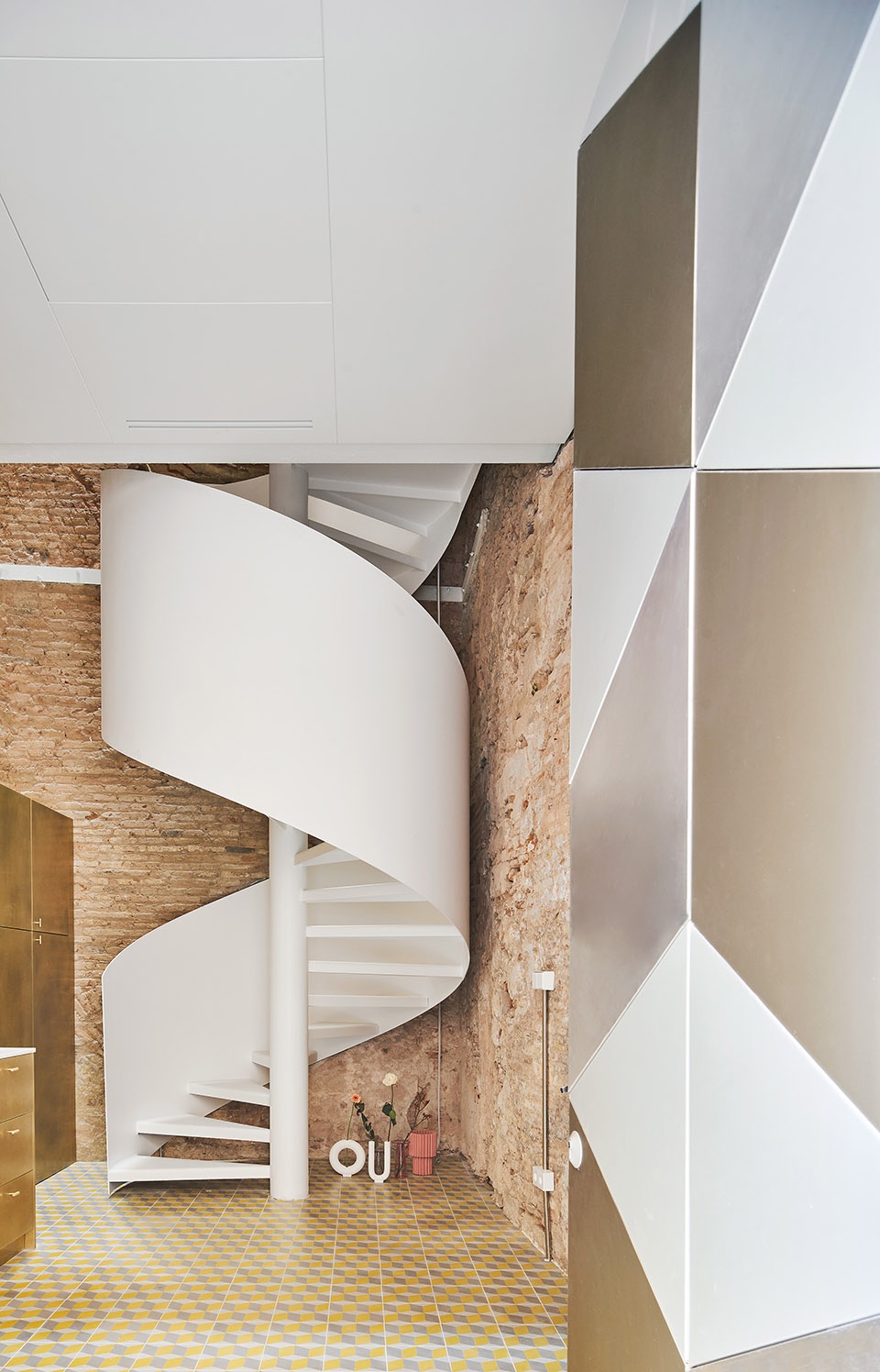
施工过程缓慢而复杂,随着部分结构的拆除,建筑的空间本质逐渐显露出来。当全部楼板移除后,建筑变身为一个由墙体围合而成的细长且高耸的棱柱空间,四面的墙体由不同种类的石材与砖材构成,看似无序的堆砌展现出一种随性之美,因此,将原始墙体暴露出来成为了设计的核心理念之一。这四面墙,高度超过15米,宛如博物馆般记录了这座建筑的历史,墙上的痕迹展示出拱门、过梁、楼梯和梁的原始位置,而墙体上剥落的涂层与残留的砂浆也将被保留下来,营造出粗犷朴素的氛围。
The construction process, slow and complex, at least allowed decisions to be made as the essence of the estate was revealed with the demolitions. Thus, once all the floors slabs had been demolished and the building was seen as a slender and tall prism formed by walls with a completely heterogeneous composition of all kinds of bricks and stones arranged without apparent order or composition, the idea of leaving all these walls exposed became conceptual: these four walls, over 15m high, are a museum of the building’s history, where any trace of its construction (arches, lintels, stairs and beams), and of its use (mortar remains , furnishings, claddings..) will be left unaltered, exposed in all its crudeness.
▼分析图,analysis diagram ©Raúl Sánchez
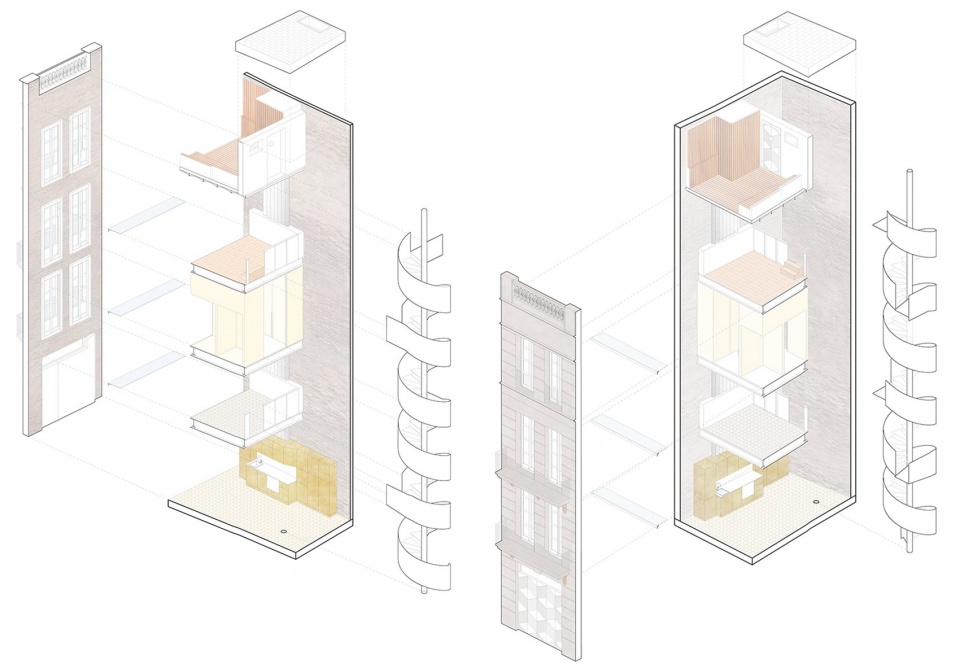
3个新建的楼层将由分隔墙之间的新梁支撑,因此楼板不会接触到前后两侧的原始立面:正立面一侧,一块玻璃将楼板与立面结构分离;而后立面一侧,贯穿四个楼层的楼梯井将整个内部统一起来,彰显出建筑惊人的高度与纤细的空间感。建筑的主要空间氛围因此为定义了下来,接下来的任务就是定义每个楼层的功能,以及解决必要的技术问题。住宅由下到上依次为:玄关-厨房-餐厅、客厅、浴室/更衣室、卧室,以及屋顶露台。除了厨房家具和浴室设备外,住宅内的所有家具都不是固定的,因此空间功能可以随着时间或需要而改变,包括将居住楼层转化为工作空间。
The new floors (3 in total) will be supported by new beams between the dividing walls, which will not touch either of the two facades: towards the main facade, a sheet of glass will separate them from it; and towards the interior façade, the stairwell will be a 4-story void that unites the entire interior and shows the surprising height of such a slender building. Thus, the project is defined, remaining to define the uses of each floor and resolve the technical issues. Access-kitchen-dining room, living room, bathroom-dressing room, bedroom and terrace form, from bottom to top, the sequence of use. In any case, with the exception of kitchen furniture and bathroom equipment, nothing else occupies the floors, so that their uses can be reversed over time or need, as well as turning the floors into working spaces.
▼底层为玄关-厨房-餐厅,
Access-kitchen-dining room on the ground floor ©José Hevia
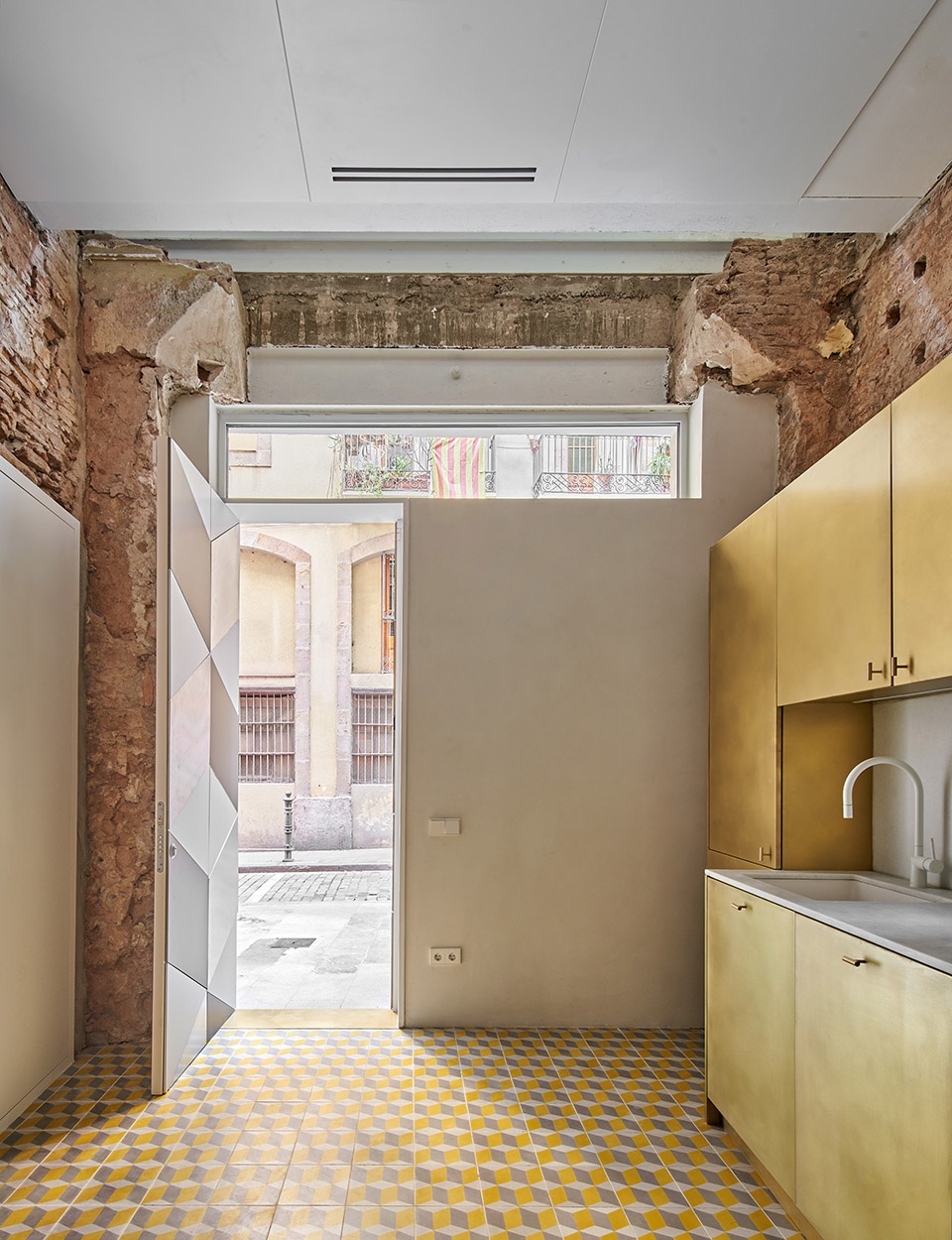
▼磨砂黄铜饰面的厨房设备,
Kitchen equipment with frosted brass finish ©José Hevia
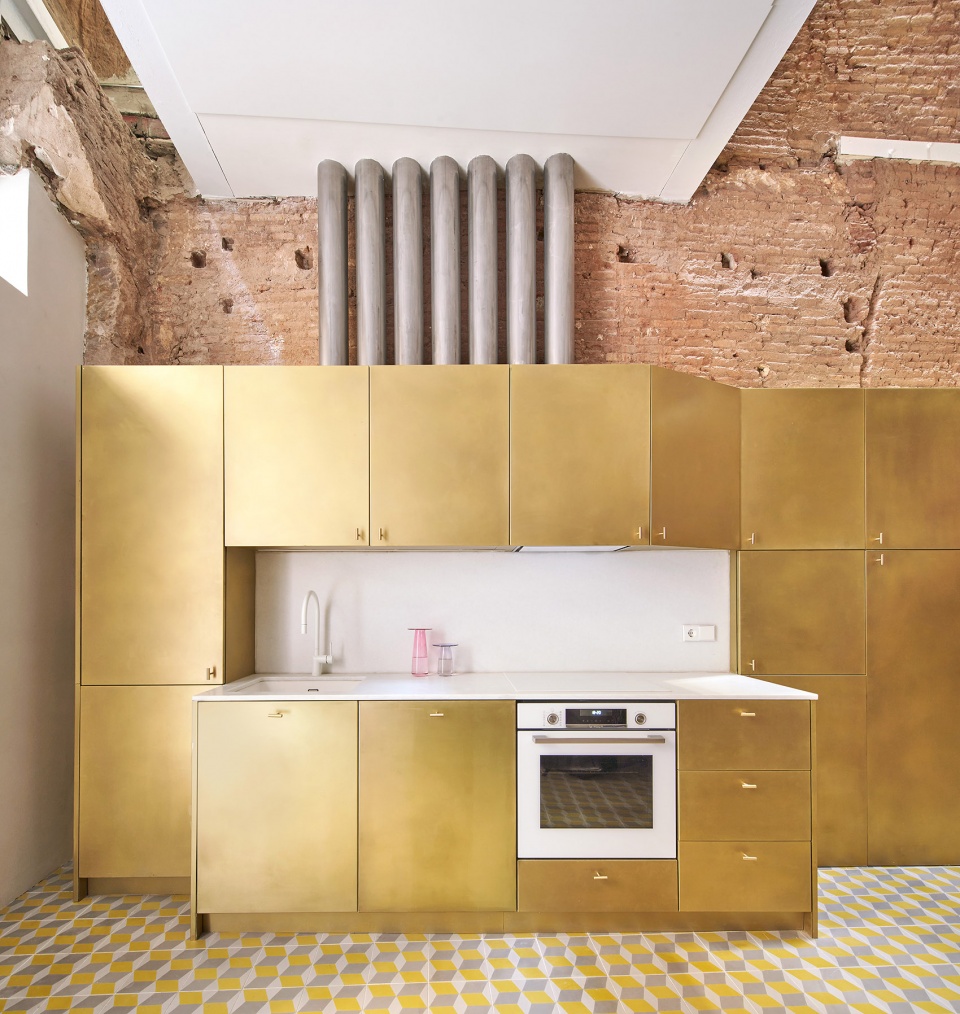
▼厨房细部,detail of the kitchen ©José Hevia
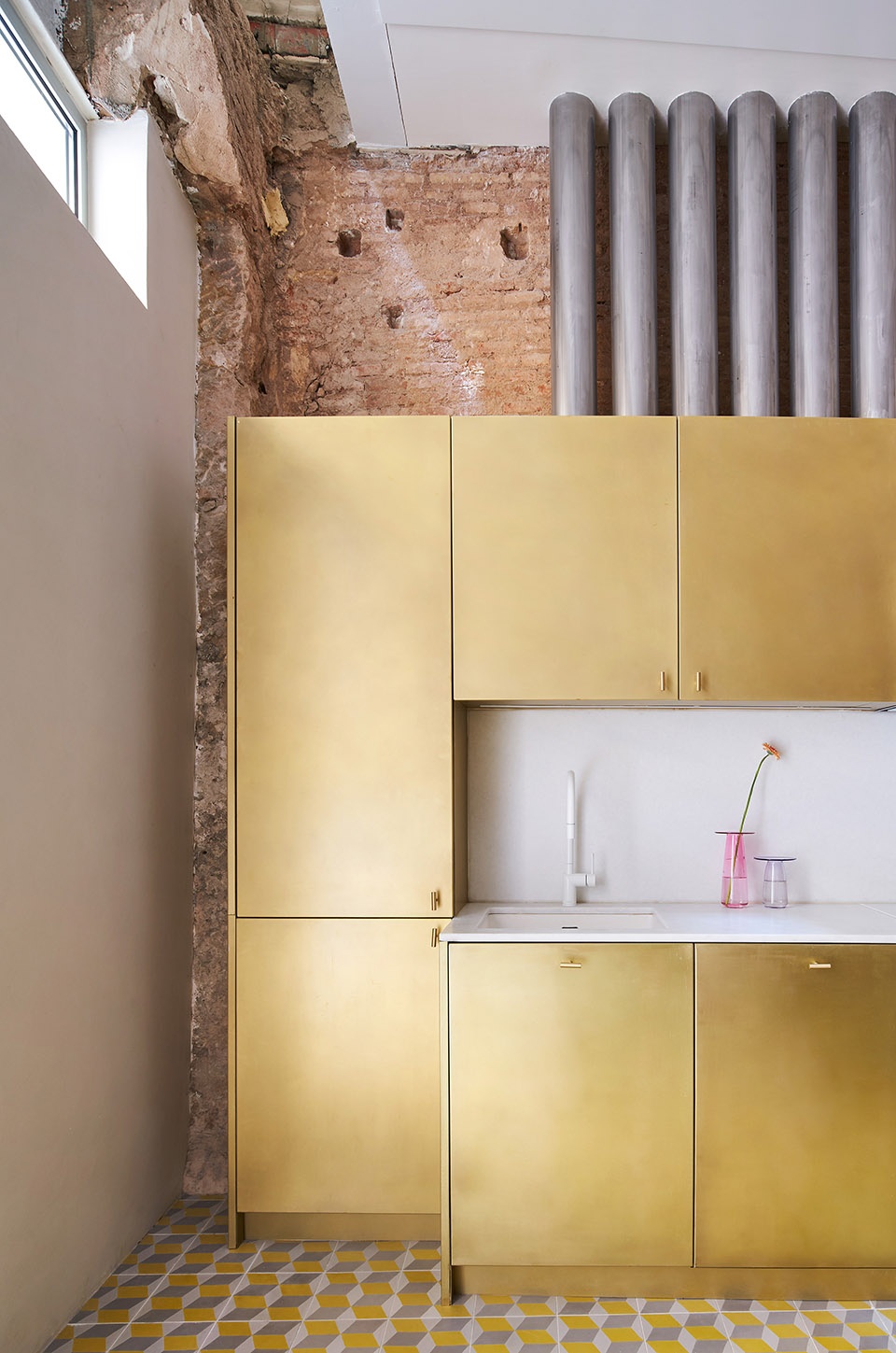
一系列特别设计的装置设备在室内扮演了重要的角色,它们的存在从一开始就避免了在墙体上打孔或开槽的需求。7根钢管贯穿了建筑的整个高度,其中的6根集成了电气、通风、管道、抽气、卫生、空调和电信设施,剩余一根则空置下来以备将来之需。这些钢管并没有被隐藏起来,而是穿过家具和地板,没被家具与楼板遮挡的部分则暴露在空间中,项目中没有任何内置的装置,裸露的钢管反衬出砖墙的粗糙,同时将它们从法规的限制条件中解放出来。
The presence of the installations, by ruling out grooves in the walls or small wells from the beginning, take on a special and relevant role inside: 7 stainless steel cylinders run the entire height of the building, conducting all the electrical, ventilation, plumbing, extraction, sanitation, air conditioning and telecommunications installations inside 6 of the cylinders, leaving one of them empty for future needs. These cylinders are not hidden and run through the building through furniture and floors. The rest of the installations are always visible, never built-in, highlighting the roughness of the masonry walls on which they are located, freeing them from new servitudes.
▼位于二层的客厅,living room on the first floor ©José Hevia
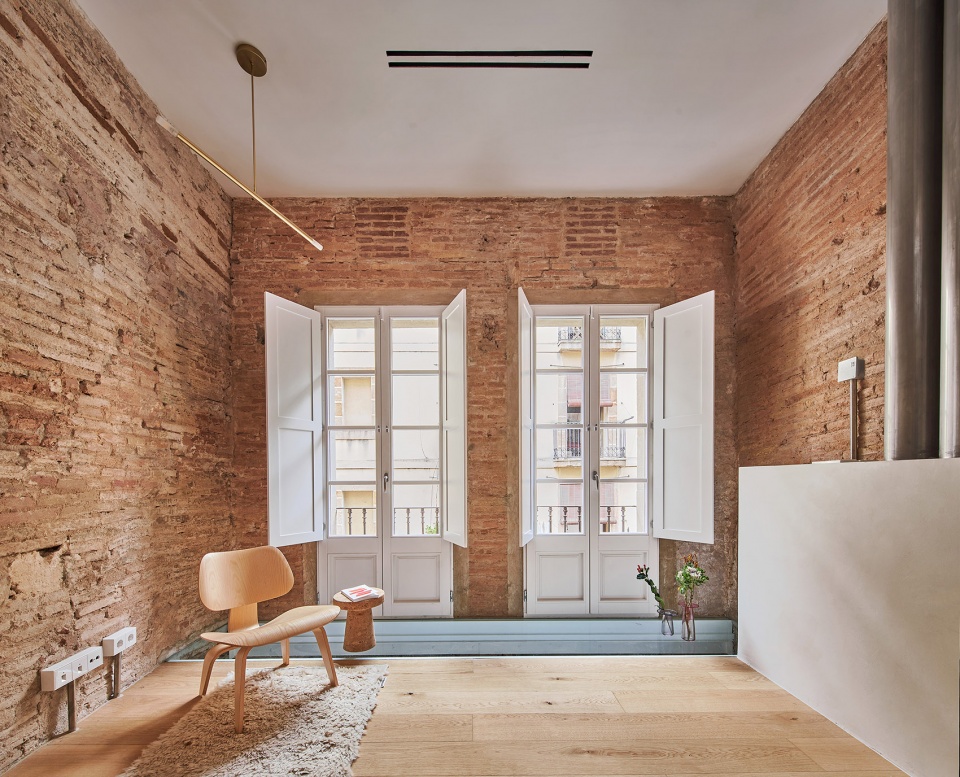
▼七根钢管集成了管线设备,并暴露在空间中,Seven steel tubes integrate the equipment and are exposed to the space ©José Hevia
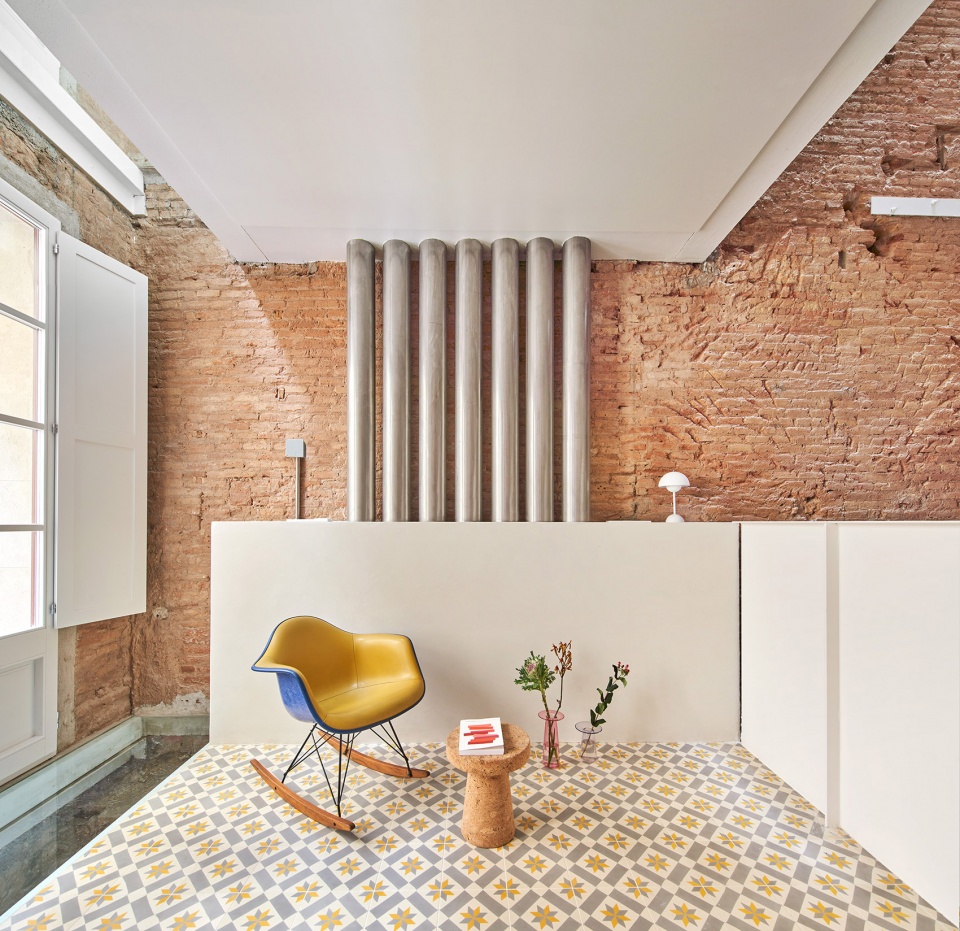
▼楼板与立面间的缝隙,
Gap space between the floors and the facade ©José Hevia
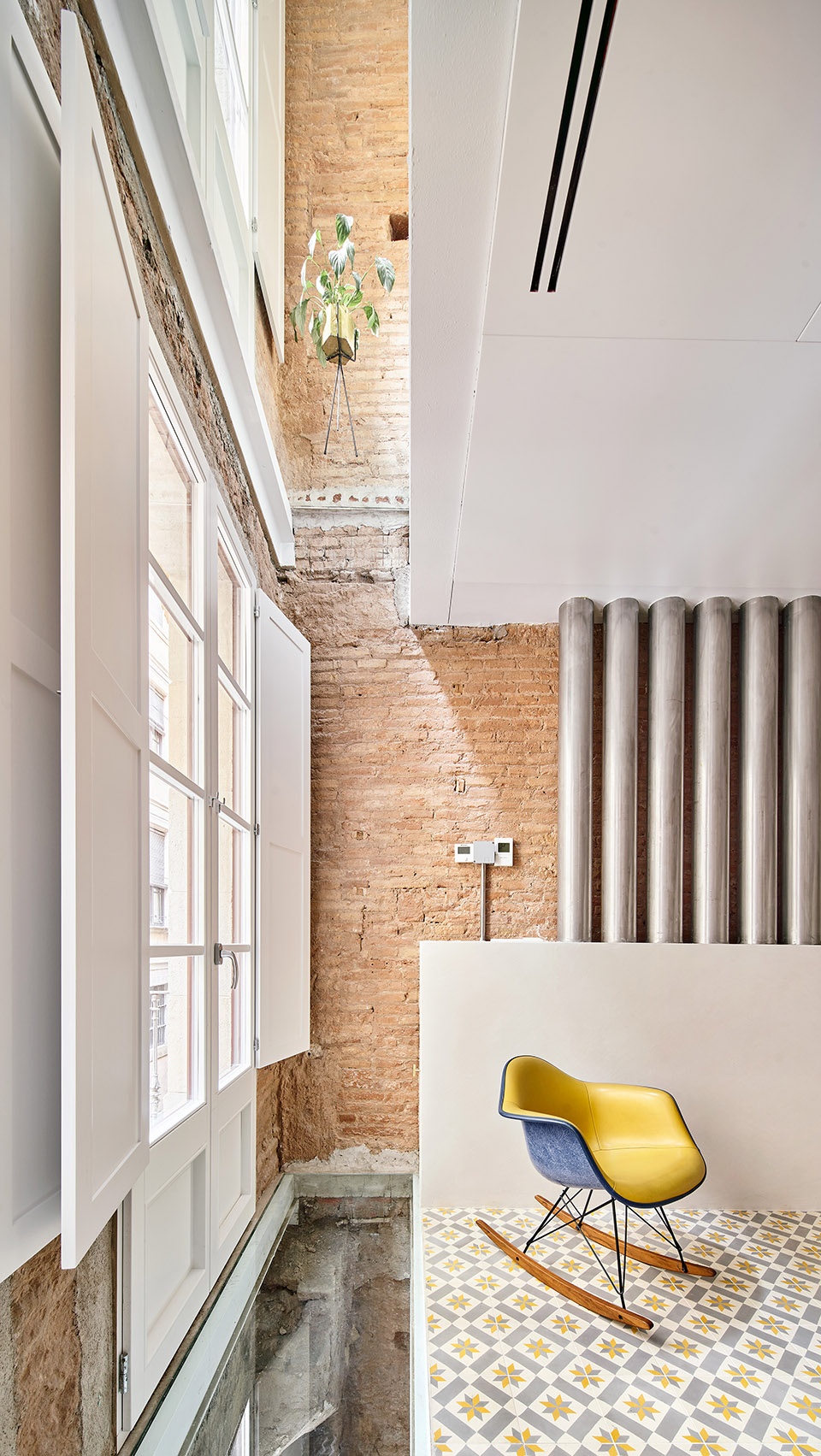
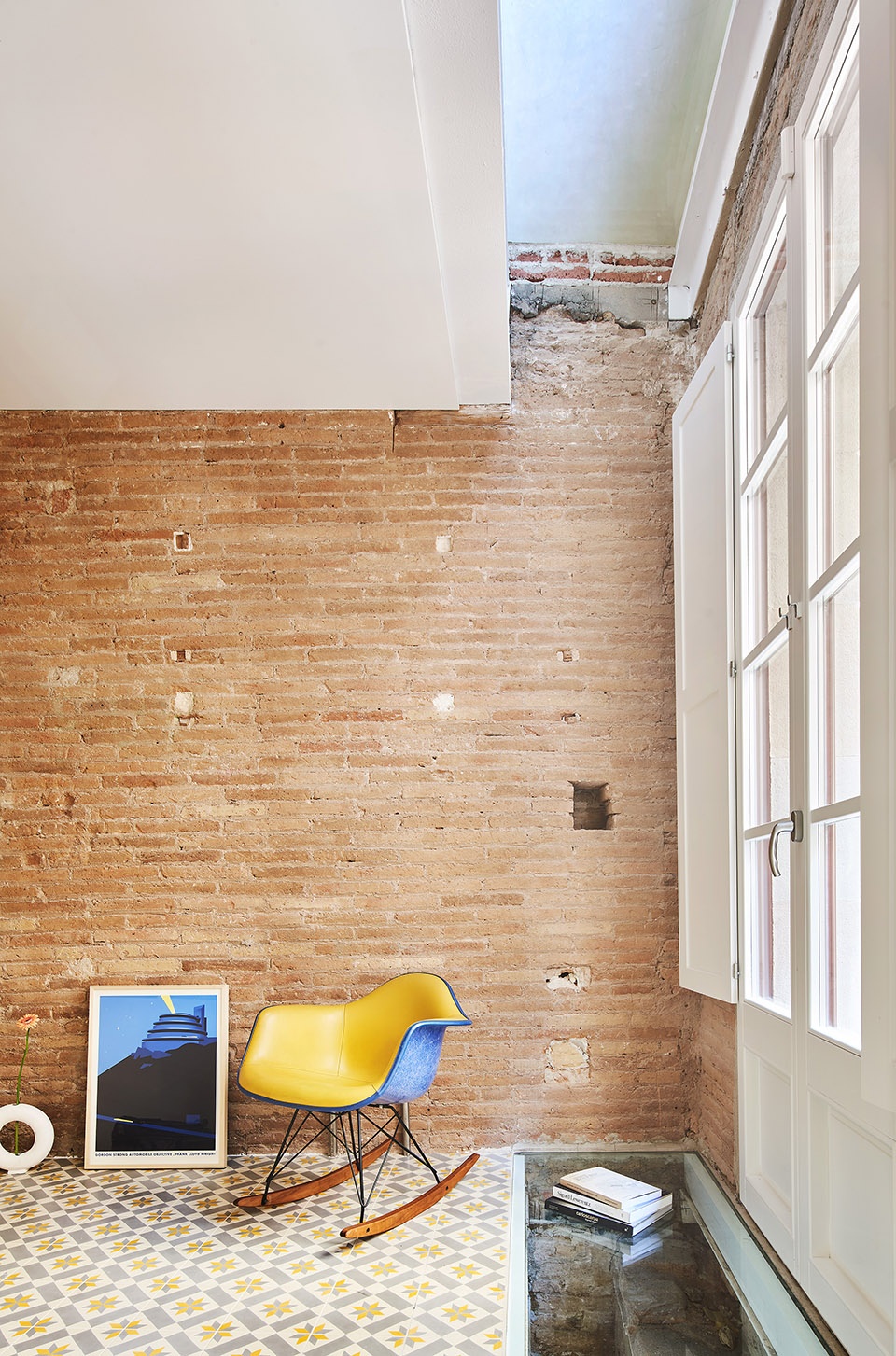
在材料方面,设计中添加的新元素追求一定的细化,以达到与现有墙壁的粗糙质感形成对比的效果,此外,精致的细节也使得空间更加具有“家”的氛围。因此,厨房设备采用了带有一定反光度的磨砂黄铜,顶部采用了白色大理石。浴室内的镶板采用了略带奶油色的漆木,黑色与黄铜色的浴室设备则进一步展现出空间氛围的精致。围合楼层空间的“头板”覆盖着白色微水泥;水工马赛克、微水泥和橡木地板为室内增添了温暖和色彩;漆木天花板上留有灯具与通风系统的槽口,以便将这些设备以具有设计感的方式结合在天花板中。
In terms of materiality, a certain refinement has been pursued in the new elements to be implemented, in opposition to the crude expressiveness of the existing walls, conscious that the space must house a home. Thus, the kitchen is a frosted brass piece of furniture, shiny and with reflections, with a white marble top; the bathroom equipment is paneled with lacquered wood in a slightly cream color, with black and brass details; the ‘headboards’ of the floors are covered in white microcement; the hydraulic mosaic, microcement and oak floors add warmth and color to the interior; and the lacquered wood ceilings incorporate registers and grids to ‘design’ these needs.
▼位于三层的浴室,bathroom on the second floor ©José Hevia
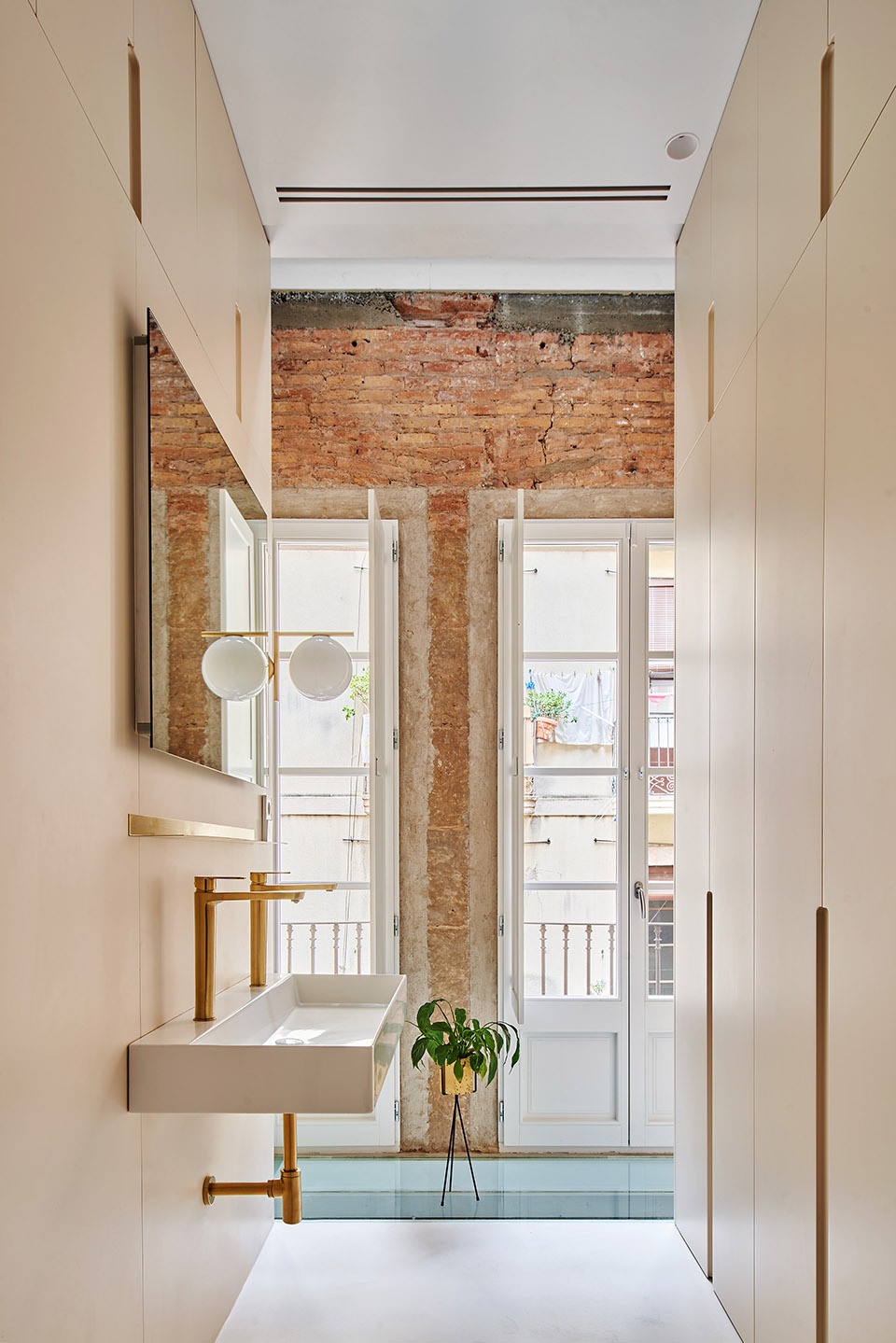
▼缝隙空间中的玻璃,glass board in the gap space ©José Hevia
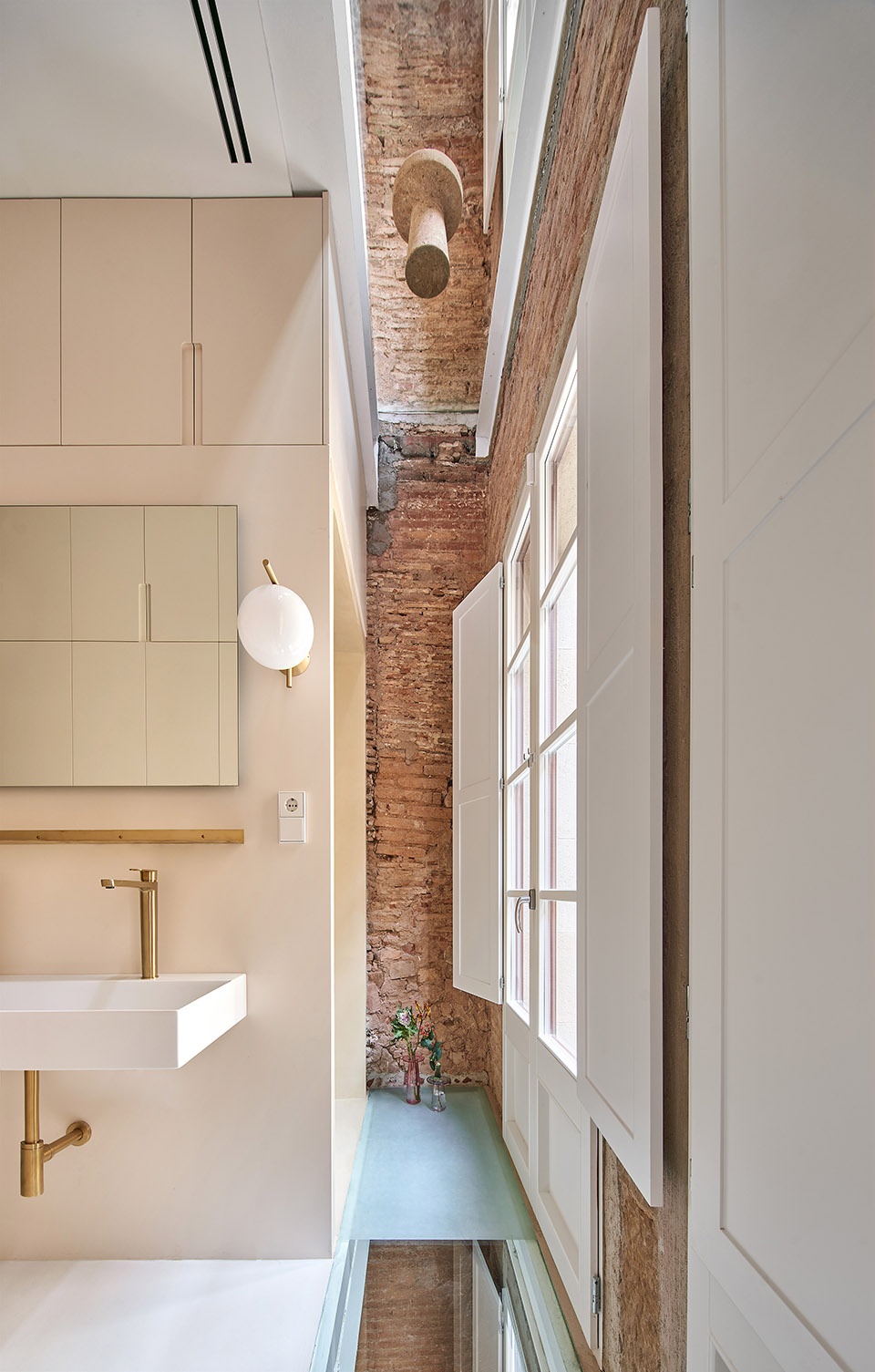
▼由浴室看楼梯,viewing the staircase from the bathroom ©José Hevia
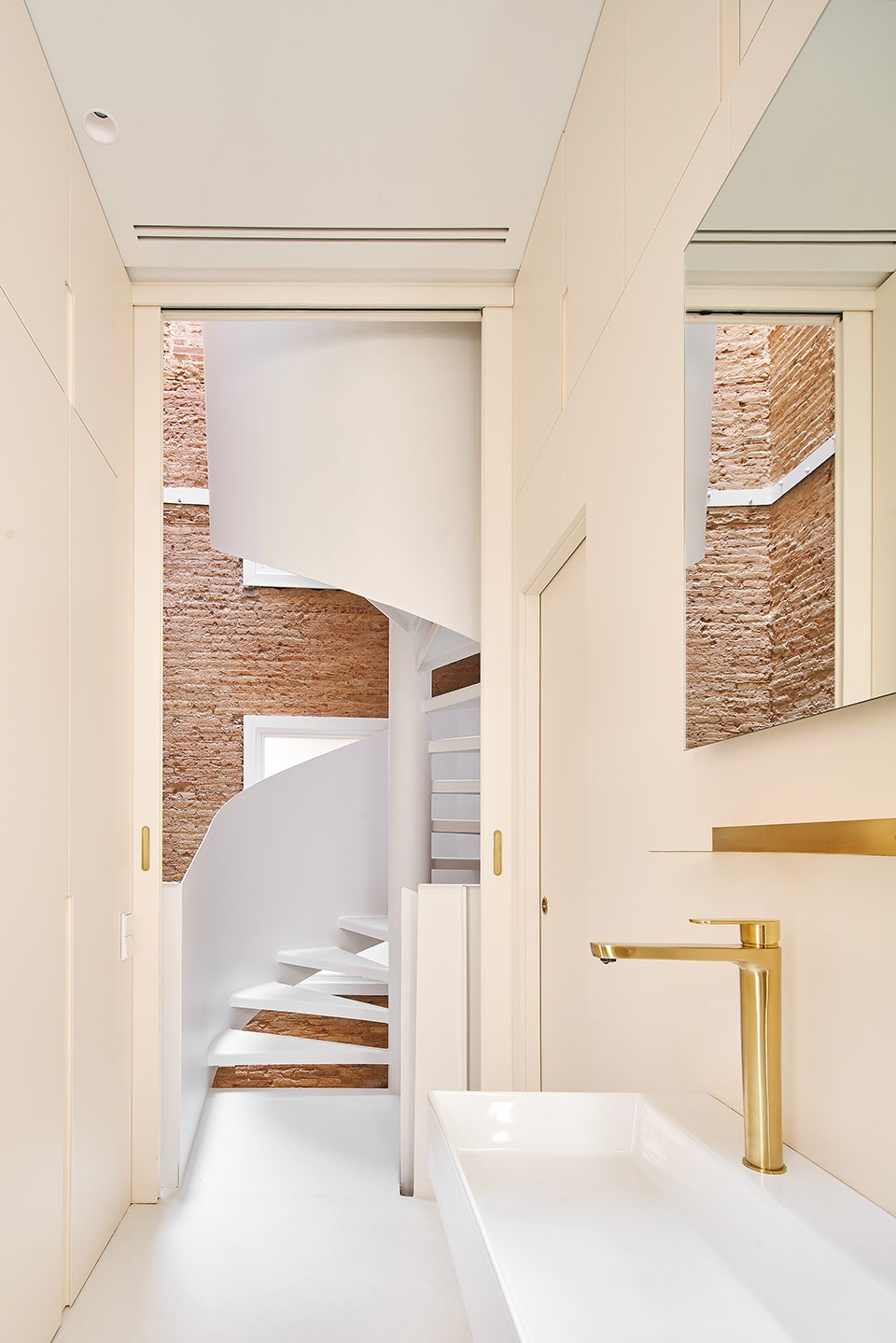
所有结构元素都被漆成白色,以寻求某种材料的抽象表达,特别是在螺旋楼梯的设计中,作为一个独立的结构单元,圆柱形的螺旋楼梯主体在任何位置都不会接触到墙壁,肌理丰富的墙壁与螺旋上升的视角变化,营造出皮拉尼西亚式的奇妙空间氛围。与精心设计的楼梯相反,现有墙壁上的所有细节都是直接且原始的:窗口四周的框架直接由砂浆制成,预制结构暴露在空间中,节点构件也没有经过任何的打磨。
The structure is all painted white, in search of a certain material abstraction, especially in the development of the spiral staircase, which is developed as a free-standing cylinder that runs the entire height of the building without touching its walls at any time, offering Piranesian views helped by the heterogeneity of the walls and the diversity of points of view. On the contrary, all the details on the existing walls are direct and raw: the window frames are made with direct mortar, the pre-frames are not concealed, and the structural elements of ties are left unpolished.
▼占据了建筑后部空间的旋转楼梯,
the spiral staircase that occupies the space at the back of the building ©José Hevia
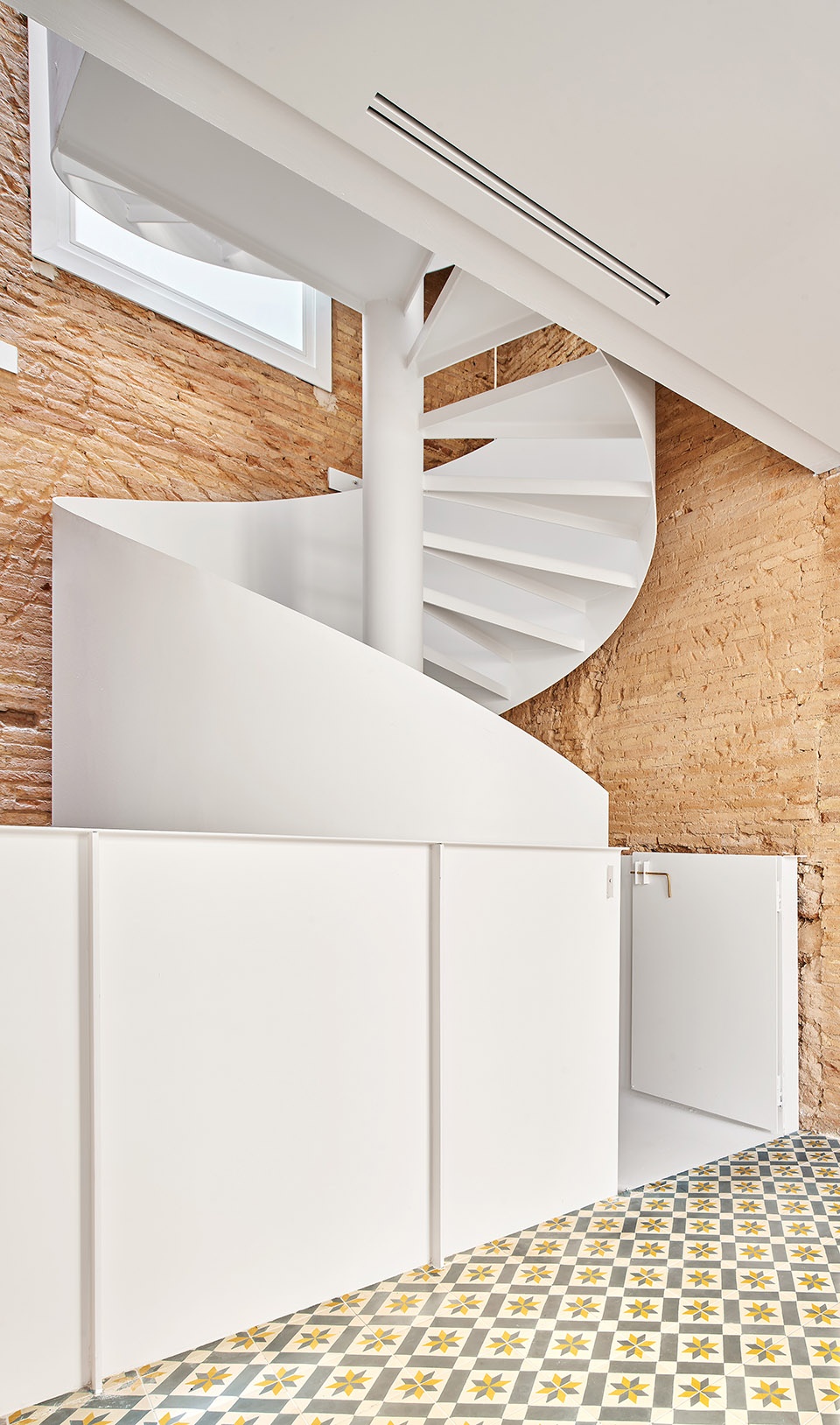
▼纯白色的楼梯与裸露的原始砖墙形成鲜明对比,
The pure white staircase contrasts with the exposed original brick walls ©José Hevia
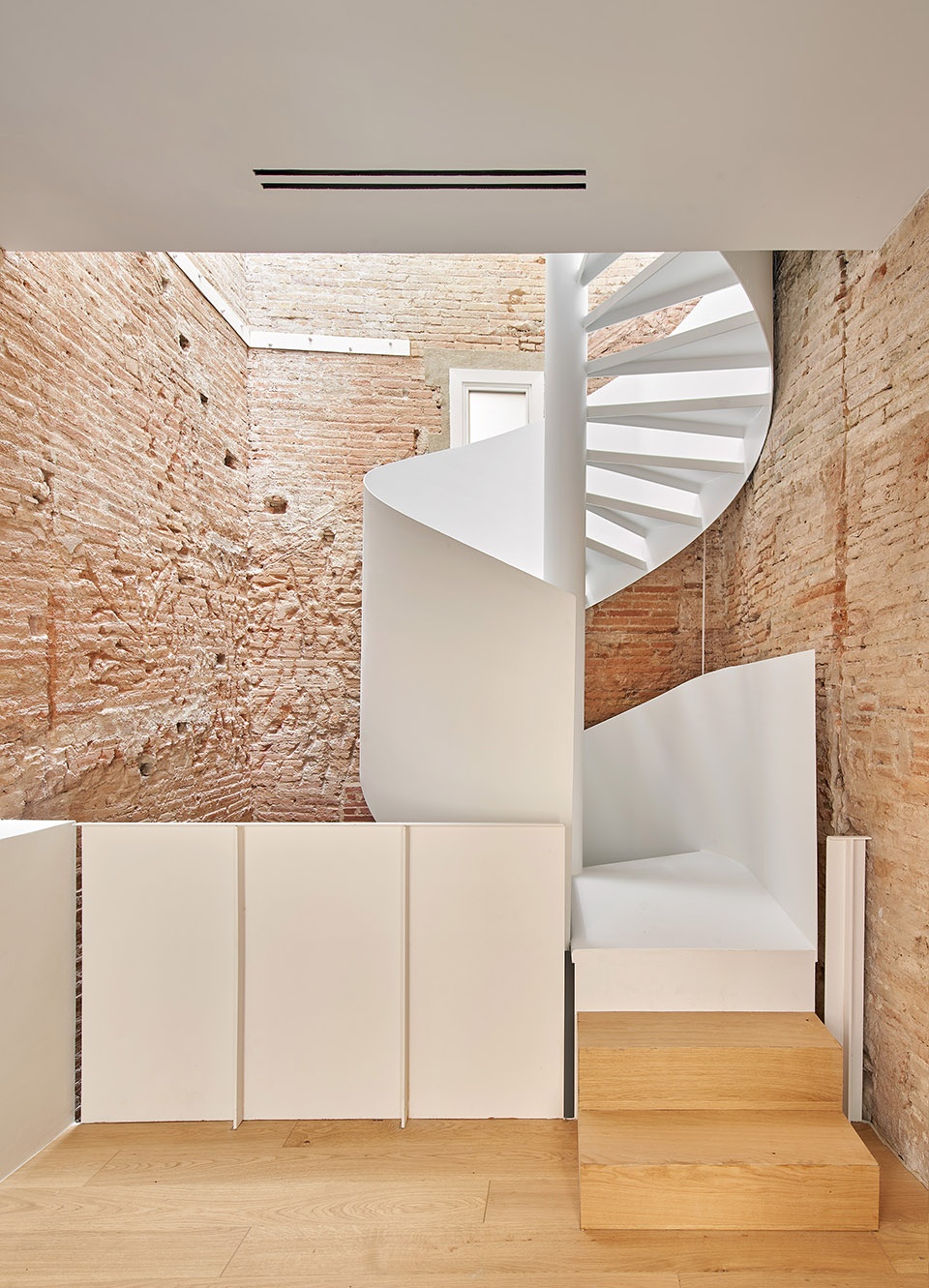
▼穿过家具与楼板的七根设备钢管,
Seven equipment steel pipes through the furniture and floor slab ©José Hevia
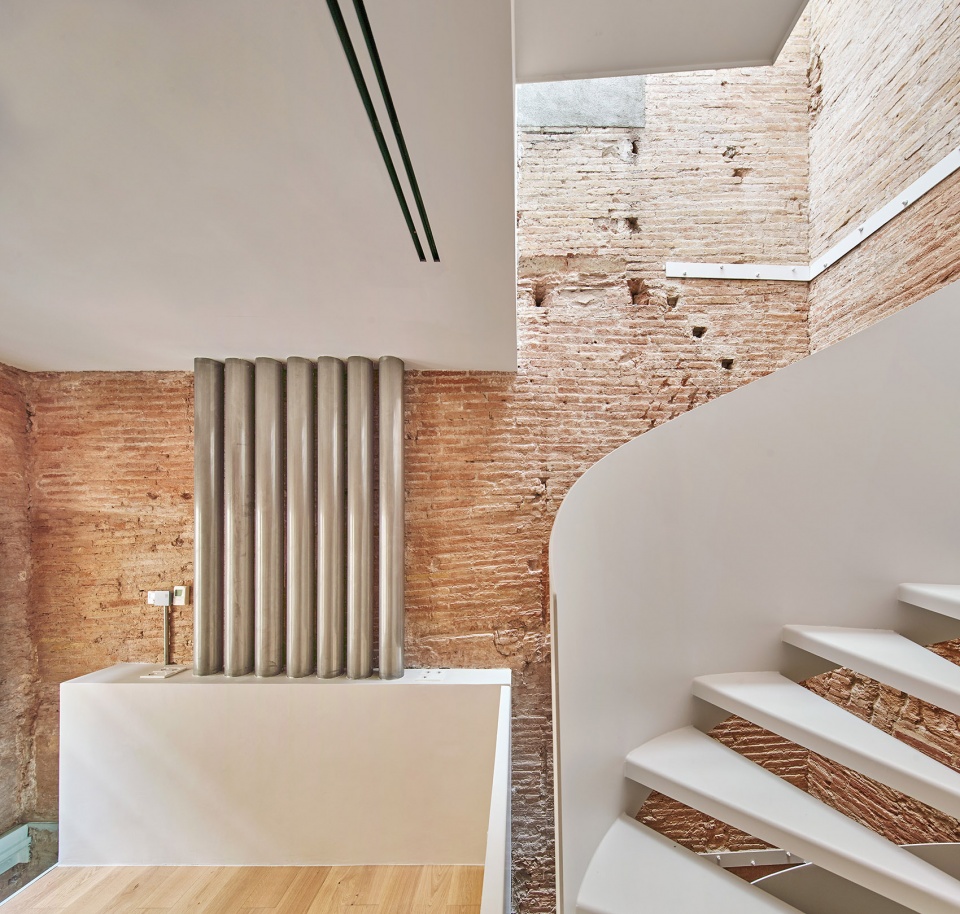
▼通往天台的梯段,stairs leading to the top floor terrace ©José Hevia
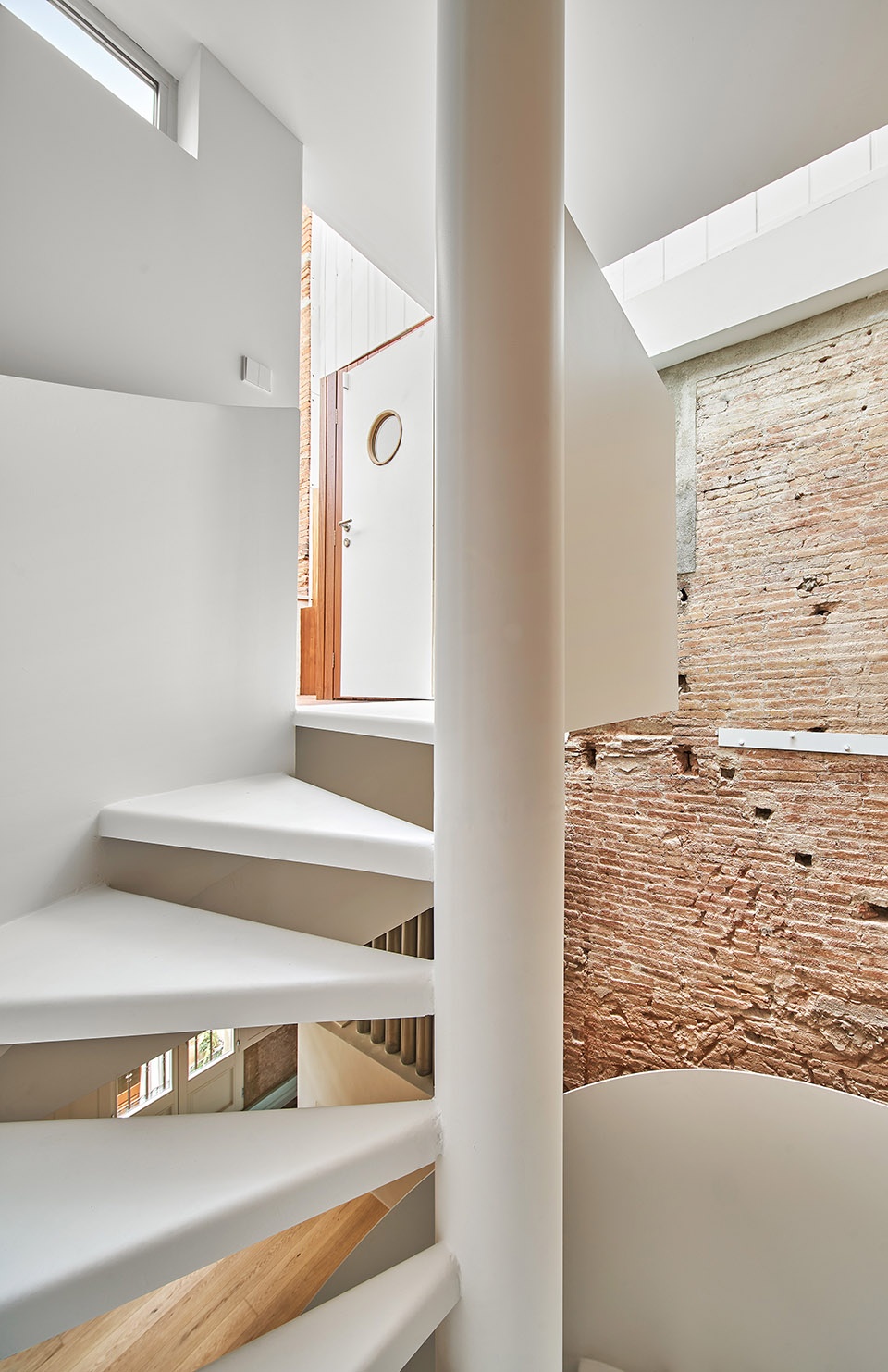
▼楼梯与墙壁细部,details of the staircase and the brick wall ©José Hevia
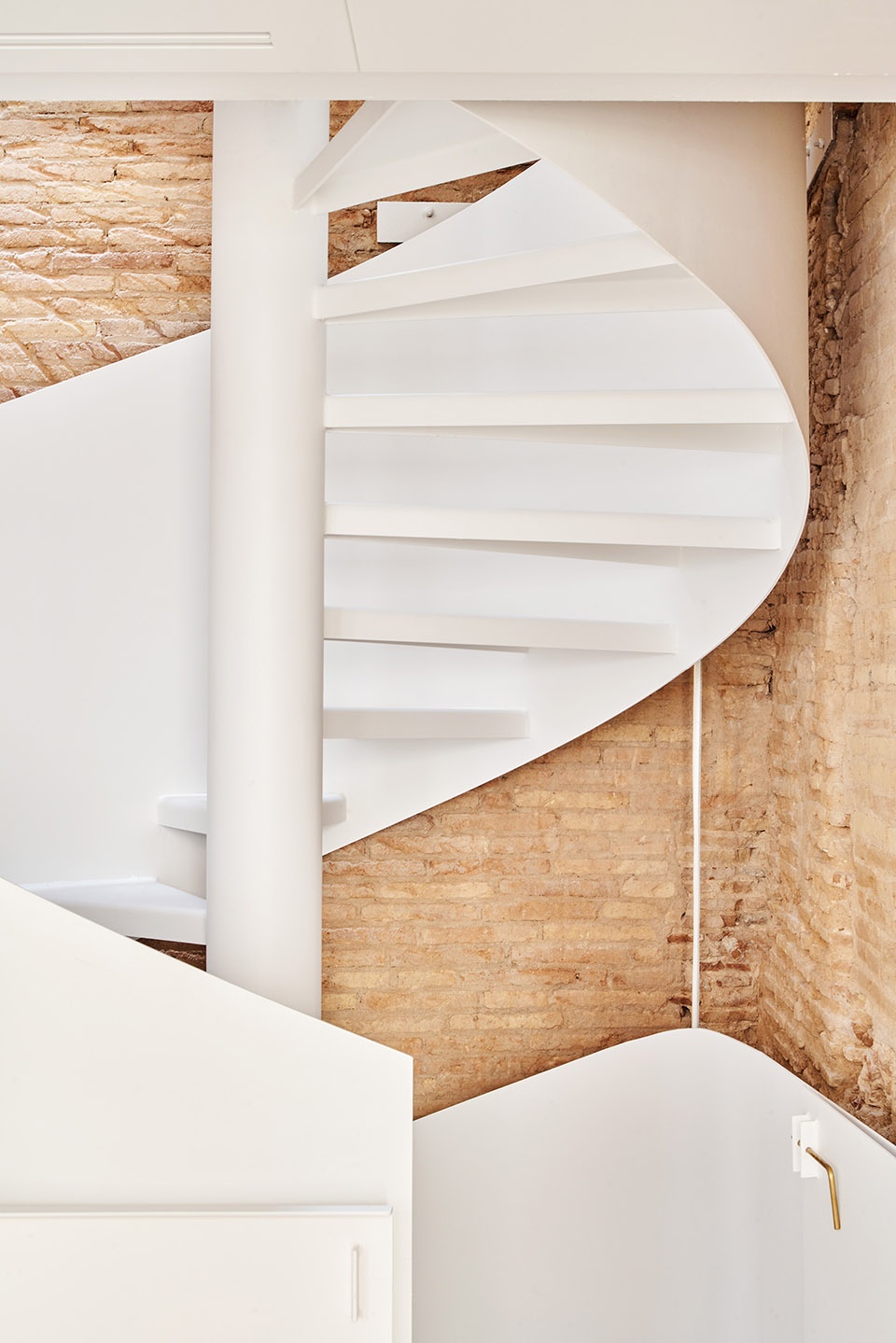
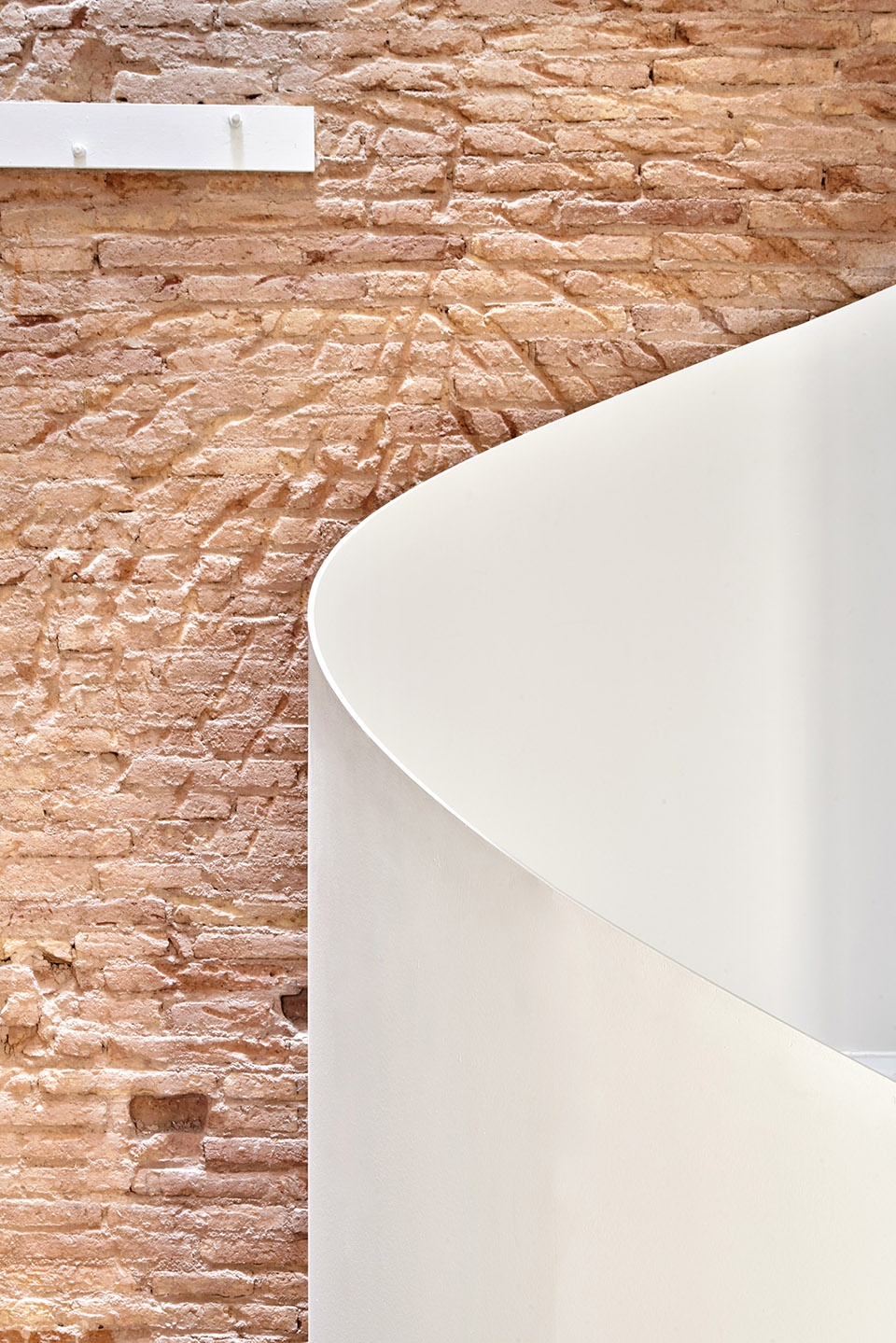
在楼梯井的顶部,天窗为室内引入充足的自然光线,从上到下形成美丽的光线渐变。而夹在正立面与楼板间的玻璃则引入不断变化的反射效果,让人们在室内也能够一眼望穿建筑纤长的空间体量,这种视觉效果与人们在楼梯井中的视角有着异曲同工之妙。
▼楼梯井将室内空间与后部立面分离,the stairwell separates the interior space from the rear facade ©José Hevia
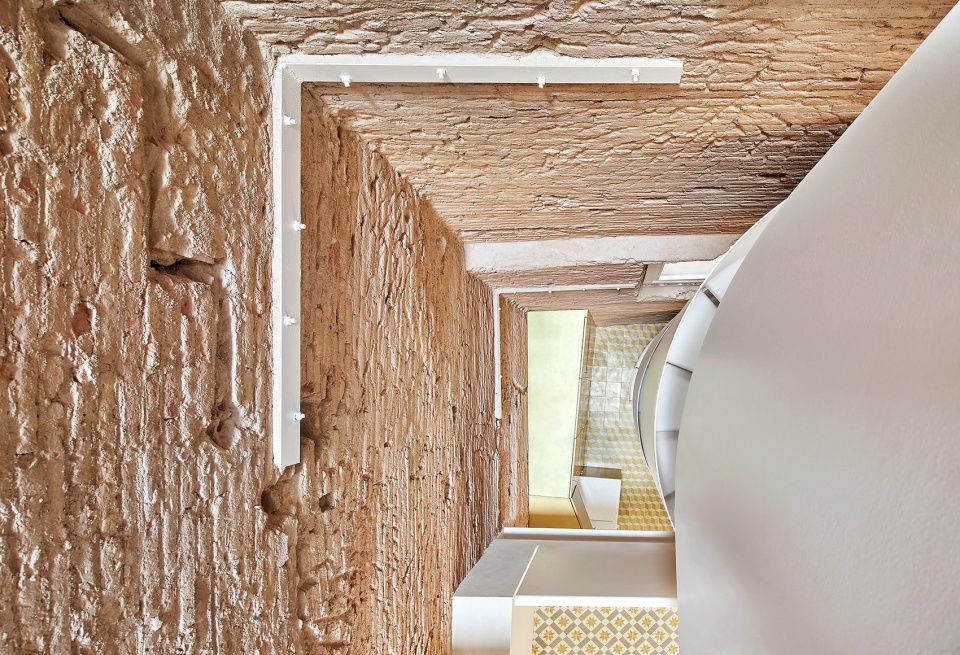
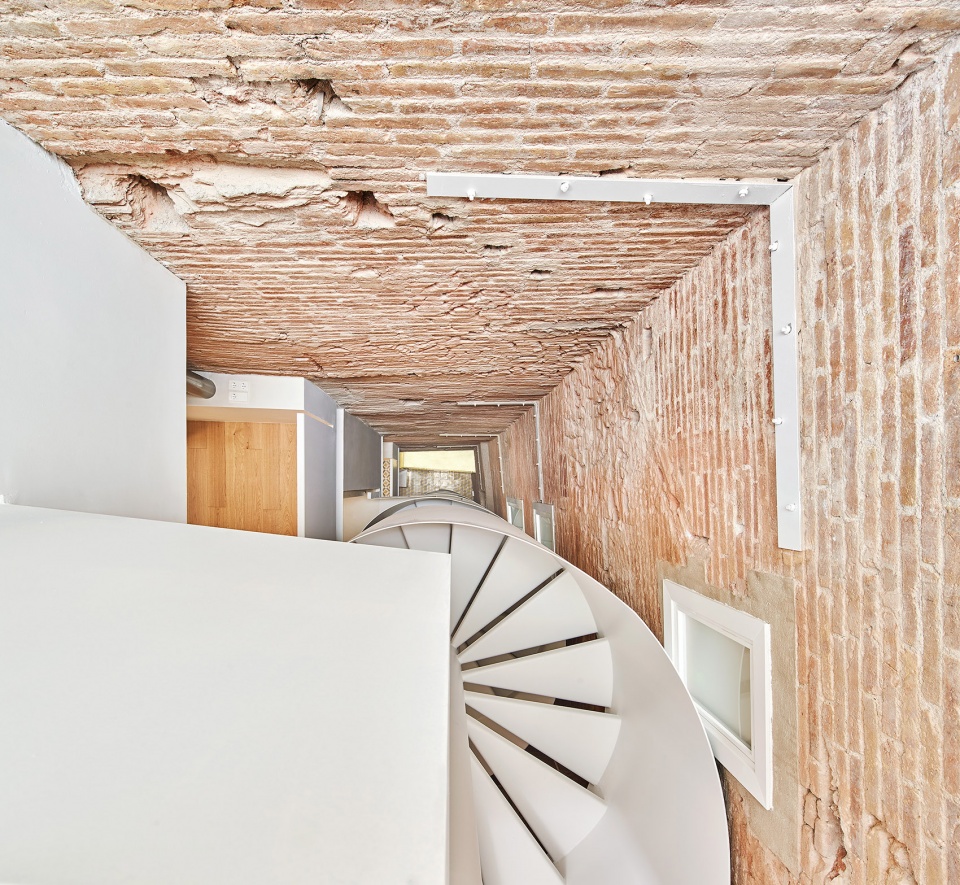
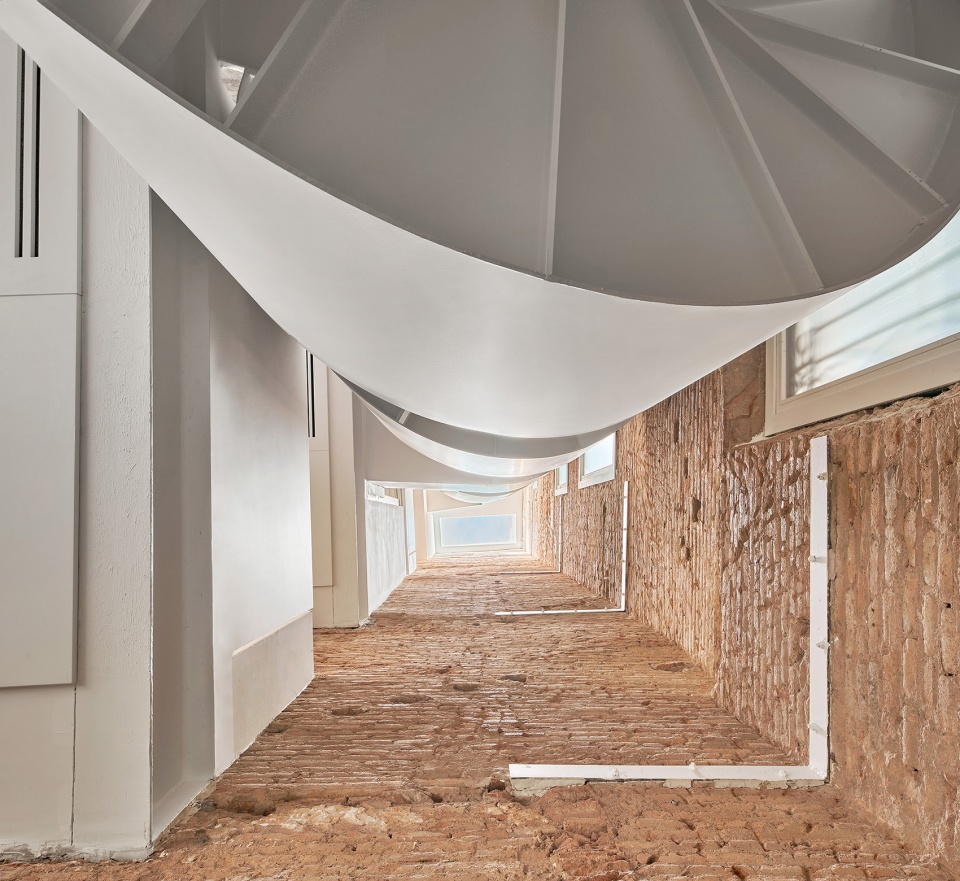
▼玻璃材质将楼板与正立面分离,Glass separates the floor slab from the front facade ©José Hevia
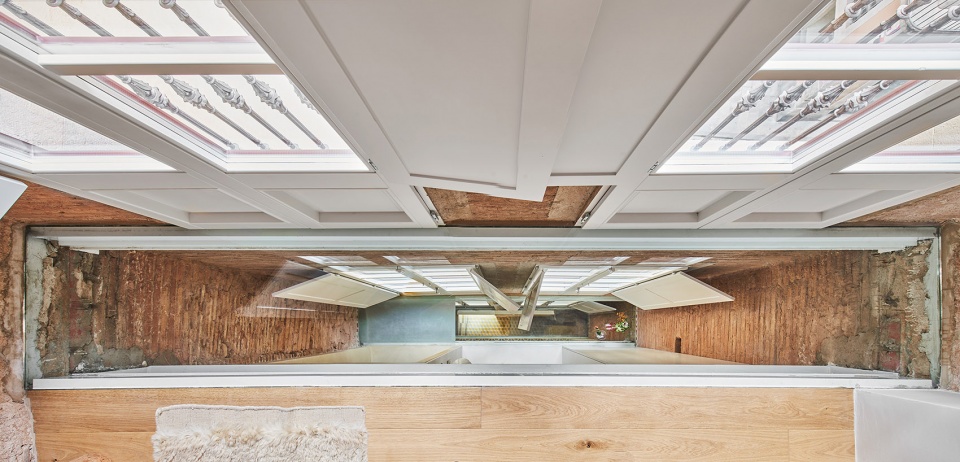
Above, on top of the stairwell, a skylight introduces a beautiful gradation of light until the lowest strata; towards the façade, the glass sheets bounce the lighting between floors and introduce ever-changing reflections, allowing the façade to be admired at its full height from the inside, just as it happens in the void of the staircase.
▼屋顶露台,rooftop terrace ©José Hevia
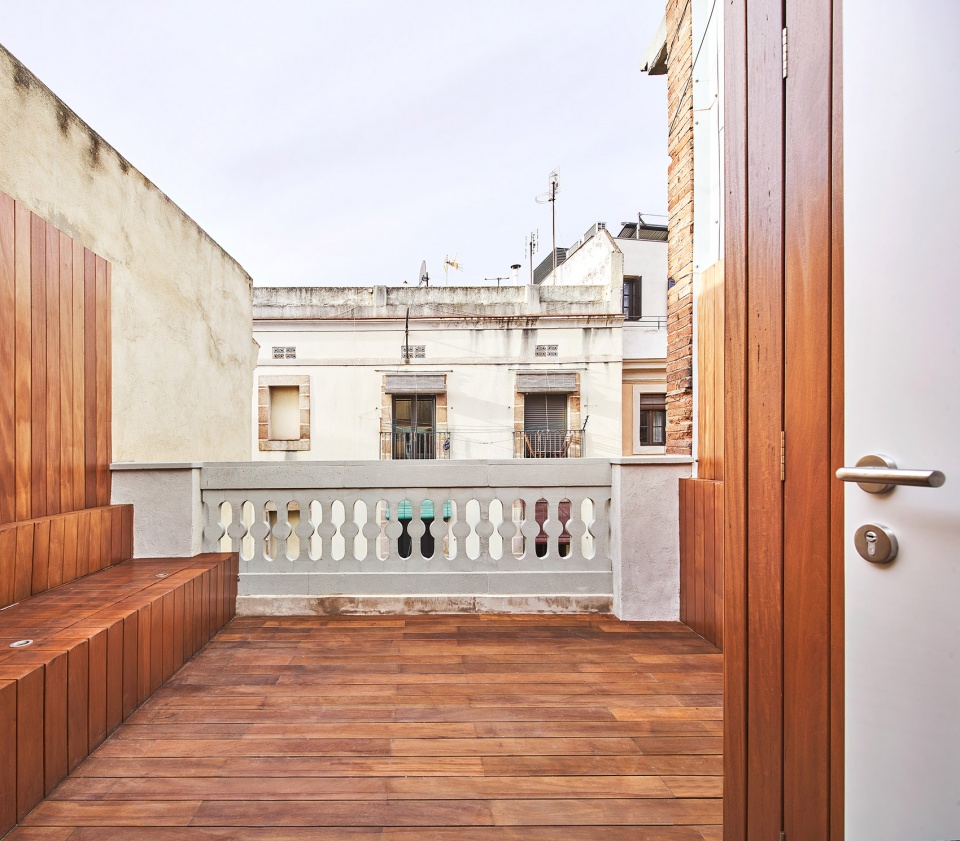
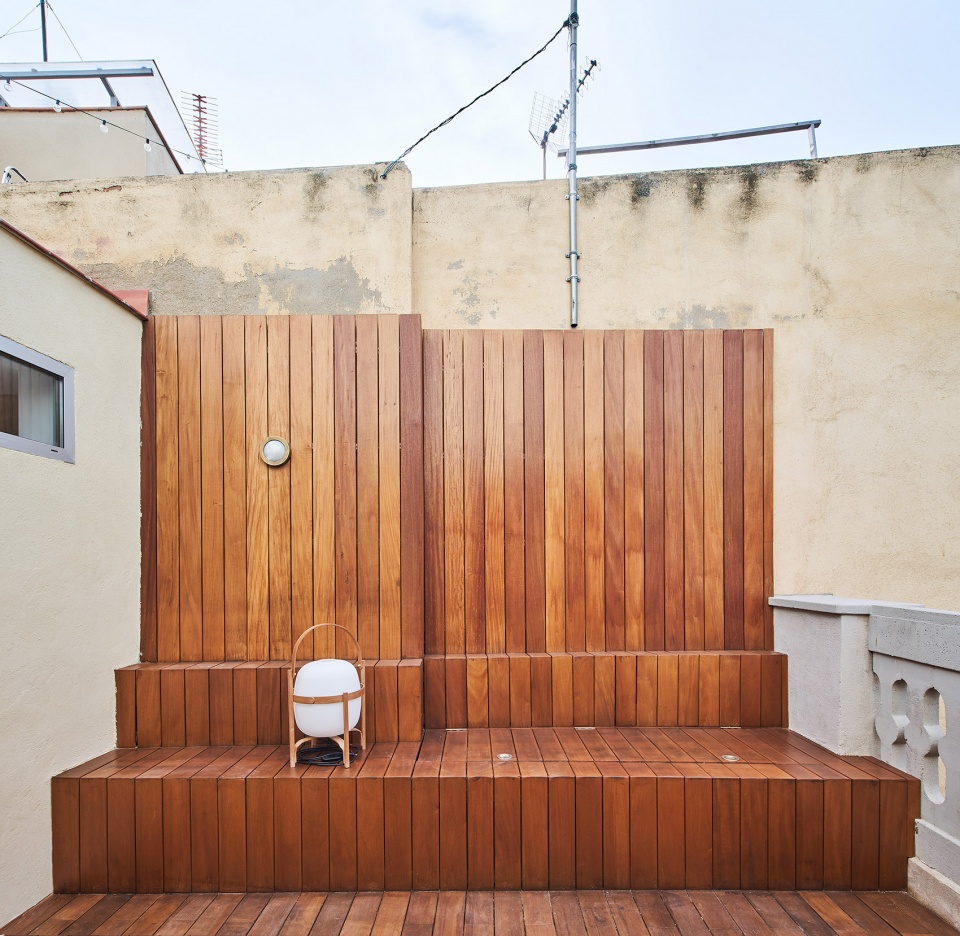
▼项目图纸,drawings ©Raúl Sánchez
