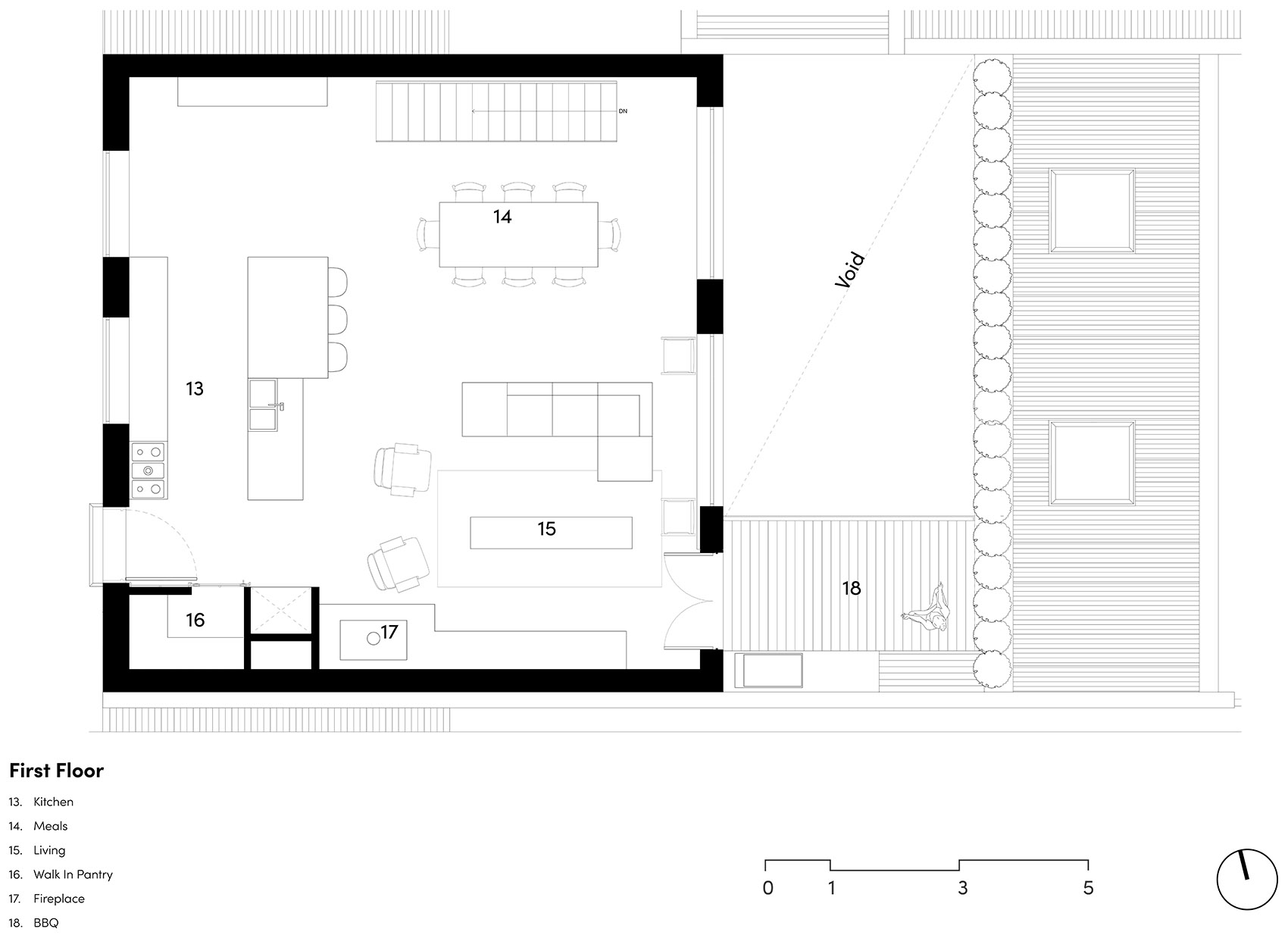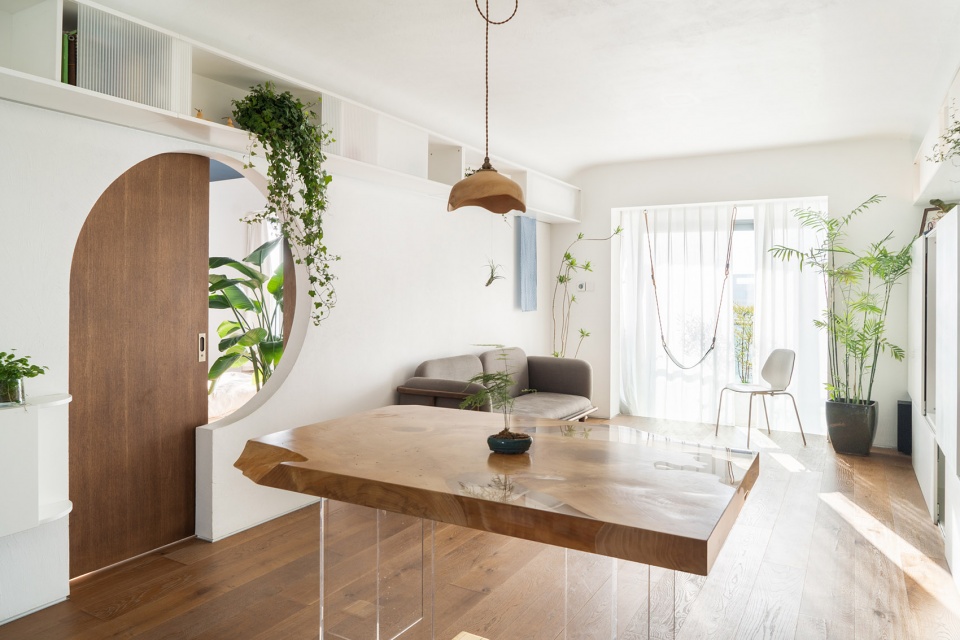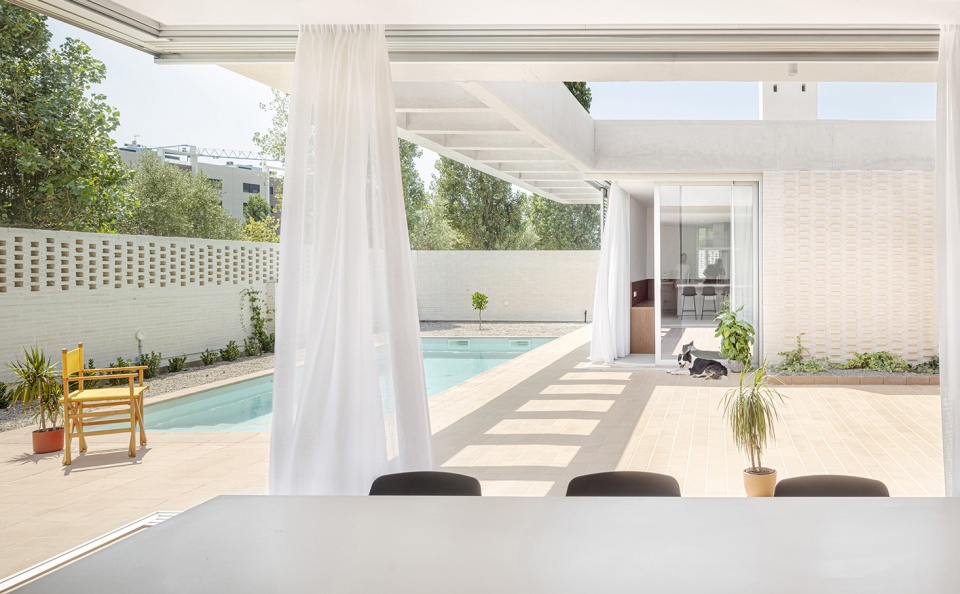

这座位于墨尔本王子山的历史保护仓库依然保留着自身的独特印记。建筑曾经属于John Lawson家具公司,楼下为家具工厂,楼上是木材处理空间。仓库后部砖墙上可以看到已经略微褪去的所有者姓名,诉说着这栋1889年建筑的历史。项目如今的业主Mark是一位摄影师,他的妻子Sal从事编剧工作,仓库为他们提供了一个缩小版的家庭住宅。“我们希望在保留建筑工业美学的同时,创造一个舒适的家,并且为Sal设置一间独立的工作室。我还想要一个可以展示我的摄影作品的空间。”Mark表示。
This heritage-listed warehouse in Melbourne’s Princes Hill still retains its hallmarks. Once home to John Lawson Furniture, downstairs entailed furniture making, while upstairs the timber was treated. The history of this 1889 building can still be seen in the slightly faded letters of the proprietor’s name across a rear brick wall. For the owners, Mark, a photographer, and his wife Sal, a screenwriter, this warehouse provided an opportunity to scale down from a family home. “We wanted to retain the industrial aesthetic, but we also wanted a comfortable home, and importantly a separate studio for Sal. I also thought there was an opportunity to display my photography,” says Mark.
▼室内空间概览,overall view of the interior space ©Mark Chew
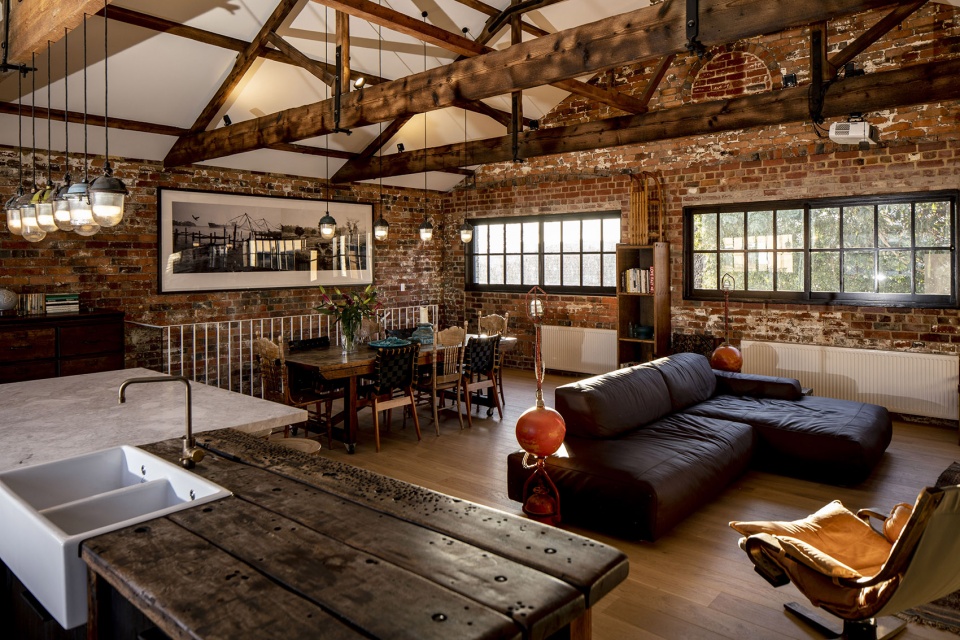
基地面积约为180平米,临近巷道,环境相对低调。仓库有两层,使用三层砖墙,曾于1980年代进行过翻新。原有空间中包含一间覆以白色层压板的厨房,开放平面通过隔断简单划分。夫妻委托McIIdowie Partners改造这座仓库,与主创建筑师Craig Brown、建筑师Laura Binazzi以及室内设计师Emma Ross-Edwardsj展开了紧密的合作。三人均为该设计公司的合伙人。
Fronting a laneway, and on a relatively modest parcel of land (approximately 180 square metres), the two-storey, triple-brick warehouse had been renovated in the 1980s. A past adaption that included a white laminate kitchen and rudimentary partition loosely dividing the open-plan spaces. The couple engaged McIIdowie Partners, working closely with director, architect Craig Brown, architect Laura Binazzi and interior designer, Emma Ross-Edwards, both associates of the practice.
▼建筑外观,external view of the building ©Mark Chew
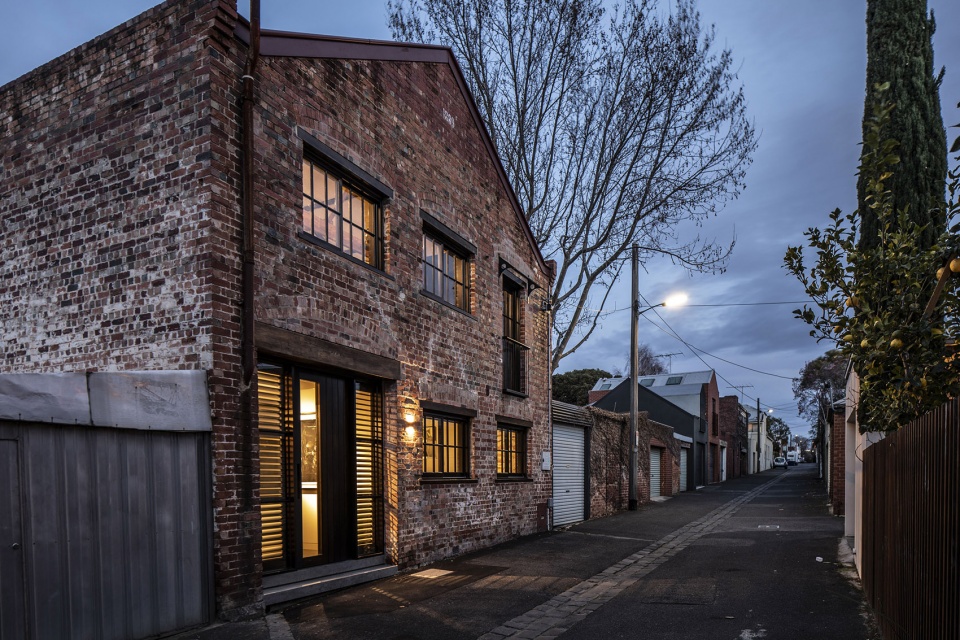
改造后的仓库外观保持原样。建筑一侧曾经用来运送家具的马车道被围合起来,成为了展示Mark在印度、东非、越南和南太平洋地区拍摄的摄影作品的画廊。正如Mark的照片令人沉浸一般,Sal的工作室位于后院中一个独立的混凝土结构中,设有落地玻璃滑门,墙面覆满了由书籍组成的“挂毯”。“我们希望为书房创造一个牢固的结构,以呼应原始建筑厚重的砖墙。”Brown解释道,同时指出框定整个工作室面宽的混凝土大梁还可以被用作种植箱。
The warehouse still appears intact. However, what was once a carriageway to the side of the building, used to deliver furniture is now enclosed. This space is now used as a gallery to display Mark’s photography, captured on his travels to India, East Africa, Vietnam and the South Pacific. While Mark’s photography is immersive upon arrival, so too is the ‘tapestry’ of wall-to-wall books seen in Sal’s studio, a detached concrete structure with floor-to-ceiling glass sliding doors, in the back terrace. “We wanted to create a solid structure for the study in response to the original building’s thick brick walls,” says Brown, also pointing out the massive concrete beam that frames the entire width of the studio and doubles as a planter box.
▼改造为画廊的马车道,carriageway transformed into a gallery ©Mark Chew
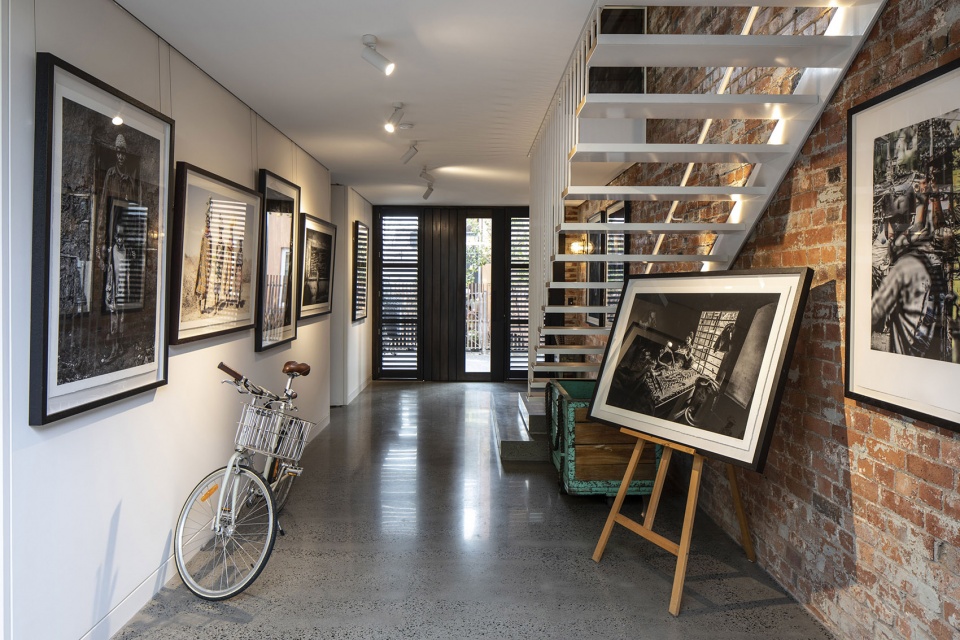
▼从画廊看向工作室,view to the studio from the gallery ©Mark Chew
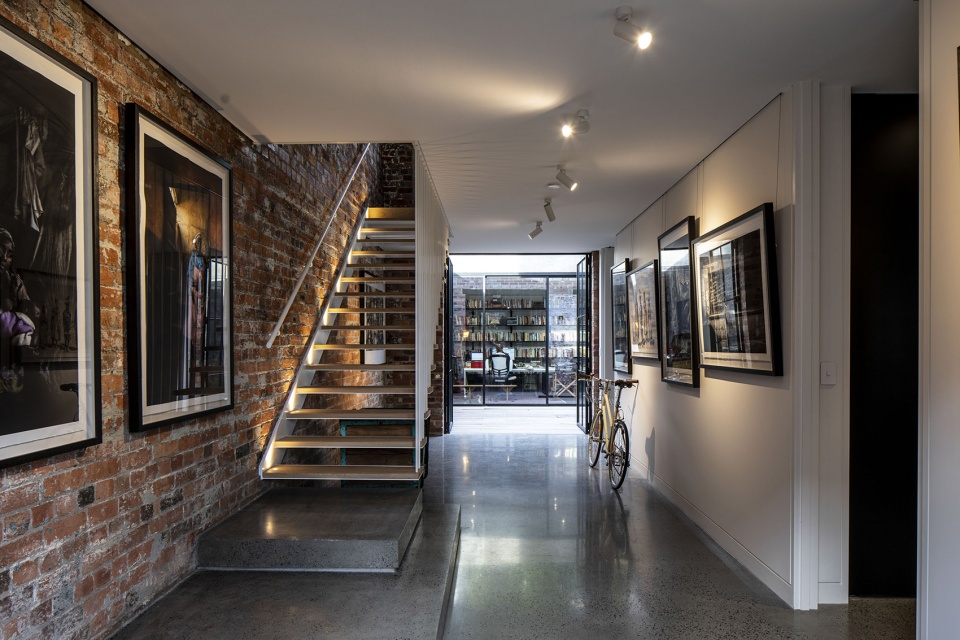
▼裸露的砖墙和楼梯,exposed brick wall and staircase ©Mark Chew

McIIdowie Partners还对仓库的每一处墙面进行了调整,重新划分一层空间,形成两间自带浴室的卧室,其中一间为主卧。二层是开放厨房、餐厅和起居室,厨房与一片宽敞的露台相连,设有固定的烤架和披萨炉。原本的砖墙裸露在外。“我们想要尽可能保留原始的肌理及其带来的工业美学。”Ross-Edwards表示,这也包括穿过二层的粗重的木桁架。新厨房中有着一个略显老旧的餐具柜,曾经是一张木工长椅,表面的痕迹承载着多年使用的记忆。Mark的长桌与新的大理石桌子“缝合”在一起,带有冷热水龙头的盥洗池镶嵌其中。工业风格的吊灯以及椽上精心布置的射灯成为了改造的补充,突显出空间的过去。
▼一层主卧,master’s bedroom on the ground floor ©Mark Chew
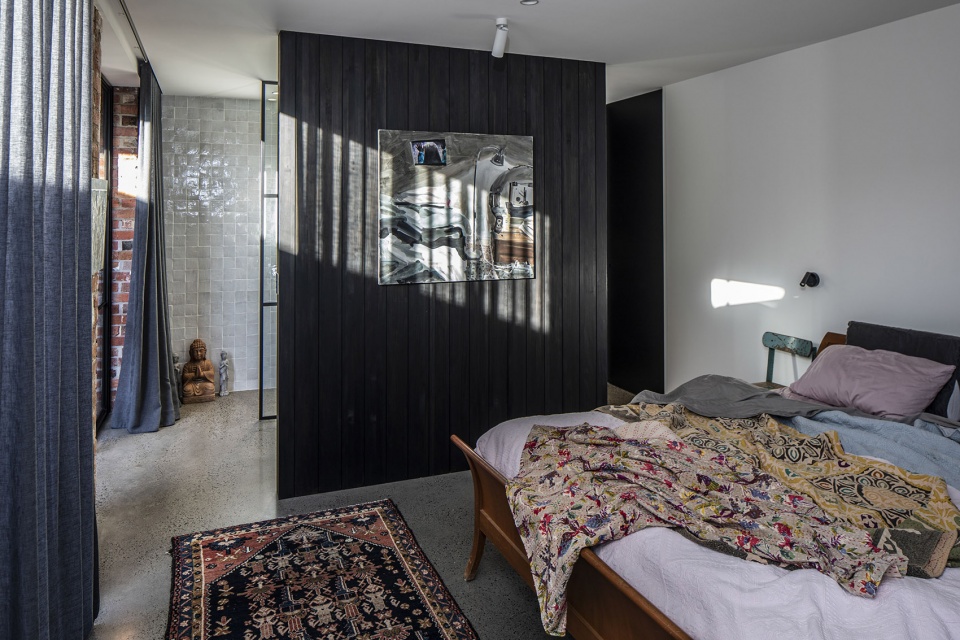
▼一层次卧,the second bedroom on the ground floor ©Mark Chew
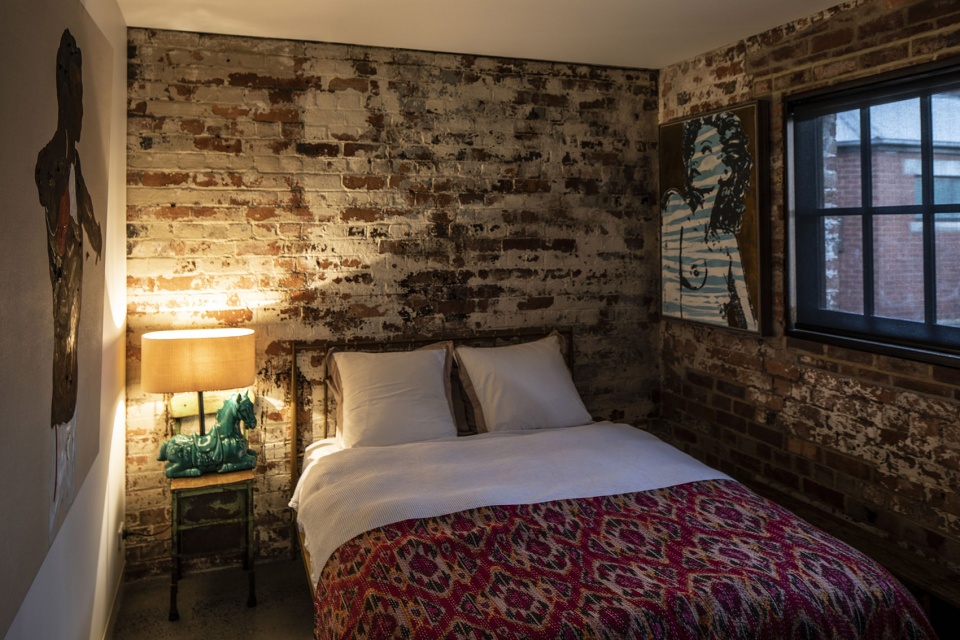
▼卧室细部,details of the bedrooms ©Mark Chew
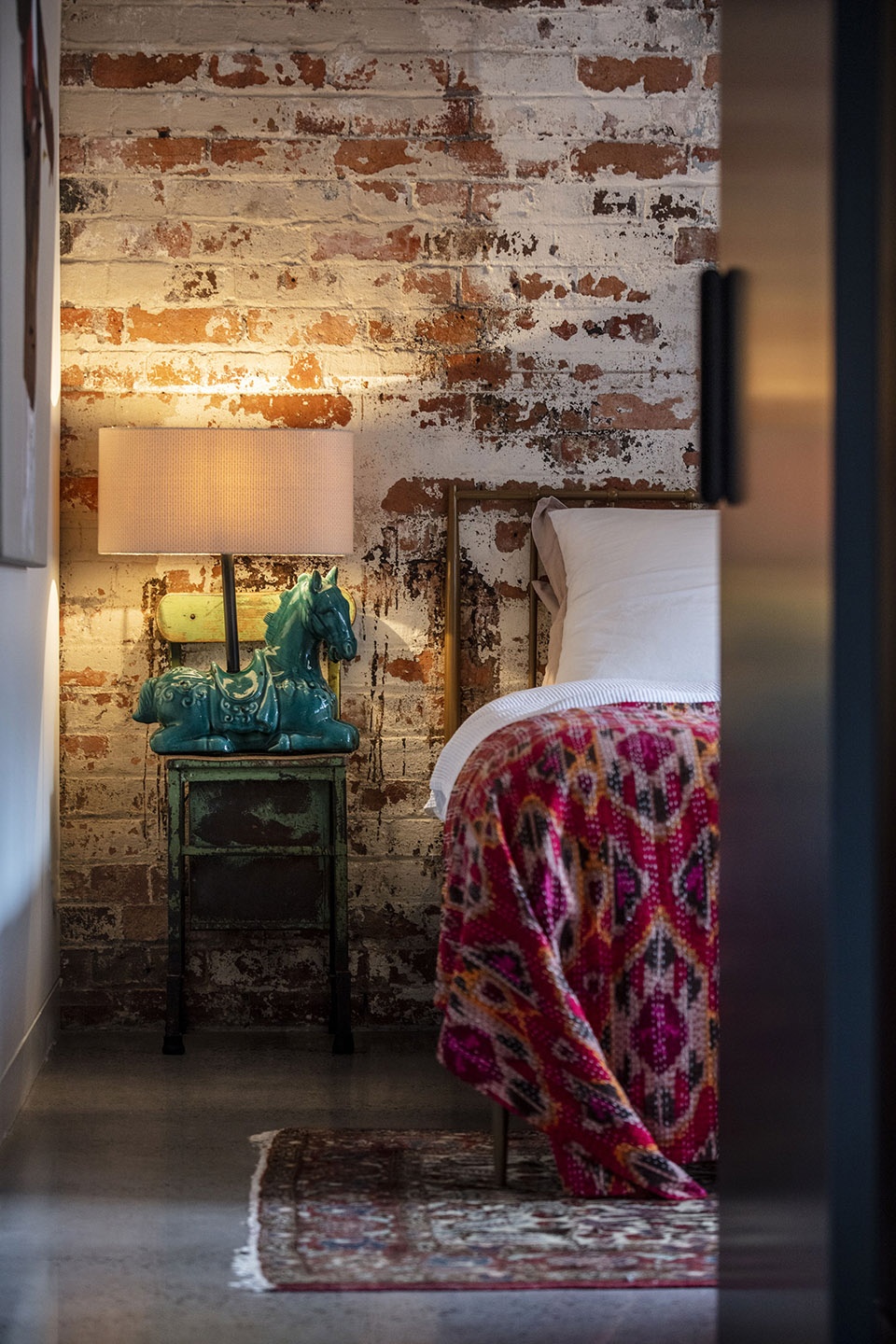
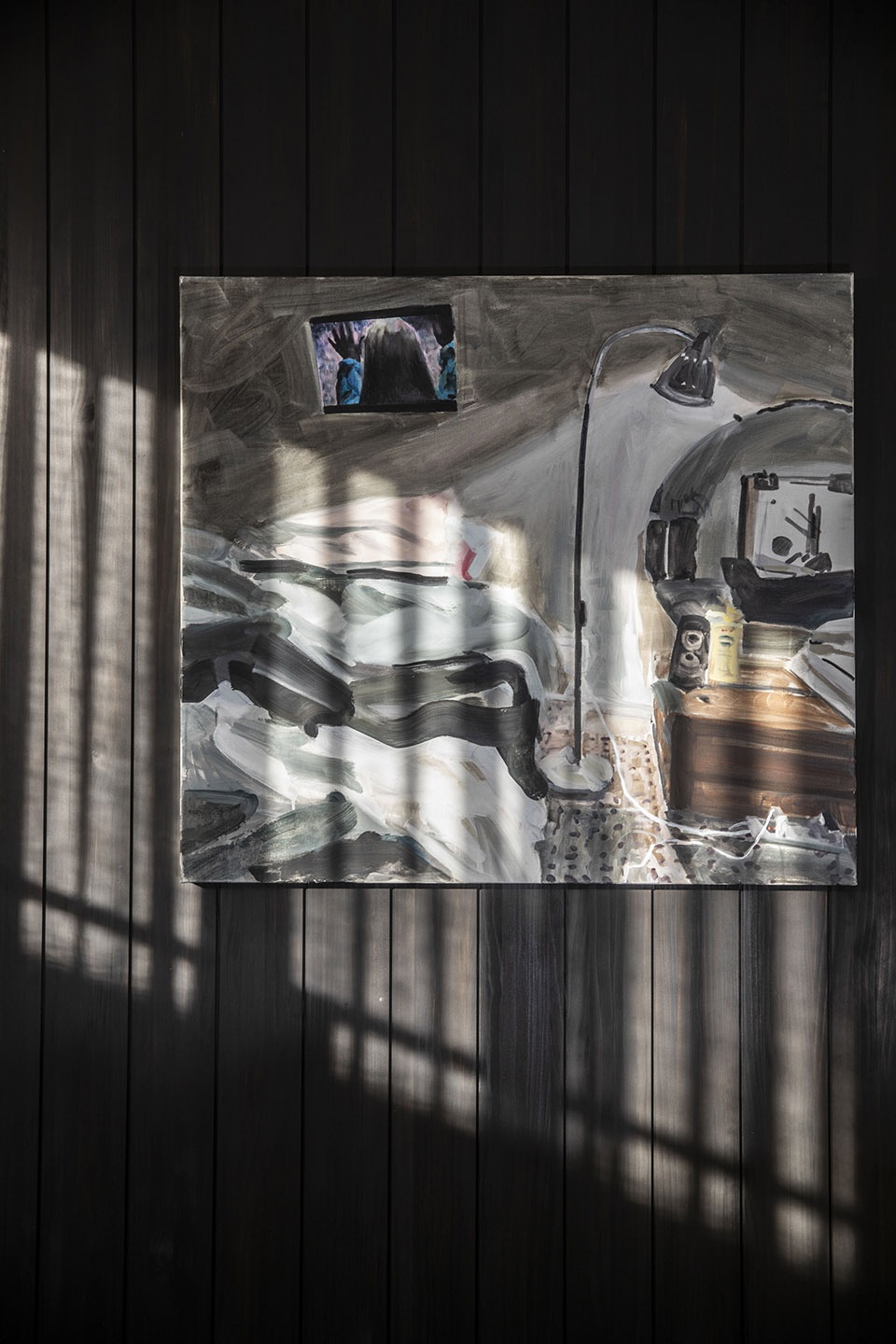
McIIdowie Partners also touched every surface of the warehouse, reconfiguring the ground floor to include two bedrooms, including the main bedroom, each with its own ensuites. And on the first floor are the open plan kitchen, dining and living areas, with a large terrace leading from the kitchen that includes a built-in barbeque and a pizza oven. Original brick walls have been left exposed, “We wanted to retain as much of the original fabric as possible, giving it that industrial aesthetic,” says Ross-Edwards, pointing out the chunky timber trusses that traverse the first floor. The new kitchen also has a rich and slightly worn patina with what was originally a carpenter’s bench, featuring marks still bearing its many years of use. The bench, which belonged to Mark, has been carefully ‘stitched’ together with a new marble bench and refitted with a sink and mixer tap. And to complement these touches are industrial pendant lights and strategically placed spotlights in the rafters that accentuate the past.
▼二层开放厨房、餐厅和起居室,open kitchen, dining and living area on the first floor ©Mark Chew
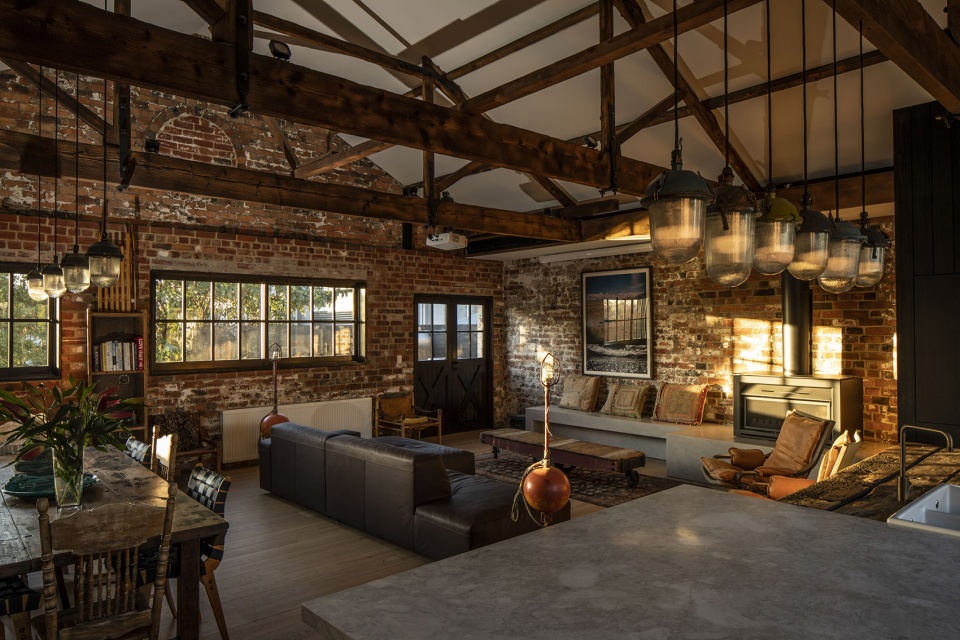
▼起居室,living area ©Mark Chew
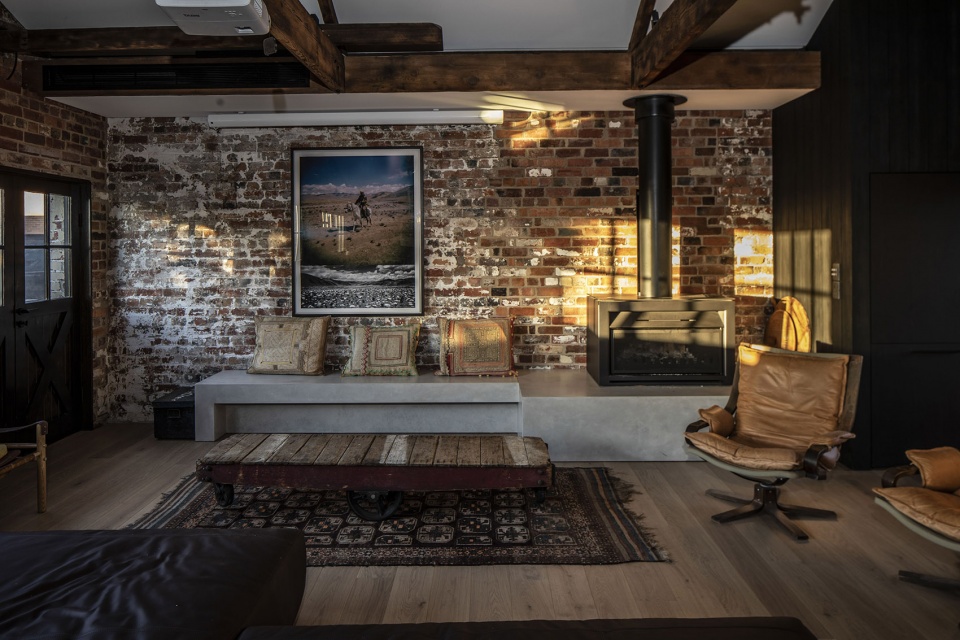
▼厨房,拼接的操作台,kitchen with stitched operation table ©Mark Chew
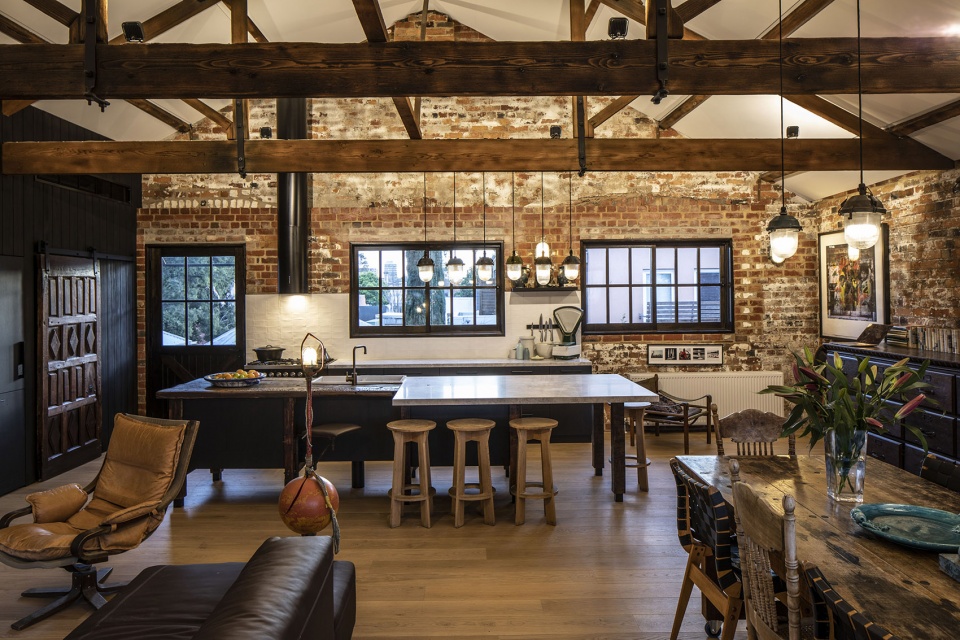
▼餐厅,dining area ©Mark Chew
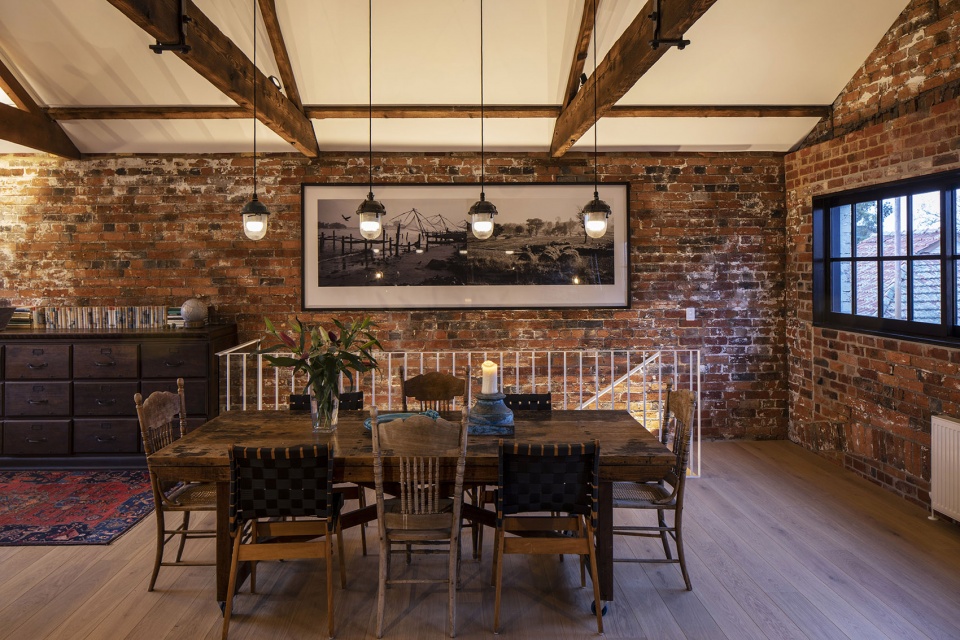
▼吊灯和橱柜细部,details fo the pendant lights and the patina ©Mark Chew
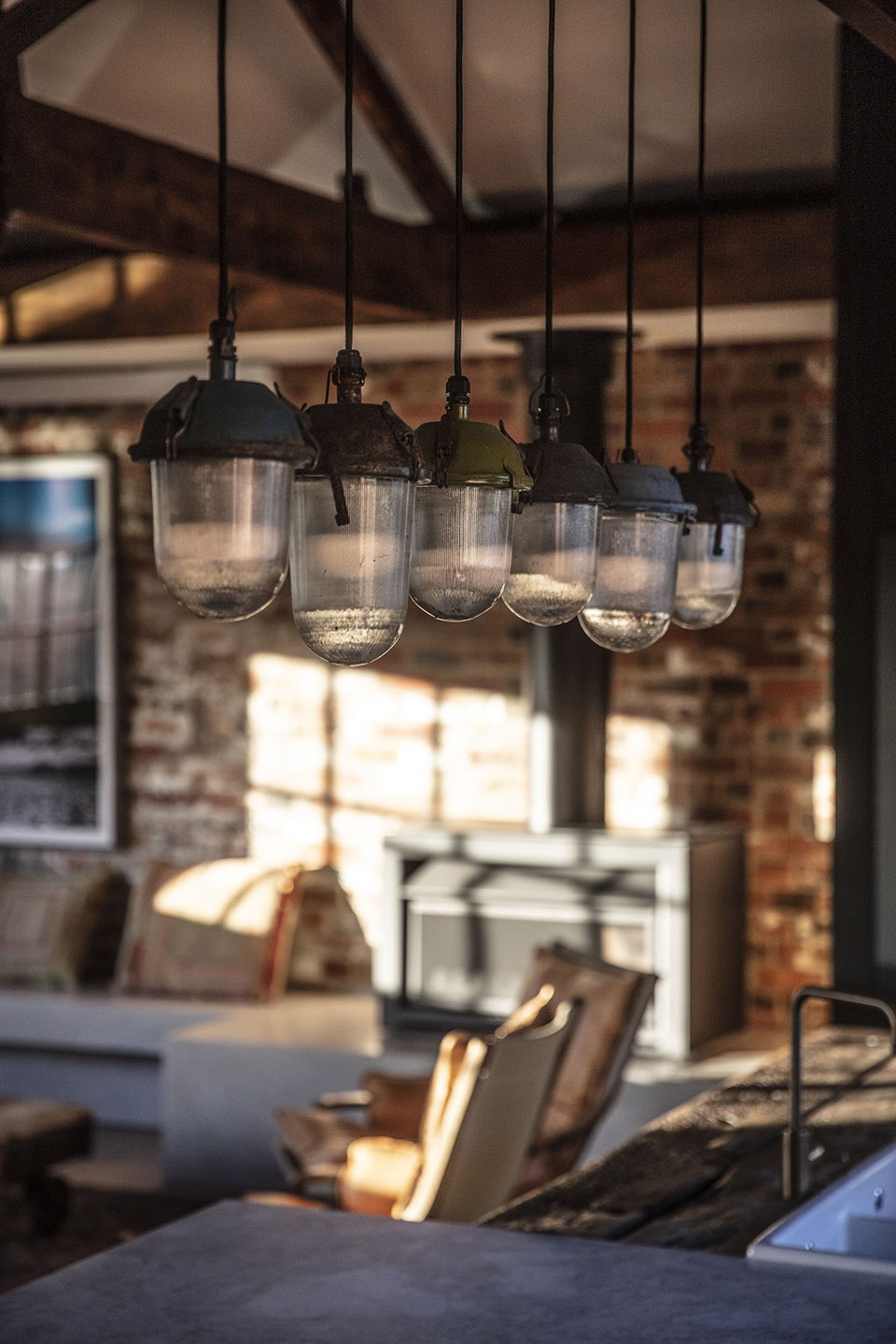
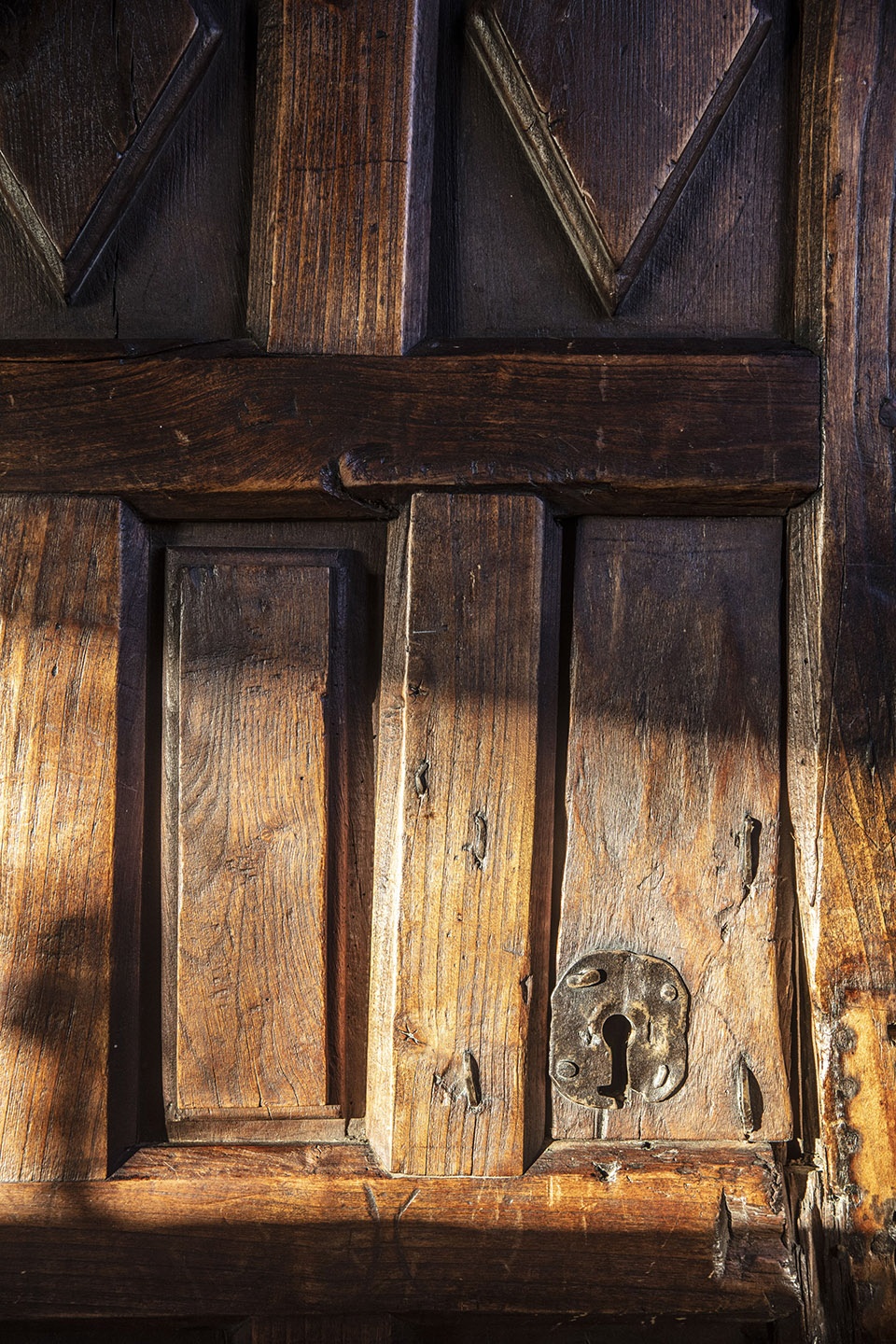
仓库的三层砖墙上鲜有裂痕,但是一些木质窗框已然腐坏,需要替换。新的钢窗从过去的窗户形式中汲取设计灵感,另一些构件,如通往花园的钢框门,则强调了室内外的连接。染黑的木制储藏单元位于露台正下方,存放着夫妻的自行车,并且设有一片室外淋浴区,显示了业主对户外活动的喜爱,这一切也体现在了Mark拍摄的美丽的风景照中。
Given the warehouse is triple brick, few if any cracks were found during the renovation. However, some of the timber window frames had, unfortunately, become rotten and needed to be replaced. Some of the new steel windows took their design cue from those being replaced, while others, such as the steel-framed doors to the garden, strengthen the connection between the indoors and out. The black-stained timber storage unit directly below the terrace conceals the couple’s bikes and an outdoor shower is a testimony to their love of the outdoors, which are also beautifully captured in Mark’s landscape images.
▼与原始窗户一致的钢窗,steel framed windows being consistent with the replaced ones ©Mark Chew
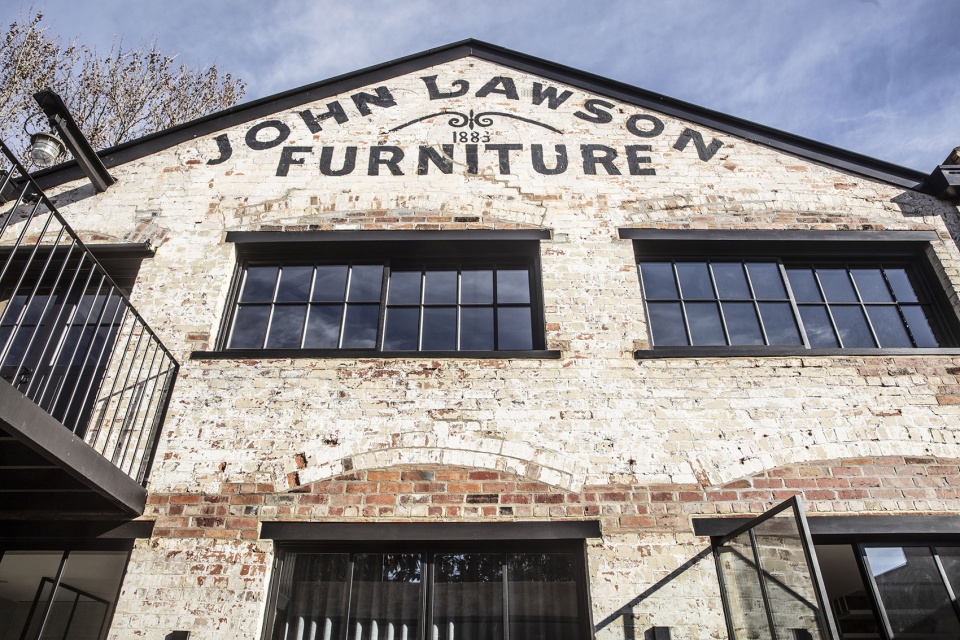
▼露台下的黑色储物单元
black-stain storage unit under the terrace ©Mark Chew
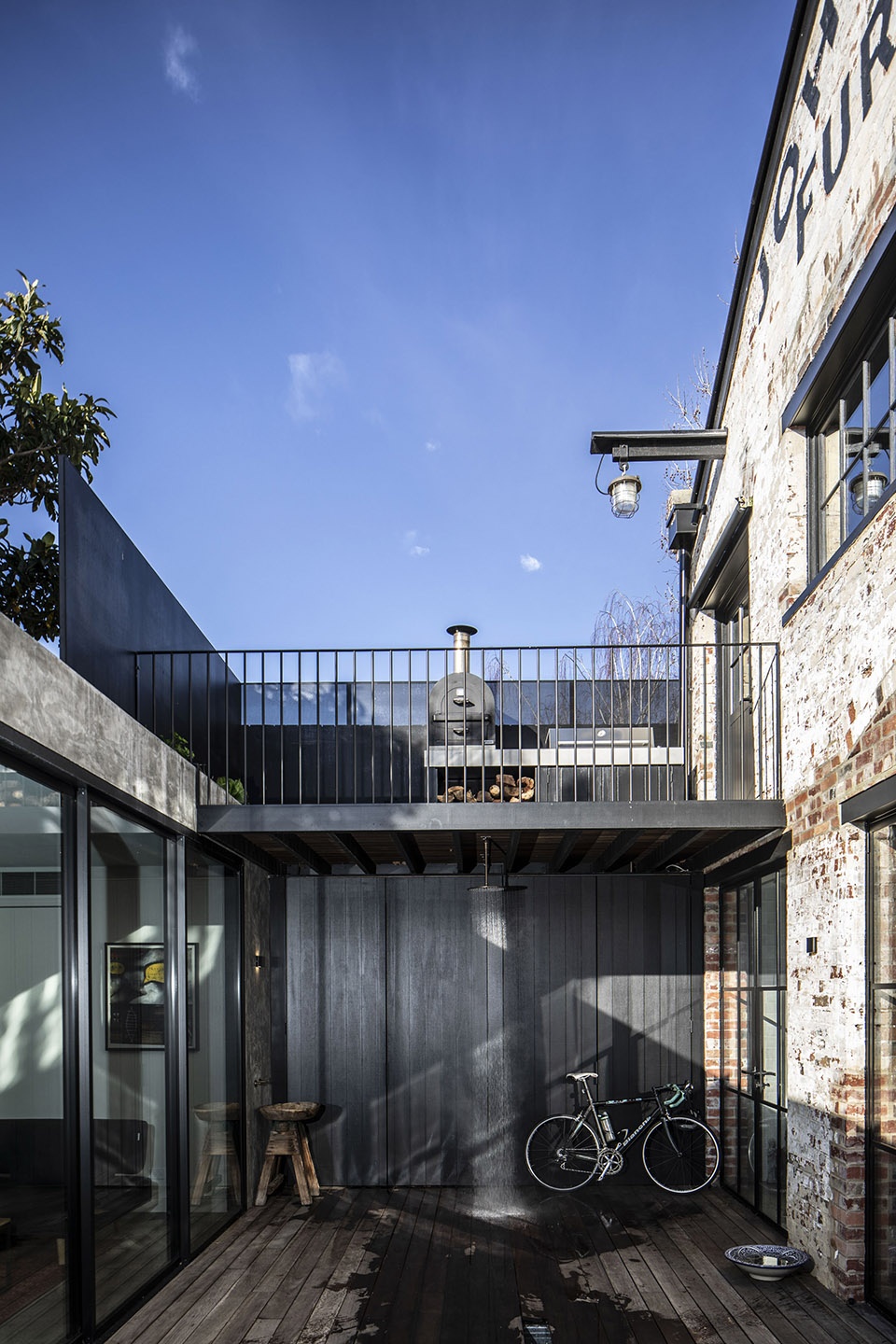
▼钢框门,steel framed doors ©Mark Chew

▼室内外空间相连,connection between the interior and exterior spaces ©Mark Chew
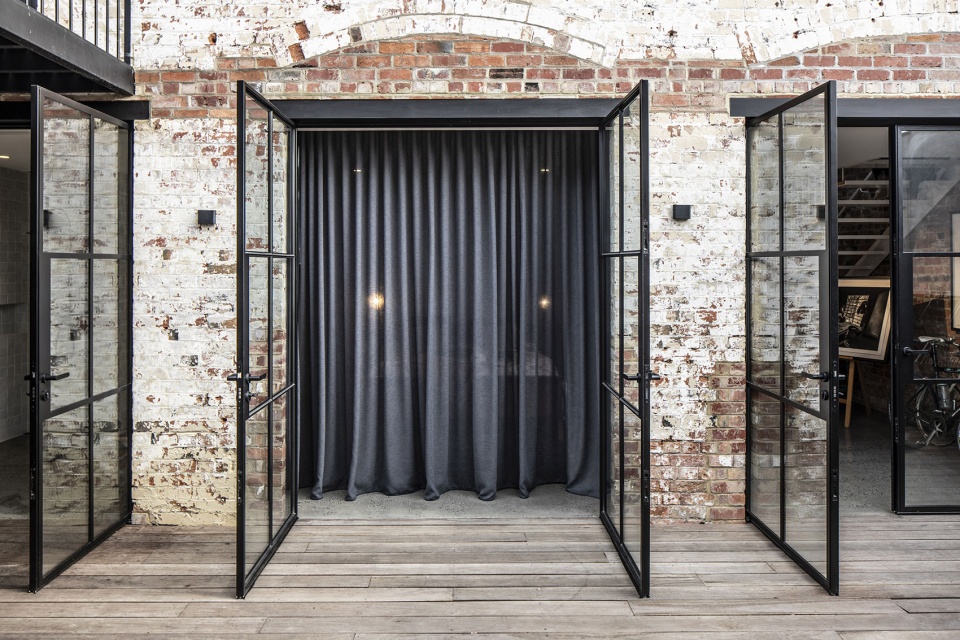
▼室外淋浴,outdoor shower ©Mark Chew
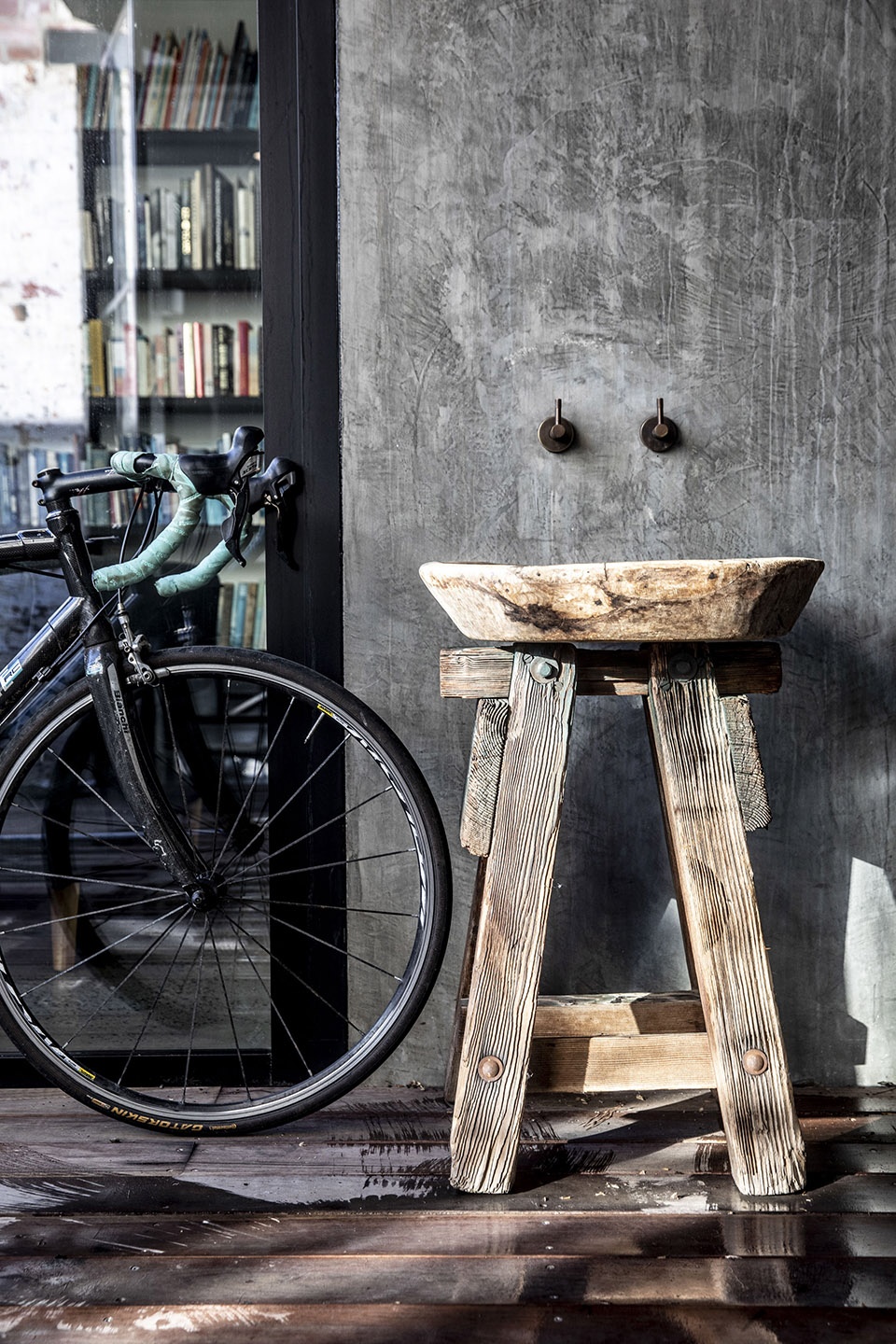
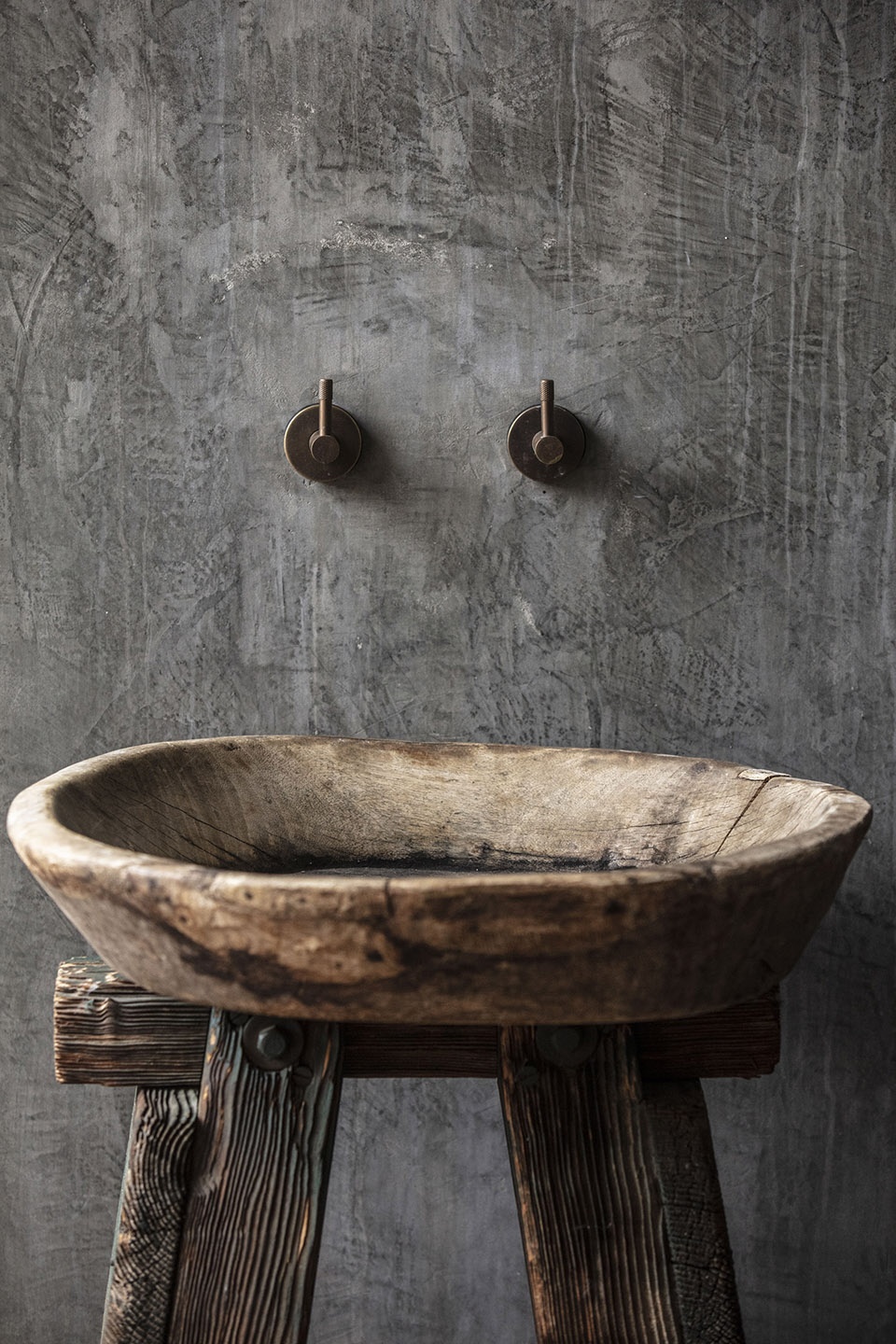
虽然一些设计师会努力在城市边缘为空槽夫妇创造一间时尚的都市公寓,但是对于本项目的业主和建筑师来说,此次改造的动力是让创造尽可能简洁,使得仓库的历史可以被“读到”,并清晰地为人所理解。“我们不希望该空间被过渡设计。想象家具原本的样子,弄清它在哪里制作,是生活在这里的乐趣之一。由于我们的孩子偶尔会来此居住,因此也需要让空间能够相互渗透。”Mark补充道。
While some may have endeavoured to create a sleek urban pad on the edge of town for a couple of empty nesters, for both the owners and their architects the impetus for this renovation was to create things as simple as possible, allowing the history of this warehouse to be ‘read’ and clearly understood. “We didn’t want this place to be overdesigned. Part of the pleasure is imagining how the furniture once arrived and seeing where it was finished. And given our children occasionally come to stay, there was the opportunity to make the spaces permeable,” adds Mark.
▼细部,details ©Mark Chew
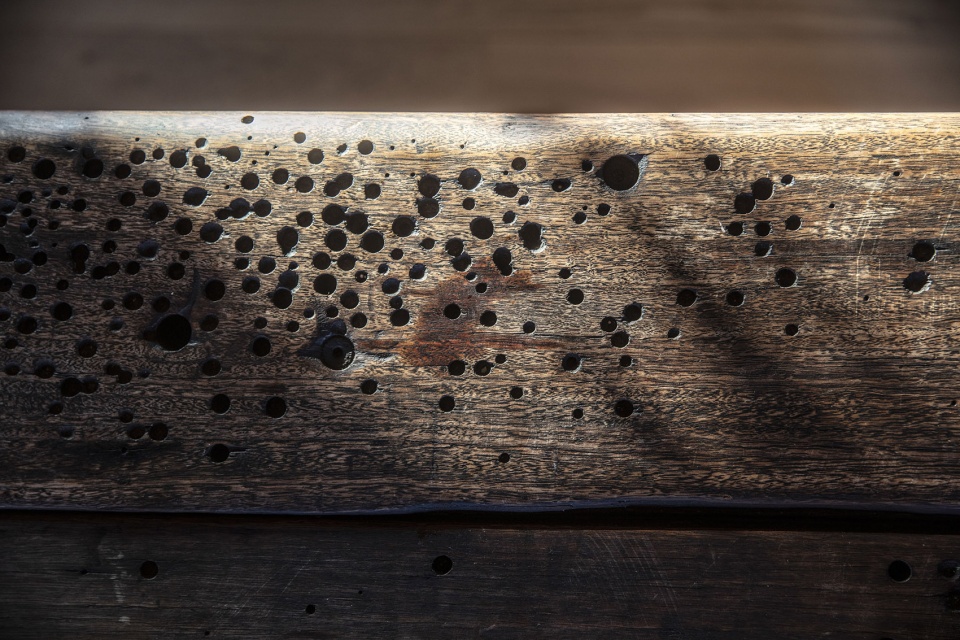
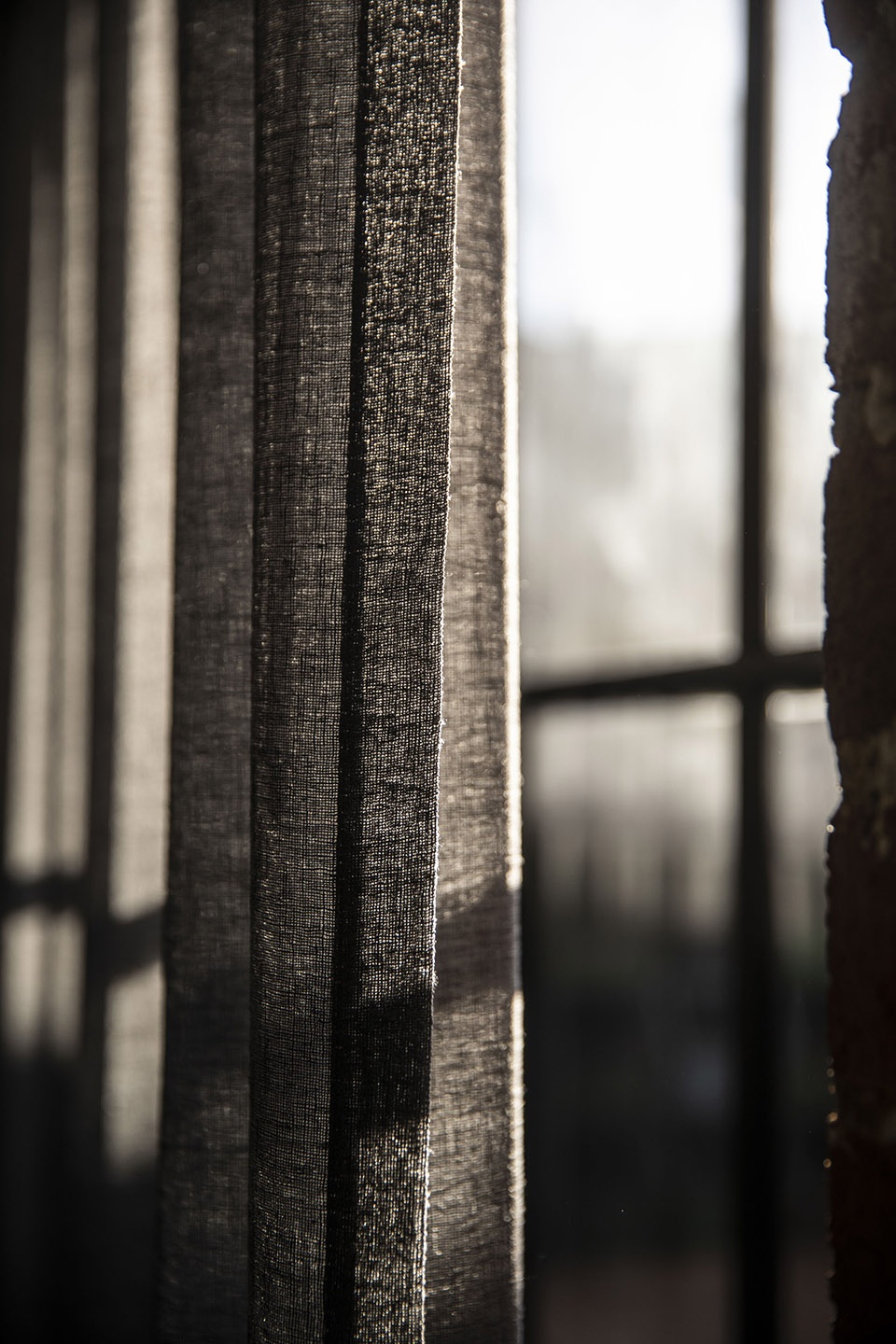
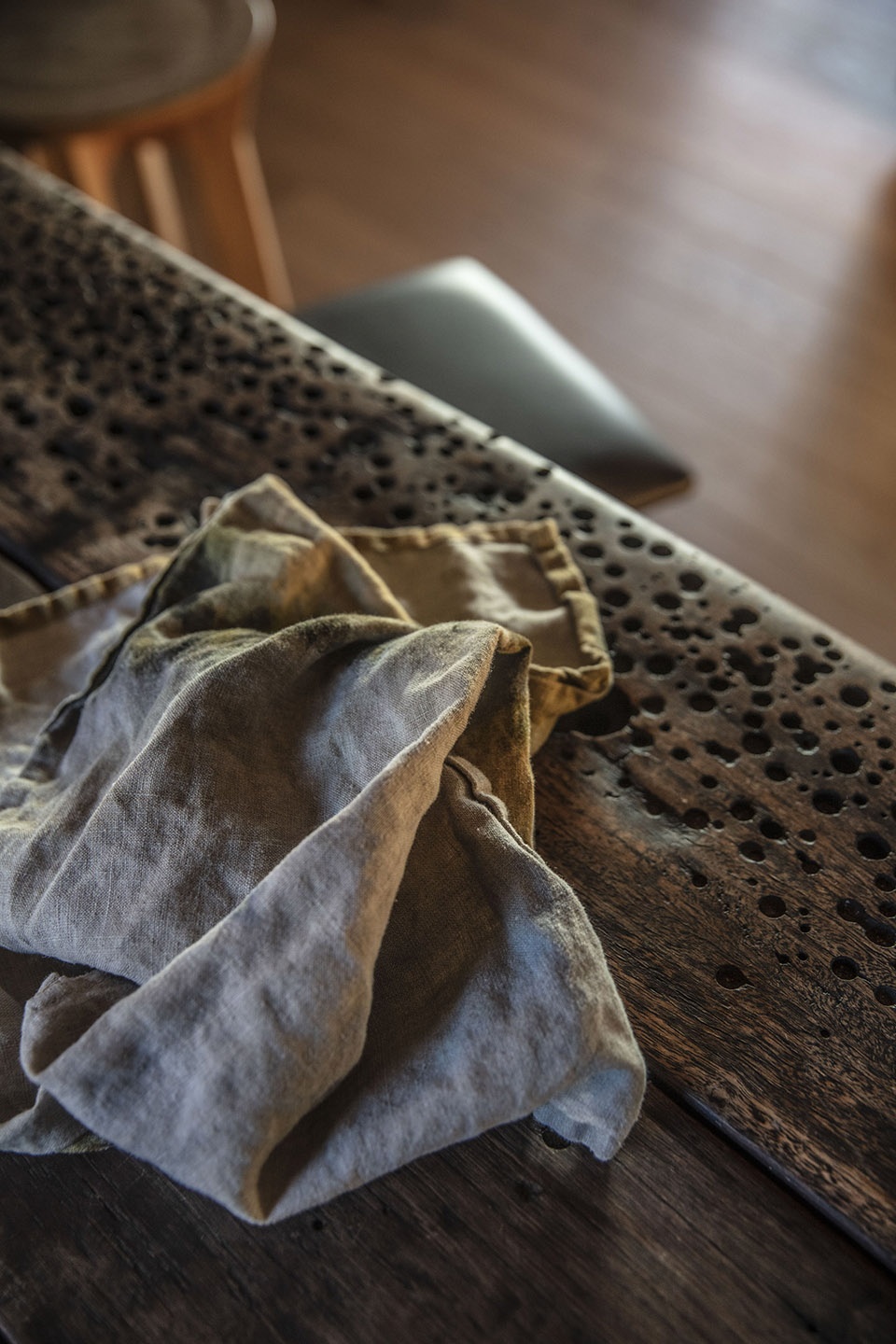
▼一层平面图,ground floor plan ©McIldowie Partners
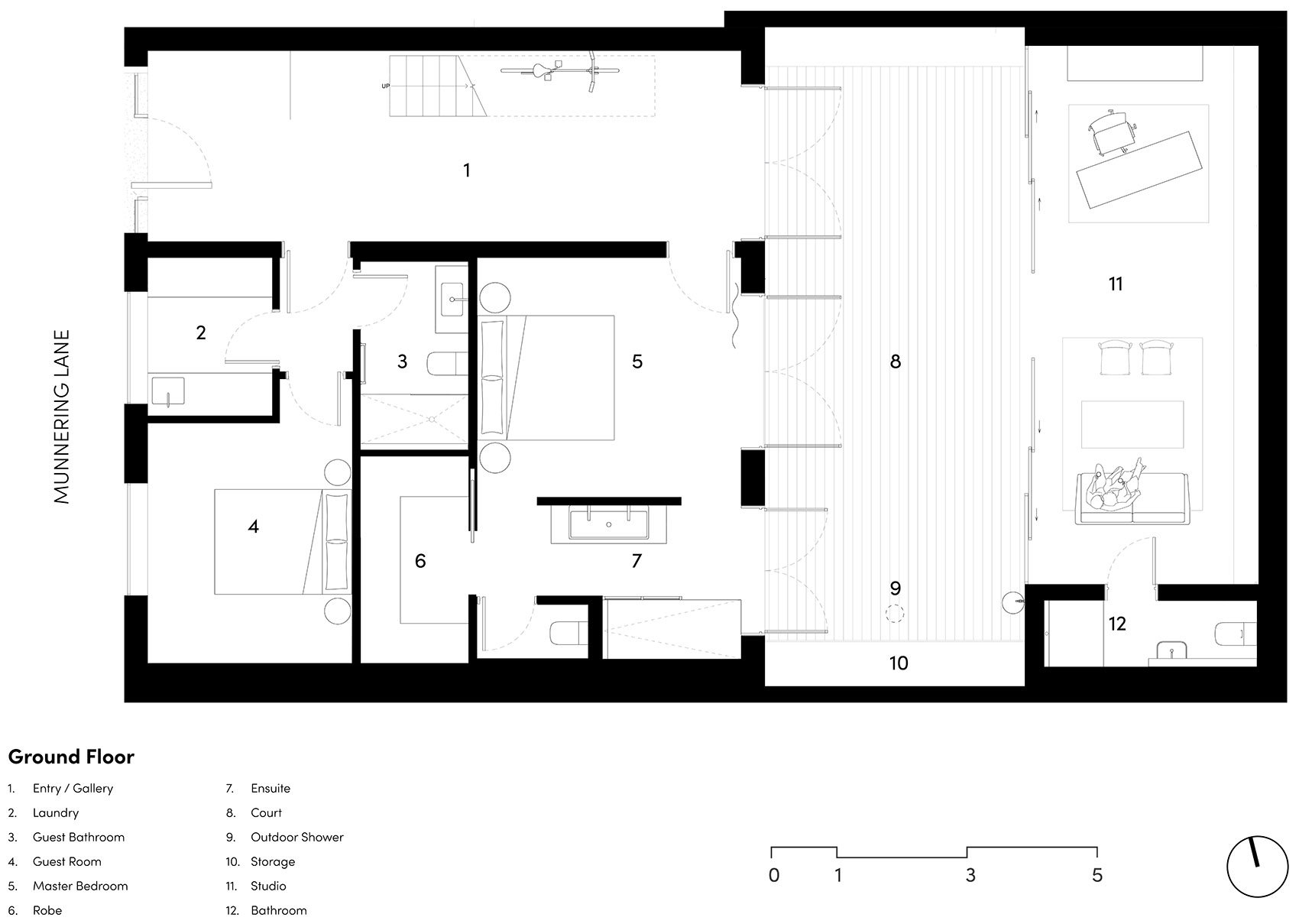
▼二层平面图,second floor plan ©McIldowie Partners
