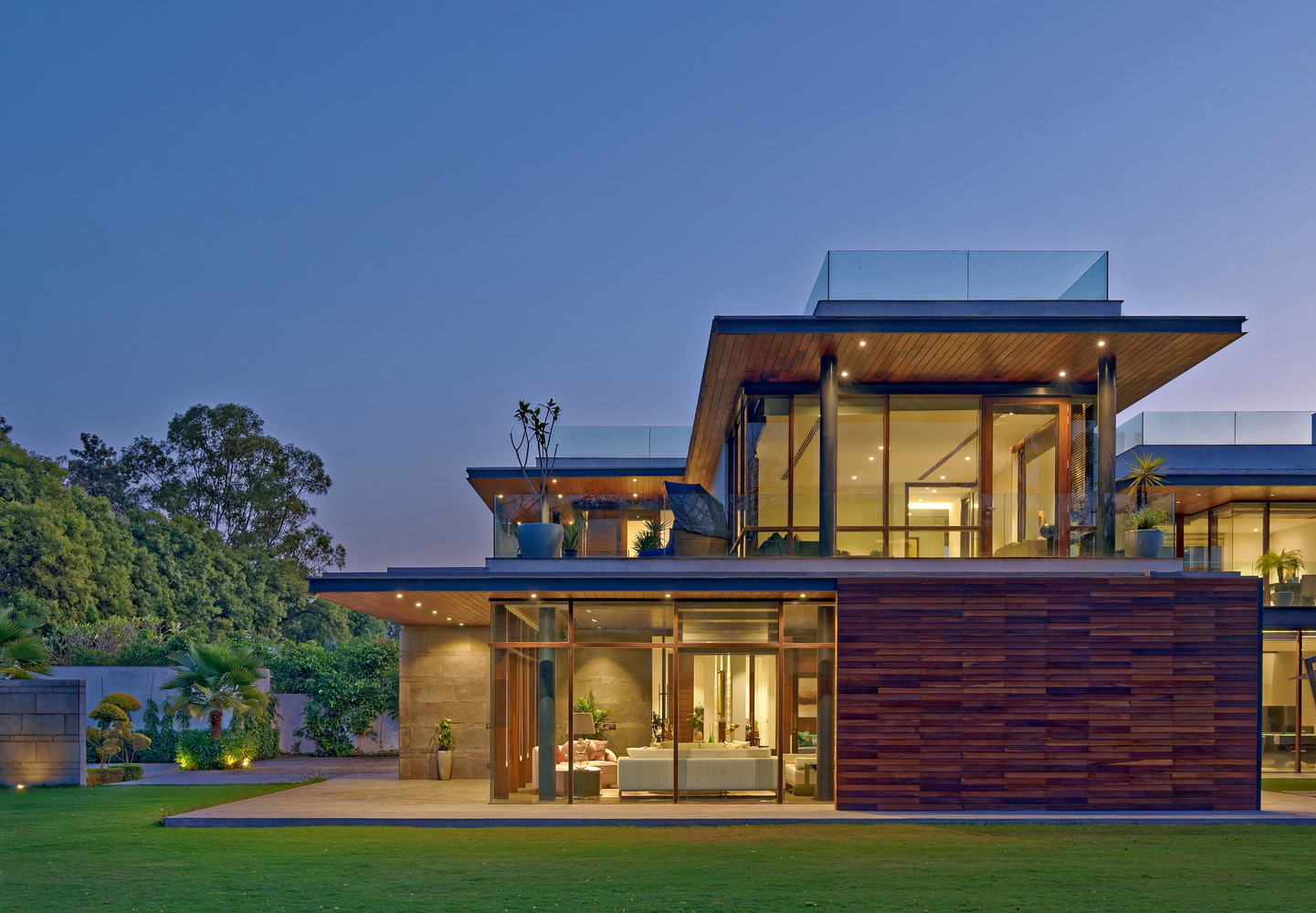

这是一套实际使用面积约90平米的三室两厅住房,初始平面格局中规中矩,并无明显的功能硬伤,但是就像大部分的商品房一样,空间之间封闭决绝,就像一块致密的、几乎没有孔洞的顽石。
然而初次实地拜访时,我们被开阔的视野所打动,魔都天际线和天边云彩铺陈在眼前,人造物和自然景,二者之间产生了巨大的张力。升腾的云团让人联想起了园林中的湖石,多孔且多褶。我们也希望在这块顽石上敲打孔洞,松散组织,让它偏离范式。
This is an apartment with three bedrooms and two living rooms, covering an usable floor area of about 90 square meters. The initial floor plan is quite normal but satisfactory, without any obvious functional disadvantage. However, as like in other commercial housing, interior space in this apartment is blocked and isolated, just like a standardized dense rock with no hole.
However, when we visited the apartment for the first time, we were touched by the wide and open view. The skyline of Shanghai and the clouds on the horizon spread in front of us, creating a huge tension between the man-made objects and the natural scenery. The rising clouds are reminiscent of lake stones in Chinese garden, which are porous and pleated. Actually, Chinese garden itself is also porous and pleated, with rich and diverse openings of door and window, as well as winding paths. I hope to make some knocks on this stubborn rock, the apartment, to loosen the blocked organization and deviate from the standard paradigm.
▼空间概览,摇曳的树影和室内场景相得益彰
Overall view of the space, the swaying tree shadows and the interior scene are complementing each other in a wonderful way ©李望明
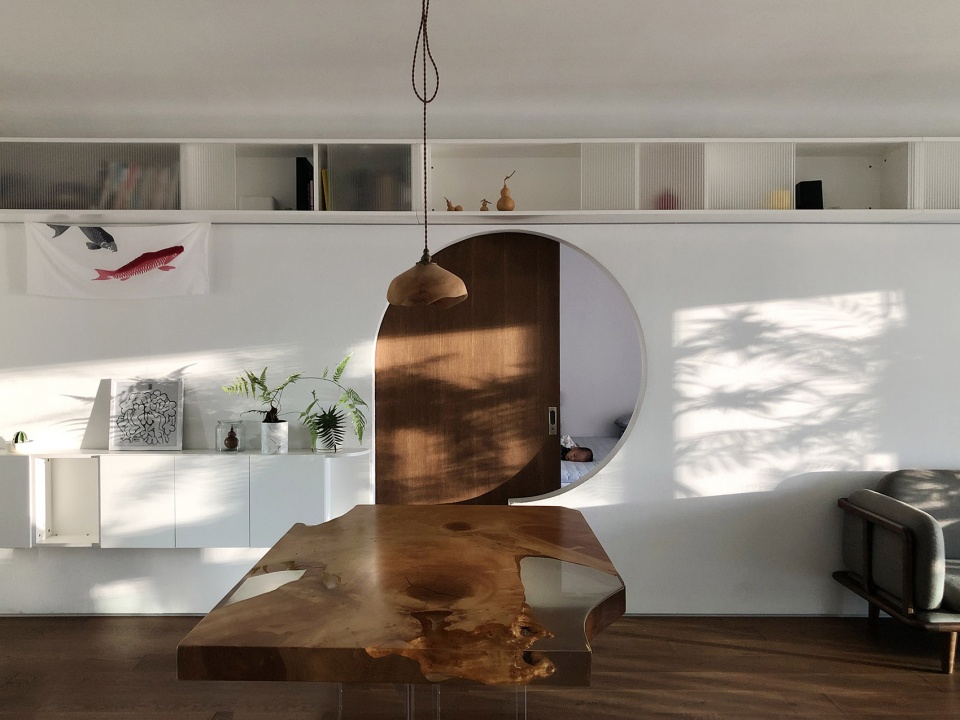
开口
Opening
空间的主要使用者是一家三口人,两只猫,几株植物,偶尔会有亲友暂住。原有的厅室分隔不能满足我们对生活场景的构想。正是爬行学走阶段的幼子,和猫一样,没有客厅餐厅厨房卧室的概念,目之所及,只要能到达的地方一定不会错过,哪里都可以成为他玩耍的场地。同样,我们希望跨过常规功能的藩篱。
首先我们拆除了厨房的两段隔墙,在儿童房南墙上掏了个圆洞,再将主卧门洞适当扩大成圆。两圆洞均设移门,当打开时,公共空间边界延伸开来,空间之间相互勾连。原本封闭的独立房间有了聚向客餐厅的向心感,后者由此获得了类似于传统院子的围合意象。
Most of the time, residents in this apartment are my family of three people, two cats and a few plants, occasionally there will be guests. The original arrangement of this apartment, which was isolated strictly between rooms, cannot satisfy our needs and expectations to daily life. My son is at his age of toddling and crawling around all day like cats, having no concept of living room, dining room, kitchen, or bedroom. He won’t miss any spot as far as he can see and as long as he can reach. For him, any place can be playground. So we want to break through the limitations of conventional functionality.
Therefore, firstly we knocked down two walls of the kitchen, dug a round hole on the south wall of kid’s room, and then adaptly expanded the door opening of the master bedroom as a round shape. The two rounds are equipped with sliding doors. When opened, the boundary of common space is extended, and the spaces of different rooms are connected with each other. The originally closed and independent rooms gain the centripetal force to the dining room, making which obtains an enclosed image similar to a traditional Chinese garden.
▼公共空间改造策略
Public space renovation strategy ©来去建筑工作室
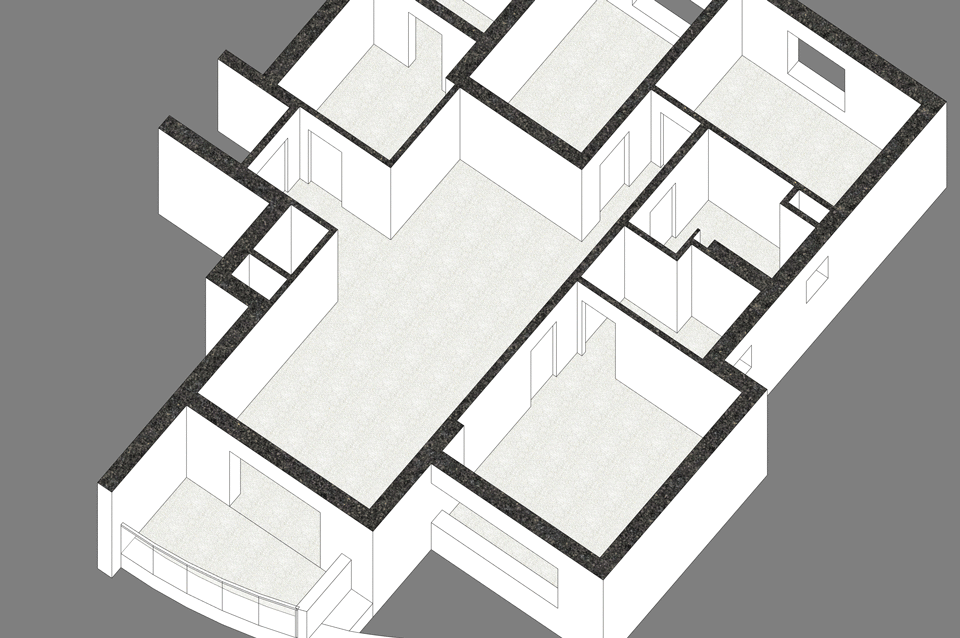
由于隔墙上释放的洞口,平面在南北和东西轴线上都形成了视觉通路,不过空旷并非所愿,多重的层次渐进才是趣味所在。因此我们在十字轴线交汇点放置一张大长桌,缓解入户门正对主卧门的直白,让视觉和身体运动都有了些许停顿。另外大长桌的空间位置也暗合了我们的生活习惯:它早已取代电视机,成为类似火炉一样的家庭中心——吃饭、泡茶、工作、阅读……不仅是视觉中心,也承托了日常中的多样行为。
After setting openings on the partition wall, there forms a visual path on the north-south and east-west axes on the plane. But the fun of multiple gradation is more important than the openness. Therefore, we placed a large long table at the intersection of the cross axes to ease the straightforwardness caused by the entrance door directly facing the master bedroom door on the initial plane, making a little pause in visual and physical movement. In addition, the spatial position of this large long table also fits our living habits and customs: Television is no longer serving as the center of family life like fireplace, but a large table is, on which we eat, make tea, work, read… It is not only the visual center but also supports various behaviors and activities in daily life.
▼原本封闭的独立空间在拆墙开口后有了向心感,公共空间有了“合院”的围合意象
After making openings on the walls, the originally closed independent space comes into a sense of centripetal, making the common space as the image of “Courtyard” ©李望明
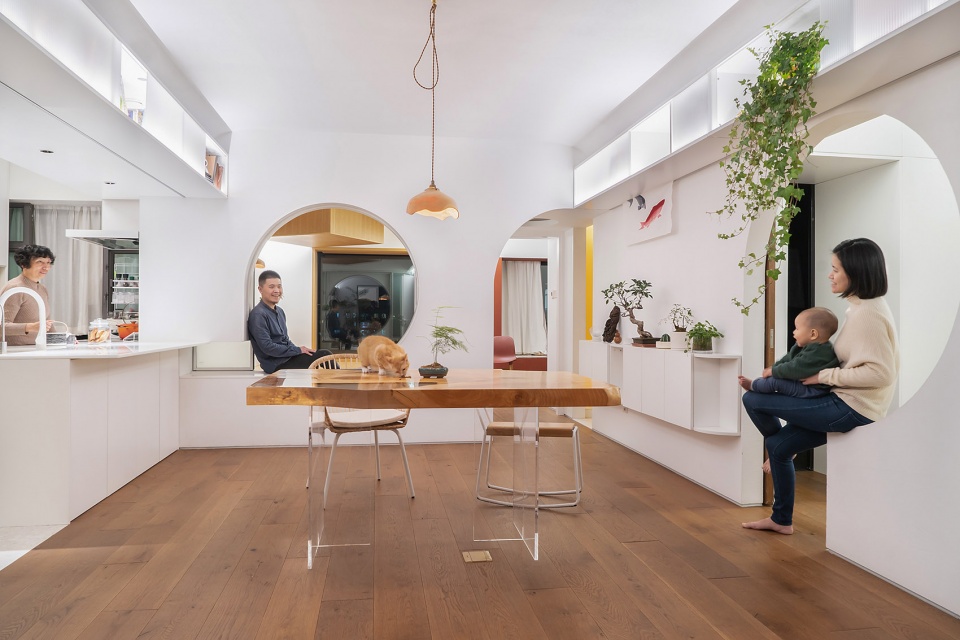
▼公共空间望向南阳台和圆洞半掩的卧室
The public space looks out to the south balcony and the half-closed bedroom ©李望明
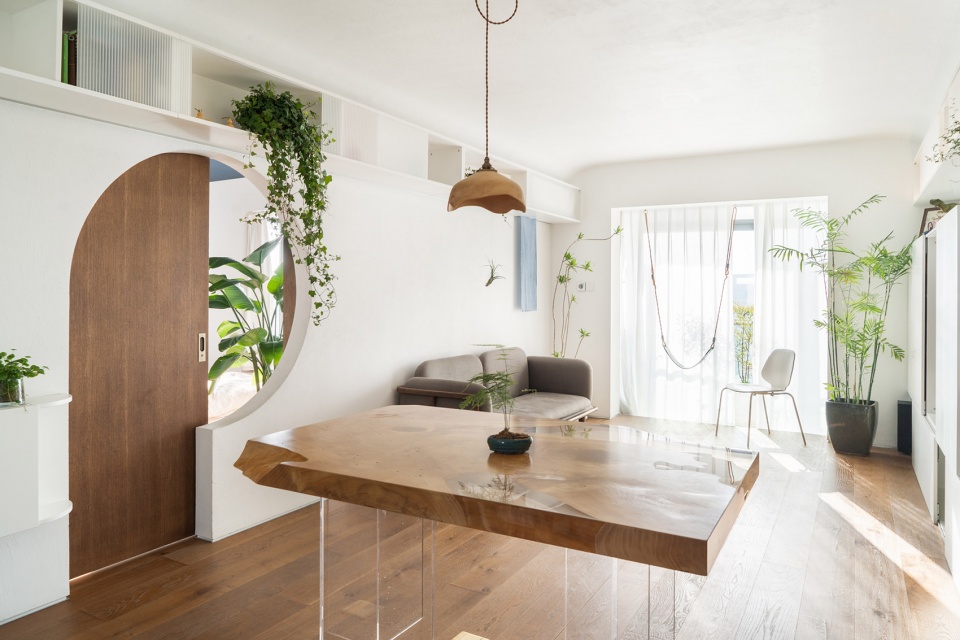
▼阳台与客厅之间一扇可移动“镜门”反射城市景象,与室内场景并置
A movable “mirror door” between the balcony and the living room reflects the city scene and is juxtaposed with the interior scene ©李望明
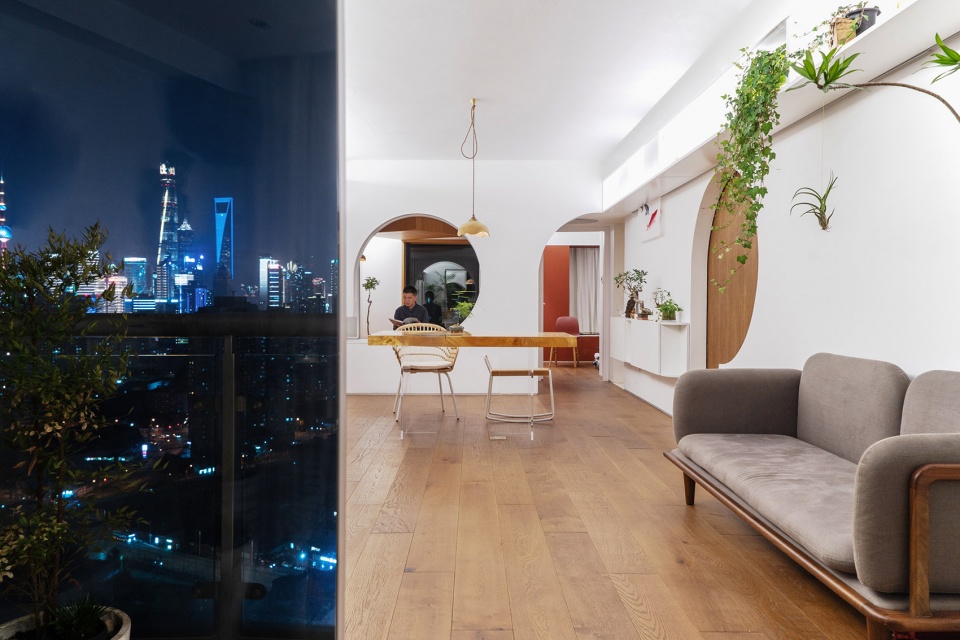
卸去墙体后的厨房是围合公共空间的重要一环。扩大的台面超出原有厨房轮廓,伸进餐厅,其中一角直抵相邻卧室的洞口。同时,客餐厅吊柜延伸进厨房,增加储物空间的同时对空间进行限定。台面南侧的储藏间推拉门表面为一整块镜面,大人在厨房可以看见儿童房的镜面反射景象,减少了监护盲区,有助于亲子照看和互动。
One important link in this enclosed common space is the kitchen in which partition walls had been removed. The expanded countertop exceeds the outline of the original kitchen, extending into the dining room, with one of its corners reaching the opening of the adjacent bedroom. At the same time, the hanging cabinets crossing the living room and dining room extend into the kitchen, which make more space for storage while subtly differentiate the space. The surface of the sliding door of the storage room on the south side of the countertop is a whole mirror, which can reflecs the scene of the kid’s room and the reflection can be seen in the kitchen, reducing blind spot and help to child care and interaction.
▼储藏间移门镜面反射,在厨房工作时可瞥见儿童房
Reflection by the mirror on the storage room door provide a glimpse into the kid’s room while working in the kitchen ©李望明
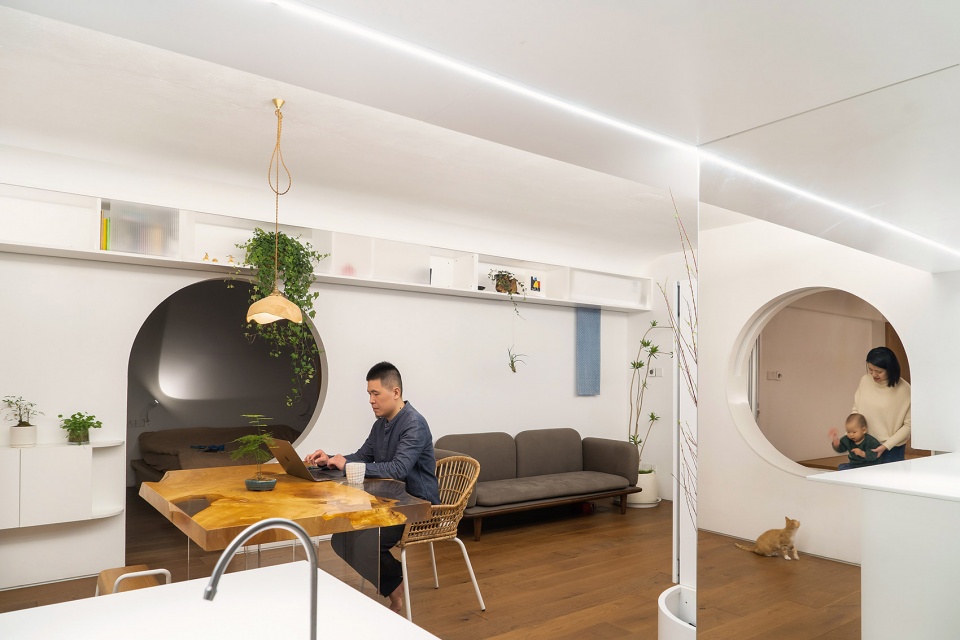
▼大长桌在空间中要有一定的视觉分量,因此挑选了一整块自然纹理的大木板,透明亚克力支撑使得厚重的桌面仿佛漂浮了起来
The long table should visually carry some weight in the space, so we picked a whole large wood with natural texture and transparent acrylic table legs which make the heavy tabletop seems to be floating ©李望明
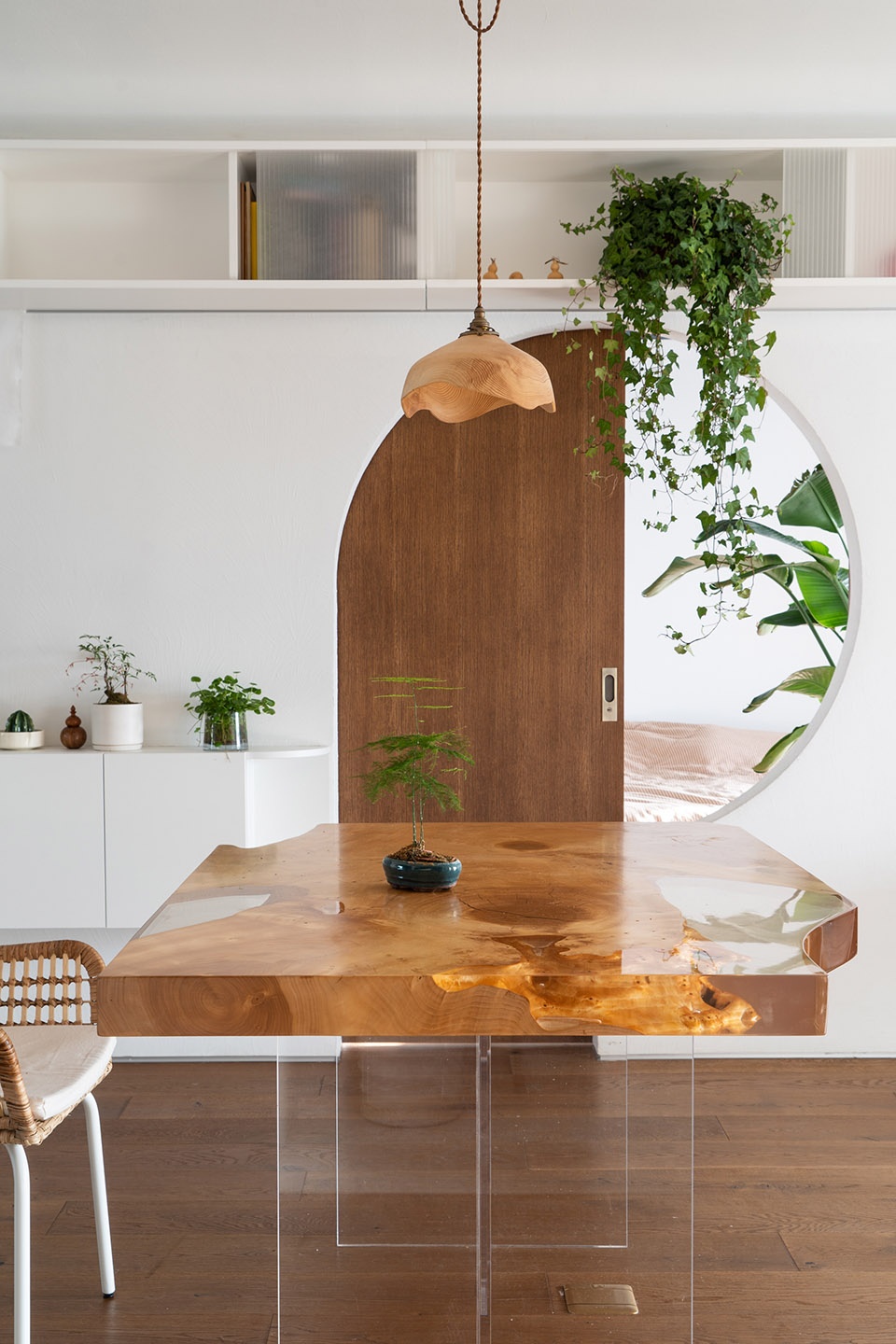
圆洞
Round hole
两个圆洞形态在前期推敲的时候很快就确定下来。缘由有二:其一是对艺圃双圆洞的心心念。数次拜访,来回穿行,空间似分又合,喜爱之情最终战胜了形式借用的迟疑。抛开圆洞自带的传统意味不论,场景在圆形加持之后更显趣味,尤其是在卧室之间对望时,双圆串套,空间层叠感更加强烈。无论开闭,圆洞形式都让卧室有了指向公共空间的方向感,也为公共空间提供了积极的、略带欲望的围合界面。
圆洞的另一个形式理由是,相较于横平竖直的方形,弧线会给予身体姿态更多启发。不论是大人小孩还是家猫,或倚或躺或坐或爬,随机应变,圆洞就像融进墙里的大型家具。
The round shape opennings at two bedrooms were easily decided in early conception. For two reasons: Firstly, we keep thingking of the double round doors in the Garden of Cultivation in Suzhou. Lingering in the garden, walking back and forth through the double doors, the space seems to be divided but connected, so the fondness finally overcomes hesitation to imitate the form. Regardless of the traditional meaning of round shape, it also make the scene more interesting, especially when looking to each other in two bedrooms, the double circles are looping, strengthens the sense of spatial overlapping. No matter opened or closed, the round holes point out the direction toward the common space for two bedrooms, also provides a positive and slightly desirable enclosure interface for the common space.
Further, comparing to horizontal and vertical suqre, arc brings more possibilities to body posture. Whether for adults, kids or cats, one can casually and spontaneously leaning, lying, sitting or even crawling on the round shape opennings, which integrate into the walls like big furniture.
▼从主卧望向公共空间
View from master bedroom to public space ©李望明
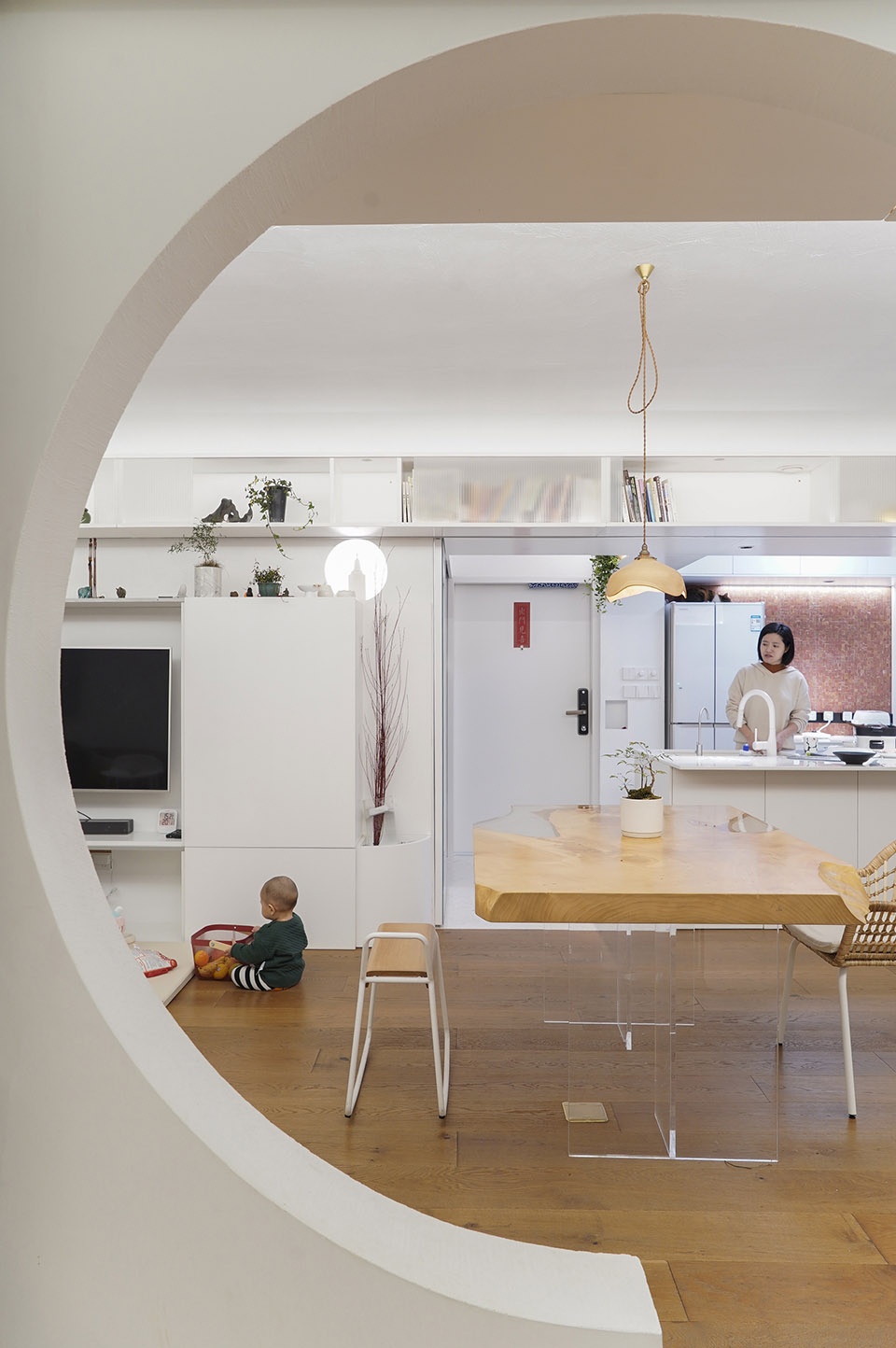
圆洞根据实际需要进行了“变形”——主卧圆洞一半“落地”保证通行,另一半自然形成一道可倚坐的弧线护墙,木移门开闭程度的变化产生了不同的遮掩效果;儿童房圆洞要照应身体半卧其上后腿脚伸直,顺势与西面厨房台面找了对位关系。藏于两侧的磨砂玻璃移门为儿童房独立使用提供了必要条件。为了倚卧面更宽裕遂加厚墙体使得圆洞深度更深,而厚墙上其他部位腔体则挖出储物空间及一些“含糊不定”的孔洞——当初没想好如何使用,倒是让家猫捷足先登。
The round holes had been “deformed” to adapt to actual demand. –The lower half of the round hole in master bedroom “falls to the ground” to enable passing through, while the upper half naturally forms an arc wall that can be leaned on. Change on the opening extent of the wooden sliding door produces different covering effect. The round hole in kid’s room must enable legs straightly strentch when lying on it.,conveniently creating a counterpoint relationship with the western kitchen countertop. The frosted glass sliding doors hidden on both sides of this hole provide necessary conditions for the independency of kid’s room. To making the reclining surface more spacious, the wall was thickened to make the depth of the round hole deeper, while cavities in other parts of this thick wall was dug for storage room and a few “ambiguous” holes – I didn’t think about how to use it at first, but cats figure it out immediately.
▼门洞开阖
Door opening ©李望明
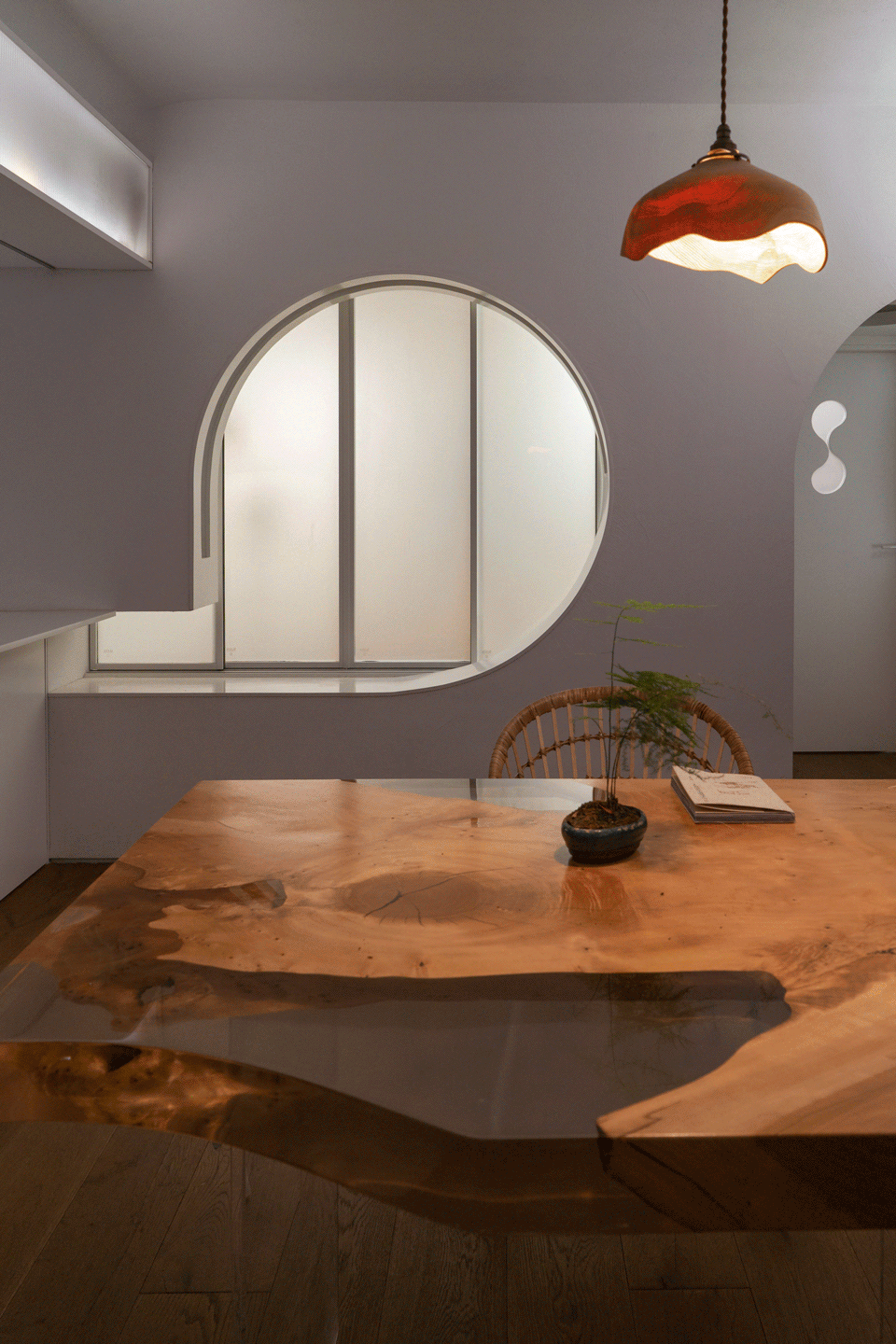
▼猫与圆洞
Cat and round hole ©李望明

顺应圆弧形语汇,通往客卧和卫生间的通道入口也导了一个四分之一圆,使其也像一个洞口,积极参与到公共空间里。通道最里是客卧,门上嵌一块磨砂玻璃,不正对床榻,微微透光,是感知房门内外声息的微妙孔洞。
Following the round and arc-shaped expression, a quarter circle was embedded into the entrance to guest room and bathroom, making it also looks like a hole, actively participating in the common space. At the other side of the passage, there is a guestroom, a piece of frosted glass was embedded on guestroom door, which is not facing the bed directly, glimmering tenderly, making a subtle hole for perceiving the life inside and outside the door.
▼通道,望向客卧
Passageway, looking towards the guest room ©李望明
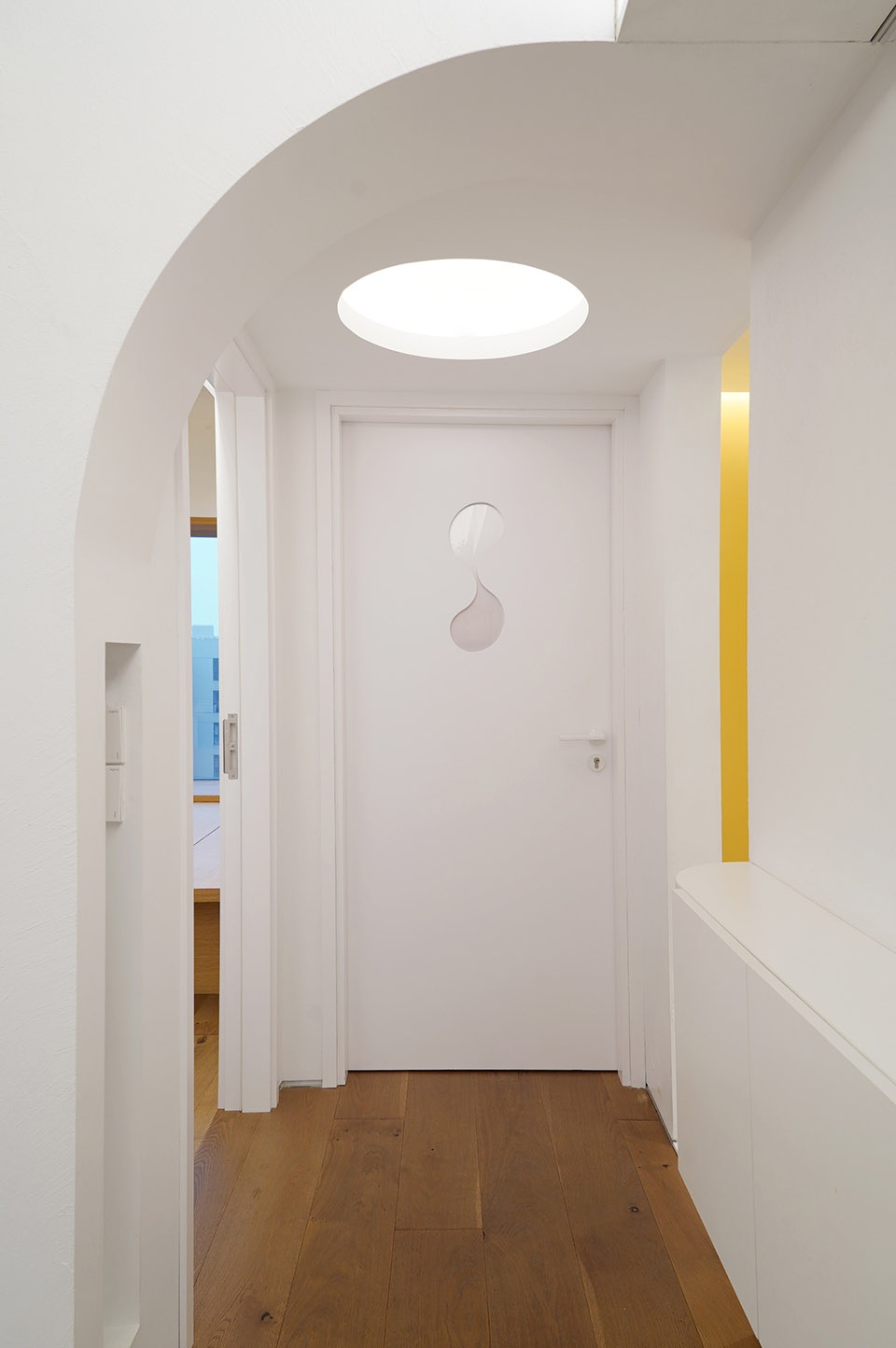
卧室
Bedroom
对于卧室空间来说,两大基本功能——睡觉和储藏,对应床和柜两大物件。二者的布置方式是空间设计的主要内容。
儿童房,略带趣味且手法节制。最终做了一个撑满整个面宽的木榻,可睡可玩可储藏, 顶上“飘着”一个旋转了一定角度的木盒子,藏了空调也可储物。窗洞用木窗套勾边,也像一个盒子—— 一个由城市和自然景象填充的虚空盒子。它的一个角和悬盒一角点接,视觉上仿佛是前者把后者顶了飞起来,若即若离。最终,上中下3个变化的木盒子构成了一组立体雕塑,当圆洞打开时也成为公共空间中的一处对景。
For a bedroom, there are two basic functions, sleeping and storage, corresponding to two major furniture, bed and cabinet. The arrangement of these two is the main content of the space.
Kid’s room is kind of childish and playful, yet restrained. At last I decided to put in a wooden platform covering the entire width of the room, which can be used for sleeping, play and storage. On the top of the platform, there is a floating wooden box rotated at a certain angle, in which an air conditioner and other things are hidden. The window opening is bordered by wooden window coverings, also resembling a box—a void box filled with urban and natural scenes. One of the window’s corners is connected to one corner of the floating box, visually making the former pushed the latter up, the two are neither friendly nor aloof. As a result, the upper, middle and lower wooden boxes form a set of three-dimensional sculptures, presenting an opposite scenery in the common space when the round hole opened.
▼儿童房的“三个方盒子”,”Three Square Boxes” in kid’s Room ©李望明
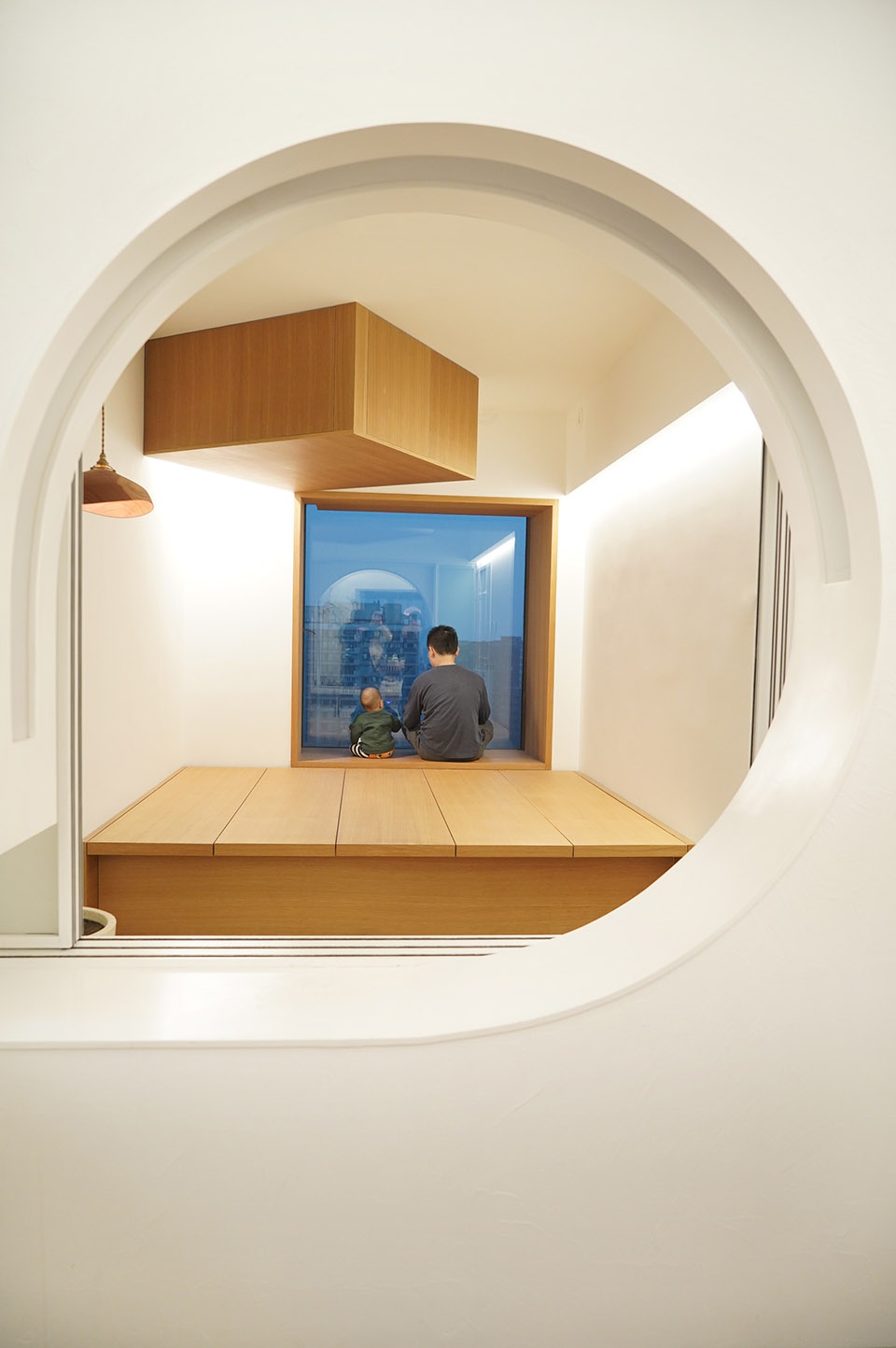
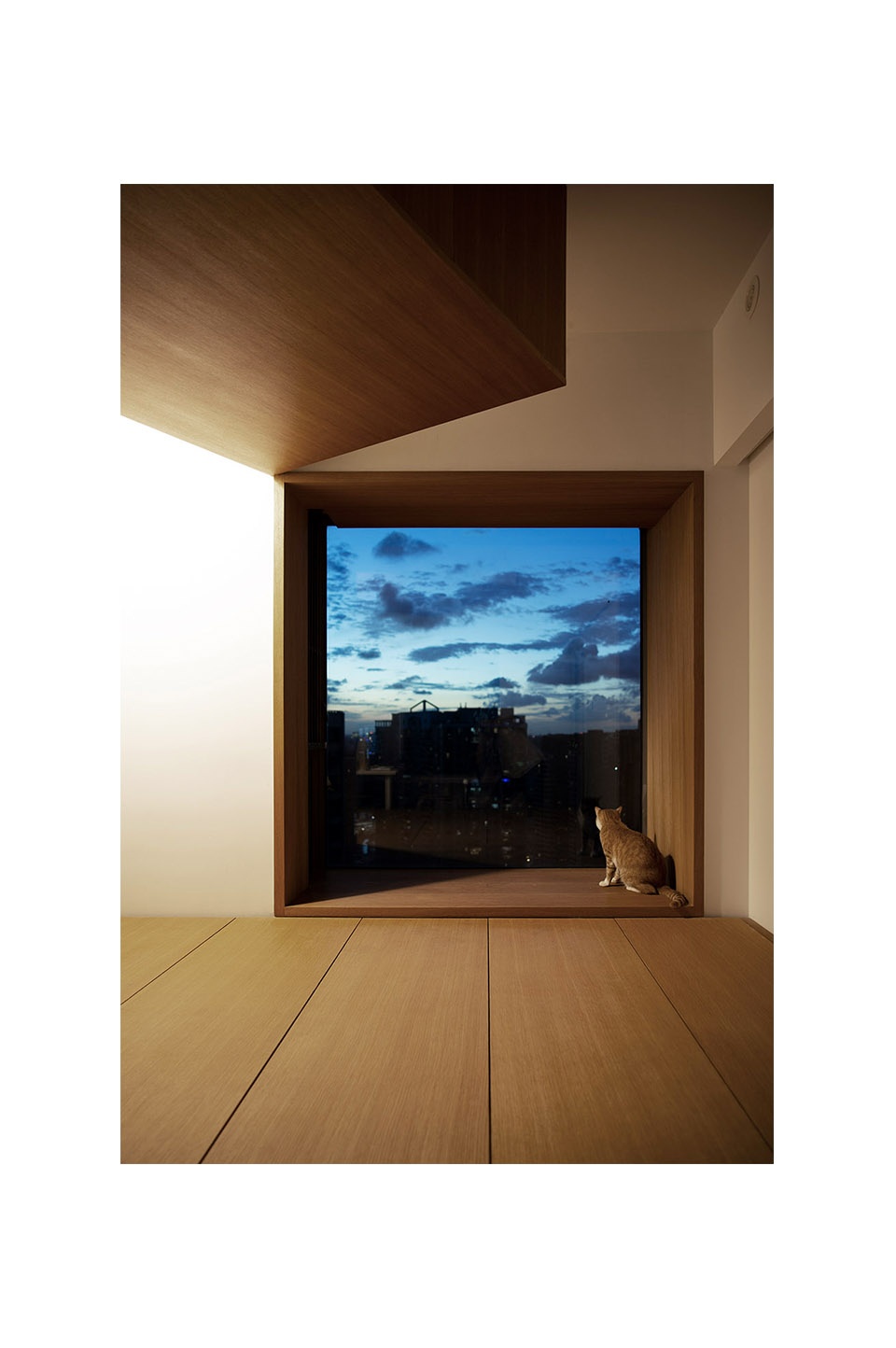
主卧是最常规的布置,一面柜子一张床,柜子空出两格作为通向卫生间的门洞。另一个次卧供亲友偶尔暂住,自身面积小,索性把床和合二为一,占满整面墙,翻折床平时不用时可收起,增加房间使用的灵活性。
There is the most conventional arrangement in the master bedroom with a bed and a wardrobe, on which two grids are left as door opening to a bathroom. The other bedroom is for short stay guests occasionally. Because the room area is small, the bed and the wardrobe are combined into one, entirely occupying a wall. The murphy bed can be foled up when not in use , making the space more flexible.
▼主卧,Master’s bedroom ©李望明
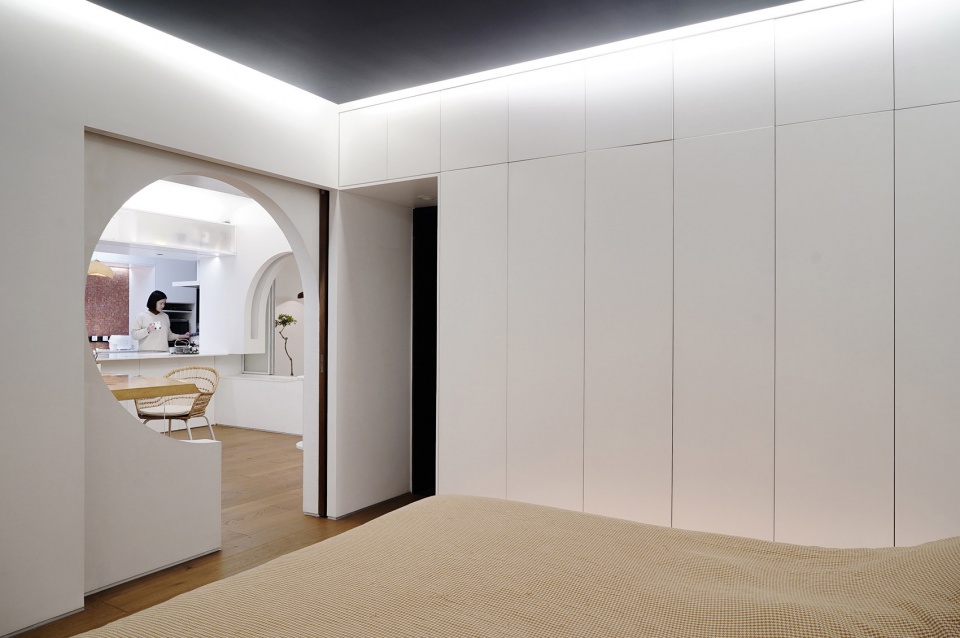
颜色
Color
颜色策略是在白色为主的基调下,因地制宜,每个空间加一小片色彩。想要卧床仰望的时候看到 “夜空蓝”,主卧吊顶刷了低饱和度低明度的深蓝涂料,在某些角度和光线下几近于黑;客卧朝西北,阳光直射时段较少,因此用红色“暖房”;儿童房大面积暖木色已经足够分量,无需另加颜色;公共卫生间改造成三分离,同时在马桶间涂刷一整面明黄色,暗合“黄金万两”;主卧卫生间藏在整面柜子后面,索性用了近黑色强化“洞穴”感受。厨房台面背景墙用了橘红色马赛克石材,自然肌理像是多种食材的混合抽象。入口玄关藏绿色磁力漆墙面提供了一处可以肆意涂鸦的平面。
The coloring strategy is to add a small piece of color in each space onto the basic white scheme, adapting to room conditions. I wish to see the dark night sky when lying in bed , I see “night sky black”. The ceiling in master bedroom is painted with dark blue of low saturation and low brightness, which is almost black under certain angles and light. The guestroom faces northwest with less direct sunlight, so it’s painted with red to visually warm the space. There is large area of warm burlywood in kid’s room, making the it sufficiently colored that no additional paint is needed. The sharing bathroom is remodeled into three separate parts, one of them is toilet room with bright yellow that is subtly delightful. The bathroom in master bedroom is hidden behind the wardrobe, simply coloring nearly black to enhance the feel of “cave”. The background wall in kitchen is made of orange-red mosaic stone, and the natural texture is like a mixed abstraction of various ingredients. The hidden green magnetic paint wall at entrance provides a chalkboard that can be freely covered with graffiti
▼颜色与空间,Color and space ©李望明
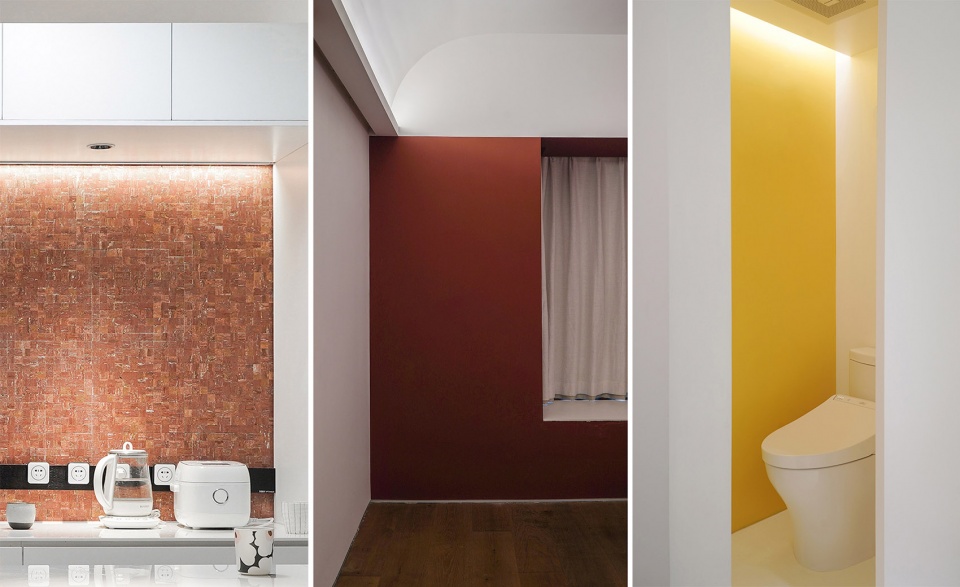
阳台的颜色属于自然。初到场地的时候就打算在阳台造一景——和假山湖石有关的景,与魔都最具代表性的陆家嘴天际线并置。为了节省空间,打算让假山贴墙悬空,但真实的湖石价高且难寻得合适造型,重量大难固定。无奈之下反而找到了更合适的材料——高密度海绵。完全靠手工撕扯出悬山造型,远看有石头的嶙峋肌理,近距离接触是柔软的质感,并且在最大一块悬山内藏了一把凳子,人可垂腿坐其上,也算是对传统园林“可居可游”的回应。家猫很快就发现了此风水宝地,常常盘踞于“石上”打盹发呆远眺放空。
The color of the balcony is natural. When I visited this apartment at first time, it came to my mind that a scene should be created at this balcony – a scene related to rockeries andTaihu stones, juxtaposing with Lujiazui skyline , the most representative landscape in this magic city. In order to save space, rokery was planned to be hang against the wall, but the real stones are expensive and hardly in suitable shapes, also too heavy to be fixed on wall. Having no choice, a better material was found, high-density sponge. The dangling mountain shapes were completely torn out by hands,making the sponges got rocky texture in distance while soft feel when be touched . And there is a stool hidden in the largest dangling mountain on which people can sit, saluting to the living and lingering lifestyle in Chinese garden. My cats soon discovered this easeful spot, often perch on the “stone” to doze,zone out or overlook into faraway, enjoying themselves.
▼阳台造景
Corner of balcony ©李望明
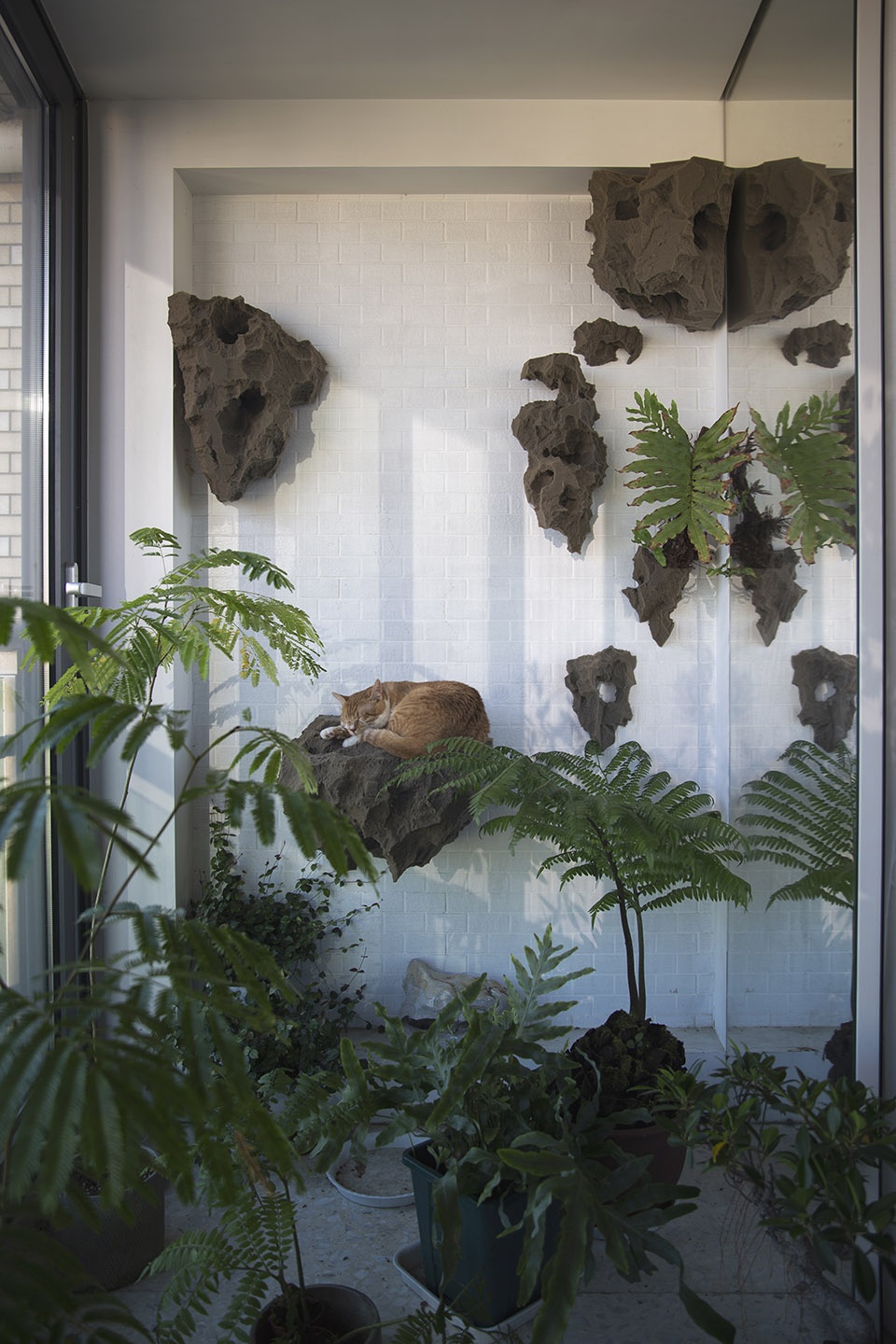
光线
Light
商品住宅的外墙窗洞已被限定且无法改动,因此在自然采光设计上着力不多,尽可能保证明亮并做好适当遮阳即可。不过得益于楼层高遮挡少,清晨阳光低角度照进空间,像皮影戏一样在墙壁、布帘等垂直面投下生动光影。更让人意想不到的是,春夏时节的下午,阳光经5公里外的陆家嘴高层建筑玻璃幕墙反射,落到室内白墙上,本是光污染,经阳台植物“过滤”,反而造就了树影婆娑的奇妙景象。
The window openings on the exterior walls of commercial residential buildings had been limited and cannot be altered, so there was few effort made on the design of natural lighting, only to ensure the brightness while properly shaded. However, thanks to the high altitude and less barriers, early morning sunlight shines through into the space in a low angle, casting vivid light and shadow on vertical surfaces such as walls and curtains like a shadow play. What is even more unexpected is that in afternoon of spring and summer, the sunlight is reflected by the glass curtain wall of a high-rise building in Lujiazui 5 kilometers away, and casts on the white wall in living room, , which should be light pollution, but amazingly creating a wonderful scene that shadows of trees dancing in breeze.
▼5公里外的陆家嘴高层玻璃幕墙反射夕阳,穿过阳台植物,在客厅白墙上投下影子
The sunset reflected by high-rise glass curtain wall of Lujiazui, 5 kilometers away, passes through plants on balcony, casting shadows on the white walls in living room ©李望明
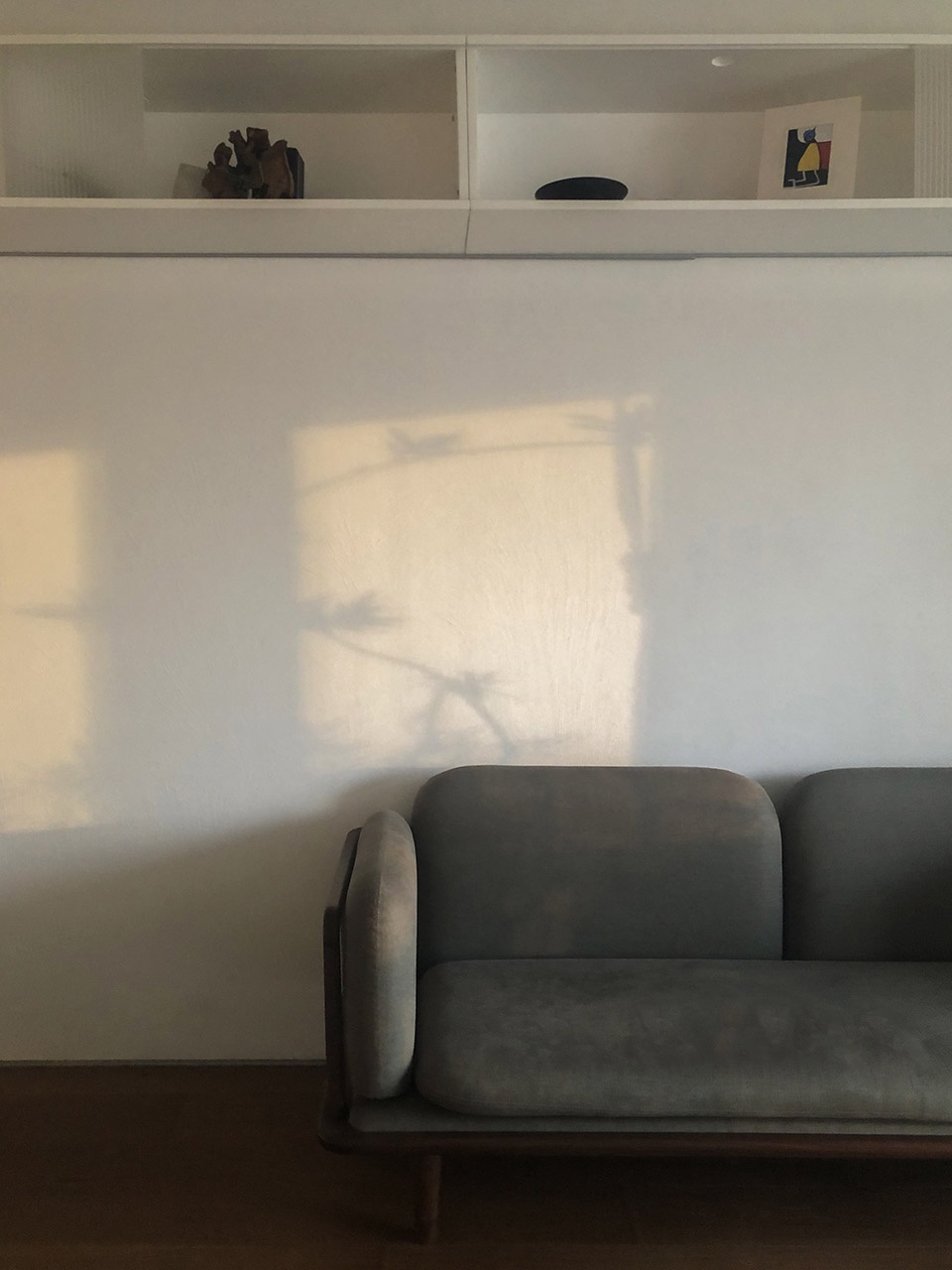
人工光源方面,以间接漫射光为主,并且考虑从亮到暗多层次的光线变化。以公共空间为例:为了充分利用空间且保持方正,将定制柜体全部贴边布置,并沿着空间两侧上空布置两排吊柜,同时围绕吊柜从下到上布置3种线性光源:柜子下靠墙布置灯带洗墙;柜子里藏一排调光灯带朝上发光,照亮柜子内腔;最上方藏灯管顺着圆弧吊顶漫射。不同光源的组合搭配对应不同的光照需求。
相比于明亮的光环境,个人更偏爱清幽的微光。每日工作归来,从明晃晃且喧嚣的都市环境中退回自己的一片天地,微光弥散,抚慰人心,也更贴合这方居所于夜晚中的自然属性。
In terms of artificial light source, indirect diffused light is predominant, and multi-level light changes from light to dark are taking into consideration. To take the common space as an example, in order to fully utilize the space and keep it square, all the custom cabinets are arranged along to walls, and two rows of hanging cabinets are arranged along both sides of the space. At the same time, 3 kinds of linear illuminant are arranged around the hanging cabinets from bottom to top: The light strips are arranged against the wall under the cabinet to cast on the wall; a row of dimming light strips is hidden in the cabinet to shine upwards to lighten the inner cavity of the cabinet; the lamps hidden at the top diffuse light along the arc ceiling. The combination of different illuminant creates different levels of light effects from bright to dark.
Personally, I prefer quiet and beautiful shimmer rather than a bright light environment. Arriving home from work, I retreat to my own world from the hustle and bustle of city life. The faint light diffuses, making people peaceful and is more in line with the natural attributes of this place at night.
▼从亮到暗不同层次的光环境,Different levels of light environment from bright to dark ©李望明
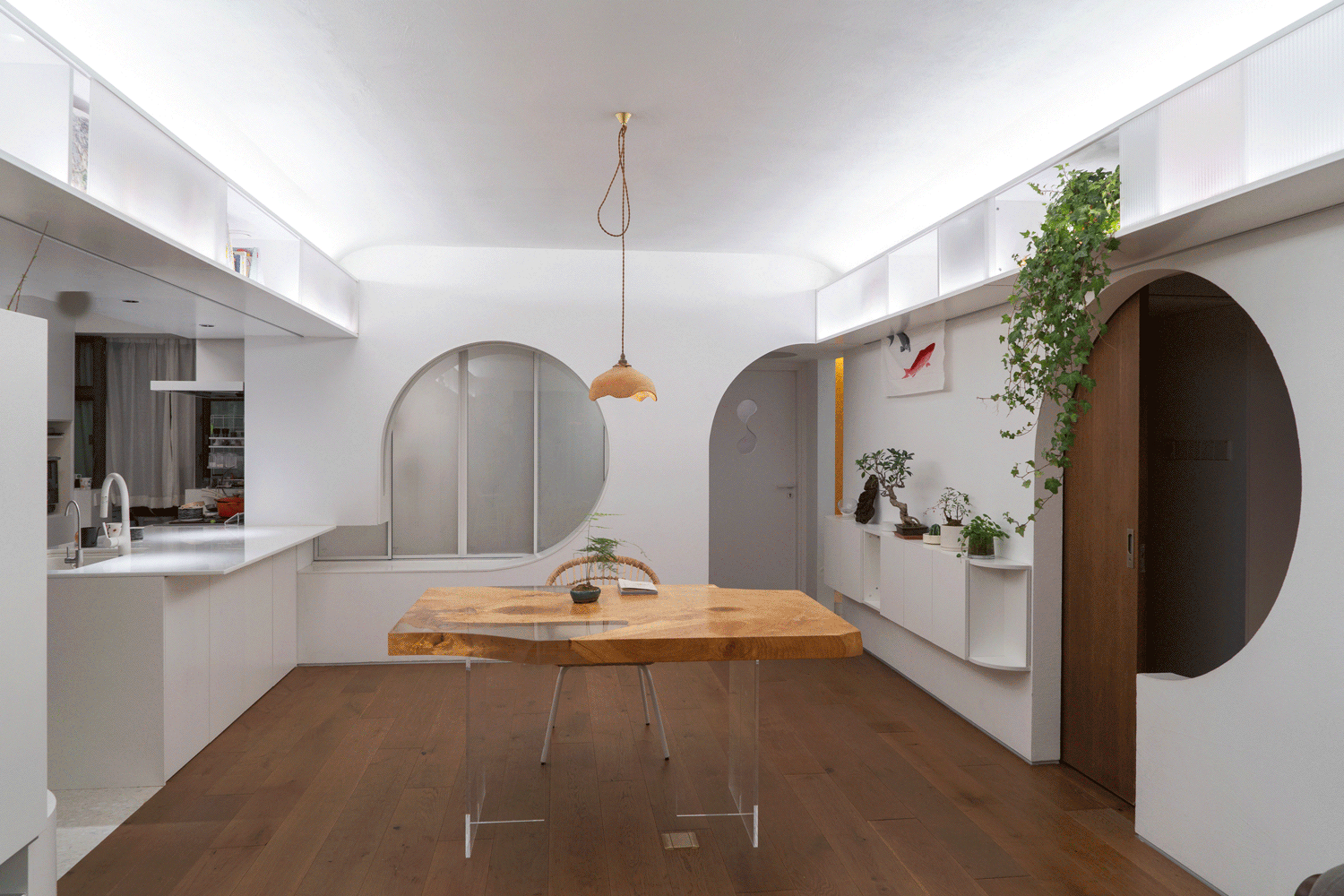
▼公共空间借用其他空间的光线,圆洞微光在大长桌产生倒影
The common space borrows light from other spaces, and the shimmering light from the round hole creates a reflection on the long table ©李望明

▼改造后平面
Plane after renovation ©来去建筑工作室
1.起居 2.餐厅 3.厨房 4.主卧 5.主卧卫生间 6.儿童房 7.客卧 8.公共卫生间 9.南阳台 10.北阳台 11.储藏间
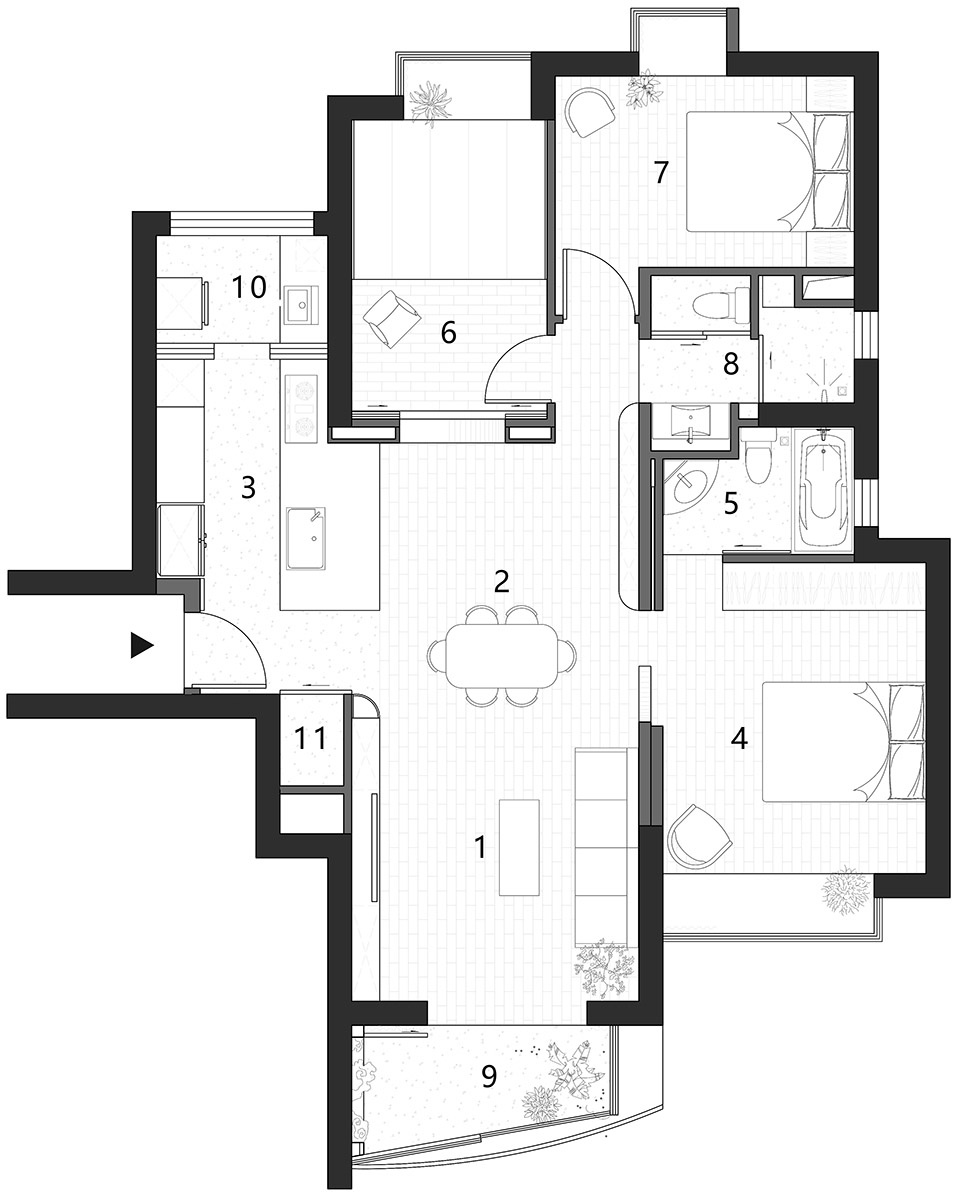
▼长剖面示意,Schematic of long section ©来去建筑工作室
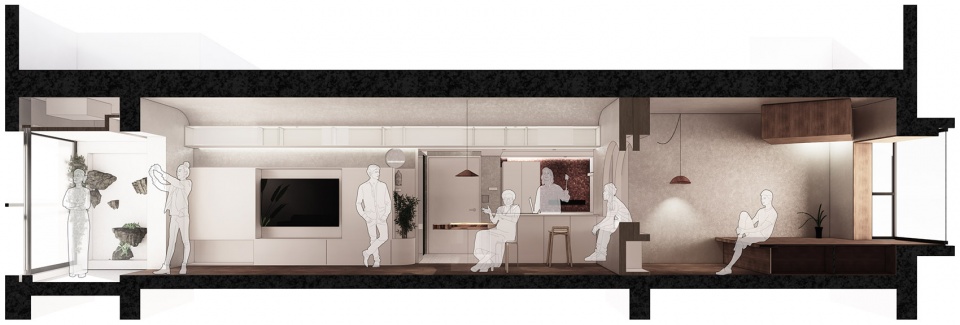
项目名称:O-house私宅改造
设计方:来去建筑工作室
项目设计&完成年份:设计2017年,完成2019年
主创及设计团队:潘凌飞, 钟无非
项目地址:上海虹口
建筑面积:90㎡
摄影版权:李望明
品牌:上海好尚实业有限公司(ECHO 木系全屋定制),一名微晶,我的木头,优品嘉佰










