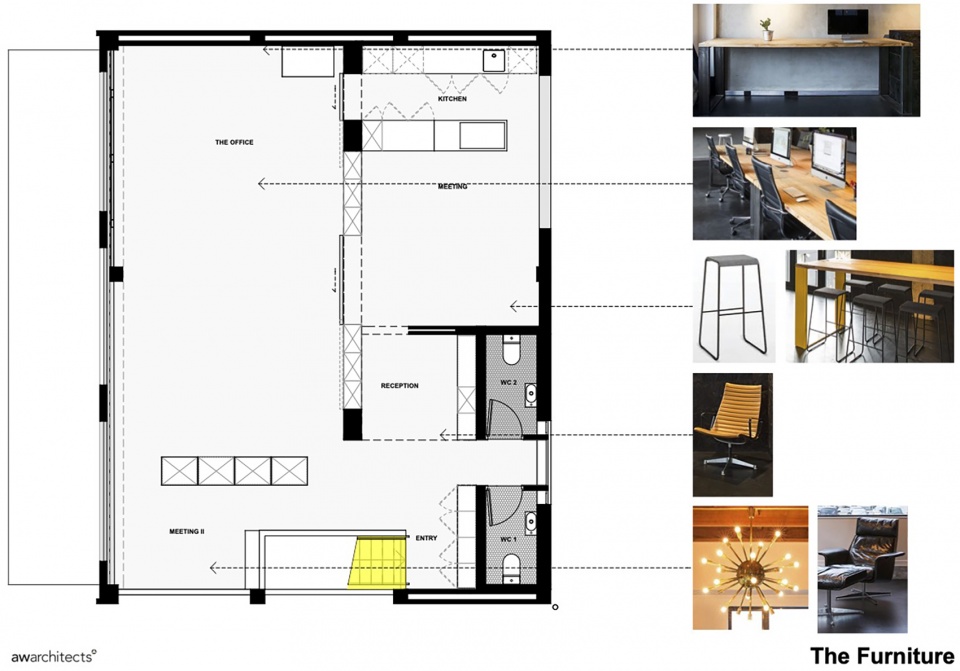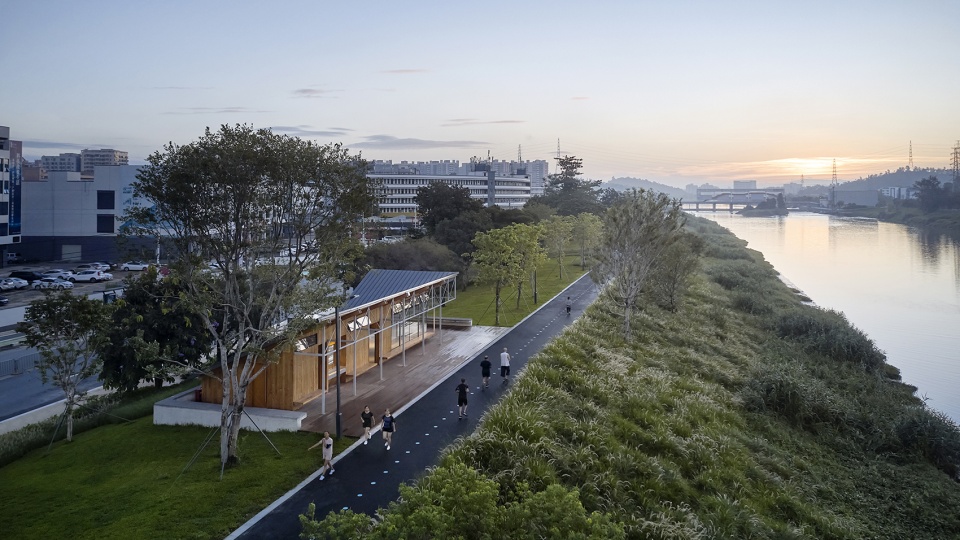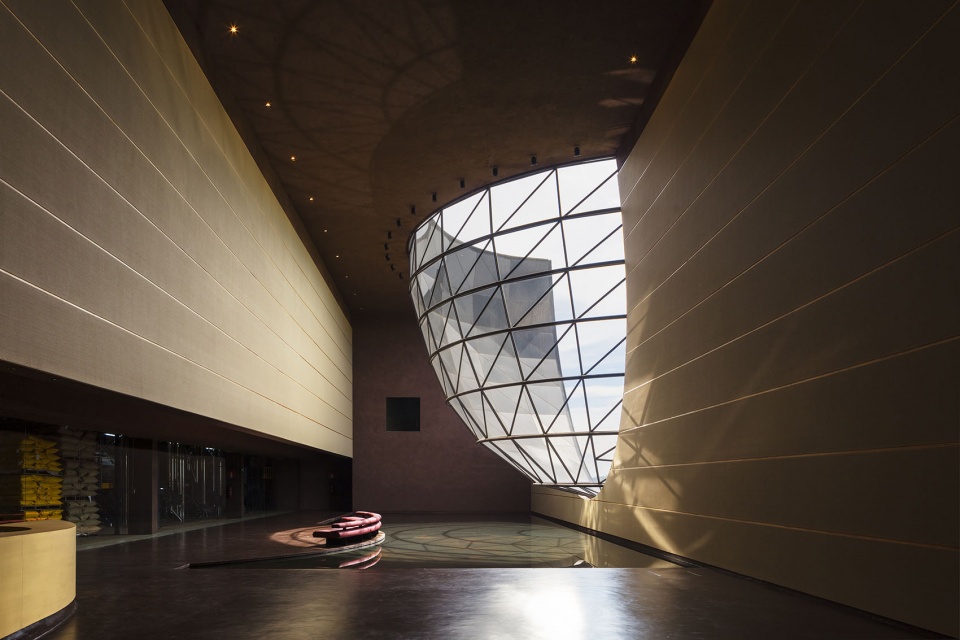

在一半原有空间内容纳多家企业,同时保持区域的舒适性,是设计这个位于基督城的办公场所的关键。该空间供建筑师、设计师、室内和景观设计师使用,需要以内在灵活性体现出他们及其设计的精髓。
Accommodating multiple businesses into half the previous space while maintaining comfortable areas was key for this Christchurch workplace. Housing architects, designers, interior and landscape architects, the space needed to reflect its inhabitants and their design ethos with inherent flexibility.
▼空间概览,preview ©Lisa Gane
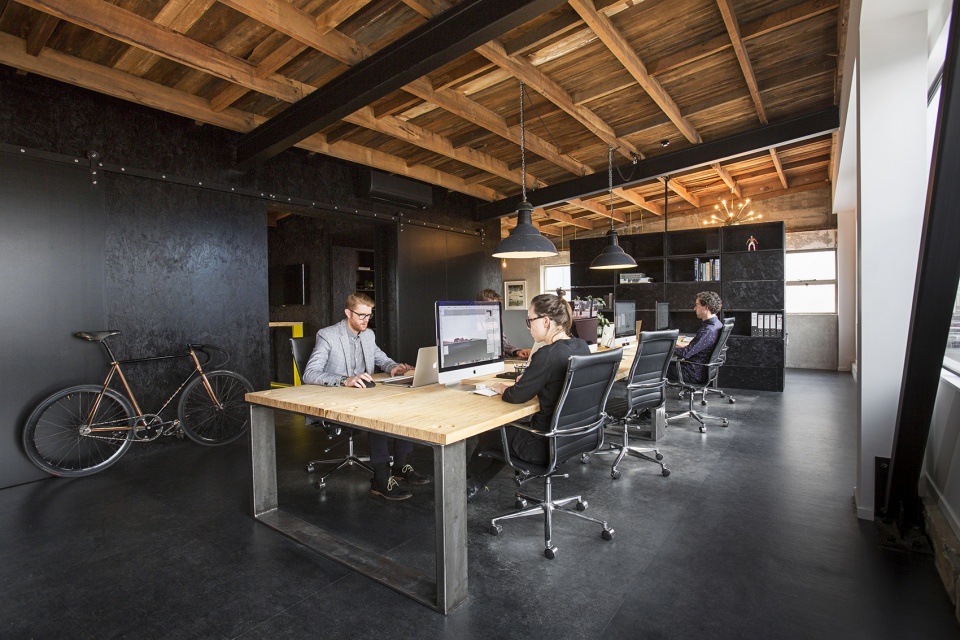
办公室所在的建筑原本要被拆除,设计师将其屋顶修复成原来的样式,并用天然灰泥对外墙内部进行修整,让所有梁都暴露在外。黑色刨花板是空间的亮点,形成一种镶嵌的、近乎迷幻的外观。
▼建筑原貌,the original building ©AW Architects
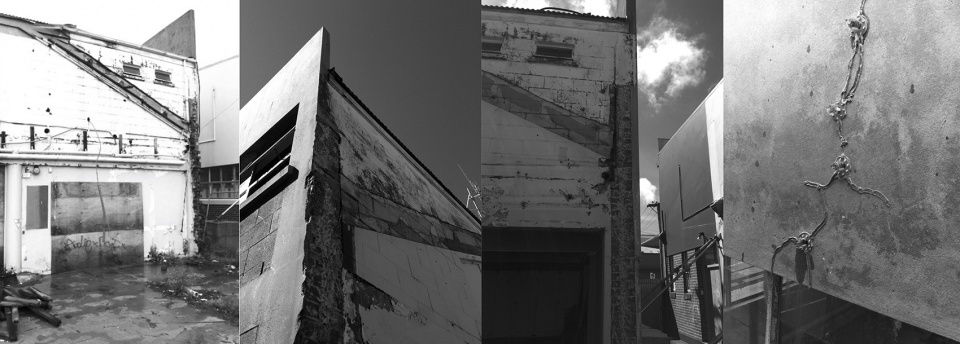
A building penciled in to be demolished was the canvas, and we started by restoring the roof to its original rimu sarking and finishing the insides of the external walls in a natural plaster, leaving all the beams exposed. A real feature is the black strandboard producing a tessellated, almost psychedelic look.
▼办公室一瞥,a glance to the office ©Lisa Gane
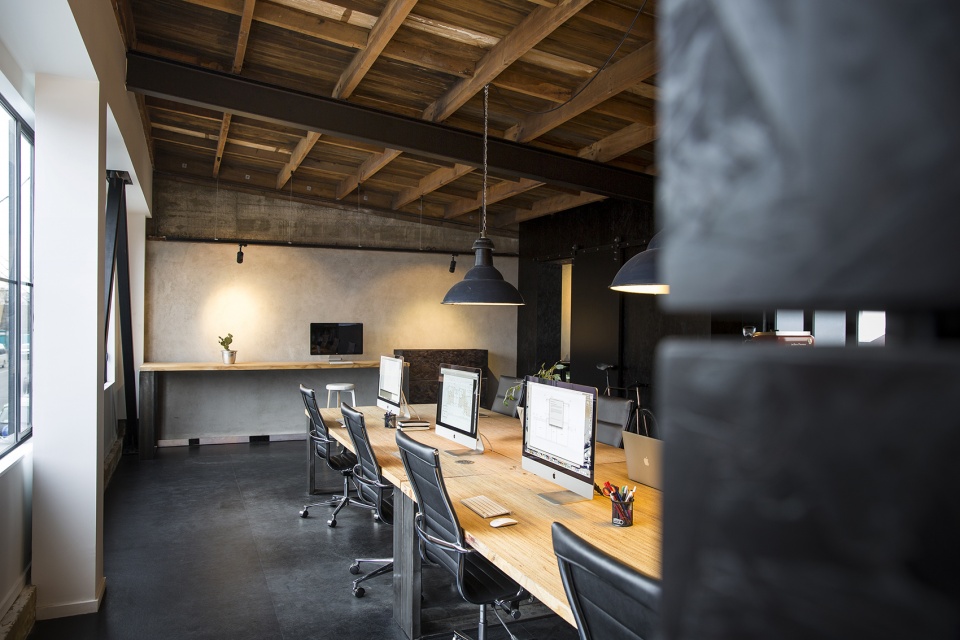
▼办公空间全貌,office space ©Lisa Gane
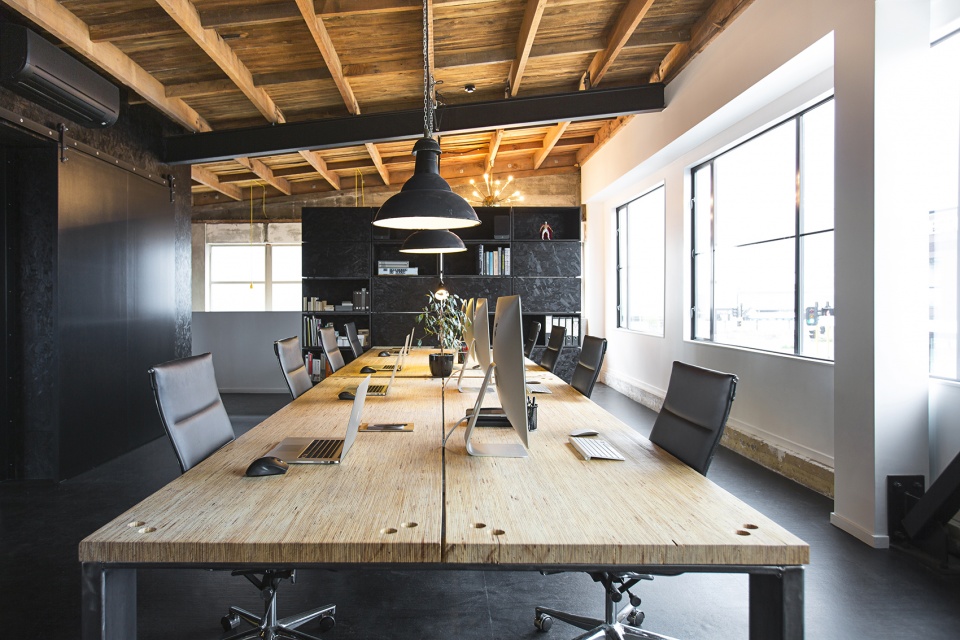
▼天然灰泥墙面,natural plaster wall ©Lisa Gane
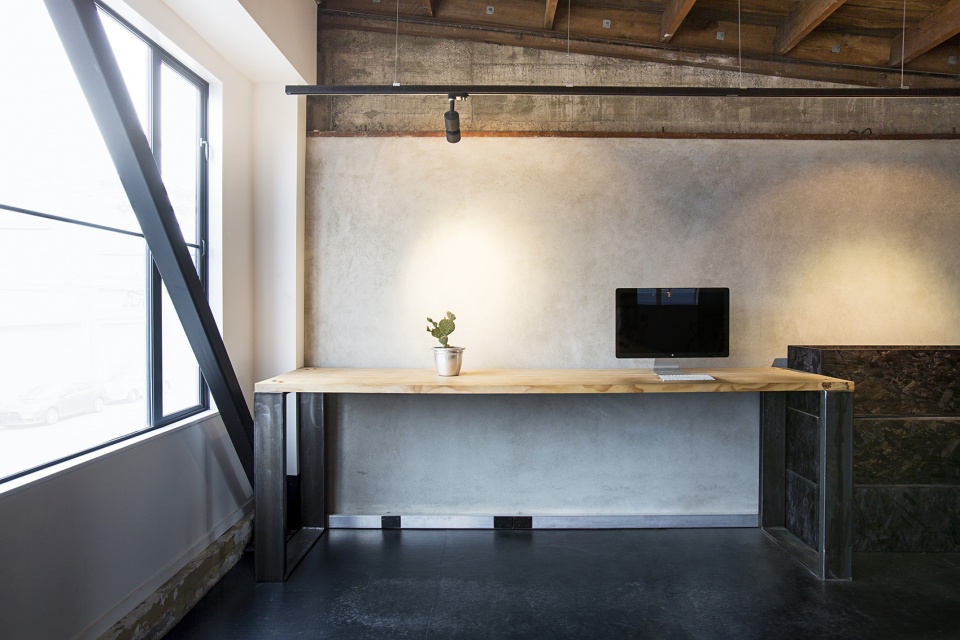
▼与办公空间相邻的休闲会议空间
informal meeting space next to office space ©Lisa Gane
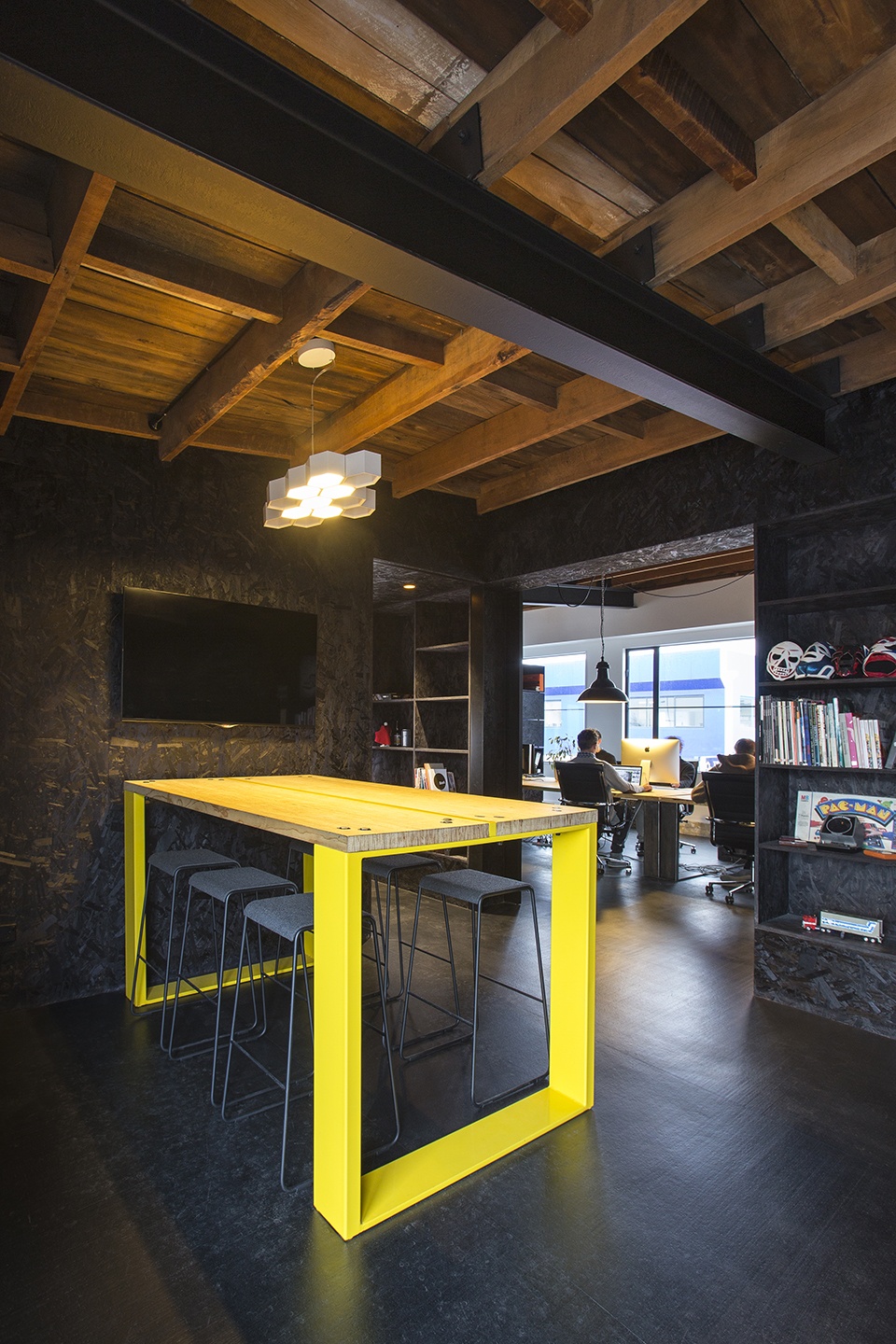
▼过道用作读书区,the corridor is used as a reading area ©Lisa Gane
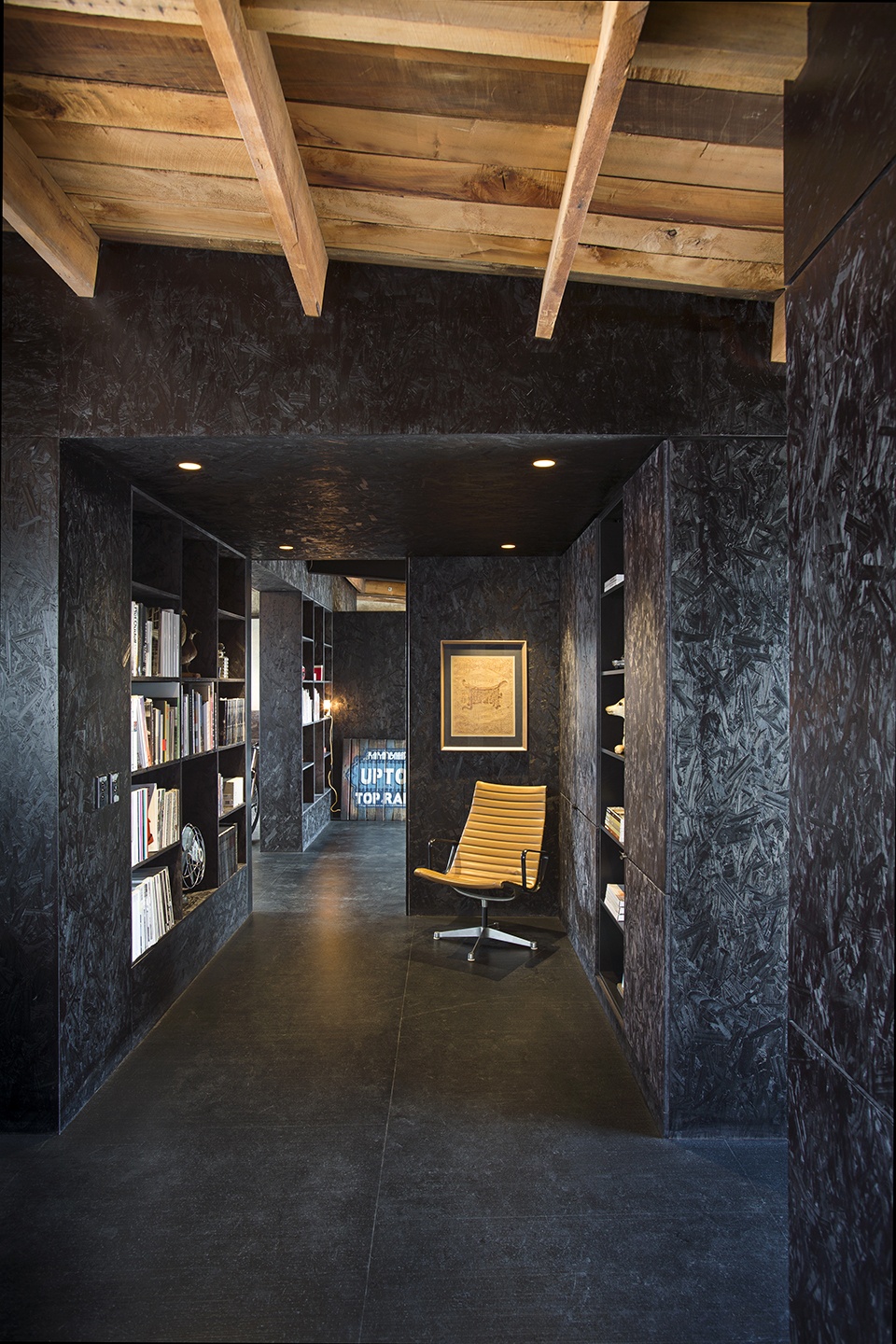
▼黑色刨花板,the black strandboard ©Lisa Gane
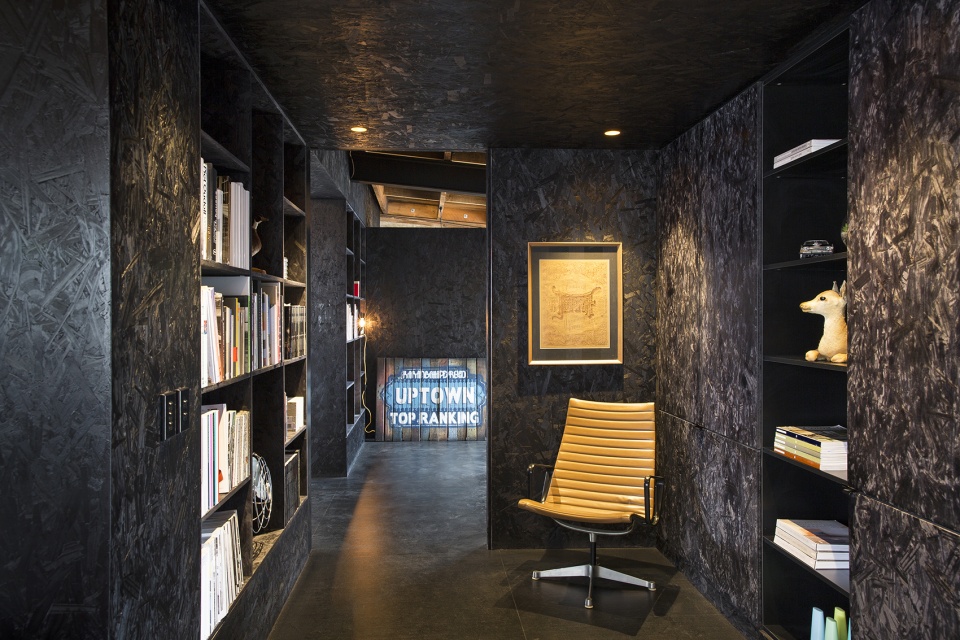
▼咖啡角,coffee corner ©Lisa Gane
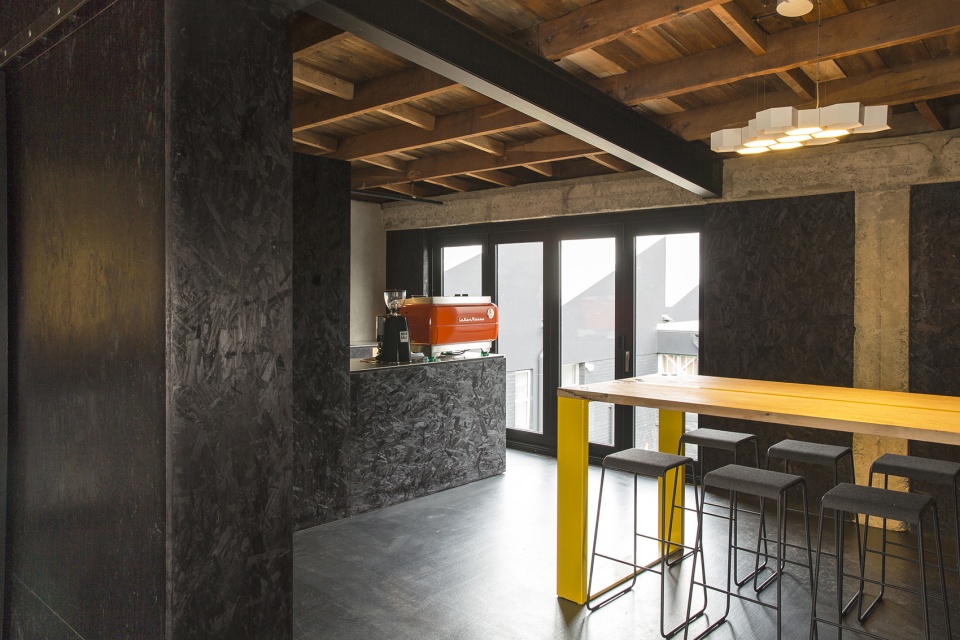
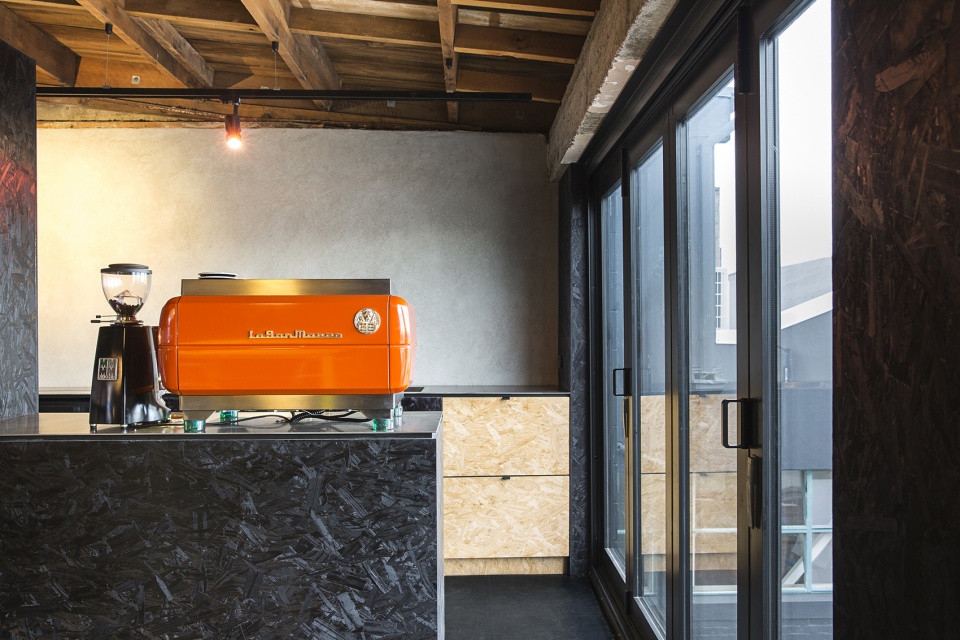
▼休闲区,resting area ©Lisa Gane
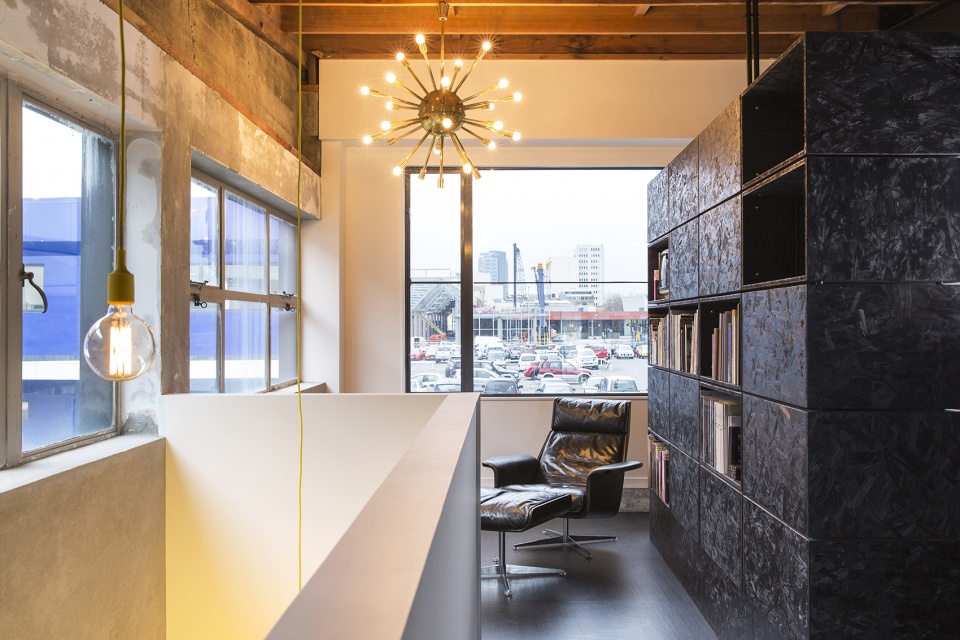
室内设计奖的评委将该设计描述为“巧妙的空间布局和对色彩的明智使用,在垃圾主义和极简主义之间、波西米亚风的艺术工作室和成功的创意小屋之间,产生了意想不到的交集。”
The Interiors Awards Judges described the design as “ingenious space planning and the judicious use of colour produce an unexpected cross between grunge and minimalism; between bohemian art studio and a successful hovel of creativity.”
▼楼梯,staircase ©Lisa Gane
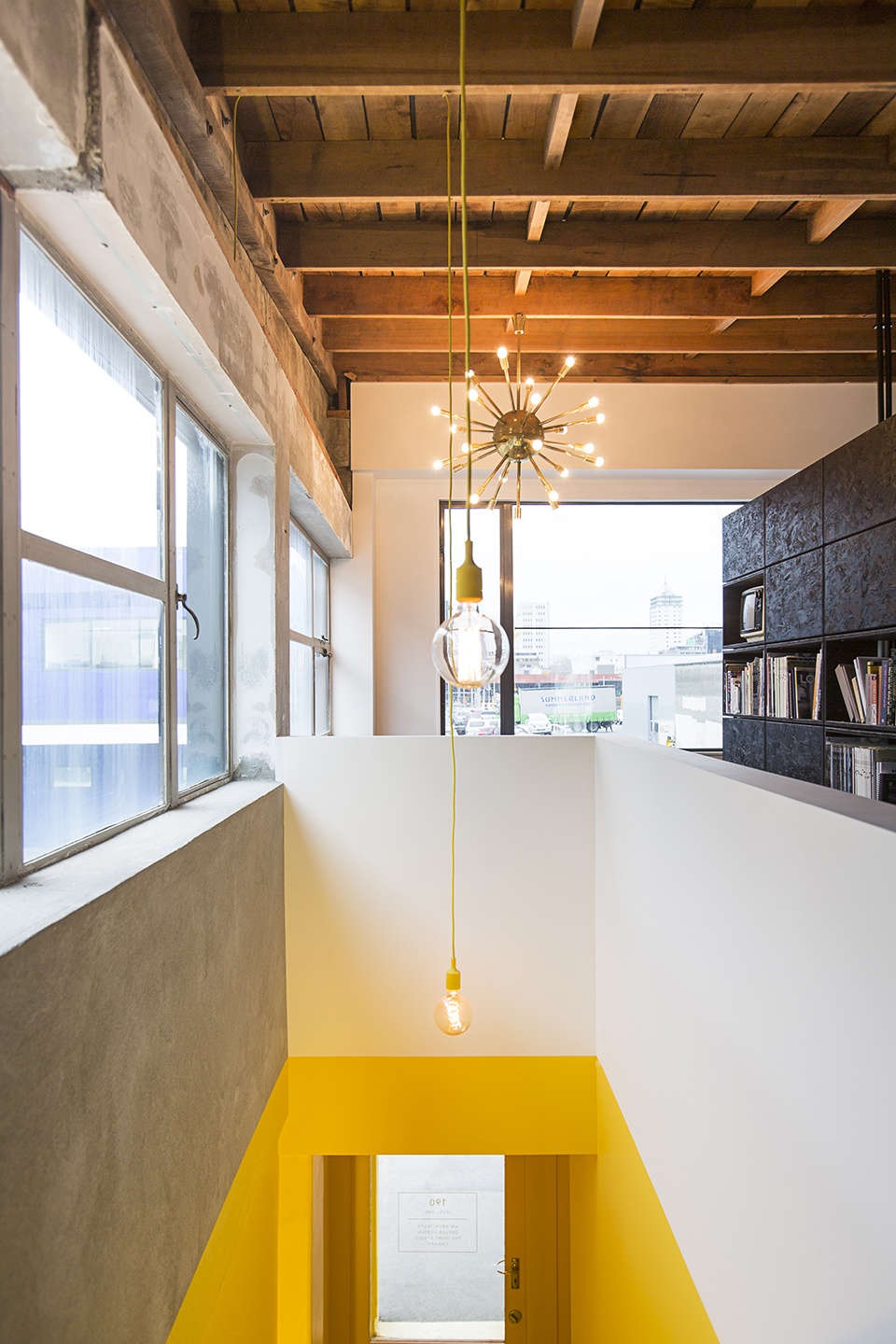
▼楼梯内部,inside view ©Lisa Gane
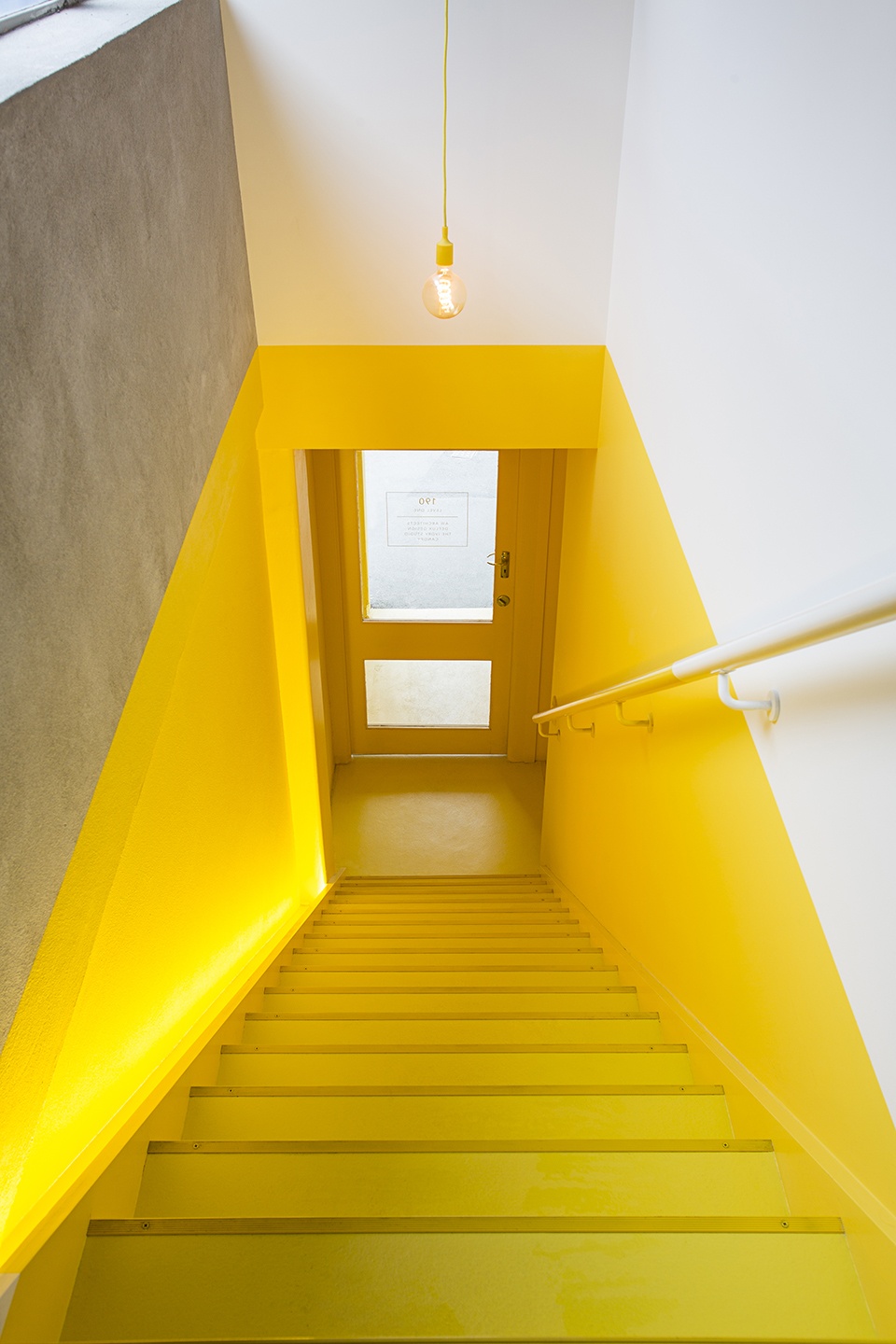
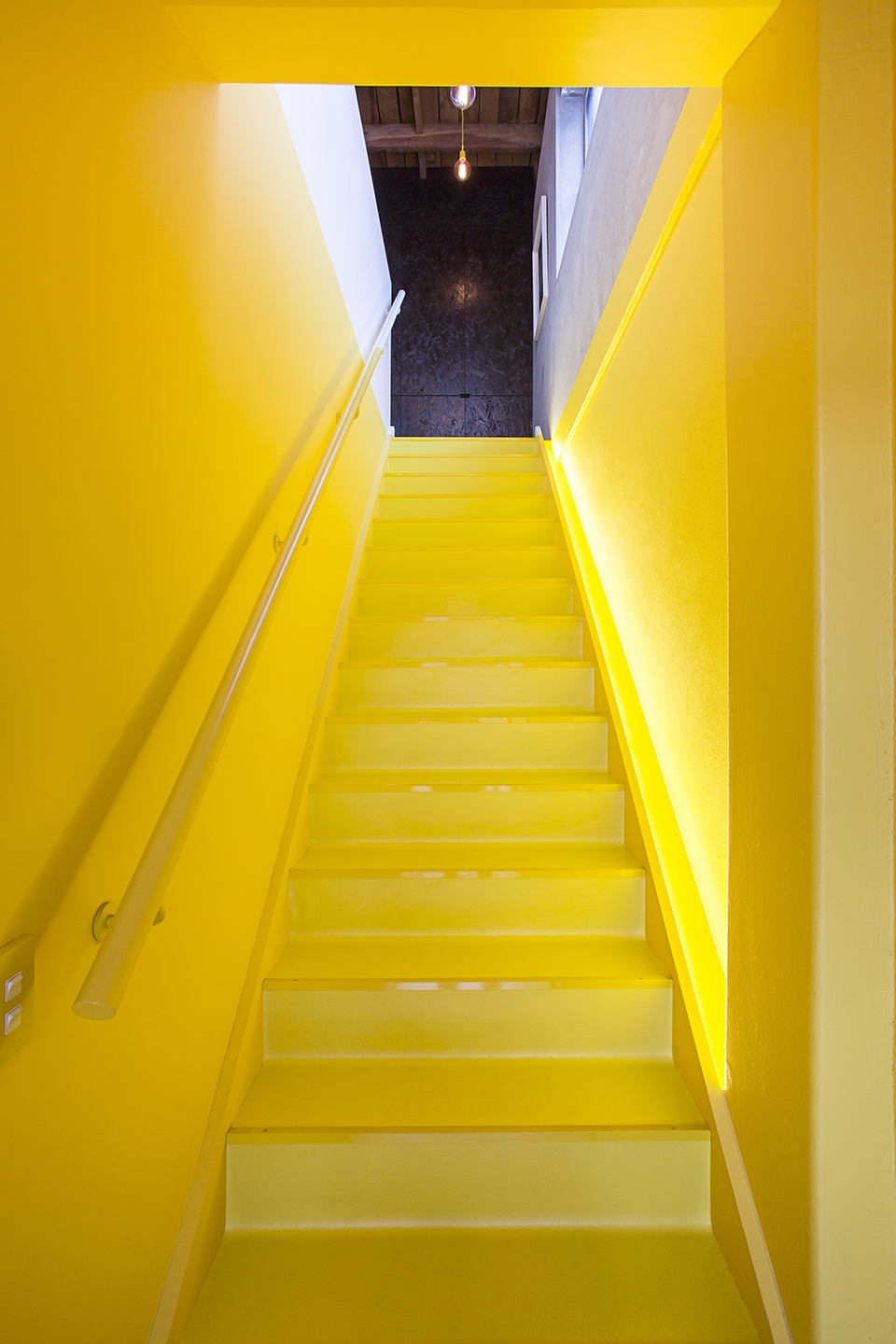
▼材料细部,details ©Lisa Gane
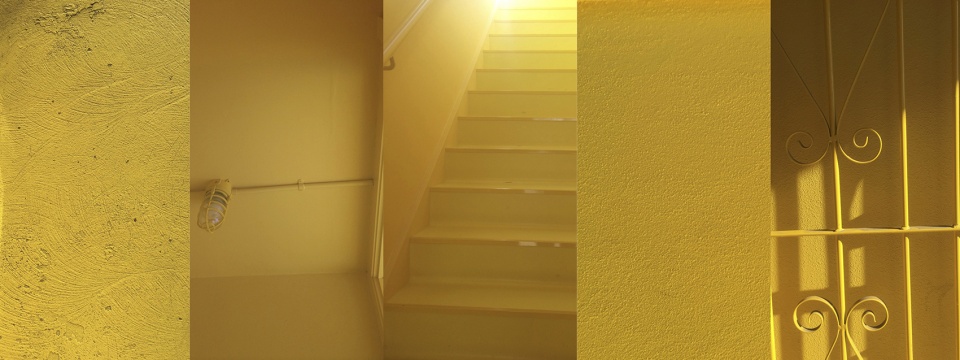
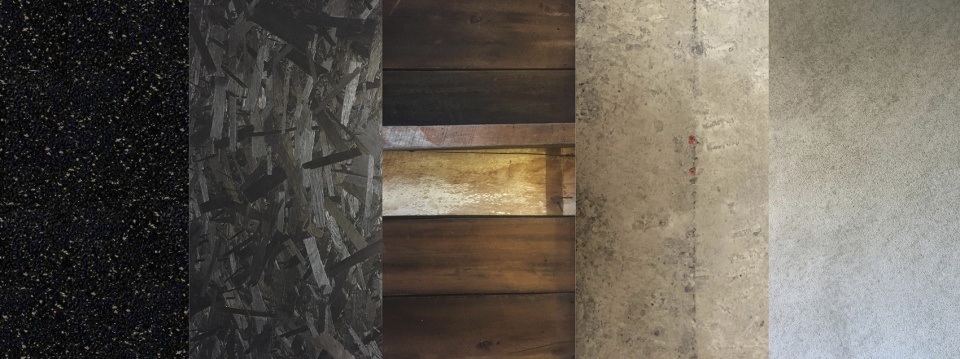
▼平面与家具,floor plan and furniture ©AW Architects
