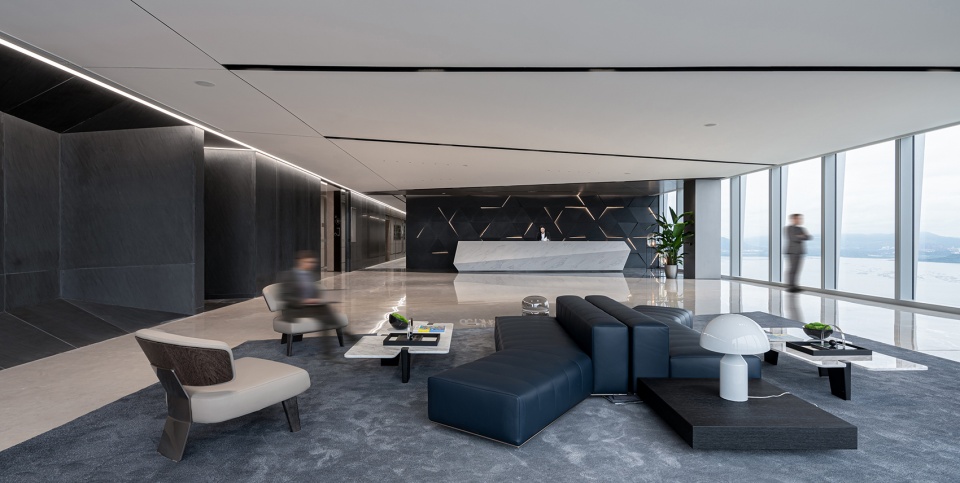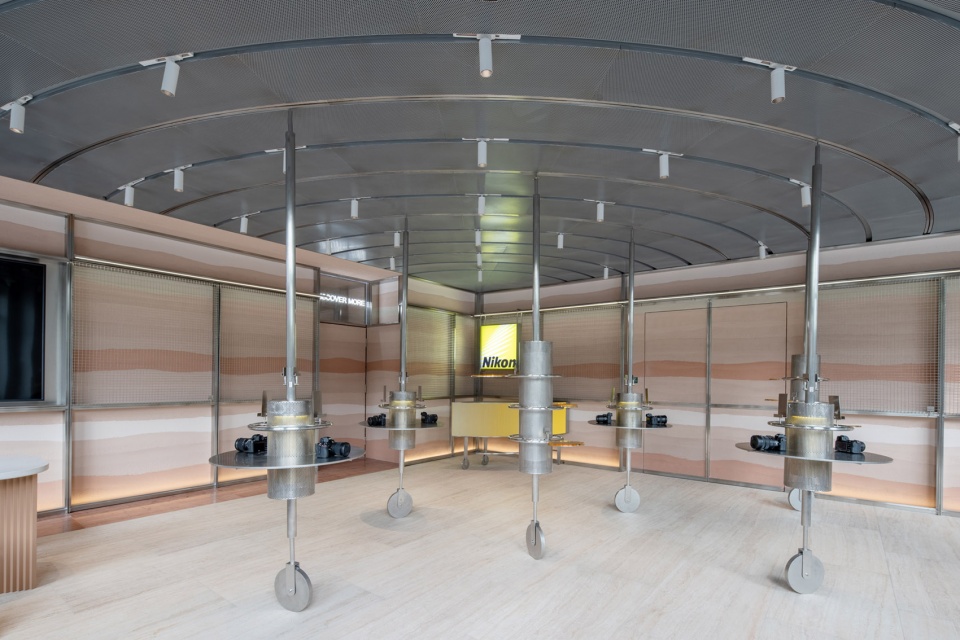

林景驿——茅洲河碧道试点段建设为项目(宝安段)设计, 位于深圳市宝安区茅洲河北岸,北侧为洋涌路,南临茅洲河堤顶路,东西两侧与茅洲河景观绿地毗邻。总建筑面积100平方米,为单层建筑,建筑高度4.4米。
Pavilion In The Woods is a part of the Maozhou River Greenlane project, located on the north bank of the river in Baoan District, Shenzhen. The pavilion is sited in the open landscape on its East and West, Yangyong Road on its North and the Maozhou River on the South.
▼林景中的木屋,Wooden pavilion in the woods ©章鱼见筑
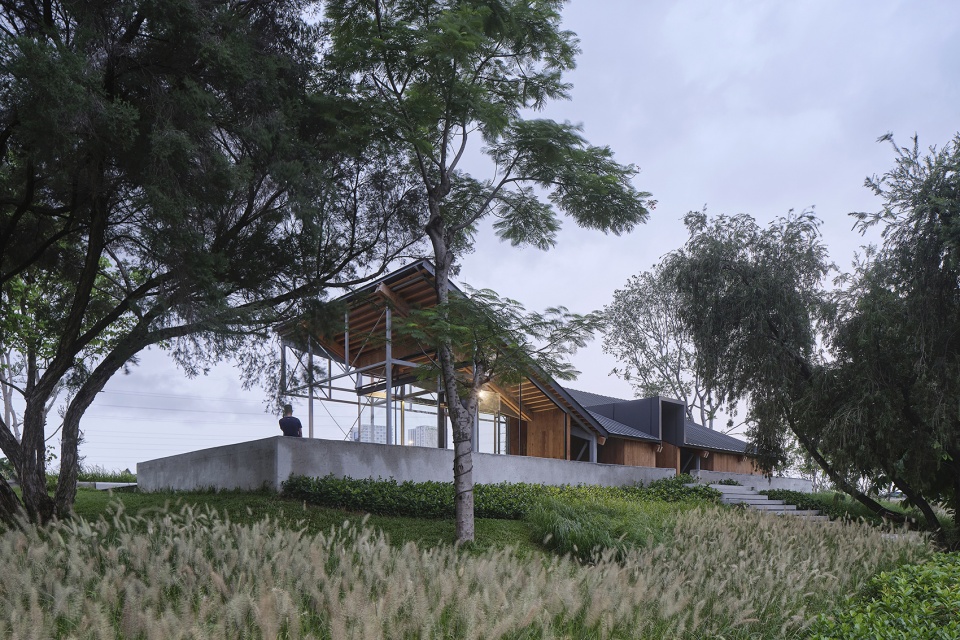
林景驿与城市的关系
Urban Relations
林景驿为茅洲河碧道工程试点段小驿站,兼顾绿地、母婴室、休憩、咖啡厅、公共卫生间、观景廊道等多重功能。设计以林景木屋为原型,将各功能和景观场地整合,贯穿观景视线通廊,建构景观平台、探索空间和遮阳亭架的复合体,形成别具特色的木构城市驿站,激发场域活力。
Pavilion In The Woods is a small-scale public pavilion, part of the experimental phase of the Greenlane Project. It is to provide a range of public facilities such as public green space, café, resting place, public bathroom, baby changing room and scenic gallery. Adopting the forest hut as a prototype, the design of the structure integrated series of functions together with the site’s landscape, introduced a visual corridor and constructed a scenic platform. The space and sheltering structures work together to form a unique wooden pavilion that stimulates the vitality of the site.
▼鸟瞰图,Aerial view ©章鱼见筑

▼联通城市与水岸,Connecting the city and the waterfront ©章鱼见筑

建筑景观一体化的设计策略
A Unified Design Strategy for Architecture and Landscape
林景驿整体采用单坡屋顶的建筑形式语言,由城市向景观河道方向逐步扬起;朝向河岸景观面以玻璃幕墙和景观檐廊的方式完全打开视野;面向城市面采用景观堆坡来降低檐口的实际高度1300mm至视觉高度500mm。
The pavilion takes form as a single pitched roof that lifts from the city towards the landscape. The pavilion opens up towards the landscape with transparent glass walls, and blends into the nature through deep sheltered space below the roof. Towards the city, the structure is pushed down to join with the artificial landscape, reducing its visual presence.
▼简约的单坡屋顶,Single pitched roof ©章鱼见筑
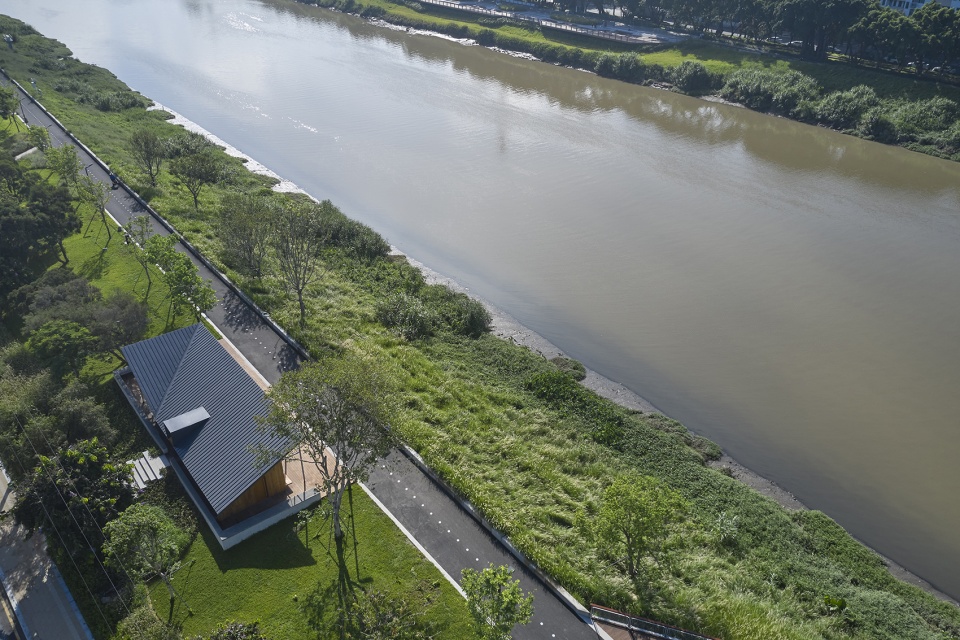
▼空间与环境的对话,Dialogue between space and environment ©章鱼见筑
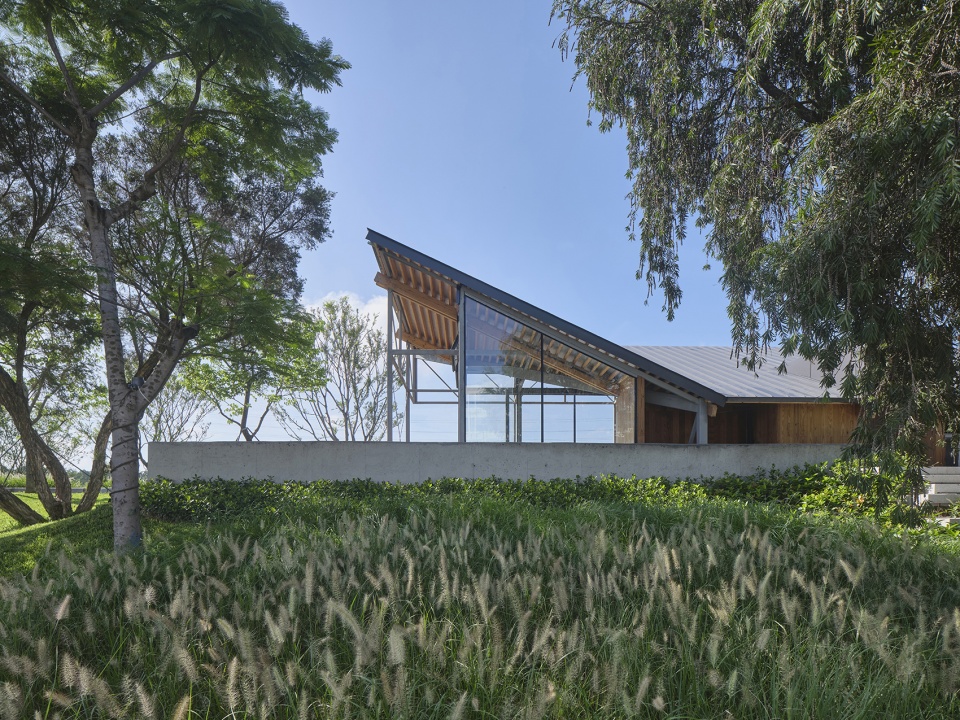
▼贯穿景观通廊,Visual corridor ©章鱼见筑
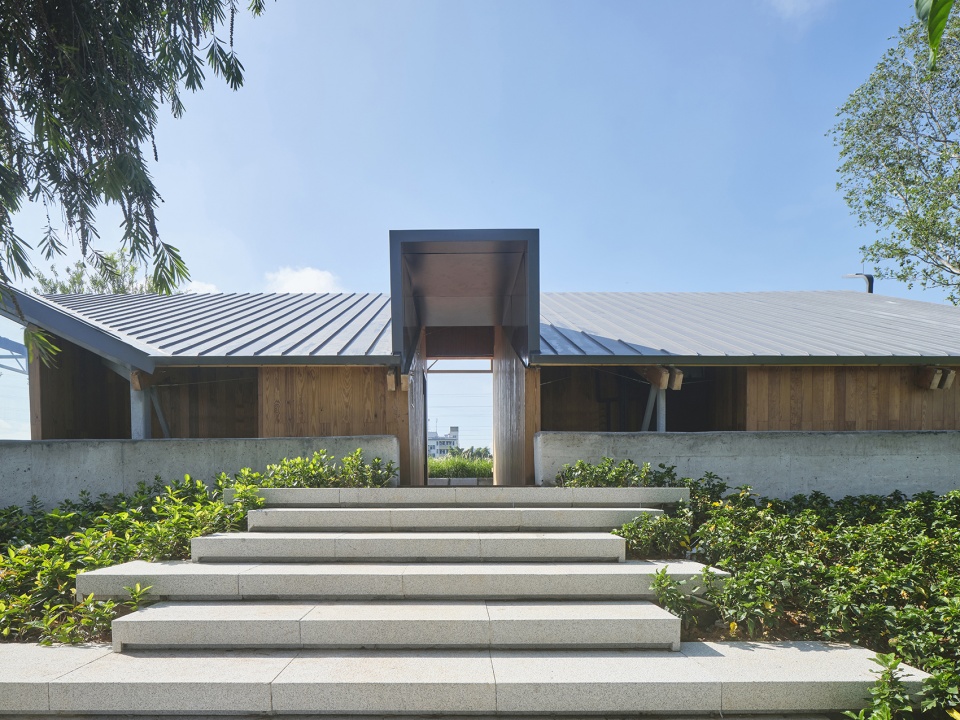
快速建造的预制拼装体系
Quick Construction Using Pre-Fab System
主结构采用3000mm的小尺度建筑模数,使得一榀榀钢木组合构架在近人尺度呈现一种有序的韵律与节奏。主结构采用100mm*60mm的热轧矩形管;纵向木梁为140mm*60mm的胶合木矩形双梁;横向木次梁为40mm*120mm胶合木椽子,间距为200mm。屋顶采用直立锁边金属屋面,屋面的主体支撑采用不锈钢绞线进行固定,安装后张紧。所有单品钢木组合构件标准化、工厂预制、现场拼装,使我们在极其紧张的工期下依然能够保证林景驿的较高完成度。
The main structural frame follows a 3 meters’ modulus system. A relatively small scale makes the components more intimate to human eyes and creates a perceivable rhythm. The main structure is made of 100*60mm HR square tubes; longitudinal members are double layered 140*60mm glulam; cross beams are 40*120mm glulam with 200mm spacings. The roof uses standing seam metal plates. The spacial supporting structure for the roof is stabilized by stainless steel cables which is post-tensioned. All wooden and metal components are standardized, prefabricated and are assembled on-site, ensuring a high level of completion within a tight schedule.
▼模数化快速建造,Modular rapid construction ©章鱼见筑
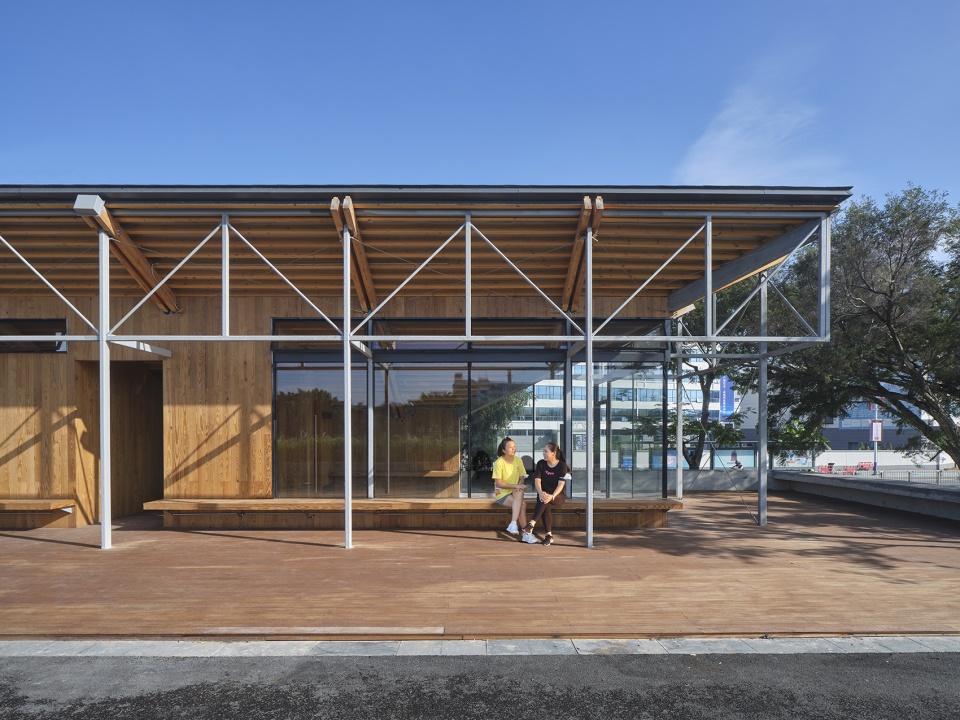
▼滨水观景檐廊,Waterfront veranda ©章鱼见筑
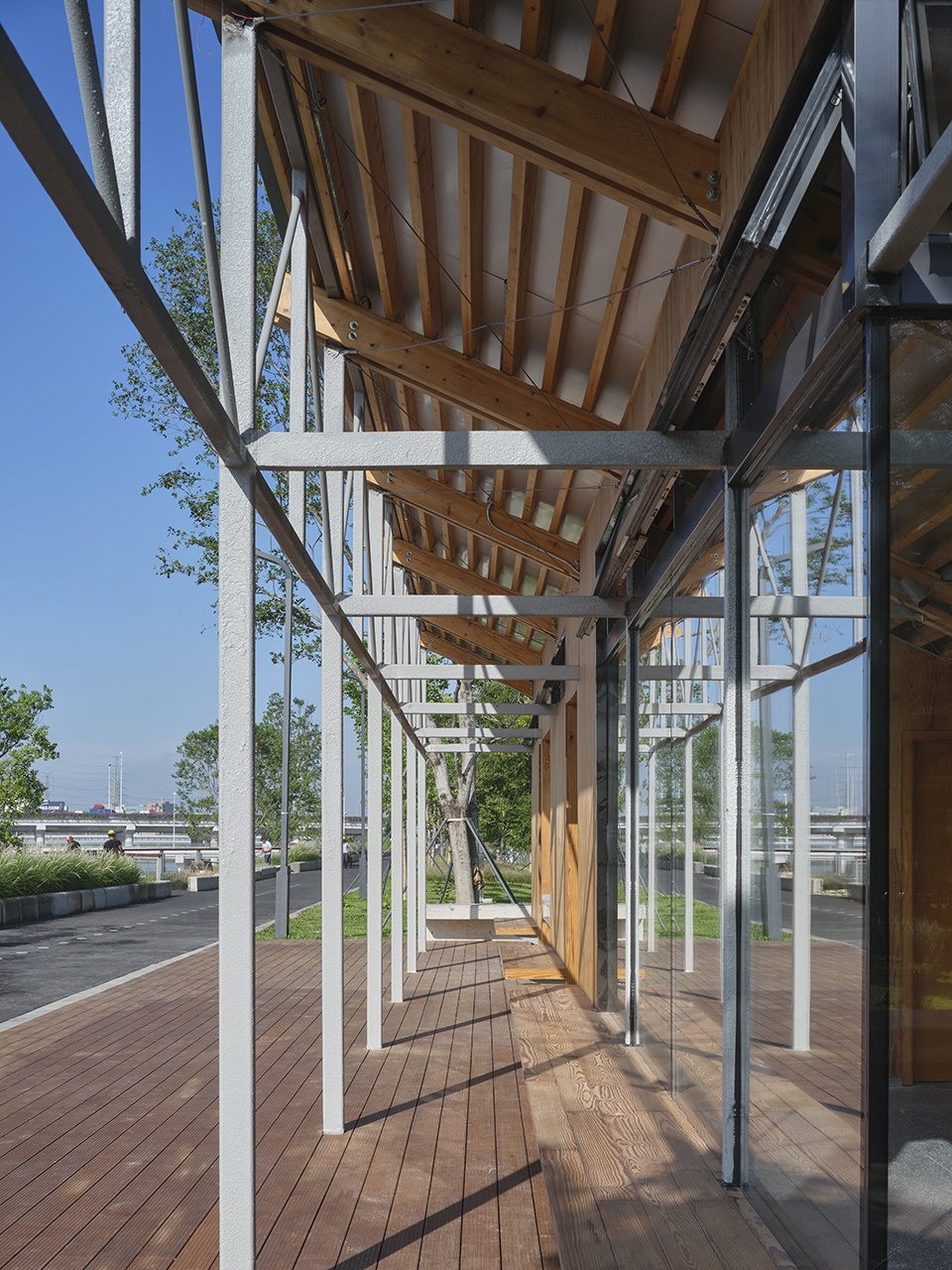
露明构架的建筑装饰系统
The Exposed Structure as Decoration
利用钢柱、双木梁、木椽子、钢绞线所构成的钢木框架来进行组合受力,并且有效利用钢板折边进行木结构端头的防水处理。整体不做吊顶,将全部的受力系统展示出来,呈现出完整的建构语言细节。
With steel pillars, double layered beams, wooden purlins and steel cables working both visually and structurally, the pavilion candidly exposes its force flow and tectonics as decoration.
▼室内露明构架,Indoor exposed frame ©章鱼见筑
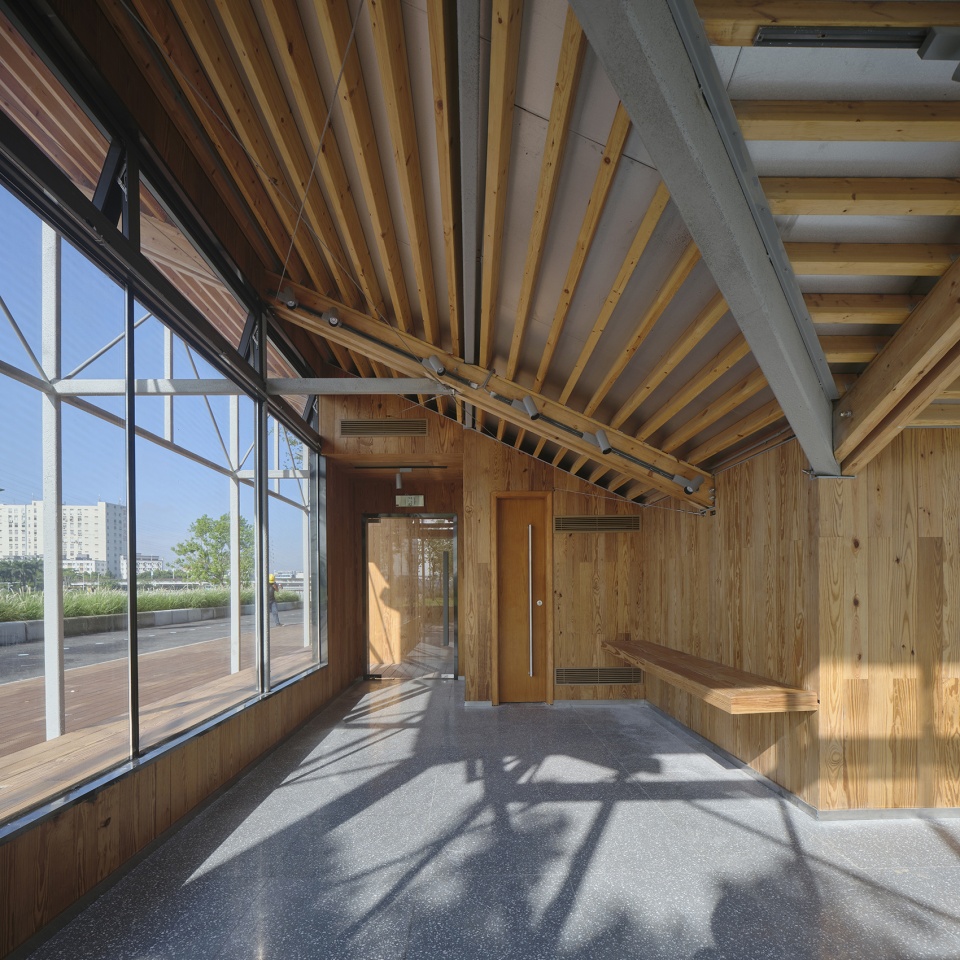
林景驿作为现代化演绎的城市滨水公共空间驿站,不仅承载着便民的基础服务体系,而且能提供更多人与人相遇的浪漫契机,同时也仿佛是市民日常生活幸福指数的“温度计”。
As a contemporary public facility embedded in the landscape, Pavilion In The Woods does not only house public functions, encourages encounters of citizens, bringing warmth to daily life.
▼轴测总图,Axon ©同济原作设计工作室

▼爆炸图,Axon exploded ©同济原作设计工作室
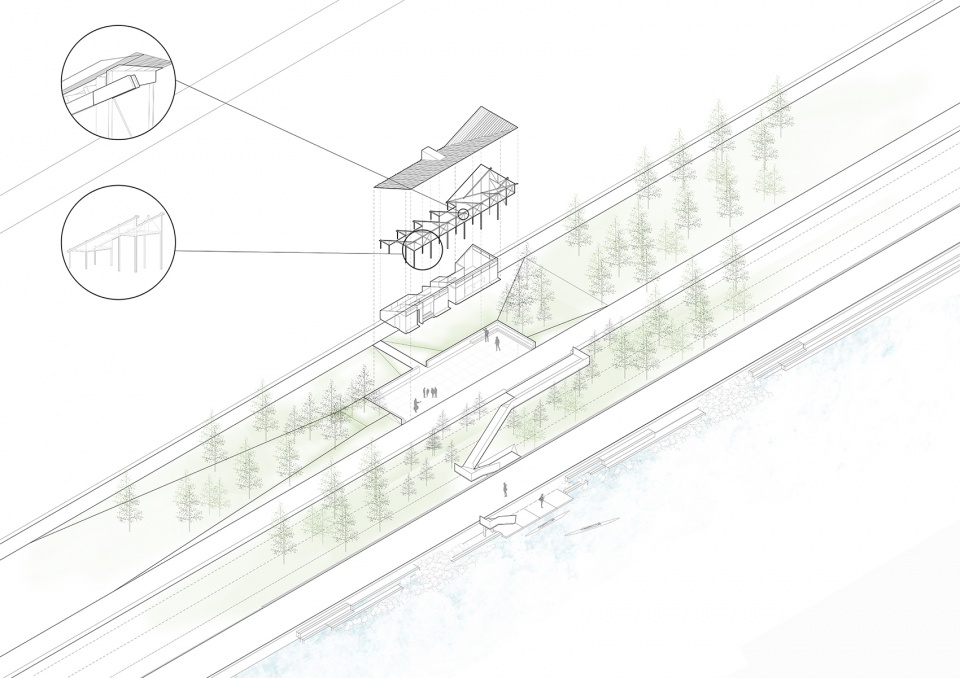
▼平面图,Plans ©同济原作设计工作室

▼立面图,Elevations ©同济原作设计工作室


▼剖面图,Sections ©同济原作设计工作室
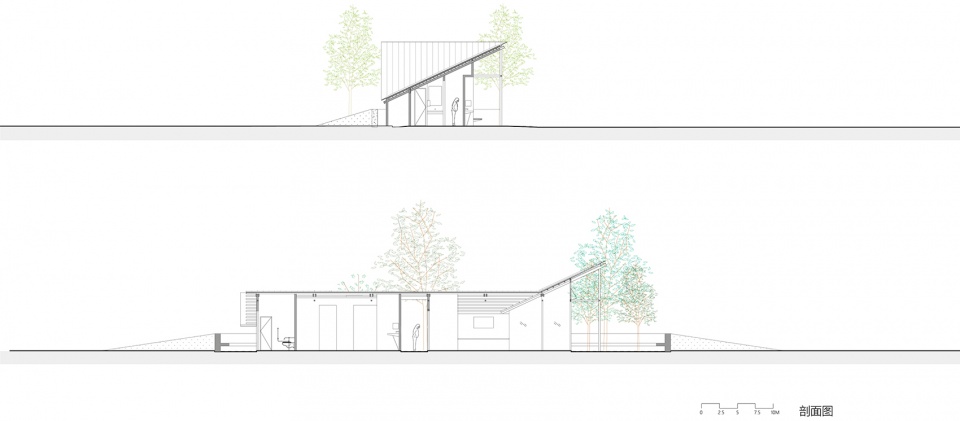
▼剖透视,Sectional perspective ©同济原作设计工作室
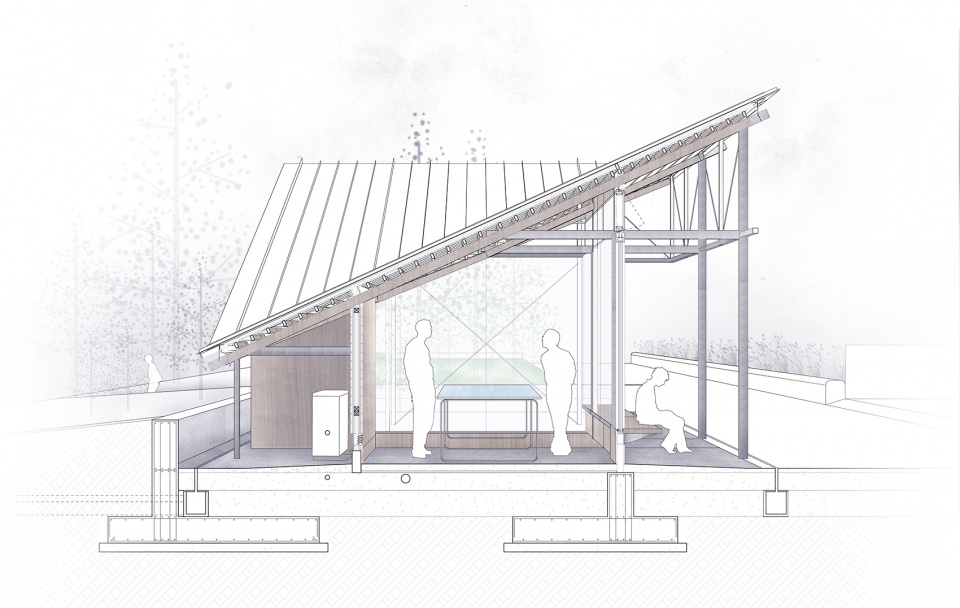
项目名称:林景驿
建筑事务所:同济大学建筑设计研究院(集团)有限公司原作设计工作室
主创建筑师:章明、张姿、秦曙
建筑设计团队:羊青园、李雪峰、郑如轩(实习)
结构设计团队:张准 王瑞 王金花
结构设计师:王瑞
设备设计团队:邵喆 孙嘉宾 马杏宇 李孟涞
项目地点:深圳市宝安区洋涌路96号
建筑面积:100㎡
建成时间: 2020年7月
摄影:章鱼见筑
其他参与者:深圳市水务局(业主)华润置地有限公司(代建单位)










