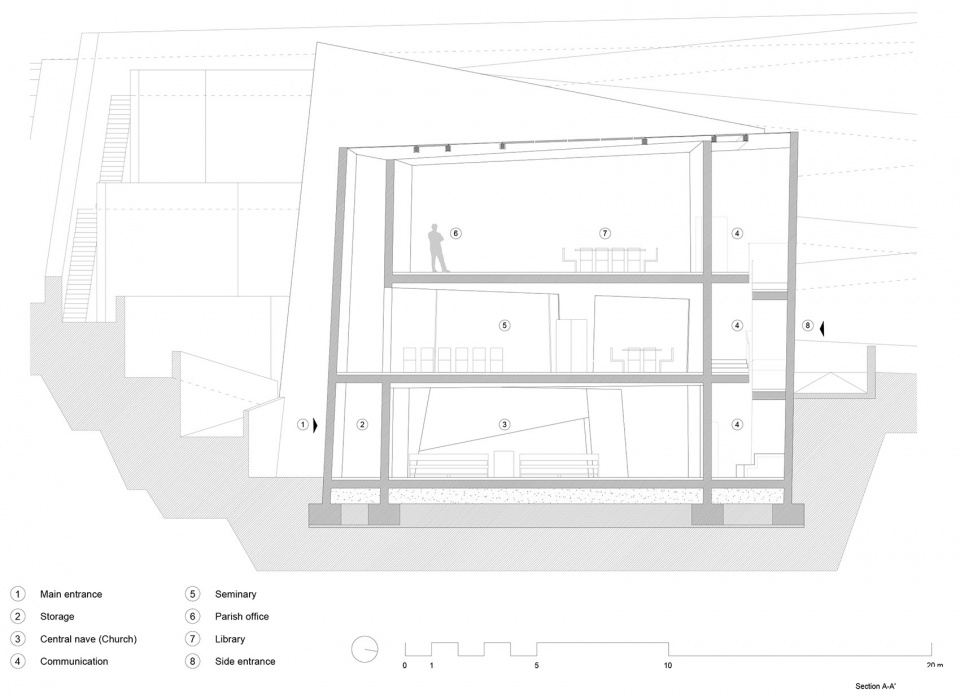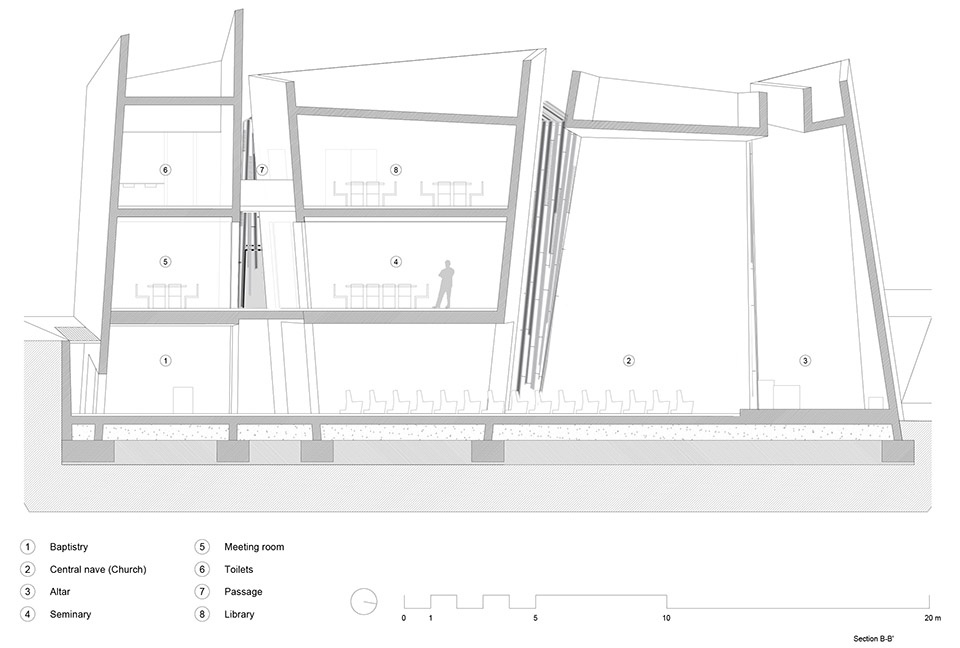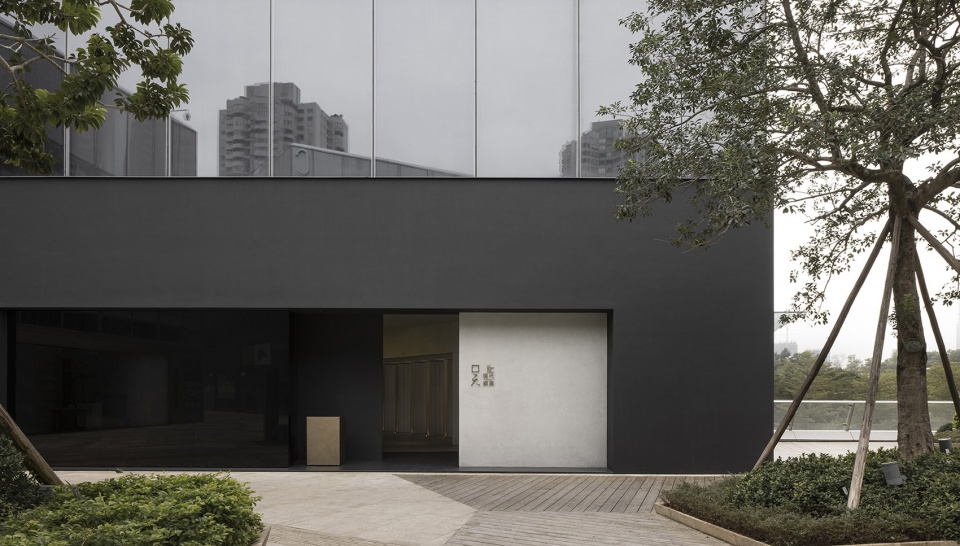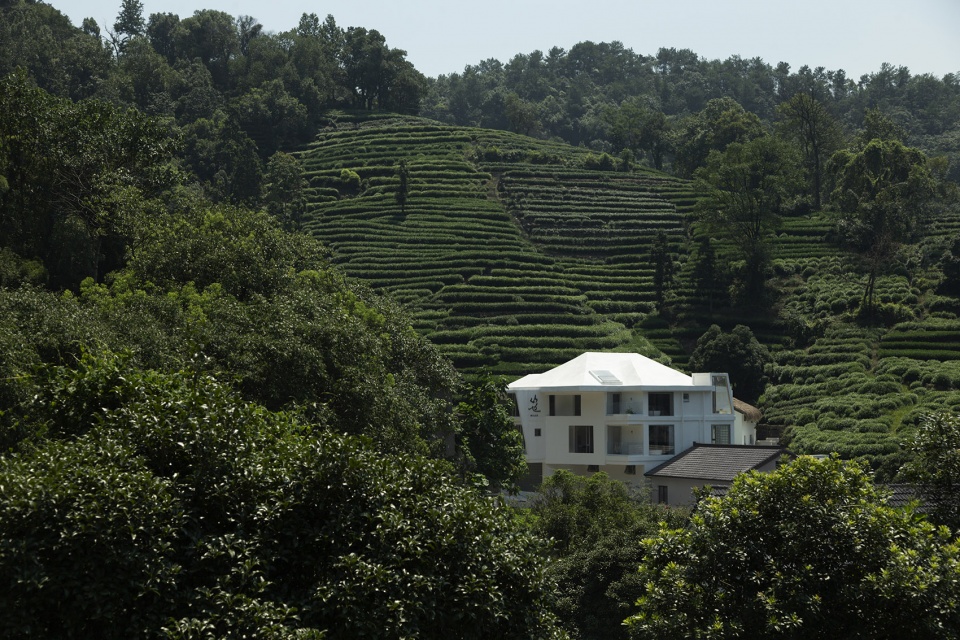

社区的重要性
Community matters
布拉古纳圣救世主教堂的建造历时悠久,至今已经有十五年的时间,而这一过程如今则与Las Chumberas社区的改造更新计划重叠在一起。Las Chumberas社区于上世纪70年代就已形成,社区内有42个街区,共容纳了670户人家,后来社区内又增加了一系列购物中心以及工业建筑。在发起者、同时也是赞助者的特内里费主教区教会以及当地居民的支持下,项目得以一直顺利进行。项目的主创建筑师Menis认为,教堂是城市和社会发展的必要催化剂,而教堂所带来的变化则发生在社区中。
The construction of The Holy Redeemer Church took many years, more than fifteen and it has overlapped with the transformation process of Las Chumberas, which is a neighborhood of 670 homes from the 1970s, organized into 42 blocks, to which were later added shopping centers and industrial buildings. Supported at all times by the Bishopric of Tenerife, initiator of the project, as well as patrons and residents, Menis conceived the Church as a necessary catalyst for the urban and social changes that were taking place in the neighborhood.
▼项目外观概览,exterior view ©Patri Campora
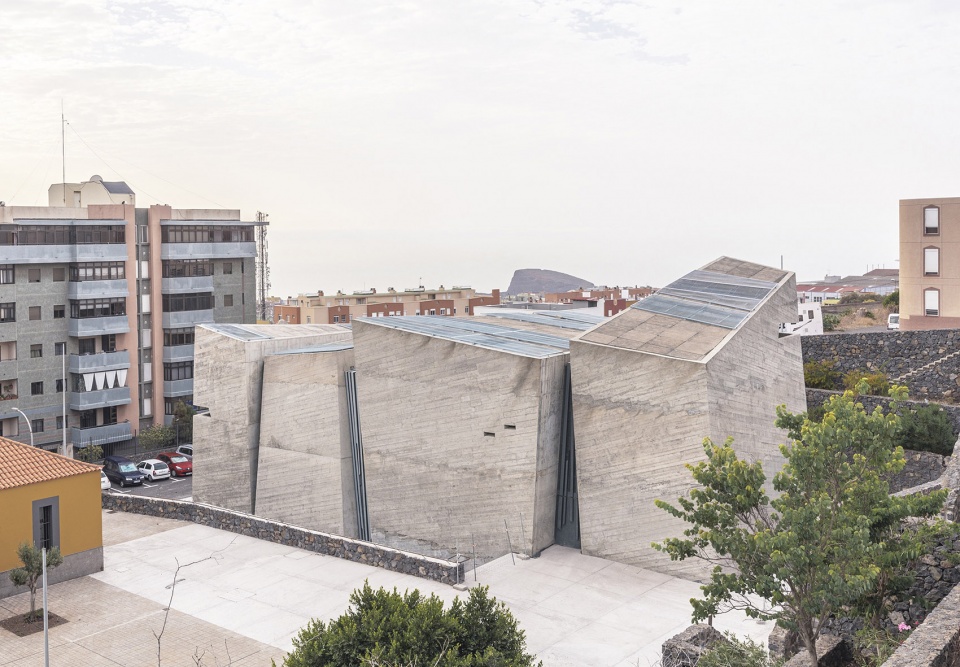
在Menis看来,新教堂应该成为一处独一无二的场所,在混乱的城市肌理中脱颖而出,成为Las Chumberas社区独特的身份象征。最终,项目呈现出一组建筑群的形式,包括:教堂、社区中心,以及一处被绿化景观包围的公共广场。这些三种元素恰恰构成了社区所需的公共集会场所。
In his vision, the new building should create a place where there was none, and contribute to giving Las Chumberas an identity of its own, establishing itself as a reference space in a confusing urban fabric. The resulting compound includes a Church, a community centre and a public square surrounded by greenery, that is, a public meeting place that the neighborhood needed.
▼建筑群立面,facade of the project ©Patri Campora
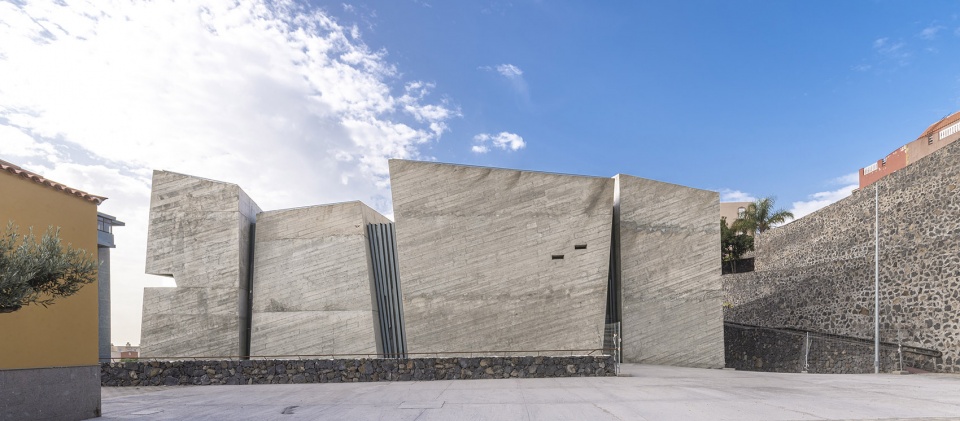
本项目也体现出强大的社区凝聚力,因为工程建设资金是通过各种组织捐赠而来的,当地居民以及商贩都致力于为他们生活成长的社区做出一份贡献。事实上,断断续续的汇款节奏决定了项目设计的根本性逻辑及其后续的建造过程:四个独立的建筑体量与周围的空间环境均采用了分段交付。社区中心位于其中两个体量之中,已于2008年完工,并一直在使用,其他工程则在筹集到必要资金后才陆续启动。
The building is also an example of collective action since the financing of the works has been carried out through donations from various organizations, many neighbors and some businessmen committed to the neighborhood where they were born and grew. The uneven rhythm of remittances is in fact what has determined the constructive logic of the project and its subsequent execution: a compound made up of four independent modules plus their surroundings, which has been delivered in phases. The community center, housed in two of the four volumes, was completed in 2008 and has been in use ever since while waiting to raise the necessary funds for the rest of the works.
▼立面上十字架形的切口,Cross cut on the facade of the church ©Patri Campora
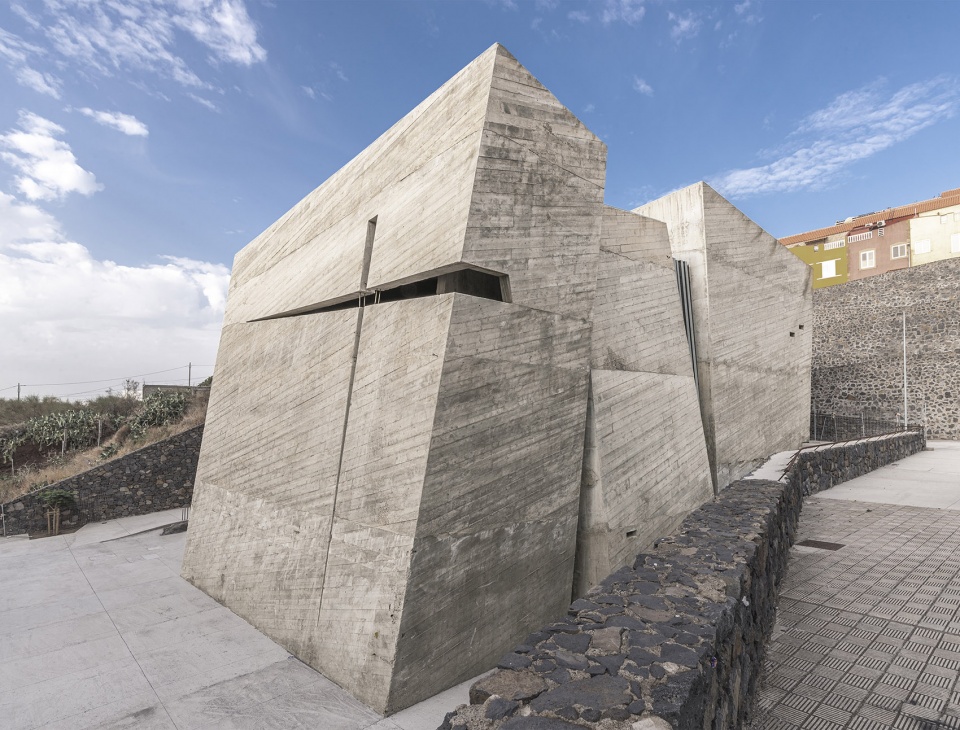
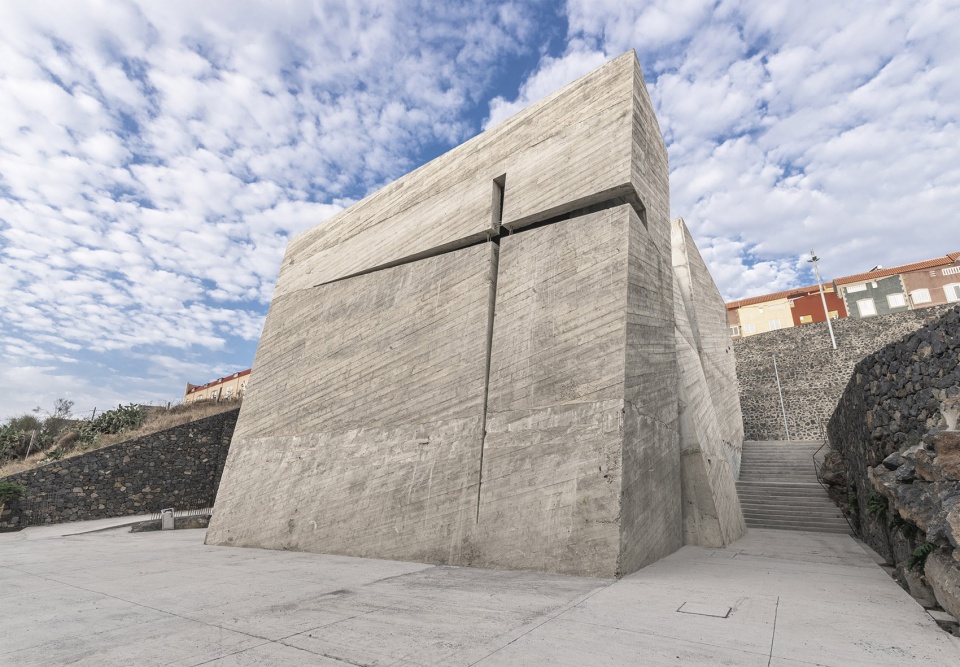
混凝土与石材的低技术创新
Low-tech innovation with concrete and stone
建筑的灵感来自于加那利群岛的火山地质,嵌入地面的巨大体量拔地而起,宛如四块破土而出的巨石。裸露混凝土的粗糙纹理与周边的传统住宅形成鲜明对比,就好像社区的周边突然发生了剧烈的地质现象,仿佛是大自然正在与平庸的城市环境作斗争。从外观上看,建筑的体量就如同是一块巨大的岩石从中爆裂开来,宛如雕塑一般的金属与玻璃结构从狭窄的裂缝中显露出来,反射着照射进缝隙中的日光。建筑整体朴素雄伟,摒弃了所有不必要的元素。
▼剖面图,section ©Fernando Menis Architects
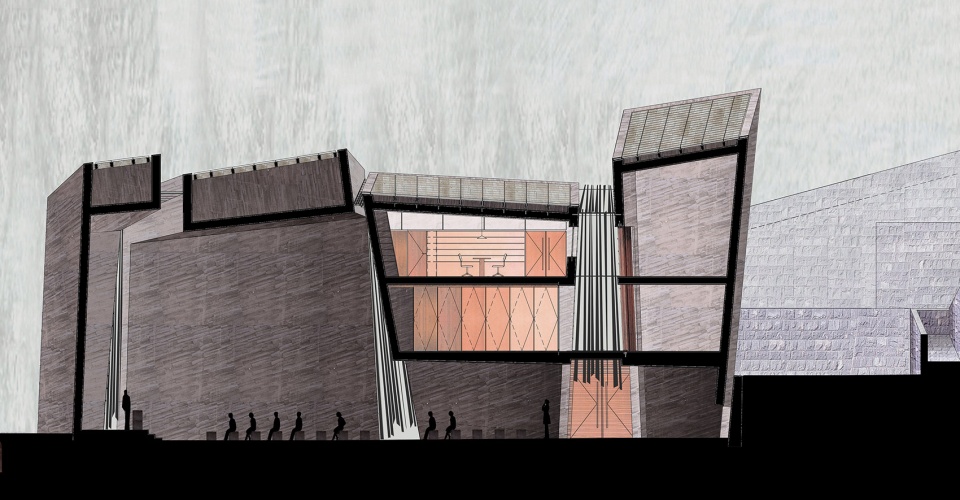
The building, inspired by the geology of the volcanic island, is embedded in the ground and rises with its four massive volumes resembling large restless rocks. The rough texture of the exposed concrete strikes a sharp contrast with the conventional residential context where it goes up. It is as if a geological phenomena had occurred on the outskirts, as if nature were fighting against banality. Its petrous volumes are separated by narrow cracks filled with sculptural structures made of metal and glass, through which daylight enters the building to configure an austere and stark compound, which relinquishes all superfluous elements.
▼教堂内部空间概览,overview of the Church’s interior space ©Simona Rota
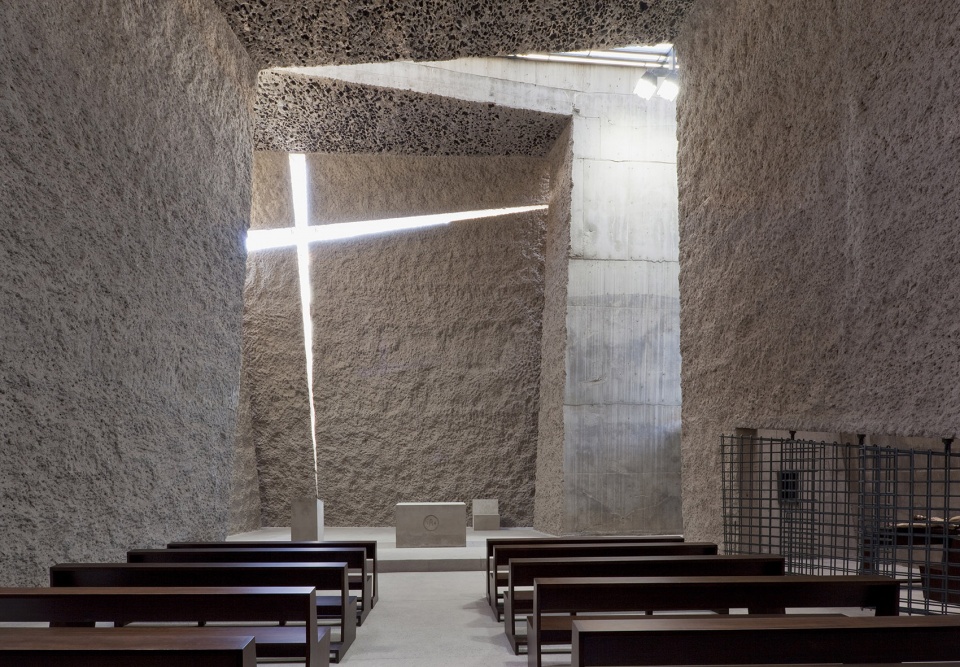
▼光线穿过立面上的十字架营造出神圣的光影氛围,Light passes through the cross on the facade to create a sacred atmosphere of light and shadow ©Fernando Menis Architects
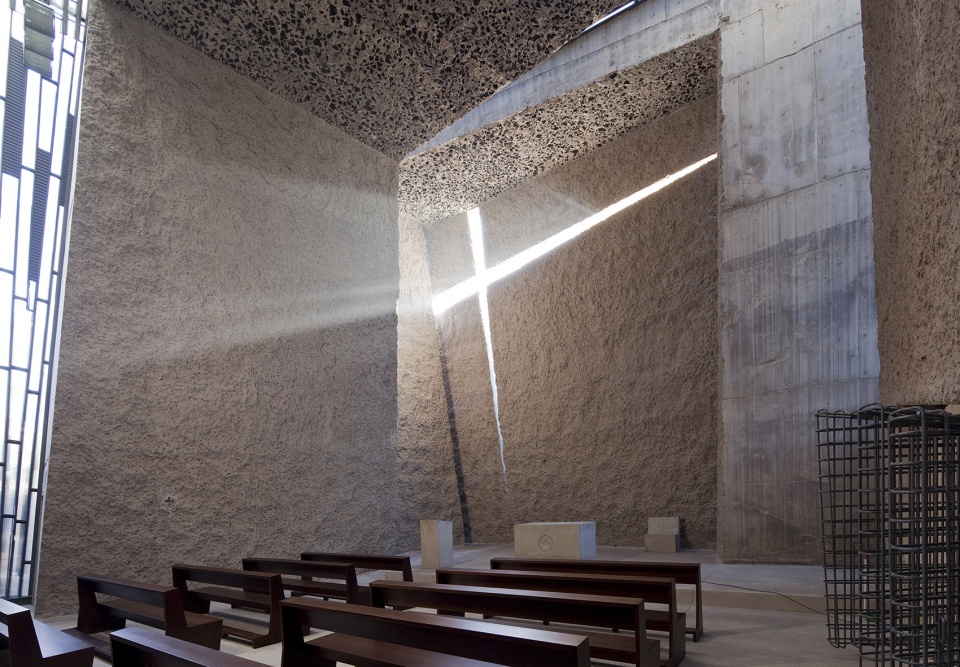
▼教堂在不同时间呈现出不同光线效果,The church has different lighting effects at different times ©Fernando Menis Architects
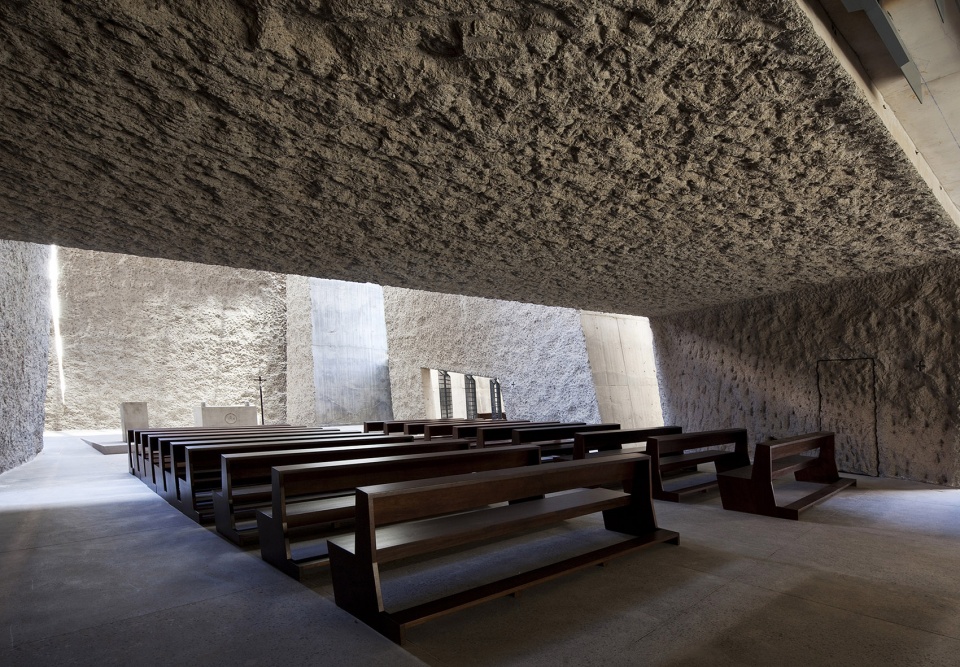
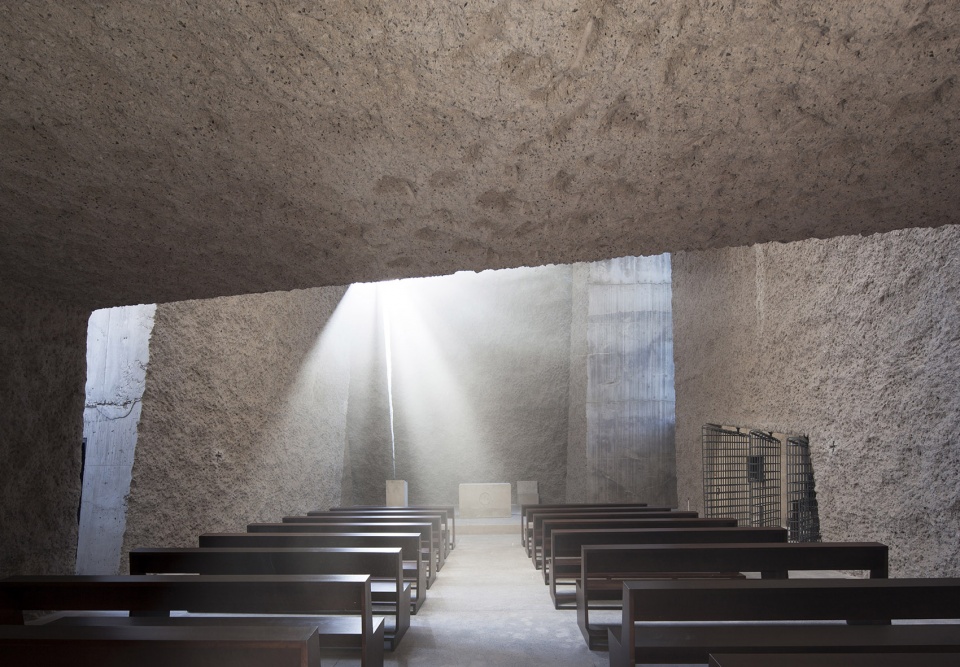
▼洒落在洗礼池上方的光线象征了基督徒的第一道曙光,The light that falls over the baptismal font symbolizes the first light for Christians ©Fernando Menis Architects
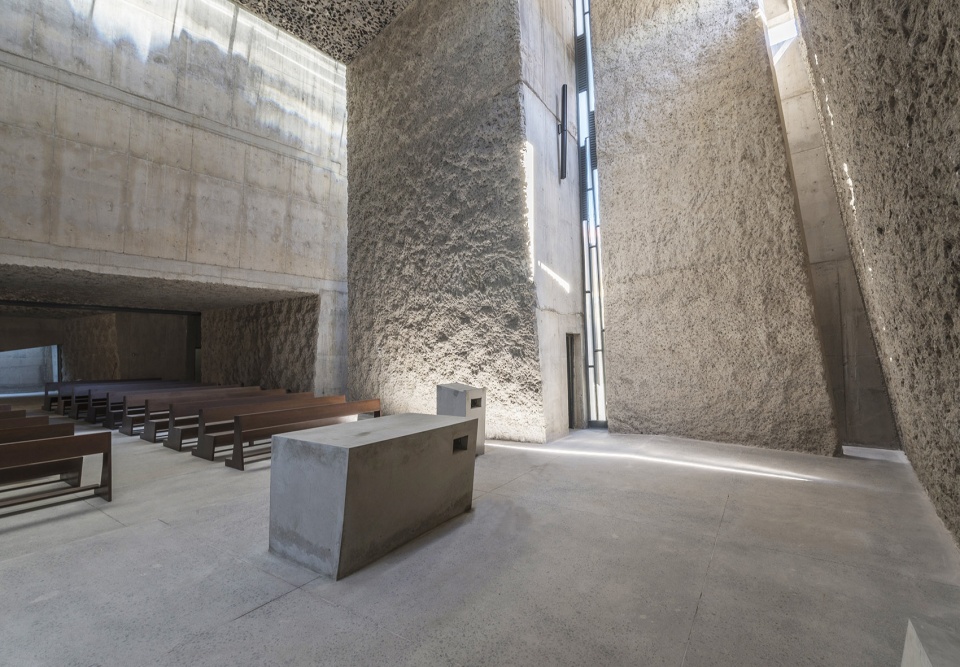
▼圣坛与石椅细部,Details of altar and stone chair ©Fernando Menis Architects
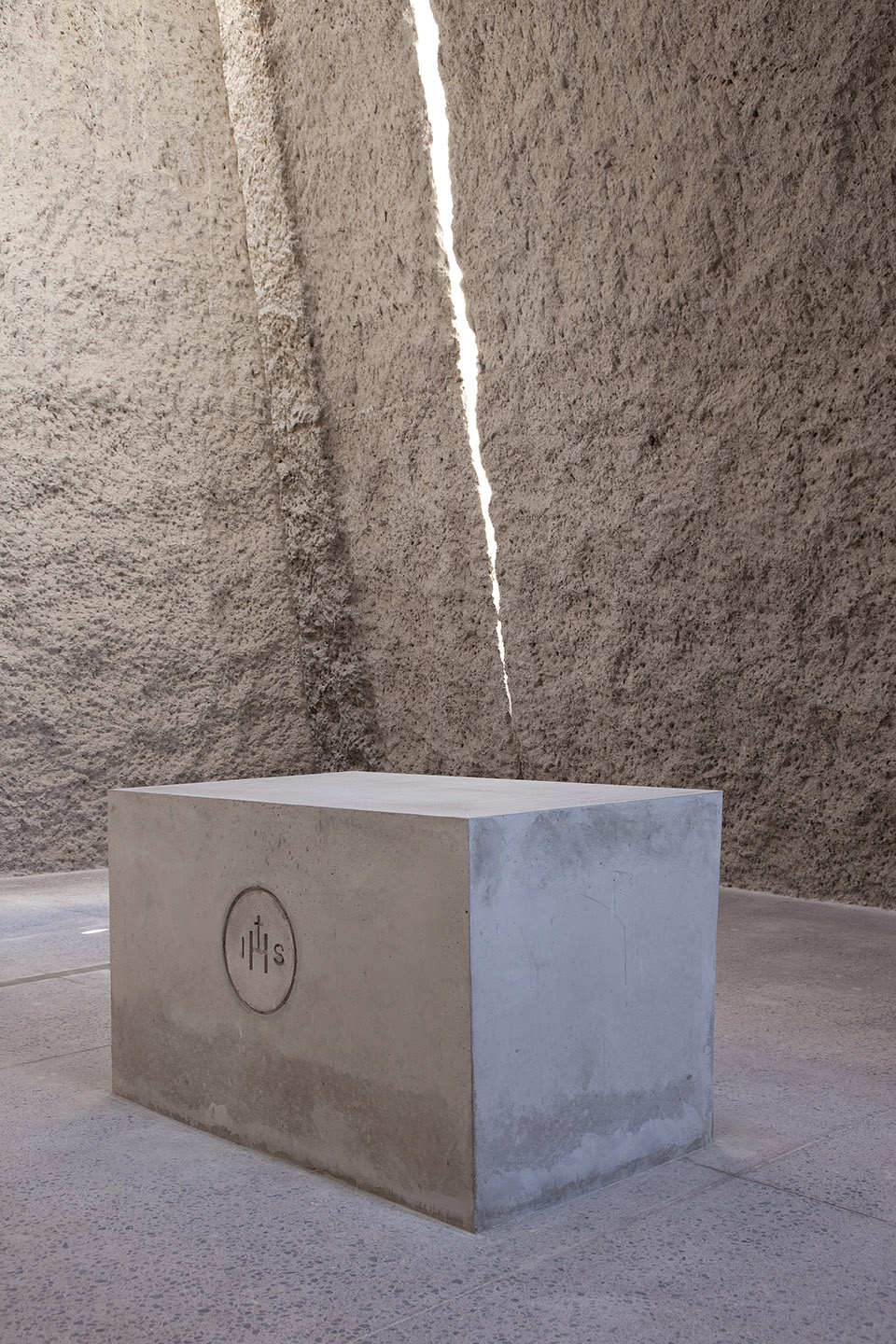
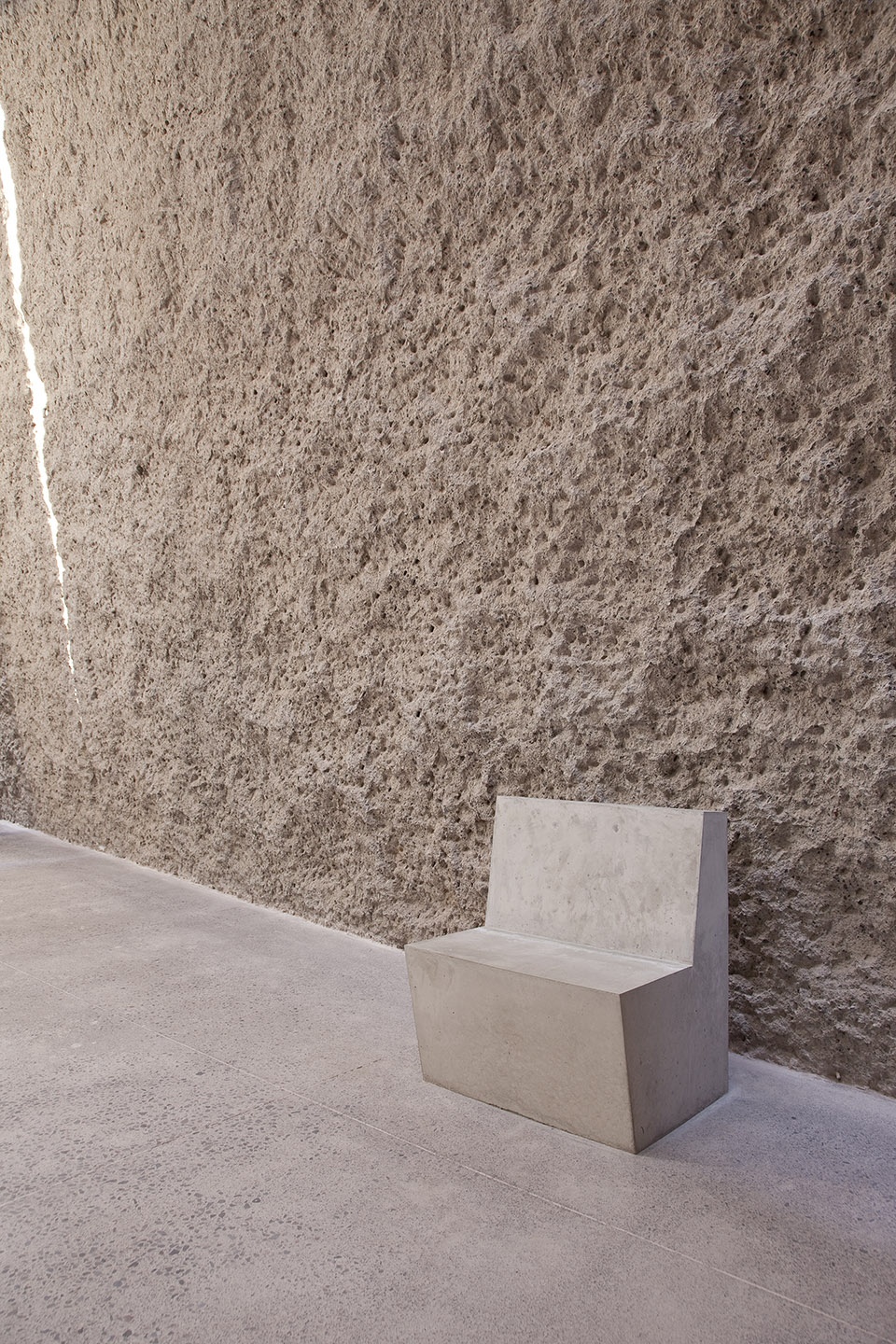
阳光穿过体块上的缝隙向下过滤,形成自由流动的内向空间氛围,强调出基督教圣礼在社区活动中发挥的重要作用。日出时分,光线通过十字架照射入室内,如同瀑布一般布满了圣坛后面的空间,此时的教堂就如同耶稣被埋葬的洞穴入口,而洒落在洗礼池上方的光线则象征了基督徒的第一道曙光。中午,自然光线则会通过天窗进入室内,在坚信礼以及圣餐礼期间照亮前方的圣坛。随后,随着太阳的移动,一束光落在忏悔室,营造出愈加神圣的氛围。天窗的巧妙布局同样也为圣油礼、婚礼、以及祭司职任仪式营造出相应的空间氛围。
Daylight filters down through the cuts to shape a free-flowing and introverted void and to play an essential role in mass by stressing each of the Christian sacraments. At sunrise, the light comes in through the cross as a cascade of light that fills the space behind the altar to symbolize the entrance to the cave in which Jesus Christ was buried and illuminating the baptismal font, the first light of a Christian. The altar, the confirmation and the communion receive light at noon through the skylight. Later, a shaft of light falls on the confessional. The strategic layout of the skylights achieves the same effect on unction, matrimony and priesthood.
▼忏悔室,confessional room ©Simona Rota
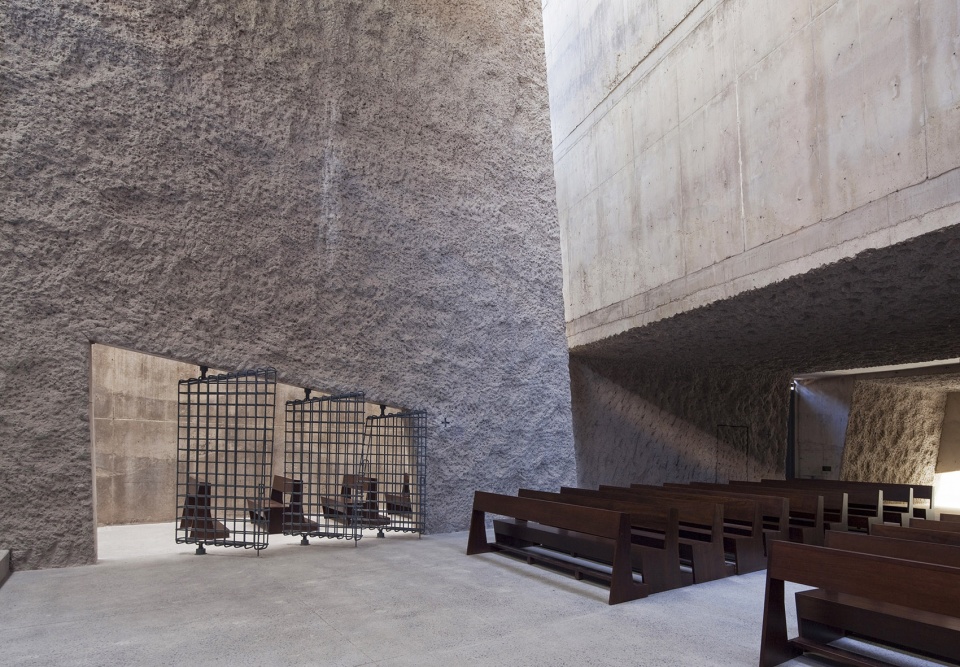
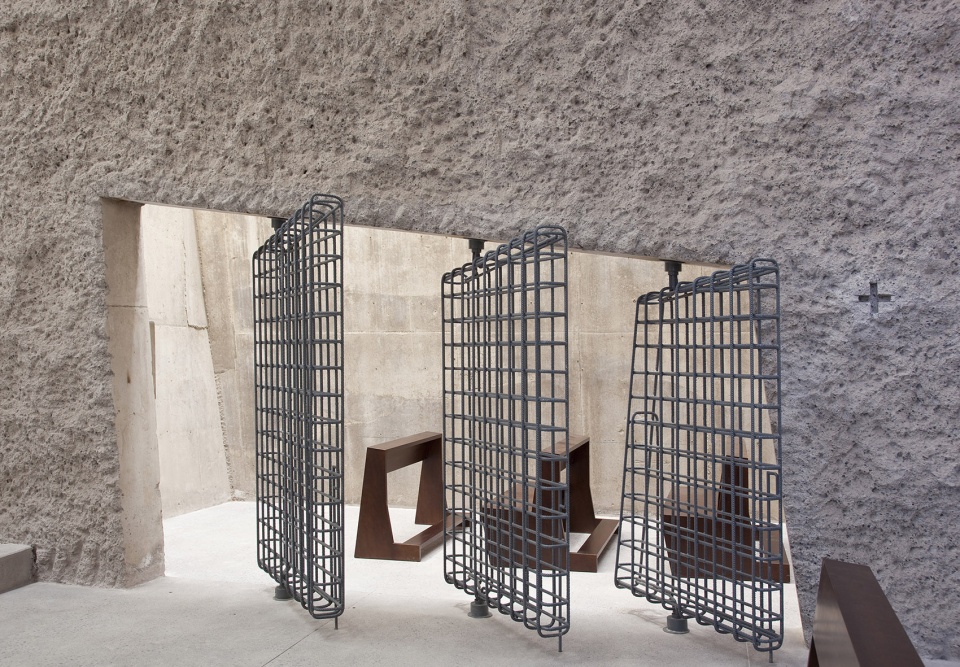
▼忏悔室内部,interior of the confessional ©Simona Rota
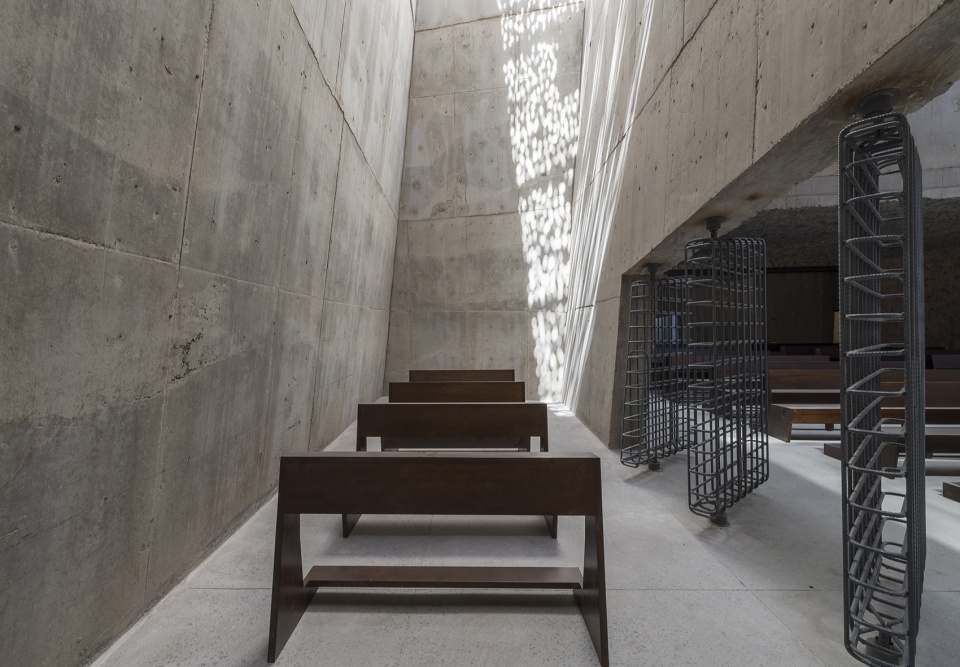
▼光影效果,light and shadow effect ©Patri Campora
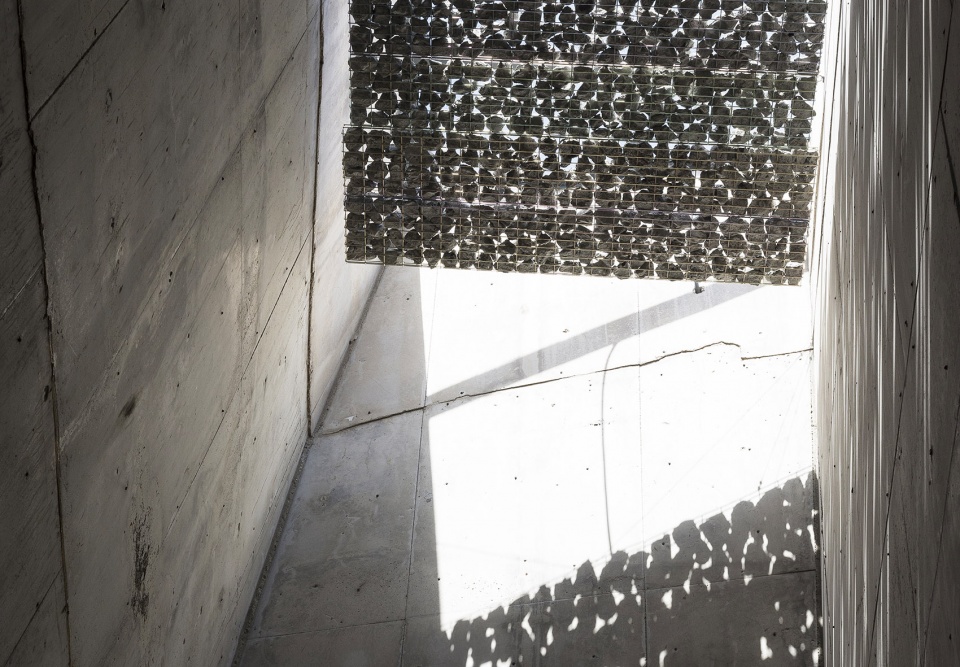
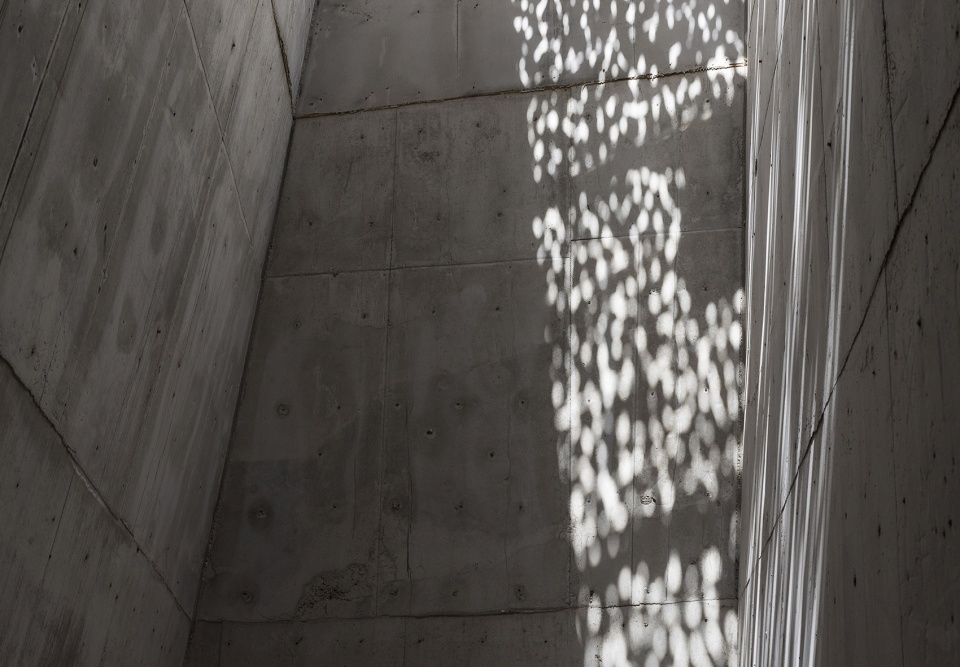
混凝土作为建筑的主要材料,在外观、室内、结构、建筑形式、材质肌理等多个方面起到了重要的作用。首先,混凝土作为一种常见材料,易于在本地生产与购买,这使得建筑师只需与当地供货商合作,这正好符合了Fernando Menis事务所坚持“零公里”建筑的原则。其次,由于混凝土材料的同质性,墙壁越厚、其保温隔热性能就越好,进而提高建筑的能源效率。
The use of concrete as the main material in this building, addresses several aspects at the same time: exterior, interior, structure, form, matter and texture. First of all, it is a common material, accesible locally, which allows the architect to work only with local companies and materials, in accordance with the Km 0 architecture principles to which Menis adheres. Second, the energy efficiency provided by concrete, due to its isotropic nature, is enhanced here by the thermal inertia of the thick solid walls.
▼混凝土与石材的组合,combination of concrete and stone ©Simona Rota
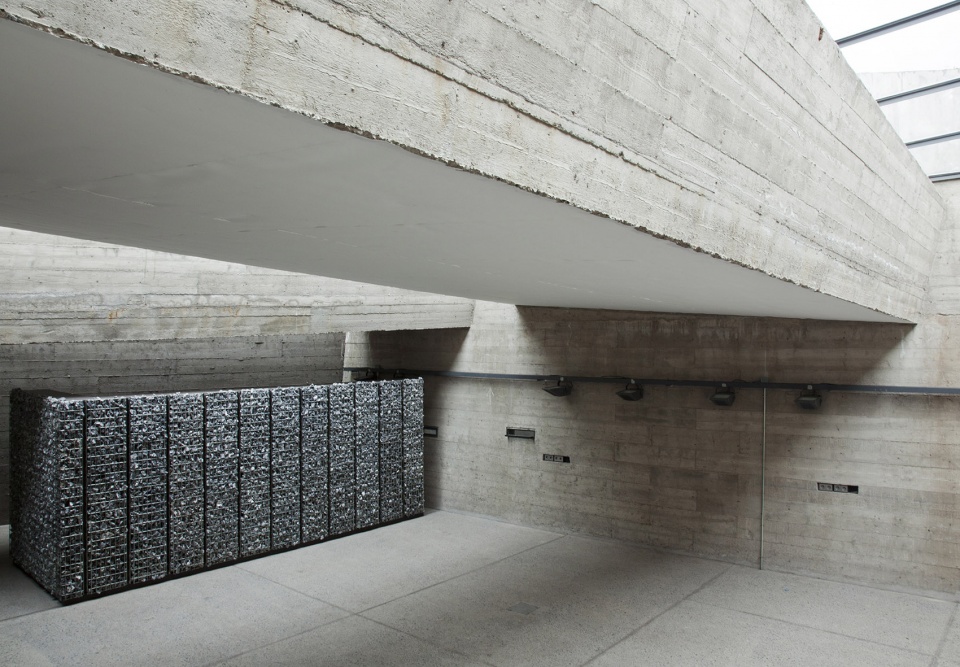
▼石块与钢筋组成的门,door made of stone and steel ©Simona Rota
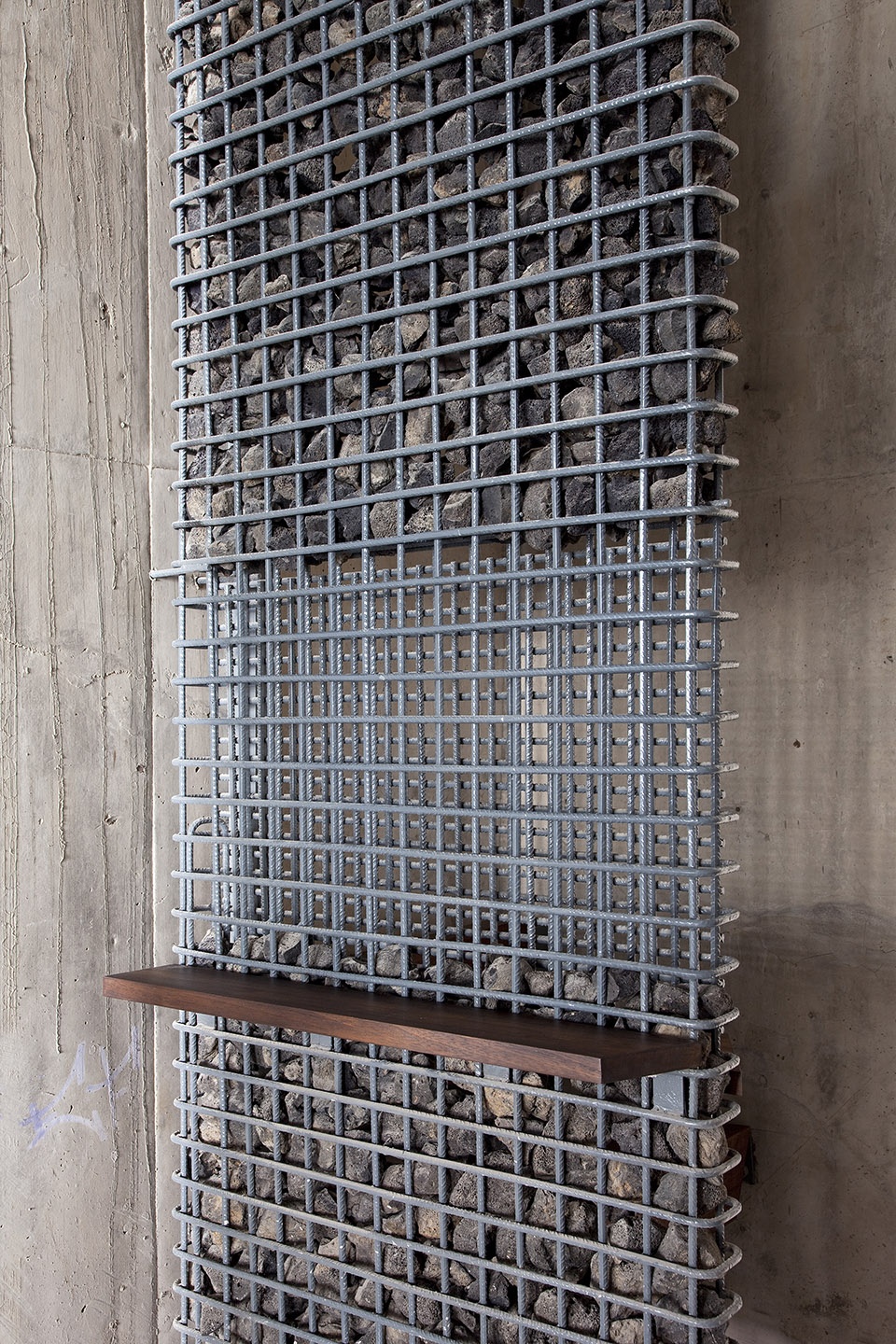
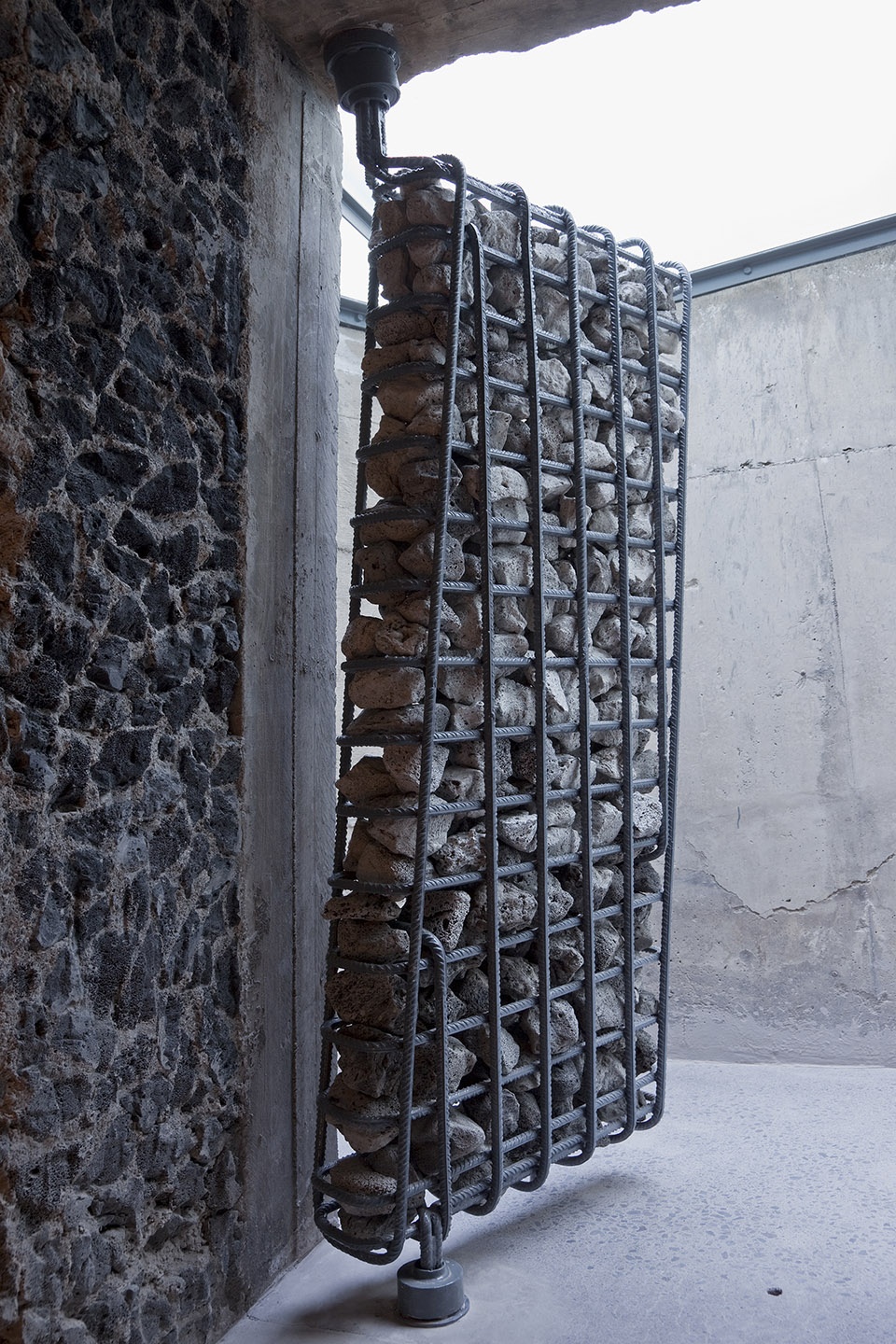
就如同于2015年在波兰建成的CKK Jordanki文化/音乐/会议大厅,以及2007年在特内里费建成的岩浆艺术会议中心一样,在本项目中,Fernando Menis事务所也对混凝土进行了声学潜力实验,并证明了混凝土在声学上仅次于木材等其他材料的观点。在声学方面,本项目中采用了两种不同的混凝土,其中裸露的混凝土易于声波在空间中的扩散,而混合了轻质多孔火山石(picón)的混凝土则起到吸音的作用。因此,本项目几乎可以达到媲美歌剧院的音响效果,十分适合演讲或演唱,巧妙的建筑设计将宗教建筑与社会功能完美融合在一起。
Finally, as in his CKK Jordanki Culture, Music and Congress Hall (2015, Poland), or Magma Art and Congress Center (2007, Tenerife), Menis experiments here with the acoustic potential of the concrete and demystifies the common belief that the concrete is acoustically inferior to other materials such as wood. In terms of acoustics, concrete has been used here in two ways: for diffusion, conventional exposed concrete was used, while for absorption, the surface of the exposed concrete previously mixed with light porous volcanic stone (picón) was chipped. The acoustics thus achieved resemble the usual in the opera, suitable for speech and song, ideally designed for a building that combines ecclesiastical and social functions.
▼光滑与粗糙的混凝土肌理,Smooth and rough concrete texture ©Simona Rota
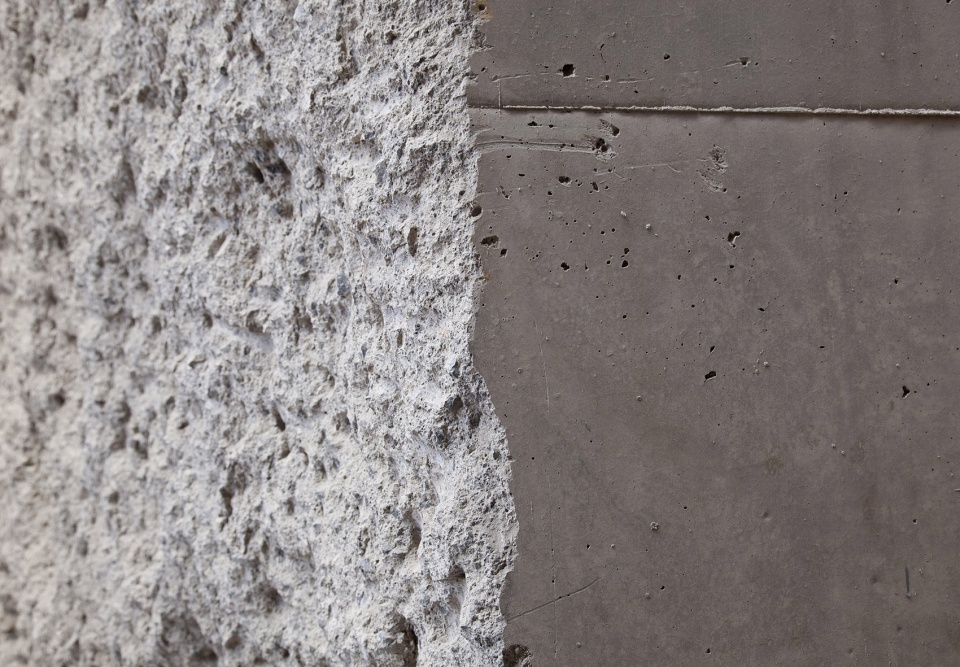
▼模型,model ©Fernando Menis Architects
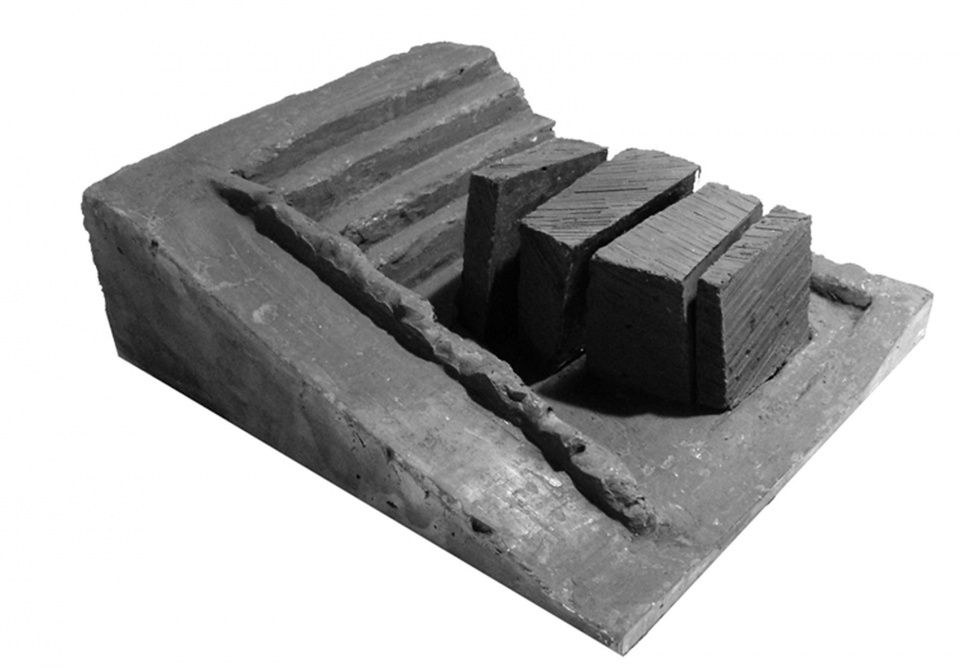
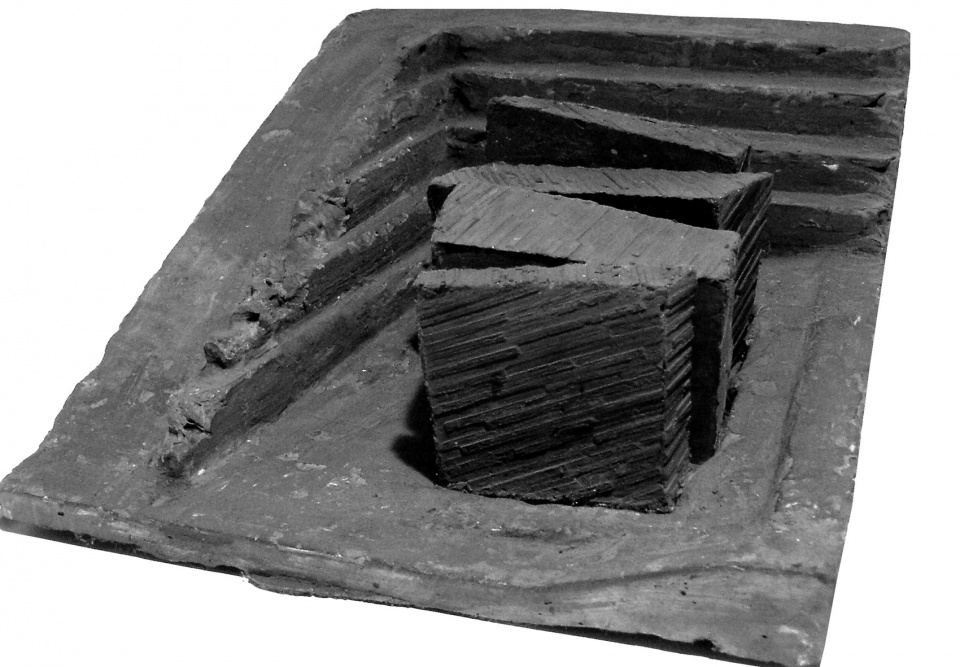
▼手绘草图,sketch ©Fernando Menis Architects
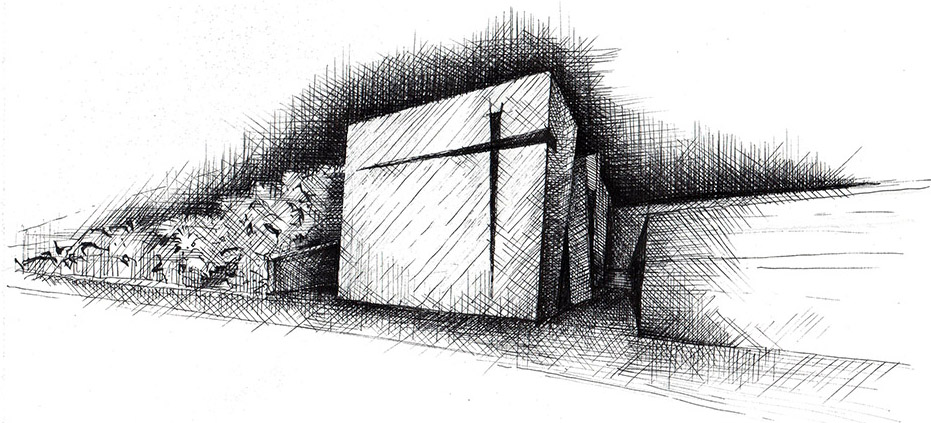
▼屋顶平面图,roof plan ©Fernando Menis Architects
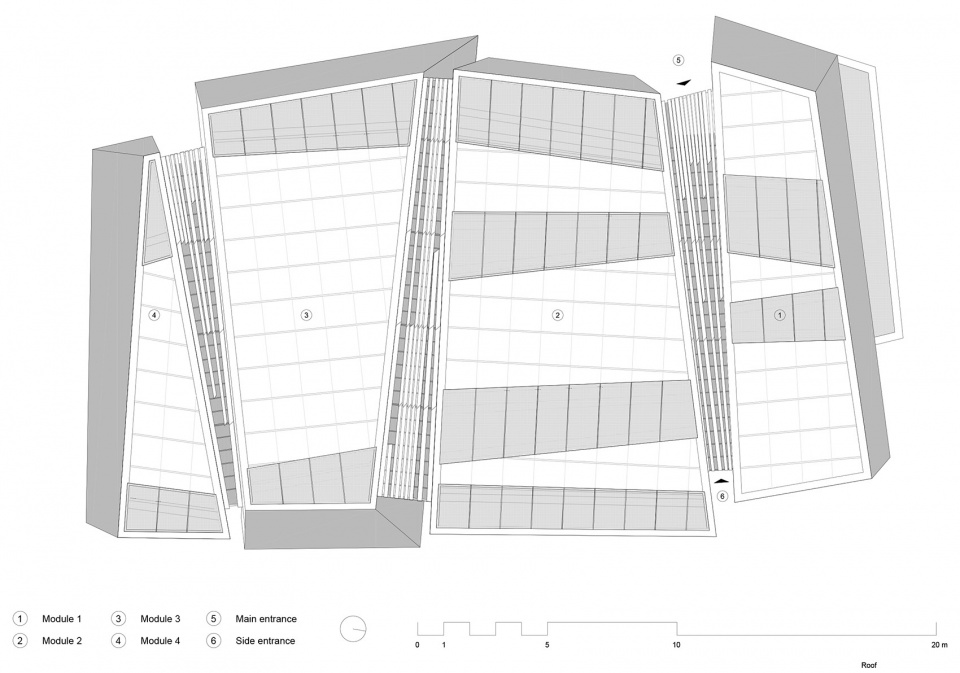
▼底层平面图,ground floor plan ©Fernando Menis Architects
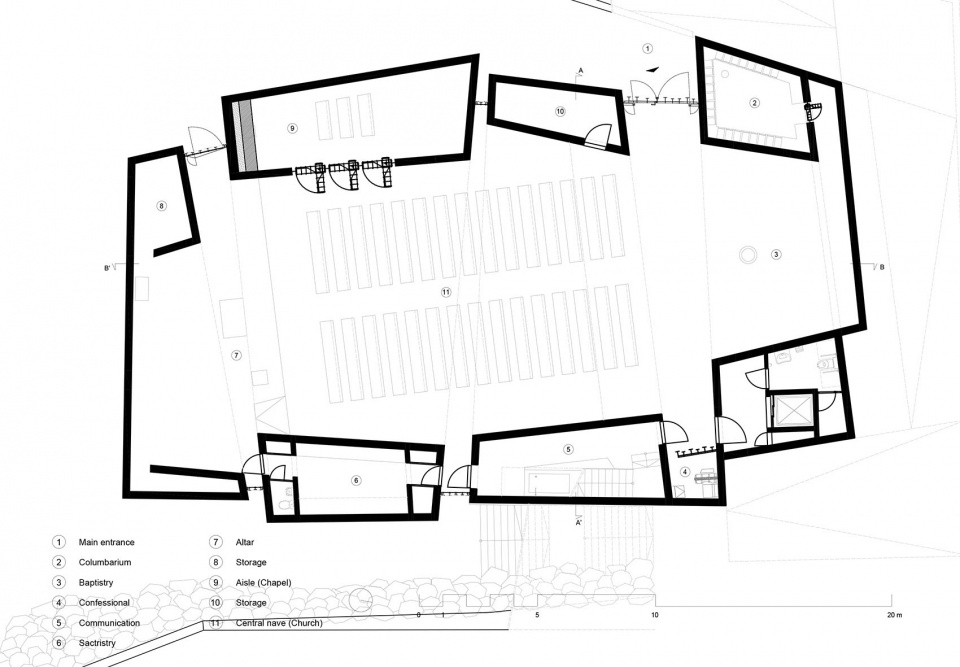
▼二层平面图,first floor plan ©Fernando Menis Architects
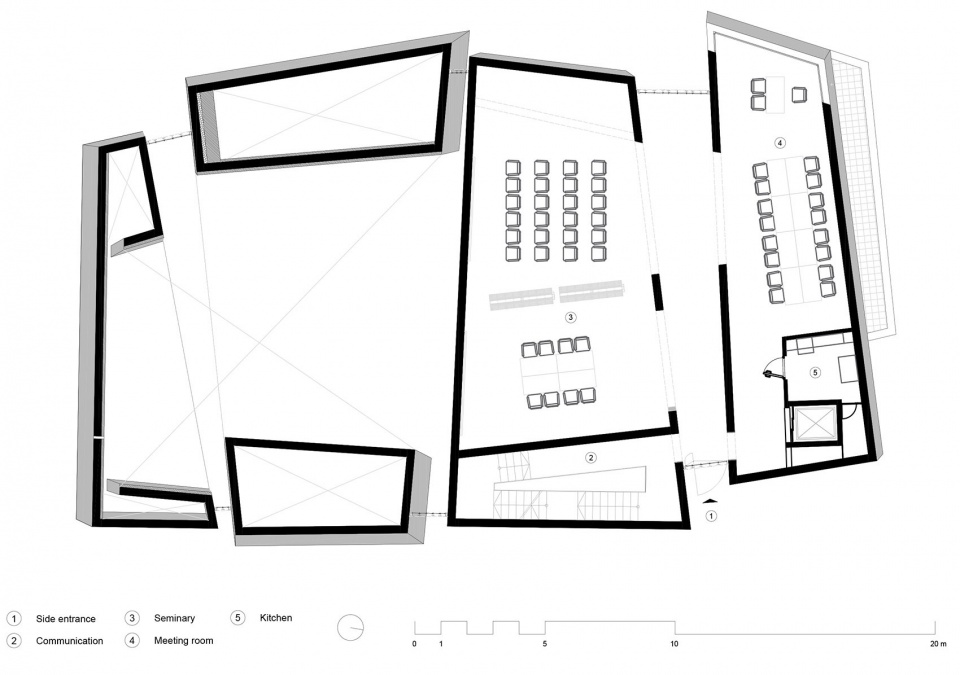
▼三层平面图,second floor plan ©Fernando Menis Architects
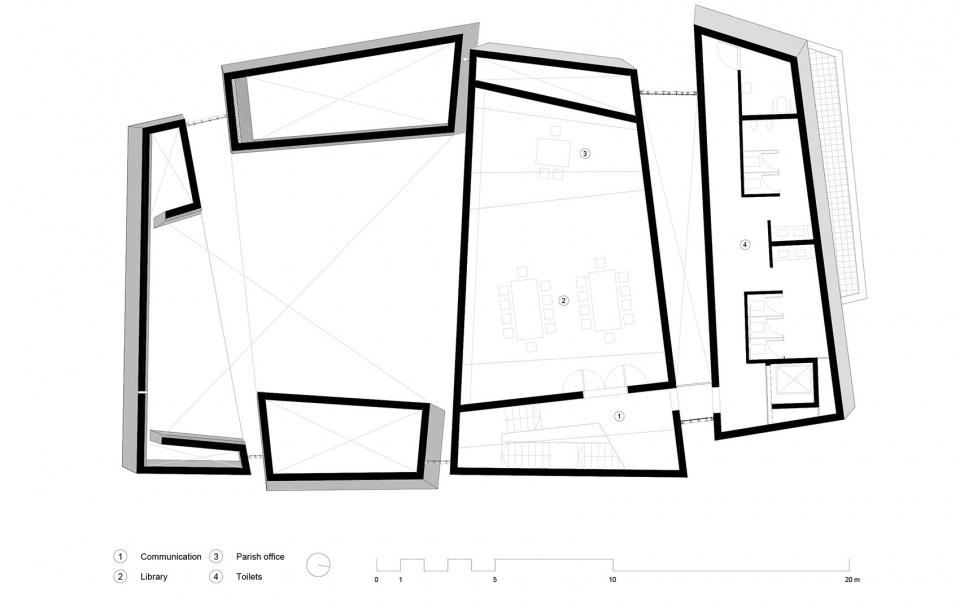
▼立面图,elevations ©Fernando Menis Architects
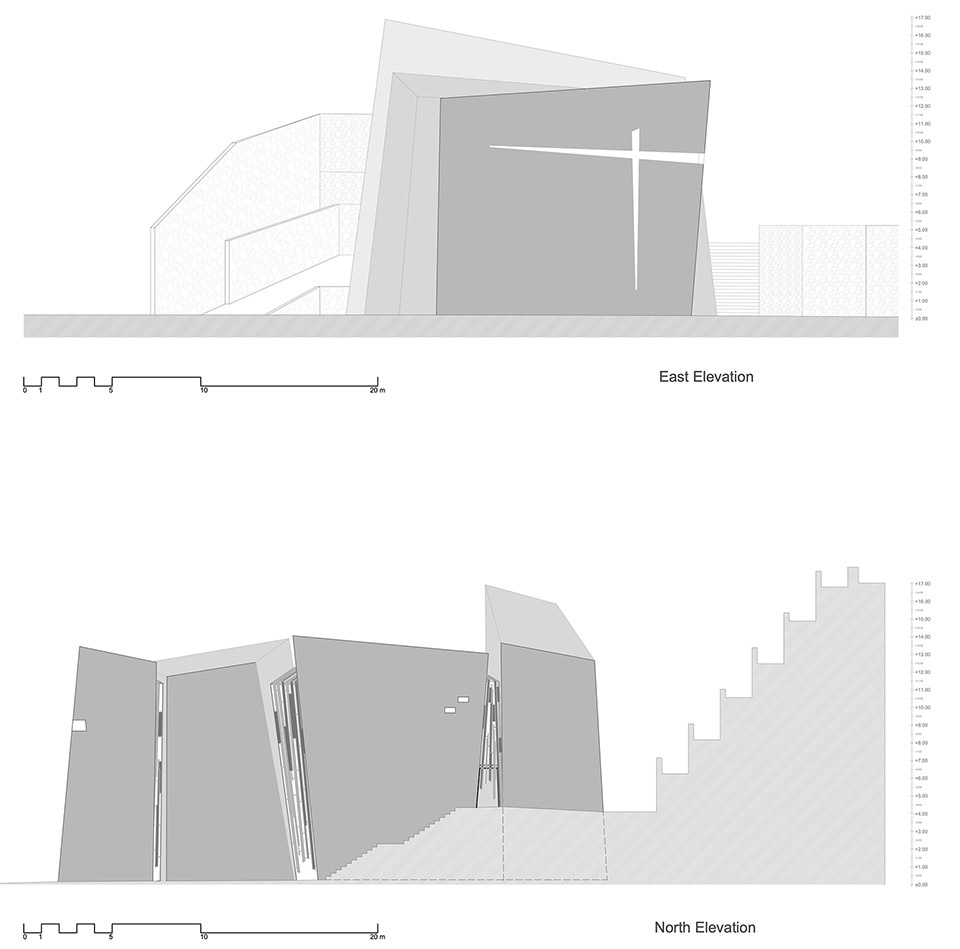
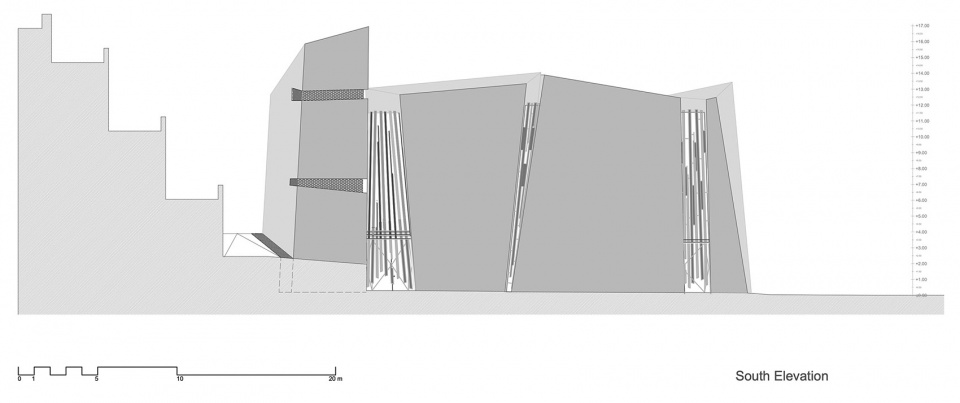
▼剖面图,sections ©Fernando Menis Architects
