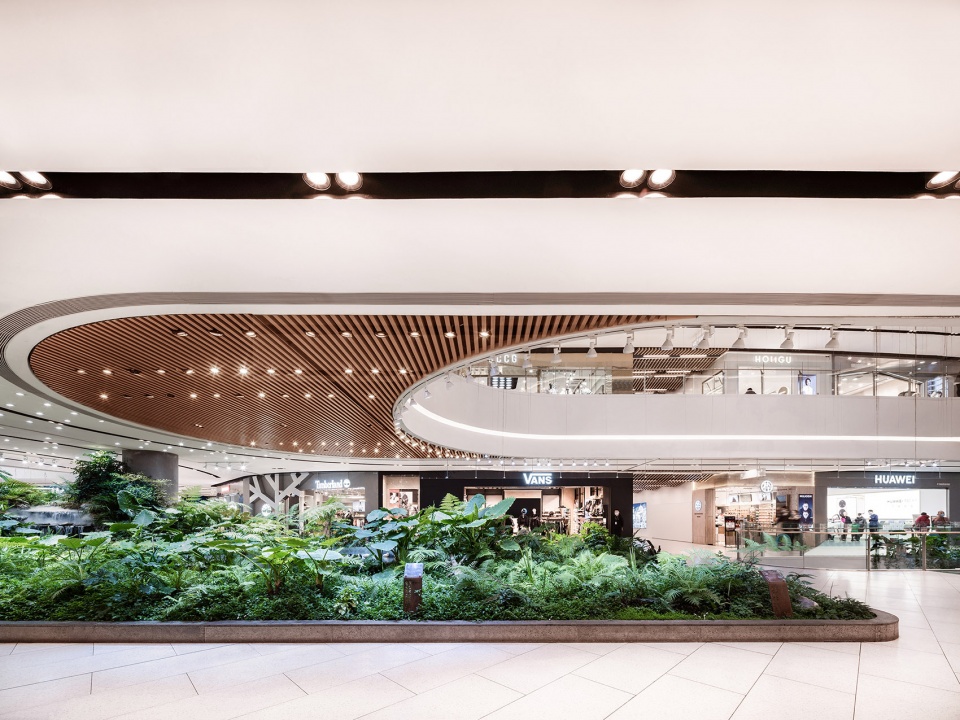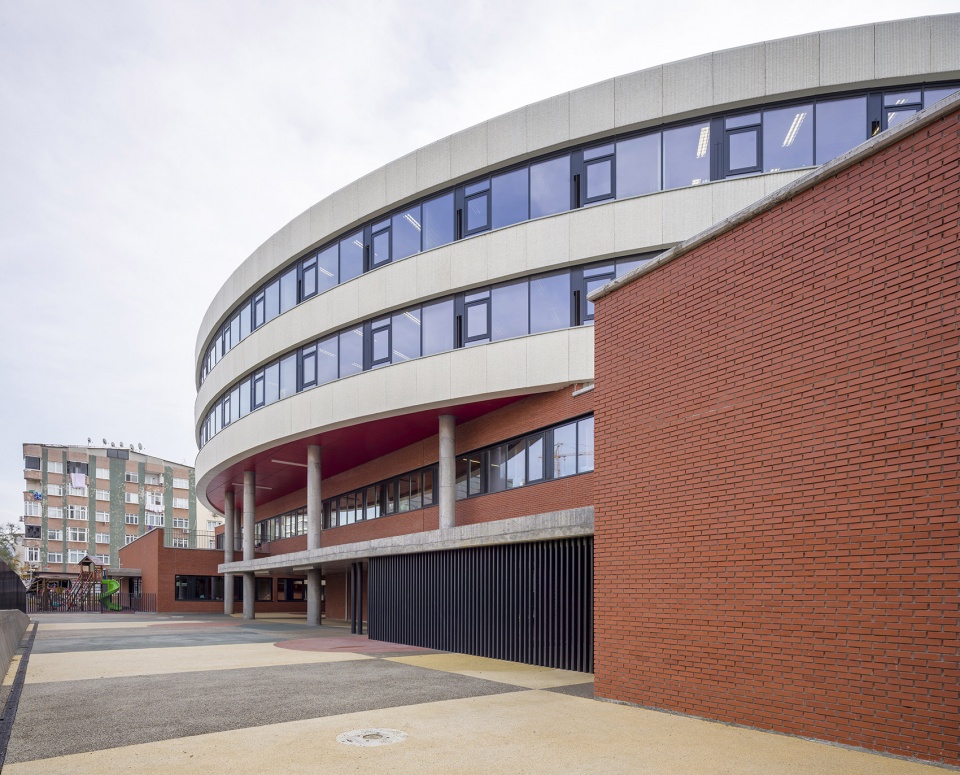

“城市和山野之间,‘可居住的艺术馆’是人文和自然的对话,是艺术和生活的平衡。”
“Between the city and the mountains, the “living art gallery” is a dialogue between humanities and nature, and a balance between art and life.”
在世界文化遗产——西湖景区之中有一个四周茶山层叠环绕的杨梅岭村。从钱塘江边亦或是西湖边进入到树木林立的虎跑路,沿着满陇桂雨一路前行,不到十分钟便可到达这片优美宁静之地。如欧阳修所书《醉翁亭记》“环滁皆山也。” 山也民宿HILLS就坐落于此, 集艺术/酒吧/咖啡/住宿为一体,它是城市生活中年轻人的一个短暂的喘息空间。
In the World Cultural Heritage West Lake Scenic Area, there is a Yangmeiling Village surrounded by tea hills. From the Qiantang River or the West Lake, enter the Hupao Road, which is lined with trees, and follow the Manlongguiyu all the way, to reach a beautiful and peaceful place in less than 10 minutes. Like “Around Chu is all mountains.” from Ouyang Xiu’s prose “An Account of the Old Toper’s Pavilion”. Hills Resort is located here. It integrates art/bar/café /living. It is a short break and getaway space for young people in urban life.
▼建筑外
external view of the building ©Simon Lei
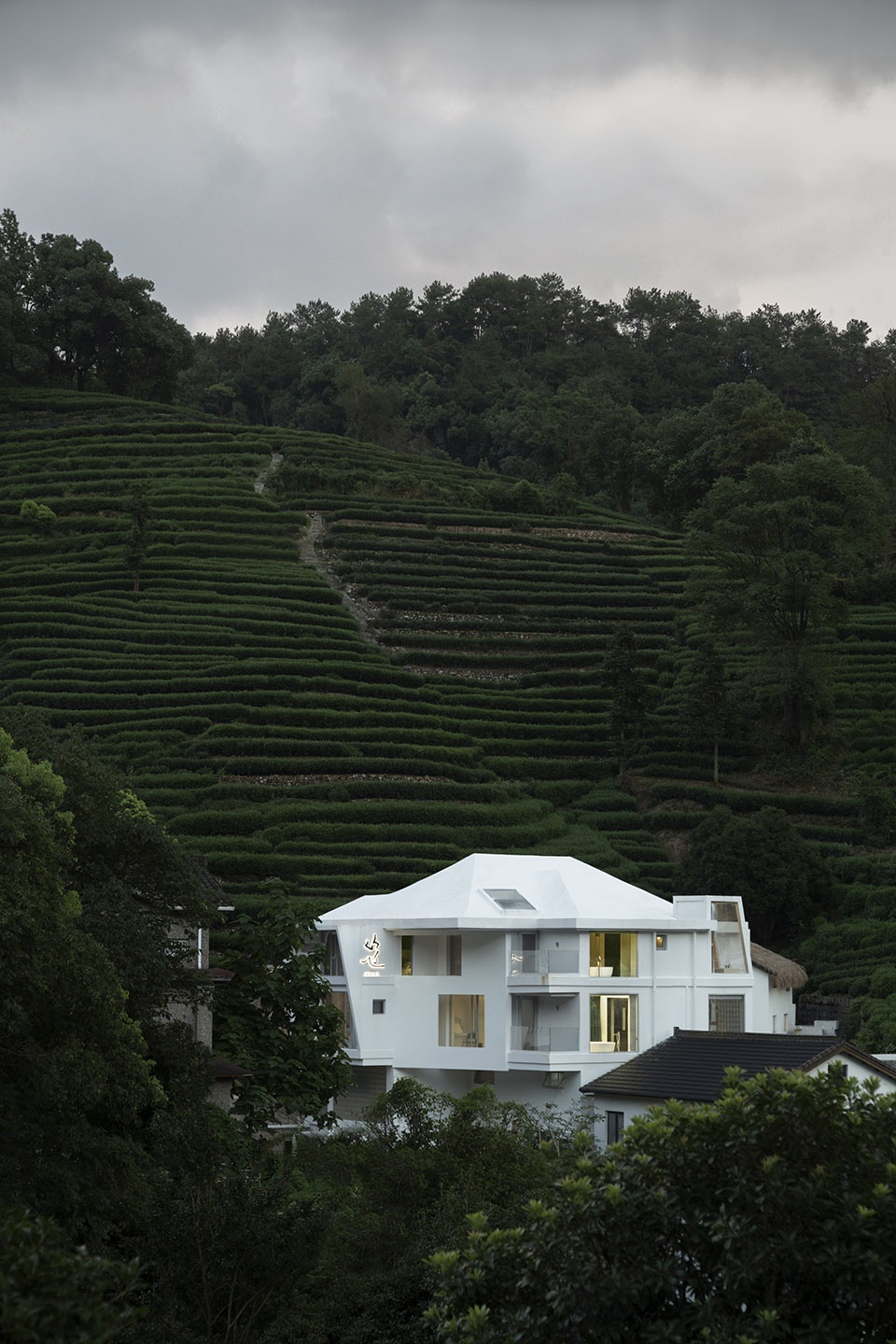
当代的民宿不仅是一个提供“旅途中的家”的功能性的场所,更是未来理想生活的缩影。山也HILLS介于城市和山野之间,如何在两者间创造一个属于新时代生活方式的民宿是JK DESIGN最先思考的问题。“可居住的艺术馆”,一个与生活/艺术相关的艺术仓库,JK DESIGN将历史上曾经发生的原型或片段,与当下的自然/场所环境建立新的对话,在当下获得再次发声,从历史到未来,跨越时间,激活在历史和空间中的感知,将艺术带入到生活之中。
A contemporary accommodation is not only a functional place that provides a “stay on the go”, but also a microcosm of an ideal life in the future. Hills Resort is between the city and the mountains. How to create a resort that belongs to the new era lifestyle between the city and mountains is the first question that JK DESIGN thinks about. “Living Art Gallery”, is an art warehouse related to life/art, JK DESIGN establishes a new dialogue with the current nature and the environment of the archetypes or fragments that have happened in history, and obtains a voice in the present. From the history to the future, across time, activate the perception in history and space, and bring art into life.
▼民宿与山野,guest house and the mountains ©Simon Lei
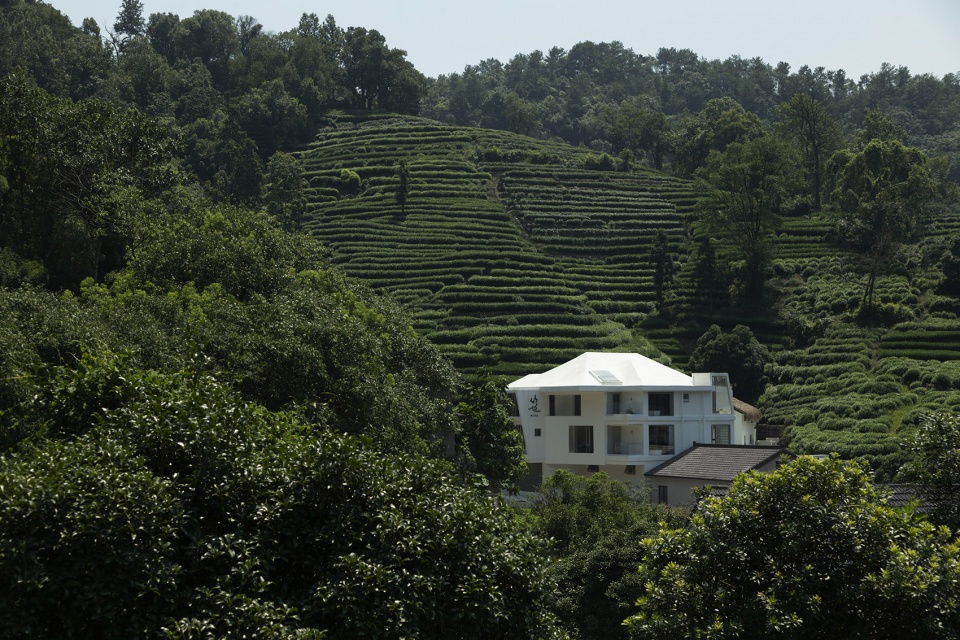
素来古人有雅集、游宴之风,以琴、棋、书、画作伴,以酒、茶、香、花助兴,“或十日一会,或月一寻盟”,相聚一起,以文会友,游览山水,诗文相和,既随意又风雅。“可居住的艺术馆”重新定义了当代的民宿,在自然和人文间建立对话,在艺术和生活间寻找平衡,山也HILLS,既享有自然风光,又融合艺术生活,被自然之灵包裹感官的同时,又能得到精神上的疗愈。
The ancient Chinese have always had the style of elegant gatherings and banquets, accompanied by qin, chess, calligraphy, and paintings, enjoyed wine, tea, incense, and flowers. Meeting friends, visiting mountains and rivers, and harmony between poetry and prose are both casual and elegant. “Living Art Gallery” redefines contemporary resorts, establishes a dialogue between nature and humanity, and seeks a balance between art and life. In HILLS, you not only enjoy the natural scenery but also live artistically, as wrapped in the spirit of nature to get spiritual healing.
▼素雅的建筑,an elegant building ©Simon Lei
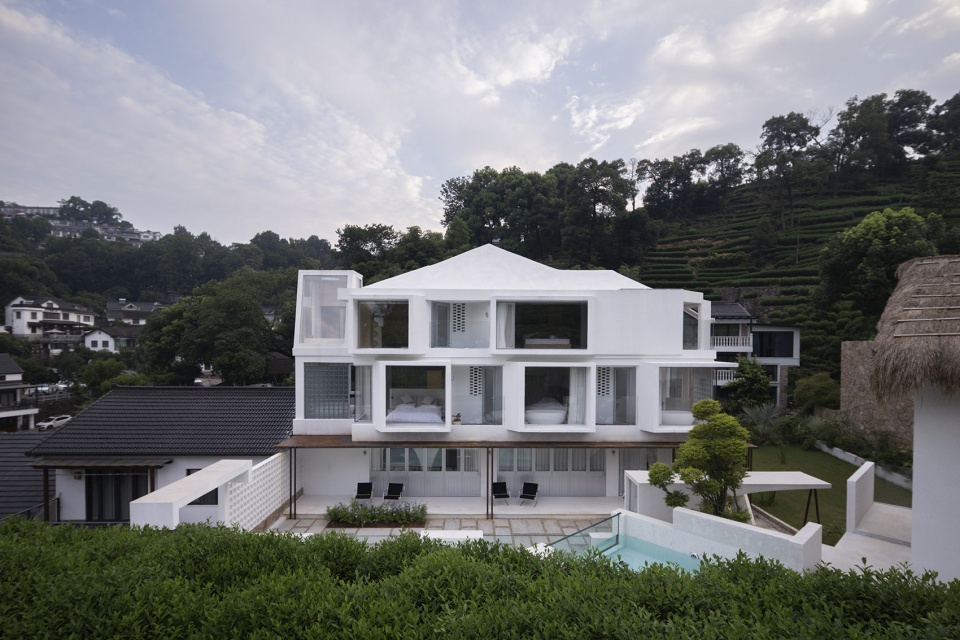
山也HILLS以“酒咖展宿”为核心内容,构建起了这座以文会友的“可居住的艺术馆”。在这个艺术仓库中,空间场所围绕着不同的艺术活动,通过不同空间氛围的营造完成人文与艺术的对话,将艺术带入到当下的生活之中。酒——幻,连接历史与未来的时间感;咖——野, 带来开放的地域空间性;展——物, 蔓延在整个建筑中的艺术性;宿——栖, 完成最后停留的生活仪式。从行为到空间,自然到人文,JK DESIGN构建了一整套完整的理想生活方式。这是一个当代年轻人以艺术作伴,以自然助兴,在静谧茶山间聚集、交友、共享和休闲的“雅集”场所,这就是山也,一个有艺术/有生活/有自然的理想生活的栖居地。
With the composition of “Bar, Café, Exhibition and Living” as core programs, HILLS becomes the “living art gallery” for socialization. In this art warehouse, the space is centered on different art activities, through the creation of different space atmospheres, the dialogue between humanities and art is completed, and art is brought into the current life. “Bar” is illusion, is the sense of time connecting the past and the future; “Café” is field, is the spatiality bringing to the open land; “ Exhibition” is object, is the artistry spreading throughout the building; “Living” is rest, is the life ritual completed in the end. From behavior to space, nature to humanities, JK DESIGN has built a complete set of ideal lifestyles. This is an “elegant gathering” place for contemporary young people to gather, make friends, share, and relax in the quiet tea hills with art and nature to help them enjoy themselves. This is HILLS, an ideal living habitat of art/life/nature.
▼立面近景
closer view to the facade ©Simon Lei
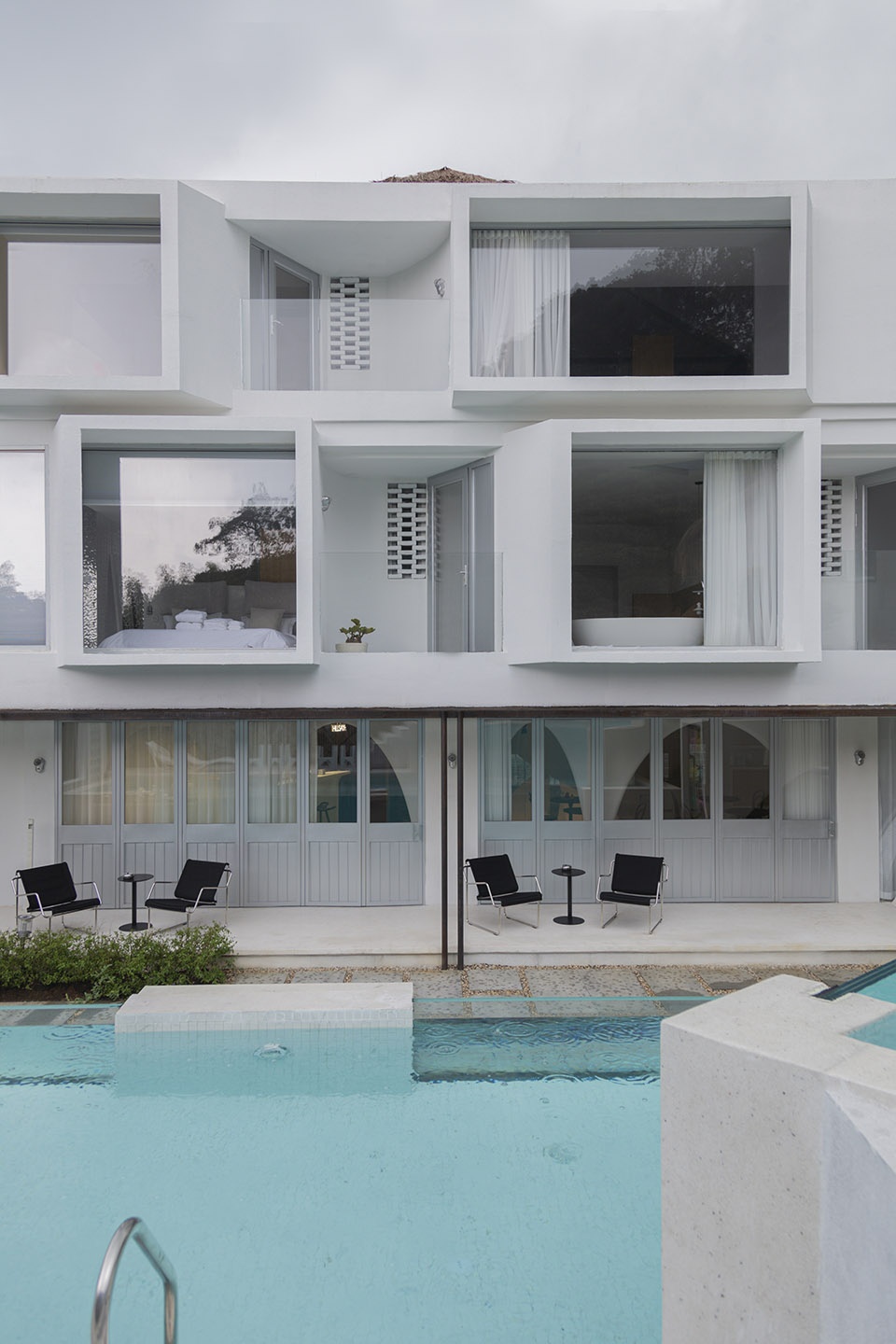
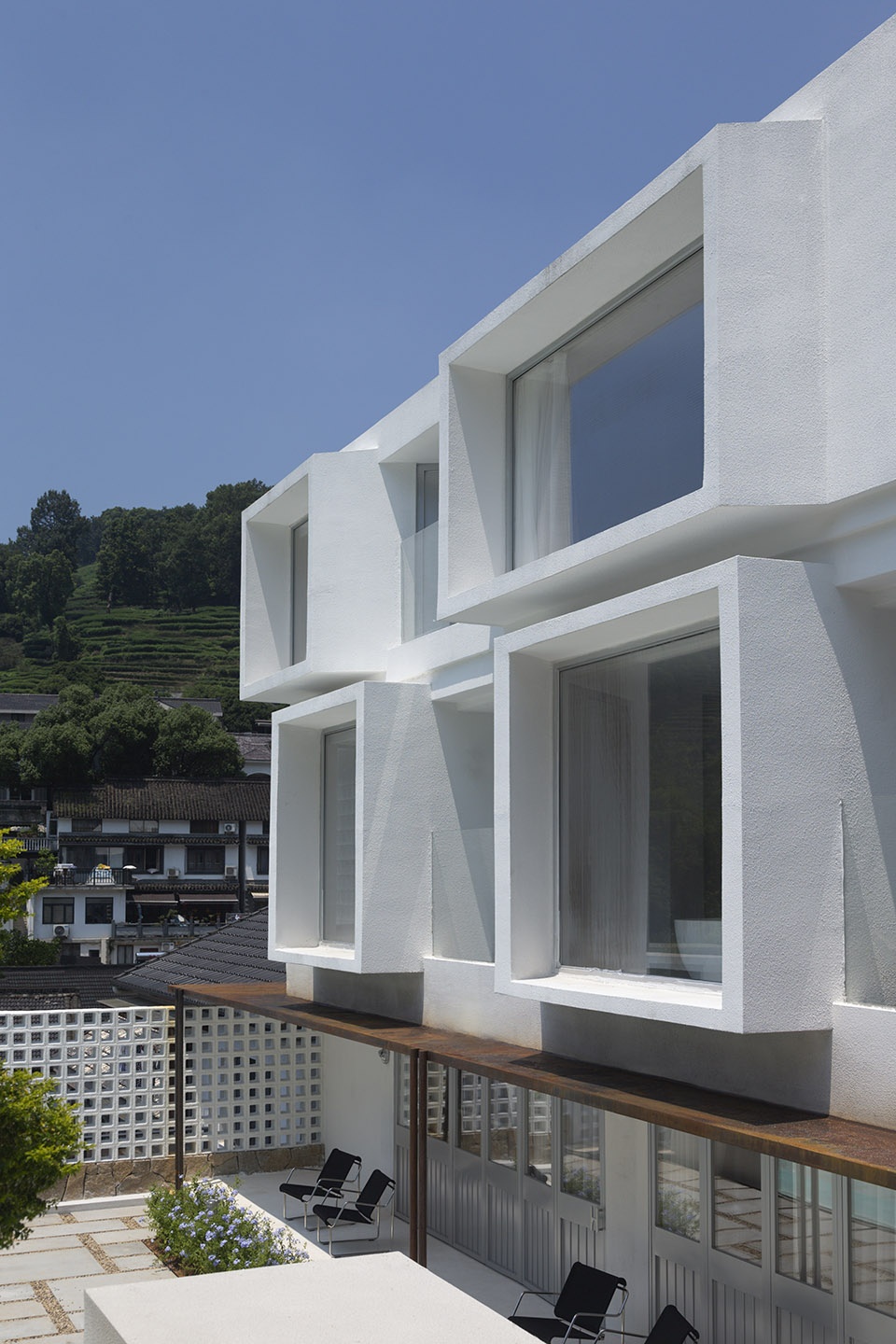
山也HILLS由村落民居建筑改造而成,新建筑形态以飞来峰为意向,表面粗粝的白色砂岩,犹如经过水和风的洗礼从茶山上裸露出来的岩石。原有建筑四层的空间体量突破了杨梅岭村传统民居的尺度关系,建筑师遂以一个特殊的艺术空间装置的方式处理建筑与村落/茶山之间的关系,由此在城市与山野间/自然与人文间建立“可居住的艺术馆”。建筑内部空间如峰下洞壑,以“洞天”为空间原型,与城市空间形成鲜明反差,构筑了逃离城市在山野间“洞居“的理想居住方式。《天地宫府图》云:“十大洞天者,处大地名山之间,是上天遣群仙统治之所。””洞天“意谓山中有洞室通达上天,贯通诸山,即理想生活的栖居地。
HILLS was renovated from village residential buildings. The new architectural form is based on Feilai Peak. The rough white sandstone on the surface is like a rock exposed in the tea mountain after the thousands of touch of water and wind. The building volume of the original four-level house breaks the scale of the traditional houses in Yangmeiling Village. The architect then uses a special way of artistic space installation to deal with the relationship between the building and the village/tea mountain. Build a “Living Art Gallery” between nature and humanity. The interior space of the building is like a cave under the peak, with the “Dongtian” as the prototype of the space, forming a sharp contrast with the urban space, and constructing an ideal living way to escape the city and live in a “hole” in the mountains. “The Palace of Heaven and Earth” says: “The ten caves are located between the famous mountains and the earth, and they are the places where the gods sent the immortals to rule.” “Dongtian” means that there are caves in the mountains that lead to the heaven, that is, the ideal life habitat.
▼设计意向,design inspiration
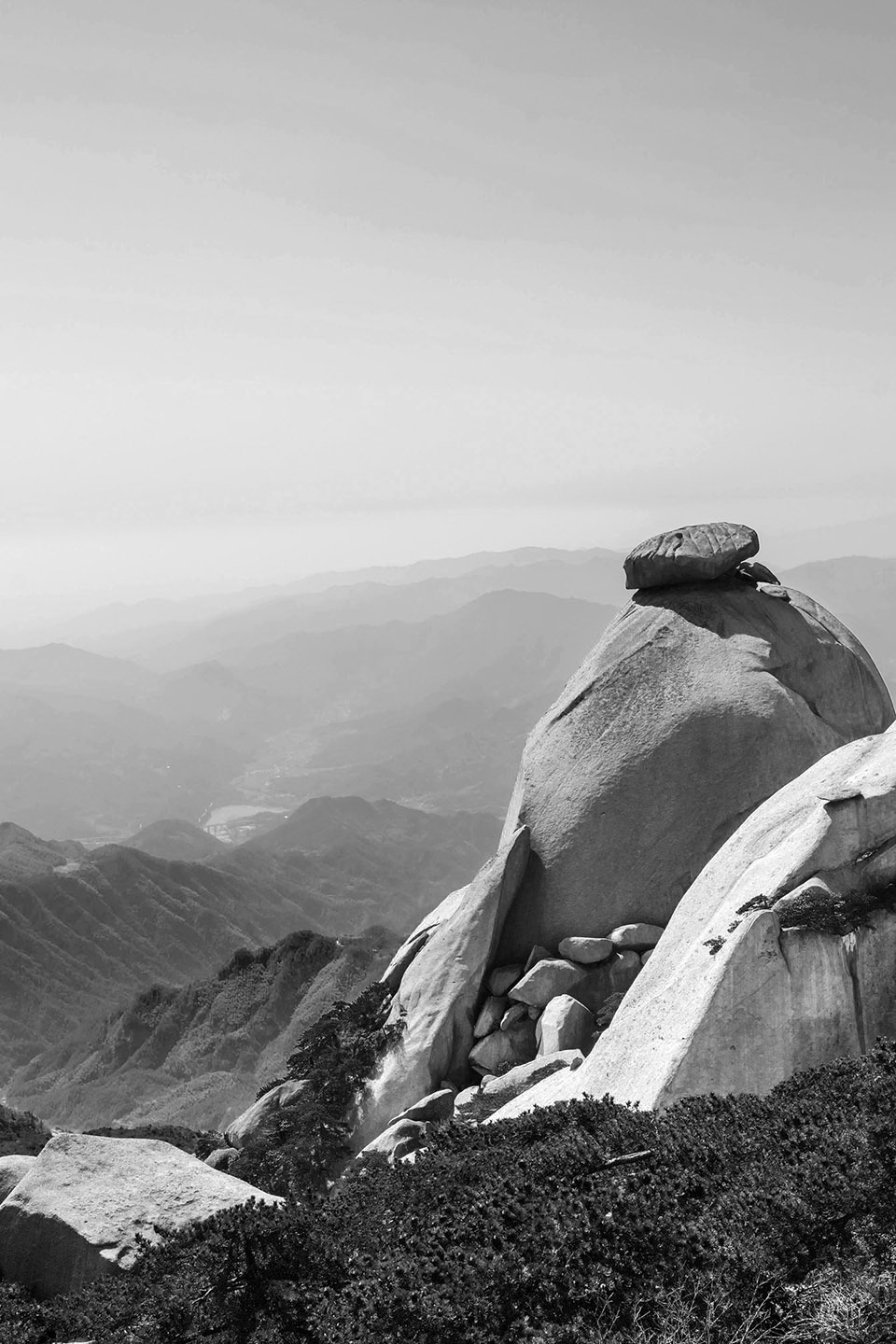
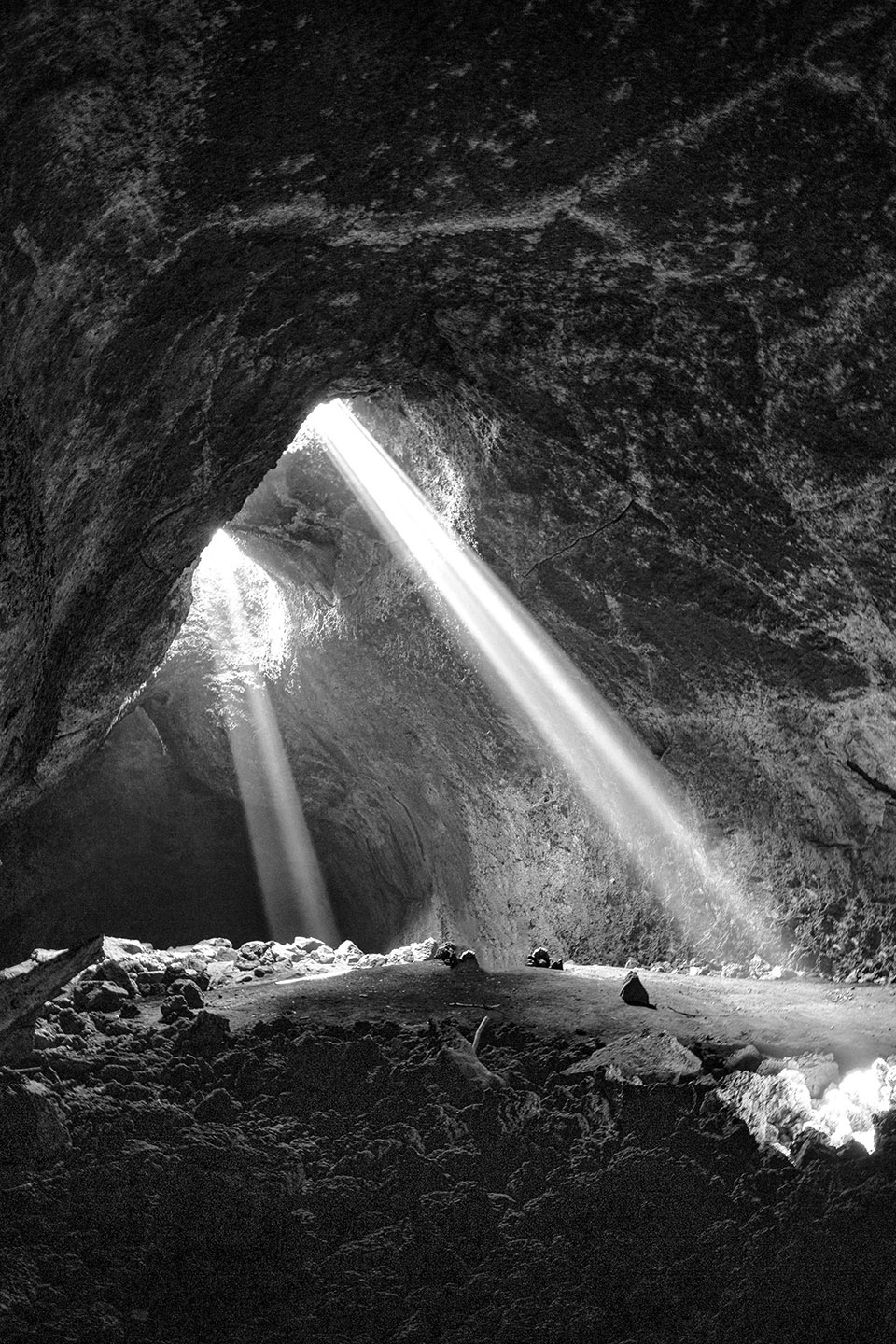
整个改造首先拆掉了旧建筑中程式化的表皮和不再适用的内部空间格局,保留原有建筑的结构和屋顶形态,以不规则的线条刻画石头的坚硬,以拱洞和方洞突出洞窟的空间形态。外立面亦遵循西湖景区统一的白色建筑风貌,室内设计保留了一些旧建筑的痕迹,意将时间凝固在建筑中,材料上通过金属和天然石材的对比,将这种自然的粗粝的与人工的雕琢的碰撞一点一点地刻在这个房子上,呈现出一种更有层次的时间的痕迹。
In the entire renovation, the outdated envelope and the interior partitions that was no longer fit were demolished first. And the structure and roof shape of the original building were remained. Irregular lines describe the hardness of the stone, and arches and square holes highlight the spatial form of the cave. The exterior façade also follows the unified white architectural style of the West Lake Scenic Area. The interior design retains some marks of the old building, which is intended to solidify time in the building. The materials contrast between metal and natural stone, combining with the natural roughness and fine crafts is presented in the building, revealing trace of time layers by layers.
▼建筑原貌,view of the existing building
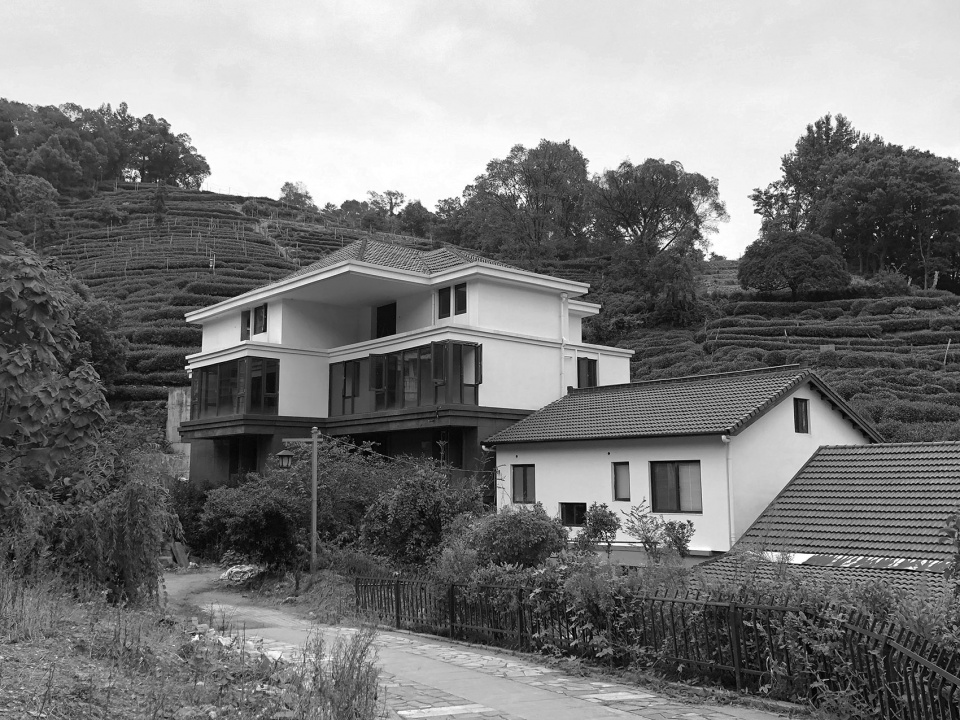
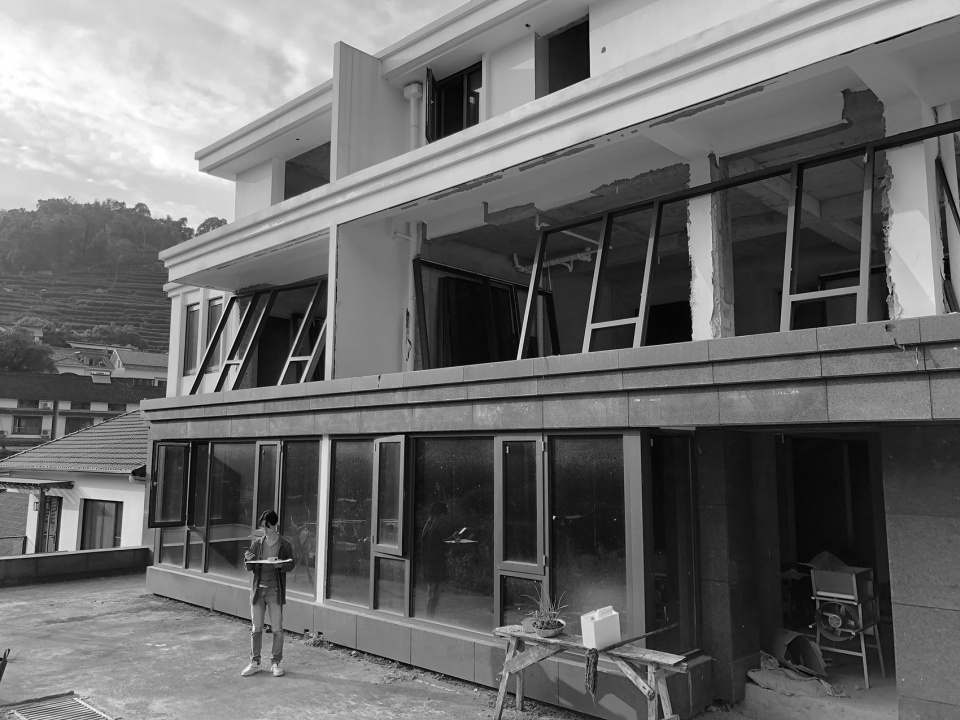
整个项目包含一栋主楼和一个在侧方的小楼,在两楼周围的场地间建构了浅潭(泳池)、溪涧(叠泉池)和绿地。主楼分为四层空间,底部利用山地的高差,形成半地下室的入口。酒吧位于地下较为幽暗的空间,而二层东南两侧皆连接室外庭院,成为餐厅和休闲的公共活动区域,与周围自然茶山相融,模糊了场地的边界。
The whole project includes a main building and a small building on the side. Shallow pools (swimming pools), streams (stacked spring pools) and green garden are constructed around the two buildings. The main building has four floors. The bottom level takes the advantage of the height difference of the terrain to generate an entrance to semi-basement level. The bar is located in a darker underground side, while the southeast sides of the second floor are connected to outdoor courtyards, becoming a café and a leisure public activity area, blending with the surrounding natural tea hills, blurring the boundaries of the site.
▼叠泉池
stacked spring pools ©Simon Lei
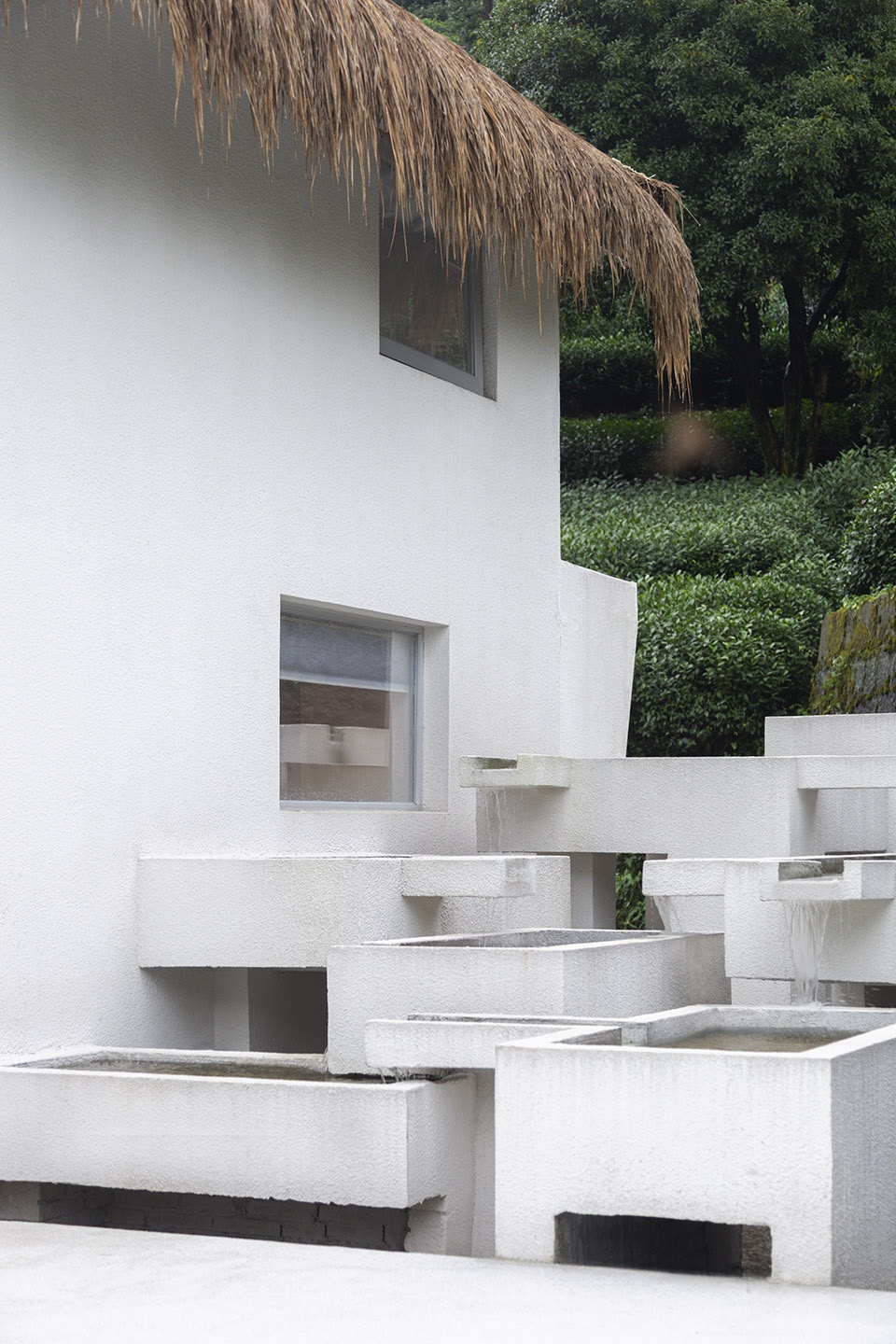
▼室外庭院
outdoor courtyard ©Simon Lei
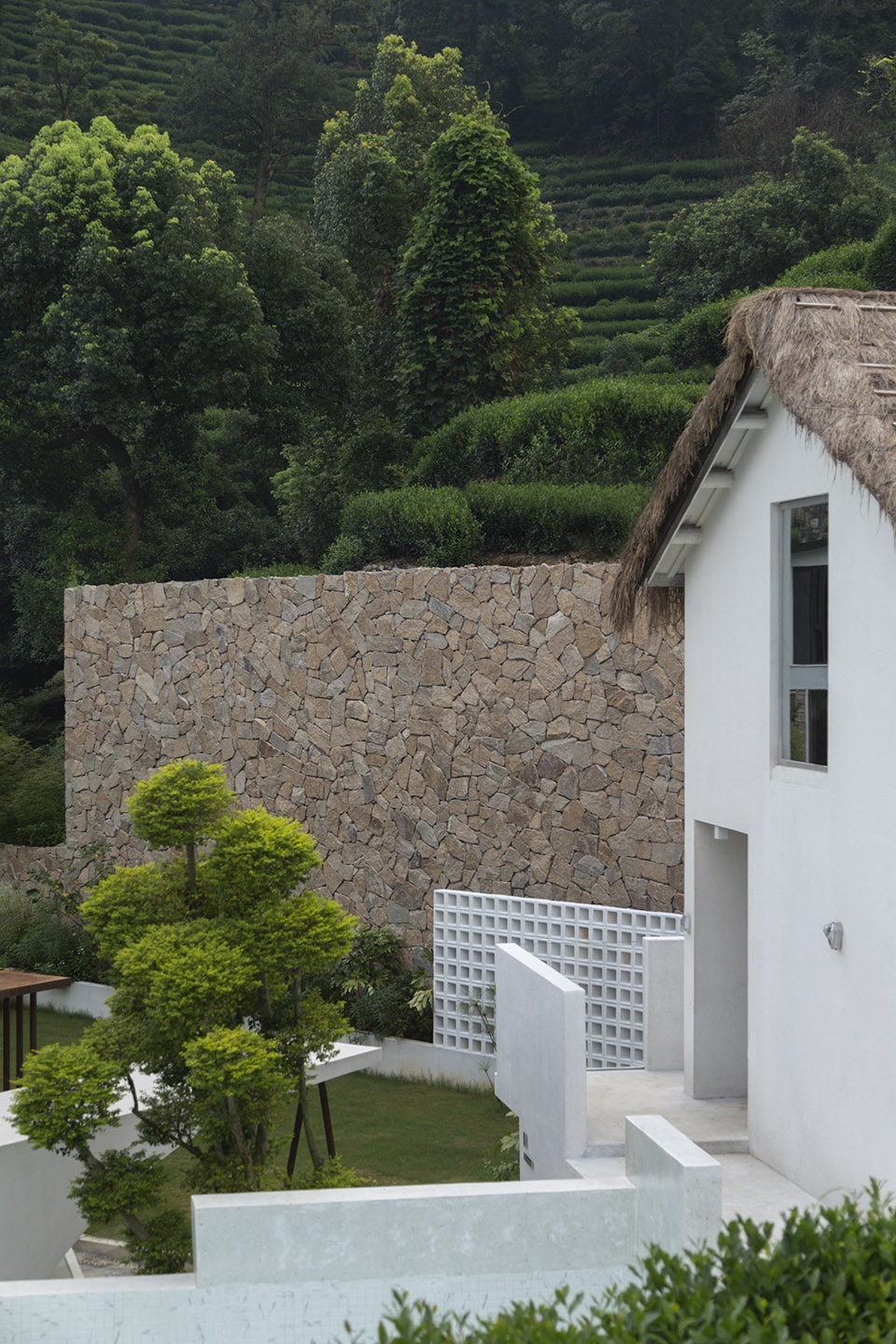
主楼从北侧进入,底层半地下室的空间拆除原有的楼板和局部的次梁形成了一个通高的门厅。上层的玻璃砖引入了自然光线和室外绿植的树影婆娑,消解了半地下室的感受。弧形的拱顶、漂浮的旋转楼梯、出挑的平台,艺术空间的精神性将感知从山野间拉入到现代的艺术馆中。井字格的拱顶如教堂般充满仪式感和纪念性,其上点点灯光,如同茶山间闪烁着点点星斑的静谧星空。穿过门厅,旋转楼梯如同崎岖的山道,引领旅人继续向山中探索。拱顶与星空,弧梯与山道,建筑元素建立起的空间知觉与自然形象形成对话,获得感官上的共鸣。
Entering from the north side, the original floor slab and partial secondary beams were removed to form a double-height vestibule in the semi-basement space. The natural light comes through the glass bricks on the upper level and the shadows of outdoor green plants dispels the feeling of a semi-basement. Curved vaults, floating spiral staircases, and cantilevered platforms, the spirituality of the art space pulls the perception from the mountains into a modern art museum. The arched waffle structure vault is full of ritual and ceremony like a church, and the mini downlights on it seem like a quiet starry sky in the tea hills. Passing through the vestibule, the spiral staircase is like a rugged mountain road, leading travelers to continue to explore the mountain. The arched vault and the starry sky, the spiral ladder and the mountain road, the spatial perception established by the architectural elements form a dialogue with the natural images to obtain sensory resonance.
▼通高门厅
double-height vestibule ©Simon Lei
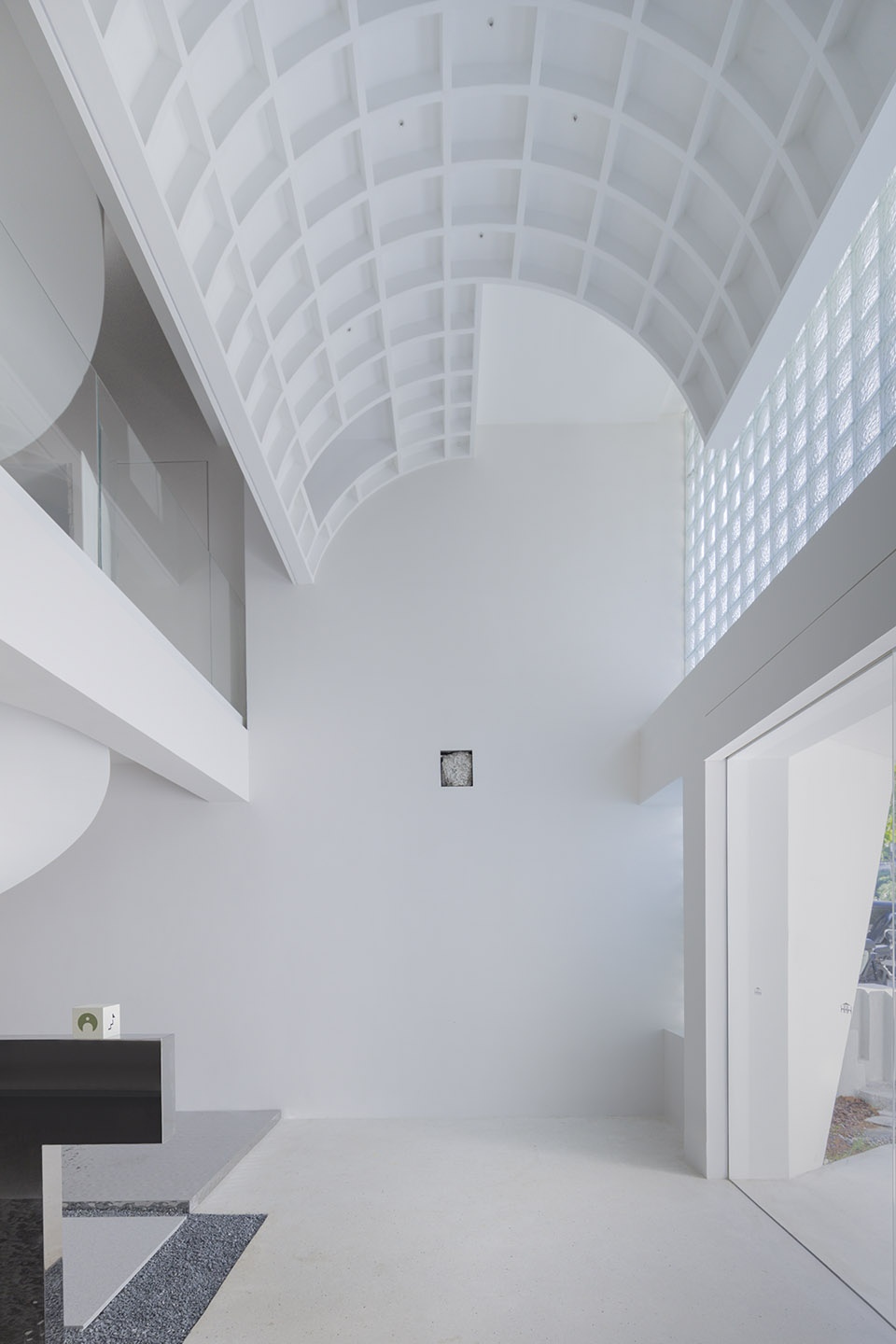
▼玻璃砖引入自然光线和树影
glass brick introducing natural light and shadows of trees into the space ©Simon Lei
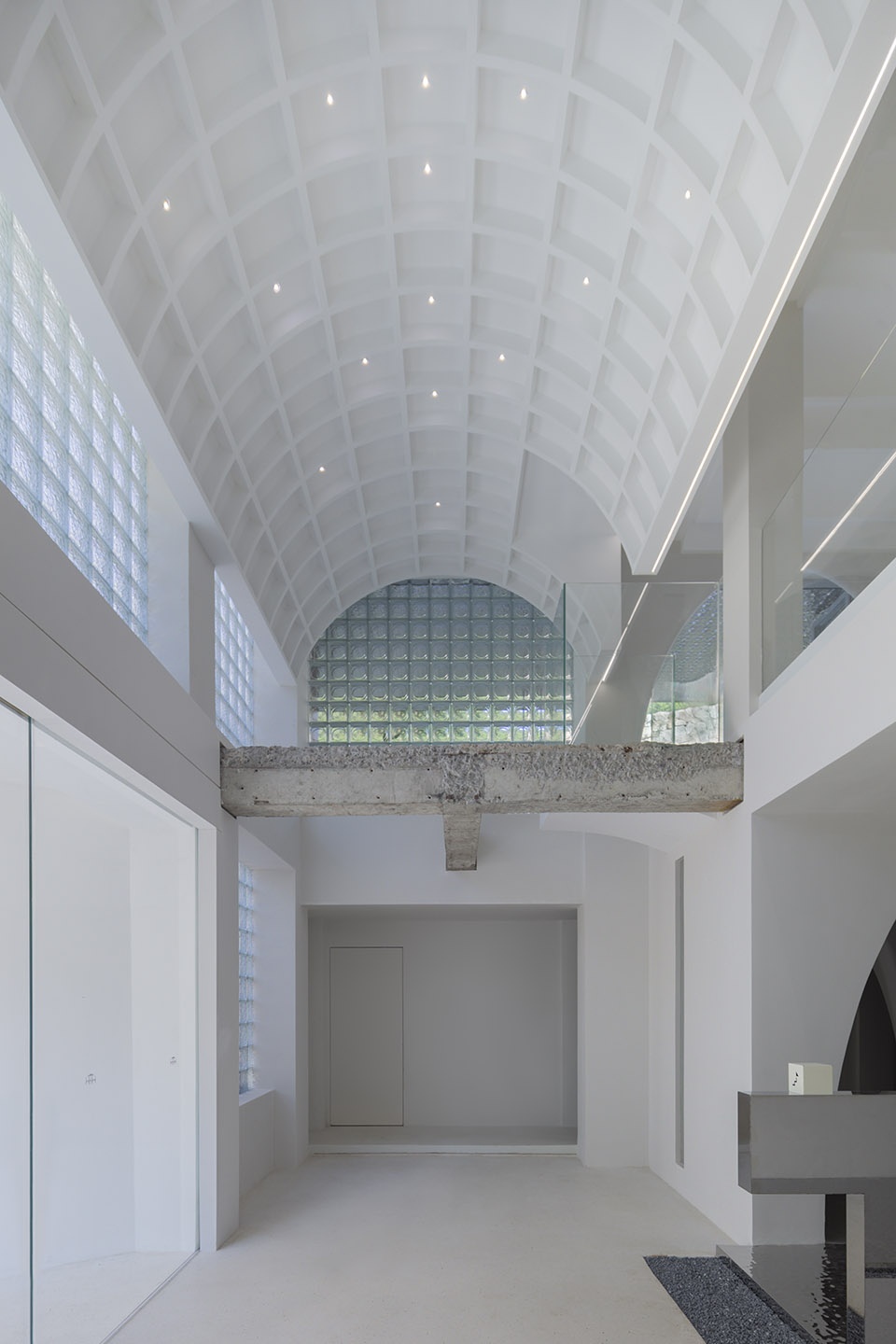
酒 · 幻
Bar · illusion
打磨过的反光金属板从楼梯后的酒吧空间延伸出来,召唤着是一场来自未来空间的狂欢。悬浮吧台中一个从上层地面延伸下来的采光井,称之为“菱形的光之容器”,不仅带来了阳光,内部的镜面折射更是建立了上下层的空间联系,犹如未来世界的飞船,盛满了光明停驻在这。金属凹面与纯白墙面的冲撞,金属反光与质朴水磨石的叠加,幻动的光影,虚实的碰撞无不增添着隐密空间里小酌言欢的神秘感。把酒言欢过后,吧台侧边光线浸入的楼梯,引领着人们继续向上探索。
Polished reflective metal panels extend from the bar space behind the stairs, beckoning a carnival from the future space. Behind the suspended bar counter, there is a lighting well extending from the upper floor, which is called a “diamond-shaped light container”. It not only brings sunlight, but also establishes a spatial connection between the upper and lower floors through the mirror refraction, looks like a spaceship in the future world with full of light. The contrast of the concave metal surface with the pure white wall, the metal reflection with the natural terrazzo, coming together with phantom light and shadow, and the collision of the virtual and the real all add to the mystery of drinking and talking in the hidden space. After enjoying the drink, the full of light stairs on the side of the bar lead people to continue to explore upstairs.
▼通往地下酒吧的通道
passage towards the underground bar ©Simon Lei
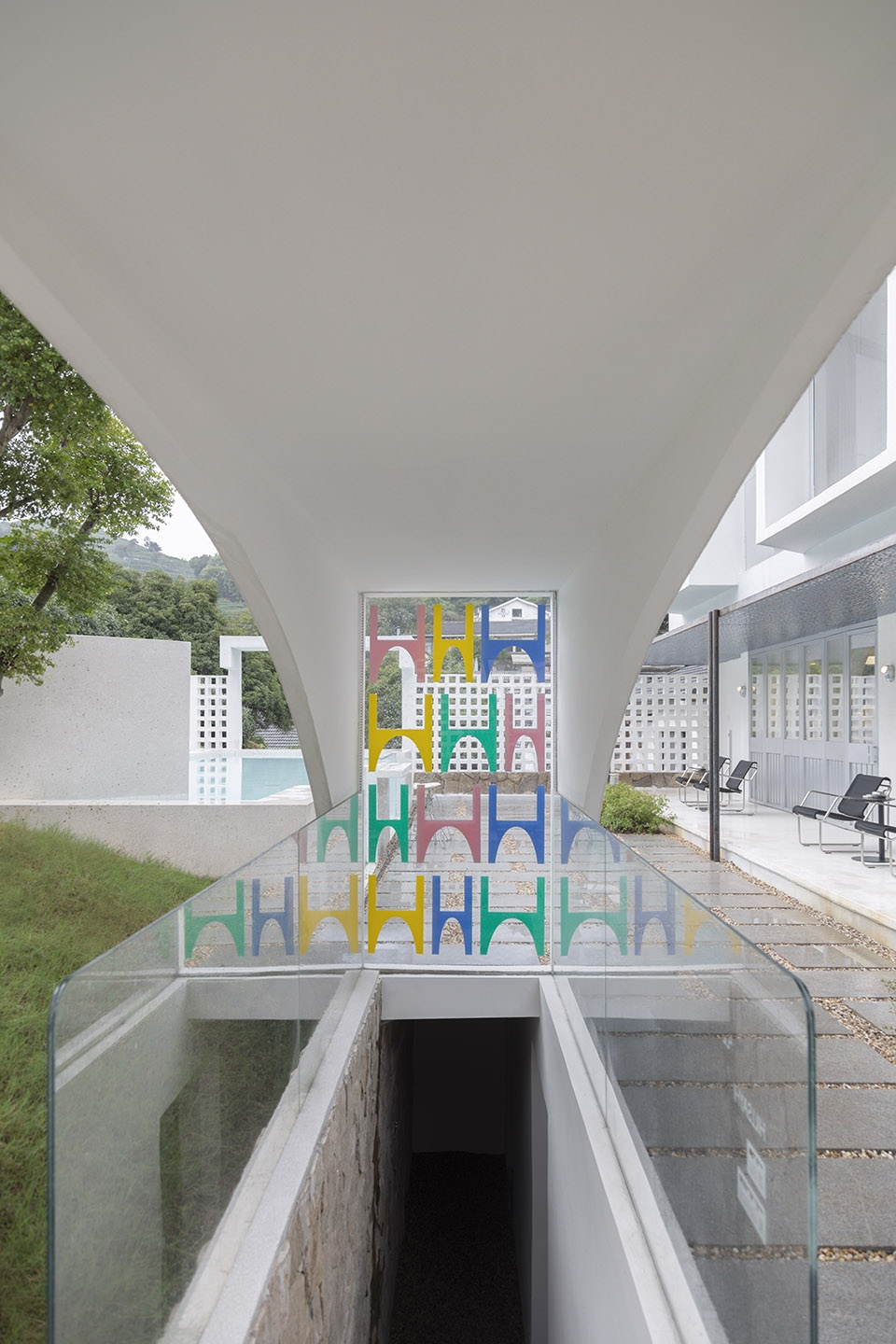
▼酒吧,bar ©Simon Lei
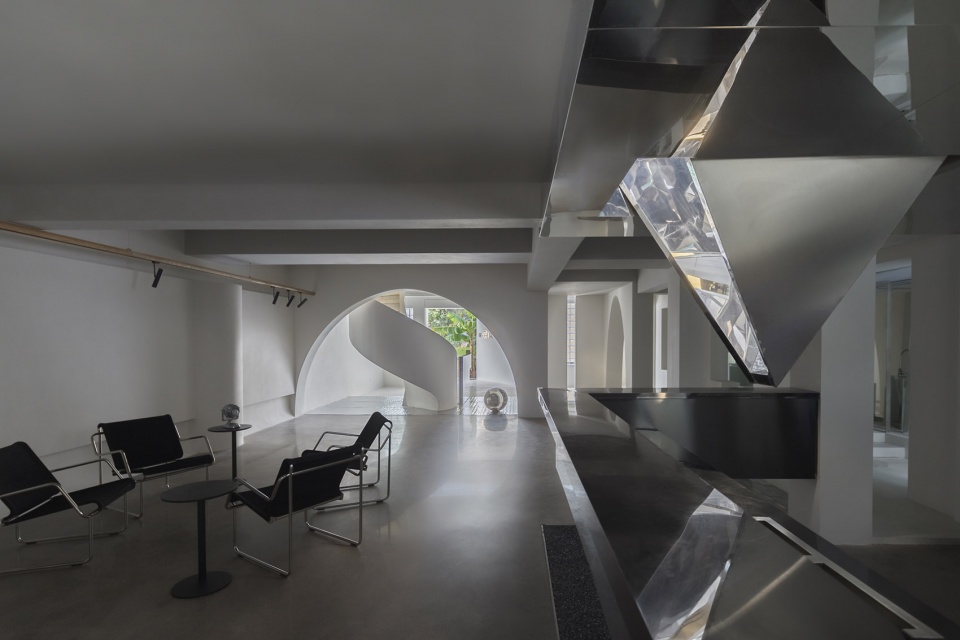
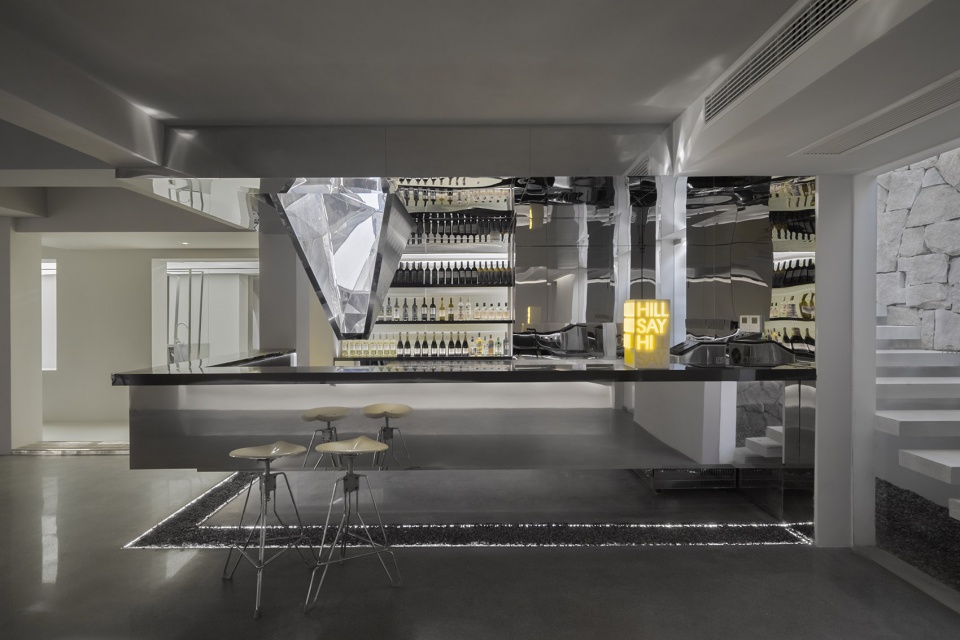
▼吧台上方“菱形的光之容器”
“diamond-shaped light container” above the bar counter ©Simon Lei
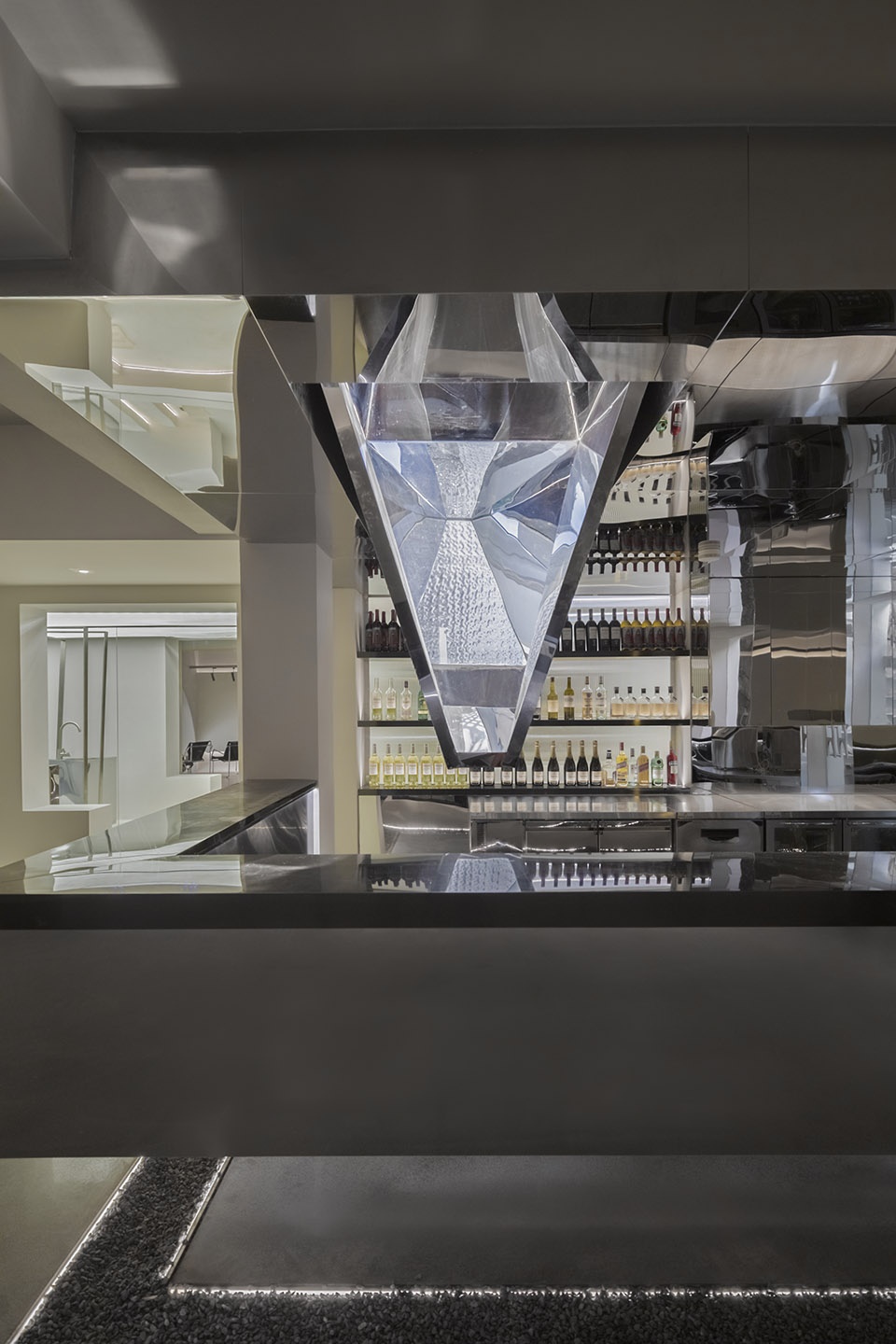
咖 · 野
Cafe · Field
与地下酒吧的幽暗/幻境不同,二层的咖啡厅是一个通透的空间,连通着室外庭院,远山与近水,流云与飞燕,光影随着人们的脚步向室内流淌,回归纯粹的本质。
Different from the darkness/illusion of the underground bar, the cafe on the second floor is a bright space, open to the outdoor courtyard. The distant mountains and the near water, the flowing clouds and flying swallows, the light and shadow flow indoors with people’s footsteps, returning to pure essence.
▼通透的咖啡厅,transparent space of the cafe ©Simon Lei
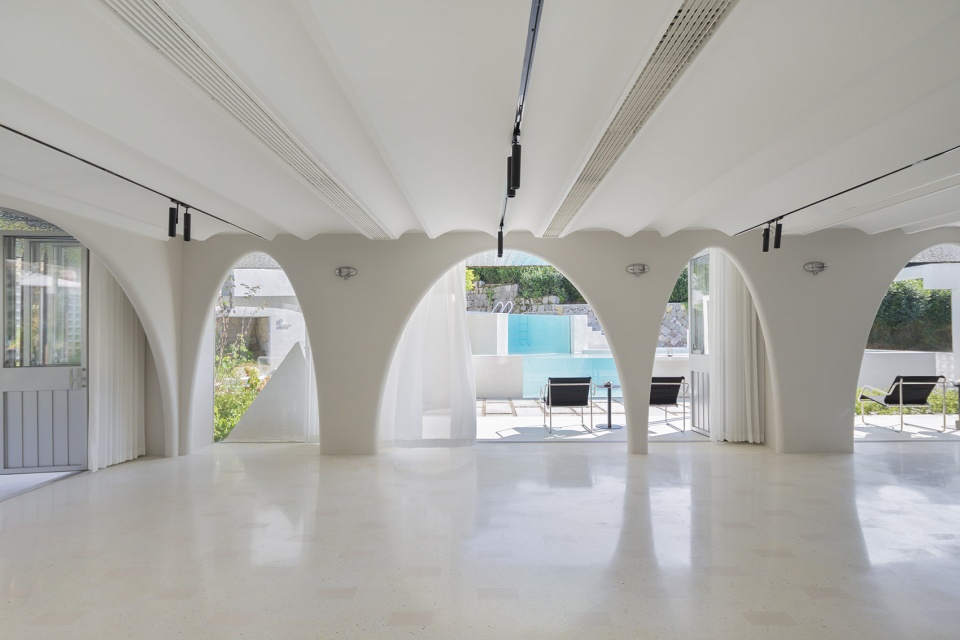
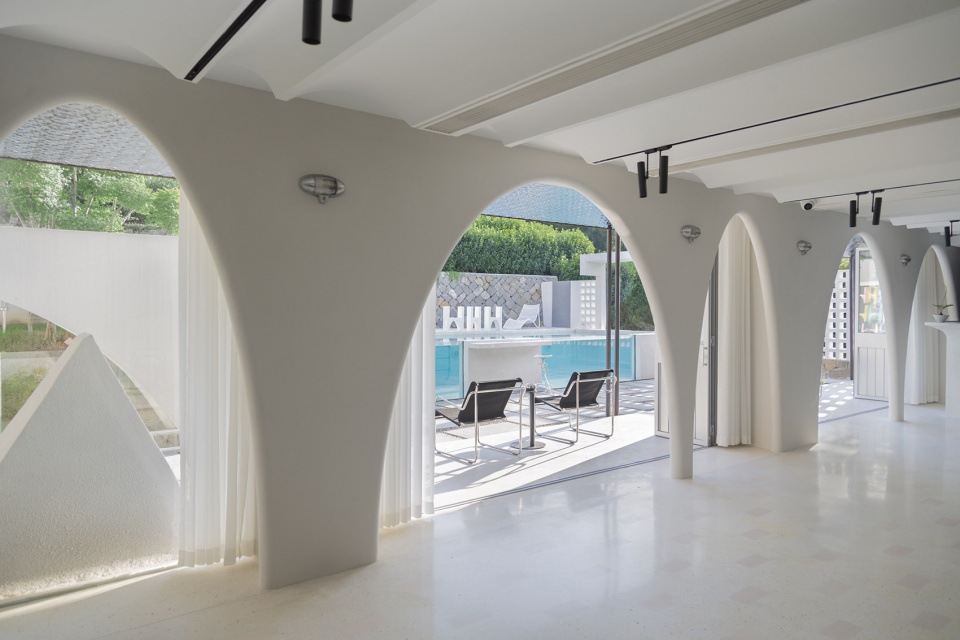
通透的折叠门、飘逸的白纱帘和不规则的弧形拱洞构成内外之间的三层界面。折叠门围合起相对静止的内部空间,但保留了视线与光线的相通,可以安逸又温馨的享受美食。轻盈的纱帘增加了空间上的层次,模糊了空间界限,增添了视觉上的暧昧。打开门,气息流动,庭院、水池和茶山皆纳入进来,微风拂动,飘动的纱帘在屋内留下了风的形状,内外之间的光影流动,让人时而恍惚时而忘却,此时是身处屋内还是自然之中。拱形的门洞是“洞天”的外化,洞中有天,纳入了山景,在原始的质朴间,强化了空间的张力。
Transparent folding doors, flowing white veil curtains and irregular arc-shaped arches compose the three-layer interface between inside and outside. The relatively static interior space is enclosed by the folding doors, but the line of sight and light are preserved, so that you can enjoy the food comfortably and warmly. The light veil curtain increases the layers of space, blurs the boundaries of space, and adds visual ambiguity. Open the door, the air flows, embraces the courtyard, the pool, and the tea hills. The light curtain waved by the breeze leaves the shape of the wind in the house. The integration with the nature makes people unaware of the definition of interior and exterior. The arched doorway is the externalization of the “Dongtian”. The sky through the opening, which incorporates the mountain scenery, and strengthens the tension of the space in the original simplicity.
▼拱洞和白纱帘
arched openings and white veil curtains ©Simon Lei
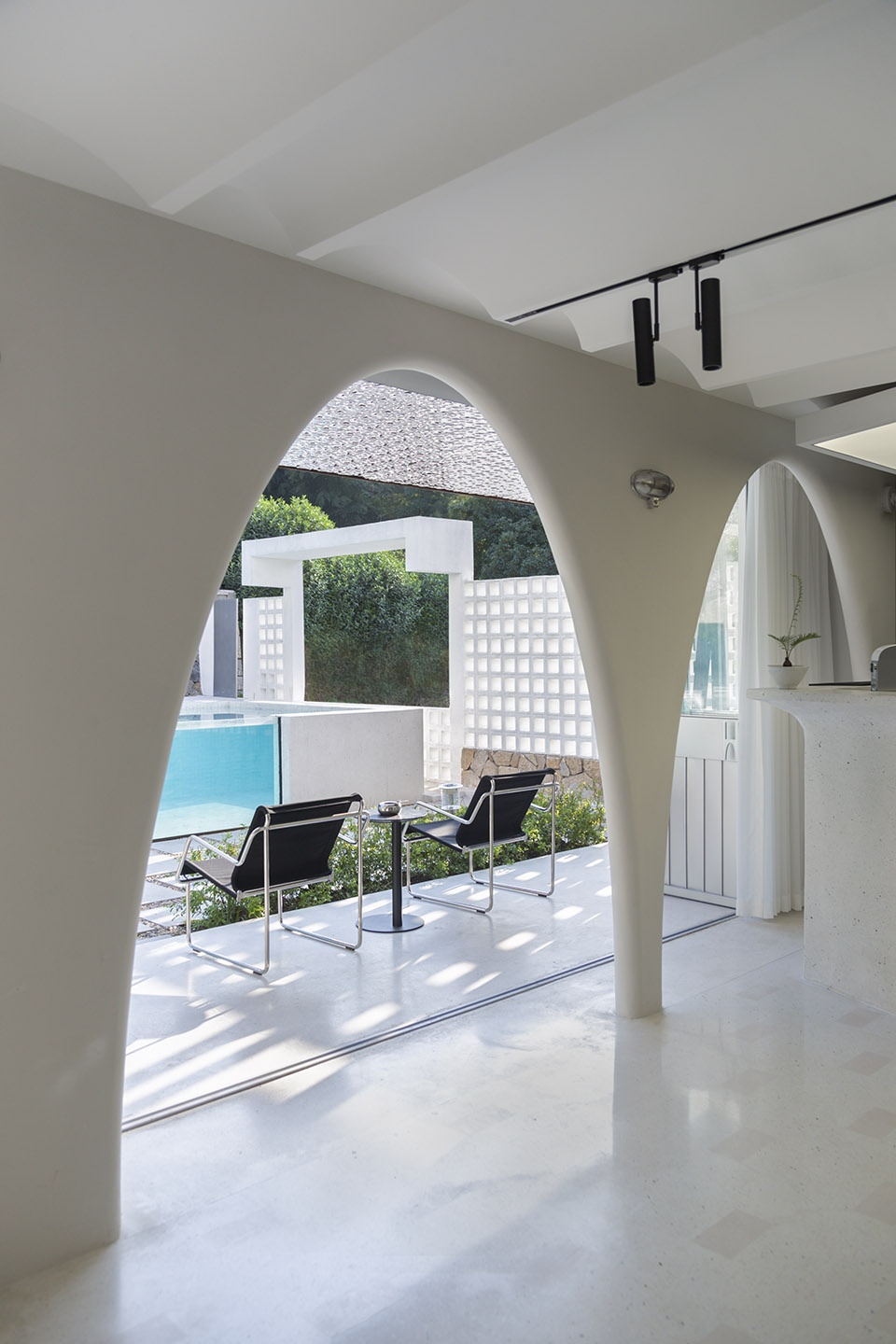
天花板流动的曲线增加了视觉上的延展和空间的灵动。庭院里层叠的泳池水波,也通过雨篷外廊的水波纹金属板晃映在墙壁和天花板上。在夕阳余晖时,橙黄色的光映射进来,给纯白的室内填了一抹温暖。建筑的材质在这个空间中变得退让,自然的灵动和人们交织的步伐才是空间的主体。
The flowing curve of the ceiling increases the visual extension and the agility of the space. The water waves from the pools in the courtyard are also reflected on the walls and ceilings through the water corrugated metal panels of the exterior canopy. When the sun sets, orange-yellow light shines in, filling the pure white interior with a touch of warmth. The material of the building becomes a backdrop in this space, and the agility of nature and the activity of people are the main body of the space.
▼天花的水波纹金属板反射泳池水波
corrugated metal panels on the ceiling reflecting the water waves from the pools ©Simon Lei
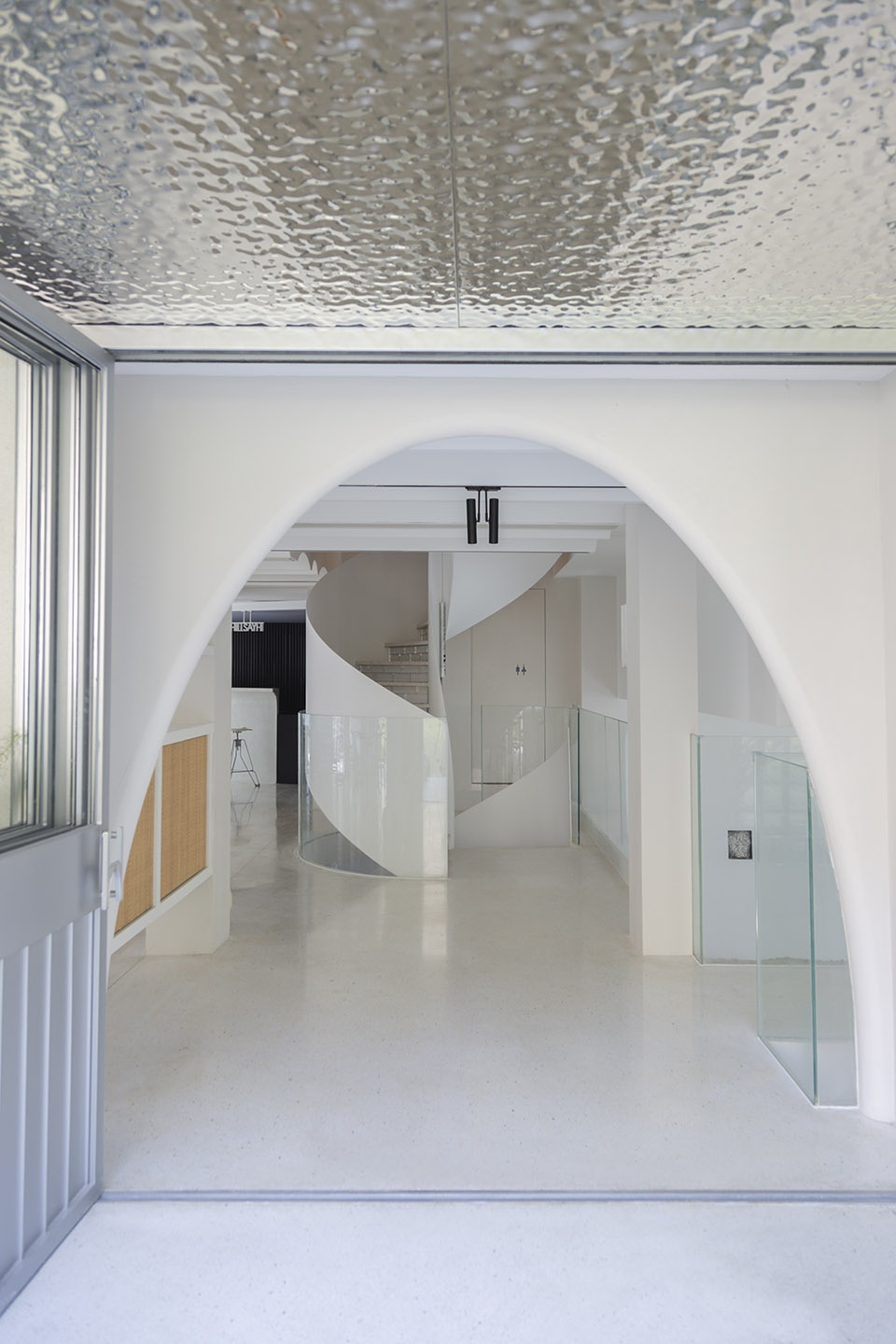
地下的酒吧营造内化的幽暗洞穴,带来时间的隔断和未来的幻境;地上的咖啡餐厅是迎向光明的地上洞天,充斥自然的明媚和山野的纯粹。空间的两面性启示着生活中的两面性。酒是夜,是地,是幻;咖是昼,是天,是野。一天一地,一昼一夜,不同的空间特质在时间与空间的维度上相碰撞,也在山也HILLS的生活和体验中激荡。
The underground bar creates an internalized dark cave, which brings the separation of time and the illusion of the future; the café on the ground is facing the bright above-ground cave, full of natural brightness and purity of the mountains. The duality of space reveals the duality of life. Wine is night, earth, and fantasy; coffee is day, sky, and wild. Day by day, day and night, different spatial characteristics throw to the dimensions of time and space and are also echoed in the life and experience in HILLS.
▼从拱洞看向吧台
view to the bar counter through the arched opening ©Simon Lei
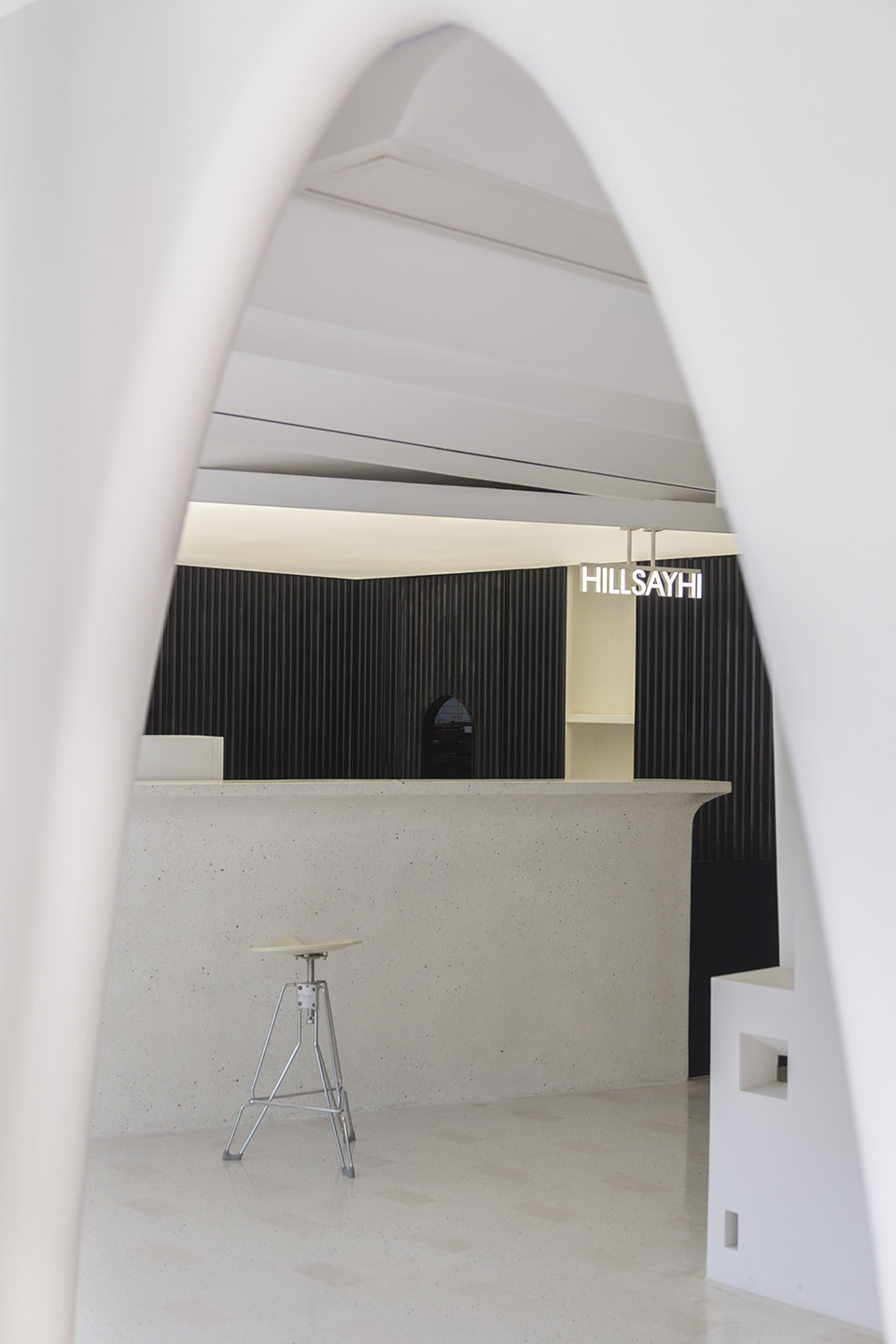
展 · 物
Exhibition· Object
展是遍布的,蔓延的。物构建了空间场所。纯净朴素的室内就像一块无形的幕布,衬托出遍布在整个空间中的艺术作品。建筑空间用艺术馆的形式,放大了体验的观感,让艺术品、家具,或是点缀装饰都成为空间主体和艺术个体。一层亦是酒吧也是艺术展厅,这里会不定期推出各类艺术展览活动。这里包含两个不同空间类型的展厅,“白盒子展厅”和“狭长的镜厅”。开幕展“时间回响”正在这里展出年轻艺术家们各种风格媒介的作品。山也亦是文艺青年的家,布展交流,艺术欣赏与休闲活动相辅相成。
The exhibition is spreading all over the space. Objects construct spatial means. The pure and simple interior is like an invisible curtain, setting off the works of art throughout the space. The architectural space uses the form of an art gallery to amplify the perception of the experience, making artworks, furniture, or elements become the main body of the space and the art pieces. The first floor is a bar and an art exhibition hall as well. Various art exhibitions will be held here. There are two exhibition spaces with different space types, “white box” and “narrow mirrors”. The opening exhibition “Echoes of Time” is presenting the works of young artists in various styles and medias. The HILLS is also a home for young artists and hipster, where exhibitions and communications as well as leisure activities happen together.
▼狭长的镜厅
narrow and long exhibition space with mirrors ©Simon Lei
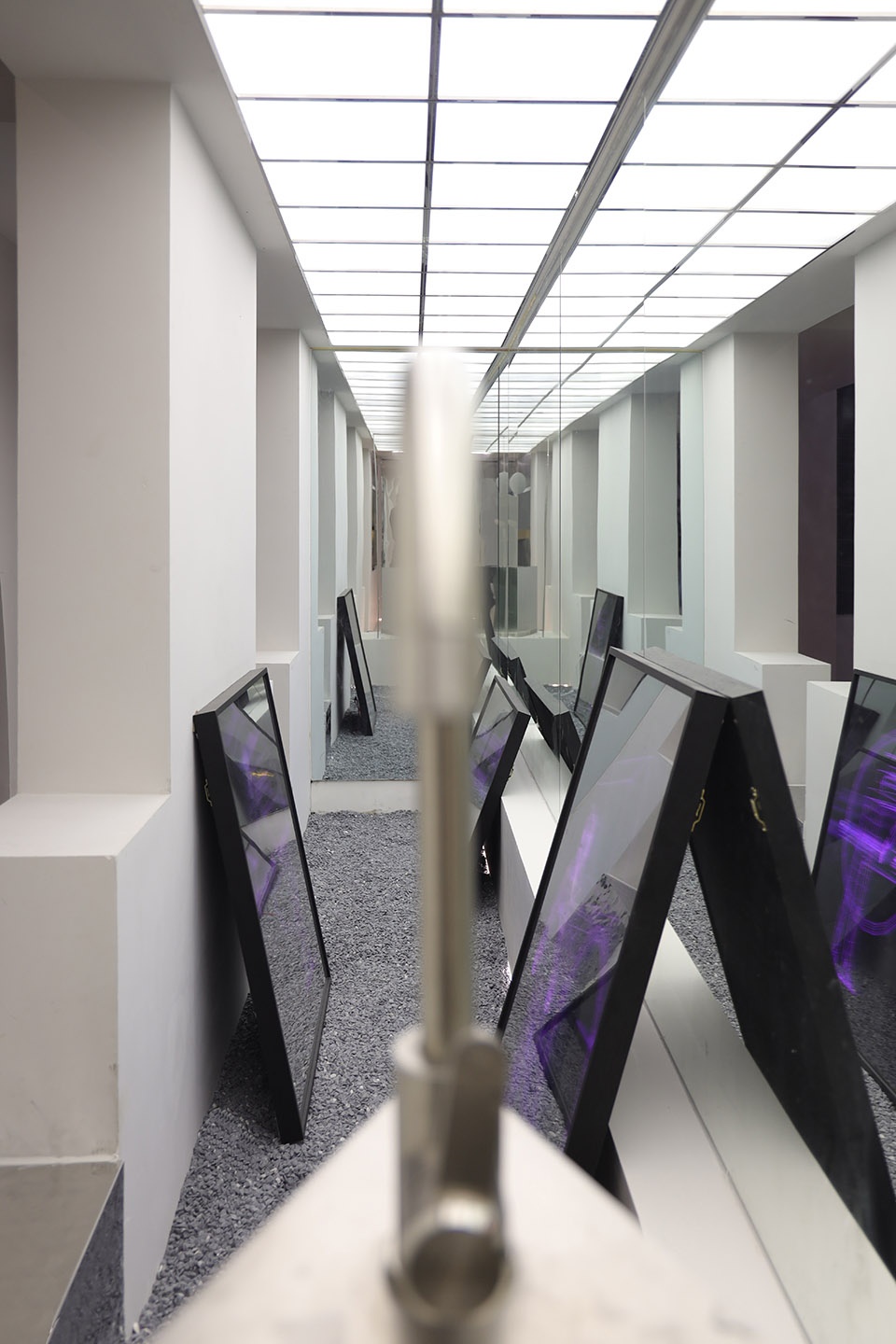
山也HILLS的每个客房亦是一个私密的小展厅,房间里的艺术作品会不定期的更换,陈列的家具和器物都经过设计师精心挑选,突出经典设计与材料品质,为纯粹的白色空间注入设计的美感与自然的温柔。这些物件无不显示着这是一个“可居住的艺术馆”,将自然情怀与空间质感相融合,从物质的纯粹质感,体会自然气质的灵感,达到美学与休憩的完美统一。建筑中的许多元素也被打造成极具雕塑感与物件性。咖啡厅中央利用原有柱子和设备管道的空间,构造成一个自身具有美感的壁龛展柜,在空间中形成了凝聚氛围的核心。贯通空间的楼梯也塑造着优美的曲线和统一的质感,设计保留了原有建筑三四层的双跑楼梯,与一二层更替的圆形旋转楼梯的碰撞与连结,充斥着戏剧性与张力。
Each guest room in HILLS is also a private small exhibition room. The art works in the room will be updated from time to time. The furniture and objects on display are carefully selected by the designer, highlighting the classic design and material quality. Infuse the beauty of design with the tenderness of nature into the pure white space. These objects all show that this is a “living art gallery”, which integrates natural texture and spatial quality, to achieve the perfect unity of aesthetics and relaxation. Many elements of the building are also made to be highly sculptural and intended to act as objects. The center of the coffee shop uses the space of the original columns and equipment pipes to construct a niche display cabinet with its own beauty, which forms the core of the cohesive atmosphere in the space. The staircase that runs through the space also creates a graceful curve and a unified texture. The design retains the double-running staircase on the third and fourth floors of the original building. The contrast and connection with the circular spiral staircase on the first and second floors are full of drama and tension.
▼富有雕塑感的旋转楼梯
sculptural spiral staircase ©Simon Lei
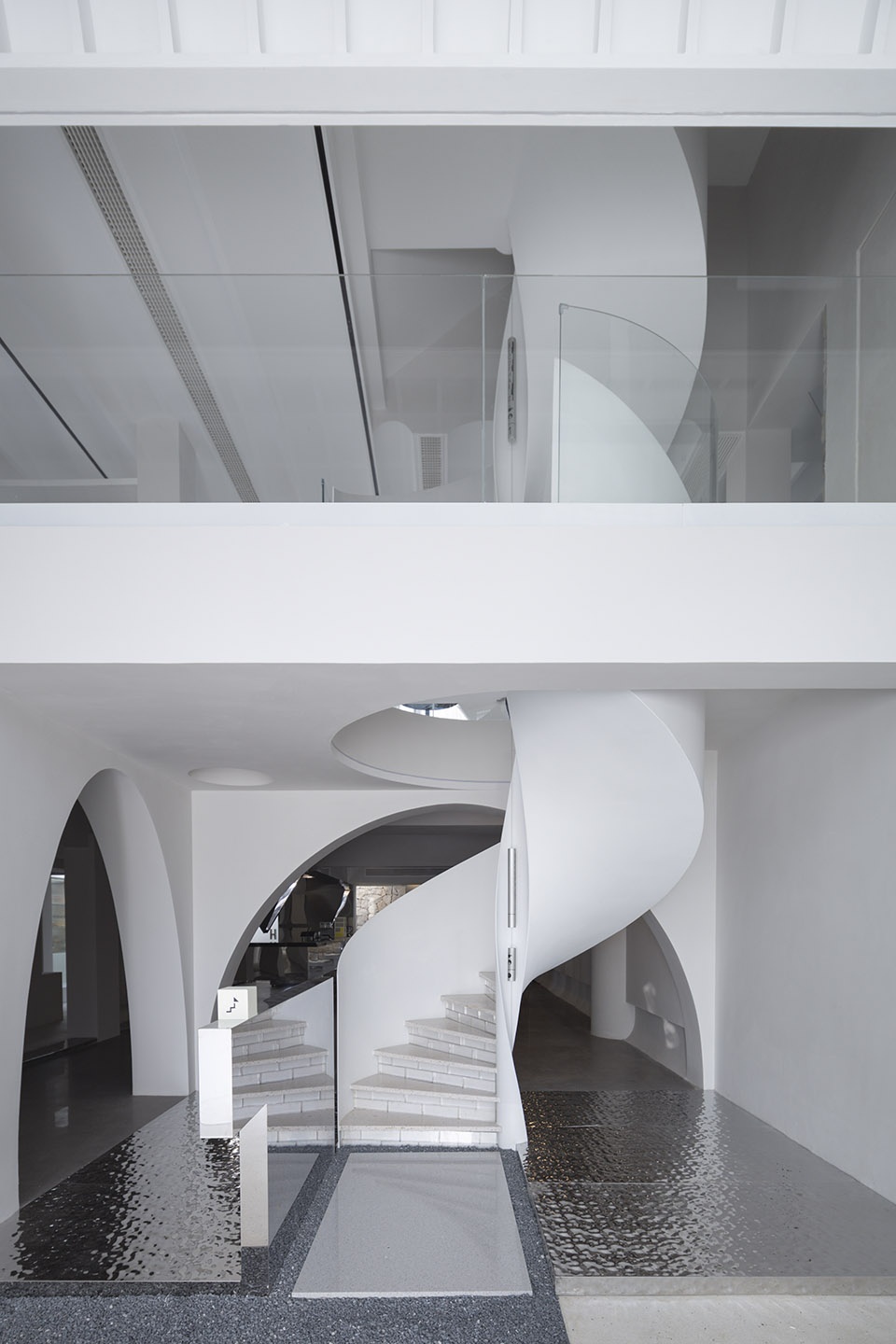
▼旋转楼梯旁的壁龛展柜,niche display cabinet beside the spiral staircase ©Simon Lei
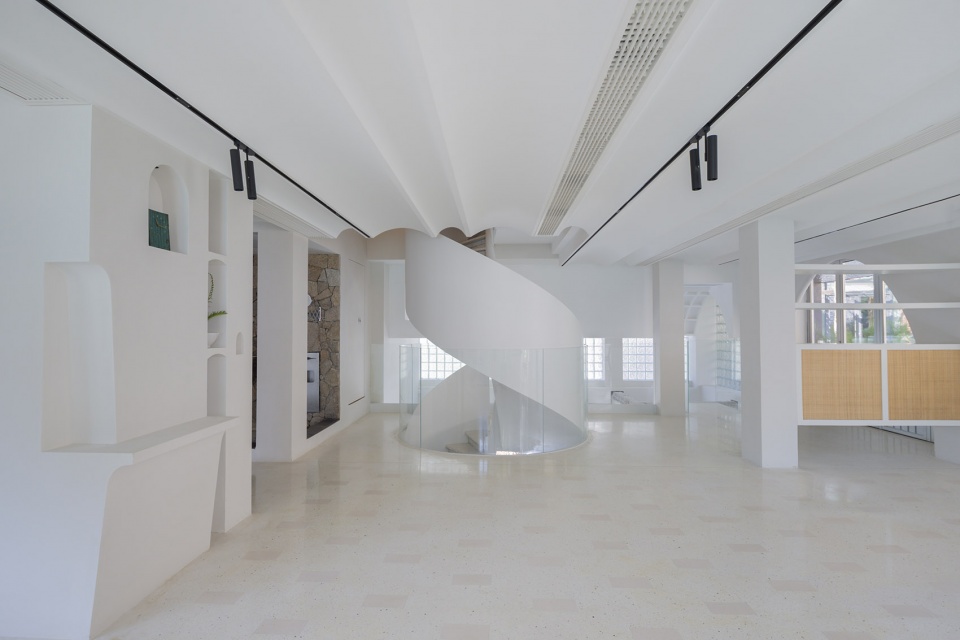
▼楼梯间细部,details of the staircase ©Simon Lei
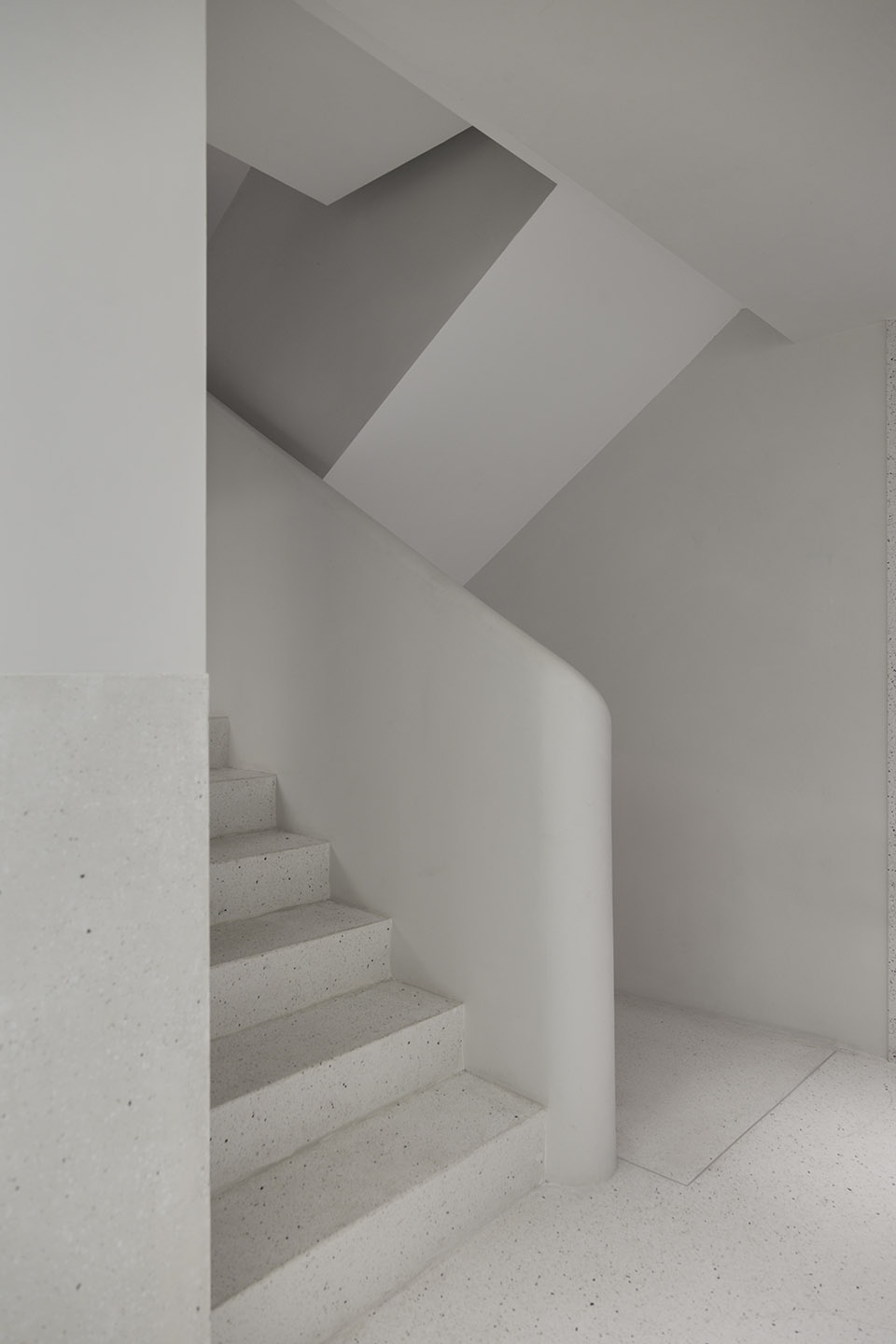
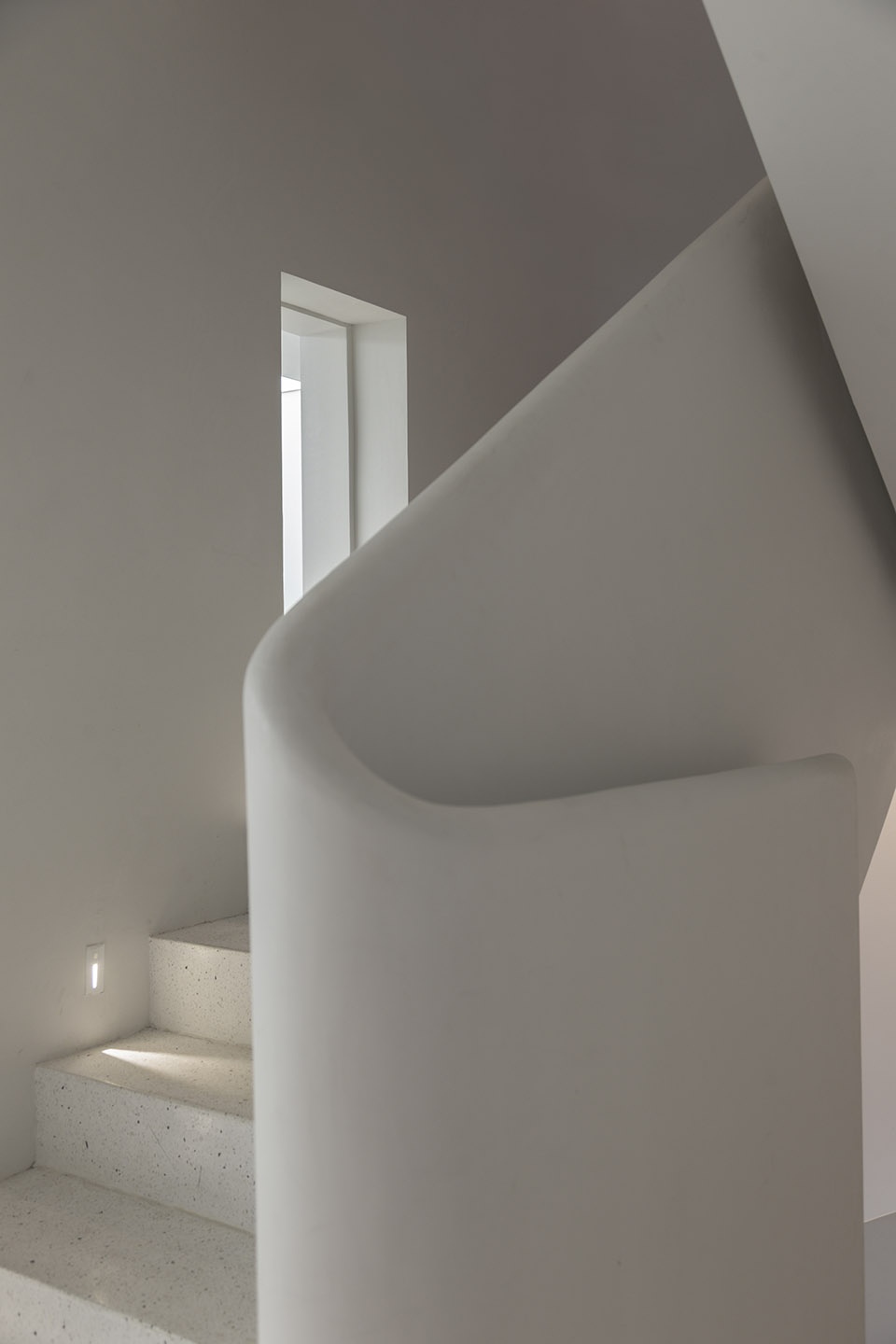
宿 · 栖
Living·Rest
楼下的欢愉打扰不了上层旅人的驻足,诗意的栖居是理想的生活。主楼的三四两层及小楼一二两层共12个客房,每个房间亦是一个“洞天”,为旅人提供一个驻足停留的栖息之地。房间的设计尽量简化了其他功能,以减少电视等电子设备对居住体验的干扰,而专注于与朋友/家人/自然/艺术的真实互动中。与此同时在空间上强化洗漱/沐浴/更衣甚至陈列的部分,并且用定制的脚手架螺杆系统打造灵活方便的“私家时装店”,突出年轻人生活的仪式感。
The pleasures happening downstairs won’t disturb the rest quality of the travelers in upstairs. A poetic dwelling is an ideal life which the guests are pursuing in the HILLS. There are 12 guest rooms total in the third and fourth levels in the main building and two floors in the small building. Each room has different designs and views, providing a perfect place for travelers to take a break from outside world. The room is designed to simplify other functions as much as possible to reduce the interference of electronic devices such as TVs to the living experience. We focus on the real interaction between friends, family, nature, and art. The bathroom and dressing space are highlighted in the room which has a customized scaffold screw system, to provide a flexible and convenient “private fashion closet” for young people to emphasis the ritual in their lifestyle.
▼简洁的客房空间,guest rooms with simple design ©Simon Lei
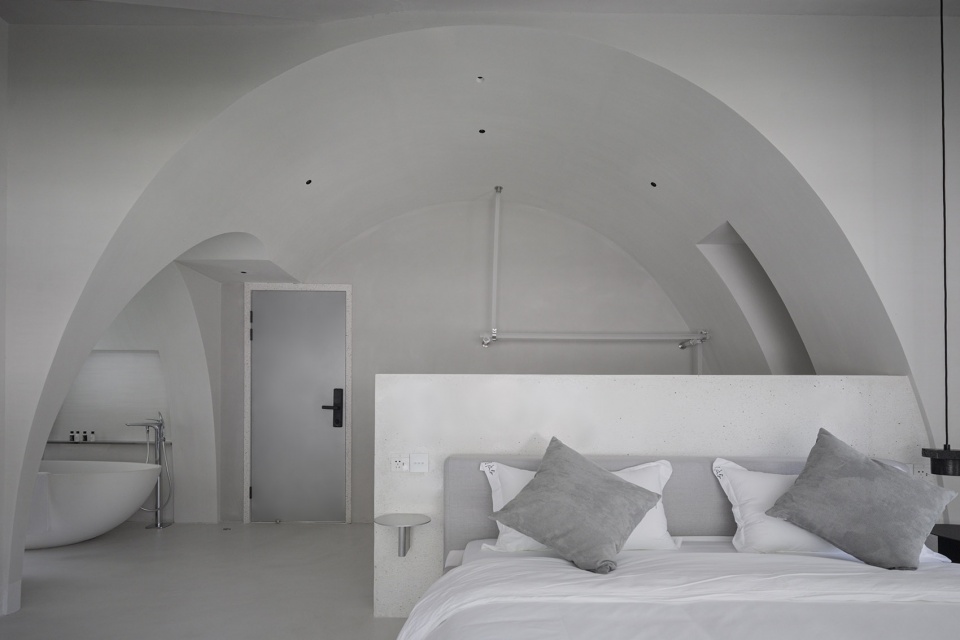
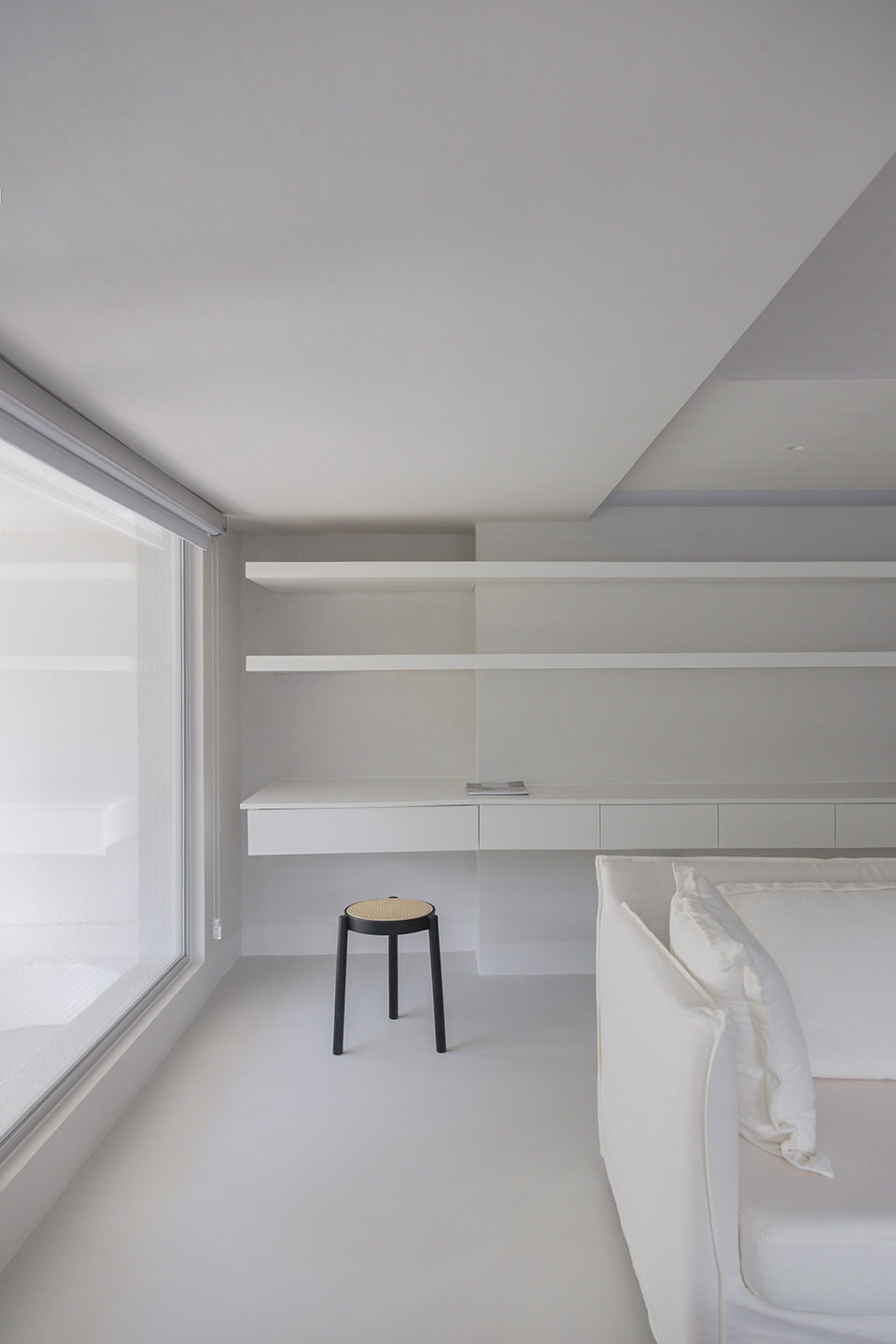
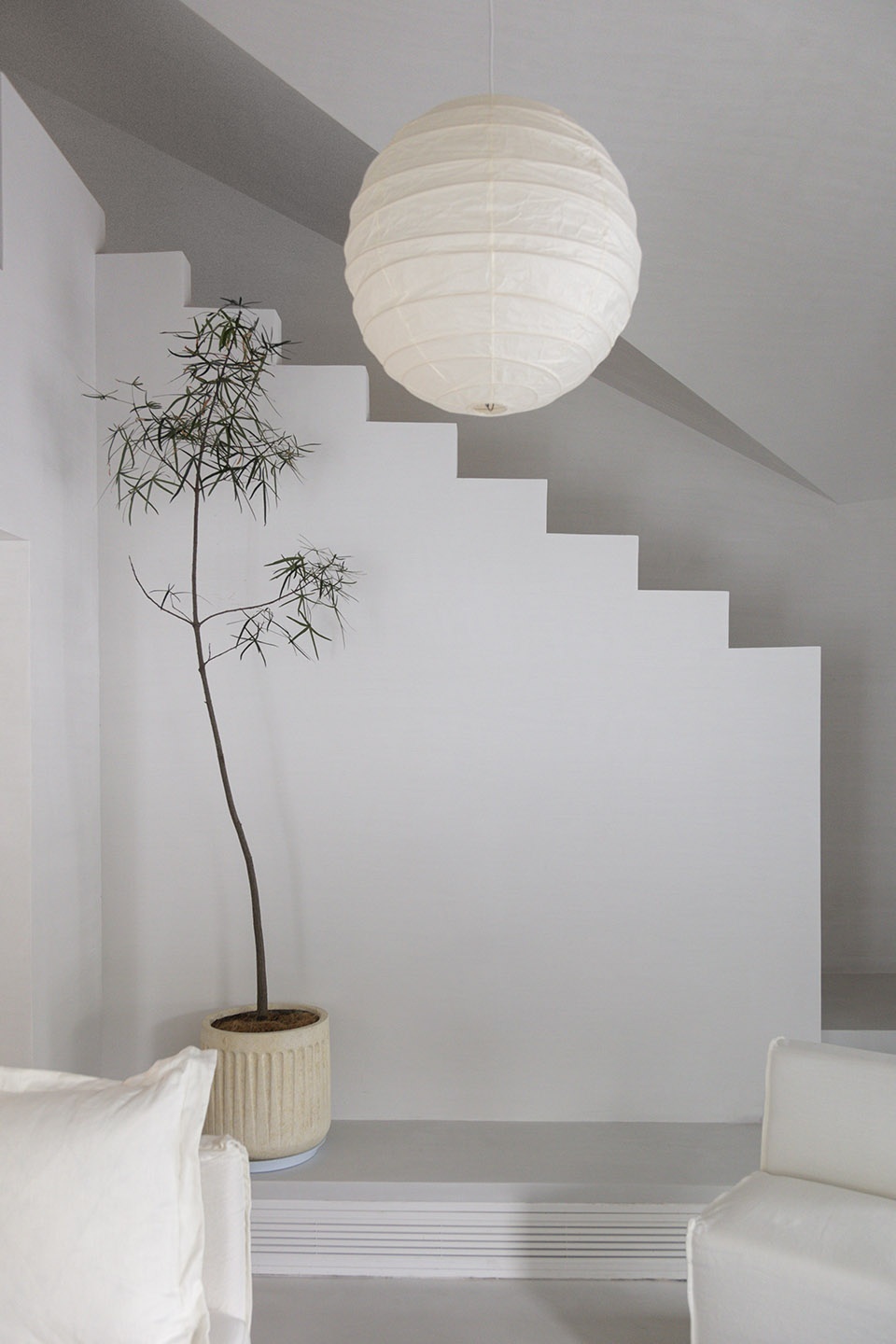
在统一并纯粹的建筑空间质感当中,每个房间结合空间属性格局各不相同, 有的如同“洞穴”,圆拱的张力与素雅的饰面结合,打造天然的质感;有的如同“水下洞天”,金属的波纹在阳光下如同水中被激起的层层水纹;有的如同“嵌入的石头“,冲破屋顶,溢出的光线如同灯塔般照亮夜空;有的如同“山谷”,老树木杆和碎石子墙面,好像带回到原始的自然。无论哪个房间,被放大了的视觉和触觉感官,在知觉构建的空间里给人意想不到的体验。
In the unified and pure architectural space, each room combines with the different spatial characteristic. Some are like “cave”, the tension of the round arch is combined with the elegant finish to make you feel like sleeping in nature; Some are like “underwater”, when sunlight meets the metal, it feels like you are living by a creek. Some are like “embedded rocks”, the overflowing light is breaking through the roof, illuminates the night sky like a beacon; Some are like “valleys”, old trees and gravel walls make you feel like you are in the original nature. Every room will magnify your visual and tactile senses and leaves you an unexpected experience.
▼洞穴一般的房间,cave-like guest room ©Simon Lei
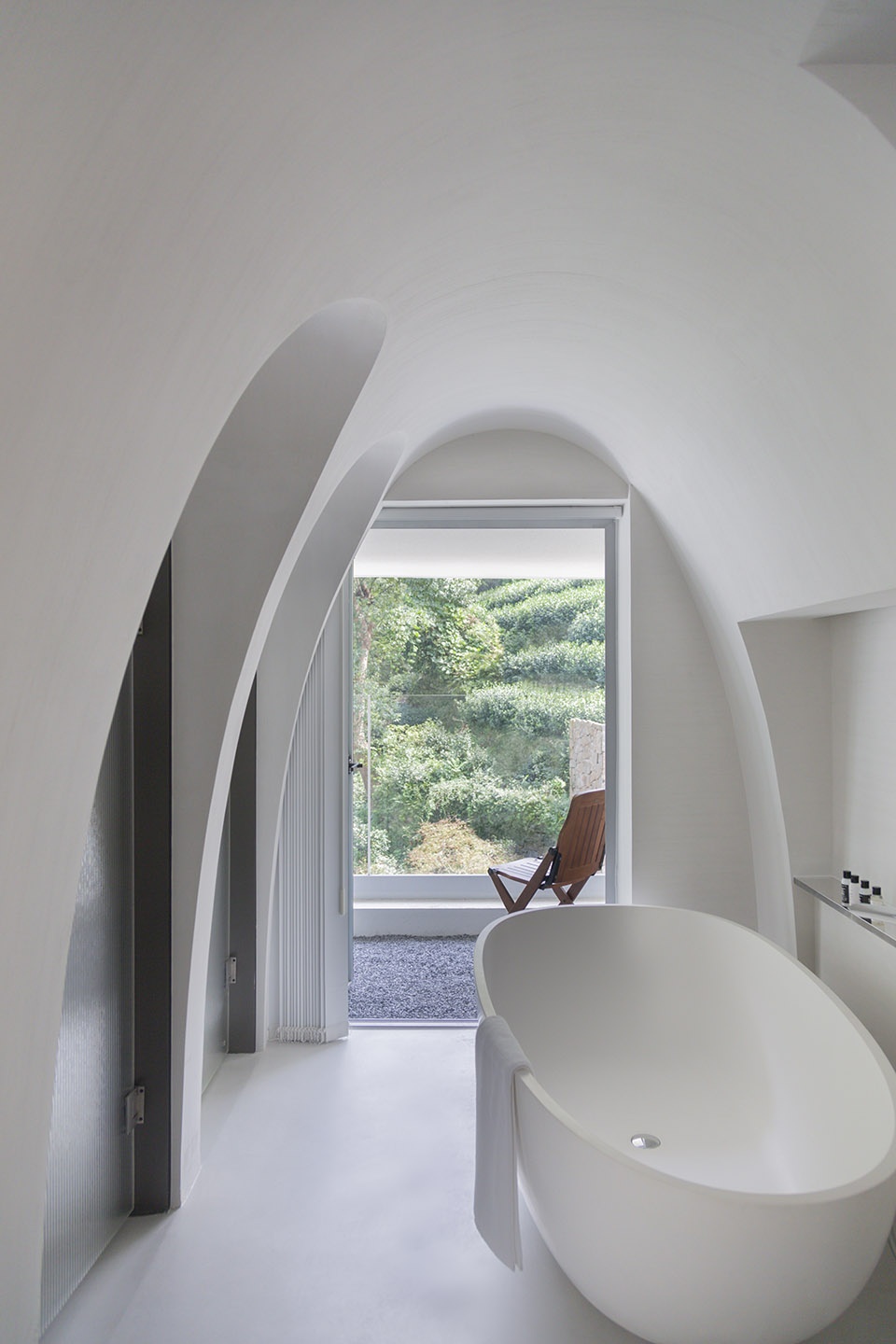
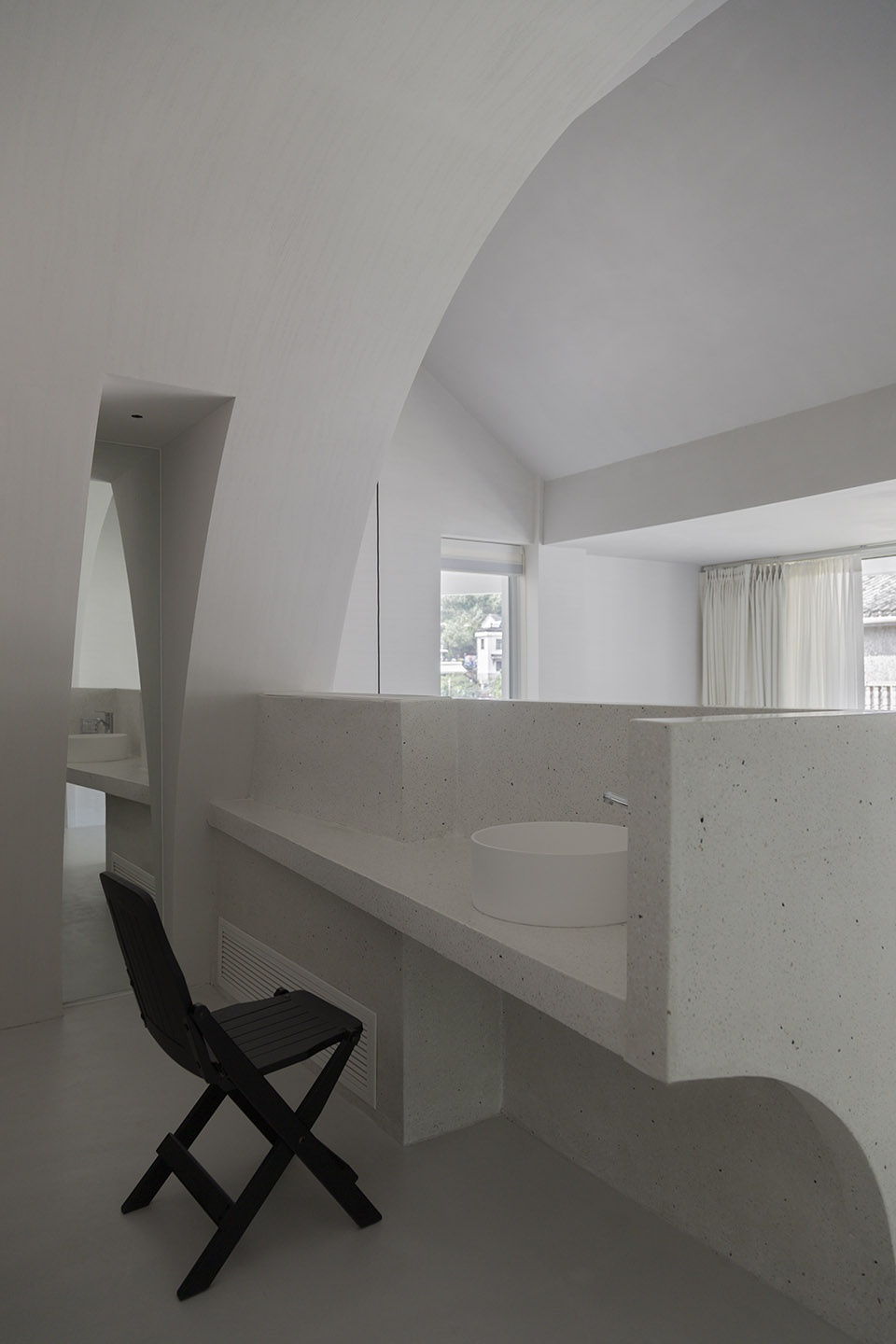
▼设有金属波纹板的客房,guest room with corrugated metal panels ©Simon Lei
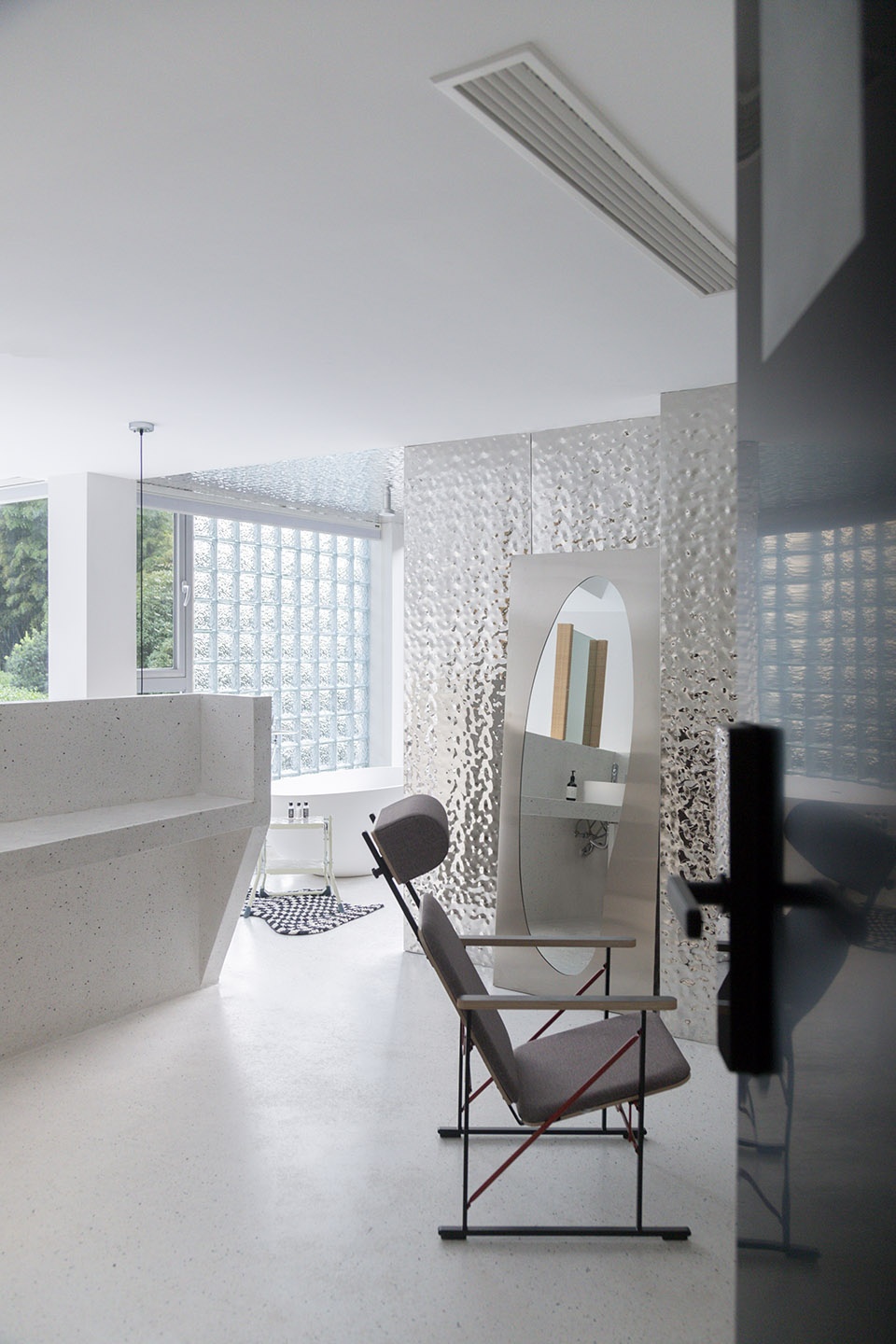

▼带有树木和碎石子墙面的房间,guest room with trees and gravel walls ©Simon Lei
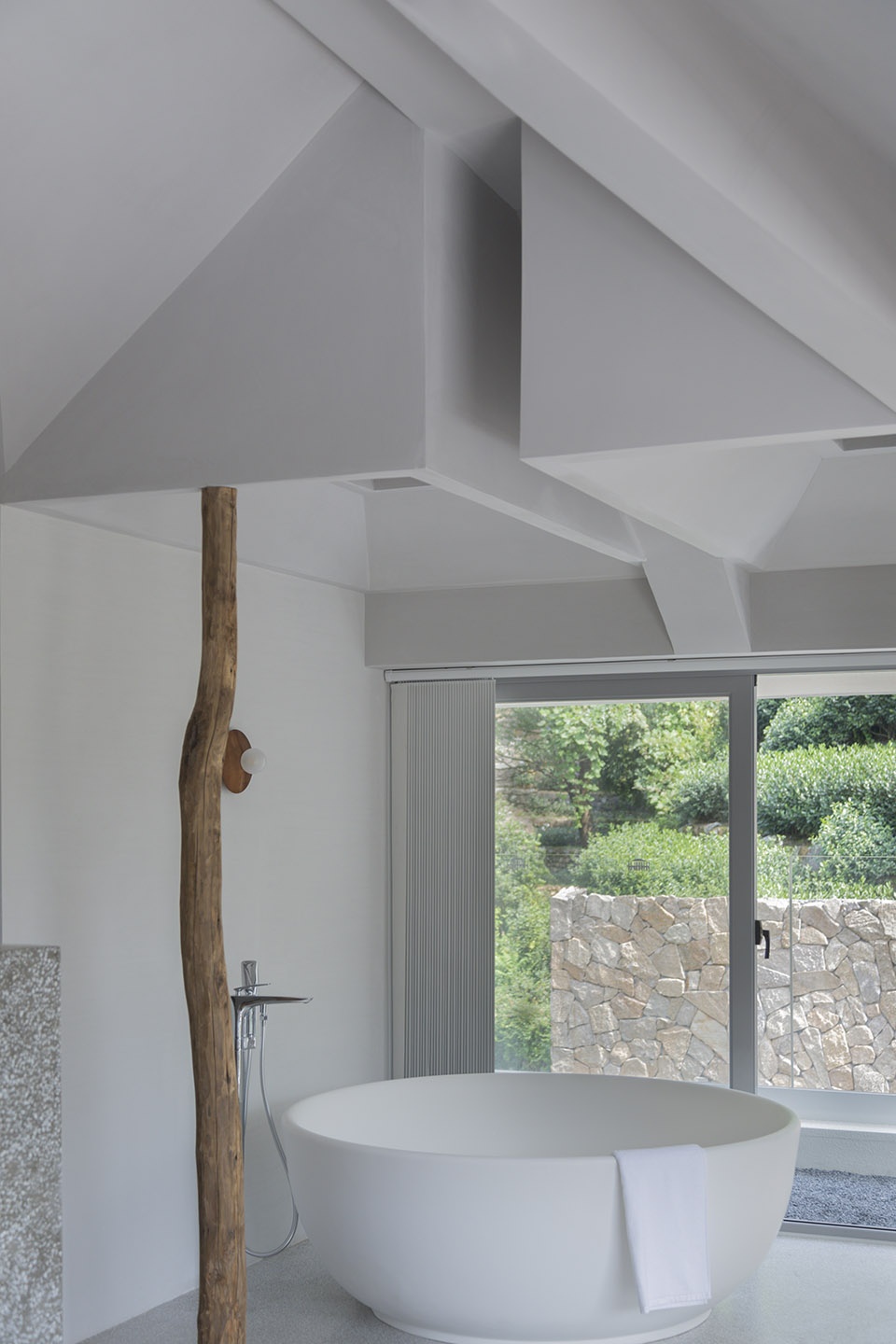
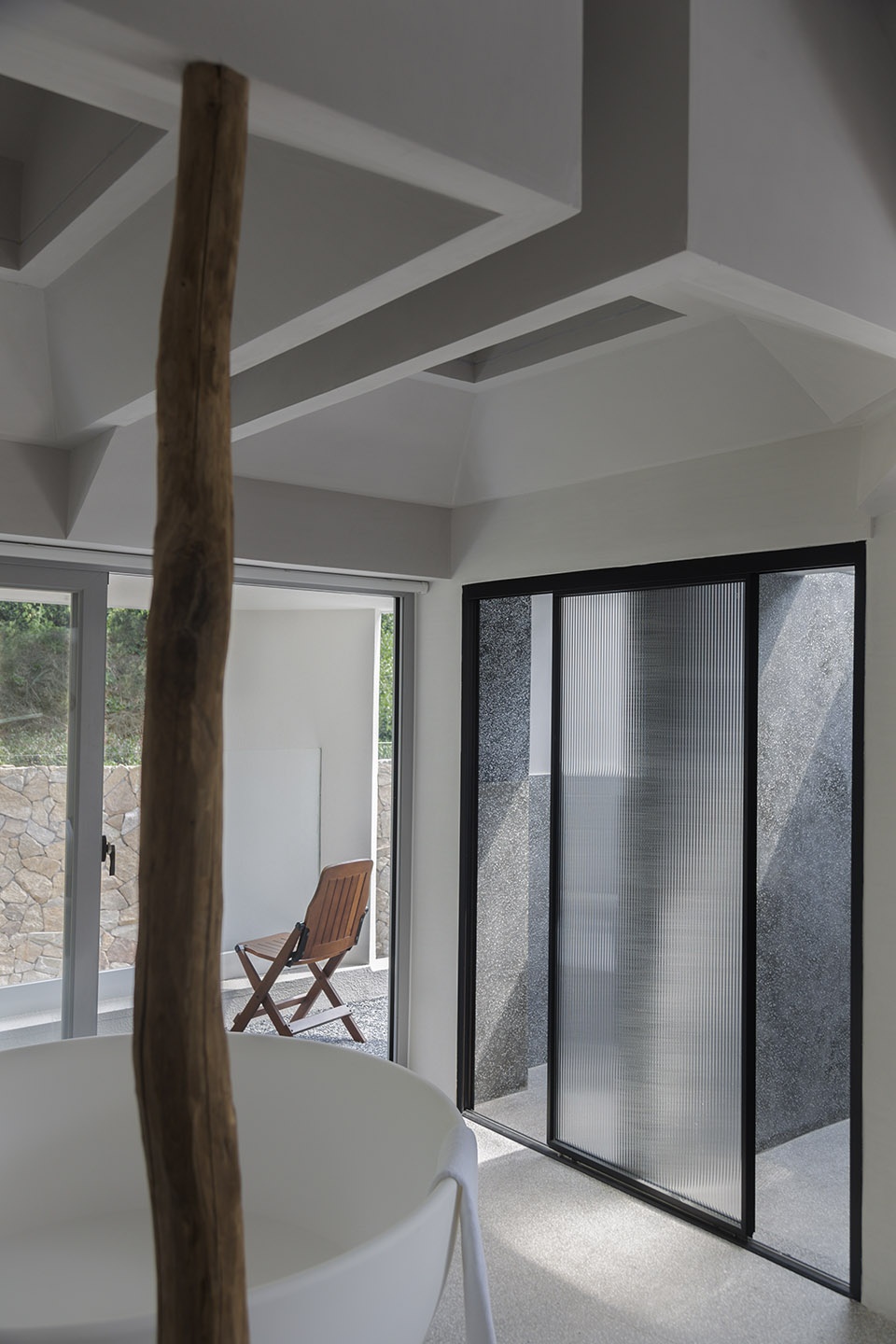
房门上不同形态的铝质立方体标识,取自房间内部空间的几何构造,形成了独特的空间标识系统。12个房间12个不同的不规则几何构造,12个房间的房号名称取自12个不规则几何构造的英文首字母
Different shapes of 3D aluminum signs on the doors are taken from the geometry of the interior space of the room, creating a unique room sign system. 12 rooms with 12 different irregular geometric structures, the room numbers of the 12 rooms are taken from the English initials of the 12 irregular geometric structures
▼12个房门上12个不同形态的铝制立方体标识
12 different shapes of aluminum cube signs on 12 doors ©JK DESIGN STUDIO
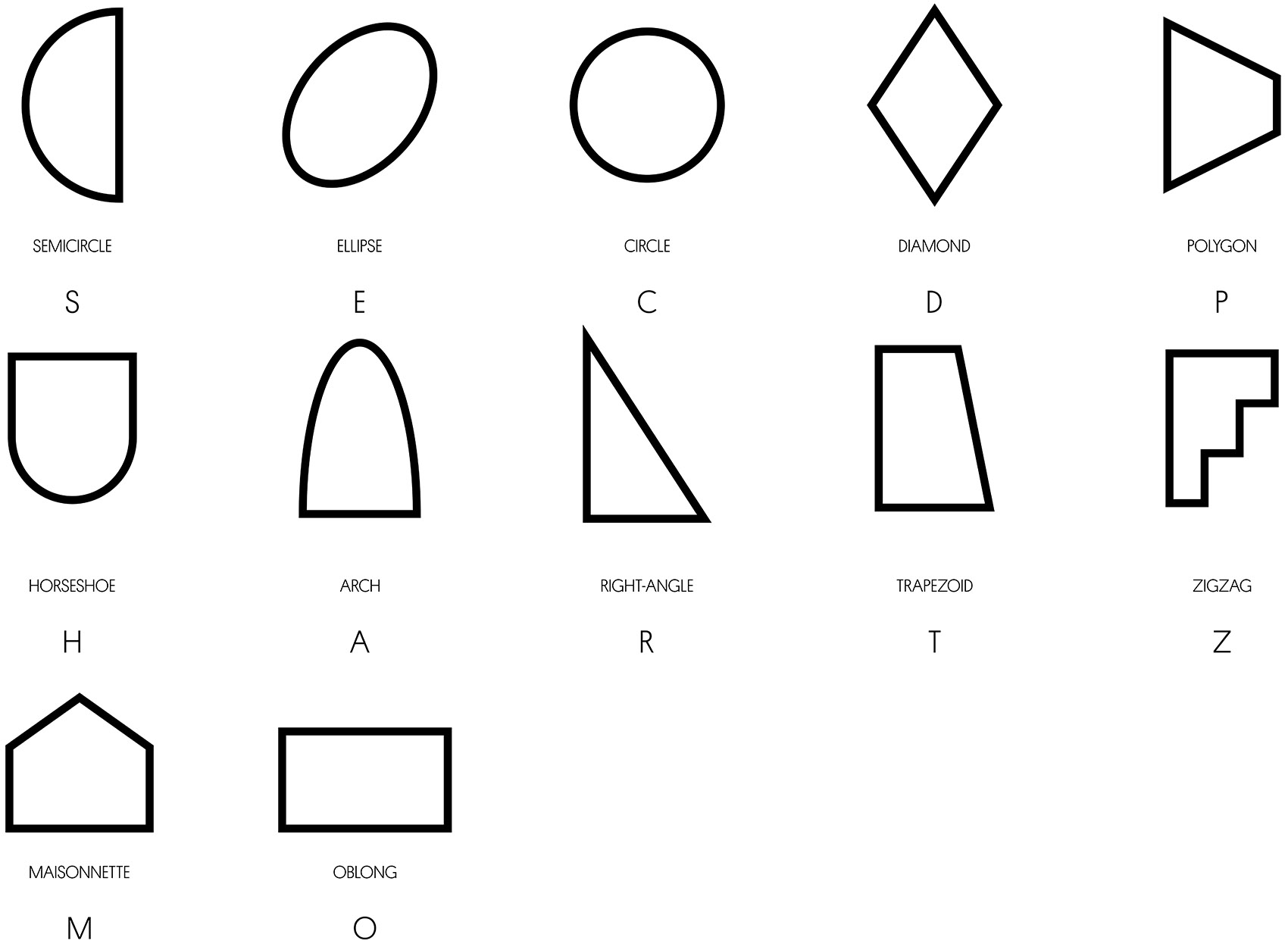
各不相同的空间格局,纳入窗洞的院景远山也各有滋味。向外延展的窗框朝向不同角度倾斜,每个”洞天“亦有数个”洞口“,洞中有天,看向不同山景,层叠的茶山亦或错落的村落都纳入房中景致。向内收进的阳台制造了房间中的微缩庭院。立面上的一凸一凹,对内暗示了空间使用场所,对外建立了视觉上的秩序。侧目青山余烟,抬头碧空星光。
With the different space layout, the scenes of mountains and landscape that taken into the window frames are distinct. The protruding window frames are inclined at different angles, which gives you different pictures whenever you are looking outside through the windows. Everything is tangible and brought into the rooms, the layers of tea hills and scattered villages, even the flying birds and stars. The windows are extending out of the volume while the balconies are within the building volume. It creates a miniature courtyard in the room. Convex and concave on the façade suggest the use of the space internally as well as establish a visual order externally. People can look at hills and cooking smokes in distance and look up to the blue sky and starlight.
▼客房中不同的窗景,various framed views in the guest rooms ©Simon Lei
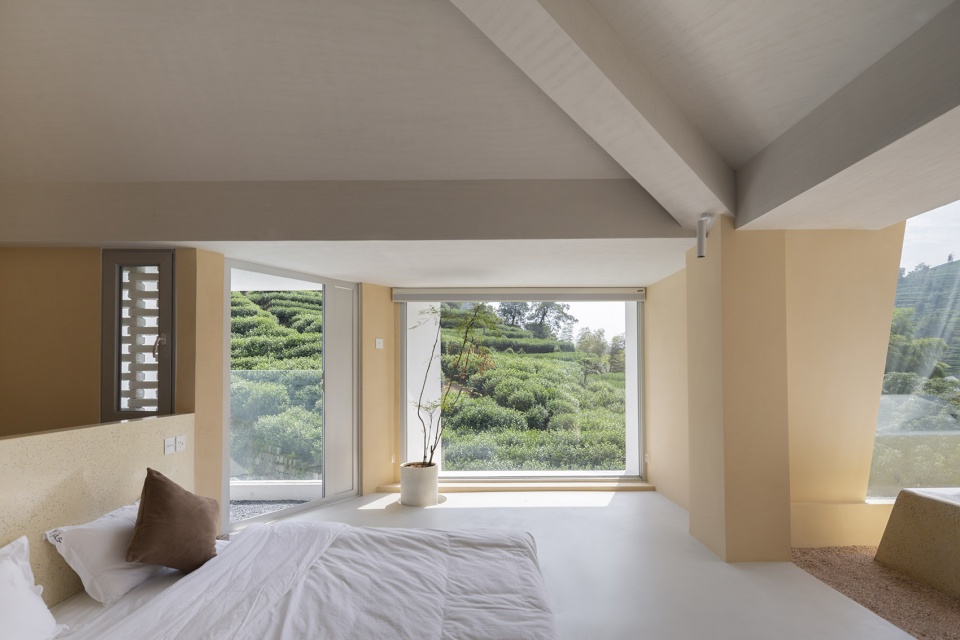
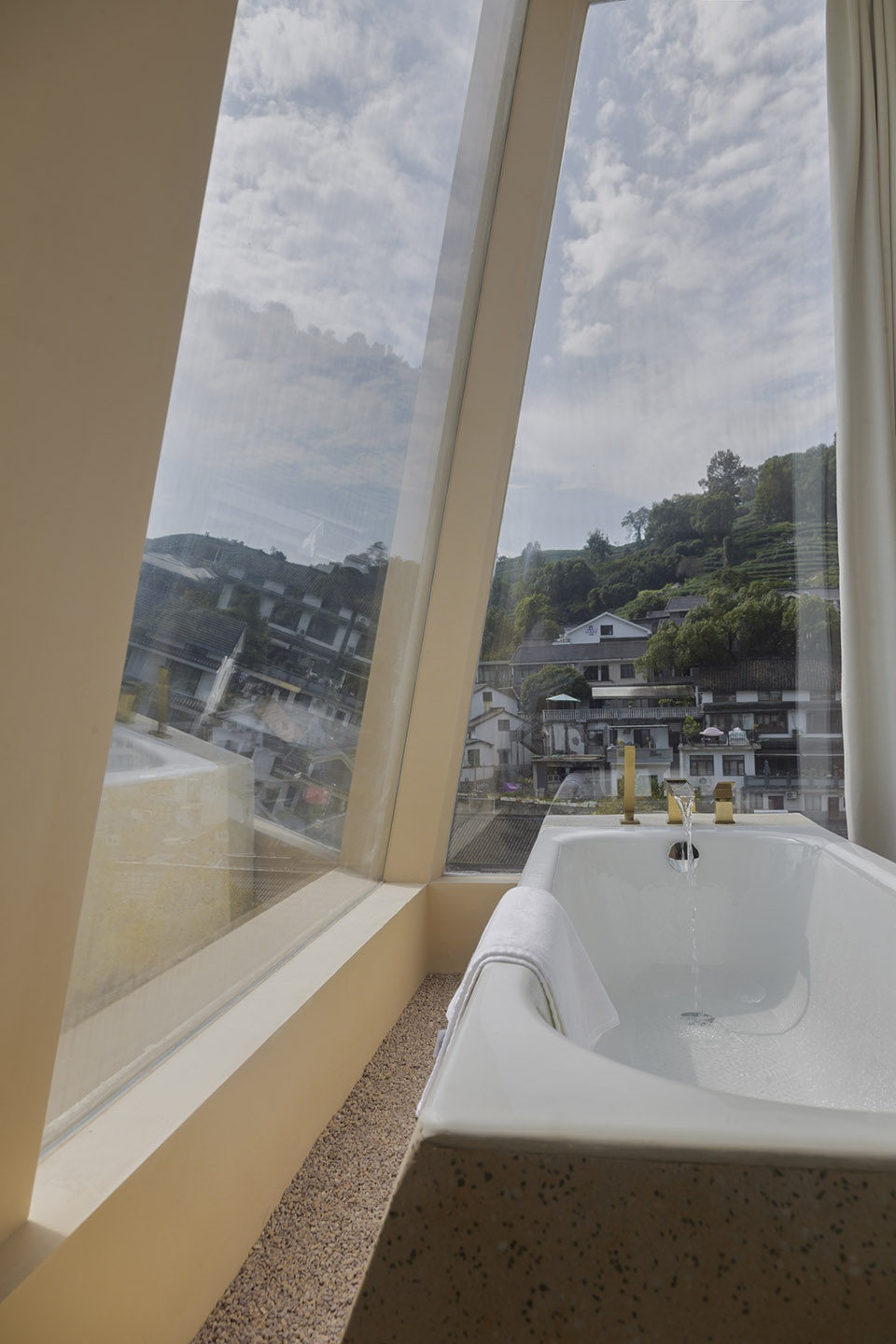
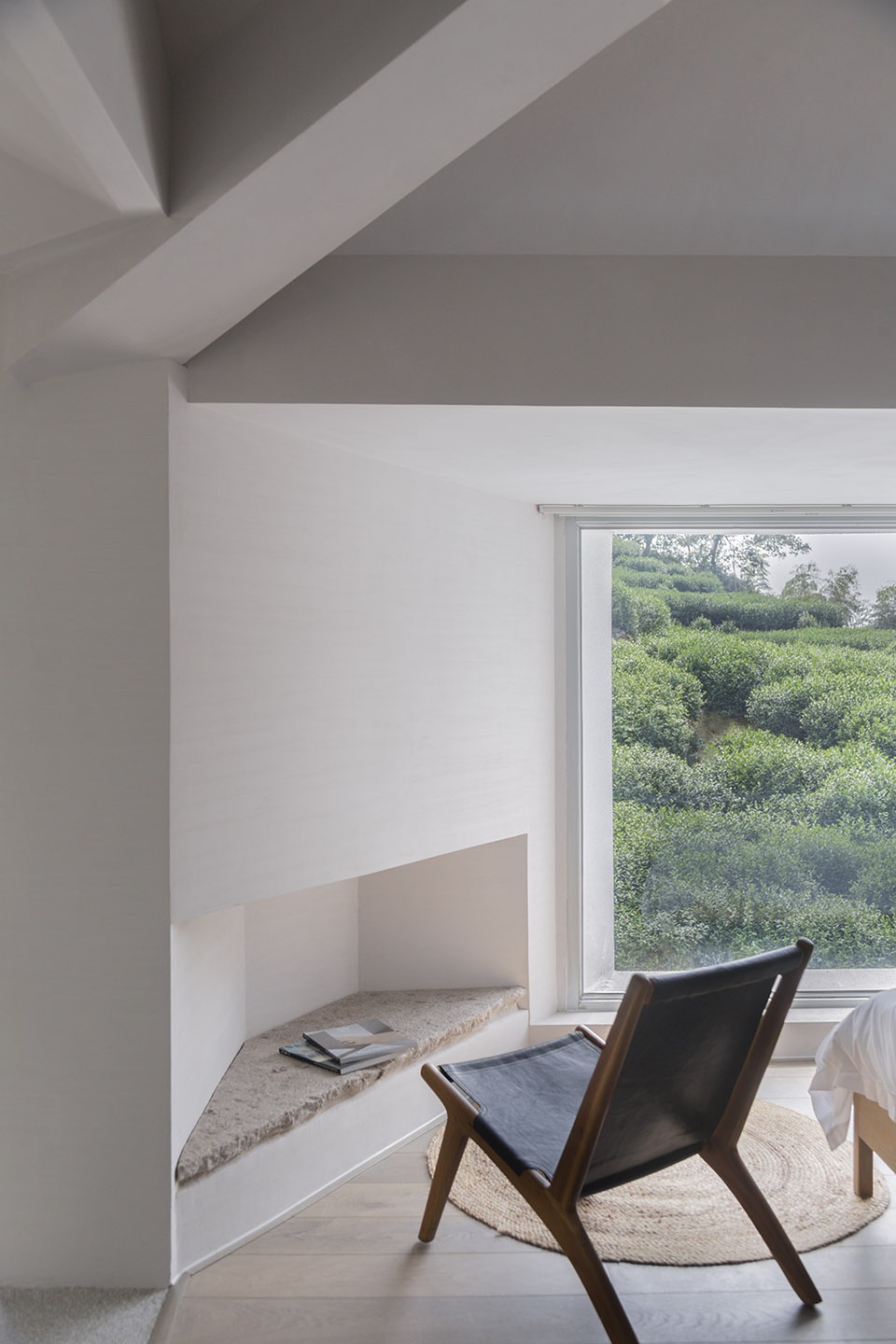
水 · 潺
Water · Flow
水亦是景也是流淌的思绪。在主楼的南侧,利用场地的高差,两个无边泳池,层叠错落,如在茶山间的一泓浅潭。微风雨点激起晃动的层层波纹,投映在建筑上。静时保持了水的通透,动时则给建筑增添了一丝灵动。入池,如在潭中嬉戏,体会自然山间的一丝快意。小楼的边侧,叠泉池如溪涧潺潺,涓涓而下,凝望间,好似流到浅潭,流向远方茶山。木欣欣以向荣,泉涓涓而始流。水声潺潺,幽林成荫,快意山间。
Water is a scenery and also represents the life. On the south side of the main building, there are two frameless swimming pools staggered in the different levels on the terrace. Pools are blended into the surrounding tea hill scenery. The swaying ripples caused by the breeze and rain will be projected on the building facade. It maintains the transparency of the water when it is still, and adds dynamic to the building when it is waving. Playing in the pool, you will experience the pleasure in the natural mountains. You will not feel like you are staying in the concrete, because what you will see is the beauty of nature and what you will smell is tea fragrance. On the side of the small building, staggered water in stacked spring pools falling one by one from the terrace down to the ground. Staying here, you will see every living things are prosperous. When you wake up in the morning, the first sound will not be the honk, it will be the birds singing and creek flow.
▼无边泳池和泳池边的休息区
frameless swimming pools and the rest area ©Simon Lei
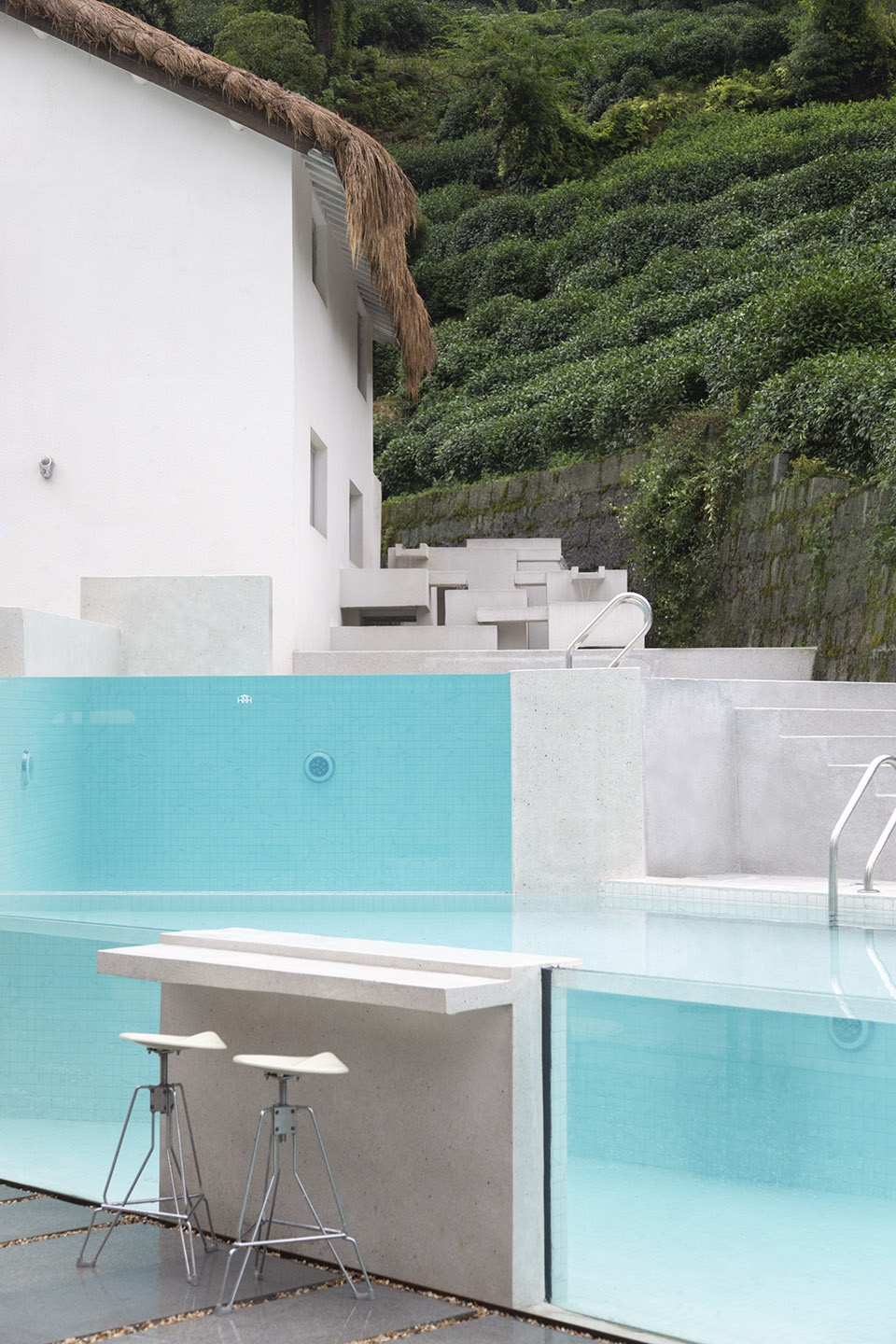
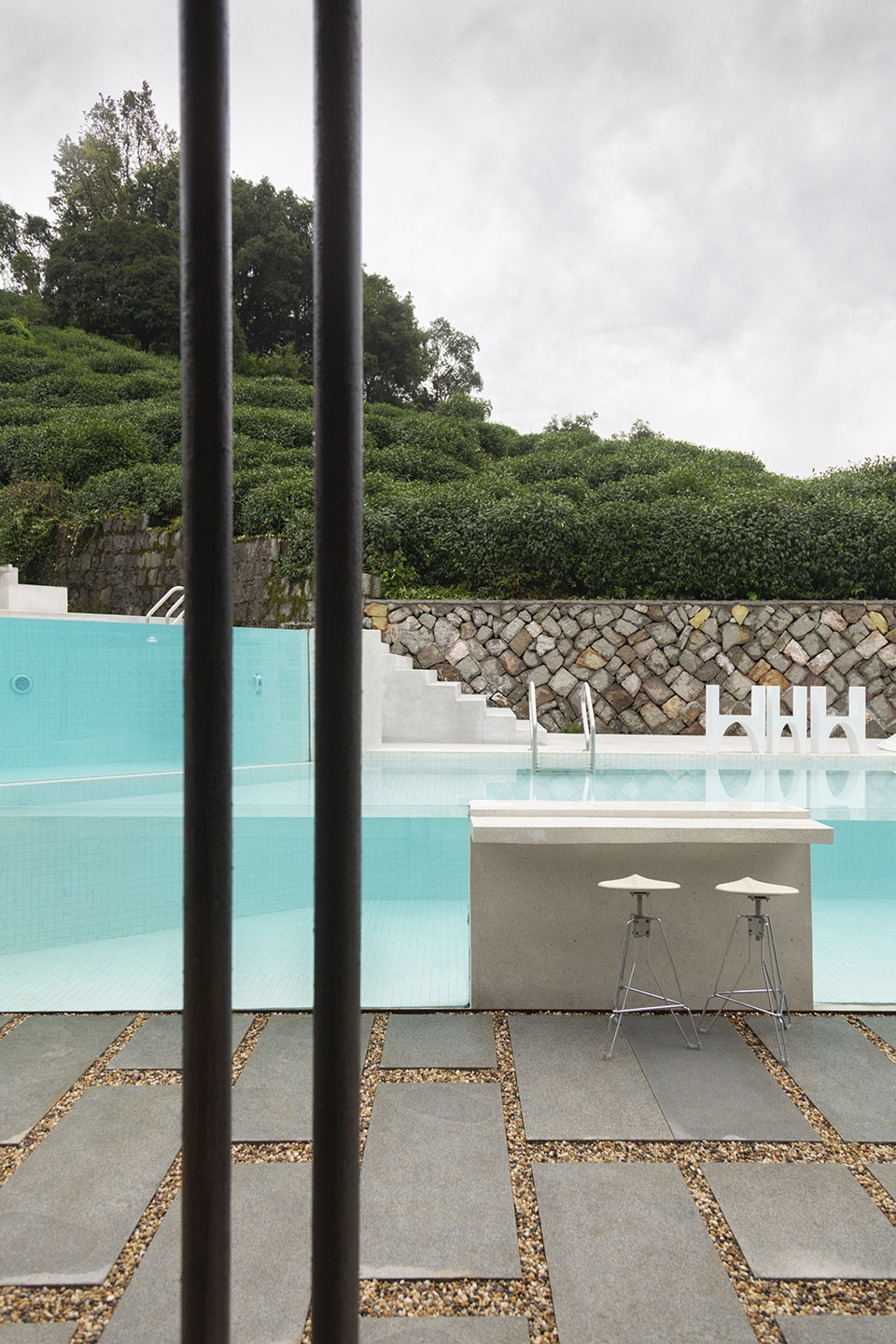
山也HILLS,一座融合城市酒、咖、展、宿的“可居住的艺术馆”,一座在山野间充满幻、野、物、栖,有故事有体验的房子。身为设计师,我们将致力于将这种人文与自然对话的生活方式通过设计传达给新一代的年轻人,致敬历史,把握当下,憧憬未来。
HILLS resort, a “living art gallery” that integrates bar, cafe, exhibition, and living, a house full of illusion, field, objects and rest in the mountains, with stories and experiences. As designers, we will be committed to conveying this dialogue between humanity and nature to a new generation of young people through design. Respecting history, living in the present, and looking forward to the future.
▼酒店logo
logo of the hotel ©Simon Lei
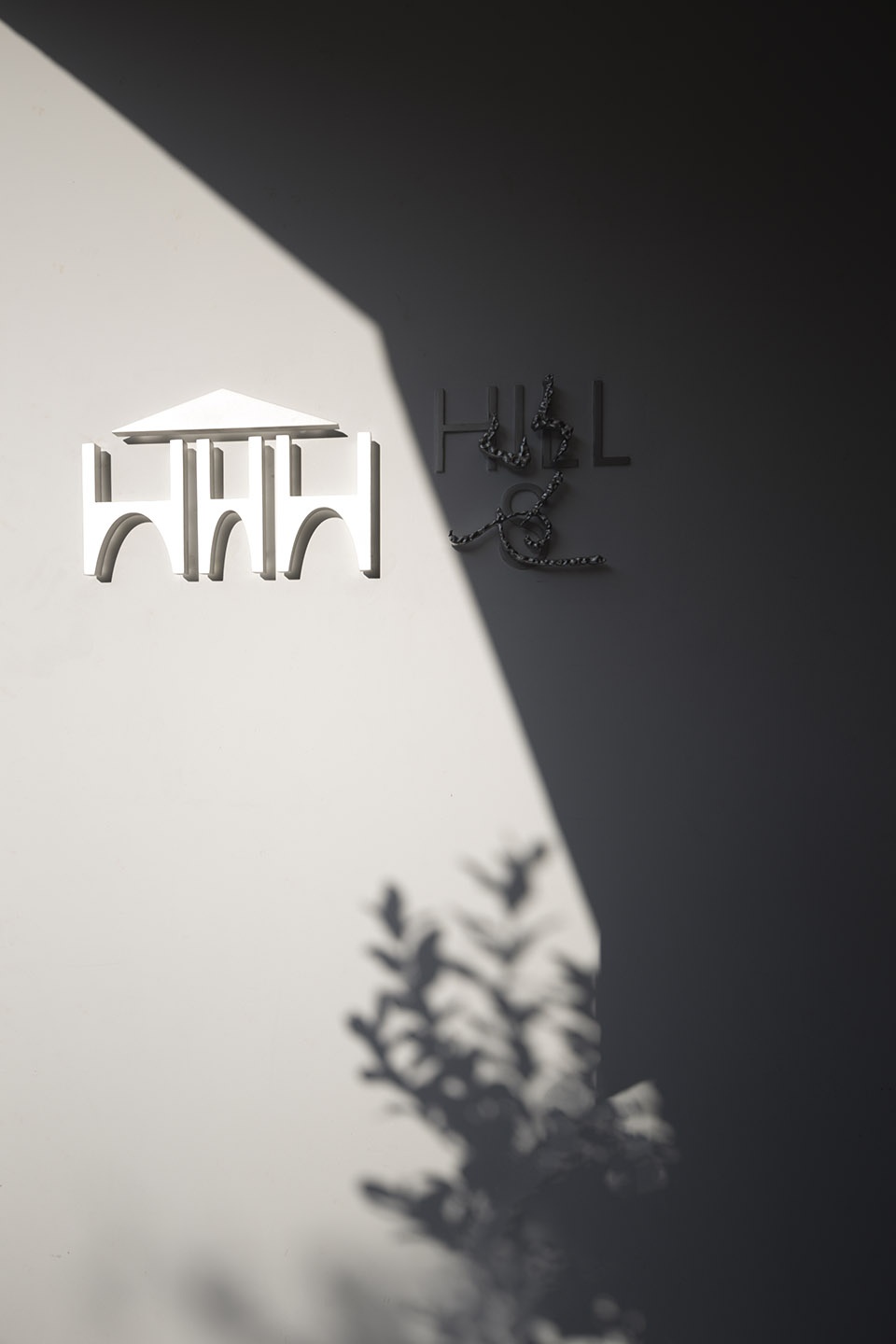
▼一层平面图,first floor plan ©JK DESIGN STUDIO
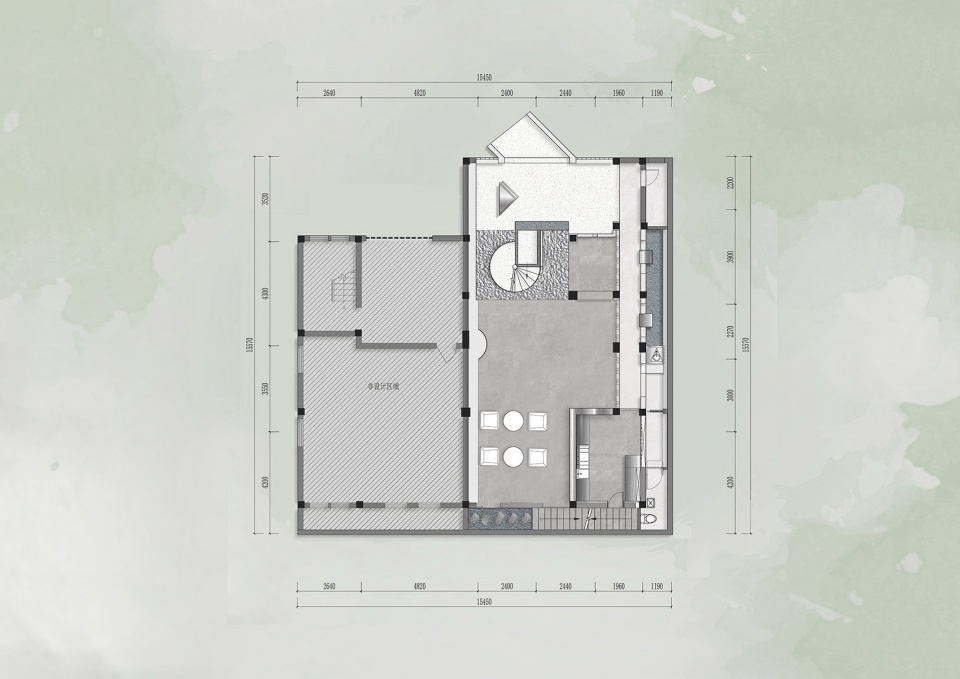
▼二层平面图,second floor plan ©JK DESIGN STUDIO
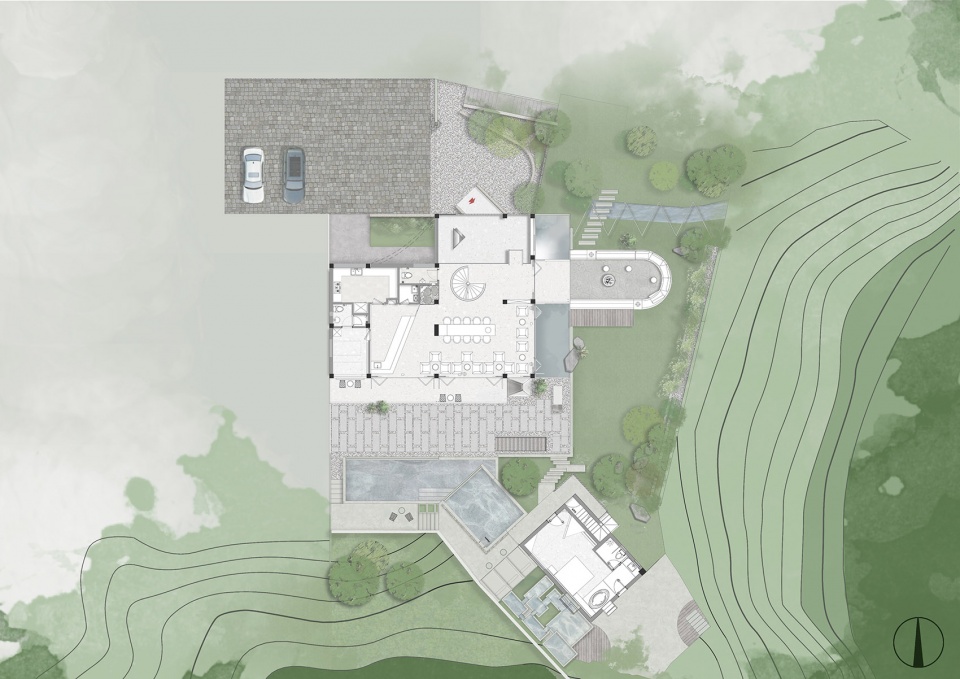
▼三层平面图,third floor plan ©JK DESIGN STUDIO
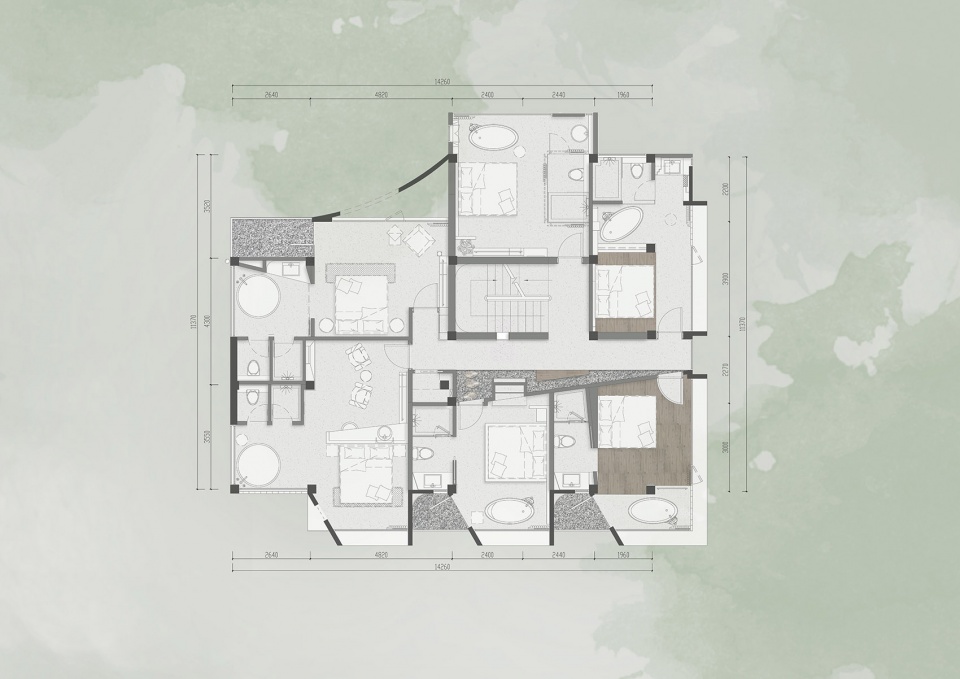
▼四层平面图,fourth floor plan ©JK DESIGN STUDIO
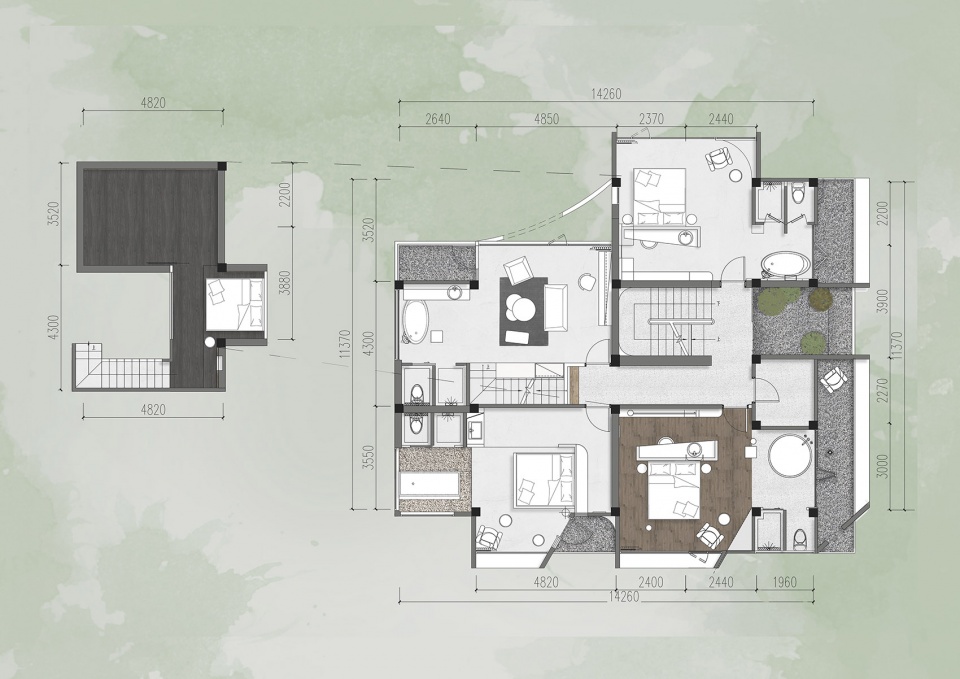
▼剖面图,section ©JK DESIGN STUDIO
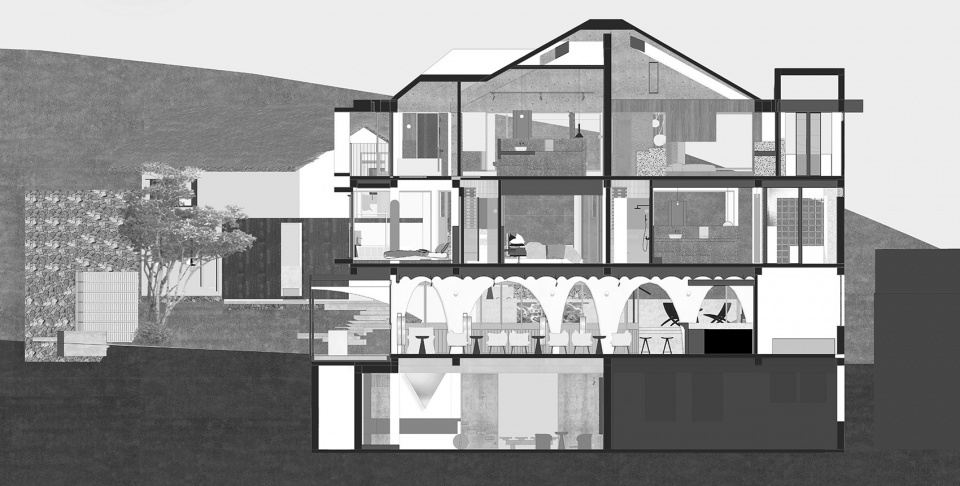
项目名称:山也HILLS—可居住的艺术馆
设计方:JK DESIGN STUDIO
项目设计&完成年份:2019.10-2021.11
主创:JK俊凯
设计团队:李行/梁志杰//周鹏/韩易霖
项目地址:中国 杭州 西湖景区
建筑面积:1500sqm
摄影版权:Simon Lei
平面设计:Quinsay Design
导视制作:JUMPTIME匠天
客户:山也HILLS
品牌:感物地板/Enjoyspace/壹集/北欧表情/年轮公园










