

Akşemsettin小学由Uygur Architects事务所设计,是“伊斯坦布尔45座公共建筑”计划中的一部分。学校的拆除与重建涉及到“伊斯坦布尔地震风险缓解和紧急项目”(ISMEP)的范畴,设计结合了复杂的场地背景,为建筑赋予了独特的设计语言,同时成功地实现了学校的扩容。
Akşemsettin Primary School is just one of the schools within the scope of the package project “45 Public Buildings in Istanbul“ designed and projected by Uygur. The schools, which were decided to be demolished and rebuilt in Istanbul within the scope of ISMEP (Istanbul’s Seismic Risk Mitigation and Emergency Project), are designed in a unique way in their own context, on the same plot by increasing their capacity.
▼学校外观,exterior view of the school © Cemal Emden

在本项目建筑师看来,重建位于Küçükcekmece的Akşemsettin小学具有重要的社会意义。随着当地人口的不断增加,密集的贫民窟正在转变为大规模的住房,快速的发展也使该地区形成了杂乱无章的城市肌理,因此,设计的核心旨在以一种当代的、适合土耳其国情的方式为当地教育类建筑树立一个全新的范本,重塑当地教育机构的形象。
From architects’ standpoint, it is important to reconstitute the architectural and social significance of Akşemsettin Primary School, located in Küçükcekmece, where the dense slum areas are now transforming into mass housing projects, and the population is still increasing. Considering the rapidly developing, unplanned and evasive construction in this neighborhood, to design qualified image of a “new” building for an educational institution in a way that is contemporary and befitting the Republic of Turkey, is considered as a significant architectural emphasis.
▼混凝土外立面的圆盘形体块坐落在砖材外立面的基座上,the circular blocks with concrete facade sit on the base volume with brick facade © Cemal Emden

直至2018年,Akşemsettin小学的师生们一直处在高地震风险的建筑环境中,在3497平方米的拥挤场地内,共包含了35个小学教室与2个幼儿园教室,共容纳了1400名学生。在此情况下,Uygur Architects事务所的设计目标是提高新学校建筑的空间质量并使之现代化,在丰富学校空间功能、改善教育环境的同时,增加公共空间在总建筑面积中的占比,使校园内部形成和谐且联系紧密的合理空间布局。
Akşemsettin Primary School was continuing education until 2018 in a building with a high earthquake risk in a congested area of 3.497 m2 with a total of 35 (thirty-five) classrooms and 2 (two) kindergarten rooms with a capacity of 1400 students. Uygur Architects aims to improve and modernize the spatial quality on the new school building. Even though while increasing the school program, the mass-open area ratio numerically changes, it is resolved in a balanced composition and strategic interpretation of mass relations.
▼主入口,main entrance © Cemal Emden

▼丰富的外廊模糊了室内外空间的界限,rich verandas blur the boundaries between interior and exterior spaces © Cemal Emden
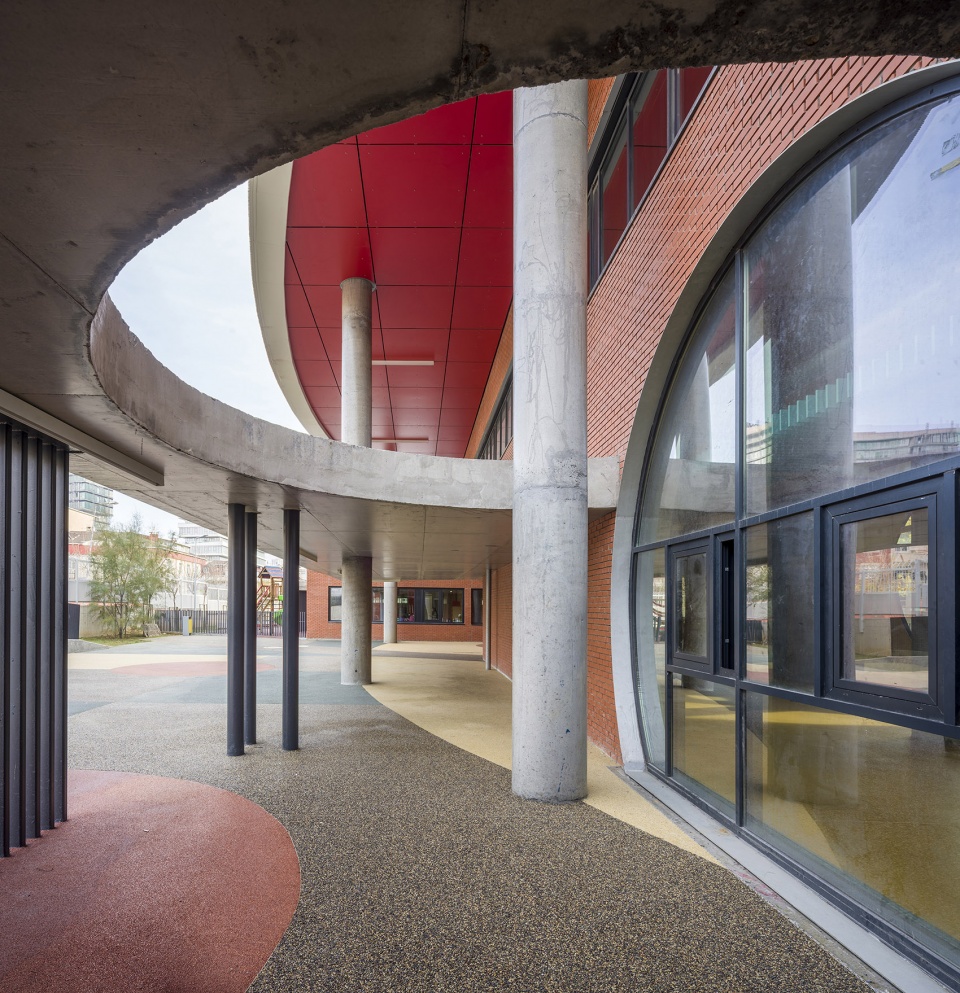
▼由室内看庭院,viewing the in-between yards from interior © Cemal Emden

从平面上看,设计利用了场地的高差,将公共空间与社交空间以正交的方式巧妙组织在一起。这些空间共同构成了建筑的基座,并在建筑的中央界定出室外庭院。在建筑的底层与半地下层,一系列节点空间编织成充满活力的社交网络。教室以及在学校中重复出现的功能空间则叠加在底层基座上,呈“光盘”形状。丰富的体块构成衍生出一系列缝隙空间,而这些空间恰好构成了社交互动网络的节点。
▼设计草图,sketch © Uygur Architects

Several orthogonal units in which the common and social programs are organized, are placed on ground level utilizing the land level differences. The calculated wholeness of these units forms a plinth and a courtyard is defined in the middle. The node of social interaction networks is resolved at the sub-ground floor and ground floor. A compact disc form, in which classroom units and repetitive programs are gathered together, is superposed on top of the plinth. The in-between spaces emerged in this fragmented mass composition, find their own definitions as areas of social interaction overlap.
▼复杂的体块构成界定出中央庭院,the complex volume composition defines the central courtyard © Cemal Emden
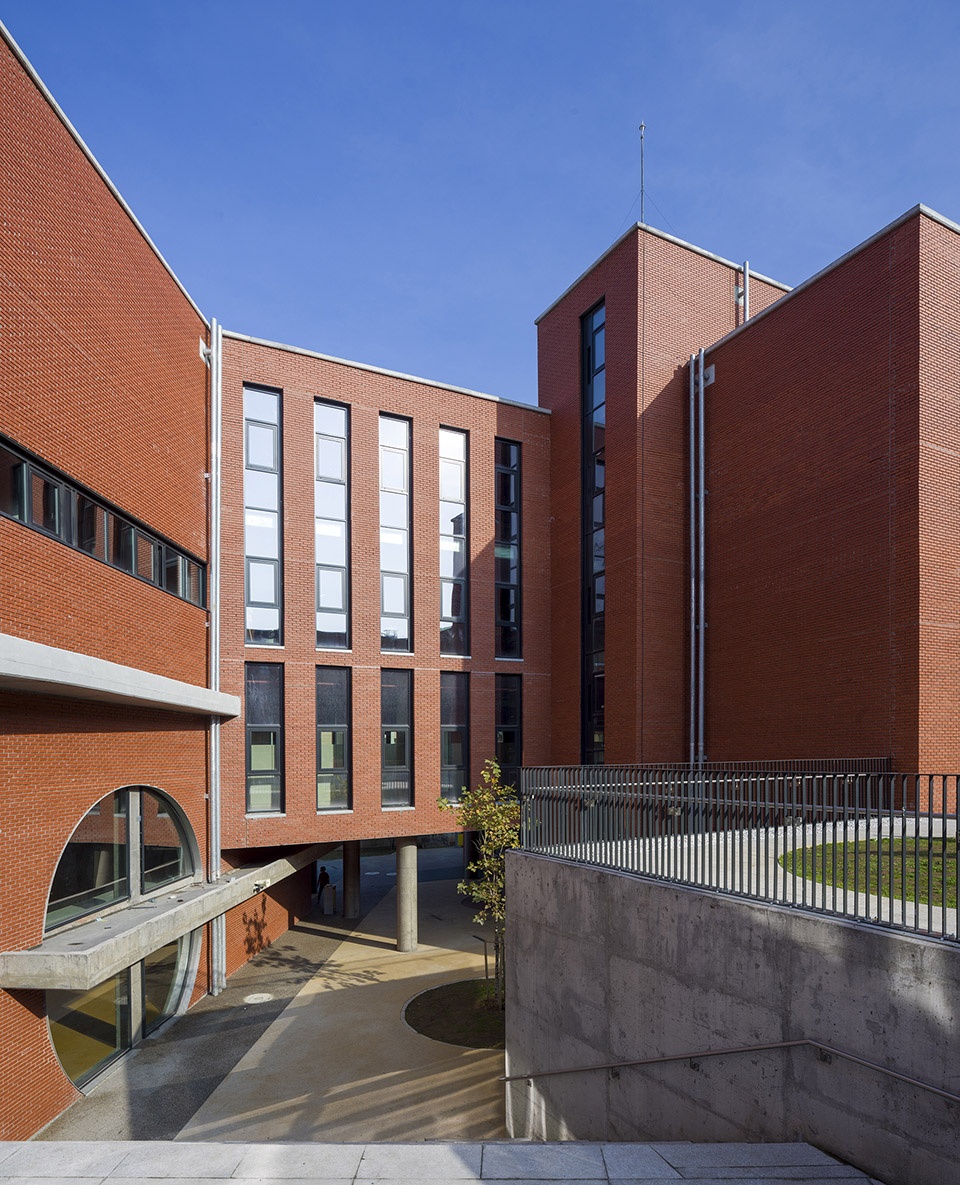
由于涉及到“伊斯坦布尔地震风险缓解和紧急项目”(ISMEP)的范畴,原先的学校因要满足抗震需求而被拆除,在新学校建造期间,师生们需要暂时转移到其他学校进行日常的教育活动,因此,新学校的建造必须快速又经济。为了解决这个问题,Uygur Architects事务所提出了一种独特的设计策略,即,量化设计中每一种材料与每一处细节,并将这些信息整合在一起形成“设计图书馆”。虽然每个项目都有独特的设计,但是“图书馆”中的材料与细部则如同“字母表”,构成了组成不同设计语言的基础。
As the schools that were demolished and rebuilt due to earthquake resistance within the scope of ISMEP went to other schools during the construction process, these new schools have to be built both economically and rapidly. As a solution to this, Uygur Architects formulated a strategic method by designing a library of materials and details. While every single project is uniquely designed, architects who interpret this library as an “alphabet” construct different sentences for each plot.
▼由底层入口看庭院,viewing the courtyard from the entrance on the ground floor © Cemal Emden

在Akşemsettin小学的设计中,砖材与裸露的混凝土是本项目中最为突出的建筑语言。建筑上部圆盘体块的立面则采用了纹理混凝土定制而成。随着社交区、公共区、实验室、运动场、多功能厅等功能的增加,重建后的小学建筑面积达到了原建筑面积的2.5倍,为11669平方米。在保证每间教室容纳学生人数不变的情况下,原先的37个班级,如今增加至56个,幼儿园游戏室也从2个增加至5个。此外,新学校还配备有音乐室、辅导室、实验室、绘画工作室等其他辅助教育空间。
In the case of Akşemsettin Primary School, brick and exposed concrete stand out; however, the façade of the disc mass is customized by the textured concrete. With the additional areas of social areas, common areas, laboratories, sports fields, multi-purpose halls etc. the total construction area of the demolished building increases 2.5 times and becomes 11,669 m2. The number of classes, which was 37 in the demolished school, whose student capacity did not change, increased to 56 with music rooms, support education rooms, laboratories, painting workshops and kindergarten game rooms that increased from 2 to 5.
▼建筑细部,exterior details © Cemal Emden
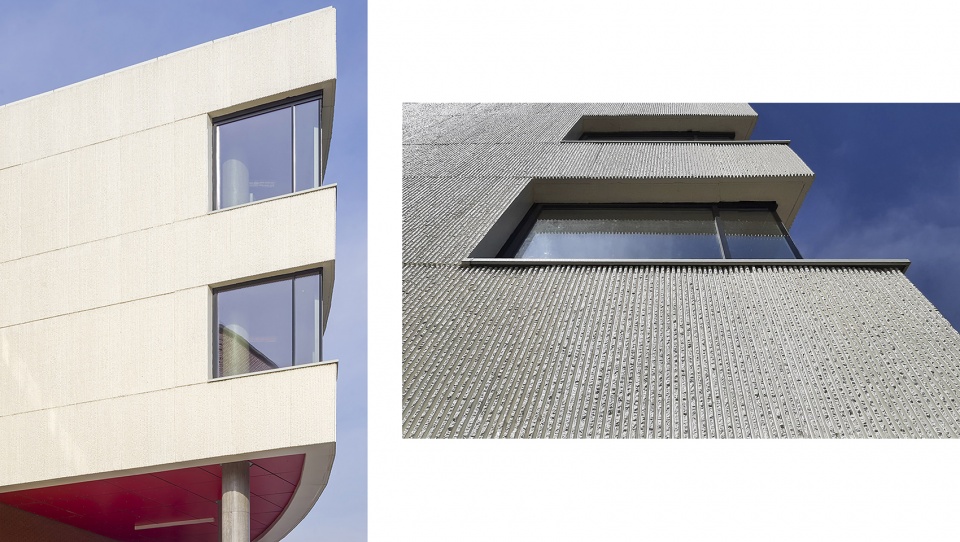
伊斯坦布尔的45座公共建筑
45 Public Buildings in Istanbul
该计划是伊斯坦布尔抗震总体规划的一部分,旨在对土耳其伊斯坦布尔不同地区的45座公共建筑进行重建与修复。除少数建筑外,重建与修复的主要目标集中在当地的学校。与修复计划有关的程序包括拆卸现有建筑物、收集资料、进行建筑及工程设计研究、编制施工投标文件,以及在施工期间提供监理服务。除了建筑设计外,Uygur Architects事务所还负责项目相关的工程设计协调、施工招标文件的编制以及在建筑施工期间的监理工作。
The project consists of the rehabilitation of 45 public buildings in various districts of Istanbul, Turkey within the Istanbul Seismic Master Plan. Except few buildings the project is mainly focuses on schools in İstanbul. The works related to the rehabilitation program includes demolition of the existing buildings, data collection, architectural and engineering design studies, preparation of construction tender documents and provision of supervision services during the construction works. Uygur Architects carried out the architectural design, engineering design coordination, preparation of construction tender documents and provision of architectural supervision during the construction works.
▼室内空间概览,overall of interior © Cemal Emden
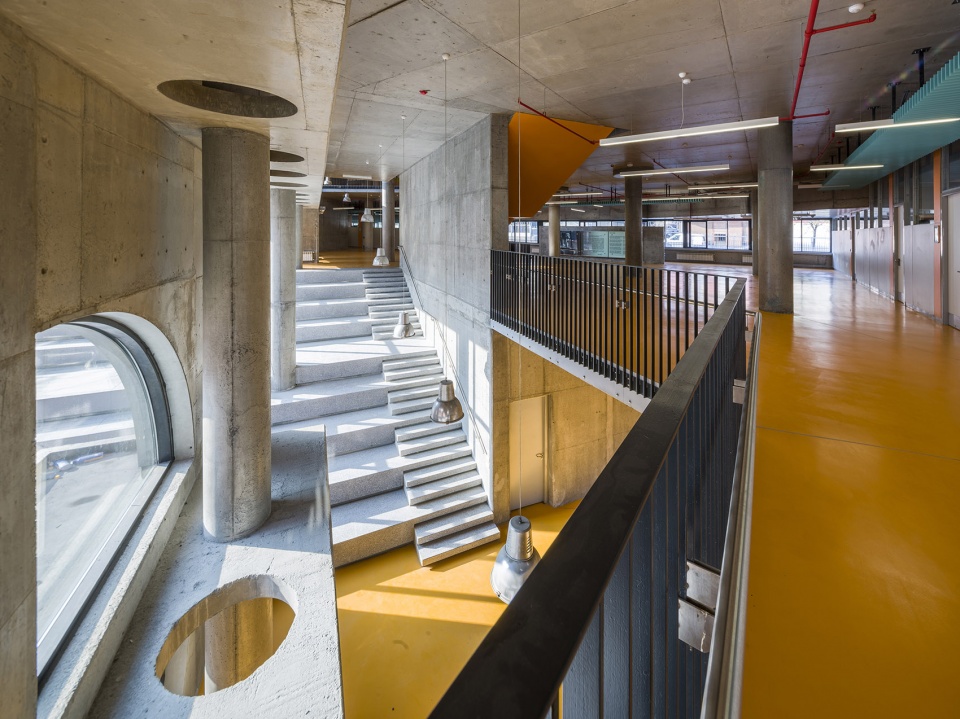
▼充满趣味性的空间,a space full of fun © Cemal Emden
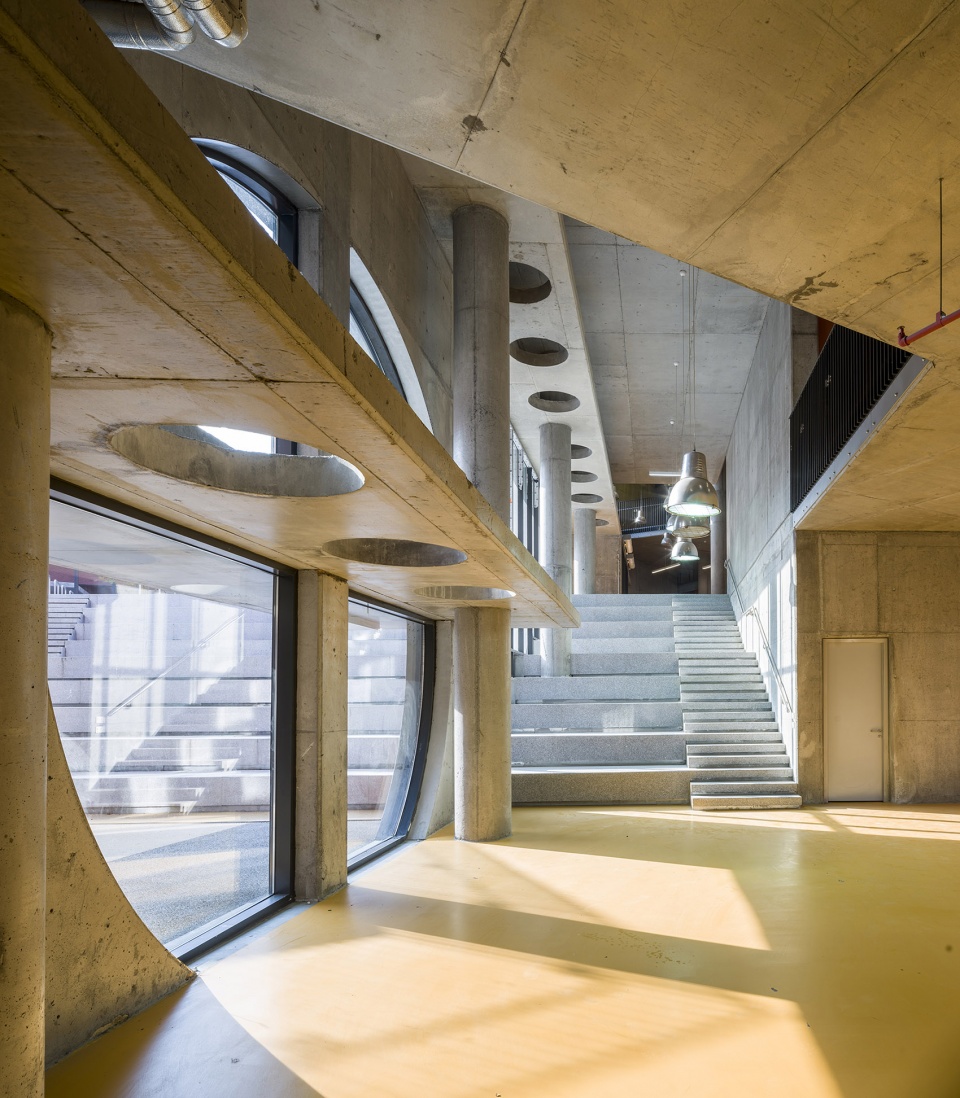
▼楼梯与平台相互交织,interwoven of staircases and platforms © Cemal Emden
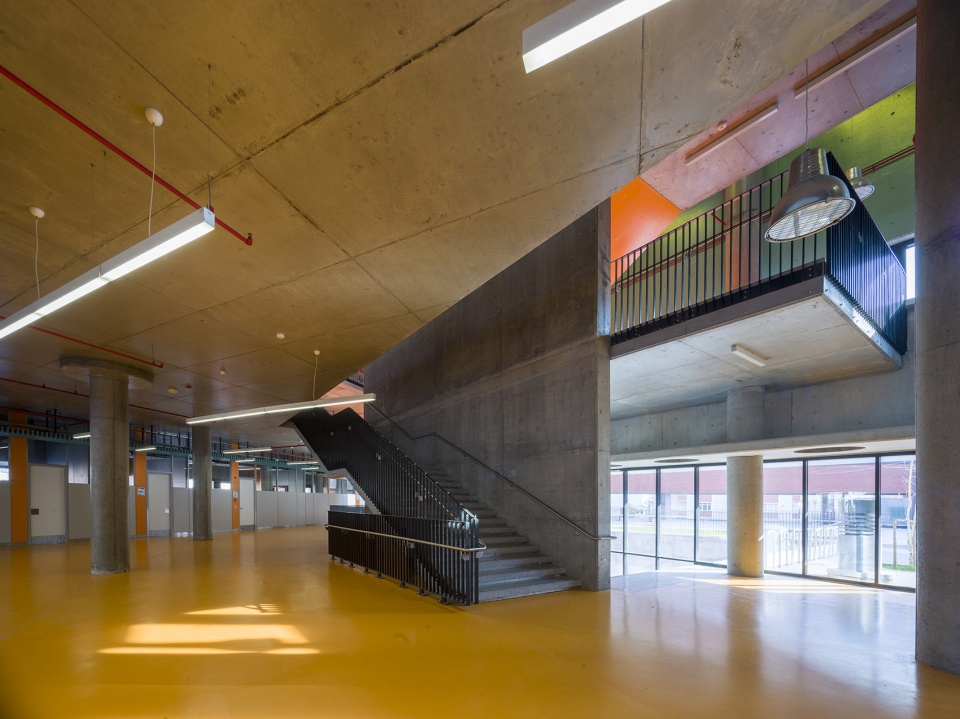
▼楼梯,staircase © Cemal Emden

Uygur Architects事务所的建筑师们认为该计划是实现伊斯坦布尔教育空间现代化的重要契机。根据设计团队的构想,每个学校都应该拥有自己的独特身份,而不是迎合本国教育部的想法采用千篇一律的典型学校建筑设计。因此,即使每所新学校都共享相同的总体概念,但是每一所学校都是在其独特的背景下单独设计的。此外,对当代教育的理解也构成了项目中重要的设计原则,并衍生出一系列室内外公共空间。
Architects considered this project as an important opportunity for modernization of the educational spaces. According to the architects’ approach, each school should have its own identity instead of applying a typical project, which is the most accepted by the Ministry of Education. Thus, even though the new schools have the same concept, each of them is designed separately within its own context. Besides, as a significant design principle, contemporary education understanding is adopted by composing various indoor and outdoor common spaces.
▼鲜艳的色彩与通透明亮的空间氛围,bright colors and transparent and bright space atmosphere © Cemal Emden

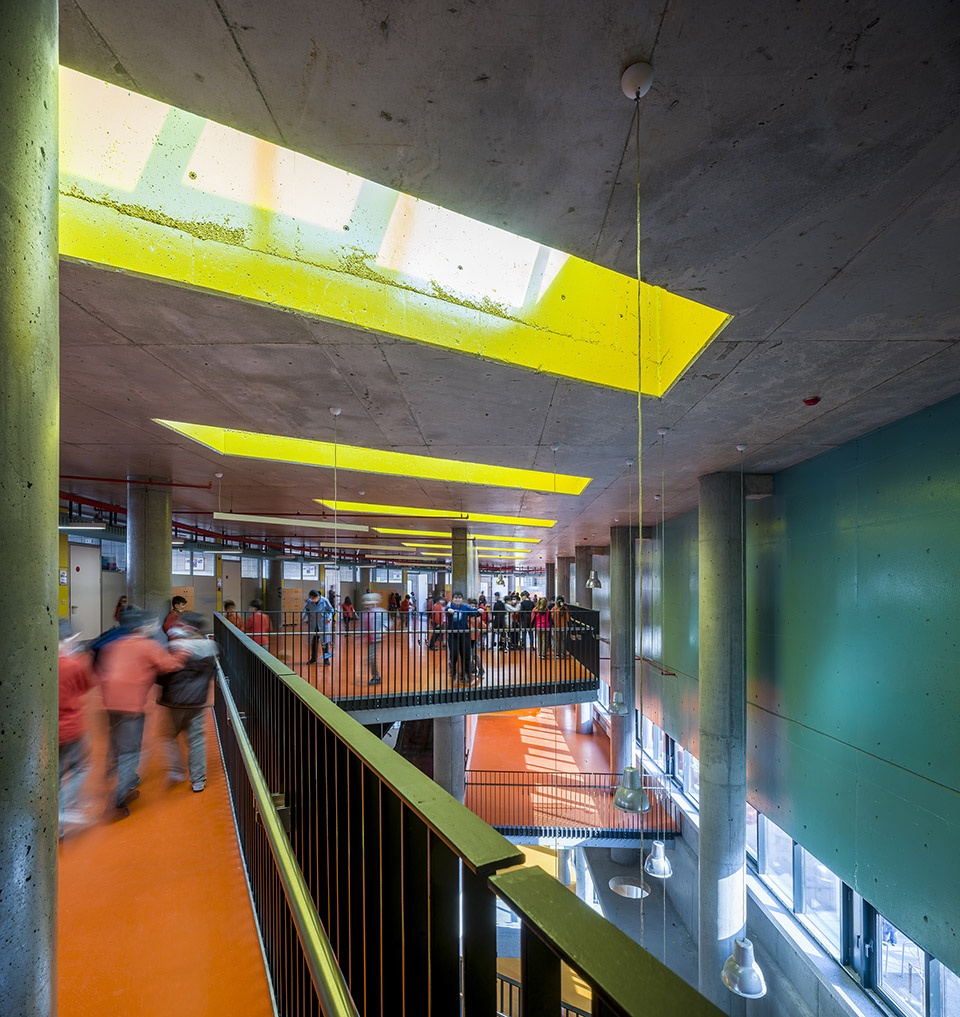
▼天窗引入自然光线,降低照明能耗,skylights introduce natural light to reduce lighting energy consumption © Cemal Emden
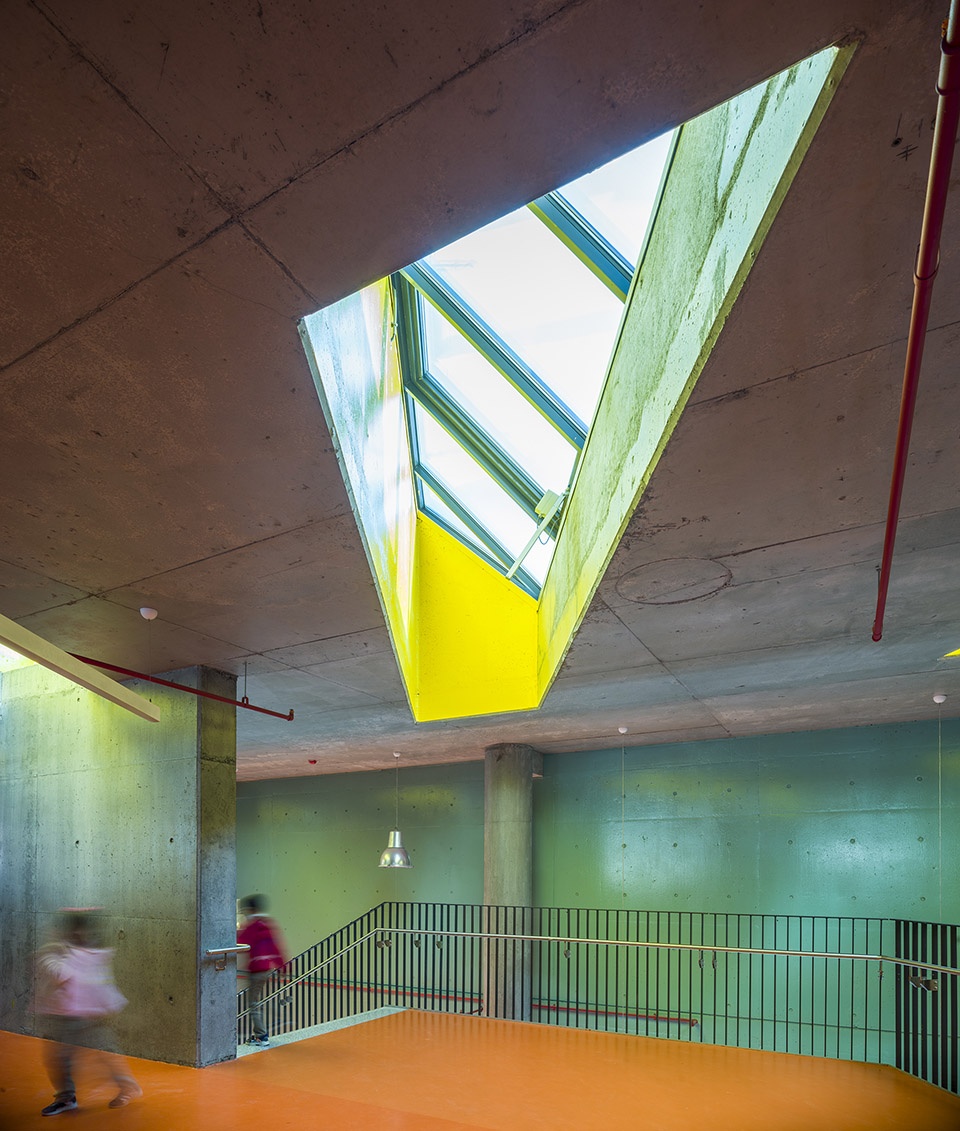
▼走廊与教室前平台,hallways and platform in front of classroom © Cemal Emden


学校是孩子们能够体验到的第一个社会公共空间,校内公共空间也因此构成了教育空间设计的基本框架。每个项目的设计都充分考虑到教育设施不仅仅是为学生服务的,优质的教育空间也能提高居民在城市生活中的学习欲望、环境意识以及空间品味。为了实现社会可持续发展,建筑采用了一系列节能策略,其结构与构件无论是在设计上,还是在施工中都无需任何使用油漆或涂层。
Considering the fact that schools are the first social public spaces children could experience, predominantly the common spaces generate the educational framework of school designs. Each project was designed with the awareness that educational units not only are for students, but also improve the learning desire, environmental conscience and spatial taste of the residents in city life. In order to design socially sustainable and energy-saving buildings, the structural components are designed and constructed without any paint or coating.
▼报告厅外走廊,Corridor outside the lecture hall © Cemal Emden

▼报告厅,the lecture hall © Cemal Emden
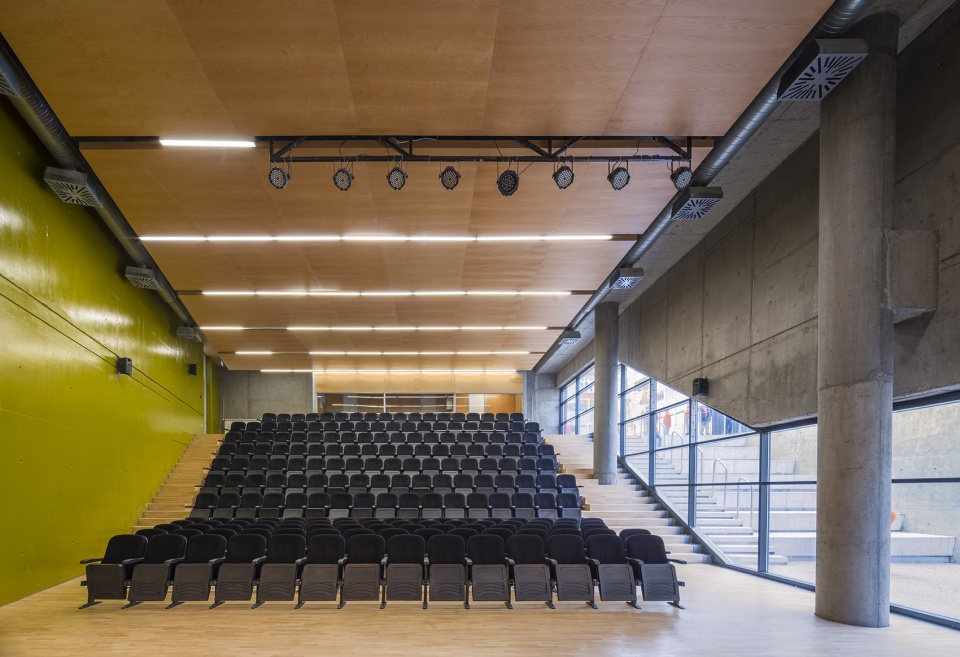
学校重建计划包含拆除原有学校以及建设新学校两个步骤。在拆除与施工过程中,学生们将被临时转移到附近的学校。这就要求项目的组织进程紧凑有序,以减少密集的人流对邻近学校的负面影响。为了达到这一目标,建筑师制定了施工方法和建筑材料的选择标准,以减少施工周期,以便学生能够尽早转到原来的学校。考虑到建筑使用者的性质和年龄,耐用性与易维护性成为选材的重要依据,以延长建筑维护的周期。
Rehabilitation program of schools includes demolition of existing schools and construction of the new ones. Following the demolition of existing structures, the students would be temporarily transferred to neighboring schools. Therefore, an organized work program was adapted in order to decrease the negative impact of a dense capacity on the neighboring school. Supporting this approach, architects composed a construction methodology and building materials selection in order to diminish the construction period so that the students would be transferred to their original schools at earliest possible. Due to the nature and age of the building’s users, the materials to be used were selected in terms of their durability and ease of maintenance. The main purpose of selecting such materials was to avoid shorter periodic maintenance.
▼模型,model © Uygur Architects
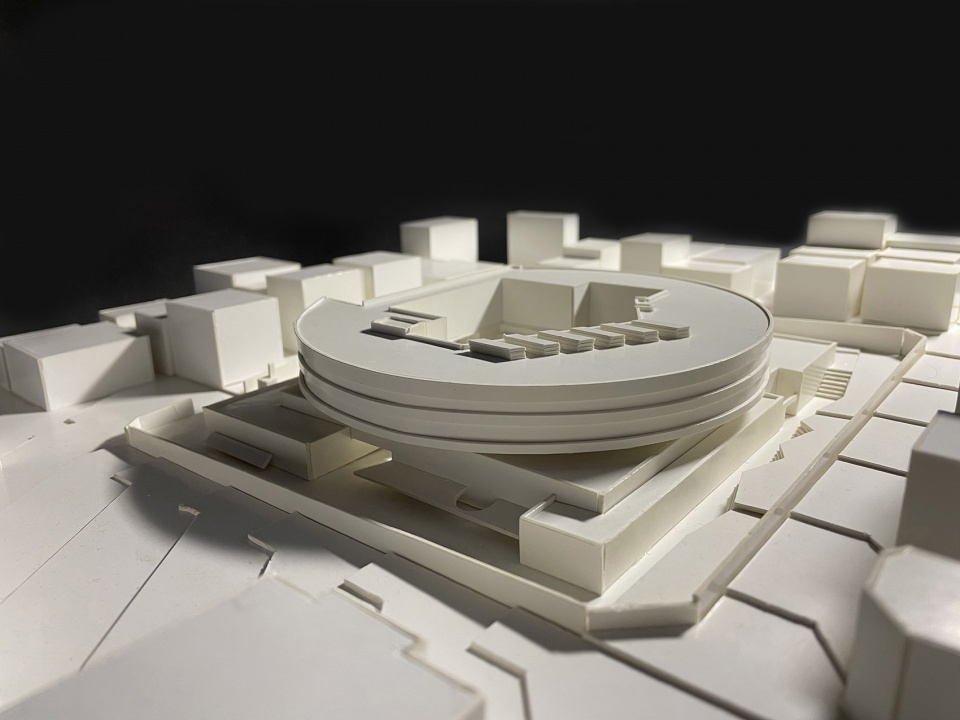
▼重建前后总平面图,master plan before and after reconstruction © Uygur Architects
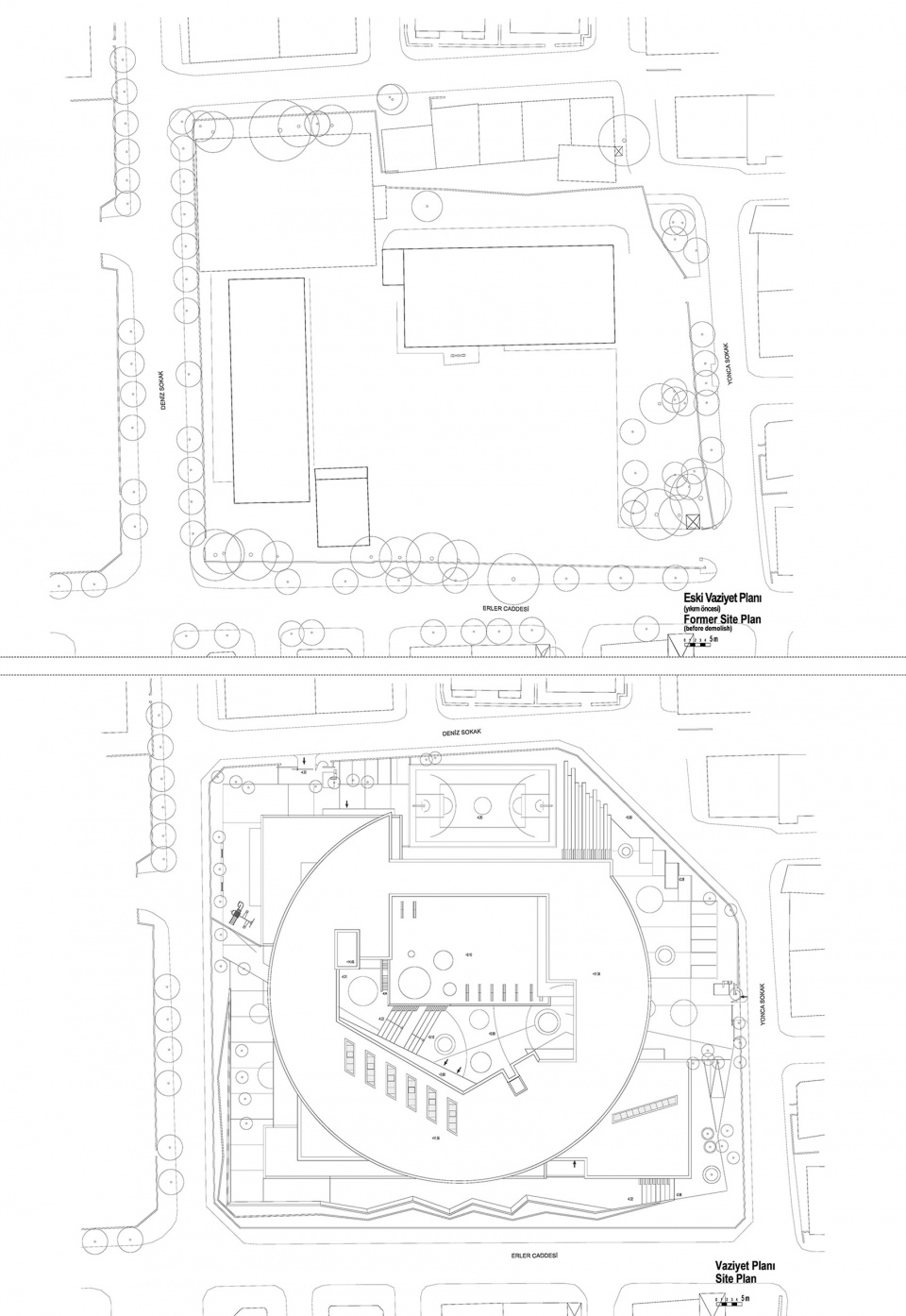
▼负一层平面图,sub-ground floor plan © Uygur Architects
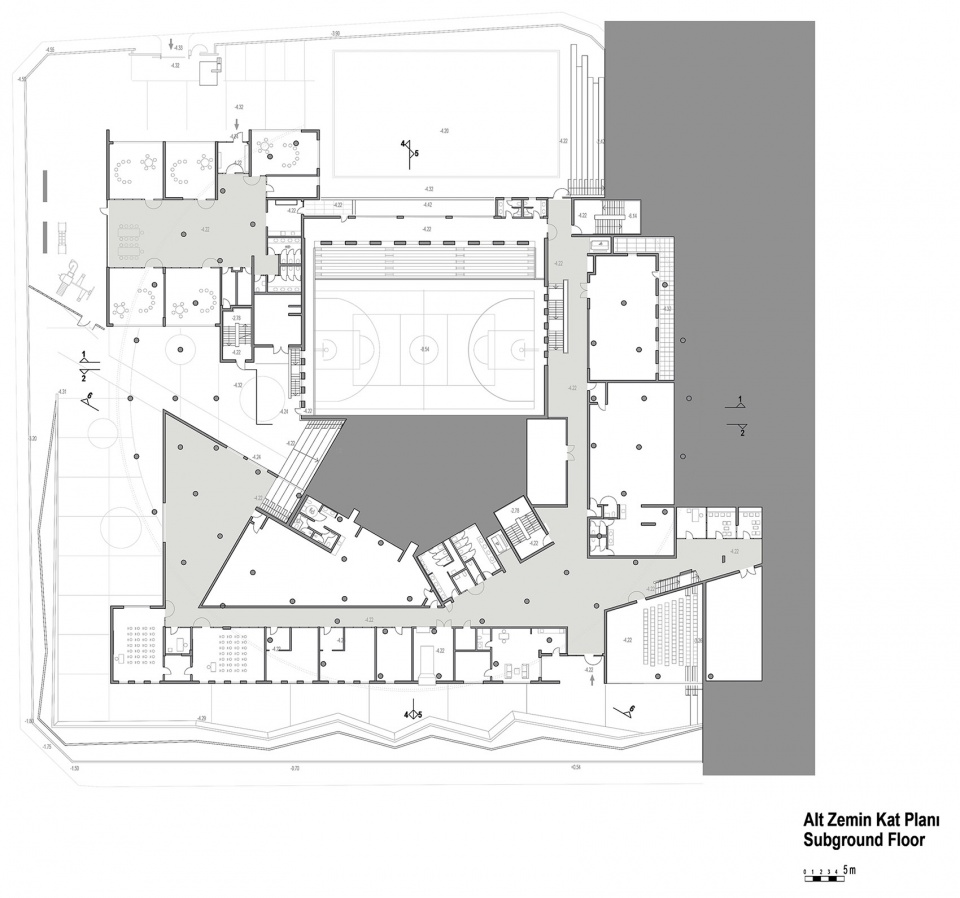
▼一层平面图,ground floor plan © Uygur Architects
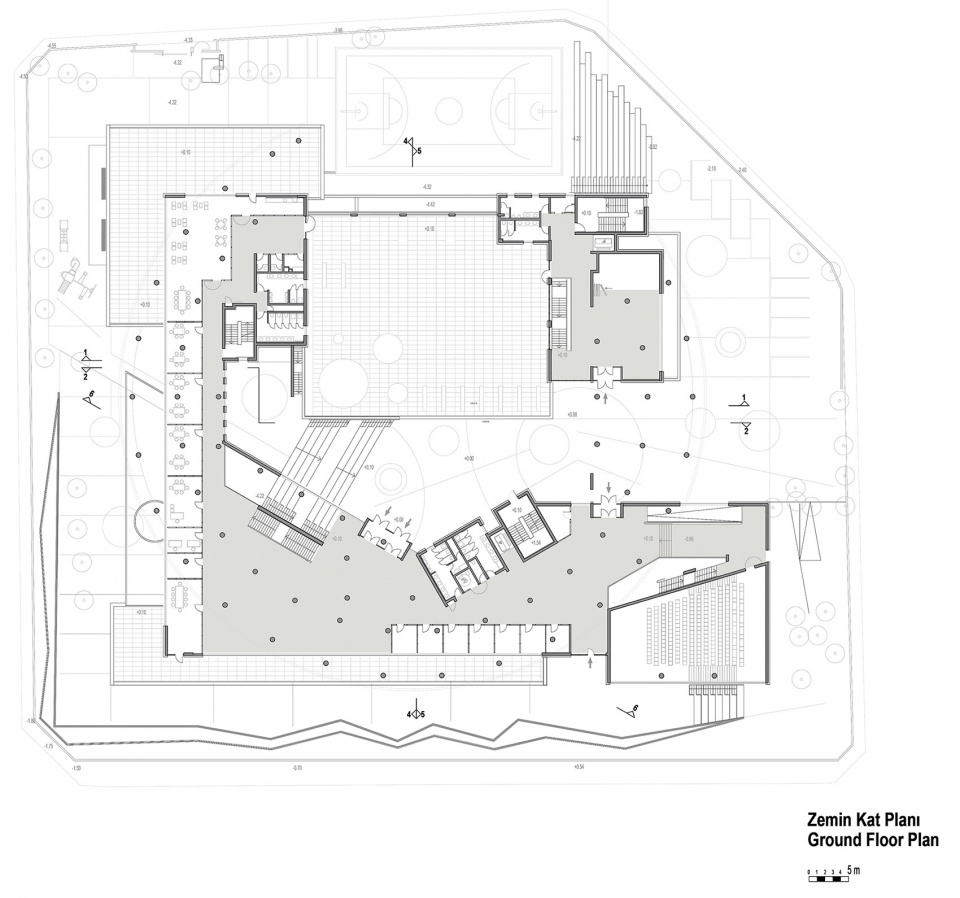
▼二层平面图,first floor plan © Uygur Architects

▼三层平面图,second floor plan © Uygur Architects
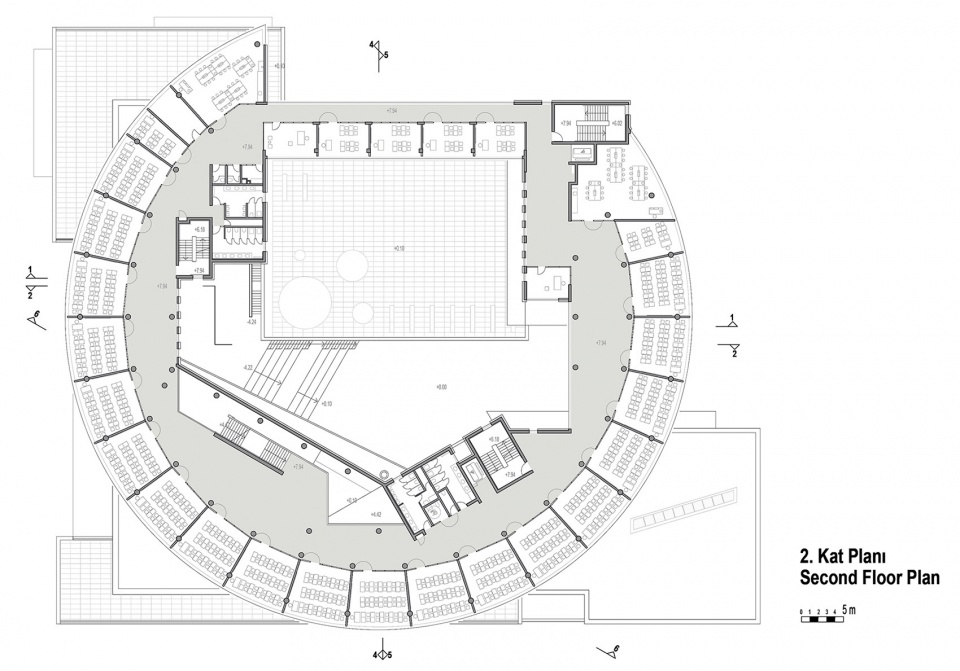
▼剖面图,sections © Uygur Architects














