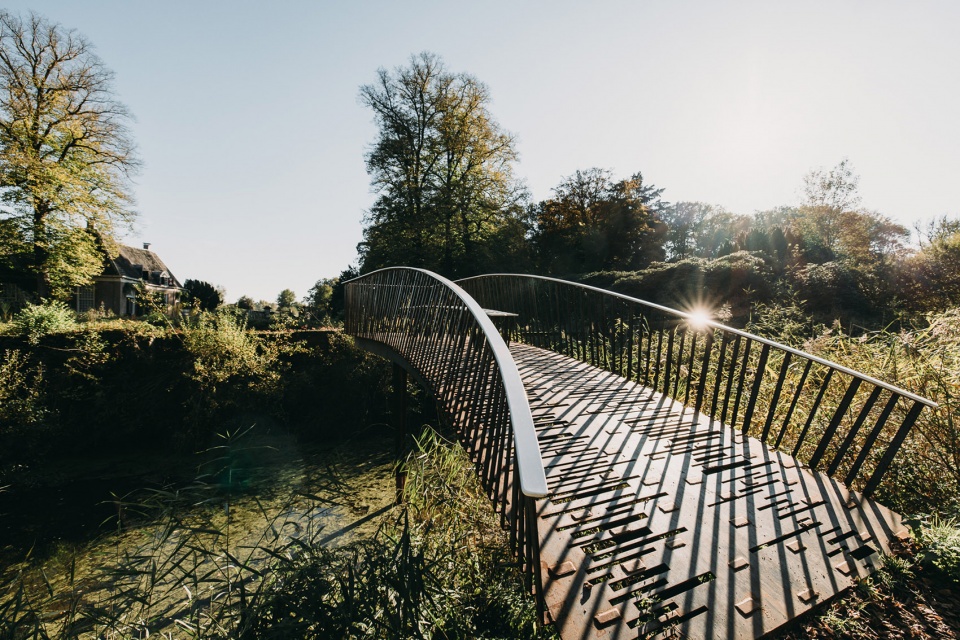

形态 围合“迷你城池”
Form Enclosed “Mini City”
温州市,经济发展的先发地区,以“敢为人先”的精神声名远扬。本案位于温州市龙湾区,基地周边的幼儿园设计都较为简单,我们试图在当地进行一个创新,在环境和规范的限制下为孩子们创造城市中的理想空间,通过对幼儿园的空间、外立面及色调等的精心设计,对周边环境起到辐射作用,以提升城市面貌。
The project is located in Wenzhou Longwan District, the design of kindergartens around the site are relatively simple. We try to make an innovation in the local area and create an ideal space for children in the city within the limits of the environment and norms. Through the careful design of the space, facade and color of the kindergarten, it radiates to the surrounding environment and improves the appearance of the city.
▼建筑沿街外观,external view of the building along the street ©行知影像
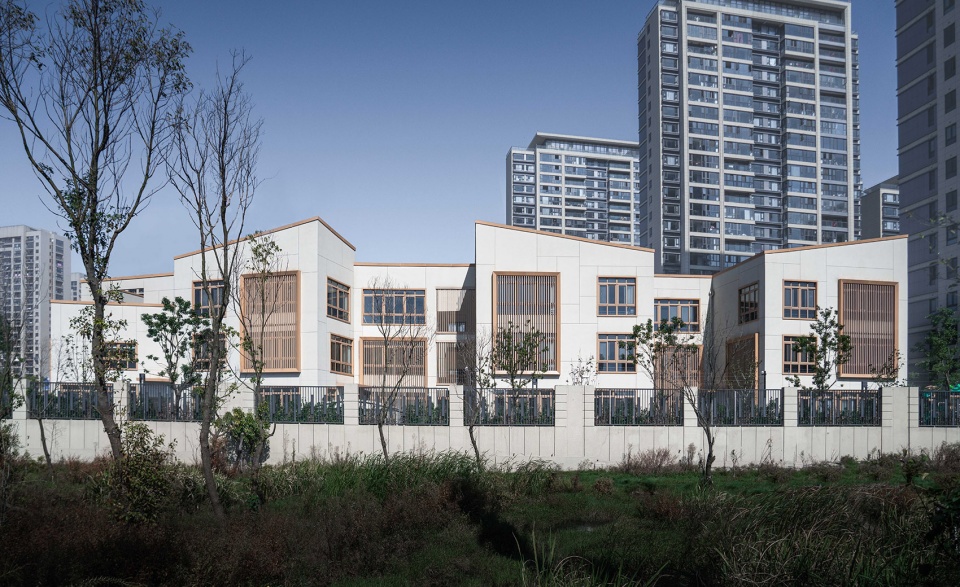
基地南侧和西侧紧邻城市公共绿地,东侧为住宅。用地范围大致为一个狭长的梯形,由于小区入口的干扰,设计师决定将北侧地块设置为停车场,将幼儿园建筑集中设置在入口以南地块。
The south and west sides of the site are close to the urban public green space, and the east side is residential buildings. The land area is roughly a long and narrow trapezoid. Due to the interference of the entrance of the community, the designer decided to set the north plot as a parking lot, and set the kindergarten building in the south plot of the entrance.
▼概念草图,conceptual sketch ©成执品牌
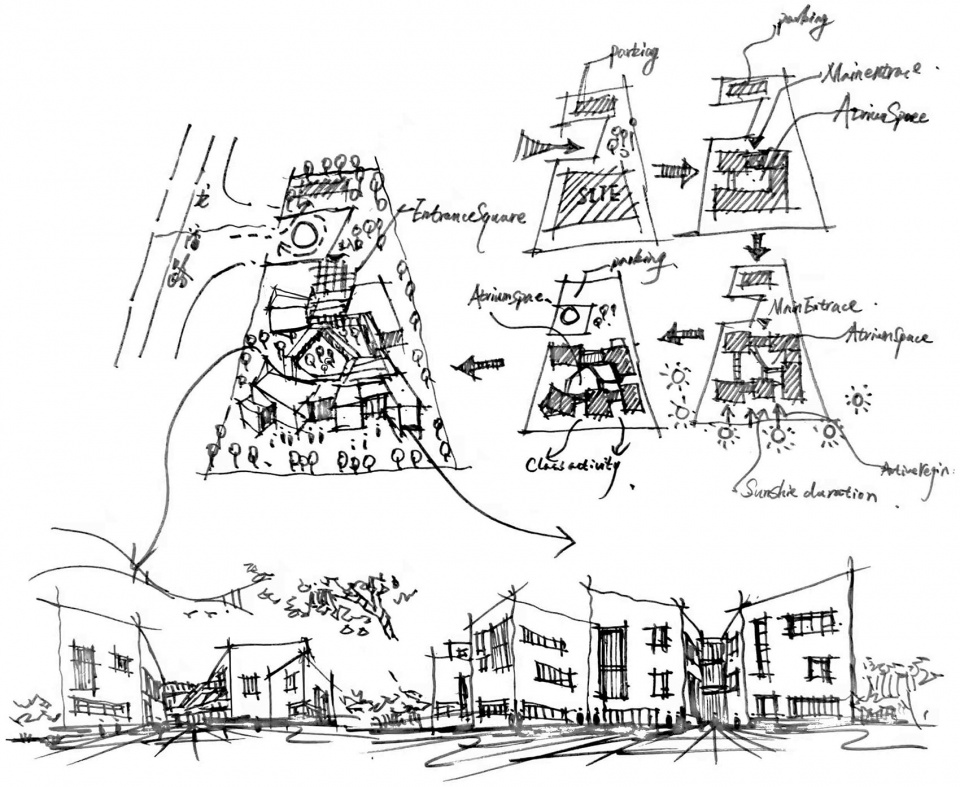
▼设计生成,design generation ©成执品牌
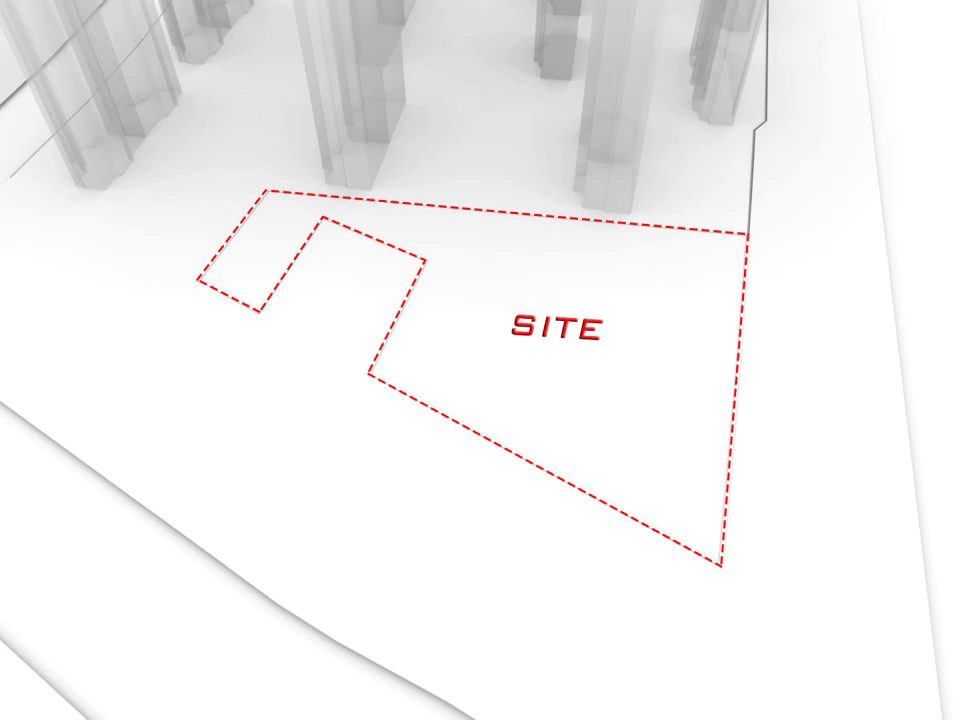
建筑以廊连系前后两排建筑,属于工字形平面组合,连廊靠高楼一侧布置,使中央形成了内聚庭院。串联两大中心景观和沿街绿化,同时根据功能上的分区形成横向景观轴,连廊由此延伸。依据交通流线布置的连廊将大空间切割成多处,然后将部分体块进行旋转和推拉,最终得出建筑形态。
The building is connected with the front and back rows of buildings by the corridor, which belongs to the I-shape plane combination. The corridor is arranged on the side of the high building, so that a cohesive courtyard is formed in the center. The two central landscape and greening along the street are connected in series, while the horizontal landscape axis is formed according to the functional partition, and the corridor extends from here. According to the corridor arranged by the traffic flow line, the large space is cut into many places, and then part of the block is rotated, pushed and pulled, and finally the architectural form is obtained.
▼总平面图,site plan ©成执品牌
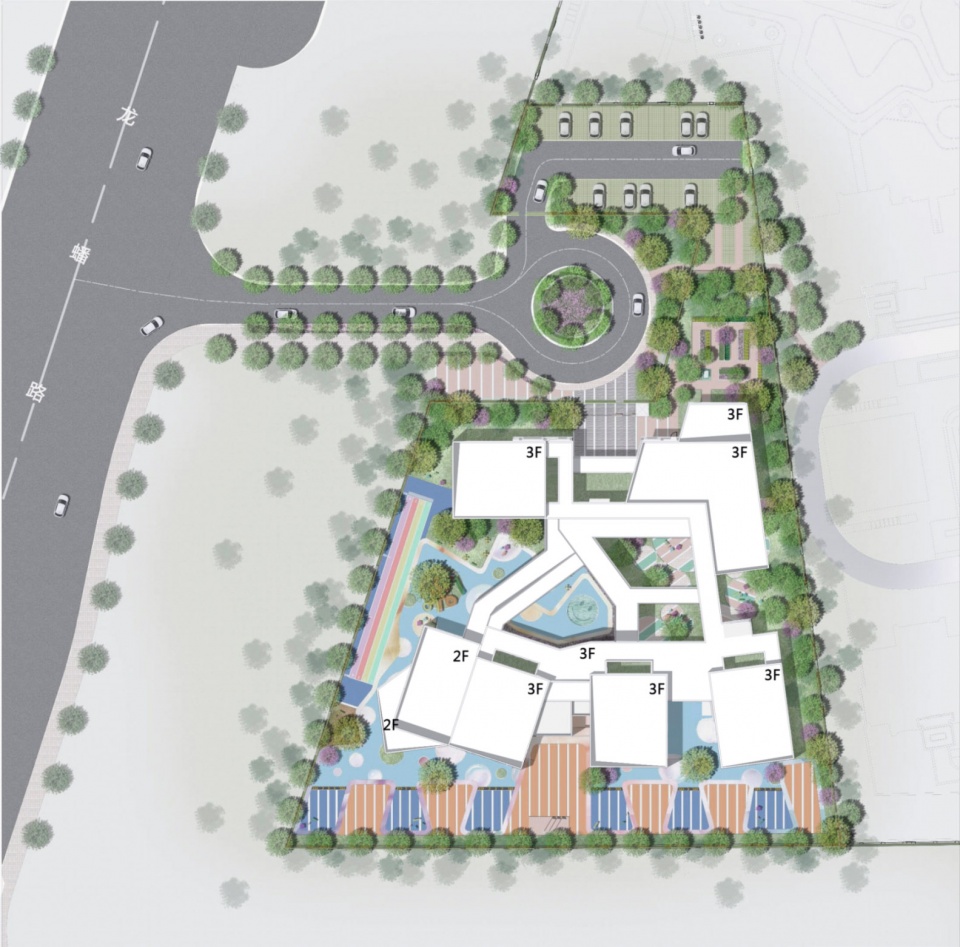
此外,我们在设计过程中进行了另外一些方案的比选,从不同的角度探索了鼓励儿童亲近自然,创造富有趣味的多元化空间的理念。如以““破土 ▪ 生长”为概念,自北向南充分占据场地,层层升高,如内外无处不在的曲线感,还有去除连廊或者中央增加体块的尝试。
The building is connected with the front and back rows of buildings by the corridor, which belongs to the I-shape plane combination. The corridor is arranged on the side of the high building, so that a cohesive courtyard is formed in the center. The two central landscape and greening along the street are connected in series, while the horizontal landscape axis is formed according to the functional partition, and the corridor extends from here. According to the corridor arranged by the traffic flow line, the large space is cut into many places, and then part of the block is rotated, pushed and pulled, and finally the architectural form is obtained.
▼建筑与街道之间的庭院,courtyard between the building and the street ©行知影像
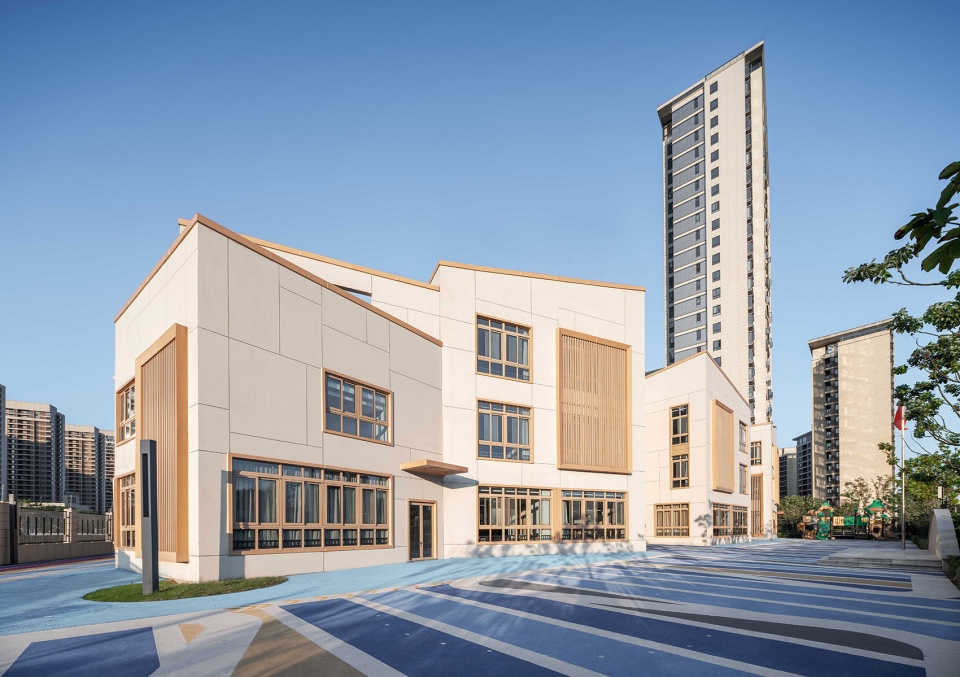
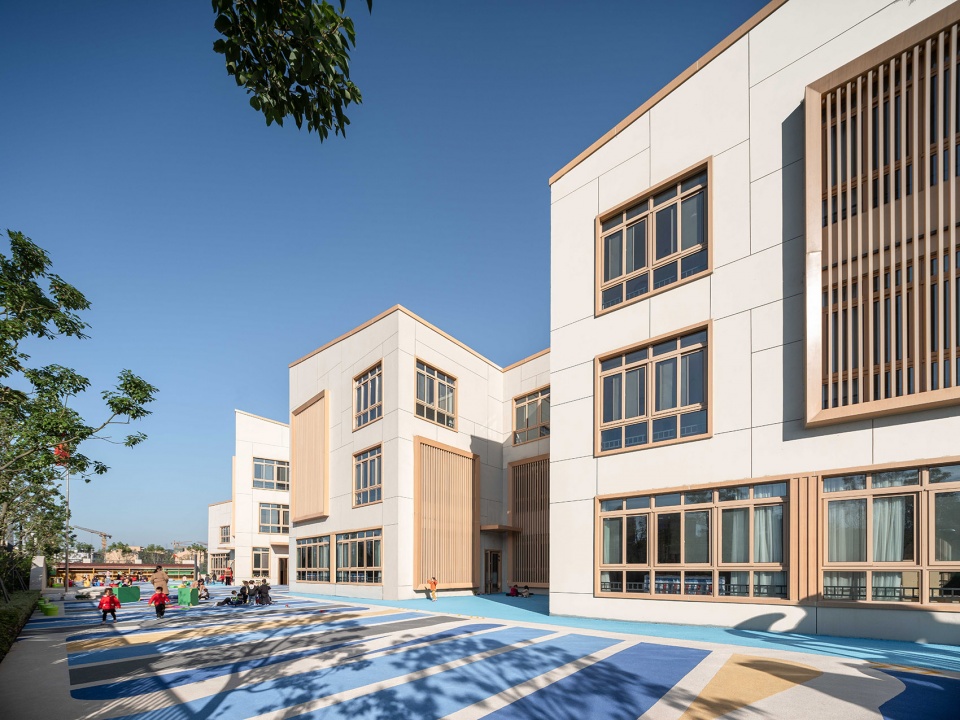
我们最终选择了“廊腰缦回”的设计方案——游园,将北侧切割出去做停车场,使幼儿园建筑更具有整体性,使用者更加方便。同时在场地内已布置整体活动场地的情况下,希望通过连廊设计将中央半围合的场地进行重构,从建筑角度丰富这一区域的空间体验。
We finally chose the design of“winding corridors”–garden tour, cutting the north side out for the parking lot, so that the kindergarten building has more integrity and is more convenient for users. At the same time, in the case of overall activities arranged in the site, it is hoped to reconstruct the central semi-enclosed site through corridor design, so as to enrich the spatial experience of this area from the architectural perspective.
▼从外部庭院看向连廊,view to the corridors from the outer courtyard ©行知影像
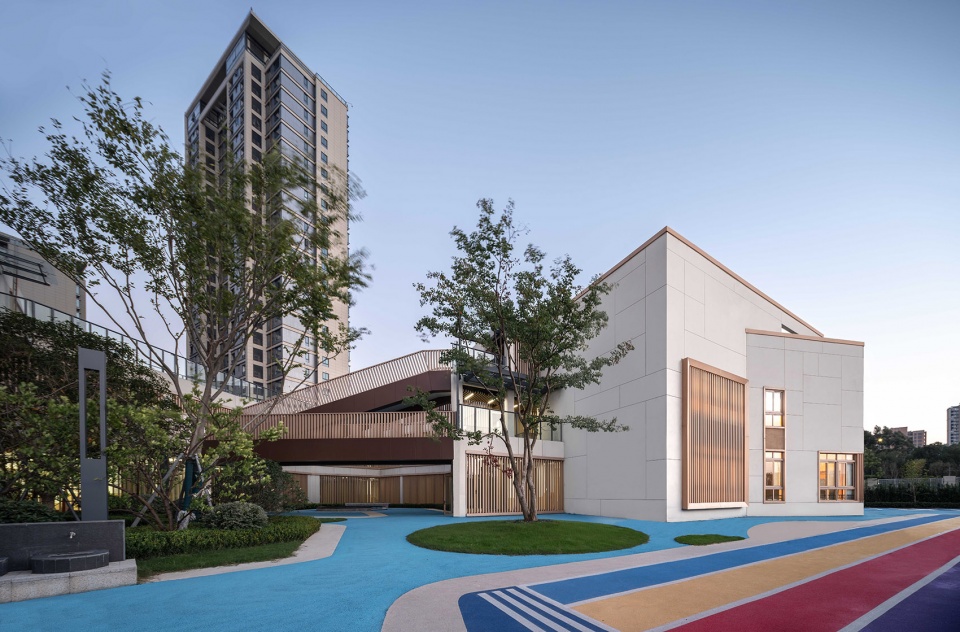
折廊构筑活力内核
Winding Corridors Construct Dynamic Core
“廊是联系建筑物的脉络,又常是风景的导游线。” 连廊,室内和户外的延伸区,方便建筑体块之间的联系,本案中更将其作为庭院的一部分,借鉴中国古典园林的组织方式,以曲折的连廊在建筑中央构筑了空间活力核。
“Corridors are connected with the architecture and often serve as scenic guides.”Corridor, the extension area of indoor and outdoor, facilitates the connection between the building blocks. In this case, it is also taken as a part of the courtyard, drawing on the organization mode of Chinese classical garden, with winding corridor to build a space dynamic core in the center of the building.
▼分解轴测图
exploded axonometric ©成执品牌

三层连廊总长约370米,南北向主要连廊有三条,其中两条连接门厅交通核,一条连接办公后勤用房。四通八达的连廊穿插在建筑中,既是空中通行廊道,又是孩子们追逐嬉戏的迷宫;3楼西侧倾斜的连廊滑梯直通对面2楼,更为这趟迷宫之旅增添几分乐趣。
The whole connecting corridor is about 370 meters in length. There are three main connecting corridors from south to north, two of which connect the traffic core of the entrance hall and one connects the office and logistics room. Interspersed in all directions, the corridor is not only an air passage, but also a maze for children to chase and play. The sloping corridor slide on the west side of the 3rd floor leads directly to the opposite 2nd floor, adding a bit of fun to the maze tour.
▼从内庭院看向连廊,view to the corridors from the inner courtyard ©行知影像
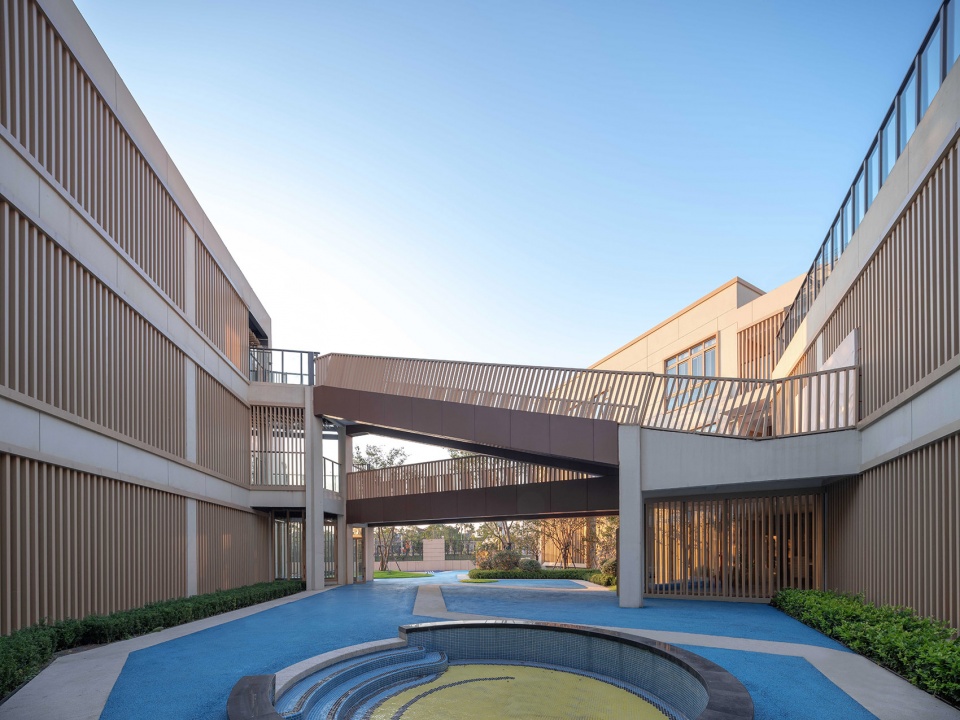
当成年人和孩子一同玩捉迷藏时,很容易发现一些有趣的状况,孩子们常常躲在一眼就被发现的地方。他们身材矮小,视觉范围有限,过于宽广的尺度带给成人的空间感受是孩童难以去领会体验的。
When adults and children play hide-and-seek together, it is easy to find some interesting situations. Children often hide in places where they can be found at a glance. They are short in stature and have limited visual range. The space experience of adults brought by spacious scale that is difficult for children to comprehend and experience.
▼适合儿童的尺度,scale fitting for children ©行知影像
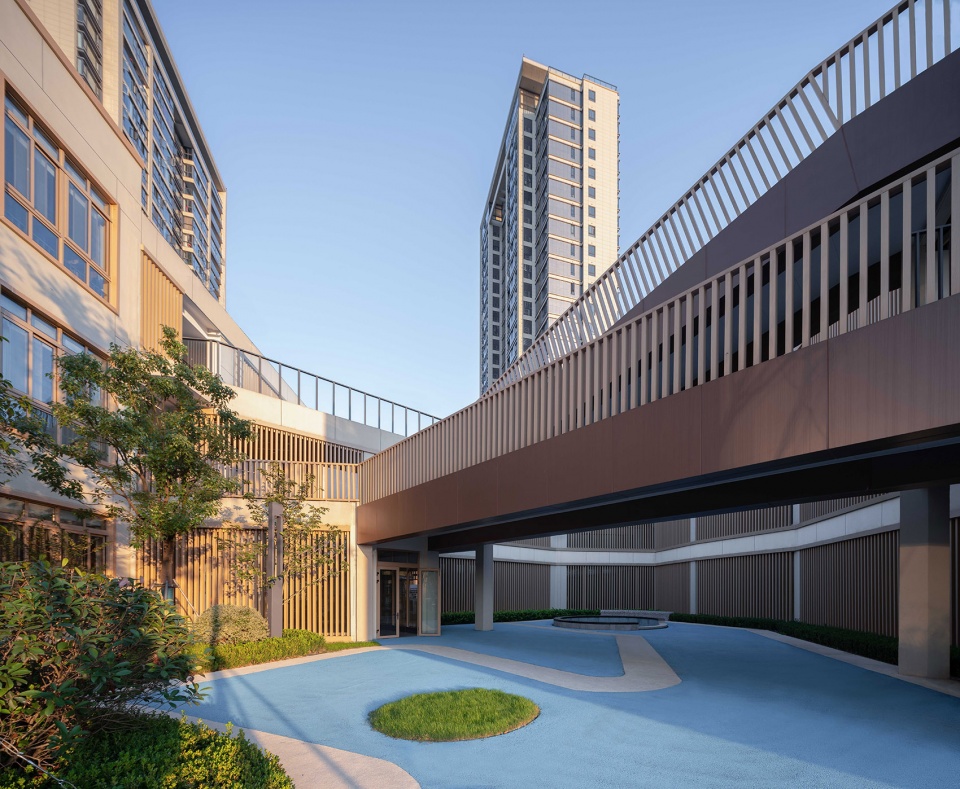
连廊将宽广的建筑中央室外场地分隔而成了各处小庭院,绿色植物点缀其间,缩小了尺度感,使其更接近儿童的空间。小庭院的使用是灵活的,是既有活动场地的补充,存在模糊的可能性,等待孩子们用自己的想法去定义。
The corridor separates the wide outdoor space in the central part of the building into small courtyards dotted with green plants, reducing the sense of scale and closer to the space for children. The use of the small courtyard is flexible, complementing both the playing field and the vague possibilities waiting for the children to define them with their own ideas.
▼小庭院和绿化,small courtyards and vegetation ©行知影像
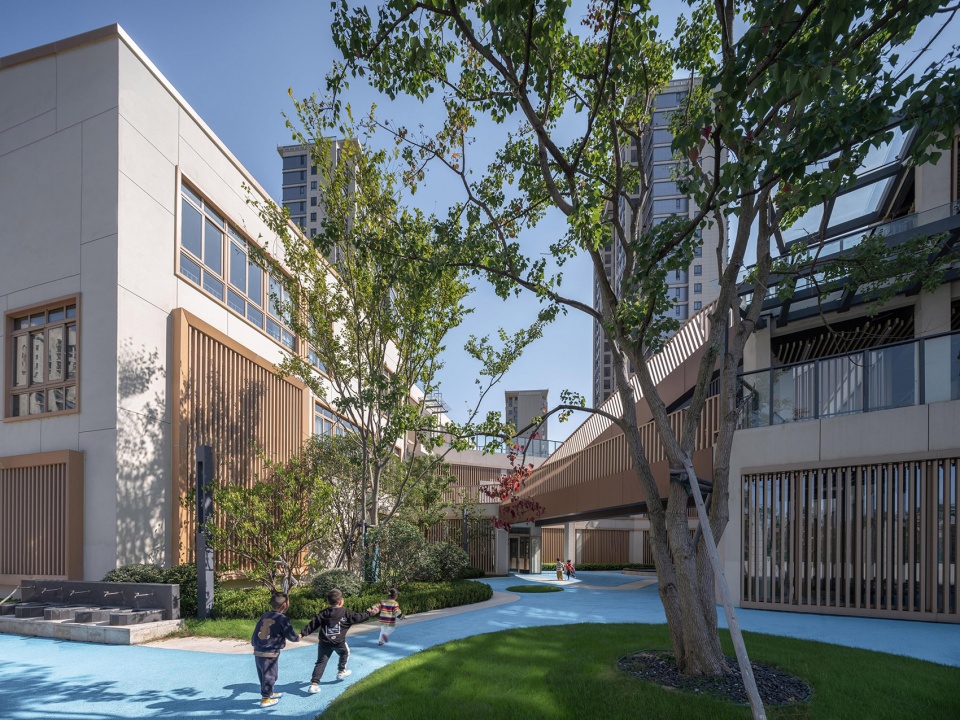
南北体块间的连廊是内部和外部空间之间的过渡与边界,融合互为对立的内外空间的特性。一部分连廊是由格栅围合,玻璃栏杆起保护作用,而另一部分则只有密林般的木栏杆提供必要的保护。两种连廊带给孩子们不同的空间感受,让他们穿梭时的体验更加丰富有趣。
The corridor between the north and south volumes is the transition and boundary between the interior and exterior spaces, and has the characteristics of integrating the interior and exterior spaces which are opposite to each other. One part of the corridor is enclosed by a grille and protected by a glass railing, while the other part only has a wood railing like a thick forest to provide necessary protection. The two corridors bring different spatial feelings to children and make their shuttle experience more rich and interesting.
▼连廊内部空间,space inside the corridor ©行知影像
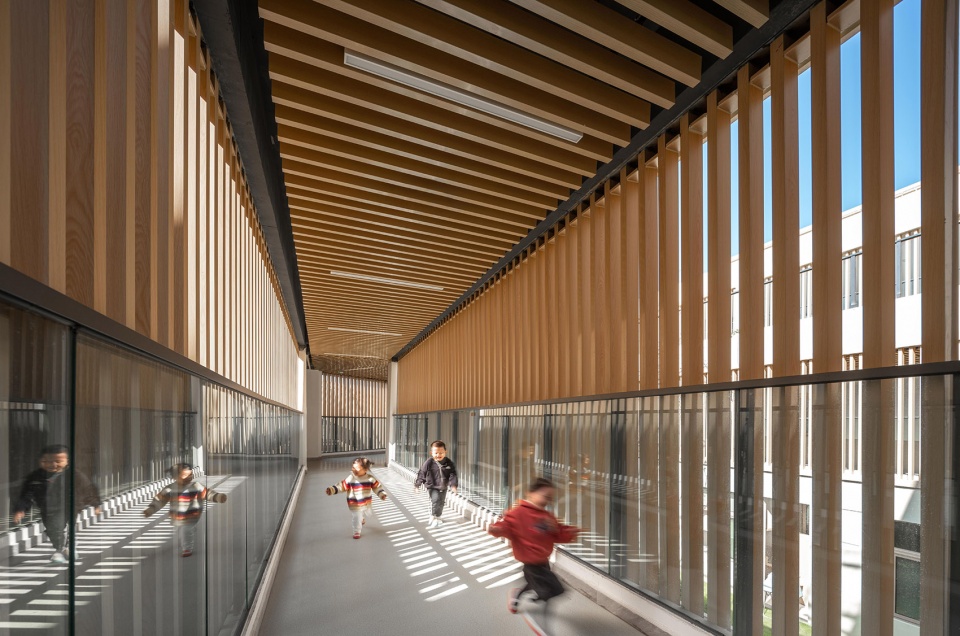
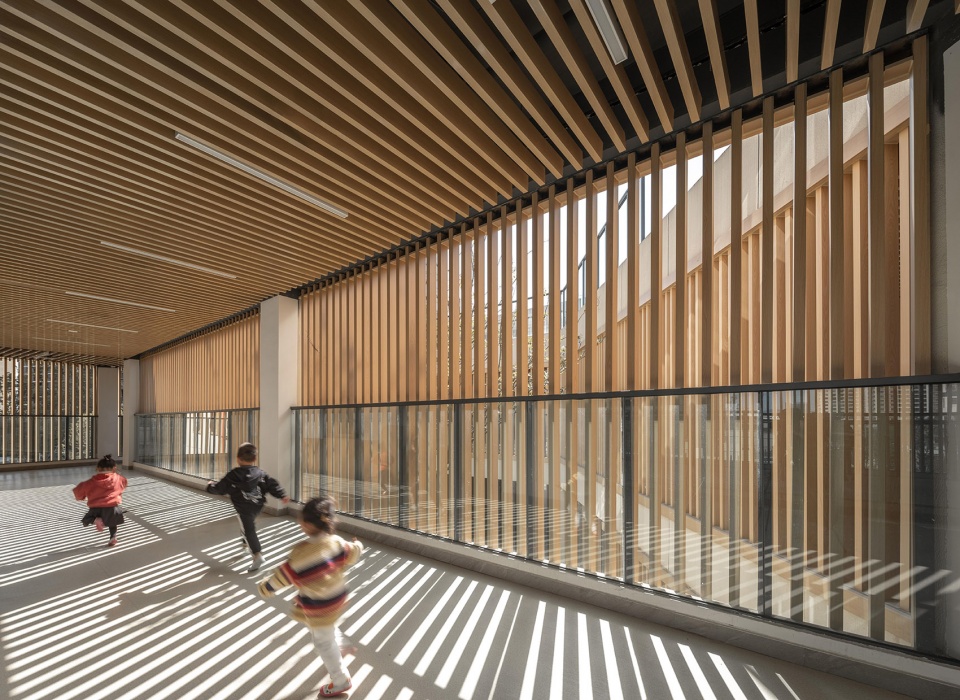
▼俯瞰连廊,丰富的体验
overlook the corridor providing rich experiences ©行知影像
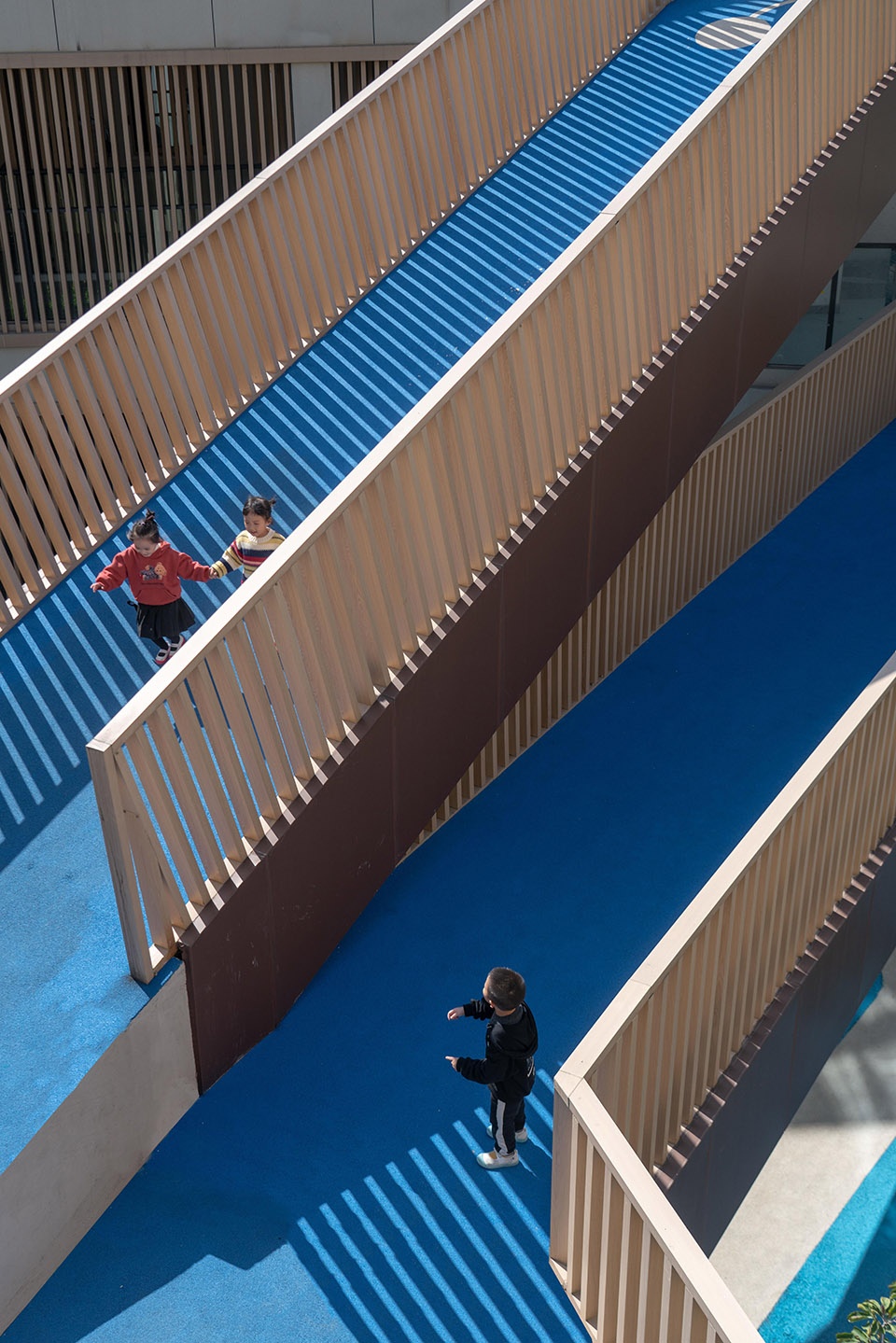
视知觉 风格构成
Visual perception, style composition
建筑以大面积的白色真石漆和仿木纹的格栅营造简约自然又不失活泼的氛围,设计师从彼埃·蒙德里安的《红黄蓝的构成》提取出线条元素,并将其比例形式扩展运用到立面设计当中。
Large areas of white lacquer and wood grain imitation grille are used to create a simple, natural and lively atmosphere, The designer extracted the line element from Piet Mondrian’s Composition in Red, Blue and Yellow, and extended its proportional form into the facade design.
▼白色真石漆和木纹格栅组成的立面,facade composed of white lacquer and wood-like grille ©行知影像
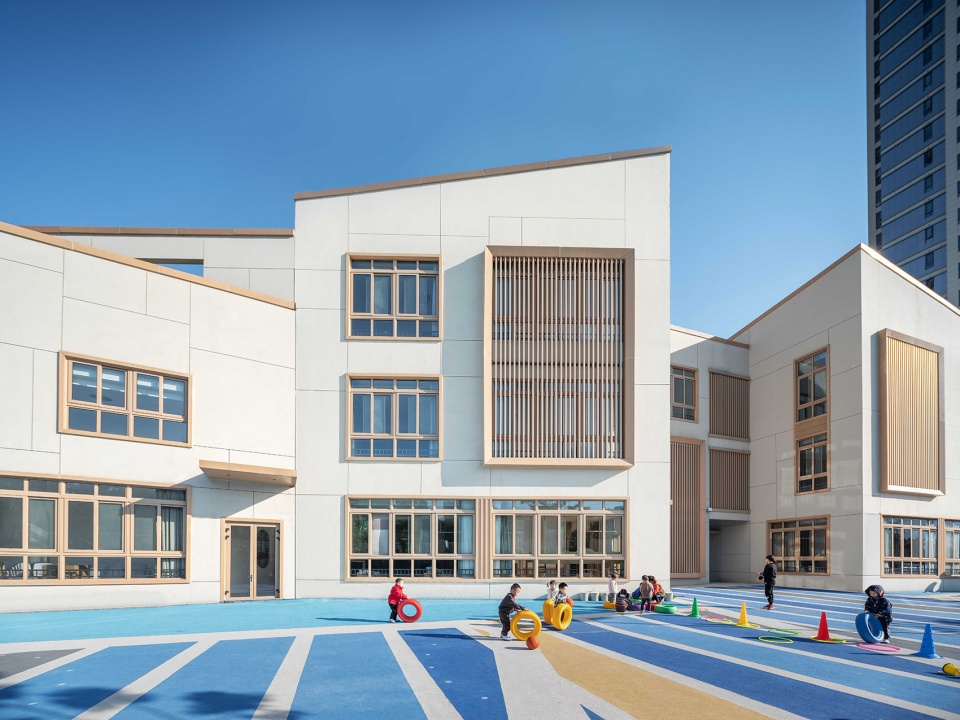
人类将获取的视觉信息经过大脑的二次加工,混合进去复杂的“经验”,就成为视知觉。设计师要想让使用者感知到传达的信息,就必须通过使用者可以获取的视觉元素进行表达。在幼儿建筑设计中,我们希望尊重孩童的世界,不再去以成人视角模拟孩童最终建造“迪士尼“式五彩斑斓的建筑,而是以简约经典,淡雅温暖的配色希望为幼儿审美和提高人文素养提供环境。
The visual information acquired by humans is reprocessed by the brain and mixed into complex “experience”, which becomes visual perception. In order for the user to perceive the message conveyed, the designer must express it through visual elements accessible to the user.In architectural design for children, we hope to respect the world of children and no longer simulate children from the perspective of adults, so as to finally build Disney style colorful buildings, but to provide an environment for children’s aesthetic appreciation and improvement of humanistic quality with simple and classic, elegant and warm colors.
▼淡雅的配色,quite and elegant palette ©行知影像
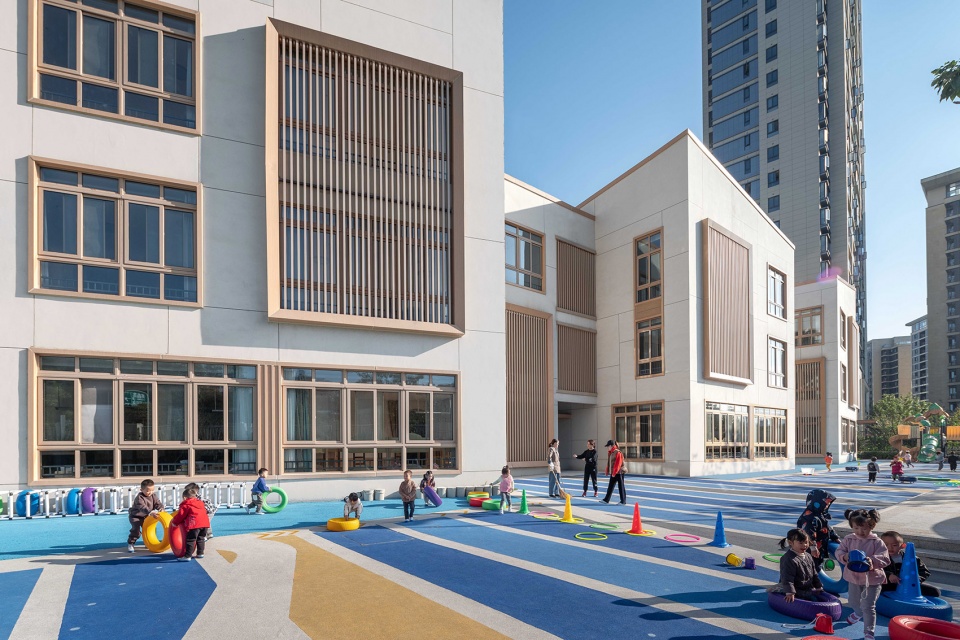
大面积窗户及廊空间都采用了大量的格栅,一方面可以遮挡太阳的直射,另一方面也形成了绝妙的光影视觉效果。我们特意选用仿木纹铝管制作的格栅,结合屋顶绿化及庭院,孩子们仿佛真的在林间穿梭,在大自然中游憩,在绿色、健康的环境呵护下茁壮成长。
Large areas of windows and corridors have adopted a large number of grilles, on the one hand, they can block the direct sunlight, on the other hand, also formed a wonderful visual effect of light and shadow. We specially choose the grille made of imitation wood grain aluminum pipe, combined with the roof greening and the courtyard, the children seem to really shuttle between the trees, take a rest in nature, and grow strong and healthy under the care of the green and healthy environment.
▼窗户和格栅近景,closer view to the windows and grilles ©行知影像
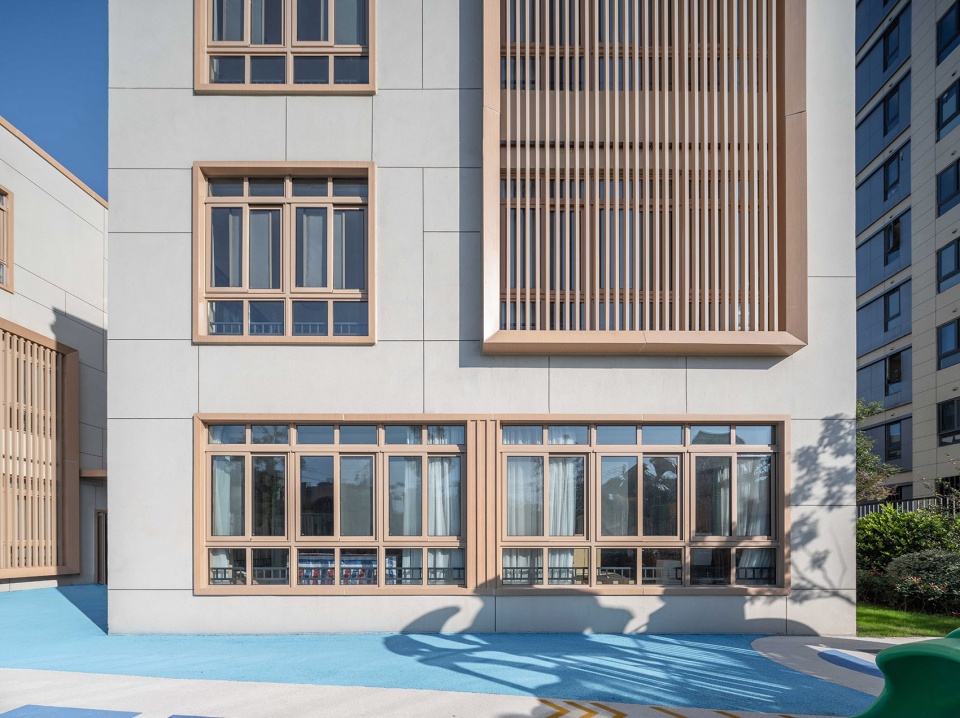
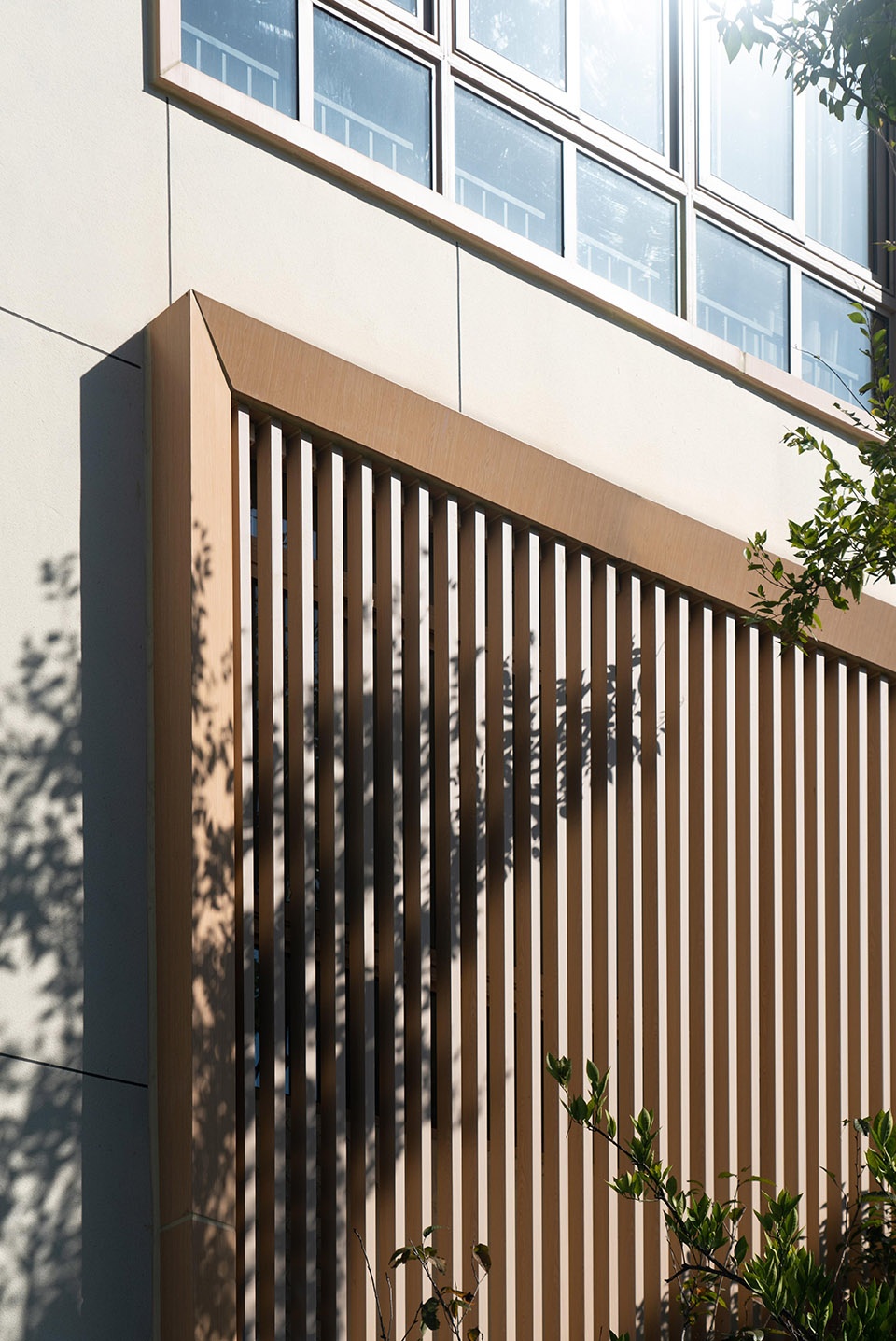
以班级构成的模块凸出,倾斜的天际线变化略显俏皮,消解建筑体量带来的压迫感。屋面倾斜与立面设计两两对称,使这种变化具有了韵律感。
The modules made up of classes are convex, and the change of sloping skyline is slightly playful, which eliminates the sense of pressure brought by the building volume. The roof tilt and facade design are symmetrical, which gives the change a sense of rhythm.
▼起伏的天际线,zigzagged skyline ©行知影像
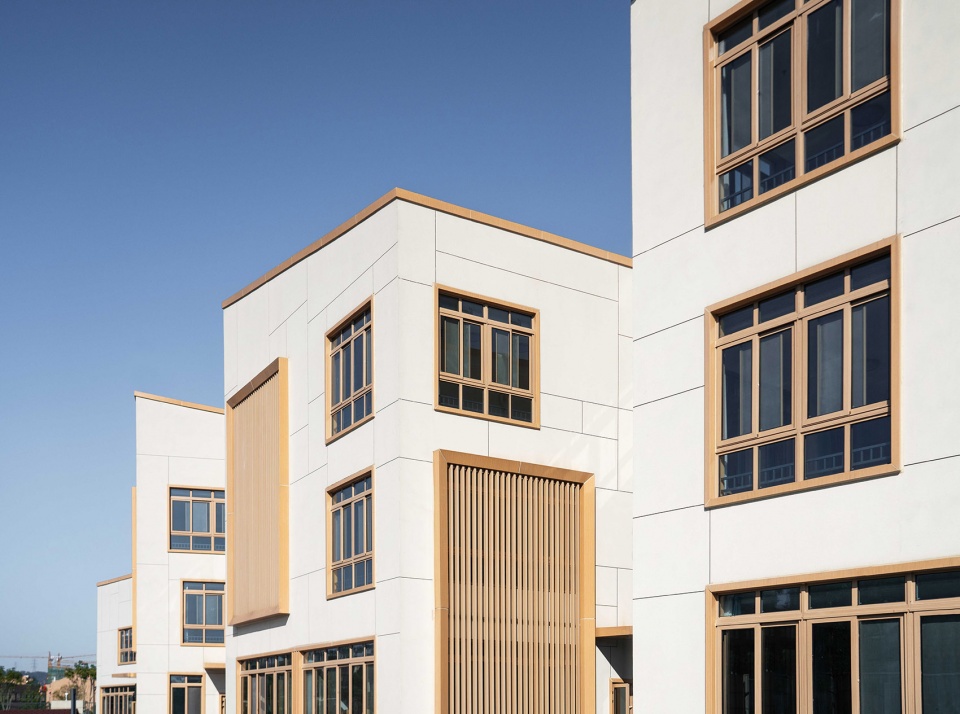
引光有机空间
Introducing light and Organic Space
当人们处在不同的色彩、光线影响下的环境中会产生不同的感受,因此根据功能分区需要差异化的设计。幼儿园整体室内设计以纯净素雅的白色、木色为主色调,开阔明亮的空间感觉为主,以留白去承载使用者的装点,整体氛围温暖舒适。
When people are in the environment under the influence of different colors and light, they will have different feelings. Therefore, differentiated design is needed according to the functional zoning. The overall interior design of the kindergarten is dominated by pure and elegant white and wood colors. The space feeling is mainly open and bright, with white space to carry the decoration of users, and the overall atmosphere is warm and comfortable.
▼以白色和木色为主的室内空间,interior space in white and wooden tones ©行知影像
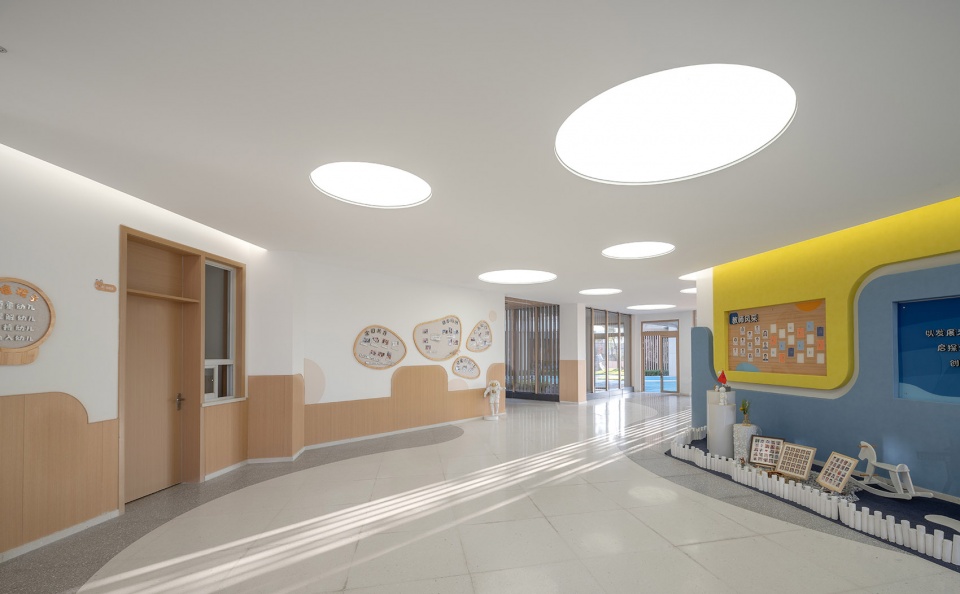
走廊的尺度相对房间则较小,拱形门洞的分隔视线通透,空间效果柔和,宽敞明亮的窗户引入外景,增加了空间的纵深感。宽度能够置放功能性的柜体,提升了空间利用率。
The size of the corridor is relatively small compared with the room. The separation of the arched door makes the sight transparent, and the space effect is soft. The large and bright windows introduce the exterior views and add depth to the space. Its width can place functional cabinet to improve space utilization.
▼走廊和拱形门洞,corridor and arched door ©行知影像
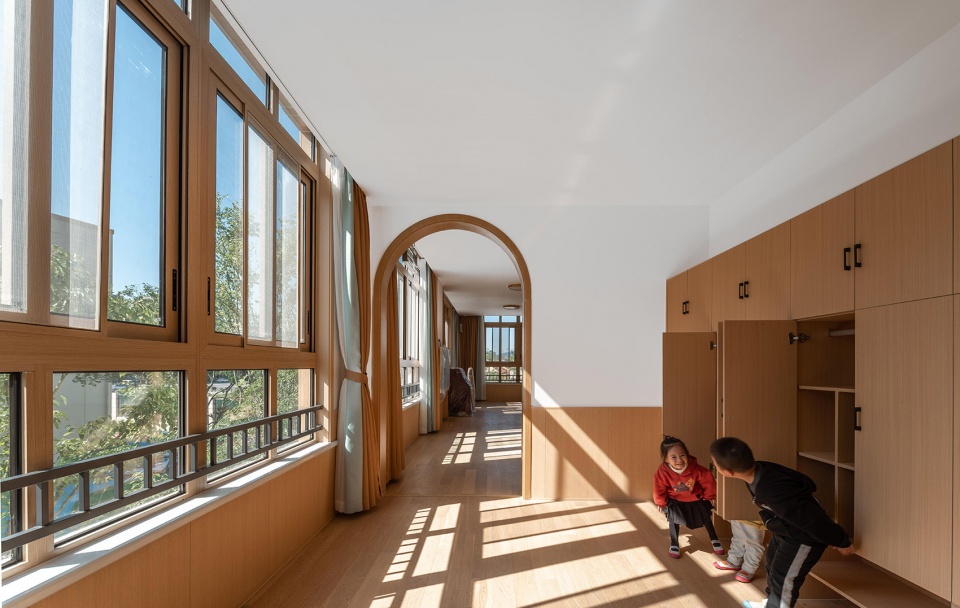
多功能厅是幼儿园内举办各种活动的场所,立面开窗面积大,布有格栅,在保证采光的同时避免阳光直射,方便多功能厅活动举办需求。室内以暖色为基调,色彩略显活泼,以此激起幼儿的活力。
The multi-function hall is a place for holding various activities in the kindergarten. The large window area on the facade and the grid are arranged to avoid direct sunlight while ensuring daylighting, which is convenient for the holding of activities in the multi-function hall. The indoor tone is warm and the colors are slightly lively, so as to stimulate the vitality of children.
▼多功能厅,multi-function hall ©行知影像
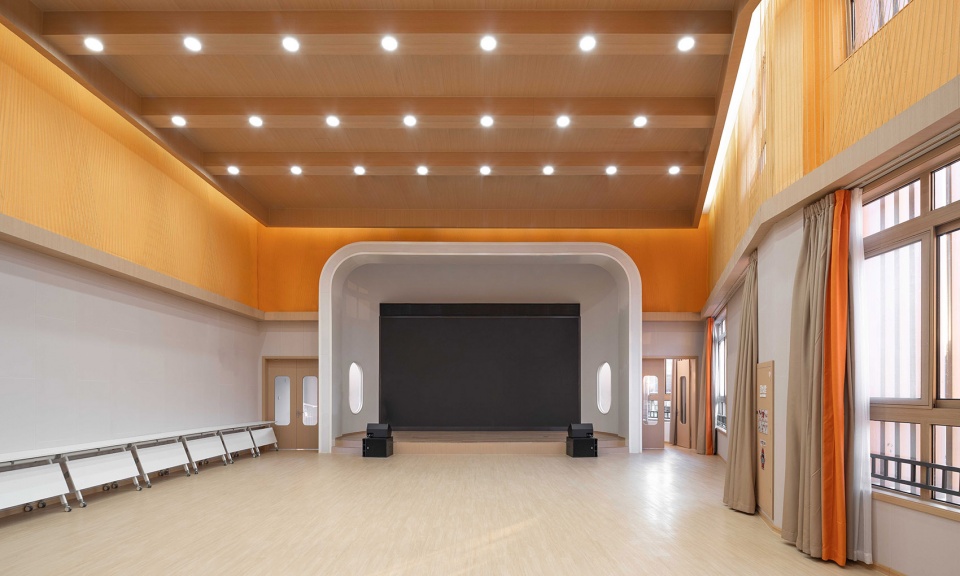
幼儿园的十二个班级分成了四个三层的体块,我们在每个体块前都设计了天井,位置在幼儿生活单元的入口旁边。7×1.9m的天井三面格栅,不置顶盖,整体被包围在走道中。不像墙体围合的室内空间具有绝对的私密性和封闭性,又不完全具备开阔场地上室外空间明显的公共性和开放性。
Twelve classes in the kindergarten are divided into four three-storey blocks. We designed a courtyard in front of each block, which is located next to the entrance of the children’s living unit. The three sides of the courtyard with a specification of 7* 1.9m are grille without a top cover. The whole space is surrounded in the corridor, unlike the indoor space enclosed by walls with absolute privacy and closure, and it does not fully possess the obvious publicity and openness of the outdoor space on the open site.
▼带有天井的班级体块,class volume with courtyard ©行知影像
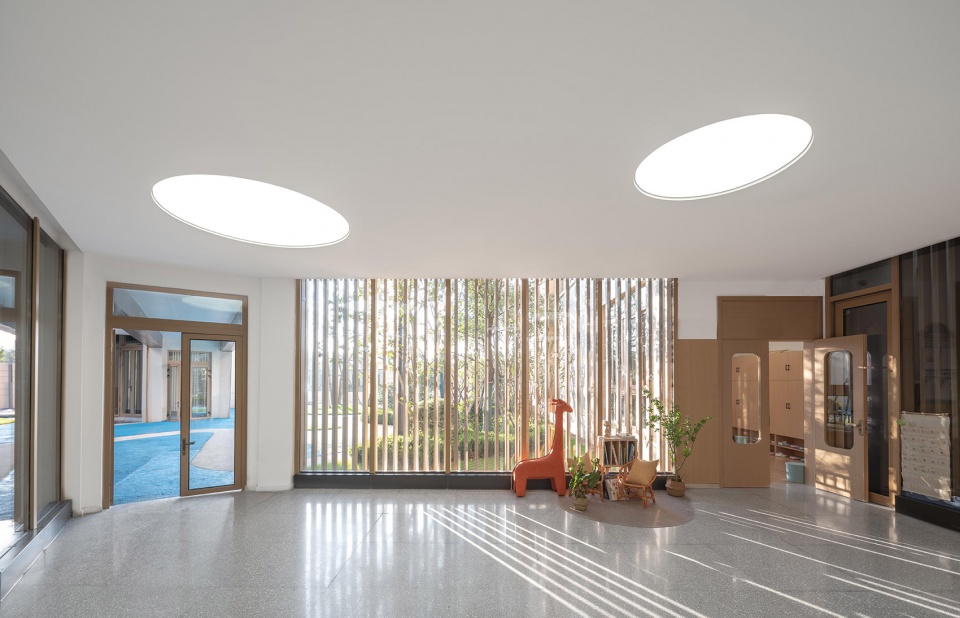
天井作为具有模糊性的空间丰富了建筑序列感,格栅环绕,似明似暗,使人们在所处领域内产生很好的视觉效果和心理感知能力。同时也具有实际功能, 幼儿生活单元中北侧的盥洗室得以通过天井对外通风采光,这种设置不但适用而且隐蔽性强。
Courtyard, as a space with ambiguity, enriches the sense of architectural sequence. Surrounded by grille, it seems bright and dark, which makes people have good visual effect and psychological perception ability in the field. At the same time, it also has practical functions. The washroom on the north side of the children’s living unit can be ventilated and daylit externally through the courtyard. This setting is not only suitable but also highly concealed.
▼天井位置示意图,layout of the courtyards ©成执品牌
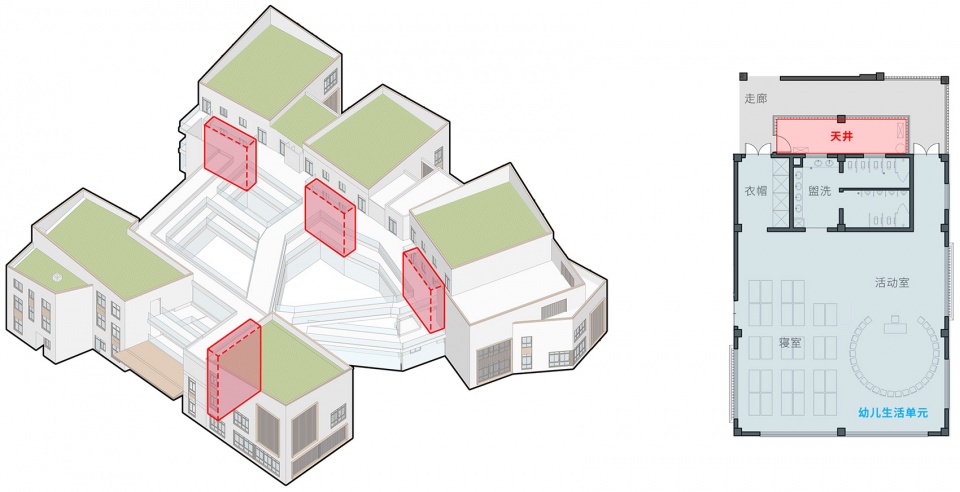
结语
Conclusion
幼儿园是初步感受家庭之外世界的场所,我们希望为孩子们搭建一个充满可能性的自由天地,通过空间体验多样性,去刺激孩子们探索与发展自我思考的能力。同时在设计过程中,我们希望在空间中尊重儿童,“蹲下来”去倾听孩童的声音,体会建筑使用者的差异性、多样性和独立性。
Kindergarten is a place for children to experience the world outside the family. We hope to build a free world full of possibilities for them, and stimulate children to explore and develop their ability to think by experiencing diversity in space. At the same time, in the design process, we hope to respect children in the space, “squatting down” to listen to the voice of children, and experience the difference, diversity and independence of the building users.
▼夜景,night view ©行知影像
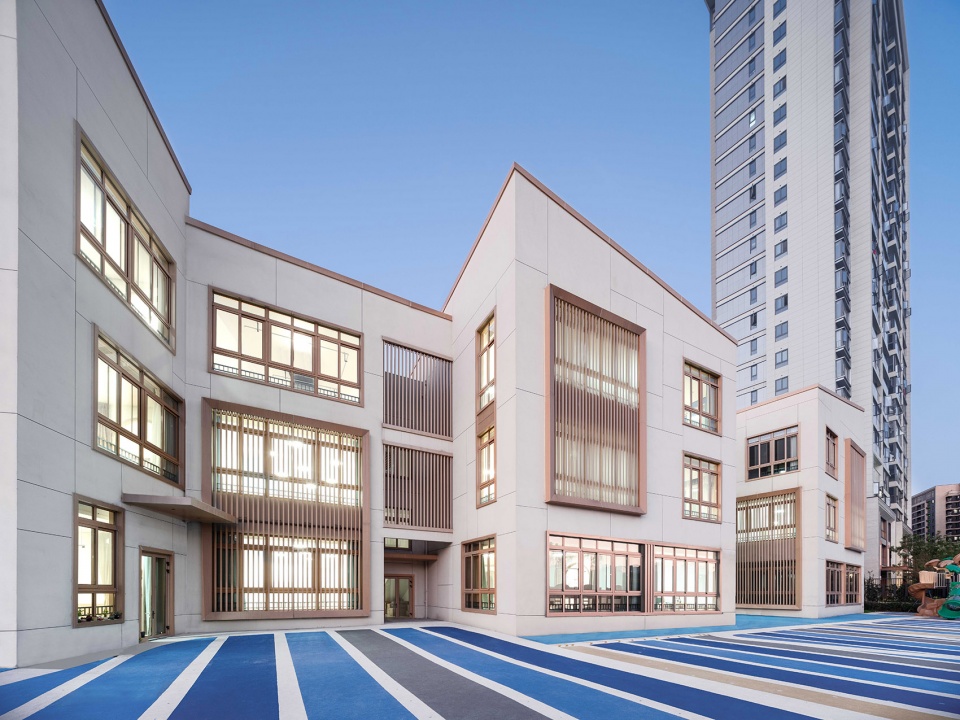
▼一楼平面图,first floor plan ©成执品牌
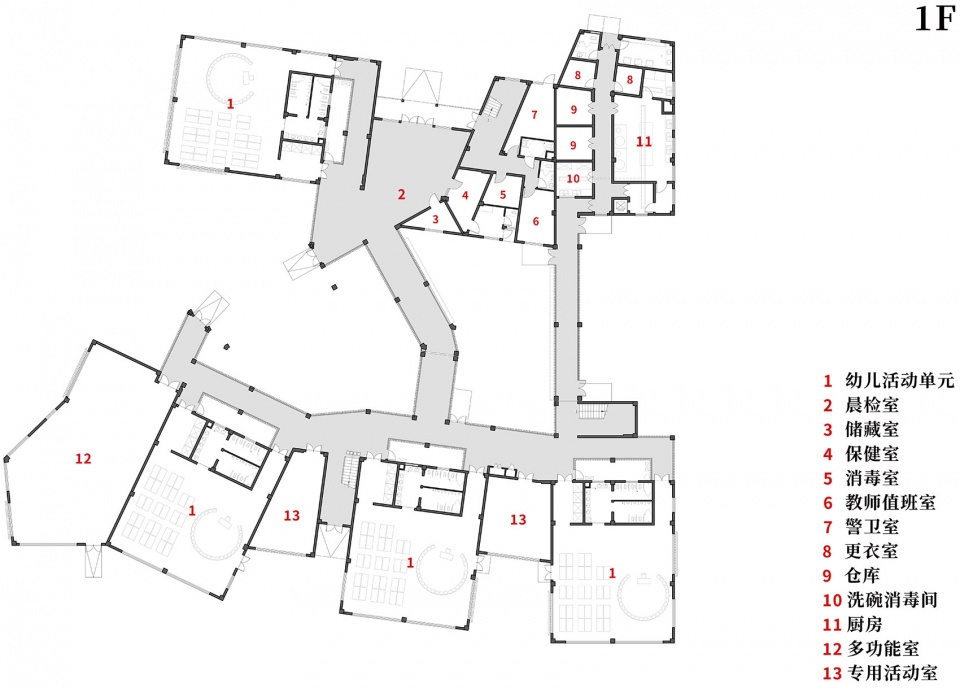
▼二层平面图,second floor plan ©成执品牌
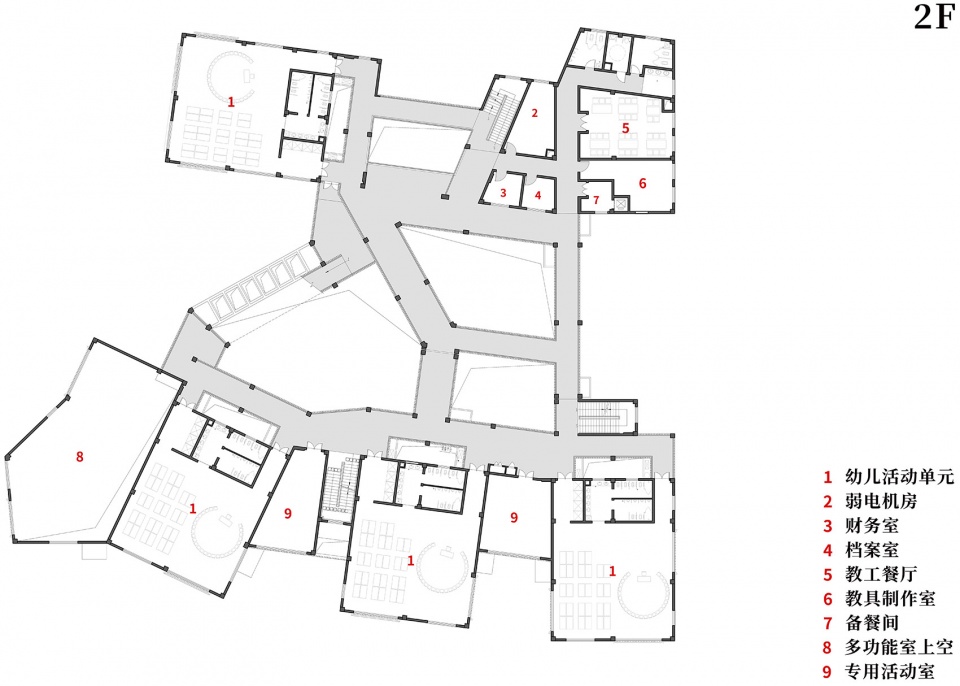
▼三层平面图,third floor plan ©成执品牌
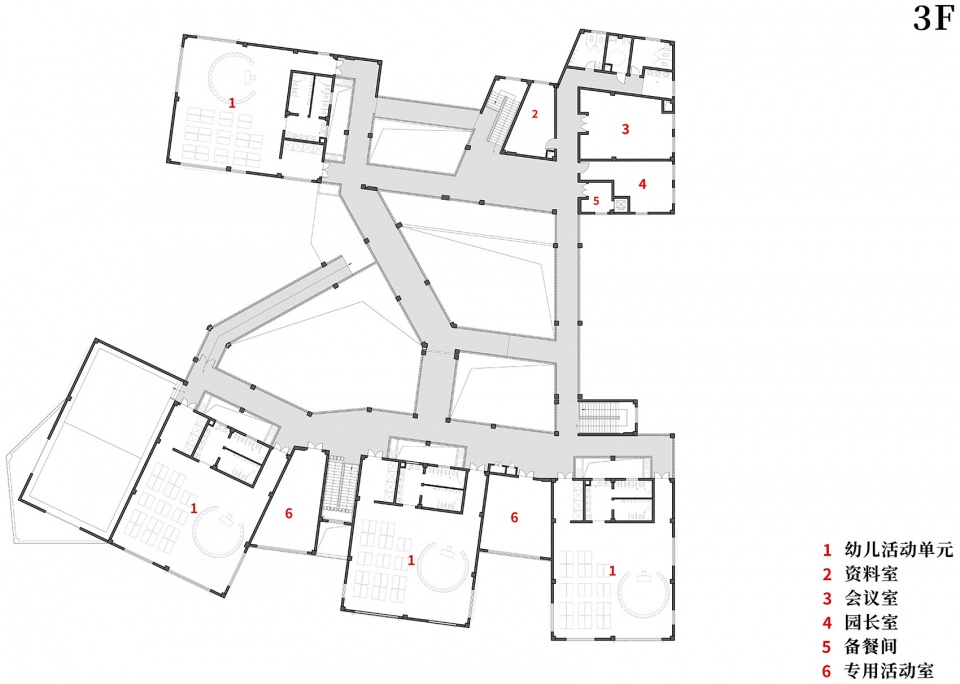
▼立面图,elevations ©成执品牌
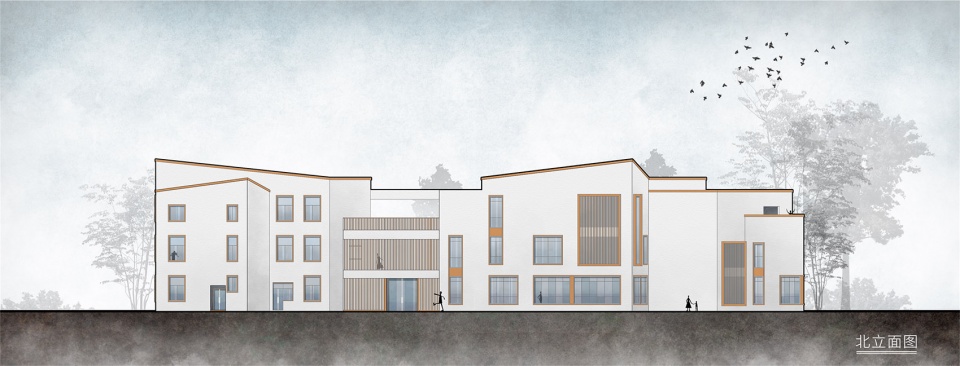
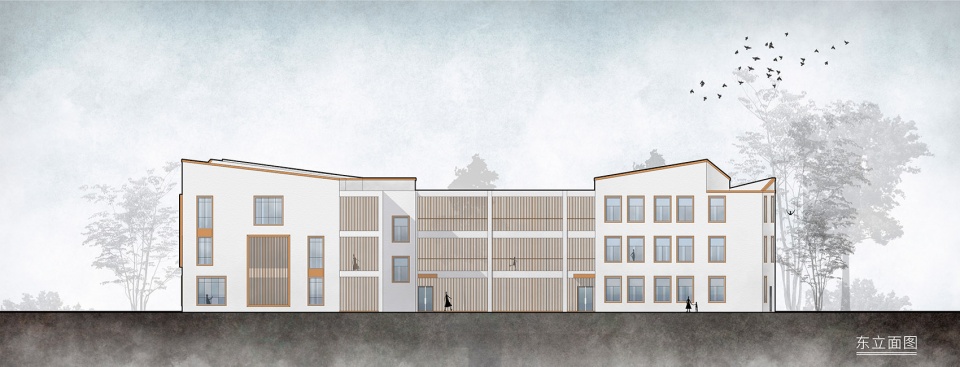
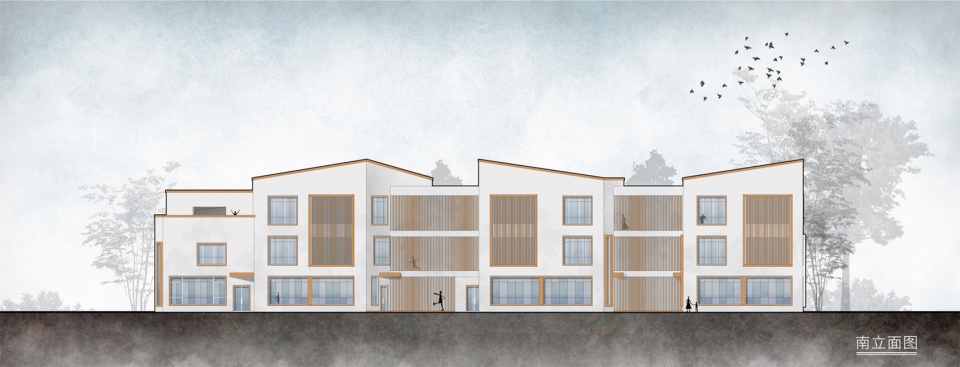
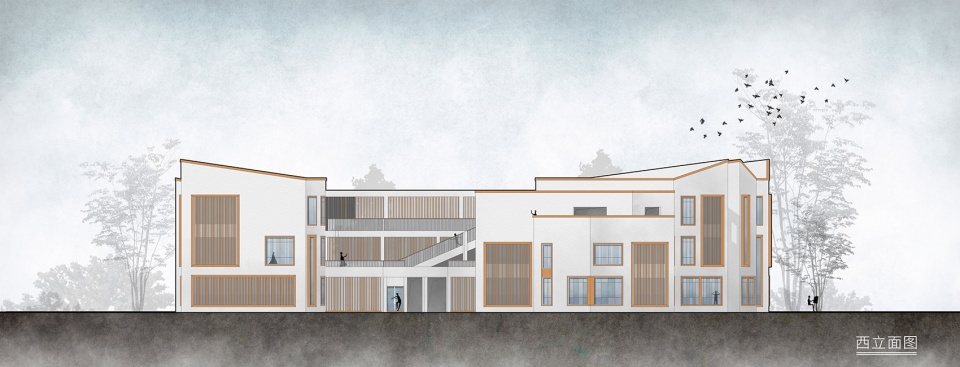
项目名称:国科温州第一幼儿园
地理位置:浙江省温州市瓯海大道
项目业主:温州万贤置业有限公司
项目功能:幼儿园
建筑面积:4800 ㎡
建筑设计:成执设计
设计总监:徐小康
设计团队:吴迪 金磊 周鑫健 刘冉
景观设计:上海森意景观设计有限公司
室内设计:浙江光年空间设计有限公司
施工图设计:浙江天然建筑设计有限公司
设计时间:2017.12 – 2018.04
竣工时间:2021.05
图文编排:成执品牌
项目摄影:行知影像










